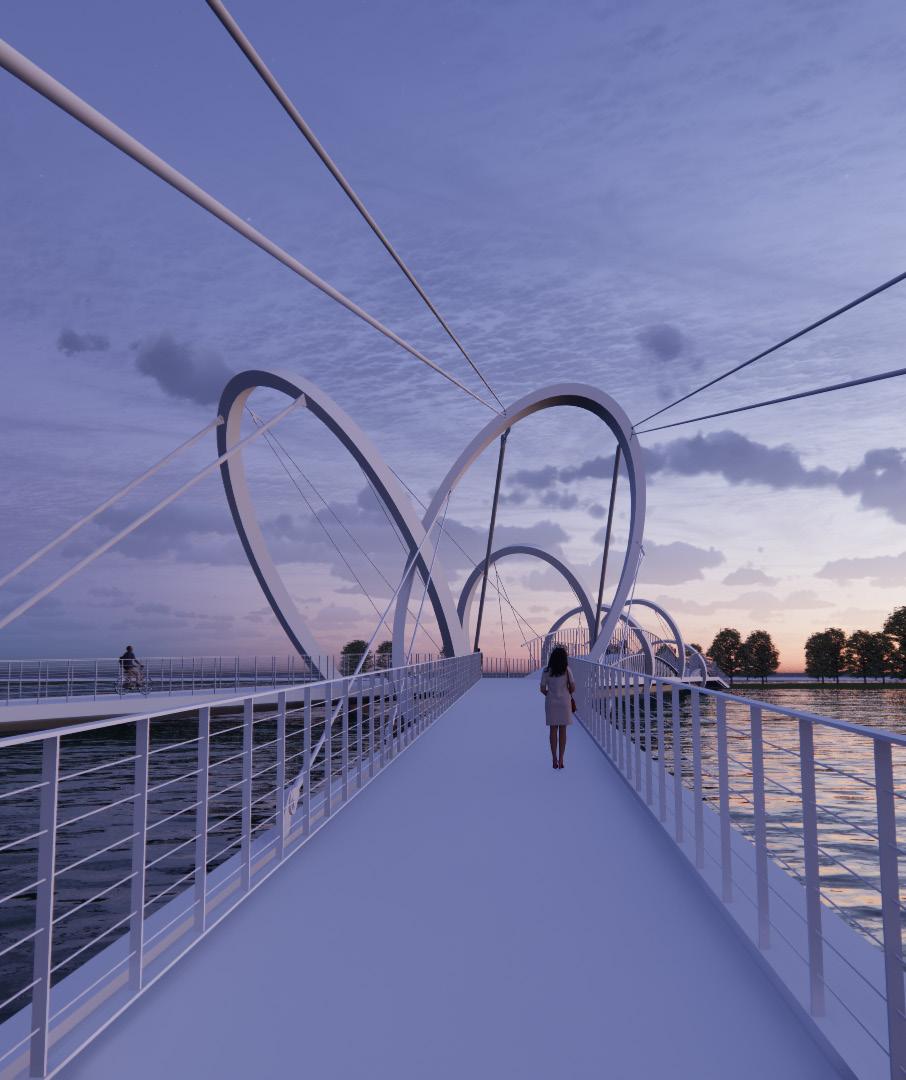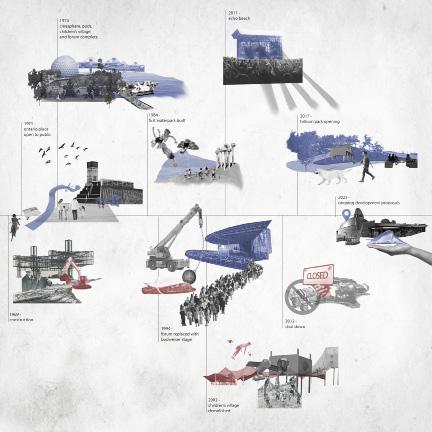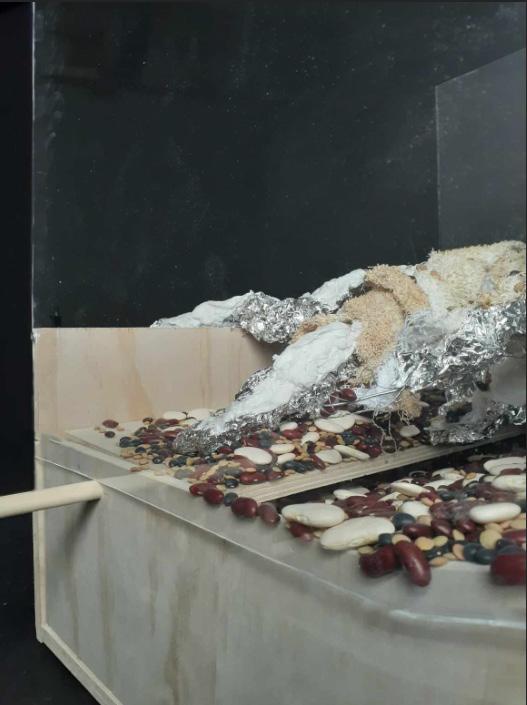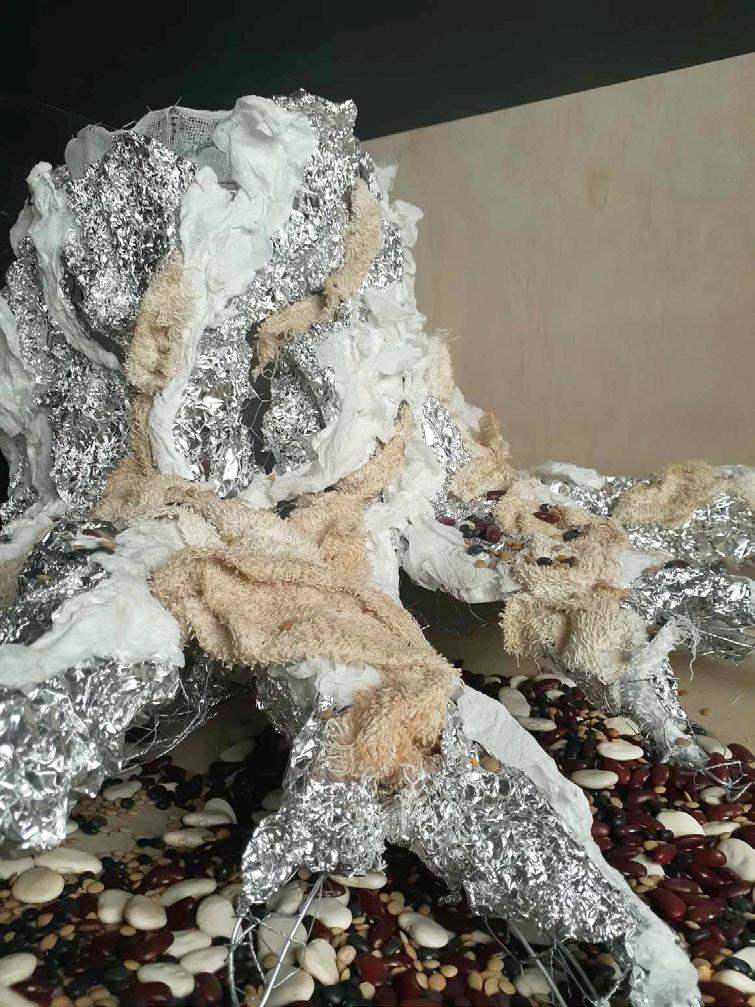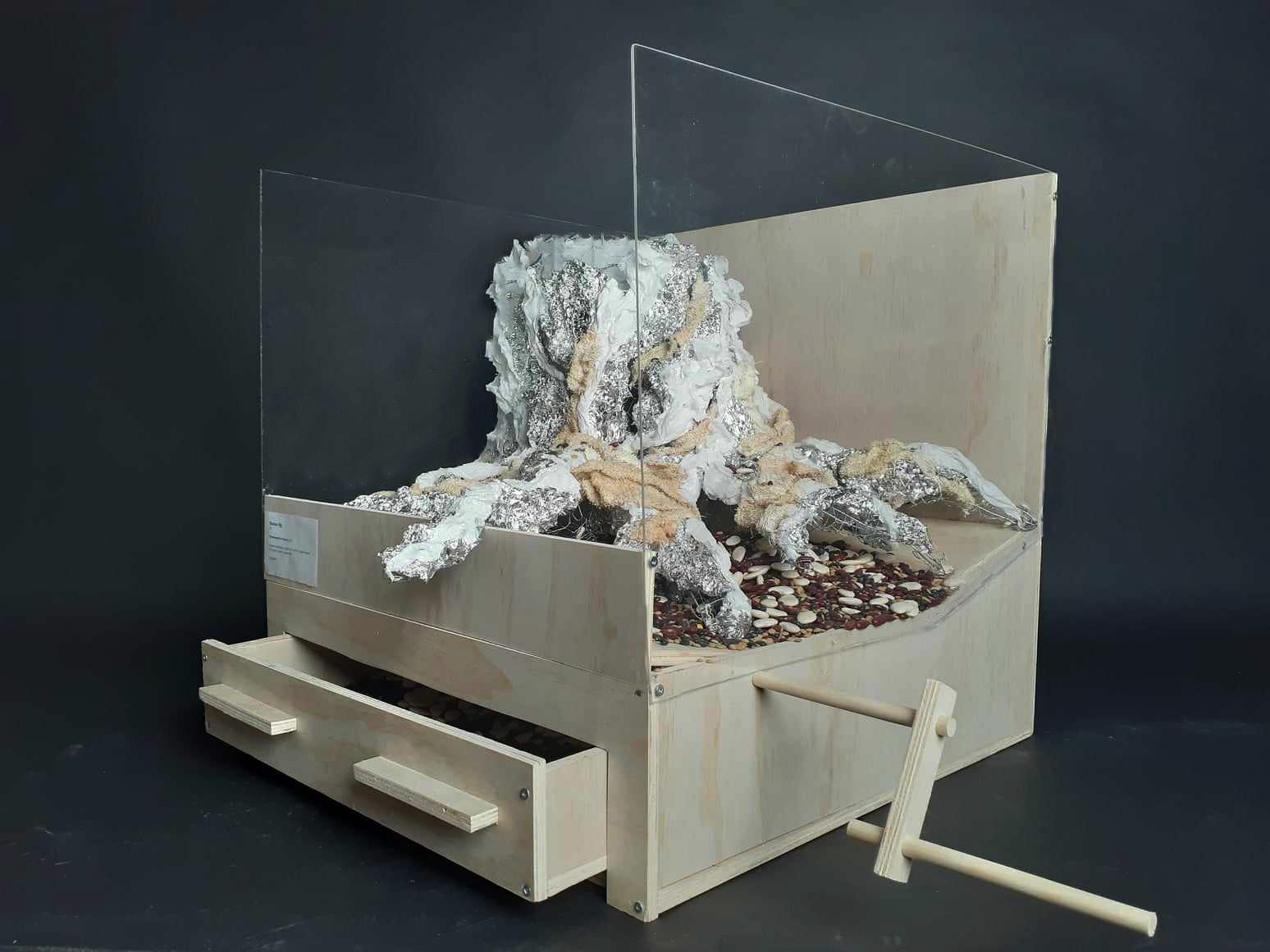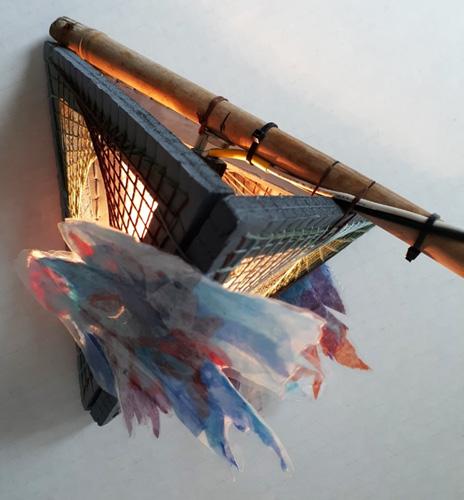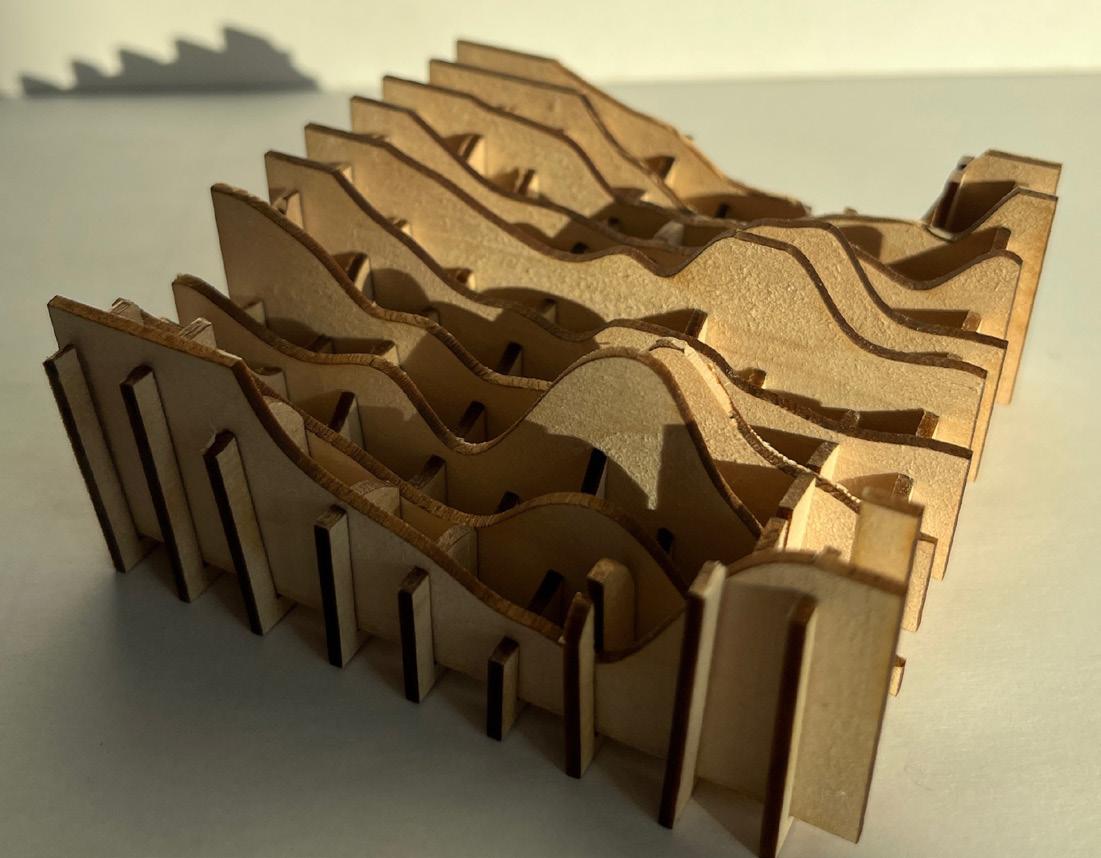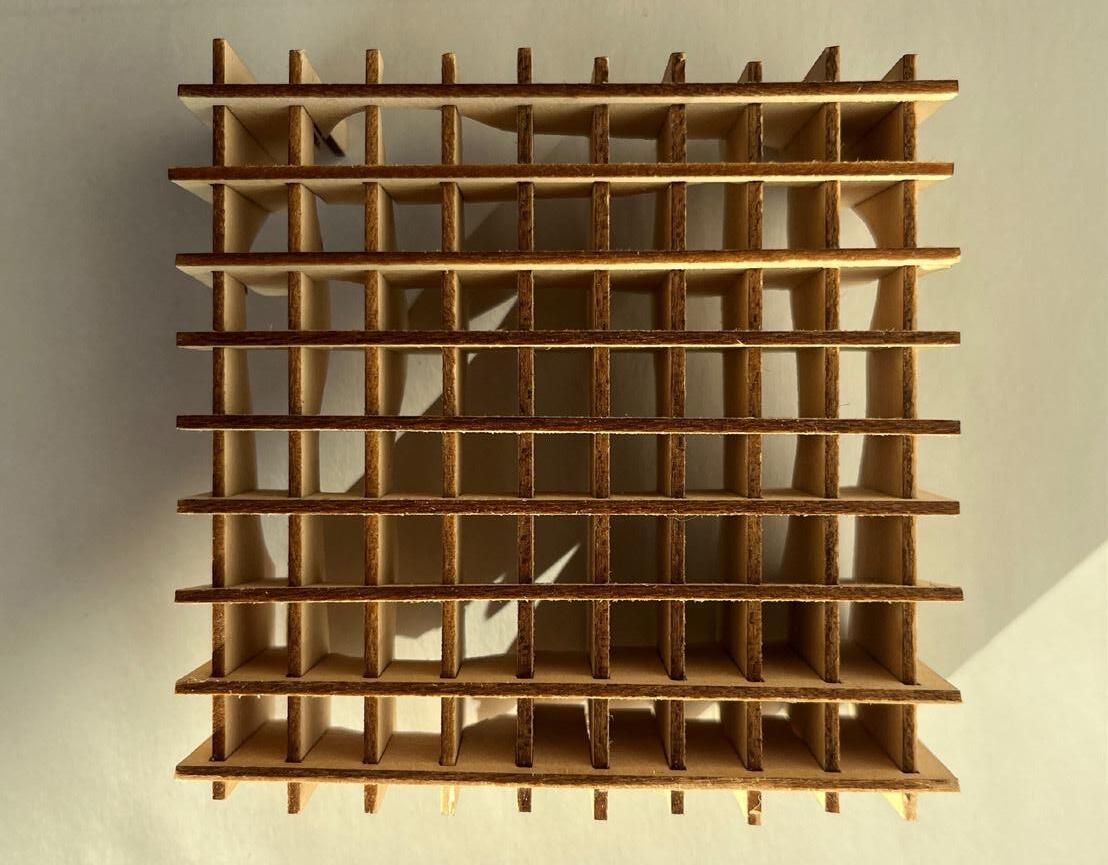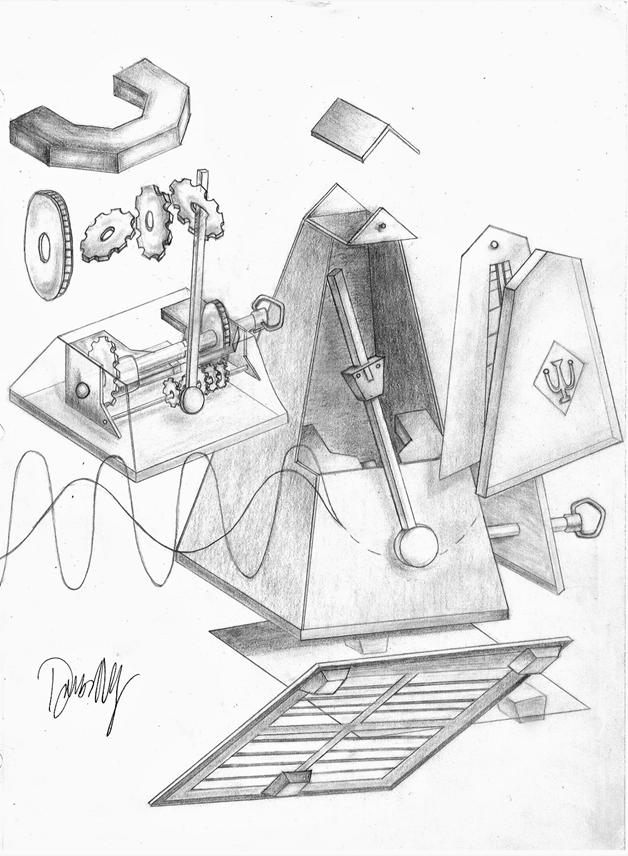Dorcas Ng
Architecture Portfolio
Selected Works | 2021 - 2023
Hello!
My name is Dorcas and I am currently a secondyear student at the University of Waterloo School of Architecture.

My approach to design is defined by the dynamics of space and its direct influence on user activity within architecture. I am particularly interested in exploring moments where spaces intersect, whether in a built, social or technical aspect.
Having engaged in various interpersonal contexts, I hope to be a good addition to your team. My attention to detail and organizational skills also allow me to work efficiently.
Feel free to contact me here!
phone: (647) 501-0418
email: d38ng@uwaterloo.ca
linkedin: www.linkedin.com/in/dorcas-ng-81106a250
Summary of Qualifications
Proficiency with CAD and visualization software, employed in professional and academic work
Strong visualization skills and interest in model-making
Detail-oriented and committed to given responsibilities
3 months’ work experience in a hardware store providing customer service while gaining familiarization with construction materials
Employment
Experience Activities and Interests
Assistant to Architect
Poiesis Architecture, Toronto, ON
Education
Skills
January 2023 - April 2023
Prepared concise commercial redevelopment proposal using AutoCAD and Sketchup and presented drawings to building owners
Responsible for AZ awards submission drawing set of a passive house project using AutoCAD and Adobe Illustrator within 4 days
Attended site visits for ongoing projects to confirm measurements and construction updates as well as meeting contractors and building superintendents
Cashier
RONA Home and Garden, Scarborough, ON
May 2022 - August 2022
Executed sales transactions for 40-80 customers per hour, earning satisfied customer feedback through online surveys
Inputted large orders for contractor clients and future deliveries per request of the customer, amounting to 5-10 transactions per shift
Kindergarten Camp Counselor
Grace Day School and Nursery, North York, ON
July 2021 - August 2021
Responsibly managed time to maintain the daily scheduled routine in coordination with co-counselors
Design Team Member
F_RMlab, University of Waterloo School of Architecture
Researched materials for shell of lighting installation built for designTO
February 2022 - present
Collaborated with a 5-person team to design and build a school installation, resulting in a modular mylar sculpture experimenting with folding techniques
University of Waterloo School of Architecture
September 2021 - present Cambridge, ON
+ Candidate for Bachelors of Architectural Studies
+ Relevant Courses: Design Studio, Visual and Digital Media, Building Construction, Environmental Building
St. Joseph’s Morrow Park Catholic Secondary School
Toronto, ON
September 2017 - June 2021
+ Ontario Secondary School Diploma - graduated with Honours, Distinction
Rear-193SoraurenAvenue
Toronto,Ontario,M6R2E7
gregory@p-arch.ca
Thursday15June2023
Towhomitmayconcern,
I'mwritingtorecommendDorcasNg,aninternwithourarchitecturalfirminToronto,Poiesis Architecture,fromJanuarytoApril2023.
DuringDorcas’fourmonthworkterm,shemadethefollowingkeycontributions:
● Crucialroleindesignproposalsforapublicrealmandmajorfacadeupgradesforanoffice buildinginRichmondHill,bringingwell-considereddesignreferencesbasedonpertinentcase studies.

● Exceptionalprofessionalismduringclientpresentations,maintainingcomposurewhilehandling criticalfeedback.
● Contributingtoanawardssubmissionforanalreadybuiltpassivehouseproject,producing enhancedfloorplandrawingsandputtinginextrahours.
● Positiveinfluenceontheofficedynamicsthroughhercuriosity,engagement,andthoughtful questioning.
Dorcashasdemonstratedpotentialthroughheradaptability,collaborativeskills,andpresentation capabilities.Givenherdemonstratedabilities,IhavenohesitationinrecommendingDorcasforarole thatfurtherharnessesherarchitecturalanddesignskills.
Sincerely,
GregoryBeckRubin poiesis architecture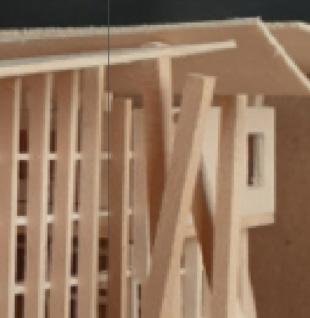
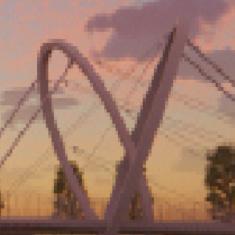
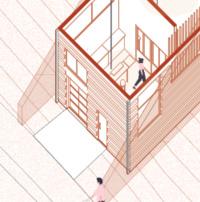
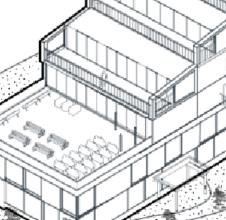
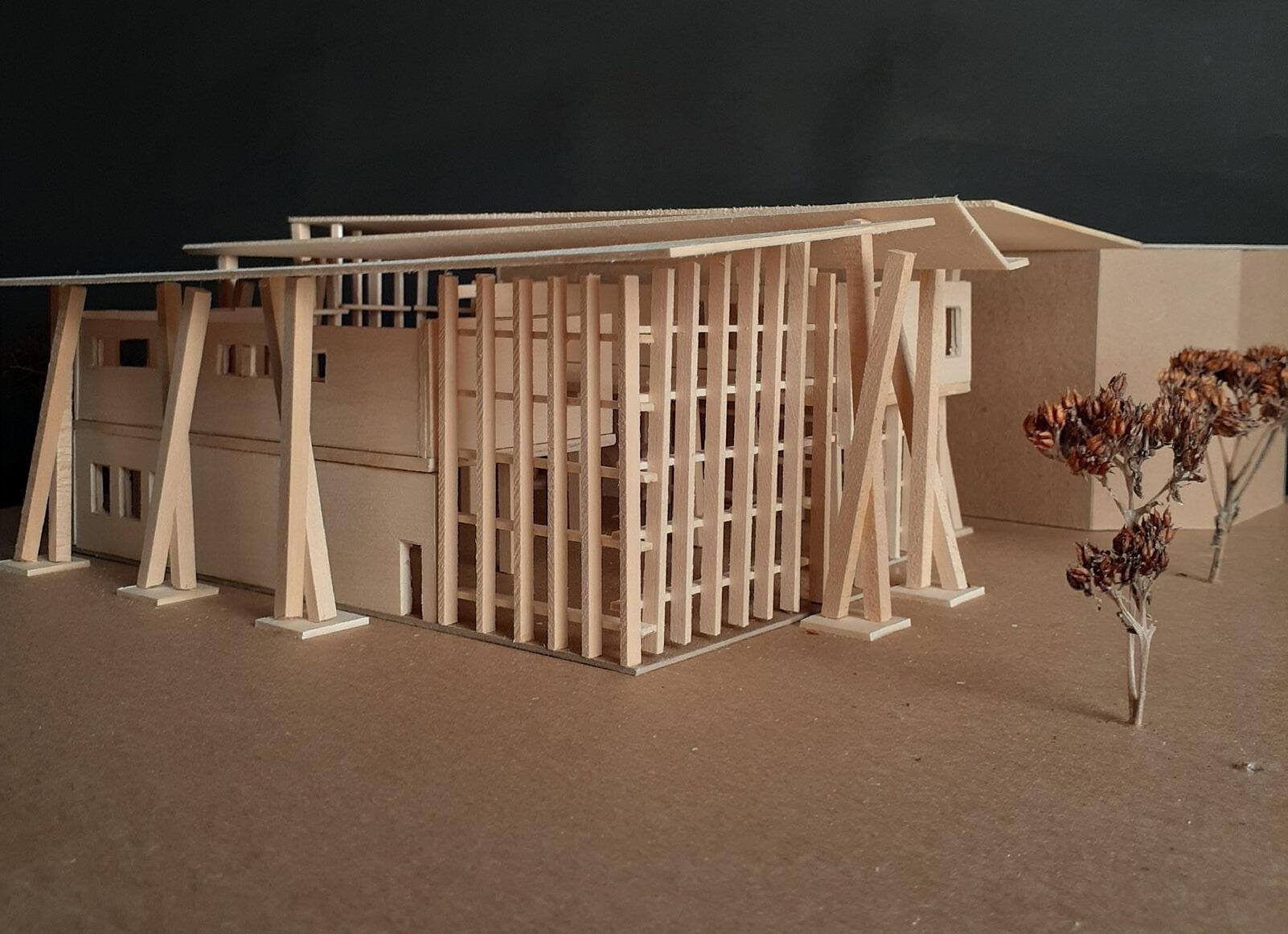
Course_ 1B Design Studio

Supervisors_ Rick Andrighetti
Location_ Downtown Toronto, Ontario
Skills_ Rhino, Adobe Illustrator and Photoshop, Enscape, model making
Objective
Designing for the ‘New Library’ typology.
Tucked beside a highway at the edge of a residential neighbourhood, this library is a well-suited to the creative district where it is located. Entering from the sidewalk into the main atrium, various programs are available as users walk through the library to a small park outside. This design is reminiscent of main street marketplaces featuring different hubs of activity. The main library and ceramics studio are elevated above the atrium to allow for visual interaction where the physical is not possible.
Kintsugi is a Japanese ceramics practice on which this library’s metaphorical design is based. It is an art form that celebrates imperfection by joining broken pottery pieces with gold. The people represent this gold, bounding different groups of the community together through their involvement.
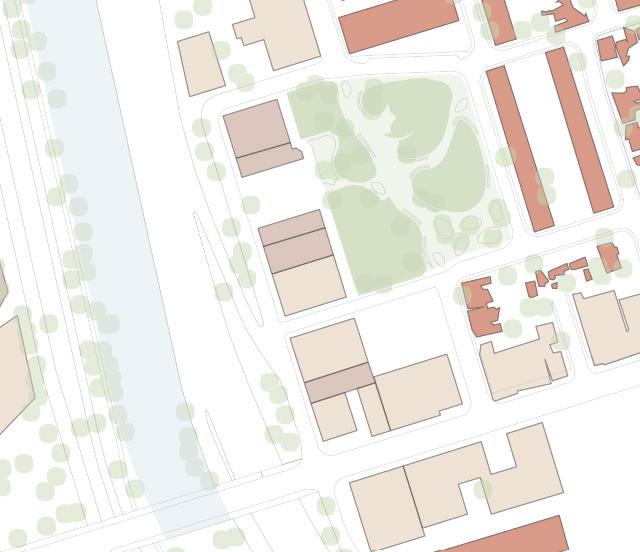
teens area
meeting area
ceramics display
cafe
children’s area
washrooms
staff office
ground floor plan
checkout area
public computers
quiet study area
book stacks
ceramics classroom
ceramics studio
second floor plan
West Facade (facing sidewalk)
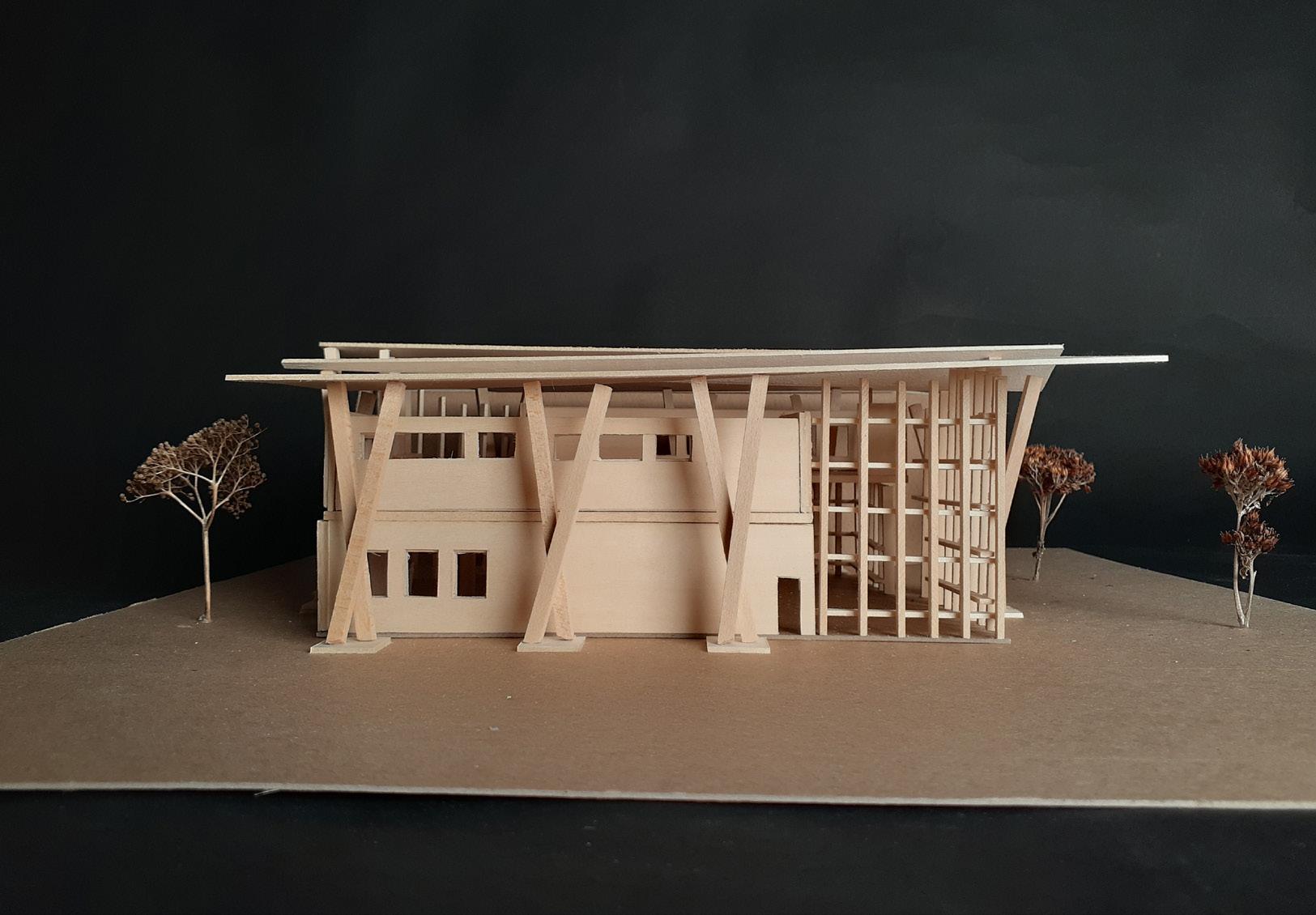
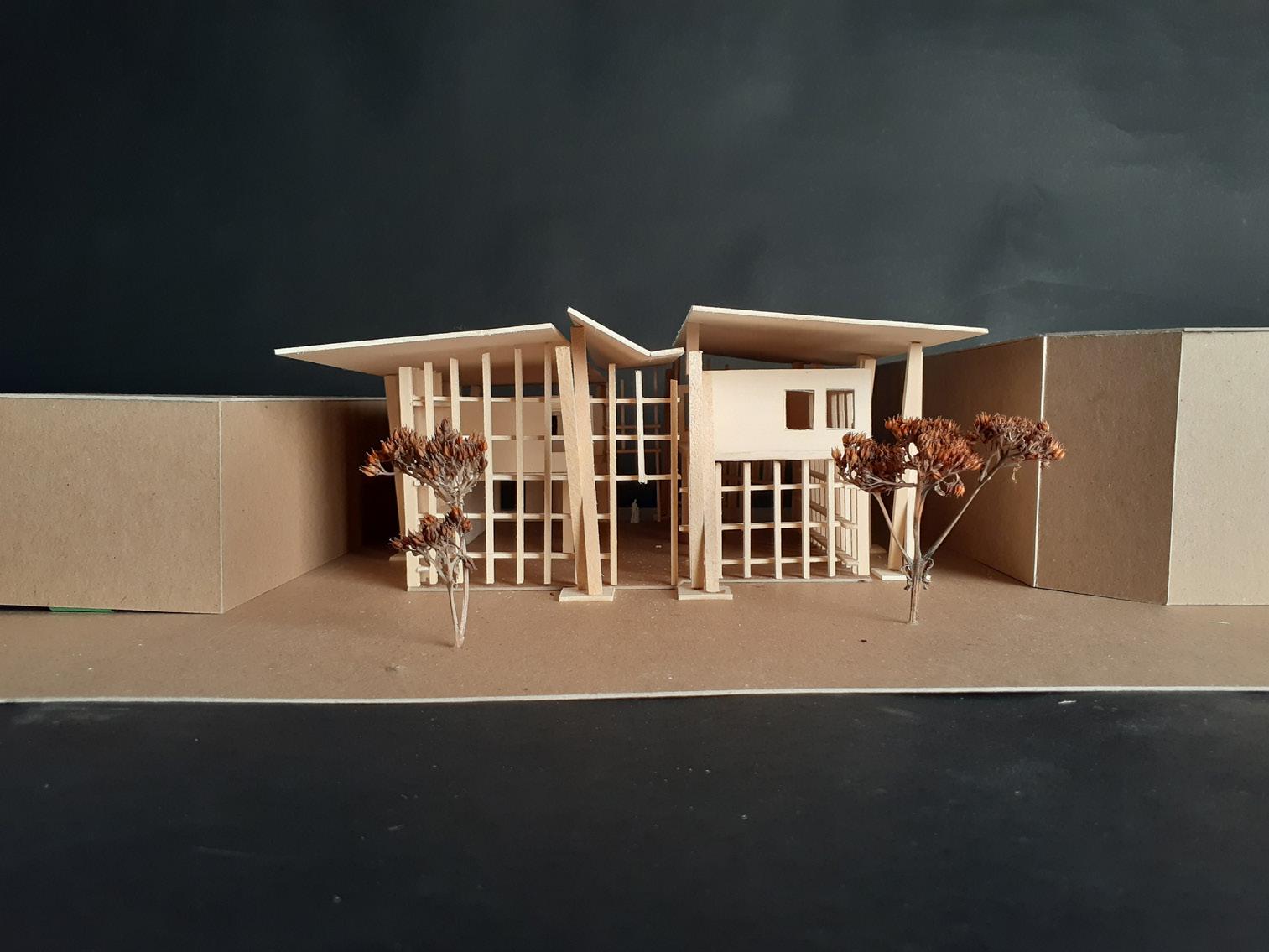
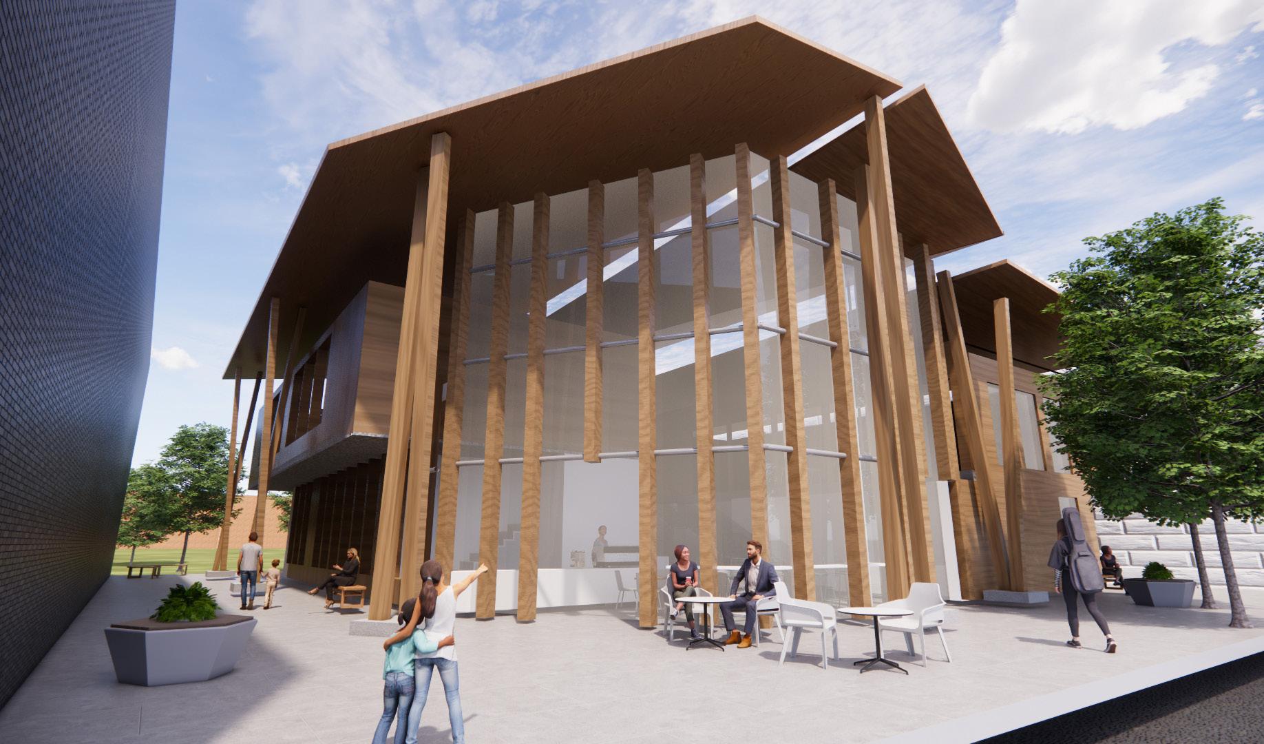
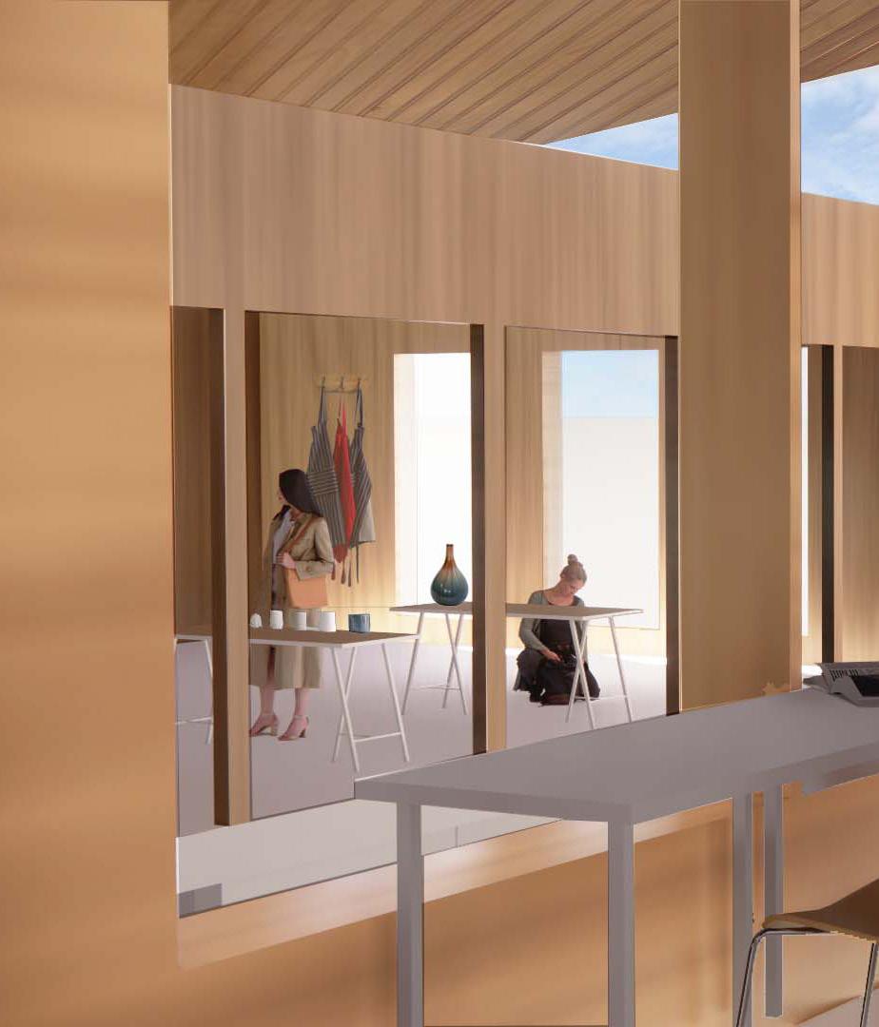
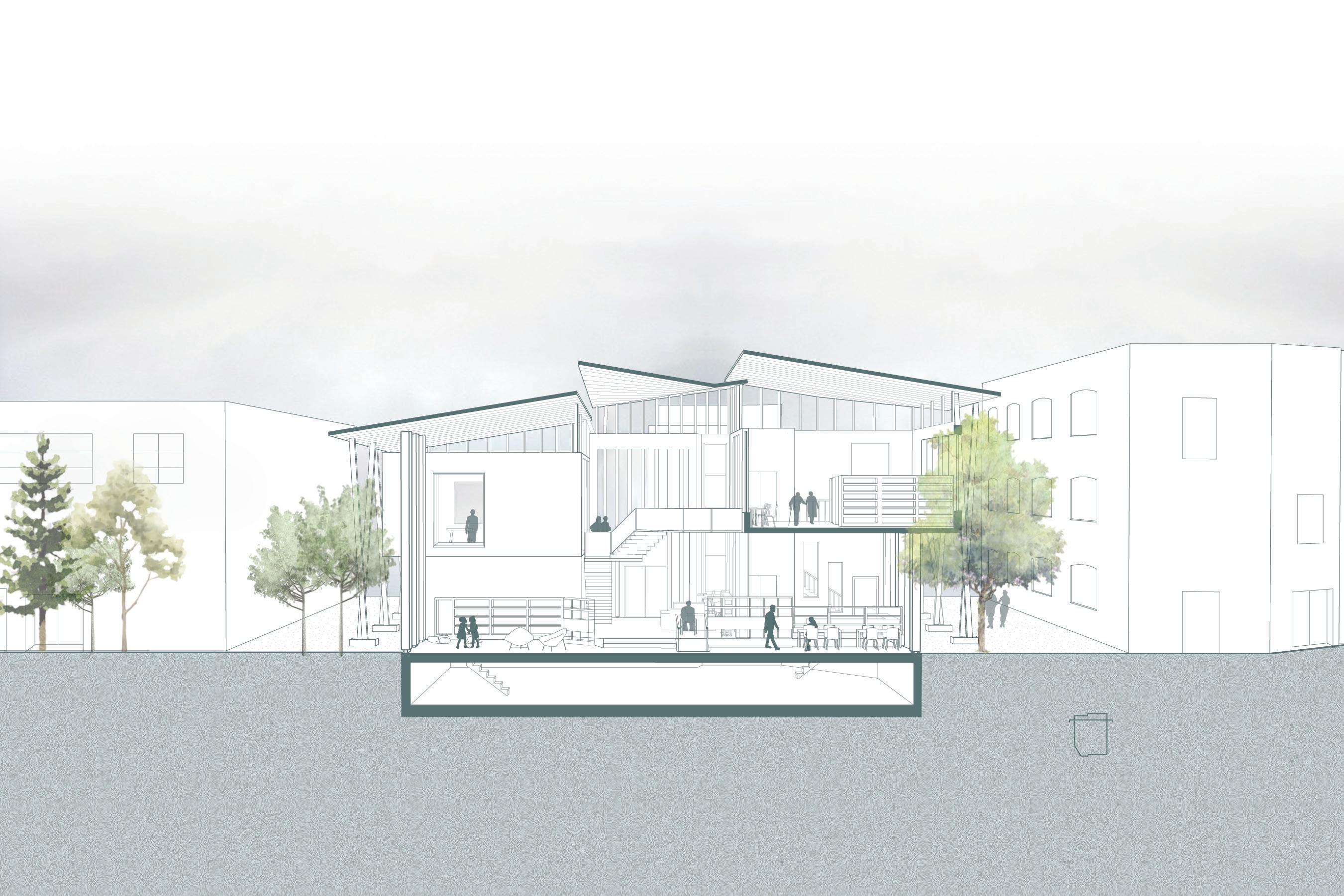
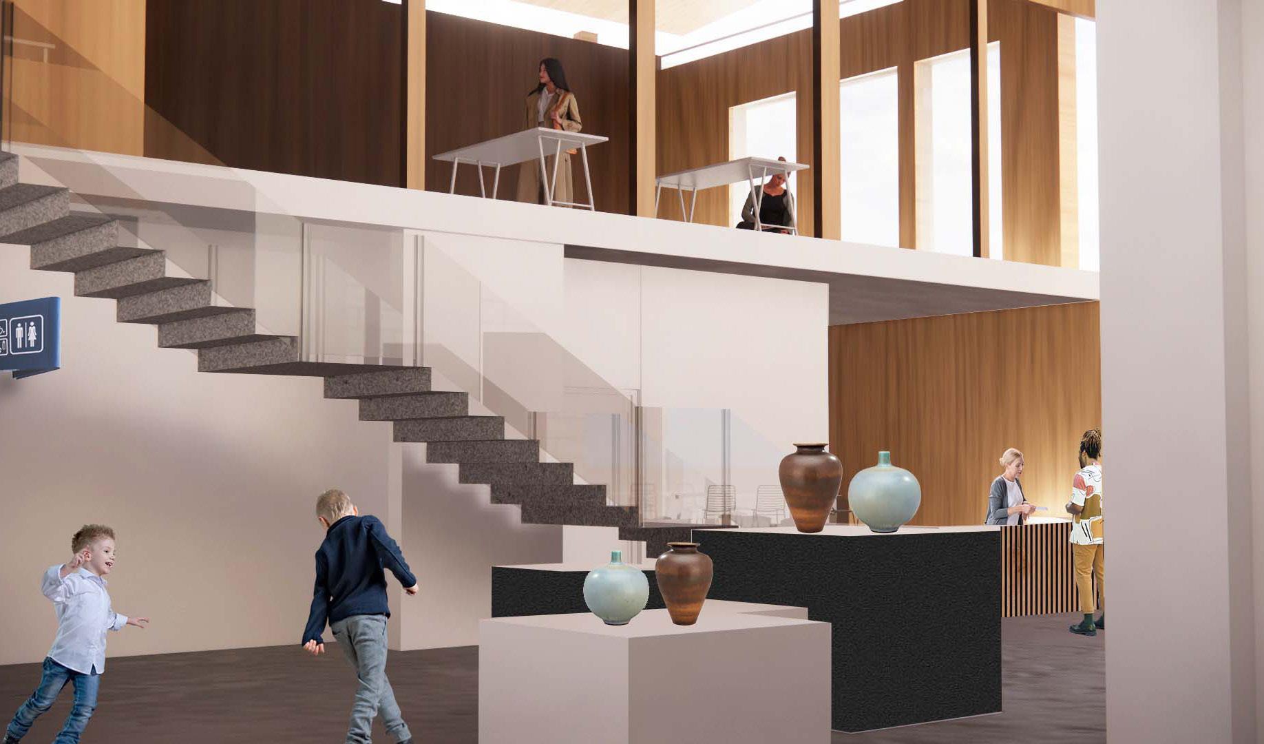
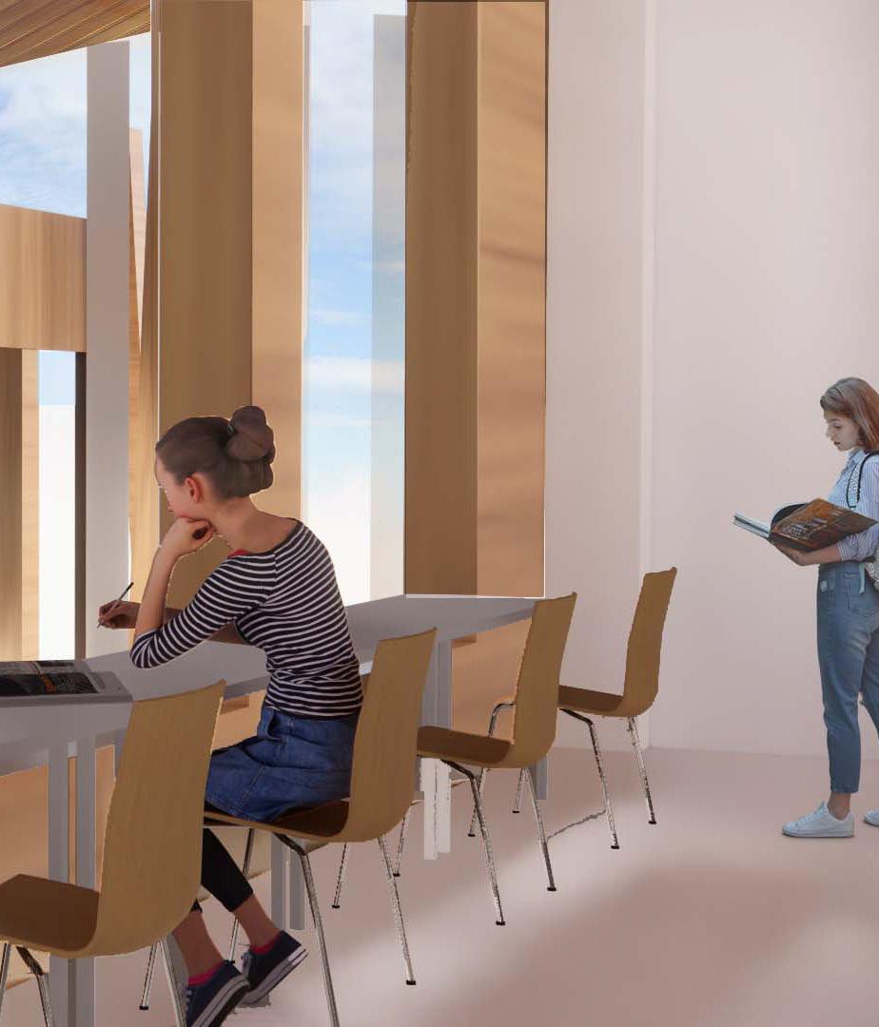

Course_ 2B Design Studio
Supervisor_ Adrian Blackwell
Location_ Cambridge, Ontario
Skills_ Rhino, Adobe Illustrator, Enscape, Photoshop
Objective
Build affordable midrise housing within a hypothetical Galt Community Land Trust.
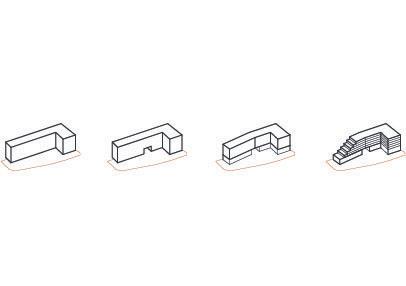
Project Response
Off the Street takes a stance against alienation by providing transitional housing for recently homeless adults and at-risk youth. This caters towards the needs of the local demographic in downtown Galt, where there is a higher percentage of homeless population. To reduce stigmatism, a public courtyard faces the main road as well as ground floor programs which provide opportunities for social relations. This includes a public health clinic, bike repair cafe, and job training centre. Residential units are based on 4 modules differentiated by duration of stay. This design is aware to the unstable financial situations of its tenants.
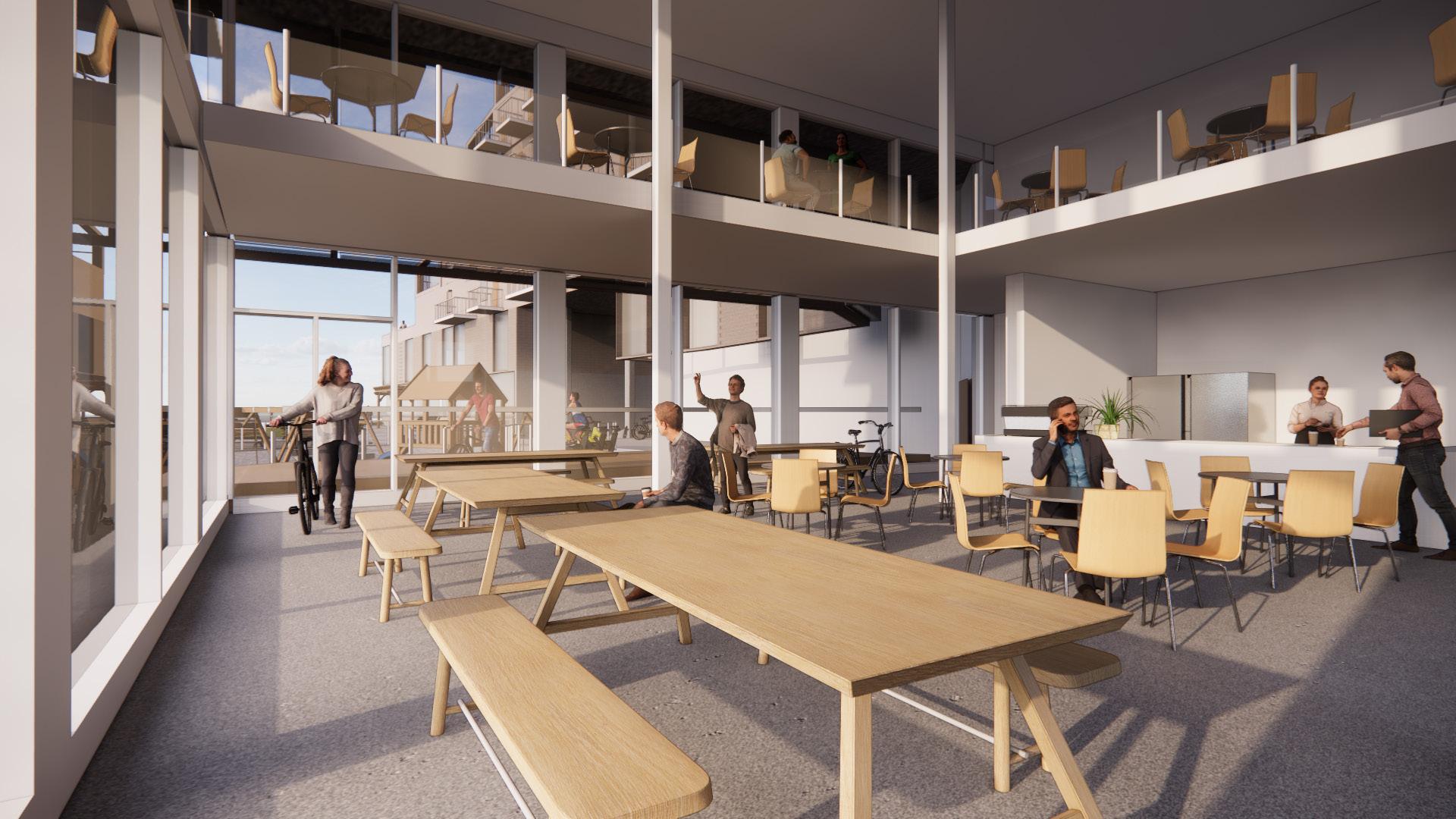
programmatic exploded axonometric
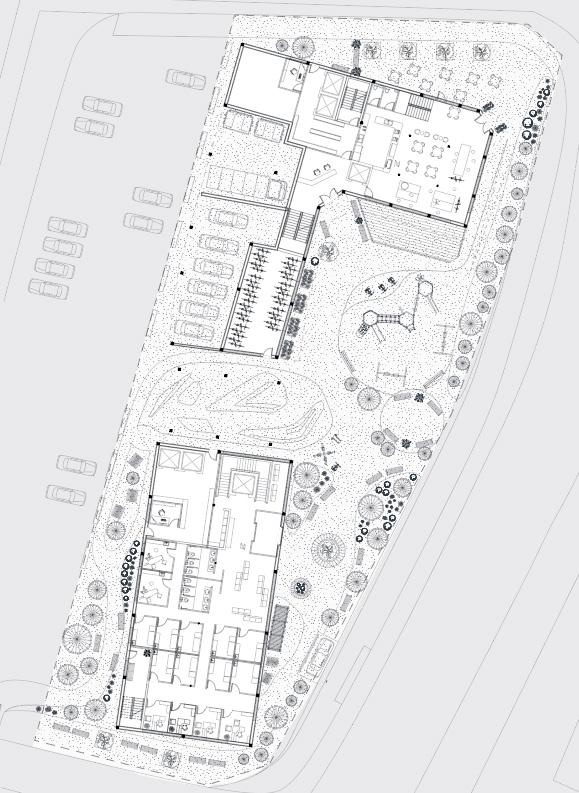
This diagram represents floors 3-5 (from top to bottom) occupied by modular residential units.
A widened double loaded corridor allows each unit to have small front ‘porches’ which alternate with lightwells (filled in grey).
‘Shift units’ (filled in light green) are slightly modified units allowing the succession of lightwells to be achieved throughout the five residential floors.
single residence: week-to-week rent
unit plans
joint 1BR unit: month-to-month rent
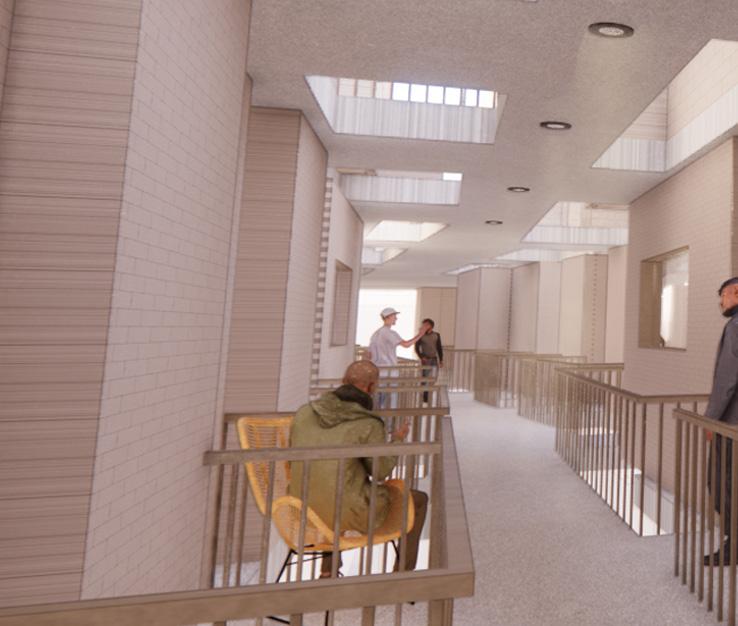
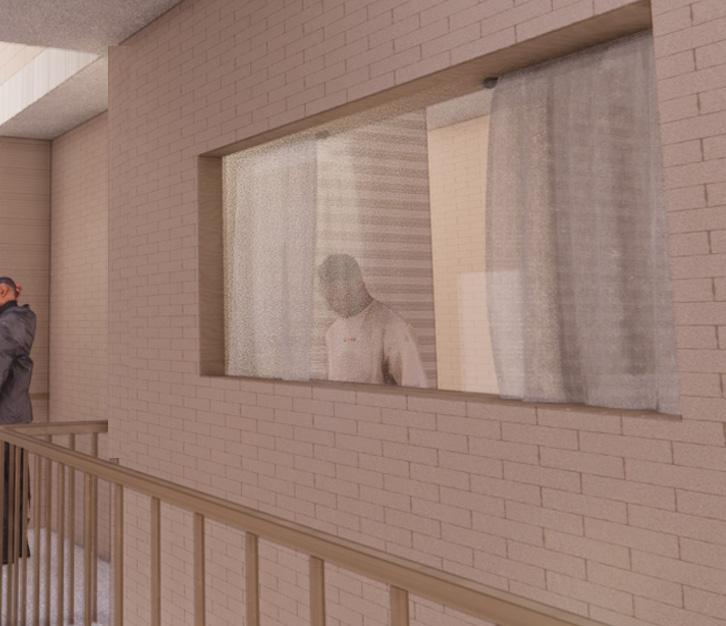

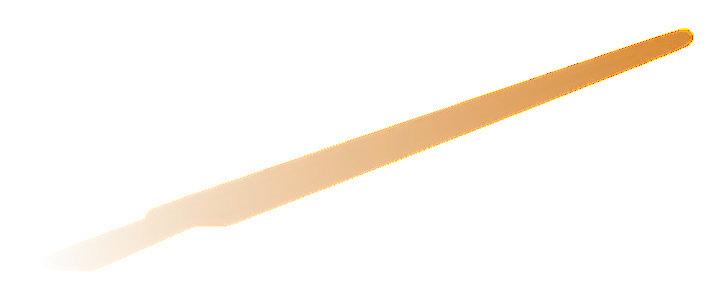

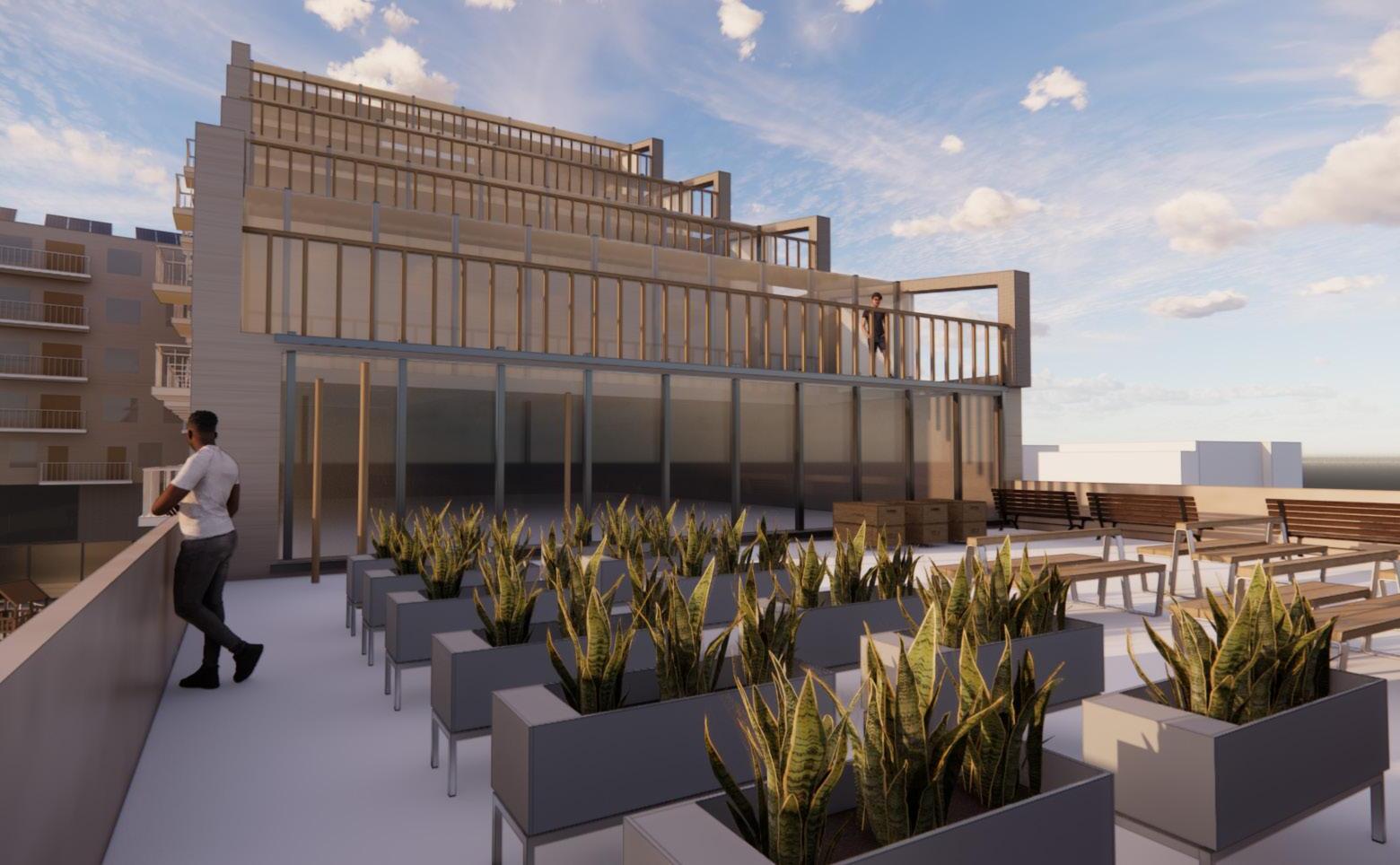
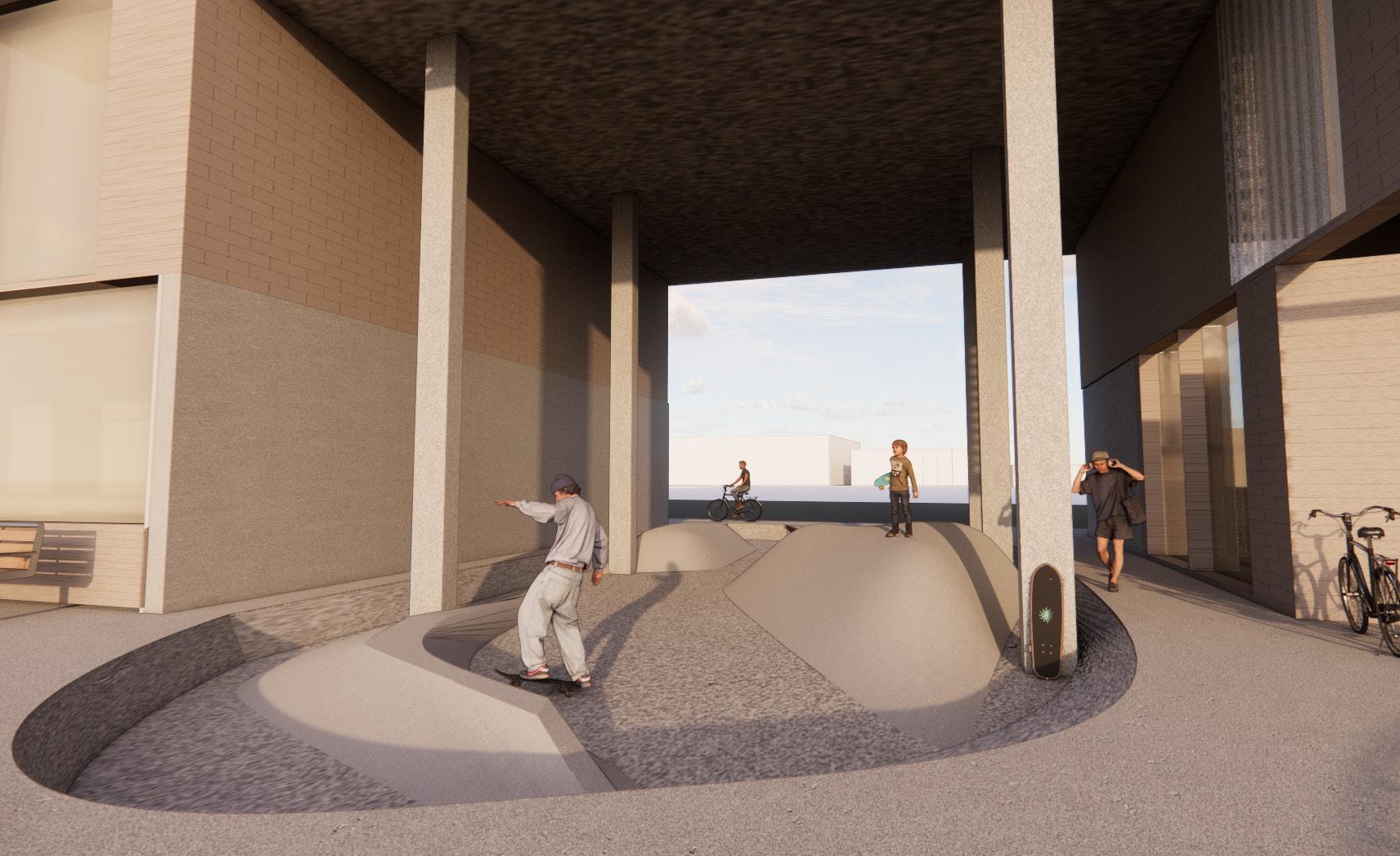

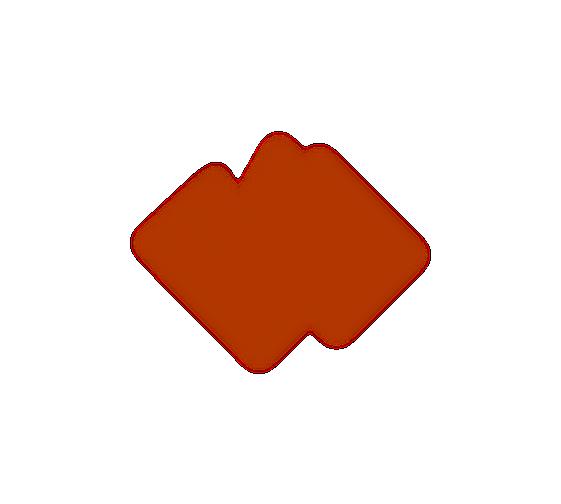
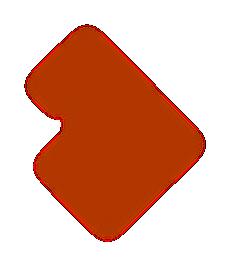
Course_ 1A Design Studio
Supervisors_ Fiona Lim Tung
Location_ Cambridge, Ontario
Skills_ Rhino, Adobe Illustrator and Photoshop, model making
This diagram depicts the morphological process used to address the challenging slope of the site. By staggering the three volumes, the building can embed itself into the topography.
site plan
Objective
House two unrelated students with an additional makerspace.
Project Response
Situated on a steep terrain facing a busy street, this hybrid workshop and residence provides a sanctuary of work-life balance for local students. Excluding the living quarters, this building is publicly accessible as a joint furniture-making studio and gallery displaying local craftsmanship. This is ensured by leveling the garage door entrance with the sidewalk, while adjacent stairways allow direct access to the gallery and residence. Visitors can learn hands-on trade as a hobby or career opportunity.
Intersections between volumes create unique moments such as the gallery overlooking the workshop and the outdoor terrace on the workshop roof. This connective design is inspired by wood joinery techniques which slot pieces together without the use of mechanical fasteners.

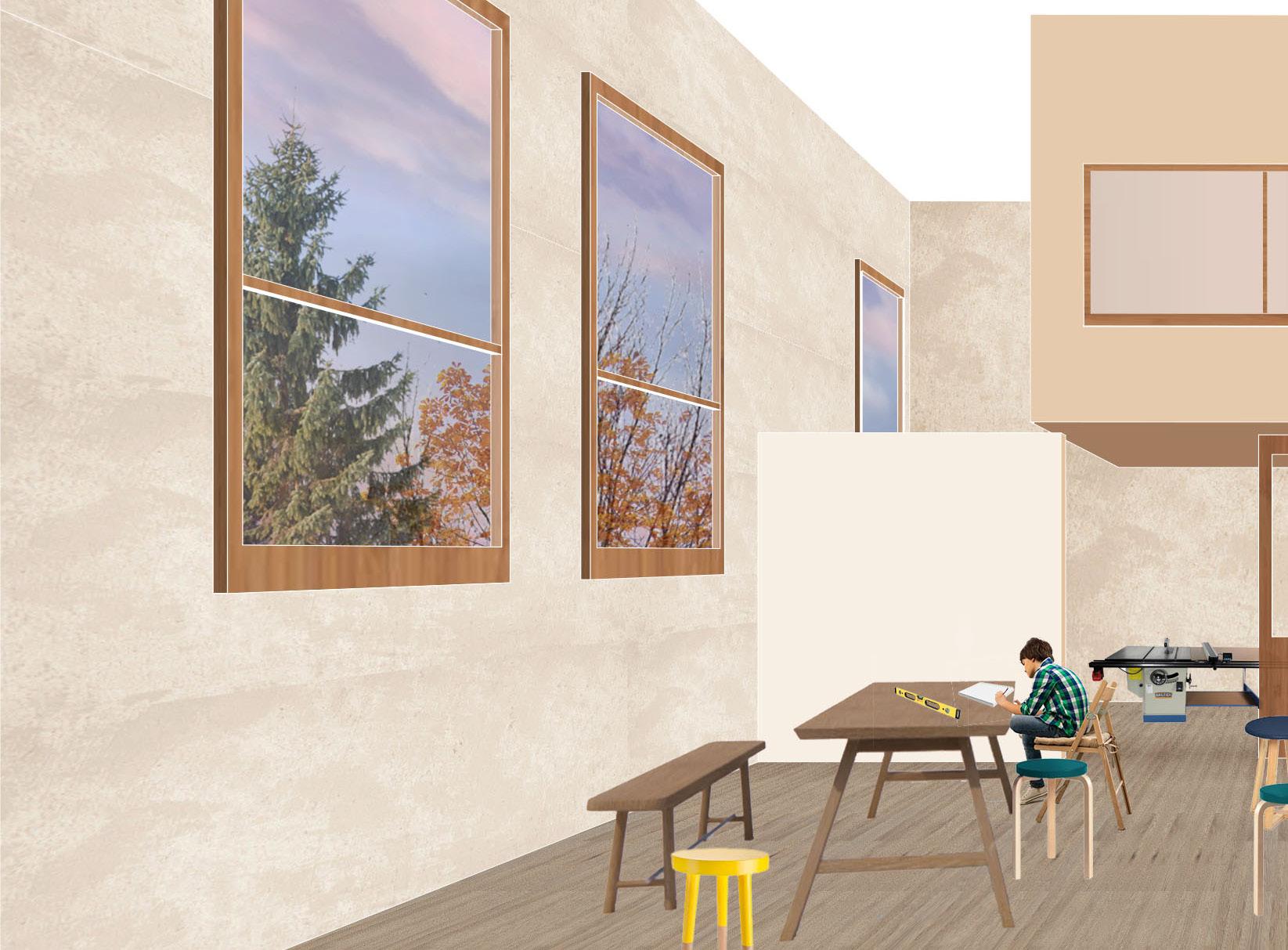
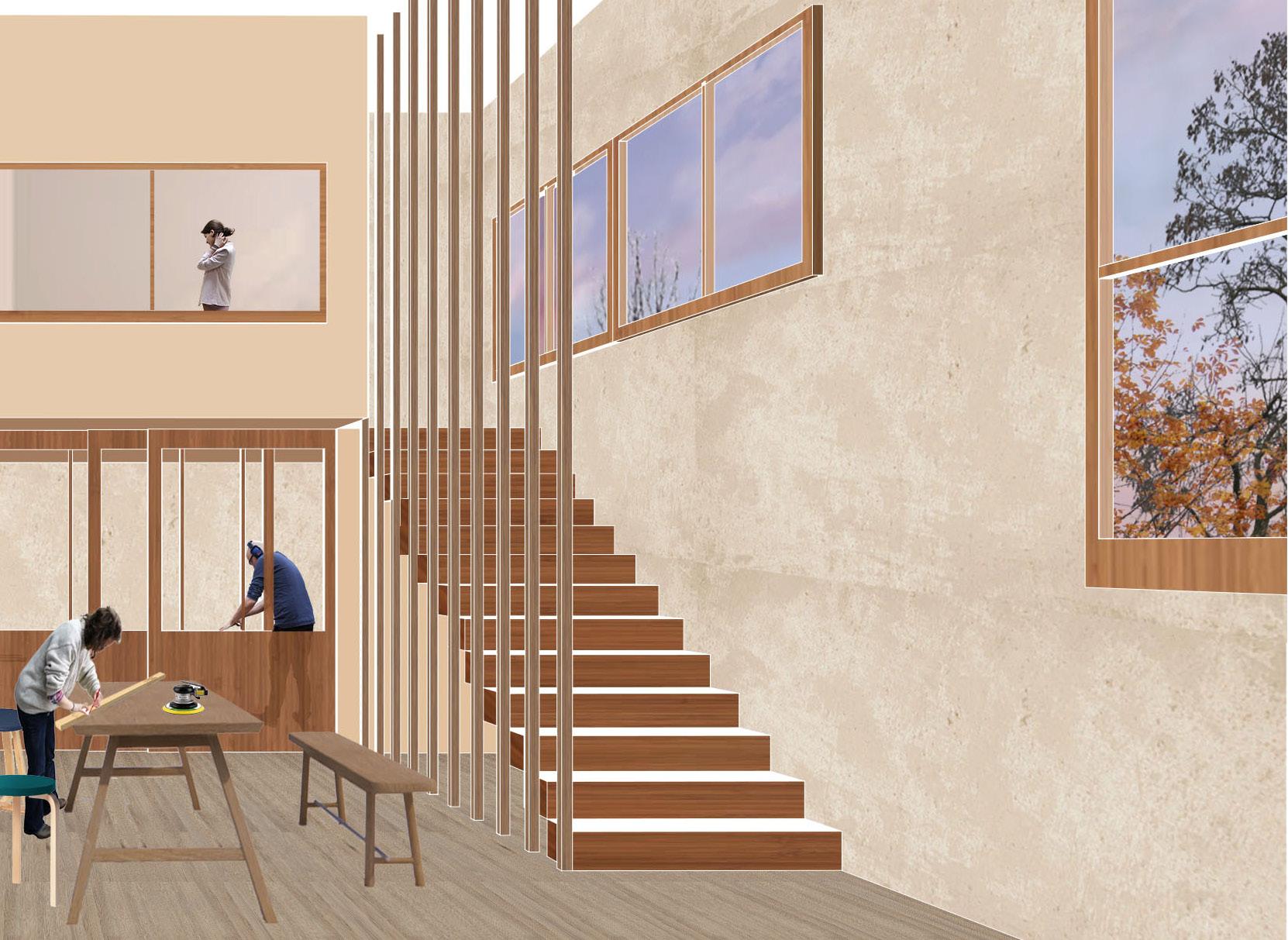
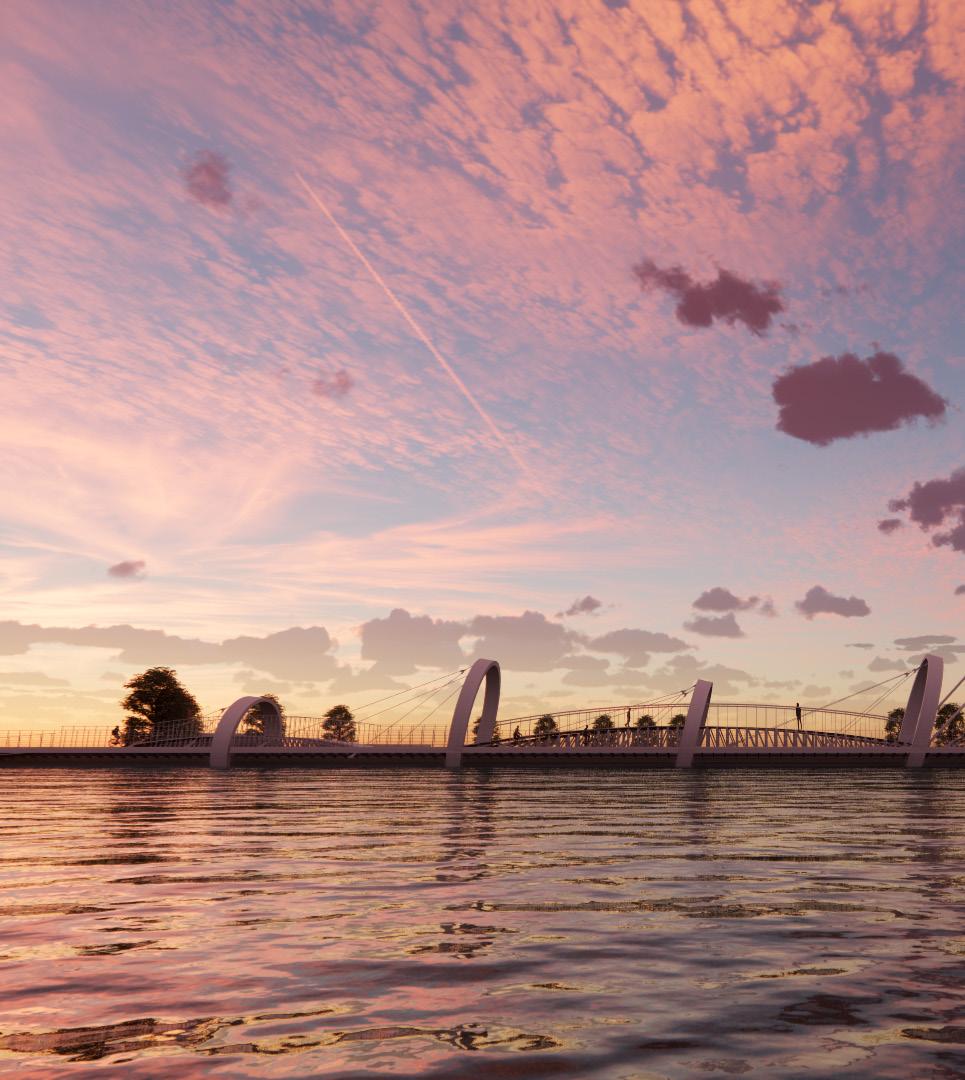
2022 CISC Steel Competition Entry

Collaborator_ Ellen Lin
Supervisor_ Terri Boake
Location_ Centennial Park, Toronto, Ontario
Skills_ Rhino, Adobe Illustrator, Enscape
site plan
Objective
Project Response
Influenced by the characteristic shape of Pacman Pond in which it is located, this bridge acts as an extension to the park’s trail, leading to an unused green area on the other side of the water. Due to this destination’s popularity, both hikers and cyclists are welcome on the bridge, entering from two different paths before converging into one. Two large interlinking rings mark the point where the paths meet in a dramatic yet elegant silhouette. Composed entirely of steel and with a cable tension system, this pedestrian bridge spans a total of 160m across the calm pond surface. Gentle slopes on one side of the bridge divide brisk cyclists from leisurely pedestrians who can enjoy the view at different elevations - away from the usual business of city life.
aess categories
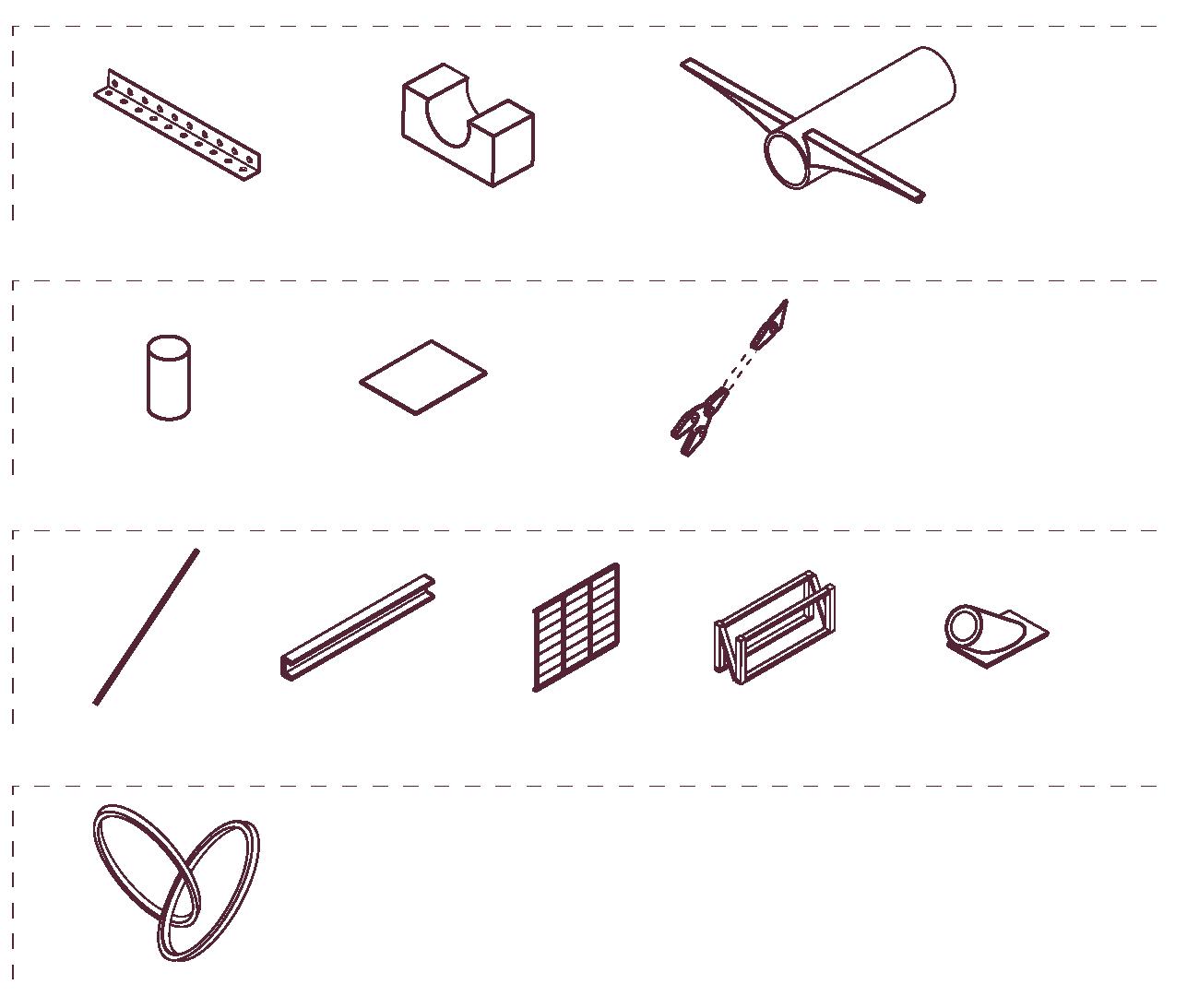
support column
angle plate steel ring bracket T-ribs welded to HSS tube deck plate hinge-pin connectors
steel cable C-channel railings truss rod socket
steel rings SHOWCASE ELEMENTS
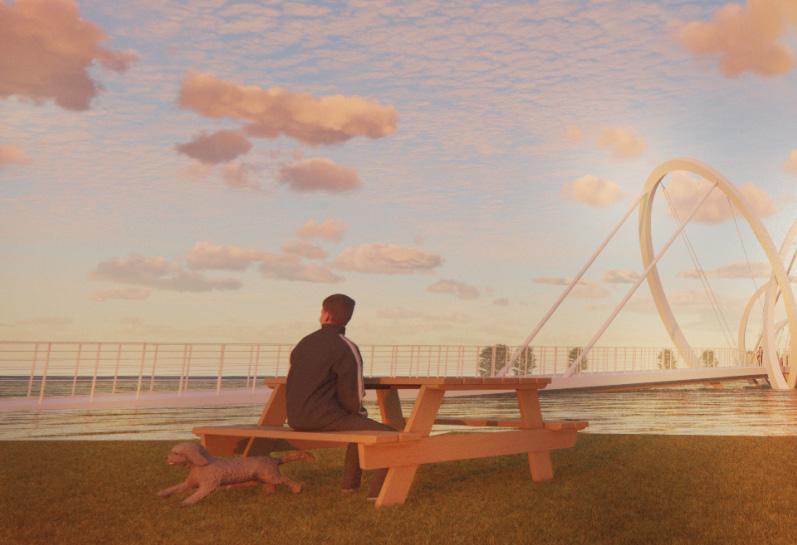
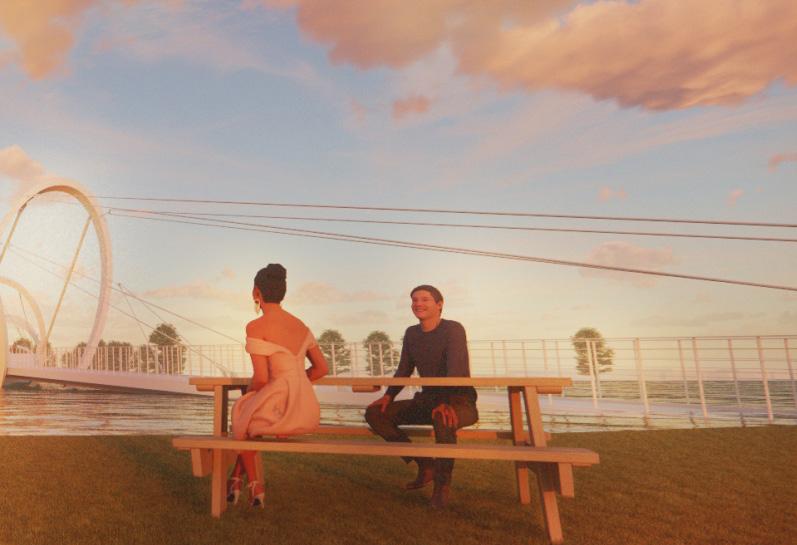
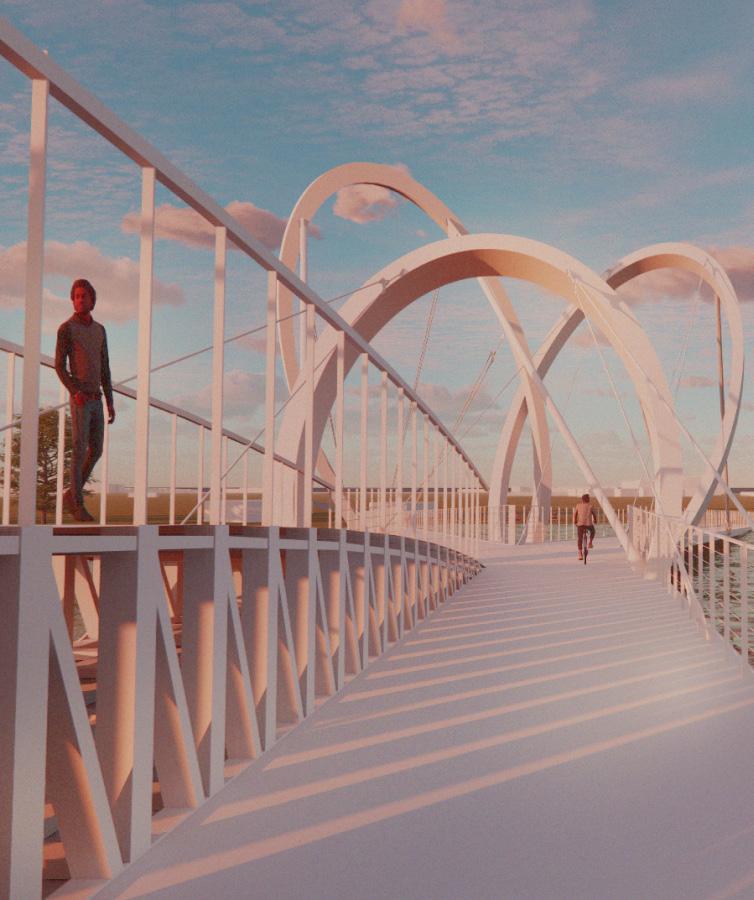
overlay
UHPC over steel studs
steel deck plate
welded T-rib
cable hinge joint
steel plate bolted to C-channel welded rectangular tube round HSS tube
rectangular HSS ring
welded steel ring bracket
bolt and nut
concrete block foundation
