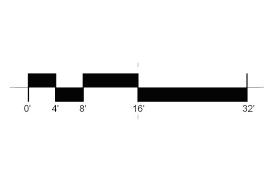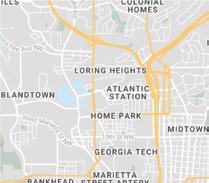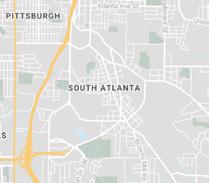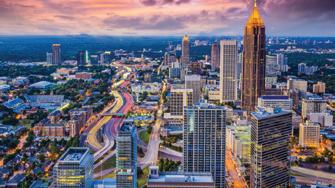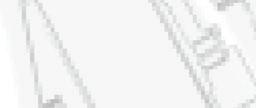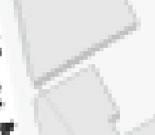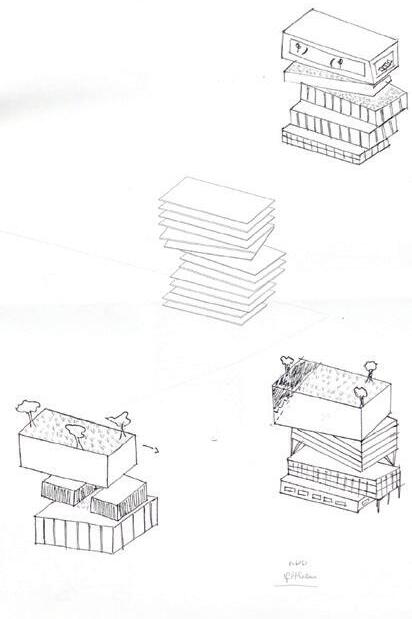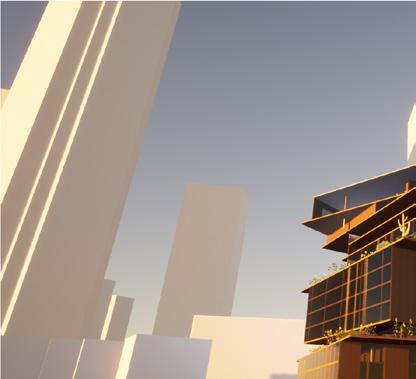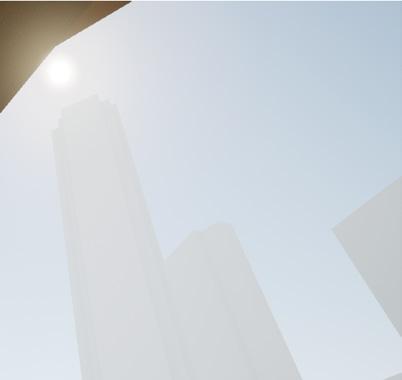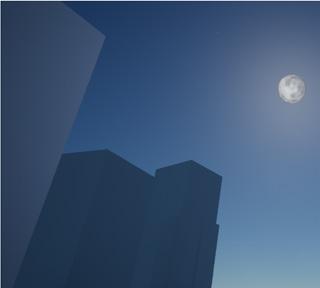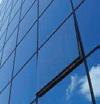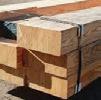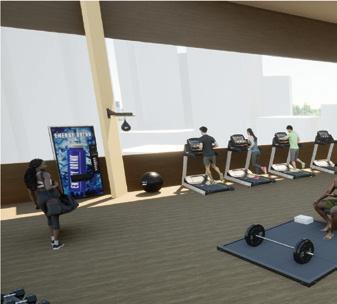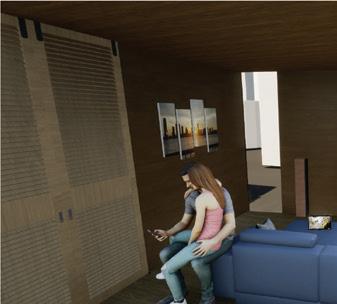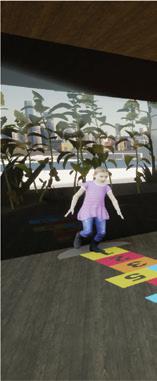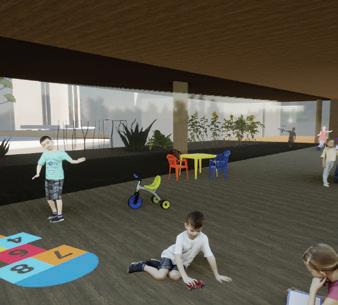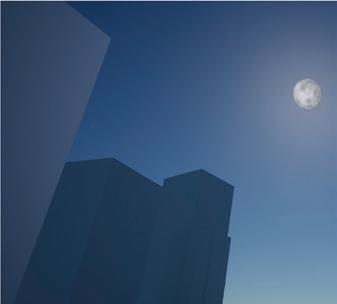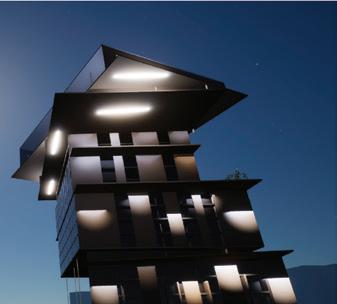DOMINIC SAMSON
209 Whetherbine W. Tallahassee, Fl 32301
850-510-6065
dominic1.samson@famu.edu dominicsamson15@gmail com
LinkedIn: https:// www.linkedin.com/in/ dominic-samson-b71788200/
OBJECTIVE
My goal is to become a Residential Architect and design Homes/ Communities. I plan to reach out to people and solve issues of different social classes to ensure everyone gets a chance at living in their dream Home.
EDUCATION
Bachelor of Science in Architectural Studies| Florida Agricultural and Mechanical University [2020] – [2023]
GPA – 3.2
Associate of Arts | Tallahassee Community College [2017] – [2020]
GPA – 3 3
Work EXPERIENCE
OPS | Florida Legislature [4/1/2019] – [6/11/2019]
My responsibilities were to stand on guard during Legislature sessions and Help senators with personal tasks in their offices
Oil Technician | Super lube [9/4/2018] – [12/20/2018]
My responsibilities were to check car fluids, replace fluids, drain oil, and replace oil/ oil canisters, fill tires with air Legacy Property Development [2018] – [current]
Home remodeling and renovations
Lab Assistant|Florida A & M University Allied Health [6/4/2022] – [current]
Assist students with simulation tasks
SKILLS
• Revit
• Adobe Illustrator
ACTIVITIES
• MSOffice
• Adobe Photoshop
I love to sketch and draw in my free time I enjoy doing research on different Architects to better understand techniques and styles. I Volunteer on the weekends at my Church, feeding families with bags of food as well as helping with the donation of clothes to our community. I am a certified Basketball Coach with Nike U.S.A Basketbball Youth Development Program.
Project 1.1 Mass Timber Sculpture
Design Studio 4.2
Project 1.2 Mass Timber Sculpture
Design Studio 4.2
13 Project 1.3 Mass Timber Sculpture
Design Studio 4.2
19
Design Studio 4.2 21
CASE STUDIES
Design Studio 4.2
Deep dive into the various types of construction methodologies and their benefits through Case Studies
-Develop 11x17 boards with three case studies that use mass timber solutions and showcase the connection details.
First Tech Federal Credit Union
Project: First Tech Federal Credit Union, Corporate Office (2018)
Location: Hillsboro, Oregon, USA
Client: First Tech Federal Credit Union
Architect: Hacker
References
Mass Timber: Much of the building’s design draws on the beauty of wood and the CLT structural system. The elegant timber frame is visible throughout the building, complemented by a warm, natural material palette. The glulam beams frame floor-to-ceiling views to the park and the creek that surrounds three sides of the site. Raised access floors conceal HVAC, electrical, and low-voltage systems, contributing to clear, uncluttered spaces that showcase the simple beauty of the CLT. file:///C:/Users/Owner/ Downloads/Structurlam-Design-Guide.pdf
https://www.world-architects. com/en/architecture-news/ reviews/first-tech-federal-credit-union-corporate-office



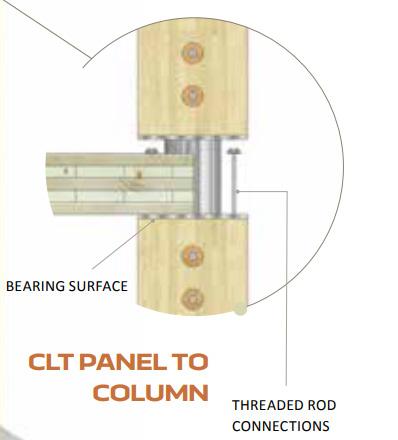
Duke Student Wellness Center
Project: Duke University Student
Wellness Center, 2017
Location: Durham, North Carolina, USA
Client: Duke University
Architect: Duda|Paine Architects, Durham, NC
While the primary building structure is comprised of steel frame and concrete floors, the Entry Pavilion brings materials from the outdoors in including a slate and loose fill river rock floor congruous with exterior courtyard flooring and rough texture bark wood. It is further highlighted by structural glulam timbers and vertical wood louvers and fritted glass for solar shading and obscurity to the spaces beyond. A wood roof deck/ceiling is visible above and highlighted by wide acoustic ceiling ‘clouds’ that float between the beams and hold lighting and the sprinkler systems. The exterior façade of the body of the building is articulated in three tower elements made of curtainwall glass and a terra cotta rain screen system in two gray colors that contextually relate to the palette of historical stone on campus.
Careful detailing of the connections between the lobby's forest of laminated wood columns and the layering of space creates a sense of lightness and a play of shadows. The use of wood throughout provides the open volume of space with a warm, natural feeling that is also clean and contemporary. The design presents an enriching environment that invites students in and reflects the importance of wellness and health at the university.



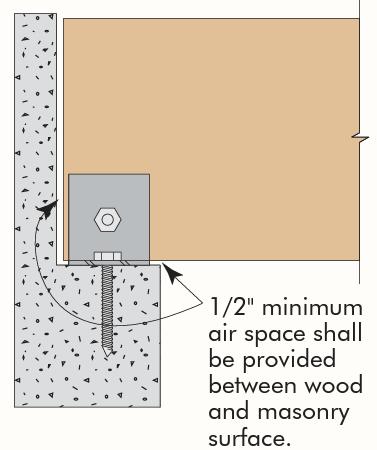
References
https://www.world-architects. com/en/architecture-news/ reviews/duke-university-student-wellness-center
https://www.woodworks.org/ award-gallery/duke-university-student-wellness-center-lobby/
Haut Amsterdam Residential
MIXED USE ARCHITECTURE, APARTMENTS
• AMSTERDAM, THE NETHERLANDS
Architects: Team V Architecture
Area :
14500 m²
Year :
2022
Hybrid timber. The load-bearing structure of HAUT is made of cross-laminated timber (CLT) panels manufactured off-site, ensuring low waste production and fast, clean on-site assemblage. As there are no standard building regulations for high-rise timber construction, the design team has invested considerable time and energy in technical innovation and safety. Floors and walls are constructed in timber, but a structure made completely of timber in wet and windy Amsterdam would be impossible. Consequently, the foundations, basements, and core are constructed in concrete.
A benefit of timber construction is that it offers a warm feel and allows for a high level of customization, or bespoke ’Haute architecture’. CLT panels are easily adaptable during prefabrication, offering first buyers options in the size and layout of their apartment, the number of floors, and the positioning of double-height spaces, galleries, and balconies. Unlike most timber buildings, only the inner walls of HAUT are load-bearing, allowing for floor-to ceiling windows in the facade. The irregular pattern of balconies and the pronounced, double-height spaces facing the River Amstel make HAUT’s architecture highly distinctive.



References
https://www.archdaily.com/989552/ haut-amsterdam-residential-building-team-v-architecture/633188a4a1533e1d6a16778d-haut-amsterdam-residential-building-team-v-architecture-photo?next_project=no
Mass Timber Con
nection Details
Design Studio 4.2
Find and Document a minimum of 12 mass timber connection details from online and printed resources (Use the Library)
- Decide with your Professor which 10 will be the best and develop designs for the Timber Sculpture Print 3 11x17s with detail drawings of each 12 mass timber connection details:
● 4 Floor-Colum connection details
● 4 Roof-Colum connection detais
● 2 Column-Column connection detail
● 2 Column-Foundation connection detail
Mass Timber Sculpture
Design Studio 4.2
Scale Model (scale:1”=1’) (Material List: Bass Wood, Cardstock, Pins, Piano Wire)
-22x34 Board with:
● 1x 3D Axon view with callouts @ 1 ½”= 1’
● 10x Detail drawings with callouts @ 3”=1’
● 4x Elevations @ 1”=1

STORM
STORM Is a Mass Timber Sculpture Modeled after the infamous Cyclone - A large air mass that rotates around a strong center of low atmospheric pressure, counterclockwise in the Northern Hemisphere and clockwise in the Southern Hemisphere. This Sculpture indicates inward-spiraling winds with the use of CLT and GLULAM members. STORM contains 2 column-foundation connections, 2 column-column connections, 4 column-floor connections, and 4 column-roof connections.
MASS TIMBER SCULPTURE






















DETAIL CATALOG
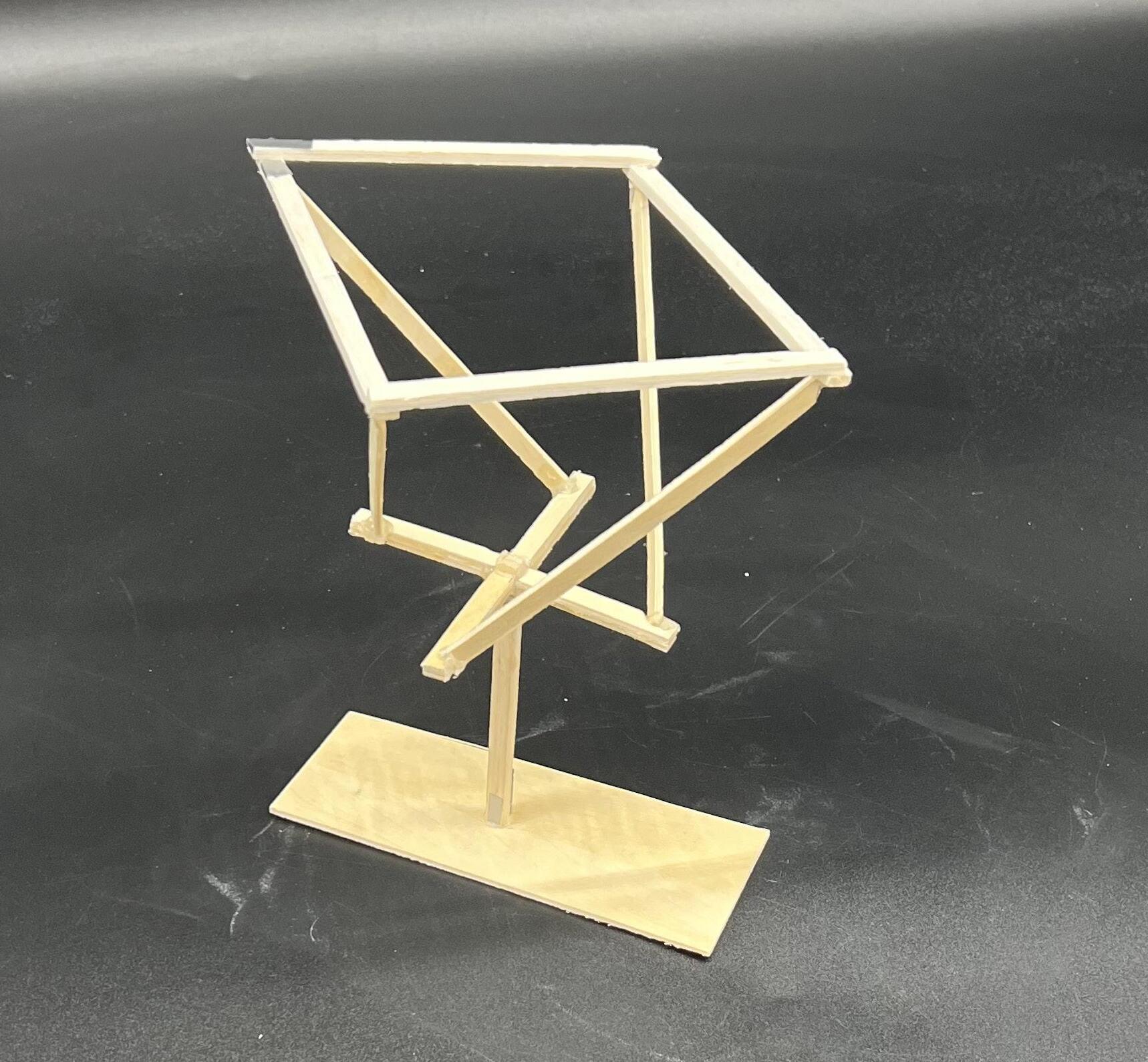


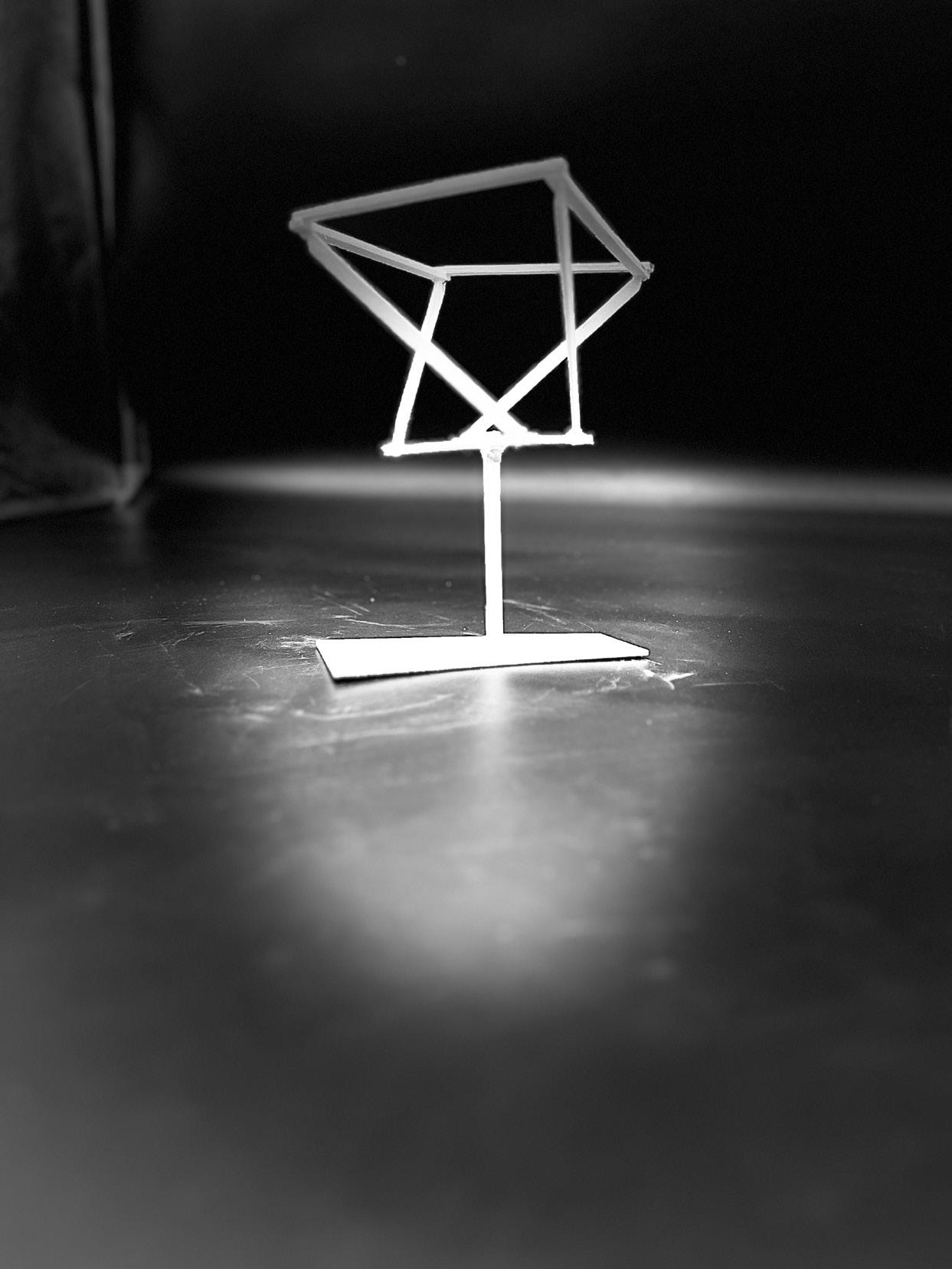
Urban Lines Site Analysis
Design Studio 4.2
This studio will use a program and scope adapted from the 2022 Timber in the City competition.
“Entrants are challenged to propose construction systems in scenarios that draw optimally on the performance characteristics of not one but a variety of wood technologies and are encouraged to think about the site as a testing ground for socially, materially, and environmentally progressive and innovative models of sustainable urban living.” “The competition challenges participants to interpret, invent, and deploy numerous methods of building systems, with a focus on innovations in wood design on a real site. The programs for this mixed-use development are composed to challenge students and educators to think creatively and critically about the way in which choices about building materials, and the interrelationship of interior space and the exterior environments frame long- term consequences for the health of urban environments. An urban marketplace, short stay housing and community use offers collective spaces that will require larger structural spans. It will also serve local residents and workers from nearby neighborhoods as well as metro riders from all around Atlanta.”
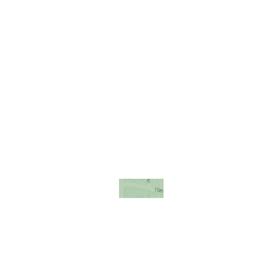








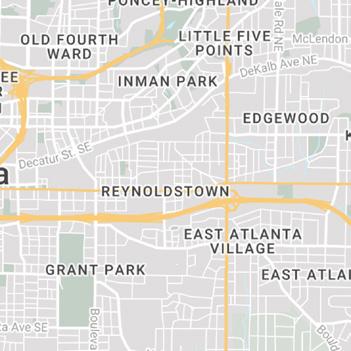
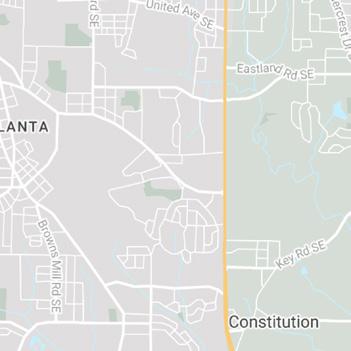
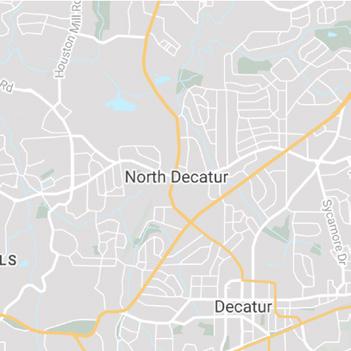

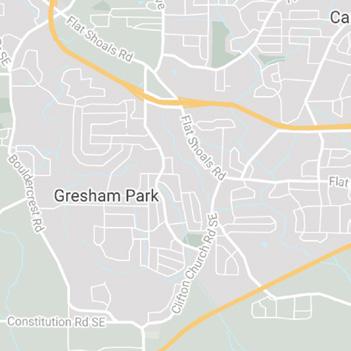



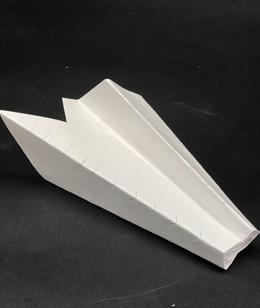

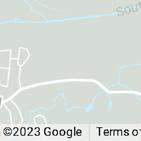



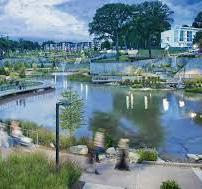


Urban Lines Program Analysis
Design Studio 4.2
It is easy to get lost in Eudoxia: but when you concentrate and stare at the carpet, you recognize the street you were seeking in a crimson or indigo or magenta thread which, in a wide loop, brings you to the purple enclosure that is your real destination.”
― Invisible Cities, Italo Calvino
If the site is a living creature, the program is a quest that identifies and follows the threads leading to the “purple enclosure” that will become its habitat. Quests are about a search for clues. What are the key elements and concepts that emerged from the site analysis? How do they inform threads that traverse the site? What are the main players? Program analysis is not about proposing a purple enclosure; it is instead about identifying possible paths to what will become the design. The goal is to ask questions and establish parameters to engage with. The program in the common exercise is a guideline and should help raise questions about the opportunities and constraints for the user and the site. Starting from the conceptual framework of the creature coupled with the maps from Part 1, each student should develop a sequence of “IF/THEN”statements/questions in the form of drawings and digital models.
PROCESS
“If programming is problem seeking, then design is problem solving.”
― Problem Seeking, pg 5
1) Identify one or two key concept words (verbs are better) to describe your creature and/or what it does
2) Write one paragraph (around 250 words) describing what you identified as the needs of the creature (opportunities and constraints)
3) Study the program guidelines. For each component create digital masses that illustrate the proposed areas; i.e.: Childcare = 5,000 sq. ft.
4) Create a digital massing model that explores one “IF” statement and 2-3 “THEN” questions; i.e. IF easy access to art and culture is a priority, THEN where should points of access be placed? What program component should be highlighted?
5) Print the digital massing model on 11x17 paper with appropriate background information (creature, site, views, map, etc). Using tracing paper, draw at least three (3) iterations. Formulate your next “IF” statement.
6) Repeat steps 4 and 5 until you have a sequence of 5 minimum. This should be an iterative process.
7) Overlay your drawings. Revisit each IF/THEN statement/question and, using tracing paper, study opportunities and constraints as it relates to the connection of program components: how does one move from one space to the other? Minimum of 5 studies.


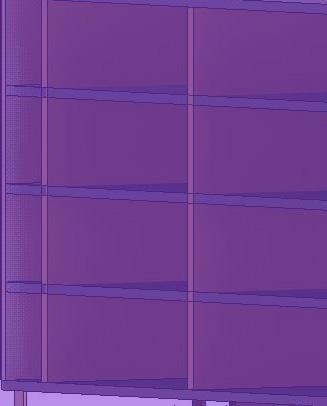





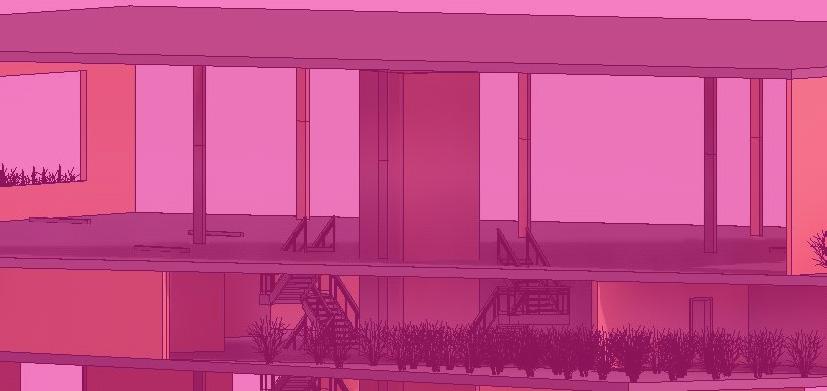
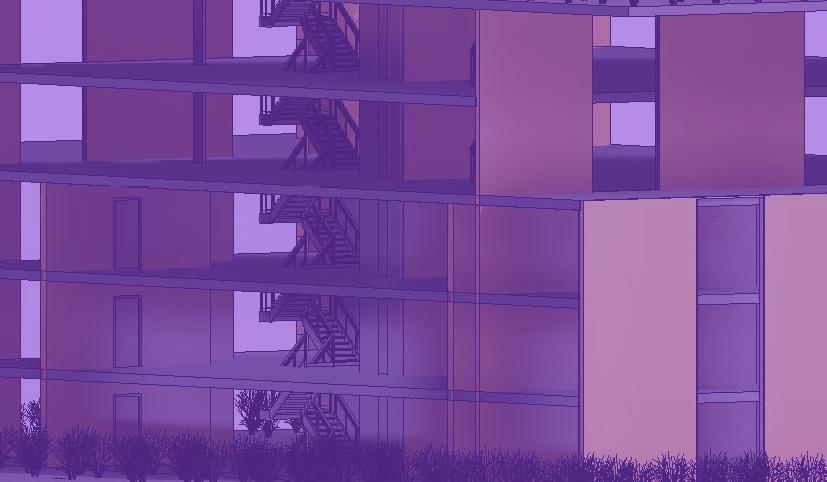




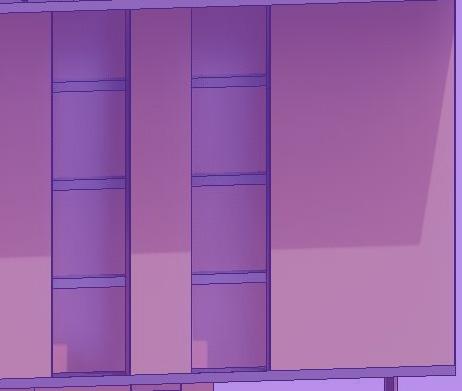









Urban Lines-Imagine
Design Studio 4.2
Rendering + graphics aesthetic case studies
Two (2) collaged renderings

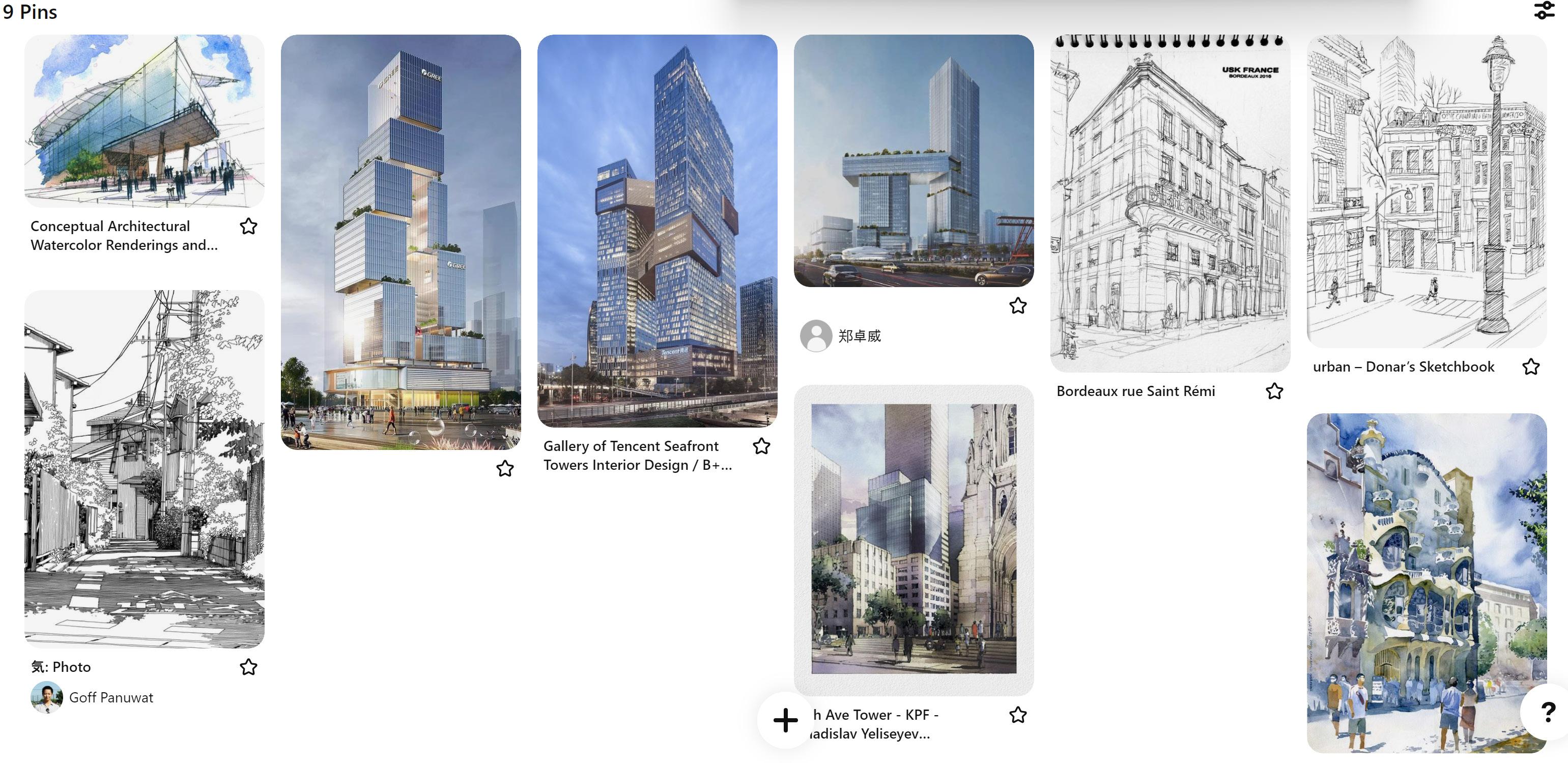


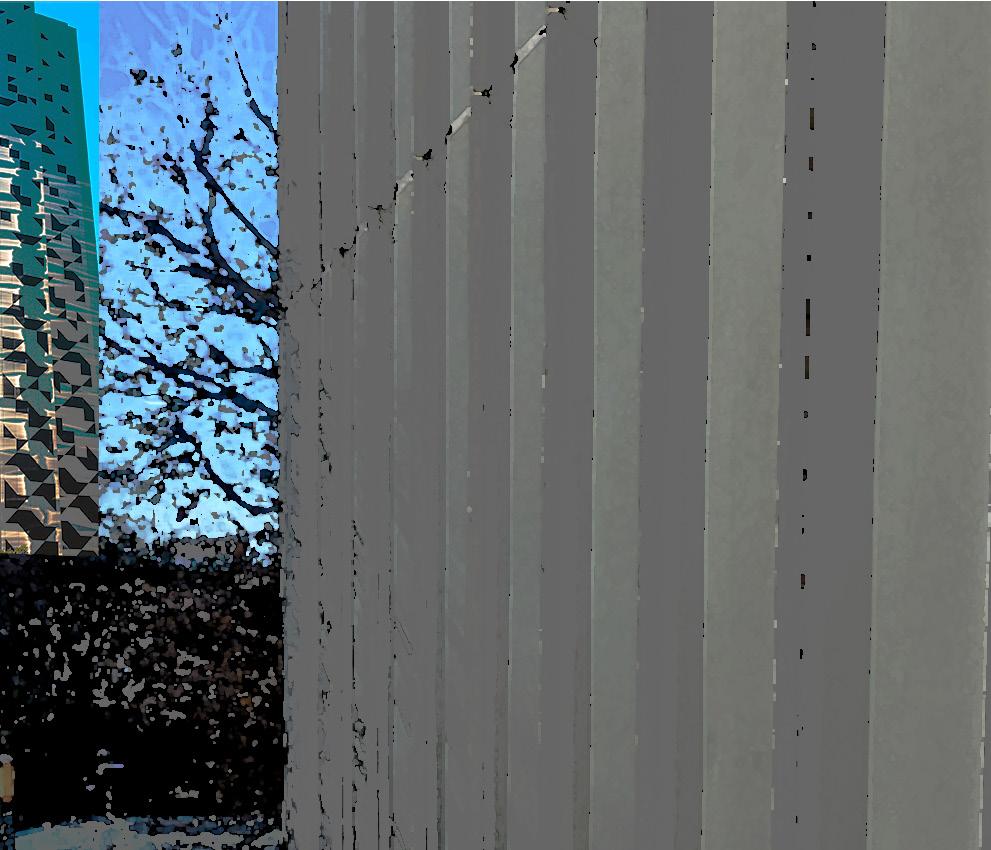





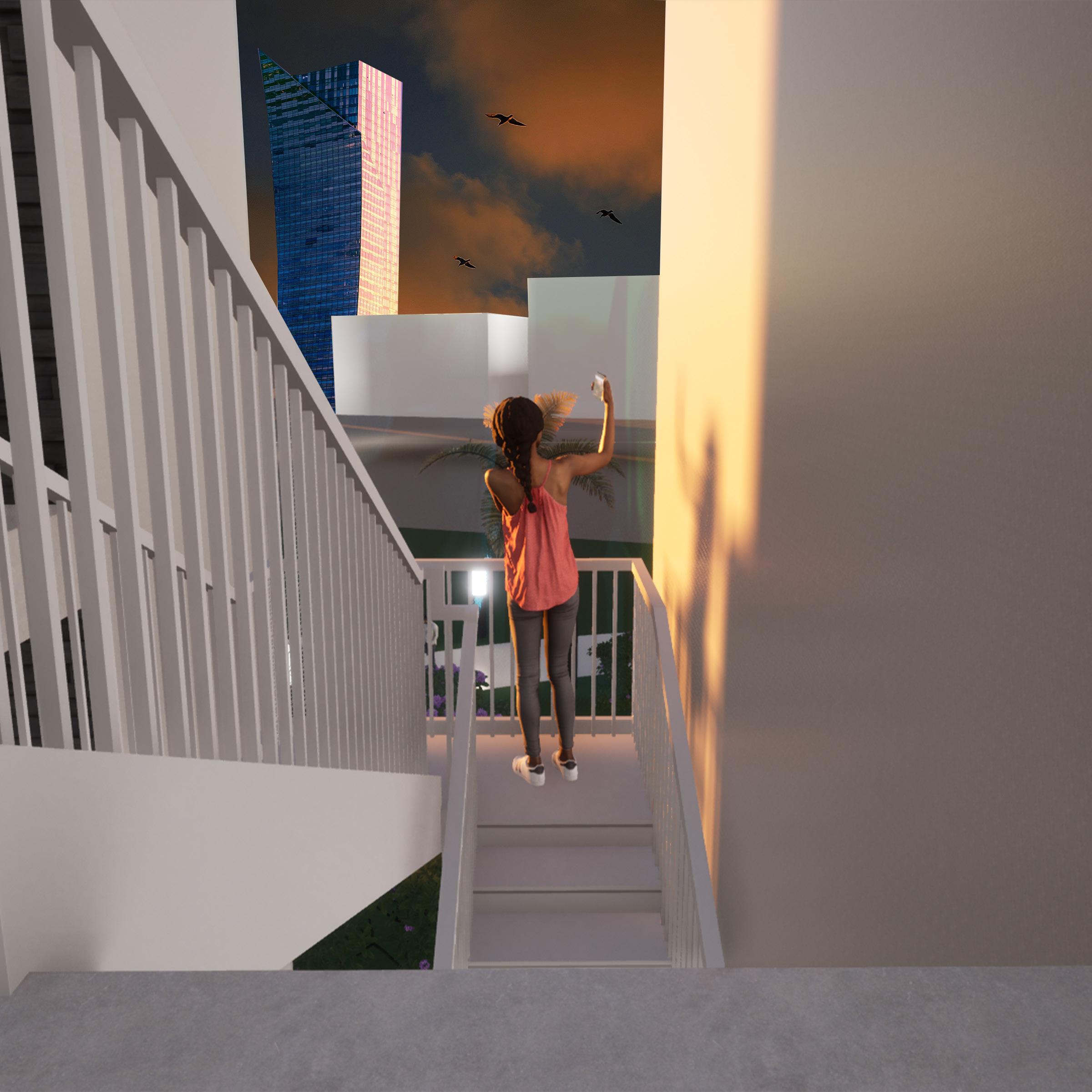
Urban Lines-Final



