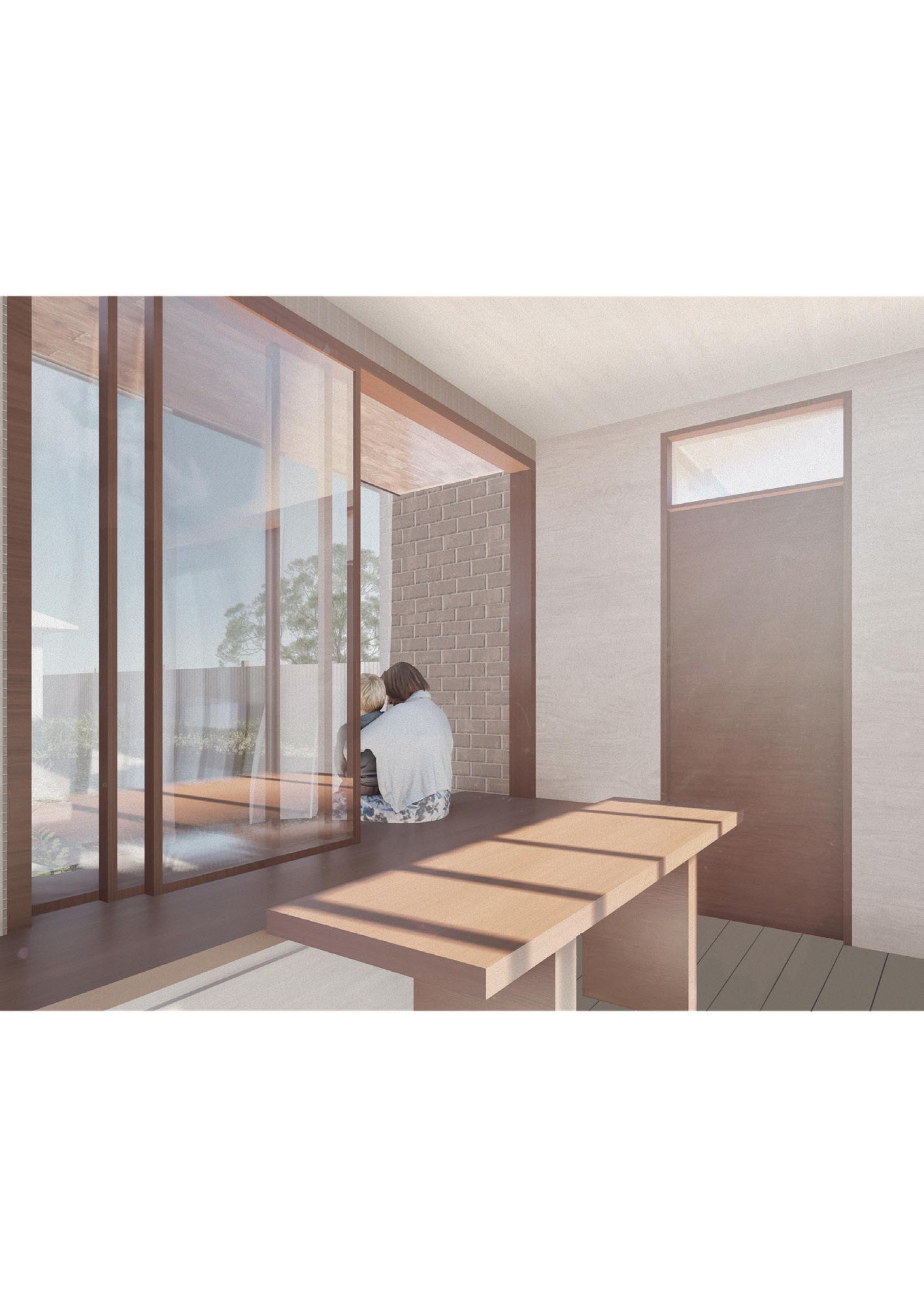
ReFrame Learning
M asters Studio 1, 2023
Bronte Surf Life Saving Club
M asters Studio 2, 2023
Fairfield Commons
M asters Studio 3, 2024
Emergency Housing for the Temporal Dweller
M asters Thesis, 2024


ReFrame Learning
M asters Studio 1, 2023
Bronte Surf Life Saving Club
M asters Studio 2, 2023
Fairfield Commons
M asters Studio 3, 2024
Emergency Housing for the Temporal Dweller
M asters Thesis, 2024
S t Anthony of Padua Catholic College, Austral 2023
The concept for the school design in Austral reimagines the traditional educational model, creating a dynamic and responsive learning environment. Conventional school layouts often restrict studentteacher interaction, standardise learning experiences, and overlook the diverse needs of both students and educators. This design prioritises user-driven spaces, accommodating various learning modes— ranging from collaborative hubs to quiet study zones—fostering flexibility and inclusivity.
Inspired by the functional integration of the Hilltops Young High School Library, the design incorporates shared amenities, such as a hall, library, and gymnasium, to serve both the school and the broader community. A central feature of the concept is the “town square corridor,” a pedestrian spine that connects major facilities while enabling controlled interaction with adjacent businesses and hospitality spaces.
This approach creates a carefully balanced relationship between public and student areas, ensuring safety while promoting community engagement. By moving beyond traditional classroom configurations, the concept supports project-based and skills-based learning, shaping a flexible, future-focused educational environment.
The proposed General Learning Space (GLS) design effectively balances efficiency, cost, and user needs through six key components: a Collaborative Zone, Seminar Space, Breakout Rooms, Retreat, and Outdoor Learning Space. Designed to accommodate sixty students and two teachers, the GLS promotes flexibility and adaptability in the learning environment.
The Collaborative Zone facilitates diverse learning modes, incorporating group work tables, individual workstations, and library nooks. The Seminar Space offers a formal setting for instructional activities, presentations, or task assignments. Breakout Rooms provide privacy for group work or independent study, while the Retreat functions as both a connective space between GLS areas and a quiet retreat with direct access to outdoor green space. The Outdoor Learning Space allows students to alternate between indoor and outdoor study, featuring tiered seating for presentations or informal gatherings.
A sliding partition between the Collaborative Zone and Seminar Space enhances the flexibility of the layout, enabling the areas to be separated or combined into a larger learning space. The lightweight, acoustically efficient partition optimises space utilisation, fosters focus, and minimises distractions.
04 FINAL SYSTEM PROPOSAL
SCALE 1:100
SCALE 1:50





































































































































































































































































































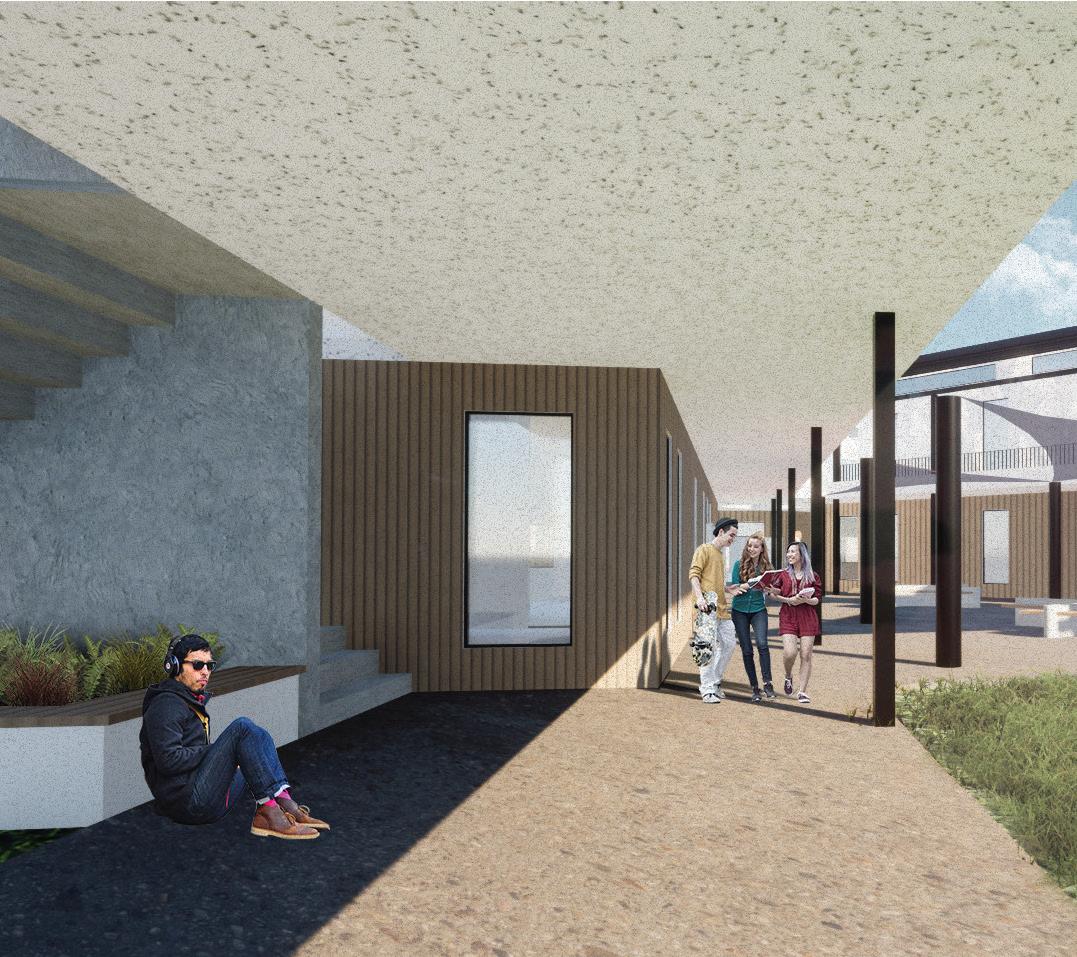
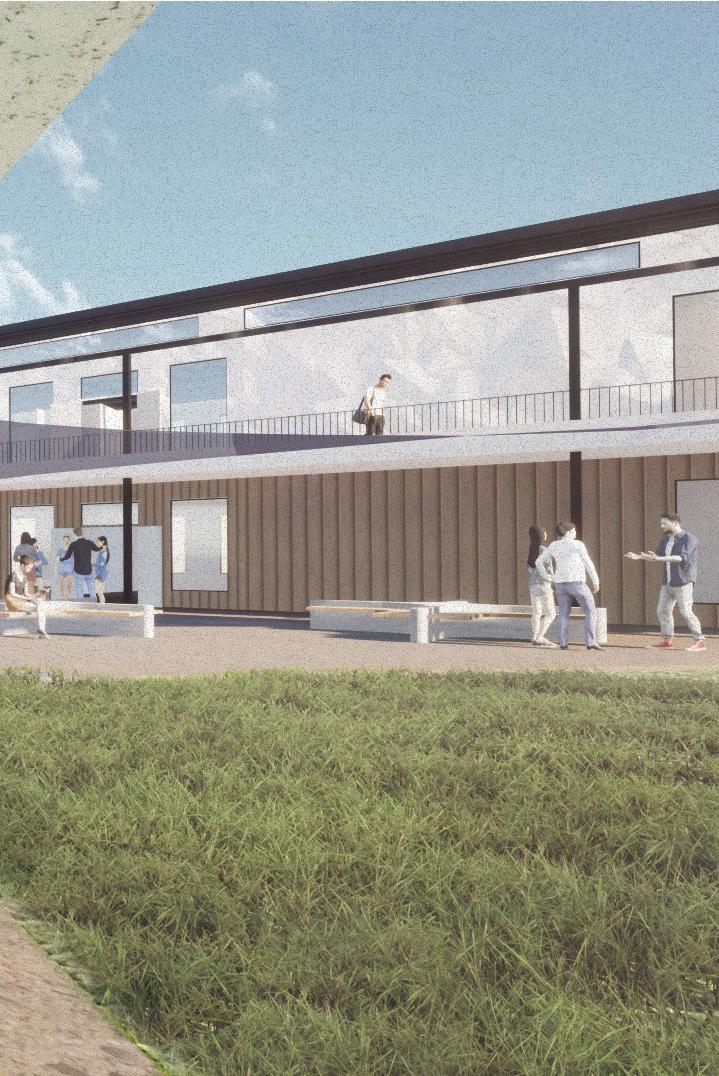
B ronte Beach 2023
The design responds to the iconic Bronte Surf Life Saving Club, situated between Bronte Park and Bronte Beach. By splitting the floor plate into two distinct prongs, the proposal creates a dynamic connection between the internal spaces of the club and the surrounding topography, facilitating a dialogue between the undulating landscape and the expansive ocean horizon that defines Bronte’s unique setting.
The concept draws inspiration from the work of Durbach Block Jaggers, particularly their use of iconic curves and precise detailing. This approach shapes the proposal’s response to key considerations of community, climate, and context, ensuring a design that promotes connection, sustainability, and a seamless integration with the surrounding environment.
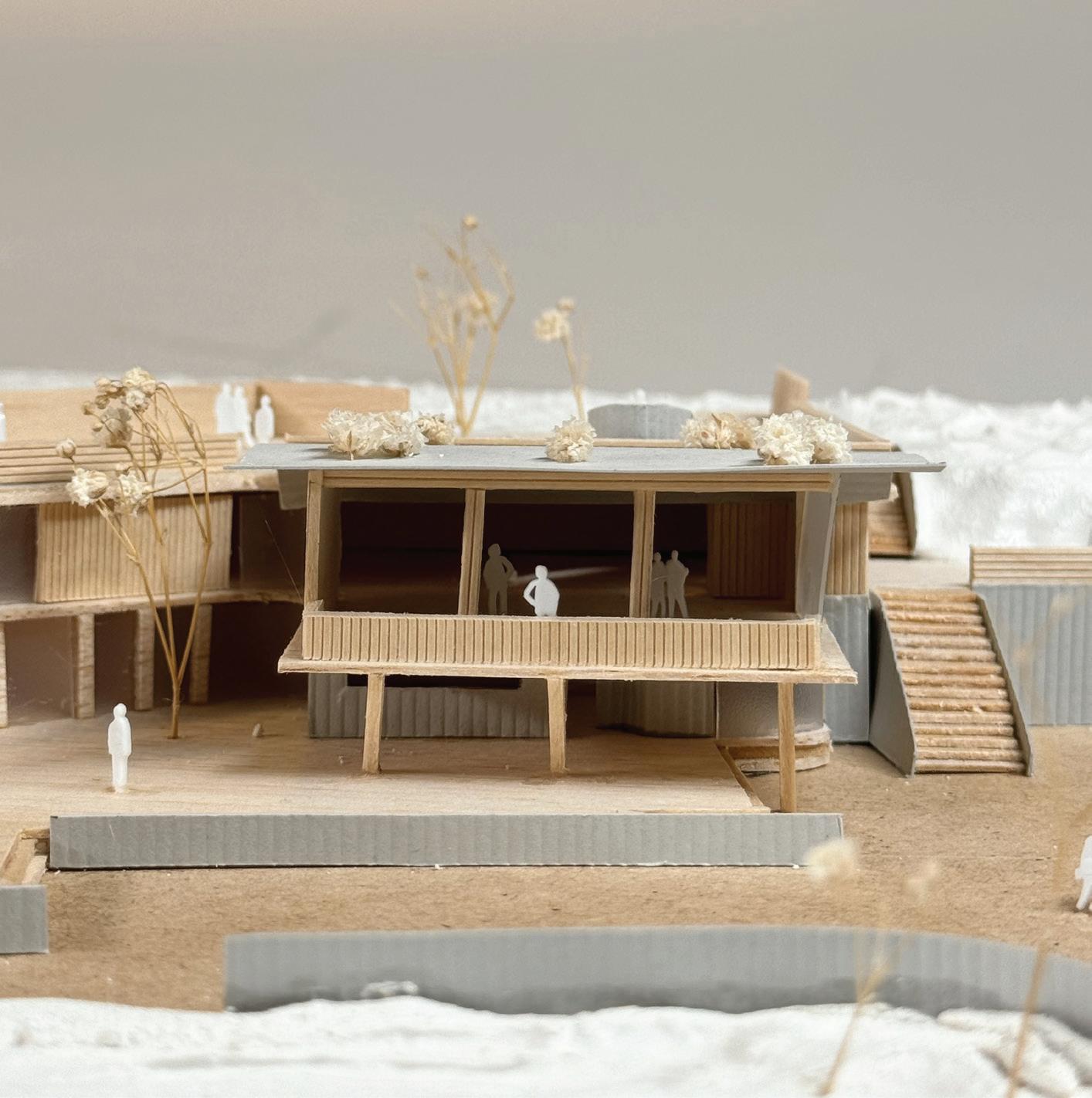
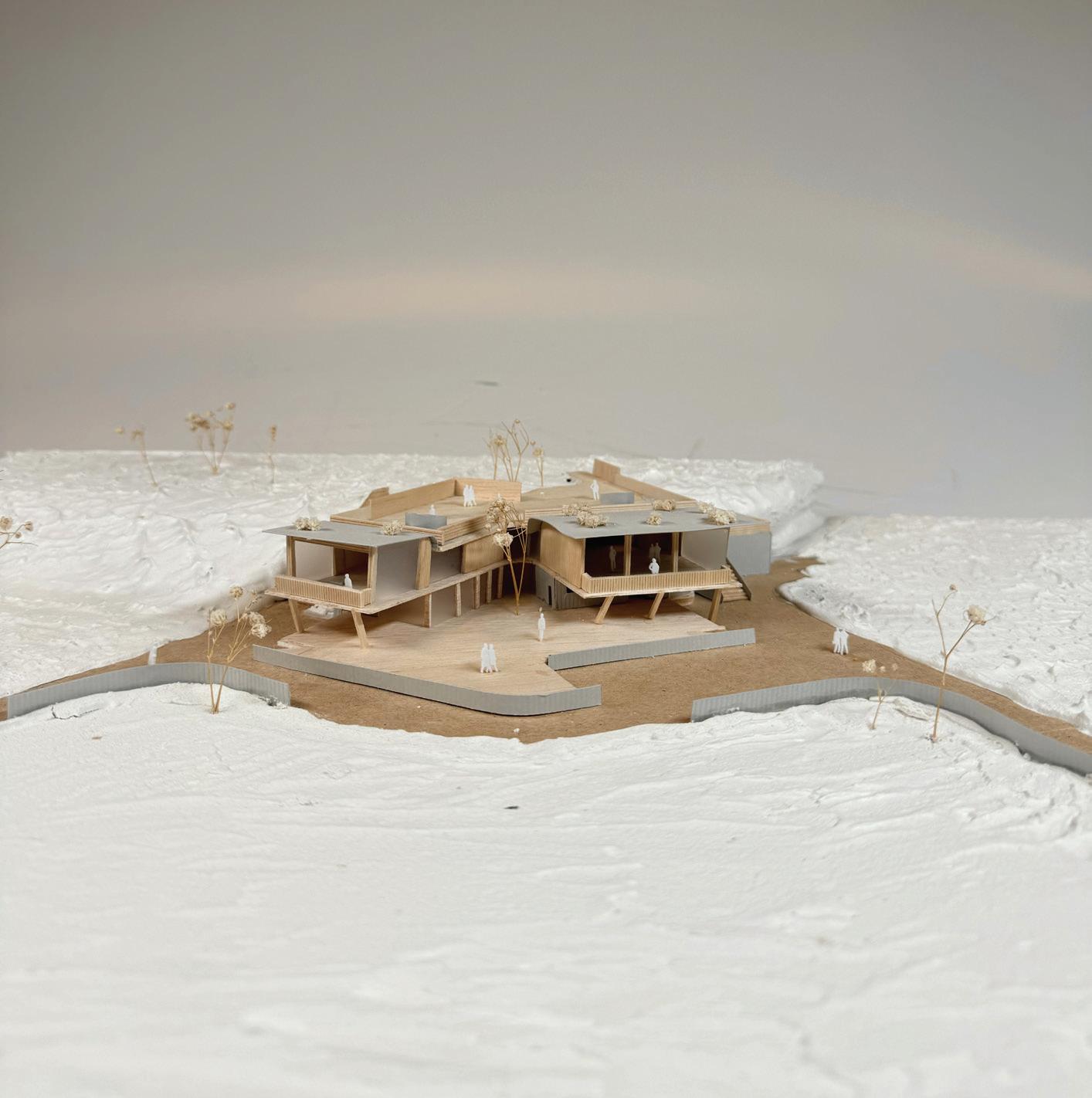
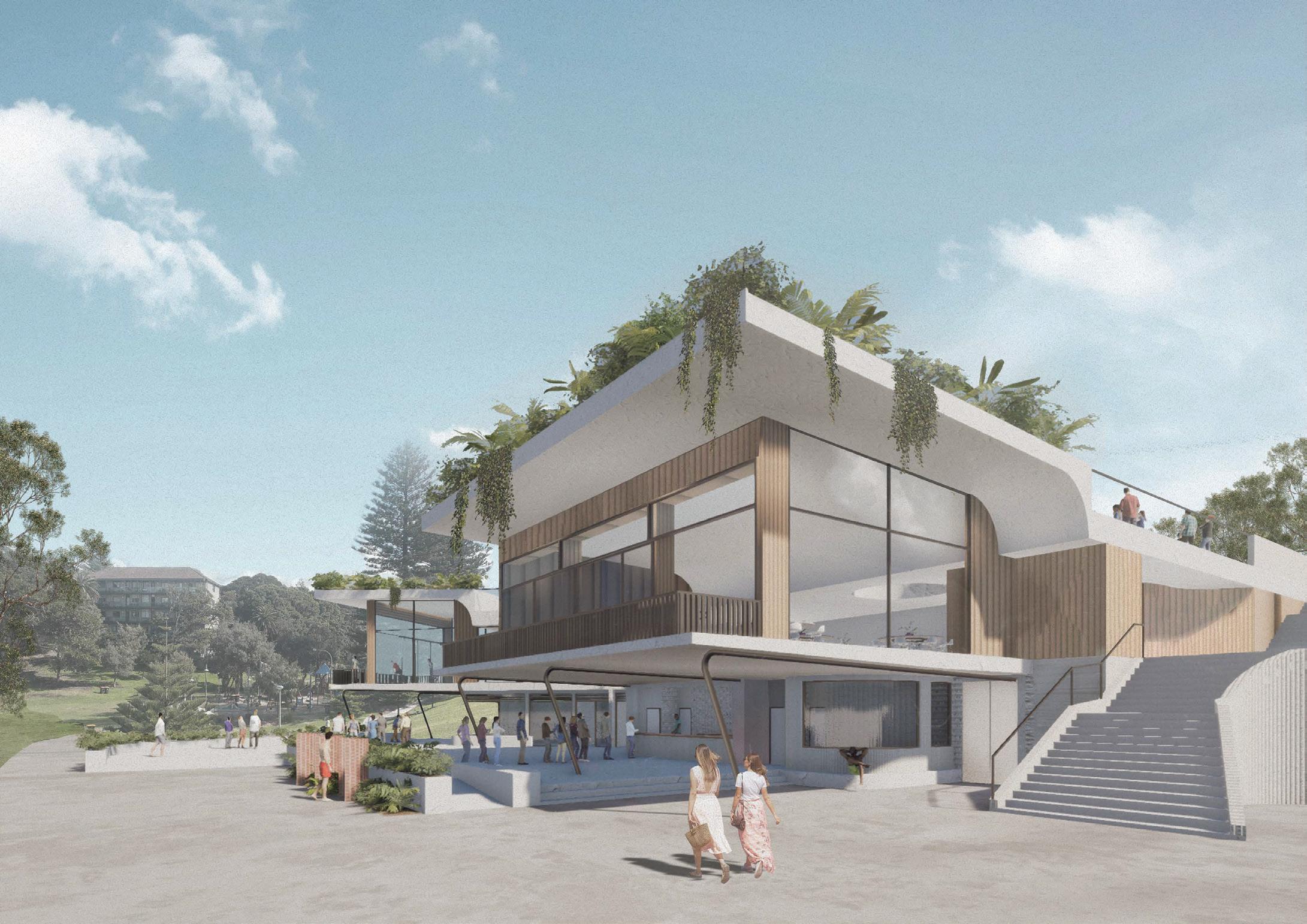
F airfield 2024
The Fairfield Commons project introduces a new housing typology aimed at addressing the suburb’s lack of open public space, underutilised land, and insufficient tree canopy. The design features courtyard apartments centred around communal green spaces, including gardens, BBQ areas, and playgrounds, to foster social interaction and enhance livability. Retail and community hubs integrated along primary roads activate the streetscape, promoting community engagement.
In addition, the project takes a holistic approach to land use by deprivatising underutilised backyards, transforming them into shared public spaces that encourage community cohesion. The central courtyard strategy not only provides green space but also serves as a vital connector between residential units and the surrounding environment. By incorporating swales, the design promotes access for both human and non-human residents, supporting local wildlife and plant species.
The apartment typologies—3-bedroom terrace, 2-bedroom, and 1-bedroom units—are arranged to optimise cross-ventilation and daylight access, with careful consideration given to spatial layouts for improved accessibility and comfort.




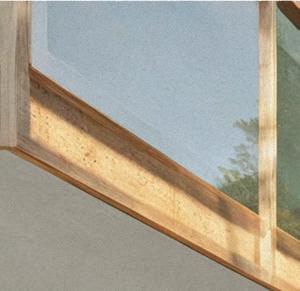
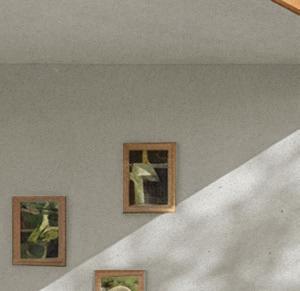
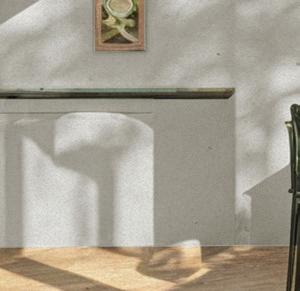
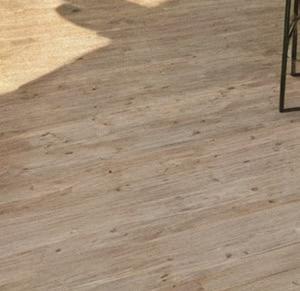

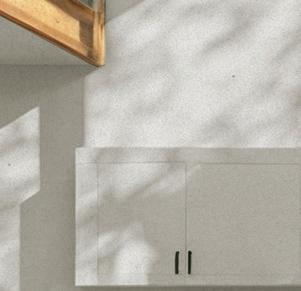
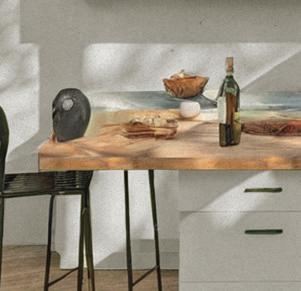
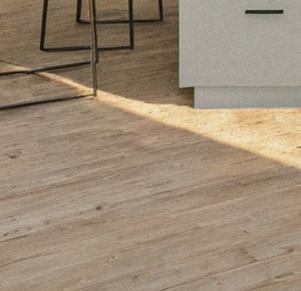

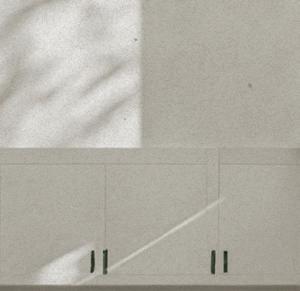
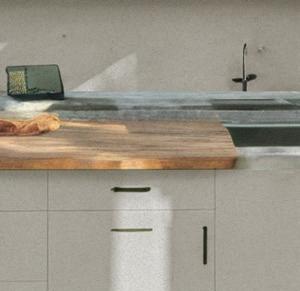
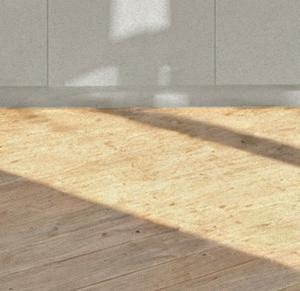

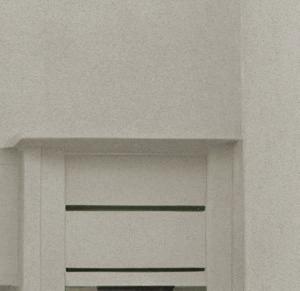
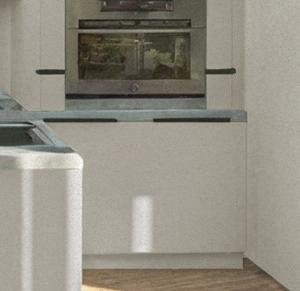
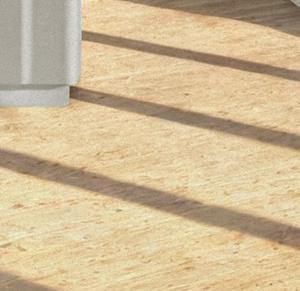
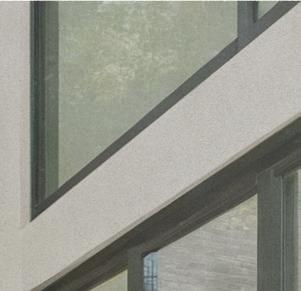
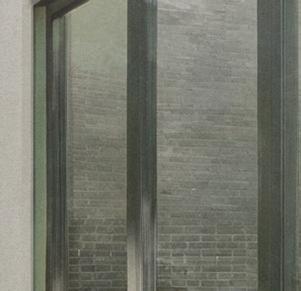
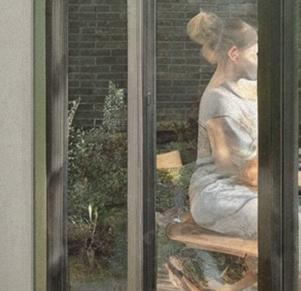
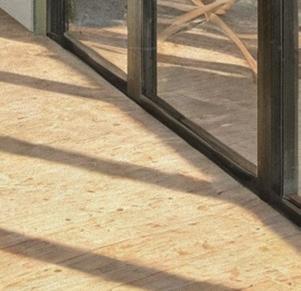




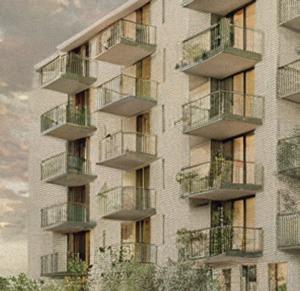

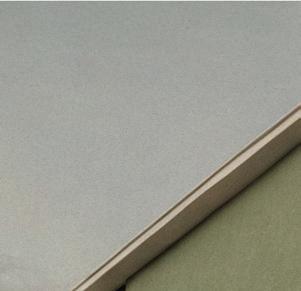
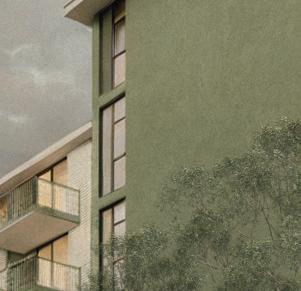
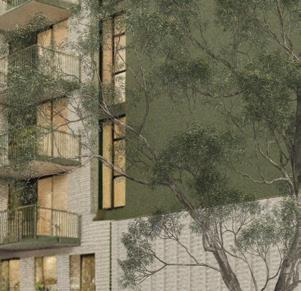
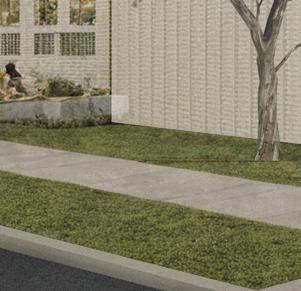
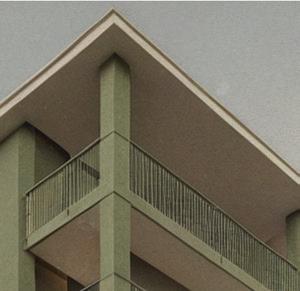
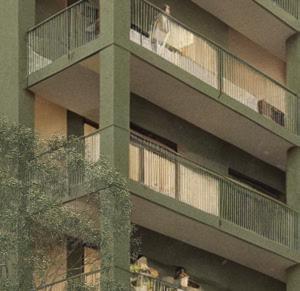
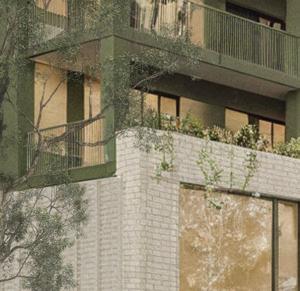
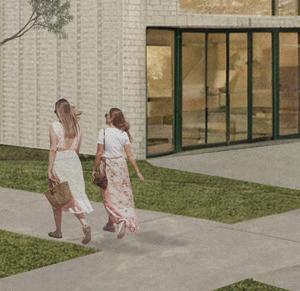
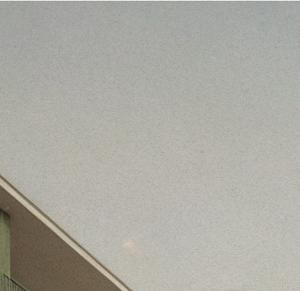
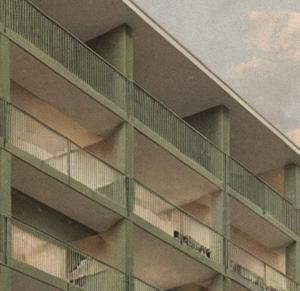
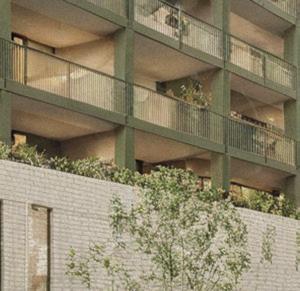
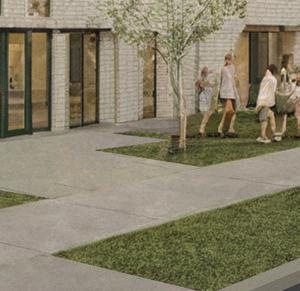

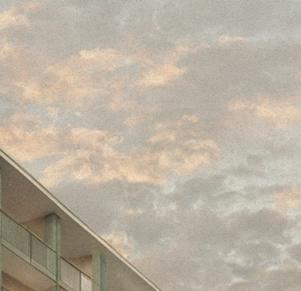
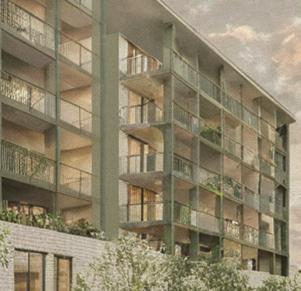
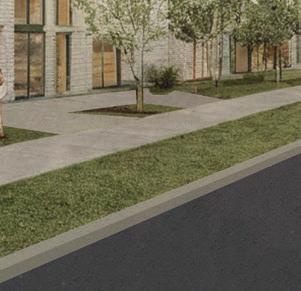

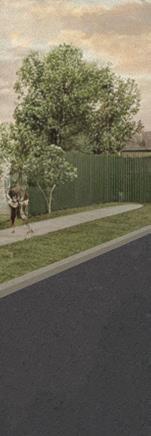
F airfield (Cabrogal) + Crows Nest (Cammeray) 2024

The Emergency Housing for the Temporal Dweller project addresses the gap in both the quantity and quality of emergency housing. It advocates for legislative reforms and introduces a Temporal Housing Design Guide, aligned with SEPP 65, providing clear design criteria that prioritise the well-being of occupants. The guide focuses on essential principles such as safety, privacy, comfort, sustainability, accessibility, and landscaping, which are often neglected in current solutions. To support the guide, a Good Housing Reference Book showcases national and international case studies that exemplify these guiding principles. The project also proposes a shift from temporary shelters and demountable structures, aiming to create dignified, functional, and environmentally responsible emergency housing.








GOOD HOUSING_ REFERENCE BOOK
CALDERAZZO AND DOMENICO ROSSI








TEMPORAL HOUSING_ DESIGN GUIDE




Fairfield, located in Greater Sydney, presents a strategic opportunity for emergency housing development, with convenient access to essential services and transportation. The underutilised, south-facing lot along Hamilton Road offers potential for subdivision, enabling the creation of adaptable emergency housing that integrates seamlessly with the surrounding residential context.
Drawing from the Temporal Housing Design Guide and the Good Housing Reference Book, the design employs a granny flat typology with three modular units that can be connected or separated based on the specific needs of temporal dwellers. Privacy is a key consideration, achieved through carefully positioned windows and landscaping elements, such as vegetation, which act as physical barriers. The use of brick façades helps the structure blend with the neighbourhood, reducing stigma and fostering a sense of familiarity, while key card access and natural barriers further enhance security and privacy.
The design prioritises comfort with adaptable partitions that allow for flexible room configurations. Bedrooms have sliding doors and curtains to accommodate varying needs throughout the day, while child-friendly spaces ensure visibility between mother and child. Sustainability is embedded in the design through the use of low SHGC glass windows, upcycled brick façades, a skillion roof that maximises natural daylight, and operable windows for passive ventilation. Accessibility is addressed with wider corridors, door openings, and skylights that improve wayfinding. Landscaping connects the built form with the environment, enhancing the user experience, while screw piles elevate the structure, allowing the landscape to flourish beneath and maintaining a connection to Country.
This project redefines emergency housing, offering secure, adaptable, and dignified spaces that align with the principles of sustainability, comfort, and community cohesion.
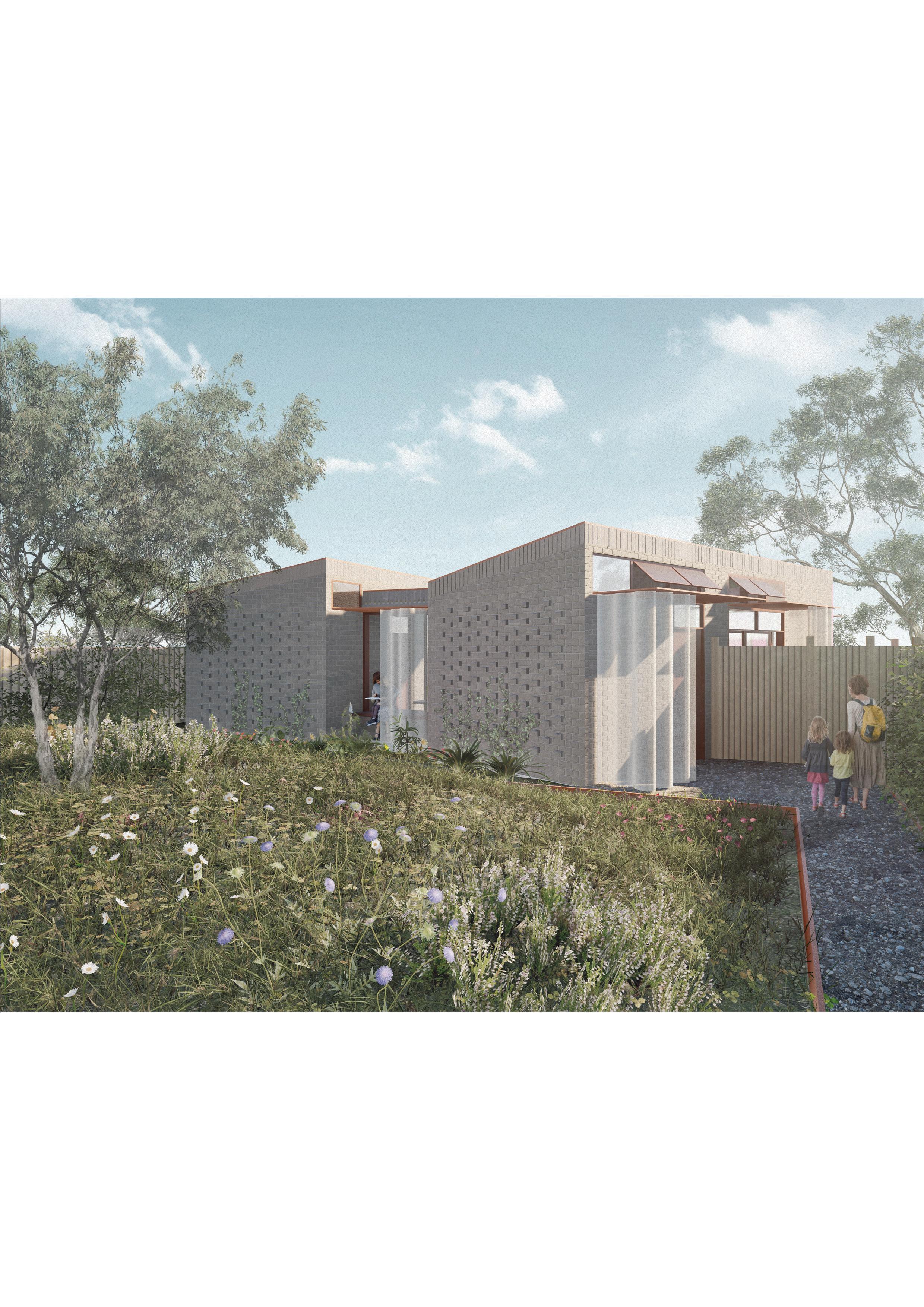
The unit configuration plan demonstrates how the design allows for three distinct layouts within a single granny flat, adaptable to the varying needs of occupants. Depending on the number and age of residents, the layout can transform, expanding or contracting to suit the user’s requirements. The granny flat is equipped with a fully functional kitchenette, bathroom, and two flexible living/ sleeping modules, all with access to outdoor spaces. This versatility ensures the design accommodates diverse needs while maintaining a cohesive and efficient use of space.
ROOF STRUCTURE
CORTEN STEEL SHEETS INSULATION JOIST PLYWOOD
ROOF_WATER DRAINAGE BOX GUTTER
WINDOW
WALNUT TIMBER FRAME DOUBLE GLAZING SLIDING WINDOW DOOR
WALNUT TIMBER FRAME DOUBLE GLAZING SLIDING DOOR
WALL_STRUCTURE
UPCYCLED BRICK WHITE MORTAR BRICK FIX TIE BUILDING PAPER
WATERPROOFING
TIMBER STRUCTURE PLYWOOD SHEETS

