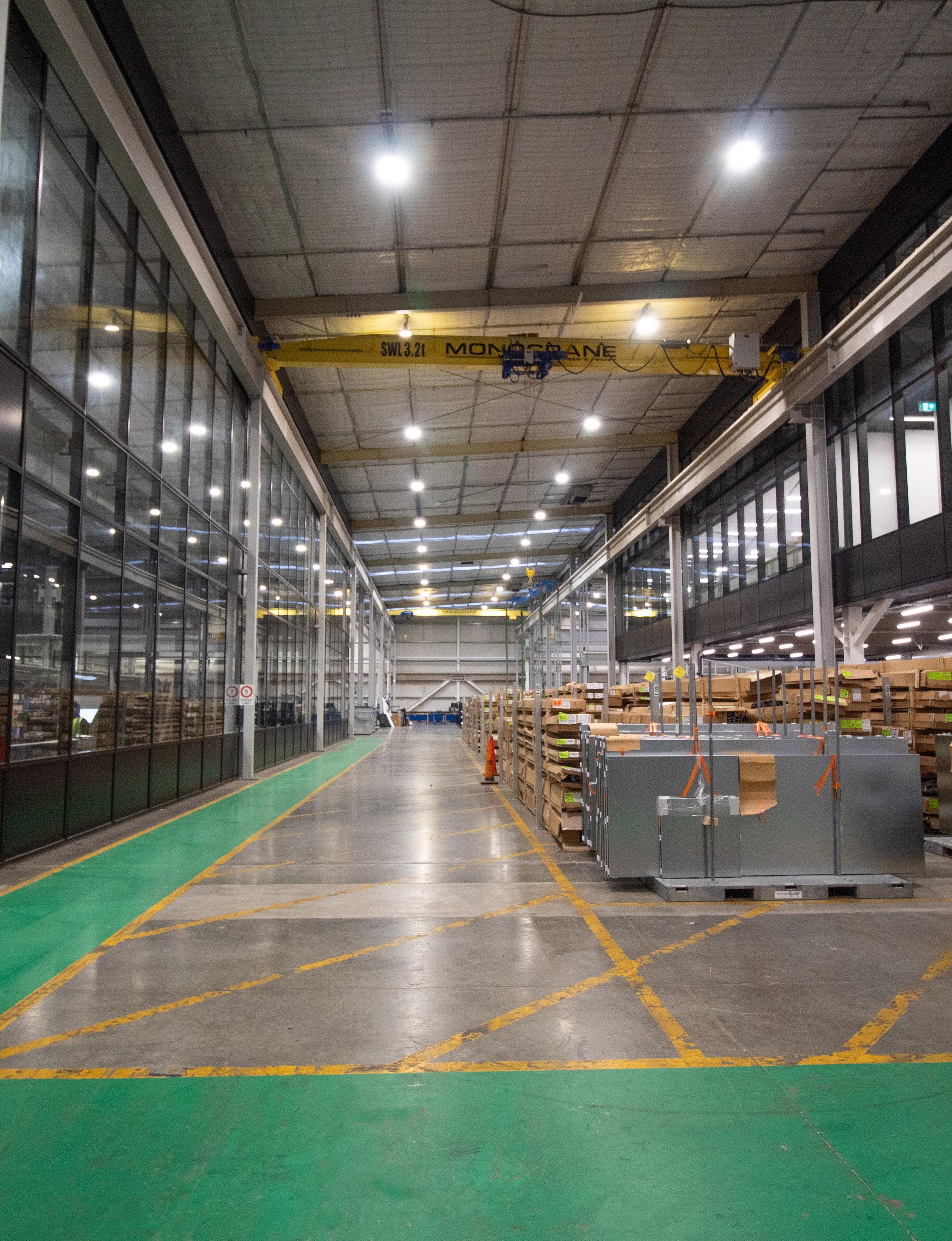
‘No future in average’:


‘No future in average’:
An insiders look into Thermosash Auckland’s astonishing new state-of-the-art headquarters and manufacturing facility in Henderson.
Mind the gap: Opportunities arise between occupier sustainability goals & stock
Industrial leasing enquiries picking up in Auckland Industrial Market
CBRE builds industrial sales & leasing capability as outlook improves
Looking for just the right warehouse space?
CBRE’s Industrial & Logistics team can help you find it.
LET’S HELP YOU FIND IT CBRE.CO.NZ/INDUSTRIAL

06 12 70 80 38 68 96 106
Reimagined space for Thermosash Winners of PCNZ’s Industrial Property Industry Award.
Auckland Opportunities
Mind the gap: Opportunities arise between occupier sustainability goals & stock.
Kicked up a notch: Industrial leasing decisions returning to the market.
Wellington Opportunities
Christchurch Opportunities
Growth as Outlook Improves
CBRE Builds Industrial Sales & Leasing Capability as Outlook Improves.
Multi-dimensional View Across all services lines, with national scale and passionate people.
Welcome to Inspect, our national magazine showcasing a snapshot of industrial occupier solutions, and industry insights.
Our industrial leasing and sales team are pleased to see an uptick in activity as we head towards the last quarter of 2025. In this issue of Inspect, CBRE Research take a closer look at the gap that has presented itself between occupier sustainability goals and the current prime office and industrial building stock in Auckland, and what this means for occupiers in terms of opportunity.
Leasing and sales activity is gaining momentum in Auckland’s industrial market, with a clear rise in enquiries and desktop exploration. Myself and the team have observed occupiers going into planning mode again, weighing up external storage and distribution solutions versus bringing this in-house. Subleasing surplus footprint has reduced, and with construction costs more favourable, there has been an increase in developers progressing with building projects—a good result after a number of years with low levels of activity in new developments.

This issue also features a spotlight on Thermosash, winner of the CBRE sponsored Industrial category at the 2025 Property Council New Zealand Property Industry Awards. Following a recent tour of their new Henderson facility, we explore how a former retail showroom has been transformed into a state-of-the-art manufacturing hub achieving New Zealand’s first 6-Star Green Star Industrial rating. It’s a compelling example of how occupiers are reimagining space to drive sustainability, productivity and long term resilience.
The wider team has had growth this year as Christchurch welcomed Jeremy Brown (who has returned to CBRE) and Wilson Hewett, both experienced brokers and subject matter experts. Our South Auckland team has brought on board Matt Whalen, whose industry knowledge will be invaluable, and Richard Larman, who has also returned to CBRE, as Associate Director of Industrial Property Management. These appointments align with our strategic growth plans, allowing us to be well-resourced, agile and to meet demand by assisting our clients as the market recovers.
We hope you enjoy this issue of Inspect, and should you wish to have a chat about an Industrial & Logistics property solution, please don’t hesitate to contact one of the team. Everyone’s details are on the back of this magazine, and we’re here to find you a solution for your business.
CLAUS BREWER
National Director, Industrial & Logistics, New Zealand
Potential. Not everyone can spot it. However, the winners of the Industrial category at this year’s Property Council New Zealand Rider Levett Bucknall Property Industry Awards most definitely can. We saw this in sharp focus when taking a recent tour of Thermosash Auckland’s astonishing new state-of-the-art headquarters and manufacturing facility in Henderson.
Guided by David Hayes, Thermosash’s Group Managing Director, and Jamie Hayes, Director of RIH Properties Limited, which managed Thermosash’s move into the facility, we saw first-hand how a former vacant retail showroom can—and has—become both a sustainable home for 21st Century manufacturing consolidation: a leading-edge platform for exceptional growth to come, and a place where a ‘no future in average’ mentality is evident everywhere you look.
Once upon a time, not all that long ago, an imposingly blue 27,000sqm slab of a building at 158 Central Park Drive in Henderson had been created to mimic an Ikea-style furniture store and warehouse, billed as one of the largest stores in the country. Approximately 100 rooms were set up in display mode on two levels, with a coffee station on the ground floor. However, a number of factors meant that the building was never fully completed, and the occupier company then went under.
The leaders of the then-North Shore-based Thermosash—which provides world class solutions in the design, manufacture and installation of bespoke engineered building envelopes within New Zealand and abroad—were gearing up for the development of a greenfield site in Hobsonville. Having spent eight years working

across two sites and looking for a permanent consolidated base that would preferably avoid having to do a greenfield build, they were tipped off about another site in Henderson that had real potential. It was already built, flat, motorway adjacent and seemed to tick the boxes.
According to Jamie, the opportunity first showed up on the radar through a family friend and ex-colleague, Roger Giese. “For us, a manufacturer on the shore as we were, the harbour bridge was becoming a problem, and the North Shore was an expensive area to operate a manufacturing business and for our people to live. I started looking for a new site to consolidate our operations in a different location with strong transport connections and a good pool of people, looking at design and build options to do so.
“Then a friend of ours who used to work in the business suggested that there was an existing building in Henderson for sale. So, we did our research, walked through it a few times, and realised the size of the flat site worked. We then took some engineers through and talked about our ability to take the slab out. The concept worked, and we recognised that it would save close to two years of design and build process that would be needed for a greenfield build. This made us sure of the decision to move forward.”
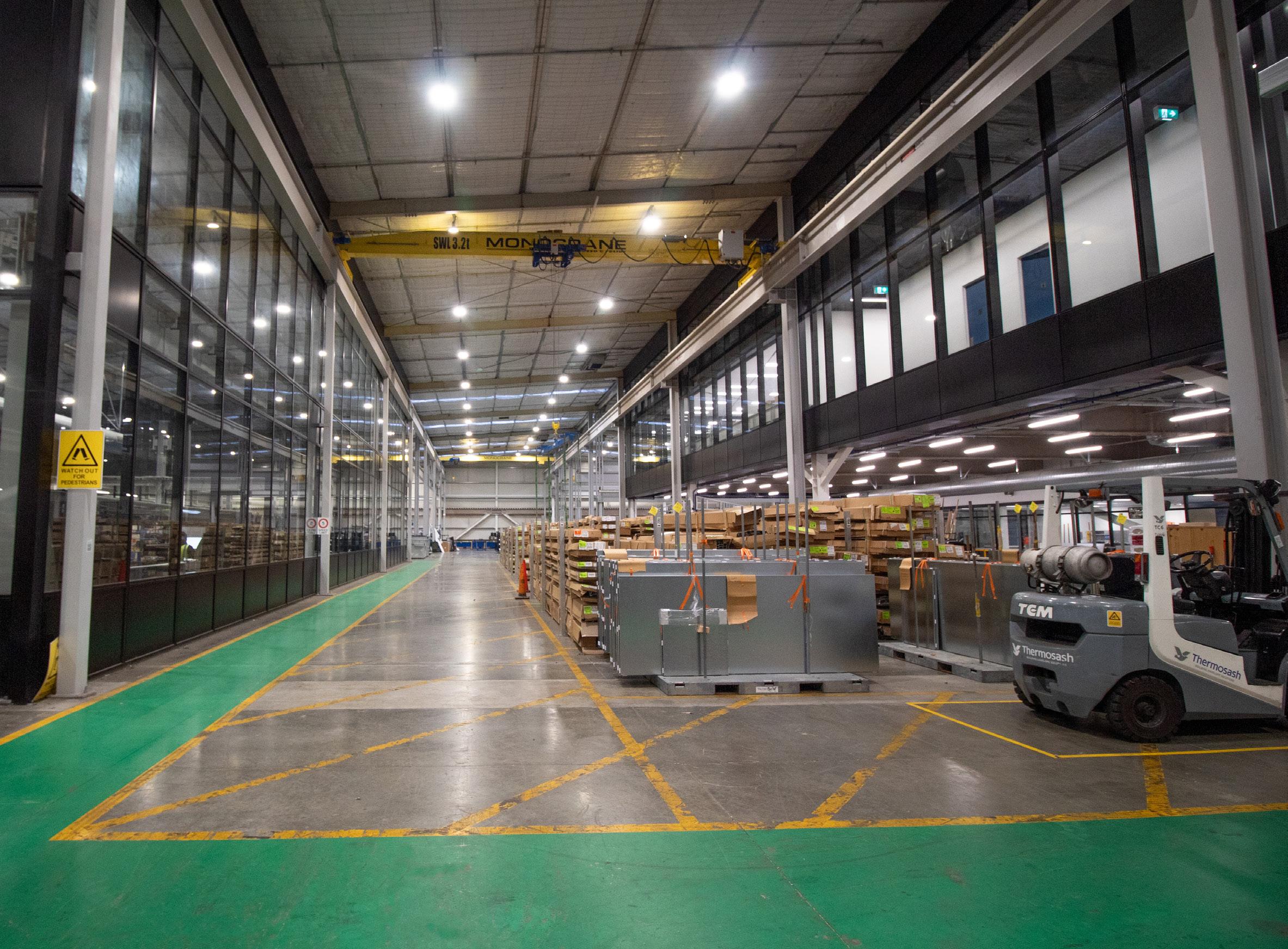
However, David admits that the purchase and move wasn’t a foregone conclusion. “When I first visited, I didn’t see that we would be able to compete. I said, ‘We’ll never be able to buy this place. We’re a manufacturing business that needs to manage costs, and clearly this will come at a retail premium’. However, we did manage to buy the property, and for the price of concreted land, essentially getting the building for free. Which obviously helped it stack up financially.”
Once purchased, work began to turn the former showroom into a factory and office facility. This demanded sweeping change. The mezzanine concrete floor was partially removed to create a double-height factory space with multiple gantries, a new glazed façade and roof lights were installed to bring natural light deep into the building, and a welcoming atrium was created. On the upper floor, Thermosash installed its own innovative premanufactured glazed partition suite for office areas to speed up installation and be used for future reconfiguration. Sustainability guided every decision—including a 969sqm solar panel grid, generating 220kW of backup energy for essential systems. Which also helped managed power failure risk for vital IT which feeds our design and manufacture process.
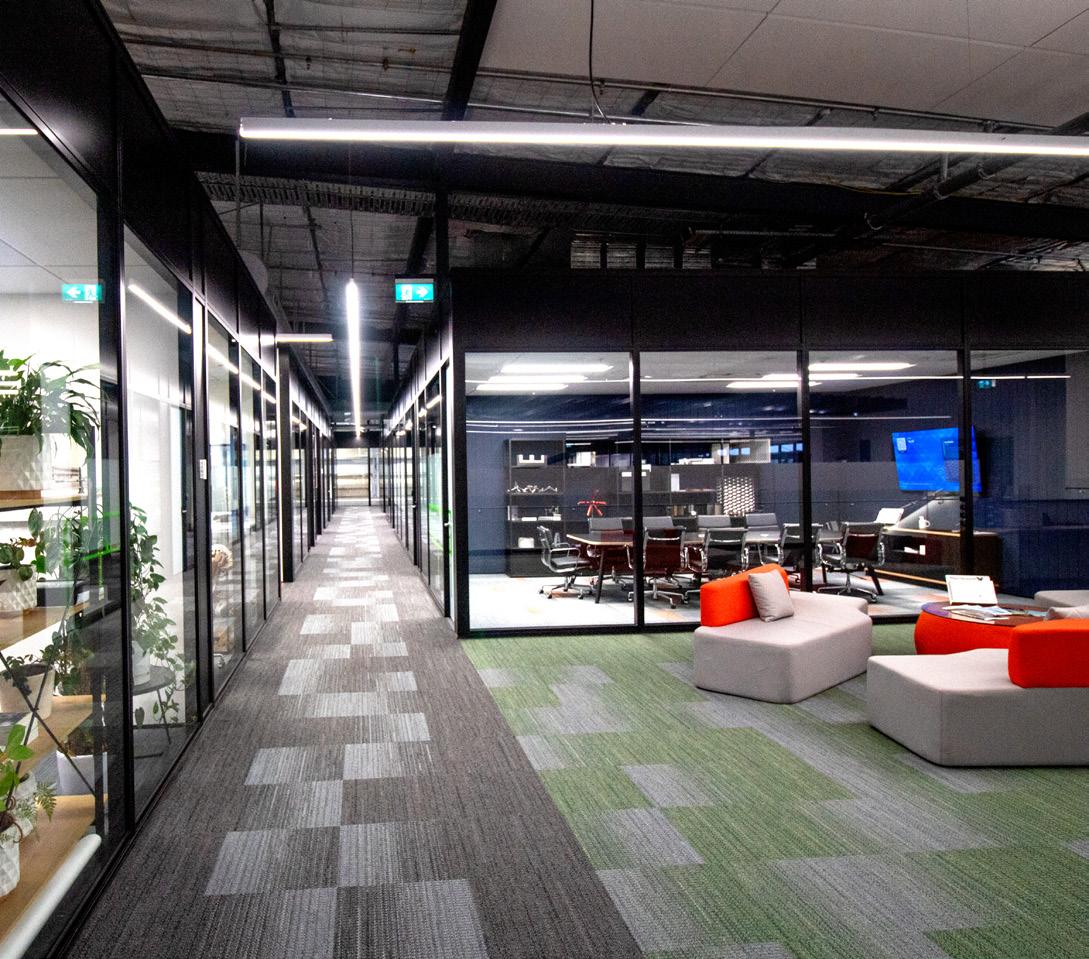
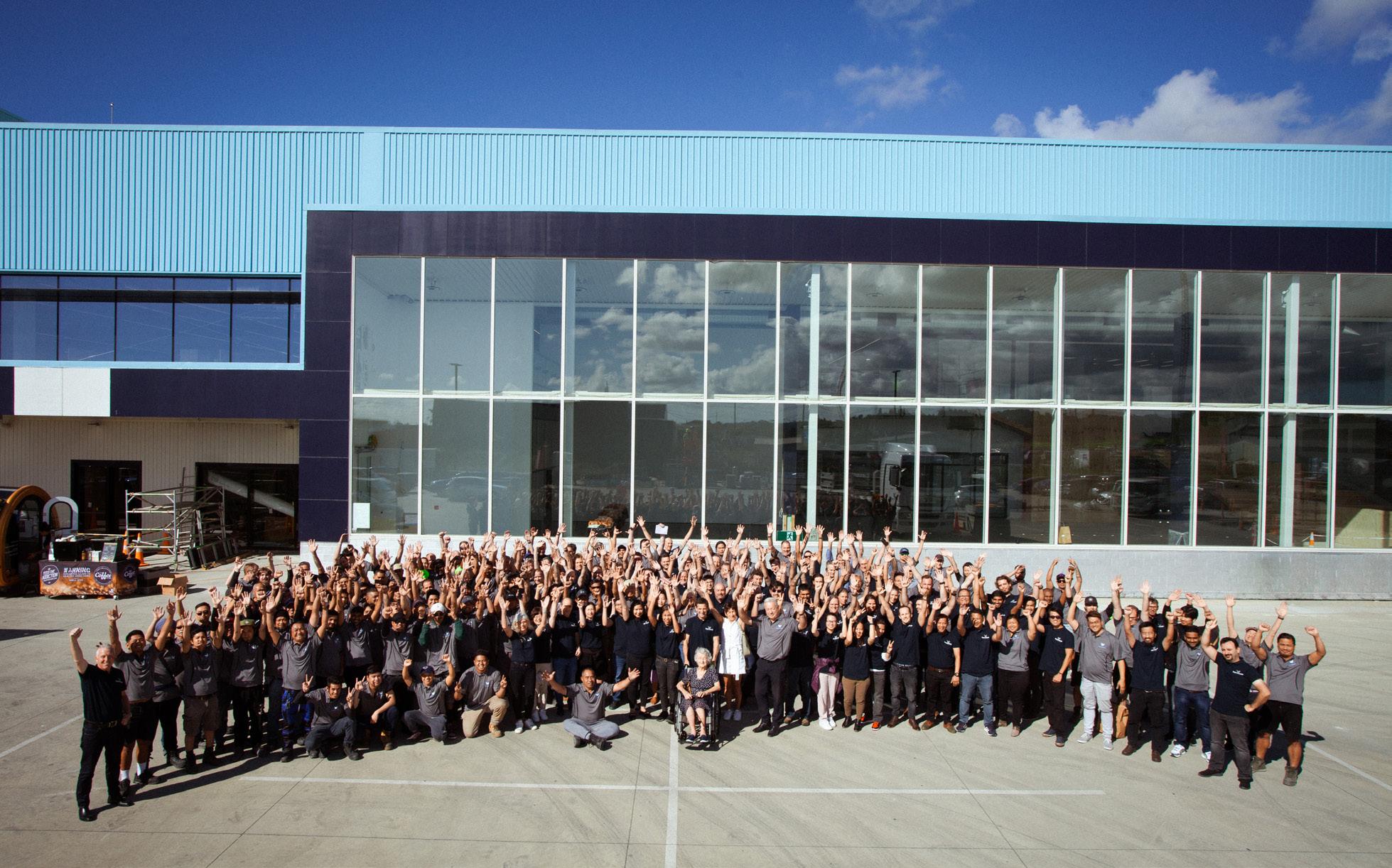
Jamie says that the team took out 7,000sqm of floor—comparable to a rugby field in size—to get the double-height needed to run overhead gantries and to help handle aluminium extrusion. “Extrusion tends to come with six metre lengths, and it’s pretty hard to pick them up with a four-metre stud height. In the end we took about 150 tonnes of steel out of the building and put 150 tonnes back in, for the gantry supporting steel and also making sure that the shear loads worked.”
Ultimately, what could have taken years to design, consent and build from scratch was instead achieved in less than two, shaving precious time and cost off the relocation for Thermosash. So, after nearly five decades in on the North Shore—the last eight years of which were split between Poland Road and View Road —Thermosash finally came together under a single roof. Now, around 200 people work together in the same building, and the consolidation has brought new workflow efficiencies, better productivity and stronger team connections to Thermosash, as well as faster delivery for our customers.
Moving a multi-location operation of Thermosash’s scale wasn’t just a logistical exercise; it was also a human one, says Jamie. “We did the move in stages because of the work we had at the time. Failure to deliver for any of our customers was not an option, so we took the opportunity to upgrade some machinery to the latest technology to assist us with our relocation, ensuring continuity of work. In doing so, we built in a bit of redundancy with new equipment being sent ahead of time and installed in the new facility. When they arrived and were ready to operate in the new
location, we then brought a team over to work from here, turning off the existing machines over on the North Shore and bringing them across. We drip-fed everything over in the same way so we could keep operating the whole way through.
“It took two months to fully move our factory facilities over, and then we moved our office staff over two weekends. At the end of the process, the offices were the last thing to finish, the last piece of the puzzle to come together.”
Jamie adds that the business anticipated losing a number of staff in the move across the bridge. However, in the end, less than ten people decided they couldn’t make the move work, thanks in large part to the transparency, open communication, and active engagement applied by management during the transition. “It was a really, really big concern, trying to look after people. We identified that we had about a third of our people on the North Shore, a third in the city centre, and then a third living in West Auckland, so it was quite helpful to some to move. We arranged a number of barbecues here, trying to get people on site and excited about the project, because you just can’t lose 25% of your experienced and skilled people.
“We were really excited by the buy-in from the team to come across, and I’ve never had a negative comment from anybody about working here. Moving into a new facility with plenty of car parking has been really good for our people, and which I believe is also helped from people seeing the re-investment into the business and their future.”
This may also be because of the obvious work that has gone
“We were really excited by the buy-in from the team to come across, and I’ve never had a negative comment from anybody about working here. Moving into a new facility with plenty of car parking has been really good for our people, and which I believe is also helped from people seeing the re-investment into the business and their future.”
JAMIE HAYES
DIRECTOR,
RIH PROPERTIES LIMITED
into making the facility an attractive, modern and welcoming place to work. The building’s design enhances natural light and airflow. Meeting spaces are open, social areas are welcoming, and the layout encourages spontaneous collaboration. For a company built on teamwork and innovation, the design reflects the culture, says David. “The reason you come in is to spend time with people and interact with them and to problem-solve and do good things. This is a fertile environment for our people to mentor, train and learn world leading skills. You just can’t do that across three buildings as easily.”
The new factory is already proving its worth. Now running a fully automated production line, output has increased, workflows are smoother, and quality control is tighter. Moving from three locations to one has eliminated duplication, improved oversight, and reduced lead times. The site is also certified for MPIcompliant for unloading of containered materials— glass, tiles, stainless steel, aluminium—that feed the company’s sheet metal and extrusion lines, and the inwards-goods was also designed for container trucks to do a U-turn inside the unloading area.
This enables Thermosash to process up to 20 tonnes of sheet metal weekly, cutting and forming it with world leading automated precision sheet metal CNC machinery. This is partly due to the large factory
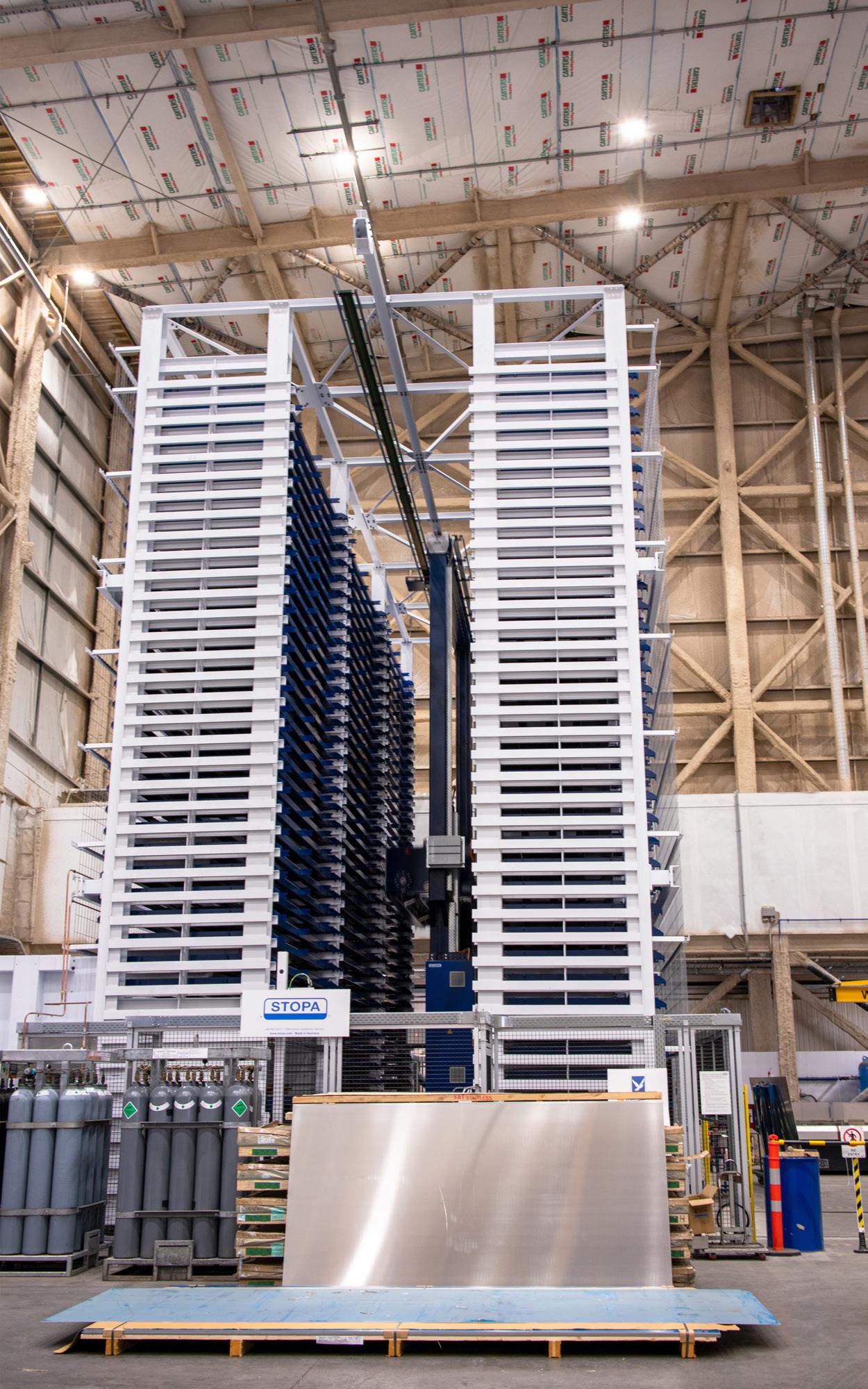
space available, says David. “We took the opportunity to invest in new stateof-the-art manufacturing and CNC equipment, which is enabling greater precision, speed, innovation and productivity. Façade system solutions are designed to accommodate allowable NZS 1170 vertical/horizontal primary eliminating structure movements, the cause of a lot of leaky buildings façade failure. This ensures Thermosash products meet or exceed the NZ Building Code 15-year minimum durability required by code—and helps us to continue our history of having no leaky buildings.”
David adds that it is not every day that you get the chance to redesign processes and your facility, so the team took full advantage of the opportunity offered through the move and consolidation.
He then points out that the sheet metal stacker is fully automated, taking 650 tonnes of Sheetmetal of different thicknesses, metal types, and sheet sizes, for greatest efficiency of use. “The stacker automatically feeds a laser cutter. Everything we make here is CNC controlled, so that we get the quality of fit
tolerance with all the component parts when we bring them all together. We have essentially eliminated manufacturing tolerance in the design of our product.”
This precision is vital for Thermosash, as one of New Zealand’s largest subcontractors and the largest prefabrication player in the vertical building industry. Manufacturing and installing complex, bespoke building envelope systems for universities, commercial high-rises and major civic projects requires exact precision, innovation, and control. The result of the new processes and technology on site in their new facility means faster installation with reduced risk on-site; a competitive edge on projects where time is money.
“We’re trying to be the best subcontractor in the New Zealand construction market,” says David. “For us it’s all about getting structures up and clad quickly to make them watertight for following fit out contractors, as the cost of time is what drives a lot of construction cost. If you can accelerate that, you reduce construction time, which can accumulate into extra months of time on a building project and therefore increased construction cost.
“Our business focus is on managing risk and building things properly; doing a job once and walking away with a durable, longterm structure behind us. That’s how we win projects. We are all about ensuring the durability of an asset in 20+ years’ time. We don’t have any history of any leaky buildings anywhere in New Zealand. We do about 35% to 40% of all the specific design façades around all New Zealand, including for Commercial Bay, NZICC (New Zealand International Convention Centre), CRL (City Rail Link), and most recently the façade for Wellington’s National Archive, which is one of the highest performing façades in the world. We built the façade to meet a European Conservation Code requirement, which meant the façade is designed for an event where the temperatures will only drop one degree over a 48-hour
period. It’s got to be really highly air conditioned inside a highly insulated façade. We had to pass an air tightness test a factor of 11 times higher than Code after a 1000-year earthquake event. We completed two laboratory tests to prove that the system that we designed met specification and again on-site testing the as-built end product for compliance.
“We’ve been in business for 53 years, and we have reinvested heavily over the years back into the industry to provide a better service and product solution. We’ve got 35 qualified engineers and five staff with PHDs in the business, we are constantly investing in R&D on every job we do, and we’re focused on constantly evolving our product solutions. We’re developing our technology and refining it and improving it. This was recognised recently by an Australian façade installer, who advised that there was no facility in Australia like this producing product of this quality backed by ISO9001 (Quality Process), 14001 (Environmental), 45001 (OSH)—HSEQ internationally recognised process management.”
Another key aspect of the move has been sustainability, which is an important pillar of the Thermosash mindset. From the outset of this project, sustainability was more than a check box; it was a priority. The original target was a 5-Star Green Star rating, but the team pushed further. By increasing investment in solar and operational efficiencies the project ultimately achieved a 6-Star Green Star Industrial rating—the first of its kind in New Zealand. “Thermosash was an early adopter of Green Star,” says Jamie, “so we knew we had to put our money where our mouth was. We knew that to go for a 6-Star rating was going to be difficult, but we could see ways to do it.”
Recycling and re-use were paramount. Nearly all demolition waste was diverted from landfill, including 96% of concrete and
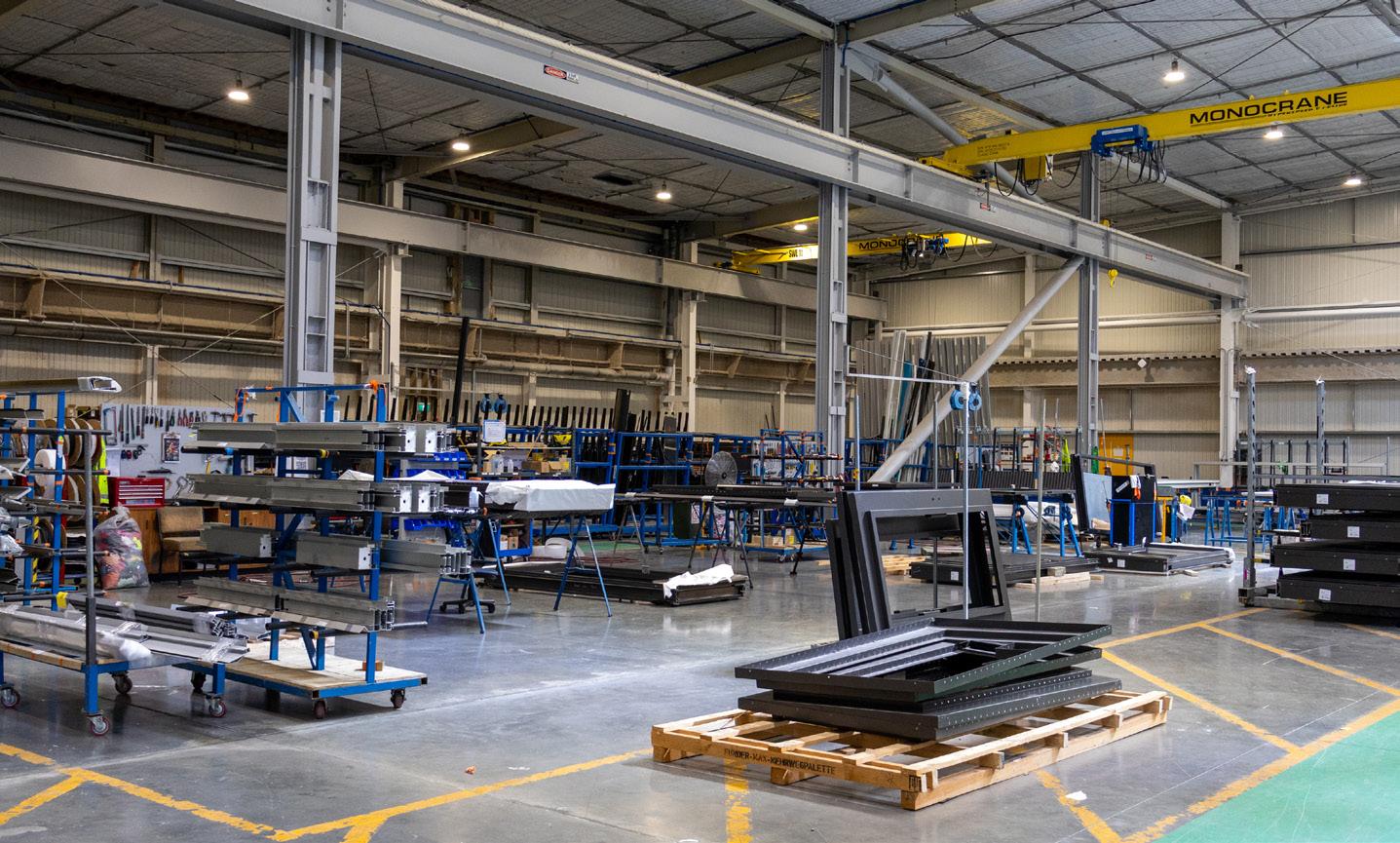
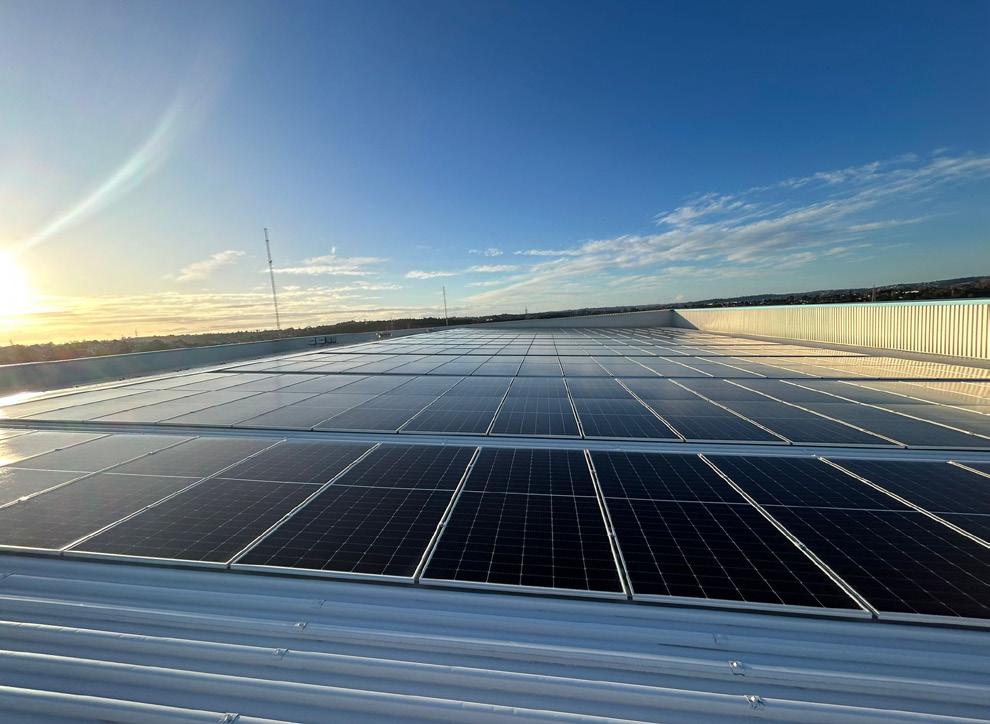
95% of the existing structure and façade. In all, 15,000 tonnes of operational carbon was saved.
As well as implementing a carbon reduction methodology, 158 Central Park Drive has a 969sqm solar panel grid installation achieving 220kW to power office systems and provides battery backup to support critical IT infrastructure in outages, a vital step for a business that designs and manufactures through fully digital platforms.
For a company known for closing in some of the country’s most iconic buildings, Thermosash’s new facility is more than a new address. It’s a statement of confidence, of capability, and of commitment to do things better. A building that began as a struggling furniture warehouse is now a benchmark for industrial sustainability, a hub for precision manufacturing, and a new home for one of New Zealand’s most quietly influential construction companies.
At current output, the facility runs at just 60% of its designed capacity, but it’s ready to ramp up when needed. The investment isn’t just in plant and property, but in positioning the company for decades to come. It is the launch pad for the company’s next 50 years in the building envelope industry.
What’s clear in the ambition of the new facility is that Thermosash isn’t just building façades; it’s building the future of construction in New Zealand. Even amid a market slowdown, the company is investing in process improvement, automation, and sustainability, preparing to scale as demand rebounds. As David says, “If you look around the world, there are massive problems in the façade industry, and we’re positioning ourselves. We did the University of Auckland Business School with an international façade consultant called John Perry. About six months in, halfway through the install period, John said to me, ‘David, I never expected a company in a country the size of New Zealand to be able to do a project of this complexity. Your engineering design and working drawings, your manufacturing and your installation on site are as good as anything I can buy in the world. I would rate you in the top six façade companies in the world.
“We need to be excellent, not average. There’s no future in average in the vertical construction industry. Obviously, there’s a downturn at the moment in the marketplace, but we’re using the time to get ready for the next upswing. It will happen; it always does. When the demand comes back, we will be prepared and ready for anything. This facility is managing our risk around capability, ability and capacity to deliver our façade solutions, on-time every time.”
BEST IN CATEGORY 158 Central Park Drive
ADDRESS 158 Central Park Drive, Henderson, Auckland
OWNER RIH Properties
CONSTRUCTION Dominion Constructors
ARCHITECT Williams Architects
STRUCTURAL ENGINEER Day Consultants
MECHANICAL ENGINEER Mesh Consulting
BUILDING ENCLOSURE FAÇADE ENGINEER Thermosash
QUANTITY SURVEYOR Thermosash
PROJECT MANAGER Thermosash, Dominion Constructors
GREENSTAR CONSULTANT E Cubed Building Workshop
“We need to be excellent, not average. There’s no future in average in the vertical construction industry. Obviously, there’s a downturn at the moment in the marketplace, but we’re using the time to get ready for the next upswing. It will happen; it always does. When the demand comes back, we will be prepared and ready for anything. This facility is managing our risk around capability, ability and capacity to deliver our façade solutions, on-time every time.”
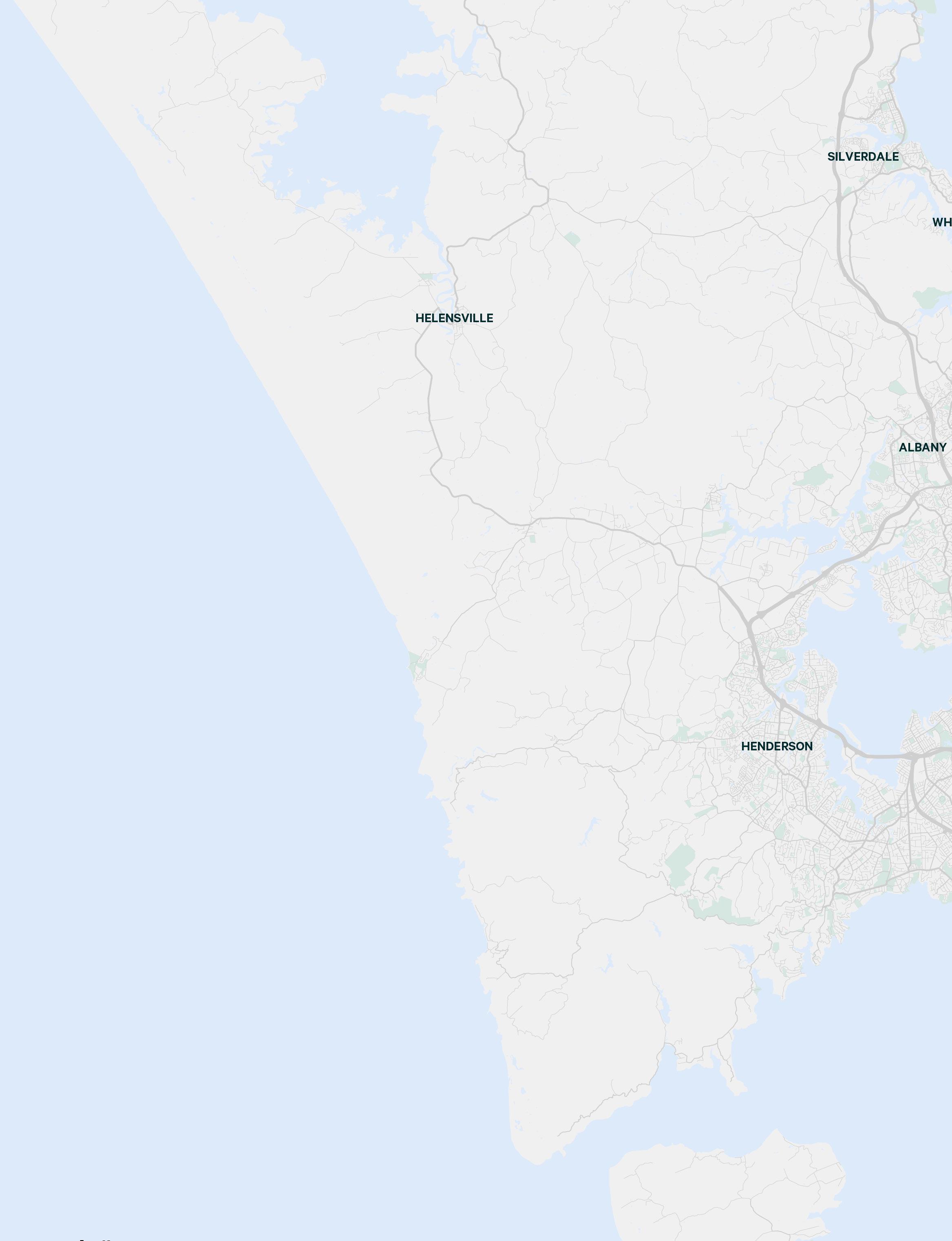
Industrial face rents and incentives have been largely stable in Q1 2025. Face rents rose slightly driven by high-quality facilities. Leasing activity picked up, driven by increased demand. We expect face rents and incentives to firm in H2.
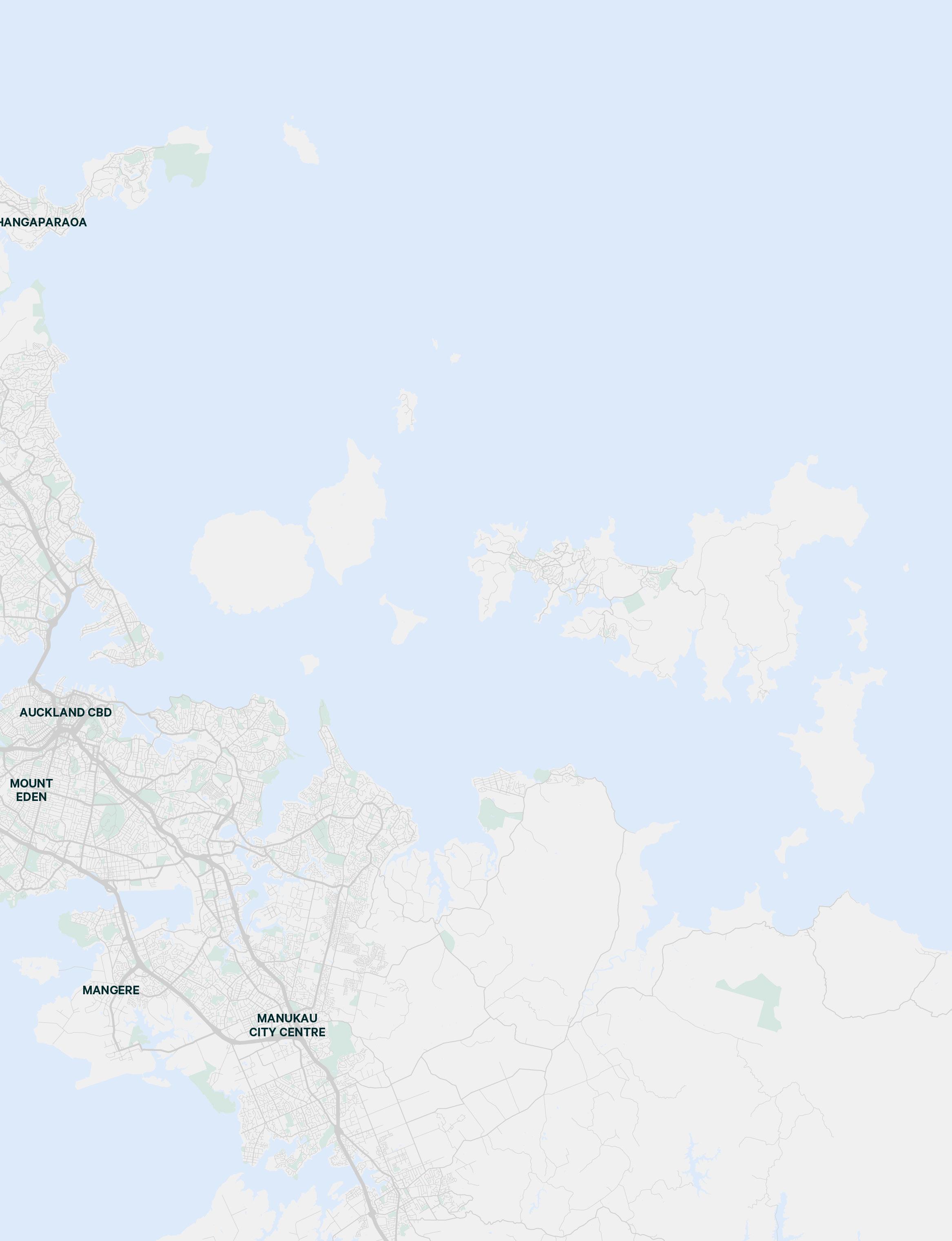

Vacancy in H1 2025 rose from 1.5% to 1.6%, the equivalent of around 15,000sqm. In a year from June 2024 to June 2025, vacancy increased by 0.5% or 79,000sqm. This trend was primarily driven by occupancy consolidation, backfill vacancies and speculative buildings.

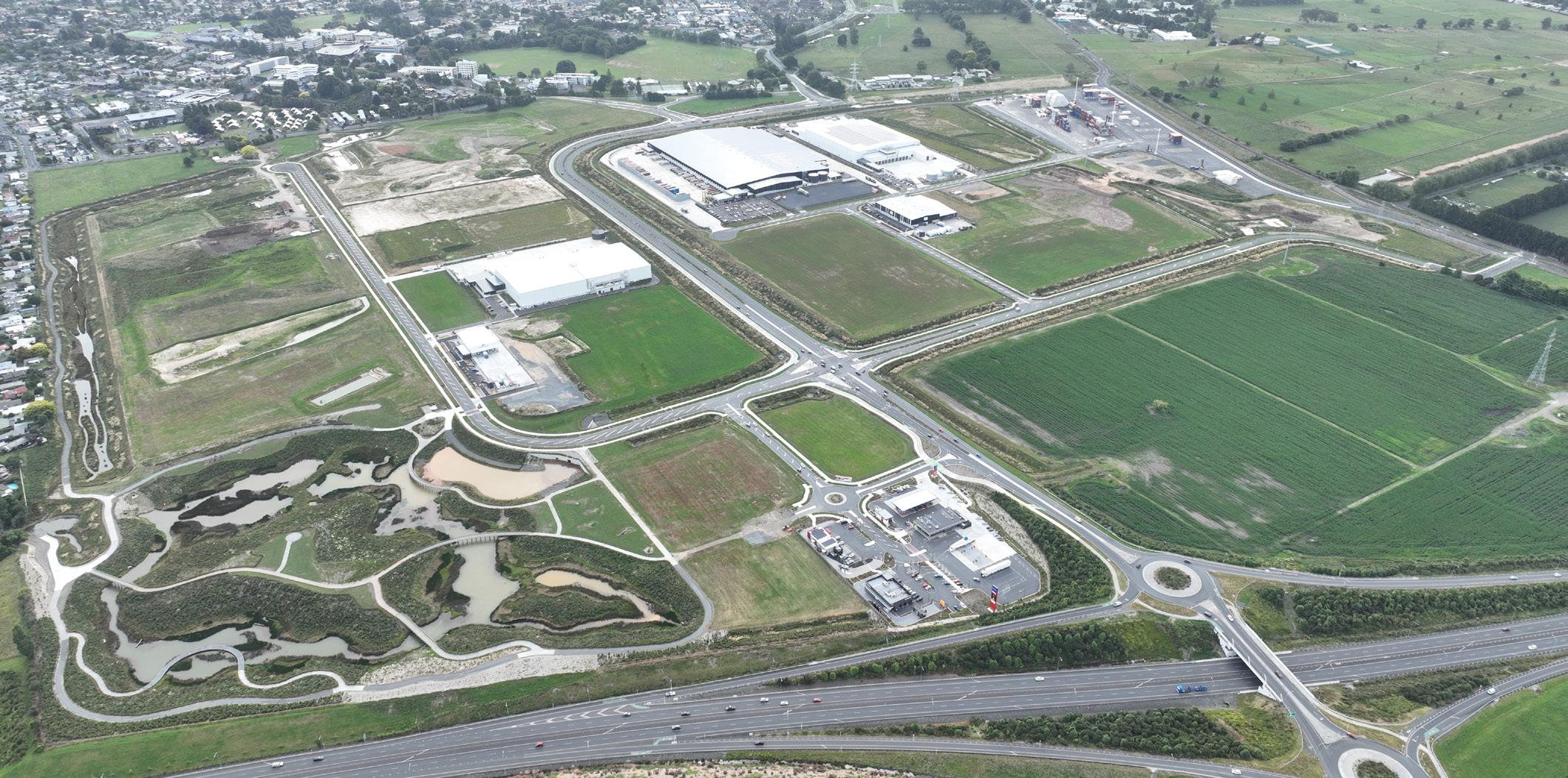
The Ruakura Superhub is positioned at the nexus of the Golden Triangle, with immediate access to e icient roading networks and rail. The Superhub is underpinned by the development of the Ruakura Inland Port, a joint venture between Tainui Group Holdings and Ports of Tauranga.
This commercial hub is already becoming one of New Zealand’s most sought after destinations for industrial and logistics users. The Superhub spans over a massive 610ha, and provides opportunities to occupy space in a variety of precincts.
Earlier in 2025 it was announced with Tainui Group Holdings had partnered with global investment firm Brookfield to continue development of a further 70ha of logistics land within the Ruakura Superhub.
Upcoming options for a variety of prospective occupiers, including large scale design builds and options for warehousing in smaller formats up to 4,000sqm are soon to be announced. Join the high calibre existing tenants like Port of Tauranga, Maersk, Waitomo Group, Kmart, Sime Darby Motors, Refrigafreighters and Big Chill today.
Design and Build Options of 5,000sqm+
Enquire for more information
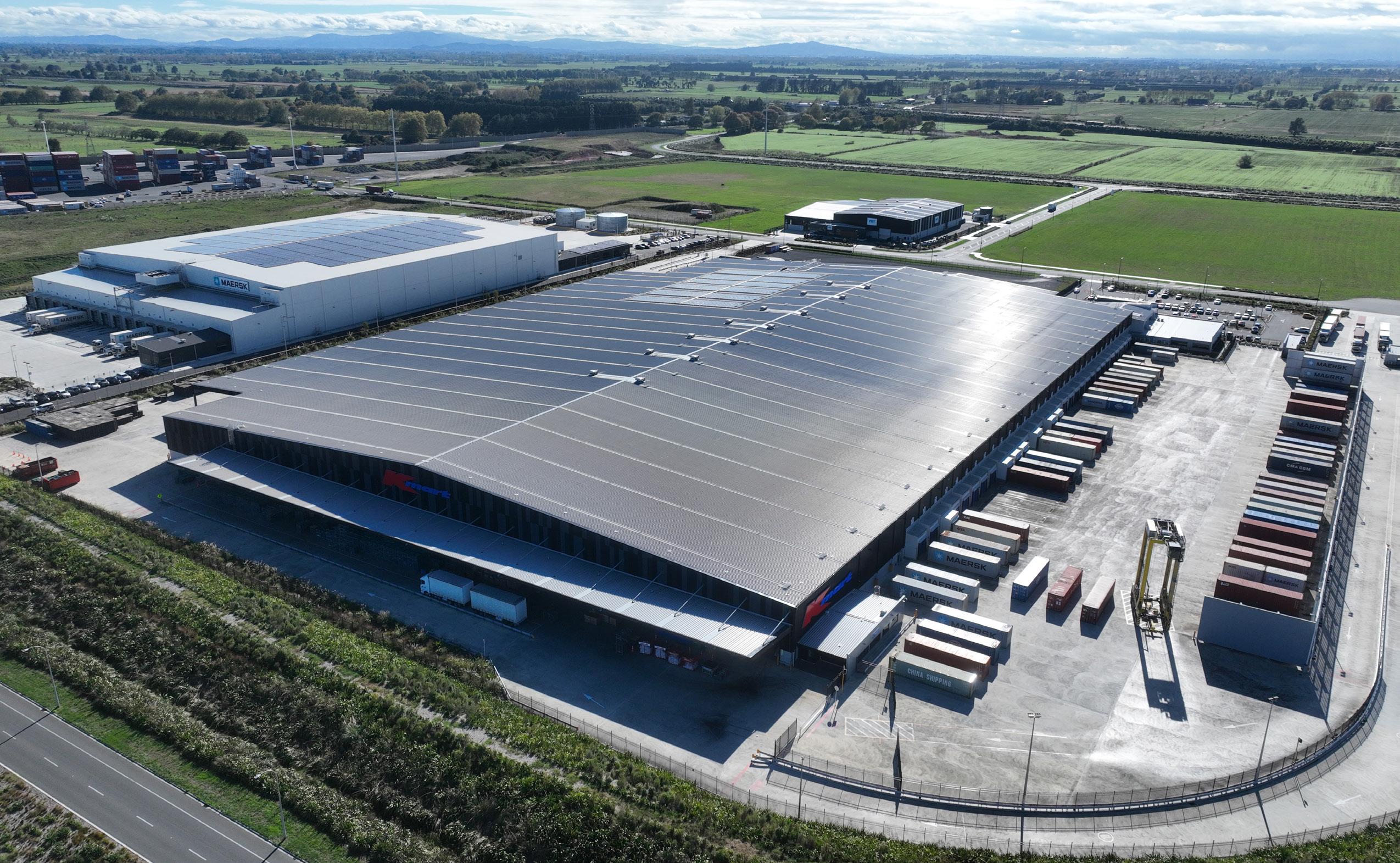
Claus Brewer 021 656 650 claus.brewer@cbre.co.nz
Kate Martinus 021 295 2171 kate.martinus@cbre.co.nz
www.cbre.co.nz/SAK100401


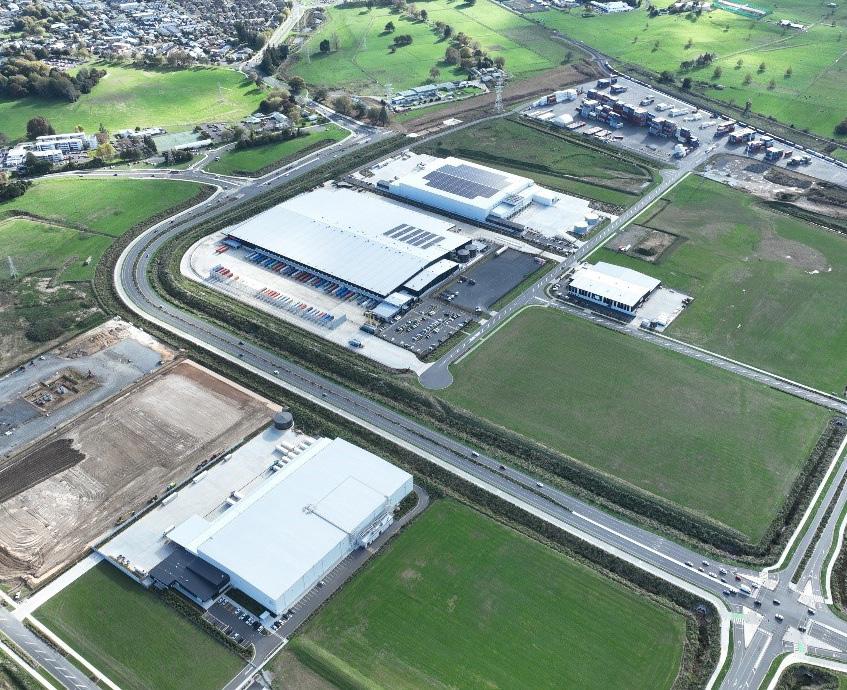
Close proximity to Waikato Expressway
Secure site or a turn-key facility
Benefit from Inland Port network within the Superhub
Located only 4km from Hamilton
Dedicated wetland development and sustainability initiatives
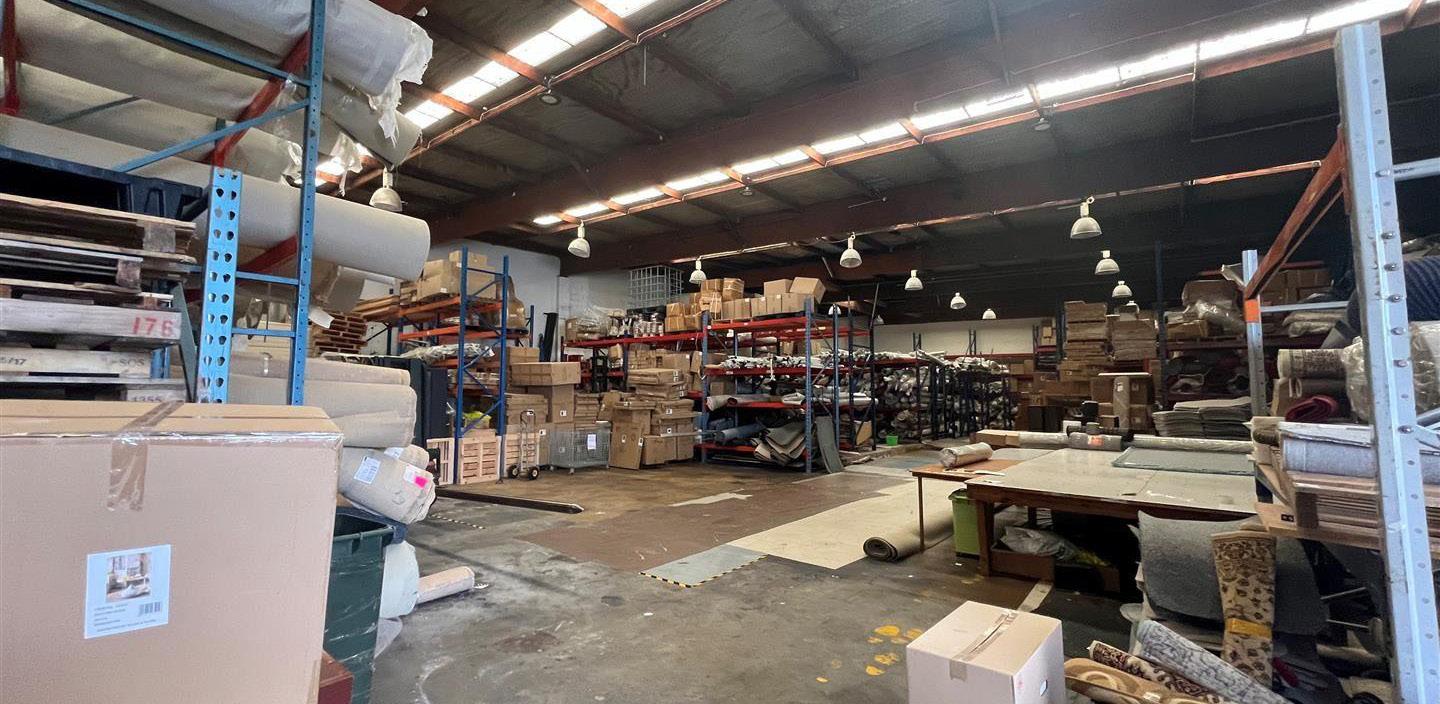
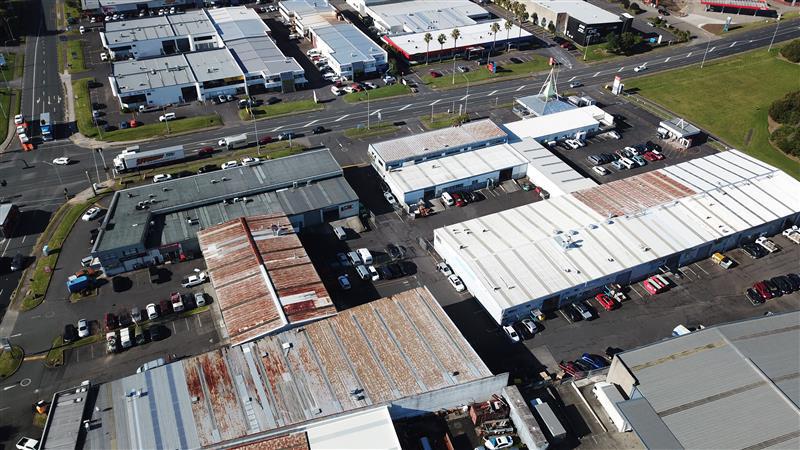
Position your business for success with this exceptional leasing opportunity at 2C Kerwyn Avenue, East Tāmaki. Featuring a 19sqm o ice paired with a generous 430sqm clear-span warehouse, this property is ideal for businesses seeking a high warehouse-to-o ice ratio—an increasingly rare find in today’s market. The site also includes a roller door entry and medium stud height, o ering both functionality and flexibility for a wide range of industrial users.
Strategically located in the heart of East Tāmaki, one of New Zealand’s premier industrial hubs, this property benefits from Light Industry zoning and excellent access to Auckland’s major transport routes. With its prime location and versatile layout, 2C Kerwyn Avenue presents a compelling opportunity for businesses looking to establish or expand their footprint in a highly soughtafter area.

4/419 East Tāmaki Road, East Tāmaki
Available now and located in a prime industrial area, this A-grade warehouse on East Tāmaki Road o ers exceptional functionality for a variety of occupiers. Constructed with tilt slab walls, the property features an impressive 8m stud height, clear span and a single roller door for easy access and operational e iciency.
East Tāmaki is regarded as one of New Zealand’s premier industrial suburbs, with access to major roading infrastructure and other key areas within Auckland providing the perfect position for any business. East Tāmaki is minutes to SH1 and only 10 minutes to Auckland CBD and Port, while easily providing access to rail and then inland port at Wiri in the South.
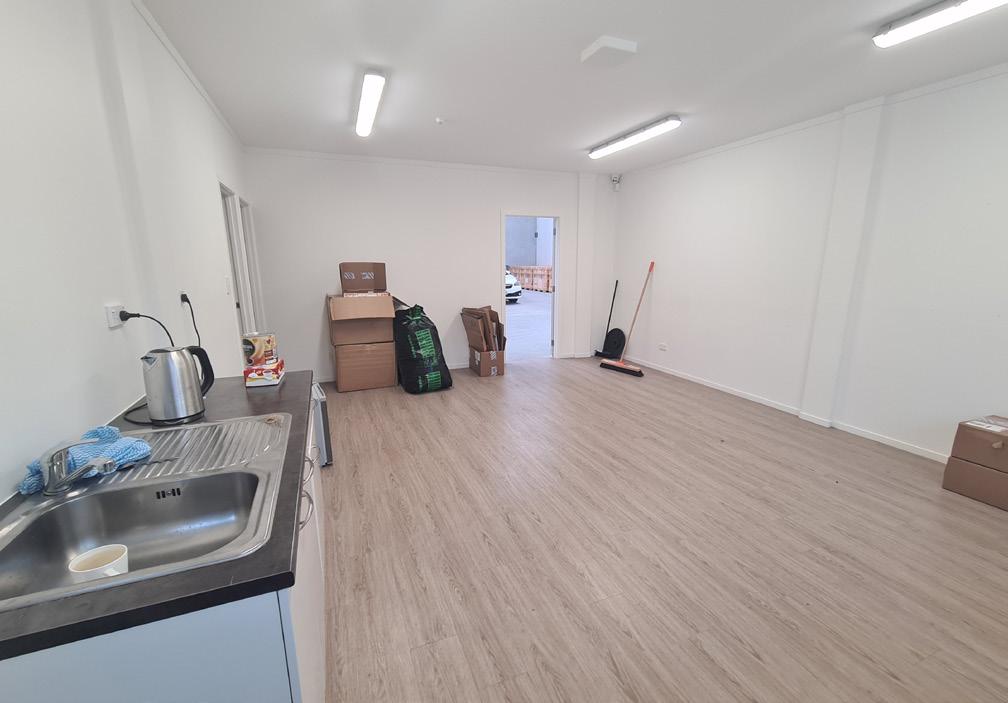
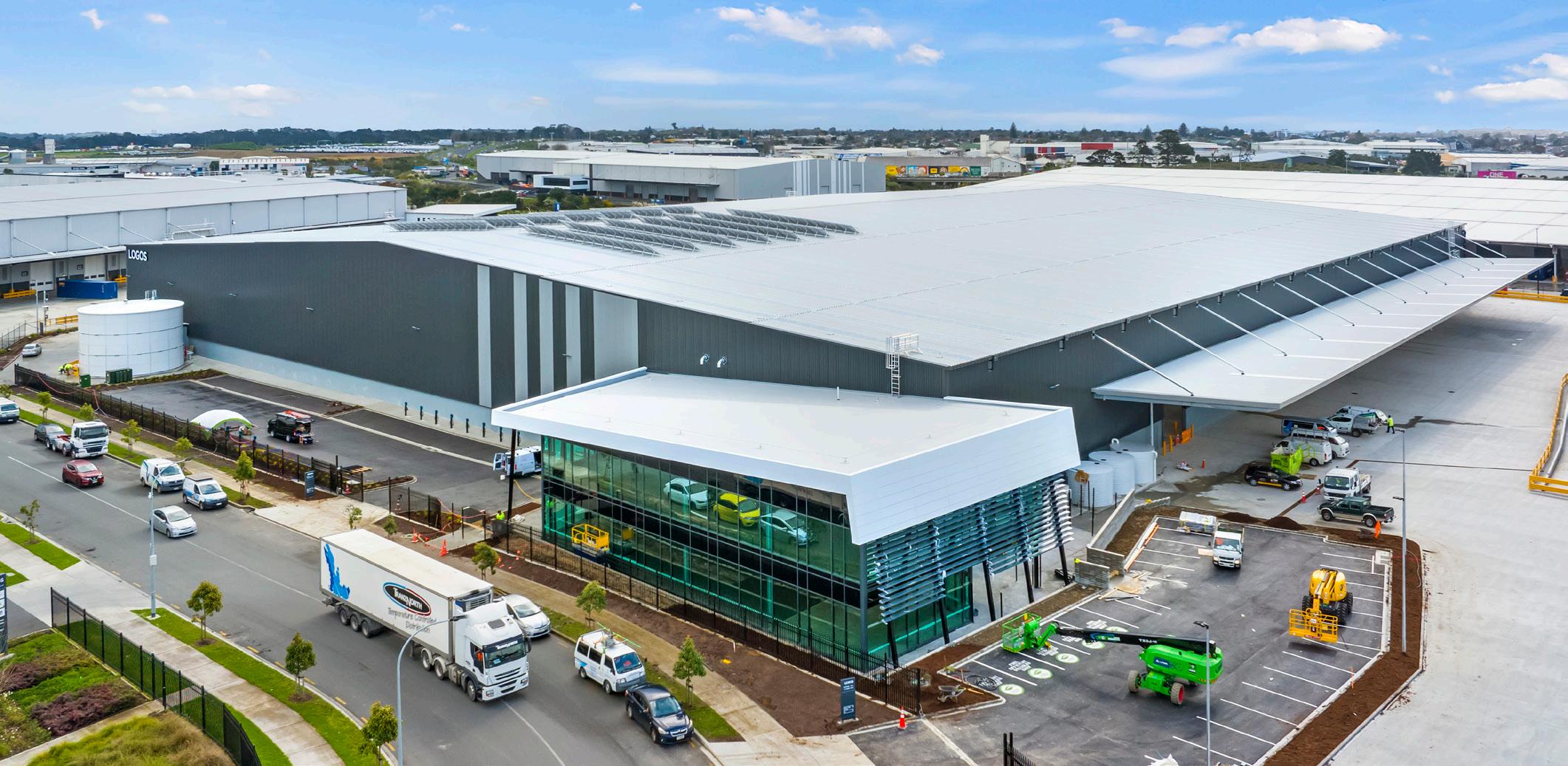
Wiri Logistics Estate, Wiri
This prime industrial property is available now as the last remaining 4.2ha lot within the prominent LOGOS Wiri Logistics Estate. The 22,342sqm high stud warehouse has been strategically designed for e icient truck movements, cross docking and racking capabilities including two dock o ices.
This brand-new facility is available for immediate occupation; boasting a 16.7-metre roof ridge height with 11 roller doors, sheltered by 15-metre wide canopies on both sides enables access for both cars and truck operations via Puaki Drive. The design allows for trucks to exit onto Langley Road avoiding site tra ic congestion.
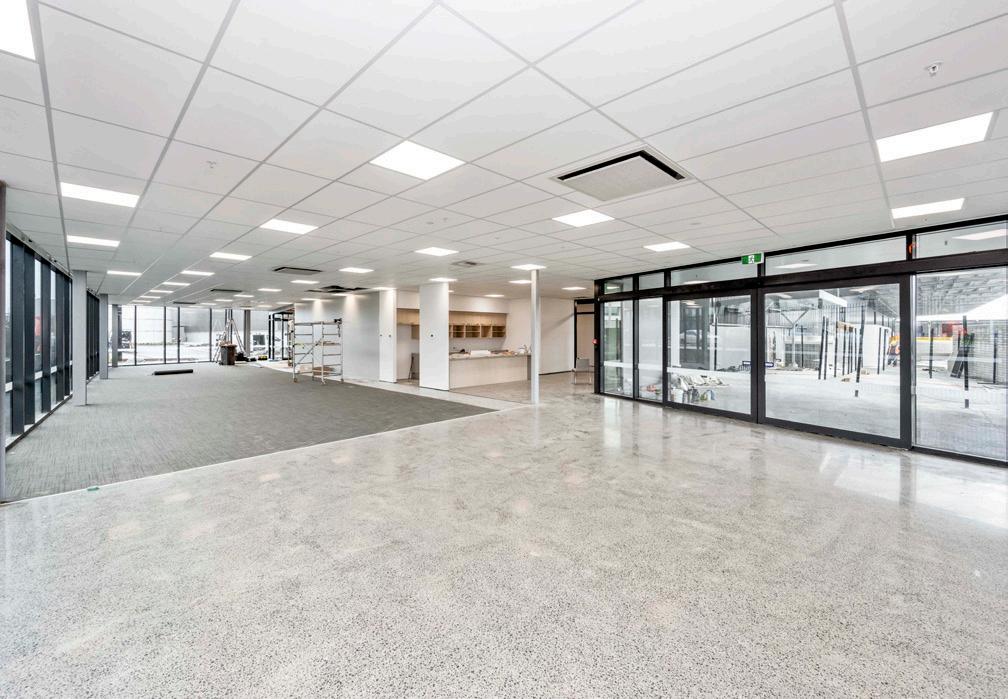
Claus Brewer 021 656 650 claus.brewer@cbre.co.nz
Matt Whalen 022 420 0169 matt.whalen@cbre.com
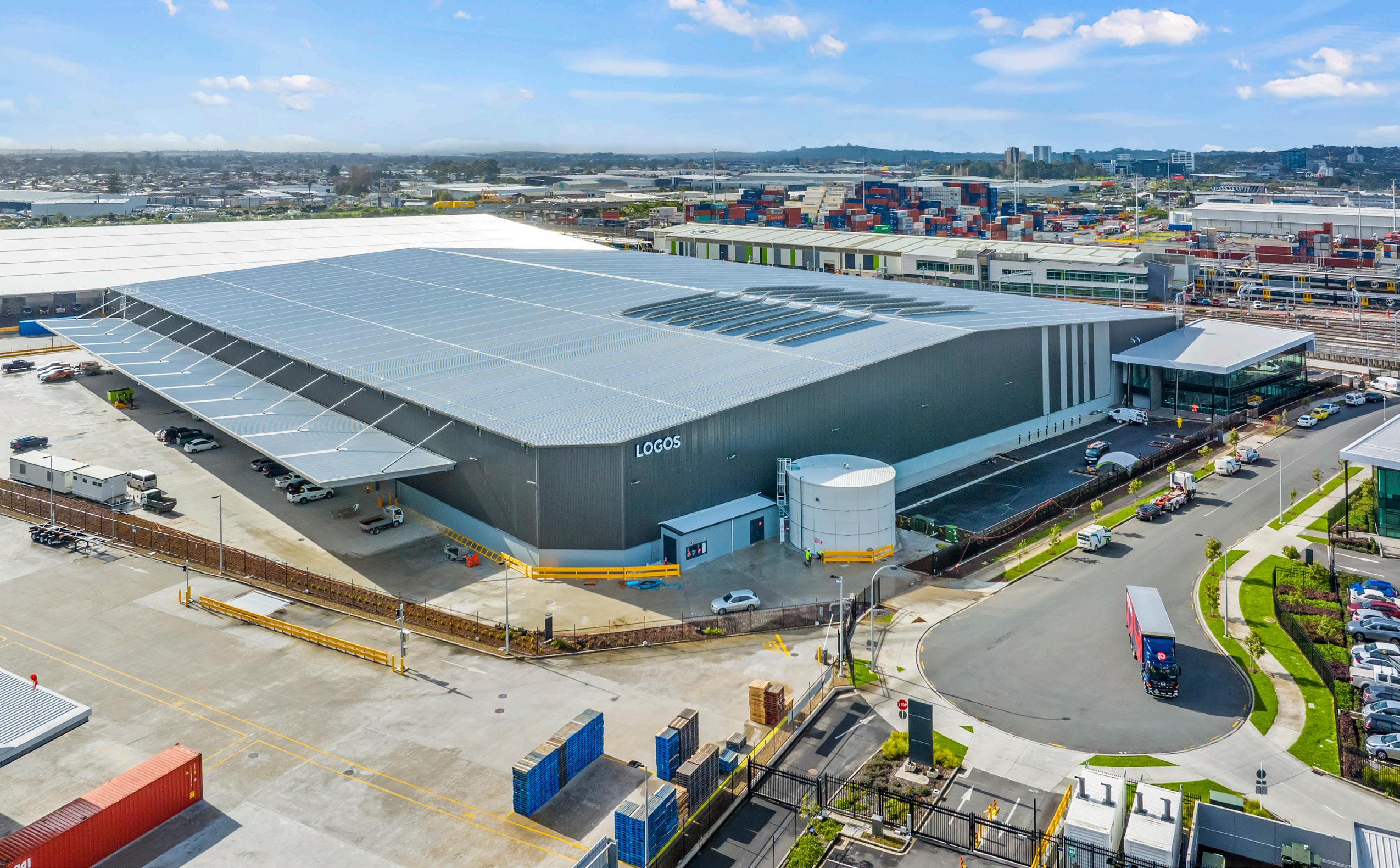



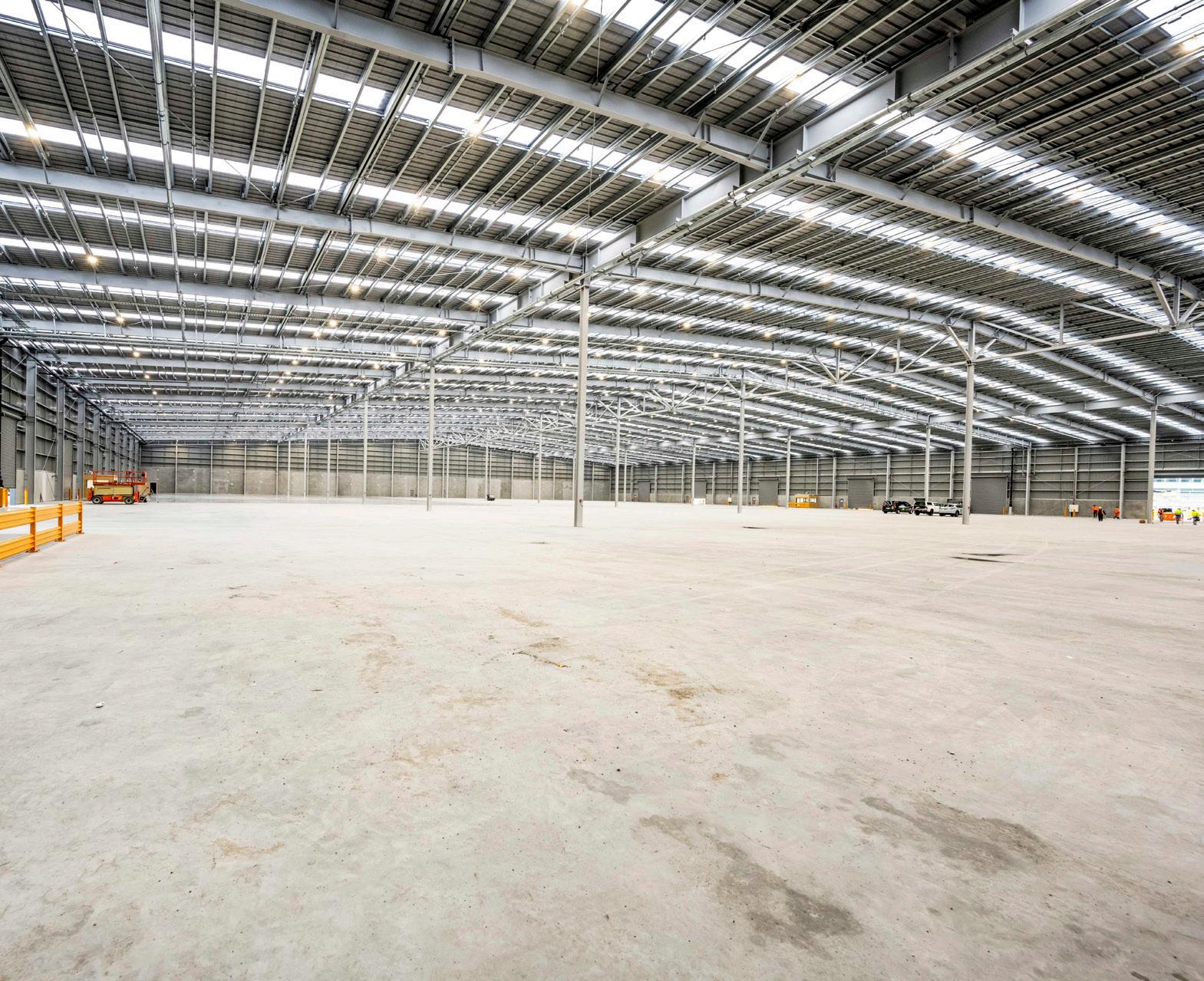
Available for immediate occupation Footprint flexibility
Close proximity to main arterial routes
Easy access to Auckland Airport and the Inland Port network
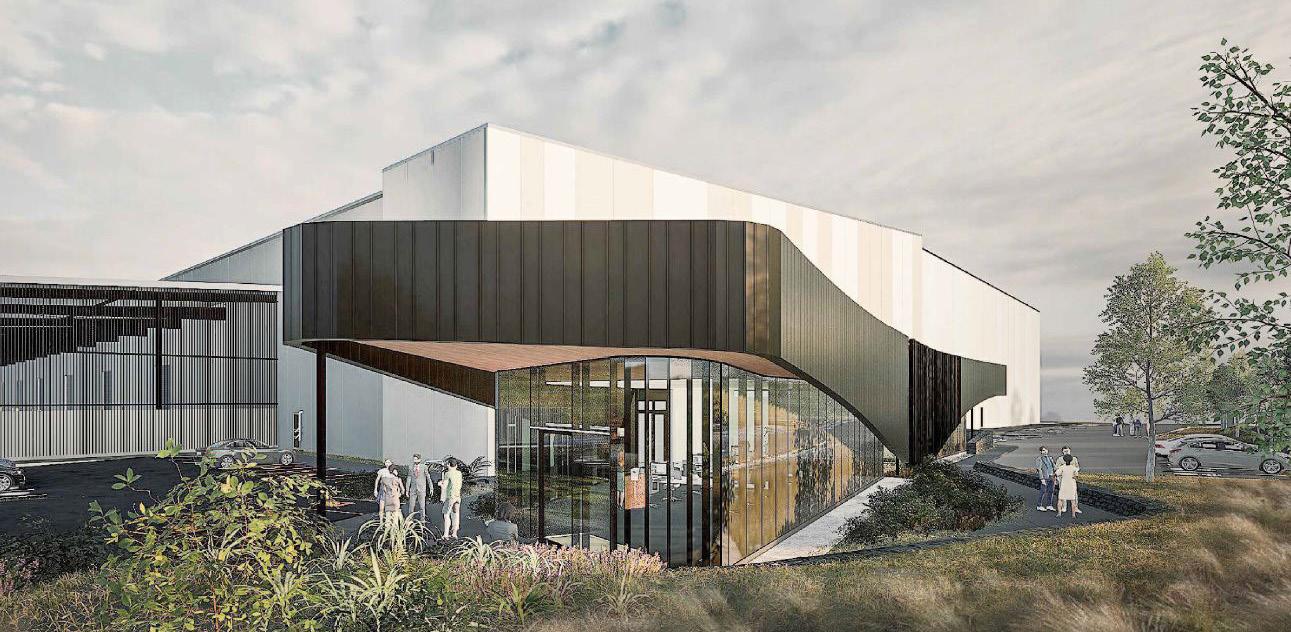
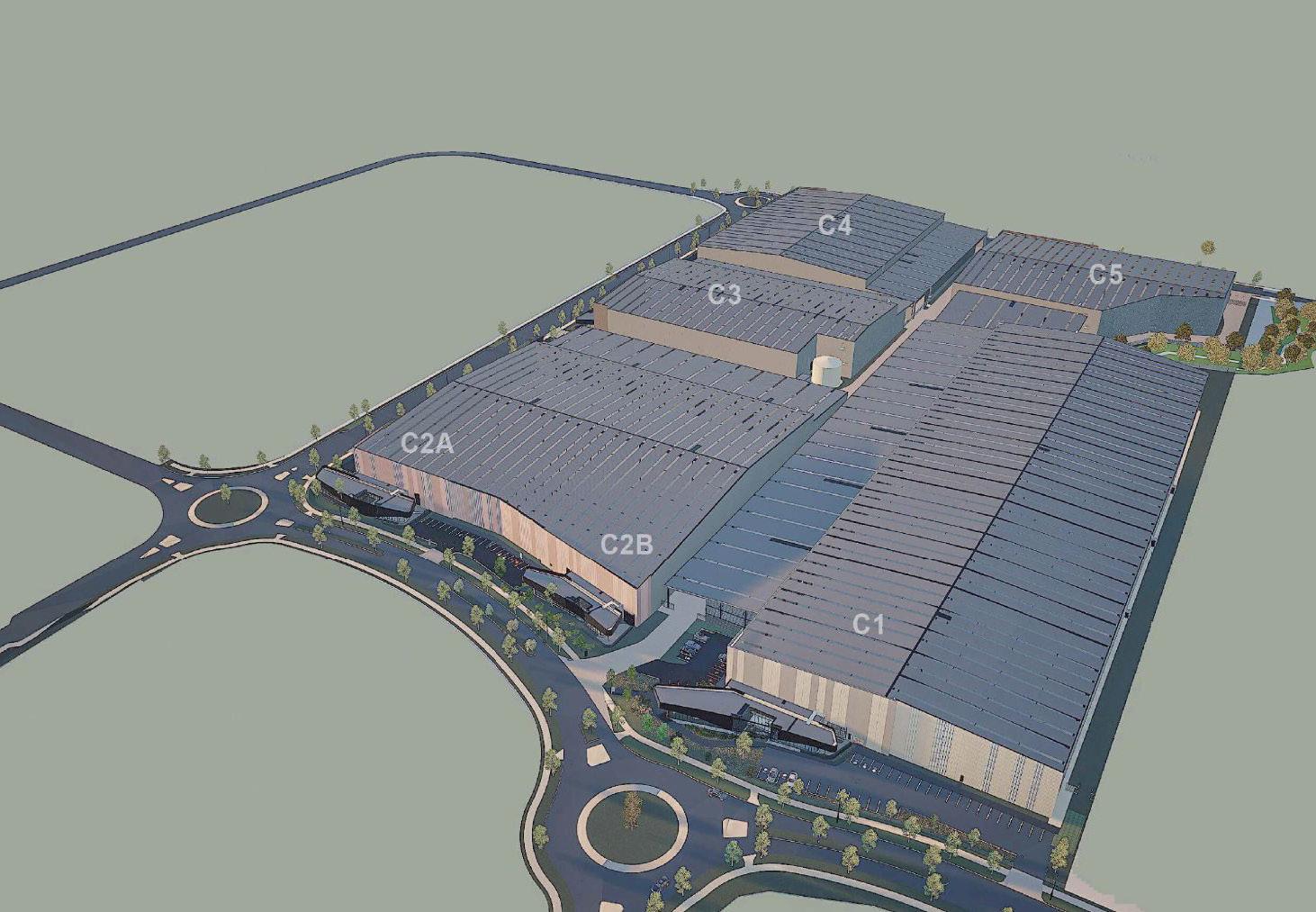
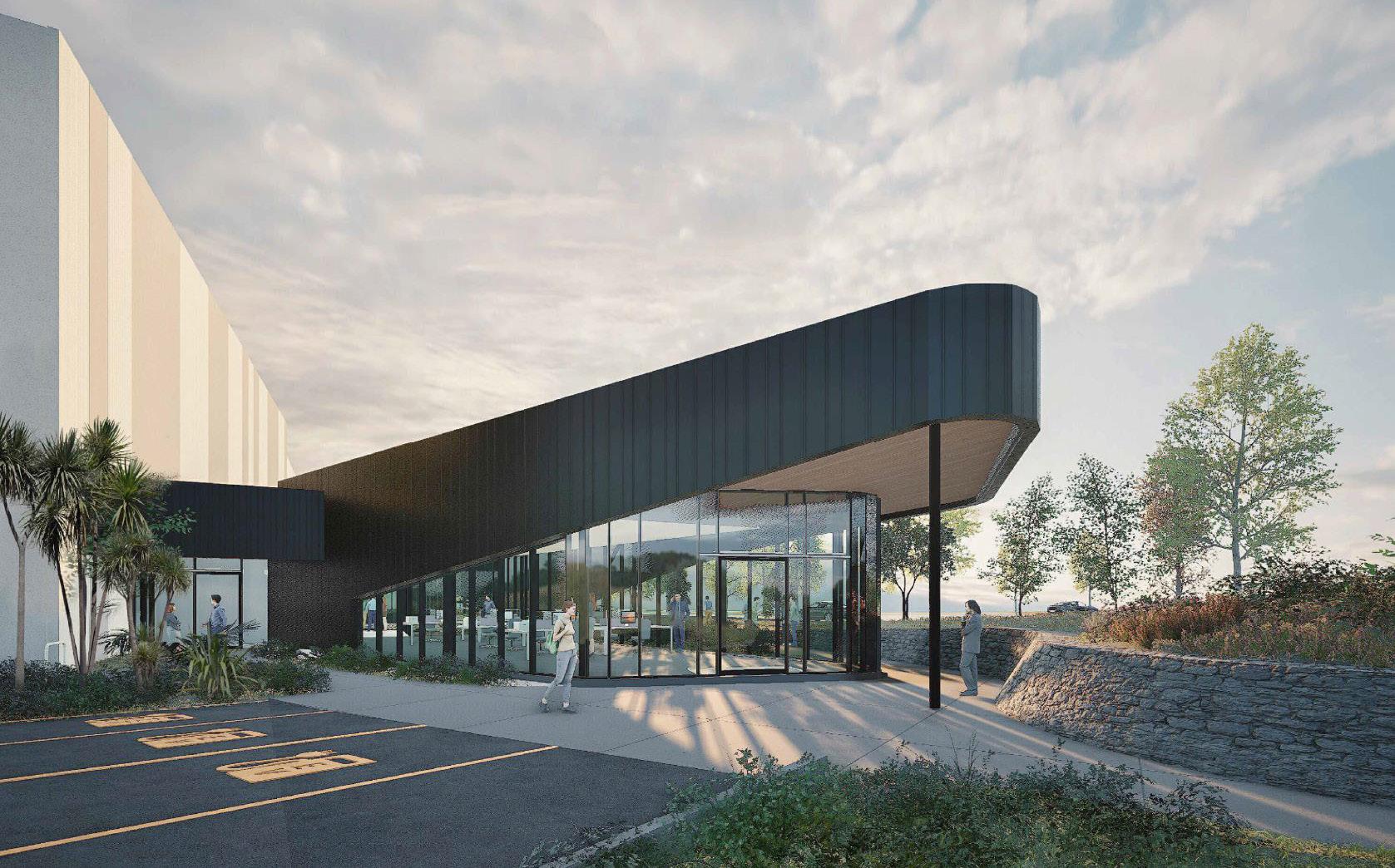

The James Kirkpatrick Group has launched a one billion (NZD) warehouse hub in Wiri, Auckland, featuring five warehouses ranging from 6,000sqm to 22,000sqm. This innovative development aims to redefine industrial parks by creating a vibrant, sustainable, and people-focused environment.
Designed to achieve a 6 Green Star certification, the hub emphasises sustainability through solar power generation, smart building design for natural light, and low-carbon materials that reduce embodied carbon by 27%. With flexible layouts prioritising employee well-being, this development not only addresses current logistics needs but also sets a new standard for productivity and innovation in the industry.
Claus Brewer 021 656 650 claus.brewer@cbre.co.nz
358 Puhinui Road, Wiri www.cbre.co.nz
Kate Martinus 021 295 2171 kate.martinus@cbre.com
Matt Whalen 022 420 0169 matt.whalen@cbre.com


8,180sqm
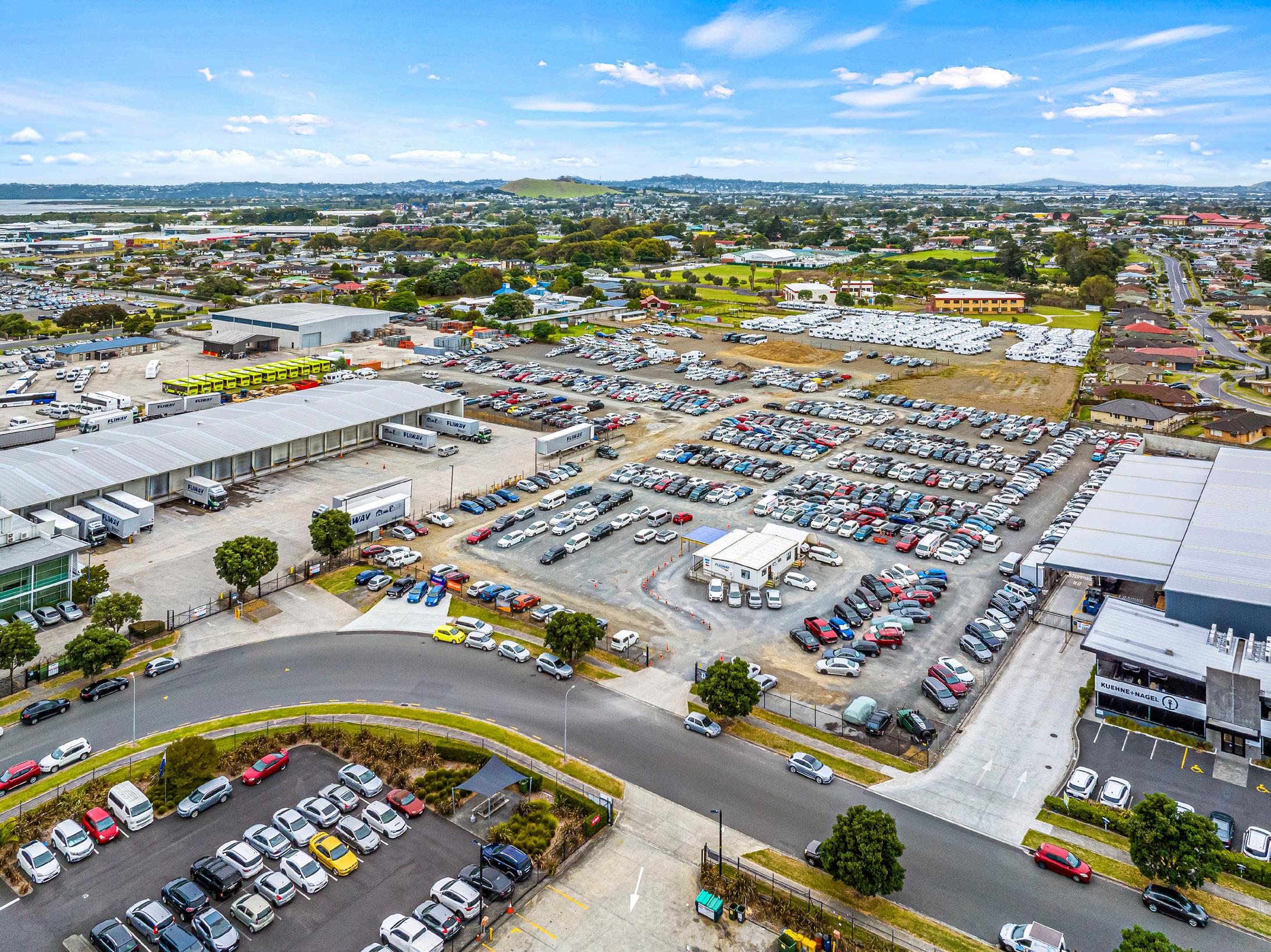
5/7 Verissimo Drive is a 8,180sqm development site for sale, with resource consent for stormwater, wastewater, water main, and common accessway.
Located within the tightly-held industrial precinct of Auckland Airport. The site presents a scarce 8,180sqm Freehold site with convenient access to SH20, SH16 and SH1; providing a direct route to Auckland CBD, Inland Ports and the greater South Auckland area.
Vacant freehold land opportunities of this size in both Māngere and the wider South Auckland industrial market are not frequently brought to market. O ering a premium purchasing opportunity for owner occupiers, local and international investors.
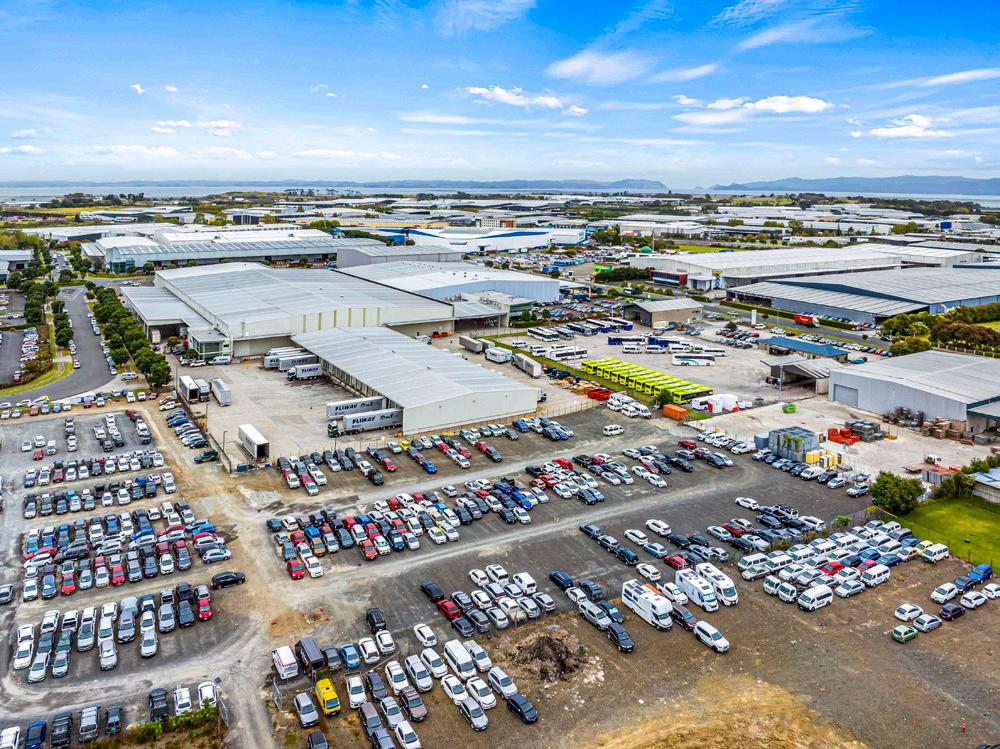
title development site Zoned ‘Light Industry’ Premium Airport Precinct positioning www.cbre.co.nz/SAK100839
Claus Brewer 021 656 650 claus.brewer@cbre.co.nz
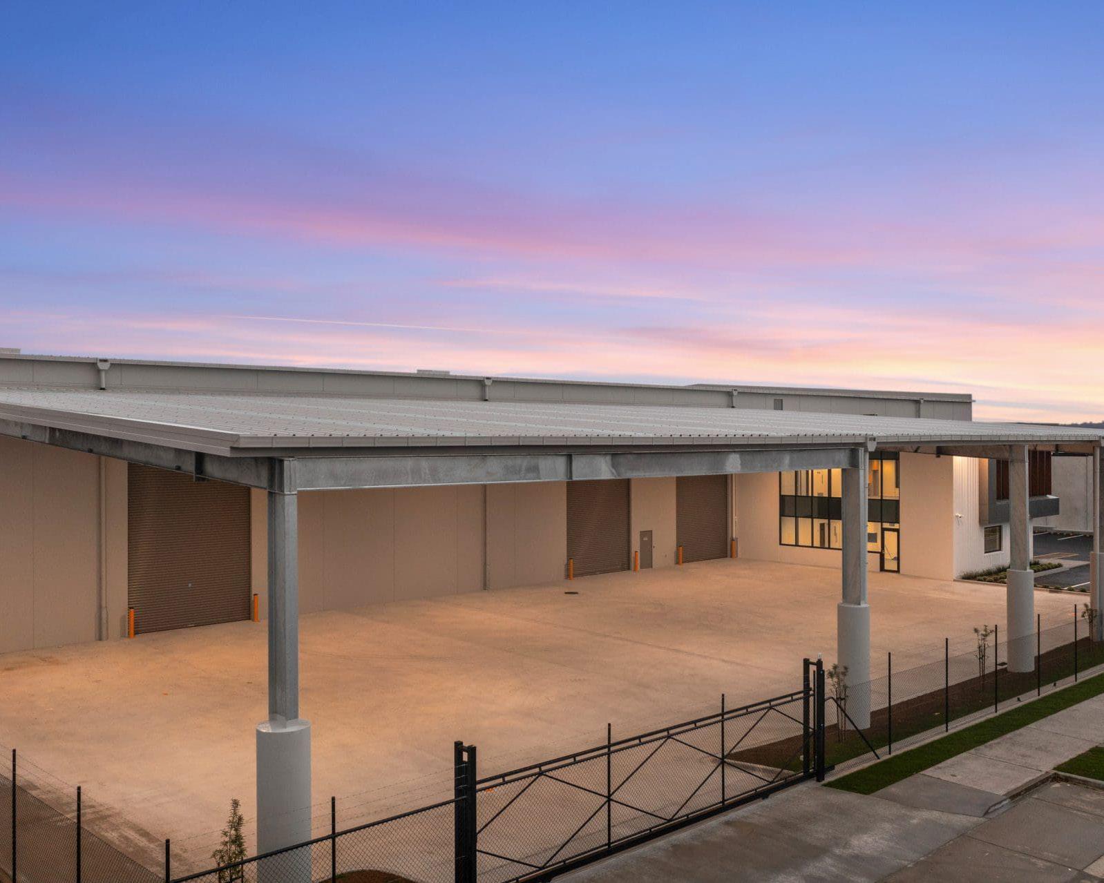
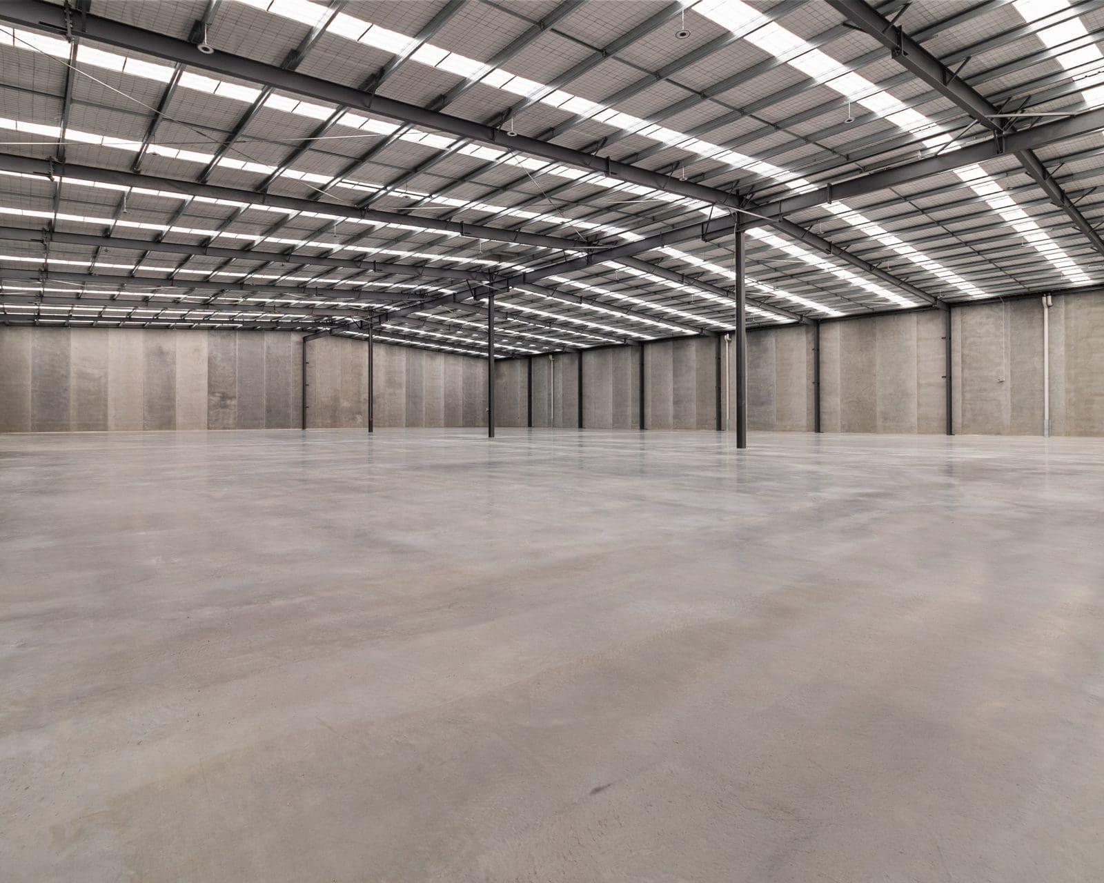
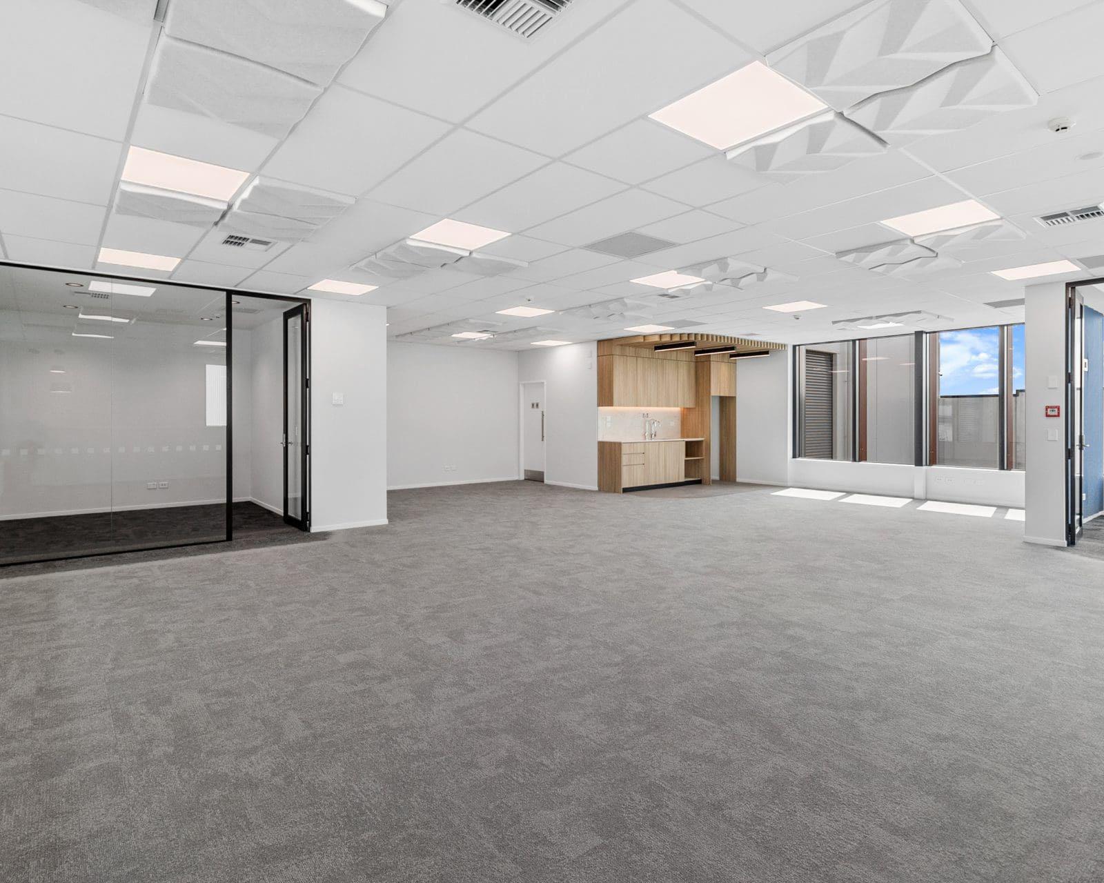
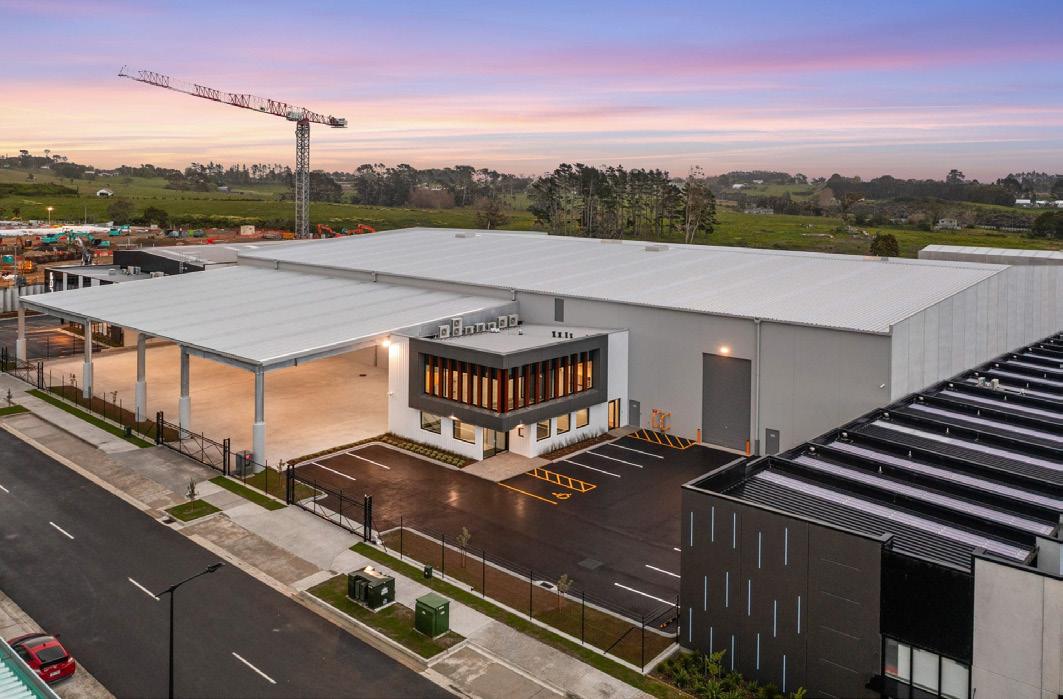
The property features a full drive-through canopy design (1,161sqm) providing all-weather protection. Conveniently located near SH20 on and o ramps and only 20 minutes from Auckland’s CBD. The complex boasts a 4,537sqm warehouse with 10-metre stud height and four roller doors. Complimented with a low o ice ratio (336sqm), ideal for industrial users looking to maximise warehouse space.
021
luke.goldstone@cbre.com www.cbre.co.nz
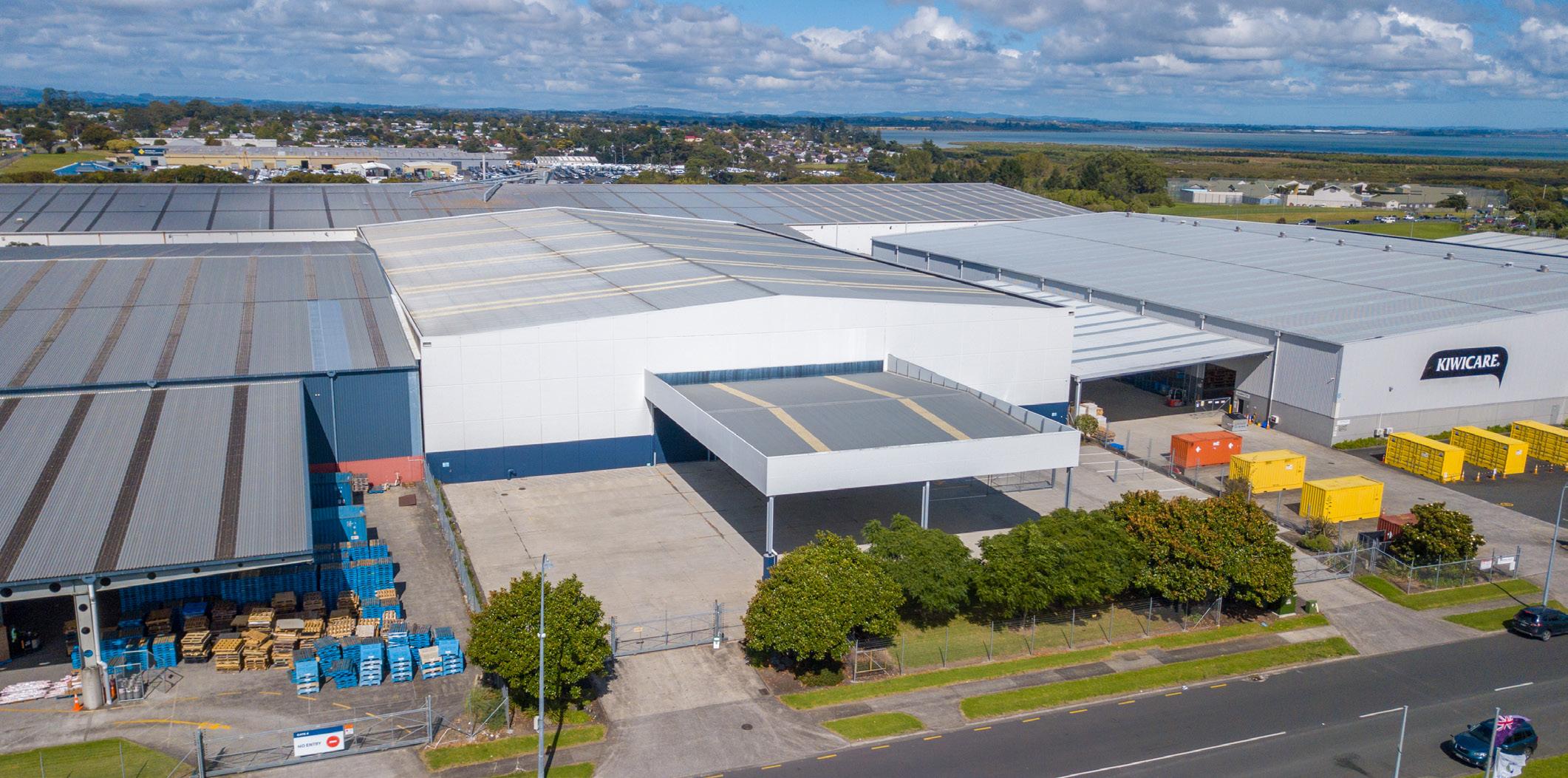
6 Hautu Drive, Wiri
Available to lease, this exceptional 6,385sqm industrial facility in Wiri. The building o ers a 5,679sqm clear span, high-stud warehouse with heavy-duty slab which enables high rack loads suitable for distribution operations. The site benefits from a 639sqm drive-through canopy and is ideal for intensive pallet storage operators that require a low-cost 67sqm o ice component.
The Wiri Industrial Zone is the fastest growing commercial zone in Auckland benefiting from the large Manukau labour force, combined with enhanced access routes on SH1 and SH20. This prime location ensures seamless connectivity to key economic hubs, including the Wiri Inland Container Terminal, Auckland Airport, and the Onehunga/Penrose Industrial areas.
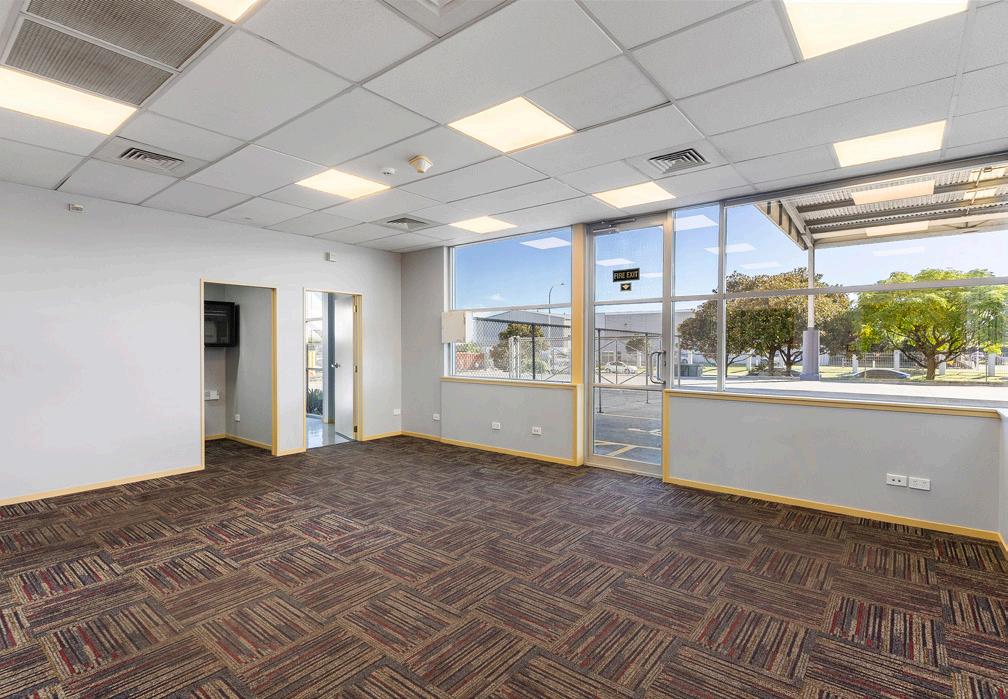
Claus Brewer 021 656 650 claus.brewer@cbre.co.nz
Matt Whalen 022 420 0169 matt.whalen@cbre.com
www.cbre.co.nz/SAK100608
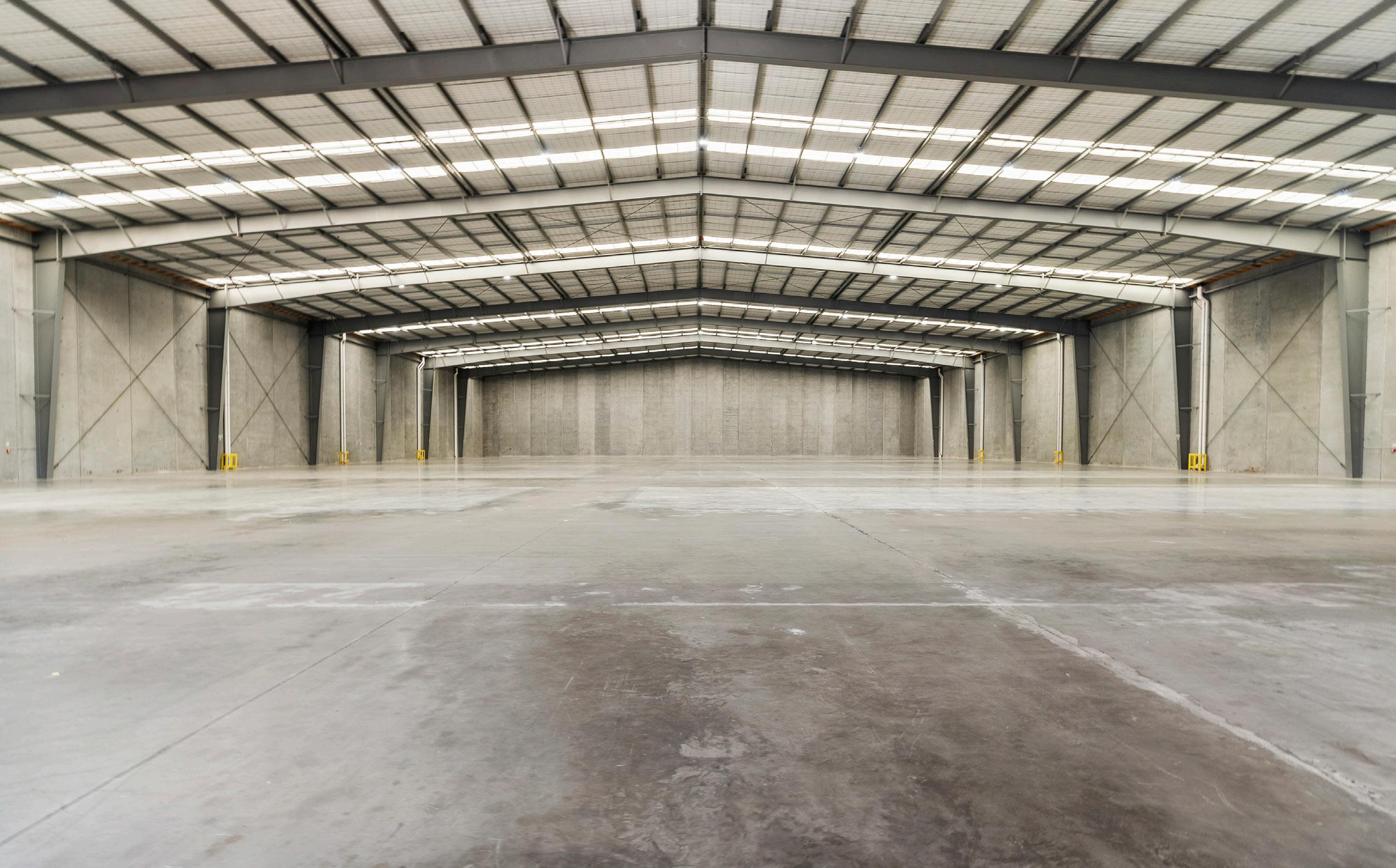




Ideal for intensive pallet storage
Heavy duty slab Drive through canopy
Optimal/e icient o ice ratio
Close proximity to both SH1 & SH20
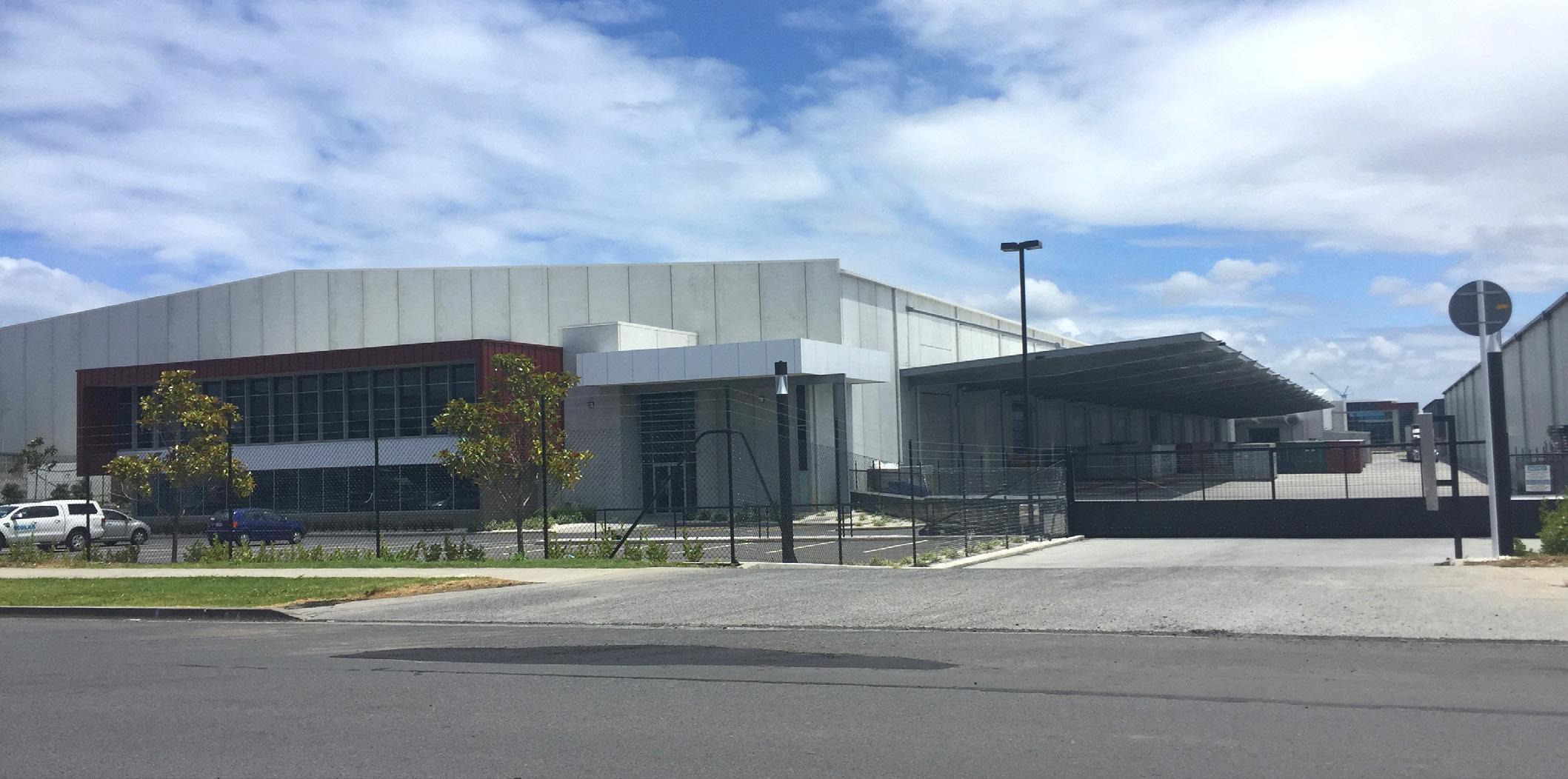
16,405sqm
81A Westney Road, Māngere
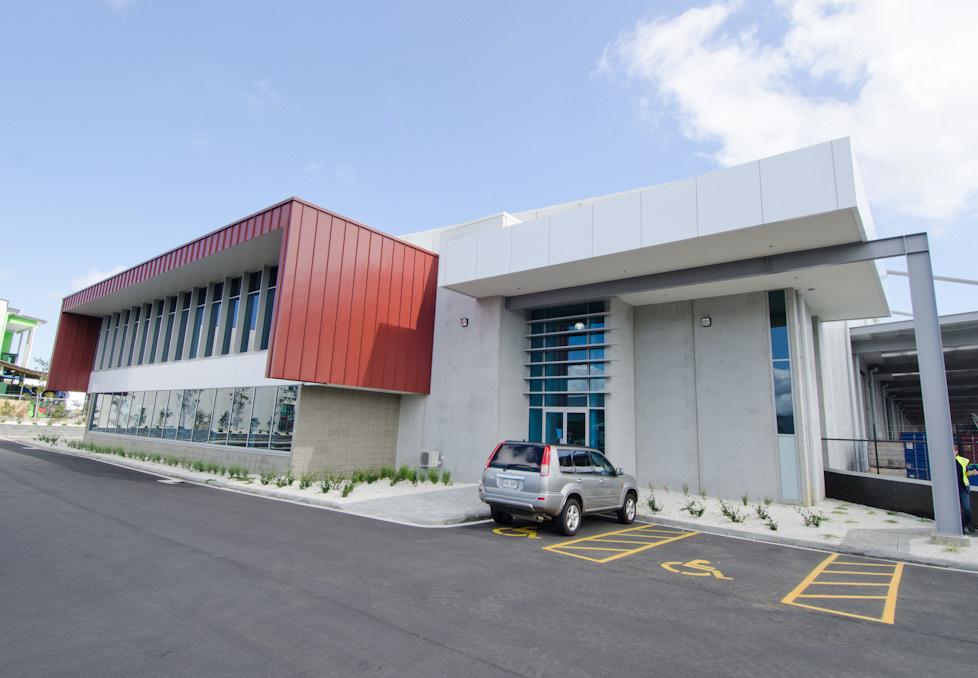
This prime Māngere facility o ers a 13,000sqm high-stud, clear-span warehouse with a 14m internal stud height, supported by a robust 50kPa floor loading and a full ESFR sprinkler system. Complementing the warehouse is a substantial 2,682sqm covered canopy and a 1,820sqm container-friendly yard, ideal for e icient logistics operations.
Strategically located near Auckland International Airport with excellent frontage to Westney Road, the site is fully fenced and secure, providing ample onsite parking and seamless connectivity to SH20, SH1, and SH16. The facility is part of New Zealand’s leading mixed-use business district, attracting both local and international occupiers.
Designed with sustainability in mind, the building incorporates recycled materials, rainwater harvesting systems, energy-e icient LED lighting, and other green initiatives. The modern o ice and amenities are professionally appointed, o ering a high-quality working environment that reflects the best in contemporary industrial design.
Claus Brewer 021 656 650 claus.brewer@cbre.co.nz
Alex Divers 021 715 385 alex.divers@cbre.co.nz
www.cbre.co.nz/SAK100745
Kate Martinus 021 295 2171 kate.martinus@cbre.com
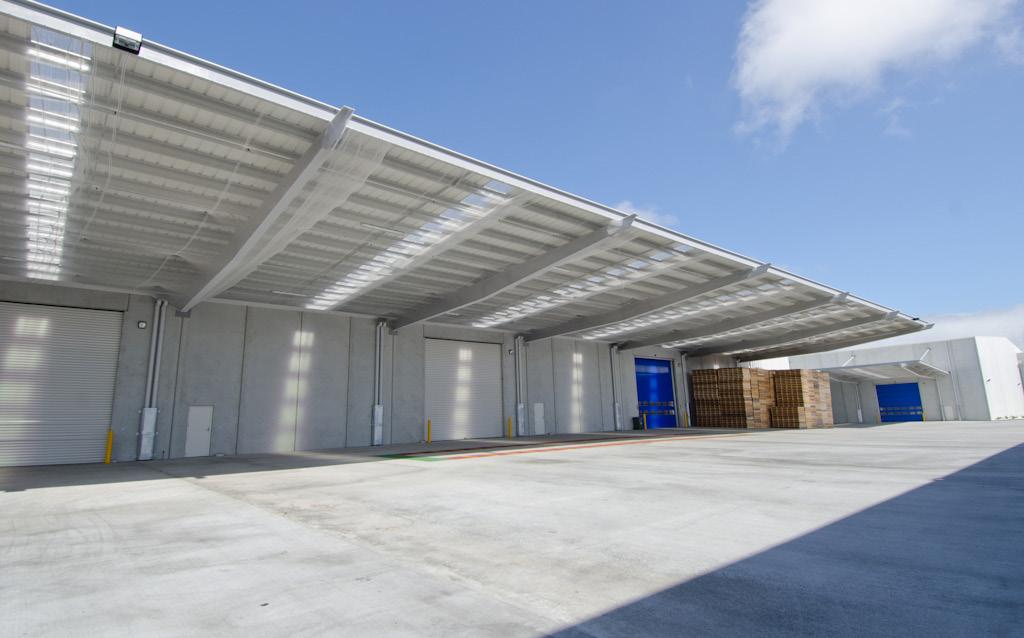



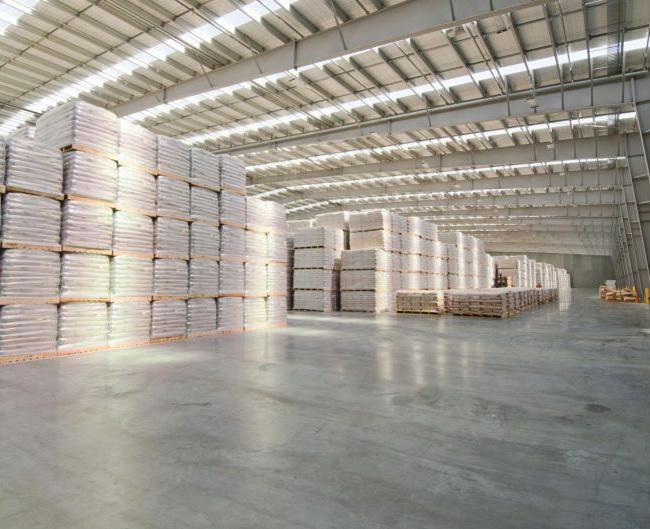
High-stud clear span warehouse with market leading floor loadings
Prominent road exposure onto Westney Road
Easy access to the motorway and port network
Container-friendly and secure yard
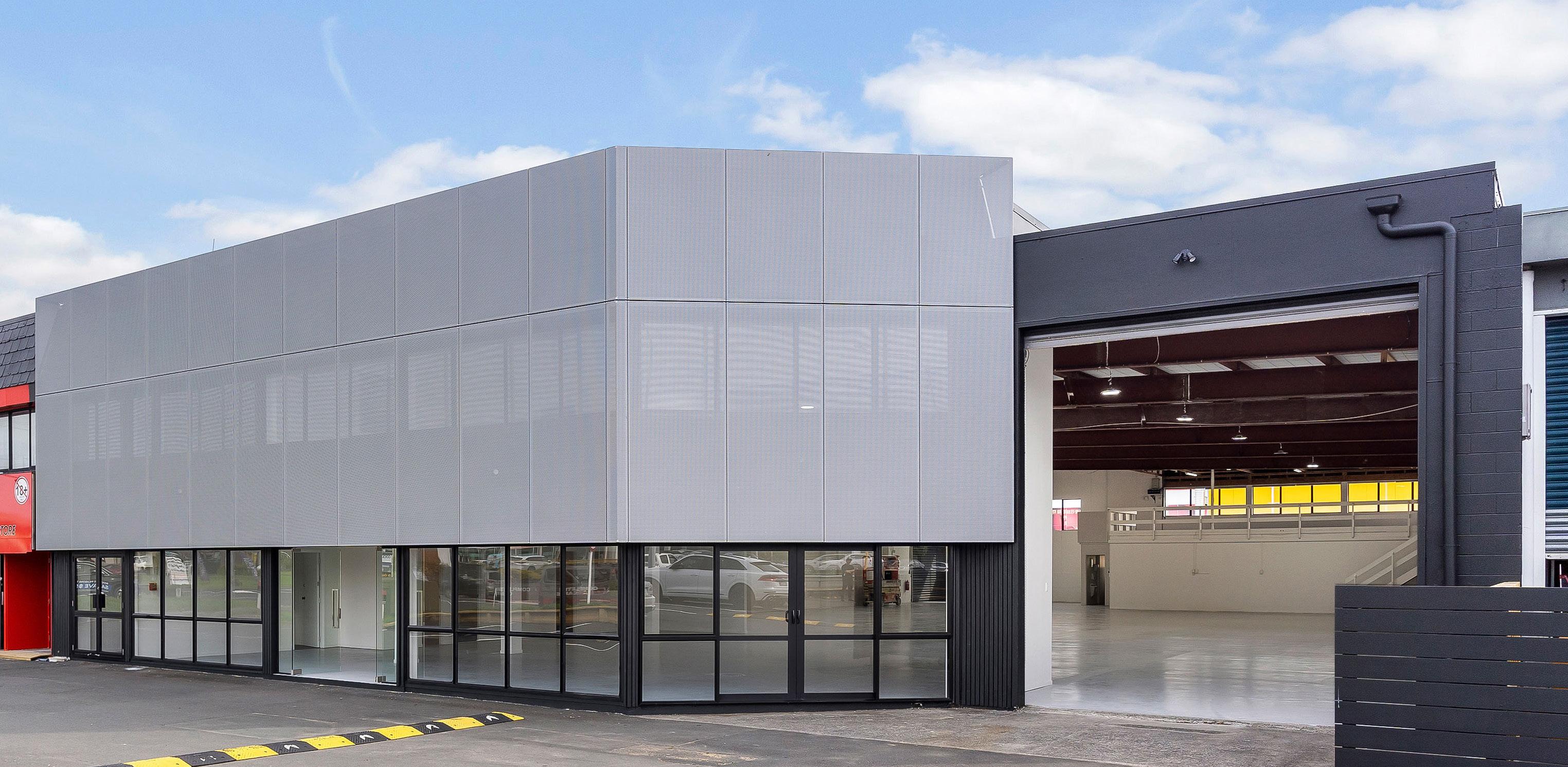
CBRE is proud to present this fully refurbished modern unit for lease or sale. The site o ers dual street access with full drive around capabilities and two roller doors. Located in the tightly held East Tāmaki industrial precinct, the property presents a road front corner site on Ti Rakau Drive and Harris Road, providing excellent exposure to circa 30,000 cars daily, along with ease of access to SH1 and multiple main arterial networks.
East Tāmaki is regarded as one of New Zealand’s premier industrial suburbs, with access to major roading infrastructure and other key areas within Auckland providing the perfect position for any business. East Tāmaki is minutes to SH1 and only 10 minutes to Auckland CBD and Port, while easily providing access to rail and then inland port at Wiri in the South.
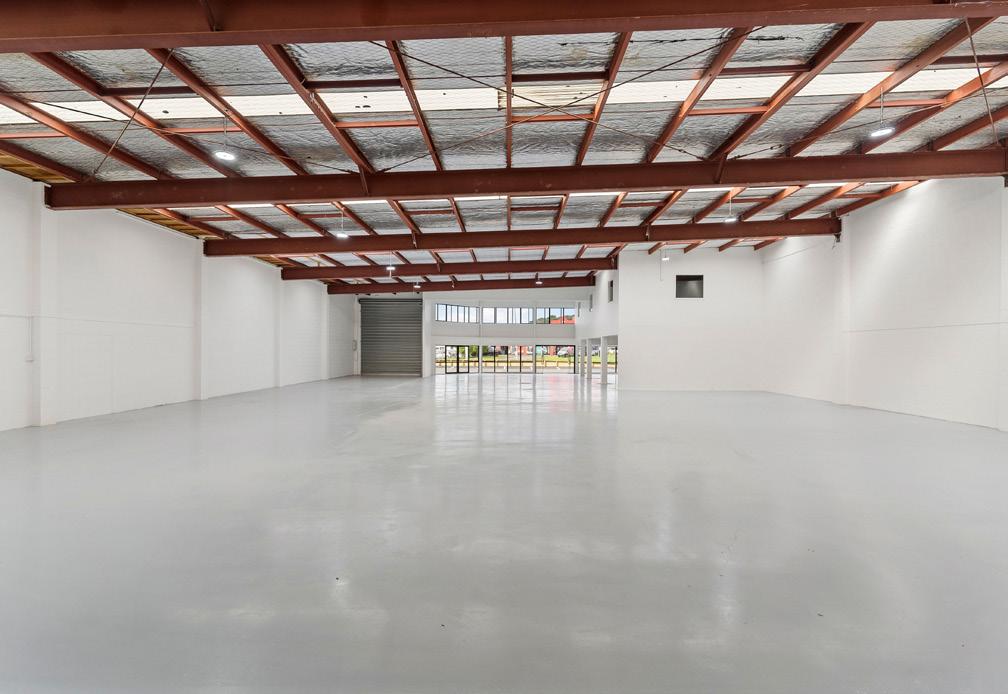
Warehouse/Showroom 791sqm
Rear O ice & Amenities
O ice & Amenities 87sqm
Mezzanine 106sqm
Sam Je ries
021 334 794
www.cbre.co.nz/SAK100866
sam.je ries@cbre.co.nz
Lewis Watson
021 845 484
lewis.watson@cbre.co.nz

Ground O ice
Level 1 & 2 O ices
Henry Smit
027 881 3462 henry.smit@cbre.co.nz
Nick Tyler 021 341 223 nick.tyler@cbre.com
Building 8, 1-9 Manu Street, Ōtāhuhu
A future-ready industrial facility in central Auckland, this immaculate warehouse features 10–11.6m stud height, a 10.6m covered canopy, and premium o ice space across two levels. Designed for e iciency and sustainability, the site includes rainwater harvesting, LED lighting, a rooftop solar array, and BESS battery storage. With DG Stores, generous yard space, and excellent container access, it’s an ideal hub for modern industrial operations.
This pristine Penrose industrial facility o ers a high stud clear span warehouse of 1,348sqm, complemented with 544sqm of o ice space. Additionally, there is a well-appointed 107sqm canopy with 31 car parks on site. The site is strategically located just minutes from SH1 on/o ramps with ease of access to main arterial routes and only a mere 5-minute walk to Penrose Station.
www.cbre.co.nz/SAK100600
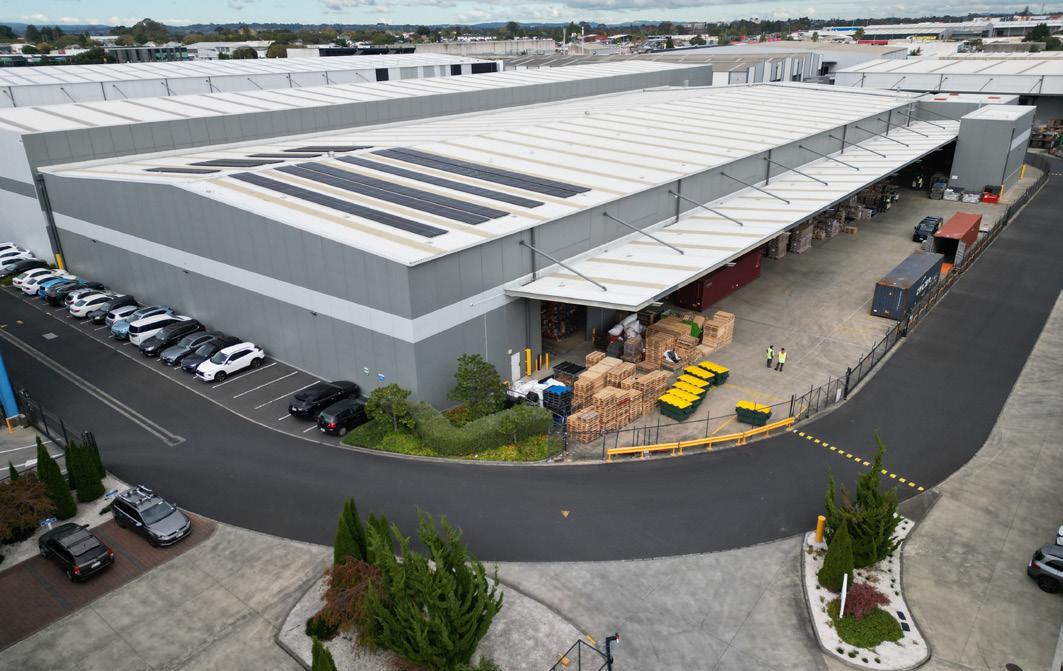
Nick Tyler
021 341 223
nick.tyler@cbre.com
Claus Brewer
021 656 650
claus.brewer@cbre.co.nz
www.cbre.co.nz/SAK100886
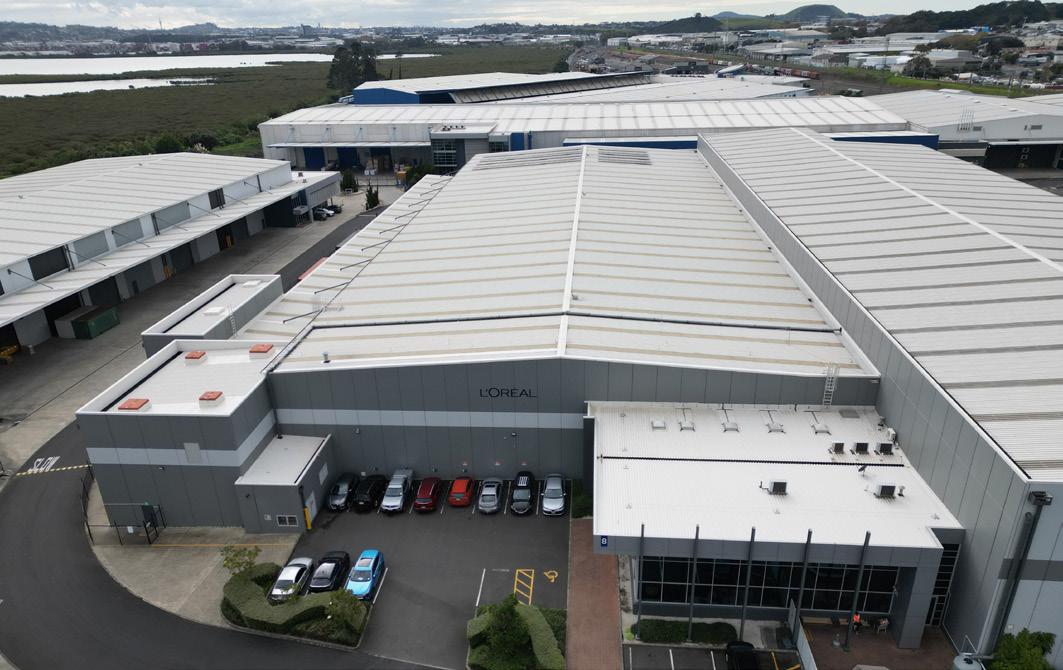
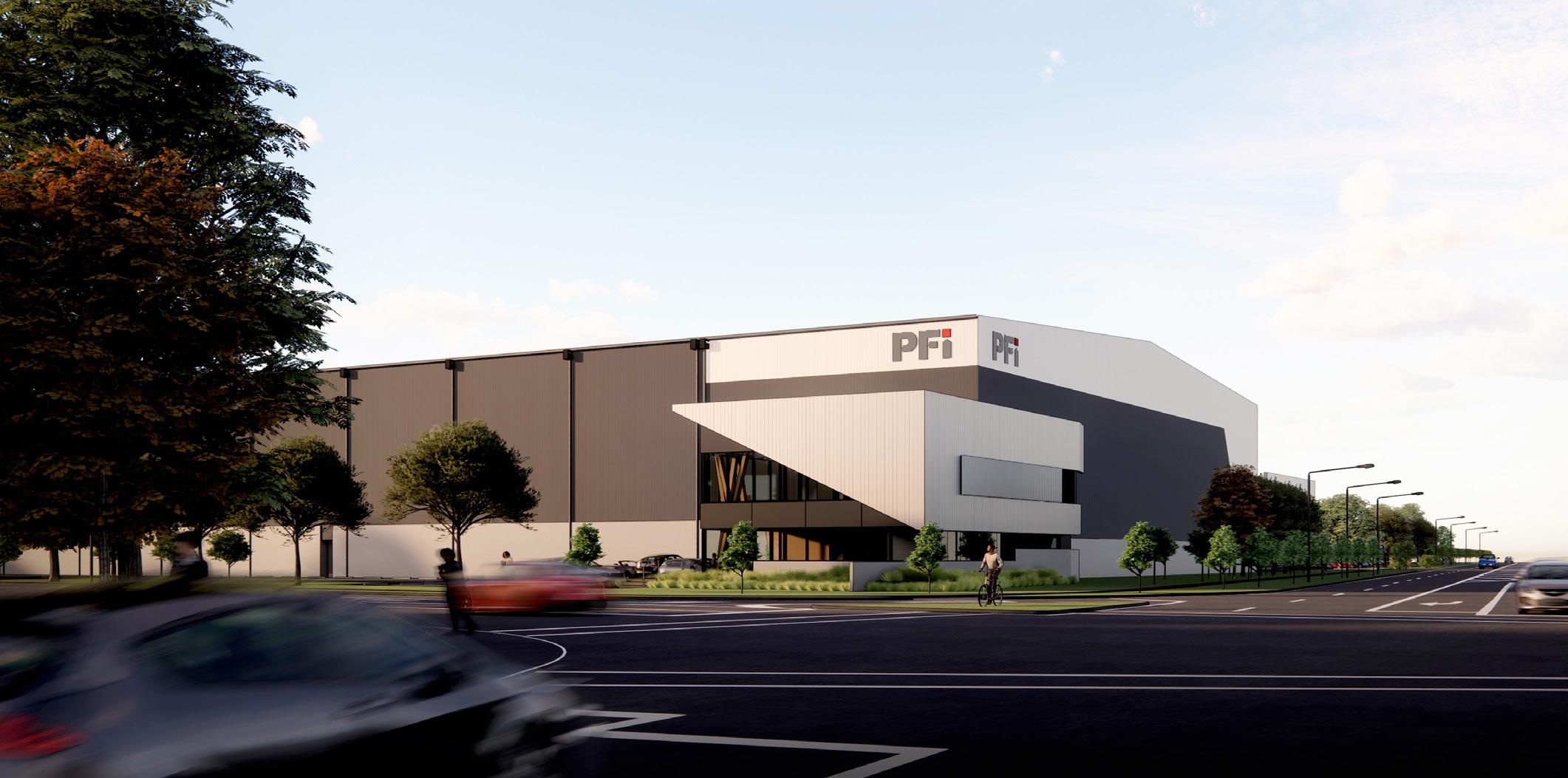
This new development features warehouse spaces ranging from 4,770sqm to 19,000sqm, catering to a diverse range of industrial users. Located on a high-profile corner site, it benefits from excellent road visibility and high tra ic volumes. The location also o ers convenient access to the southern motorway, and public transport connections. The external space provides dedicated one-way drive-through access for loading and unloading, along with 32 to 60 parking spaces.
These newly constructed warehouses are designed in various configurations to meet current market demands, with the entire site aiming for a 5 Green Star rating. This commitment to sustainability includes the use of eco-friendly construction materials, rainwater harvesting systems, solar panels, and EV charging stations.
Stage 2 (SR4) is available for tenant fit out Q1-2026, Stage 3 (SR2) is expected to be available Q3-2027.
Lewis Watson
021 845 484
lewis.watson@cbre.co.nz
Claus Brewer 021 656 650 claus.brewer@cbre.co.nz
www.cbre.co.nz/SAK100570
Sam Je ries
021 334 794 sam.je ries@cbre.co.nz
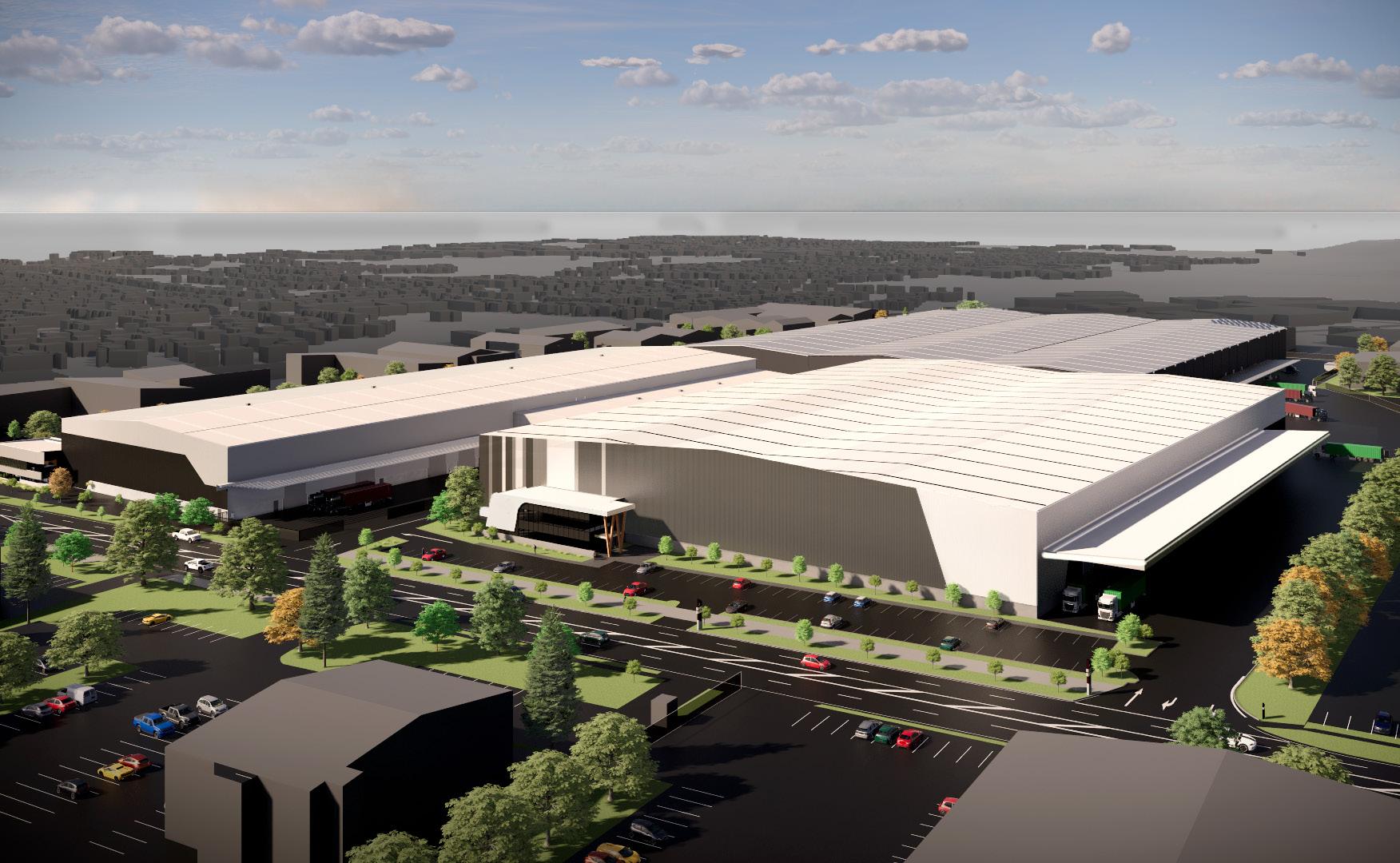


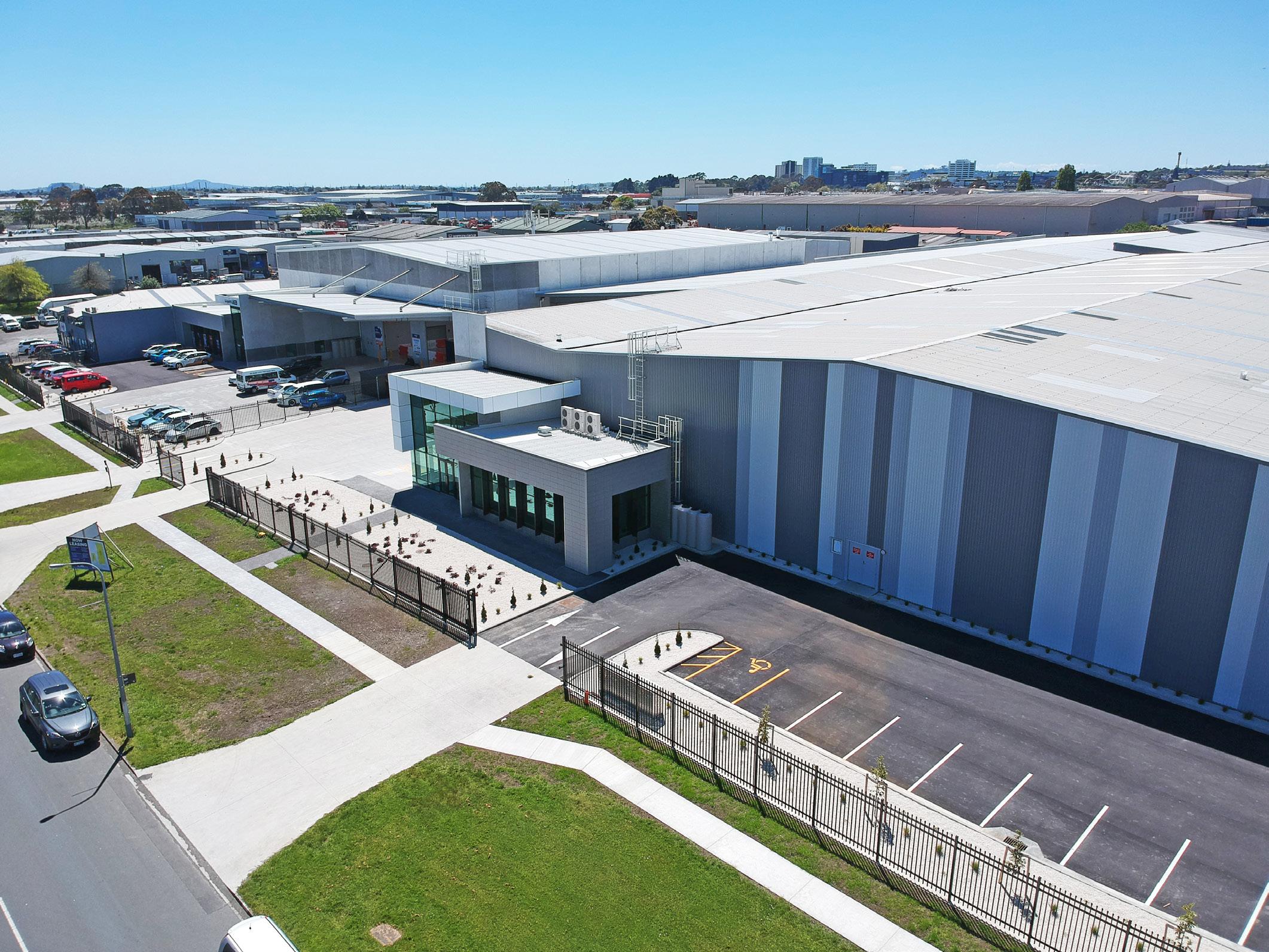
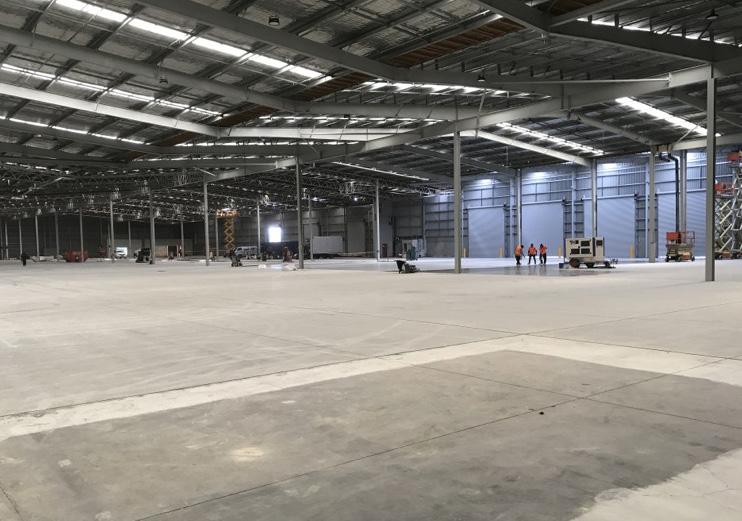
Available for lease is this premium A-Grade industrial facility, strategically positioned on the eastern side of Ash Road. This fully refurbished site o ers a high-stud warehouse with multiple roller doors opening to a 3,385sqm all-weather drive-through breezeway, complemented by 218sqm of modern o ice space and a 1,152sqm container-friendly yard. Designed with sustainability and e iciency in mind, the facility features rainwater harvesting, energy-saving LED lighting, and a full sprinkler system.
Its proximity to Auckland Airport and key motorways SH1 and SH20 ensures seamless connectivity for logistics and manufacturing operations, reinforcing Wiri’s reputation as one of Auckland’s most desirable industrial hubs.
Claus Brewer
021 656 650
claus.brewer@cbre.co.nz
Matt Whalen
022 420 0169
matt.whalen@cbre.com
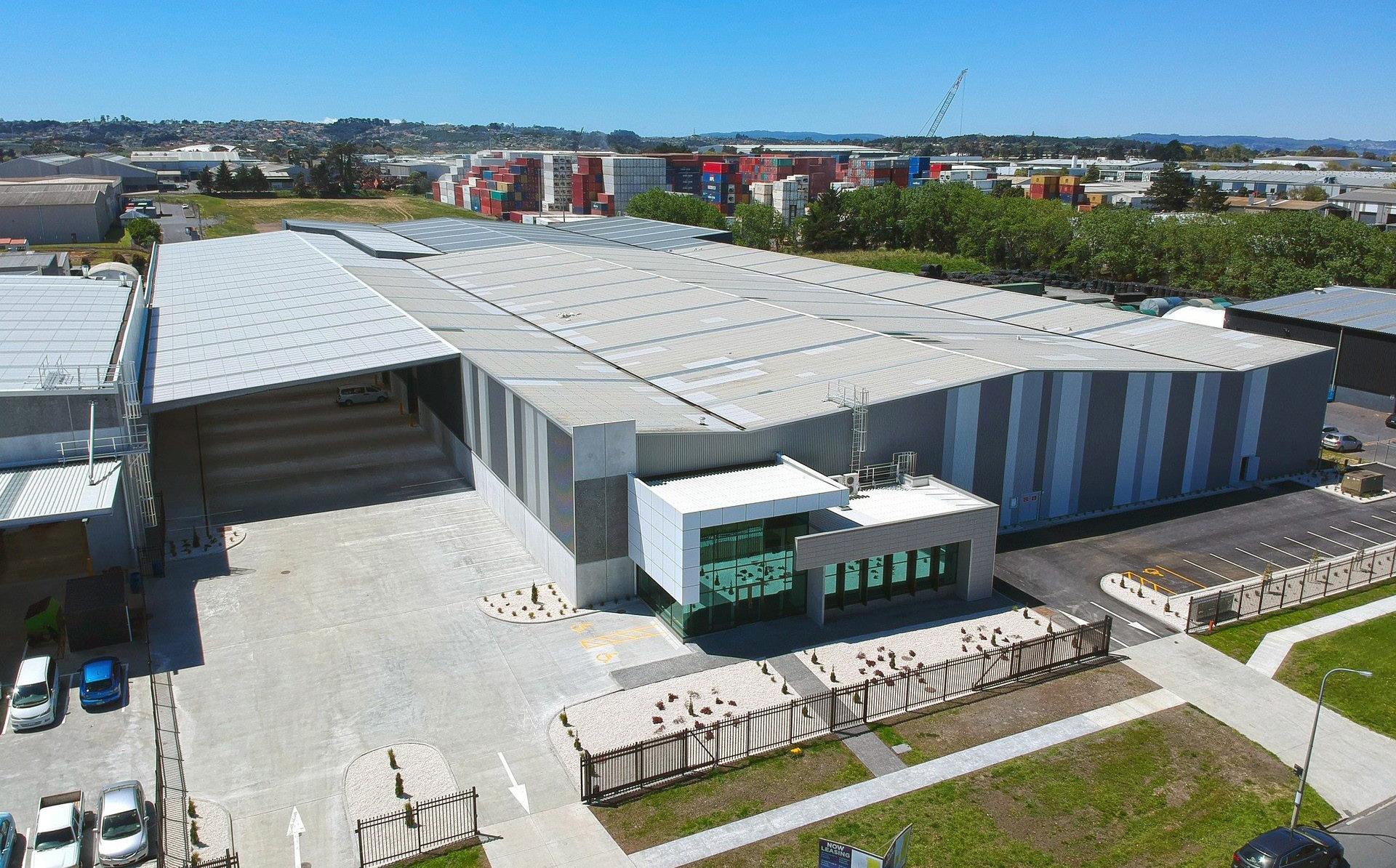



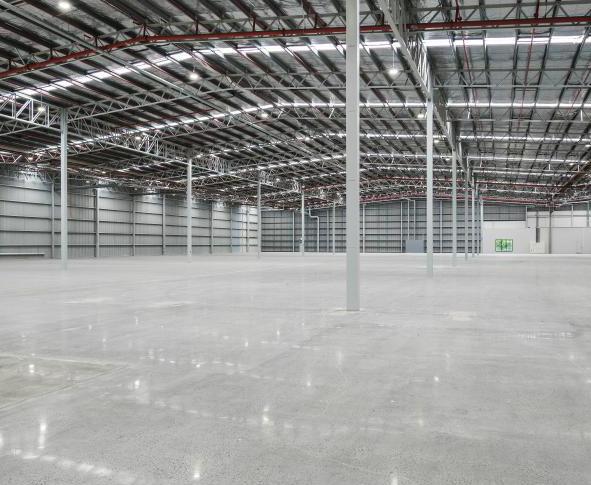
Stud height of 8.27 metres
Large all-weather proof 3,385sqm enclosed canopy
30 car parks
1,182sqm containerfriendly yard
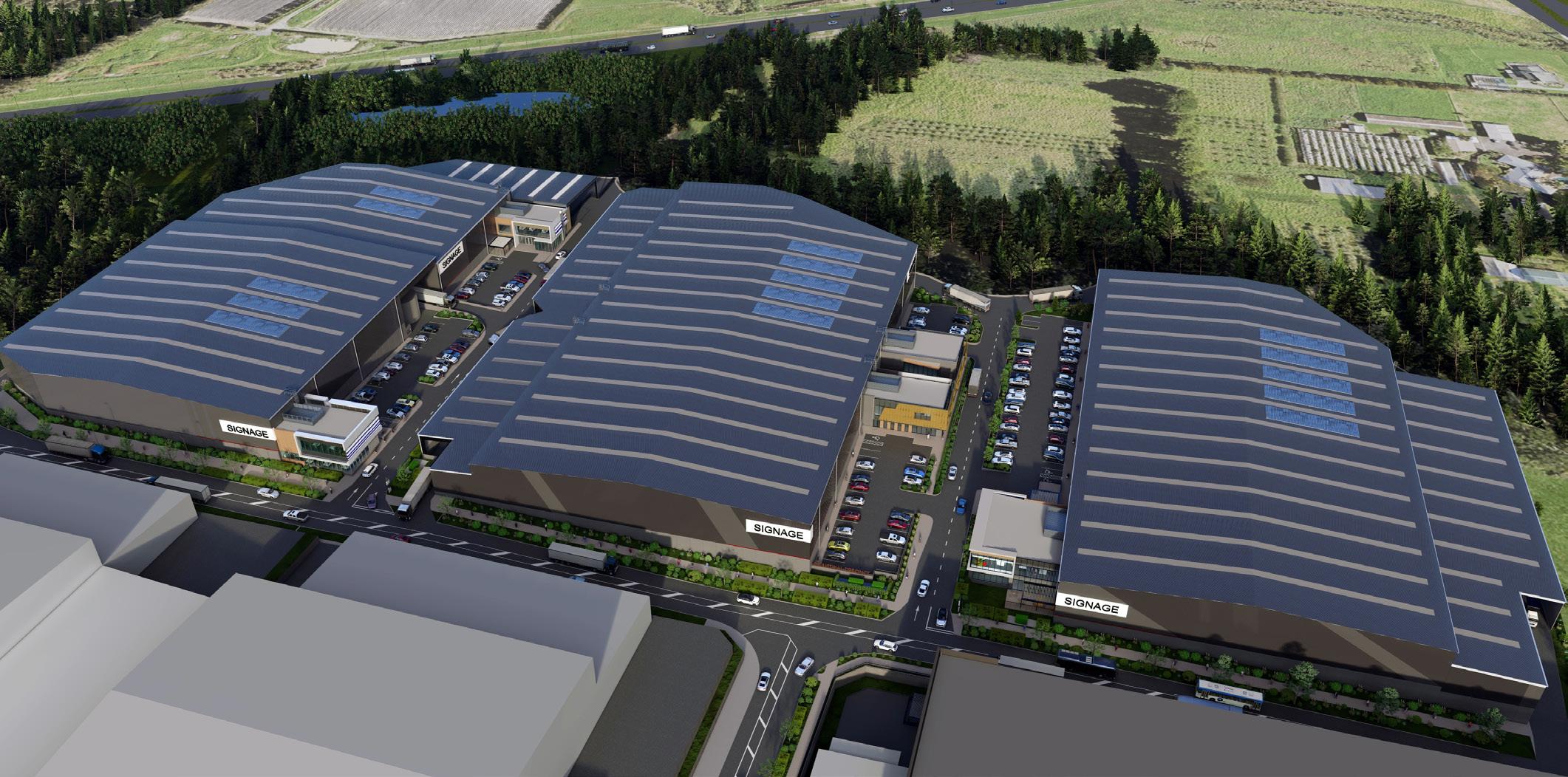
Spedding Road, Whenuapai Estate
Expecting availability from Q4 2026, this exceptional six hectare of prime greenfield land in Auckland’s Northwest hits the market. O ering multiple warehouse options of up to 9,670sqm with the opportunity for Design and Build packages.
The development will target a 5 Green Star Rating and consist five modern, high-spec warehouses with a stud height of 12.5 metres to the knee, combined with o ice spaces ranging between 450sqm to 750sqm and canopy, yard and breezeways from 1,245sqm to 3,890sqm.
The development is positioned with easy access to the North Western and Upper Harbour motorways and in close proximity to local retail amenities. The Auckland Council has also committed to invest in extensive infrastructure upgrades to support the growth of the wider area in the coming years.
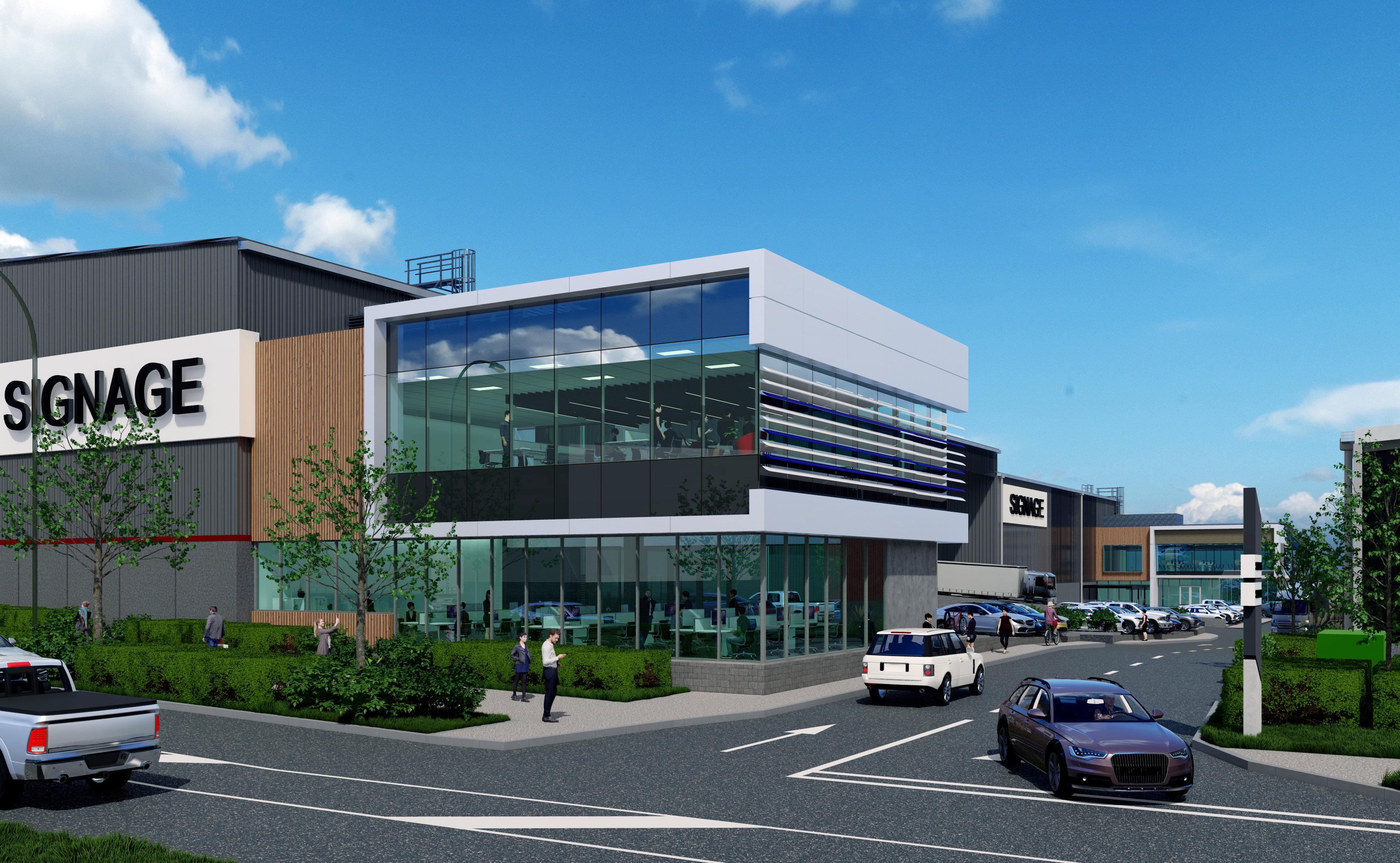
Claus Brewer 021 656 650 claus.brewer@cbre.co.nz
Luke Goldstone 021 147 7400 luke.goldstone@cbre.com
www.cbre.co.nz
Warehouse 3,765sqm to 9,670sqm
O ice 450sqm to 750sqm
Canopy, Yard & Breezeway 1,245sqm to 3,890sqm
Car Parks 162
Alex Divers 021 715 385 alex.divers@cbre.co.nz


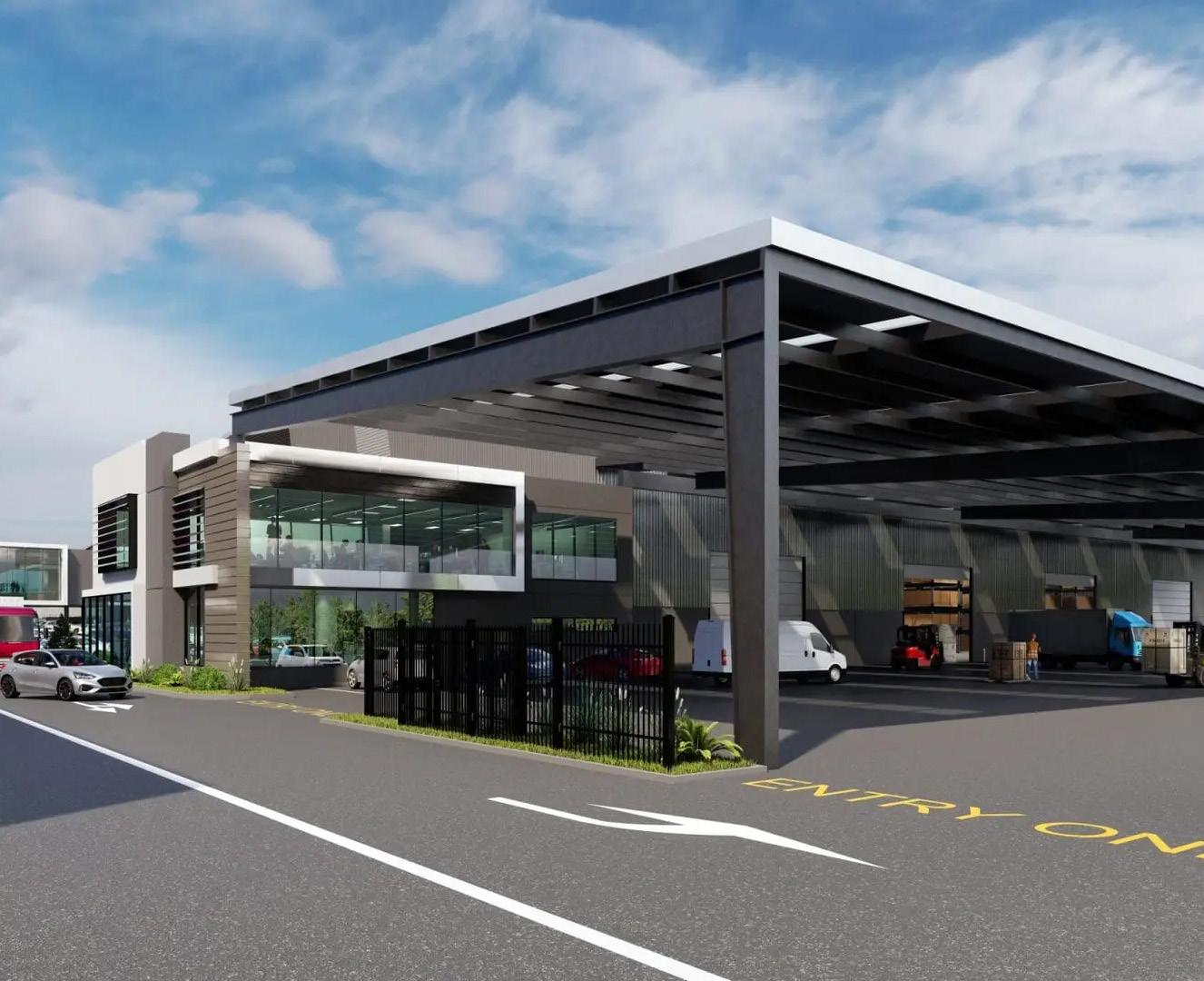
Design and build packages available
High stud warehouses – 12.5m to the knee
Targeted 5 Green Star rated development
Access to the North Western and Upper Harbour motorways
A new CBRE study of Auckland prime office and industrial property occupiers shows a gap between tenants’ sustainability goals and the environmental performance of the buildings they occupy—highlighting an opportunity for building owners and developers.
The report, which looks at how occupiers’ sustainability commitments inform their property decisions, reveals that while most major office and industrial occupiers have formal carbon emissions reduction targets, a significant proportion still occupy buildings with no Green Star or NABERS rating.
Zoltan Moricz, Head of Research at CBRE New Zealand, said this gap is a sign of unmet demand that is likely to influence leasing decisions over the next five years. However, other aspects such as building efficiency and transport connectivity may override tenants’ preferences for green buildings.
Of the 100 largest prime office occupiers in Auckland, 78% have adopted greenhouse gas reduction targets and 49% have publicly committed to achieving net zero. These occupiers currently lease 325,000sqm of space—58% of all space occupied by the top 100 tenants. Of that, 252,000sqm is in buildings with 4-star or higher NABERS or Green Star ratings. Sustainable buildings make up 63% of total prime office stock in Auckland.
Of the 100 largest occupiers of prime industrial property, 59% have greenhouse gas reduction targets and 28% have set net zero goals. The tenants with net zero policies currently occupy 928,000sqm of prime industrial space. Of this, only 146,000sqm, or 16%, is in sustainable premises.

ZOLTAN MORICZ Head of Research
Bianca Cornforth, CBRE Senior Research Analyst, said this equates to around 850,000sqm of prime Auckland office and industrial space occupied by tenants with net zero carbon targets that is not in green buildings.
“The alignment is stronger in the office market than industrial, but there is still over 70,000sqm of prime Auckland office space occupied by some of the largest net zero-aligned organisations that does not have sustainability ratings.”
The mismatch is much more evident in the prime industrial market, where sustainable buildings make up just 9% of prime stock in Auckland, said Shang (Roger) Du, Senior Research Analyst at CBRE.
“In the early years of Green Star, there was not a strong focus on industrial buildings and generally less than 10% of new build registrations for Green Star were industrial facilities.”
The industrial sector is now catching up. Since 2021, industrial buildings have often made up 30% or more of the number of new Green Star rated buildings. Existing industrial facilities are now also starting to rate through Green Star Performance benchmarks.
While the numbers suggest developers have a sizeable opportunity to deliver new green-rated buildings that meet increasing occupier expectations, tenant decisions are also shaped by other factors. Occupancy trends reflect the importance of the full suite of location and building attributes considered in tenants’ decision making, with sustainability just one of these, said Moricz.
“For many tenants sustainability is a key consideration, but it often doesn’t outweigh other key considerations like efficient building layouts or convenient transport access. Green credentials on their own don’t always provide a compelling enough offset for occupiers if a building is in an inferior location.”


Research
Organisations’ sustainability targets are under growing public scrutiny. More than 200 New Zealand organisations are now required to produce formal climate-related disclosures, making it harder for companies to overlook the environmental performance of their premises.
A sizeable portion of organisations are targeting 2030 for achieving their sustainability goals. This creates an immediate opportunity for landlords with upcoming vacancy to invest in upgrades or redevelopments that will meet future tenant expectations.
The New Zealand Green Building Council has also introduced a new Net Zero Buildings certification to complement existing Green Star and NABERS tools. These standards are increasingly being used to differentiate high-performance buildings.
Despite recent global pushback from some multinationals around interim net zero targets during the economic downturn, CBRE’s local analysis found minimal evidence of New Zealand occupiers softening their targets. Only two large office tenants had publicly reduced or deferred their net zero commitments, while none of the largest industrial occupiers had done so.
“The momentum towards net zero in New Zealand remains strong. Even amid global economic uncertainty, changing political climates, and some lack in available technological solutions, large occupiers continue to work towards long-term sustainability goals. This underpins the case for more highperforming sustainable buildings,” Moricz said.
“New sustainable buildings will have a clear advantage in securing major occupiers who are committed to carbon reduction. We expect this to shape developers’ considerations when planning new projects in the coming years.”
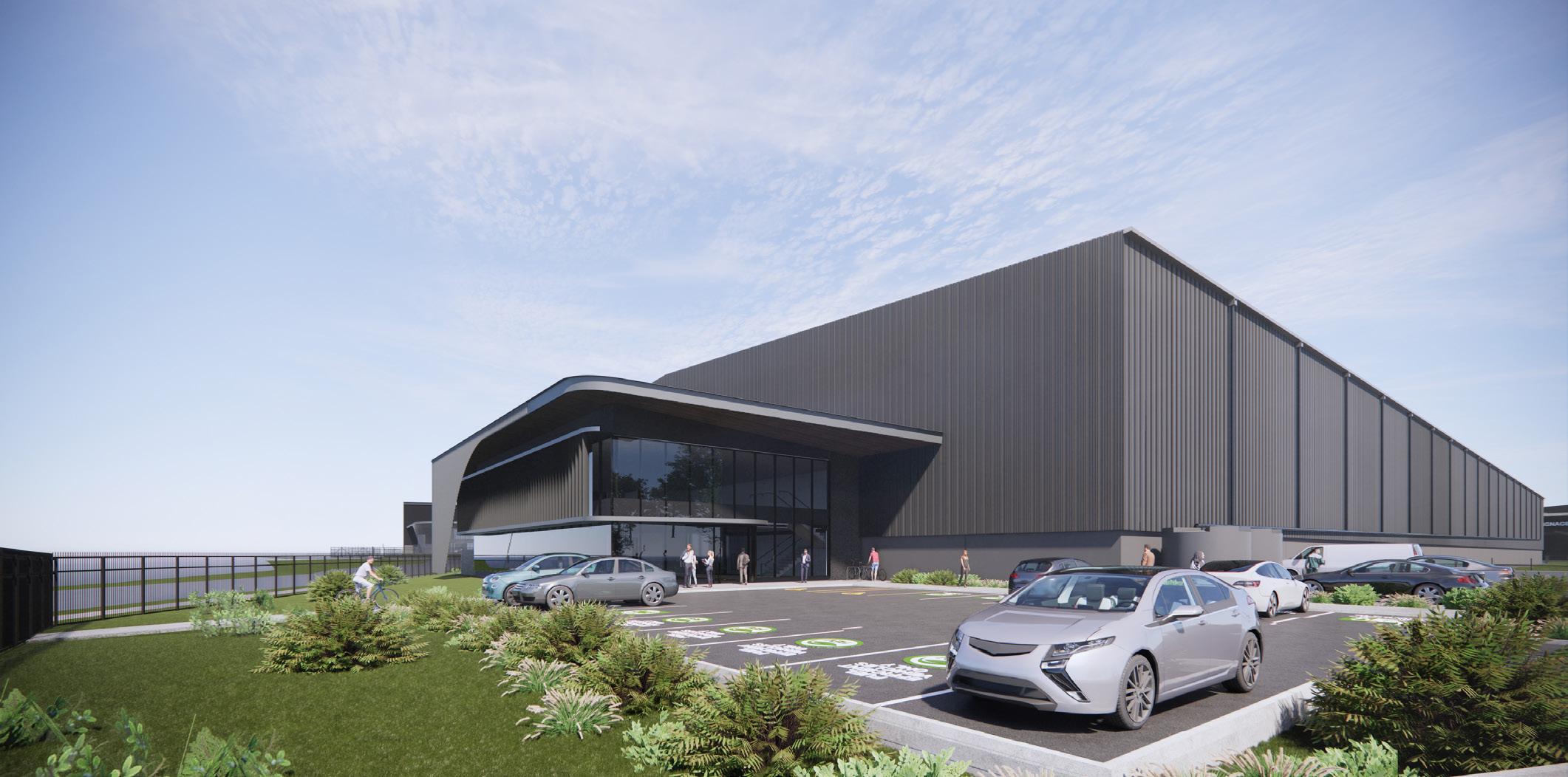
Mount Richmond Industrial, Mount Wellington
Available from Q1 2026 are five clear-span and high-stud warehouses ranging from 3,000sqm to 17,000sqm located in Mount Wellington, in a strategic industrial location near major arterial routes and state highways creating e ortless commuting and logistics.
The industrial warehouse complex is 20 minutes from Auckland International Airport and close to transport hubs and retail services to o er your sta more opportunities.
The warehouses are designed to target a 6-star green star rating including solar panels, EV and truck charging capacity, and rainwater harvesting. Occupiers also can personalise their facility to promote character and originality.
Nick Tyler 021 341 223 nick.tyler@cbre.co.nz
Henry Smit 027 881 3462 henry.smit@cbre.co.nz
www.cbre.co.nz/SAK100421
to split
Claus Brewer 021 656 650 claus.brewer@cbre.co.nz
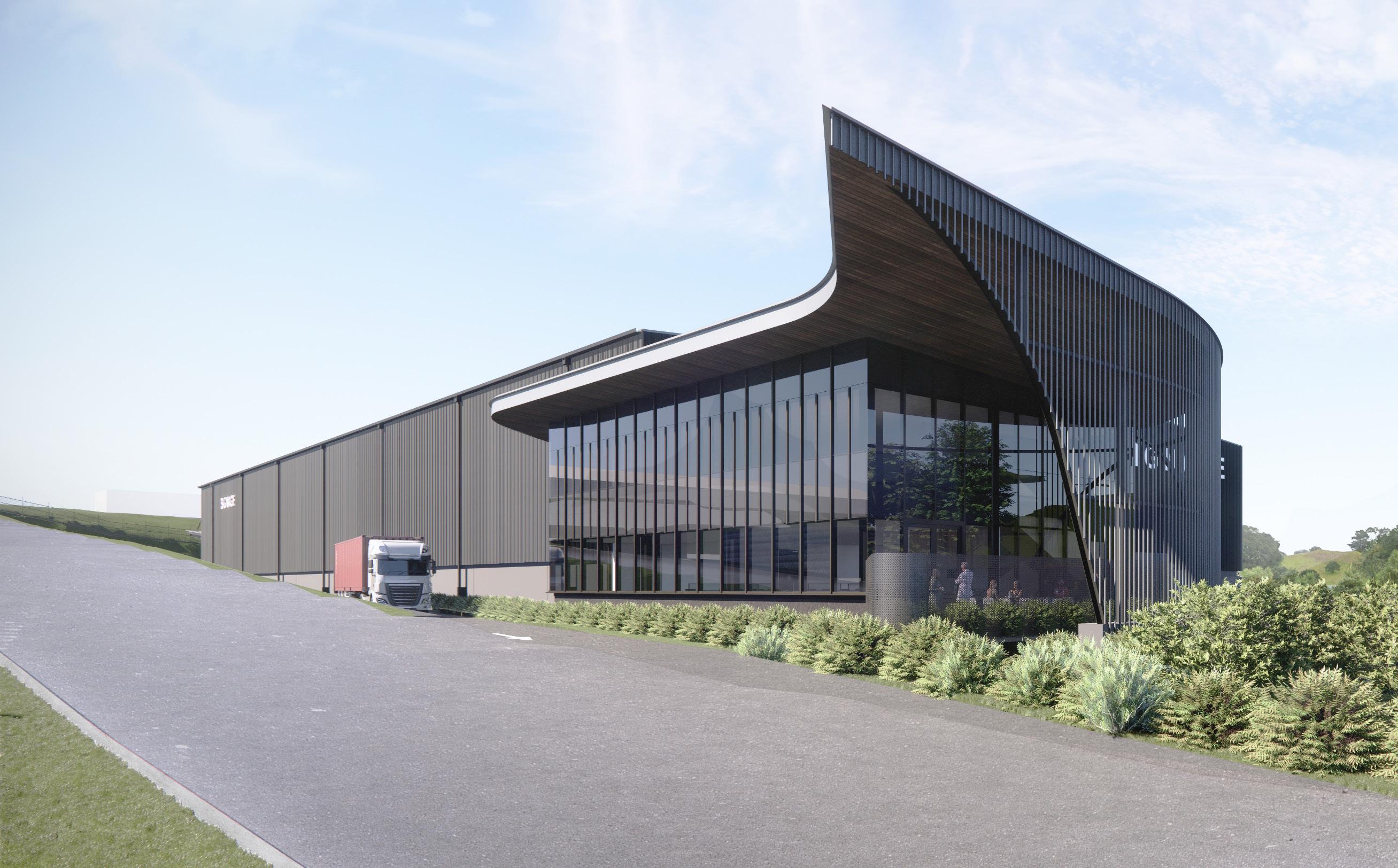

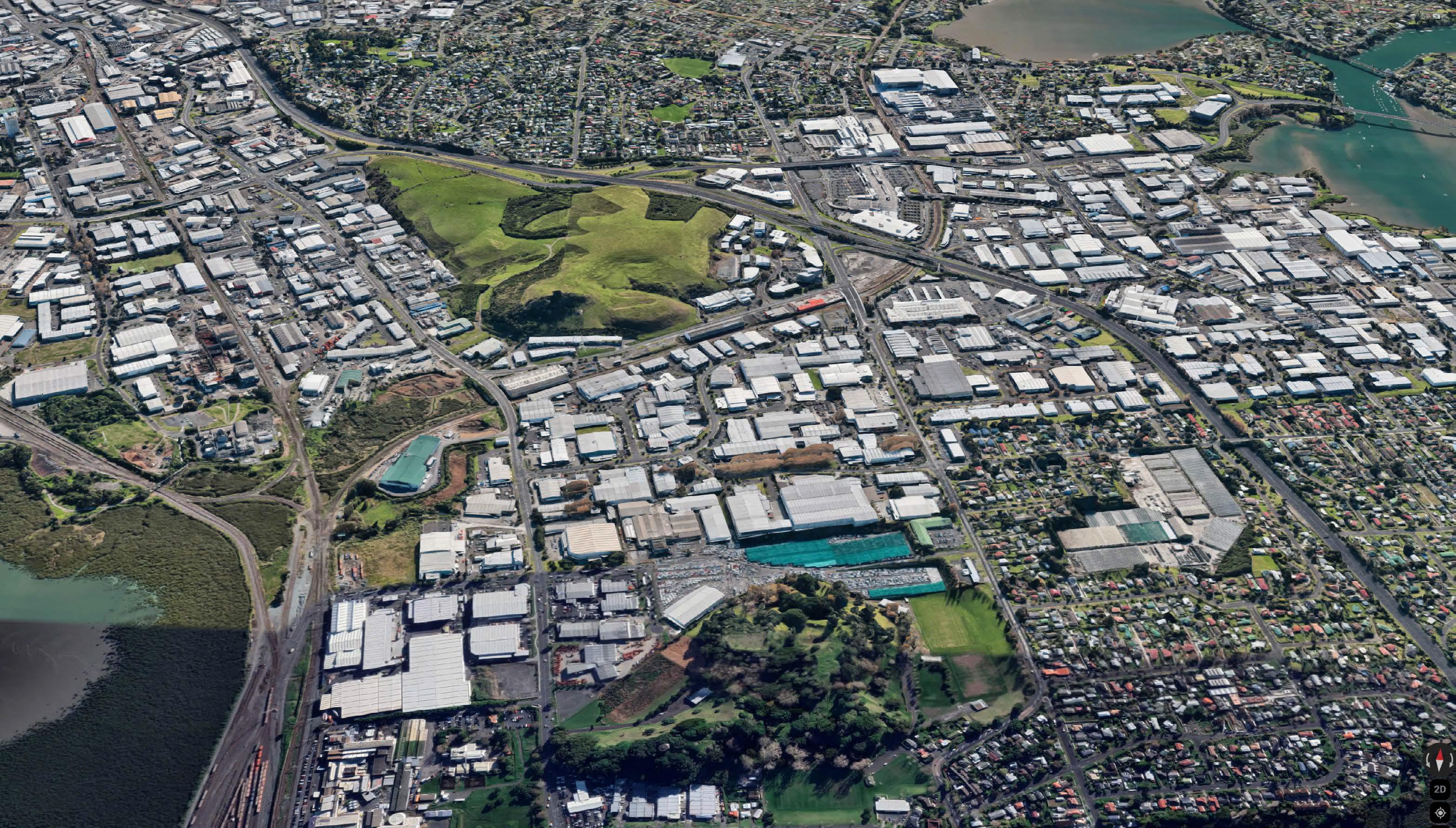
"...designed to target a 6-star green star rating including solar panels, EV and
harvesting."
truck charging capacity, and rainwater



Targeting a 6 Star Green Star design and as-built rating
Solar panels
EV chargers installed, ability to add truck chargers
Rainwater harvesting and low-consumption water fittings throughout
Low carbon design materials and manufacturing processes
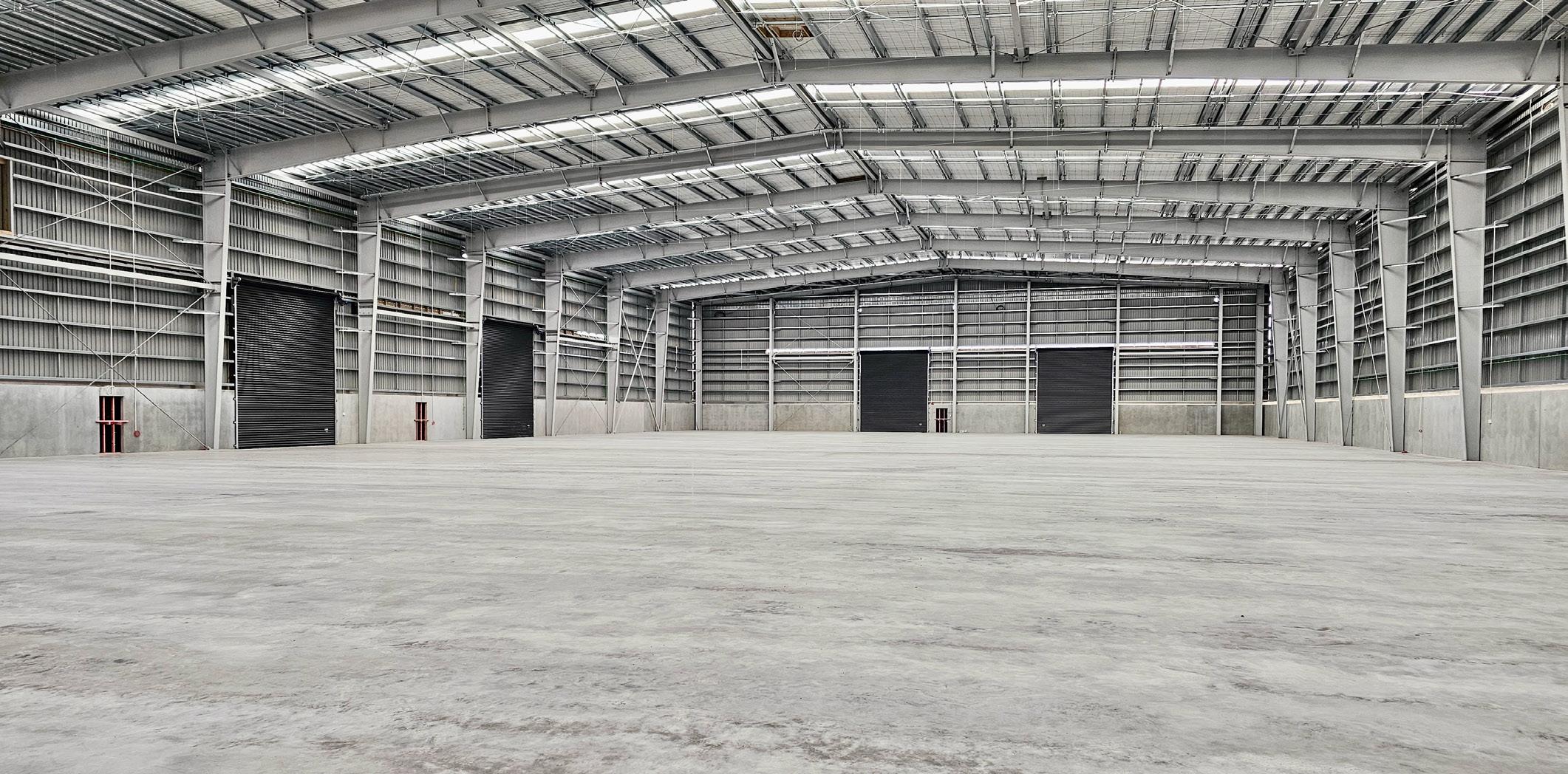
224 Neilson Street, Onehunga
224 Neilson is a premium warehouse o ering in the centre of Onehunga. This warehouse is built to the highest standards with a huge cubic capacity from its 16m stud height. The developer (Argosy) has spared no expense to ensure they have designed a high e icient facility clear span facility for the modern day occupier.
Srategically located on Neilson Street, a highly desirable address in Onehunga, it provides exceptional road frontage, maximising visibility and branding opportunities. The facility is designed for sustainability, targeting a 6-Star Green Star rating through features such as rainwater harvesting, electric vehicle and truck charging capabilities, and the use of low-carbon materials and construction methods. Furthermore, ample on-site parking to cater to businesses of all sizes.
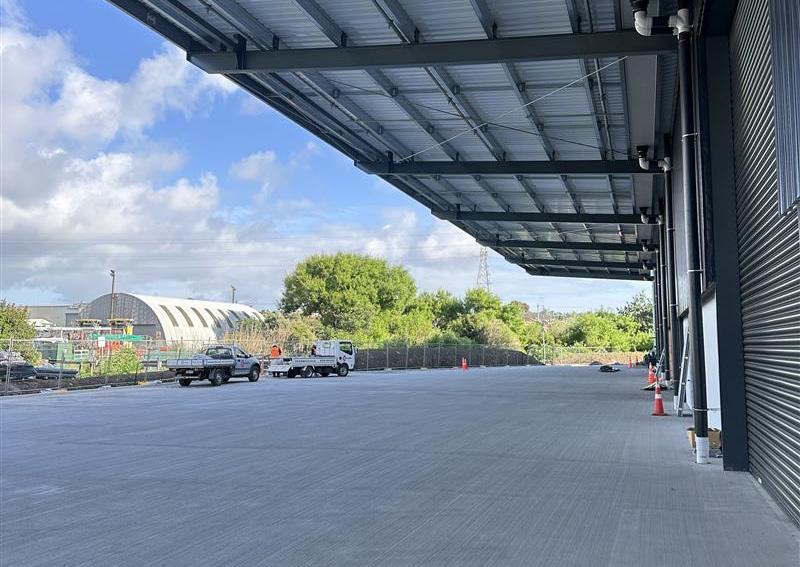
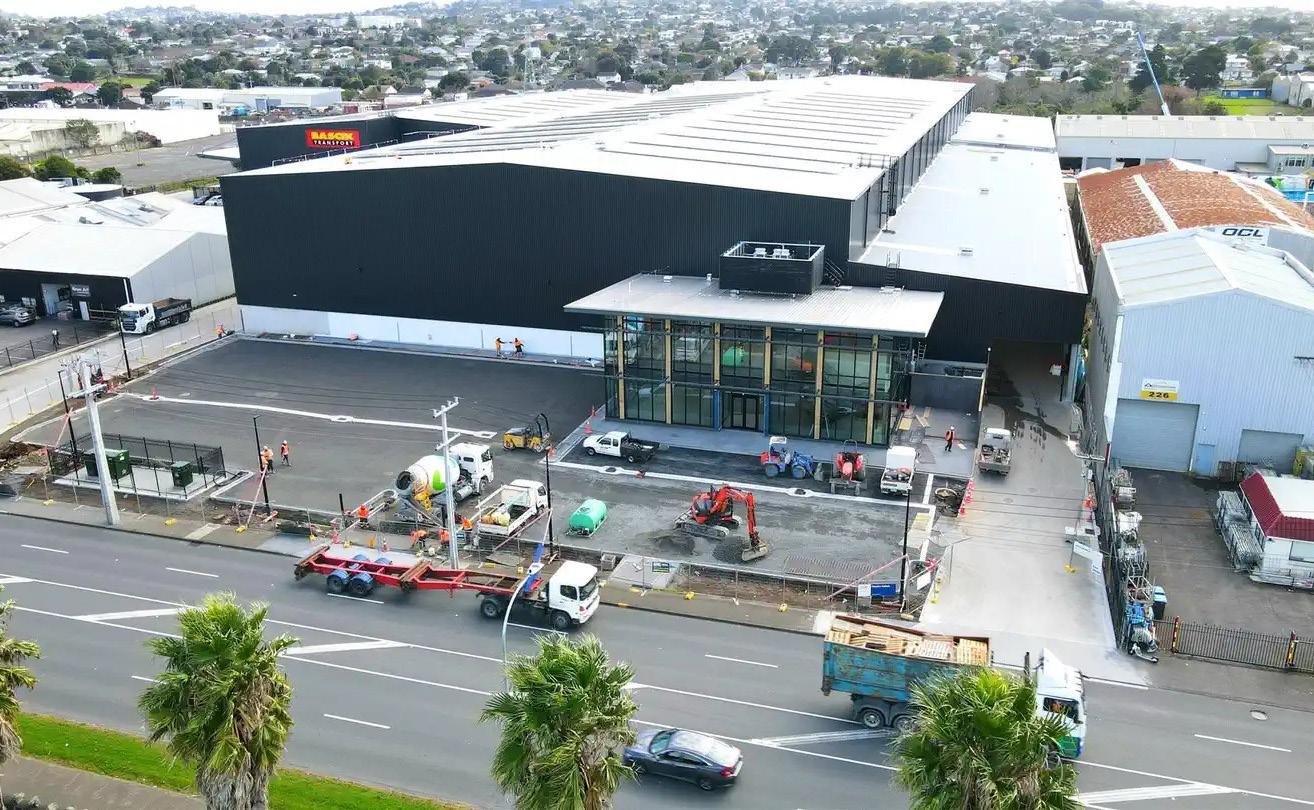
Henry Smit
027 8813 462 henry.smit@cbre.co.nz
Nick Tyler 021 341 223 nick.tyler@cbre.co.nz


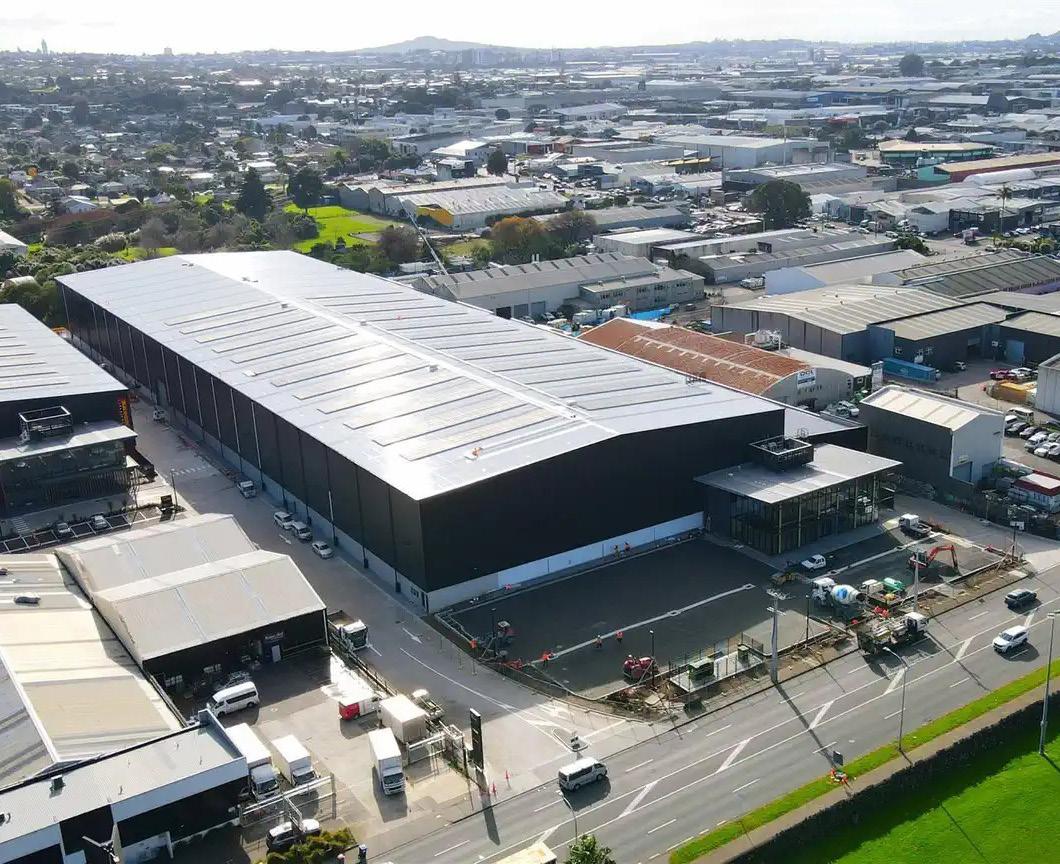
Excellent access to both State Highway 1 and 20
Close proximity to public transport links
Targeting a 6-star green rating
Warehouse A to be operational by Q4 2025
Boundary lines indicative only
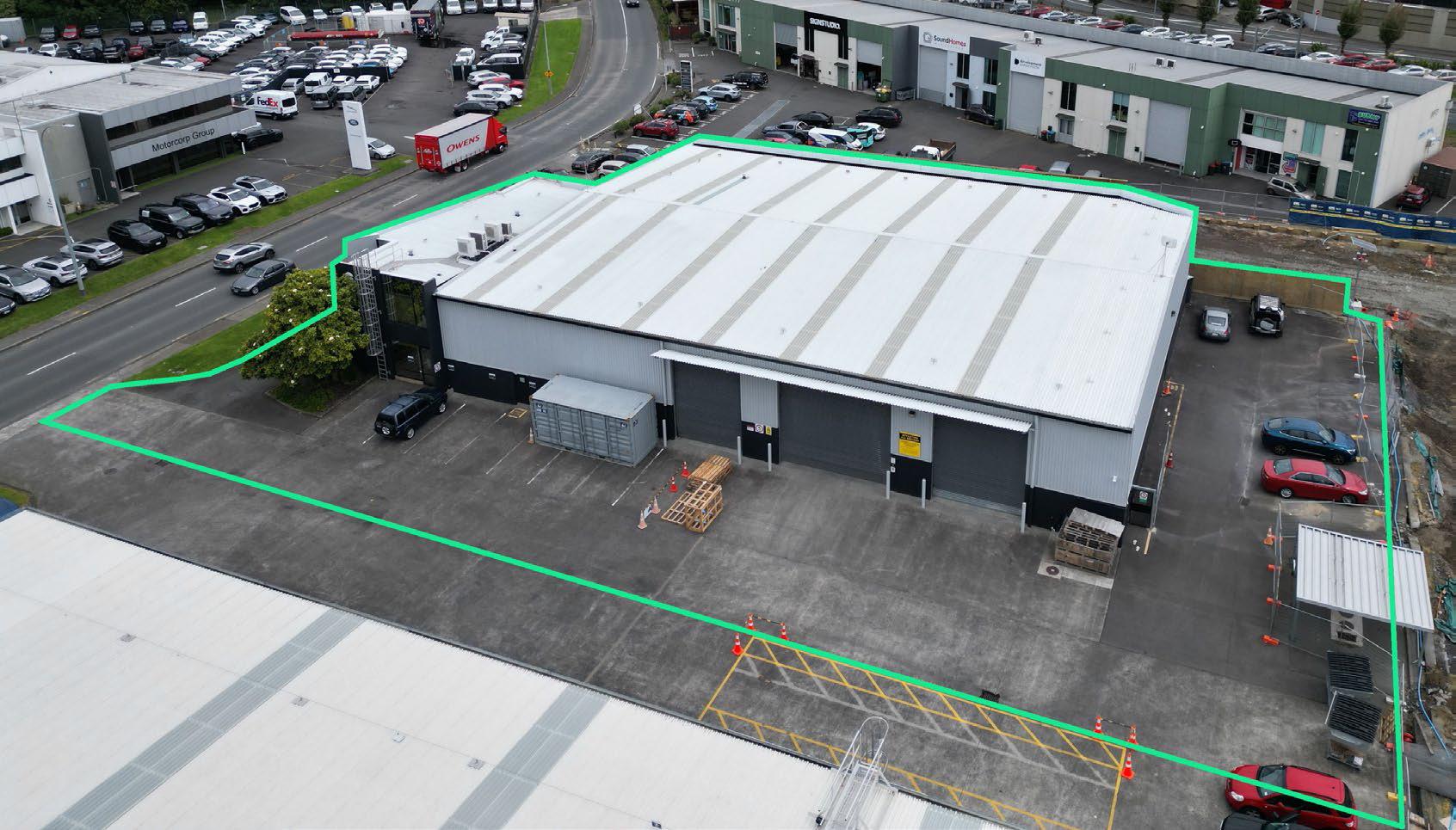
6 Clemow Drive, Mount Wellington
Available to lease now, this high-profile site in Mount Wellington o ers a remarkable opportunity to secure a substantial industrial facility.
The property features a 1,088sqm warehouse complemented by 208sqm of o ice and 46sqm of kitchen & amenities, a 11sqm o ice amenities, and a 31sqm canopy, along with 28 car parks. With its prime location adjacent to SH1 and close proximity to main arterial routes, this site is well-suited for a variety of occupiers and is container-friendly.
Mount Wellington stands out as Auckland’s premier industrial hub, just a 15-minute drive from the CBD and easily accessible via two motorway interchanges and high-volume tra ic arterials. The area benefits from nearby sea, air, and freight ports, as well as excellent amenities anchored by Sylvia Park Shopping Centre. Additionally, being in close proximity to IKEA enhances the location’s appeal, attracting increased foot tra ic and providing valuable exposure for businesses operating in the area.
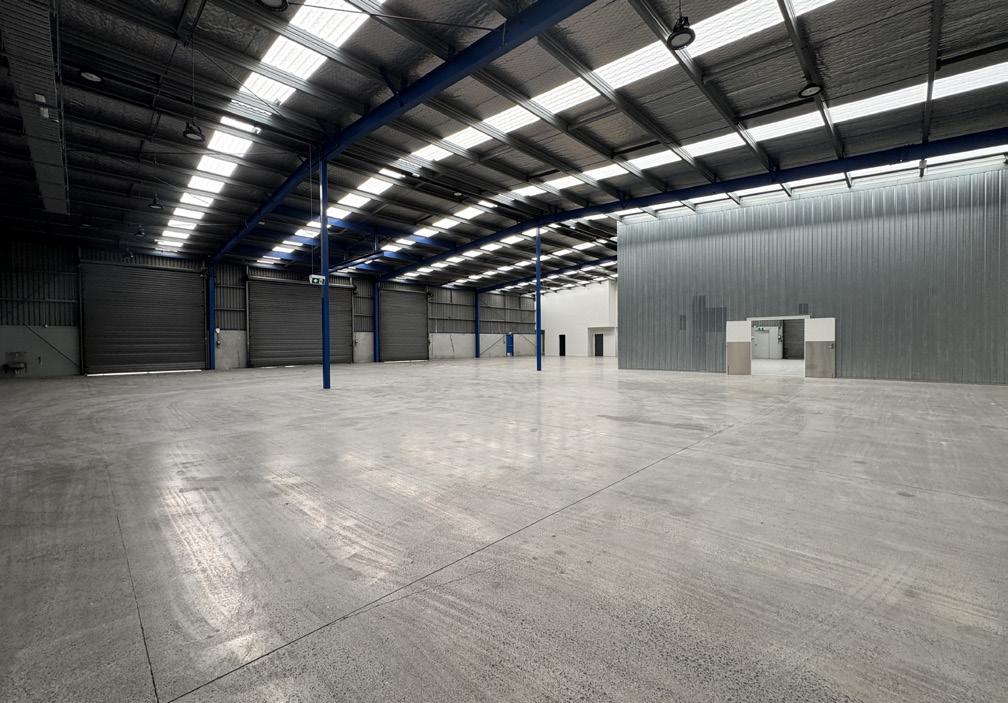

Available now, this high-profile corner site features a clear-span design with multiple roller doors and 25 car parks making it ideal for heavy industrial activities. The versatile space provides ample room for vehicle manoeuvring and storage, perfect for manufacturing, distribution, and other heavy industrial sectors.
Henry Smit 027 881 3462 henry.smit@cbre.co.nz
Nick Tyler 021 341 223 nick.tyler@cbre.co.nz
32 Cryers Road, East Tāmaki
Available in mid-2025, this newly built industrial warehouse presents a rare opportunity to secure a corner site with excellent exposure and convenient access to arterial roads. Featuring multiple entry points and three roller doors, facilitating easy access for operations. The corporate-grade o ice is split across two levels, ensuring an ideal warehouse-to-o ice ratio.
www.cbre.co.nz/SAK100722

Sam Je ries
021 334 794
sam.je ries@cbre.co.nz
Lewis Watson 021 845 484 lewis.watson@cbre.co.nz
www.cbre.co.nz/SAK100716
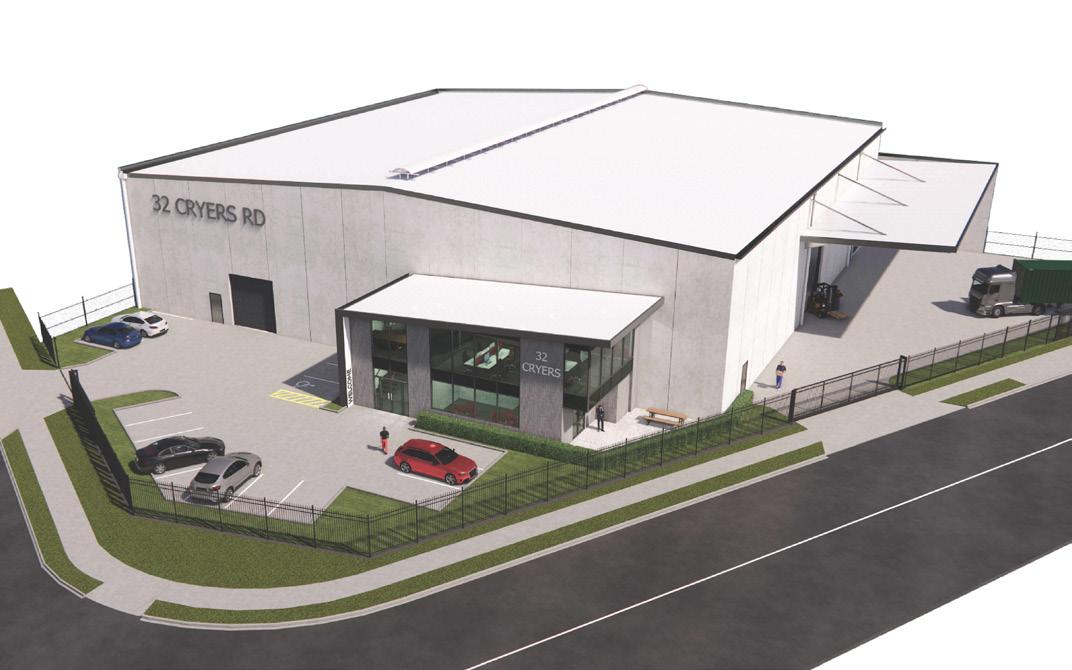
3 Inlet Road, Takanini
Features a spacious warehouse suitable for storage, distribution, or manufacturing, alongside a o ice and a 100sqm meeting room for sta convenience. Additionally, it includes a 262sqm breezeway and 30 car parks, enhancing operational e iciency and ideal for a variety of business operations.
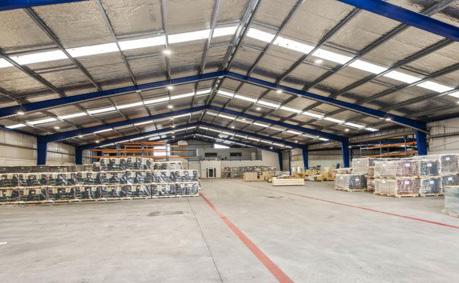
Matt Whalen
022 420 0169
matt.whalen@cbre.com
www.cbre.co.nz/SAK100884
4,072sqm Fully Fenced Airport Hardstand Yard
14 Timberly Road, Māngere
This exceptional property boasts a substantial 4,072sqm secure fenced hardstand yard, providing ample space for a variety of uses. The site is equipped with modern amenities, including flood lights, data, power, water, and wastewater drainage, making it an ideal location for businesses and logistics operations.
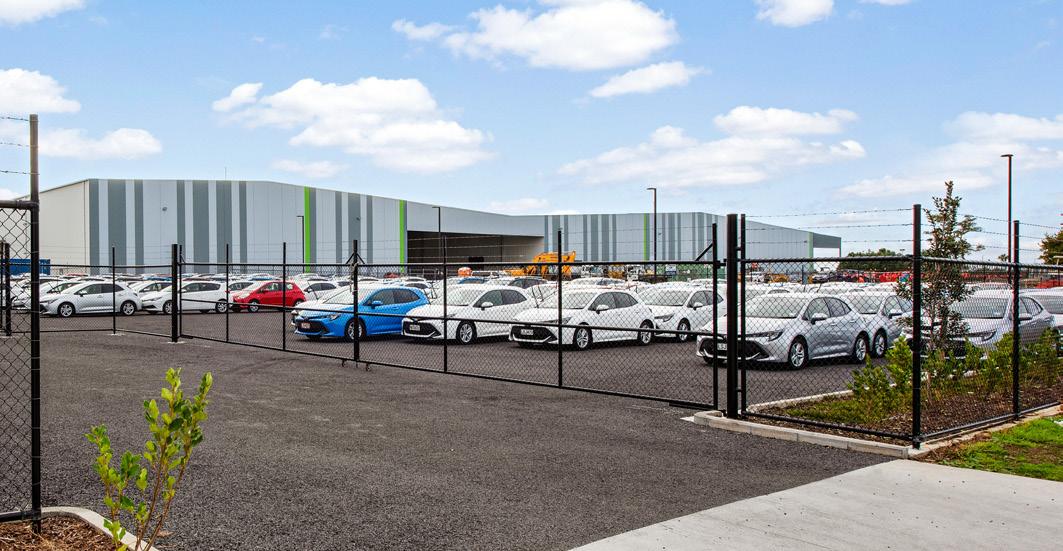
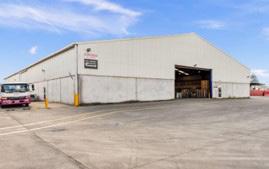
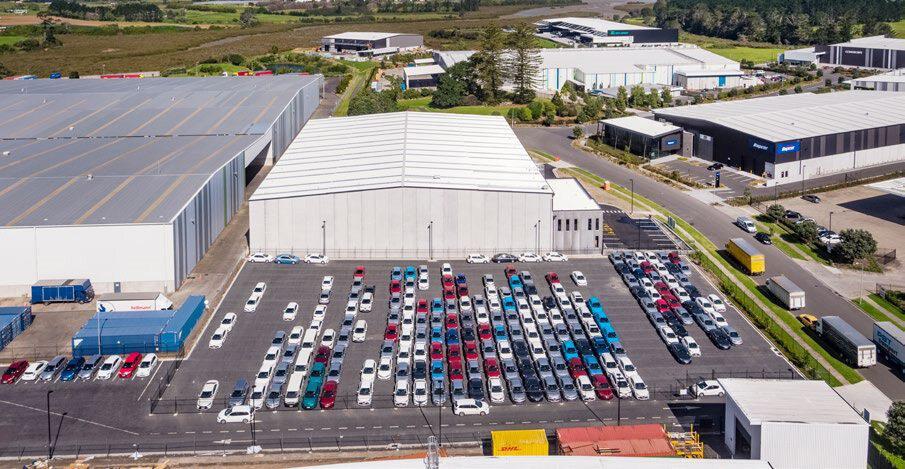
www.cbre.co.nz/SAK100843
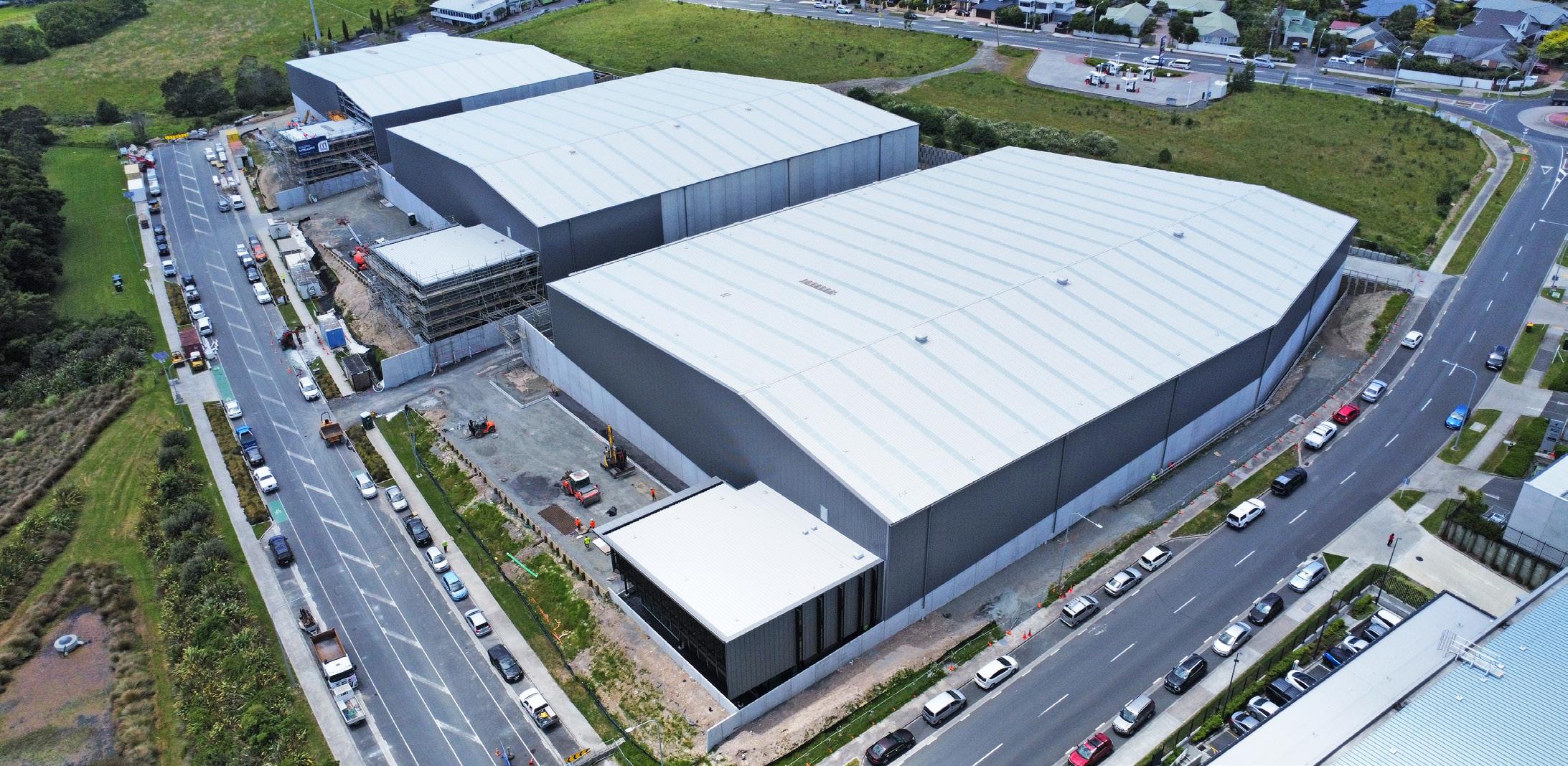
A premium opportunity in Hobsonville’s newest development, featuring two high-spec buildings with impressive road front profiles. Each building boasts a high warehouse ratio, 13 to 16 metre stud height, multiple roller doors, and full drive-around access, perfect for logistics and distribution needs.
These modern facilities are strategically located at a prime corner, providing excellent exposure and easy access to major road networks.
Situated in the rapidly growing Hobsonville industrial precinct, this site is just minutes from the motorway o ramp and the new ring road, facilitating seamless connections to the North Shore, West Auckland, Auckland CBD, Port, and Airport. The surrounding area is rich in amenities, including schools, supermarkets, cafés, and parks, making it an ideal location for businesses looking to thrive.
Building A&B, 18 Westpoint Drive, Hobsonville Luke Goldstone
Building A
www.cbre.co.nz/SAK100803 Building B
www.cbre.co.nz/SAK100804
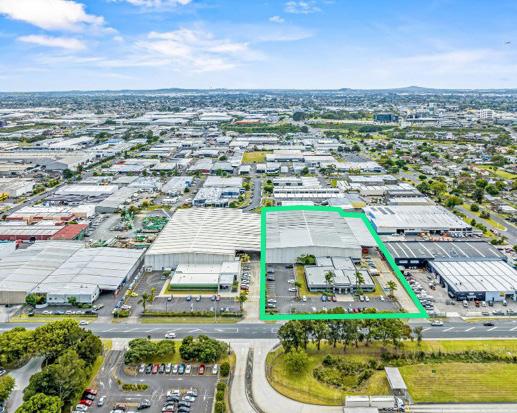
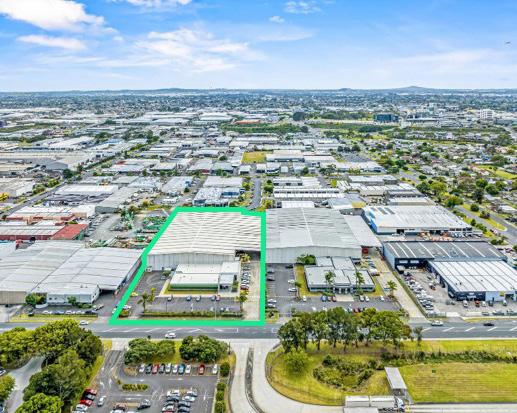
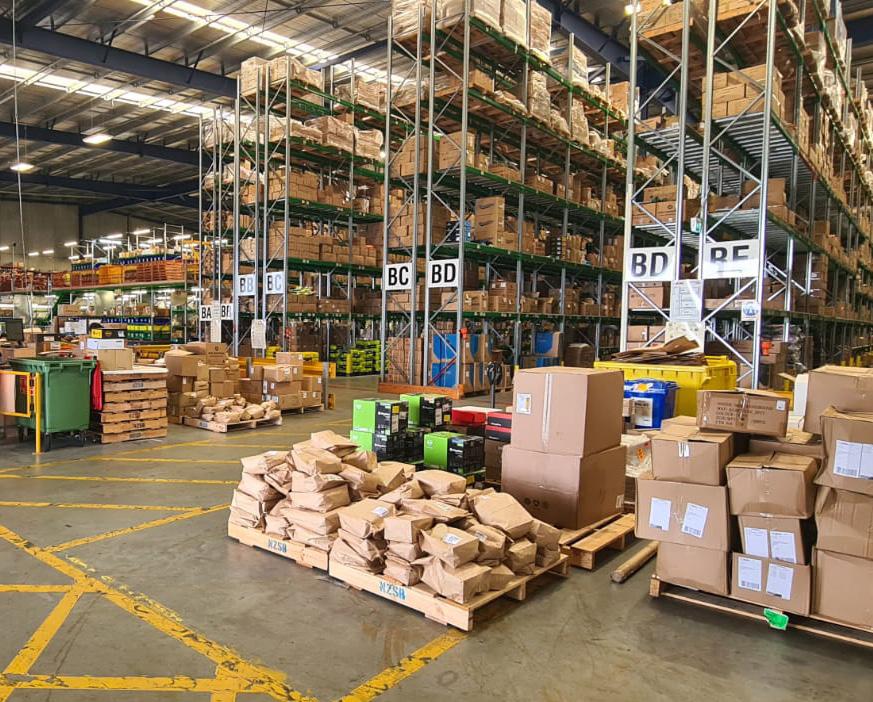
Discover an unparalleled industrial opportunity in a prime location featuring two high-quality buildings positioned side-by-side.
Strategically located just minutes from major motorways and the Manukau city centre, these buildings o er a versatile layout with the option to lease together or separately. Key highlights include impressive design elements such as large drive-through canopies connecting Kerrs Road and Kellow Place, well-appointed o ices, and modern amenities.
The properties provide ample on-site car parking, highly functional warehouses with multiple roller doors, and mezzanine areas. Existing racking can be retained or easily removed to suit your specific needs. Available from approximately March 2026.
Road
Road
40 Cartwright Road, Kelston
Available now, this exceptional opportunity to lease a prime road front property. Equipped with 3-phase power and designated onsite car parks. With a stud height ranging from 2.5 to 4.5 metres, this light industry-zoned facility is container-friendly and o ers flexible usage options. Its strategic location provides easy access to SH16 and SH20, making it a convenient hub in Kelston.
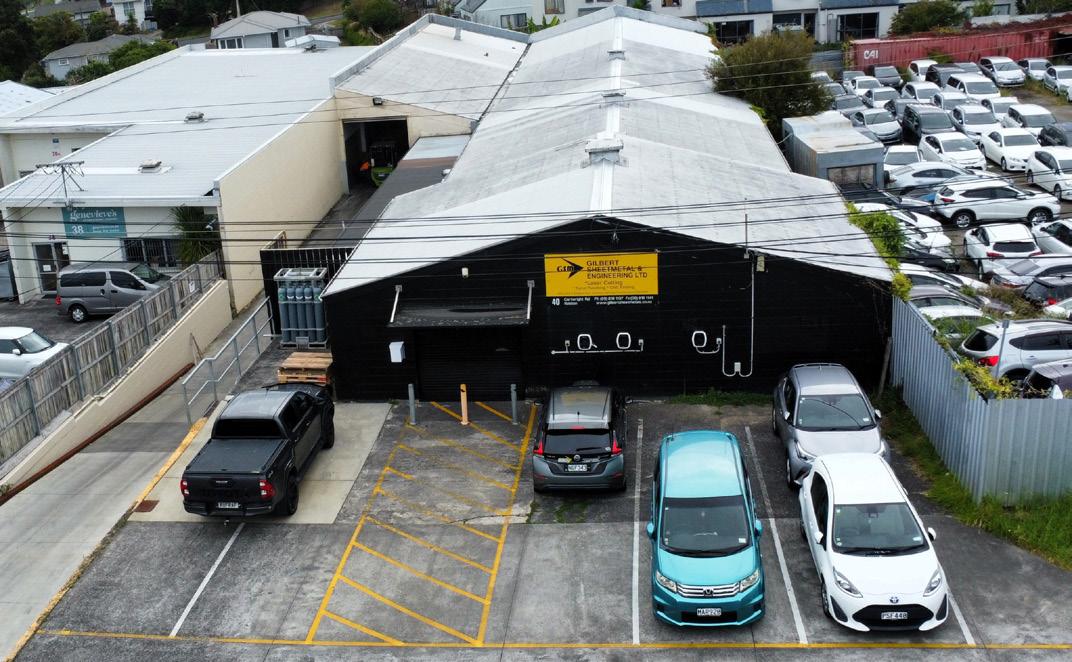
Luke Goldstone
021 147 7400
luke.goldstone@cbre.com
www.cbre.co.nz/SAK100827
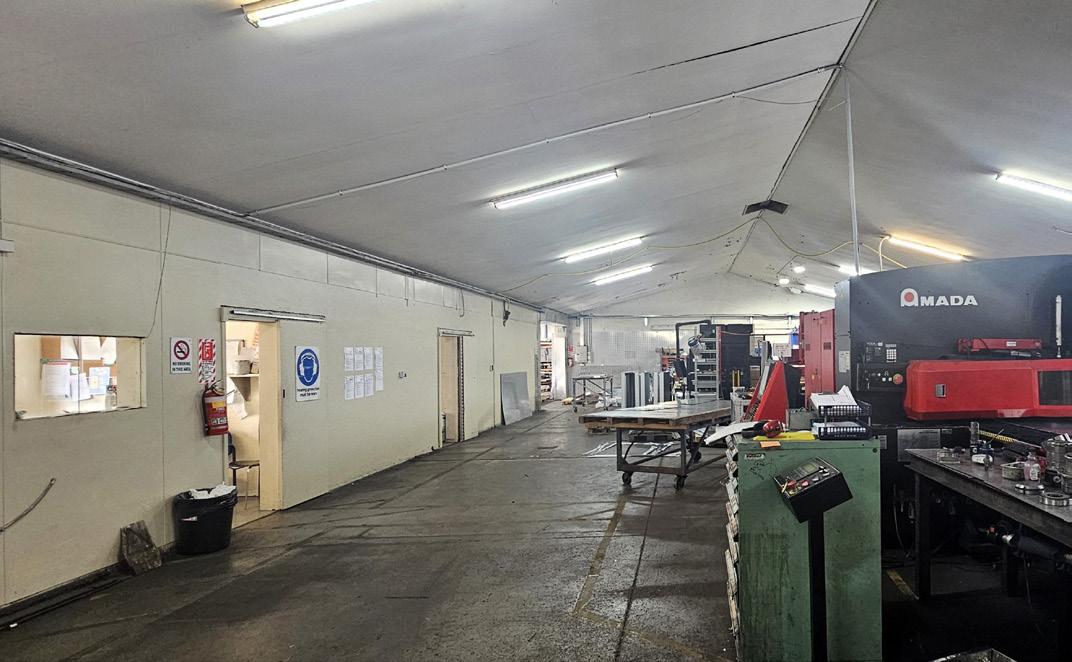
589 Rosebank Road, Avondale
Well positioned, this versatile property o ers excellent proximity to the motorway. The layout is designed for e icient loading and unloading, making it ideal for various operational needs. Featuring a well-balanced ratio of warehouse, workshop, and o ice space –suitable for a variety of users. Competitive terms are available, for businesses seeking functional and accessible premises. www.cbre.co.nz/SAK100875
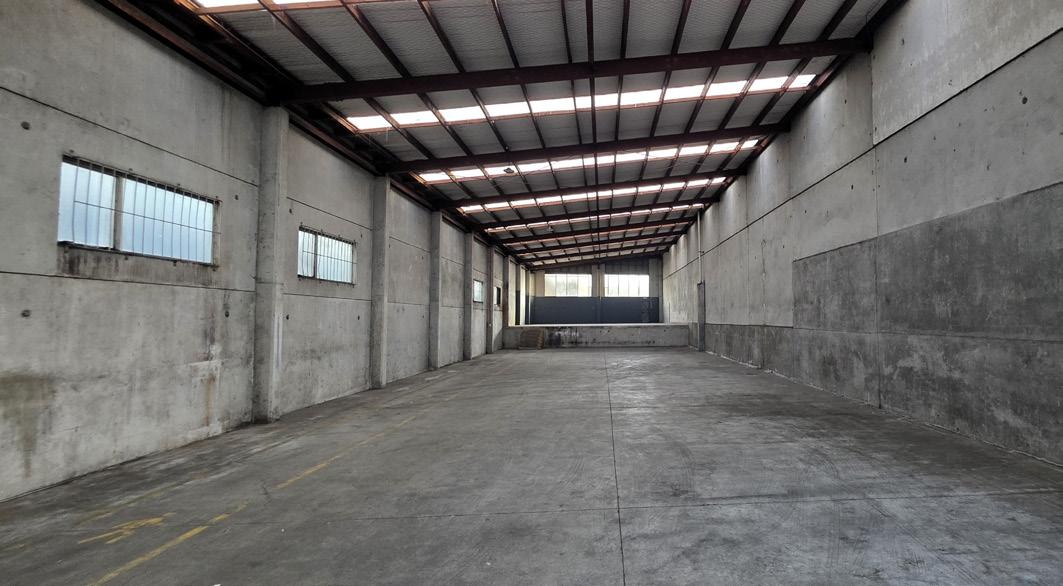
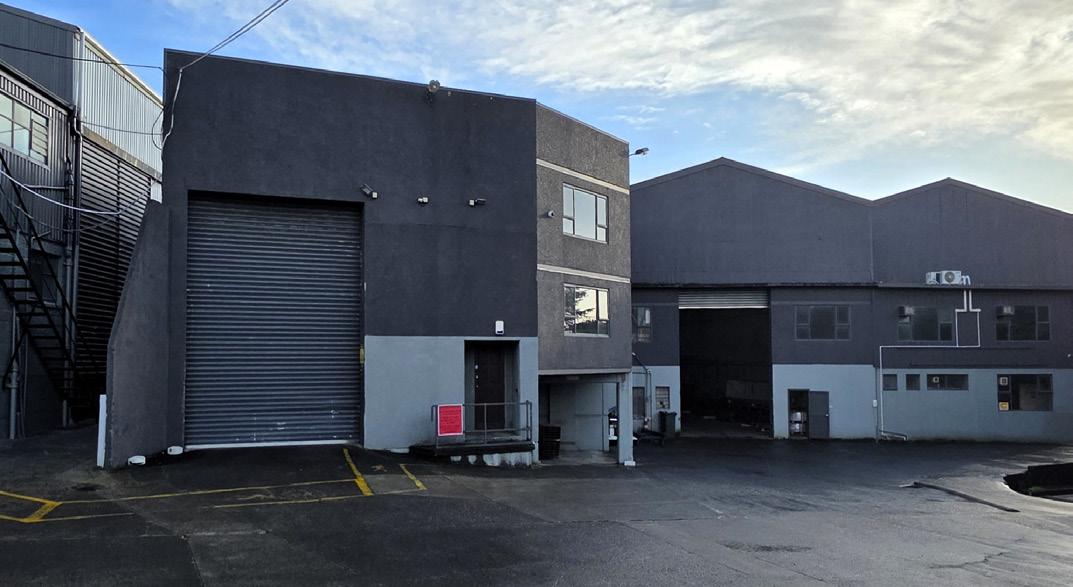
Luke Goldstone
021 147 7400
luke.goldstone@cbre.com
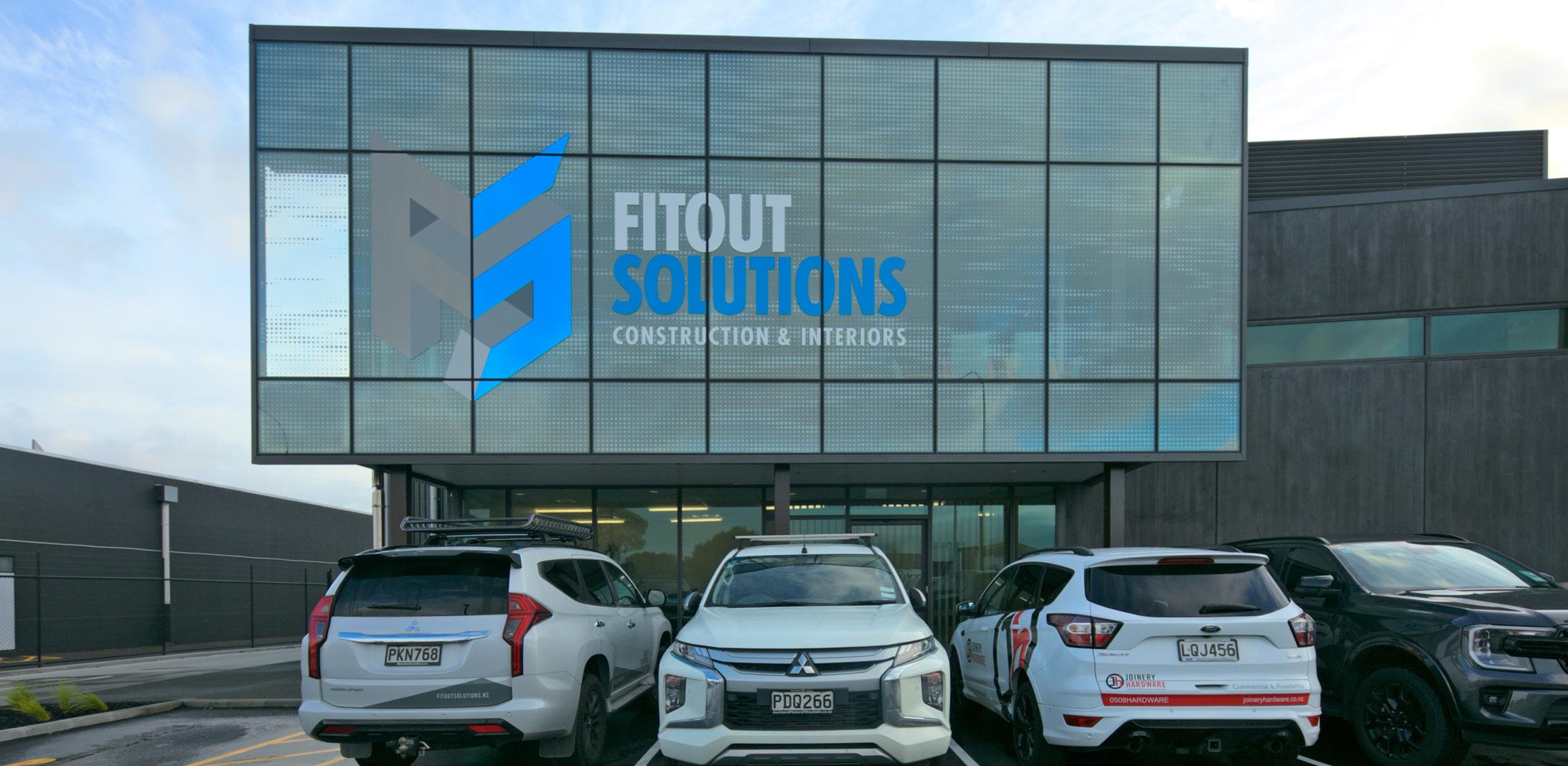
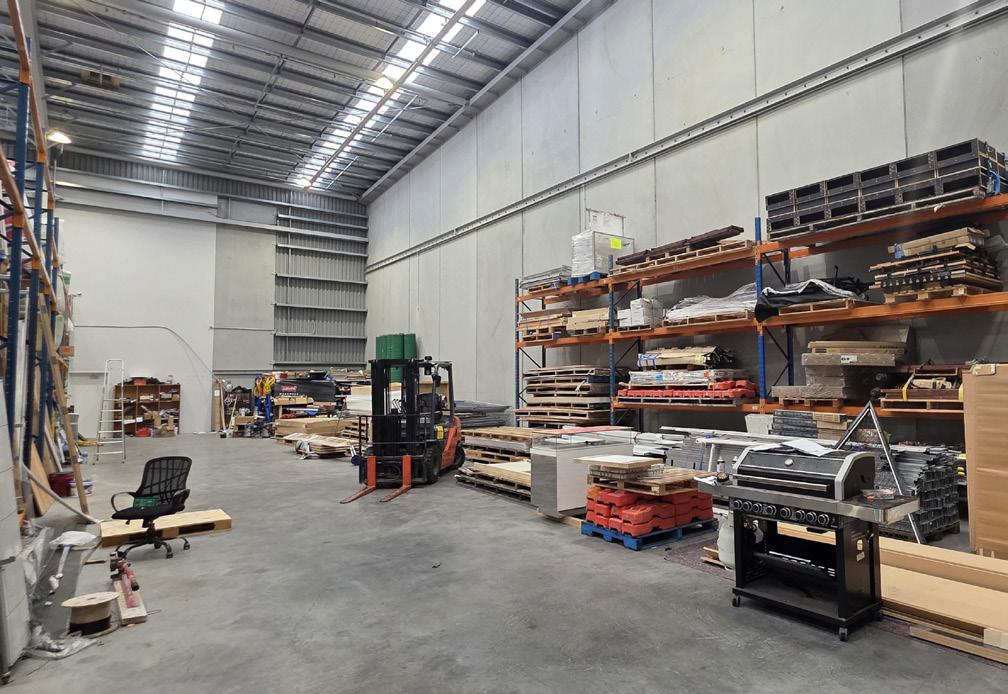
Available for lease soon, this newly constructed 1,013sqm industrial facility is a prime opportunity that won’t last long on the market. Boasting a spacious 660sqm high-stud warehouse with a clear span layout, the property also features a 123sqm canopy area, ideal for all-weather loading and unloading, along with a 172sqm yard for easy manoeuvrability. The facility includes 230sqm of o ice/ showroom space, 12 car parks, and a 10m warehouse stud height, making it suitable for various business needs.
Conveniently located on Rosebank Road, it o ers excellent access to Western Auckland motorways, including State Highway 16, facilitating e icient operations throughout West Auckland.
Situated in the Rosebank Industrial Precinct, just a 10-minute drive from the CBD and enhanced by the new ring road, this newly built facility is perfectly positioned for success.
Don’t miss the chance to secure this exceptional industrial space.
Newly built facility in convenient location Warehouse with 10-metre high stud 12 car parks for customers and employees www.cbre.co.nz/SAK100848
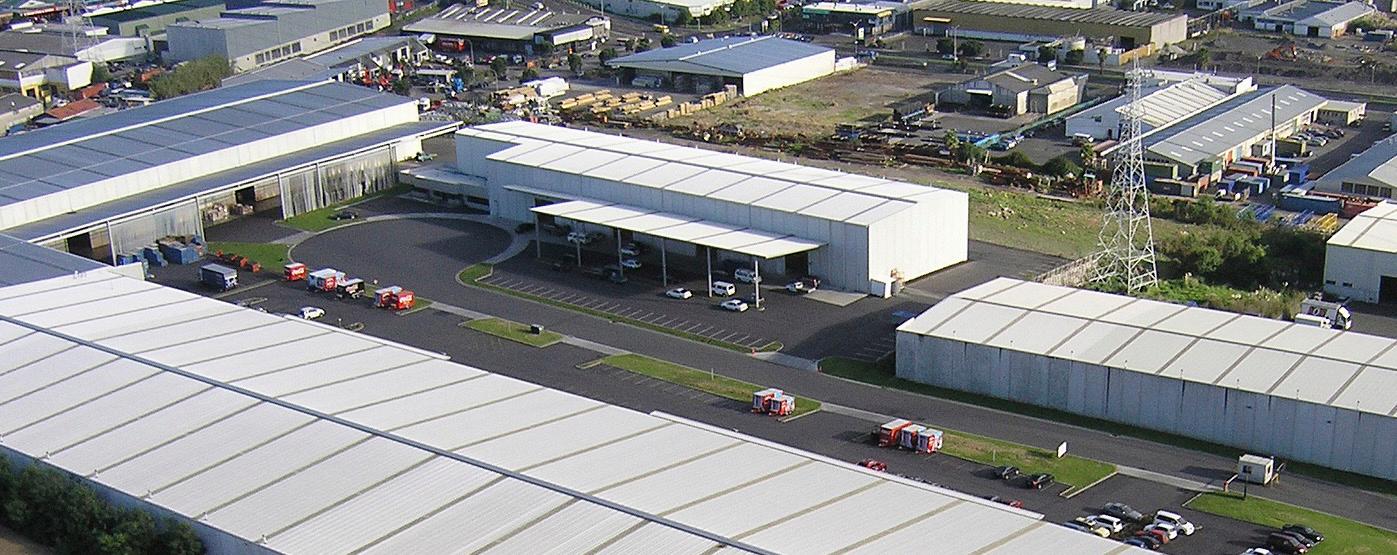
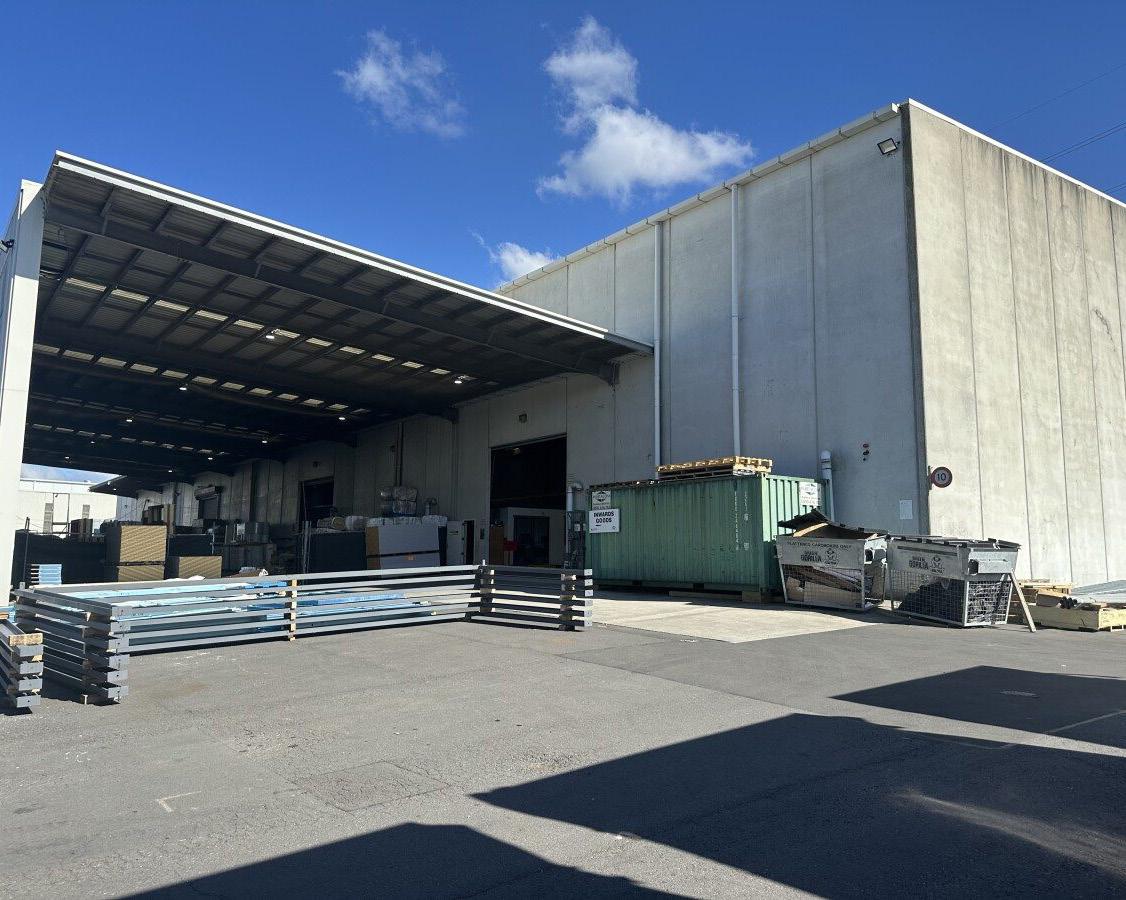
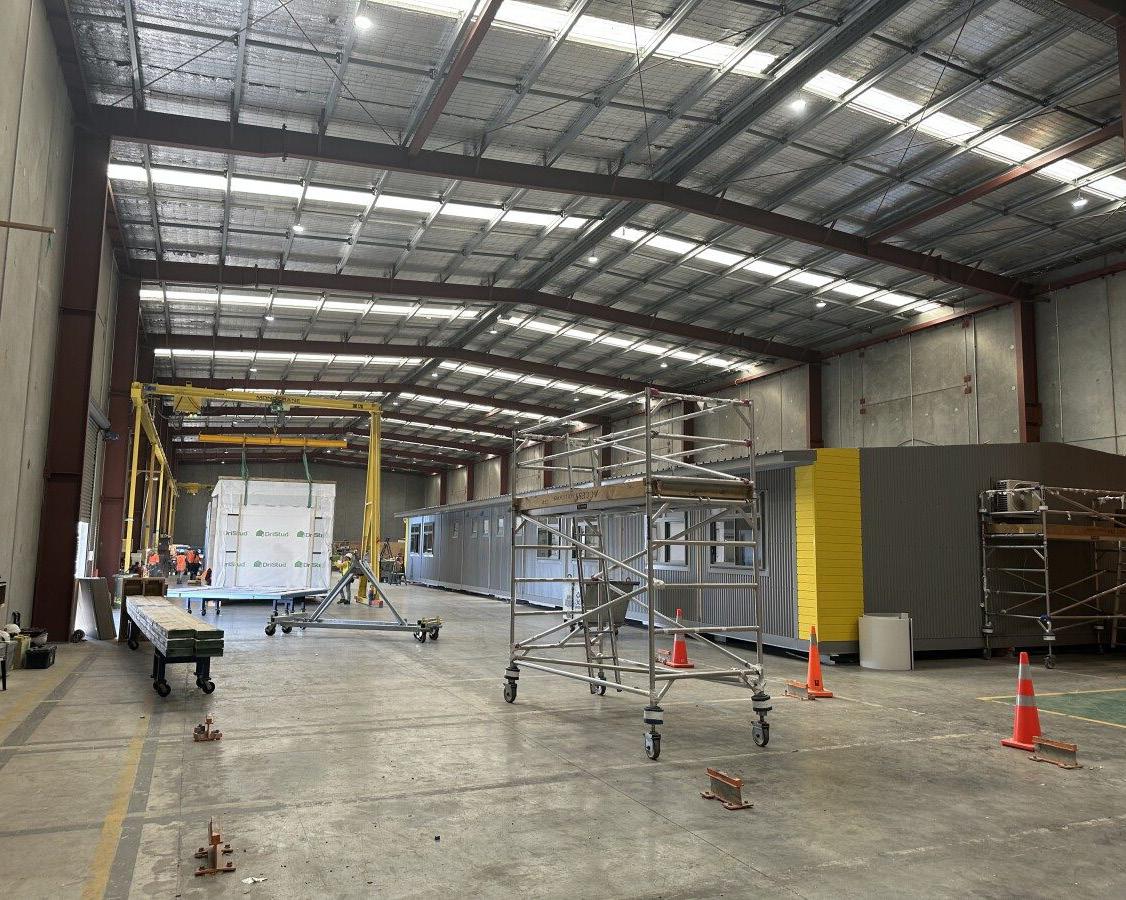
Available from January 2026, this premium industrial facility comprises a substantial 2,800sqm warehouse featuring an impressive 11m stud height and eight roller doors, including cross dock roller doors positioned for e icient inbound and outbound freight movement. Its prime, centralised location o ers unparalleled accessibility, with close proximity to major arterial routes and motorway networks, ensuring streamlined logistics and convenient transportation.
Now available for lease is this strategically located 3,637sqm industrial facility on Rosebank Road. Featuring 19 surrounding car parks for easy access, making it ideal for businesses looking for a prominent location in a established industrial hub. Please note, there is the option to take full site or each individual unit (Tenancy A/B/C).
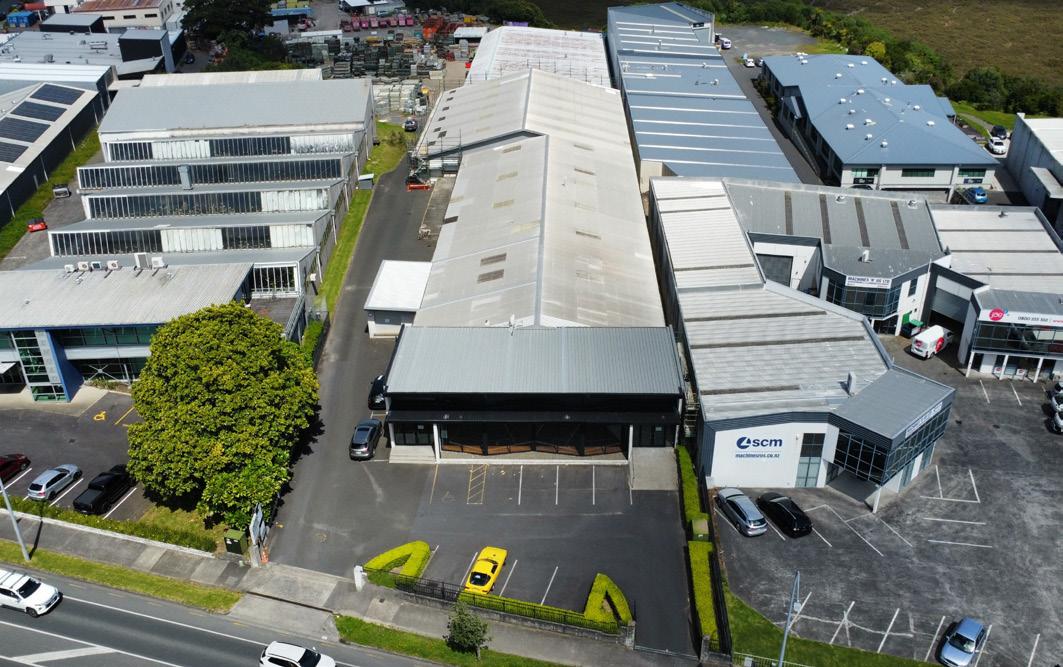
Tenancy A 805sqm
Tenancy B 1,902sqm
Tenancy C 930sqm
Total Site 3,637sqm
Luke Goldstone
021 147 7400
luke.goldstone@cbre.com
www.cbre.co.nz/SAK100734
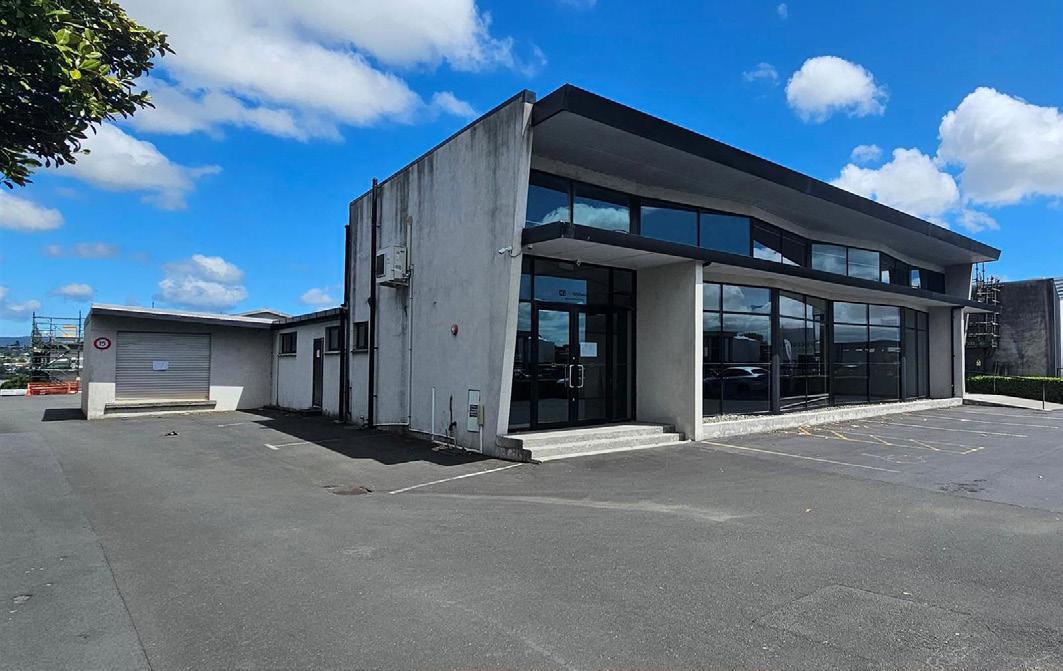
5/88 Hobsonville Road, Hobsonville
Available now to lease, is this newly built, high-quality modern industrial unit. The site features a 300sqm clear span warehouse with a 7m stud height, complemented by 125sqm of o ice space and a 28sqm canopy. The split-level o ice design allows the bottom floor to function as a showroom, enhancing the properties versatility and meeting specific property requirements.
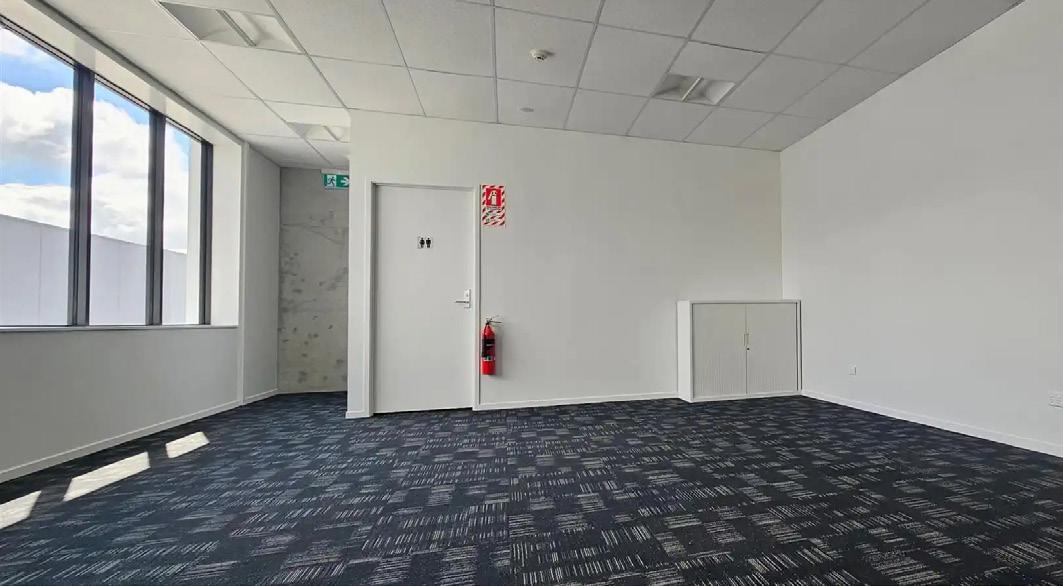
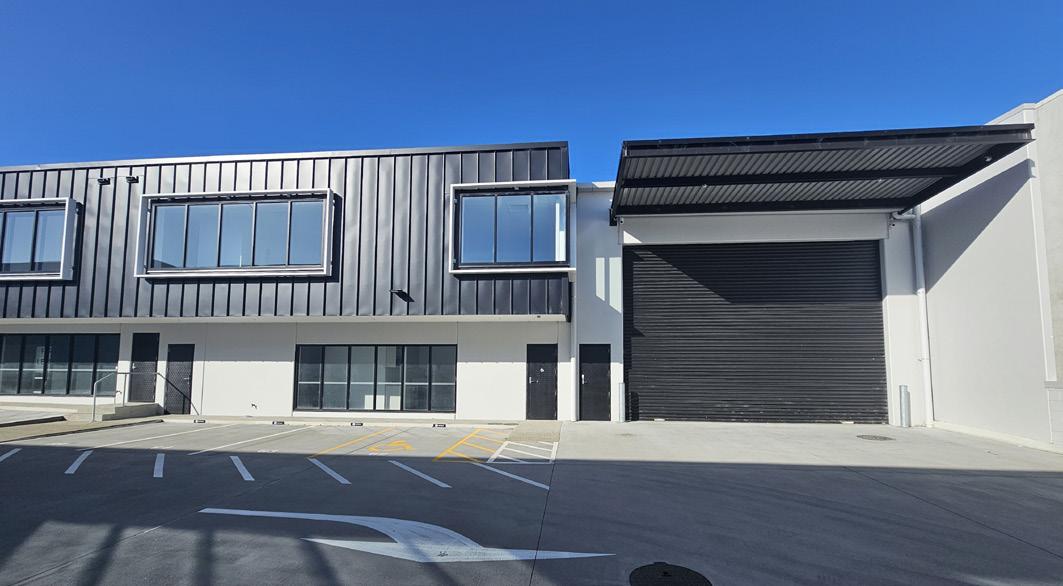
www.cbre.co.nz/SAK100775
Luke Goldstone
021 147 7400
luke.goldstone@cbre.com
Alex Divers
021 715 385
alex.divers@cbre.co.nz
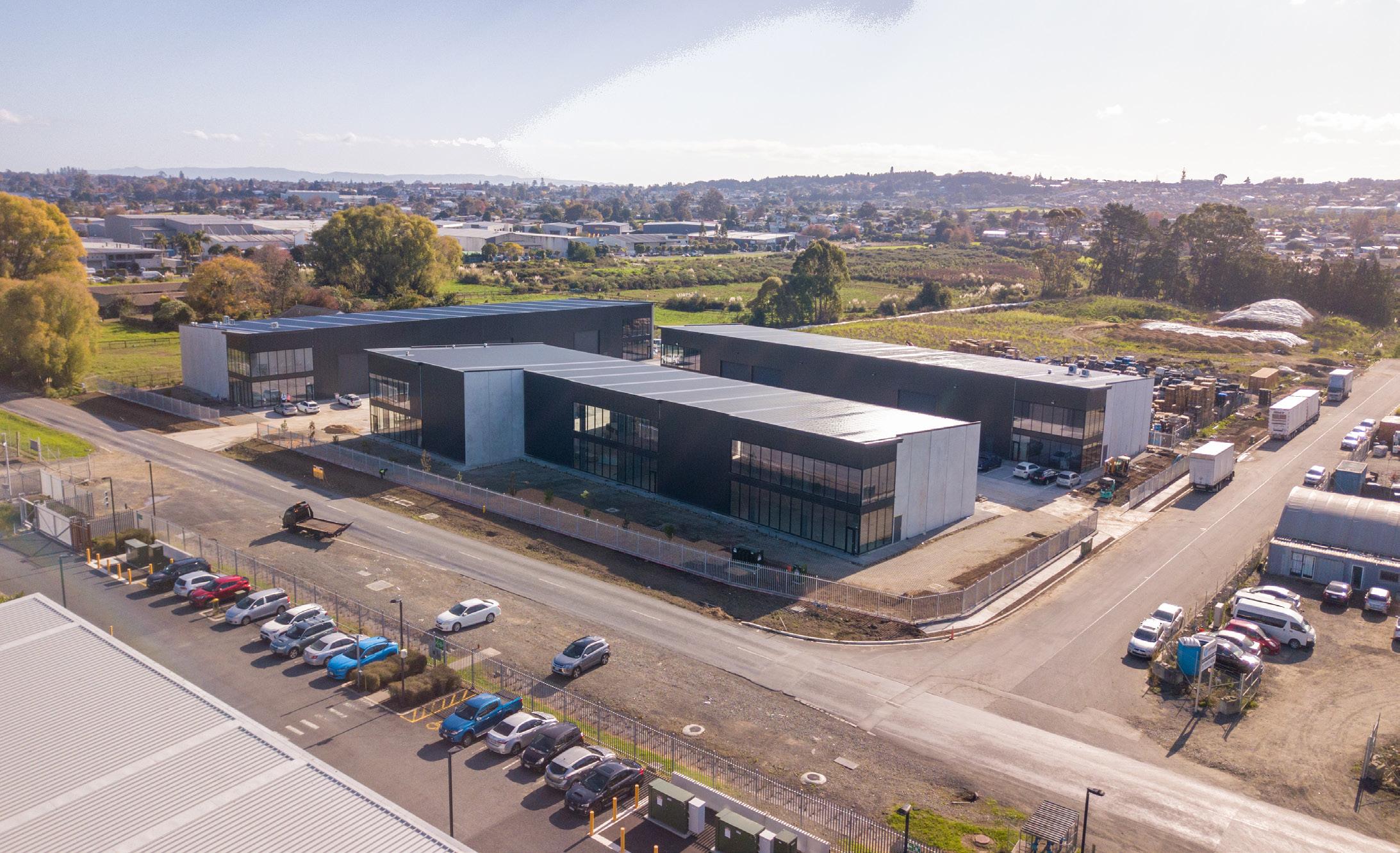
Matt Whalen
022 420 0169
matt.whalen@cbre.com
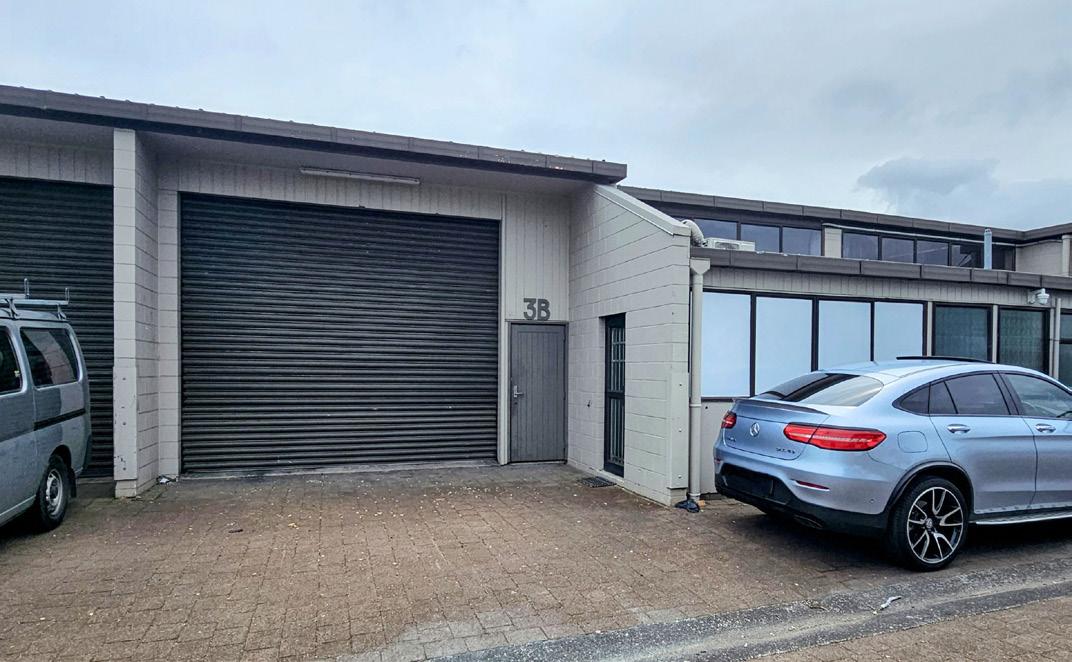
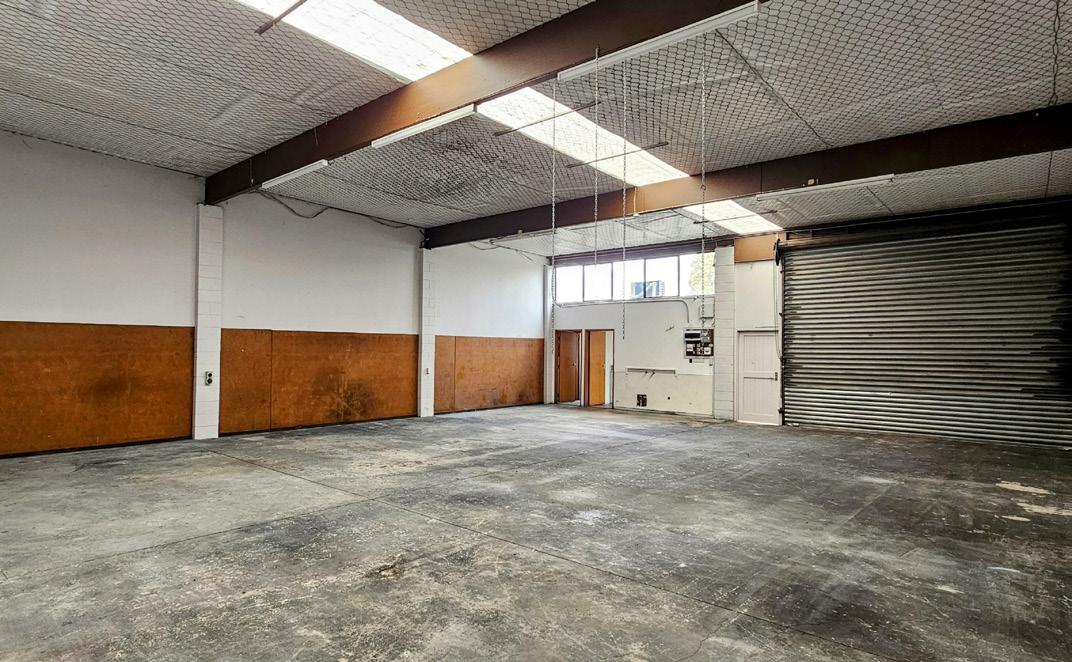
Available for lease, Unit C presents a high-spec o ering in a brand-new development in the heart of Takanini. The warehouse features a stud-height of eight meters with multiple full height roller door access and generous car parking out front. Located in one of the country’s fastest-growing areas, with infrastructure upgrades and new developments nearby attracting a large local labour force into a high-growth area.
www.cbre.co.nz/SAK100747
Unit 3B, 64 Henderson Valley Road, Henderson
Now available, this unit o ers an excellent opportunity for various occupiers. It features a 4.2m stud height and light industry zoning. The area benefits from the new Waterview/ State Highway 20 connection and additionally, the nearby Lincoln Road developments provide convenient access to bulk retail and amenities, making Henderson a highly desirable location.
Luke Goldstone
021 147 7400
luke.goldstone@cbre.com
www.cbre.co.nz/SAK100751
Alex Divers
021 715 385 alex.divers@cbre.co.nz
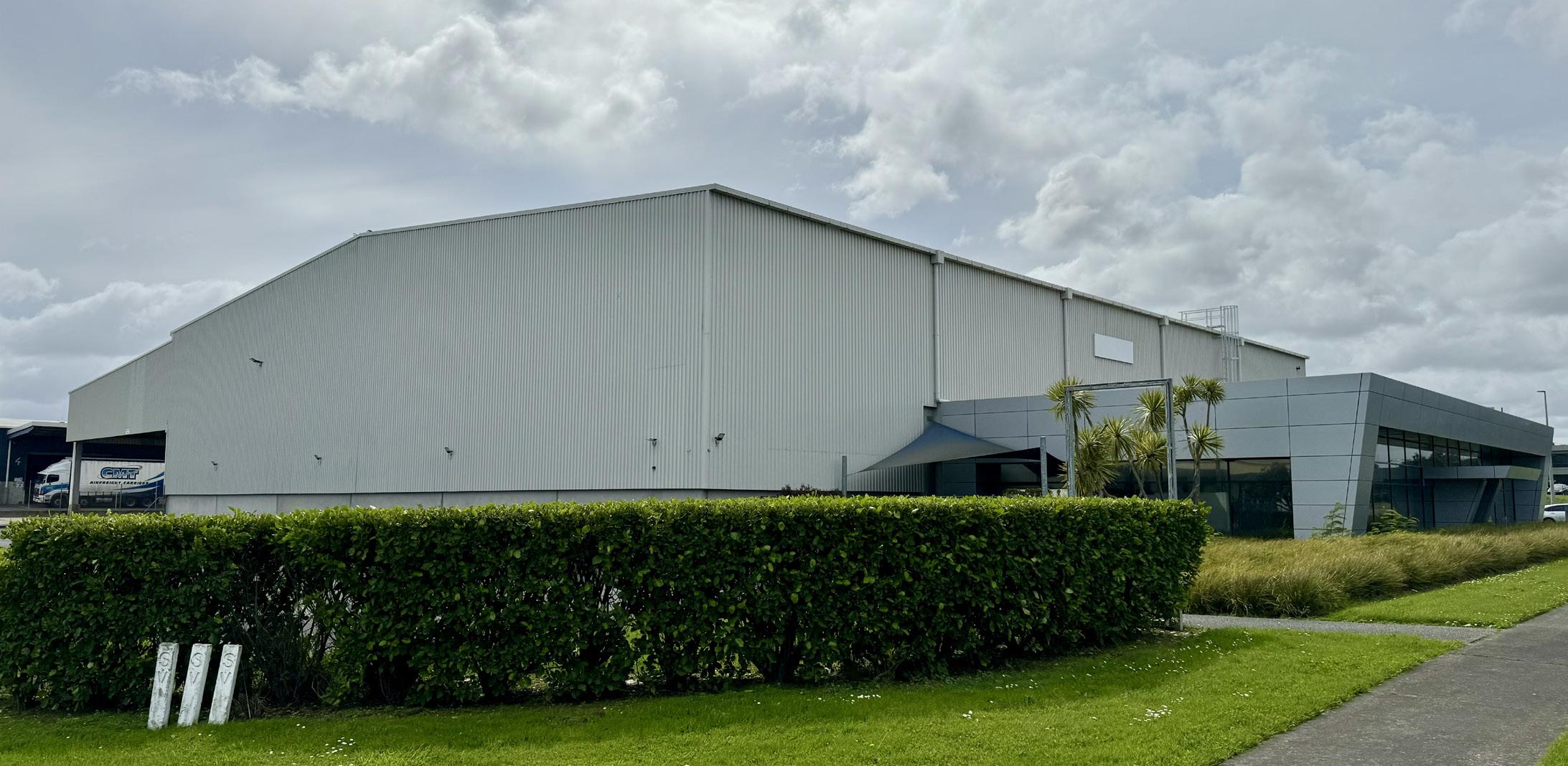
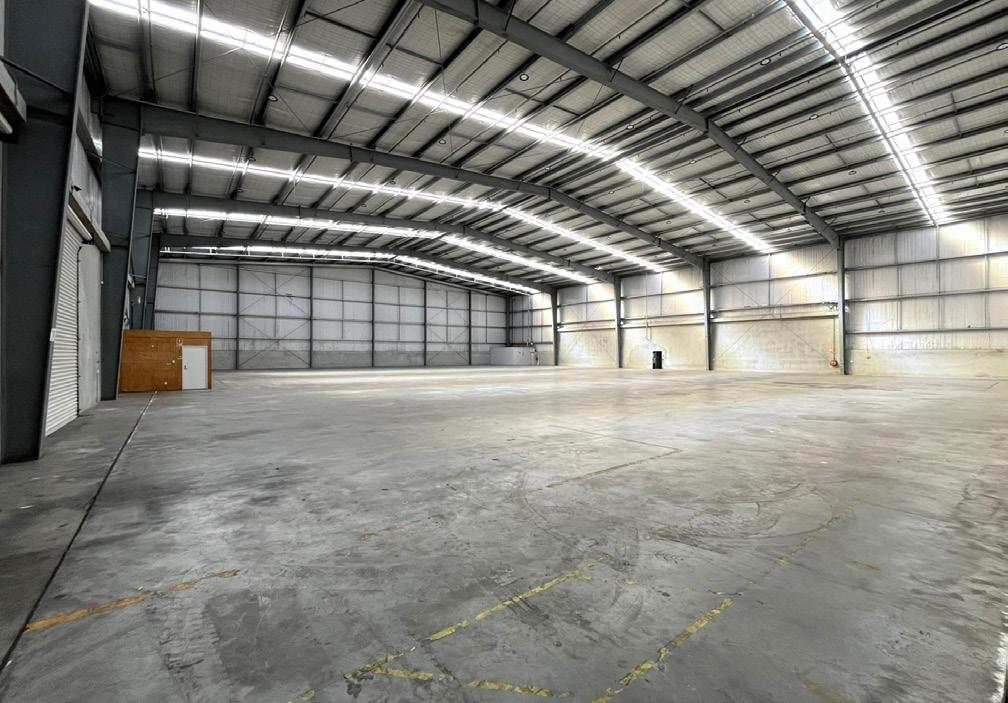
This property is a high stud, clear span warehouse located on a corner site. It features four roller doors and includes a 400sqm storage area specifically designed for dangerous goods. The property boasts a drive-through canopy and drive-around access, with modern accessibility. It is currently available for occupancy with flexible lease terms of up to two years.
Located in the Airport Precinct, New Zealand’s most connected business location, ideally positioned on the doorstep of the country’s premier transport hub – Auckland Airport, and only minutes from New Zealand’s largest city. The area benefits from enhanced sta amenities and improved infrastructure linking it to SH20, SH1 and SH16. Being New Zealand’s leading mixeduse business district it is a focus for local, multi-national and international occupiers.
Drive-through canopy and drive-around access
31 car parks for sta and clients
Strategically located in the Airport Precinct www.cbre.co.nz/SAK100784
Thomas Mackenzie-Bowie 021 114 5158
thomas.mackenziebowie@cbre.com
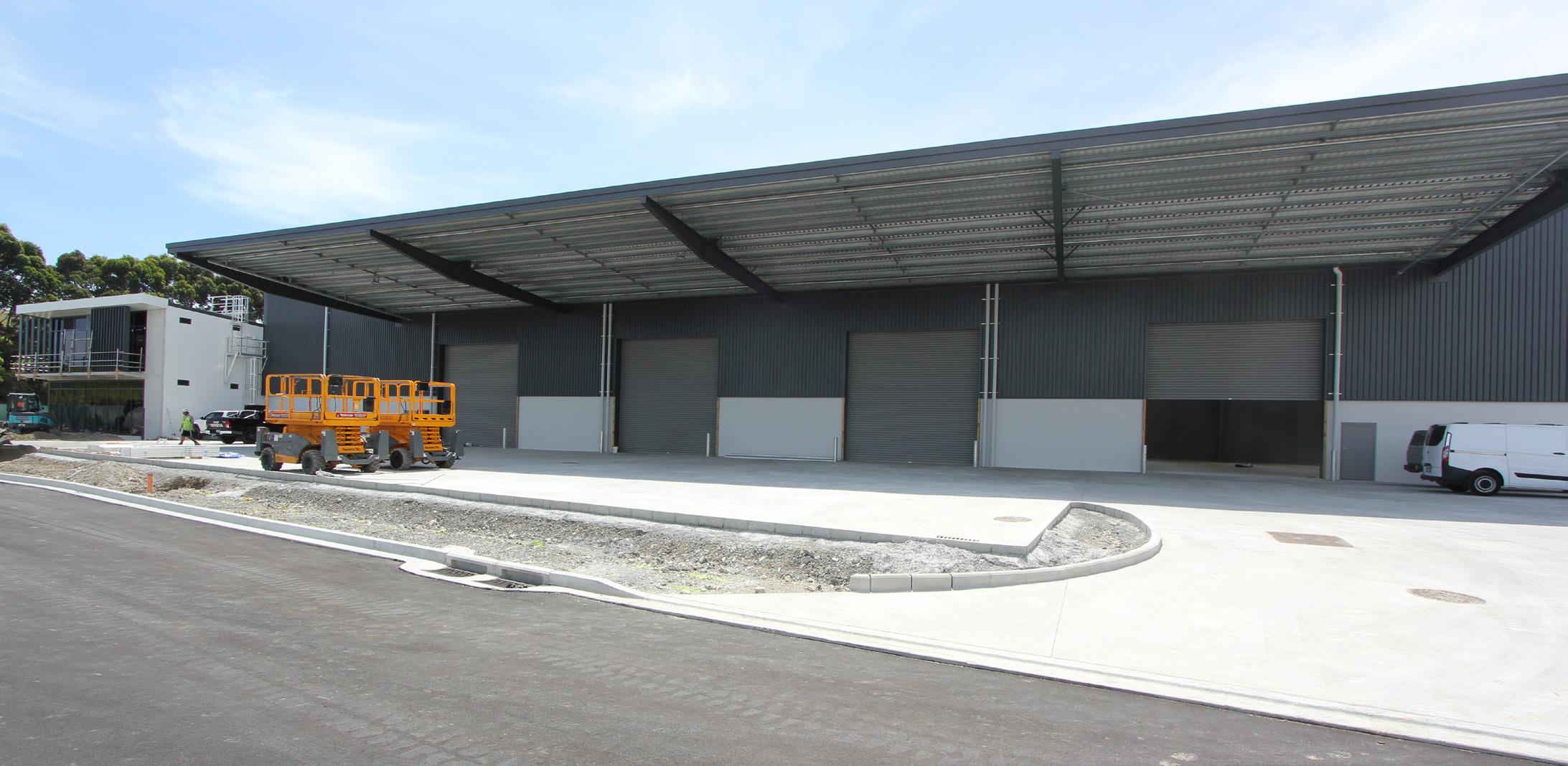
Building B, 27 Smales Road, East Tāmaki
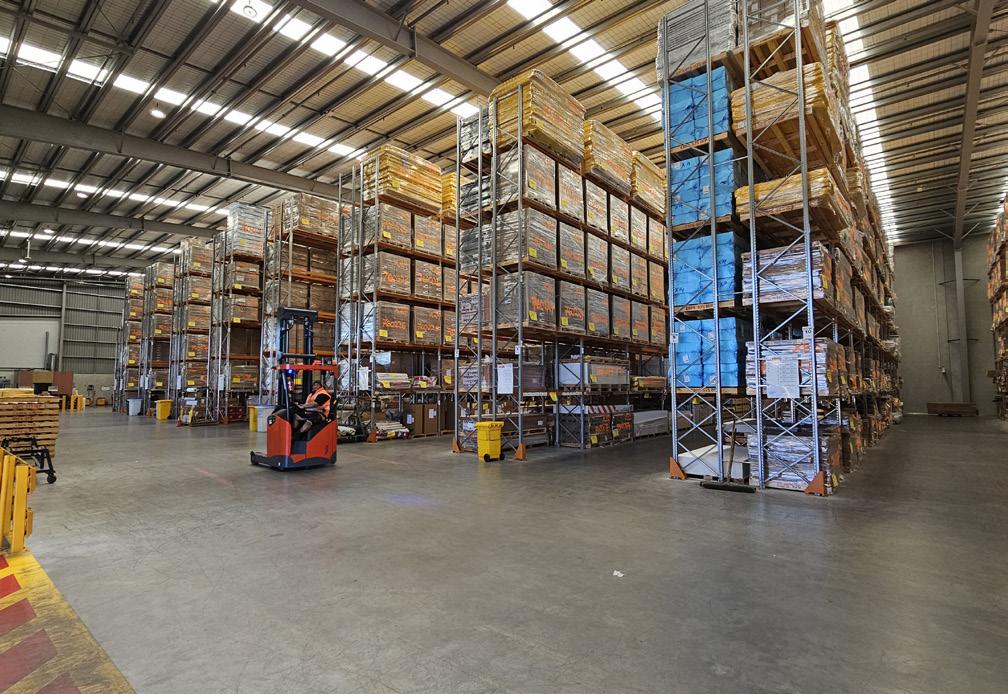
This premium industrial facility in East Tāmaki features a 3,120sqm warehouse with a 10m (rising) stud height and clear span design; complemented with five roller doors, and a sprinkler system. The property also includes 437sqm of split level modern o ice space, a 620sqm covered canopy, 1,191sqm yard and 39 on-site car parks. Its prominent road frontage ensures excellent visibility and access to SH1 and major arterial routes.
East Tāmaki is regarded as one of New Zealand’s premier industrial suburbs and is highly sought after by industrial occupiers due to the connectivity advantage it holds given its proximity to the Southern Motorway and other key industrial hubs. East Tāmaki is located only 19km to Auckland CBD and Port, allowing for ease of access to major roading, infrastructure and high-quality amenities.
Lewis Watson
021 845 484
lewis.watson@cbre.co.nz
Sam Je ries
021 334 794
sam.je ries@cbre.co.nz www.cbre.co.nz/SAK100880
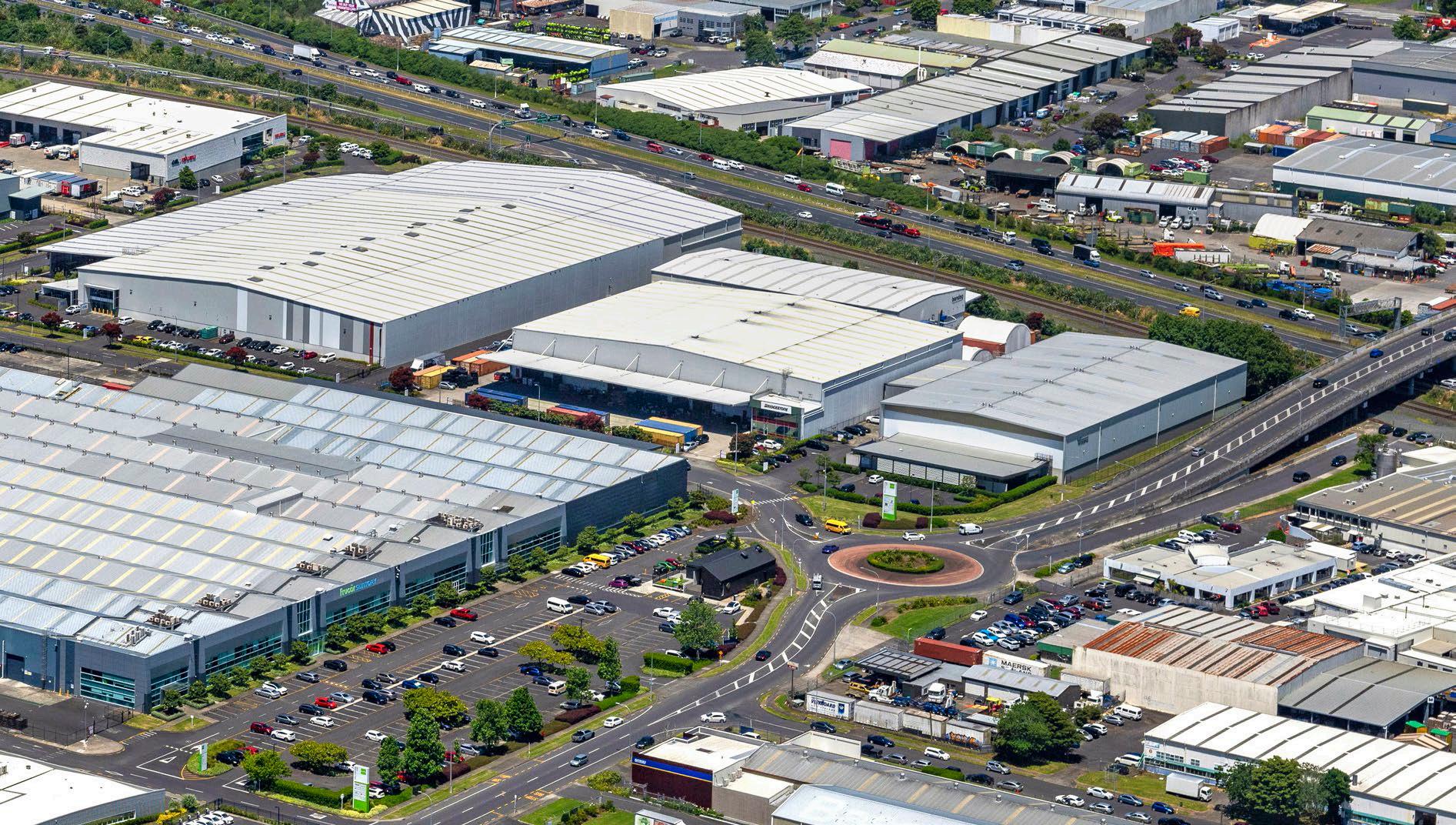
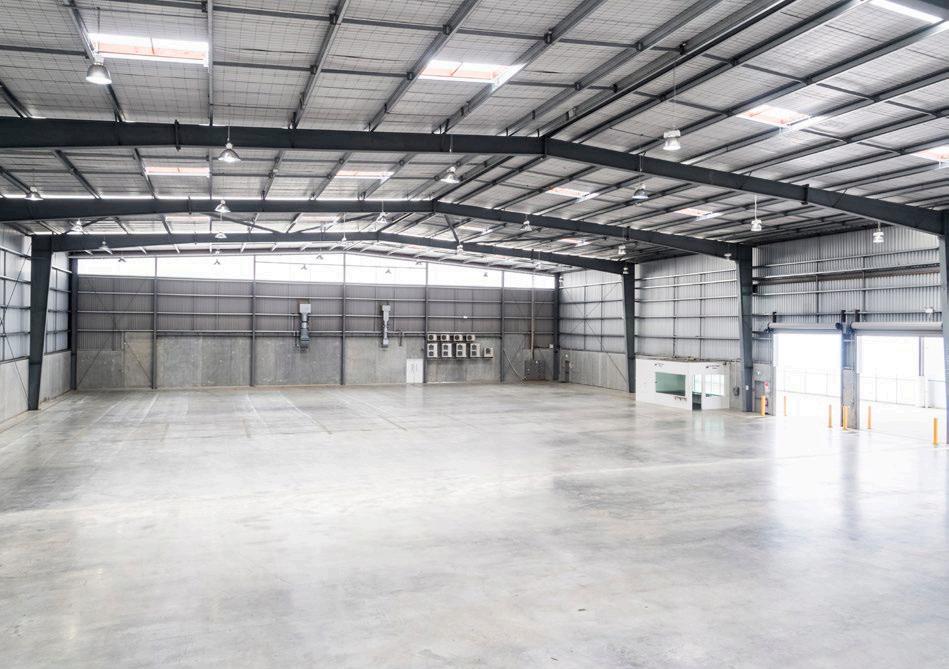
This exceptional A-Grade industrial facility is available to lease now. The high-profile site contains a 3,442sqm clear span warehouse, complemented with a 531sqm modern o ice and a 402sqm canopy.
In addition, the high-profile site benefits from an expansive 1,565sqm yard which provides ease of access through all four roller doors. The site is located within the well-established M20 Business Park and is in close proximity to SH20 and SH1.
The Manukau Industrial Zone is the fastest growing commercial zone in Auckland benefiting from the large Manukau labour force. This prime location ensures seamless connectivity to key economic hubs, including the Wiri Inland Container Terminal, Auckland Airport, and the Onehunga/Penrose Industrial areas.
www.cbre.co.nz/SAK100646
Large 1,565sqm yard with acess to all four roller doors
Modern warehouse to o ice ratio
High-profile site with immense exposure
Claus Brewer 021 656 650 claus.brewer@cbre.co.nz
Matt Whalen 022 420 0169 matt.whalen@cbre.com
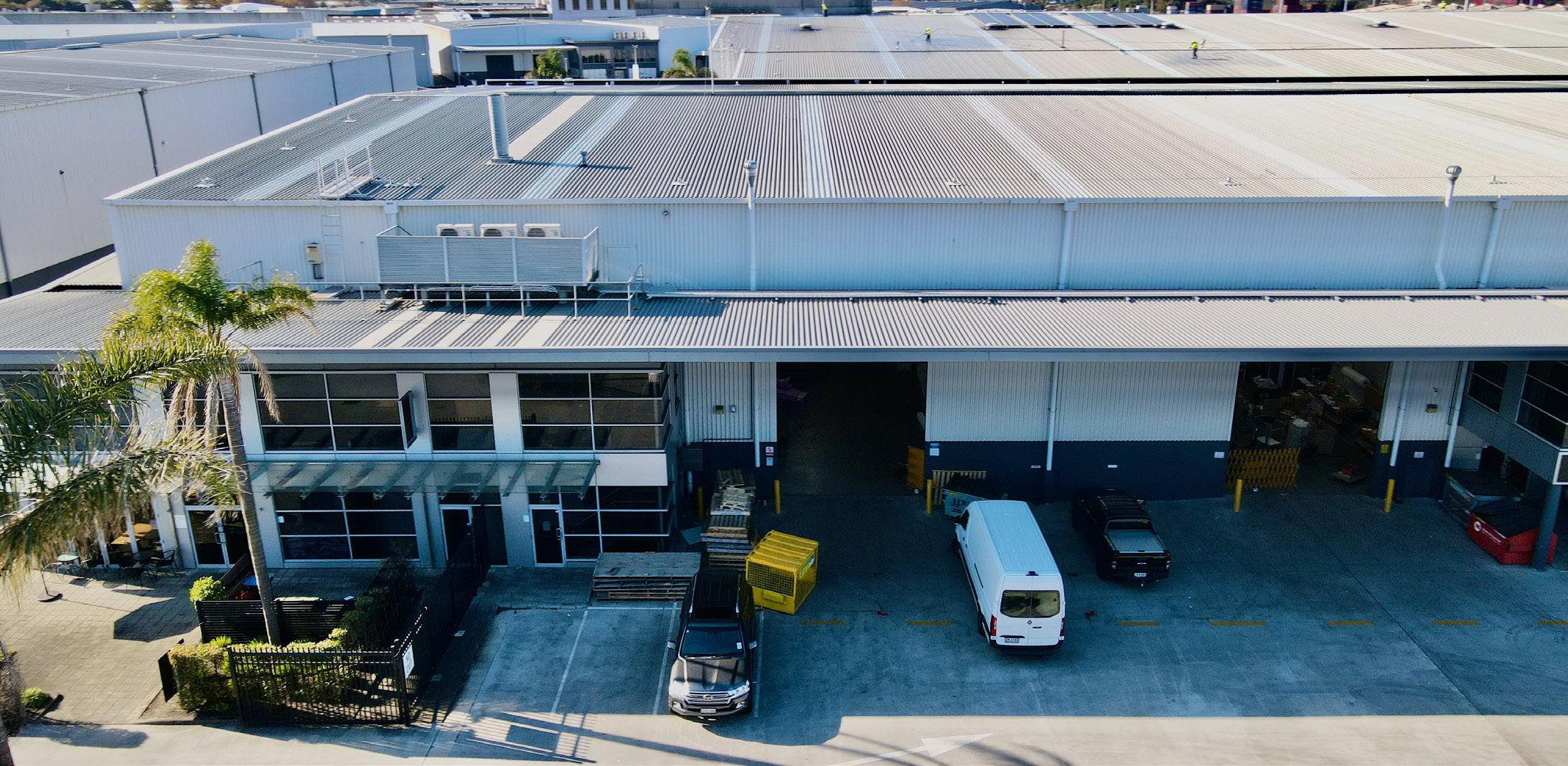
1,319sqm
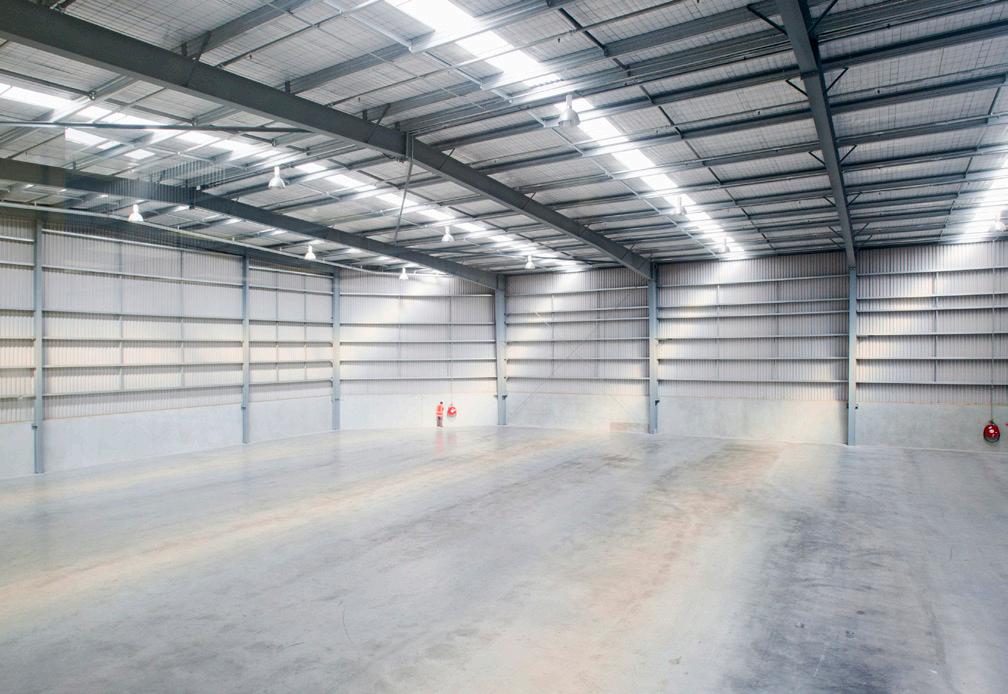
Available for lease, this modern industrial facility lends itself to a multitude of users that require a low o ice (216sqm), high (1,319sqm) warehouse ratio. The site also benefits from a shared container friendly yard and a fully sprinklered warehouse with up to fifteen on-site car parks.
Penrose is an established industrial hub within central Auckland. The region consists of a mix of ‘Light’ and ‘Heavy’ zoning which in turn attract a range of industrial sectors. Penrose has excellent access to both SH1 & SH20 and is located within 14kms of both the Auckland CBD and Auckland International Airport. Penrose benefits from the newly opened Waterview Tunnel connection providing e icient access to the CBD.

Unit F, 373 Neilson Street, Penrose
This property o ers a 2,048sqm clear-span, ESFR-sprinklered warehouse with 9-10.5m stud height, plus 198sqm of airconditioned, two-level o ice space and 343sqm of sprinklered canopies. The property includes a 1,255sqm exclusive fenced yard, plus access to additional shared yard space, and 17 car parks. High-spec LED lighting is throughout.
www.cbre.co.nz/SAK100891
Henry Smit
027 881 3462
henry.smit@cbre.co.nz
Nick Tyler 021 341 223 nick.tyler@cbre.com
373 Neilson Street, Penrose
Development plans are underway to create a new sustainable facility within this well-placed estate with warehouse sizes ranging between 4,000sqm to 15,119sqm. Area
Henry Smit
027 881 3462
www.cbre.co.nz
henry.smit@cbre.co.nz
4,000sqm - 15,119sqm
300sqm - 450sqm
981sqm - 2,251sqm
831sqm - 1,558sqm
Nick Tyler 021 341 223 nick.tyler@cbre.com

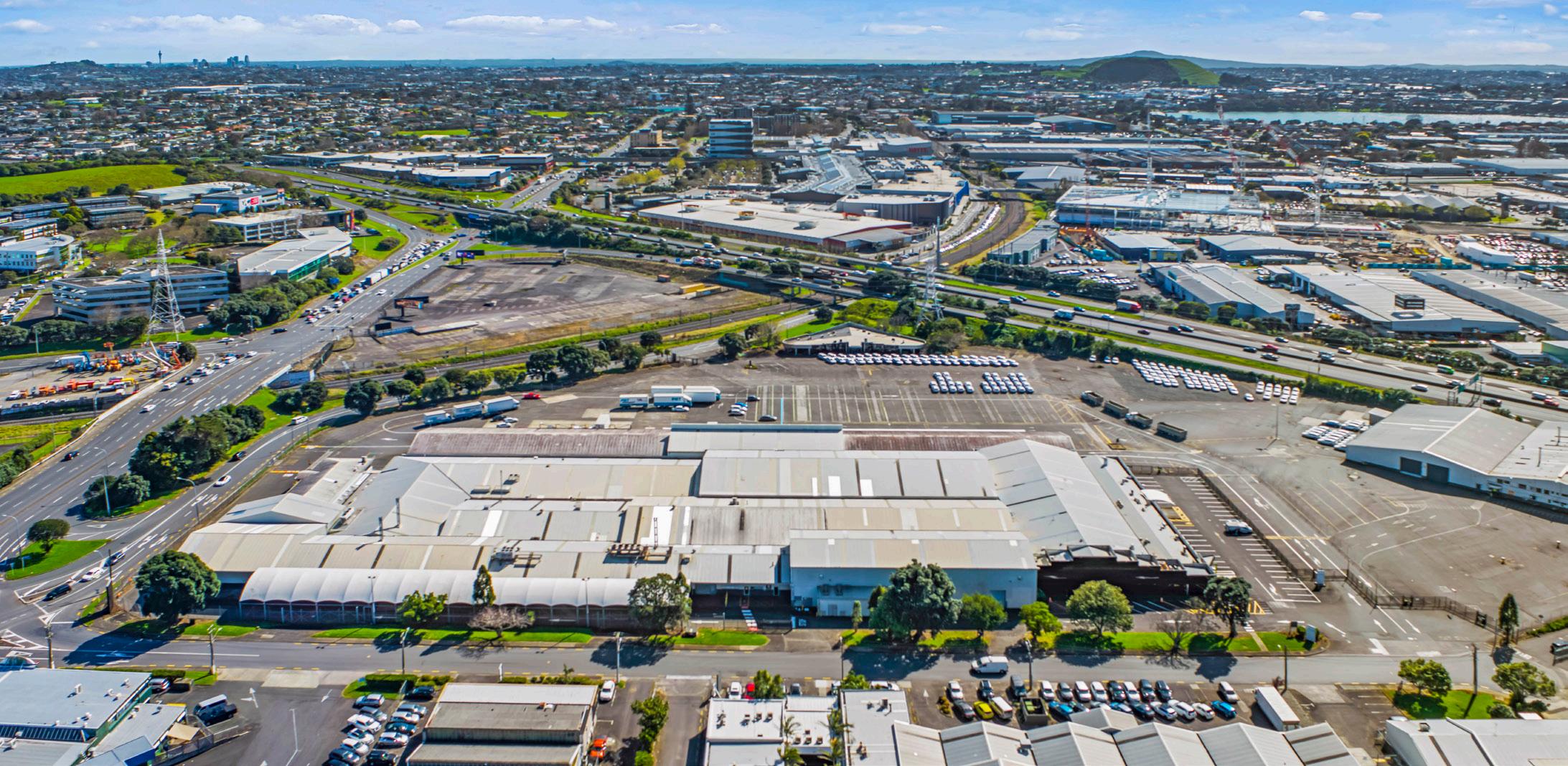
Available for lease, this warehouse and o ice facility in Mount Wellington. Strategically positioned next to SH1 and Sylvia Park, this site contains 52 car parks and a 1,756sqm drive through canopy. Complemented with ample roller doors to allow for e icient business operations, making this site highly suitable for a range of industrial users.
Mt Wellington is the pre-eminent industrial location in Auckland being only a 15-minute drive from the CBD, with the option of two motorway interchanges and high volume tra ic arterials in addition to its close proximity to main sea, air and freight ports.
O ice and yard areas can be sized to suit.
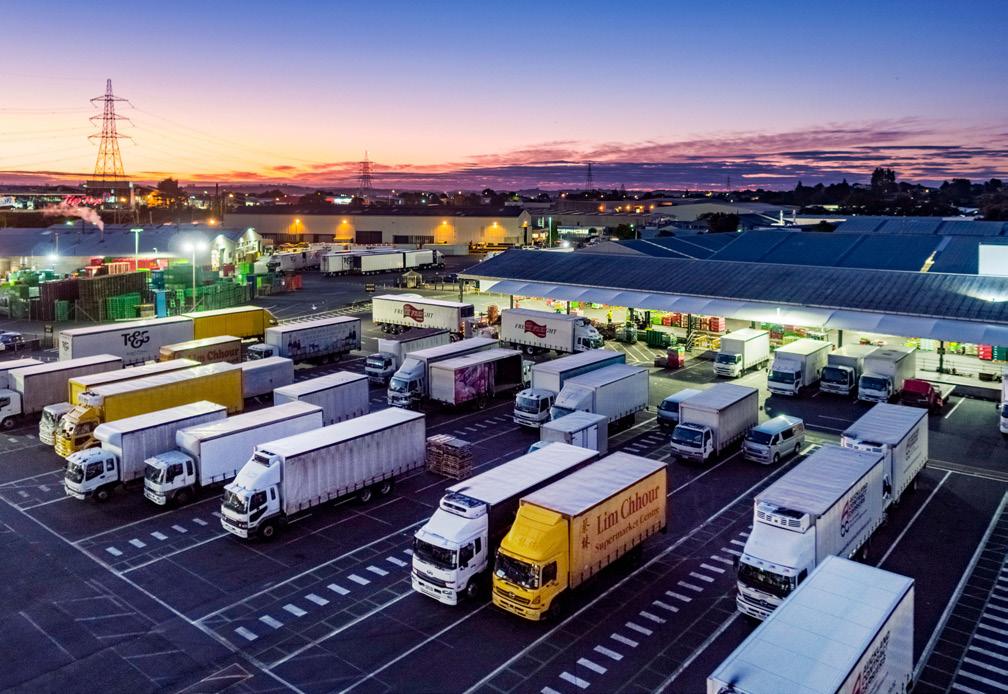
4 Waiouru Road, East Tāmaki
Lease this immaculate, A-grade industrial facility in Auckland’s premier Highbrook Business Park. Completed in 2022, it boasts favourable o ice ratios, ample yard space and parking, and excellent State Highway access.
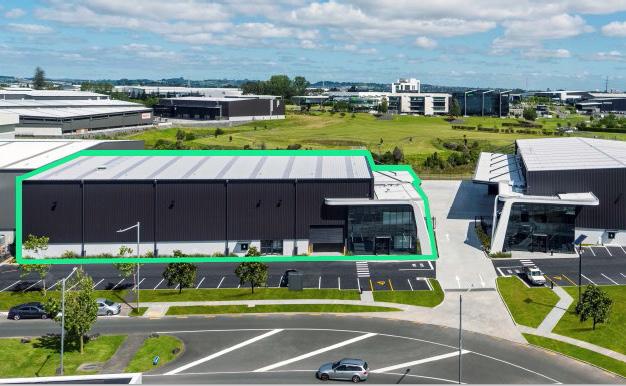
Sealed Yard 1,082sqm
Car Parks 22
Lewis Watson
021 84 54 84
lewis.watson@cbre.co.nz
Sam Je ries
021 334 794
sam.je ries@cbre.co.nz
www.cbre.co.nz/SAK100862
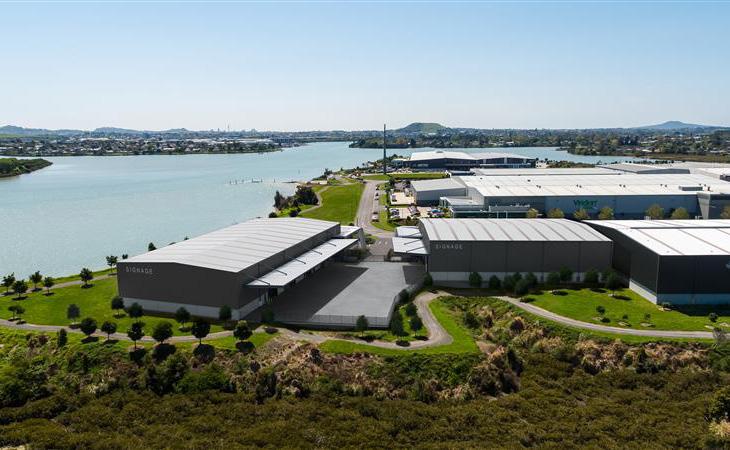
38C Highbrook Drive, East Tāmaki
Available in July 2025, located in a prime industrial location, this property o ers easy access to SH1, making it an ideal spot for businesses that require convenient transportation links with the additional fully air-conditioned ground floor o ice and showroom.
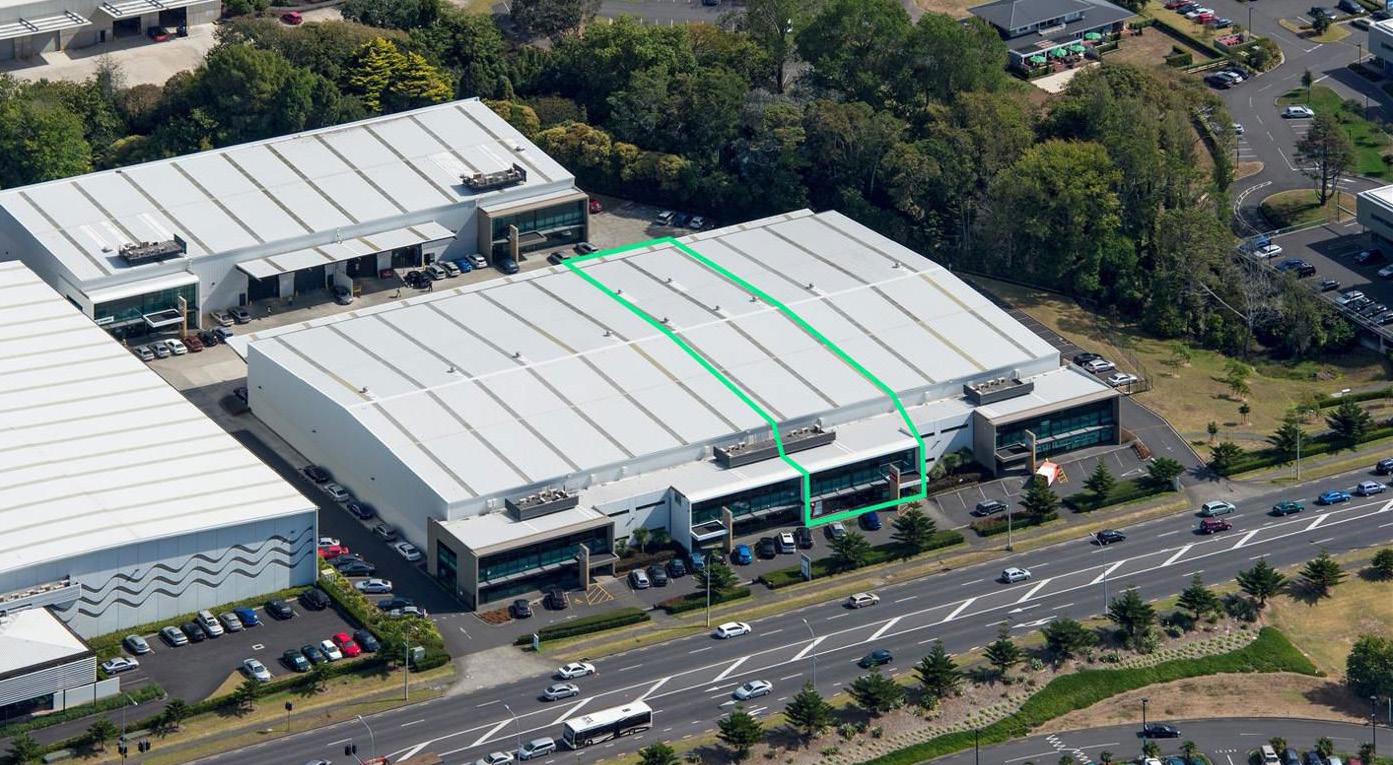
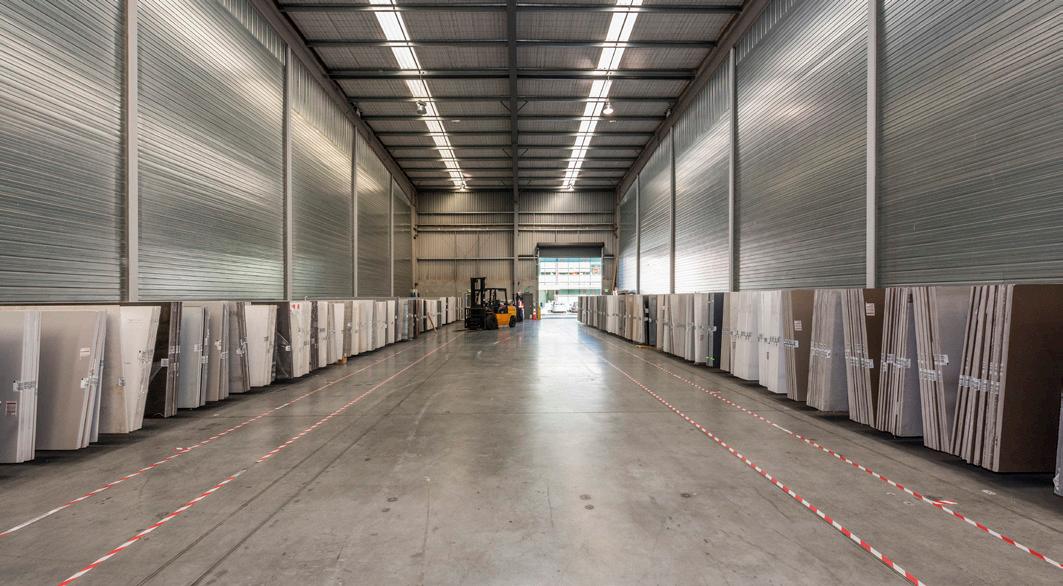
www.cbre.co.nz/SAK100814
Parks
Sam Je ries
021 334 794
sam.je ries@cbre.co.nz
Lewis Watson
021 84 54 84
lewis.watson@cbre.co.nz

Unit C, 4 Pukekiwiriki Place, East Tāmaki
Warehouse 584sqm
O ice 234sqm
Canopy 49qm
Car Parks 11
Sam Je ries
021 334 794 sam.je ries@cbre.co.nz
Lewis Watson
021 84 54 84 lewis.watson@cbre.co.nz
Available now, this A-grade property is located in the prestigious Highbrook Business Park. It boasts a spacious 584sqm clear span warehouse with a 7m stud height, complemented by a 234sqm o ice space and an additional 49sqm of canopy.
www.cbre.co.nz/SAK100672
18 Pukekiwiriki Place, East Tāmaki Area
Area Type
Warehouse 4,746sqm
O ice 2,581sqm
Canopy 507sqm
Car Parks 150
Lewis Watson
021 84 54 84 lewis.watson@cbre.co.nz
Sam Je ries
021 334 794 sam.je ries@cbre.co.nz
The property o ers 4,746sqm of high-stud warehouse space with multiple roller door access to the 507sqm all-weather proof canopy. It includes a 2,581sqm o ice fitout, lift, and amenities. The yard provides drive-around access and a large canopy area, along with 150 car parks for sta and visitors.
www.cbre.co.nz/SAK100863

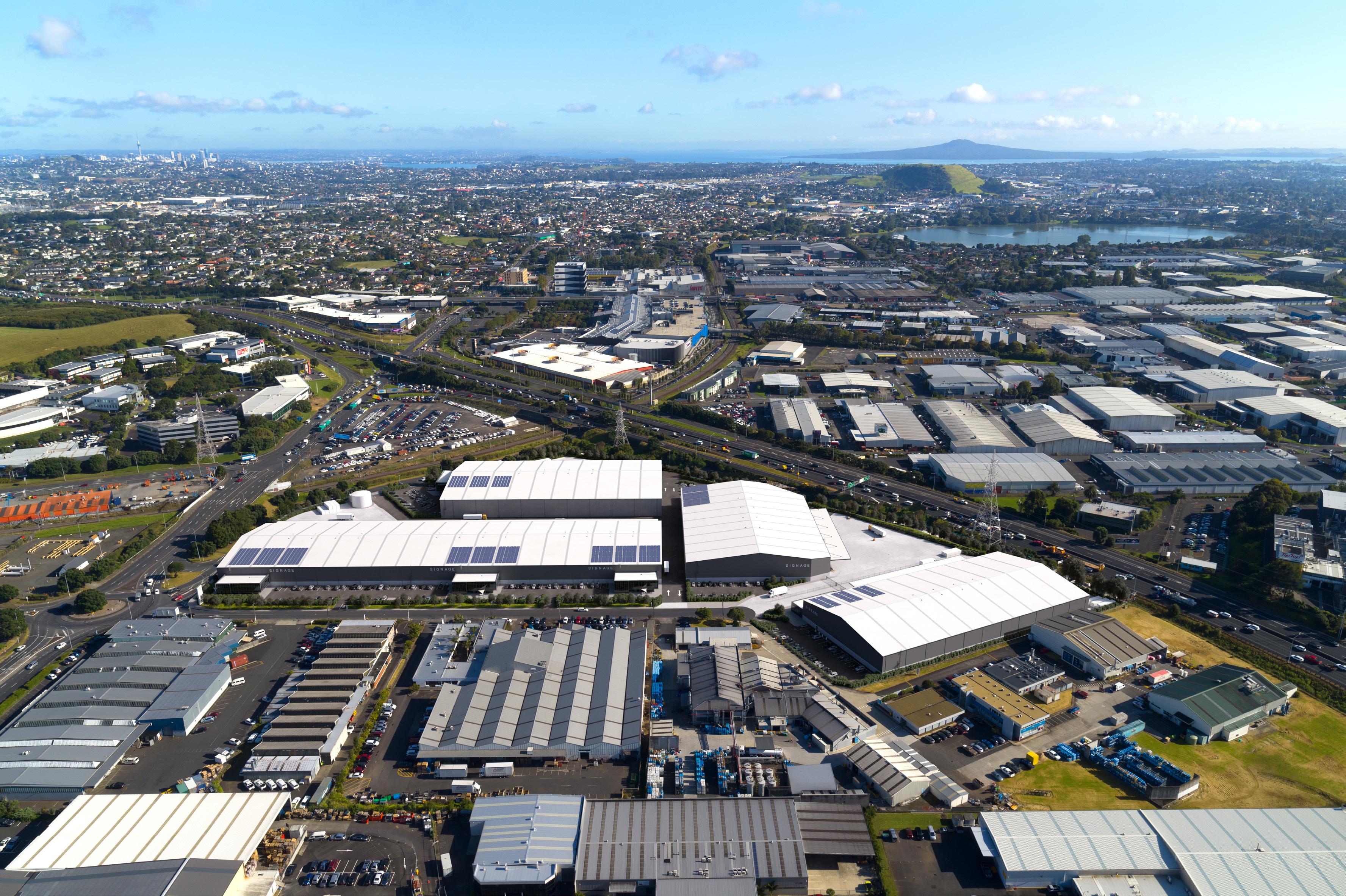
Mt Wellington Estate is a centrally located logistics hub set for sustainable redevelopment starting November 2025, targeting a 5 Green Star rating. Positioned next to SH1 and close to Auckland’s CBD, the site o ers excellent connectivity and visibility. Four new energy-e icient warehouses are now leasing, ranging from 3,264 to 11,364sqm, with high-stud facilities, architecturally designed o ices, large canopies, generous yard space, and 32–47 car parks. Sta benefit from nearby bus routes and Sylvia Park Train Station, while the estate is surrounded by amenities including Sylvia Park Shopping Centre, childcare centres, gyms, and parks—making it ideal for modern logistics operations.
Nick Tyler
021 341 223
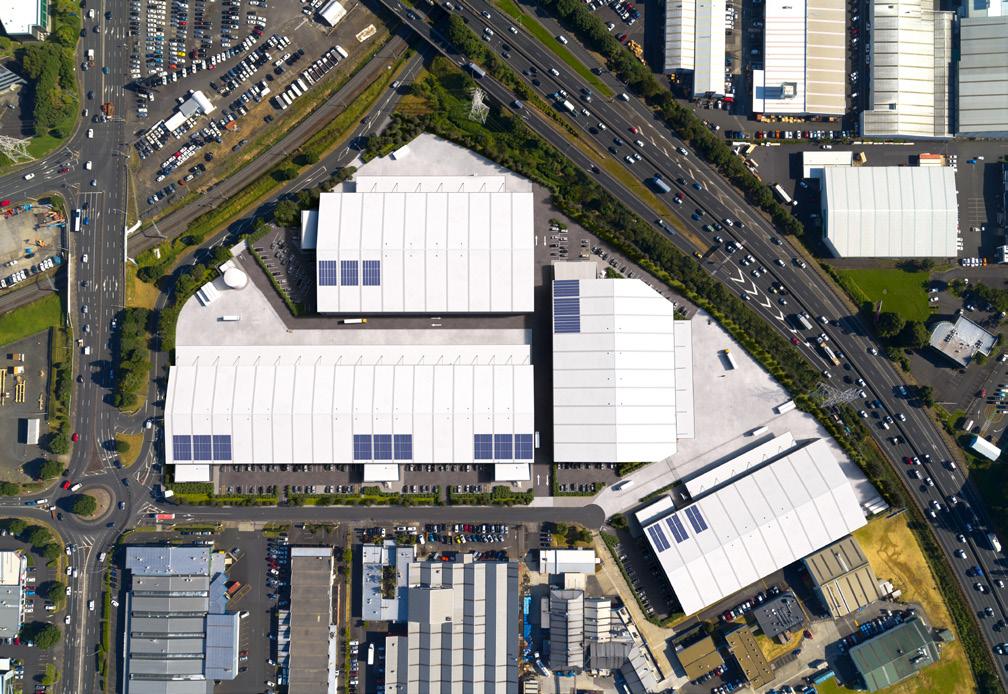
Warehouses 3,264-11,364sqm
O ices 450-508sqm
Canopies 714-1,056sqm
Yards 595-3,525sqm
Scan the QR code to watch a video about Mt Wellington Estate.
www.cbre.co.nz
nick.tyler@cbre.co.nz
Henry Smit 027 881 3462 henry.smit@cbre.co.nz
Claus Brewer
021 656 650 claus.brewer@cbre.co.nz
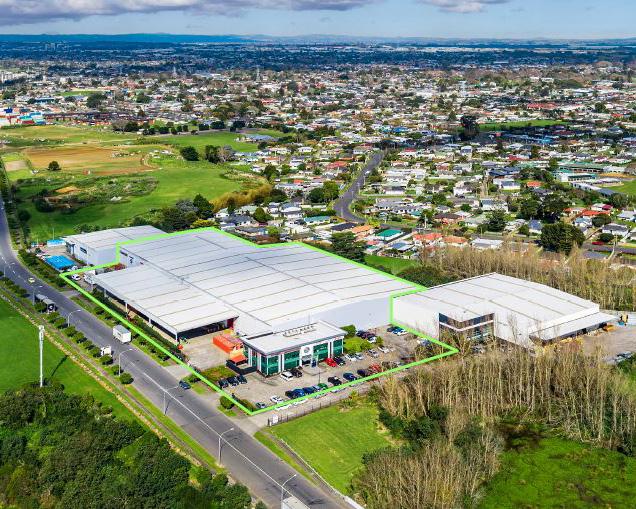
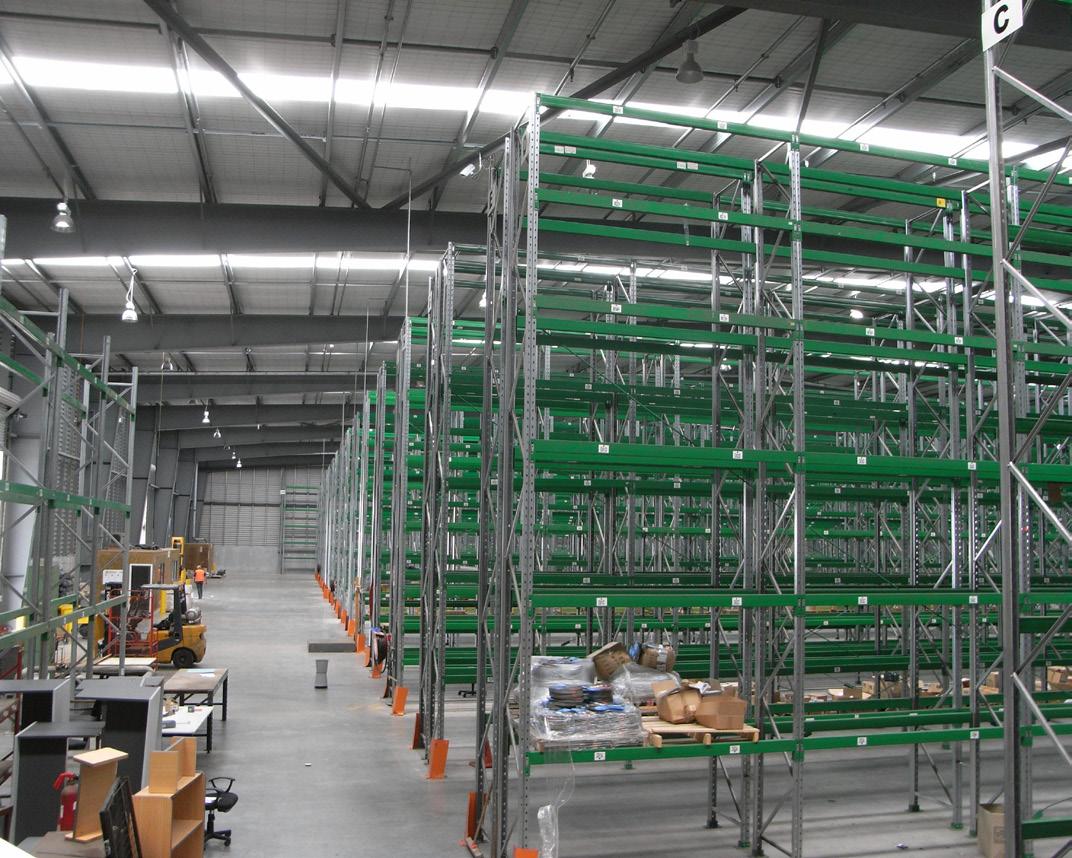
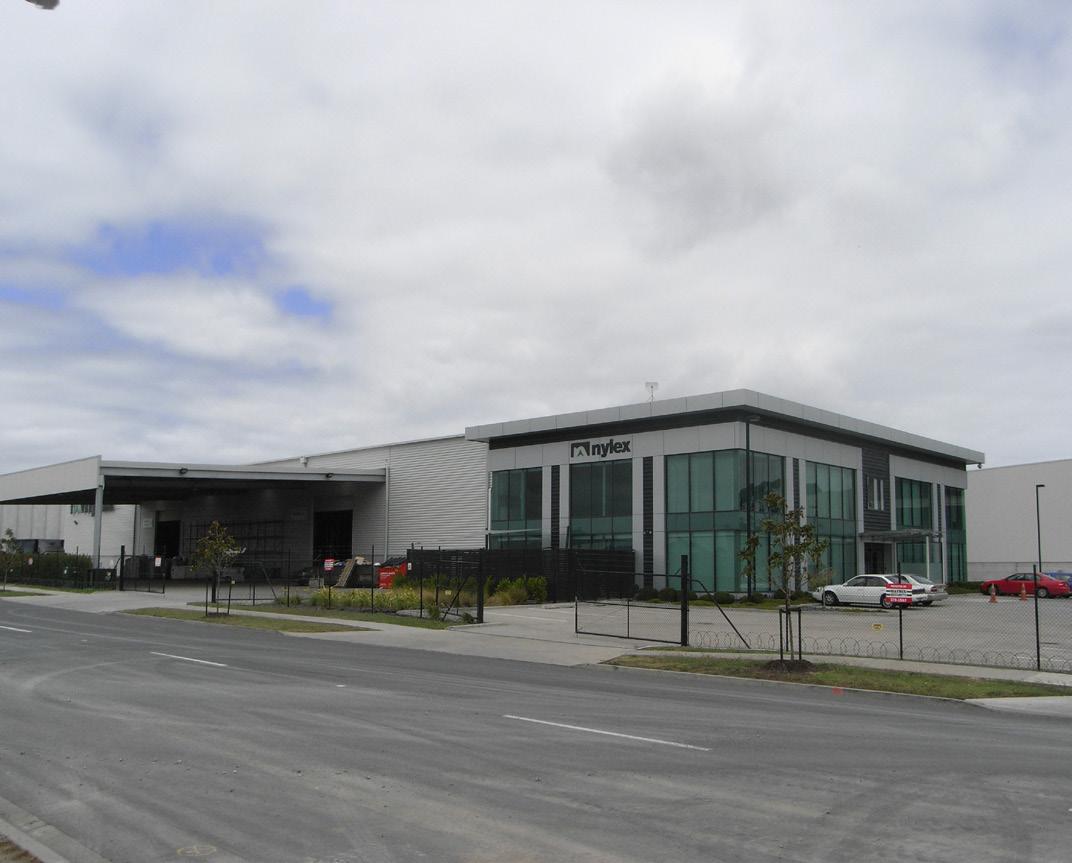
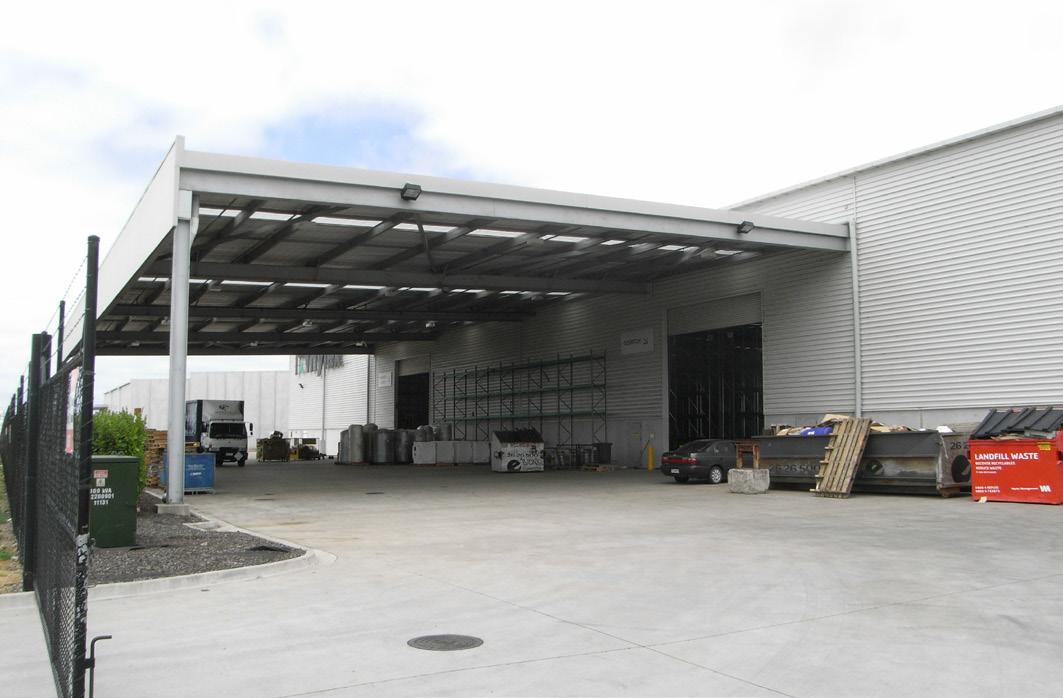
This premium industrial facility features a 7,450sqm clear span warehouse with a stud height ranging from 9 to 11.1 metres. Accompanying the warehouse is a modern, air-conditioned o ice, all equipped with LED lighting throughout. The property also boasts a substantial 1,938sqm canopy and a fully fenced and secured 1,606sqm yard.
The Savill Link o ers operational flexibility for customers who utilise both motorway systems. The location is strategically positioned between SH1 and SH20 and is well serviced by bus and train routes with the Ōtāhuhu and Middlemore stations within two kilometres of the estate.
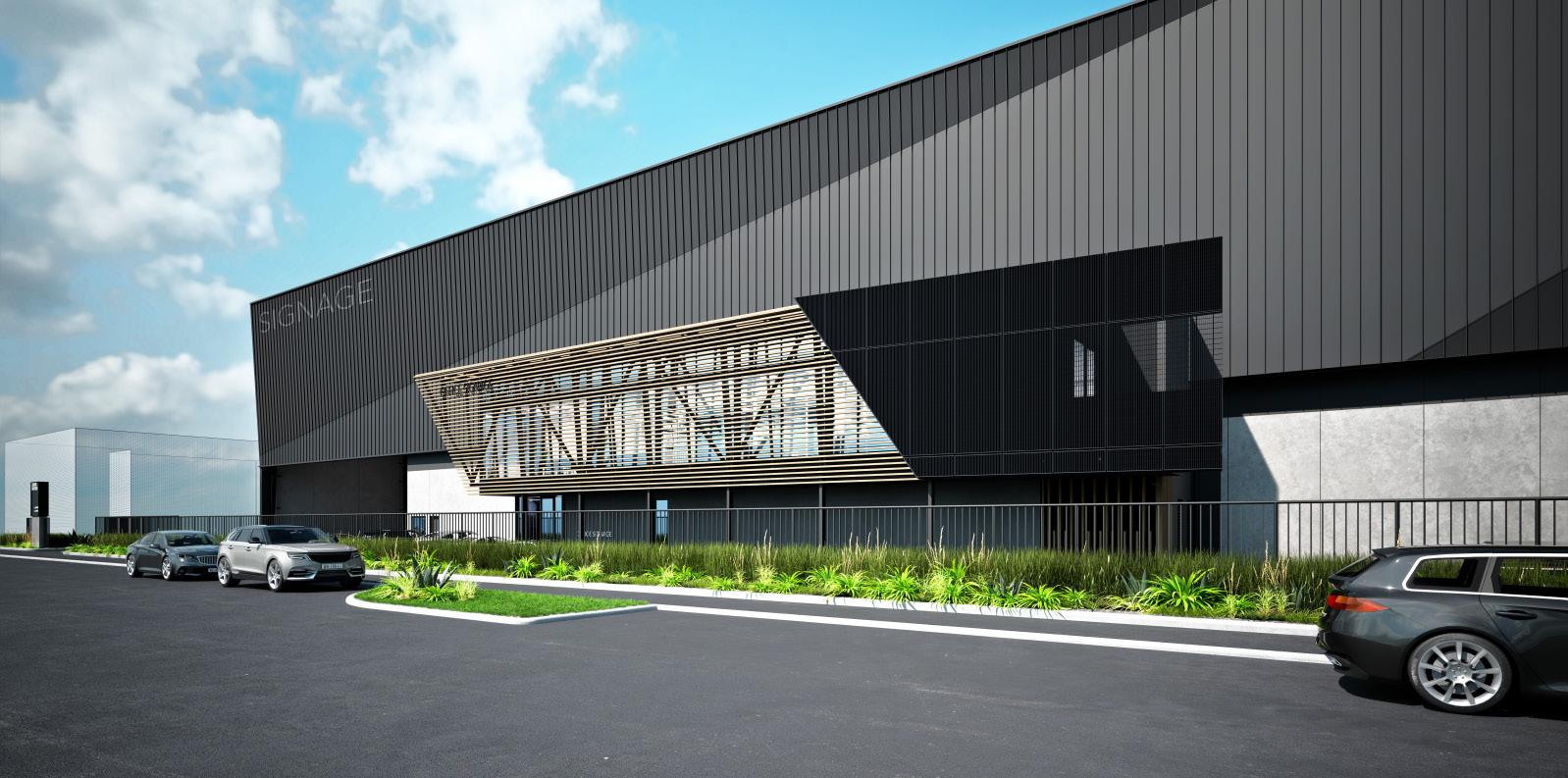
7-23 Cain Road, Penrose
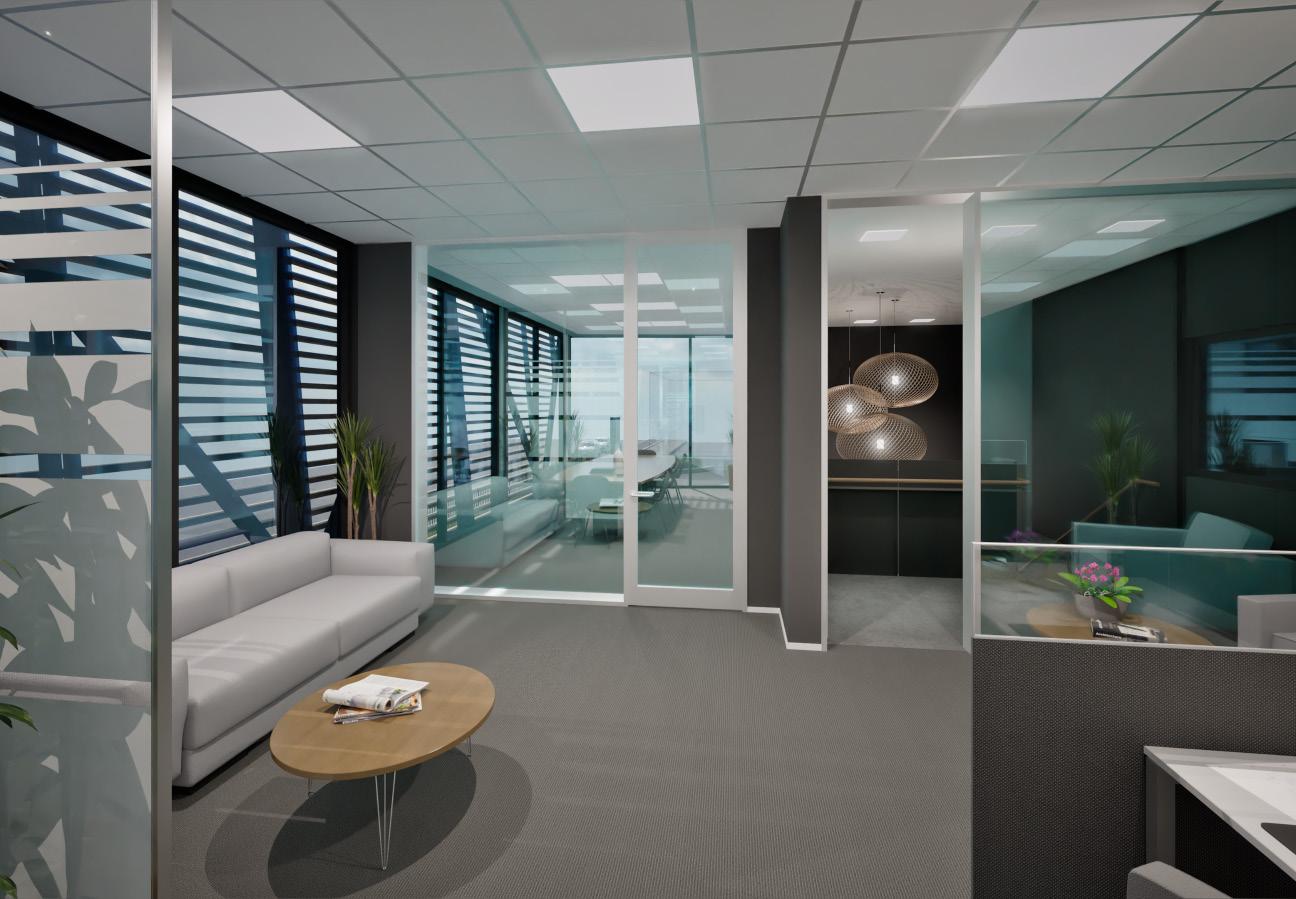
Set to be completed and occupied in 2025, this 10,850sqm cutting-edge industrial warehousing facility at 7-23 Cain Road redefines industrial excellence in central Auckland. The project is targeting a 6 Green Star rating, showcasing a strong commitment to sustainability.
Key features include a premium design with full-height tilt slab cladding, a clear span warehouse boasting a 16m stud height, and an ESFR sprinkler system. Complemented with a full drive-around design ensuring seamless truck and delivery operations.
The facility also o ers 285sqm of architecturally designed o ice space, including reception areas and modern amenities. This development sets a new standard for functionality, sustainability, and design in the central Auckland industrial market.
Claus Brewer 021 656 650 claus.brewer@cbre.co.nz
Henry Smit 027 881 3462 henry.smit@cbre.co.nz
www.cbre.co.nz
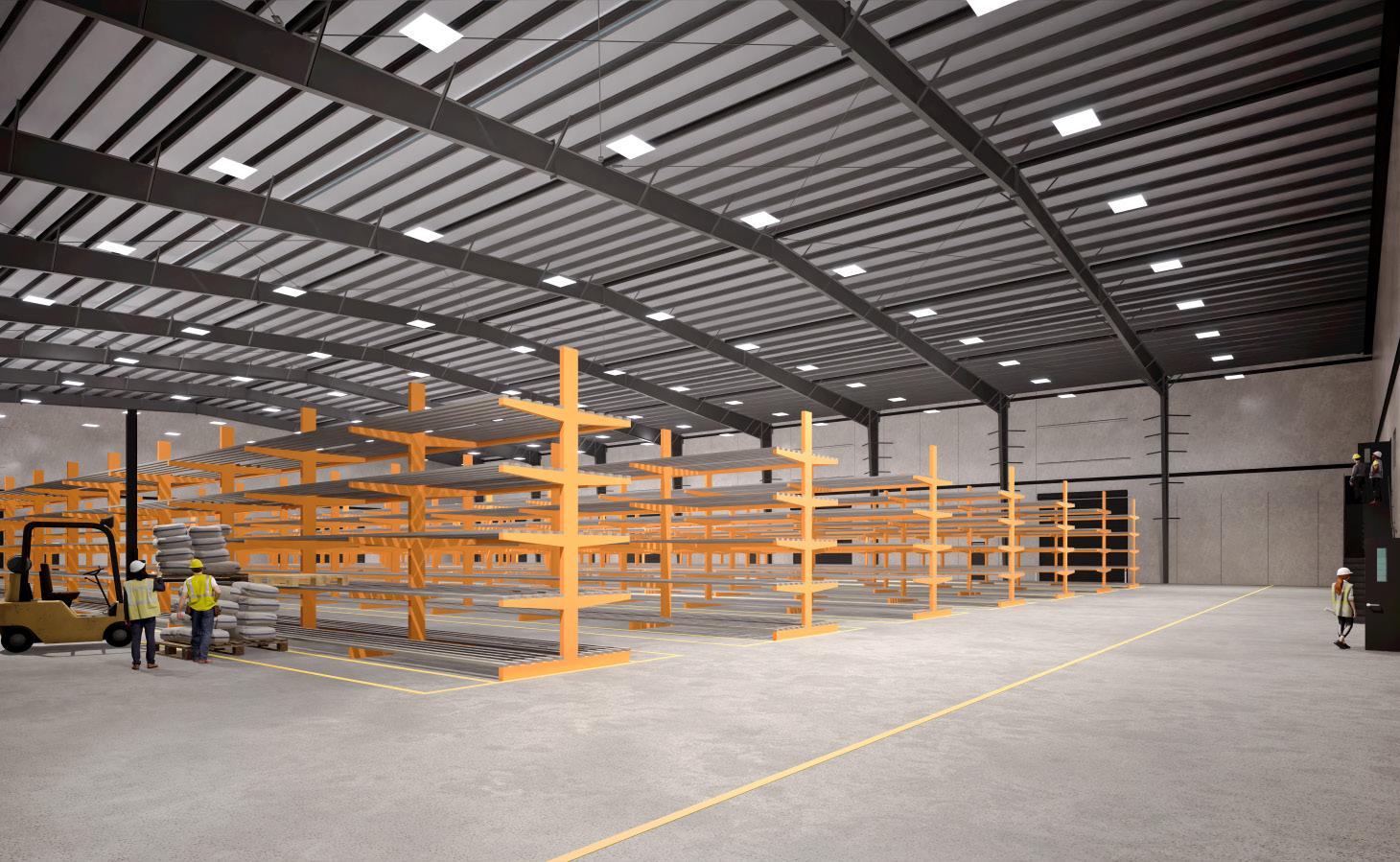


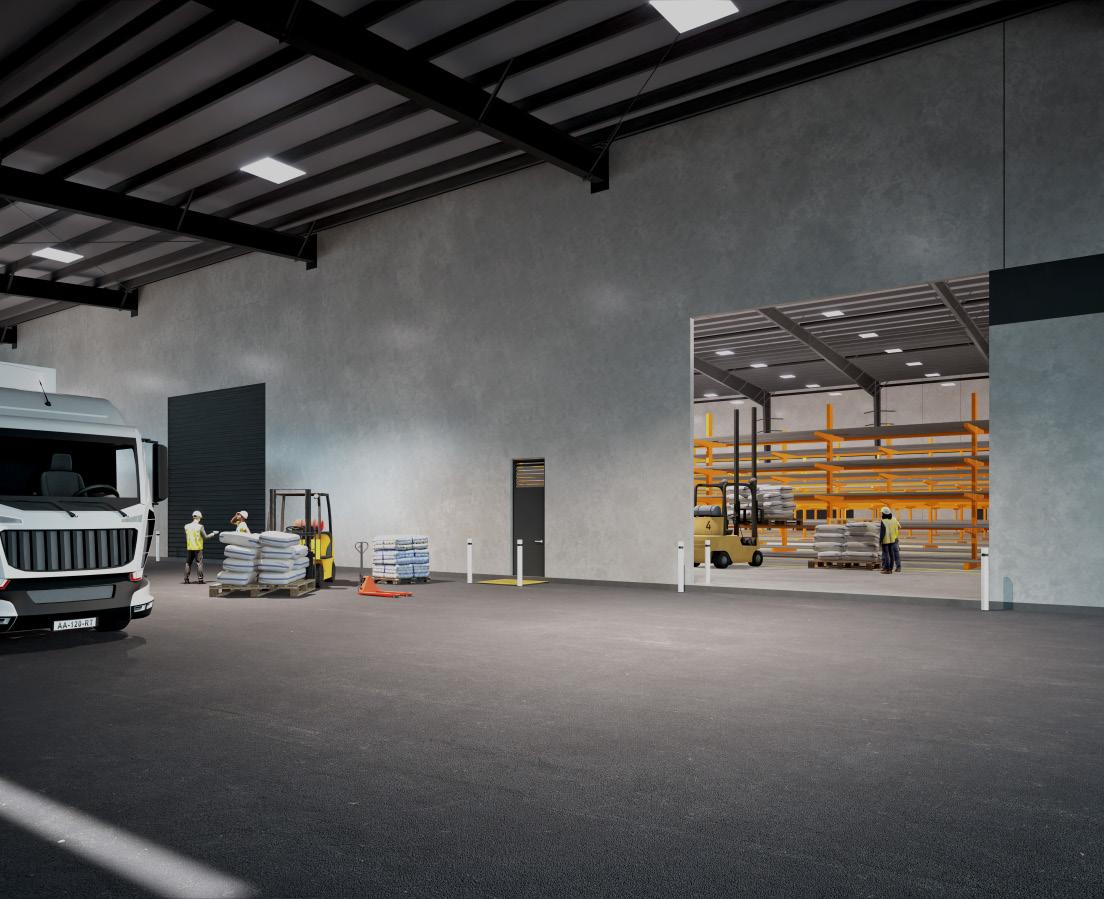
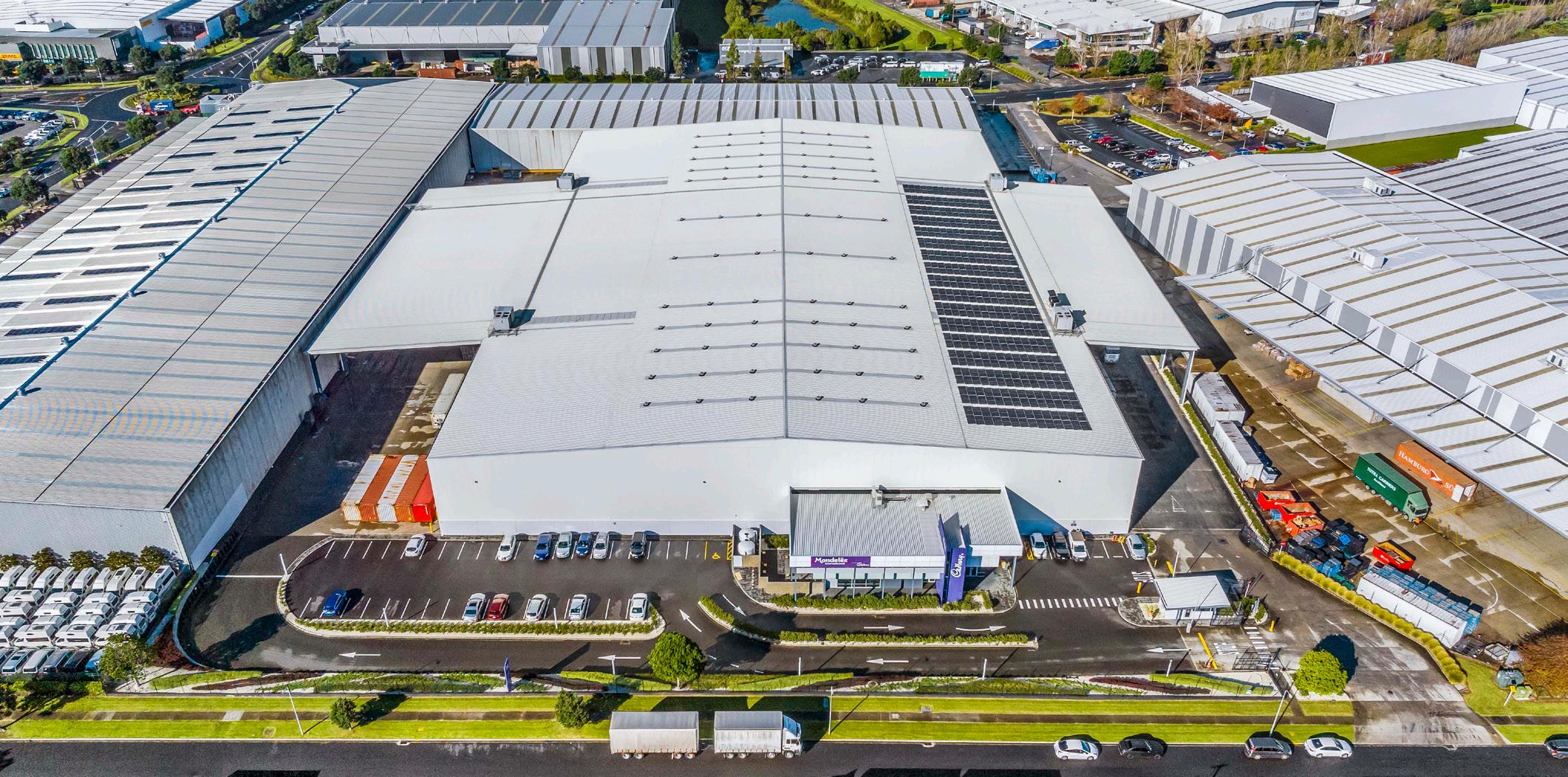
100 Westney Road, Māngere
100 Westney Road, Auckland Airport is a premier industrial facility o ering a rare opportunity for businesses seeking a high-specification, temperature-controlled environment in a strategic logistics hub. Purposebuilt to the highest standards, this asset combines operational excellence with sustainable design features, including a rooftop solar array, rainwater harvesting system, and energy-e icient LED lighting throughout.
The property boasts a fully racked, high-clearance warehouse with generous canopy and breezeway areas that enhance workflow e iciency. A full drivearound site with multiple access points ensures seamless vehicle circulation and streamlined logistics. Its location provides exceptional connectivity to key transport links, making it ideal for distribution and supply chain operations.
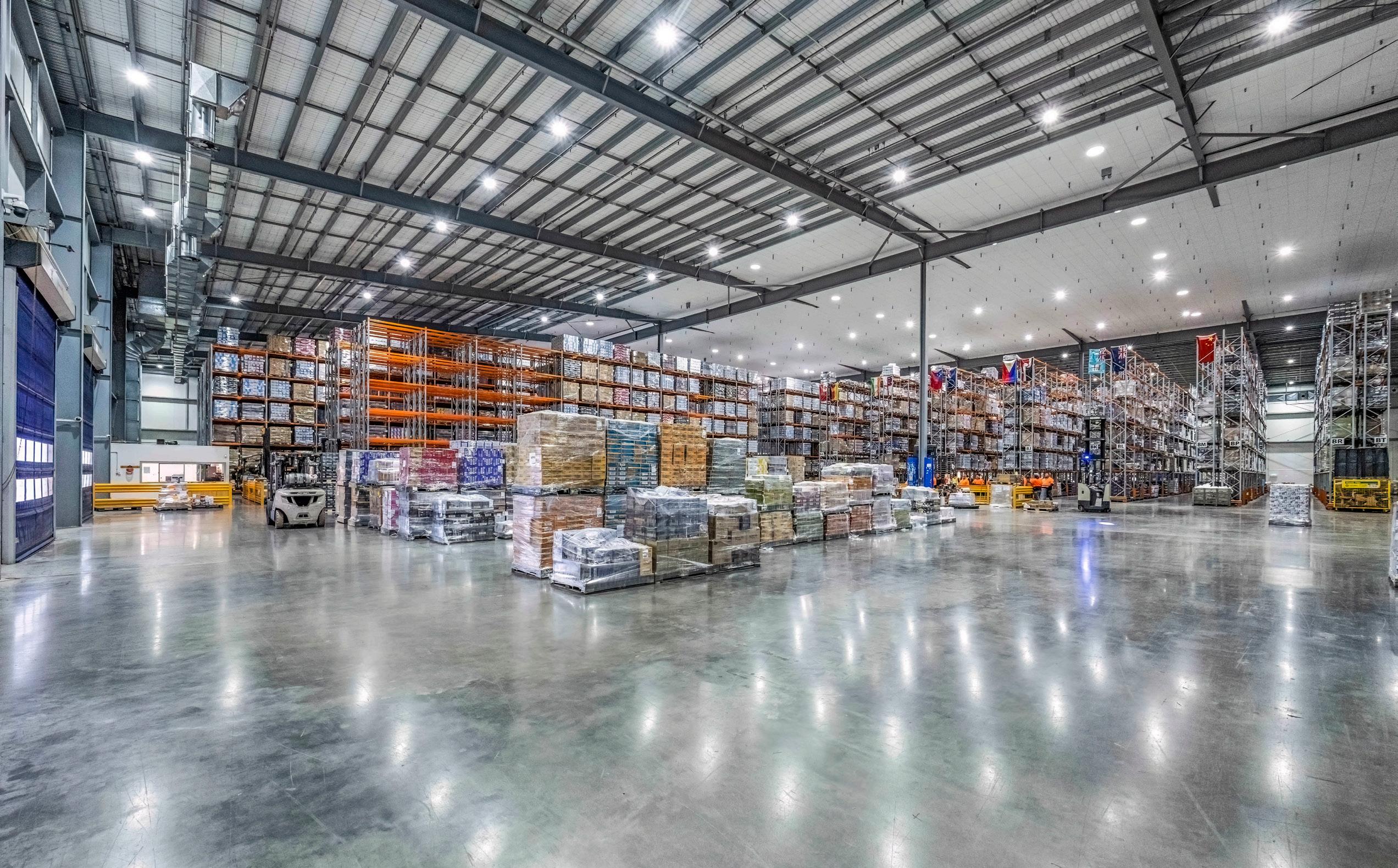
Claus Brewer 021 656 650 claus.brewer@cbre.co.nz
Alex Divers 021 715 385 alex.divers@cbre.co.nz
www.cbre.co.nz
Kate Martinus 021 295 2171 kate.martinus@cbre.com


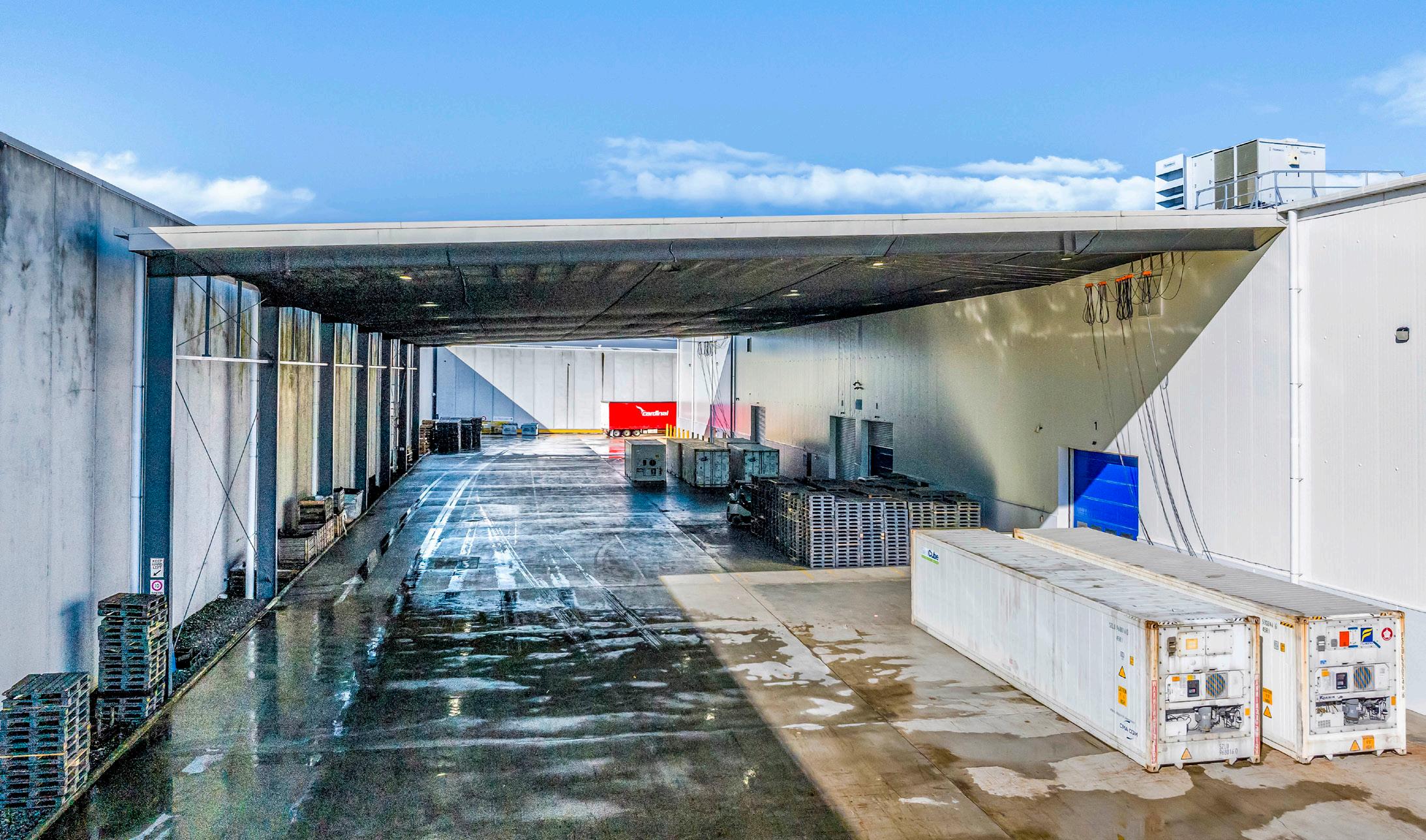
Leasing activity in Auckland’s industrial market is picking up pace, with a clear rise in enquiries from occupiers planning their next property moves this year.
This follows a quiet period that began in late 2023 and continued through 2024, as many industrial and logistics occupiers paused expansion plans in response to softer consumer spending.
I’ve observed a significant increase in tenant enquiry in 2025, with renewed decision-making activity in the market as occupiers consider options for expanding their leased footprint. There is a lot more energy in the market as tenants resume discussions about leasing decisions and seek to understand what their next move looks like. Occupiers are now eyeing upcoming growth opportunities and are looking to place themselves in an optimal position to capture the recovery in consumer spending.
Our team is also in discussions with a number of logistics operators who are currently using third-party storage and distribution solutions but are now looking to lease their own warehouse space.
Larger occupiers who may be carrying excess capacity in their facilities are also actively looking to mitigate overheads and sublease unused space, continuing the trend of the past couple of years.
Following the Covid-era logistics boom, subleasing became an area of opportunity for industrial and logistics operators as some larger occupiers looked to shrink their physical footprint and rationalise property costs in the face of reduced customer demand. This trend is still very much part of the industrial market, with occupiers considering a wider range of opportunities including subleasing and taking their own dedicated space.
Subleasing often provides greater flexibility around the amount of space occupied, timing of occupation and lease length, which can be a valuable option for occupiers as the market emerges from the downturn.
There is a definite change in the market this year as occupiers go into planning mode and analyse upcoming customer demand expectations. Larger logistics providers are looking to fill the holes in their facilities and more occupiers are seeking to lease their own space, creating a volume of enquiry which we haven’t seen for some time.
Vacancy in Auckland’s industrial market has risen since the post-Covid boom, a period when availability dropped to near zero across all quality grades. According to CBRE Research, the overall vacancy rate stood at 1.6% in December, with the next survey results due in the coming weeks.
However, industrial space that is available for lease but still physically occupied is not counted in CBRE’s vacancy surveys. This additional space is estimated to add around 1% to the market’s overall availability.
The return of some speculative building activity without tenant pre-commitment, as well as occupiers shifting to new premises and leaving ‘backfill’ vacancies in their old facilities, has contributed to the increase in vacancy.
With construction costs now slightly more favourable and occupier demand increasing, a number of well-funded developers are progressing with spec build projects. This
“There is a definite change in the market this year as occupiers go into planning mode and analyse
upcoming customer demand expectations.
Larger logistics providers are looking to fill the holes in their facilities and more occupiers are seeking to lease their own space, creating a volume of enquiry which we haven’t seen for some time.”
follows a couple of years of very little speculative activity. James Kirkpatrick Group, Fernbrook, Goodman and Argosy are all actively progressing with spec build projects this year, on both greenfield and brownfield sites.
Zoltan Moricz, our Head of Research view is expecting prime industrial vacancy to have a small increase of 0.3% in 2025, before gradually decreasing from 2026 onwards.
With tenant relocations creating backfill vacancies along with some ongoing occupancy consolidation will be the main contributors to the slight increase to the vacancy rate this year, with the gradual improvement in consumer spending expected to result in a reversal of this trend from next year.
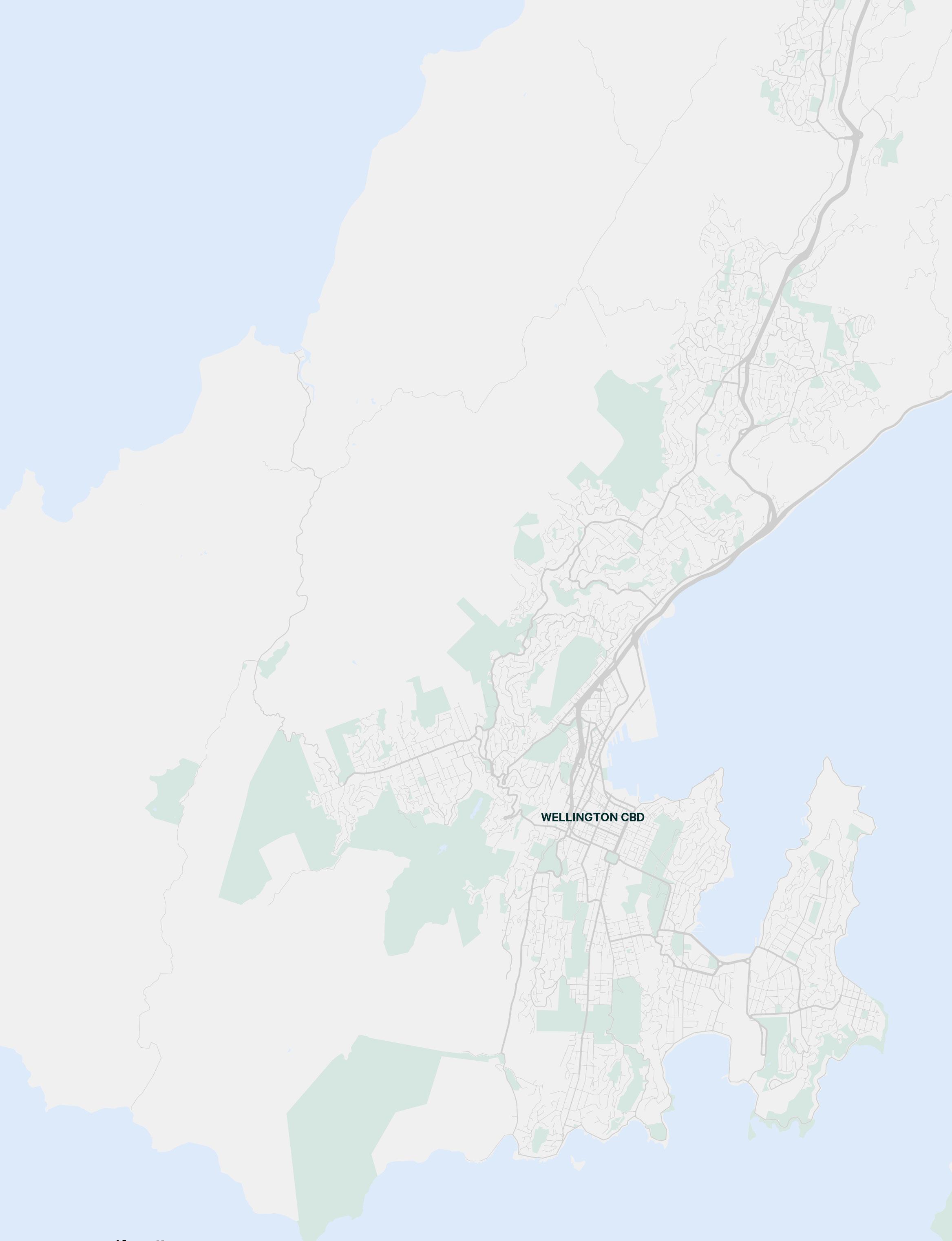
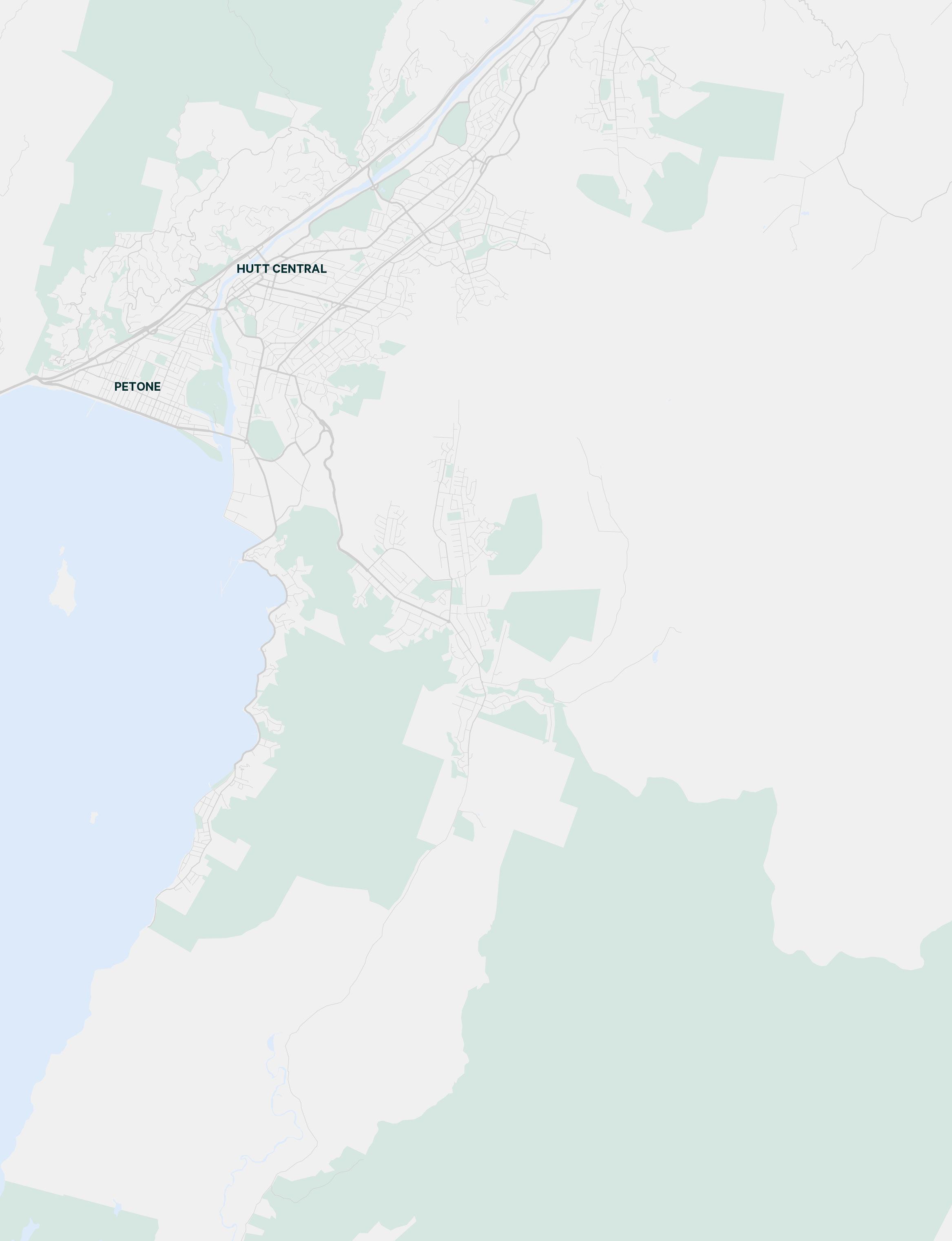
Rents are still climbing, mainly due to
are


Vacancy is still tight for usable space. A wellproportioned column free warehouse with yard will lease very fast.
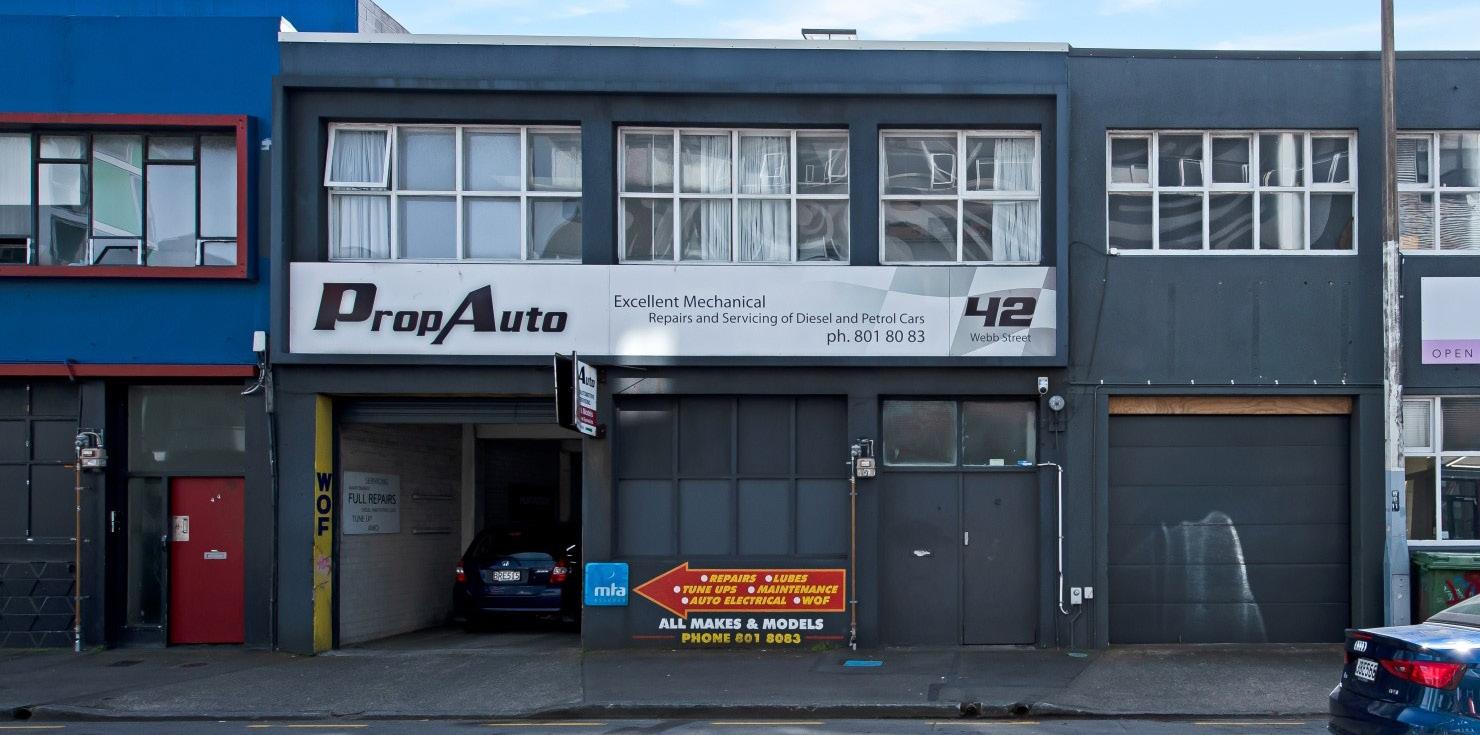

An excellent opportunity for both investor or owner occupier, 42 Webb Street comprises of a two-level building constructed in the 1950s, providing ground floor workshop, and first floor residential accommodation which provides a five-bedroom apartment.
The freehold land parcel is 212sqm with some 424sqm net lettable area (NLA) currently generating a gross income of $111,000 per annum, making this an excellent proposition for an investor looking to secure a property with a diverse income stream in the sought-after Wellington location of Te Aro.
Kane Kingston 022 124 7004
kane.kingston@cbre.com
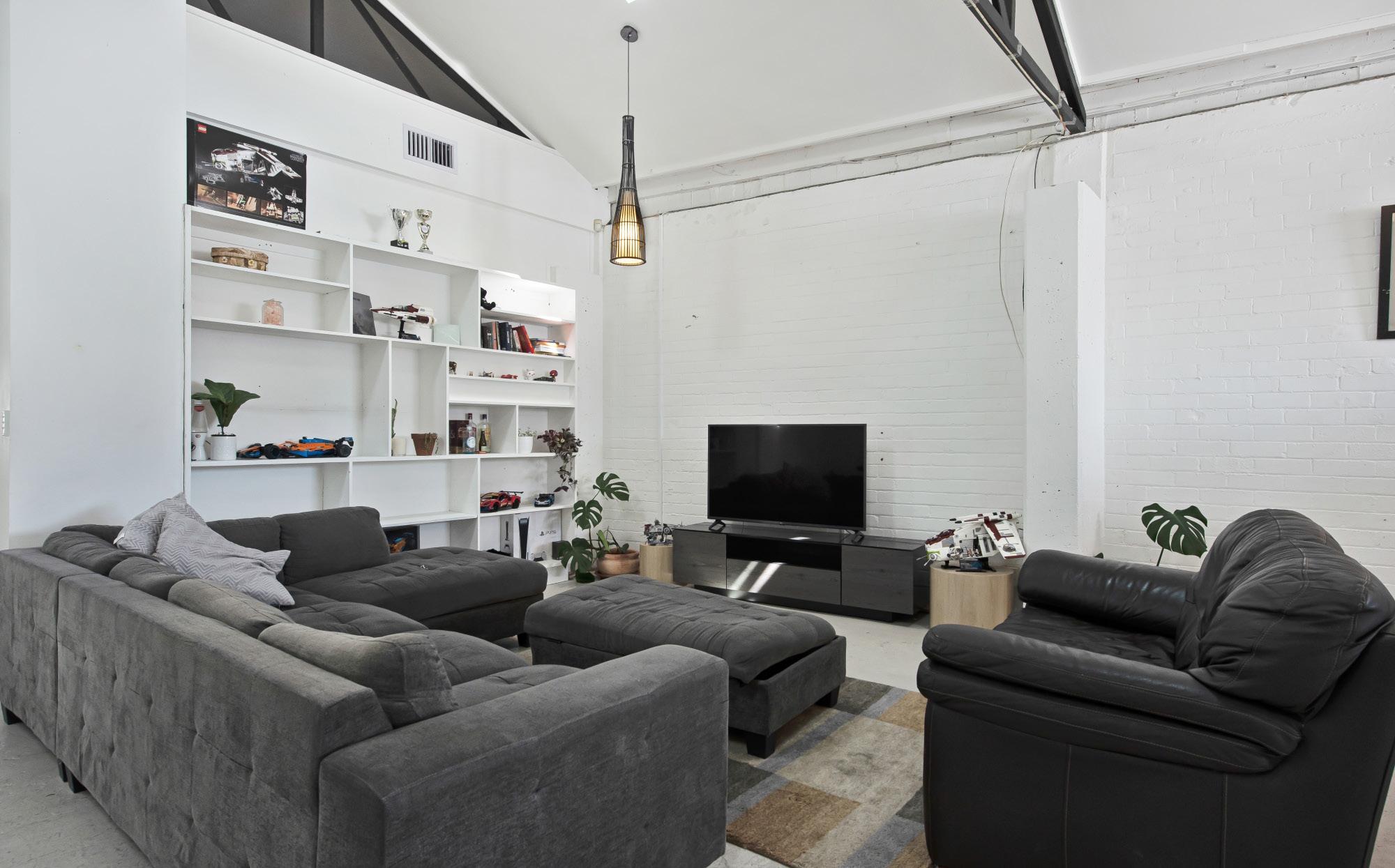



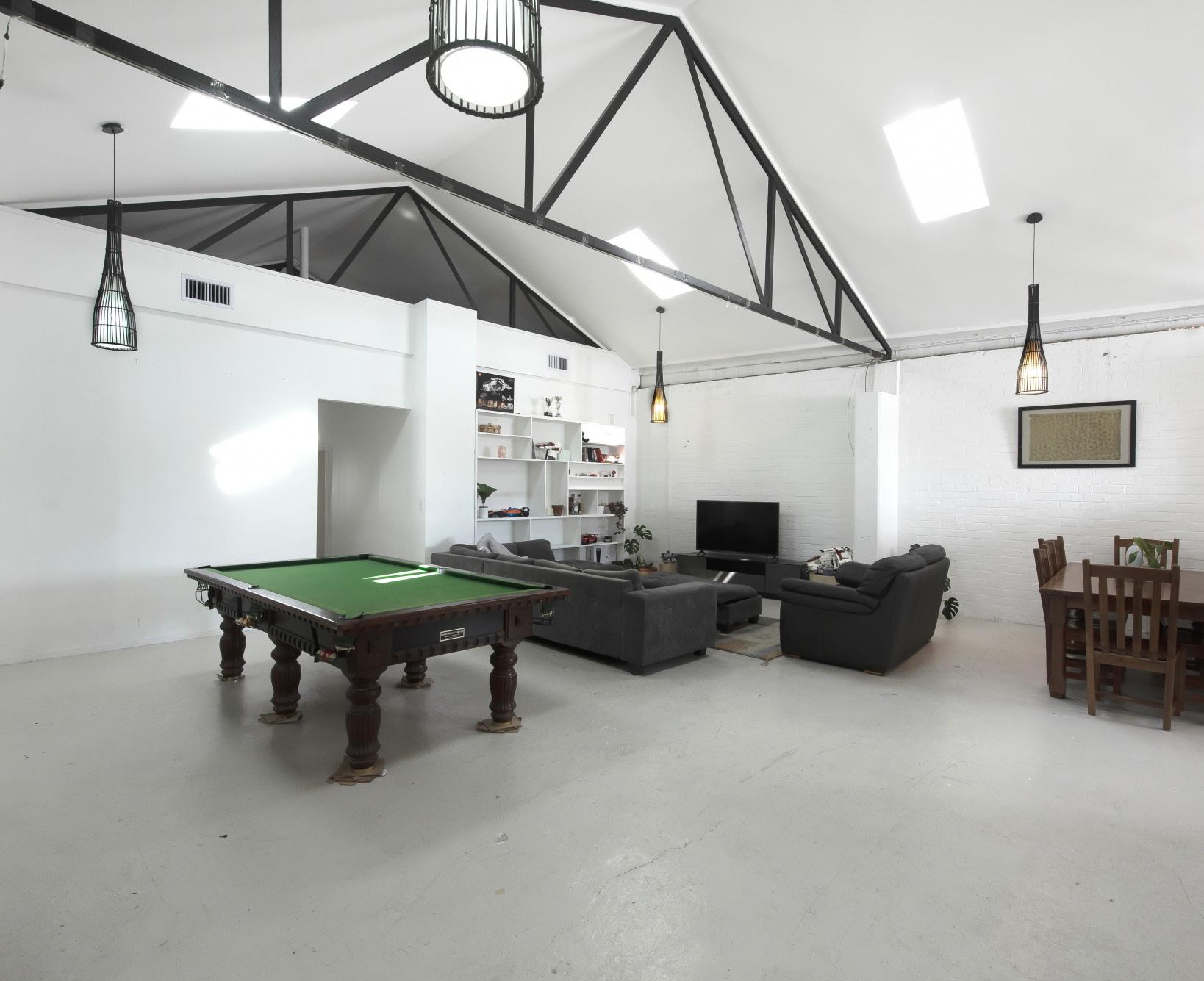
Suitable for an investor or owner-occupier
Mixed-use investment opportunity
$111,000p.a. gross income
212sqm (approx.) Freehold Land Parcel
Sought-after Te Aro location
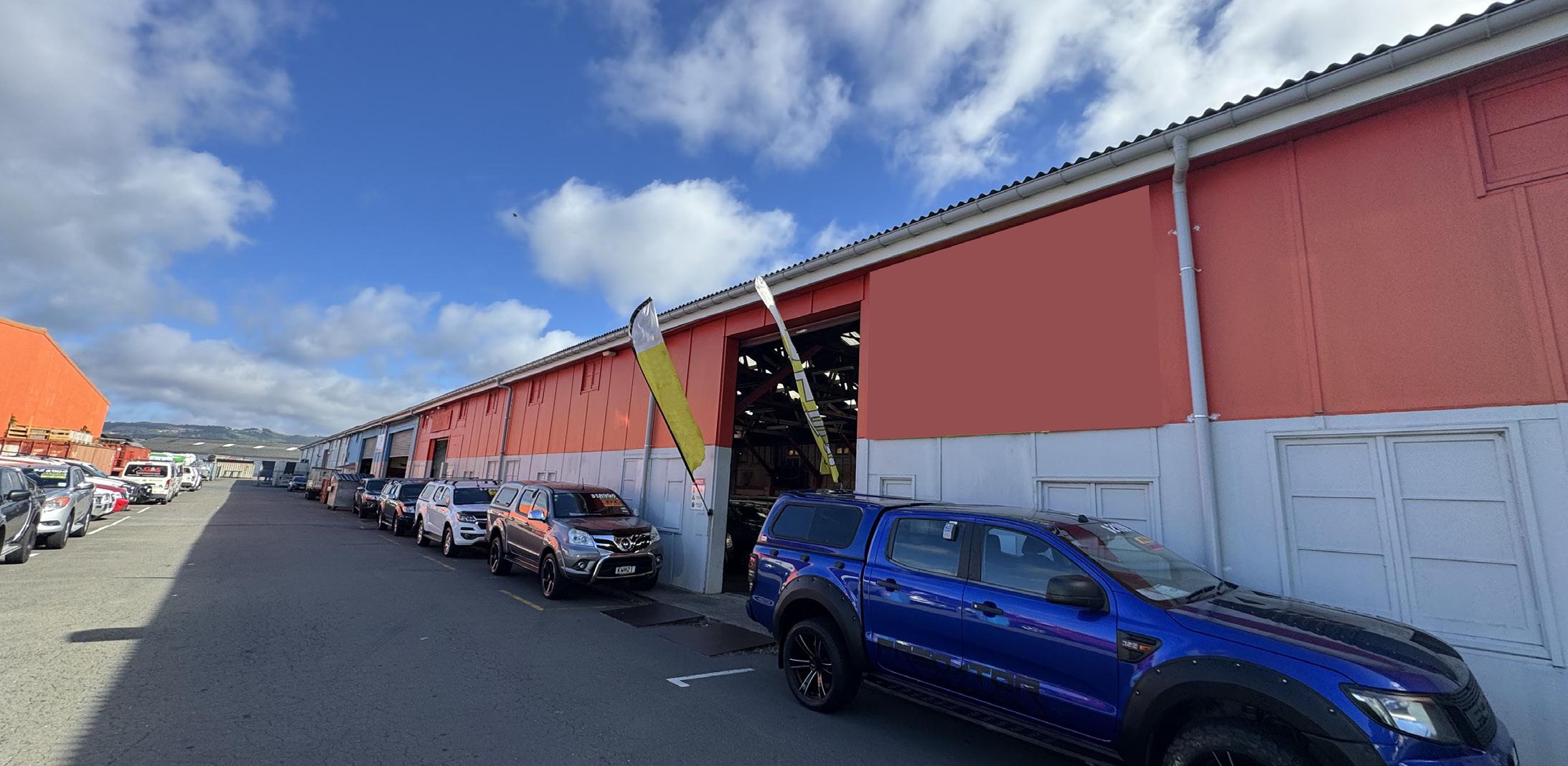
This warehouse in Gracefield’s industrial precinct o ers excellent accessibility, ample parking, and high visibility. It’s ideal for storage, distribution, or service operations, with strong signage potential for brand exposure. The motivated owner is ready to negotiate, making it a prime opportunity for businesses to establish or expand in a sought-after location.
- 720sqm of clear span warehousing.
- Two roller doors.
- Options for o ice if needed.
- Up to 15 car parks available.
- Toilets, kitchenette and shower all cleaned at Landlord’s cost.
- Competitive rental.
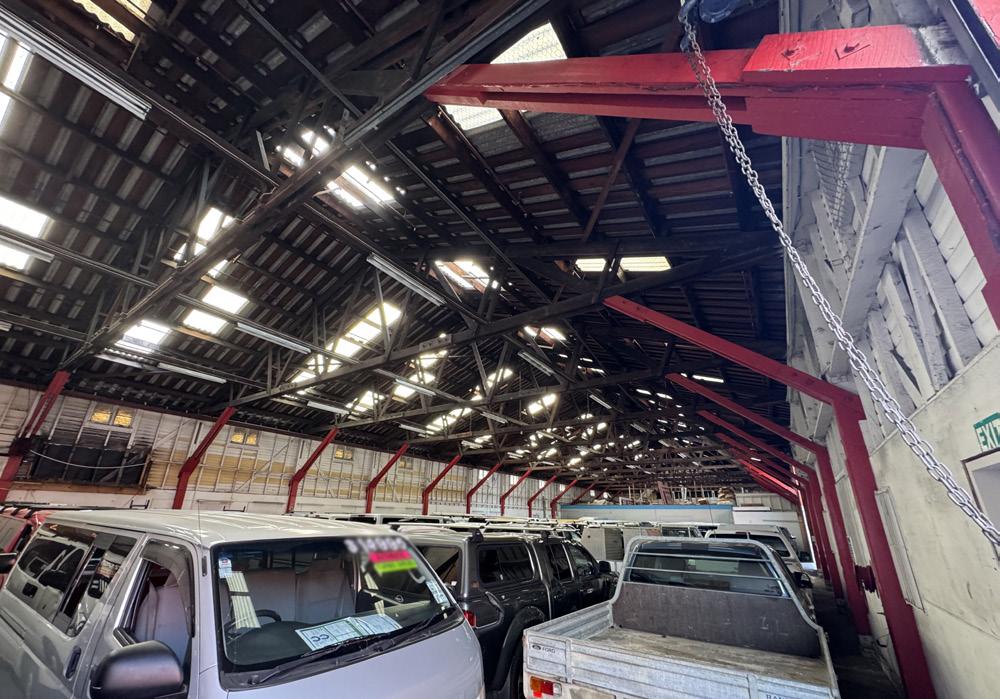
Kane Kingston 022 124 7004
kane.kingston@cbre.com
15 Makaro Street, Elsdon
A fantastic opportunity for businesses seeking secure storage or operational space. This versatile yard can be leased as two separate lots, each approximately 1,600sqm, or as a combined 3,200sqm. The property features a fully-secured entrance, protected by a fence for added security.
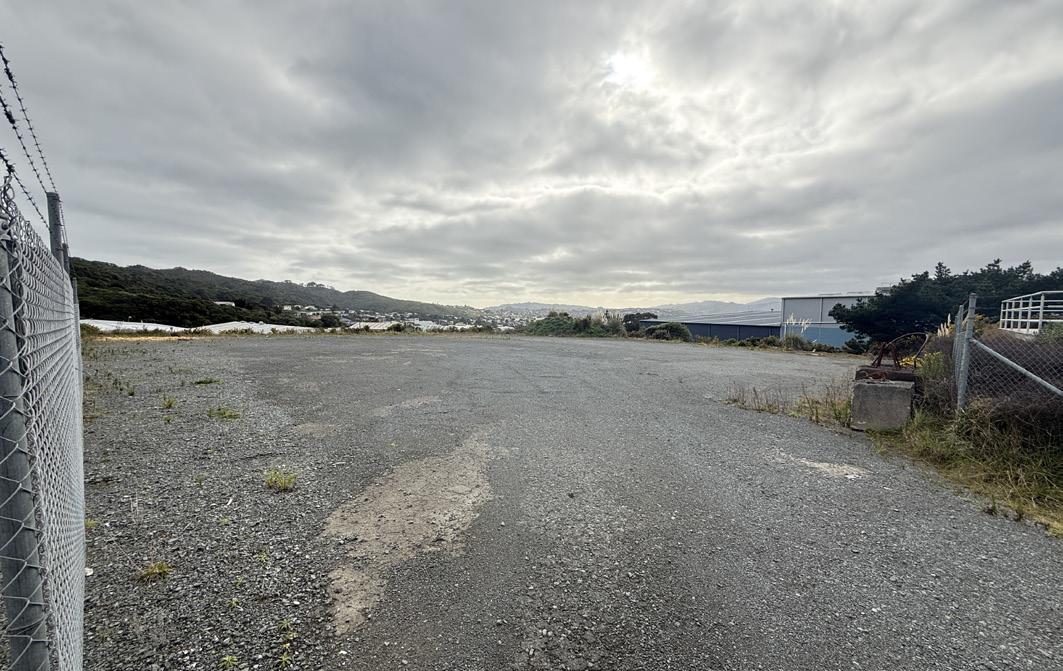
Sebastian Barton-Ginger
027 461 1919
seb.bartonginger@cbre.com
www.cbre.co.nz/WGN100501
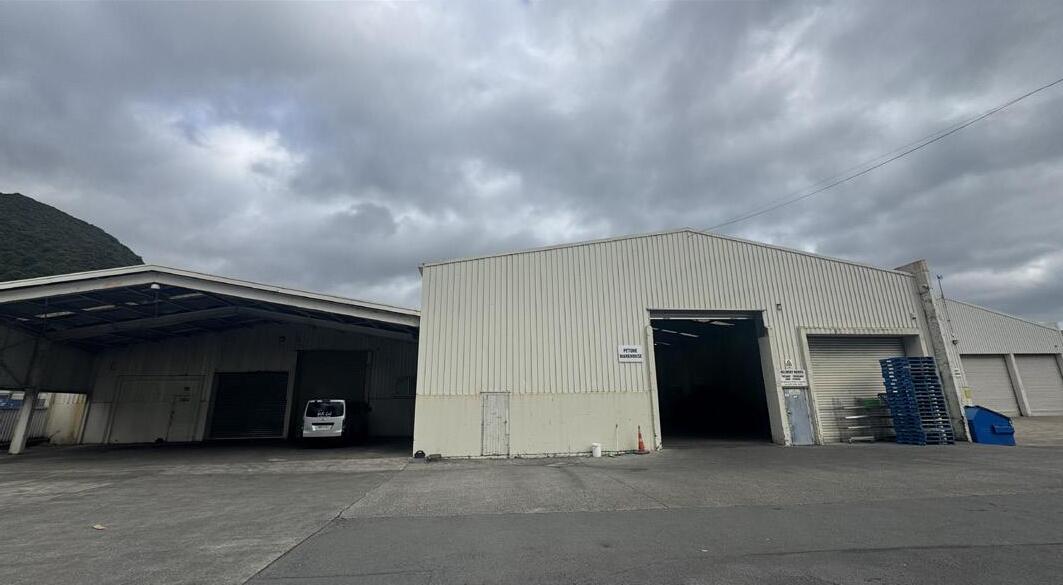
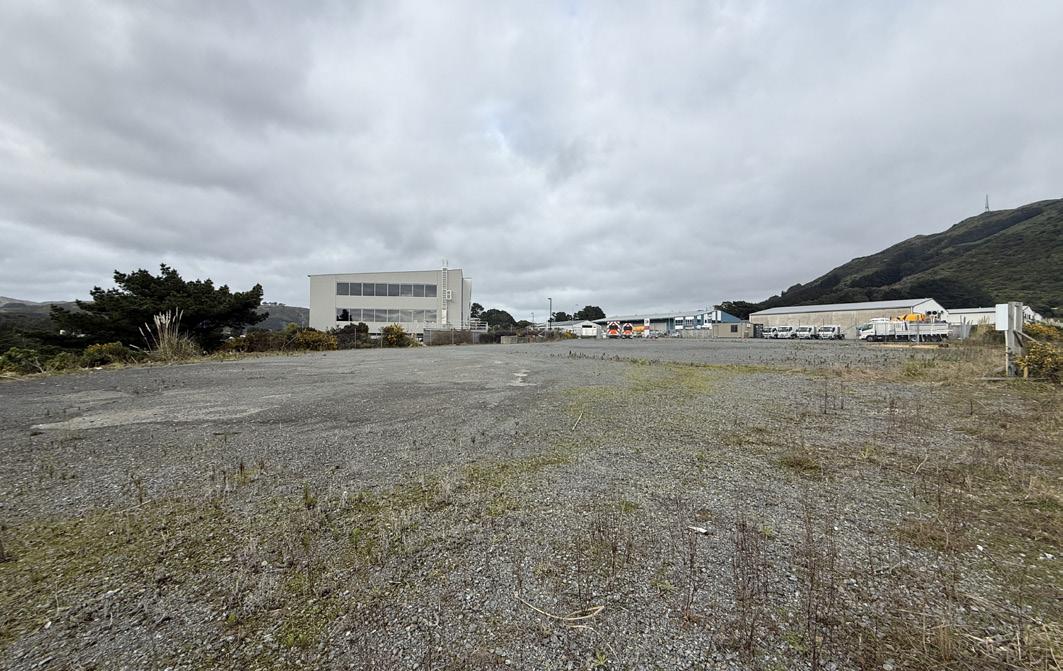
This well-presented high-stud (6.2m rising to 8.4m) warehouse in Gracefield o ers 2,211sqm of clear-span space. It includes on-site amenities, a self-contained toilet, kitchenette, and a small o ice. Located in a prime industrial area, there is an option for an additional 400sqm of o ice space. Available from 1 September 2025, this versatile property can adapt to various operations.
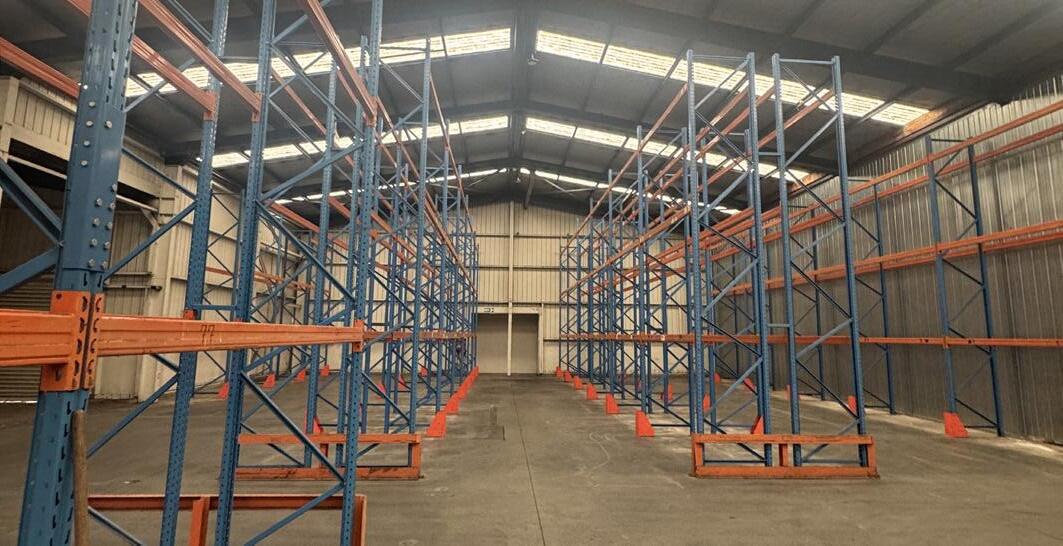
Kane
022 124 7004
kane.kingston@cbre.com
www.cbre.co.nz/WGN100448
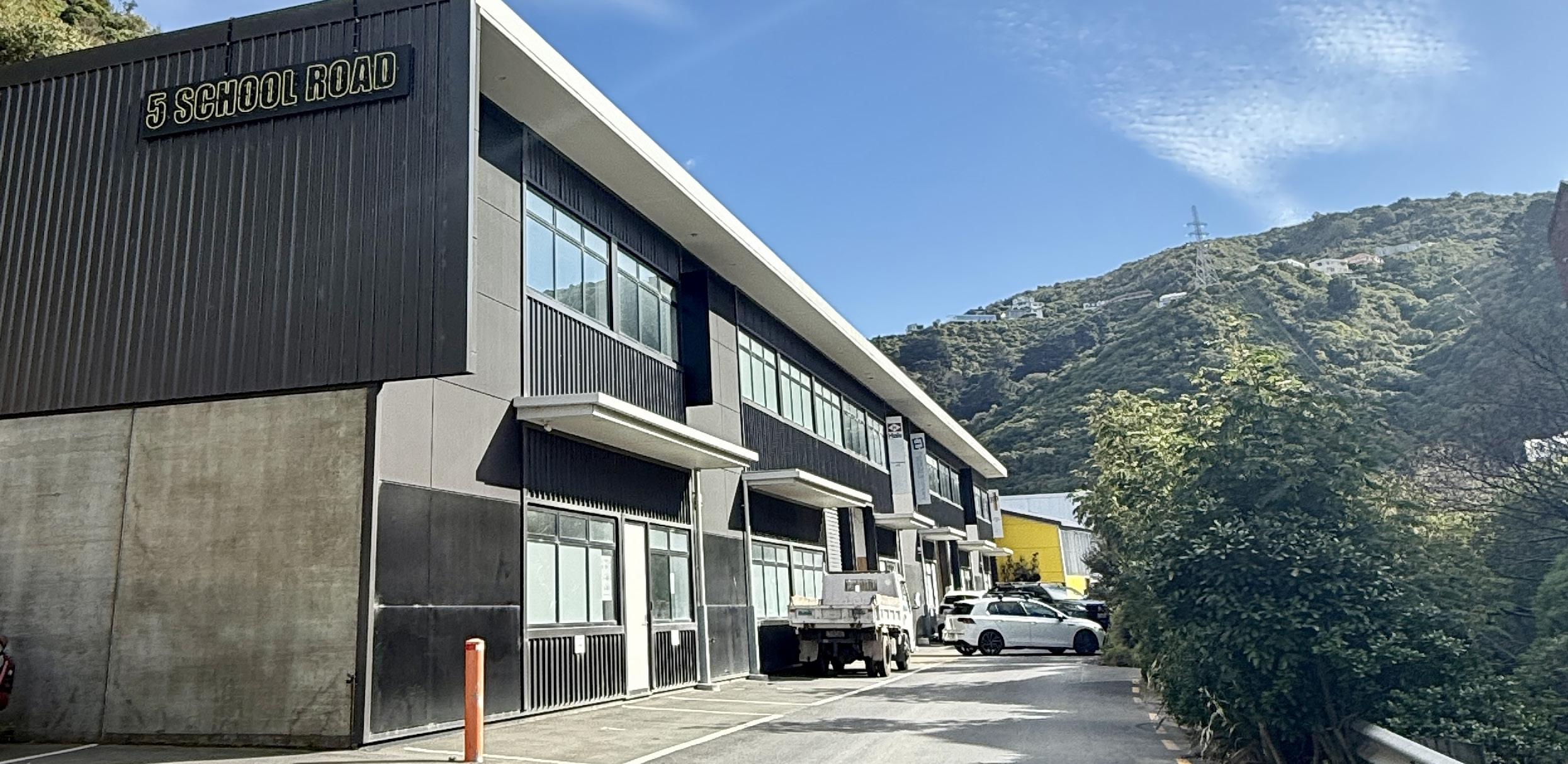
This Kaiwharawhara tenancy presents an excellent opportunity for a wide range of businesses, o ering a versatile mix of warehousing and mezzanine o ice space. The property boasts a 7.3m stud-height, allowing for ample vertical storage. Enjoy the benefit of good natural light throughout the space. Its convenient location is close to SH1, providing easy access. O ice space is thoughtfully situated on the mezzanine floor. A 4m roller door ensures easy access for loading and unloading. Two car parks are included, adding to the property’s convenience. Secure this tenancy now.
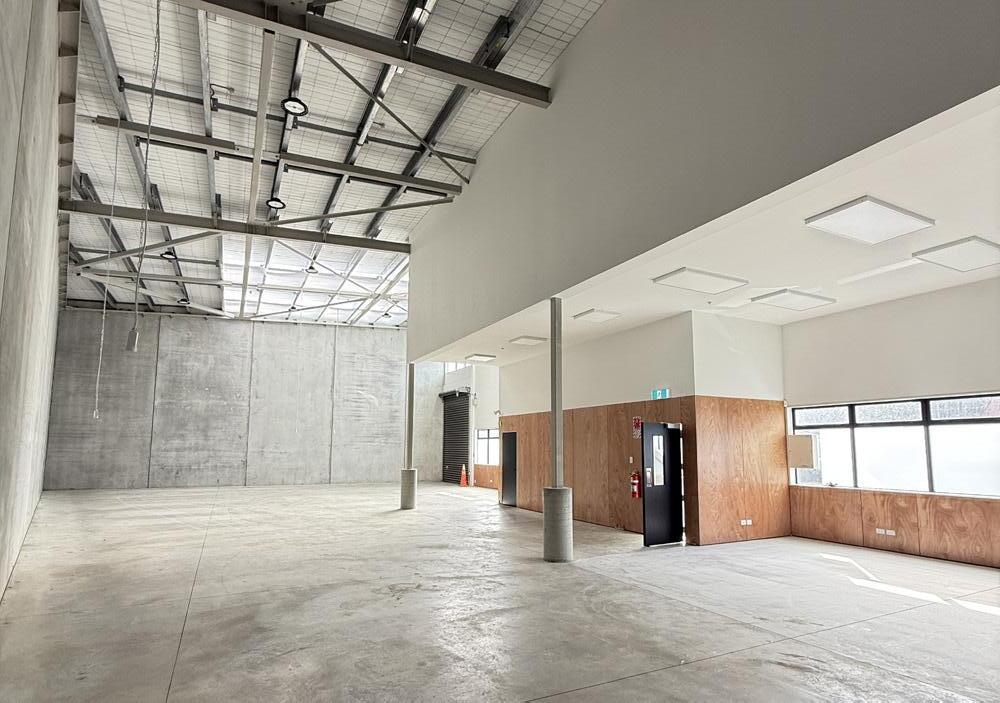
Sebastian Barton-Ginger
027 461 1919
seb.bartonginger@cbre.com
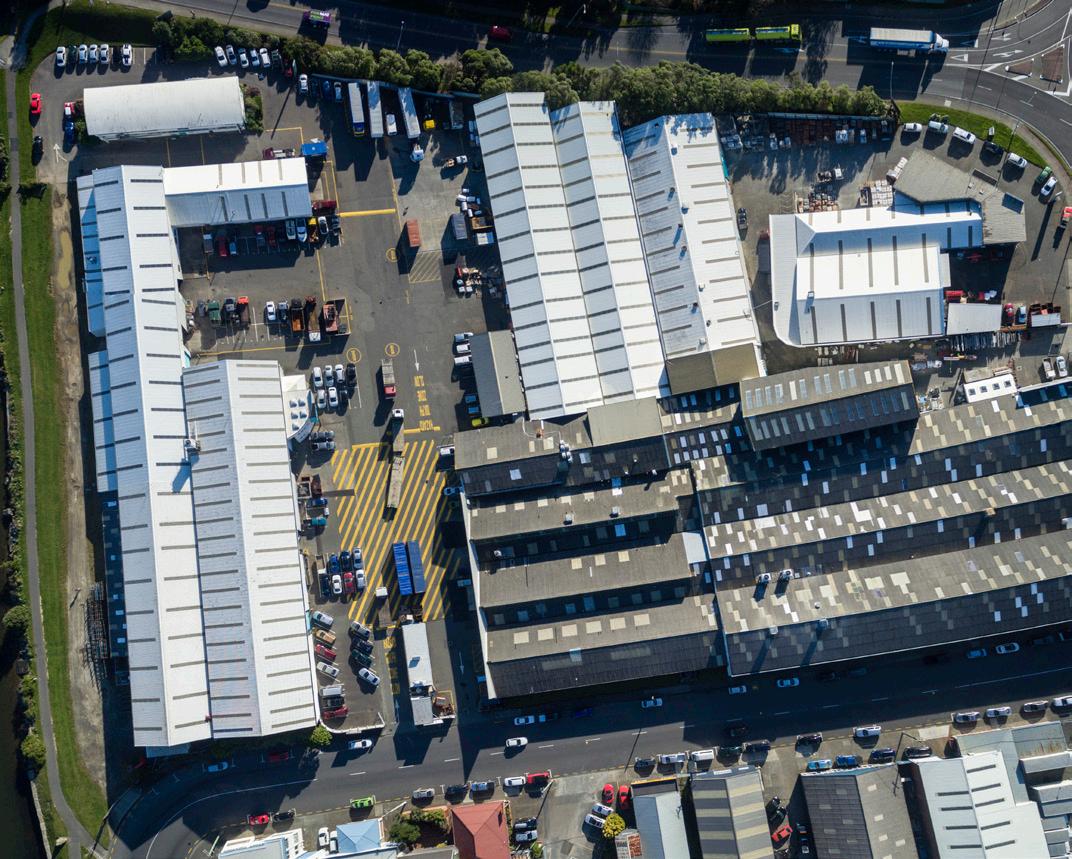
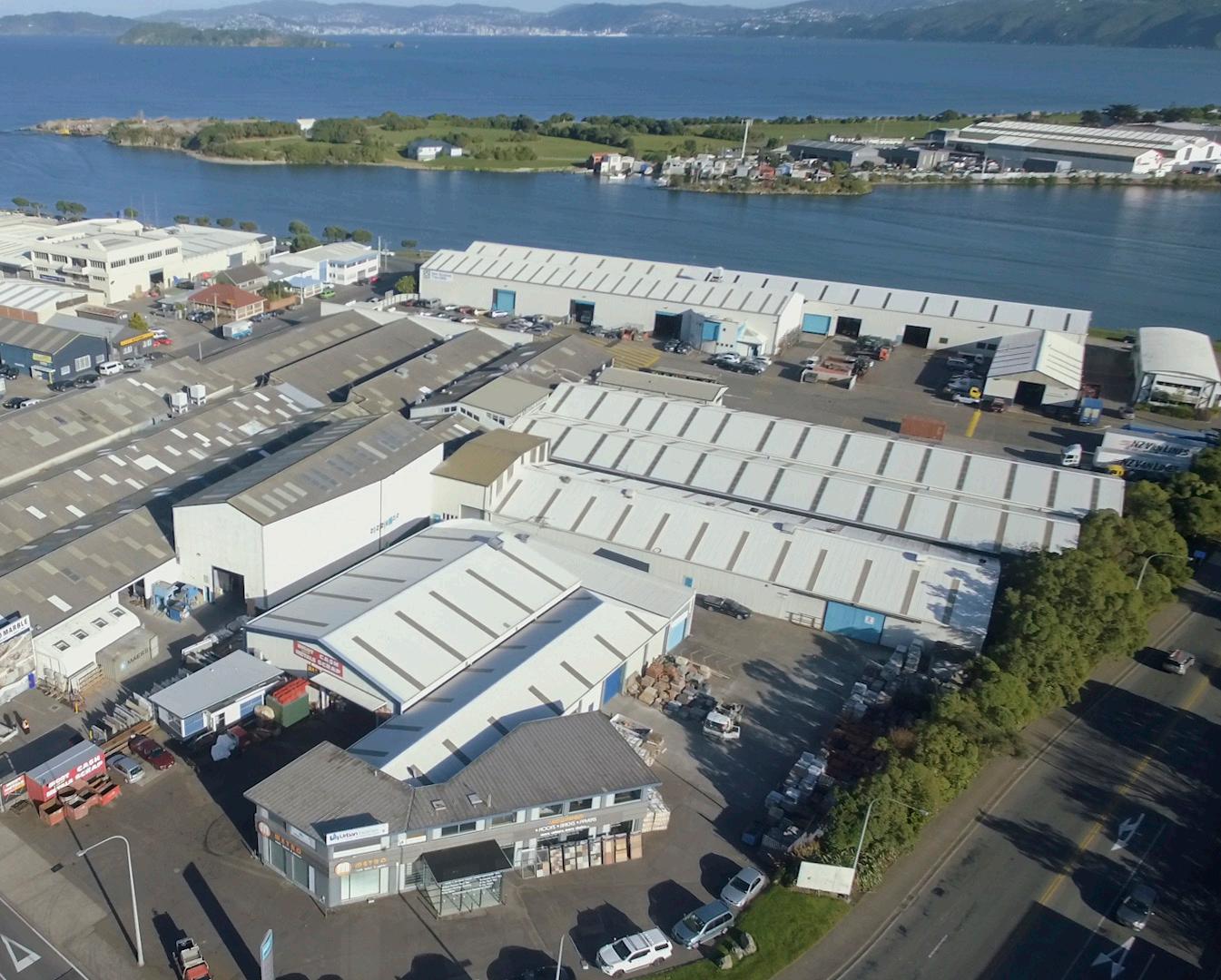
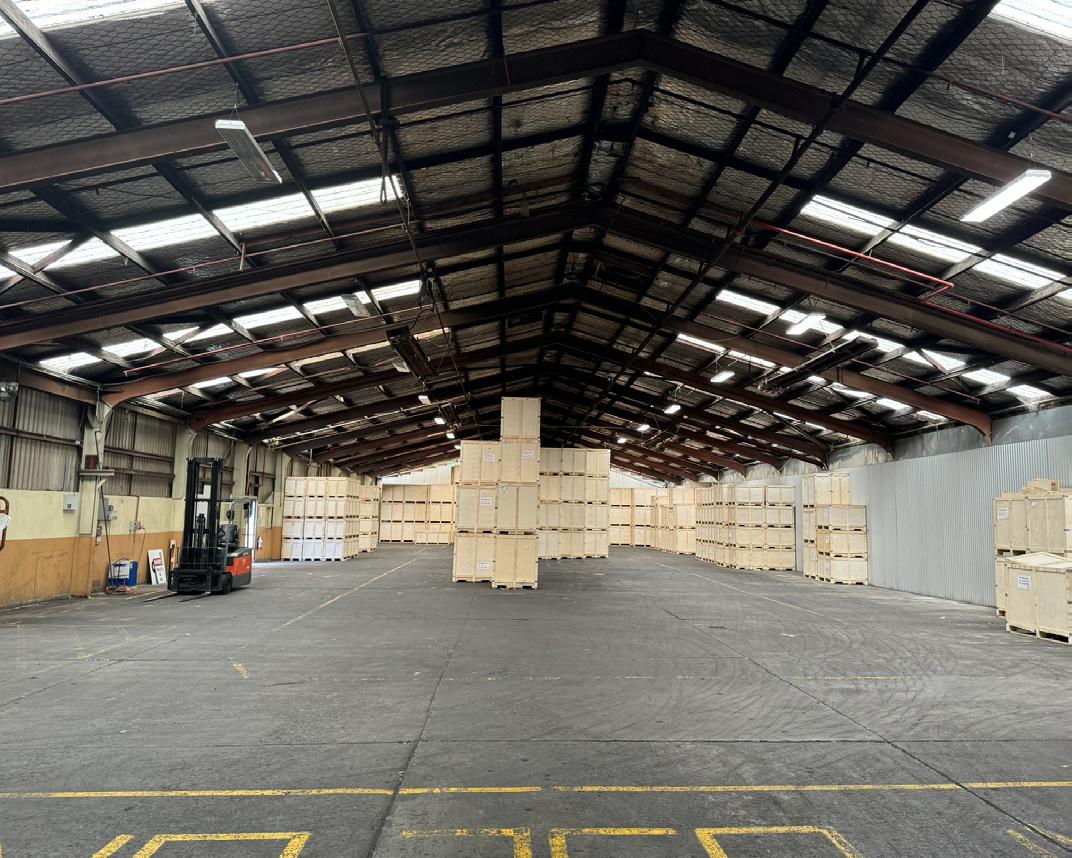
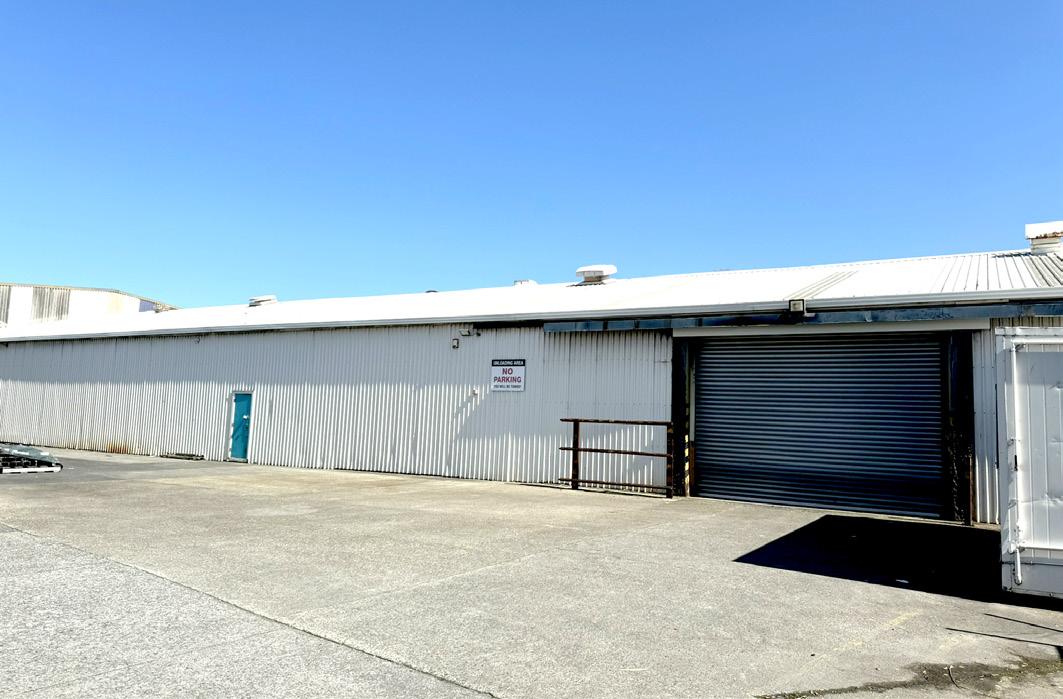
Port Domain, 2-20 Port Road is a large scale Industrial Park bound by Waione Street and Port Road, both of which are major arterial roads in Seaview, Hutt City.
This property o ers a 993sqm clear-span warehouse with a 4.15m stud height, natural light, and high-bay LED lighting. It includes a self-contained 18sqm o ice, a 200sqm sealed concrete yard, and features like an automatic roller door, three-phase power, gas heaters, and extractor fans. Located in the Port Domain industrial complex, it provides excellent access to main roads and is available for competitive rental.
kane.kingston@cbre.com
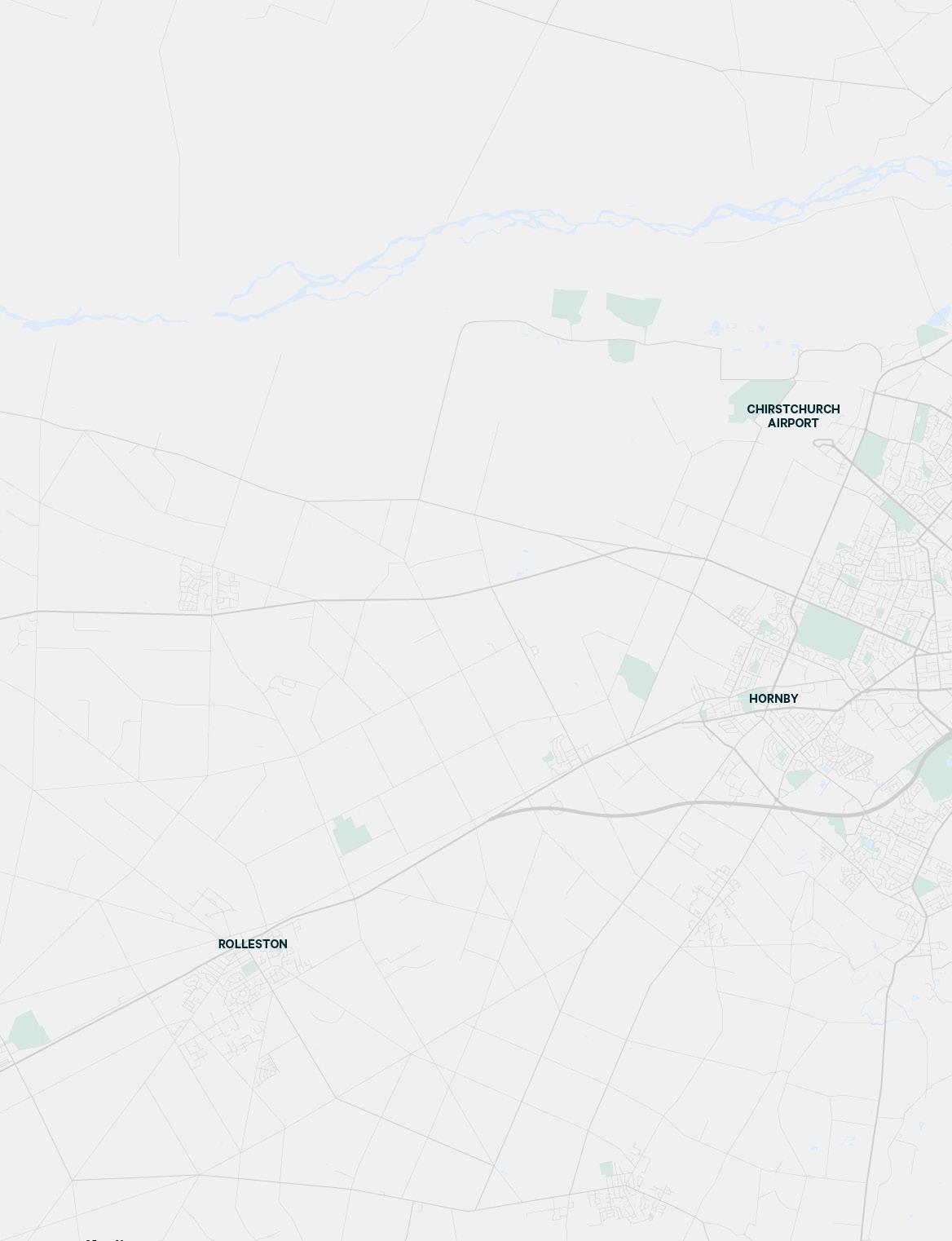
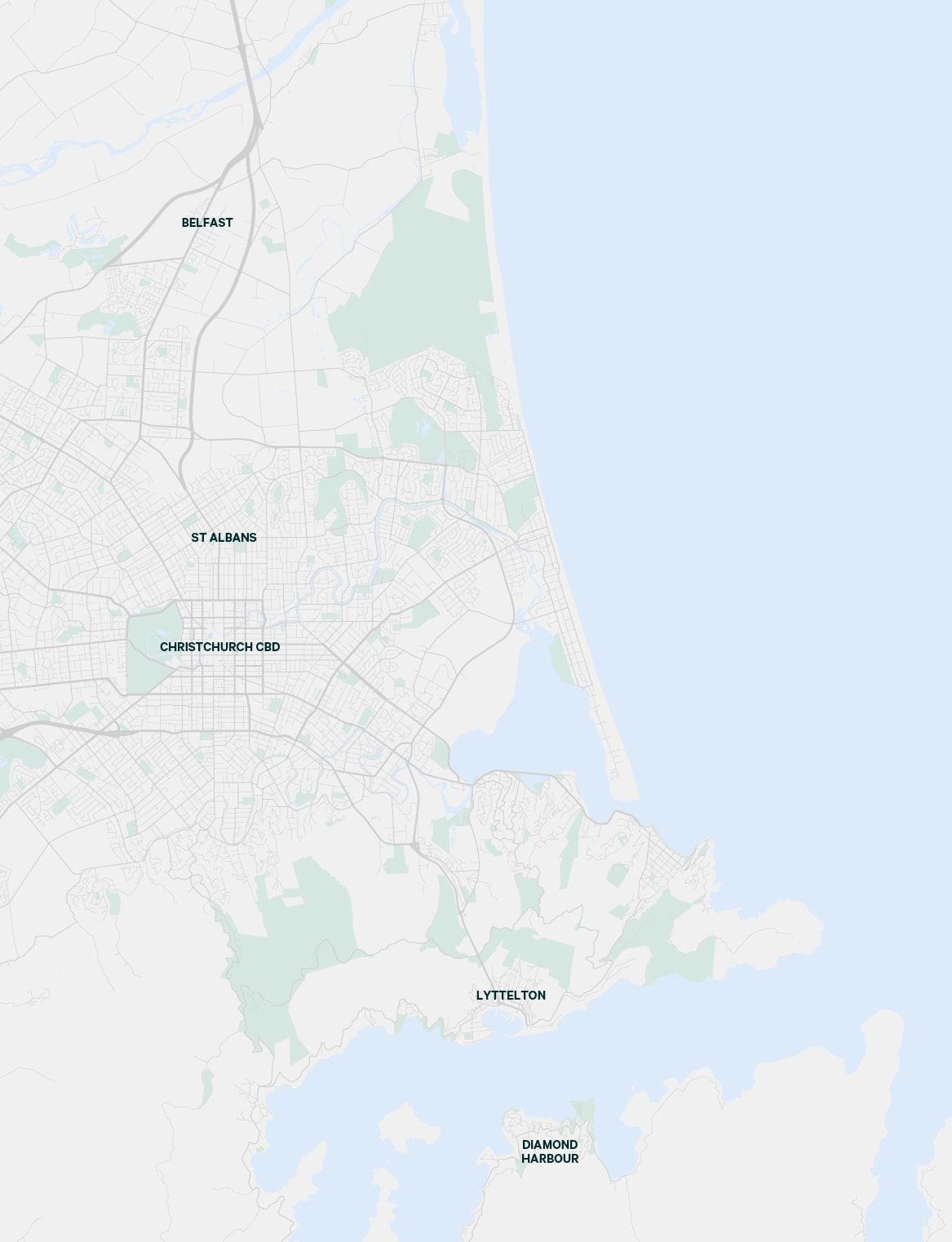
Rental rates remain stable with premium rents circa $140 to $150 per square metre, and we expect some rental growth as vacant space is absorbed over time and potentially accentuated by the lack of spec build opportunities under construction.


Christchurch Industrial vacancy has trended up due to larger-scale facilities, including sublease premises, whereas good demand has remained intact for smaller premises, and we expect demand to increase as the economy improves.
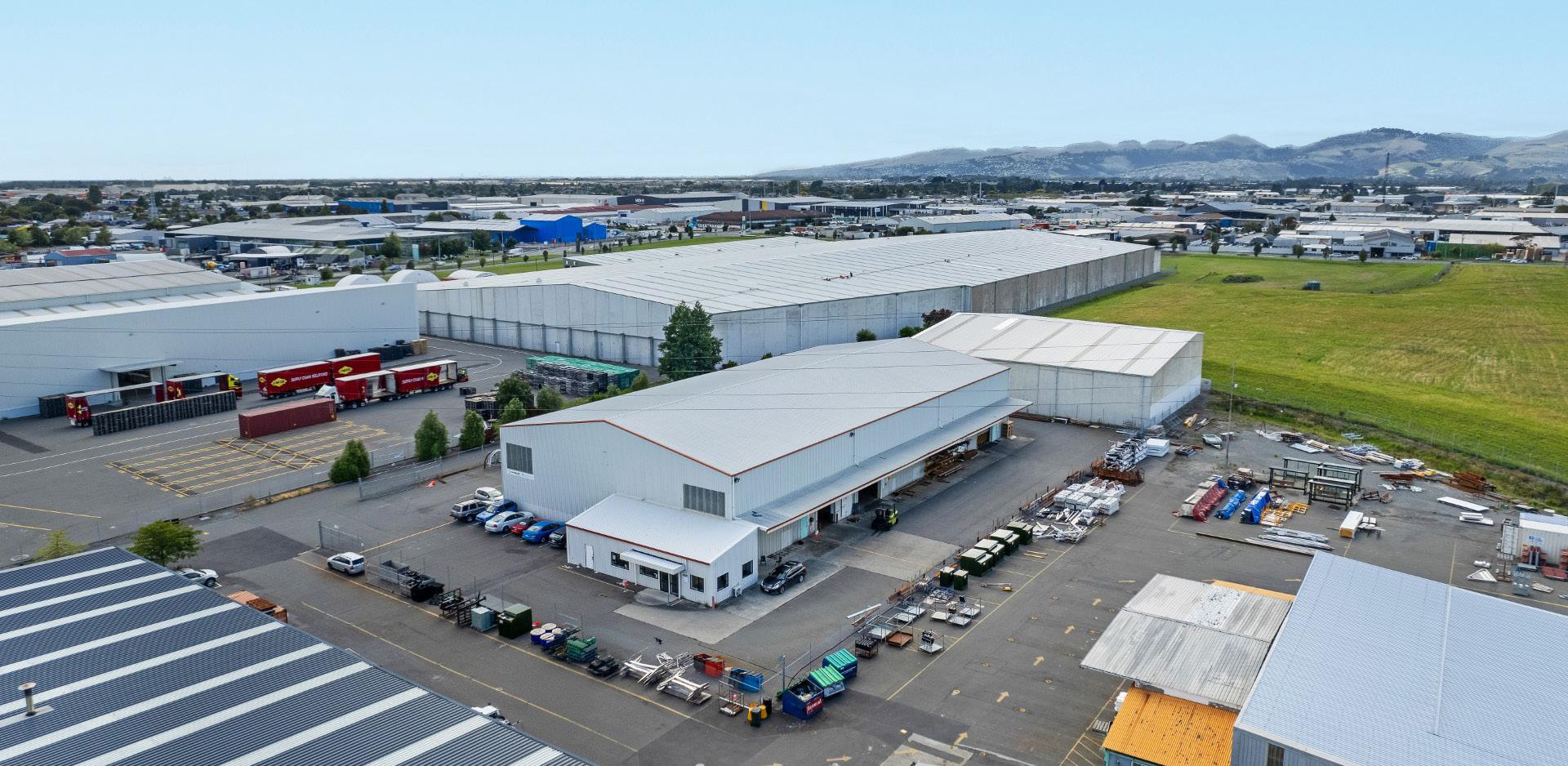
This property o ers a high-stud, clear span functional warehouse, accessed through three container-high roller doors. With drivethrough and drive-around functionality, it is suitable for a range of uses including warehousing, racking for storage, manufacturing and bulk storage.
Located just o Halswell Junction Road, in the bustling industrial suburb of Hornby. With easy access to State Highway 1, the Southern Motorway and local arterial routes.
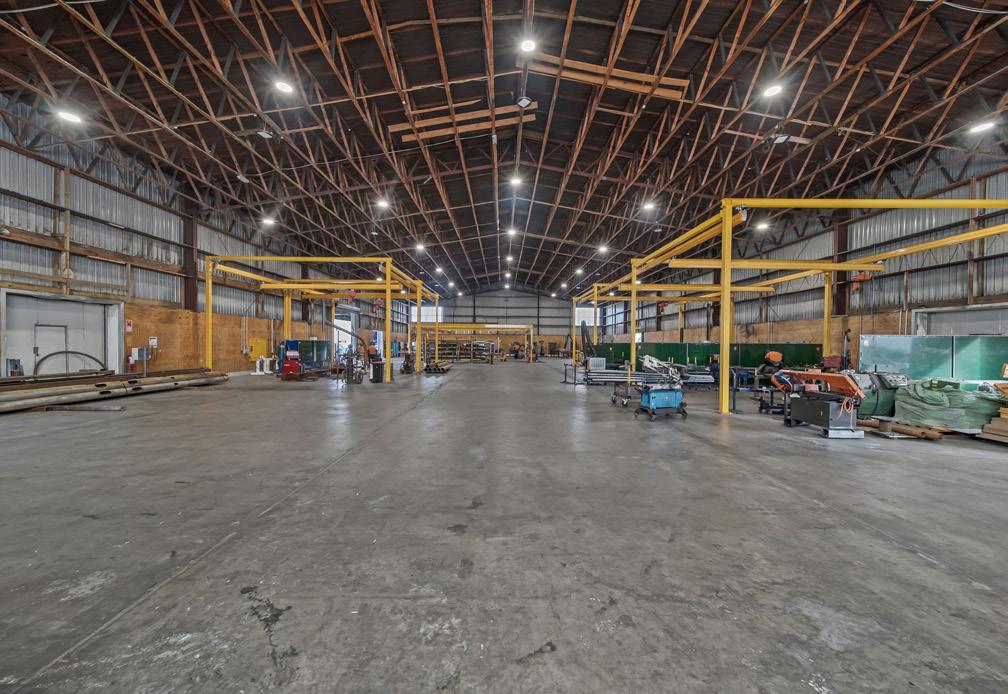
Area Type
Area Size
Warehouse 1,644.6sqm
O ice/Amenities 96.4sqm
Canopy 168sqm
Yard 1,242sqm www.cbre.co.nz/CCH100700
Drive-through and drive-around access
Three container doors and four forklift doors
Available now
Nathan O’Neill
18B Vulcan Place, Middleton
Available now for lease, the property features a 525sqm high-stud warehouse, with ample natural light and access via an electric roller door. Additionally, there is a 75sqm o ice/showroom area split across two levels. The first-floor o ice includes a heat pump and access to a private outdoor balcony. The stud height of the warehouse is 4.1m to the knee, and 5.5m to the apex.
www.cbre.co.nz/CCH100787
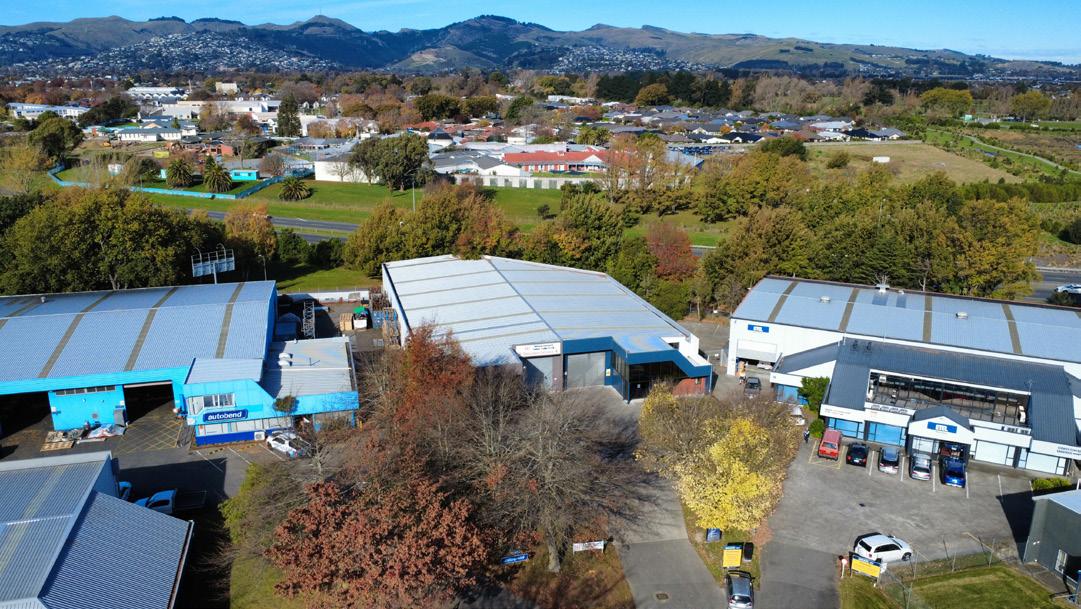
Area
Warehouse 525sqm
O ice/Showroom 75sqm
Car Parks 8
Wilson Hewett
021 055 4252 wilson.hewett@cbre.com
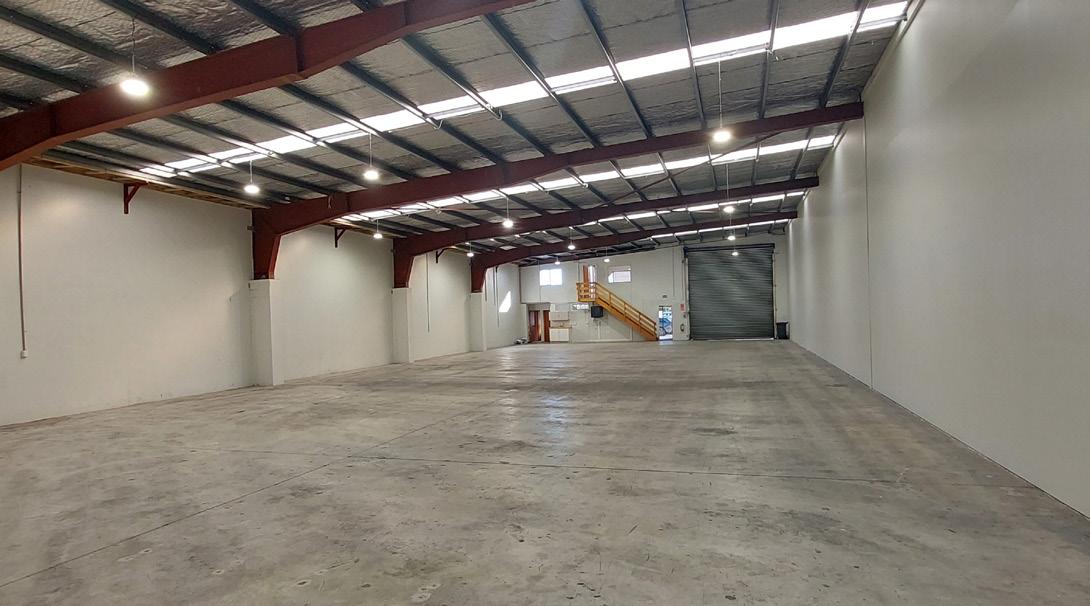
The property is located just o Shands Road in the sold-out Mania Development, on the corner of Aruhe Road and Quadrant Drive, surrounded by quality properties and businesses, including large 3PLs and transport providers. The site boasts multiple vehicle access points, an 11 metre stud height to the knee, large secure concrete yard, and quality single-level o ice.
Nathan O’Neill
021 288 2707
nathan.o’neill@cbre.co.nz
Hamish Clarke
021 960 655
hamish.clarke@cbre.co.nz
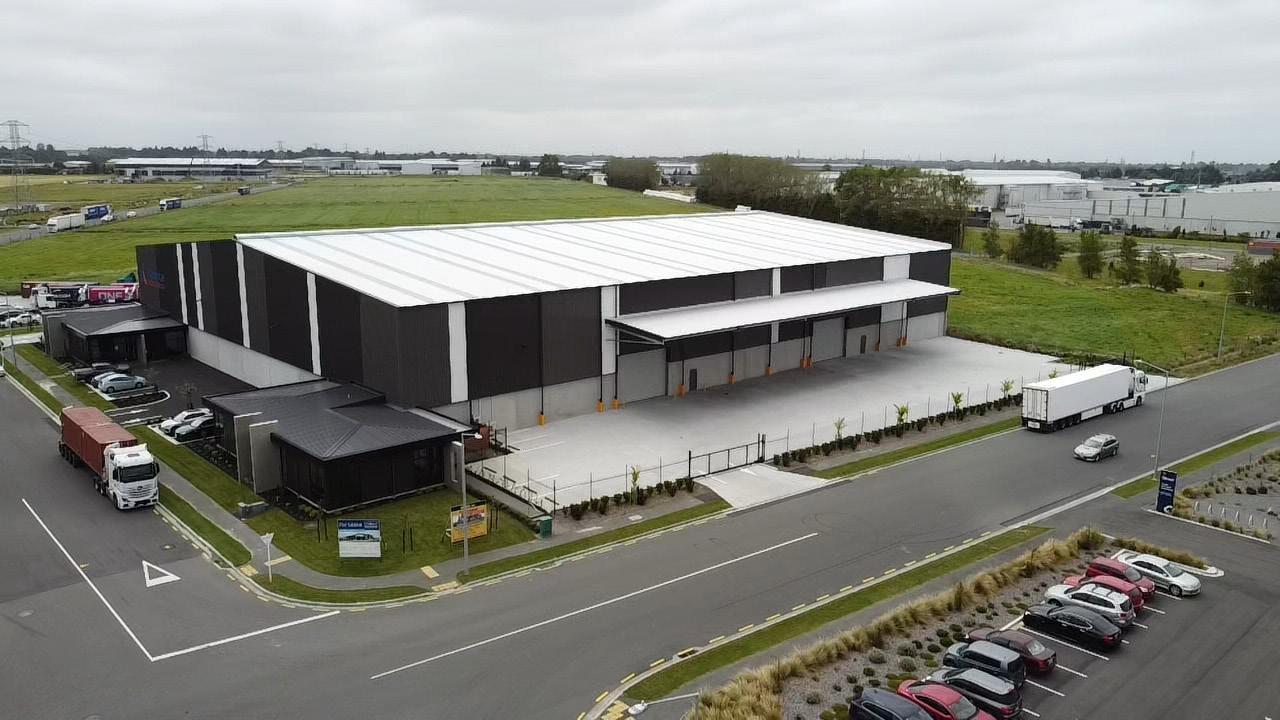
www.cbre.co.nz/CCH100732
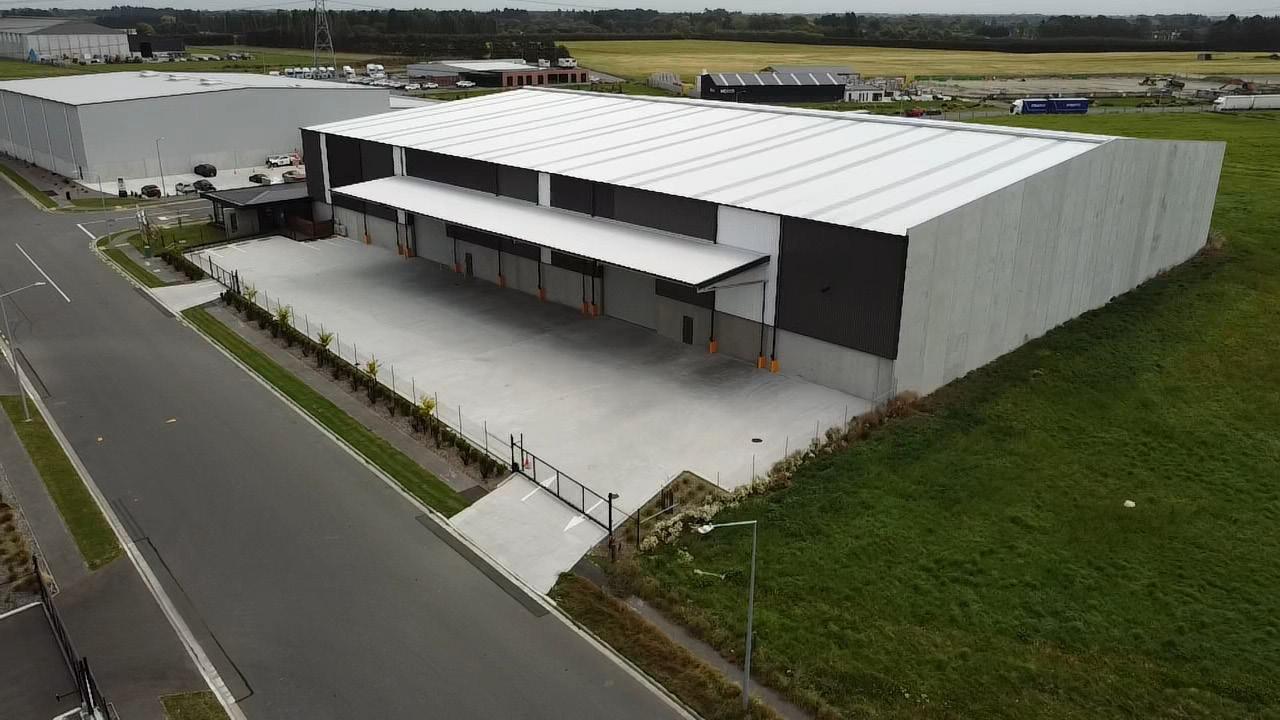
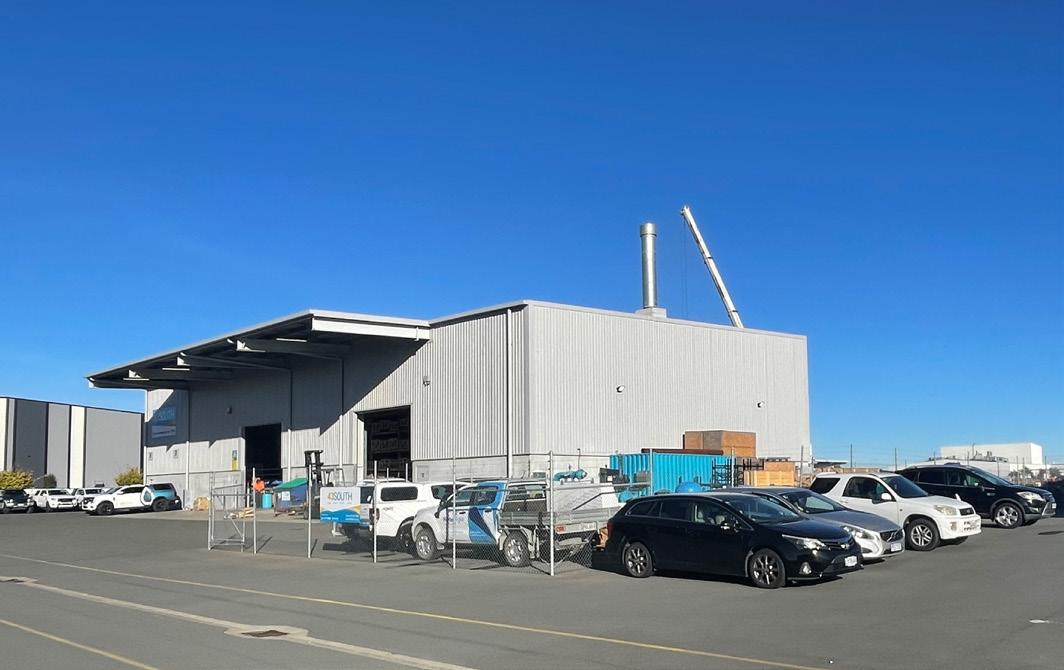
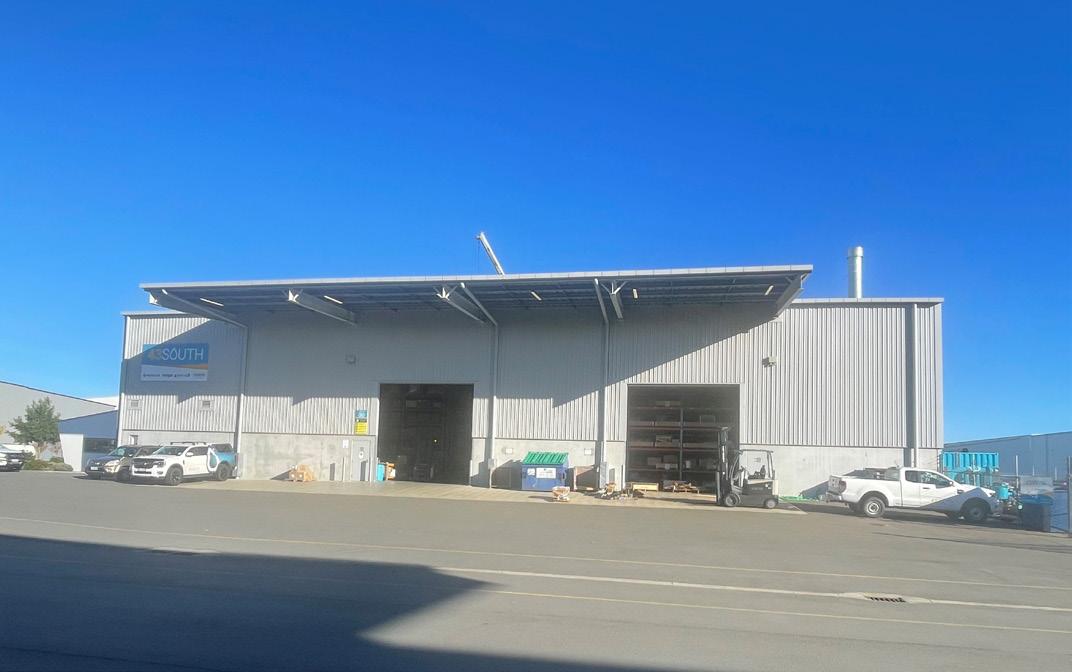
100 Mowbray Street, Sydenham
This exceptional and easy-care warehouse is located close to the Central City, main arterial routes and the new One NZ Stadium. With its north-facing orientation, secure yard and 300-amp threephase power, this property is the ultimate solution for businesses seeking a prime location.
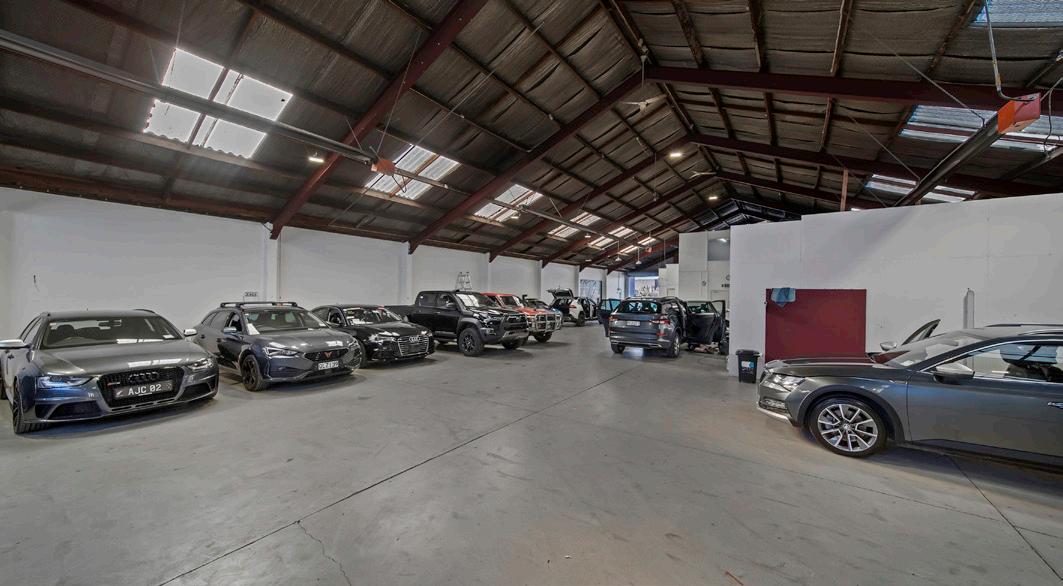
16 George Bellew Road, Yaldhurst
This modern warehouse (unsprinklered) boasts excellent accessibility with drive-through capability from Syd Bradley to George Bellew Road. The building has a good o ice-to-warehouse ratio, secure yard, ample on-site parking, a canopy with concrete pads for containers, and two container-height roller doors.
www.cbre.co.nz/CCH100752
Car Parks 19
Hamish Clarke
021 960 655 hamish.clarke@cbre.co.nz
www.cbre.co.nz/CCH100740
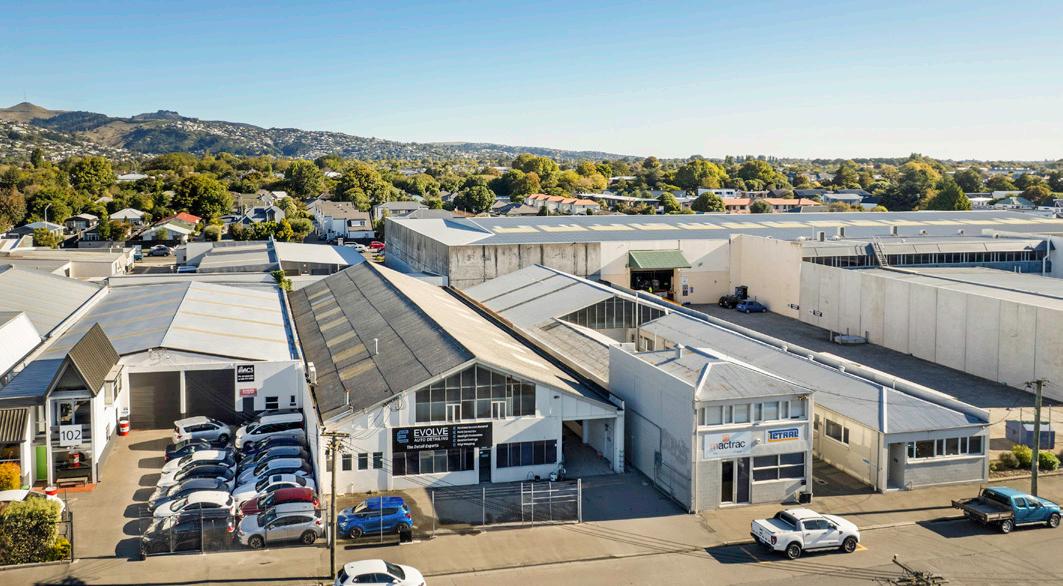
Car Parks 4
Brigit Hamilton
021 353 341
brigit.hamilton@cbre.co.nz
15 Sir James Wattie Drive, Hornby
This prime, fully-racked distribution centre has been designed for Fast Moving Consumer Goods “FMCG”, the building boasts a 12,000 pallets capacity up to 12m knee height. The warehouse has brand new LED lighting, a wide drive-through canopy and quality administration o ices over two levels. Located in Hornby, this property o ers a lot for any growing distribution business servicing Christchurch and the South Island.
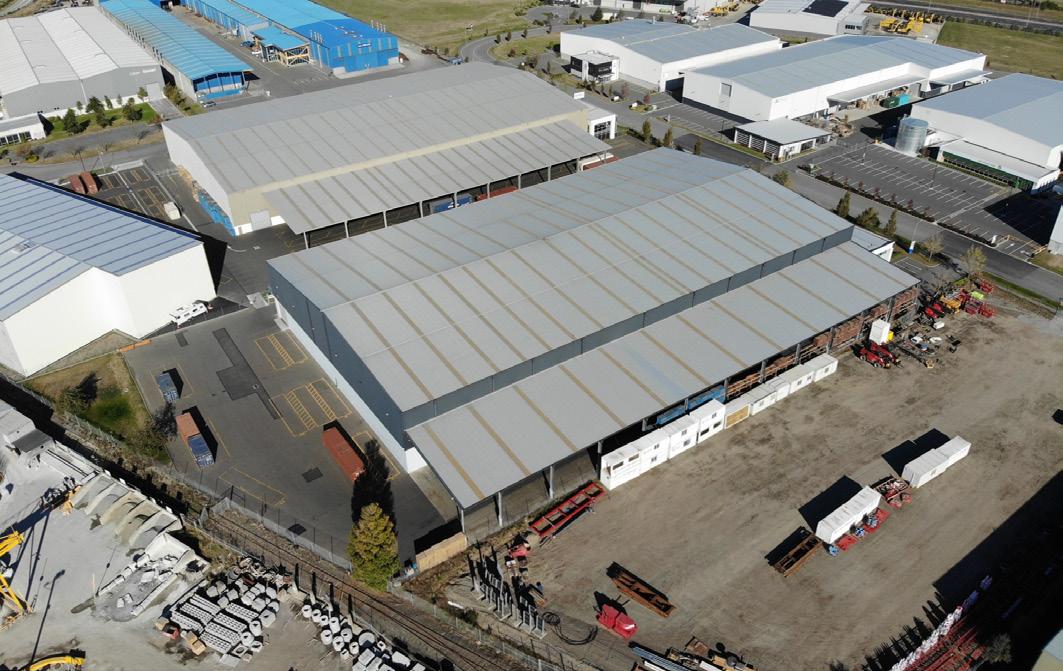
Warehouse
Canopy 1,944sqm
Dispatch O ice 70sqm
Nathan O’Neill
021 288 2707
nathan.o’neill@cbre.co.nz
www.cbre.co.nz/CCH100503
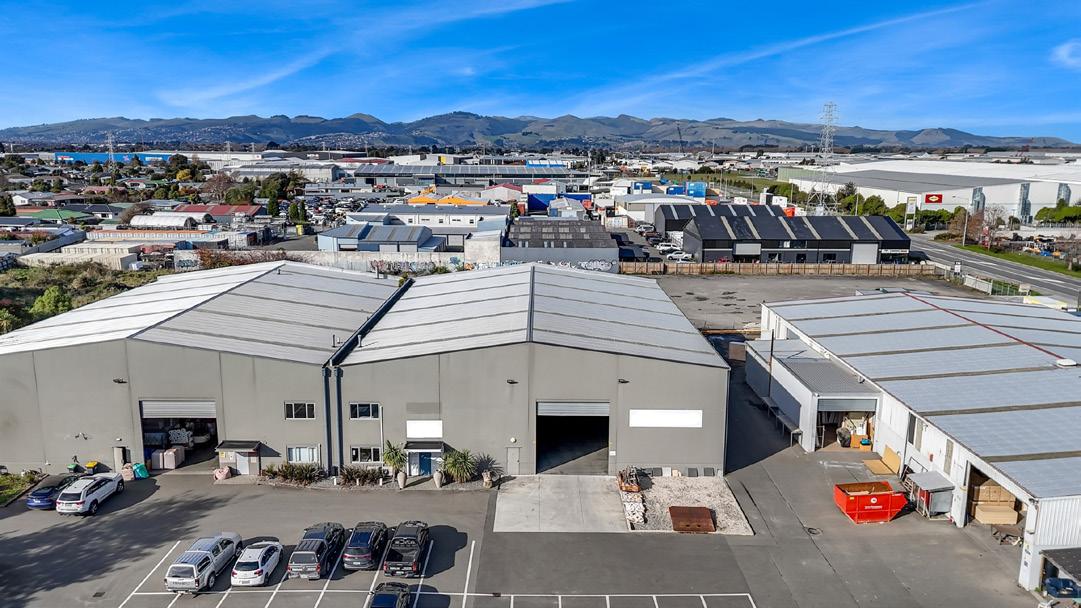
Warehouse
O ice & Amenities
Car Parks 14
Wilson Hewett
021 055 4252
wilson.hewett@cbre.com
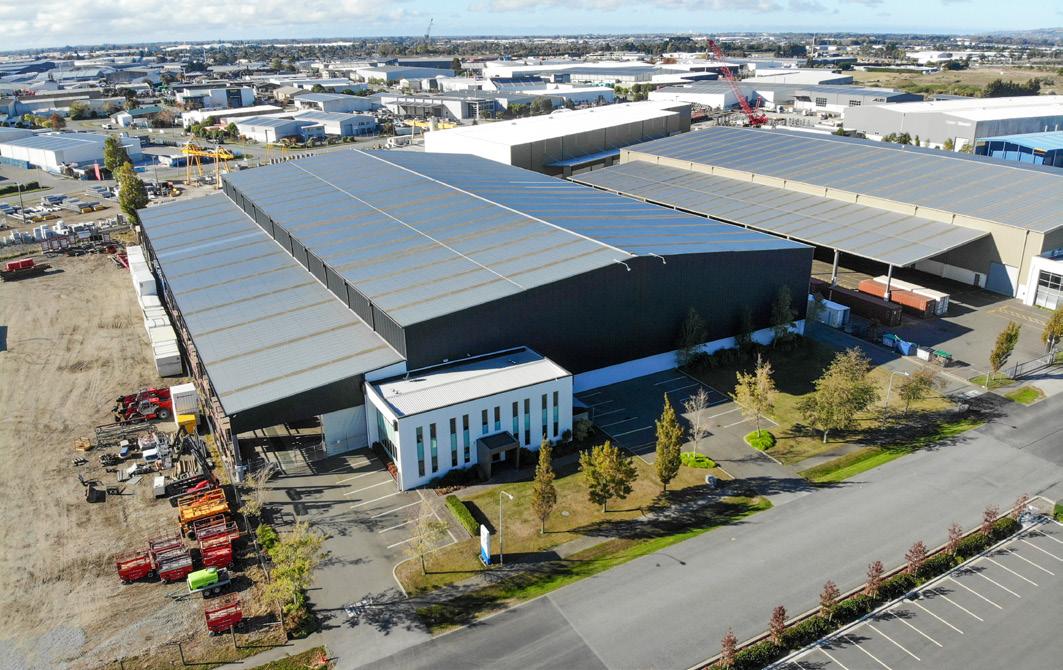
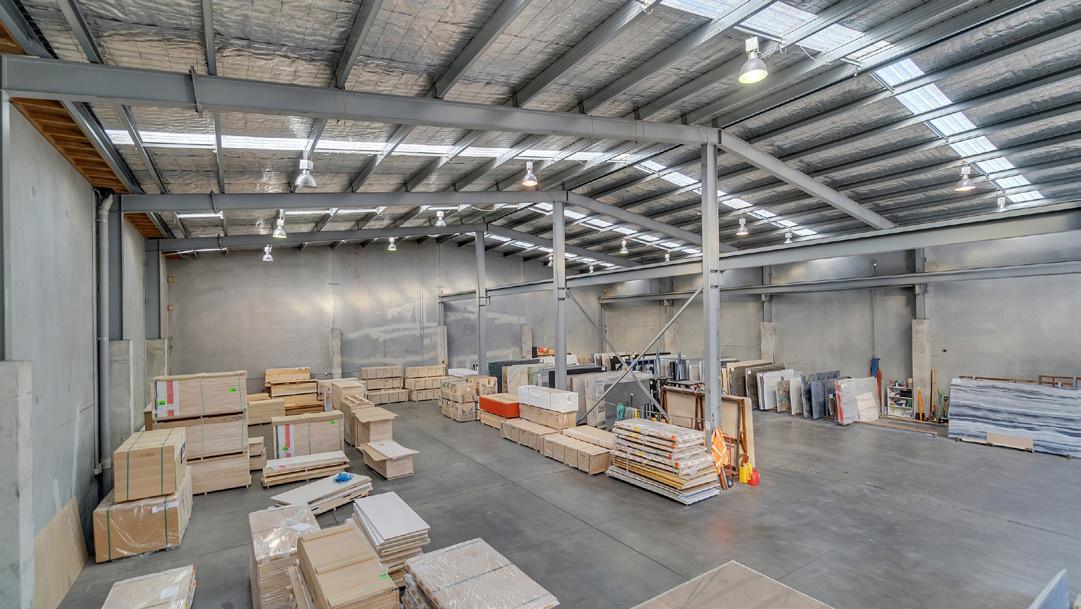
This exceptional industrial property o ers an 850sqm high-stud warehouse, perfect for a variety of business operations. Access is seamless with two electric roller doors. Complementing the warehouse is a 58sqm o ice/breakroom area, distributed over two levels. Added bonuses include the 4-tonne gantry rail within the warehouse, which can remain in place if required, and the threephase power capacity.
www.cbre.co.nz/CCH100806
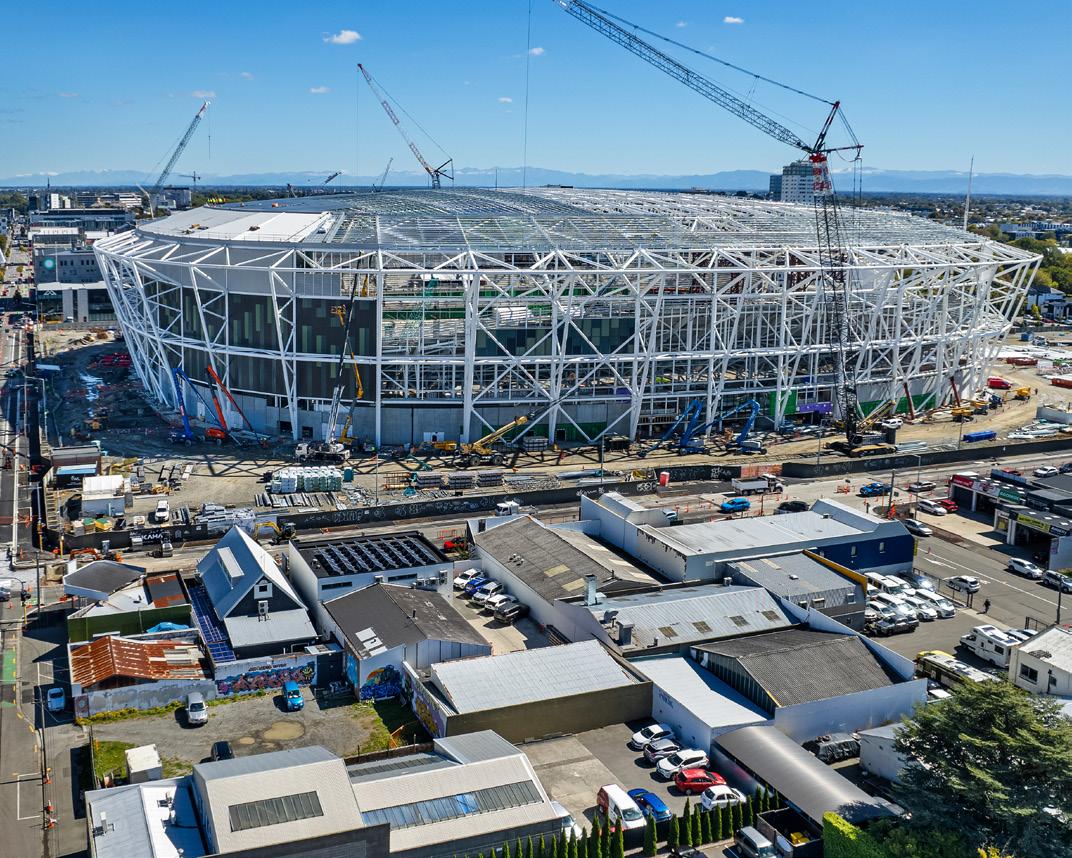
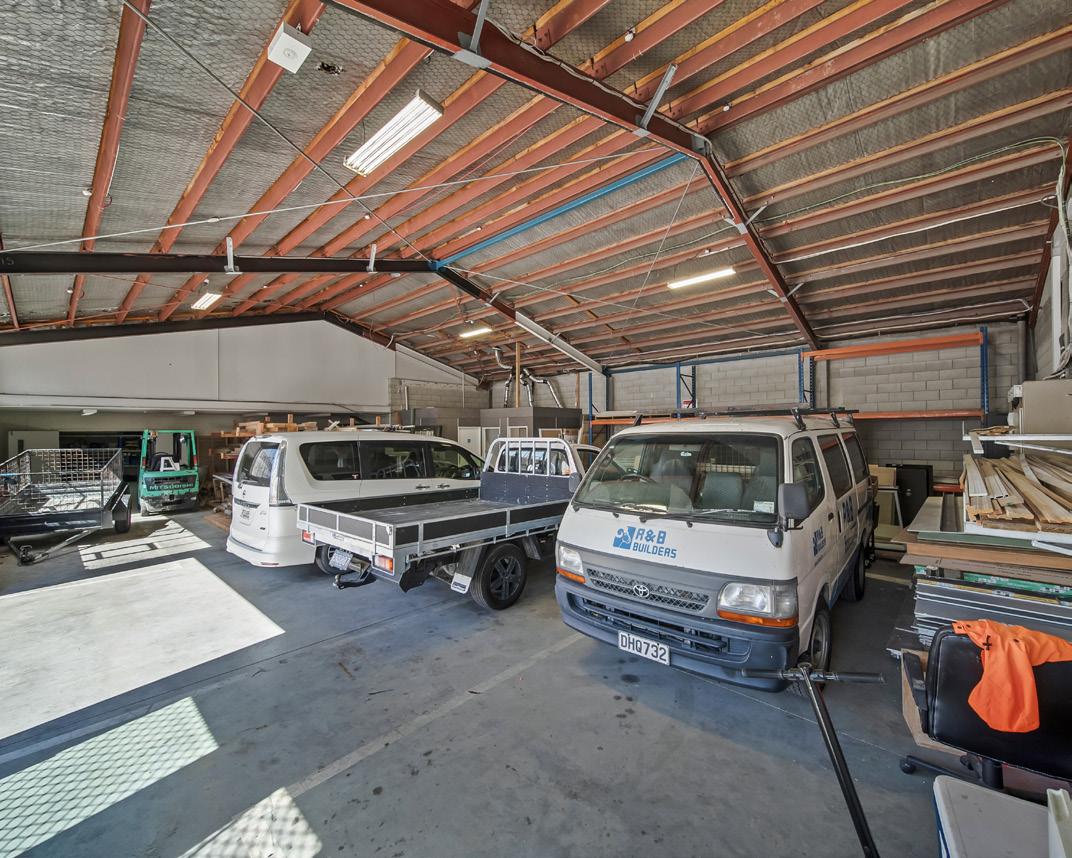
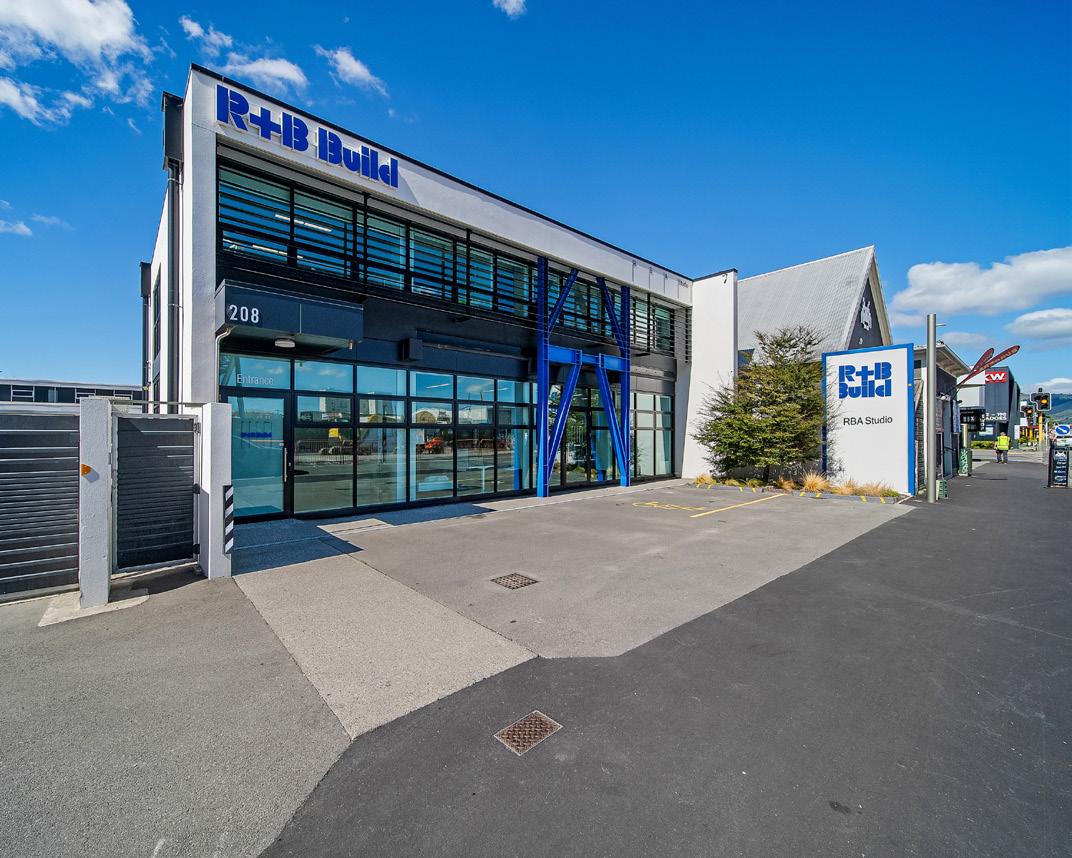
Brigit Hamilton
021 353 341
brigit.hamilton@cbre.co.nz
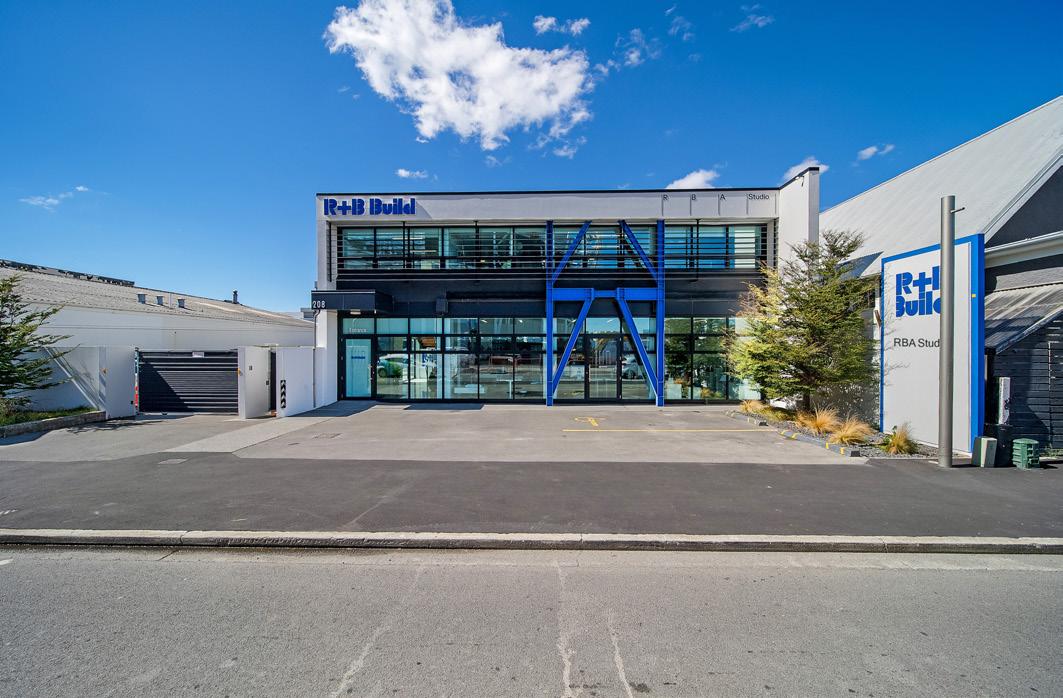
Located in the heart of Christchurch, 208 Barbadoes Street o ers a rare combination of o ice, showroom, workshop and warehouse space, perfectly suited for businesses seeking a functional and eco-friendly workspace. This property is designed to help your business reduce your carbon footprint with solar panels and passive glazing.
With its prime location across the road from the new One NZ Stadium. This property boasts unbeatable profile and visibility, with the added bonus of ample car parking available.
Warehouse
O ices
Canopy 125sqm
Car Parks 9
Hamish Clarke 021 960 655
hamish.clarke@cbre.co.nz
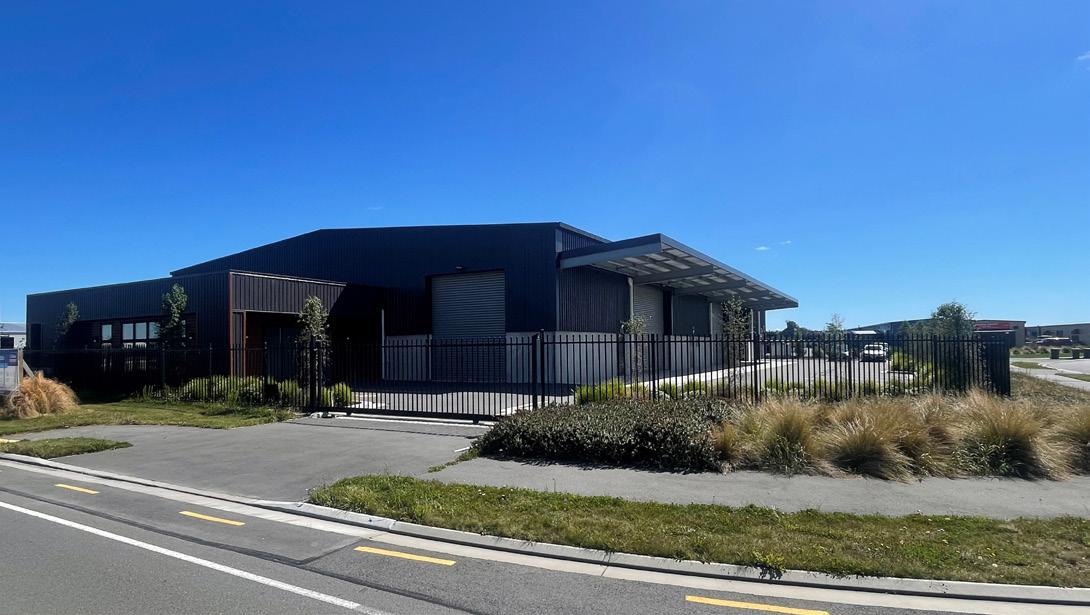
124 Iport Drive, Rolleston
This high profile industrial warehouse is located at the corner of Iport Drive and Factory Drive, and has excellent access to a secure yard. The modern building is circa three years old and provides clear-span warehouse, with three container-height roller doors. It also benefits from a secure yard and canopy, with concrete below for containers. The building also o ers modern o ices and amenities.
www.cbre.co.nz/CCH100747
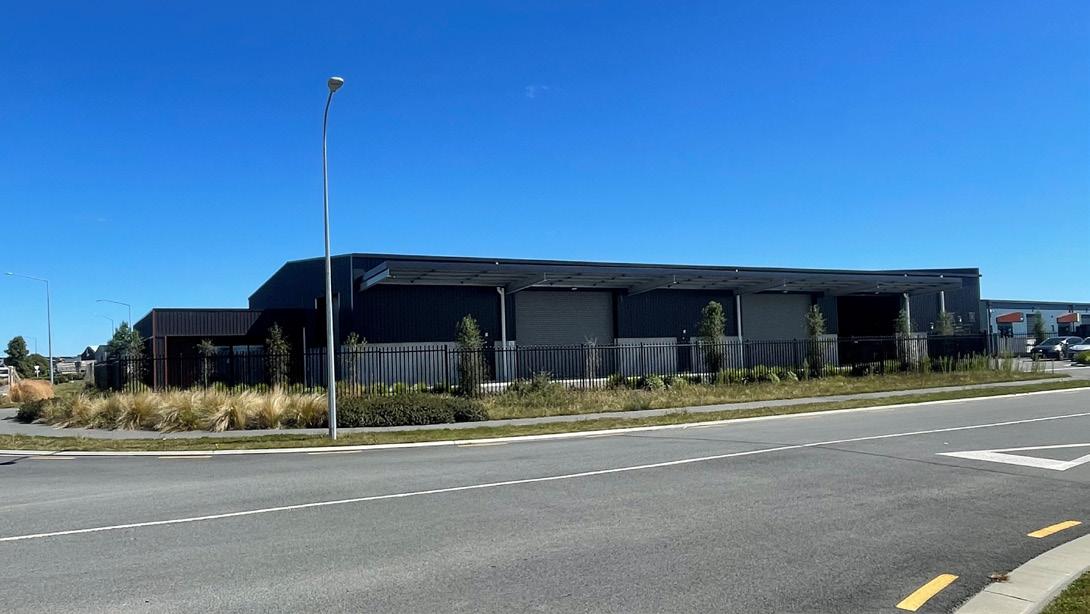
Warehouse 577.48sqm
O ice/Showroom 65sqm
Mezzanine/O ice 90sqm
Car Parks 5
Brigit Hamilton
021 353 341
brigit.hamilton@cbre.co.nz
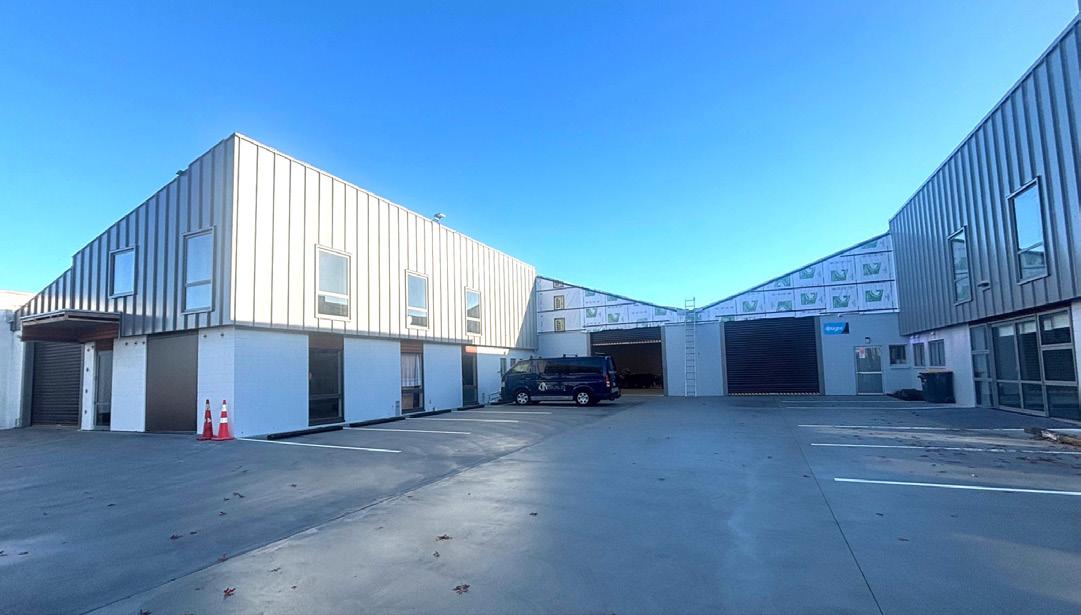
17 Stevens Street, Waltham
This modern building at Stevens Street, Waltham, next to Lancaster Park o ers a rare leasing opportunity in this prime location. Currently under renovation, allows an opportunity for the showroom and o ice to be configured di erently if required. Featuring brand new amenities and a newly laid floor, these renovations will soon be completed and ready for occupancy.
www.cbre.co.nz/CCH100591
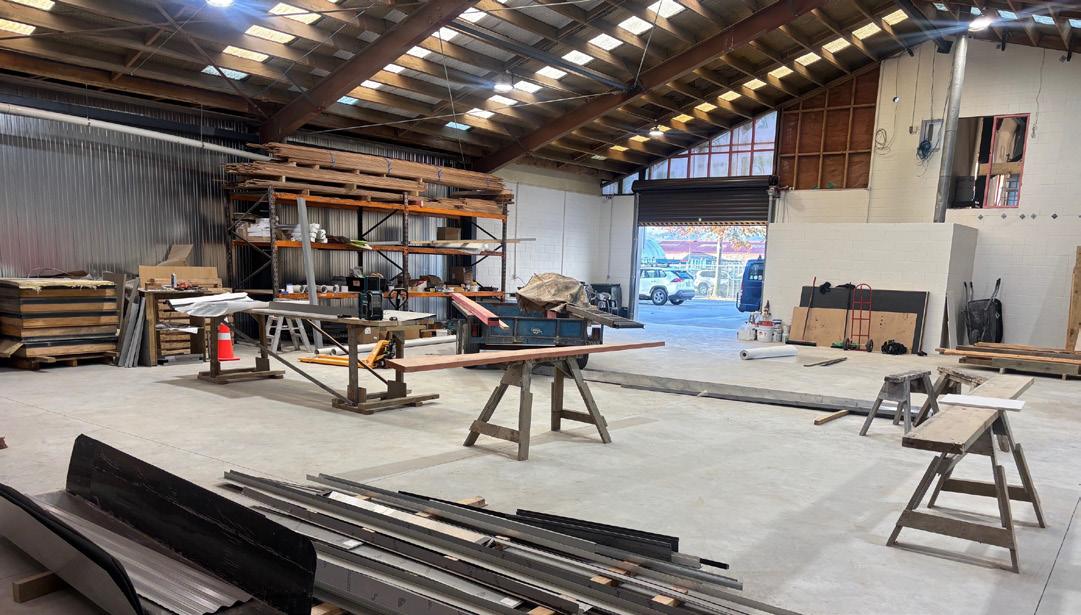
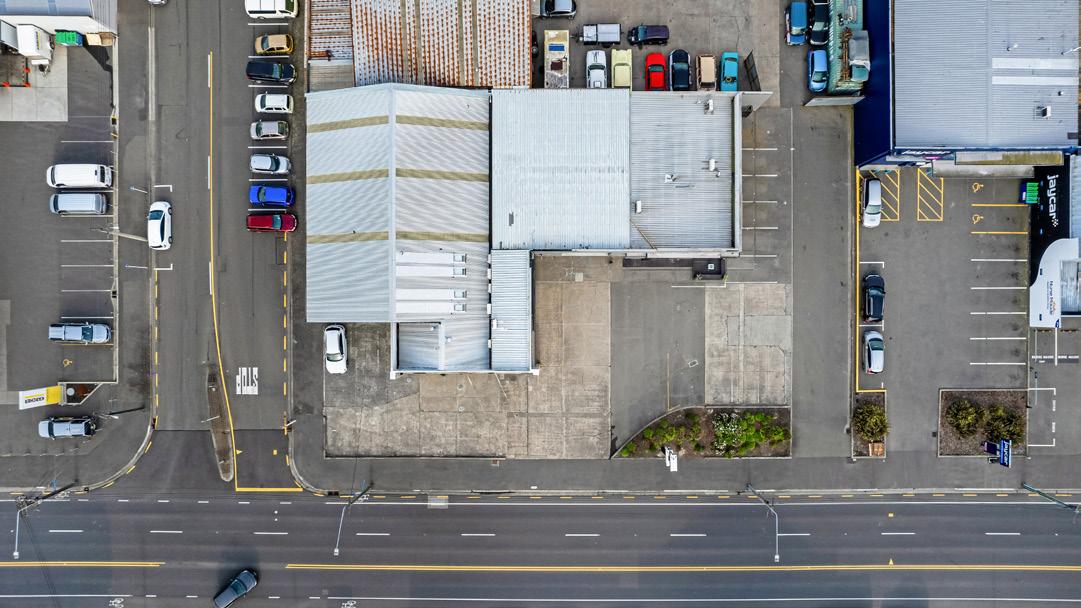
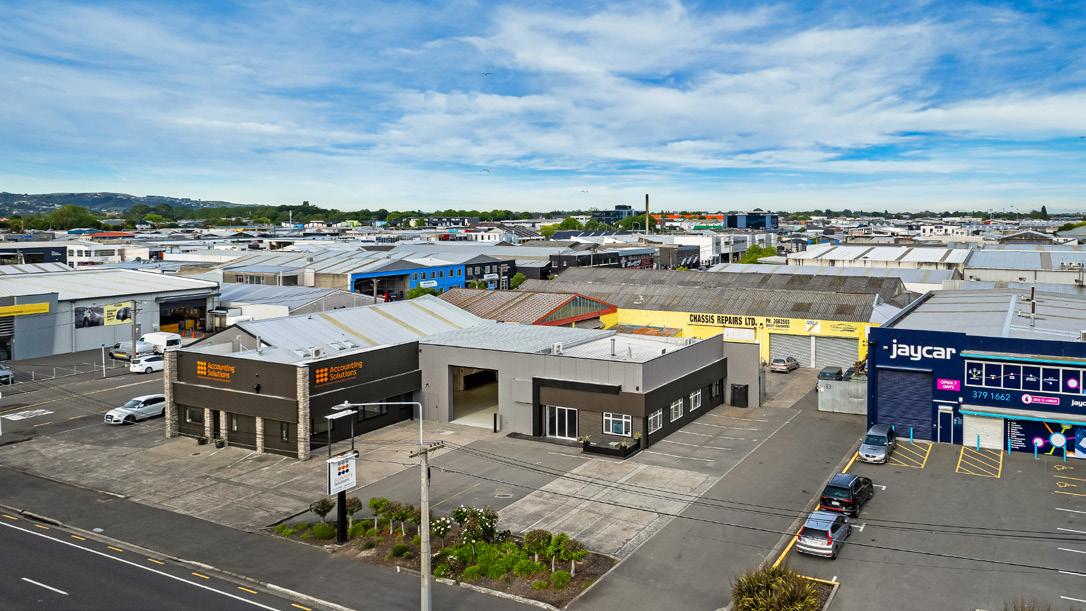
Car Parks 5
Brigit Hamilton
021 353 341 brigit.hamilton@cbre.co.nz
This well-situated warehouse is located at Christchurch International Airport’s Dakota Park, with easy access from Russley Road (SH1). This presents a great opportunity to lease a modern warehouse with excellent stud height and well-appointed o ices and amenities. Available for occupation from May 2025.
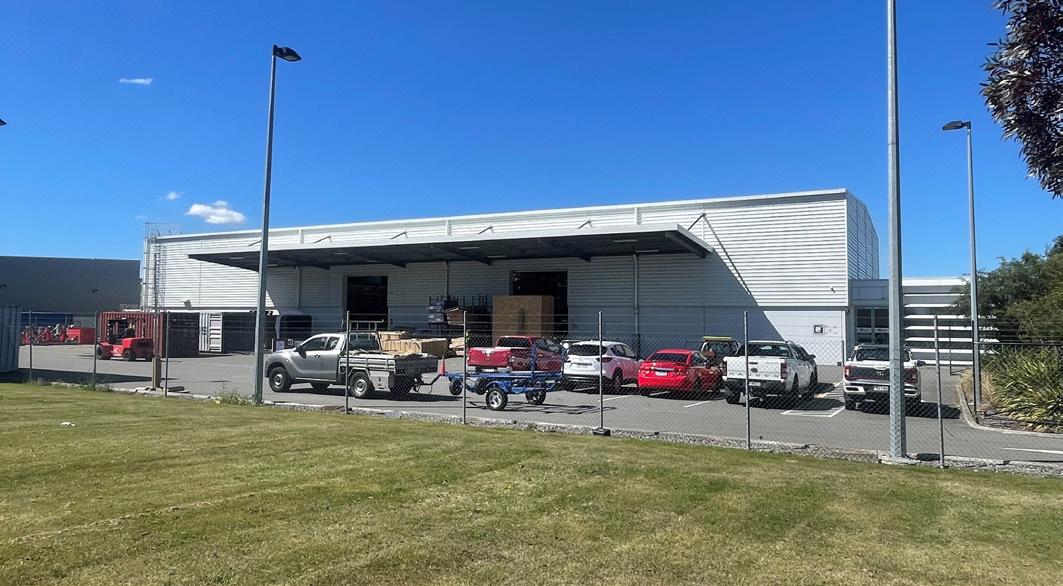
Located at the prominent corner of Gasson Street and Kingsley Street, this building o ers an exceptional profile. It features a well-proportioned modern o ice and warehouse, perfect for businesses seeking a central Sydenham location with strong visibility and contemporary facilities. Immaculately presented and move-in ready, this property also includes convenient parking options for your team and clients.
www.cbre.co.nz/CCH100541
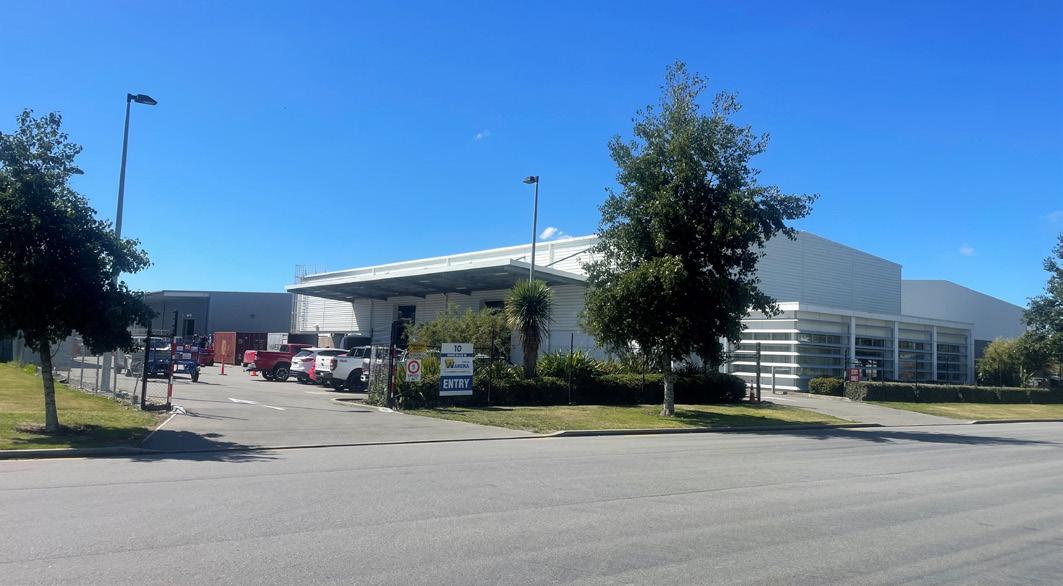
Hamish Clarke
021 960 655 hamish.clarke@cbre.co.nz
Warehouse 106sqm - 356sqm
Completion Date August 2025
Ashley Whitting
022 317 4254
ashley.whitting@cbre.co.nz
15-17 Southern Cross Road, Rangiora
These brand-new, premium modern industrial units are set for completion in August 2025. Featuring high ceilings and full-height roller doors for ease of access and e iciency, these units have been designed to meet the needs of various businesses of all stages and sizes. Each unit is fully self-su icient, complete with a dedicated o ice space, kitchenette and bathroom.
www.cbre.co.nz/CCH100789

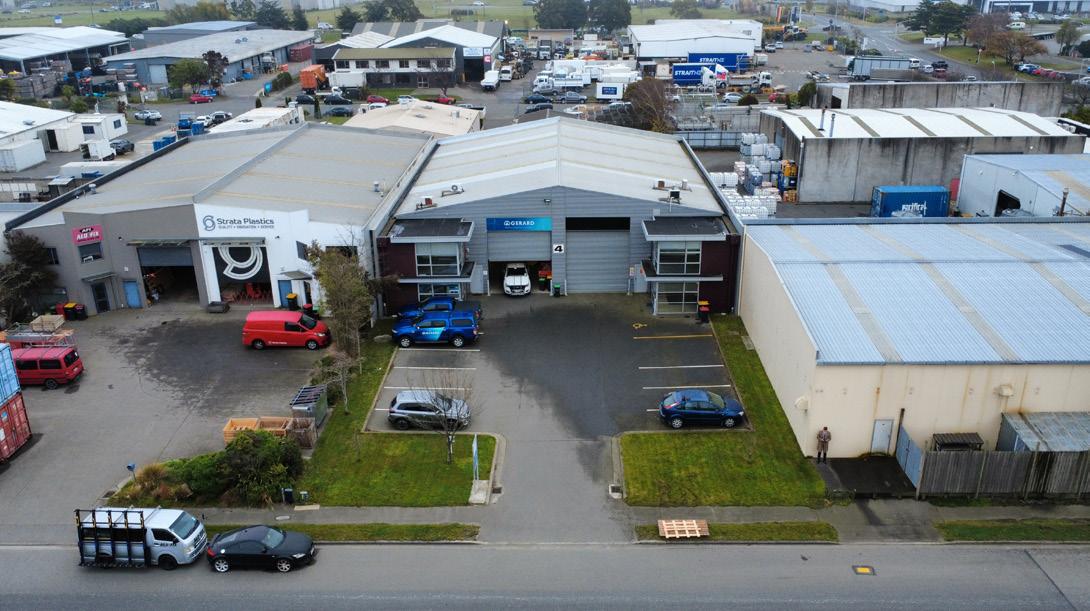
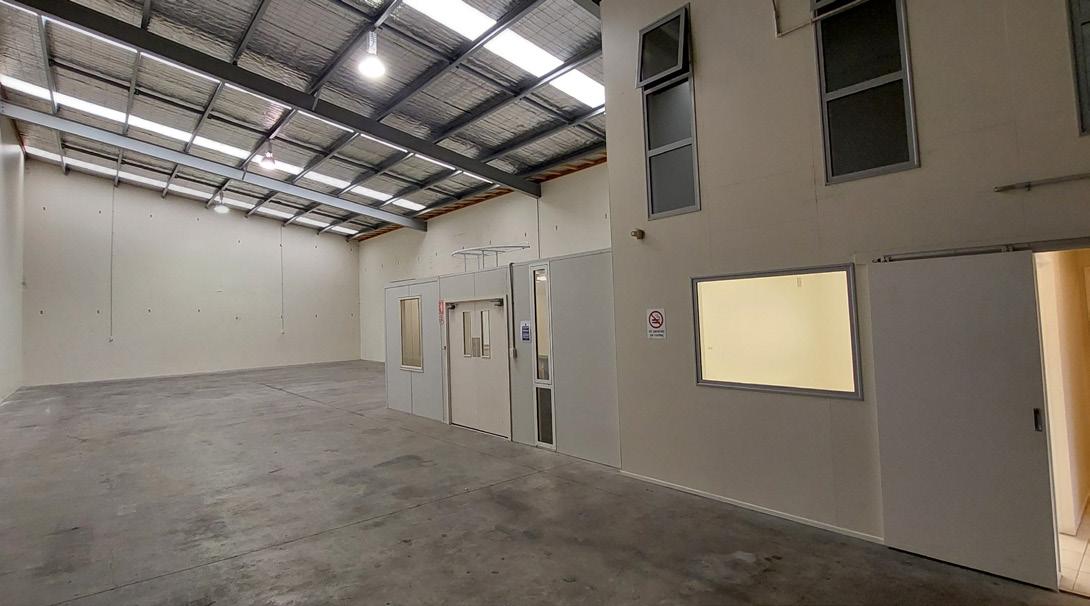
Car Parks
Outgoings
Wilson Hewett
021 055 4252
wilson.hewett@cbre.com
+ GST
Situated in the core of Hornby’s industrial zone, is this smart industrial unit available for lease now. The location provides excellent access to the Southern Motorway, Christchurch CBD and Christchurch Airport. This is an ideal choice for businesses seeking robust transport connections, and a functional, wellmaintained workspace. Available for $56,000 + OPEX + GST.
www.cbre.co.nz/CCH100809
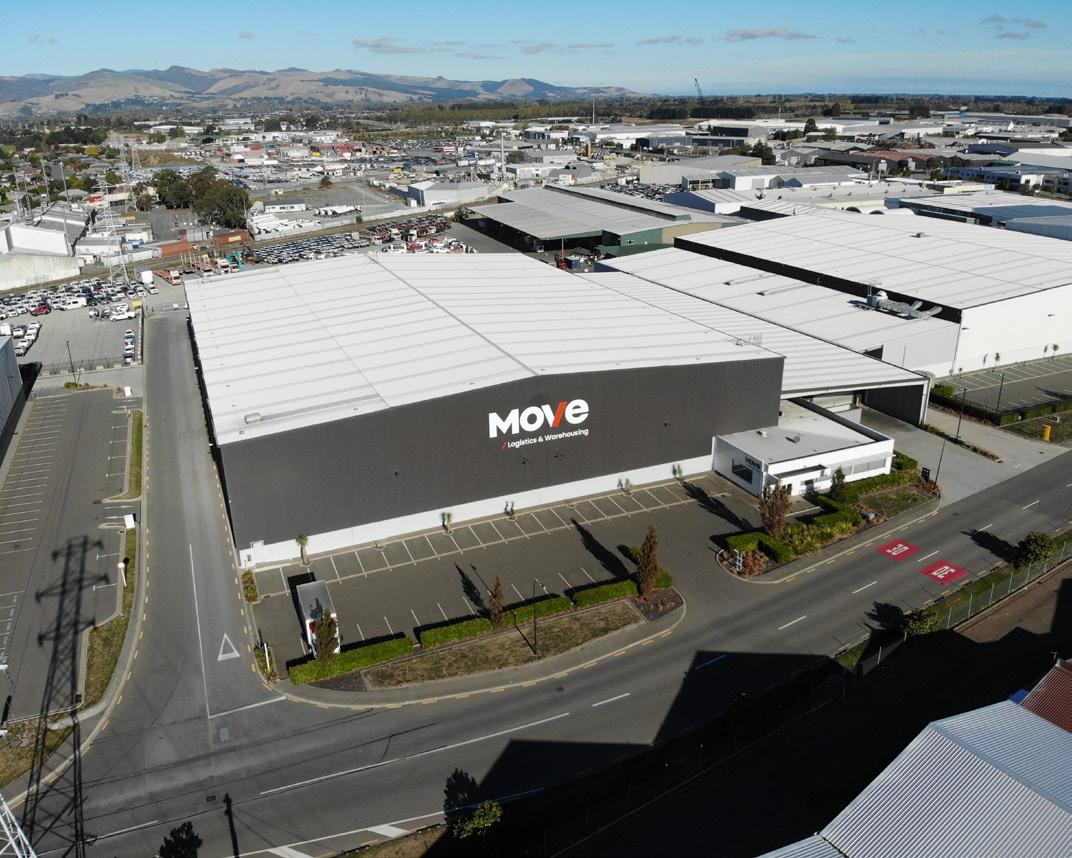
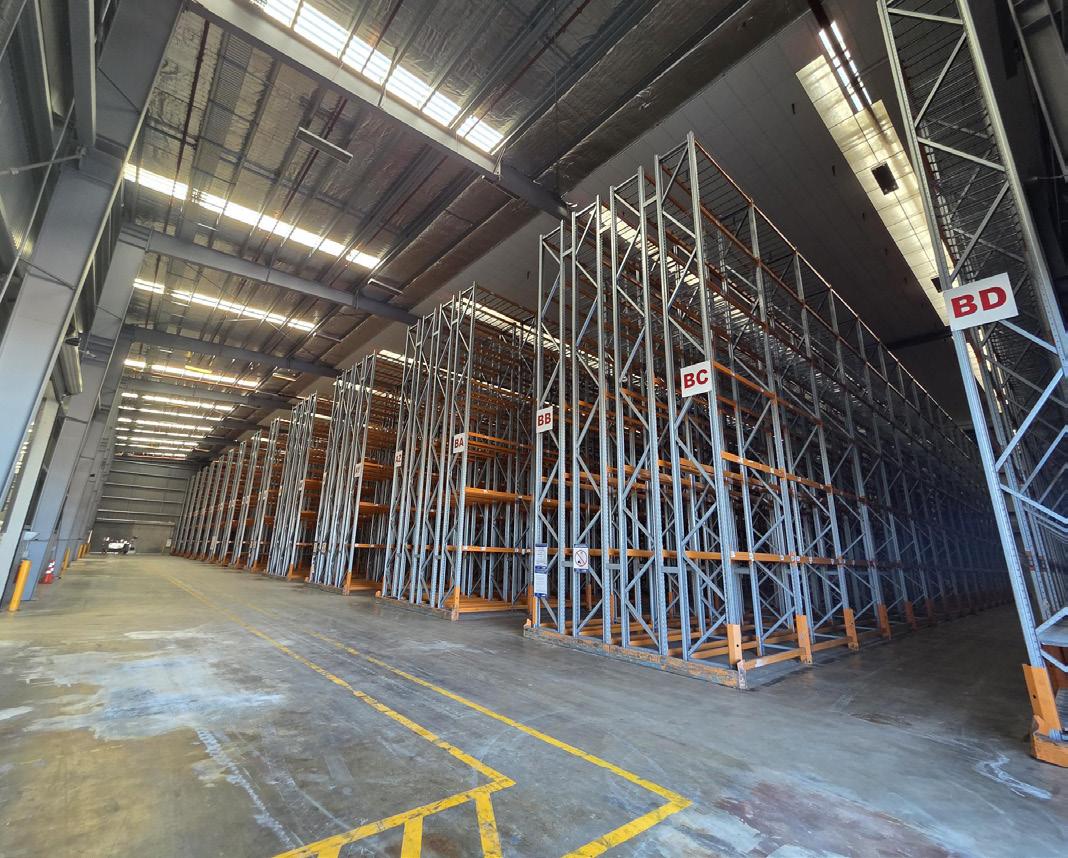

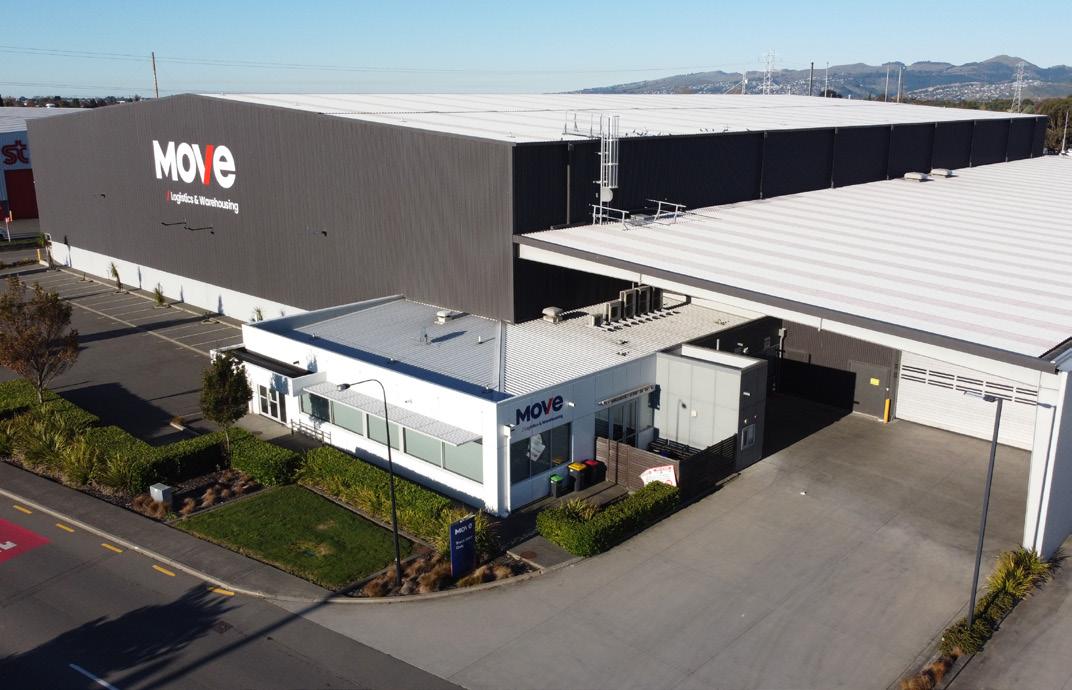
Our client is highly motivated and has called to have ‘all o ers presented’, as this property is now vacant and surplus to requirements. Option to include a short-term sublease, or a longterm new lease. The property orientation provides for a drivethrough site via an enclosed canopy and a drive-through yard at the rear of the property allowing heavy vehicles to circulate the site. The warehouse space is fully racked, is accessed through four roller doors, three providing access to the enclosed canopy and one directly into the yard at the rear of the property.
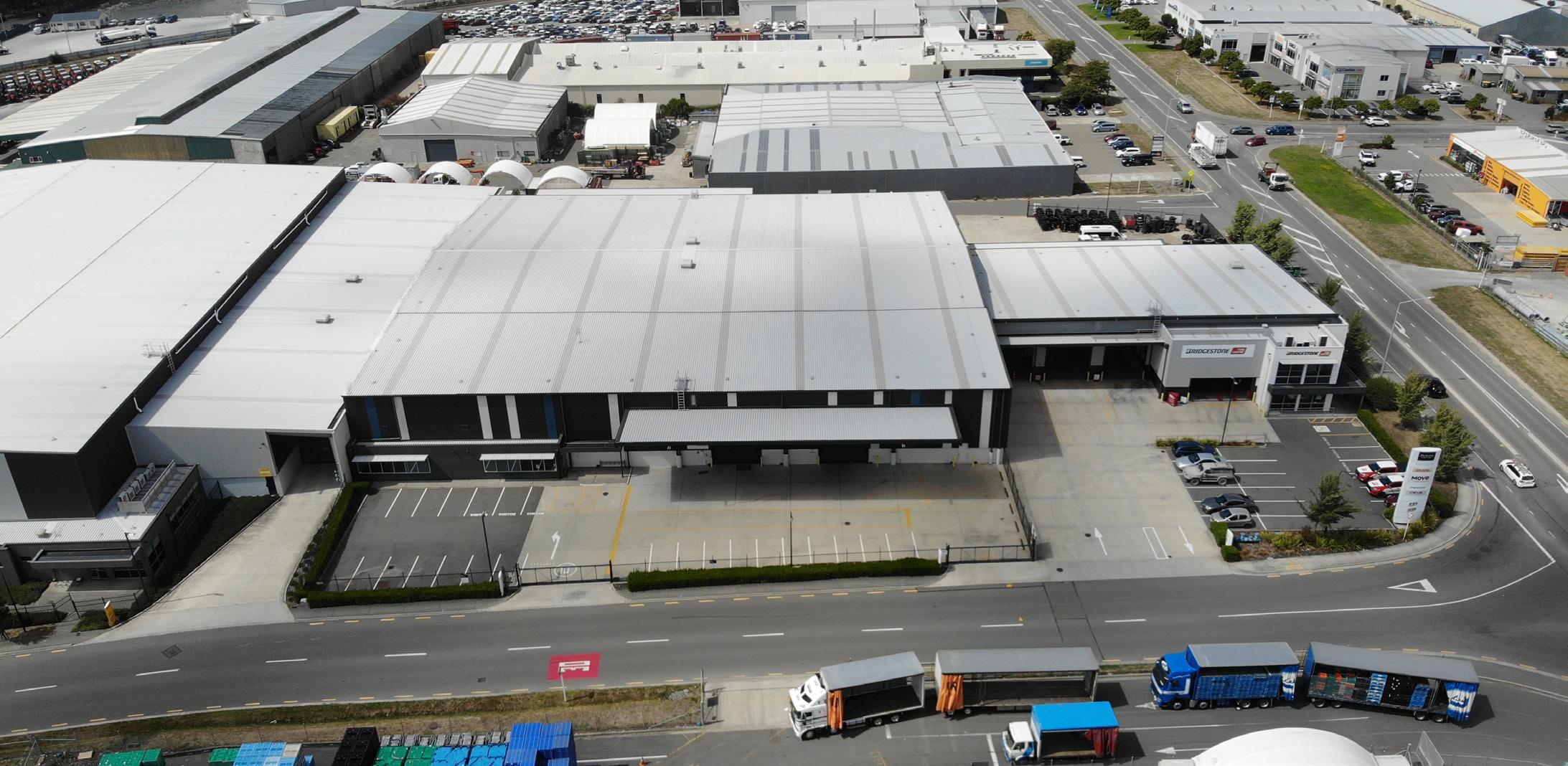
The property o ers a modern warehouse, accessible through two 5.4m high roller doors, under the protection of a canopy. The warehouse has sprinklers and a stud height of 8m at the knee, rising to 9.7m at the apex. The building includes modern o ices with amenities including open-plan, glass partitioned o ices and showers.
This is a prime warehousing opportunity, located in the industrial precinct of Hornby. The Southern Motorway is a two-minute drive, allowing for direct access to the Lyttelton Port and State Highway 1 to the South of Christchurch. The arterial routes leading to the north of the city are equally close, allowing all-round connectivity.
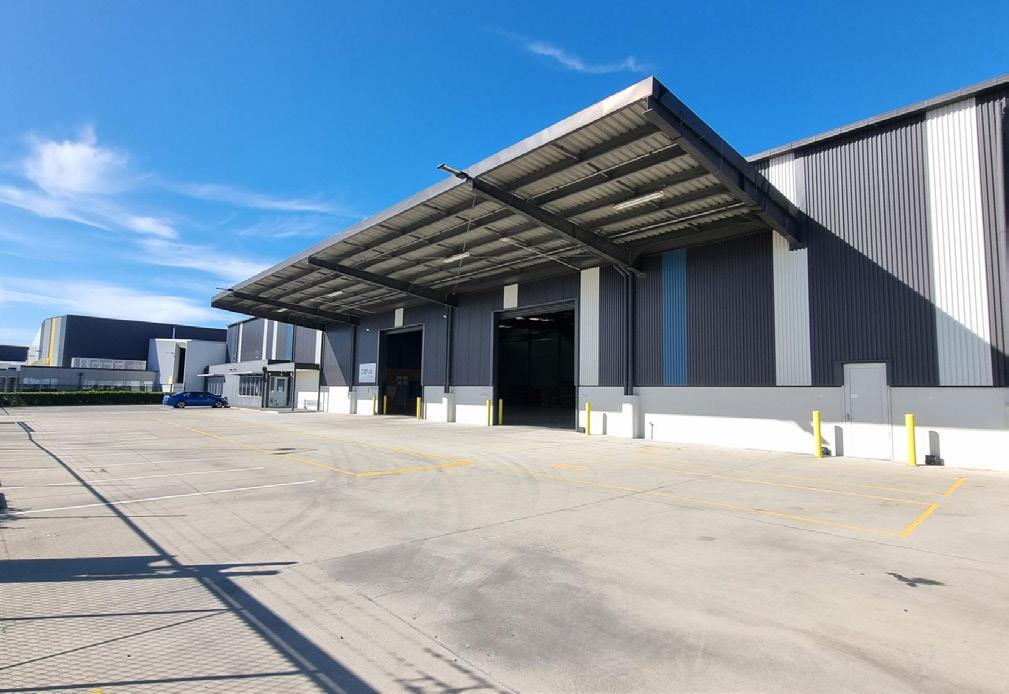
Nathan O’Neill
021 288 2707
nathan.o’neill@cbre.co.nz
www.cbre.co.nz/CCH100349
Hamish Clarke
021 960 655
hamish.clarke@cbre.co.nz
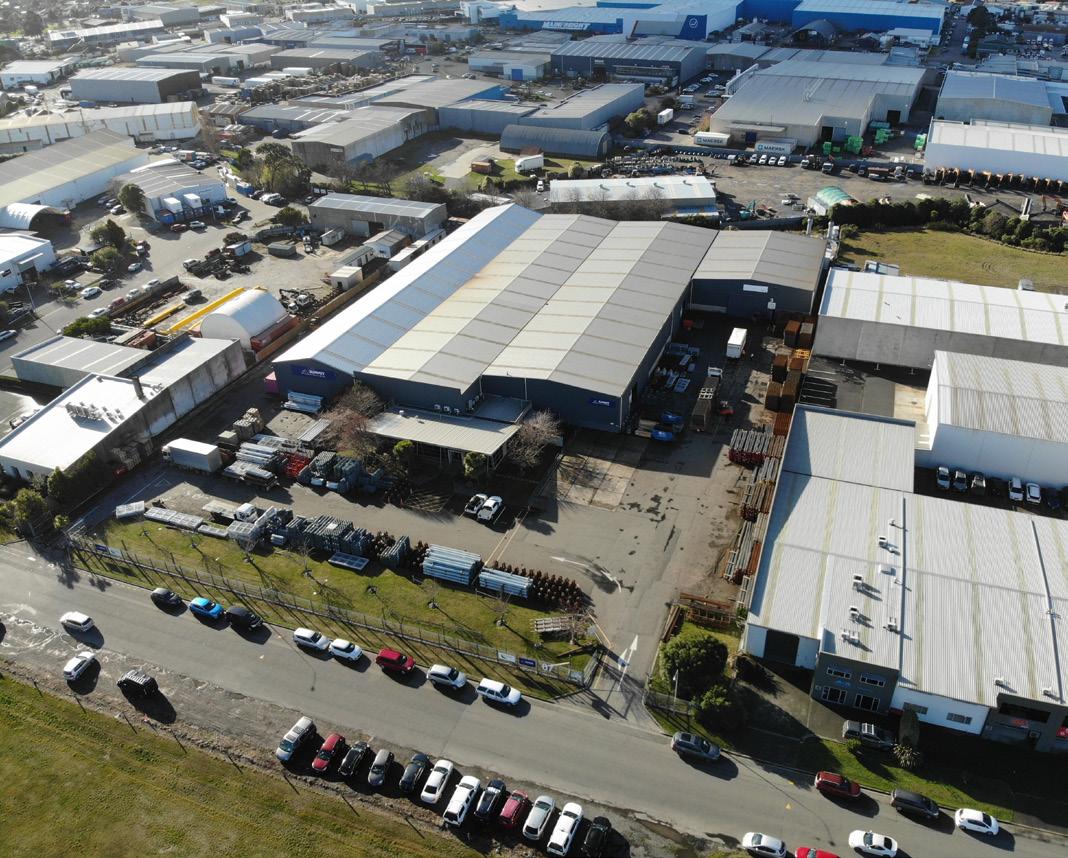
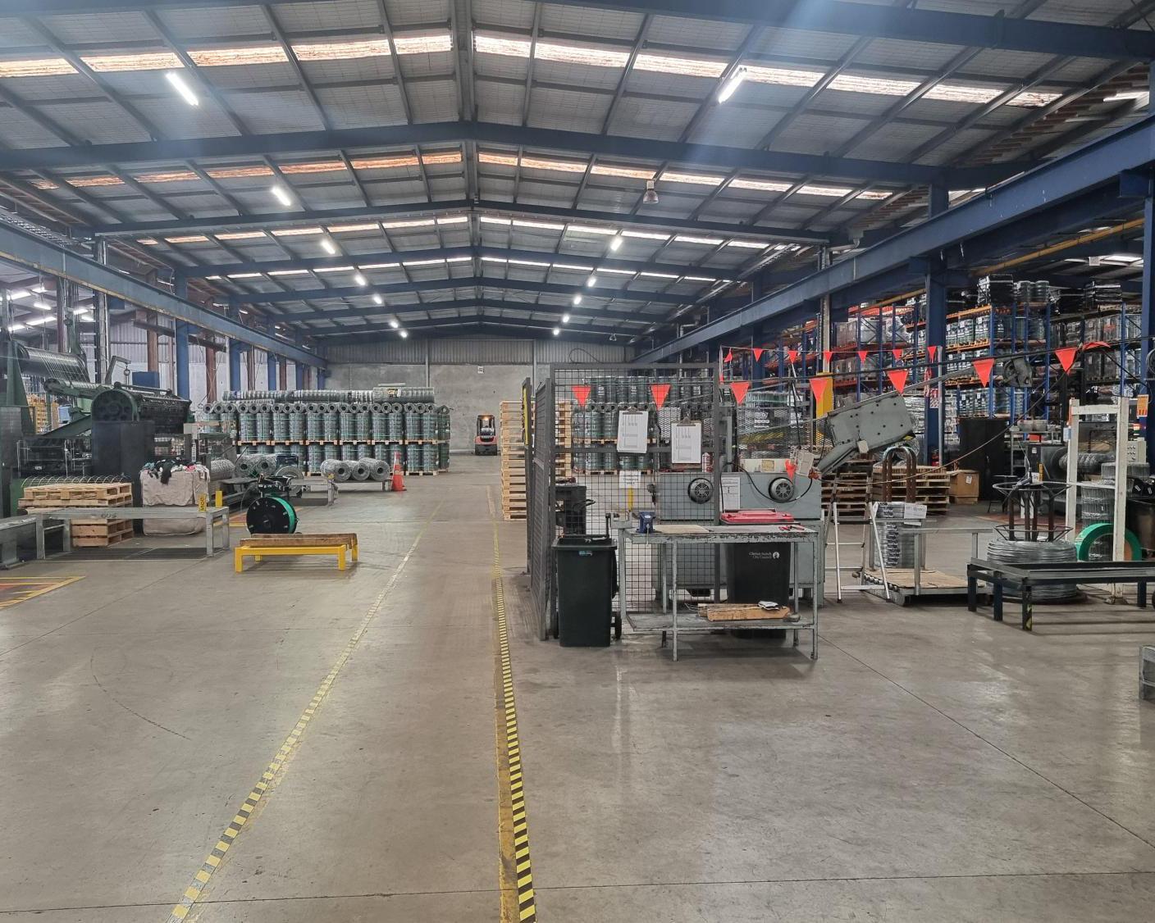
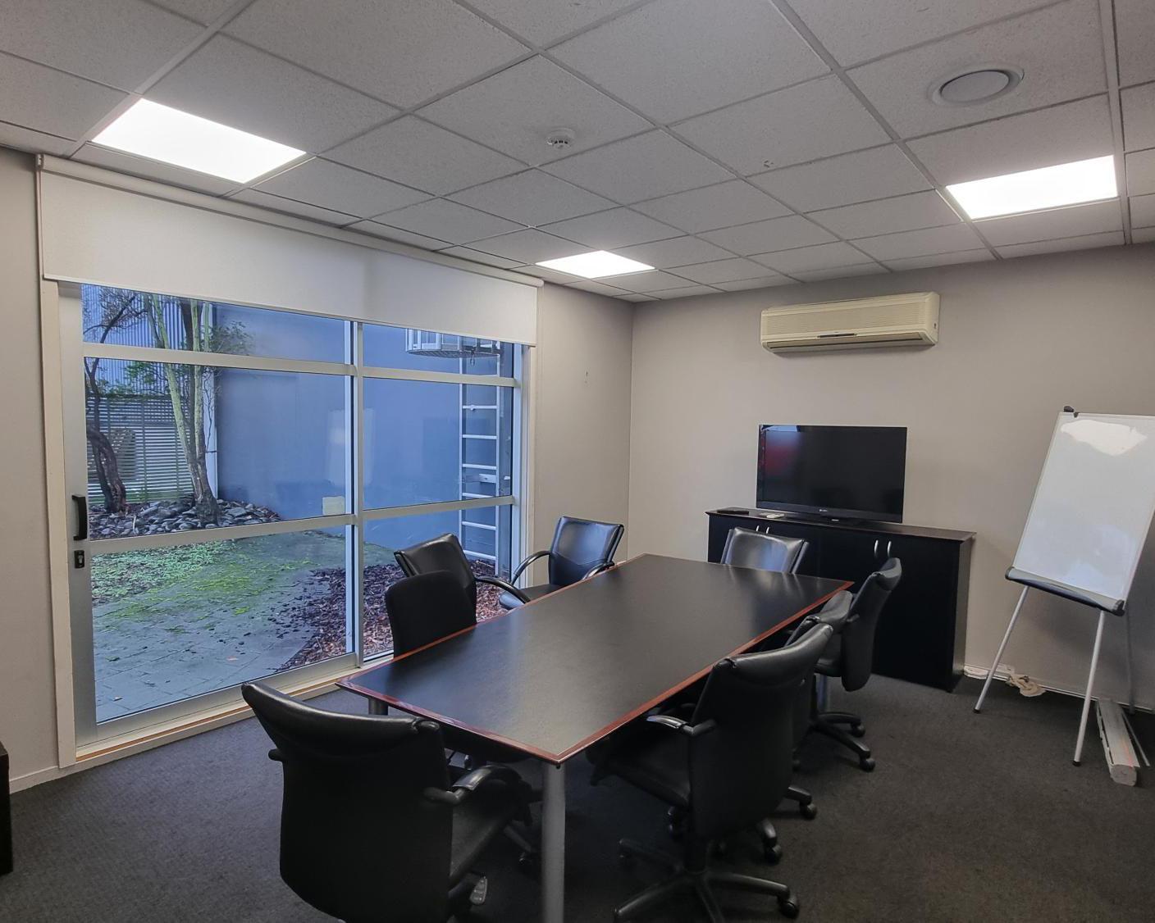
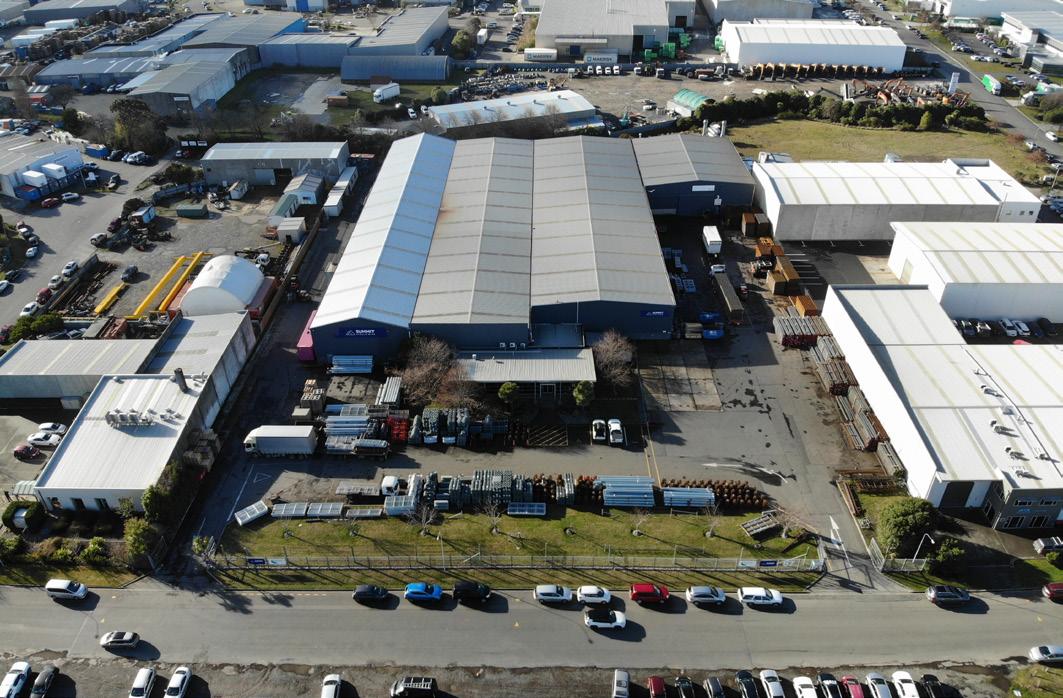
Designed for large-scale manufacturing, fabrication or distribution, this property provides workshop or production space over four bays, with excellent access via six container-high doors, gantry crane rails and up to 750AMPs of three-phase power to the main board.
A single-level o ice block is positioned at the front of the building facing the front car park. This property enjoys excellent road frontage and access onto Vickerys Road and is located in Wigram, Christchurch.
462 Tuam Street, Phillipstown
This property o ers prime mixed-use zone industrial/o ice/ retail spaces ranging from 100sqm to 1,200sqm to suit a variety of business uses. The property boasts ample parking for sta , customers and visitors. Located within easy access to major arterial roads and highways, and within a close distance to the One New Zealand Stadium.
www.cbre.co.nz/CCH100739
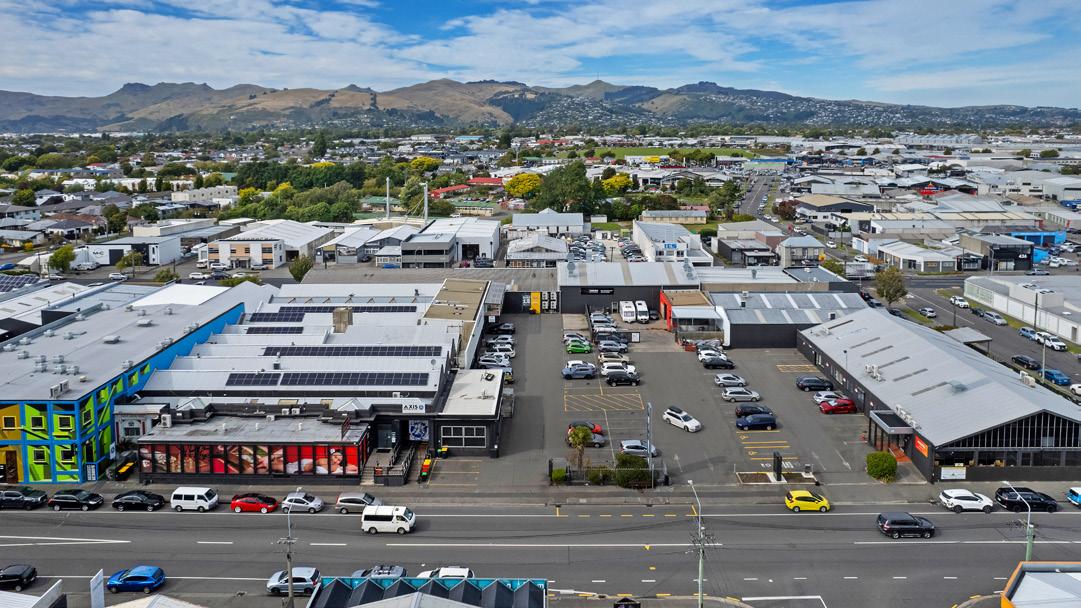
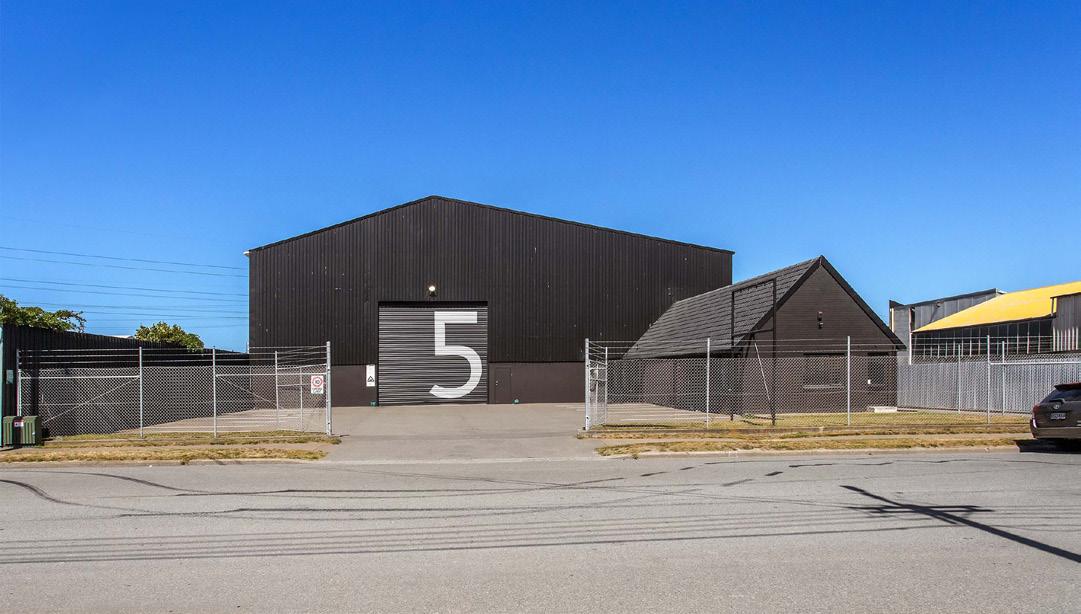
Area Type
Available Areas
Warehouse/Workshop
O ice & Amenities
Car Parks 8
Brigit Hamilton
021 353 341
brigit.hamilton@cbre.co.nz
Ashley Whitting 022 317 4254
ashley.whitting@cbre.co.nz
Brigit Hamilton 021 353 341 brigit.hamilton@cbre.co.nz
Area Size
100sqm – 1,200sqm
Ashley Whitting 022 317 4254
ashley.whitting@cbre.co.nz
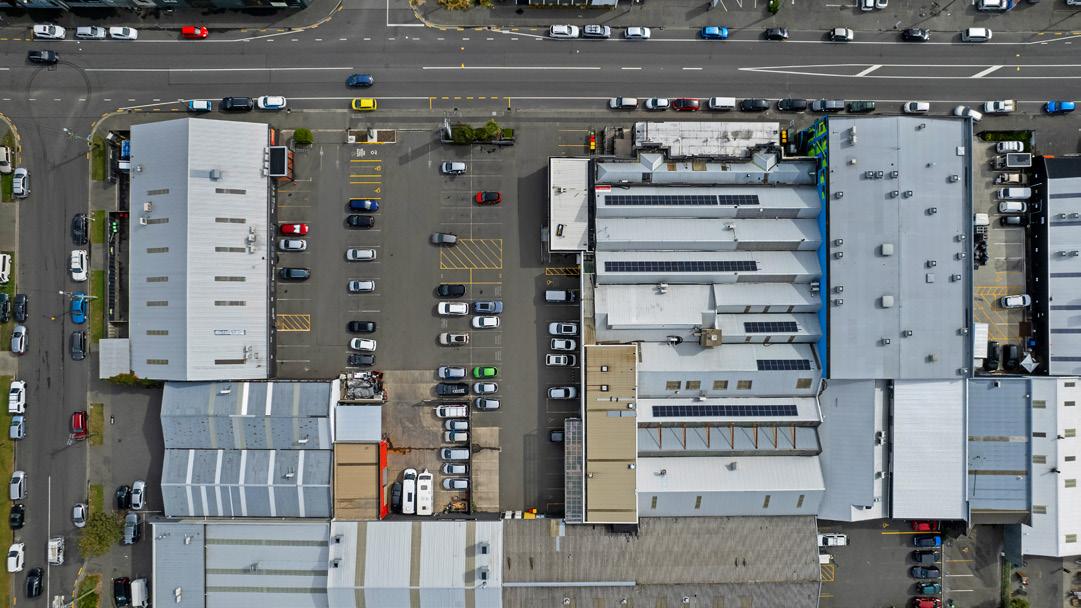
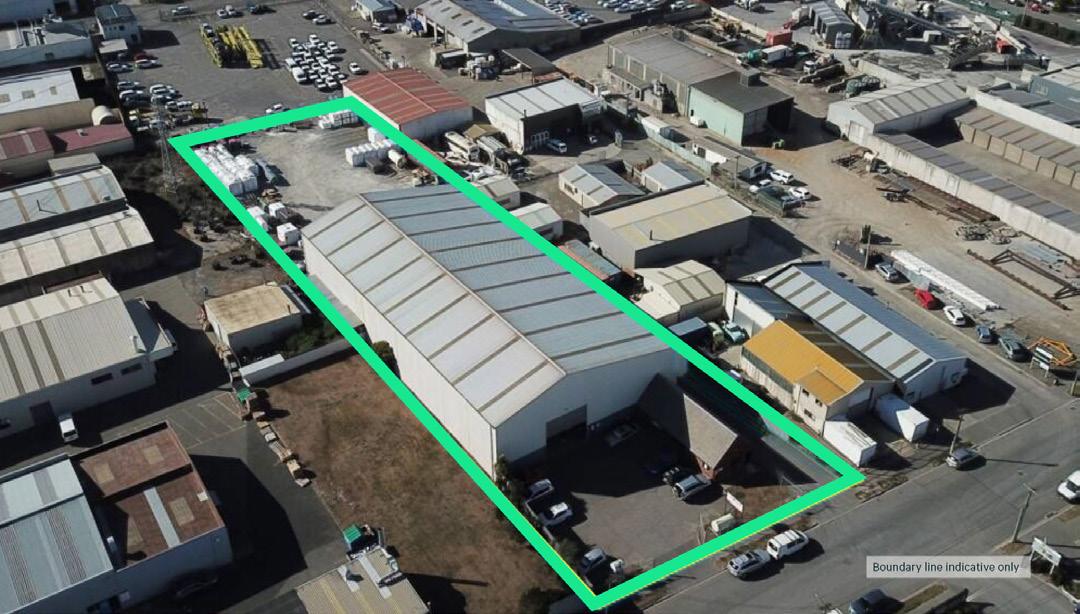
5 Tanya Street, Bromley
This property o ers well-appointed o ice, amenities and a large clear span heavy engineering warehouse. The warehouse benefits from drive-through access through the building for ease of loading and unloading under the hook of a 5 tonne gantry crane. The added bonus with the property is the large rear yard space, which is ideal for laying down heavy equipment.
www.cbre.co.nz/CCH100616
CBRE has recruited two new agents to its Christchurch industrial team, strengthening its capability to assist clients as market recovery gathers pace and transactional activity increases.
Jeremy Brown has joined the company as Associate Director of Industrial & Logistics; while Wilson Hewett has been recruited into the position of Industrial & Logistics Negotiator. Both have strong experience and connections across the industrial property market in Canterbury.
The appointments are part of CBRE’s programme of investment into strategic growth nationwide. This is placing the company on a strong footing as the commercial property market outlook improves in 2025, said Claus Brewer, National Director of Industrial & Logistics at CBRE.
“CBRE nationally is investing into New Zealand’s improving commercial property market outlook and we have stayed on course with our long term strategic growth plans through the downturn. Growing our Christchurch team at this important time enables us to be well-resourced, agile and with the market coverage required to meet demand and assist our clients as the market recovers.”


Jeremy Brown is an experienced sales and leasing agent specialising in industrial property. He has worked in commercial real estate for several years, negotiating numerous acquisitions and disposals of industrial property for developers, national property investors and funds, private buyers and owner occupiers. He has also assisted clients in leasing industrial property throughout Canterbury.
Wilson Hewett has worked in industrial sales and leasing since 2021. Drawing on a diverse professional background that includes working abroad and experience in the hospitality industry, Wilson has built strong connections in the market. He is particularly experienced in the CBD fringe market, where he has negotiated several sales and leasing deals for private investors and owner occupiers. He has also worked with larger property owners and national institutions across greater Christchurch.
Tim Rookes, Managing Director of CBRE Christchurch, said the appointments strengthen the company’s capability to assist industrial property owners and occupiers at a time when transactional activity is expected to pick up.
“We are very pleased to welcome these two high-calibre agents to our team, helping our business align with CBRE’s national industrial focus and growth agenda as well as wider market momentum. Both Jeremy and Wilson are professional, motivated, proactive and wellconnected and bring additional capability to our existing strong presence in the local industrial market.”
CBRE, which is the largest wholly-owned, single-entity commercial real estate business in New Zealand, is also investing in new Christchurch headquarters, due to open in late July in Carter Group’s new office and retail development on the corner of Cashel and High Streets.
The new premises will bring together the entire CBRE Christchurch team of over 50 professionals; including the agency and valuation & advisory businesses which are currently located in two separate buildings. CBRE has also taken naming rights to the new building.
“CBRE nationally is investing into New Zealand’s improving commercial property market outlook and we have stayed on course with our long term strategic growth plans through the downturn. Growing our Christchurch team at this important time enables us to be well-resourced, agile and with the market coverage required to meet demand and assist our clients as the market recovers.”
CLAUS BREWER National Director
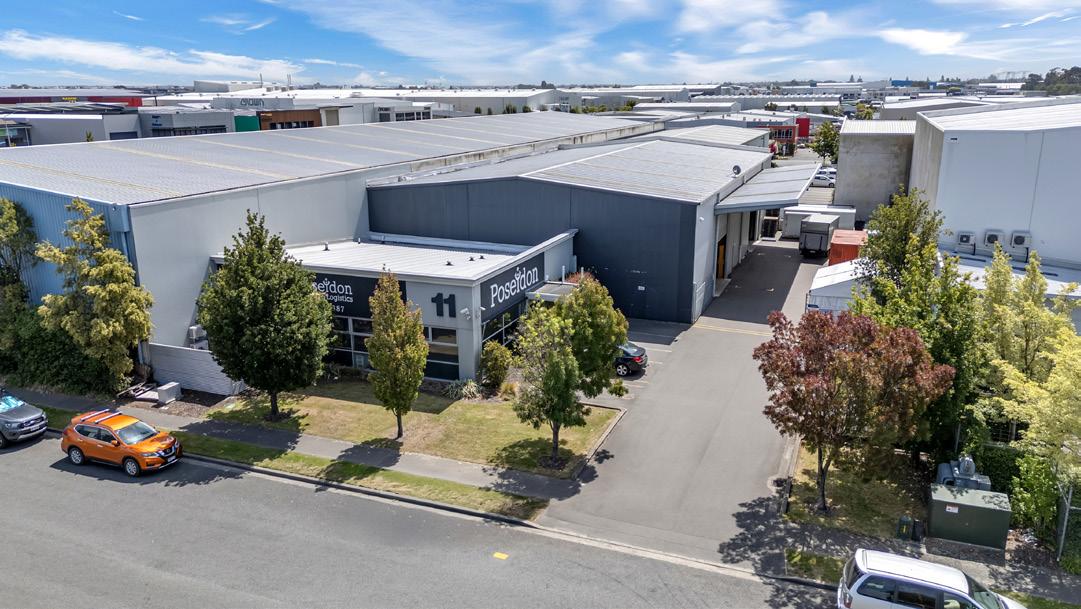
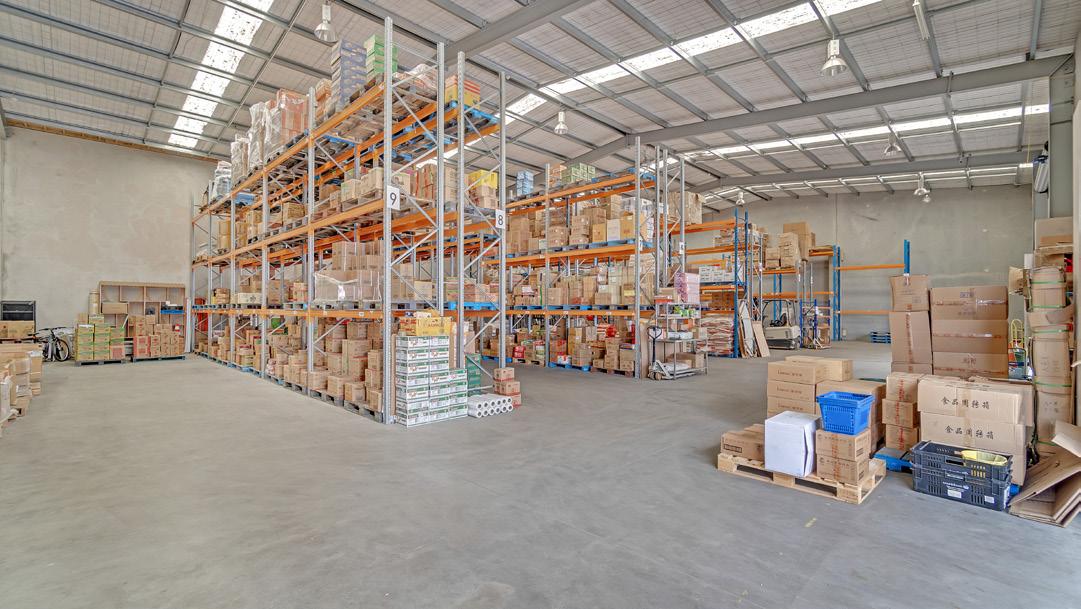
This modern, functional premises o ers a fantastic mix of warehousing, o ice and yard area. The warehouse is accessed via two container-height roller doors, with a canopy and further benefits from well-appointed o ice space. The tenancy includes a boardroom and lunchroom with external seating area. Situated in Ballarat Way, the site is within close proximity to the Southern Motorway and main arterial routes.
www.cbre.co.nz/CCH100785
9 Commerce Crescent, Islington
The opportunity is to work with a highly regarded developer to create your premises requirements. There are a multitude of options for the site, including drive-around access. Adjoining this lot is an e iciently designed building currently under construction, which comprises a high-stud warehouse and serves as a blueprint for what can be achieved on this site.
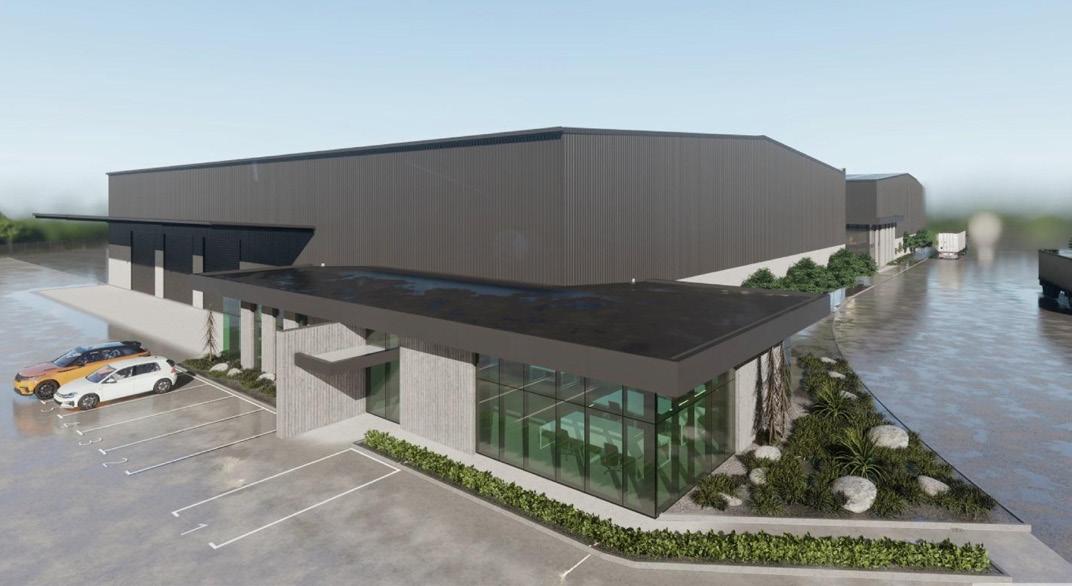
Jeremy Brown
027 506 0430 jeremy.brown@cbre.co.nz
Nathan O’Neill
021 288 2707 nathan.o’neill@cbre.co.nz
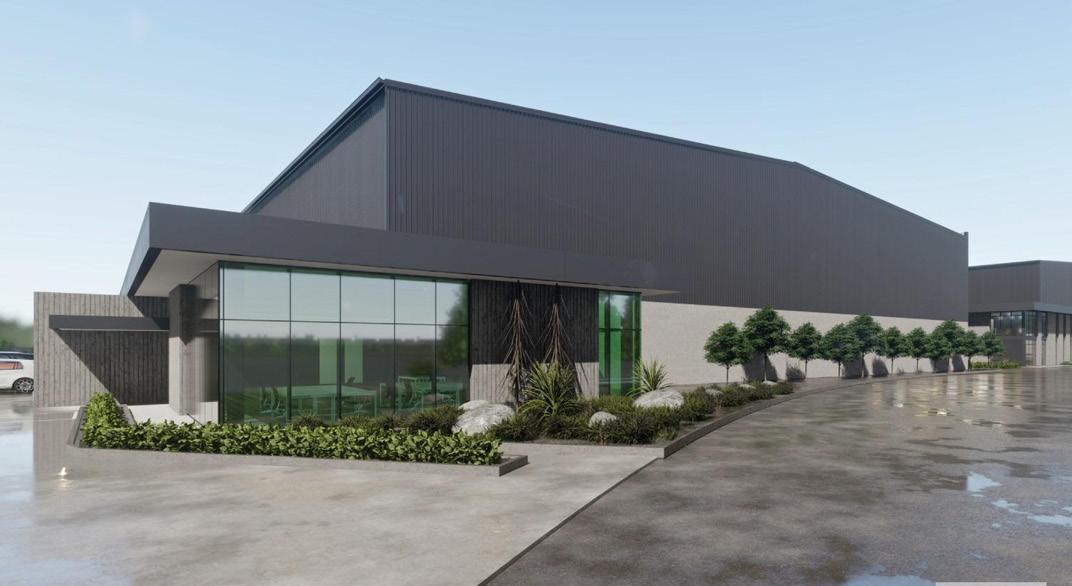
Hamish Clarke
SA6, 198 Springs Road, Hornby
This well-located industrial premises is situated o Halswell Junction Road, and has great connectivity to all surrounding main arterial routes. The warehouse is accessed by three containerheight roller doors, with a stud height of 6.5 metres. The property also benefits from a separate toilet and shower, alongside a cafeteria.
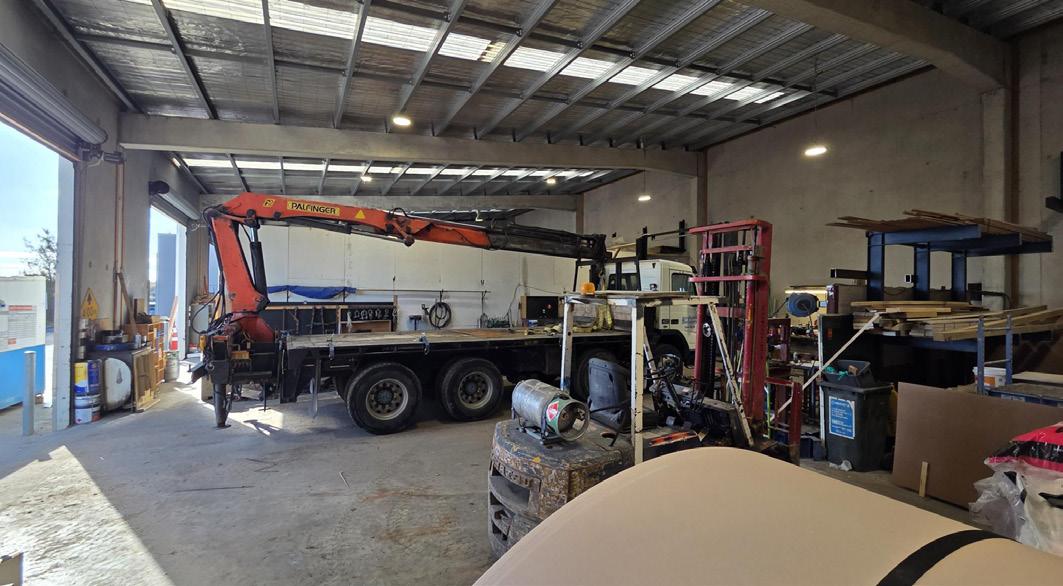
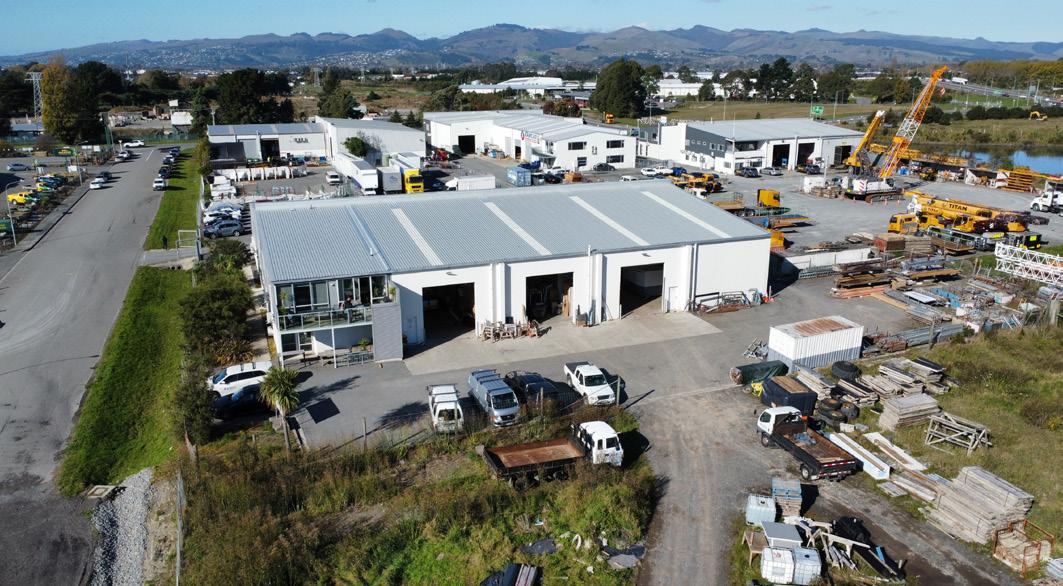
Ground Floor O ice
www.cbre.co.nz/CCH100782
Car Parks 7
Nathan O’Neill
021 288 2707 nathan.o’neill@cbre.co.nz
Jeremy Brown
027 506 0430 jeremy.brown@cbre.co.nz
Warehouse
Mezzanine
Car Parks 6
Jeremy Brown
027 506 0430
jeremy.brown@cbre.co.nz
Wilson Hewett
021 055 4252 wilson.hewett@cbre.com
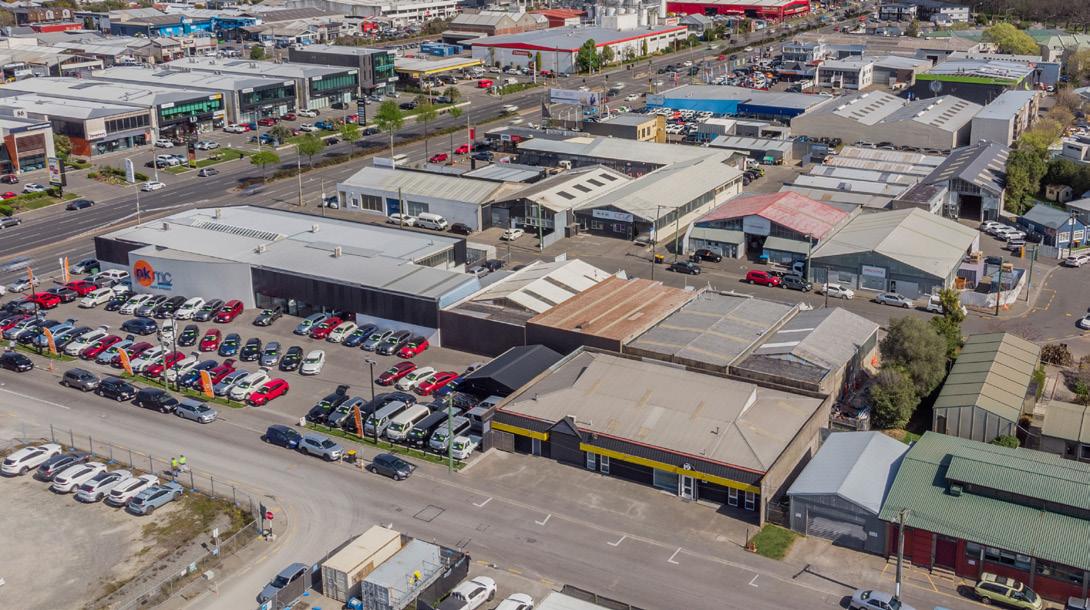
19 Stewart Street, Christchurch Central
The property presents well, having been freshly renovated and is now ready for the next incoming business. Stewart Street has the major benefit of being a stone’s throw away from Moorhouse Avenue and other surrounding major roads. The property has a 76% NBS rating and benefits from 6 on-site car parks. Annual rental: $65,000 + OPEX + GST.
www.cbre.co.nz/CCH100784
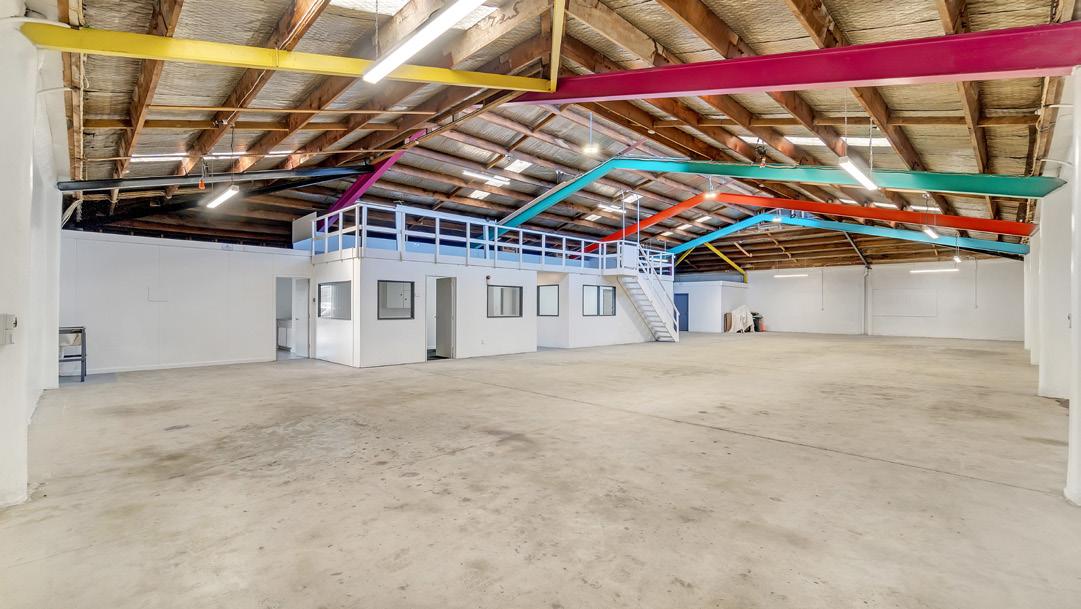
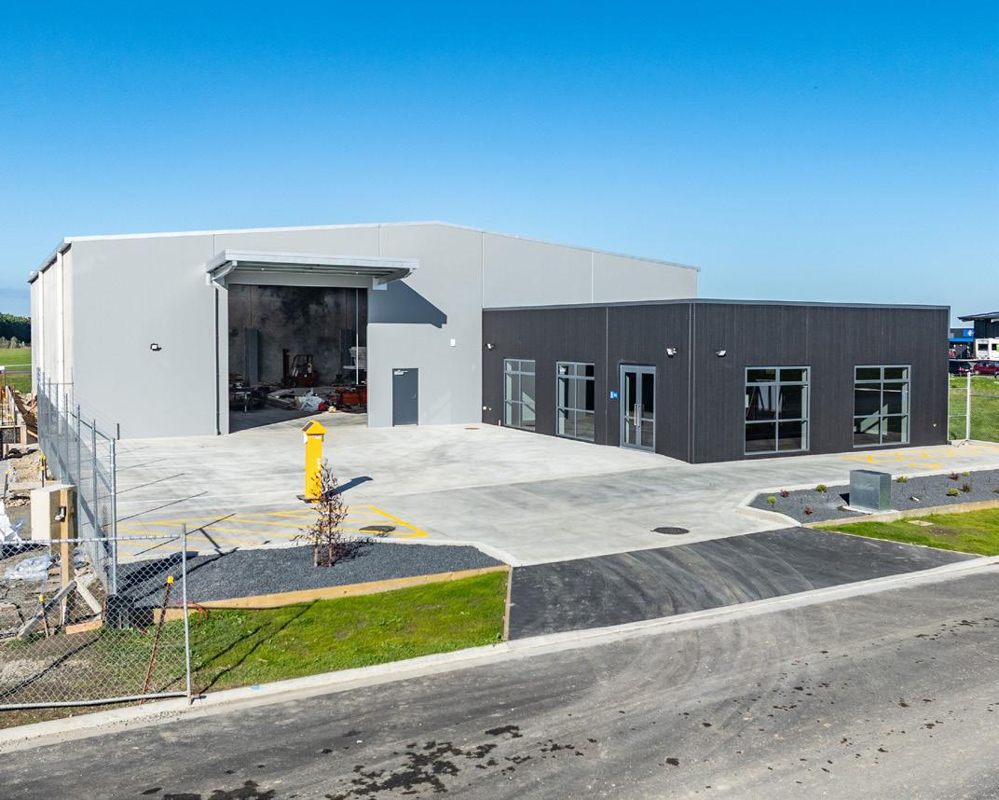
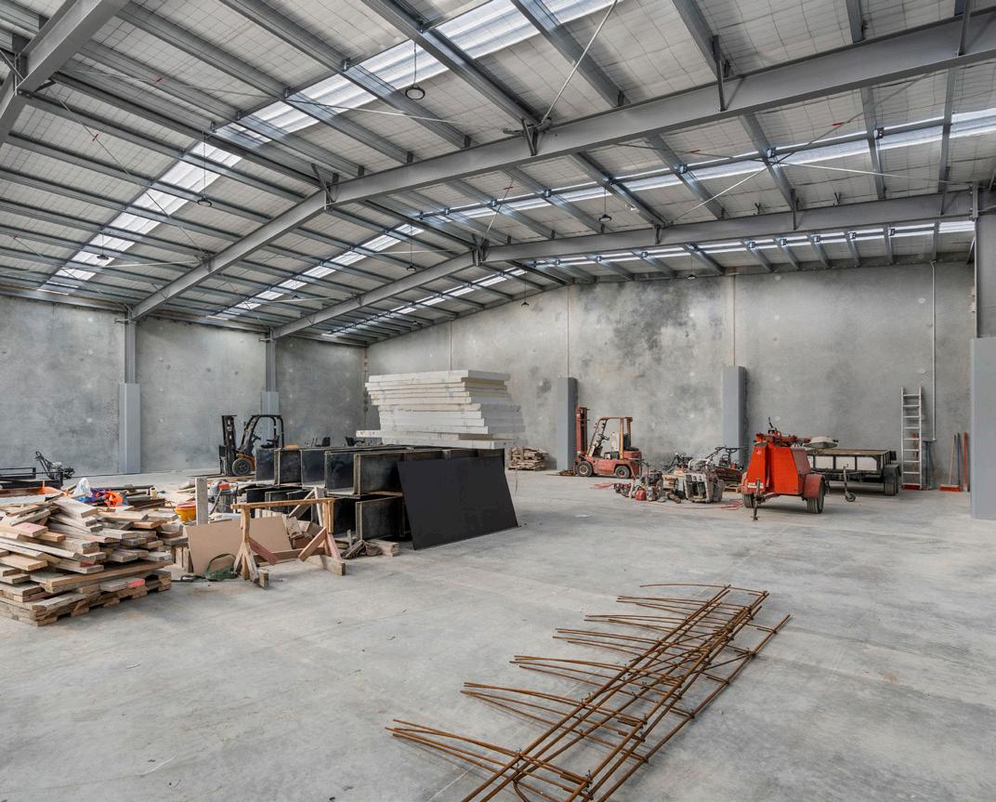
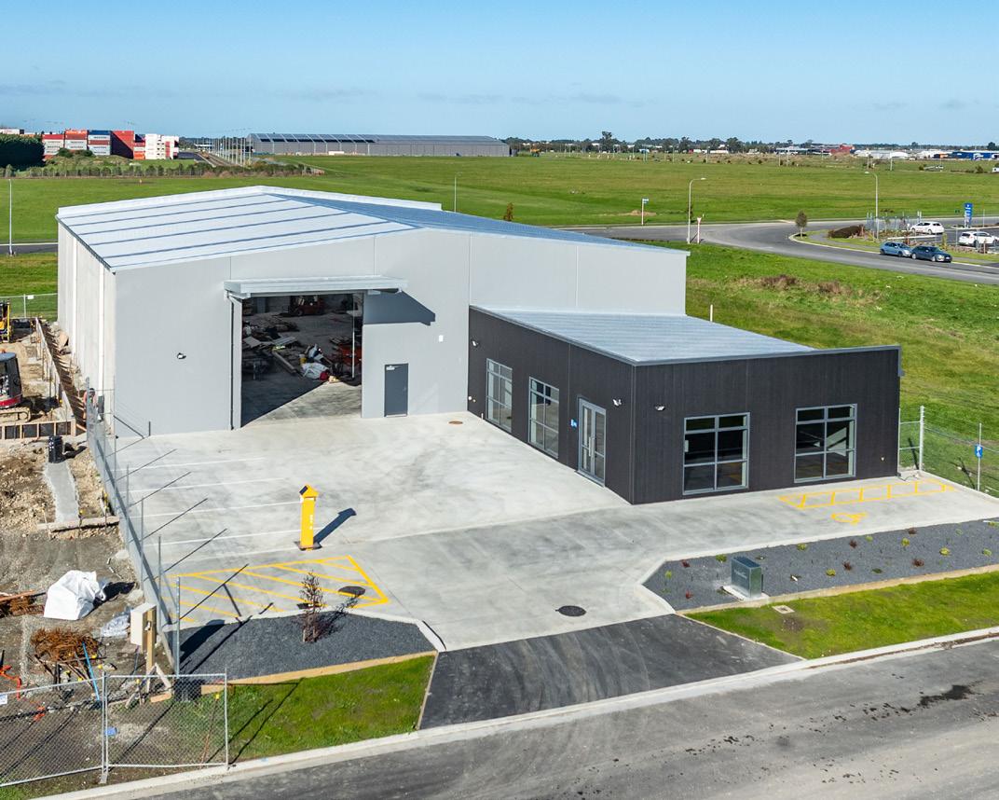
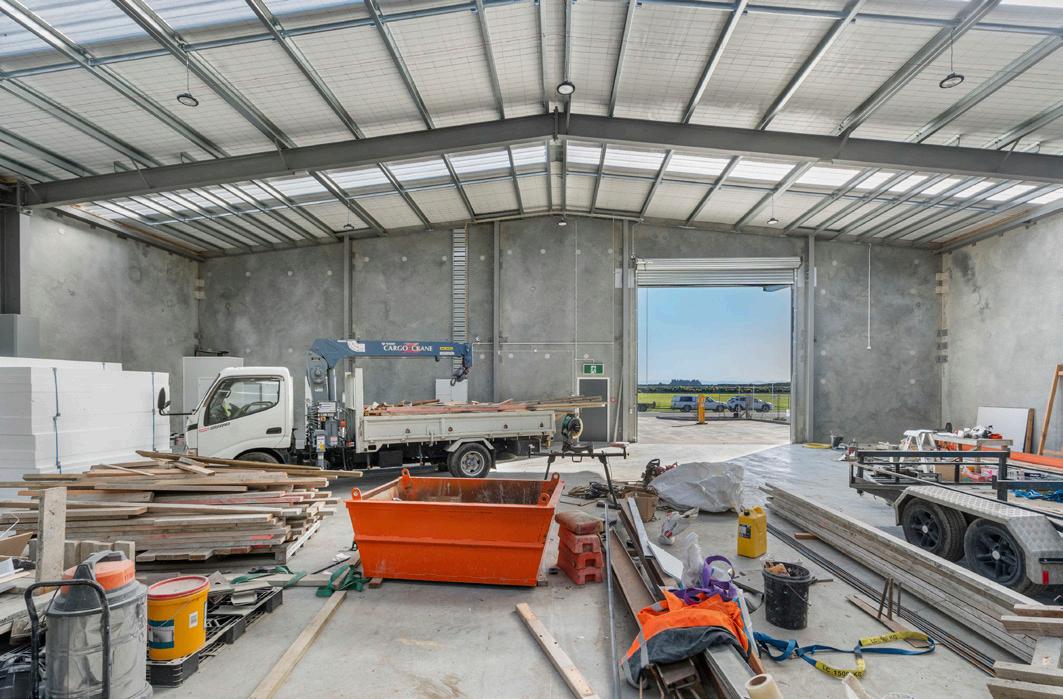
This brand-new warehouse facility is located in the rapidly expanding Rolleston area, and is available for immediate lease. This well-constructed, functional premises o ers a fantastic mix of warehousing, o ice and yard area. The 6-metre stud warehouse is accessed via a container-height roller door with canopy area. The o ice space is well-appointed with excellent natural light, kitchenette and heat pump.
The site is within close proximity to Rolleston town centre, as well as the Southern Motorway, providing excellent connectivity.
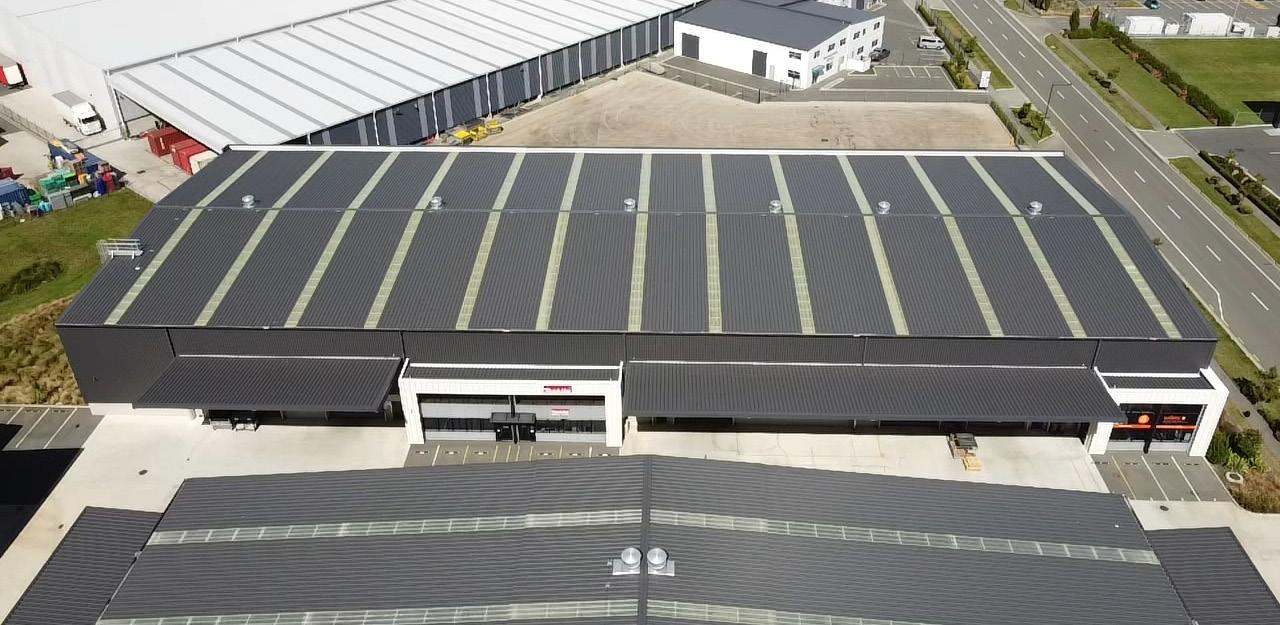
Situated within the highly sought-after Waterloo Business Park in Islington, these contemporary A-Grade warehouses o er e ortless drive-through access for larger vehicles, and boast a prime location near Hornby, major transportation routes (SH1 & Southern Motorway), the Airport and essential industrial infrastructure.
These impressive properties are equipped with high-stud, clear span warehouses that feature a generous canopy area, container-high roller doors for exceptional weather protection, and convenient container set down area. The properties are complemented by modern o ice area for seamless business operations.
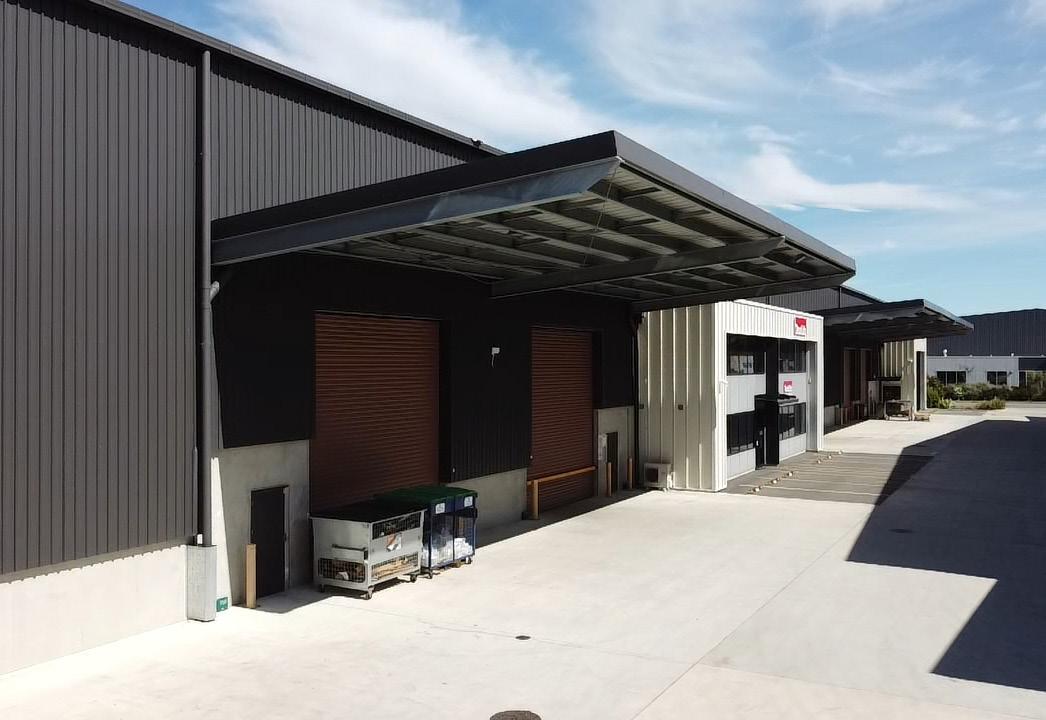
Stud
Stud
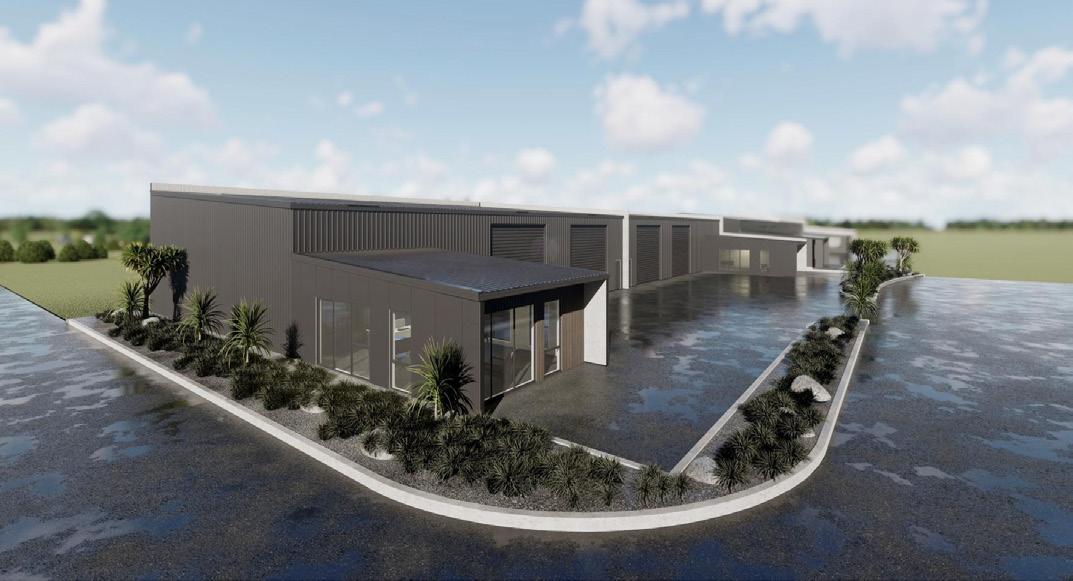
Workshop/Warehouse 283sqm & 297sqm
O ices and amenity 43sqm
Total area 357sqm & 359sqm
Hamish Clarke
021 960 655 hamish.clarke@cbre.co.nz
107 Montreal Street, Addington
This recently renovated industrial space presents an abundance of opportunities, located at the intersection of one of Christchurch’s most sought-after industrial streets. Whether you’re looking for a warehouse, a showroom, or retail space, this building has you covered. Benefiting from a private and lockable yard with its own entrance, making it ideal for deliveries.
Warehouse/Showroom 596sqm Car Parks 9
Brigit Hamilton
021 353 341
brigit.hamilton@cbre.co.nz
Wilson Hewett 021 055 4252 wilson.hewett@cbre.com
www.cbre.co.nz/CCH100780
48 Kingsford Smith Drive, Rangiora
48 Kingsford Smith Drive is located in Rangiora Business Hub, close to main arterial and transport links. Positioned on a northfacing corner site, both units are built to a high standard, and are equipped with a bathroom, kitchenette, and signage options on the façade. Additionally, there is a designated parking space for each unit. Available at the end of Q1 2025.
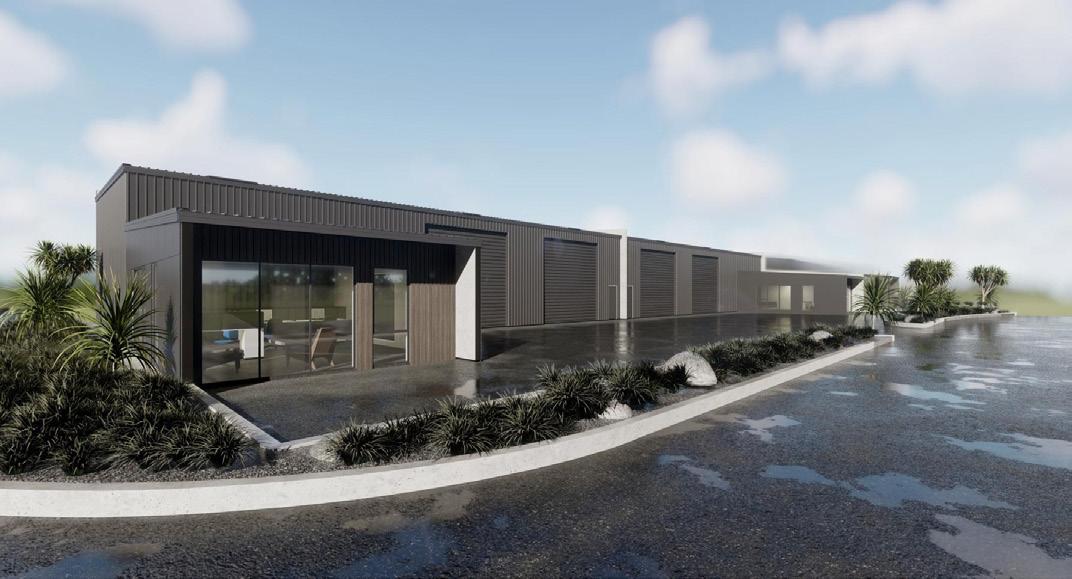
www.cbre.co.nz/CCH100594
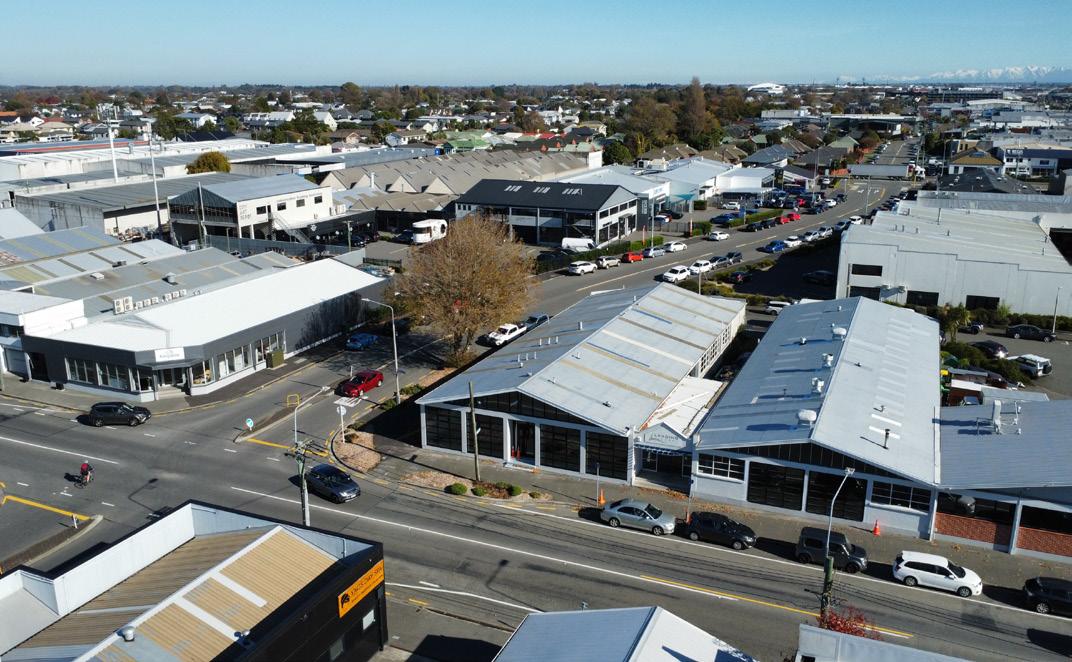
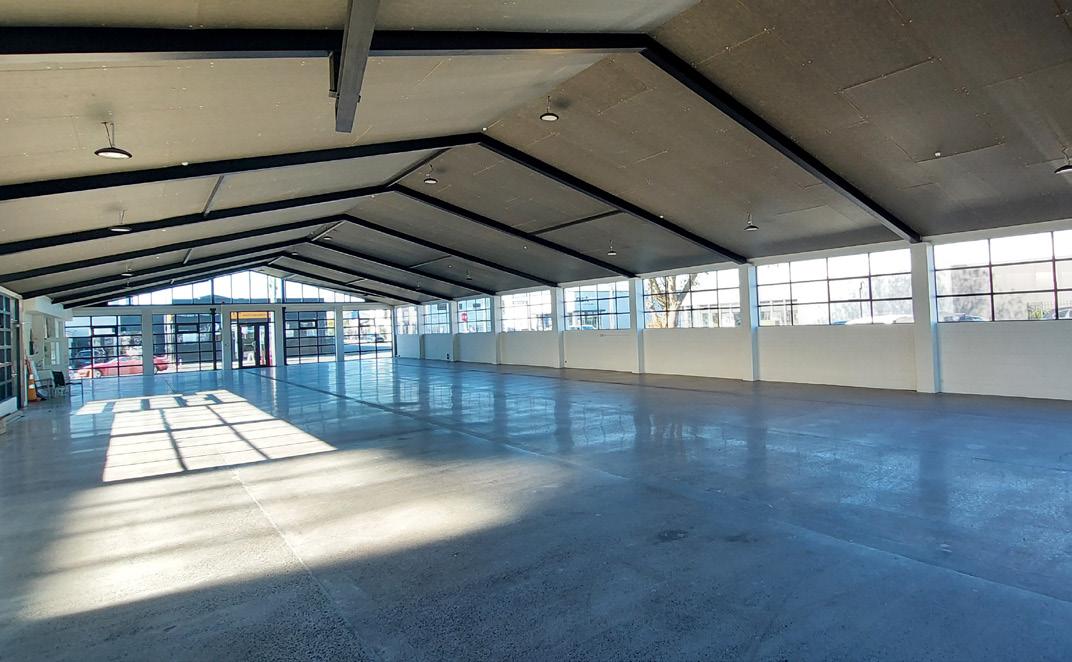
20 Sir James Wattie Drive, Hornby
The property is a well-located warehouse in Hornby, featuring a 5-tonne gantry crane. The warehouse is accessed through four roller doors, all with canopy protection. The warehouse space is clear span and high-stud, approx. 8.5m to the underside of the knee.
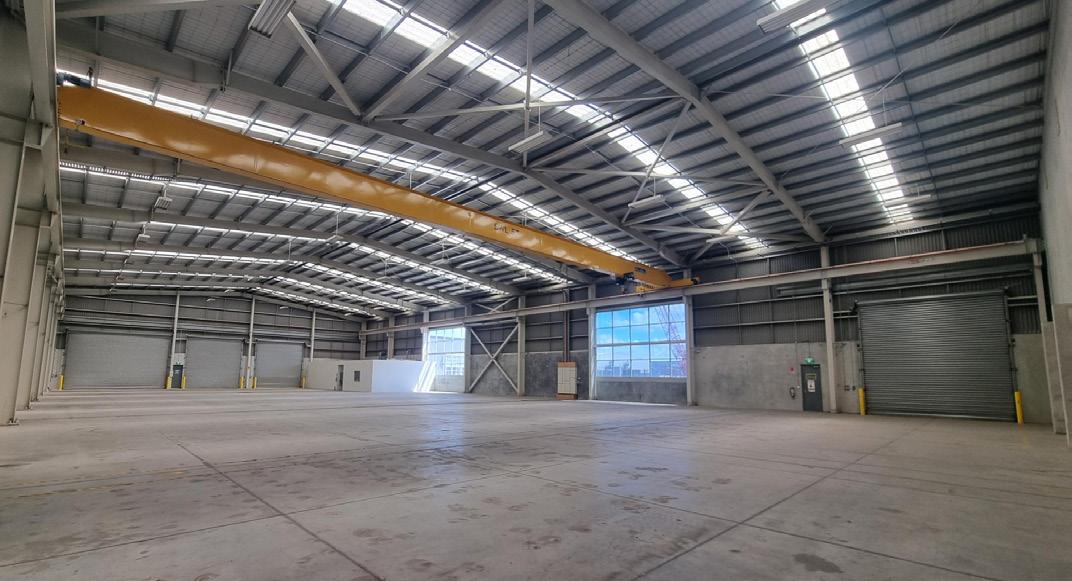
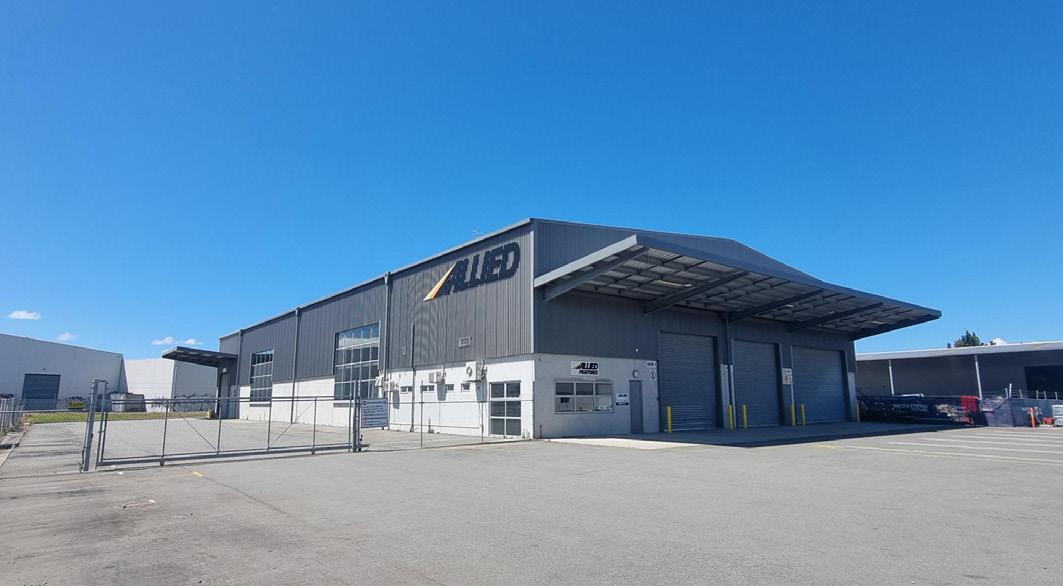
Car Parks 4
Nathan O’Neill
021 288 2707
nathan.o’neill@cbre.co.nz
www.cbre.co.nz/CCH100710
Car Parks 33
Gantry Crane 5 Tonne
Nathan O’Neill
021 288 2707
nathan.o’neill@cbre.co.nz
021 960 655 hamish.clarke@cbre.co.nz Area
Hamish Clarke
11 Innovation Road, Islington
The property is well-located in the established Waterloo Business Park, with easy access to Waterloo Road and Innovation Road. The near-new building provides a high-stud warehouse, accessed via a single container-high roller door, supported by a modern o ice and kitchenette. There is also a 40-foot container drop, with the option of more space available. This property would suit a range of businesses including warehousing and manufacturing.
www.cbre.co.nz/CCH100539
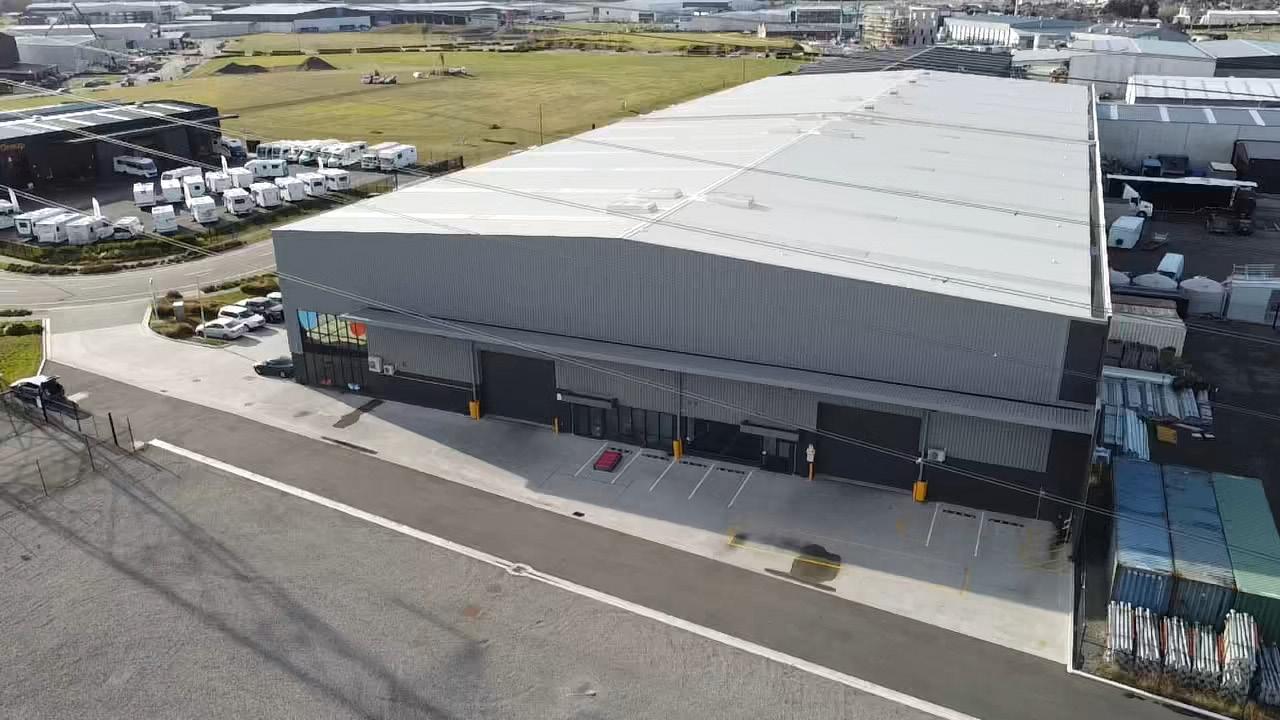

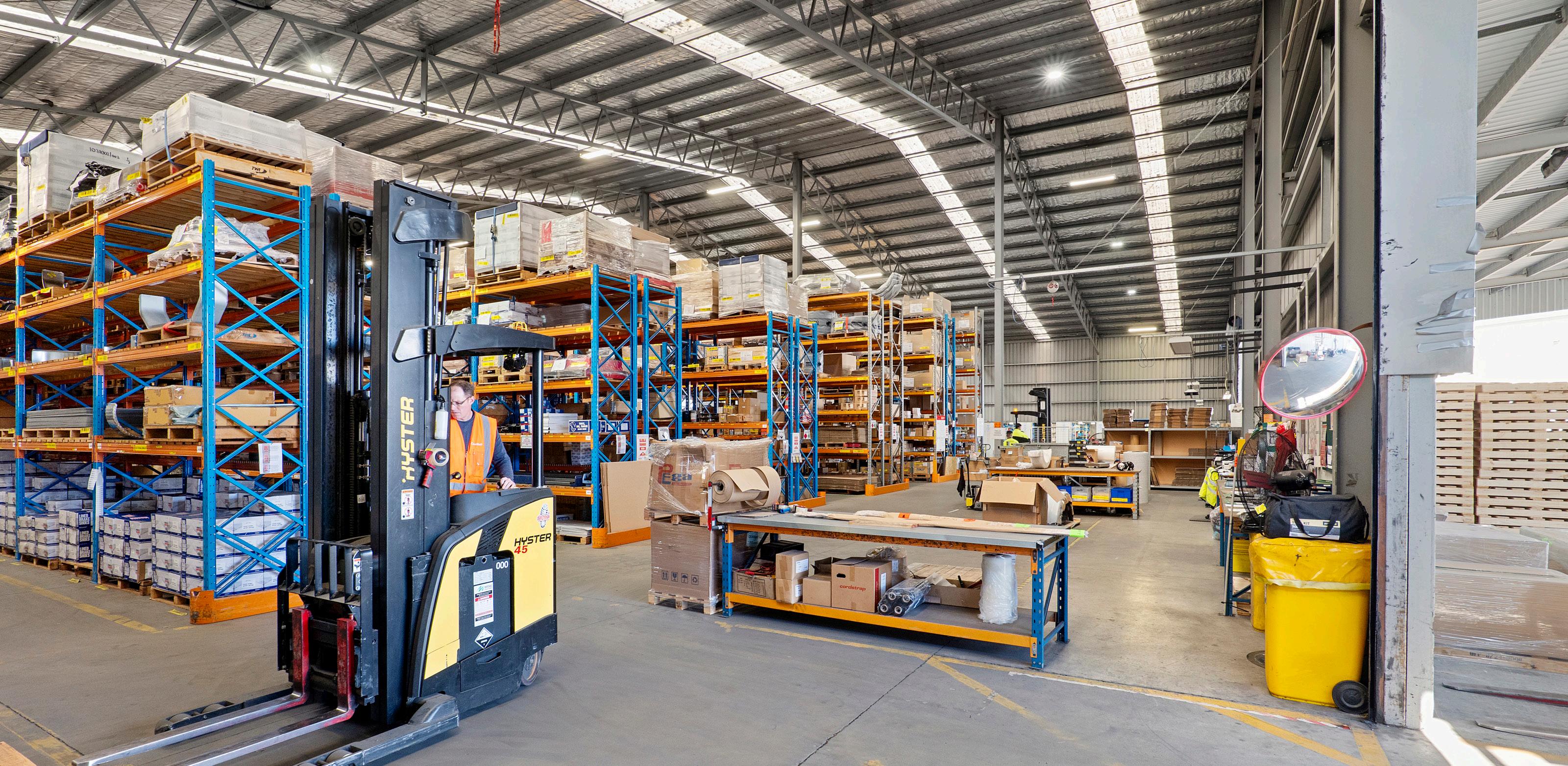
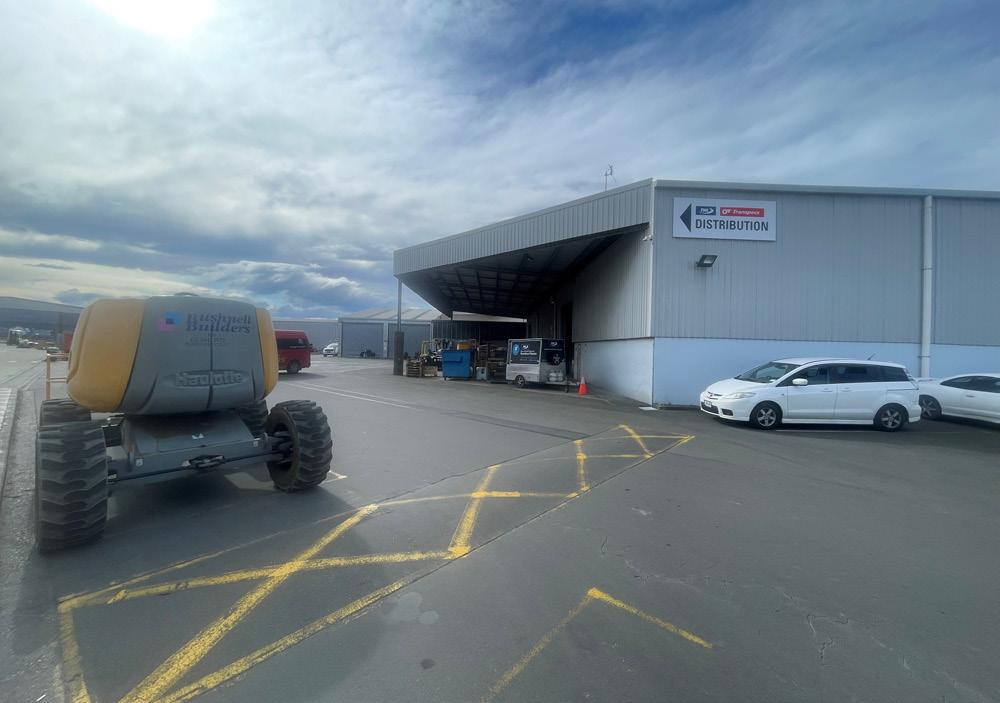
This substantial building sits within the Hornby Business Campus and is well located on Branston Street, in Christchurch’s industrial heart of Hornby.
The property is currently configured as a trade showroom, highstud warehouse and ample canopy area. It benefits from easy access onto Branston Street, providing ample car parking for customers.
The building is well-equipped with a good mix of showroom and warehouse space, a second-floor o ice and amenities that are suitable for a range of uses.
This location is strategically situated in central Hornby, and o ers easy access to key major arterial routes around and throughout the city.
www.cbre.co.nz/CCH100635
Versatile for a range of business uses
Available now
Hamish Clarke
021 960 655
hamish.clarke@cbre.co.nz
Ashley Whitting
022 317 4254
ashley.whitting@cbre.co.nz
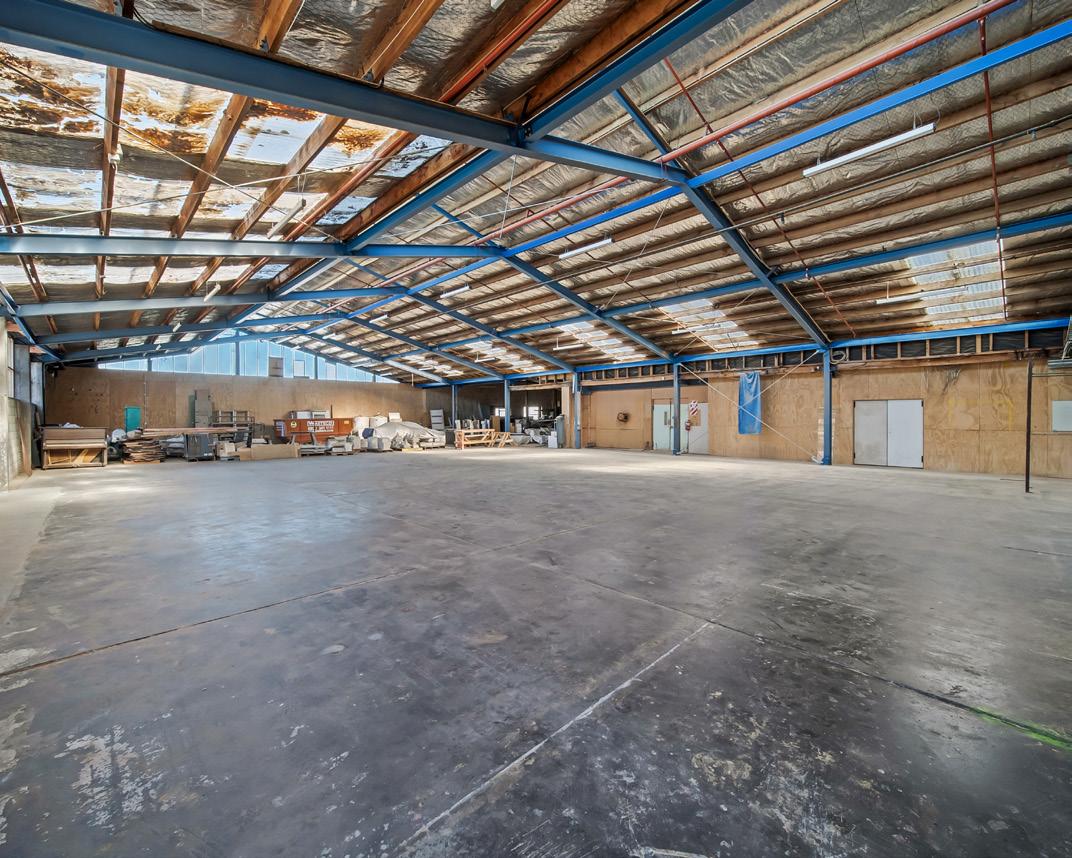
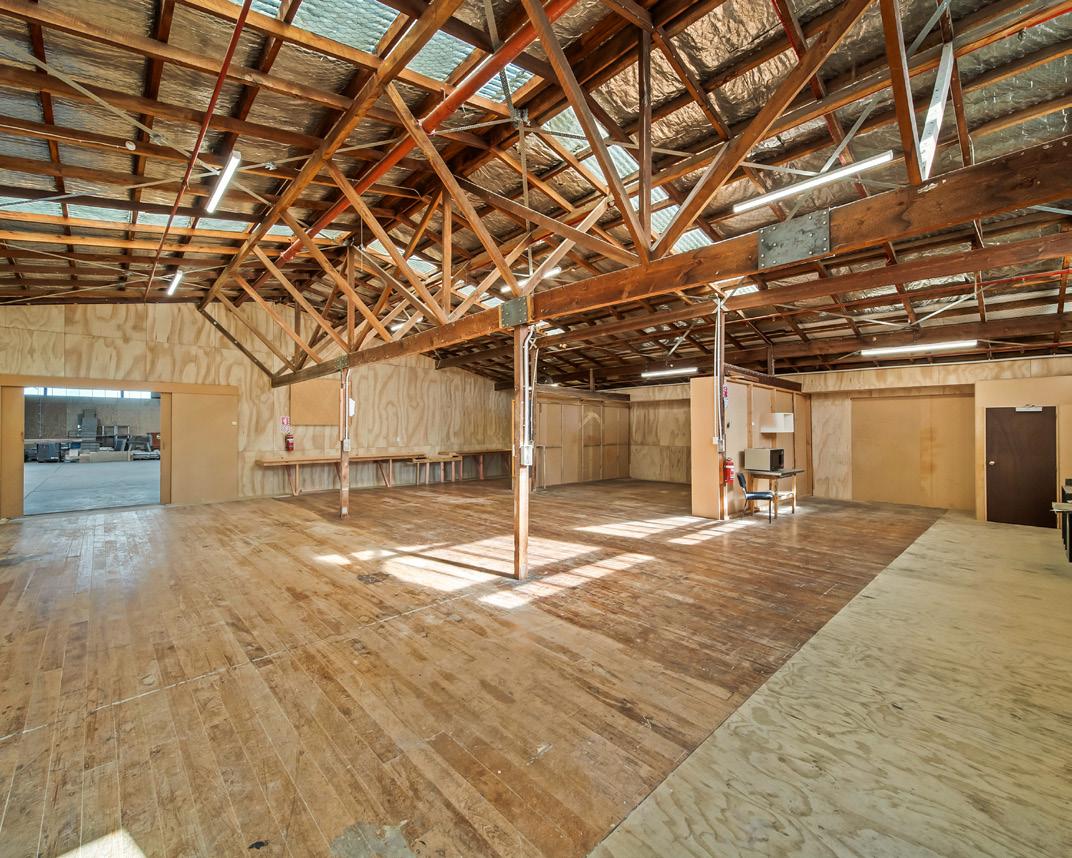
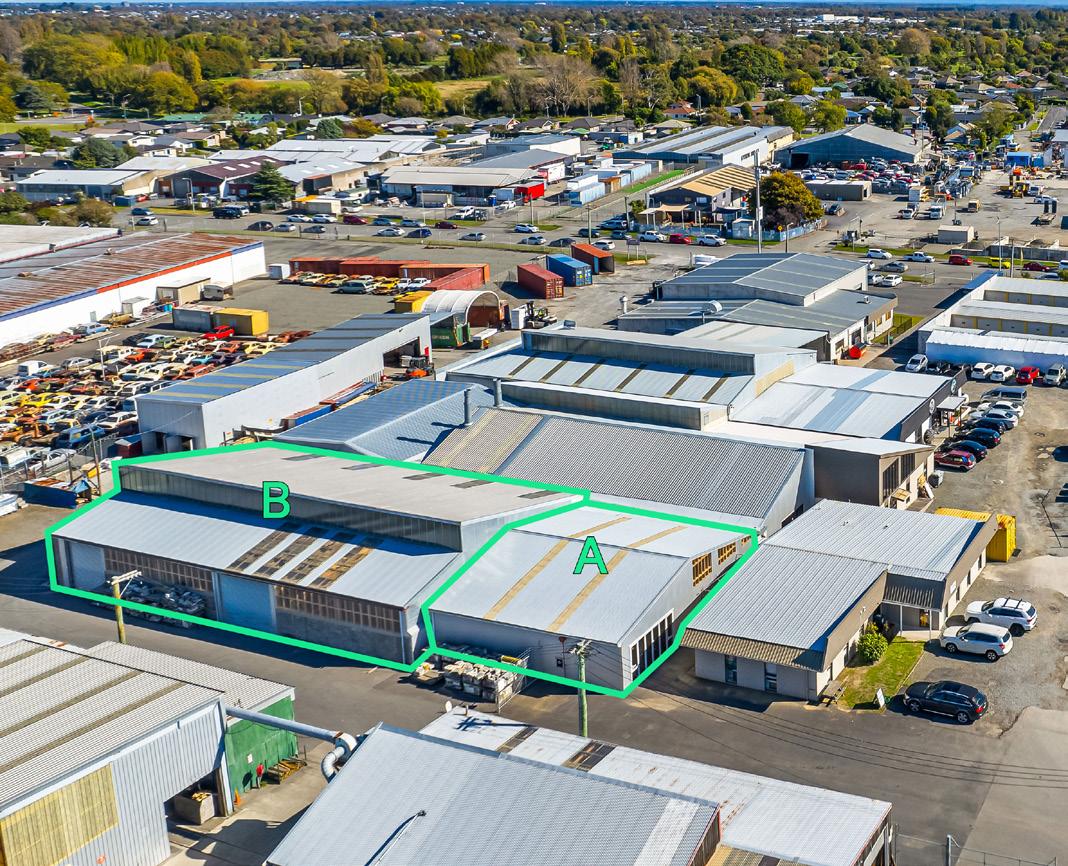
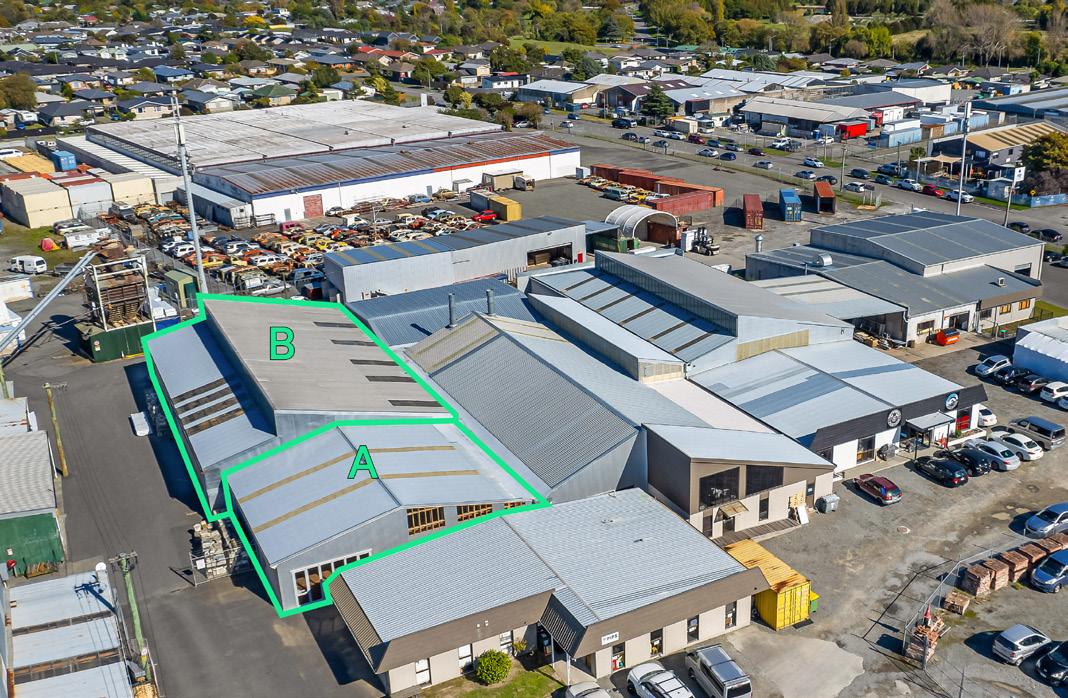
Situated in Wainoni, this versatile warehouse would suit multiple businesses and o ers a unique opportunity if you are seeking functional and cost-e ective space, located only 10 minutes from the City Centre.
Tenancy B o ers a clear span warehouse/workshop accessed via two roller doors. Tenancy A is adjoining the warehouse, and features as an open plan area suitable for a workroom/workshop, o ice or display area. The property benefits from excellent natural light, large power supply and available for occupation now.
Option to take Tenancy A and B separately, or combined together.
Tenancy A 240sqm
Tenancy B 590sqm
Tenancy A & B 830sqm
Additional Storage 900sqm
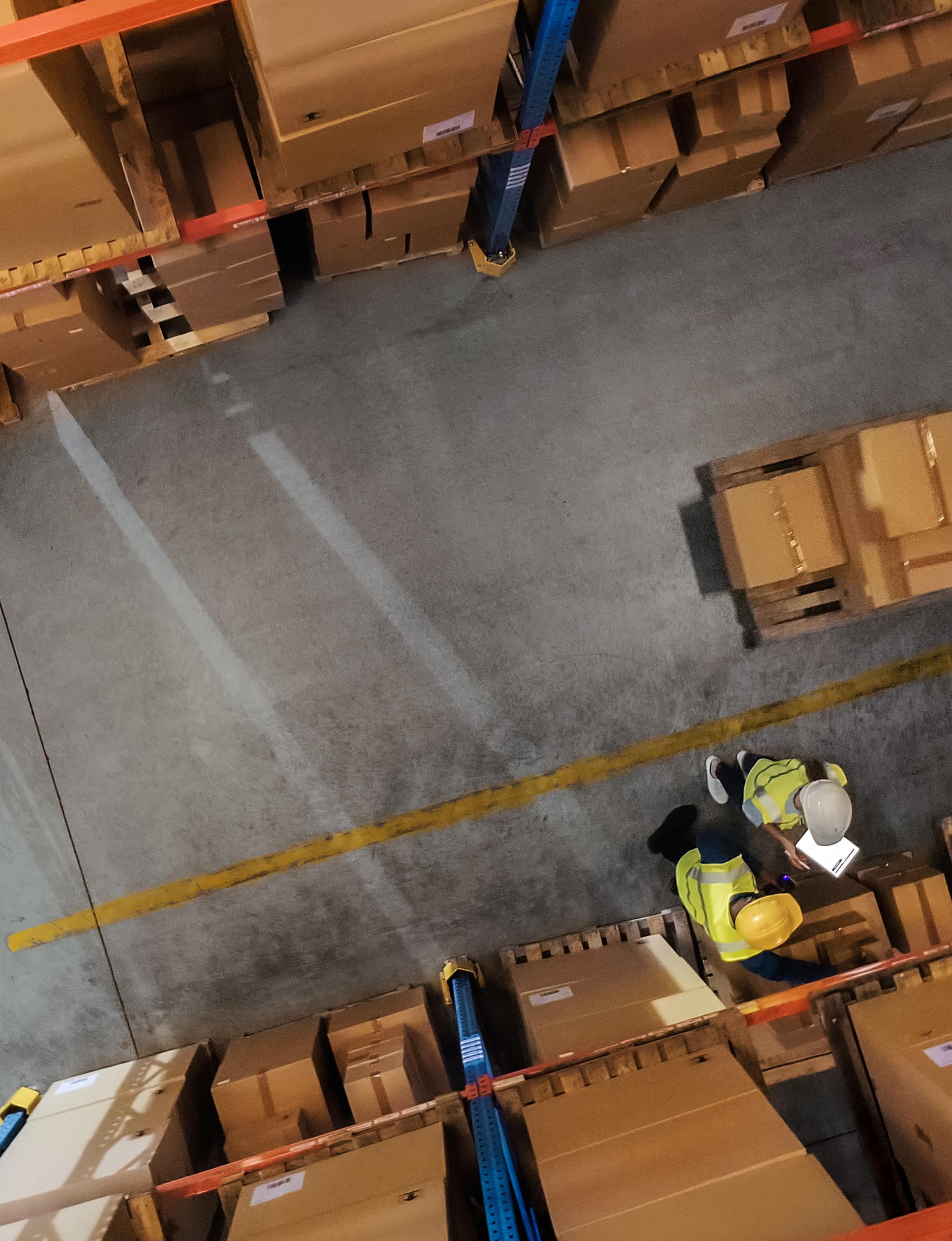
The CBRE business has been built to meet all the real estate needs of our clients, this allows us to see projects through from ideation to completion.
The benefit of partnering with CBRE is our ability to have all these services working in harmony which provides efficiency gains throughout the process. It also allows us with a unique value proposition which we call our ‘multidimensional’ view. Our multi-dimensional view brings the knowledge and insight of all service lines to deliver the best solution to a given problem.
Our industrial and logistics professionals support companies whose business performance depends on integrated supply chains, connected footprints, and efficient operations by aligning business strategy and delivery models with intelligent, optimised real estate solutions.
Whether you’re a property owner seeking innovative leasing strategies, a landowner requiring expert development guidance, an investor looking to raise equity, transact industrial assets, or assess portfolio value, or a business in need of new warehouse premises—our local and regional expertise delivers comprehensive industrial and logistics real estate solutions.

CBRE combines transaction execution capability with market-leading advisory expertise to deliver cost-effective corporate real estate solutions. We work in partnership with our clients to achieve measurable results through the following services:
–
Lease Procurement Tenant representation for new lease acquisitions or existing lease renewals and restructures.
– Accommodation Reviews Strategic assessment of current facilities and future accommodation requirements.
– Existing Lease Management Management of rent reviews, lease negotiations, make good obligations, and lease restructuring. –
Lease Disposal Management Strategic advice and execution of lease disposal, including marketing and surrender negotiations.
Acting exclusively for the tenant we provide seamless and cost-effective representation. CBRE’s team takes a deep dive into each client’s industry and business to deliver real estate solutions aligned with strategic objectives. By combining local advisory expertise, New Zealand leading research platform, advanced technology, and benchmarking insights, CBRE enables clients to extract greater value from their real estate and maintain flexibility in a dynamic environment.
CBRE aligns real estate strategy with supply chain performance to solve complex business challenges. CBRE’s Supply Chain Advisory team delivers tailored solutions through:
– Network design and location optimisation
– Warehouse facility design and operational efficiency
– Outsourcing vs insourcing evaluations
CBRE supports all projects with robust financial modelling to inform confident decision-making.
CBRE acts as an advocate from concept to completion, managing budget, schedule, and scope. CBRE’s Project Management team oversees all phases—from strategic planning and implementation to physical relocation. Early engagement enables CBRE to negotiate costs, mitigate risks, and optimise timelines to maximise project value.
CBRE helps organisations decarbonise with speed and impact. CBRE simplifies sustainability by translating commitments into practical workplace solutions that reduce environmental impact, regenerate resources, and support inclusive, futureready operations. CBRE’s sustainability approach turns real estate into a platform for positive change.
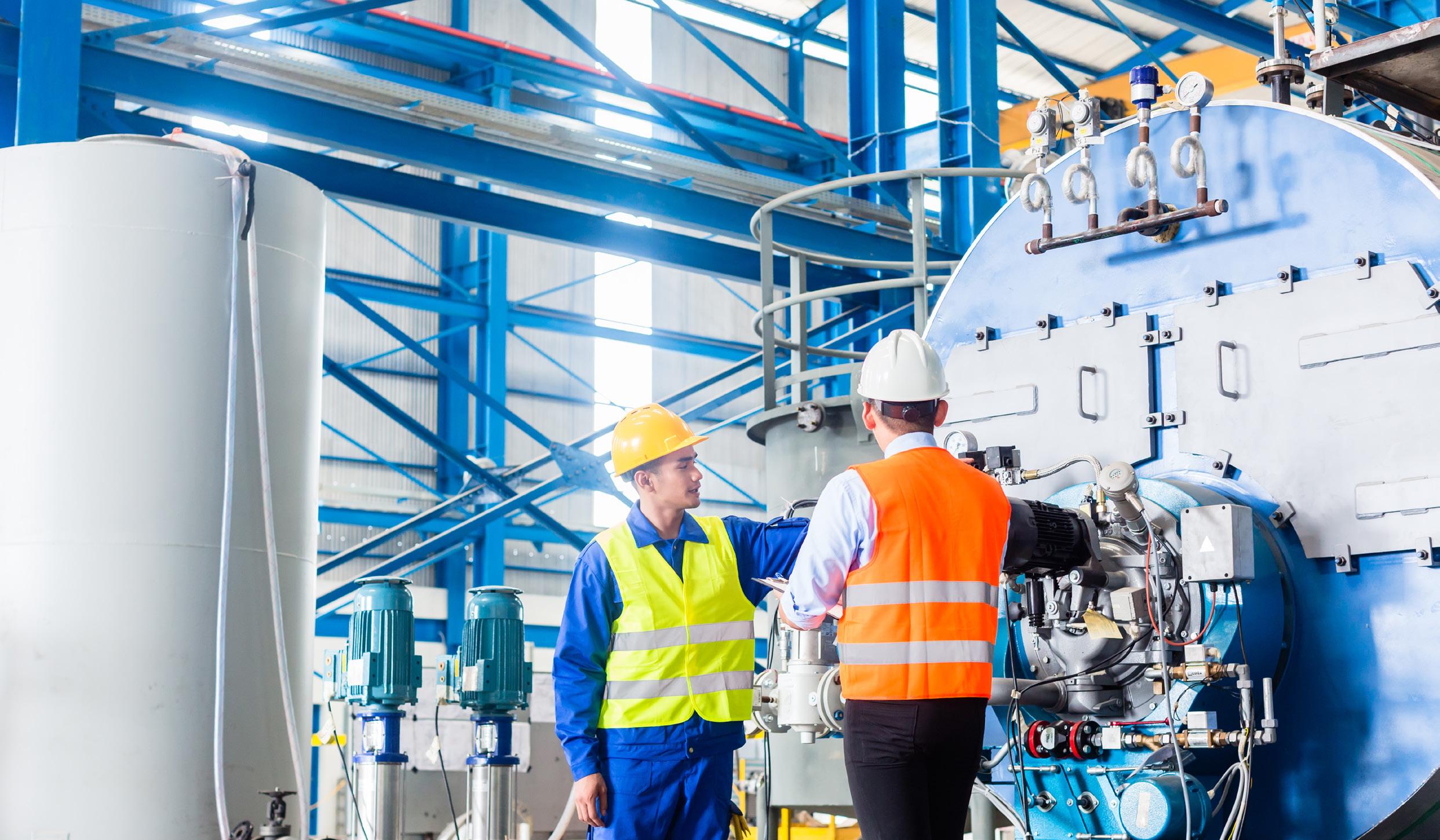
CBRE’s industrial and logistics sales specialists consistently set new benchmarks in the New Zealand market. CBRE is recognised for transacting both premium large-scale assets and smaller industrial properties in established locations. By leveraging local expertise and a global network, CBRE connects capital with industrial investment opportunities and development sites, delivering optimal outcomes for buyers and sellers.
CBRE acts as a strategic advisor, providing a comprehensive view of the industrial and logistics leasing market across New Zealand. CBRE’s insights extend to regional and suburb-level trends, supporting informed decision-making for investors, landlords, and occupiers. CBRE’s leasing specialists are trusted for market intelligence, deal flow insights, and scalable leasing solutions across warehouse and industrial facilities.
CBRE’s team of registered valuers delivers trusted, independent advice and deep market insight across New Zealand. By identifying the true value of your industrial property, CBRE enables confident real estate and financial decision-making. CBRE provides valuation services across all property types and interests within the industrial sector, tailored to support your strategic objectives.
CBRE provide high-performing teams that remove friction from your day-to-day operations. Combining our global scale and local expertise, we manage your risk and engage your occupiers to maximise the value of your investment. We deliver continuous value: driving operational best practice, strategic cost reduction, leading ESG initiatives, innovative technology, and automation solutions.
Providing expert building consultancy services across all property sectors, CBRE support owners and investors throughout the property lifecycle. Services include:
– Technical Due Diligence (TDD) CBRE conducts detailed technical surveys and delivers clear, actionable reports for investment or occupation.
– Make Good Schedules & Assessments CBRE prepares final, terminal, and interim make good schedules to support lease negotiations and settlements.
– Capex, Opex & Maintenance CBRE advises on capital planning, operational expenditure, and maintenance strategies to optimise asset performance.
– Schedule of Condition CBRE documents building condition through comprehensive photographic schedules, typically at lease commencement.
– Cost Consultancy CBRE provides cost planning, feasibility analysis, and contract administration to manage risk and control costs.
CBRE’s finance professionals offer strategic advice and market insight across all aspects of commercial property investment banking. CBRE assists with:
– Investment and development funding
– Land acquisition and construction finance
– Facility reviews and benchmarking
– Mezzanine, equity, and family office funding
– Syndication and loan servicing – Portfolio underwriting and market research
CBRE works with a wide range of borrowers across sectors including office, retail, industrial, hospitality, and residential.



















