


















AAON Delta Class delivers comfortable, clean air in exceptional environments — like yours.







AAON is always innovating. Learn more about our dedicated outdoor air systems (DOAS).










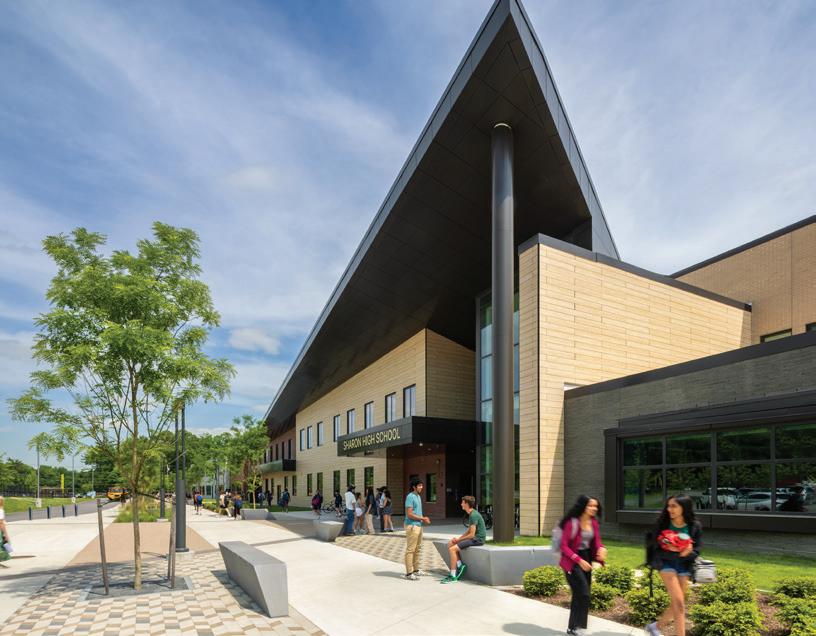
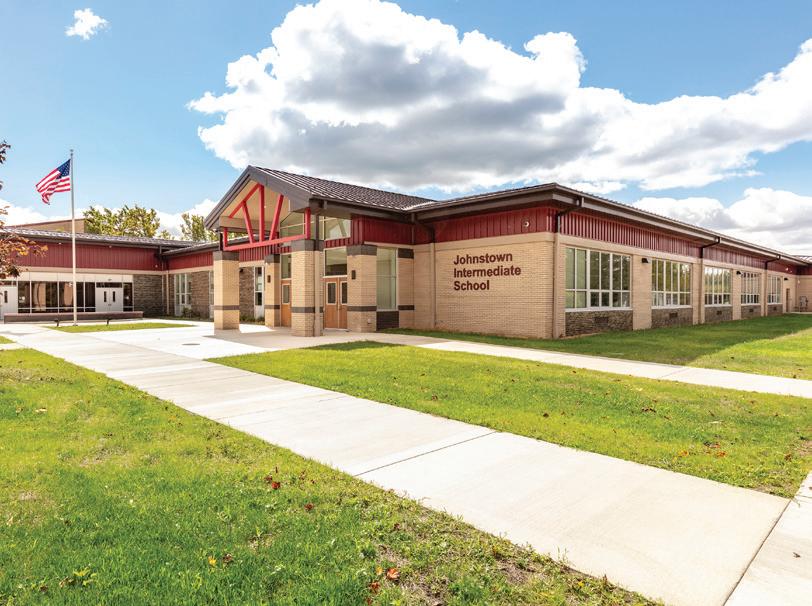
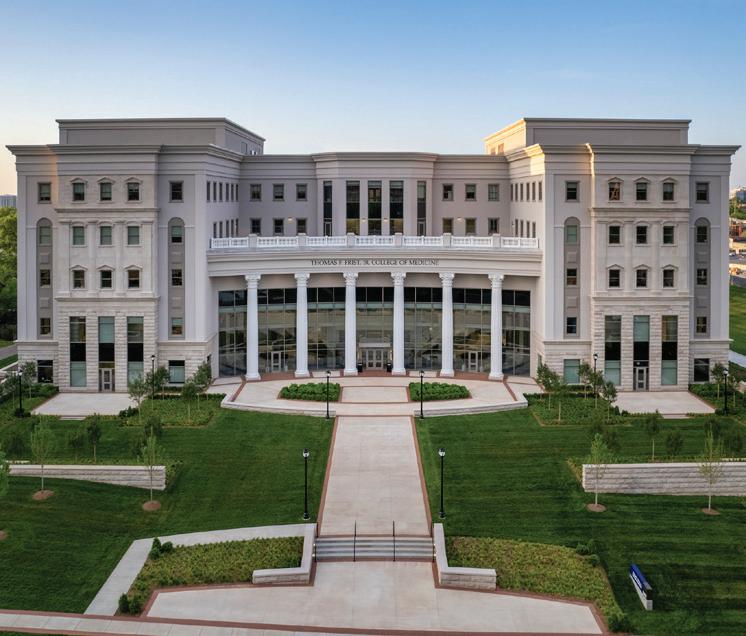
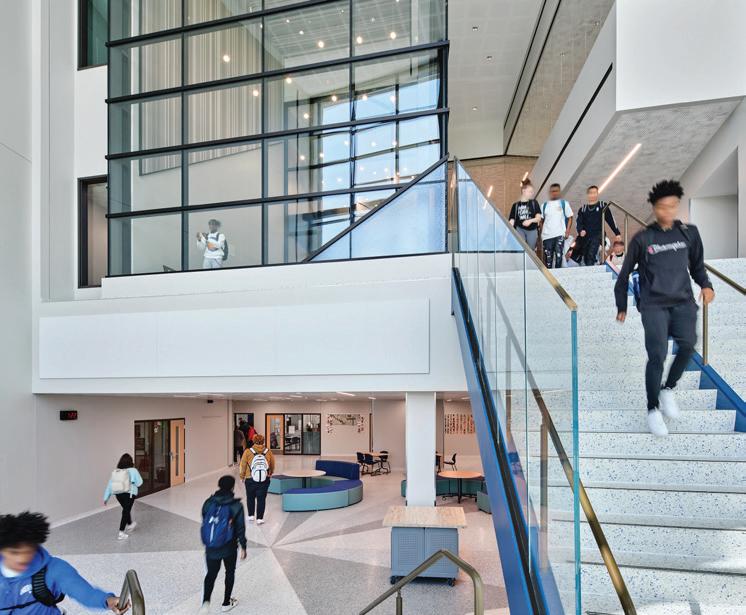
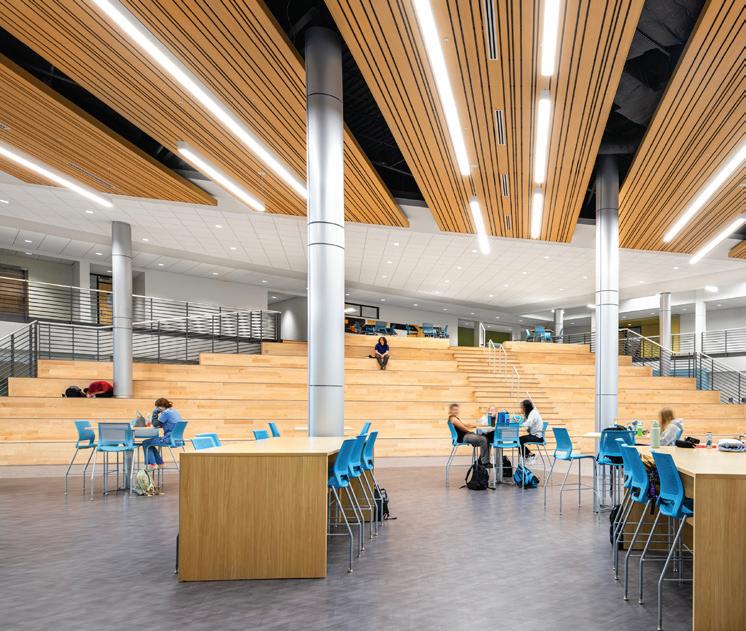
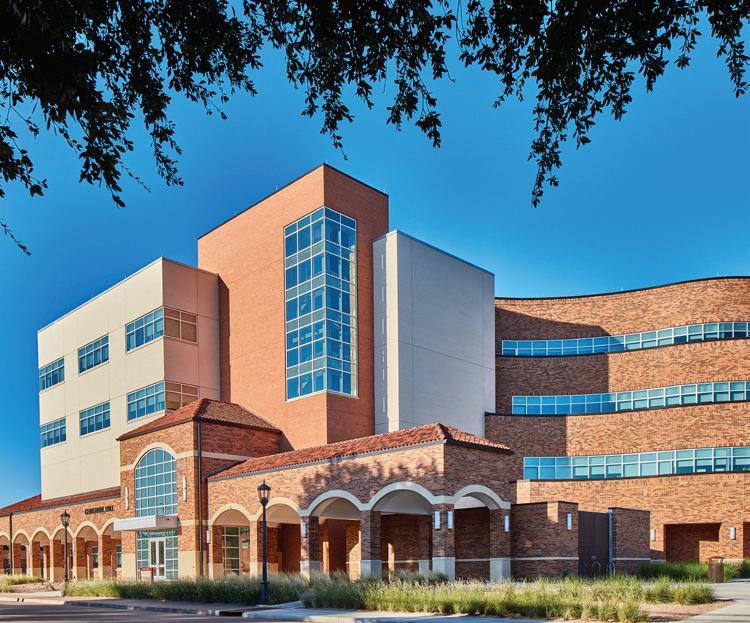
•Discounts for multiple projects and multiple pages.
•Open to projects completed since January 1, 2020.
•Entry categories for pre-K through higher-education. New construction, renovation, and work in progress.
•Featured in the fall 2025 Architectural Portfolio issue, full-screen galleries on SchoolDesigns, and our e-newsletter.
•Larger circulation, including expanded reach to school boards and industry event partners.
•National recognition for you, your project, and the school or university.
•Free print-ready PDF for multiple entries and multi-page projects.
Contact Heather Buzzard at hbuzzard@endeavorb2b.com or visit SchoolDesigns.com to enter today.
Presented by
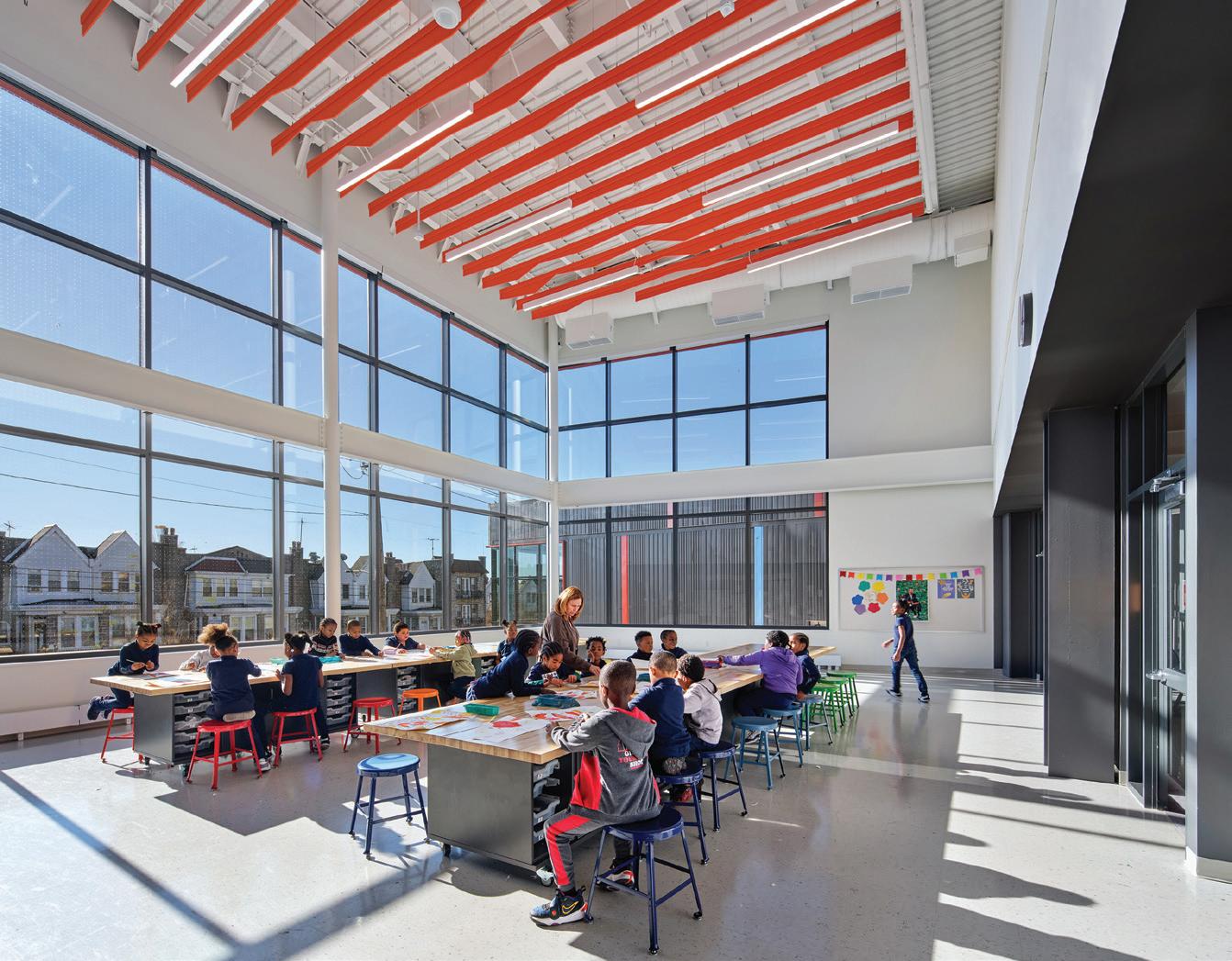
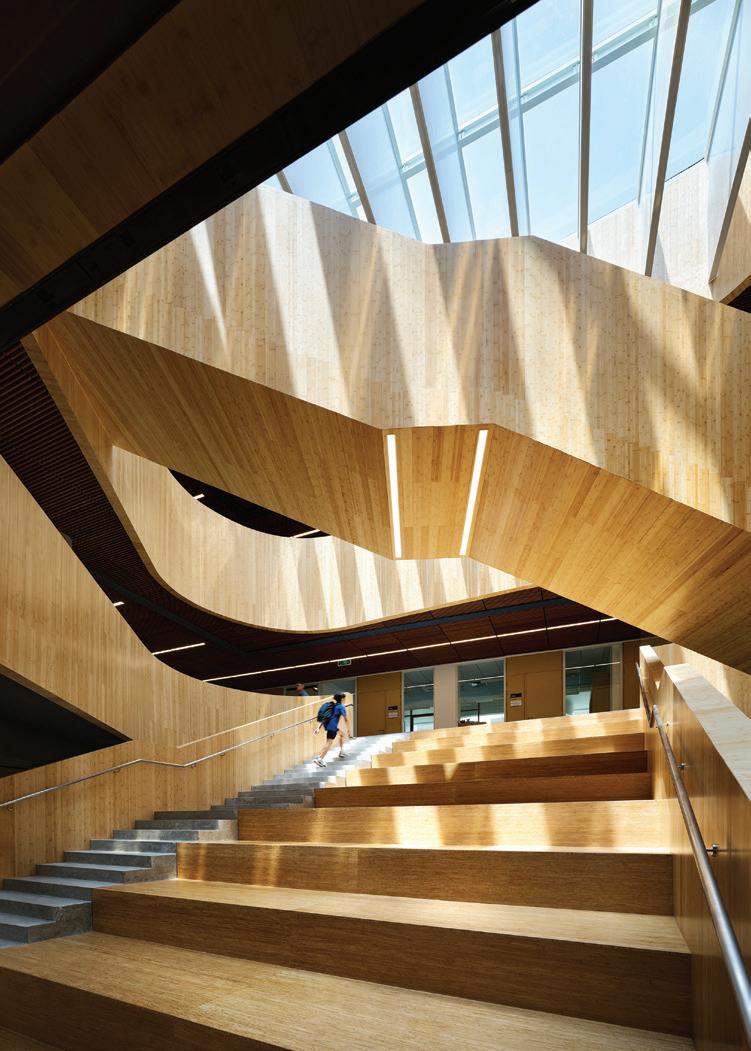

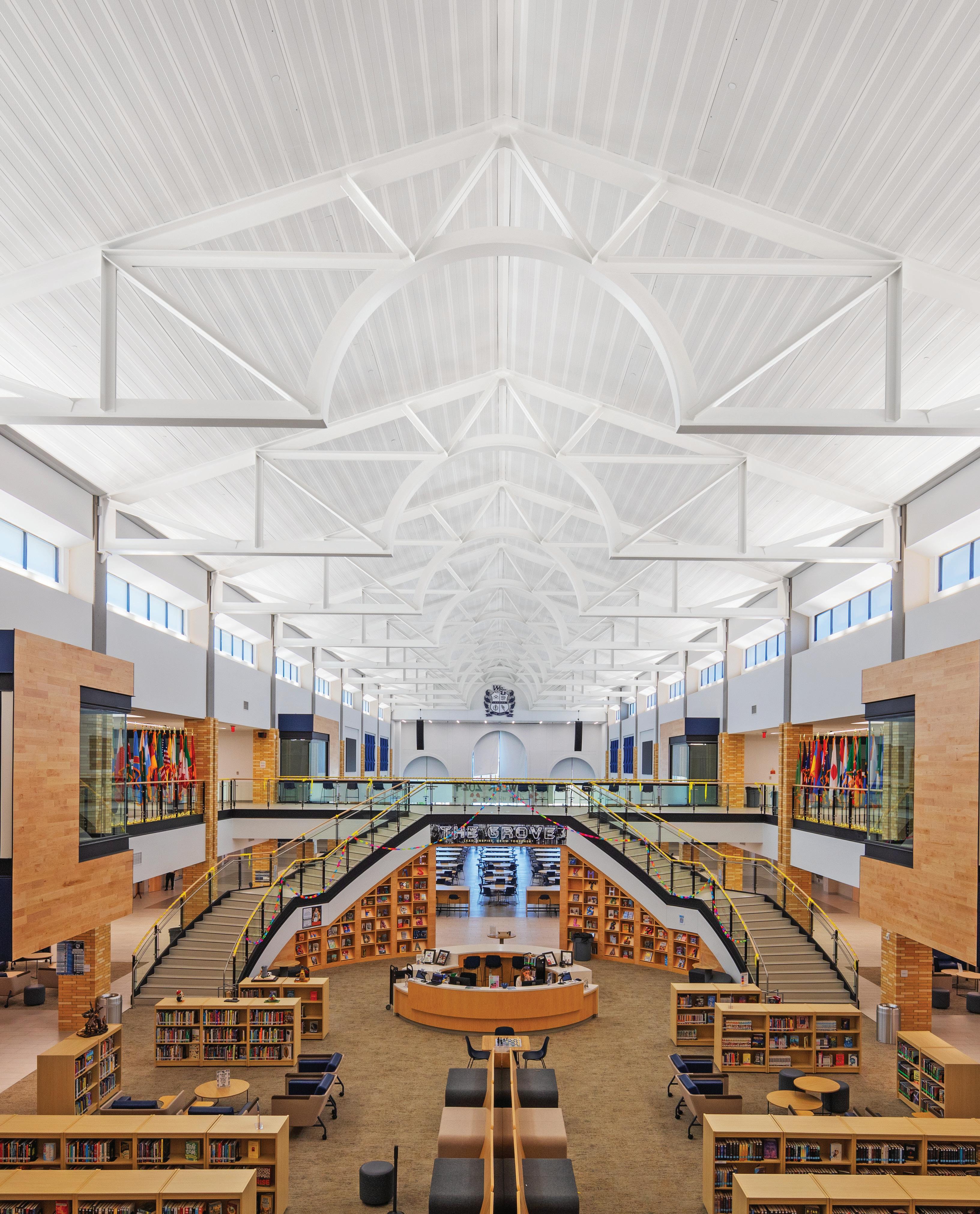

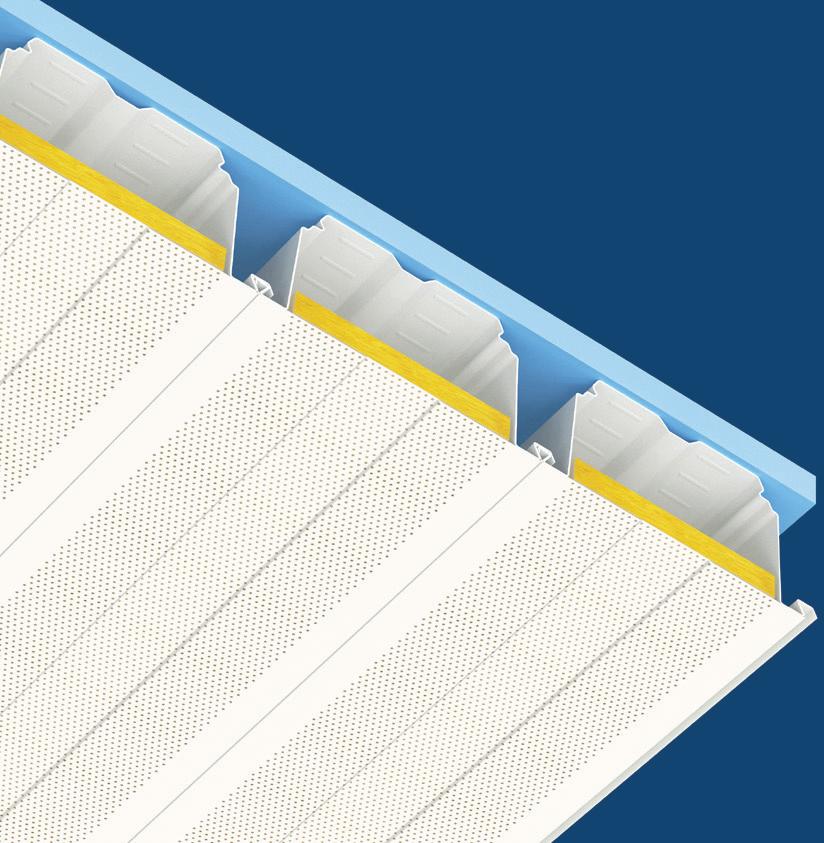
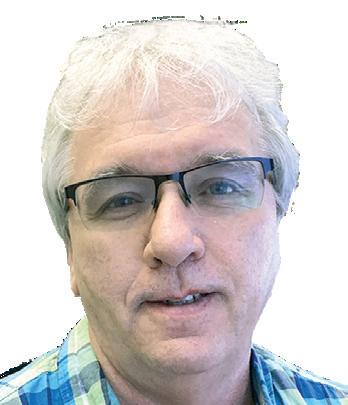
By Mike Kennedy
Aschool building often is easily recognized as such by its exterior. The prominence of its location, its size, and the distinctive design elements may help make a school facility a neighborhood landmark.
The Crow Island School Citation, the Showcase’s top honor for K-12 facilities, was awarded to Lewis C. Cassidy Elementary School in Philadelphia. The school “feels modern and timeless,” jurors said. They were impressed by the flexible learning spaces and the bold use of color.
EDITORIAL
ADVISORY BOARD
Bruce Mather
Executive Director of Facilities Management Elmhurst College, IL
Martin Montaño
Capital Projects Administrator Rio Rancho Public Schools
Rio Rancho, NM
James E. Rydeen
ATSR Planners Architects Engineers, Golden Valley, MN
But more important than what the outside of a school building looks like is what takes place inside the facility. That’s one of the reasons American School & University annuslly stages the Educational Interiors Showcase: to recognize the exemplary work that education institutions and their architects do in designing the different kinds of interiors spaces where learning occurs.
That means more than classrooms. The 2025 Educational Interiors Showcase consists of many categories, such as auditoriums and music rooms; common areas where students gather and informal learning occurs; libraries and media centers; laboratories; early childhood education centers; and technology and STEM spaces. Other areas, like administrative areas, cafeterias and residence halls, may not be directly involved in instruction, but provide vital services that enhance the educational environment.
Jurors spent several hours examining the project entries and discussing which stood out above the rest. In the pages that follow, readers can learn more about the projects that have received Citations as well as other outstanding design entries.

The top higher education recognition, the Collegiate Citation, was bestowed on the renovation and expansion of Seibert Hall, a recreation center at Samford University in Homewood, Alabama. Jurors called it “an exciting addition to the historic building."
All told, the jury decided this year that 11 designs were worthy of Citations. Those projects cover a wide swath geographically and accommodate a diverse range of educational programs—a high school in Nebraska, a university classroom building in Michigan, a residence hall in Texas, a STEAM-themed middle school in Vietnam.
The Showcase also includes dozens of other entries with unique and creative design elements that may spark architects and education administrators as they prepare to embark on their own construction and renovation projects.
Mike Kennedy, Senior Editor, has written for AS&U on a wide range of educational issues since 1999.

American School & University is the publication for thought leaders shaping school and university facilities. The November 2025 Architectural Portfolio issue is the guidebook for those planning interior learning environments. Q&A pages are a unique, cost-effective way to show your expertise in this special magazine devoted to the best in educational interiors and facility planning. Contact Heather Buzzard at hbuzzard@asumag.com or visit SchoolDesigns.com for information.



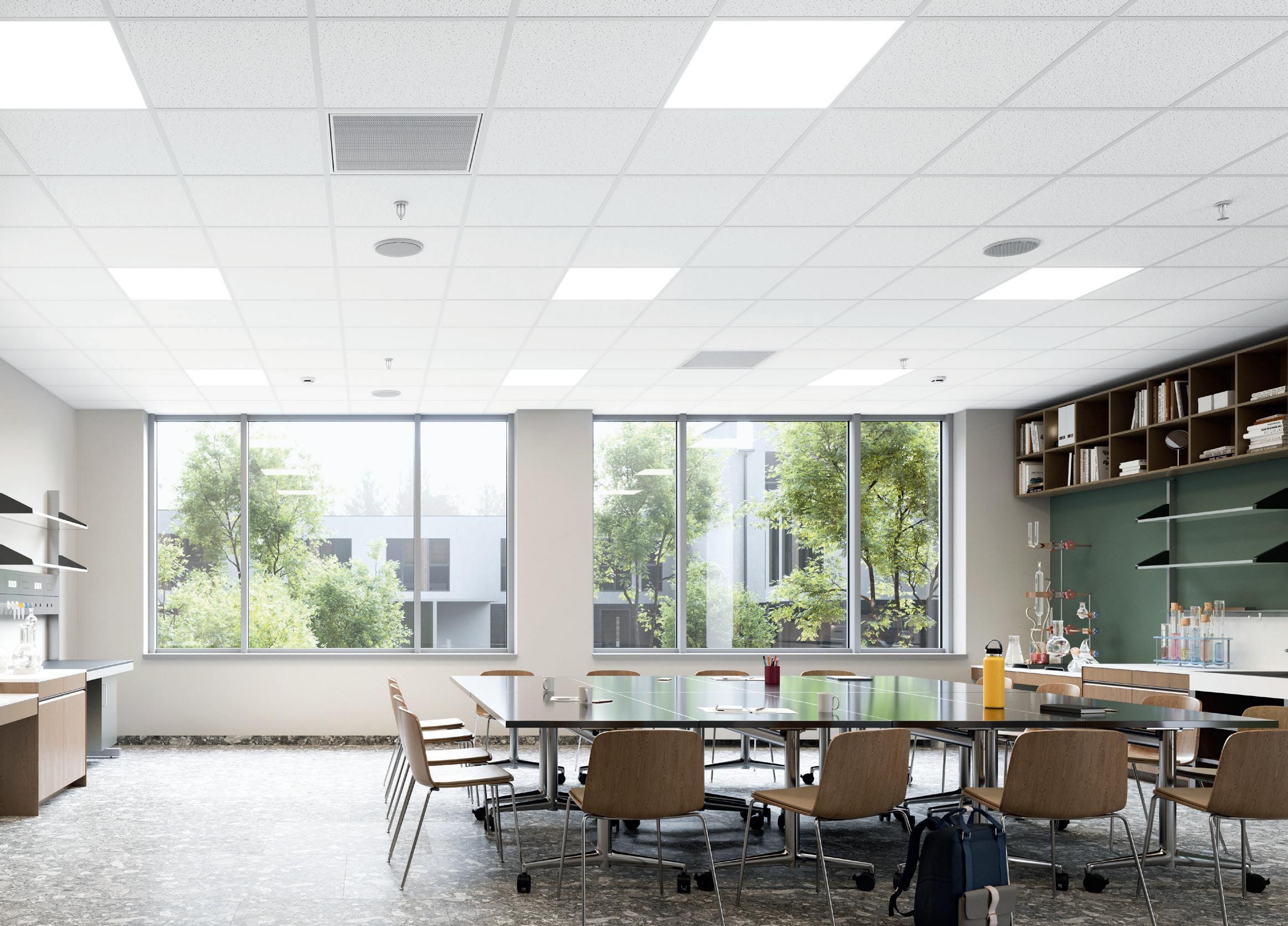

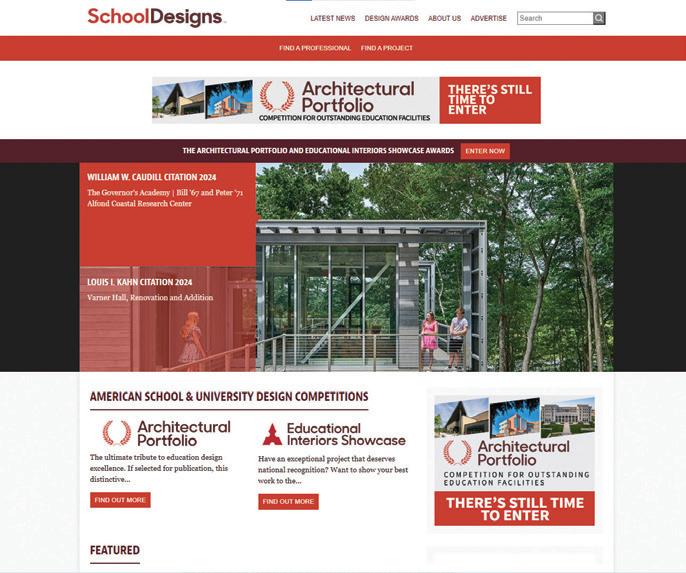
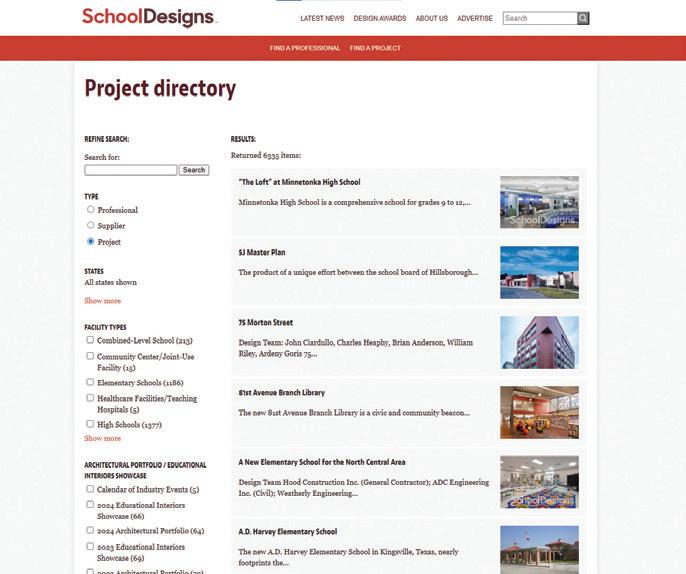

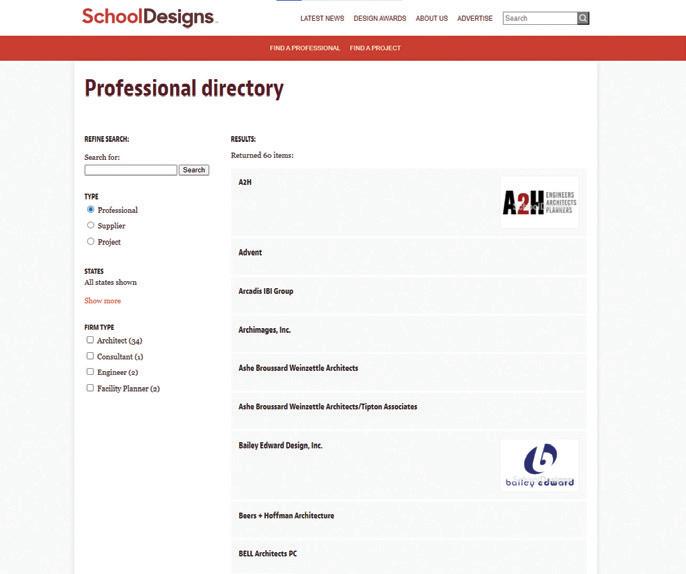
Design competition information and Citation recipients from previous years.
Searchable database of almost 6,000 educational facility projects with photos, descriptions and data.
Find the latest news about architects and design firms.
Find an architect, including links to that architect’s projects on the site.
www.asumag.com www.schooldesigns.com
CONTENT DIRECTOR/ ASSOCIATE PUBLISHER
Joe Agron • jagron@endeavorb2b.com
SENIOR EDITOR
Mike Kennedy • mkennedy@asumag.com
ART DIRECTOR
Doug Coonrod • dcoonrod@endeavorb2b.com
AWARD PROGRAM MANAGER
Heather Buzzard • hbuzzard@endeavorb2b.com
EDITORIAL CONTRIBUTORS
Stephen Ashkin; Paul Erickson; American Institute of Architects Committee on Architecture for Education
VP/MARKET LEADER— BUILDINGS & CONSTRUCTION
Mike Hellmann • mhellmann@endeavorb2b.com
VP/CONTENT STRATEGY— BUILDINGS & CONSTRUCTION GROUP Mike Eby • meby@endeavorb2b.com
SENIOR PRODUCTION OPERATIONS MANAGER Greg Araujo • garaujo@endeavorb2b.com
PRODUCTION MANAGER
Sheila Ward • sward@endeavorb2b.com
ENDEAVOR BUSINESS MEDIA, LLC
CEO | Chris Ferrell
COO | Patrick Rains
CRO | Paul Andrews
CDO | Jacquie Niemiec
CALO | Tracy Kane
CMO | Amanda Landsaw
EVP, Building, Energy and Water Group | Mike Christian
SUBSCRIPTION CUSTOMER SERVICE: (847) 559-7598 americanschool@omeda.com
CORPORATE OFFICE: Endeavor Business Media
30 Burton Hills Blvd. Ste 185 Nashville, TN 37215 (800) 547–7377 endeavorbusinessmedia.com







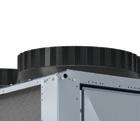
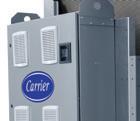

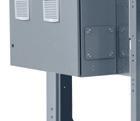
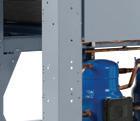
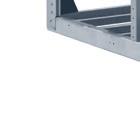
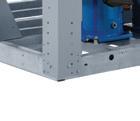
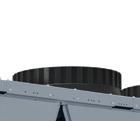
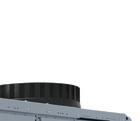
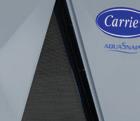
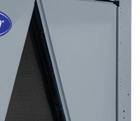
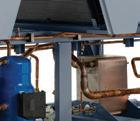
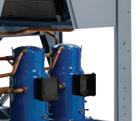

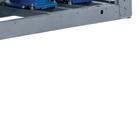
EACH year, American School & University convenes a jury of education professionals to review and evaluate some of the latest designs for school interiors.
In June, after sifting through dozens of project pages, photographs, design specifications and descriptions, the five people that comprised the 2025 Educational Interiors Showcase jury logged on to their computers and joined a teleconference to discuss the pluses and minuses of the project entries they examined and decide which of them were the most impressive. When the deliberations had concluded, the panel members reached a consensus on 11 entries they felt were worthy of Citations. The following pages of this magazine issue present those Citation recipients as well as many other outstanding projects.
As the jurors worked their way through the entries, they identified several project characteristics that they were looking for. Among them:
• Designs that prioritize student health and wellness
• Projects that demonstrate flexibility and maximize a facility’s usable space
• Timelessness—facilities that will age gracefully and stand the test of time
• Welcoming and comfortable; spaces where students would want to spend time
• Sensible spending—most bang for the buck
• Aesthetics—effective use of color and materials
• Project entries that tell a compelling story about their education objectives
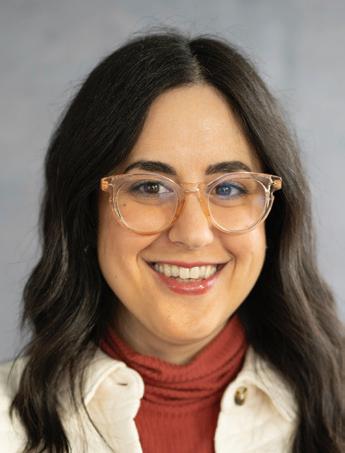
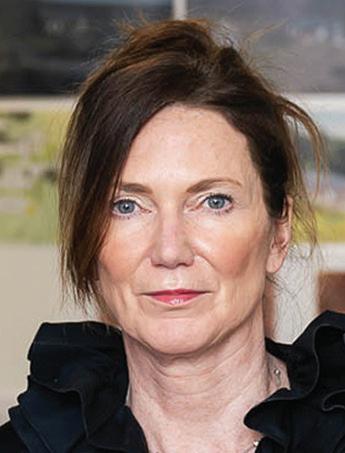
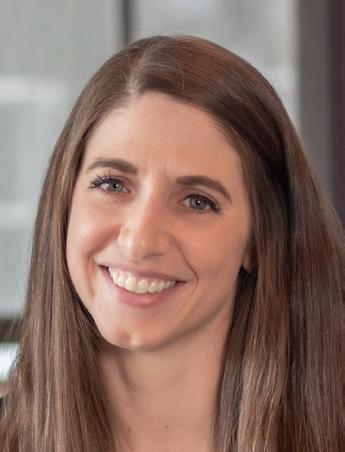
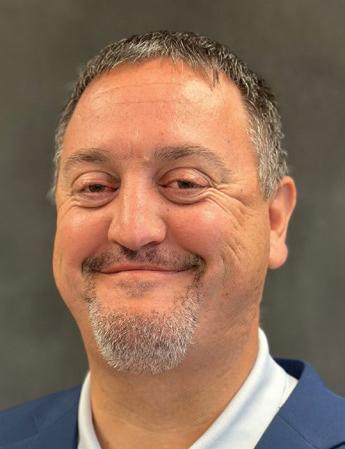
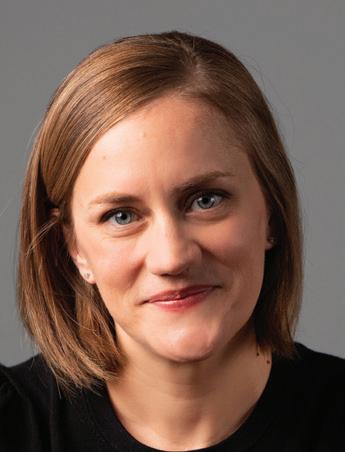
“Bold
use of color in an impactful way; flexible learning spaces... Feels modern and timeless.”
p. 14-15
“Incredible project; exciting addition to the historic building...Nice branding and energy.”
p. 16-17
“Timeless use of colors and materials, great diagrams and concept for layout.” p. 18
“Thoughtful historical renovation; crisp and bright, yet welcoming.” p. 19
ARCHITECT/SENIOR ASSOCIATE
INTEGRUS ARCHITECTURE • PORTLAND, OREGON
Molly Jacobs is a Senior Associate at Integrus Architecture, based in Portland, Oregon. With a background in fine arts and a Master of Architecture from Portland State University, her work is grounded in the synergy between art and architecture in service of the public good.
A licensed architect in Oregon and LEED AP BD+C, Molly is committed to sustainable, equitable design and to strengthening the profession. She serves on the AIA Strategic Council and the AIA Committee on Architecture for Education, and is passionate about mentorship and uplifting emerging professionals.
PARTNER + PRINCIPAL
BRUNER/COTT ARCHITECTS • BOSTON, MASSACHUSETTS
As a partner and principal at Bruner/Cott Architects, Dana Kelly leads the firm’s strategic planning, business development, marketing and communications efforts. She leverages Bruner/Cott’s design expertise to build meaningful, lasting partnerships and position the firm for long-term success. Originally trained as a landscape architect, Dana brings a multidisciplinary perspective shaped by her experience in commercial, resort and residential projects around the world.
Since joining Bruner/Cott in 2006, Dana has played a key role in the firm’s continued focus on transformative design for educational and cultural institutions, mixed-use developments, and regenerative projects.
Dana is a member of the Society for College and University Planning, CoreNet New England, Boston Preservation Alliance and Professional Women in Construction. Projects under Dana’s business development leadership include Alumni Hall at Vanderbilt University; Bolton Commons at the University of Georgia; the Yawkey Center for Student Services and Marciano Commons at Boston University, the Living Building Challenge-certified R.W. Kern Center at Hampshire College, and the Charles River Speedway in Boston.
ASSOCIATE PRINCIPAL
GWWO ARCHITECTS • WEST HARTFORD, CONNECTICUT
Kate Scurlock, AIA, specializes in the design of educational and community spaces that encourage discovery and incite exploration. Her passion for de-
signing learning environments, both formal and informal, has included thoughtful designs for K-12 schools, recreation centers, nature centers, visitor centers, and museums that serve to educate those of all ages and strengthen communities.
Kate leads GWWO’s Connecticut office and is the co-chair of the AIA’s Committee on Architecture for Education’s outreach committee. She holds a Bachelor of Architecture degree from Syracuse University.
CHIEF FACILITIES OFFICER
FORSYTH COUNTY (GEORGIA) SCHOOLS • CUMMING, GEORGIA
Matt Wark is in charge of maintenance and facilities needs for the Forsyth County district, one of the fastest growing counties in Georgia.
He oversees all of the school system’s new construction, renovations, modifications, general maintenance, custodial, grounds maintenance as well as all future planning. That amounts to over 9 million square feet— 53 buildings with more schools to come in the near future.
A native of southwest Michigan, where he grew up on a family-owned farm, Matt moved to Georgia in 2003 and became a teacher with Fulton County Schools. He worked as a teacher and administrator for several Georgia school districts before becoming the Chief Facilities Officer for Forsyth County Schools.
He and his wife, Sara, live in Forsyth County with their four children: Mason, Riley, Jordan and Bailey.
Alissa Wehmueller’s unmatched ability to lead and inspire large groups of people has proven transformational to the organizations and projects she serves. As Director of Interior Design for Helix Architecture + Design, Alyssa melds her experience across higher education, workplace and hospitality projects to create spaces that seamlessly blend multiple functions.
Her work on the Kansas City Art Institute’s Barbara Marshall Residence Hall, University of Kansas (KU) Medical Center’s Health Education Building, and KU Medical Center’s Cancer Research Center showcase her ability to provide design solutions for higher education clients based on the unique needs of their programs and campus community.
Alissa’s design process is based upon close client collaborations to create spaces that are experiential and impactful.
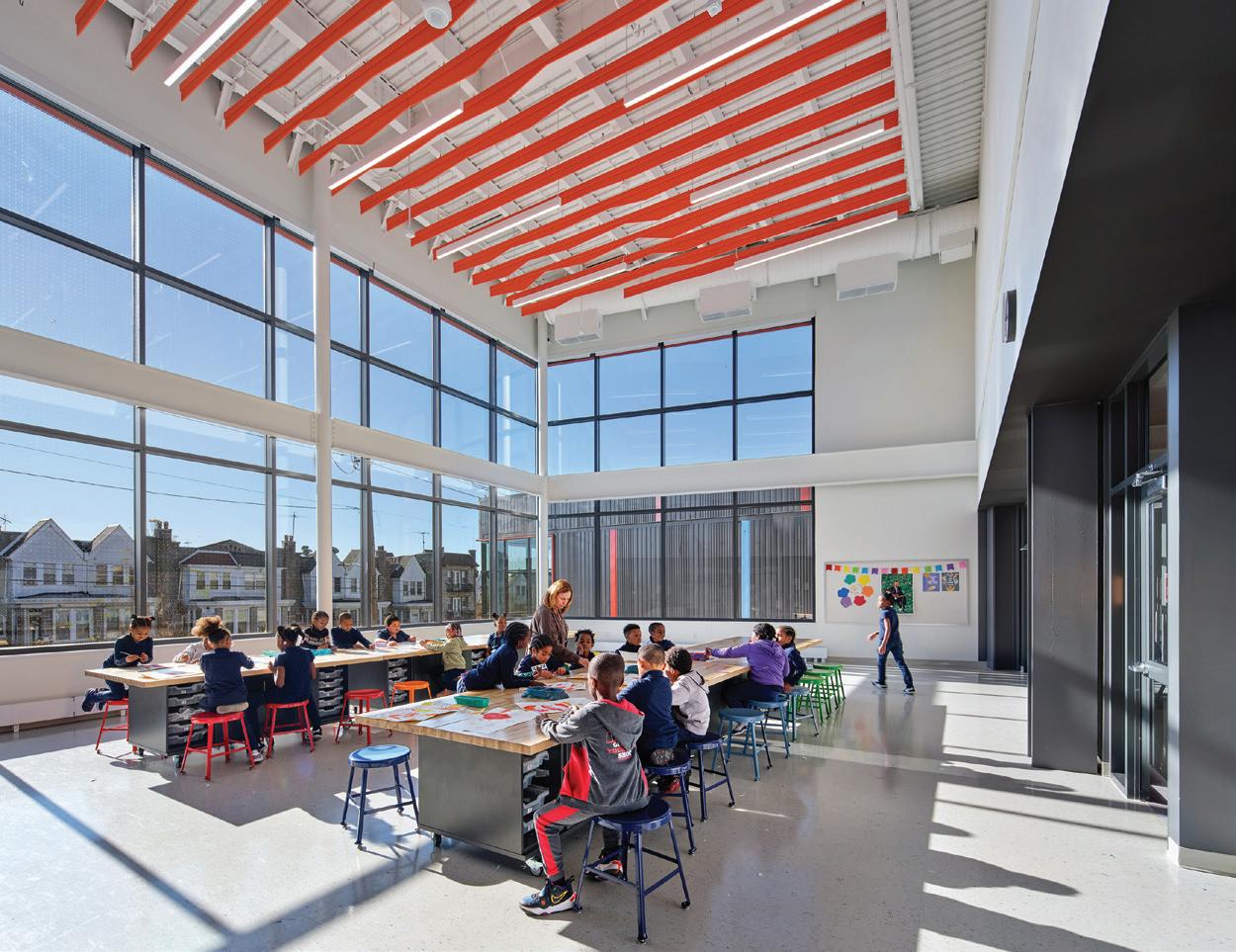
ISLAND SCHOOL Citation
EwingCole
LEWIS C. CASSIDY ELEMENTARY SCHOOL
Philadelphia, Pennsylvania...................... pp. 14-15
“Bold use of color in an impactful way; flexible learning spaces... Feels modern and timeless.”
—2023 JURY
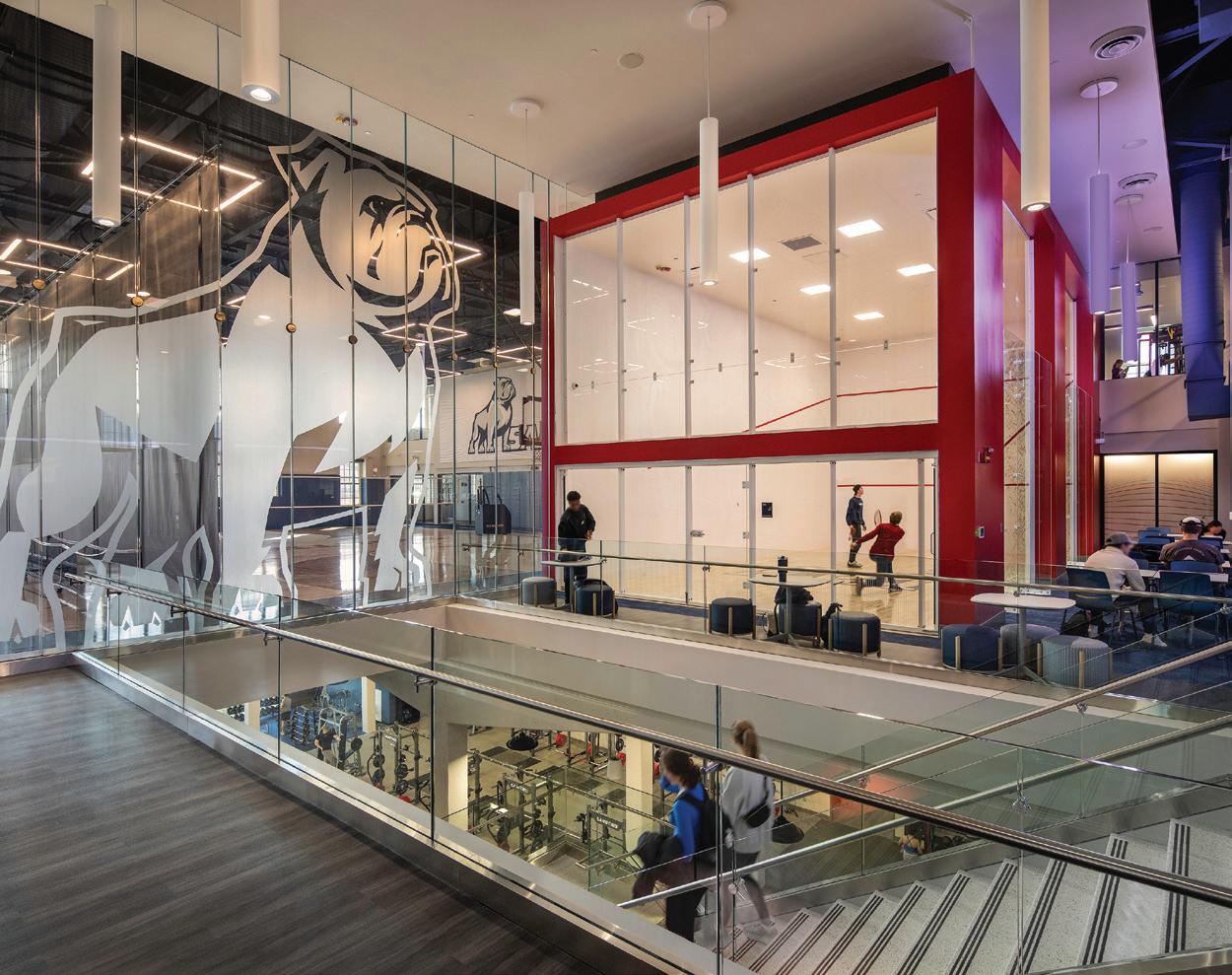
Citation
Davis Architects
SEIBERT HALL RENOVATIONS AND EXPANSION
Homewood, Alabama ................................... pp. 16-17
“Incredible project; exciting addition to the historic building...Nice branding and energy.”
—2025 JURY
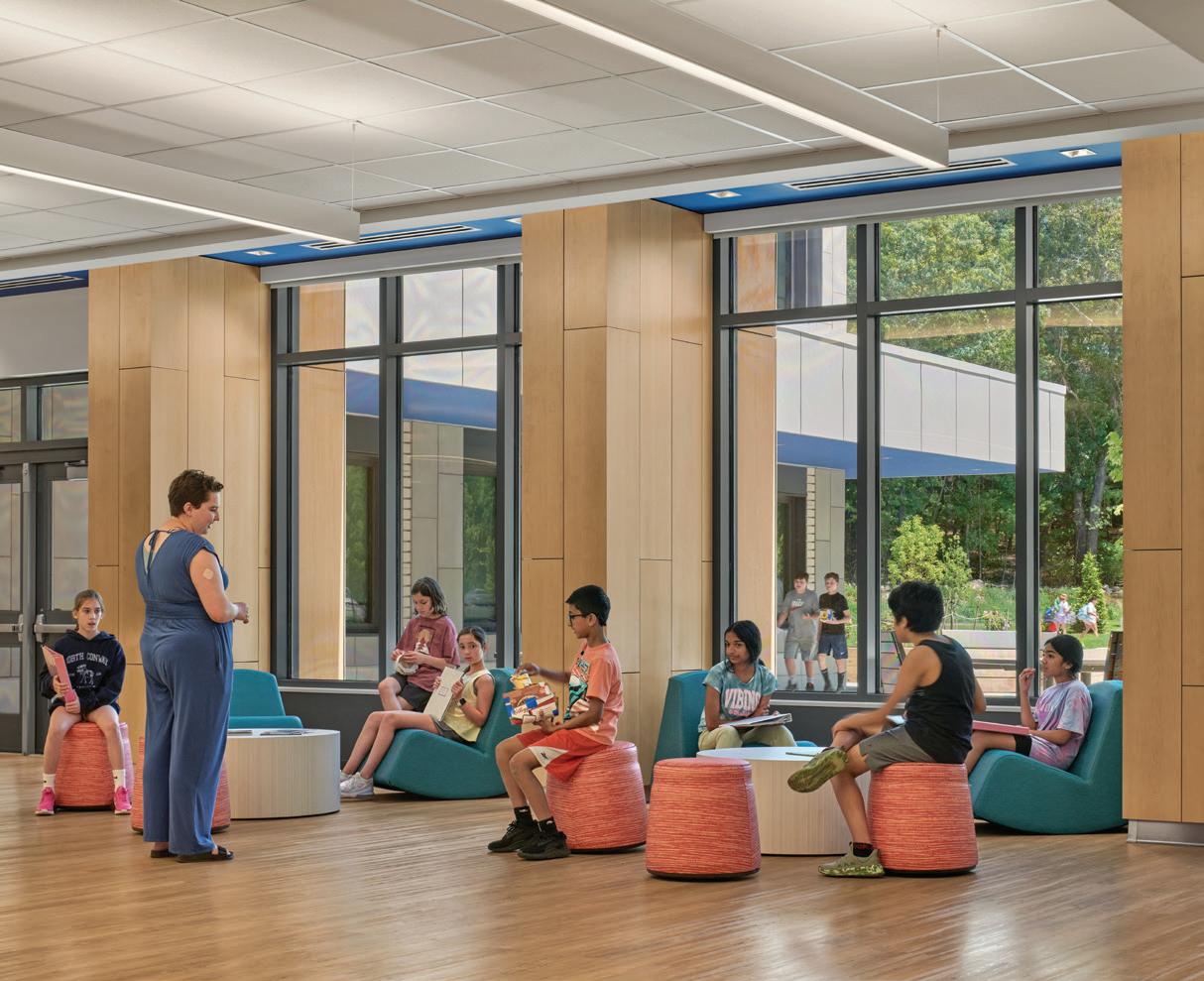
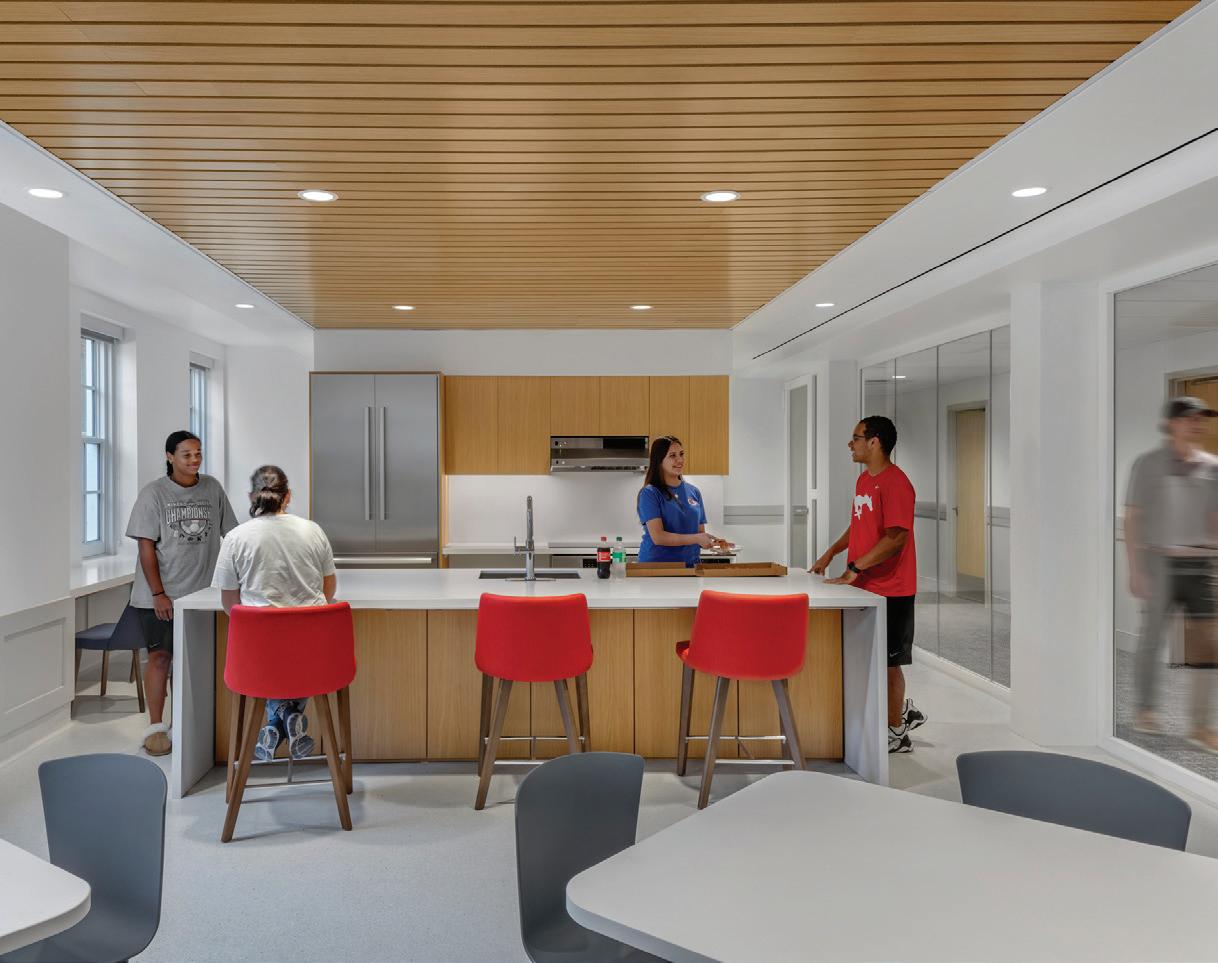
SPECIAL Citation
Flansburgh Architects
DAVID MINDESS ELEMENTARY SCHOOL
Ashland, Massachusetts ................................... pp. 18
“Timeless use of colors and materials, great diagrams and concept for layout.”
—2025 JURY
SPECIAL Citation
SMITH-PERKINS HOUSE RENOVATION & EXPANSION
Dallas, Texas ............................................................... p. 19
“Thoughtful historical renovation; crisp and bright, yet welcoming.”
—2025 JURY
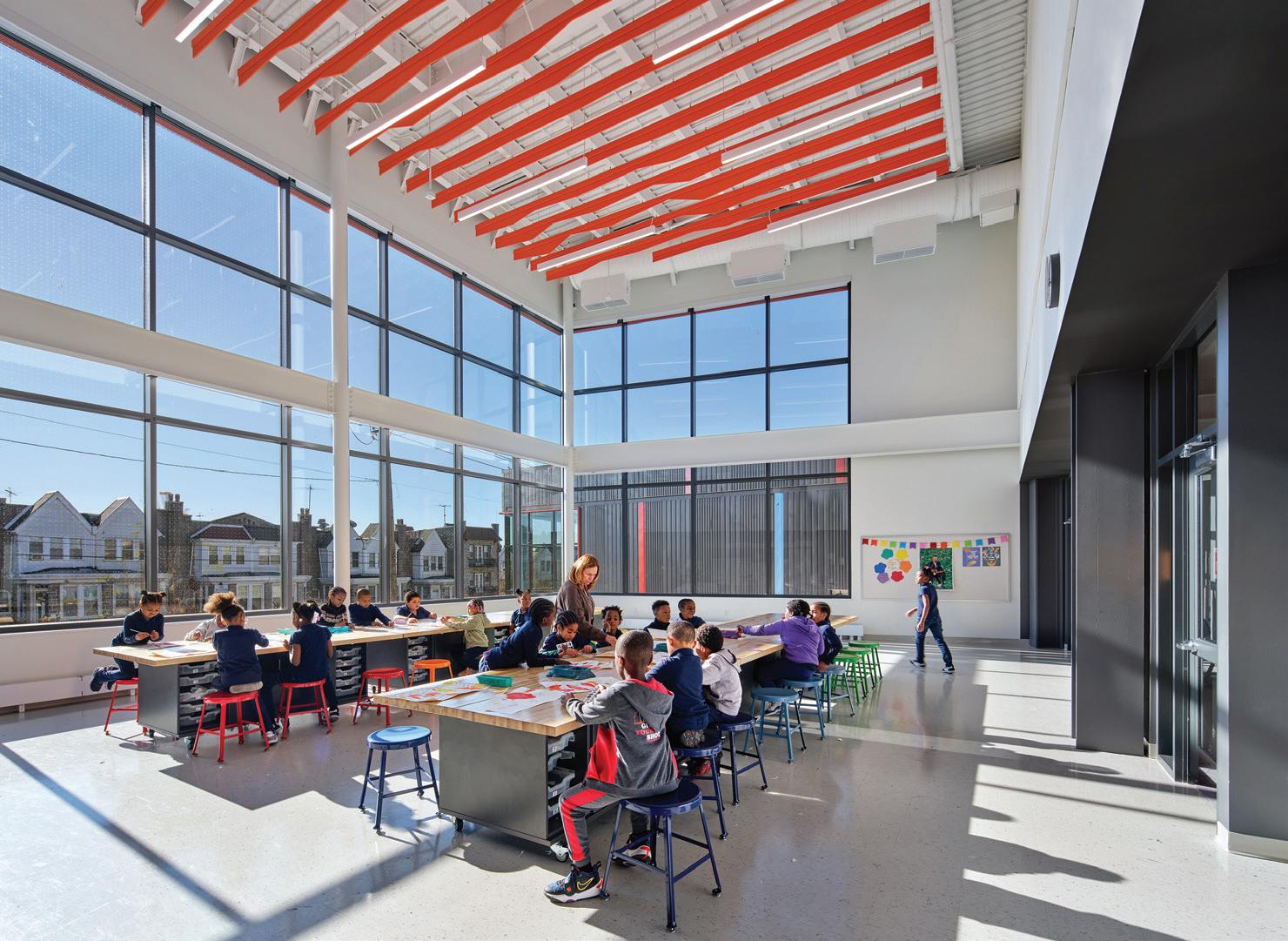
The new Lewis C. Cassidy Elementary School sets a benchmark for K-8 education in Philadelphia. It replaces an outdated facility with a LEED Golddesigned space for 570 students. Designed for 21st-century learning, the school features flexible, technology-integrated classrooms, a central student commons (“the canyon”), and STEAM-focused spaces that foster collaboration and engagement.
The design maximizes natural light, circulation, intuitive color-coded wayfinding and adaptability. It supports diverse learning styles with a media center, makerspaces and a discovery commons. Outdoor learning areas, including biophilic playgrounds, green roofs and stormwater gardens, enhance sustainability and student wellness.
A key goal was community integration;
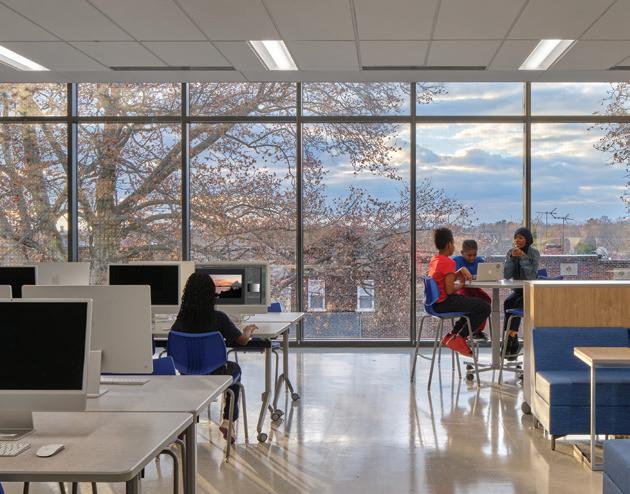
assembly spaces, a gymnasium and outdoor areas now double as neighborhood resources. The thoughtful layout and advanced building systems create a safe, inclusive and inspiring environment.
By prioritizing sustainability, innovation and community connections, Cassidy
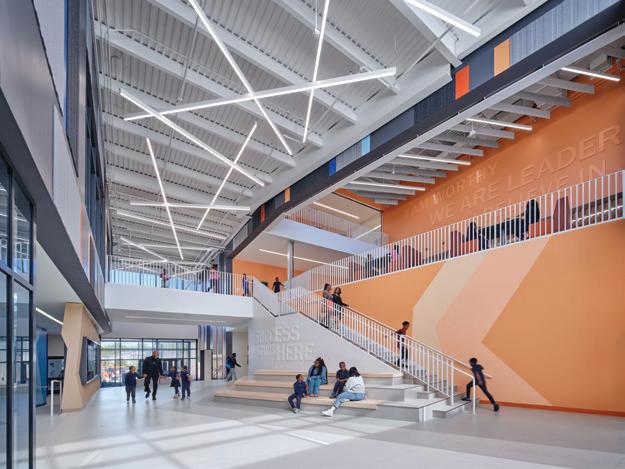
Client School District of Philadelphia
Area
83,000 sq. ft.
Cost
$55,200,000
Cost/sq. ft.
$665
Completion
August 2024
Images Halkin/Mason Photography
Elementary establishes itself as a “school of choice,” shaping the future of education while enriching its neighborhood.

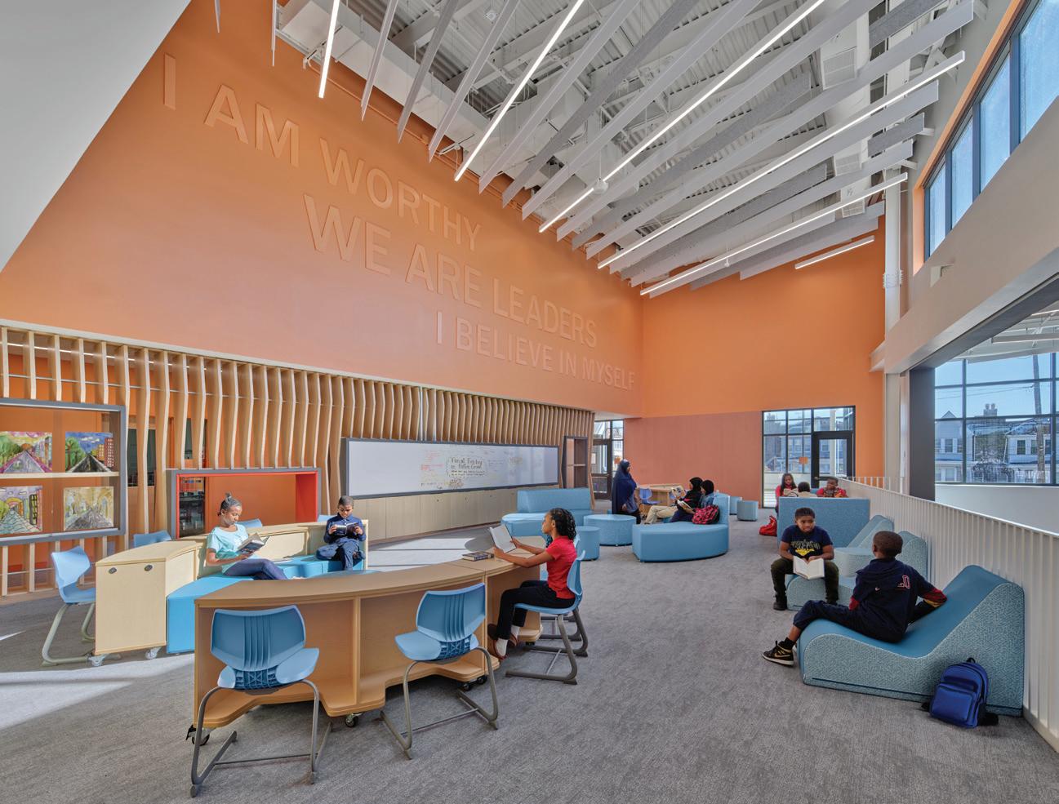
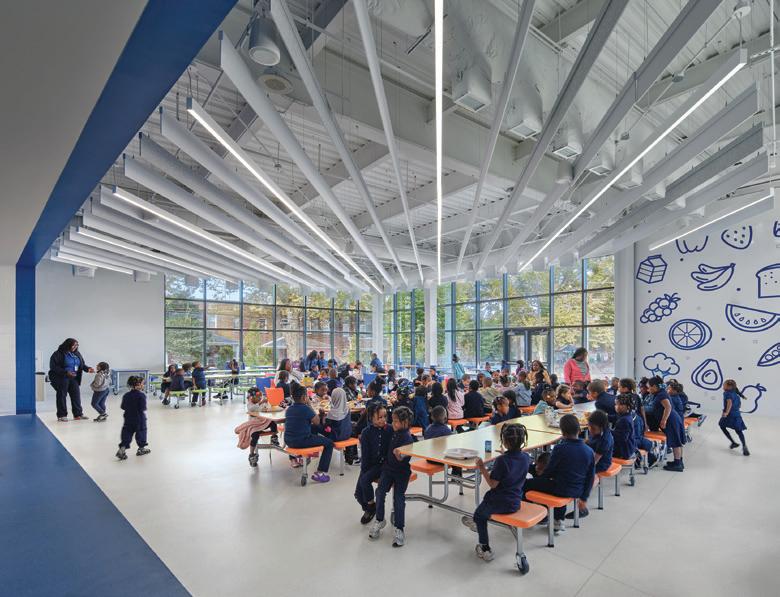
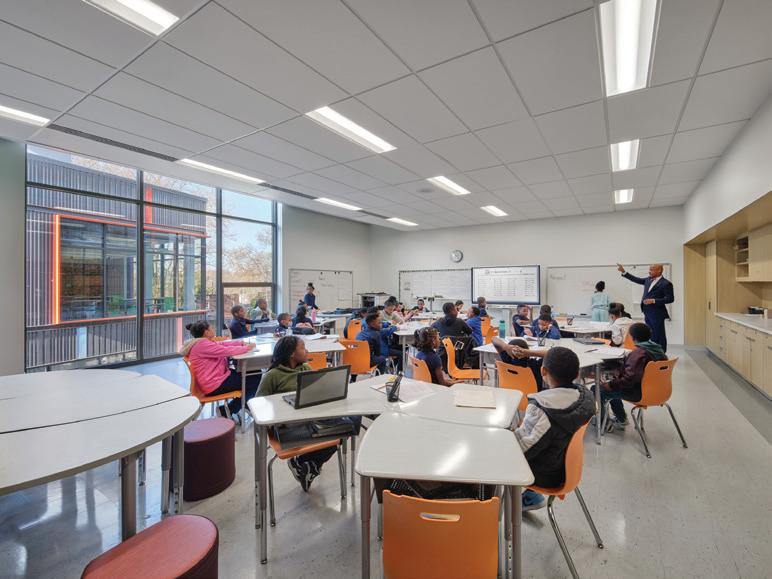
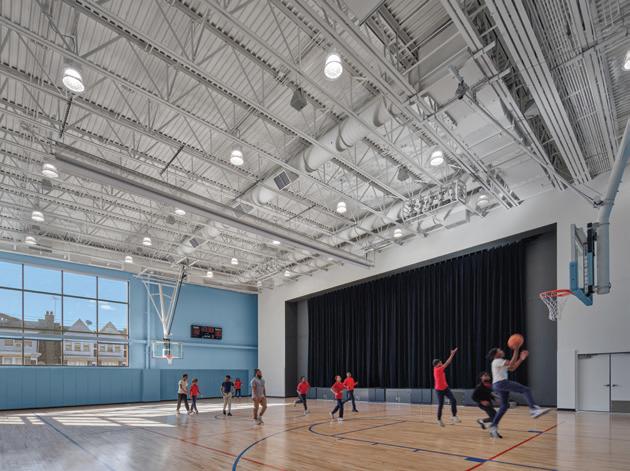
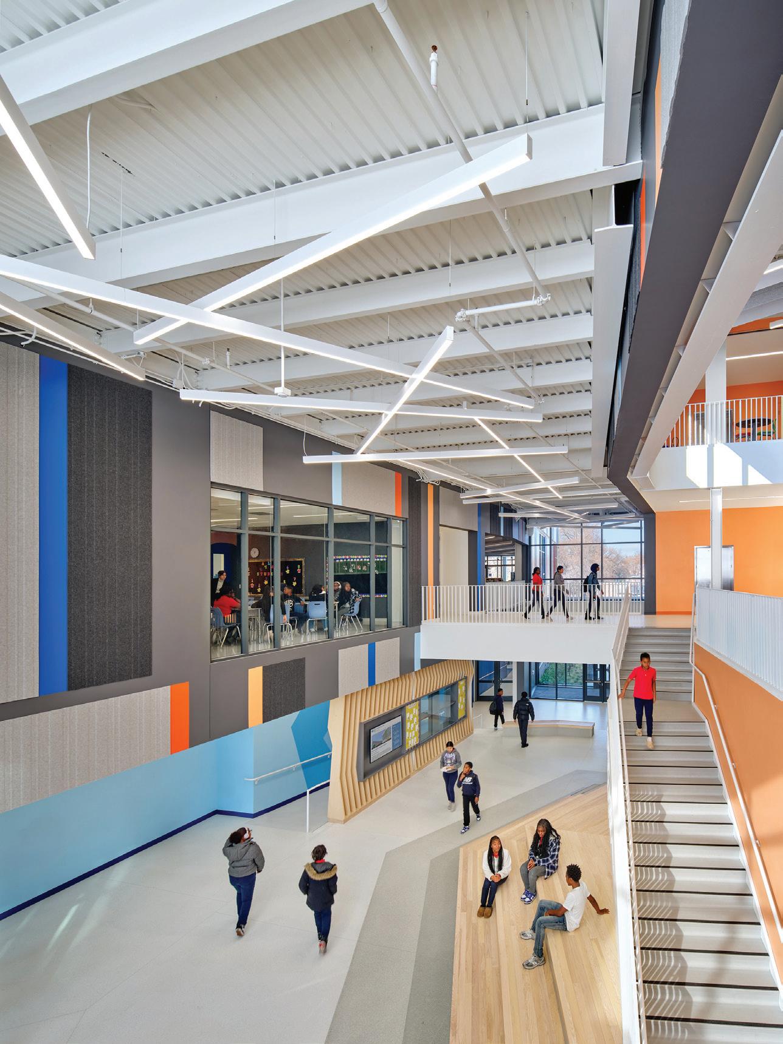
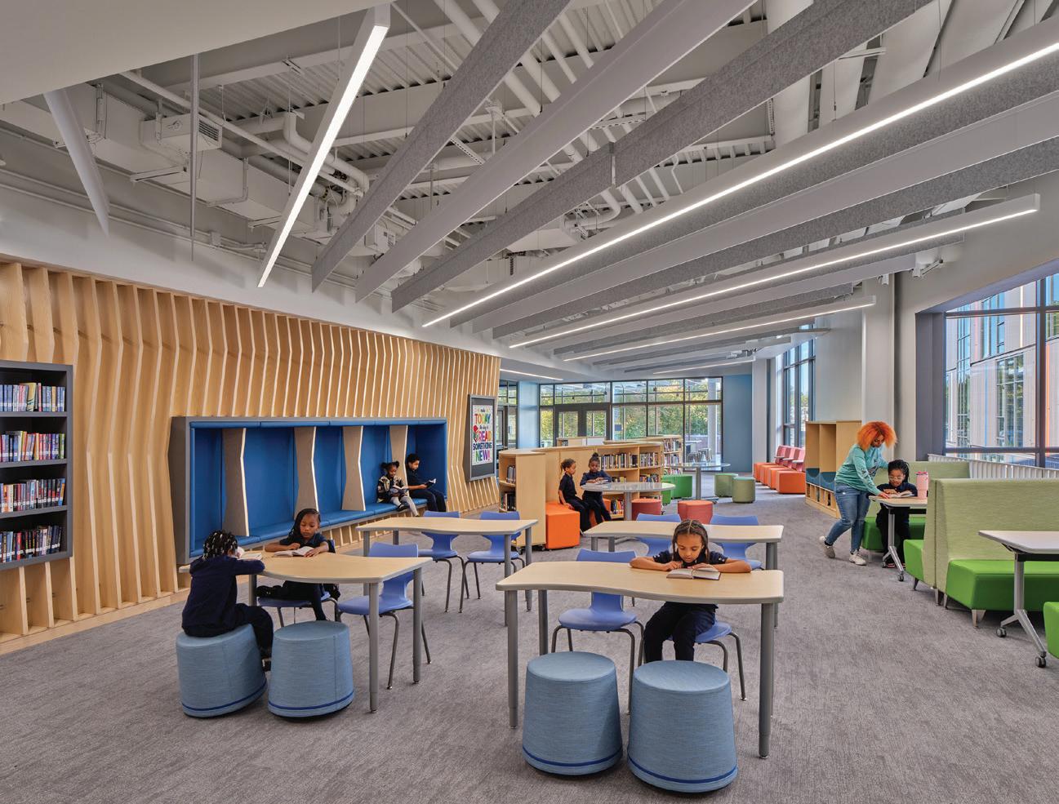
“Bold use of color in an impactful way; flexible learning spaces...Feels modern and timeless.”
- 2025 Jury
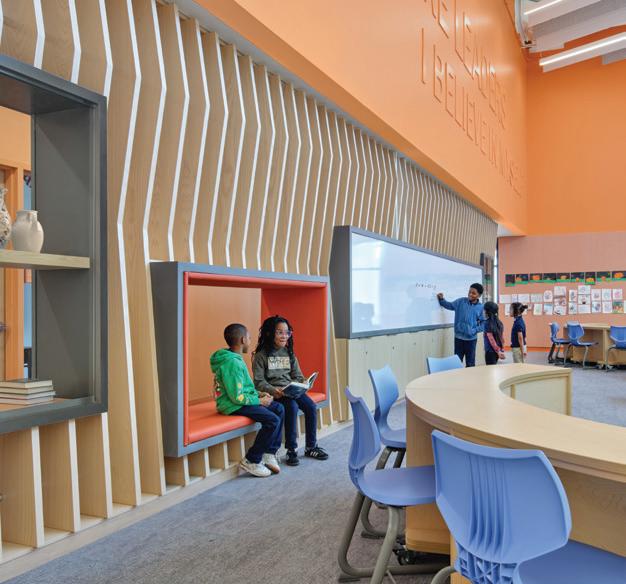
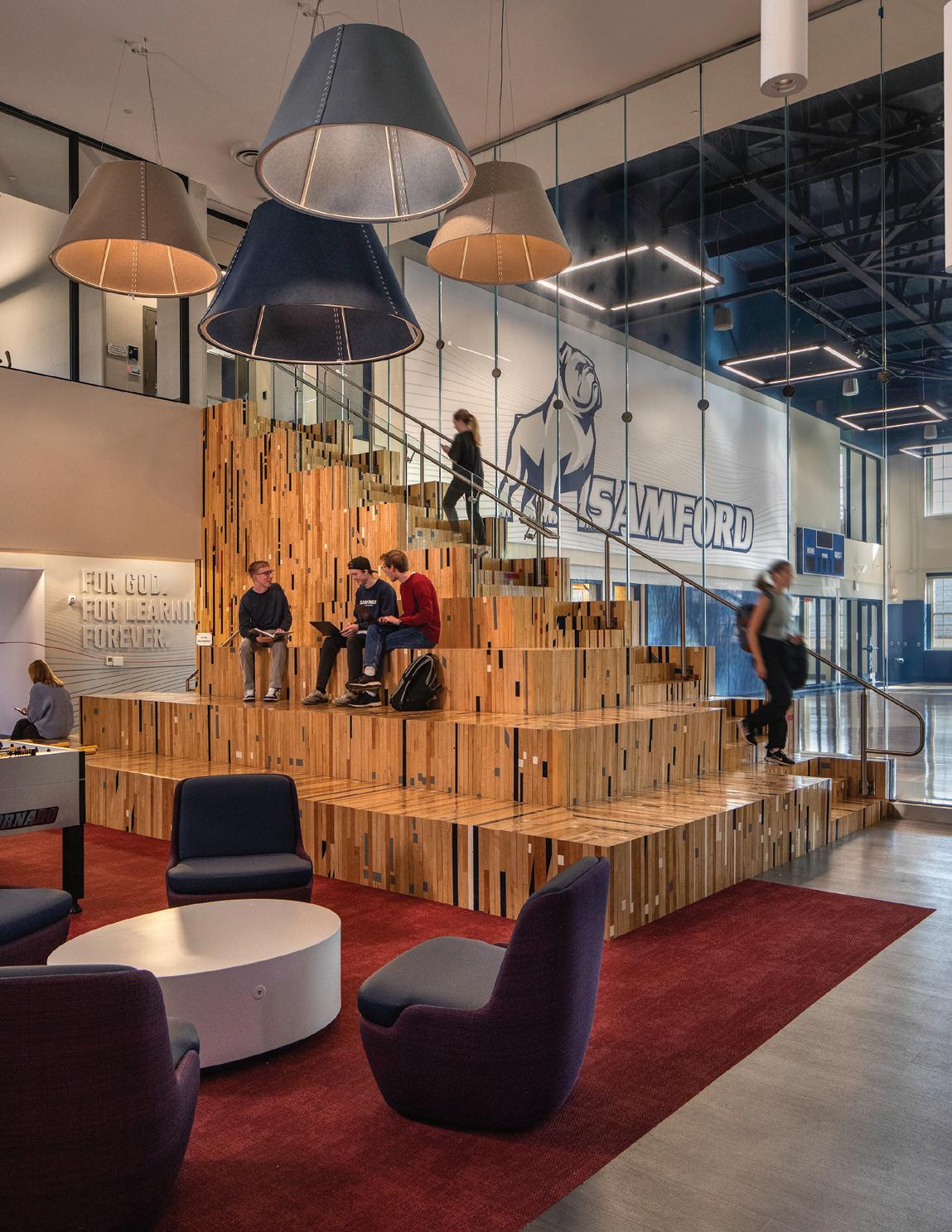
“Incredible project; exciting addition to the historic building...Nice branding and energy.”
- 2025 Jury
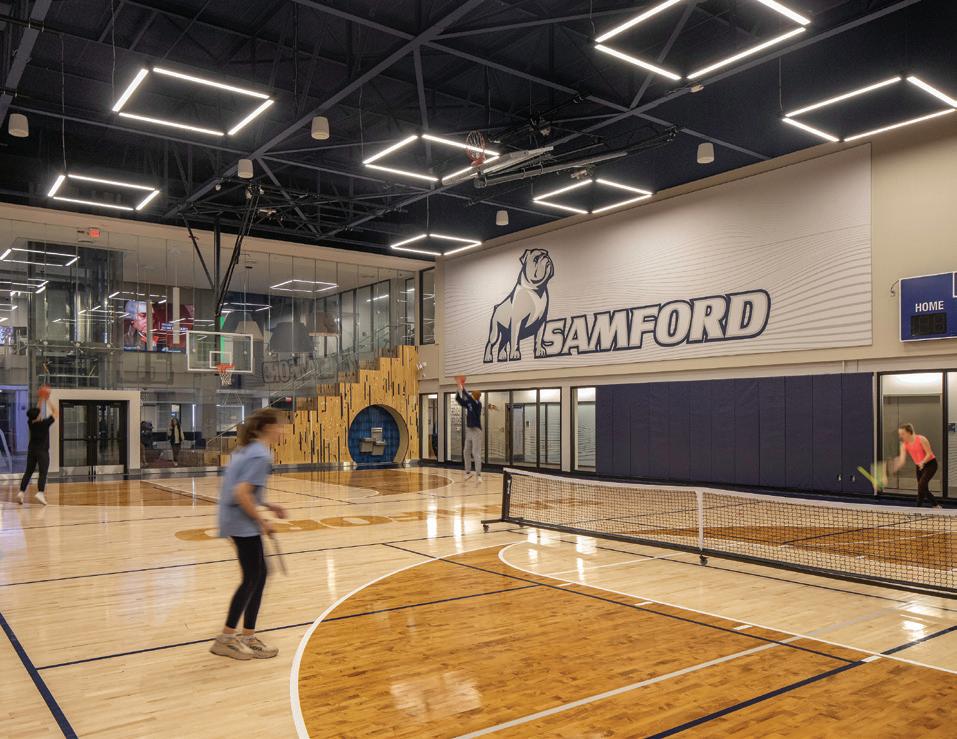
Constructed in 1959 as the campus’s physical education building, Seibert Hall has been reimagined through a $65 million investment—the largest capital project in Samford University’s history. The renovation and expansion transform the facility into a vibrant, student-centered hub for recreation, wellness and campus life.
The project consisted of a renovation of the 90,000-square-foot building and a 30,000-square-foot addition. The revitalized facility features one NCAA-sized basketball court, a multiuse court, dance and fitness studios, an esports studio and a multipurpose workout area with advanced cardio and strength training equipment. Lounge areas throughout the building offer foosball, billiards, massage chairs, the Bulldog Bistro and 24-hour access to a Bulldog Express convenience store.
A unique feature of the renovation is Legacy Court Social Stairs, which repurposes the original hardwood gym floor into a tiered gathering space, honoring the building’s legacy while fostering student connection and casual engagement.
The addition has a suspended indoor track, expanded courts and cardio zones, a catering kitchen, and sound and staging capabilities for campus events. A covered turf field supports practices and game-day events. A pedestrian bridge connects Seibert Hall to west campus housing and athletic venues and doubles as an elevated event terrace overlooking Bobby Bowden Field.
Blending recreation with academics, the facility also houses a new wellness lab and physical therapy center that provides hands-on learning opportunities for students in the College of Health Sciences.
Sustainability was central to the project’s vision. The facility is targeting LEED certification, and reinforces Samford’s com -
mitment to responsible, futurefocused campus development.

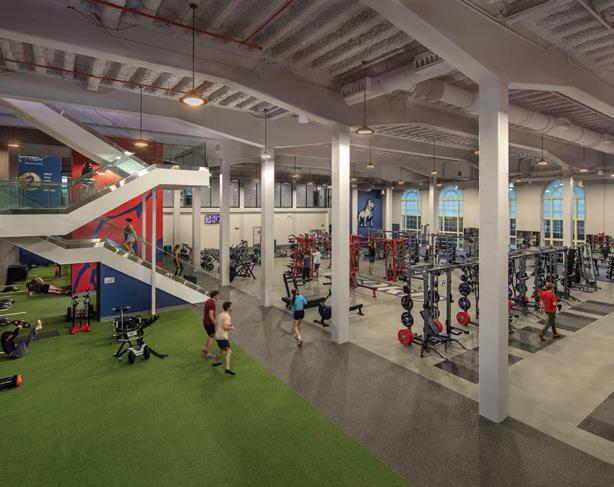
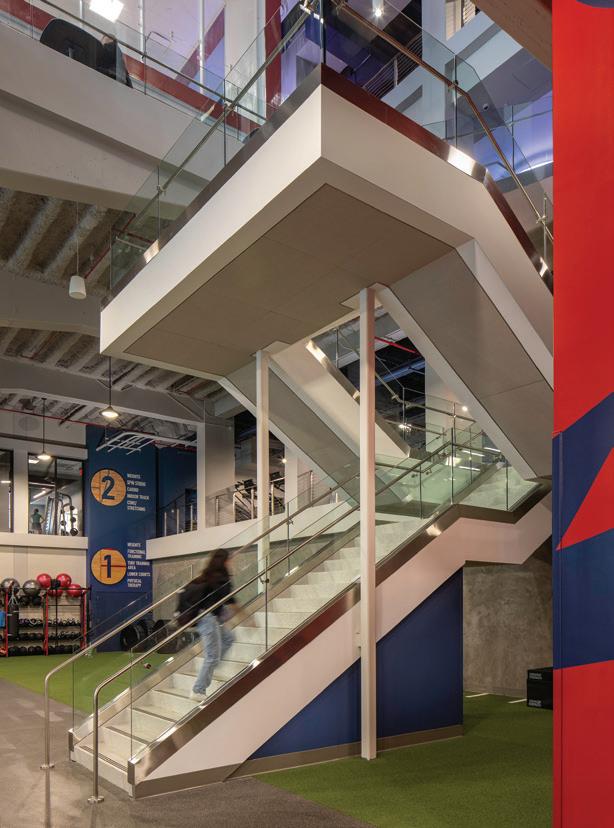
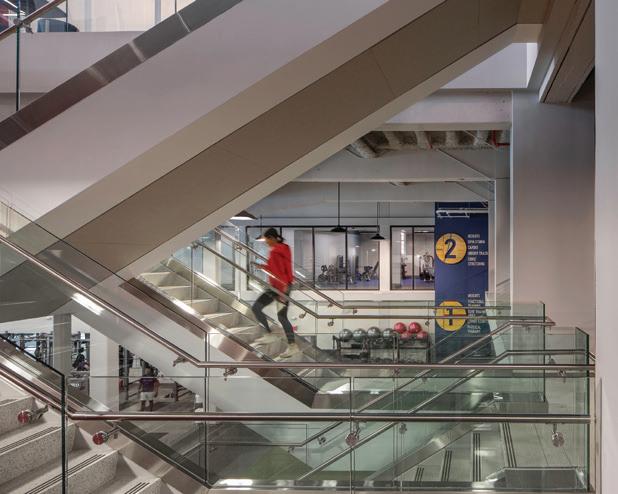
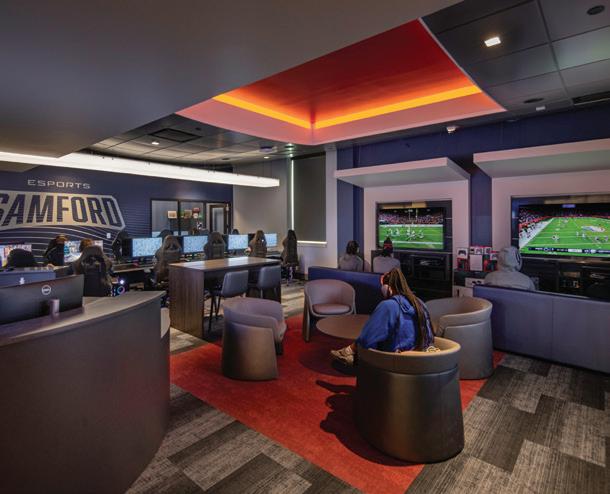
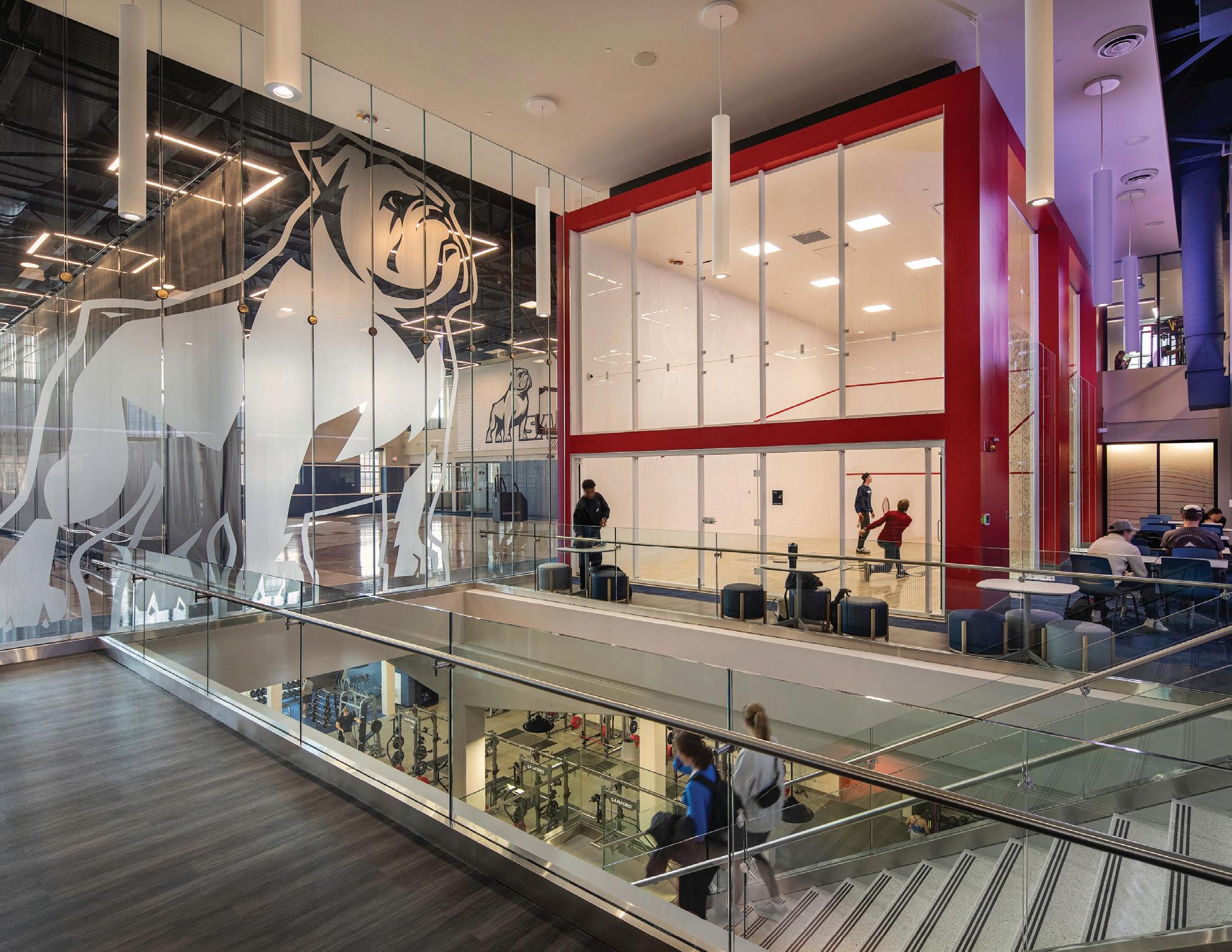
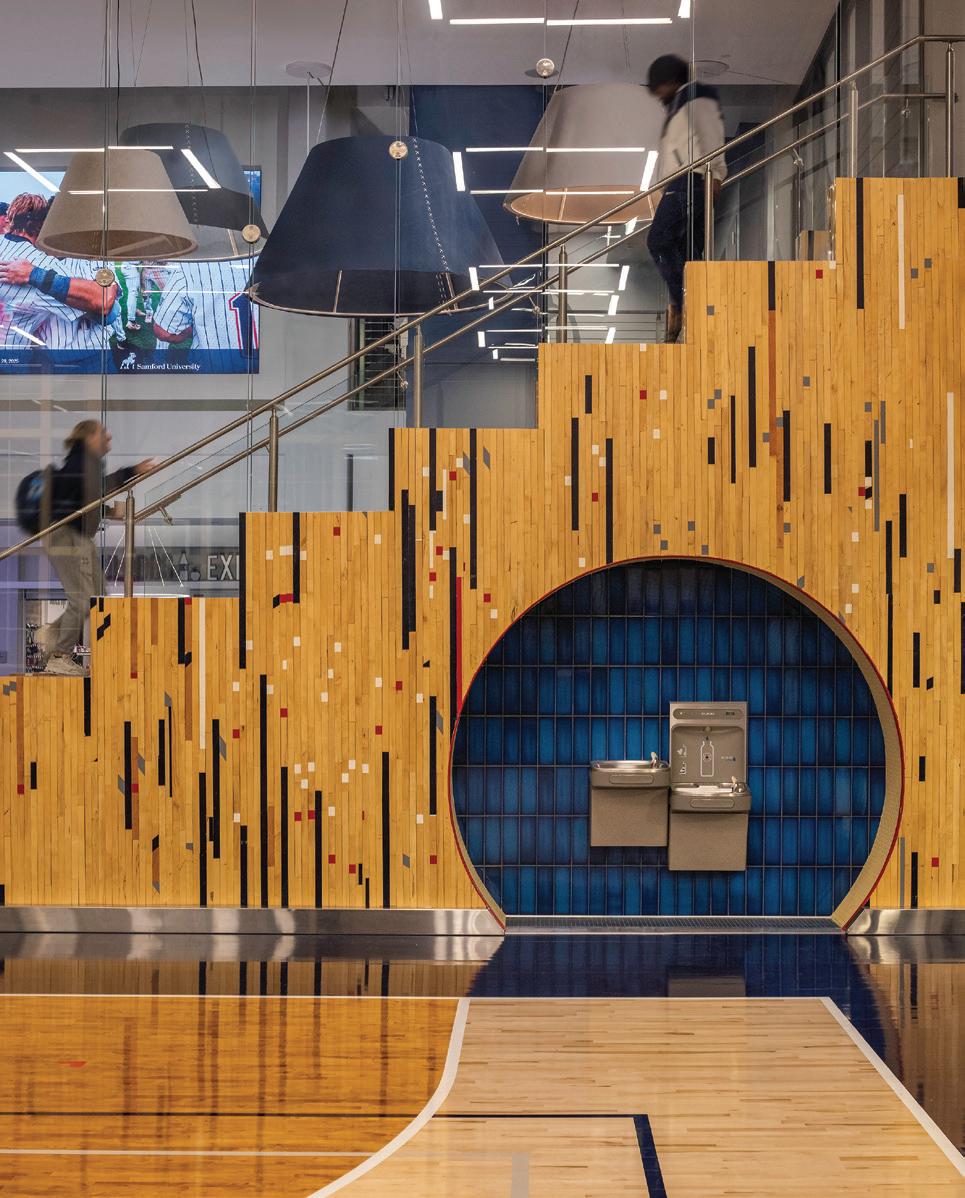
This new facility will enhance campus life and provide students with spaces to gather, exercise, socialize and participate in numerous recreational activities.”
- Beck Taylor, president, Samford University
Davis Architects
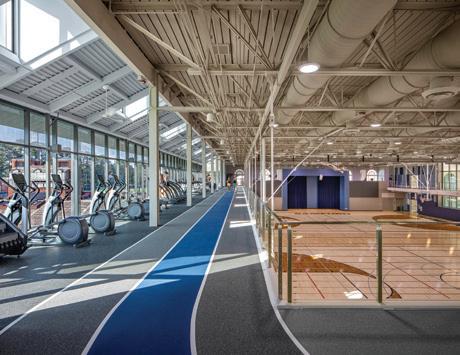
Completion
October 2024
Images
Rion Rizzo
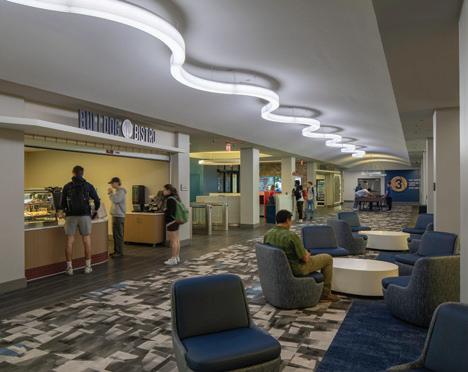
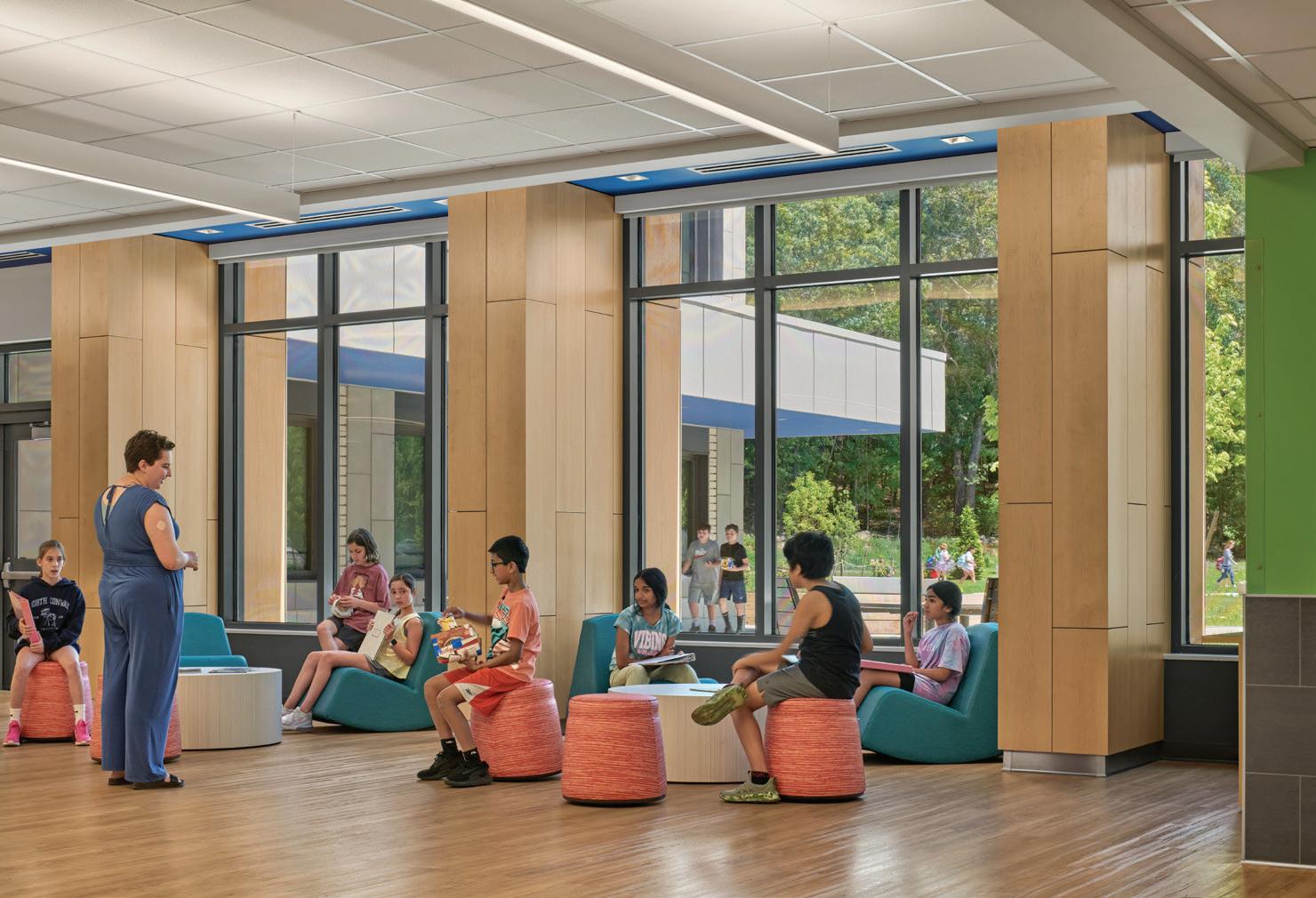
The new David Mindess Elementary School is situated in a distinctly New England landscape, surrounded by rolling hills and near a historic main
“Timeless use of colors and materials, great diagrams and concept for layout.” - 2025 Jury
street. A tree-lined approach from Concord Street, a scenic route, frames views of the new school as the site opens to reveal playfields to the west, the entrance and student drop-off areas to the east, and mature woodlands beyond to the north. The configuration of the building maintains a compact footprint, yet still enables the academic “houses” to shift and stretch east to west across the hillside to create unique outdoor learning nooks and gardens. Large gathering spaces serve as bridge elements

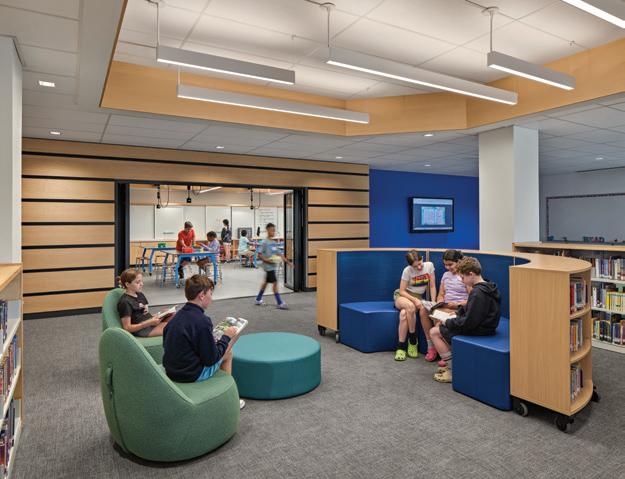
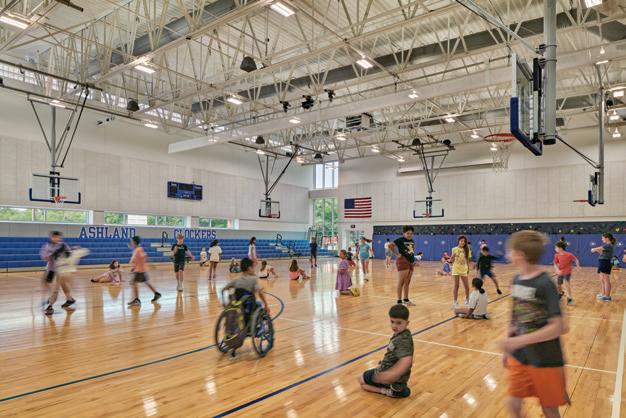
between these academic houses, connecting them internally while maximizing both visual and physical access to outdoor educational opportunities

Associated firms: Stimson Studios (Landscape Architect); Nitsch Engineering (Civil Engineer); Vanderweil (MEP); Stefura (Furniture, Fixtures & Equipment); The Engineers Design Group (Structural Engineer); The Green Engineer (Sustainability); Acentech (Acoustical Consultant); Shawmut Design and Construction (Construction Manager); Compass/Vertex (OPM)
Client
Ashland Public Schools
Area
105,000 sq. ft.
Cost
$68,000,000
Cost/sq. ft.
$647
Completion
January 2023
Images
Robert Benson
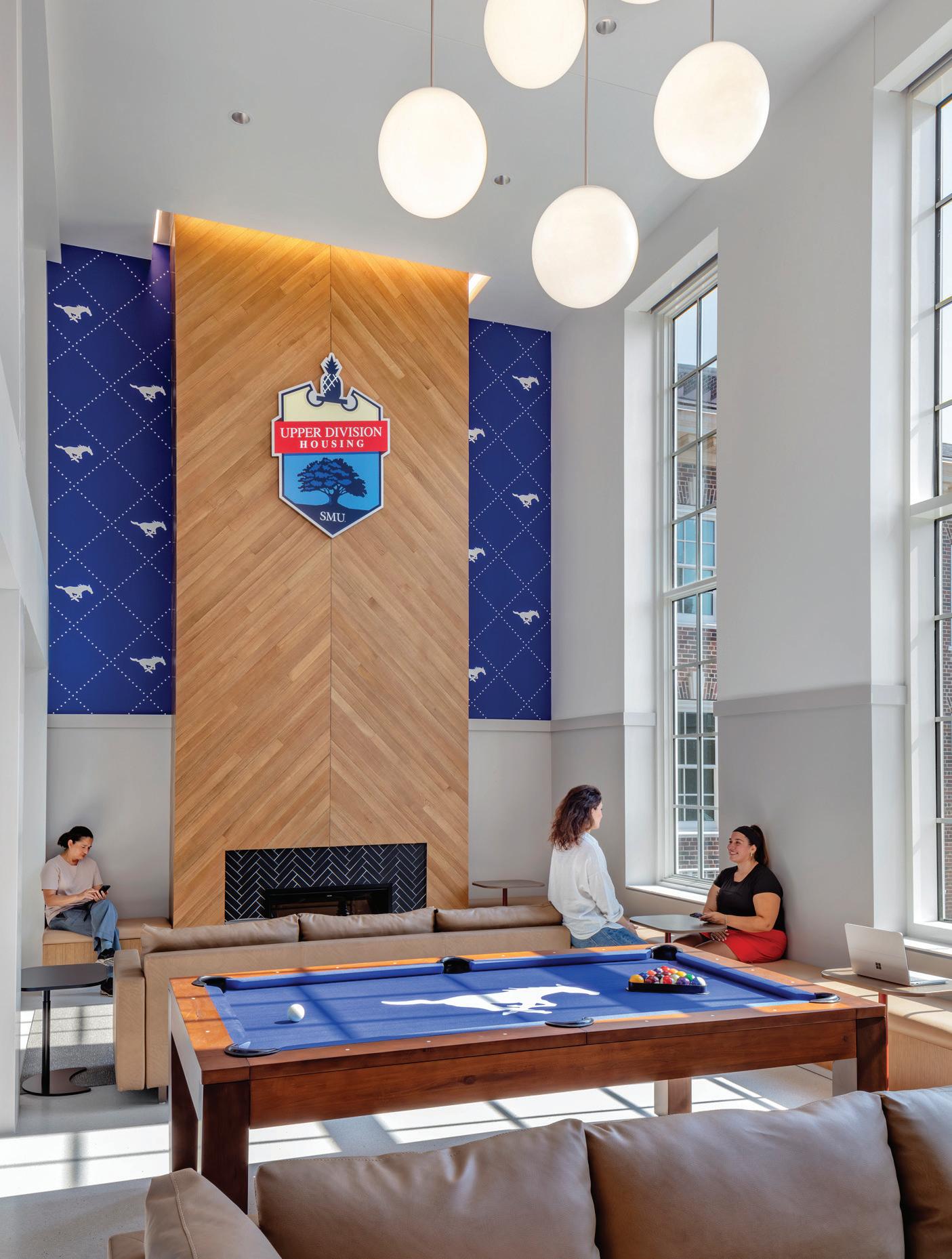
“Thoughtful historical renovation; crisp and bright, yet welcoming.”
- 2025 Jury
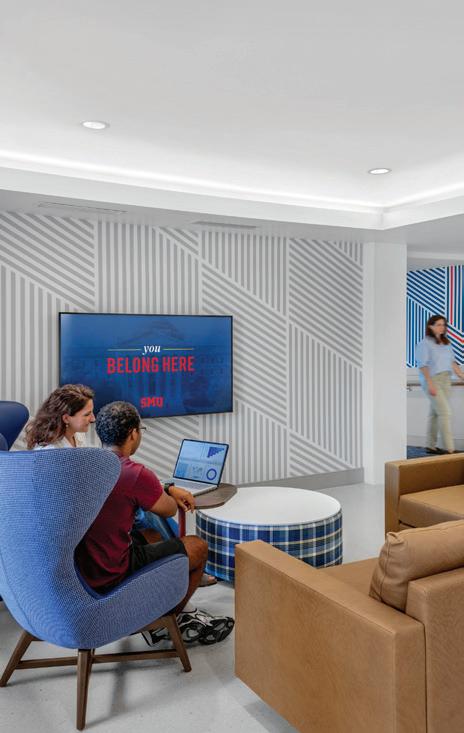
Smith Hall and Perkins Hall at Southern Methodist University are a pair of Georgian residence halls built in the 1940s that have been renovated as a part of a campuswide modernization. The project added a three-story connecting structure housing expanded residential
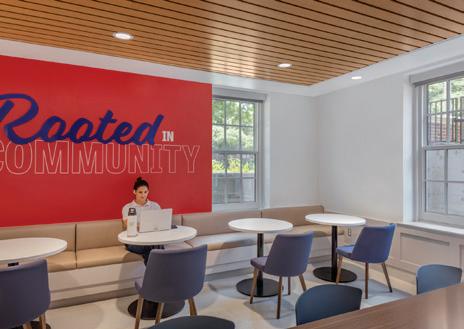
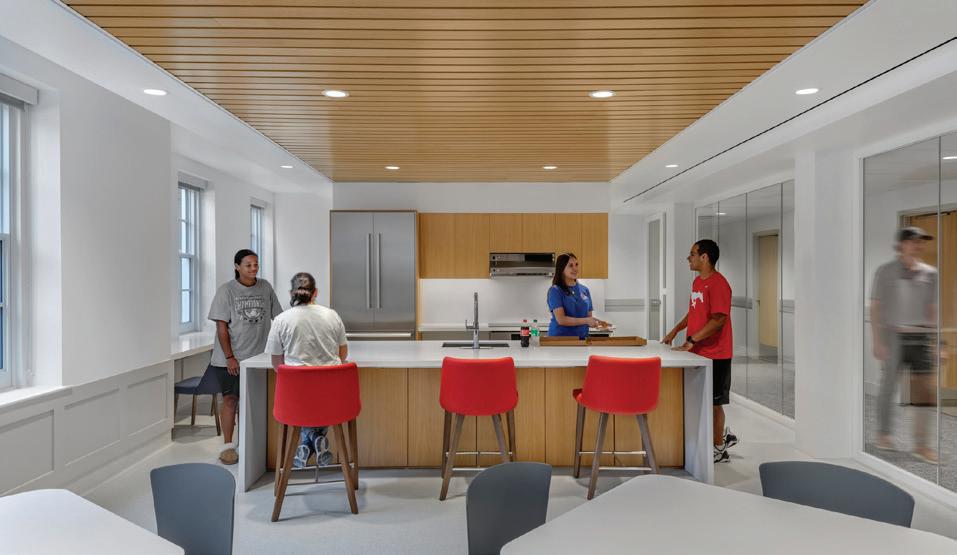
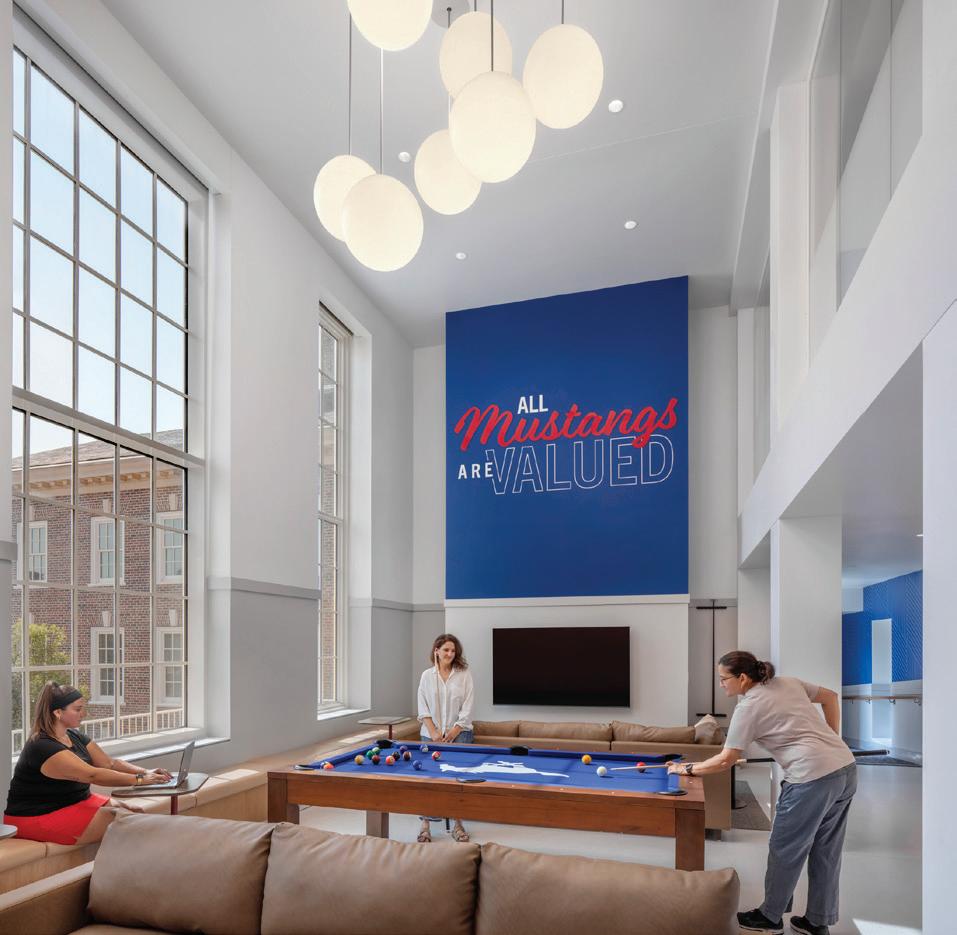
amenities and providing universal accessibility to the buildings, which previously could be entered only by stairs. The roadway and parking that once split the site have been replaced with two courtyards, a formal landscape that serves as the primary entrance for students, and a brick patio that creates a meeting space enclosed by a low brick wall separating it from the busy street. Studies of the existing buildings resulted in selection of materials and fenestration sympathetic to the existing structures while creating larger windows and double-height spaces that add a scale not previously available. The addition of lounges, kitchen and meeting spaces, with a fireplace and overlooks, fosters a new sense of community among residents

Completion July 2023
Images Halkin/Mason
Photography
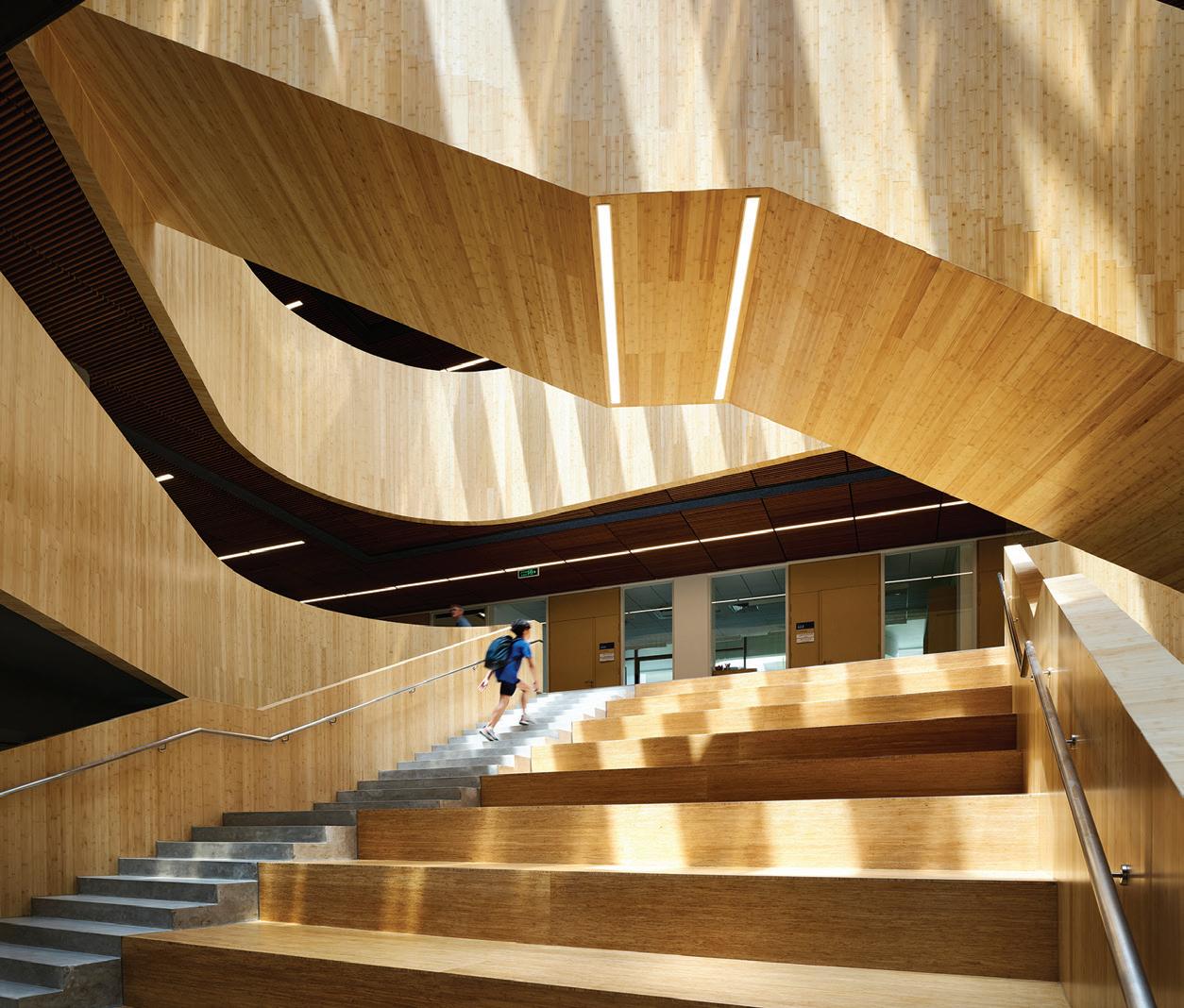
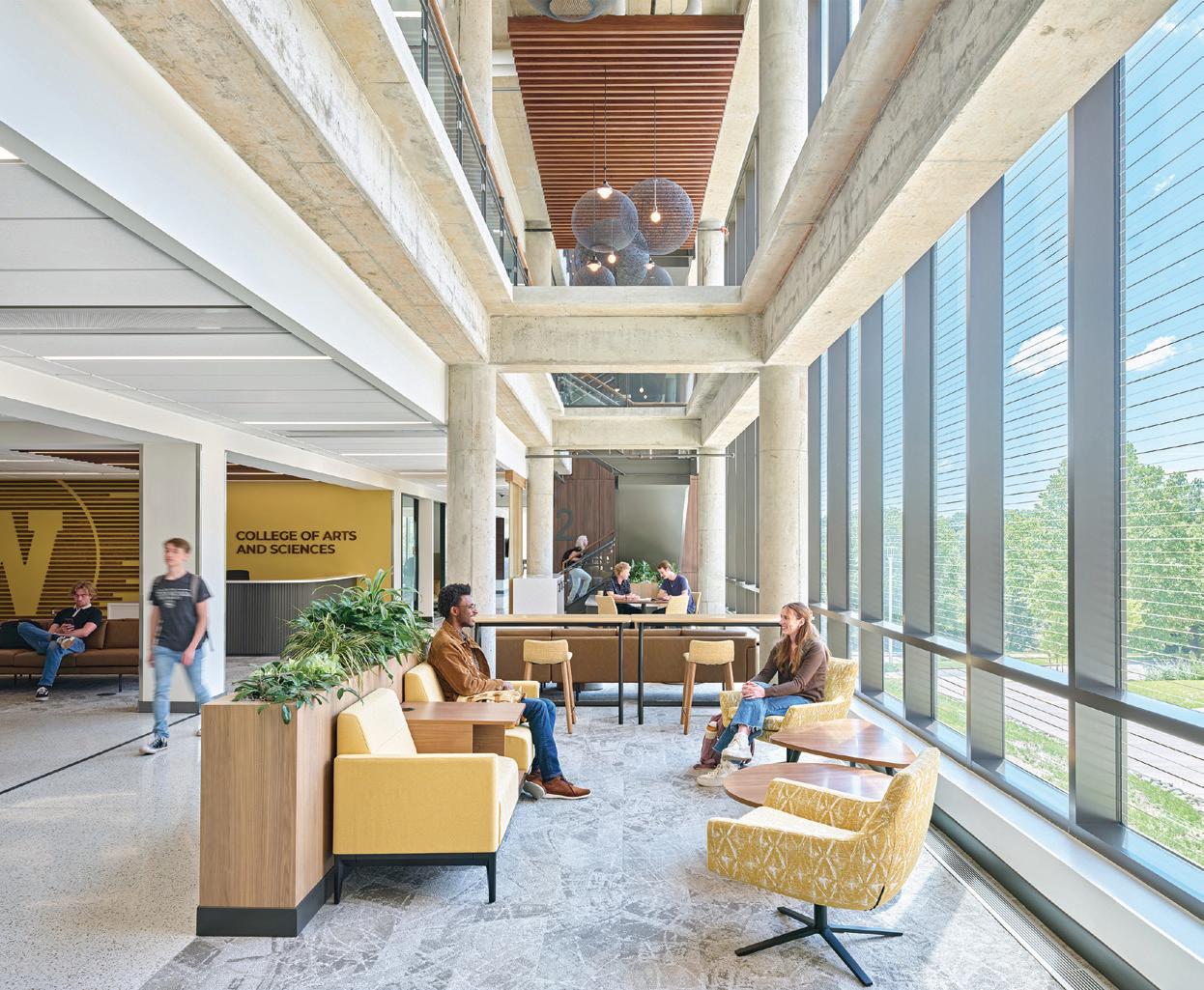
GOLD Citation
Flansburgh Architects
NEW MIDDLE SCHOOL AND STEAM DESIGN CENTER
Ho Chi Minh City, Vietnam................................. p. 26
“Beautiful integration with the outdoors; feels forward-looking”
—2025 JURY
GOLD Citation
TowerPinkster
WILLIS F. DUNBAR HALL
Kalamazoo, Michigan p. 28
“Simple, bright and elegant...(We) like the exposed concrete structure.”
—2025 JURY
to the designers, architects, and schools with award-winning projects
At KI, we’re passionate about creating dynamic and engaging learning environments that inspire both students and educators. It’s an honor to collaborate with such talented professionals in delivering innovative design services and high-performance furniture solutions that make a real difference in education.
Roosevelt Intermediate School Westfield, NJ CAD/FAB Lab Renovation
FKA Architects
Georgia Institute of Technology Atlanta, GA
Howey Physics Lecture Halls
May Architecture
Ocean County College Toms River, NJ Library Renovation
BKP Architects
Prince George’s County
Prince George’s County, MD Blueprint Schools Program
Stantec
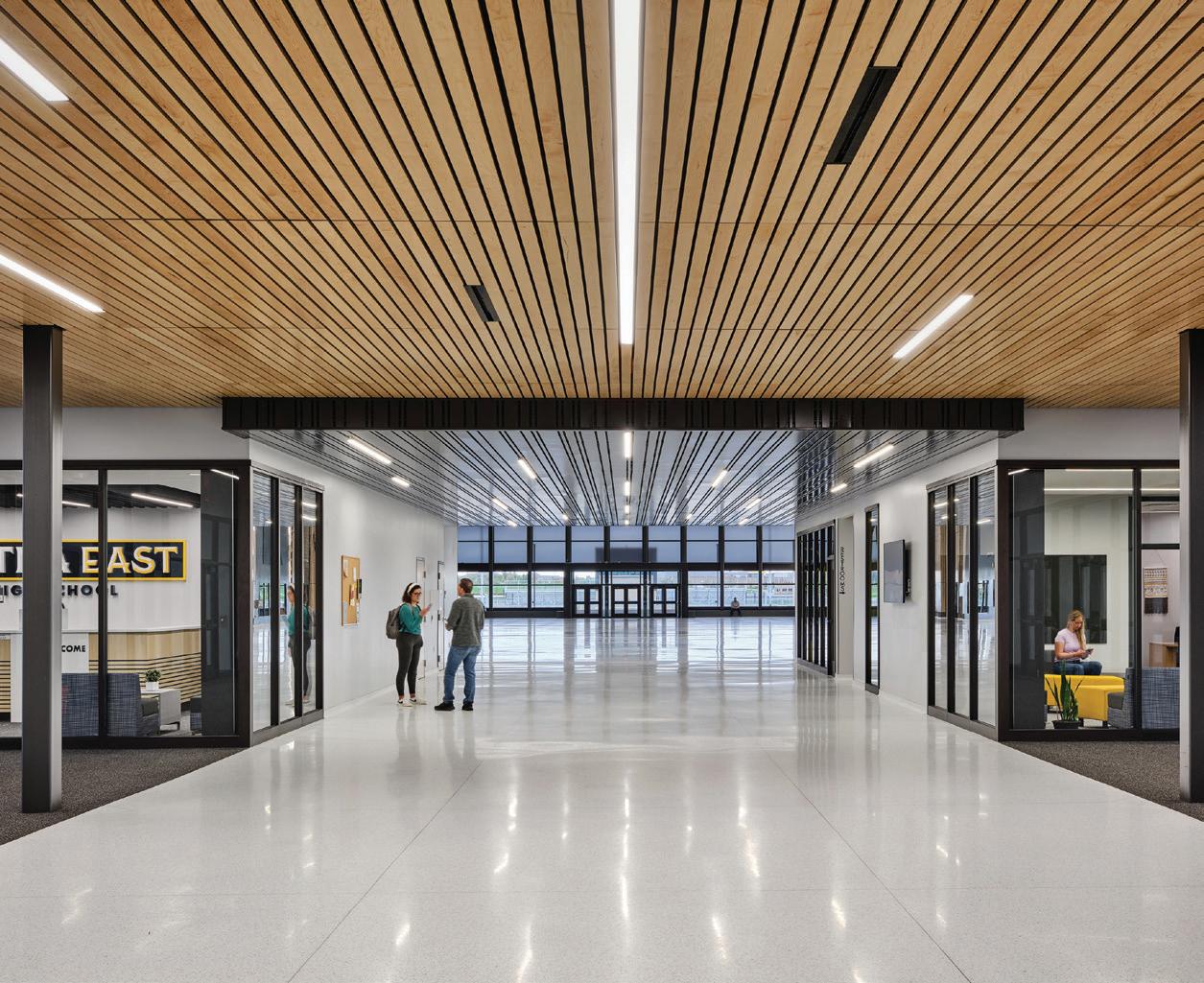
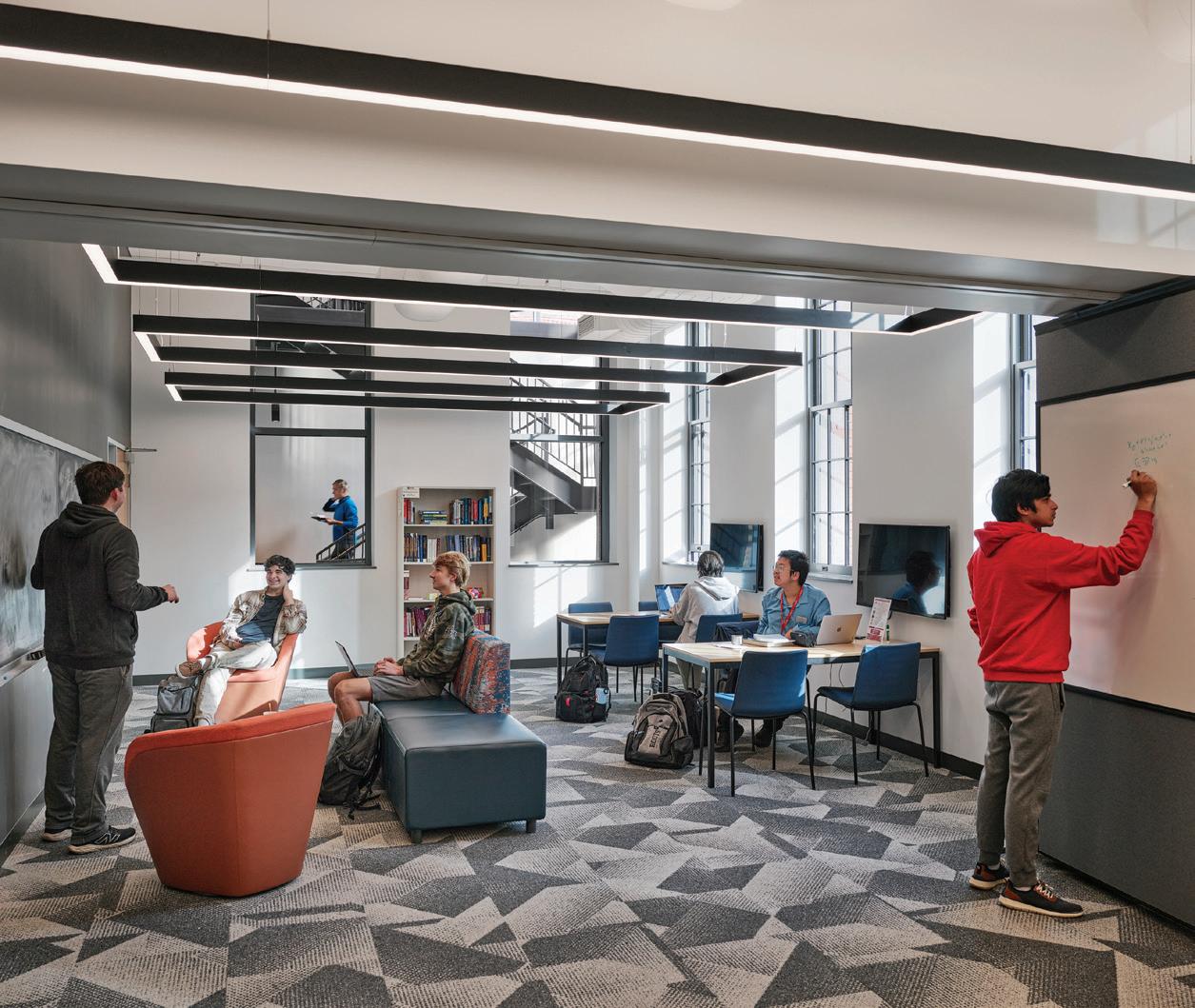
GRETNA EAST HIGH SCHOOL
Gretna, Nebraska .................................................... p. 30
“Clean, simple material palette. Nicely done...Would be happy to send my kids here.”
—2025 JURY
STRATTON HALL RENOVATION
Worcester, Massachusetts p. 31
“Love the link addition...Completely transforms the historic building.”
—2025 JURY

Every student deserves a space that sparks curiosity, supports well-being, and drives success.
At EDspaces, join fellow leaders to explore how the design of learning environments can unlock potential—from reimagined classrooms to outdoor learning, flexible furniture, and future-ready technology. With the co-located Campus Safety @EDspaces, take your learning even further—by creating schools that are not only smarter, but safer.
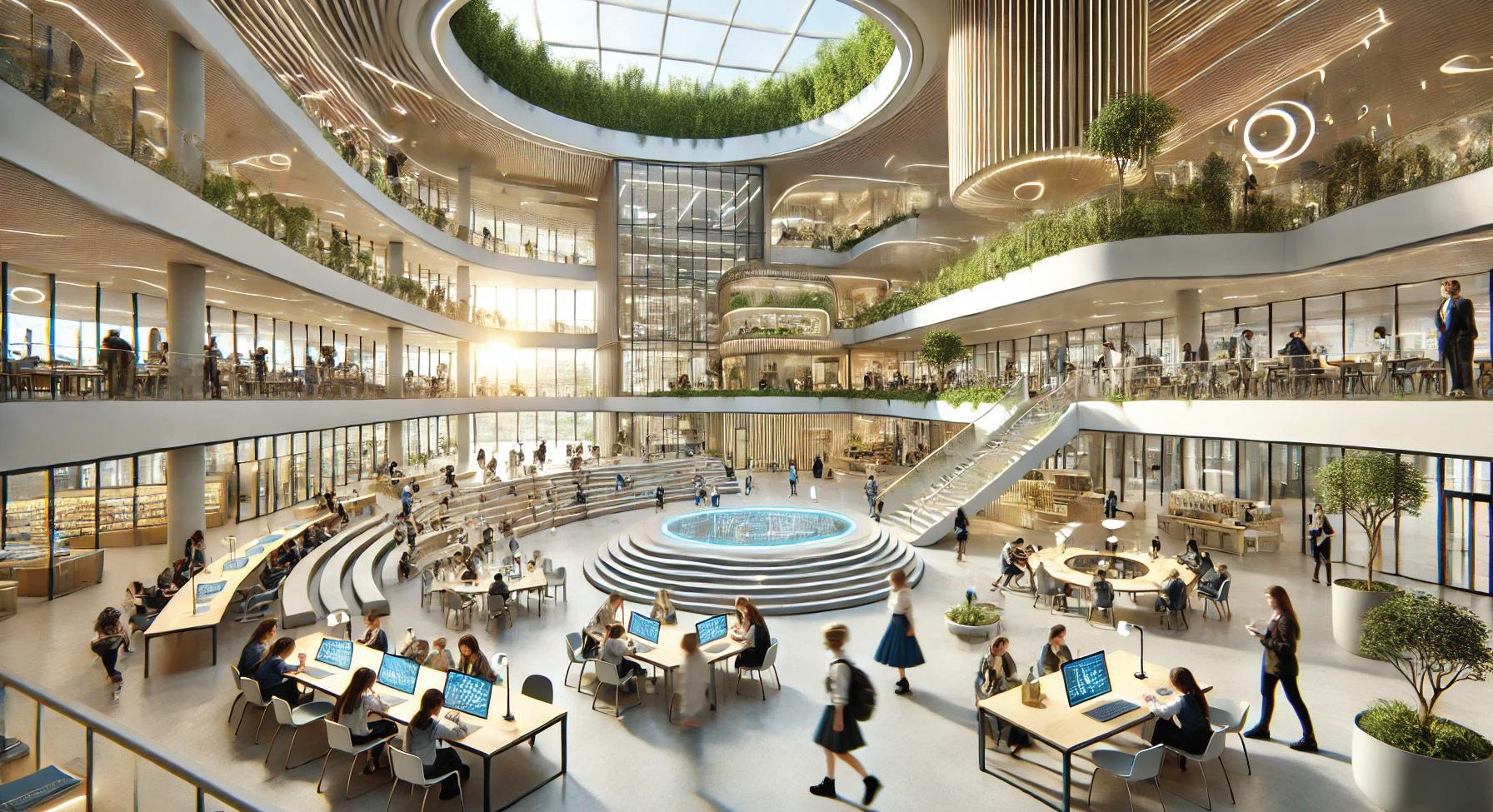


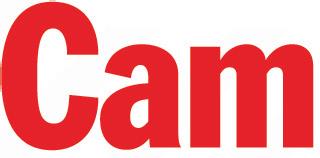





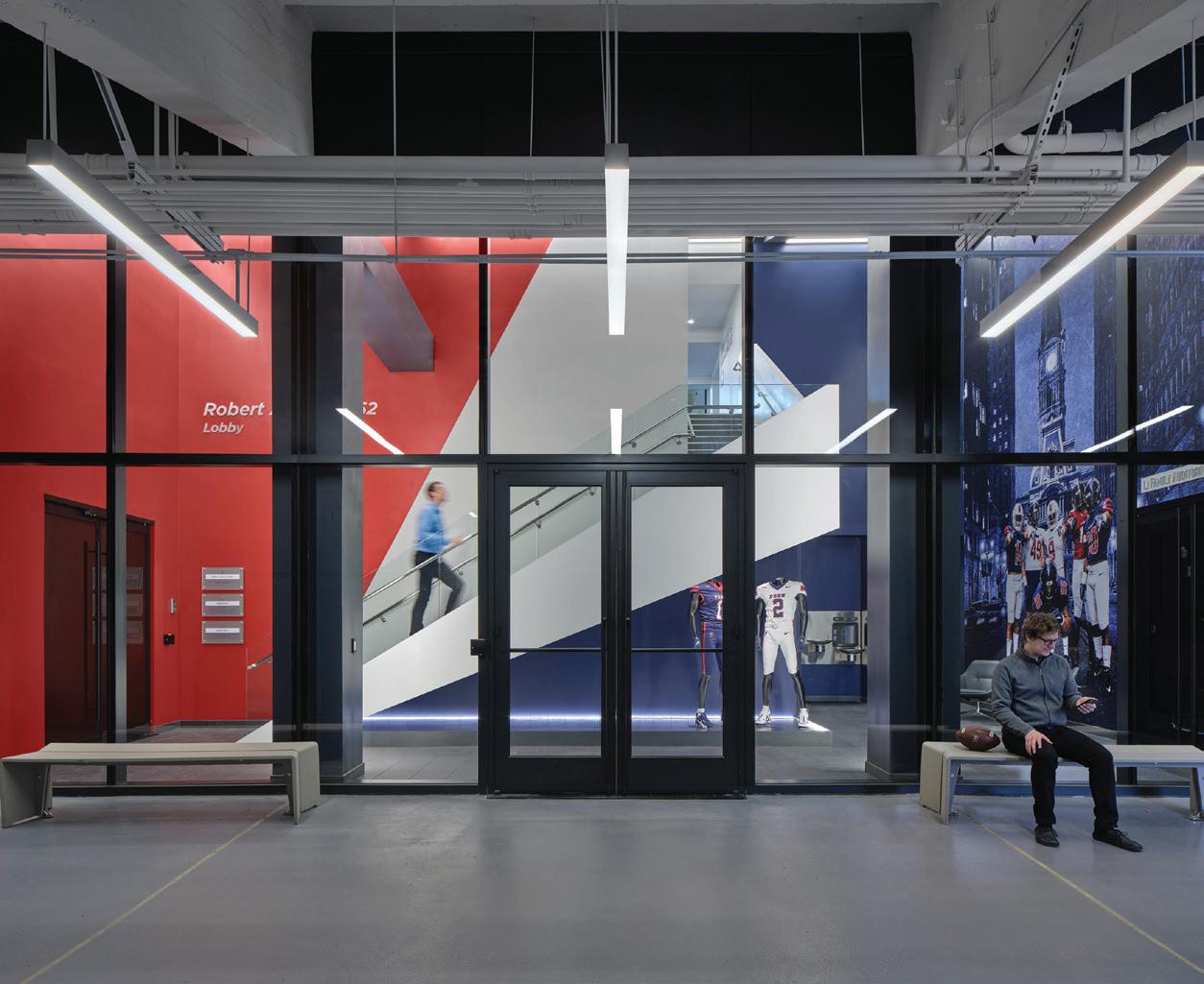
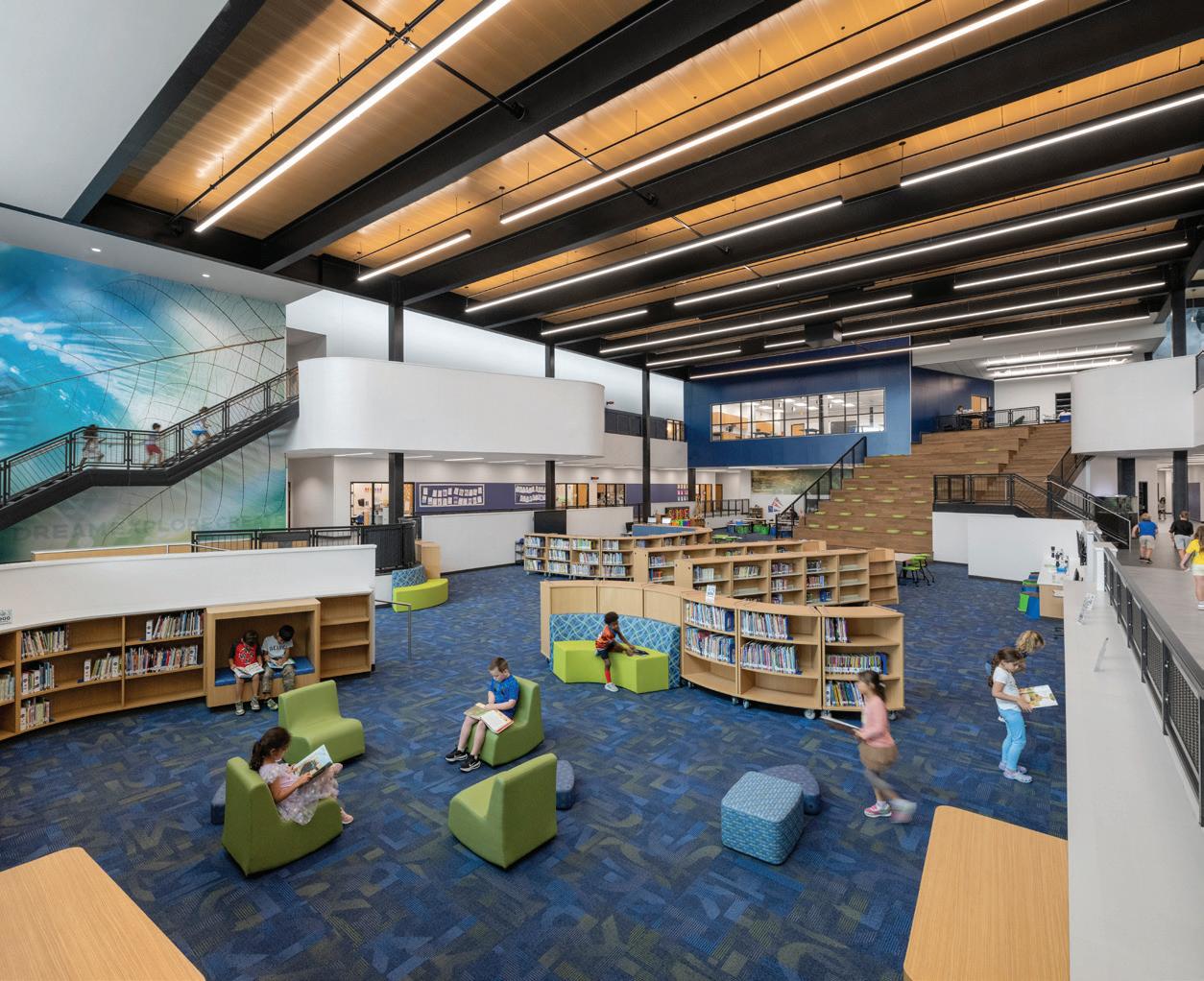
BRONZE Citation
EwingCole
COULSON FAMILY TRAINING COMPLEX
Philadelphia, Pennsylvania ............................... p. 32
“Well done; feels crisp and modern.”
—2025 JURY
BRONZE Citation
PBK
C.W. CLINE ELEMENTARY SCHOOL
Friendswood, Texas ............................................... p. 33
“Fun, active school...Students look excited to be there.”
—2025 JURY
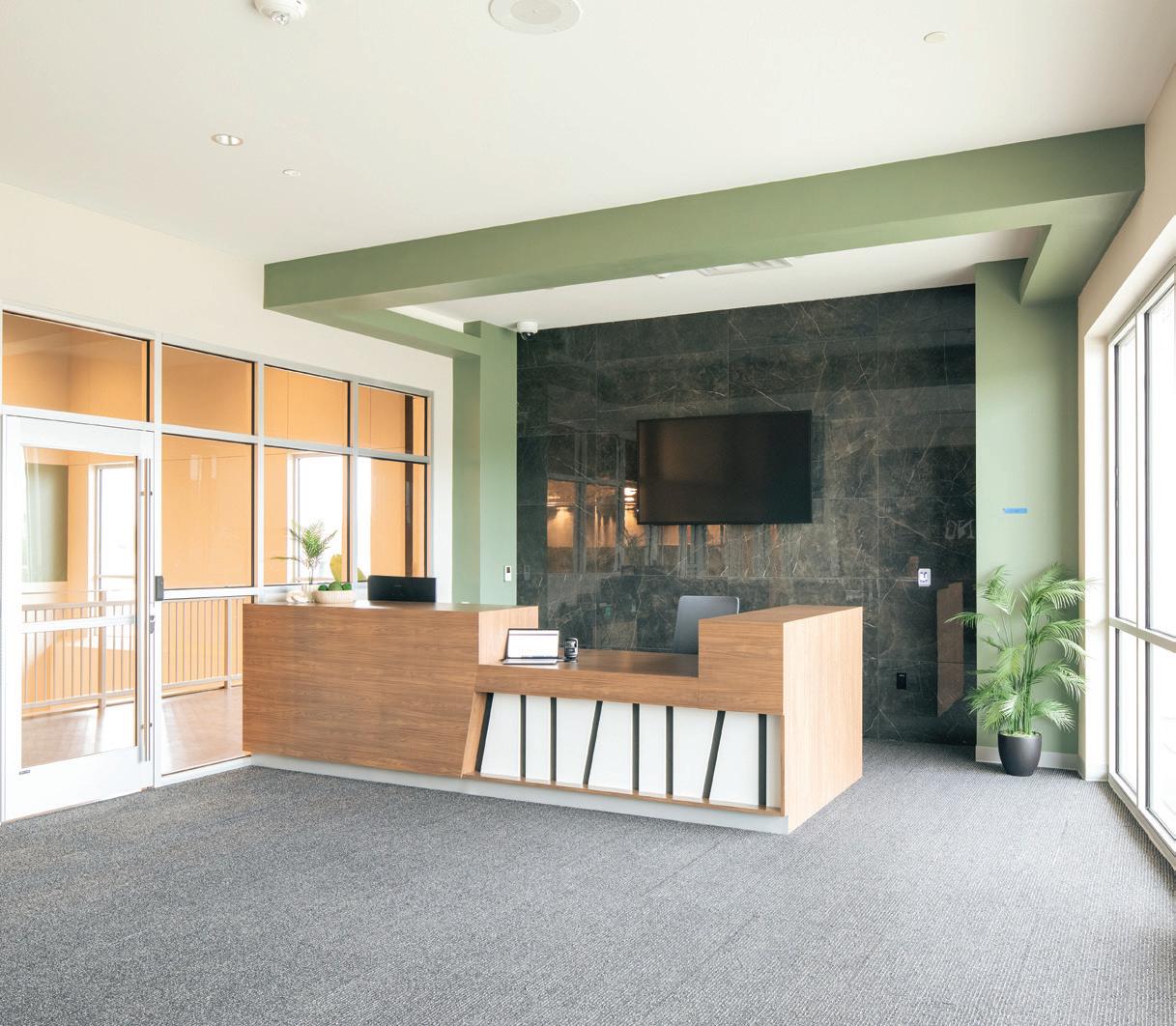
















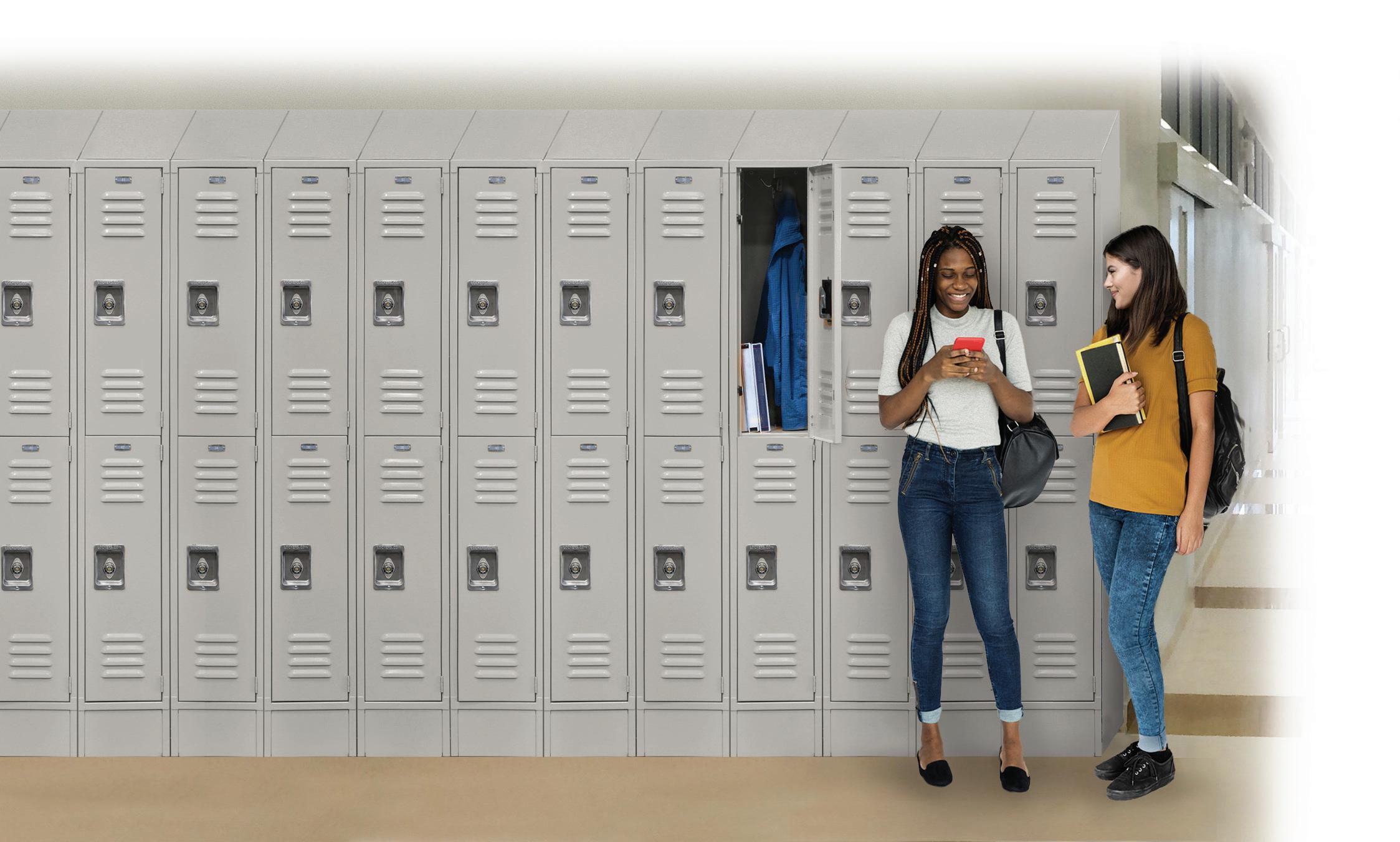


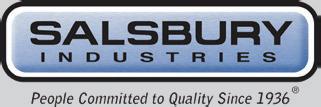
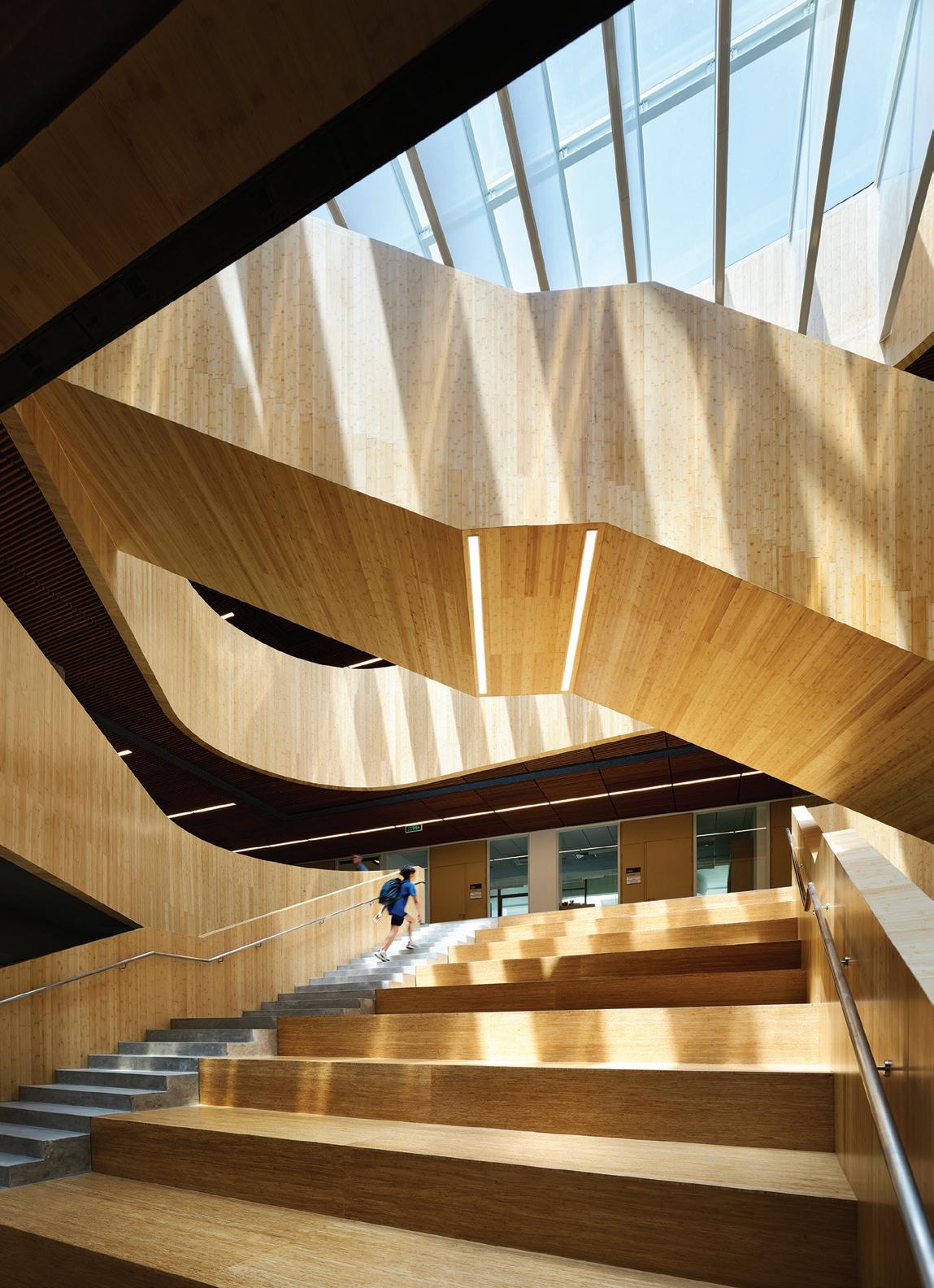
“Beautiful integration with the outdoors; feels forward-looking” - 2025 Jury
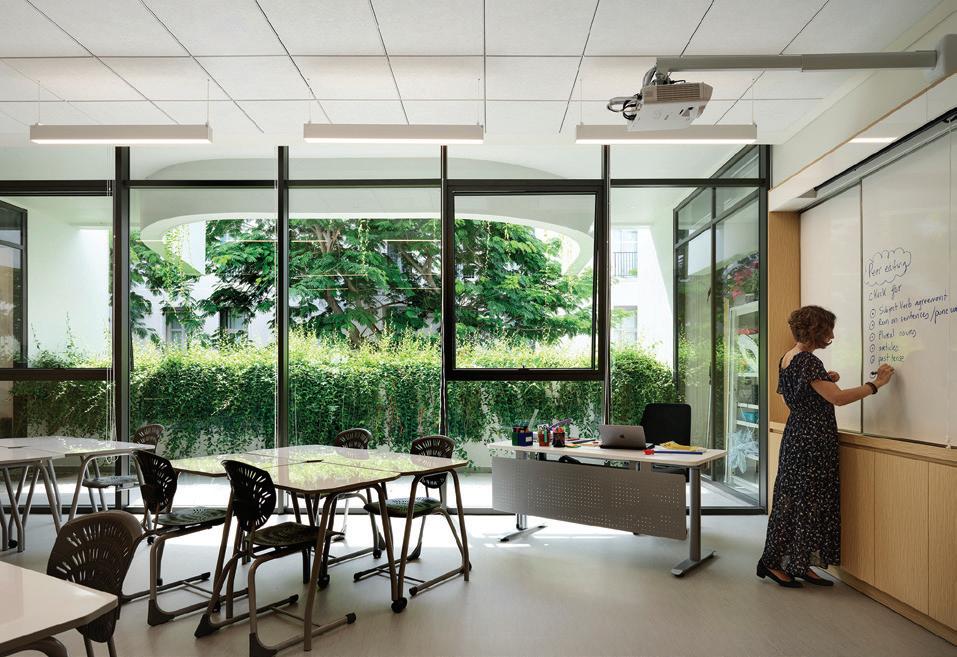
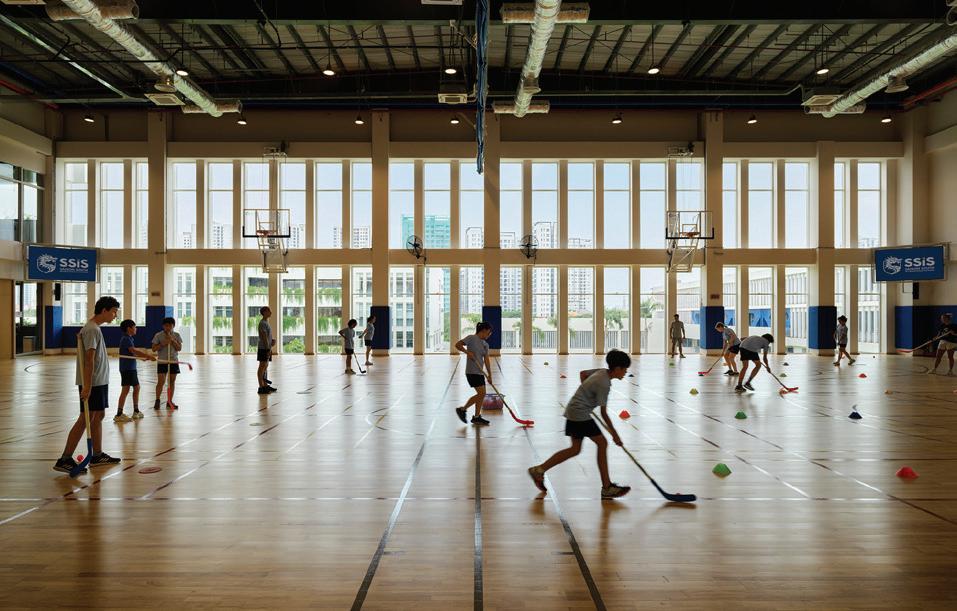
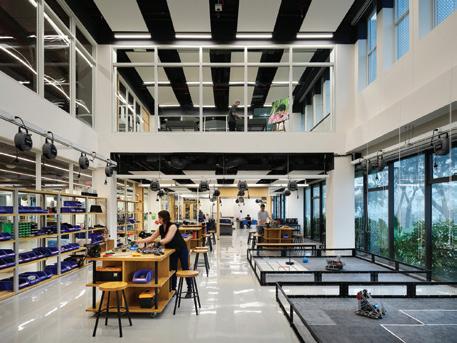
The STEAM Design Center has five science labs, two art rooms, art studios, a 3D art and printmaking room, and an indoor/outdoor art gallery. The center enables students to explore their creativity, kindle passions and develop essential future-ready skills in a transparent, flexible, cross-disciplinary learning environment. The middle school is designed for students in grades 6 to 8 with their emotional, creative and physical growth in mind. Skylighted atria encourage collaboration and a sense of belonging. Daylighted, open spaces encourage hands-on learning and foster students’ experimentation. Spaces include a 220-squaremeter black box theater, dance room, classrooms, science labs, breakout rooms and makerspaces. The library is a hub for exploration, and the gymnasium offers opportunities for physical activities and community events. The interiors of the atria feature bamboo that upholds a commitment to local aesthetics and sustainability. Levels of the building serve as metaphorical branches extending to exterior garden balconies and ultimately to the river, fostering a seamless connection to nature.

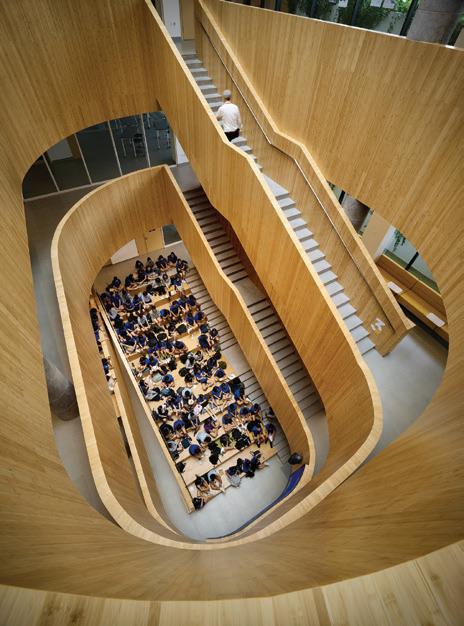
Flansburgh Architects
Interior design firm: BOHO Decor
Associated firms: Sino-Pacific
Construction Consultancy (Local Architect, Structural)
Acentech (Acoustic); Atelier Management & Design Consultancy (MEP)
Client Saigon South International School Area
277,723 sq. ft.
Cost
$24,300,000
Cost/sq. ft.
$87
Completion
March 2024
Images Matthew Millman
It’s not just our tagline. It’s our commitment to providing complete ventilation solutions that help redefine indoor air quality wherever it matters most, like a school.
Ensuring adequate ventilation to remove indoor air pollutants, such as carbon dioxide and volatile organic compounds, and maintaining comfortable temperature and humidity levels

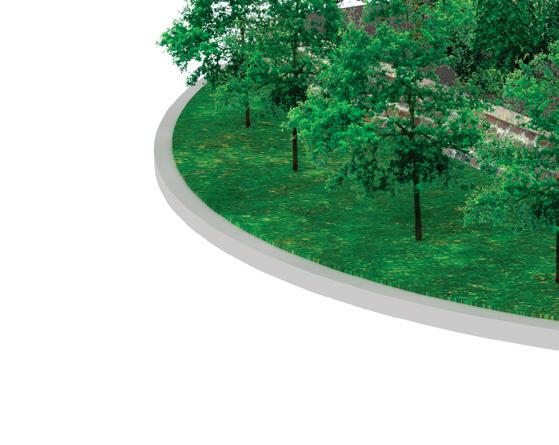
Controlling humidity levels and preventing the buildup of odors and harmful airborne contaminants due to high usage and moisture-prone environments.

Managing indoor air pollutants generated by physical activity, including dust , sweat , and odors
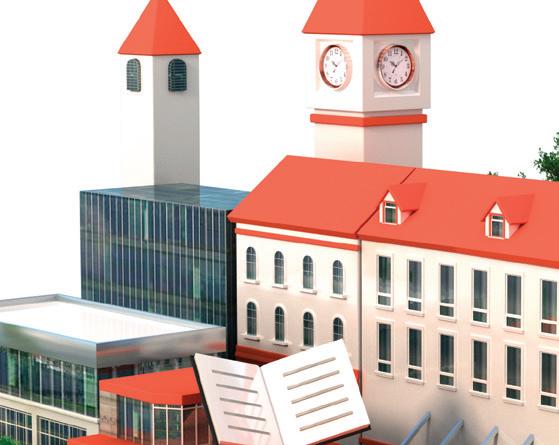
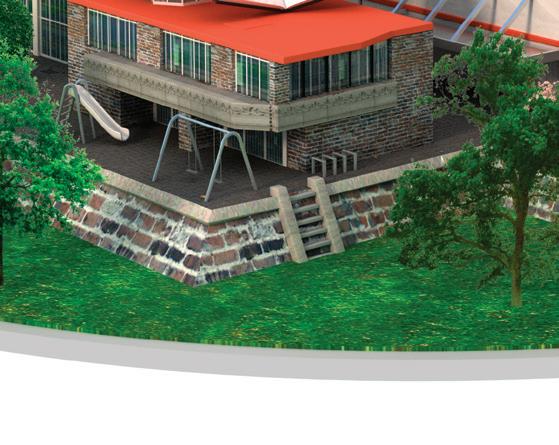
Managing high levels of cooking emissions, such as grease, smoke, and odors, which can contribute to poor air quality and pose health concerns for students and staff

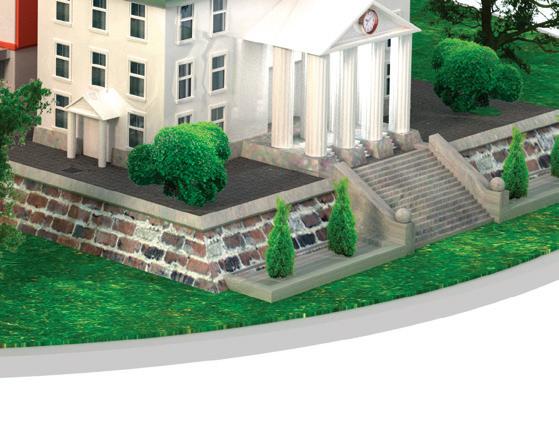
Controlling dust , allergens, and pollutants that can accumulate from foot traffic and outdoor contaminants.


Maintaining proper air pressure differentials to prevent outdoor pollutants, such as dust , pollen, and vehicle exhaust , from infiltrating indoor spaces.
Ready to make better air a priority for your school? Contact us today to learn how we can deliver Better Air Everywhere.









Scan the code to email our ventilation expert to help you with your next project.
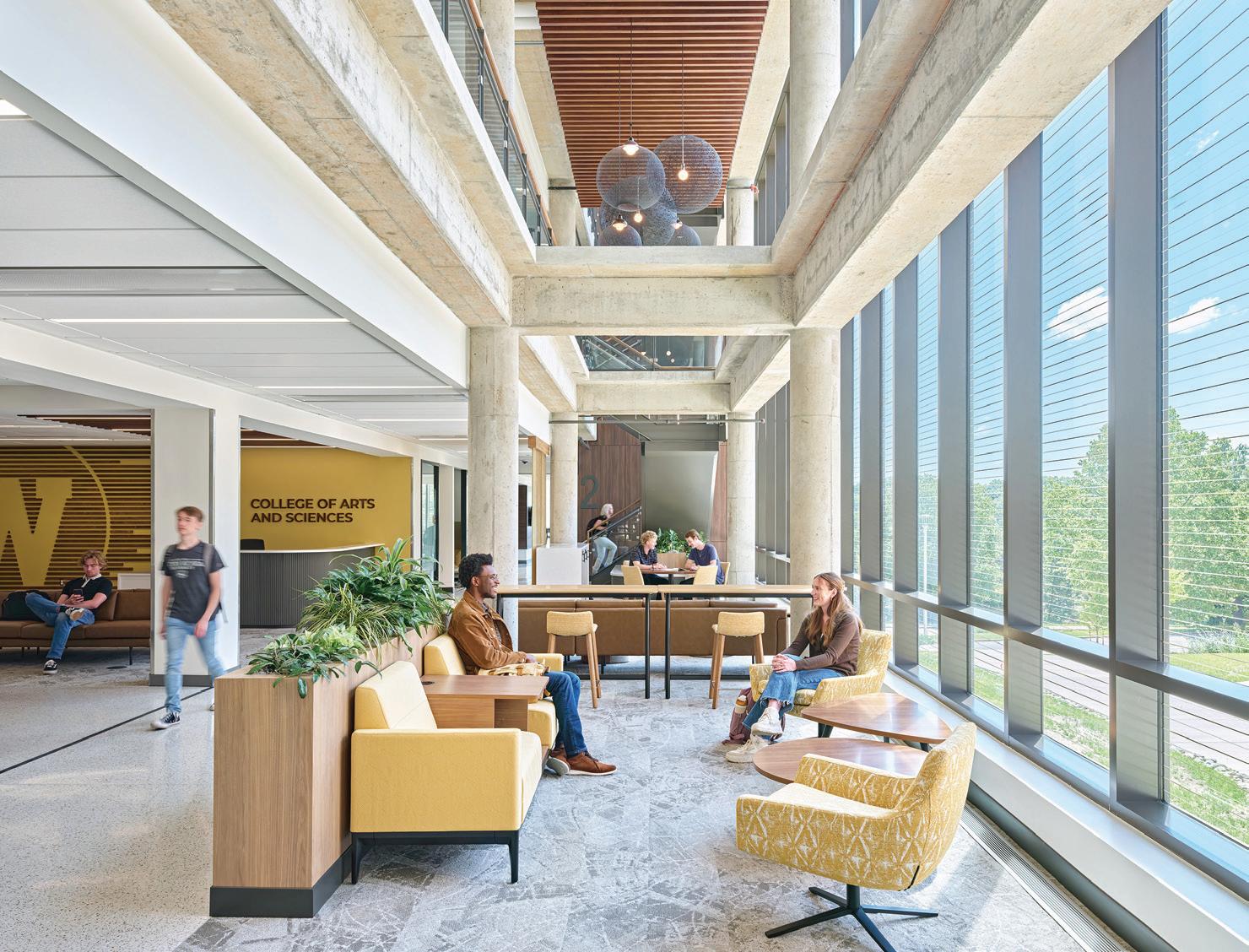
Western Michigan University’s Dunbar Hall, built in 1971, has been transformed through a renovation, including an 11,000-square-foot addition. Now serving over 17,000 students annually,
it offers a flexible, inclusive and innovationforward academic environment.
The reimagined building features varied classroom sizes and multifunctional seminar rooms equipped with custom furniture tai-
“Simple, bright and elegant...(We) like the exposed concrete structure.” - 2025 Jury
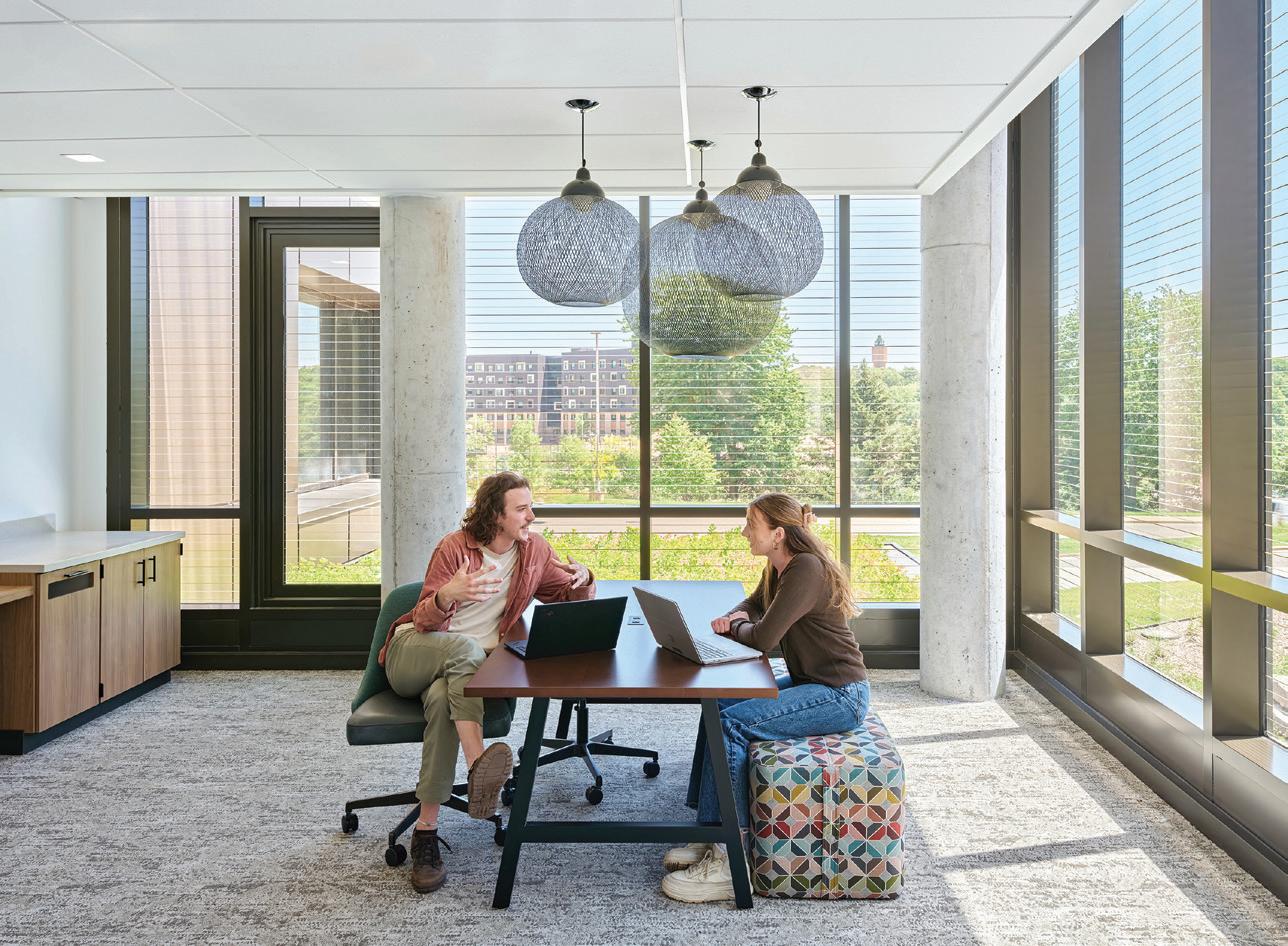
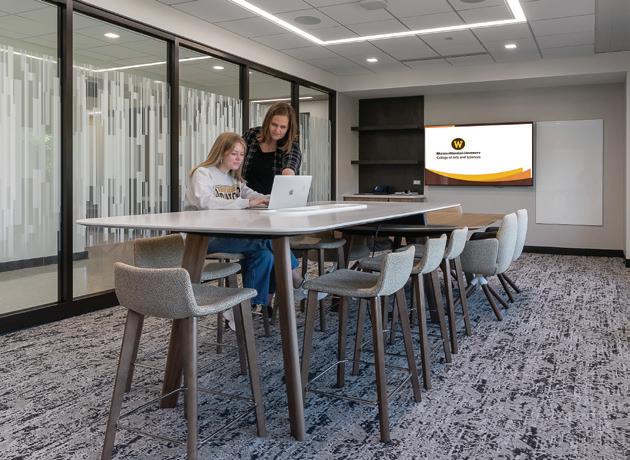
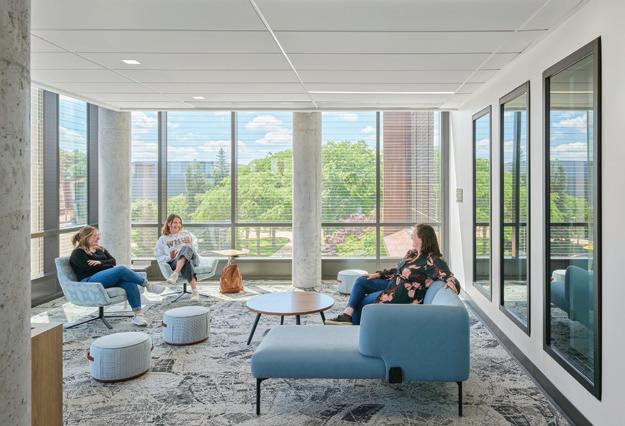
lored to the needs of each space and class. Active learning spaces, informal study zones, and distance learning-ready classrooms support diverse learning styles. A glass-walled media suite and a dance studio reflect Dunbar’s commitment to experiential learning.
A new elevator tower enhances accessibility within Dunbar Hall and connects two significant areas of campus, improving overall circulation. Additional improvements include corridor-based collaboration spaces, color-coded floors, modular furniture and strategic wayfinding.
Sustainability is key to the design, which includes low-VOC and locally sourced materials, two green roofs visible from the interior and educational LEED signage. The renovation is a model of modern educational design—dynamic, inclusive and future-ready.
Associated firm: HGA
Client
Western Michigan University
Area
78,000 sq. ft.
Cost
$34,745,555
Cost/sq. ft.
$445
Completion
June 2024
Images
Jason Keen Photography

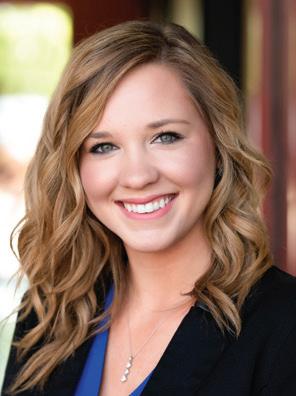
Dunbar Hall’s Gold Citation award celebrates its innovative redesign; lead interior designer Cassi Ritchie shares the vision behind it.
How did the team approach wayfinding in the redesign of Dunbar Hall?
Wayfinding in Dunbar Hall was about more than signs; it was about creating a clear, empowering experience from the moment you walk in. To do this, we layered multiple intuitive cues throughout the building. Each floor features a unique accent color, providing visitors with visual context as they move between levels. Oversized wall numbers and bold directional graphics make it easy to get your bearings quickly. The prominent elevator tower acts as both a visual landmark and a functional core that orients you spatially. Accessibility was another core design driver, particularly in ensuring the space would support a wide range of users, including those who are neurodiverse or have visual impairments. We selected high-contrast finishes and simple floor patterns to minimize disorientation. Ultimately, we wanted students and staff to feel confident,
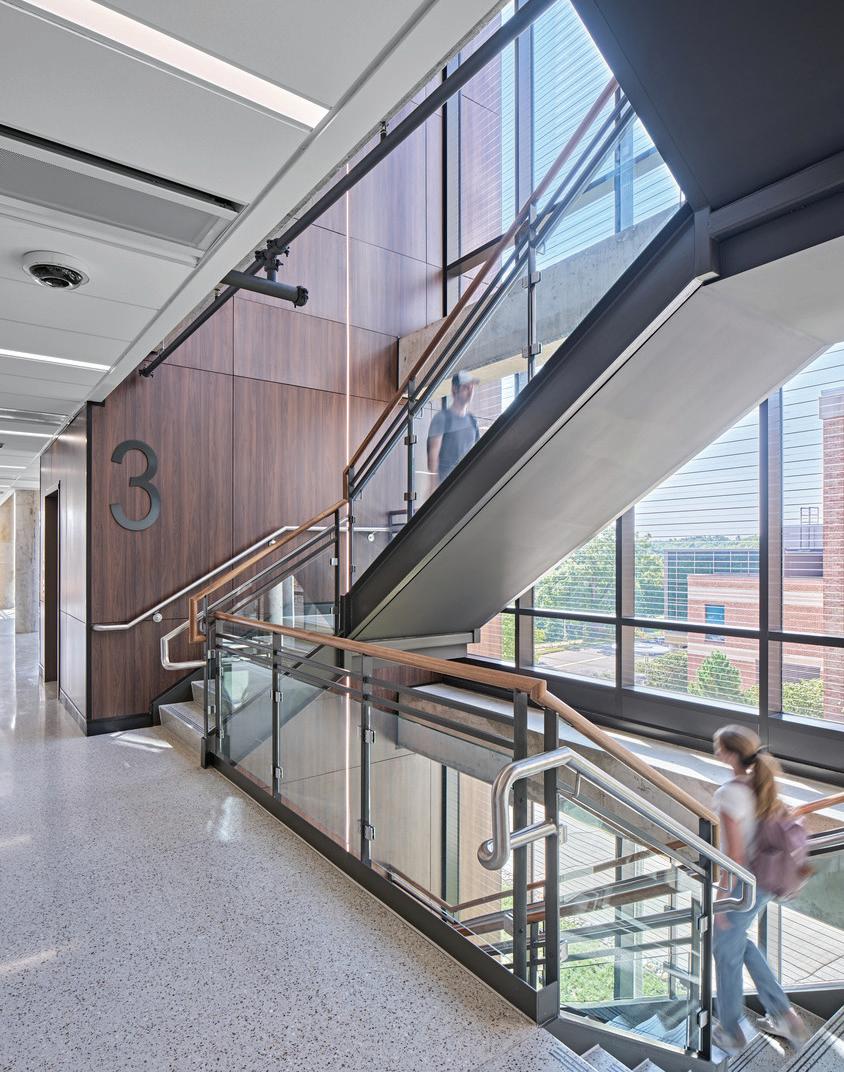
supported, and independent as they navigate the space. A good wayfinding system should work almost invisibly.
How did you balance creating a warm, welcoming space while respecting the building’s original design language? We started by listening to what the building was already saying. Built in 1971, Dunbar’s concrete exterior was a distinctive element defined by subtle patterns, vertical textures, and an exposed architectural finish unique to its era. Rather than overlooking these prominent exterior elements,
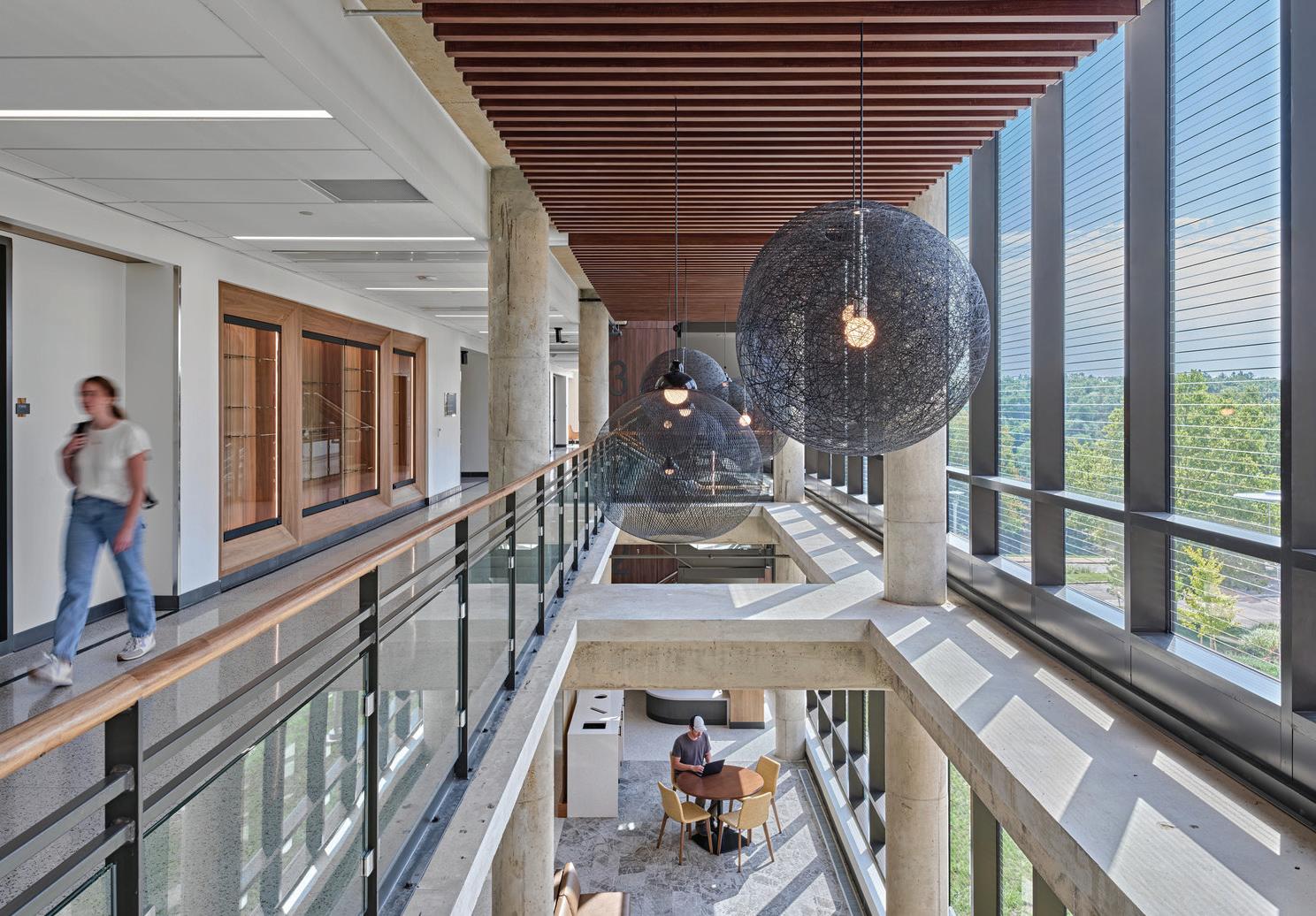
we embraced them as a foundation to create cohesion and continuity. The vertical gestures became a key inspiration, echoed by the new stair tower, interior detailing, and even the large-scale hanging light fixtures that visually tie the upper floors together. To balance the raw materiality of concrete, we introduced warmth in the form of wood tones, acoustic finishes, and natural daylight. We also focused on creating soft, inviting zones where students could study, recharge, or connect. Every element was selected to make the building feel like a home for students—not just a place to attend class—while still honoring its legacy as a campus landmark.
“Putting learning on display” was a goal of the project. How did that shape your interior design decisions? Putting learning on display meant removing the barriers between education and architecture—literally and symbolically. We used alcoves and glass walls in active learning spaces, including the media suite and dance studio, to make the activity visible and easily attainable from common circulation spaces. This transparency celebrates what students are doing and turns every hallway into a front row seat for learning. It’s also about fostering curiosity. When you walk past a collaborative workspace or see someone presenting in a glasswalled studio, it prompts questions, ideas, and maybe even future participation. We also located informal gathering spaces just outside academic zones where spontaneous collaboration can happen. These spaces were intentionally placed to act as bridges between instruction and student life. At Dunbar, learning doesn’t just happen in classrooms; it’s woven throughout the building, on full display, as part of a vibrant campus experience.

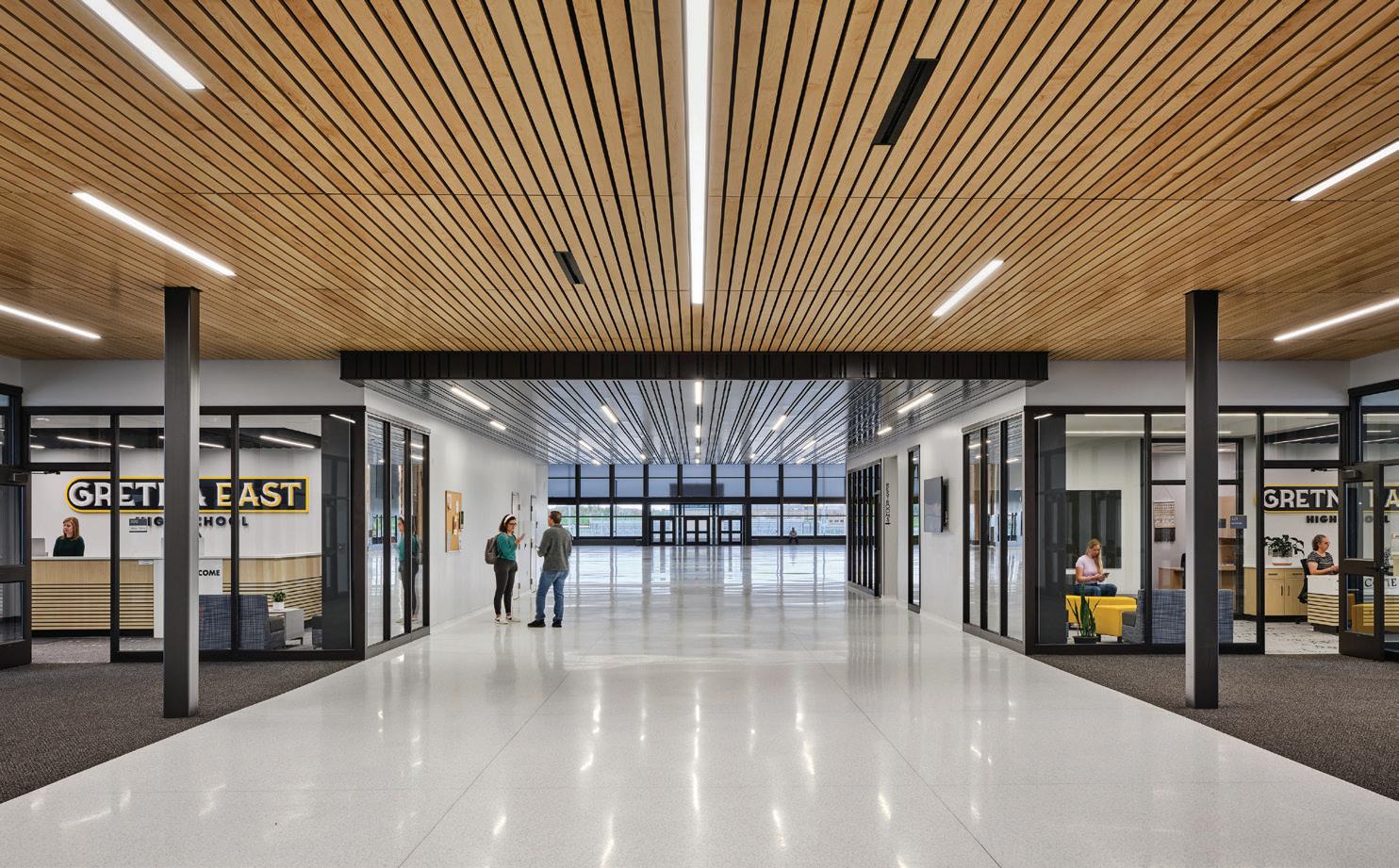
Gretna East High School is all about connections: from land to sky, interior to exterior, and most critically, people to people. The building is oriented on a singular axis facing east to west and connects the academic learning commons and outdoor courtyard to the main commons
“Clean, simple material palette. Nicely done...Would be happy to send my kids here.” - 2025 Jury
and green space plaza. Commons spaces of varying scale and openness are thoughtfully designed to provide convenient respite for students. They are easily supervised and enable outdoor courtyards to be used as an extension of the learning environment. Two double-height learning commons flank the spacious outdoor courtyard, providing a hub for collaboration and activity. Small learning nooks carved under the circulation stairs provide a cozier setting. Centered on the courtyard, a quieter moment of pause is delivered with a custom metal counter for students desiring some heads down work and solitude without isolation. These distinct
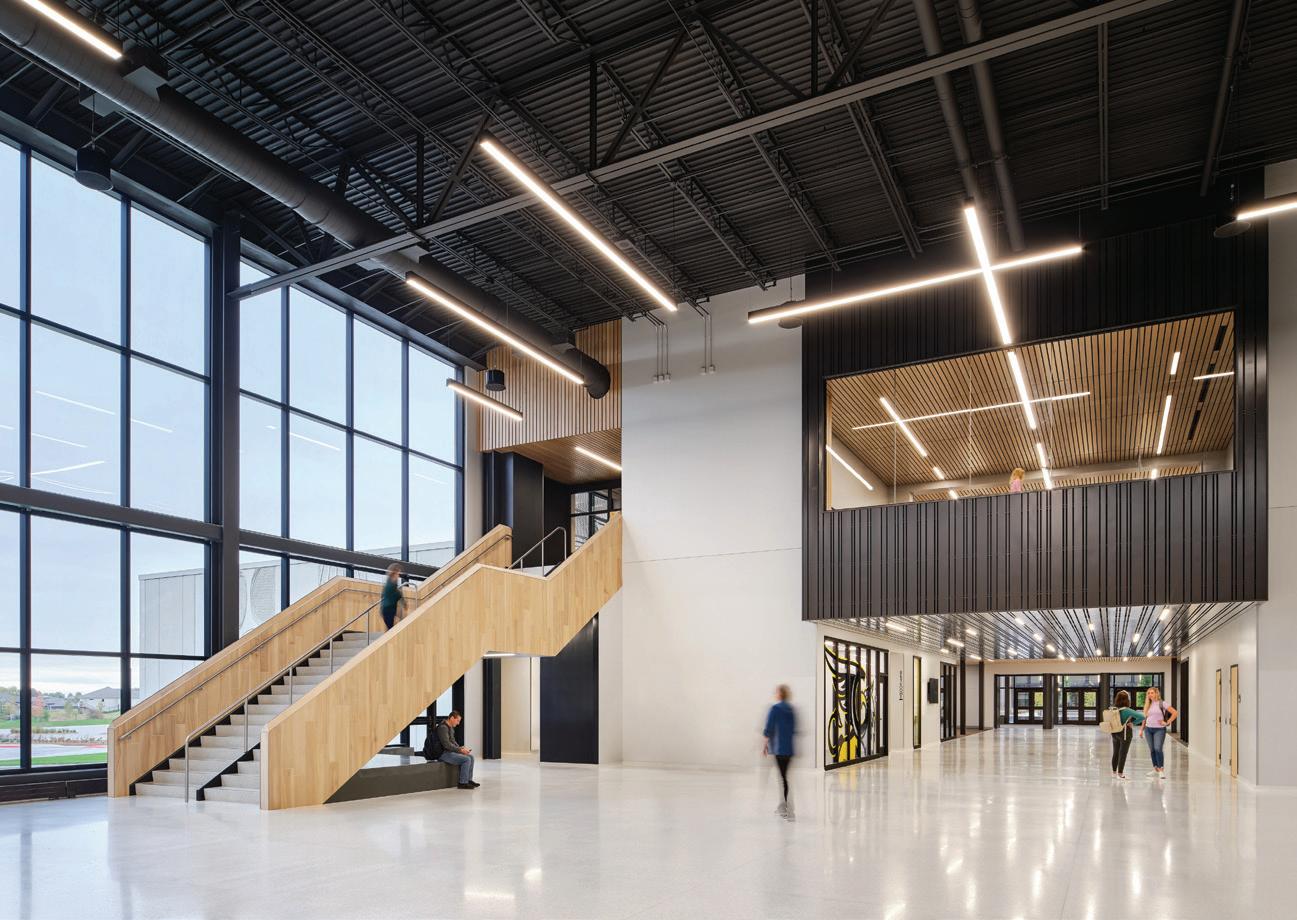
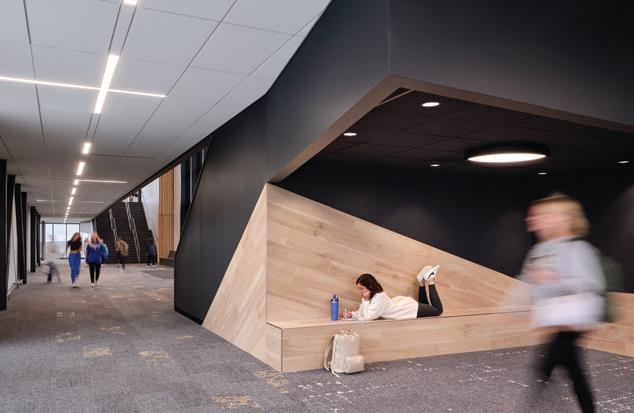
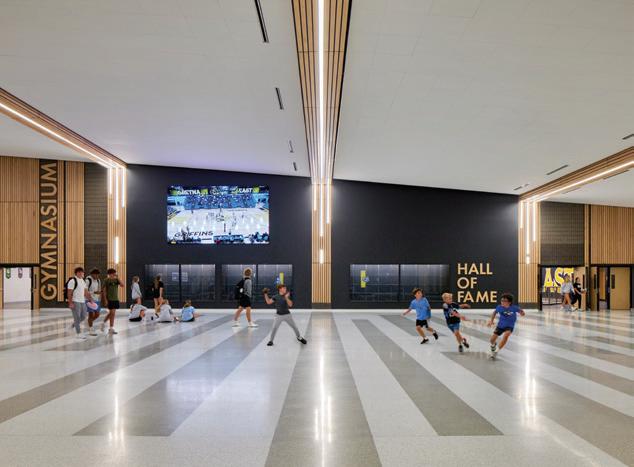
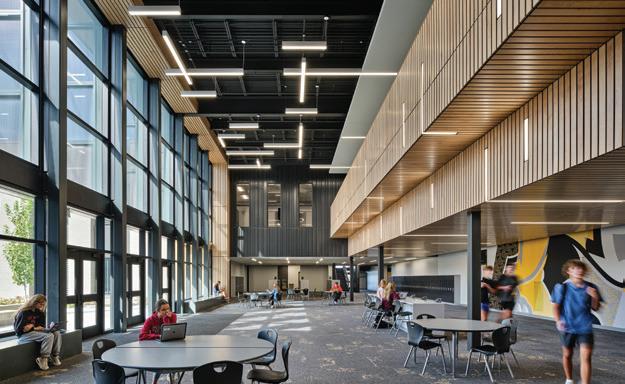
commons areas give students variety and choice while seamlessly integrating into the design and use of this high school.

Client
Gretna Public School District
Total area
371,000 sq. ft.
Total cost $137,070,000
Total cost/sq. ft.
Project entry area
Project entry cost
$17,985,000
Project entry cost/sq. ft.
$300
Completion July 2023
Images
Michael Robinson and DLR Group
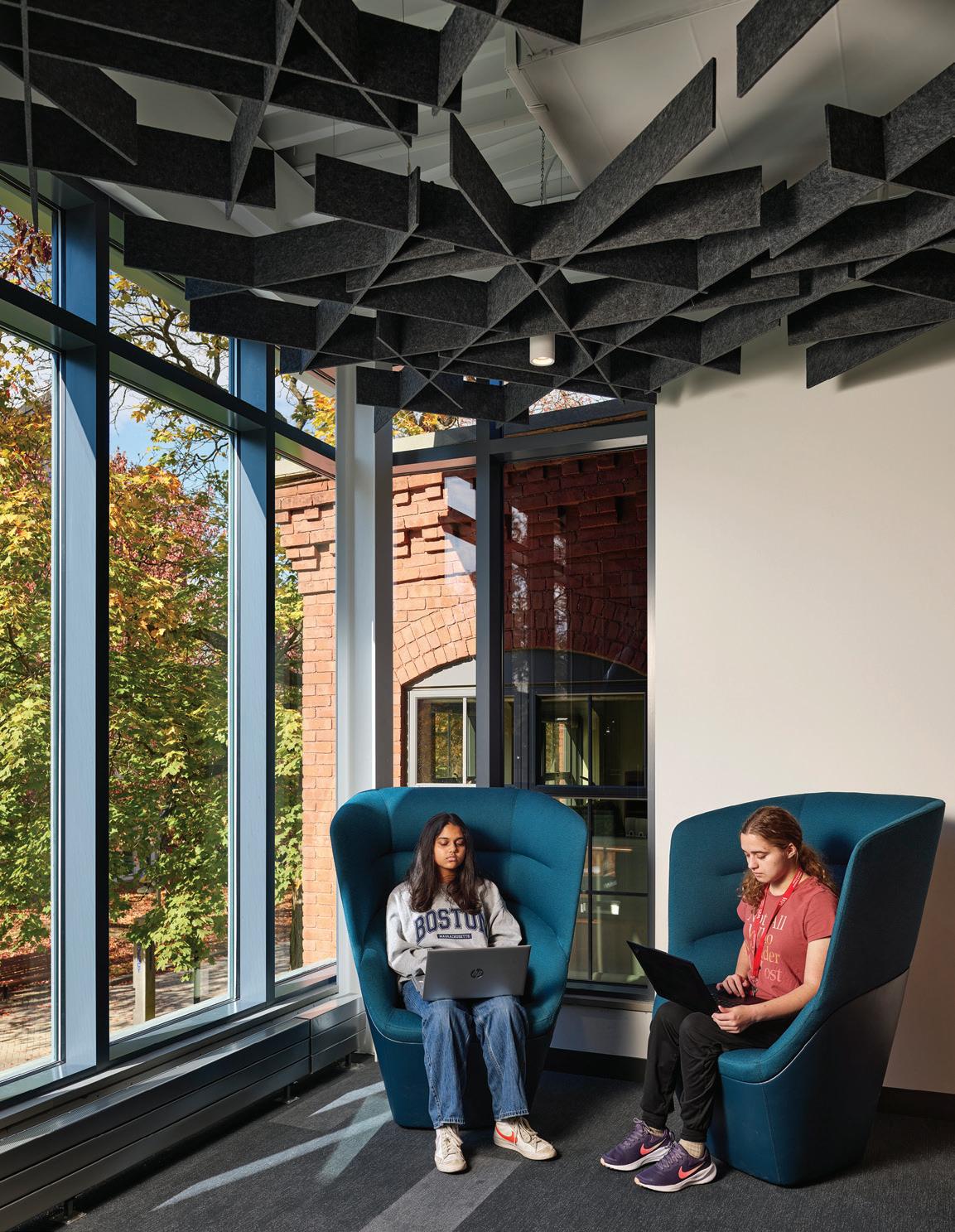
“Love the link addition...Completely transforms the historic building.”
- 2025 Jury
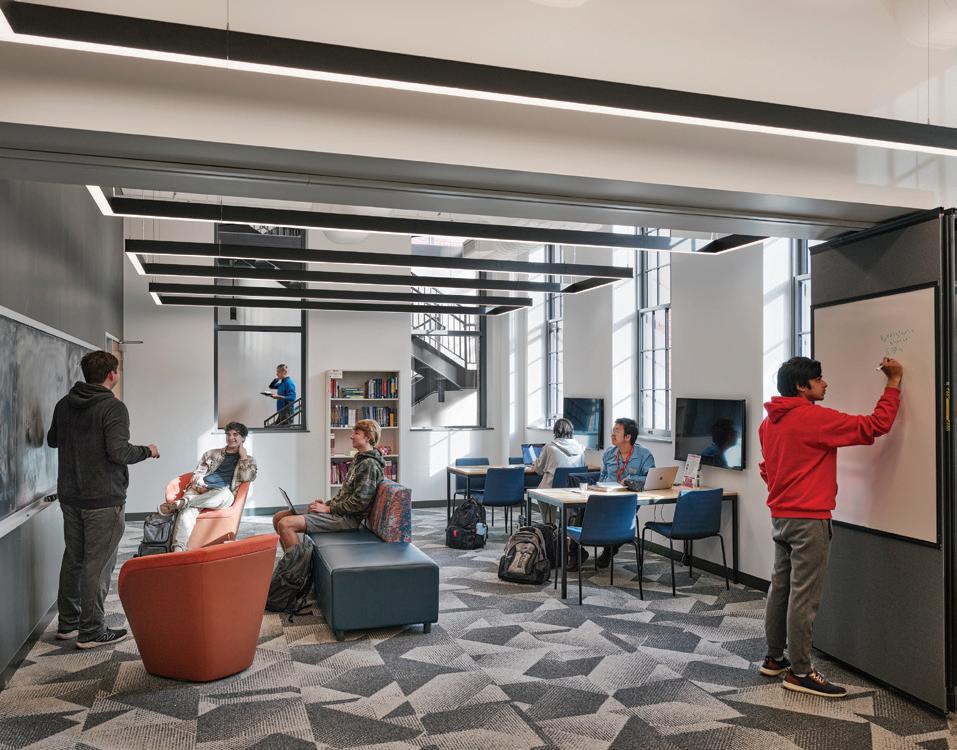
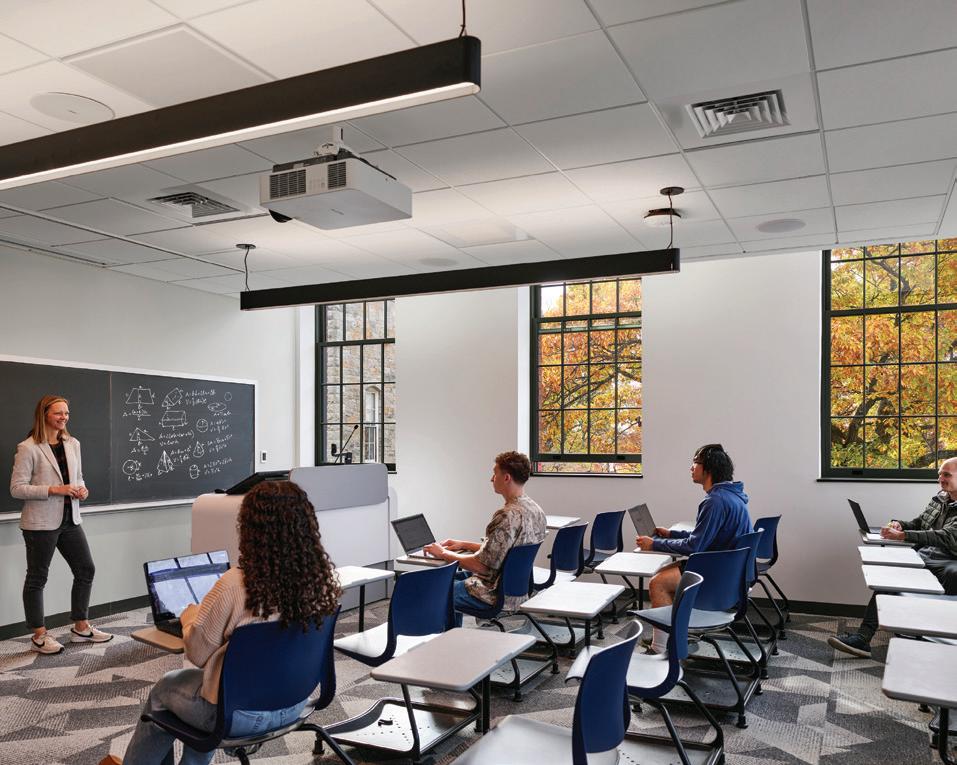
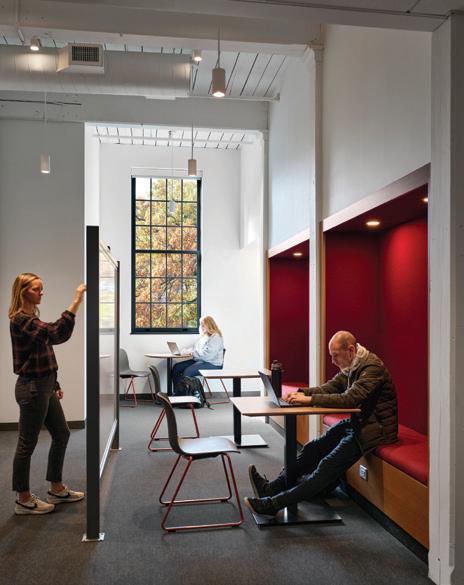
Built in 1894, Stratton Hall originally housed the School of Engineering and has served various departments over the years. The renovation modernized the building while preserving its history. A new “link” connector was added to the building, introducing a new enclosed egress stair, elevator and connection to an adjacent building, enhancing safety, accessibility and circulation.
A continuous main corridor was created, overcoming challenges posed by structural columns to improve wayfinding and connect classrooms, laboratories, offices and new amenities. The design also added student and faculty lounges, meeting rooms and study areas for collaboration and individual work. These innovative student spaces foster community and engagement by providing areas where students can interact, col-
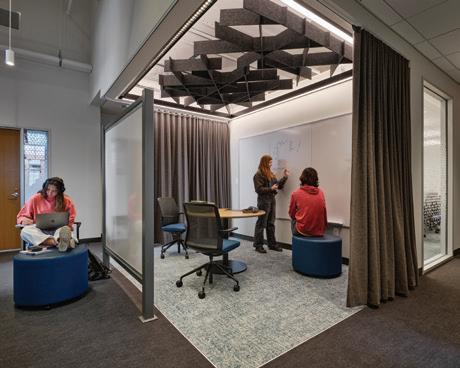
laborate and build connections. Energy-efficient upgrades, such as spray insulation, new windows and a modern mechanical system, have improved comfort and efficiency.
These changes transformed Stratton Hall into a state-of-theart math facility, supporting the institute’s evolving academic and social needs.

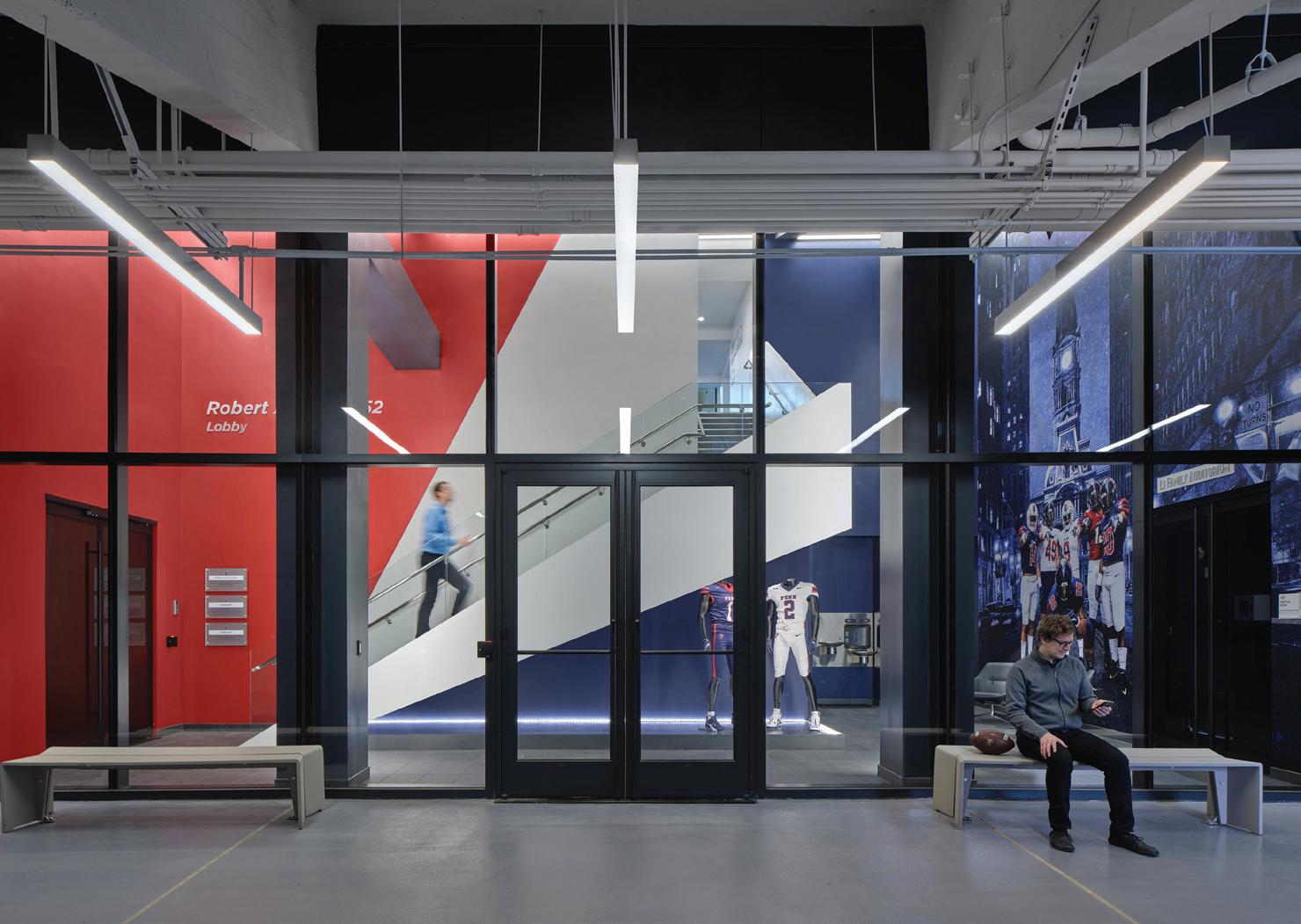
The University of Pennsylvania sought to elevate the experience of its football student-athletes while honoring the history of Franklin Field. With limited space under the east stands, EwingCole embraced the challenge, designing an innovative twostory facility that reconfigures concourses to accommodate expanded locker rooms, meeting spaces, and storage—all while integrating track and field athlete accommodations.
“Well done; feels crisp and modern.” - 2025 Jury
Top-performing student-athletes increasingly consider facilities and amenities as a key factor when choosing where to compete at the collegiate level. The new Penn football locker room delivers state-of-the-art amenities that enhance performance, recovery and team cohesion. Ventilated lockers, spa-like showers and tiered meeting spaces provide comfort and functionality. On the second floor, operable glass partitions transform meeting rooms into entertainment spaces with panoramic views of Penn Park and the Philadelphia skyline—offering a functional upgrade and a dynamic recruiting tool.
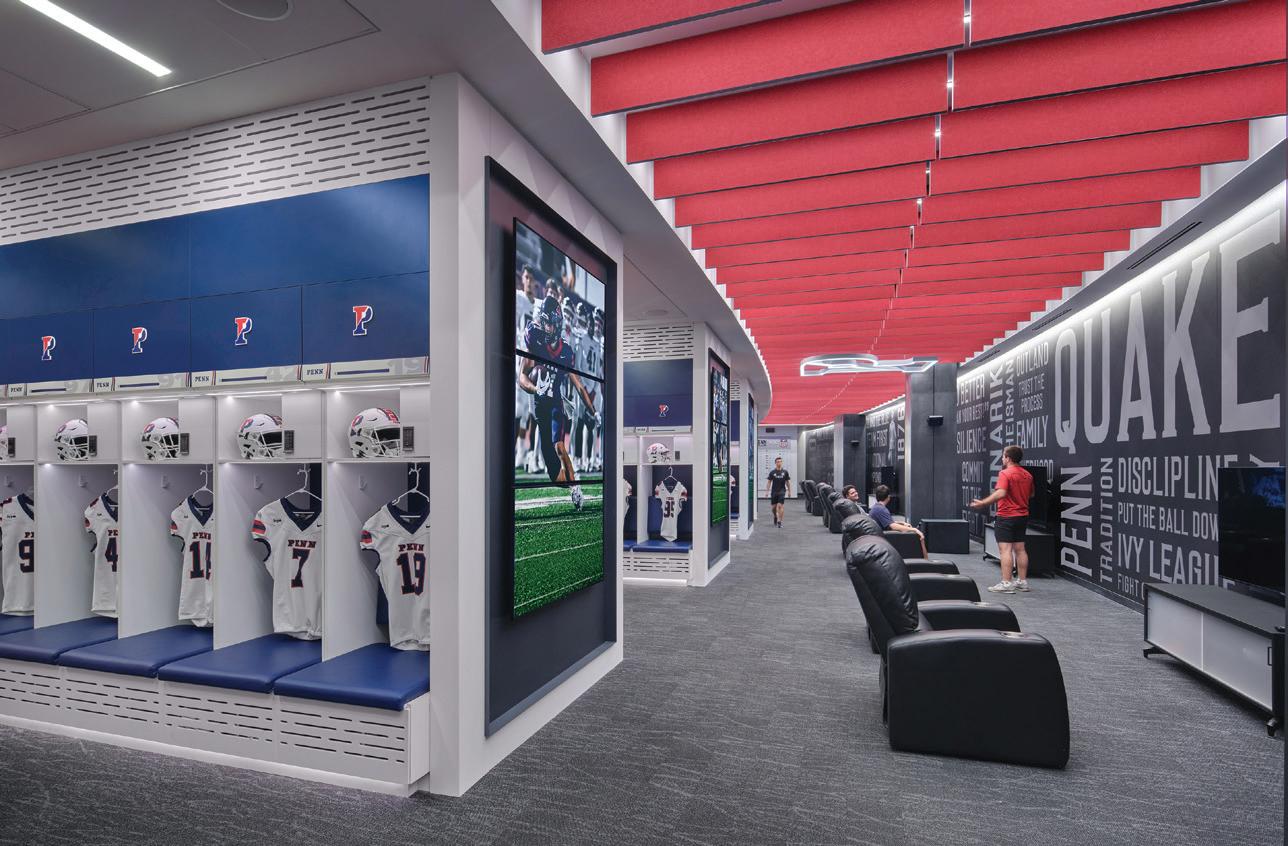
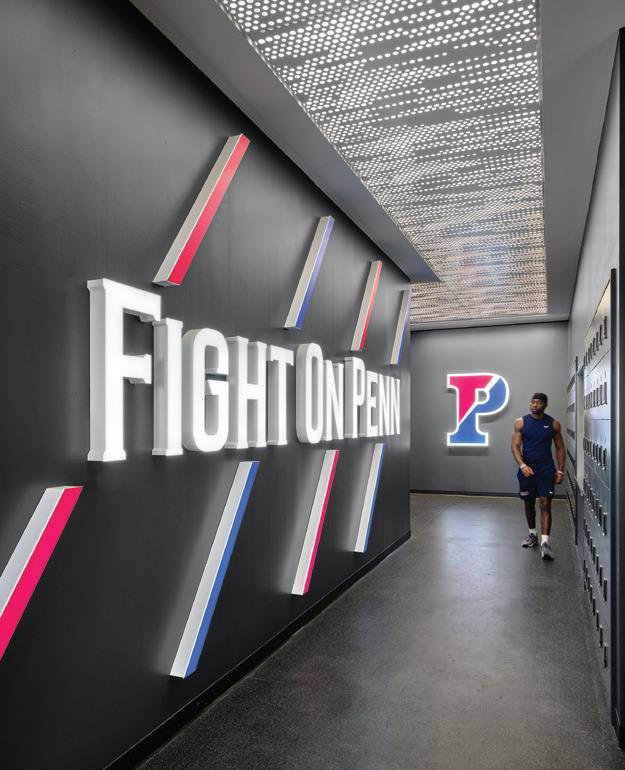
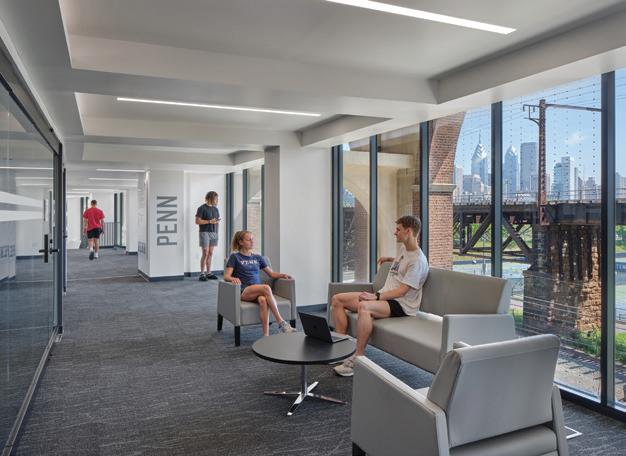
By maximizing limited space and elevating both performance and tradition, the professional-grade facility strengthens Penn Football’s legacy while positioning the program to attract and develop top talent for years to come.

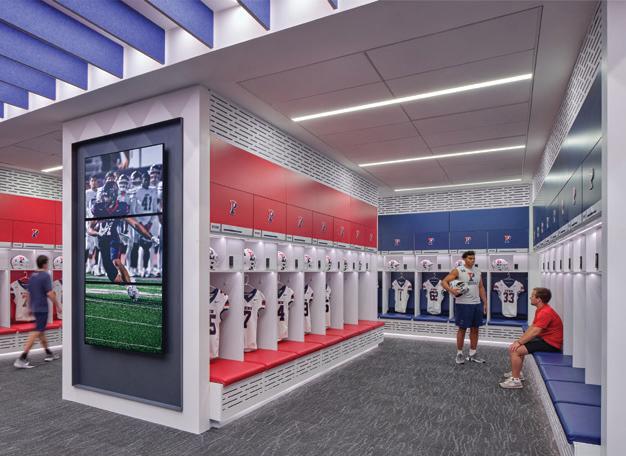
Photography
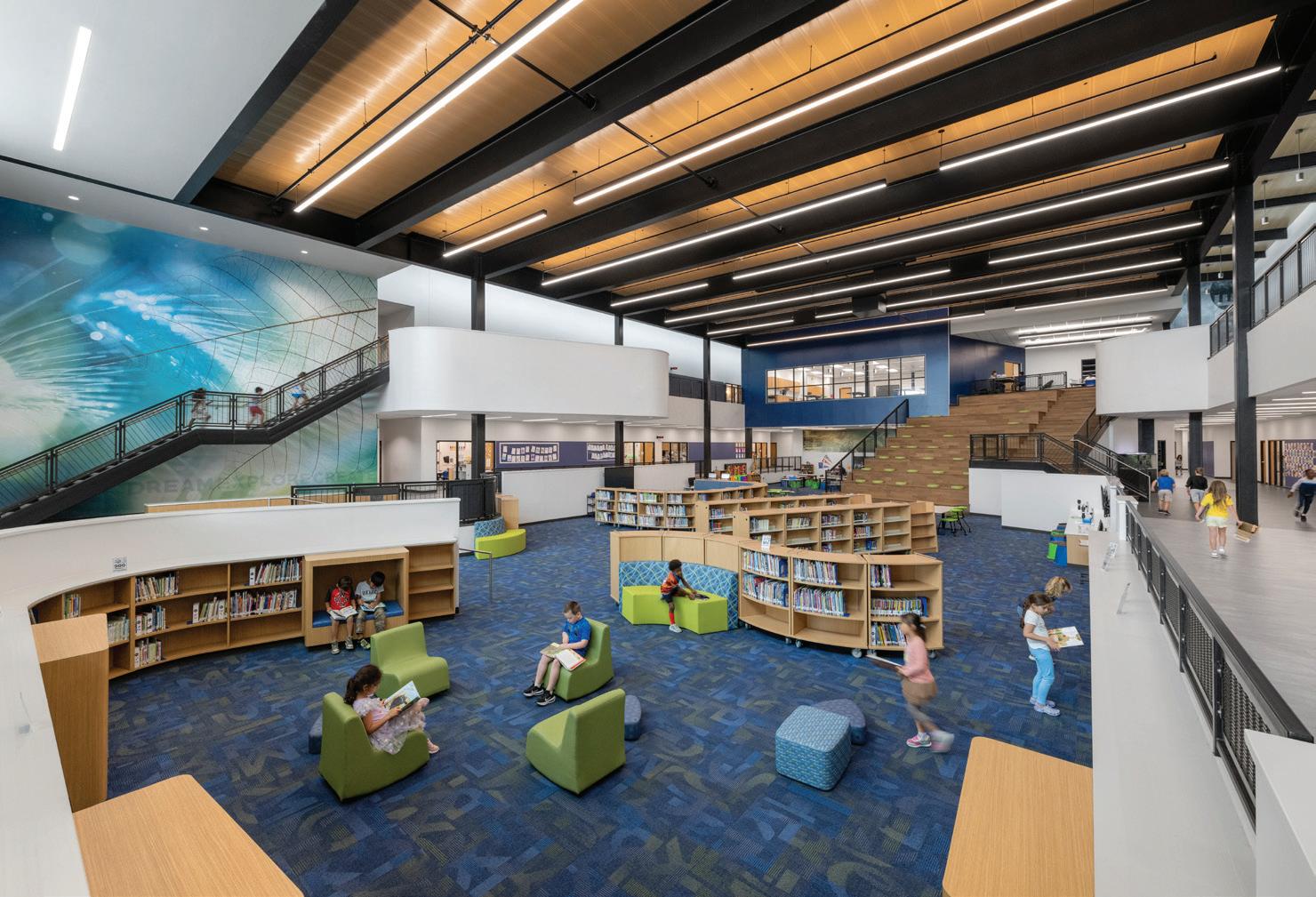
Cline Elementary School is a preK–5 campus designed through a collaborative process with staff, students, parents and the broader community. Organized around a central learning commons, the two-story design supports flexible, anywhere-anytime learning. Each gradelevel pod includes classrooms opening to naturally lighted collaboration spaces that foster student choice, small-group instruction, and inter-class teamwork. Shared spaces like the innovation hub, makerspace, art/ music rooms and secure outdoor courtyards promote creativity, exploration and wellness. Community engagement is emphasized through features like a courtyard adjacent to
“Fun, active school...Students look excited to be there.” - 2025 Jury
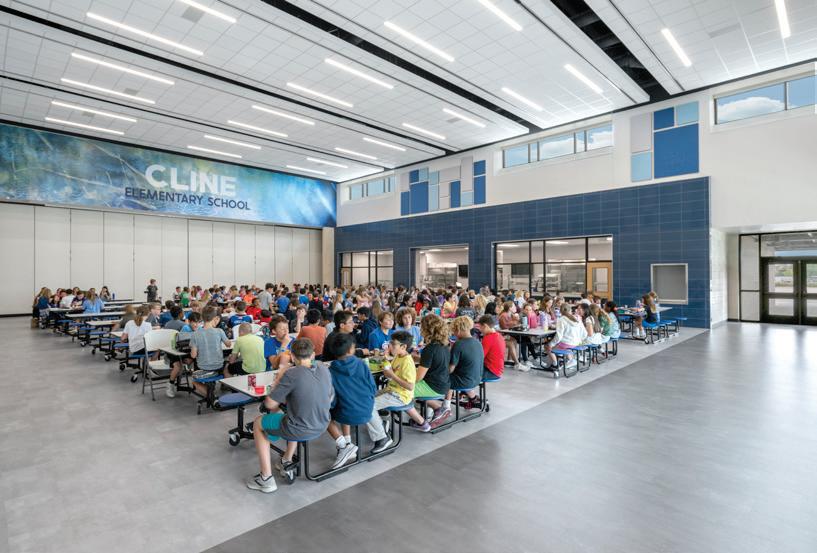
the cafeteria for family lunches and a stage that connects the gym to an outdoor amphitheater. The entire campus promotes connectivity—among students, between grade levels, and with nature. Operable classroom walls and furniture variety enable students to choose environments that best support their learning. Designed with stewardship in mind, the building maximizes space and energy efficiency through multifunctional areas and daylighting. Cline Elementary is a place of care and belonging, where students feel physically and emotionally safe, supported, and empowered to grow—described by students as “a place of trust, fairness, and bucket-filling.”

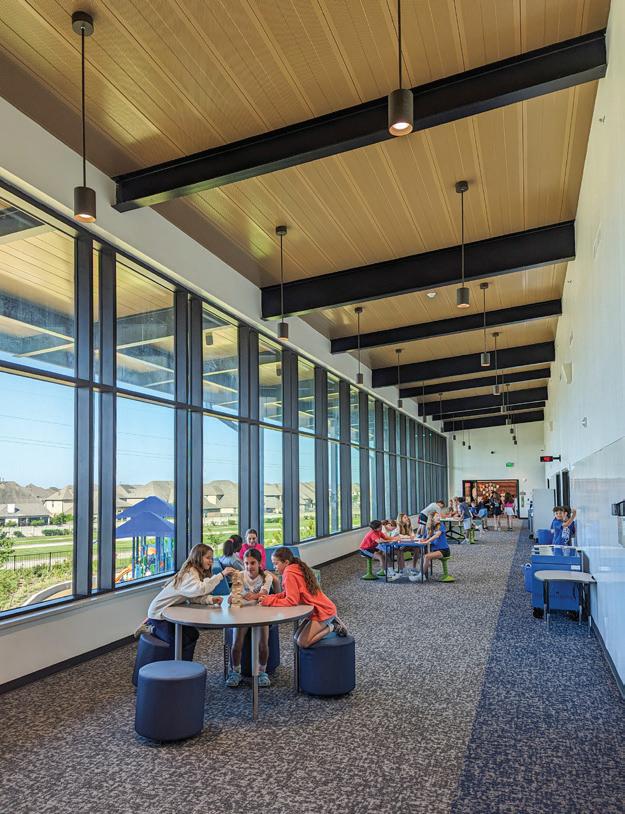
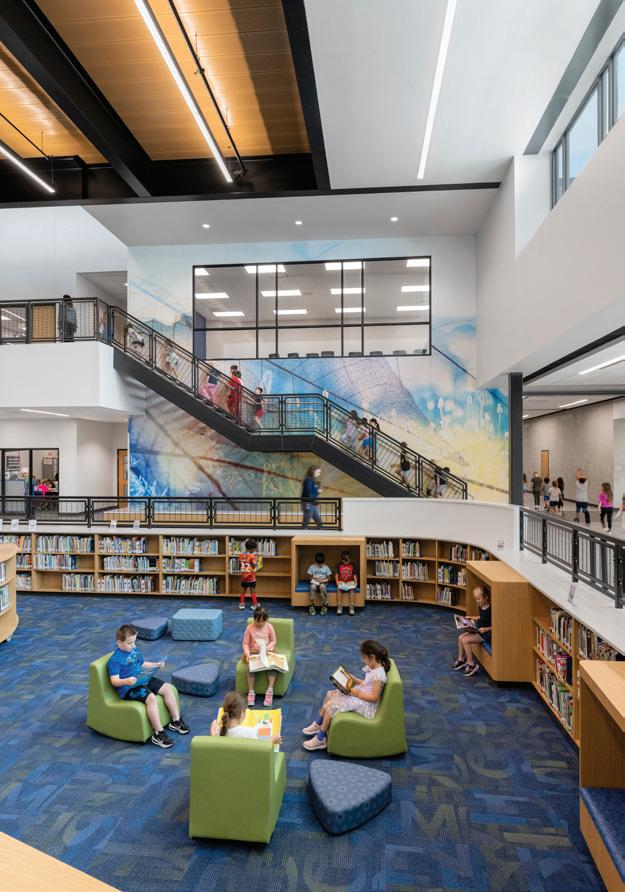
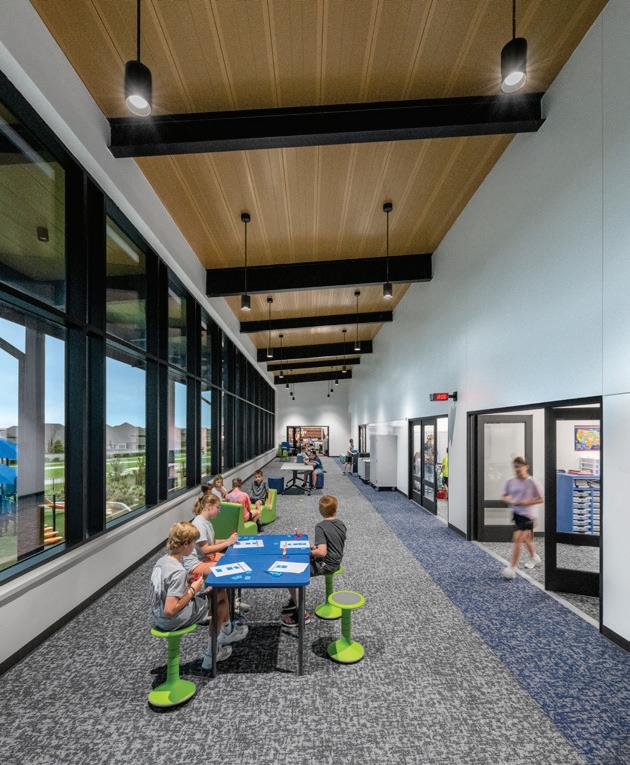
PBK Client Friendswood Independent School
125,135 sq. ft. Cost $31,481,523
Cost/sq. ft.
$252
Completion August 2023
Images Wade Griffith; Friendswood Independent School District
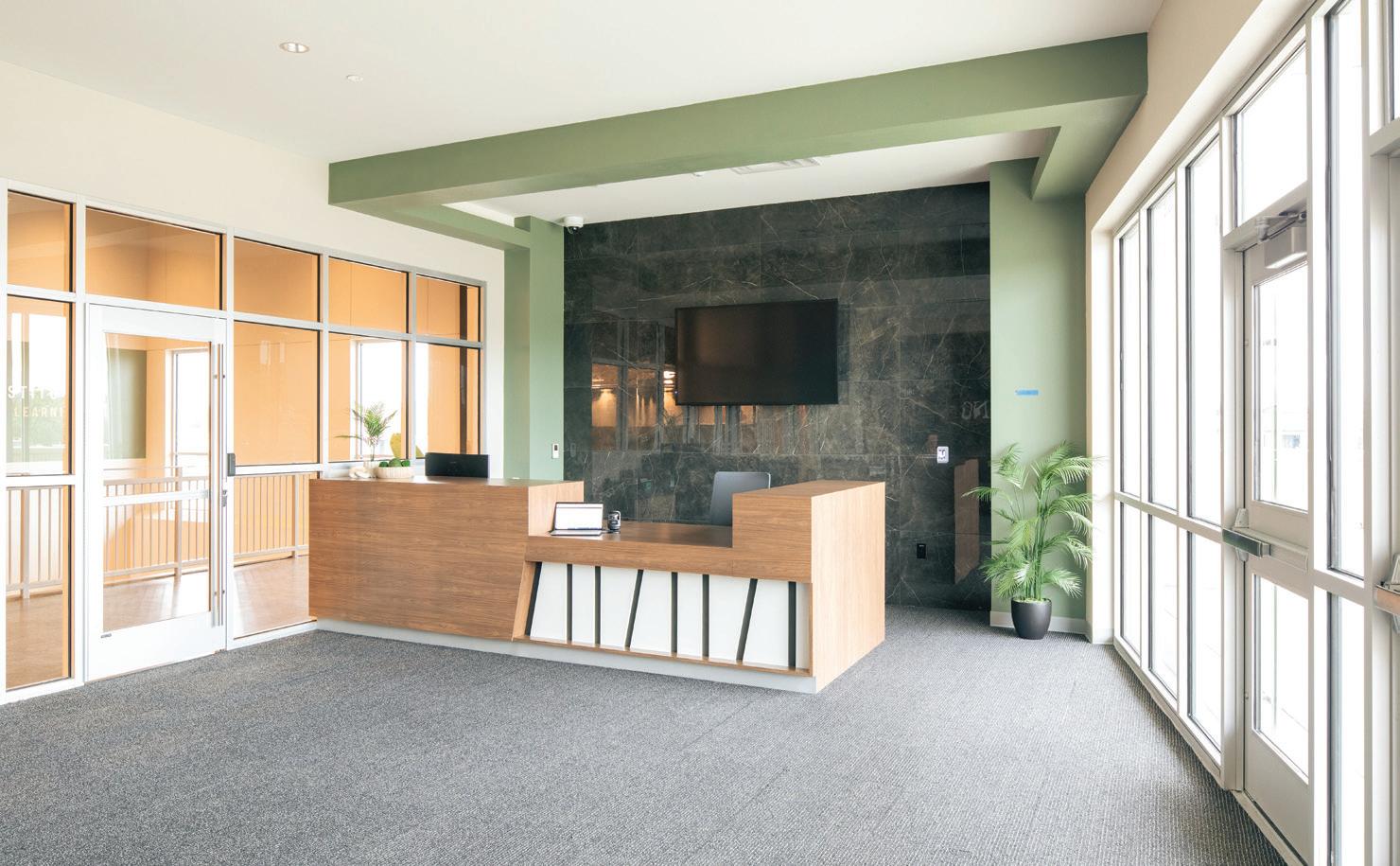
The Magda A. Hernández Institute of Wellness and Professional Learning is on the Jack E. Singley Academy campus in Irving, Texas. The institute’s innovative design maximizes its unique, sloped location to create a seamless blend of indoor and outdoor environments, supporting Irving ISD’s three core program areas.
Parent and Community Engagement:
“Thoughtful biophilic design for wellness and community.” - 2025 Jury
This program encompasses Adult Education and Literacy, Parent Education and Community Engagement, and Home Instruction for Parents of Preschool Youngsters. The facility offers dedicated spaces for conference rooms, classrooms and staff offices, ensuring comprehensive support for families.
Employee Wellness: Tailored for all district teachers and staff, the Employee Wellness program provides a supportive space focused on mental, physical and financial well-being. Facilities include meditation rooms, group activity areas and locker rooms, all aimed at fostering relaxation and mindfulness.
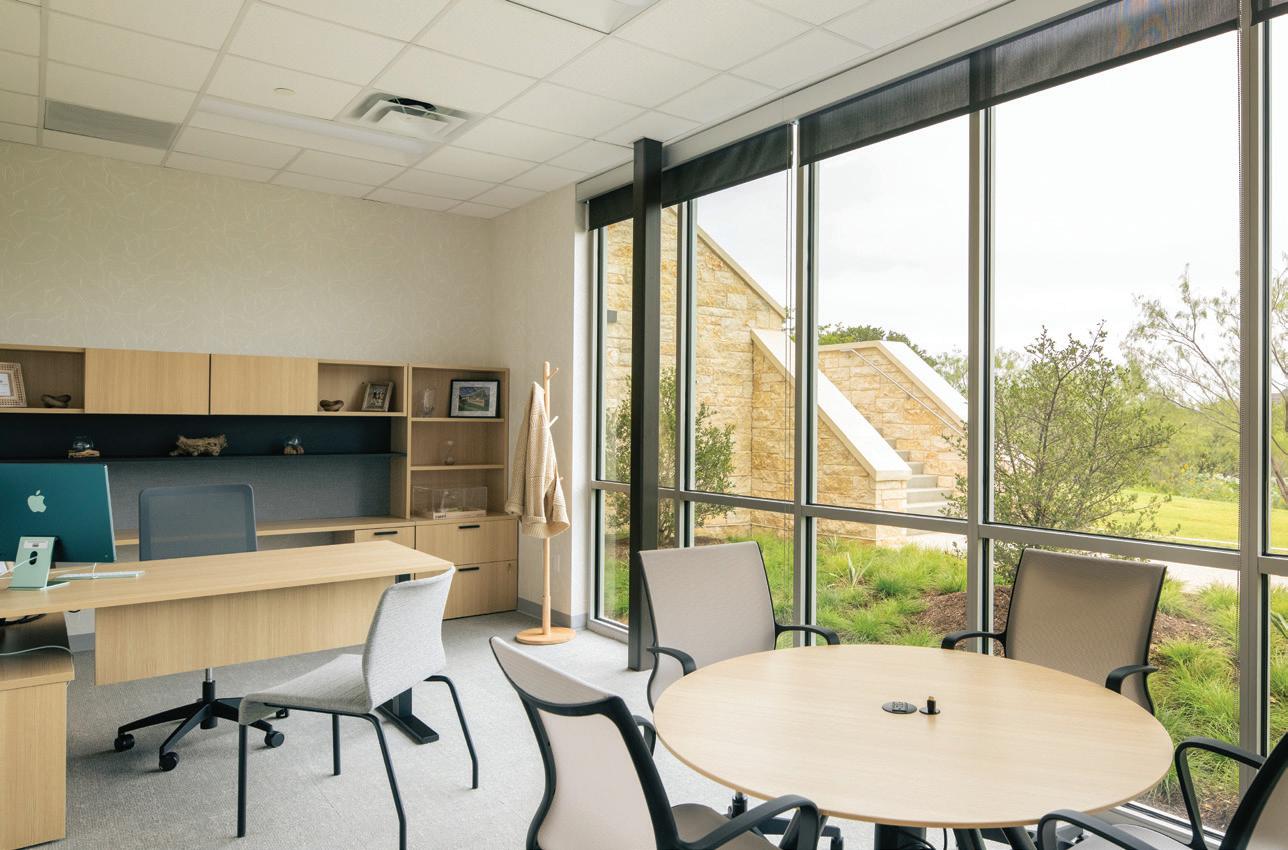
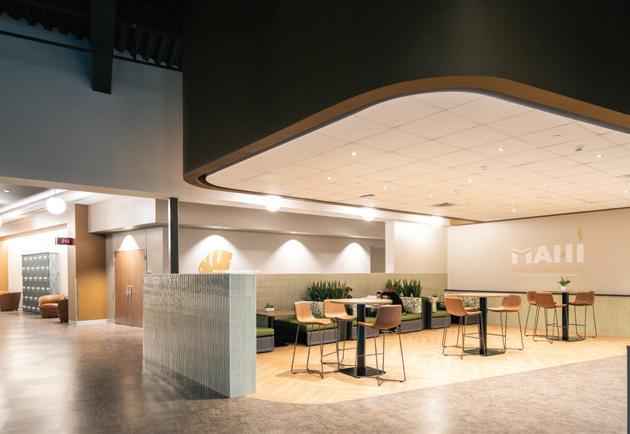
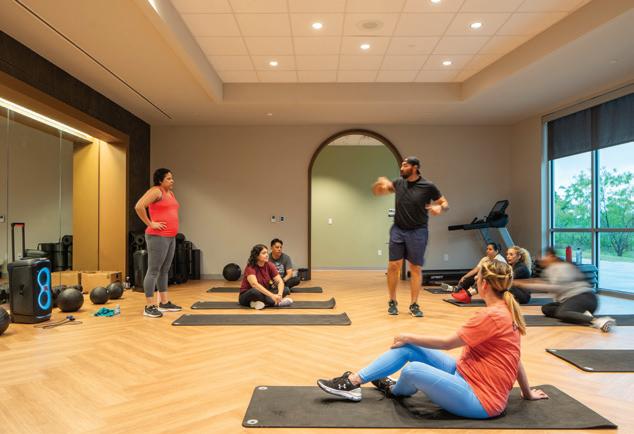
Professional Development: The institute’s Professional Development program features flexible meeting rooms, breakout areas and collaboration spaces. Designed with biophilic elements and calming aesthetics, this environment supports learning and collaboration among Irving ISD educators. The architecture and interior design emphasize natural views and materials to create a nurturing atmosphere that enhances well-being and provides a respite from daily classroom demands.
By integrating biophilic design principles, the institute not only serves educational and wellness needs, but also connects users to the surrounding natural landscape, enriching the experience for the Irving ISD community.









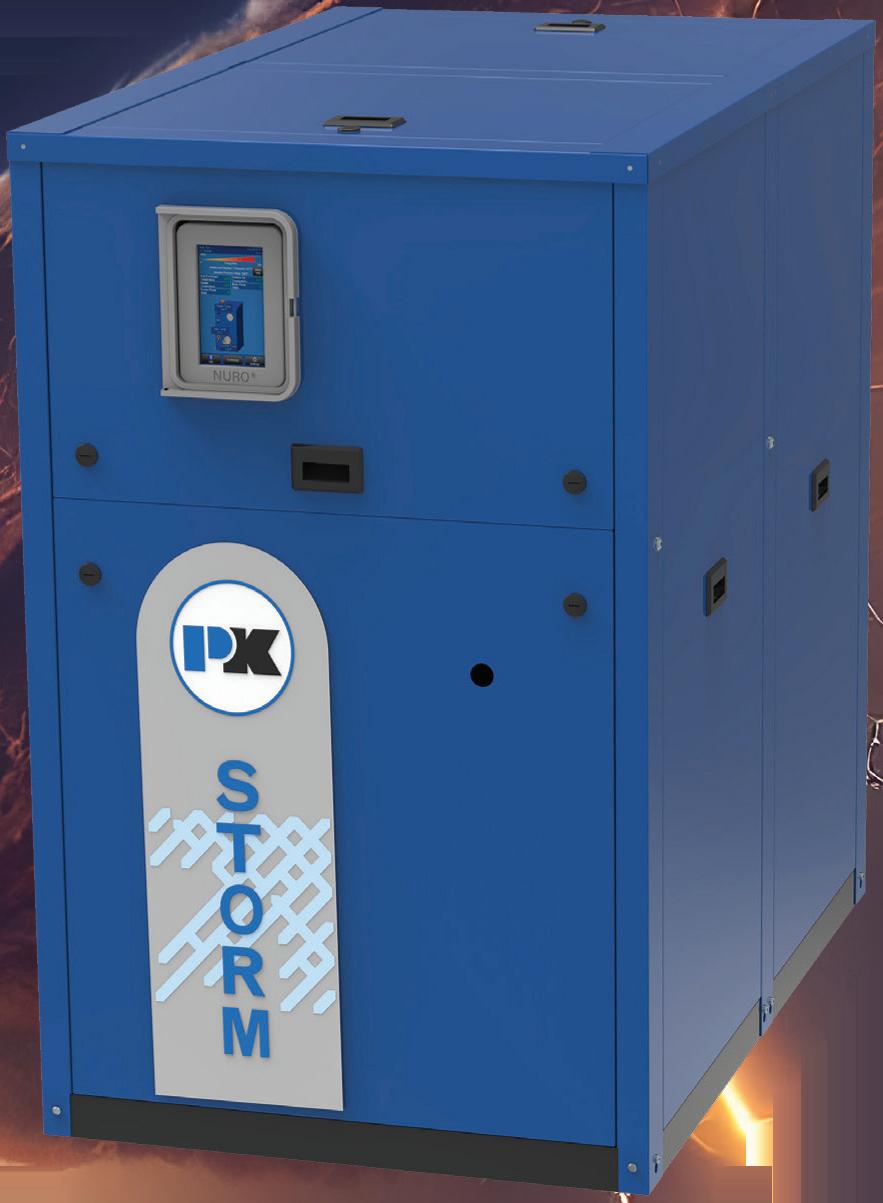


Equipped with the NURO® Control System monitor. Designed to maximize efficiency by monitoring and modulating the combustion and ignition of the boiler to maintain the desired outlet temperature.
10:1 mechanical turndown is a unique process that allows the gas valves to reliably turn down without adding excess air.

The heat exchanger door swivels open for full access to the tubes and burner inside the unit. This makes maintenance, including cleaning, a quick and cost effective process.
Built to transform the commercial boiler market, this top-of-the-line, highly efficient condensing boiler is designed to provide long-term savings in energy costs.

ADMINISTRATION AREAS/OFFICES
Cordogan Clark & Associates
Carter | Eberline Administration Building
Chesterfield, Missouri ............................................................ p. 40
O’Connell Robertson
Hays CISD Administrative Services Building
Kyle, Texas p. 41
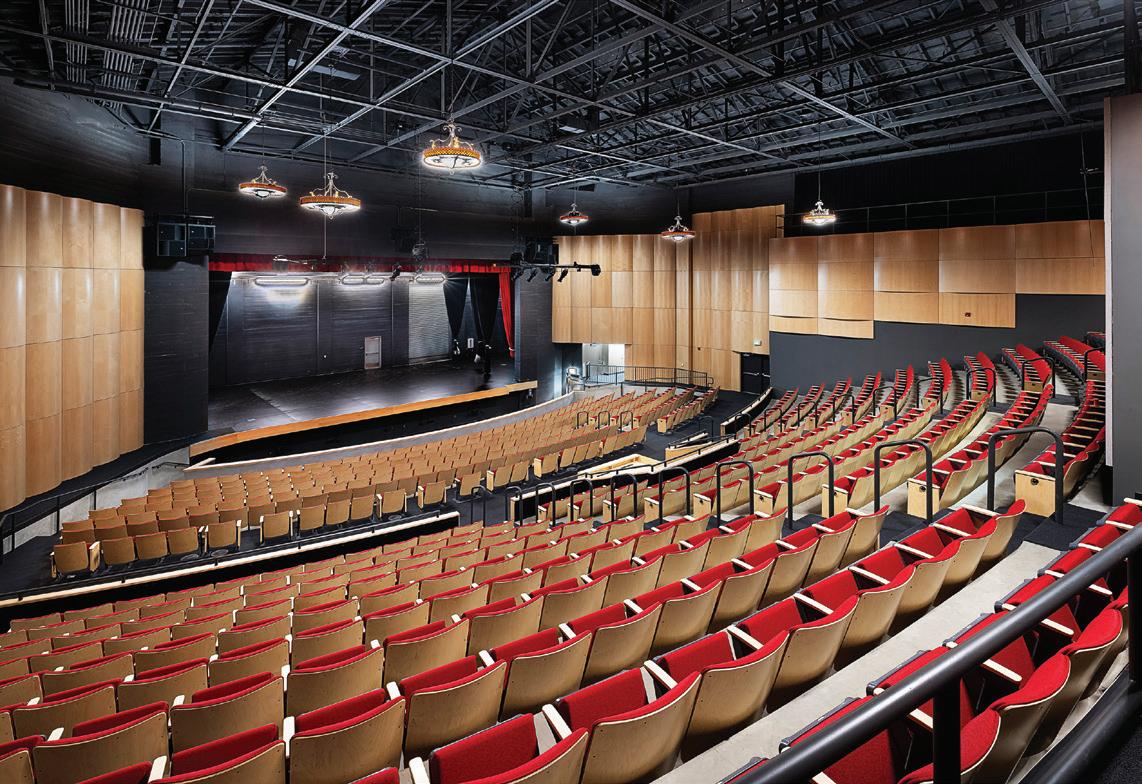
AUDITORIUMS/MUSIC ROOMS
John Sergio Fisher & Associates
San Bernardino High School Auditorium Renovation
San Bernardino, California .................................................. p. 42
CAFETERIAS/FOOD SERVICE AREAS
Archimages
High School Cafeteria, Servery and Kitchen Renovation
Affton, Missouri .......................................................................... p. 43
Baskervill
Liberty University Reber-Thomas Dining Hall Lynchburg, Virginia p. 44
Mosaic Associates Architects
Saratoga Springs High School Cafeteria Renovation
Saratoga Springs, New York .............................................. p. 45
ATSR Planners Architects Engineers
Minnetonka High School, Vantage Momentum Campus
Minnetonka, Minnesota ........................................................ p. 46
Archimages
St. Joseph’s Chapel St. Louis, Missouri ....................................................................
DAG Architects Babcock High School Punta Gorda, Florida...............................................................
May Architecture
Emory University, Goizueta Business School Improvements Atlanta, Georgia ......................................................................... p. 49
May Architecture
Georgia Institute of Technology, Howey Physics Lecture Halls Atlanta, Georgia ......................................................................... p. 50
Jack L. Gordon Architects PS-85Q New School Annex Queens, New York
French Architecture
Redford Union High School Esports Room Redford Township, Michigan .............................................
Stantec Architecture
Washburn University Robert J. Dole Hall
Topeka, Kansas p. 54
WGM Design
Corvian Community School, Elementary School Charlotte, North Carolina .................................................... p. 55
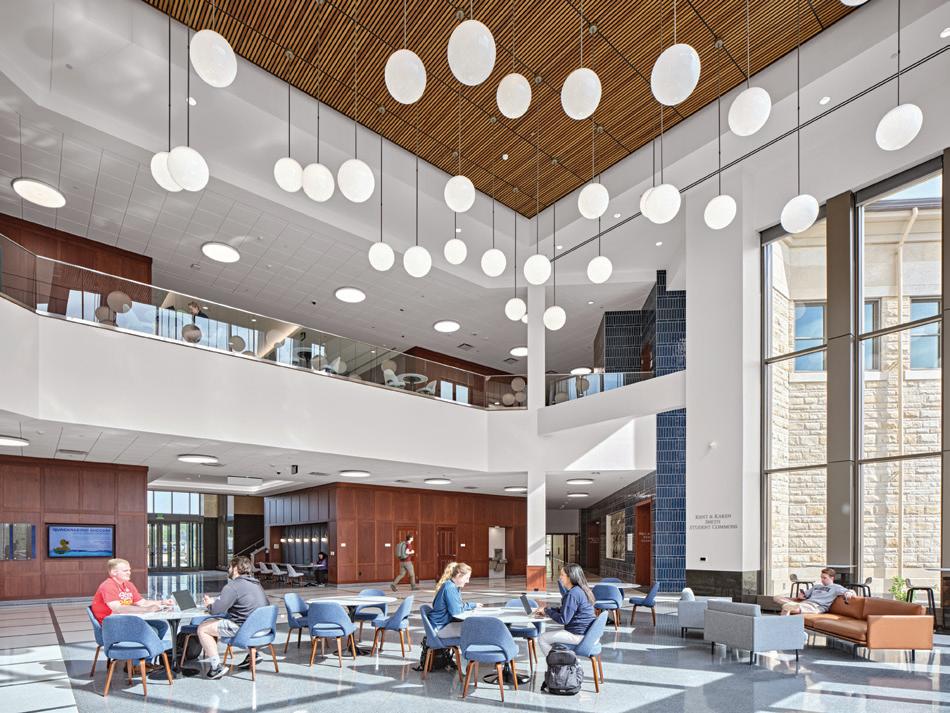
Beers + Hoffman Architecture
Lebanon Junior High School
Lebanon, Pennsylvani ............................................................ p. 56
Stantec Architecture
Prince George’s County Blueprint Schools Program Phase I
Prince George’s County, Maryland ............................... p. 57
Breaux & Associates Architects
South Franklin Elementary Carnesville, Georgia ..................................................... pp. 58-59
O’Connell Robertson
Tennyson Middle School
Waco, Texas .................................................................................. p. 60
RMA Architects
Trinity Episcopal School
Victoria, Texas .............................................................................
Tappe Architects
Walpole Middle School
62
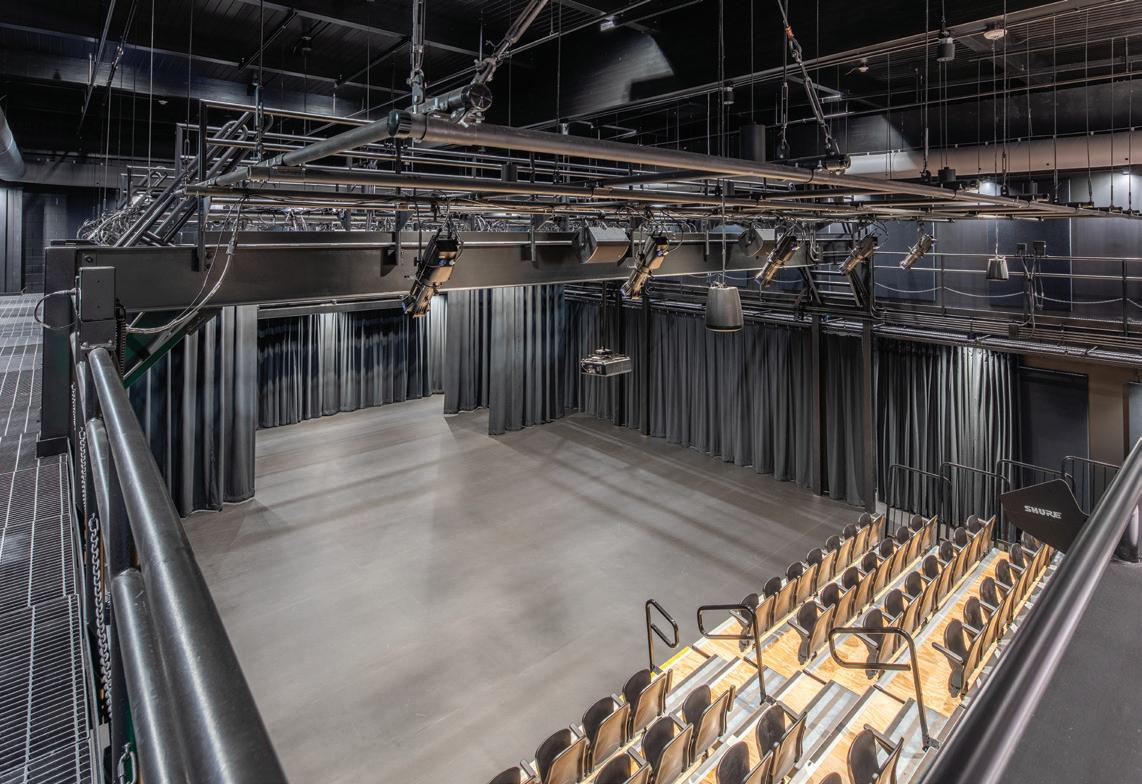
Graham & Hyde Architects
Black Hawk Elementary School Springfield, Illinois
ESa
Walpole, Massachusetts p. 63
TMP Architecture
Walled Lake Western High School, Academic Addition
Commerce Township, Michigan...................................... p. 64
CONFERENCE/TRAINING CENTERS
Zimmerman Studio Campbell’s Collaboration Center Philadelphia, Pennsylvania ................................................. p. 66
HEALTH CARE FACILITIES/TEACHING HOSPITALS
Ruhnau Clarke Architects
Pacific High School Health Center
San Bernardino, California. p. 67
DAG Architects
Phoebe Putney Living & Learning Center
Albany, Georgia .......................................................................... p. 68
INTERIOR RENOVATION
McKinney York Architects
Austin International School Library Renovation Austin, Texas ...............................................................................p. 69
Blair School of Music, Steve and Judy Turner Recital Hall Nashville, Tennessee ..............................................................
19six Architects Business, Law and Computer Information Systems (CIS) Building Riverside, California .................................................................
ThenDesign Architecture
Daniel and Dorothy Spence Academic Center Greenville, Pennsylvania........................................................
Design Development Architects
North Raleigh Christian Academy, Fine Arts Theater, Dining Hall and Classroom Raleigh, North Carolina ........................................................
FKA Architects
Roosevelt Intermediate School, CAD/FAB Lab Renovation Westfield, New Jersey p. 76
Lancer Associates
Shelbyville Middle School Black Box Theater Shelbyville, Indiana ...................................................................p. 77
MA+ Architecture
Tanenbaum Aerospace and Cybersecurity Center Midwest City. Oklahoma ...................................................... p. 78
GMB
Welding Lab Renovation
East Chicago, Indiana ............................................................ p. 80
LABORATORIES
May Architecture
Georgia Institute of Technology, Tech Way Building
Atlanta, Georgia ...........p. 81
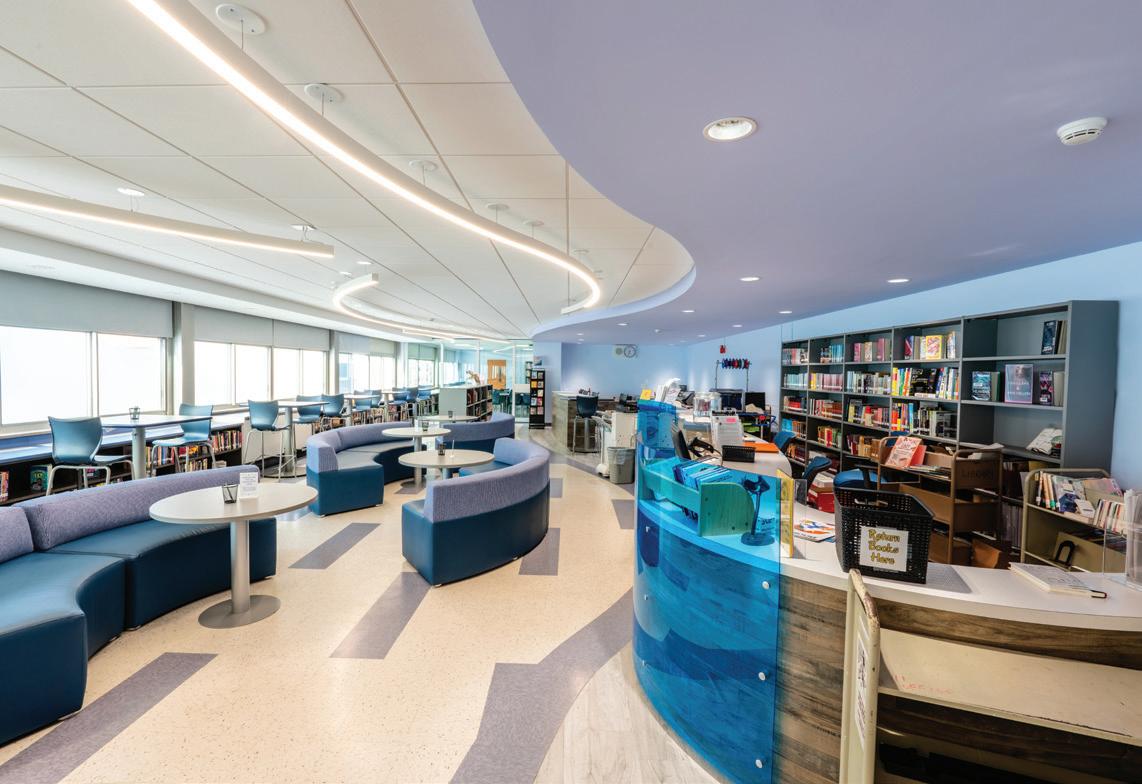
CENTERS
CPL
Hollins University, Wyndham Robertson Library Renovation
Hollins, Virginia ........................................................................... p. 82
BKP Architects
Ocean County College, Library Renovation
Toms River, New Jersey ........................................................ p. 84
Integrated Design Solutions
Pirates Cove
Pinckney, Michigan. ................................................................. p. 85
CPL
Sewickley Academy Esports Suite
Sewickley, Pennsylvania ....................................................... p. 86
H2M architects + engineers
Uniondale High School, Media Center Renovation
Uniondale, New York .............................................................. p. 87
PHYSICAL EDUCATION FACILITIES/ RECREATION CENTERS
LAN Associates Duffield Hall Ho-Ho-Kus, New Jersey....................................................... p. 88
Barton Coe Vilamaa Architects & Engineers
Northridge High School, “Jayco Arena” Middlebury, Indiana p. 90
CPL
Randolph-Macon College, Crenshaw Gym Renovation Ashland, Virginia......................................................................... p. 91
PRE-K/EARLY CHILDHOOD EDUCATION
TMP Architecture Livonia Early Childhood Center Livonia, Michigan ...................................................................... p. 92
Echelon Arch + Design Neodesha Early Learning Center Neodesha, Kansas ................................................................... p. 93
TECHNOLOGY/STEM CENTERS
19six Architects
Delaine Eastin Elementary School Makers Lab Union City, California .............................................................. p. 94
H2M architects + engineers
Eastport-South Manor Makerspaces
Manorville/Eastport, New York p. 96
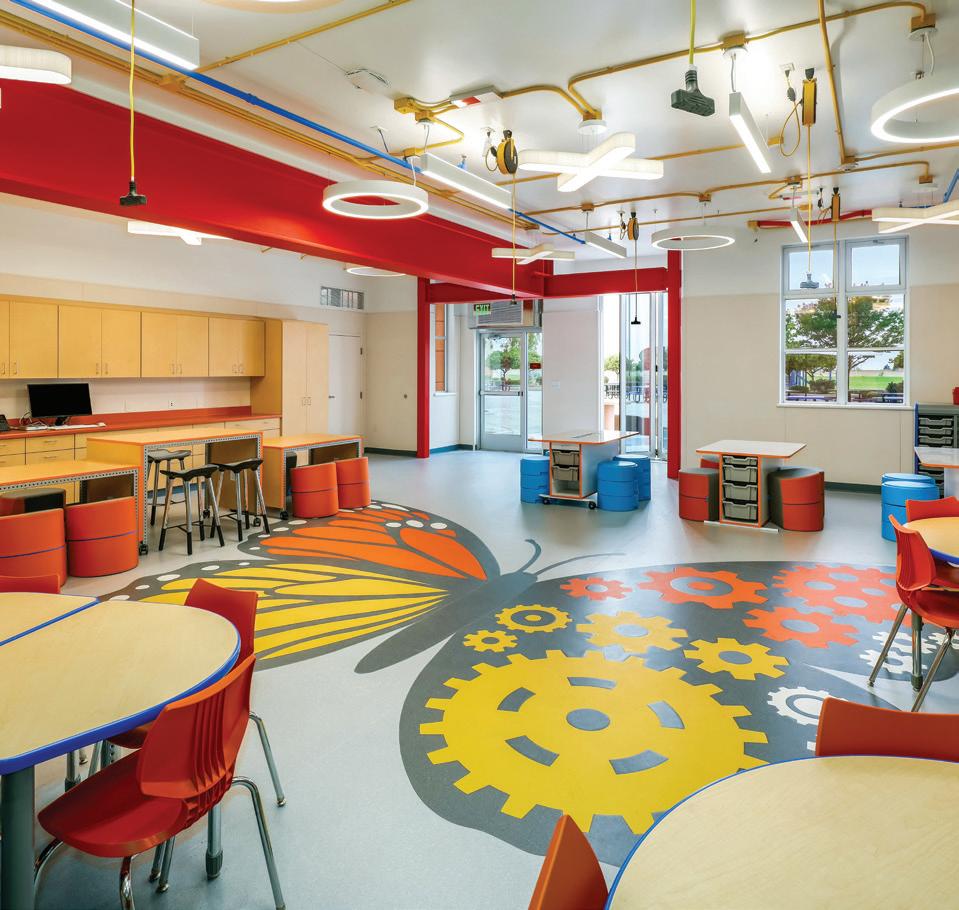
DLA
Homewood-Flossmoor
GSR Andrade Architects
University of North Texas, Pettinger Center of Design & Innovation Denton, Texas ............................................................................
19six Architects
San Lorenzo Valley High School CTE
Californi .........................................................................
DLA Architects
Harlem High School CTE Addition and Renovation
Machesney Park, Illinois

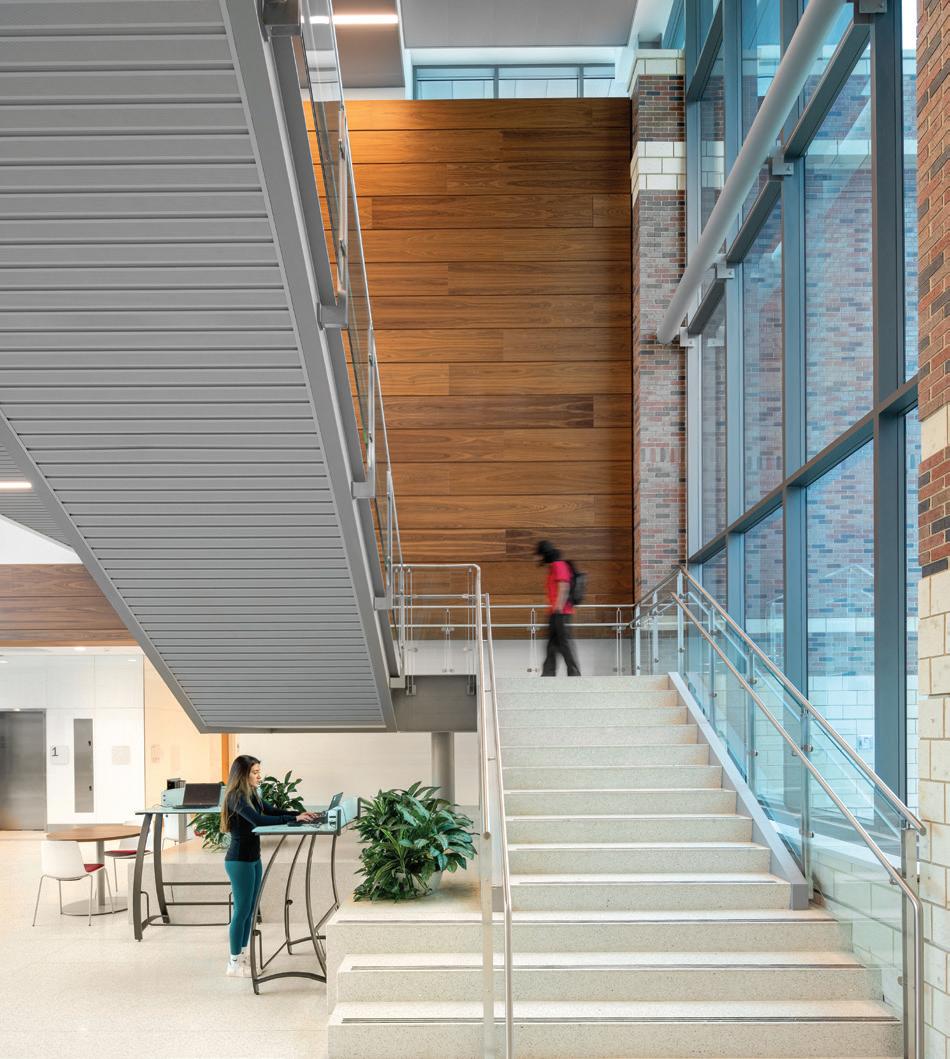



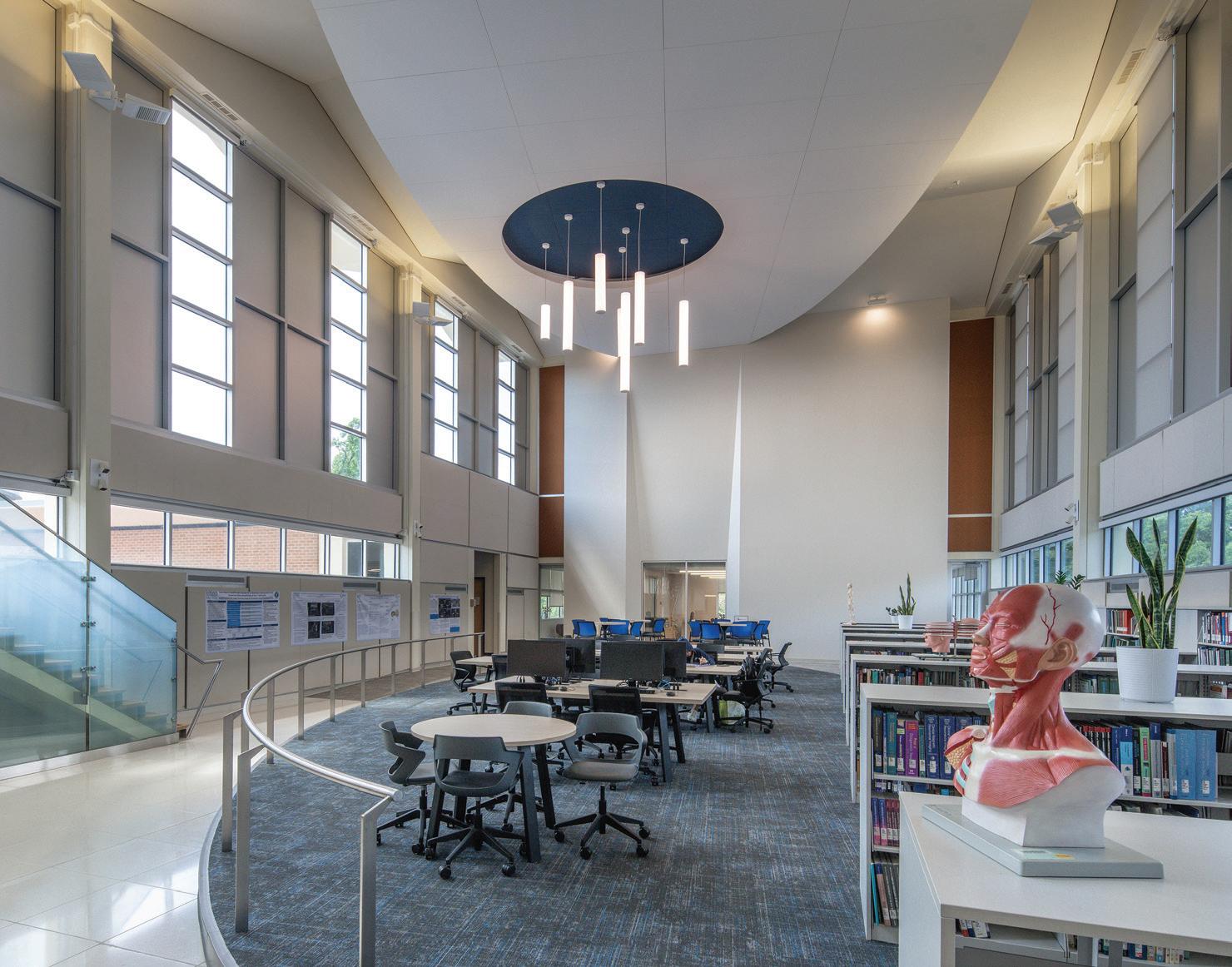
Logan University, a 90-year-old health care university with a focus on chiropractic medicine, is looking to the future to create improved student and curriculum spaces that accommodate new and popular programs and provide improved student amenities that reflect a commitment to holistic learning.
This project began with a master plan exploring a three-story curriculum building addition to provide right-sized classrooms and updated student amenities. The study led to renovations of the 60-year-old administration building that focused on updating
the library and alumni and development offices. The library entrance will be a first stop for prospective students and visiting alumni. The renovation focused on creating an open, light-filled space expressive of the university’s inclusive and innovative environment and conducive to contemporary library functions and student life. The new library space replaced glazing to introduce more natural light, removed physical barriers and created varied student spaces to better integrate it into campus life. Finishes and lighting express the university’s culture and complement the original mid-century building fabric.

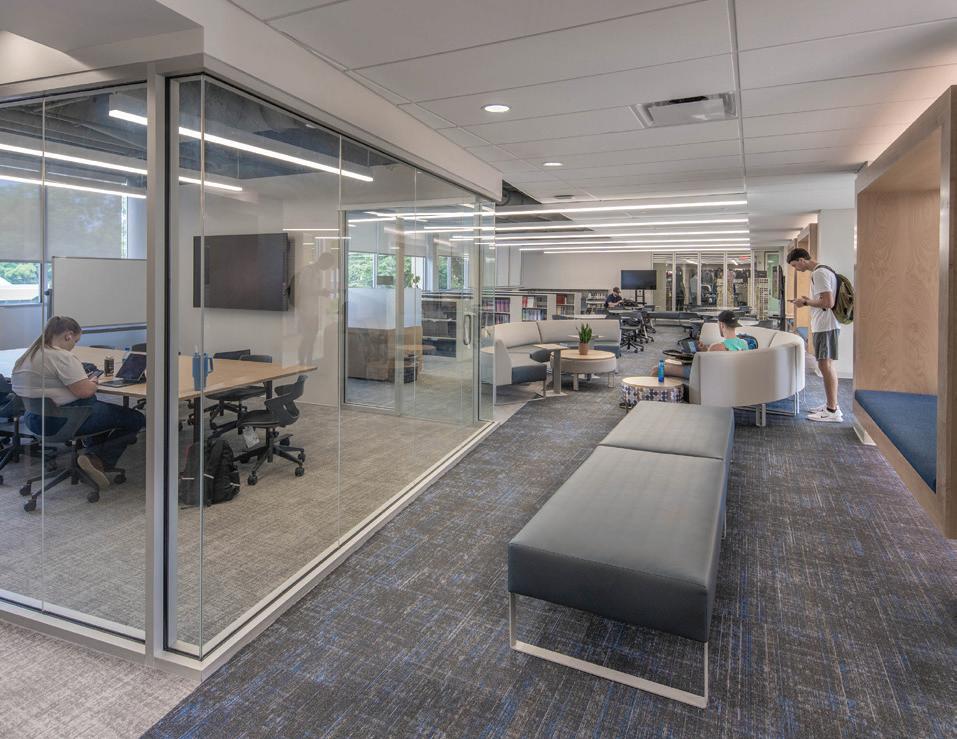
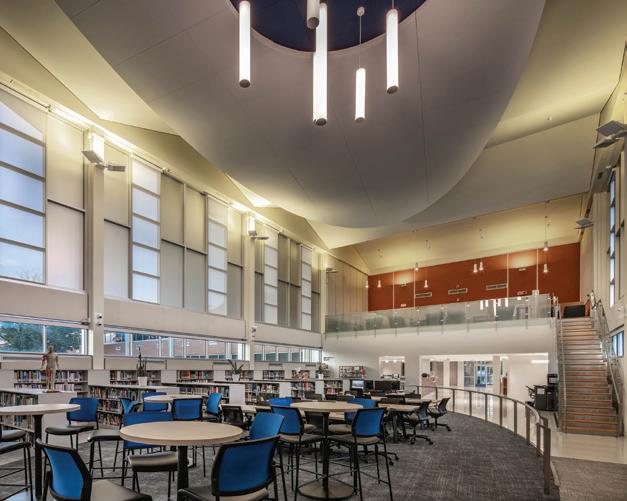
Client Logan University
Area 13,057 sq. ft.
Cost
$4,810,933
Cost/sq. ft.
$368
Completion
February 2024
Images Matthew McFarland
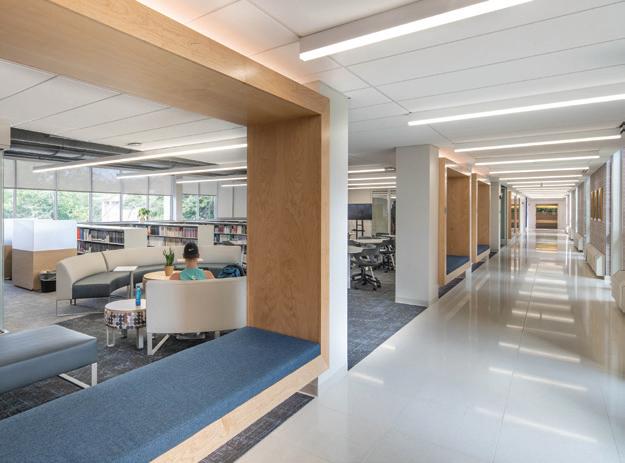
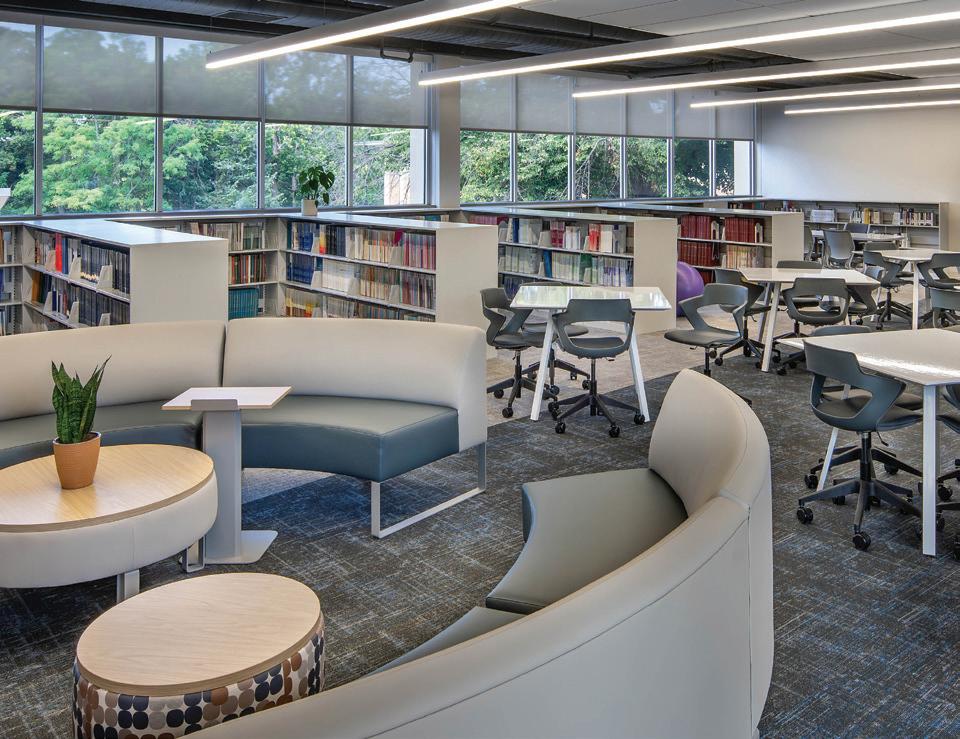
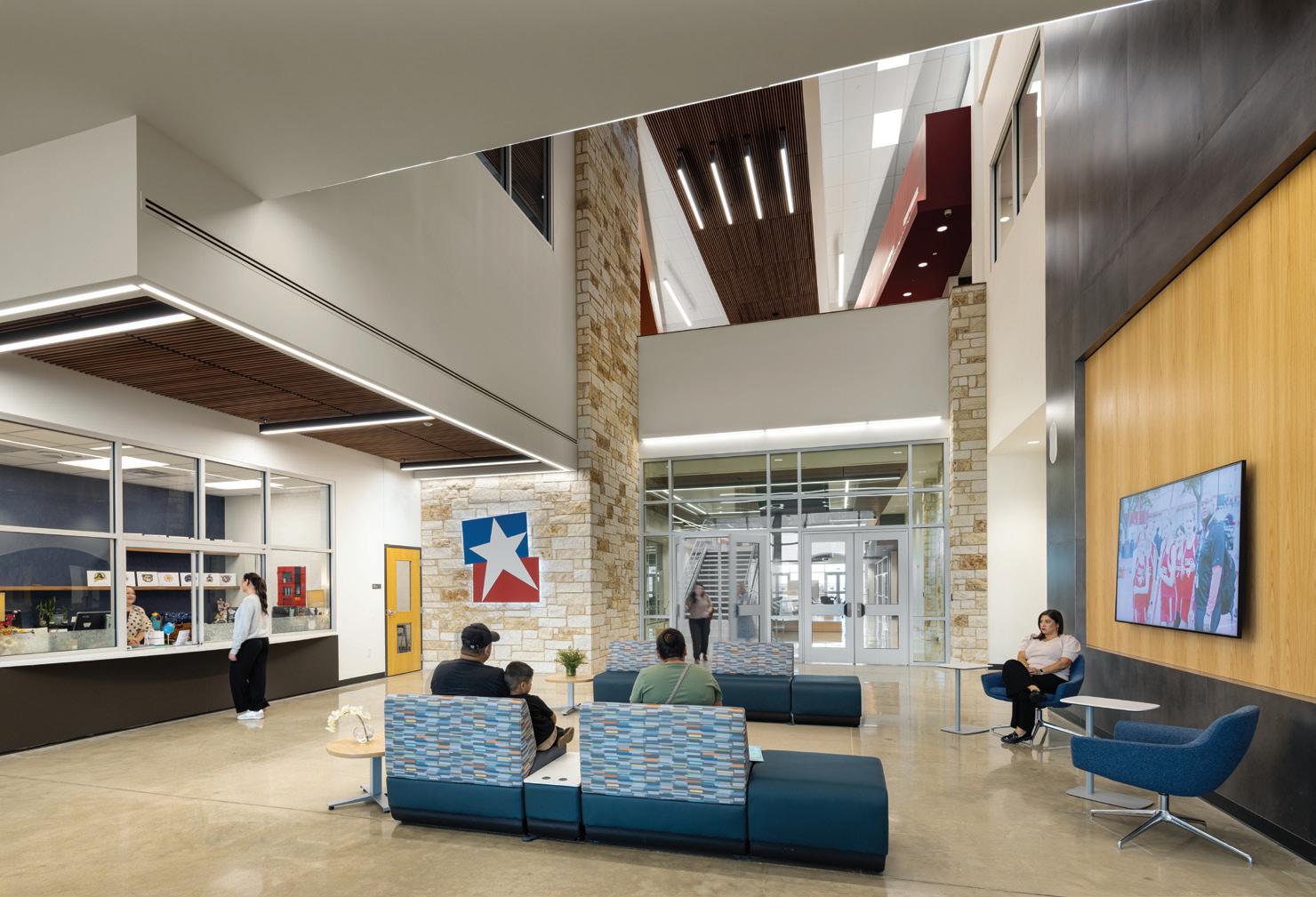
This transformative facility for Hays CISD reimagines how educational support services are delivered. It combines multiple administrative, training and transportation functions into one purpose-built campus. The project responds directly to the district’s need for centralized operations, professional development and improved connectivity. It replaces aging, disconnected portable buildings with a unified, future-ready environment.
The design meets complex educational program requirements by integrating diverse departments—including HR, curricu-
lum, special education, and finance—while also providing dedicated spaces for training, staff development and strategic collaboration. The superintendent suite offers a modern and functional workspace, and the operations center facilitates districtwide operations and logistics. A flexible, technology-rich training center supports hands-on learning for educators, and a multipurpose boardroom accommodates everything from public meetings to districtwide workshops.
To address logistical challenges, the design incorporates a satellite transportation hub with fleet parking, fueling and 24-hour
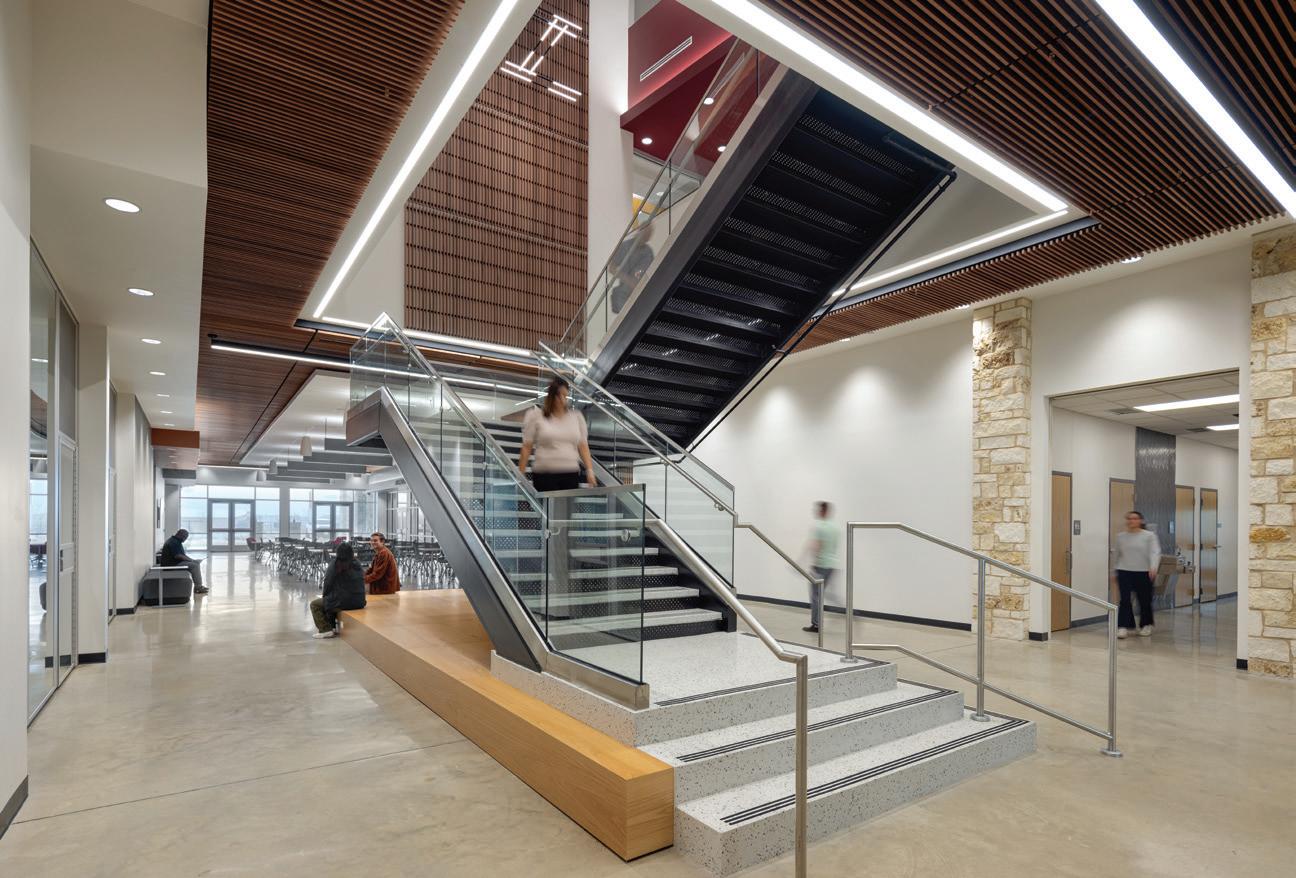
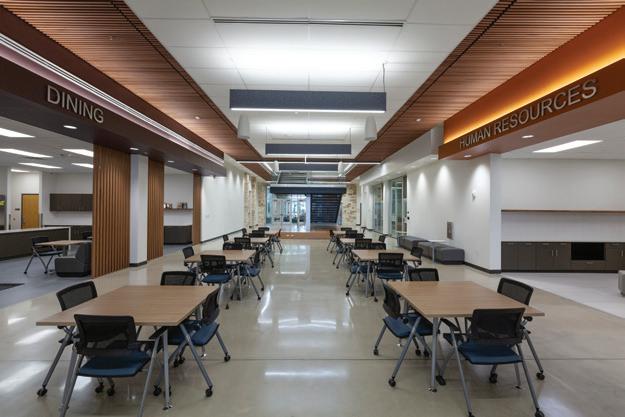
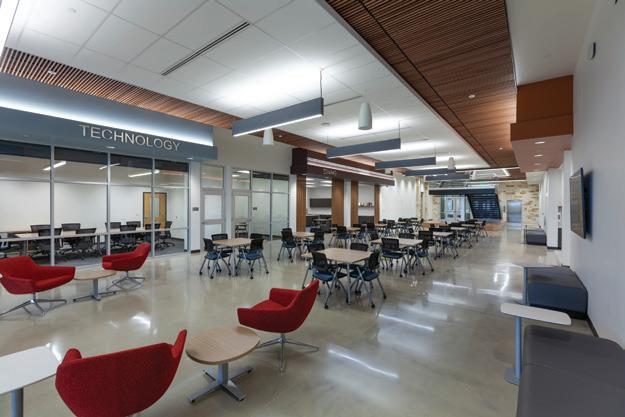
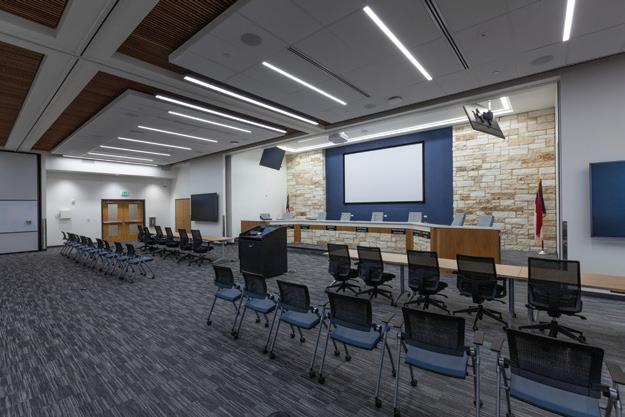
access, enhancing mobility across the district. The design navigates a constrained site and high operational demands by creating clearly defined zones that balance privacy with openness, and efficiency with adaptability.

Client
Hays Consolidated Independent School District
Area
64,000 sq. ft.
Cost
$46,700,000
Cost/sq. ft.
$730
Completion
June 2024
Images
Jaiy Braulick; Sterling Stevens
Bernardino, California
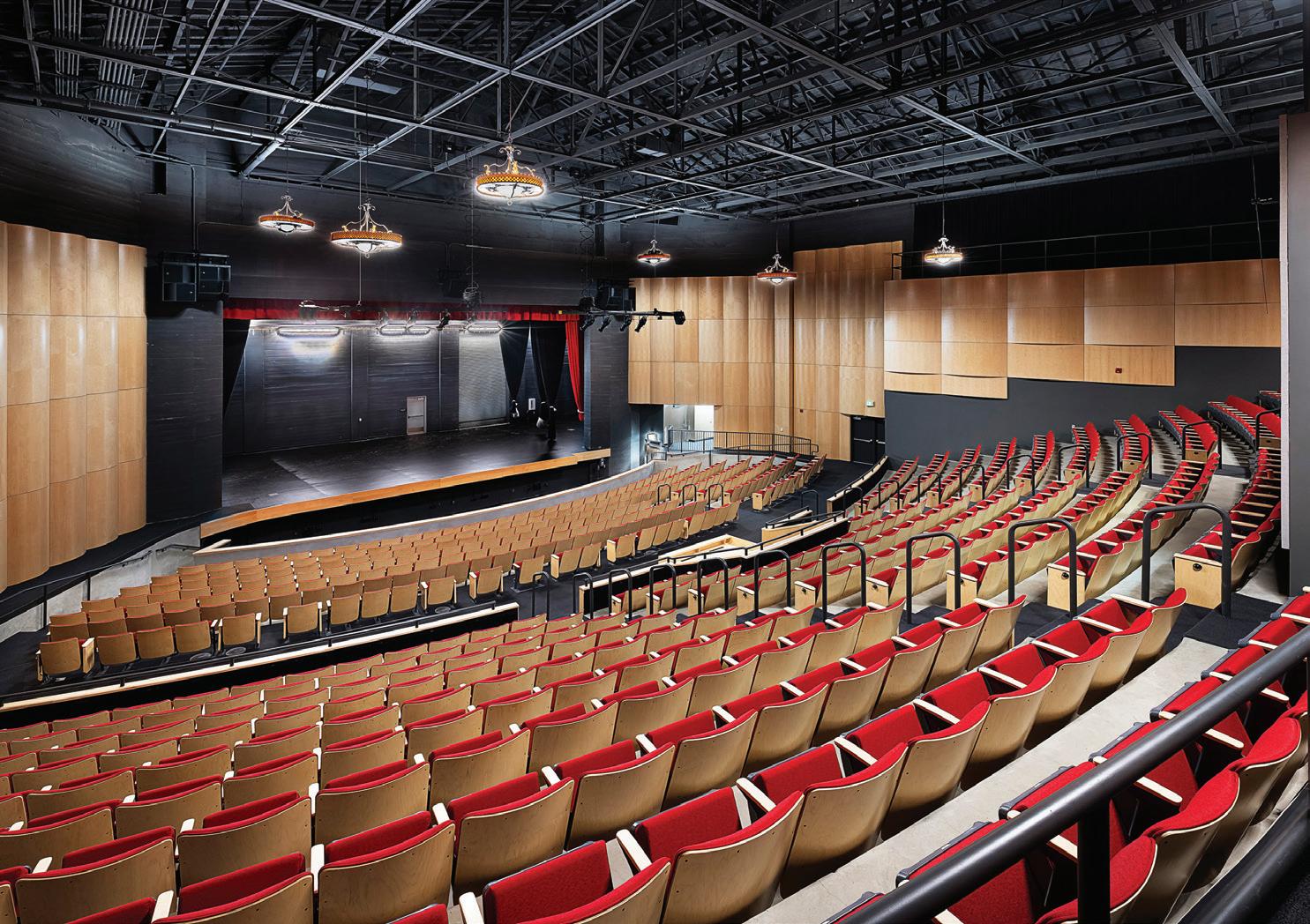
The San Bernardino High School Auditorium project has modernized the historic 1920s auditorium. The balcony, which didn’t meet the current building code, has been removed, and new restrooms have been built. New seating has
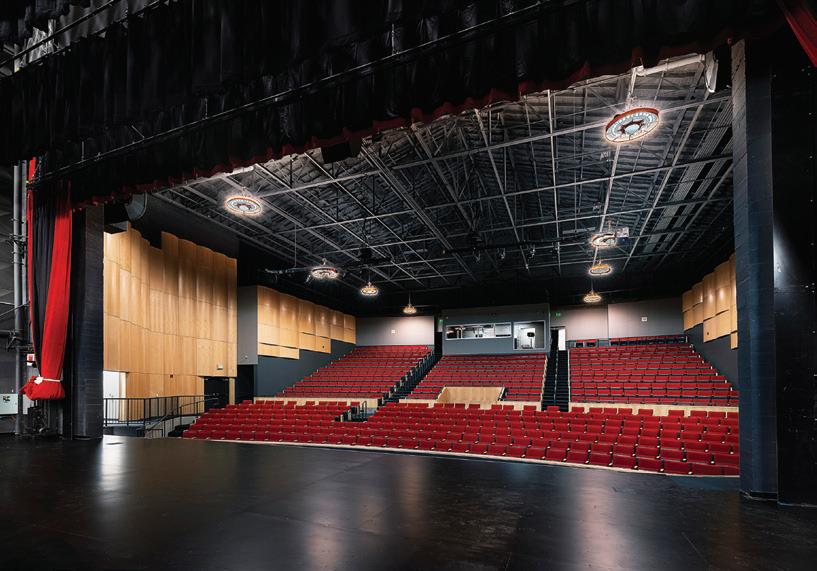
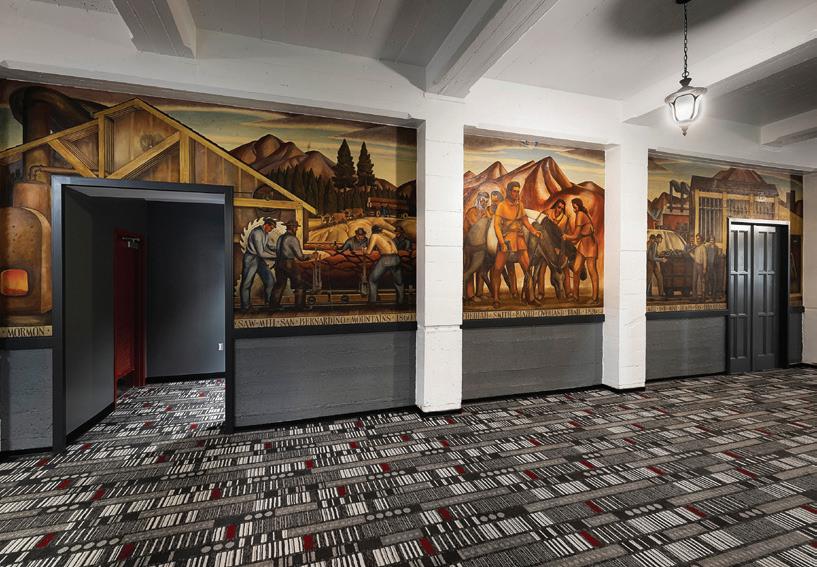
been installed, and mechanical, electrical, theater and site systems have been updated.
The modernization also added an optimized stage, band room, choir room, a new ticket booth, concession stand, restrooms and a manager’s office. The project aimed to restore the historic building, which houses the only Federal Art Project in San Bernardino, still owned by the federal government today, while transforming it into a modern, 611-seat performing arts center.
The building’s structure is unchanged, but the inside was renovated to add a heat-
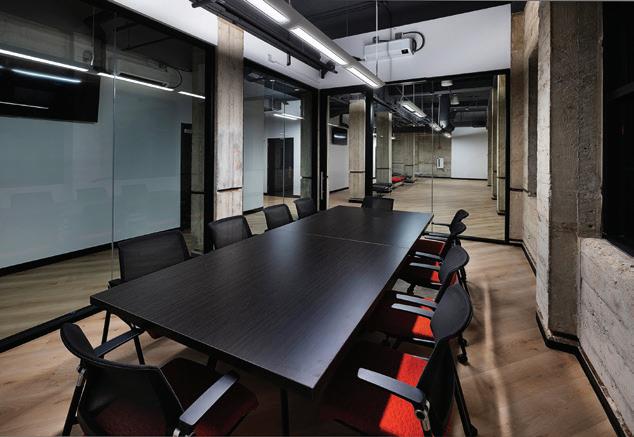
Client
San Bernardino City Unified School
District
Area
27,004 sq. ft.
Cost
$24,305,179
Cost/sq. ft.
$900
Completion
November 2024
Images Tilden-Coil Constructors
ing, ventilation and air conditioning system and to update electrical, lighting and audio wiring. The goal was to create an immersive, professional-grade environment for student performances and community events.

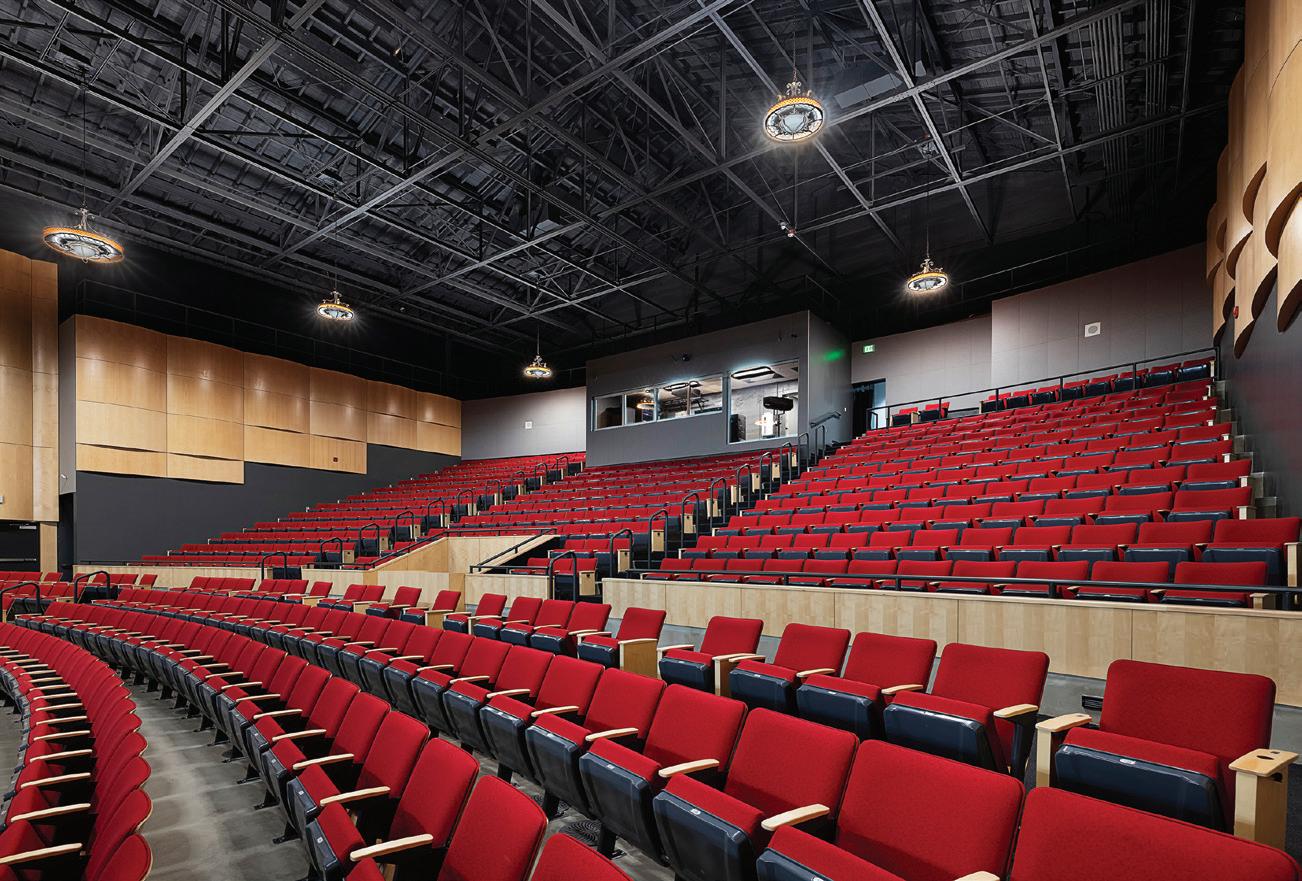
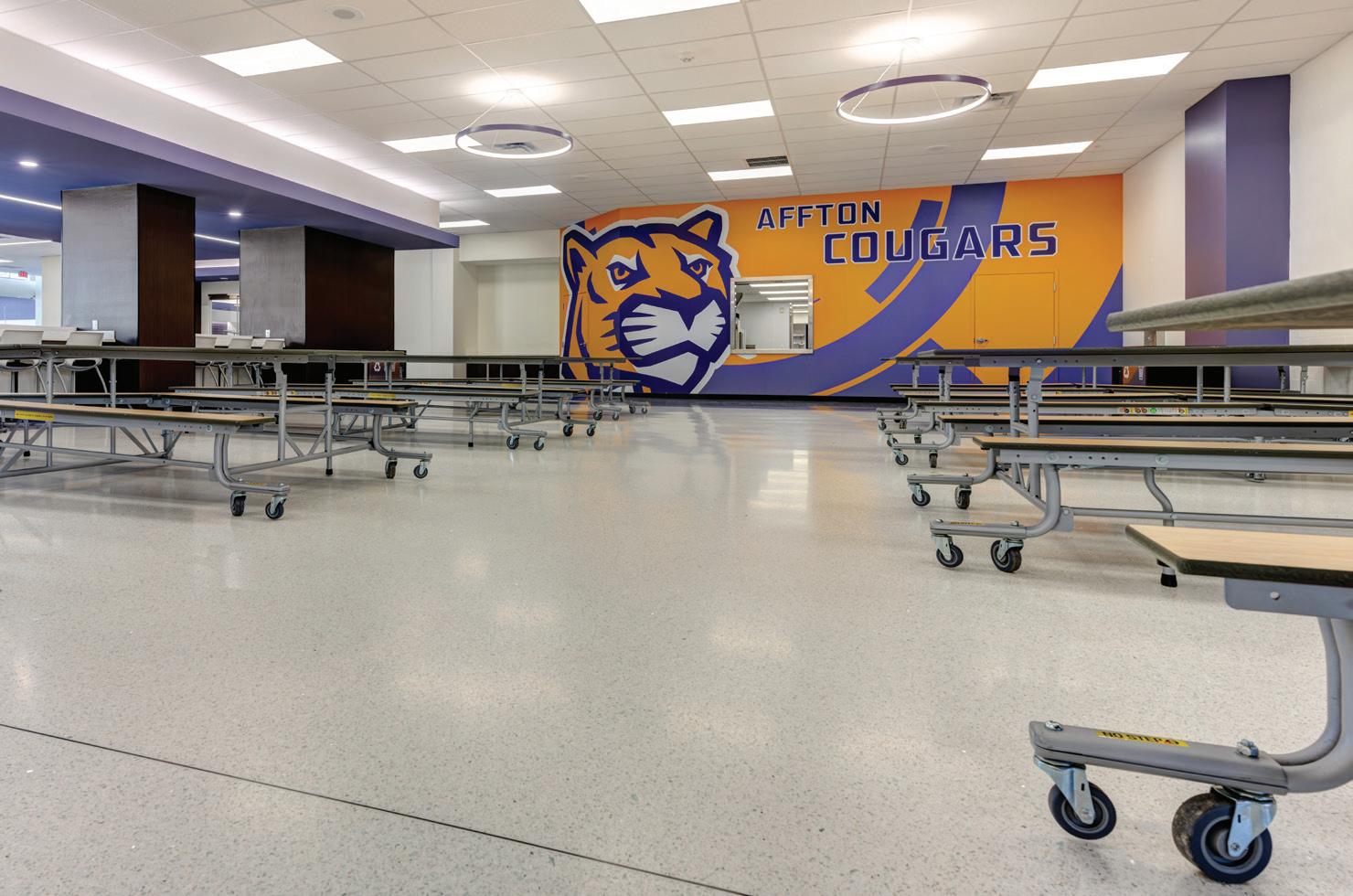
Affton High School’s renovation of its cafeteria, servery and kitchen provides modernized dining and expanded servery and kitchen environments to replace an inefficient and outdated facility from the 1950s. An inviting entrance presents enhanced wayfinding, digital menus, and school branding graphics. The enlarged, open-floor servery provides additional food offerings and improved circulation at expanded food stations, grab-and-go cases, and slat wall food and merchandise displays. The center lighting feature provides change -
able LED lighting environments to support seasonal and school events. An expanded kitchen with open servery access facilitates efficient movement for staff. The enhanced dining area serves as a social hub of activity with new super graphic branding, mobile cafeteria tables, bar-height counters, and a variety of seating styles and arrangements for group or individual dining. Interiors have a soothing palette with pops of bright school-branded colors and durable materials including quartz countertops, terrazzo floors, wood-look columns, and glossy wall
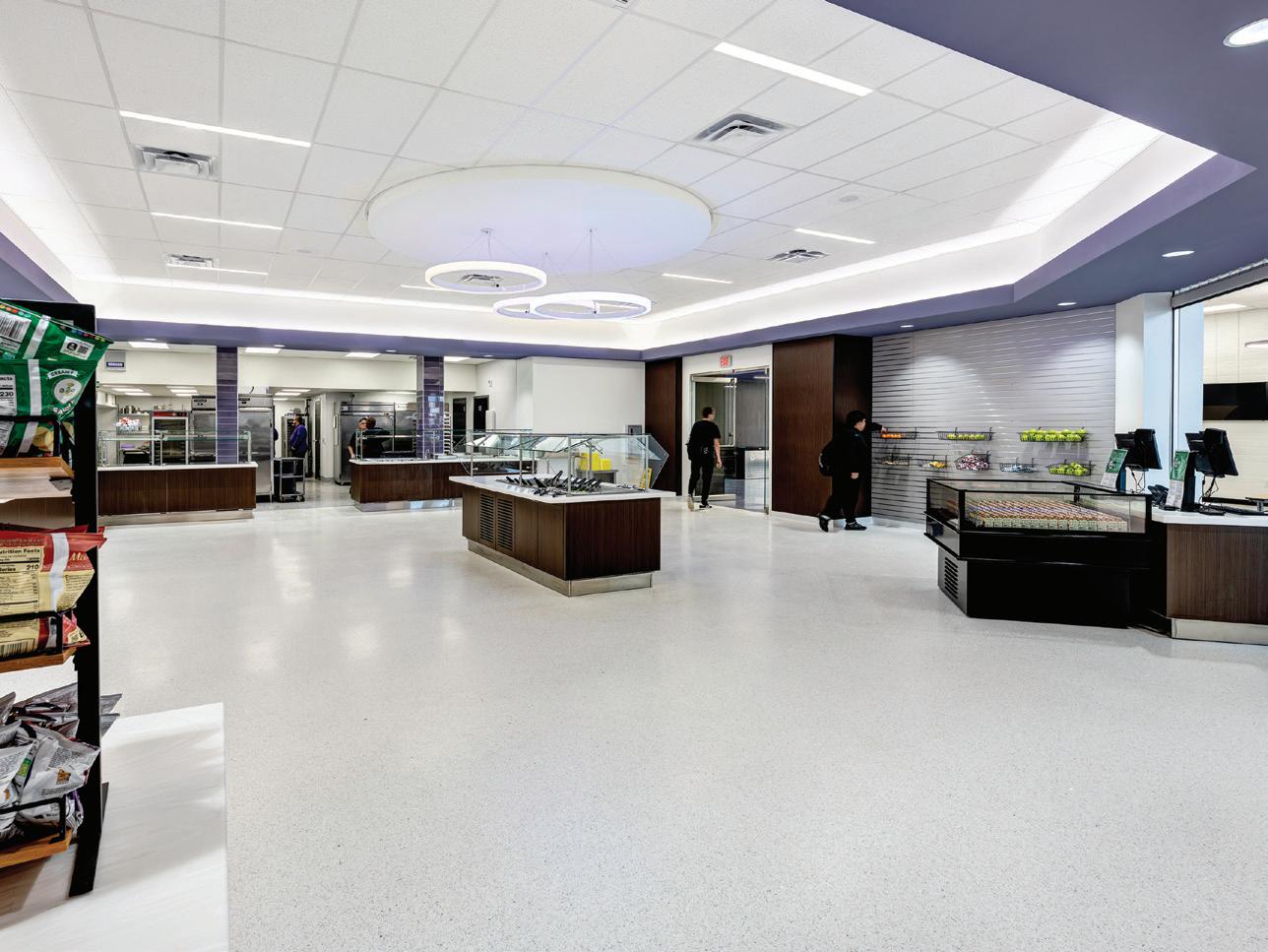
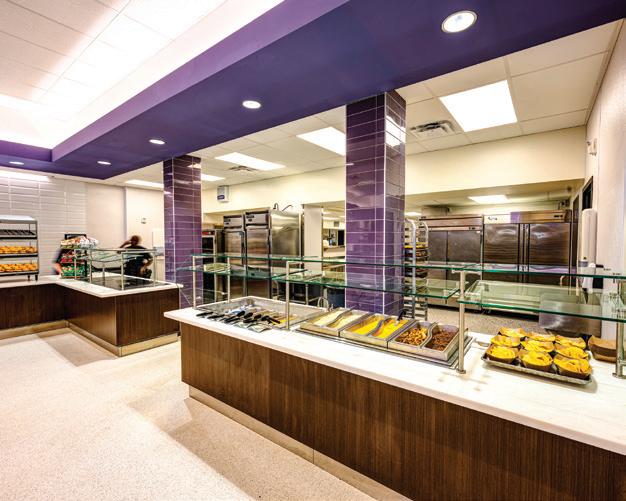
Client Affton School District
Area
13,416 sq. ft.
Cost
$2,232,784
Cost/sq. ft.
$166
Completion
February 2025
Images Travis Van Buren
tiles. New exterior windows and restored clerestory windows provide ample daylighting and outdoor views to support spatial orientation and mental health.

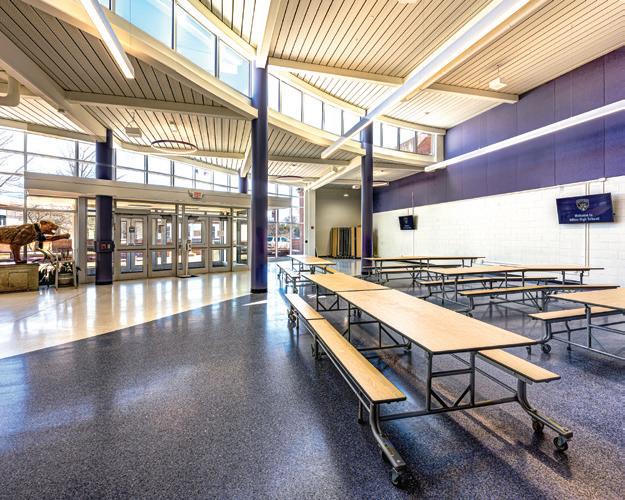
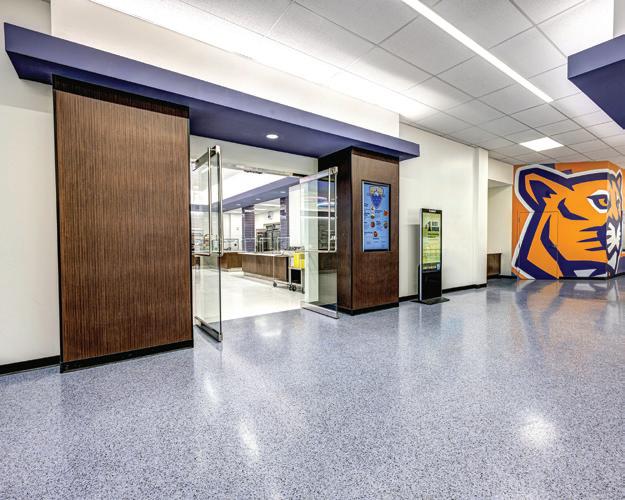
Lynchburg, Virginia

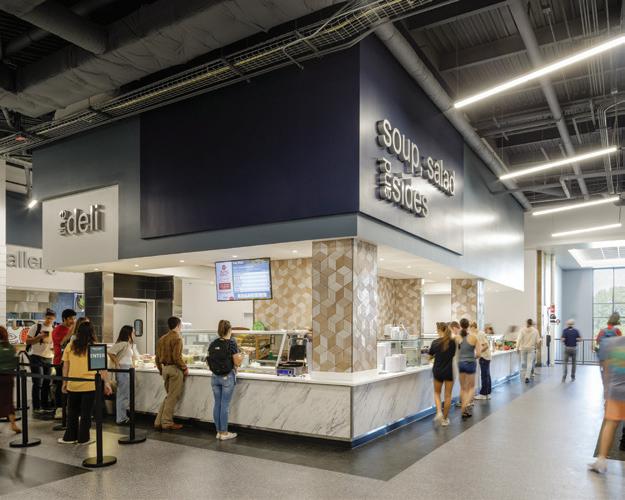
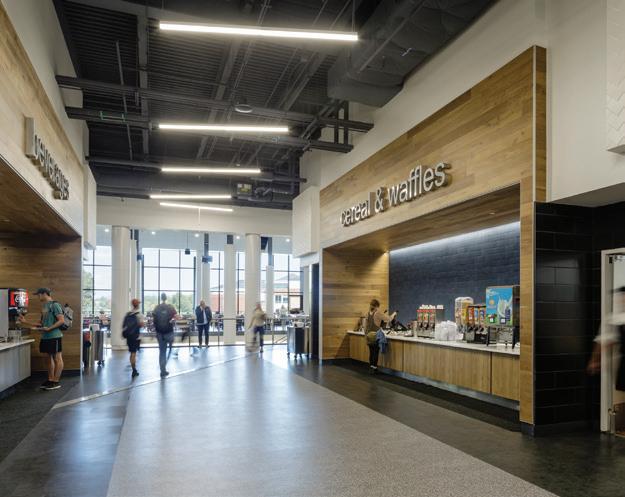
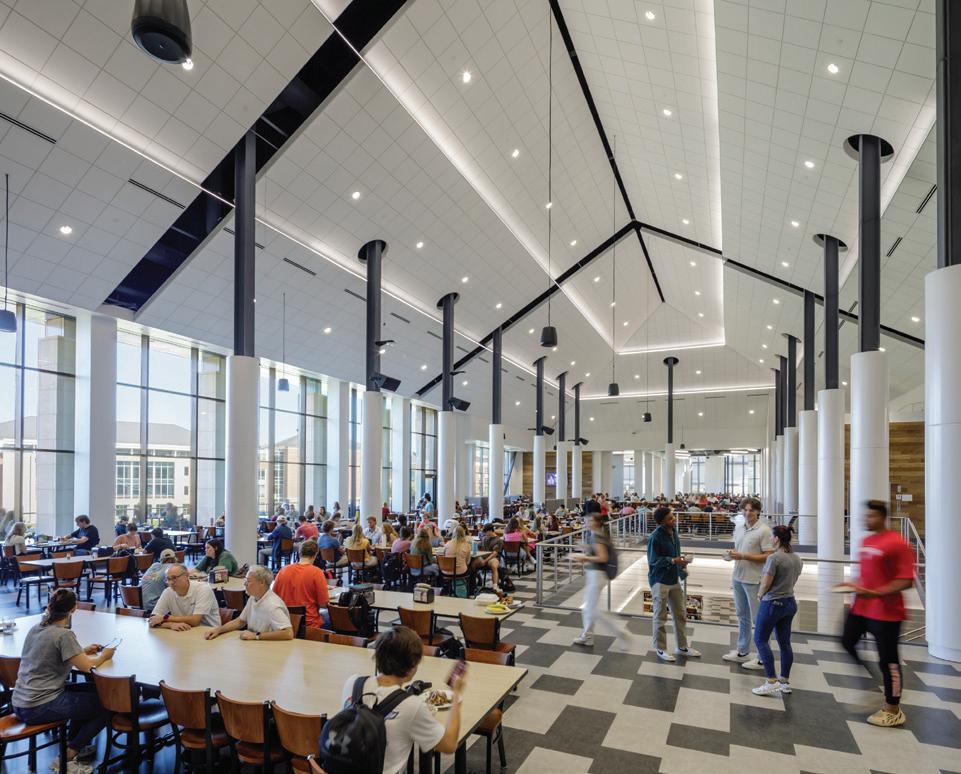
Associated firms: Baskervill MEP, RTB Engineering, HG Design Studio/VHB, FoodService Consultants, Smith & McClane Architects (design consultant)
Client Liberty University Area
116,000 sq. ft.
Cost
$55,691,912
Cost/sq. ft. $480
Completion August 2023
Images
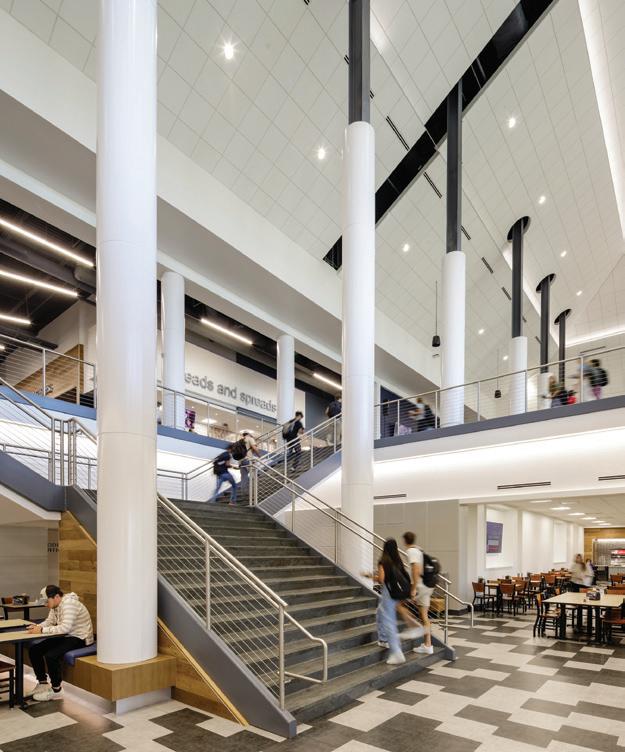
As the primary dining facility on campus, this state-ofthe-art servery is designed to serve the entire student population—up to 2,600 people per meal. While accommodating such a large capacity, the building’s scale is thoughtfully broken down into human-scale proportions, allowing for a compatibility with the campus’s existing architectural character.
The main level features an open dining area alongside 28 food service stations arranged along a central “Main Street” axis. It also houses full-service prep kitchens and a dishwashing facility. The lower level provides addi-
tional student seating, along with the university’s catering facility, a bakery—including a dedicated gluten-free section—cold and dry storage, support offices, and a five-bay covered loading dock. At the heart of the design is “The Great Hall,” a light-filled dining space with soaring vaulted ceilings. A grand, bifurcating stair seamlessly links this space to the lower level, enhancing circulation and connectivity.
Echoing the materiality of campus architecture, the exterior design features a sweeping canopy that extends seating options for alfresco dining, further enriching the student experience.

Saratoga Springs, New York
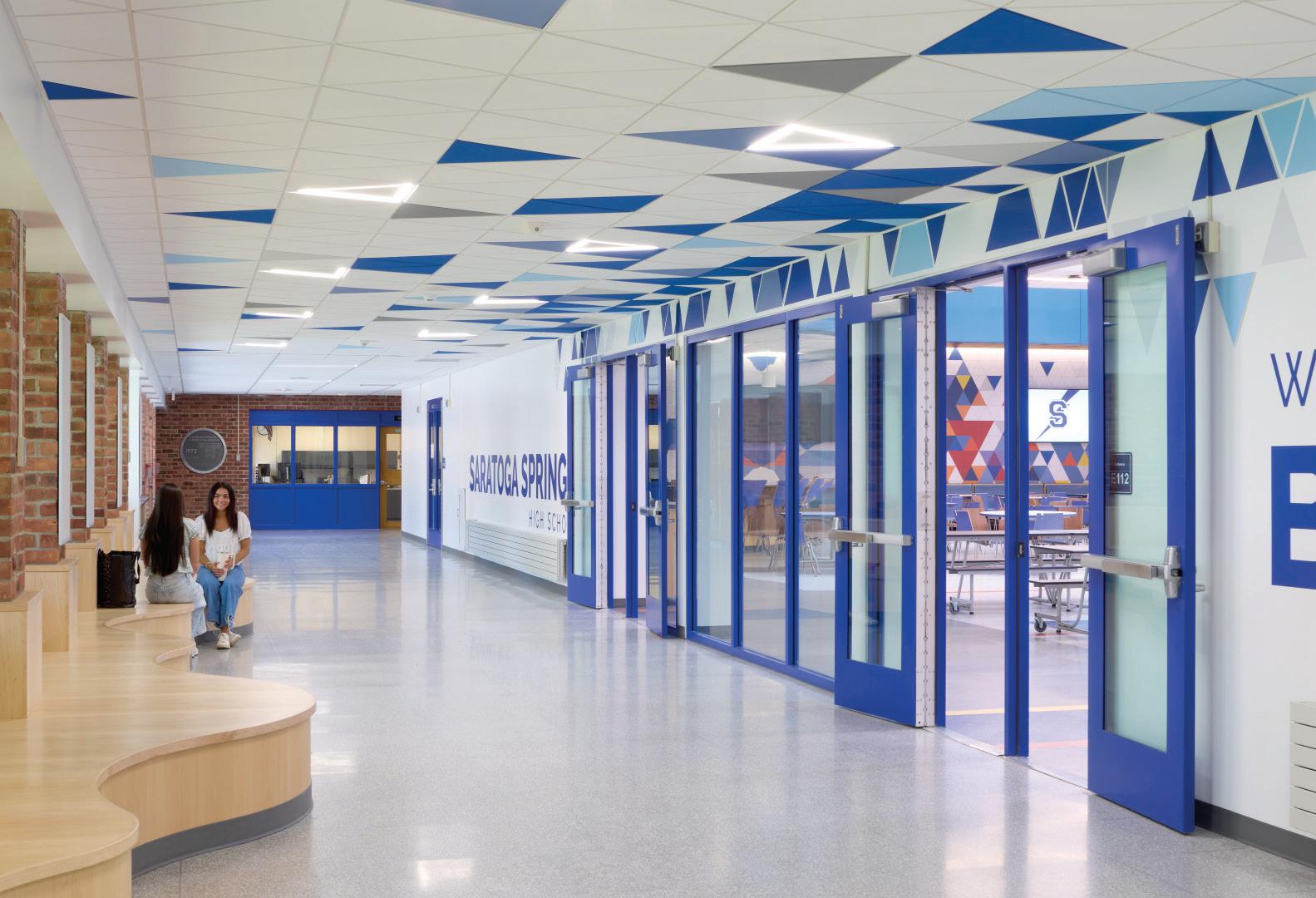
The Saratoga Springs High School cafeteria renovation transformed the former gymnasium, with poor acoustics, inefficient layout and awkward seating, into a vibrant, collegiate hub. In an educational planning process, 100% of community groups prioritized the project, especially as the school shifts to a closed campus.
Key improvements include extending the serving space to allow for a more scattered, efficient serving model, reducing long lines and increasing food variety. Flexible seating—from high tops to solo counters and group tables—lets students choose how they dine, and new zones break down
the scale for comfort and privacy. Acoustic challenges were addressed with soft finishes and ceiling zoning, making conversation easy even with hundreds of students present. Large, glazed walls offer visibility into the corridor, where bench seating connects to the courtyard, simplifying supervision.
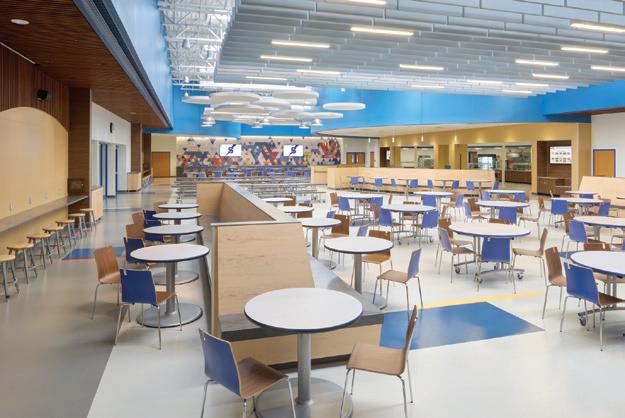
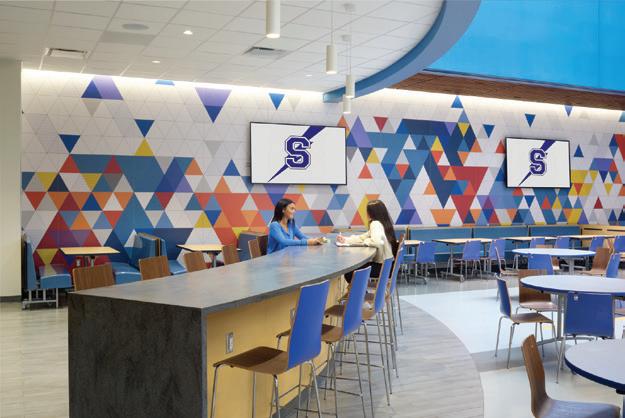
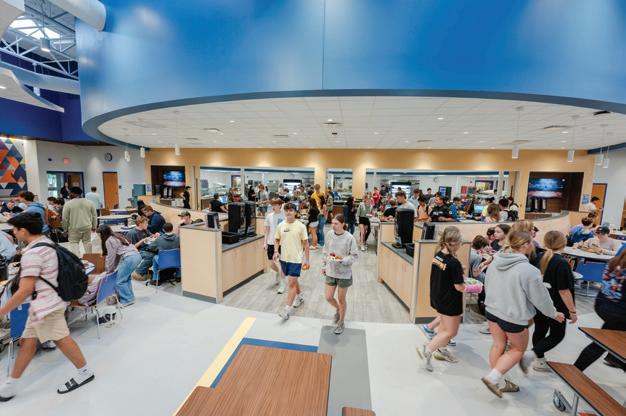
Client
Saratoga Springs City School District

Enhanced with school branding and advanced AV systems, the cafeteria supports meals, student programs, events and professional development. This renovation has increased lunch participation by 15%, creating a welcoming heart of campus that fosters connection, pride and belonging.
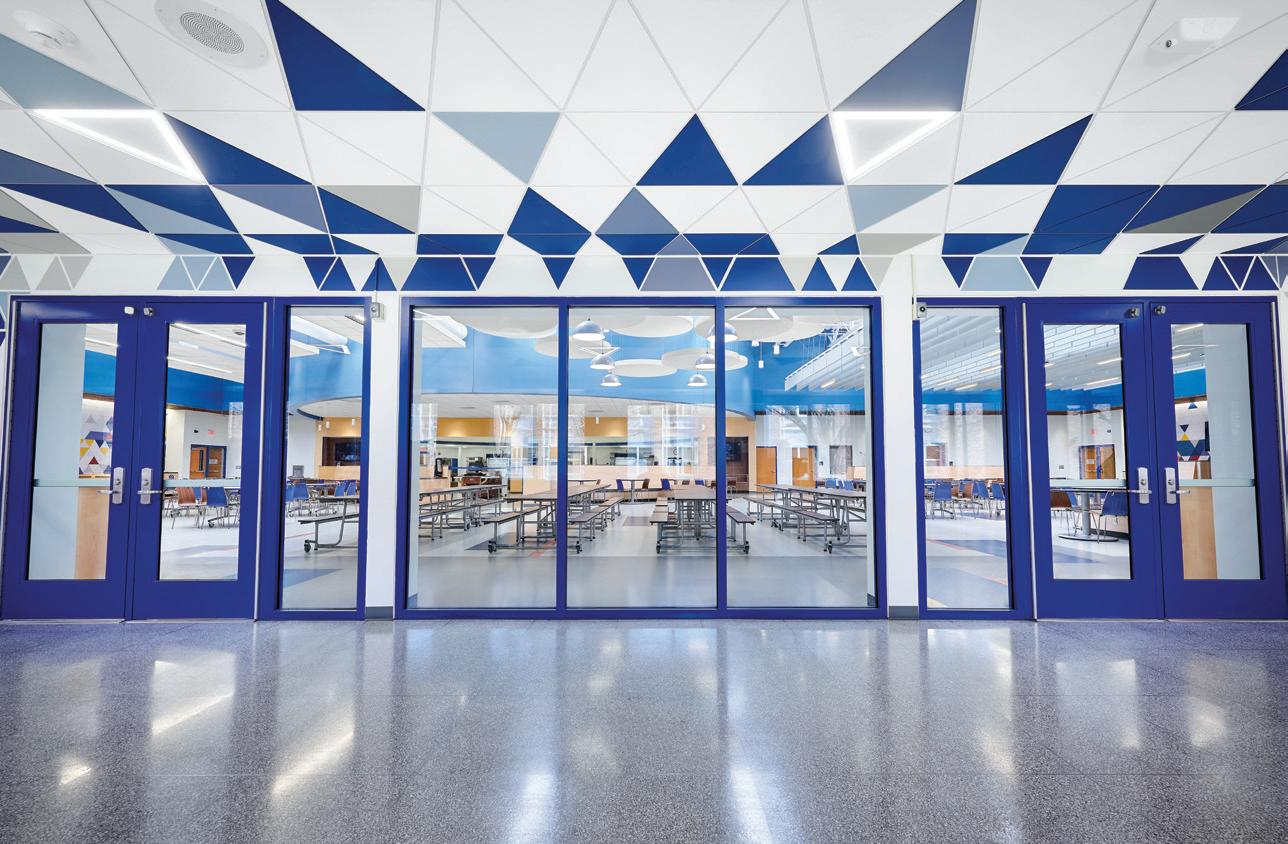
Total area
166,114 sq. ft.
Total cost
$17,279,320
Total cost/sq. ft.
$104
Project entry area
13,280 sq. ft.
Project entry cost
$3,400,000
Project entry cost/sq. ft.
$256
Completion
December 2023
Images David Lamb Photography; Armstrong World Industries; Nicole Starr Photography
Minnetonka, Minnesota
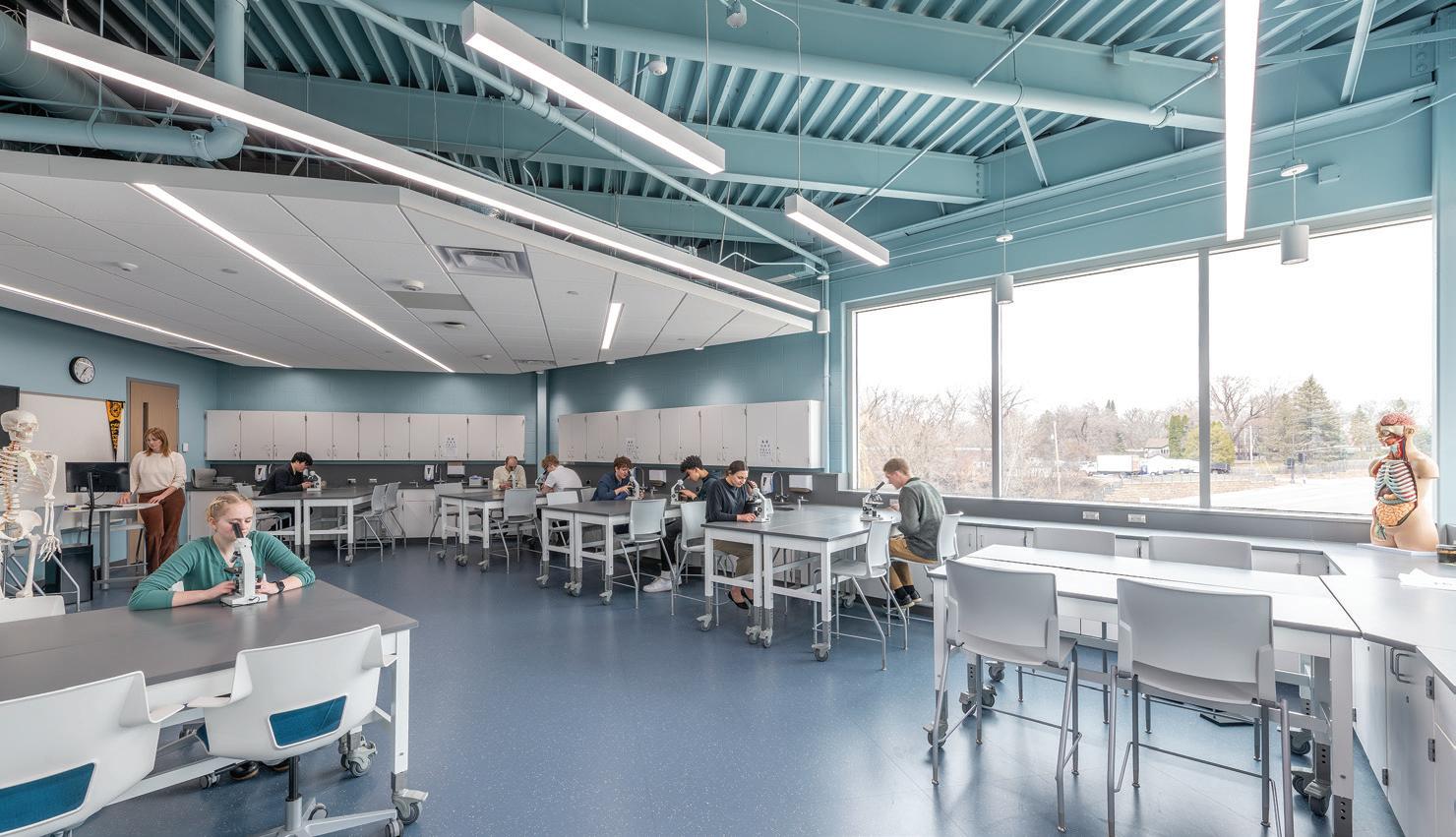
ATSR collaborated with Minnetonka Public Schools on a facility to house the high school’s experiential and projectbased learning programs. This modern
facility provides students with access to hands-on learning opportunities from career professionals in multiple vocational pathways.
Students experience regular guest in -
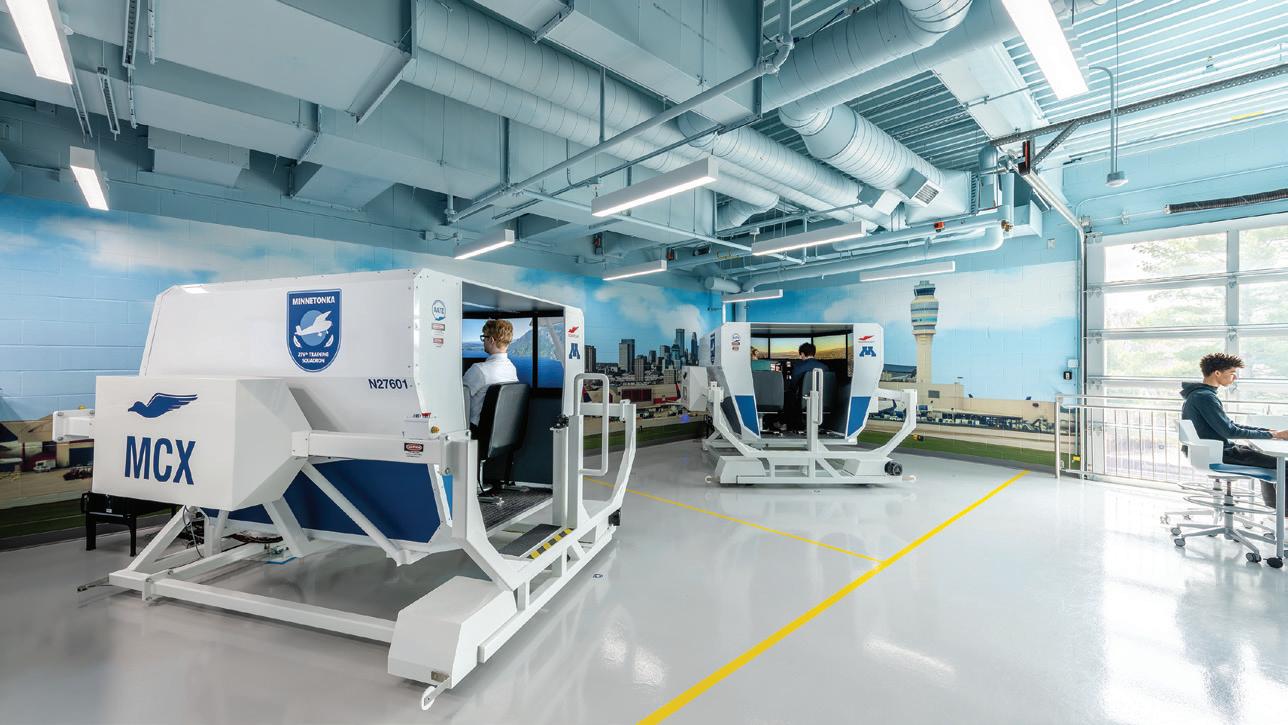
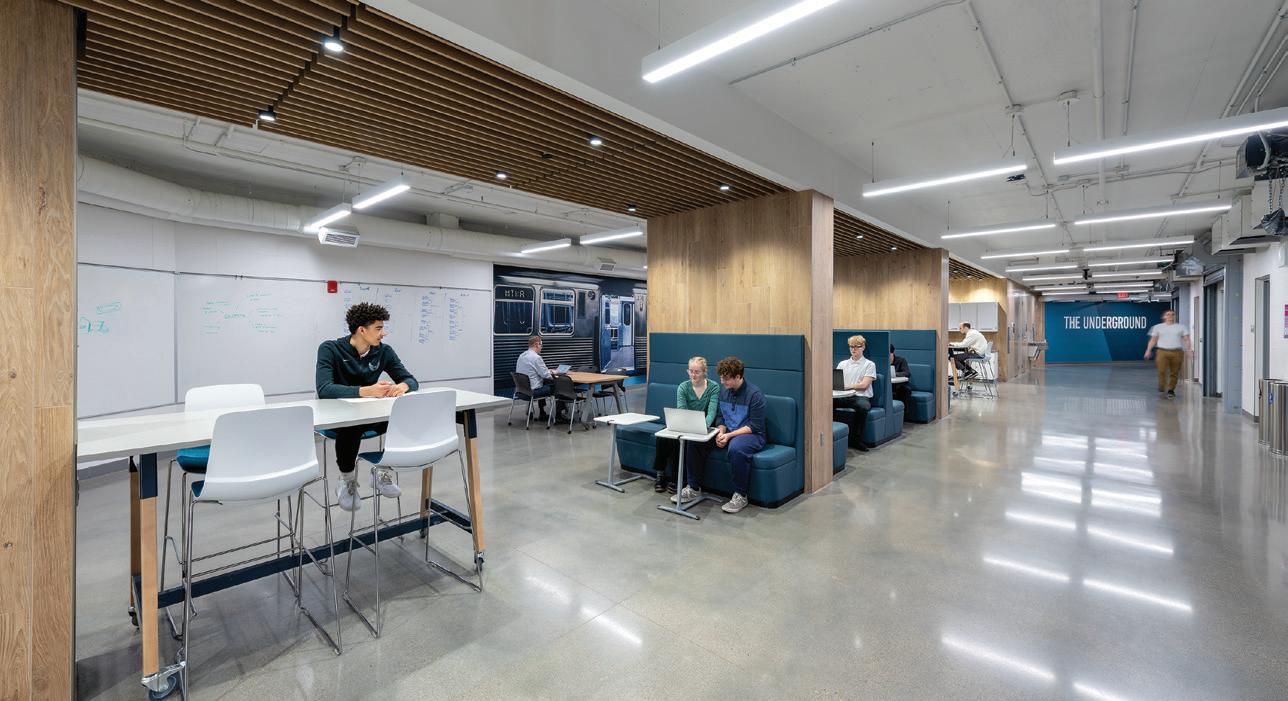
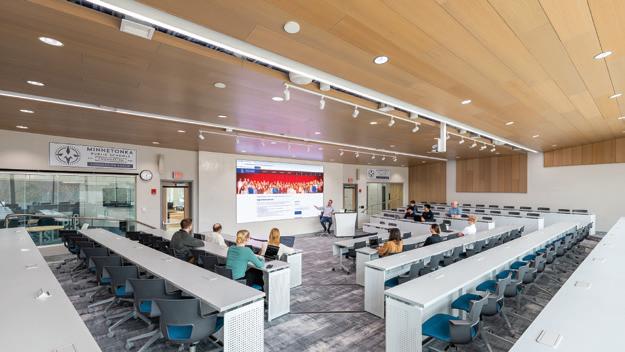
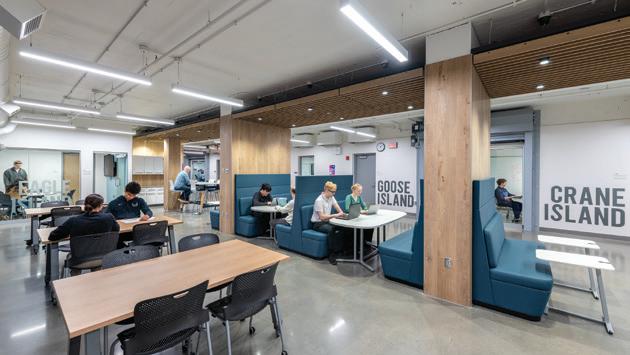
Architects
Associated firms: IMEG Corporation (Structural); VAA Engineering (Civil)
Client
Minnetonka Public Schools
Area
38.420 sq. ft.
Cost
$16,827,800
Cost/sq. ft.
$438
Completion
August 2024
Images Morgan Sheff Photography
struction, site visits and a rigorous curriculum in business, health sciences, multimedia, international relations, public policy and more. Students are paired for the year with a oneon-one mentor who helps and guides them on their projects and various topics about success in the professional world. The result is an experience that mimics the workplace, preparing students for advanced professional studies and postsecondary learning.
The new facility incorporates many large and small group spaces, conference rooms, a large forum, classrooms, science labs and an aviation program with three large flight simulators. The lower level serves as a storm shelter and student commons space.
Flexibility was an important part of the design. A variety of furniture was provided in and beyond the classroom to meet the unique needs of each student.

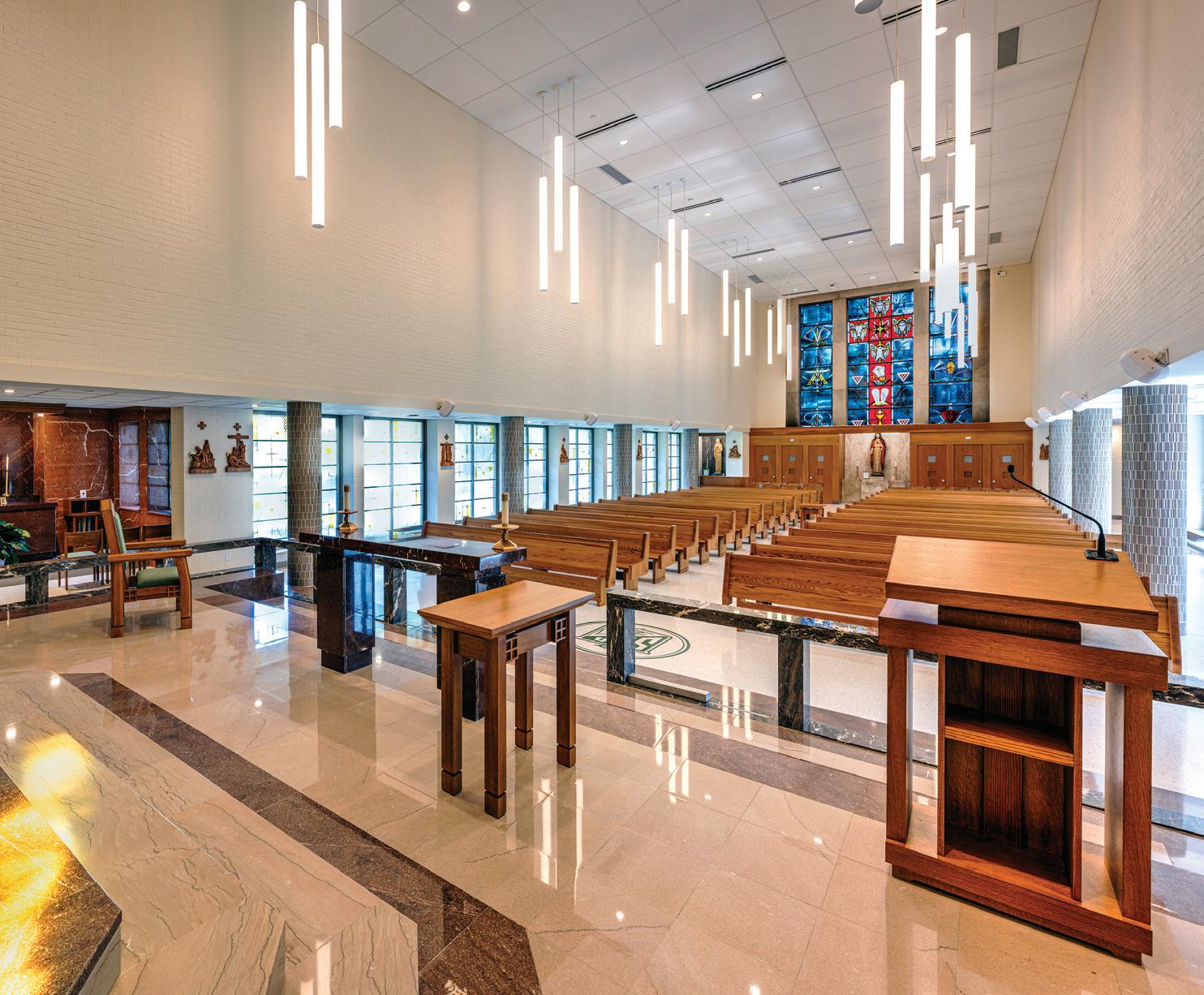
The St. Joseph’s Chapel renovation transformed an unconditioned and dimly lighted space into a comfortable and elevated worship experience. The chapel’s architectural features in marble, wood and brass were cleaned and restored, including the Stations of the Cross. New mechanical systems, sprinkler system, LED lighting and lighting controls provide code compliance and increased energy efficiency. The stained glass was repaired and plated
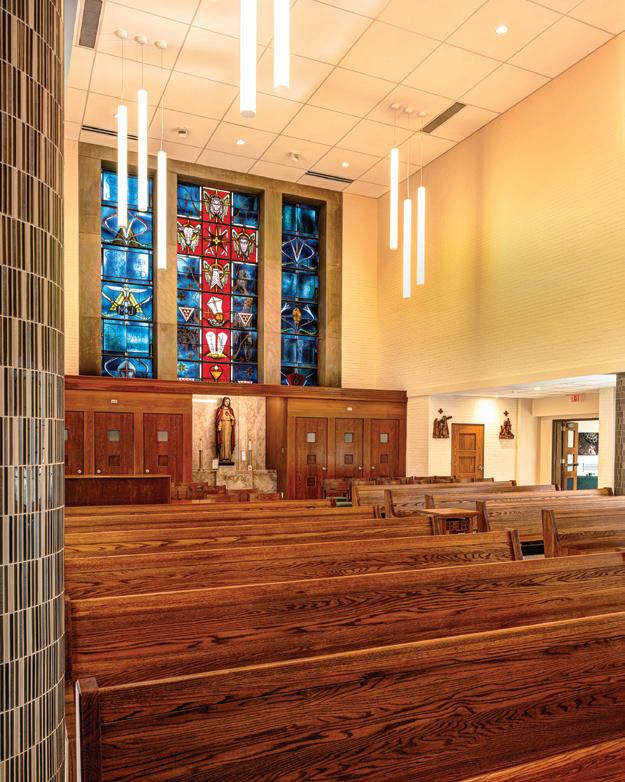
for protection and improved thermal control. New, dramatic flood lights illuminate the large, stained-glass windows for prominent display at night. New pendant lights impart visual interest and enhance spatial awareness. Unused confessional booths were converted into discreet storage. New chancel furniture, lectern, pews and flexible seating were added to maximize capacity. A light color palette, bright terrazzo flooring with school logo, and glass mosaic
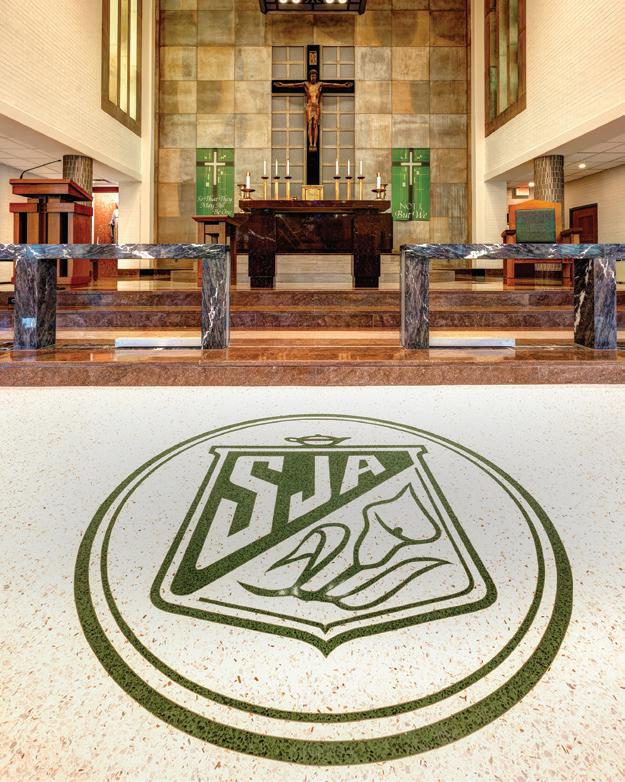
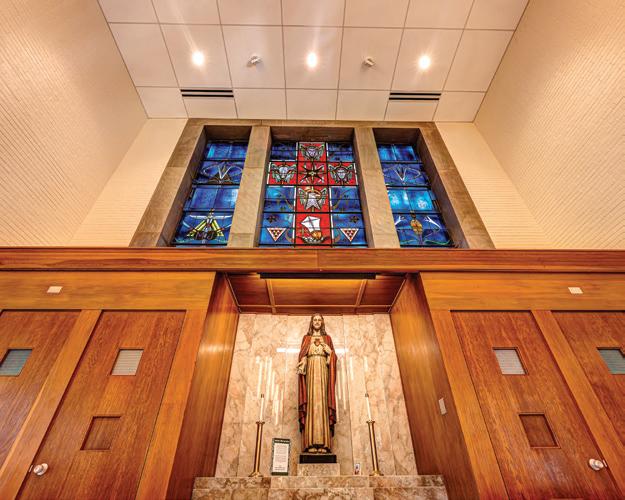
Client
St. Joseph’s Academy
Total area
18,305 sq. ft.
Total cost
$1,673,986
Total cost/sq. ft.
$91
Project entry area 4,906 sq.ft.
Project entry cost
$1,410,986
Project entry cost/sq. ft.
$288
Completion
February 2024
Images Travis Van Buren
tiled columns help create an aesthetically welcoming environment that richly inspires students, staff and visitors

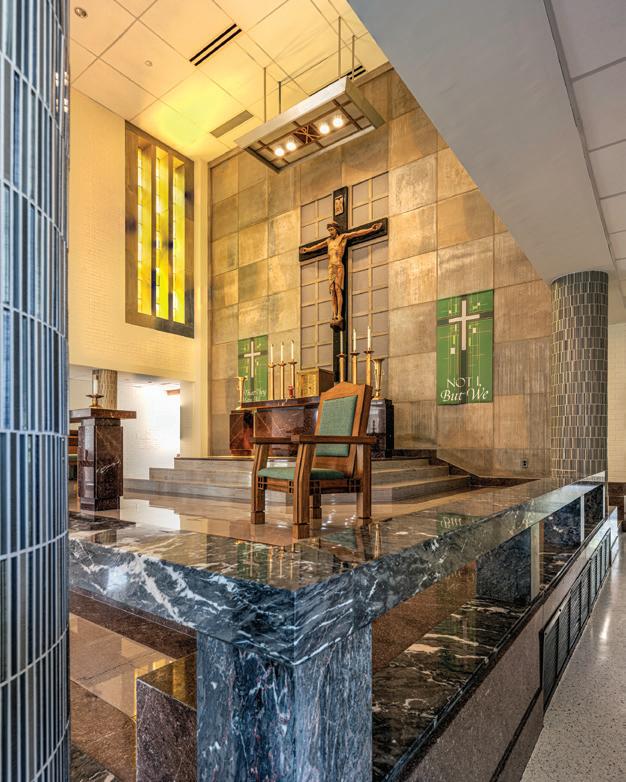
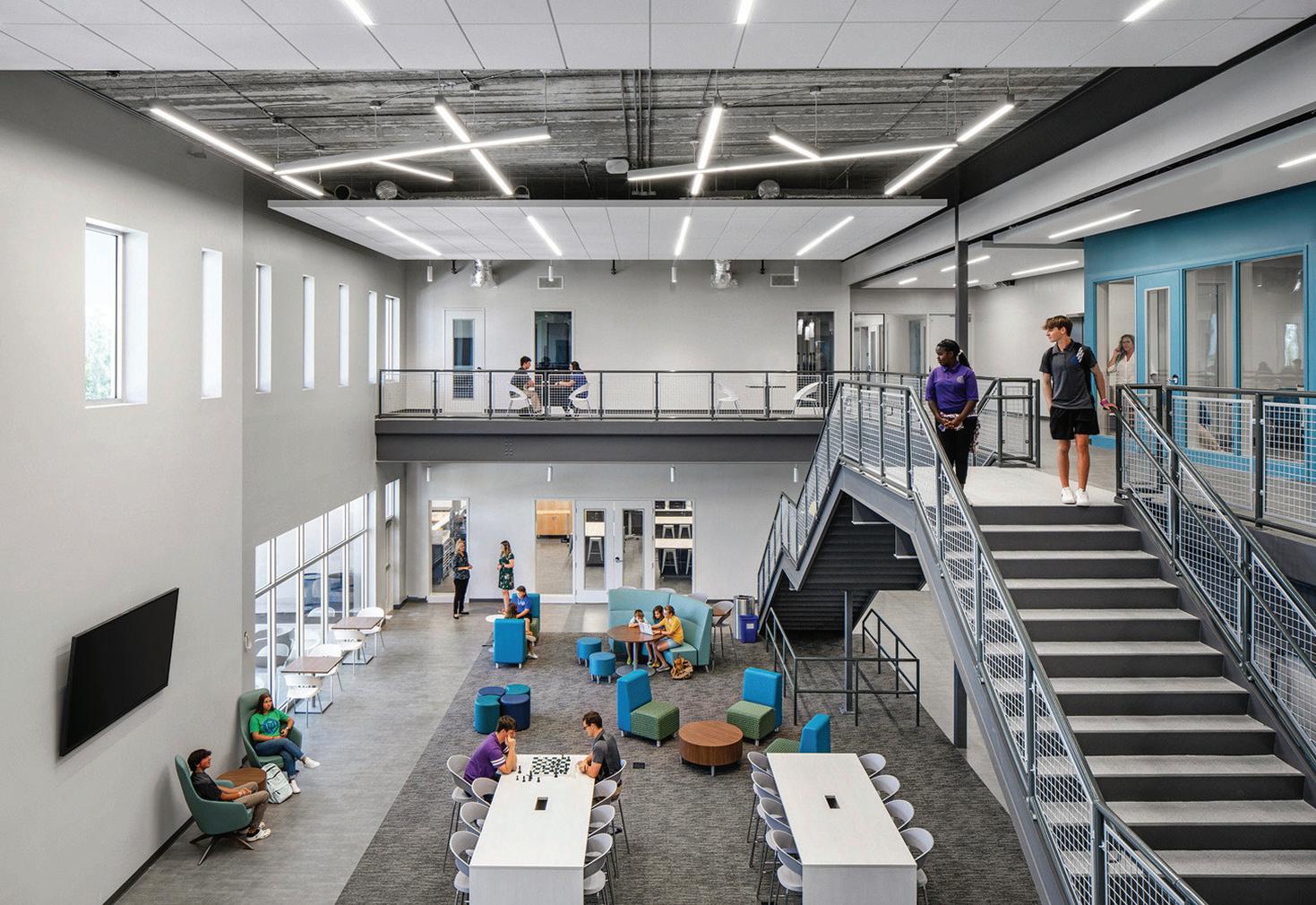
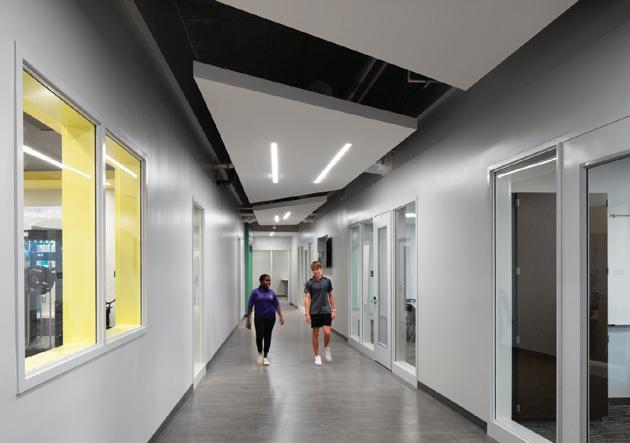
Babcock High School is designed for 600 students and is positioned on property near the existing K-8 school to create a complete campus. The building was designed with openness and transparency to celebrate the learning process.
The signature space of the school is the two-story Assembly Hall, a central multipurpose space used for assemblies, collaborative work, project presentations and awards.
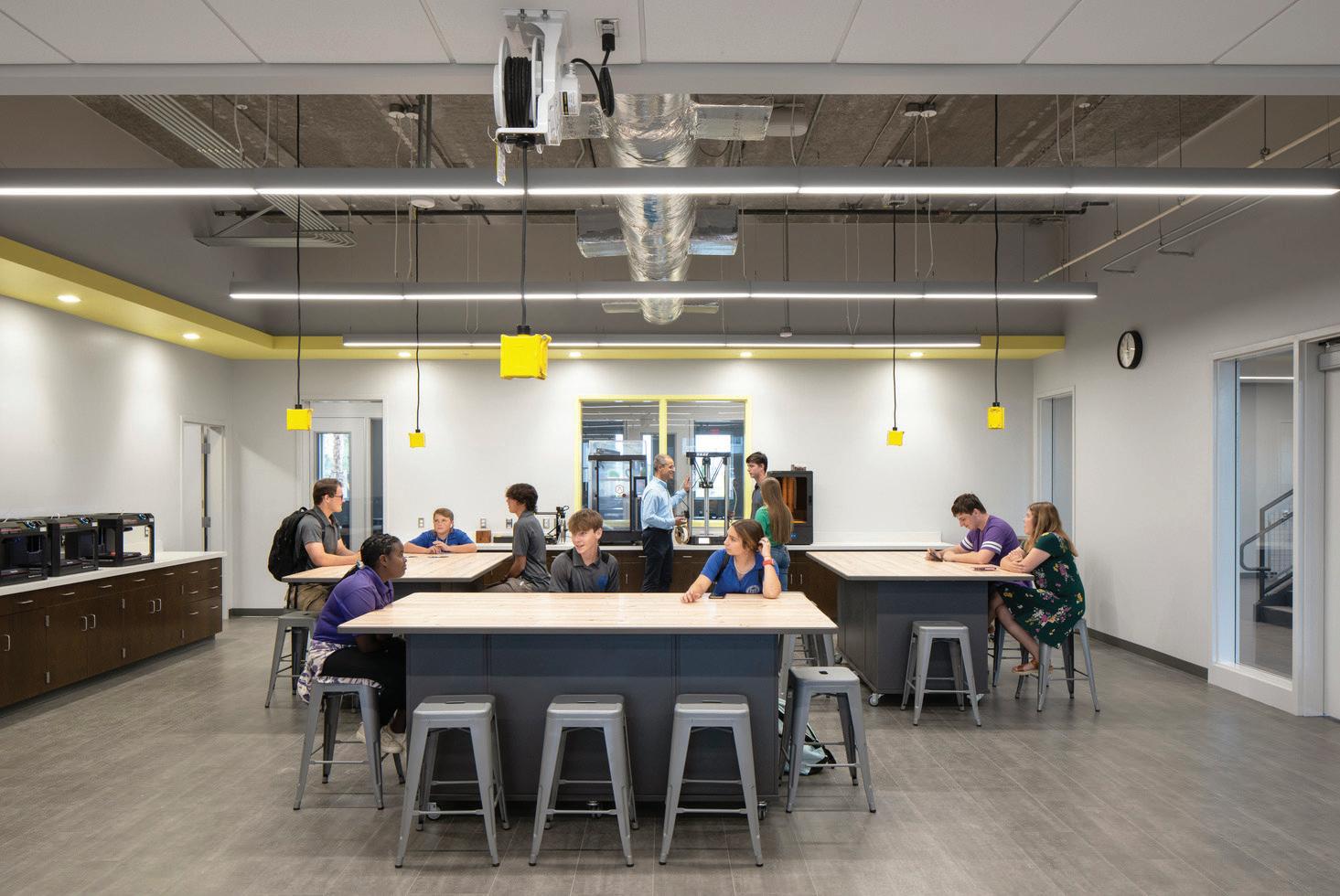
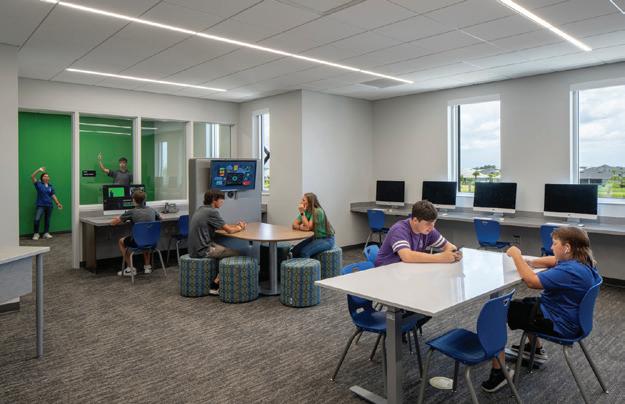
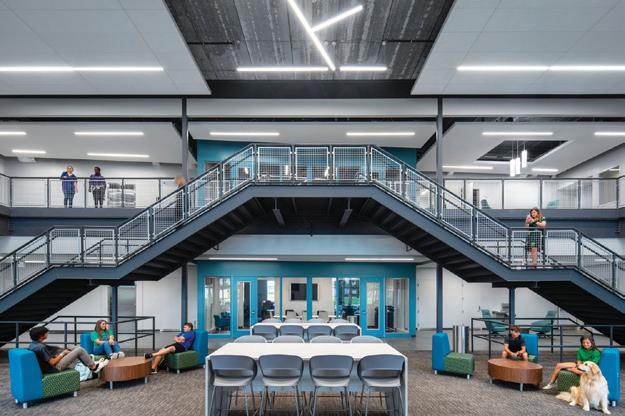
Main Street is the school circulation path, splayed to provide collaboration, breakout and focus spaces.
General classrooms are stacked along the south side of the school on the first and second floors, and specialty labs are on the ground floor with access to outdoor learning courtyards. On the second floor, four classroom pods optimize instructional efficiencies by enabling one teacher to present subject matter to four classes at once. Time is then maximized to break out with the individual classroom teachers to focus on project-based learning.
The building exterior complements the architecture of the existing K-8 school, yet provides a more technological, sophisticated aesthetic to identify it as a high school.

Associated firm: Studio +
Client
Babcock Ranch Neighborhood
Area
45,889 sq. ft.
Cost
$14,000,000
Cost/sq. ft.
$305
Completion
June 2022
Images Seamus Payne
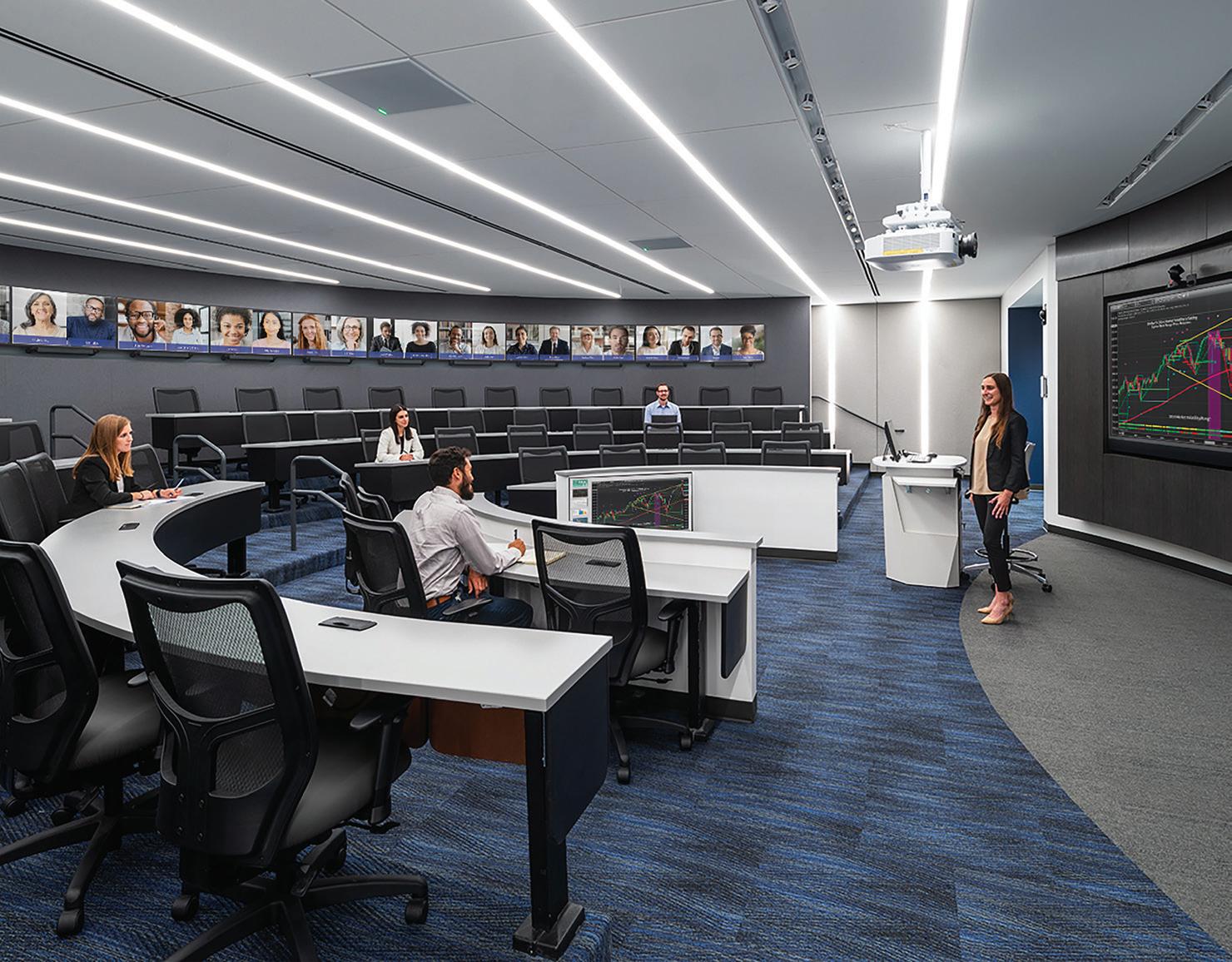
This project involved multiple improvements to Emory University’s Goizueta Business School to create advanced, tech-driven educational spaces. The Delta Leadership Hub’s facilities were upgraded with an illuminated signature wall and an 80-seat lecture hall with wireless connectivity. About 5,000 square feet of
space was transformed into hybrid virtual classrooms, the centerpiece of which is a hybrid lecture room that provides access for 60 in-person students and 40 virtual students. The Masters of Analytical Finance program received a 1,550-square-foot renovation with collaborative workstations, integrated screen sharing and a Bloomberg
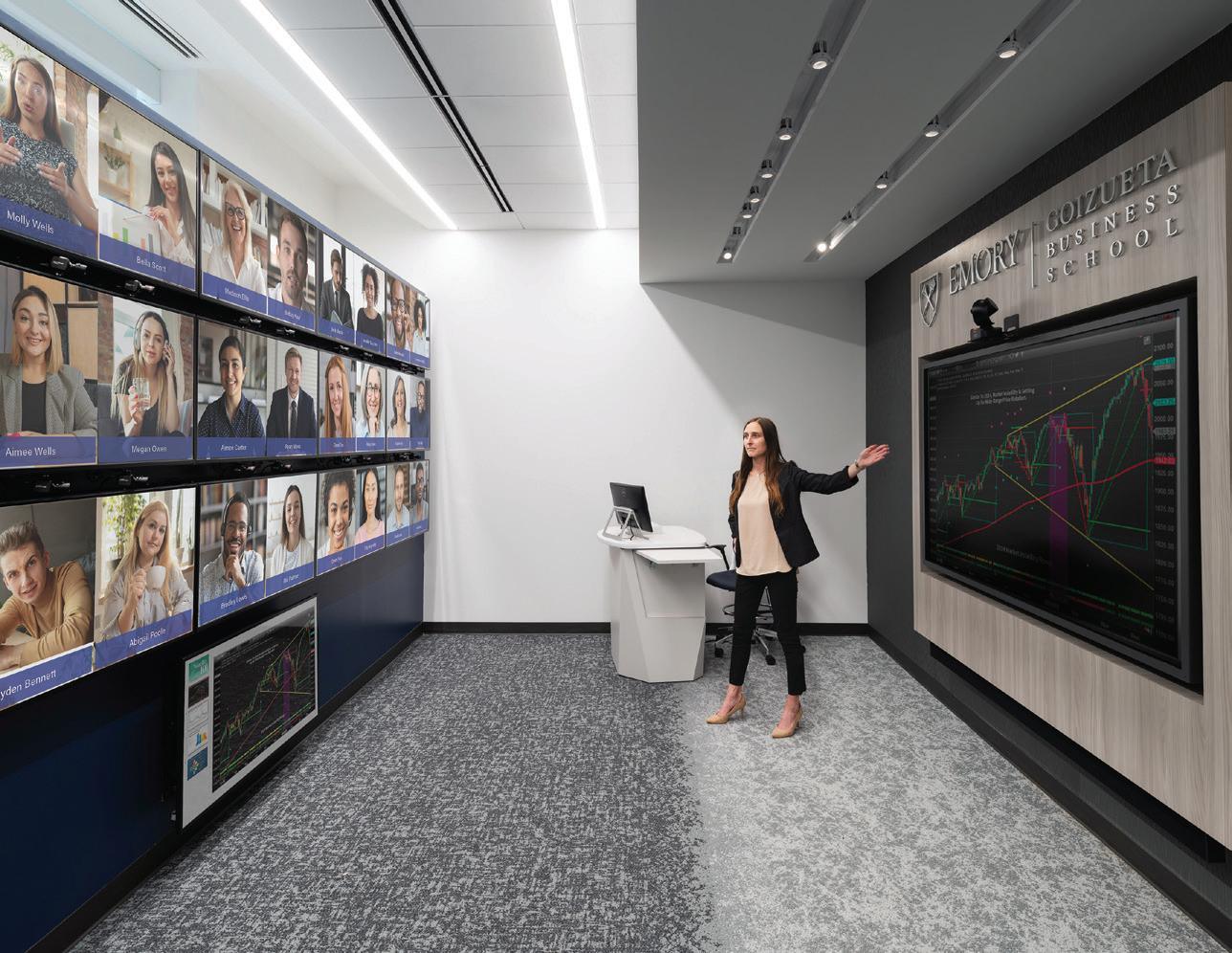
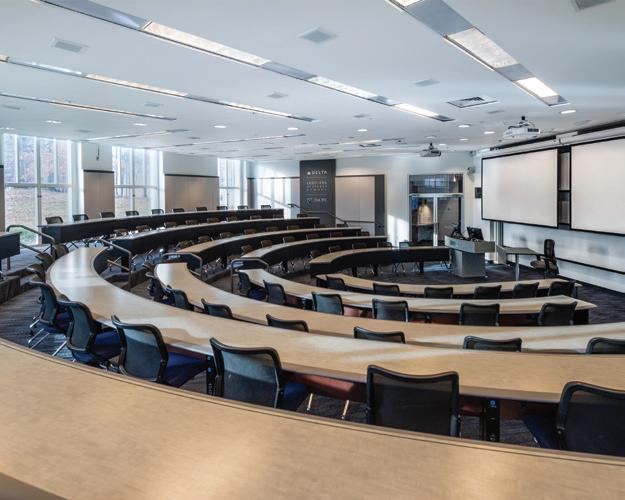
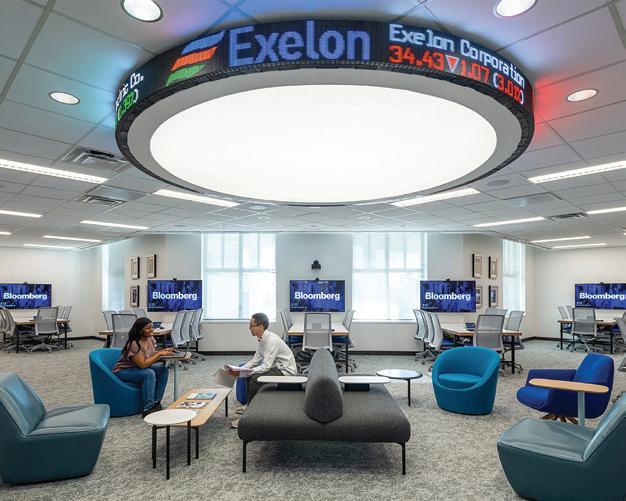
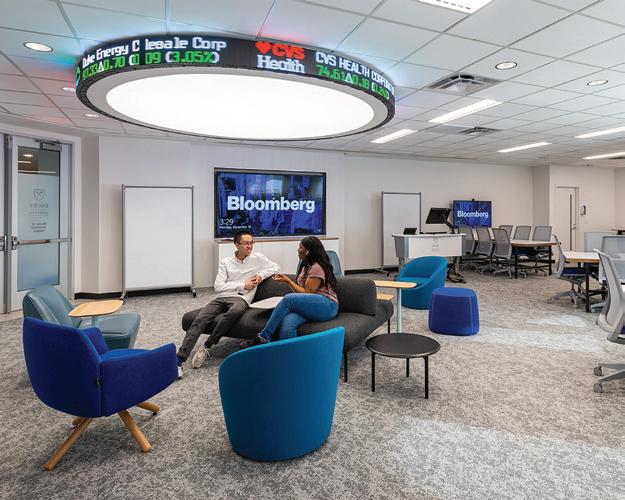
display. Specialty lighting, acoustical design, custom furniture and close coordination with AV consultants were incorporated to optimize both in-person and virtual learning experiences throughout.

Client
Emory University Goizueta Business School
Area
11,535 sq. ft.
Cost
Withheld
Completion
December 2023
Images
David Kresses ©May Architecture
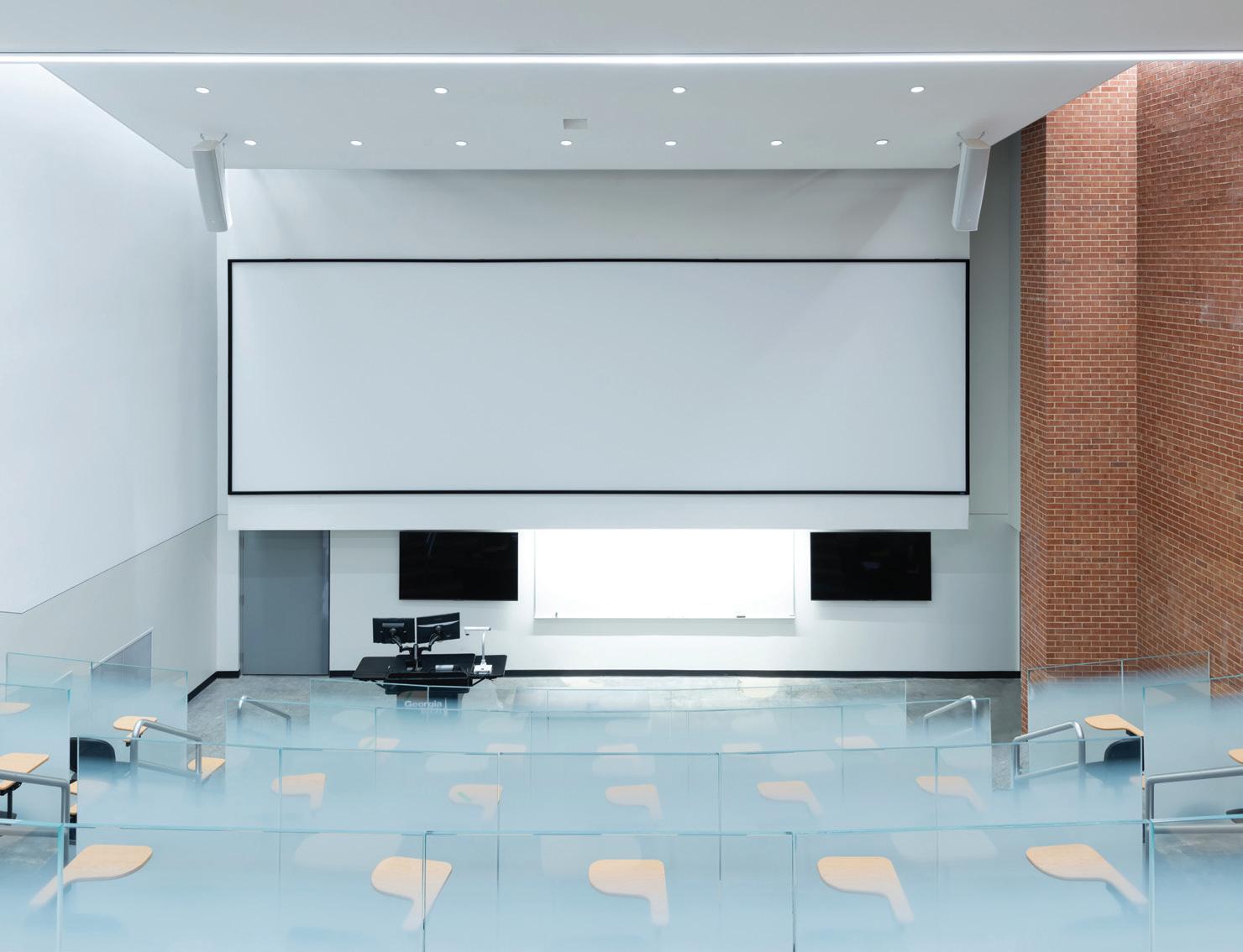
The words “lecture hall” and “active learning” are not mutually exclusive.
The vision for renovating these 1967 lecture halls in Georgia Tech’s Howey Physics Building transforms these spaces beyond traditional lecture-style teaching. By making minor adjustments to the stepped concrete floors and carrying out simple design shifts, the four lecture rooms will support small-group collaboration and an active learning curriculum.
The renovation respects the building’s historical character while enhancing instructional functionality. Upgrades include new finishes, seating replacement, accessibility improvements and modernized mechanical, electrical, lighting and AV systems to meet
Client
$483
Images
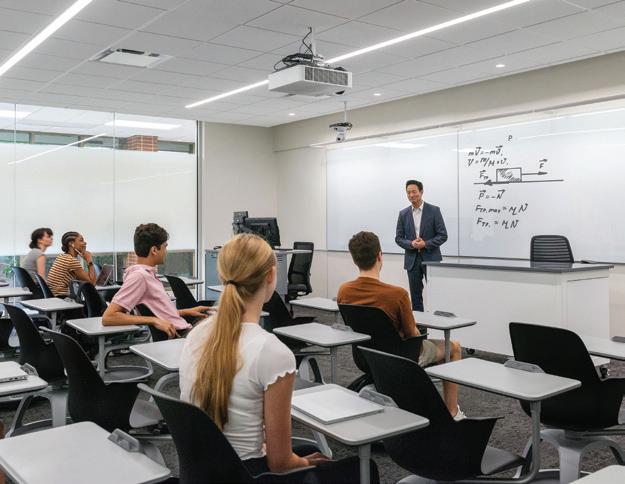
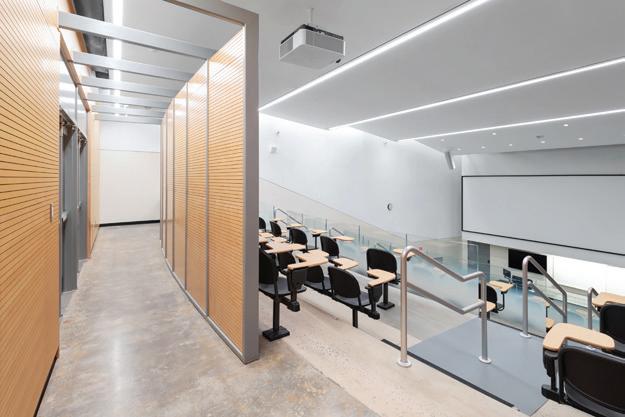
existing and future needs.
Key challenges included balancing the budget with campus user needs and carefully phasing construction to minimize disruption in these critical teaching spaces. The design approach involved developing clear options to help build consensus among stakeholders. Maintaining the large seat count was essential, and a strategic phasing plan was crucial to align with uni-
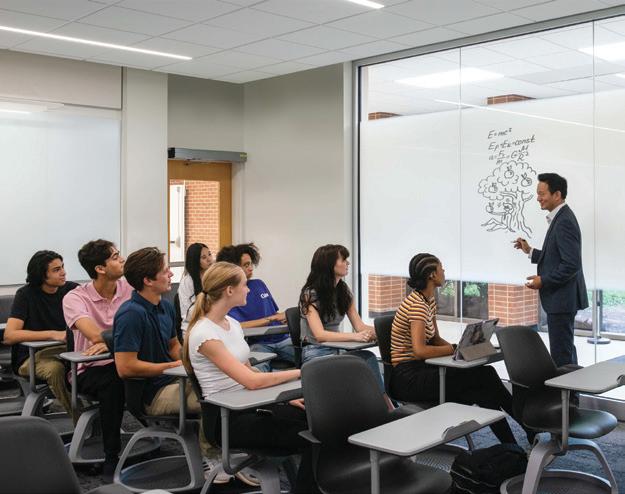
versity schedules and budgets, ensuring a seamless and effective project execution.

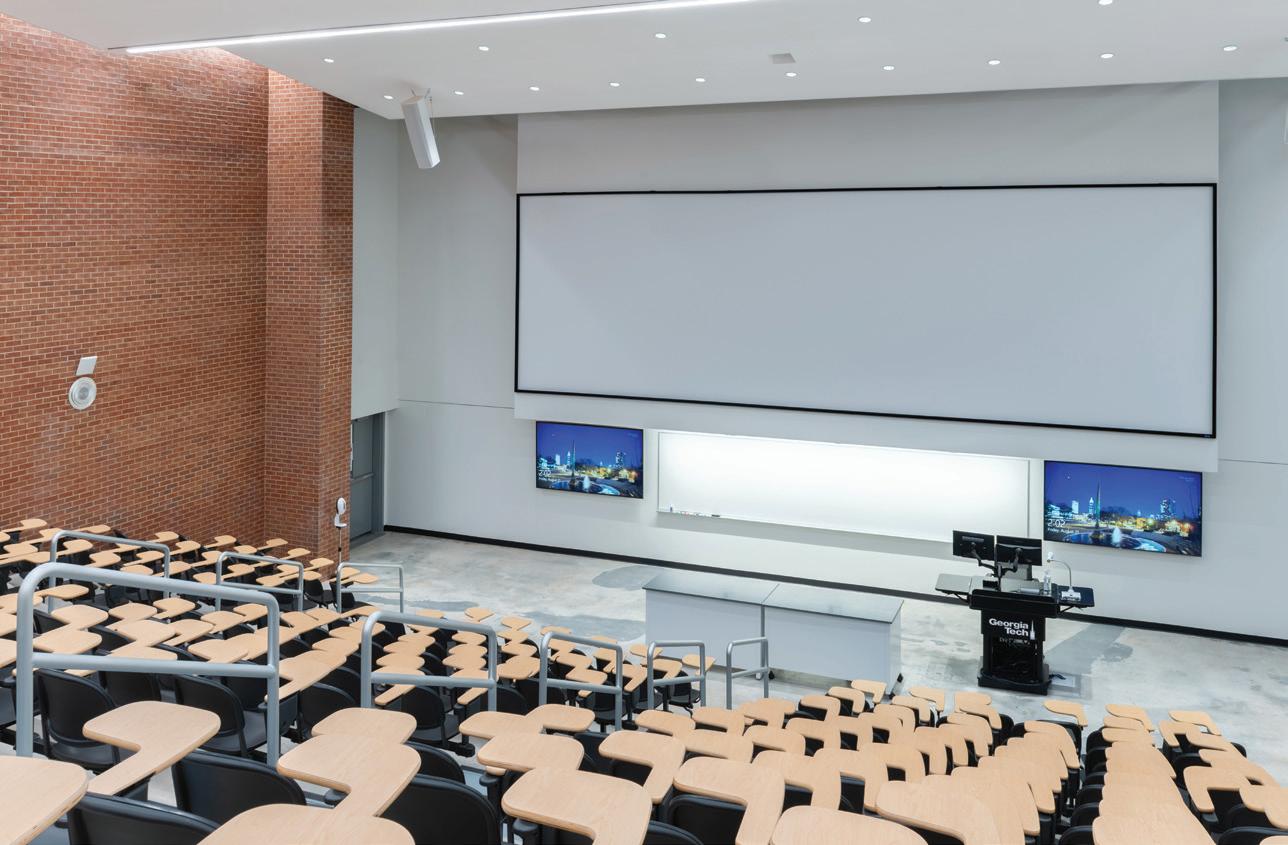
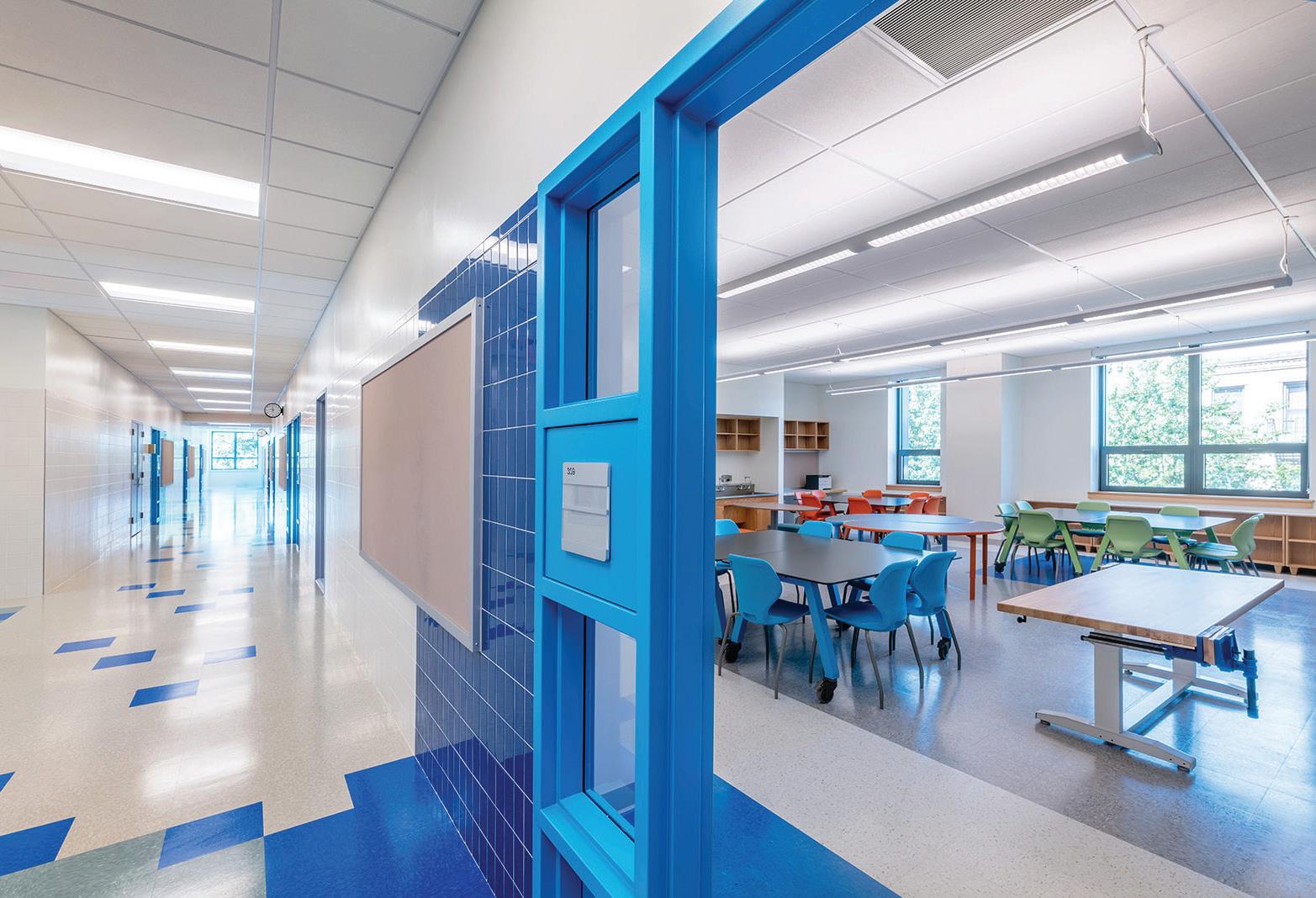
Th e PS-85Q New School Annex is a vibrant, sustainable facility serving over 400 students from pre-K to grade 5. The freestanding building has class-
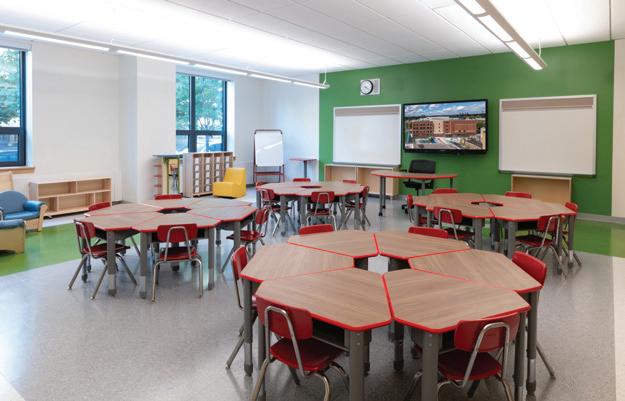
rooms, cafeteria and a gym-auditorium, all tailored to enhance learning and student experience. Its bright interior, colorful finishes and a bold mural in the entry lobby foster a
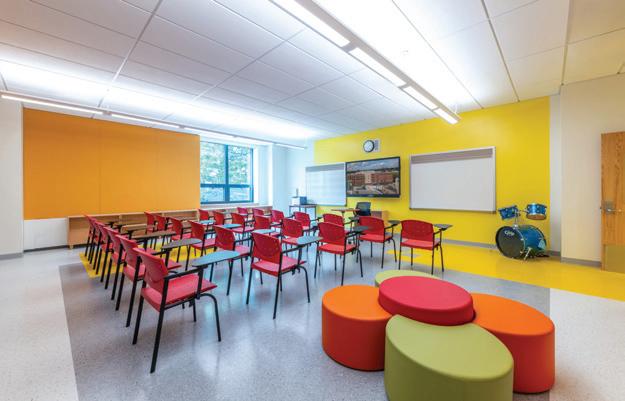
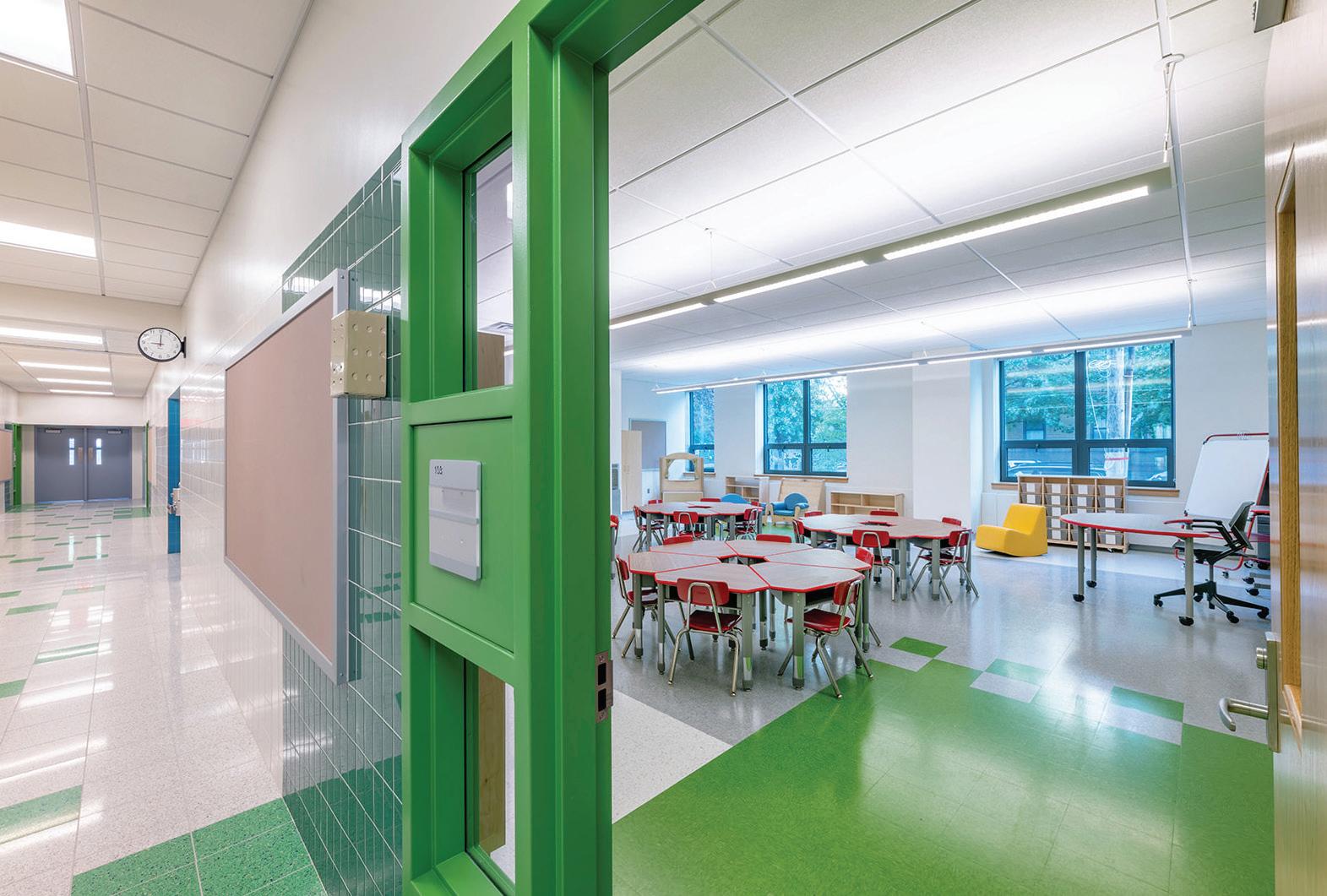
welcoming atmosphere and school pride.
Sustainability was central to the project, envisioned as the most energy-efficient school in Queens. The design incorporated a high-performance envelope, efficient HVAC systems and rooftop photovoltaic panels that generate up to 50% of the building’s energy needs. The design reduces operational and embodied carbon through advanced materials and systems.
The four-story structure is context-sensitive, dividing academic and public spaces to maximize flexibility and functionality. With a focus on cost-efficiency, the project integrates advanced insulation and mechanical systems with only a modest increase in construction costs. The PS-85Q Annex sets a new standard for sustainable school design, exemplifying innovation and environmental responsibility.

Associated firms: The DeMatteis Organization (Contractor); DVL Consulting Engineers (MEP/FP Engineer); Ysrael A. Seinuk (Structural Engineer); AKRF (Geotech/ Civil/Acoustical Engineer) VDA (Vertical Transportation); Socotec (Sustainability); Abel Bainnson Butz (Landscape Architect); Ellana Construction Consultants (Cost Estimating); KM Associates of NY (Code/ Expediting); Construction Specifications (Specifications); EME Group Consulting Engineers (Photovoltaics); Romano Gatland (Kitchen/ Food Service Design)
Client NYC School Construction Authority Area
68,000 sq. ft.
Cost
$58,000,000
Cost/sq. ft.
$853
Completion
August 2024
Images
Andy Ryan Photography
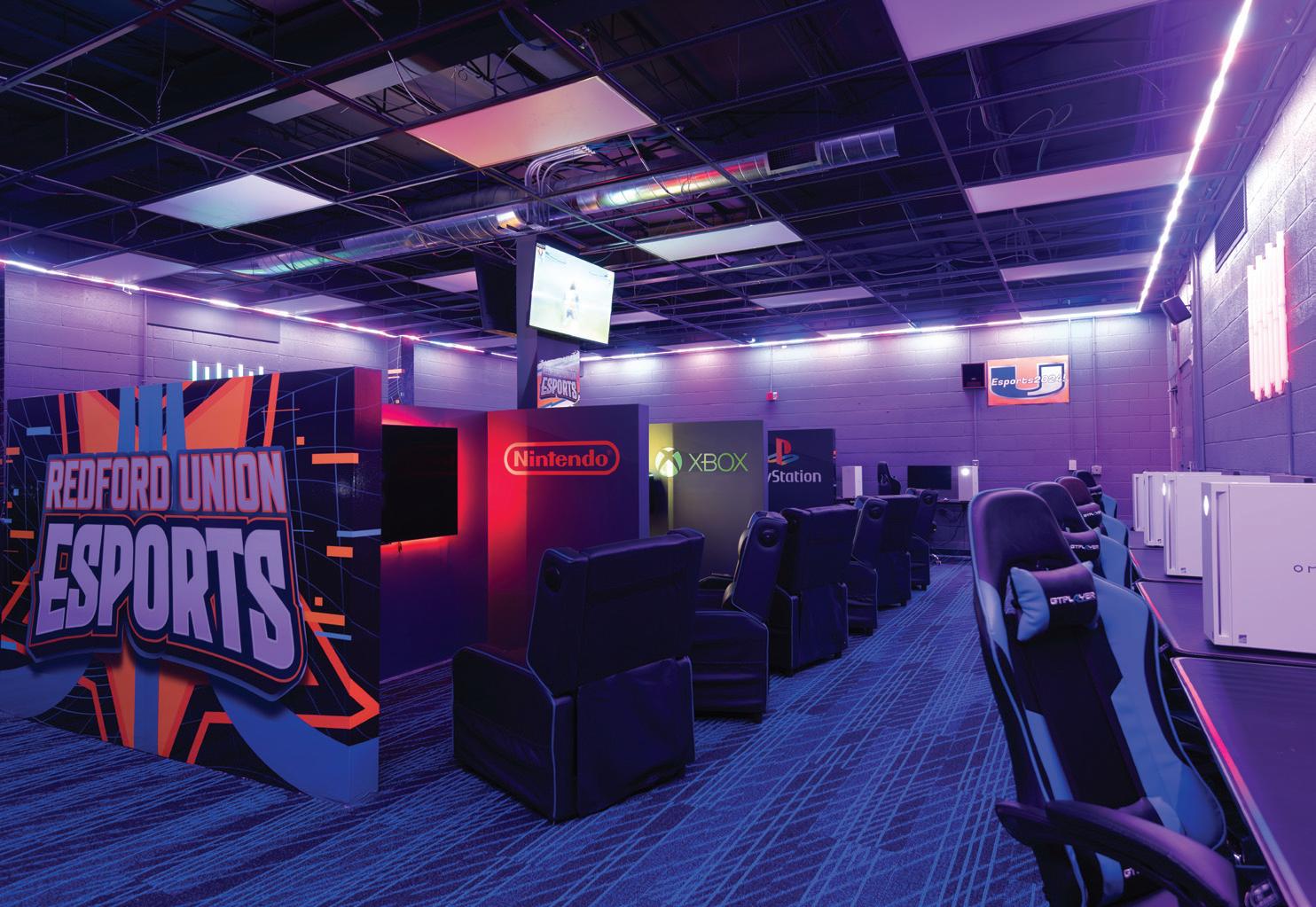
The project involved transforming an existing choir room into a cuttingedge esports room, designed to offer a modern, immersive experience for gamers. The first step in the process was the removal of the existing stepped flooring, chases and any structural openings, which cleared the way for a more efficient, singlelevel space. This was essential to create a functional and accessible layout suitable for esports activities. A new separation wall, in the form of a half wall, was installed to help define different areas within the room while maintaining an open, spacious feel.
The room was outfitted with highperformance gaming chairs and state-ofthe-art gaming computers, optimizing the space for both comfort and performance. The interior design of the room was carefully
planned; a dark color palette and motif was chosen specifically to enhance the gaming atmosphere. Sound-activated neon LED lighting accents were strategically placed throughout the room, adding a dynamic, futuristic vibe to the environment.
To complete the transformation, the finishing touches included customized decals representing the Redford Union School District, which not only personalized the space but also created a sense of pride and identity for those using the room. This newly designed esports room is now a vibrant, engaging space, designed to foster teamwork, competition and community among students and staff alike.
When not being used as an esports room, the space also serves as a classroom equipped with 18 PC stations.
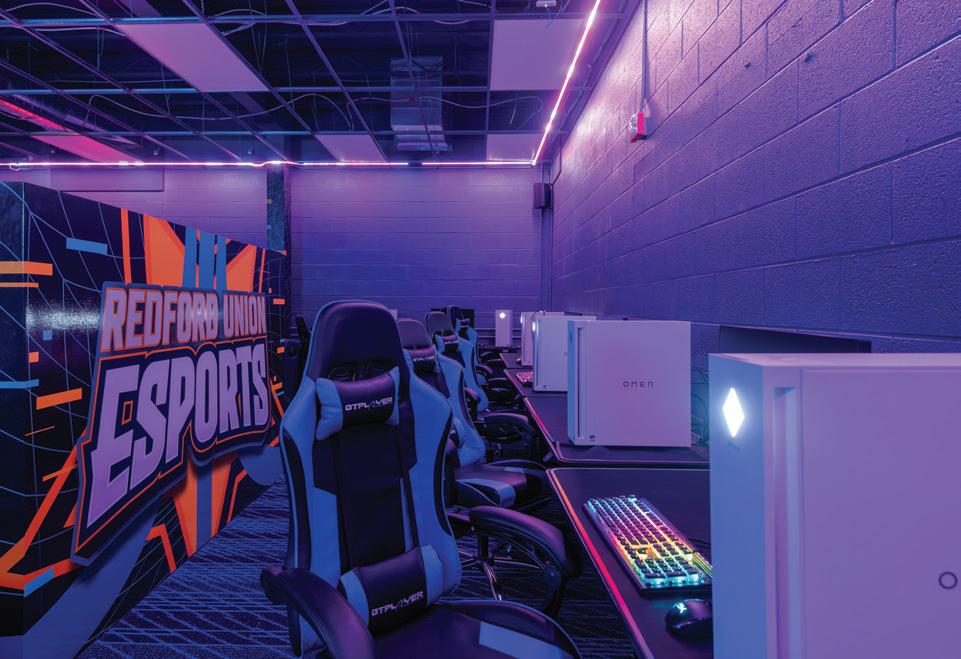
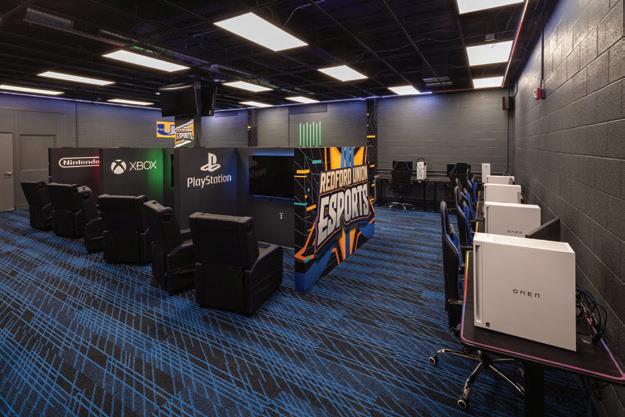

Client Redford Union Schools
Total area
97,525 sq. ft.
Total cost
$4,609,205
Total cost/sq. ft.
$47
Project entry area
1,369 sq. ft.
Project entry cost
$67,995
Project entry cost/sq. ft.
$50
Completion August 2023
Images
Ike Lea; Rick Lipski

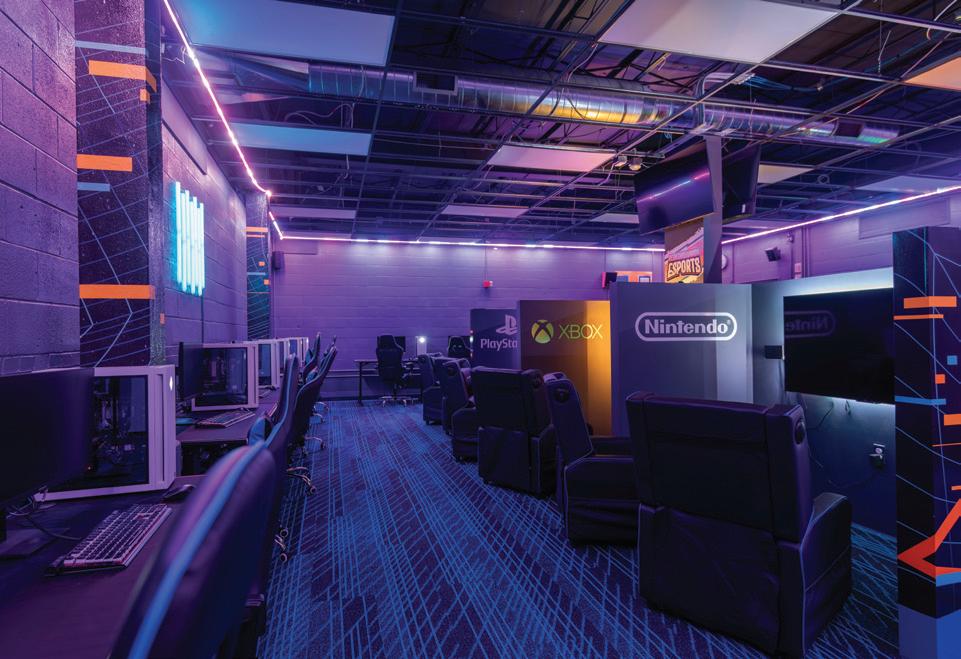

How can schools future proof their faucets without replacing the whole system?
Chicago Faucets believes the smartest investment is one that adapts. That’s why our new MVP® metering faucet line was designed with interchangeability at its core. Each model features the trusted MVP® cartridge and rugged 765 series cylindrical handle. These handles are ADA-compliant, vandal-resistant, and engineered for quick cycle adjustments without needing to shut-off the water. And on top of this we have water saving models with 0.35GPM and 0.50 GPM flow for sustainability and customizable run time of 2 to 25 seconds.
Here is what is even better... The school facility manager or maintenance person doesn’t need to tear out the old Chicago Faucets faucet to get new functionality. Designed with our philosophy of “backwards compatibility,” the MVP series faucets put owners first by ensuring easy maintenance and minimizing the total cost of ownership throughout the product’s life. With just a cartridge and handle swap, they can convert most Chicago Faucets manual faucets to efficient MVP® metering and back. We are offering a free Cartridge Box Set to architects, specifiers and facility staff —to see how easily our systems adapt to changing needs in education.



shower valve, hose, and hand spray after each use, reducing stagnation without extra labor or guesswork.


low-maintenance environments. Our vandal-resistant designs standardized internal components, and rebuildable cartridges lower total cost of ownership and reduce disruption in active learning spaces.
What’s the hidden cost of stagnant water in showers—and how can it be eliminated?
Intermittently used showers in schools, athletic centers, and university dorms can harbor stagnant water—an invisible risk that promotes bacteria like Legionella . The new Chicago Faucets Auto-Drain® Shower System is our answer. It automatically drains the
With multiple trim styles, integrated or separate drain valves, and ADAcompliant options, this system supports health and safety in accordance with ASHRAE 188, CDC guidelines, and state mandates for water management. From recreation areas to dormitories, Auto-Drain® delivers safer water—and peace of mind—for educational facilities. Auto-Drain is available in 2.0 GPM, 1.75GPM and 1.5GPM flow options.
Why do so many specifiers and facility managers choose Chicago Faucets for K-12 and higher ed? It comes down to durability, modularity, and mission fit. Chicago Faucets products are engineered for high-use,
We’re not just a product provider—we’re a long-term partner in education facility performance. With proven solutions like the MVP® Metering System, AutoDrain® shower, robust manual fittings, and a deep selection of touchless faucets, ADA, and LEED-compliant options, Chicago Faucets helps schools do more—with less water, less labor, and less risk.
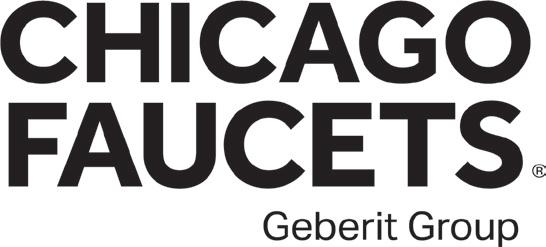
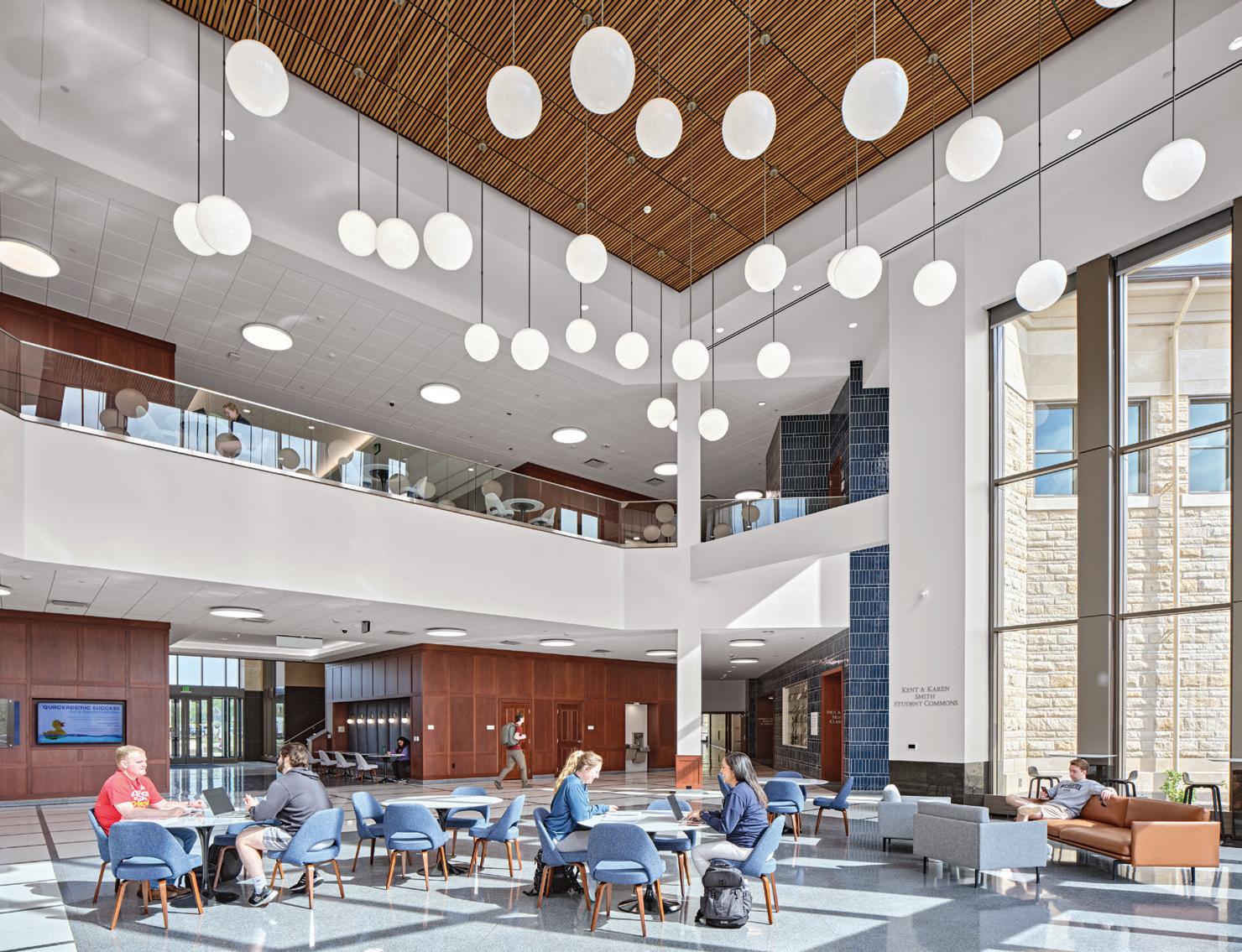
Washburn’s need for a new law building was driven by changes in legal education that call for greater flexibility and efficiency to provide the practice-ready training that today’s law students require. The architectural language of the building is a response to campus context and history, drawing on architectural traditions to create a familiar yet distinctive aesthetic that strengthens the campus and provides visibility for one of its most important programs.
The Robert J. Dole Hall supports quality
and efficiency with spaces that serve multiple functions and can adapt to future programmatic changes. Courtrooms double as lecture classrooms, a large classroom is divisible and reconfigurable, smaller classrooms have a variety of possible arrangements, and meeting spaces are accessible and available for seminar classes and group study use. The law library holds about 50,000 volumes on site. Less frequently accessed materials are off site, freeing up more space for study rooms and open seating.
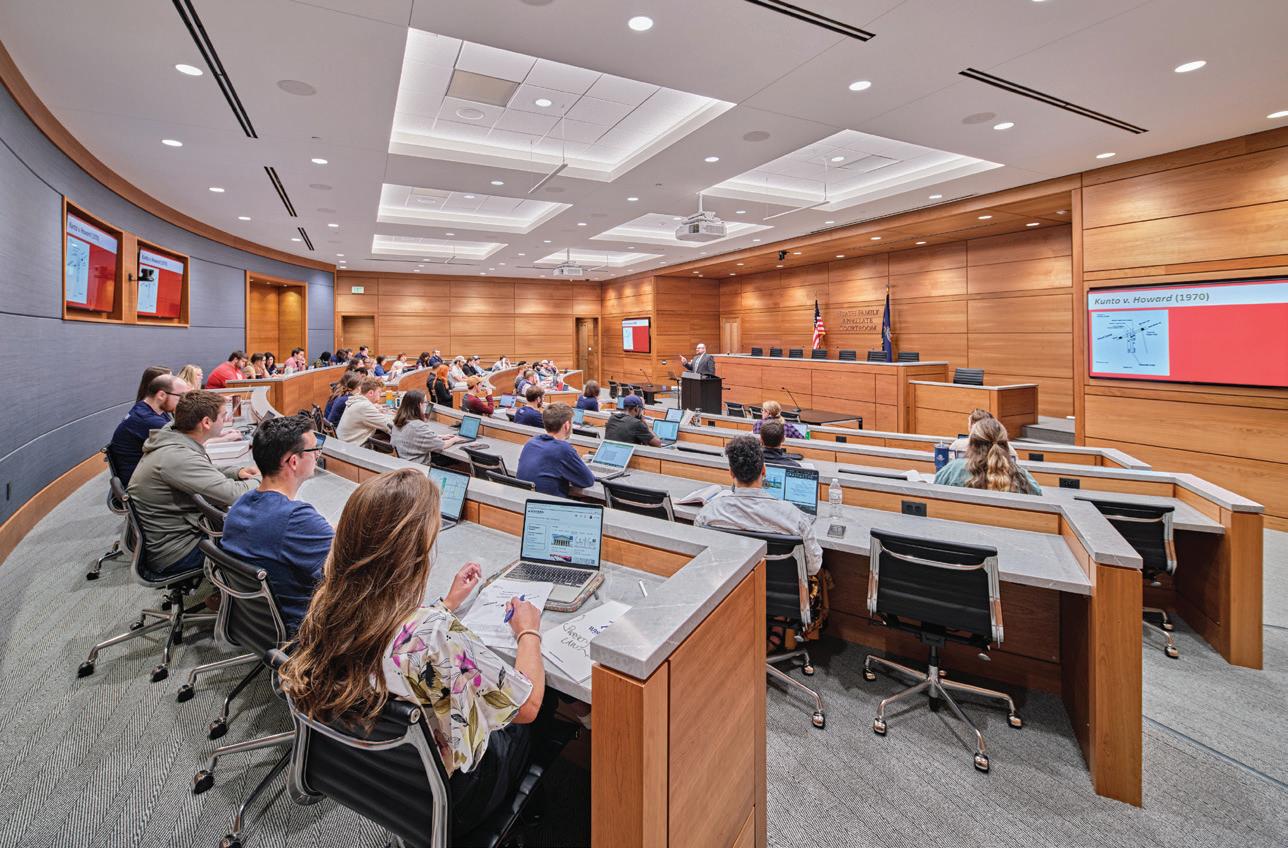
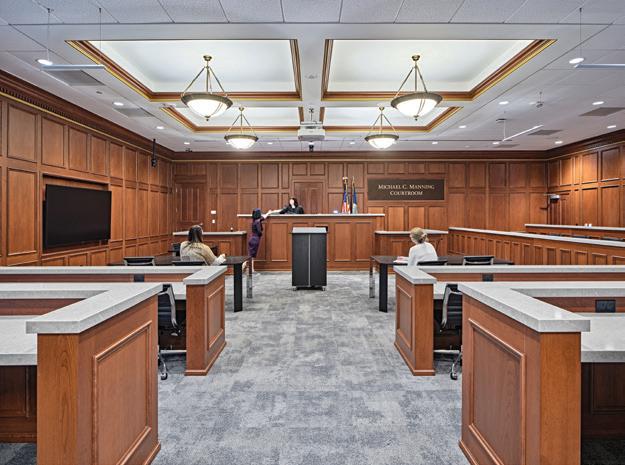
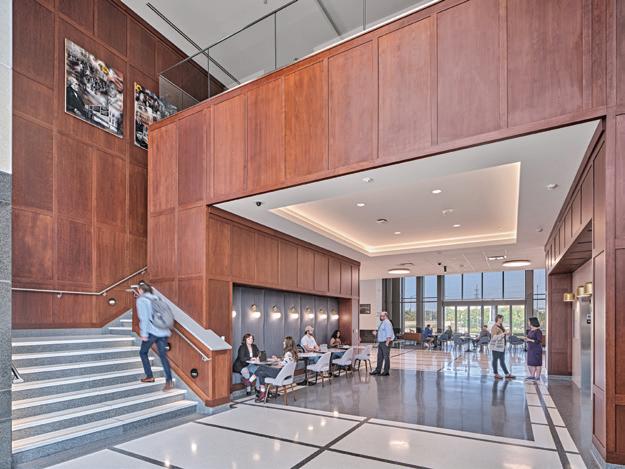
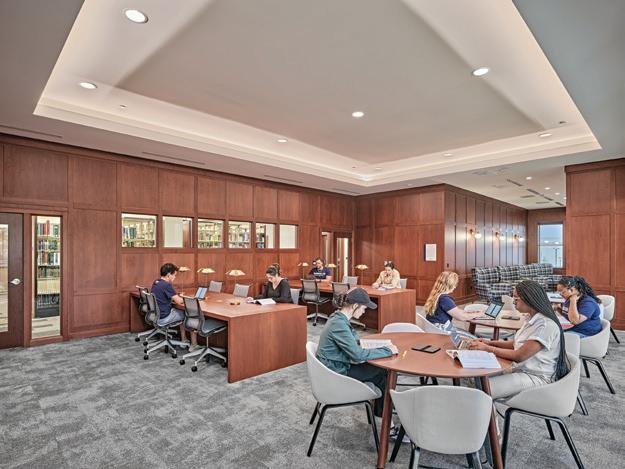
The building brings increased prominence, functionality and flexibility to the law school so that growth may be easily accommodated, ensuring a long-term home.

Associated firm: Bartlett & West (Civil Engineering)
Client
Washburn University
Area
64,700 sq. ft.
Cost
$38,800,000
Cost/sq. ft.
$600
Completion
April 2023
Images Jason Keen Photography
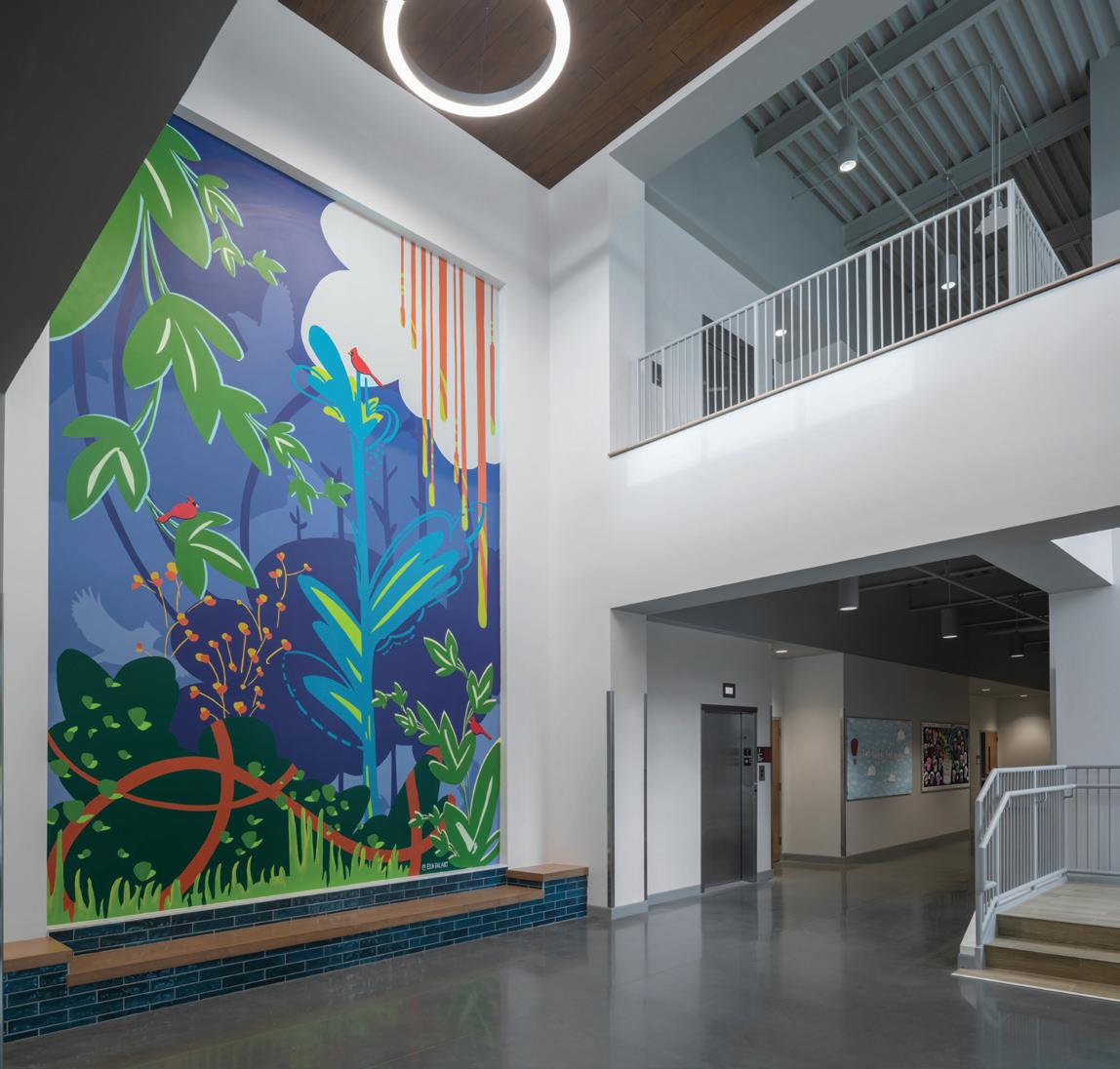
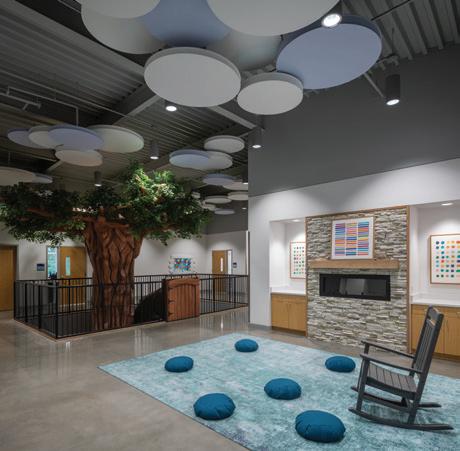
Corvian’s new elementary school provides a one-of-akind learning environment for students in kindergarten through fourth grade. The twostory building has 24 state-ofthe-art classrooms, an event/ theatrical space, modern student and staff dining areas, a fully equipped media center and a pre-engineered gymnasium. The
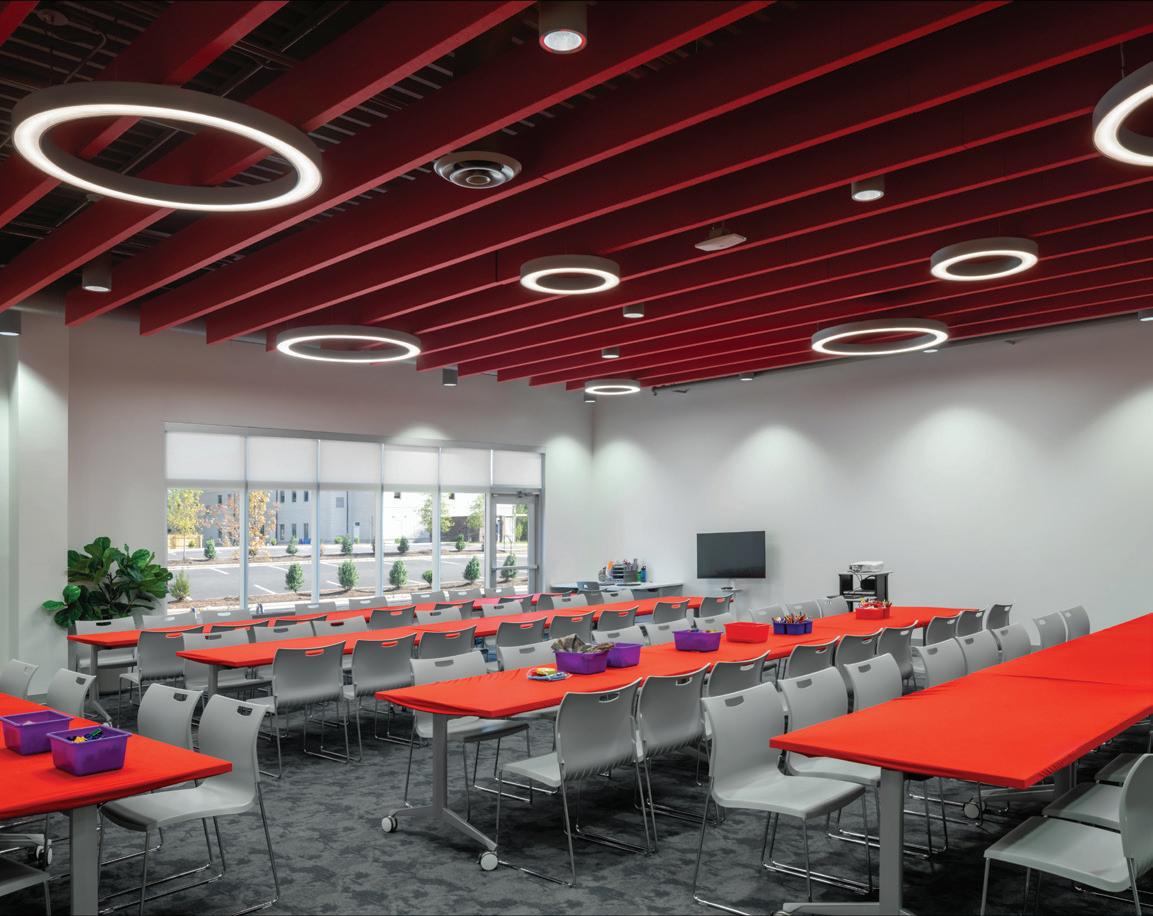
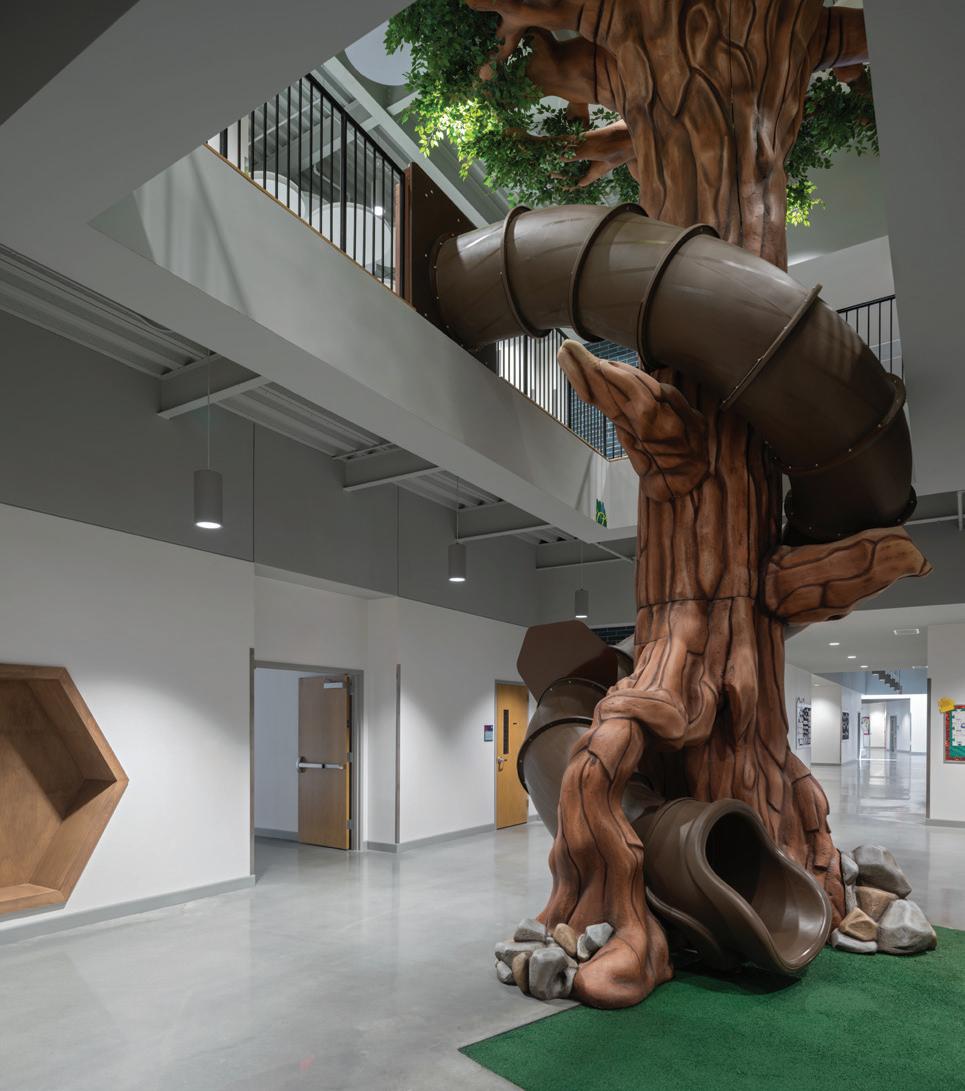
space was designed to maximize space for student learning while balancing out additional needs, including community-oriented spaces such as a multipurpose area and gymnasium, and administrative- and faculty-focused areas. The new building includes several unique and mentally stimulating elements for children; it further promotes Corvian’s mission to help develop its pupils into well-rounded individuals by marrying traditional learning practices with nontraditional offerings. A dedicated visual arts classroom creates an environment where students can explore visual and performing arts. The 5,400-square-foot gymnasium will double as a place for student activity and community events. And the two-story atrium is linked by a custom-built tree slide that not only promotes the school’s commitment to connectivity but also serves as a fun element for students. Previously situated over four miles away from the middle and high schools, the elementary school now unites elementary students with the rest of the Corvian campus.

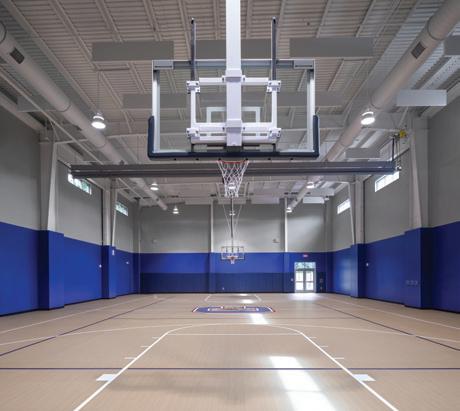
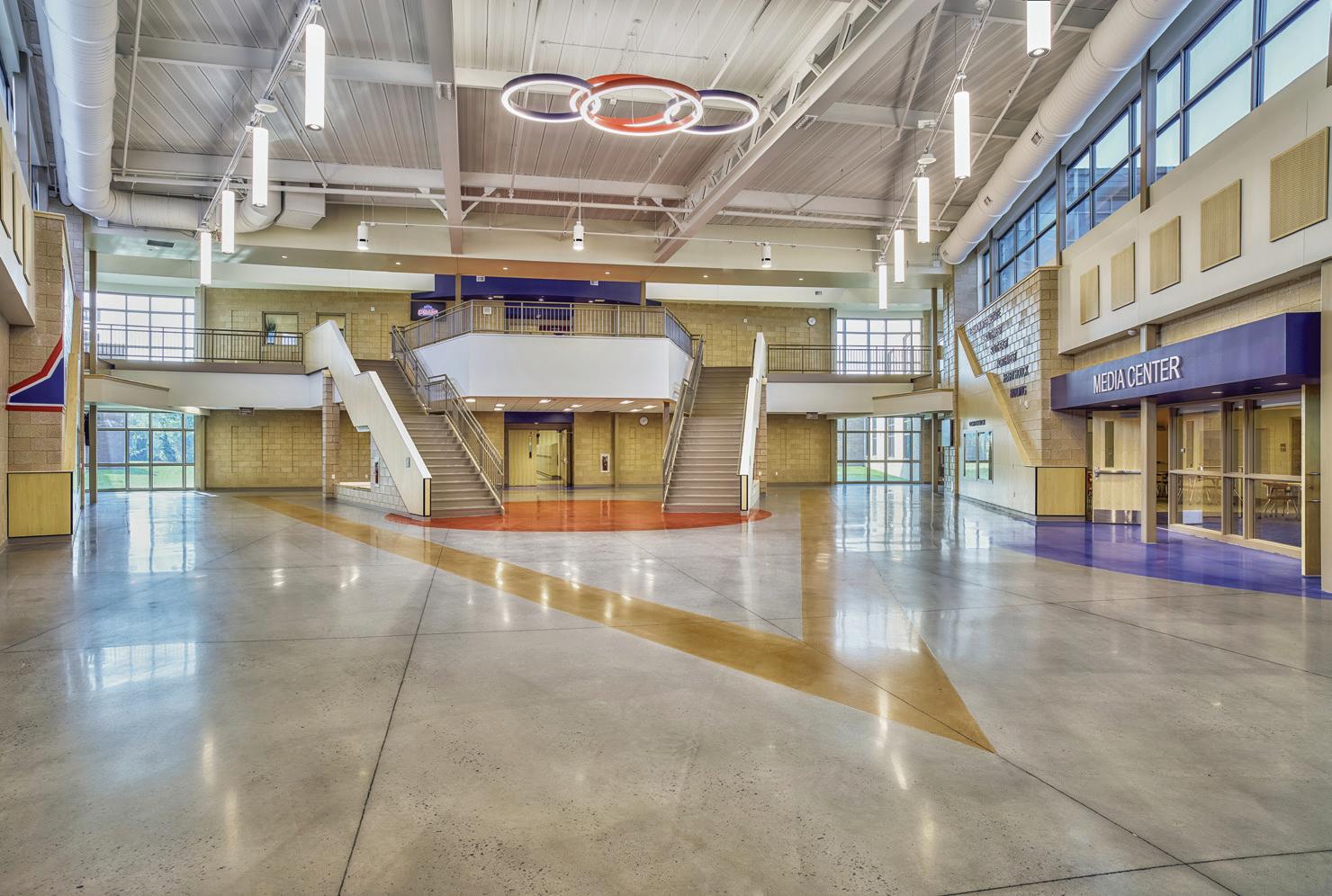
The Lebanon Junior High School for grades 7 and 8 enables the former Lebanon Middle School to be used for grades 5 and 6.
Within a dense urban district, the opportunity to provide a large open “welcoming” environment was envisioned. This common
Client Lebanon School District
Total area
159,994 sq. ft.
Total cost
$43,646,486
Total cost/sq. ft.
$273
Project entry area
4,738 sq. ft.
Project entry cost
$1,400,000
Project entry cost/sq. ft.
$295
Completion
August 2024
Images Brian Riedel Photography
area design seeks to encourage students to feel respected, to be inspired and to dream of careers and futures not previously considered.
The former building had a small onestory lobby with little daylight and no space to gather. The new vestibule is bathed in light, and a secure sequence stops guests at reception before letting them farther into the building.
As the school’s heart, the common area is where students interact and gather socially. This two-story space is illuminated with daylight from clerestory windows; a mezzanine area used for small groups overlooks it. New
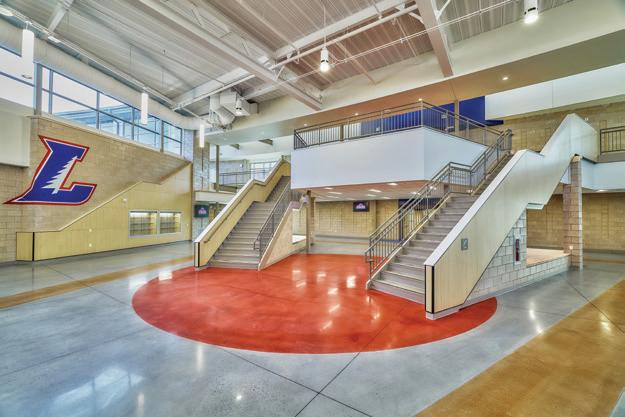
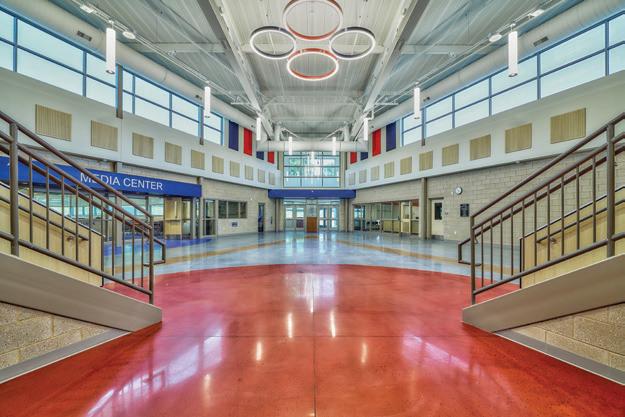
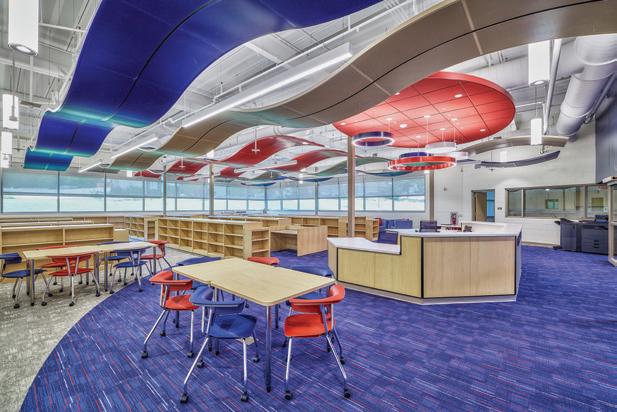
perspectives are revealed from each changing vantage point while sight lines are maintained. This core space directly connects to the two-story circulation spine from which wings protrude; it separates curriculum into two grades and specialty classrooms, and extends to the cafeteria and gymnasium.

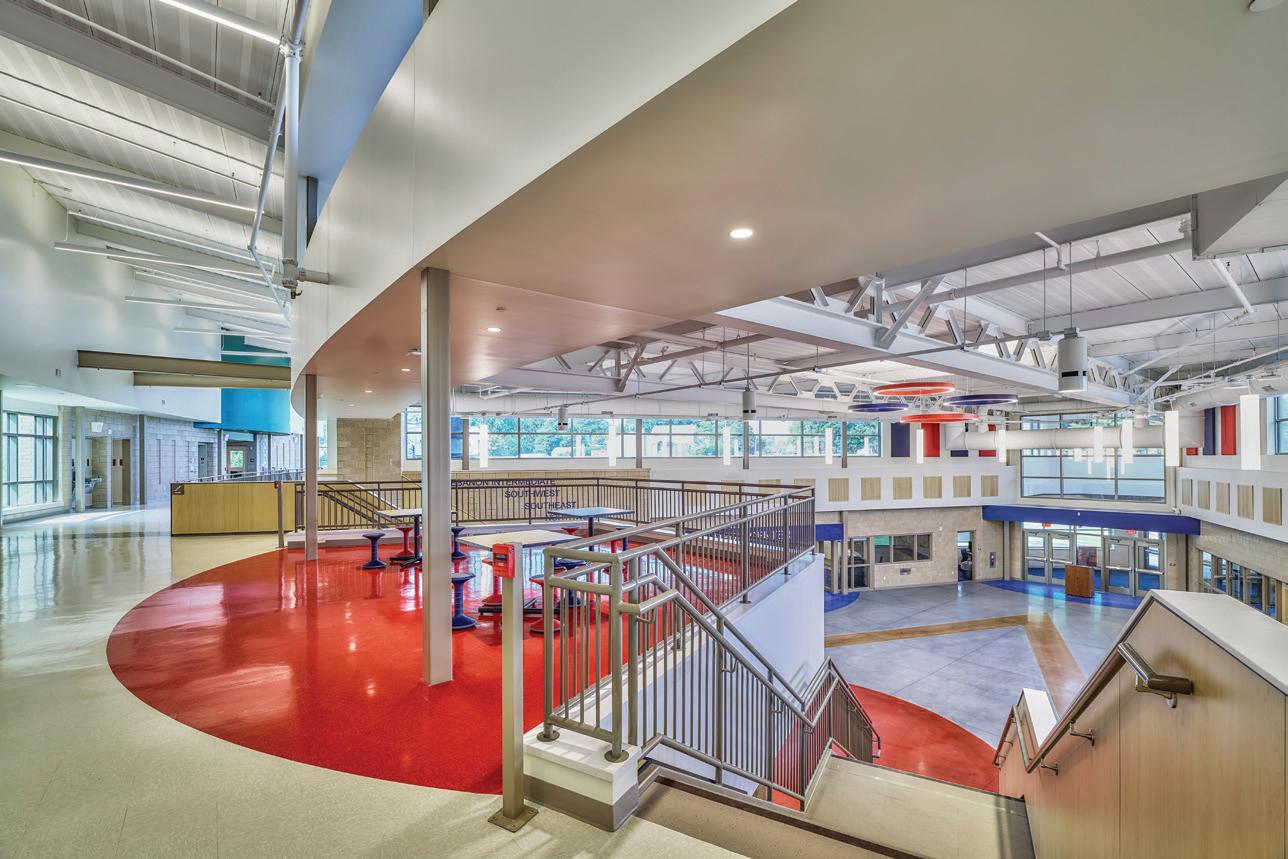
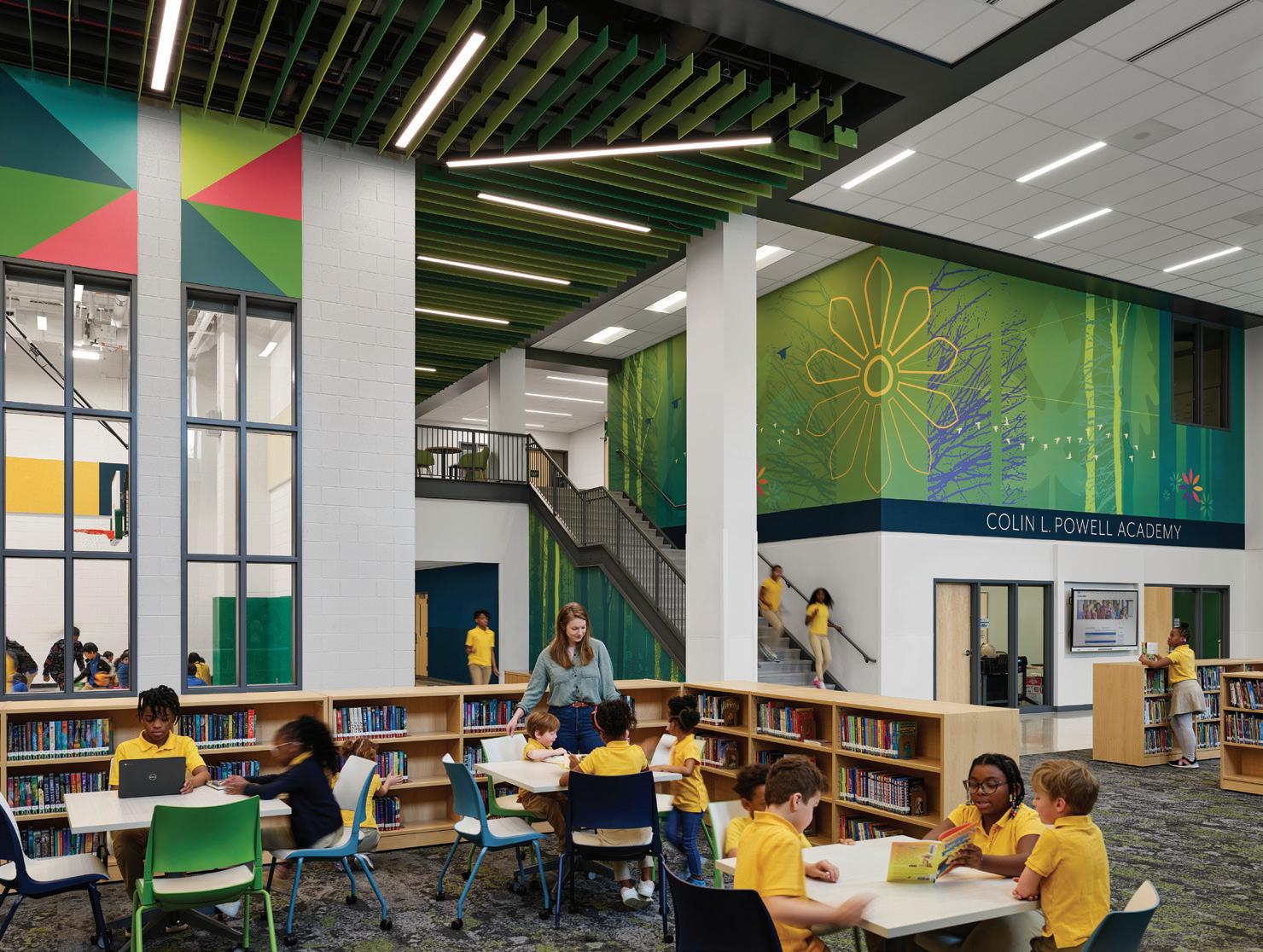
Challenged by aging infrastructure and overcrowding, Prince George’s County Public Schools embarked on an ambitious undertaking in 2021 to accelerate the delivery of six new schools. It became the first public school system in the nation to leverage a full-scope alternative financing model to design, build, finance and maintain a multischool K-12 construction program. This unique Public-Private Partnership approach enabled the district to complete five
middle schools, four of which were prototypes, and one pre-K-8 academy in half the time of traditionally funded projects.
The design addresses well-being at a community scale. Gathering spaces were strategically situated along prominent paths to encourage connections in a supervised environment. Murals created by local artists for each school encourage pride around each community’s identity, cultural vibrancy and diversity. The team chose vibrant colors,
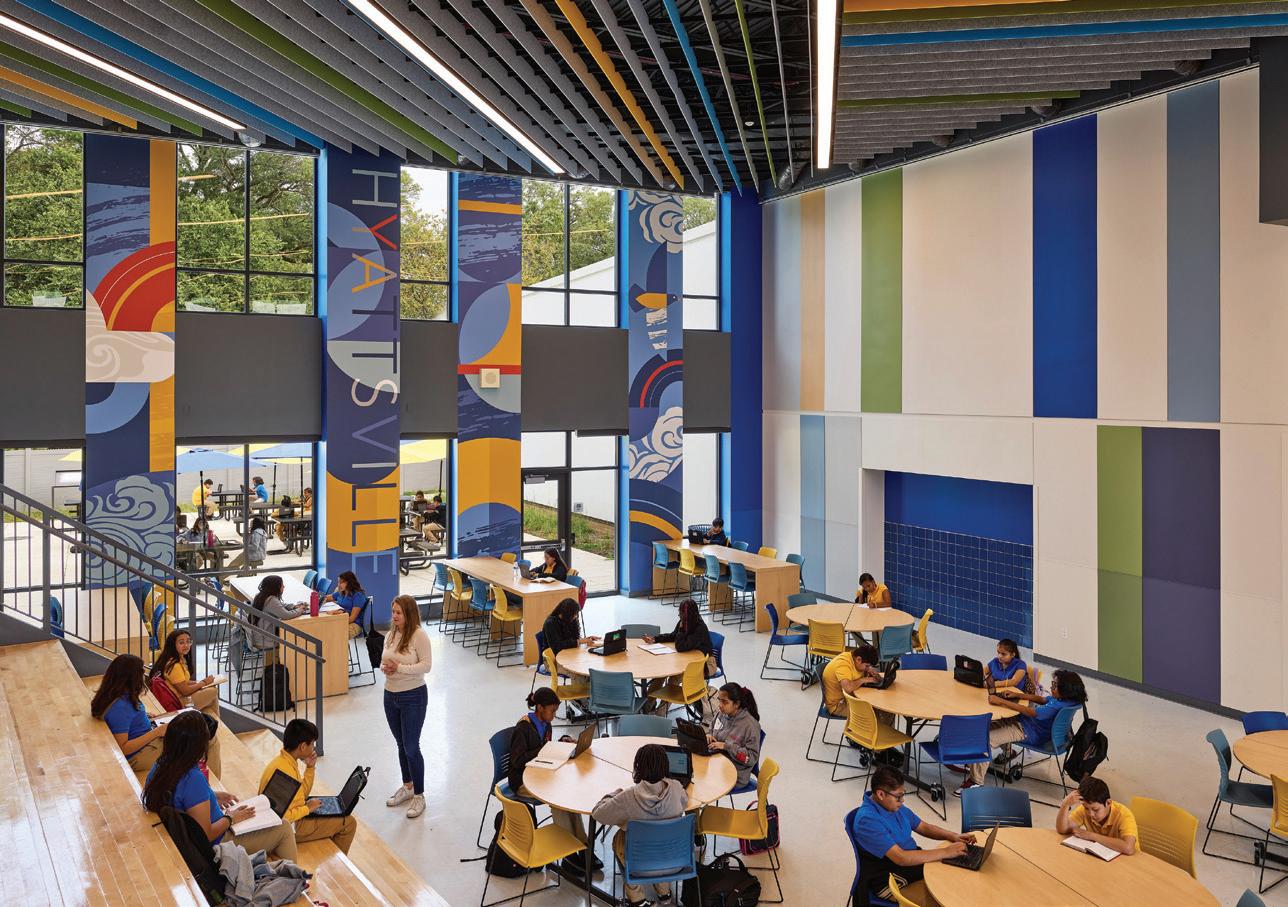
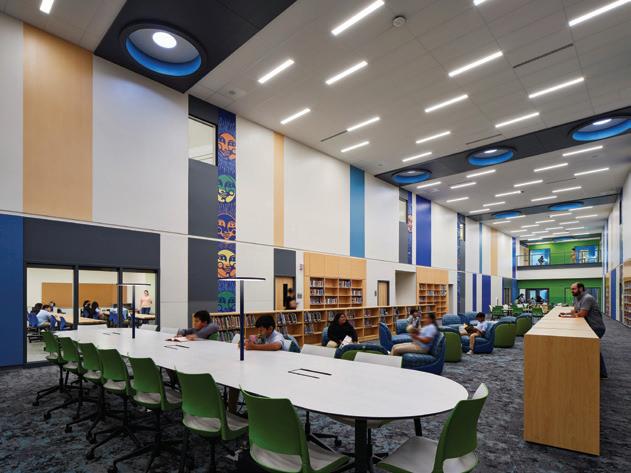
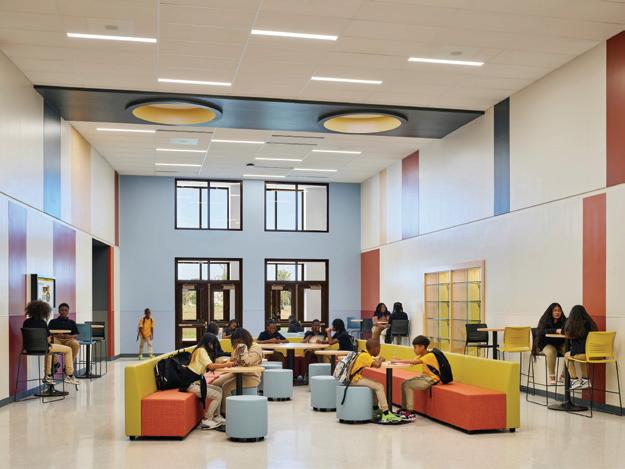
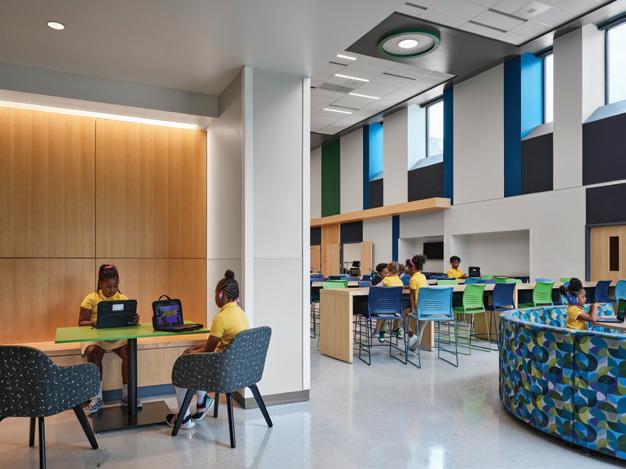
strategic graphics, elevated furniture selections and bold acoustic ceilings to achieve a significant design impact on a lower budget. Concepts based on biophilic design principles were used; each school was assigned one of six themes—water, earth, forest, meadow, day sky, and night sky.

Client
Prince George’s County Public Schools
Area
985,223 sq. ft.
Cost
$472,802,385
Cost/sq. ft.
$480
Completion
November 2023
Images
Tom Holdsworth
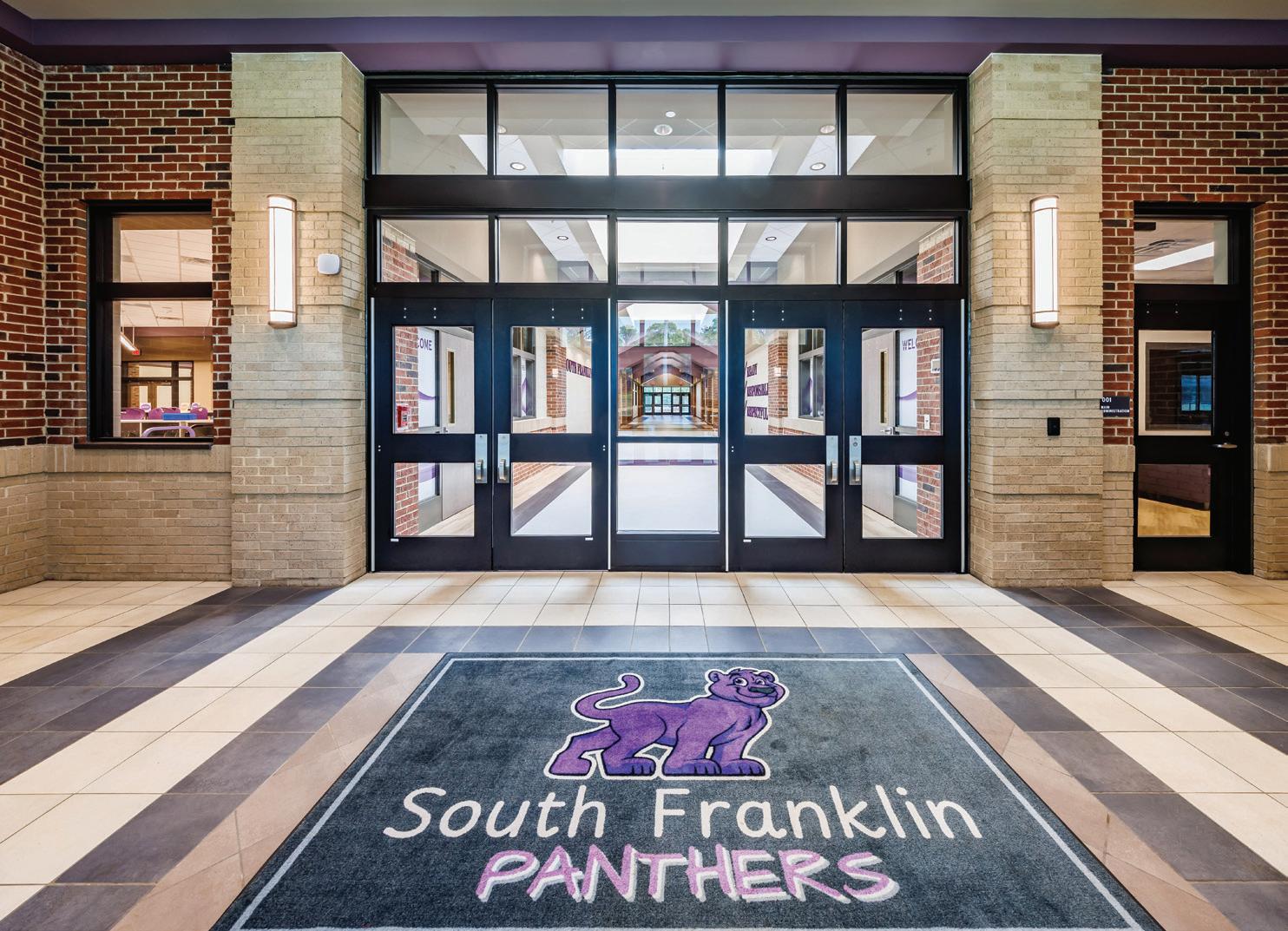
South Franklin Elementary School in Carnesville, Georgia, is the Franklin County School System’s newest addition. Designed to replace and modernize an aging facility, South Franklin is home to grades K-5. The facility is a single-story
school designed to accommodate up to 745 students in 50 instructional units. South Franklin features a spacious adjacent cafeteria with a beautiful, coffered ceiling, halls with abundant natural light filtered through decorative skylights, and angular, geometric
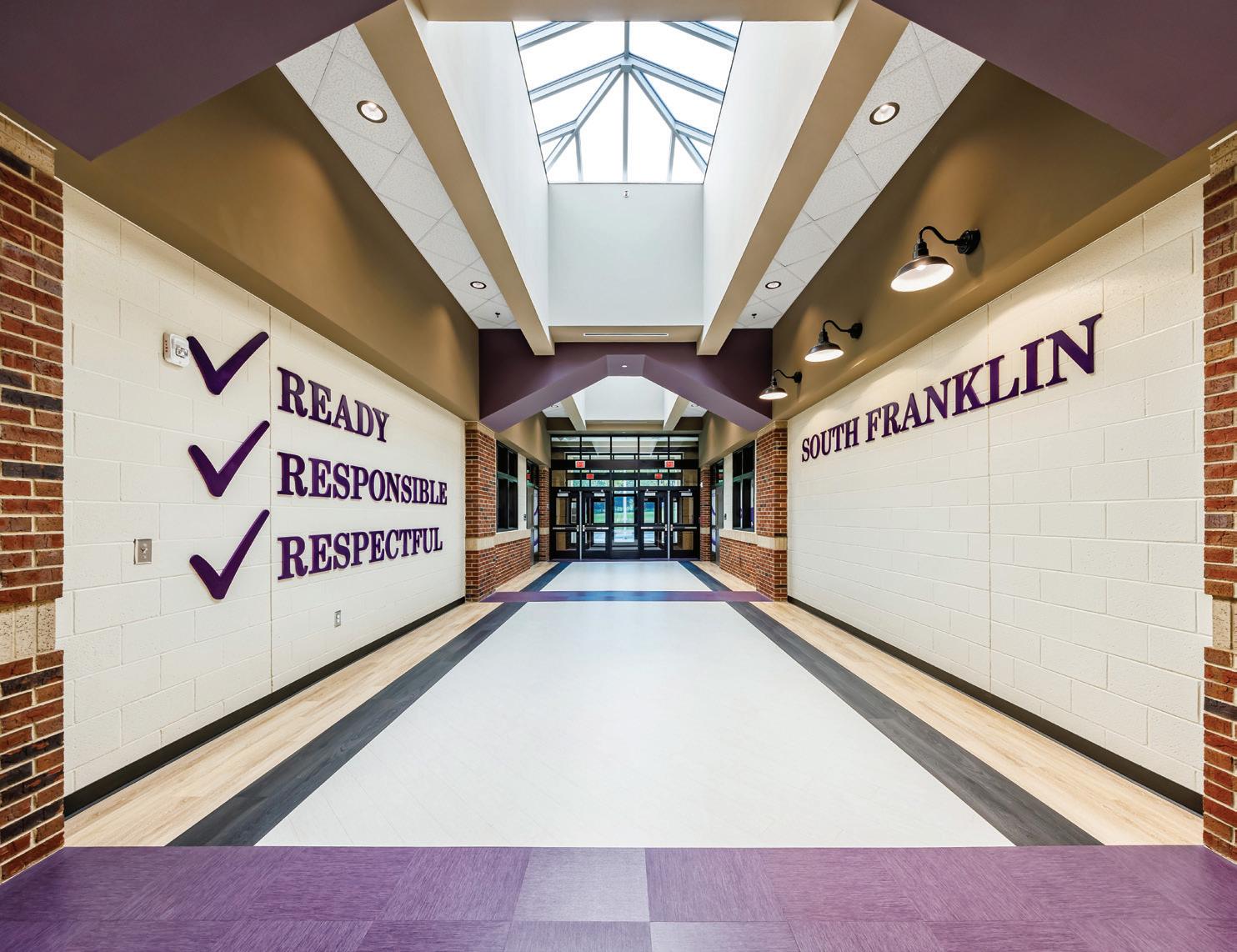
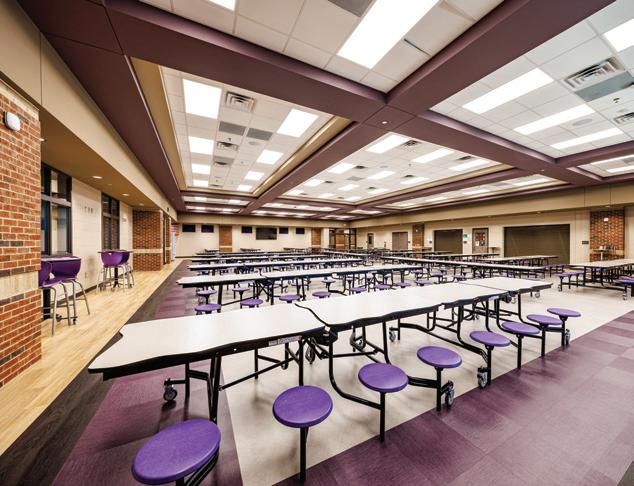
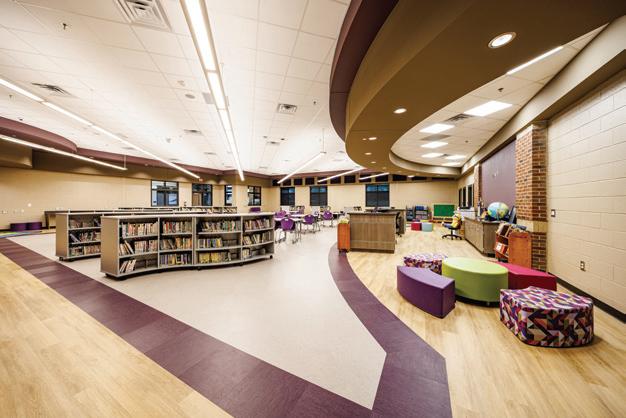

archways in the entrance corridors. Tasked with creating a space that felt dynamic, uplifting and vibrant, the architect prioritized adaptable, flexible learning spaces and a confident use of color throughout the design

Breaux & Associates
Client Franklin County School System Area
93,555 sq. ft.
Cost $24,462,072
Cost/sq. ft.
$261
Completion
December 2024
Images
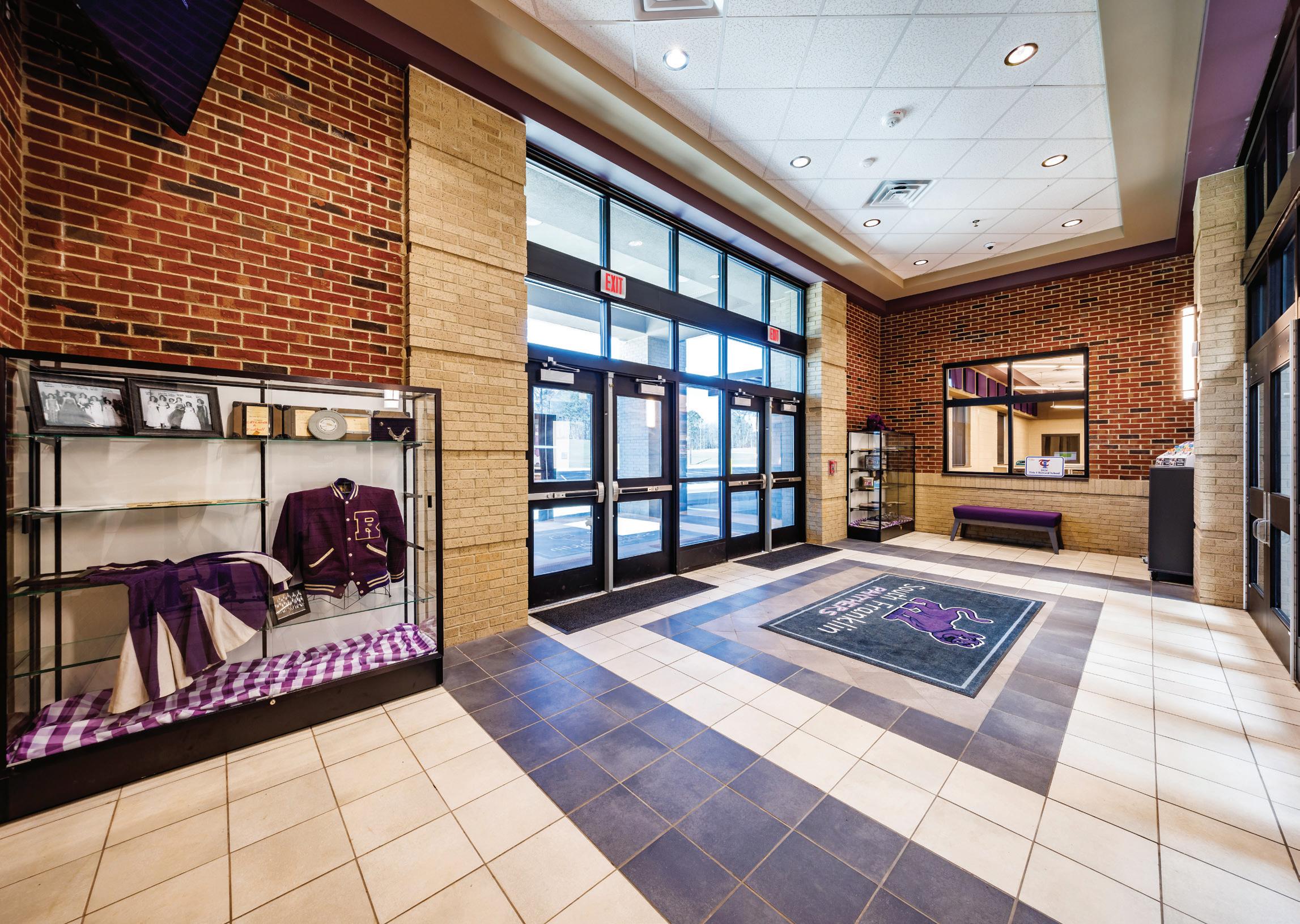
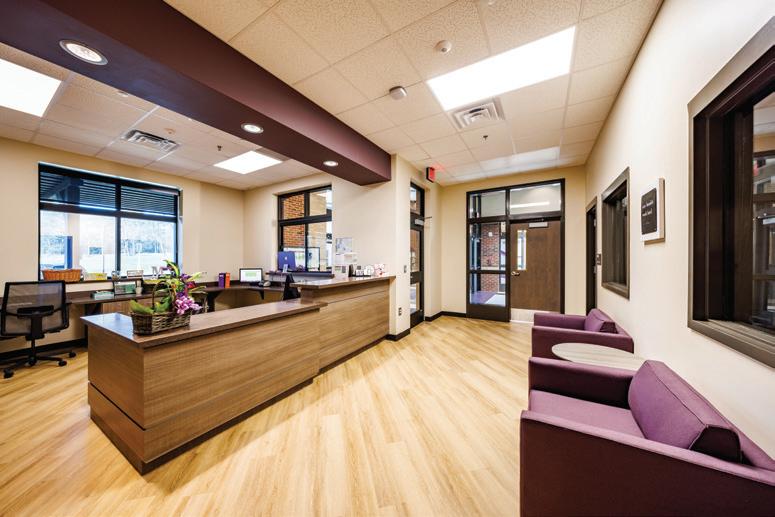
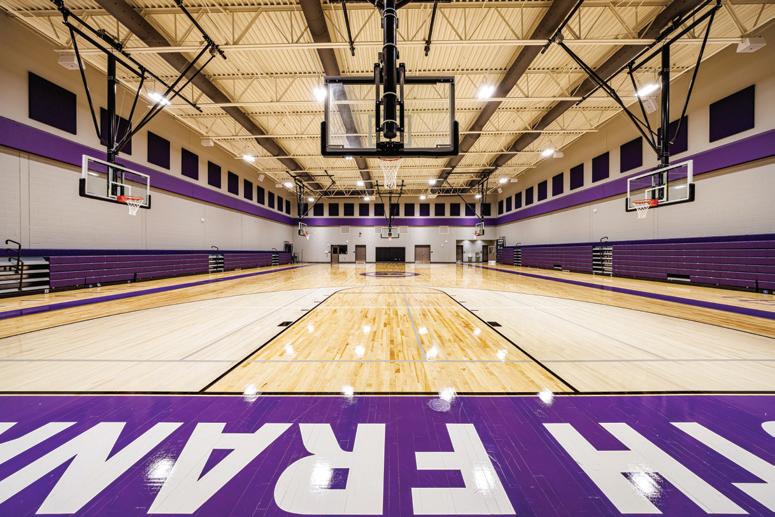
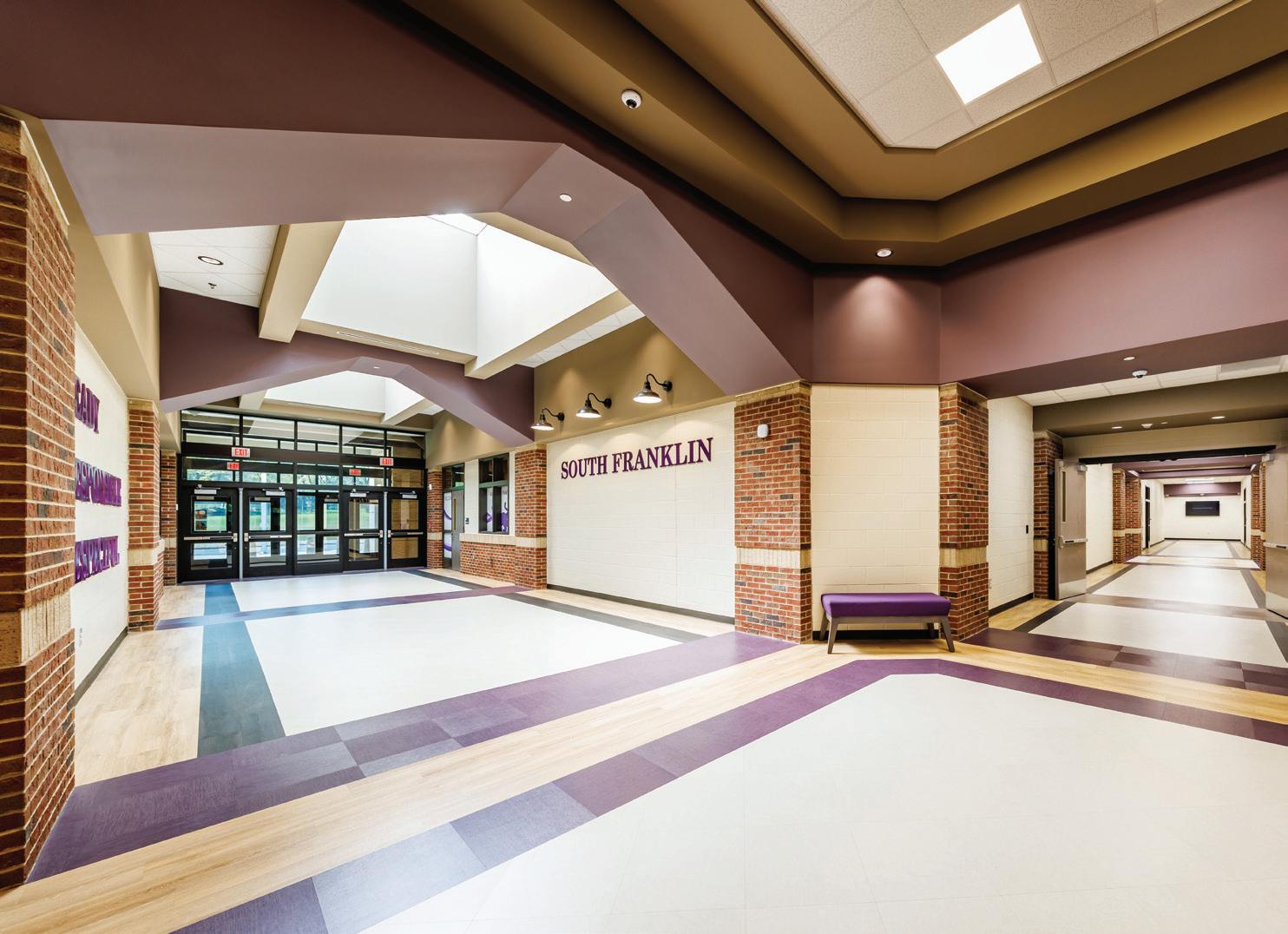

The Tennyson Middle School replacement project required phased demolition and construction on a 16-acre occupied site to maintain continuous
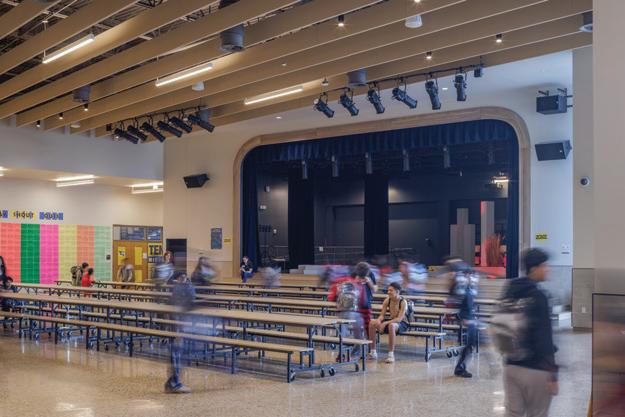
school operations and deliver a new facility by summer 2024. The design responded directly to Waco ISD’s 21st-century educational goals through close collaboration with school staff and community stakeholders. The facility supports project-based learning, CTE programs, fine arts, athletics and flexible academic collaboration within adaptable grade-level neighborhoods and specialized spaces such as a performing arts wing and new athletics facilities.
Special challenges included maintaining the existing school’s operation during construction and tailoring the design to a unique site while fostering community
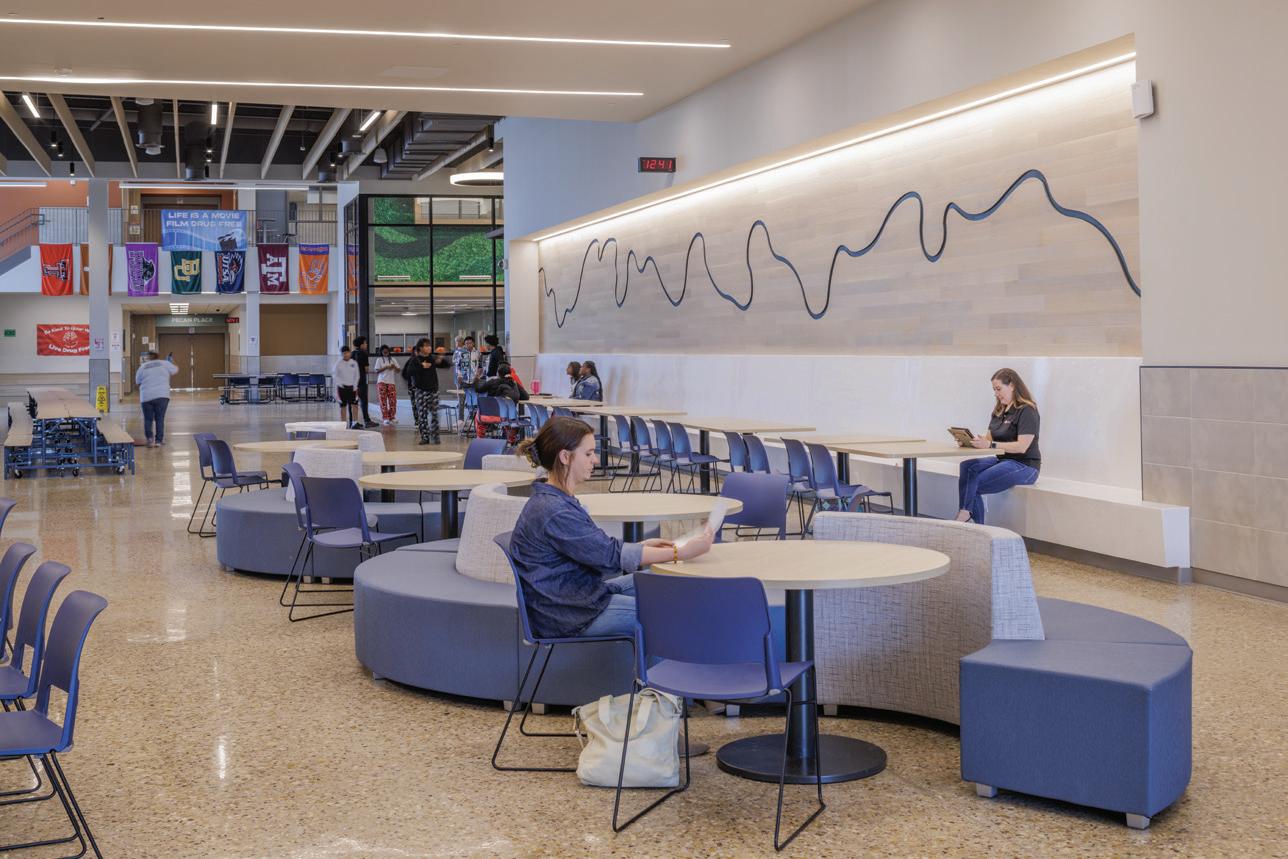
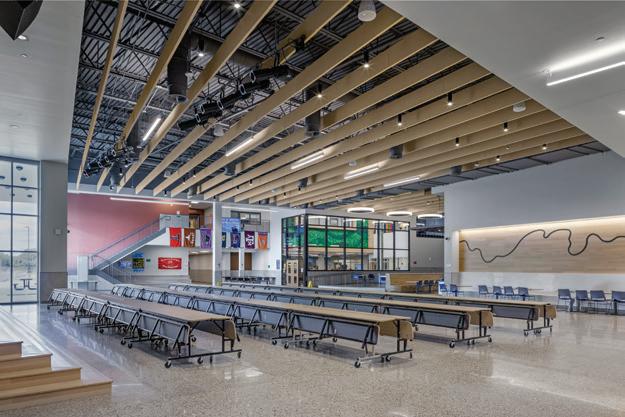
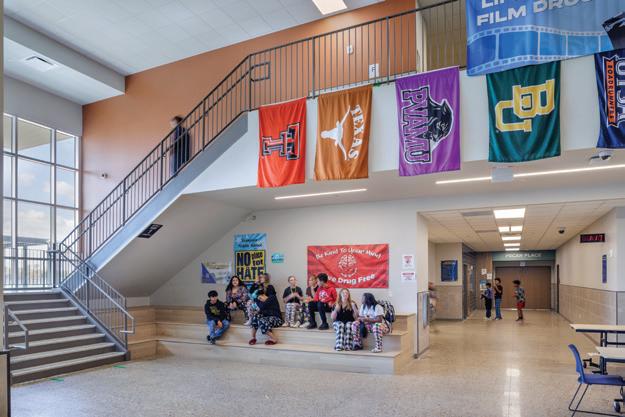
identity. Emphasizing student well-being and engagement, the design incorporated natural light, biophilic elements, acoustic control and advanced technology infrastructure. Movable furniture and diverse learning zones support flexible, collaborative use. Durable materials were selected for longevity and resilience, reflecting the school’s “True Grit” motto. The building also exceeds minimum sustainability standards, promoting occupant health and environmental responsibility. The completed facility stands as a future-ready, mission-driven environment that nurtures academic success, creativity and perseverance.

Client
Waco Independent School District
Total area
183,000 sq. ft.
Total cost
$67,000,000
Total cost/sq. ft.
$366
Project entry area
50,000 sq. ft.
Project entry cost
$17,000,000
Project entry cost/sq. ft.
$340
Completion
August 2024
Images
Tom McConnell
Seating

What inspired KI to reimagine classroom seating and how does Cogni reflect the evolution of today’s learning spaces?
“The demands in classrooms today have never been greater. They must support a wide range of student needs, learning styles, and teaching approaches. Those challenges are always at the forefront of what we do at KI. We’ve long relied on research to guide product development, and we’ve spent years studying how furniture impacts behavior, engagement, and learning outcomes. Cogni reflects that research in action. It’s designed to support movement, sensory engagement, and flexible seating, all of which are essential to inclusive, student-centered learning environments. Cogni is more than a chair—it’s a tool for modern education.”
What makes Cogni fundamentally different from traditional classroom seating?
“Traditional classroom seating can be limiting in terms of how students can sit, move, or engage with their environment. Cogni was designed to support the realities of today’s learning environments. It accommodates a wide range of sitting styles, encourages subtle movement with its flexible seat and back, and integrates features like the heel-wheel for effortless mobility and
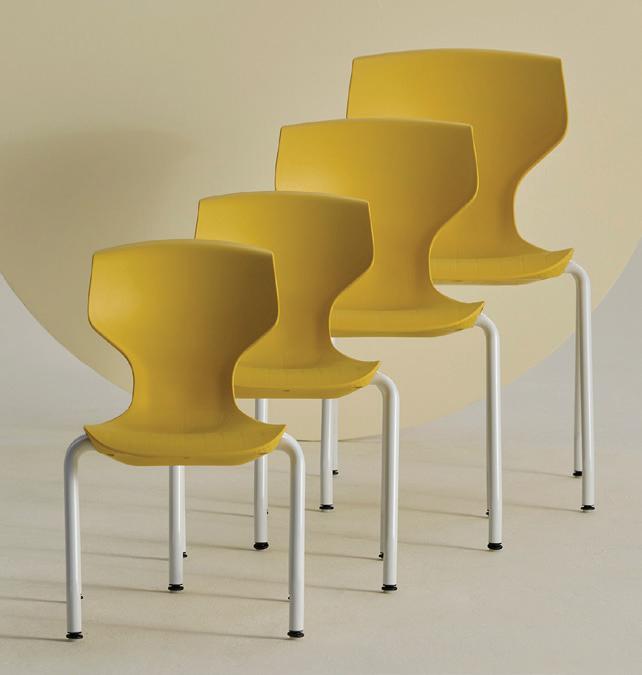
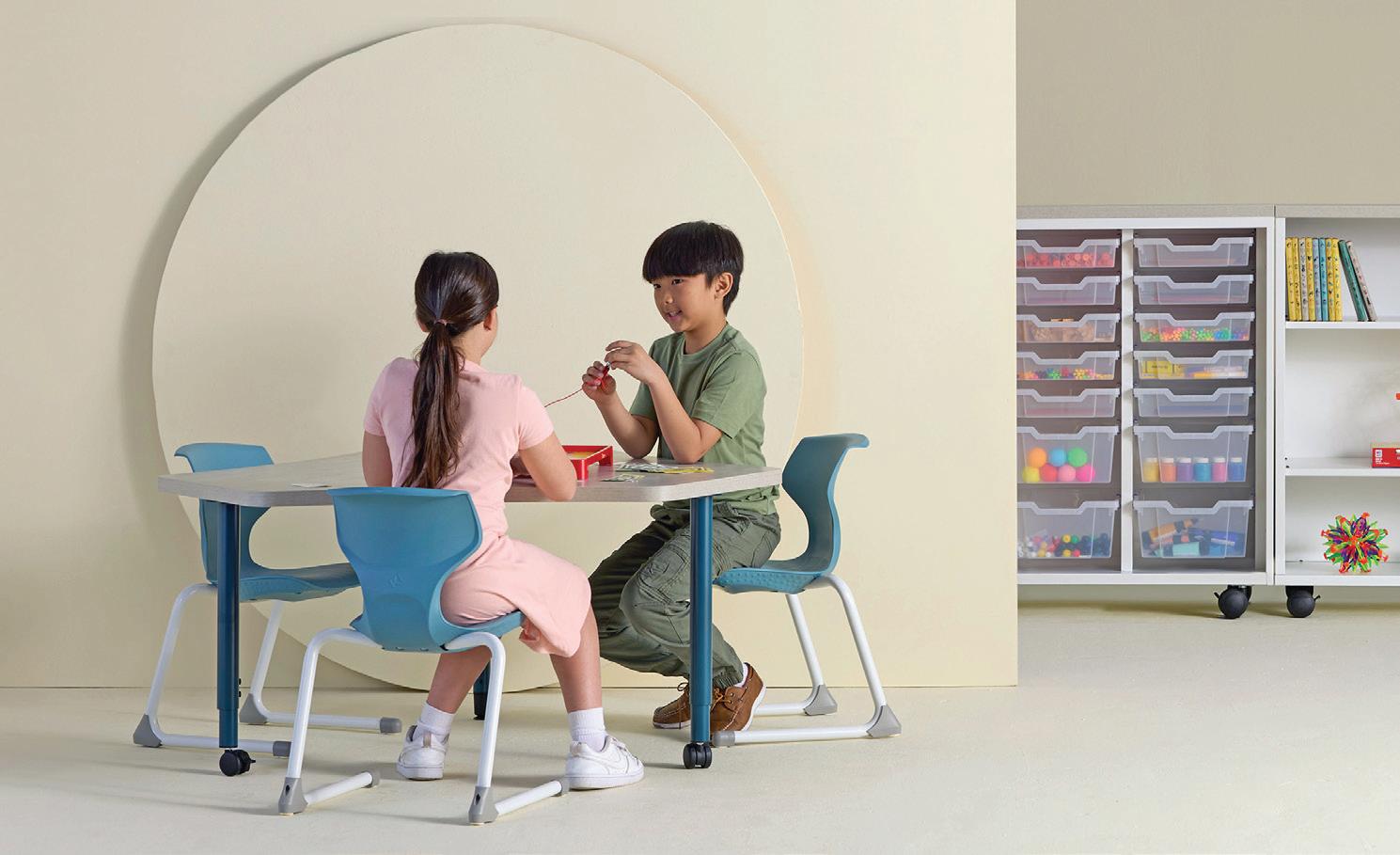
quick reconfiguration. Every detail, from the sensory-friendly seat surface to the contoured comfort, was developed to foster focus, inclusion, and flexibility. That’s what truly sets Cogni apart.”
What role does movement and sensory engagement play in student cognition and how was that science applied to the Cogni development?
“We’ve known for a long time that movement is essential to learning. Research shows that micro-movements like rocking slightly, shifting weight, or changing posture help students stay alert and better regulate their attention. Tactile engagement provides subtle stimulation that supports focus. Science also shows that movement and sensory input increase dopamine levels, the neurochemical tied to motivation, joy, and concentration, further reinforcing the value of movement and sensory support in the classroom. That insight was a major driver behind the Cogni design.
The seat and back are intentionally contoured to support natural movement, while the comfort flex back allows for a gentle bounce motion without distraction. The patent-pending sensory surface on the underside of the chair

gives students a built-in tactile outlet, helping them stay grounded and focused. These aren’t just design details, they’re purposeful features that enhance learning and engagement.”
To learn more about Cogni, visit ki.com/cogni or scan the QR code below.

1330 Bellevue Street, Green Bay, WI 54302 ki.com
Victoria, Texas
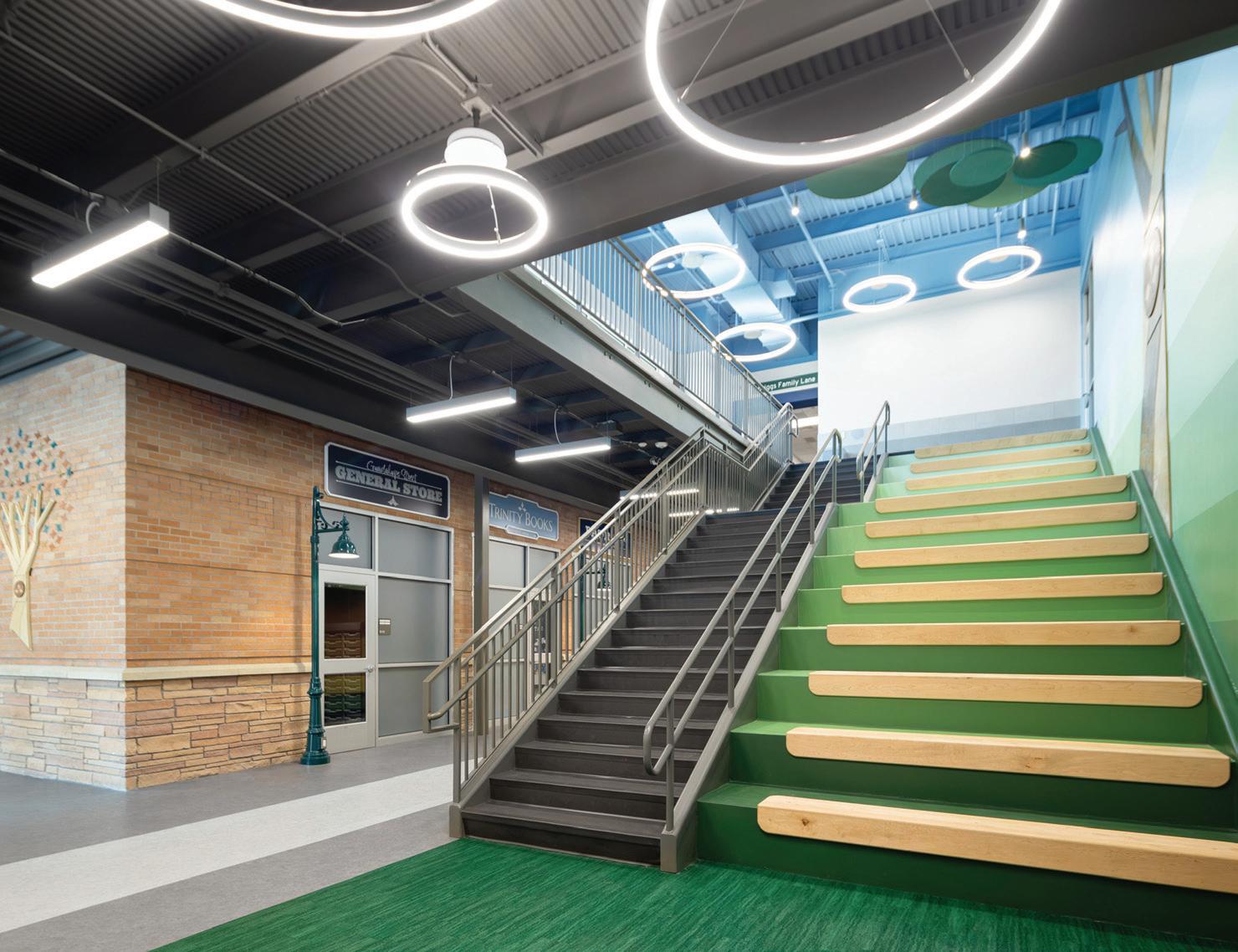
The Trinity Episcopal School addition is designed to cultivate an enriched learning environment that prioritizes safety and engagement for students and faculty alike. This expansion consolidates the campus, ensuring a more secure and cohesive atmosphere for educational activities.
The new facility has 15 traditional classrooms, seven interdisciplinary rooms and a multipurpose space that serves dual func-
tions as a library and collaboration space. This layout maximizes the use of space and supports a diverse range of teaching methodologies.
A key aspect of the design is its emphasis on playful elements, which are thoughtfully woven throughout the school’s architecture. These playful features create dynamic environments that invite interaction and stimulate curiosity among students.
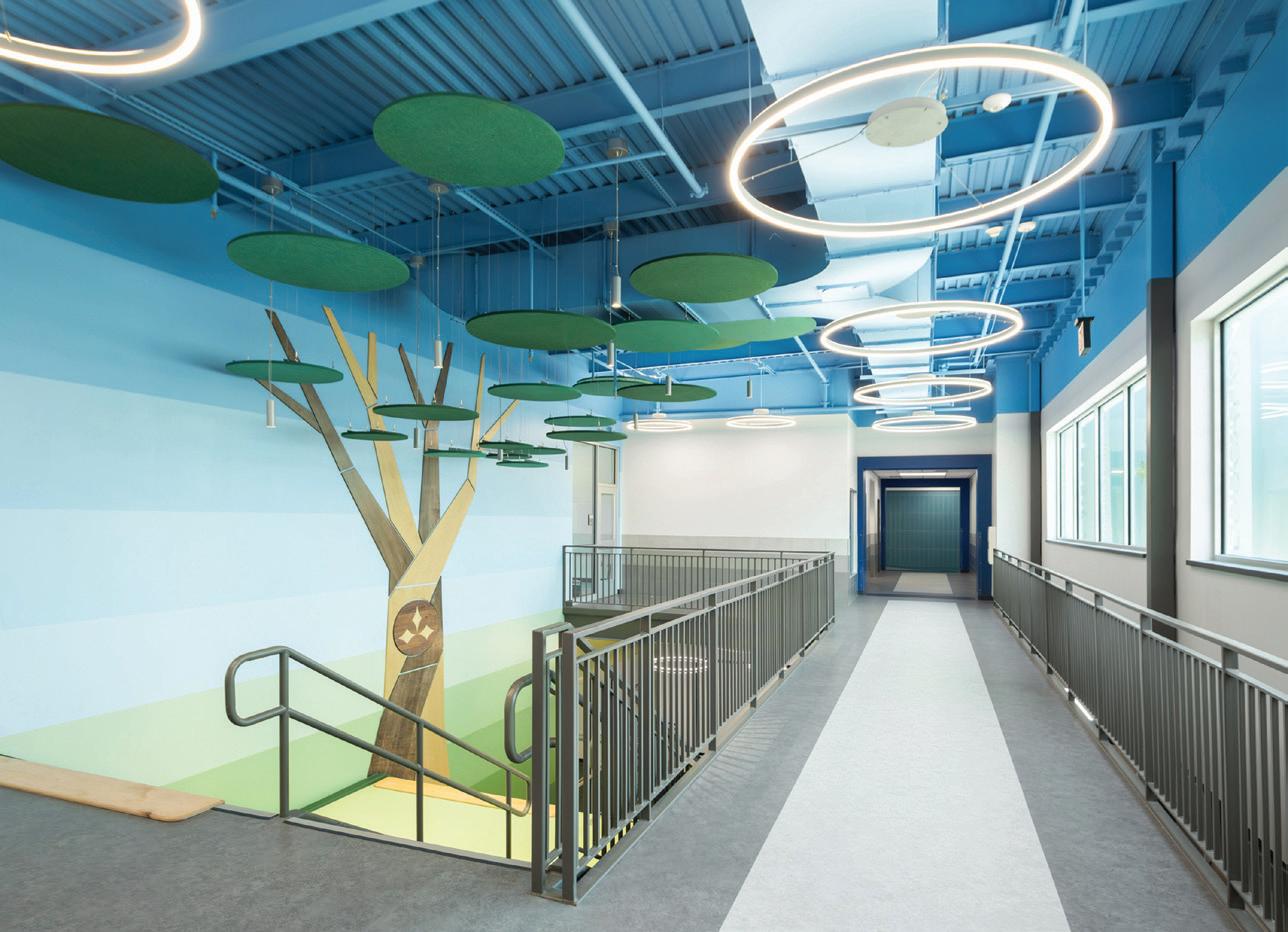
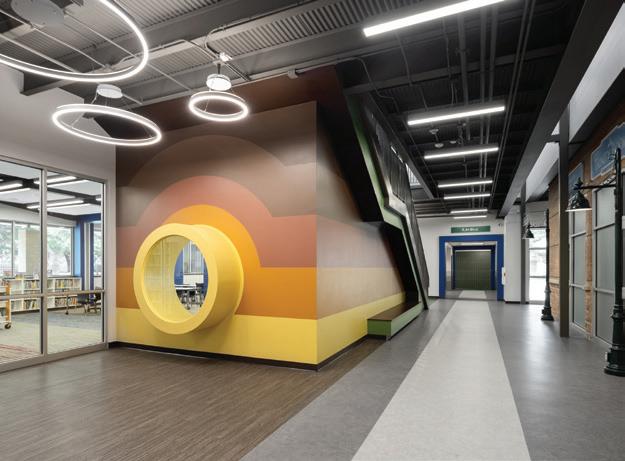
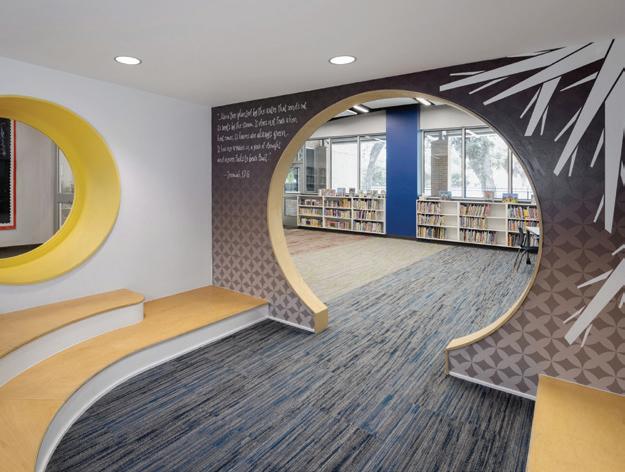
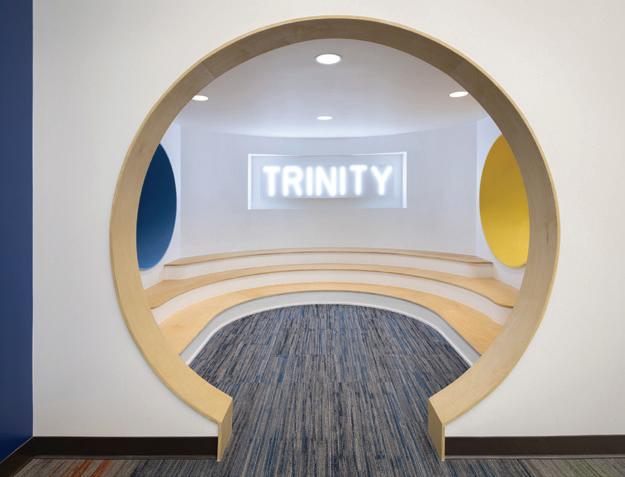
The educational themes embedded within the design celebrate various academic subjects, further enriching the learning experience. Additionally, the town square concept employs identifiable visual cues that assist students in navigating the space, promoting ease of wayfinding and fostering a sense of independence.
By prioritizing student engagement, exploration and joy in the learning experience, the design encourages academic growth and nurtures a welcoming environment.

Images Sean Carranza
Walpole, Massachusetts
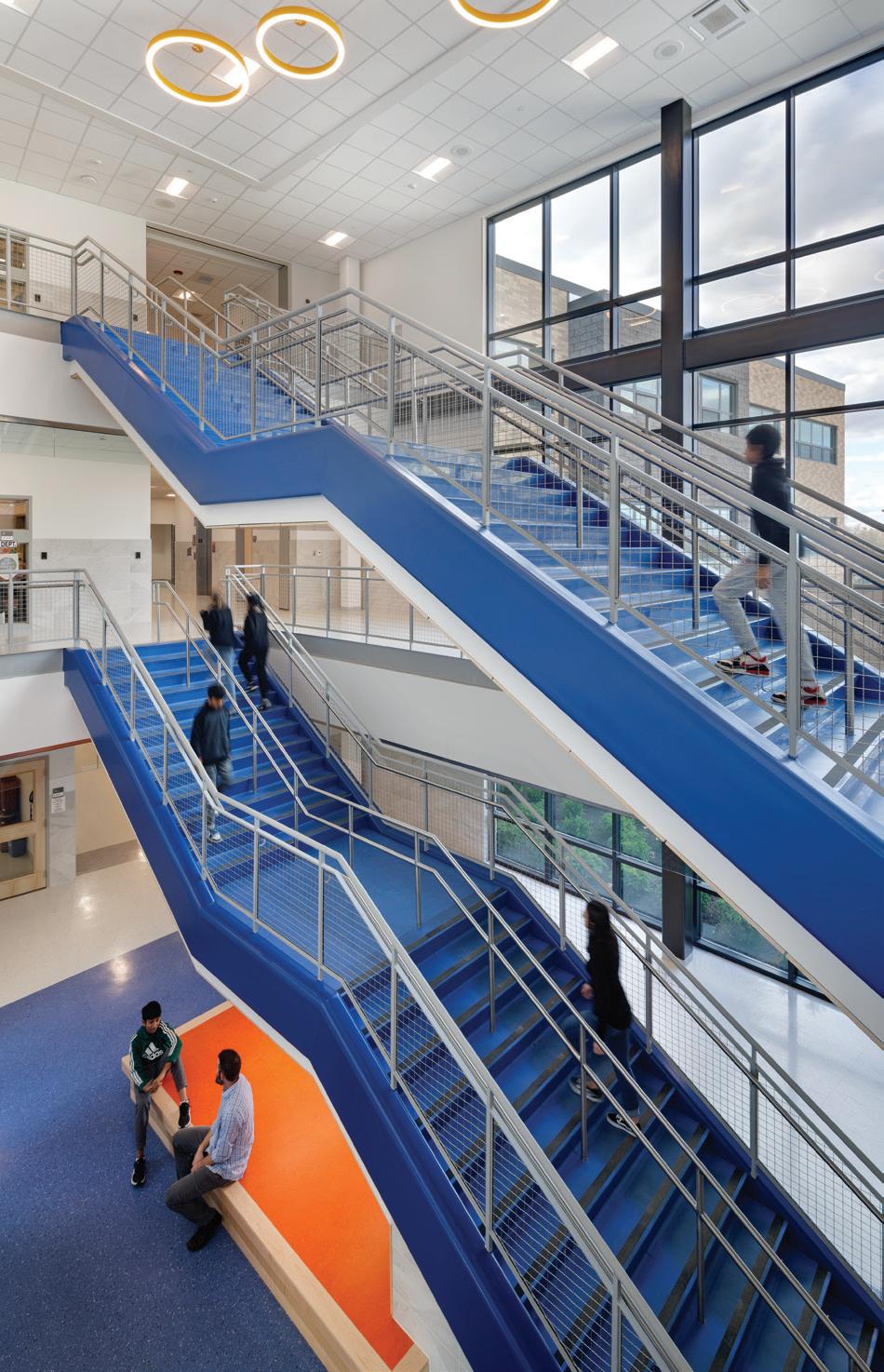
This new school successfully integrates two existing student bodies into a single structure that embodies the district’s goals by creating dynamic, student-centered
spaces that promote lifelong learning and project-based instruction in a safe and inclusive environment. Organized into three classroom wings across three floors, “academic neighborhoods”
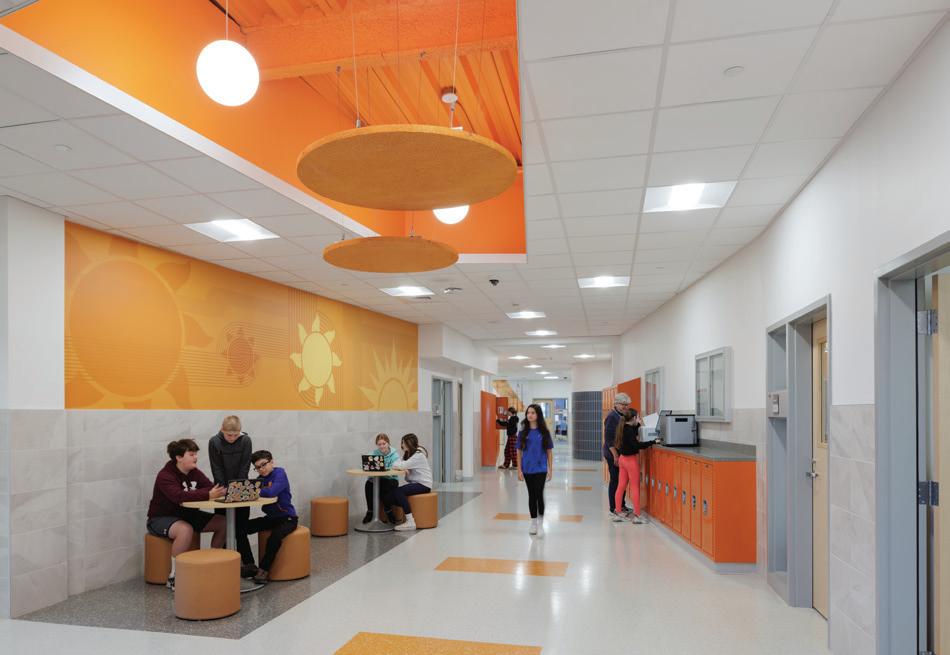
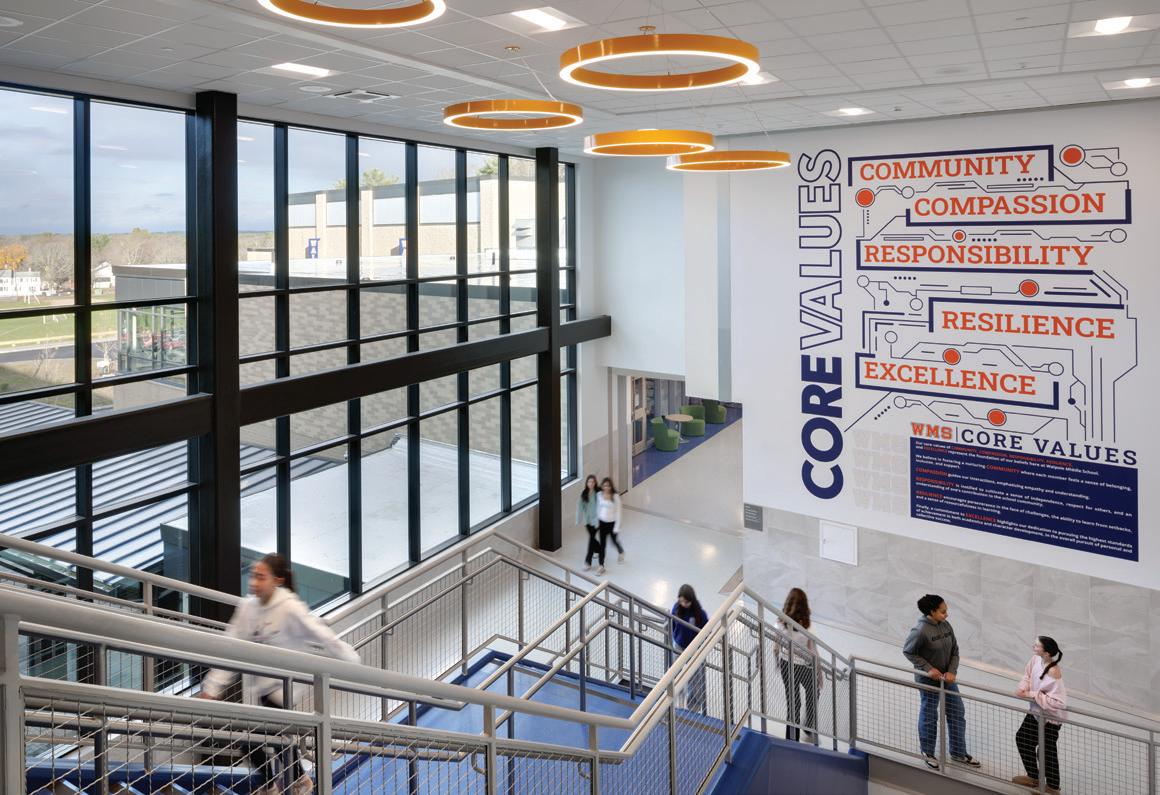
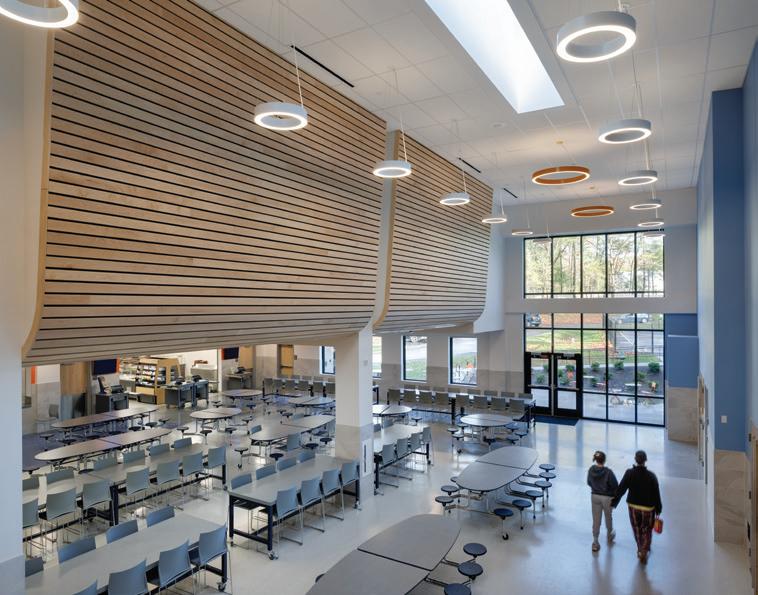
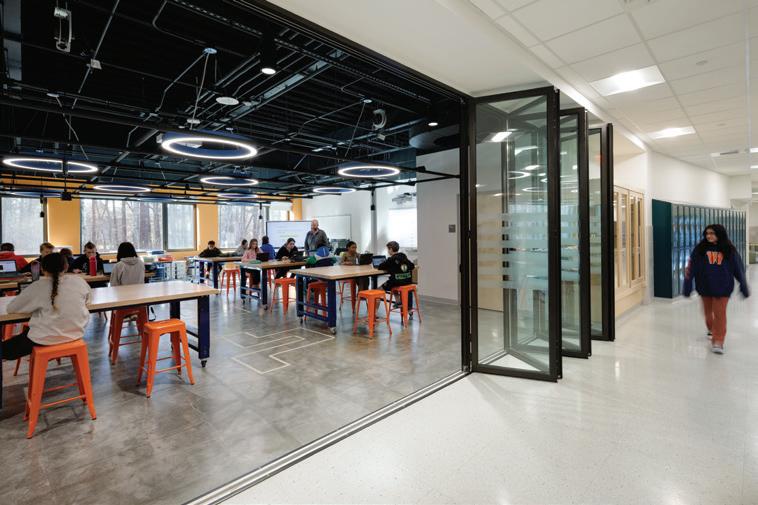
reduce the perceived scale, and help students feel more connected and less overwhelmed. Each neighborhood fosters its own identity while contributing to the larger school community, mirroring the district’s vision of collective responsibility and global engagement. Systems are also
broken down by wing, enabling students to understand and influence their environmental impact—encouraging sustainability through friendly competition.
The plan emphasizes interdisciplinary learning by integrating science at the head of each wing, with close adjacency to engineering, arts and
digital tech spaces—enhancing opportunities for STEM instruction. A soaring three-story entrance and central staircase anchor the school’s main circulation spine, providing an inspiring, welcoming hub. Vibrant environmental graphics energize the space and build school pride, helping students and visitors stay oriented while celebrating the school’s commitment to creativity, diversity and growth.

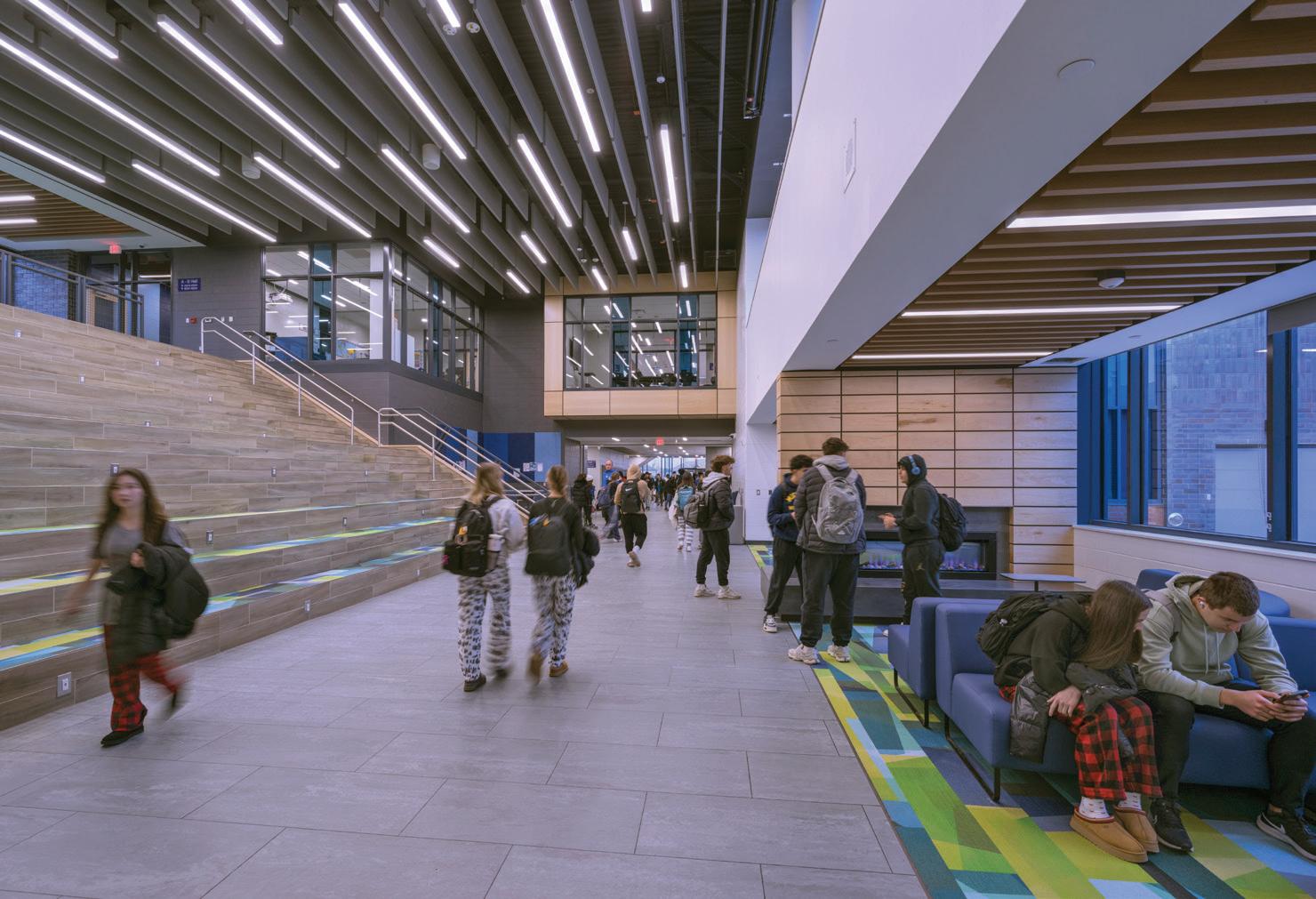
Walled Lake Western High School’s new academic wing opened in fall 2024, replacing the 1960s classroom corridors with flexible, future-ready learning studios and collaborative spaces. The transformation was guided by a need for a compact and efficient building that could be accommodated on the existing campus while keeping the school operational during construction.
The design draws inspiration from both higher education and the business world. The building is now reoriented around a central corridor, aptly named “Western Avenue.”
This avenue leads to the heart of the new addition—the “Learning Stair”—a welcoming space for formal or informal gatherings that promotes social connections, collaboration and community engagement.
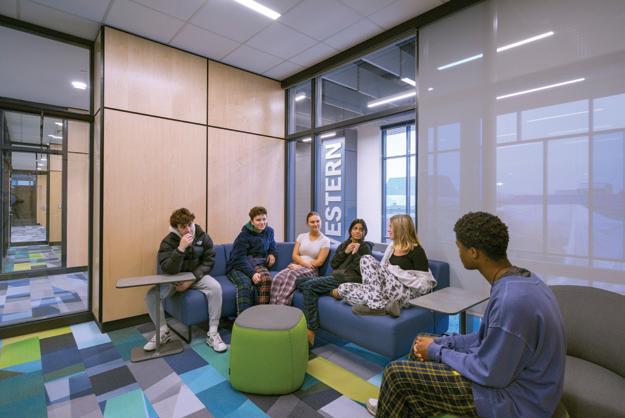
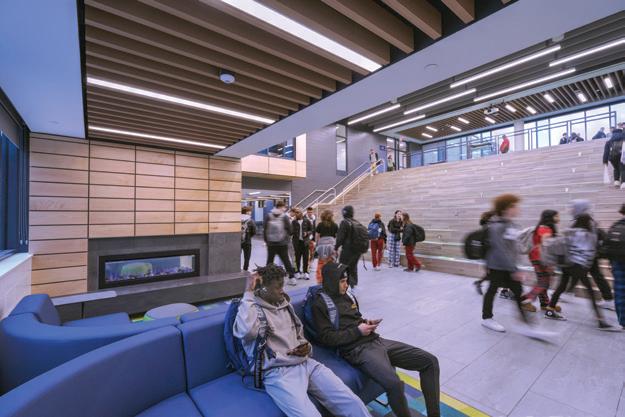
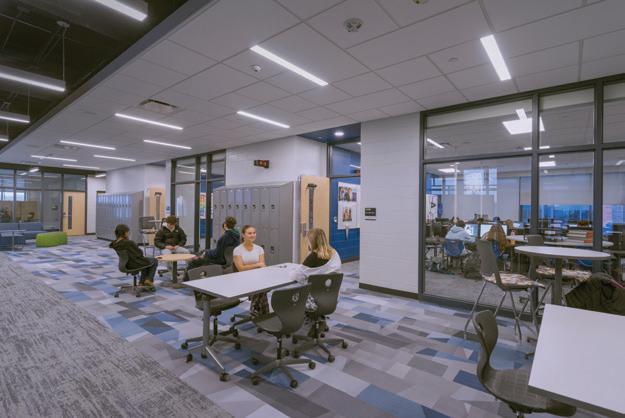

Thoughtful use of color, layout and spatial relationships enhances the sense of belonging and reflects the pride of the school community. Western Avenue also serves as a north-south thoroughfare connecting the academic wing to the existing school, bringing academics and activities together in meaningful ways for students, faculty and visitors to the Walled Lake Western campus.
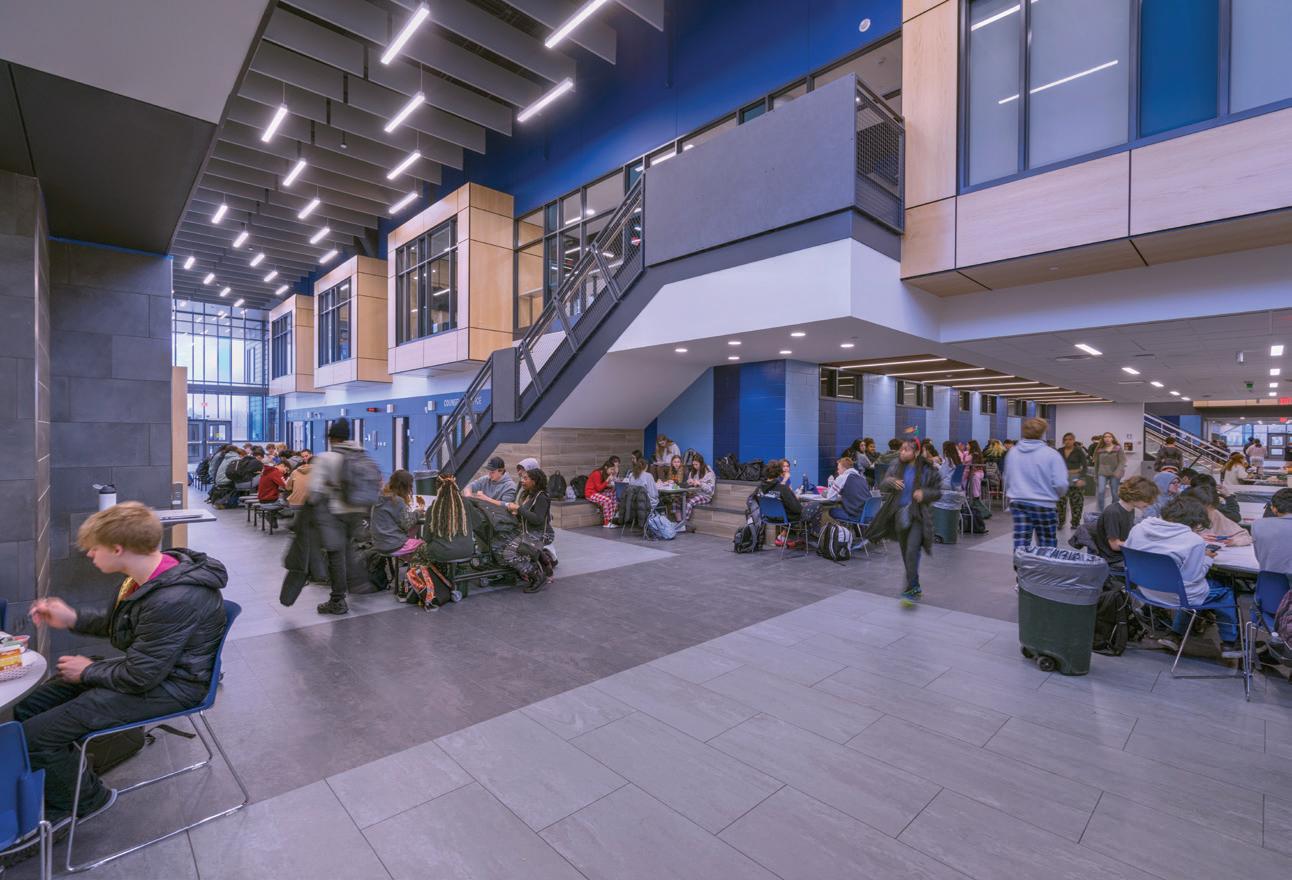
Client Walled Lake Consolidated School District
Total area
152,657 sq. ft.
Total cost
$70,568,500
Total cost/sq. ft.
$462
Project entry area
26,650 sq. ft.
Project entry cost
$12,600,000
Project entry cost/sq. ft.
$473
Completion
August 2024
Images
Christopher Lark Photography
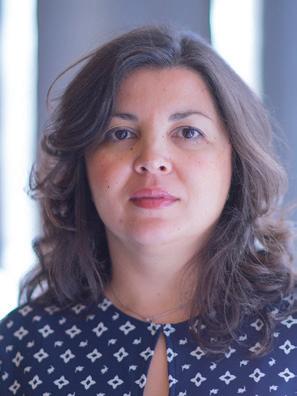
What are the attributes of a successful school design?
I believe a good school feels alive. It lifts you the moment you walk in. It calms you. It helps you focus. It makes you feel safe and like you belong. A successful design is open, light, and airy with the gentle murmur of the exchanging of ideas. Rooms are free from obstruction, offering flexibility for kids to move, think, and work in differing ways. The space follows them. Safety is present but quiet and fades into the environment. The school feels like the town outside— familiar, proud, built to last. There are outdoor opportunities to grow gardens, to build things, or walk in nature and breathe fresh air. Nothing is wasted with all space working for a shared purpose. A great school doesn’t just house education—it shapes it, creating a place where students and teachers thrive physically, emotionally, and intellectually. A well-designed school is a happy school, a place full of hope and possibility.
What emerging factors in educational design are shaping today’s schools?
Great school design begins with understanding how students learn. Today’s spaces flex to support quiet focus,
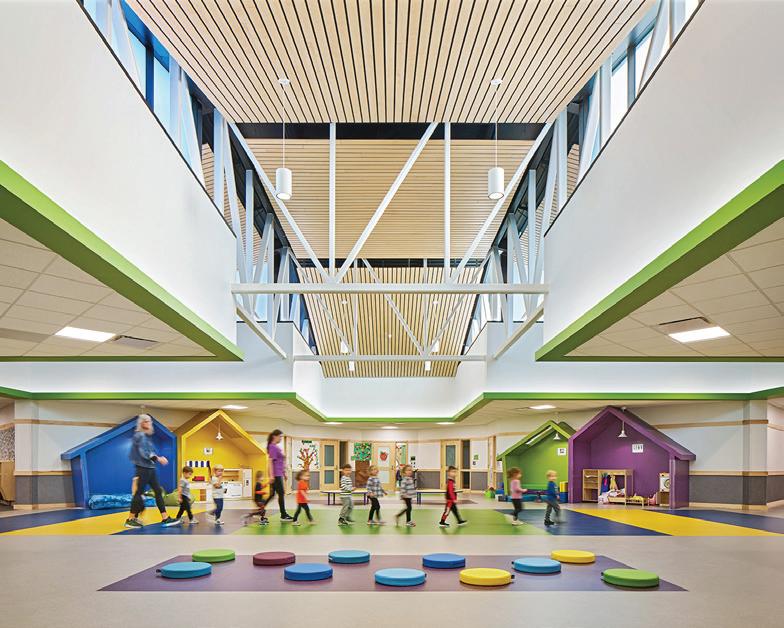
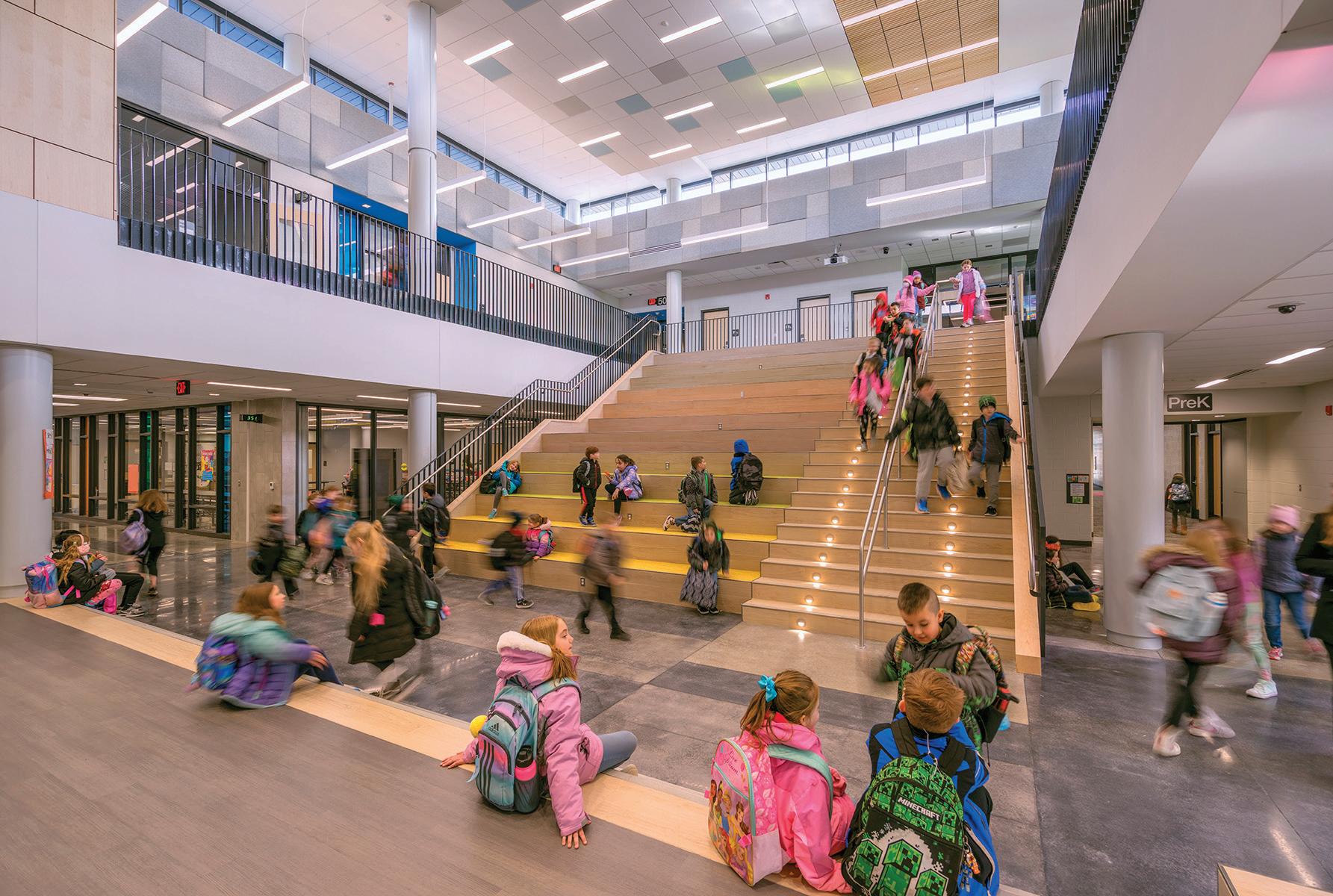
collaboration, and hands-on exploration while integrating technology. As learning evolves, so should buildings—walls move, furniture adapts, and rooms serve multiple purposes. Shared hubs like learning stairs, commons, and media centers encourage spontaneous interaction. The “learning studio” model is reshaping classrooms into collaborative, engaging environments. Modern design supports emotional and cognitive needs with wellness hubs, quiet zones, and attention to lighting and air quality. Natural light, clean air, and calm acoustics help students thrive. Sustainable features like net-zero and carbon-neutral systems are increasingly common. Inclusive elements— cultural art, sensory-friendly zones, and non-gendered spaces—foster belonging. Security should be strong yet welcoming, with controlled entries, lockable rooms, and thoughtful landscaping. Many new designs incorporate dedicated tech labs and maker spaces to equip students with real-world skills. A great school reflects its community, is built to last with sustainable materials, fully accessible, fosters belonging, and connects indoor and outdoor learning seamlessly.
Why is seeking out an educational client’s identity during the design process so critical?
Every school serves a distinct community, culture, and educational mission. One-size-fits-all design ignores what makes a place meaningful. When architects understand a school’s values, teaching philosophy, student needs, and local context, we can create spaces that truly support learning, reflect pride, and foster belonging. This leads to buildings that aren’t just functional; they’re inspiring. A school designed around its own identity feels authentic. It helps students and staff feel seen, respected, and connected to their environment. That emotional and cultural alignment makes the collection of spaces more than a building—it becomes part of the learning experience.
Philadelphia, Pennsylvania
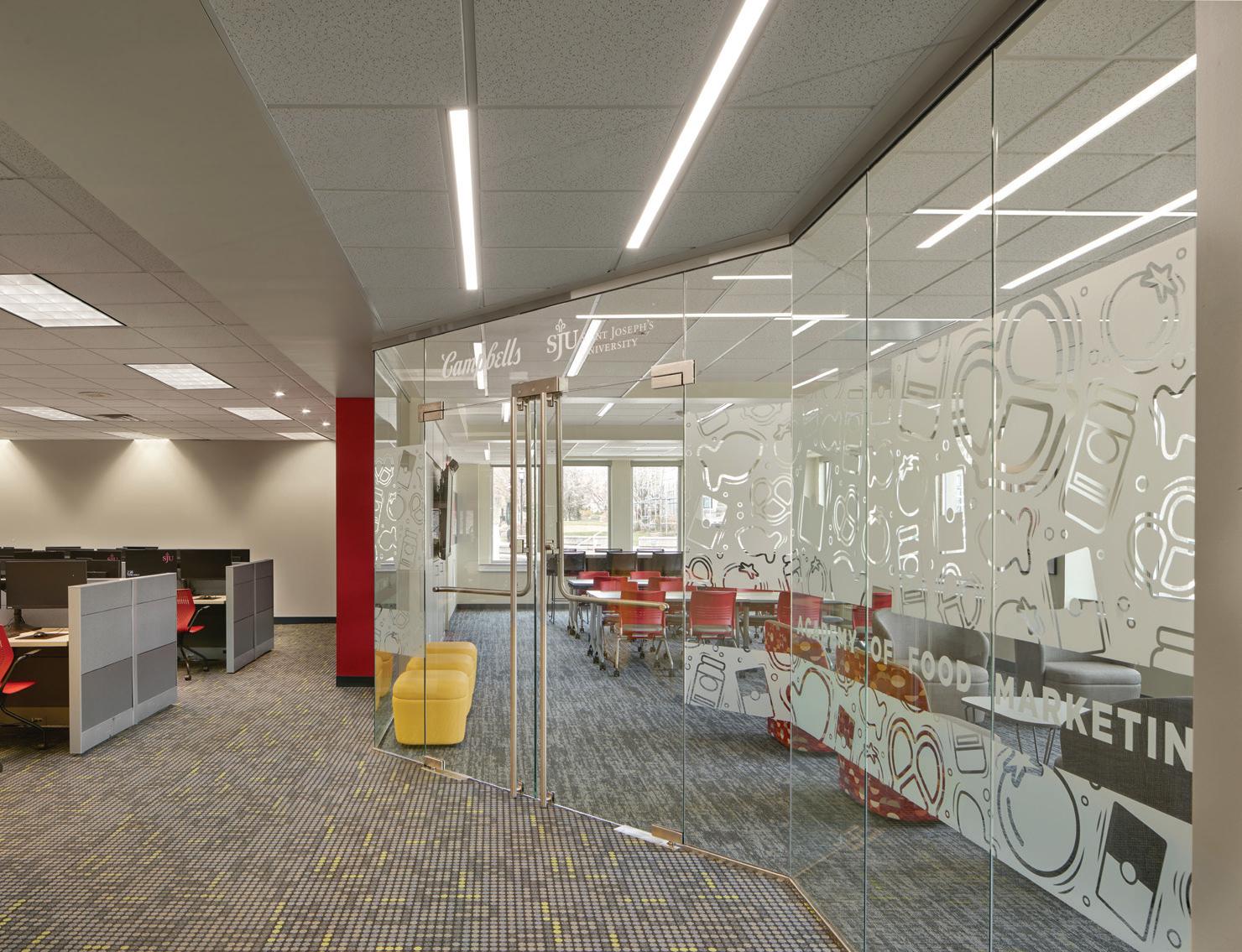
Saint Joseph’s University is an industry trailblazer among the small number of universities that offer food marketing degrees. The Academy of Food Mar-
keting (AFM) was established to support students and faculty in the program as well as raise awareness about the wide range of potential careers in the food industry.
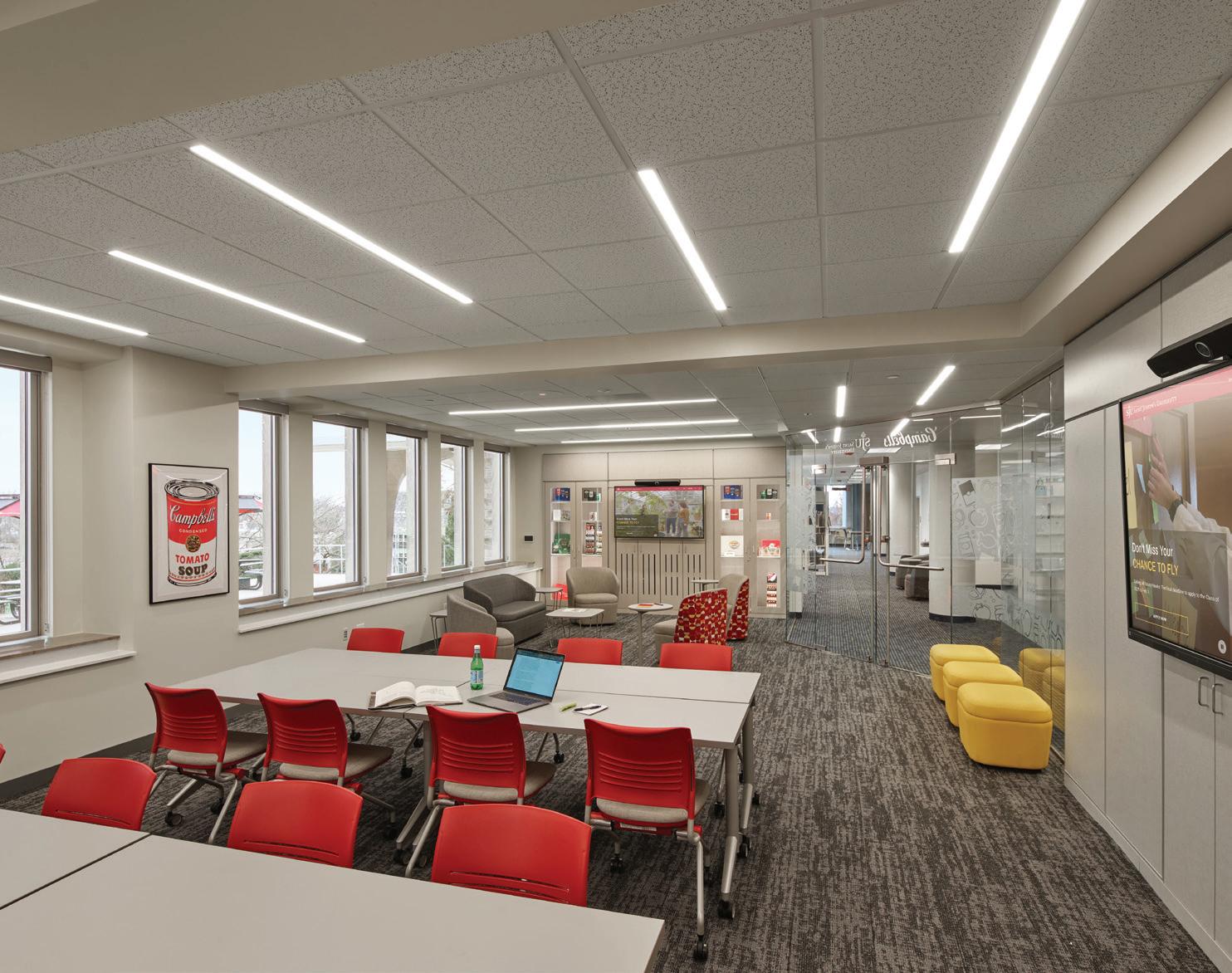
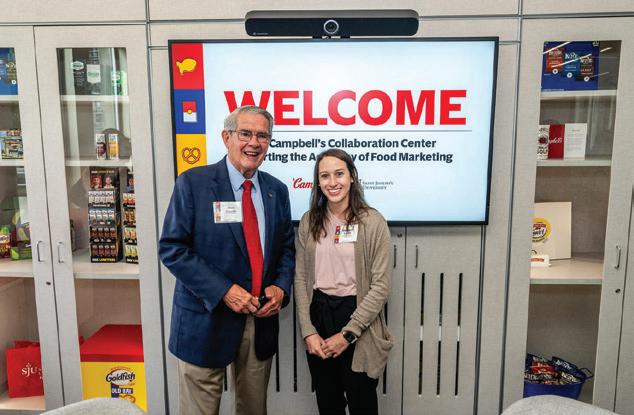
The Campbell’s Collaboration Center strengthens the 60-year partnership between the food-industry pioneer and the university while also raising the profile of the food marketing program.
A prominent position within the university’s Francis A. Drexel Library was identified as the ideal location for the center.
Zimmerman Studio worked collaboratively with the university’s facilities team, AFM representatives, library administration and donor representatives to create a design that celebrates food marketing while integrating the space within the fabric of the library.
The design balances the variety of activities at the center: lectures, seminars, student work and career counseling.
Touchscreen monitors, wireless technology and movable furniture accomplish this flexibility in a collaborative environment. Display cabinets that feature artifacts from the donor and university information complete the space.

Associated firms: PSquared Consulting Engineers, The Sullivan Company, Corbett
Client Saint Joseph’s University Area 1,000 sq. ft.
Cost $375,000
Cost/sq. ft.
$375
Completion
August 2024
Images Halkin-Mason Photography; Saint Joseph’s University
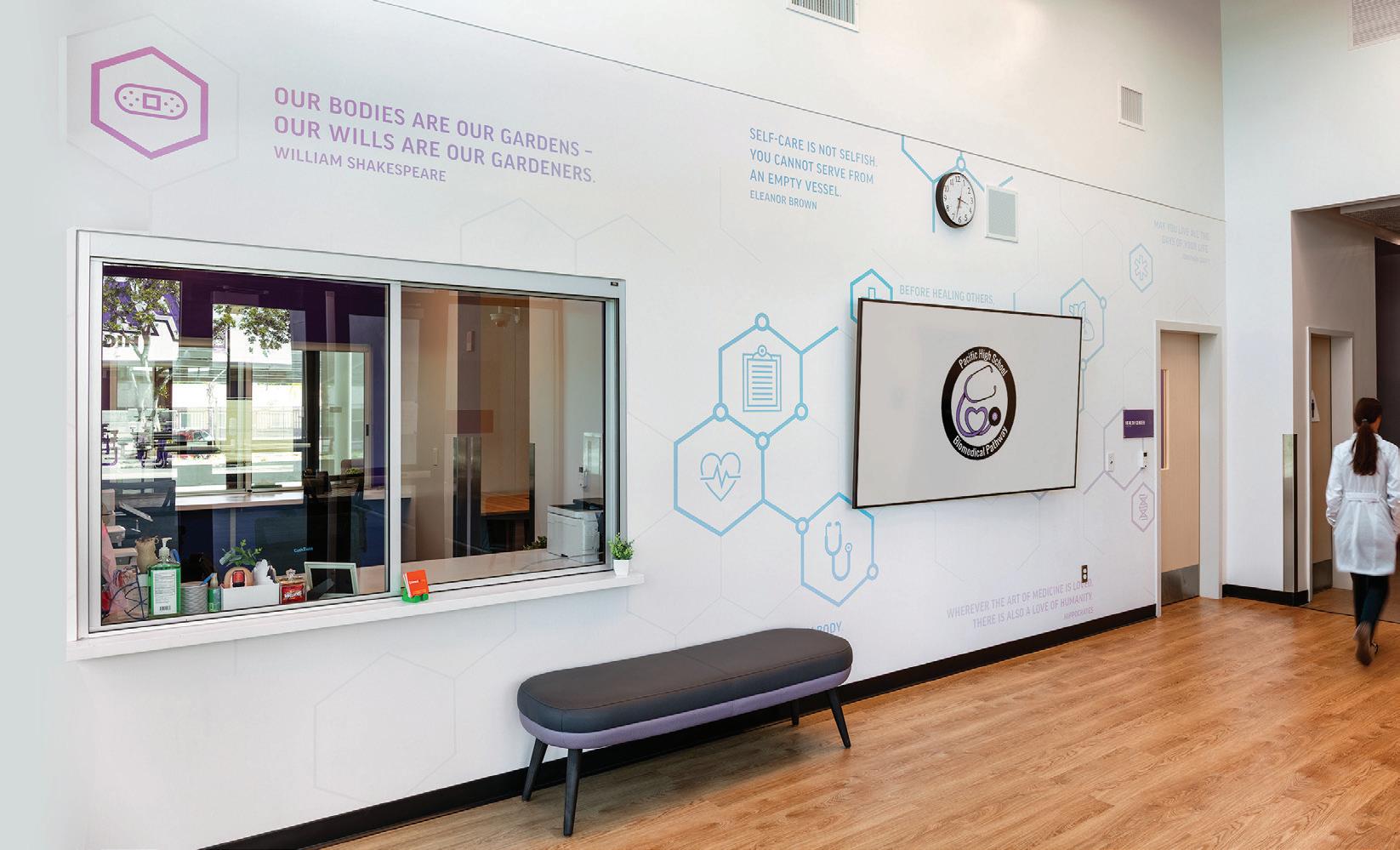
In the shadows cast by recent global medical events, the importance of both health education and access to health care cannot be overstated. Pacific High School’s new Health Center offers hands-on learning to up-and-coming health practitioners and provides a clinic to the local San Bernardino community through collaboration with St. John’s Community Health. St. John’s leads by ex-
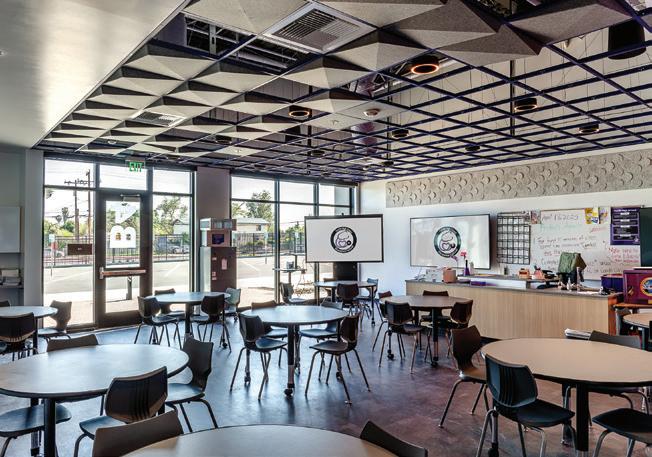
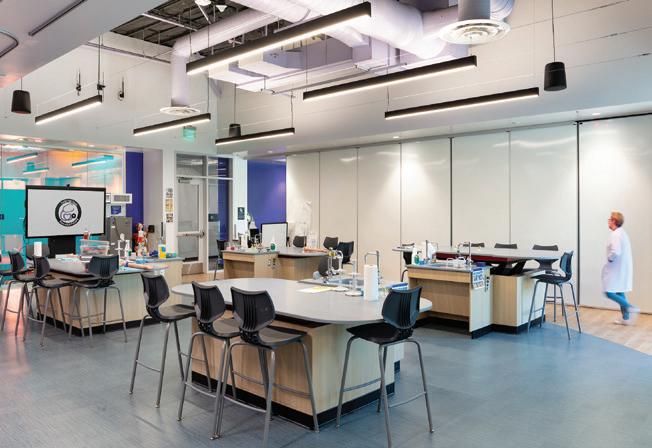
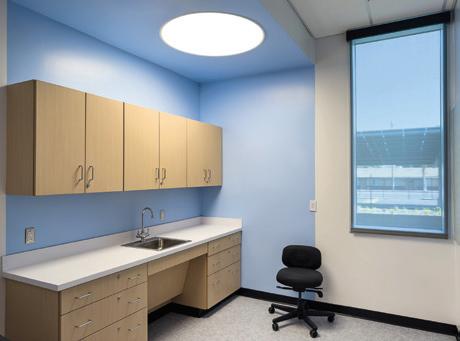
ample in its legacy of providing a variety of health services to underserved and marginalized groups, while focusing on social justice, outreach and community improvement. The center demonstrates how students can better serve those in need.
Fitted with cutting-edge technology for the most relevant education, the center has a simulation clinic, biotech lab and collaboration spaces that provide students with greater problem-solving opportunities. The clinic supports health care volunteers and patients’ variable needs with a psychology office, doctor’s office, laboratory and multiple exam rooms.
Whether acquiring instruction or care, the new Pacific High School Health Center, along with St. John’s Community Health, embodies an ethos of integrity and care for every member of its community.

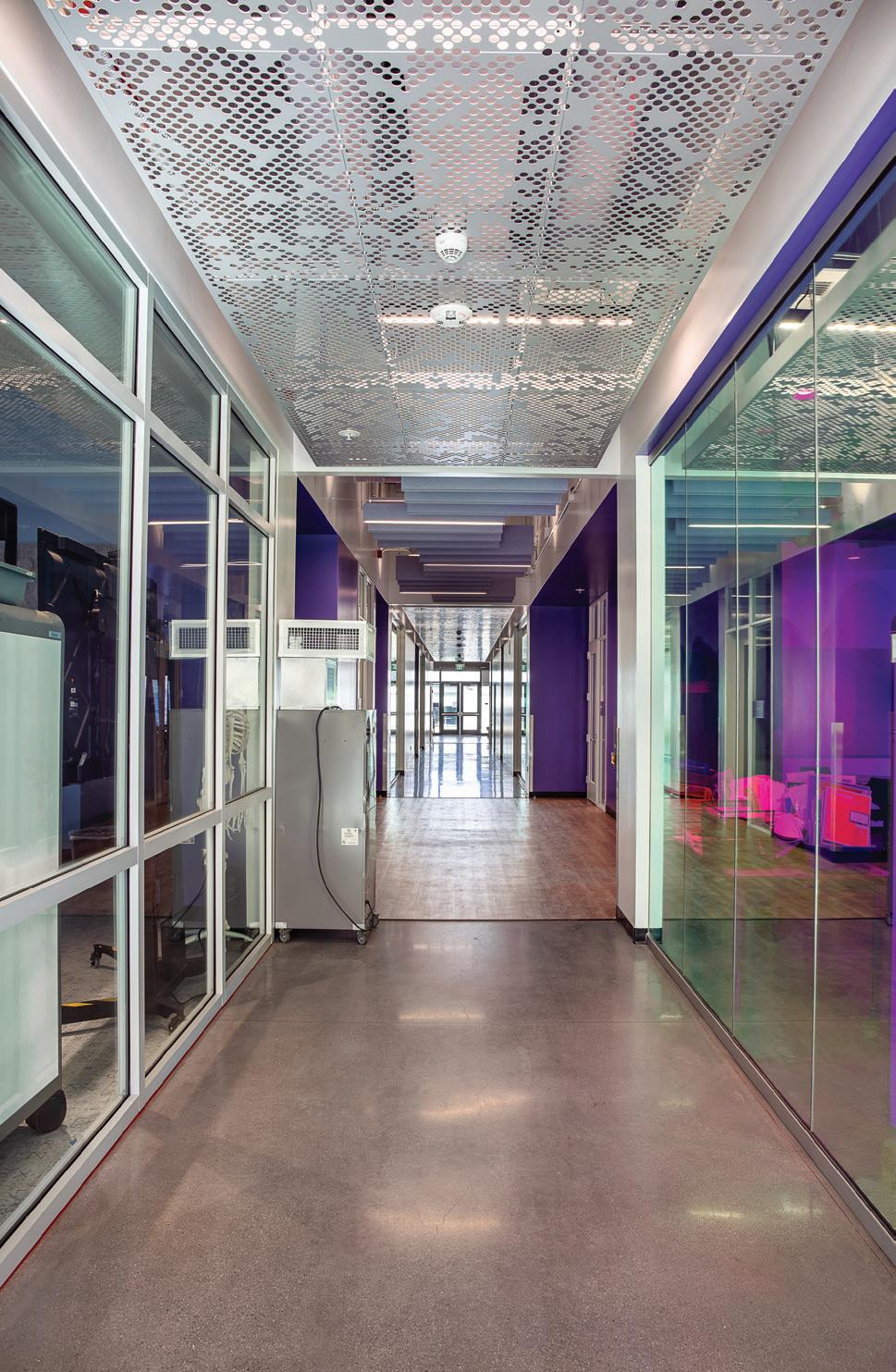
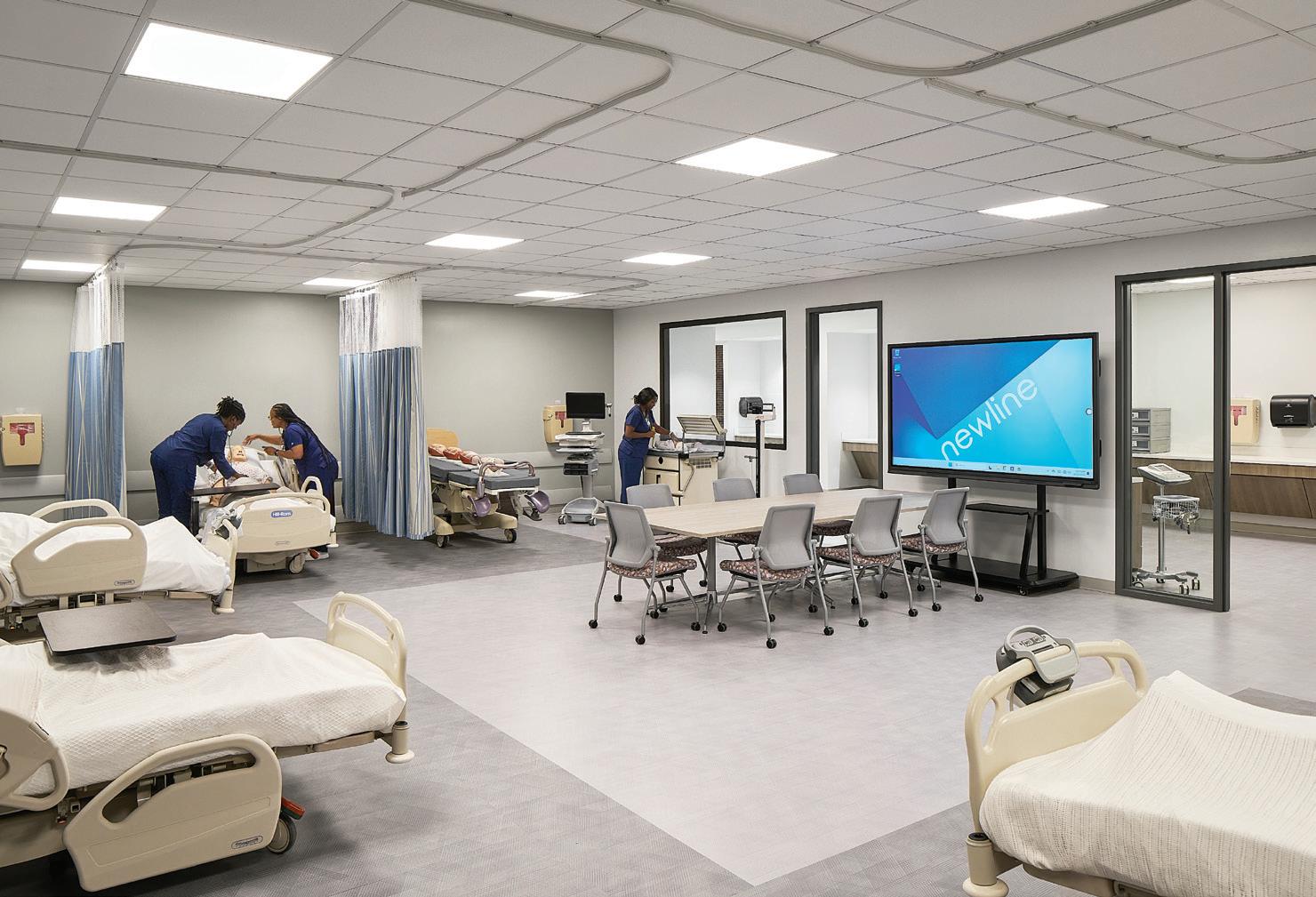
Among the Covid-19-related challenges faced by the Phoebe Putney Hospital System was a lack of trained nurses to staff its regional facilities. The health care provider teamed with Albany Technical College Nursing School to help eliminate the high costs of hiring travel nurses and the financial burden of commuting to school. The Living & Learning Center blends cutting-edge medical training with modern, multifamily residential.
The three-story building is on the site
of an abandoned school. The design incorporates preserved elements of the school, including salvaged brick, reclaimed wood and sculptural elements. A gallery space of images and historical artifacts features salvaged brick, and a community mural, prominently displayed on the first floor and visible from the street, serves as a tribute to hospital nurses.
The first level features a state-of-the-art nursing school with ample classroom space, lecture halls and simulation labs. Wide cor-
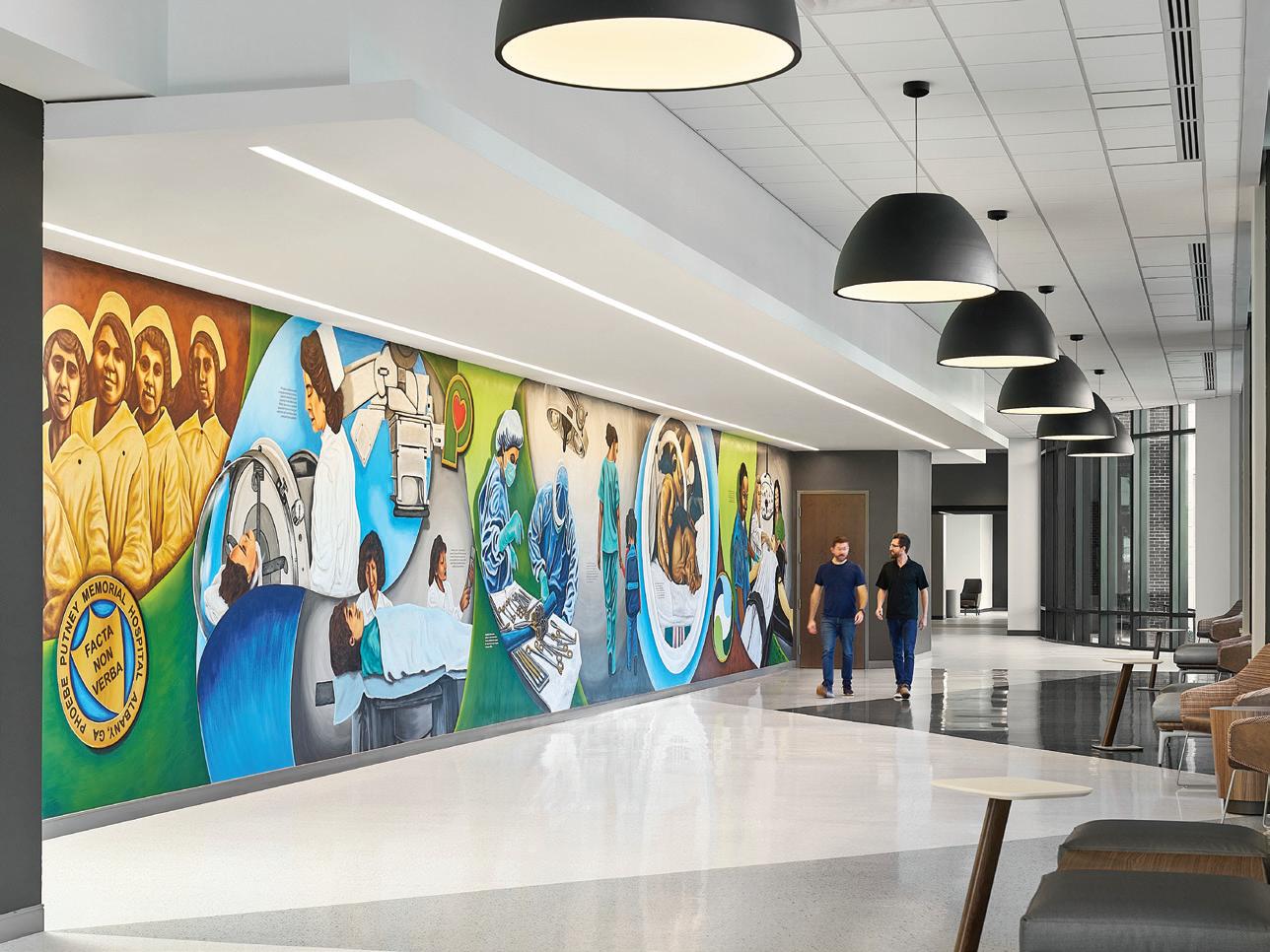
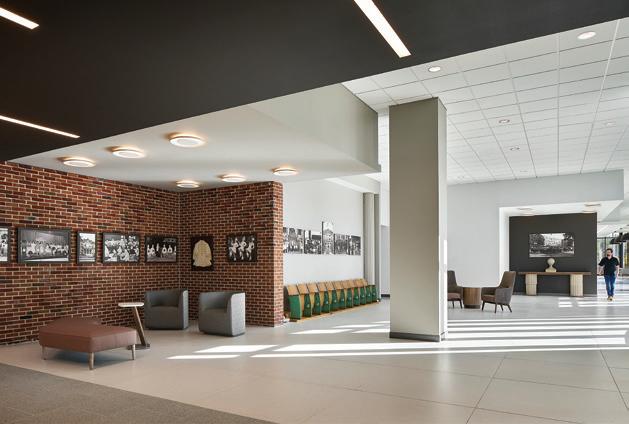


ridors and ample study spaces promote impromptu conversations and extended learning. The second and third levels house 80 market-rate apartments for nurses, with studio, one-bedroom and two-bedroom units along with communal lounge and study spaces.

Interior design firm: HLGstudio
Client
Phoebe Putney Memorial Hospital with Albany Technical College Area
122,000 sq. ft.
Cost
$43,000,000
Cost/sq. ft.
$352
Completion
September 2024
Images
Garey Gomez
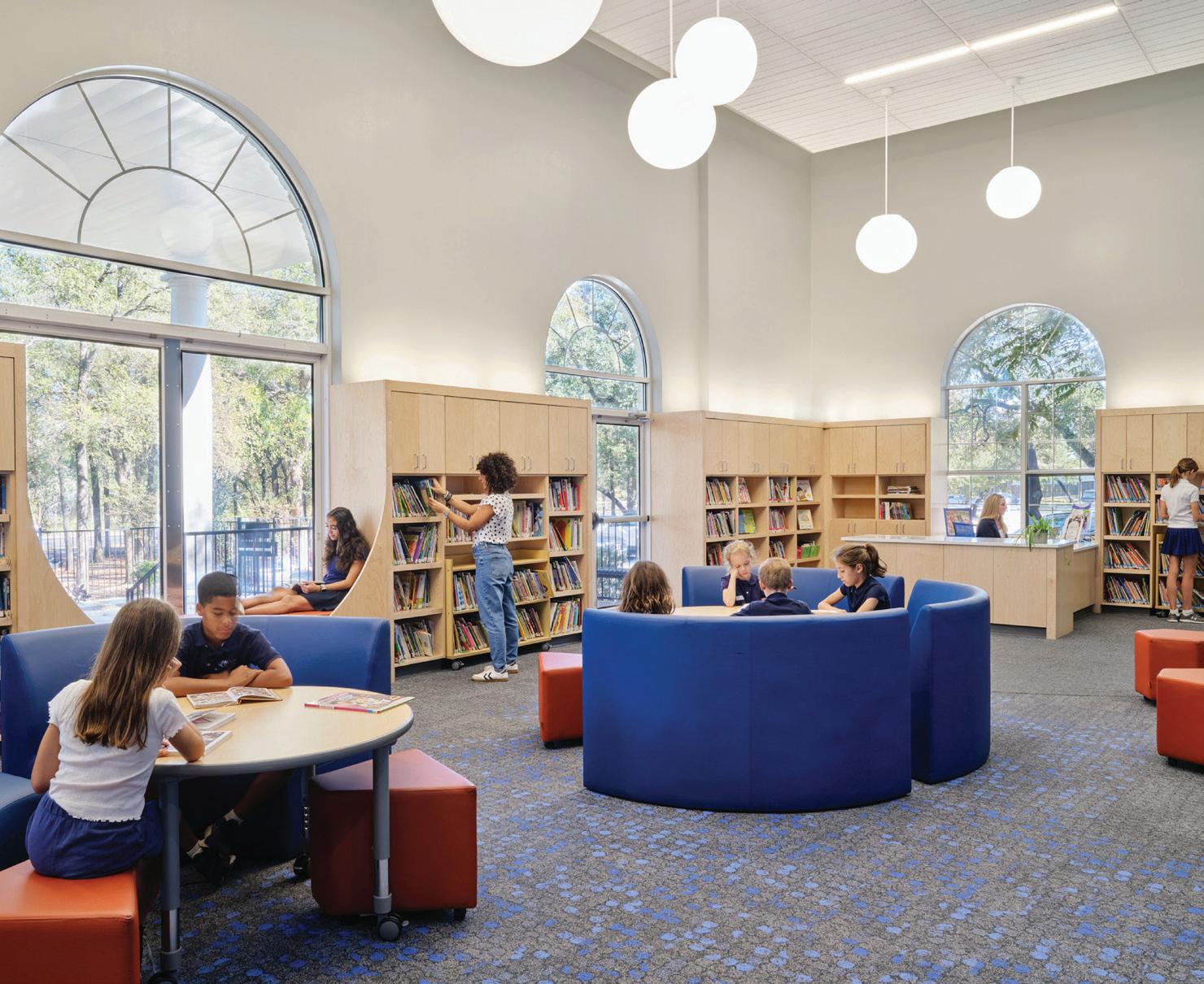
Austin International School provides a seamless trilingual learning experience for families with a global outlook. As a first step in carrying out a broader
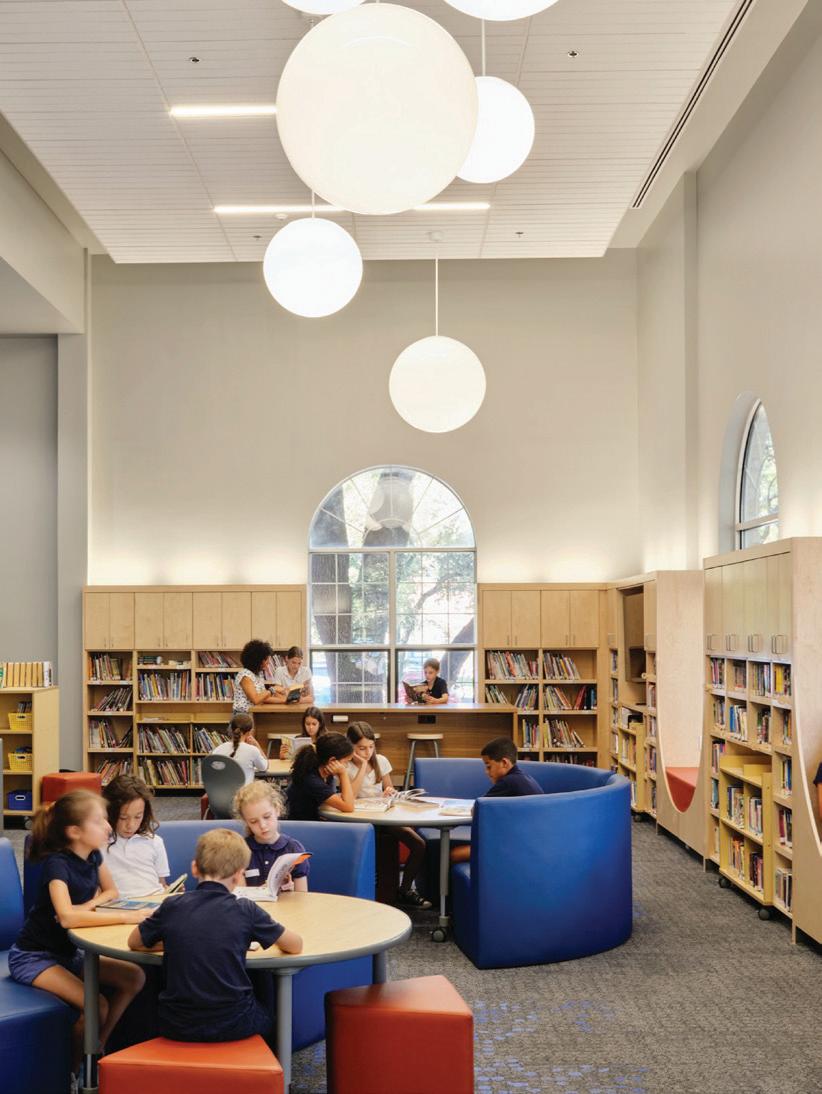
campus plan, this renovation situates the new library prominently at the front of the existing school building, housed in an old church. The library is designed to support curiosity and adventure, serving as a place to socialize and greet visitors. This welcoming environment reflects the mission of the school and highlights its goals for future development.
To facilitate holistic, next-generation learning, the trilingual library employs the
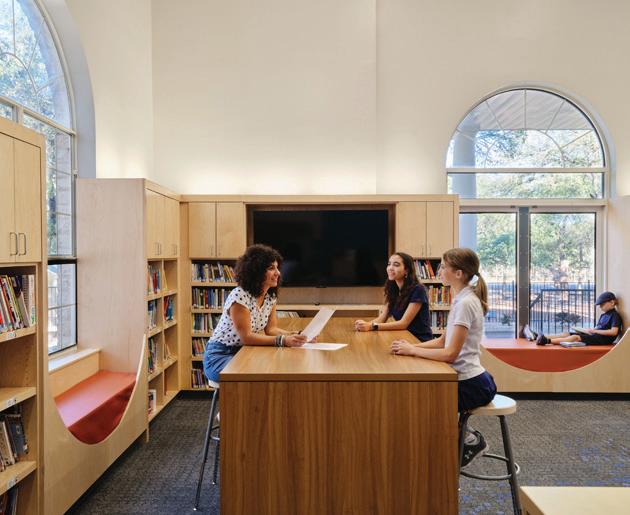
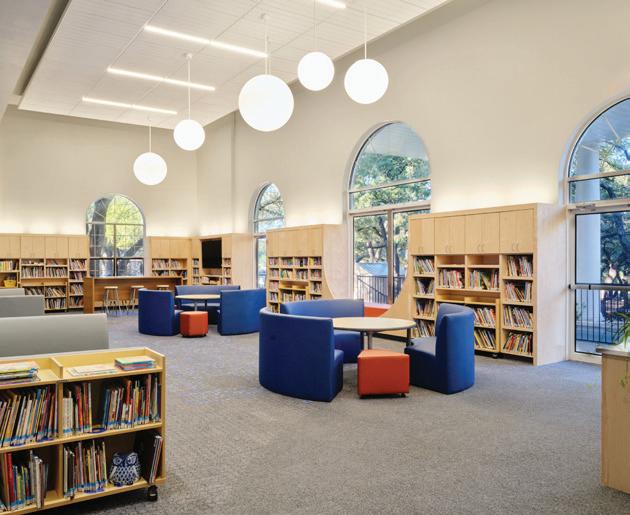
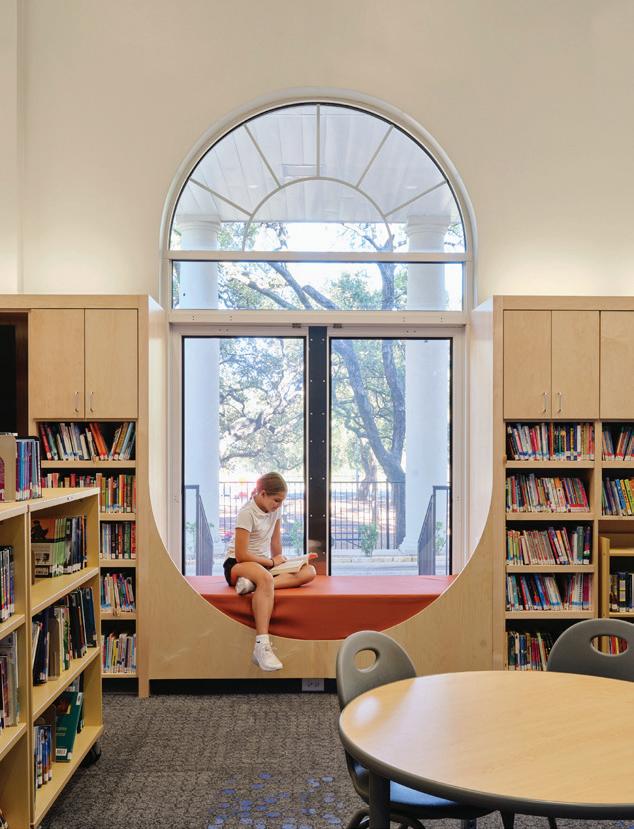
principles of biophilic design to promote student well-being and creativity. Taking advantage of the existing arched windows, nest-like wooden reading niches invite students to commune with nature and enjoy their books in the natural light. The blue accent wall and playful carpet pattern celebrate the school colors, and grooved ceiling tiles invoke the motif of a thatched roof or bird’s nest. Globe-like light fixtures animate the high-ceilinged space, dancing above students’ heads in a nod to the school’s circular branding elements and global viewpoint on education.

Springfield, Illinois
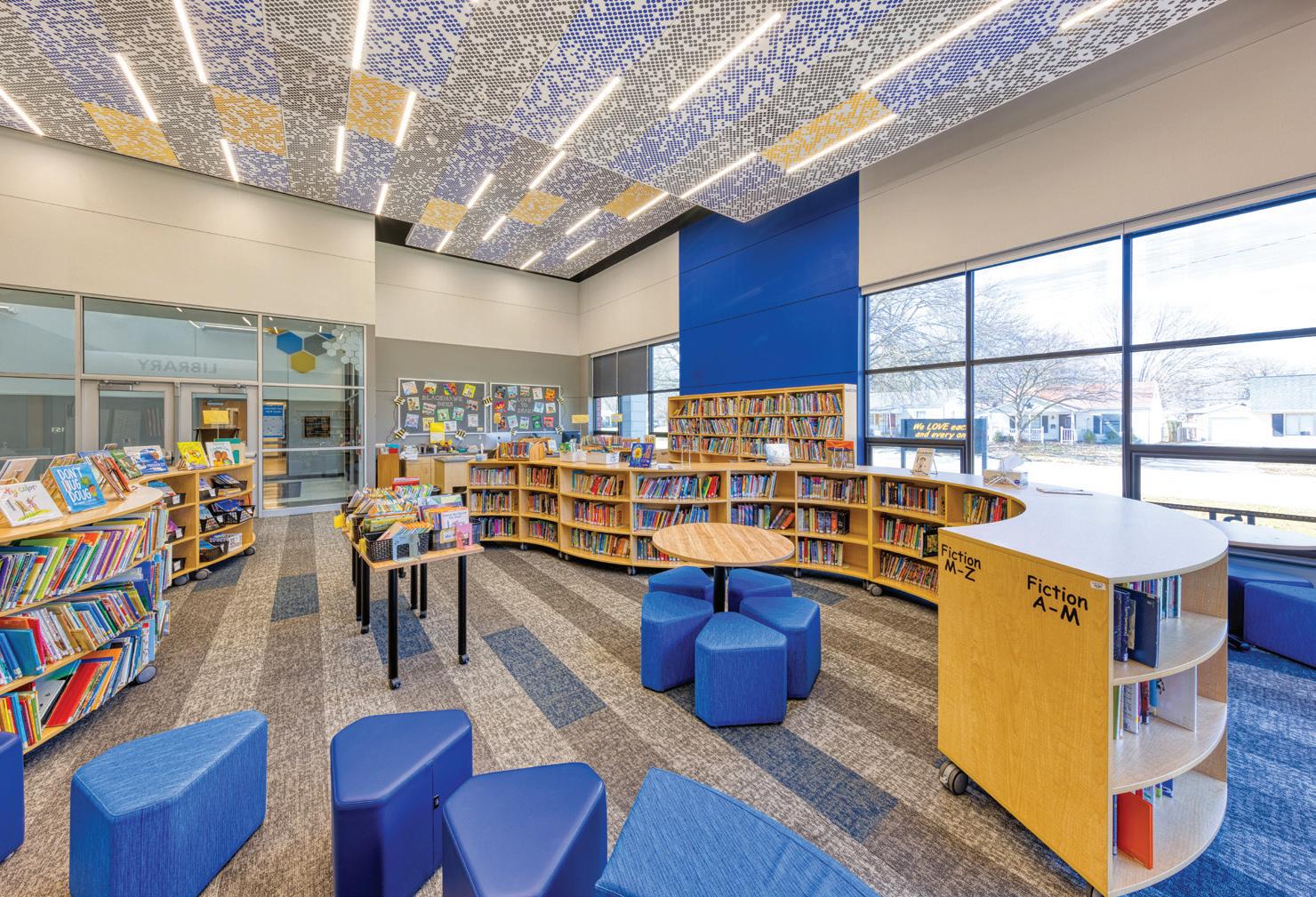
Nestled in the heart of Springfield, Illinois, Black Hawk Elementary draws from nearby neighborhoods around 240 students buzzing with energy and diversity. With a student-teacher ratio of 13:1, the school fosters growth through hard work, smart choices and resilience. Inspired by a single honeycomb-themed wayfinding sign,
Architects
Client Springfield Public Schools District #186
Total area
13,000 sq. ft.
Total cost
$3,100,000
Total cost/sq. ft.
$238
Project entry area
13,000 sq. ft.
Project entry cost
$1,700,000
Project entry cost/sq. ft.
$131
Completion
August 2022
Images John Muchow, Professional
Photographer
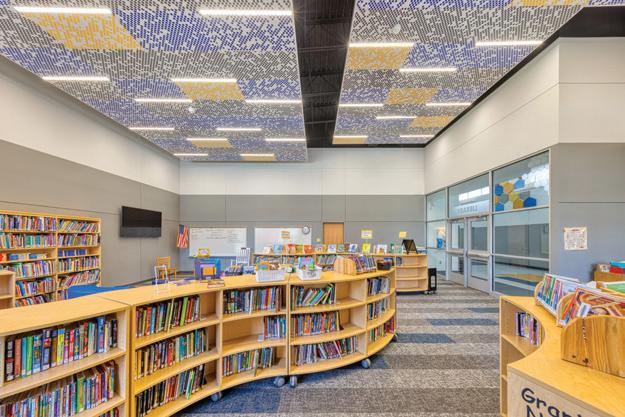
the interior design took flight—echoing the school’s mascot, the bee, and its hive-like spirit. Blue and yellow school colors infuse
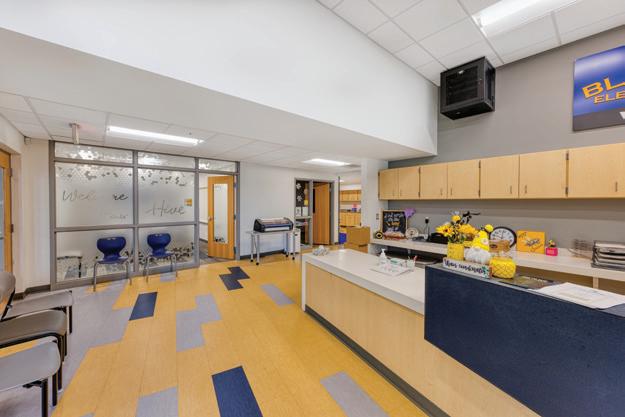
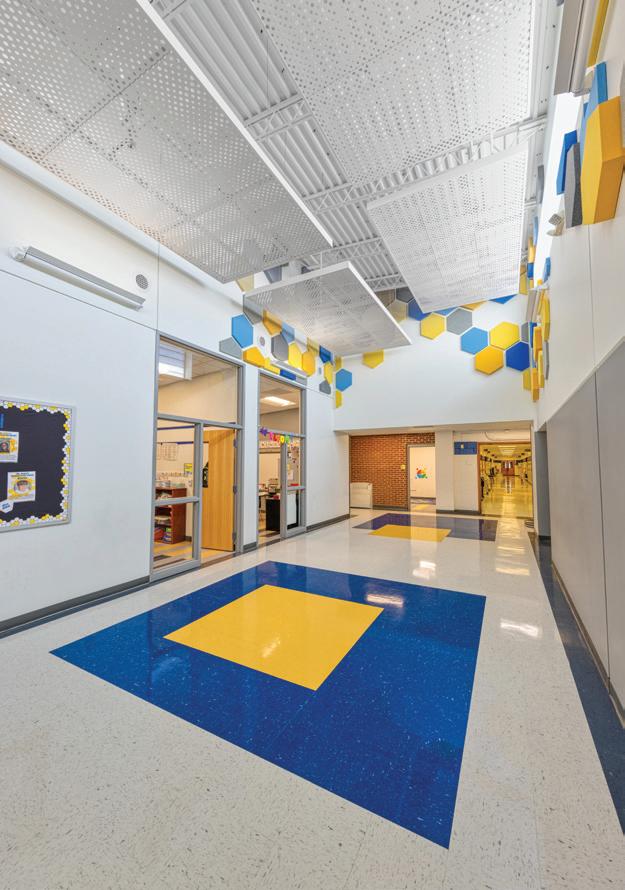
the space, and honeycomb patterns, flexible layouts and natural light create a vibrant, collaborative environment. Much like their mascot, students are encouraged to stay focused, work together and—of course—stay busy as bees .

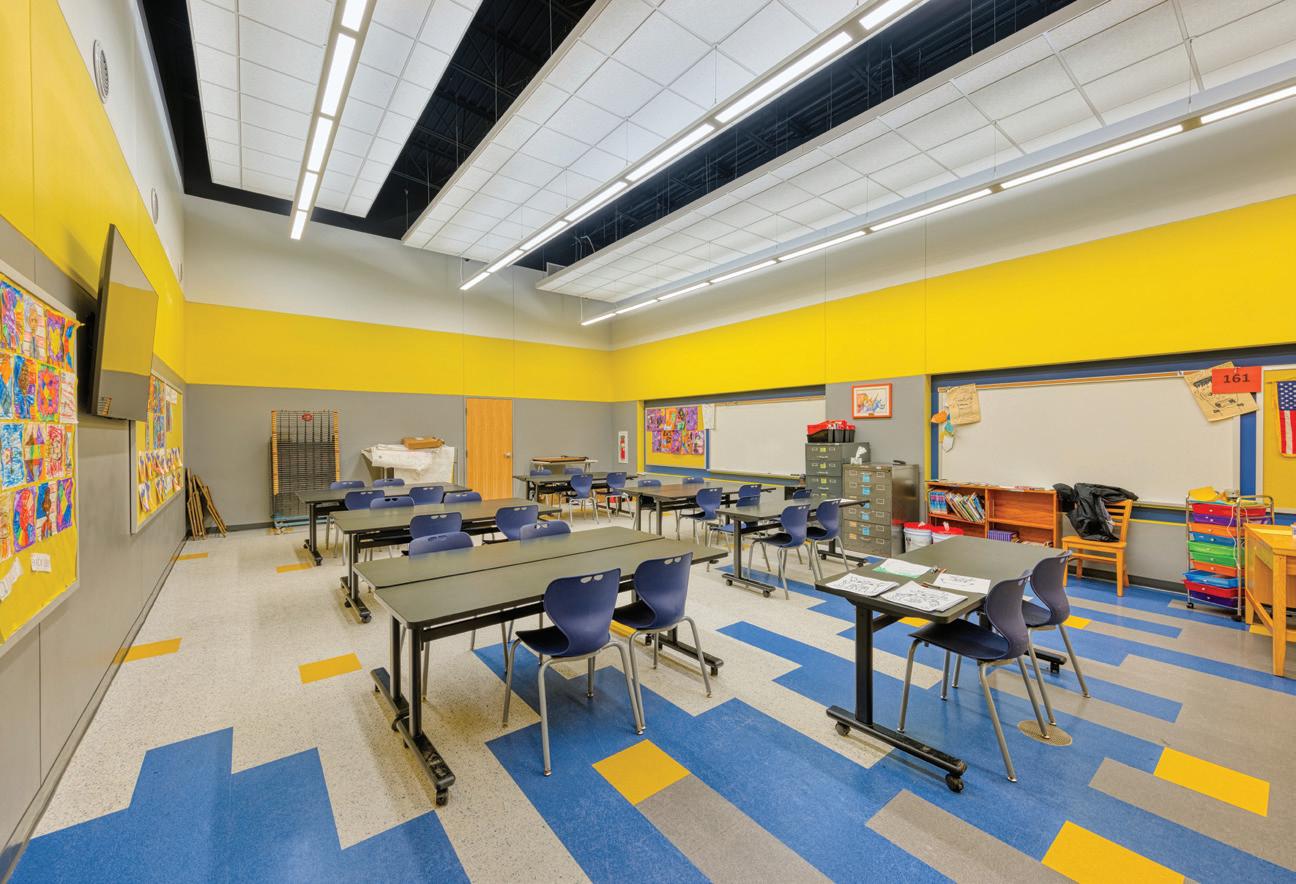

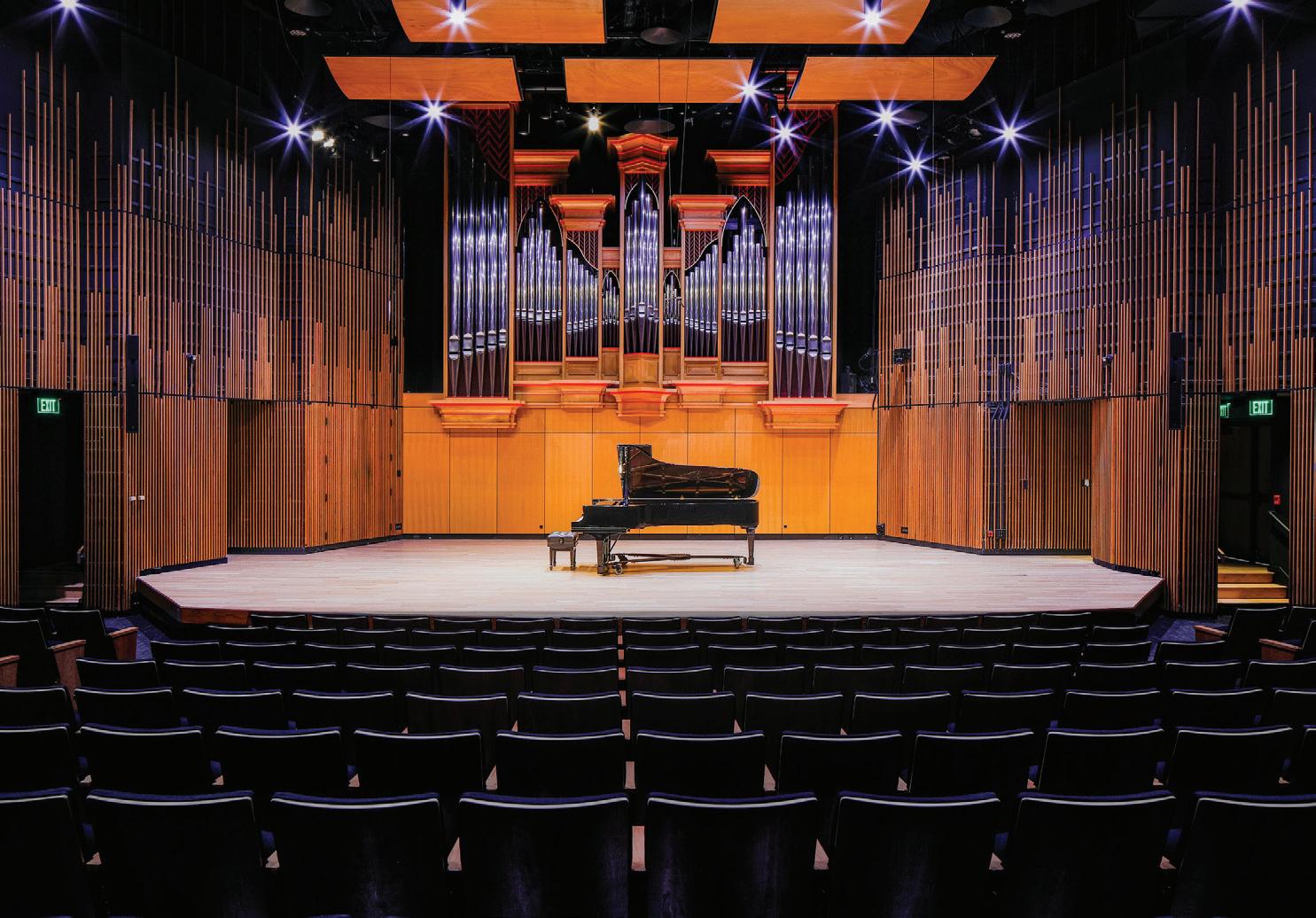
Steve and Judy Turner Recital Hall, a 272-seat venue at Vanderbilt University’s Blair School of Music, has been a key rehearsal and performance space since its debut in 1980. Recognizing the need for both aesthetic and acoustic upgrades, ESa was tasked with revitalizing this essential facility.
ESa provided design services from
concept through construction, installing new seating, flooring, house lighting, a stage extension and custom acoustic paneling for the backstage wall. The acoustic paneling along the stage wall was designed with perforated substrates that improve the sound resonance and absorption for larger ensemble performances.
Despite a limited budget, the project
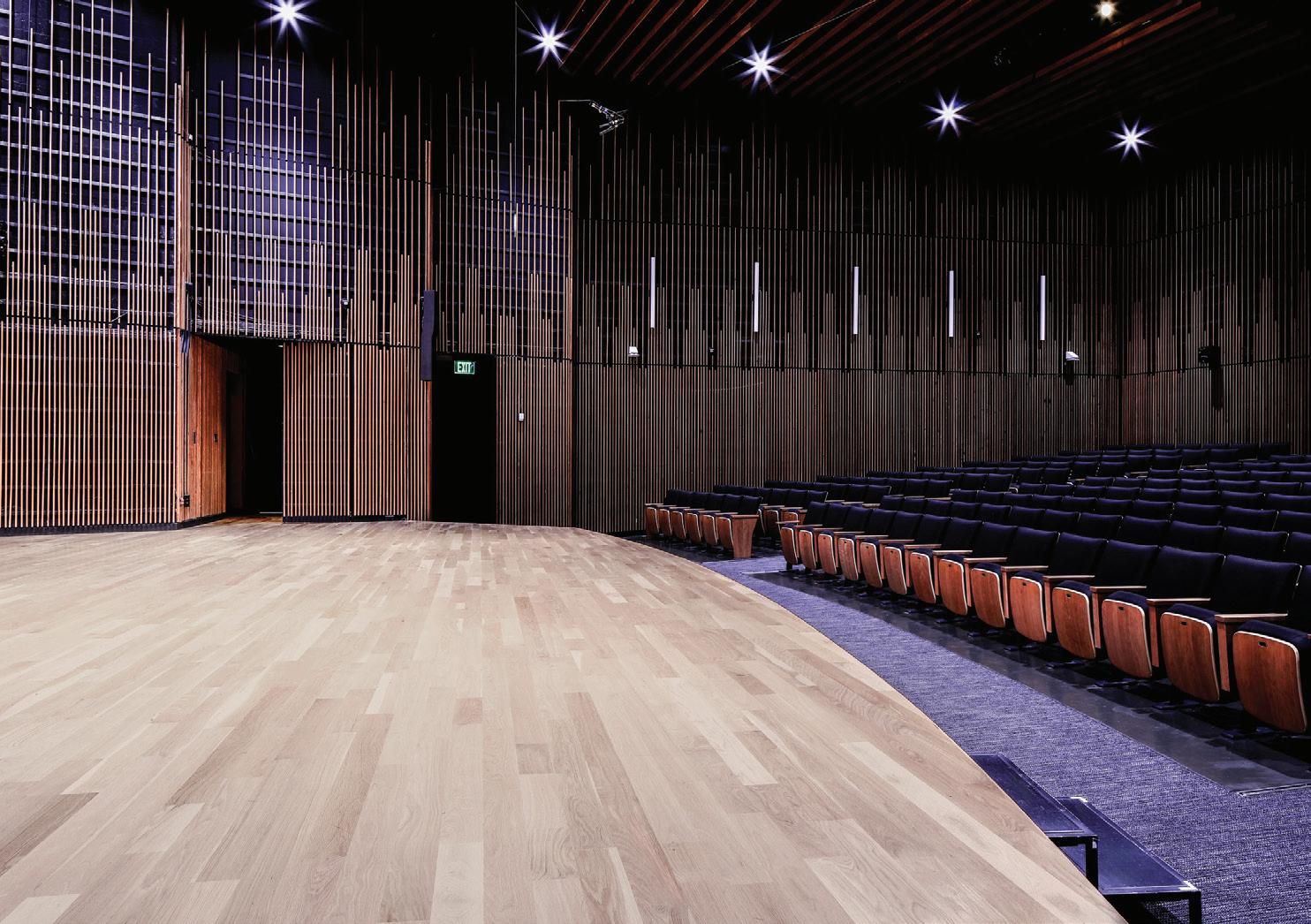
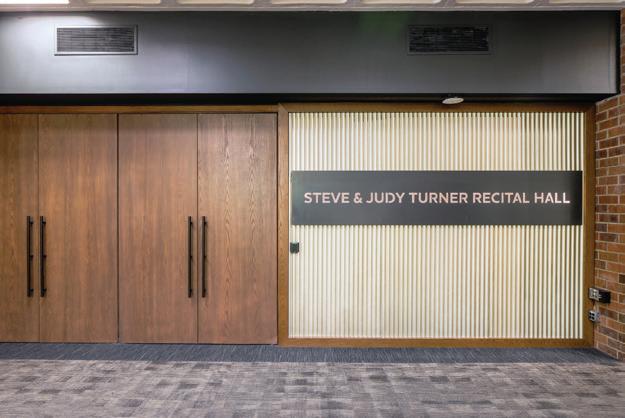
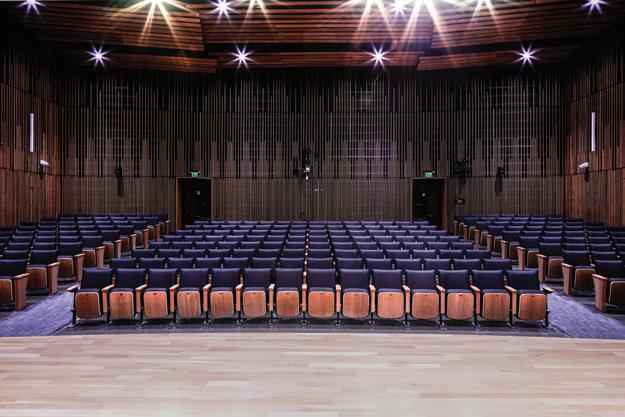
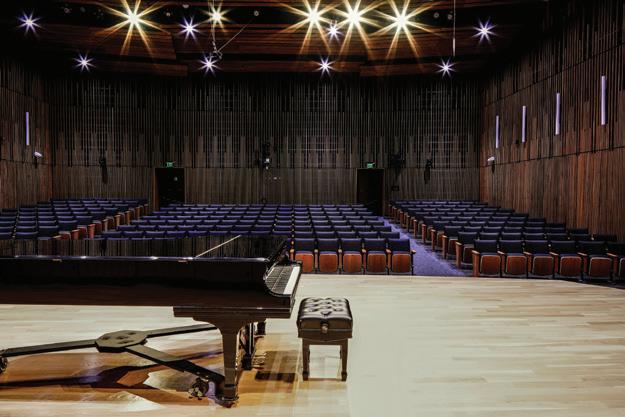
successfully enhanced the hall’s aesthetic appeal and acoustic performance through intentional design and meticulous planning. To minimize disruption to the academic schedule, the renovations were executed over multiple summer and winter breaks, ensuring that Turner Recital Hall remained fully operational for the Blair School of Music. The newly renovated hall opened in the fall 2024 semester.

Completion
September 2024
Images ESa
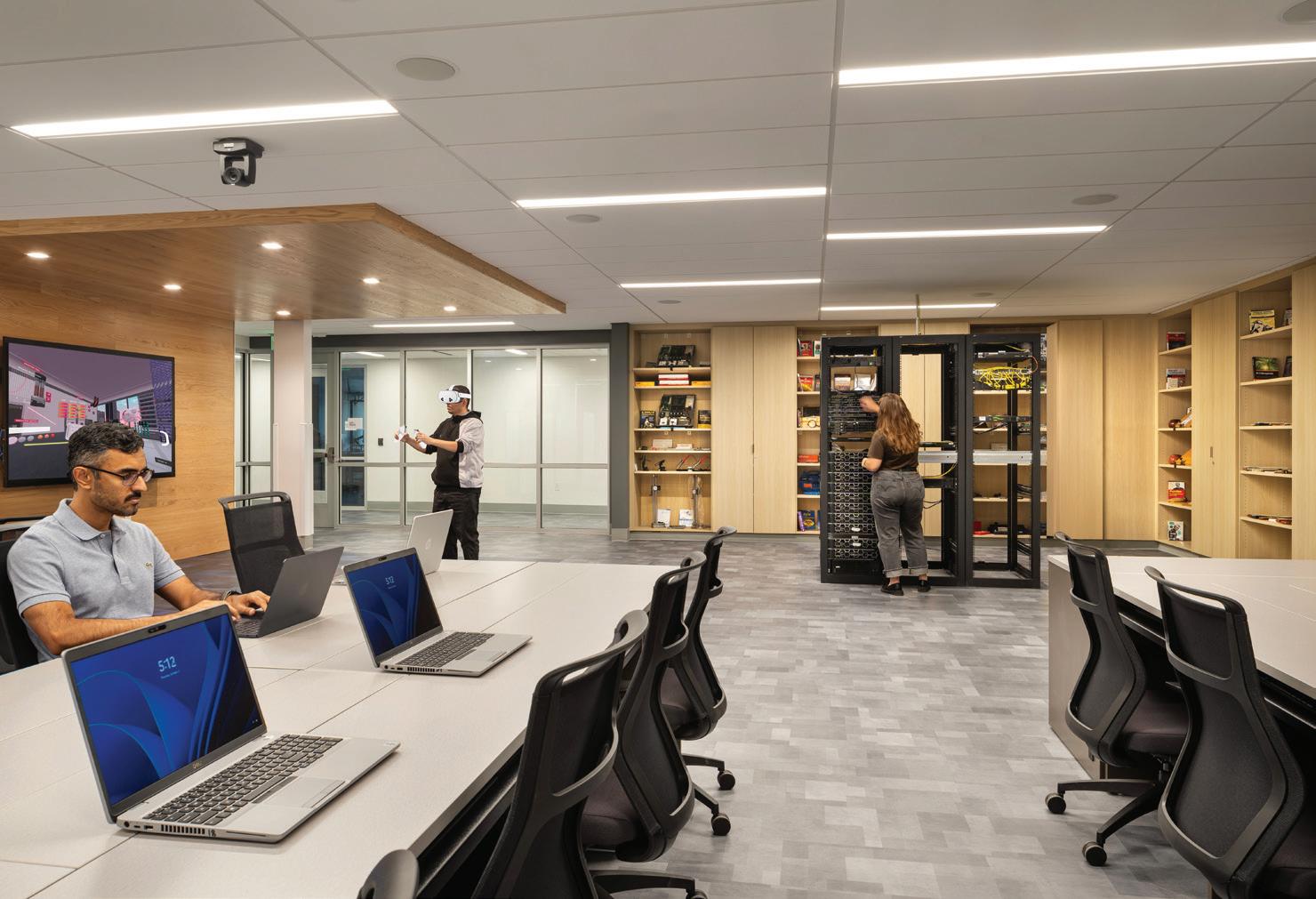
The two-story Physical & Life Science Buildings, constructed in the mid-60s to house laboratories, classrooms and office spaces, has undergone a complete renovation. The project included a seismic retrofit and demolition of the interior, rebuilding the spaces into a new Computer Information Systems and Business and Law instructional facility that includes classrooms, faculty offices, meeting rooms, computer labs, a multipurpose room, a testing center and support spaces.
The existing four-story clock tower was also renovated. Originally designed to house central stairs, restrooms, a mechanical room and a clock, the project renovated all interior spaces with new restrooms, storage and mechanical equipment.
As part of the project, a new addition was positioned to connect the two existing buildings at the existing upper-level quad, creating a lobby and combined main entry for the three structures. This addition has meeting rooms, an engagement center and a study
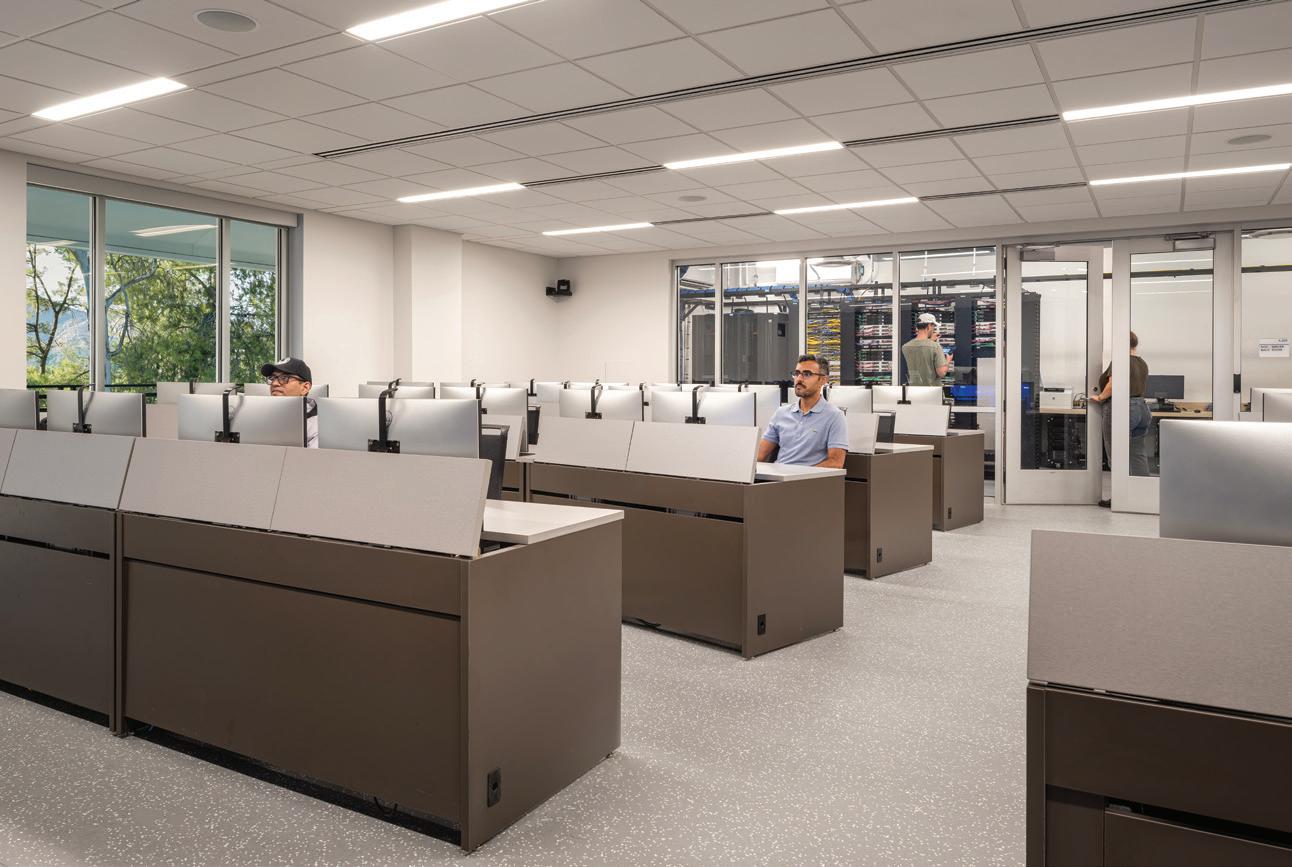
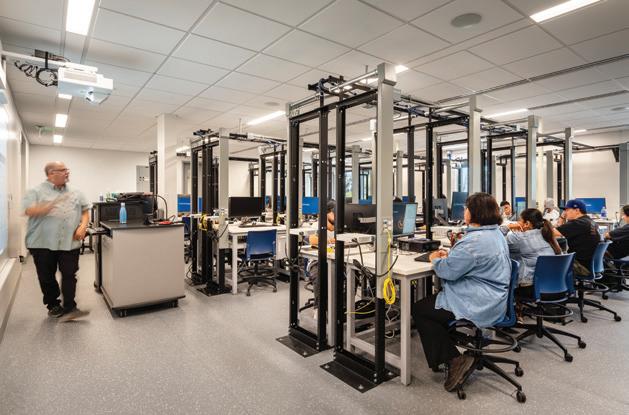
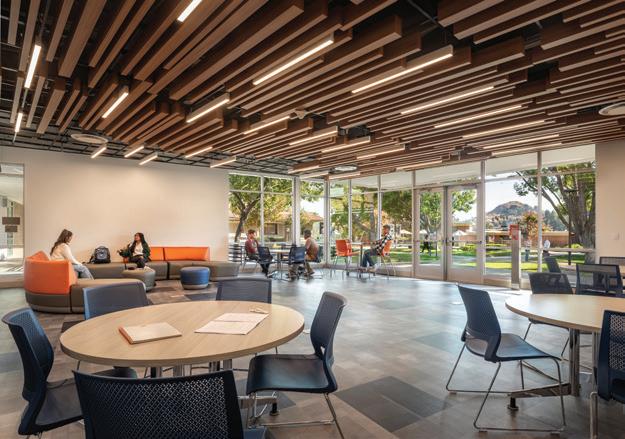
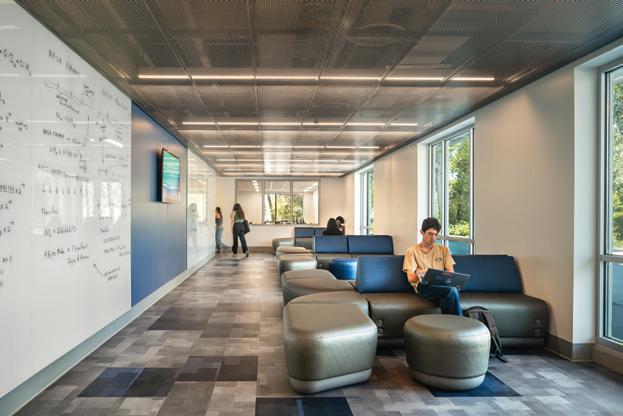
area. The existing walkways were enclosed with storefronts on the lower level to provide interior access between the two buildings. The project is LEED Gold Certified.

Associated firms: KCT
Engineers, John A Martin & Associates, P2S, Acentech, GAIA, Cumming
Client
Riverside Community College District
Area
50,760 sq. ft.
Cost
$29,360,000
Cost/sq. ft.
$578
Completion
June 2024
Images Pavel Bendov
Pennsylvania
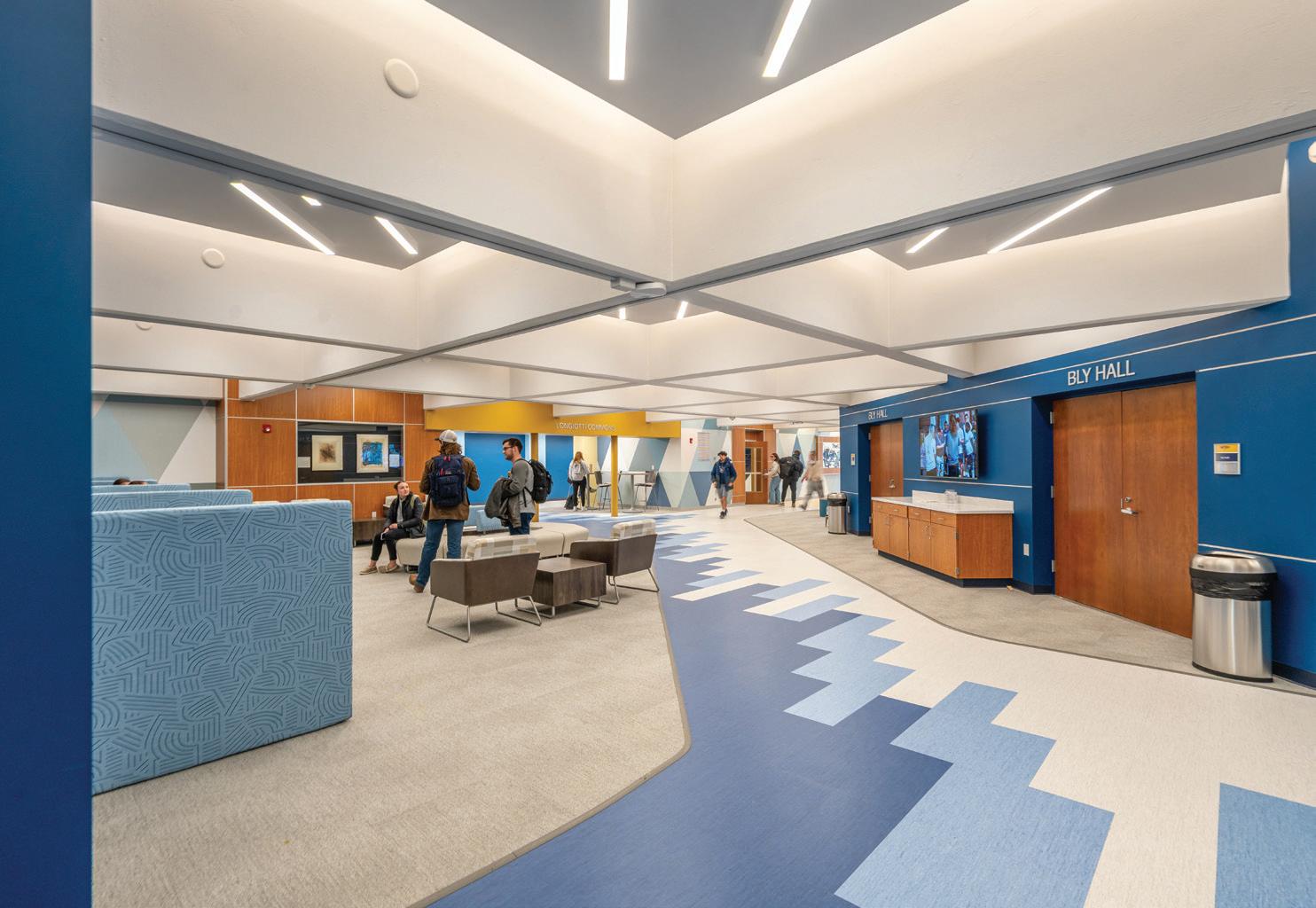
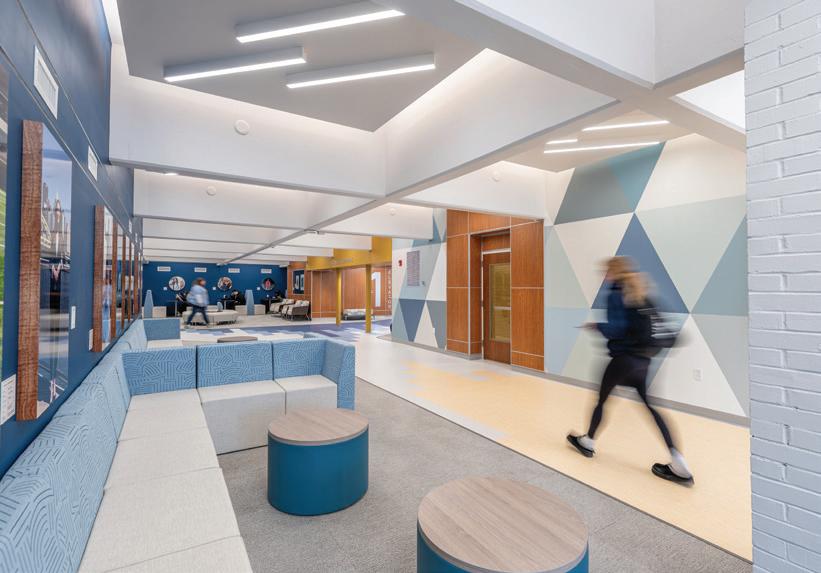
The renovation of the Daniel and Dorothy Spence Academic Center at Thiel College transformed the most used academic building on campus into a bright, welcoming and highly functional hub for students, faculty and visitors. Funded in part by alumni donations from the Spence and Longiotti families, this first phase of a multiyear improvement plan included the creation of a new entry, a reimagined main lobby, and Longiotti Commons on the first floor, as well as nursing department offices and simulation rooms on the lower level. Originally a dimly lighted and uninvit-
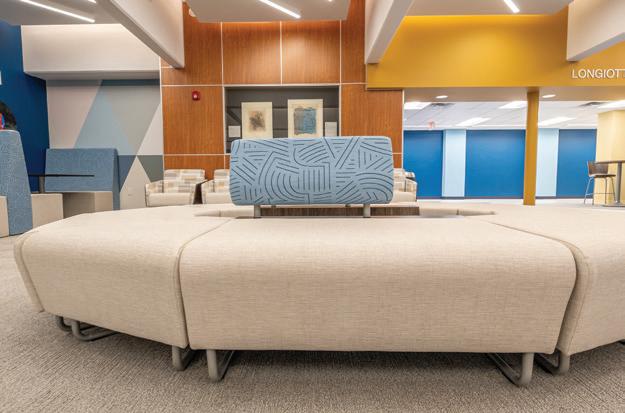
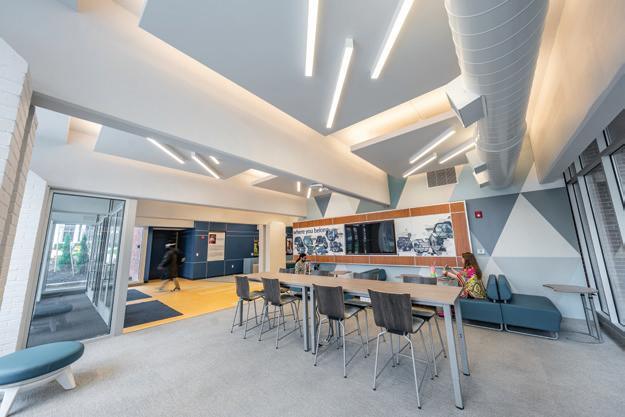
ing space, the brutalist-style building was transformed through enhanced lighting, updated finishes and strategic use of color, flooring and graphics to define space and improve navigation. Despite the challenges of working within an occupied building and navigating structural limitations, the project successfully delivered a lighter, more student-centered environment that supports academic life, large events and daily campus activity.
Embraced by students, faculty and community members, the renovation celebrates alumni, enhances the user experience and strengthens engagement, offering a revitalized campus hub that honors Thiel’s legacy and lays the foundation for future improvements.

Cost/sq. ft.
$625
Completion
January 2025
Images
ThenDesign Architecture
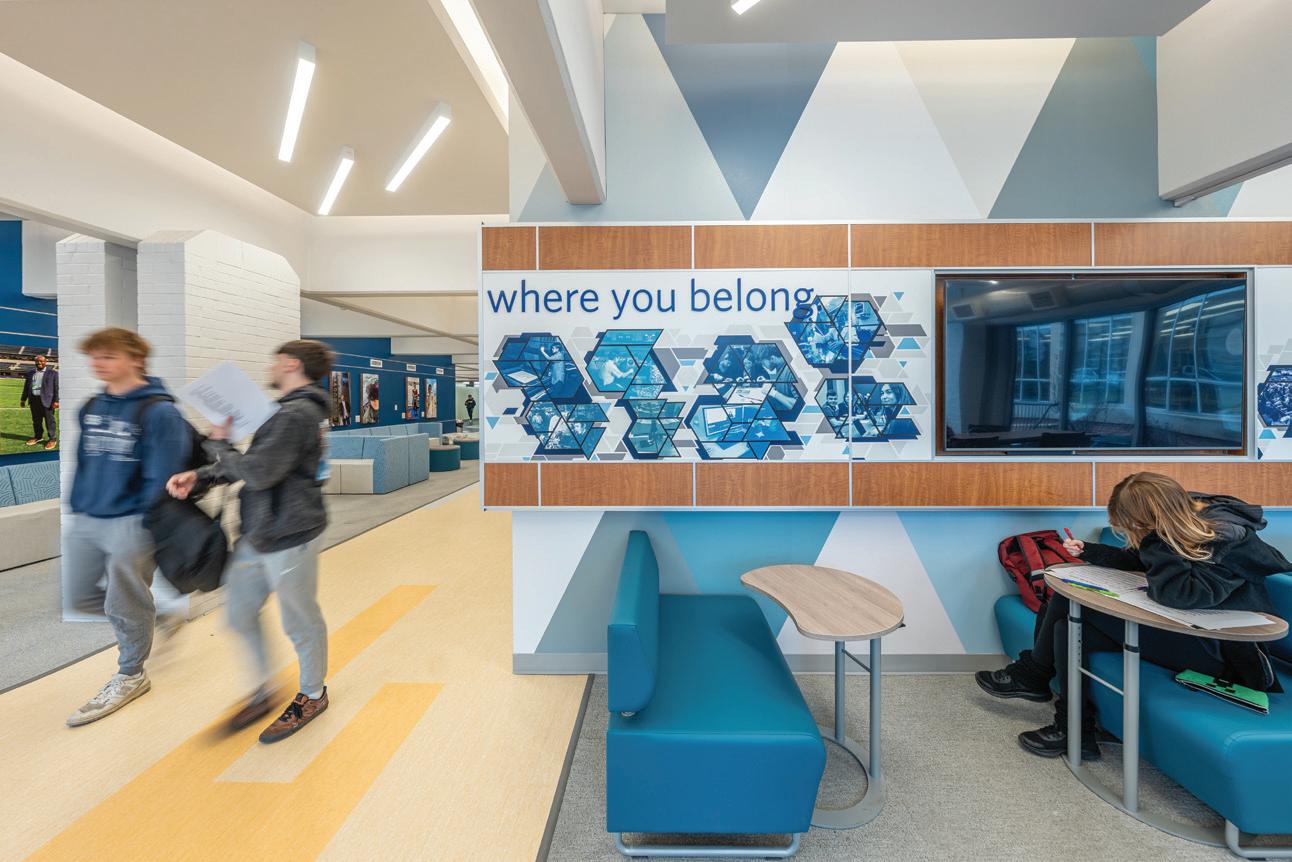
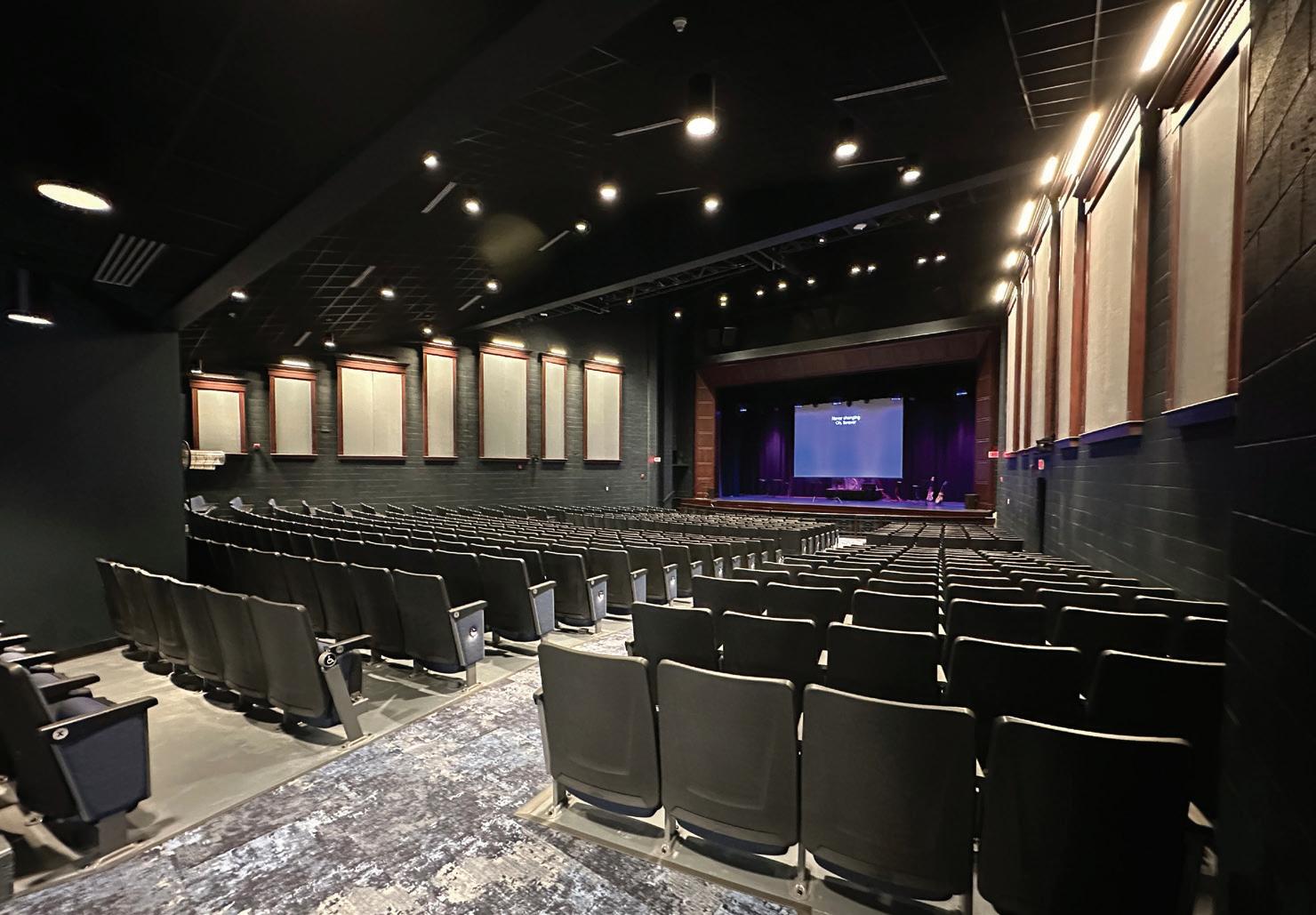
Renovation of the Sherrill Center for the Performing Arts at North Raleigh Christian Academy elevated the theater’s seating capacity by 150 seats, relocated the audiovisual booth, added LED lighting, and refreshed interior finishes. The overall aesthetics transform the lobby into an inviting space for students, families and guests during special events. The cafeteria’s expansion was complemented by adding new tables and chairs in different shapes. It creates a lively café atmosphere for students and
enhances the overall flow during lunchtime.
In addition, four new classrooms were constructed in an existing two-story building that accommodates both eighth and ninth grades. Other enhancements include campuswide surveillance cameras, lighting and restricted access for visitors to classrooms.
The 60-acre campus serves an enrollment of 1,587 students. The school prioritizes excellence in academics, fine arts and athletics, all framed within a biblical perspective in a supportive environment.

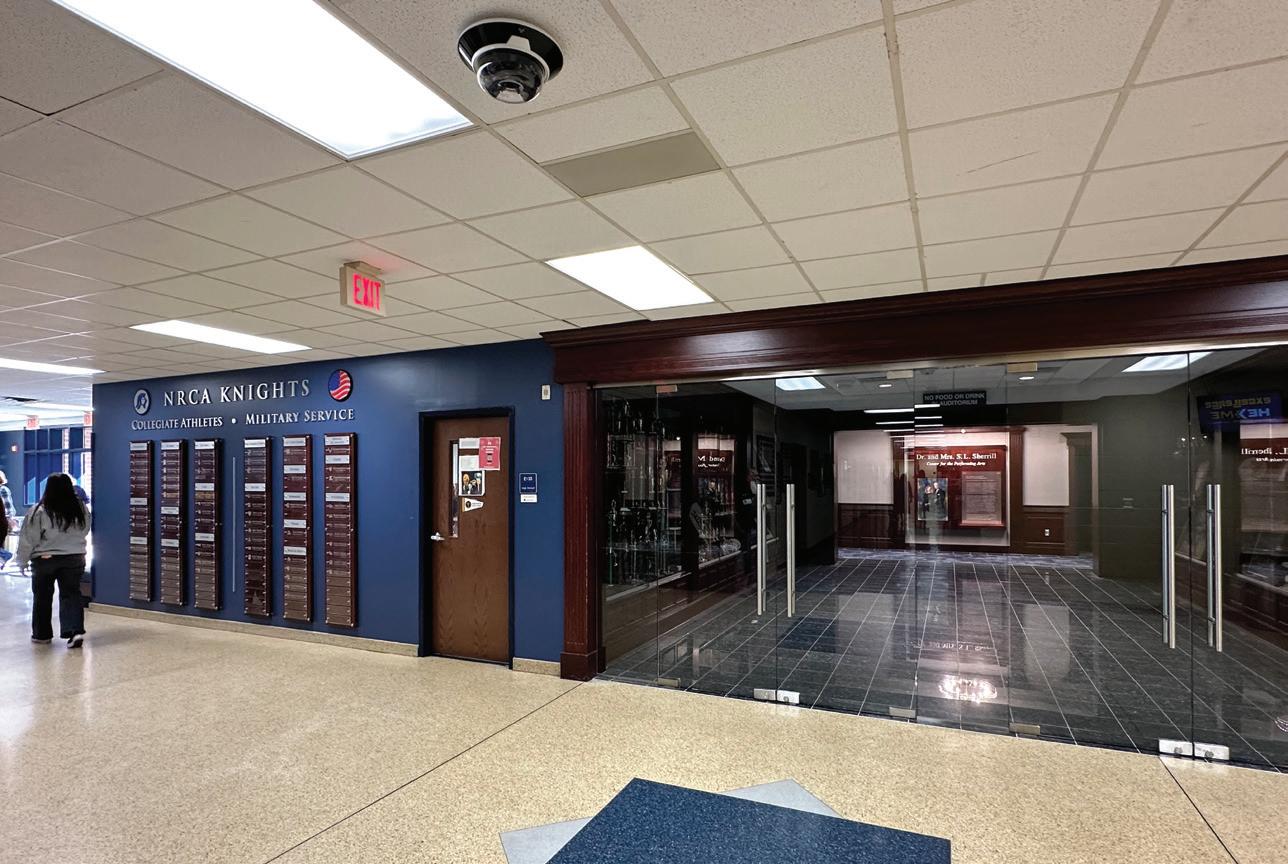
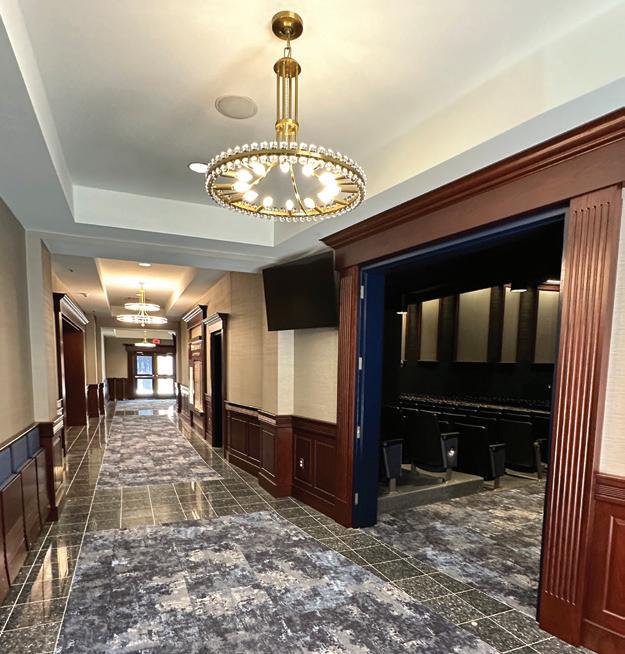
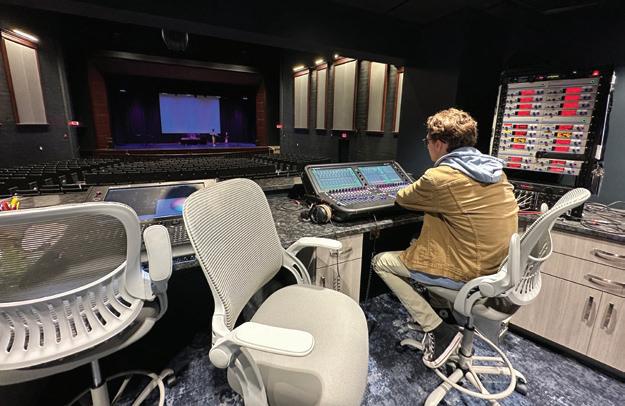
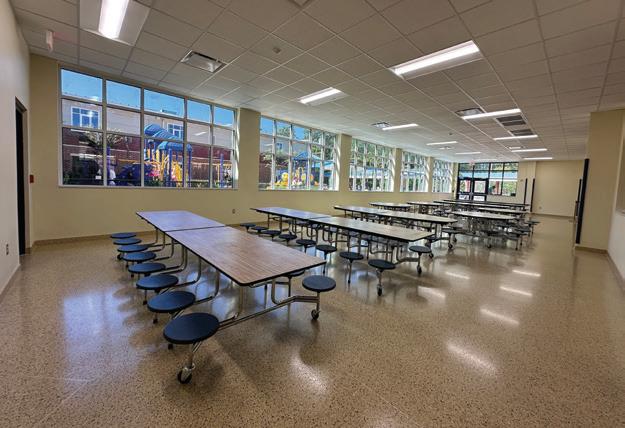
Architects
Interior design firm: Raleigh Design Associates
Client North Raleigh Christian Academy Area
8,625 sq. ft.
Cost
$3,900,000
Cost/sq. ft.
$452
Completion
September 2024
Images Malin Allert Photography
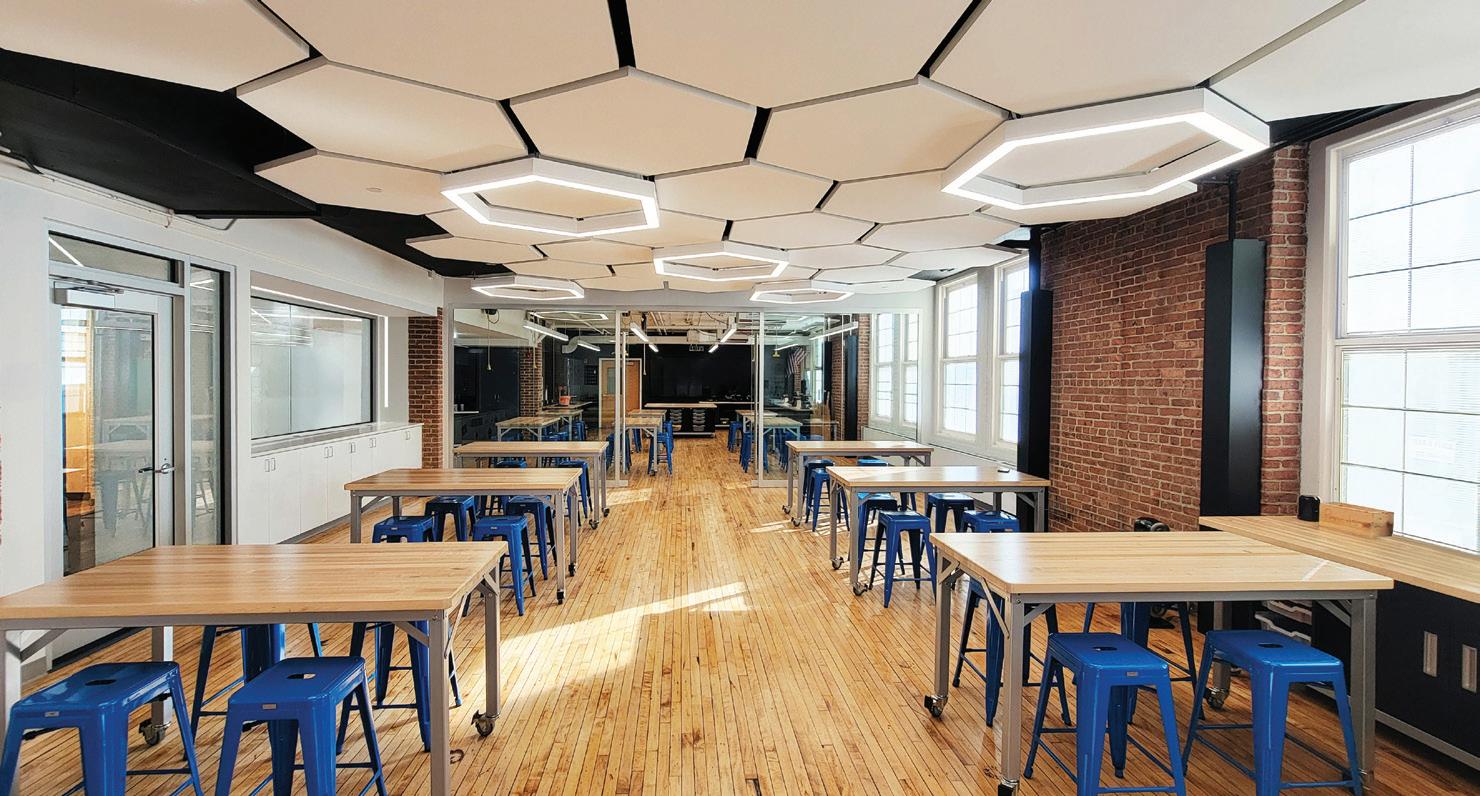
Roosevelt Intermediate School opened in 1926 and is identified as a Historic Site in the Town of Westfield’s Historic Preservation Master Plan. This aged
building is constructed with materials of the period, such as the original red brick and hardwood maple flooring, both of which showed 100 years of wear and many layers
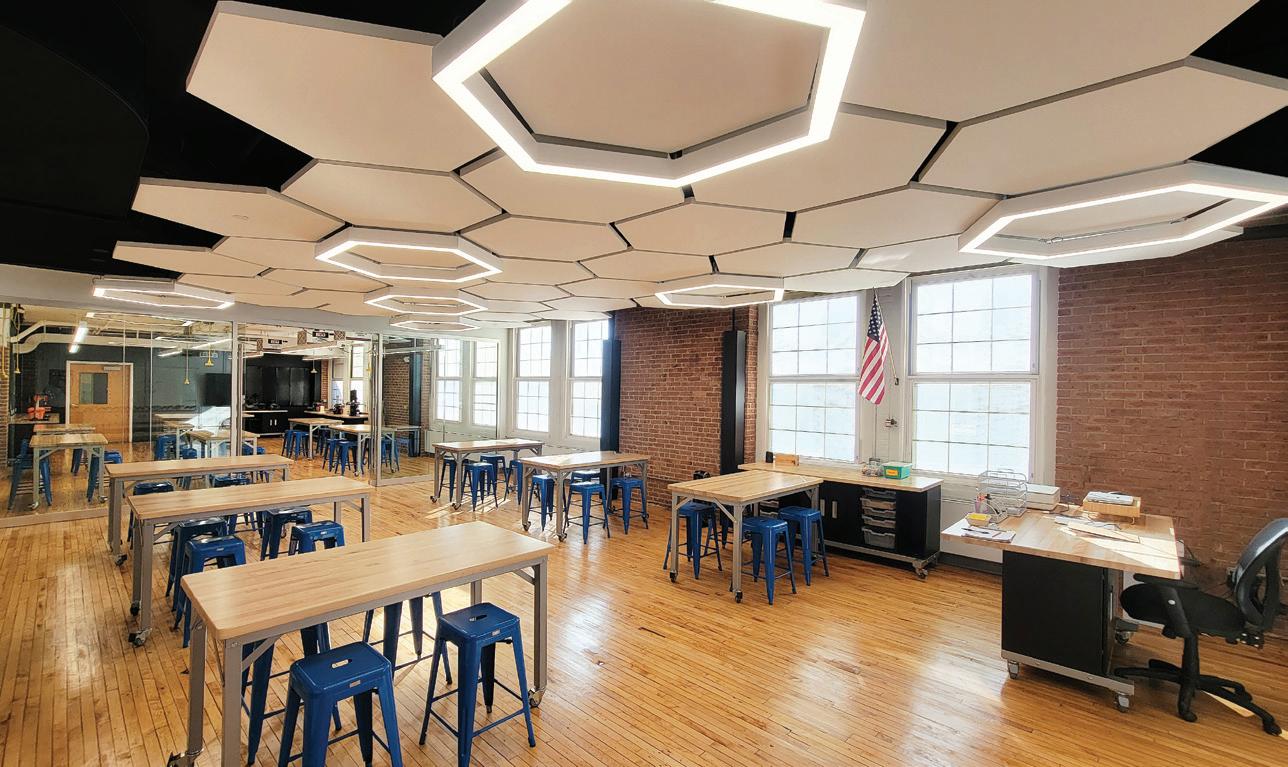
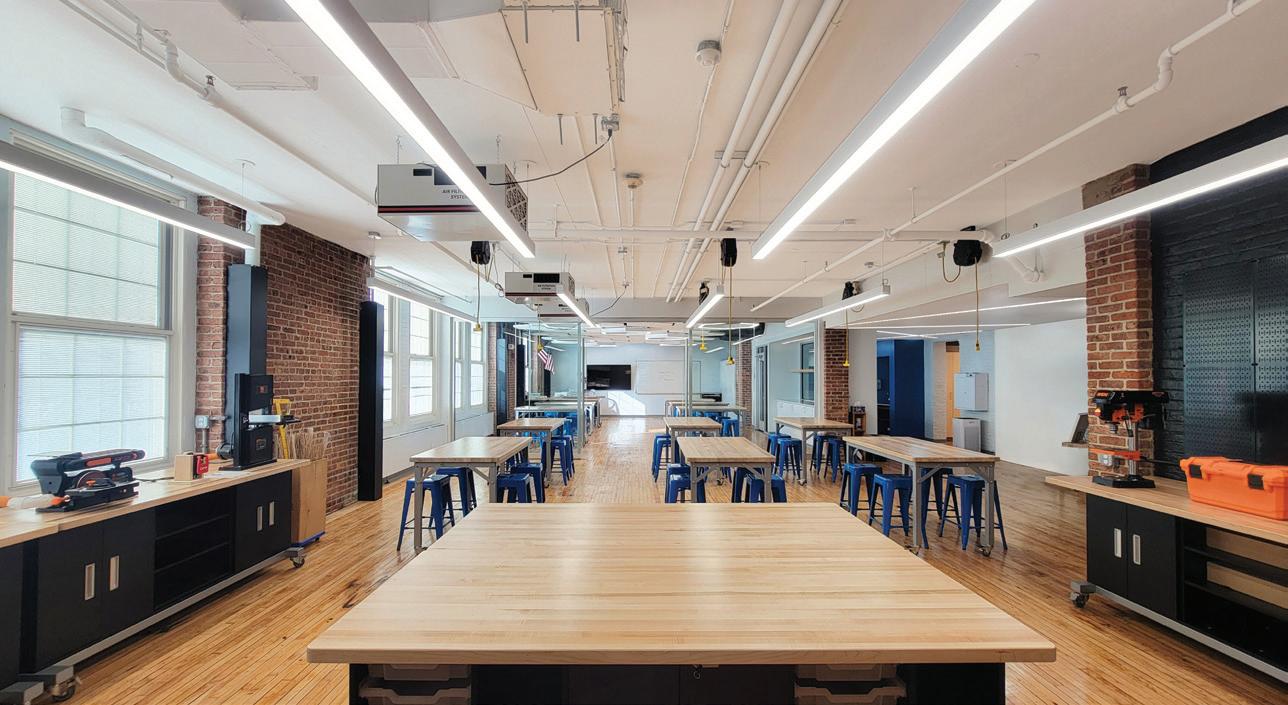
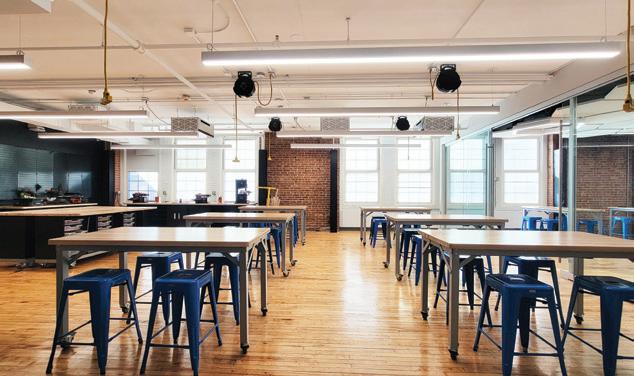

Westfield Public Schools needed a new, modern space in this historic building for its STEM program, which had been operating in a classroom without appropriate power, equipment, storage and facilities.
The size and location of an unused wood shop in the building was the ideal space for a new STEM lab. The renovation plan included two learning spaces separated by a glass partition: a design area and a fabrication area. Two storage rooms flank the main space and provide an area for 3D printing, laser cutting, and material and project storage.
The project restored the historic building’s character, and at the same time incorporated modern technology, equipment and finishes, juxtaposing and highlighting new versus old.

Architects of paint.
Client Westfield Public Schools
Area
2,675 sq. ft.
Cost
$1,200,000
Cost/sq. ft.
$449
Completion
November 2025
Images
Indiana
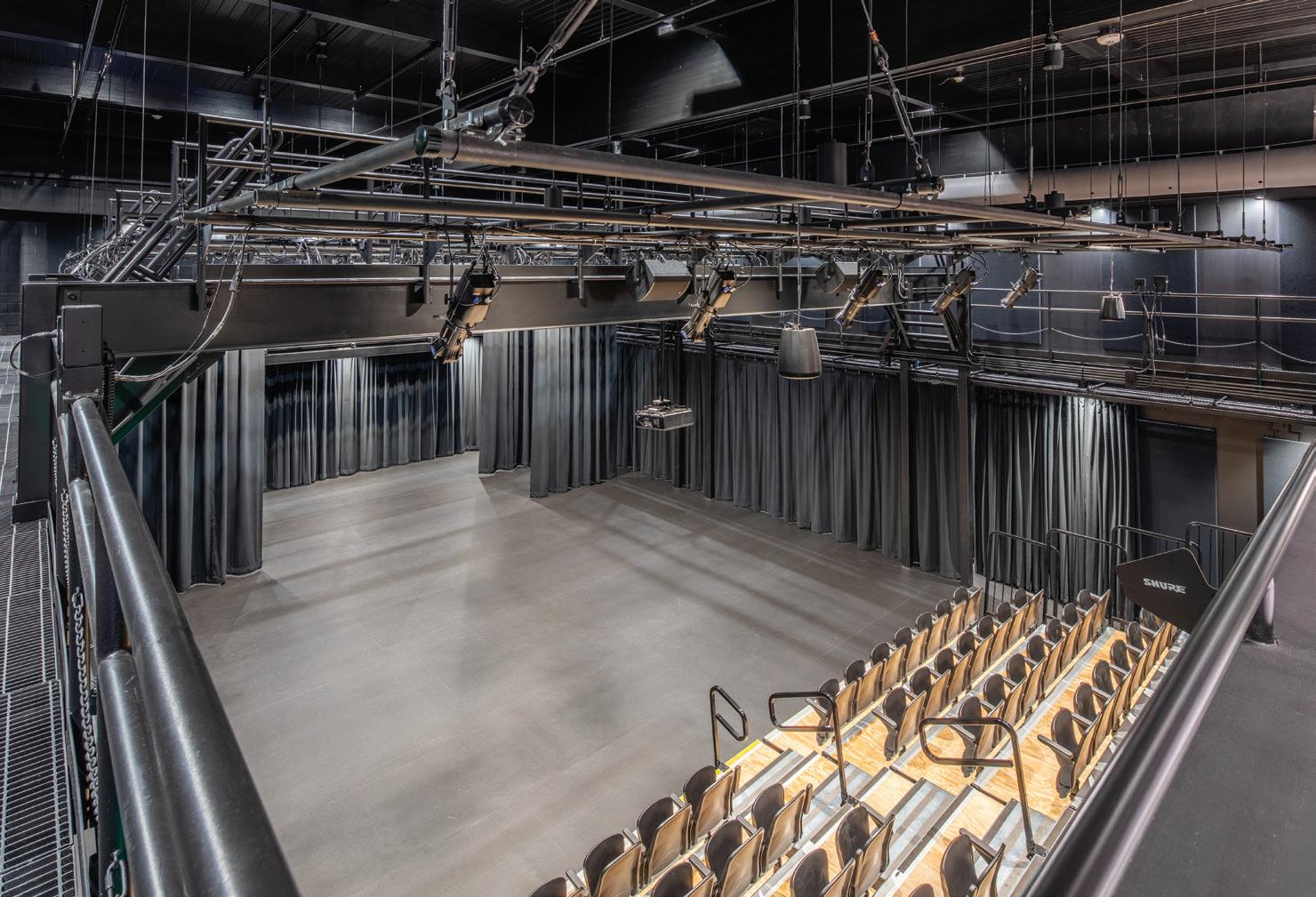
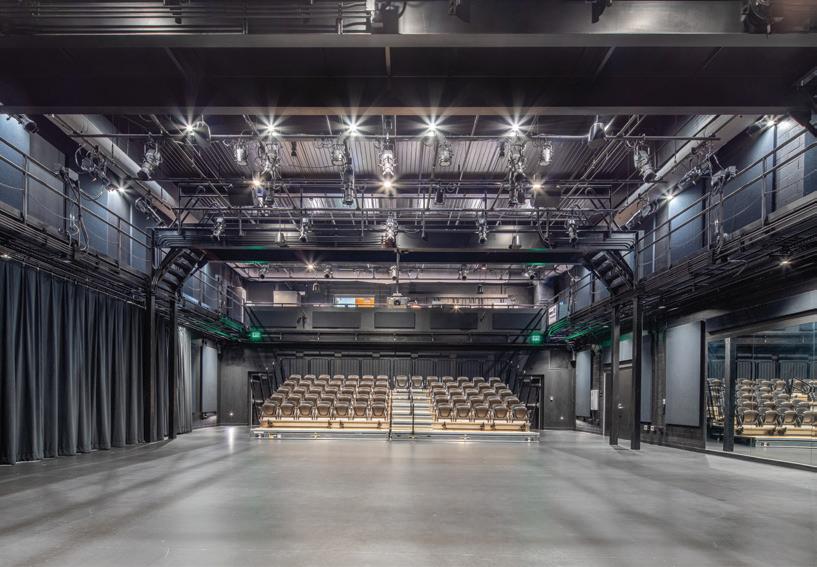
Once a natatorium, this transformed space now functions as a versatile black box theater and gymnasium—an adaptive reuse project that adds purpose and creativity to an underused campus area. Designed for flexibility, the theater features mobile bleachers, mirrored interior walls, professional lighting and rigging, and a catwalk accessed by a newly installed elevator that links to the upper level.
Black box theaters are characterized by their simplicity and adaptability, perfect for intimate performances, experimental productions and multimedia showcases.
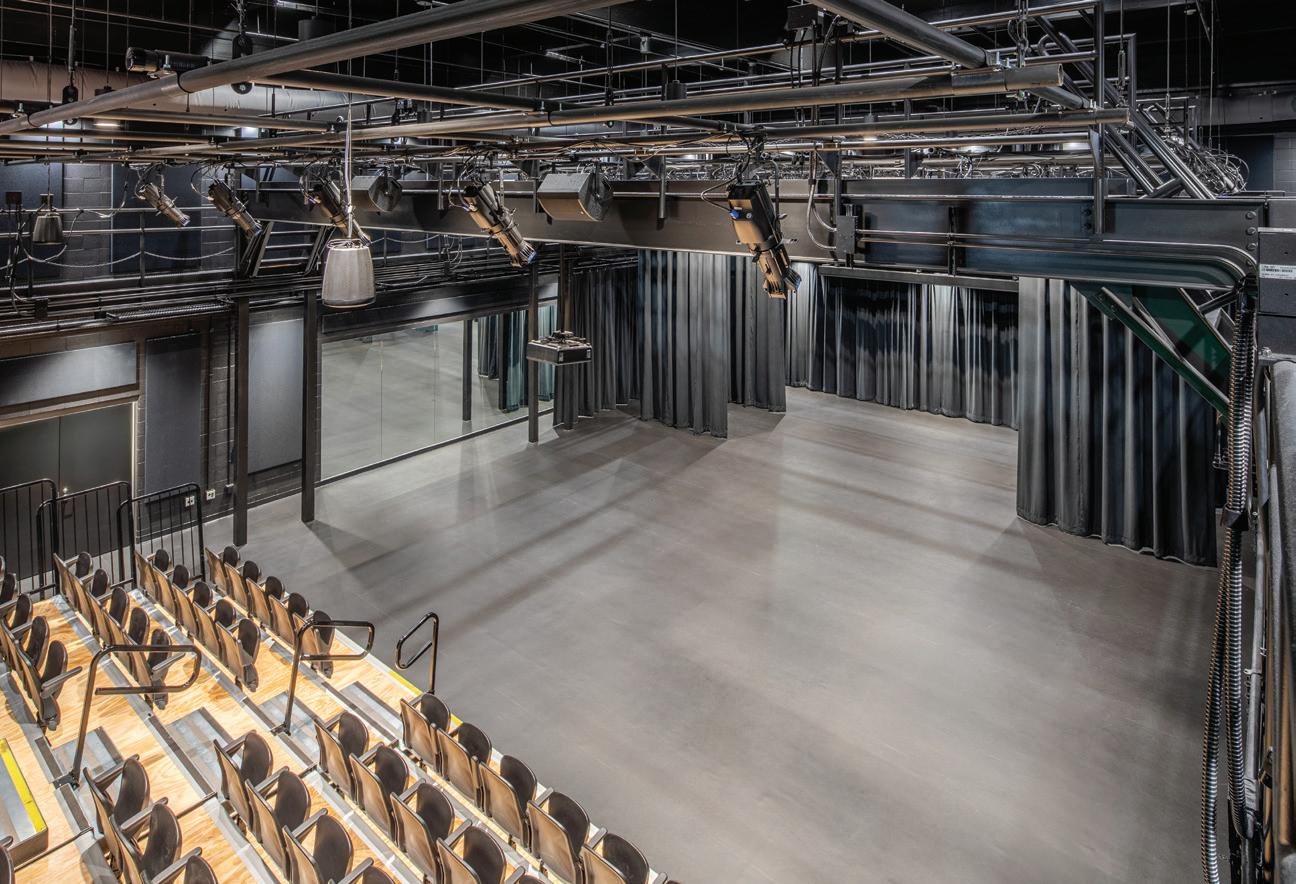
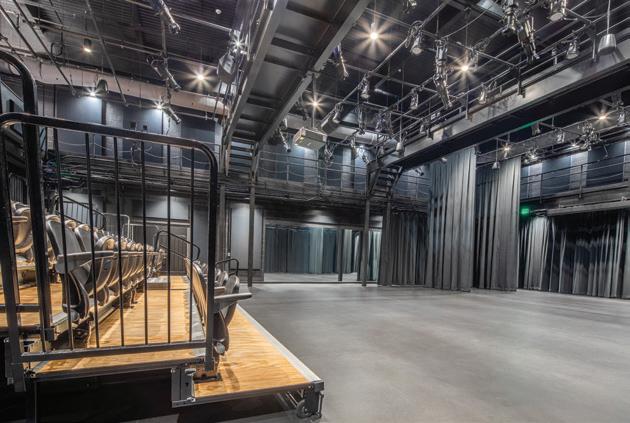
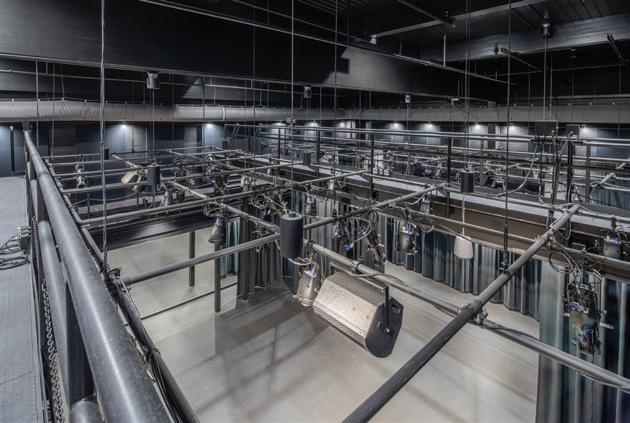
The neutral, all-black color scheme and reconfigurable layout enable various seating and stage arrangements, promoting both traditional and avant-garde uses.
Catering to high school theater programs within the middle school facility, the design supports shared resources while encouraging student creativity. With additional support spaces, including locker rooms, offices and storage, the facility addresses both performance and athletic needs, demonstrating how design can revitalize existing structures and create opportunities for connection, expression and growth.

Client
Shelbyville Central Schools
Total area
17,220 sq. ft.
Total cost
$13,252,000
Total cost/sq. ft.
$770
Project entry area
5,075 sq. ft.
Project entry cost
$4,000,000
Project entry cost/sq. ft.
$788
Completion
August 2022
Images Megan Ratts Photography
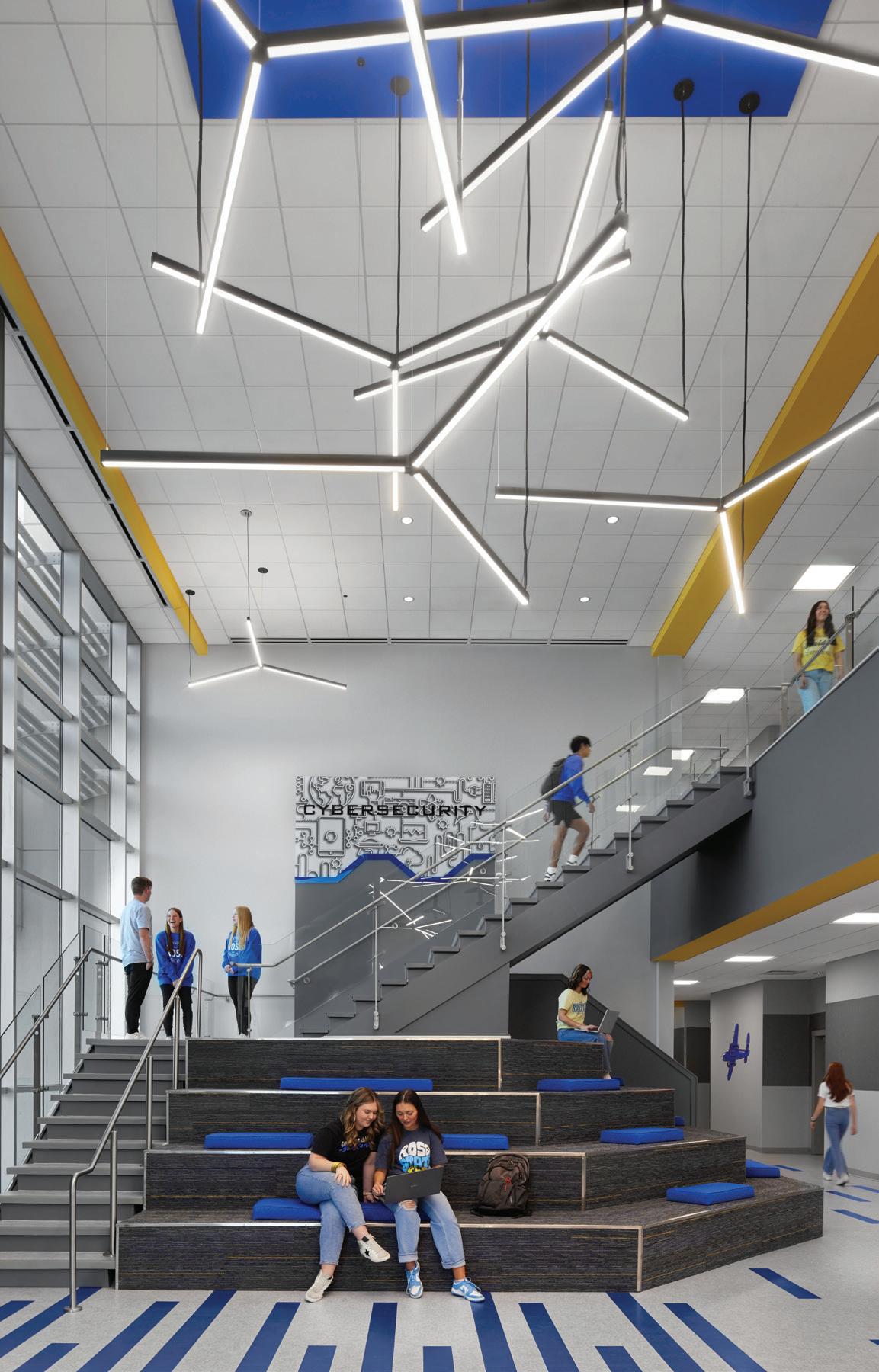
The Rose State Aerospace and Cybersecurity Center is designed with nextgeneration education and community impact in mind.
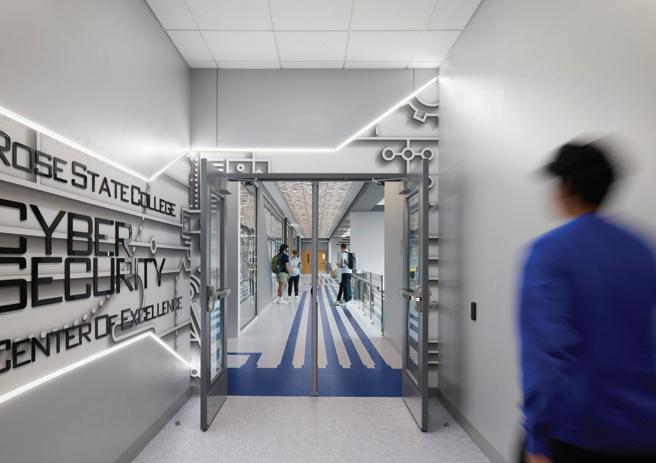
Classrooms are equipped for online instruction, enabling professors to teach virtually with adjustable lighting, ceiling microphones and immersive technology that brings the classroom experience to remote learners. The program supports workforce development in partnership with Tinker Air Force Base, offering summer camps for middle and high school students to spark early interest in cybersecurity. Collaboration with professors informed the functional layout, including flexible teaching
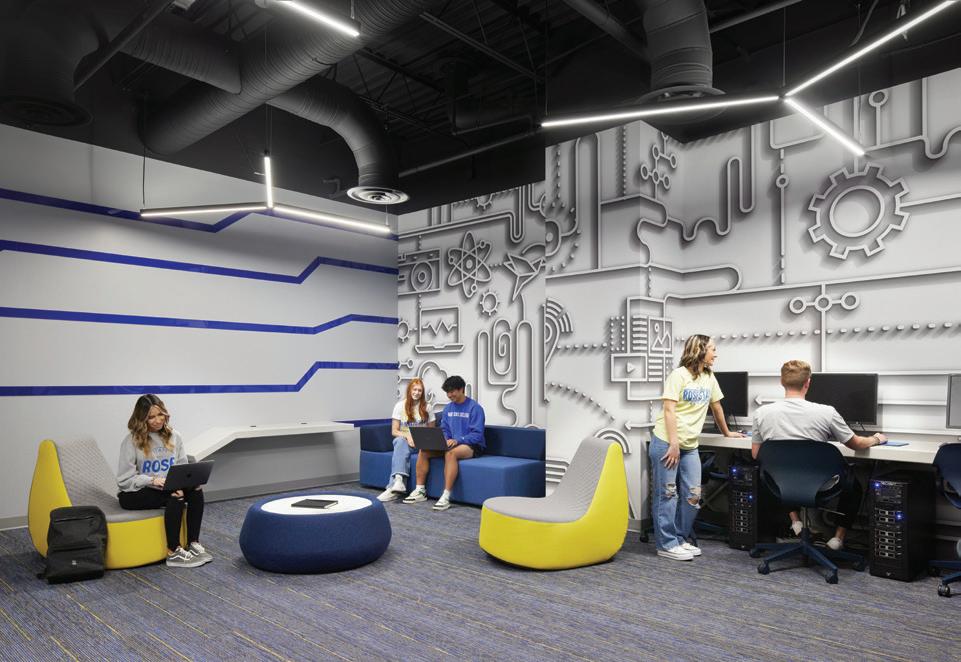
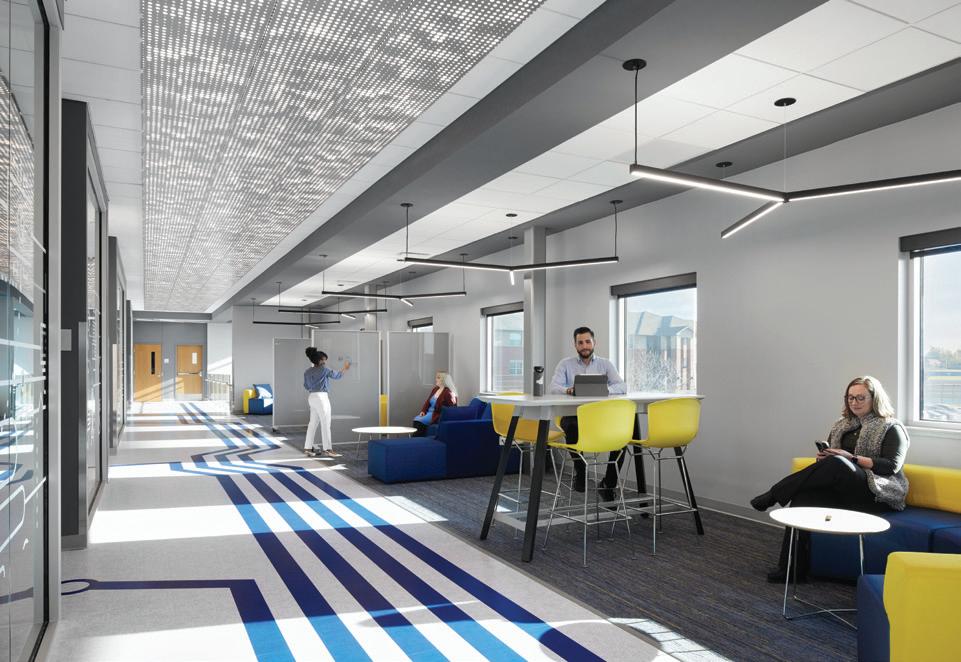
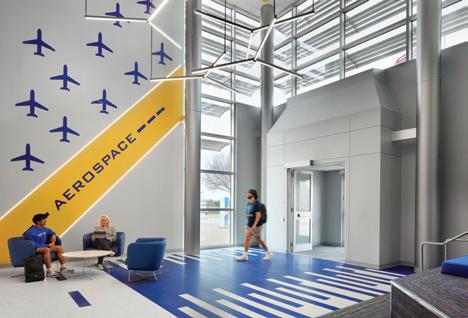
spaces and a student lounge that fosters community and academic support. The interior design emphasizes high-tech sophistication, featuring a glass server closet that showcases equipment, exposed structural elements for educational engagement, and a secure vestibule to protect advanced technologies. Circuit boardthemed wayfinding aligns with the cybersecurity focus while aiding navigation. Glass-walled rooms accommodate tours for prospective students, and windows overlook a Tinker AFB runway—an inspiring view for aspiring aerospace profession
Completion March 2024
Images Justin Miers Photography
als. Additional touches include mobile marker boards, school colors, digital room schedulers, and powerful CPUs to support students who lack high-end tech at home

What are the most common challenges regarding water filtration in schools?
The average school building in the U.S. is 49 years old, and 12.8 million lead pipes are still in use nationwide. Outdated infrastructure often lacks proper filtration, causing contaminants such as lead, microplastics, PFAS and asbestos to leach into drinking water. These toxins can cause health issues such as hearing and learning disabilities, cancer, weakened immune system or respiratory diseases. Though student health is a priority, water quality is often viewed as a facilities task and not a necessity for student health and safety. However, safe water is a baseline expectation from students, parents, faculty and the community. Healthy hydration supports academic performance, and better water systems give schools an edge.
How can schools provide cleaner, healthier water for their students and staff?
Point of use filtration is one of the most effective ways to guarantee that cleaner water is within reach. The best way to provide this to students and staff: filtered bottle filling stations. Elkay’s latest innovation, Pro Filtration™, sets the gold standard in filtered drinking water. Its filters are certified to NSF/ANSI 42, 53 and 401 to reduce Total PFAS*, lead, microplastics, asbestos and more.
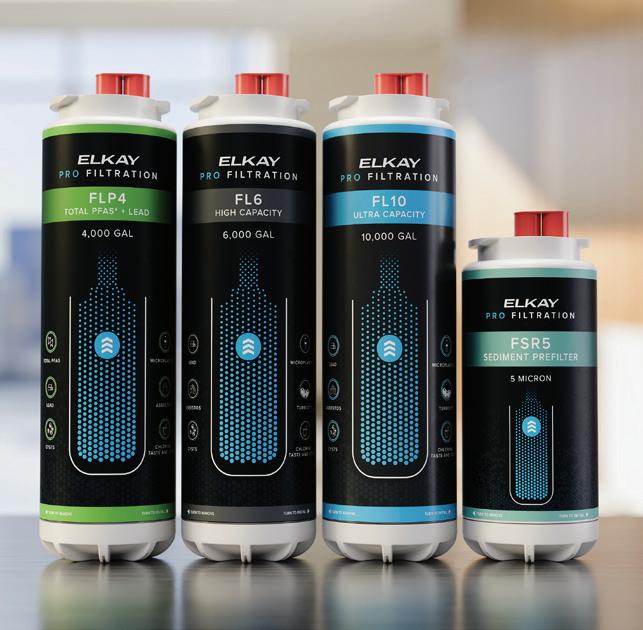
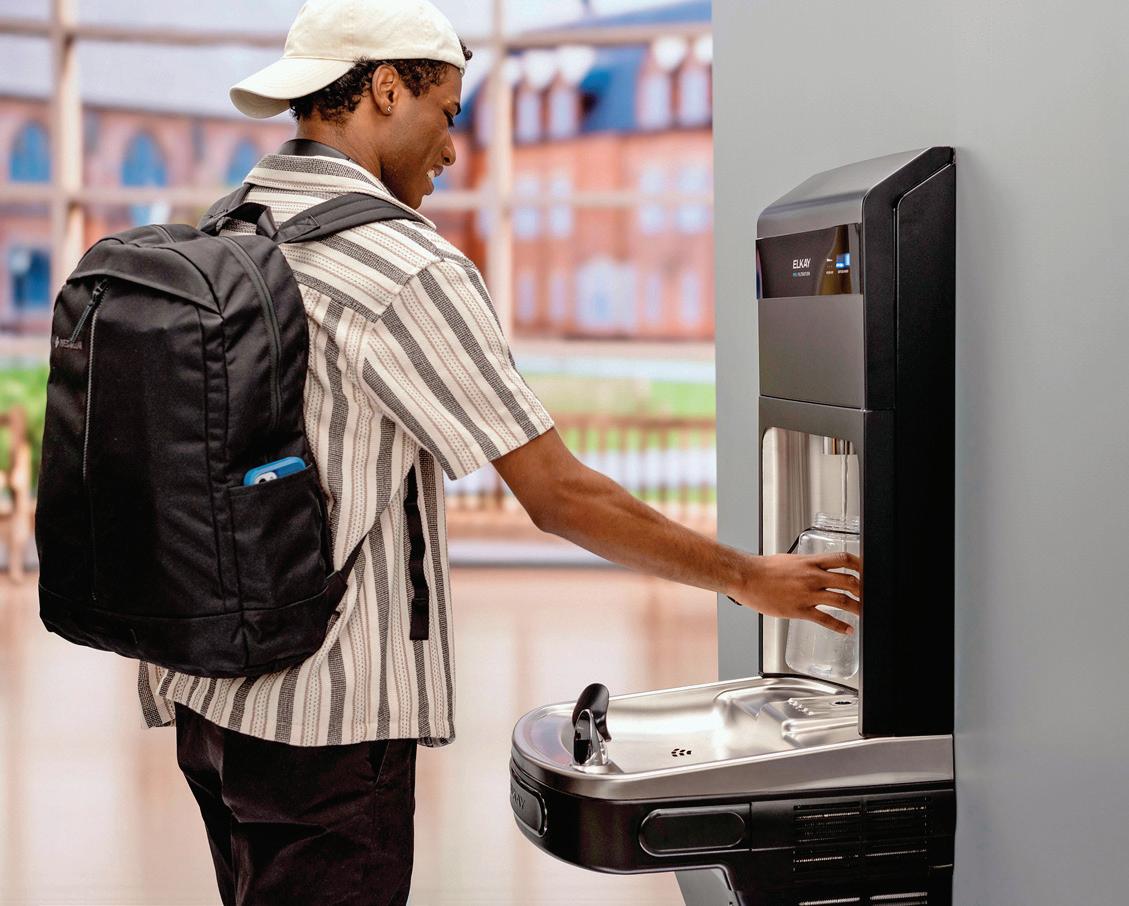
The Ultra Capacity lead filter lasts up to 10,000 gallons, making it one of the longest-lasting options available. With these advancements, you’re ensuring that potable water distribution across campus is safe, simple and seamless.
Beyond water quality, what benefits does upgrading to filtered bottle filling stations provide?
With Elkay’s latest technology incorporated in Pro Filtration units, every bottle filler installation pays dividends in operations, student satisfaction, recruitment advantage and environmental leadership. Pro Filtration brings unprecedented ease to filter changes and maintenance across campus, with quick, hassle-free access to filter compartments, and high-capacity filters allowing for less frequent changeouts throughout the school year. In terms of maintenance, your filter change time is cut by 90%. The smart filtration and proactive maintenance capabilities increase labor savings by reducing the maintenance needed to maintain units. Enhanced filtration leads to less sediment and mineral buildup, which reduces damage to equipment. The longer-lasting filters cut filter waste by 300%. At the university level, 46% of students factor sustainability into college decisions. Students can track
We’ve reimagined the award-winning bottle filling station you’ve come to know to keep up with the growing demands of colleges and universities. Elkay Pro Filtration offers modern style and unmatched efficiency — with the same trusted reliability.
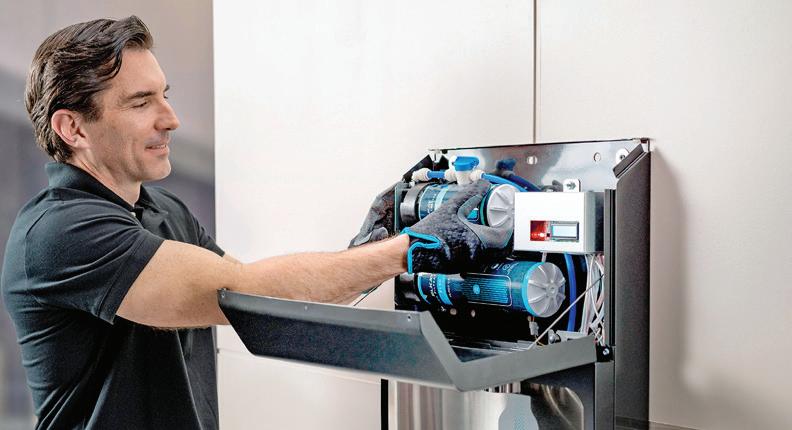
the number of plastic bottles they’ve eliminated with the digital GreenTicker counter. Plus, more hydration leads to sharper focus and better grades. Potable water distribution across campus has never been so safe, simple and seamless.
*Total PFAS as defined by NSF/ANSI 53 Scan to learn more



The welding program at Ivy Tech’s East Chicago location recently underwent a renovation to create an inspiring and innovative environment that appeals to new and existing students, reflecting the
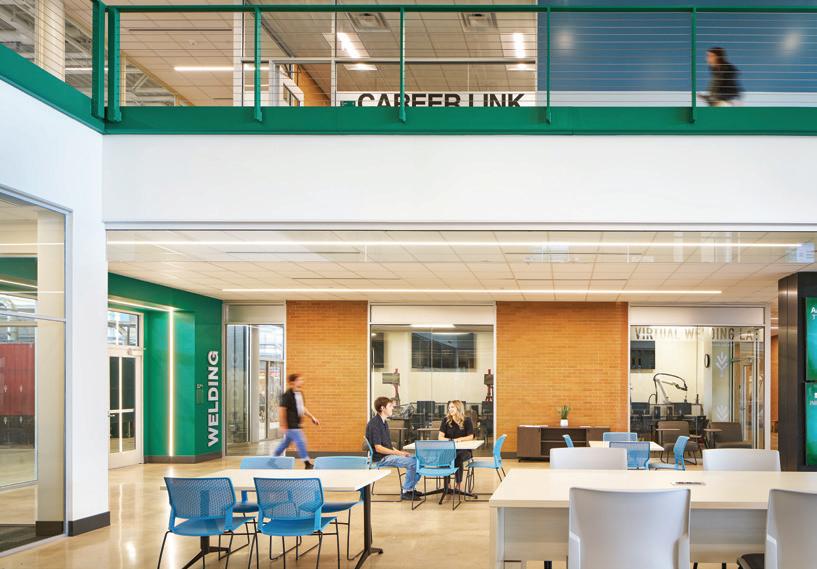
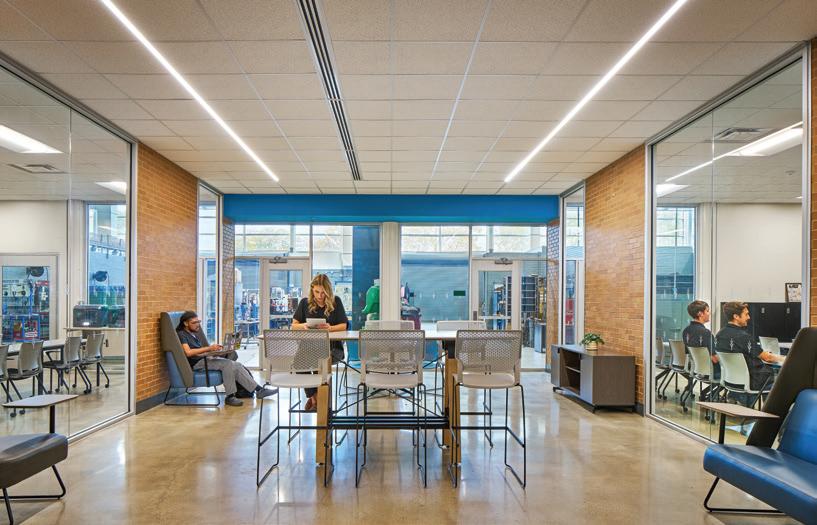
energy of the program and the future of the industry. The entrance to the welding center is an approachable, open space that faces the lobby of the academic building and offers a place for informal gathering. Glass walls create visibility into the expanded welding space and showcase around 60 welding booths. The adjacent virtual welding classroom contains bays of virtual reality (VR) welding trainers, equipped with TV monitors on the wall, that mirror the small virtual display unit so instructors, peers
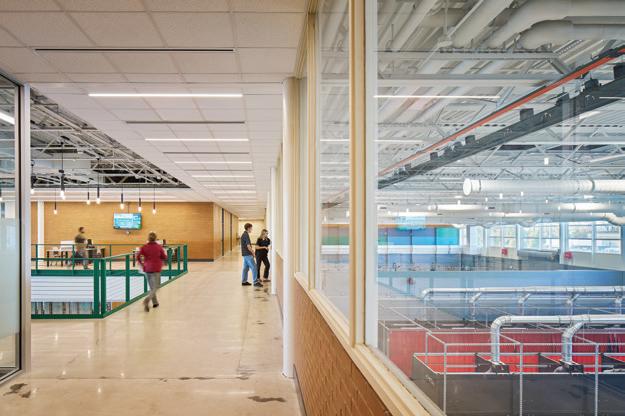
Associated firm: Larson Danielson Construction
Client
Ivy Tech Community College
Area
12,200 sq. ft.
Cost
$1,600,000
Cost/sq. ft.
$131/sq. ft.
Completion
January 2023
Images John D’Angelo Photo
from the class and other visitors can see the technology in use. The booths are configurated in a way that accommodates up to three classes in the space at the same time. Increased booth capacity, modern technology and an improved layout for efficiency of space use allows for increased enrollment in the welding program.

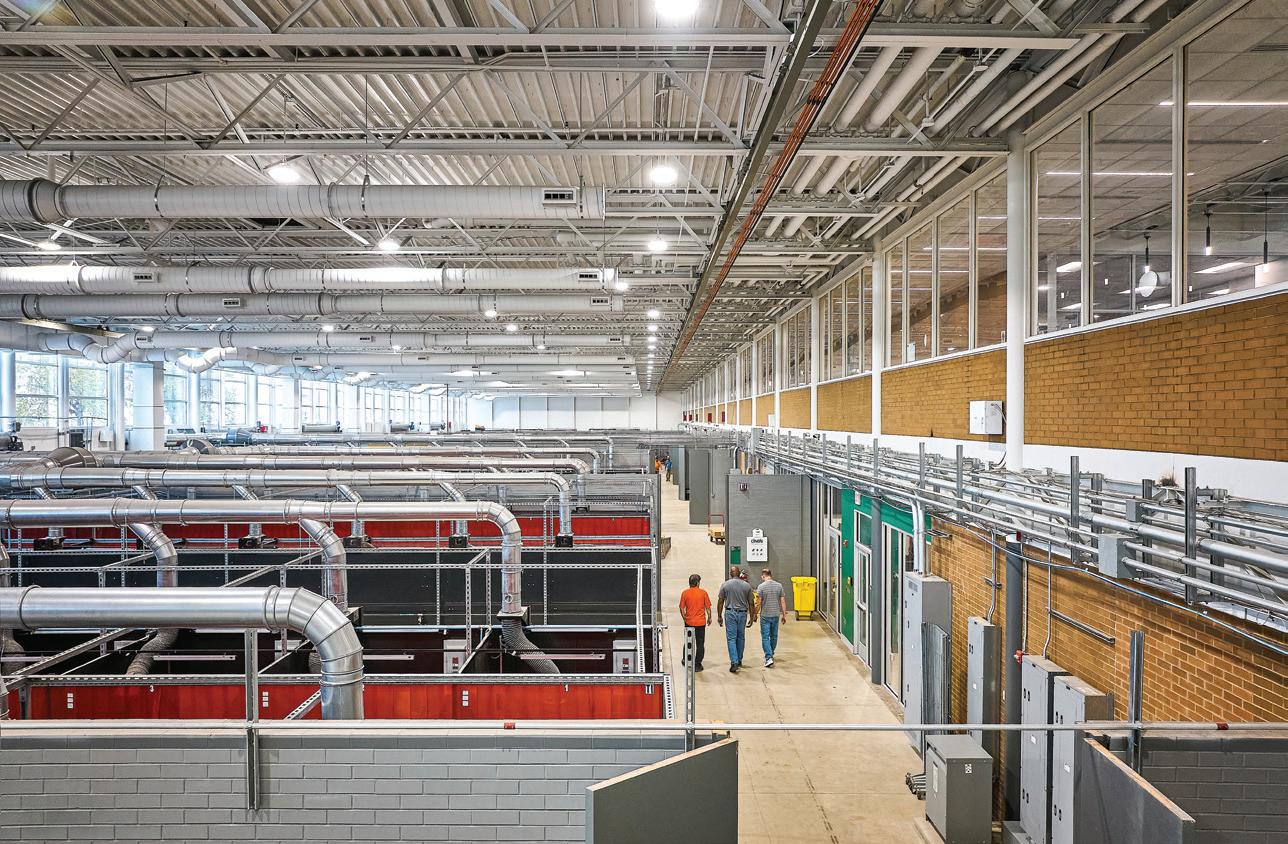
Atlanta, Georgia
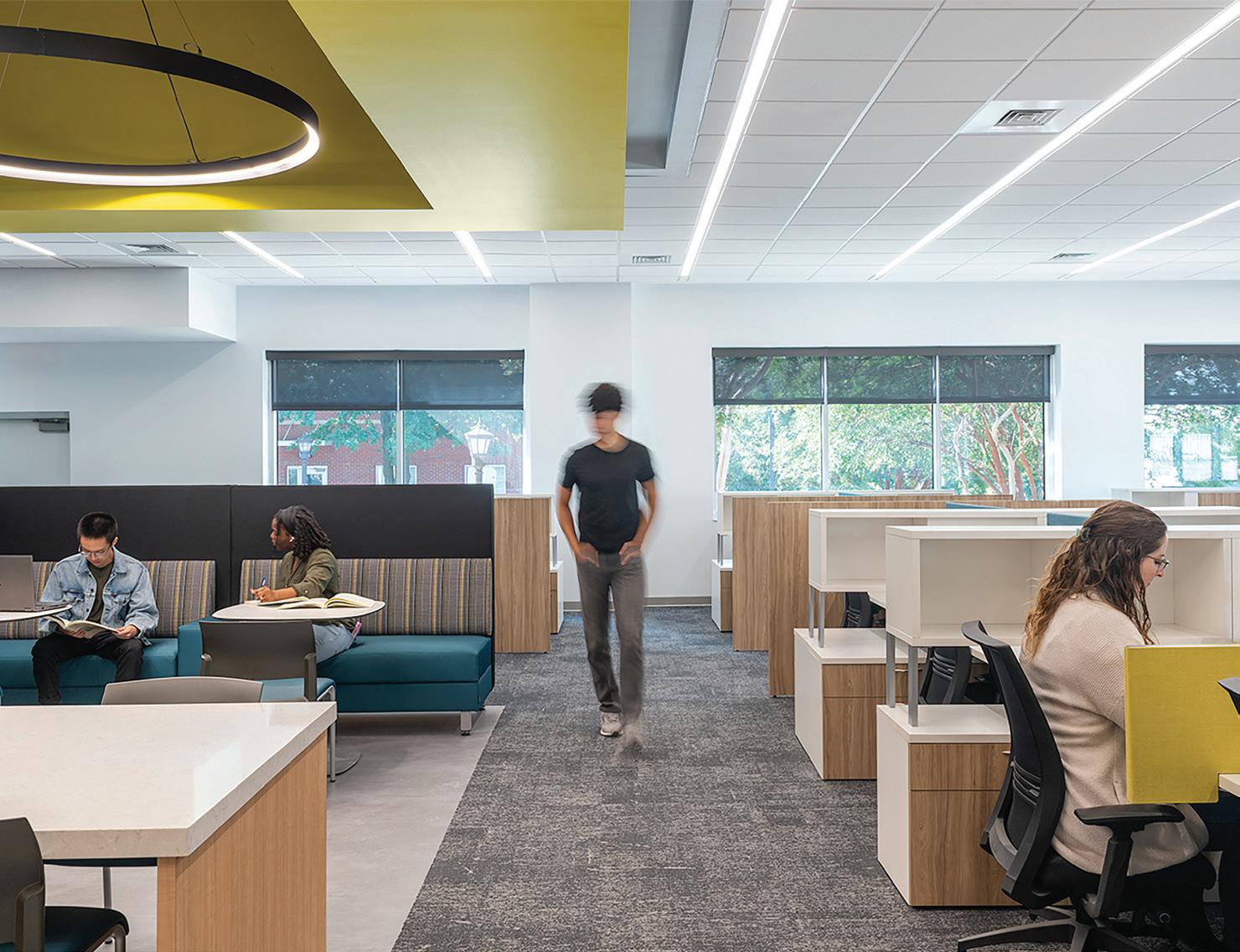
Georgia Institute of Technology’s Tech Way project showcases the intersection of cutting-edge research, innovation and state-of-the-art workspace design. The heart of this transformation revolves around Dr. Lukas Graber’s high-voltage research lab, where groundbreaking experiments are planned. Grounded cages promote
a safe environment for testing sensitive highvoltage equipment. Flexible work benches, ceiling-mounted cord reels and demountable cage partitions support the evolving research needs.
In addition, dedicated graduate office workspaces support collaboration. The graduate office area is designed with ef-
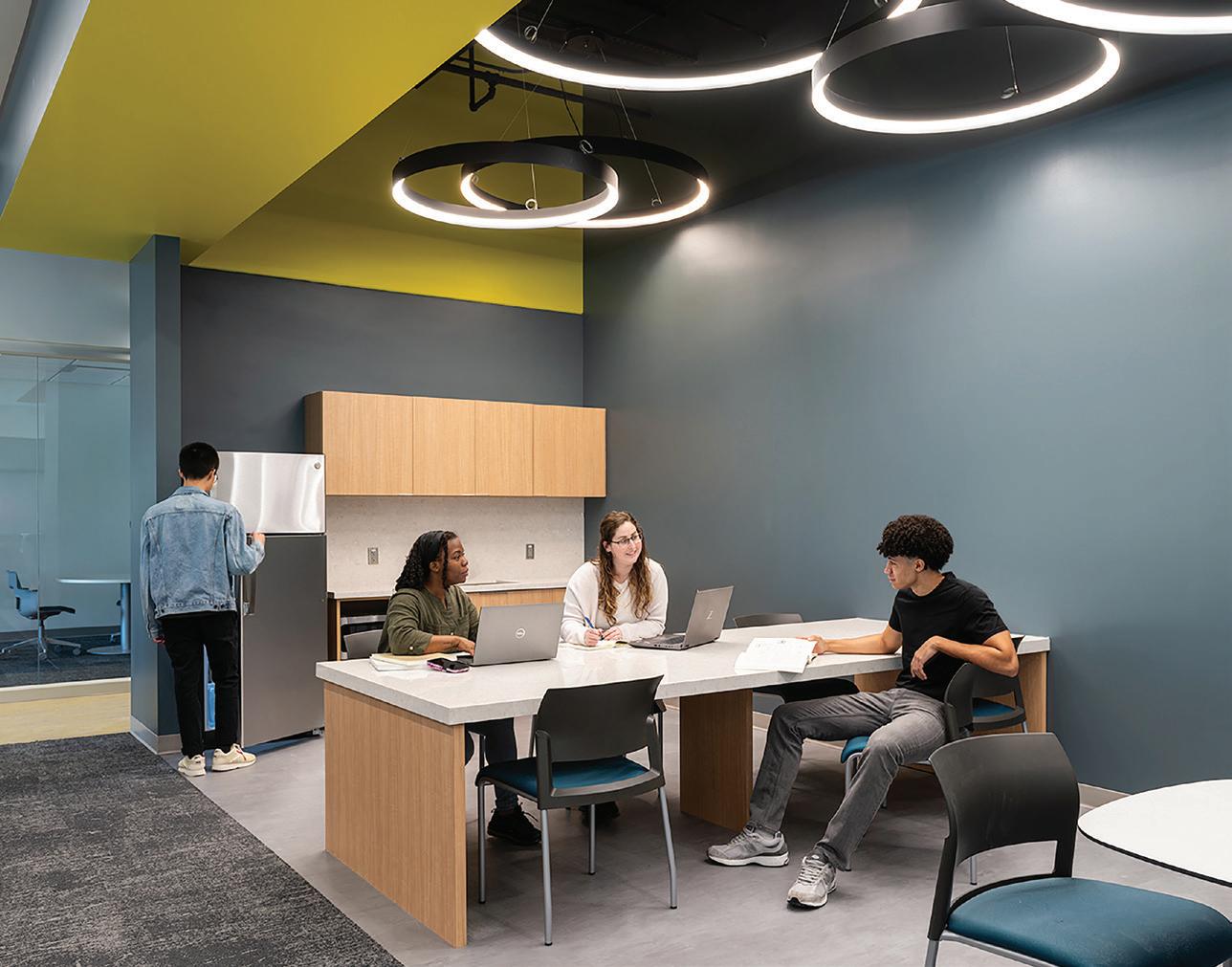
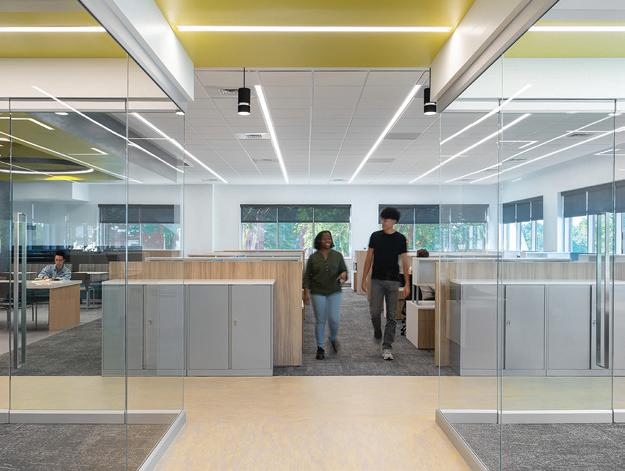
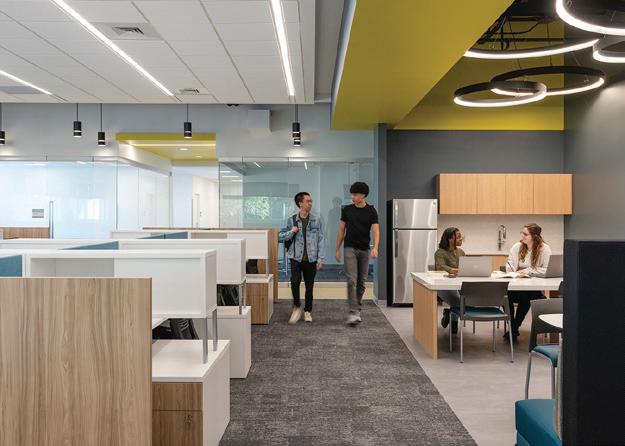
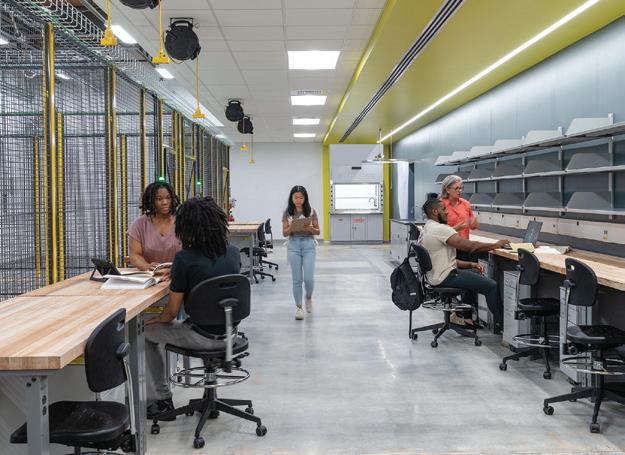
ficiency and productivity in mind—equipped with open workstations, huddle rooms and an open-concept break room. This setup encourages connection and knowledge sharing among students, creating a dynamic and innovative environment. Two open office areas connected by a central location foster cross-communication among students assigned to various research projects.

Client
Completion
September 2023
Images
David Kresses © May Architecture
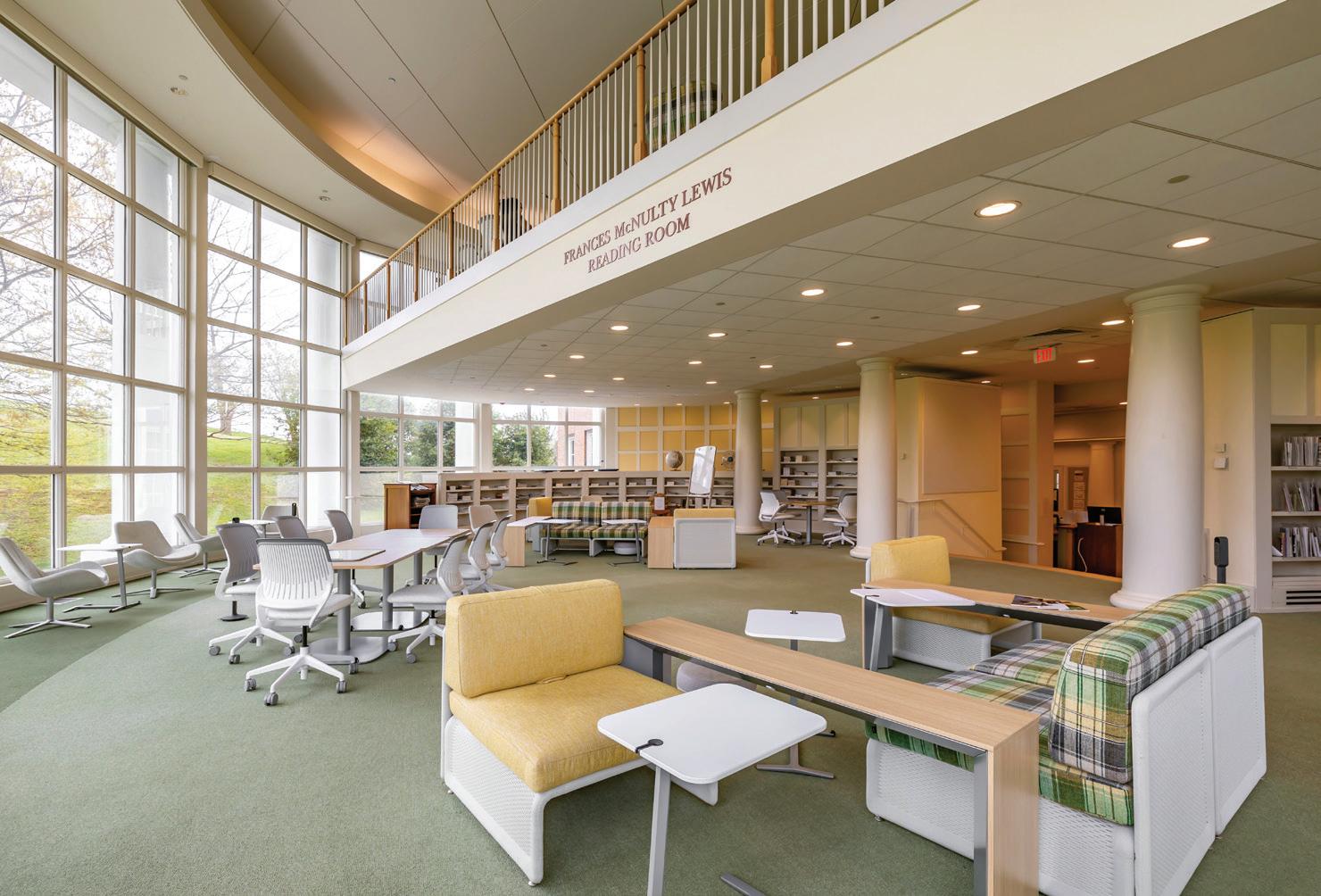
For over 180 years, Hollins University has served as a cornerstone of higher education in the Roanoke, Virginia, area.
However, embracing the emerging pedagogies of the digital age, the university has transformed 13,463 square feet of the four-story Wyndham Robertson Library into a dynamic environment that drives academic success and student engagement.
Through extensive stakeholder visioning, the design reimagined the library’s key components, integrating new study zones, student services and greater opportunities for collaboration.
The first floor’s revitalized circulation
area and iconic “round room” have contemporary furnishings and layered lighting for a welcoming atmosphere. The reconfigured Center for Learning Excellence bolsters tutoring and research services with labeled pillars and intuitive wayfinding.
The second floor marries tradition and ingenuity, incorporating updated shelving, multimedia workspaces, rentable private carrels and lounges to support a variety of study preferences. Perimeter study areas, bathed in natural light, are supplemented by custom task lighting for extended use.
The garden level—previously an underused space—now has a dedicated podcast-
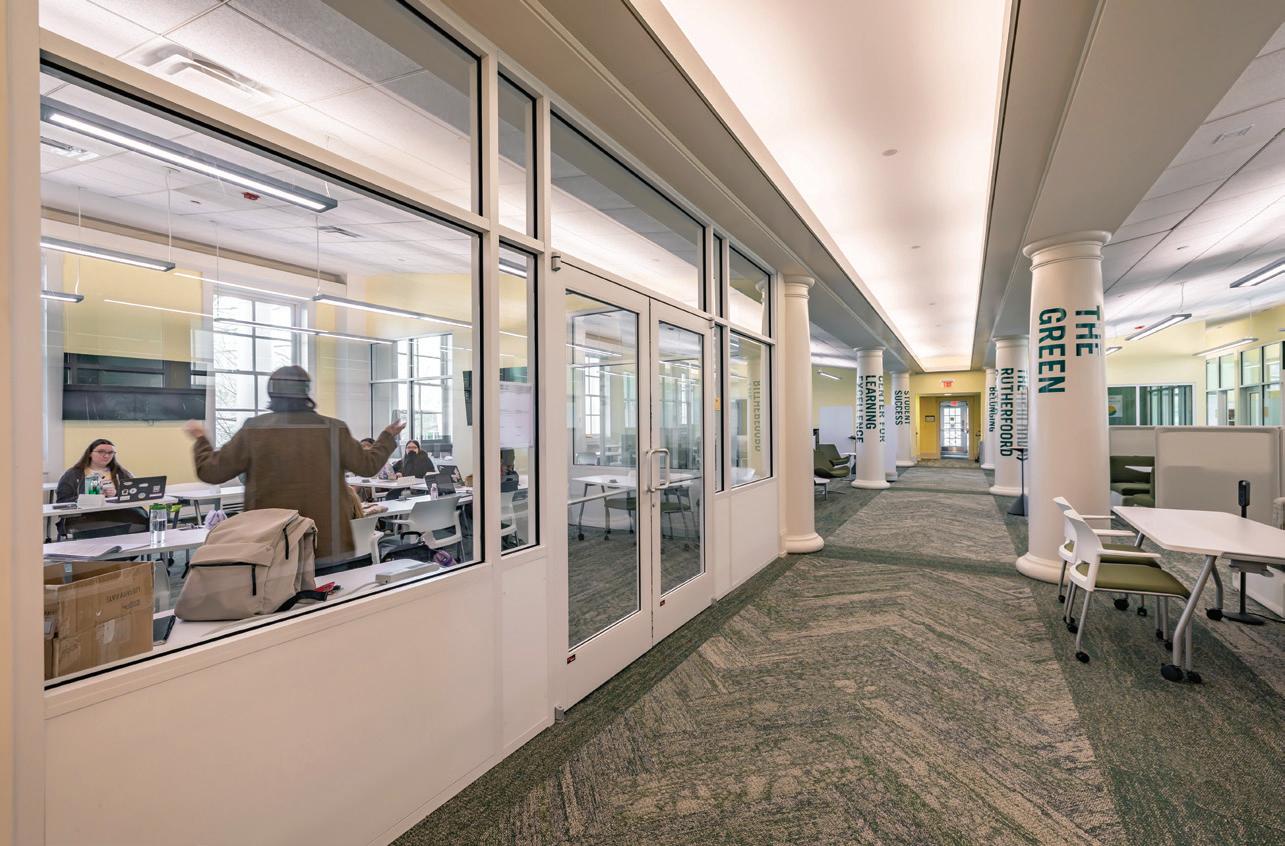
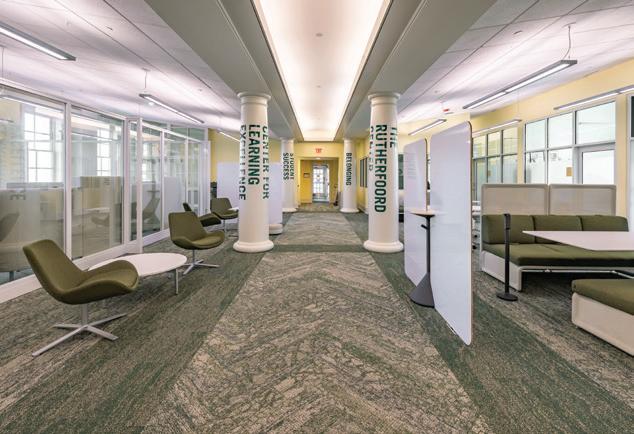
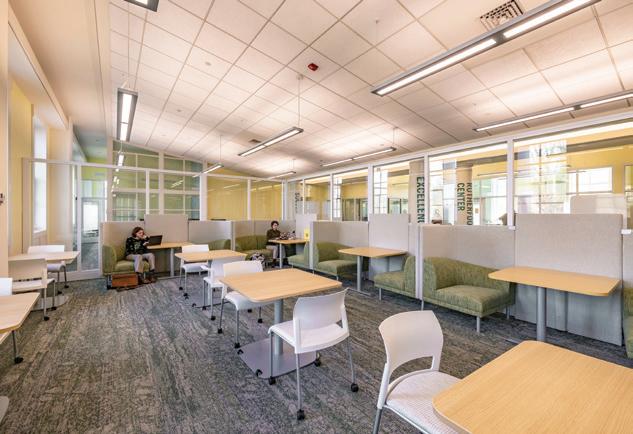
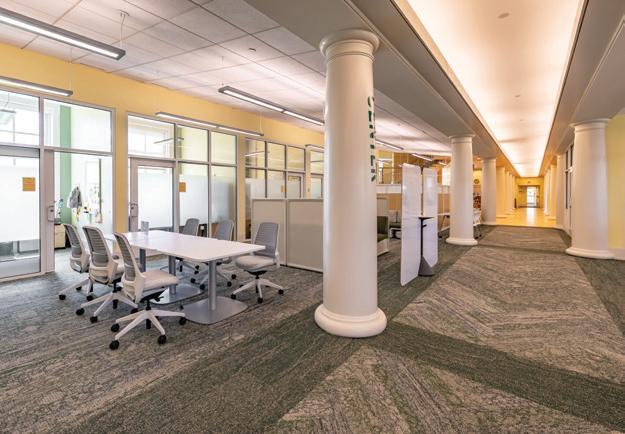
ing room, a high-density archive, additional learning nooks and a multiuse classroom, all designed with acoustic treatments and ergonomic furnishings.
Balancing historical character with forward-thinking interior solutions, the building now defines the modern academic library—one that is ergonomic, tech-rich and future-ready.

Completion
January 2023 Images

How is the design of research facilities evolving to meet the needs of modern science education?
Research environments today must be as agile as the discoveries they support. Our team works with institutions to create modular labs that can accommodate entirely different research groups or teaching modalities from one semester to the next. That means reducing reliance on built-in infrastructure, maximizing utility distribution through ceiling and wall systems and selecting durable finishes that perform well over time.
Our goal is to help colleges and universities adapt to shifting priorities without needing costly renovations every few years. This flexibility also empowers interdisciplinary learning, where shared areas can seamlessly pivot between bioscience, engineering, computational studies and more. Paired with thoughtful material selection and spatial planning, we’re designing frameworks that evolve alongside both technology and pedagogy—so institutions can lead, not just keep up.
Q2: What are the top considerations when designing high-containment or biosafety labs on campus?
When we design high-containment labs—think BSL-2, BSL-3 and clean rooms—the first priority is protecting people. That starts with dependable
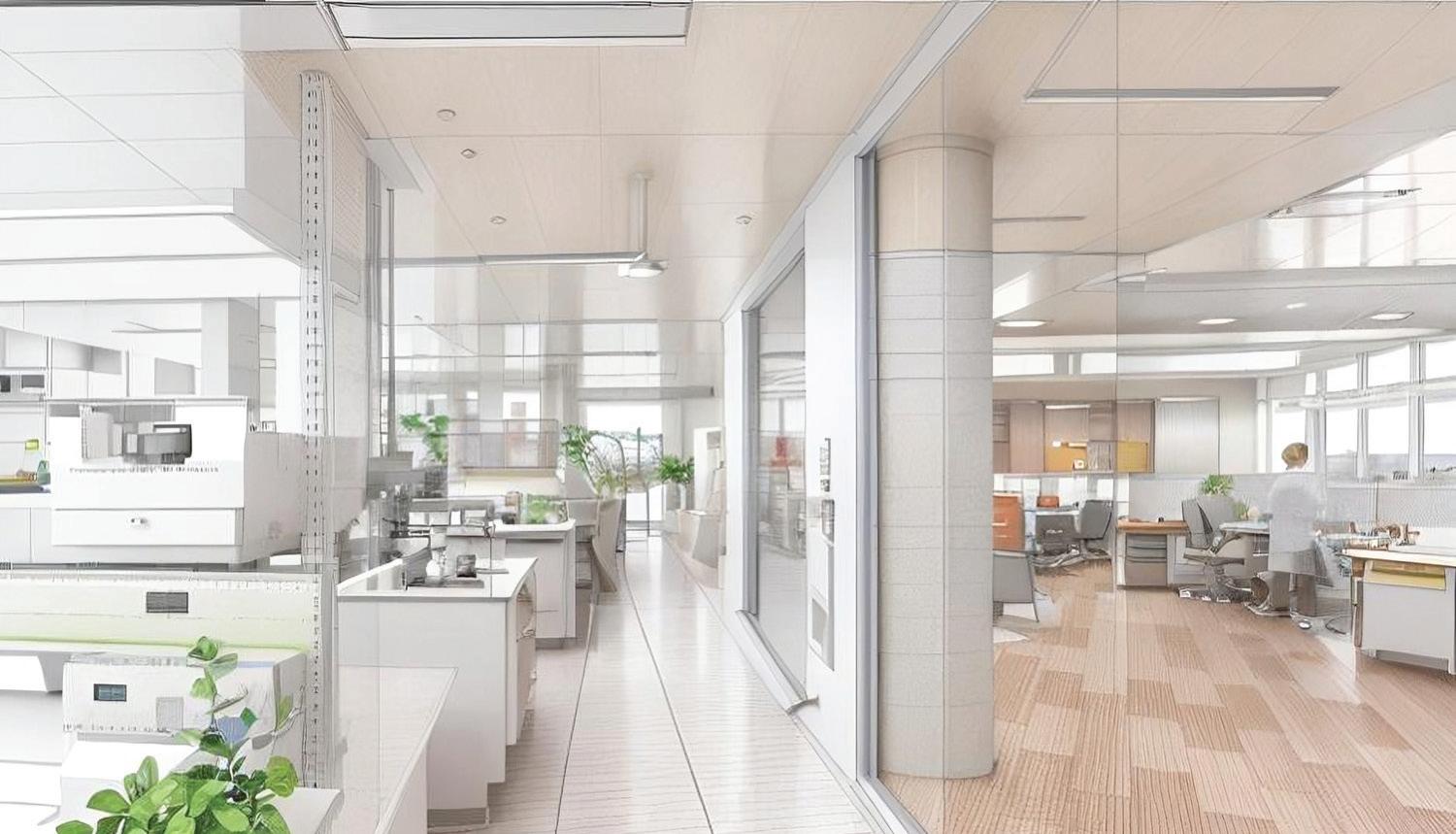
mechanical systems built for full redundancy—safeguarding high-value experiments through directional airflow, negative pressurization, high-efficiency filtration and carefully zoned access points.
But safety doesn’t have to mean complexity. In fact, a well-designed biosafety lab should feel intuitive to navigate, with workflows that align with how research teams actually operate. Our design process includes deep collaboration with campus safety officers, lab managers and facilities teams to ensure each element (entry sequences, decontamination procedures, utility access) is compliant.
We also know these labs often serve as flagship spaces for research institutions, so aesthetics and user comfort matter too. With the right approach, it’s possible to balance containment and
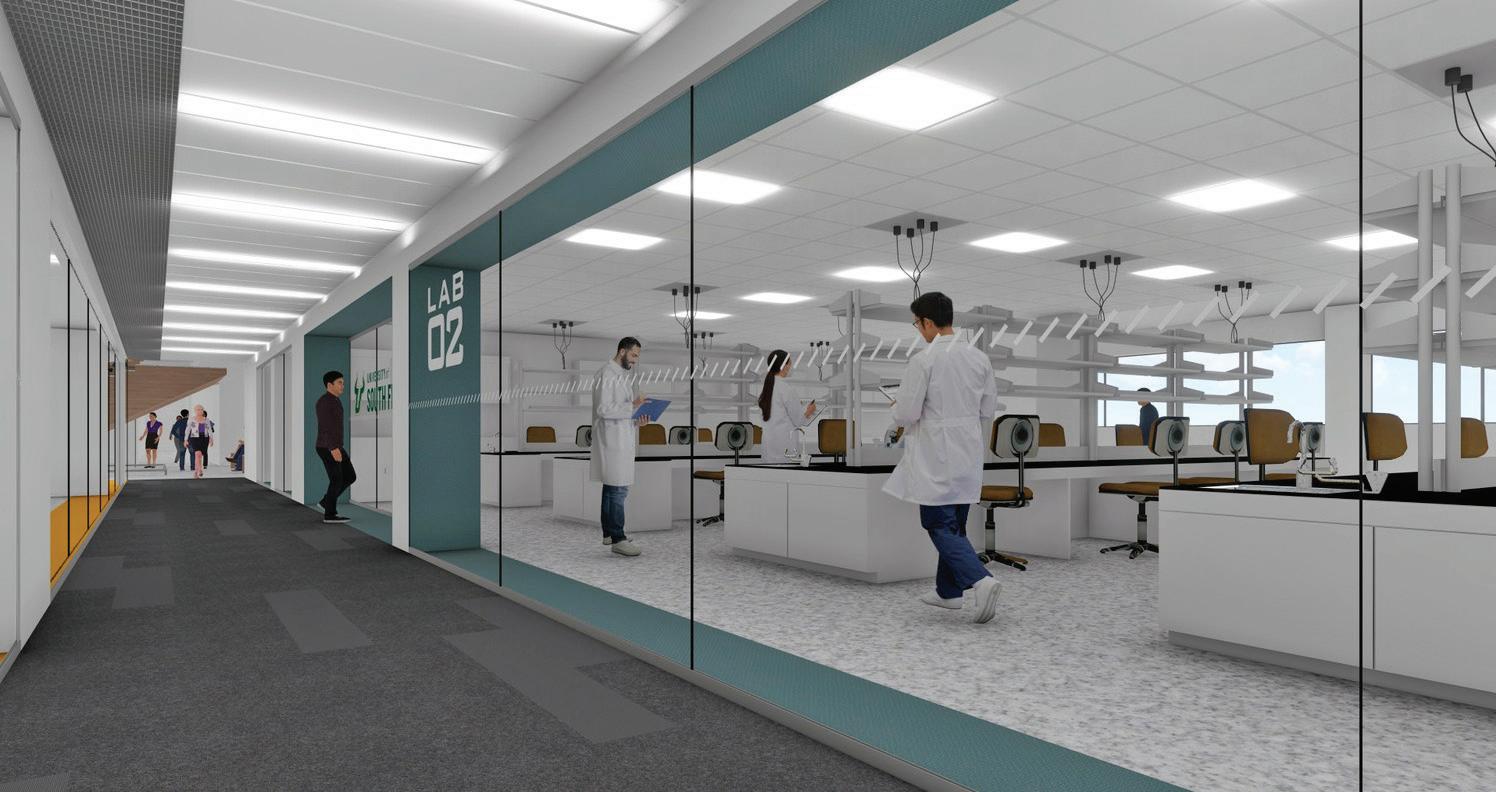
Glass-walled labs promote “science in sight,” offering student hopefuls and campus visitors a glimpse into realtime research and interdisciplinary cooperation.
creativity in a way that enhances productivity and ingenuity.
How can science facility design inspire curiosity and engagement across campus communities? Our philosophy is that science shouldn’t happen behind closed doors. By incorporating greater visibility into classrooms, colleges and universities can foster public trust in the work happening inside. For example, an oceanographic research facility might integrate corridors, lobbies and student lounges that offer direct views into active marine and environmental science labs.
This “science in sight” approach gives prospective students a glimpse into their potential future, encourages cross-disciplinary interaction and helps universities showcase their mission to the broader community. Especially as institutions compete for enrollment, these transparent learning environments send a powerful message: that science is for everyone, inspiring and worth being a part of.
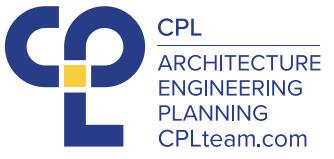
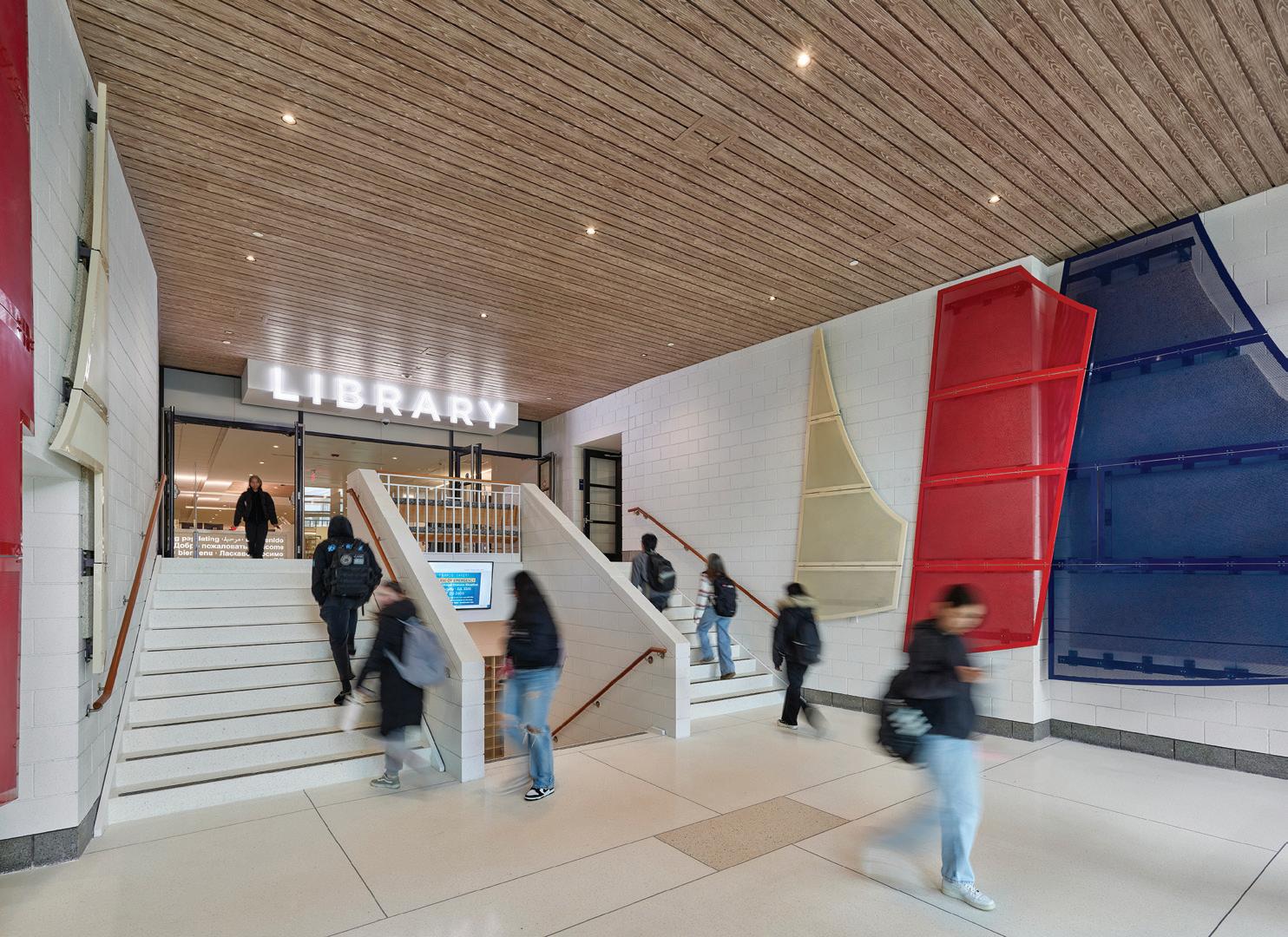
Built in the 1960s and last updated in the 1990s, the Ocean County College Library was dated and dark. An inflexible layout did not support how modern students use the building and its
resources. The college engaged BKP Architects to design a comprehensive renovation. The bright, modern design revitalized the library and created distinctive study and learning areas. The design team addressed
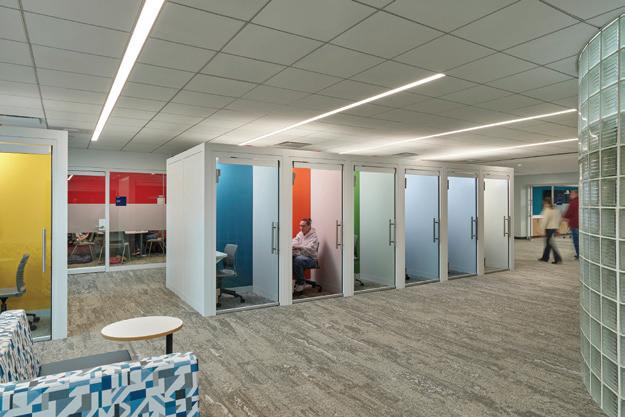
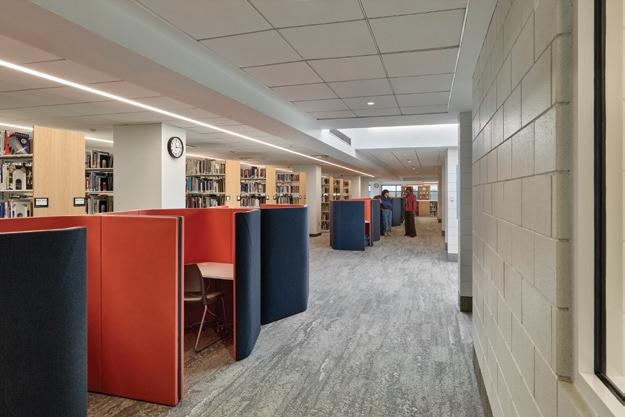
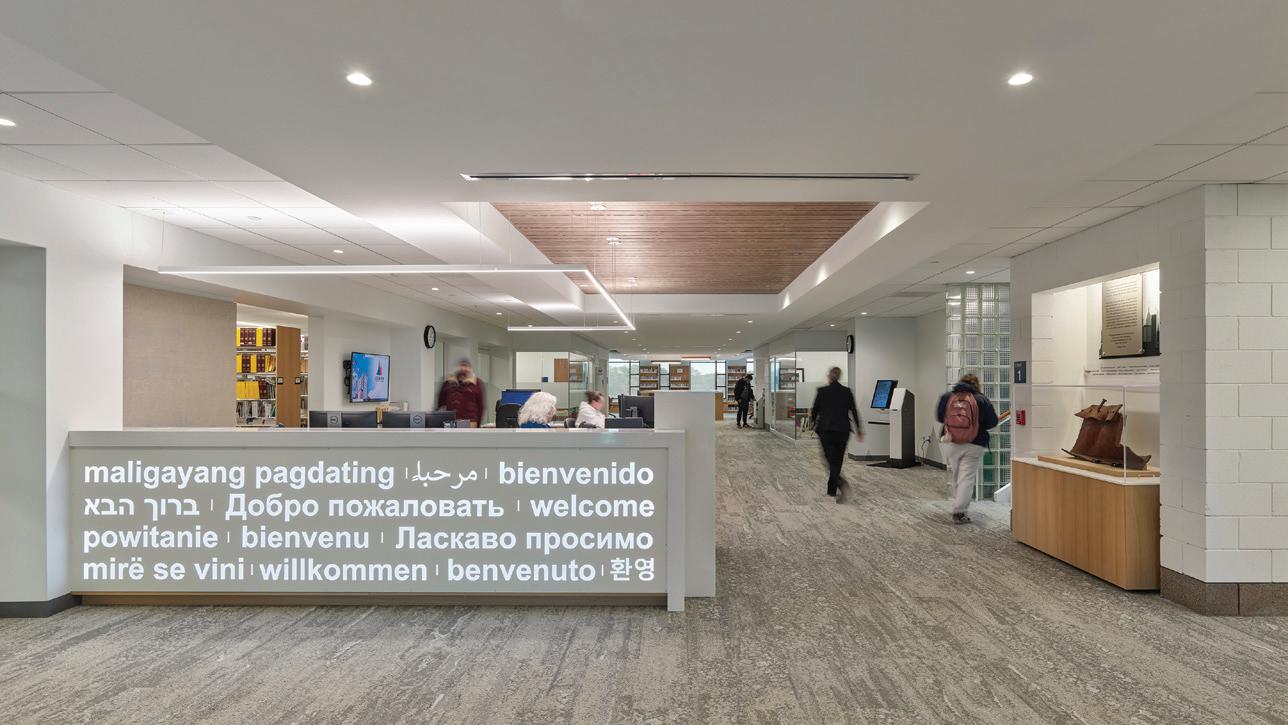
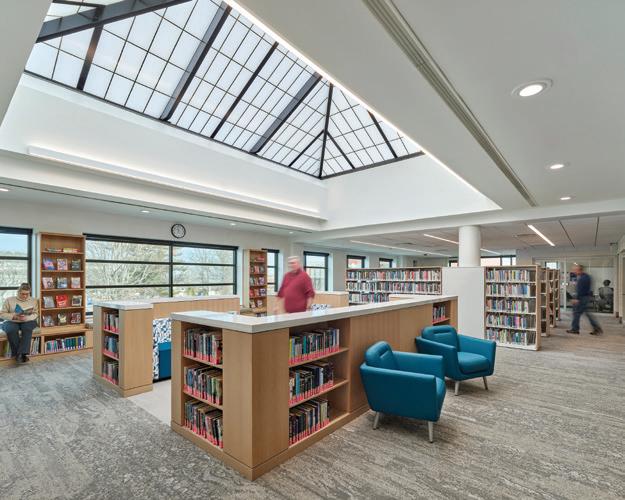
amenities, layout, technology and student preferences—and planned for the temporary relocation of nine departments and 60,000 books.
Beginning with a redesigned entry, the library immediately puts technology on display, using glass walls to showcase new meeting rooms, WebEx pods, and smallgroup study spaces. This new “Distance Learning Village” provides access to group and individual technology and connects students with peers around the world. Removing interior walls, reorienting shelving, and incorporating built-in and movable furnishings accommodate flexibility. The British idea of “snug” reading nooks inspired semi-private, soft seating areas. Reflecting the college’s coastal location, the palette features driftwood and sand motifs accented by vibrant red, blue and beige colors of the campus identity.

Associated firms: H. F. Lenz Company (MEP/Life Safety Systems Engineering); BrightTree Studios (A/V, Security Systems Engineering); Diversified Lighting (Lighting Design)
Client Ocean County College Area
40,000 sq. ft.
Cost
$4,900,000
Cost/sq. ft.
$123
Completion
August 2024
Images © Jeffrey Totaro
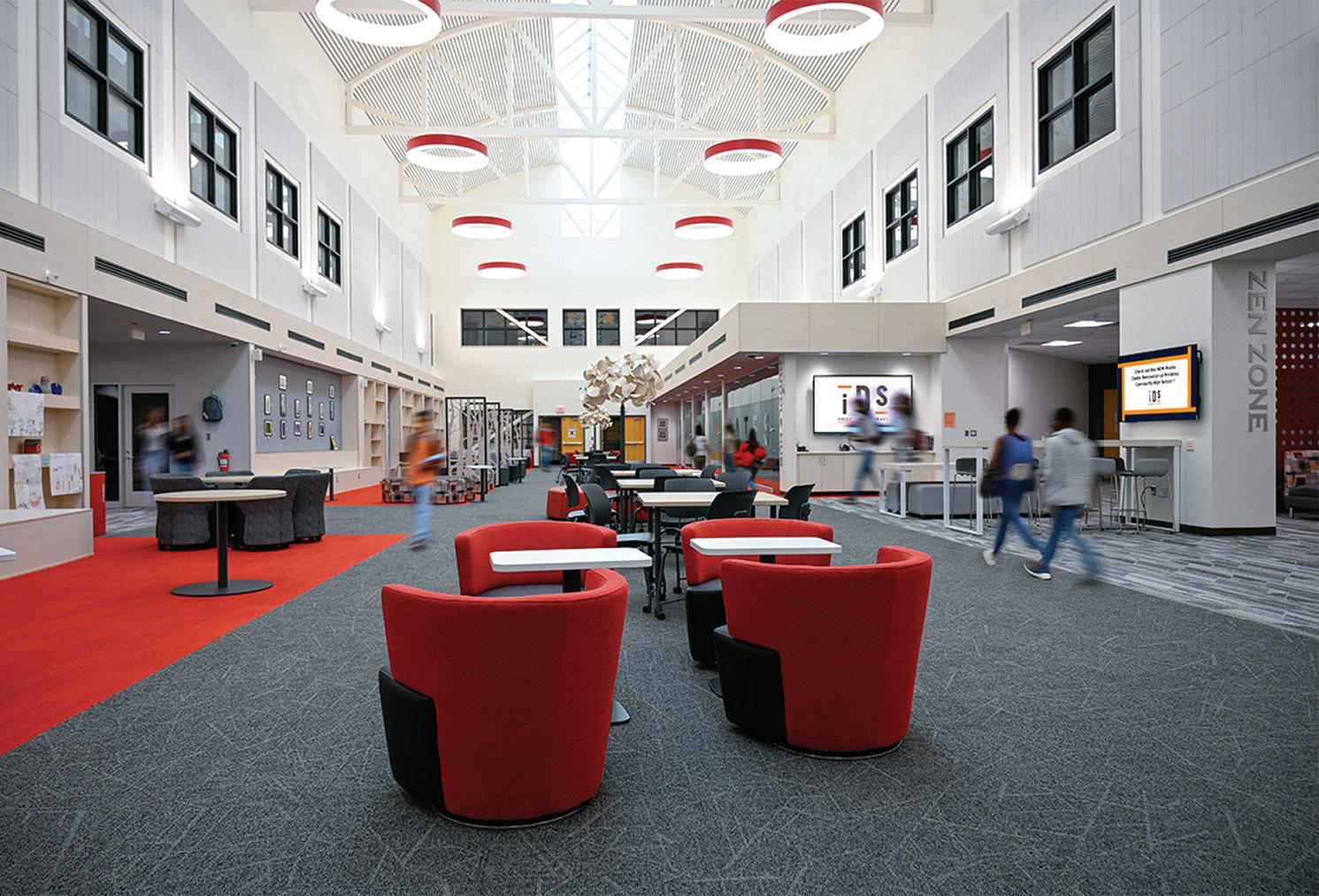
The Pinckney “Open Space” consists of 11,600 square feet previously assigned to its media center. The high school, built in 1999, was organized around academic wings that are stitched together by a large student commons/dining area and media center. Through the shifting

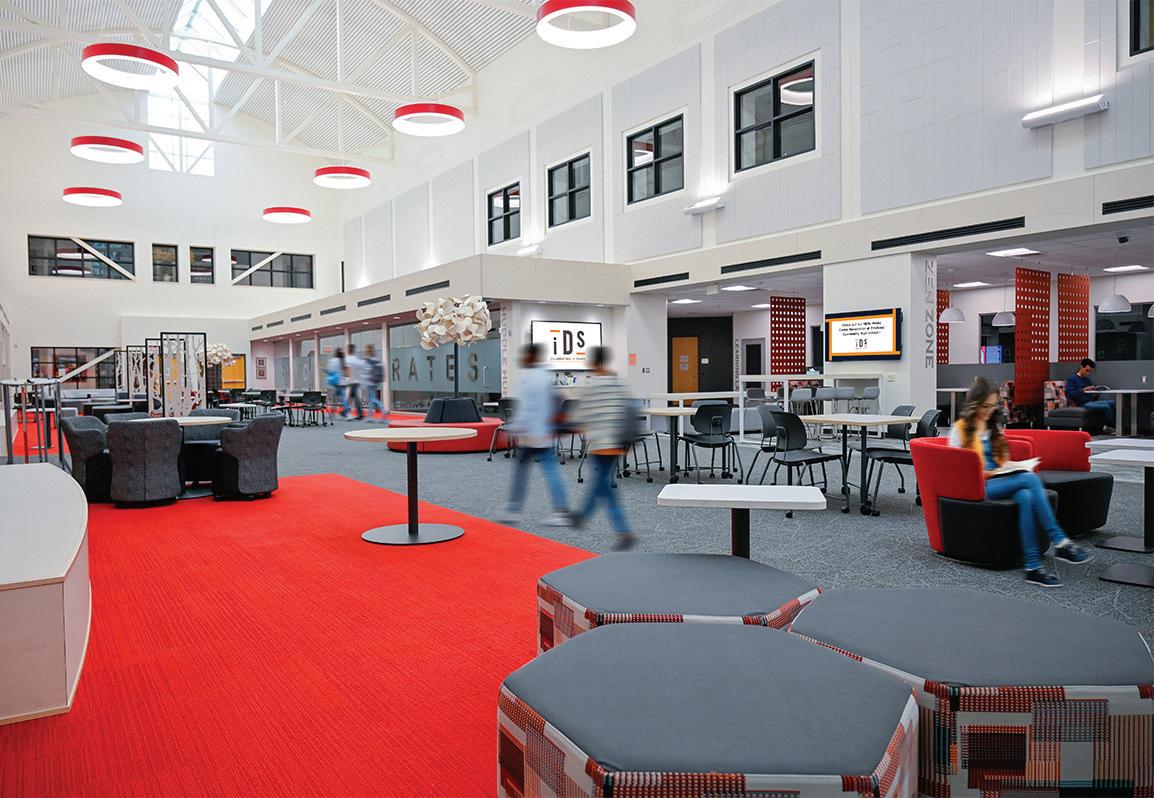
trends in education, the role of the media center has diminished over time, leaving an underused void at the heart of the school.
The design team, through a collaborative process with district leadership, teachers, industry partners and students, conducted an analysis around what would draw students back to the physical space and what tools and resources students need to navigate and succeed in the world today.
The solution creates a variety of moments that support the needs of every learner—from small-scale reflective nooks
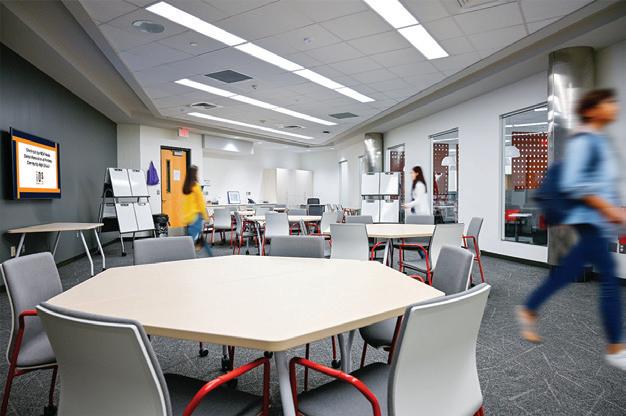
Client
Pinckney Community Schools
Area
11,600 sq. ft.
Cost
$2,400,000
Cost/sq. ft.
$207
Completion
August 2023
Images Twonni Mathis
to larger spaces for group gatherings and presentations. The design reimages the space with new programs and activities that were no longer hinged on the collection of books and printed media. It provides students with the resources and technology seen in higher education and corporate settings.

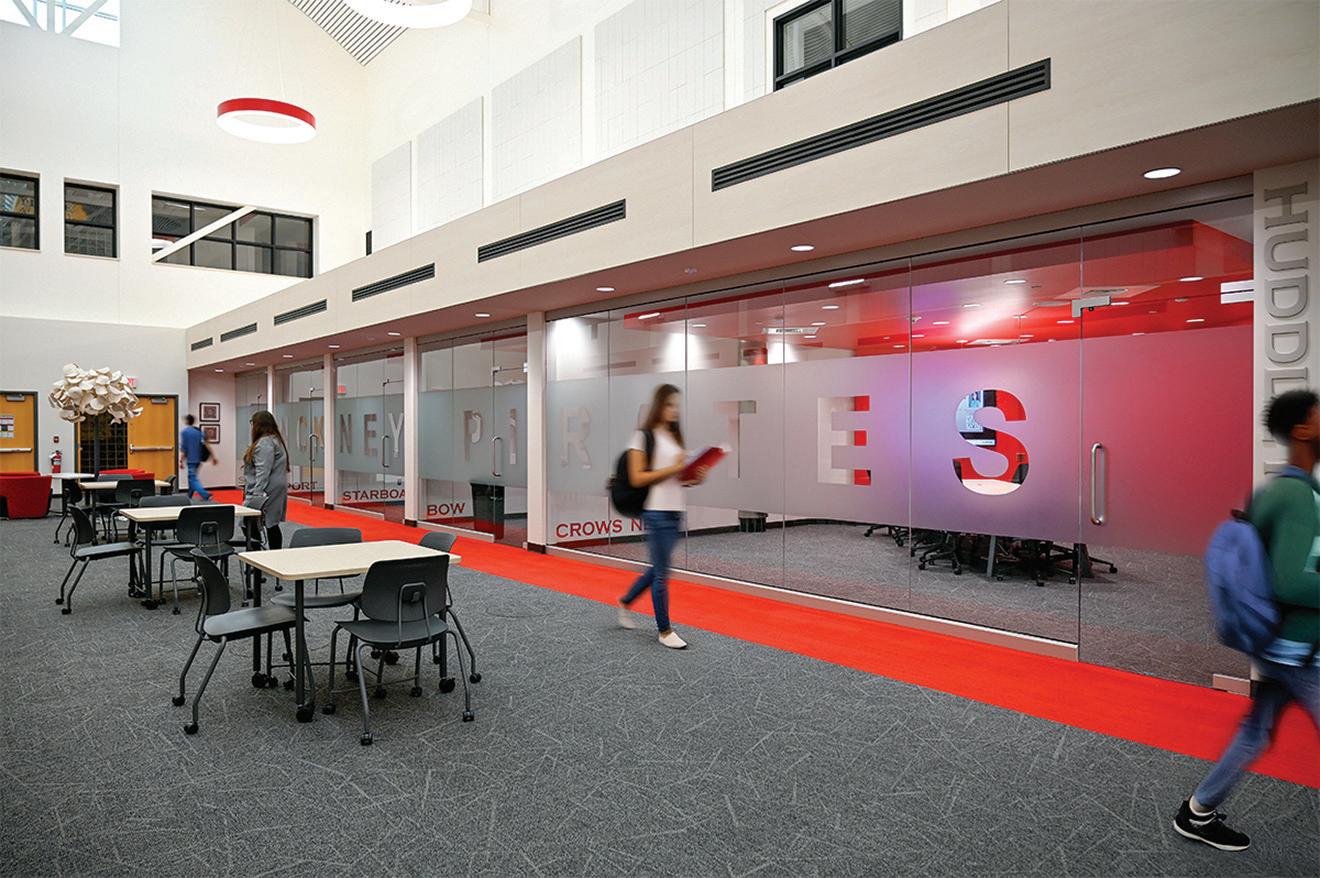
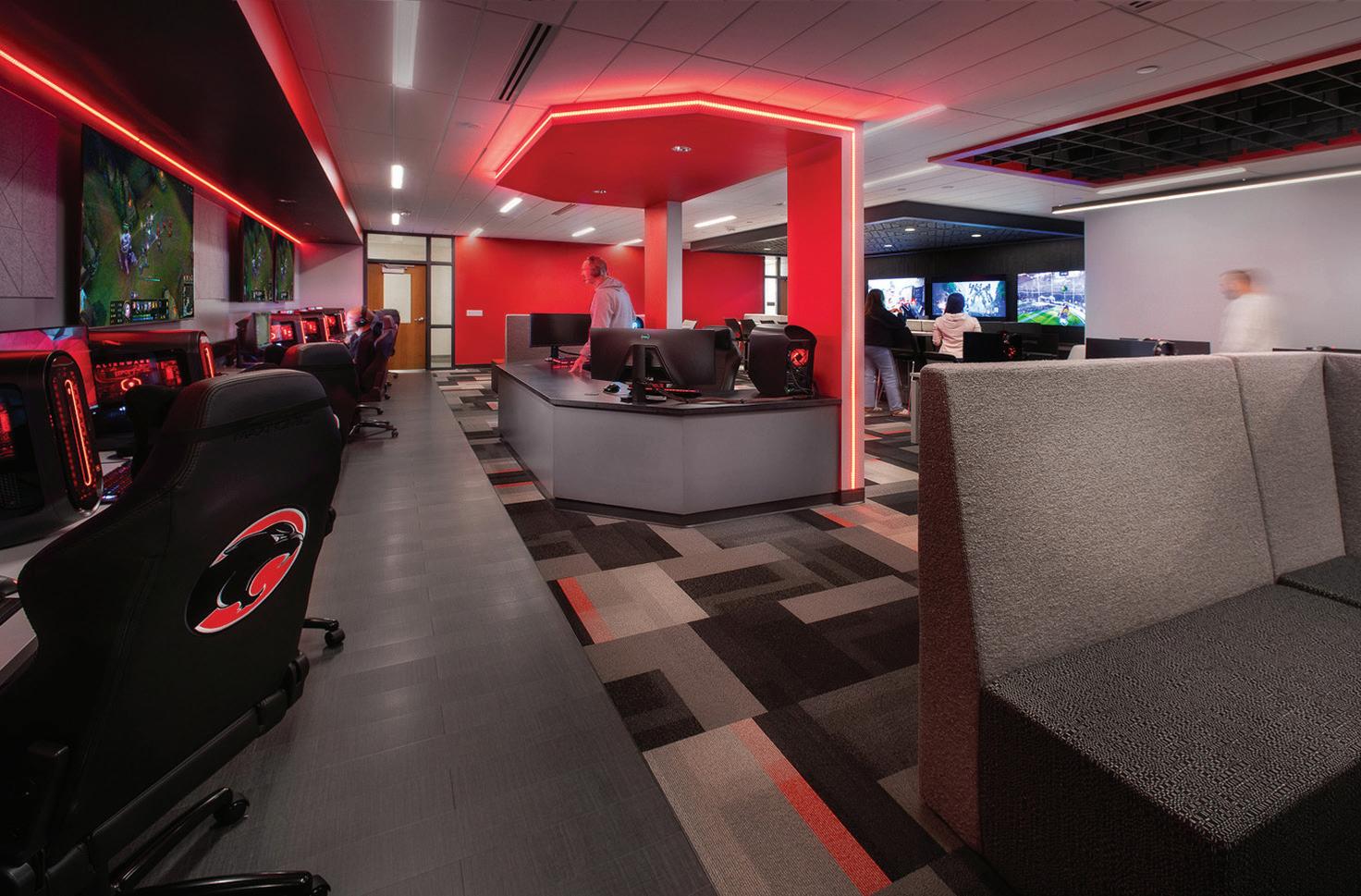
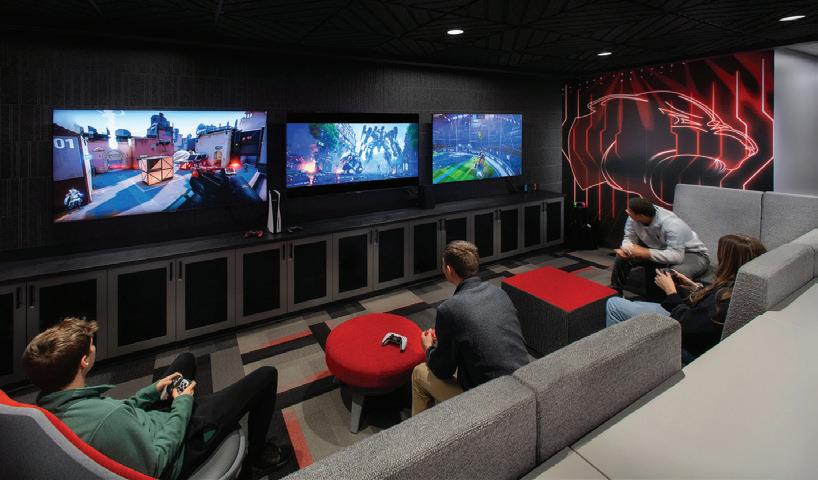
Founded in 1838, Sewickley Academy is the Pittsburgh area’s oldest independent coeducational school. It has transformed an underused media room into a vibrant esports suite that lays the groundwork for future courses in game design, programming and esports management. The design challenge was to create a flexible layout that accommodates practice sessions, club meetings and tournaments while allowing for adjustments as esports guidelines evolve. Through extensive col -
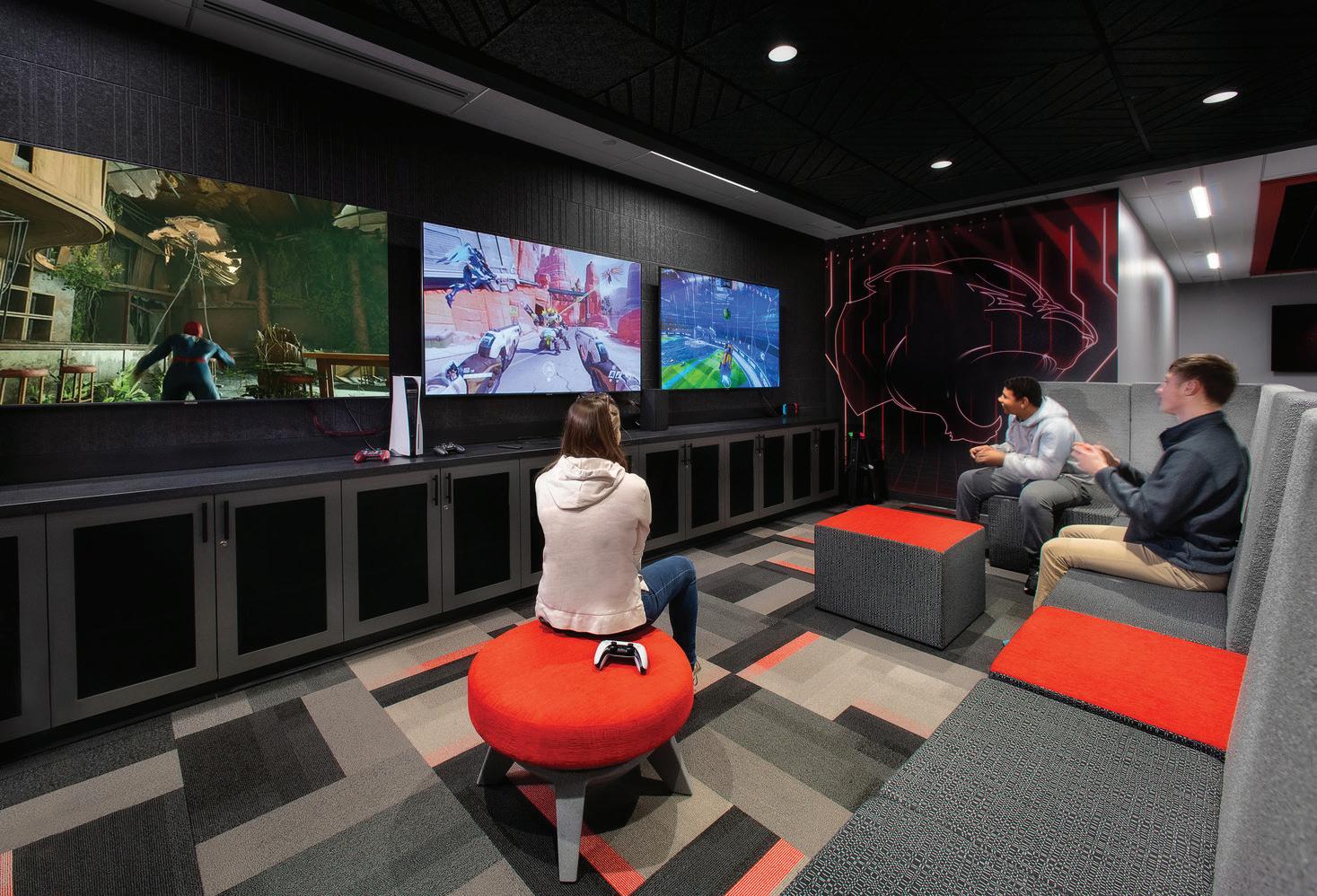
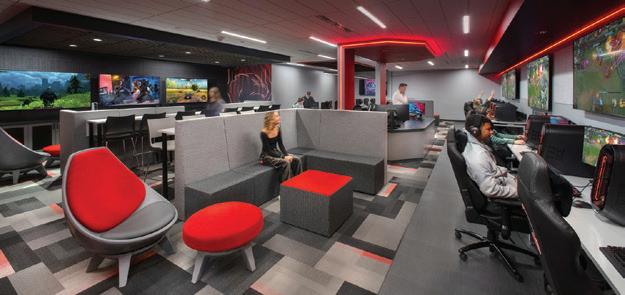
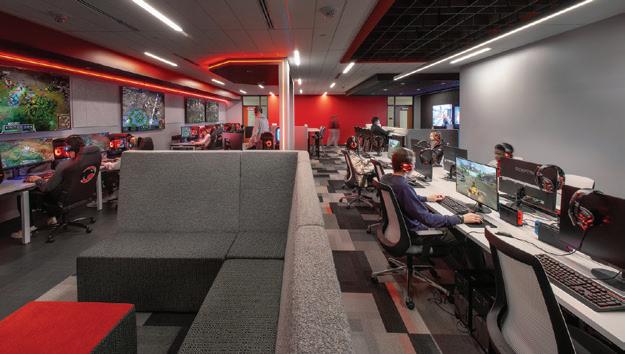
laboration with stakeholders, the design maximizes space efficiency, enhances functionality for various uses and ensures adaptability for future requirements.
Upon entering the suite, visitors are greeted by a vibrant, gaming lounge-inspired atmosphere featuring modular furniture that can be easily reconfigured. The main wall is lined with 10 high-end gaming bays, designed with durable laminate flooring that can withstand the demands of heavy equipment.
Adjacent to the primary gaming setup is a casual gaming area, with soft seating, acoustic panels for enhanced sound absorption, large-screen TVs, and a collaborative workspace for video editing and media production. A central coaching station enables faculty to monitor gameplay remotely and provide insights.
Sewickley’s legacy is reflected throughout the suite with vibrant red and black accents in the lighting and carpet patterns, complemented by custom logos of the academy’s mascot. By blending school spirit with thoughtful design, the suite now defines a modern, flexible learning environment.

Client
1,500 sq. ft.
Completion
January 2023
Images Elliot Cramer
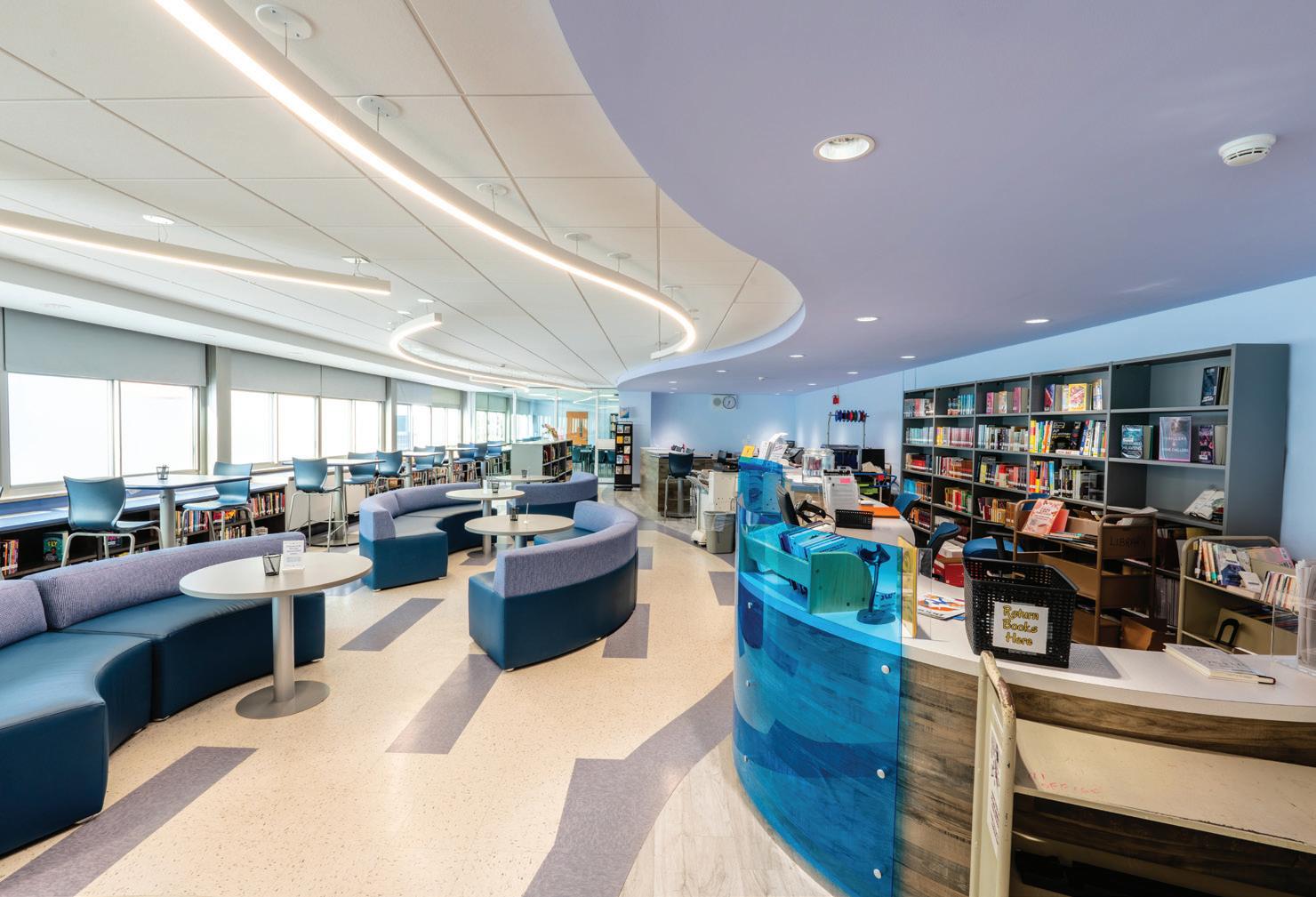
Uniondale High School transformed its library into a dynamic media center as part of a larger set of cutting-edge renovations. The media center is equipped with furniture of varying heights, shapes and sizes to offer students of all ages a range of flexible spaces. Mobile furniture, bookshelves on casters, and multiple operable partitions control the size of the space, and group areas in a variety of sizes empower students to choose the type of environment that best meets their learning needs.
As they enter, students are greeted
by a sweeping circulation desk, a playful curved ceiling and lighting design, and curved lounge seating for informal gathering. Countertop-height tables and chairs along the window wall provide individual study areas. Small groups have a variety of collaborative spaces to choose from, both enclosed and open to the center. The makerspace adjacent to the circulation desk provides an area for experimenting with new technology. A glazed operable partition creates a breakout space for lessons and demonstrations while still providing a visual connection to the media center.


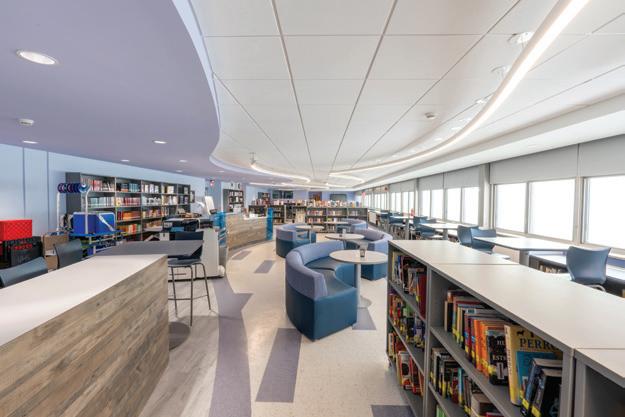
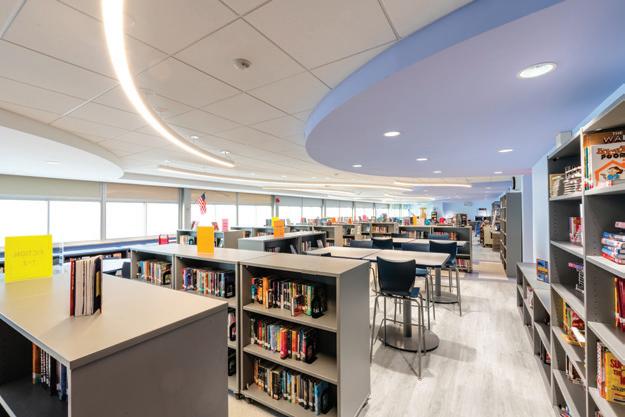
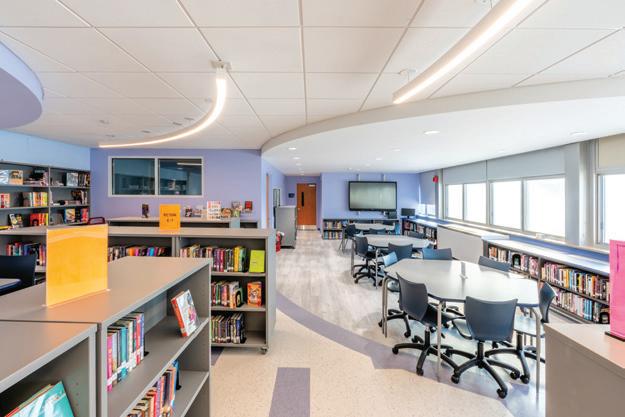
Project
Completion October 2024
Images
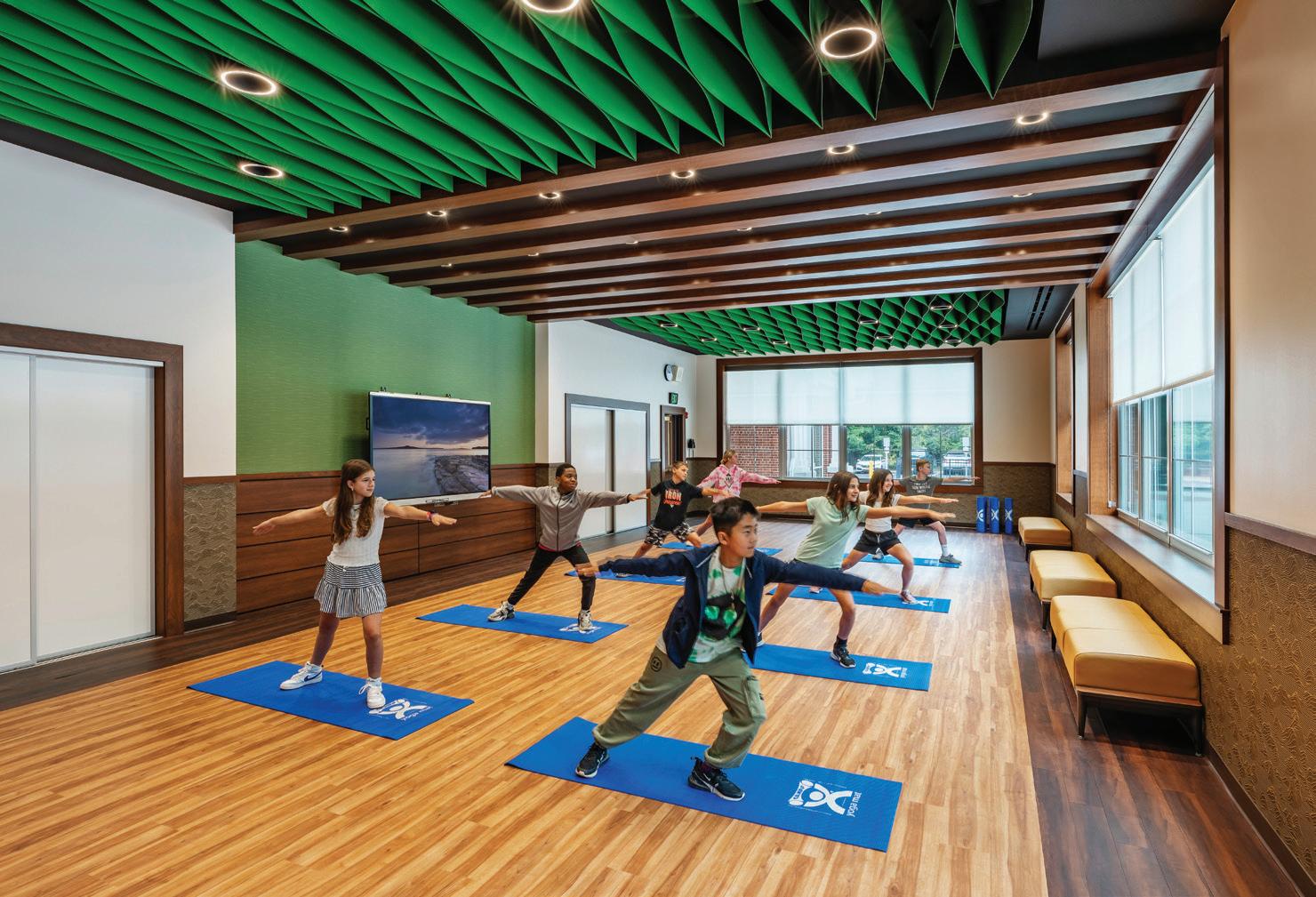
Graciously funded by an alumnus, Duffield Hall was designed to celebrate community and promote physical and mental health. As one enters, the lobby and hallway set the tone for the addition. Adorned with school colors, the walls have a series of digital and physical displays that highlight the school’s history and current events. This corridor has an energetic ambience, providing a unique gathering place between events.
On one side of the addition is the new wellness center. It is flooded with natural light and connected to an outdoor classroom; biophilic principles help create a
positive and rejuvenating environment. Natural wood tones and organic shapes found throughout the room create a relaxing setting, perfect for activities such as dance, yoga, and mindfulness lessons.
Opposite the wellness center is a new gymnasium. Highlighted with vibrant colors and school branding, the full-sized basketball court offers additional opportunities for recreational events. Climbing ropes, retractable equipment, and state-of-the-art gaming components transform the space into an extraordinary, interactive playscape. Holistically, Duffield Hall is a perfect place for student recreation and revitalization.

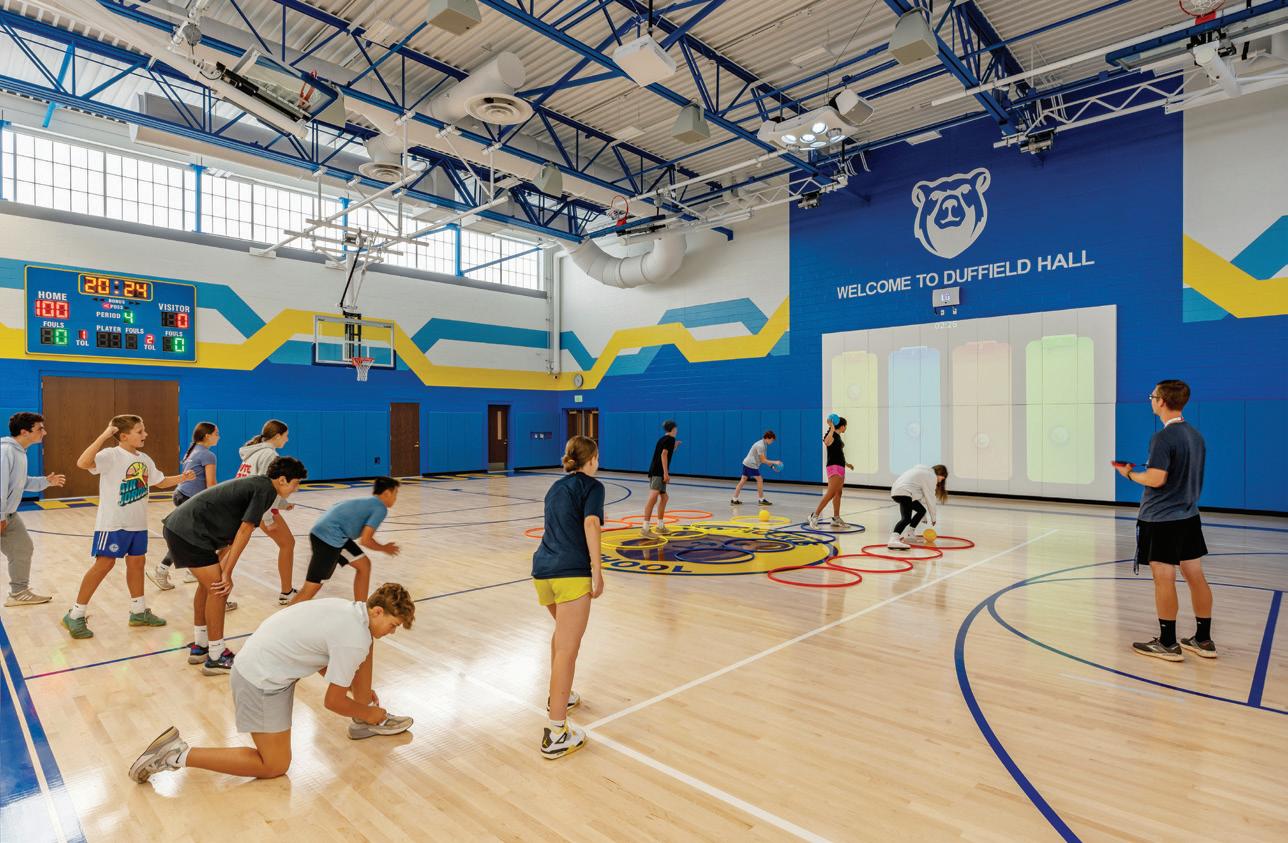
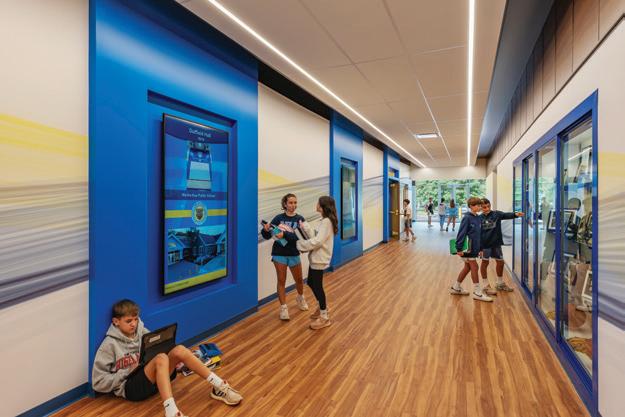
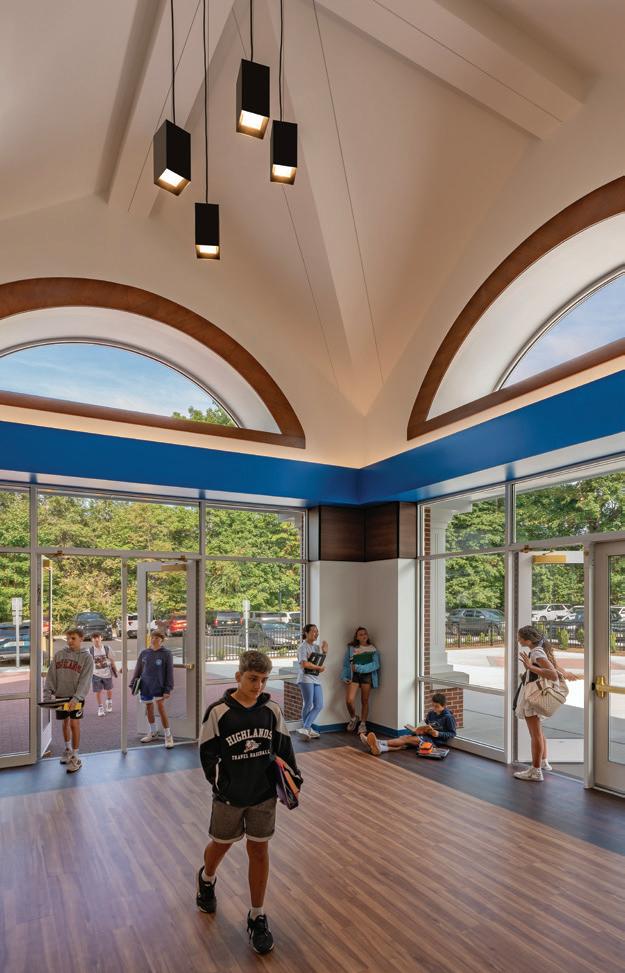
Associated firms: Baker, Ingram, & Associates (Structural Engineering); Biosphere (Landscape Architecture); SESI Consulting Engineers (Geotechnical Engineering)
Client Ho-Ho-Kus School District
Area
13,400 sq. ft.
Cost
$10,000,000
Cost/sq. ft.
$746
Completion
September 2024
Images
Keith Williams
Plan now to include your best projects in American School & University’s 2026 Educational Interiors Showcase.
Contact H ath r Buzzard at hbuzzard@ nd avorb2b.com or visit SchoolD signs.com for ntry information and d adlin s.
Entry forms du March 13.

Indiana
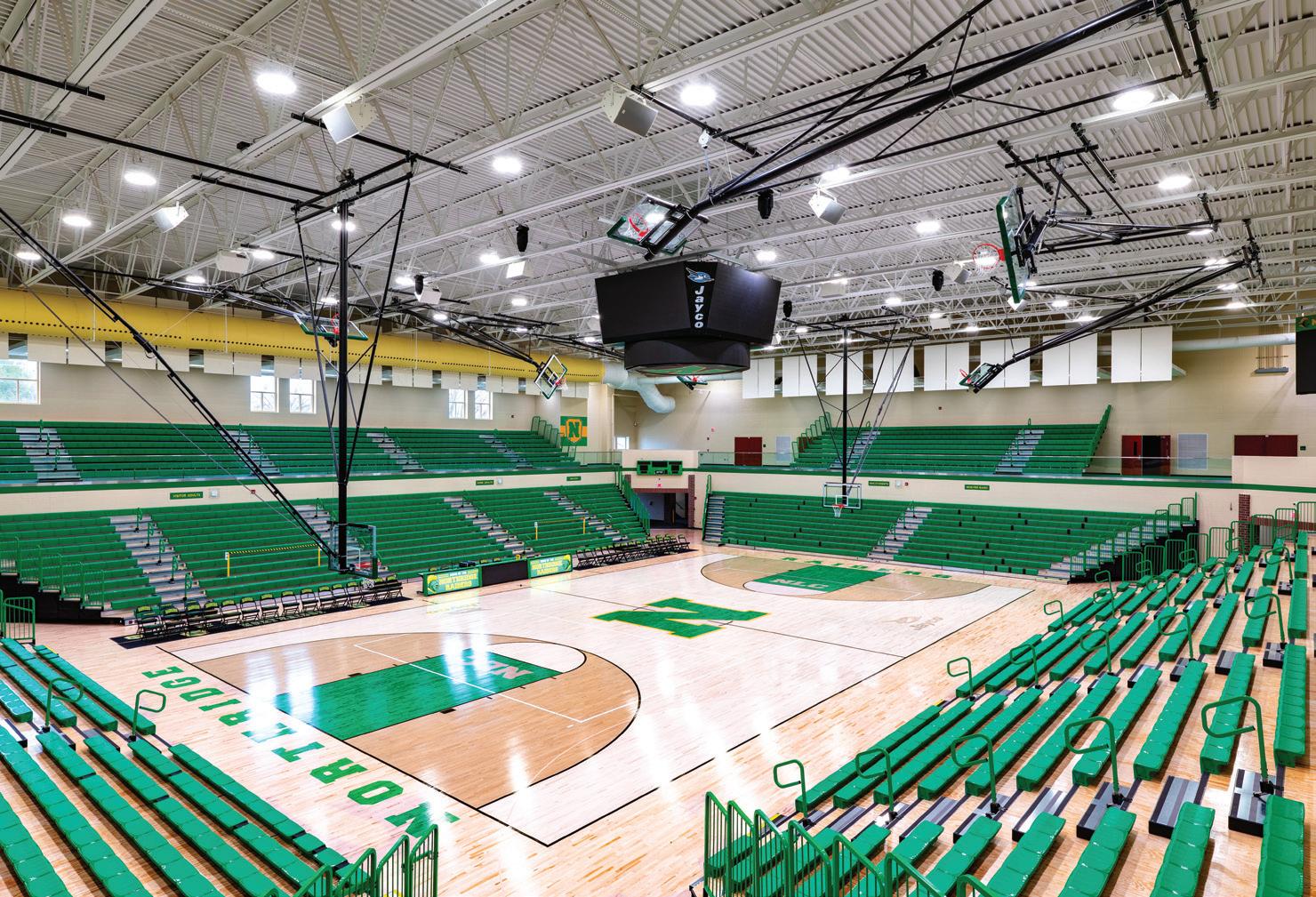
Northridge High School’s athletic center, named “Jayco Arena,” hosts assemblies, competitions and basketball games. The new addition to the high school houses an auxiliary gym, a walking track, dedicated locker rooms for players and cheerleaders, concessions, and enough seats to host 4,042 spectators.
Before this addition, Northridge High
School lacked a competition gym; this forced student-athletes and fans to travel off site for basketball games. The new arena provides a true home-court experience for athletes and fans. The arena was designed to maximize crowd participation and excitement for events of all sizes.
This project delivered on all options within its first month of operation, hosting
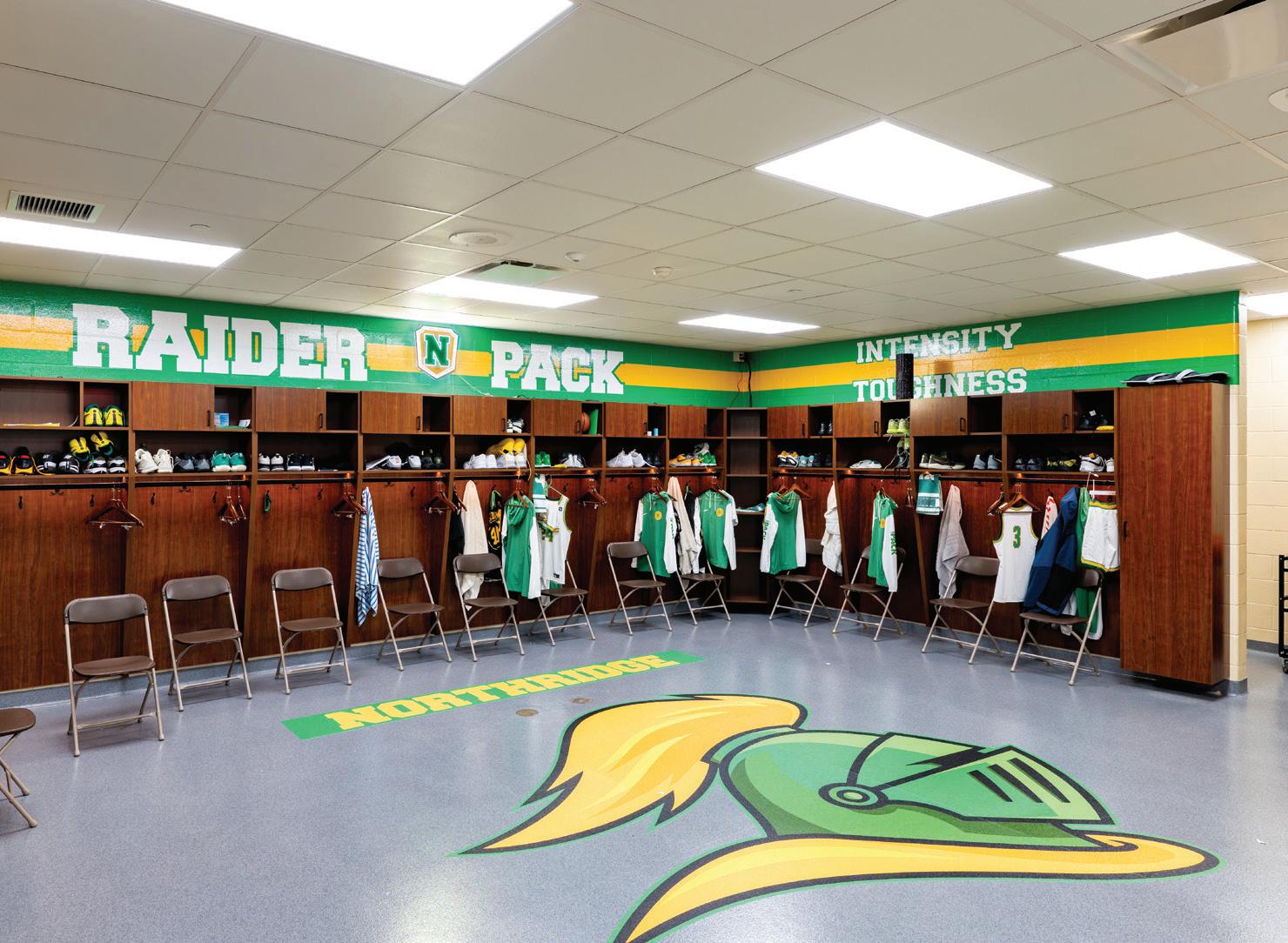
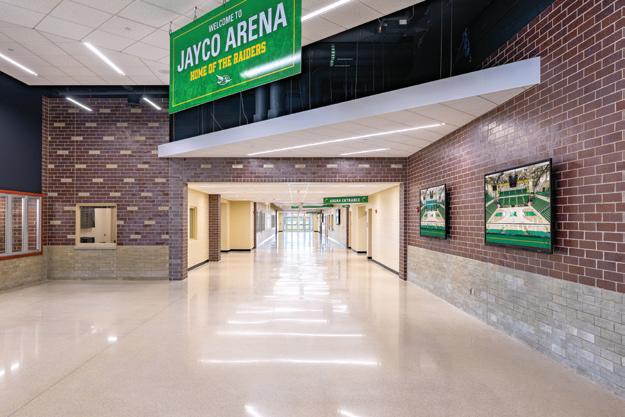
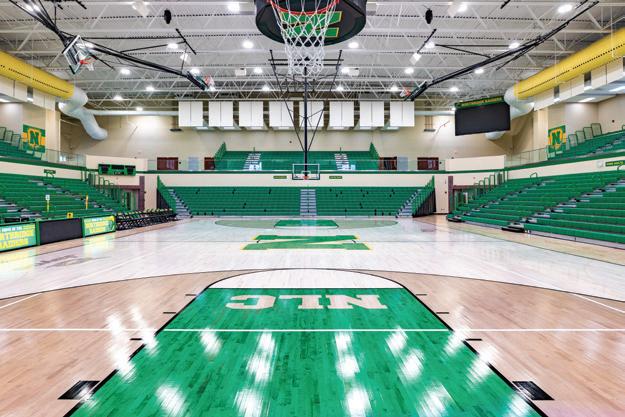
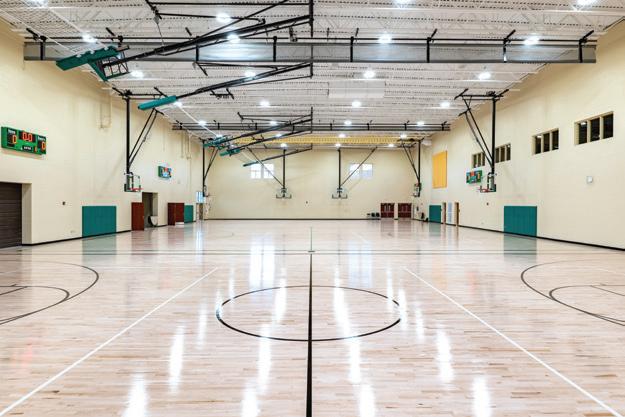
athletic events and even robotics competitions. Since its opening, community members and visitors from multiple states have been welcomed into the landmark facility, bringing high praise and pride to each event.

Barton Coe Vilamaa Architects & Engineers
Client Middlebury Community Schools
Area
83,165 sq. ft.
Cost $22,130,750
Cost/sq. ft.
$266
Completion
November 2024
Images
Trace Hewson
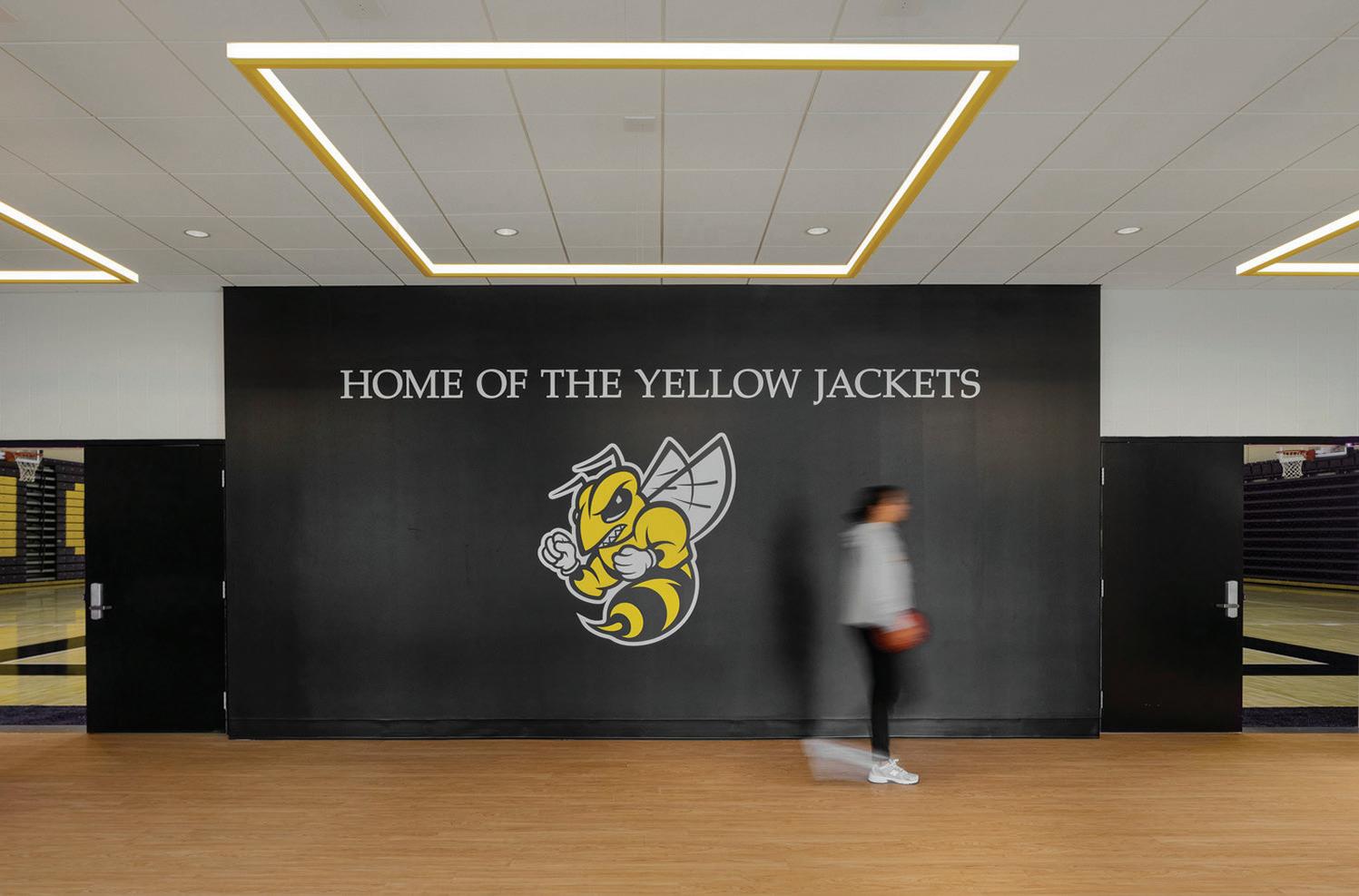
For decades, Crenshaw Gym has been the heart of Randolph-Macon College’s athletic programs. However, outdated locker rooms, dim lighting, and limited team spaces were hindering
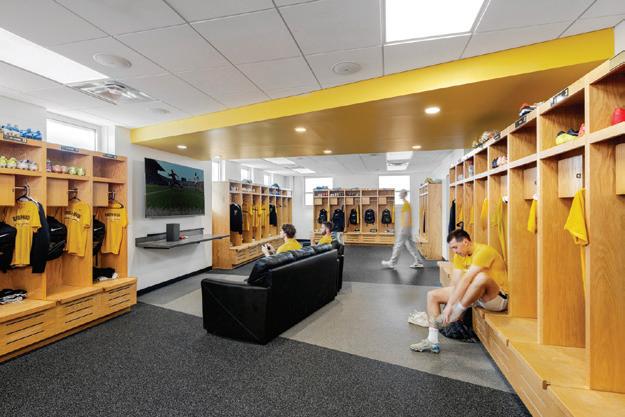
performance and team morale. To enhance the student-athlete experience, the college has transformed the facility into a vibrant and modern hub for training, competition and school spirit.
The challenge was to create dynamic spaces that would support the teams’ needs while incorporating lounges for reviewing game films. The design added modern amenities and introduced cohesive branding elements to foster an encouraging environment for student-athletes.
The renovation has modernized the locker rooms for men’s and women’s basketball, men’s lacrosse, women’s volleyball and men’s soccer. Each space was redesigned to
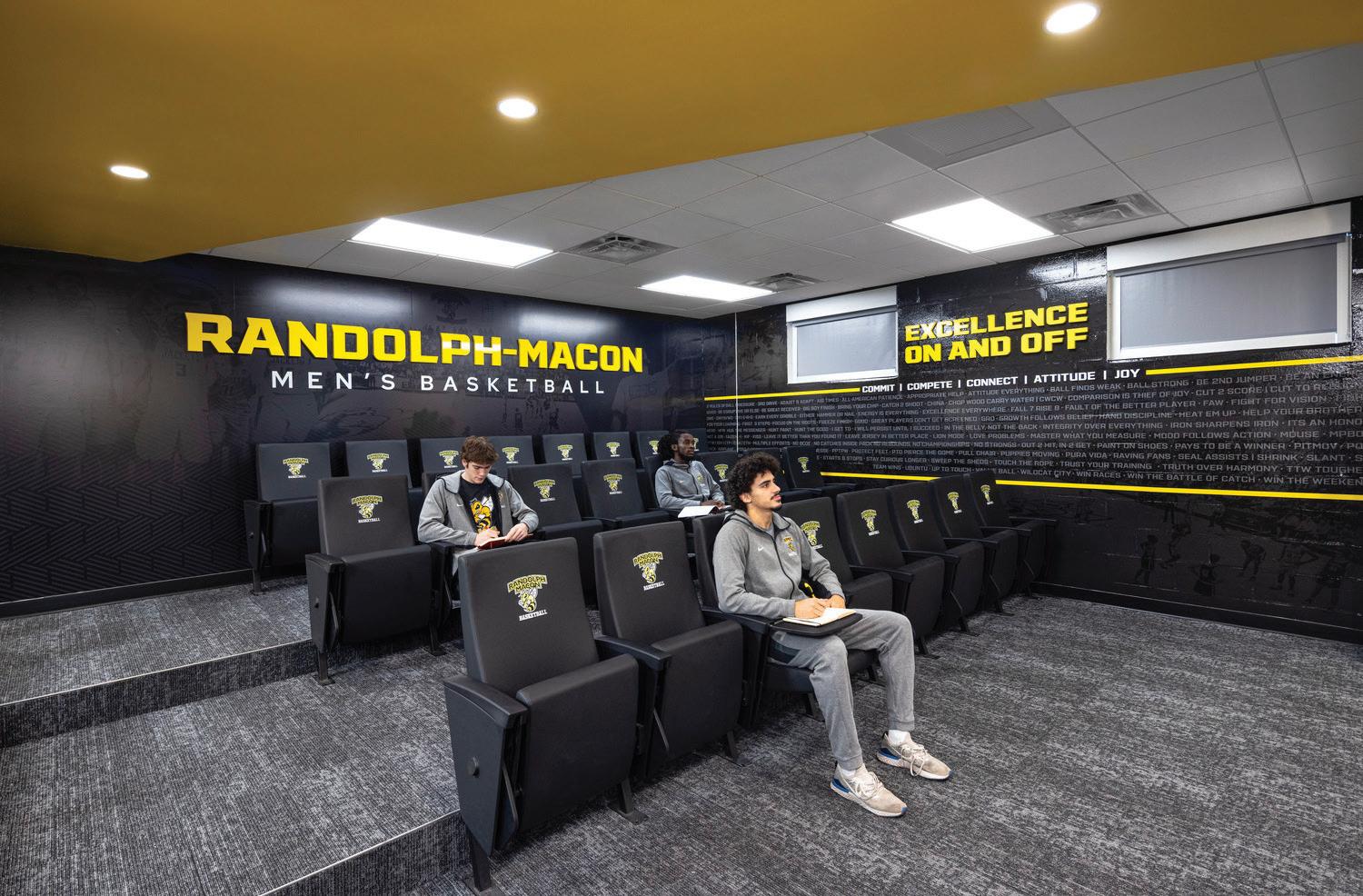
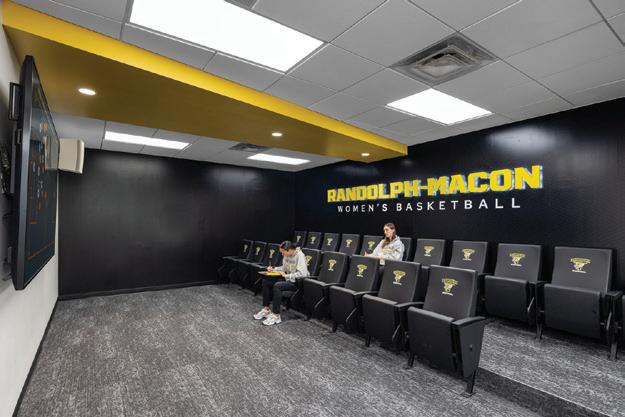
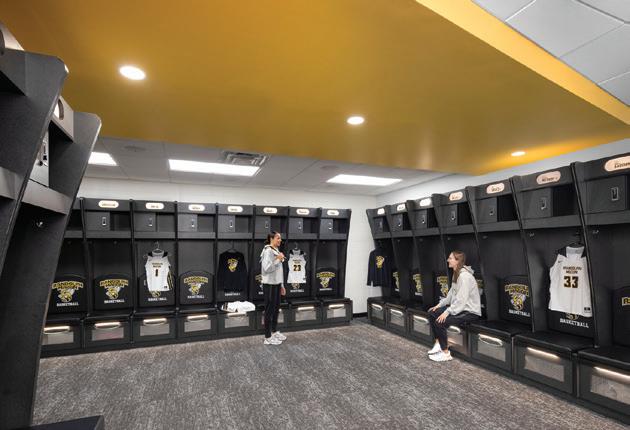
incorporate custom millwork wardrobes, enhanced lighting and graphic elements that reinforce Yellow Jacket pride. The basketball teams were provided with dedicated film rooms, each equipped with tiered seating and advanced AV technology.
The main lobby was reimagined as a bold, brand-forward entry point. New flooring, paint and dynamic graphics ensure that the Randolph-Macon identity is instantly recognizable. Upgraded shower areas have modern finishes, including signature yellow tiles that seamlessly blend school spirit with functionality.
The interior design focused on efficiency and sustainability. LED lighting enhances visibility and reduces energy costs, and carefully placed yellow soffits illuminate focal areas, like TV displays and training spaces.

Completion January 2024
Images
Sterling E. Stevens
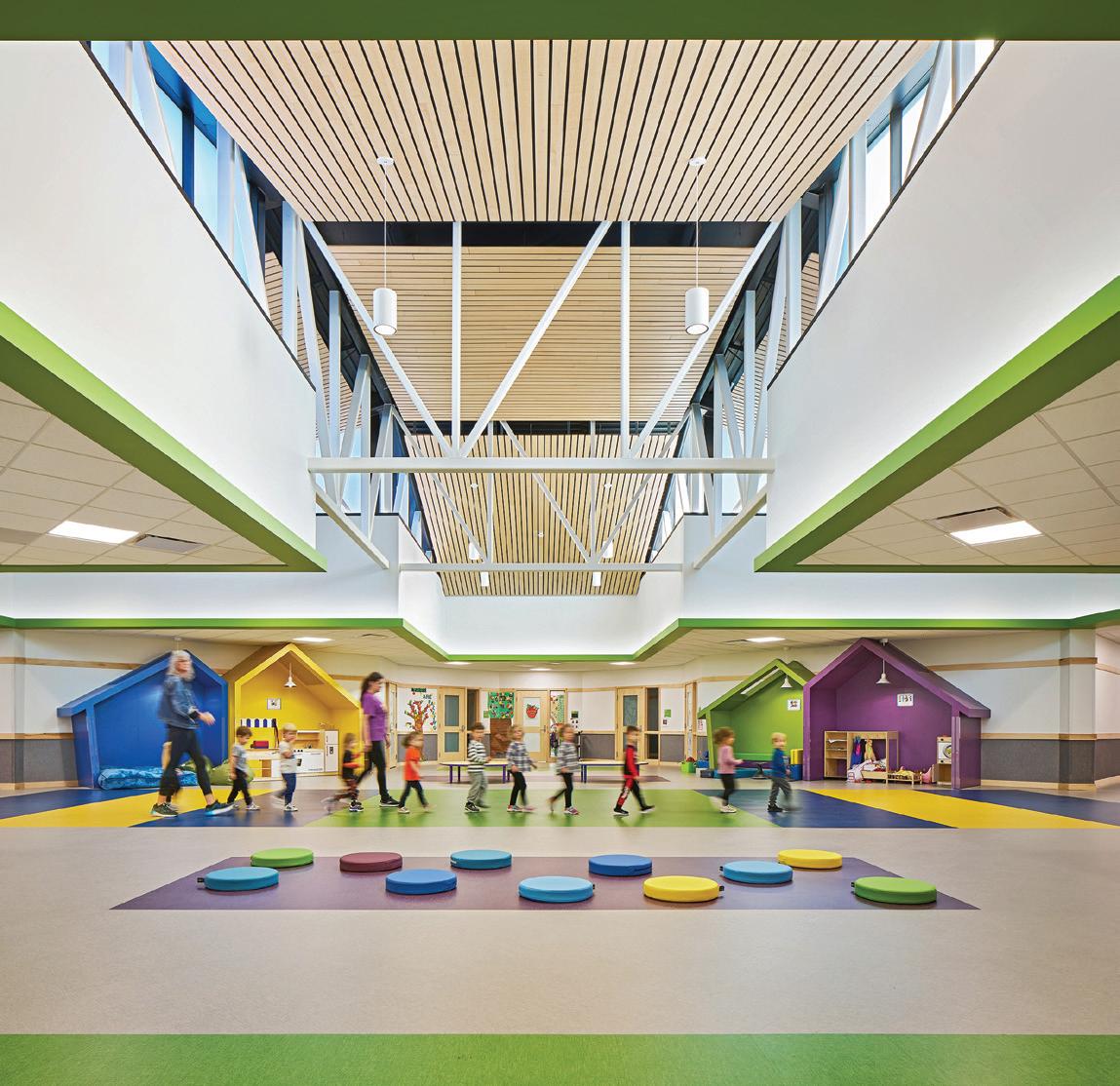
Design of the Early Childhood Center is based on home life for the district’s youngest learners; it’s intended to make them feel like they are home away from home. Entries have mud rooms for students to leave their belong-
ings and “family rooms” where classes can gather for reading time, reinforcing a nurturing atmosphere to promote sensory comfort.
Sensory experiences drove the design of the center. Thought was given to whole child devel-
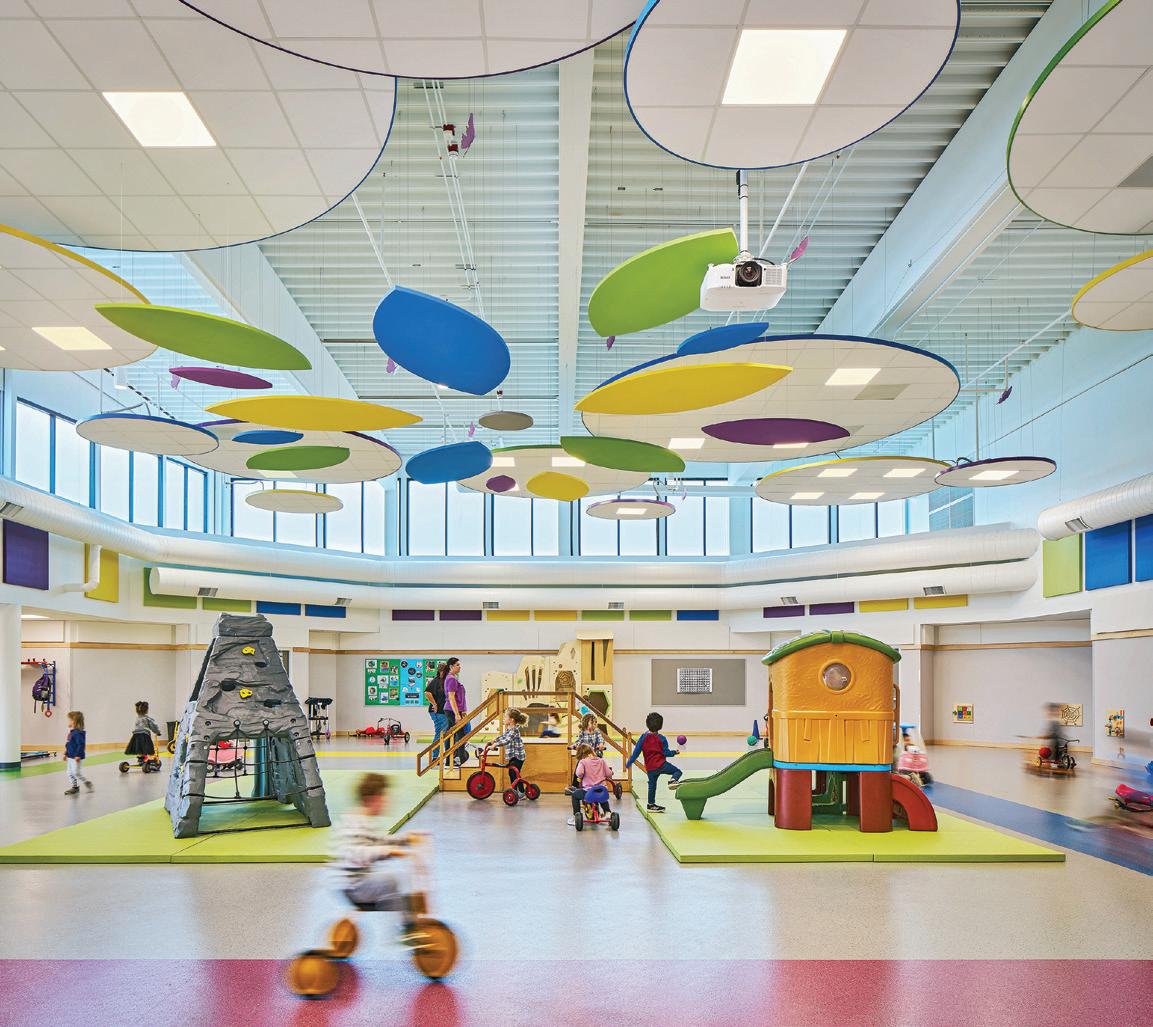
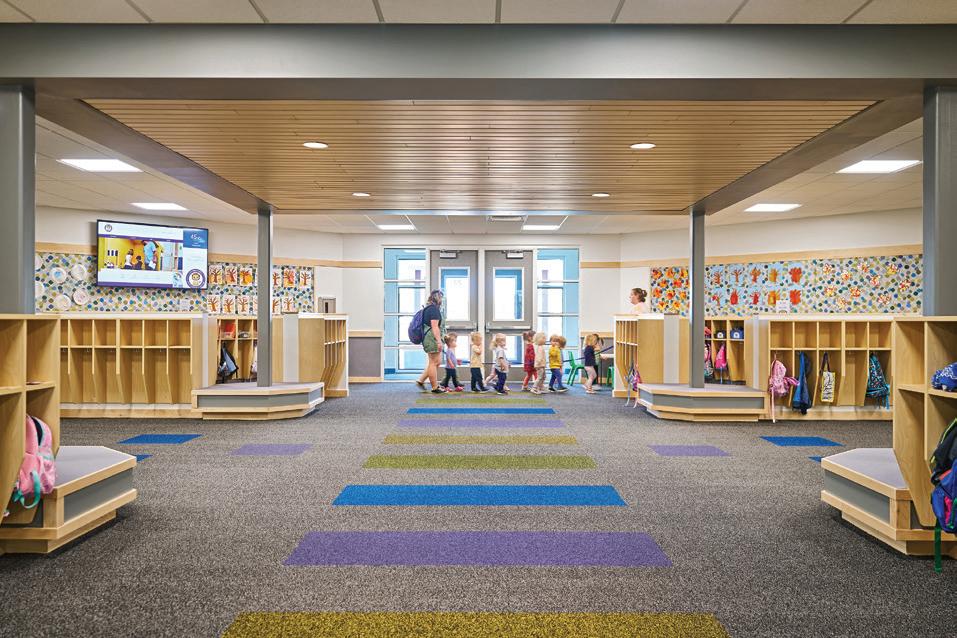

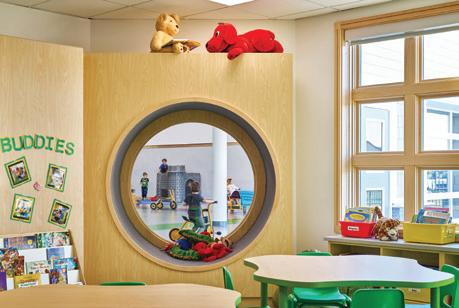
opment; attributes were intentionally chosen and did not come together by coincidence. Family rooms adjacent to classrooms provide space to explore. Mud rooms have centralized storage for student belongings and convenient drop-off and pickup by families. The Mixing Bowl is a child-height experimental science kitchen; A gross motor room is designed for movement and cooperative play.
Braille wallcovering is featured in family rooms; the tactility of the braille letterforms enhances the sensory experience for all students, not only promoting touch, but also assisting in developing empathy and perspective-taking. Thirty
embossed words that represent ideals of human spirit are featured in the walls: independence, honesty, kindness and friendship, among others.

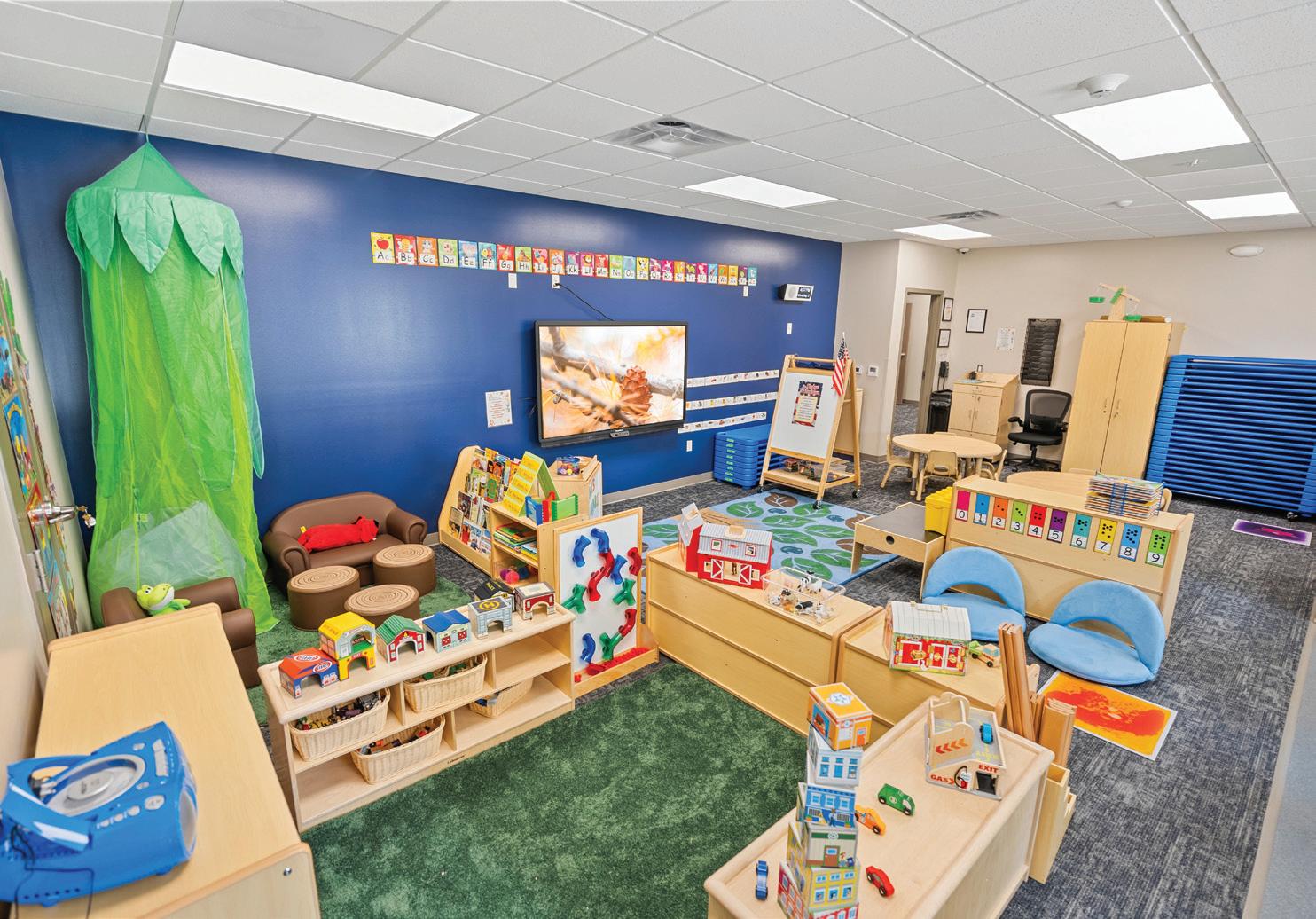
The USD 461 Early Learning Center was designed to provide a safe, engaging and developmentally appropriate environment for children from infancy through pre-kindergarten. The facility has six classrooms, an infant room, toddler and pre-K spaces, and administrative areas with a secure entry and welcoming reception.
The building uses a durable, cost-effec -
tive pre-engineered metal system, featuring sleek metal panels, a brick wainscot and a prominent canopy at the main entrance. A full-length rear patio connects to a privacyfenced playground designed to promote safe outdoor activity.
Design challenges included maximizing secure outdoor space on a compact site. The team responded with a strategically placed, enclosed playground adjacent to
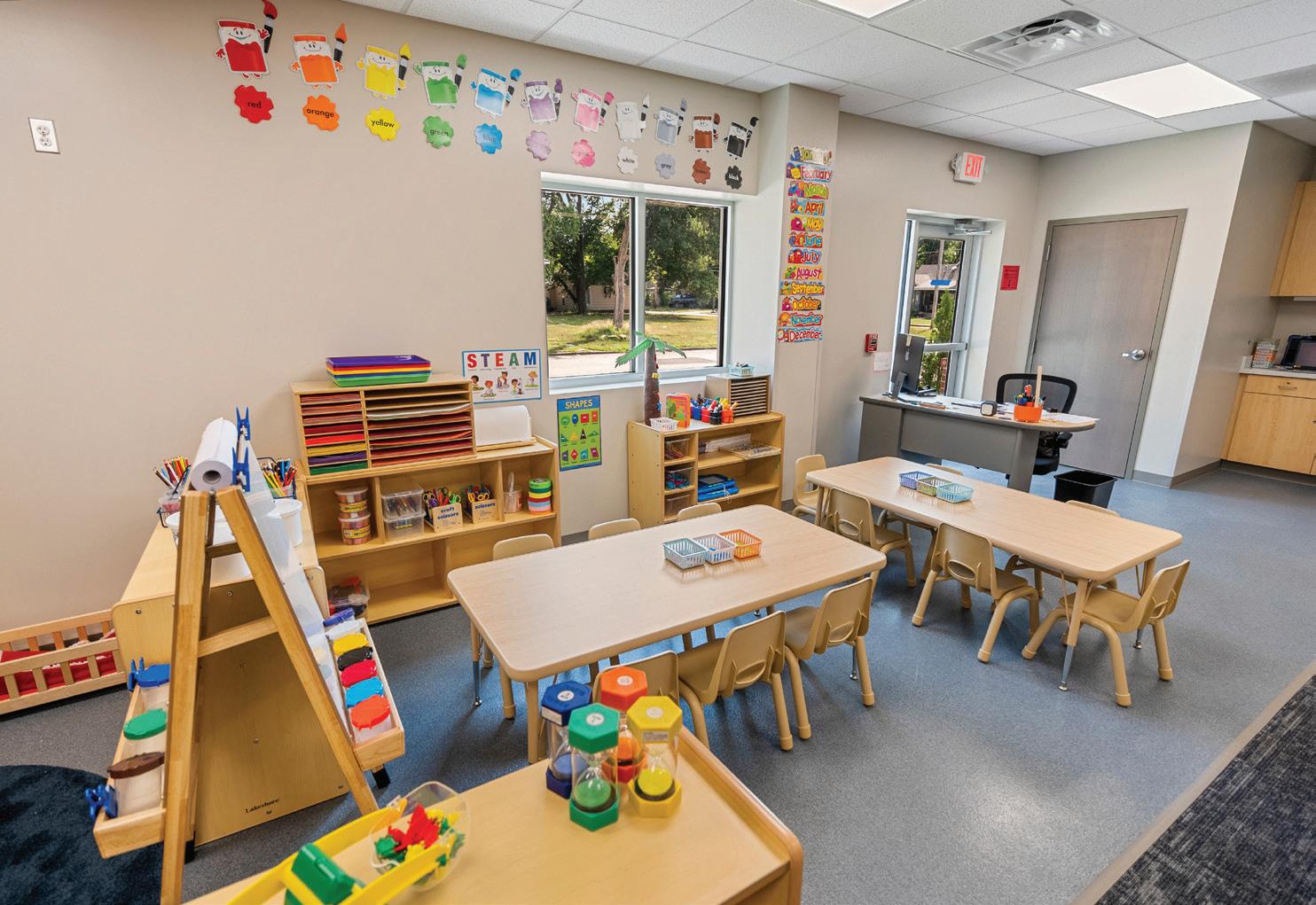
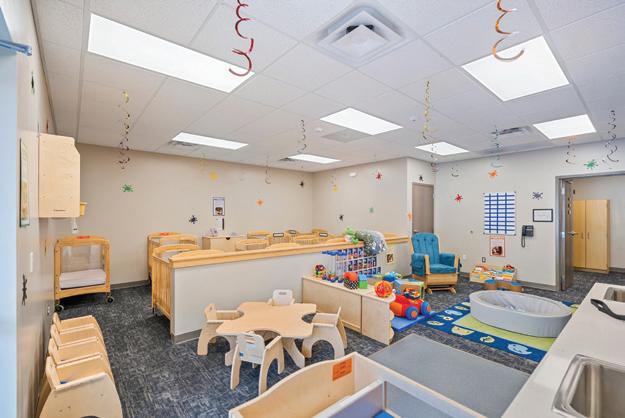
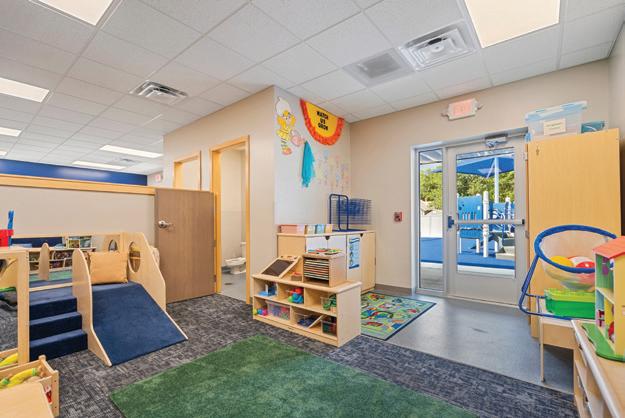
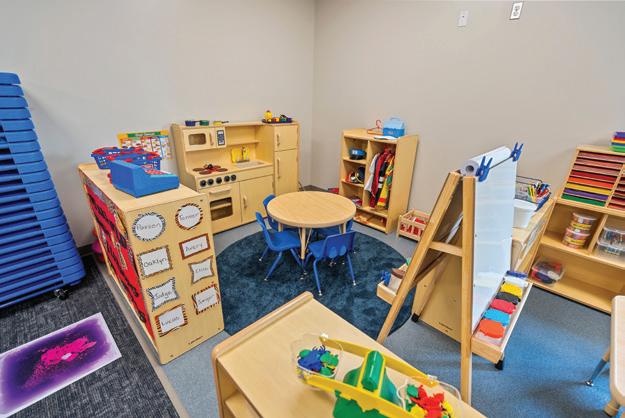
classrooms. Efficient HVAC zoning and natural lighting enhance comfort and reduce energy use.
This forward-thinking facility supports early learning, family connection, and community investment—offering a strong foundation for the district’s youngest students.

Client USD 461
Area 6,300 sq. ft.
Cost
$2,450,700
Cost/sq. ft.
$389
Completion
August 2024
Images IPG Imagery
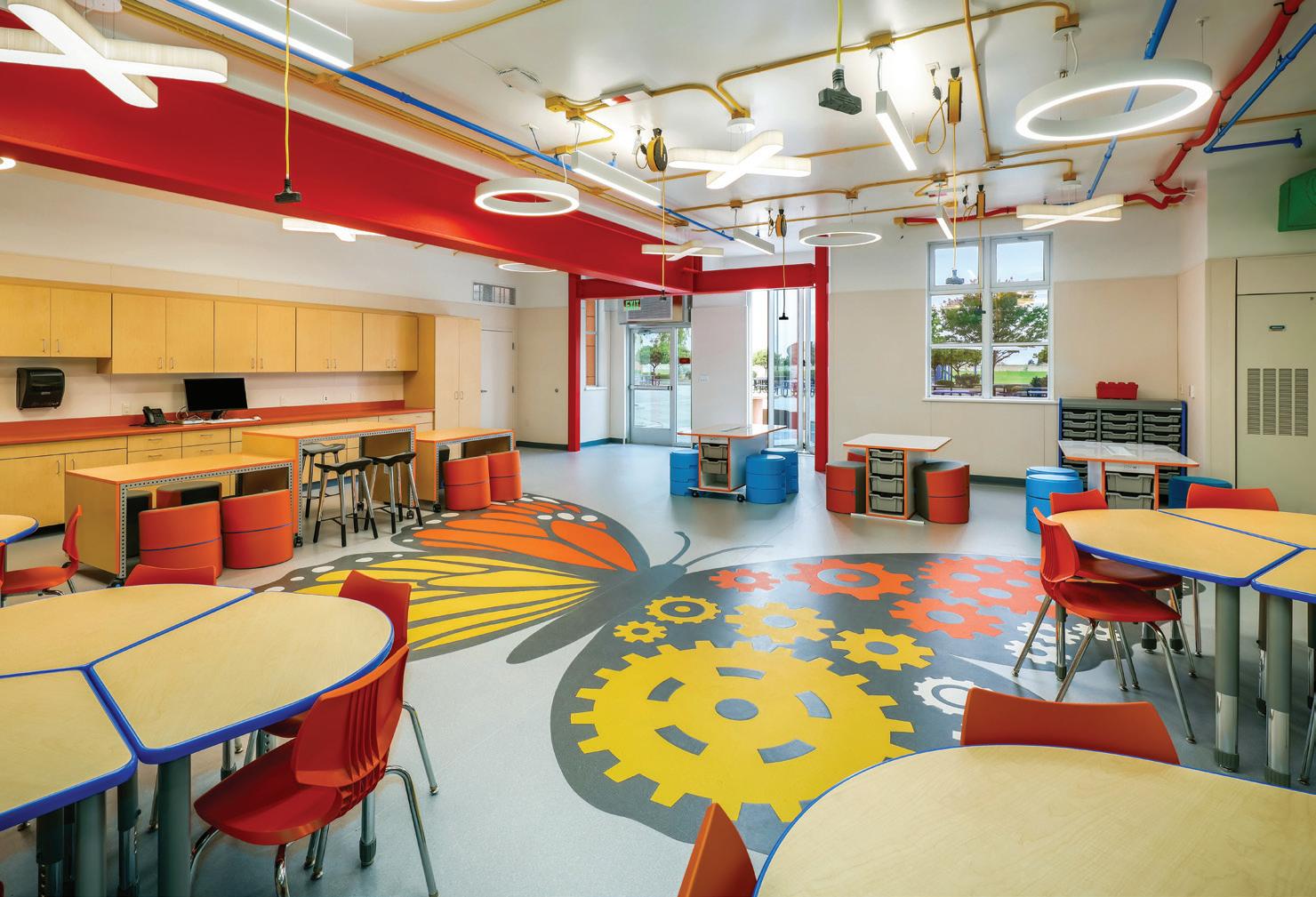
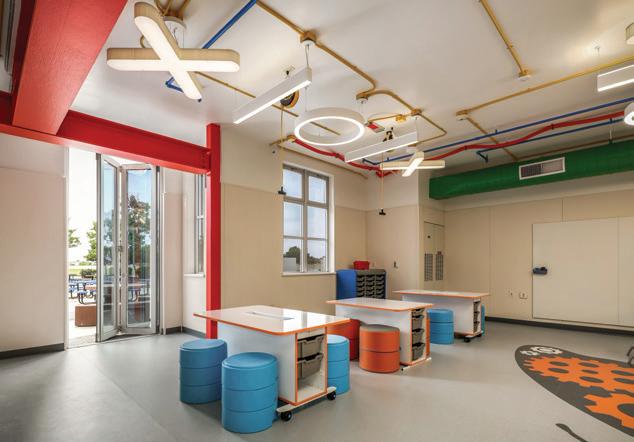
To foster creativity and connection, the architect reimagined two classrooms at Delaine Eastin Elementary, transforming them into an engaging makerspace complemented by additional restrooms to address the campus’s needs. The design highlights innovation and school pride with a laser-cut vinyl floor showcasing the butterfly mascot, playful “X” and “O” light fixtures, and color-coded structural beams, mechanical ducts and electrical con-
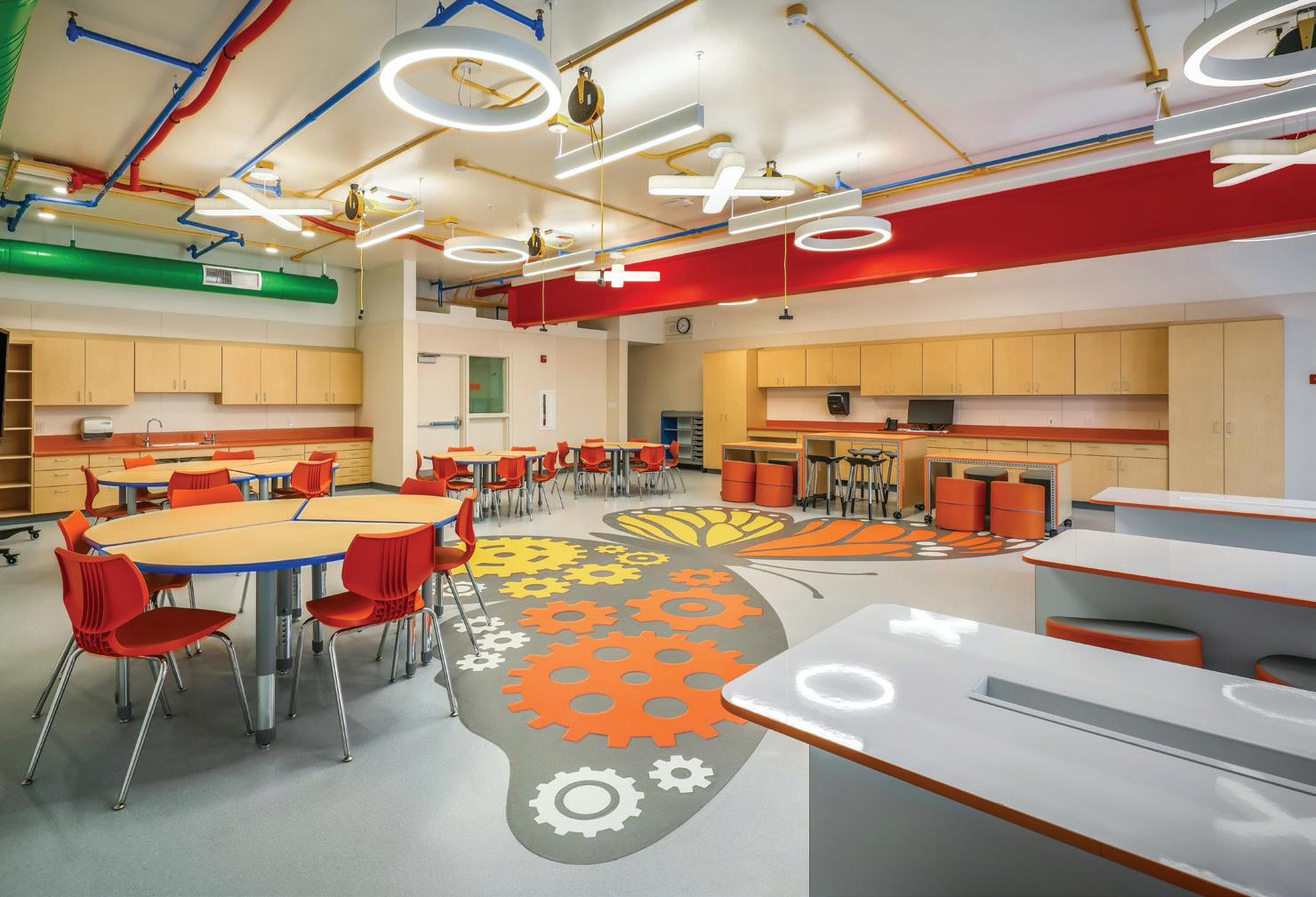
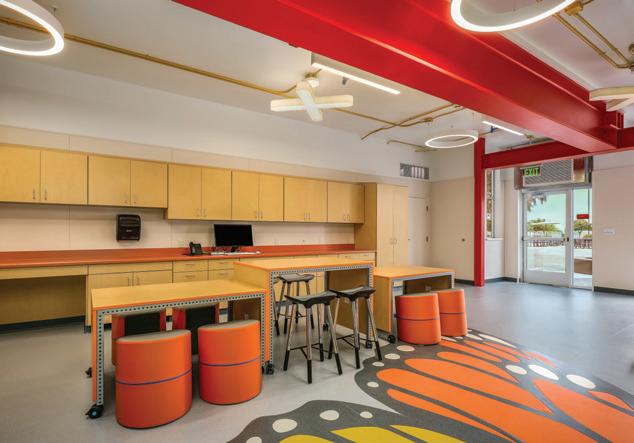
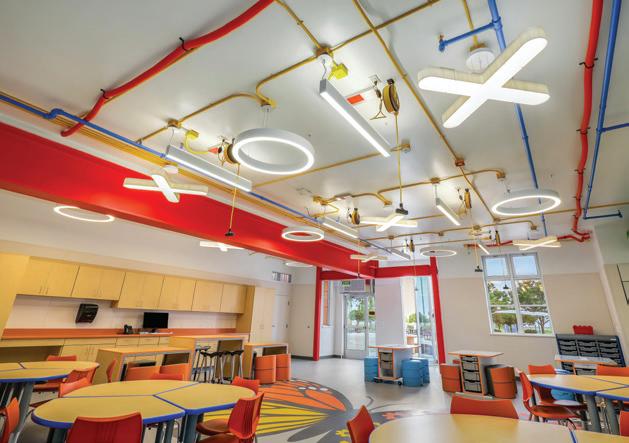
duits that serve as teaching tools. A sliding glass wall seamlessly connects the makerspace to an adjacent outdoor courtyard, creating a dynamic environment where indoor and outdoor learning converge. This adaptable design empowers students to extend their projects outdoors, encouraging collaboration, exploration and hands-on learning. By combining functionality with inspiration, the vibrant space aligns with the school’s mission to nurture curiosity and innovation, offering students an inviting environment to experiment, create and grow.

Associated firms: Capital Engineering, Atium, Sierra West Group
Client New Haven Unified School District
Area
2,000 sq. ft.
Cost
$905,856
Cost/sq. ft.
$452
Completion
December 2023
Images Goff Photography
Showcase your insights, leadership, projects, and more.
> A full color page devoted to your company
> You choose three questions and answers to showcase your expertise
> Three images of your leadership and/or your work
> Company logo
> Contact information
> Great for architectural firms, interior designers, and design and building professionals who work with schools or universities
> Discounts for design competition entrants
for more information.
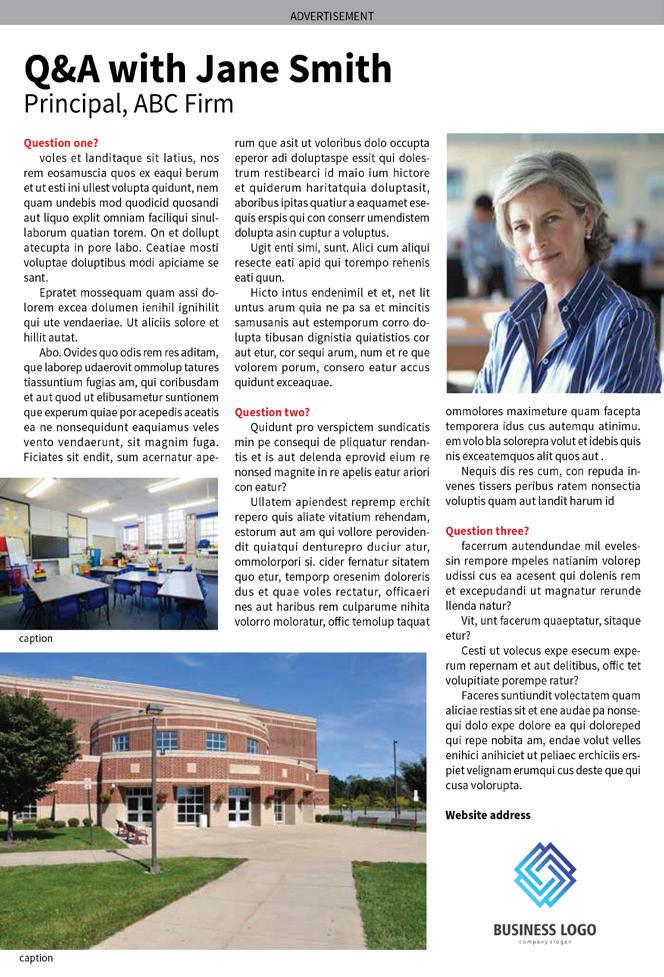
at
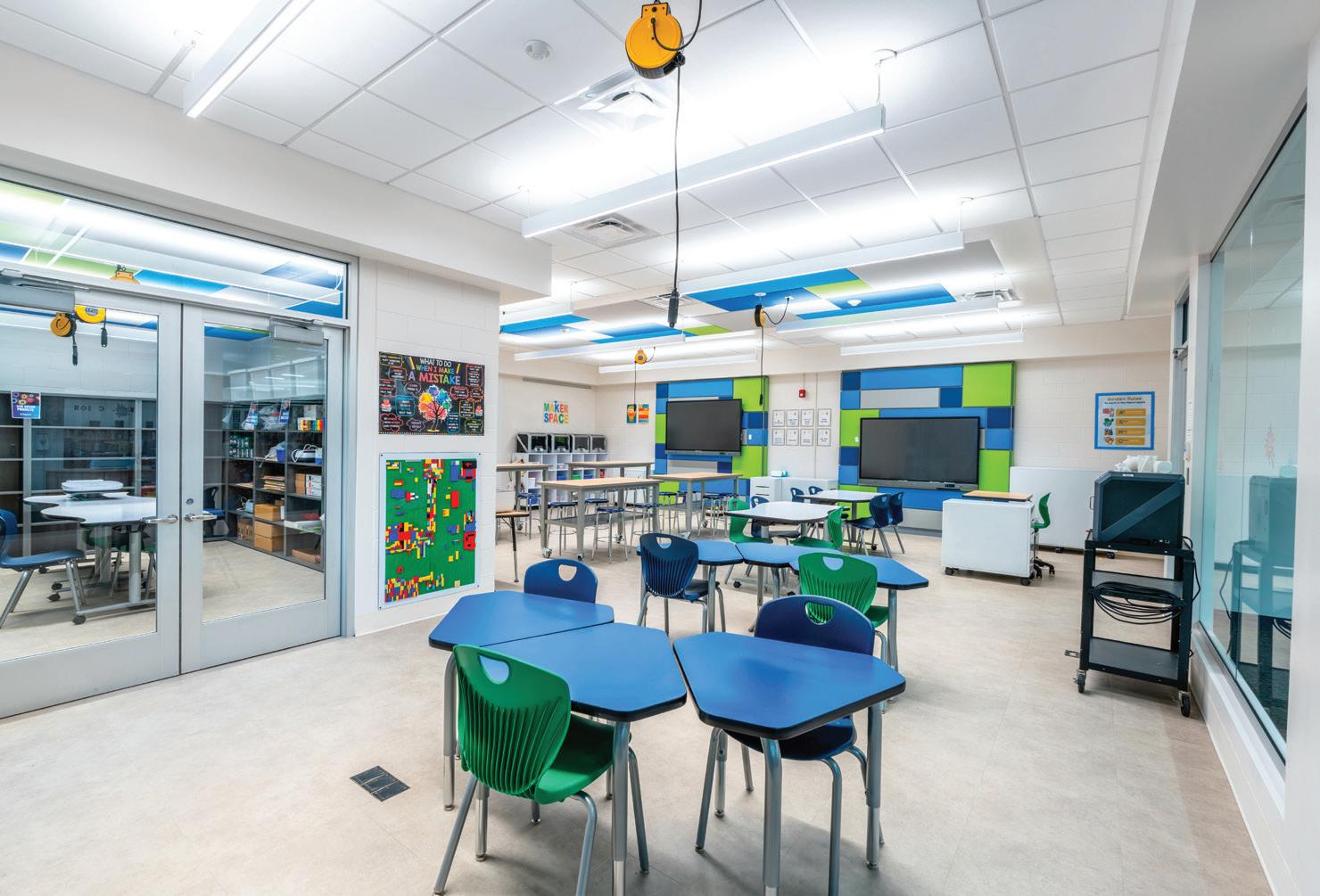
Eastport Elementary School and Dayton Avenue School—both serving grades three through six—have transformed their libraries into vibrant, innovative
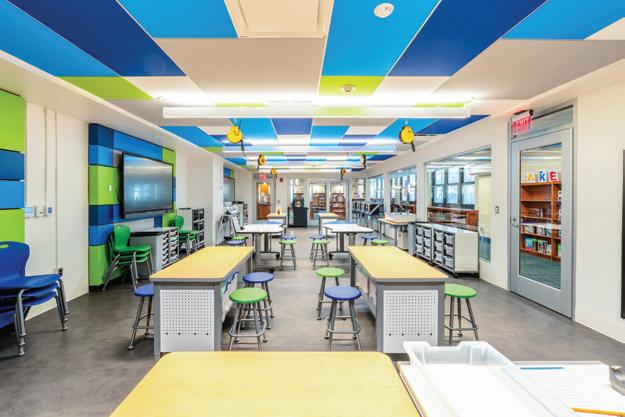
learning hubs. The key to each of these renovations is a dynamic makerspace. These thoughtfully designed areas spark creativity and collaboration. Each makerspace is equipped with acoustic ceiling panels and glass walls, which maintain sightlines for staff and inspire the rooms’ “Think Tank” nickname.
The raised access floor and ceilingsuspended cord reels provide flexible power access, enabling students to reconfigure their learning environment as needed. Interactive displays and movable furniture empower students to share and present their ideas in real time. Resilient flooring and a plastic
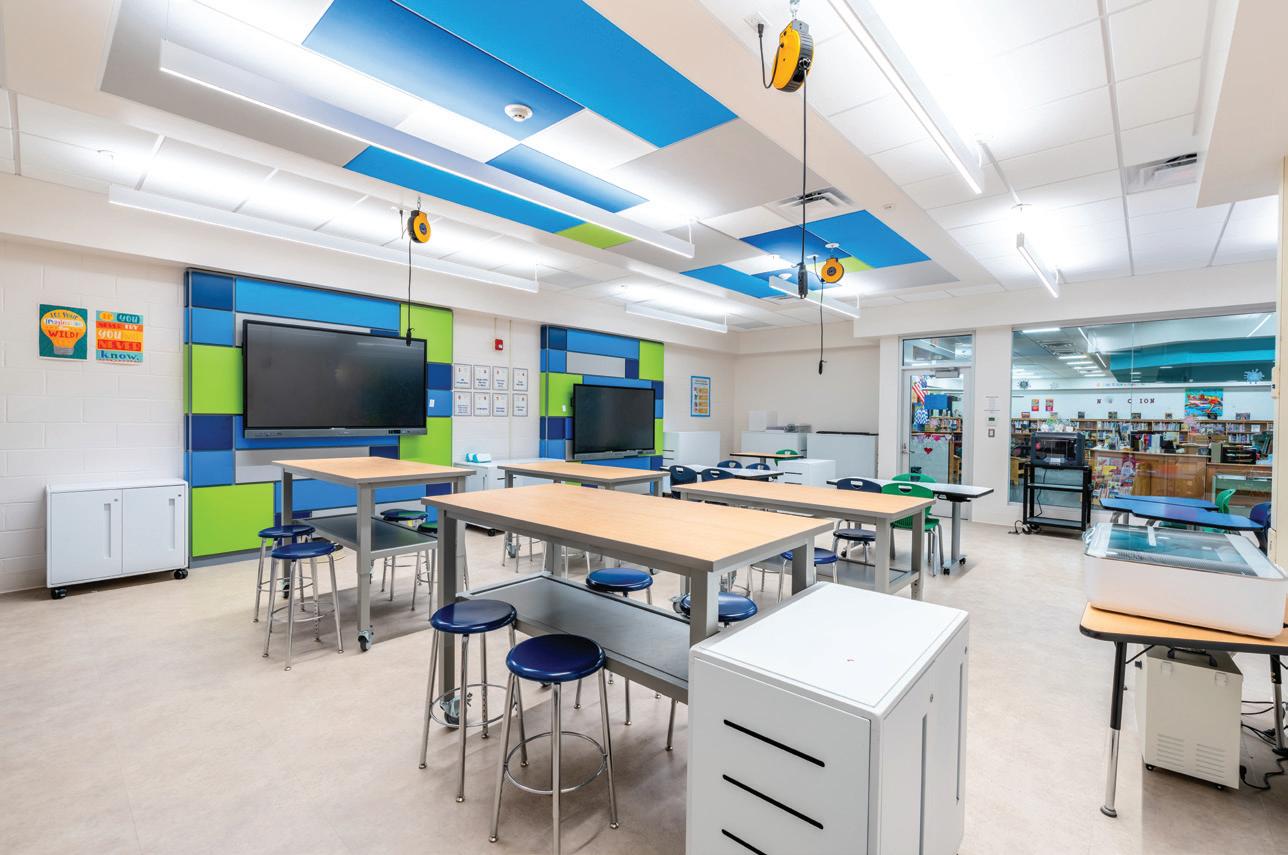
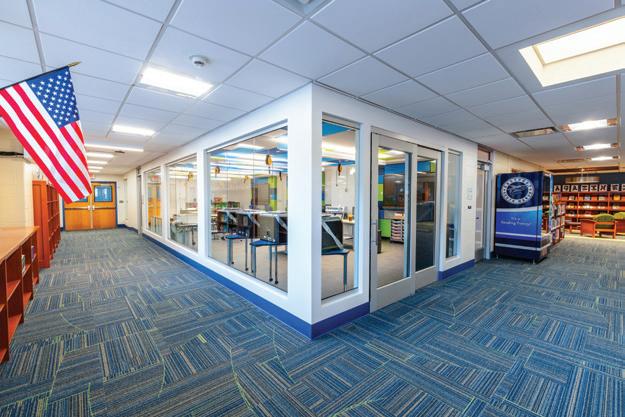
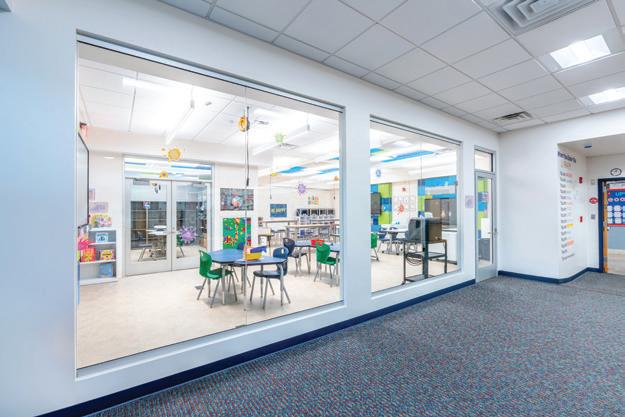
laminate veneer over the technology accent wall display are designed to withstand long-term use. The design also modernized the existing libraries’ mechanical systems to accommodate the new layout. Fan coil units with ductwork enable modular temperature control of the makerspaces without affecting adjacent areas. These spaces have become a benchmark of student creativity and expression, which will ultimately foster an engaging and dynamic learning environment for all.
Client Eastport-South Manor Central School District
Total area
5,594 sq. ft.
Total cost
$2,769,504
Total cost/sq. ft.
$495
Project entry area 2,087 sq. ft.
Project entry cost
$1,000,000
Project entry cost/sq. ft.
$479
Completion
October 2023
Images H2M architects + engineers

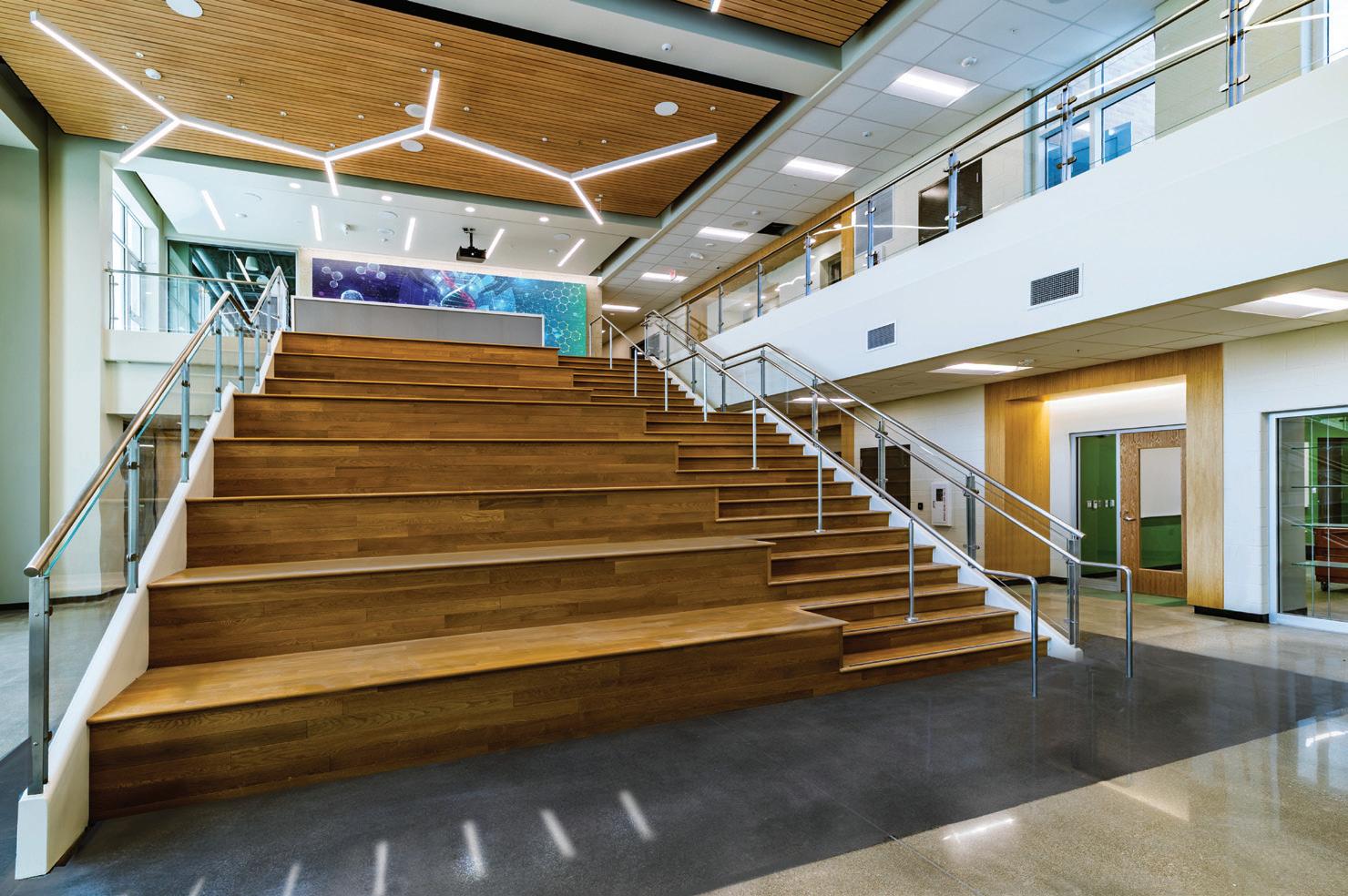
The Net Zero Science Addition exemplifies the school’s dedication to sustainability and STEM education by generating as much energy as it consumes. This soon-to-be Zero-Energy-certified building combines energy-efficient features like geothermal, solar power and a high-performance building envelope. Biophilic elements—natural light, outdoor learning spaces and native gardens—enhance student well-being and creativity while promoting environmental responsibility and energy-efficient practices.
The Science Addition enhances STEM education with 13 advanced science labs, including prep and breakout rooms, plus a central chemical lab. Designed with sustain-
ability and biophilic principles, these spaces combine functionality with aesthetics to inspire curiosity and learning.
A large learning commons connects the addition to the main building, featuring a learning stair for gatherings, a makerspace for hands-on experimentation, and a college engineering lab. Collaborative zones throughout the building encourage interdepartmental work, showcasing real-world applications from college engineering, Project Lead The Way and CTE projects.
The building itself is a teaching tool; interactive displays highlight net-zero design and the role of science, inspiring students and the community to embrace innovation.

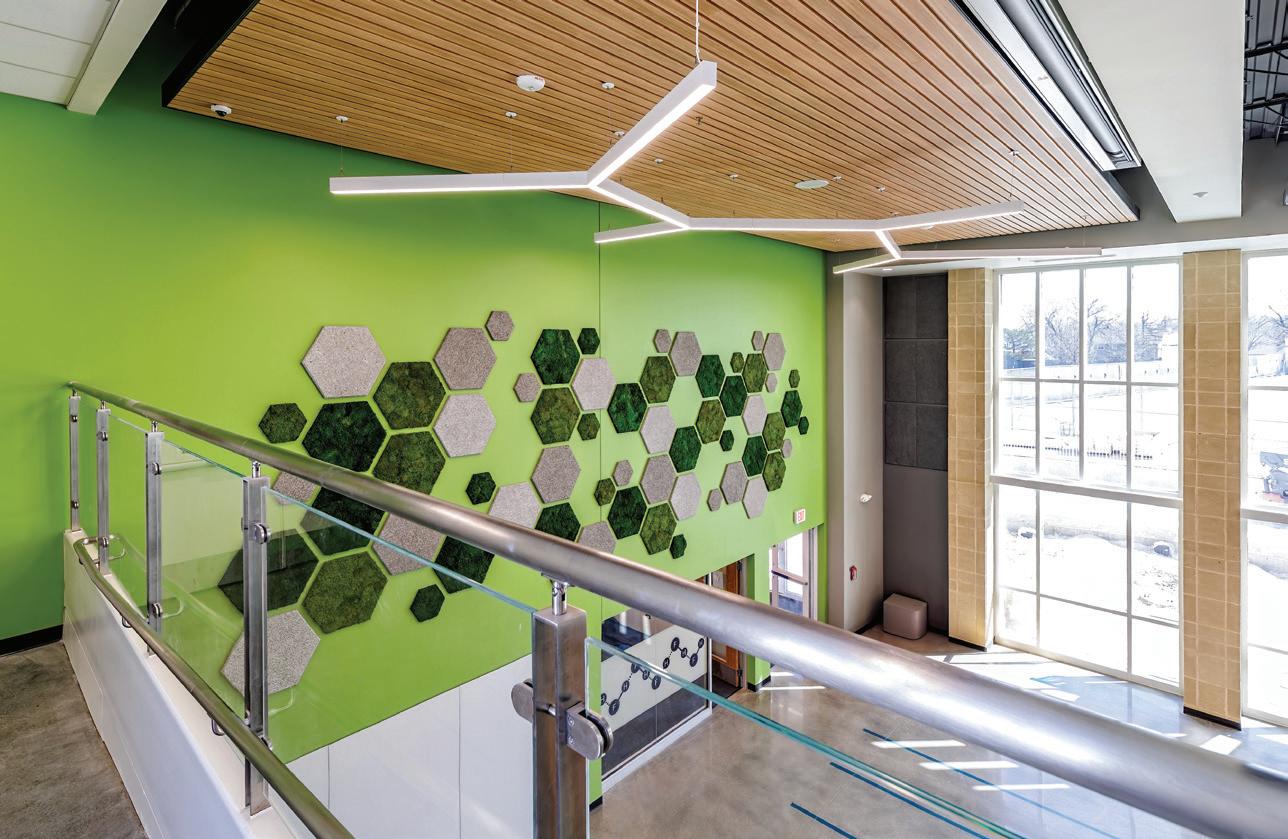
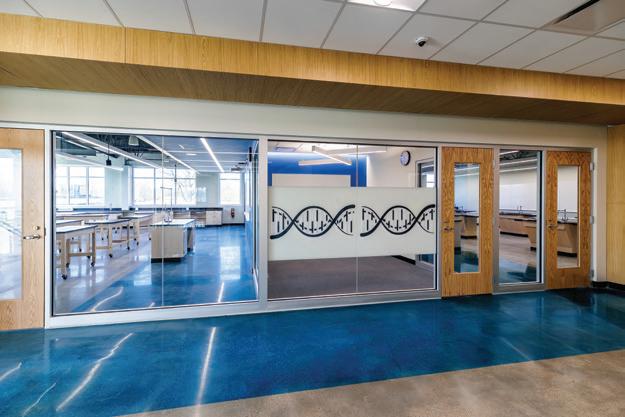
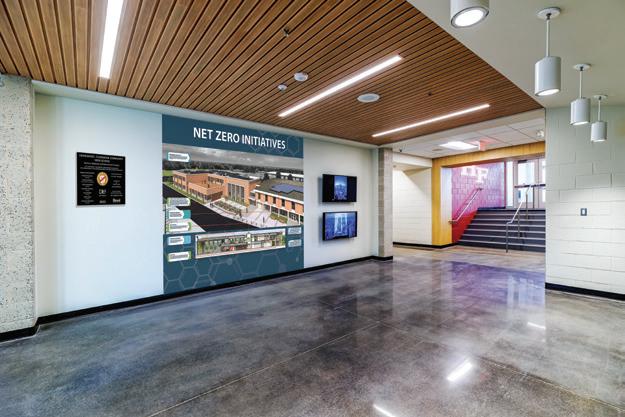
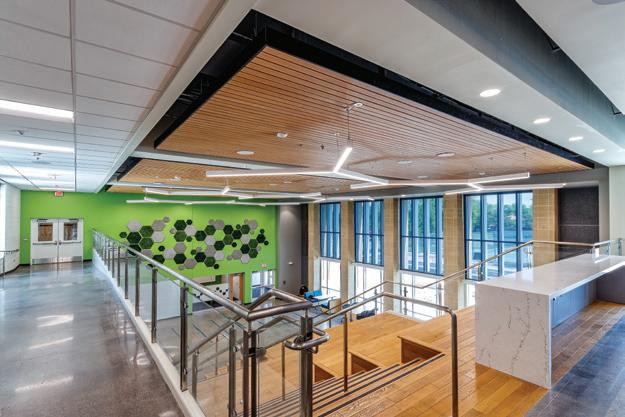
Associated firms: WT Engineering (Civil Engineering); Hamilton AV (Audiovisual Engineering); 20/10 Engineering (MEP/FP Engineering)
Client
Homewood-Flossmoor Community High School District 233
Area
43,700 sq. ft.
Cost
$24,510,000
Cost/sq. ft.
$561
Completion
April 2025
Images DLA Architects/Alexander Romanovsky
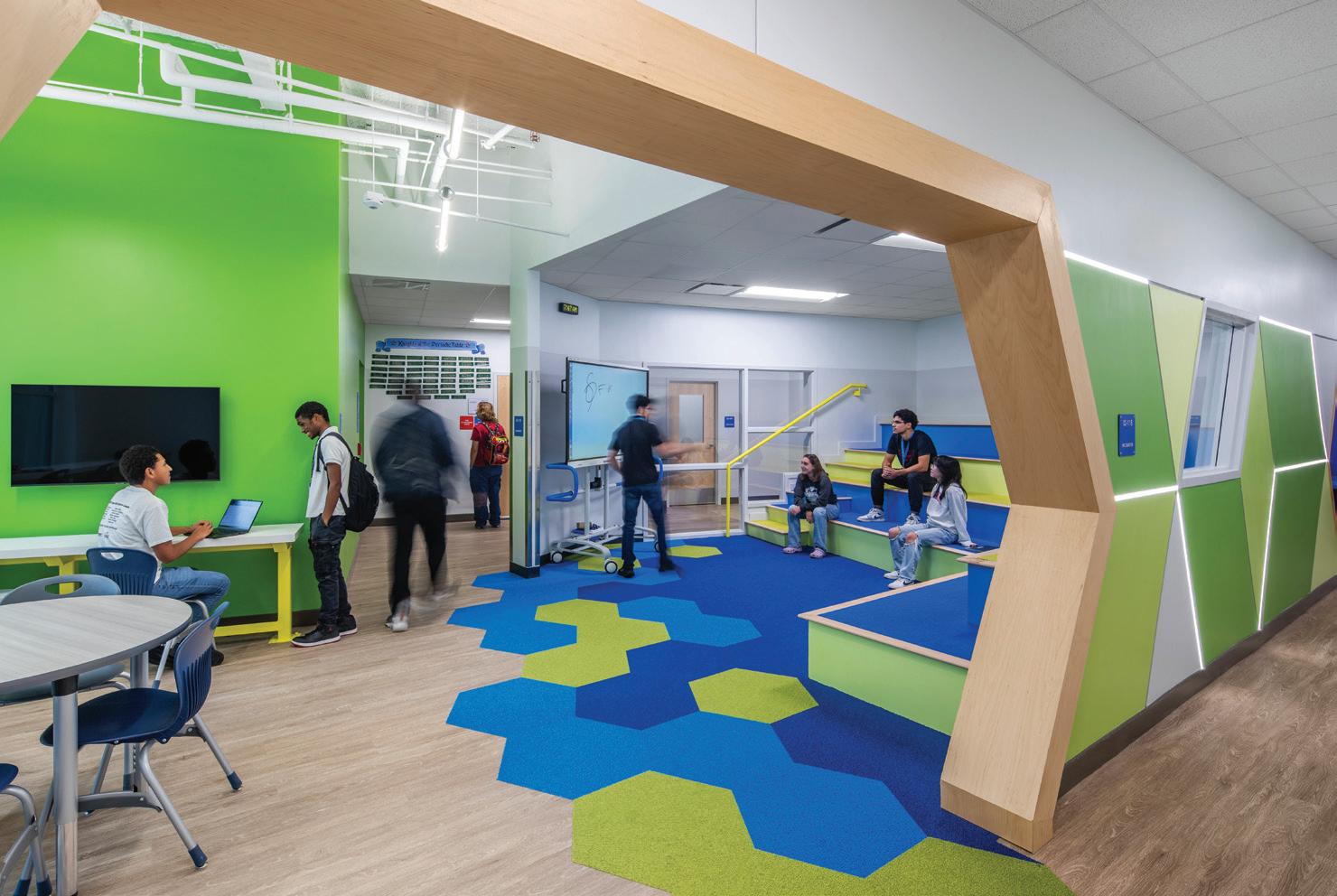
NeoCity Academy High School’s Phase 2 Expansion enhances the state’s first net-zero-energy public school with flexible, technology-integrated learning spaces. Originally conceived as a middle school, the campus evolved to serve a growing STEM high school population with new classrooms, a full-service kitchen, administrative offices and collaborative environments designed for next generation learning.
The project merges nature and technology to create immersive spaces filled with natural light and advanced infrastructure. Breakout zones, writable surfaces and open corridors foster spontaneous learning and
collaboration. Transparent design elements enhance safety and inclusivity while maintaining privacy with reflective glazing.
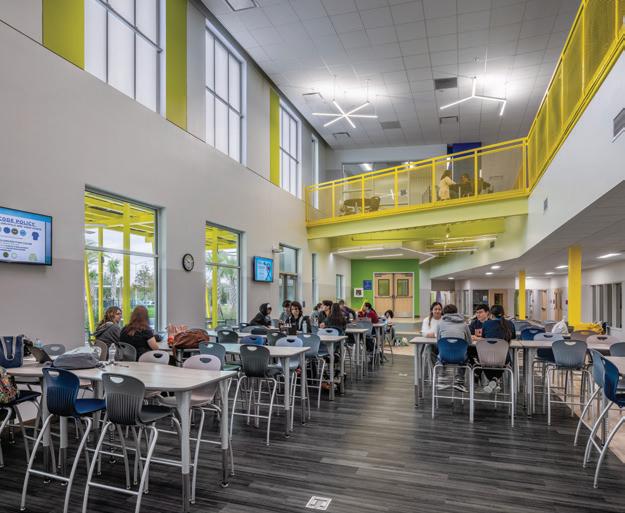
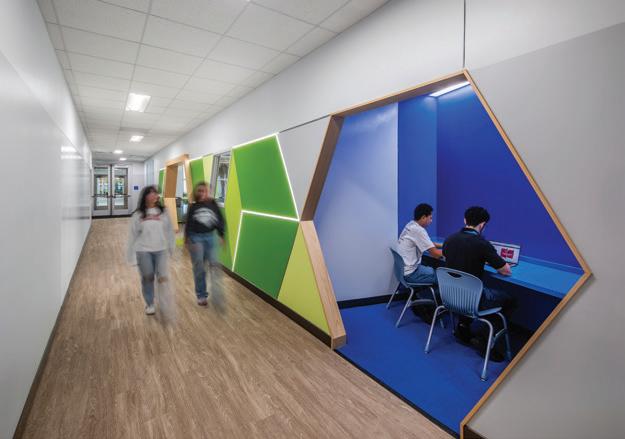
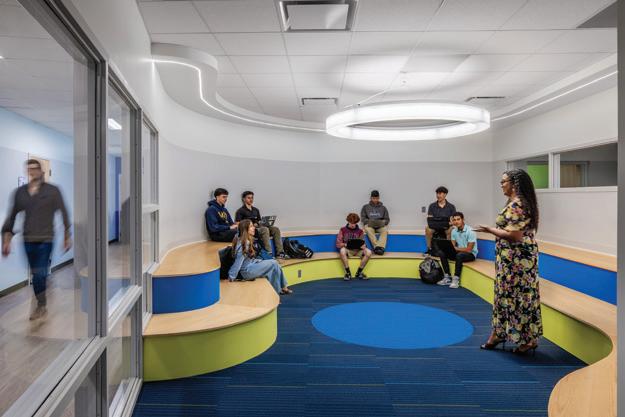

The expansion continues the school’s net-zero legacy with photovoltaic canopies, a roof prepared for a photovoltaic array, a tightly sealed envelope and a Dedicated Outdoor Air System (DOAS) that supports wellness and efficiency. Real-time energy tracking provides hands-on learning and promotes environmental stewardship. Diverse, reconfigurable spaces support co-teaching, group collaboration and independent study, making the building a functional teaching tool and a model for resilient, inclusive and sustainable school design.
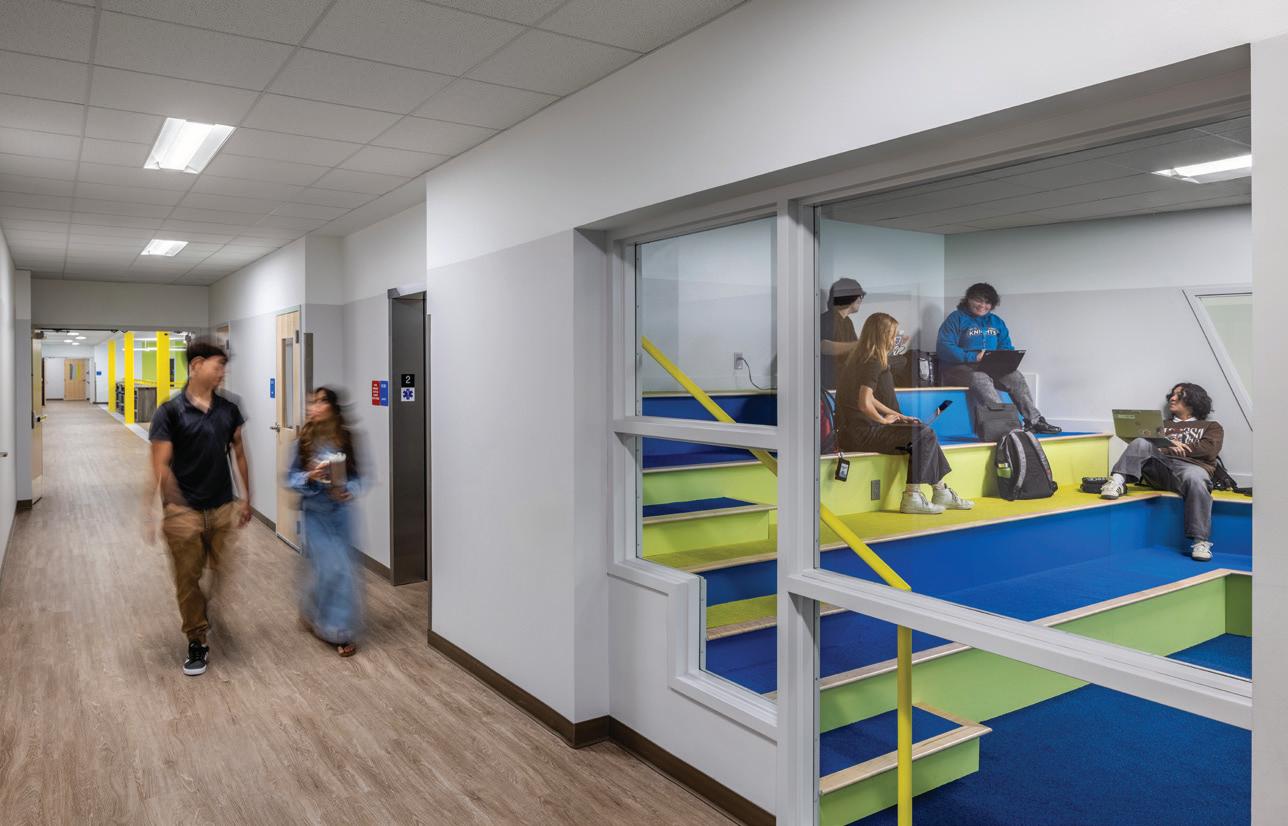
Associated firm: Skanska (General Contractor)
Client The School District of Osceola County Area
Cost $24,000,000
Cost/sq. ft. $462
Completion July 2024
Images Chad Baumer Photography
August 20-21, 2025
Grand Sierra Resort & Casino Reno, NV
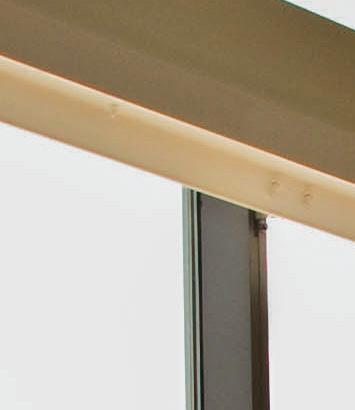

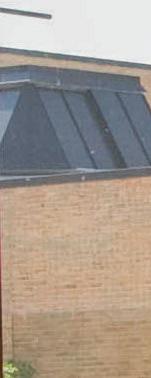
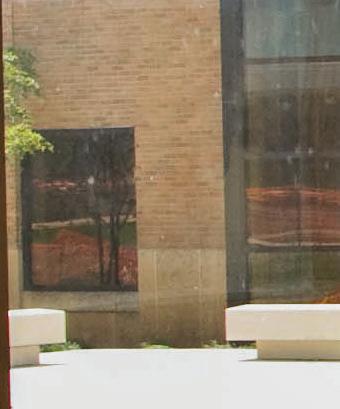
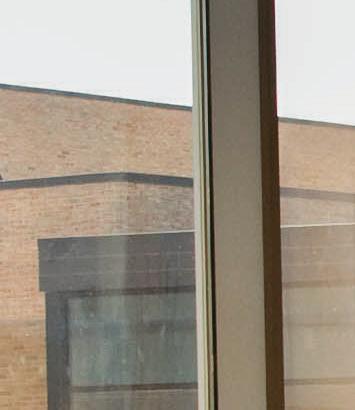
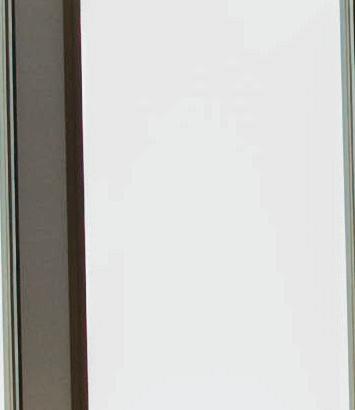
September 30-October 1, 2025
Santa Clara Convention Center Santa Clara, CA
October 29-30, 2025
Irving Convention Center Irving, TX
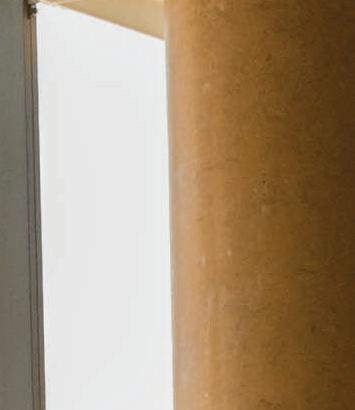
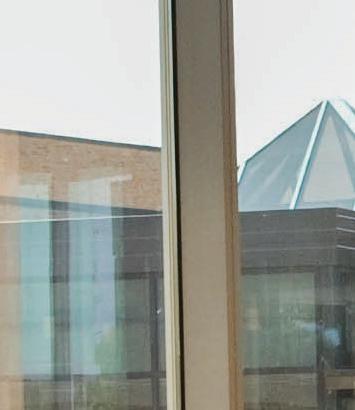
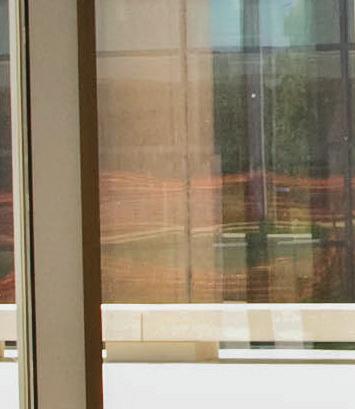


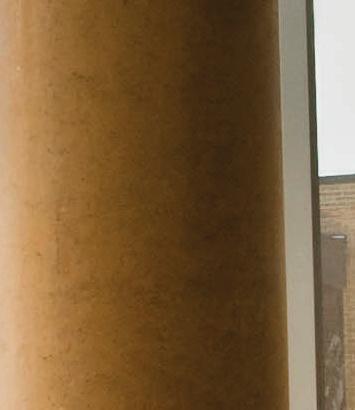
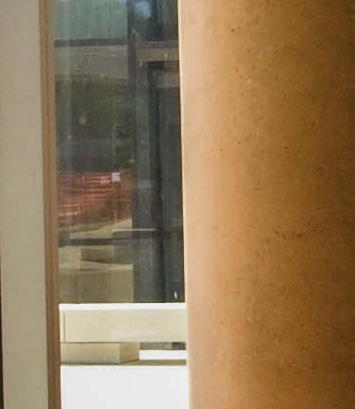
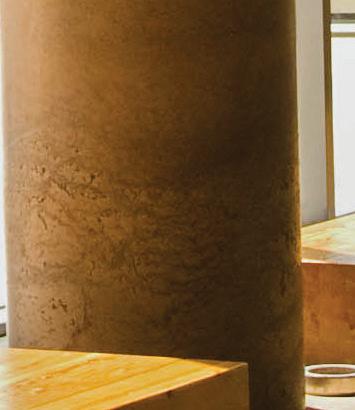

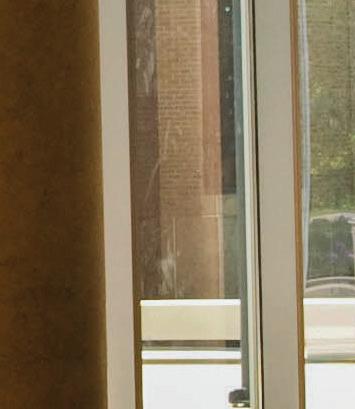
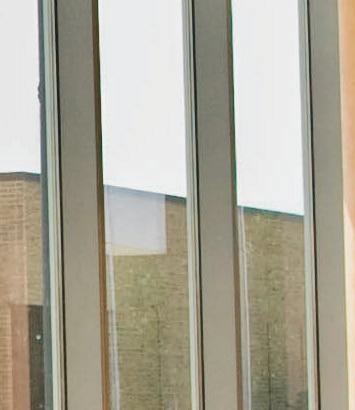
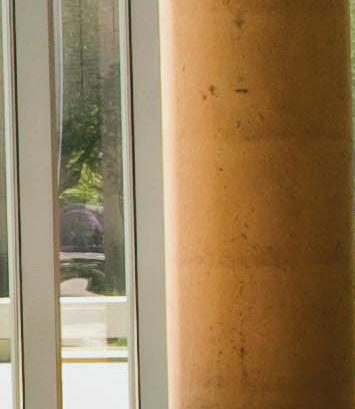
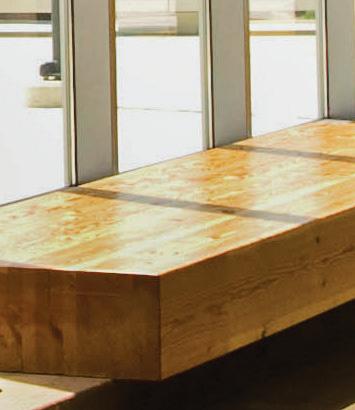
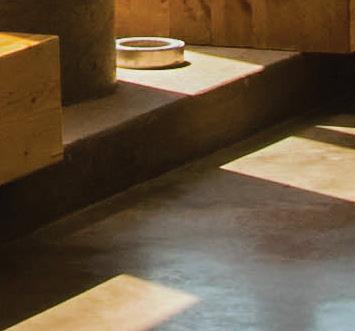
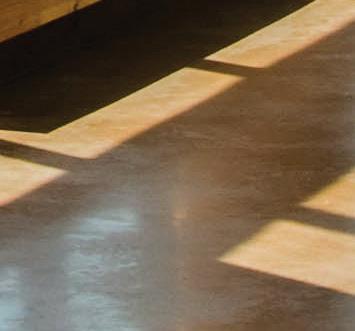
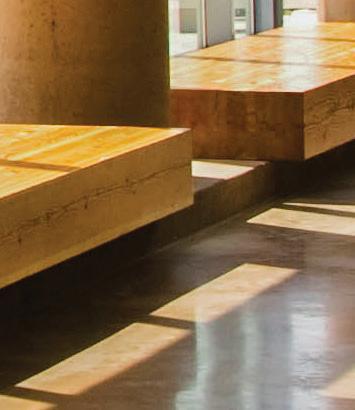
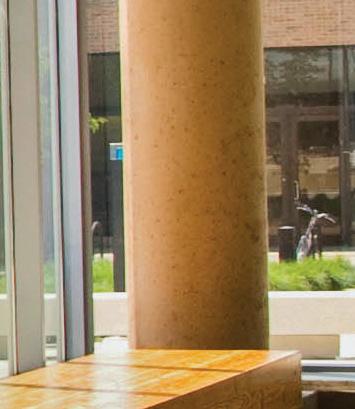
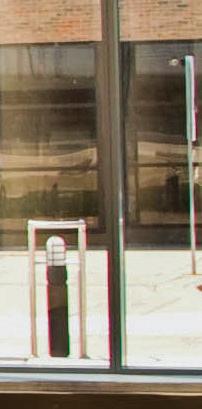
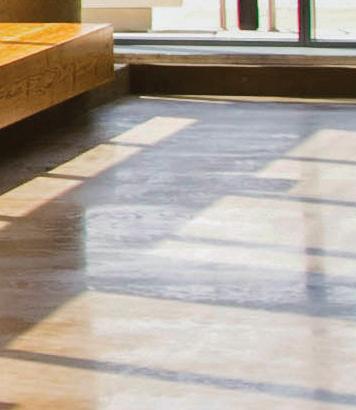


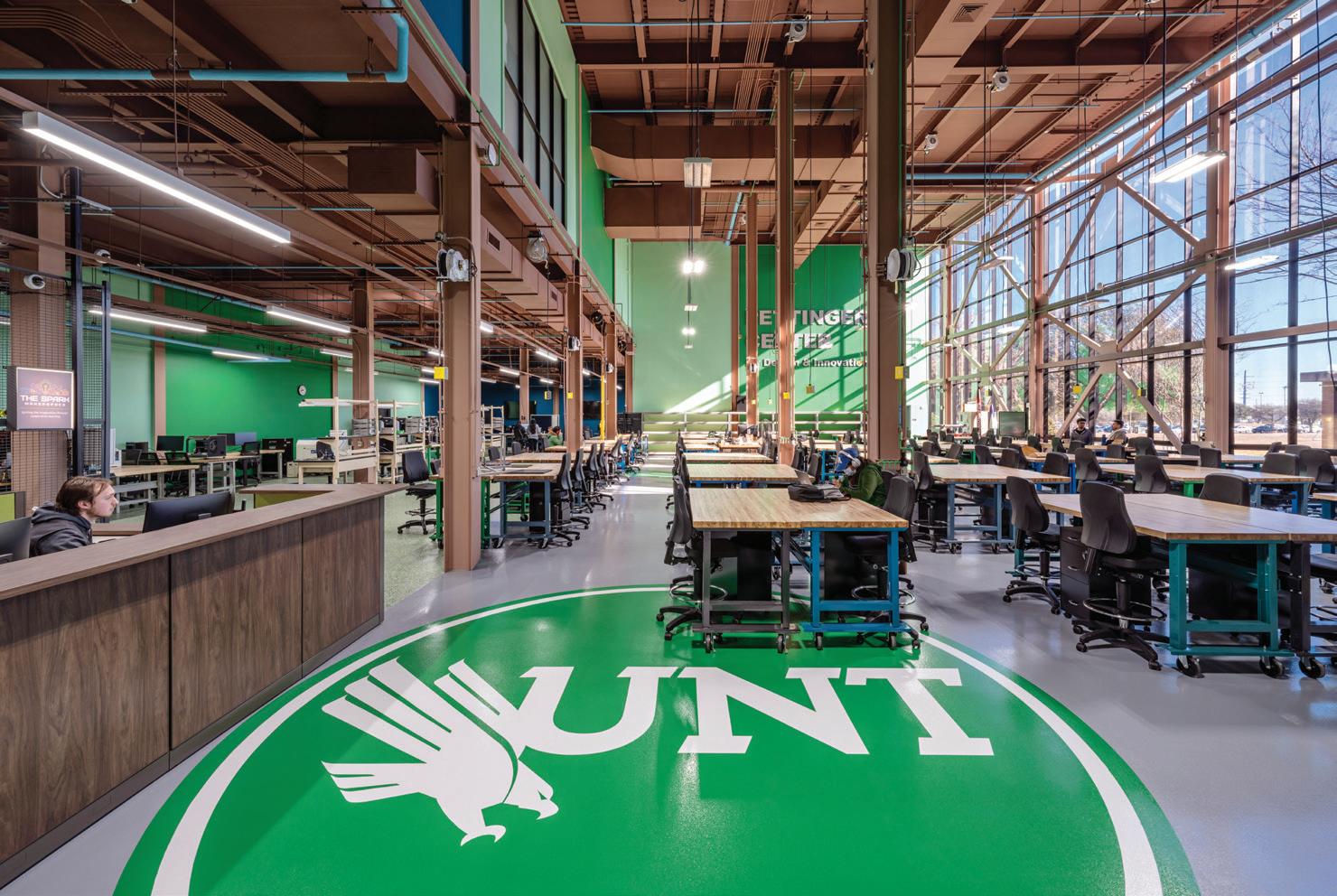
The Pettinger Center offers mechanical engineering students a centralized environment designed for advanced manufacturing and senior design projects.
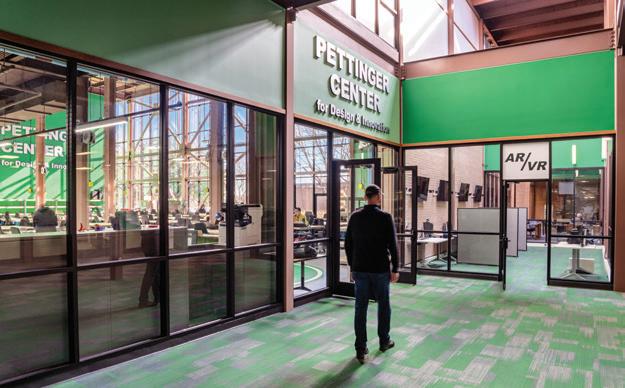
Transformed from an unconditioned tool storeroom, the renovated industrial-style facility now supports teaching, research and STEM outreach in a stimulating and interactive technical setting. The center features a spacious makerspace with natural light, mobile workstations and power-integrated tables that foster creativity and collaboration. A robotics-capable shop floor with branding elements enables manufacturing and facilities testing. Exposed utilities and color-coded systems help students understand the facility’s mechanical and electrical infrastructure in real time.
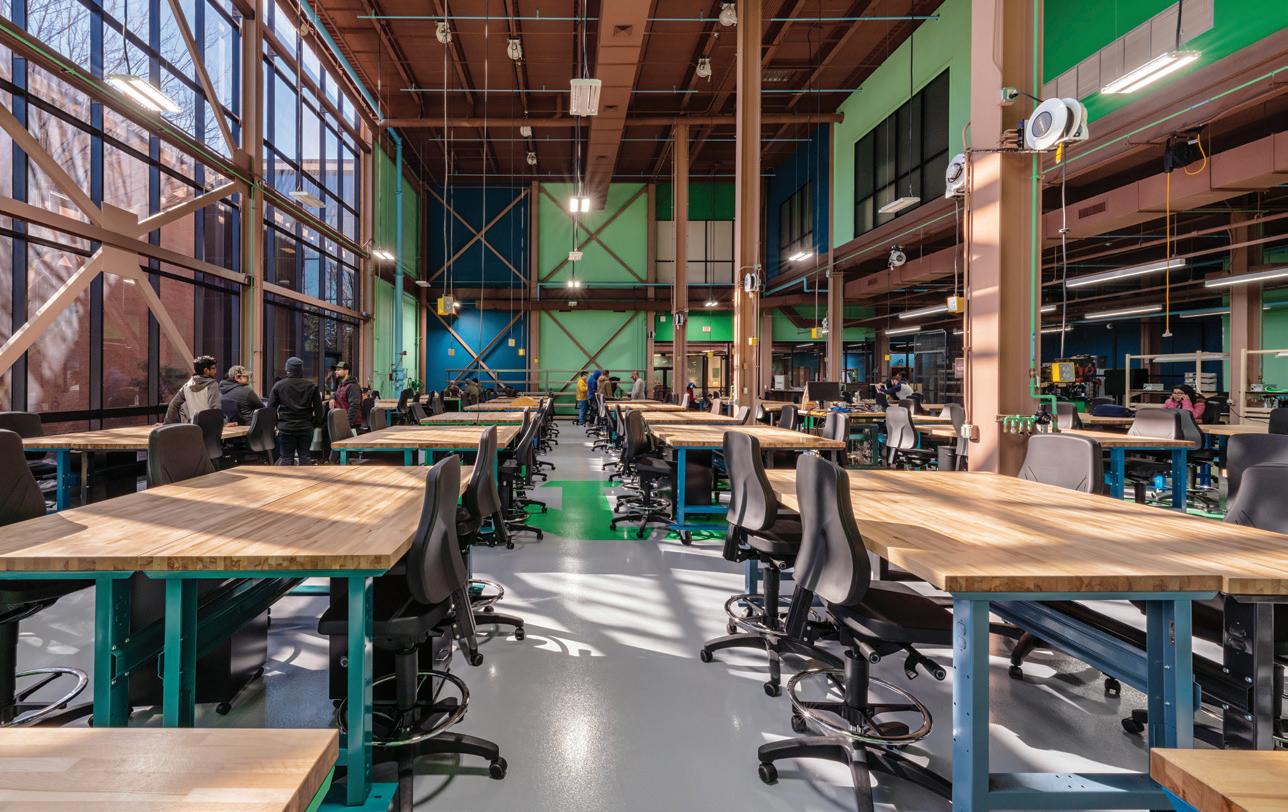
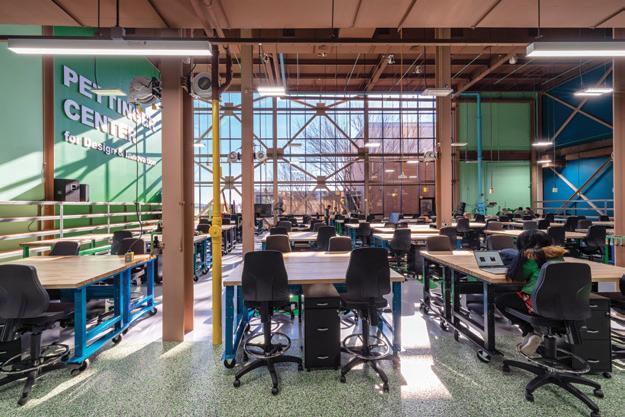
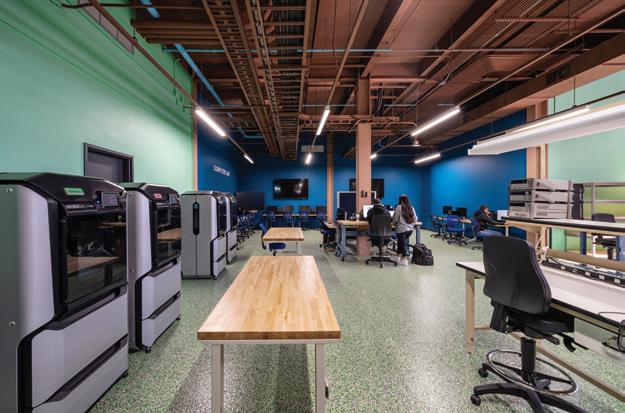
Adjacent is a scan and computer lab equipped with 3D printers, high-performance testing workstations and dedicated CNC machine areas for precision fabrication. Serving as a school attraction, a dedicated AR/VR lab supports immersive simulation, virtual prototyping and interactive design experiences.
The COLAB presentation room integrates advanced A/V and digital displays for group discussion and design reviews. The new entrepreneurial space promotes hands-on learning and technological advancement. It embodies the commitment to STEM education as it prepares University of North Texas students for future careers in engineering and technology.

Client University of North Texas Area 8,100 sq. ft.
Cost
$1,115,000
Cost/sq. ft.
$138
Completion
October 2022
Images Tracy Allyn Photography
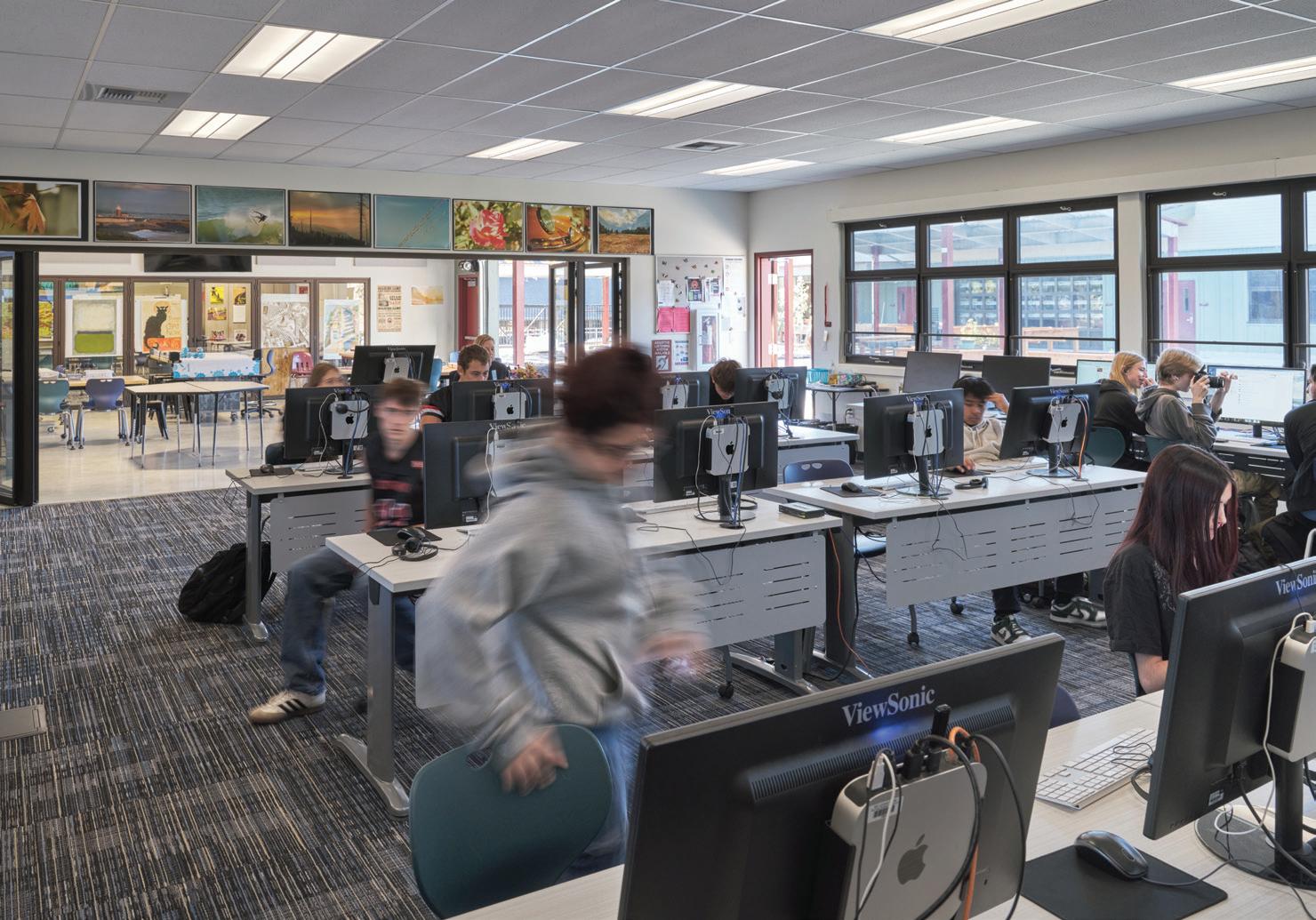
Designed to inspire hands-on learning and career readiness, this Career Technical Education center features two specialized buildings dedicated to emerging industries. One building houses an IT and computer lab with a shared makerspace, fostering collaboration and innovation; the other supports bioscience and agriscience programs.
Connected by covered walkways, the buildings extend learning beyond the classroom, linking seamlessly to outdoor teaching spaces that encourage real-world exploration. A centrally situated greenhouse serves as a
vital hub for agricultural studies, providing students with hands-on experience in sustainable growing practices. The thoughtful design enhances interdisciplinary collaboration, offering flexible, technology-rich environments that prepare students for careers in STEM and agriculture-related fields. By integrating indoor and outdoor learning, this dynamic facility supports active engagement, problem-solving and innovation. The result is a vibrant, future-focused space where students gain practical skills, explore industry pathways and develop a deeper connection to the world around them.

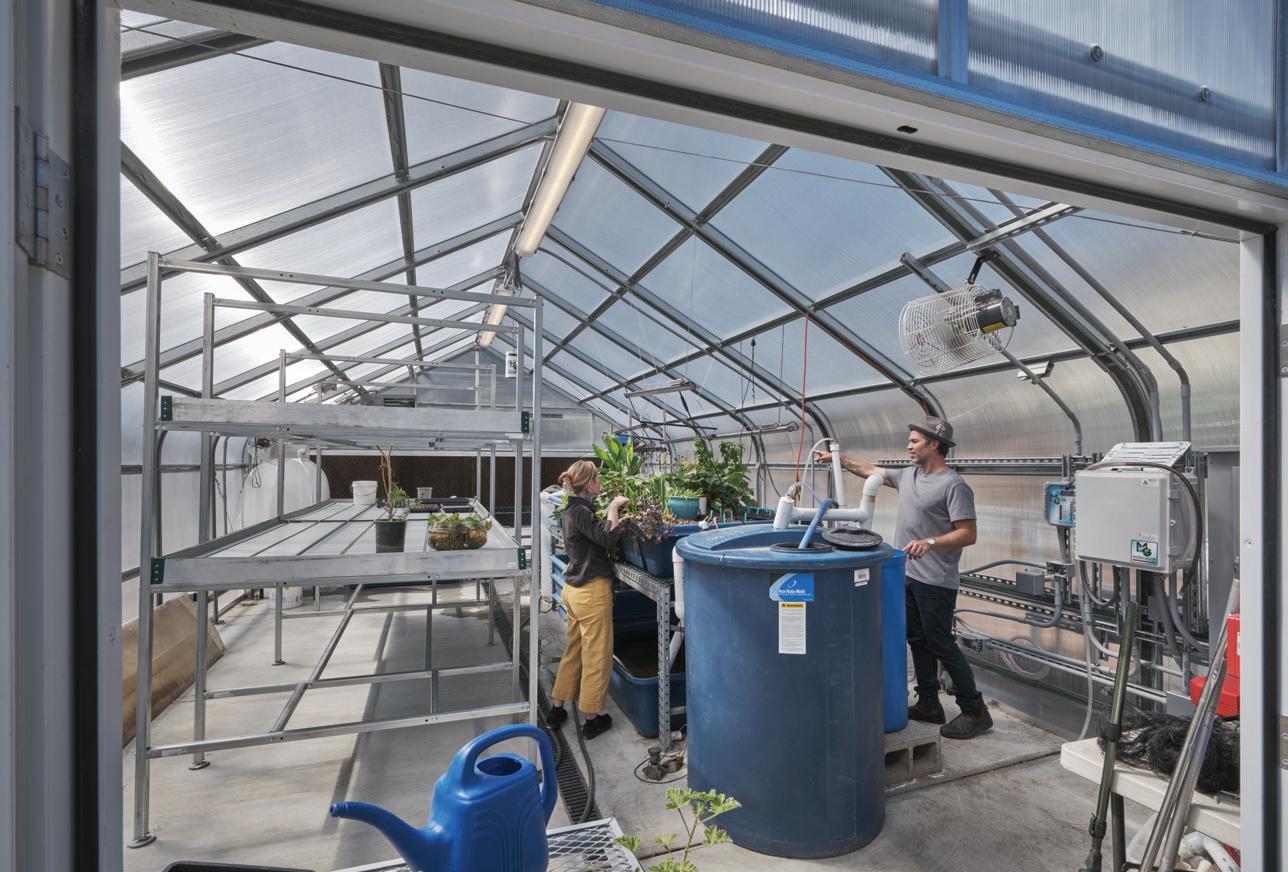
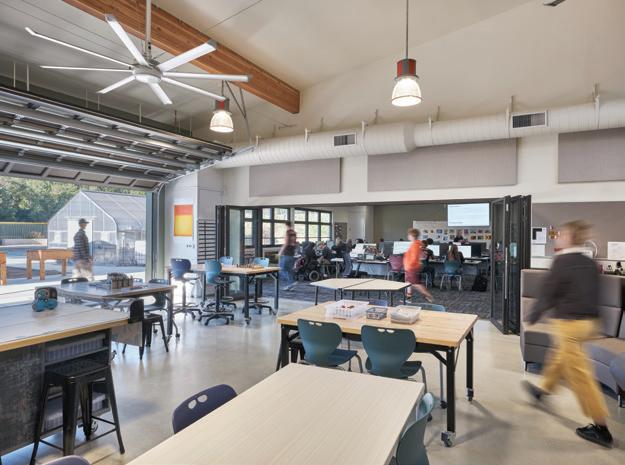
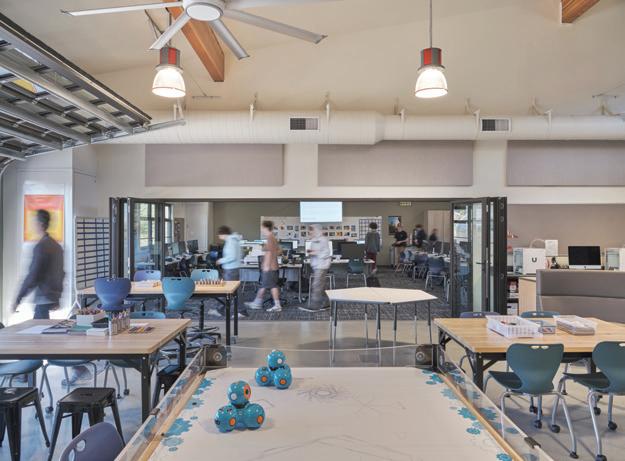
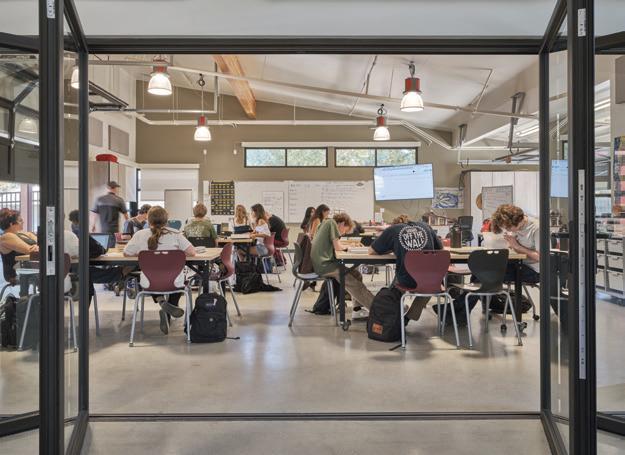
Associated firms: Ramsey Civil Engineering, Donald C. Urfer & Associates, Axiom Engineers, Aurum Consulting Engineers, Earth Systems, Lewis Landscape, Sierra West Group
Client San Lorenzo Valley Unified School District
Area 9,120 sq. ft.
Cost
$7,100,000
Cost/sq. ft.
$779
Completion June 2023
Images
Matthew Anderson Photography
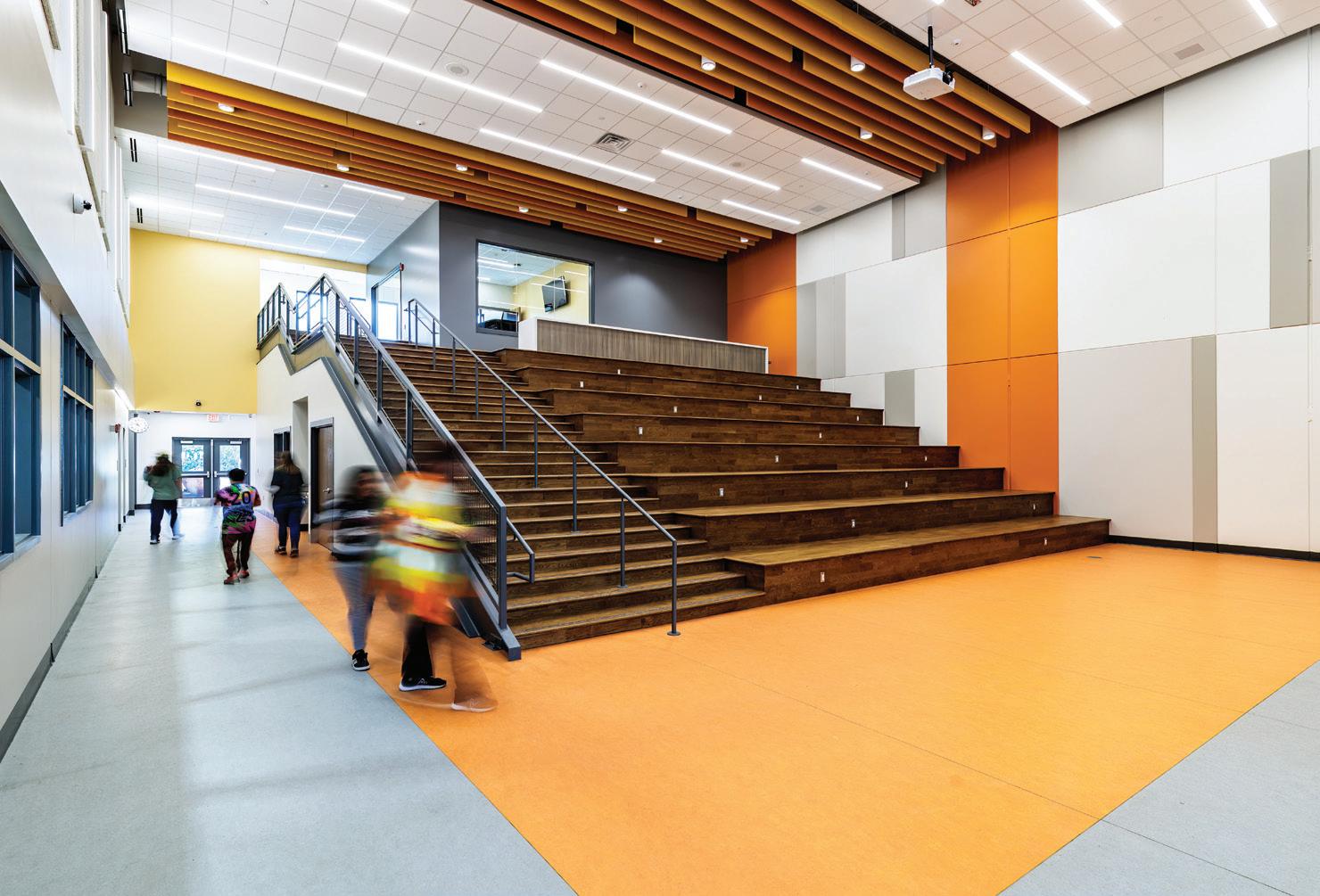
Harlem High School modernized and expanded its CTE Program to offer comprehensive courses in welding/metal fabrication, automotive, manufacturing, construction trades, culinary arts and child development to meet the demands of an evolving job market. The 27,000-square-foot STEM addition and on-site health clinic will equip students and staff with resources for career success and well-being.
This initiative consolidates all off-site CTE instruction in one location, improving access, maximizing instructional time and opening opportunities for new programs. The space is designed to adapt to future
needs, seamlessly blending traditional learning with hands-on experience for a richer education.
Creating real-world work environments in a school setting is challenging, but the design team delivered an adaptable, modern space with durable, cost-effective materials for functionality; flexible spaces to meet changing needs; vibrant wayfinding; programs like an electric-vehicle workshop and forklift training for hands-on experience; advanced technology for project-based learning and simulations; a two-story commons with a learning stair for collaboration; and a crow’s nest conference room for group
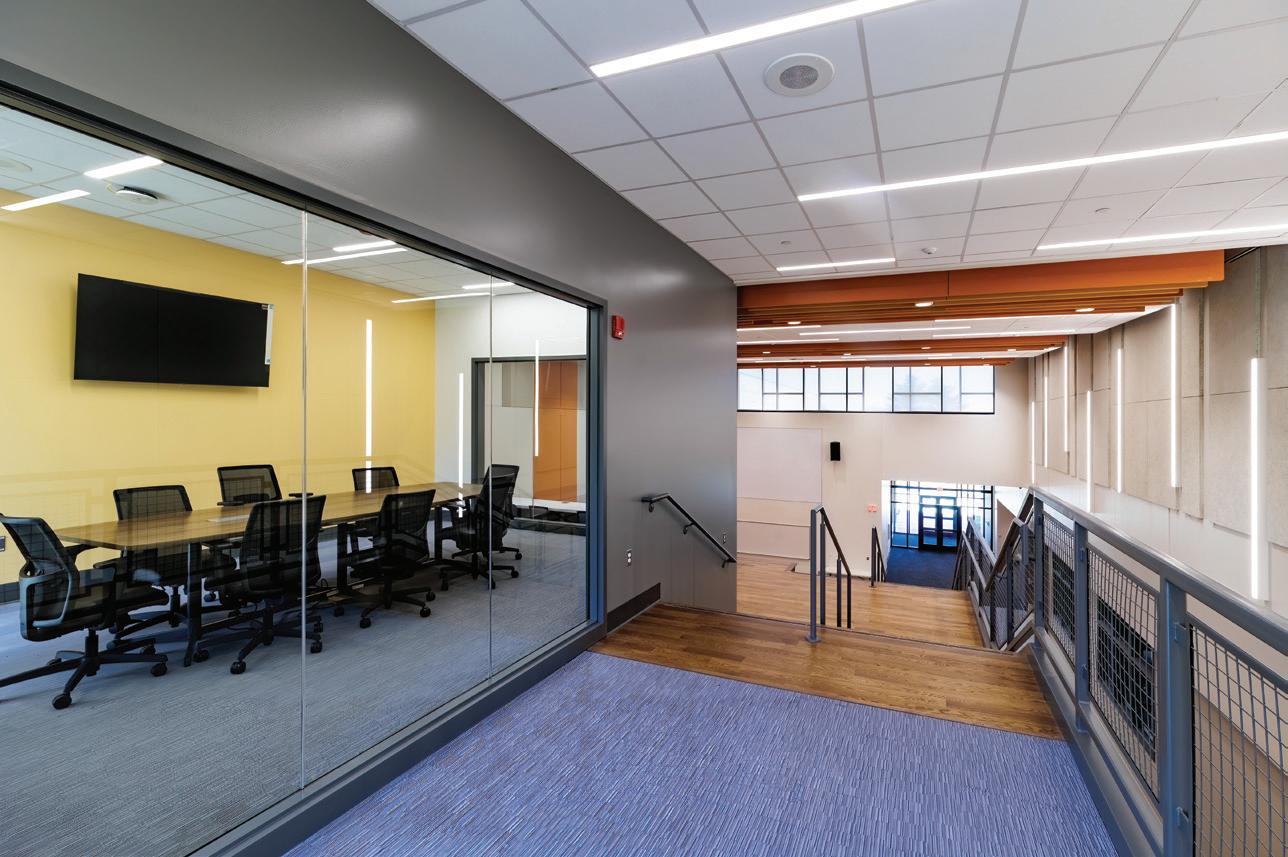
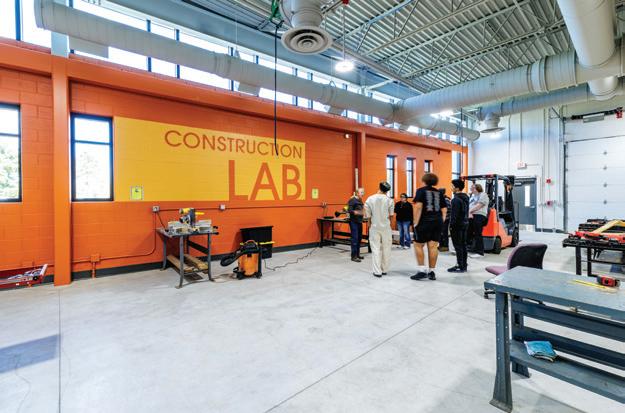
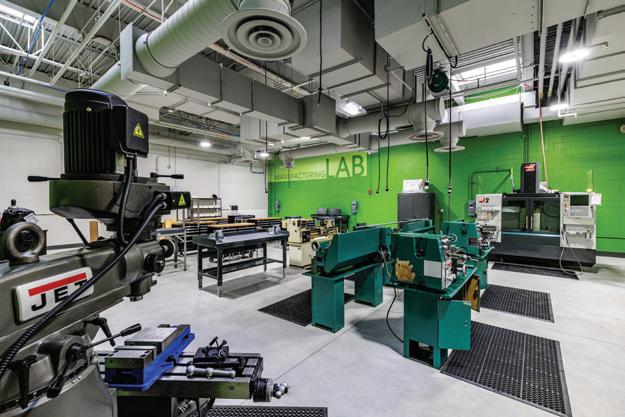
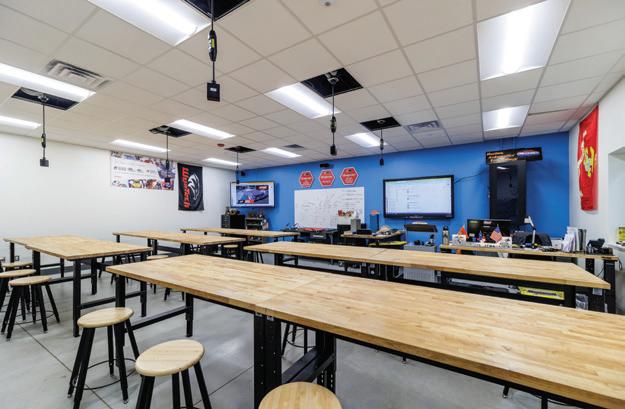
This design equips students with the tools and experiences to thrive in the workforce.
Associated firms: Mechanical Services Associates (MEP/FP Engineers); Pease Borst & Associates (Structural Engineers); Arc Design Resources (Civil Engineers)
Client Harlem School District 122
Area
35,935 sq. ft.
Cost
$17,013,094
Cost/sq. ft.
$473
Completion
August 2024
Images DLA Architects/Alexander Romanovsky discussions.


The Collin College Welcome Center is the capstone of a master plan launched in 2015 to support rapid regional growth and workforce de -
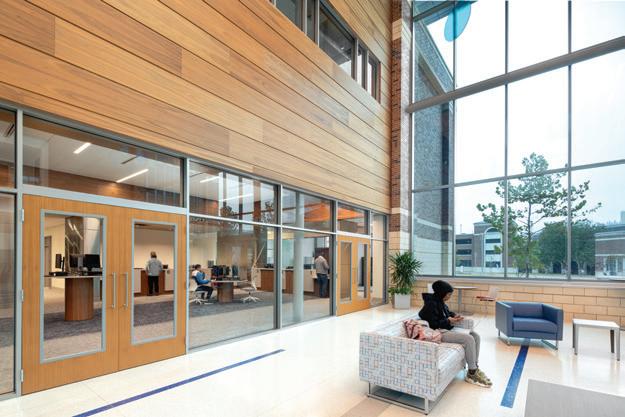
velopment. More than an entry point, the building serves as a logistical hub, connecting the Academic Building and Library via a bridge that acts as a striking architectural centerpiece and functional passageway. Designed for visibility and accessibility, the facility houses onboarding essentials including admissions, financial aid, testing, a veterans lounge and a career center—truly a “one-stop shop” for students.
As the campus’ “front door,” the Welcome Center presented unique design challenges. Because of the center’s east-west orientation, electrochromic glass was used to manage solar exposure. A reimagined
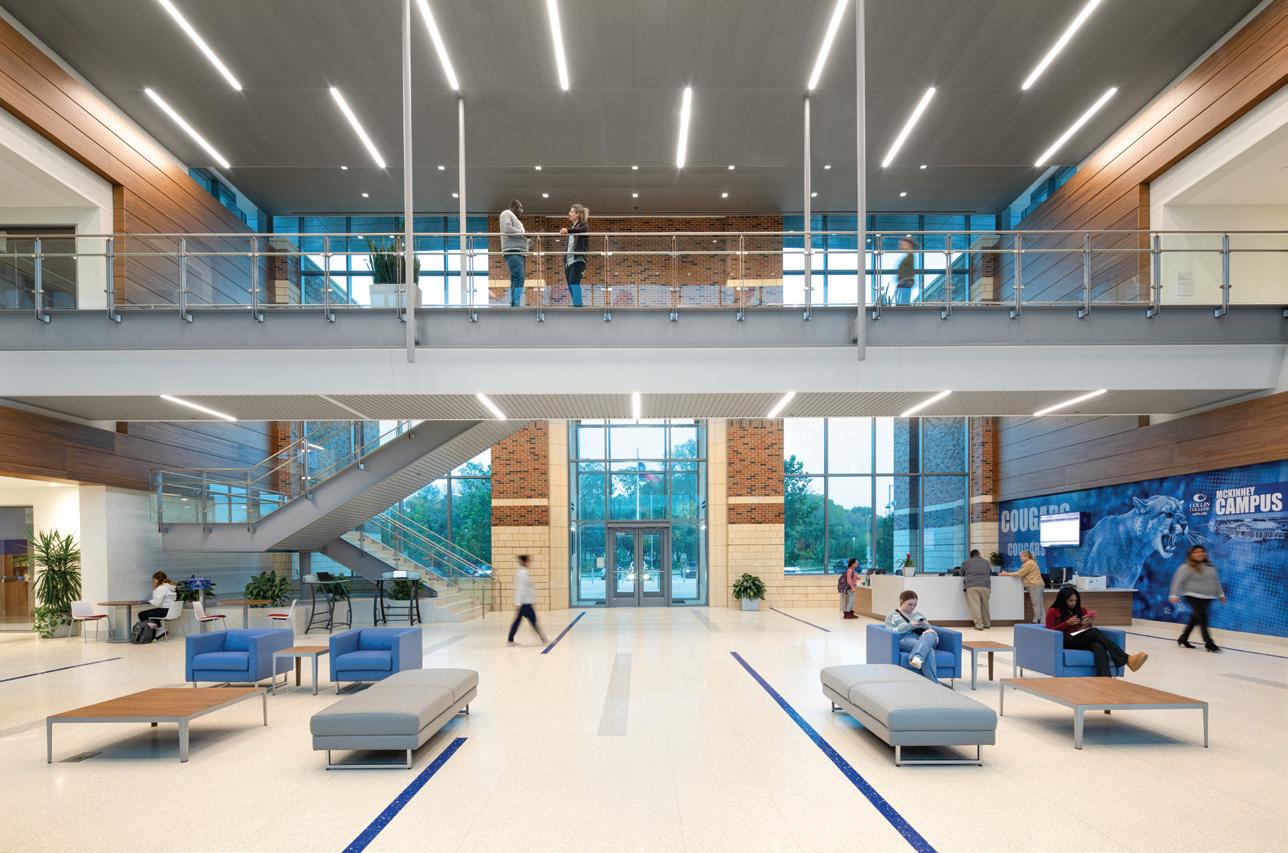
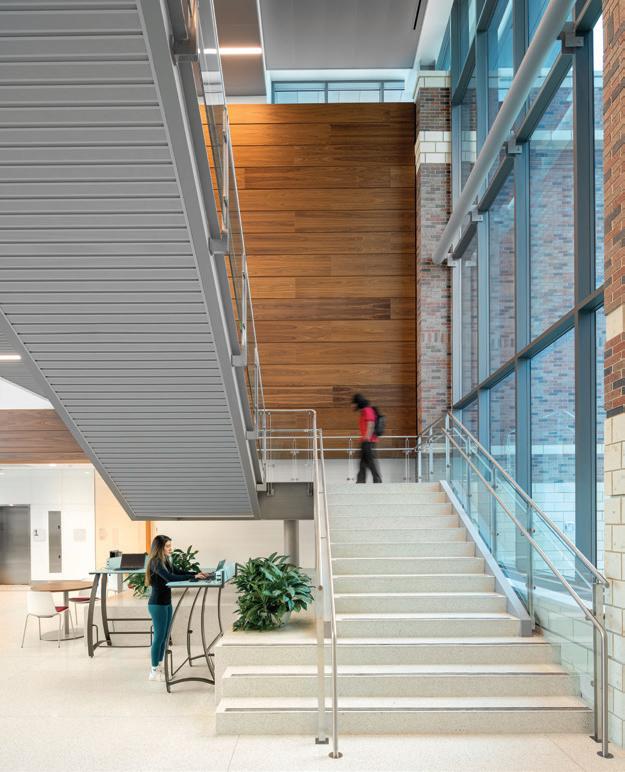
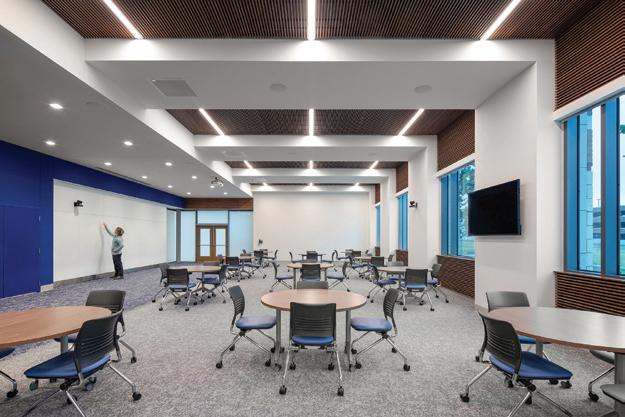
parking layout improved traffic safety and campus connectivity.
The interior reflects the upscale aesthetic of local corporate architecture, using wood, terrazzo and layered lighting to harmonize with the surrounding landscape. Arched windows echo adjacent buildings; where glass technology limited curvature, segmented arches were used. Real masonry arches and naves earned the project the Texas Masonry Council’s Masonry Award.

*Seibert Hall Renovations and Expansion (Homewood)
Davis Architects ..........................pp. 16-17
Business, Law, and Computer Information Systems (CIS) Building (Riverside)
19six Architects................................... p. 73
Delaine Eastin Elementary School Makers Lab (Union City)
19six Architects................................... p. 94
Pacific High School Health Center (San Bernardino)
Ruhnau Clarke Architects ................ p. 67
San Bernardino High School Auditorium Renovation (San Bernardino)
John Sergio Fisher & Associates.... p. 42
San Lorenzo Valley High School CTE (Felton) 19six Architects.................................. p. 101
Babcock High School (Punta Gorda)
DAG Architects p. 48
NeoCity Academy High School Phase 2 Expansion (Kissimmee)
Little Diversified Architectural Consulting ............................................ p. 98
Emory University, Goizueta Business School Improvements (Atlanta)
May Architecture p. 49
Georgia Institute of Technology, Howey Physics Lecture Halls (Atlanta)
May Architecture ................................p. 50
Georgia Institute of Technology, Tech Way Building (Atlanta)
May Architecture. p. 81
Phoebe Putney Living & Learning Center (Albany)
DAG Architects ...................................p. 68
South Franklin Elementary (Carnesville) Breaux & Associates Architects........ pp. 58-59
Black Hawk Elementary School (Springfield) Graham & Hyde Architects .............. p. 70
Harlem High School CTE Addition & Renovation (Machesney Park)
DLA Architects.................................. p. 102
Homewood-Flossmoor High School, Science Addition (Flossmoor)
DLA Architects.................................... p. 97
Northridge High School, “Jayco Arena” (Middlebury)
Barton Coe Vilamaa Architects & Engineers .............................................p. 90
Shelbyville Middle School Black Box Theater (Shelbyville)
Lancer Associates.............................. p. 77
Welding Lab Renovation (East Chicago) GMB .......................................................p. 80
Neodesha Early Learning Center (Neodesha)
Echelon Arch + Design ..................... p. 93
Washburn University, Robert J. Dole Hall (Topeka)
Stantec .................................................. p. 54
Prince George’s County Blueprint Schools Program, Phase I (Prince George’s County) Stantec Architecture ......................... p. 57
*David Mindess Elementary School (Ashland)
Flansburgh Architects p. 18
*Stratton Hall Renovation (Worcester) Stantec Architecture ......................... p. 31
Walpole Middle School (Walpole) Tappe Architects ................................ p. 63
Livonia Early Childhood Center (Livonia)
TMP Architecture ............................... p. 92
Pirates Cove (Pinckney)
Integrated Design Solutions ........... p. 85
Redford Union High School Esports Room (Redford Township)
French Architecture p. 52
Walled Lake Western High School, Academic Addition (Commerce Township)
TMP Architecture ............................... p. 64
*Willis F. Dunbar Hall (Kalamazoo)
TowerPinkster ..................................... p. 28
Minnetonka High School, Vantage Momentum Campus ATSR Planners Architects Engineers..... .................................................................
MISSOURI
Carter | Eberline Administration Building (Chesterfield)
Cordogan Clark & Associates .........
High School Cafeteria, Servery and Kitchen Renovation (Affton)
Archimages ..........................................
St. Joseph’s Chapel (St. Louis)
NEBRASKA
*Gretna East High School (Gretna) DLR Group ............................................
Duffield Hall (Ho-Ho-Kus) LAN Associates ..................................p. 88
Ocean County College, Library Renovation (Toms River)
BKP Architects ....................................
Roosevelt Intermediate School, CAD/FAB Lab Renovation (Westfield)
FKA Architects .................................... p. 76
NEW YORK
Eastport-South Manor Makerspaces (Manorville/Eastport)
H2M architects + engineers ............
PS-85Q New School Annex (Queens) Jack L. Gordon Architect ..................
Saratoga Springs High School Cafeteria Renovation (Saratoga Springs) Mosaic Associates Architects ........
Uniondale High School, Media Center Renovation (Uniondale)
H2M architects + engineers ............ p. 87
Corvian Community School, Elementary School (Charlotte)
WGM Design ........................................ p. 55
North Raleigh Christian Academy, Fine Arts Theater, Dining Hall and Classroom (Raleigh) Design Development Architects .... p. 75
*Citation Winner
Tanenbaum Aerospace and Cybersecurity Center (Midwest City)
MA+ Architecture............................... p. 78
Campbell’s Collaboration Center (Philadelphia)
Zimmerman Studio ............................p. 66
*Coulson Family Training Complex (Philadelphia)
EwingCole ............................................ p. 32
Daniel and Dorothy Spence Academic Center (Greenville)
ThenDesign Architecture ................. p. 74
Lebanon Junior High School (Lebanon)
Beers + Hoffman Architecture........ p. 56
*School District of Philadelphia, Lewis C. Cassidy Elementary School (Philadelphia)
EwingCole .................................... pp. 14-15
Sewickley Academy Esports Suite (Sewickley)
CPL p. 86

Blair School of Music, Steve and Judy Turner Recital Hall (Nashville) Esa p. 72
Andrea-Mennen Welcome Center (McKinney)
PBK ...................................................... p. 103
Austin International School Library Renovation (Austin)
McKinney York Architects p. 69
*C.W. Cline Elementary School (Friendswood)
PBK ........................................................ p. 33
Hays CISD Administrative Services Building (Kyle)
O’Connell Robertson ......................... p. 41
*Magda A. Hernández Institute of Wellness and Professional Learning (Irving)
WRA Architects .................................. p. 34
*Smith-Perkins House Renovation and Expansion (Dallas)
EwingCole ............................................ p. 19
Tennyson Middle School (Waco)
O’Connell Robertson .........................p. 60
Trinity Episcopal School (Victoria) RMA Architects
University of North Texas, Pettinger Center of Design & Innovation (Denton) GSR Andrade Architects ................ p. 100
Hollins University Wyndham Robertson Library Renovation (Hollins) CPL
Liberty University Reber-Thomas Dining Hall (Lynchburg)
Baskervill ..............................................
Randolph-Macon College Crenshaw Gym Renovation (Ashland) CPL
VIETNAM
*New Middle School and STEAM Design Center (Ho Chi Minh City) Flansburgh Architects ......................
44
91
26






ARCHIMAGES
143 W. Clinton Place
St. Louis, Missouri 63122
314-965-7445
www.archimages-stl.com
High School Cafeteria, Servery and Kitchen
Renovation ...................................................... p.43
St. Joseph’s Chapel ......................................p. 47
ATSR PLANNERS ARCHITECTS ENGINEERS
8501 Golden Valley Road Golden Valley, Minnesota 55427
https://atsr.com
Minnetonka High School, Vantage Momentum Campus p. 46
BARTON COE VILAMAA ARCHITECTS & ENGINEERS
225 Airport North Office Park Fort Wayne, Indiana 46825
260-489-9079
bartoncoevilamaa.com
Northridge High School, “Jayco Arena”p. 90
BASKERVILL
1051 E. Cary St., Suite 200 Richmond, Virginia 23219
804-343-1010
https://www.baskervill.com
Liberty University Reber-Thomas Dining Hall p. 44
BEERS + HOFFMAN ARCHITECTURE
250 Harrisburg Ave. Lancaster, Pennsylvania 17603
717-625-0400
www.beershoffman.com
Lebanon Junior High School ..................... p. 56
BKP ARCHITECTS
1525 Locust St., Fifth Floor Philadelphia, Pennsylvania 19102 215-557-6509
https://www.bkparchitects.com
Ocean County College, Library Renovation...
........................................................................... p. 84
BREAUX & ASSOCIATES ARCHITECTS
925 North Point Parkway, Suite 400 Alpharetta, Georgia 30542
678-585-4508
www.bxarch.com
South Franklin Elementary .......................pp. 58-59
CORDOGAN CLARK & ASSOCIATES
3001 Locust St., Floor 2 St. Louis, Missouri 63103 314-421-3542
https://www.cordoganclark.com
Carter | Eberline Administration Building ...... ........................................................................... p. 40
CPL
400 Bellemeade St., Suite 400
Greensboro, North Carolina 27401
336-373-9800
www.cplteam.com
Hollins University, Wyndham Robertson Library Renovation ...................................... p. 82
Randolph-Macon College, Crenshaw Gym Renovation ...................................................... p. 91
CPL
726 Exchange St., Suite 920 Buffalo, New York 14210
716-852-2100
www.cplteam.com
Sewickley Academy Esports Suite .......... p. 86
DAG ARCHITECTS
1401 Peachtree St. NE Atlanta, Georgia 30309
470-305-1005
Dagarchitects.com
Phoebe Putney Living & Learning Center ...... p. 68
DAG ARCHITECTS
40 S. Palafox Place, Suite 201 Pensacola, Florida 32502
850-429-9004
dagarchitects.com
Babcock High School p. 48
DAVIS ARCHITECTS
120 23rd St. South Birmingham, Alabama 35233 205-322-7482
www.dadot.com
*Seibert Hall Renovations and Expansion .................................................................... pp. 16-17
DESIGN DEVELOPMENT
ARCHITECTS
800 Salem Woods Drive, Suite 102 Raleigh, North Carolina 27615
919-848-4474
designdevelopment.com
North Raleigh Christian Academy, Fine Arts Theater, Dining Hall and Classroom ........p. 75
DLA ARCHITECTS
2 Pierce Place, Suite 1300 Itasca, Illinois 60143
847-742-4063
www.dla-ltd.com
Harlem High School CTE Addition & Renovation ....................................................p. 102 Homewood-Flossmoor High School, Science Addition ...........................................................p. 97
DLR GROUP
6457 Frances St., Suite 200 Omaha, Nebraska 68106
402-393-4100
dlrgroup.com
*Gretna East High School .......................... p. 30
ECHELON ARCH + DESIGN
107 N. Pennsylvania Ave., Suite 2F Independence, Kansas 67301
620-577-9300
www.echelonad.com
Neodesha Early Learning Center............. p. 93
ESA 1033 Demonbreun Street, Suite 800
Nashville, Tennessee 37203 615-329-9445
earch.com
Blair School of Music, Steve and Judy Turner Recital Hall ......................................................p. 72
EWINGCOLE
100 N. 6th St. Philadelphia, Pennsylvania 19106 215-923-2020
www.ewingcole.com
*Coulson Family Training Complex ......... p. 32
*School District of Philadelphia, Lewis C. Cassidy Elementary School ............... pp. 14-15
*Smith-Perkins House Renovation & Expansion........................................................ p. 19
FKA ARCHITECTS
306 Ramapo Valley Road
Oakland, New Jersey 07436 201-644-0505
fkarch.com
Roosevelt Intermediate School, CAD/FAB Lab Renovation. .............................................p. 76
FLANSBURGH ARCHITECTS
77 N. Washington St. Boston, Massachusetts 02114 617-367-3970
https://www.flansburgh.com
*David Mindess Elementary School......... p. 18
*New Middle School and STEAM Design Center.............................................................. p. 26
FRENCH ARCHITECTURE
2851 High Meadow Circle, Suite 100 Auburn Hills, Michigan 48326 248-656-1377
www.frenchaia.com
Redford Union High School Esports Room .... p. 52
GMB
85 E. Eighth St., Suite 200 Holland, Michigan 49423 616-796-0200
www.gmb.com
Welding Lab Renovation p. 80
GRAHAM & HYDE ARCHITECTS
1010 Clocktower Drive Springfield, Illinois 62704 217-787-9380
grahamandhyde.com
Black Hawk Elementary School p. 70
GSR ANDRADE ARCHITECTS
2001 N. Lamar St., Suite 400 Dallas, Texas 75202 214-824-7040
www.gsr-andrade.com
University of North Texas, Pettinger Center of Design & Innovation ............................. p. 100
H2M ARCHITECTS + ENGINEERS
538 Broad Hollow Road, 4th Floor East Melville, New York 11747
631-756-8000
https://www.h2m.com
Eastport-South Manor Makerspaces ..... p. 96
Uniondale High School, Media Center Renovation ......................................................p. 87
INTEGRATED DESIGN SOLUTIONS
1141 W. Long Lake Road, Suite 200
Troy, Michigan 48098
248-823-2100
ids-michigan.com Pirates Cove .................................................. p. 85
JACK L. GORDON ARCHITECTS
345 7th Ave., Floor 17
New York, New York 10001
212-279-0550
www.jlgordon.com
PS-85Q New School Annex ........................ p. 51
JOHN SERGIO FISHER & ASSOCIATES
5567 Reseda Blvd., Suite 209 Los Angeles, California 91356
818-344-3045
https://jsfarchs.com
San Bernardino High School Auditorium Renovation p. 42
LAN ASSOCIATES
445 Godwin Ave., Suite 9
Midland Park, New Jersey 07432
201-447-6400
www.lanassociates.com
Duffield Hall p. 88
LANCER ASSOCIATES
145 N. East St. Indianapolis, Indiana 46204
317-797-6595
lancerarchitects.com
Shelbyville Middle School Black Box Theater ............................................................................ p. 77
LITTLE DIVERSIFIED ARCHITECTURAL CONSULTING
615 S. College St., Suite 1600 Charlotte, North Carolina 28202
704-525-6350
www.littleonline.com
NeoCity Academy High School Phase 2 Expansion....................................................... p. 98
MA+ ARCHITECTURE
4000 N. Classen Blvd., Suite 100N Oklahoma City, Oklahoma 73118 405-525-8806
www.maplusarch.com
Tanenbaum Aerospace and Cybersecurity Center...............................................................p. 78
MAY ARCHITECTURE
1175 Peachtree St. NE, Suite 1800 Atlanta, Georgia 30361
404-614-0700
www.mayarchitecture.com
Emory University, Goizueta Business School Improvements p. 49
Georgia Institute of Technology, Howey Physics Lecture Halls p. 50
Georgia Institute of Technology, Tech Way Building........................................................... p . 81
MCKINNEY YORK ARCHITECTS
1301 E. 7th St. Austin, Texas 78702
512-476-0201
https://www.mckinneyyork.com
Austin International School Library Renovation ..................................................... p. 69
MOSAIC ASSOCIATES ARCHITECTS
The Frear Building, 2 Third St., Suite 440 Troy, New York 12180
518-479-4000
www.mosaicaa.com
Saratoga Springs High School Cafeteria Renovation ..................................................... p. 45
19SIX ARCHITECTS
250 E. Rincon St., Suite 204 Corona, California 92879
951.444.5456 www.19six.com
Business, Law, and Computer Information Systems (CIS) Building p. 73
19SIX ARCHITECTS
185 Clara St., Suite 101A San Francisco, California 94107 626-212-9200
www.19six.com
Delaine Eastin Elementary School Makers Lab ................................................................... p. 94
19SIX ARCHITECTS
303 Potrero St., Suite 5 Santa Cruz, California 92881
831-440-7300
www.19six.com
San Lorenzo Valley High School CTE .... p. 101
O’CONNELL ROBERTSON
811 Barton Springs Road Austin, Texas 78704
512-478-7286
https://oconnellrobertson.com
Hays CISD Administrative Services Building p. 41
Tennyson Middle School ............................ p. 60
PBK
11 Greenway Plaza, 22nd Floor Houston, Texas 77046
713-965-0608 pbk.com
Andrea-Mennen Welcome Center ..........p. 103
*C.W. Cline Elementary School ................ p. 33
RMA ARCHITECTS
311 E. Constitution St. Suite 210 Victoria, Texas 77901
361-573-1642
https://rmaarch.com
Trinity Episcopal School............................. p. 62
RUHNAU CLARKE ARCHITECTS
3775 Tenth St. Riverside, California 92501
951-684-4664
https://ruhnauclarke.com
Pacific High School Health Center ...........p. 67
STANTEC ARCHITECTURE
1500 Spring Garden St., #1100 Philadelphia, Pennsylvania 19130 215-665-7000
Stantec.com
Prince George’s County Blueprint Schools Program, Phase I p. 57
STANTEC ARCHITECTURE
40 Water St., Third Floor Boston, Massachusetts 02109
617-378-2950
Stantec.com
*Stratton Hall Renovation.....................................p. 31
STANTEC ARCHITECTURE
2338 Coolidge Hwy., Suite 100 Berkley, Michigan 48072 248-336-4700
Stantec.com
Washburn University, Robert J. Dole Hall....... ........................................................................... p. 54
TAPPE ARCHITECTS
6 Edgerly Place Boston, Massachusetts 02116 617-451-0200
www.tappe.com
Walpole Middle School ............................... p. 63
THENDESIGN ARCHITECTURE
4230 River St. Willoughby, Ohio 44094 440-269-2266 www.thendesign.com
Daniel and Dorothy Spence Academic Center p. 74
TMP ARCHITECTURE
1191 W. Square Lake Rd. Bloomfield Hills MI 48302 248-338-4561
www.tmp-architecture.com
Livonia Early Childhood Center p . 92 Walled Lake Western High School, Academic Addition p. 64
TOWERPINKSTER
242 E Kalamazoo Ave. Kalamazoo, Michigan 49007 269-343-6133
towerpinkster.com
*Willis F. Dunbar Hall p. 28
WGM DESIGN
2907 Providence Road, Suite 304 Charlotte, North Carolina 28211 wgmdesign.com
Corvian Community School, Elementary School ............................................................. p. 55
WRA ARCHITECTS
6000 Headquarters Drive, Suite 600 Plano, Texas 75024 214-750-0077
*Magda A. Hernández Institute of Wellness and Professional Learning ........................ p. 34
ZIMMERMAN STUDIO
1927 South Broad St., First Floor Philadelphia, Pennsylvania 19148 267-687-5709
www.zimmermanstudio.net
Campbell’s Collaboration Center ............ p. 66
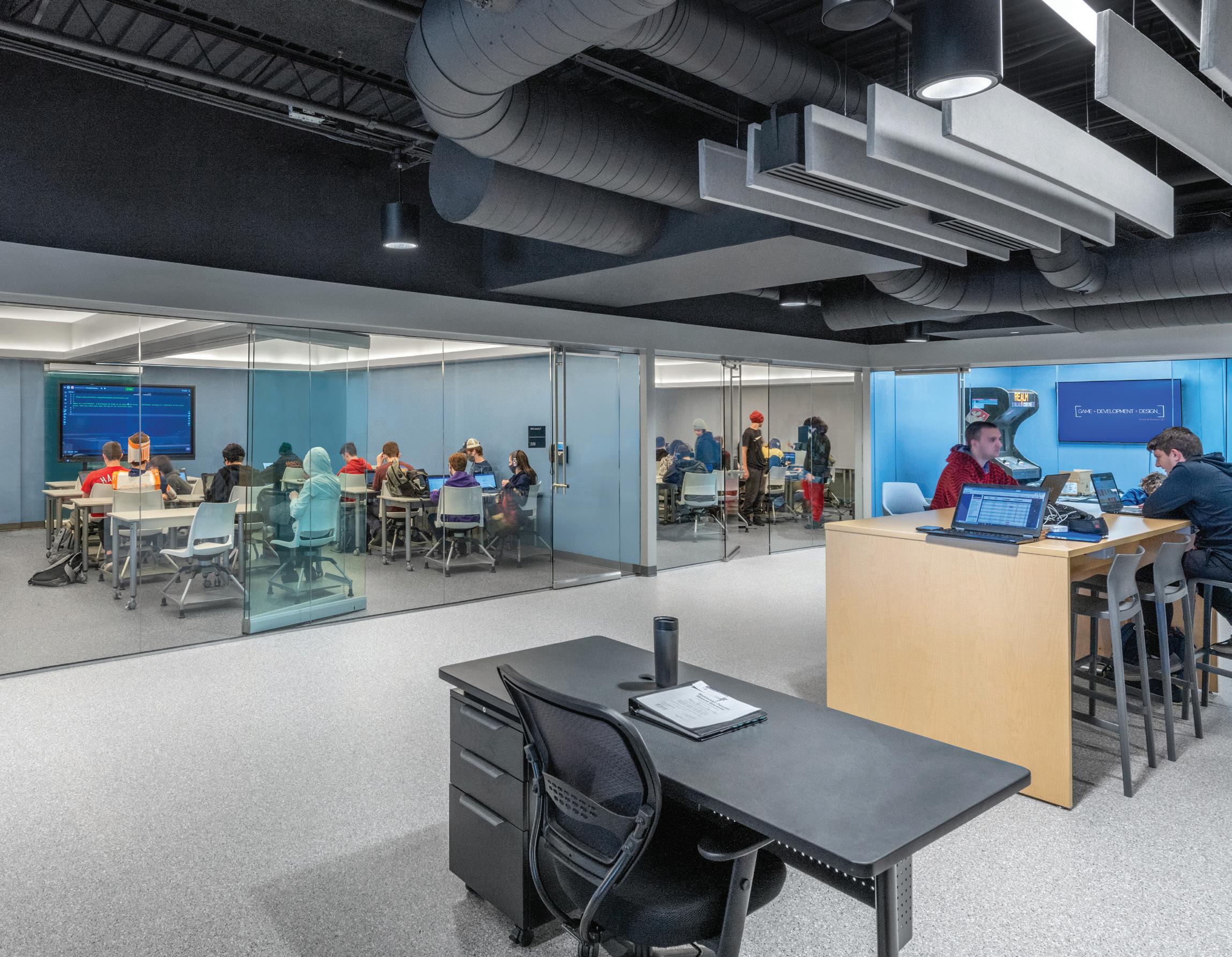
Utilization assessments of education facilities can reveal opportunities for flexibility, shared spaces and cost savings.
By Joshua Sawyer
What is going on throughout a school building? Who’s doing what where? Are some classrooms and labs sitting empty most of the day? Is any space available for new programs?
Too often, education administrators don’t have a good idea how their facilities are actually being utilized. This may result in a costly scope of work to expand buildings even though existing space
that can be repurposed may already be available. To address this, facilities managers should carry out a utilization assessment, in which architectural planning partners uncover opportunities within existing facilities to better align space for maximum efficiency or create flexible spaces that can accommodate multiple functions.
The benefits of utilization assessments go beyond cost-savings in energy efficiency, better resource management and systems consolidation. These assessments help future-proof facilities to accommodate program changes without resorting to costly renovations.
And it’s an opportunity to bring educators and students together in shared, flexible spaces that inspire cross-discipline collaboration and challenge conventional thinking – spaces designed for thoughtful collisions.
Planners and administrators in school districts, colleges and universities may not have sufficient awareness of how their various spaces are utilized. Some rooms that have been designed for a specific
purpose may not be used for that purpose at all, and many areas aren’t being used to their maximum capacity. Initiating a utilization assessment examines all the spaces in a building and who uses them, measuring consumption and analyzing schedules to determine where gaps may lie.
Considering energy usage, staffing, equipment and daily occupancy of a building, a low utilization rate means a bigger loss of efficiency – something that simply doesn’t pencil out for education facilities. If you buy a child 10 apples and they threw away five, you’re still paying for 10 apples, not to mention what you paid to throw them away. Why waste resources unnecessarily?
Typically, when a school needs additional space or classrooms because of programmatic needs, class sizes or increased enrollment, planners should take the opportunity to determine how much additional space is needed to maximize efficiency. A trusted design partner with expertise in conducting utilization assessments will analyze floor plans and schedules, overlay classroom usage, and heatmap the entire campus – locating challenges and anomalies and identifying opportunities to combine spaces and increase efficiency.
Constructing additions and new buildings is costly, not to mention the specialized equipment and energy usage required to operate those programmatic spaces.
How will those spaces be used in the future when programs and technology evolve? By considering what is happening in each room and the standard for activities, then looking for synergies across a multitude of classrooms, the assessments can identify flexible spaces to accommodate multiple programs and streamline schedules. This may reduce, and sometimes entirely eliminate, the need to construct additional space.
For example, transforming computer labs that are no longer needed for that purpose into flexible STEAM-themed areas, makerspaces and lowintensity CTE facilities is a more efficient use of existing space – and saves the cost of additional construction.
In one instance, a high school in Austin, Texas, sought to add a theater and science labs – not great programmatic matches for shared space. But after a utilization study, school officials reconsidered the project approach. By lightly renovating the existing art classrooms to become science labs and placing flexible arts classrooms in a new building with performance spaces, the recommended changes
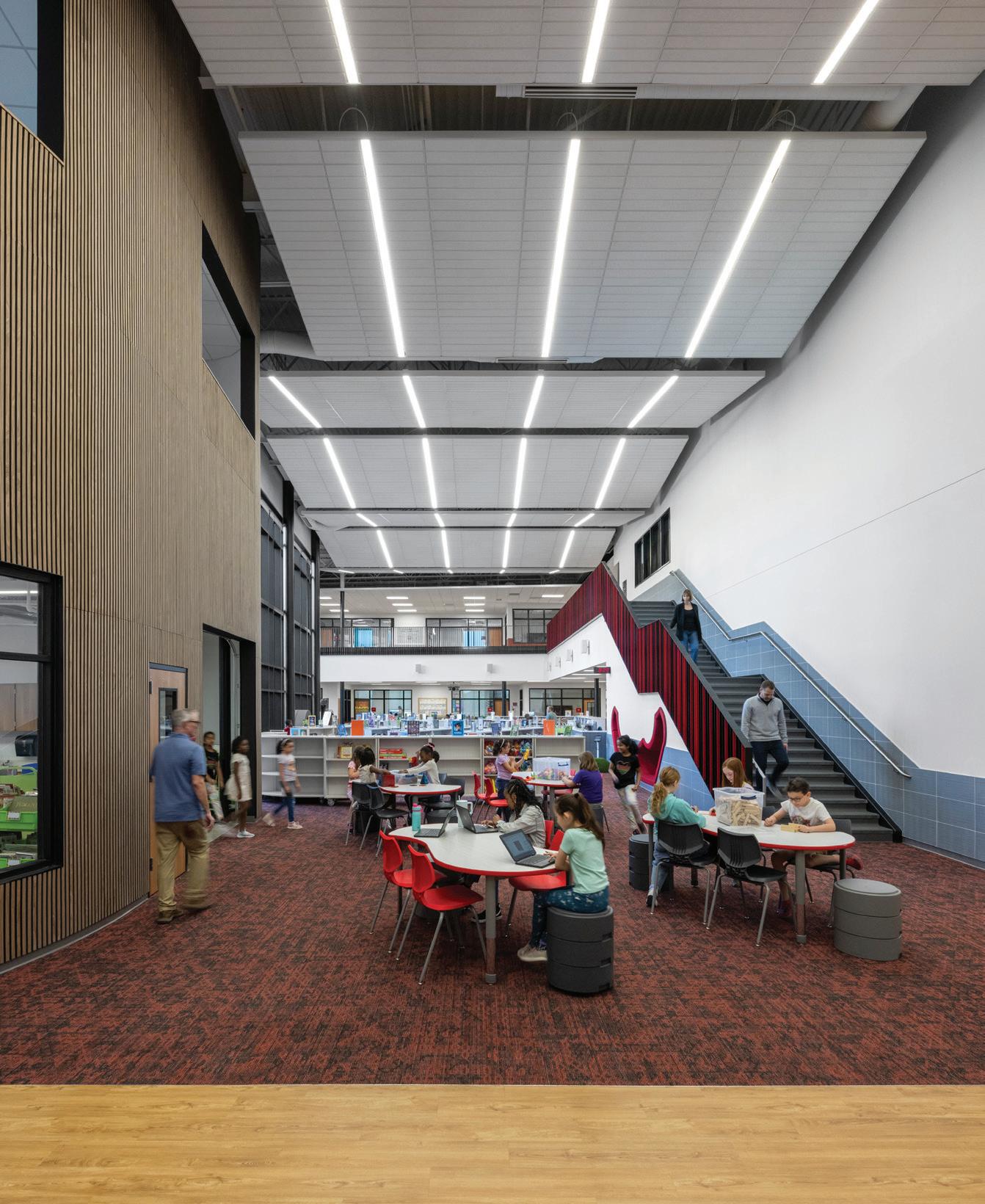
created better synergies and efficiencies while saving money.
Fine arts spaces and auditoriums in particular operate at low utilization simply because many sit empty all day. The primary purpose of the space is performance, but those activities don’t happen very often, even though the building still requires maintenance and air conditioning or heating.
By evaluating a space’s functional components, schools can create teaching and instructional spaces in areas with modular walls and retractable seating. This greatly increases a building’s utilization and creates opportunities for it to serve multiple functions.
Relic spaces may be inherited by in-demand programs and then abandoned when newer, spe-
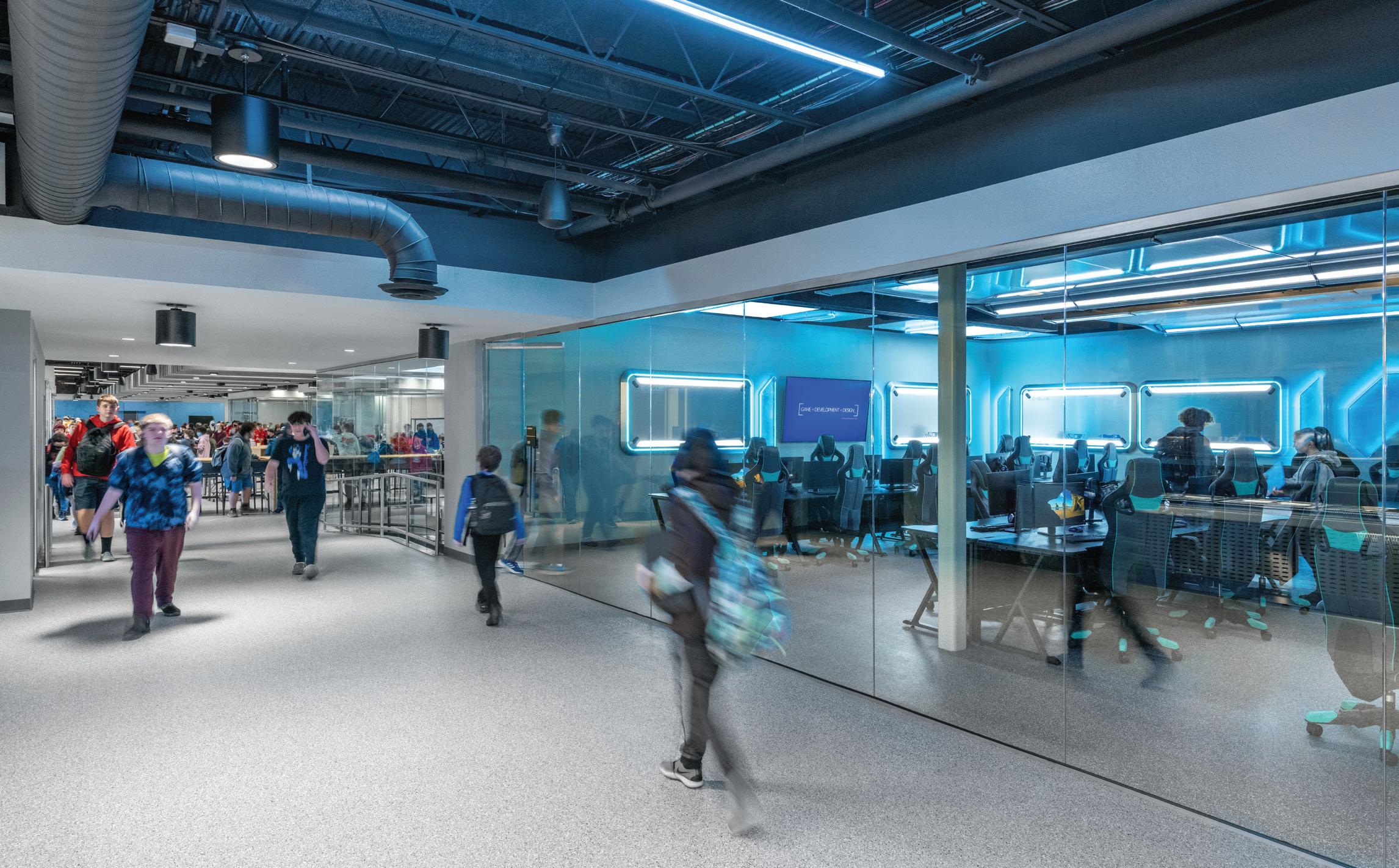
cifically designed spaces are built to replace them. A utilization assessment may guide schools to pursue a different path. Instead of designing unique, specialty spaces that typically operate in silos, such as science labs or CTE facilities, a utilization study may unearth programmatic synergies and demonstrate how seemingly separate programs can operate in a similar or shared space.
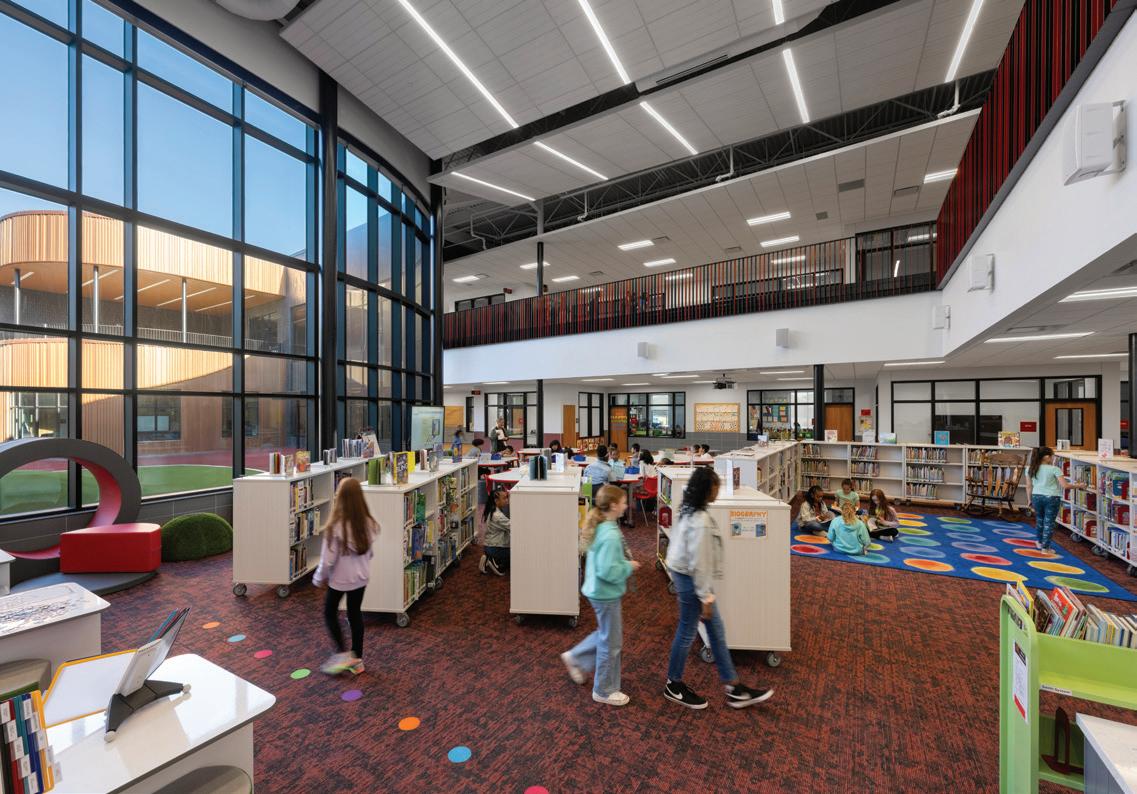
Finding similarities in programs and opportunities to share space and equipment provides students with hands-on experiences in more efficient environments, like a space that is a welding lab during one period and an automotive workshop during the next. Because of advancements in virtual and augmented reality, students can get hands-on experience without the need for specialized equipment that requires dedicated space. Classrooms become immersive environments that provide a multitude of opportunities in the same day.
Another consideration could be providing a black box-like space with storage for specialized equipment, where STEM, robotics, drones and construction – all mechanics/maker-type programs – are operating together in a shared coworking space with streamlined scheduling.
The beauty of a black box theater is that it is designed to handle numerous styles of theater performances. By considering this same concept for educational facilities, schools can have specialized “performance” opportunities for programs in which the space morphs to meet the programmatic demand of demonstration.
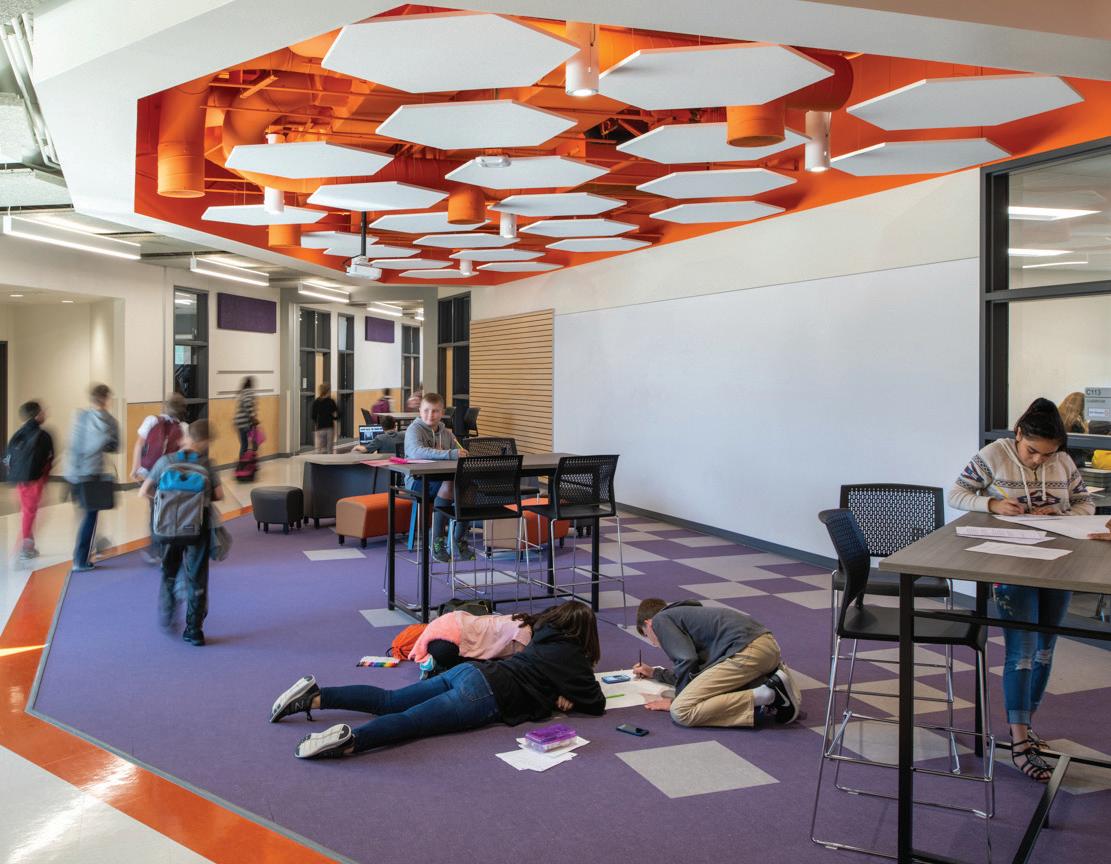
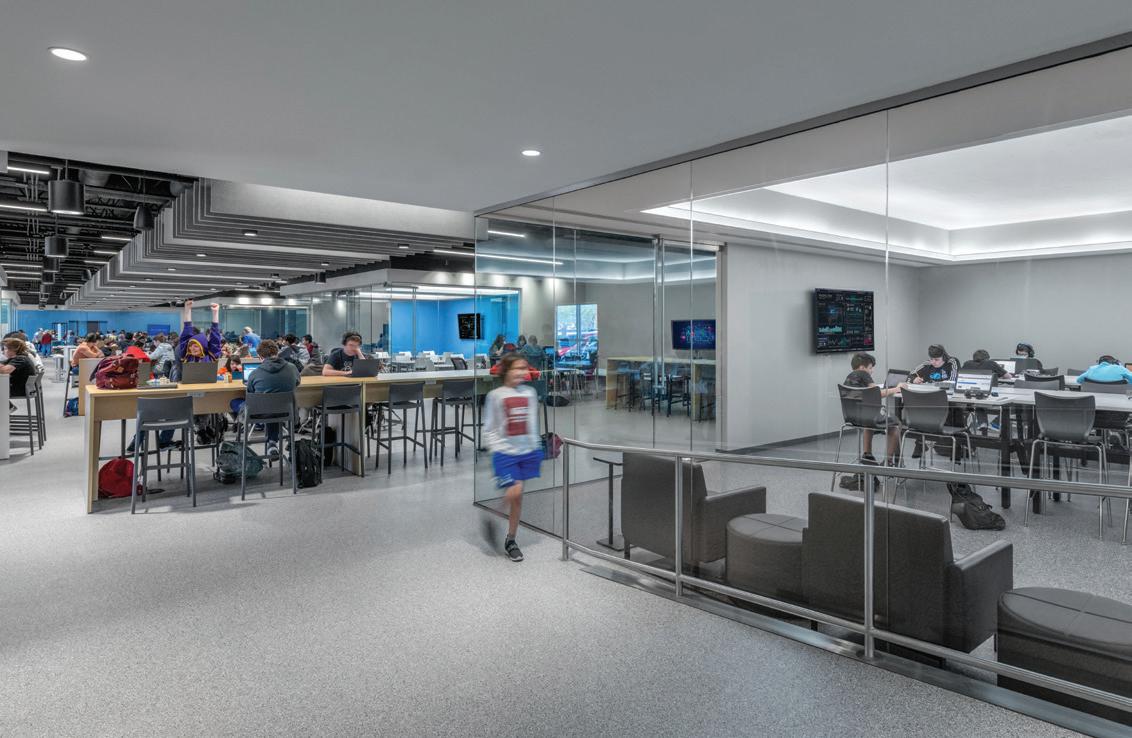
similarities in programs and opportunities to share space and equipment provides students with hands-on experiences in more
This enables schools to build fewer unique performance and demonstration spaces and instead rely on scheduling and access to equipment to provide the space that a program needs. Schools can maximize the efficiency of the space itself, and they may start to see organic cross-disciplinary instruction and learning among students.
If a black box space is intended for programs that are “dirty” or have higher equipment needs, a “white box” is a clean version of the shared, flexible space that can serve a multitude of performance types and classroom setups, from dance to an art gallery to health sciences or a mock courtroom or hospital.
Storage for various components and props between uses enables the space to be used for impactful one-off classes or immersive learning opportunities, exposing students to expansive learning experiences they wouldn’t otherwise have. And educators have the flexibility to make programmatic changes from year to year without costly updates to more specialized spaces. This provides a flexible space for testing the effectiveness of programs so administrators can make informed decisions about whether to add costly space.
Dealing with tight budgets and the demand for better learning outcomes is a constant for education administrators. They continually seek to offer more robust programs with fewer dollars. A utilization assessment, combined with the flexible, modular aspects of CTE and fine arts programs, can reveal opportunities for efficient, shared spaces and cost savings for schools – and create immersive learning environments where students and educators collaborate in new and exciting ways.
The inherent benefit of a space utilization assessment is finding more efficient alignments to inform and use existing space most effectively – consequently reducing building costs, energy use and maintenance. Recommendations for right-sizing and modifying facilities with more flexible, shared spaces create more effective learning experiences, expanded programs and better efficiency – spaces designed for thoughtful collisions.
Joshua Sawyer, AIA, LEED AP, ALEP, Senior Associate, is an experienced, licensed architect whose work focuses on the convergence of planning, design and sustainability practice to create educational facilities that perform well, provide relief to our environment, and put human experience at the center. He is a Senior Associate and the Educational Planning Lead for Pfluger Architects.
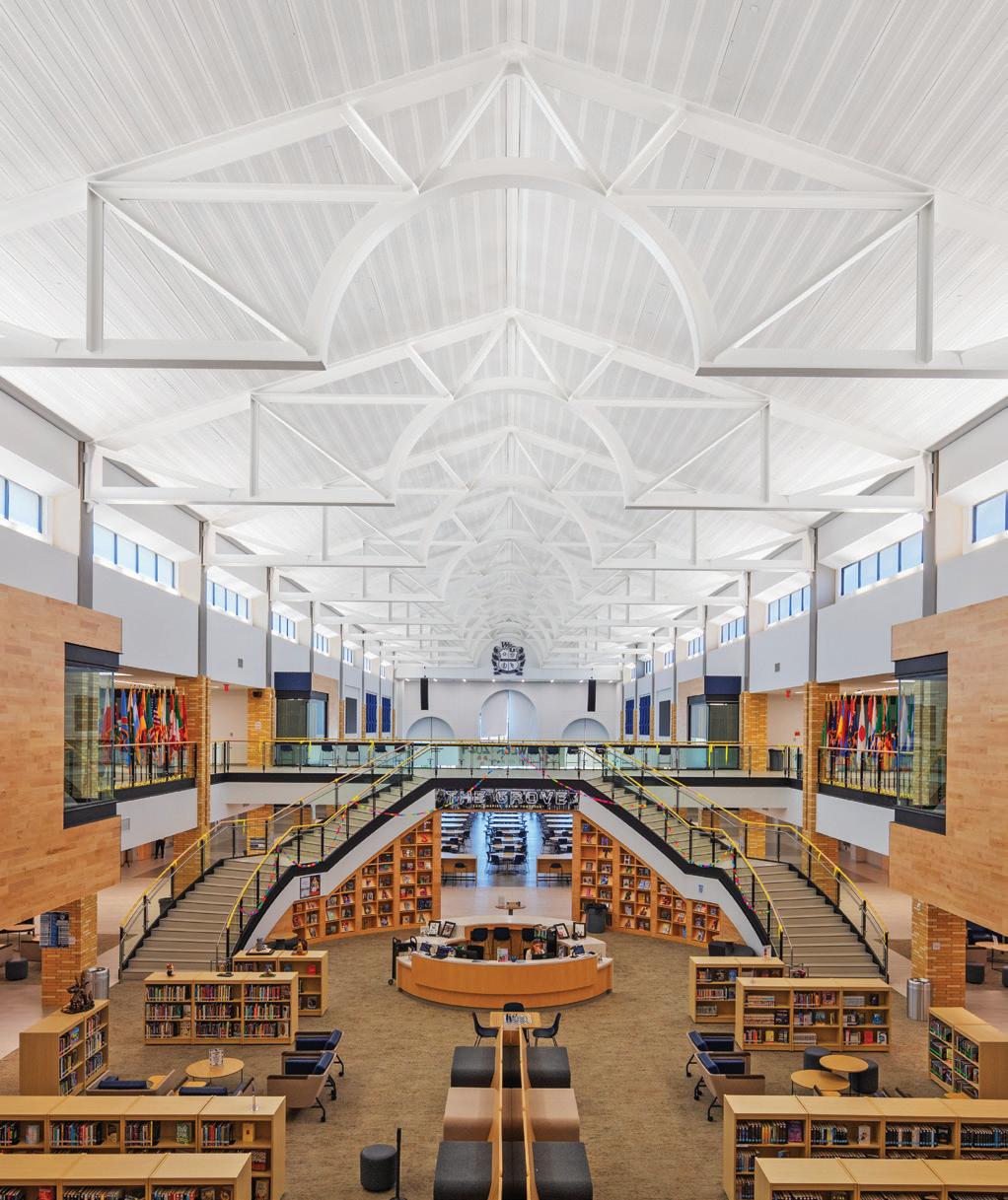

and Floor Deck Ceiling Systems
EPIC’s Envista makes it possible to design long spans that maximize visual impact. Clear spans up to 36’ create an expansive focal point while providing superior acoustics and access panels. Contact EPIC to discover the numerous benefits of Envista for your next project.

By Paul Erickson
PreK-12 specialty programs provide students with opportunities to advance knowledge and skills in areas of curiosity and interest. Some programs have academic prerequisites; others are open to all learners; equal access is essential for the legitimacy of any program. Many courses are delivered without specialty spaces, but others require unique designs with infrastructure and equipment to achieve meaningful outcomes.
What are specialty programs? For preschool, offering a seamless transition to kindergarten is an attraction for parents and children. Preschools may focus on languages, art, music and movement.
Elementary school programs may include languages, reading and math enrichment, arts, sciences and technology. Middle school programs frequently offer International Baccalaureate (IB), languages and project-based curricula.
High school programs emphasize after-graduation skills development. Examples include Advanced Placement, IB, Project Lead The Way (PLTW), science research, Science-Technology-EngineeringMath (STEM), Career and Technical Education (CTE), agriculture/horticulture, culinary arts and performing/visual arts. Students may also receive postsecondary credits through school-university partnerships.
Some specialty programs require unique facility design and equipment. A facility planner, architect and a consultant specializing in interiors and furniture should be involved. Getting experienced teachers involved also is essential, especially in designing labs or studios for STEM, CTE, culinary arts, regenerative agriculture, performing/visual arts, and biochemistry.
STEM and PLTW programs need studios for applying science, technology, engineering and math concepts. Labs with distinct work areas and equipment support courses in automation/robotics, engineering design, microelectronics, and digital coding.
Specialty business and professional skills programs require space for large and small groups, research, presentation and maker areas. Performing arts programs are enhanced by theater and rehearsal rooms designed to enhance acoustics. Visual arts programs require studios with pottery wheels, easels, printmaking equipment and scanners. Language and cultural immersion programs flourish through language-learning labs with software technology, sound isolation and spaces for individual study and group collaboration.
Agriculture programs focus on developing skills in regeneration, farming, greenhouse/nursery production, landscape design and soils management. Space needs vary depending on courses offered and may include machinery shops, greenhouses, aquaculture labs, animal pens and outdoor farm plots for hands-on experiences.
Military-focused programs enable students to meet or exceed graduation requirements while participating in junior reserve officer training. Specialty spaces include labs with military simulation equipment and large group areas for mock-ups and processional activities.
Paul Erickson , AIA/ NCARB/REFP, executive officer and partner, is past president of ATSR Planners/Architects/Engineers. He has 48 years of experience in school planning, design and construction. Erickson can be reached at perickson@ atsr.com.
For science and medical initiatives, using labs in corporate or postsecondary facilities enhances research. Access to these locations is not guaranteed, so on-site labs also are needed. Astronomy and astrophysics need a planetarium-type structure with projection, sound and telescope equipment. Marine science and oceanography need wet labs, indoor/ outdoor classrooms and holding tanks. Biotechnology, neuroscience, nanochemistry, geophysiology and quantum physics programs require labs with research and demonstration space. Dentistry, nursing and medical innovation studies should have mock-up clinics and related medical equipment.
CTE offers students hands-on learning in skilled trades of construction, manufacturing, design and aviation/automotive transportation. Each topic needs specialty labs for skills development. Spaces include construction trades shops with overhead beam systems and outdoor construction space, manufacturing labs with machinery and computer equipment, studios with flight simulators, and automotive shops with hoists and diagnostic equipment.
Specialty programs require ongoing funding for planning, facility construction and renovation, equipment and supplies to remain viable. As society progresses, new programs are created, and others are modified or even abandoned.
Involving experienced teachers and practicing professionals, and engaging an architect and facility planner in developing building designs ensures that distinctive spaces are provided to support specialty programs.



























www.schooldesigns.com
















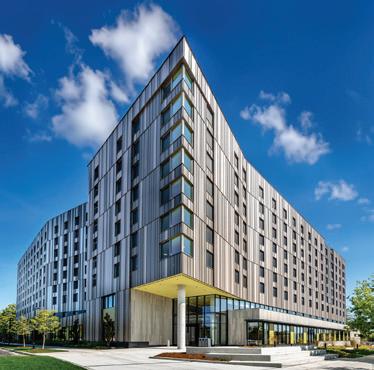
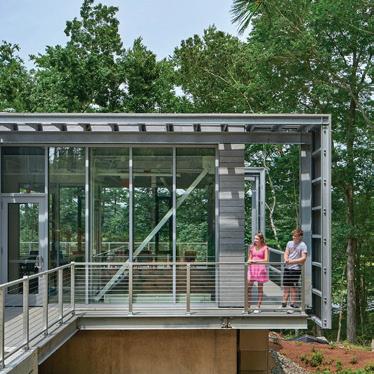
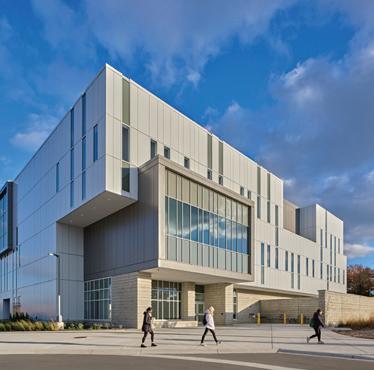

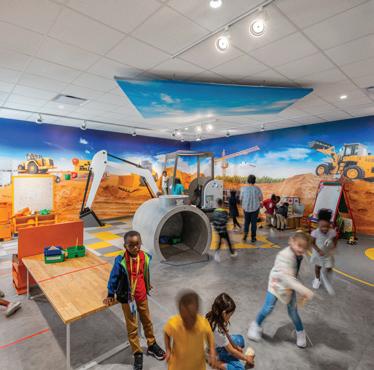
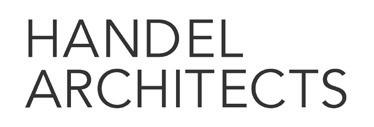





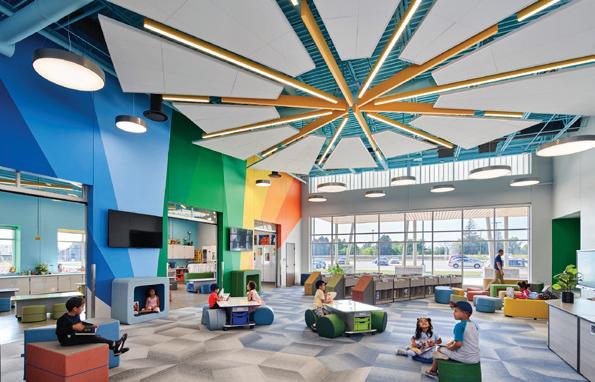
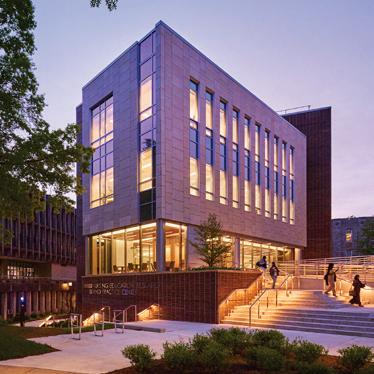






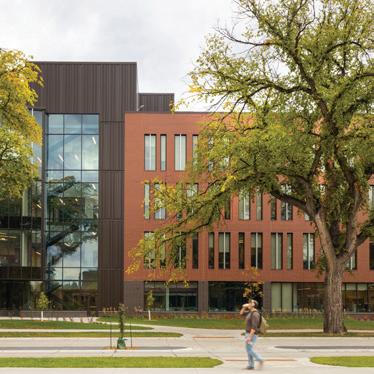









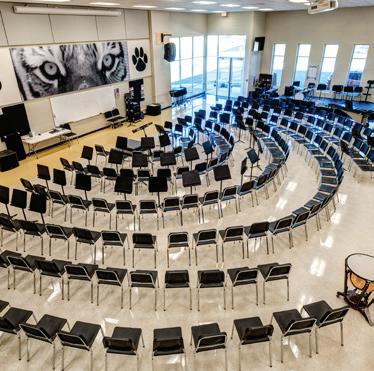


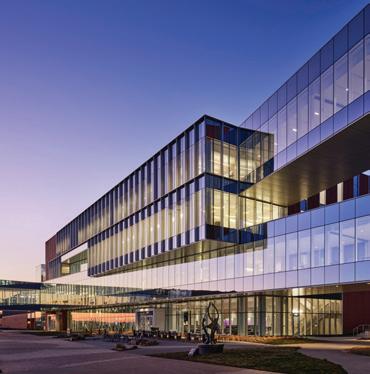
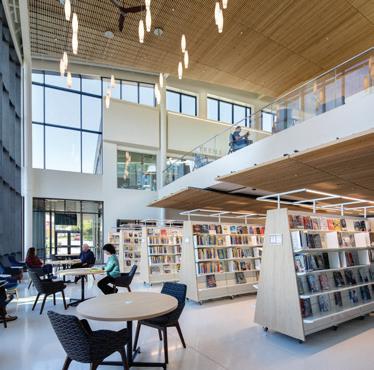

Bring ease of installation and service, efficiency, and flexibility to the forefront of every light commercial project. Daikin's Light Commercial Packaged Rooftops are convertible from downflow to horizontal with common footprints to fit existing curbs, offer toolless access to essential components, and can be purchased with several factory installed options for application installation flexibility and ongoing ease of service.
» Hot Gas Reheat (Only available on Gas/Electric and AC models)
» Electric Heat
» Downflow Economizer
» Stainless Steel HX (Gas/Electric Units)
» Non-fused Disconnect Switch
» Powered Convenience Outlet
» Non-powered Convenience Outlet
» Low-Ambient Kits
» Phase Monitors
» Smoke Detectors (Return, Supply or Both)
» Daikin iLINQ DDC Controller

Before