




Dive into renowned sustainability consultants Terrapin Bright Green’s newly released The Economics of Biophilia second edition. 14



Giving Purpose to Outdoor Spaces and Office Plazas
HOK’s Zach Christeson reveals key considerations for transforming outdoor areas into places people want to gather, work, and play. 20













Biophilic design can go a long way to enhance the indoor environmental quality of a space. Not to mention a one-of-a-kind design aesthetic. Our complimentary ProjectWorks® design and pre-construction service can simplify ceiling layouts and deliver comprehensive drawing packages that provide seamless coordination as your project moves from design through installation. Our streamlined set of deliverables includes dimensionally accurate 3D Revit® models to generate renderings and architectural walkthroughs – supporting design innovation, visualization, and time savings. Master the design of outdoorsy interiors at armstrongceilings.com/projectworks
























Build excellence with Kingspan Insulated Panels. www.kingspanpanels.us
Pioneering Products that Embolden Your Vision. At Kingspan Insulated Panels, we are pioneering better technologies and methods of building for a low carbon world.
Kingspan insulated metal panels are the next generation of building envelope, offering an unparalleled combination of aesthetic flexibility, energy efficiency and thermal, air, water and vapor barrier performance.

Chemically abated slabs can mean installation failures if the bond-breakers that are typically present aren’t properly dealt with. Whether it’s migration of moisture vapor, abatement chemicals, or left over oil-based sweeping compounds from improper cleaning – protect flooring systems, with Maxxon® Commercial Profile and Isolate.
COMMERCIAL Profile
The time-saving, dust-free innovation for cleaning and profiling concrete without shotblasting or grinding. Making it ideal for environments like hospitals, grocery stores and others that can’t tolerate dust.

Block destructive abatement chemicals, embedded contaminants and moisture — protecting flooring systems and ensuring you stay in compliance.


maxxon.com



GRANITE-LIKE SOPHISTICATION COUPLED WITH AFFORDABLE CHARM

Developed as an alternative to granite, the NEW Hanover® Cobble Prest® Brick features an undulated surface with irregular edges to imitate split-top granite cobbles. When installed in the proper patterns to achieve interlock, vehicular traffic can be accommodated in applications such as streetscapes, port cocheres, or driveways. These cobbles are available in Hanover’s full range of over 3,800 granite-like colors.
























































































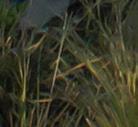










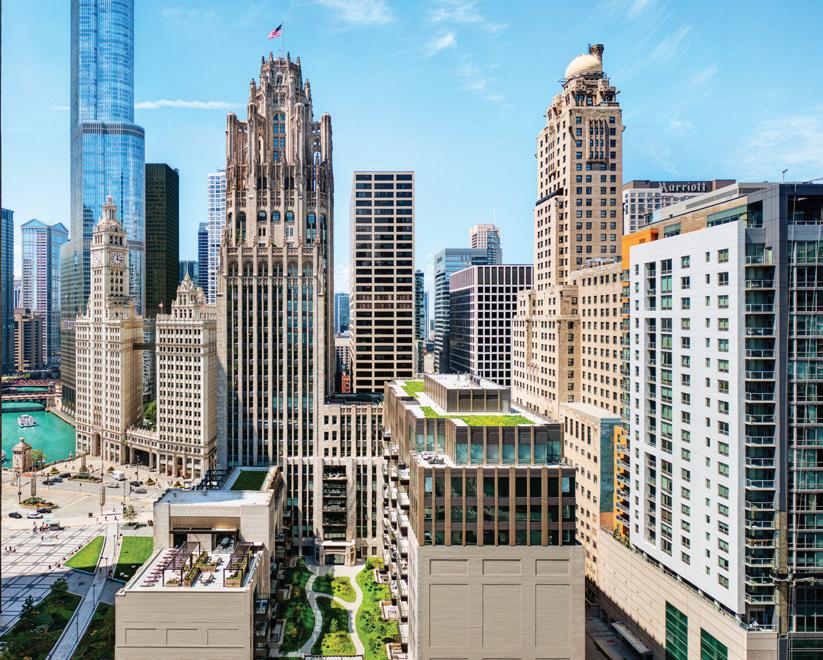



What do you get when you convert a historic landmark on Chicago’s Michigan Avenue into luxury residences? One great story.
Appreciating the value of great advice.
Warren Buffet said, “Pick businesses, not stocks.” Emily Post said, “Self-respect is just as important as respect for others.” James Patterson said, “You should be able to sell a book based on its outline.” Every industry has its experts, and their advice can be awe-inspiring, time-saving, and invaluable, in whatever metric is most important to you.
This issue of Architectural Products connects you with several experts across the AEC world. They’ve produced incredible projects or conducted impressive research in areas of interest to many and we are going to share it.
Looking to transform outdoor areas to places where people want to be? HOK’s Zach Christeson shares several key considerations that design teams should make when planning an office plaza. He’s been involved in several high-profile projects, including the recent revitalization of the 1.5-acre plaza space at Houston’s iconic JPMorgan Chase Tower (formerly 600 Travis). Access his insights on page 28.
“Some people think design means how it looks. But of course, if you dig deeper, it’s really how it works.”
—Zaha Hadid
Trying to communicate the value of biophilic design to a client? You need Economics of Biophilia second edition. Recently released by renowned sustainability consultants Terrapin Bright Green, this follow-up to their groundbreaking book offers case studies and pertinent financial data proving the value that biophilic design strategies can bring to a variety of spaces—from offices and education, to retail, healthcare, hospitality venues, and even communities at large. Dive into the details describing how architects can make the world better (and more profitable) through biophilic design on page 14.
Are you designing a commercial roof? Jason Wilen, AIA, CDT, RRO, Associate Principal at Klein & Hoffman provides valuable insights into the ways that sustainability, resilience, slope, drainage, system attachment, and fire classification can impact the success of a project. Start reading, “What Design Architects Should Know About Designing Commercial Roofs,” on page 12.

We strive to inform and inspire our architectural audience. In addition to the expert advice this issue contains, you’ll also be able to tour some impressive projects. Take a closer look at the fluted glass façade standing at 2050 M Street in Washington, D.C. Tour the office-to-residence conversion of Chicago’s historic Tribune Tower and explore the “smartest building in Austin” to see how the design team pushed the boundaries of automation.
EDITORIAL, DESIGN + PRODUCTION
Jeanette Fitzgerald Pitts Editor in Chief jfitzgerald@endeavorb2b.com
Robert Nieminen Chief Content Director rnieminen@endeavorb2b.com
Contributing Editors
Vilma Barr Barbara Horwitz-Bennett
Jana Madsen Jeff Pitts
Heather Ronaldson Katy Tomasulo
Lauren Lenkowski Art Director llenkowski@endeavorb2b.com
Karen Runion Ad Service Manager krunion@endeavorb2b.com
CIRCULATION MANAGEMENT
Laura Moulton 941-259-0859 lmoulton@endeavorb2b.com
ADVERTISING SALES
Dyanna Hurley Director of Sales 248-705-3505 dhurley@endeavorb2b.com
Tim Shea Brand Director/East 708-860-5684 tshea@endeavorb2b.com
Ellyn Fishman West 949-239-6030 efishman@endeavorb2b.com
Paul Hagen Midwest 319-360-1306 phagen@endeavorb2b.com
Tim Kedzuch West/Southwest/Canada 630-728-9204 tkedzuch@endeavorb2b.com
ENDEAVOR BUSINESS MEDIA, LLC
Chris Ferrell CEO
Paul
Happy reading.
—Jeanie Fitzgerald Pitts, in Chief



• Only Unit STC 36 rated operable all glass system.
• Unit heights up to 10’ 6” (3200 mm) are possible.
100% non-combustible mineral, interlocking panels for seamless sculptural surfaces of any size.
info@modulararts.com
206.788.4210 www.modulararts.com
made in the USA




INTRODUCING ARCHITECTURE + DESIGN CONTINUING EDUCATION PLATFORM
These AIA-approved courses, designated as either LU or LU/HSW content, cover a range of important topics. Here is a small sample of the courses currently available.
Decarbonization 101 (1 LU/HSW)
Exploring Design Trends for K-12 Applications (1 LU/HSW)
Flexible Offices: Key to Retaining Talent and Optimizing Space for a New Work Era (1 LU)
Lessons in Renovation and Adaptive Reuse (1 LU/HSW)
Telehealth to Metaverse: The Bold Future of Healthcare Design (1 LU/HSW)
archdesignmaster.com
Terrapin Bright Green has finally released the second edition of The Economics of Biophilia, updating its wildly popular 2012 version. Download your free copy at terrapinbrightgreen.com.

LIGHTSpec West
April 17-18
Anaheim Convention Center, Anaheim, Calif. lightspecwest.com
Coverings
April 22-25
Georgia World Congress Center, Atlanta, Ga. coverings.com
HD Expo + Conference
April 30-May 2
Mandalay Bay Convention Center Showrooms: Las Vegas Design Center hdexpo.hospitalitydesign.com
AIA Expo
June 5-8
Walter E. Washington Convention Center, Washington, D.C. conferenceonarchitecture.com
NeoCon
June 10-12
THE MART Chicago neocon.com
BOMA International Annual Conference & Expo Conference: July 13-16
Expo: July 14-15
Pennsylvania Convention Center, Philadelphia Expo Produced by BOMA International and BUILDINGS.com bomaconvention.org
CERSAIE
International Exhibition of Ceramic Tile and Bathroom Furnishings
Sept. 23-27
Bologna Exhibition Center, Bologna, Italy cersaie.it






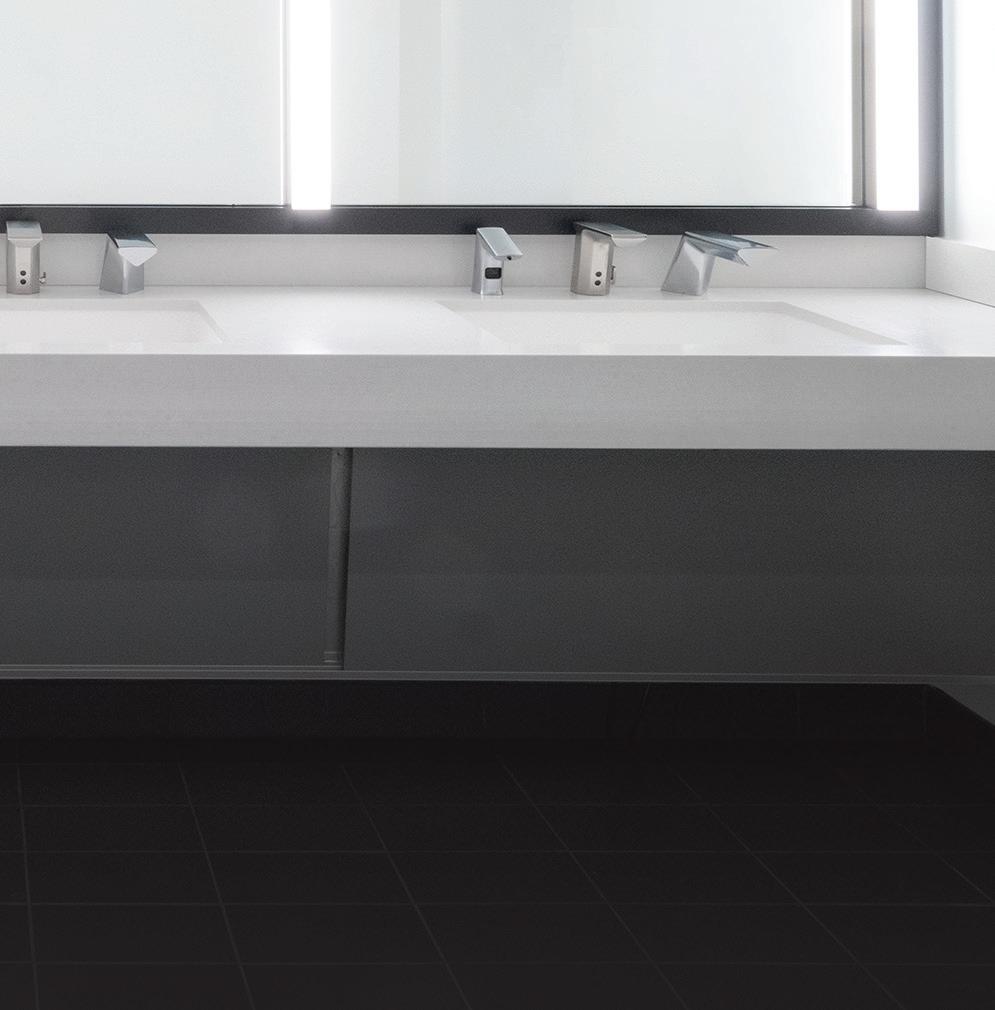

As an architect who has specialized in forensics and, more specifically, in roof system design and assessment for most of my 30+ year career, I’ve been consistently impressed with the expertise and creativity of my professional colleagues. At the same time, however, it has always struck me as odd how little attention design professionals pay to the roof. After all, when architects get in trouble, more often than not, water has gotten somewhere it shouldn’t.
Why the disconnect between what might get you in trouble and the effort spent during the design phase? I think there are many reasons but essentially it may be because roofs have evolved substantially in the last few decades, and it’s hard to keep up with the changing landscape. At the same time, we have heard over and over again that flat roofs have to be white, no matter what. Lastly, when an architect tries to do something different, there is often pushback and pressure to value engineer the roof design so some other area of the building can get more attention.
As someone who gets calls when things don’t go well, I have a few suggestions applicable for most commercial roof situations, where there are structural roof decks with insulation above and roof membranes above or below the insulation layer. If you are designing roofs for other situations, including insulation within structural decks or below, buildings with high moisture or humidity use, or cold storage, I recommend coordinating with a roof system design expert during the early stages of the design phase or you are asking for trouble.
For most commercial roof design situations, you should focus your attention on three areas:
• Sustainability and resilience: Accomplishing your goals without sacrificing performance.
· Slope and drainage: Getting the water off.
· Attachment and fire classification: Keeping the roof on and limiting flame spread potential.
When considering the sustainability goals of you or your client, it is helpful to think about resilience at the same time. Poor roofing results often boil down to design architects proceeding with someone’s idea of sustainability without considering its impact on performance. Roofs that are replaced (or fail) far short of expected service life, typically 20-30 years, are a disaster from a sustainability standpoint. This is especially true in the worst of cases where design choices contribute to other undesirable effects like poor indoor air quality, organic growth, and moisture damage within buildings.
Something to consider: despite being touted as sustainable building elements, reflective singleply membranes may not deliver the anticipated advantages. Additionally, requirements for minimum thermal resistance and limiting air leakage are also becoming more complicated. New research raises interesting questions. Visit the EPDM Roofing Association (ERA) at epdmroofs.org for the latest information on the topic.
Slope and Drainage
If horizonal building surfaces receive rain, local codes almost surely deem those surfaces “roofs”. As a result, there are likely minimum slopes that are required, typically at least ¼ per foot with unobstructed paths to drains, scuppers, or gutters. There are, of course, some exceptions, but design architects would solve many drainage problems that commonly occur by keeping this requirement in mind.
In fact, current model building codes require overflow (emergency) drainage systems for most buildings. Such systems are typically required to be designed for more intense rain loads than for primary drainage systems. Make sure structural and storm drainage designers on your team are familiar with these new requirements; I have found that not all are aware and, as a result, overflow systems are being under designed. For additional information, FM
Global’s Property Loss Prevention Data Sheet 1-54, “Roof Loads and Drainage” is a good resource.
Most U.S. jurisdictions require roofs be designed to resist wind uplift pressures calculated according to ASCE 7, “Minimum Design Loads and Associated Criteria for Buildings and Other Structures”. The 2022 edition is current, though many areas reference the 2016 or even earlier editions. Lesser known are building code requirements for construction documents to include such design loads and related zones (field, perimeter, and corner) for roof areas. It is not typically permissible to leave it up to contractors to “provide roofs according to local codes”, though architects often default to such language instead of providing the required information on documents. For more information, see Smith, Thomas L. “How do I load thee? – Be prepared to address changes resulting from the 2016 edition of ASCE 7,” Professional Roofing, October 2017, 50-55.
At the same time, roof assemblies are typically required to have been evaluated according to ASTM E-108, “Standard Test Methods for Fire Tests of Roof Coverings”, or UL 790 (same title). Class B or C is typically required. All the components of roof assemblies contribute to the overall fire classification.
Something to consider: the design wind loads typically provided on structural drawings do not align well with how roof assemblies are tested by manufacturers. Overburden like pedestal and paver systems or vegetative trays are tested differently still. I recommend that you coordinate with roof system manufacturers to confirm testing (wind pressure resistance and fire classification) of installed systems.
I’m sure I don’t have to tell you about the pressures design architects face when designing buildings. Hopefully this article will help check the boxes for roof systems, especially during value engineering discussions when you may be tempted to compromise your roof system design.





Transform your space with fully-automated movable walls by Modernfold. See how touchpad activation can achieve hands-free set up, industry-leading sound separation, and daylighting benefits. Watch as technology and design merge to elevate your flexible space solution.



With growing interest in biophilic design and the industry seeking guidance, Terrapin Bright Green has responded with an updated version of its renowned Economics of Biophilia.
Ever since Terrapin Bright Green published the Economics of Biophilia in 2012 and the 14 Patterns of Biophilic Design in 2014, the renowned sustainability consulting firm consistently receives requests for partial reprints in magazines and blogs, presentations and workshops, content for CEUs and academic research recommendations.
“After so many years of expanded interest and knowledge, alongside major societal issues that have made their way to the design table, we felt like the concept of the economics of biophilia was more relevant than ever,” relates Terrapin Bright Green’s Director of Projects Catie Ryan Balagtas.
Terrapin answered this increasing interest with a new iteration of its groundbreaking book, Economics of Biophilia second edition. This revised version shares the latest research and real-world examples of biophilic design in action and the quantifiable results and return on investment these design strategies can produce. Ultimately, this new book provides a resource for architects and design teams to prove the value of biophilic design.
“At the intersection of biophilia and business, Terrapin’s Economics of Biophilia provides a powerful tool for clients looking to make a


INDICATOR HEALTH & WELL-BEING IMPACTS
FINANCIAL IMPACTS
SECTOR DIRECT INDIRECT
OFFICES
EDUCATION
RETAIL
presenteeism, performance, productivity absenteeism, staff retention, lease rate, churn
talent acquisition, health claims, employee satisfaction
attention, learning rate absenteeism, test scores graduation rates
customer attention, brand perception hedonic value, sales, staff retention dwell time, return patronage, social media attention
HEALTHCARE healing rate, analgesic intake patient turnover, staff retention visitor perception
HOSPITALITY staff performance, perception of place
average daily room rate (ADR, RevPAR)
COMMUNITIES perception of safety, crime rate, overall public health tourism, crime rate
employee satisfaction, brand loyalty, social media attention, total revenue per available room (TRevPAR)
investment attraction, migration, real estate value, tax base, climate change adaptability, resilience, equity, incarceration rate
TABLE 1. BIOPHILIA IMPACTS FOR POSITIVE RETURNS
trends, and recent case studies, as well as the latest approaches teams are taking to incorporate biophilic design.
The book opens with a primer on biophilia and then addresses the specifics of offices, education, retail, hospitality, healthcare, and communities in individual chapters. For each market sector, a selection of research is presented followed by key metrics, indicators, market trends, and financial perspectives. Two to three case studies with financial data, if available, are included and followed by suggestions for future research and do-it-yourself tips for implementation and points of action.
For example, in the first section on offices, a 2020 Gallup poll found that 76% of the U.S. workforce experiences burnout at least sometimes. Further, the American Institute for Stress reported that one million U.S. workers are absent from work each day from stress, resulting in a loss of $300 billion for U.S. companies every year.
As for research establishing the positive effects of biophilic design, a 2017 CBRE survey reported a 76% increase in perceived energy levels and 78% increase in happiness for employees with indoor plants, when compared to the baseline office condition without plants.
A 2020 study found that offices in New York City with high levels of daylight yield a 5% to 6% rent premium and another 2019 study reported 10% to 15% higher rent for offices with accessible outdoor space.
Ultimately, the folks at Terrapin Bright Green want to empower organizations to embrace biophilic design strategies and lend credibility to architects’ proposed designs, and material and product selections.
“Intuitively humans know that indoor spaces evoking natural environments feel better, but it can still be uncomfortable to pitch biophilic strategies to clients based on feelings or anecdotal feedback. What Terrapin Bright Green’s work does, and specifically the Economics of Biophilia, is provide evidencebased support for the benefits of biophilic design.”
—David Cordell, associate principal, Perkins&Will, Washington, D.C.
business case for incorporating biophilic design. This document takes the mystery out of why we are drawn to some spaces and want to avoid others,” states David Sorg, AIA, principal, OPN Architects, Cedar Rapids, Iowa.
The 123-page second edition is filled with new material—new scientific research, current market
“We hope that the examples in the book will continue to inspire designers and support project teams with science-based perspectives that support their technical or creative sensibilities,” states Ryan Balagtas. “We’d also like to capture the minds of policymakers, particularly those in public health, public education, city planning, and affordable housing.”
“As we have stated in the book, ‘it is timely for communities and institutions to look to biophilia as a means to heal (public health, equity first, climate impacts), attract and retain (residents, employees, tourists, businesses, investors, customers) and thrive (economic growth, stewardship, urban patriotism, gross domestic happiness, tax base).’”

As the first project globally to achieve both LEED v3 Platinum and WELL v1 Platinum certifications for a commercial interiors project, the Association of Interior Designers headquarters in Washington, D.C., is featured as a case study for its biophilic design achievements in the new Economics of Biophilia book.
Four main biophilic design strategies incorporated by Perkins&Will include:
1) Complexity and Order – Abstracted fractal patterns embedded in the window film in the entry corridor use a natural pattern to create visual interest for passersby.
“The team enlarged the structure of a dragonfly wing, which is a naturally occurring fractal pattern, to a scale large enough to extend across multiple sections of glazing printed on clear window film,” explains David Cordell, associate principal, Perkins&Will, Washington, D.C.
2) Mystery – The entry sequence is designed as a curved path to gradually reveal views.
“This is achieved through a non-linear entry corridor flanked by alternating sections of solid and glass walls that offer hints of the spaces on either side. The ceiling height also gradually increases as visitors move further into the corridor. These strategies work together to build a sense of anticipation as the full office view is gradually revealed” he says.

3) Dynamic & Diffuse Light – The interior enjoys uninterrupted access to daylight from multiple façades.
4) Visual Connection with Nature –Indoor plants and exterior views to adjacent rooftop gardens connect every ASID employee to nature during the workday.
Did this attention to biophilic design create real, quantifiable value?
Following comprehensive pre- and postoccupancy evaluations of their old office and new headquarters, ASID discovered a 19% improvement score for absenteeism, a 9% selfreported increase in collaborative working, and an overall productivity boost of 16%.
The improved employee productivity and health benefits provide an estimated financial return of $694,000 in the first year of operation. This is a return on investment (ROI) of 53% and a payback of just under two years.




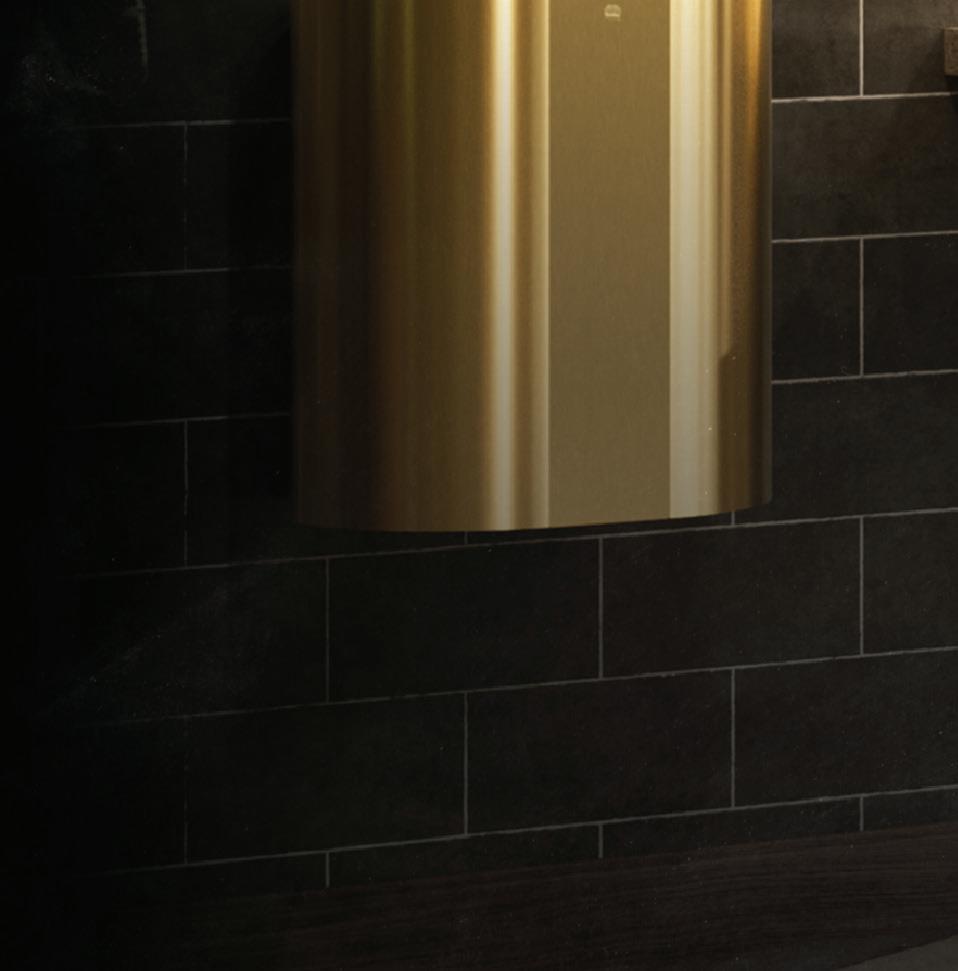


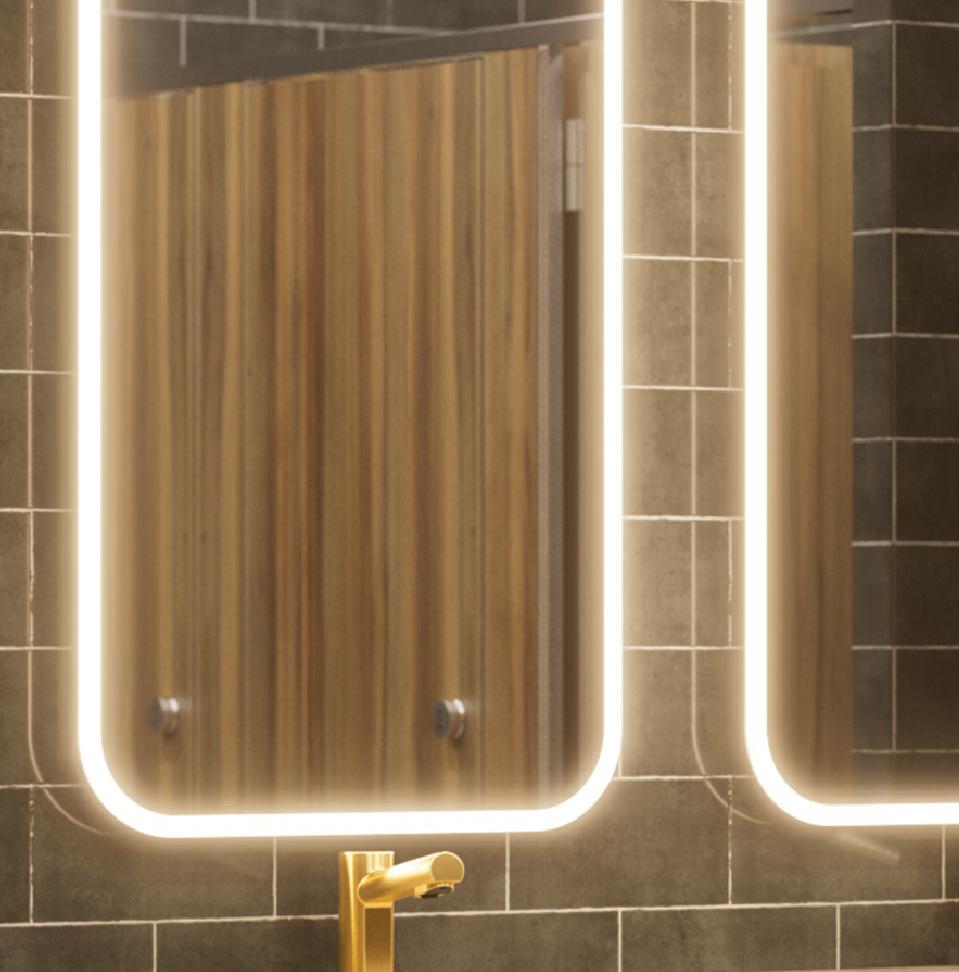




The new Elvari ™ collection is the most comprehensive line of washroom accessories from grab bars to dispensers to LED mirrors and shelves with a unified modern look that will elevate any commercial washroom design.
Discover the beauty of unity, only from Bradley.
Available in Satin Stainless and 5 popular colors.




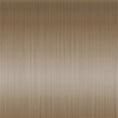


Beautiful Alone. Brilliant Together.























bradleycorp.com/elvari











OPN Architects was challenged by the fire chief of the Marion Fire Department in Marion, Iowa, to design a fire station that would be a national benchmark for how biophilic design can reduce PTSD in firefighters.
“By bringing nature in, it helps calm our firefighters throughout the day. When they come back from a bad call, there are areas of the building that bring in nature, like our green roof,” stated Deb Krebill, retired fire chief of the Marion Fire Department.
The architectural team targeted several of Terrapin’s 14 patterns of biophilia in their design, which are highlighted in the Economics of Biophilia. Here are a few examples:
Visual Connection with Nature: Full-height glass in the apparatus bay and living spaces, and two exterior decks provide a strong visual connection to the community and natural surroundings.
Non Visual Connection with Nature: Manicured grass, prairie, a tree, a grove, and retention pond invite wildlife to the site.
Thermal and Airflow: A geothermal system is both efficient and creates a comfortable interior environment. All living spaces and offices have operable windows.
Presence of Water: A retention pond is multifunctional as a stormwater solution and a site for water and ice rescue.
Dynamic & Diffuse Light: A trellis around a large outdoor patio creates dynamic shadow patterns throughout the day against an Ipe wood deck and shou sugi ban exterior.
• Connection with Natural Systems: Exterior gathering spaces and glass provide a direct connection to the rhythms of the day and seasonal changes.
Biomorphic Forms & Patterns: Carpet in the multipurpose training room mimics moss and stones. Prospect & Refuge: Exterior decks provide much-needed respite from the stressors of a first responder’s job. The smaller private deck and larger deck create both prospect and refuge.
The LEED Gold-certified project, which was completed in 2020, has been successful in every definition of the word—from a happy client to calm firefighters to mounting architectural awards, including the 2023 Stephen Kellert Biophilic Design Award.
“If everybody could work in a place like this, they would be so happy. By being in a building where they [Marion firefighters] feel calm and comfortable, it helps with relationships as well as their everyday stresses,” said Krebill.
—Barbara Horwitz-Bennett, contributing writer
WOOD-LOOK ALUMINUM
The Fortina sunshade louver system delivers the biophilic value of wood with durable, easy-to-maintain aluminum construction. B+N Industries' lamination process produces aluminum cladding extrustions wrapped in a non-PVC film that mimic the tone of wood.
KILN-DRIED LUMBER CEILING
Lock-Deck Laminated decking from Disdero Lumber is a structurally engineered product made from kilndried lumber laminations bonded together with an exterior waterproof adhesive. Suited for ceilings, roofs, balconies, mezzanines and floors, the material is strong and dimensionally stable.






combined with CONTRAFLAM® One glass, allows architects to incorporate much larger openings, representing an increase of up to 40%.
This opens up new possibilities for projects to feature bigger windows and brighter, more inviting interiors while maintaining fire-rated safety for up to 120 minutes.





The clearest – up to 90% visible light transmission1
Fire-rated for 60 to 120 minutes
Thinner for longer duration (90 & 120 min.)
The Lightest – up to 28% weight savings

562-926-9520
Previously barren spaces between buildings and the street are being transformed into lively locations.
Employees returning to the office after the COVID-19 pandemic picked up a few work-fromhome habits like eating lunch outside or sending emails from their balcony. Working in isolation also made them value social connection. These things aren’t so easy to forget for individuals heading back into cities and suburbs to resume work in corporate locations. That has given rise to a rethinking of office plaza spaces.
“When we talk to our friends in the leasing and development community, the tenant of today really wants to feel like a part of the community,” says Zach Christeson, Regional Leader of Planning, HOK, Houston. “They want to be able to go outside to a place where they can connect
“Is it a park or a plaza?
Because they’re very different.”
-Zach Christeson, Regional Leader of Planning, HOK, Houston
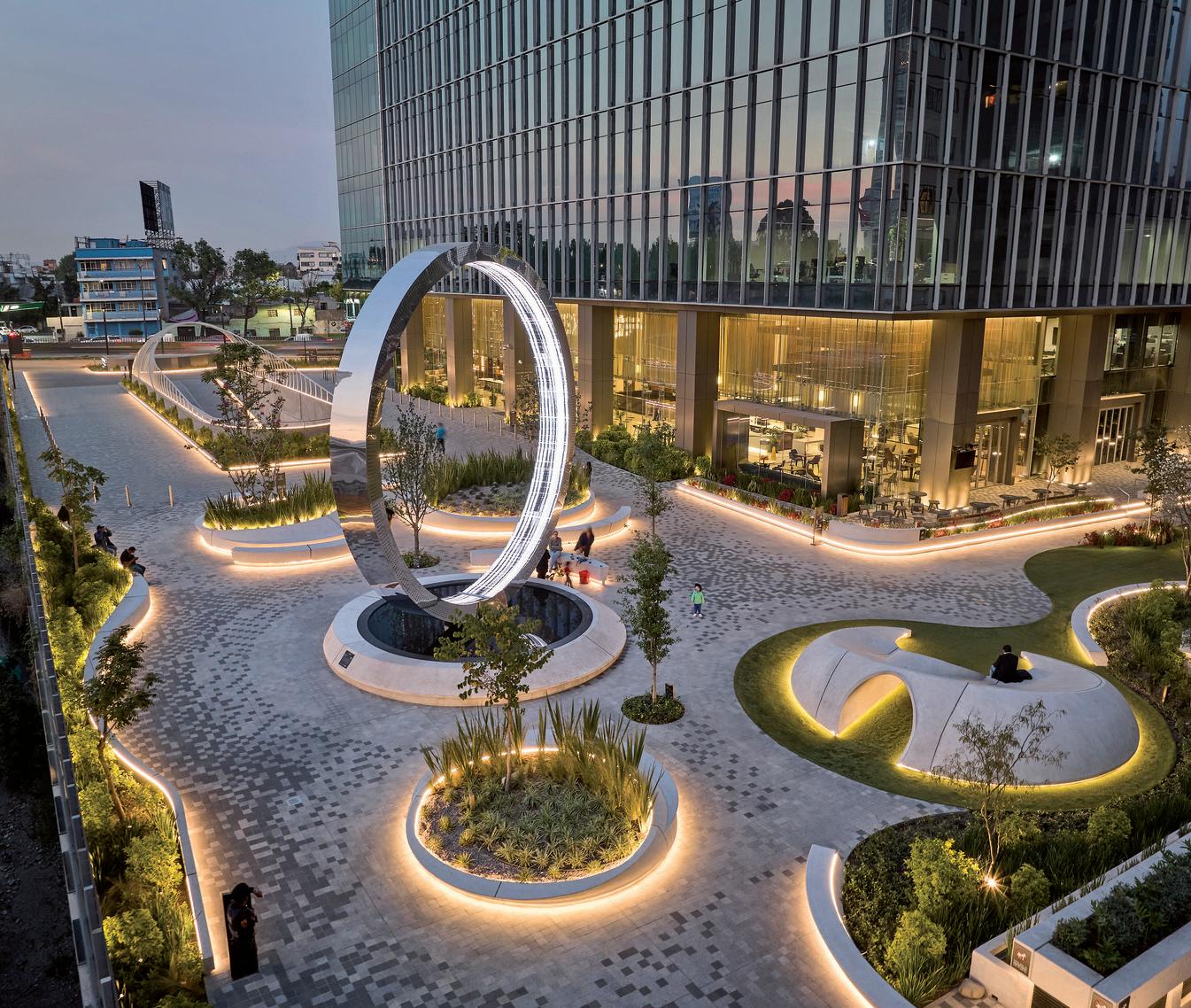

The plaza at Corporativo Neuchatel in Mexico City, Mexico, prioritizes pedestrian connectivity with a green space of lush courtyards and patios that runs east to west. The Eye of Mexico, a large digital art sculpture designed by art collectives Ouchhh and MASSIVArt, provides a perfect social media moment.


The new plaza design at 1171 N Street NW, Washington, D.C., combines human-scaled spaces with spacious, tiered open areas for large events. Planters, seat walls, and walking surfaces provide the perfect place to sit and rest.
The real look of wood with the proven performance of steel. Introducing a new, revolutionary technology by Steel Dynamics. Tru►Steel HD® makes steel look like real wood because images are original scans of real objects, providing superior depth and image clarity not offered by any other technology. Our revolutionary, high-definition digital printing process for steel coils enables us to print beautiful and photo-realistic images, up to 32 feet in length without repetition, protected by an advanced-technology clear coat.
Available in galvanized and Galvalume® steel sheet, Tru►Steel HD® comes in a variety of patterns from Rough Sawn Cedar, to Barnwood, to Realtree® Camouflage. Now you can have the beauty of wood and other finishes — with less maintenance.
To find out more about how you can finish strong with Tru►Steel HD® , contact your SDI representative, or visit us online at SteelDynamics.com

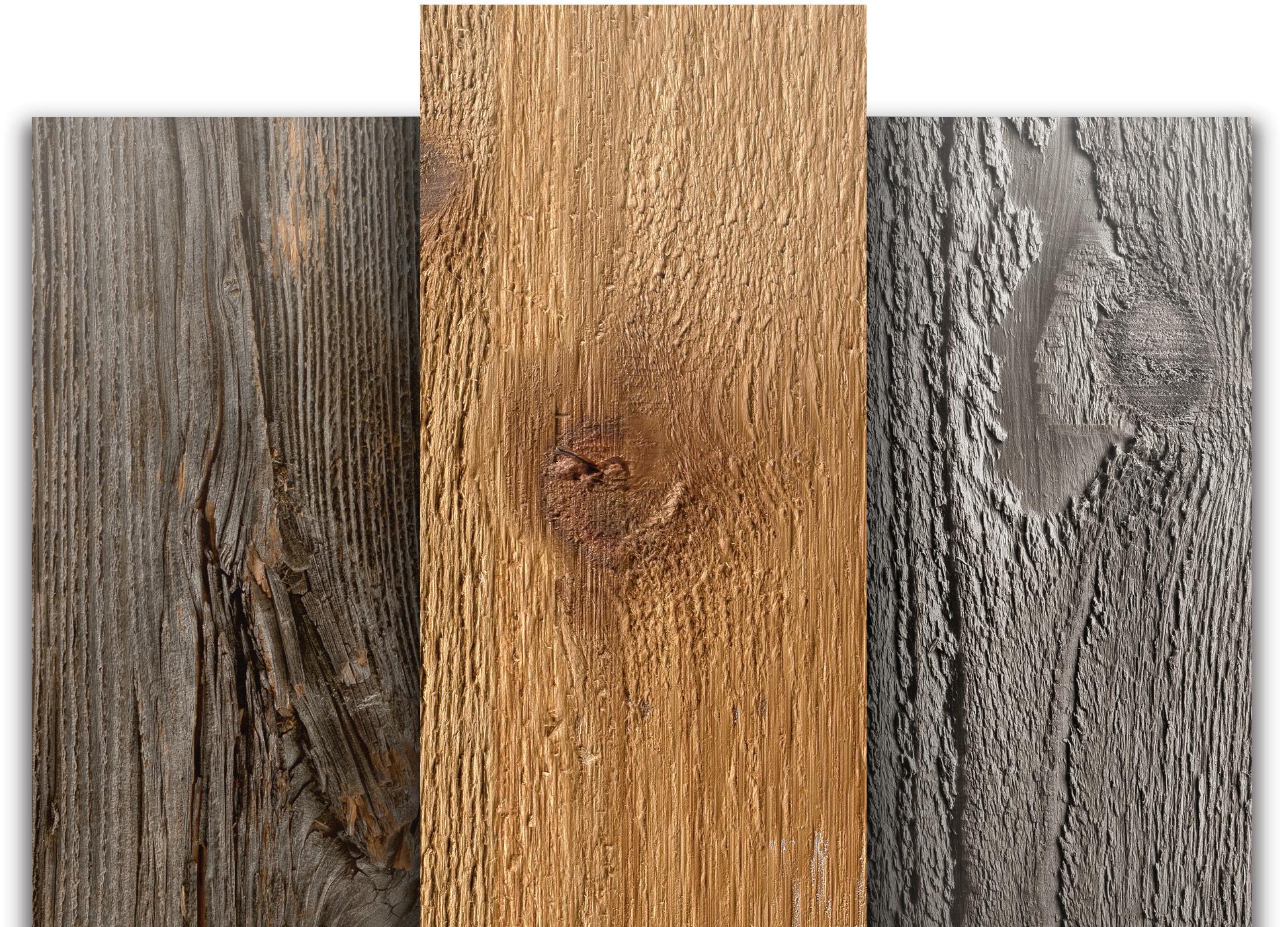

For spaces that need seating that does more, mmcité usa offers Blocq, a line of mixed material single- and multi-user seating options. Blocq is comprised of powder-coated steel legs and a board-and-slat seating surface available in tropical hardwood, thermally modified wood, and resysta (a wood-look sustainable material). Accessories include optional back and armrests. Models with solar, decorative LED lighting, and e-bike and USB charging are available.
mmcité usa mmcite.com


The underutilized JPMorgan Chase Tower plaza in Houston, with the largest Joan Míro sculpture ever commissioned (Personage and Birds), has been revitalized by decreasing the hardscape and adding vibrant plantings, versatile options, dedicated wireless internet service, and human-scaled gathering areas. Small synthetic lawns are ideal for sitting or game play.
with the public.” According to Christeson, there are seven key considerations to reinventing public spaces for increased use.
Consider how the plaza interacts with the building.
Office plazas must work synergistically with the building and broader urban setting. Christeson explains HOK’s process. “We look at it from all three vantage points: 1) the interiors of the building, 2) the landscape, and 3) the site. All three have to come together,” he says. Consider how the plaza can act as an extension of the lobby, which absolutely should be usable space for tenants. “More and more of our projects are actually inside-out spaces,” says Christeson, who views the plaza as an opportunity to add functional space. “You want this to be space that everybody will use. It’s not enough to just spend money on a pretty landscape.”
Design for a variety of activities.
The old adage of “form follows function” rings true for office plaza redesign. Consider the most likely uses for the space, which could be everything from yoga to outdoor work and recreation. A high percentage of hardscape with movable seating is ideal for weekend events like farmers' markets. If teams migrate outdoors for meetings, providing reliable internet is critical; marker boards, outdoor TVs and audio-visual capabilities, as well as power and ample seating can facilitate an outdoor meeting. If relaxation and recreation are priorities, consider where games like cornhole and washers can be played.
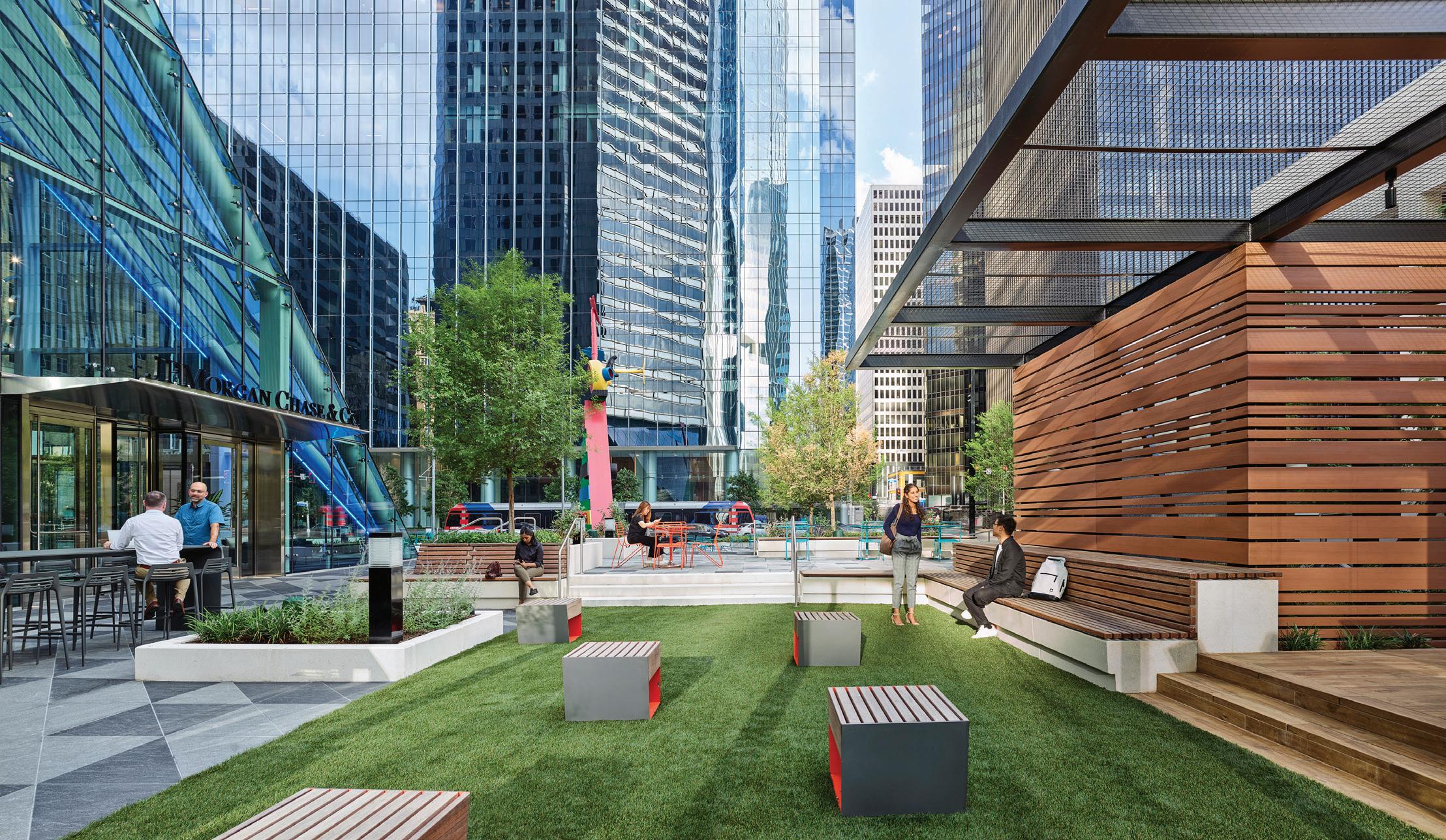



Do your restrooms comply with the latest legislation for free access to menstrual-care products?



As your go-to resource on designing restrooms that meet the needs of all patrons, Bobrick’s unmatched selection of stainless-steel Napkin / Tampon Vendors, Free Vend Operation are fully ADA compliant and available in three design configurations.
In the fight to end period poverty, we’re only getting started.

Specify to comply at Bobrick.com/freevend

Lay out the space with outdoor rooms.
A floorplan that mixes small intimate spaces with large open areas accommodates a variety of functions and appeals to – and engages – a mix of people. Christeson recommends using vegetation and level changes to segregate spaces while retaining the connection between users and the public. “You can use steps to go up into a space and make it feel separate from the rest of the project. It is open and safe, but it still feels like a distinct room separate from everywhere else,” he explains. This strategy defines areas while still enabling people-watching.
Don’t ignore the climate. There’s a fine line between getting your vitamin D and getting a sunburn. “You have to understand the climate data and how it impacts the space,” warns Christeson. “Wind comes up a lot. Some of the [budget] is going to have to go into building infrastructure, as we call it, to make the space habitable. That’s really important because no one’s going to use the space if they’re battered by intense winds.” Wind walls and vegetation can help provide a buffer. Heat and shade are other considerations. “We want to figure out how to reduce the embodied heat that the project keeps and holds,” he says. Strategically placed structured shade and trees can improve the comfort (and increase use) of the space.
Water, specifically with regards to stormwater mitigation, should also be considered. Opting for gravel paving over concrete will not only feel less hot, but also absorb rainwater. Permeable pavers are another option.
“A lot of these spaces were designed in the ’70s, ’80s, and even ’90s as a forecourt to the building. They either want to keep everything clear of [the building] so we could be in awe of the architecture, or it was like a big, grand entry gesture into the space.”
-Zach Christeson, Regional Leader of Planning, HOK, HoustonHave a seat(ing plan).
“When it’s just paving and there’s no seating and no shade, you just stand in a plaza that’s not usable,” remarks Christeson. Providing a variety of seating opportunities – both integrated and moveable seating – is critical. Seat walls and permanent stone benches can help define spaces. “Integrated seating is usually at the edges where people like to be. It gives the opportunity to create structure with the landscape,” he adds. Moveable seating gives tenants opportunities to adjust the space to meet their needs, moving as the sun shifts or pulling chairs around a table for a large gathering. “The
Leon Speakers’ patented Terra LuminSound is the perfect complement to any outdoor environment. The bollard incorporates sound and light in one IP67-rated waterproof enclosure. Available in seven premium finishes with optional 360° 12V LED halo lighting and adjustable 12V LED path lighting from American Lighting. LuminSound discreetly blends into any architectural hardscape or softscape.
Leon Speakers, Inc. leonspeakers.com
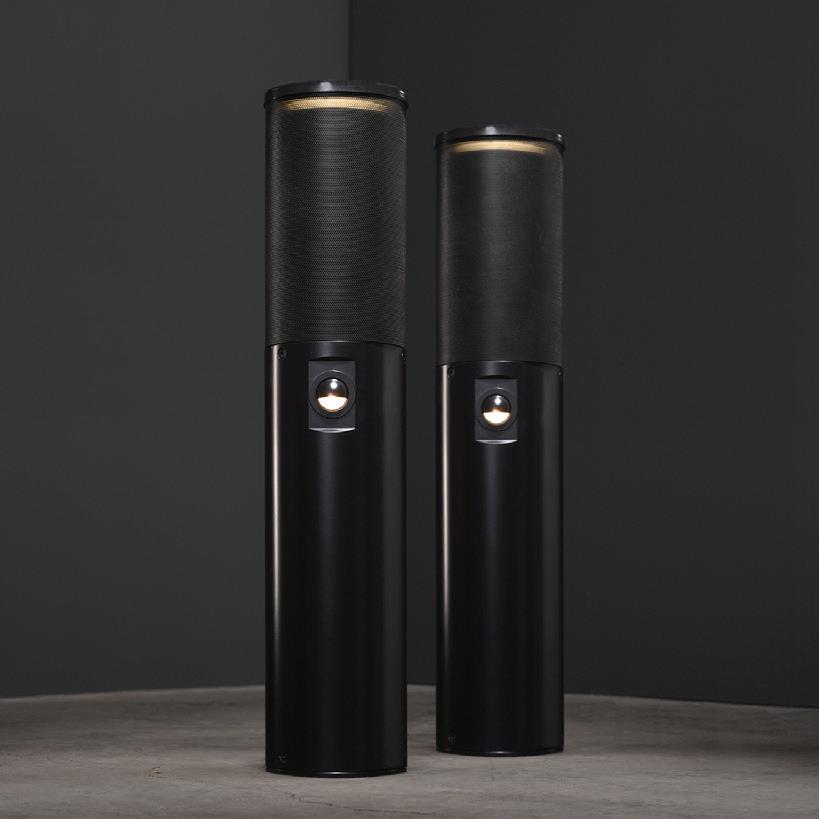

The Extremis Amia outdoor table from Steelcase is adjustable to accommodate the needs of any gathering. Between the two A-shaped frames, users can smoothly position the tabletop into two heights: standard or high. A clever shade structure offers protection from the sun or shelters individuals from light drizzle. Combine a variety of finishes and accessories to match any aesthetic.
Steelcase steelcase.com

Daltile’s Commissary wood-look porcelain pavers combine style and performance with unsurpassed durability. Bring the beauty of the finest natural-looking wood visuals to your outdoor spaces in a material that is slip-resistant, waterproof, stainproof, dentproof, scratch-resistant, and fireresistant. Commissary features realistic coloring, detailing, and graining for a look that’s virtually indistinguishable from natural hardwood but won’t fade or wear when exposed to outdoor elements. Five distinct colors provide multiple wood-look options and patterns in 24x24 and 16x48 sizes.
Daltile
daltile.com
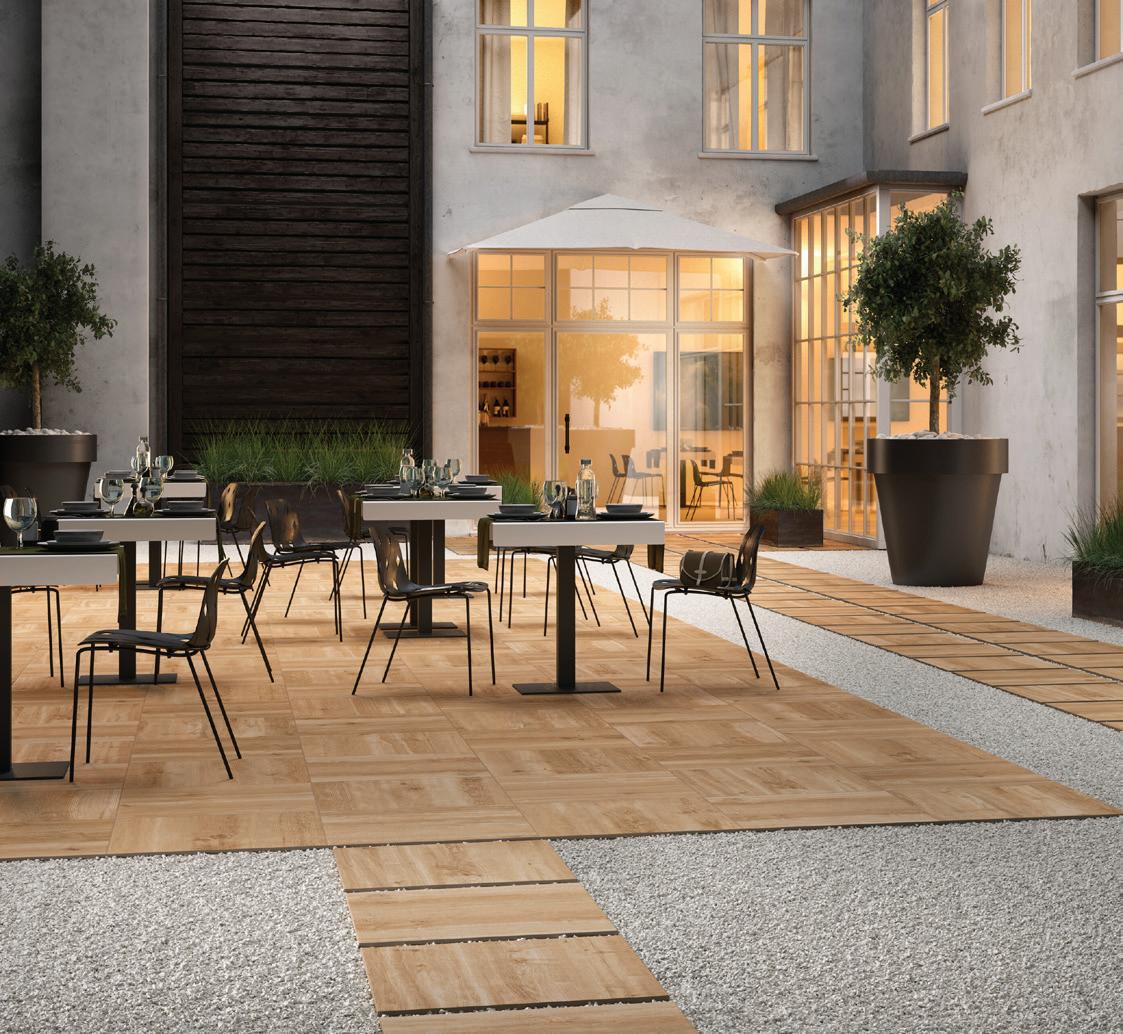





































Our all-in-one touchless WashBar® line transforms the handwashing experience. Now available in six beautiful finishes, you have more design options than ever to create inspiring, functional spaces. It’s all part of the comprehensive washroom from Bradley. Commercial Washrooms. Brought to Life.
bradleycorp com/washbar









The

downside to [moveable furniture] is that you’ve got to have that realistic conversation with the owner: ‘How are you going to manage loose furniture? It can walk away.’ There’s always that risk,” he notes. Soft upholstered weatherproof seating (think outdoor couch) is gaining in popularity.
Make it multi-task.
When you add Wi-Fi, audio speakers, security cameras, lighting, and electrical outlets, the landscaping starts to get a little crowded. Christeson recommends selecting products for these spaces that aren’t just beautiful, but extremely functional. Benches can provide USB charging. Bollard lights can also be speakers. “These poles don’t just throw light out, they can have multiple functions so you’re not just sticking different infrastructure into your landscape or hardscape elements,” Christeson shares.
Mix finishes for texture.
Ditch the all-concrete design. Opt for a blend of colors, materials (i.e., metal, stone, wood, etc.), and vegetation for a more inviting layered look. “The aesthetic that we deal with a lot in existing spaces tends to be a very minimalist, simple material palette that can feel really cold
Today’s buildings need extra protection from extreme weather. ARRIS-tile thin stone delivers full masonry façade benefits, yet in a versatile and simple installation system that gives you more design flexibility. Part of Arriscraft’s premium Renaissance® stone family, ARRIS-tile installs like tile with the Laticrete® MVIS system and is 1/3 the weight of normal 4" masonry veneer.
solutions@arriscraft.com




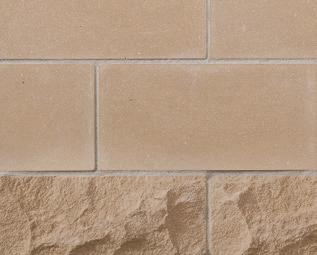


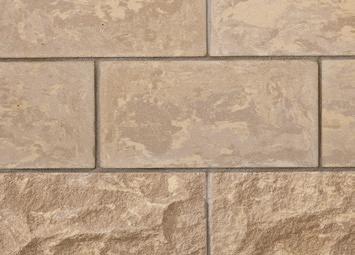


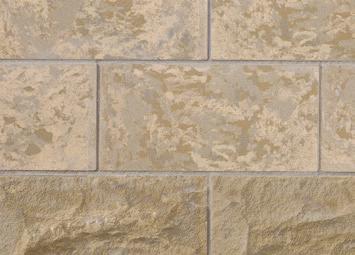


and uninviting,” notes Christeson. “If people see variety in the paving, seating, and furniture, they’re just drawn to it. The space feels so much more appealing.”
By focusing on programming and designing these spaces with intentionality, the office plaza becomes an amenity that adds value for building owners and enjoyment for tenants.
Belgard Commercial® permeable pavers combine strength, functionality, and aesthetics to provide an alternative solution for stormwater management. Permeable pavers can eliminate runoff, increase useable land space by decreasing or eliminating the need for a retention pond, and improve water quality. Aqualine™ permeable pavers work equally well for pedestrian and vehicular applications. Featuring a smooth surface and a wide variety of color options, Aqualine pavers provide the ultimate in design flexibility.
Belgard Commercial belgardcommercial.com


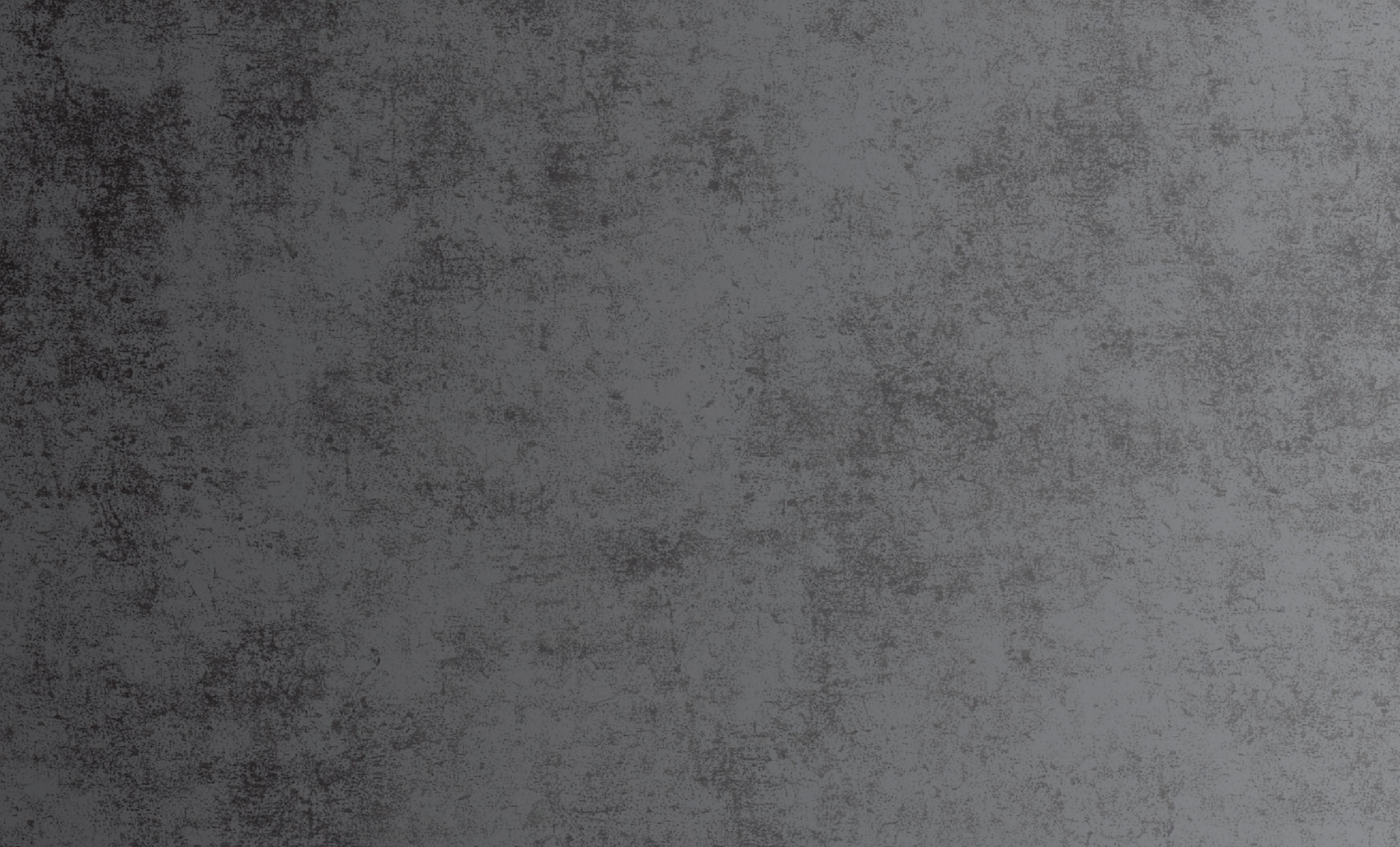



Design Features:

Special high-performance clear coat paint provides antimicrobial properties where there is a need to maintain a low level of microbes.
Textured pattern improves the strength of the partition surface and damage resistance.
Salt spray tests per ASTM B117 have shown 2 times the corrosion resistance as compared to partitions with standard finishes.
High gloss coating reduces clean-up time
Permanent Marker or spray paint can be removed without damage to the surface.
High gloss and texture provides a rich upscale appearance.
Wide range of standard and custom colors.



Take a tour of RiverSouth, the new workspace where the design team pushed boundaries on automation to maximize delivered benefits.
By Jeff Pitts, contributing writerRiverSouth is the first major project within the new South Central Waterfront District of Austin, Texas. The Beck Group led the architecture, design, and construction of the 15-floor office building, and the team set the bar high for future development.
The aim was to create a structure with world-class smart technology that was also sustainable and offered its occupants superior connectivity with the city, including pedestrian-friendly streetscapes, integrated onsite protected bike lanes, and generous walkways with native plantings.
Now finished, the structure consists of 350,000 sq. ft. of Class AA office space, including 20,000 sq. ft. of ground-level retail and restaurant space, plus a fivelevel, below-grade parking garage. The LEED Gold project has also earned a SmartScore Platinum certification and RiverSouth is being hailed as the “smartest” building in the city.
The project designer—Andy Kennedy, aia, Associate Principal at The Beck Group—recently dished to Architectural Products magazine about his team’s success in the Lone Star State.

Project: RiverSouth - Commercial Building
Location: Austin, Texas
Size: 350,000 square feet, 15 stories
Completion Date: 2022
Cost: $120 million
Total Man Hours: 842,000
Duration: 35.5 months
Architecture: The Beck Group
Construction: The Beck Group
Sustainability: The Beck Group
Photography: Casey Dunn
Awards:
2021 IBCON award as the office building with the most intelligent building products
Smartscore Platinum rating, WiredScore Platinum, LEED Gold
AEGBP 3-star rated
The bulk of the building’s high-tech framework functions behind the scenes, according to Kennedy. The idea was to create a fiber backbone within the structure’s shell—an infrastructure capable of connecting all future smart devices.
Sensors—approximately 6,000 of them—are attached to the spine. These connect to an automation system that helps maintain and control air quality, HVAC, lighting and security. They also allow ownership and management to understand how people move within the structure and how the various spaces get utilized, such as conference rooms and parking. This data, along with the building’s integrated technology allows for optimization of the user’s experience and a highly personalized and responsive environment for comfort, health, and security. Management can do level-specific occupancy counting, for instance, as well as leak detection, the monitoring of energy use, and it can create and manage work orders.
RiverSouth’s operating system enables seamless communication between the building managers and occupants. It also enables easy coordination and integration of 20-plus complex systems— including HVAC, lighting, and security—while minimizing energy consumption and compiling data from at least 1,100 pieces of equipment into a common single pane of glass for a host. This data is then used for predictive maintenance, optimizing energy performance and for improving the experience of occupants and guests.
Kode Labs (Detroit), KODE’s Smart Building OS - Operating System kodelabs.com
People-counting sensors, zone-counting sensors, presence sensors and other monitoring devices allow ownership to procure the necessary data to provide occupants with an improved experience.
Xandar, Kardian Sensors xkcorp.com
Leveraging big data amassed over two decades, Atlasen’s indoor environmental quality (IEQ) monitoring system facilitates a pleasant indoor environment coupled with the benefits that come from saving energy.
Atlasen, Indoor Environmental Quality Sensors atlasen.com
Flash Parking, Smart Entry/Exit Stations with license plate recognition (LPR) cameras flashparking.com
Designed to be completely touchless from the time a person pulls into the parking garage until arriving at the individual’s desk, RiverSouth is loaded with 21st-century user-friendly advantages that are already operational: touchless elevators, two huge digital walls, a digital concierge, smart conference room scheduling and monitoring and adjustable lighting—to name a few.
“The building’s operating system from KODE Labs will undoubtedly allow our tenants to achieve higher efficiencies that will affect their bottom line—energy costs. We are proud to have developed a building with technology that is unmatched in the commercial real estate world, and achieving the highest SmartScore rating available validates our commitment.”
-Eric Herron, Managing Director of Development and Construction for Stream AustinTenants at RiverSouth can utilize their own KODE dashboard to create an individualized schedule for temperature control set points in their spaces. They can also use the tenant application on mobile devices for access control to the building and parking garage, booking common spaces for meetings, ordering from the Sky Lounge, booking fitness classes in the fitness center—or checking how busy it is before a workout—and also for receiving notifications about nearby events. “You have this whole building application suite,” says Kennedy, “that allows you to experience all of the amenities in a seamless way that’s more experiential and hospitality-driven and less office-driven.”

Oversized digital screens greet RiverSouth entrants at two of the building’s lobby areas near the elevators. These versatile messaging platforms will sometimes mimic a green screen showing lush green plants, themed artwork, branding, or details regarding an upcoming event at the building. “They can be just about anything,” Kennedy explains. The screens are bright enough to overcome bright shining sunlight and won’t deflect an annoying glare. Plus, “they’re huge,” he adds.
Primeview primeviewglobal.com

7:00 a.m.
Upon arrival at the parking garage entrance, the sophisticated security sensors detect your mobile device and then, after confirming your identity via license plate recognition cameras, the gate automatically opens. Two monitors in the drive-through give real-time data on the on-site parking capacity and wayfinding for visitors in the parking garages.
7:15 a.m.
It is time to open the RiverSouth app and select which floor the elevator will take you to from the elevator dispatch software.
7:16 a.m.
While you have the RiverSouth app open, order a caffeinated treat from the onsite coffee shop.
8:00 a.m.
Arrive at your desk to find that your preferred lighting settings and temperature controls have been automatically adjusted.
Noon
Work up an appetite at the fitness studio. Then, enjoy lunch at the ground-floor eatery.
2:00 p.m.
Time for a meeting in the conference room—ideal climate controls are in place based on occupancy levels.
5:00 p.m.
Happy hour! Effortlessly reserve a table for you and a couple of clients at the Sky Lounge with the RiverSouth app—enjoy downtown views of the city from the 15th floor while sipping your favorite cocktail.
6:30 p.m.
As you return to your workspace to wrap up the day, the smart building knows to switch off the energy-conservation mode and return to your customized settings.
The distinctive RiverSouth glass facade makes the structure extraordinary, even among Austin’s stellar architectural scene.

Reliable doors that rarely need service, Ellison balanced doors are made to last for the structure’s life. They are completely warranted for 10 years.
THE GLASS FACADE
The neat and simple exterior palette of RiverSouth consists of stone, metal panels, glass panels, and architecturally finished concrete columns.
Adorning most of the building’s envelope are 10-ft. floor-to-ceiling glass panels by Viracon. Boasting energy-efficient glazing, the glass gives the exterior a distinguished look from the outside. From inside, the carefully placed window mullions allow for unobstructed views of the city—a huge selling point.
“We partnered with Harmon Inc. early in the process,” notes Kennedy. They performed physical modeling of the curtain wall from the DD (Design Development) phase on. “We used VR (virtual reality) with the client to get into the Revit model,” he adds. “We wanted completely clear visibility.”
The resulting glass facade reflects majestic images of the sky, the nearby park, and the surrounding cityscape.
Viracon, Primary Glazing VRE1-43 (office zones), VE31-2M (retail zones) viracon.com
Cristacurva, Finless Structural Glazing cristacurva.com
Ellison, Ellison Balanced Doors ellisonbronze.com

The plot’s shape and location presented significant and varied challenges. Situated near a lake and in a flood plain with a high water table, the triangular site is surrounded by three major pedestrian and vehicular thoroughfares in the heart of Austin.
Early in the project’s planning stages, the team considered submerging only two levels below grade. Going down further was preferable, but, according to Kennedy, retention was difficult to manage, plus the soil conditions were less than favorable and the proximity to groundwater was an issue.
“DWG was our partner landscape architecture firm,” Kennedy continues. “They used a GeoGrid product so that they could plant these faceted slope forms. It allowed us to not have to put railings all over, but to also raise the building high enough so that we were out of the flood surge plain.”
“This office tower thoughtfully responds to its constraints to transform an underutilized, triangular site into a sustainable standard for adjacent future development. The diverse planting, investment in shade trees, warm material palette, and emphasis on detail create an alluring refuge from the urban environments.”
-DWG Landscape Architecture, studiodwg.comThe landscape design resulted in a park-like ambiance. The building’s ground floor now features outdoor seating and houses retail establishments.
But that wasn’t the only smart solution to a hard problem regarding the terrain. The building’s belowgrade structural diaphragm wall solved the retention difficulty. This allowed RiverSouth to submerge five floors below grade, instead of two.
“That was a project game-changer,” says Kennedy.
The diaphragm wall, installed by Hayward Baker, anchored into the limestone layer underneath and ultimately helped with retention and water cut-off. The improvement meant 40% more underground parking and allowed an additional 40,000 sq. ft. of rentable above-grade office space.
“That increased our rentable square footage by a large margin,” informs Kennedy. “Because we were hemmed in by a height cap, pushing all that parking down allowed us to get a couple more floors of office. … It was a huge win.”
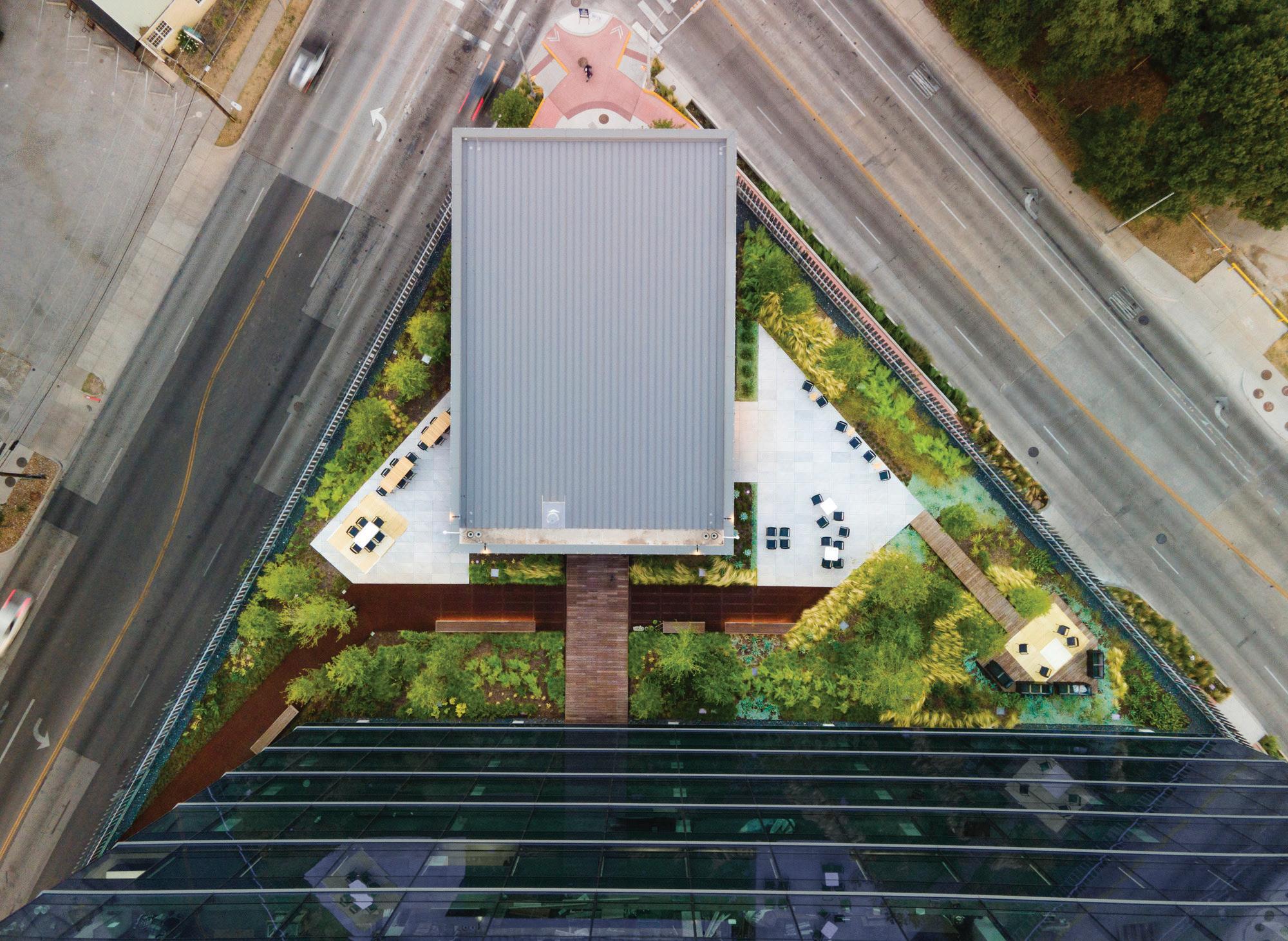

Made of high molecular weight, high tenacity multifilament polyester yarns and coated with PVC, Geostar soil reinforcement geogrids reinforce the soil and are inert to biological degradation and resistant to naturally encountered chemicals, alkalis, and acids. The product allowed the team to lift the landscape and plant lush plants for a park-like feel.
Geostar Technologies, GeoGrid HP200 & Geo Cells geostartechnologies.com


BAR GRATE WALKWAY (ABOVE)
Press-fit bar grate walkways float over the top of the landscape. Passersby have a firm walkway while still being able to see through it to the landscape underneath.
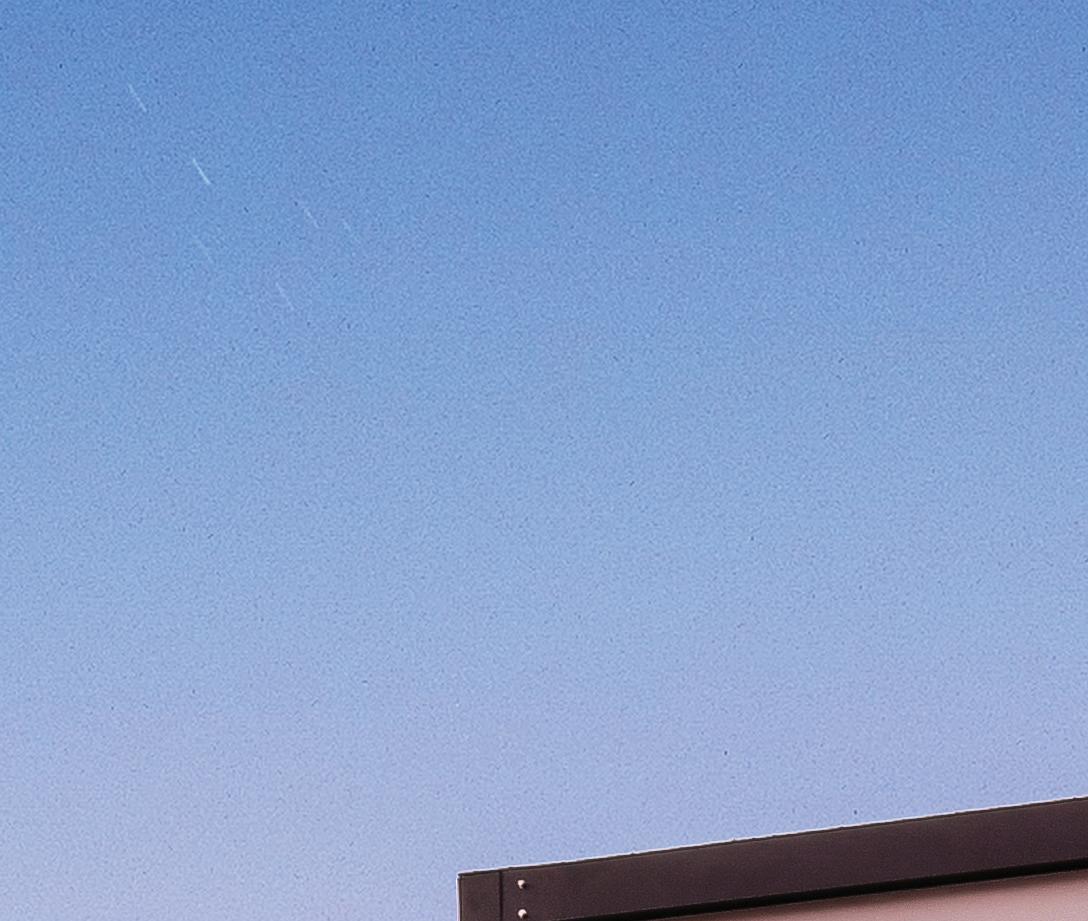























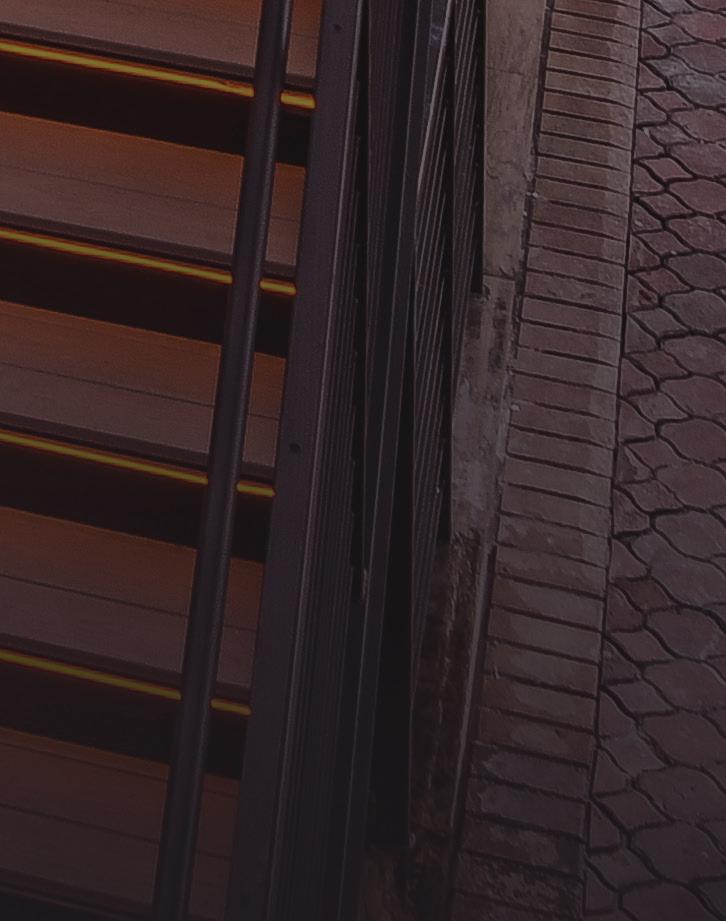

Easy-to-use, the wall opens up the space while offering exceptional air, water, structural and thermal performance. This folding glass wall offers water performance, up to 13 psf, depending upon sill choice and is thermally enhanced with iso-bar thermal break. This solution can have a top or bottom load with inswing or outswing operation.
Solar Innovations, Commercial Folding Glass Wall System - Series SI3000 solarinnovations.com

Sky Lounge & Bar
Providing a nice spot for folks to relax and unwind is definitely a good idea. Sitting atop the corporate office building on the 15th floor, the Sky Lounge rooftop bar/cafe features unmatched views of downtown Austin, Lady Bird Lake, Auditorium Shores and West Austin’s rolling hills. The folding glass wall system at the Sky Terrace opened up the bar area and created an incredible indoor-outdoor space. The Sky Lounge can accommodate up to 150 guests in over 3,500 square feet. This stylish rooftop lounge and bar features a large outdoor terrace with a fire pit.
“RiverSouth will capture rainwater and 100% of its HVAC condensate water. The treated water will be used for irrigation for all of the landscaping in the project, including at the street level, at the amenity garden and green roof on the seventh floor and at the 15th floor Sky Lounge.”
-Beck Construction


Location: University of South Florida | Tampa, FL
Architects: FleischmanGarcia, Morphosis
 Judy Genshaft Honors College
Judy Genshaft Honors College

LED LIGHTING
The exclusive use of LED lamps throughout RiverSouth helps reduce energy consumption and light power density. In congruence with other strategies, the structure has experienced an energy-cost improvement of more than 24% compared to the ASHRAE 90.1-2010 baseline.

HVAC

7TH LEVEL
The mid-level contains a jewel box with a state-of-the-art fitness center. The gem also boasts Big Ass Fans, workout equipment and amazing views.
Big Ass Fans create air movement to make a person feel up to 10°F cooler without the clutter, noise, and trip hazards of floor fans. bigassfans.com
The mobile app allows each occupant to construct their own customizable experience. The smartphonecontrolled elevator dispatch software optimizes the usage of the elevators and manages traffic flow.
TKE Destination Dispatch integrated with Braxos Middleware, Touchless elevators with dispatch kiosks braxos.com
Allows touchless elevator calling by utilizing Bluetooth beacons.

“RiverSouth uses technology to tailor the user experience for each occupant. The focus was to thoughtfully impact human health, wellness, and comfort in every aspect of the design to increase occupant satisfaction and reduce the impact to the environment.”
-Brian Miller, chief design officer at The Beck Group, architect and contractor for RiverSouth.
Smart building technology delivers more value to building owners and people in the space through reduced void space, increased retention, and an exceptional user experience.
In the “smartest building in Austin,” tenants at RiverSouth experience a sustainable and fine-tuned environment. The sophisticated safety technology provides a touchless path throughout the building, as well as density, capacity, and health monitoring sensors, UV sanitation, and more. The high IQ of RiverSouth makes the day-to-day operation of the building and the work-life of the employees inside it easier and more enjoyable. It’s so smart, it makes everything seem simple.















What do you get when you convert a historic landmark on Chicago’s Michigan Ave. into luxury residences? One great story.
by Jana Madsen, contributing writerDuring the height of the Chicago Tribune’s success, hardworking reporters, printing press operators, and radio and television personalities may have felt like they lived at work, but the place where they punched the clock was a press, a studio, and an office. Today though, the Tribune really is a place people can call home. When the Chicago Tribune sold their namesake building on the city’s Magnificent Mile, LA-based developer CIM Group and Chicago-based partner Golub & Co. stepped in to reposition the property as luxury residential. The question of how best to achieve this would be determined by the architecture firm that could deliver the best plan for the property.
Previously purchased by Tribune Company in 1919, four buildings were developed on Tribune Square during the company’s 93-year ownership of the land. The first of those buildings was a printing plant on the southeast corner, followed by the Tribune Tower in 1925. The iconic tower was the competition-winning design of Raymond Hood and John Mead Howells, whose vision for the newspaper’s headquarters beat out more than 250 other designs, including those from renowned architects Walter Gropius, Walter Burley Griffin, Eliel Saarinen, and Adolf Loos. Colonel Robert R. McCormick who would run the publication until his death in 1955 wanted the tower to be “the most beautiful office building in the world,” a request which Hood and Howells delivered on with a 34-story neo-Gothic skyscraper capped with a crown reminiscent of the south tower of France’s Rouen Cathedral. In 1935, the four-story radio building was added on the northwest corner of the block and in the 1950s, the 11-story WGN television building finished the campus.






Colonel Robert R. McCormick wanted theTribune tower to be “the most beautiful office building in the world,” a request which Hood and Howells delivered on with a 34-story neoGothic sky-scraper capped with a crown.






SCB’s project preserved the tower, reused the other three buildings, and redesigned Pioneer Court, the third largest public space in the city, immediately to the south of the project. Retail, landscaping, and new lighting were added.
The developers secured the rights to the iconic Chicago Tribune sign. The large Gothic font letters were reclaimed, reconditioned, and relit. The sign was raised to line an amenity space for residents new rooftop terrace.
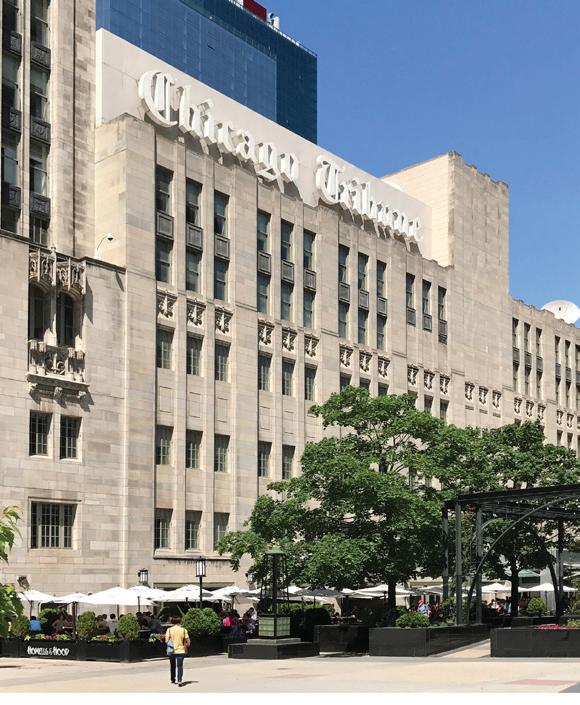
The inventive adaptive reuse proposed by architects at Chicago-based Solomon Cordwell Buenz (SCB) won over the developers and the city. A team of 20 individuals at the firm carefully devised a design that made practical use of all the buildings onsite. “When we were asked by Golub and CIM to start considering this project in 2015, the building had been offered for sale and the offering memo by the sales broker basically said that the majority of the block could be demolished and replaced with new construction,” explains Steve Hubbard, Lead Designer, SCB.
“There was a joint recognition on our client’s part that embracing an approach to preserve the overall heritage of the entire block, not just the tower itself, was necessary,” he says. Not only would SCB’s project preserve the tower (with its partial historic landmark status) but respectfully reuse the other three buildings and even redesign Pioneer Court, the third largest public space in the city, immediately to the south of the project. “There was a collective sigh of relief that went across all of Chicago,” reflects Hubbard.
SCB’s design includes 49,000 sq. ft. of ground floor retail and 162 residential units ranging from 1,100 to 4,000 sq. ft. (one- to four-bedrooms). “There was some space that simply didn’t lend itself to becoming residential, so that inevitably became amenity,” says Hubbard. The 55,000 sq. ft. of amenity space is spread across four different levels. Floor two houses a spa and fitness center. Floor three provides meeting rooms, a bar, and access to the outdoor garden. Floor seven has a 75-ft. indoor lap pool and floor 25 provides residents spectacular views from a wraparound terrace, perfect for summer grilling and entertaining. “Level 25 was originally open as a public observatory. It became a private clubroom for the residents with really wonderful outdoor seating and an outdoor kitchen area,” notes Hubbard. Interior design and branding by The Gettys Group balanced respect for the building’s historic details with modern finishes, a blend that exudes timeless luxury.



This area, referred to
The transformation from 950,000 sq. ft. of former office into residential space was not without its challenges. The scale and arrangement of spaces in the existing footprint of the four buildings required ingenuity and creativity. “In any kind of office building conversion, there is always way too many elevators for residential use,” says Hubbard. The 11 passenger elevators were reduced to three (plus a large service elevator). The now vacant elevator space in the building’s core served as the ideal location for stairways, which had previously been located at the building perimeter, now considered precious residential space. Fire safety regulations required one elevator that could travel the full length of all floors. “There wasn’t a location for that,” recalls Hubbard. “The only location that presented itself was the boiler flue. That was a significant undertaking.”
For residents to get into the building to the elevators, SCB created a second lobby. The Michigan Avenue main lobby known as the Hall of Inscriptions, was protected by historic landmark status and remained largely unchanged with the exception of new glass security gates. A new lobby along Illinois Street connects to the historic lobby but offers residents a private entrance. “This gives residents a place to be dropped off and picked up when Ubers come; it is just a more convenient
way to access the building vehicularly and also get to the elevators that serve the building on the north side,” explains Hubbard.
The former press room and mechanical spaces below it have been converted into a 330-space private parking garage. “This was the original location for the printing plant for the Tribune and required significant structural modification. It now serves as a private motor court for the residents of the tower,” he says. Large floorplates were perhaps the biggest quandary. “SCB has been involved in a number of office building to residential conversions, either historic buildings or office buildings from the ’60s and ’70s. One of the challenges here was just the sizes of the floor plates—34 floor plates ranging from a very large 64,000 sq. ft. up to a very tiny 1,800 sq. ft. at the top of the building,” notes Hubbard. As a result, 56 distinct floor plans were created. “When you are designing, you try to limit the number of units, but we embraced the uniqueness of the building and that was the end result,” he says.
Another way in which the floorplan was scaled for residential use was with the addition of a private courtyard. This was the largest modification made during the seven-year design and construction project. The center of the building




ORNAMENTAL DETAIL TO BLEND WITH ORIGINAL ELEMENTS
A new hand-stamped door was reproduced by metal artisans to disguise the service elevator lobby and blend into the ornate architectural elements of the original building.

(former office and press room spaces) was carved out and a four-story addition was added on top of the former television building. “One of the most significant aspects of this redesign is the creation of the private garden and courtyard. The units that face into this are unique in that they are the only units that have balconies,” explains Hubbard. Not only does this courtyard provide private landscaped spaces and a place of respite for residents, but it also brings more natural light into the apartments. Stone was sourced from a quarry in Indiana close to where the tower’s original stone was from and was handset and sized to match the coursing of the original building. “That wall system is completely new, yet it is entirely architecturally sympathetic to the original design of the tower,” he shares. “We had a wonderful collaboration with the contractors involved with the courtyard wall.”
The new addition is one of many examples of the great care taken by SCB, with assistance from preservation experts at Vinci Hamp Architects, to respect the original architectural intent of the buildings at Tribune Square. “We worked with Vinci Hamp Architects very closely in terms of the architectural expression of street-level façade modifications,” recalls Hubbard.
A brand-new window wall system blends seamlessly with the existing façades. “It was designed more like a curtain wall system in that the slab edge covers were intentionally held back from the architectural projections that carry the lines up from the limestone below,” he says.
Additionally, careful consideration was given to how to preserve the oversized window openings, while adding necessary functionality. “All of these windows in the tower were very large double-hung windows over 9-ft. tall and almost 5-ft. wide. It’s something you just simply could not use in a residential application,” says Hubbard. The solution was to redesign the windows to look double-hung from the outside but operate like an awning window. “Someone can stand at the window and very easily operate the crank now to open the window if they want to,” he explains. SCB took advantage of areas of the printing plant where the original architect had located blind or false windows as well. “We claimed those openings back as actual windows for residential units,” he says.
Similarly, openings were enlarged along Michigan Avenue and two-story tall openings were created for the new retail space that looks out onto Pioneer Court. The new residential lobby extended architectural lines from the existing building

upwards to replicate proportions. Even details such as lighting sconces were custom-designed to mimic some of the tower’s ornamental detail, and a new handstamped door was reproduced by a metal artisan to disguise the service elevator lobby. Much of what was new was made to look original or respectfully blend in.
What remained was carefully preserved or restored, including the historic façade. The stone exterior was cleaned and, wherever necessary, structurally reinforced. The buttresses at the tower’s crown underwent tremendous restoration and were scaffolded, undergoing cathodic protection on the steel supports to prevent corrosion.
The developers secured the rights to the iconic Chicago Tribune sign. The large Gothic font letters were reclaimed, reconditioned, and relit. As residents swim in the seventh-floor pool, they can look out past the sign towards the city, and as Chicago citizens and tourists always have, they can continue to admire the sign and iconic architecture it brands. “It’s really a signature sculptural piece of the building.”
“Anytime you start to take apart a building like this, no matter what you think you know or what is documented, there’s always going to be something that you discover that you didn’t know was going to be there,” reflects Hubbard. “There was a period of about a year and a half or two years where it was daily discoveries and daily problem solving that were just never anticipated.” Among those discoveries was the cornerstone from when the printing plant was built in 1920. A series of construction renovations in the ’30s, ’40s, and ’50s, had covered the cornerstone. During demolition, it was revealed, removed, restored, and replaced on the same corner along with a plaque identifying the location of each cornerstone that was reconditioned and reinstalled. HOME



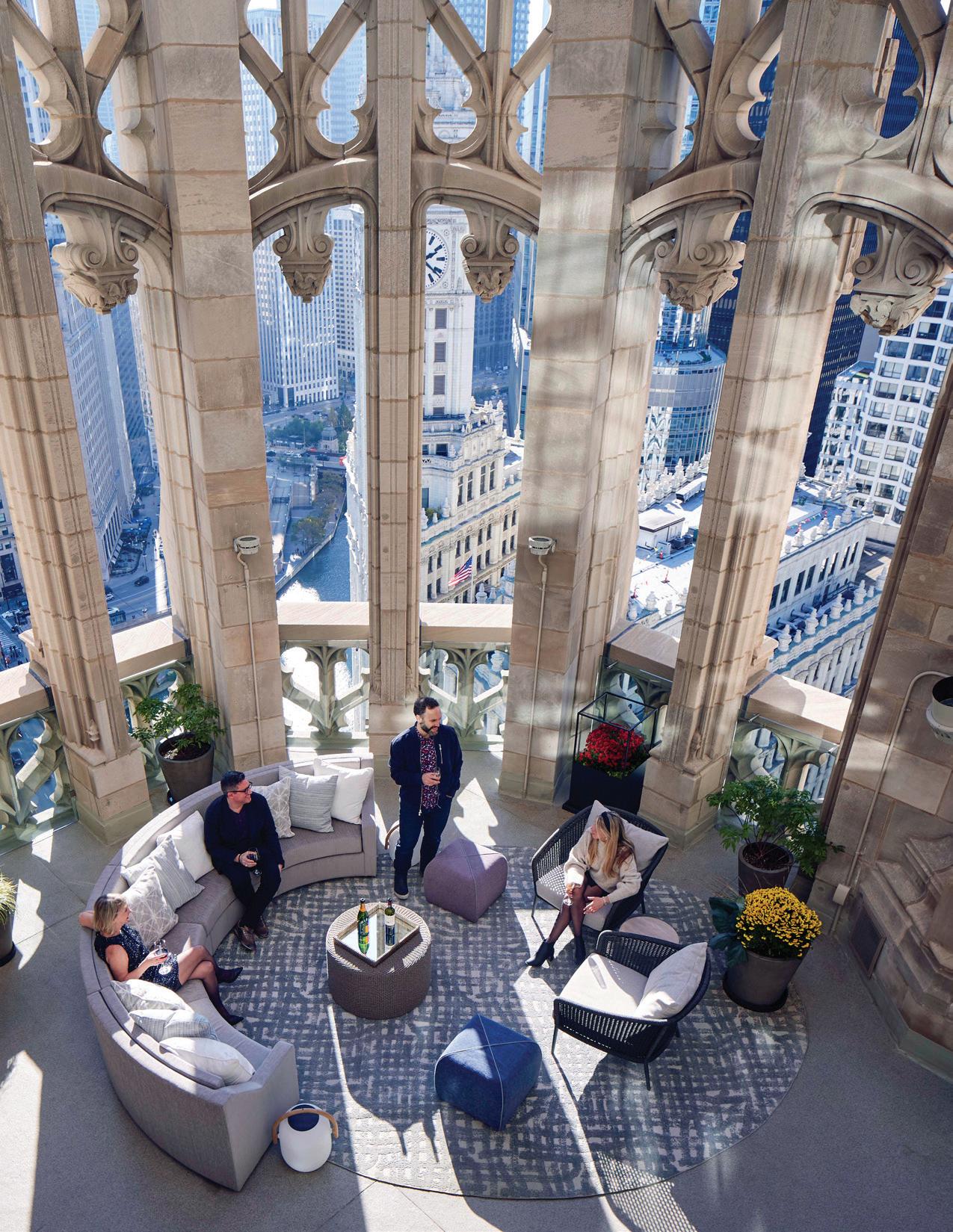
“Anytime you start to take apart a building like this, no matter what you think you know or what is documented, there’s always going to be something that you discover that you didn’t know was going to be there.”
-Steve Hubbard, Lead Designer, SCBIncluded among the items that were reinstalled were the 150 fragments from historically significant sites around the world that were embedded in the Tribune Tower’s walls. These artifacts included pieces from the Great Wall of China, Pompeii, the Great Pyramid, Independence Hall, and the Berlin Wall. They were either collected by foreign correspondents or gifted to long-time publisher Colonel McCormick. “It’s a very popular aspect of the building,” says Hubbard. “These all had to be taken down because of the reconstruction of the groundlevel façade. We catalogued them and worked with the city on their relocation. It was quite rewarding,” he recalls.
Every aspect of this project was a labor of love. It was completed out of respect for the original architects, builders, and craftsmen; as an homage to Colonel McCormick; and a gift given to the City of Chicago in preservation of a beloved landmark.
Architecture can be art—delighting and inspiring passersby and people strolling and working in the halls.
These works of art can be achieved through the playful and imaginative application of architectural products. Need an example? Look no further than the image of the Orange County Museum of Art, shown here. The design team at Morphosis applied rigid terra cotta panels in a way that makes the tiled exterior appear almost woven.
On the next page, the Audrey Irmas Pavilion pops in vibrant shades of green from the creative use of glass and colored interlayers.
Sometimes, architectural products serve as works of art in themselves. Check out the acoustic panels from Formfelder or the surface mounted LED light from Sonneman for a little artistic expression.

Designed by Thom Mayne of Morphosis, the undulating exterior of the Orange County Museum of Art in Costa Mesa, Calif. is clad in bands of terra cotta that were specially designed and cast for the project. Although the design is an exercise in angles, the curves of the 6,500+ panels installed in the museum were limited to a few select curved forms to make production more efficient.
The terra cotta is like a fabric woven through the building. It’s a continuous strip that starts at the end of the upper facade on the terrace and weaves into the lobby, down through the atrium and across the front.”
-Brandon Welling, Managing Principal, Morphosis
Boston Valley Terra Cotta TerraClad bostonvalley.com


Project: Orange County Museum of Art, Costa Mesa, Calif
Architect: Thom Mayne of Morphosis
© Mike Kelley

The Audrey Irmas Pavilion in Los Angeles is a modern addition to the Wilshire Boulevard Temple. The three-story pavilion is divided into three gathering spaces. The Diane and Guilford Glazer Chapel is located on the second floor. Its striking green glass creates a connection with the green dome of the temple next door. The green glass was made of eight Vanceva PVB interlayers combined with a metal mesh interlayer.



Project: Wilshire Boulevard Temple, Los Angeles
Architects: Office of Metropolitan Architecture (OMA) and Gruen
Associates
Glass Laminator: Goldray Glass
Structure, MEP, Façades, FLS: ARUP
General Contractor: MATT Construction
Other firms: Steel City Glass
Photography: Jason O’Rear
Vanceva Vanceva PVB interlayers vanceva.com

With öko skin, Rieder offers concrete facades in a slatted design. The various surfaces create a lively interplay of color. The slats can be mounted with little effort and are, unlike wood, maintenance free. John Lewis Elementary School in Washington D.C. combines a sustainable, high-performance building with educational excellence. The focus for the architects at Perkins Eastman was on the wellbeing of the pupils as well as ease of communication within the school and flexible spatial concepts. The design emphasizes the connection to nature, intended to improve academic performance. The facade was clad with öko skin stripes. The glassfibre reinforced concrete slats in three widths lend the outer shell a vibrant look. The mix of different surfaces creates an exciting multi-way contrast on the building envelope and numerous design options.

Rieder öko skin rieder.cc
 Project: John Lewis Elementary School, Washington D.C. Architect: Perkins Eastman
Project: John Lewis Elementary School, Washington D.C. Architect: Perkins Eastman

Formfelder acoustic panels feature mathematically shaped surfaces made of natural materials. Specially developed computer algorithms shape the structure of each piece. The dynamic flow of movement is reminiscent of the natural swarming behavior of fish and birds, giving the surface of each panel a unique, lively look. No two panels are alike. Available in wood and plaster, the wall panels are manufactured in Bavarian joiner’s workshops using a combination of CNC technology and traditional handwork. Choose from four standard formats and mount them in portrait or landscape orientation.
Formfeld
Formfelder Acoustic Panels formfeld.net


We provide over 42,000 shipping, packaging and office furniture products to businesses across North America. From crates and tubes to tables and chairs, everything is in stock. Order by 6 PM for same day shipping. Best service and selection. Please call 1-800-295-5510 or visit uline.com



It’stimetoredefinetheofficeexperience.Toreinventourspacesfor today’soccupants.Toreemergestronger.Joinindustryexperts, disruptorsandpeersattheforefrontofthecommercialrealestate revolution,whereyou’lldiscovergroundbreakingtechnologyand trendsreadytoreinvigorateyourproperties.Featuringnew approachestodecarbonization,AI,greenspaces,hybridworkplaces, high-endamenitiesandbeyond,the2024BOMAInternational Conference&Expoiswherethefuturewillberevealed.
RETHINKTHESTATUSQUO. BOMAconference.org

ABSTRACT LED SURFACE MOUNT

Indirect LED illumination is reflected on a wall or ceiling from a prism-shaped reflector that hovers over the surface on thin rods extended in tension from each of the three triangular corners. Reflectors are available in three sizes and can be arranged into a unique, abstract surface sculpture of illumination. Design by Davis Partnership Architects.

ADD DEPTH TO ANY SPACE
AcousTech Contour Flat and 3D Shaped Panels are custom-shaped, decorative panels that are designed to add depth to any space. They are an ideal decorative wall treatment for any area that requires sound and noise control. The panels come in a variety of standard and custom shapes, sizes and fabrics in both flat-faced and 3D options. Fabric facings are available from Guilford of Maine as well as designer selections from Maharam, Carnegie, DesignTex, Knoll and more. The low-VOC product meets GREENGUARD Children & Schools certification requirements, as well as California Title 24.
AVL Systems AcousTech Contour Flat, 3d Shaped Panels avlonline.com
Perfectly proportioned. This luminaire is an example of sculptural illumination.
Sonneman Abstract LED Surface Mount sonnemanlight.com

Fräsch has launched six new high-performance acoustical finishings through a collaboration with UK-based acoustics company 14six8. The featured lines draw inspiration from natural elements to produce sound-dampening design accents for busy interiors. GRID, ORB (pictured), PRIME, SLAB, SPARK and TARTAN all effectively reduce reverberation within interiors while providing unique and interesting visual elements. Constructed with 100% PET felt and 55% recycled content, the NRC ratings for the products range from 0.65 to 0.80.


SUSTAINABLE, FLEXIBLE ACOUSTIC PANELS
Luxxbox’s Motif acoustic panel line can be used for wall and ceiling panels, partitions, pinboards and custom acoustic designs. The panels are easy to cut, shape and print on, making them ideal for creative expression. Sustainably manufactured with no wastewater, emissions, waste or adhesive, the panels are made from 99% recycled PET and are 100% recyclable. Choose from a variety of colors, from soft neutrals to bold hues, and easily match them to Luxxbox acoustic lighting.

Fräsch Suspended Acoustic Raft S y stems frasch.com
Luxxbox Motif Acoustic Panels luxxbox.com




Raising the bar for the D.C. office market, without breaking the budget, REX created 2050 M Street's channeled, mullionless, curtain wall with a new approach that makes financial sense.
BY BARBARA HORWITZ-BENNET, CONTRIBUTING WRITER

In developing a new 12-story, Class A office building, Tishman Speyer was seeking an all-glass façade to stand out amongst the masonry and concrete of the Washington, D.C. market. REX rose to the challenge with a fluted, mullionless curtain wall comprised of curved glass panels. However, investing that kind of money in a spec
building didn’t make financial sense. Fortunately, the façade design firm Front came up with an idea. Instead of the traditional process where the façade contractor procures the glass, the designers performed a full analysis of the concave glass panel and then invited glass manufacturers to submit a prototype and work up a bid.
Making a statement amongst the masonry and concrete buildings in downtown D.C., 2050 M Street raises the bar for the area’s Class A office buildings.


The interiors feature recessed columns, tapered ceilings and a glossy aesthetic.

Tianjin NorthGlass customized concaved panels within a glass curtain wall system creating a unique relief effect. A high performance low-E coating enhances energy efficiencies.


While the developer had to invest in sending team members to the five short-listed glass plants and examine each prototyped 11-ft., 3-in. × 5-ft. curved panel, it was well worth it as the winning bid from Tianjin NorthGlass (TNG) in China came in at less than half the price of what a facade contractor would have been able to offer. “The pre-purchased glass was awarded to the successful subcontractor who performed final analysis and detailing— retaining traditional warranty responsibilities— defined means and methods, and delivered fully fabricated curtain wall panels to the site. This process allowed a highly custom curtain wall to be purchased within a spec office building budget,” reports REX Principal Joshua Ramus.
The team also saved money by curving the glass to a 9 ft., 6 in. radius with a bending tempering furnace (BTF) instead of molds. While the technology is not new, improvements in its scale and precision have made it suitable for higher end projects.
The resulting panels are distortion-free with a high level of optical quality. And with BTF’s CNCcontrolled process, producing the 978 identical glass panes for the building enclosure’s north and west elevations was very efficient.
TNG worked closely with the design team to optimize the size and shape of the glass and enhance its strength while make it as thin and transparent as possible.









l Ent r today. Judging starts in May. Online portfolios due April 26.
l Discounts for multiple projects.
l Twenty-six entry categories for every type of project.
l Open to projects completed since January 1, 2019.
l Free print-ready PDF for multiple entries and multi-page projects.
l Larger circulation, including expanded reach to school boards and industry partners.
l National recognition for you, your project, and the school or university.
l Featured in the August 2024 Educational Interiors Showcase issue, full-screen galleries on SchoolDesigns.com, and our e-newsletter.
The inherent rigidity of the curved glass delivers sufficient structural support, thereby eliminating the need for mullions and supporting an entirely allglass façade.

2
3
4
5 Blackout shade
7
6 Venetian blind


There is minor variation in the geometrical dimensions of each panel. These imperfections in the glass geometry are cleverly masked by a tighttolerance aluminum frame. The frame absorbs the looser glass and delivers the clean aesthetic the design team wanted to create.
Beyond the technicalities of the glass production, the pleated glass façade’s real stand-out feature is its seamless, mullion-free appearance.
“The inherent rigidity of the curved glass eliminates the need for structural mullions—leaving only a minimalist unitized frame that improves sightlines and increases usable floor area—and reduces the thickness of the monolithic outer lite, providing greater transparency,” explains Ramus.
“The system follows standard principles of a unitized, drained-joint, pressure-equalized aluminum curtain wall, but the glass functions as the mullion with the frame stability dependent on the glass panel,” he adds.
The curved insulating glass units are coated with a subtly reflective pyrolytic on the exterior and low-E film on the interior for high thermal performance.

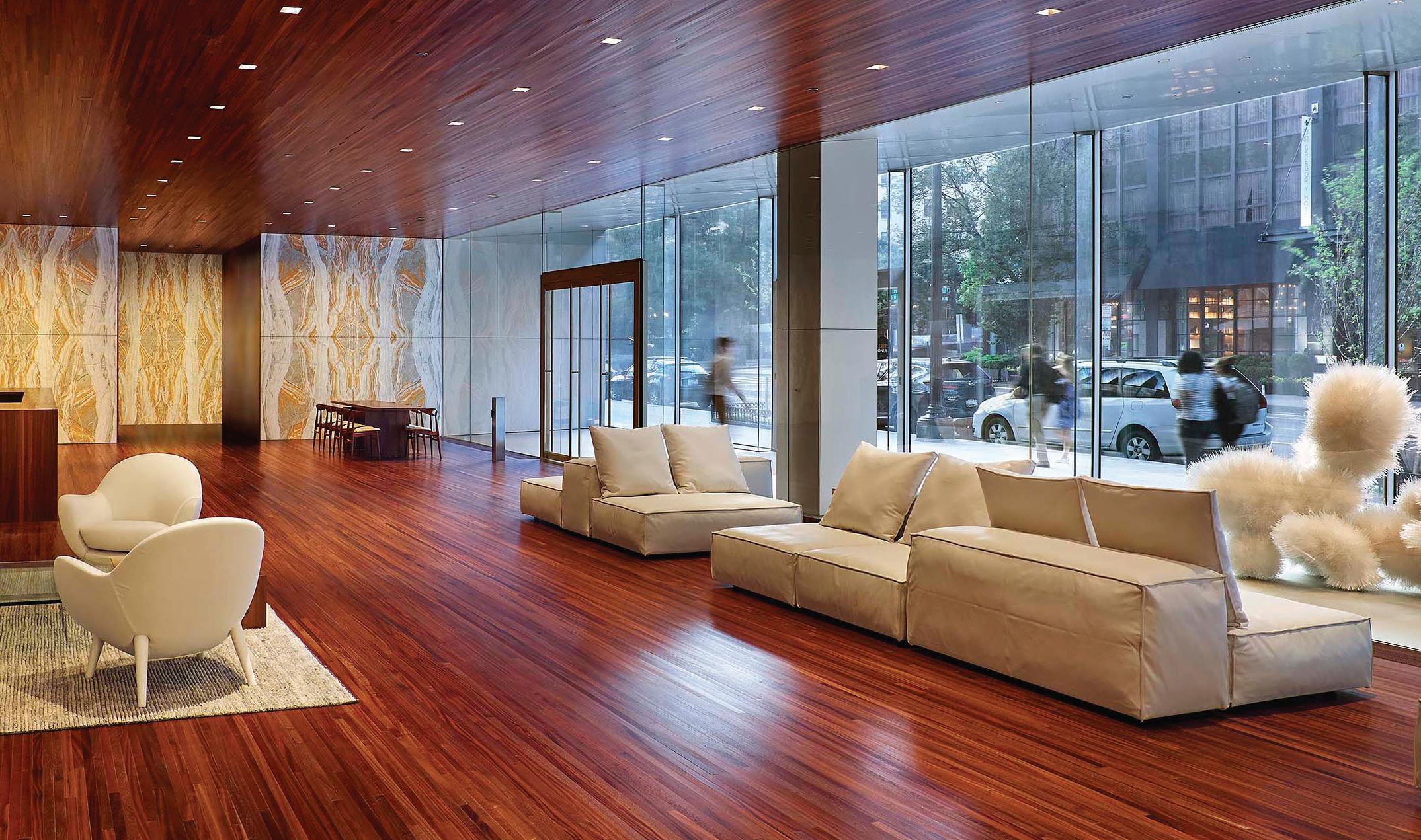

Onice Bella Rosa onyx stone slabs come in an average size of 80 in. × 40 in. and 120 in. × 70 in., at a standard thickness of 0.25 in. and 1.25 in., though special sizes and thicknesses can be customized. Standard finished are polished and honed and textured finishes include leather and bamboo.
ABC Stone, Onice Bella Rosa onyx stone slabs abcworldwidestone.com
To contrast the crystalline façade, the architects chose graphically veined, warm-colored onyx walls and sapele mahogany floors and ceilings for the lobby. The rich color of the thin wood planks resembles the deck on a yacht.
“The lobby is intended to be warm and welcoming,” says Ramus. “The onyx panels’ dimensions and bookmatching are a playful nod to the stone treatment of modernist lobbies.”
The signature building earned a 2023 Council on Tall Buildings & Urban Habitat (CBTUH), Award of Excellence and an American Institute of Architects New York Honor Award amongst other accolades.

Sapele mahogany floors and ceilings for the lobby. The rich color of the thin wood planks resembles a deck on a yacht.
Piero Lissoni has designed an extensive collection of lobby sofas with Living Divani. The front and back-facing couches are customized to infuse luxury and style for Washington D.C.’s 2050 M Street lobby.
Living Divani, Custom livingdivani.it
The entry vestibule is enlarged to form a publicly accessible gallery for a Tara Donovan sculpture composed of thousands of acrylic rods.


CUSTOM AND COST-EFFECTIVE
Enfold Façade, a division of BOK Modern, integrates features directly into their patented wallscreen system to minimize on-site labor, accelerate installation, and reduce overall costs, while offering custom patterns and shapes.
This decorative scrim, in a custom pattern designed by SOM, adds eye-catching depth and dimensionality to the exterior of this entertainment venue.
In 2019, San Francisco’s premier convention venue, Moscone Convention Center, was expanded and reimagined by Skidmore Owings Merrill and Mark Cavagnero Associates (MCA), transforming the once dark and disjointed center into a modern, light-filled series of buildings that seamlessly integrate into the surrounding cityscape.
According to MCA, “As much as Moscone looks out, it also invites the public to look in and look at it. The building façade is expressed in large strokes as a series of interlocking volumes that oscillate between the opaque and strikingly transparent, offering a sense of clarity through the outward expression of the building’s interior program.”
The architectural team envisioned a façade that would generate a high level of curb appeal, while conveying depth and movement. To create this stunning, lightweight, three-dimensional façade, at a drastically reduced cost, the design team tapped BŌK Modern’s Enfold Wallscreen system. These panels can be directly mounted to the edge of the slab or other structure without the need for secondary supporting members.


Design Team: SOM and MCA
PRODUCTS:
Enfold Wallscreen System
https://enfoldfacade.com/
SOM’s custom diamond patterning in a white kynar finish provides an illusion of a third dimension to the otherwise flat screens.
The new Moscone Center exterior features an original, self-reinforcing, 3-story-tall scrim (screening system). It is a notable composition of staggered aluminum panels with a custom diamond-pattern gradient, designed by Skidmore Owings Merrill, in a white Kynar finish. The architectural element creates a sense of depth across the façade and elevates the dimensionality of the structure from the various viewpoints across the city.
To support the dimension of the design, BŌK Modern’s Enfold Façade division invented a vertical running bond across the building façade panels so that respective folds became a splice for neighboring panel breaks. The collective weight of the panels hangs from a single row of structures at the roof: pinned out from the building for lateral support only. Laser-cut to an extensive scale, the panels’ integral canvas showcases transparency and elegance through a seemingly floating scrim.
What began as an elegant and economical alternative solution at the Moscone Convention Center evolved to become BŌK’s Structural Integrated Metal Panel Systems (SIMPS), now a modified and developed solution for sunshades, wall screens, canopies, rainscreens, fencing, and more. An innovative and efficient way of merging a building’s skin and structure, BŌK’s passion for solving complex problems through simplified solutions results in a new kind of engineering ingenuity. As a result of strategic collaboration between Skidmore Owings Merrill, Mark Cavagnero Associates, and BŌK Modern, the Convention Center’s exterior sets a new standard for the advancement of façade designs.

A state-of-the-art manufacturing facility required an innovative approach to achieve a clutter-free ceiling plane.
Nestled in the quaint town of Port Washington, NY, EquaShield’s new modern office showcases a unique floating ceiling that captures the eye and provides superior functionality.
EquaShield wanted to create a clean, contemporary space and explored the possibility of a clutter-free ceiling plane with minimal recessed lighting. They were particularly drawn to Invi Air’s expertise in custom diffusers, seeing the potential for a floating ceiling effect to serve as the office’s focal point. However, standard Invi Air diffusers cannot sit on the edge of a wall or ceiling.
The Invi Air team developed a custom diffuser with a slot on the ceiling that sits flush against the edge of the wall. This new design was made possible by leveraging a plenum return system, which simplified the HVAC requirements of the office and eliminated the need for additional ductwork.
EquaShield wanted to create a clean, contemporary space and explored the possibility of a clutter-free ceiling plane with minimal recessed lighting.
The result was a diffuser that blended seamlessly with the wall and the ceiling, creating an uninterrupted plane that gives the illusion of the ceiling floating in space. This was achieved by rotating one-half of the diffusers 90 degrees, a customization that required meticulous planning and execution to ensure structural integrity. The EquaShield project pushed the boundaries of what’s possible in HVAC design, offering a functional and beautiful solution.

An LED light display dazzles guests.
Running through the middle of the award-winning Hotel Covington and extending from the penthouse down to the ground floor, the unique display of artistic lighting spectacularly illuminates one of the newest event venues in the Greater Cincinnati/ Northern Kentucky area, referred to as The Lightwell.
“We wanted a lighting display that was unlike anything else in the region or even the country,” said Justin Ham, general manager of the Hotel Covington. “The inspiration for our jaw-dropping Lightwell installation was a combination of Van Gogh’s famous Starry Night painting and a field of fireflies. We were looking for something that complemented the look and feel of our historic building without seeming contrived or overly done. What we ultimately achieved was something exciting, dynamic, and romantic all at once.”
Lightwell was the vision of Amanda K. Bennett, principal of AMBIA Lighting Design, a Covingtonbased full-service architectural lighting design
studio that specializes in crafting innovative lighting solutions uniquely suited to its clients.
Over the years, Bennett has gained a reputation for her ability to use light to transform space after spending years in San Francisco working with renowned lighting designers and mastering the technical and artistic aspects of architectural lighting design.
To bring her Lightwell vision to life, Bennett turned to Tivoli Lighting, an award-winning, Californiabased provider of architectural and theater LEDfocused products. Bennett specified Tivoli’s ADAPT True RGB+W Drop system in a drop length matrix from 7-46 feet to create her starry night/firefly effect that covered a 7,770-sq.-ft. area.
The True RGB+W LEDs, under the control of Tivoli’s proprietary three-channel data box algorithm, deliver unparalleled color saturation and TRUE white performance, outshining conventional four-channel systems. Enhanced by MADRIX 5 software, the








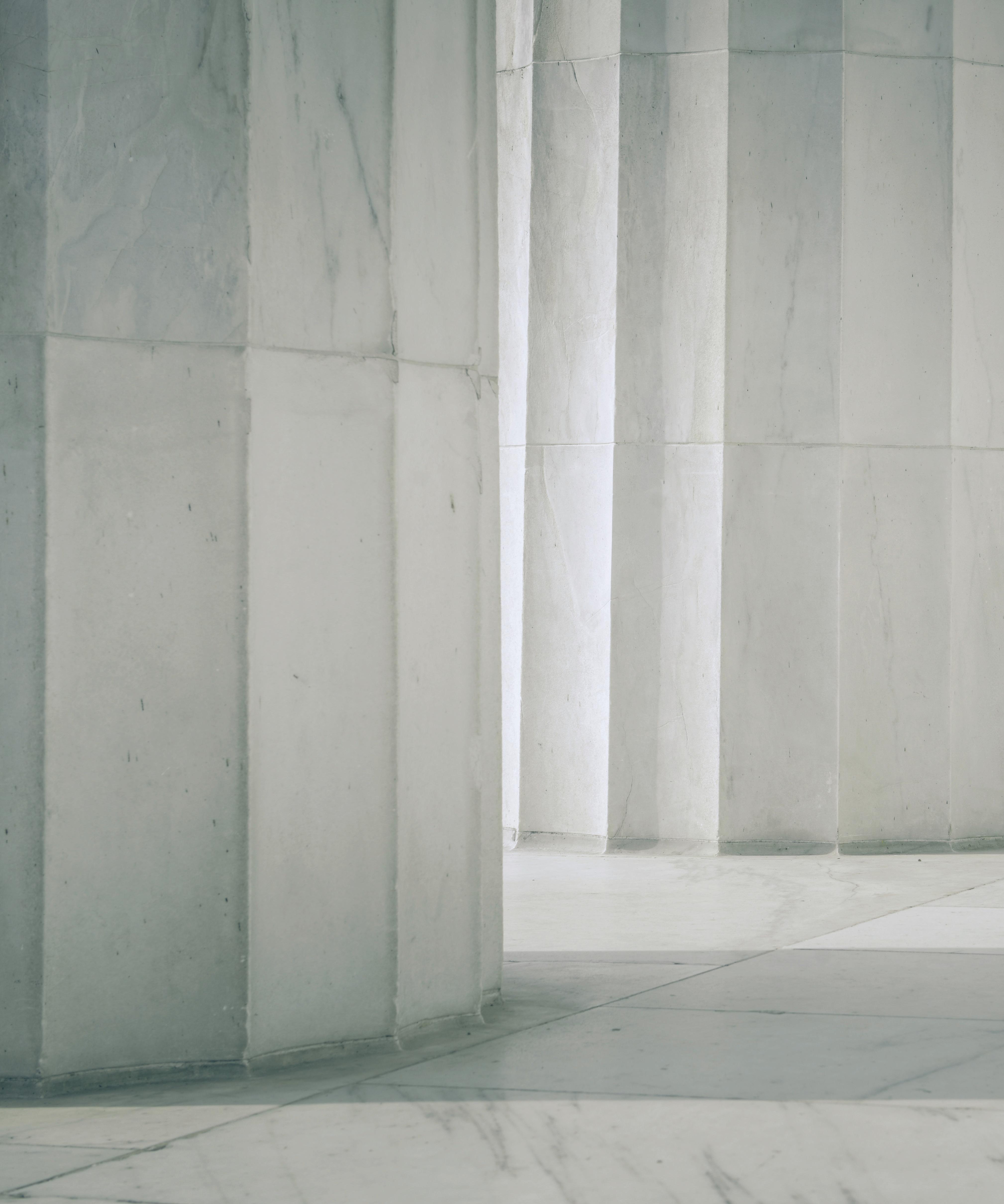


















This CEU explores people’s interactions, effects and perceptions of color and its impact on wellbeing.
Join our Architecture + Design Master community and get free, on-demand courses all in one place.
See more courses at archdesignmaster.com


Credits: 1 LU/HSW / 0.1 CEU












Exploring the opportunities to achieve operational decarbonization and reduce embodied carbon with design.
Credits: 1 LU/HSW






Credits approved by:












This course addresses student behaviors, improving the learning environment, and enhancing the sustainability of educational buildings.
Credits: 1 LU/HSW




























Exploring the various ways that flooring can contribute toward a project earning WELL v2 certification.
Credits: 1 LU/HSW


From magazines:




 Photo 26351168 © Brandon Bourdages | Dreamstime.com
Photo 26351168 © Brandon Bourdages | Dreamstime.com
visual experience is a multi-sensory spectacle, allowing users of Hotel Covington to precisely control each globe, creating a unique and personalized environment.
“We needed something that could withstand the wind and weather without exceeding our budget. We knew this was a big ask, but it’s exactly what we got. The lights twinkle when they blow in the wind. They weather storms. They sparkle in any type of weather which brightens everyone’s mood and causes quite a stir in the local area,” said Ham.
The inspiration for our jaw-dropping Lightwell installation was a combination of Van Gogh’s famous Starry Night painting and a field of fireflies.

The ADAPT Drop True RGB+W is part of the ADAPT family offering eleven designer glass globes coupled with Tivoli’s proprietary True RGB+W LED and three factory standard drop lengths of 12”, 24”, and 36”. All ADAPT globes are silicone-coated and shatter-resistant to reduce fragmenting should the glass break.
IP67 rated for exterior wet applications, ADAPT Drop True RGB+W performs in operating temperatures from -40°C to 65°C (-40°F to 149°F) and maintain 70% of its lumens at (60,000) hours. The system comes with a three-year warranty and complies with North American safety standards.
“The lights seemingly fill the sky with hundreds of stars and can be enjoyed from inside the private suite or from the dance floor below, allowing guests to experience something unique and beautiful,” said Ham.












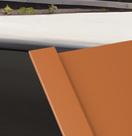



















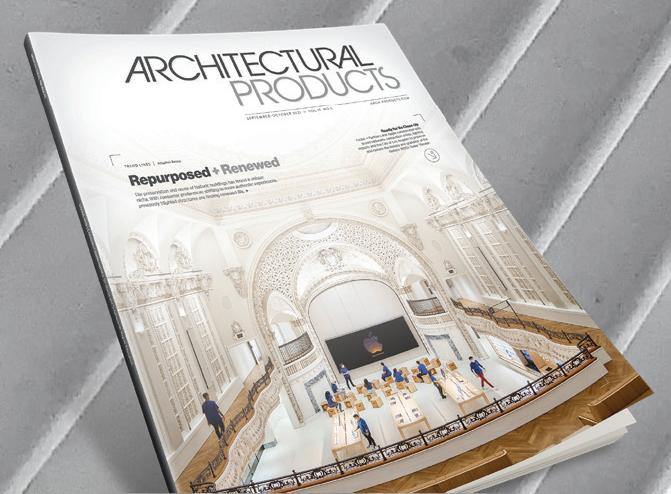













2023 AIA|DC Emerging Architect Award Winner Caitlin Brady helps empower women and mentors future architects
After working for a mid-sized firm in San Francisco, Caitlin Brady, AP, LEED AP, moved to another firm to have the opportunity to work remotely and try out a number of communities by spending a month living in each city.
While she very much enjoyed these experiences, she missed the community, camaraderie and mentorship of working in one place.
To compensate, she decided to set up virtual coffee dates with as many of her Ayers Saint Gross colleagues as possible. Not only did she enjoy these human interactions and better connect to the firm and its culture, she also realized that her conversations could be of benefit to a broader audience. In particular, she started noticing patterns in challenges that women face in the industry.
“I thought it might be an incredible opportunity to build community in a virtual environment. That’s when the idea for the Architectette podcast was sparked!” she recalls.
In featuring women’s journeys in the AEC industry, she’s also hoping to encourage women to stay in the industry and reach their professional potential.
While the National Council of Architectural Registration Boards (NCARB) reports that woman are graduating at equal rates to men, women comprise just 21% of the leadership at large architectural firms, according to 2022 Dezeen research. This figure increased by 11% since Dezeen last polled the industry in 2017. Brady sees much room for improvement.
Architectette hit the podcast airwaves last year with 27 episodes featuring 39 women including architects, designers, engineers, consultants, landscape architects, business developers,
marketers, anthropologists, planners, CEOs, CFOs, founders, non-profit leaders, advocates and more.
Brady engages her interviewees with a wide range of topics including mentorship, work/life balance and leadership. “I try to make sure that my interview is unique from any other that I have heard. I don’t want a series of boilerplate responses, but a conversation about meaningful moments in their career and life,” she explains.
For example, Brady recently interviewed Angela Watson, CEO and president of Shepley Bulfinch, about the challenges and opportunities that come with leadership. They also spoke about hybrid work, AI and curating mentor/mentee relationships.
“I thought it might be an incredible opportunity to build community in a virtual environment. That’s when the idea for the Architectette podcast was sparked!”
—Caitlin Brady, AP, LEED AP
She also interviewed Cynthia Kracauer about working in leadership positions for AIA New York and the Beverly Willis Architecture Foundation and advocating for women in architecture. Her podcast with Evelyn Lee covers Lee’s experience achieving FAIA recognition, negotiating a maternity and a return-to-work plan with a firm where she was the first to have a baby, and her experiences working for Slack.
Brady is also passionate about mentoring. She volunteers for the ACE Mentor program inspiring high school students to pursue careers in design and construction.

INTERVIEW
HIGHLIGHTS
Brady interviews Shepley
Bulfinch ceo and president
Angela Watson, faia, and Practice of Architecture host
Evelyn Lee, faia


Caitlyn Brady, aia, leed ap, project architect and associate with Ayers Saint Gross and host of the Architectette podcast. Brady won a 2023 AIA|DC Emerging Architect Award.


“Volunteering with ACE is incredibly rewarding,” she says. “Each chapter is different, but typically focuses the semester around a design project, each week layering on more information from different disciplines.”
Volunteering with ACE has helped me be a more effective mentor,” she continues. “I have learned better ways to communicate, encourage engagement and foster an environment where curiosity and creativity flourish.”
Brady was recently recognized with a 2023 AIA|DC Emerging Architect Award. While she has been very active in the industry, taking on leadership roles and mentoring opportunities, she speculates that Architectette made her stand out.
Well into recording for her second season, she will be releasing podcasts on topics including interior design, NCARB, education spaces, construction and the metaverse.
“I recently recorded an episode with American architect and planner Denise Scott Brown, a dream come true, so I am very much looking forward to sharing that episode in the spring!” she exclaims.
—Barbara Horwitz-Bennett, contributing writer








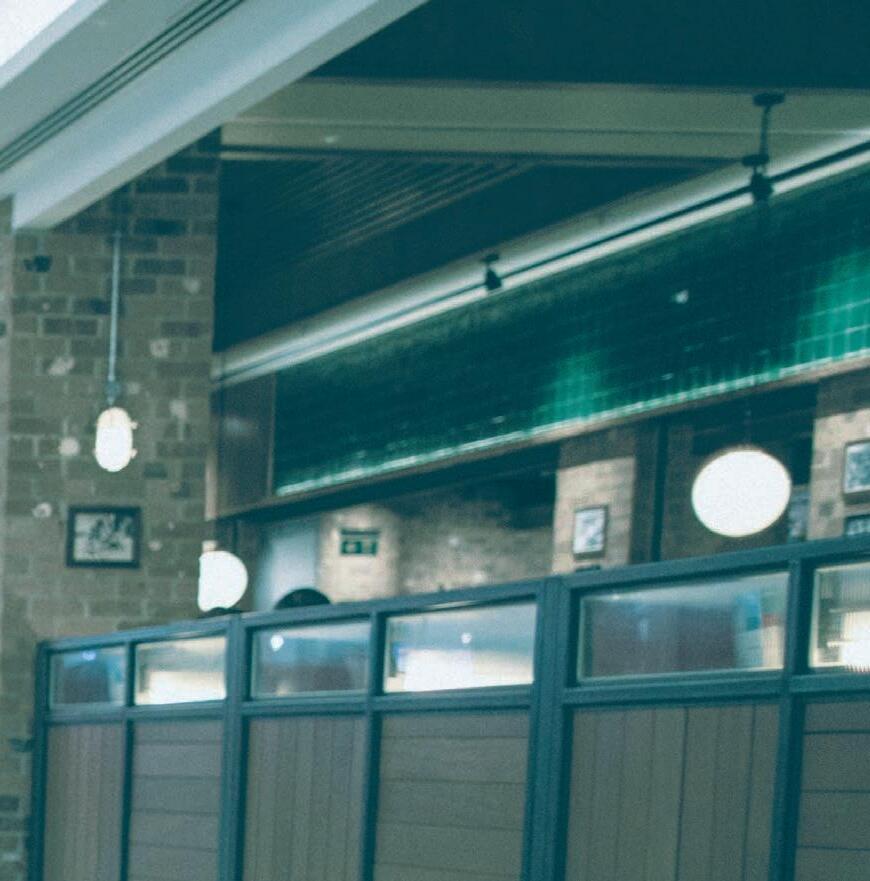




Adult changing stations help ensure designs for public places like stadiums, zoos and airports are inclusive for people with disabilities.
The KB3000 has essential features such as powered height adjustment, 500 lbs. load capacity, and a vandal resistant changing surface.





Find out how Axiom pre-engineered integrated solutions and ProjectWorks ® complimentary design services can maximize visual integrity and achieve the most efficient, cost-effective build – all with the least amount of waste and in the shortest amount of time. armstrongceilings.com/axiom
