
Driving possibility, together.
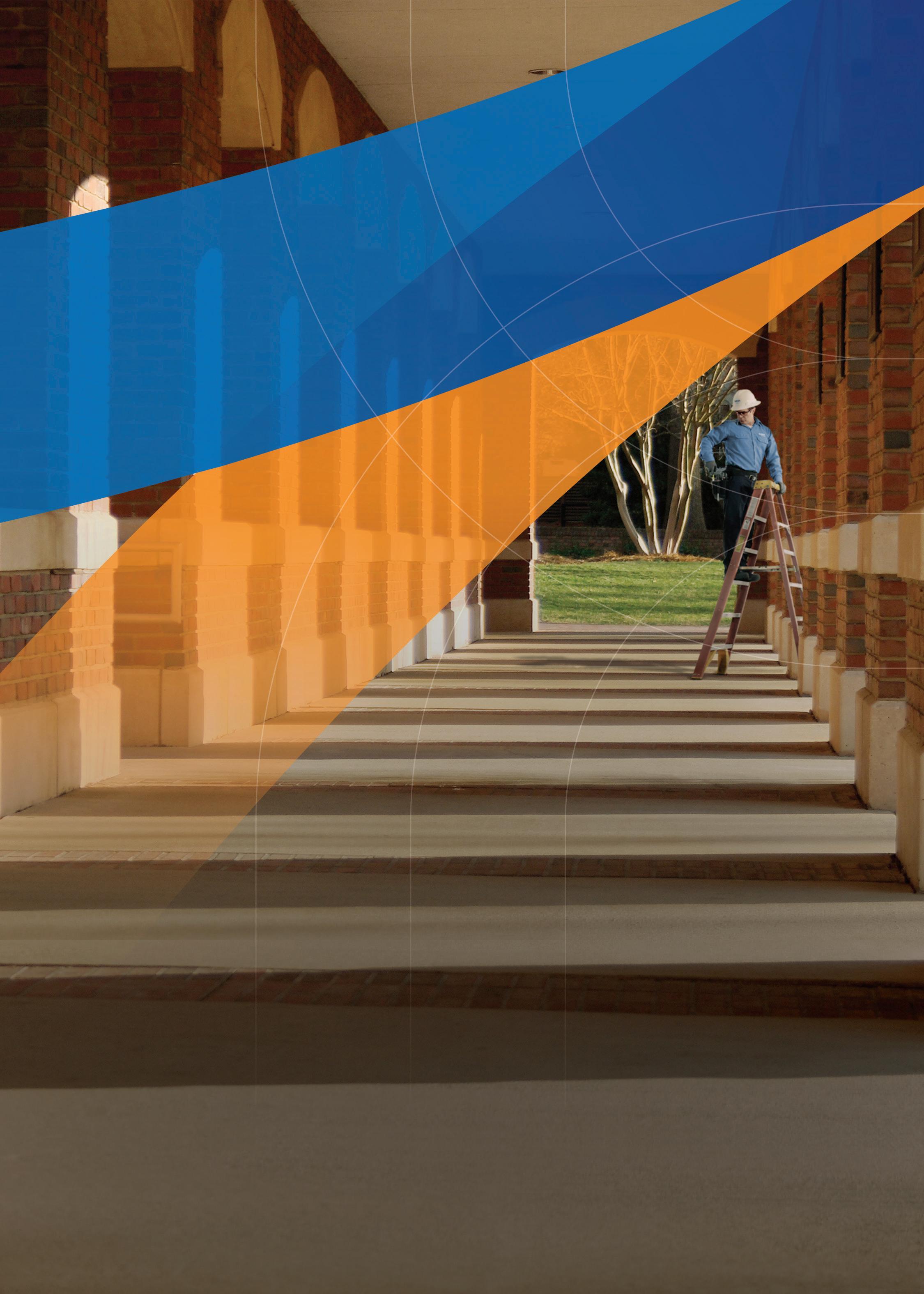


Driving possibility, together.

The world’s foremost universities partner with ABM to make campus facilities healthier, more resilient, and more efficient. Together, we’re creating learning environments where students, faculty, and staff can perform at their best.


AAON Delta Class is breathing life into our indoor environments.






AAON is always innovating. Learn more about our dedicated outdoor air systems (DOAS).
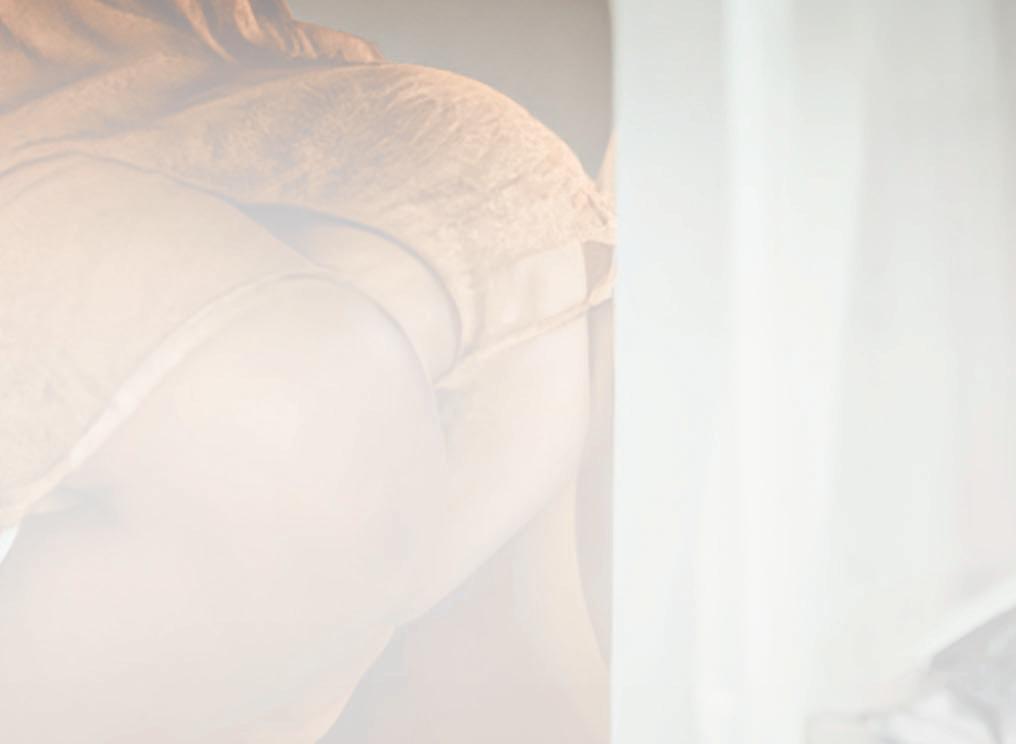

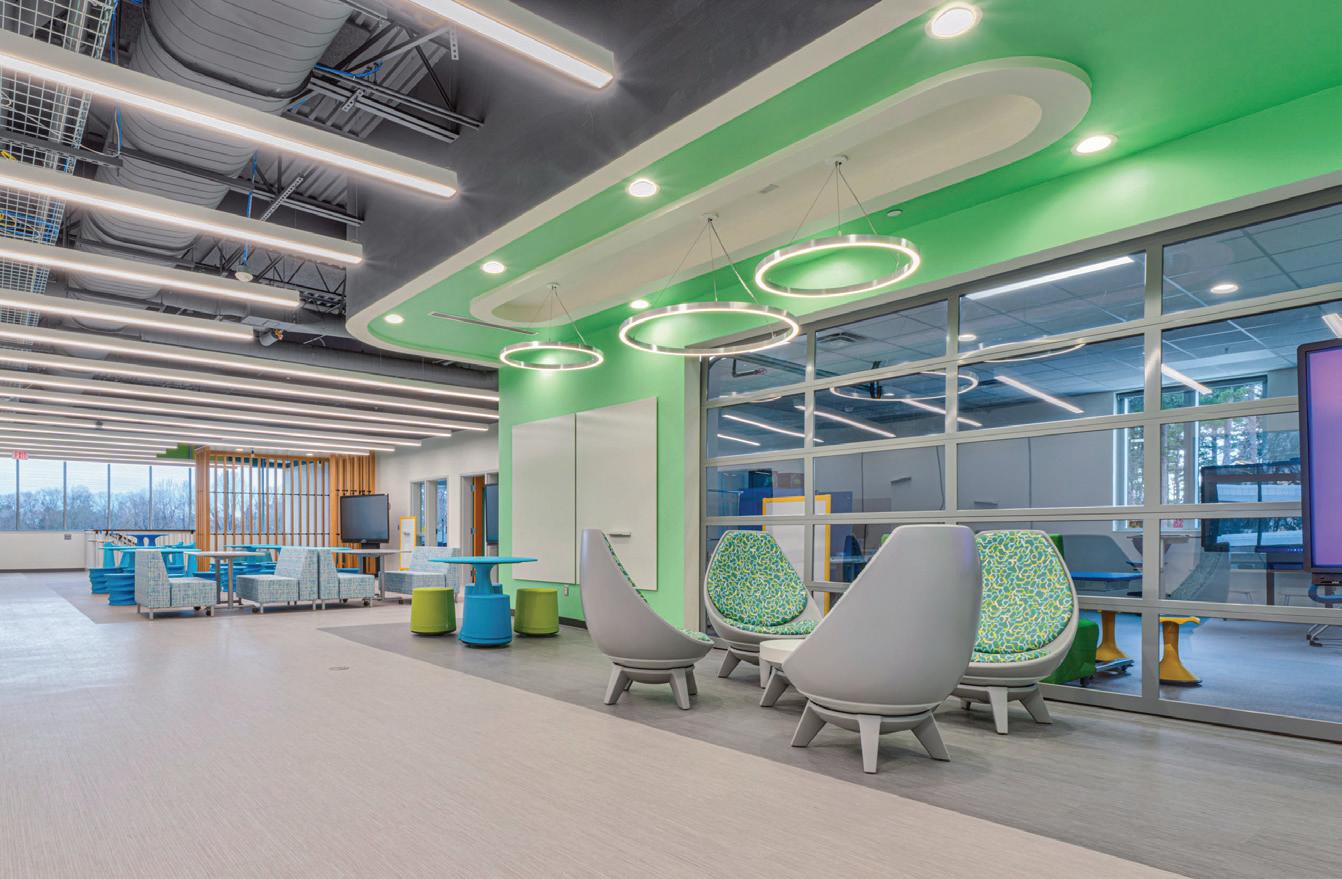
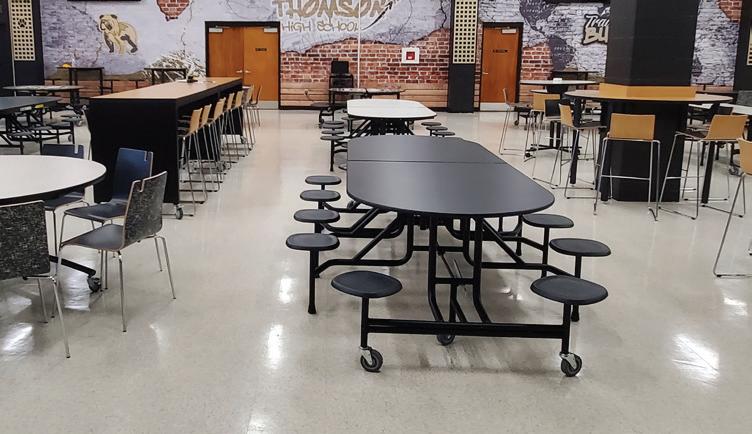
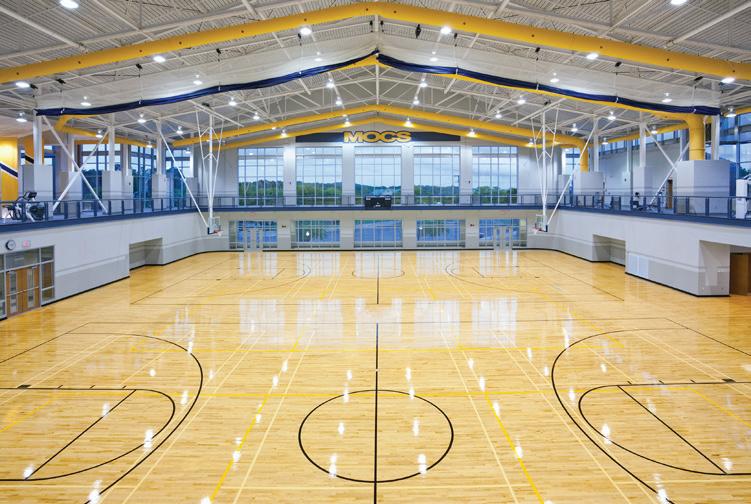
























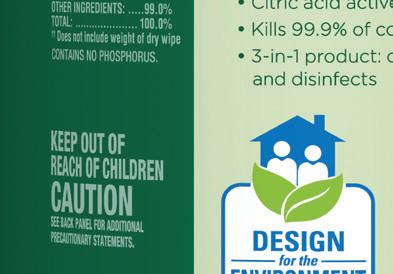
















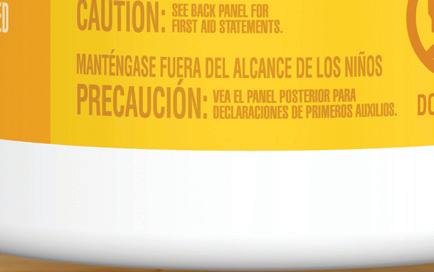





By Mike Kennedy
The efforts to dismantle the U.S. Department of Education were just the beginning salvos in what seems to be a wide-ranging attack on education programs and institutions.
EDITORIAL
ADVISORY BOARD
Bruce Mather
Executive Director of Facilities Management Elmhurst College, IL
Martin Montaño
Capital Projects Administrator Rio Rancho Public Schools
Rio Rancho, NM
James E. Rydeen
FAIA, Armstrong Torseth
Skold and Rydeen, Inc. Minneapolis, MN
One of the Trump Administration’s latest actions came in May when it set its sight on a program designed to boost access to technology in communities throughout the United States. The National Telecommunications and Information Administration announced it was terminating Digital Equity Act grants for at least 20 states.
President Trump made his feelings clear about the Digital Equity Act with a social media post that the program is “racist and totally unconstitutional.” “No more woke handouts based on race!” he wrote.
The Digital Equity Act, enacted in 2021, was designed to close the digital divide in every state and territory by establishing grants to support broadband access and digital skills training for underserved communities.
Supporters of the program quickly decried the grant terminations.
“These actions threaten to undermine critical efforts underway to close the digital access divide—not only for K-12 students, but also for veterans, older adults, rural communities, and families navigating essential digital opportunities and services,” the State Educational Technology Directors Association (SETDA)
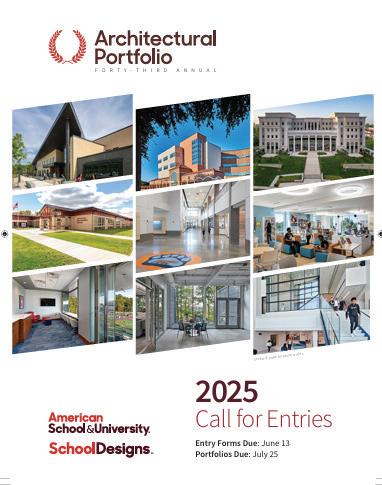
said. “We remain steadfast in our commitment to a future where every learner, in every zip code, has the connectivity and support they need to thrive.”
The American Library Association (ALA) called the Trump Administration’s action illegal.
“ALA is gravely concerned about the abrupt and illegal end of Digital Equity Act programs and funding,” ALA President Cindy Hohl said. “Broadband is a human right, and broadband access is core to modern life and success for school, work, healthcare, civic participation and social connections.”
American School & University has written about the Digital Divide often in the last 25 years, always from the perspective that the divide was a problem that schools should address so that all students have equal access to educational opportunities. The Digital Equity Act recognizes that bridging the divide is a worthwhile goal for society to pursue.
SETDA had it right when it said: “Equitable access to technology is not a partisan issue—it is a public good.”

since 1999.
This summer, American School & University magazine will assemble a panel of education and architectural professionals to judge the 43rd annual Architectural Portfolio, the industry’s most recognized awards program for education design excellence.
Selected projects will be published in the 2025 Architectural Portfolio issue this November— showcasing the best in education design. We invite you to include your latest outstanding education facility.
Visit https://schooldesigns.com/architectural-portfolio/ to enter or for more information about the competition and 2025 entry benefits.
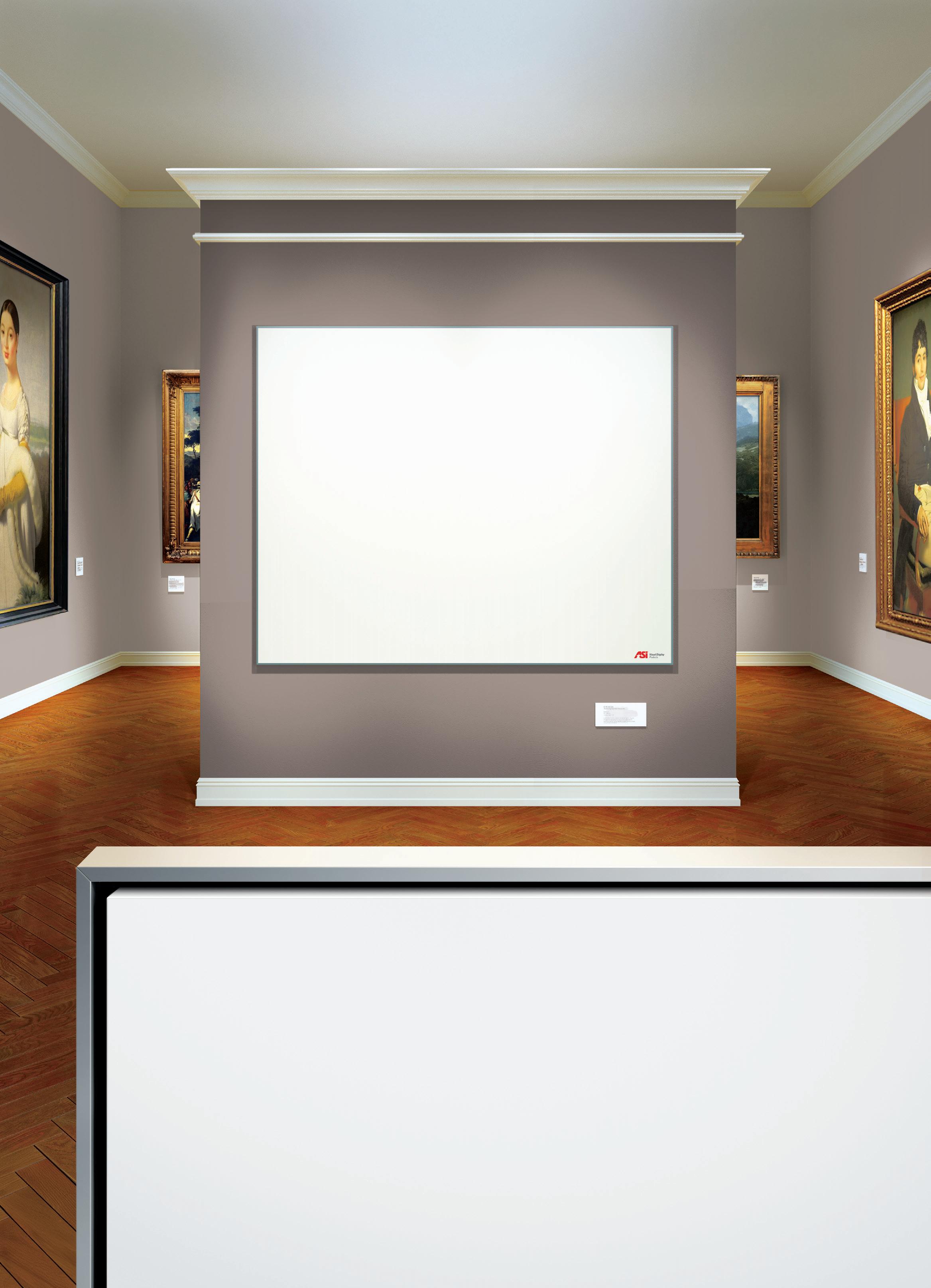

www.asumag.com www.schooldesigns.com
CONTENT DIRECTOR/ ASSOCIATE PUBLISHER
Joe Agron • jagron@endeavorb2b.com
SENIOR EDITOR
Mike Kennedy • mkennedy@asumag.com
ART DIRECTOR
Julie Whitty • jwhitty@endeavorb2b.com
AWARD PROGRAM MANAGER
Heather Buzzard • hbuzzard@endeavorb2b.com
EDITORIAL CONTRIBUTORS
Stephen Ashkin; Paul Erickson; American Institute of Architects Committee on Architecture for Education
VP/MARKET LEADER— BUILDINGS & CONSTRUCTION
Mike Hellmann • mhellmann@endeavorb2b.com
GROUP EDITORIAL DIRECTOR— BUILDINGS & CONSTRUCTION GROUP
Mike Eby • meby@endeavorb2b.com
SENIOR PRODUCTION OPERATIONS MANAGER Greg Araujo • garaujo@endeavorb2b.com
PRODUCTION MANAGER Sheila Ward • sward@endeavorb2b.com
ENDEAVOR BUSINESS MEDIA, LLC
CEO | Chris Ferrell
COO | Patrick Rains
CRO | Paul Andrews
CDO | Jacquie Niemiec
CALO | Tracy Kane
CMO | Amanda Landsaw
EVP, Building, Energy and Water Group | Mike Christian
SUBSCRIPTION CUSTOMER SERVICE: (847) 559-7598 americanschool@omeda.com
The Orange County (Florida) School Board will pay a consultant $935 for every former public school student it can lure back into the school system.

The Orlando Sentinel reports that the district hopes the effort will boost enrollment and provide information on why some parents have opted for private schools or homeschooling.
Orange County expects enrollment to drop by about 3,100 students next year. Because schools are funded on a per-pupil basis, that would result in a decrease of $27.8 million in state funding.
The task of recruiting former students back to the district goes to Caissa Public Strategy, a public relations firm.
The district’s agreement calls for Caissa to receive $935 “for each formerly enrolled OCPS student who re-enrolls in OCPS and attends a district-operated school for 30 days.”
The district receives about $8,950 per student from the state, meaning the district would net about $8,000 per student recruited back to public schools.
www.asumag.com/55285236

For the first time in 58 years, voters in the Kansas City (Missouri) school district have approved a tax increase to support facility improvements.
KMBC-TV reports that the $474 million general obligation bond for Kansas City Public Schools received about 85% of the vote.
The bonds will pay for building repairs, renovations and safety upgrades at more than 40 school sites.
The district says the funds will be used for a range of infrastructure projects, including replacing heating and cooling systems, repairing roofs and plumbing, and upgrading classroom spaces.
Of the total bond amount, $424 million is designated for district facilities, and $50 million will be allocated to nine charter school partners.
www.asumag.com/55285295
Clemson University is building an $80 million parking garage on the Clemson, South Carolina, campus.
UpstateToday.com reports that the facility—the first on-campus parking garage at Clemson—will be built near the newNieri Family Alumni and Visitors Center.

The 432,000-square-foot, six-level parking garage will have 1,200 parking spaces. According to university documents, the garage will have a pedestrian
CORPORATE OFFICE:
Endeavor Business Media
30 Burton Hills Blvd. , Ste 185 Nashville, TN 37215 (800) 547–7377 endeavorbusinessmedia.com
bridge providing direct access across Williamson Road to the core campus.
The future parking garage will have two entrances at levels one and four, on-grade pedestrian entrances at levels one through four and a pedestrian bridge at level five.
The garage and the pedestrian bridge are slated to open in fall 2027.
www.asumag.com/55289152
Western Kentucky University in Bowling Green is moving forward with a $75 million renovation of what it describes as its most iconic building.
The university says renovating the 88-year-old Cherry Hall is part of a plan to restore its hilltop campus to the collaborative academic village envisioned by University President Henry Hardin Cherry more than a century ago.
The university says the renovation of Cherry Hall will preserve the building’s history while modernizing the facility to enhance teaching, learning, research and engagement.
The building originally housed every academic department at the university except biology, agriculture, home economics, physical education, military science, and music.

The renovation reimagines Cherry Hall’s interior space, while preserving its most iconic features, such as the marble steps. Preservation work and new design elements will echo the building’s history. www.asumag.com/55287722
















The combined deferred maintenance backlog for the University of California and California State University systems has grown to more than $17 billion.
CalMatters reports that as of the 2023-24 school year, aging buildings and increasing costs have pushed deferred maintenance costs to an estimated $9.1 billion for the University of California system and $8.3 billion for the Cal State system.

“Across California’s public university systems, students, faculty and staff are learning and working in aging academic buildings where air conditioning, roofs, plumb-
ing and electrical systems are either deteriorating or not functional,” CalMatters says.
The University of California operates 63 million square feet of academic space across 10 campuses and the Cal State system has 43 million square feet across 23 campuses. A majority of both systems’ buildings are over 30 years old, according to the Legislative Analyst’s Office.
Some funding has been allocated each year for maintenance projects, but the spending has not kept pace with the growth of the maintenance backlog.
The Wausau (Wisconsin) District’s secondary schools and administration building would require more than $29 million over the next 10 years to address deferred maintenance.
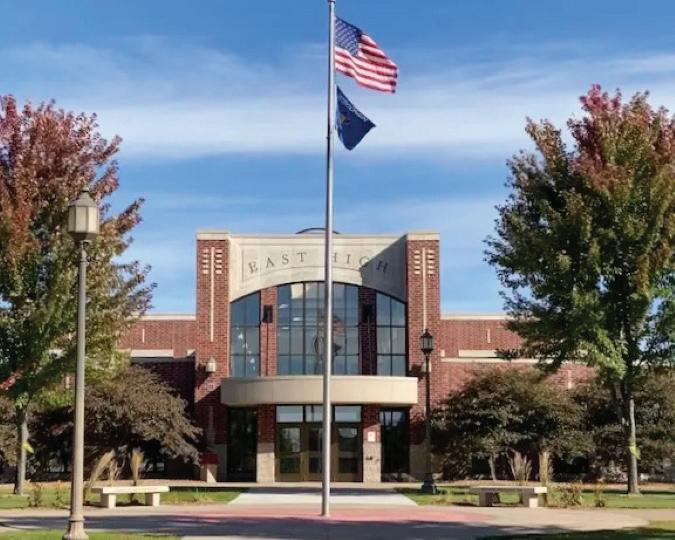
The Wausau Pilot & Review reports that the estimated costs come on top of $27.6 million in recommended construction costs at the district’s elementary schools.
The breakdown of secondary school deferred maintenance costs over 10 years: West High School: $10.5 million; East High School: $9.1 million; Horace Mann Middle School, $3.7 million; John Muir Middle School: $3.5 million; and Longfellow Administration building: $2.4 million
The Cooperative Educational Service Agency 10 (CESA 10) audit follows the defeat of a tax proposal in the April 1 election. District officials have said the additional revenue would have helped address a growing budget deficit, funded deferred maintenance projects and covered general operational costs.
CESA 10 representatives urged the district not to delay addressing critical maintenance, even amid ongoing funding and staffing constraints.
Montana State University says it will spend up to $50.5 million to address deferred maintenance and improve energy efficiency in campus buildings.
The university says about 2.5 million square feet of building space are scheduled for upgrades. Here’s how the funding will be allocated:
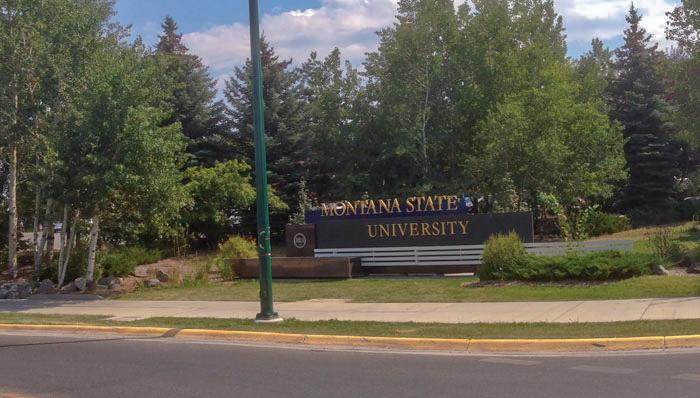
• $9 million in energy efficient lighting upgrades for about 20 buildings.
• $20 million in building mechanical system upgrades in three buildings.
• $17 million in heat plant system upgrades.
• $1 million in plumbing fixture upgrades.


• $3.5 million in piping upgrades for geothermal well systems that store and share energy between buildings.
Montana State has entered into an energy performance contract to carry out the improvements. The work will save the university an estimated $1 million a year in utility costs. The projects are scheduled to begin this summer and continue for three to five years.
“We’re able, in one fell swoop, to address many critical deferred maintenance and energy efficiency projects that would otherwise take years,” says Megan James, engineering and utilities director for Montana State’s Facilities Management.










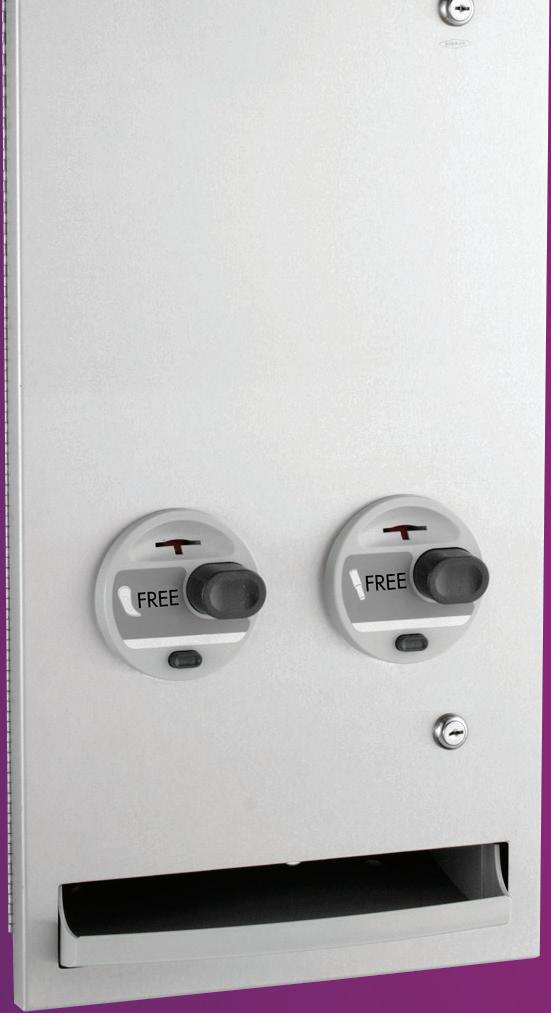





Prepare your restrooms for the legal requirements in your area by installing Bobrick’s ADA-compliant free-vend dispensers. Bobrick’s selection of Napkin/Tampon Dispensers, Free Vend Operation empower you and your patrons, supporting hygiene, health and wellness in public restrooms.
The Emma Willard School, a private boarding school for high school girls, has dedicated a new performing arts facility on its Troy, New York, campus.
The Alice Dodge Wallace ’38 Center for the Performing Arts repurposes the school’s Alumnae Chapel and links it to a new below-grade building. Those facilities have been connected to the school’s existing studio arts building.
The school celebrated the grand opening of the center with a three-day celebration highlighted by an appearance from Class of 1955 alumna Jane Fonda.
The renovated Chapel building provides a 495-seat setting where the school community can gather. Improved acoustics, new lighting, and an adaptable stage provide a flexible venue for theater, music, and dance.
The new building includes two dance studios, a 70-piece orches-

tra rehearsal room, and a 100-seat black-box theater. Its below-grade placement sustainably optimizes the thermal mass of the earth, and the site’s natural slope allows for perimeter windows and daylight on three sides. Its habitable green roof extends the campus landscape with unobstructed views eastward.
The architect is Annum Architects, and the builder is Consigli Construction.
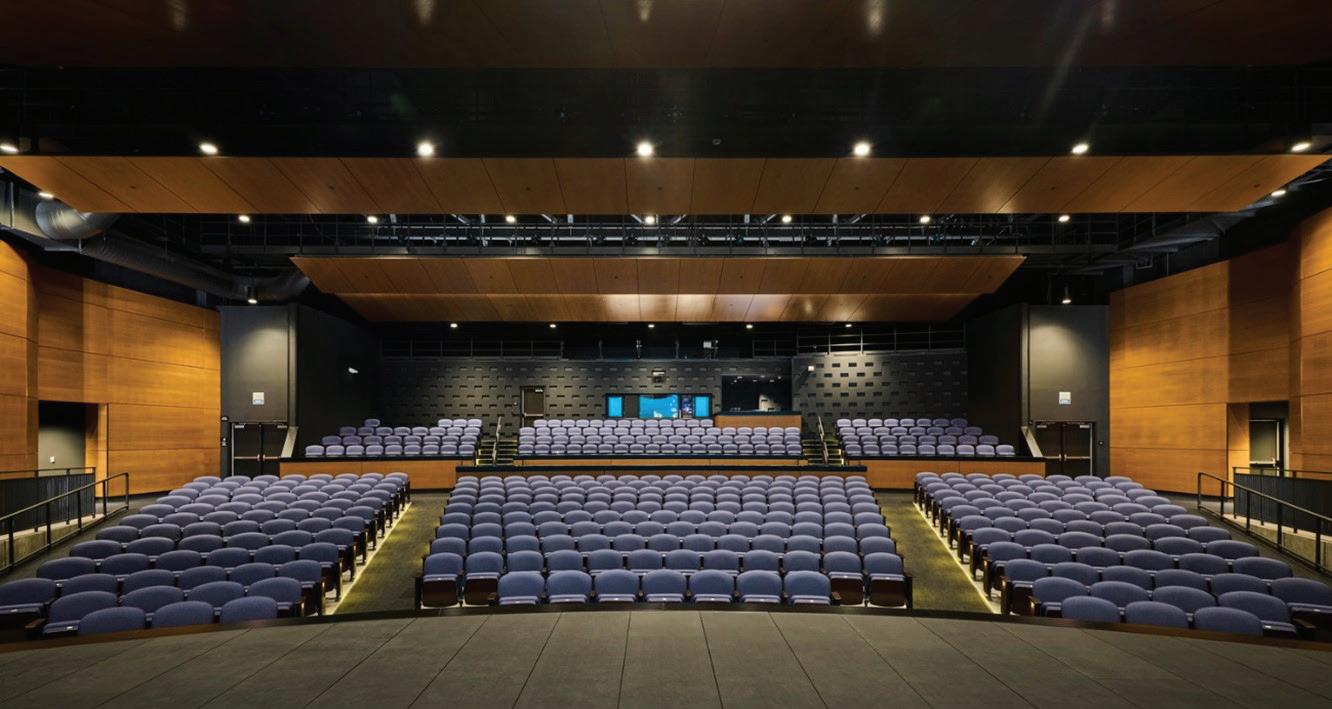
Theater, dance, and orchestra students at Morse High School in San Diego have welcomed a new two-story Performing Arts Center on their campus.
The 24,416-square-foot facility replaces aging portable classrooms and consists of a lobby with a concession stand, a 480-seat high-tech theater with a stage, LED lighting, a theatrical orchestra enclosure, catwalks, a black box theater and classroom and dressing rooms.
“This is life-changing for creative and performing arts students
and neighbors in this neighborhood,” said San Diego board member Sharon Whitehurst-Payne. “They now have this professional-grade theater instead of their old and modest auditorium. They can only dream big from here.”
The stage itself is equipped for all types of performances, says the builder, Sundt. The rigging system above the stage controls lights and adjustable drapes and includes an orchestra shell that manipulates acoustics for certain performances. The orchestra pit just in front of the stage is covered by removable panels and a fall protection net for when a performance includes live music.
The black box theater is a multipurpose room that will be used for classes and smaller performances. It has adjustable lighting rigged to the ceiling; built-in sound; special paneling and curtains to enhance acoustics; and a sectional overhead door that can be used to bring in large set pieces.
Along with the new Performing Arts Center and student services offices, the project includes expansion of the student quad area and a new parking lot. A new student services building also has been constructed with a secure campus entry, lobby, administrative offices and support spaces.
Ball State University is building a performing arts center and adjoining hotel on the Muncie, Indiana, campus.
The university says the Performing Arts Center and The Cantio Hotel are key elements of Ball State’s efforts to transform the area into a vibrant district for arts, culture, and innovation.
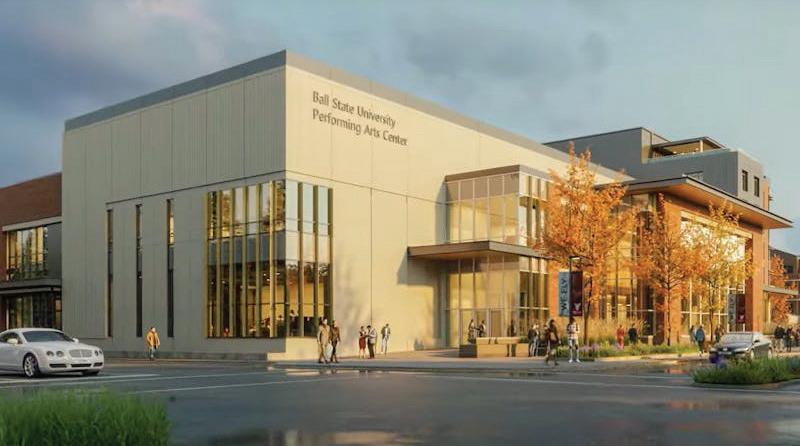
The 65,000-square-foot Performing Arts Center will be a dedicated space for Ball State Theatre and Dance students. It will have
a 450-seat mainstage theater, a black box studio, and state-of-the-art production facilities. With more than 160 performances anticipated annually, the center is expected to draw more than 35,000 visitors each year.
Plans for the Cantio Hotel call for 97 guest rooms, an upscale restaurant, a rooftop bar and a ground-floor café. The hotel will be connected to the Performing Arts Center.
Construction is expected to be completed in summer 2026.
It’s not just our tagline. It’s our commitment to providing complete ventilation solutions that help redefine indoor air quality wherever it matters most, like a school.
Ensuring adequate ventilation to remove indoor air pollutants, such as carbon dioxide and volatile organic compounds, and maintaining comfortable temperature and humidity levels


Controlling humidity levels and preventing the buildup of odors and harmful airborne contaminants due to high usage and moisture-prone environments.

Managing indoor air pollutants generated by physical activity, including dust , sweat , and odors


Managing high levels of cooking emissions, such as grease, smoke, and odors, which can contribute to poor air quality and pose health concerns for students and staff

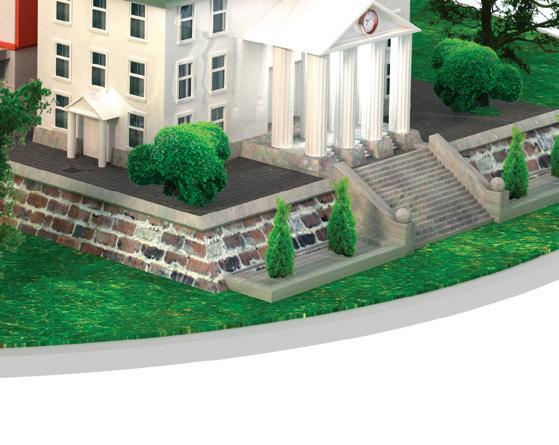
Controlling dust , allergens, and pollutants that can accumulate from foot traffic and outdoor contaminants.
Ready to make better air a priority for your school?


Maintaining proper air pressure differentials to prevent outdoor pollutants, such as dust , pollen, and vehicle exhaust , from infiltrating indoor spaces.
Contact us today to learn how we can deliver Better Air Everywhere.









Scan the code to email our ventilation expert to help you with your next project.
www.systemair.net
Temple University in Philadelphia is building a new facility that will house the Klein College of Media and Communication and the Center for the Performing and Cinematic Arts.
The university says the Caroline Kimmel Pavilion for Arts and Communication will be a 199,000-square-foot facility that will modernize teaching spaces and serve as a community hub for activity, education and entertainment.

The pavilion has been named in recognition of Sidney and Caroline Kimmel’s $27.5 million donation, which will help pay for construction.
Many of Temple’s programs are limited because of space limitations in the 55-year-old Annenberg Hall/Tomlinson Theater building complex. The new facility will enable these programs to grow.
The pavilion will provide a new cluster of theaters, including a 375-seat proscenium venue, 180-seat cinema, flexible 140-seat black box theater and 63-seat screening room. Another feature of
the building will be a modern, integrated student media center, which will house The Temple News, Temple TV, WHIP, and student advertising and public relations agencies. The building will also include modern audio/editing suites, a podcast studio and wellness rooms, as well as a virtual reality/innovation lab.
Also included in the facility will be updated theater and lobby spaces, expanded costume and scene shops and rehearsal spaces with natural lighting; an industrystandard soundstage with adjacent directing lab and new media studio; an animation lab; and updated post-production facilities that include editing suites, a sound mix suite, Foley and ADR (automated dialogue replacement) studio, immersive audio and VR suite, color correction studio, and a DI (digital intermediate) theater/classroom.
The pavilion is expected to be open in fall 2027. The architect is Skidmore, Owings & Merrill.
The Pleasanton (California) Unified School Board has approved an $85 million plan for a new athletic and performing arts facility at Amador Valley High School.
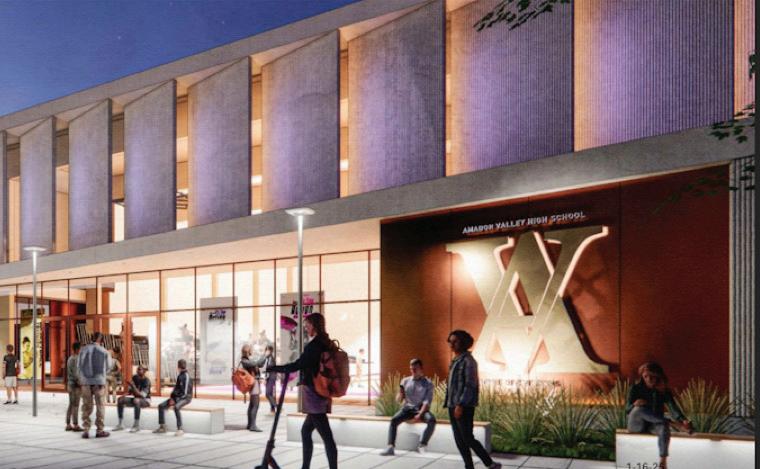
Pleasanton Weekly reports that the school’s existing theater will be demolished in order to build a new performing arts center; the existing music building will be modernized. The proj-
ect also will convert the existing competition gym into a practice gym and locker rooms; an existing small gym will be torn down, and a new competition gym will be built.
The new theater will seat about 500 people and will include educational support spaces, storage rooms and other theater rooms to meet the educational needs of students.
The district expects to begin construction in March 2026. The new competition gym would be slated for completion by late 2027 and the new theater is set to be completed by June 2028.
The architects are Quattrocchi Kwok Architects and Gensler Architects, and the builder is Blach Construction.
The University of Missouri-Kansas City Conservatory is planning a $35 million expansion of its Olson Performing Arts Center.
The 35,000-square-foot addition will provide performance and rehearsal spaces in a glass- and light-filled space. The expansion and renovation of the facility aim to attract new talent and increase enrollment, particularly in the dance and theatre programs.

Additional classroom space will also support a newly created minor in integrated performing arts, which will make performing arts training available to students in other disciplines. With these facilities upgrades, the conservatory estimates it could increase enrollment by up to 40%.
The new space will increase performance, classroom and

collaboration opportunities for students and the Kansas City community. The UMKC Conservatory offers more than 35 academic programs in dance, music and theatre.
University leaders say they have raised about half of the $35 million that it needs to carry out the first phase of the project.
The first phase will add a large music ensemble performance and rehearsal space, two dance rehearsal rooms, support spaces for the dance program, and a black box performance space.
The second phase will renovate existing facilities, including White Recital Hall. The renovations will increase classroom and theater spaces and create a central hub for student resources and collaboration.


Bradley’s cast-formed TLX Series Express® lavatory system is now available in a one-piece, 4-station model. A seamless, complete handwashing package that maximizes value and hygiene, and delivers long lasting performance. Commercial Washrooms. Brought to Life.
4-Stations x4


























Establishing outdoor classrooms provides learning benefits for students.
At least one silver lining emerged from the dark cloud that was the Covid-19 pandemic: Striving to keep students engaged in learning, many schools decided to bring instruction outdoors to a safer space where the abundant fresh air reduced the chances that people would contract the virus.
In 2025, the Covid threat has diminished, but the benefits of outdoor learning have persuaded many schools to establish outdoor classrooms or maintain and expand the ones they relied on during the pandemic.
OutdoorClassrooms.com, an advocate for creating outdoor school spaces that are effective learning environments, points to research indicating that outdoor learning improves students’ cognitive development and critical thinking skills; physical

During the Covid pandemic, many schools took advantage of outdoor spaces to provide instruction.
ID 186570303 © Mike Dot | Dreamstime.com
health and activity levels; emotional well-being; and social interaction and teamwork.
“Children exposed to outdoor learning often show higher engagement levels, better academic outcomes, and an enhanced appreciation for the environment,” the website says.
Outdoor classrooms can take many forms, “from a well-developed structure to a few stumps in a garden,” the Green Building Alliance says. Here are some factors to consider:
• Find an adequate space for building an outdoor classroom. How accessible is the terrain for all students? What important features are nearby? How much greenery exists in the space and what can be added?
• Create boundaries for the classroom. They help keep students safe and reinforce that outdoor spaces are still classrooms.
Set up the outdoor space so students know where to sit, walk
and engage with the room. There should be a certain area where a teacher can organize the students, give assignments, and reconvene at the end of a lesson.
Comfortable, weatherproof, and adaptable outdoor classroom seating is critical, OutdoorClassrooms.com says. That can include wooden benches, stumps or log stools; five-gallon buckets, recycled plastic seating sets; folding chairs or other portable seating that accommodate flexible setups.
Installing outdoor chalkboards helps maintain the traditional elements of a classroom while encouraging creativity and interaction. These chalkboards should be weather-resistant and strategically placed to facilitate group activities and lessons, OutdoorClassrooms.com says.
Integrating trees, sensory gardens, and natural play features enhances the sensory and educational experience for students. Living landscapes can serve as teaching tools for biology, ecology, and environmental stewardship.
Planners should take into account the weather conditions that may affect outdoor learning opportunities. Having sheltered pavilions and canopies will help shield students and materials from inclement weather. Installing shade sails will protect students from the harsh rays of direct sunlight.
The Green Building Alliance notes that urban schools may find it difficult to identify sufficient outdoor space for a classroom; in those cases, schools should seek out activities that can be done outdoors even if there is no designated classroom.
The District of Columbia Office of the State Superintendent of Education has design guidelines for campuses establishing outdoor classrooms and the gardens where outdoor classrooms are situated. Such a classroom should be “a well-defined shade space that includes workstations where teachers can easily engage with each student.”
“The outdoor classrooms should be located within the school garden in a well-used and highly visible part of the school grounds that is easily accessible for students and teachers,” the DC office says. “Consider environmental factors, including noise, fumes from passing vehicles, sunlight, and slope; it should articulate with existing or planned natural wildlife habitat areas.”
An outdoor classroom should be built with natural materials, the office says. Use of concrete should be limited to high-traffic areas. If hardscape is required, permeable paving or local stone (that is too heavy ot throw) is encouraged.
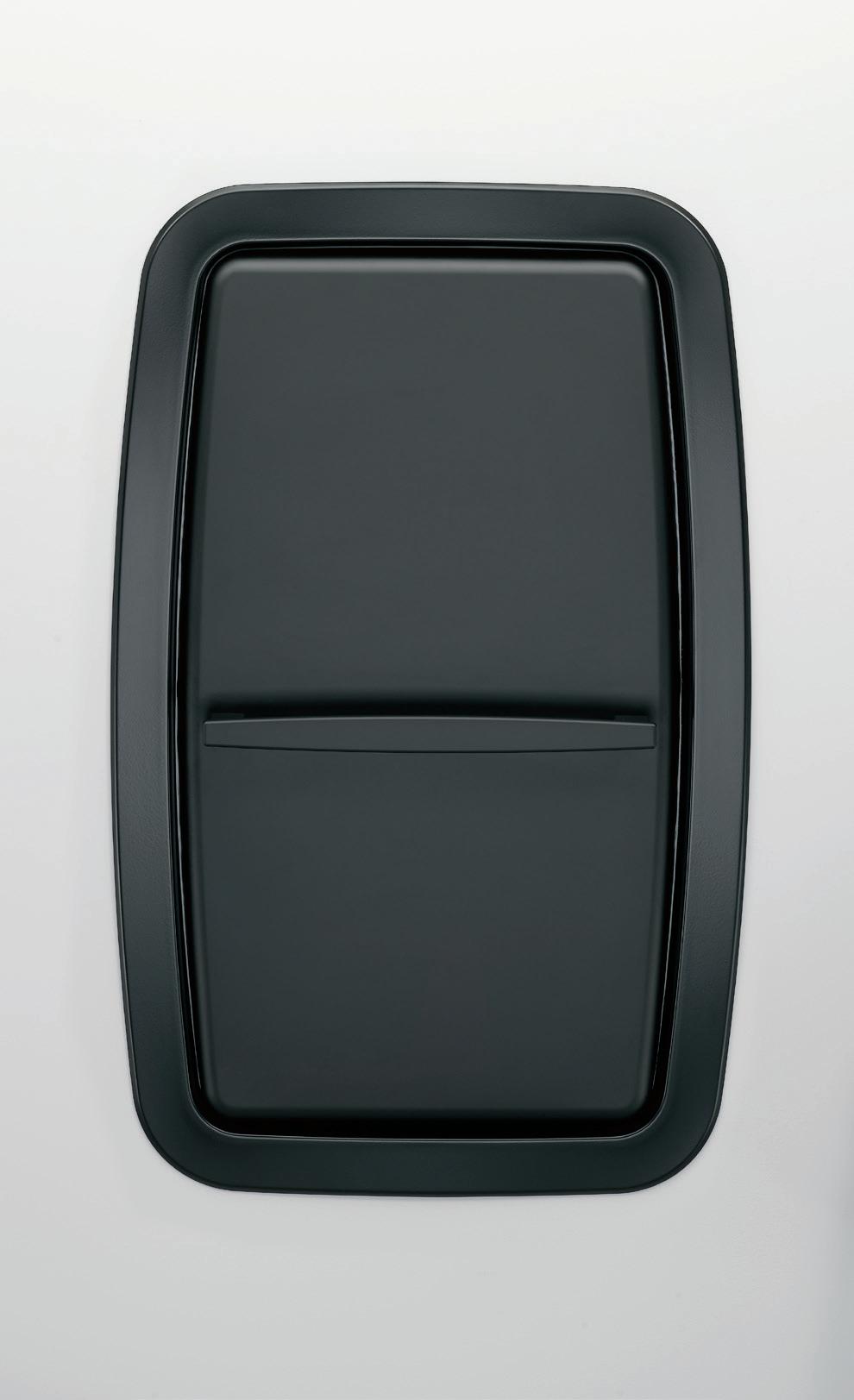
Every restroom on a college campus can be different in terms of size, use, and look. Choose among the 18 different models in our KB300 Series to find the one that is right for your needs.
Explore the KB300 Series at koalabear.com

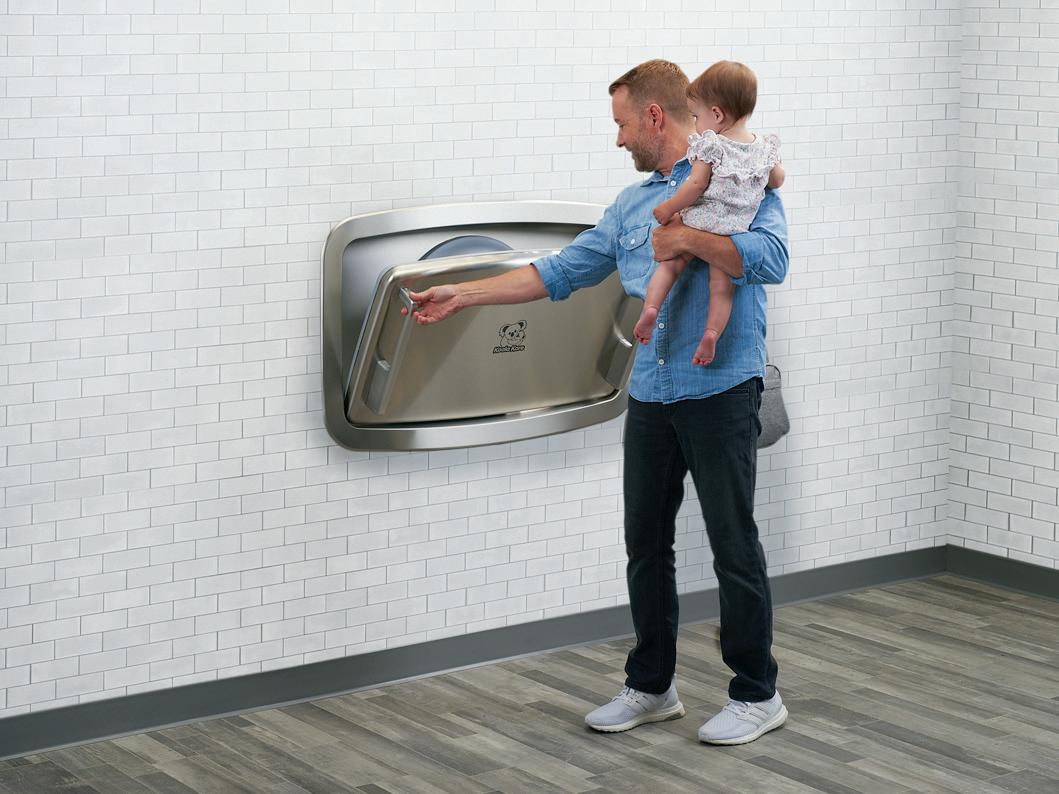
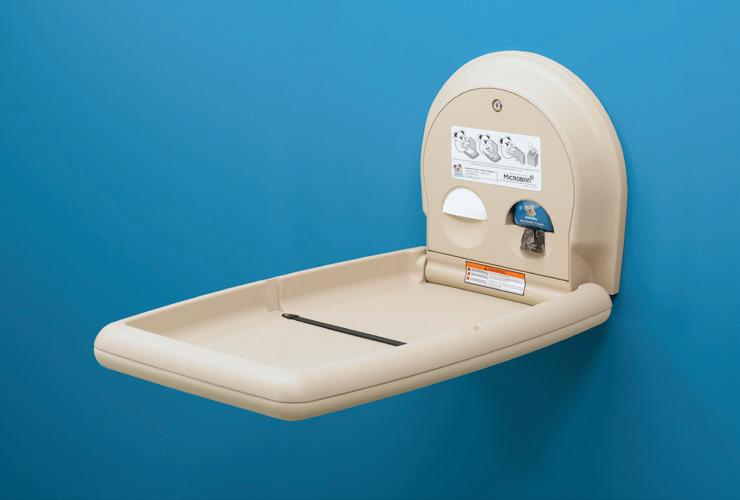
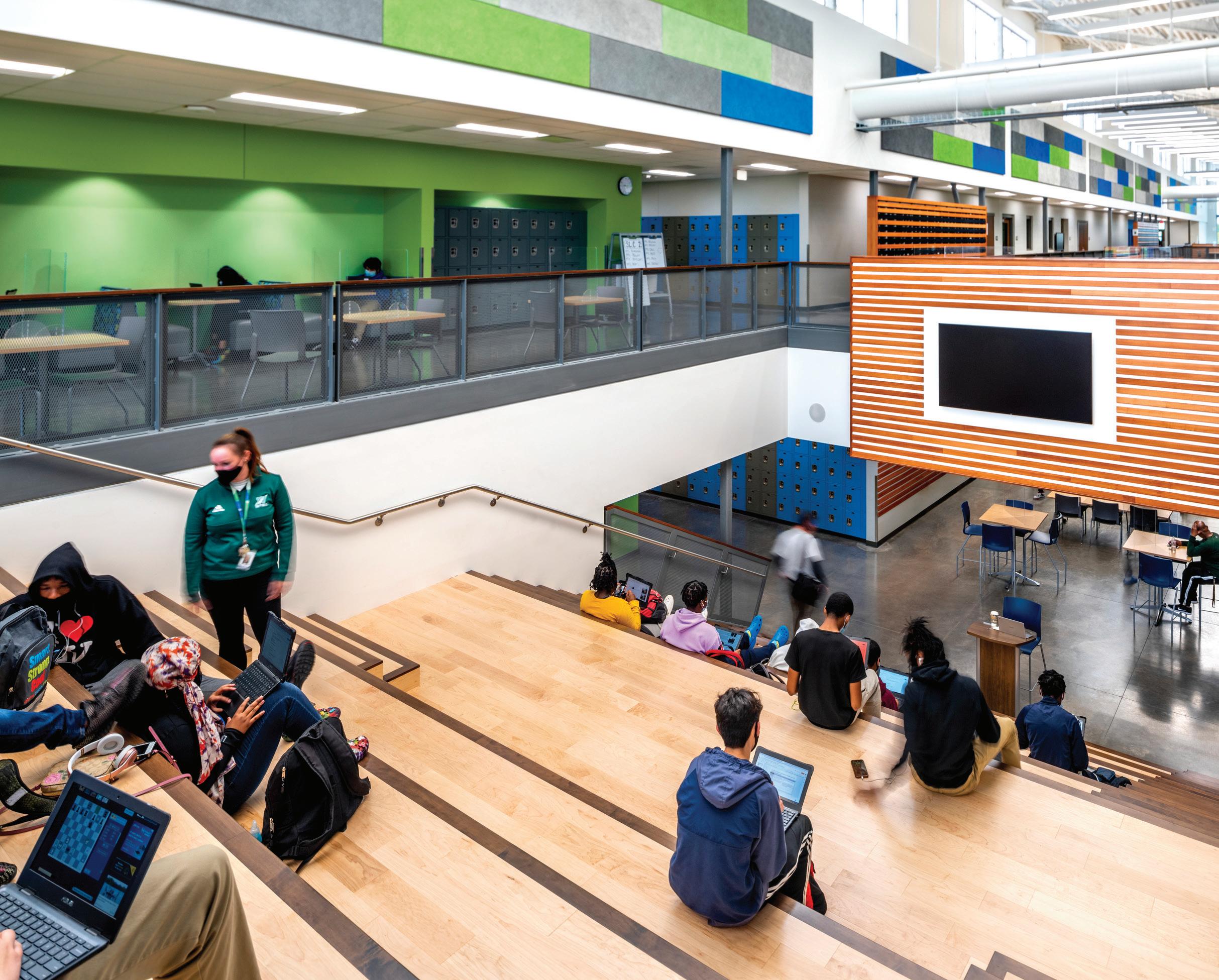
Modern school designs emphasize flexibility to accommodate the differing needs of students.
By Mike Kennedy
Threats of tariffs and the inflation their imposition may cause have injected a substantial dose of uncertainty into the U.S. economy. For schools and universities, construction projects may become more expensive because of higher material costs, labor shortages and schedule delays.
Some districts may put the brakes on construction—the Orange County (Florida) district, which
has opened 28 schools in the last decade and has three others under construction, is not planning any other new schools until 2031 as it deals with enrollment declines. But situations vary greatly from region to region of the country, and the need for new and renovated schools is undeniable in areas where population is booming or places where aging campuses need significant upgrades or replacement.

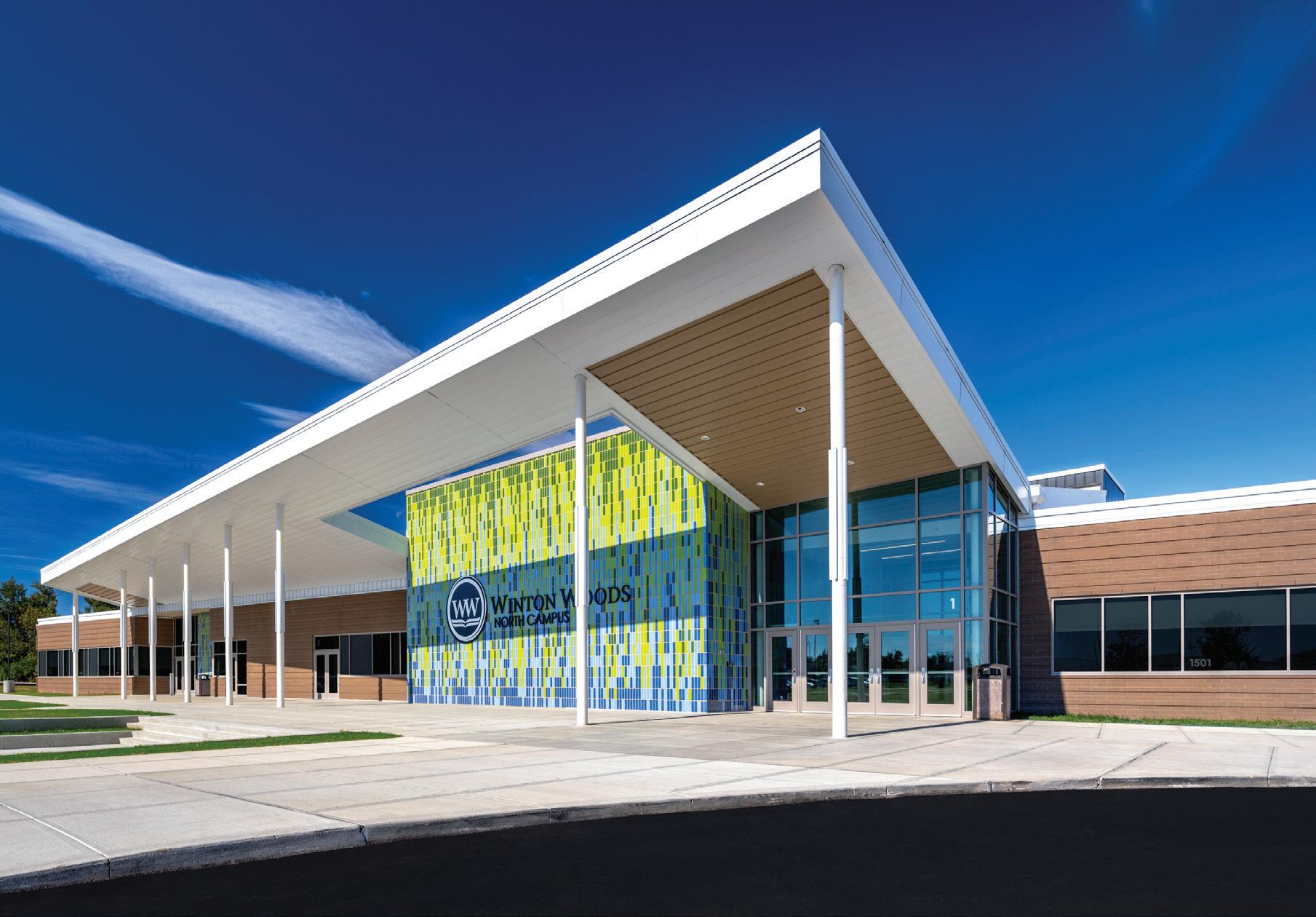
Instead

And for the most part, voters have shown a willingness to approve the taxes that will pay for building and renovating schools. Last fall, California voters approved spending $10 billion for facility upgrades at K-12 schools and community colleges, and the Los Angeles school district won approval of a $9 billion bond request. This spring, the Portland (Oregon) district approved a $1.83 billion bond proposal, and dozens of school districts
and community colleges throughout Texas won approval of more than $12.6 billion in bonds for capital improvements.
So, schools will continue to be built and renovated. The next question is: What kinds of schools will they be?
Unlike the schools built hastily in the 1950s and


1960s to provide classrooms for the postwar surge of baby boomers, modern learning spaces are likely to be more accommodating to different teaching methods and the varying learning styles of students. For these schools, flexibility is key. A classroom may have a range of seating choices—workstations for computer assignments, chairs and tables on wheels so spaces can be easily configured for group or individual activities, beanbag chairs, or floor cushions. Seating choices may spill out into corridors or outdoor classrooms if students desire.


A student-centered approach to curriculum and instruction might be successful even in a more traditionally designed school, but the limitations inherent in the design might hinder its effectiveness. That was the situation in the Winton Woods district in Cincinnati. It had adopted a project-based learning

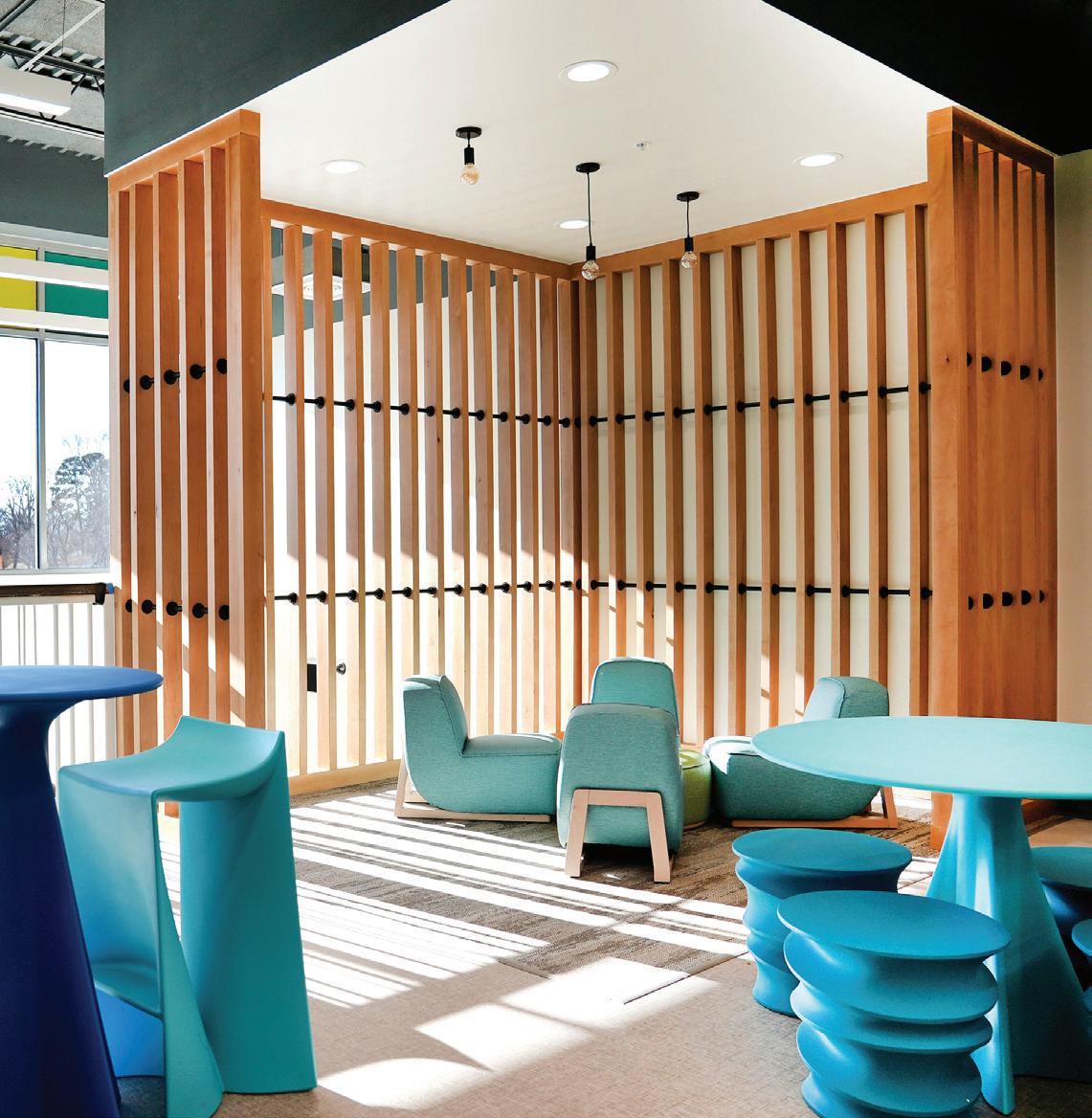
curriculum, in which students learn by actively engaging in realworld projects. But the district’s school facilities were outdated and limited the effectiveness of the curriculum.
The obvious solution? Build new schools. District voters approved a $93.5 million bond package in 2016. Winton Woods opened a K-12 campus in 2021 that consists of two schools—one for grades one to six, and one for grades seven to 12.

“They had been doing project-based learning for several years in very traditional school environments, so building new buildings was a great opportunity to create an environment that would actually support the learning that they are trying to do,” says Jeff Parker, an architect who is director of visioning with SHP in Cincinnati.
The design process included significant input from the students who would be the primary beneficiaries of the new schools.
“Because the kids had been doing project-based learning for so long, the district acknowledged that they were kind of the resident experts at what the building should be,” Parker says.
“So, they really walked the walk and gave the students a very strong voice. The beauty of working with the kids is that they are candid and blunt, and they will tell you exactly what they think.”
In Greensboro, North Carolina, the Guilford County district opened a school earlier this year designed to create a studentcentered learning environment. The Peck K-8 Expeditionary Learning School, as the name suggests, embraces the expeditionary learning model, which emphasizes hands-on experiential learning.
Students head out of their classrooms into the community on learning expeditions—Peck is close to downtown Greensboro,






















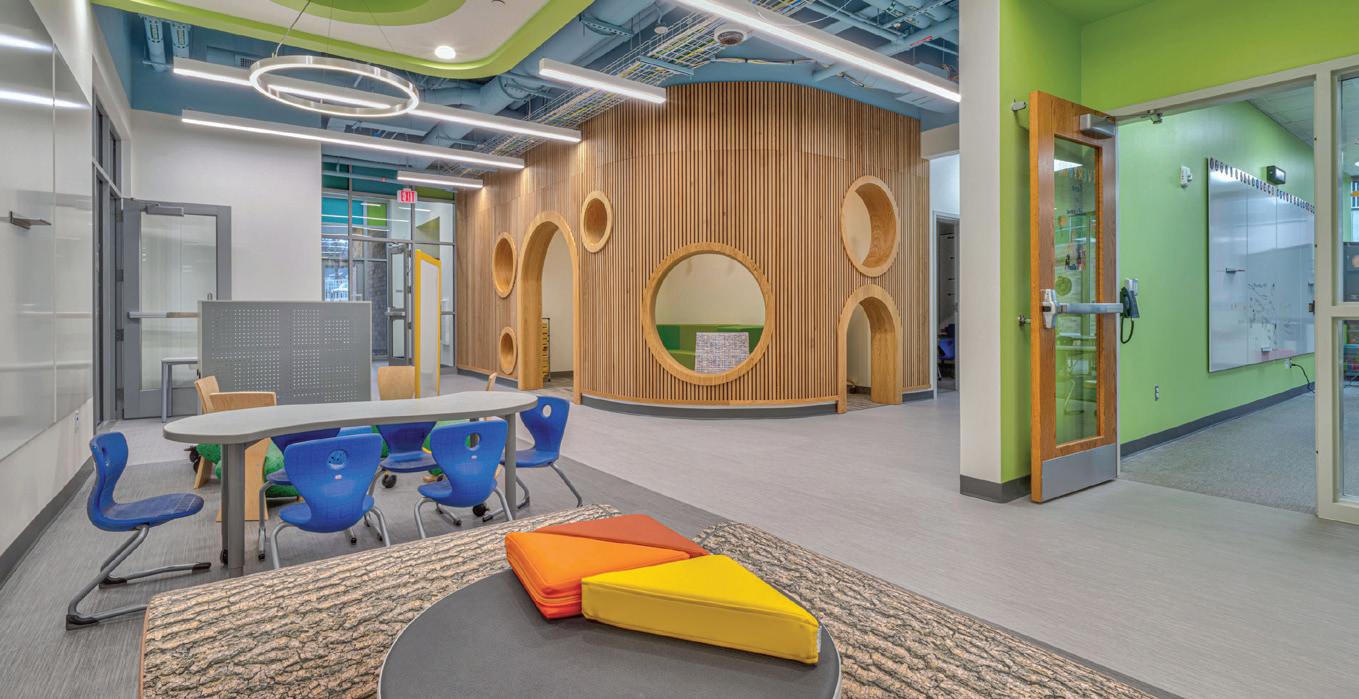
and its numerous offerings can be tapped as resources—and then return to school with their findings.
“The school is the laboratory,” says David Powell, a senior project manager at SHP. “The kids come back and they iterate with each other; they collaborate and study the material that they’ve collected, and they learn from it.”
The school has five learning communities, each of which has a common area and gallery spaces. The school also has a discovery center with traditional and digital media resources, a visual
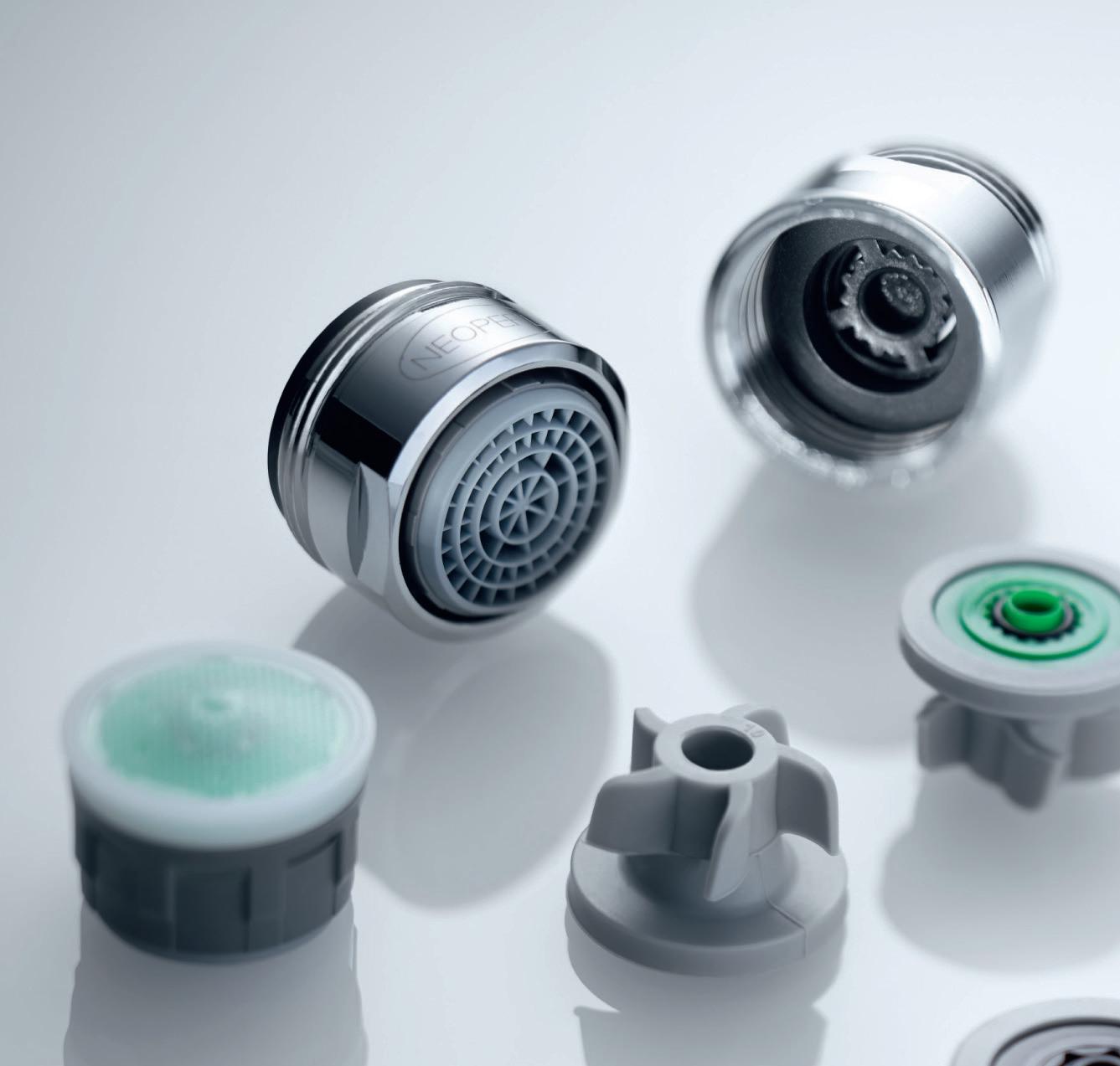

Learning spaces at Peck K-8 Expeditionary Learning School provide an approach that is more student-centered than a traditional classroom.
art suite, outdoor art garden, studios for music, fitness, drama, and dance.
“The walls are broken down so that the educational environment can be as big or as small as you need it to be, depending on the type of learning and the type of expedition that is assigned,” Powell says. “The learning environments are able to be crosspollinated with different classes and different teachers and different kids of different grade levels.”
One of the spaces that won’t be found at either the Winton Woods and Peck schools is the traditional student lunchtime spot—the cafeteria.
“Schools typically dedicate a lot of square footage to cafeteria space, and typically, a cafeteria is only really operating as a cafeteria for maybe 90 minutes of the school day,” says Parker. “We asked the question, ‘Is there a way that we can take all of that square footage and make it more directly beneficial to the learning?’ The way to do that was to break that square footage into pieces and make it more adjacent to the learning spaces.”
In the planning for Winton Woods, students said they wanted to eat where they liked and when they were hungry—not when the clock said it was time. Designers call the concept distributed dining. The school has spaces throughout the building with seating where students can eat together or continue their studies.
“Now they have some choice,” says Charlie Jahnigen, executive vice president at SHP. “It’s a little more casual....There’s high-top seating, low-top seating, soft seating, hard seating. There might be groupings of eight, there might be pairings of two.”
Student collaboration is emphasized in both expeditionary learning and project-based learning and distributed dining supports that, Parker says.
“Having spaces that support that, a flexible kind of almost Panera sort of space or a Starbucks sort of space, really begins to make sense, ”he says.
Whether student-centered school designs deliver on the promise of more effective teaching and learning will ultimately depend less on the building itself and more on the educators responsible for breathing life into the concepts.
“The schools that we design are flexible, and they can be used traditionally,” Powell says. “But I would say that the more that teachers and administrators get passionate about what the spaces do, the better for the students, which is what we’re all after anyway.”
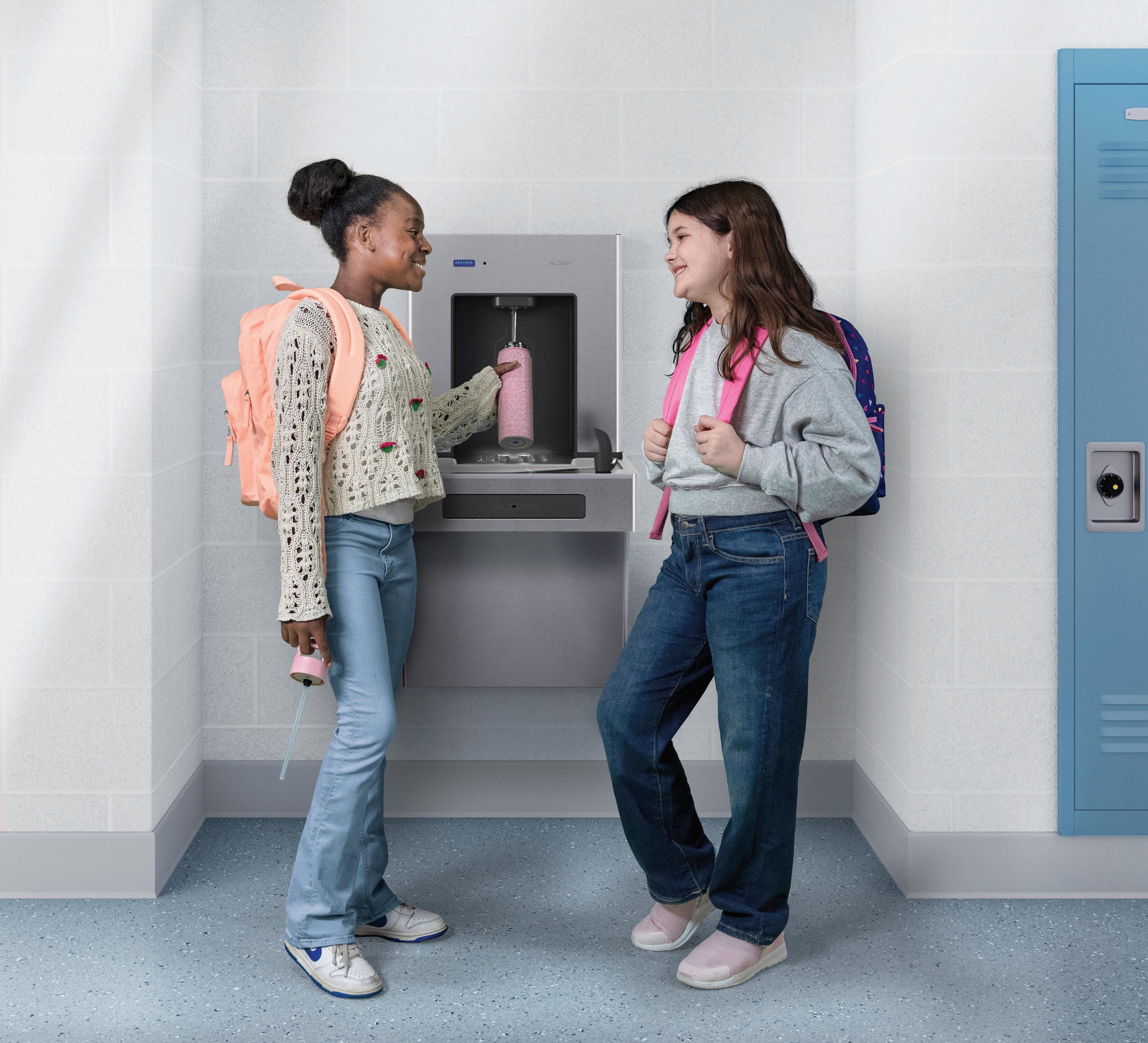

Ounce for ounce, a better option for hydration.
With our new Bottle Fillers and Coolers you can embrace style and promote sustainable drinking practices with every sip.

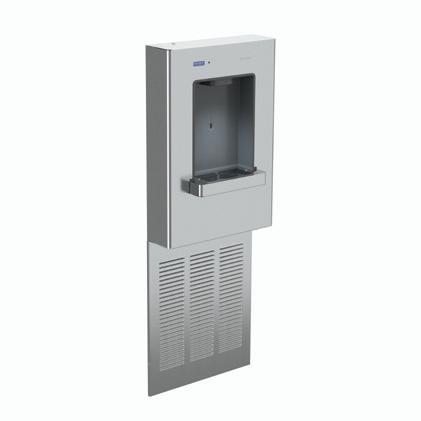
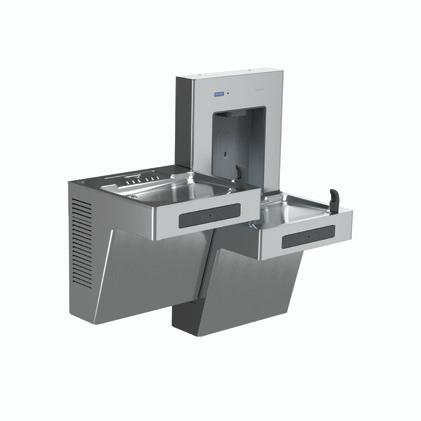
To learn more visit sloan.com/dropspot
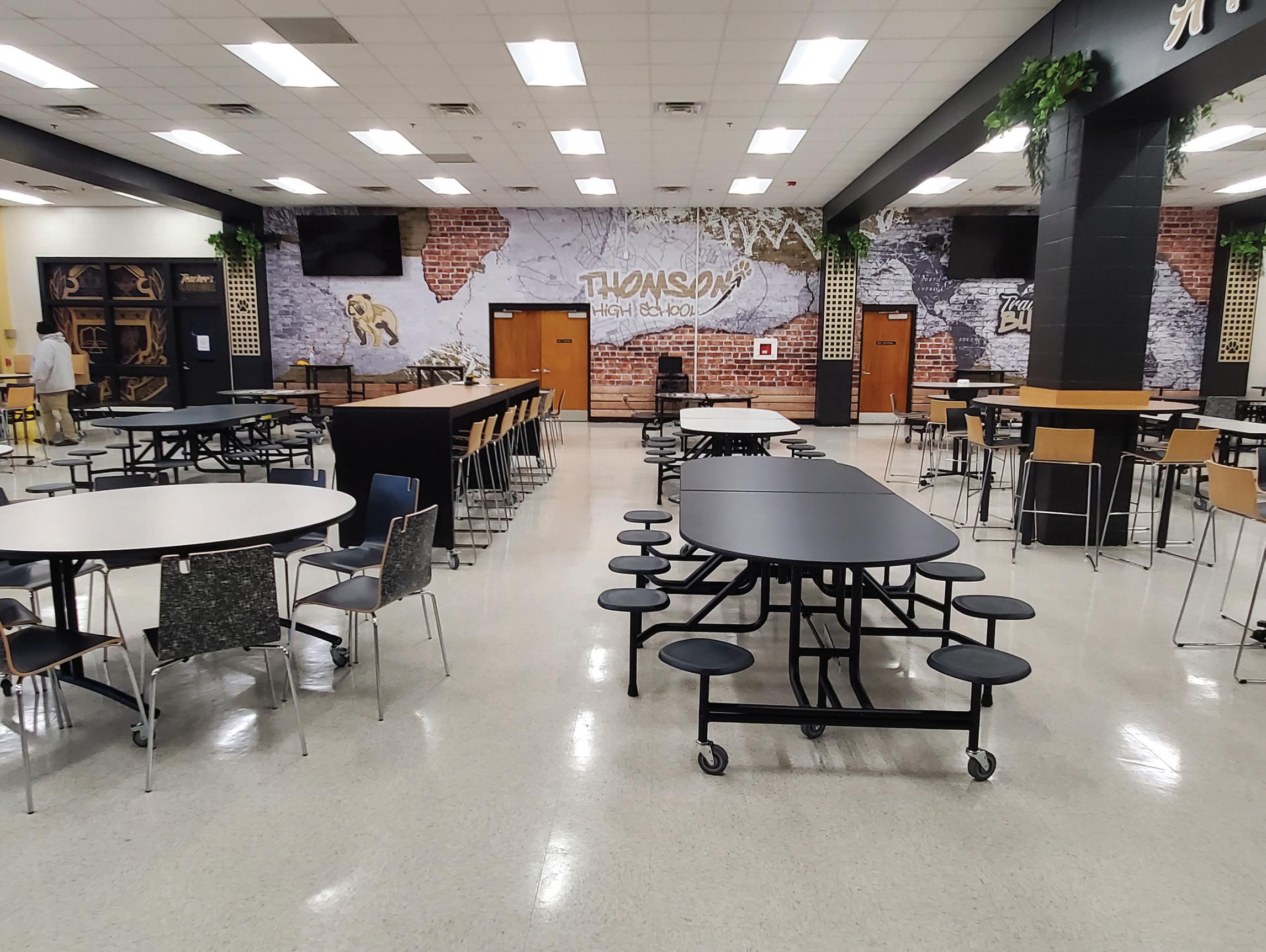
By Leah Downey
Updating a cafeteria design is a cost-effective way to transform institutionalized food halls into engaging spaces. Many in the education industry have likely seen unremarkable “before” photos transition into awe-inspiring “afters,” but they may not be as familiar with the steps taken to get there.
The ideal cafeteria is a blend of brains and beauty, incorporating a school’s needs with enticing visuals and inviting furniture. Focusing on key considerations and involving all stakeholders ensures that the final product can represent the best of function, fashion and flexibility.
Supporting the maximum seating capacity needed is a priority when redesigning a cafeteria. Often, this is why schools are looking for an upgrade in the first place.
In these situations, the instinct may be to assume that the space is simply too small.
However, furniture choices and layout can significantly affect capacity and may consume only a fraction of the time and cost of larger renovations. Space-saving solutions like booths can be pushed up against walls and arranged back to back with each other for maximum seating.
Attached seats, as opposed to loose chairs, are another option; they keep students from backing chairs into one another upon sitting or standing. Even if a space truly proves to be too small, counter seating and high tops can be installed without architectural changes in surrounding hallways to increase capacity during meal periods.
Traffic flow is an important component of capacity, and it’s another area where furniture choices can make a big

difference. Strategically placing tables to create larger aisles can make the path more intuitive for students heading from the serving area to their seats. Established aisles also can help direct students through the food line and to the dish return once they’re done eating. The space between furniture pieces is also important for compliance with the Americans with Disabilities Act. At least 5% of seating areas need to be wheelchair accessible.
Reducing sound carryover into nearby spaces during peak times is another area where furniture design can offer an alternative to more expensive solutions. Smaller, round tables are more conducive to reasonable conversation volume than long rectangular ones; students are less likely to be yelling across multiple people. Upholstered booths and benches are an additional tool in noise reduction. Softer surfaces absorb more sound than hard plastic.
Make
As with any design, creating visuals for a cafeteria relies on understanding the audience. Key decision makers such as principals and superintendents should be primary consultants. However, the space also should incorporate input from

other stakeholders as much as possible, particularly the staff and students who use it every day.
Visually enticing design is not just about making a pretty room; it’s about driving profits. Cafeterias are among the only spaces within a school that can produce daily revenue. If students feel invited into and proud of their cafeteria,
they are more likely to use the school’s food services instead of bringing a lunch or heading off campus to buy one.
One of the common factors among students in a school is their age, and the cafeteria generally reflects that demographic. Elementary school eating spaces are usually more whimsical, and high schools feature more neutral compo-
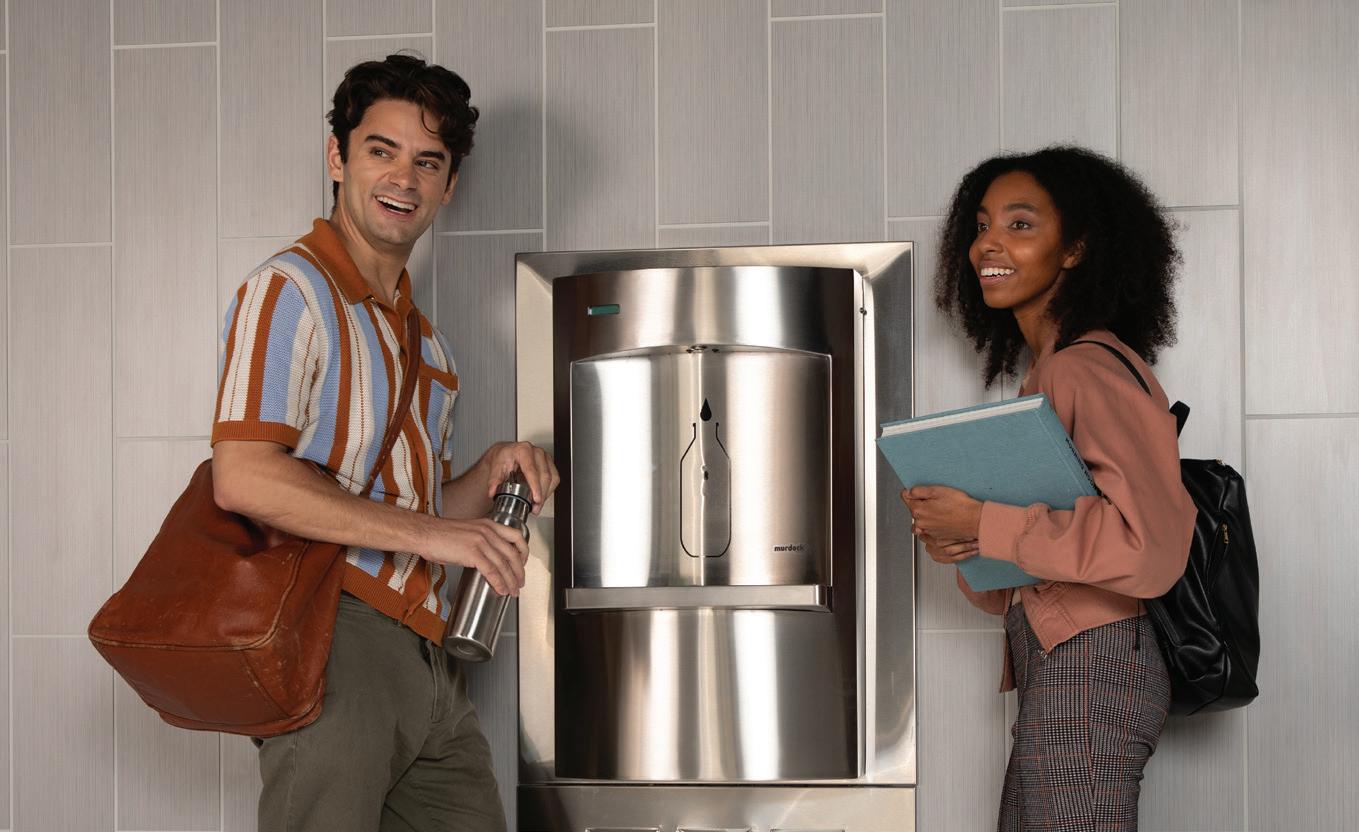

All SpringH2O® bottle fillers have a 3,000 gallon filtration capacity when paired with a Murdock® 3,000 Gallon PFAS filter.
SpringH2O® bottle fillers are made with fewer, more accessible parts, helping maintenance staff perform their duties efficiently.
The Bottle Counter Display option shows how many 16-oz disposable water bottles were eliminated by choosing to refill instead.
The exterior of a SpringH2O® bottle filler is all stainless steel for a premium experience.


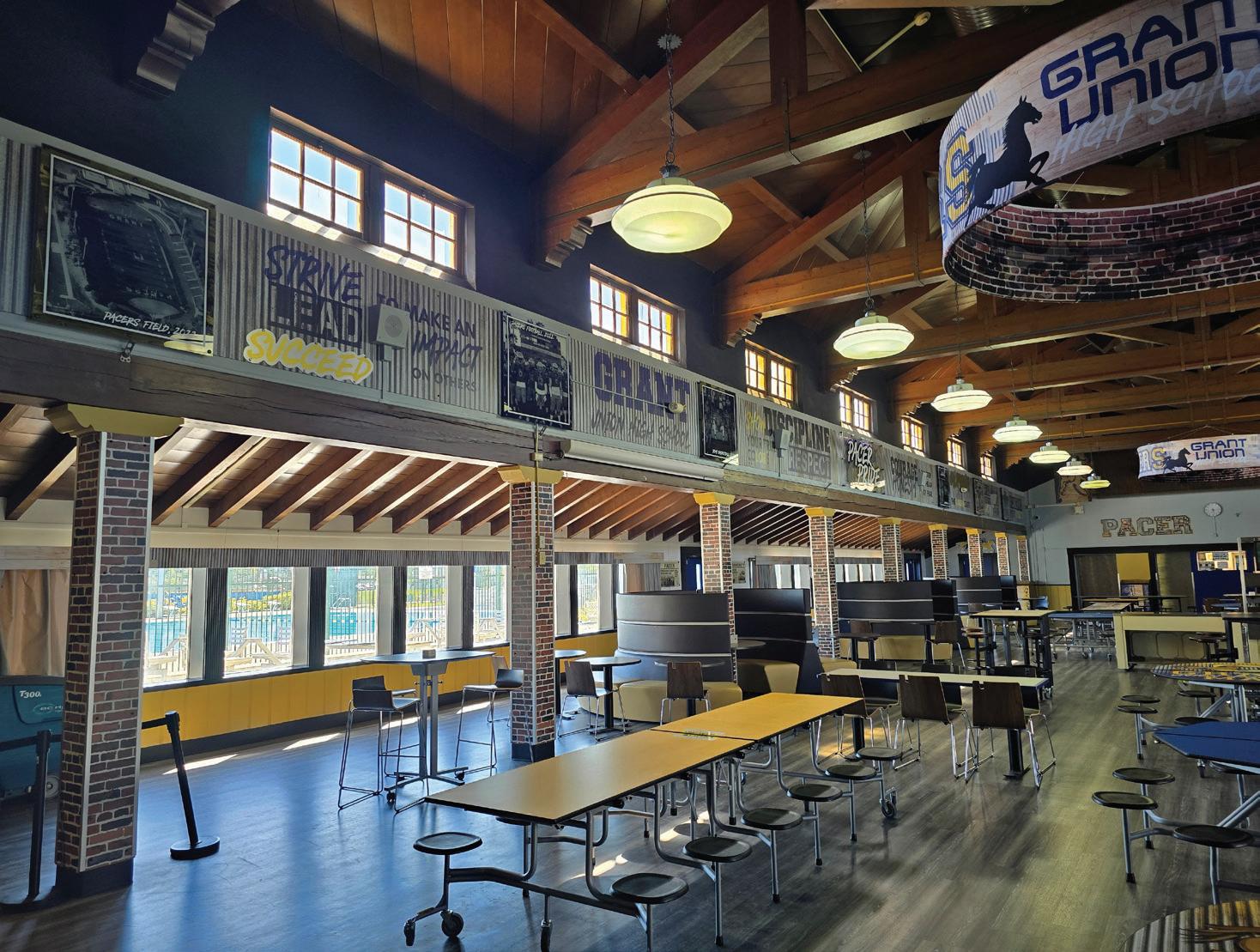
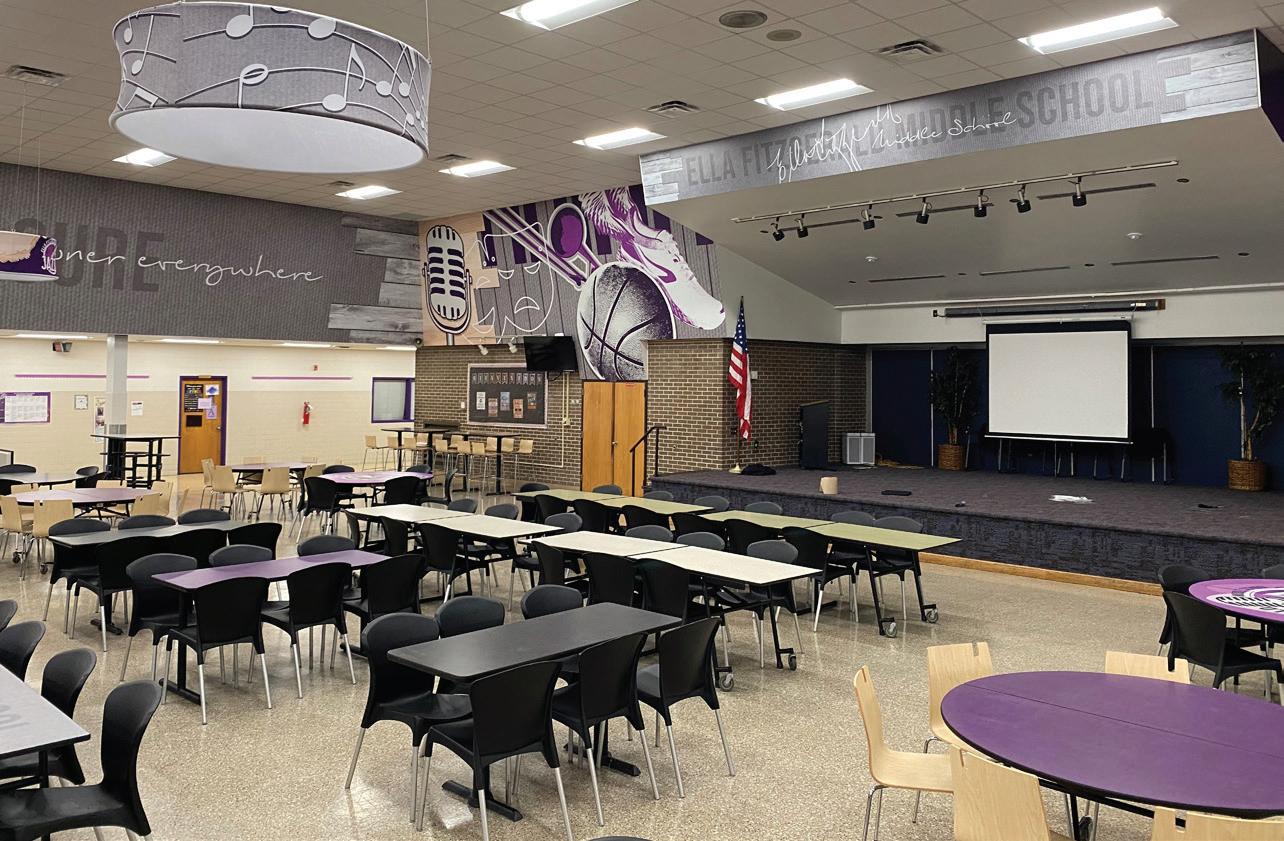
nents. However, children’s tastes in design have been steadily maturing over the last several years.
Now, the magic word for cafeteria design at most age levels is “Starbucks.” In addition to its natural, minimalist design elements, students seem drawn to Starbucks for the way it pulls in elements from the community. Personalization may be brought into cafeterias as well, with allu-
sions to natural elements, historical landmarks and local industries incorporated into designs.
“We recently worked on a school in Kentucky with connections to the moon landing, so we pulled some lunar elements into the design,” says Sarah Baergen, an interior designer with Palmer Hamilton, a furniture and design firm that specializes in K-12 cafeterias. “It was not a full
theme, as we wanted the space to feel mature and sophisticated, but we were able to incorporate different textures and Neil Armstrong’s signature on the walls and furniture.”
Community pride is generally well-received, but designs that emphasize school colors and mascots are not always popular with students. Especially in K-12, lunch is a part of the day when many students are seeking a break from school. Most of them don’t want to be surrounded by reminders of it.
Representing school activities in a cafeteria also can be a slippery slope. Even if every club, sport and organization is somehow included, some will inevitably have a bigger photo or better position on the walls, and others may feel slighted. There are ways around many of these concerns, such as silhouettes and abstract imagery instead of photos, but schools should be cognizant of all communities and open-minded to student feedback.
Trendy design components are also usually best left out of cafeteria design.
“About 10 years ago, everyone suddenly wanted grey wood paneling everywhere in their cafeterias, and those who included it in the design really dated their space,” said Baergen. “We can’t predict the future, but we do know that fads tend to fade. Mismatching elements from different time periods or pulling in evergreen design components helps ensure that the look is timeless.”
In addition to its primary purpose as an eating space, a cafeteria is often used to meet other school facility needs. Their size and limited demand outside meal hours make cafeterias ideal auditoriums, community spaces, gymnasiums and gathering spots for facilities that are limited in square footage. All these uses can be incorporated into the layout.
Mobility and flexibility are key for multipurpose cafeterias, and options are available that make converting spaces easier. Wheeled seating and convertible benches that fold into seats or tables can be helpful in these scenarios. Depending on a space’s needs, attached and detached
chairs offer unique benefits. Stools connected to tables enable custodians to move an entire set as a single unit, but the seats cannot be repurposed as easily as standalone chairs.
Some secondary uses may not need as much adaptability as others.
“One school was looking to use its cafeteria as a space for the wrestling team to practice and compete,” said Baergen. “They were convinced all the furniture needed to be completely mobile, which would have limited their options and seating capabilities during the lunch hour. After reviewing the square footage that they used for the team, we found that they only really needed a percentage of the pieces to be removable. We were able to provide that space without compromising on the room’s capacity as a cafeteria.”
Whether a school’s flexibility needs can be met by reorganizing the cafeteria on a few hours’ notice or simply bringing in a stack of folding chairs when neces-

Smaller, round tables are more conducive to reasonable conversation volume than long rectangular ones; upholstered booths and benches are an additional tool in noise reduction.
sary, working with designers to identify and incorporate those needs is critical.
The importance of effective design in driving the capabilities of a cafeteria cannot be overstated. By taking a holistic approach that balances function, fashion and flexibility, schools can transcend the
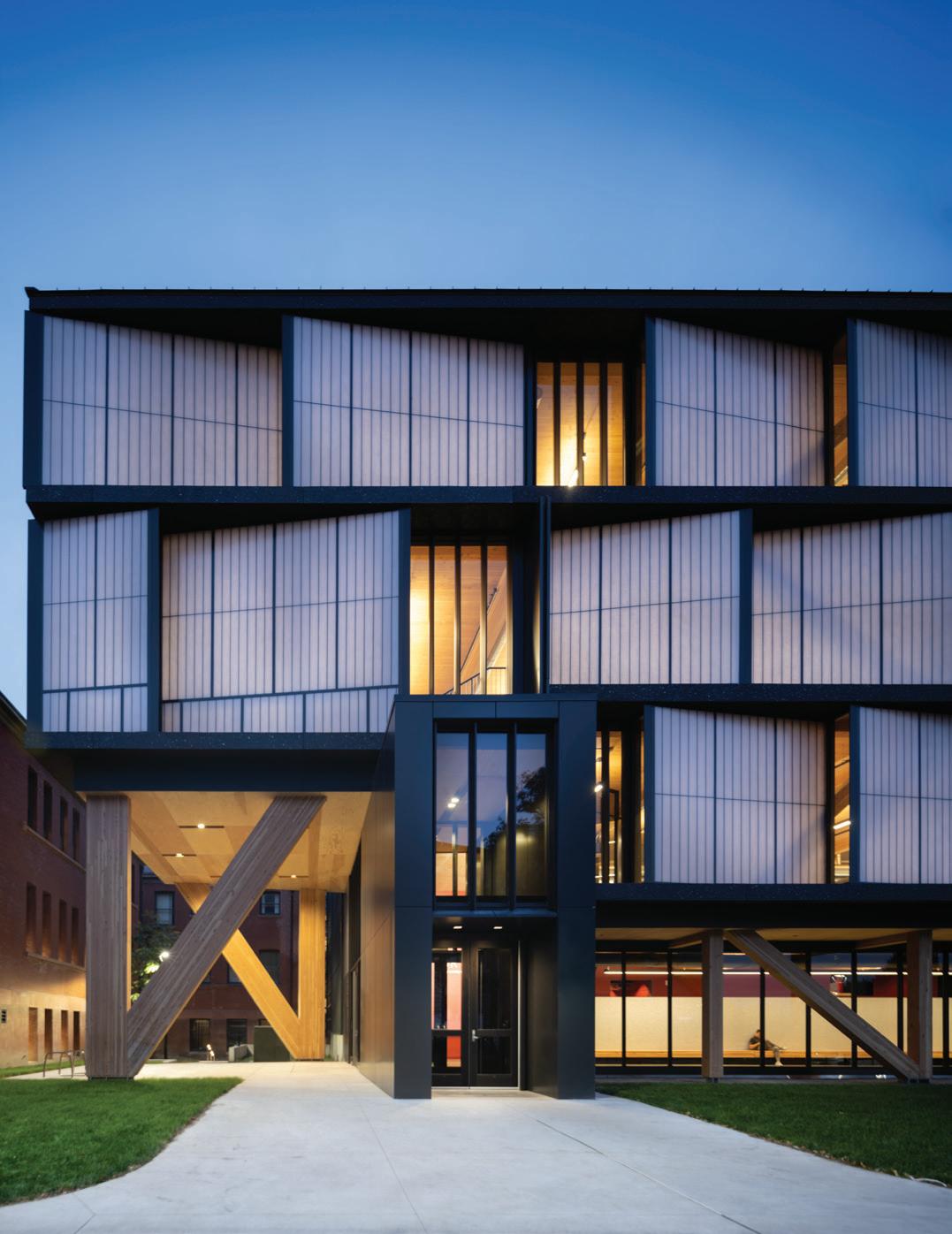




limitations of the traditional mess hall to create an atmosphere that fosters belonging and engagement.
Leah Downey is the manager of PHDesign, the design department of furniture manufacturer Palmer Hamilton. For more information, visit www.palmerhamilton.com.
To be most produc tive, one needs to be c omfor table fir st Ad d superior li ght qualit y an d views to the outd oor s along with natural ventilation to enhanc e in d oor environmental qualit y an d people thrive Dayli ghting d one ri ght has been proven to inc rease produc tivit y, reduc e absenteeism an d improve m ood Kalwall works hard s o employees c an work smar t
Transluc ent Kalwall panels provi de per fec tly dif fuse dayli ghting that evenly bathes s pac es in natural li ght, meaning fewer li ghts on during the day O ur hi gh recyc labilit y an d low emb odied c ar b on ratings are planet-frien dly Even bet ter, our best- in - c las s thermal per formanc e means you get super b dayli ght without any s olar heat gain That means savings for elec tric al an d c ooling c osts, whic h is good for b oth your b ot tom line an d the environment


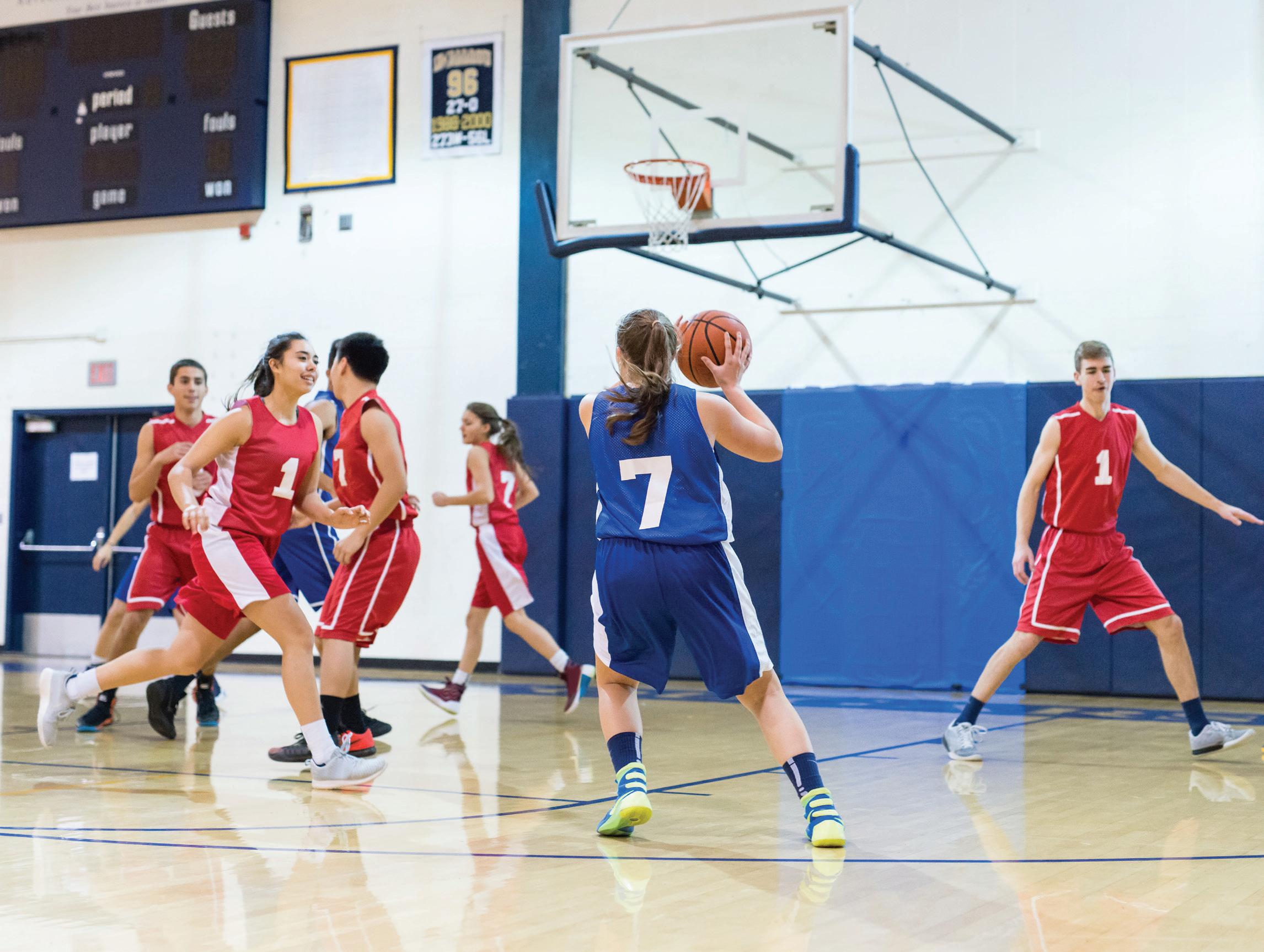
Schools and universities are increasingly looking for flooring materials that meet both environmental and health standards.
Schools and universities want flooring that not only meets environmental requirements but also enhances the longevity of their facilities.
By Don Brown
Sustainability continues to be an important focus in the construction of school and university facilities, where long-term cost efficiency and green initiatives are aligned with institutional values. The flooring industry is focused on innovations that emphasize renewable materials and energy efficiency. Educational institutions want sustainable flooring options that not only meet environmental requirements but also improve the longevity of their facilities and investments.
Schools and universities are increasingly looking for flooring materials that meet environmental and health standards. As the flooring industry intensifies its focus on sustainability, one of the key trends in sustainable flooring is a shift in underlay materials. Facilty planners have shown a growing preference for organic materials over artificial options. For example, natural rubber pads, once considered niche, are becoming a more com-
Reserve a Q&A page in the
Showcase your insights, leadership, projects, and more.
> A full color page devoted to your company
> You choose three questions and answers to showcase your expertise
> Three images of your leadership and/or your work
> Company logo
> Contact information
> Great for architectural firms, interior designers, and design and building professionals who work with schools or universities
> Discounts for design competition entrants
Contact Heather Buzzard at hbuzzard@asumag.com for more information.
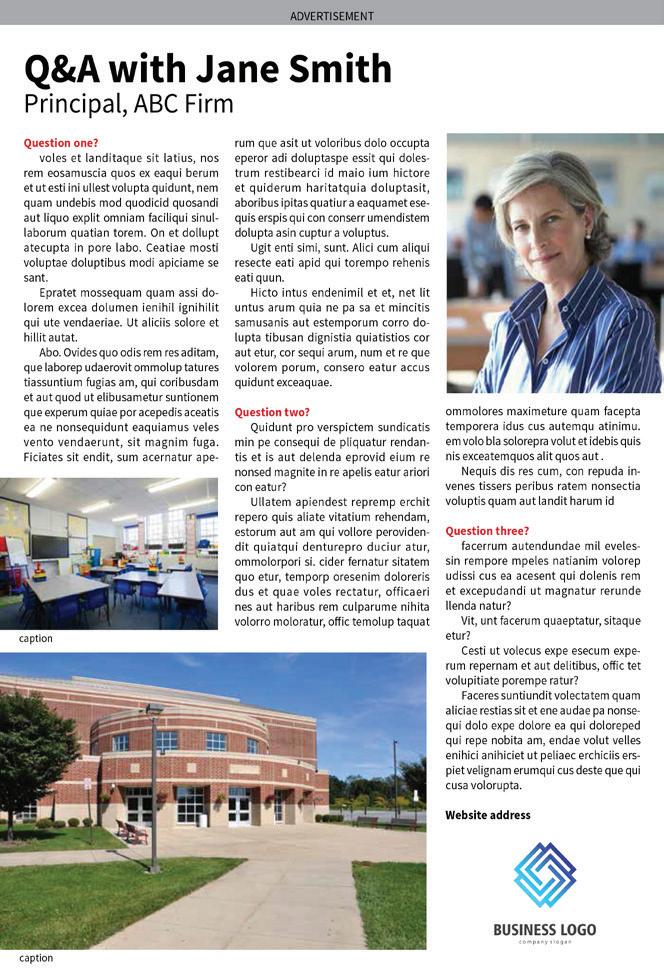

mon sustainable alternative to plastic-based pads traditionally used in resilient flooring systems.
Although plastic pads are generally less expensive up front, they are not ideal for long-term use and cannot handle the excessive wear and tear that gymnasiums experience over many years. Plastic pads also off-gas harmful chemicals; volatile organic
compounds (VOCs) or other substances released into the air may be harmful for long-term human exposure.
When choosing materials for school facilities, natural rubber pads offer numerous benefits. They are more durable and do not emit toxic chemicals. They are also a completely renewable resource. The shift in material preference reflects a broader












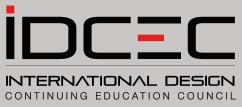



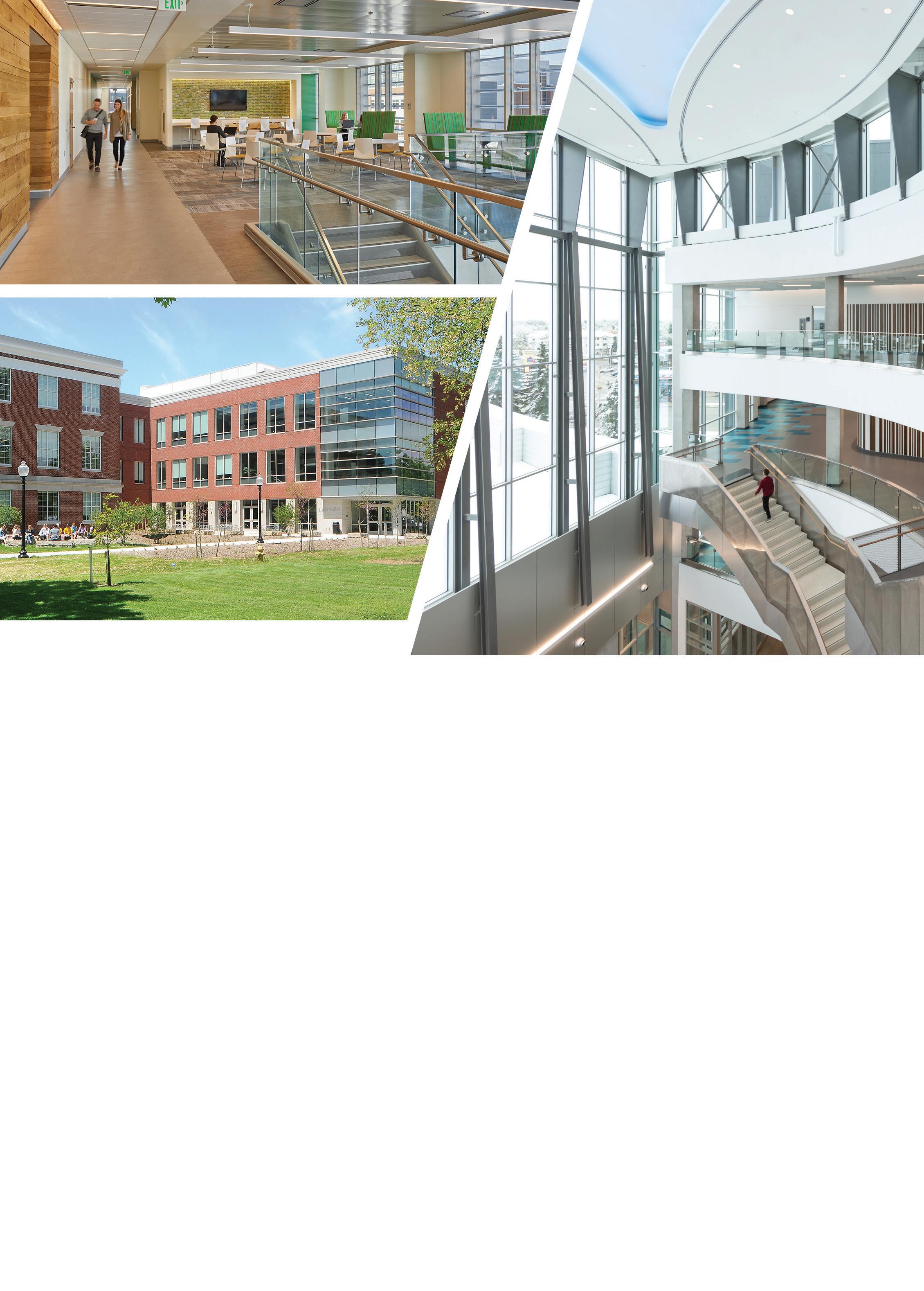
If so, please enter www.asumag.com/Update into your browser then type in your account number (see your mailing label) and last name to access your information.

Please feel free to contact customer service at 847-559-7598.
If you would like to subscribe to American School & University magazine, please enter www.asumag.com/NewSub into your browser and sign up today.

trend in the flooring industry toward materials that are more healthful for the indoor environment and more sustainable.
The demand for low-carbon, eco-friendly flooring highlights the sustainability of maple wood flooring. For over a century, maple flooring has been used in educational facilities. It remains a viable option for environmentally conscious projects. When harvested, maple wood sequesters carbon, locking it within the material rather than releasing it into the atmosphere. This contributes to a lower carbon footprint.
Locally sourced maple further reduces the environmental impact of a flooring installation by minimizing the need for long-distance transportation.
Sustainable production practices also enhance the benefit of maple wood flooring. Leftover wood or “off-fall” wood can be used in the manufacturing of flooring such as parquet wood flooring, reusing smaller pieces of wood that would otherwise be wasted.
Any wood scraps that cannot be used as flooring can be ground into biomass fuel and then used to heat the kilns in which the flooring is dried. This process reduces dependence on external energy sources and lowers emissions compared with advanced boilers. The zero-waste approach is common
across the industry with many members of the Maple Flooring Manufacturers Association.
For some educational institutions, choosing eco-friendly materials may be difficult to justify because of budgets constraints. However, decision makers should consider the impact of their flooring selection over the long term. Flooring selection is one of many building components that are evaluated by the U.S. Green Building Council when it awards Leadership in Energy and Environmental Design (LEED) certification to a buildiing project.
Certain materials such as wood certified by the Forest Stewardship Council (FSC) help determine environmental impact. Although FSC-certified wood is often more expensive, it represents a sustainable choice that aligns with the goals of LEED certification.
Vinyl often is less expensive, but it is not as durable as wood floors and has a shorter lifespan. Over time, flooring choices like vinyl can require replacement. On the other hand, maple hardwood floors are a sustainable alternative, and it can be refinished instead of replaced, making for a longer life span. This reduces environmental impact and makes a more cost-effective choice in the long run.

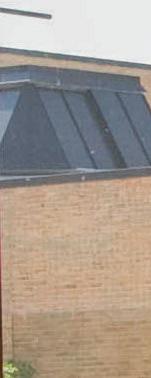
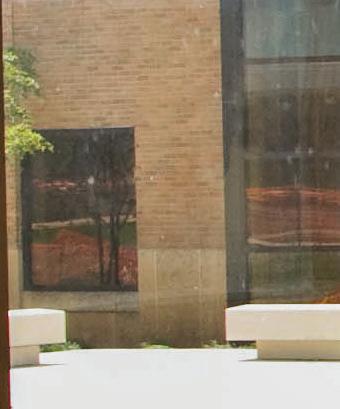
August 20-21, 2025
Grand Sierra Resort & Casino
Reno, NV
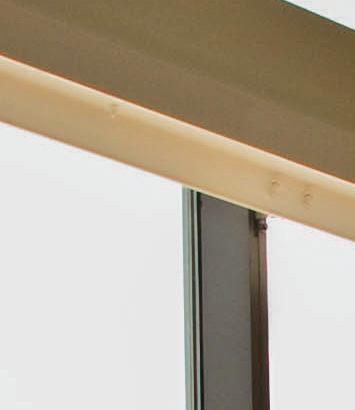




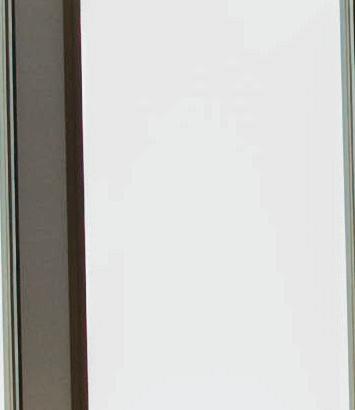
September 30-October 1, 2025
Santa Clara Convention Center
Santa Clara, CA
October 29-30, 2025
Irving Convention Center
Irving, TX


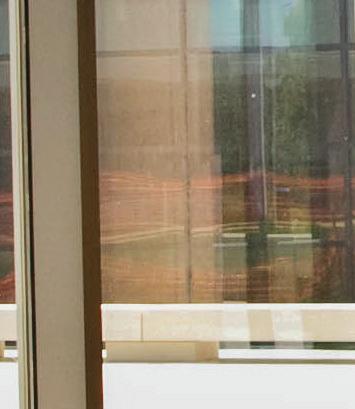



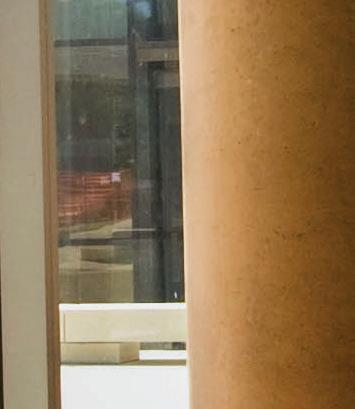


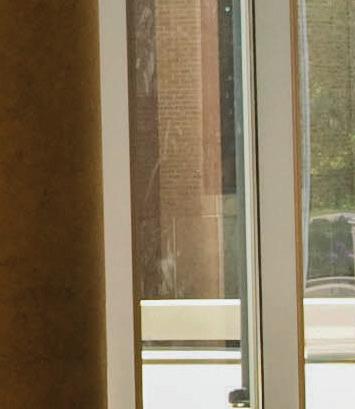


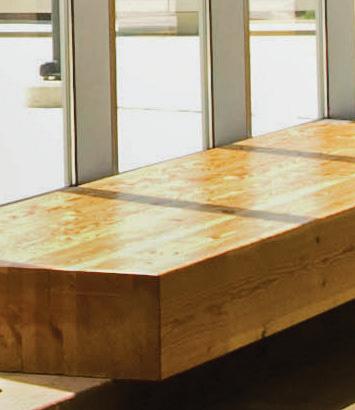

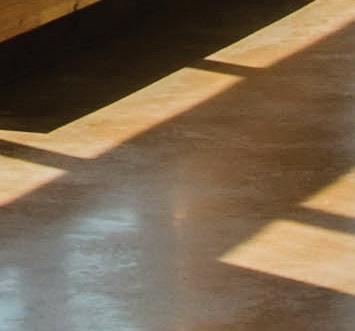

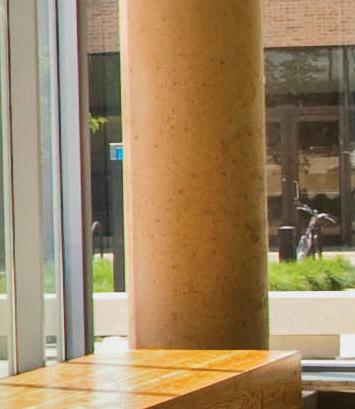
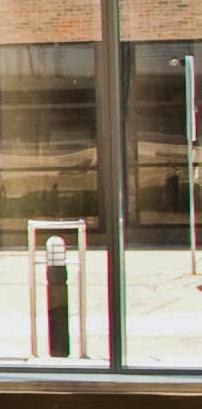
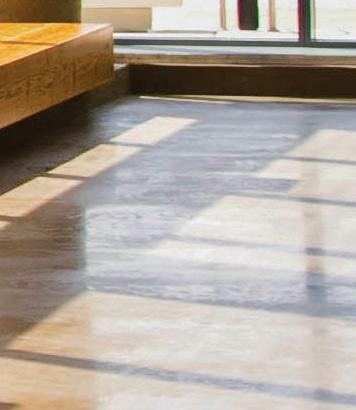


For schools and universities where hardwood flooring may not be practical, synthetic options like polyurethane are an alternative. Compared with vinyl, polyurethane is considered a more sustainable choice; it produces fewer toxic chemicals during production and has a lower environmental footprint. Additionally, it is durable, low-maintenance, and well-suited for high-traffic school areas like a gymnasium or cafeteria.
By weighing the upfront costs of sustainable optons, whether hardwood or polyurethane, against their long-term benefits, educational institutions can make informed decisions that align with their financial and environmental goals.
Although the sustainability movement has made great strides over the years, it still has obstacles to overcome. One particular challenge is combating greenwashing, the practice of misleading consumers with false claims about the environmental friendliness of a product, service, or company.
For instance, some companies say they use sustainable materials such as FSC-certified wood, but they do not fully comply with the required chain-of-custody protocols, making their claims suspect.
To combat this, school facily planners should look for an Environmental Product Declaration (EPD), which is a compre-
hensive and verified document that outlines the environmental impact of a company’s products. The information provided in the declaration makes it easier for educational institutions to make informed decisions. For schools and universities looking to install sustainable flooring, requesting an EPD can help ensure that sustainability assertions of a flooring provider are backed by real data and not just marketing buzzwords.
With renewable materials, smarter manufacturing processes and more environmentally conscious design choices, the flooring industry has options for schools and universities seeking to embrace sustainability. Natural rubber pads, sustainable wood options like maple, and zero-waste manufacturing processes are key initiatives that define the flooring landscape and support a greener future for educational institutions.
Ultimately, the transition to sustainable flooring is not just about protecting the environment, but also about creating more healthful, longer-lasting spaces for students and staff. When schools embrace these sustainable solutions, they can have a lasting impact on both their campuses and the planet.
Don Brown is the Technical Director for Action Floor Systems. With 38 years in the athletic flooring and construction industry, he has experience installing most types of athletic flooring.

If so, please enter www.asumag.com/Update into your browser then type in your account number (see your mailing label) and last name to access your information.
Don’t like updating online?
Please feel free to contact customer service at 847-559-7598.
If you would like to subscribe to American School & University magazine, please enter www.asumag.com/NewSub into your browser and sign up today.

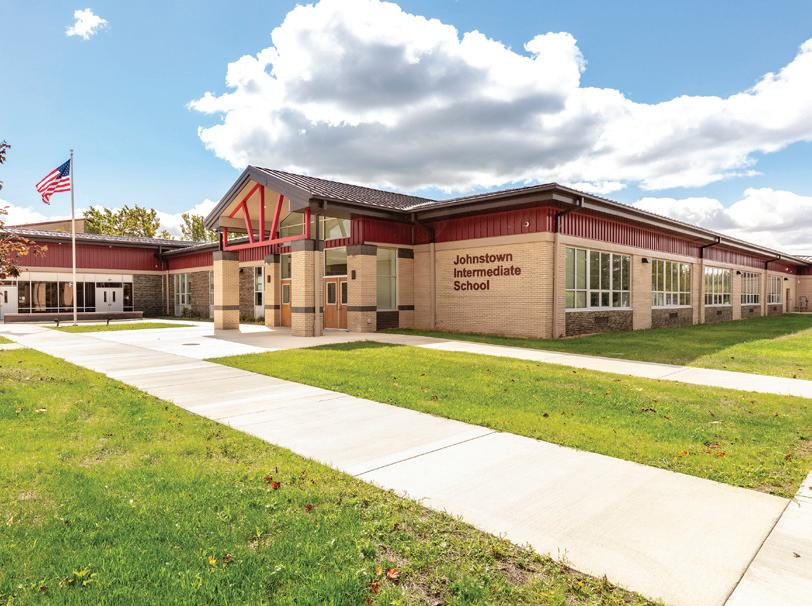
Entry Forms Due: June 13
Portfolios Due: July 25





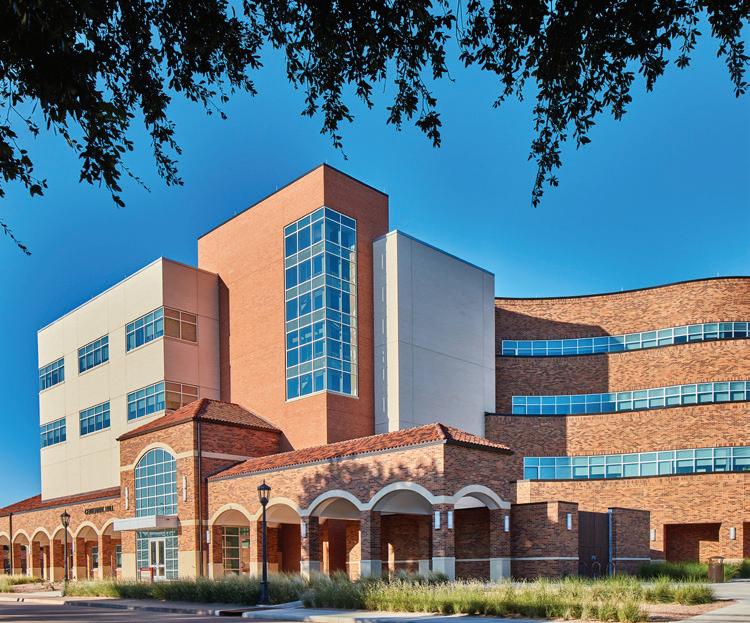
Entry Forms Due June 13. Portfolios Due July 25.
• Discounts for multiple projects and multiple pages.
• Open to projects completed since January 1, 2020.
• Entry categories for pre-K through higher-education. New construction, renovation, and work in progress.
• Featured in the fall 2025 Architectural Portfolio issue, full-screen galleries on SchoolDesigns, and our e-newsletter.
• Larger circulation, including expanded reach to school boards and industry event partners.
• National recognition for you, your project, and the school or university.
• Free print-ready PDF for multiple entries and multi-page projects. Contact Heather Buzzard at hbuzzard@endeavorb2b.com or visit SchoolDesigns.com to enter today.
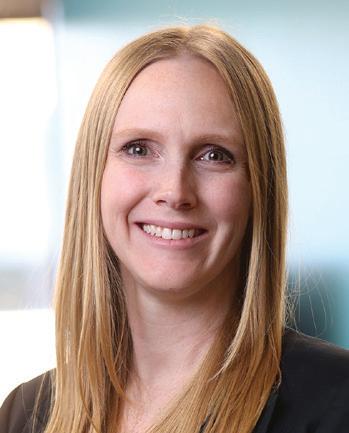
By Kara Rise
Your newly constructed school facility is ready to occupy. Now that furniture is delivered and installed, what’s next? How do you make sure furniture is used to maximize student learning and teacher effectiveness?
Frequently, those using the furniture—teachers and students—don’t know how it supports teaching and learning. Offer guidance and training; it can begin as early as the furniture has been selected.
School designs have evolved from classrooms and corridors into flexible learning spaces. New types of spaces support collaboration, individual study, peer tutoring, presentations, online research, and other activities. Guiding principles for designing learning environments should include multiple learning styles, versatility, choice, furniture variety, and maximizing space.
Furniture for K-2 grades may include low tables with chairs, soft seating, tables with benches or wobble stools, rockers, portable cushions, and Ctables. Mobile whiteboards, tote units, double-sided movable shelving, student storage, and a teacher station are also included. For grades 3 to 8, furniture may include those items as well as height-adjustable worktables and chairs, flip-top tables, booth-type seating, soft seating, and mobile chairs with tablet arms. For grades 9-12, individual study units may be added. Lab studios vary per subject and may include collaboration worktables with chairs or stools, movable or fixed storages units, and specialized equipment.
Kathryn Oberg, a K-2 teacher and consultant in the Minneapolis area shares common questions from teachers: How do students know where to sit? What will students do on chairs with wheels? How do students learn to use the furniture? Where do storage materials go? Materials storage raises inquiries regarding the effects of open-shelving and having enough space. Additional questions arise regarding the use of walls and digital boards for learning impact, as well as protocols for furniture cleaning and maintenance.
Tips
Oberg offers tips on chair usage: “For anything that wobbles, keep your bottom on the seat and
feet planted strong! For anything with wheels, no 360-degree spins–make it a teachable moment with math (degrees) and science (planet rotation). For anything soft, beware of sharp pencils.”
For chair heights, set dimensions per grade grouping and by student height. Tables and chairs with casters enable students to move as needed for collaborative work. Table arrangements are unlimited; start with layout concepts for personalized learning, peer-to-peer and group work, presentation, and lecture activities, and then expand from there as students become comfortable with patterns.
For learning wall tips, simplify what students see. Highlight instructional information, student work and achievements, and daily visuals. The use of wall magnets helps students interact with materials, makes for easy updates of information, and keeps areas organized.
Students should clean and care for their space–embed this activity during end-of-day routines. It may include resetting learning spaces, contacting administrators regarding furniture breakage, and adhering to cleaning protocols.
As a first step, classroom teachers should familiarize themselves with spaces. For the first day, resolve how to welcome students to spaces and set expectations. In the first week, evaluate how students can be supported to experience spaces as learning communities. During the first month, create plans for empowering learners within each space. For each “first,” analyze what is working.
Oberg says the “seating spectrum” of flexibility moves linearly: 1) Start with all-day open seating; 2) Allow students to choose seating arrangements and time variables; 3) Or engage the teacher to choose seating arrangements and time variables; 4) As a last resort, assign seating for all day.
Oberg encourages teachers to start at steps 1 or 2 to encourage student agency, then dial back to assigned arrangements only if necessary.
Kara Rise, IIDA / LEED-AP ID+C, is partner at ATSR Planners/Architects/Engineers, a firm specializing in school planning and design. Kara has 18 years of experience in school furniture planning, selection, and design. She can be reached at krise@atsr.com.
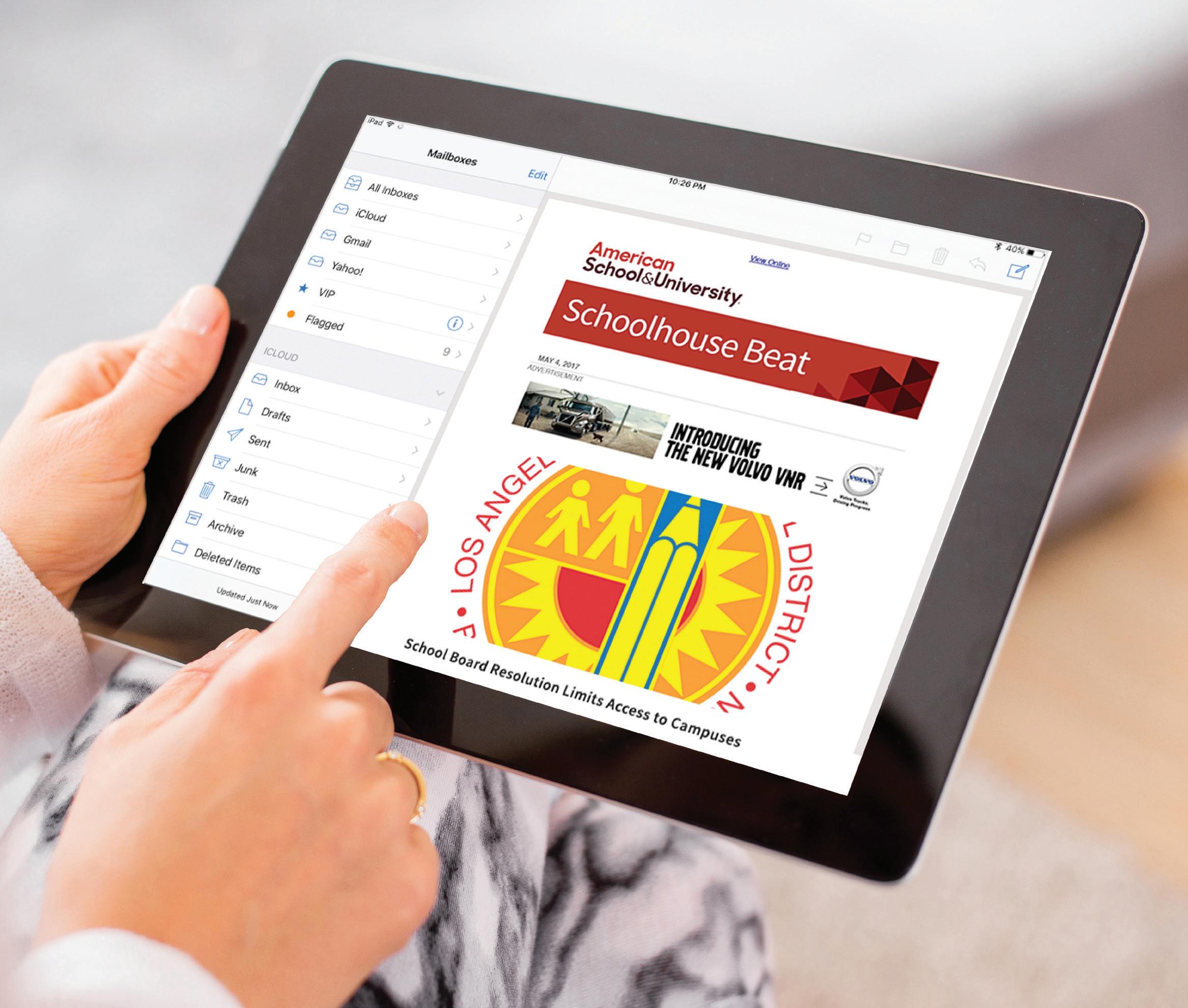

www.asumag.com www.schooldesigns.com
To purchase custom reprints or e-prints of articles appearing in this publication contact reprints@endeavorb2b.com.
This magazine is available for research and retrieval of selected archived articles from leading electronic databases and online search services, including Factiva, Lexis-Nexis and Proquest.
Your privacy is a priority to us. For a detailed policy statement about privacy and information dissemination practices related to Endeavor Business Media products, please visit our website at endeavorbusinessmedia.com.
Emerson has introduced the new ProTeam GoFit® 6 HEPA backpack vacuum. Featuring ProTeam’s most advanced filtration system, the vacuum is engineered to capture 99.97% of particulates as small as 0.3 microns inside a sealed filter that traps microscopic atmospheric hazards like mold spores, lead dust or other particulates. It is ideal for remediation and lead-safe abatement under the Lead Safety Renovation, Repair, and Painting Rule. ProTeam products incorporate a unique method of suction vacuuming to clean carpets, hard floors, and other surfaces without stirring up dust.
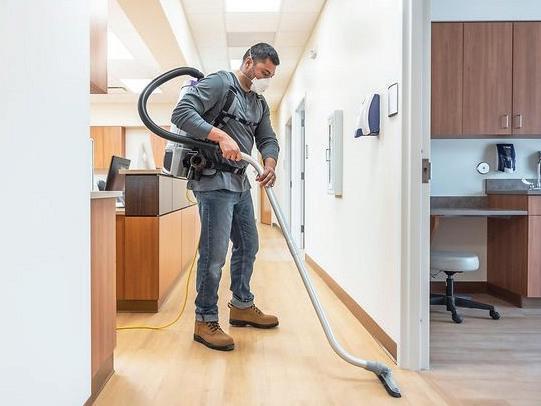
https://proteam.emerson.com/documents/500128-gofit-hepa-brochure-0525-en-11737142.pdf
Knauf Insulation, a manufacturer of fiberglass insulation, has expanded its Performance+® portfolio with the launch of pipe and pipe & tank fiberglass insulation. These product lines are formaldehyde-free and the first to be both Asthma & Allergy Friendly® Certified and Verified Healthier Air™. These products have been scientifically tested and proven to contain no formaldehyde-based binders; release extremely low dust levels after installation; emit very low levels of volatile organic compounds 24 hours and 14 days post-installation; and have no allergenic or sensitizing chemicals, or concentration below levels of concern for sensitive individuals.
https://www.knaufnorthamerica.com/en-us/certified-portfolio
Bradley, provider of commercial restroom solutions, introduces its Universal Changing Table. Designed to improve accessibility and inclusivity in public restroom spaces, the table is designed for individuals with mobility challenges and their caregivers. With a weight capacity of up to 500 pounds and an easily adjustable height feature, the Universal Changing Table provides a safe, accessible and hygienic experience for adults and children who require assistance with toileting, as well as their caregivers. The convenient, foldable design maximizes space efficiency in restrooms, making it an ideal feature for public venues committed to providing inclusivity.
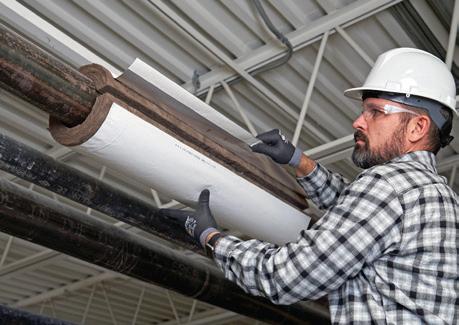
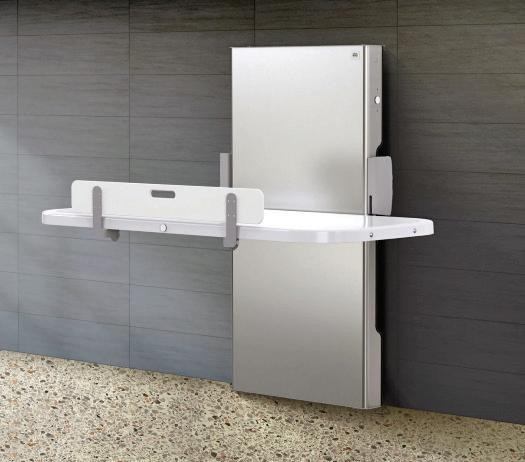
Joe Agron
Director of Sales Buildings & Construction Group 941-200-4778 jagron@asumag.com
Brian Sack
Account Manager East & Northeast 732-629-1949 bsack@endeavorb2b.com
Randy Jeter
Account Manager South 512-263-7280 rjeter@endeavorb2b.com
Bill Boyadjis Account Manager Midwest 973-829-0648 bboyadjis@endeavorb2b.com
Ellyn Fishman
Account Manager West 949-239-6030 efishman@endeavorb2b.com
Steve Suarez
Account Manager 816-588-7372 ssuarez@endeavorb2b.com
www.bradleycorp.com/universal-table
Nilfisk has introduced the CS7500 Combination Sweeper-Scrubber, an industrial cleaning solution that redefines efficiency, user accessibility and sustainability.
The CS7500 features an intuitive touchscreen with multilingual support and ergonomic design that makes it easy to operate. The machine is compact and ultramaneuverable for excellent performance in tight spaces. Equipped with proprietary Nilfisk technology, it optimizes water, detergent and energy use for cost-effective, eco-friendly operation. An adjustable seat, steering wheel and three-touchpoint entry enhance comfort and accessibility, and the intuitive ClearView™ design improves visibility for safer, more precise cleaning.
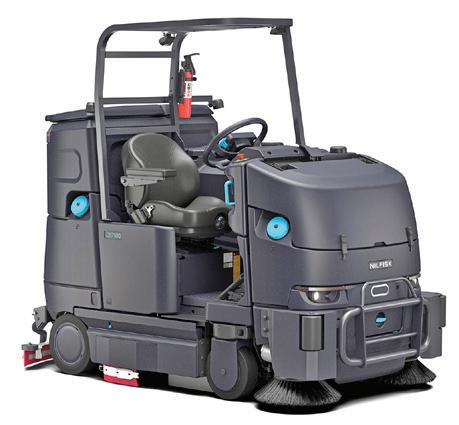
https://www.nilfisk.com/en-us/professional/campaigns/nilfisk-cs7500-a-new-formula-for-the-cleaningexperience/
Chicago Faucets has redesigned its MVP Metering Faucets, now featuring a sleek and durable 765 push handle and five series of Low-Flow models. The faucets offer a reliable solution for high-traffic and high-abuse environments. The MVP Metering Faucets provide water conservation with Low-Flow options (0.35 and 0.50 GPM) without sacrificing performance. The preset runtime saves water with every use. Standard flow (1.5 and 2.2 GPM) models are also available. The Low-Flow MVP metering faucets combine a contemporary aesthetic with robust functionality, making them the ideal choice for restrooms in schools and all facilities committed to sustainability.
https://www.chicagofaucets.com/products/commercial-faucets/metering

Greenheck’s new line of rooftop units, designed for mixed air applications, bridges the gap between traditional rooftop ventilators and dedicated outdoor air systems. Model RT simultaneously controls both temperature and humidity to optimize indoor comfort. Energy-efficient features include inverter scroll compressors that modulate to deliver precise cooling and dehumidification performance while improving part-load efficiency. Direct drive supply and exhaust fans offer a wide performance range and standard modulation capabilities for variable air volume systems. Electronically commutated motors on condenser fans modulate to control head pressure and improve efficiency. Factory-programmed controls simplify start-up, allowing for easy field adjustment. https://www.greenheck.com/products/air-conditioning/rooftop-units/rt

KI, a provider of innovative furniture products, has introduced Clamber tiered seating, a multilevel modular solution designed to inspire movement, collaboration, and engagement. With its unique shapes and scalable configurations, Clamber transforms libraries, learning environments, casual meeting areas, and third spaces into dynamic hubs for interaction and creativity. Clamber modular forms can be configured to support a variety of activities. Built with longevity in mind, Clamber offers replaceable tier tops, a 600-pound weight rating, and a lifetime structural warranty, ensuring a lasting, sustainable investment for schools and community spaces.
https://www.ki.com/products/name/clamber-tiered-seating/
Tennant Company has introduced the X6 ROVR, a mid-sized autonomous floor scrubber engineered to clean up to 75,000 square feet per cycle. The X6 ROVR is designed to meet the scale and complexity of larger commercial and lightindustrial environments. It includes an optional Tennant XC1 docking station, which enables the machine to recharge between cleaning cycles and reduces downtime. The X6 ROVR uses a 26-inch dual-disc scrub path and 25-gallon solution and recovery tanks to clean up to 75,000 square feet on a single tank. Lithium-ion batteries support up to six hours of continuous runtime.


https://www.tennantco.com/en_us/1/machines/scrubbers/product.x6-rovr.autonomous-floor-scrubber.m-x6rovr.html
Goodway Technologies, a provider of industrial cleaning and maintenance solutions, has launched the VAC-HEC-222SS High Efficiency Cyclone. This interceptor is designed to seamlessly integrate inline between an operator’s vacuum hose and the vacuum itself. The VAC-HEC-22-2SS uses advanced cyclonic technology to separate fine materials from the airstream before they reach the vacuum, achieving 95% efficiency in capturing fine dust. This not only extends the life of a vacuum’s filter, but also significantly expands its capacity with a robust 22-gallon stainless steel collection tank. https://www.goodway.com
The HON Company has updated its Ignition® 2.0 seating collection to enhance customization with top-notch comfort. Ignition 2.0 with Spectrum Mesh offers 22 colors, from neutral to vibrant. Ignition is known for its refined aesthetics and functional comfort. The collection includes features like lumbar support, easy-to-use seat glide, and adjustable arms. It can function equally well in private, collaborative, and creative environments. Spectrum Mesh’s design serves as a perfect balance to Ignition 2.0’s capabilities, further diversifying an already usable series of seating. Its durable construction improves natural air flow, creating a cool and comfortable work experience. https://www.hon.com/chairs/ignition
Connor® Sports, a providver of hardwood sports flooring, has designed a QuickLock™ portable floor for the Golden State Valkyries, the WNBA’s newest franchise. The hardwood surface for the Valkyries’ home court at the Chase Center in San Francisco sets a new standard for professional women’s basketball. Built with the QuickLock™ Fusion portable system, the floor can be installed rapidly while maintaining the championshipcaliber quality sought by premier collegiate and professional programs. https://connorsports.com
ECOsurfaces, powered by Ecore International, introduces Valera RXT. This flooring is designed to elevate commercial spaces with enhanced safety, acoustics and ergonomic support. Designed in a realistic wood visual plank format, Valera RXT has a 2mm vinyl surface layer fusion bonded to 3mm vulcanized composition rubber base layer using Ecore’s itsTRU® technology. The rubber-backed performance flooring is ideal for commercial spaces where safety and ergonomics are of the highest priority, including education settings. Valera RXT features a natural wood variation among planks for an authentic woodgrain look and is available in 12 colors. www.spartansurfaces.com



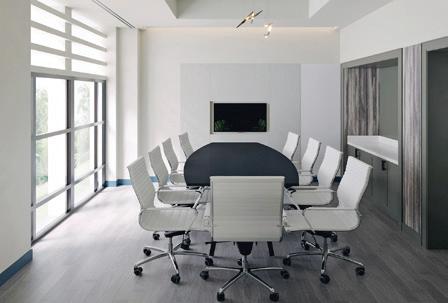

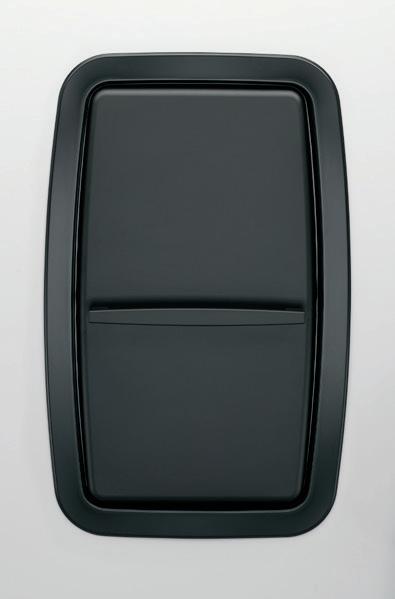
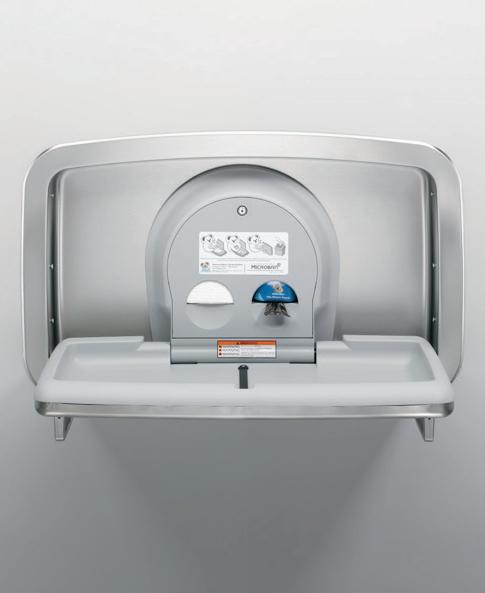
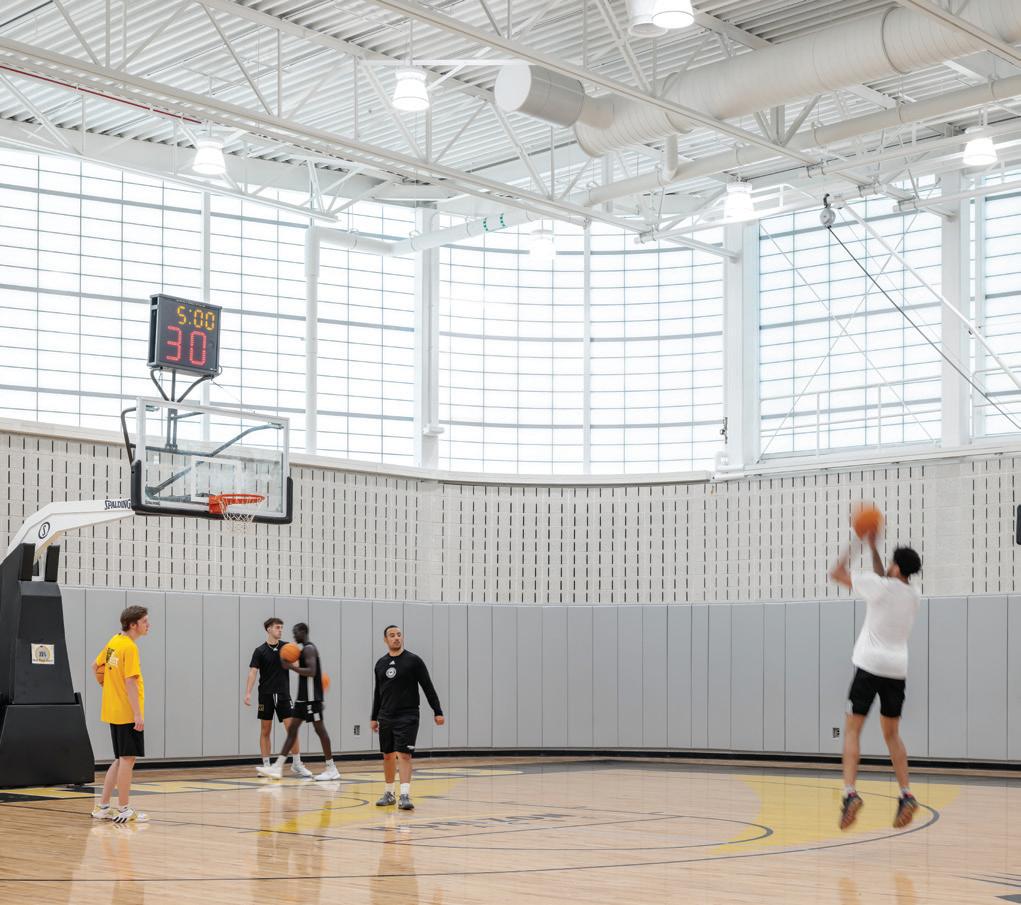
2506ASU_KoalaKare_MKPL.indd
2506ASU_KalwallCorporation_MKPL.indd
www.aaon.com
www.americanspecialties.com
www.bobrick.com
www.bradleycorp.com
www.carrier.com/highered
www.cloroxpro.com/back-to-school
Daikin
www.daikincomfort.com Kalwall
www.koalabear.com
www.kalwall.com Koala
www.morrisgroupint.com
www.neoperl.us
www.lockers.com
www.sloan.com/dropspot
www.systemair.net Uline
www.uline.com














































































































































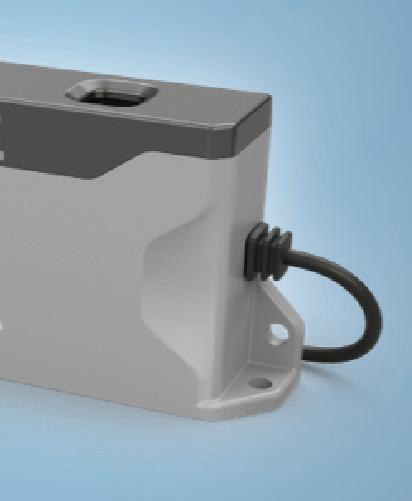








Breathe easier in the classroom with our Needlepoint Bipolar Ionization (NPBI) Systems.
Designed to seamlessly integrate with our Changeair Vertical Unit Ventilators, this advanced technology enhances indoor air quality (IAQ) to support student health and concentration. By reducing airborne contaminants, allergens, and odors, NPBI creates a cleaner, safer learning environment—because fresh air fuels better learning. 2504ASU_Systemair_MKPL.indd 1
www.systemair.net




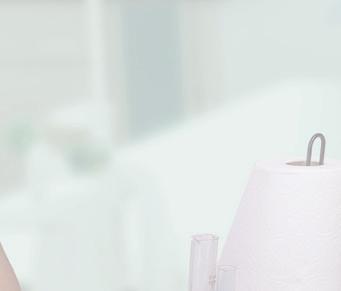



ACatholic girls high school in New York City has been spared from closure after a foundation agreed to buy the property and lease it back to the school.
The Bronx Times reports that Preston High School in the Throggs Neck neighborhood of the Bronx will be purchased by the Bally’s Foundation, which is affiliated with the gaming company that seeks to develop a casino complex at nearby Ferry Point Park. The deal marks a reversal by the Sisters of the Divine Compassion, the order of nuns that owns the property and previously rejected the same offer from Bally’s. The Sisters had announced that the school, which opened in 1947, would close in June, citing unsustainable financial pressures and declining enrollment.
But following sustained public pressure from students, parents, and notable alumnae such as Jennifer Lopez, the Sisters changed course and accepted the deal.

The agreement calls for Bally’s Foundation to buy Preston’s waterfront property for $8.5 million, lease it back to the school for $1 per year on a 25-year lease with five-year renewals and pay up to $1.6 million for infrastructure repairs and legal fees.
The former CEO of an Indianapolis, Indiana, school who contended that he was wrongfully terminated is receiving a $269,218 settlement award.

A federal judge has approved the judgment in favor of Nathan Tuttle, who was CEO at the Edison School of the Arts until March 2023 when he was fired after using a racial slur in front of students.
WRTV-TV reports that Tuttle conceded in his lawsuit that he said the n-word, but said he was only repeating what a student had said to emphasize that the word was in violation of the school’s Code of Conduct.
Tuttle contends in the lawsuit that certain Edison administrators, teachers and staff members organized a student protest in which students chanted homophobic slurs and other insults at Tuttle, who is a gay White man.
“The Board terminated Tuttle—in violation of his contract, without just cause, and without due process—at the pinnacle of his career and in a manner fraught with discrimination and careerdestroying falsehoods,” the lawsuit asserted.
Loyola University Chicago is planning to tear down the oldest residence hall on its Lake Shore campus to make way for a facility for its nursing school.
The university says that demolition of Campion Hall, which opened in 1954, will begin in June.
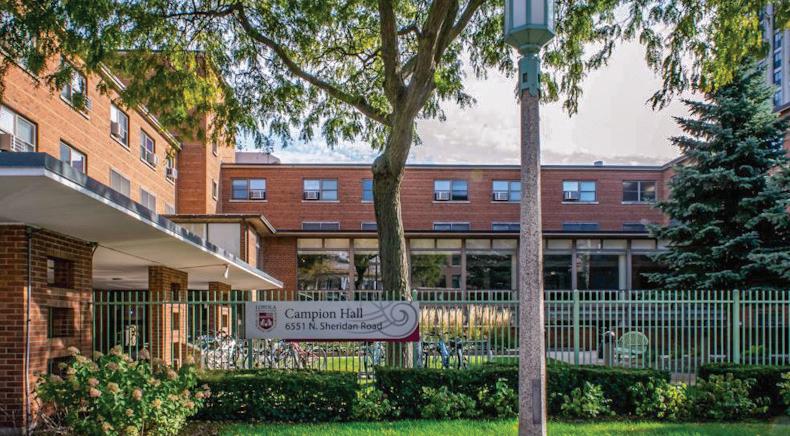
As the oldest residence hall on Loyola’s campus, Campion Hall has become a maintenance and environmental burden because of
its outdated operating systems and deteriorating condition.
“It costs significant money and resources to maintain while remaining one of the least desirable choices for students,” the university says.
In place of Campion Hall, Loyola is developing plans for a center for nursing and science that will serve as a home for the Marcella Niehoff School of Nursing, a four-year undergraduate program.
The Contra Costa School of Performing Arts, a charter school established in 2016 in Walnut Creek, California, for grades 6 to 12, is closing.
The San Francisco Chronicle reports that the 42,000-square-foot facility has capacity for 725 students, but its highest enrollment, in 2018-19, was just 471. By last year, that figure had declined to 361.
“As a public school, enrollment is necessary for us to be financially viable, and we are not at a level where we could make the finances work for us,” says Heather Vega, chair of the school’s governing board.
The 4.5-acre property is for sale with a listing price of $16,975,000.
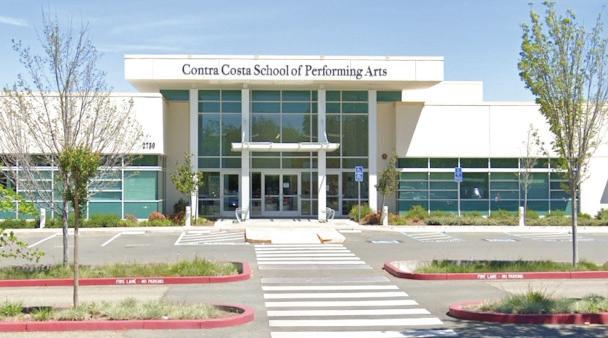
Mel Martinez, associate director of the school’s theater program, described the school as a safe space for students who are queer, Hispanic or unorthodox.
“(For) a lot of them, this is the place where they can come and really be themselves and be called by their preferred pronouns and their preferred names,” she said.
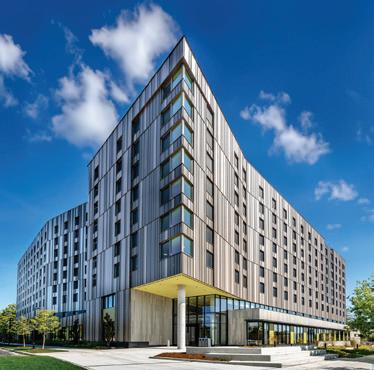




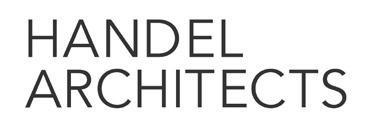





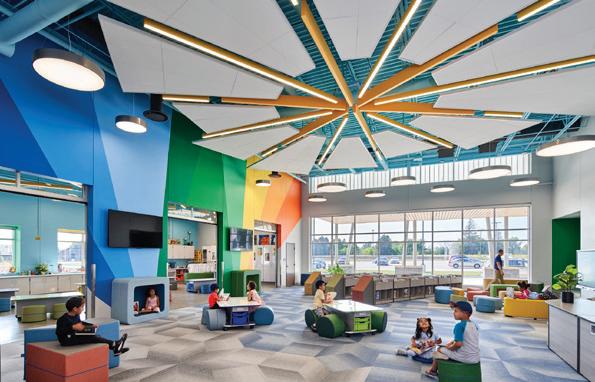







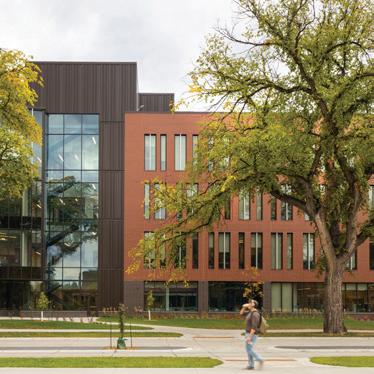









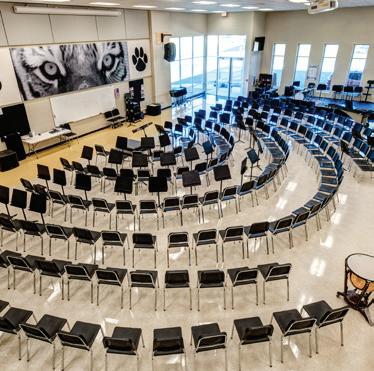



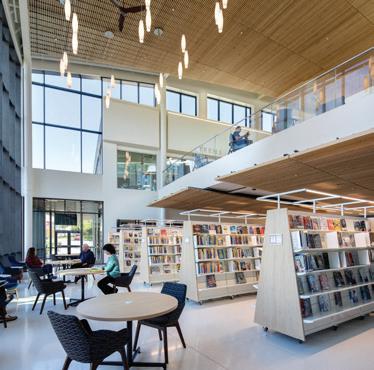





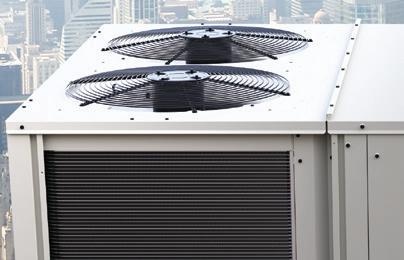


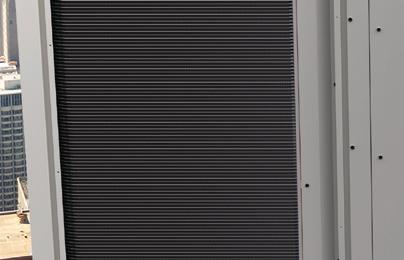
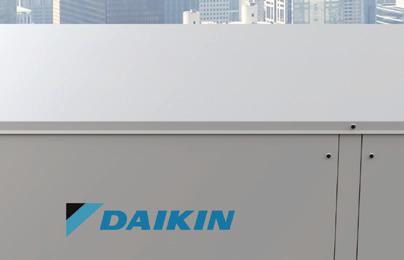





Experience comfort and efficiency with Daikin's Light Commercial Packaged Rooftop Units, designed to meet the unique needs of building owners and tenants. Our 3- to 25-ton models, in 3 cabinet sizes, provide innovative HVAC technology and designs for low installation and operation costs with reliable performance, making them ideal for both new construction and retrofit projects.
» Hot Gas Reheat (Only available on Gas/Electric and AC models)
» Electric Heat
» Downflow Economizer
» Stainless Steel HX (Gas/Electric Units)
» Non-fused Disconnect Switch
» Powered Convenience Outlet
» Non-powered Convenience Outlet
» Low-Ambient Kits
» Phase Monitors
» Smoke Detectors (Return, Supply or Both)
» Daikin iLINQ DDC Controller