


















AAON Delta Class delivers comfortable, clean air in exceptional environments — like yours.







AAON is always innovating. Learn more about our dedicated outdoor air systems (DOAS).













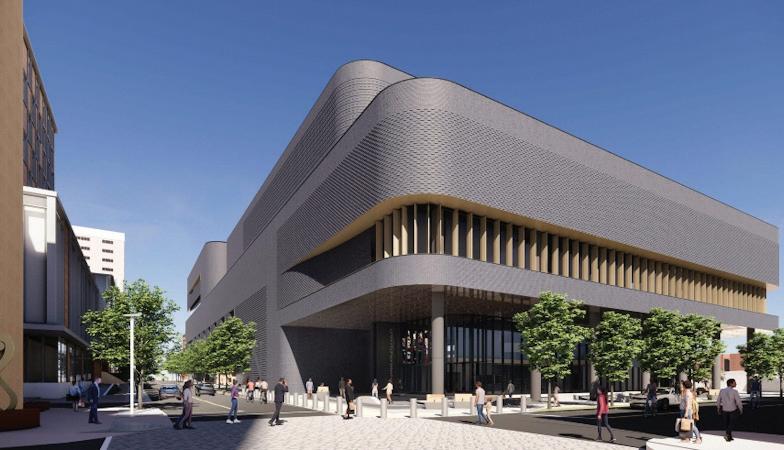

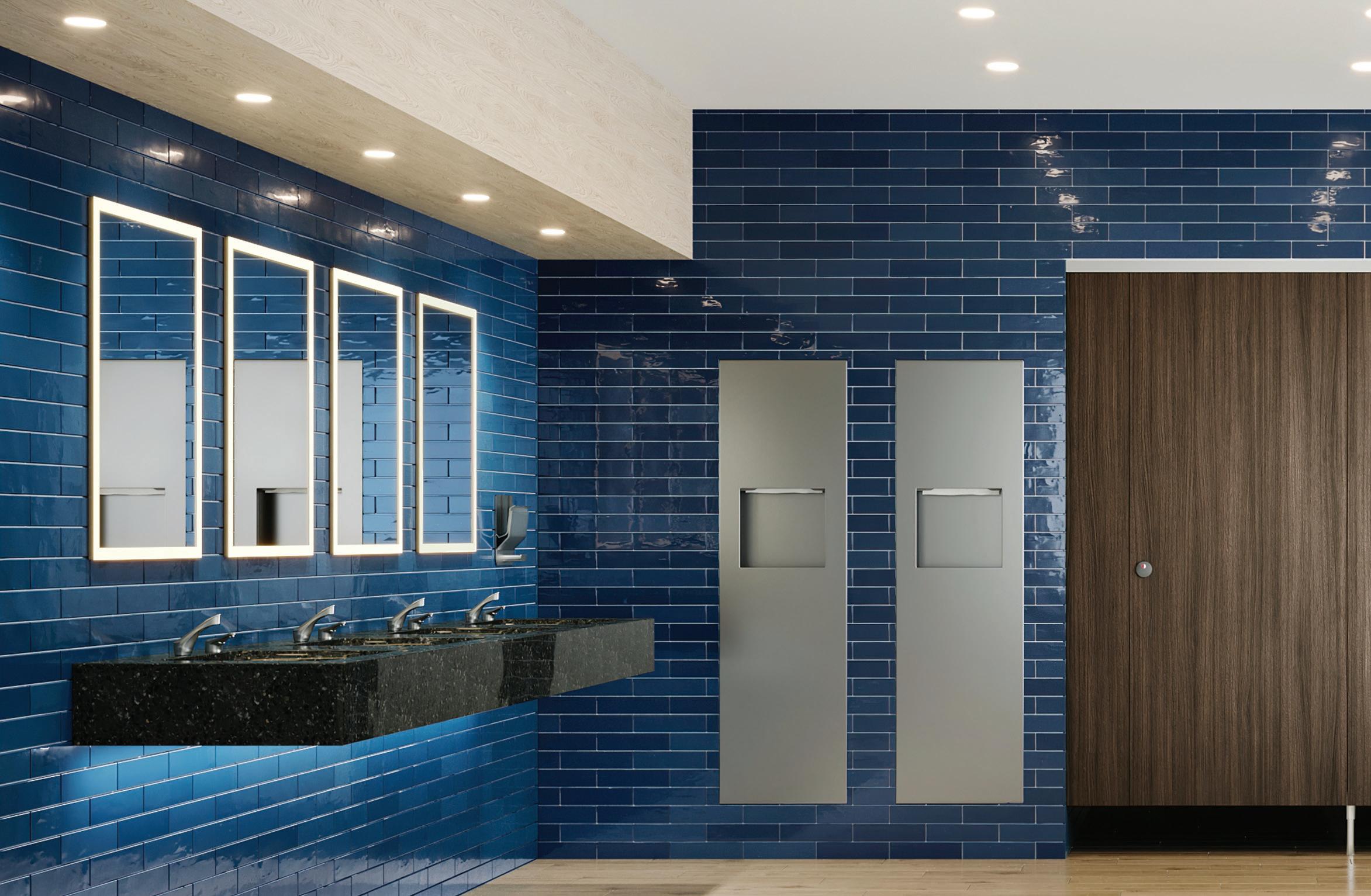





By Mike Kennedy
For students, summer has traditionally been a highly anticipated break from the classroom.
As noted education observer Alice Cooper explained many years ago: “No more pencils, no more books. No more teachers’ dirty looks.”
EDITORIAL
ADVISORY BOARD
Bruce Mather
Executive Director of Facilities Management Elmhurst College, IL
Martin Montaño
Capital Projects Administrator
Rio Rancho Public Schools
Rio Rancho, NM
James E. Rydeen
FAIA, Armstrong Torseth
Skold and Rydeen, Inc. Minneapolis, MN
But for education administrators and facility planners, summer is the season to get things done in the buildings and on the grounds. As one educator likes to joke, “We could get a lot of work done around here if it weren’t for these students.”
That is definitely true for building upgrades. If you’re trying to fix a leaky classroom window or paint a school corridor, wouldn’t you rather do it when there aren’t hundreds of students tromping through the hallways wondering what you’re up to? So school administrators try to fit in many of their repair and renovation projects during the summer break.
Workers can carry out their projects—often loud and distracting, sometimes dangerous— without having to worry about interfering with teaching or learning, or risking the safety of students and teachers. Major construction projects may be too lengthy to confine to the summer, but many needed upgrades can be accommodated while classrooms are empty: upgrading HVAC systems, repairing roofs and windows, repainting classrooms, installing security cameras and access control systems,

upgrading plumbing and electrical equipment, repaving parking lots.
Scheduling facility upgrades during the summer break is not without potential drawbacks. The demand for workers and materials in the peak summer construction season may result in higher costs; the pressure to stay on schedule is greater because the work must be completed before students return.
Another change that has made it more difficult to carry out repair and renovation during the summer break is the summer break itself—it’s not what it used to be.
Some of us are old enough to remember summer recesses that began shortly after Memorial Day, and classes didn’t resume until after Labor Day. Now, in an effort to improve learning for students, schools have added days to the instructional calendar. Many districts now bring back their students in early to midAugust, and some even in July.
So when school’s out for only part of the summer, it doesn’t leave a lot of time to get things done.

American School & University is the publication for thought leaders shaping school and university facilities. The August 2025 Educational Interiors Showcase issue is the guidebook for those planning interior learning environments. Q&A pages are a unique, cost-effective way to show your expertise in this special magazine devoted to the best in educational interiors and facility planning.
Contact Heather Buzzard at hbuzzard@asumag.com or visit SchoolDesigns. com for information.




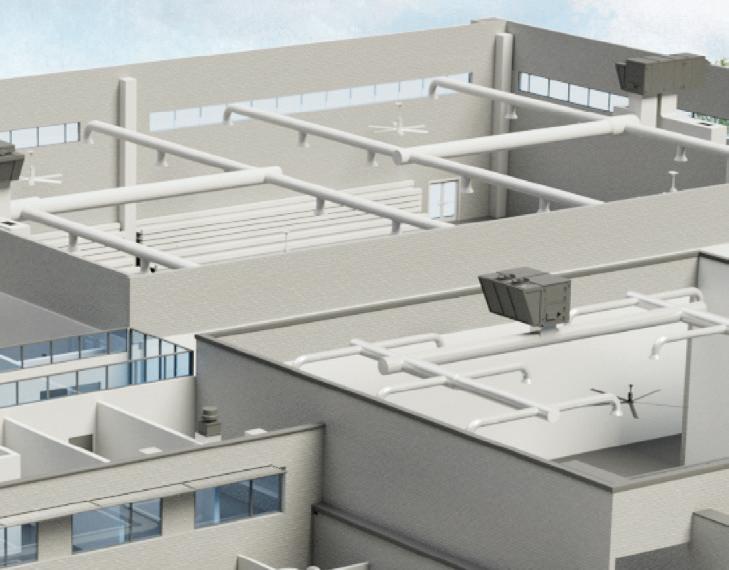
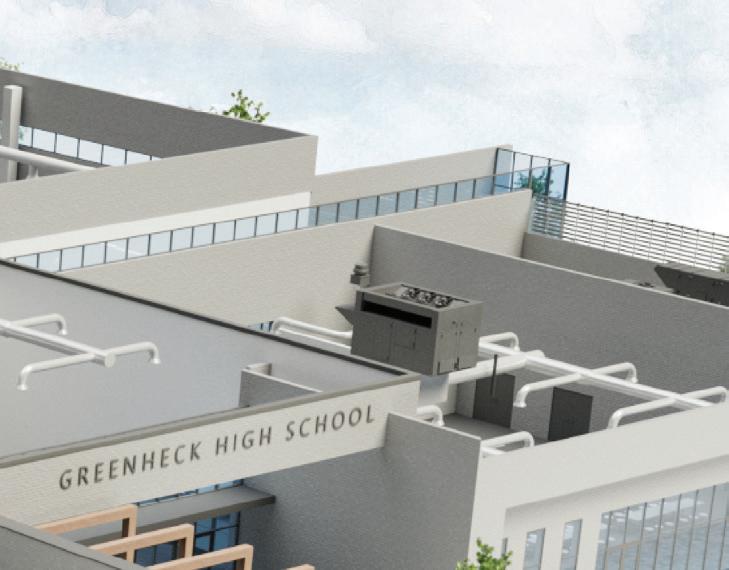





Greenheck’s comprehensive product line offers solutions to the various, unique ventilation challenges found in school designs. From complex kitchen layouts, dedicated outdoor air systems, single zone variable air volume, and more, Greenheck provides the entire airside solution. For complete school ventilation solutions, go with Greenheck.
Contract Purchasing
www.asumag.com www.schooldesigns.com
CONTENT DIRECTOR/ ASSOCIATE PUBLISHER
Joe Agron • jagron@endeavorb2b.com
SENIOR EDITOR
Mike Kennedy • mkennedy@asumag.com
ART DIRECTOR
Julie Whitty • jwhitty@endeavorb2b.com
AWARD PROGRAM MANAGER
Heather Buzzard • hbuzzard@endeavorb2b.com
EDITORIAL CONTRIBUTORS
Stephen Ashkin; Paul Erickson; American Institute of Architects Committee on Architecture for Education
VP/MARKET LEADER— BUILDINGS & CONSTRUCTION
Mike Hellmann • mhellmann@endeavorb2b.com
GROUP EDITORIAL DIRECTOR— BUILDINGS & CONSTRUCTION GROUP
Mike Eby • meby@endeavorb2b.com
SENIOR PRODUCTION OPERATIONS MANAGER
Greg Araujo • garaujo@endeavorb2b.com
PRODUCTION MANAGER
Sheila Ward • sward@endeavorb2b.com
30 Burton Hills Blvd. , Ste 185 Nashville, TN 37215 (800) 547–7377 endeavorbusinessmedia.com
CEO | Chris Ferrell
COO | Patrick Rains
CRO | Paul Andrews
CDO | Jacquie Niemiec
CALO | Tracy Kane
CMO | Amanda Landsaw
EVP, Building, Energy and Water Group | Mike Christian
SUBSCRIPTION CUSTOMER SERVICE: (847) 559-7598 americanschool@omeda.com
REPRINTS
To purchase custom reprints or e-prints of articles appearing in this publication contact reprints@endeavorb2b.com
ARCHIVES & MICROFORM
This magazine is available for research and retrieval of selected archived articles from leading electronic databases and online search services, including Factiva, Lexis-Nexis and Proquest.
PRIVACY POLICY
Your privacy is a priority to us. For a detailed policy statement about privacy and information dissemination practices related to Endeavor Business Media products, please visit our website at endeavorbusinessmedia.com.
The University of North Carolina-Chapel Hill plans to open a new residence hall in 2028, its first new student housing since 2006.
The Raleigh News & Observer reports the residence hall will be built on the existing site of the 83-year-old Jackson Hall. Jackson Hall, which houses the Office of Undergraduate Admissions, will be demolished. The new facility is expected to house anywhere from 600 to 700 students and is anticipated to cost $93 million. The university plans to begin construction in 2026.
University Chancellor Lee Roberts said he wants more students to live on campus. Twenty-nine percent

of the university’s students live in residence halls, according to a report to the Board of Governors. www.asumag.com/55292597

Bremen (Illinois) High School District 228 is moving forward with plans to turn a funeral home in Tinley Park into its new administrative center. The Southtown Economist reports that the school board voted to spend $2.1 million to acquire the property
from John N. Maher Funeral and Legal Services. Superintendent Brad Sikora says the idea for a new administration center has been on the back burner as the district carried out major renovations to some of its high schools. Sikora said the existing administration building in Midlothian, Illinois, was built in the 1950s and is “past its life cycle, if you ask me.” The district looked into constructing a new building on the same property as its existing office, but the price tag of about $8 million was too high. The funeral home space had been Tinley Park’s public library from 1974 to 2014, which Sikora said offers perks in terms of a strong foundation and large meeting spaces. The building will become the school board’s home as well as that of 20 administrative employees.
www.asumag.com/55293237
Yale University says it will pause construction on 10 projects in the planning phase because of federal funding concerns.
The New Haven Register reports that Alexandra Daum, Yale’s associate vice president for New Haven affairs and university properties, discussed the pause with area business leaders at a Greater New Haven Chamber of Commerce meeting. Daum said that the university’s

leadership is not afraid of a fight with the federal government, but he acknowledged that Yale could lose a sixth to tenth of its federal funding. As a result, Daum says the university will complete work on projects already under construction, because it’s more costly to stop work in progress than finish it. But 10 other projects that are in the planning stages will be paused for now.
www.asumag.com/55295344
The Los Angeles school board has approved borrowing up to $500 million to settle decades-old sexual assault cases involving former students.
EdSource reports that the district plans to borrow up to $500 million through judgment obligation bonds; with an estimated 6.1% interest rate, the district will have to spend nearly $900 million to pay off the bonds.

The amount is likely not to be enough to settle all the claims the district is facing under 2019 legislation, Assembly Bill 218, that allows victims of abuse by school employees to seek damages for incidents dating back to the 1970s.
This fiscal year, the district’s undisclosed number of settlement claims was roughly $302 million, district spokesperson Britt Vaughan said. www.asumag.com/55297485







carrier.com/k-12

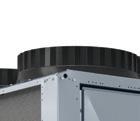





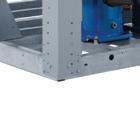








The Greenbrier County (West Virginia) district has carried out a comprehensive energy savings project that promises to significantly enhance the energy efficiency of its school facilities.
Following a three-year analysis of all school facility lighting, HVAC systems and utility costs, the $14 million project includes upgrades that affect every Greenbrier County school, the district says.

The project’s primary goals are to modernize infrastructure, reduce energy consumption and generate substantial cost savings. The district says the initiative is guaranteed to save the school system $500,000 annually.
To carry out the improvements, Greenbrier County has entered into an energy savings performance contract with CMTA.
Installation of solar panels at Rupert Elementary and Western Greenbrier Middle will make the two schools net zero energy-cost facilities. The project also will replace outdated HVAC systems and install energy-efficient LED lighting and advanced energy management systems across all schools. All exterior windows at Greenbrier East High School will be replaced with energyefficient windows.
“We are dedicated to improving our facilities in fiscally responsible and environmentally sustainable ways,” said Superintendent Jeff Bryant. “This project not only represents a significant investment in our infrastructure but also demonstrates our commitment to future generations by reducing our environmental footprint and ensuring the longevity of our schools.”
The City University of New York (CUNY) Board of Trustees has approved allocating $35 million for heating, ventilation and air conditioning (HVAC) upgrades at Hunter College’s Thomas Hunter Hall.
THE CITY website reports that the funding is part of a plan to fix the institution’s oldest building, which is connected by skywalks to another four Hunter facilities. The renovations at Thomas Hunter Hall are scheduled to be completed by next March.

Built in 1913, the Tudor-style Thomas Hunter Hall is plagued by crumbling ceilings, peeling paint and broken windows and drywall.
A CUNY facilities condition assessment in 2023 found that more than half of the university’s 300 buildings are over 50 years old, and they needed about $7 billion to cover “both the current deferred maintenance backlog and anticipated future renewal requirements necessary to maintain safe, functional buildings.”
Pennsylvania has awarded more than $22.6 million in grants to 74 public schools to help pay for the purchase and installation of solar energy systems.
The grants are part of the state’s Solar for Schools program, which the legislature enacted in 2024. State Rep. Elizabeth

Fiedler, who introduced the legislation, says the program enables schools to address funding shortages, rising utility costs and climate change.

“Schools across Pennsylvania face tight budgets, and energy costs are one additional expense among a myriad of others,” says Acting Secretary of Education Carrie Rowe. “The Solar for Schools program helps ease that burden, allowing school leaders to reinvest savings directly into student learning, teacher support, and school resources. At the same time, these projects turn school buildings into living laboratories where students gain real-world experience in clean energy technology.”
The state’s Department of Community and Economic Development says 88 grant applications were submitted, requesting a total of $88,087,001.
Each recipient will receive up to $500,000 that will aid in the startup costs of installing solar panels, including the purchase and installation of equipment, permit fees, energy storage and utility interconnection.



































Northeastern University is moving forward with plans to build a 310,000-square-foot multipurpose athletics and recreation complex on the site of the 115-year-old Matthews Arena in Boston.
The university says the facility will have an arena that will seat 4,050 people for ice hockey and 5,300 for basketball. As Northeastern’s largest indoor gathering space, it will enable thousands of people to attend academic ceremonies and other non-athletic events. The modern arena and training facilities will elevate Northeastern’s varsity athletic programs, especially basketball and ice hockey.
The complex will occupy the entire two-acre footprint of Matthews Arena, including areas now used as surface parking lots.
Matthews Arena, formerly known as Boston Arena, opened in 1910. It was acquired by Northeastern in 1979.
The multipurpose nature of the new complex will create opportunities that cannot be matched by Matthews Arena, says

Ken Henderson, chancellor and senior vice president for learning at Northeastern.
“We love Matthews Arena, but it is a single-use space,” Henderson says. “It’s an arena where you can do one thing at a time “The new complex will have multiple events and activities going on at the same time.”

The Linn-Mar (Iowa) Community School District is planning to build a $53.4 million indoor activities center at its high school in Marion.
The district says the new facility will provide a larger weight room, expand wrestling space to meet the needs of both boys and girls wrestling teams, and serve as a storm shelter, improving safety for students, staff, and visitors.
Additional hardwood courts will alleviate scheduling conflicts for athletics and physical education classes. The auxiliary gym is to be converted into a multipurpose space with batting cages and a turf surface to support activities such as speed and agility training, football, soccer, shot put and golf.
The center also will have an indoor track that would enable Linn-Mar to host a competitive indoor track meet and eliminate the need for runners to train in school hallways.
The Capistrano (California) Unified District has begun construction of a $21.5 million stadium at Capistrano Valley High School in Mission Viejo.
The Orange County Register reports that the facility will replace the school’s old stadium, which has already been demolished, with a modern athletic facility featuring new bleachers, a press box with elevator access, updated concession and ticket booths, team rooms and a weight room.
The stadium also will have a resurfaced and striped track, improved fencing and a modern sound system.
The project covers about 6 acres on the northwestern side of the 42-acre high school campus.
Bleacher capacity will increase from 1,886 people to 2,750 to accommodate larger crowds for football games, graduation ceremonies and band competitions. The home-side bleachers, on the south side of the stadium, will grow from 1,312 seats to

2,000 and include a new press box. The visitor bleachers, on the north side, will increase from 574 to 750 seats.
Construction of the stadium is scheduled to be completed by May 2026.







Each innovative zone uses distinct composite stainless materials that work together to improve heat transfer and boost reliability in the condensing process.



The SONIC’s compact design offers easy front access to components, reducing maintenance time and cost while encouraging annual servicing to extend boiler life and performance.



All our boilers feature the industry-leading NURO® Touch-Screen Control, which maximizes efficiency by monitoring and modulating combustion to maintain the desired outlet temperature.to extend boiler life and performance.

The P-K SONIC® stainless steel condensing boiler surpasses all expectations in efficiency, size and material design. This unique design allows the P-K SONIC® to operate up to certified 97% efficiency with up to 7:1 turndown and ultra-low emissions.



By Caitlin A. Daley
Laboratories provide valuable spaces for research, analysis and hands-on teaching and learning. Traditionally associated with sciences such as biology and chemistry, labs also can be incorporated into engineering, mathematics, physics, food science and medical programs, or can support multiple majors or general education. Whether a space requires advanced equipment or basic
technology, components such as ventilation, storage, class size, and furniture all play a role.
Building a new laboratory in an existing building can be a daunting task. However, it can be done. Using the following smart strategies, you can work your way through the unknown and into the bright, shiny lab your students and faculty have envisioned.


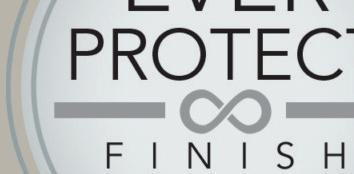


Engineered for performance, ShockGuard Multi-Use
Vinyl Sheet is the thickest ASTM F2772 Class 2 vinyl sheet flooring available. It’s constructed of seven layers for maximum impact resistance, reducing fatigue and helping prevent injuries in high-use school and campus environments. The EverProtect Finish resists stains, scratches, and chemicals with no reapplication needed, delivering easy maintenance and life-cycle cost savings.
Available in 10 versatile colors, including three warm wood grains, ShockGuard offers great design flexibility and easy coordination with recently updated palettes across product lines.
See how Roppe is Ready to support you, every step of the way.
Take the worry out of compromising your inspired building design to fire-safety requirements with reliable Aluflam vision doors, windows and glazed walls, fired-rated for up to 120 minutes. This pioneering system is fabricated from true extruded aluminum and is indistinguishable from non-fire-rated doors and windows.



What is feasible?
Nothing pays off more than an early feasibility study. Detailed studies may assess research methodologies and pedagogy trends in addition to evaluating spatial needs. Even a low-cost, short-duration study may provide comparable analyses of multiple potential spaces, confirm whether a selected space is appropriate or evaluate alternatives.
The study also may identify potential pitfalls and establish a preliminary budget. Your first space choice doesn’t work out? The early investment means you can restart your planning with clear parameters.
A study also may help establish a programming approach. When relocating a lab, a walkthrough of existing space provides an opportunity to ask users about their daily and most frequent tasks, assess active and inactive storage, diagram equipment layouts, and establish a common language for the project team.
Given a blank slate, everyone is likely to ask for more space. In reality, many labs don’t need so much space and can be in-
serted into smaller areas. When working with an existing lab and a primary investigator (PI) or researcher, perform a thorough space walk-through and inventory. Calculate square footage and linear feet of workspace and storage. Really home in on storage. Often, closets and cabinets are filled with material that hasn’t been touched in years. Determine if infrequently used items can be stored in a secure, separate location.
For example, refrigerators and freezers can be large, loud and heat-generating. A shared refrigeration farm can be an excellent use of outside space. Student write-up space may also be shared, allowing for the number of students working on a project to expand or contract organically as one research assignment or class ends and another begins. Separate writing space also lets students enjoy a coffee while working—a major no-go inside most labs.
Interview the users of a lab in formal, inperson sessions. Use a standard questionnaire and include quantitative (e.g., scale of 1-to-5, yes/no) and qualitative (openended) questions to gain both comparable

After researching trends in dental education, BKP undertook a feasibility study before redesigning the University at Buffalo’s School of Dental Medicine Pre-Clinical Simulation Center. The lab redesign eschews traditional rows of benches in favor of clustered workstations, where students can naturally assume collaborative roles.
© Jeffrey Totaro
data and meaningful detail. Understand how many researchers, students and assistants will work in the lab.
What are their roles and most common tasks? Will lab instruction be combined with lectures? How do students work together: independently, in defined groups, or in a variety of arrangements based on assignment? How will the lab’s purpose or work change over the next five years: more or fewer people, equipment updates, planned course growth? What elements are cutting-edge today, but may become commonplace in the future? What equipment must be dedicated versus shared? Also consider audiovisual equipment such as monitors, sound systems, smart
boards, cameras and connectivity for remote or recorded sessions. Will an instructor want to broadcast bench demonstrations via screen? How can the lab design or technology ensure that all students have clear visibility to instructional techniques?
Every lab is different and so is every PI. Take the time to interact directly with the lead PI, key collaborators, research assistants and other stakeholders. Repeat critical concepts to understand goals. Once you’ve completed the initial interviews, take the time to process and format this input and return it for review. As the design develops, review progress with the core users to make sure you’re still on track to meet their specific needs.
Equipment plays a critical role in lab size and functionality. Consider equipment
Continued on page 20


Q: Many schools are funded based on attendance. How can custodial functions help keep attendance up?
A: In my work with schools, this frequently comes up. In order to keep attendance up, custodians must work to prevent the spread of infectious disease by removing pathogens from critical touchpoints. The key word in that sentence was remove. The main action of cleaning must be removal to truly be impactful in preventing outbreaks. For schools that clean to remove, the difference in attendance is measurable. In a study recently reported by Bunzl, a school district in Ontario, Canada piloted three advanced cleaning technologies and realized a 15% reduction in absenteeism compared to the previous school year. That’s the power custodians hold when it comes to keeping students healthy and at school.
Q: We know that infectious disease spreads from the restroom. How can custodial departments help stop the spread?
A: That’s true; restrooms are the primary source of pathogens that cause illness. To prevent the spread, it’s a matter of investing in the right restroom cleaning process. Certain cleaning tools are not e icient as far as removing bio load

from surfaces. Odor in the restroom is a major indicator for a large amount of bio load, including infectious disease. You must consider—are my tools removing the max amount of bio load in the least amount of time? Or are we spreading germs and hoping our chemical will override the bad cleaning tools? The more we can mechanize removal and put ourselves in the position to have proper process, the more we can fight the spread of infectious disease.
Q: How do custodial departments balance the need to create healthy learning environments with the imperative to hold down their budgets?
A: This is a great question, because it’s never only about cleaning for student health. Cost always must come into consideration. To invest in better cleaning technology, we must be able to drive value within our schools. This is why I encourage schools not to settle for a cleaning process until it checks all the boxes. You should be able to effectively remove pathogens and save or reallocate labor in a way that o sets the associated costs. I worked with one school district that has 600 locations. They implemented advanced restroom cleaning systems and are realizing 9.45 million dollars in labor savings while
raising the level of hygiene for their 325,000 students.
Q: What’s one easy way custodial departments can make their facilities healthier today?
A: The number one easiest way to make facilities healthier today is to encourage handwashing. Prompt students to handwash after using the restroom, before eating, and after playing outside. Increased handwashing is a low-cost way to make a huge di erence in the spread of infection.

In over 7 years with Kaivac, Patrick Purcell has helped schools and universities maximize their resources while maintaining their facilities to a high level of health and hygiene. Prior to Kaivac, Patrick spent 9 years as managing partner of manufacturers rep firm, Signature Marketing, Inc. In his o time, he truly enjoys spending as much time as he can with his two young kids and beautiful wife.




Subtracting 99.9% of soils and bacteria equates to a healthy school enviroment.





Remove more than 99.9% of targeted bacteria that spread infectious disease from the restroom throughout the school like E. coli, Shigella, and Streptococcus.
When it comes to keeping restrooms clean and healthy, nothing beats KAIVAC® No-Touch Cleaning®. Built for extreme soil removal, No-Touch Cleaning empowers workers to clean hygienically without touching contaminated surfaces. Plus, it cuts labor, chemical, and equipment costs.

Call Kaivac today at 800-287-1136, scan the QR Code or visit us at kaivac.com to learn more about No-Touch Cleaning.




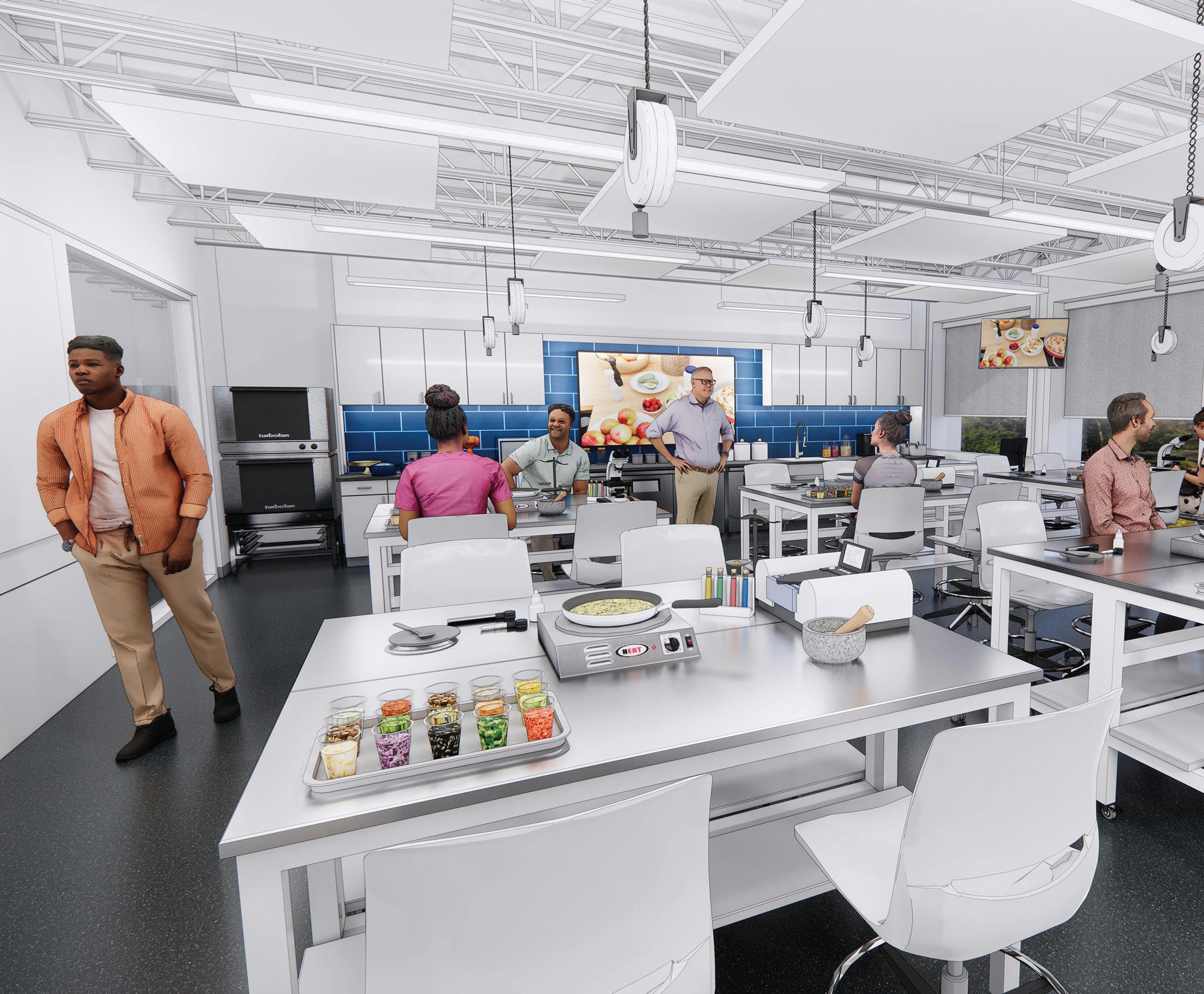
Continued from page 17
needs, beginning with the earliest feasibility study and continuing through walkthroughs and interviews. Develop a matrix that includes all equipment, common and technical names, manufacturers, and model numbers.
Expand this with utility information such as power and water requirements, cord length, plug type, size, weight and other attributes. Does the item need to fit within cabinetry or under a bench? Should it move? Consider that casters can
add several inches of height. The matrix also may include logistics. Will the university or contractor purchase or install? Will existing items need to be stored during construction? Even owner-installed equipment must be tracked to ensure proper connectivity.
Potential issues that are commonly missed when labs are designed include HVAC, electrical capacity and emergency power. Don’t leave your MEP
engineer scrambling to solve challenges that could be avoided. Fume hoods or other specialized HVAC equipment can drive retrofit costs. Outdoor air requirements or pressure differentials may limit where a lab can be situated. HVAC and exhaust needs should be addressed early to ensure pathways to a building’s exterior.
Electrical capacity typically requires a full equipment list to fully specify, but an early evaluation can confirm whether sufficient power is available in the building or on existing electrical panels. Limitations can significantly affect cost and lead time. Consider which equipment may need emergency generator power, such as long-term research refrigeration. No one

wants to lose years of research because of a single storm-related power outage. Pay attention to compliance with the Americans with Disabilities Act (ADA)—it sometimes may be overlooked in highly specialized lab environments. In order to consider every possible user, ensure ADA height spaces, incorporate adjustable lab benches or tables for flexibility, and confirm that circulation paths are able to accommodate wheelchairs.
Painter’s tape and cardboard can help non-architects visualize a 2D plan. Use a mock-up to ensure that aisles have an adequate width and that benches provide appropriate workspace. Don’t forget to
mock up the vertical space, too, to ensure that storage and tools are reachable.
Following these steps—feasibility studies, realistic space considerations, indepth interviews, reiteration and confirmation of information, equipment evaluations, avoiding commonly missed items, and using mockups—provide a roadmap for colleges and universities seeking to design and build labs that are purposeful for the present and accommodate the future.
Caitlin A. Daley, AIA, is president of BKP Architects, a Philadelphia-based practice with an extensive portfolio of higher education work. She can be reached at cdaley@bkparchitects.com.
Decades of Durability | Usable for Life | Backed by Experience
For over 50 years, PVC has proven to be a high-performance single-ply roofing membrane. Now Carlisle has taken this proven performer and improved its integrity, flexibility, and weatherability. No other thermoplastic membrane can match the long-term performance of Carlisle’s Sure-Flex PVC and KEE HP.



Multifunctional, firerated glazing systems solve challenges of designing to meet code requirements and security goals.
By Devin Bowman
Secure entry vestibules represent only one aspect of safer school design, but they are a key area where building codes and security recommendations intersect. These heavily trafficked areas are tasked with improving access control while also ensuring free egress in the event of fire or other emergencies. They may seem straightforward to build, but they are anything but.
For example, a secure entry vestibule’s doors and hardware may be required to meet fire- and lifesafety standards for egress, which often requires the knowledge of an architect or Authority Having
Jurisdiction (AHJ). Likewise, to be effective, they may benefit from a design and from security-rated products that meet best-practice guides from security professionals and allied organizations.
Failing to collaborate on the construction of secure entry vestibule may lead project teams to choose an ineffective design or an entry that does not comply with codes. Collaboration is important for safer school design, and having a general understanding of the multiple demands placed on a secure entry vestibule can help project stakeholders design better as a team.



August 20-21, 2025
Grand Sierra Resort & Casino
Reno, NV





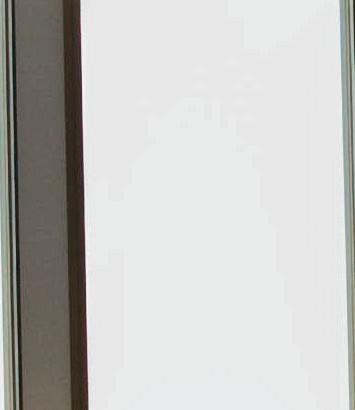
September 30-October 1, 2025
Santa Clara Convention Center
Santa Clara, CA
October 29-30, 2025
Irving Convention Center
Irving, TX












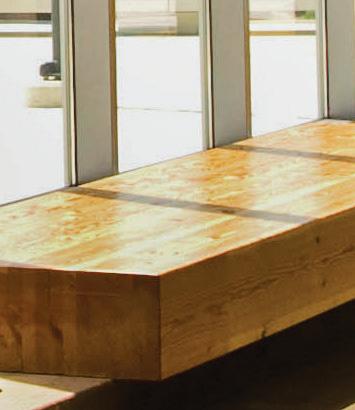



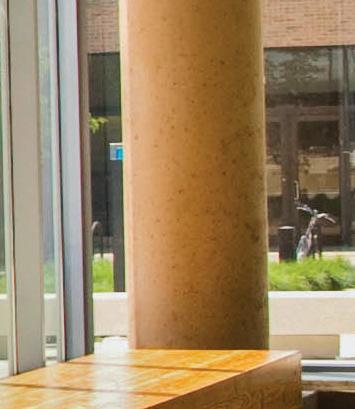




Entry Forms Due: June 13
Portfolios Due: July 25




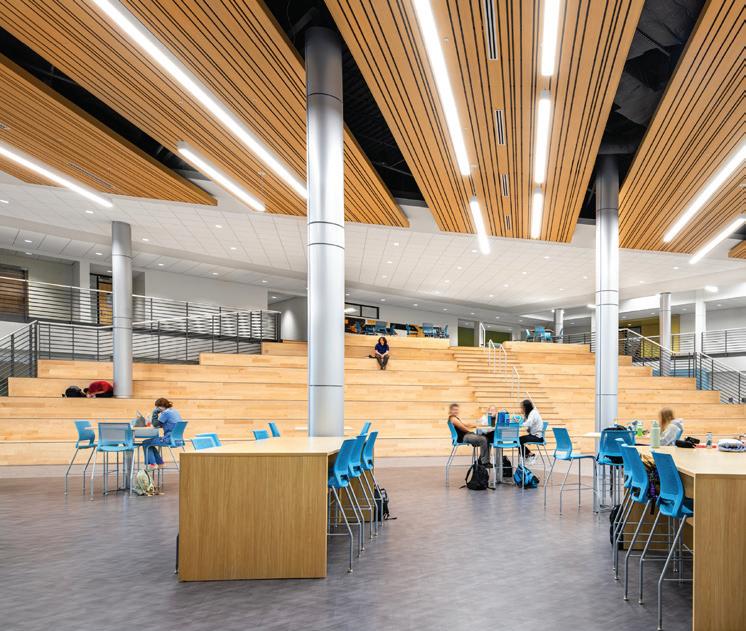

Entry Forms Due June 13. Portfolios Due July 25.
• Discounts for multiple projects and multiple pages.
• Open to projects completed since January 1, 2020.
• Entry categories for pre-K through higher-education. New construction, renovation, and work in progress.
• Featured in the fall 2025 Architectural Portfolio issue, full-screen galleries on SchoolDesigns, and our e-newsletter.
• Larger circulation, including expanded reach to school boards and industry event partners.
• National recognition for you, your project, and the school or university.
• Free print-ready PDF for multiple entries and multi-page projects. Contact Heather Buzzard at hbuzzard@endeavorb2b.com or visit SchoolDesigns.com to enter today.


According to the Partner Alliance for Safer Schools’ (PASS) multilayer approach to safer school design, secure entry vestibules fall within the building perimeter layer, but this aspect of a school’s design also can support security measures in the adjacent parking lot and the classroom/ interior layers.
At their most essential, secure entry vestibules are a set of doors with an interim space. These doors can be locked to delay intruders and give front desk staff an opportunity to visually assess visitors before granting access—a key recommendation for developing comprehensive school security protocols. Secure entry vestibules can be one of the first lines of defense against external threats. When they are designed with security-rated


glazing, they also can help front desk staff more easily monitor potential threats in the parking lot as well as student activity in a school’s main corridors, while also providing protection against forced-entry or ballistic attacks, depending on rating.
These vestibules also may be one of the last components in a means of egress system. In some school designs, the vestibules serve as the exit point for a significant percentage of building occupants. This position makes it imperative that they are designed to comply with all fire- and life-safety codes. This can include using
fire-rated door systems and materials, including glass, and code-compliant hardware for maintaining egress requirements.
Because they are essential within their own layer and support security measures in adjacent layers, secure entry vestibules help establish a baseline of security in safer school design. To support their effectiveness, the International Code Council’s (ICC) Ad Hoc Committee on Building Safety and PASS have outlined multiple considerations for the design of these vestibules—including meeting code-driven requirements for fire and life safety.

































Determining which designs are most appropriate depends on context, so architects are encouraged to work with security professionals and school administrators to help them arrive at more informed decisions about nearly every aspect of a security entry vestibule’s design.
In general, a secure entry vestibule should include code-compliant and accessible locking hardware to prevent unauthorized access and comply with Americans with Disability Act (ADA) standards. Likewise, the design should let staff view visitors without giving them access to the school’s interior. This can be accomplished with security-rated glazing. As noted in the final report from the ICC Ad Hoc Committee on Building Safety, specifying security-rated glass in exterior doors and openings between the front desk and vestibule can increase the level of surveillance into and beyond the vestibule without weakening it.
Selecting the appropriate security-rated glazing for a vestibule may be difficult because there is no nationally recognized standard for building security. Specifiers are urged to work with security experts and credible resources to determine which ratings will fit their security goals most effectively.

Vestibules with transparent, security-rated glazing support visitor monitoring efforts—a key component of safer school design.
According to the 2022 report on Building Safety and Security from the ICC, decisions about school security sometimes involve a mixture of high emotion and urgency. This may prompt the use of temporary locking devices, such as barricade devices, on doors throughout a school.
These devices may not meet requirements for building accessibility or fire and life safety. They also may inhibit the ingress of first responders during an emergency. Project stakeholders are encouraged to exercise extreme caution when considering whether to use these devices.
Although temporary locks and barricade devices may seem to reinforce code-compliant hardware in entry vestibules, they might create unintentional risk for students and faculty.

Again, enhanced building security is a goal, but because these vestibules are often a part of an egress route, that may necessitate code-compliant fire-rated design. Because these systems may need ORDER BY 6 PM FOR


Reserve a Q&A page in the
Showcase your insights, leadership, projects, and more.
> A full color page devoted to your company
> You choose three questions and answers to showcase your expertise
> Three images of your leadership and/or your work
> Company logo
> Contact information
> Great for architectural firms, interior designers, and design and building professionals who work with schools or universities
> Discounts for design competition entrants
Contact Heather Buzzard at hbuzzard@asumag.com for more information.

to defend against multiple threats, it is important for building professionals to specify materials that do not compromise one form of protection for another.
One of the central challenges in planning a secure entry vestibule is balancing controlled ingress with free egress requirements. This is why credible resources for safer school design often include descriptions like “code-compliant” and “accessible” in recommendations for hardware— including electronic locking hardware.
But code compliance for free egress systems goes beyond door hardware. Some vestibule designs also may need to include fire-rated materials because of path-ofegress requirements or compartmentalization strategies. When local codes require fire-rated materials in areas that would benefit from security-rated ones, it is essential that specifiers use components that are known to be compatible, or multifunctional, fire-rated glazing that has been tested as a system to multiple standards. This is because security-rated components are not necessarily tested to fire rating standards and so could inhibit the ability of a full system to defend occupants in the event of a fire.
Further, because these components are often plastic-based, they can burn quickly, often exceeding fire-test parameters and inhibiting the ability of fire-rated materials to protect occupants. Taking this precaution when specifying glazing systems helps ensure the glass and frames will perform as intended.
In addition, specifiers may have difficulty navigating and selecting the right products to meet a project’s security goals. They may overestimate the level of protection that security films offer or misinterpret data provided by security test standards. Because of these challenges, project stakeholders should discuss their goals as well as the pros and cons of each avenue toward enhancing school security.
The complexity and challenges represented in designing secure entry vestibules may occur in other areas, especially in districts
that require fire-rated doors in all openings that lead to exit corridors. If model building codes included best-practice recommendations for secure entry vestibules, they could provide a standard guide for specifiers.
Until then, it is important for project teams to collaborate in identifying which
security measures are needed most immediately and how to carry out these measures without compromising a building’s code compliance. Doing so can lead to safer and more secure entry vestibules.
Devin Bowman (Devin.Bowman@allegion.com) is the general manager of Technical Glass Products and AD Systems.


All SpringH2O® bottle fillers have a 3,000 gallon filtration capacity when paired with a Murdock® 3,000 Gallon PFAS filter.
SpringH2O® bottle fillers are made with fewer, more accessible parts, helping maintenance staff perform their duties efficiently.
The Bottle Counter Display option shows how many 16-oz disposable water bottles were eliminated by choosing to refill instead.
The exterior of a SpringH2O® bottle filler is all stainless steel for a premium experience.



By Paul Erickson
What is the student capacity of your facility? Knowing the answer to this question is essential.
How student capacity is determined depends on many factors. Schools built 20 years ago were designed to use space differently from those constructed today. Programs change, school board policies are revised, facilities are remodeled, ventilation requirements altered, and special programming expanded. Pedagogy, delivery systems and staff planning approaches evolve.
To calculate capacity, understanding two fundamental terms is essential: Design capacity is the number of students for which a facility was originally designed. A typical comment is, “The school was designed for 1,000 students—40 classrooms with 25 students per class.” Using this number years later is misleading and may be troublesome when explaining to the public the need for more space.
New directions in pedagogies, class sizes and programs are different from when the school opened. Spaces needed to carry out new directions in learning are frequently inadequate in older buildings; reconfiguring spaces to support these directions affects capacity.
Program capacity is the number of students effectively supported by the educational program delivered in a facility. Renovations and reconfigurations of space tend to reduce original design capacity. Using program capacity is a more accurate way to determine a facility’s student capacity.
Determining capacities for primary schools is more straightforward than for secondary schools; secondary schools must take into account more complicated daily schedules. Primary school capacity is usually derived from the number of learning spaces, class sizes, and core spaces (e.g., gym and cafeteria seating).
Secondary school capacity is derived from a master schedule that specifies courses, student section sizes, daily periods, space utilization percentages, staff planning time and lunch shifts. Other factors affecting calculations may include governmental guidelines, ventilation codes, site size, playfield quantities, locker counts and parking spaces. Middle and high schools are typically designed for 75% to 85% and 87% to 92% utiliza-
tion, respectively. New learning approaches may affect these standard calculations.
Confirm that capacity calculations for your schools comply with board directives and contract commitments regarding class size. Class sizes are typically 17 to 25 for primary schools and 25 to 28 for secondary schools. As school funding and resources change, class size standards may be revised, and that can alter a building’s program capacity.
New designs for student-centered learning environments also affect capacity. For example, learning studios are supported by small group areas, breakout stations, STEAM labs, large group collaborative areas, and activity zones along circulation pathways. Every space may be occupiable with varying class sizes, potentially simultaneously, which may increase capacity.
A quick indicator of capacity is the amount of square feet per student. For example, a 1,000-student elementary school in 2025 with 135,000 square feet equals 135 sq.ft./student. This is reasonable for elementary schools with learning spaces, small and large group spaces, labs, core areas (e.g., gyms, dining), circulation and infrastructure. The typical sq.ft./student in schools has increased over time; 1970s elementary schools were designed at 70 to 80 sq.ft./student, and large comprehensive high schools were designed at about 125 sq.ft./student. Today’s high schools exceed 190 sq.ft./student.
When a school’s enrollment exceeds capacity, short-term remedies may include converting general spaces for class use, installing portable classrooms, increasing class size, constructing an addition, adding off-site learning venues, and adjusting program schedules. Schedule adjustments may include split shifts, or online blended learning options.
What is the student capacity of your school? Many factors interact to bring about changes in capacity. Hire a qualified educational facility planner to guide you in finding the answer.
Paul Erickson , AIA/NCARB/REFP, executive officer and partner, is past president of ATSR Planners/Architects/ Engineers. He has 47 years of experience in school planning, design, and construction. Erickson can be reached at perickson@atsr.com .
Cogni Seating from KI was created from a bold question: What if a chair could actually help people focus? What if it moved with you instead of locking you in place? What if it adapted not only to your posture, but also to your phase of life? Cogni is a chair that grows with you—a movement-friendly, mind-friendly piece of furniture for every stage of learning, creativity and collaboration. Cogni’s ergonomically responsive frame encourages natural motion and supports focus through sensory engagement, while its minimalist, sleek form fits as comfortably in a K-12 classroom as it does a college learning environment. www.ki.com/products/families/cogni
Bobrick Washroom Equipment’s Automatic, Universal Roll Towel Dispenser features a streamlined appearance and improved operation. The sleek design makes for an attractive profile, and the intuitive, patron-friendly LED light clearly directs users to the towel activation zone, eliminating hand waving frustration. The dispenser accommodates universal roll towels, which cost less, reduce waste and require less maintenance for reduced total cost of ownership, especially in high-traffic facilities. Converting from folded towels to roll towels saves 30% in ongoing costs.
www.bobrick.com/spec-and-roll/
Watts Water Technologies introduces Nexa, an intelligent water management solution designed for facilities of all types, Nexa moves beyond “smart” technology by delivering proactive, datadriven insights that help facility managers take complete control of their water systems and gain actionable insights.The Nexa platform provides real-time visibility into building water systems, empowering facility personnel to monitor and analyze water usage, temperature, pressure and system health daily. coperational efficiency.
www.nexaplatform.com







www.asumag.com www.schooldesigns.com
Joe Agron Director of Sales Buildings & Construction Group 941-200-4778 jagron@asumag.com
Brian Sack Account Manager East & Northeast 732-629-1949
bsack@endeavorb2b.com
Randy Jeter Account Manager South 512-263-7280
rjeter@endeavorb2b.com
Bill Boyadjis Account Manager Midwest 973-829-0648 bboyadjis@endeavorb2b.com
Ellyn Fishman Account Manager West 949-239-6030 efishman@endeavorb2b.com
Steve Suarez Account Manager 816-588-7372 ssuarez@endeavorb2b.com










































www.aaon.com
If so, please enter www.asumag.com/Update into your browser then type in your account number (see your mailing label) and last name to access your information. Don’t like updating online?
Please feel free to contact customer service at 847-559-7598.
If you would like to subscribe to American School & University magazine, please enter www.asumag.com/NewSub into your browser and sign up today.
The Compton (California) district has staged a ribbon-cutting ceremony to mark construction of a long-awaited $225 million, 31-acre high school campus.
The Los Angeles Times reports that the new Compton High School replaces a 1930s-era facility. Classes will begin at the new facility later this year after students were displaced for six years in temporary quarters at a former middle school.
The school includes a performing arts center supported by
a $10 million donation from musician and Compton native Andre “Dr. Dre” Young. The library has no books; it’s all digital. Classrooms feature an expanse of windows and sliding glass doors.

Less than two years after assuming the job, Prince George’s County (Maryland) Schools Superintendent Millard House II is leaving the district after reaching a separation agreement with the school board. The Washington Post reports that House’s resignation comes after the district’s teachers union issued a vote of no confidence in his leadership last week.
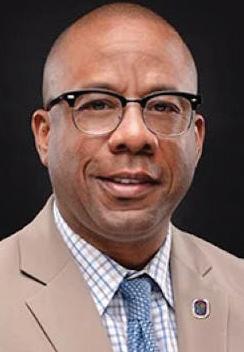
Shawn Joseph, a former deputy superintendent in Prince George’s County and director of schools in the Nashville (Tennessee) district from 2016 to 2019, has been named interim superintendent in Prince George’s County.
House became superintendent in 2023. He was previously superintendent of the Houston Independent School District, but was ousted from the job after the state’s education agency took over management of the system.
Adeadlock in the U.S Supreme Court has effectively ended plans for a publicly funded Catholic charter school in Oklahoma.
The Associated Press reports that the justices’ 4-4 vote keeps in place an Oklahoma court decision that invalidated a state charter school board’s vote that authorized creation of the St. Isidore of Seville Catholic Virtual School.

The school would have been the nation’s first religious charter school.
The Catholic Church in Oklahoma had wanted state funding
to operate an online charter school “faithful to the teachings of Jesus Christ.” Opponents argued that allowing it would blur the separation between church and state and take money that would have gone to traditional public schools.
Only eight of the nine justices took part in the case because Justice Amy Coney Barrett recused herself.
St. Isidore had planned to start classes online last year, but was blocked from doing so after the Oklahoma Supreme Court ruled that a religious charter school was unconstitutional.
The Orange County (Florida) district says it is halting new school construction for four years in the face of declining enrollment.
The Orlando Sentinel reports that the pause on construction is a surprise for a district that has opened 28 new campuses in the last 10 years. But after it opens one new school in August and two others in 2026, Orange County is planning no other new schools until 2031.
Orange County expects enrollment for the next school year to drop by about 3,100. The district’s 10-year construction plan

had assumed enrollment would increase this year, but revised projections have prompted officials to delay most new campuses by a year or two.
The district blamed declining enrollment in large part on the expansion of Florida’s school voucher program and homeschooling services, which have lured many students away from public schools.
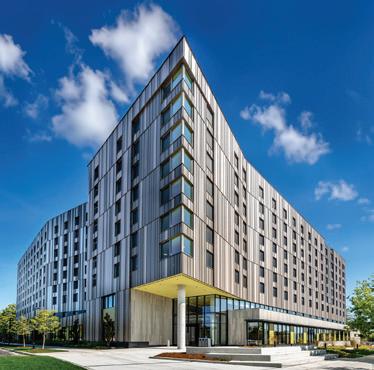



















































Experience comfort and efficiency with Daikin's Light Commercial Packaged Rooftop Units, designed to meet the unique needs of building owners and tenants. Our 3- to 25-ton models, in 3 cabinet sizes, provide innovative HVAC technology and designs for low installation and operation costs with reliable performance, making them ideal for both new construction and retrofit projects.
» Hot Gas Reheat (Only available on Gas/Electric and AC models)
» Electric Heat
» Downflow Economizer
» Stainless Steel HX (Gas/Electric Units)
» Non-fused Disconnect Switch
» Powered Convenience Outlet
» Non-powered Convenience Outlet
» Low-Ambient Kits
» Phase Monitors
» Smoke Detectors (Return, Supply or Both)
» Daikin iLINQ DDC Controller
