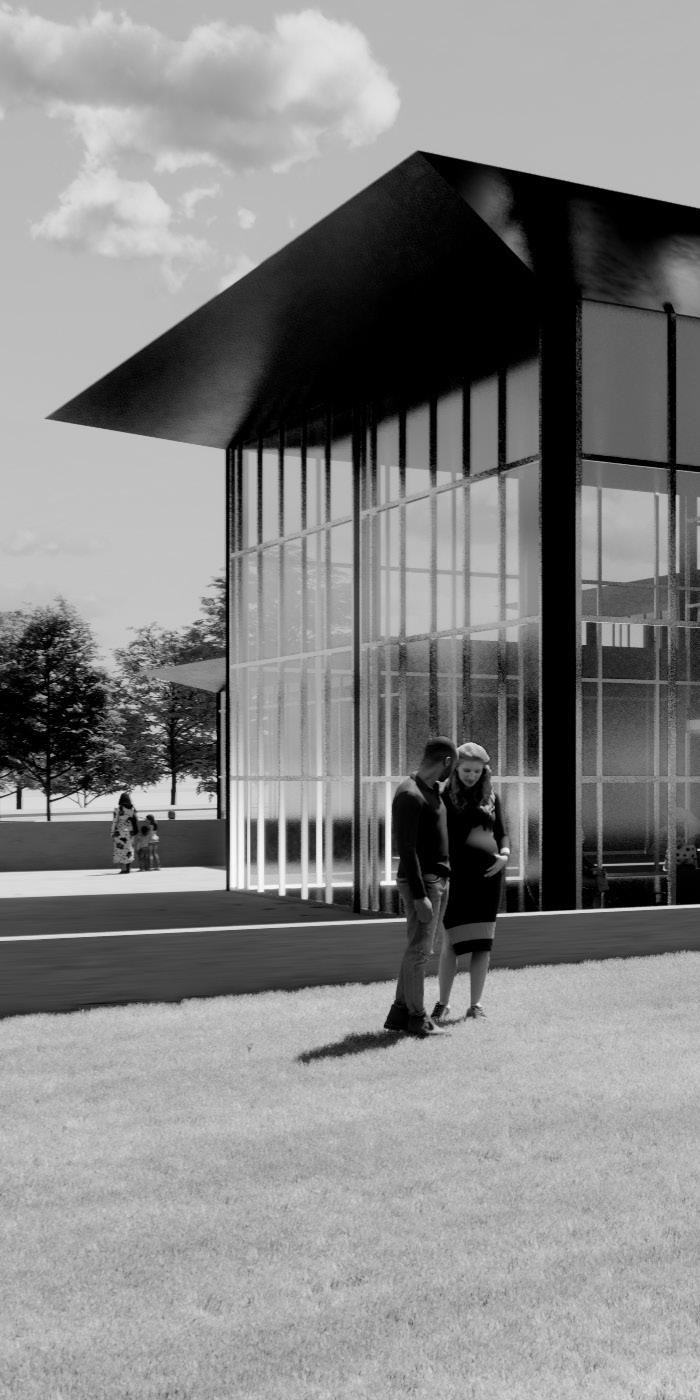
Dalton Jaax
Kansas State University 2026
Fall 2023
fall 2022
Spring 2023
fall 2023
Spring 2024
1. Creekside Retreat 2. Ernie Minton Farm 3. Council Grove Public Implementation Museum Library 4. Kaw River Cultural Center 5. Aztec Theater
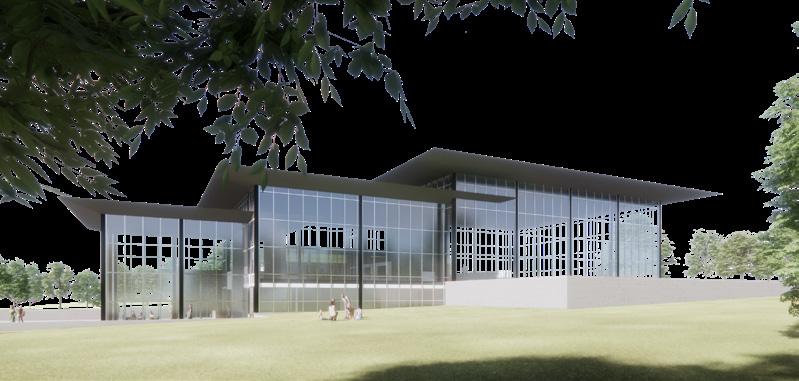





Kansas State University 2026
Fall 2023
fall 2022
Spring 2023
fall 2023
Spring 2024
1. Creekside Retreat 2. Ernie Minton Farm 3. Council Grove Public Implementation Museum Library 4. Kaw River Cultural Center 5. Aztec Theater




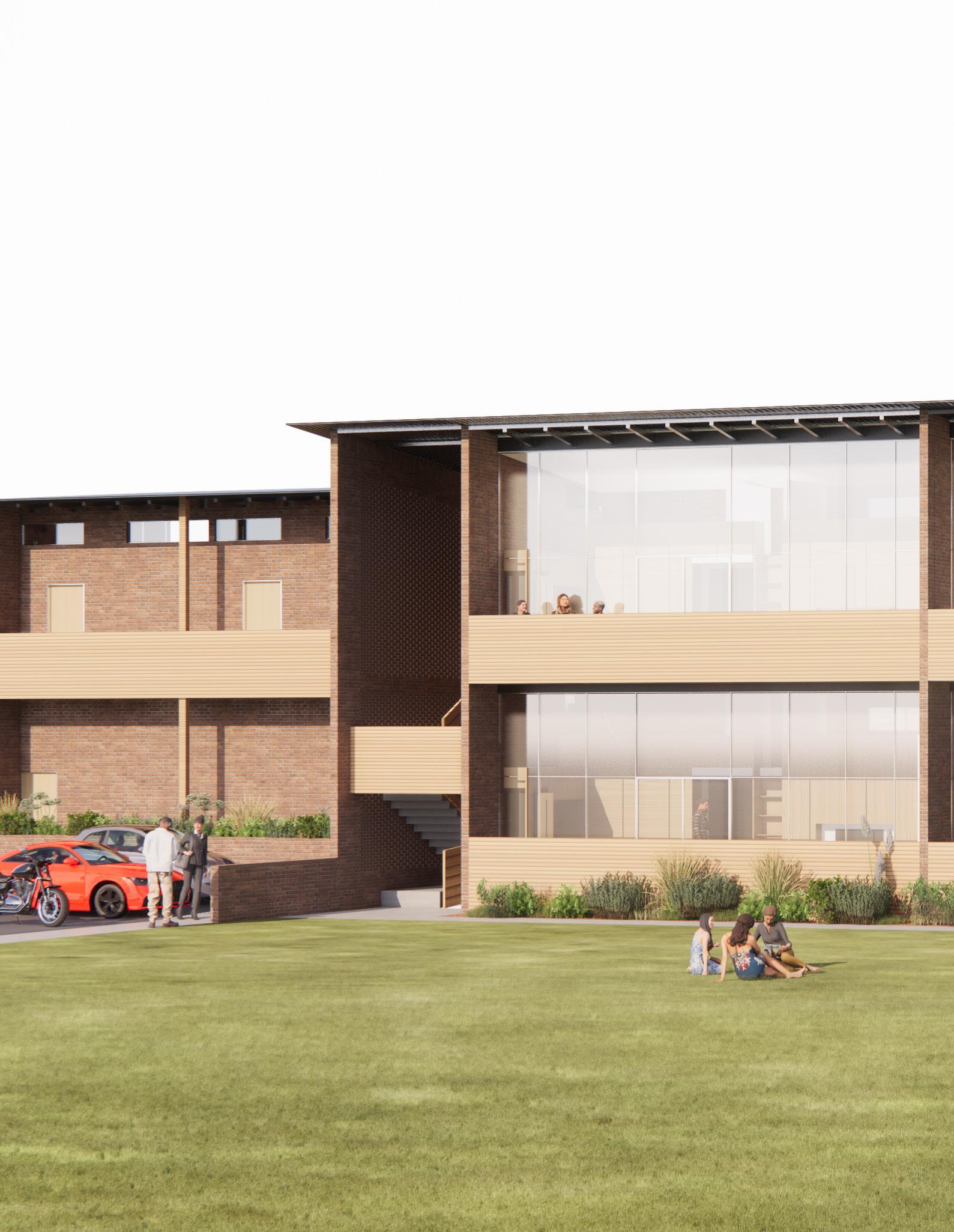
Due to a housing shortage in Eureka, Ks. the local hospital is currently facing problems bringing in new nurses, and because of the stressful nature of medical jobs the residents would need a calm and private space away from work. Locating the complex directly located on Main St. gives residents easy access to local businesses and Founders Park, while pulling the building back from the street creates a green barrier which residents bridge over to enter the building and gives the complex a sense of privacy while also allowing for the creation of outdoor community spaces.
The complex contains one-, two-, and three-bedroom units which are divided in two with the front being zoned for either private or service space with sleeping quarters lofted above and the back of the units being given over to public spaces. Units also contain plenty of storage as storage walls are used to separate private and public spaces within units.
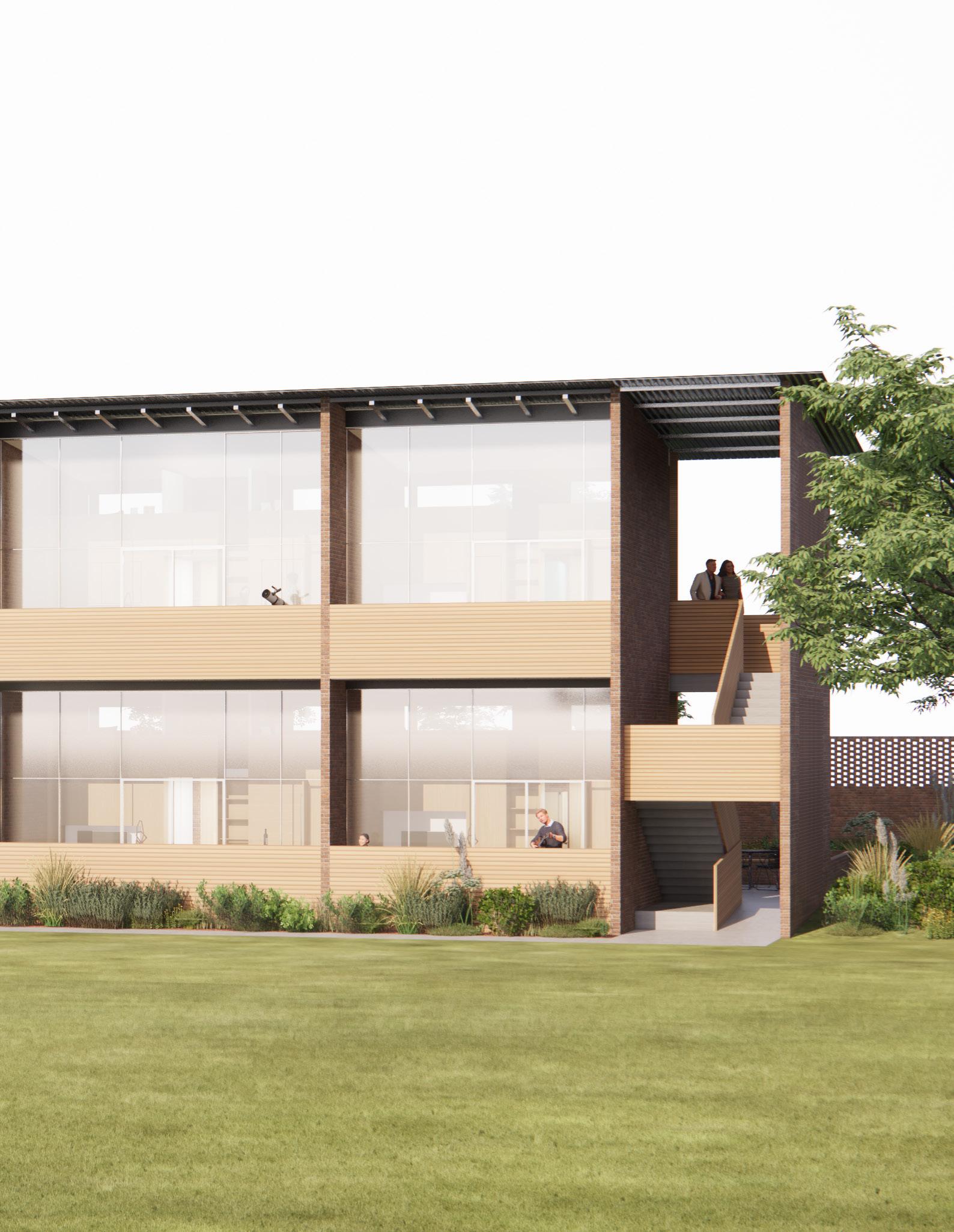
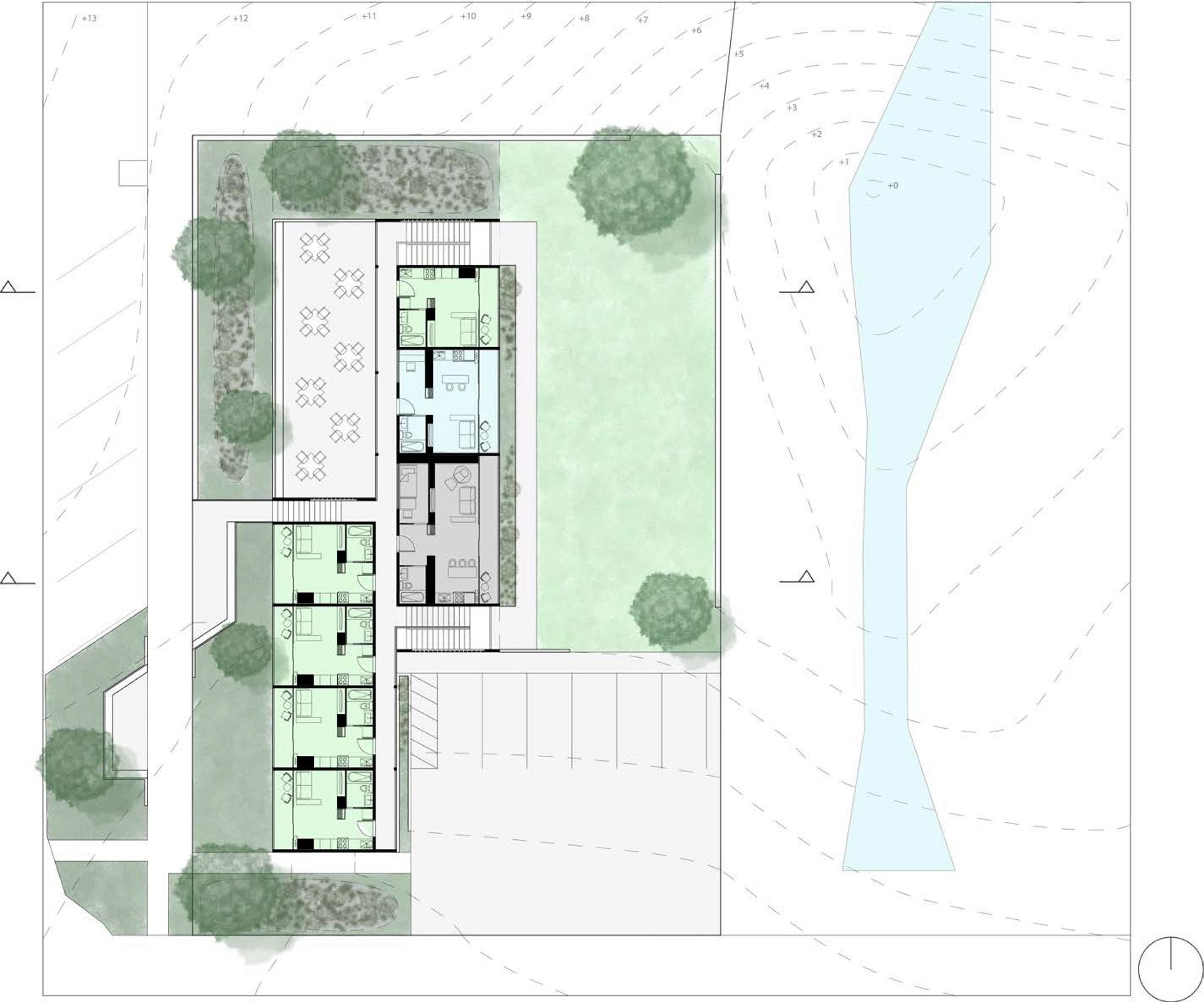
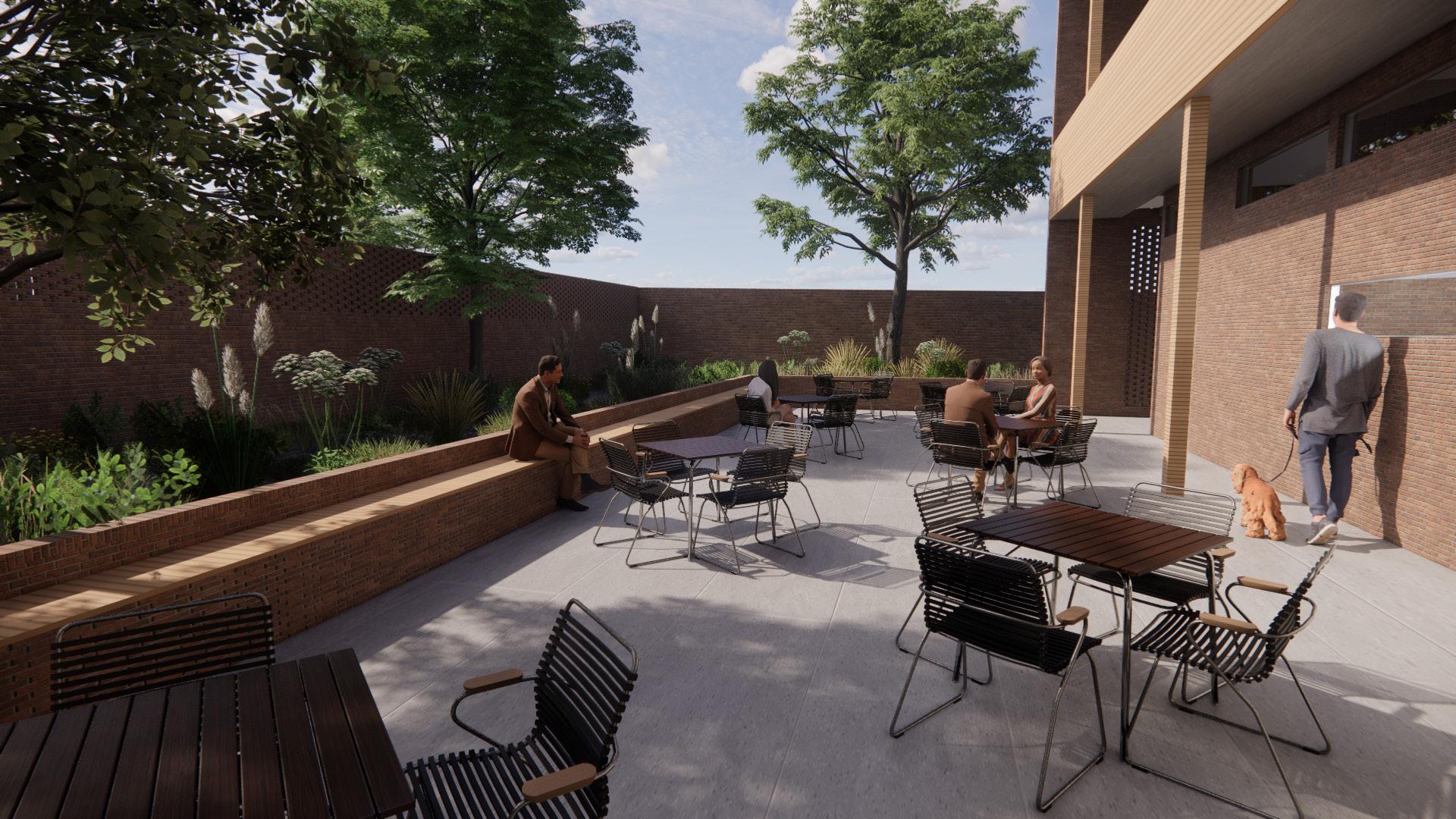
Studio Plans

2 Bedroom Plans
3 Bedroom Plans
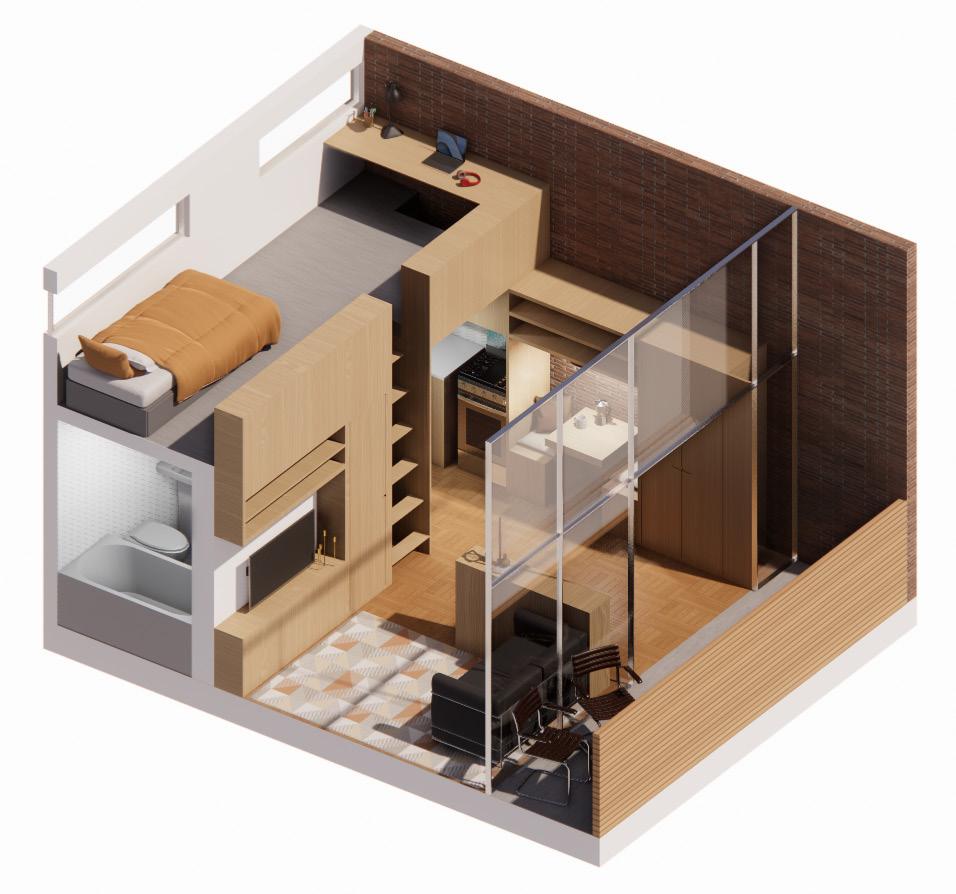
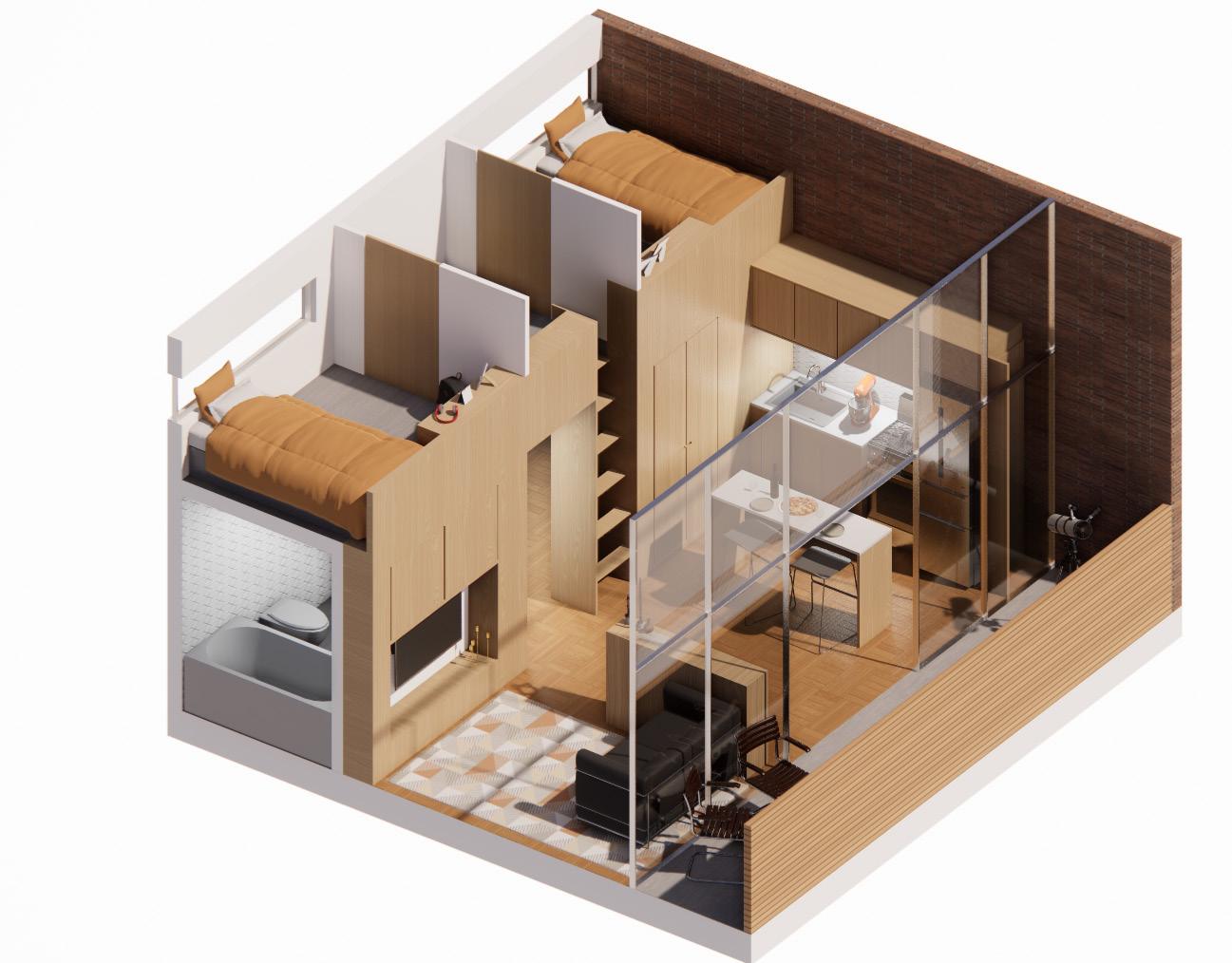
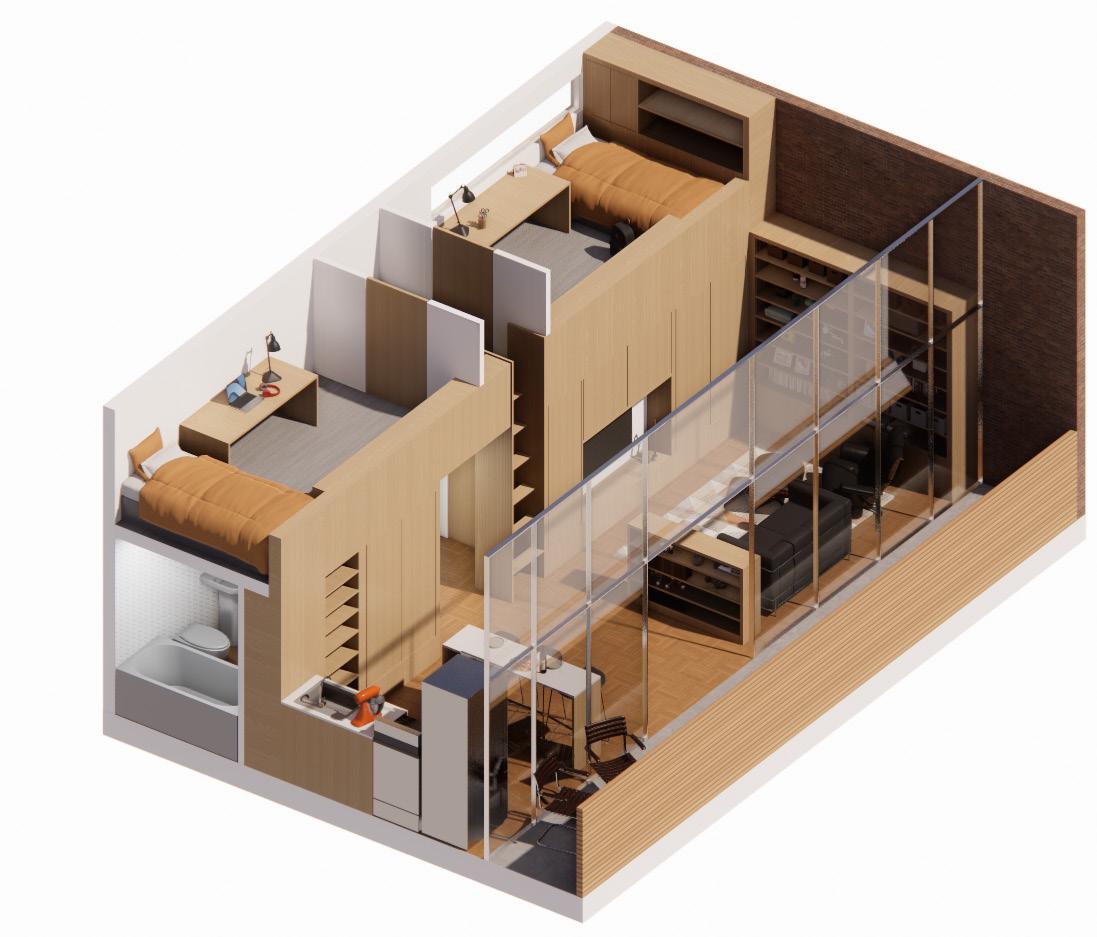
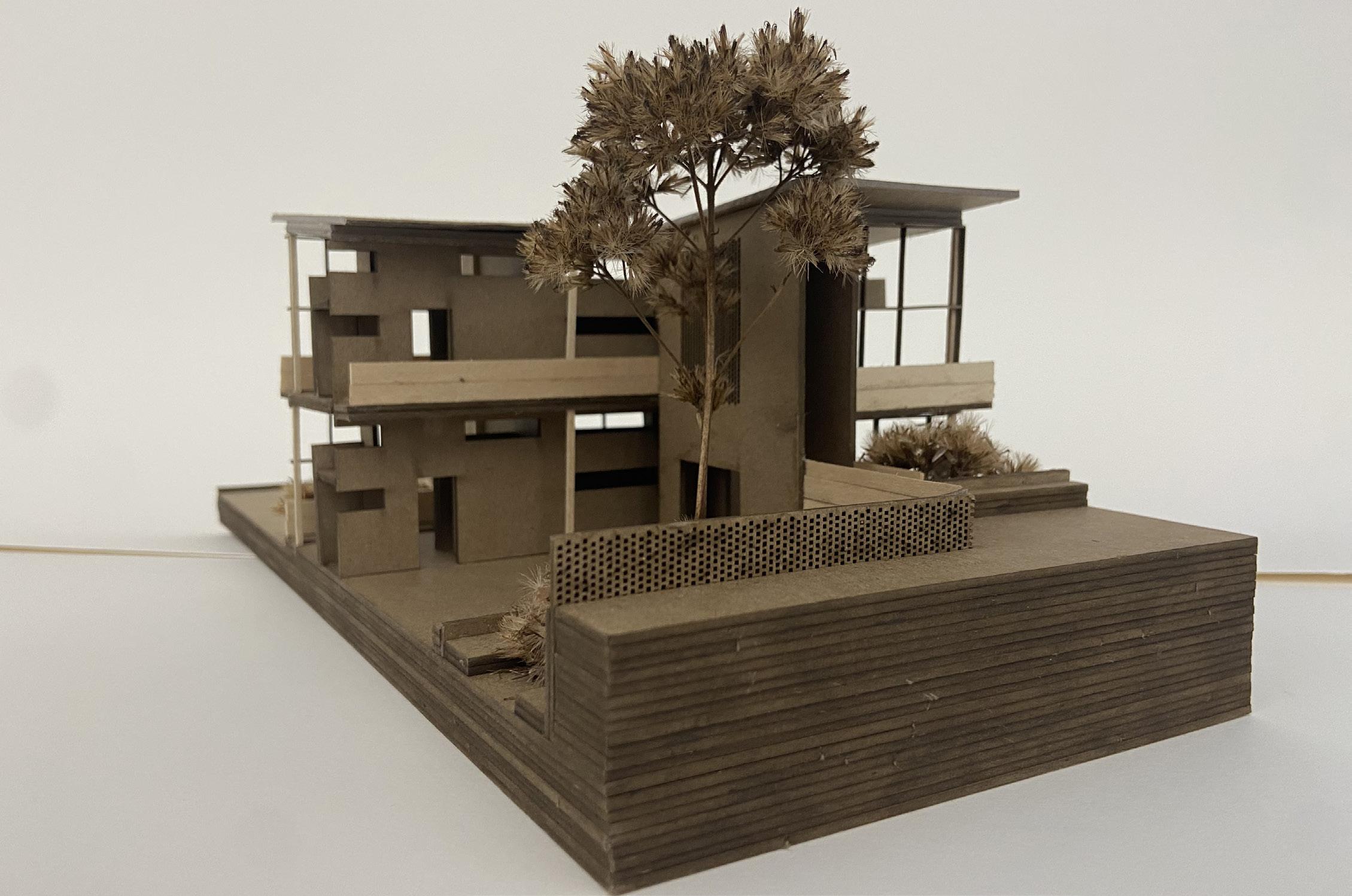
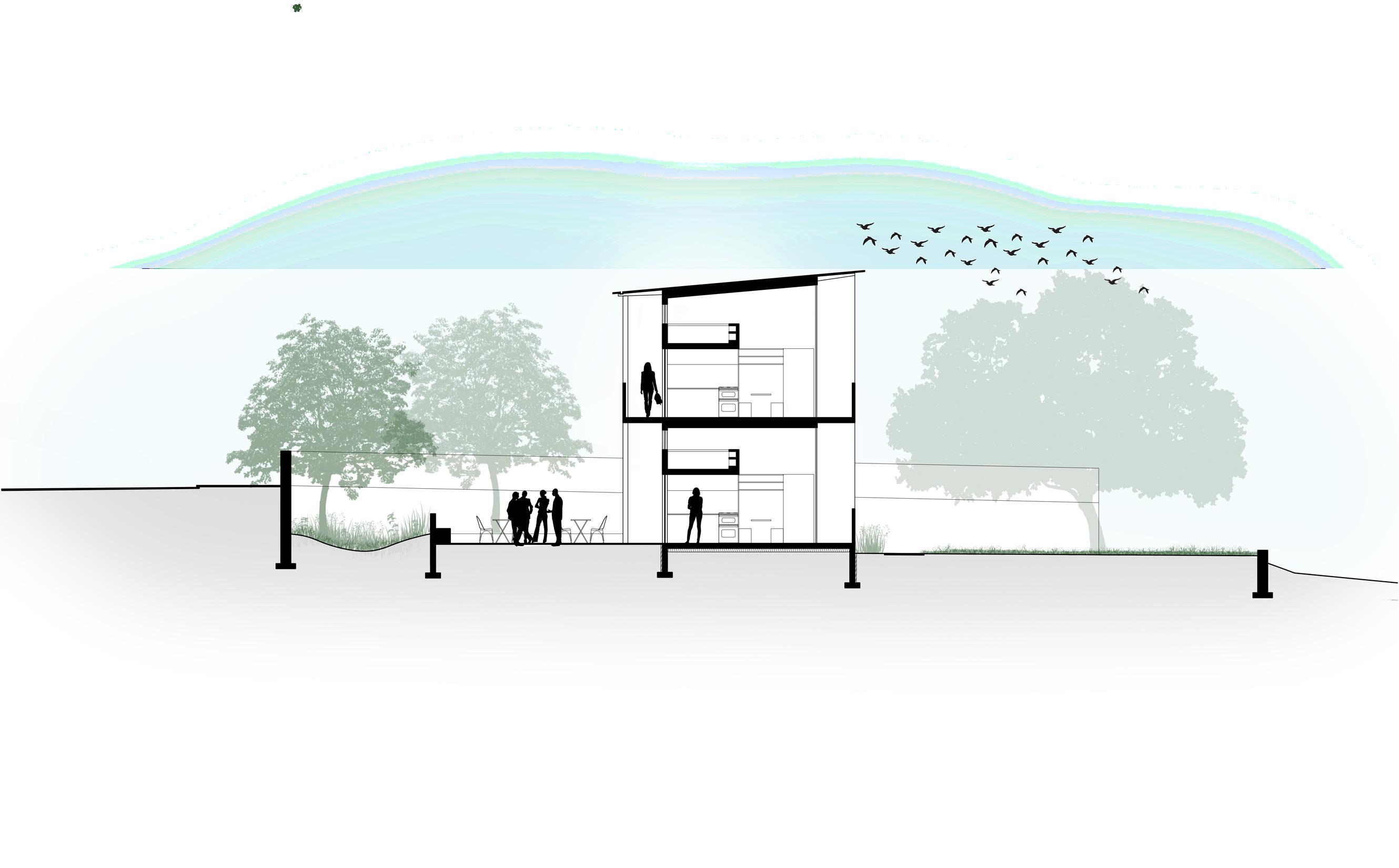
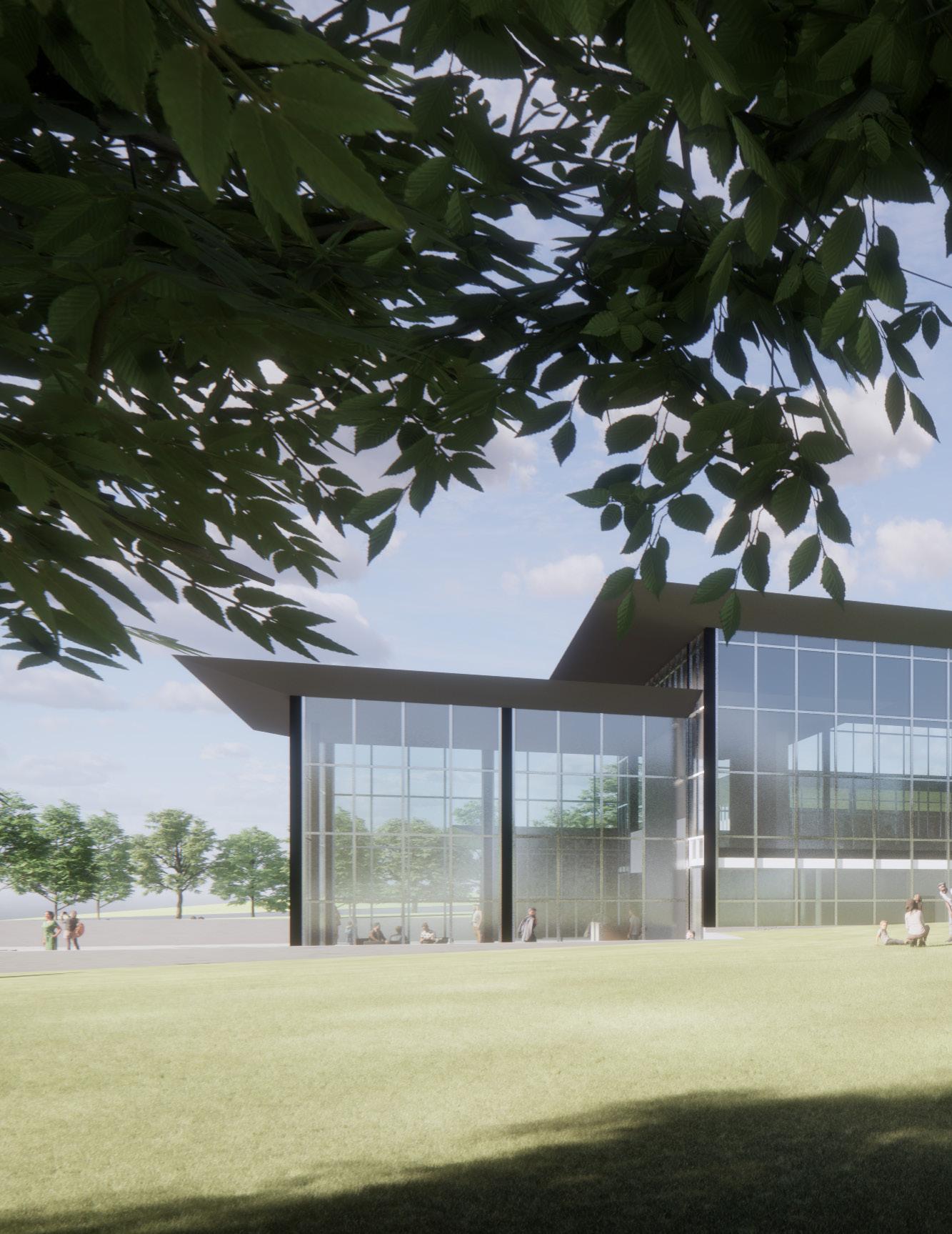
fall 2022
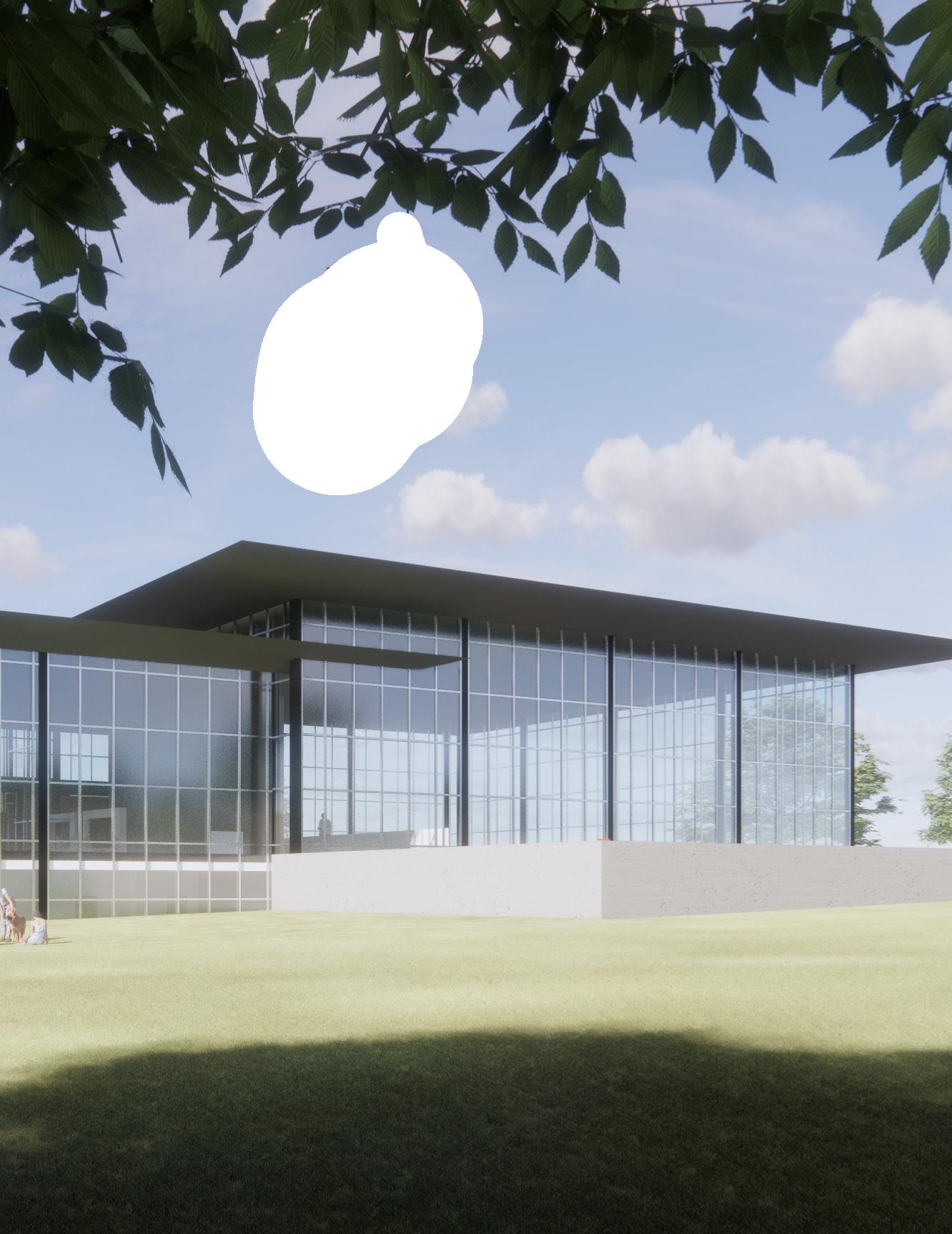
The Ernie Minton Farm Implementation serves as a permanent location for the Kansas State University College of Agriculture to display their large collection of farm machinery, which includes artifacts dating back to the early days of Kansas agriculture.
The driving idea behind the museum’s design is a series of floating glass blocks which nest within each other to create a cascading effect. Meaning that as guests circulate through the museum the spaces they experience get larger and grander with the nested portions acting as thresholds between them.
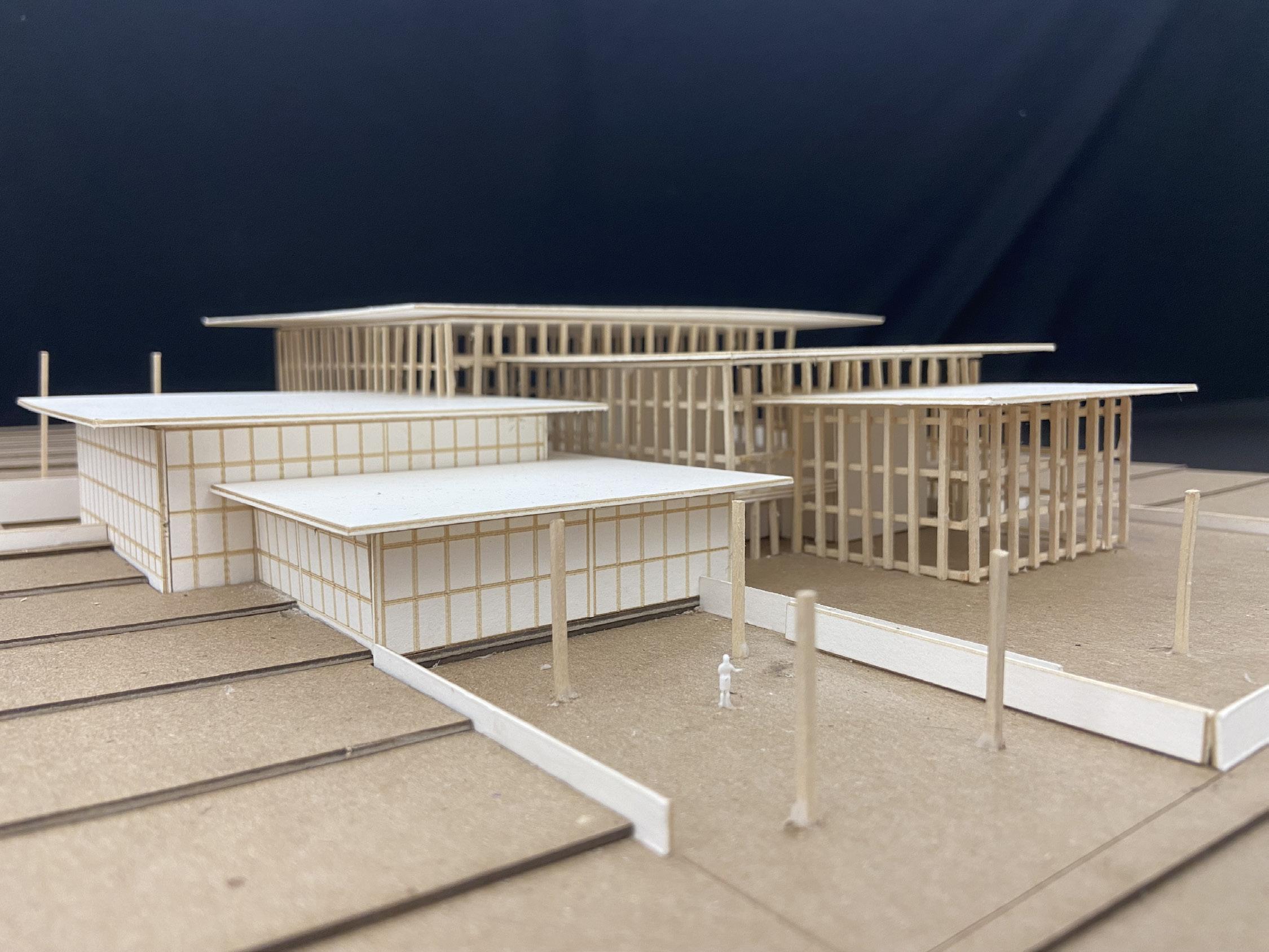
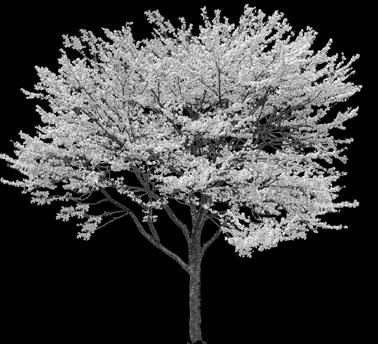

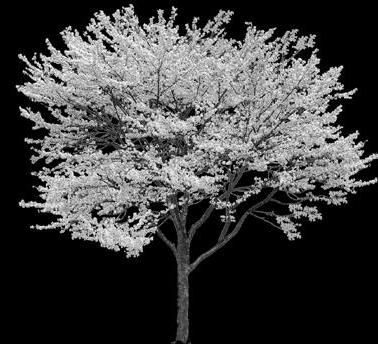





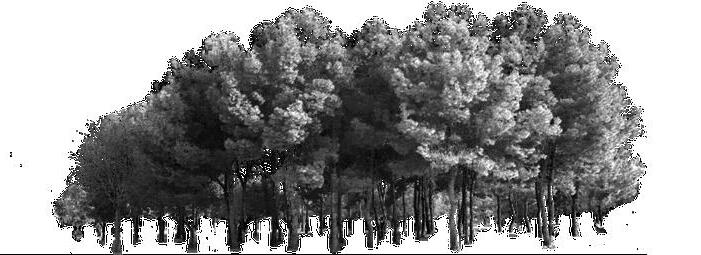

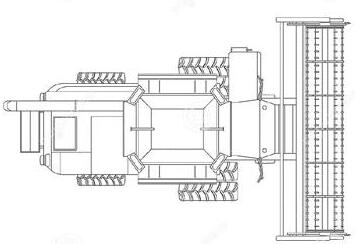
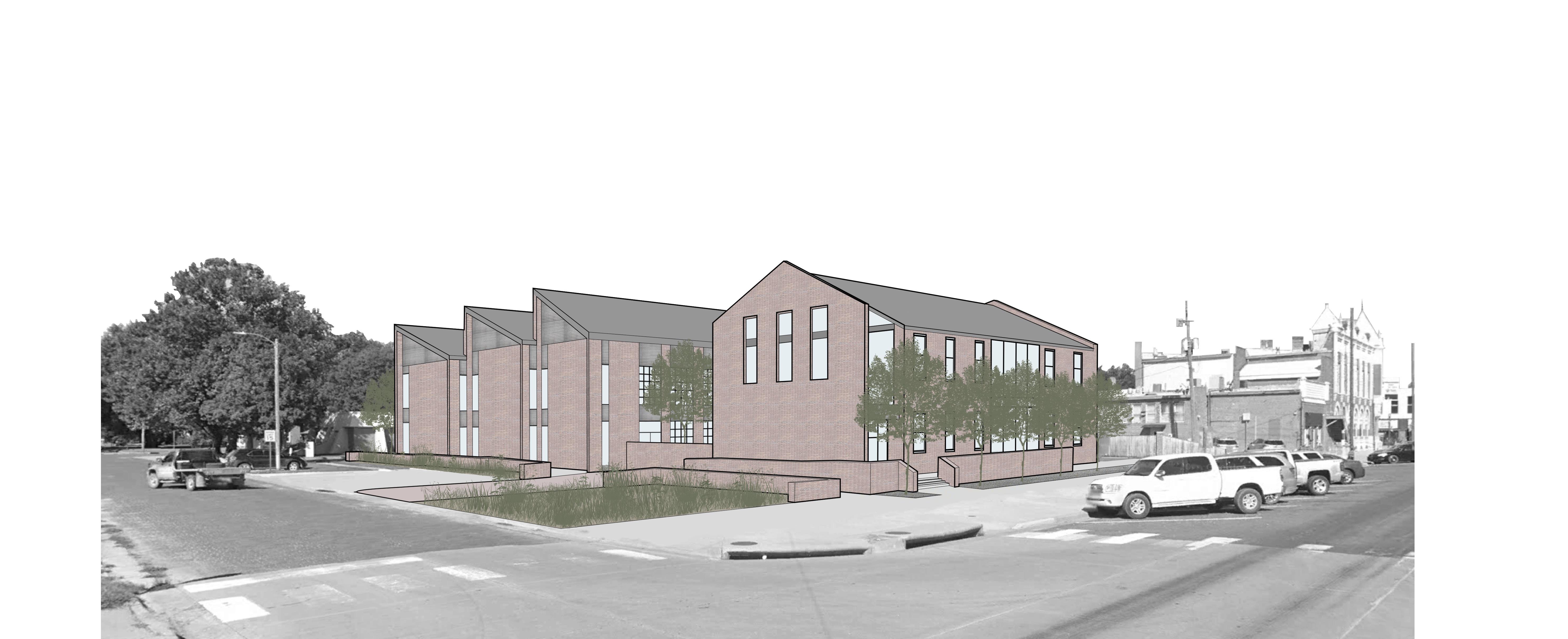

With the rise of the internet in the last 30 years the role Libraries play in society has changed. Libraries are starting to shift away from just being collections of books and are reinventing themselves as community centers where people can come together. For this project I wanted the library to not only be a space for the local community, but be a part of it as well.
Located just one block off mainstreet the site and surrounding area were quite barren so I split the building in two in order to create a central courtyard and bring some much needed green-space onto the site. The two halves of the building also reference the architecture of Council Grove, with the east wing referencing the typology of mainstreet storefronts and the west wing referencing agricultural and industrial buildings on the outskirts of town.



 East Elevation
Section AA
East Elevation
Section AA
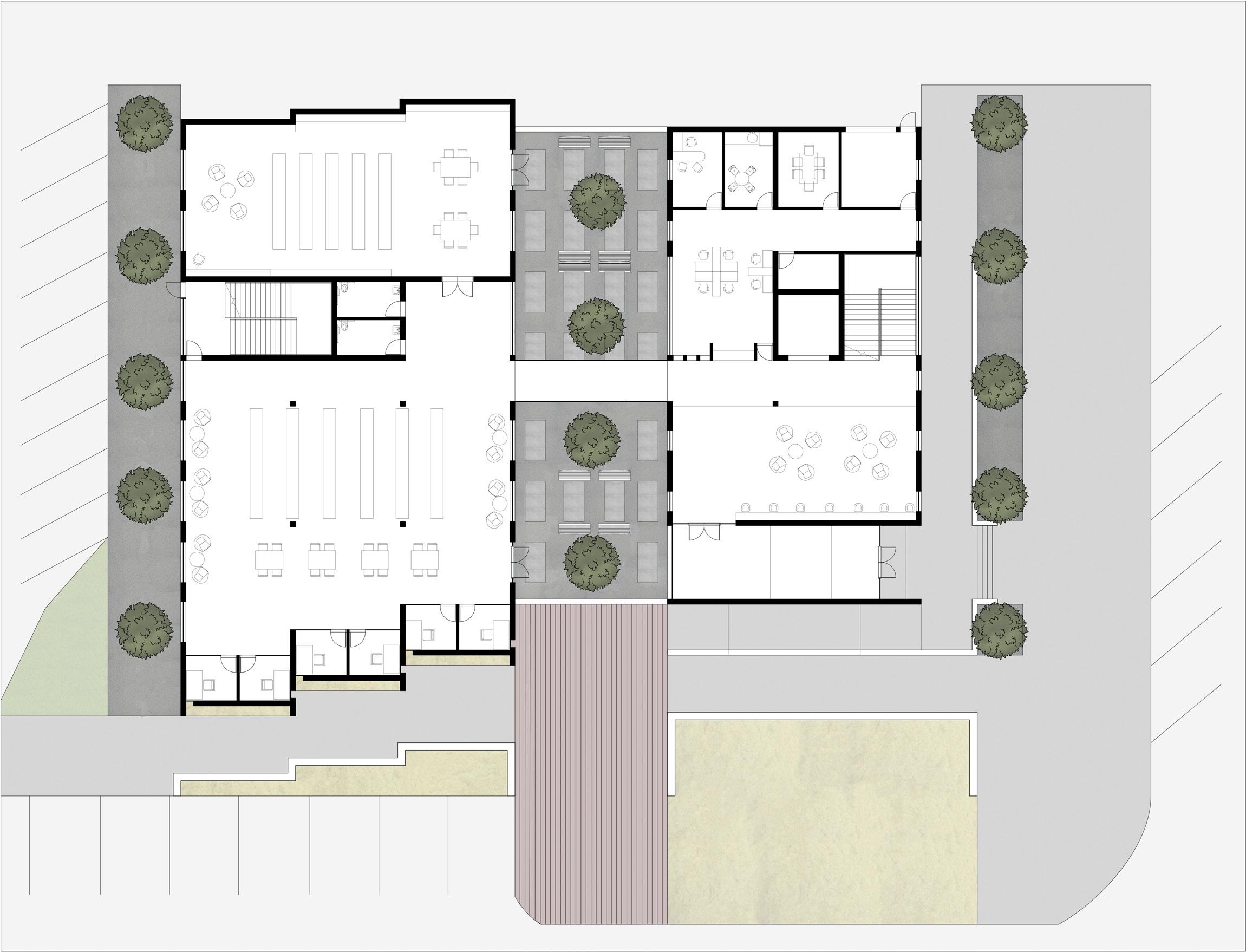
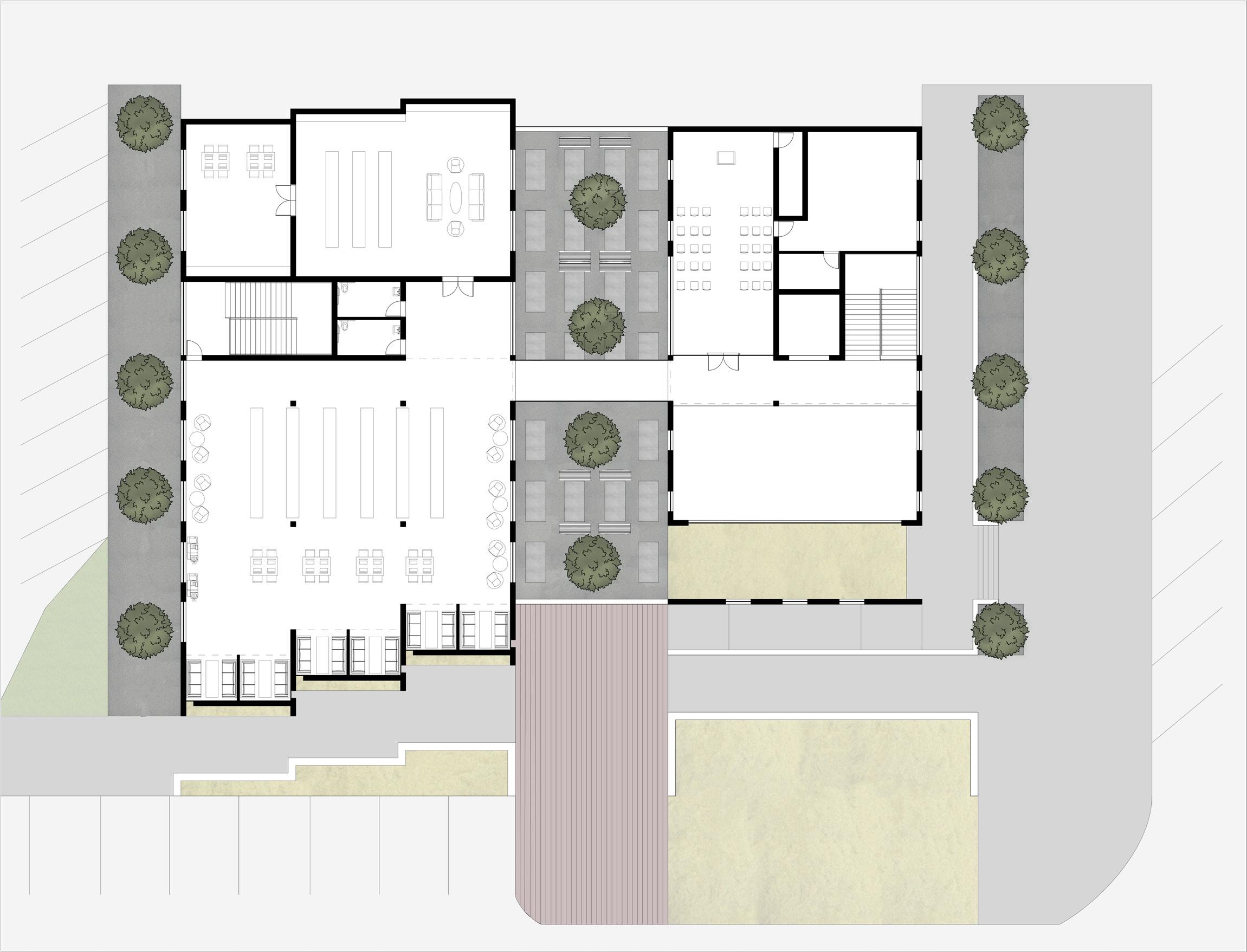
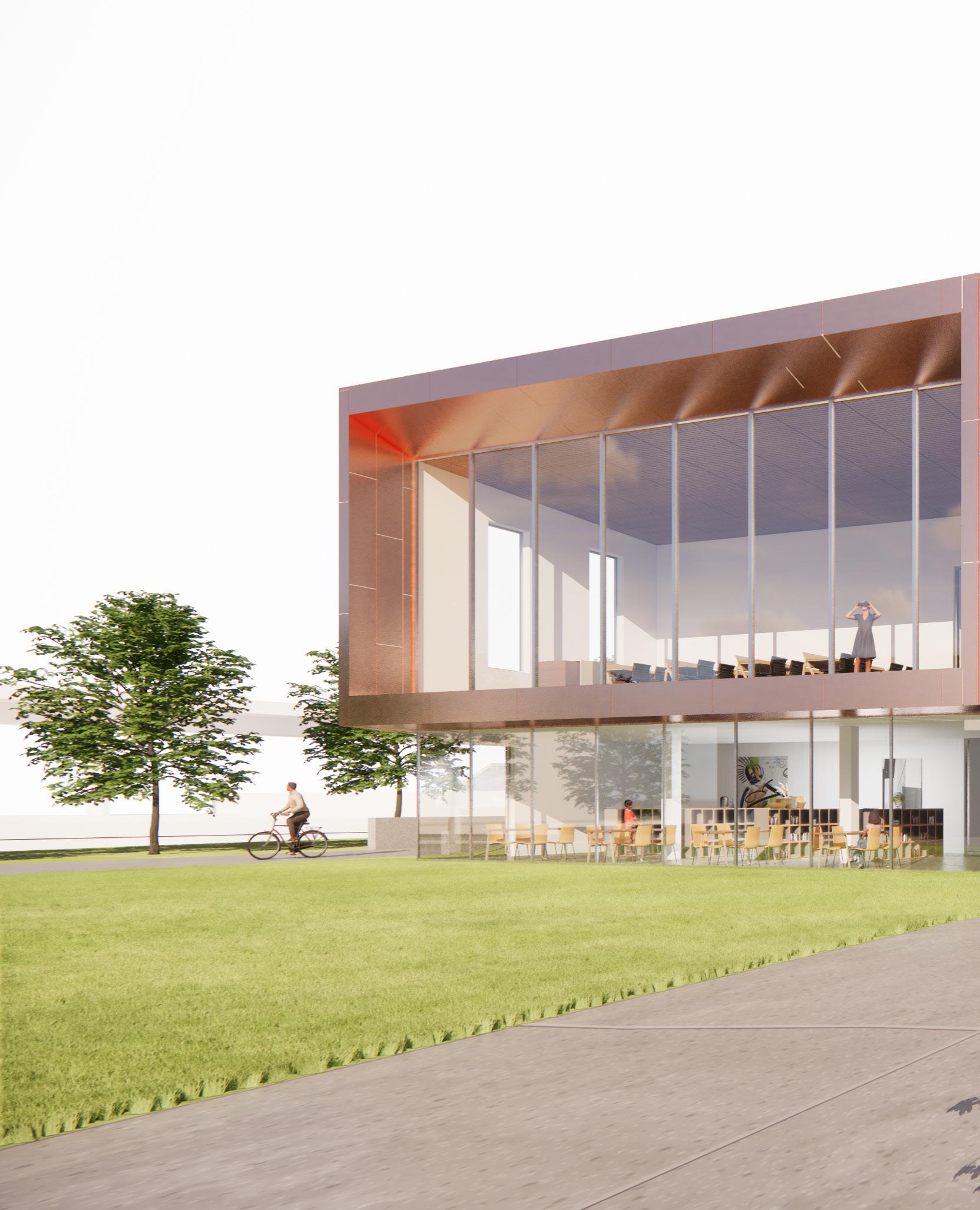
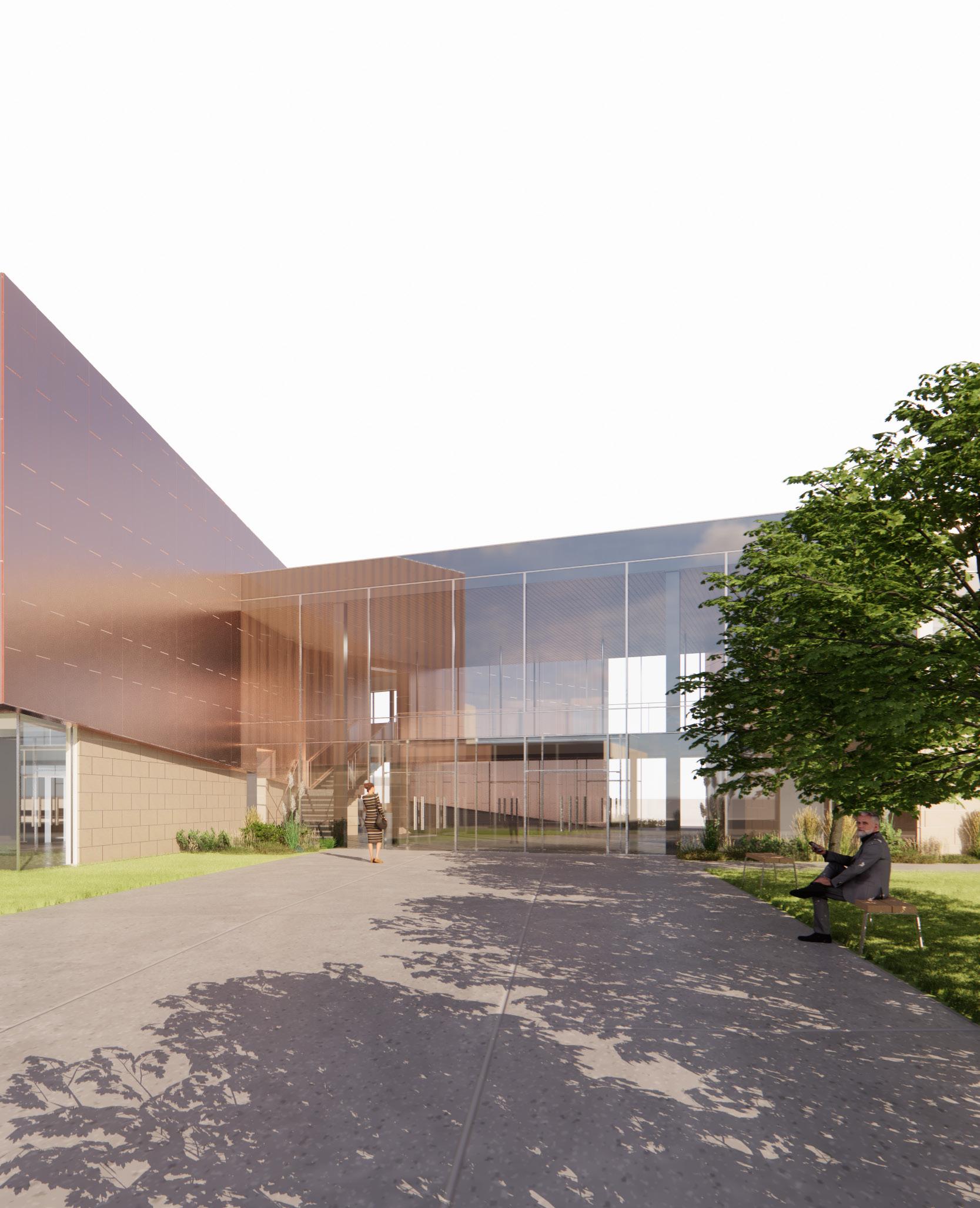
The Kaw River Cultural Center serves to reconnect the city of Topeka with the Kansas River as well as acknowledge the continued existence and perseverance of the six indigenous tribes who have called the region home. The museum gallery is purposefully angled to create a framed view of the river. Meanwhile the Cafe and second floor outlook utilize surface views to provide long expansive views of the river. The center’s lobby also serves as a bridge between the city and the river, connecting them with both views and access points.
The facade of the building uses both mechanically fastened limestone and copper panels which will be allowed to age with time. The decision to use these two materials is important as they are the same ones used on the State Capitol building, thus stating that the center is also a capitol building in its own right. This oxidation also allows the building to root itself into the landscape over time and is symbolic of the reestablishment of the tribes’ presence on the landscape.
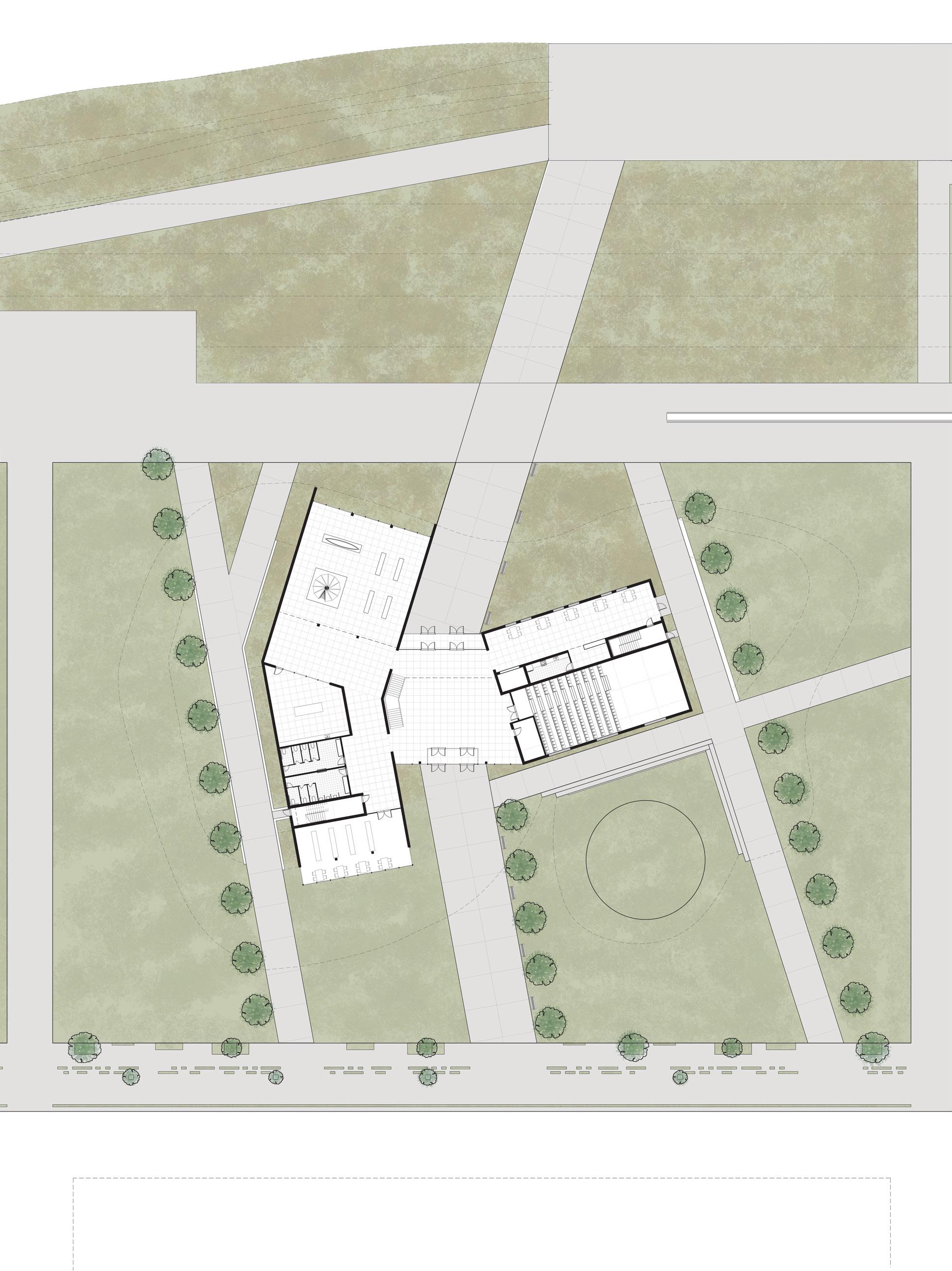
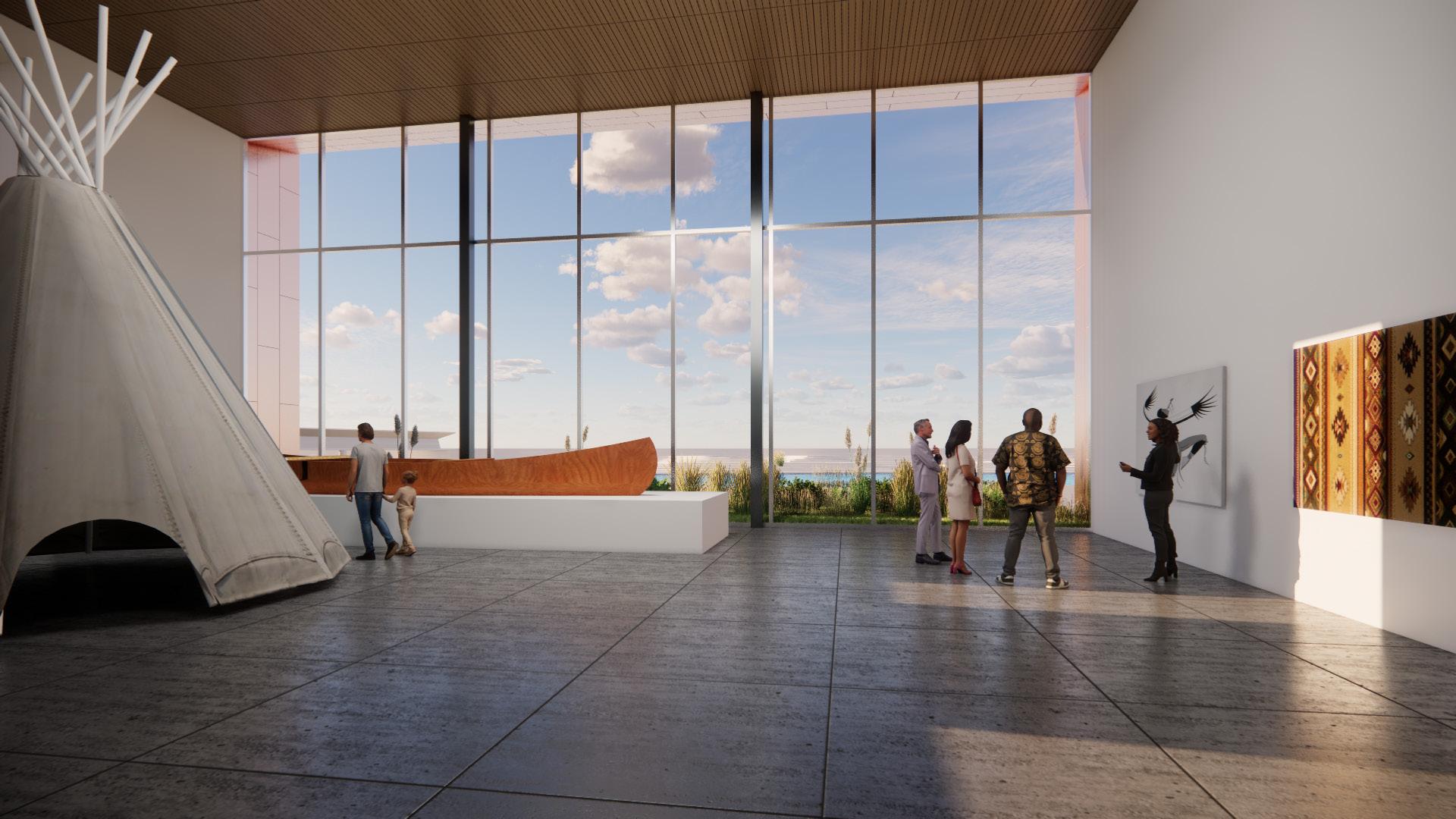
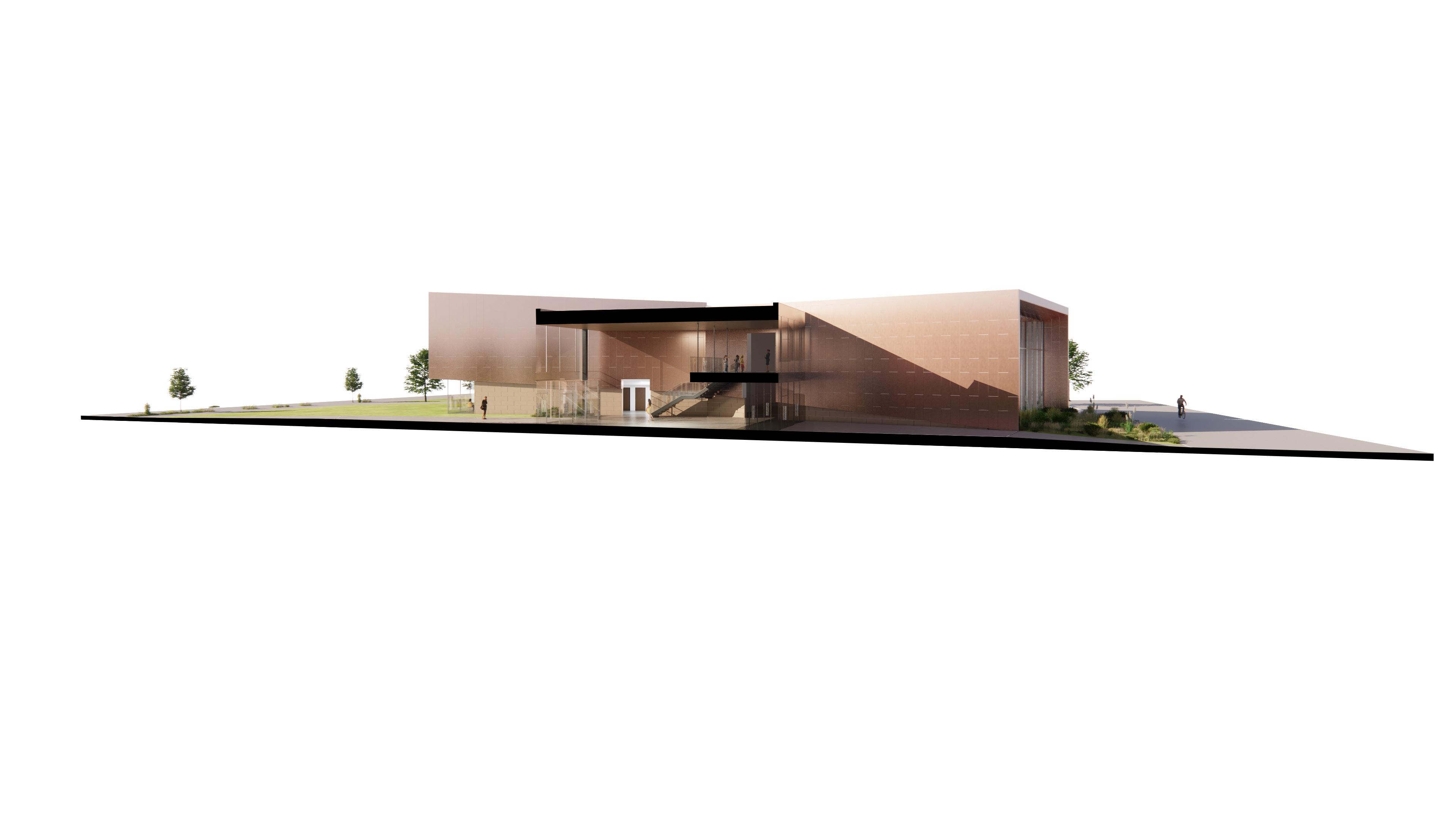



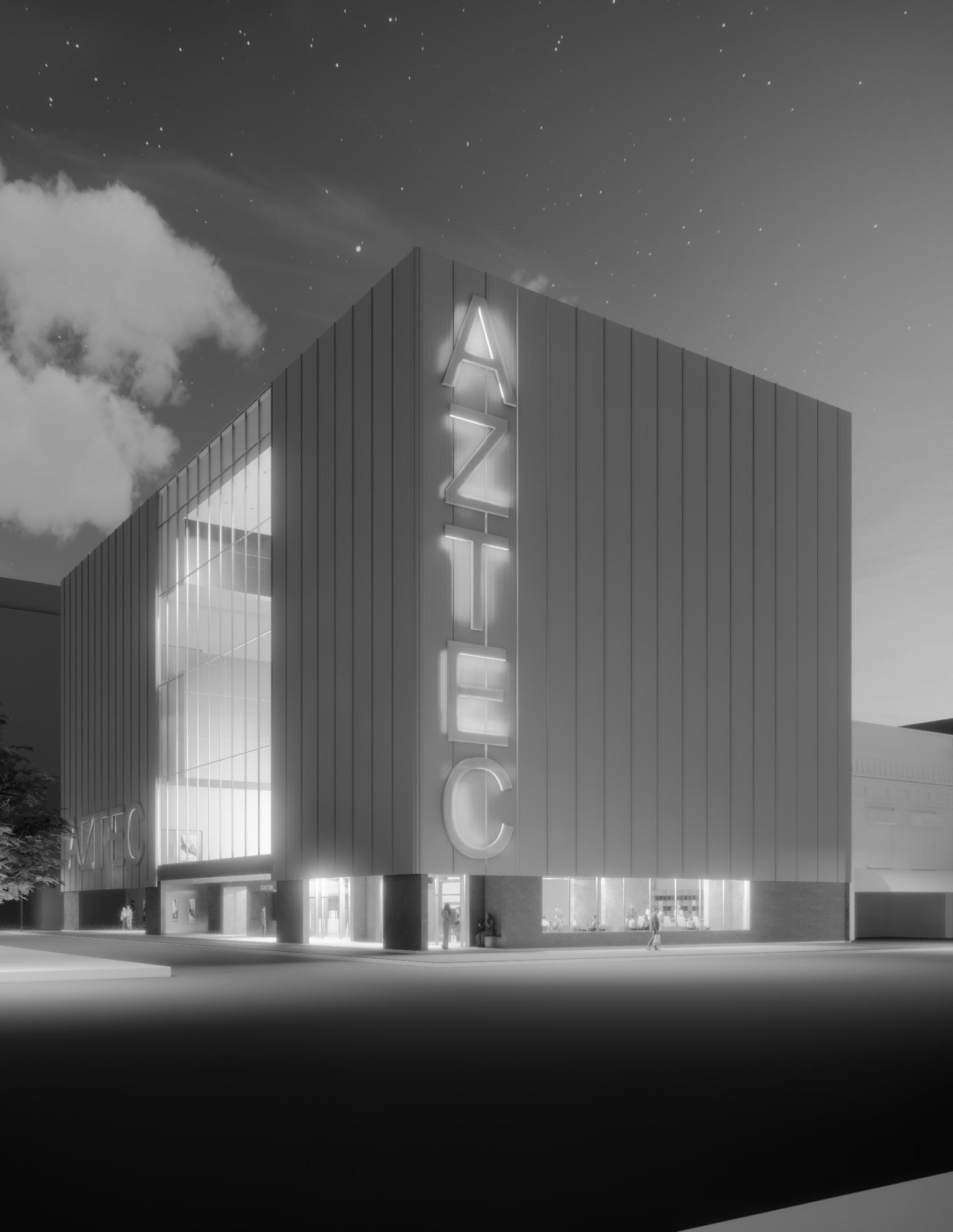
The Aztec Theater located in Shawnee Kansas is interested in opening another location in Topeka and has chosen a site directly across the street from the State Capitol building. The primary space of the theater is a large public atrium which serves to eliminate the labyrinthine corridors found in typical suburban theaters. The atrium’s proximity to the theater bar also means it can double as an event space for events such as film festivals and movie premieres.
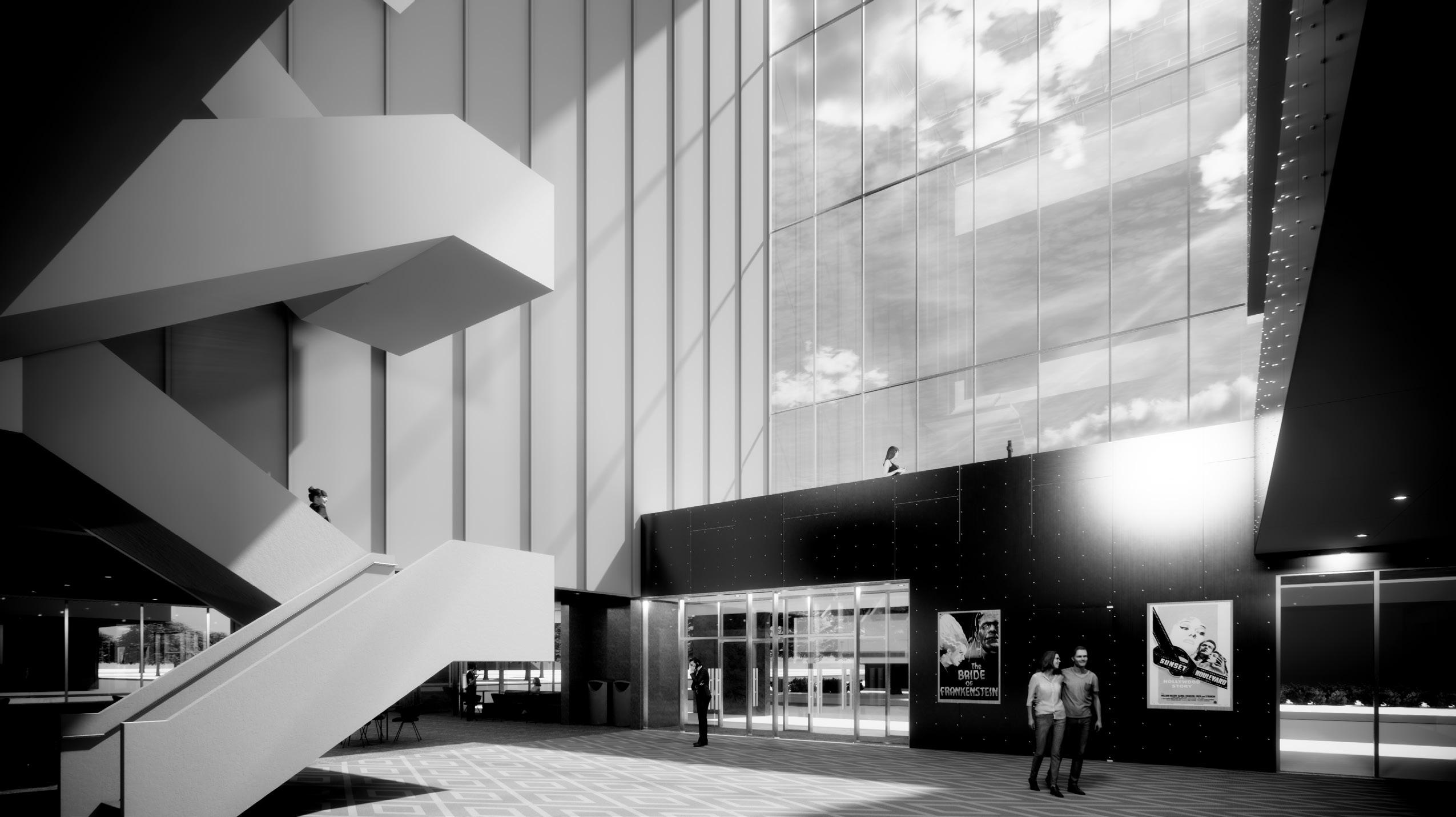 Compression & Reelease
Compression & Reelease