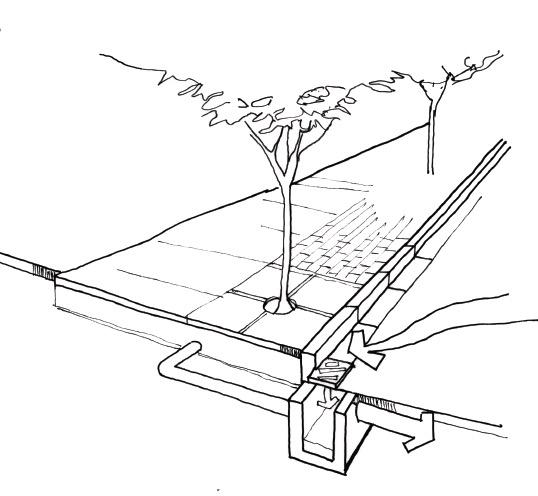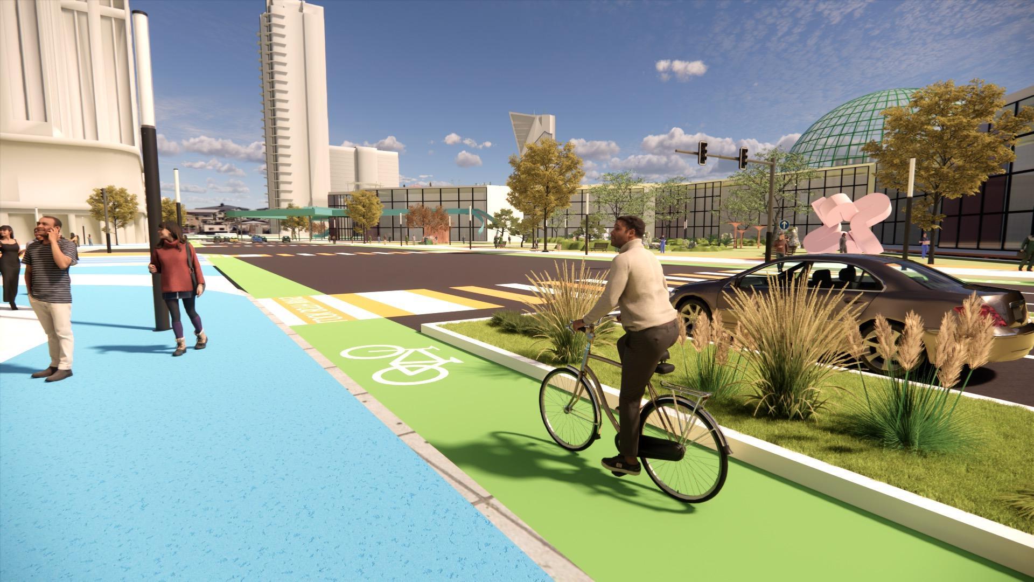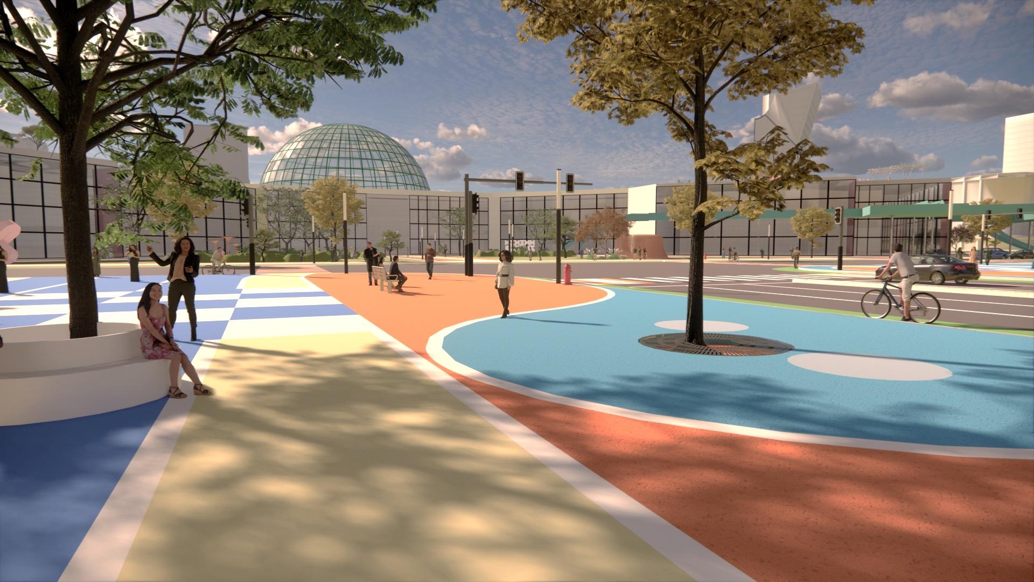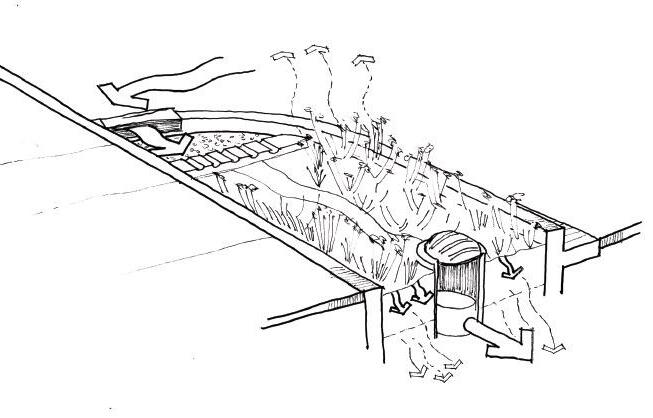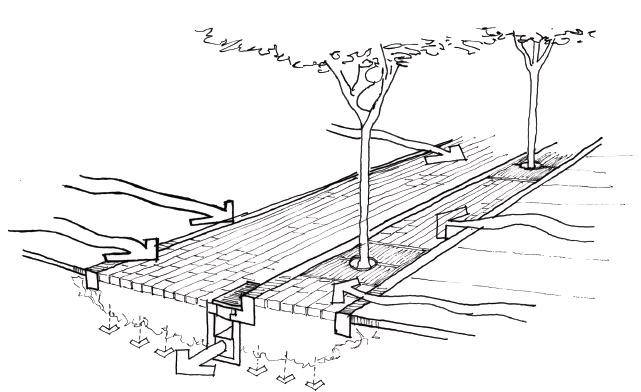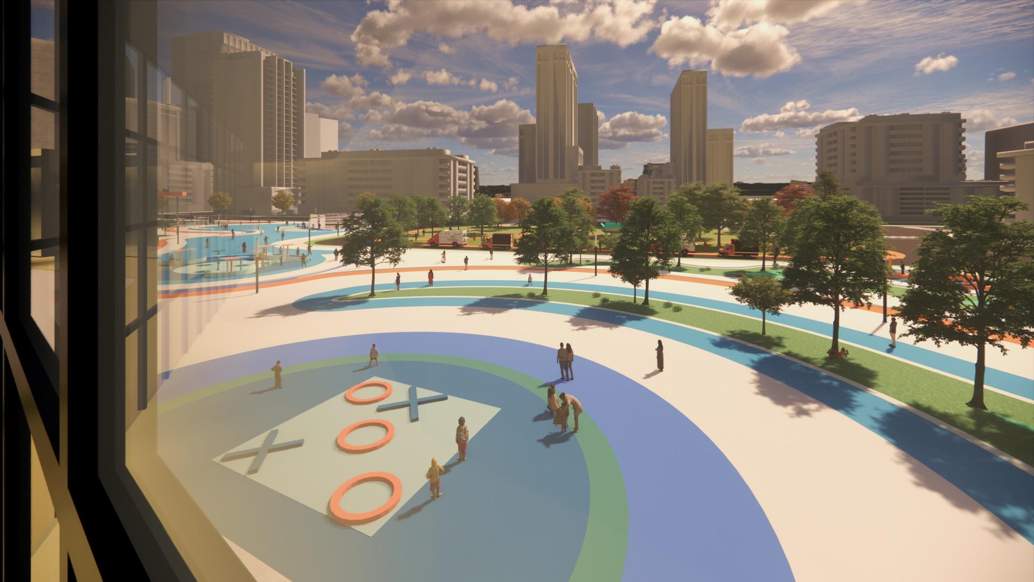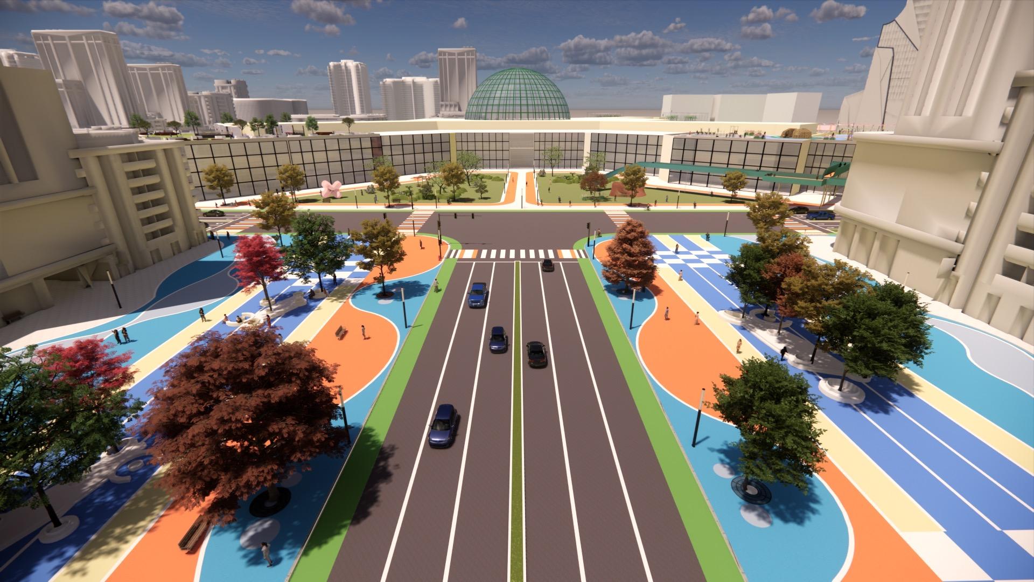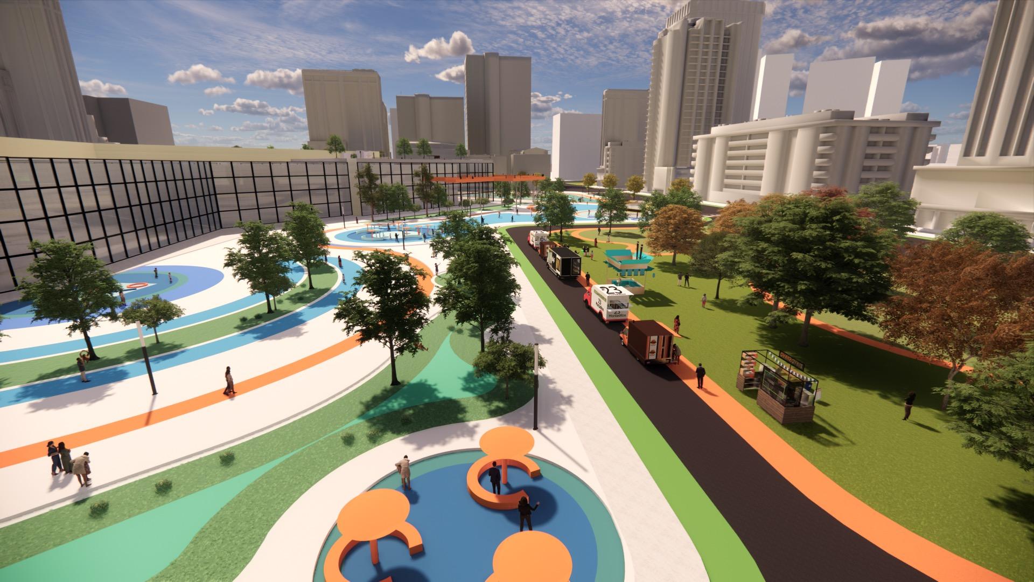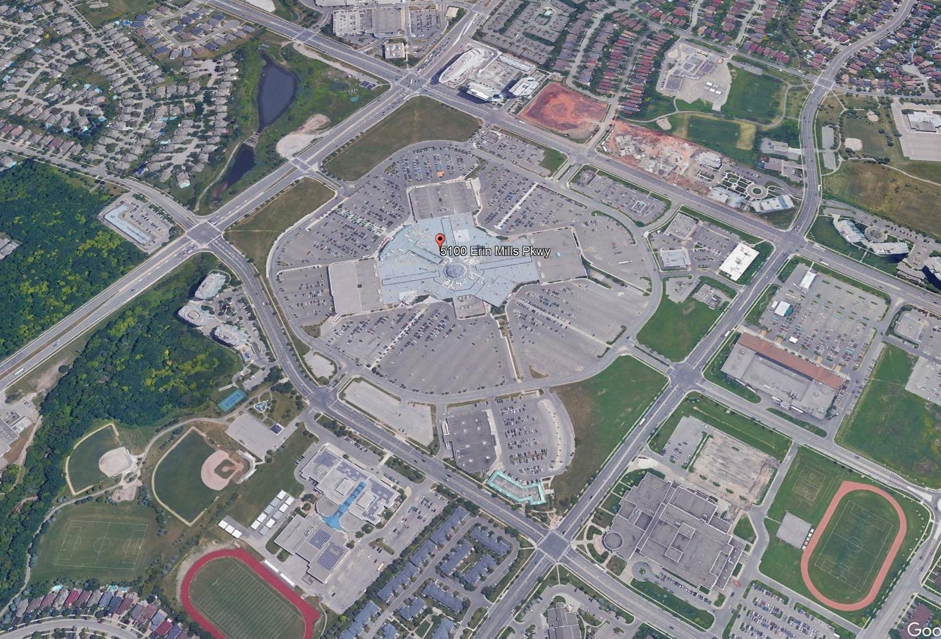00 Acknowledgement
We would like to acknowledge the invaluable guidance and support provided by our esteemed professor, Prof. Jana Keleman , throughout the journey of crafting this design project. Her expertise, dedication, and insightful feedback have been instrumental in shaping our ideas and enhancing the quality of our work.
We are deeply grateful for her willingness to share their knowledge and engage in meaningful discussions that have expanded our understanding of the field. Her mentorship has not only enriched our academic experience but also inspired us to strive for excellence in our pursuits.
Thank you for your unwavering commitment to fostering learning and a deeper appreciation for urban design.
Guiding Principles
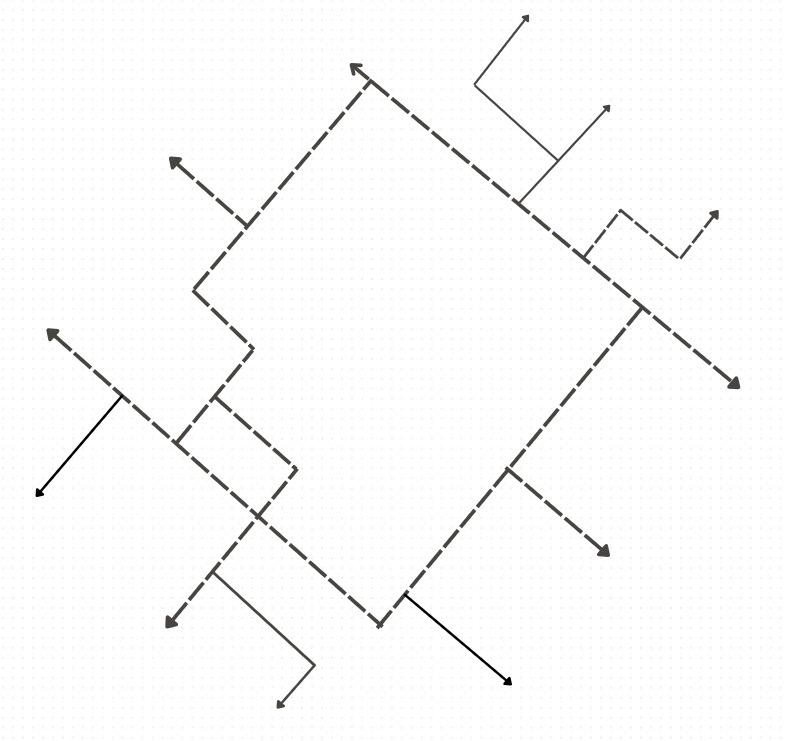
Green
connection
The design aims to connect the existing green network by creating a network of green spaces throughout the site The approach helps foster a relationship between nature and the built environment
Context driven
The proposal respects and responds to the existing context and considers developing a neighborhood that fosters a sense of community and continuity while creating a unique character to the neighborhood.
Land use & Density
The main focus of the proposal is economy generation and increasing density through providing mixed-use developments and public spaces

Built form & Scale
The built form considers thoughtful height transitions and a separation between mid rise and high rise through public spaces The scale enhances pedestrian experience by encouraging walkability and creating a sense of place








Mobility and ease of movement
The development focuses on a pedestrian-oriented community by providing connectivity throughout for both pedestrian and vehicular access Walking and cycling pathways through the public spaces foster a sense of community and safety
02 Vision statement


The design proposal emphasizes inviting public open space by respecting the existing context. Green connections, plazas, parks, and play spaces act as focal points for social interaction, community, and personal well-being by achieving density for economic regeneration.
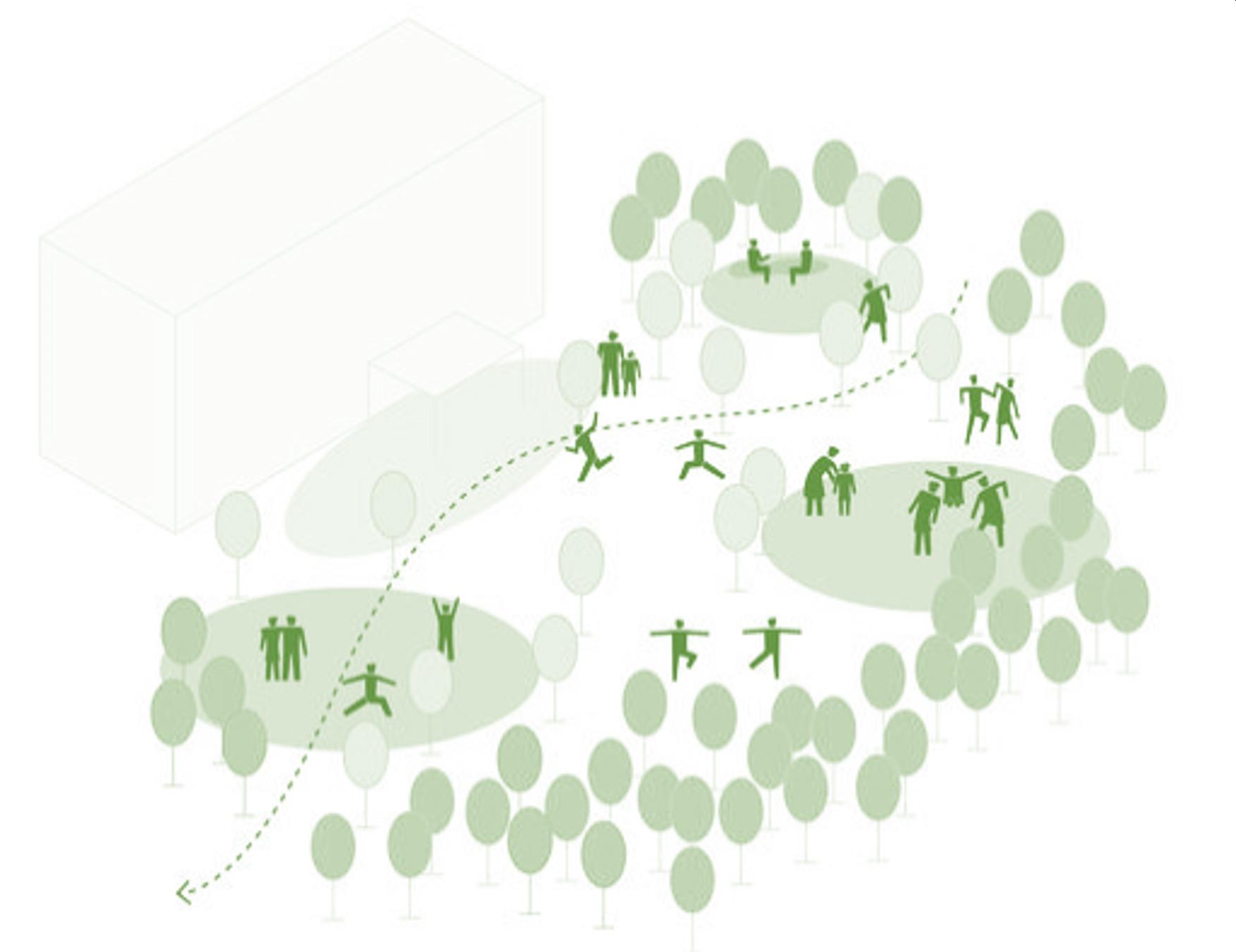
ErinMillsTowncentre
Decentralising the mall
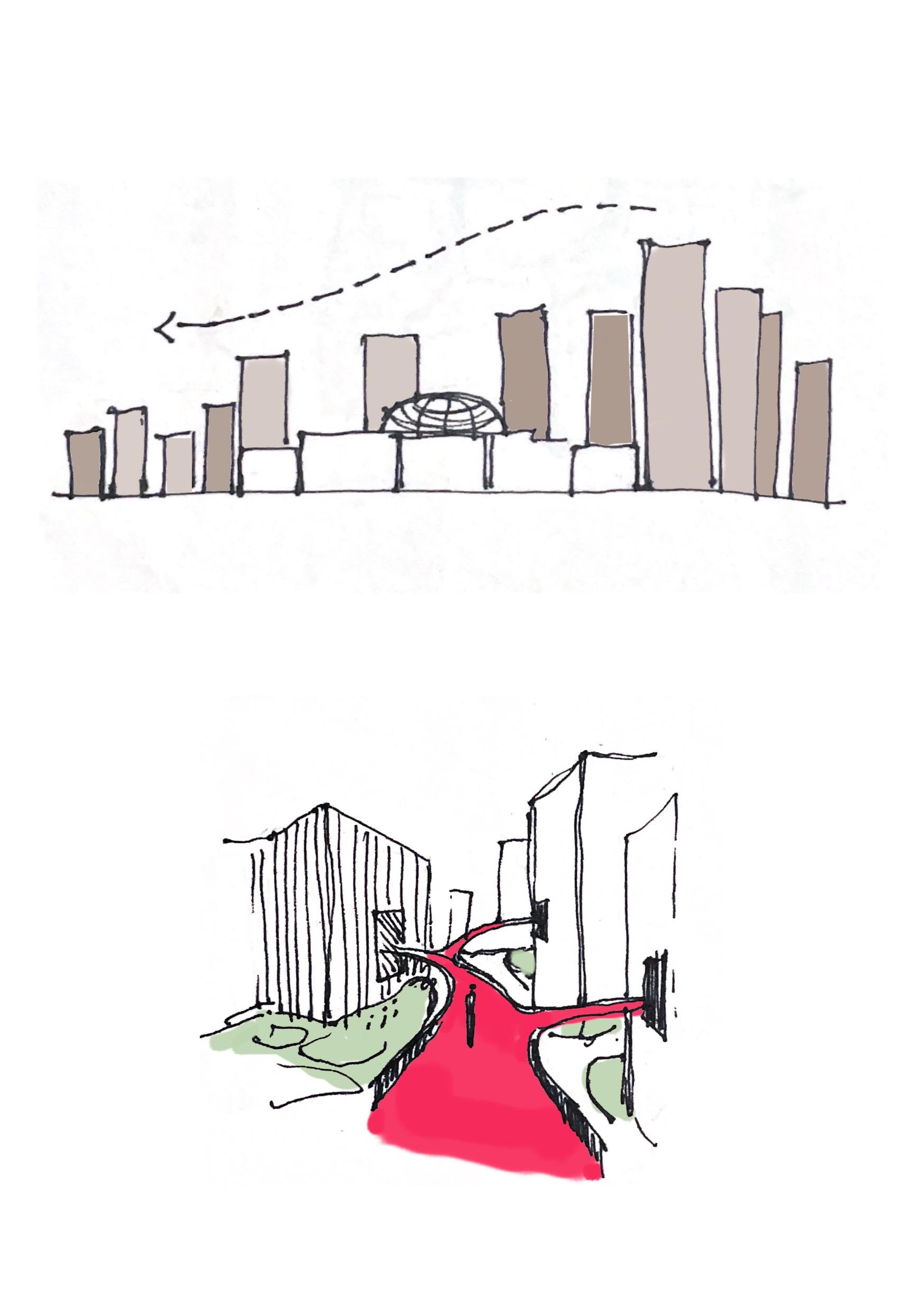


Reviving the mall character
03 Land Use
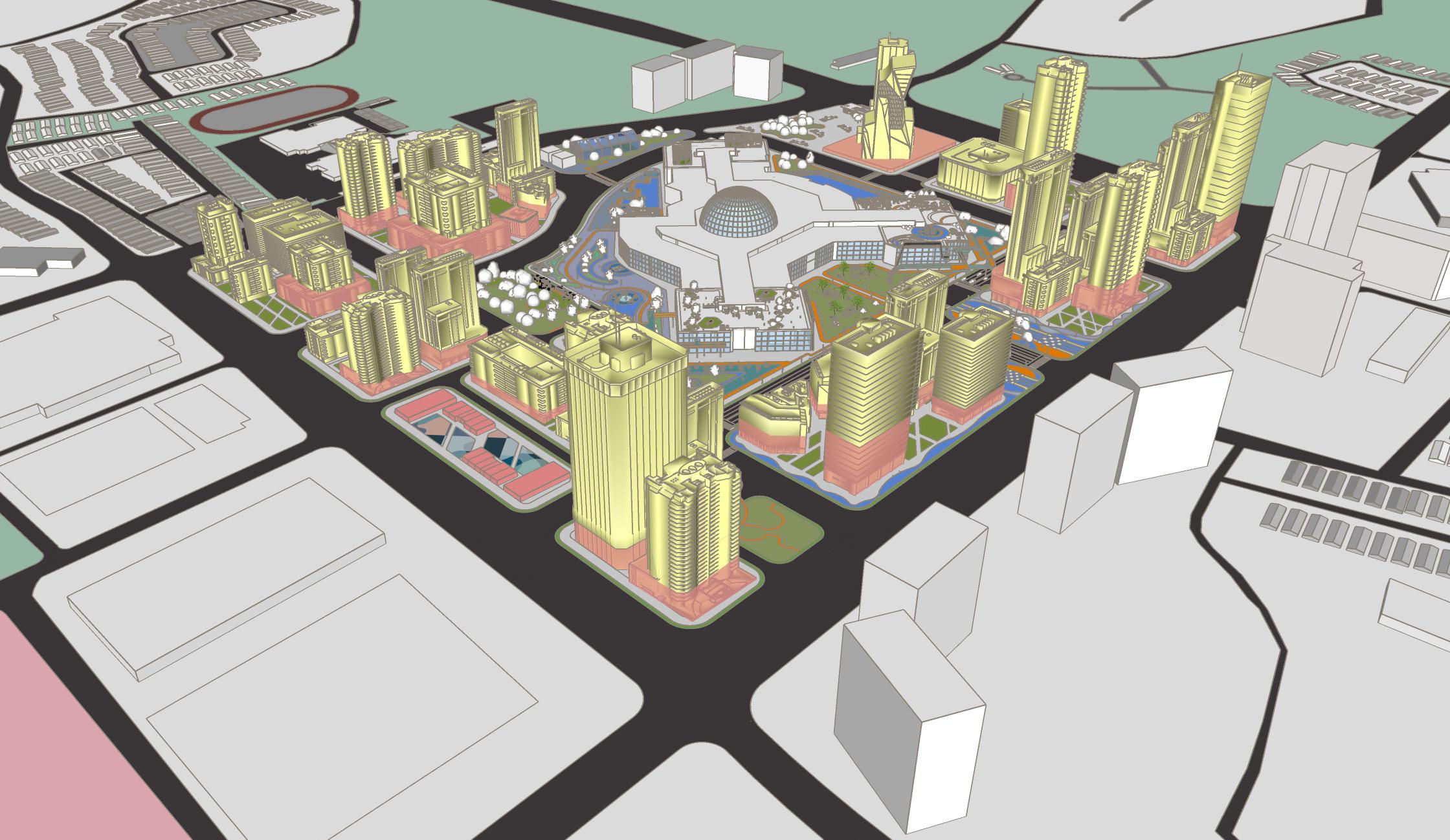
GLENERINDR EGLINTONAVENUEW
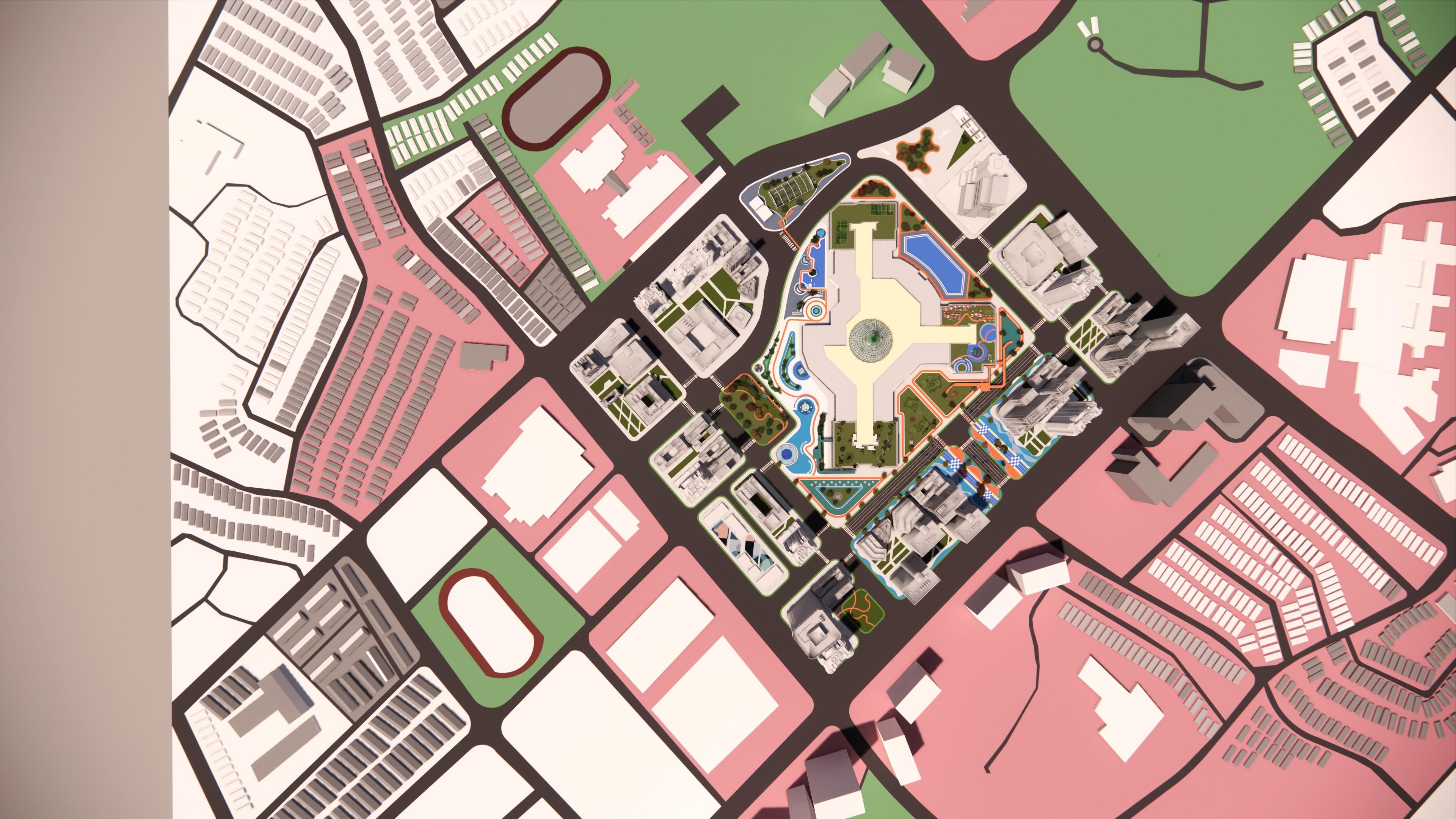
Built form
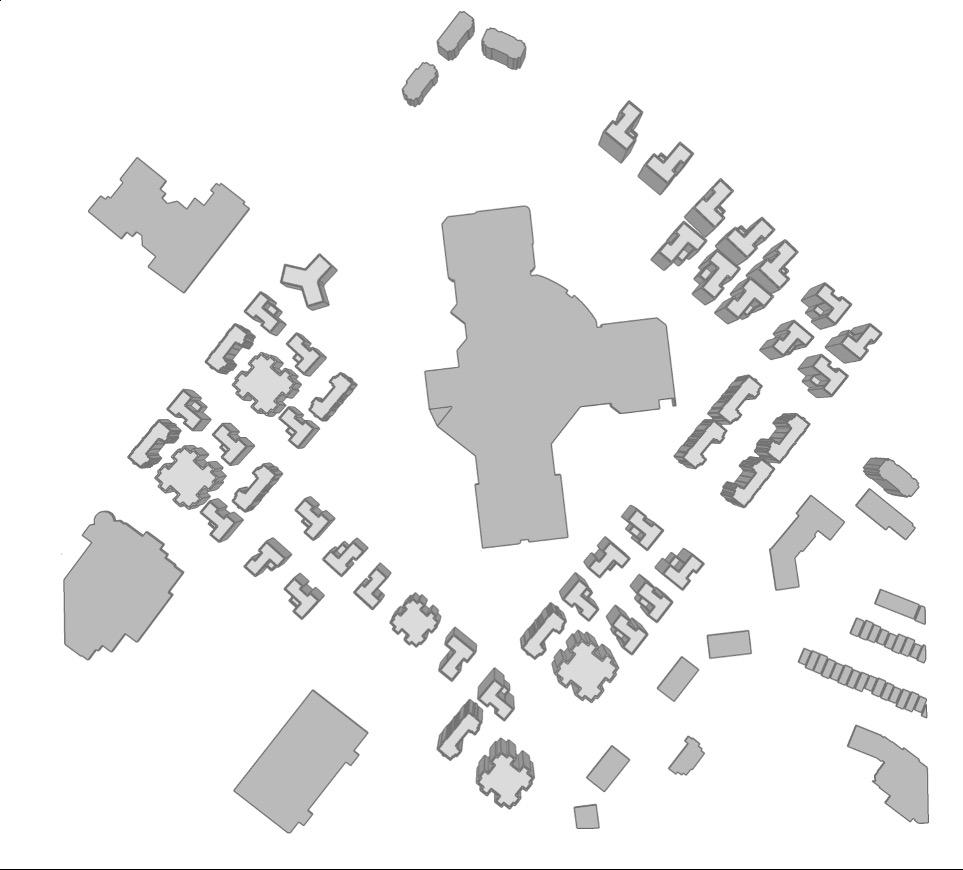
Road network
Block structure
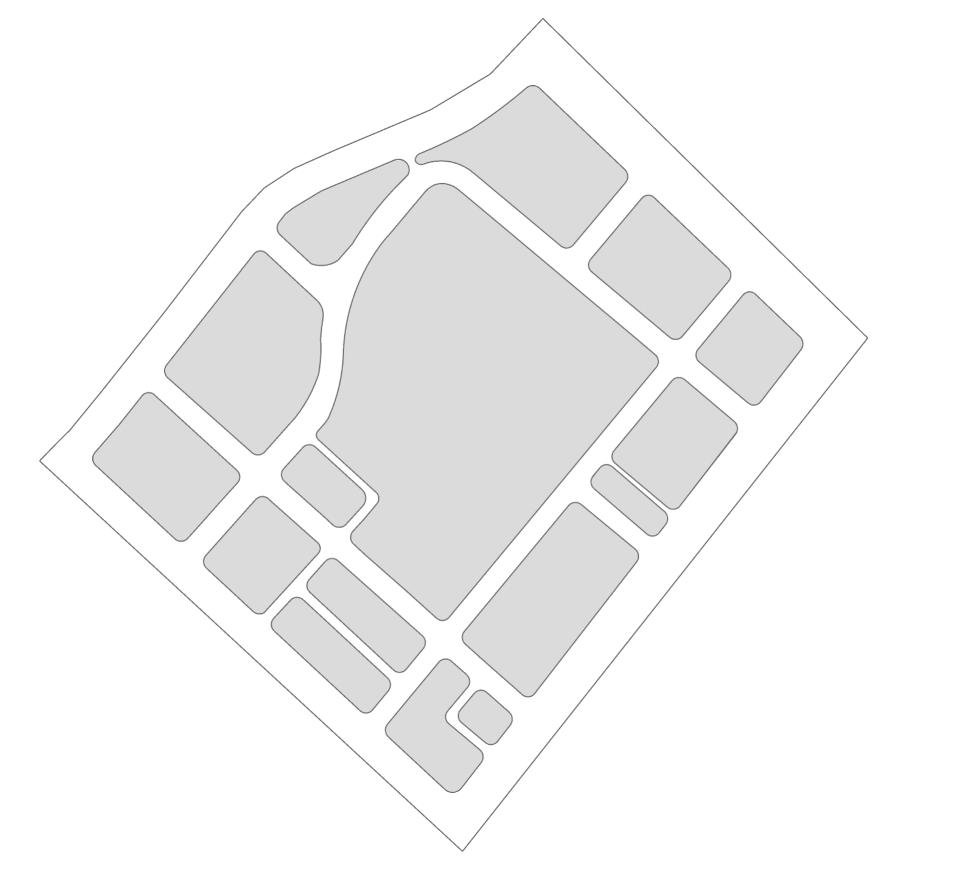
Semidetached dwellingunits
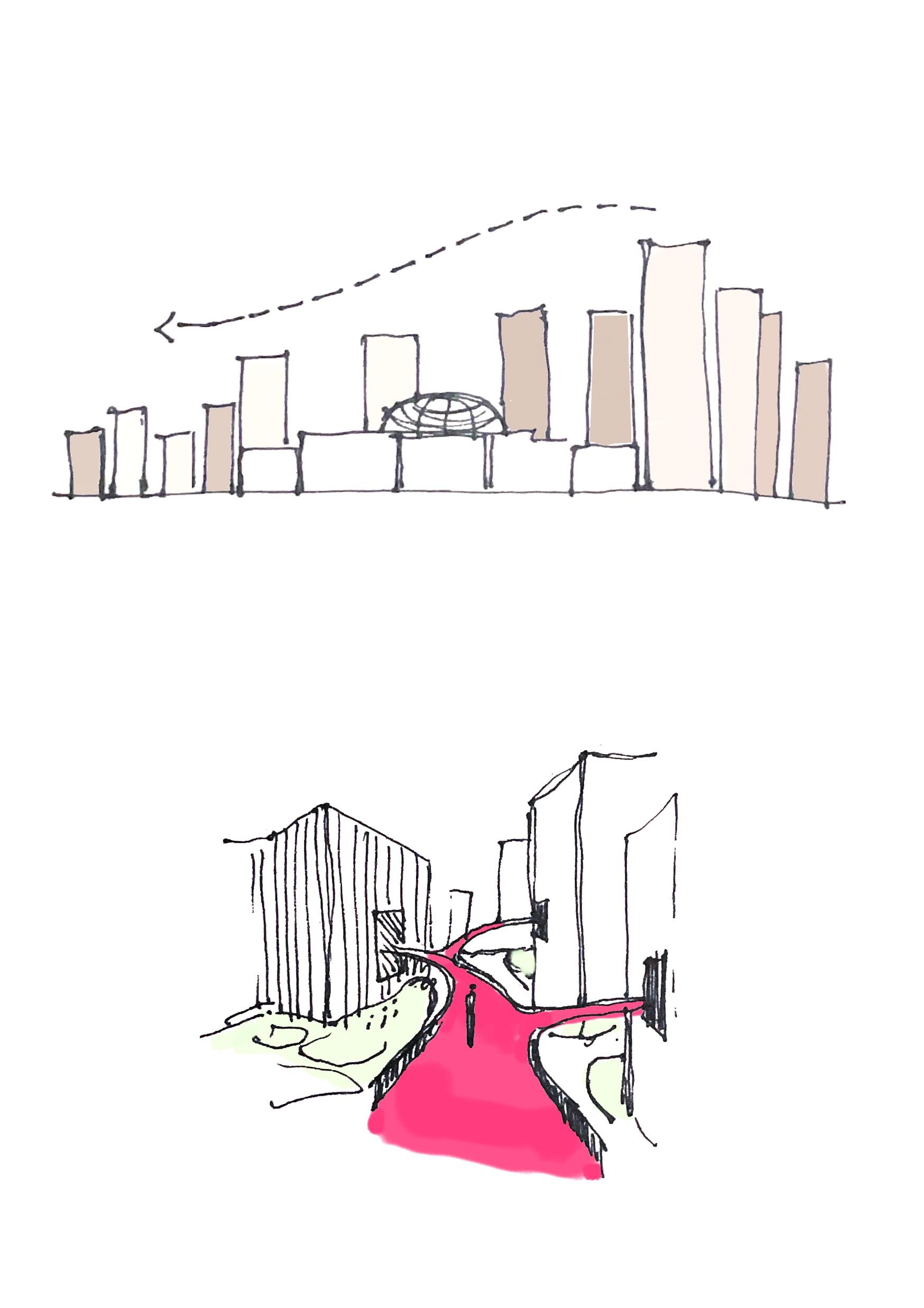
Semi-detached dwelling units Map
Height transition from mid-rise to high-rise
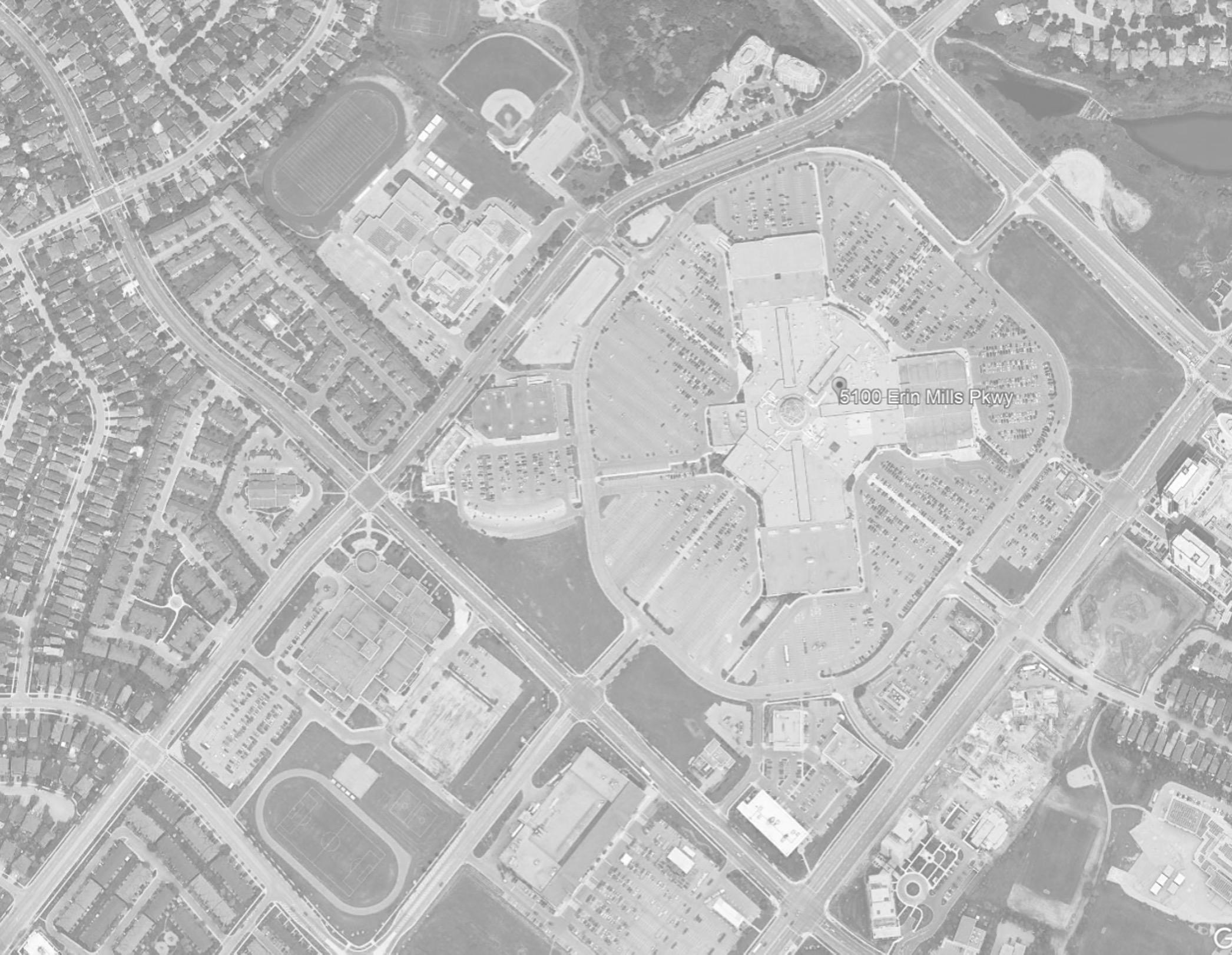
Highrisemidriseapts.
ERINMILLSPRKWY
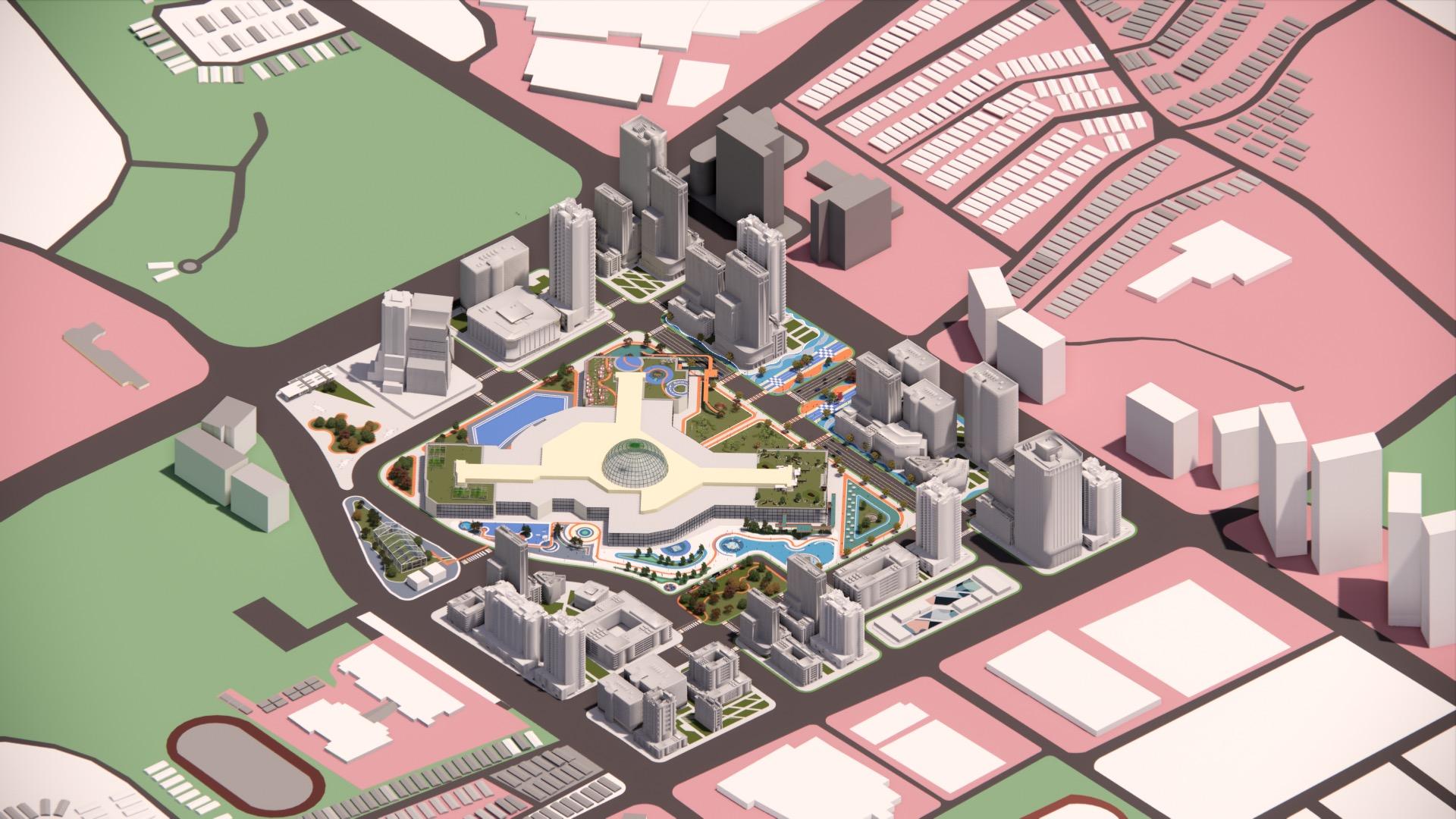
EGLINTONAVENUEW
Pedestrian focused streets
Creating interactive built edges
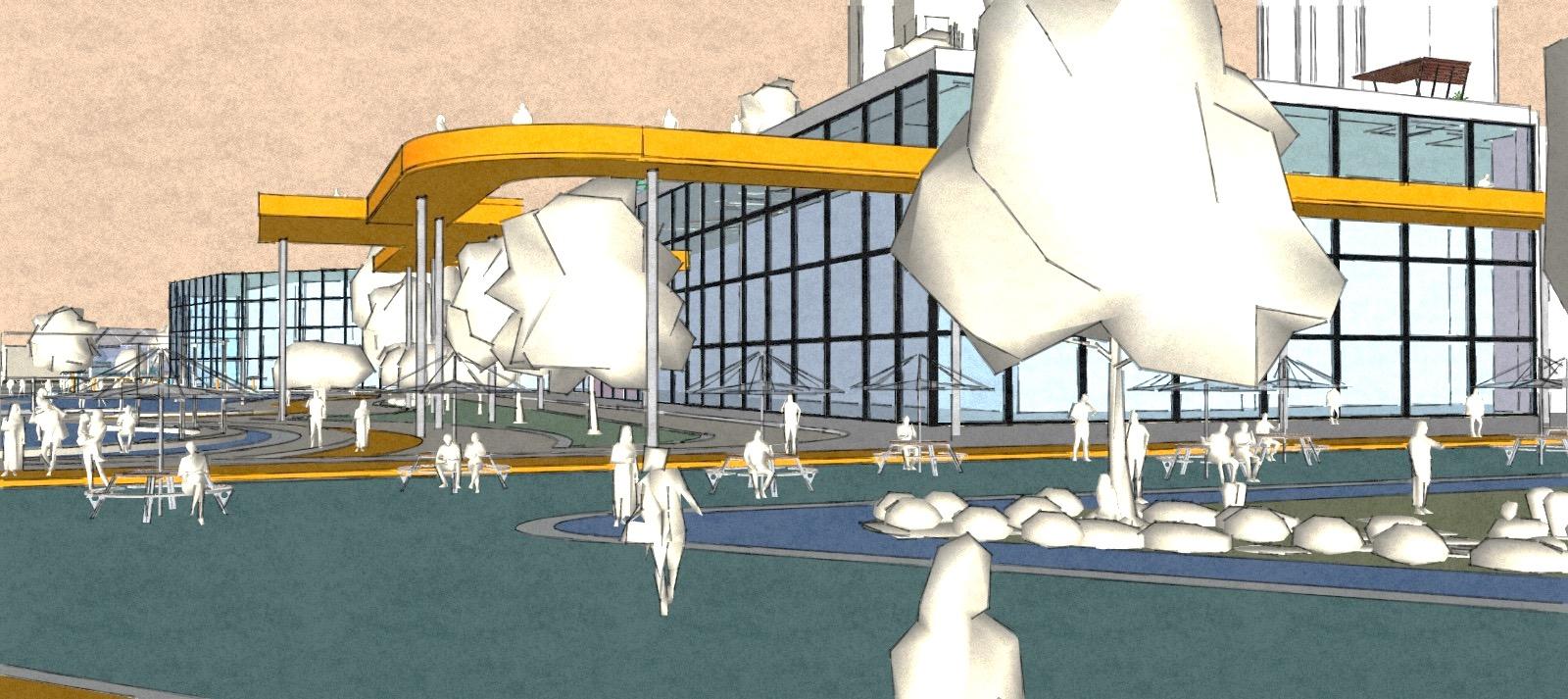
Creating various pause points
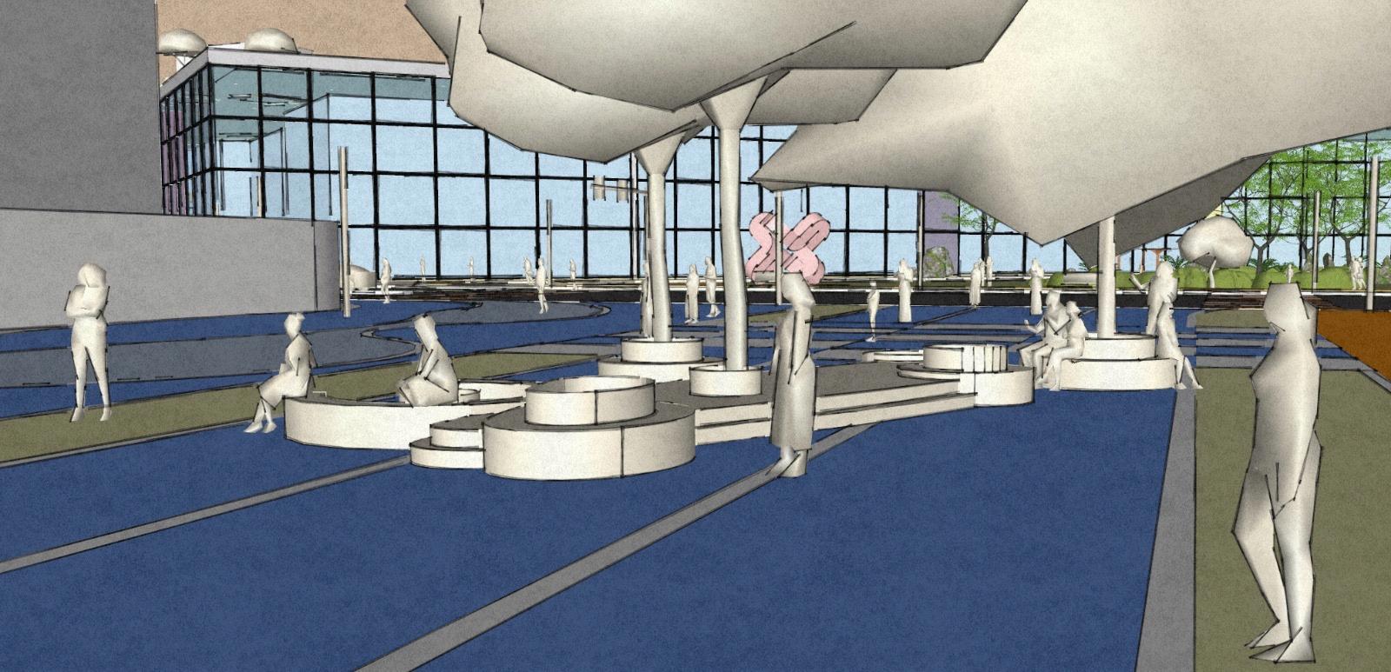
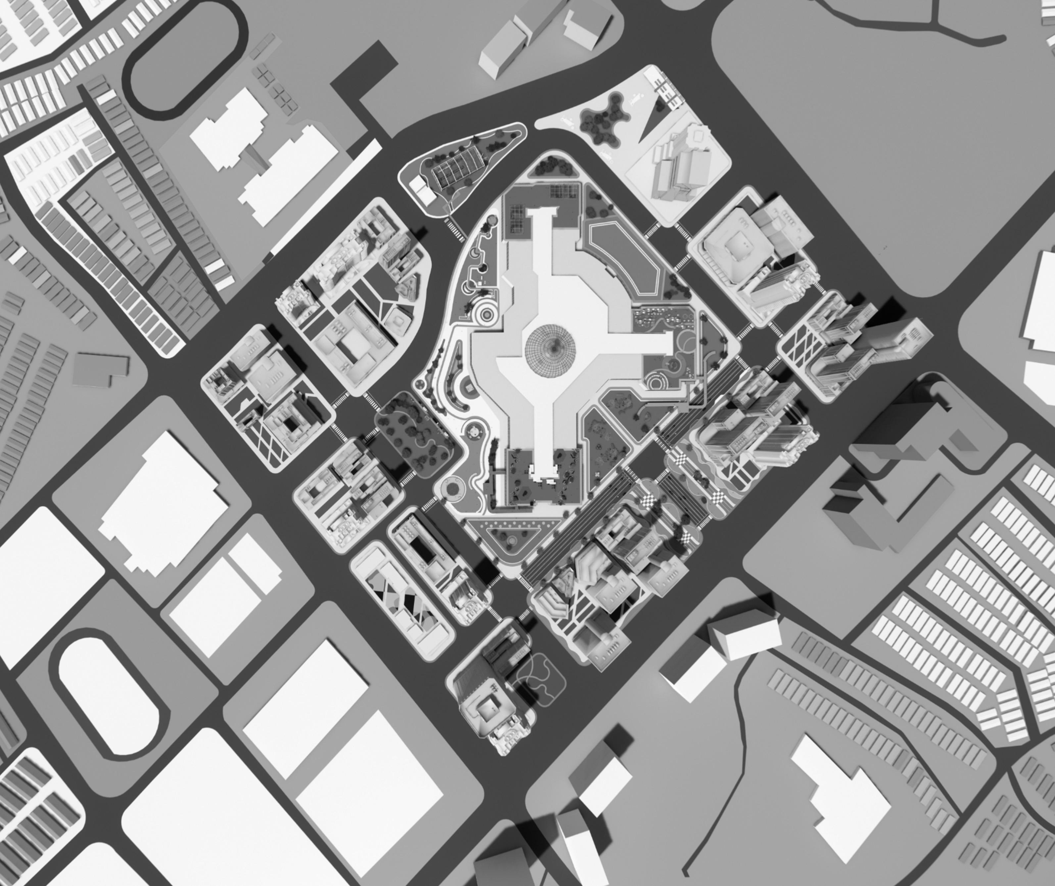
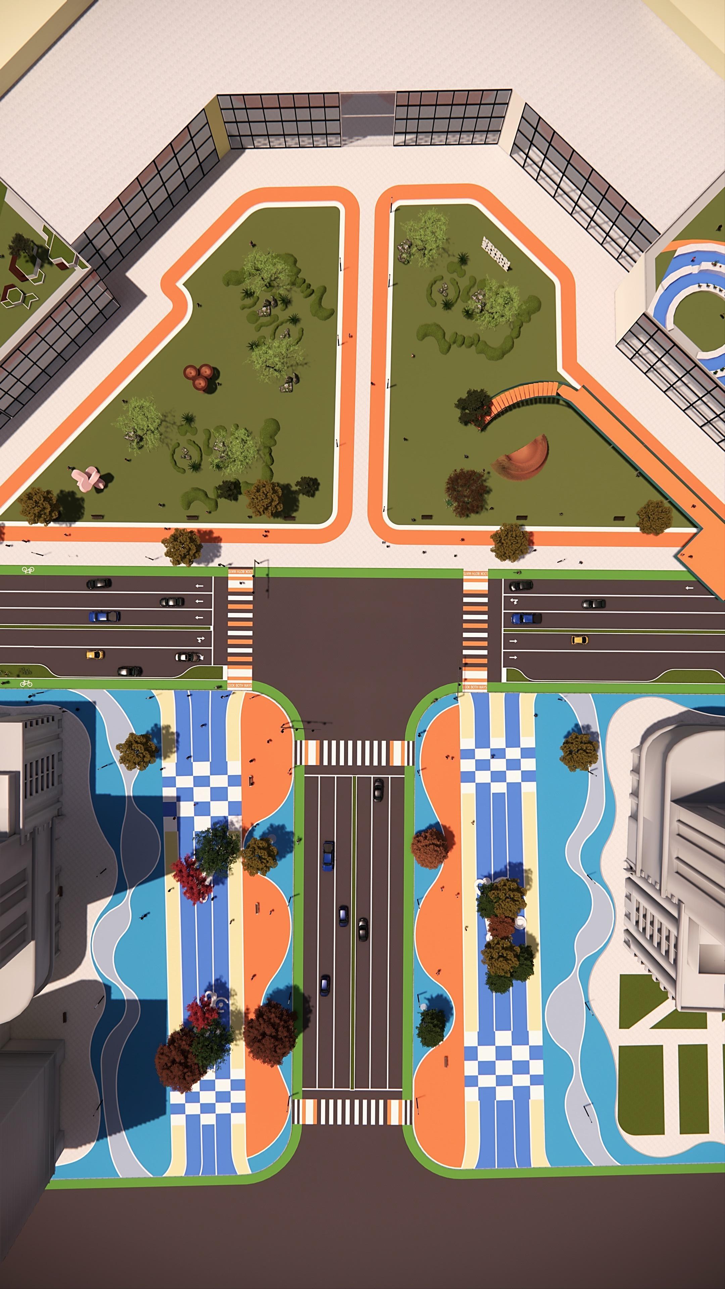
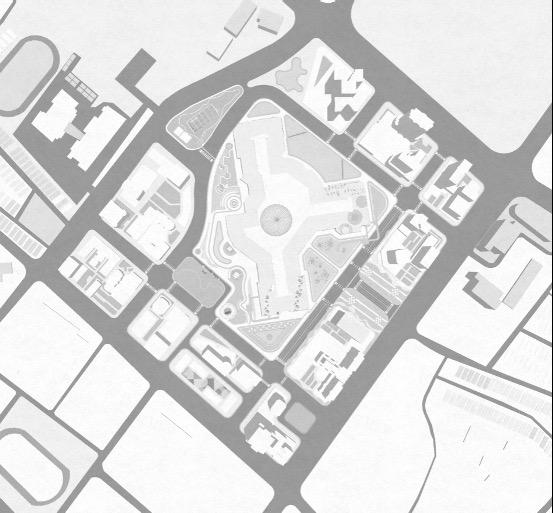
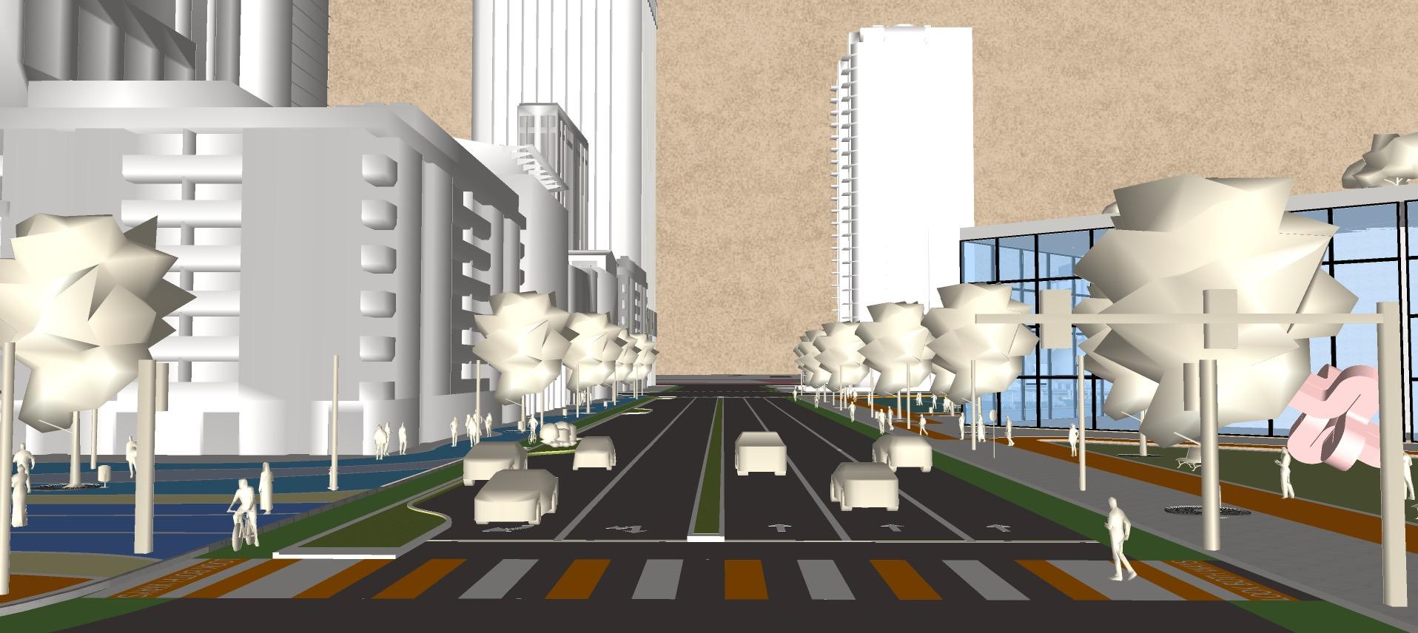
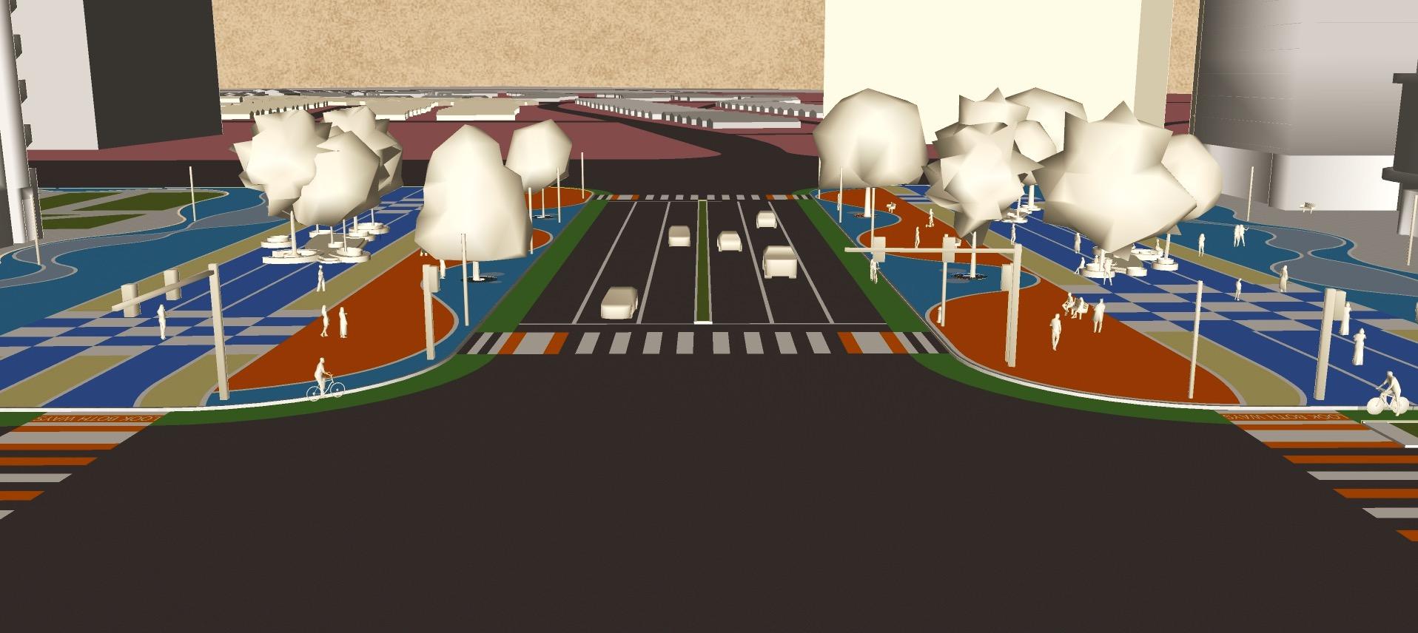
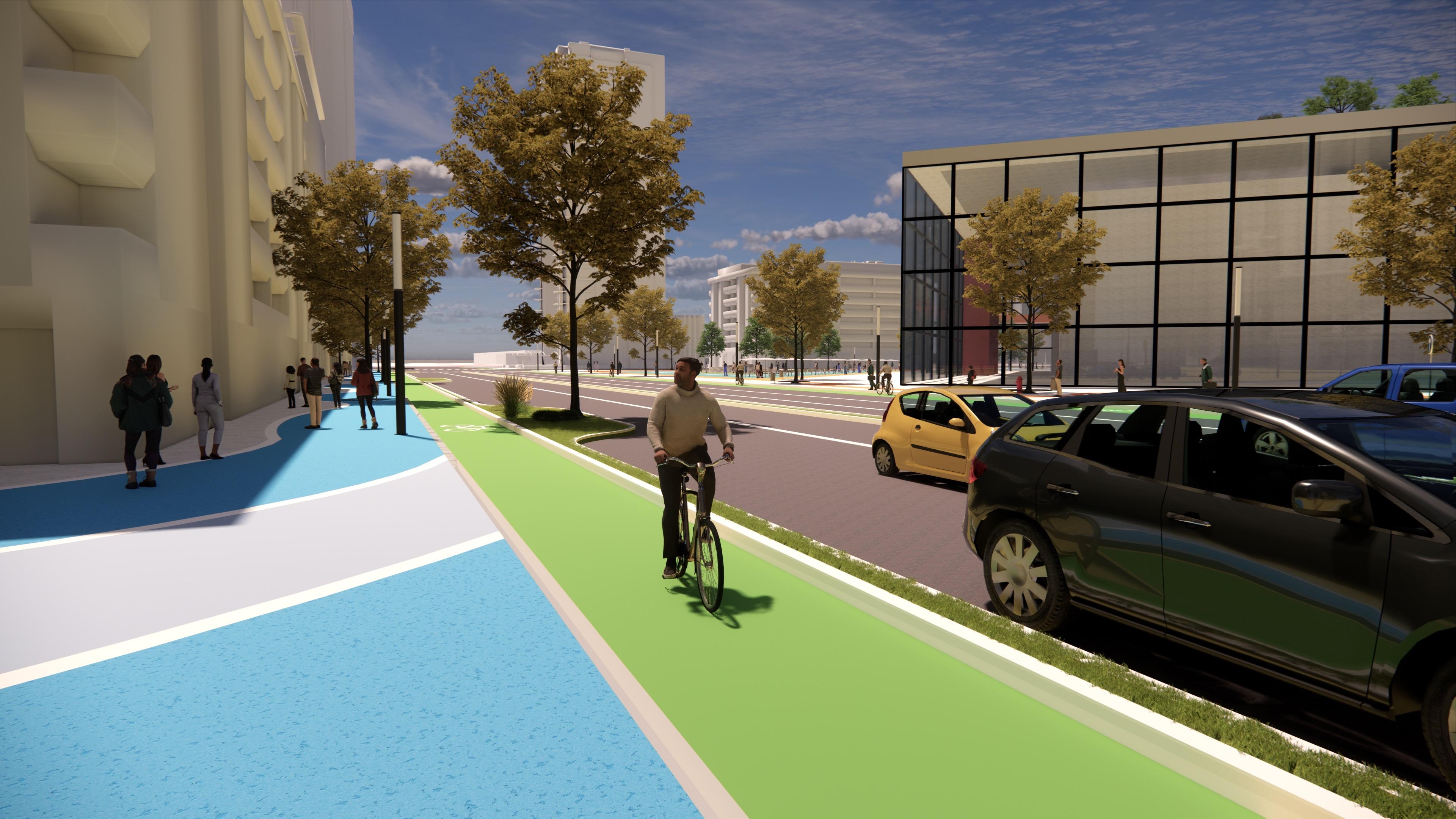
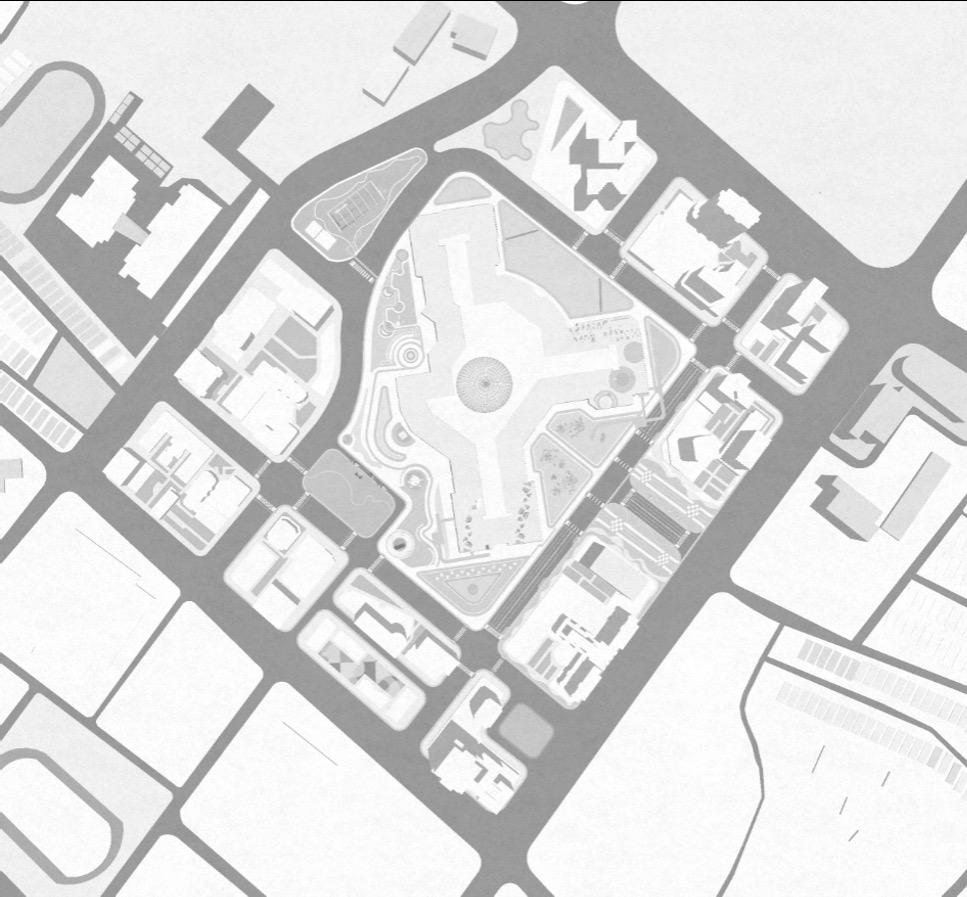
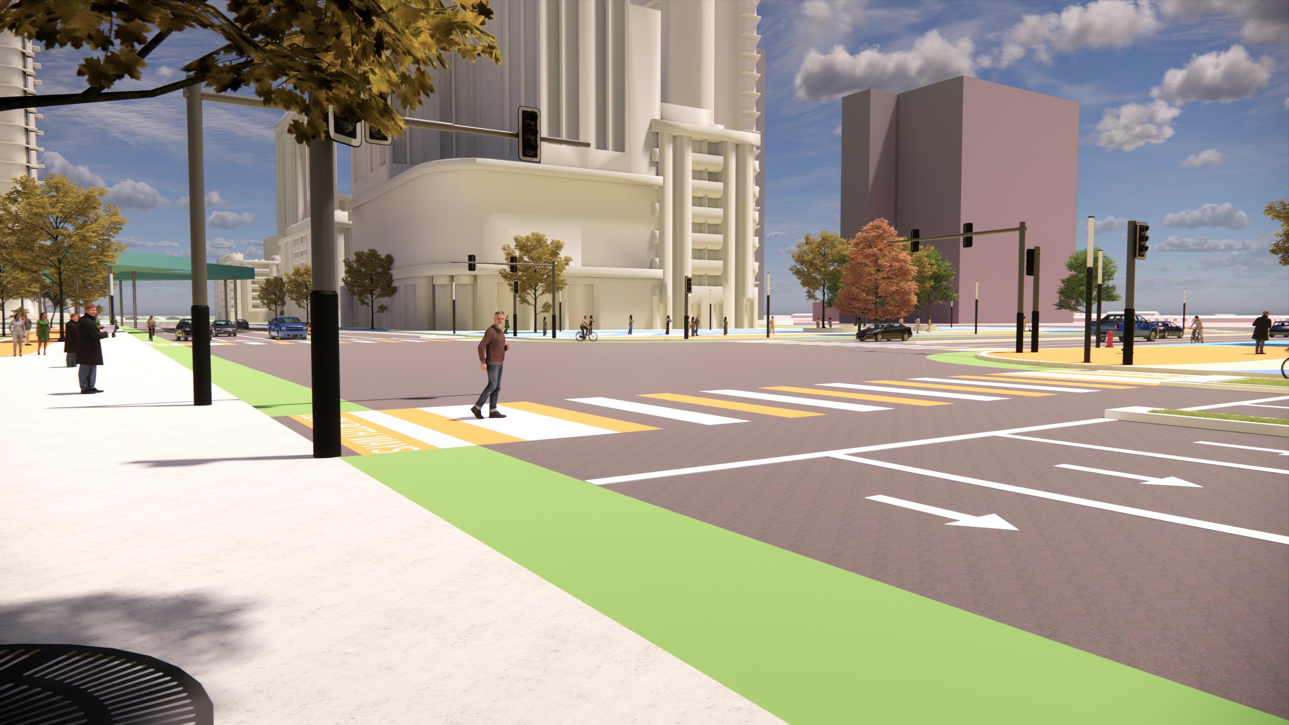
07 Public Space
The public realm lays the groundwork for the public area that will characterize the experience of being in Erin Mills Town centre They contribute to the character of different areas in the master plan by setting goals for usage, quality, landscaping, microclimate, facilities, and services to be provided, and the impact of the structures that interact with those public spaces
LEGEND:
1- Interactive seating space
2- Splash pad for children
3- Performance space
4- Picnic Spot
5- Interactive play space
6- Food truck and leisure space
7- Gathering space
8- Maze area
9- Patio space for restaurants
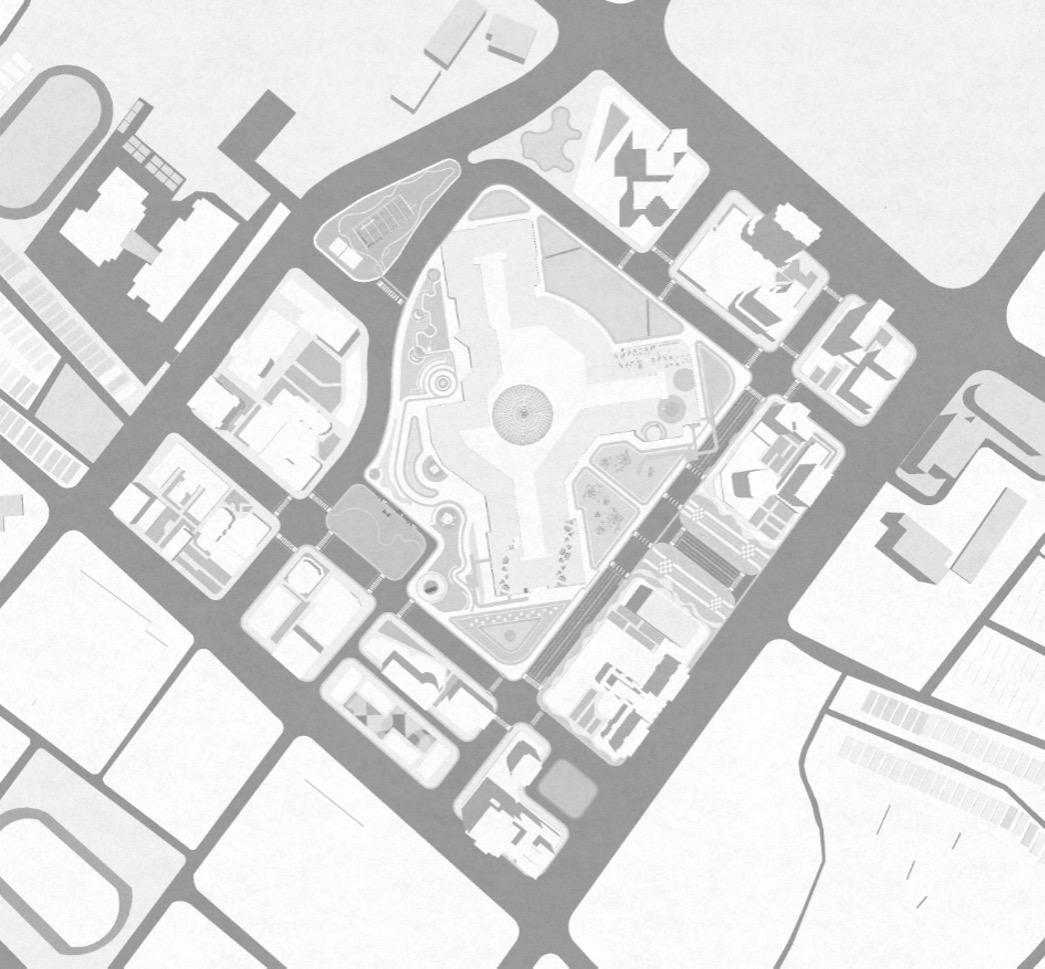
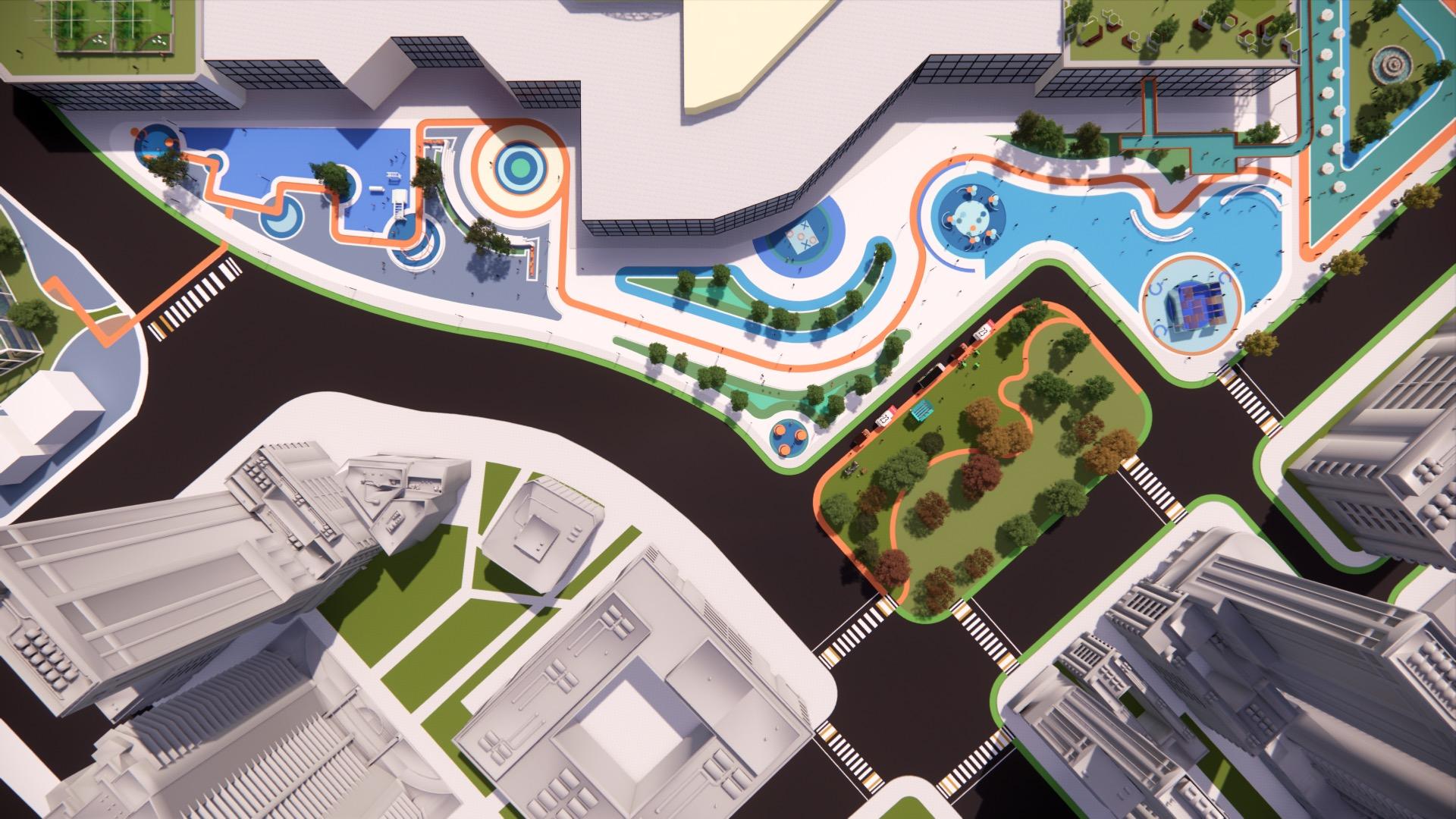
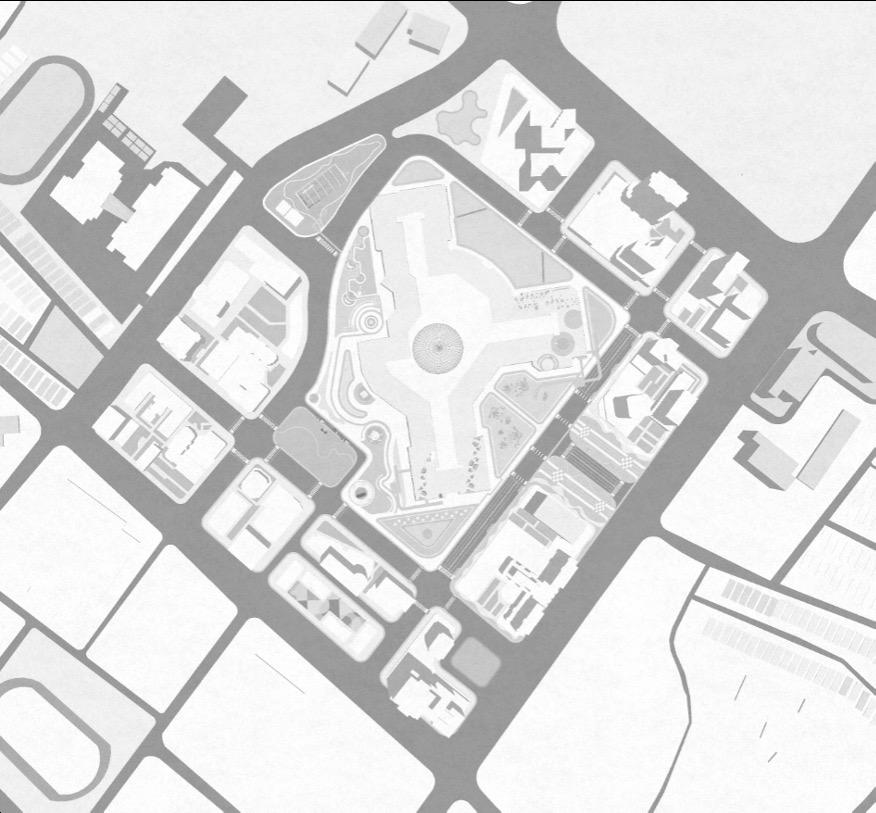
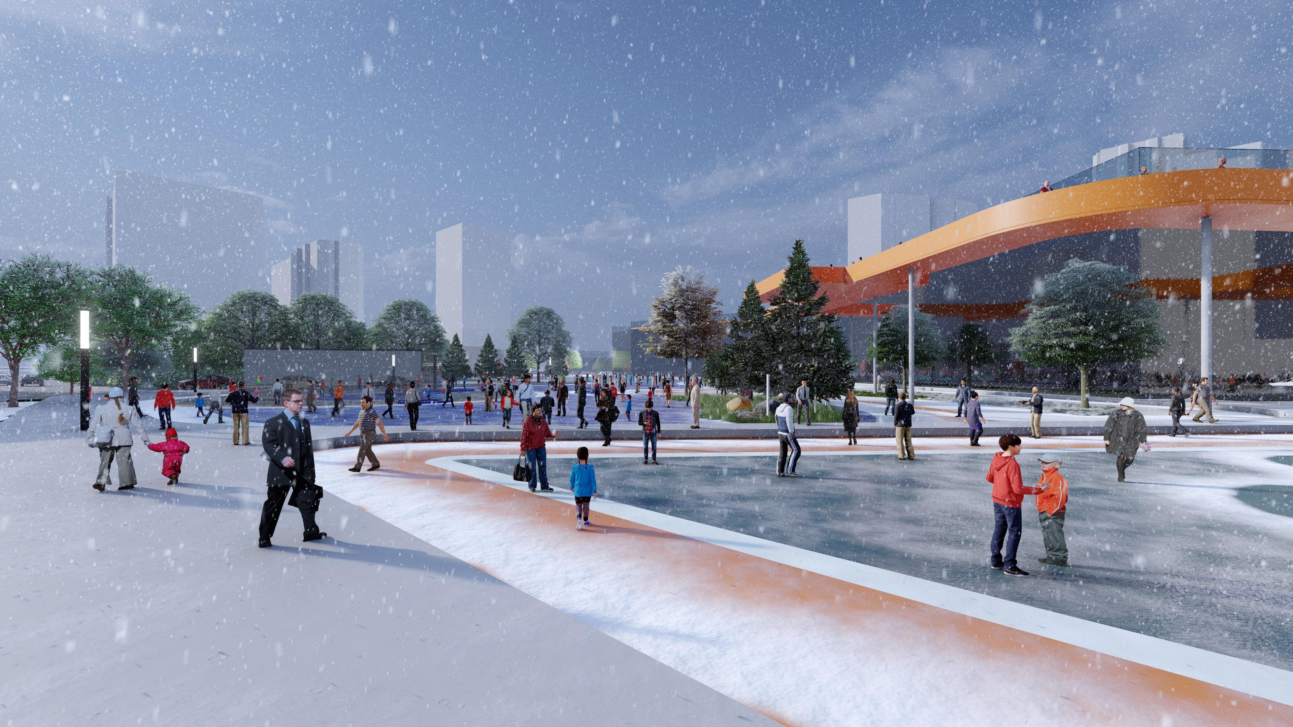


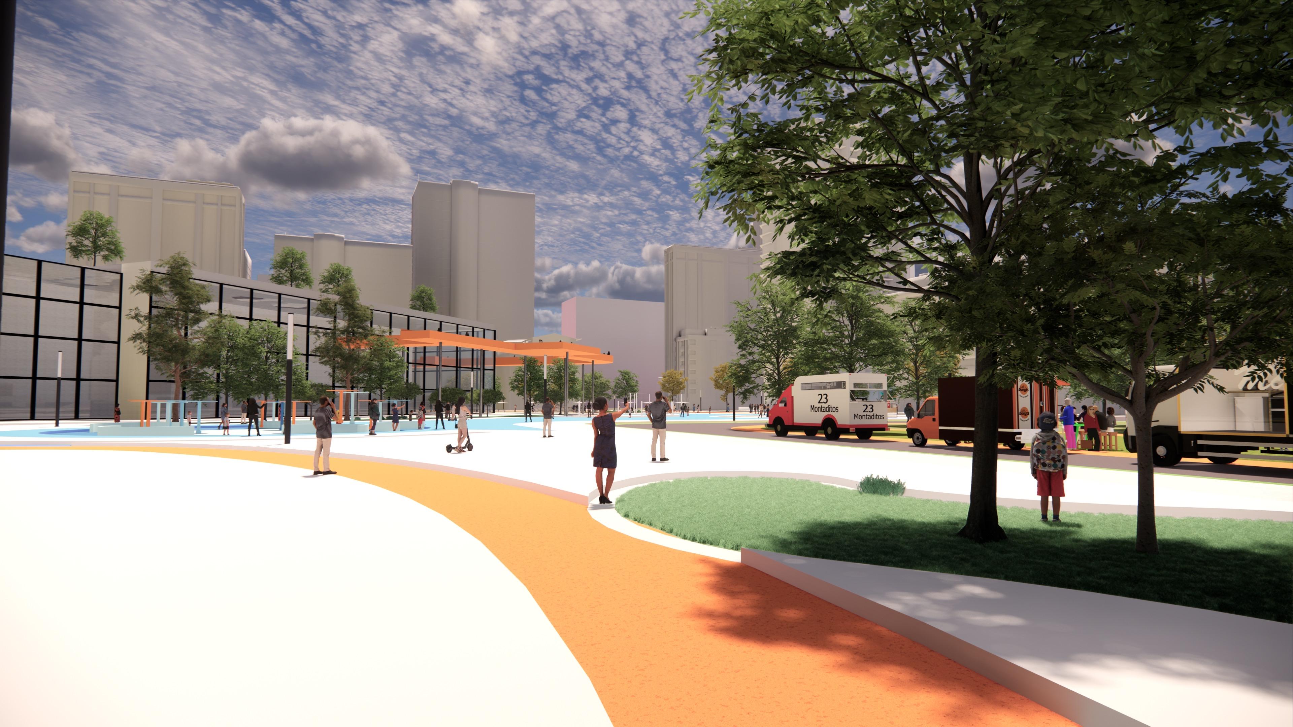

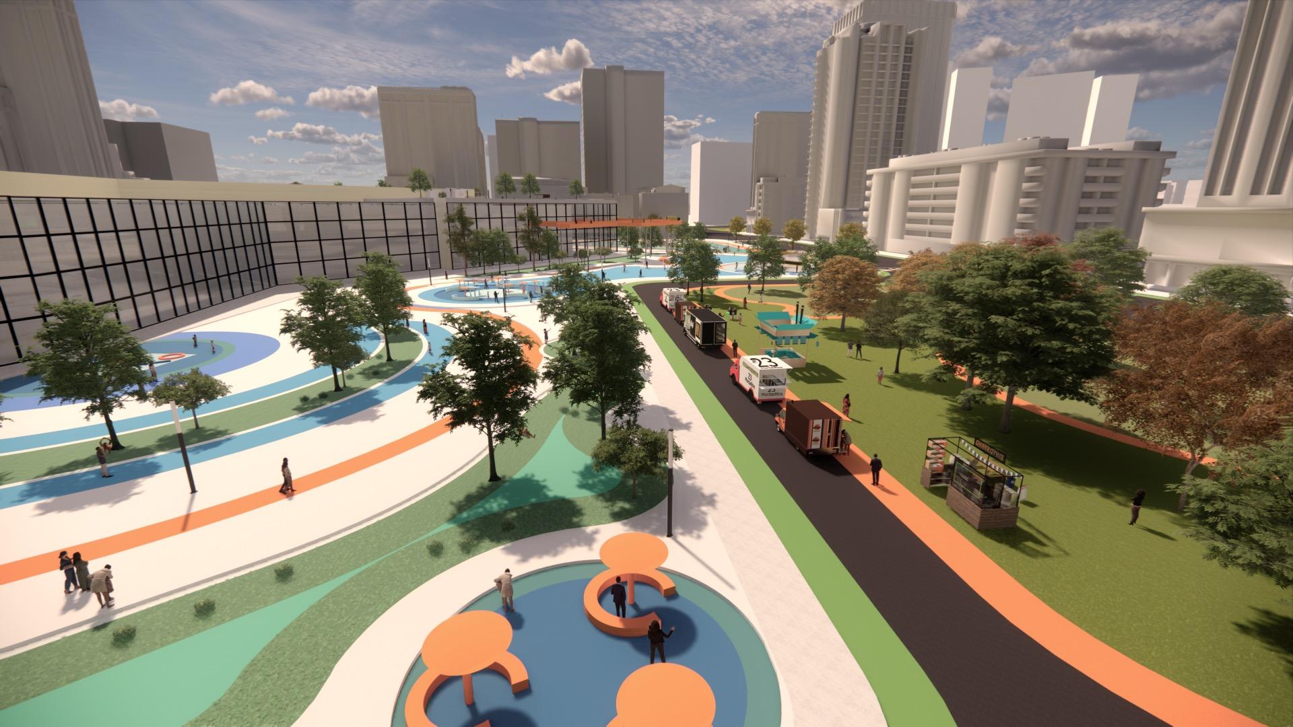

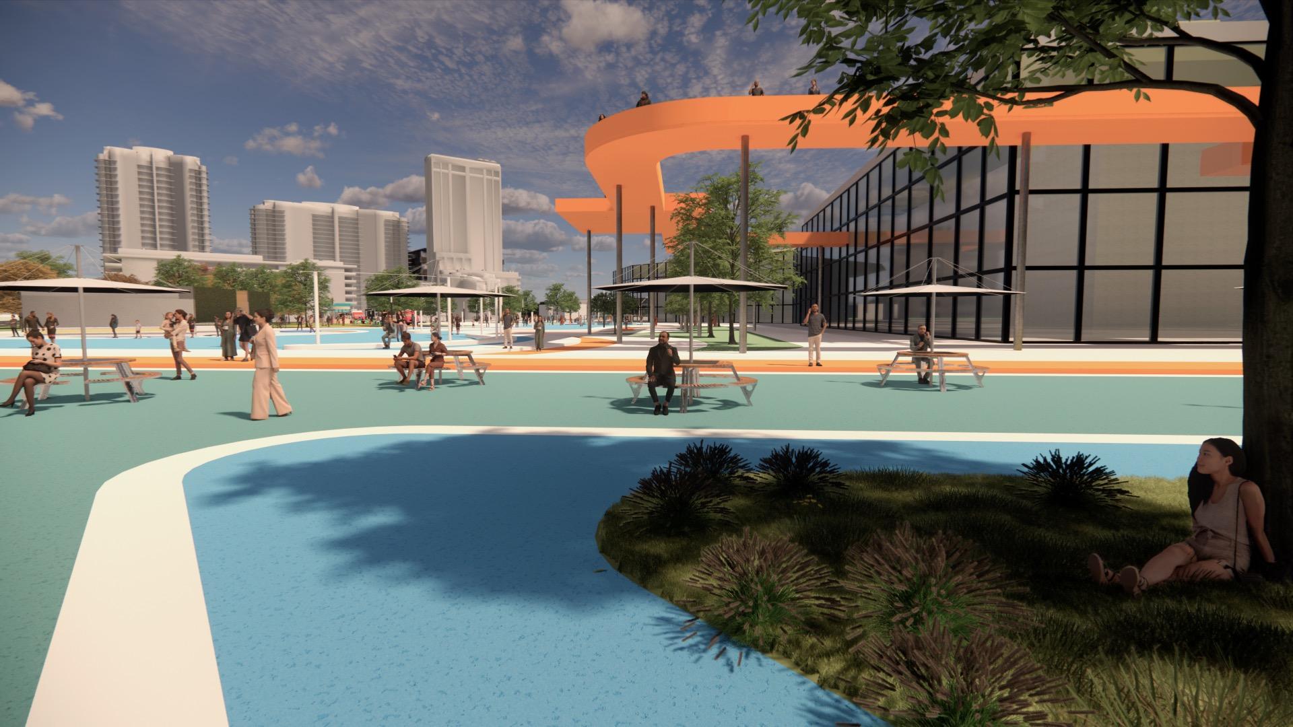
08 Miscellaneous
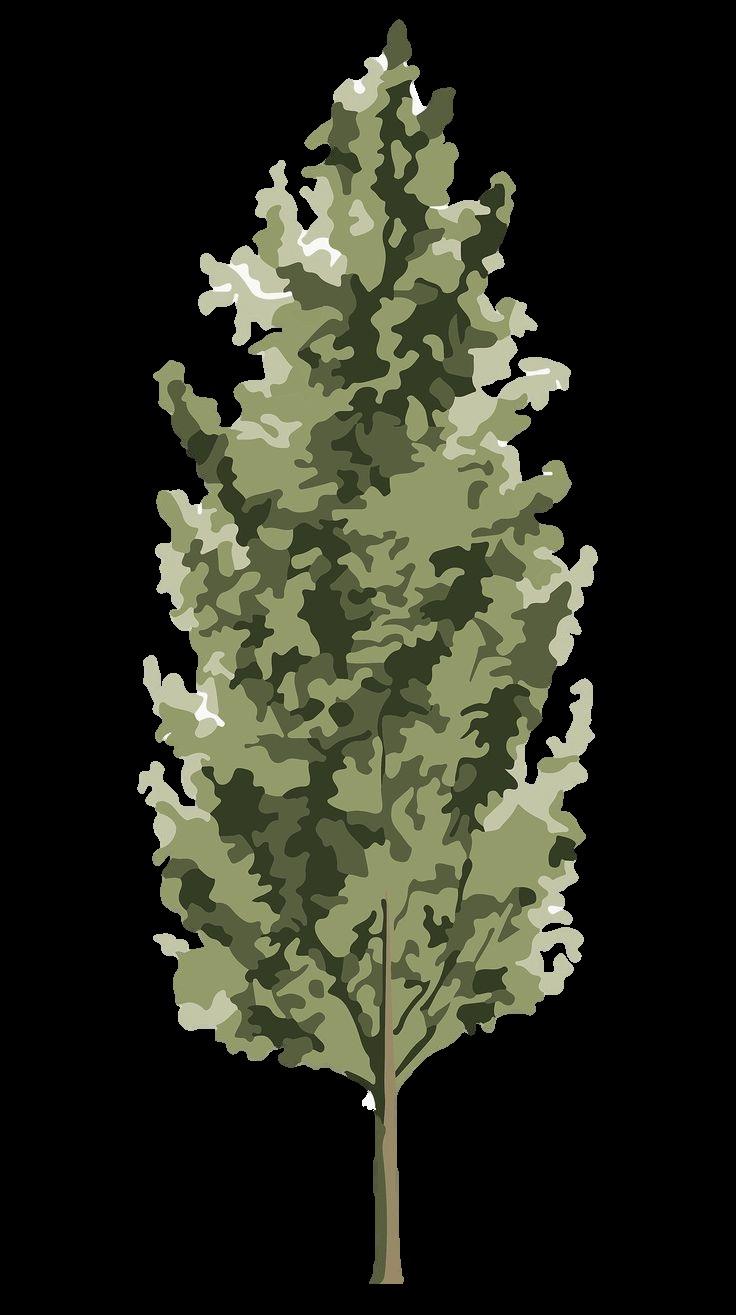
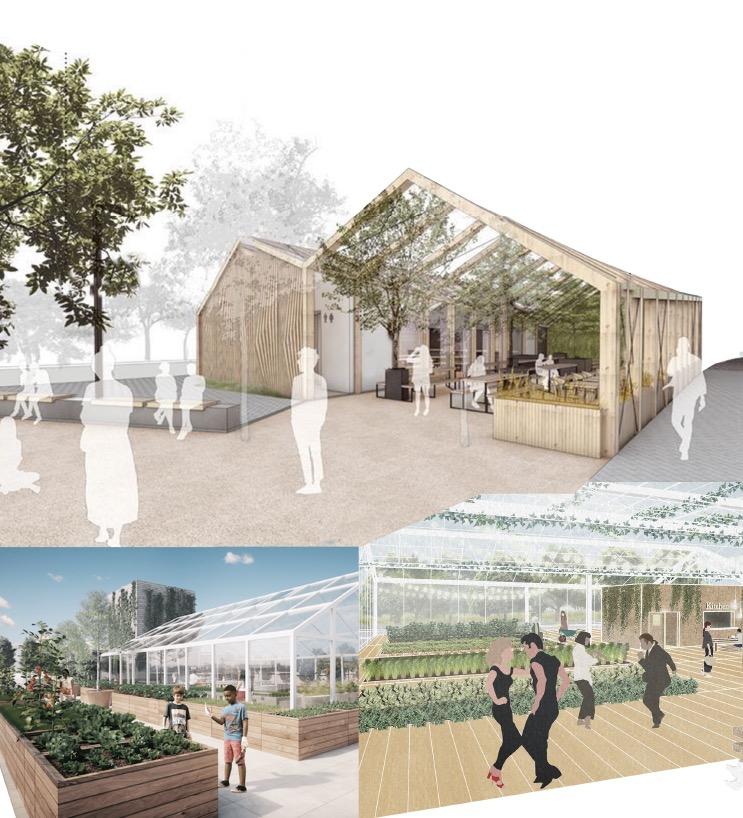
Community Space
The envisioned community space consist of an event space and an urban community farm to foster a sense of community


Play Space

The envisioned community space consist of a play space and a gathering space with restaurants the terrace of the mall

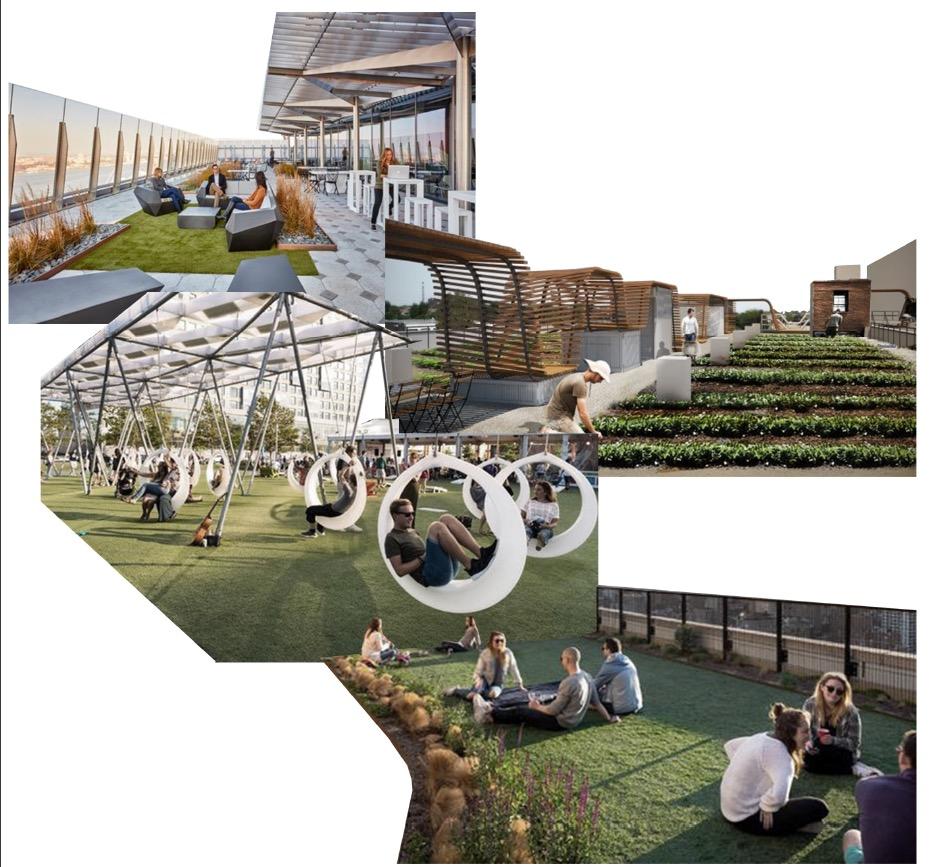

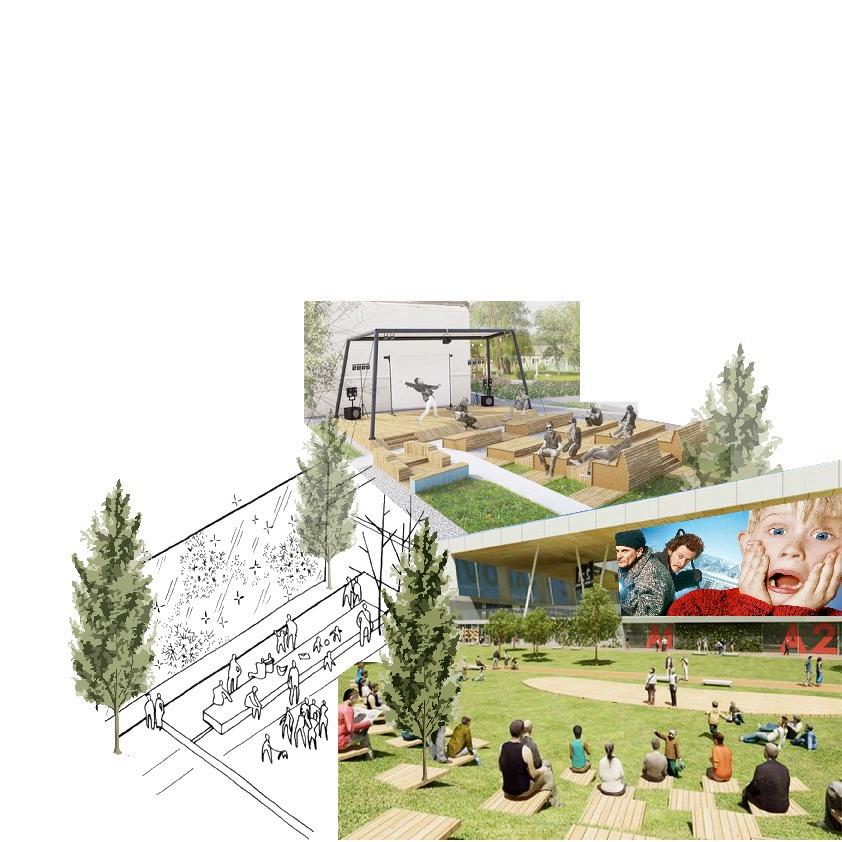
Open amphitheatre
The envisioned mall will serve as a backdrop for screening movies with can also be used to host various events and performances



