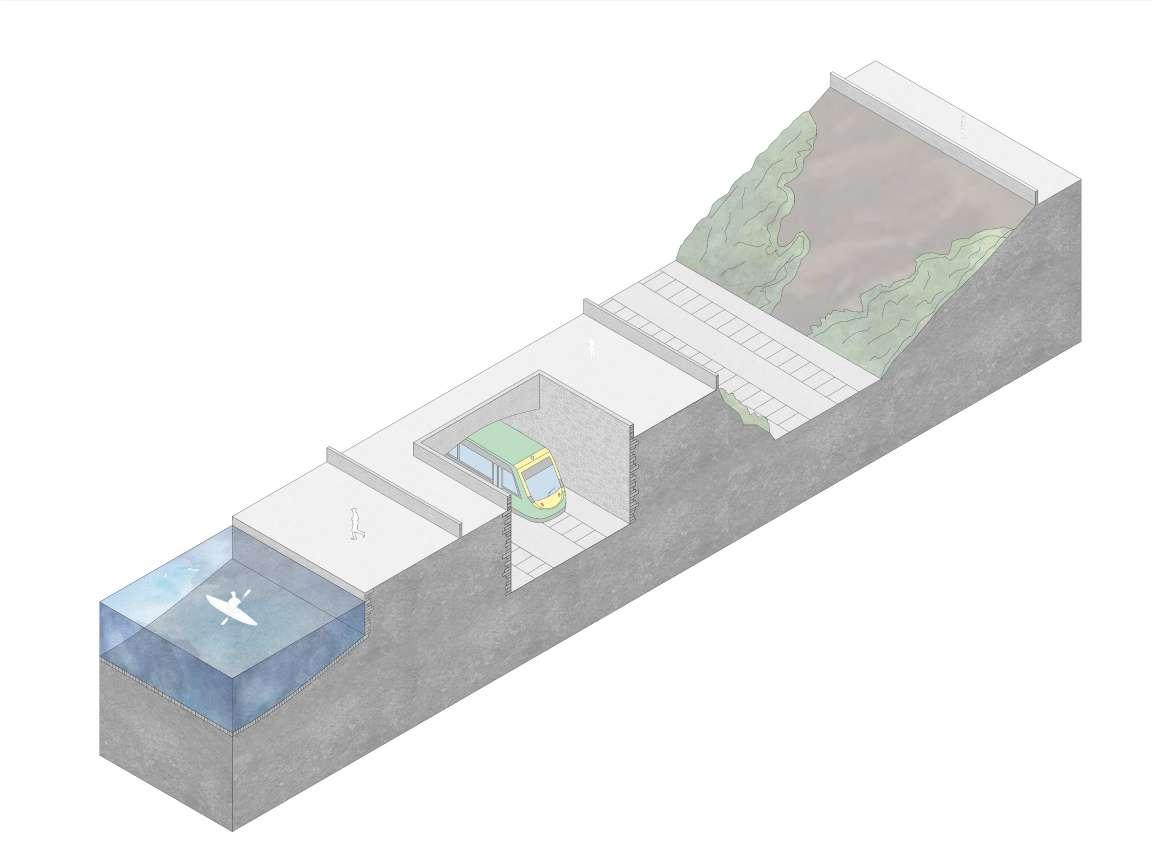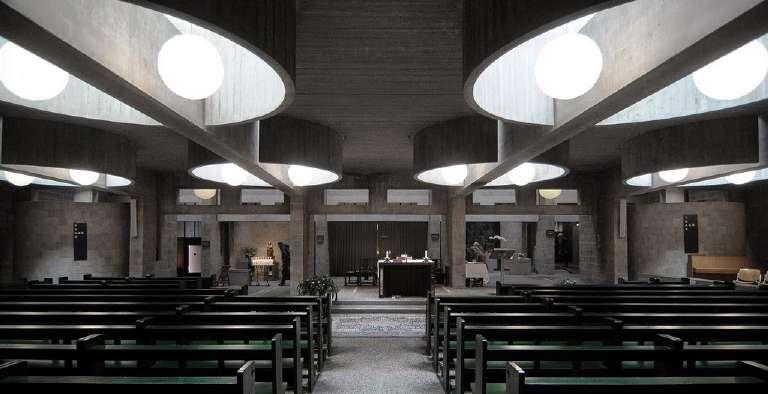
3 minute read
Thesis
Form and Material Expression A Composite Monolith
This thesis is explored through the world of concrete and how it forms, function and materiality is expressed in architecture.
Advertisement
Is it Stone? Yes and No.
Is it Plaster? Yes and No.
Is it Brick or Tile? Yes and No.
Is it Cast Iron? Yes and No.
Poor Concrete! Still looking for its own at the hands of Man.
(Wright, 1928)
Concrete is an ambiguous and versatile material and is one of the predominant building material in today's constructions industry. The field of concrete is vast and complicated, in this thesis I will research how concretes production process express the form function and materiality in architecture.
This Thesis explores how concrete and its production process, in particular precast, cast in situ and the modular block come together to create a composite monolith. The composite monolith refers to the structure which constructed from the same material and creates a sense of unity and composition within the structure. The beauty of concrete as a monolithic material lies within its artificiality and the ambiguity to be expressed and constructed in a range of techniques and process.
Unit Distribution
In architecture ''Distribution'' refers to the movement of people, services and goods within the built environment.
This unit was focused on distribution not only within a building or the site boundary but also distribution as a broader element of the urban environment. The move ment of services, goods and people is the main focus within this thesis and design Project.
Circulation, transportations and movement of people is the main aspect of the distribution which is analyzed in this thesis.
Canals and Railways
In Ireland and Dublin area.
The canals and railways in Ireland and in particular in the Dublin area, both historically and in the present day have a great impact on the circulation, transportation and the movement of people, and the development of the urban fabric.
The Royal Canal initially created the link between Dublin and the rest of the country and then the railways followed soon after. The canals and railways have a close relationship, due to the nature of the canals and the necessity of relatively flat ground for the flow of water and movement of goods. This allowed for the spread of railways and infrastructure alongside the canals through Ireland, Fig.1.1 represents the close proximity between the canals and railways of Ireland.
Site and Brief Site
The site is located alongside the Royal canal in Phibsboro between the lock 4 and 5. the site is located above the intersecting railway lines that connect the Docklands Train Station to M3 Parkway Train Station and Connolly Train Station to Mullingar Train station. the site is also located on the main road that connects Phibsboro with Finglas.
The site faces many problems, including isolation from the main road, railway penetration and a sheer drop in level from ground level to the rail line level, the adjacent Royal Canal minimizes the possibility for underground excavation dues to the retention of the canal water.
The site is located in one of the busiest intersections in Phibsboro, both at street level and underground at the railway level the site is exposed to a large amount of traffic.
Brief
The brief selected for this specific site is composed of two elements, an underground train Station that facilitates the intersecting railway lines and a leisure center elevated above the train station and ground level.
The train station will introduce a new stop on the existing railway routes and will act as a new focal point in Phibsboro, the proposed train station will aid in the reduction of traffic and conjecture in the area .
The leisure center consists of a swimming pool and a new gym with all the necessary amenities. Due to the nature of the site the leisure center will be located directly over the railway lines and new train station.
The two elements of the brief would work in conjunction with each other, the new train station will accommodate both for the access to the Phibsboro area and to the new leisure center, the leisure center will create a dentition for the commuters, the train station could also act as a pit stop, allowing the commuters to use the local services and the new leisure center.
Schedule of Accomodation
General Requirements
(i)Train Station
-Four new platforms to accommodate the existing rail lines
-Multiple access to the platform from the ground level to accommodate queuing and meeting-greeting activities
-Large space for fare and Collection area
-Depth below ground level: 6 metres
-Platforms Length: 100 metres
-Vast open spaces on the ground floor to accommodate large gatherings.
(ii) Leisure Center
-Swimming pool and Learners pool
-Communal changing rooms (cubicles) and Family (group) Changing rooms
-Communal showers (cubicles) and individual shower rooms
-Public toilets
-Offices, Sick bay, Offices, Staff changing rooms, Staff Room, Lifeguard office
-Spa room, Sauna, Steam Room, Jacuzzi, Chill Room, Massage Room
-Main entrance lobby, Reception desk, Cafeteria
-Storage, Boiler room, Electric generator, electrical Panel, Air conditioner room, Sterilizer, irrigation tank room, compensation tank






