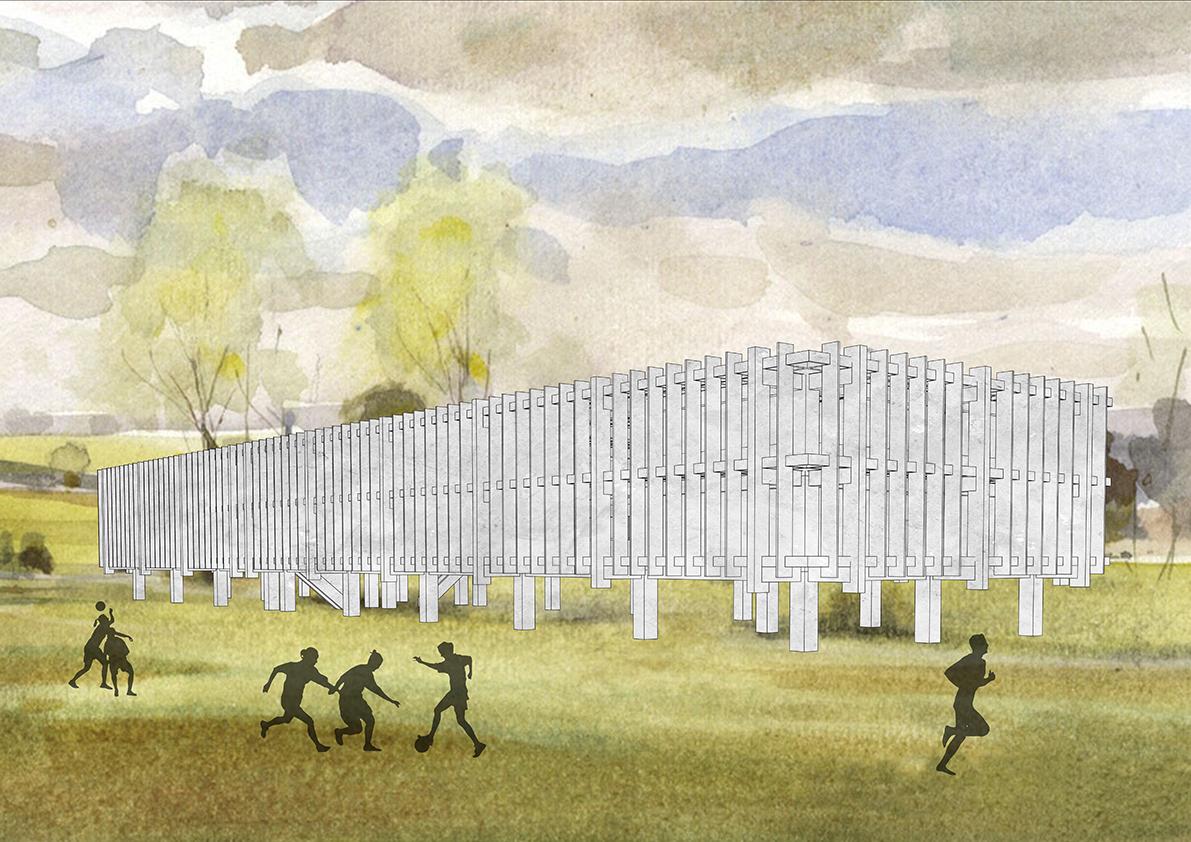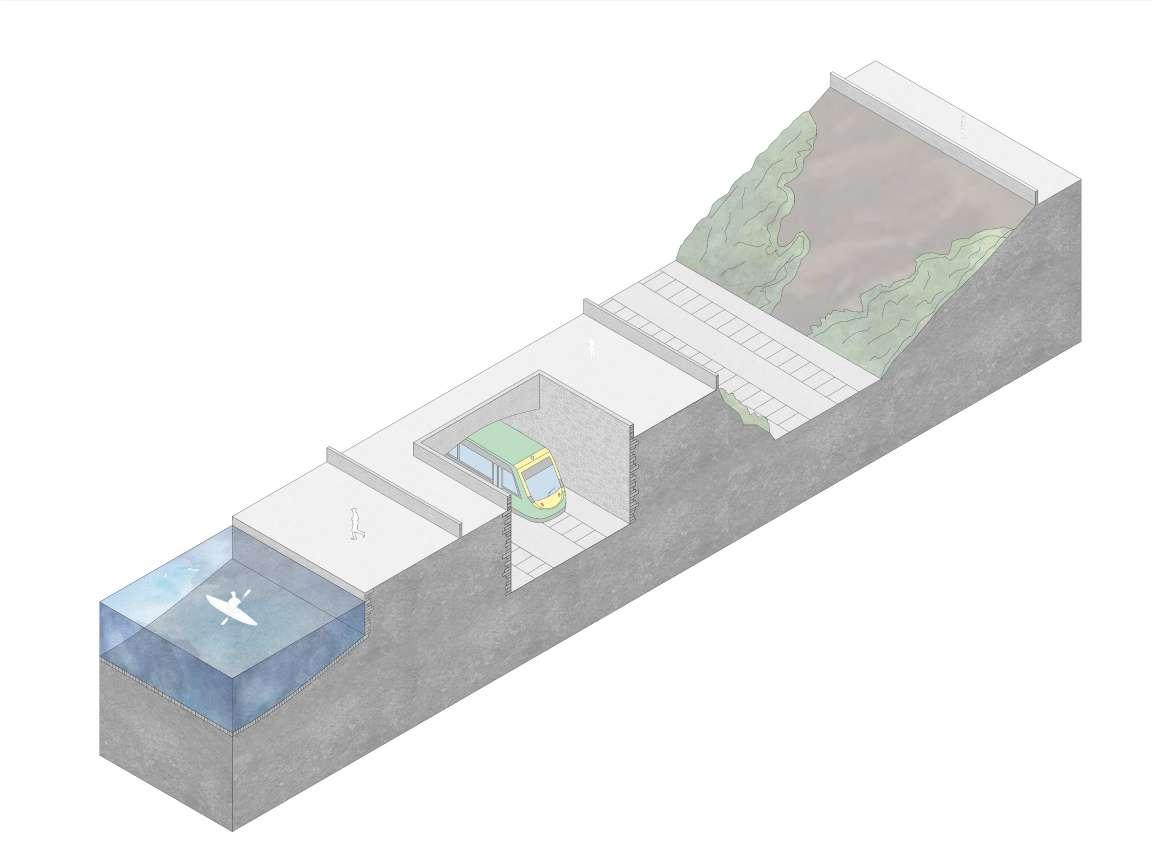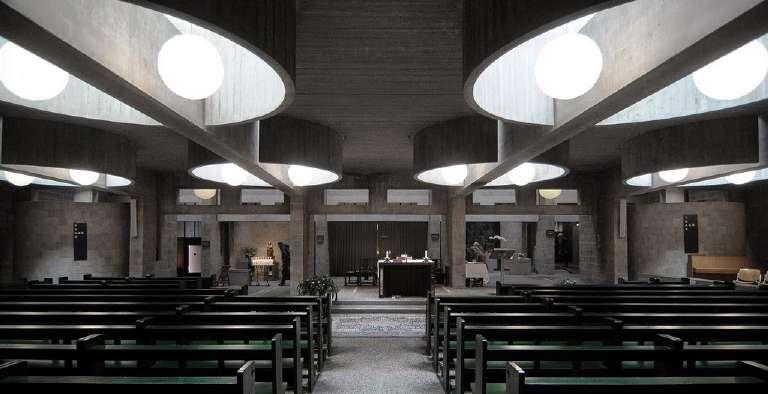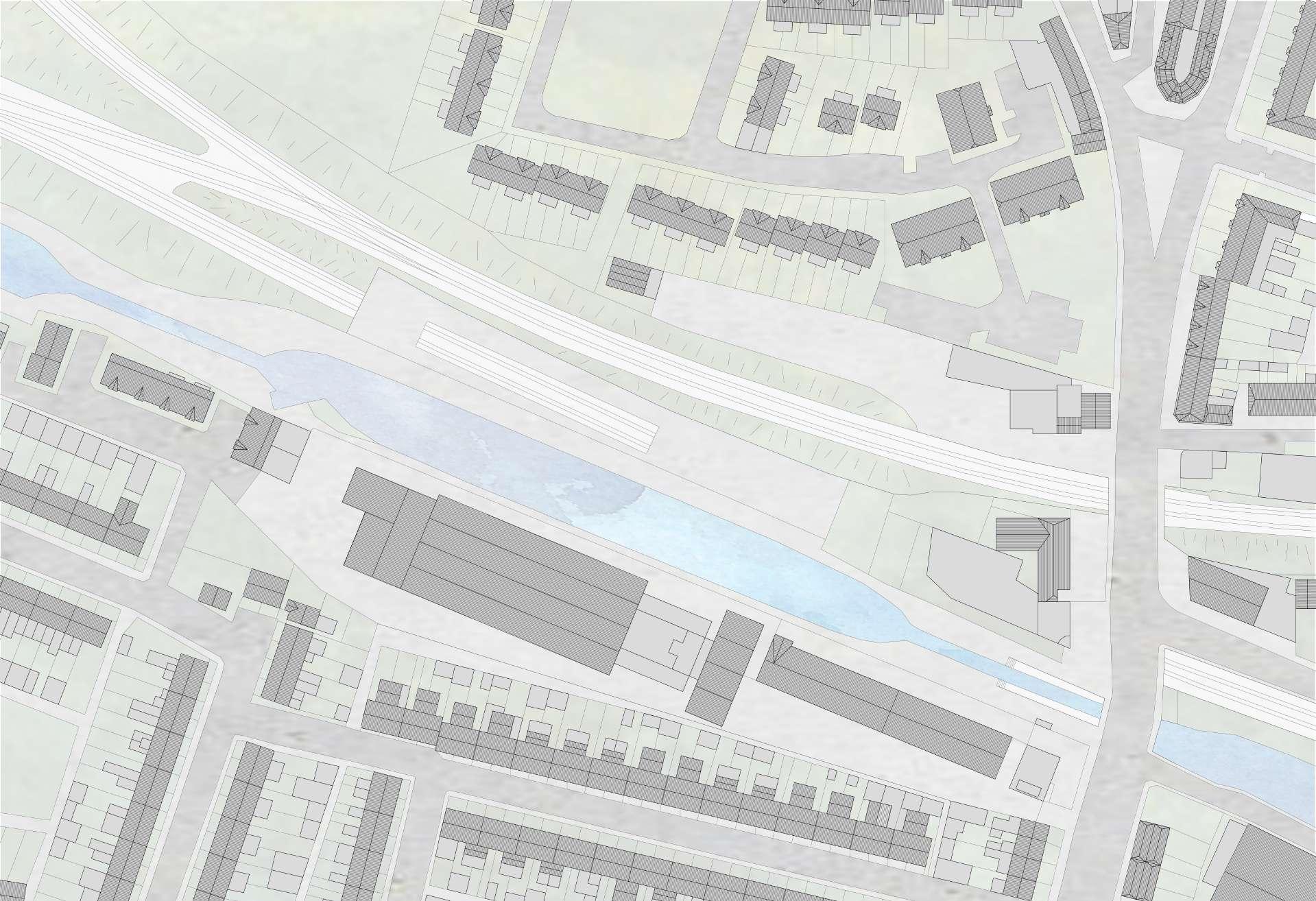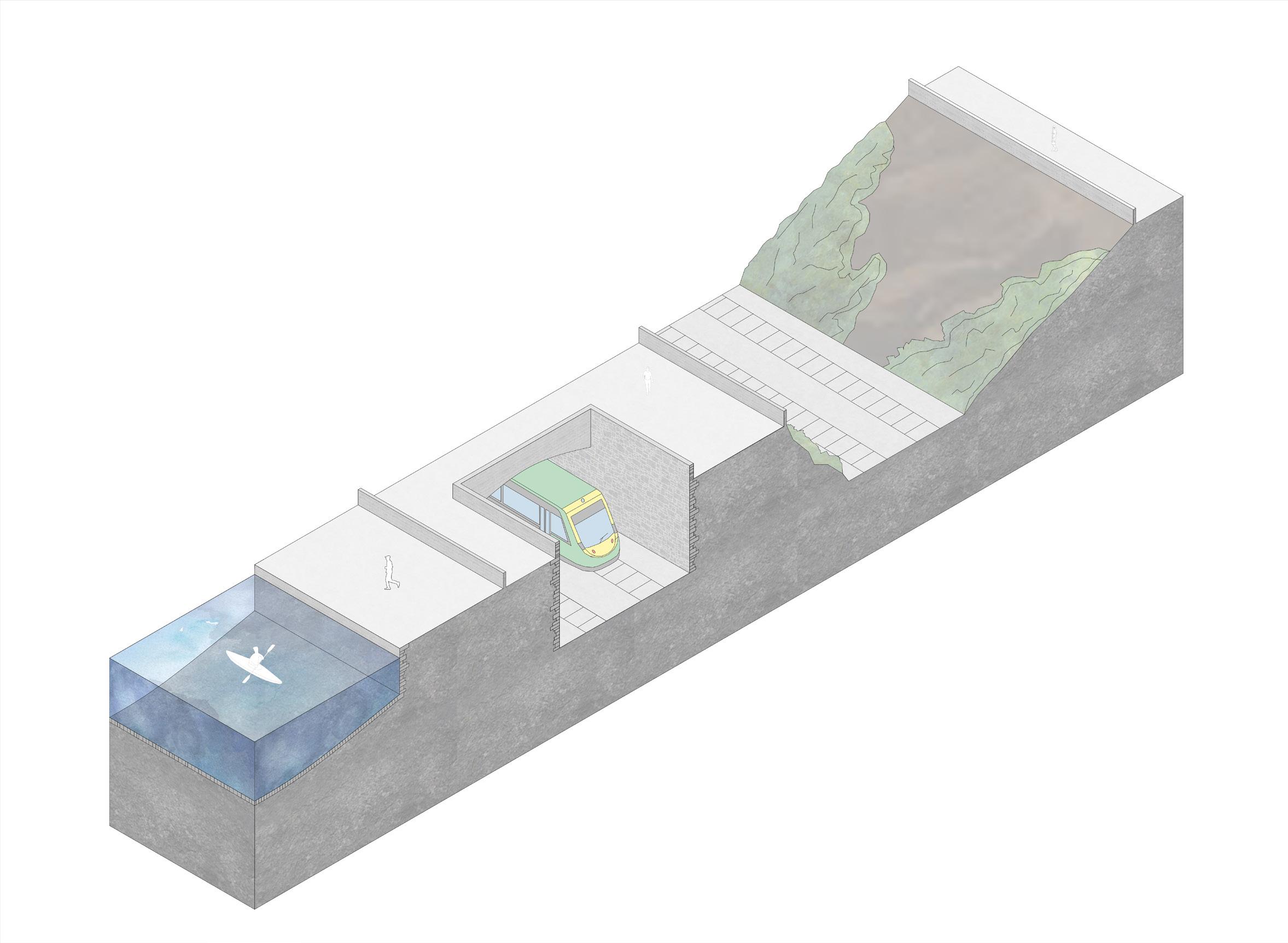
5 minute read
Design Process Process
The Design process began by investigating the existing site and the implementa tion of the set brief upon.
Dues to the nature of the site and the program, the design of the railway station and the Leisure venter above became a homogenous structure which is separated into three parts: the cast in place retaining walls, and the swimming pool basin be come one continuous structure, the concrete blockwork enculture of the swimming pool and all the necessary necessary amenities and the structural roof system. Each of the three elements expressed the construction process by expressing the form function and materiality.
Advertisement
Within the cast in place concrete stratum the types of concrete and the process varied in regards to the task undertaken. the Retaliation of ground and water was achieved by casting jute bags and creating a seal to prevent the leakage of water, the shuttering used for the structural columns that supported the swimming pool a reusable casing was used to create a homogenous system.
The concrete block expressed through the compression as the internal colonnade that supported the roof, the offset from the exterior wall allowed for the structure to be free from the outer skin of the building this way creating interesting moments with light and texture.
The precast concrete roof allowed for homogenous structure that was replicated over and over to create a cellular frame for the roof.
The design process of this begin thrived to create a composite monolith which would express each construction process through its form function and materiality.
Construction
The design of how the Station and the Leisure center was to be constructed began by researching the process of how each concrete type is constructed.
Leading from the three experimental projects carried out in first semester I then further investigated how cast in situ, precast and the modular concrete block are utilized in the construction industry.
By understanding the material properties and qualities I then began to set a num ber of rules that would allow for each component to be fully expressed thought its form function and materiality.
Due to the nature of the proposed site and building cast in situ concrete had to deal with the retention of ground and water, the concrete block with enclosure of spaces and the precast with span and connection.
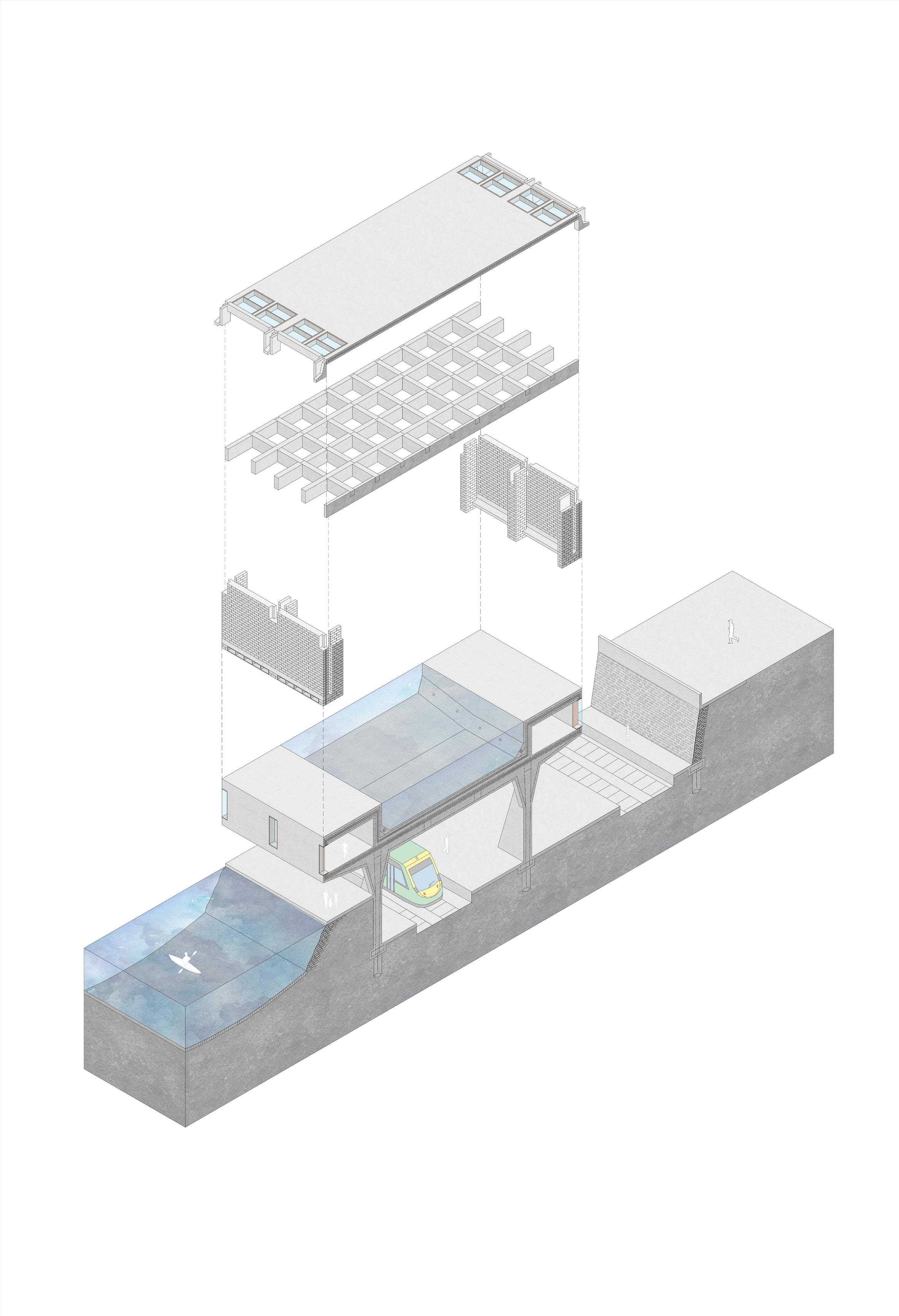
Cast In situ Concrete
The proposed building is excavated underground and then elevated above the ground floor accommodating for the Railway platforms and a swimming pool above. Cast in place concrete retaining walls in particular Artisanal Quay Walls which are jute bags filled with concrete and allowed to set layering a sealed membrane that retains ground and moisture, having the Royal canal on one embankment and the retention of ground on the other this type of Quay Wall was very affective. Cast in place concrete is also used in the structural columns and the basin of the swim ming pool which is elevated the off the ground level.
Concrete Modular Block
The concrete block is great in compression and is a modular member that can be assembled rapidly, this type of concrete was chose to deal with concealment and enclosure, it also creates a colonnade internally that supports the roof.
Precast Prestrseed Concrete
Precast prestressed concrete is used in the roof where the span necessitates a lon ger distance than normally, this type of concrete production is ideal for large spans as it can be manufactured offsite assembled in position once the rest of the build ing is done, this type of construction also allows for repetitions of the same ember to achieve a composite structure, which is significantly stronger than its individual member. meber to achieve a composite structure, whicj is significantly strobger than its indiviual memebr.
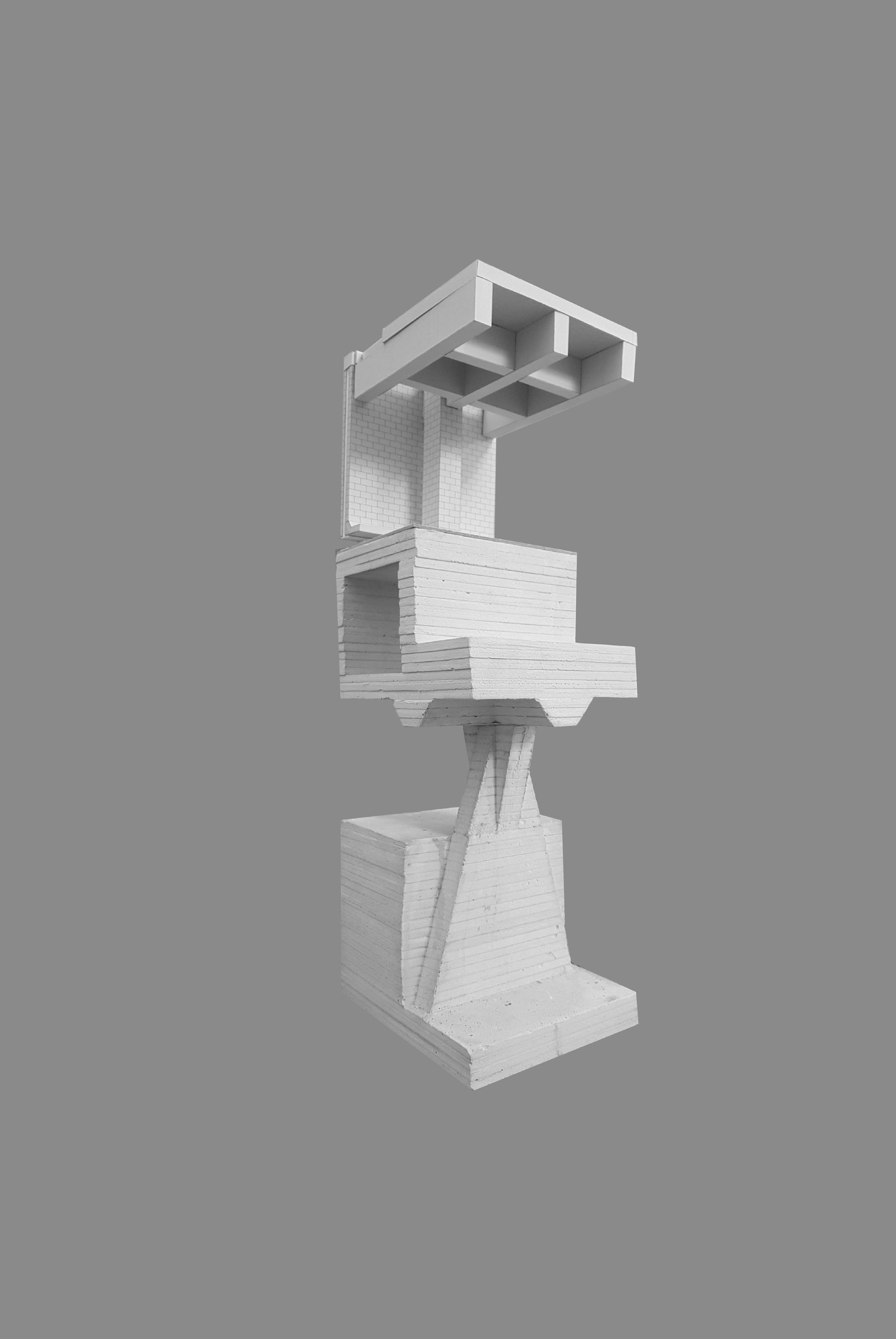
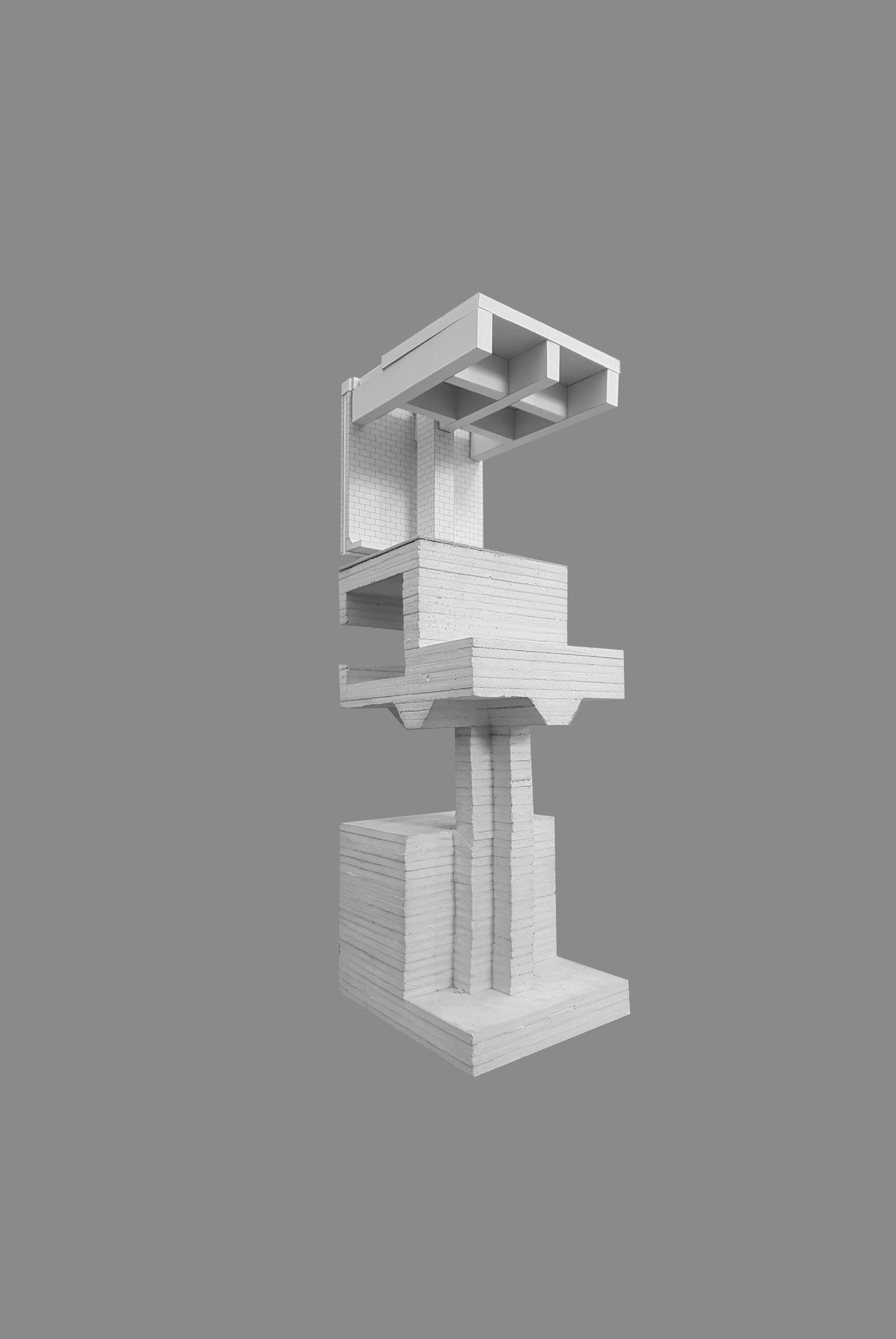
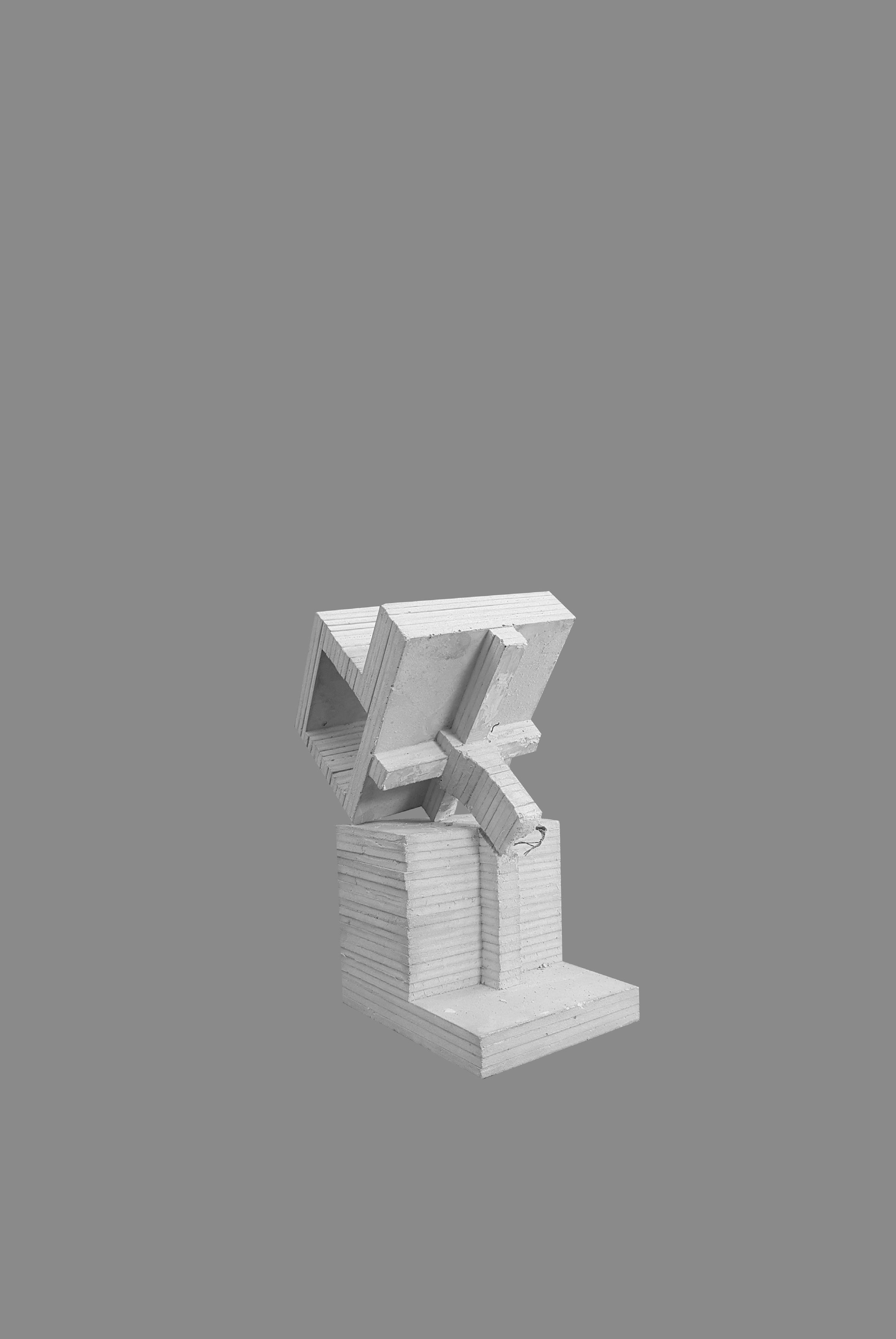
Final Design
Final Design
The final design aims to express the aesthetic and atmospheric possibilities of concrete and it production process.
The final building is a composite monolith consisting entirely out of concrete. Through the building concrete is used to explore certain characteristics of its qual itative and quantitively properties. By composing a superstructure out of different types of concrete the true expression of concrete comes to life. The beauty of con crete lies within its artificiality and ambiguity and that s what makes the composite monolith a true expression of concretes form function and martially.
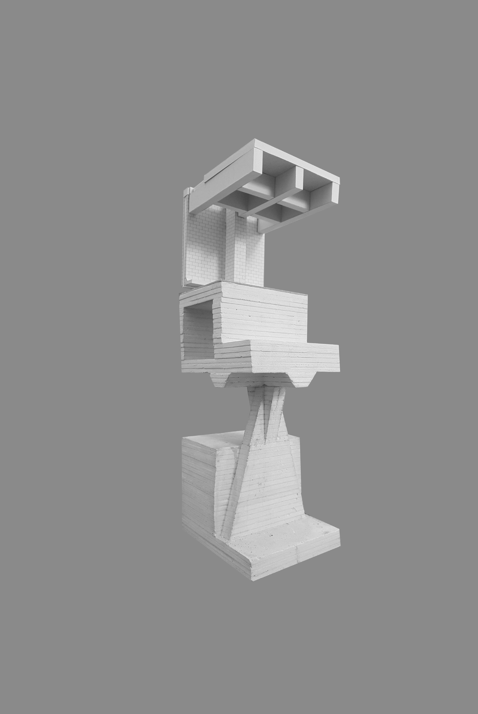
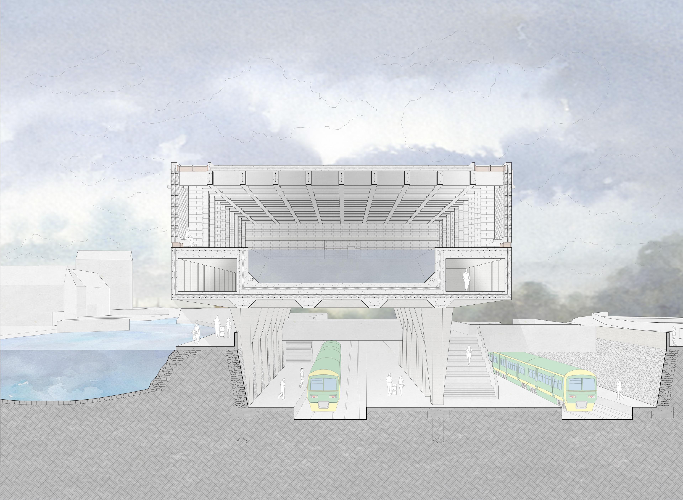
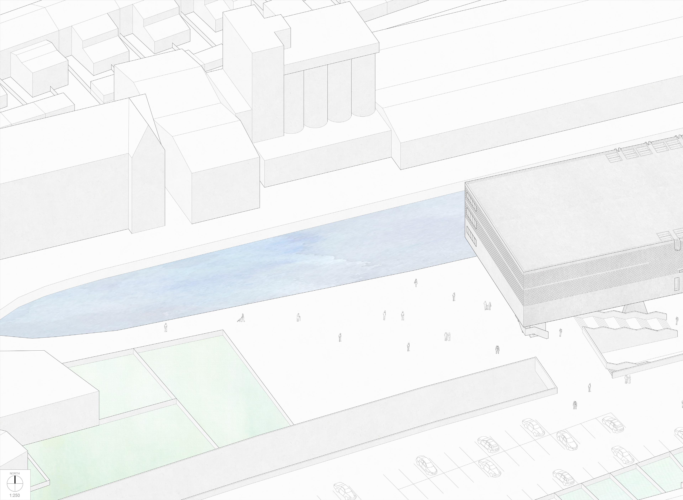
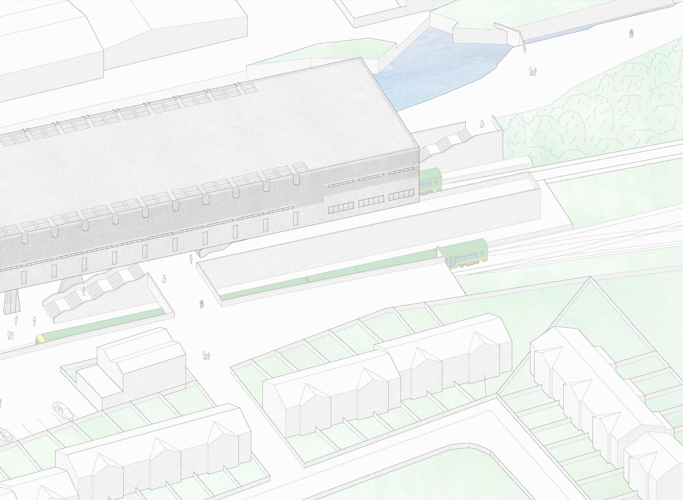
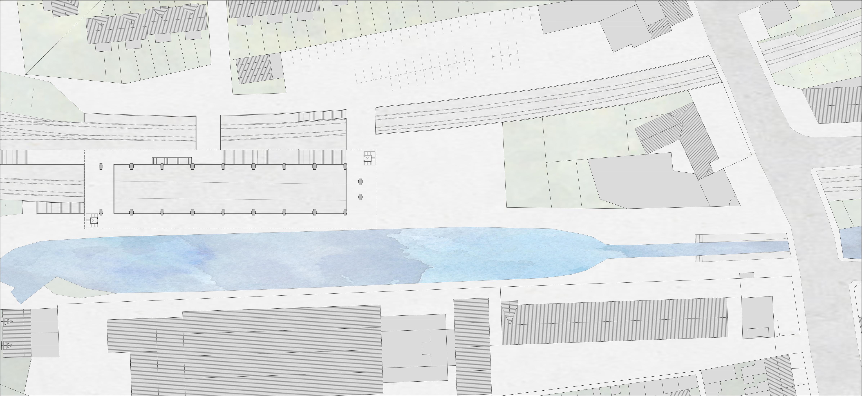
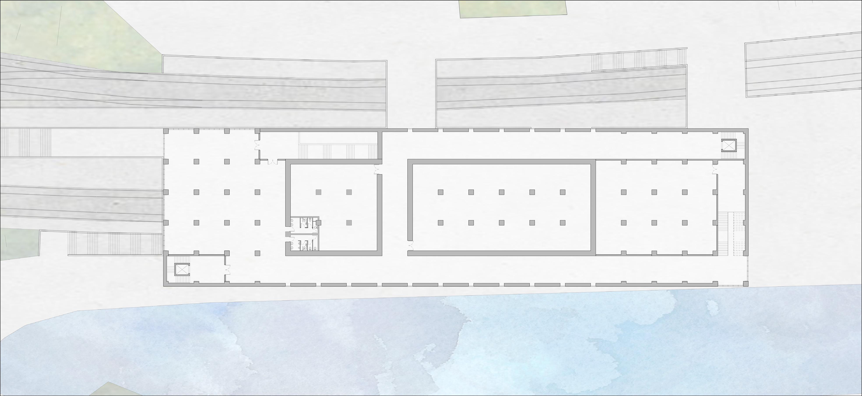
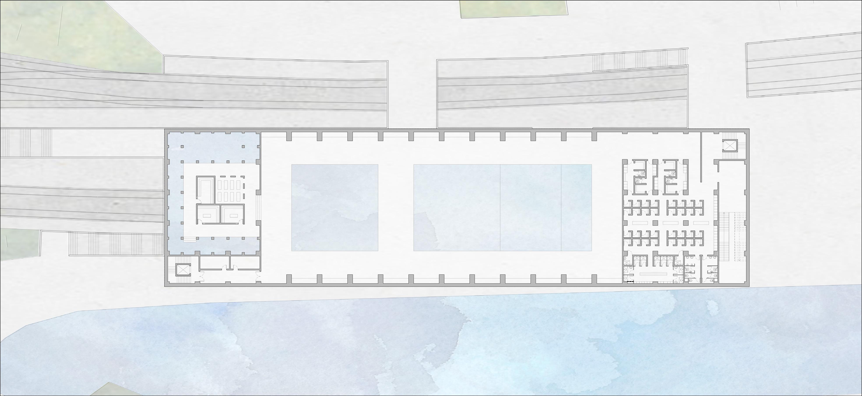
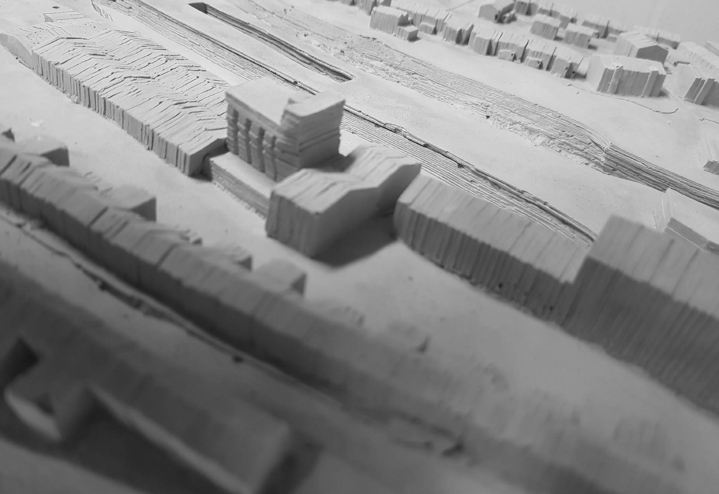
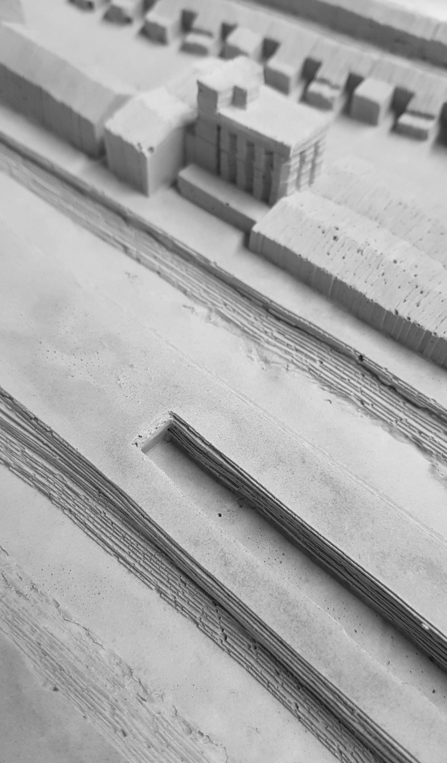

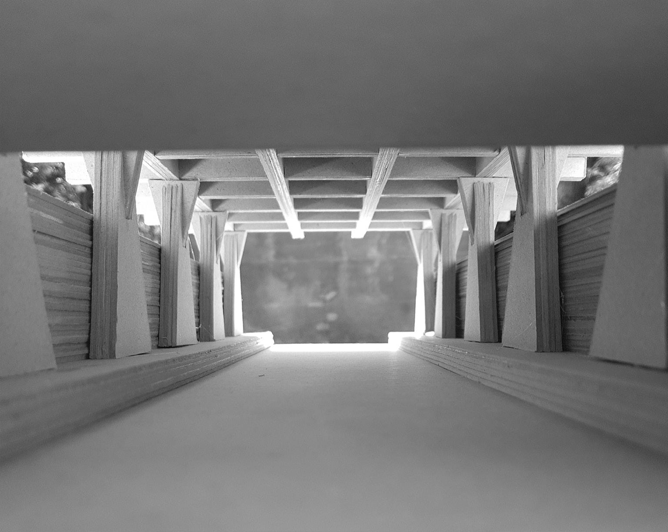
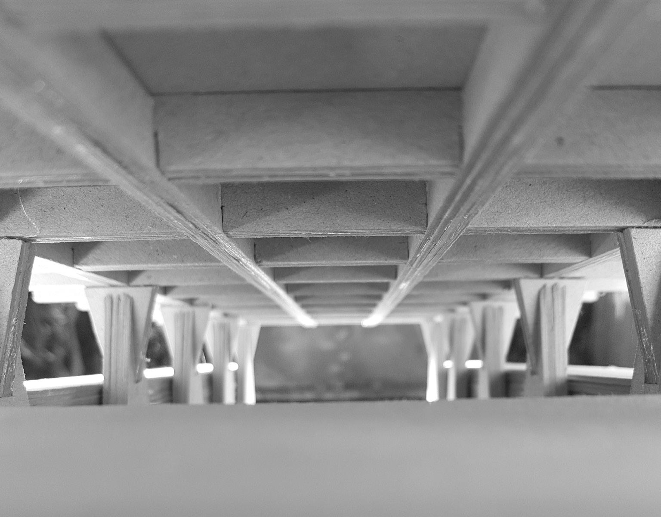
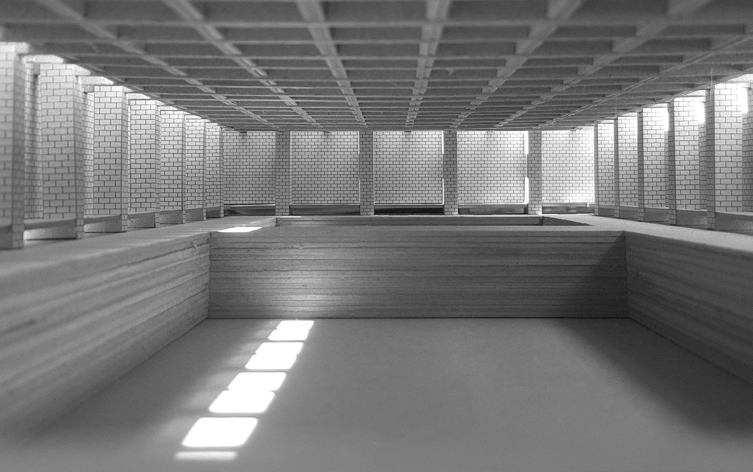
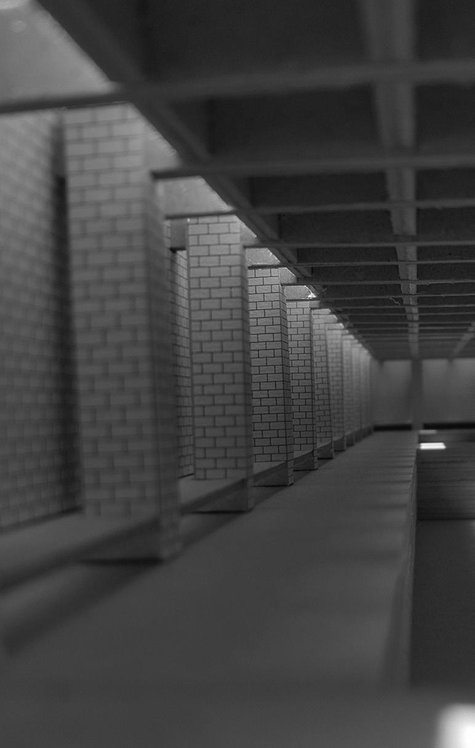
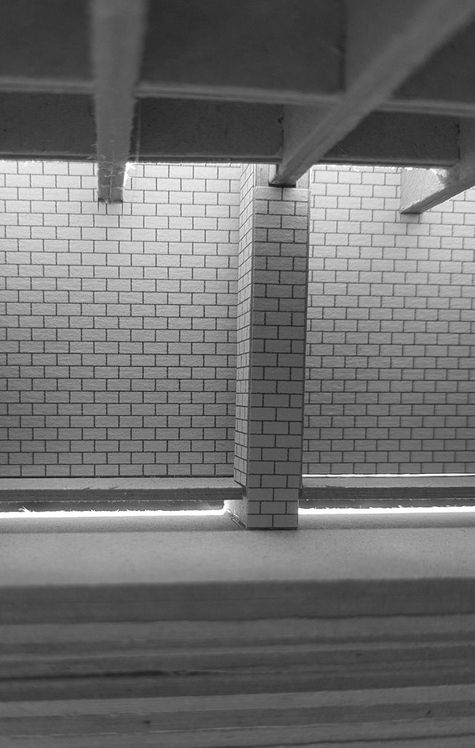
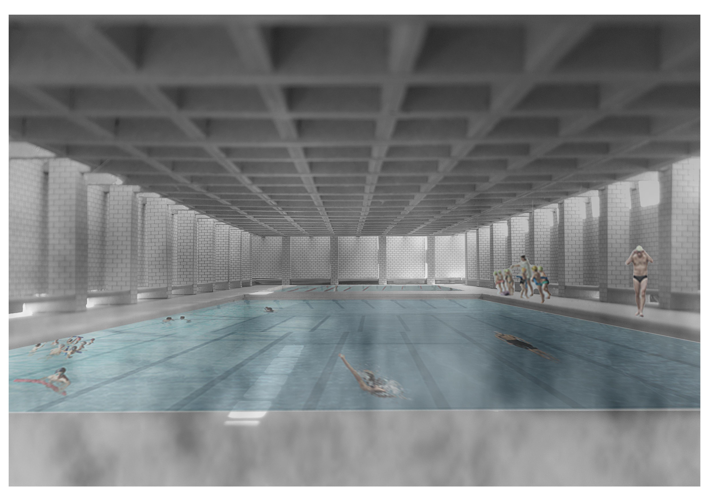
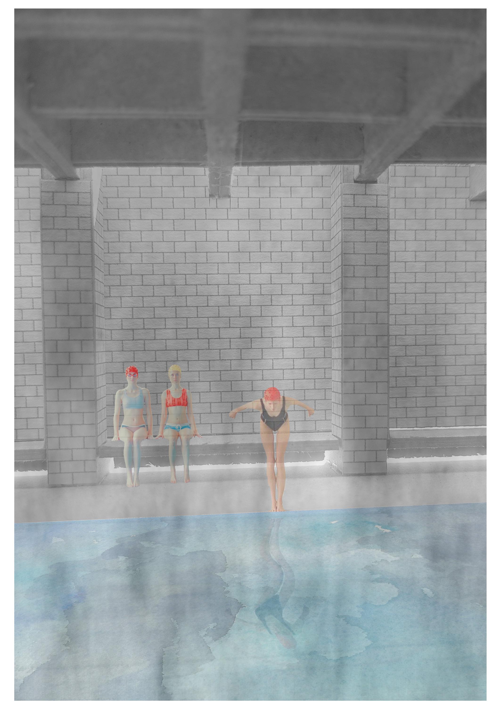
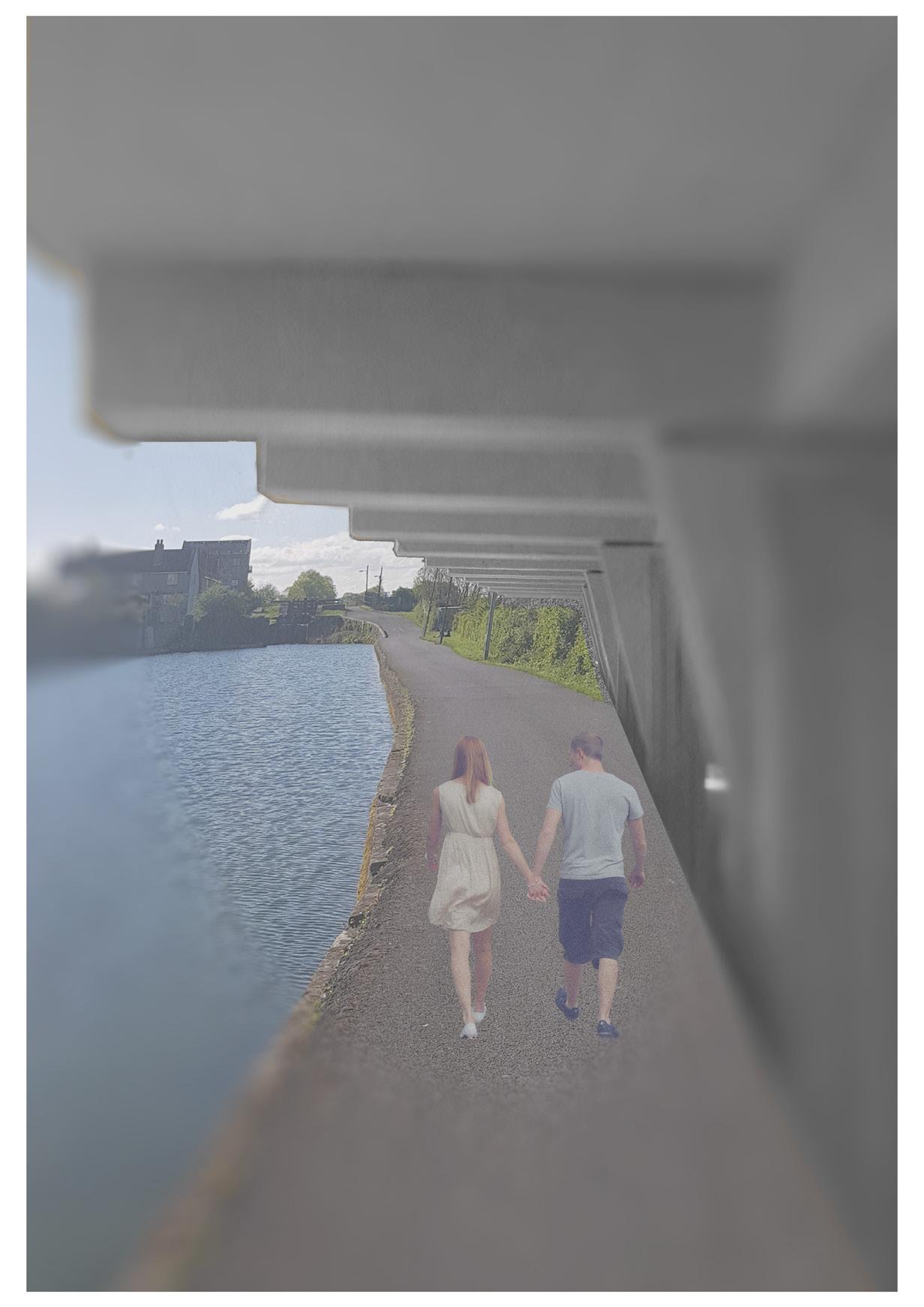
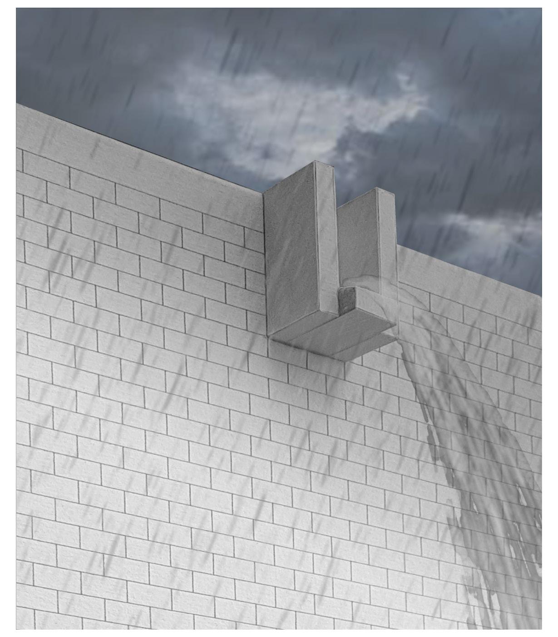
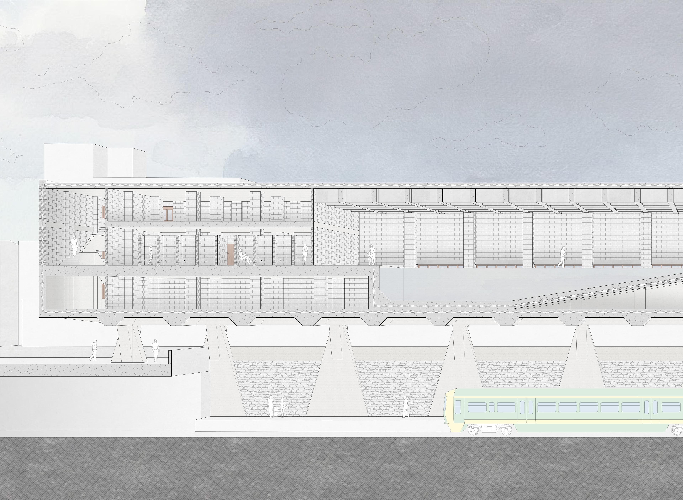
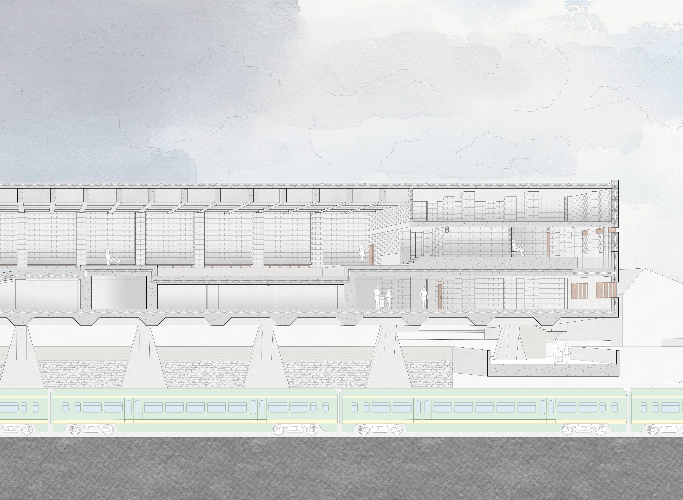
Semester 1
Project 1
Project 2
Project 3
Thesis Dovelopment Report
Project I
Brief
To design a small cafe across form the Custom House on The design must fulfil three requirements.
-Must provide for the predetermined programmatic requirement.
-Must serve as an experiment and develop the thesis idea -Its form must arise in response to a primary function.
Site George's Quay Dublin 2
Project Objectives
Through this project I will investigate how cast in situ concrete struction process and how the material properties enhance the building.
Project Description
The proposed design is located on the edge of the Quay the cast in situ construction process. The proposed landscape landscape that connects the street with the River Liffey. The the landscape and activates the area, with sheltered seating the steps.
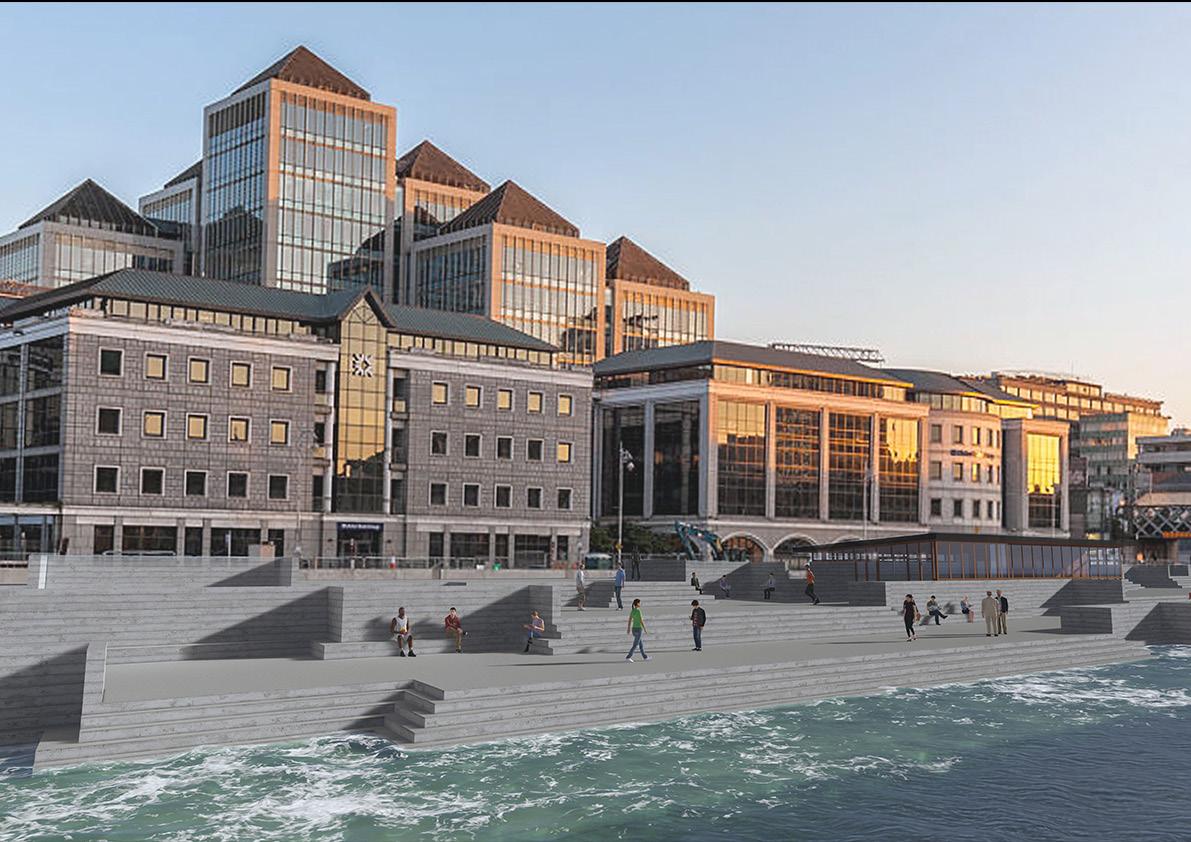
Reflection
Understanding of the material properties and construction Cast is situ concrete is a very complex construction process. the construction of the formwork necessary.
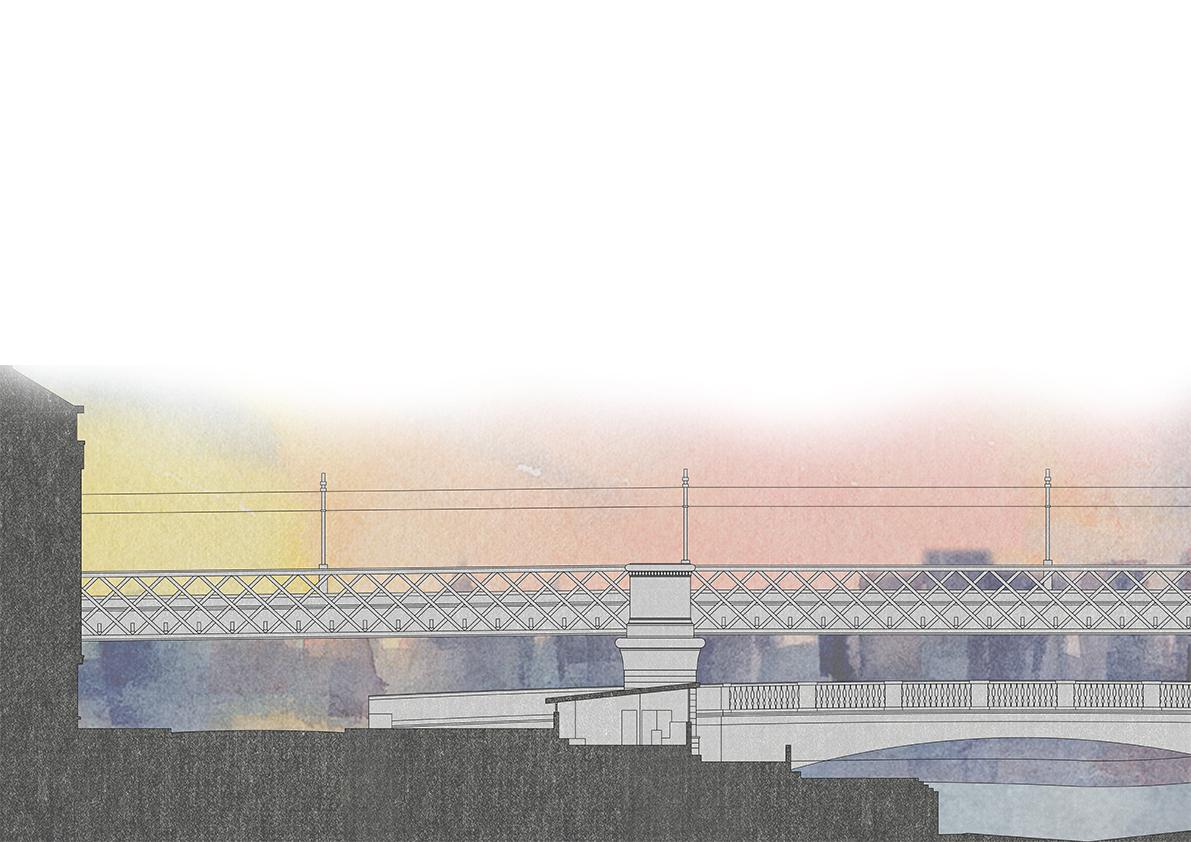
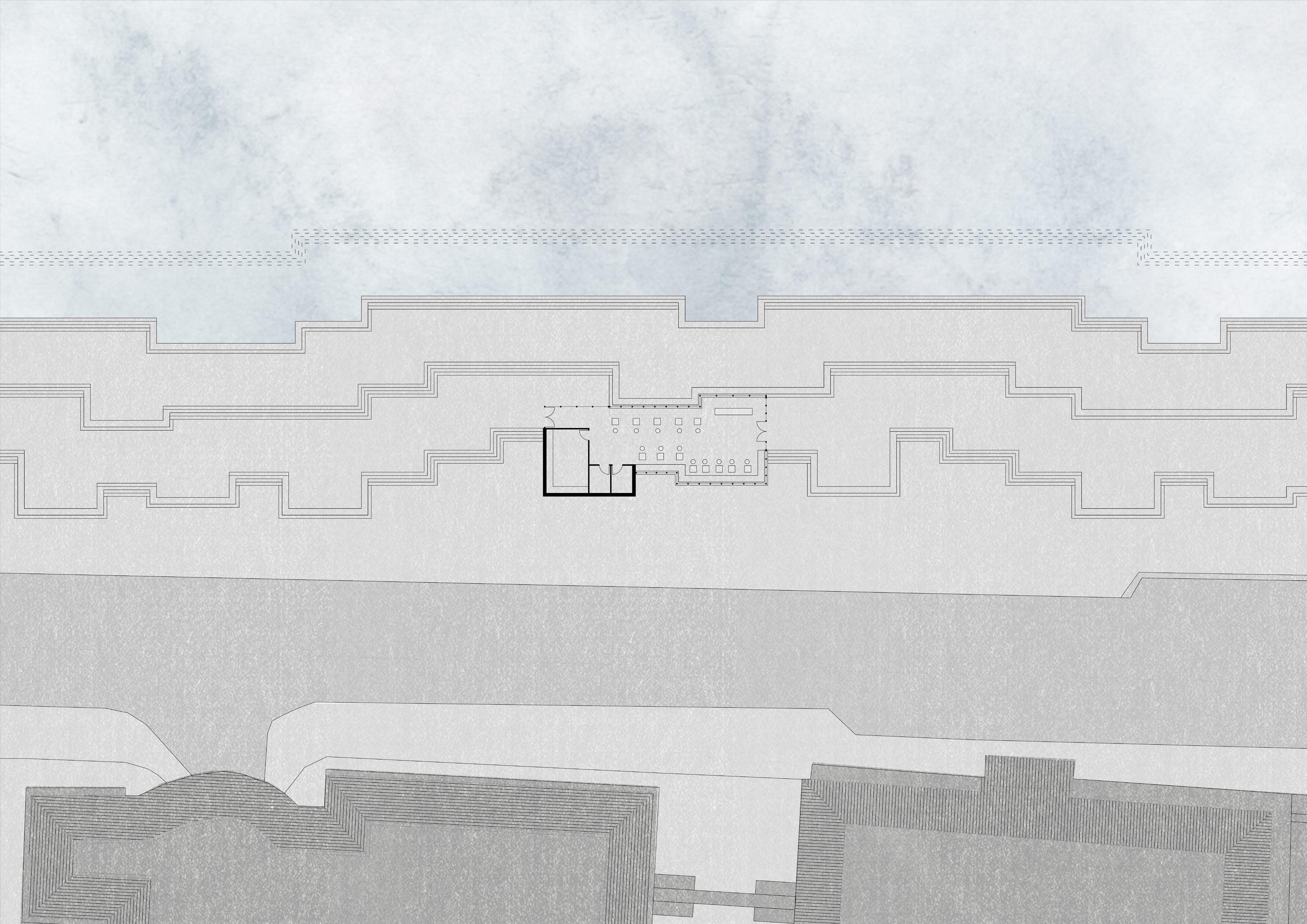
Project II
Brief
To study and adopt an idea from the construction of a precedent that would enable the thesis idea and to design an Interpretive centre for the Bull Island. It is located adjacent to the access road. The project must consist the following: lobby, staff office, toilets, meeting rooms, three exhibition rooms and a viewing platform.
Site Bull Island Island in Dublin Bay
Project Objectives
Through this project I will investigate how the modular concrete block is utilised in the construction process and how the material properties enhance the form and function of the building. The precedent for this project is the Storer House (Los Angeles) by Frank Lloyd Wright.
Project Description
Precedent- Frank Lloyd Wright has designed four houses using the textile block, a textured concrete block that was created on site.
Design Proposal- To use the same methodology as Frank Lloyd Wright the project consists of modular concrete block casted on site against the existing sand, the re sulting blocks have a stone like roughness that represent the construction process.
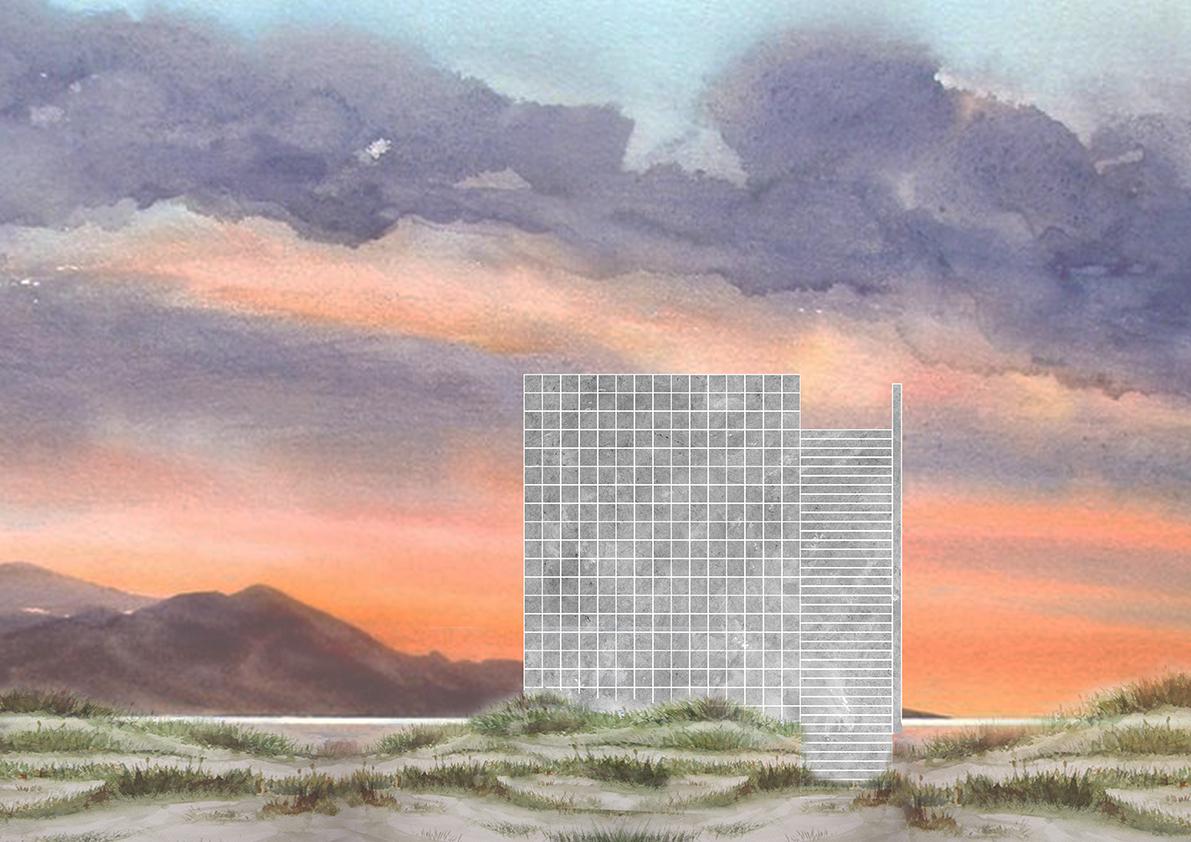
Reflection
A better understanding of the methodology used by Frank Lloyd Wright was need ed. The courtyards were insufficient to accommodate for natural lightning.
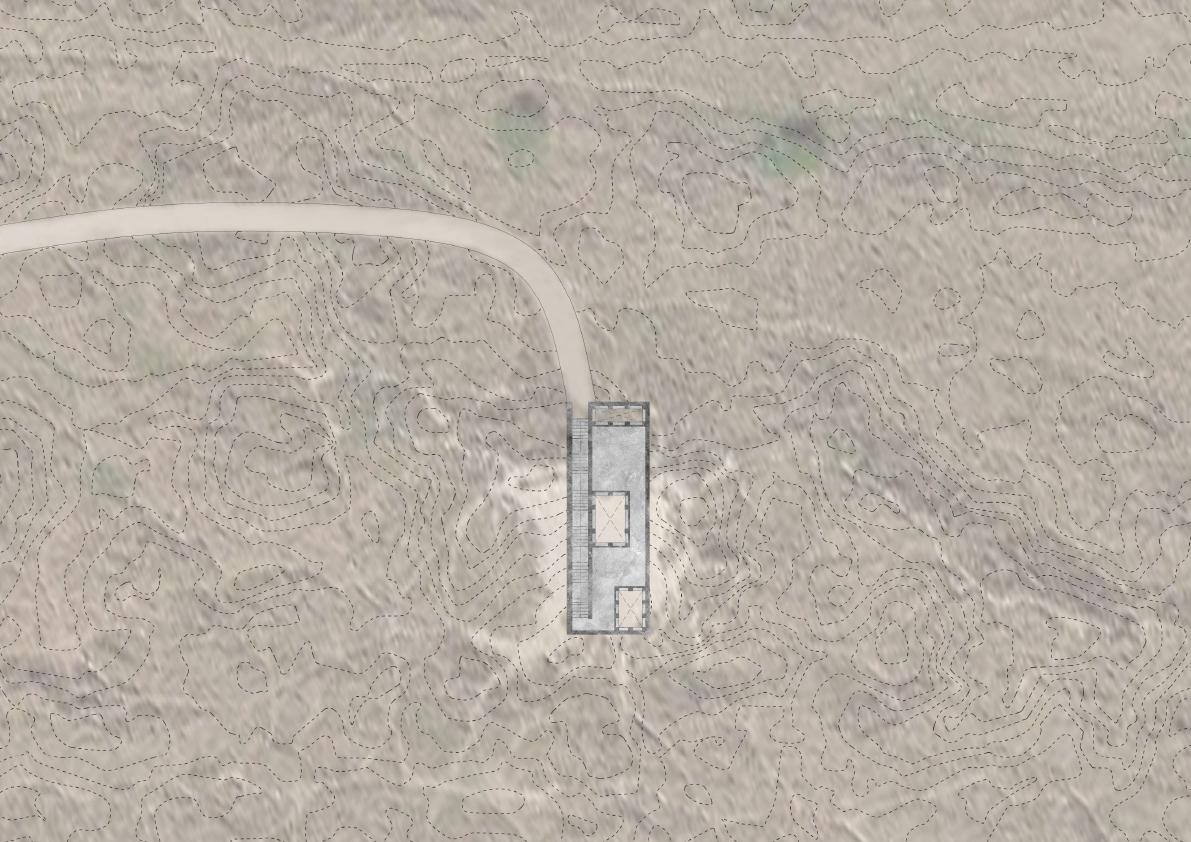
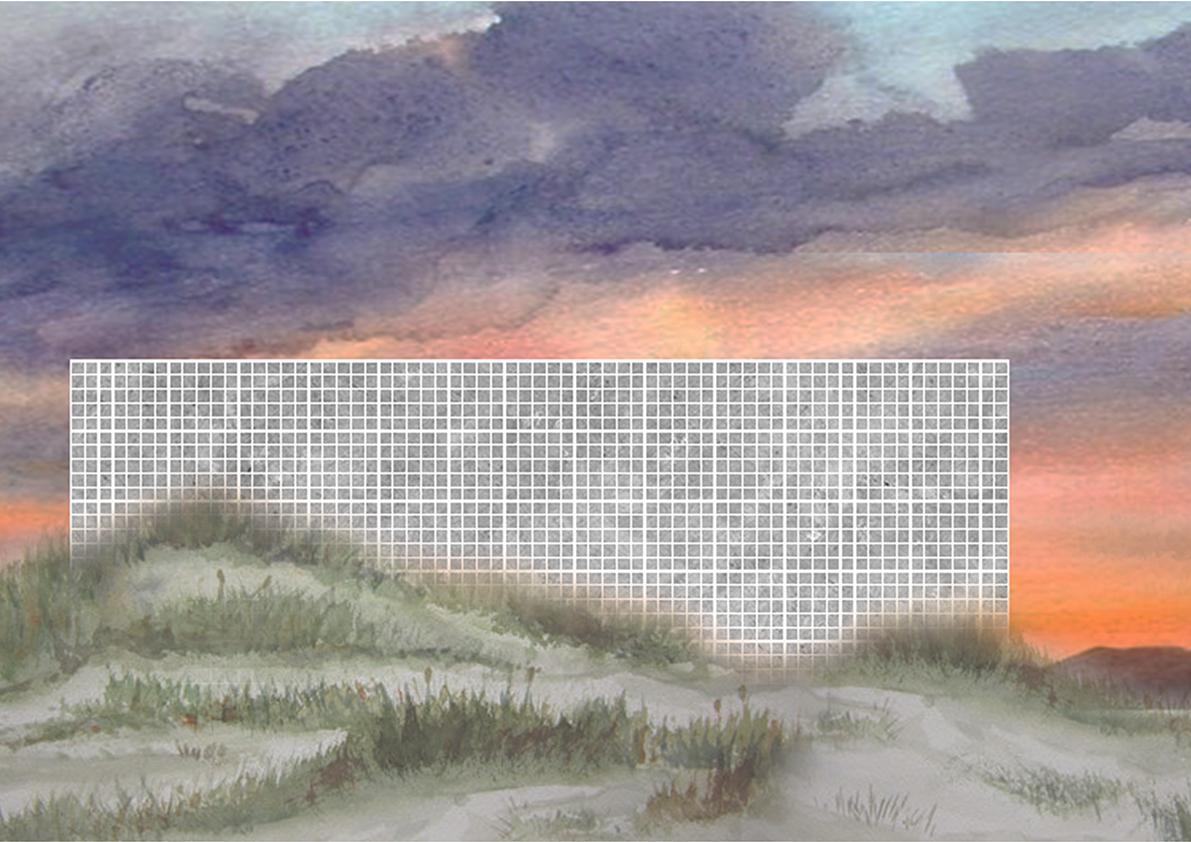
Project III
Brief
To create an indoor athletic centre in the park. It may be located within the park land or at the edge where it can engage with the adjacent communities and land scape. The specific site should be selected to enhance the thesis idea.
Site
St Annes Park Raheny, Dublin 5
Project Objectives
Through this project I will investigate how precast cast concrete is utilised in the construction process and how the material properties enhance the form and func tion of the building.
Project Description
The proposed building is located on the existing football pitches accommodating for an indoor football pitch, two tennis courts and two squash courts along with shower rooms and bathrooms. The proposed structure allows for the building to become a viewing platform for the surrounding pitches
Using precast concrete as a material and construction process, the building con sists of three floors elevated above ground and is enveloped by a vertical concrete fa ade.
Reflection
Better understanding of structural components within the design of a precast mem bers. The vertical structural elements were insufficient for the structural stability. The significance of the joint within the precast elements.
