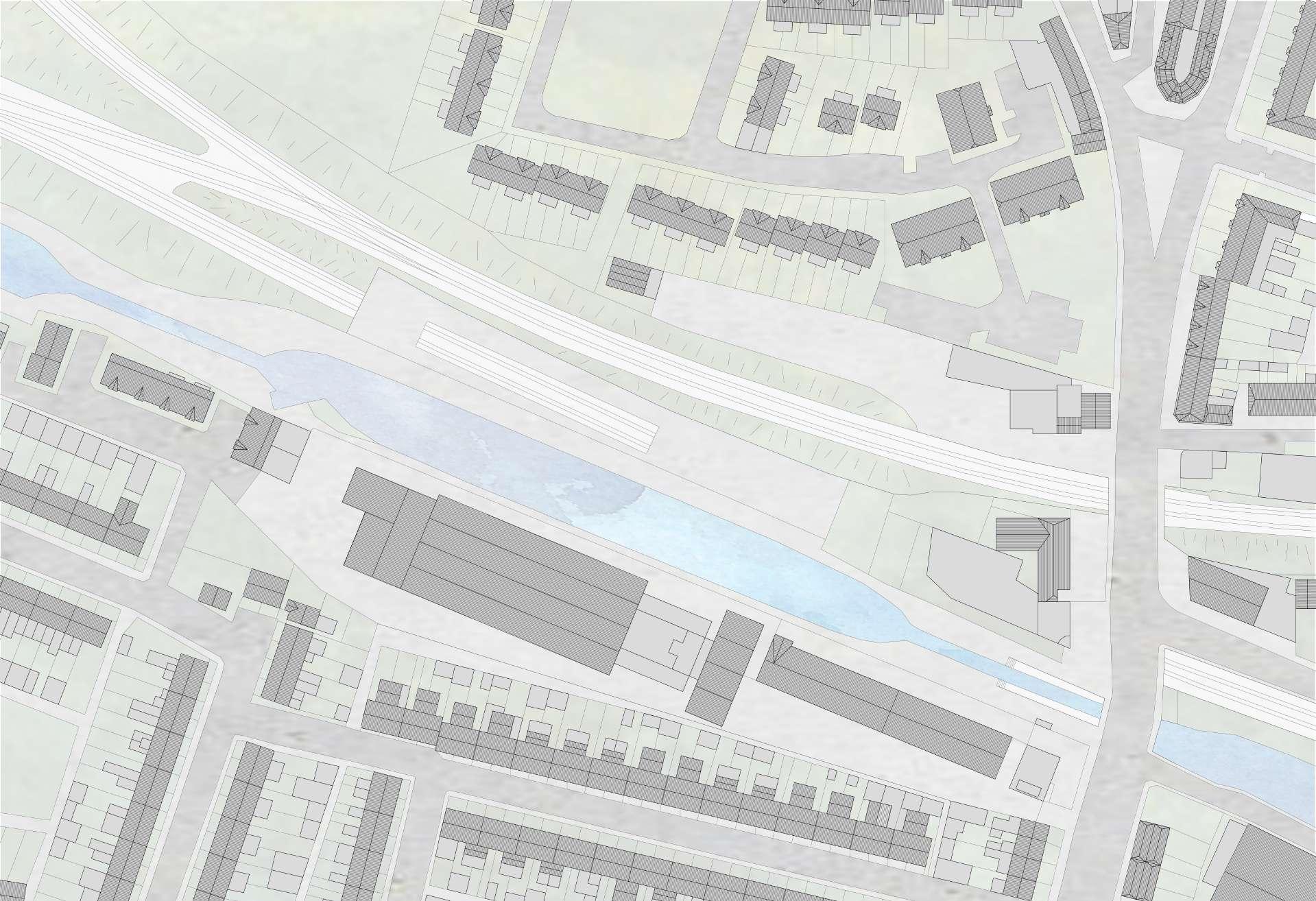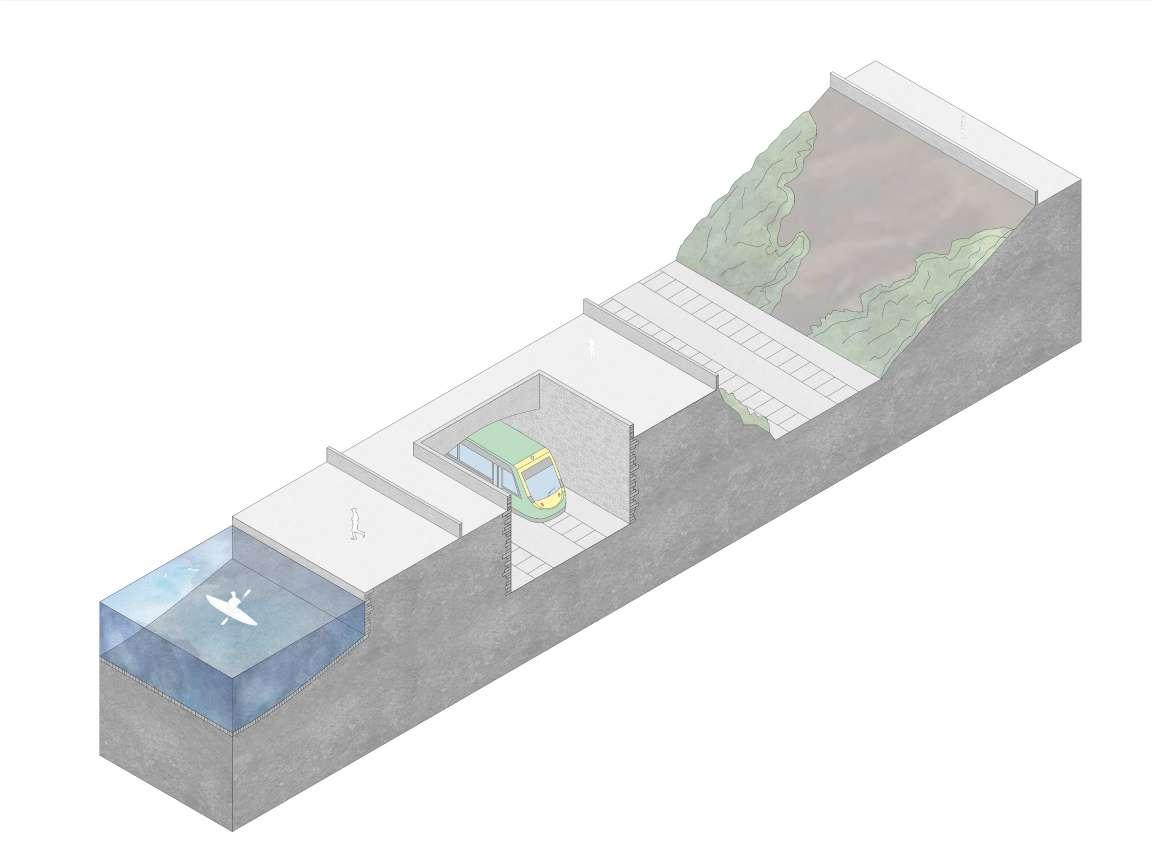
1 minute read
Precedent Study
Bruder Klaus Field Chapel
Architect: Peter Zumthor
Advertisement


Year: 2007
Location: Mechernich, Eifel, Germany
The building is an irregular pentagonal shape with 24 clearly visible daily joins and reinforcing rods, created by casting 24 layers of concrete each day, the interior is a kind of wigwam shape created by joining 112 pine trees as sacrificial shuttering and then slowly burned out to expose the negative of the pine tree. The reinforcing rods that joined the internal pine trees shuttering with the external shuttering were removed and the holes taped with glass marbles.
She structure is clearly expressed in the making of the chapel, both the external and the internal shuttering and the daily joints are expressed to manifest the materiality of the cast in situ concrete.

Richards Medical Research Laboratories
Architect: Louis Kahn
Year: 1965
Location: Hamilton Walk, University of Pennsylvania, Usa

The building consists of three main towers attached in a pinwheel formation. Each tower is supported by eight external columns, the structure consists of 1019 presented prefabricated concrete components that were fabricated off site then craned in position, this allowed for a fast and elaborate construction.
The composition of the structural elements was carefully designed to come tougher as a puzzle and the same elements are repeated and reused through the building, this allowed for a universality of the structure and spaces. The prestressed precast concrete beams, columns and trusses are left exposed to express the structure.

Roman Catholic Church. The Hague
Architect: Aldo van Eyck

Year:1966
Location: Amsterdam, The Netherlands
The building is a rectangular shaped with two partitions extruded upwards, the linearity of the structure consists through and allows the manifestations of the materiality,lights and texture both externally and internally. The simplified shaped allows for the pure expression of the concrete block which is the predominant building material throughout the building.
Structural composition is based around the compression quality of a concrete blockwork walls and the span of a precast beam, the simplified structural system is deliberately expressed and allows for light and materiality to be expressed.

Centraal Beheer Offices

Architect: Herman Hertzberger

Year:1972
Location: Prins Willem-Alexanderlaan, The Netherlands
The building consists of 56 cube-shaped elements which are nine by nine meters, all under the same roof which allows for an anti-hierarchical structure on consists of open spaces with extruded voids.
The structural composition of the building consists of large cast in situ pile foundation elevated off the ground allowing for an underground carpark. The precast floor slabs sit on the capping of the pile foundation stretching from pile to pile. The building is a composite monolith, meaning its entirely constructed out concrete. The foundation and primary structure is cast in situ concrete, the structural floor slabs and columns are pre cast and the walls are concrete blockwork.






