DIANA ARIAS PORTFOLIO 2023
CONTENTS Erosion Storm Collectors Bat Observatory Breathing Vessel Site Analysis Ice Works Materials Theory/Practice Booklet Publishing Practices 1 7 13 17 18 21 23
Erosion is a crematorium located along Montrose where Freed Neighborhood Library formerly was. It is subtle enough to exist within a busy neighborhood, yet still accessible for family and friends to pay a visit to their loved ones at all hours of the day. We based our design on the importance of grieving loss and celebrating life. This idea is encompassed in the clear separation of two mirrored buildings. One is sacral and the other is convivial. The underground houses the technical programs, keeping the mortuary, retort room, and hearse entry out of sight. The building’s structure is built out of steel and the exterior is made of sandstone. We chose sandstone specifically because it is grainy and erodes at a faster pace compared to other stones. The tactile properties of sandstone symbolize the ever-changing state of life and encourage us to ponder impermanence.
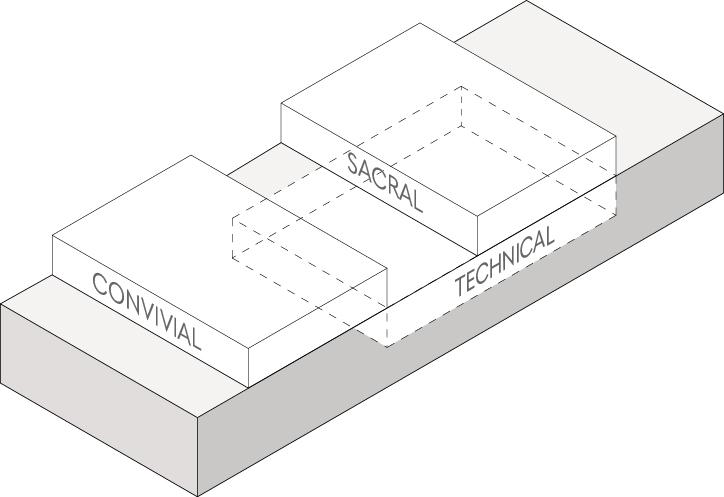
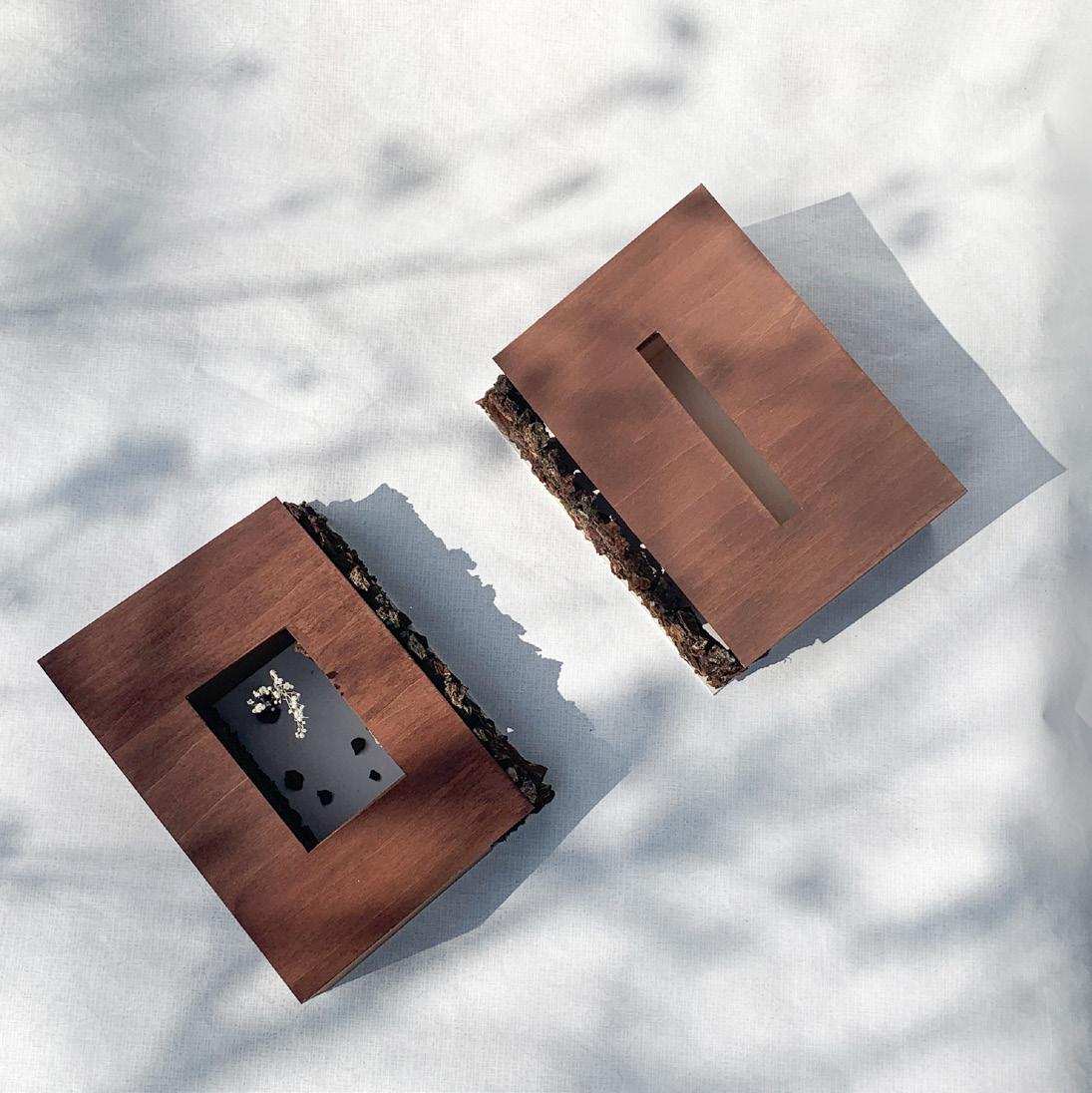
Procession Massing 1
EROSION | Fourth Year | Jesse Hager Crematorium
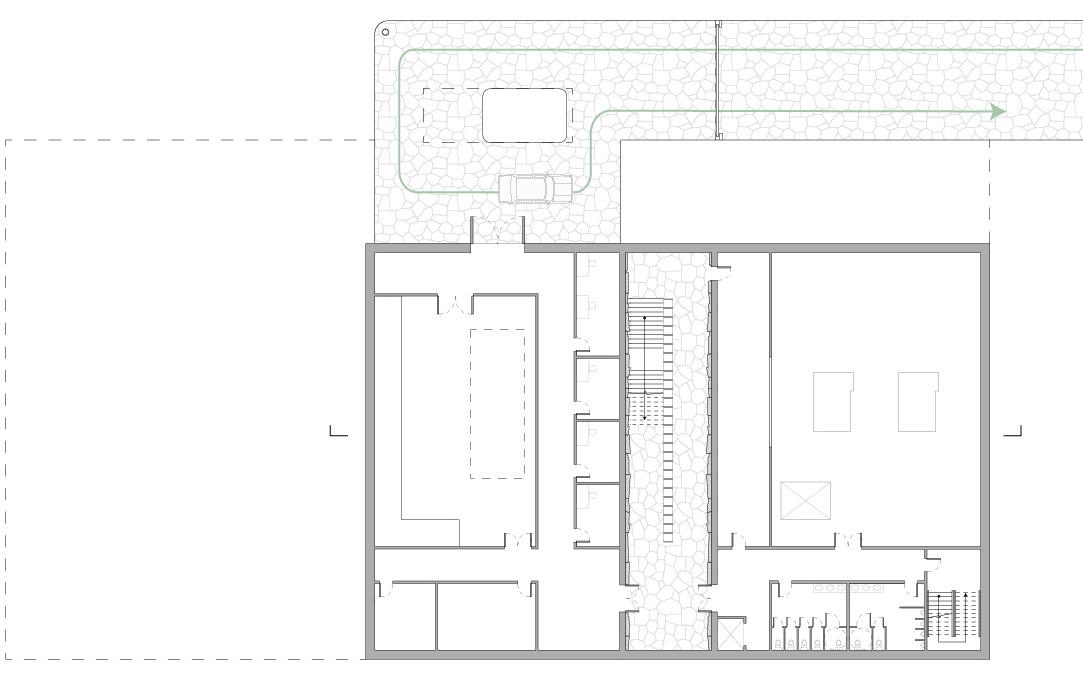
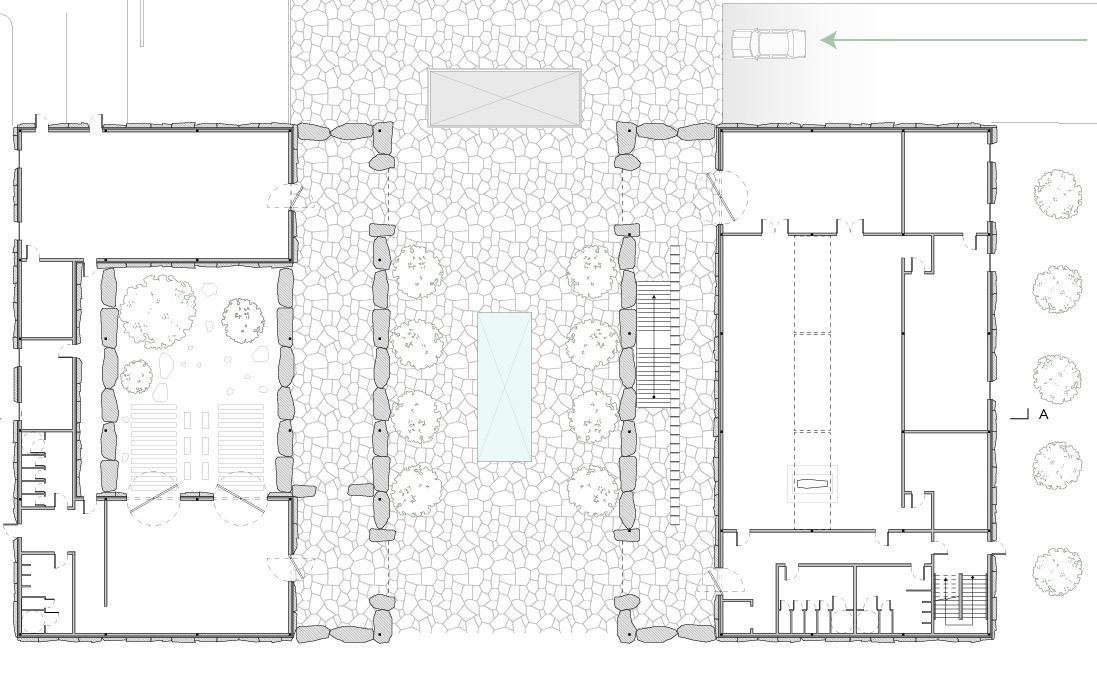
Ground Floor Plan Underground Floor
1.Family Room
Condolence
2.
Room
Storage
3.
4. Reception/Waiting Hall
Cafeteria
Offices
Mortuary/ Cold Store 16. Urn Storage
Waste Hearse Entry 9 17 16 14 15 6 13 12 4 8 7 10 3 11 7 4 5 6 2 1 3 2
5. Auditorium 6. Columbarium 7.
8. Courtyard 9. Farewell Hall 10. Staff Break Room 11.Kitchen 12.Retorts 13. Witnessing Room 14.
15.
17.
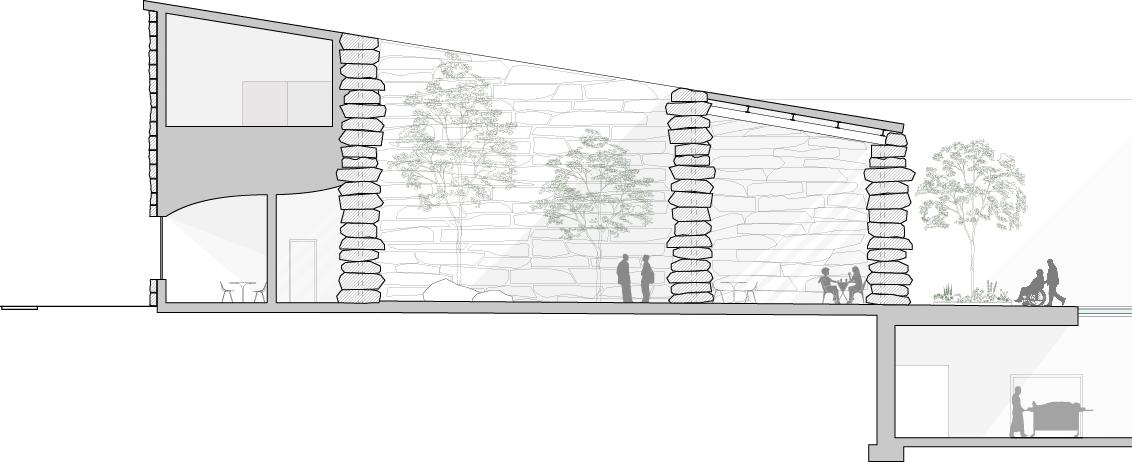
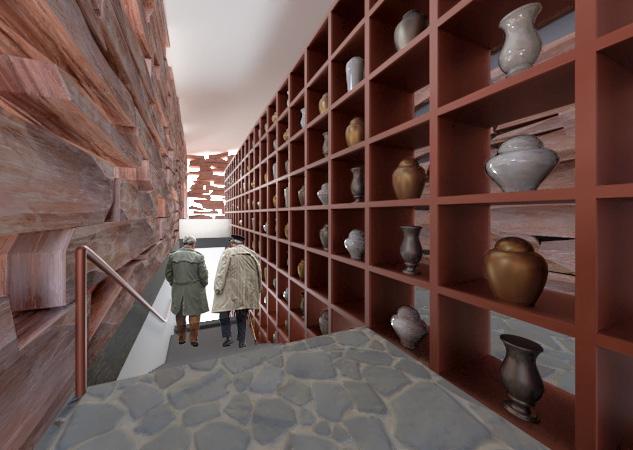
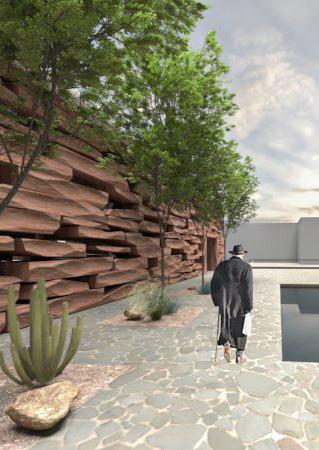
Columbarium Render 3
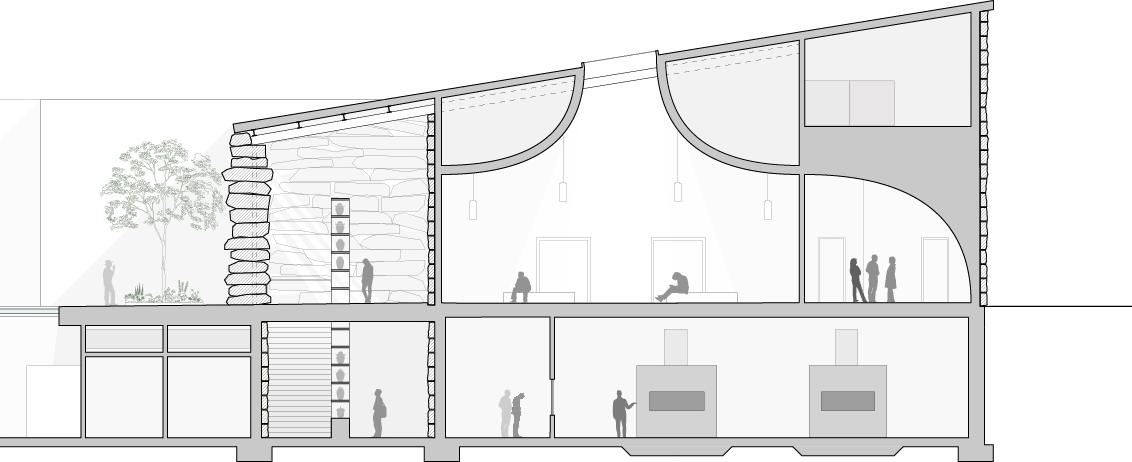
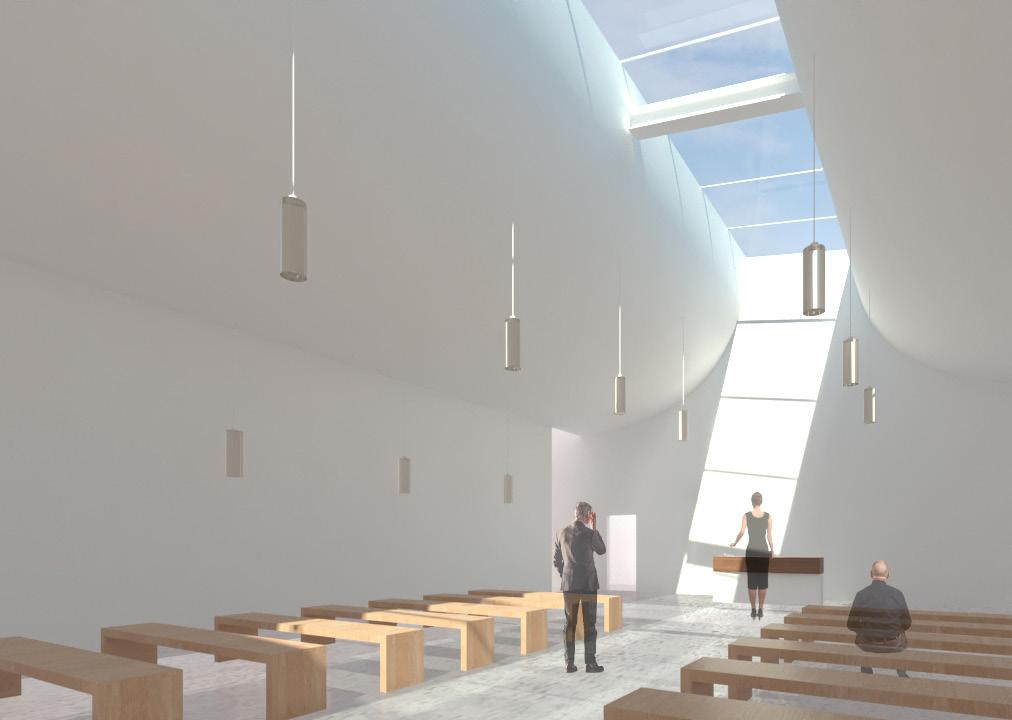
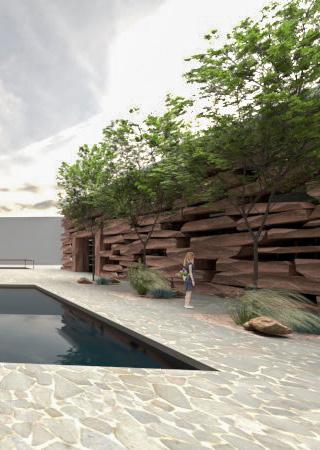
Longitudinal Section Auditorium Render Transitional Garden Render 4
ROOF ASSEMBLY
- 2” Sandstone Shingles on Shims
- R-60 Batt Insulation
- Ice & Water Shield
- 1/2” Cover Board
- Metal Deck
- Steel Rods
- 1.5ft Sandstone
Blocks
FLOOR ASSEMBLY
- Stone Pavers
- Setting Bed Mortar
- Roofing Membrane
- Thermal Insulation
- Concrete Slab
FOUNDATION FLOOR ASSEMBLY
- 6” Sealed Concrete Ground Slab
- Premolded Filler and Sealant
- 2” Expanded Polystyrene
- Waterproofing Membrane
- 3” Unreinforced Concrete
FIRST FLOOR WALL ASSEMBLY
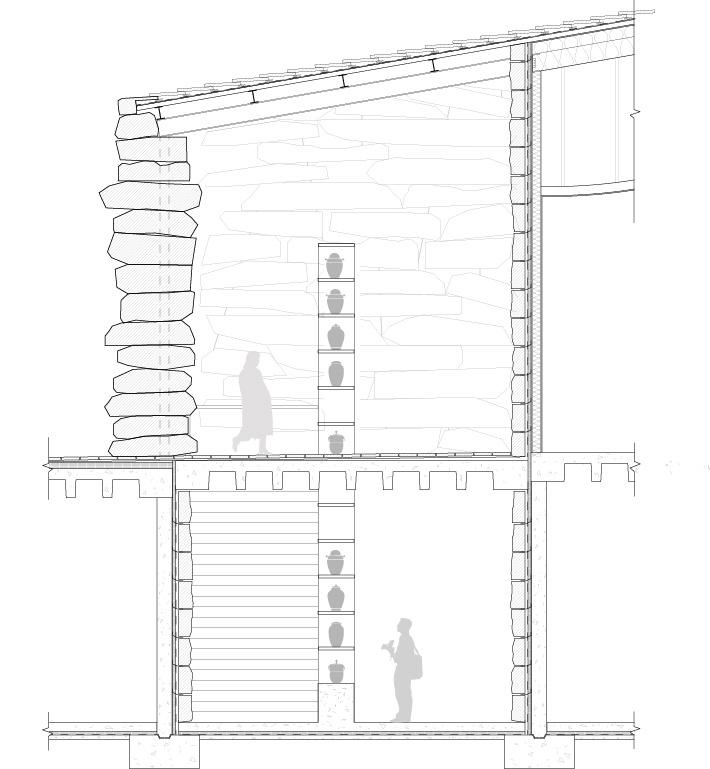
- 1.5ft Sandstone Cladding, Sawn Top and Bottom
- Type N Mortar
- Masonry Ties @18” OC
- 2” Air Gap
- Weather Resistant Barrier
- 2” Polyisocyanurate Rigid Insulation
- 1/2” Gypsum Sheathing
- R-19 Batt Insulation with 2x6 Steel Studs @16” OC
- 5/8 Painted Level 5 Drywall
Detailed Section 5
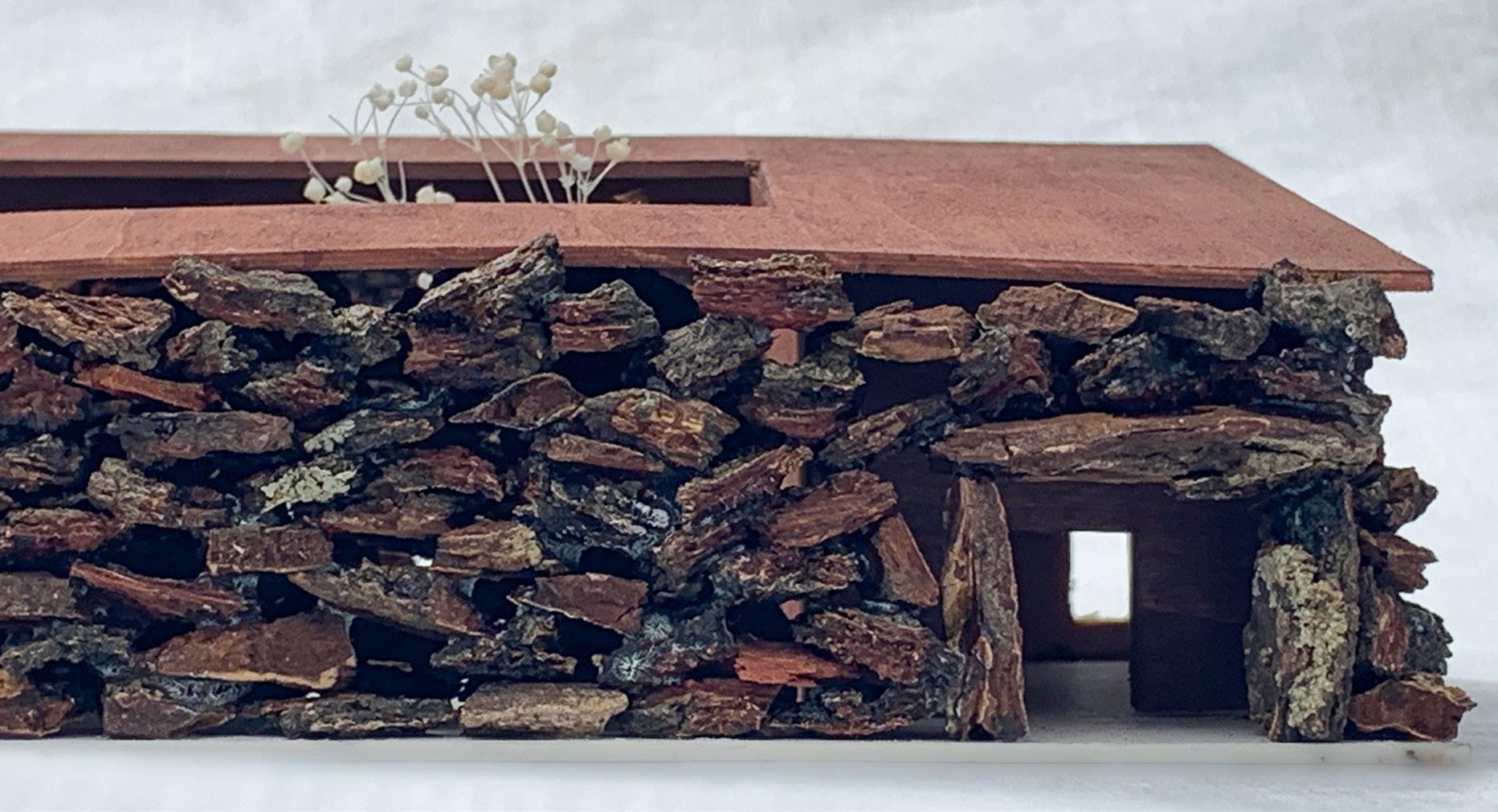
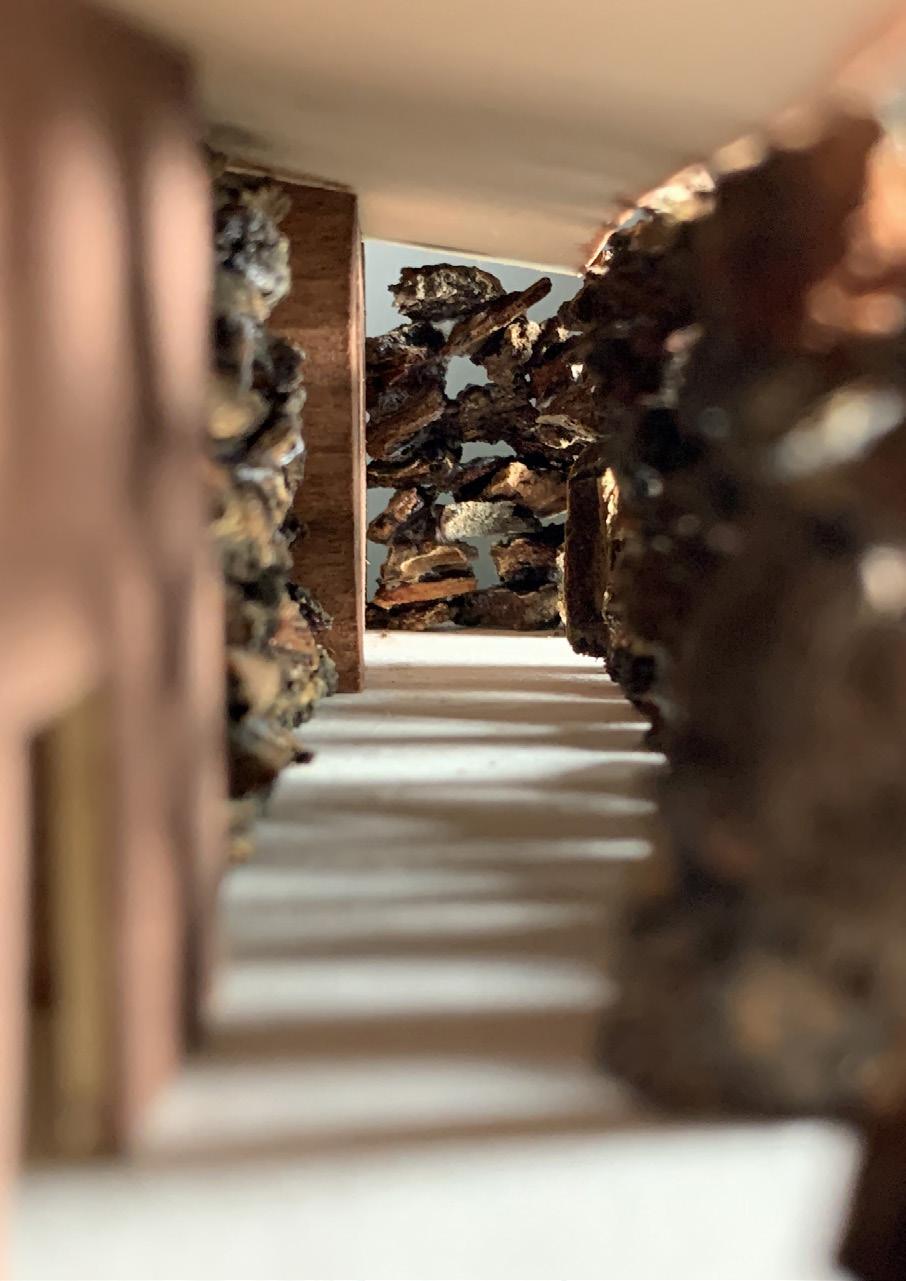
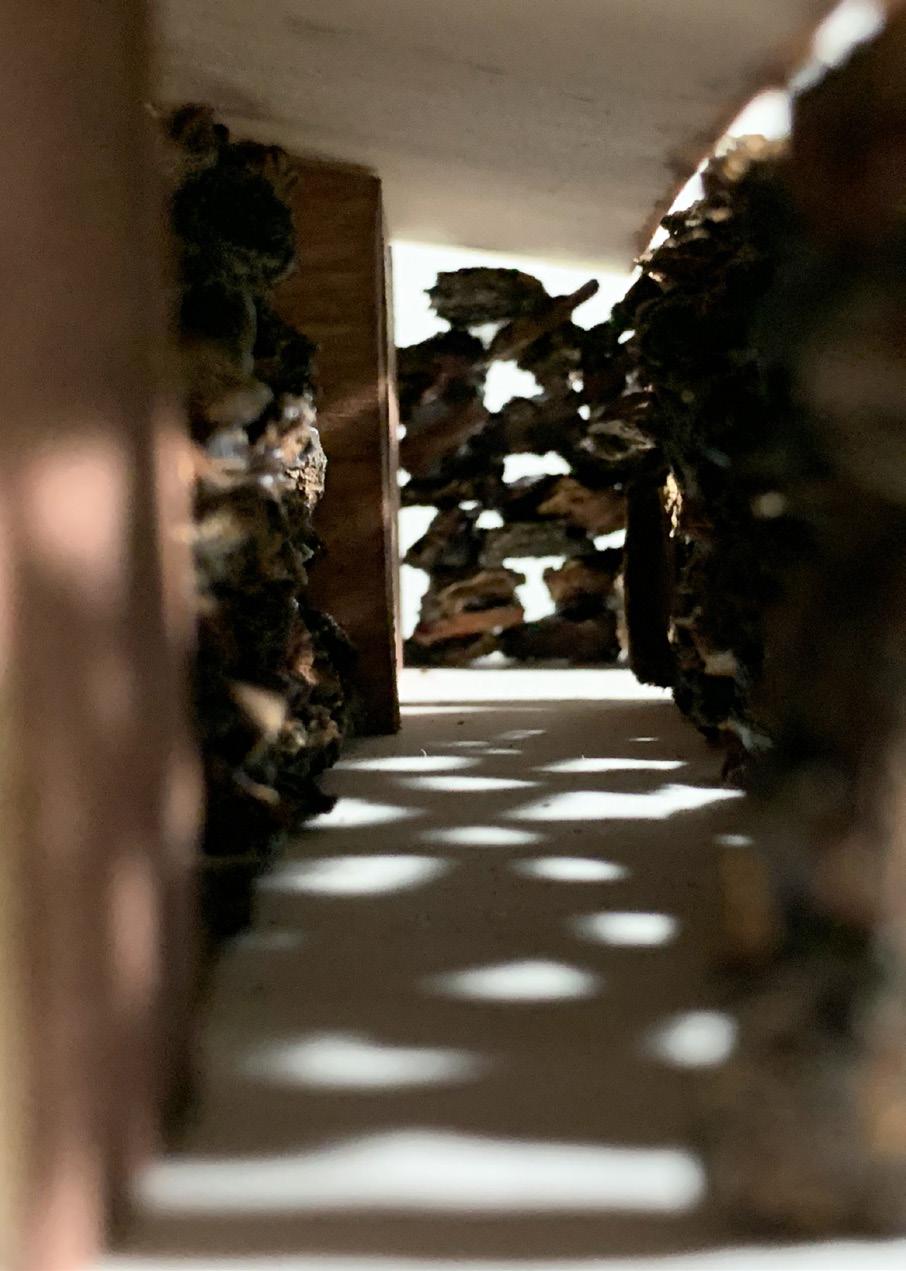
6
Physical Model 1/16”=1’0”
Water Recycling Facility and Community Pool + Washateria



This recycling facility is tailored to its industrial surroundings. This project investigates the flood vulnerability in the neighborhoods adjacent to Brays Bayou and offers water recycling as a solution to mitigate flooding. The building consist of 4 underground cisterns which collect water that runs downstream from the neighborhood streets into a rock garden that stretches along the southern side of the building. Once storm-water reaches the site it is distributed in 3 of the cisterns where it is then filtered and sent to the community pool. When this pool overflows, the water returns to the bayou. The fourth cistern is used for greywater which
recycles the internal building water used in the washateria.
The arrangement of the cisterns dictates the ground level passageways, where people are literally filtered through portals.


Due to the building’s stereotomic nature it may appear rigid and intimidating. To make it make it more inviting, a ceramic latticework facade was applied to the main entry. When residents walk by or drive through they are able to get a glimpse into the organic shaped pool where the rest of the community cools off during summer.

COLLECTORS | Third Year |
STORM
Robert Burrow
Greywater Rain Street Gutter Cistern Bayou Pool Hockley St. UV Treatment Pool Outlet to Bayou 500 Year Floodplain 100 Year Floodplain UV Treatment Carbon Filtration Carbon Filtration Sediment Filtration Sediment Filtration Cistern (1,000 gallons) Cistern (30,000 gallons) Detention and Greywater 7
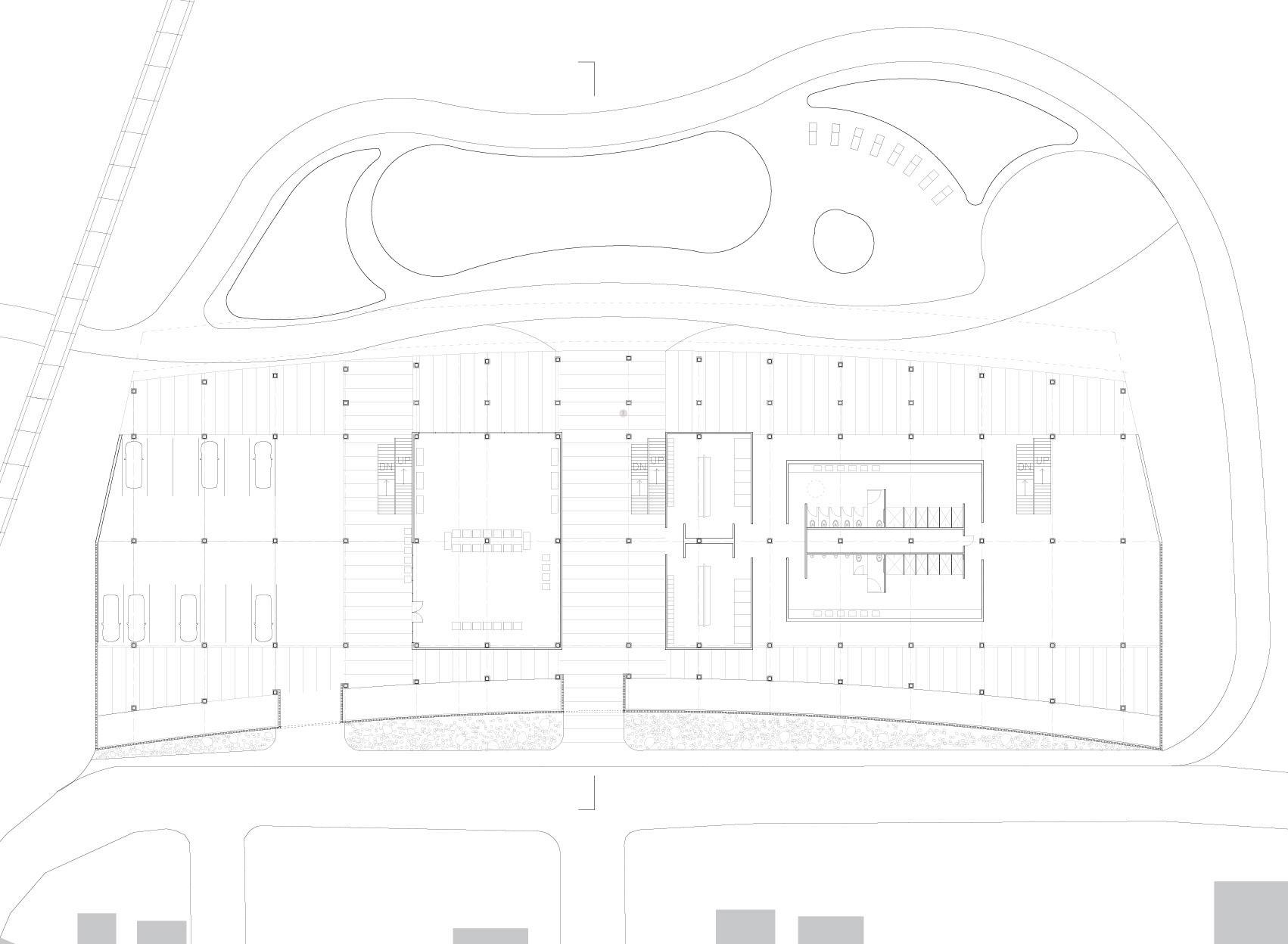
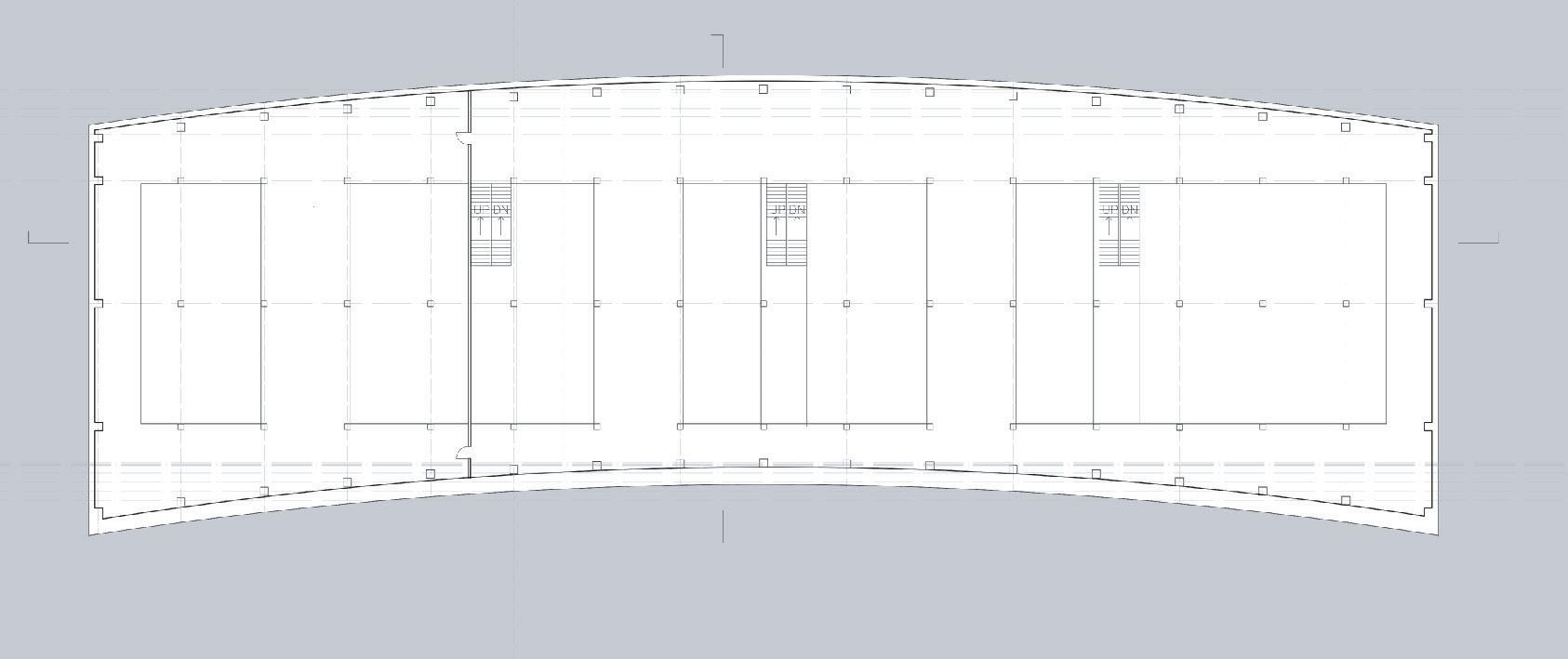 Ground Floor Plan
Greywater Cistern
Greywater Cistern
Stormwater Cistern
Ground Floor Plan
Greywater Cistern
Greywater Cistern
Stormwater Cistern
Below Grade Cisterns 1 2 3 4 5 6 7 8 9 10
Stormwater Cistern
1. Storm Collectors
2. Parking
3. Laundromat
4. Lockers
5. Changing Rooms
6. Bathrooms
7. Showers
8. Drying Area
9. Adult Pool
8
10. Kid Pool
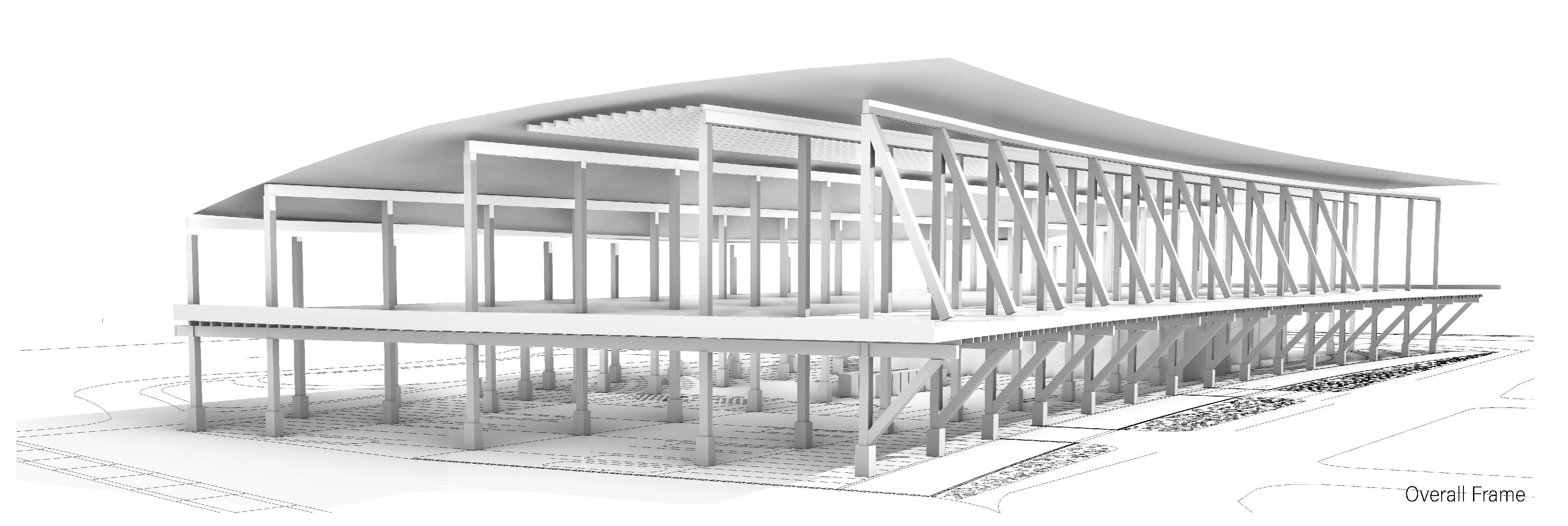
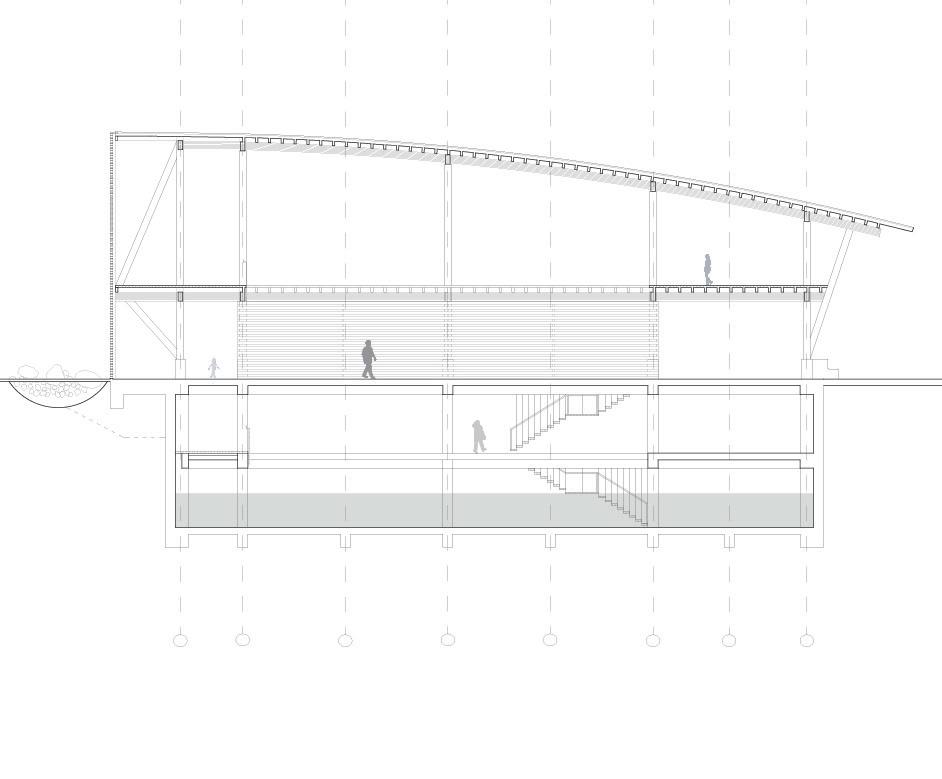 Structural Frame
Structural Frame
9
Transverse Section
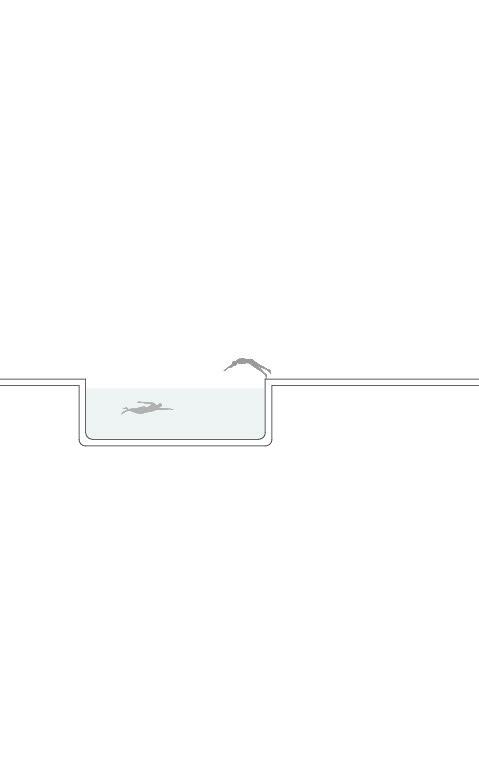
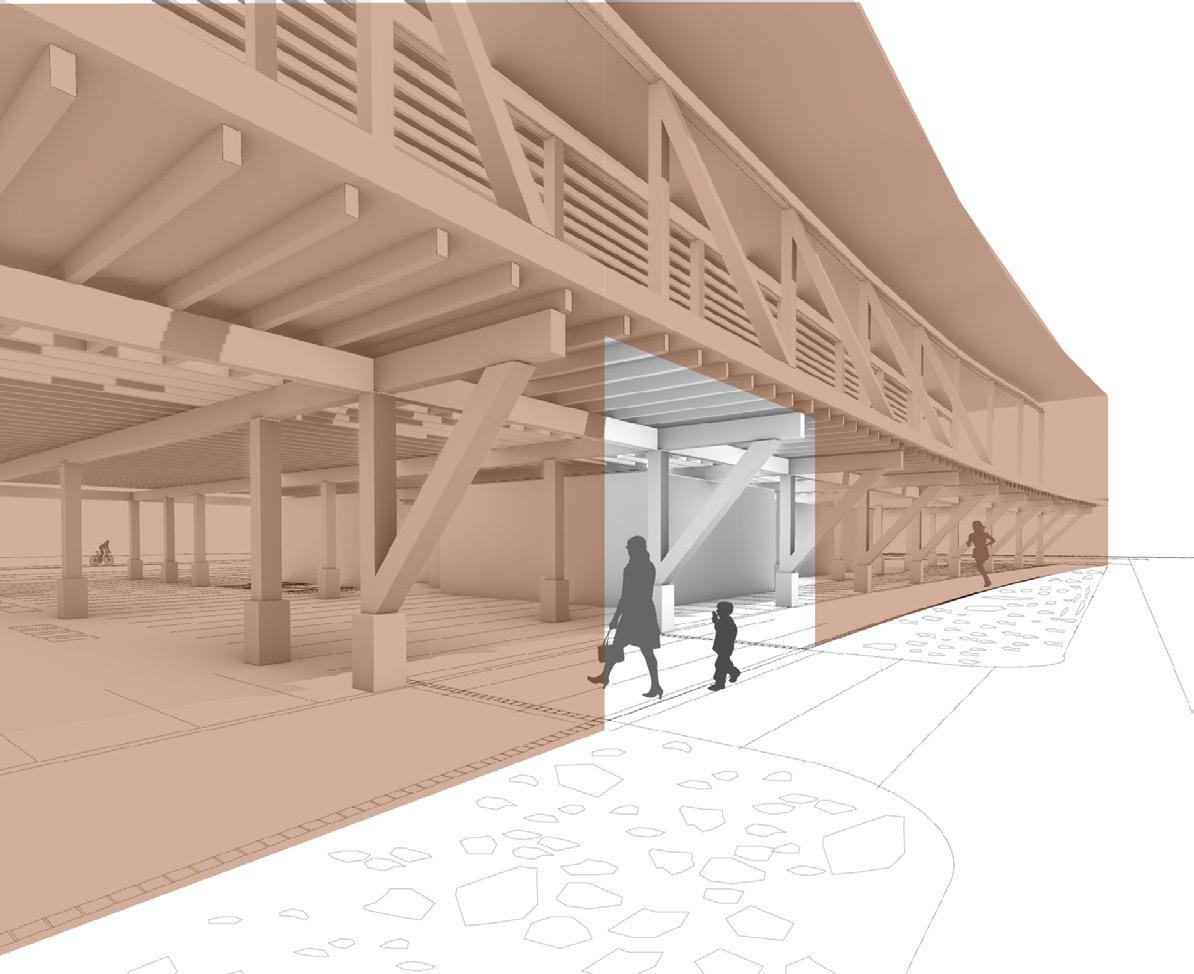
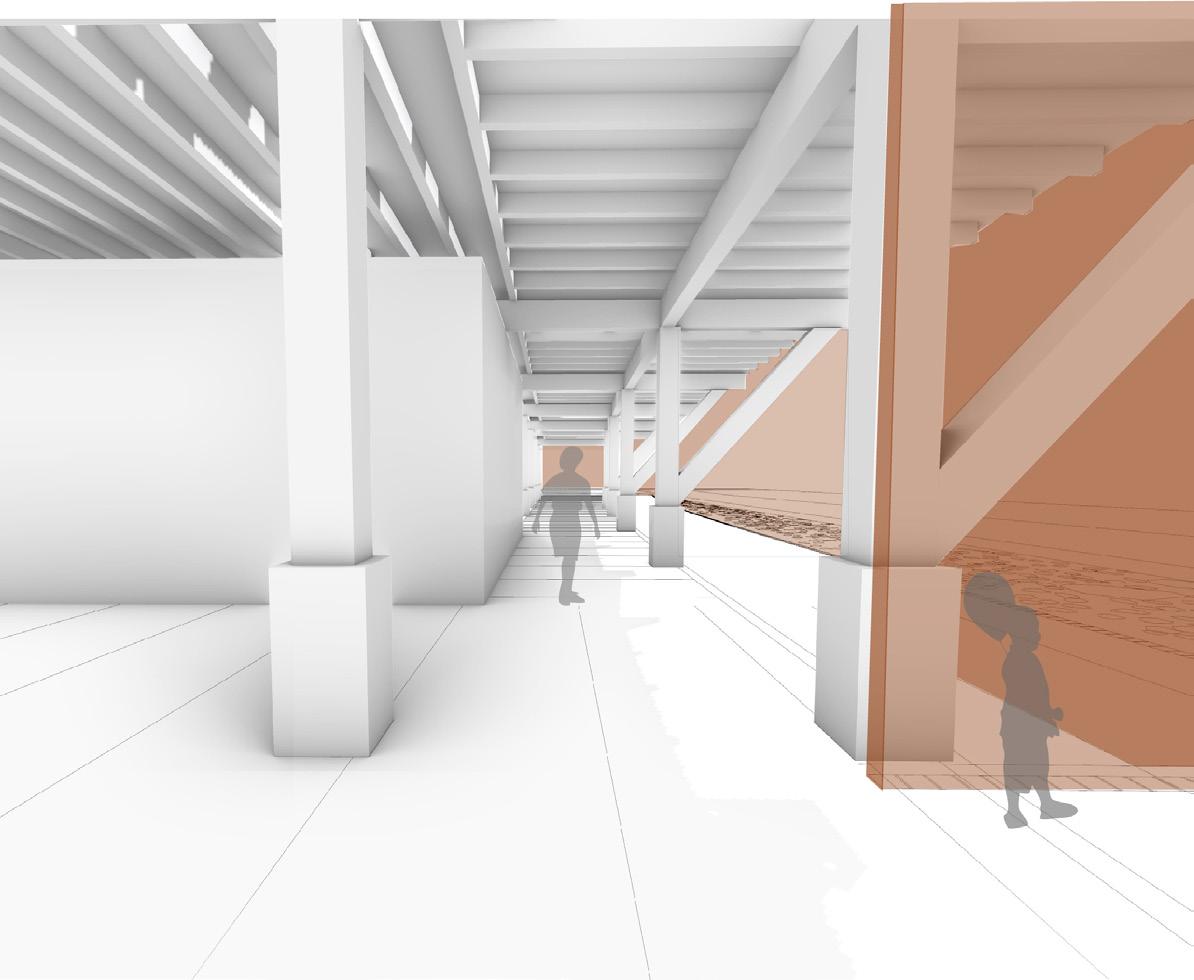
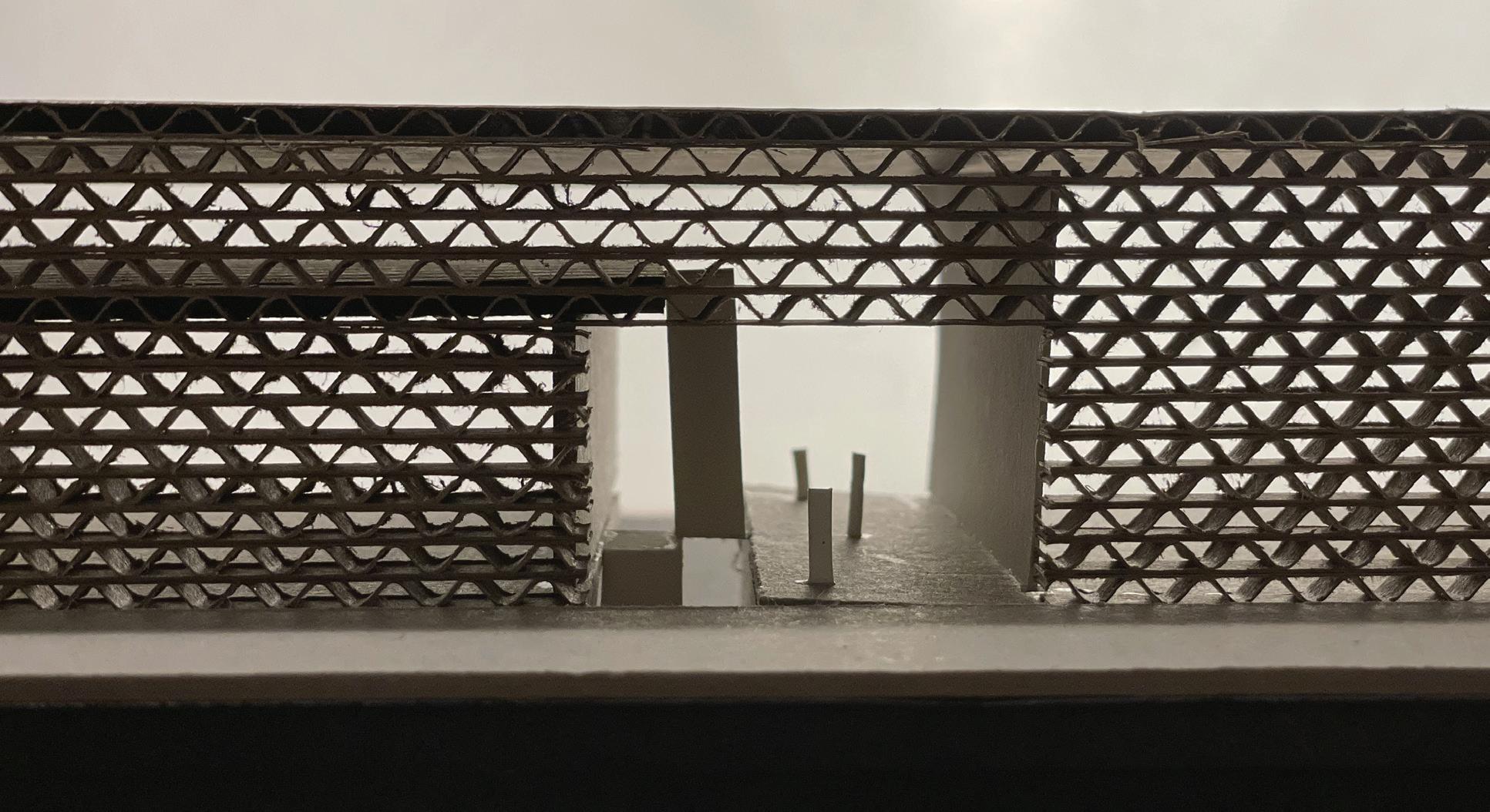
Model
Physical
10
Render of Main Portal
Ceramic Latticework
Timber Frame Bracing Steel Lintel
Storm Collector
Water Drain - Gargoyle
Galvanized Steel - Industrial Grating
Cast in Place Concrete - Retaining Wall
Wall Section
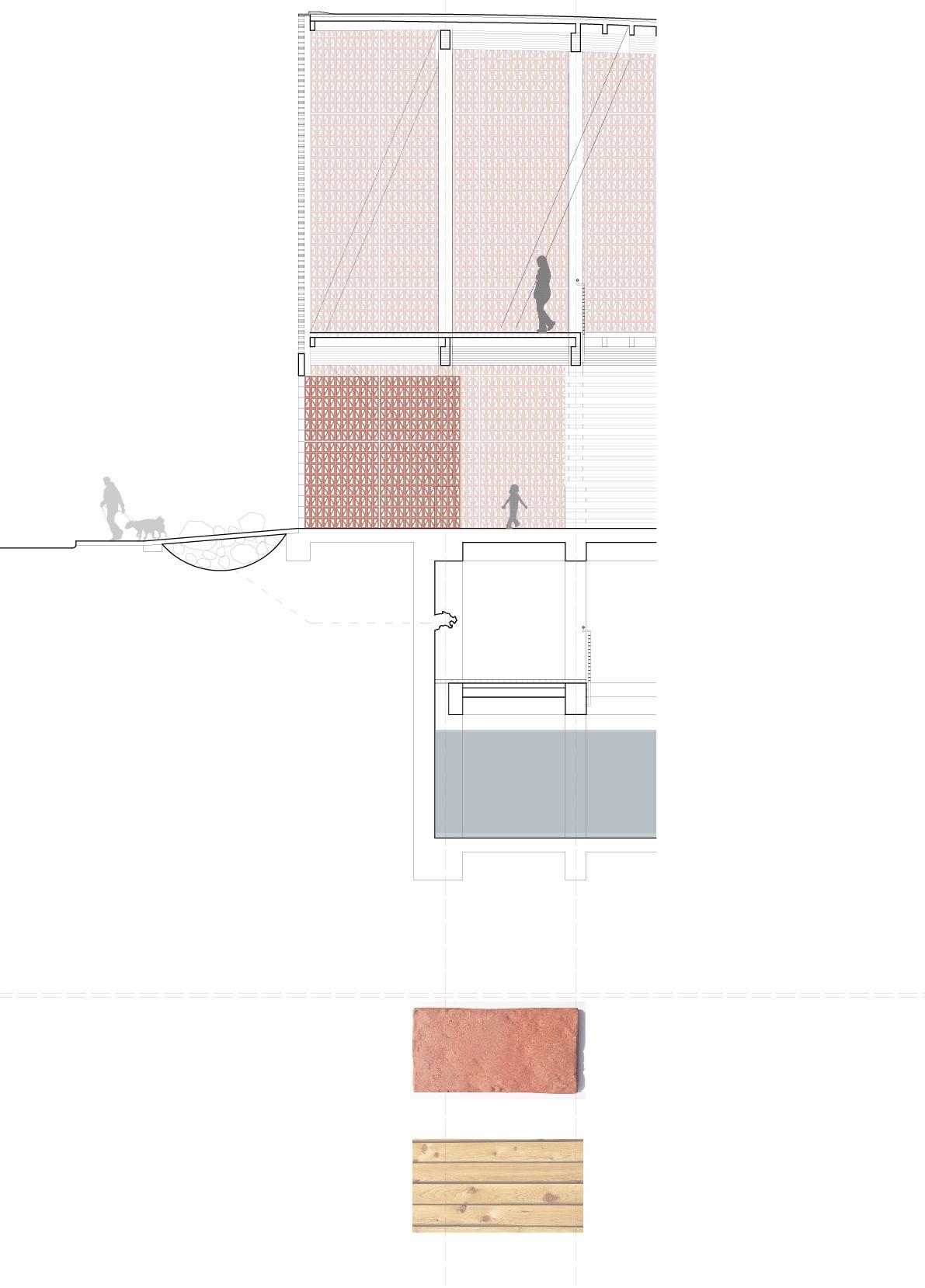
Beam
Glue Laminated Beam
Transverse Beam
Wooden Slats
Ceramic Brick
Timber
Sheet Metal Closure
Insulation Structural Deck
11
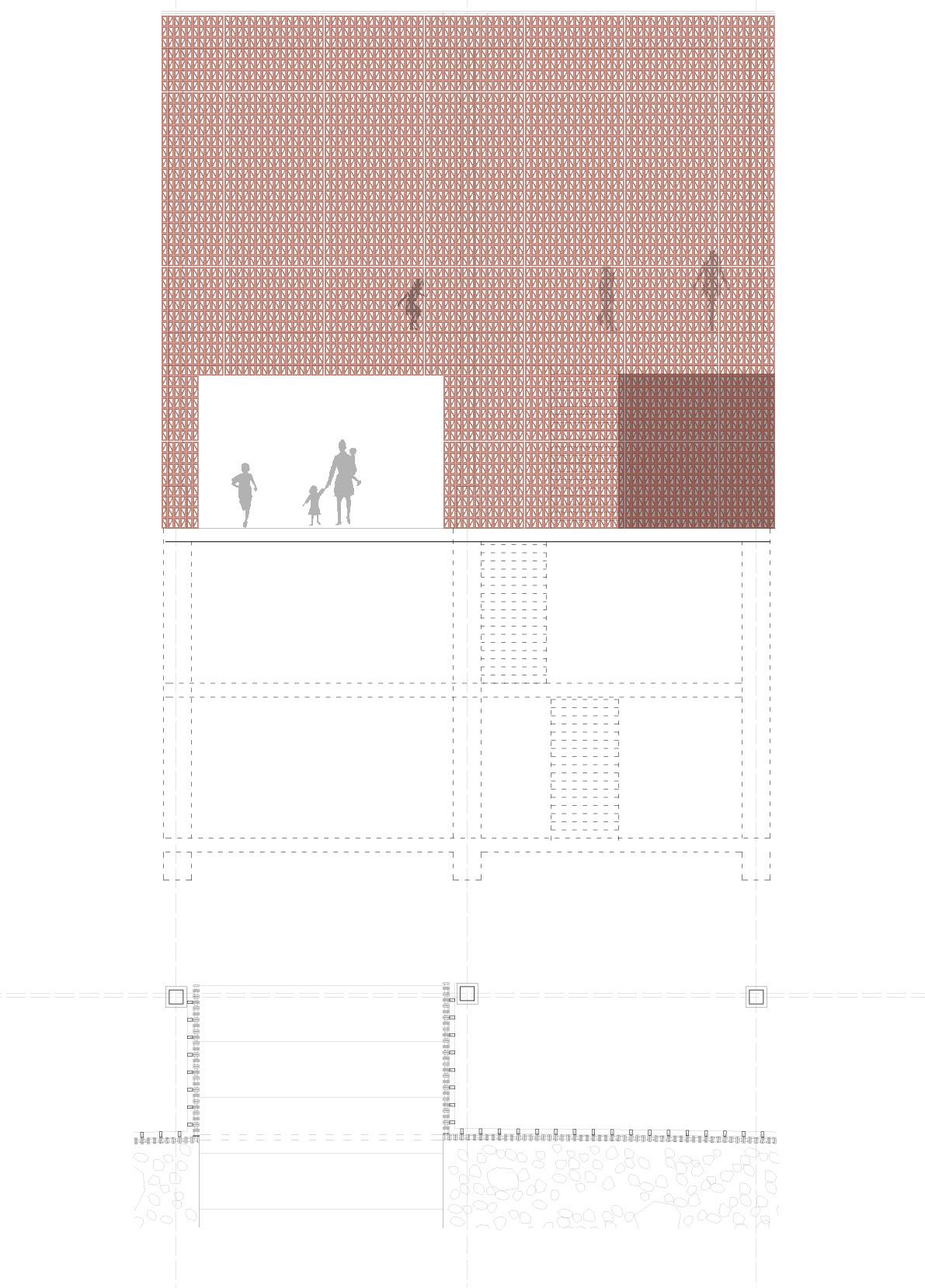 18” Concrete Column
12” Timber Column Steel Tube Storm Collectors
Bridge
18” Concrete Column
12” Timber Column Steel Tube Storm Collectors
Bridge
Plan 12
South Elevation
BAT OBSERVATORY |
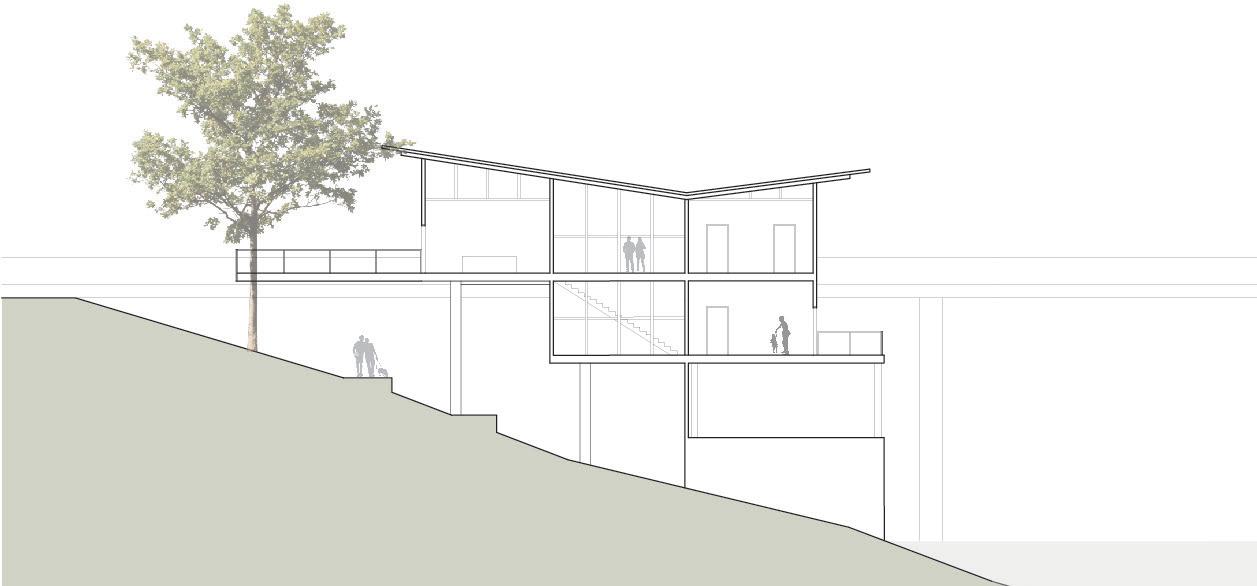
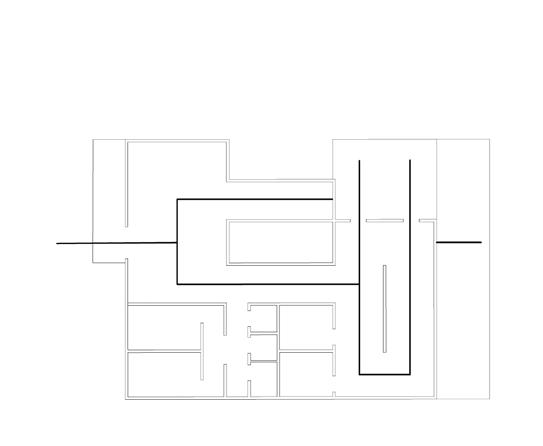
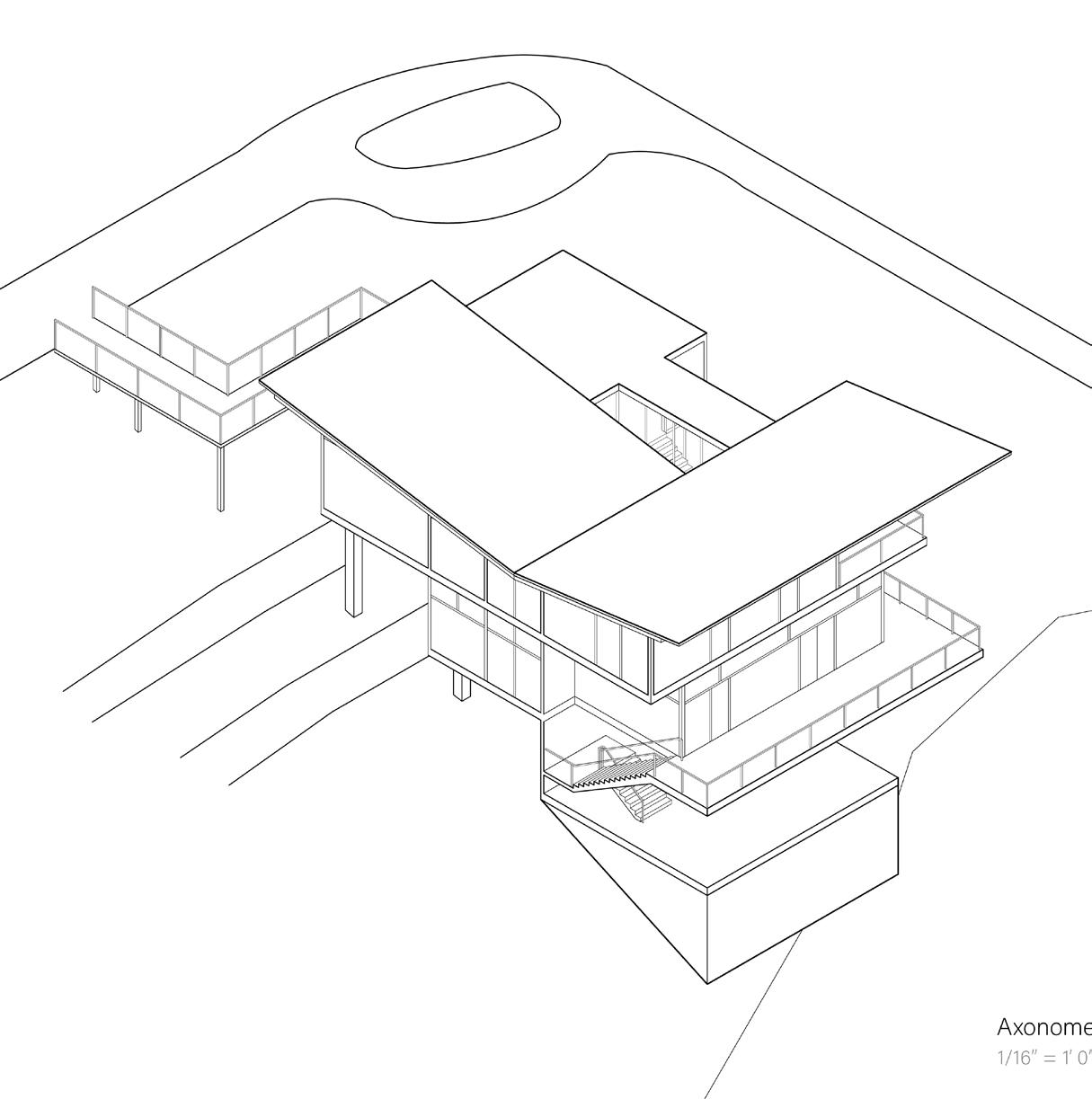
Second Year | Kevin Barden
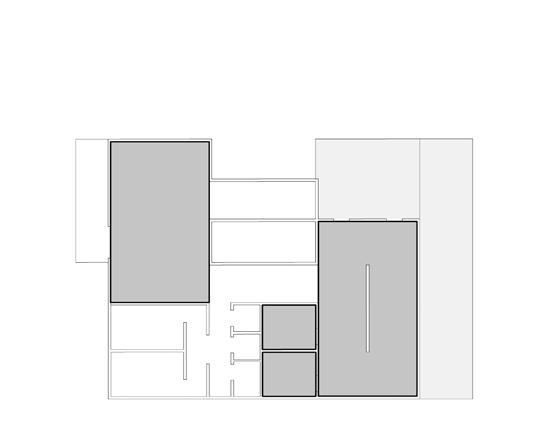
Due to the chaotic and noisy traffic surrounding Allen Parkway, visitors are not able to experience the full essence of nature. This building serves as an education oasis that encourages visitors to connect more intimately with the ecosystem that exists in the Buffalo Bayou park.
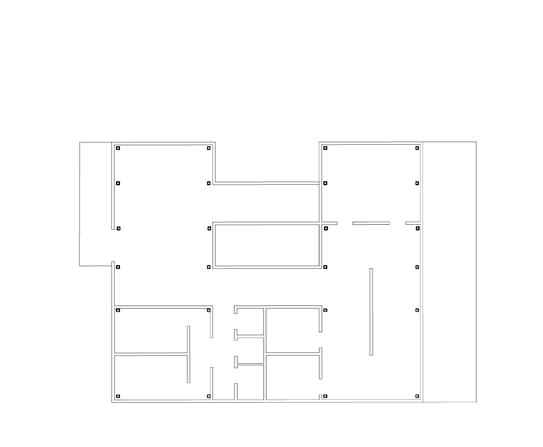
Structure Circulation Program
Section A Axonometric 13
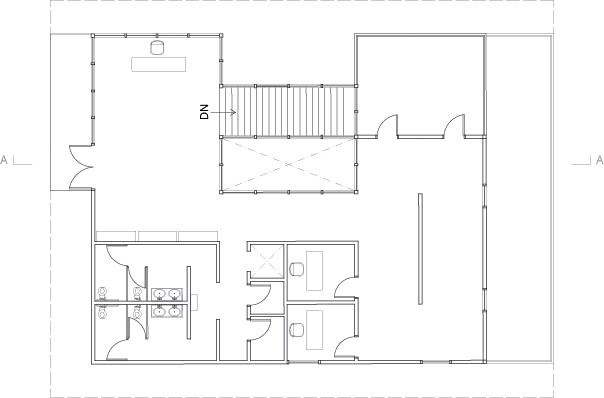
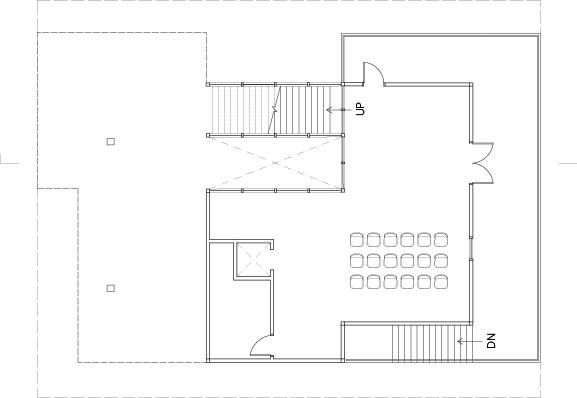
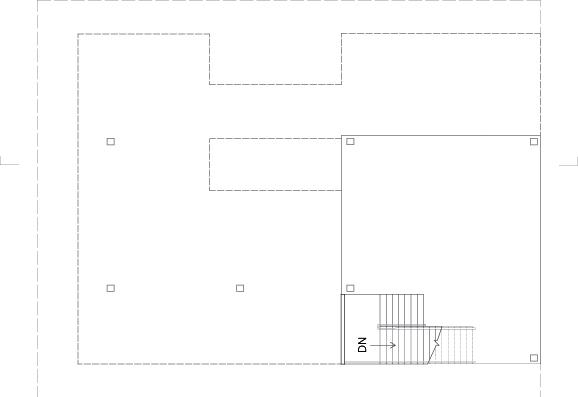
8 6 7 Main Plan
Lower Plan
Middle Plan
1. Entry / Book Shop
2. Restrooms
3. Janitor’s Closet/Storage
4. Offices
5. Exhibit
6. Observation Deck
7. Mechanical Space
8. Assembly
1 2 3 4 5 6 9 14
9. Boat Rental
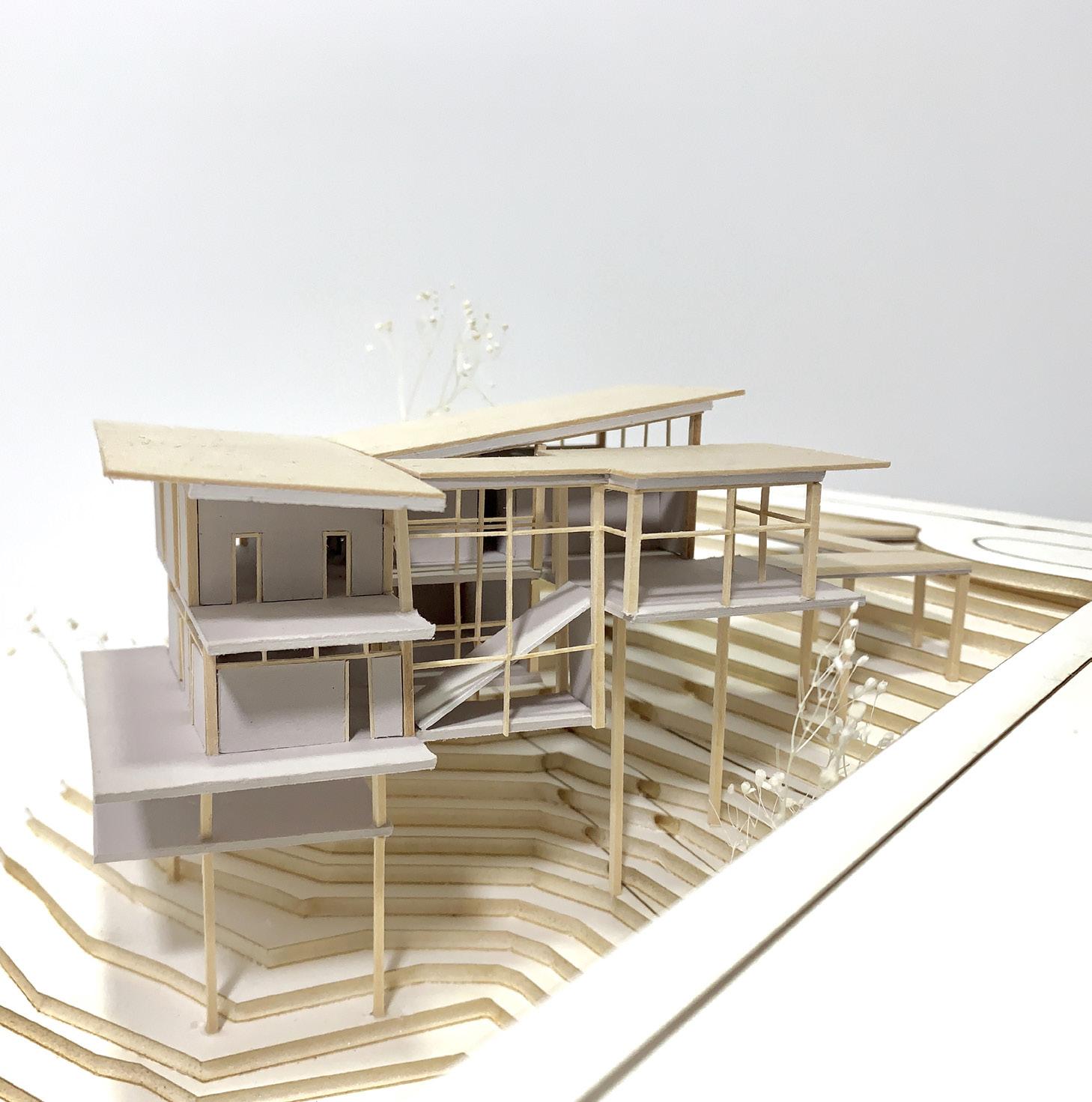
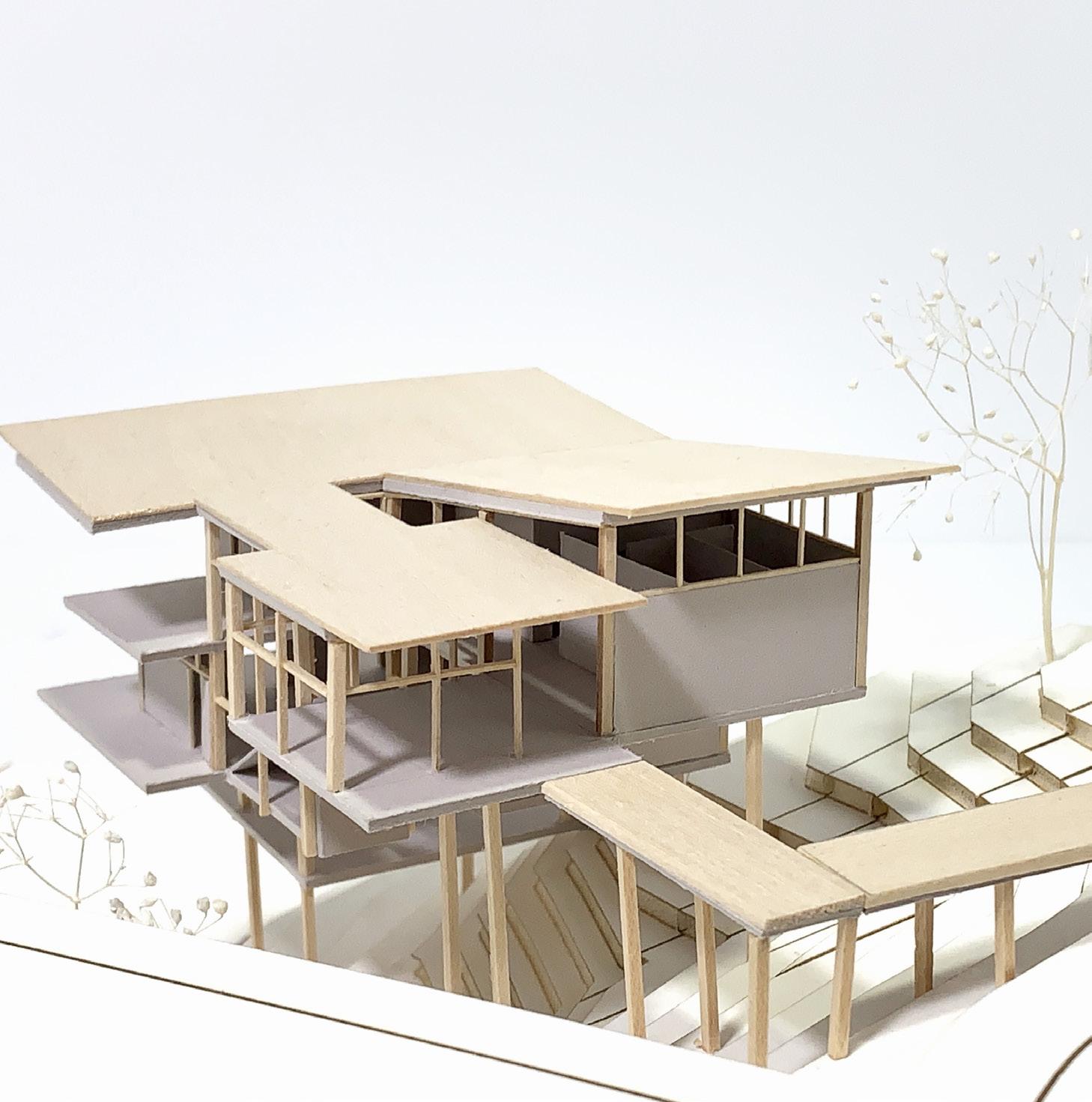
15
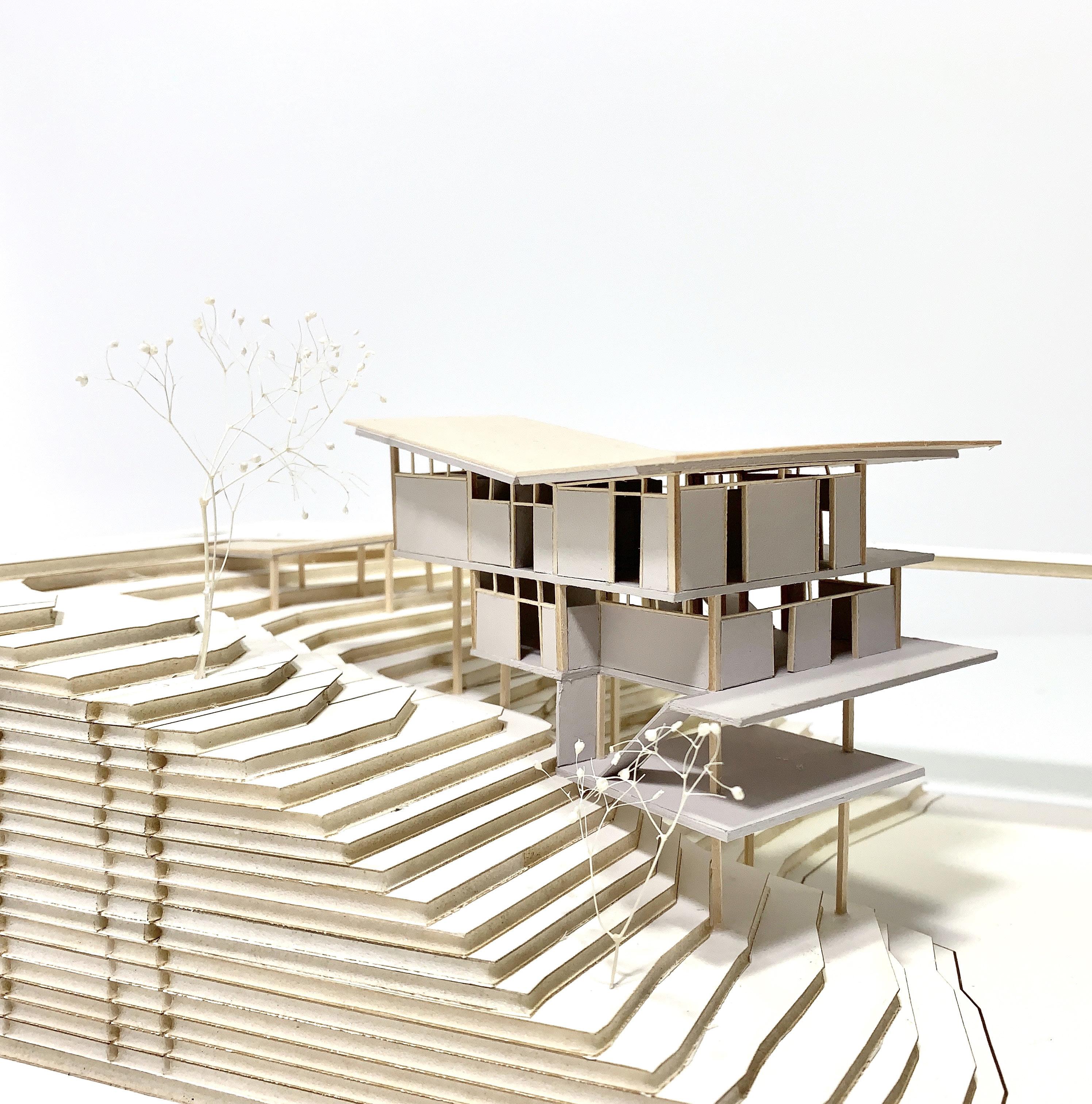
16
Physical Model 1/16”=1’0”
BREATHING VESSEL | Second year | Kevin Barden
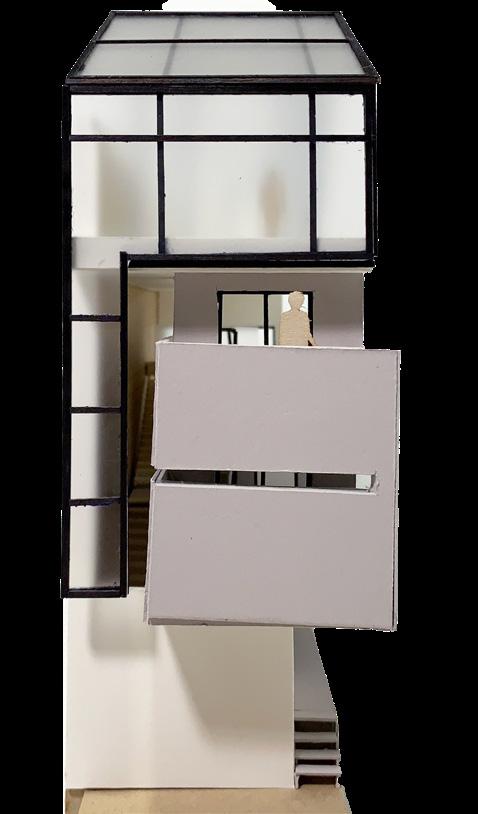
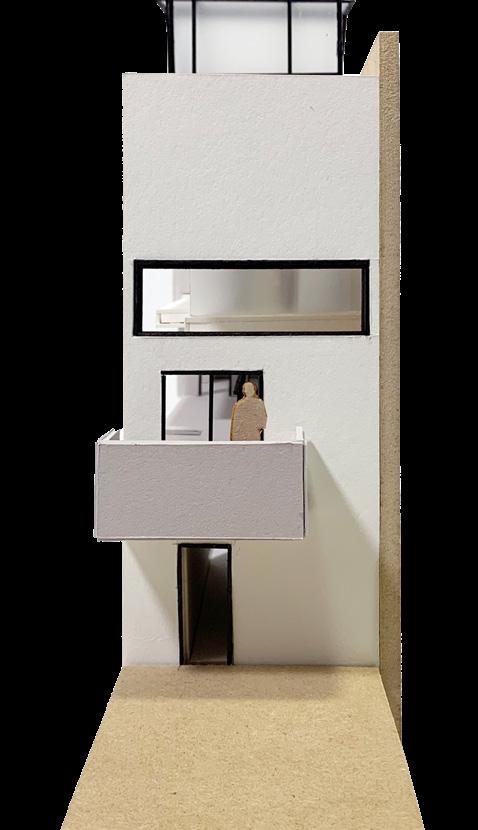
Rare document archive / Greenhouse + tearoom
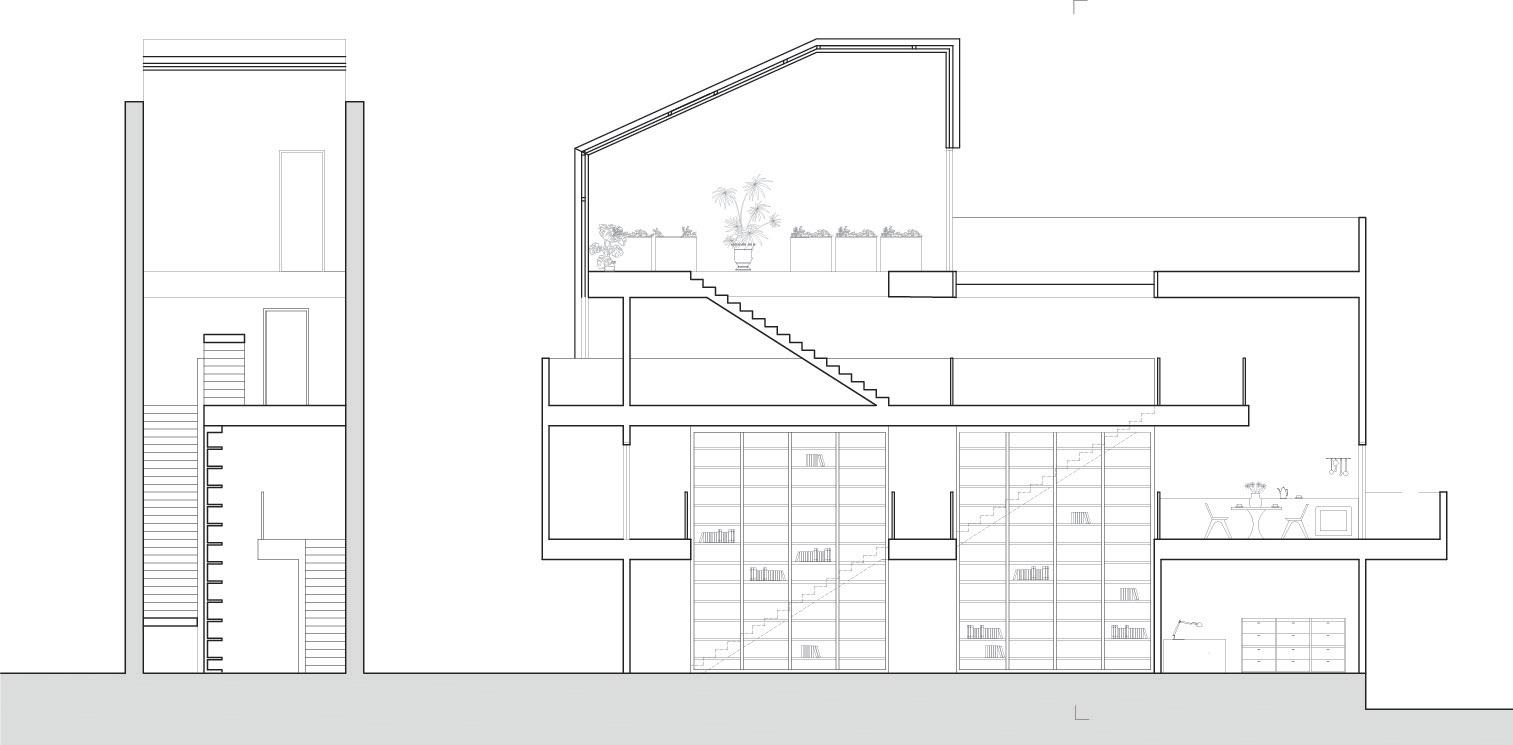
The two main programs are greenhouse and rare document archivist+tea room. I focused on the organization of spaces according to each program’s necessities. The greenhouse houses plants, therefore it needed to be closer to the sun. The archives need to be preserved, therefore they were placed on the ground floor, away from direct sunlight. As for the tea room, it was specifically placed in the middle level where both programs come together. The concept for this project embodies the idea of time. The relationship between programs and inhabitants of the space represent past, present, and future. The rare document archives preserve history, a life that once was. The inhabitants of the structure are now in the present time and plants in the greenhouse are in constant bloom, sprouting new life representing the future.
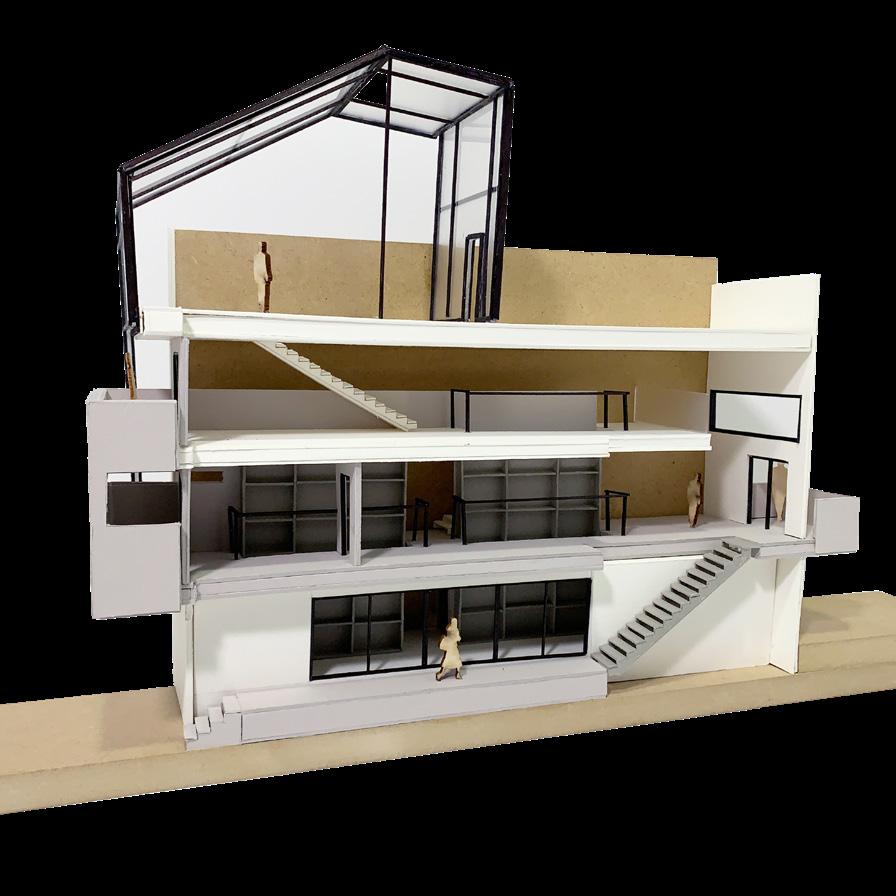 Physical Model 1/16”=1’0”
Physical Model 1/16”=1’0”
17
Neighborhood

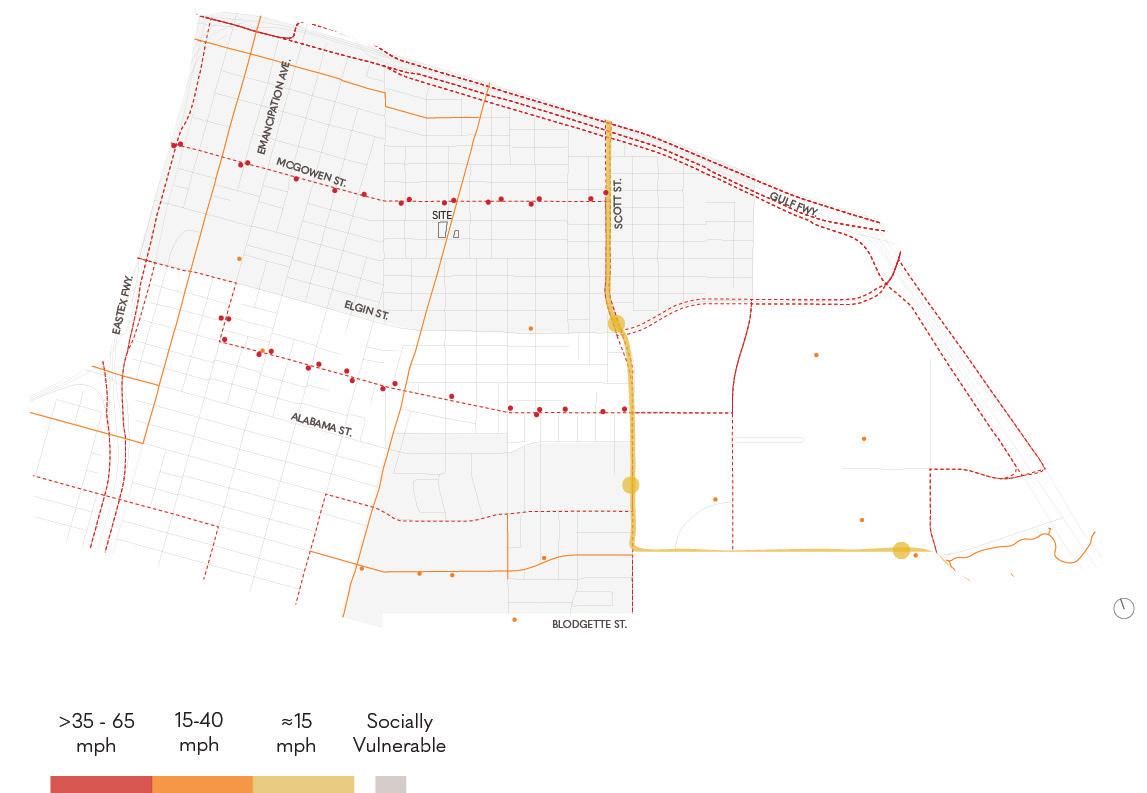
Scale

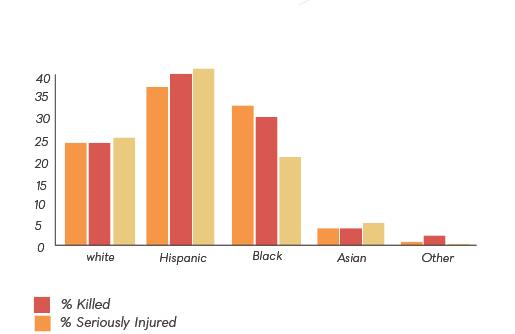
Sources: Texas Department of Transportation, City of Houston GIS, Houston Vision Zero, LINK Houston SITE ANALYSIS | Fourth Year | Donna Kacmar 18
City Scale
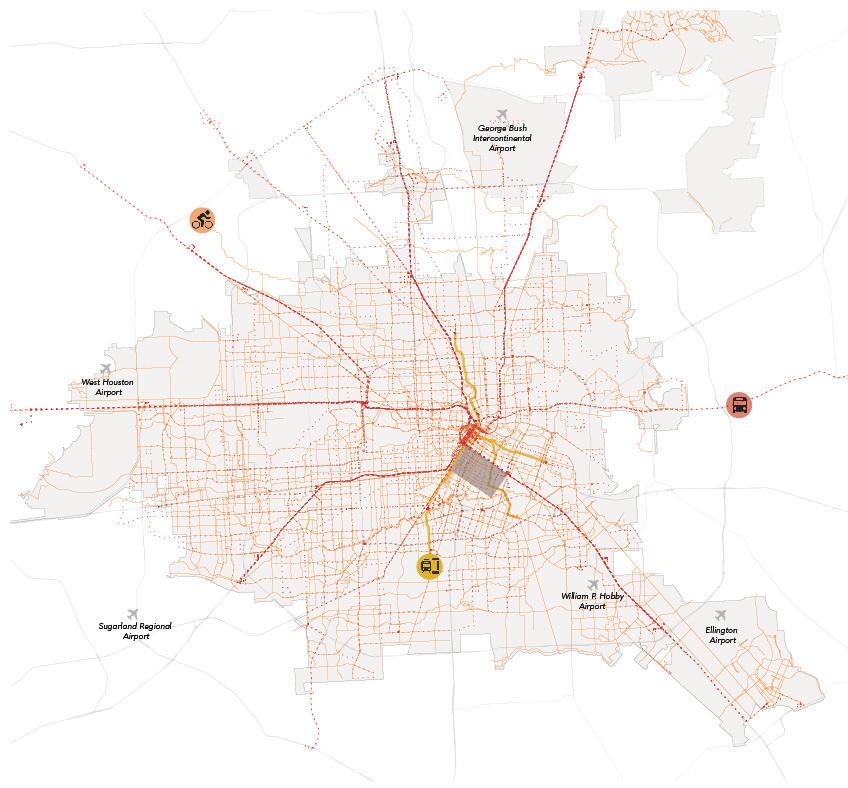
Sources: Texas Department of Transportation, City of Houston GIS, Houston Vision Zero, LINK Houston 19
City Scale
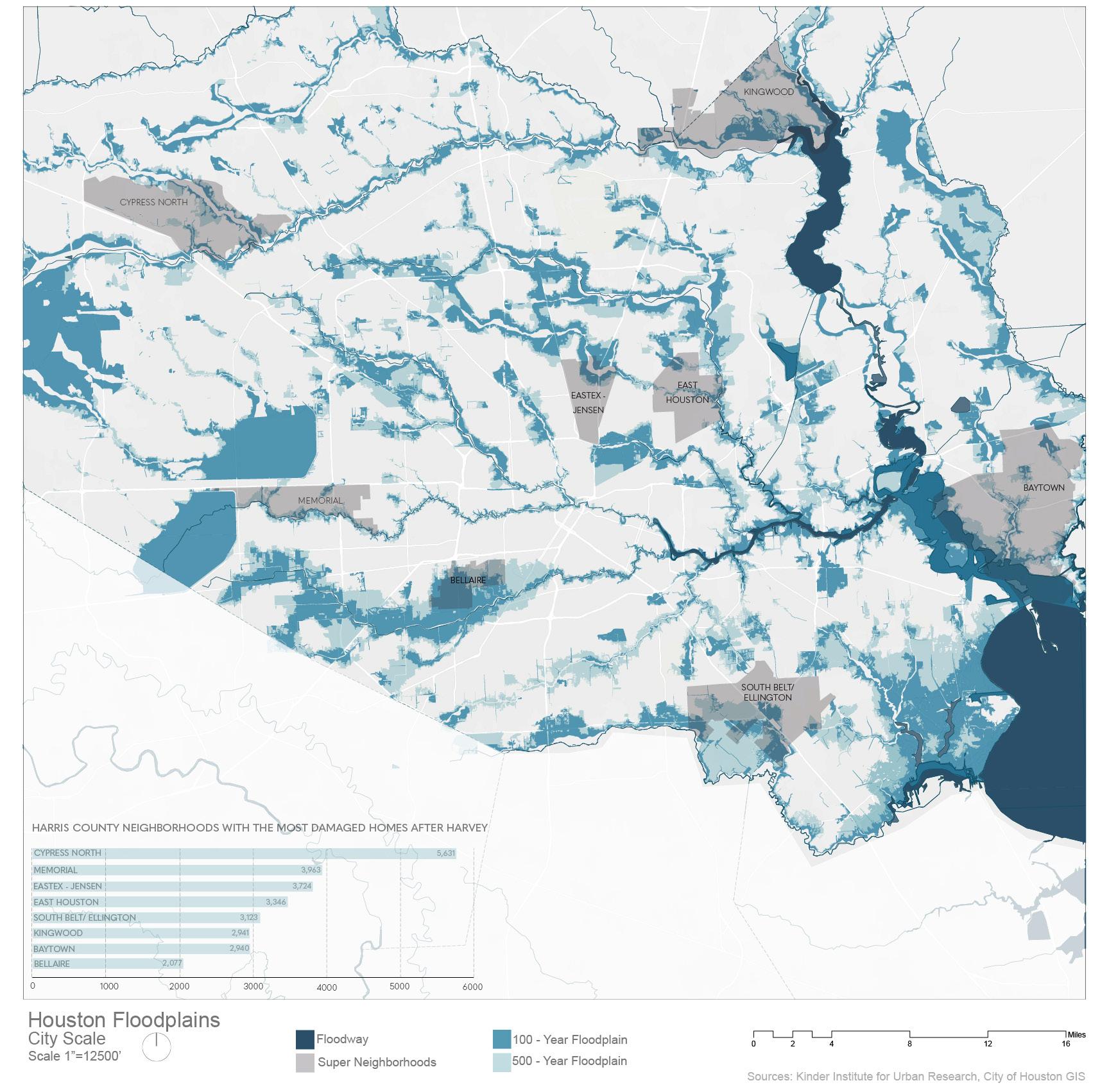
Sources: Kinder Institute for Urban Research, City of Houston GIS 20
GRAPHICAL, PHYSICAL , AND PHOTOGRAPHIC EXPLORATIONS OF ICE
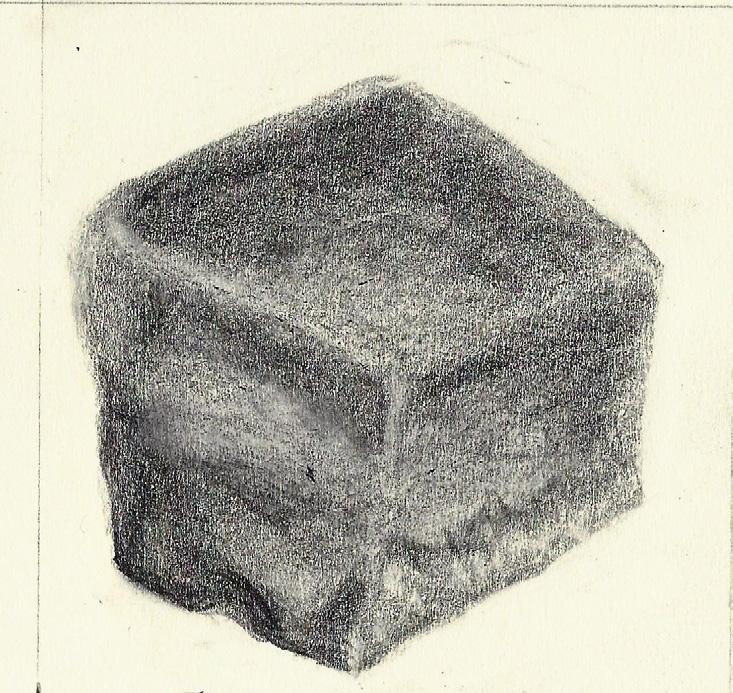
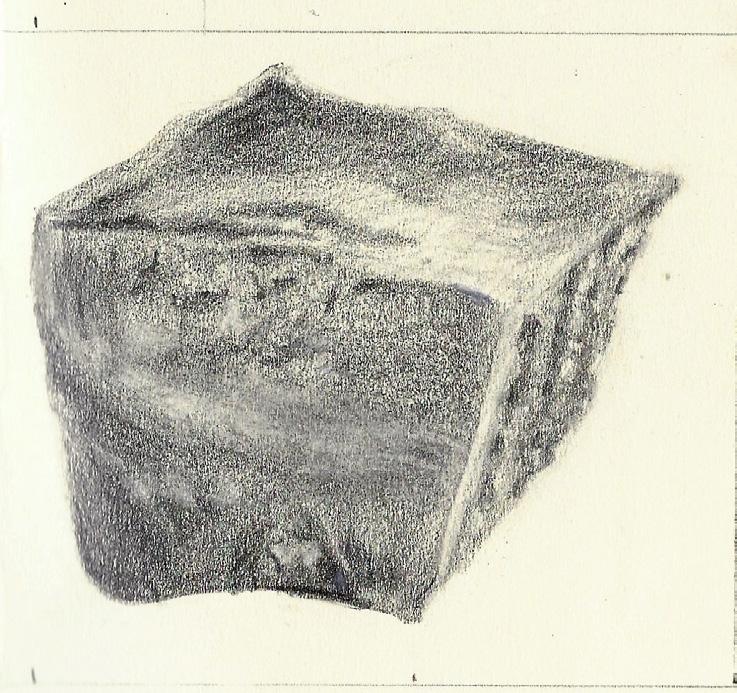
WORKS |
Material Practices | Ophelia Mantz
Material exploration in the domestic space.
Documenting the temporary manipulation of Ice.
FOLD CUT GLUE X2 X32 X16 X4 6” 4” 1 1/2” 5” 5/8” 5/8” 1/2” 1” 2” FREEZE OVERNIGHT AT 0°F CUT Sketches
21

























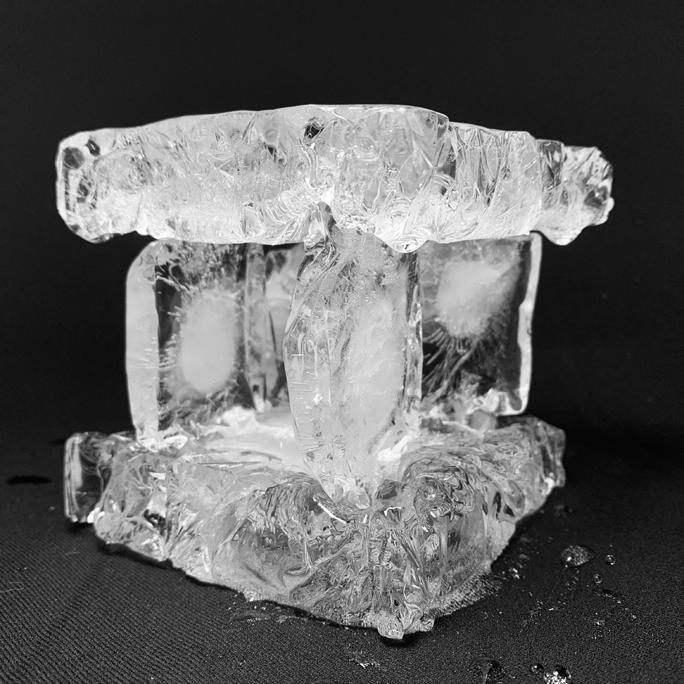
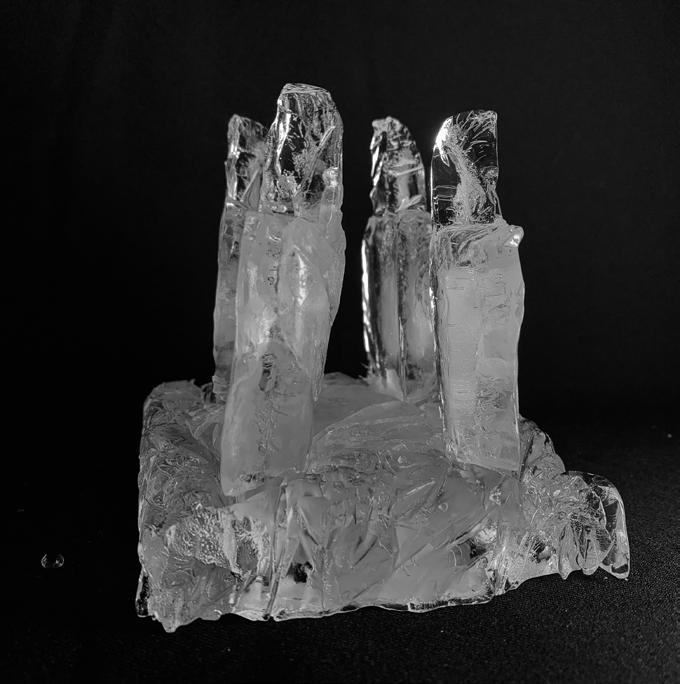 Half Assembly
Half Assembly
22
Complete Assembly Photographs
Beginners guide to woodworking for myself
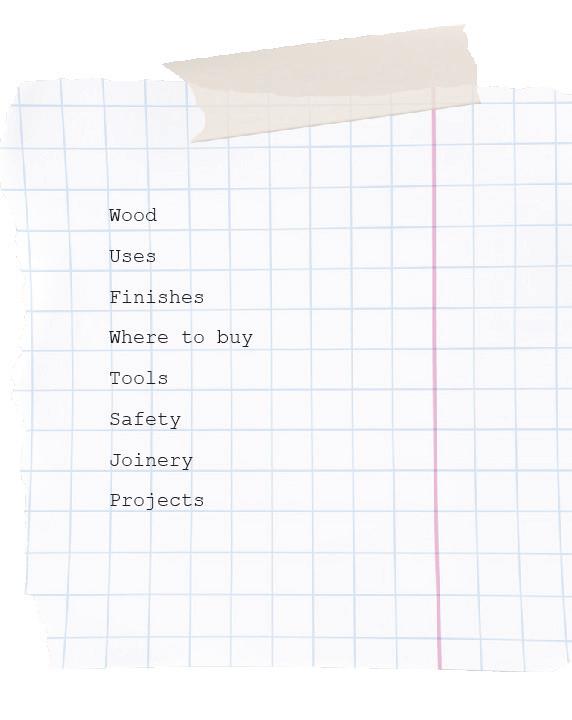

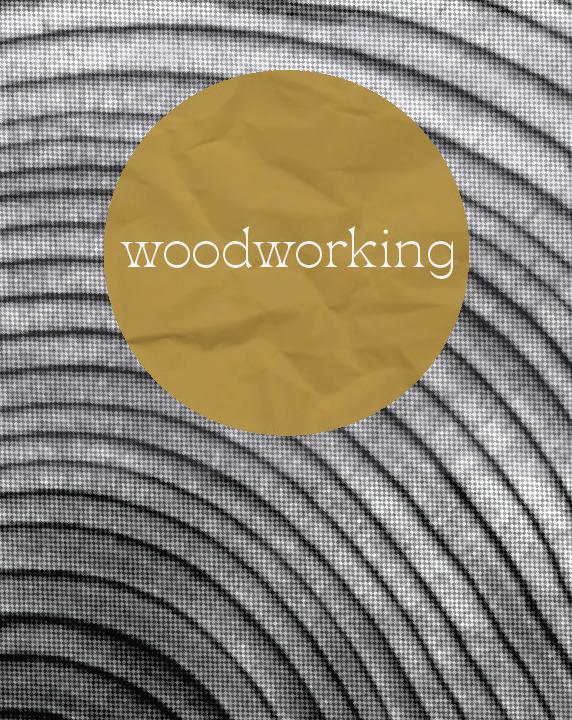
BOOKLET | Publishing Practices |
John Murphy
23
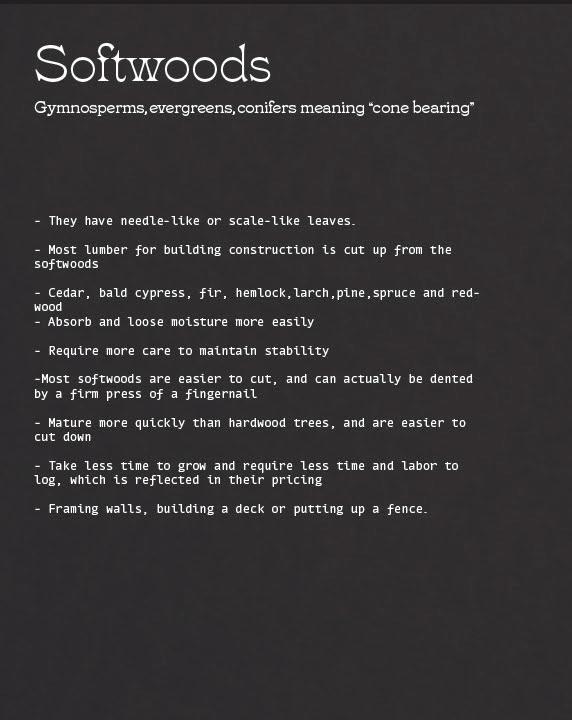
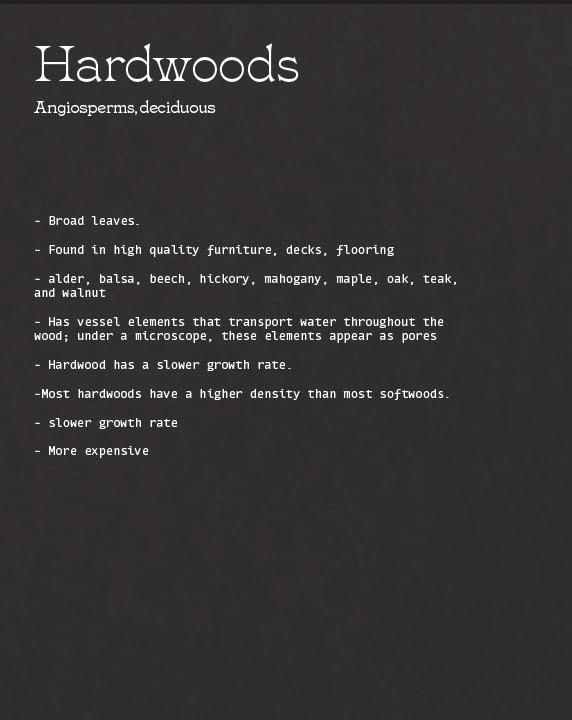
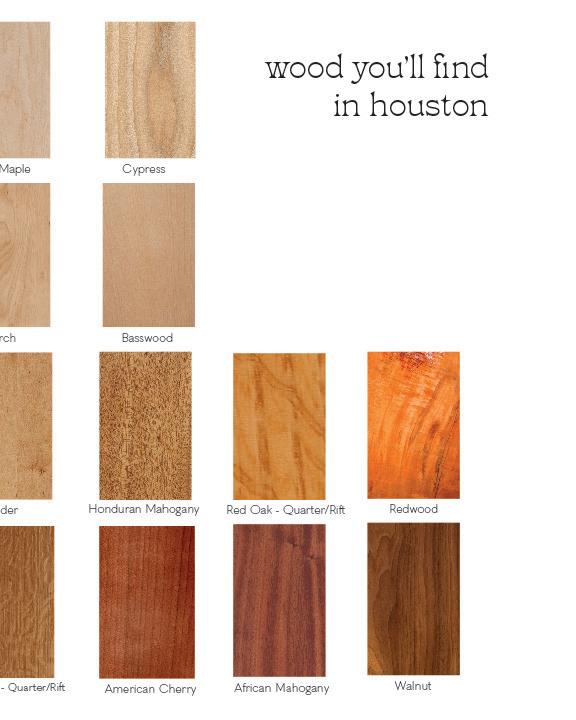
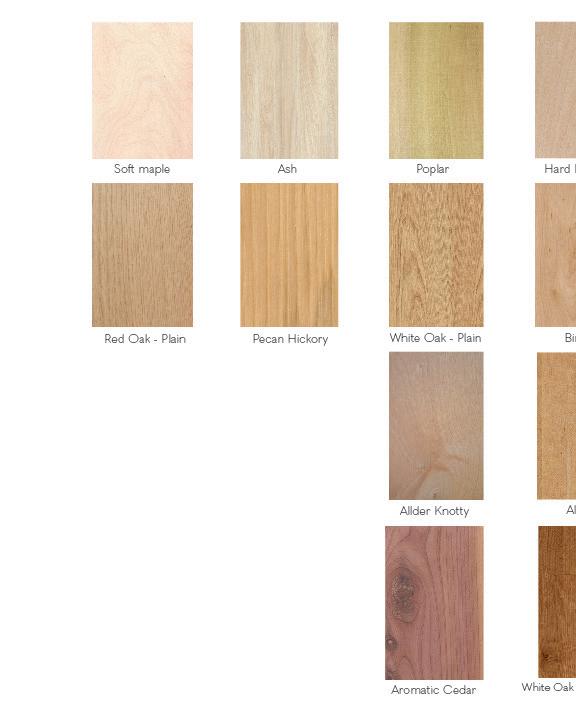
24















 Ground Floor Plan
Greywater Cistern
Greywater Cistern
Stormwater Cistern
Ground Floor Plan
Greywater Cistern
Greywater Cistern
Stormwater Cistern

 Structural Frame
Structural Frame





 18” Concrete Column
12” Timber Column Steel Tube Storm Collectors
Bridge
18” Concrete Column
12” Timber Column Steel Tube Storm Collectors
Bridge
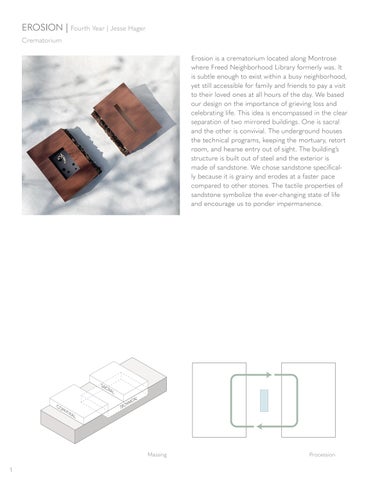














 Physical Model 1/16”=1’0”
Physical Model 1/16”=1’0”


































 Half Assembly
Half Assembly









