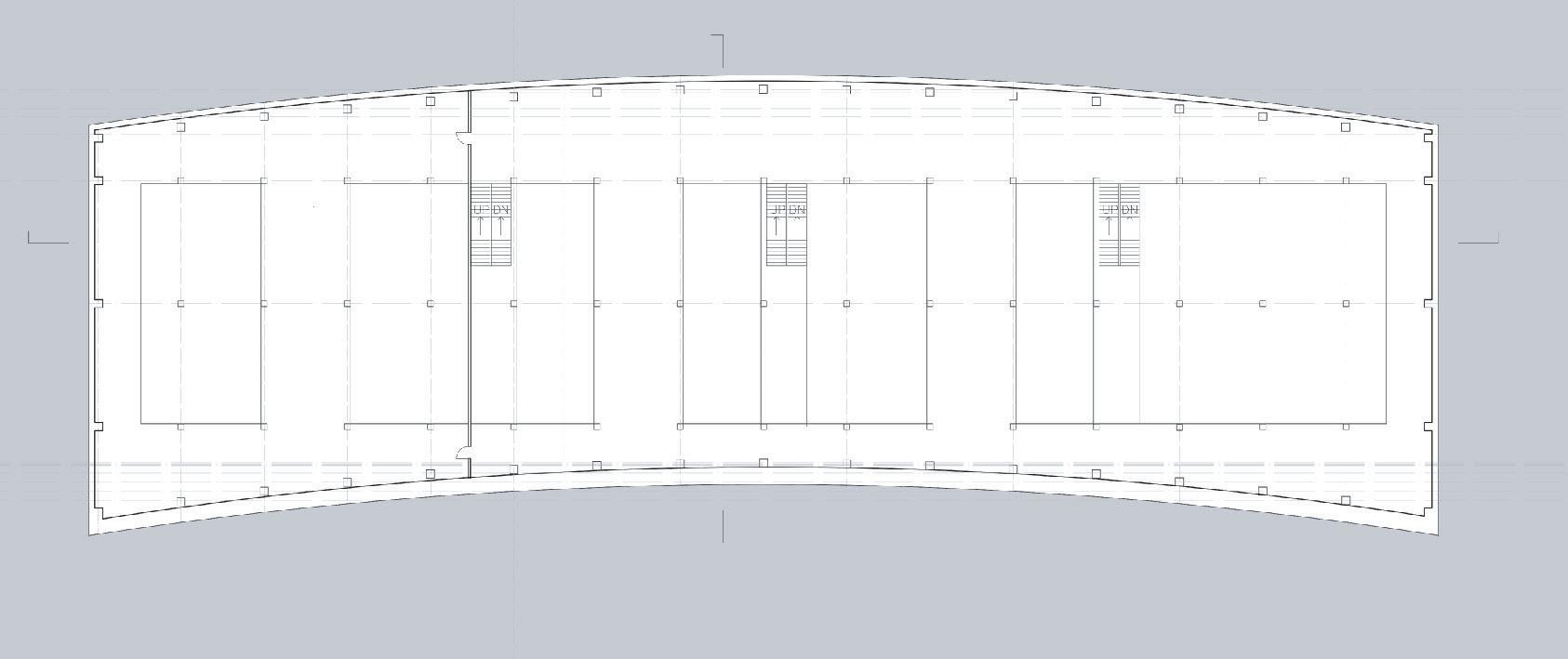
2 minute read
STORM COLLECTORS | Third Year | Robert Burrow
Water Recycling Facility and Community Pool + Washateria

Advertisement
This recycling facility is tailored to its industrial surroundings. This project investigates the flood vulnerability in the neighborhoods adjacent to Brays Bayou and offers water recycling as a solution to mitigate flooding. The building consist of 4 underground cisterns which collect water that runs downstream from the neighborhood streets into a rock garden that stretches along the southern side of the building. Once storm-water reaches the site it is distributed in 3 of the cisterns where it is then filtered and sent to the community pool. When this pool overflows, the water returns to the bayou. The fourth cistern is used for greywater which recycles the internal building water used in the washateria.
The arrangement of the cisterns dictates the ground level passageways, where people are literally filtered through portals.
Due to the building’s stereotomic nature it may appear rigid and intimidating. To make it make it more inviting, a ceramic latticework facade was applied to the main entry. When residents walk by or drive through they are able to get a glimpse into the organic shaped pool where the rest of the community cools off during summer.
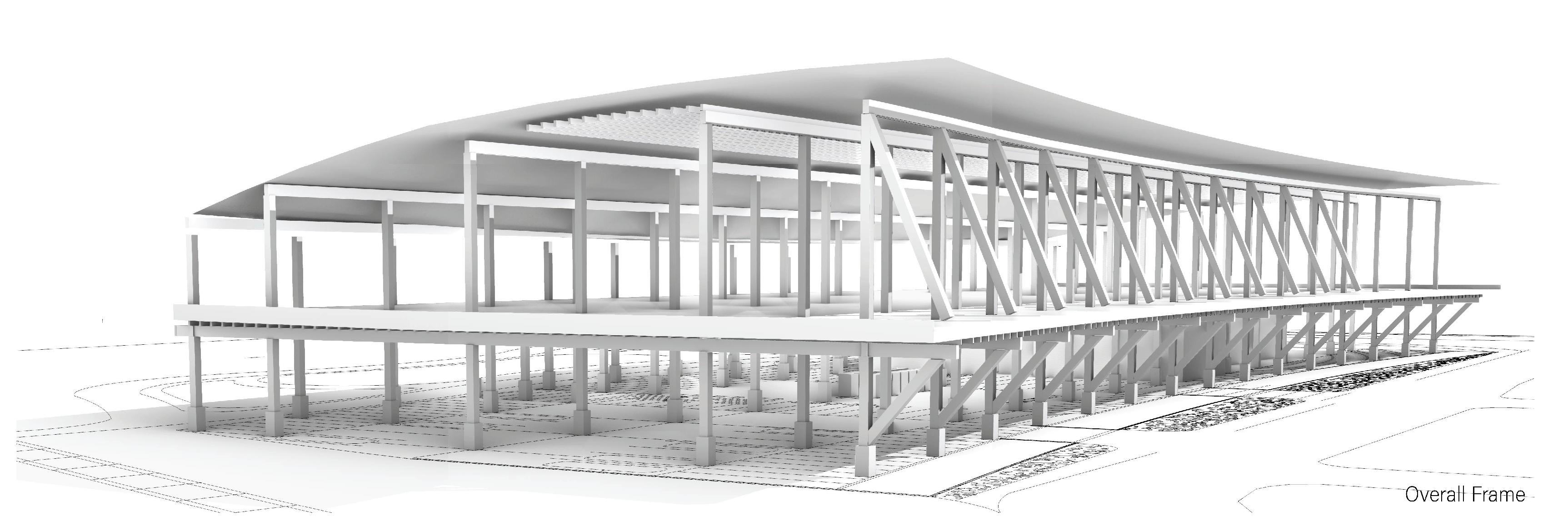
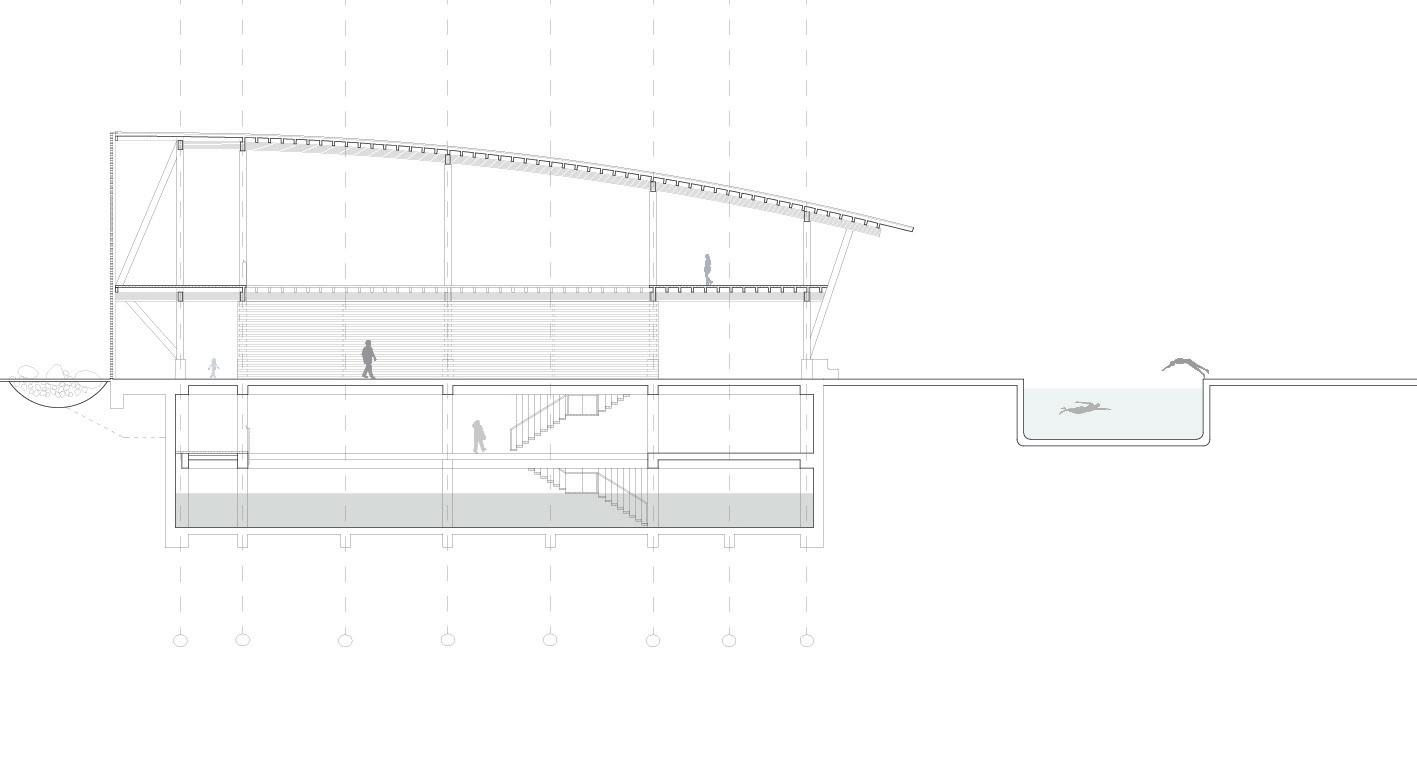

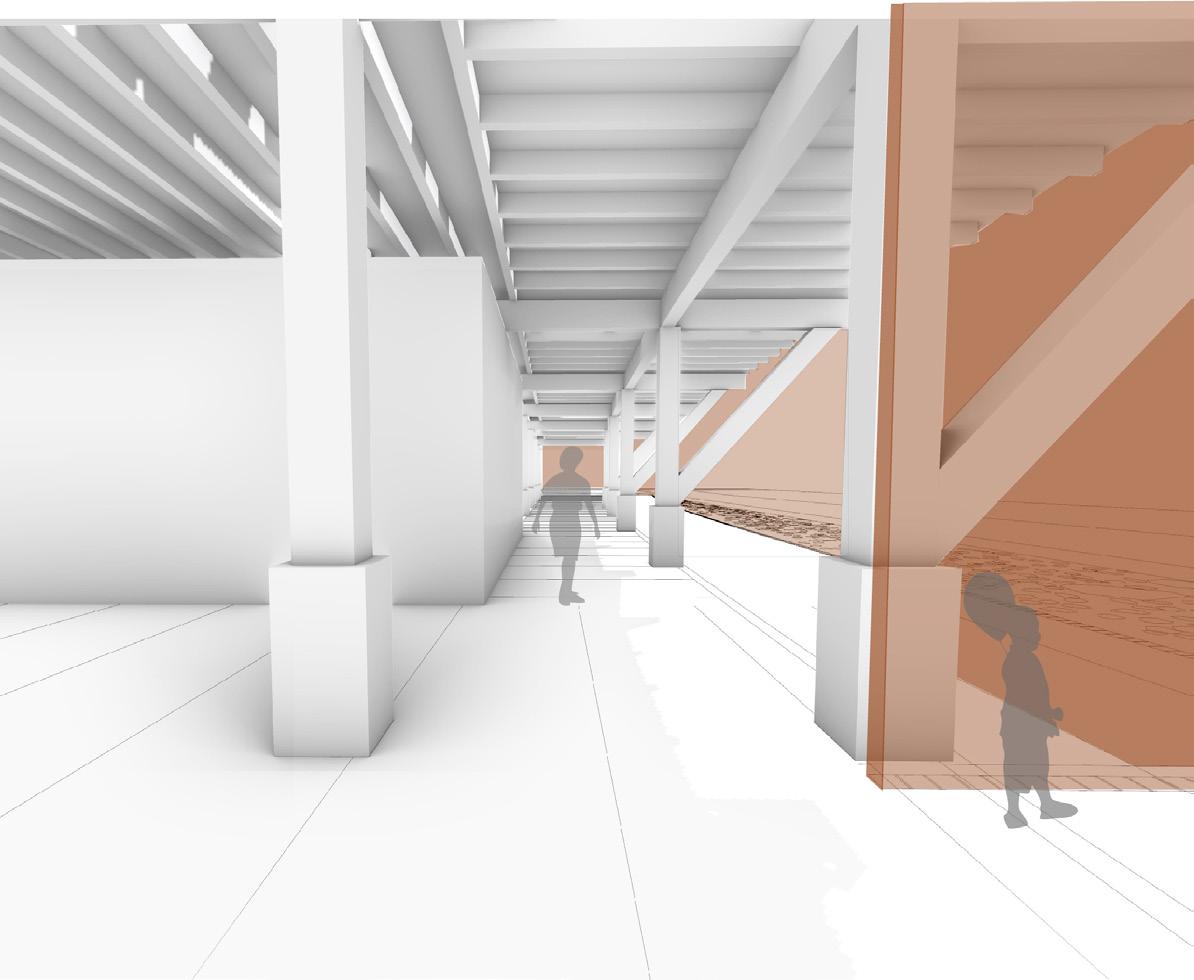
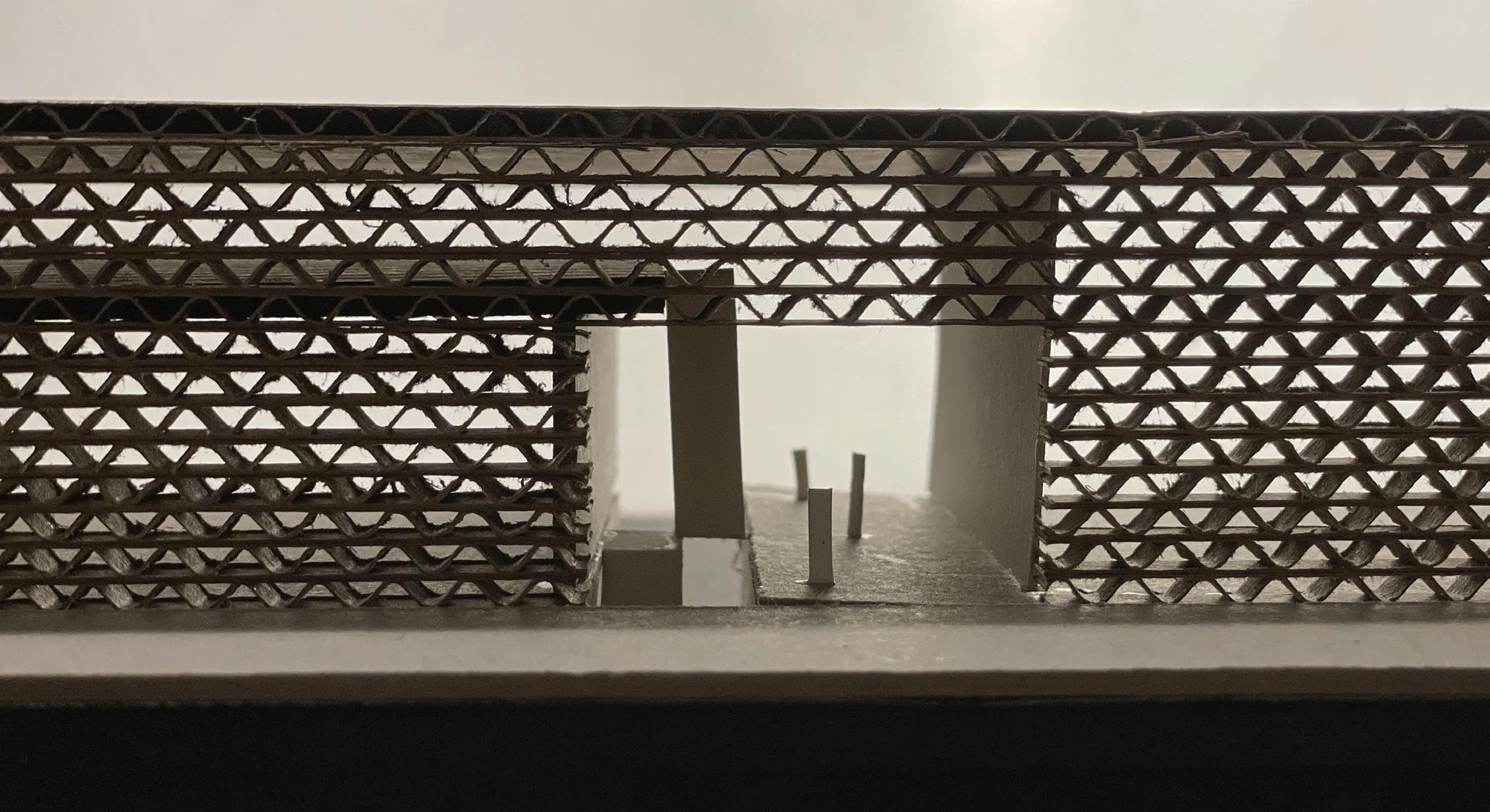
Ceramic Latticework
Timber Frame Bracing
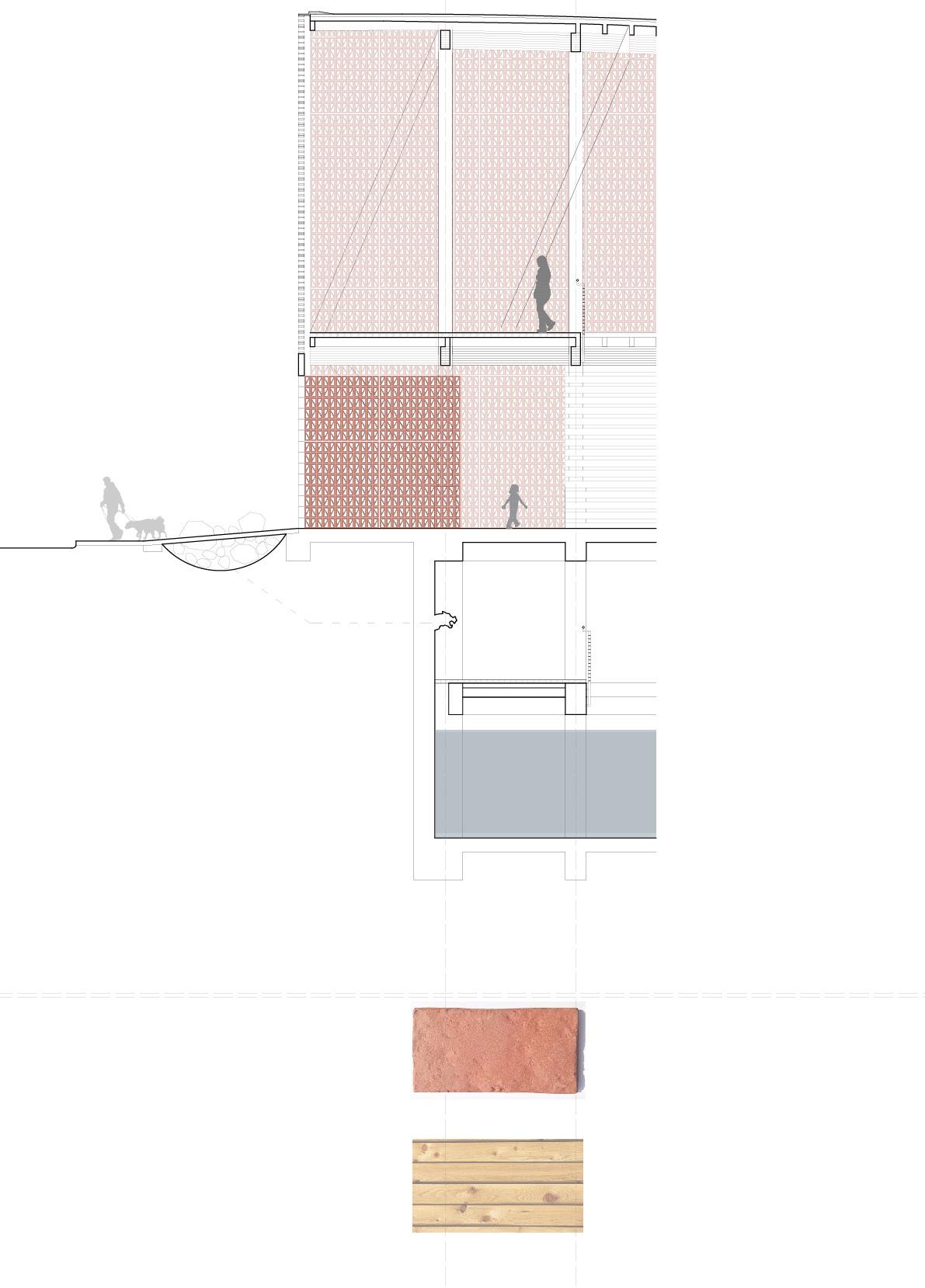
Storm Collector
Water Drain - Gargoyle
Galvanized Steel - Industrial Grating
Cast in Place Concrete - Retaining Wall
Timber
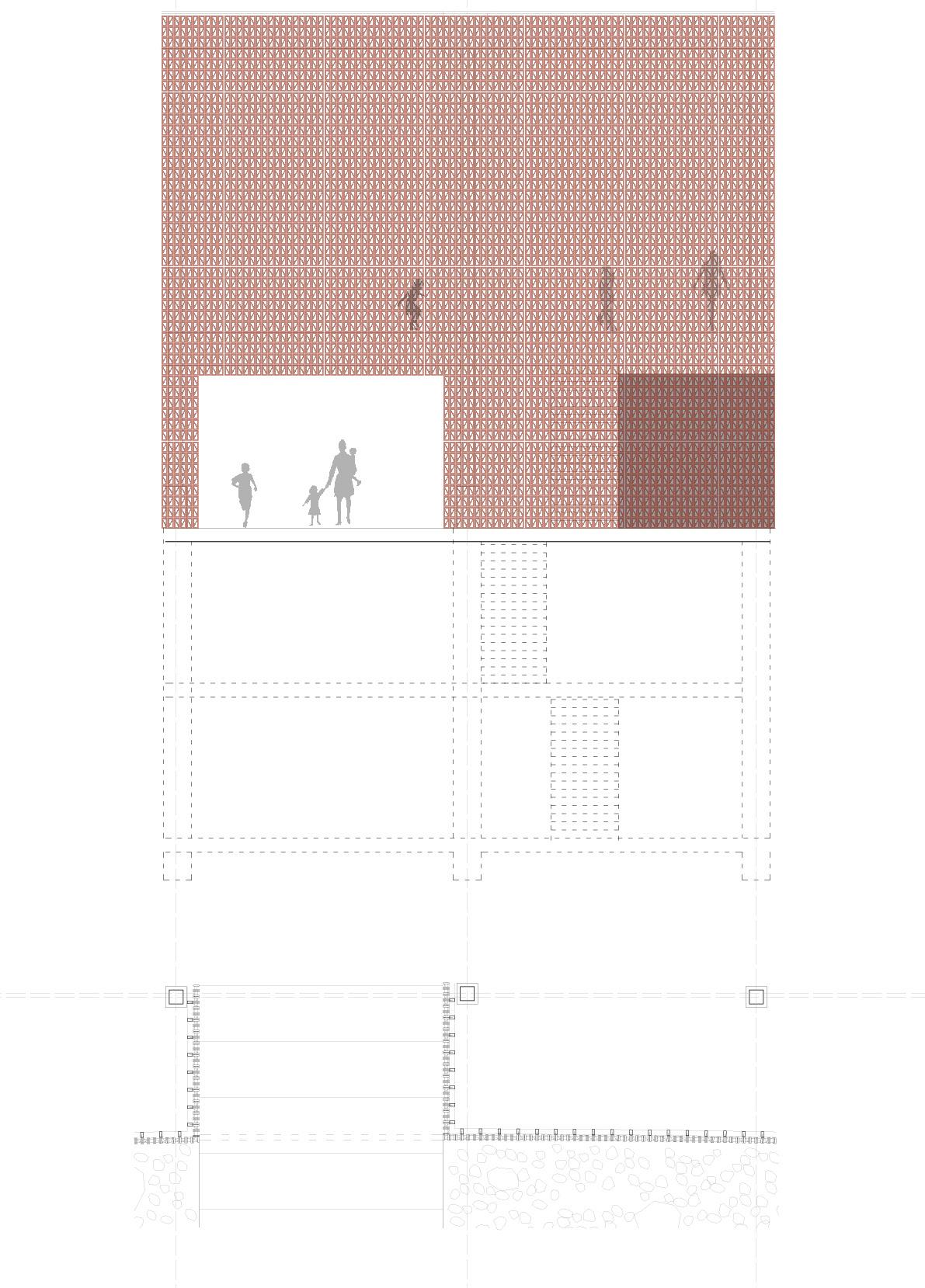
BAT OBSERVATORY |
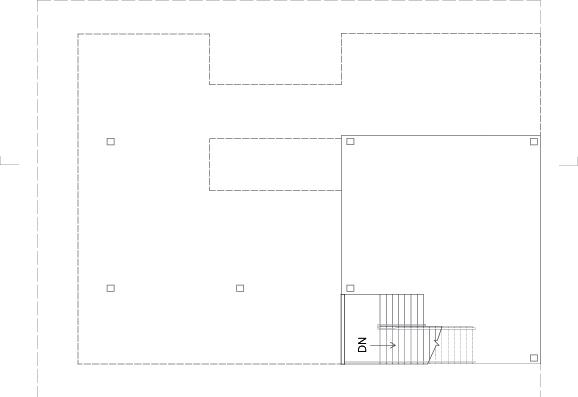
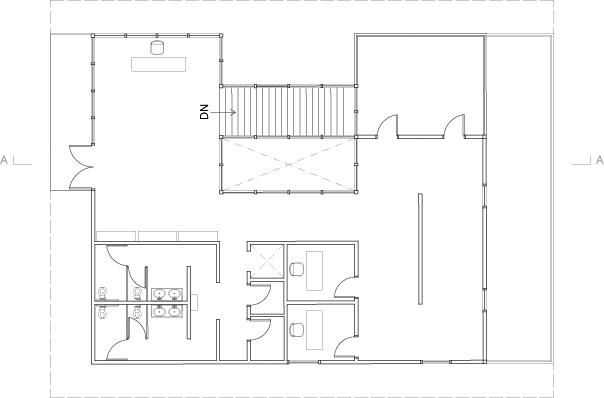
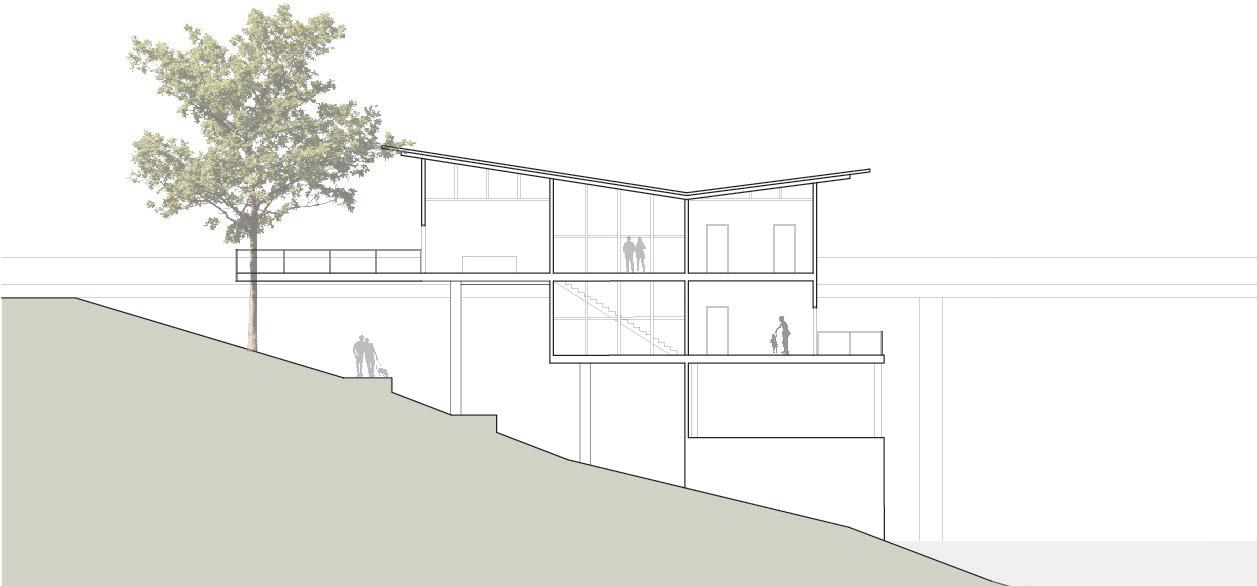
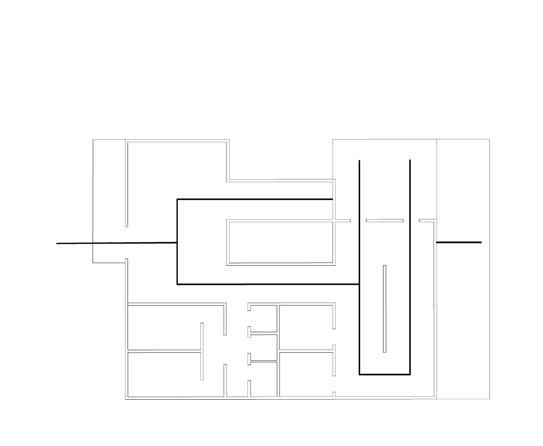
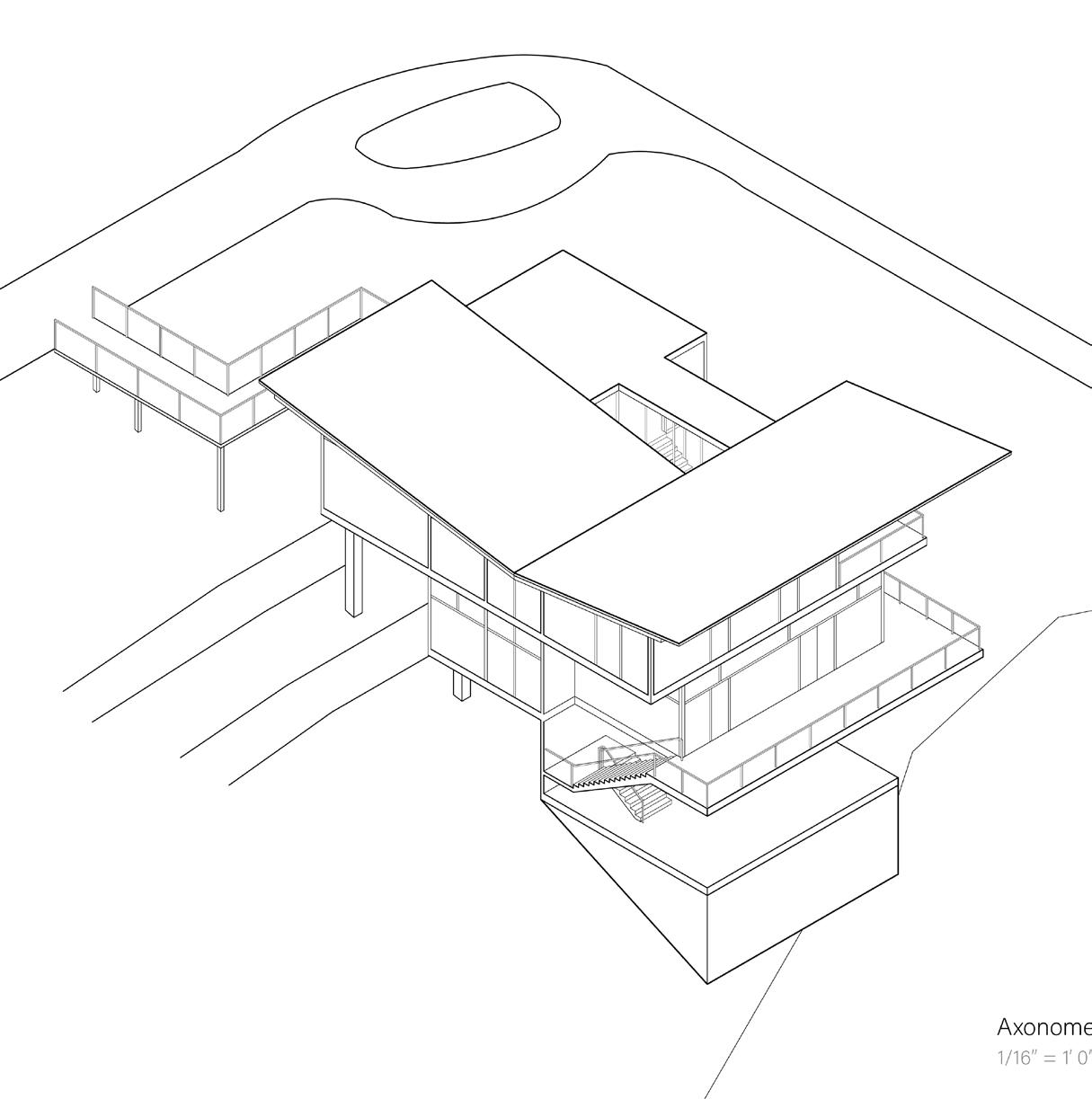
Second Year | Kevin Barden
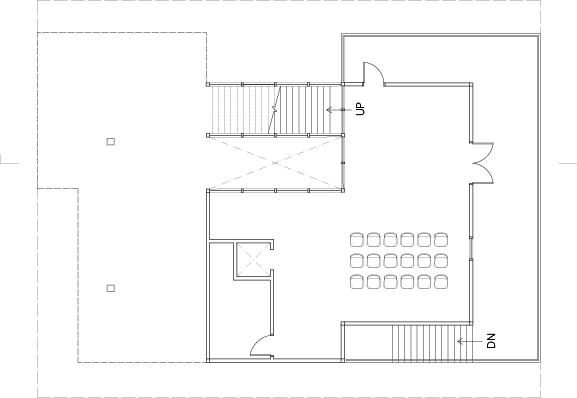
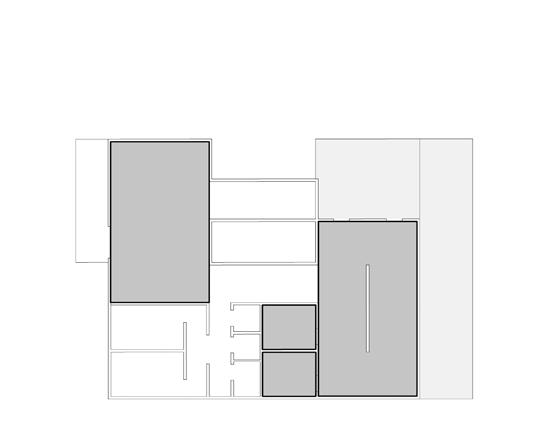
Due to the chaotic and noisy traffic surrounding Allen Parkway, visitors are not able to experience the full essence of nature. This building serves as an education oasis that encourages visitors to connect more intimately with the ecosystem that exists in the Buffalo Bayou park.

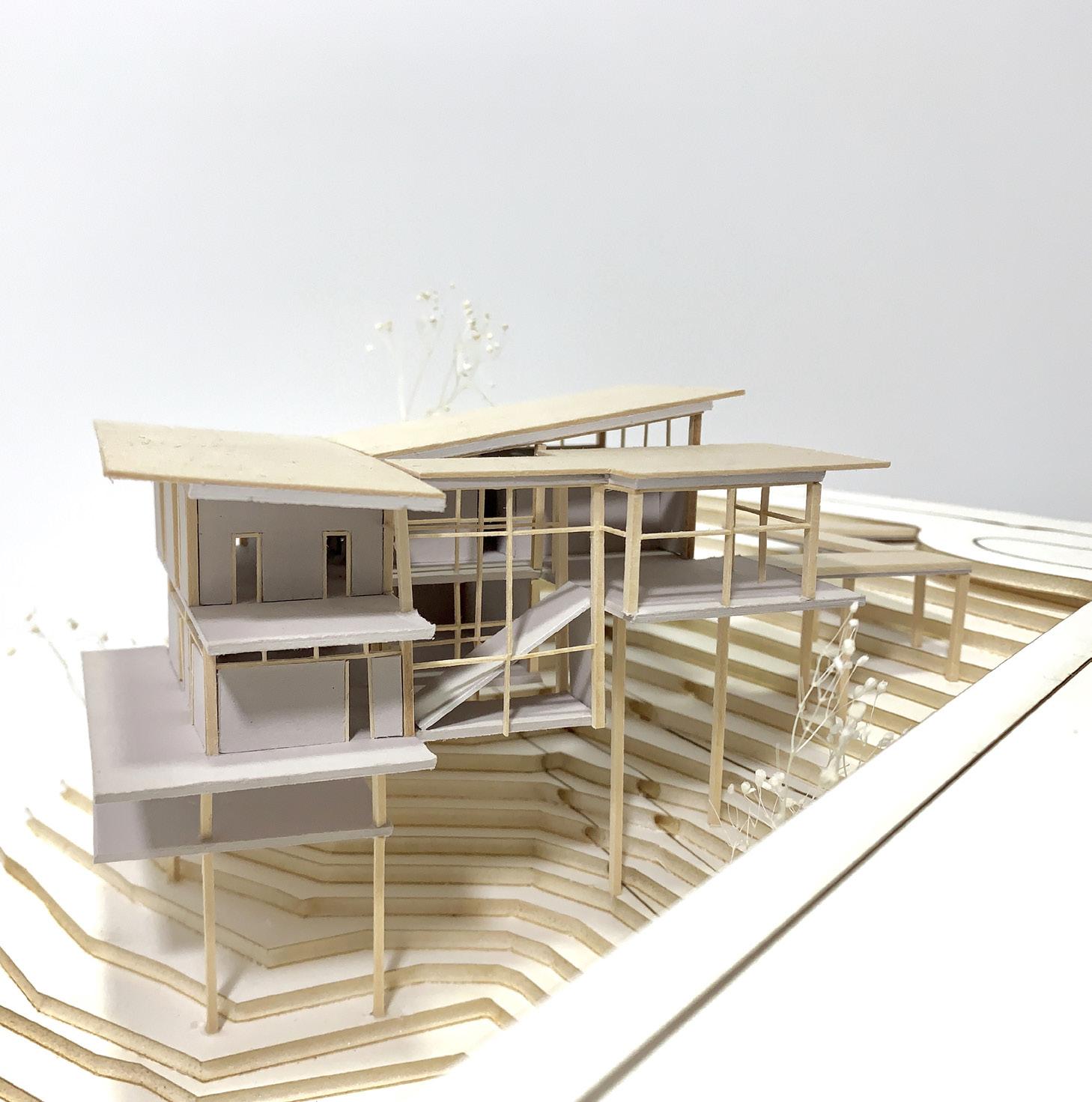
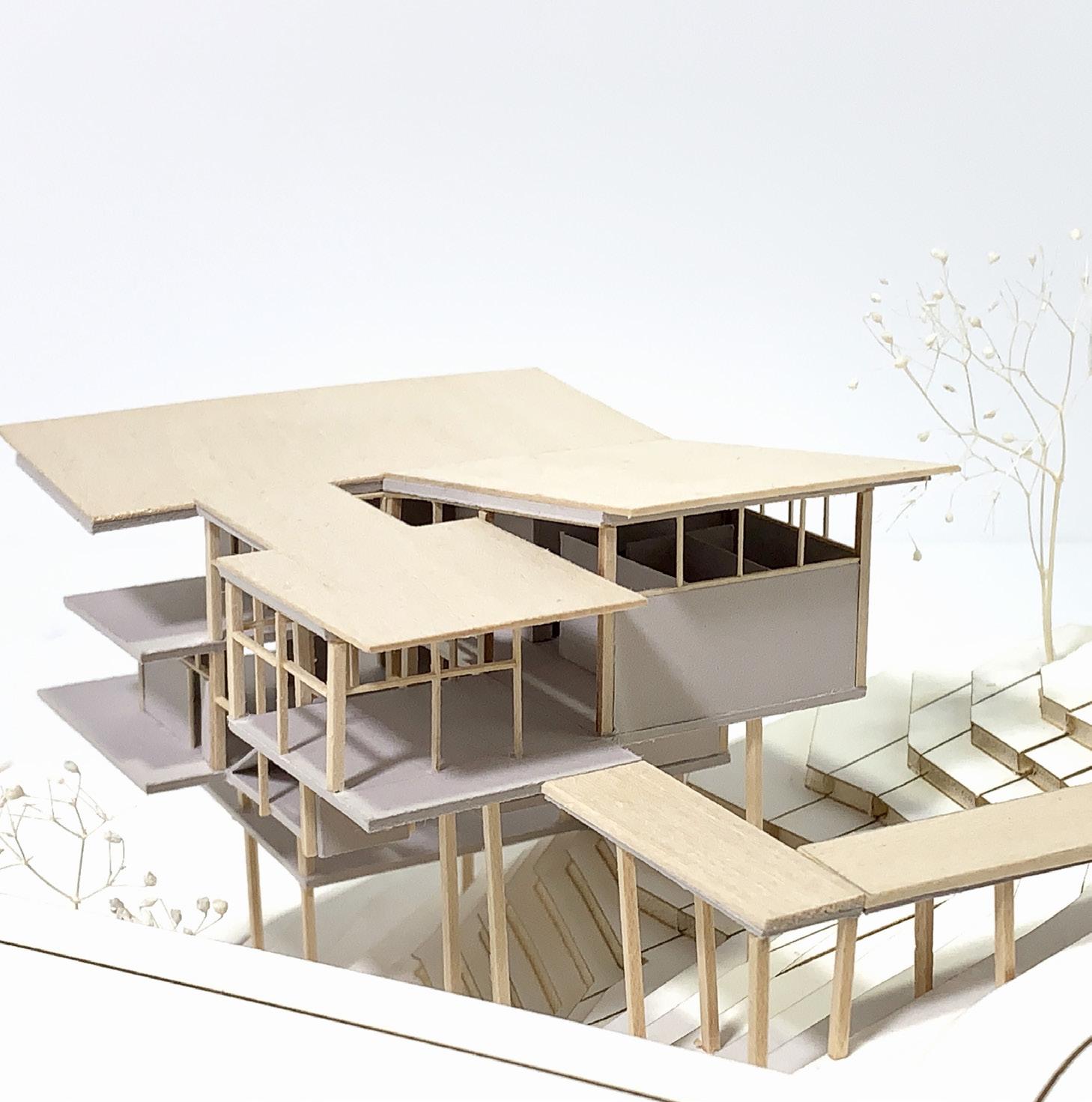
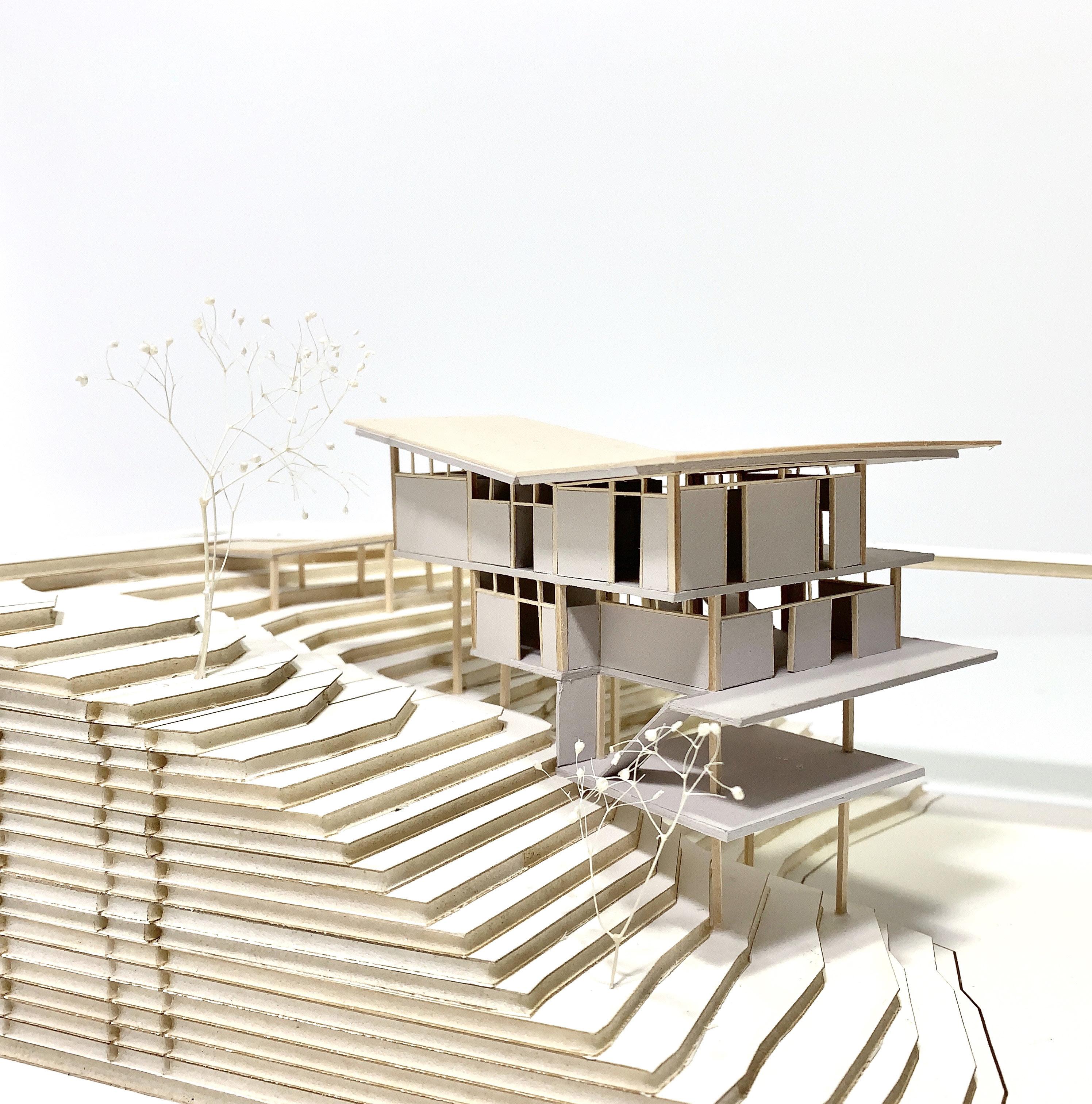
BREATHING VESSEL | Second year | Kevin Barden

Rare document archive / Greenhouse + tearoom
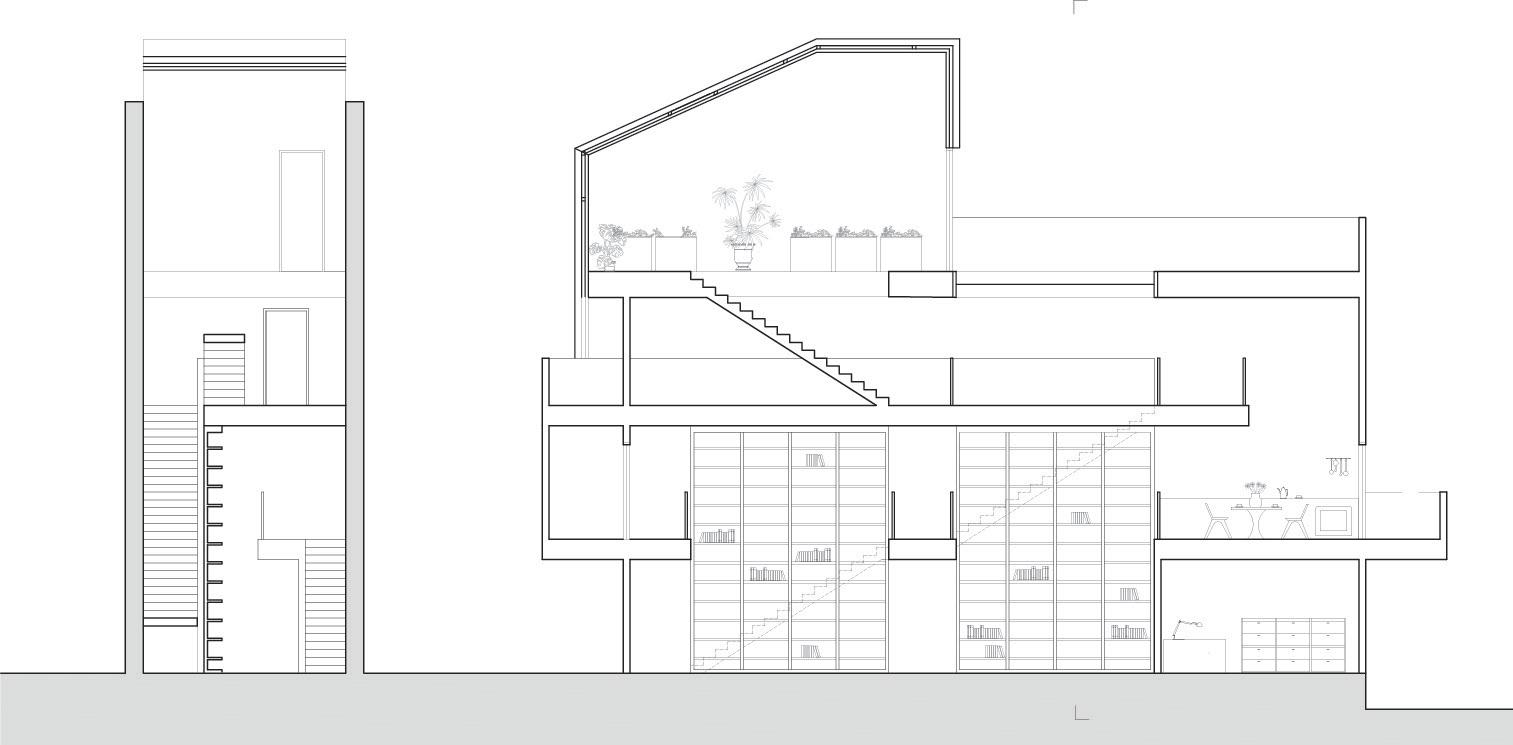
The two main programs are greenhouse and rare document archivist+tea room. I focused on the organization of spaces according to each program’s necessities. The greenhouse houses plants, therefore it needed to be closer to the sun. The archives need to be preserved, therefore they were placed on the ground floor, away from direct sunlight. As for the tea room, it was specifically placed in the middle level where both programs come together. The concept for this project embodies the idea of time. The relationship between programs and inhabitants of the space represent past, present, and future. The rare document archives preserve history, a life that once was. The inhabitants of the structure are now in the present time and plants in the greenhouse are in constant bloom, sprouting new life representing the future.
Neighborhood Scale

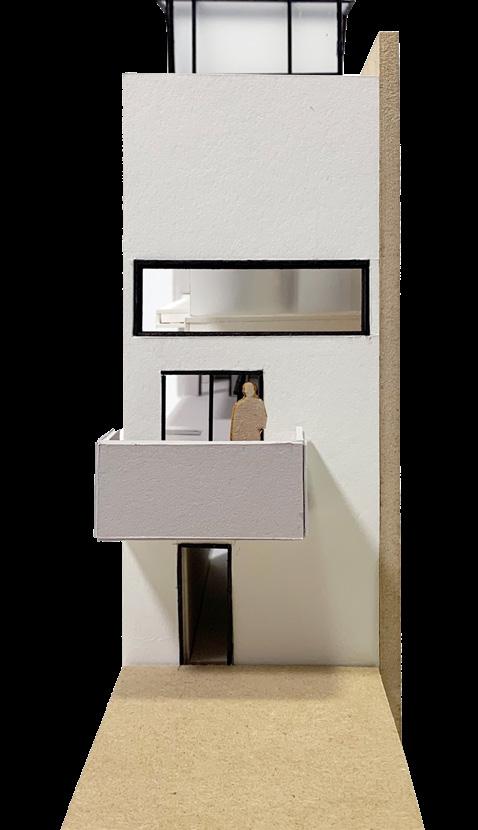

Sources: Texas Department of Transportation, City of Houston GIS, Houston Vision Zero, LINK Houston
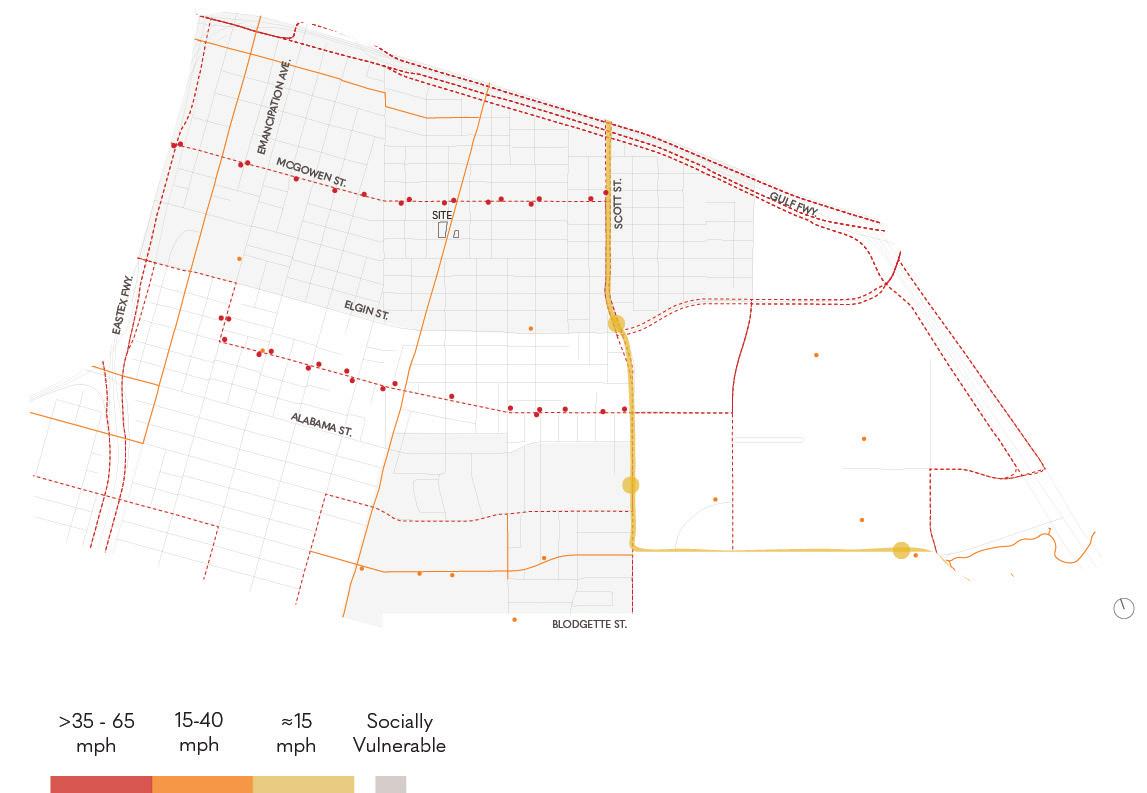
City Scale City Scale
Sources: Texas Department of Transportation, City of Houston GIS, Houston Vision Zero, LINK Houston

Sources: Kinder Institute for Urban Research, City of Houston GIS
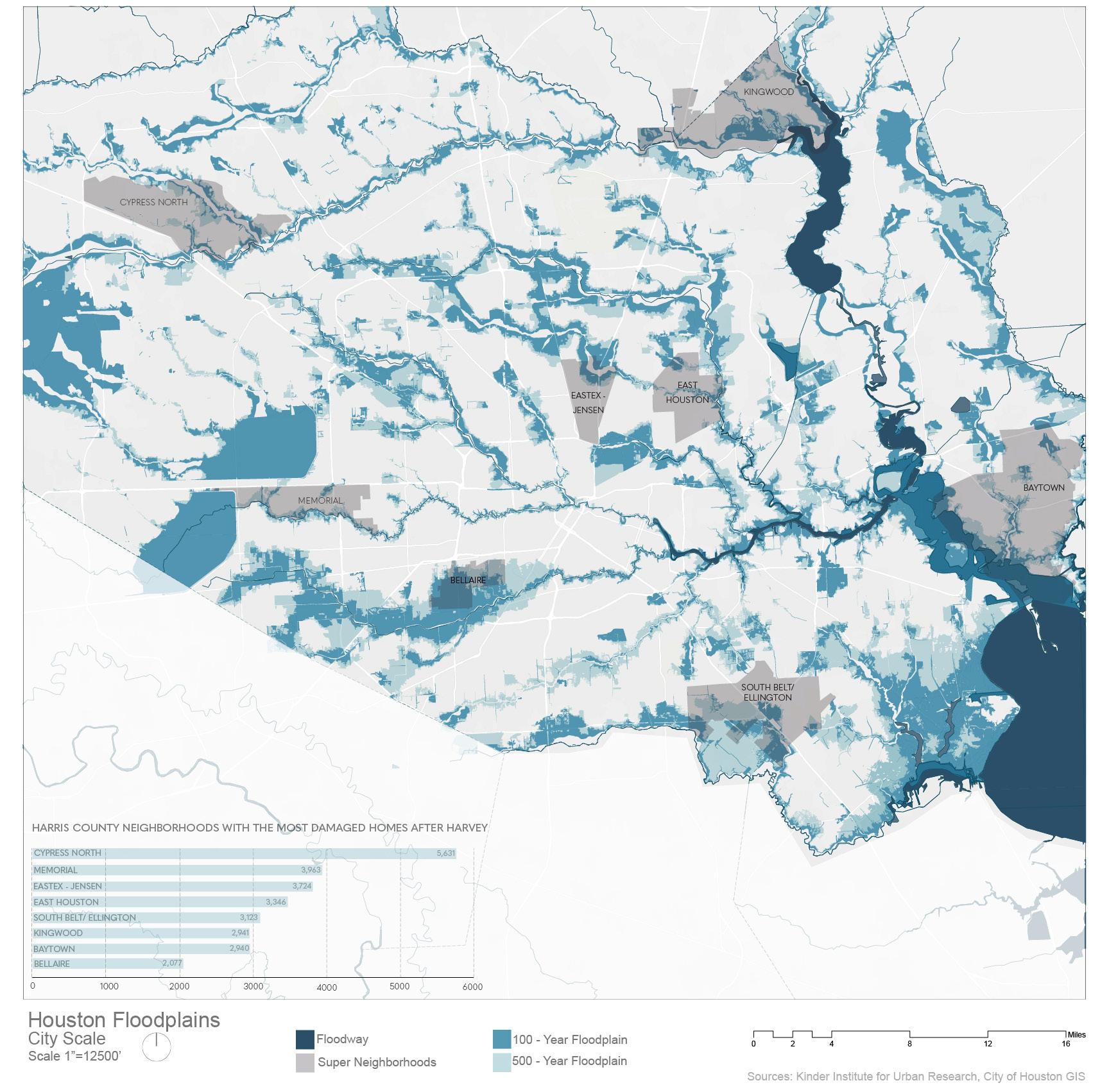
GRAPHICAL, PHYSICAL , AND PHOTOGRAPHIC EXPLORATIONS OF ICE WORKS |

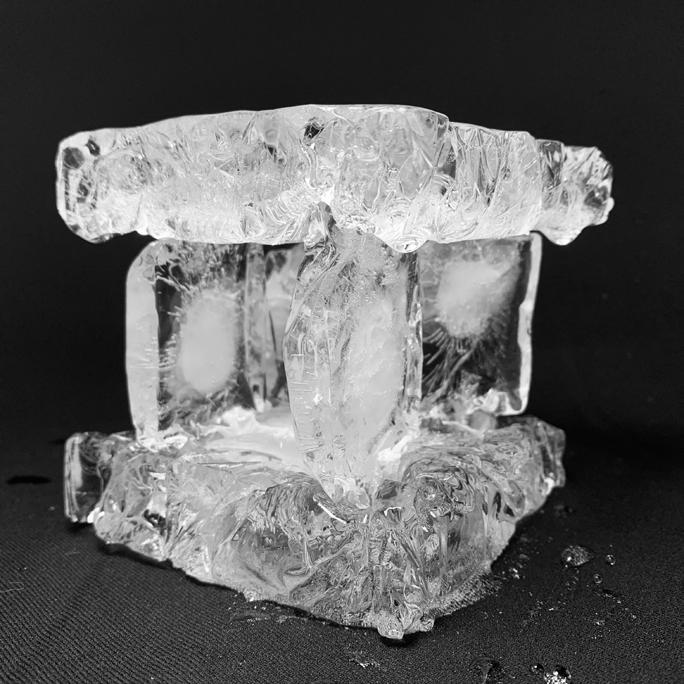
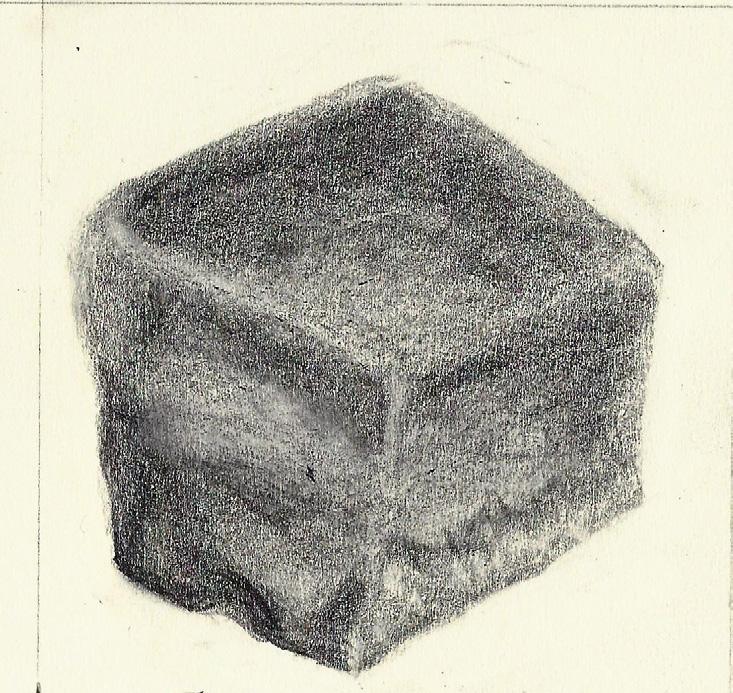
Material Practices | Ophelia Mantz
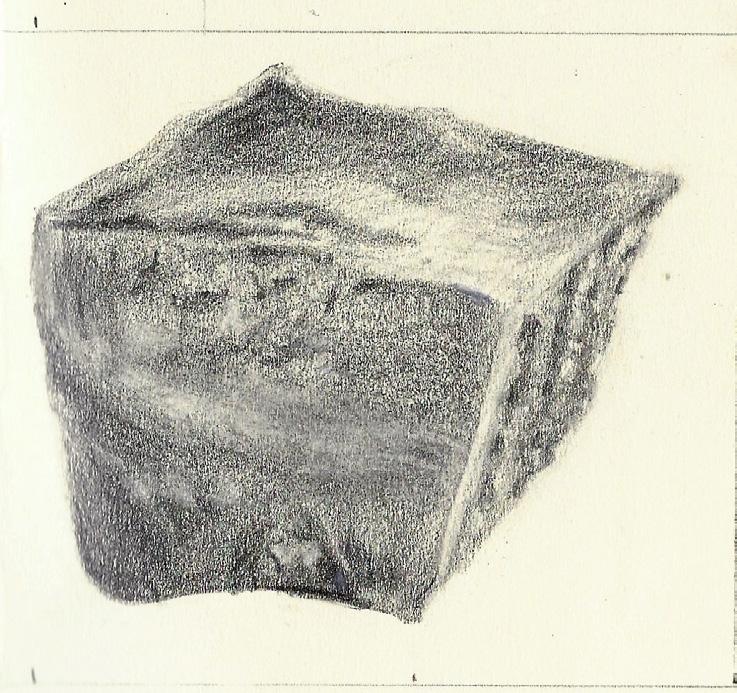
Material exploration in the domestic space.
Documenting the temporary manipulation of Ice.



