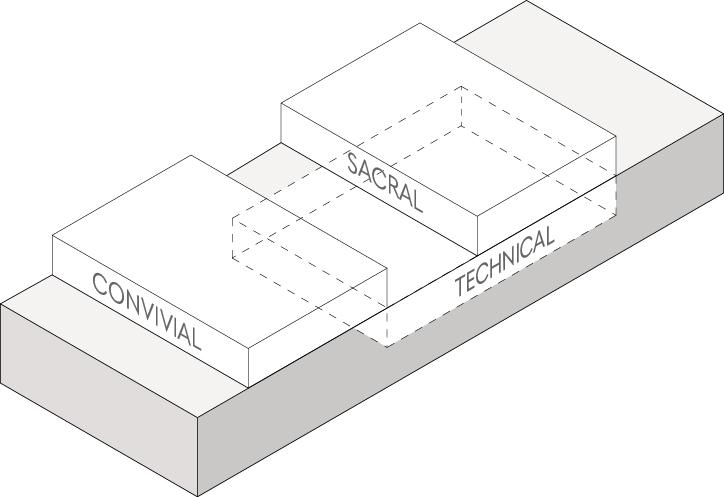
2 minute read
DIANA ARIAS PORTFOLIO 2023
Erosion is a crematorium located along Montrose where Freed Neighborhood Library formerly was. It is subtle enough to exist within a busy neighborhood, yet still accessible for family and friends to pay a visit to their loved ones at all hours of the day. We based our design on the importance of grieving loss and celebrating life. This idea is encompassed in the clear separation of two mirrored buildings. One is sacral and the other is convivial. The underground houses the technical programs, keeping the mortuary, retort room, and hearse entry out of sight. The building’s structure is built out of steel and the exterior is made of sandstone. We chose sandstone specifically because it is grainy and erodes at a faster pace compared to other stones. The tactile properties of sandstone symbolize the ever-changing state of life and encourage us to ponder impermanence.
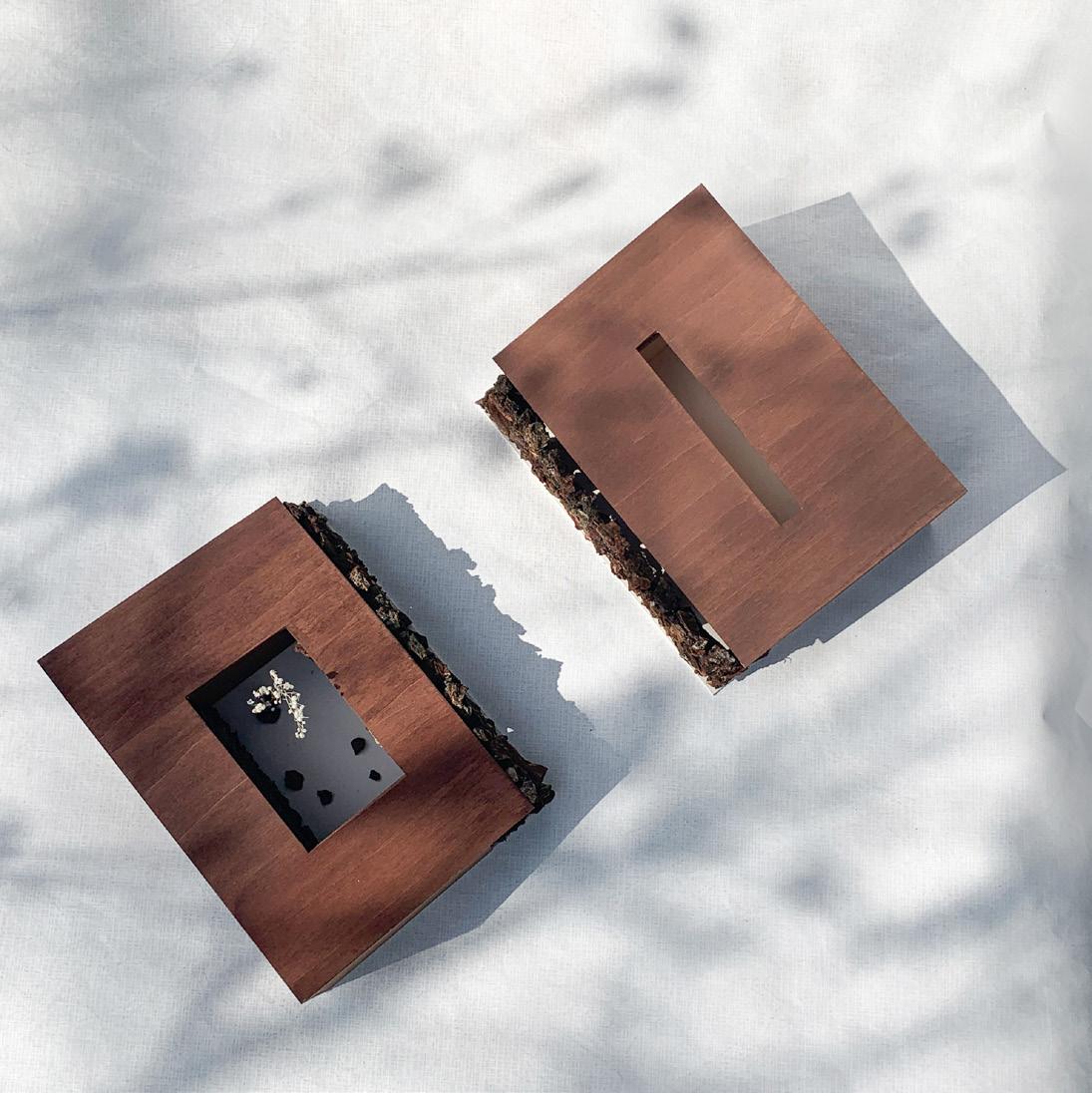
Advertisement
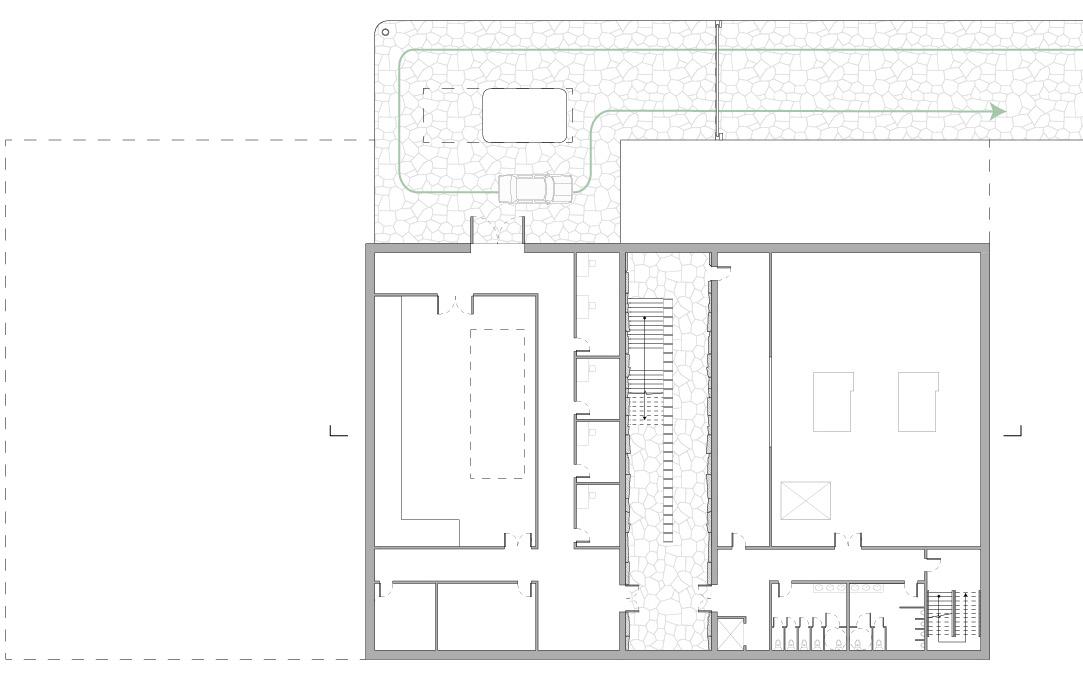
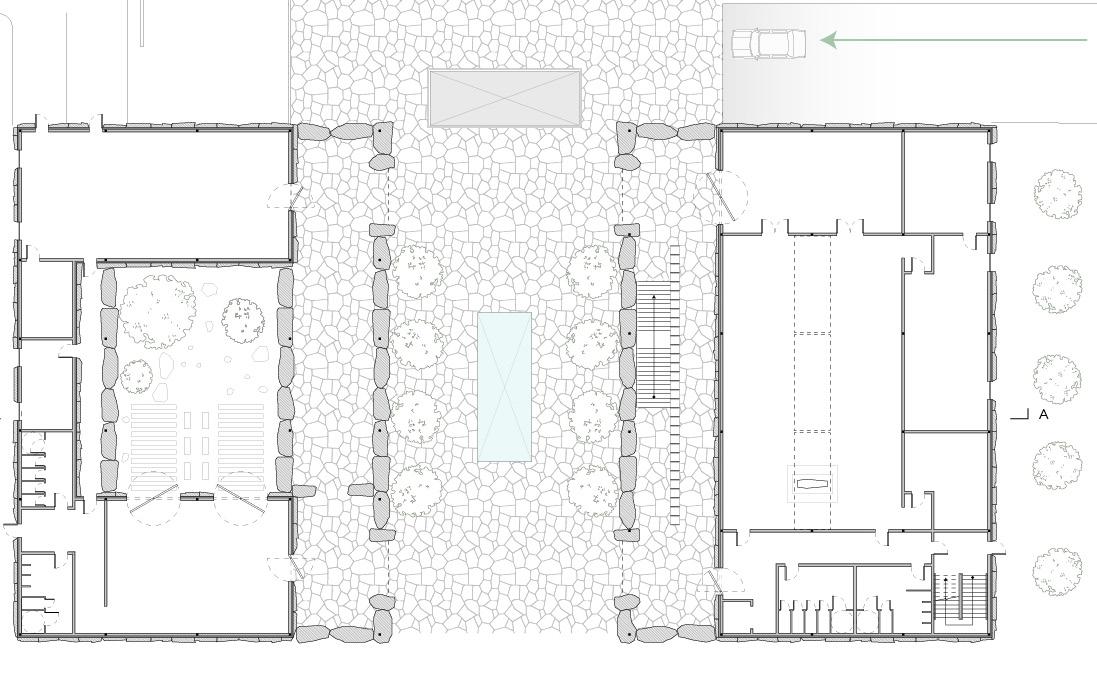

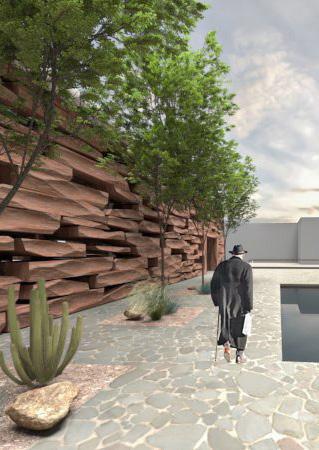
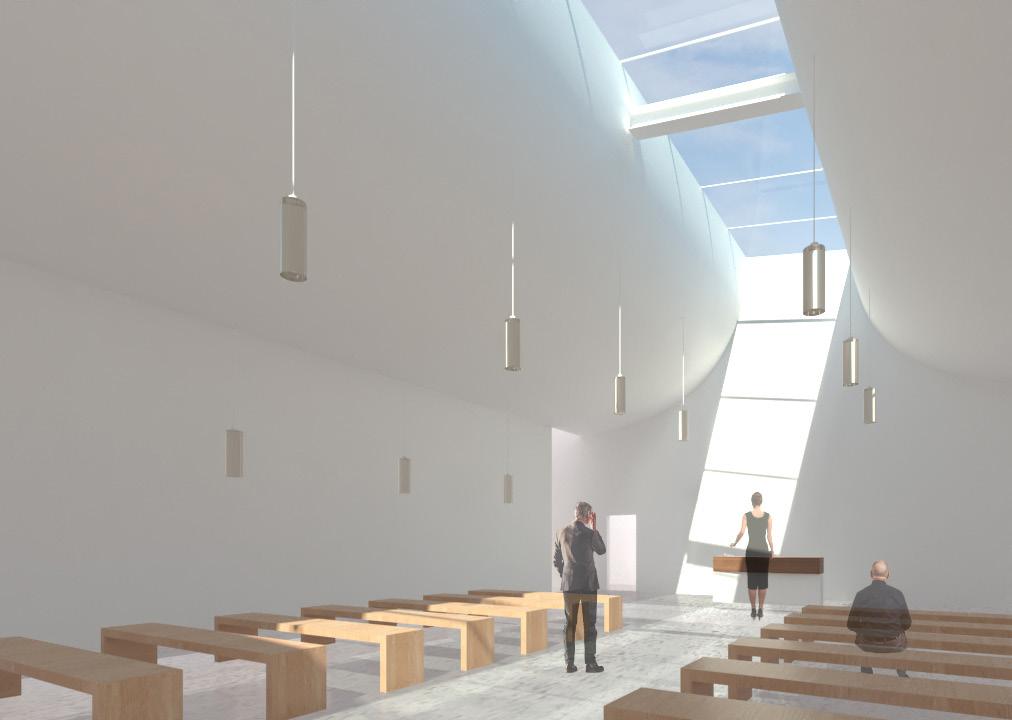

ROOF ASSEMBLY
- 2” Sandstone Shingles on Shims
- R-60 Batt Insulation
- Ice & Water Shield
- 1/2” Cover Board
- Metal Deck
- Steel Rods
- 1.5ft Sandstone
Blocks
FLOOR ASSEMBLY
- Stone Pavers
- Setting Bed Mortar
- Roofing Membrane
- Thermal Insulation
- Concrete Slab
FOUNDATION FLOOR ASSEMBLY
- 6” Sealed Concrete Ground Slab
- Premolded Filler and Sealant
- 2” Expanded Polystyrene
- Waterproofing Membrane
- 3” Unreinforced Concrete
FIRST FLOOR WALL ASSEMBLY
- 1.5ft Sandstone Cladding, Sawn Top and Bottom
- Type N Mortar
- Masonry Ties @18” OC
- 2” Air Gap
- Weather Resistant Barrier
- 2” Polyisocyanurate Rigid Insulation
- 1/2” Gypsum Sheathing
- R-19 Batt Insulation with 2x6 Steel Studs @16” OC
- 5/8 Painted Level 5 Drywall
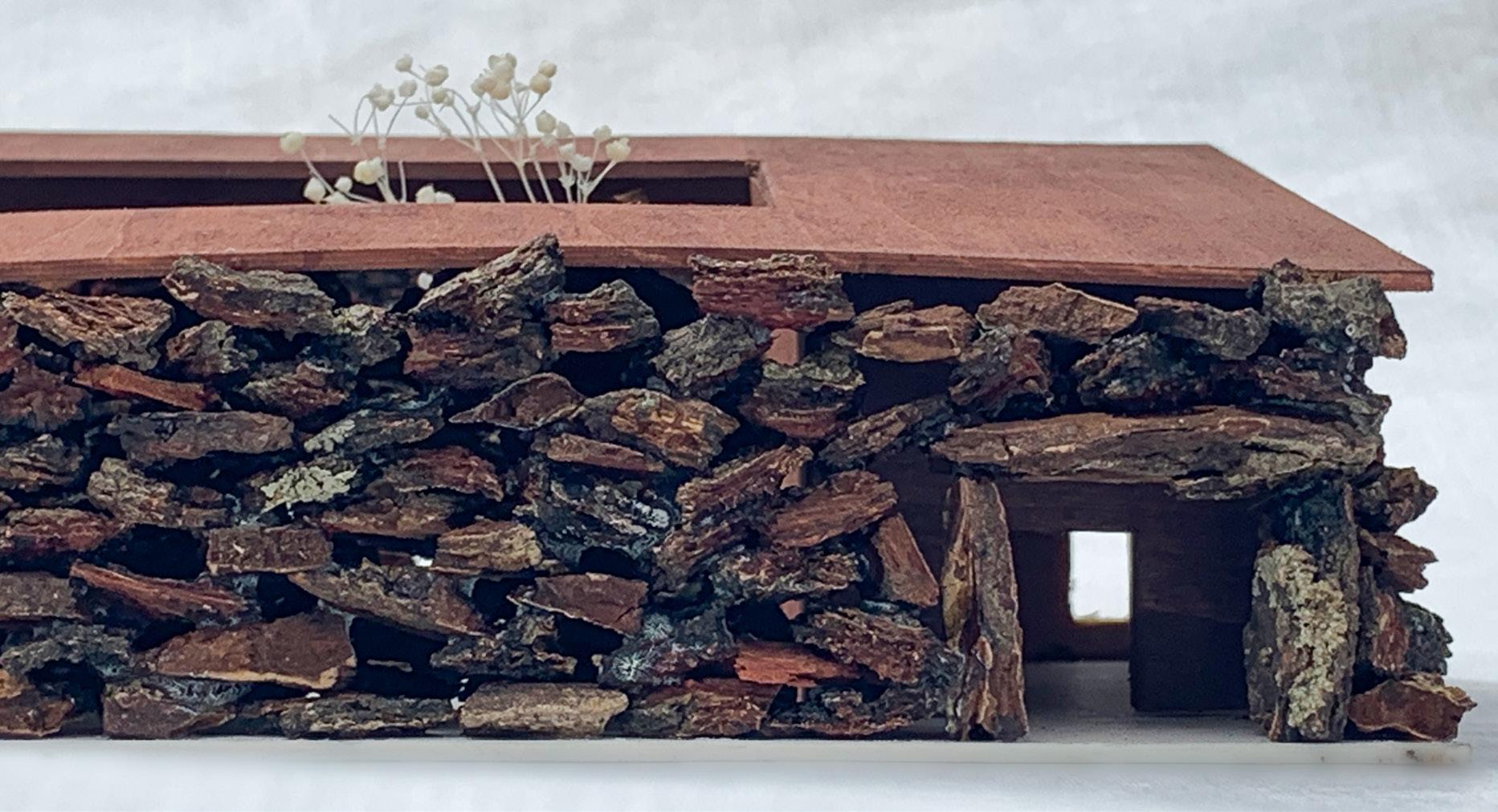
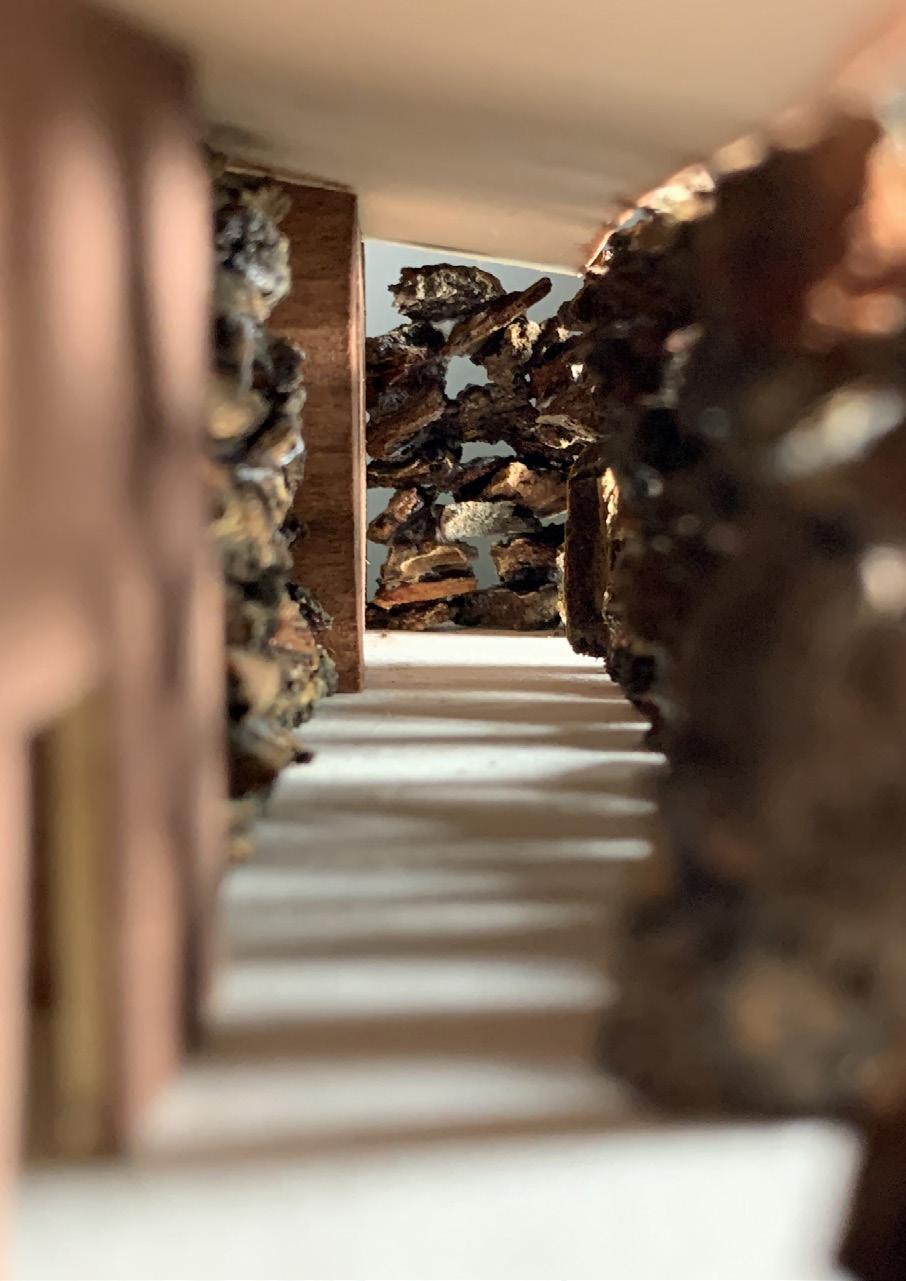

Water Recycling Facility and Community Pool + Washateria
This recycling facility is tailored to its industrial surroundings. This project investigates the flood vulnerability in the neighborhoods adjacent to Brays Bayou and offers water recycling as a solution to mitigate flooding. The building consist of 4 underground cisterns which collect water that runs downstream from the neighborhood streets into a rock garden that stretches along the southern side of the building. Once storm-water reaches the site it is distributed in 3 of the cisterns where it is then filtered and sent to the community pool. When this pool overflows, the water returns to the bayou. The fourth cistern is used for greywater which recycles the internal building water used in the washateria.
The arrangement of the cisterns dictates the ground level passageways, where people are literally filtered through portals.
Due to the building’s stereotomic nature it may appear rigid and intimidating. To make it make it more inviting, a ceramic latticework facade was applied to the main entry. When residents walk by or drive through they are able to get a glimpse into the organic shaped pool where the rest of the community cools off during summer.
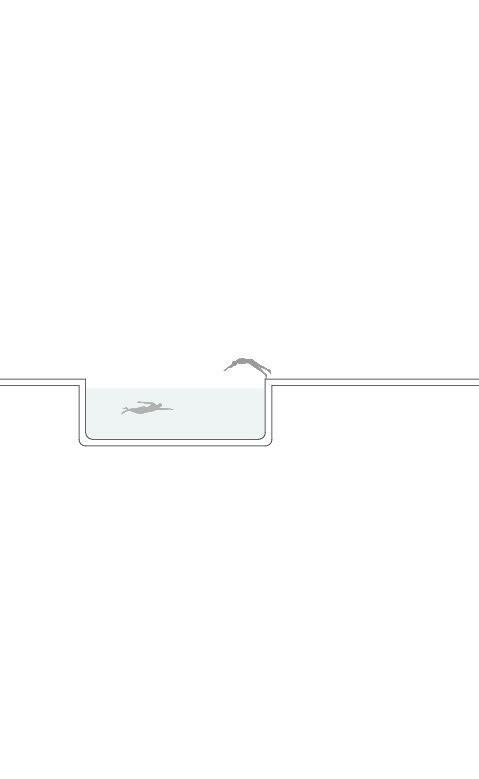


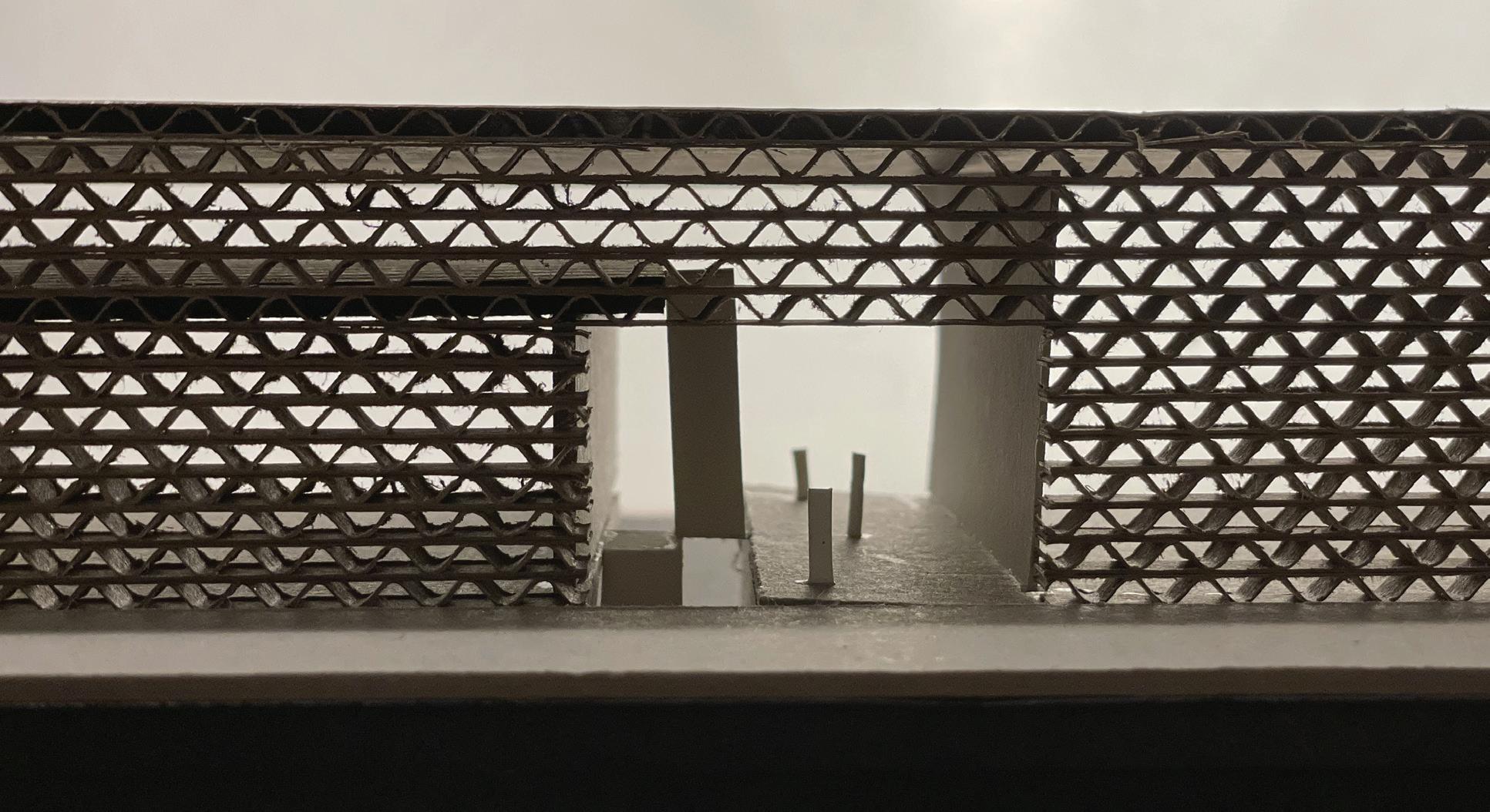
Ceramic Latticework
Timber Frame Bracing Steel Lintel
Storm Collector
Water Drain - Gargoyle
Galvanized Steel - Industrial Grating
Cast in Place Concrete - Retaining Wall
Wall Section
Beam
Glue Laminated Beam
Transverse Beam
Wooden Slats
Ceramic Brick
Timber



