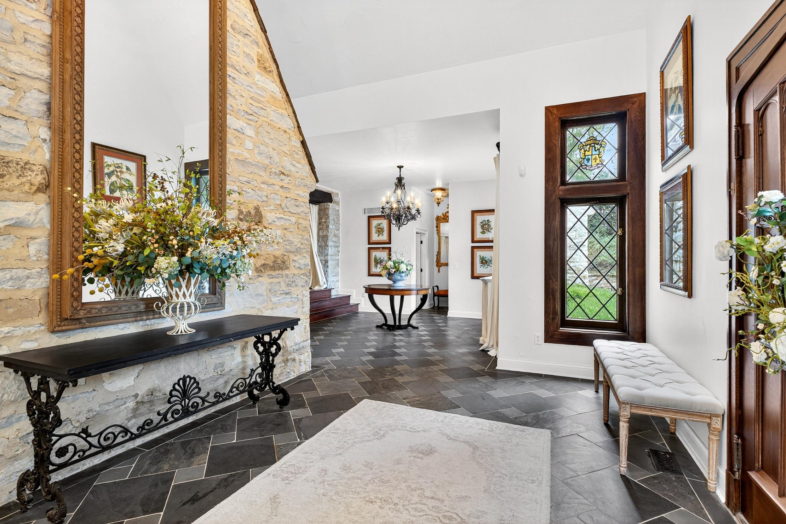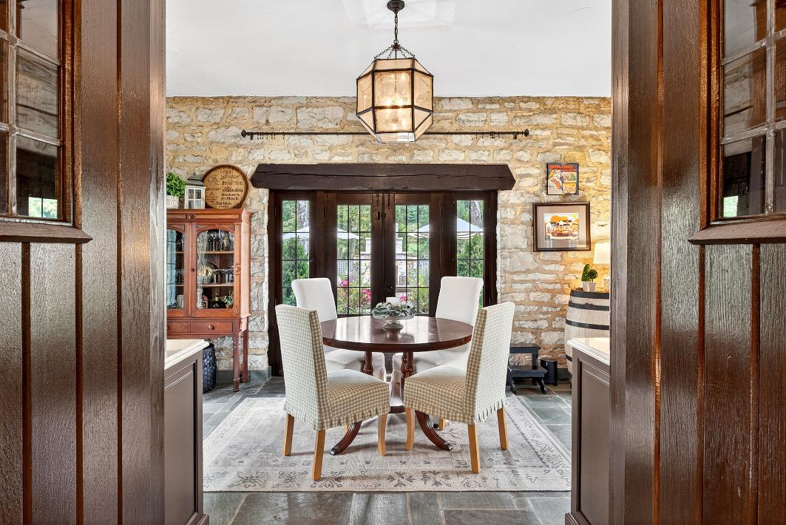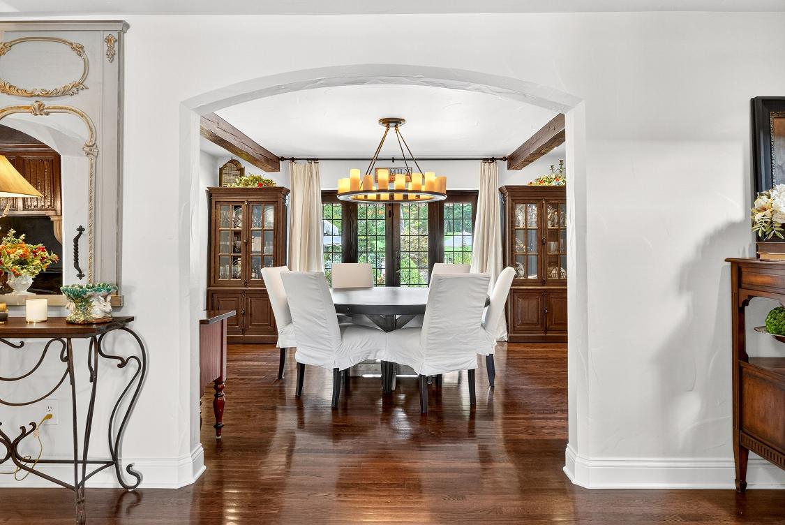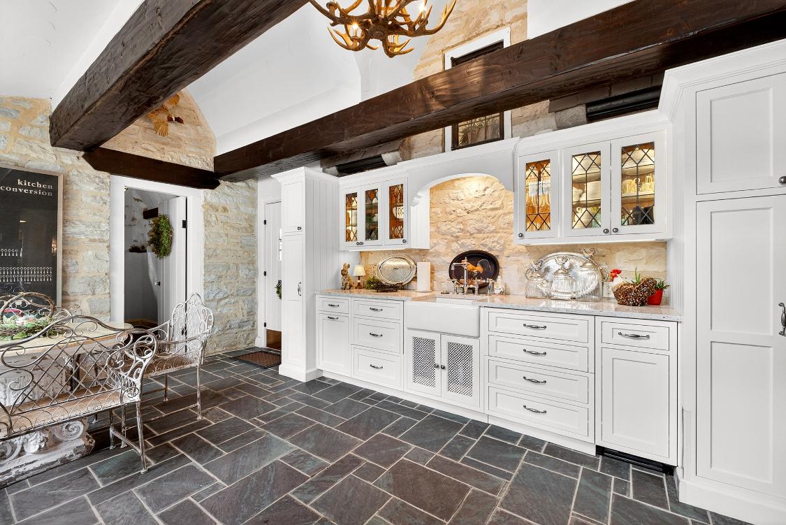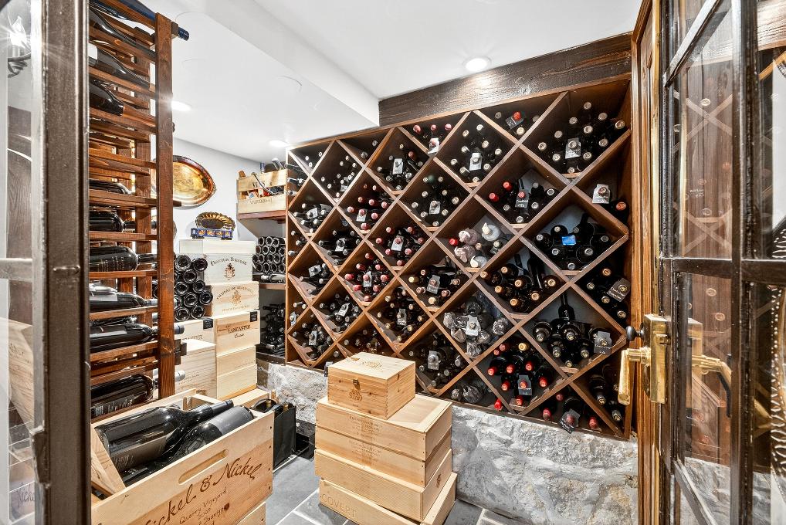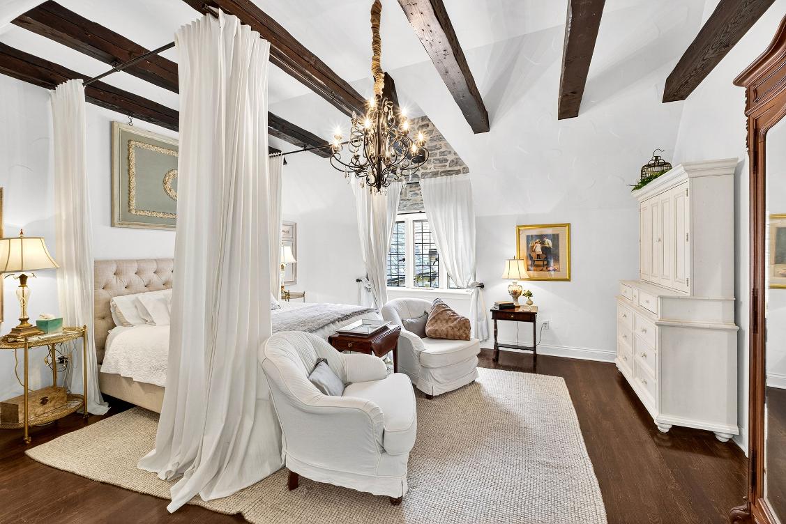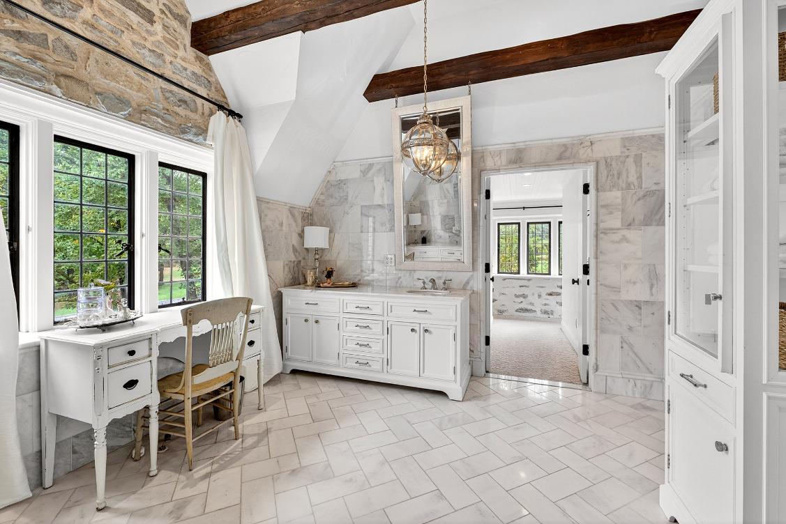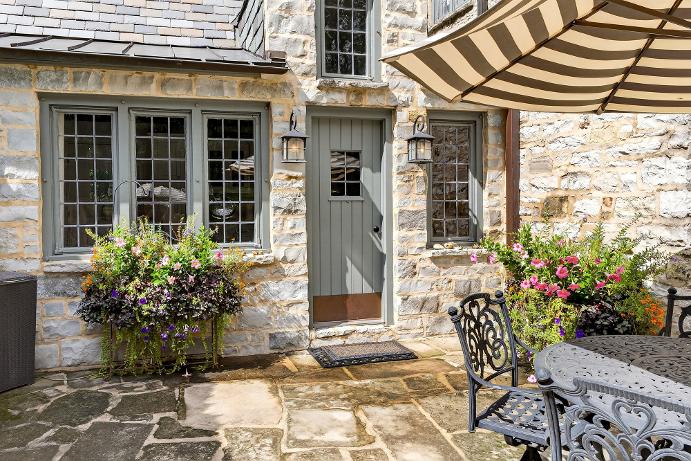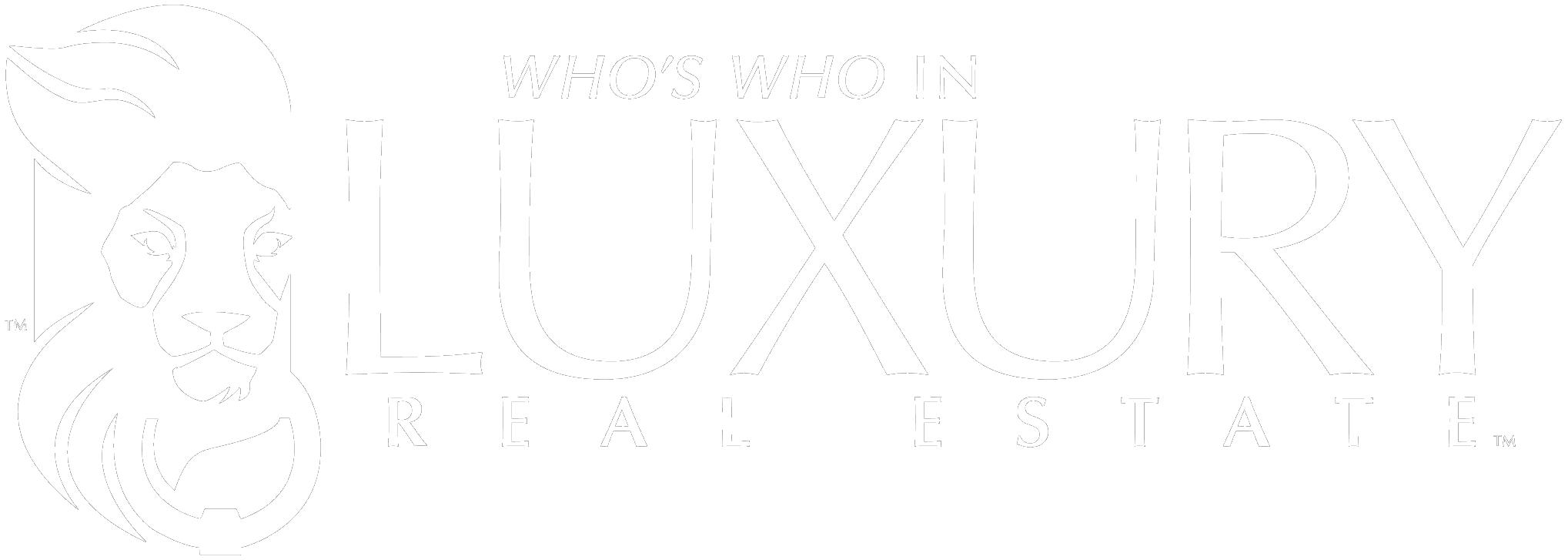
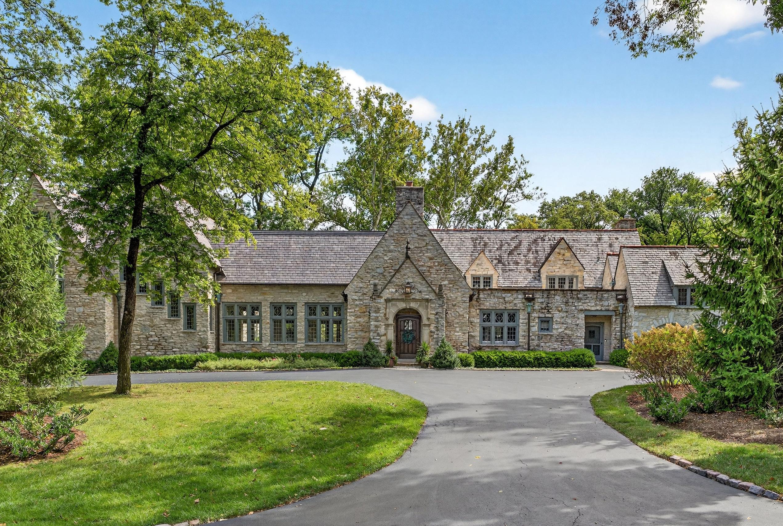





PROPERTY COMPOSITION & AMENITIES
- Year Built 1930
- Designed by Study & Farrar, for Benedict Farrar
- Remodeled in 2015 by Russell Perry,designed by Matt Wolfe,architect
- Stone mansion 8,252 above ground SF
- 2 837 Acres
- Six en-suite bedrooms (one used as an office),five half bathrooms
- Vaulted,cathedral & timbered rooms
- Four fireplaces,three gas,one woodburning
- Leaded and stained glass windows & French doors
- Multiple serving areas with beverage centers
- Partially finished lower level with wine cellar and powder room
- Slate Roof
- Newer swimming pool with sun deck and deep-end seating
- 12-Person spa
- Fountains
- Pool house with custom cabinetry, two beverage drawers,icemaker,farm sink,powder room
- Fencing,stunning patios, gardens & greenspace
- 3-Car Side-entry garage with mud room & cubbies
SYSTEMS
- Securit y:
- Exterior Surveillance Cameras
- Door & Window Sensors
- HVAC Systems: Four Lennox Forced Air Sets,2017
- Two 40-g Gas Hot Water Heaters, 2014
- Slate Roof,2016
- 500-Amp electrical Service
- Irrigation system
- Stone façade
MAIN LEVEL:
- Grand reception hall with cathedral ceilings, chandeliers,slate flooring,powder room,and coat closet
- Office/ En-suite bedroom with gas fireplace,wood panelled walls/ built-ins, private bathroom, and French doors opening to the courtyard
- Formal living room with wood-burning fireplace,French doors,chandeliers, sconces,wood paneling,and built-ins
- Sunroom with newer built-in cabinetry, 2 beverage drawers,ice maker,stamped copper sink,and French doors to courtyard, patio,and pool
- Dining room w/chandelier, French doors with pool access
- Kitchen
- Laundry Room
- Hearth/ Family Room
- Pool House with powder room,newer cabinetry,2 beverage drawers, ice maker,and farm sink
- Side-entry garage
- Custom cabinetry
- Center island
- Danbe marble countertops
- Appliances:
- SubZero display refrigerator/ freezer
- Dacor 6-burner gas range w/double ovens
- KitchenAid dishwasher
- Coffee bar with sink
- Pantry
SECOND LEVEL
Primary En-Suit e Bedroom:
- Cathedral beamed ceiling
- Two custom walk-in closets
- Vaulted bathroom:
- Double vanities
- Water closet
- Shower with bench seating
- Soaking tub plumbing rough-in
- Carrera marble accents
- Chandeliers
Three Ensuit e Guest Bedrooms:
- Walk-in or customized closets
- Carrera marble bathrooms with walk-in shower
- Vaulted & beamed ceilings
Great Room:
- Wet bar with sink and refrigerator
- Gas fireplace with stone hearth
- Powder room
- Cathedral beamed ceiling
- Chandeliers
- Ensuite guest bedroom with marble bathroom, walk-in closet and private terrace
LOWER LEVEL
- Wine cellar
- Powder room
MISCELLANEOUS:
- Annual HOA: $300/ Year
- Fee Includes Entrance/ Sign,Snow Removal of Common Areas
- Monthly Estimated Utilities:
- Ameren UE: $632/ Mo Average
- Spire Gas: $535/ Mo Average
- Trash Art Hauling: $60/mo Average
- MSD: $119/mo Average
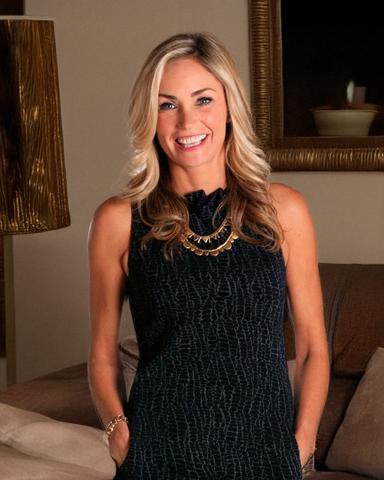
Secluded on 2 8+ private acres,this 1930 Study & Farrar masterpiece has been restored to its original splendor while thoughtfully reimagined for modern living.A dramatic reception hall sets a tone of grandeur,offering both a memorable sense of arrival and an elegant space for entertaining Throughout the sweeping stone residence,timbered cathedral ceilings, leaded and stained-glass windows, French doors,imposing chandeliers,and exquisite carved millwork create moments of timeless enchantment. With a passion for bespoke design,every detail of the home?s renovation was meticulously planned to endure for generations to come Six ensuite bedrooms and a collection of gracious gathering spaces provide both comfort for everyday living and scale for extraordinary entertaining Outdoors, meandering paths lead to magnificent courtyards, a newly constructed fireplace lounge,pool,spa,fountains, expansive greenspace,and a delightful edible garden Historic character, refined appointments,and masterful design make this residence a 1of 1offering
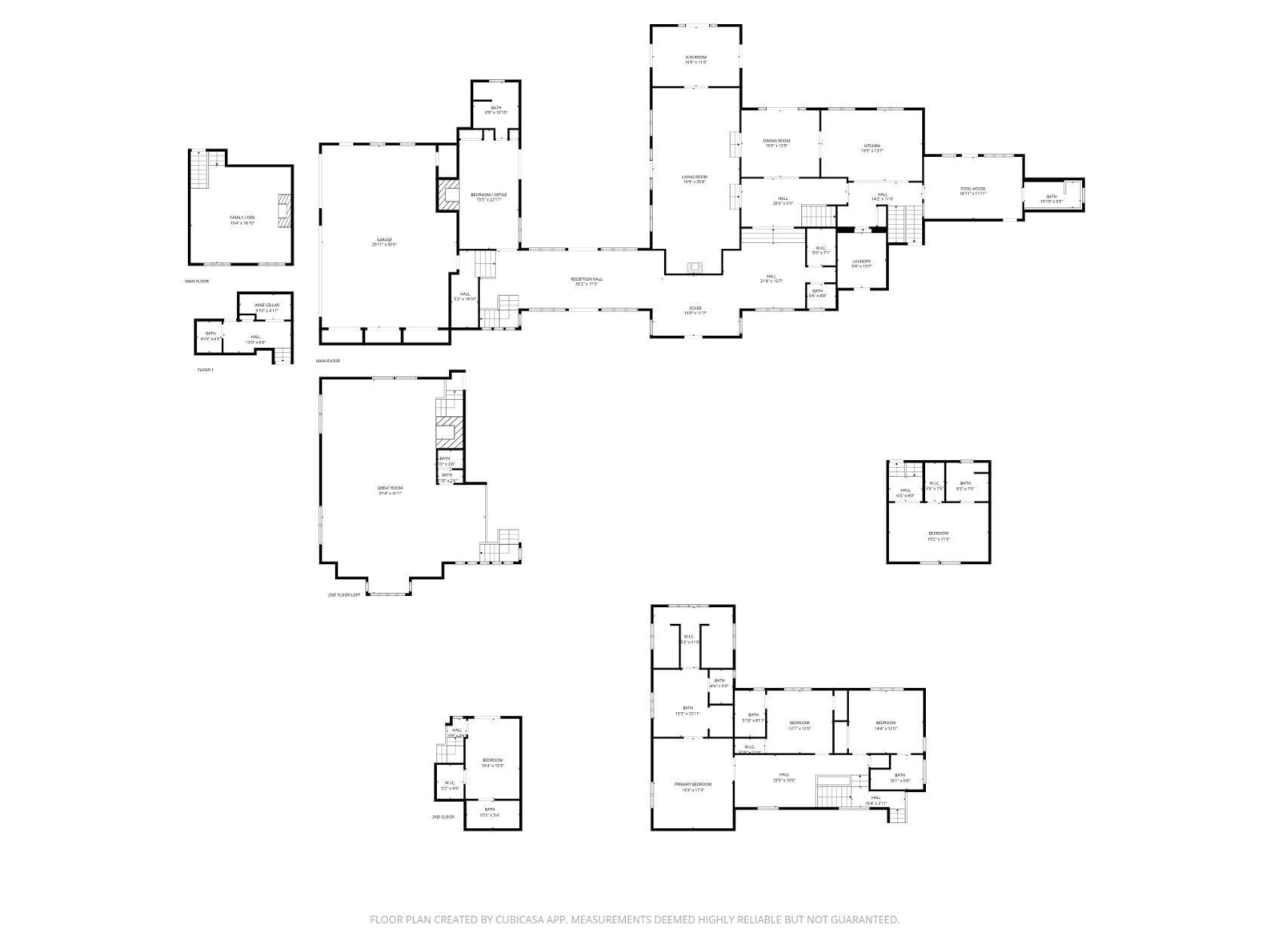
BEDS | 11
|
FT.
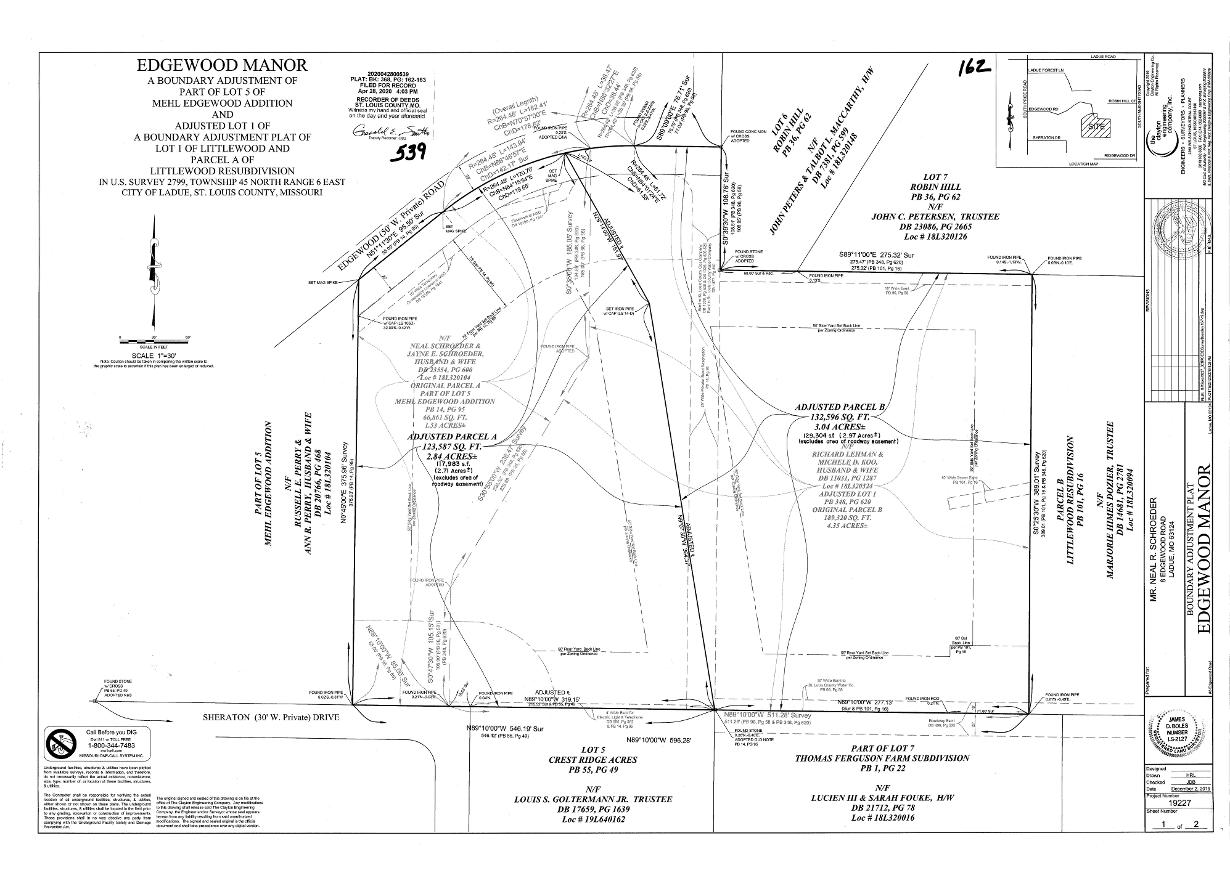
L I V I N G M A S T E R P I E C E
