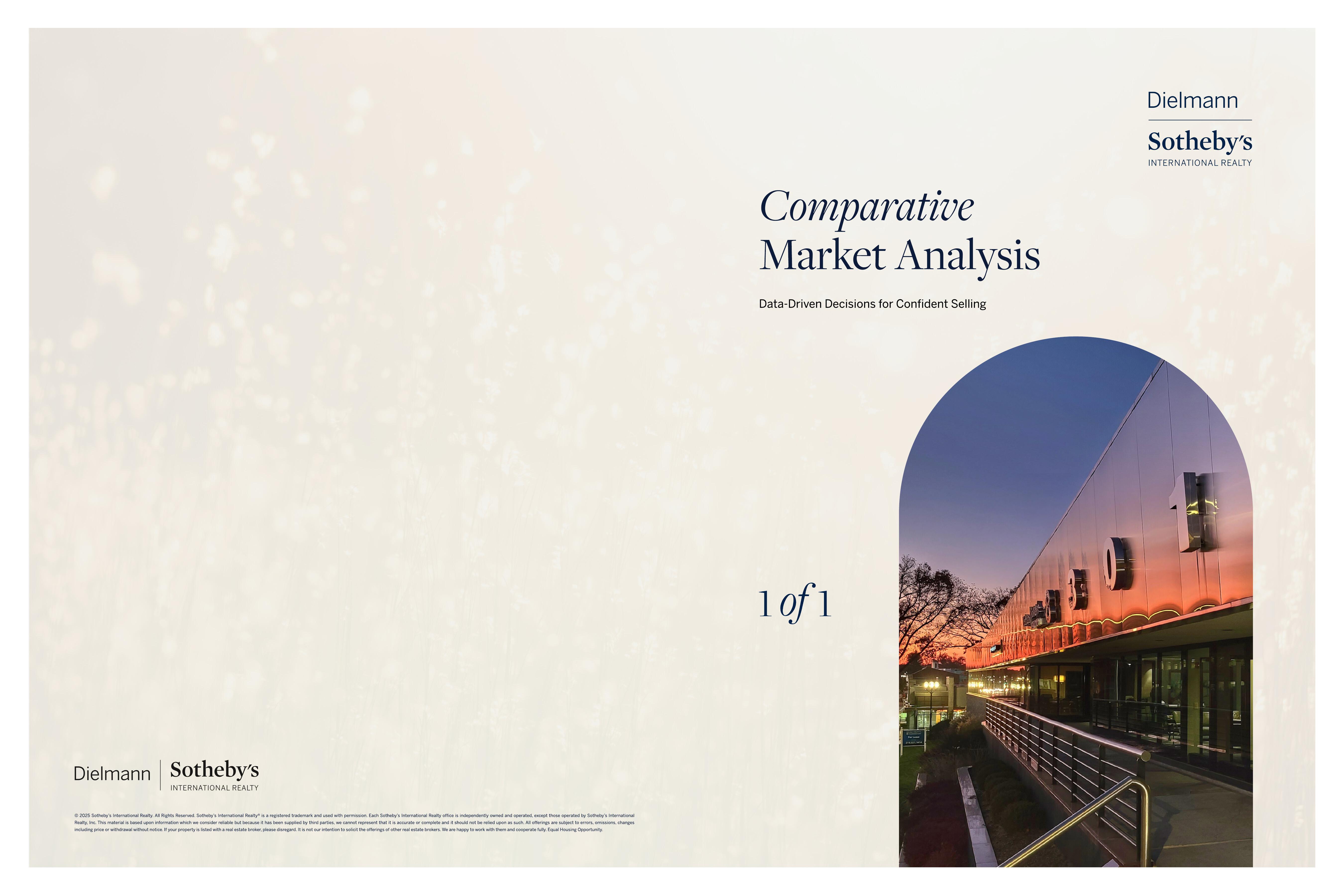







Prepared Especially for: David and Nancy Wall 1350 Dalcrest Lane Saint Louis, MO 63126
For marketing the property located at: 1350 Dalcrest Lane
Prepared by: Christian Menne Global Real Estate Advisor Dielmann Sotheby's 8301 Maryland Avenue Clayton, MO 63105
Office: 314.725.0009 cell 314.495.8549 email christian.menne@dielmannsir.com
Date: November 4, 2025

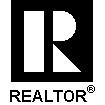


November 4, 2025
David and Nancy Wall
1350 Dalcrest Lane Saint Louis, MO 63126
Dear David and Nancy:
Thank you very much for giving me the opportunity to present the enclosed proposal to market your home. I appreciate the time you spent with me reviewing the features of your home and outlining your financial goals and time considerations.
You will receive competent and professional service when you select me and Dielmann Sotheby's to represent you. We have represented many families in this area concluding transactions that realize maximum value in a reasonable time. I hope you will select me as your agent in this very important transaction.
This proposal includes a comprehensive market analysis that will assist us in determining the market value and pricing of your home. I hope the information included on me and Dielmann Sotheby's will confirm that I am best qualified to market your home.
Sincerely,
Christian Menne Global Real Estate Advisor

Each Office is Independently Owned and Operated.
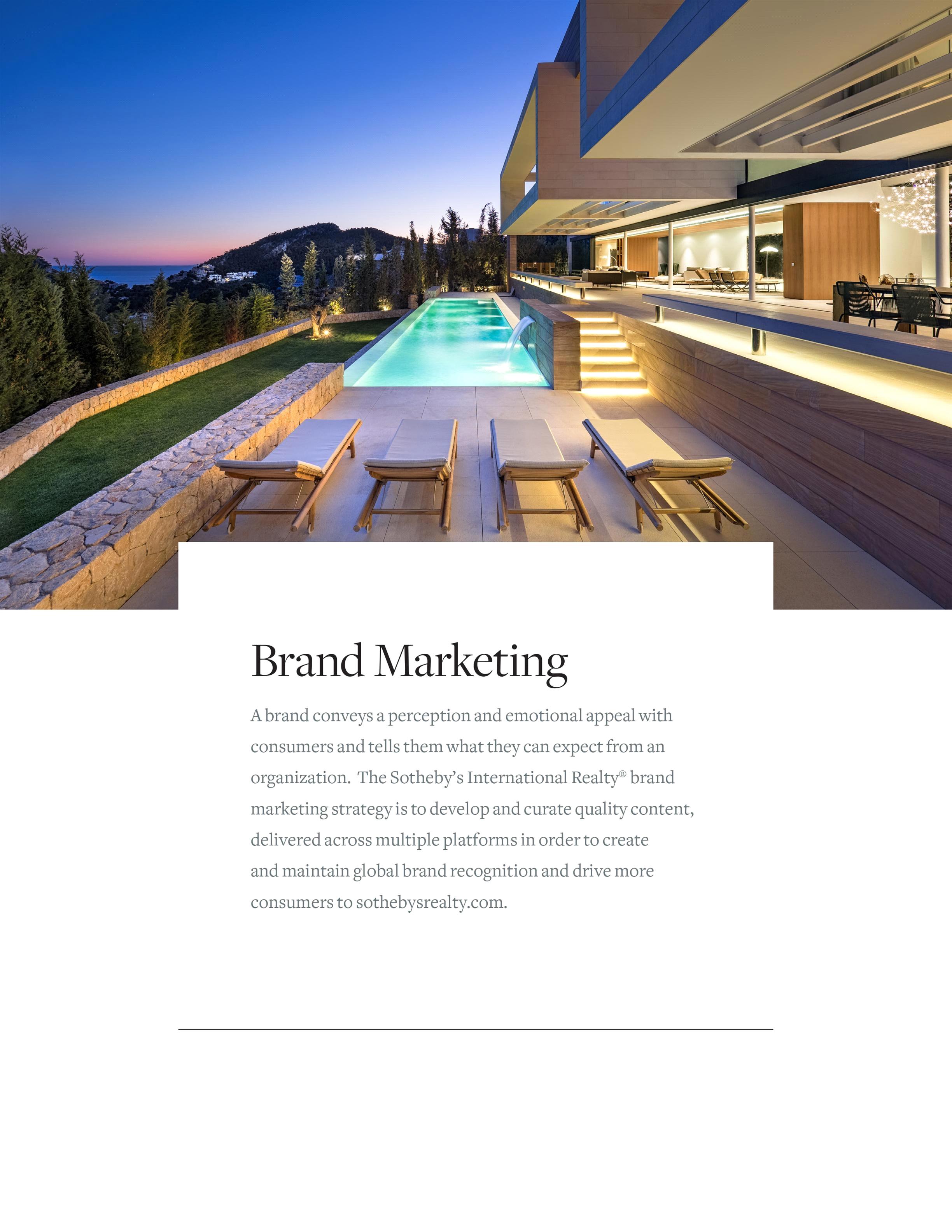

Each Office is Independently Owned and Operated.


Each Office is Independently Owned and Operated.
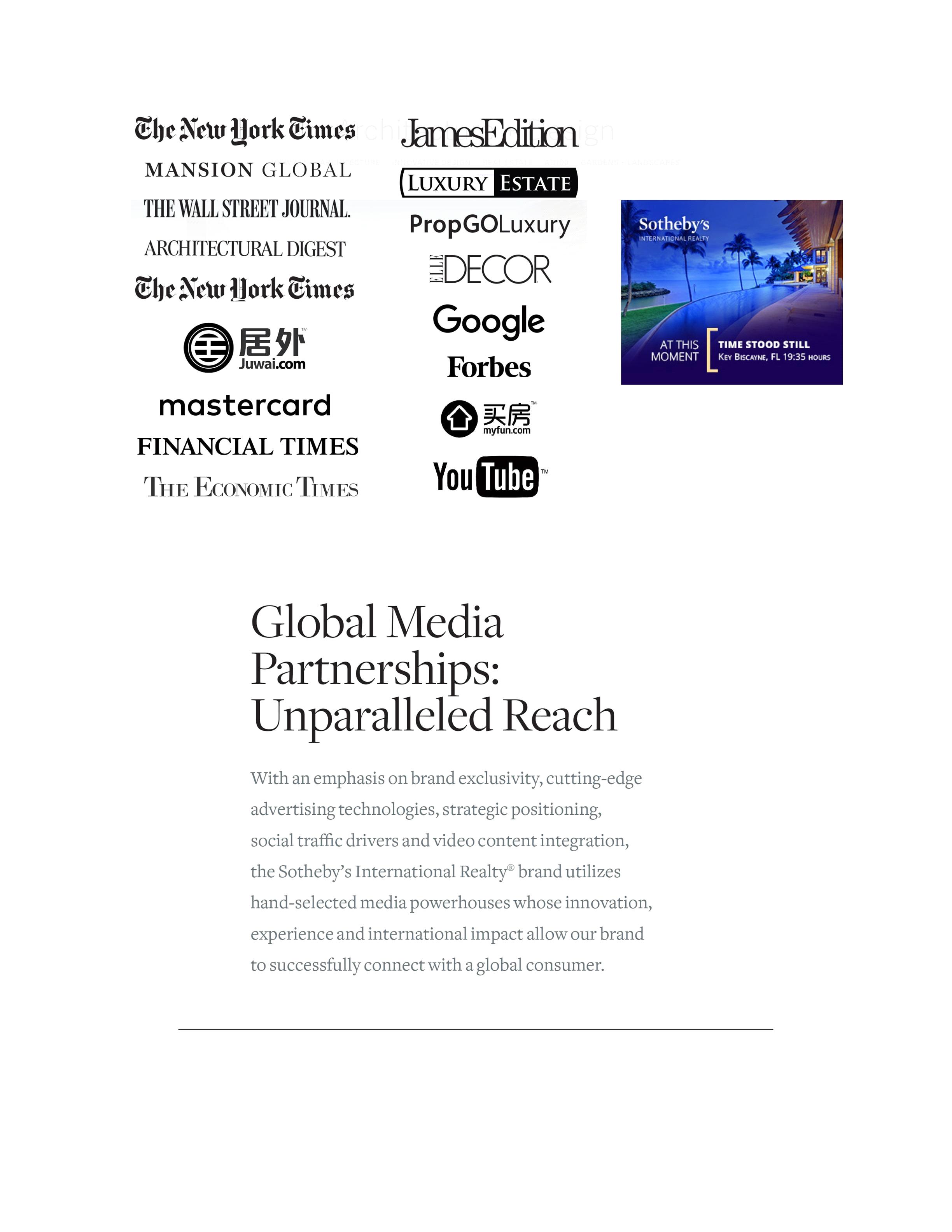



YOUR PROPERTY WILL NEED TO BE UNIQUELY POSITIONED TO CREATE MAXIMUM INTEREST
Although the listing price you place on your property will influence its sale, there are many other factors that come into play. Some of these factors are within your control, others are not.
Factors not within your control:
� Your property’s location
� Recent property market values
� Current economic indicator
Factors within your control:
� Your property’s distinctive and compelling attributes
� The physical condition of your property (home and grounds)
� The closing date you prefer
� The ready access to your property for showing
� The selection of the real estate sales professional you choose to represent you
Factors to consider:
� A house that is priced right from the beginning achieves the highest proceeds.
� Take advantage of the initial excitement your home will draw its first few weeks on the market by realistic pricing. The desired end result is to find a price that will attract a buyer in a reasonable time.
� Based on supply and demand, the market determines the price.
� Market research assists in determining Opinion of Value. Our Comparative Market Analysis considers both recent transfers as well as active listings.
� Ultimately the selling price will be determined by not only comparable properties but by competing buyers. Buyers will establish a “worth” that your property has to them.
� The buying public determines the market value of your home. There is no exact price for real estate. However, pricing does affect salability.


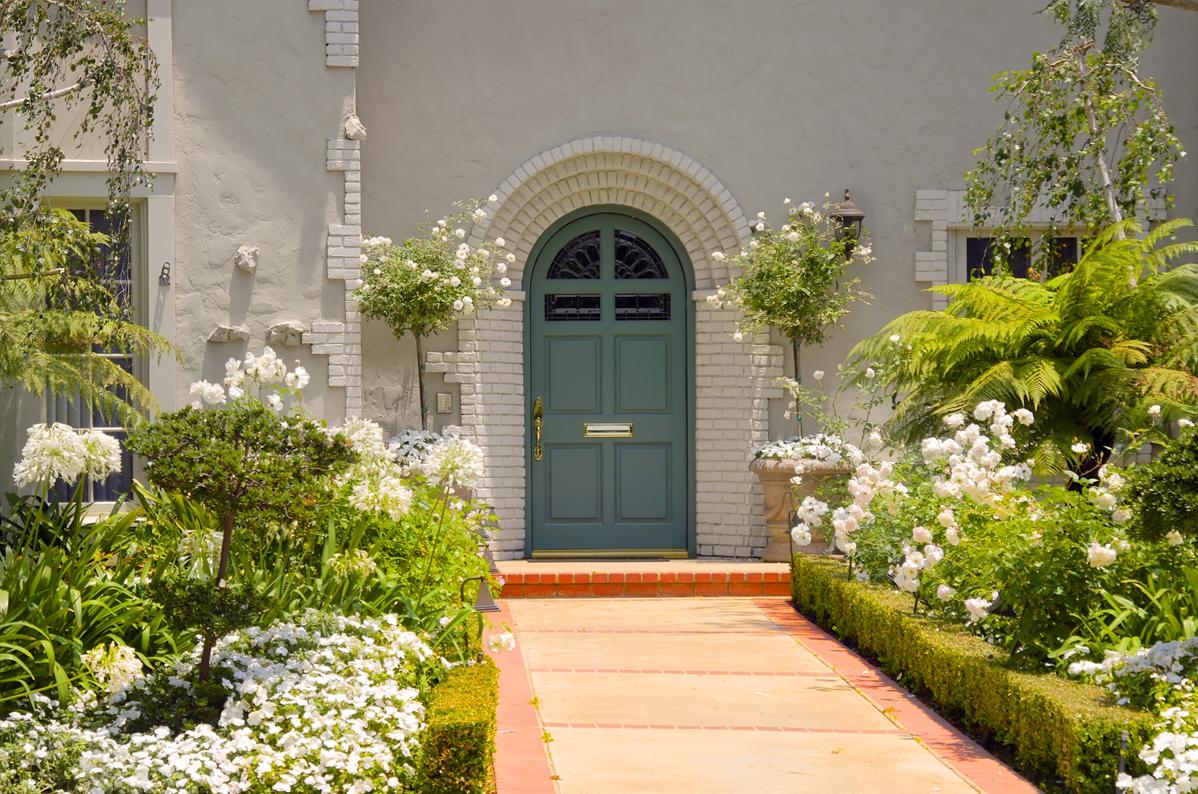
OUR MUTUAL OBJECTIVE IS TO ACHIEVE THE HIGHEST SELLING PRICE FOR YOUR PROPERTY
Market research assists in determining Opinion of Value. Our Comparative Market Analysis considers both recent transfers as well as active listings.
Ultimately the selling price will be determined not only by comparable properties but by competing buyers as well. Buyers will establish a “worth” that your property has to them.
In the auction world the highest price for a painting will be achieved by all prospects in a position to both afford and appreciate the painting. In auctions, the consignor may set a reserve. If the highest bid is less than the reserve, the painting will go unsold. This is not unlike a real estate property for sale.
In contrast to a painting, however, real estate is location specific. Your property value is closely tied to the history of prices in your same community, region and state.
Purchase of a residential property, at any price, is both an emotional and business decision. The decision to purchase is driven by emotion. The purchase price is tied to both emotion and market data.

Determining the best asking price for a home can be one of the most challenging aspects of selling a home. It is also one of the most important. If your home is listed at a price that is above market value, you will miss out on prospective buyers who would otherwise be prime candidates to purchase your home. If you list at a price that is below market value, you will ultimately sell for a price that is not the optimum value for your home. As Figure 1 illustrates, more buyers purchase their properties at market value than above market value. The percentage increases as the price falls even further below market value. Therefore, by pricing your property at market value, you expose it to a much greater percentage of prospective buyers. This increases your chances for a sale while ensuring a final sale price that properly reflects the market value of your home.
Another critical factor to keep in mind when pricing your home is timing. A property attracts the most attention, excitement and interest from the real estate community and potential buyers when it is first listed on the market (see Figure 2). Improper pricing at the initial listing misses out on this peak interest period and may result in your property languishing on the market. This may lead to a below market value sale price (see Figure 3), or, even worse, no sale at all. Therefore, your home has the highest chances for a fruitful sale when it is new on the market and the price is reasonably established.
We can give you up-to-date information on what is happening in the marketplace and the price, financing, terms, and condition of competing properties. These are key factors in getting your property sold at the best price, quickly and with minimum hassle.









REF # STATUS ADDRESS
1 Subject Property 1350 Dalcrest Lane
2 Recently Sold 700 Rayburn Avenue
3 Recently Sold 8921 Harwich Drive
4 Recently Sold 8904 Larchwood Court
5 Recently Sold 8900 Glenfield Terrace


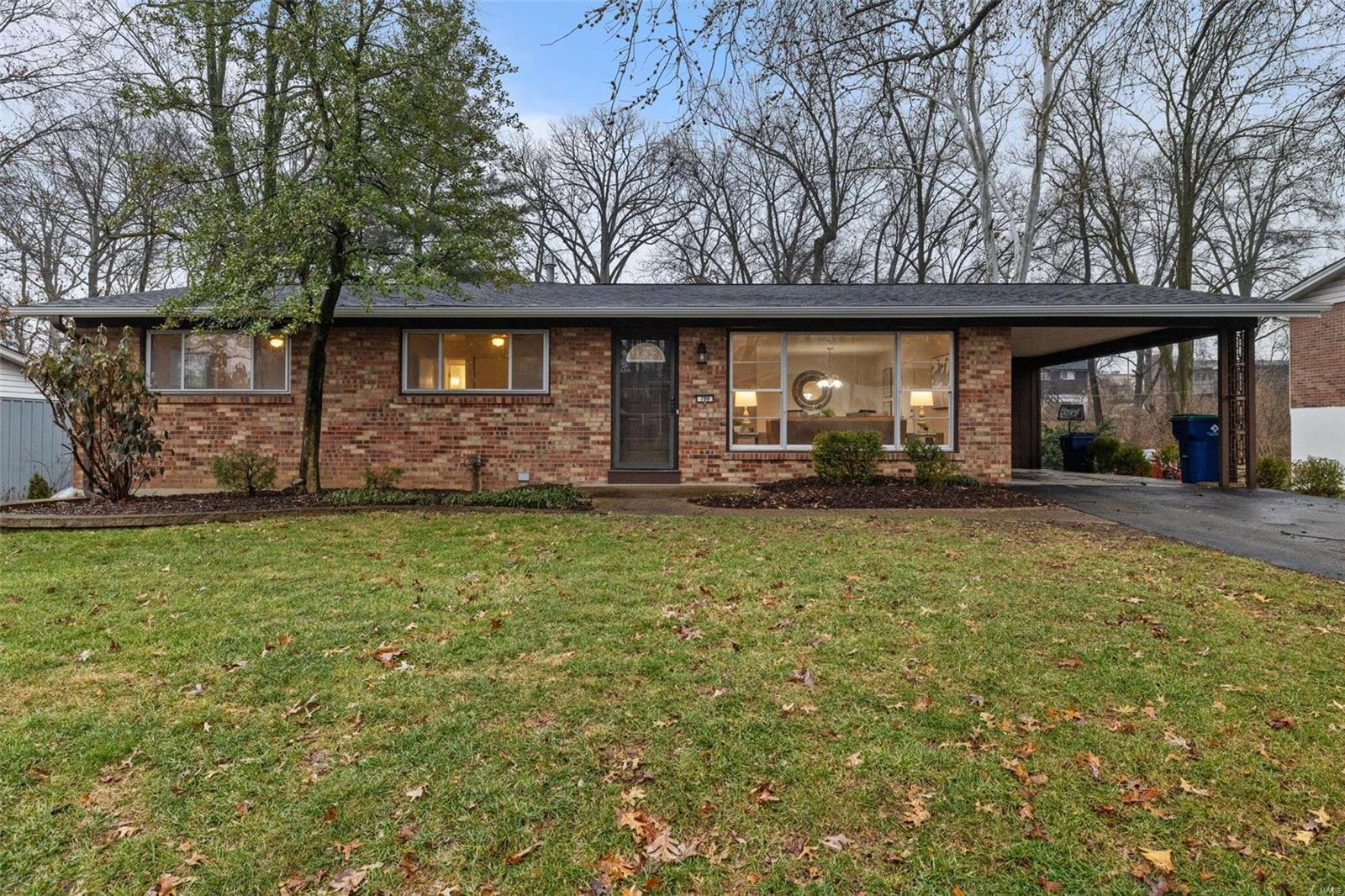
List Price: $420,000
List$ SqFt: $175
Bedrooms: 4
Full Baths: 2
Half Baths: 0
Sold Price: $417,500 DOM: 39
Sold$ SqFt: $174
Abv Sqft: 1818
Blw Sqft: 576
Liv Area: 2394
City: St Louis
Levels: One
Acres: 0.2727
Lot: Level
Heat: Forced Air Int: DR/LR Combo Style: Ranch
Heat: Natural Gas Int:
Cool: Central Air Gar Spcs: 0
# Frpl: 1
Parking: Off Street
Water: Public
Sewer: Public Sewer
Bsmnt: 8 ft + Pour
Remarks: This delightful property features a large private backyard, perfectfor hosting outdoor activities, family gatherings, or simply enjoying peaceful moments in nature. Updated HVAC systems. The home boasts newly updated flooring throughout, providing a sleek, modern touch. Enjoy a versatile bonus room on the main floor, ideal for a home office, playroom, or just to hang out in.
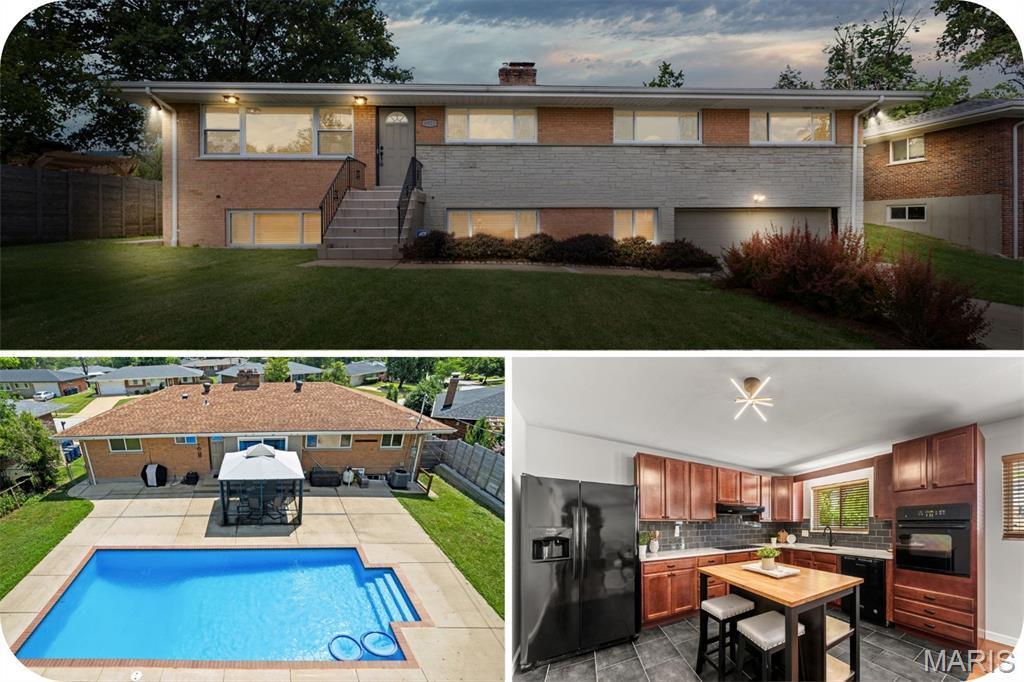
List Price: $425,000
List$ SqFt:
Bedrooms: 4
Full Baths: 1
Half Baths: 1
Sold Price: $440,000 DOM: 8
Sold$ SqFt:
Abv Sqft: 2675
Blw Sqft: 0
Liv Area: 0
Heat: Forced Air Int:
Heat: Natural Gas Int:
Cool: Central Air Gar Spcs: 2
# Frpl: 2
City: Crestwood
Levels: One
Acres: 0.2428
Lot: Back Yard
Style: Raised Ranch
Water:
Sewer:
Parking: Bsmnt:
Remarks: Spacious 4-bedroom raised ranch in Crestwood is ideal for those seekinga quiet & friendly neighborhood with their own private oasis. Fully fenced backyard featuring an in-ground swimming pool and large patio, is an ideal space for summer fun and family gatherings. Inside, the bright and welcoming floor plan offers a modern kitchen with ample cabinetry, granite countertops.

Office is Independently Owned and Operated.
List Price: $420,000
List$ SqFt: $167
Bedrooms: 4
Full Baths: 2
Sold Price: $445,000 DOM: 1
Sold$ SqFt: $177 City: St Louis
Abv Sqft: 1765
Blw Sqft: 800
Half Baths: 1 Liv Area: 2515
Levels: One
Acres: 0.1995
Lot: Cul-De-Sac
Heat: Forced Air Int: Custom Cabinetry Style: Raised Ranch
Heat: Natural Gas Int: HS Internet Water: Public
Cool: Ceiling Fans Gar Spcs: 2
# Frpl: 2
Sewer: Public Sewer
Parking: Grg Door Opener Bsmnt: Bathroom
Remarks: Gorgeous all-brick mid-century modern 4bd ranch in the Lindbergh SchoolDistrict! The privacy of living at the end of a cul-de-sac, & the elegance of a wrap-around driveway creates a welcoming first impression. Lovingly maintained wood floors gleam throughout the open flow of the great rm & dining rm, while top-of-the-line windows throughout the home help keep a comfortable & efficient.


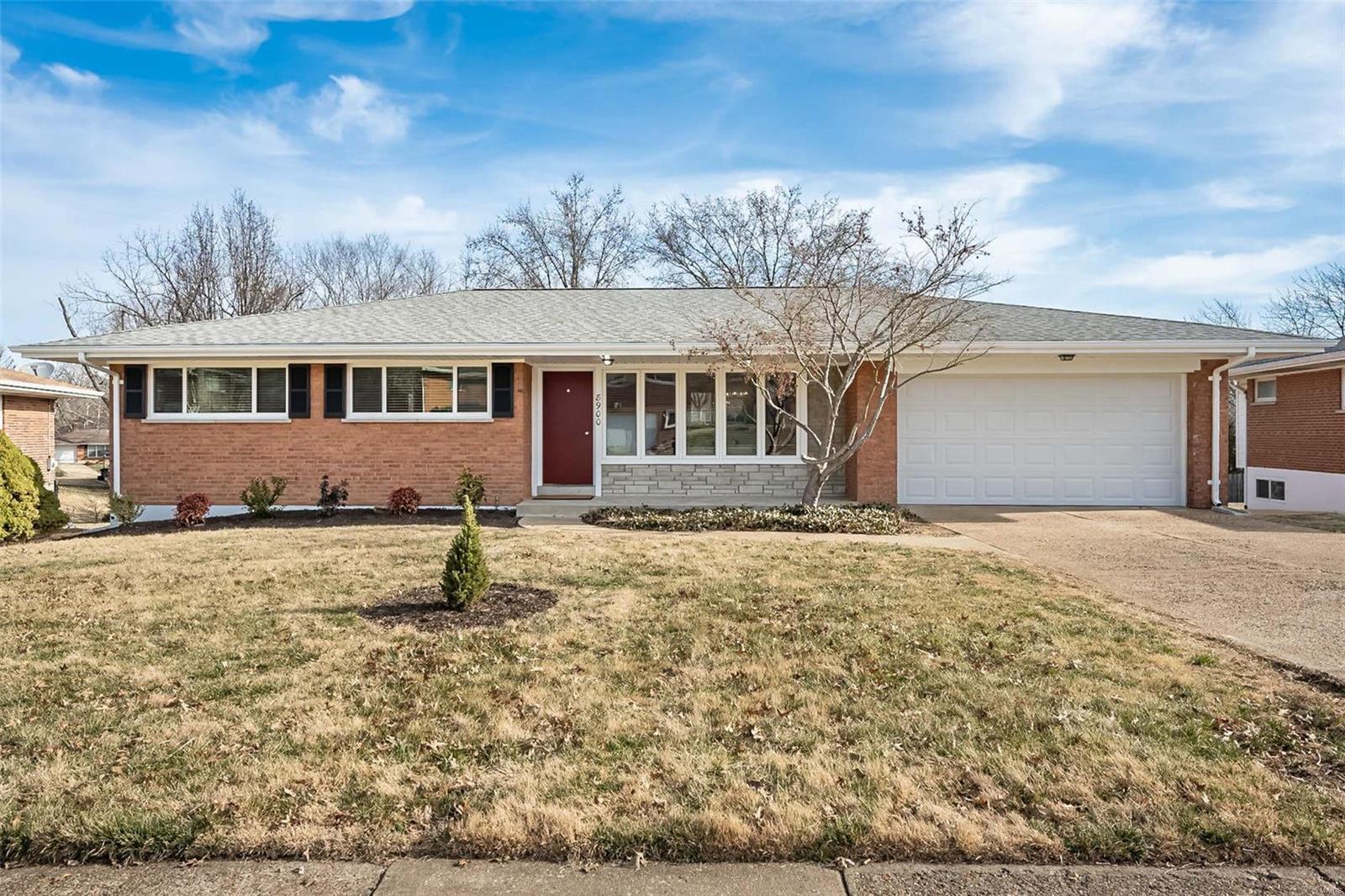
List Price: $409,900
List$ SqFt: $174
Bedrooms: 4
Full Baths: 3
Half Baths: 0
Heat: Forced Air
Each Office is Independently Owned and Operated.
Sold Price: $485,000 DOM: 3
Sold$ SqFt: $206
Abv Sqft: 1451
Blw Sqft: 900
Liv Area: 2351
City: Crestwood
Levels: One
Acres: 0.25
Lot: Level
Int: Custom Cabinetry Style: Ranch
Heat: Natural Gas Int: DR/LR Combo Water: Public
Cool: Central Air Gar Spcs: 2
# Frpl: 0
Parking: Grg
Sewer: Public Sewer
Bsmnt: Bathroom
Remarks: Lovely professionally rehabbed 4 bedroom, 3 bath brick ranch home indesirable Lindbergh schools/Crestwood neighborhood brought to you by Wren Realty. Gorgeous kitchen with new cabinets, beautiful tile backsplash, granite countertops, sink, faucet & new stainless appliances with newer refrigerator. Three updated baths with new tile, vanities, toilets, mirrors, etc.



City: St Louis
Subdivision: Fox Creek
Acres: 0.2727
Abv Sqft: 1818
Blw Sqft: 576
Liv Area: 2394
Style: Ranch
Levels: One
Beds: 4
Full Baths: 2
Half Baths: 0
Heating: Forced Air
Heating: Natural Gas
Cooling: Central Air
Cooling: Electric
# Frpl: 1
Frpl Feat: Family Room
Gar Spaces: 0
Parking: Off Street
Basement: 8 ft + Pour
Interior: DR/LR Combo
This delightful property features a large private backyard, perfect for hosting outdoor activities, family gatherings, or simply enjoying peaceful moments in nature. Updated HVAC systems. The home boasts newly updated flooring throughout, providing a sleek, modern touch. Enjoy a versatile bonus room on the main floor, ideal for a home office, playroom, or just to hang out in. Full basement with ample storage. This home is a practical choice for anyone seeking a functional and comfortable living space that truly feels like home. Don't wait "contact us today to schedule your viewing and experience all this property has to offer!
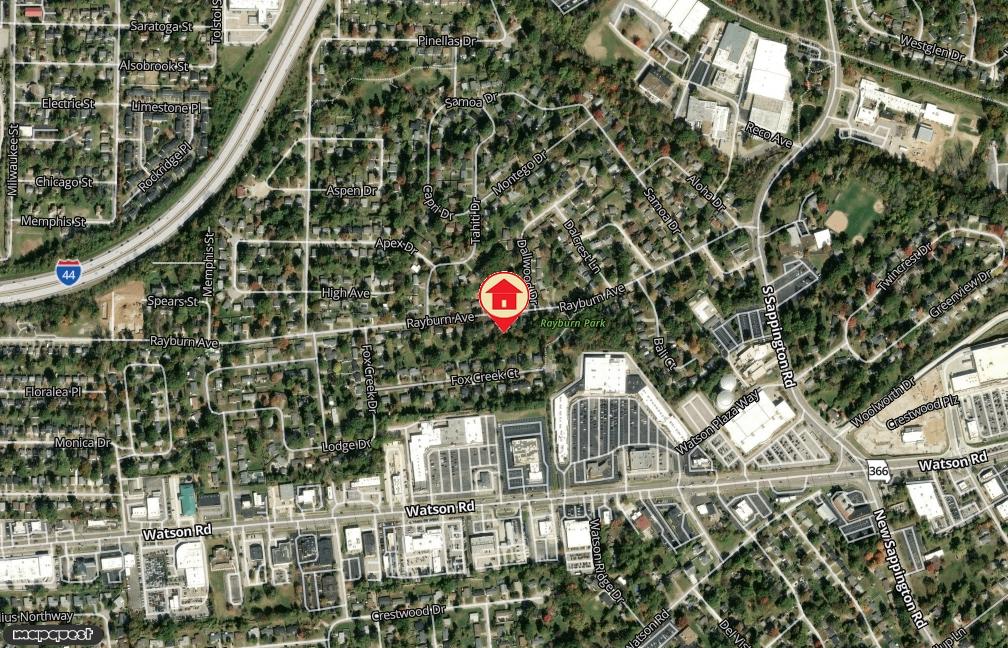
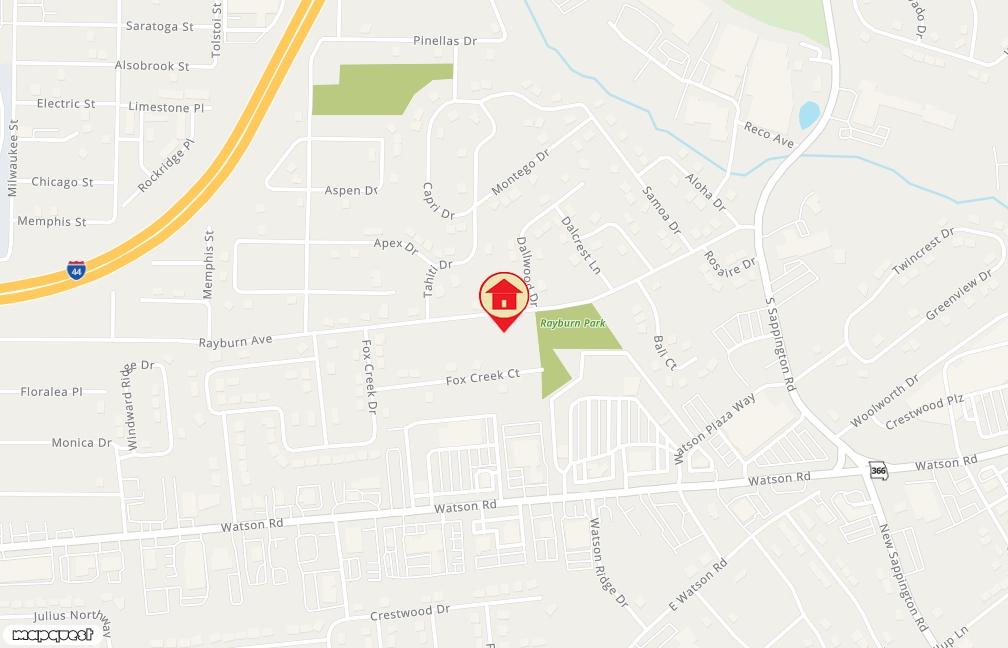


List Price: $425,000 Sold Price: $440,000 DOM: 8

City: Crestwood
Subdivision: Kimberleigh Esta
Acres: 0.2428
Abv Sqft: 2675
Blw Sqft: 0
Liv Area: 0
Style: Raised Ranch
Levels: One
Beds: 4
Full Baths: 1
Half Baths: 1
Heating: Forced Air
Heating: Natural Gas
Cooling: Central Air
Cooling: # Frpl: 2
Frpl Feat: Basement
Gar Spaces: 2
Parking:
Basement:
Interior:
Spacious 4-bedroom raised ranch in Crestwood is ideal for those seeking a quiet & friendly neighborhood with their own private oasis. Fully fenced backyard featuring an in-ground swimming pool and large patio, is an ideal space for summer fun and family gatherings. Inside, the bright and welcoming floor plan offers a modern kitchen with ample cabinetry, granite countertops, and breakfast island; seamlessly flowing into the dining area and cozy family room with fireplace. Large front living room works beautifully as a home theatre or formal gathering space. Huge finished lower level provides versatile space as a game room, home office, or kids' play area, plus plenty of square footage to add another en-suite, a rare opportunity to increase your equity while growing to met your family's needs. Enjoy the convenience of an attached 2 car "tuck under" garage, plus easy access to nearby parks, biking trails.




List Price: $420,000 Sold Price: $445,000 DOM: 1

City: St Louis
Subdivision: Kimberleigh Esta
Acres: 0.1995
Abv Sqft: 1765
Blw Sqft: 800
Liv Area: 2515
Style: Raised Ranch
Levels: One
Beds: 4
Full Baths: 2
Half Baths: 1
Heating: Forced Air
Heating: Natural Gas
Cooling: Ceiling Fans
Cooling: Central Air
# Frpl: 2
Frpl Feat: Basement
Gar Spaces: 2
Parking: Grg Door Opener
Basement: Bathroom
Interior: Custom Cabinetry
Gorgeous all-brick mid-century modern 4bd ranch in the Lindbergh School District! The privacy of living at the end of a cul-de-sac, & the elegance of a wrap-around driveway creates a welcoming first impression. Lovingly maintained wood floors gleam throughout the open flow of the great rm & dining rm, while top-of-the-line windows throughout the home help keep a comfortable & efficient living condition. The remodeled kitchen showcases maple cabinets, some SS appliances, gas cooktop, large reach-in drawers for storing & locating cooking essentials, double wall oven, crown molding, recessed lighting, pantry w/ sliding shelves, & access to the screen-in porch. Hearth rm w/ wood-burning FP, 3 secondary bedrms, remodeled hall bath, & primary en suite w/ walk-in shower highlight the main level. Finished LL includes 2 bonus rms, rec rm w/ fireplace, half bath, & access to the extra deep 2-car garage.
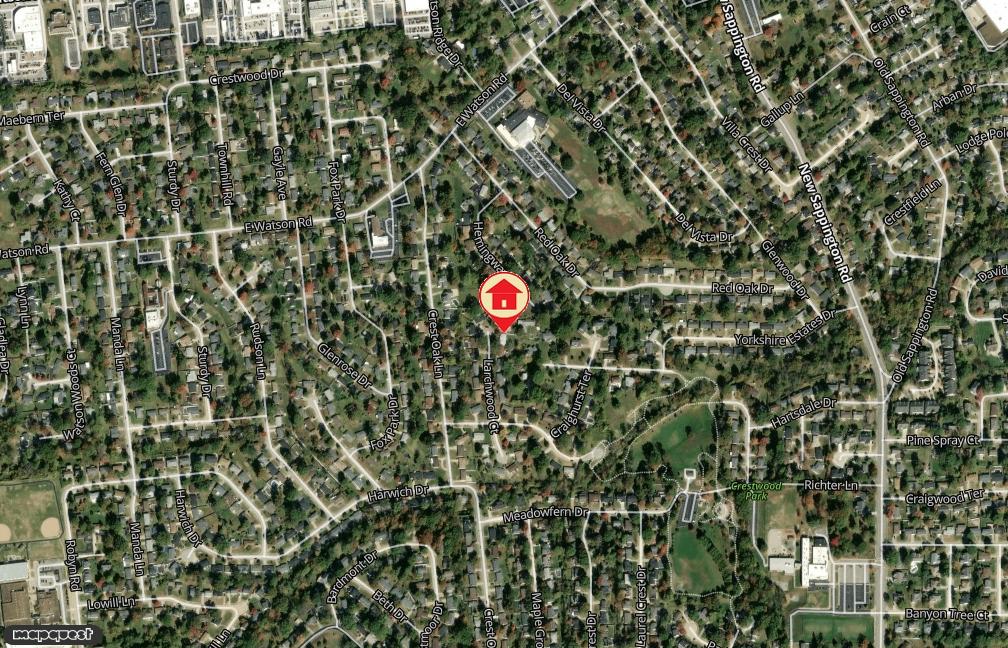
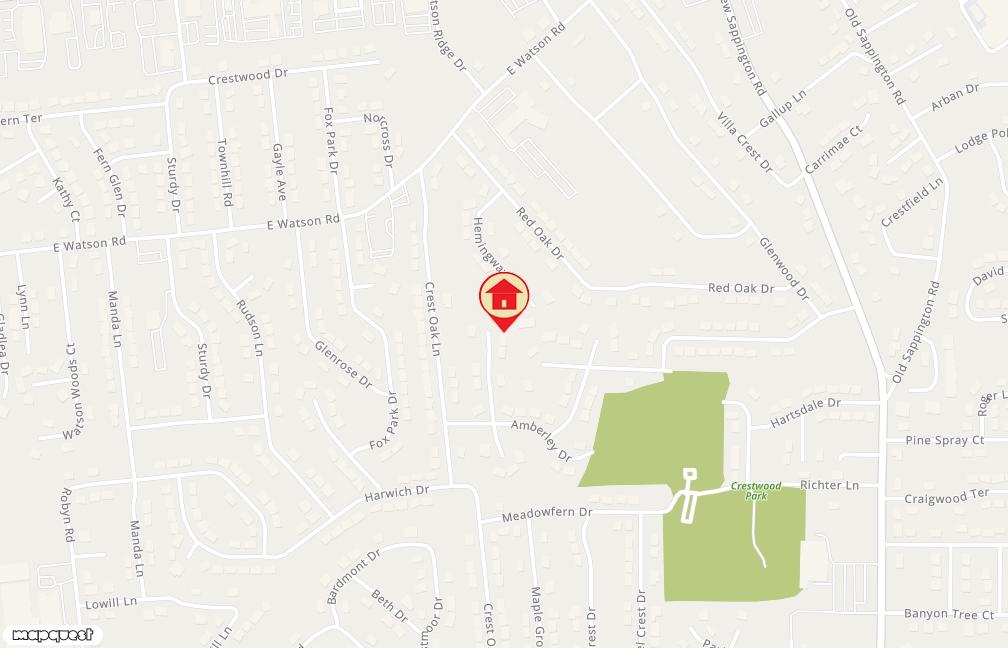


List Price: $409,900 Sold Price: $485,000 DOM: 3

City: Crestwood
Subdivision: Kimberleigh Esta
Acres: 0.25
Abv Sqft: 1451
Blw Sqft: 900
Liv Area: 2351
Style: Ranch Levels: One
Beds: 4
Full Baths: 3
Half Baths: 0
Heating: Forced Air
Heating: Natural Gas
Cooling: Central Air
Cooling: Electric
# Frpl: 0
Frpl Feat: None
Gar Spaces: 2
Parking: Grg
Basement: Bathroom
Interior: Custom Cabinetry
Lovely professionally rehabbed 4 bedroom, 3 bath brick ranch home in desirable Lindbergh schools/Crestwood neighborhood brought to you by Wren Realty. Gorgeous kitchen with new cabinets, beautiful tile backsplash, granite countertops, sink, faucet & new stainless appliances with newer refrigerator. Three updated baths with new tile, vanities, toilets, mirrors, etc. Gleaming refinished wood floors throughout main level with new vinyl plank in office & basement. Office/Sunroom between kitchen and garage. New AC, electric panel & plumbing stacks. New light fixtures, neutral paint throughout & new insulated windows for lower energy costs. Master bedroom suite with beautiful bathroom, egress window & family room in basement adds 900 sq. ft of living space. Large, nice backyard with concrete patio. This home is walking distance to Crestwood Park, Watson Trail Park & Truman Middle School.
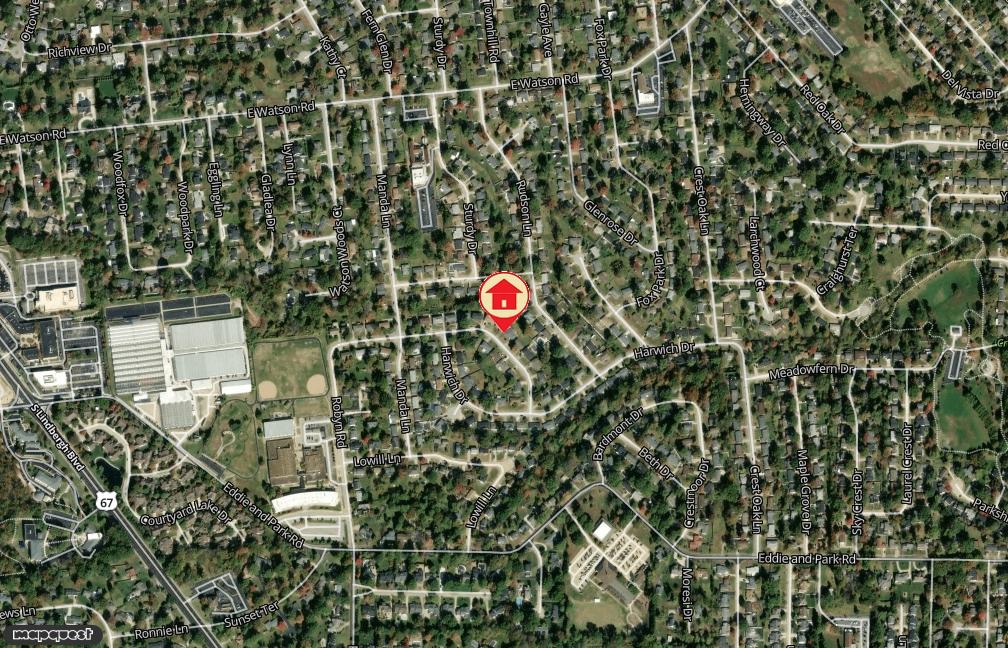
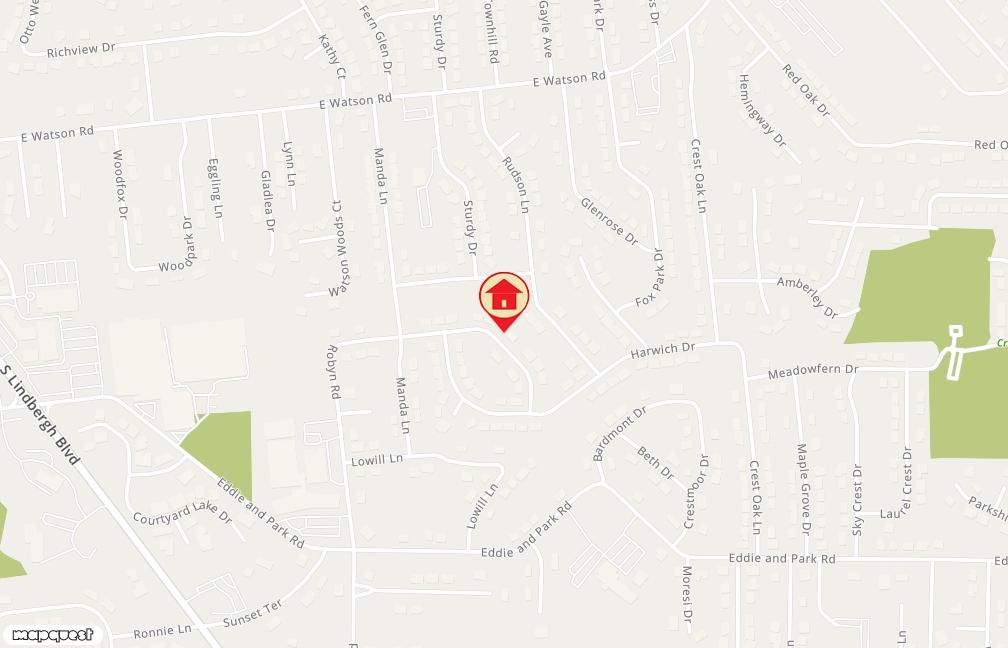
Office is Independently Owned and Operated.








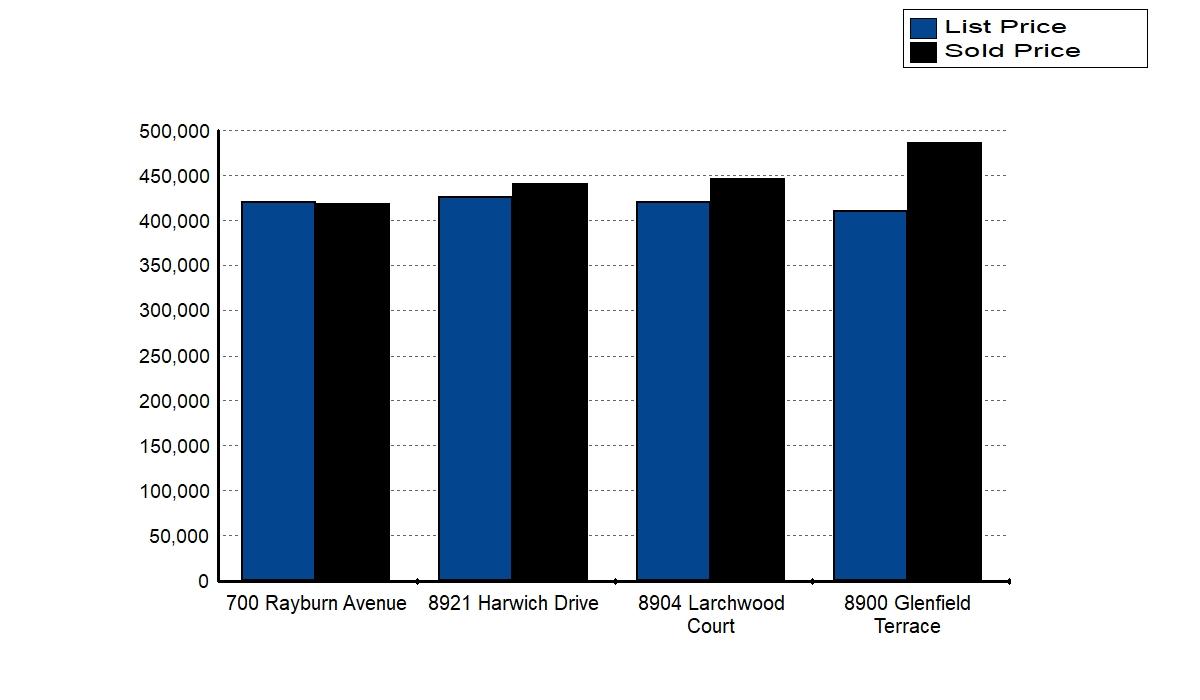
Summary Statistics of 4 Properties:
Average Price: $446,875
High Price: $485,000 Low Price: $417,500 Median Price: $442,500
Average $ per SqFt: $185.67
Average Sale Price % List Price: 106.72
Average Days On Market: 12


Pricing your property correctly is crucial. You want to sell your property in a timely manner at the highest price possible. Current market conditions determine the value.
Pricing too high or too low can cost you time and money. Realistic pricing will achieve a maximum sale price in a reasonable amount of time.
Analysis of the comparable properties suggests a list price range of:
$434,000 to $461,000


While real estate by nature is local, the market for your home is in reality national, and increasingly, global. Sotheby's International Realty is part of this global network, which includes offices in the world's most sought-after locations.
Selecting Sotheby's International Realty to represent your property will connect you to a group of real estate professionals widely respected for the quality of their listings and the level of professionalism and expertise they offer. Our associates have a deep understanding of local real estate markets and strong ties to the communities we serve. We share a strong commitment to delivering exceptional service and have a long history of exceeding the expectations of the world's most discerning buyers and sellers.

We look forward to offering you several unique advantages including:
� Preeminent local expertise and contacts.
� Access to proprietary marketing materials.
� Strong relationships, marketing and brand recognition in other key markets.
� A referral connection with some of the world's most successful agents.
� A proven ability to sell properties in all price ranges.
� A comprehensive internet marketing strategy that includes featuring your property on sothebyshomes.com, sothebysrealty.com and sothebys.com, and distribution partners such as WSJ.com, NYT.com, Yahoo.com, Openhouse.com, Trulia.com and Frontdoor.com.
� Cross-marketing opportunities with strategic partners like Sotheby's auction house.
� The level of service that clients have come to expect from the name Sotheby's.
Each Office is Independently Owned and Operated.


