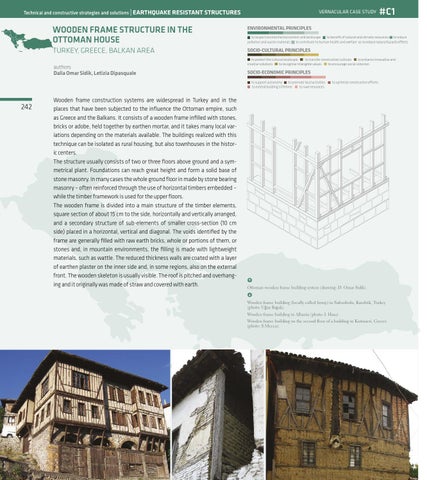Technical and constructive strategies and solutions | EARTHQUAKE RESISTANT STRUCTURES
VERNACULAR CASE STUDY
WOODEN FRAME STRUCTURE IN THE OTTOMAN HOUSE
ENVIRONMENTAL PRINCIPLES
TURKEY, GREECE, BALKAN AREA
SOCIO-CULTURAL PRINCIPLES
authors Dalia Omar Sidik, Letizia Dipasquale
to respect environmental context and landscape to benefit of natural and climatic resources to reduce pollution and waste materials to contribute to human health and welfare to reduce natural hazards effects
to protect the cultural landscape to transfer construction cultures to enhance innovative and creative solutions to recognise intangible values to encourage social cohesion
SOCIO-ECONOMIC PRINCIPLES to support autonomy to promote local activities to extend building's lifetime to save resources
242
Wooden frame construction systems are widespread in Turkey and in the places that have been subjected to the influence the Ottoman empire, such as Greece and the Balkans. It consists of a wooden frame infilled with stones, bricks or adobe, held together by earthen mortar, and it takes many local variations depending on the materials available. The buildings realized with this technique can be isolated as rural housing, but also townhouses in the historic centers. The structure usually consists of two or three floors above ground and a symmetrical plant. Foundations can reach great height and form a solid base of stone masonry. In many cases the whole ground floor in made by stone bearing masonry – often reinforced through the use of horizontal timbers embedded – while the timber framework is used for the upper floors. The wooden frame is divided into a main structure of the timber elements, square section of about 15 cm to the side, horizontally and vertically arranged, and a secondary structure of sub-elements of smaller cross-section (10 cm side) placed in a horizontal, vertical and diagonal. The voids identified by the frame are generally filled with raw earth bricks, whole or portions of them, or stones and, in mountain environments, the filling is made with lightweight materials, such as wattle. The reduced thickness walls are coated with a layer of earthen plaster on the inner side and, in some regions, also on the external front. The wooden skeleton is usually visible. The roof is pitched and overhanging and it originally was made of straw and covered with earth.
#C1
to optimise construction efforts
• Ottoman wooden frame building system (drawing: D. Omar Sidik).
• Wooden frame building (locally called hımış) in Safranbolu, Karabük, Turkey (photo: Uğur Başak). Wooden frame building in Albania (photo: I. Hasa). Wooden frame building on the second floor of a building in Kastaneri, Greece (photo: S.Mecca).
