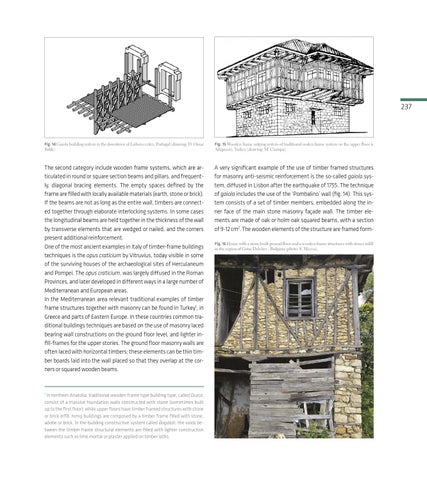237
Fig. 14 Gaiola building system in the downtown of Lisbon center, Portugal (drawing: D. Omar Sidik).
Fig. 15 Wooden frame uilging system of traditional ooden frame system on the upper floor is Adapazari, Turkey (drawing: M. Ciampa).
The second category include wooden frame systems, which are articulated in round or square section beams and pillars, and frequently, diagonal bracing elements. The empty spaces defined by the frame are filled with locally available materials (earth, stone or brick). If the beams are not as long as the entire wall, timbers are connected together through elaborate interlocking systems. In some cases the longitudinal beams are held together in the thickness of the wall by transverse elements that are wedged or nailed, and the corners present additional reinforcement. One of the most ancient examples in Italy of timber-frame buildings techniques is the opus craticium by Vitruvius, today visible in some of the surviving houses of the archaeological sites of Herculaneum and Pompei. The opus craticium, was largely diffused in the Roman Provinces, and later developed in different ways in a large number of Mediterranean and European areas. In the Mediterranean area relevant traditional examples of timber frame structures together with masonry can be found in Turkey1, in Greece and parts of Eastern Europe. In these countries common traditional buildings techniques are based on the use of masonry laced bearing wall constructions on the ground floor level, and lighter infill-frames for the upper stories. The ground floor masonry walls are often laced with horizontal timbers; these elements can be thin timber boards laid into the wall placed so that they overlap at the corners or squared wooden beams.
A very significant example of the use of timber framed structures for masonry anti-seismic reinforcement is the so-called gaiola system, diffused in Lisbon after the earthquake of 1755. The technique of gaiola includes the use of the ‘Pombalino’ wall (fig. 14). This system consists of a set of timber members, embedded along the inner face of the main stone masonry façade wall. The timber elements are made of oak or holm oak squared beams, with a section of 9-12 cm2. The wooden elements of the structure are framed form-
In northern Anatolia, traditional wooden frame type building type, called Duzce, consist of a massive foundation walls constructed with stone (sometimes built up to the first floor), while upper floors have timber framed structures with stone or brick infill. hımış buildings are composed by a timber frame filled with stone, adobe or brick. In the building constructive system called Bagdadí, the voids between the timber frame structural elements are filled with lighter construction elements such as lime mortar or plaster applied on timber laths. 1
Fig. 16 House with a stone-built ground floor and a wooden frame structures with stones infill in the region of Gotse Delchev , Bulgaria (photo: S. Mecca).
