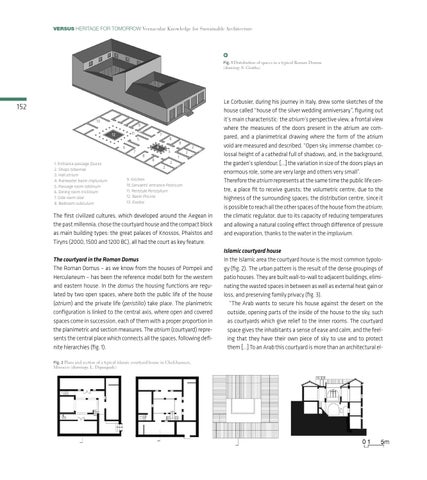VERSUS HERITAGE FOR TOMORROW Vernacular Knowledge for Sustainable Architecture
• Fig. 1 Distribution of spaces in a typical Roman Domus (drawing: S. Gioitta).
152 13
9 11 10 5
12 6
1. Entrance passage fauces 2. Shops tabernae 3. Hall atrium 4. Rainwater basin impluvium 5. Passage room tablinum 6. Dining room triclinium 7. Side room alae 8. Bedroom cubiculum
7
7
8
4 8
8
3
2 2
1
8
2 2
9. Kitchen 10.Servants' entrance Posticum 11. Peristyle Peristylium 12. Basin Piscina 13. Exedra
The first civilized cultures, which developed around the Aegean in the past millennia, chose the courtyard house and the compact block as main building types: the great palaces of Knossos, Phaistos and Tiryns (2000, 1500 and 1200 BC), all had the court as key feature. The courtyard in the Roman Domus The Roman Domus – as we know from the houses of Pompeii and Herculaneum – has been the reference model both for the western and eastern house. In the domus the housing functions are regulated by two open spaces, where both the public life of the house (atrium) and the private life (peristilio) take place. The planimetric configuration is linked to the central axis, where open and covered spaces come in succession, each of them with a proper proportion in the planimetric and section measures. The atrium (courtyard) represents the central place which connects all the spaces, following definite hierarchies (fig. 1). Fig. 2 Plans and section of a typical islamic courtyard house in Chefchaouen, Morocco (drawings: L. Dipasquale)
Le Corbusier, during his journey in Italy, drew some sketches of the house called “house of the silver wedding anniversary”, figuring out it’s main characteristic: the atrium’s perspective view, a frontal view where the measures of the doors present in the atrium are compared, and a planimetrical drawing where the form of the atrium void are measured and described. “Open sky, immense chamber, colossal height of a cathedral full of shadows, and, in the background, the garden’s splendour, […] the variation in size of the doors plays an enormous role, some are very large and others very small”. Therefore the atrium represents at the same time the public life centre, a place fit to receive guests; the volumetric centre, due to the highness of the surrounding spaces; the distribution centre, since it is possible to reach all the other spaces of the house from the atrium; the climatic regulator, due to its capacity of reducing temperatures and allowing a natural cooling effect through difference of pressure and evaporation, thanks to the water in the impluvium. Islamic courtyard house In the Islamic area the courtyard house is the most common typology (fig. 2). The urban pattern is the result of the dense groupings of patio houses. They are built wall-to-wall to adjacent buildings, eliminating the wasted spaces in between as well as external heat gain or loss, and preserving family privacy (fig. 3). “The Arab wants to secure his house against the desert on the outside, opening parts of the inside of the house to the sky, such as courtyards which give relief to the inner rooms. The courtyard space gives the inhabitants a sense of ease and calm, and the feeling that they have their own piece of sky to use and to protect them […] To an Arab this courtyard is more than an architectural el-
