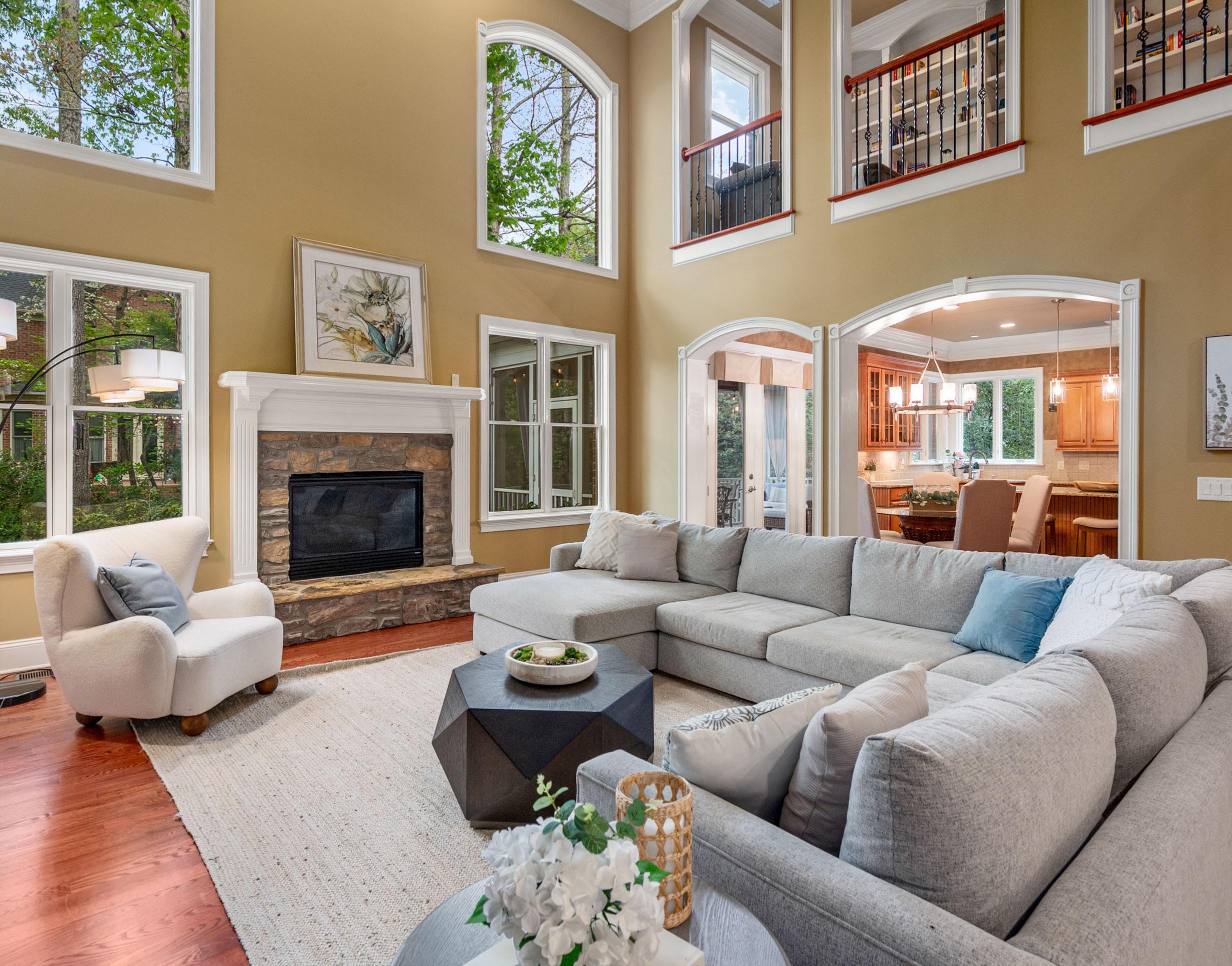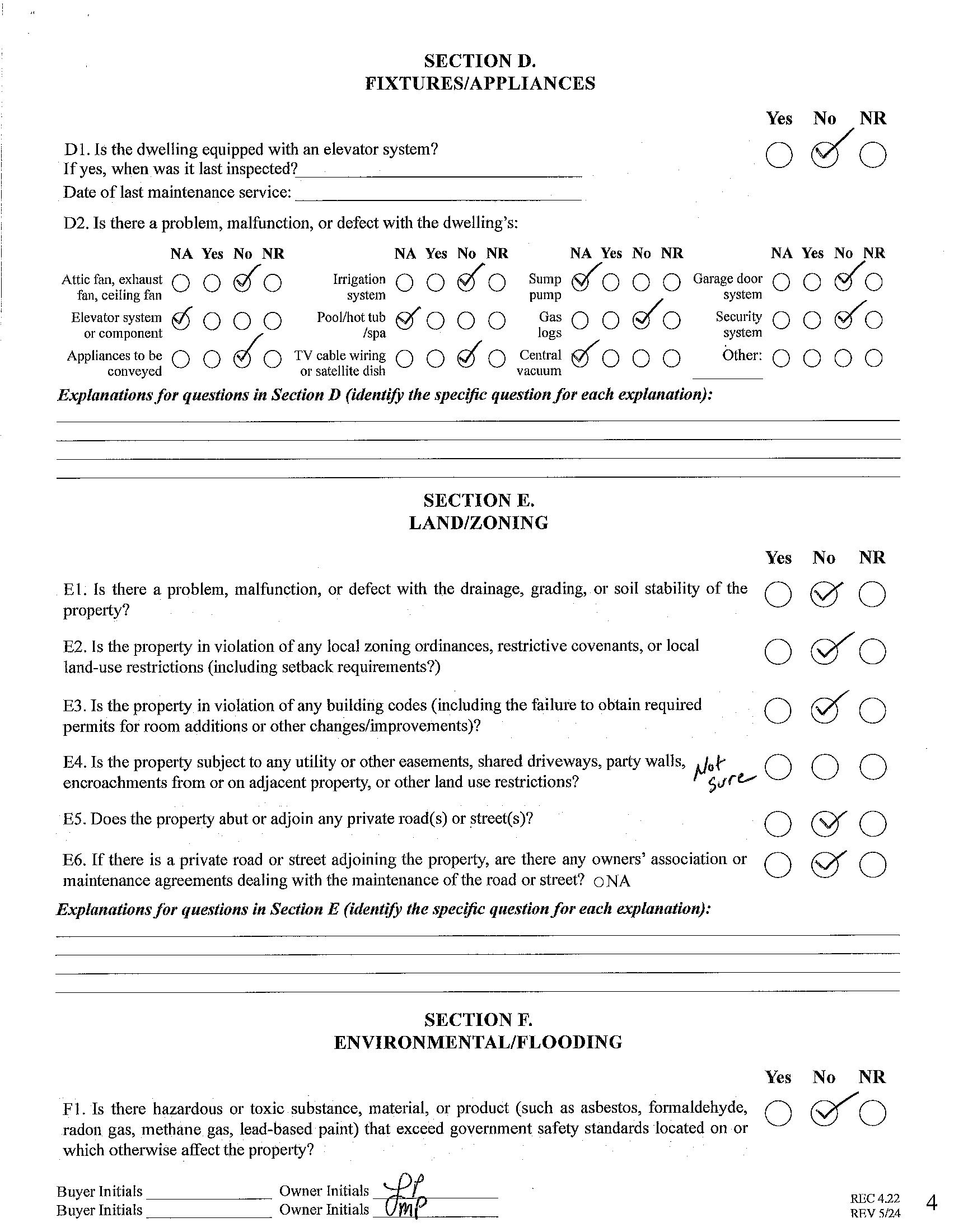Noteworthy Features
EXTERIOR
• Nestled within the prestigious Renaissance enclave of Waxhaw’s sought-after Cureton neighborhood, this exceptional 5-bedroom, 5.5-bath full brick estate blends timeless architecture with luxurious living.
• Built in 2007 by the renowned M/I Home Builders, celebrated for superior craftsmanship and enduring quality.
• Ideally located in the front section of the community for effortless access in and out, while still maintaining the privacy and serenity of this exclusive neighborhood.
• Directly across from Cureton’s private Community Park—an open green haven framed by mature trees, shaded benches, and neighborly charm—perfect for picnics, play, or peaceful reflection.
• Impeccably manicured mature landscaping and extensive landscape lighting enhance the home's curb appeal and provide a warm, secure ambiance after dusk.
• The screened-in porch is a true sanctuary, offering a private retreat just off the great room and kitchen—ideal for morning coffee or unwinding with an evening breeze.
• Entertain in style on the custom hardscaped patio, complete with a built-in wood-burning fireplace and in-ground gas grill—all surrounded by lush, thoughtfully designed garden beds.
• A charming front balcony off the secondary bedroom overlooks the community park, creating an inviting perch for sunrise coffee or sunset relaxation.
• Recently upgraded architectural shingle roof (2020) with a transferable warranty provides peace of mind.
FIRST FLOOR
• Step into elegance through the two-story foyer where soaring ceilings, gleaming hardwoods, intricate millwork, and dual staircases set a refined tone.
• The spacious main-level Primary Suite is a true retreat—featuring a dramatic trey ceiling, plantation shutters, dual closets, and a spa-inspired bath with soaking tub, walk-in glass shower, dual vanities, and private water closet.
• Enjoy flexibility with two dedicated office spaces: a private study with French doors and a gas fireplace at the front of the home, and a sun-drenched bonus office on its own unique mid-level—ideal for work-from-home serenity.
• A welcoming Greeting Room offers a warm introduction to visitors and a cozy gathering space.
• Host unforgettable dinners in the formal Dining Room, accented by detailed ceiling work and elegant trim— perfect for both grand occasions and intimate meals.
• The stunning two-story Great Room is a showpiece with a stone hearth, high mantle gas fireplace, and architectural niches—framed by expansive windows showcasing views of the private backyard oasis.
• The bright and airy Breakfast Area flows seamlessly into the screened-in porch and opens to the heart of the home—the gourmet Kitchen.
• Designed with the discerning chef in mind, the Kitchen boasts custom cabinetry, a substantial granite island, walkin pantry, and sleek stainless steel appliances that are as functional as they are stylish.
• A generous Laundry Room with laundry sink, ample counter space, and mudroom functionality sits just off the kitchen for everyday access and ease.
• The oversized 3-car Garage is equipped with keypad entry and remote access, providing ample space for vehicles, storage, and guests alike.
Noteworthy Features
INTERIOR - SECOND FLOOR
• The upper-level features four spacious secondary bedrooms—each with access to an ensuite or Jack-and-Jill bathroom—ideal for family and guests.
• A custom built-in library wall offers a charming reading nook or study space, with a unique vantage point overlooking the Great Room.
• The open interior balcony creates an airy connection between levels and showcases beautiful overviews of both the front foyer and back living spaces.
INTERIOR - THIRD FLOOR
• The expansive third-floor Bonus Room offers incredible flexibility—perfect as a media room, game room, creative space, second office, or even a guest or in-law suite equipped with its own full bathroom.
COMMUNITY AMENITIES
• Cureton’s vibrant community lifestyle includes a resort-style pool, clubhouse, fitness center, and tennis courts—all just steps from your door.
• The neighborhood playground and park areas invite outdoor fun for all ages, while the community walking trails and sidewalks make morning strolls and evening jogs a joy.
• All amenities are included in your semi-annual HOA dues—offering tremendous value and quality of life.
ADDITIONAL FEATURES
• Dual HVAC systems: 2 Gas Furnaces (2019) and 1 Heat Pump (2007)
• Tankless water heater for on-demand hot water (2023)
• In-ground irrigation system
• Whole-house security system
• Walk-in attic storage and additional finished attic space for organized living
• High-speed cable and fiber optic internet options available
• Located in the highly acclaimed Kensington Elementary, Cuthbertson Middle, and Cuthbertson High school district
3301McPhersonStreet,Waxhaw,NorthCarolina28173
3301 McPherson Street, Waxhaw, North Carolina 28173
MLS#: 4245402
Category: Residential County: UnionNC
Status: ACT City Tax Pd To: Waxhaw Tax Val: $1,045,000
Subdivision: Cureton Complex:
Zoning Spec: AJ5
Zoning:
Parcel ID: 06-189-118 Deed Ref: 6243-630
Legal Desc: #58 Cureton PH3 MP1 OPCJ021
Apprx Acres: 0.25
Lot Desc: Level, Trees
Apx Lot Dim: 82' x 120' x 95' x 103' x 20'
Information
Additional Information
Prop Fin: Cash, Conventional, VA Loan
Assumable: No
Spcl Cond: None
Rd Respons: Publicly Maintained Road
Const Type: Site Built SubType:
Information
Ownership: Seller owned for at least one year
Room Information
Main Living Rm Dining Rm Study Great Rm Breakfast Kitchen Laundry Prim BR Bath Full Bath Half Office
Upper Bedroom Bath Full Library Third Bonus Rm Bath Full
Parking Information
Main Lvl Garage: Yes Garage: Yes # Gar Sp: 3
Covered Sp: Open Prk Sp: No # Assg Sp:
Driveway: Concrete Prkng Desc:
Carport: No # Carport Spc:
Parking Features: Driveway, Garage Attached, Garage Door Opener, Garage Faces Side, Keypad Entry Features
Lot Description: Level, Trees
View:
Windows: Insulated Window(s), Window Treatments
Fixtures Exclsn: No
Foundation: Crawl Space
Accessibility:
Exterior Cover: Brick Full
Doors: French Doors, Insulated Door(s), Screen Door(s)
Laundry: In Mud Room, Laundry Room, Main Level, Sink, Washer Hookup
Basement Dtls: No
Fireplaces: Yes/Den, Gas, Gas Log(s), Gas Starter, Gas
Construct Type: Site Built
Road Frontage: Road Surface: Paved
Roof: Architectural Shingle
Other Equipmnt:Network Ready
Patio/Porch: Balcony, Front Porch, Patio, Rear Porch, Screened
Other Structure:
Horse Amenities: Security Feat: Security System
Utilities: Cable Available, Fiber Optics
Inclusions:
Appliances: Convection Oven, Dishwasher, Disposal, Electric Cooktop, Electric Oven, Exhaust Fan, Induction Cooktop, Microwave, Plumbed For Ice Maker, Refrigerator, Self Cleaning Oven, Tankless Water Heater, Wall Oven
Interior Feat: Attic Finished, Attic Walk-in, Built-in Features, Cable Prewire, Entrance Foyer, Garden Tub, Kitchen Island, Open Floorplan, Pantry, Storage
Floors: Carpet, Laminate Wood, Tile, Wood
Exterior Feat: In-Ground Gas Grill, In-Ground Irrigation
Comm Feat: Club House, Fitness Center, Playground, Sidewalks, Walking Trails, Other Utilities
Sewer: City Sewer
Heat: Forced Air, Heat Pump
Restrictions: Architectural Review
Subject to HOA: Required
Water: City Water
Cool: Central Air
Association Information
HOA Mangemnt: Cureton Homeowners Association / First Service Res
Spc Assess Cnfrm: No/No
Subj to CCRs: Yes
HOA Subj Dues: Mandatory
HOA Phone: 888-354-0135 Assoc Fee: $506/Semi-Annually
Public Rmrks: Elegance meets comfort in this exquisite full-brick home, ideally situated in Cureton’s coveted Renaissance Section. With 5 bed/5.1 bath, and an open floor plan, this home is designed for both everyday living and elegant entertaining. It truly impresses with high ceilings, detail woodwork and functional layout. The spacious Great Room and chef’s Kitchen flows seamlessly together with a fabulous screened porch, while the main-level Primary Suite offers a serene retreat. Two private Offices and lg Bonus provide versatility and room to grow. Upstairs, find 4 Bedrms and a charming overlook balcony plus a built-in library nook. Enjoy the lushly manicured backyard with a built-in grill, brick fireplace, and hardscape patio. The home is situated across from the neighborhood park which adds to the property desirability and unique charm. With neighborhood walking trails, community pool, clubhouse, and playground just steps away, this home is the perfect blend of luxury, location, and lifestyle.
Listing Information
3301 McPherson Street
Third Floor
Second Floor
3.95 x 9.30 = 36.7350
62.95 x 9.15 = 575.9925
0.35 x 3.80 = 1.3300
5.15 x 40.25 = 207.2875
19.50 x 60.90 = 1187.5500
7.30 x 38.25 = 279.2250
2.30 x 20.90 = 48.0700 0.10 x 39.65 = 3.9650
3.85 x 14.55 = 56.0175
6.05 x 16.45 = 99.5225
7.30 x 36.20 = 264.2600
1.80 x 8.30 = 14.9400 Area total (rounded) = 2775
20.15 x 6.05 = 121.9075
2.20 x 19.00 = 41.8000
3.90 x 5.00 = 19.5000 3.85 x 5.20 = 20.0200
Area total (rounded) = 203
39.65 x 5.15 = 204.1975 7.00 x 21.50 = 150.5000 2.00 x 17.00 = 34.0000
0.5 x 2.00 x 4.50 = 4.5000 Curve 5.05 @ 45.00° = -1.6205
Area total (rounded) = 784
Area total (rounded) = 392
Area total (rounded) = 255
60.90 x 1.10 = 66.9900 18.40 x 21.80 = 401.1200 0.35 x 3.80 = 1.3300 5.80 x 30.35 = 176.0300 8.10 x 37.55 = 304.1550 12.90 x 21.60 = 278.6400 5.00 x 62.95 = 314.7500 18.50 x 18.40 = 340.4000 33.75 x 9.95 = 335.8125 1.70 x 17.05 = 28.9850 6.70 x 14.00 = 93.8000 12.15 x 17.40 = 211.4100 3.90 x 14.90 = 58.1100
1 unlisted calculations = 12.7261
Area total (rounded) = 2624
Third Floor
3.55 x 1.20 = 4.2600
27.95 x 2.60 = 72.6700
4.30 x 9.00 = 38.7000
0.75 x 23.35 = 17.5125
3.15 x 27.95 = 88.0425
8.40 x 36.95 = 310.3800 10.00 x 10.65 = 106.5000
Area total (rounded) = 638
Ceiling Less than 5' OTH
1.70 x 8.30 = 14.1100 12.70 x 1.70 = 21.5900
Area total (rounded) = 36
Ceiling Less than 5' OTH
1.70 x 9.05 = 15.3850 4.60 x 1.70 = 7.8200
Area total (rounded) = 23
2nd Floor Porch P/P
19.50 x 2.15 = 41.9250
3.90 x 6.00 = 23.4000 20.65 x 6.05 = 124.9325
Area total (rounded) = 190






































