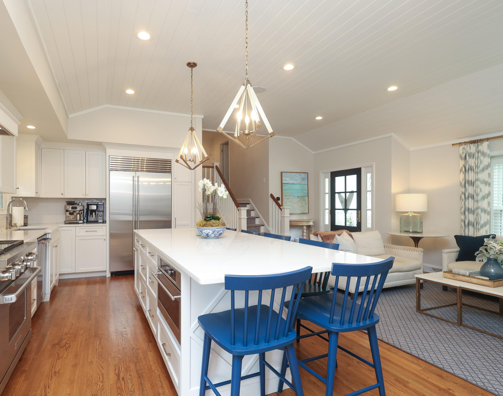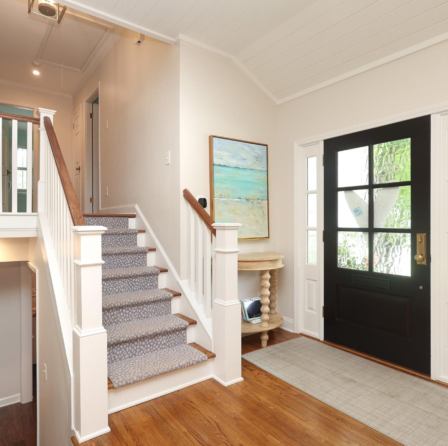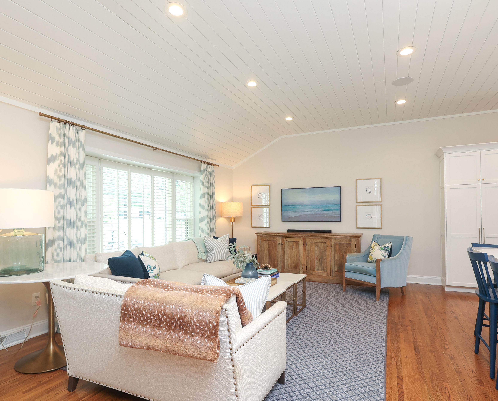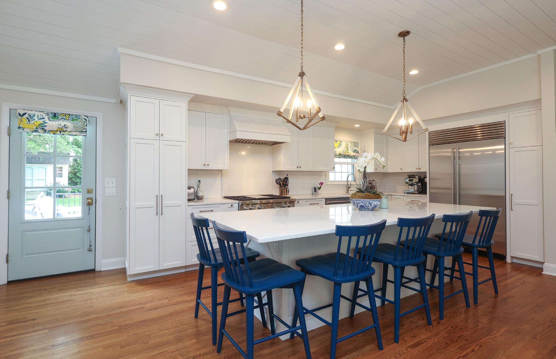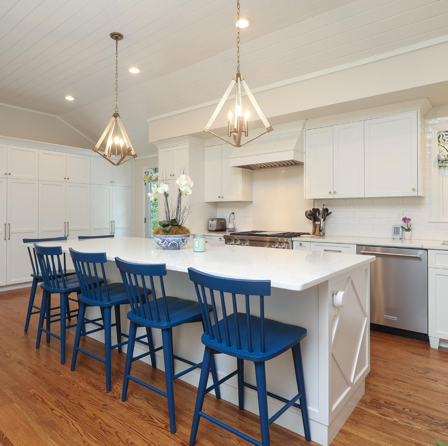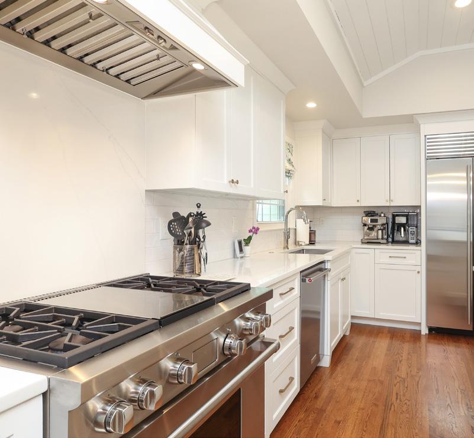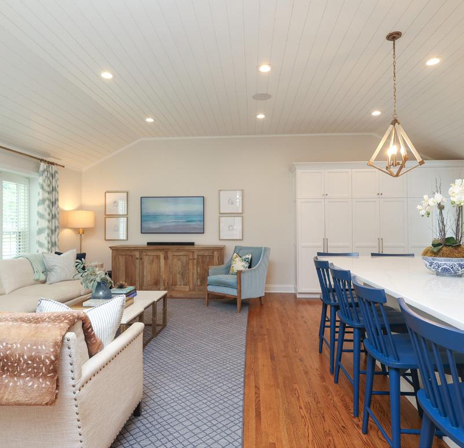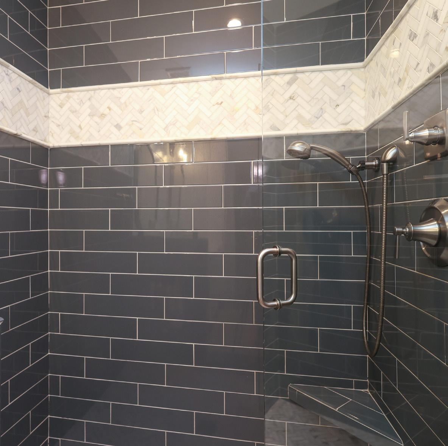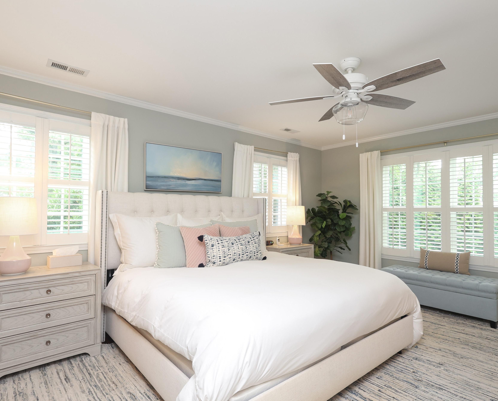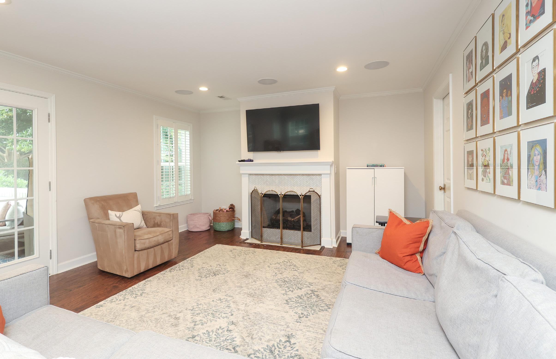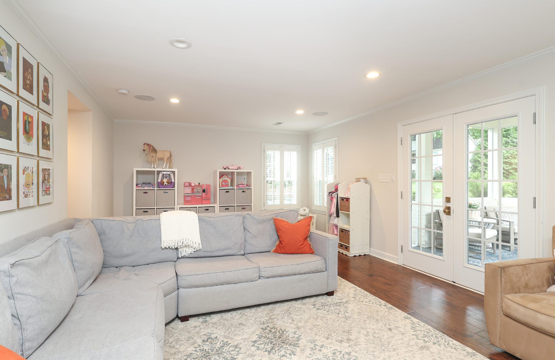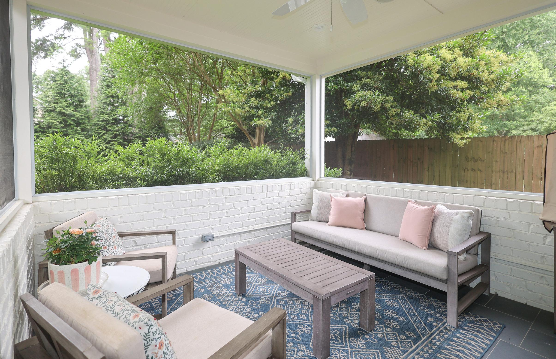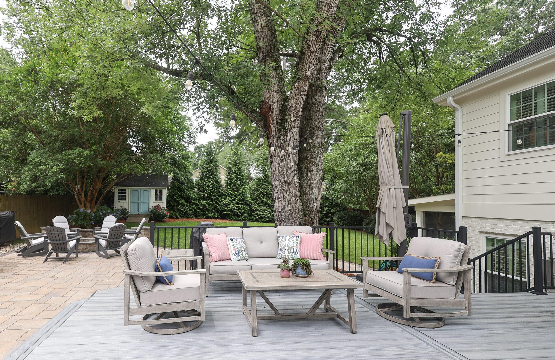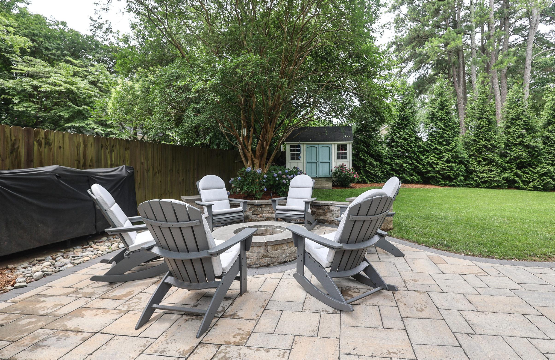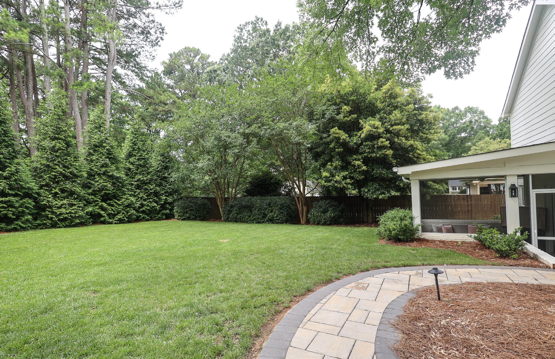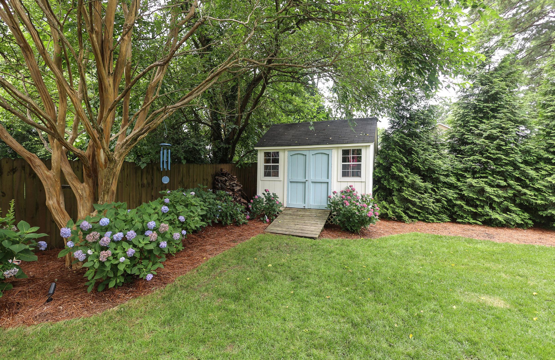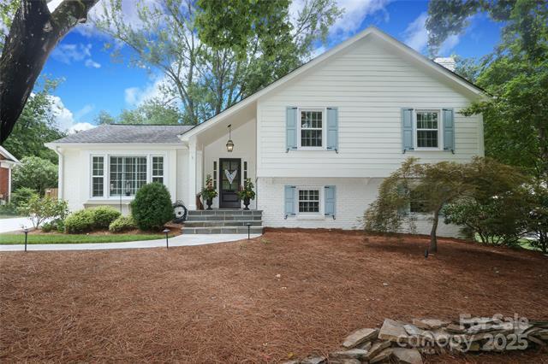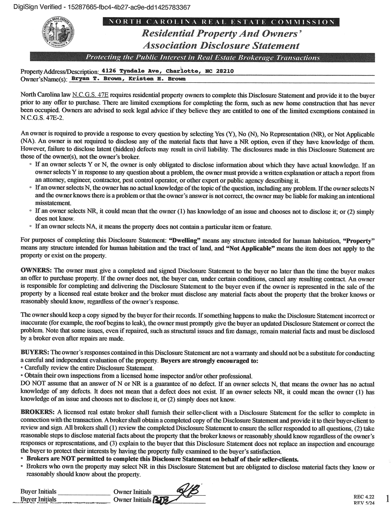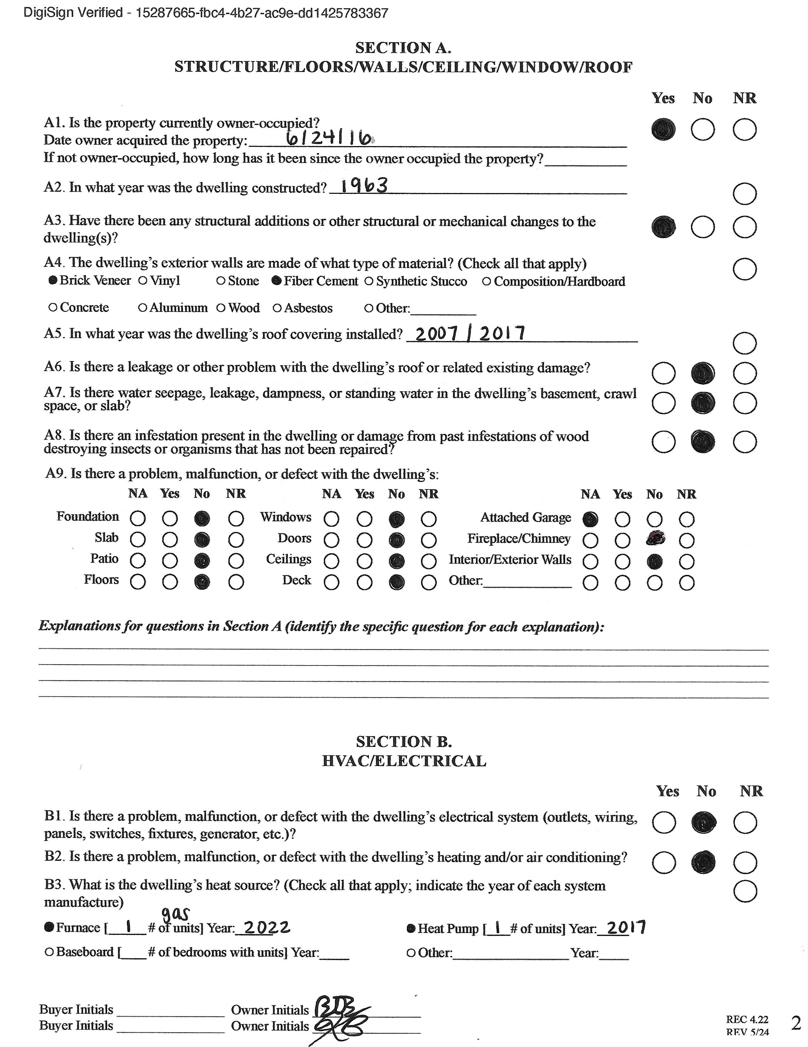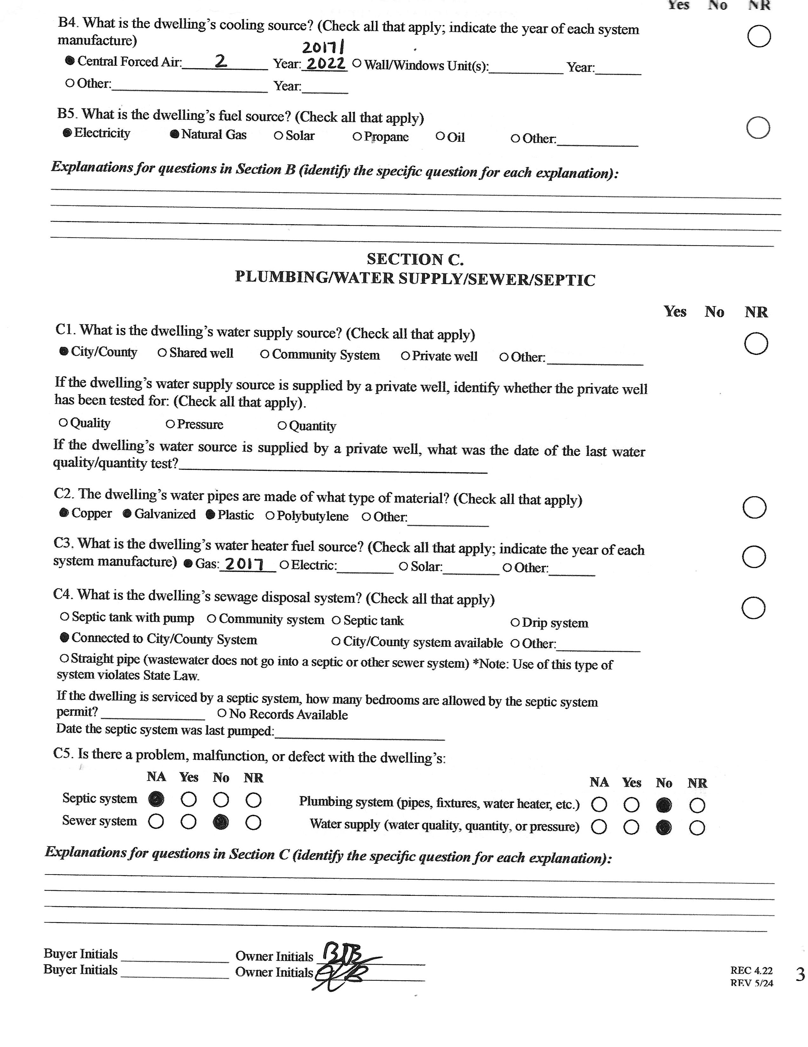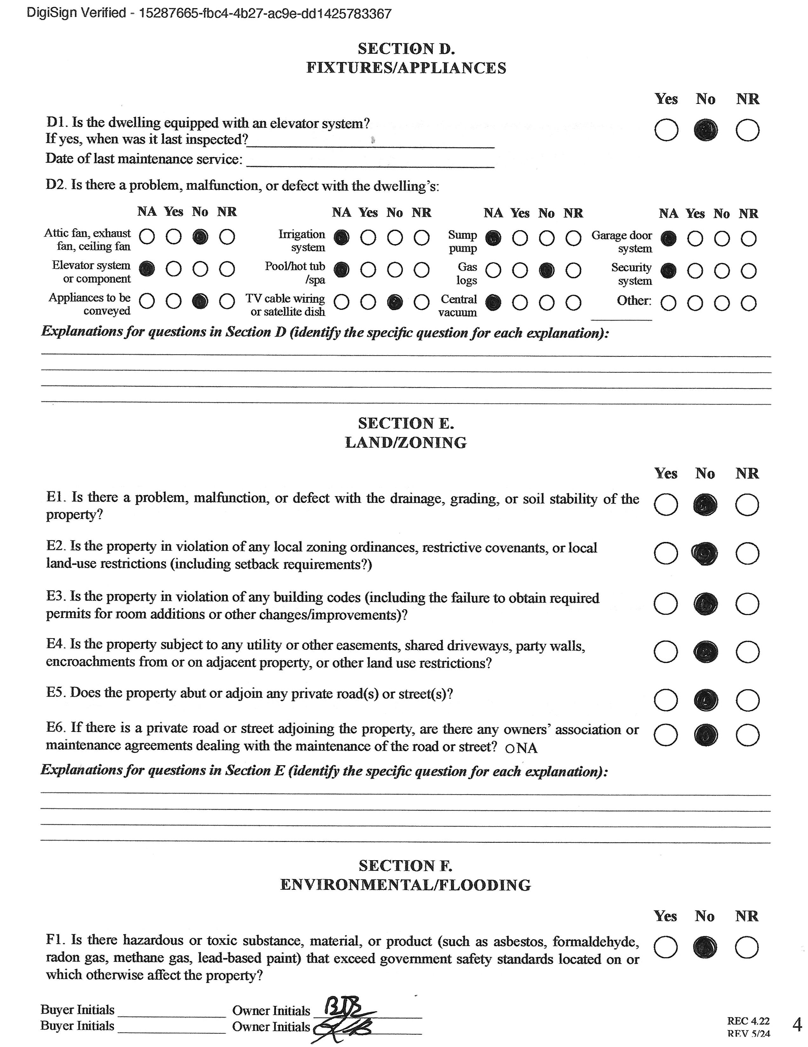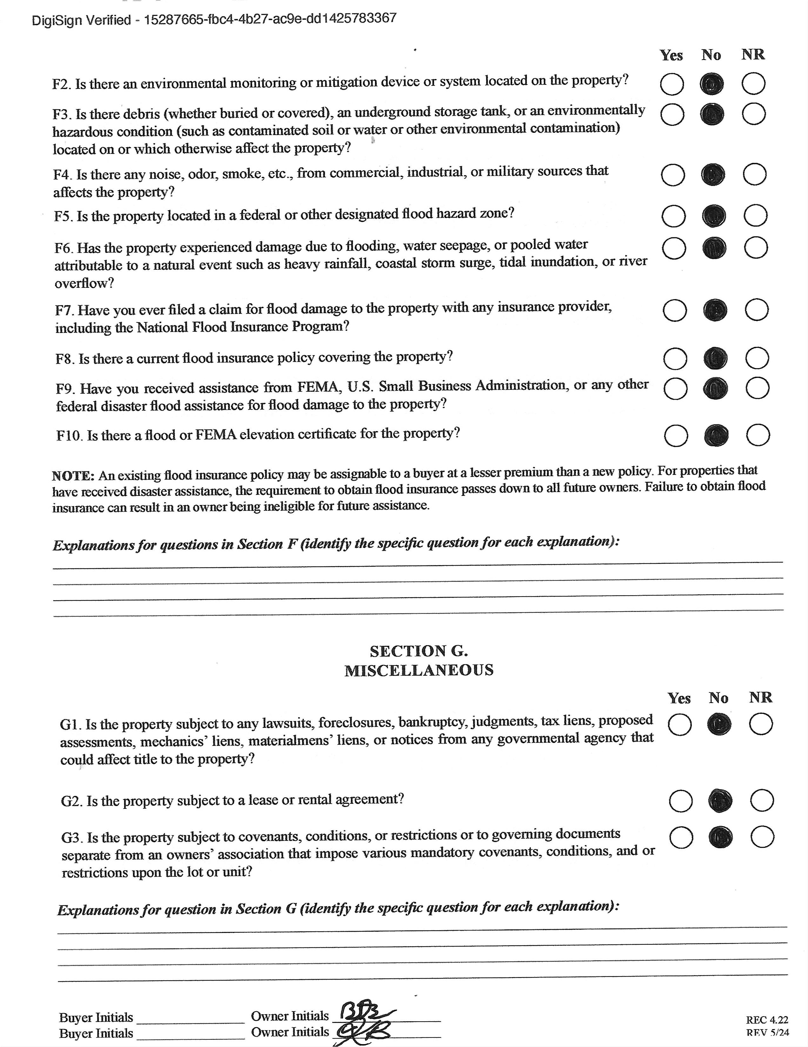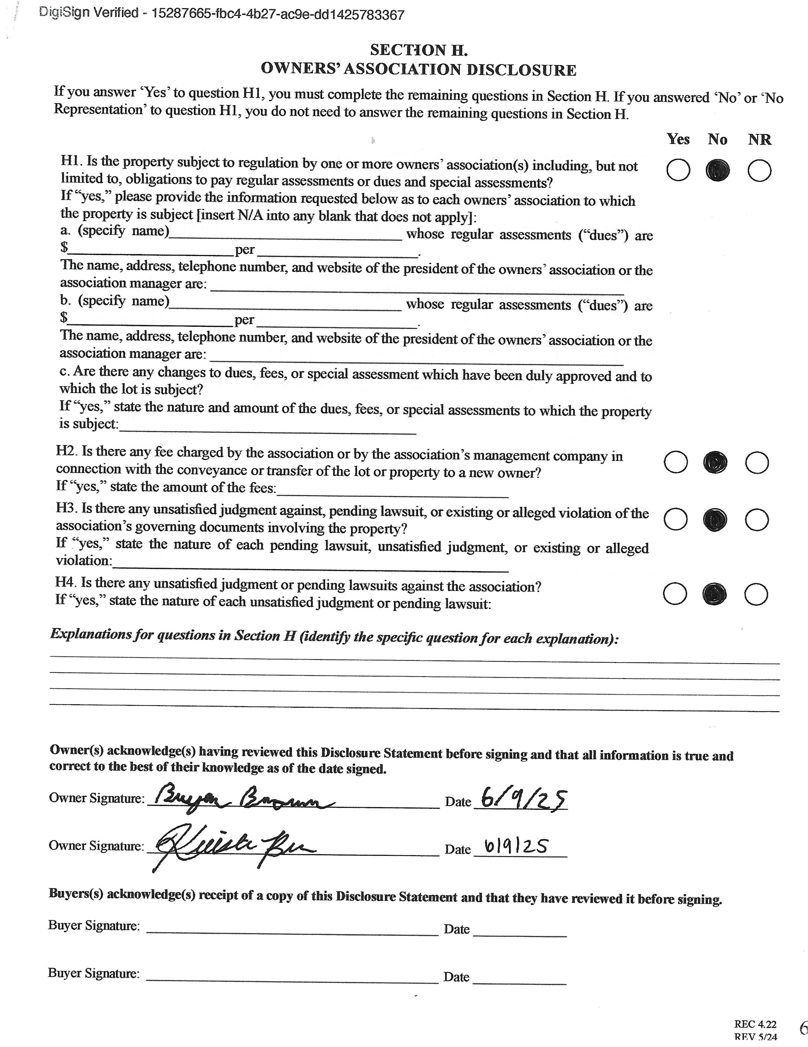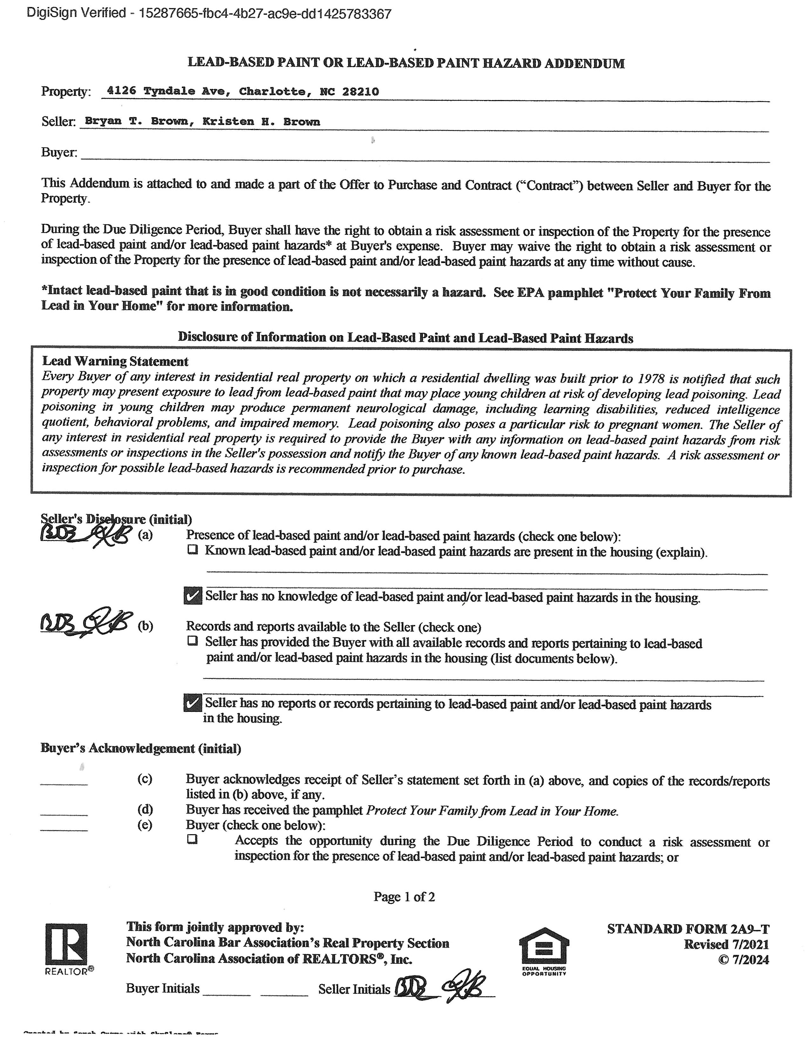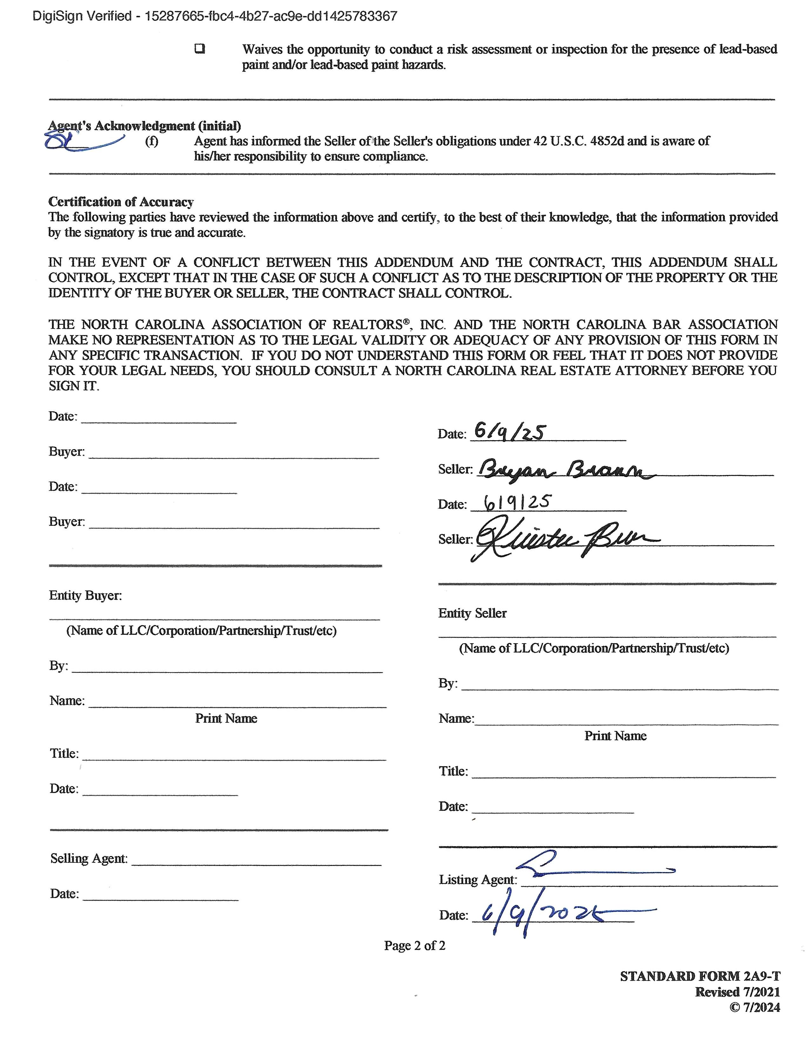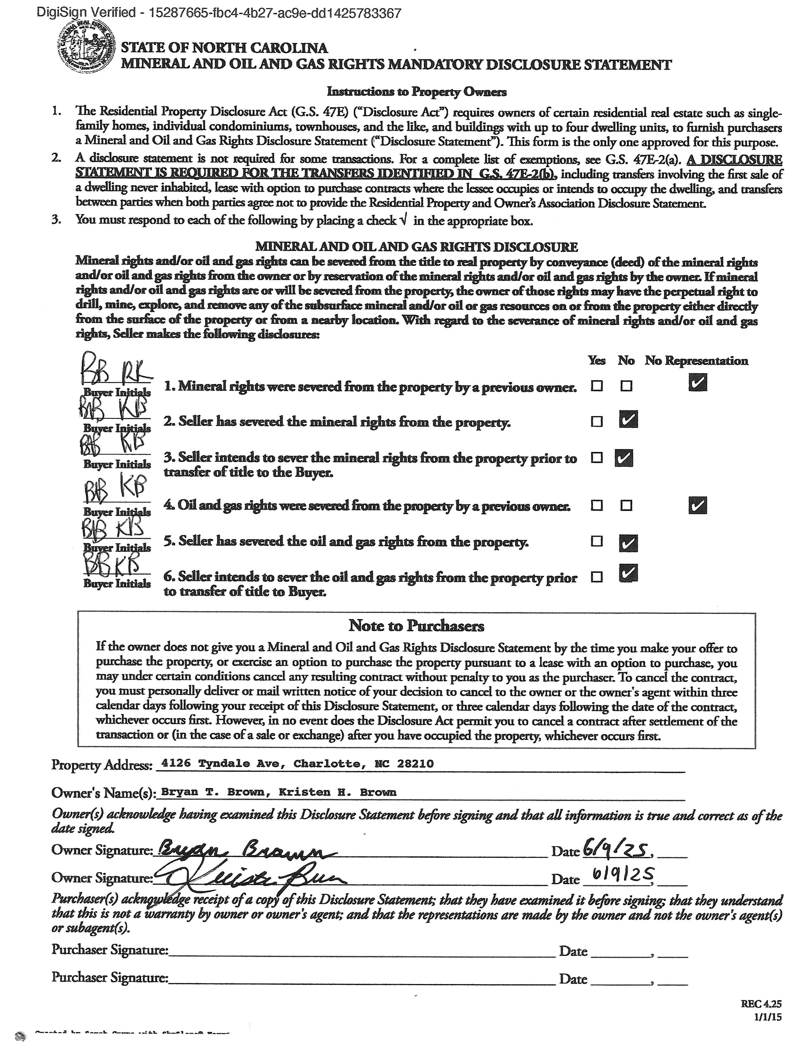Beverly Woods
5 Bedrooms
4 Full Baths
2,973 Sq Ft
MLS# 4268563
4126 Tyndale Ave is the Beverly Woods charmer you have been waiting for. Built in 1963, the current owners have added 1000 square feet and remodeled from top to bottom to make for a 5-bedroom, 4 full bath home. The house lives beautifully with 3 floors and multiple places to gather. The kitchen is a stunner with Wolf/Sub -zero appliances, custom cabinetry and a large island overlooking a generous family space. The second floor includes a primary suite with a walk-in closet and a beautiful modern bath,
3 additional bedrooms (one en-suite) and two full baths. The lower level has a charming spacious dining room, a 5th bedroom and a full bath, a generous laundry with sink and laundry chute, and a large family room with a second fireplace that leads out to a cozy screened porch. The house sits on a .30-acre lot with a flat back yard and is the perfect spot for dining and entertaining on the deck or sitting by the fire ring on a new stone paver patio. This home has it all!
Dear Future Homeowner,
After nearly a decade of living here and lovingly updating and expanding our home, it’s hard to put into words just how special this place has been for our family.
We’ve raised our two daughters here and have truly grown into every inch of the space—both inside and out. One of the things we’ve always appreciated most is the quiet nature of our street. With minimal traffic and plenty of families nearby, it’s the kind of neighborhood where kids can ride bikes, play in front yards, and grow up with a sense of community. There’s always someone to wave to on a walk, and often an impromptu gathering happening just a few doors down.
Inside the house, we’ve designed it with both everyday living and entertaining in mind. The floor plan makes it easy to host, whether we’re setting up food and drinks on the oversized kitchen island or enjoying a cozy evening on the screened-in porch with a game on the TV. The built-in speakers in the kitchen, deck, and porch allow music to flow seamlessly from one space to the next—perfect for parties or just a laid-back Sunday at home.
Our backyard has been the scene of countless soccer matches, laser tag, and late-night conversations around the firepit. It’s a space where kids can run free and adults can gather comfortably on the deck or by the fire.
One of the features we’ve loved most about the layout is the flexibility of the living spaces. There’s plenty of room to come together as a family, but also enough space to spread out when needed. The separate playroom has been a game-changer for keeping toys contained and giving the kids a spot that’s all their own.
This home has brought us so much joy. We hope it brings the same warmth, comfort, and memories to its next owners.
Warmly, Bryan & Kristen Brown
Noteworthy Features
EXTERIOR
• .30-acre lot that sits on a hill and has a flat back yard.
• Painted exterior with “white dove” color and blue shutters.
• Carolina blue stone on the front porch with a new front door and modern lighting.
• Trek deck off the kitchen with room for seating and dining. 2023
• Stone paver patio with firepit and concrete driveway 2023
• Encapsulated crawl space 2024
• Screened porch 2017 as part of addition
MAIN FLOOR
• Open floor plan with a generous family room with a vaulted shiplap ceiling and beautifully remodeled kitchen by Tri-Square Construction 2019
• Wolf and sub-zero appliances; custom cabinetry from Bill Wright Woodworks; appliance and pantry storage, microwave-convection oven and large island that seats 6 with engineered quartz countertops
• Drop zone cabinetry with easy access to the rear yard
SECOND FLOOR
• 2017-2018 addition with spacious primary bedroom, large walk-in closet with a laundry chute and modern bathroom with dual vanity and walk in shower. Modern finishes include shiplap, custom vanity, quartz counters and handheld shower and rain head
• Secondary bedroom with en-suite bath renovated 2016-17
• 2 additional bedrooms with a shared hall bath- one bedroom is currently being used as a home office
LOWER LEVEL
• Beautiful dining room with built ins and a gas vented fireplace
• A recent addition by Carolina Craftsman builders includes:
- A guest bedroom and full bath with a tub shower combination
- Generous Laundry room with wash sink, custom tile, built ins and chute for clothes
- Large family room with non-vented gas logs and French doors to a screened porch
• Notes- speakers in kitchen/living room, family room downstairs, screened porch (wiring is in for dining room, deck and second en -suite bedroom
• The addition from 2017-18 includes a new roof in that section
• Mechanicals 2017
4126 Tyndale Avenue, Charlotte, North Carolina 28210-6262
MLS#: 4268563 Category: Residential County: Mecklenburg
Subdivision: Beverly Woods
Zoning Spec: N1-A
Zoning:
Parcel ID: 179-096-24 Deed Ref: 30927-947
Legal Desc: L8 B23 M10-199
Apprx Acres: 0.30
Lot Desc: Sloped
Apx Lot Dim: 168X84X164X75
Additional Information
Prop Fin: Cash, Conventional
Assumable: No
Spcl Cond: None
Rd Respons: Publicly Maintained Road
Main Kitchen Living Rm
General Information
School Information Type: Single Family Elem: Beverly Woods Style: Other Middle: Carmel Levels Abv Grd: Split Level High: South Mecklenburg Const Type: Site Built SubType: Building Information
Ownership: Seller owned for at least one year
Room Information
Upper Prim BR Bedroom Bedroom
Bath Full Bath Full
Lower FamilyRm Dining Rm
Parking Information
Main Lvl Garage: No Garage: No # Gar Sp:
Covered Sp: Open Prk Sp: Yes/3 # Assg Sp:
Driveway: Concrete Prkng Desc:
Parking Features: Driveway, On Street
Lot Description: Sloped
View:
Features
Carport: No # Carport Spc:
Doors: Pocket Doors, Screen Door(s)
Windows: Window Treatments Laundry: Laundry Chute, Laundry Room
Fixtures Exclsn: No
Basement Dtls: No Foundation: Crawl Space, Slab Fireplaces: Yes/Family Room, Fire pit, Gas Unvented, G Fencing: Back Yard, Fenced 2nd Living Qtr:
Accessibility:
Exterior Cover: Brick Full, Hardboard Siding
Construct Type: Site Built
Road Frontage: Road Surface: Paved
Roof: Architectural Shingle
Other Equipmnt:Surround Sound
Patio/Porch: Deck, Patio, Rear Porch, Screened
Other Structure: Shed(s)
Horse Amenities:
Utilities: Cable Available, Wired Internet Available, Other - See Remarks
Appliances: Convection Microwave, Dishwasher, Disposal, Gas Range, Refrigerator with Ice Maker
Interior Feat: Attic Stairs Pulldown, Built-in Features, Drop Zone, Kitchen Island, Pantry, Storage, Walk-In Closet(s)
Floors: Prefinished Wood, Tile, Wood
Exterior Feat: Fire pit
Sewer: City Sewer
Heat: Floor Furnace, Heat Pump, Natural Gas
Restrictions: N/A
Subject to HOA: None
Utilities
Water: City Water
Cool: Central Air
Association Information
Subj to CCRs: Undiscovered HOA Subj Dues:
Remarks Information
Public Rmrks: 4126 Tyndale Ave is the Beverly Woods charmer you have been waiting for. Built in 1963, the current owners have added 1000 square feet and remodeled from top to bottom to make for a 5-bedroom, 4 full bath home. The house lives beautifully with 3 floors and multiple places to gather. The kitchen is a stunner with Wolf/Sub -zero appliances, custom cabinetry and a large island overlooking a generous family space. The second floor includes a primary suite with a walk-in closet and a beautiful modern bath, 3 additional bedrooms (one en-suite) and two full baths. The lower level has a charming spacious dining room, a 5th bedroom and a full bath, a generous laundry with sink and laundry chute, and a large family room with a second fireplace that leads out to a cozy screened porch. The house sits on a .30-acre lot with a flat back yard and is the perfect spot for dining and entertaining on the deck or sitting by the fire ring on a new stone paver patio. This home has it all!
BEDROOM#4 10'-8"x11'-0"
KITCHEN 24'-4"x10'-2"
BEDROOM#5 12'-4"x12'-0"
LIVINGROOM 21'-6"x12'-10" DININGROOM 23'-10"x12'-6"
BEDROOM#3 11'-0"x15'-10"
BEDROOM#2 10'-8"x10'-2"
HEATEDLIVINGSPACE
LOWERLEVEL-1157
MAINLEVEL-603
UPPERLEVEL-1213
TOTALHEATED-2973
CLOSET

