




FEATURES
Sardis Hills
$675,000
4 Bedrooms
3 Bathrooms
2,404 Sq Ft
MLS#4120588

Situated on 1.44 acres in a beautiful mountain-like setting, this lovely home features an impressive gourmet kitchen w/ a 6-burner range, custom exhaust hood, Thermador double ovens, 48” Subzero refrigerator, maple cabs & concrete counters. The architectdesigned & award-winning timber-framed “treetop” screened porch w/ balcony & design details provides a fabulous extension of the home. The sunroom overflows w/ natural lighting & features newer windows & bamboo flooring. Walk-in wine cellar. The 4th bedroom (lower level) is large & functions well as a bedroom, office or bonus rm. While no closet, there are functional cabinets w/ wardrobe. Improvements include: 2015- Exterior siding replaced w/ HardiPlank. Replaced windows, front door & sliding doors. 2019- HVAC downstairs unit replaced. 2022- Hot water heater & garage door replaced. 2023- Fresh paint, replaced dishwasher & gutters. New gutter guards. Bathrooms & carpet are in need of updating. The owner intends to sell the home as-is. Visit dickensmitchener.com for more information 2330 Randolph Road | Charlotte, NC 28207 | 704.342.1000

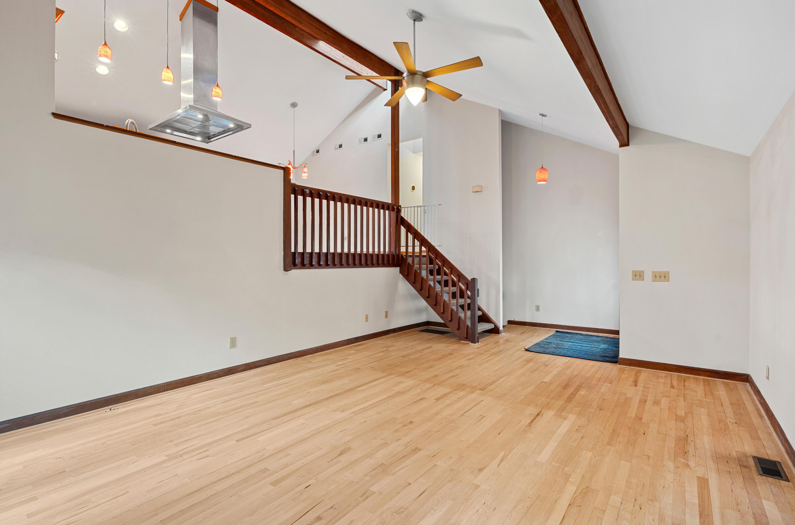

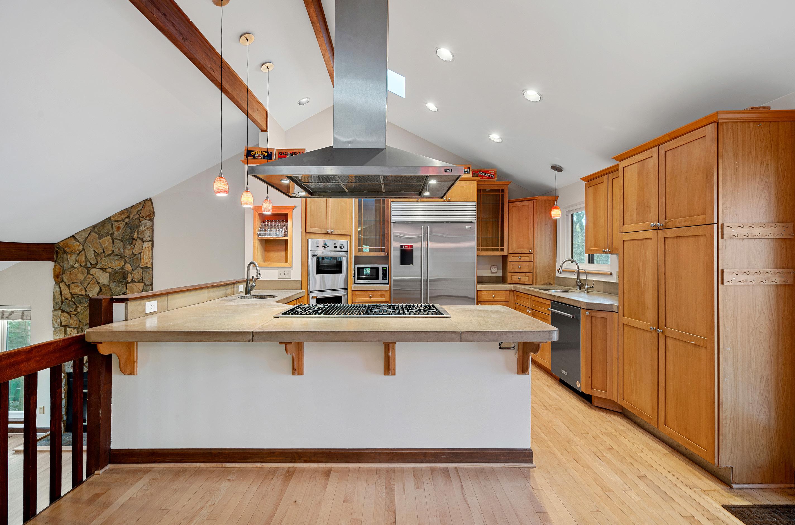
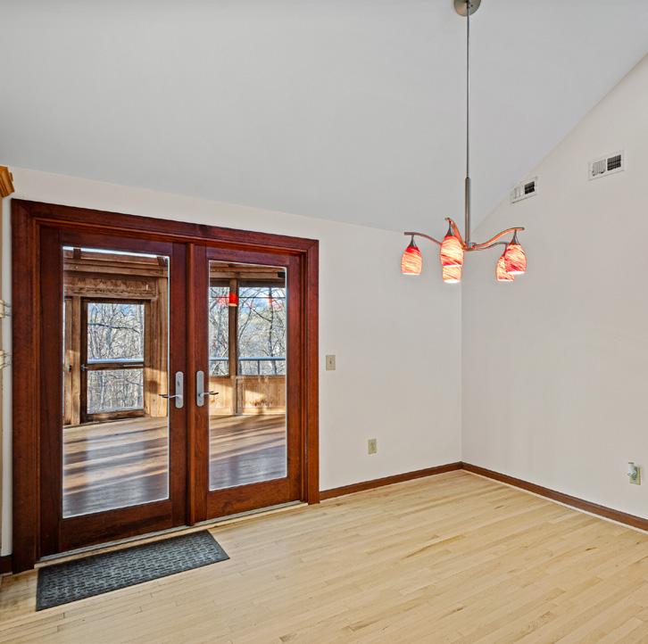
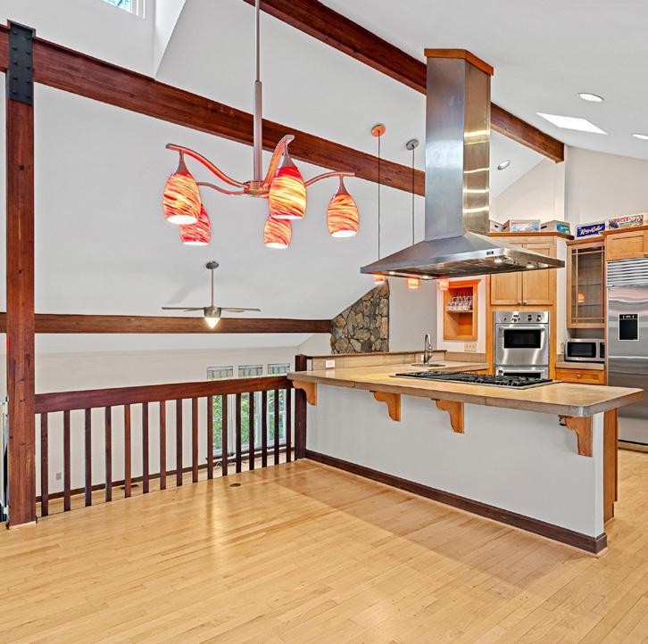
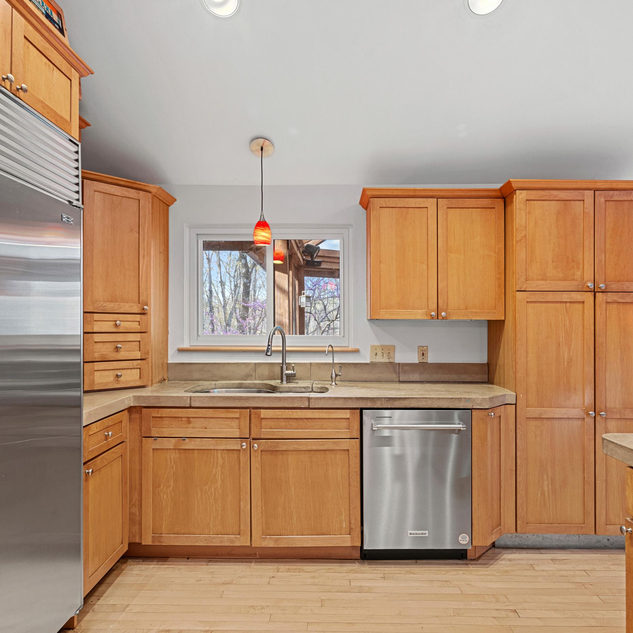
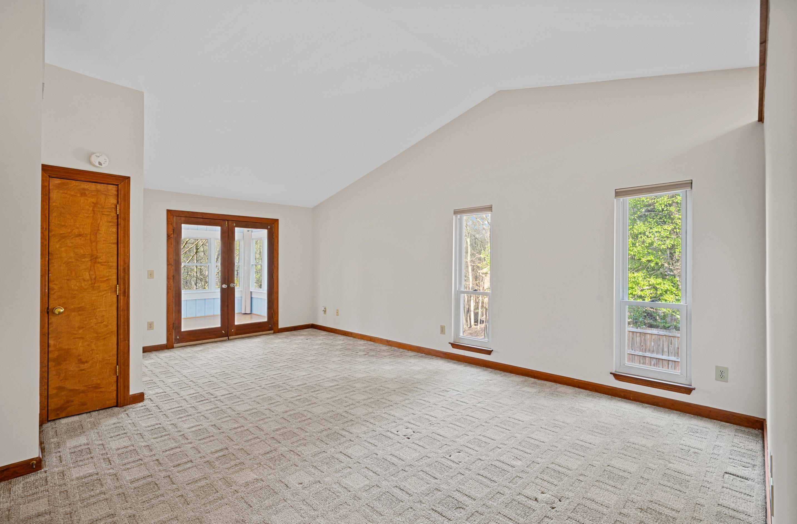
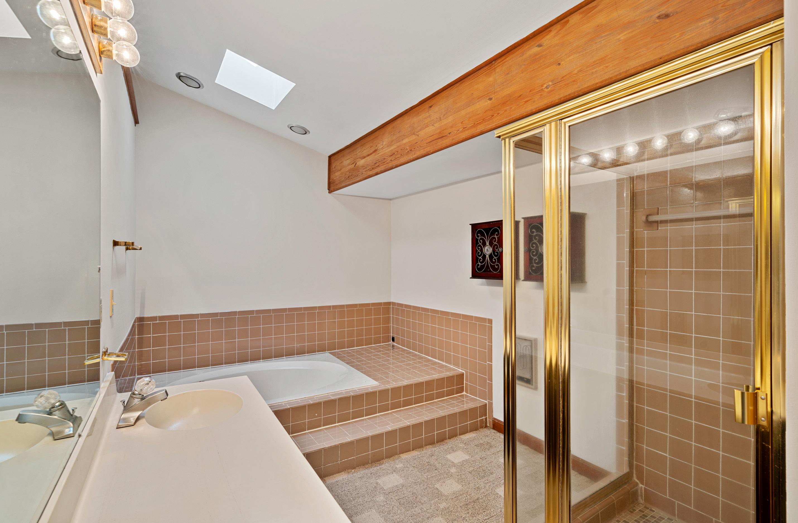


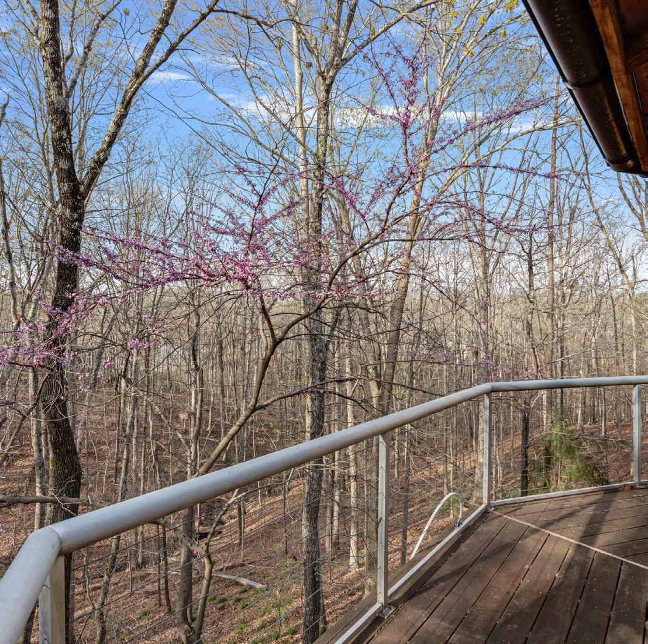

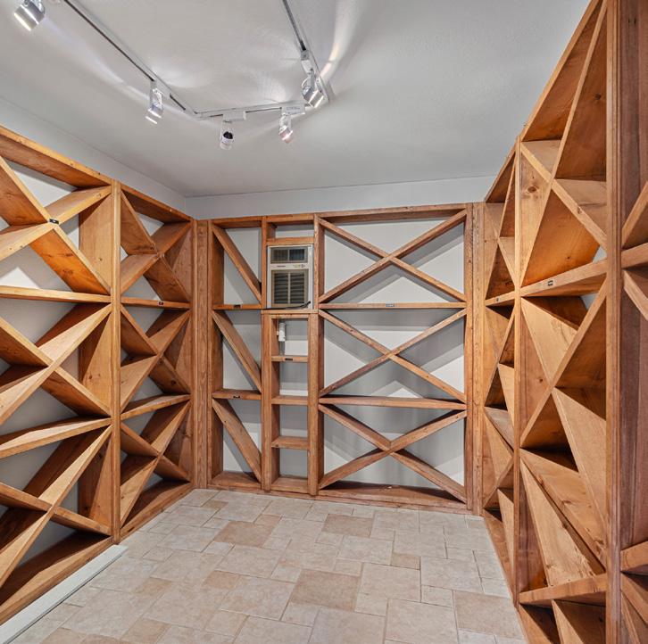


• Wonderful home situated on approximately 1.44 acres, a very private lot with swim buffer to ensure long-term privacy.
• Award-winning screened porch. Porch features Brazilian hardwood flooring, aluminum cable balcony railing, infrared heaters, Bose exterior speakers, expanded electrical panel with new dedicated circuits and wraparound deck with a catwalk design. Finished porch received the merit award in Remodeling Magazine design competition in October 2006.
• Retaining wall and fence replaced in 2008 with poured concrete retaining wall and an aluminum fence. The flatter area of the yard is fenced.
• Downspouts routed underground to cistern for rainwater collection/erosion control.
• Irrigation system (equipment remains in place but control box (front left corner of home) is not currently functional). No repairs to be made by Seller.
• Irrigation tied into rainwater cistern and could be used for irrigation.
• Lift station, installed in crawlspace, for line to city sewer.
• Sunroom windows were replaced and bamboo flooring with insulation.
• Exterior siding replaced with Hardie plank siding in 2015.
• Beautiful Fiberglass/Art glass front door.
• Lower covered deck off 4th bedroom/bonus room.
• Impressive temperature and humidity-controlled wine cellar with racks to hold 2000+ bottles. The cooling unit was replaced in 2018.
• Windows replaced - 2015.
• Sliding door replaced - 2015.
• Garage door replacement - 2022.
• Hot water heater replacement in crawlspace – 2022.
• Gutters replaced - 2023.
• Gutter guards – 2023.
• Concrete driveway.
• Plush landscaping and pathway to natural areas.
• Living room with gas fireplace.
• Gourmet chef’s kitchen with 2 separate sinks, 6-burner range with grill, high power custom stainless exhaust hood, XL 48” Subzero refrigerator/freezer, new KitchenAid dishwasher (2023), maple cabinetry with decorative glass fronts, concrete countertops, pantry cabinet.
• Skylight in Kitchen for additional natural lighting.
• Dining room with French door leading to the screened porch.
• Primary bedroom features wall-to-wall carpeting, French doors leading to sunroom, walk-in closet, and separate linen closet.
• The primary bathroom features a separate walk-in shower, garden tub with tile decking and vanity cabinet with dual sinks.
• Skylight in primary bathroom.
• Bedroom 2 with door leading to sunroom.
• Full Bath (2) with tile flooring, tub/shower combination and vanity cabinet.
• Beautiful sunroom with loads of windows and bamboo flooring, a bright and cheery room offering a wonderful place for conversation, a workout area, or home office.
• Bedroom (3) with an abundance of closet space and sliding glass door to the exterior of the home.
• Bedroom (4) can function as a bedroom, office, or bonus room with its built-in cabinetry. While the room does not have a closet, there are highly functional cabinets and wardrobe. French door leading onto the covered deck with access to the wine cellar.
• Full bathroom (3) features tile flooring, a walk-in shower with glass door enclosure, and vanity cabinet.
• Laundry room with vinyl flooring and cabinetry above the washer/dryer. Washer and dryer will convey with the property.
• 2 Car attached garage.
• Garage door replaced in 2022.
• Upper-level HVAC replaced in 2014 with an electric heat pump.
• Lower-level HVAC replaced in 2019 with an electric heat pump.
• Electric water heater replaced in 2022.
• Hardwood flooring on main and upper levels except primary bedroom/bath and full bathroom (2).
• Zoning for award-winning CMS schools and close proximity to several private schools.
• Close proximity to the McAlpine Greenway, minutes from SouthPark and approximately 20 minutes from Uptown Charlotte.
• See attached timeline of Improvements.
• Home is being sold as-is.
2006
2008
Replaced original rear deck with screen porch and wraparound catwalk designed and built by Master Builder Fellowship for the Built Environment (Brazilian hardwood flooring; aluminum cable balcony railing; infared heaters; Bose exterior speakers; expanded electrical panel with new dedicated circuits)
Replaced retaining wall and fence with poured concrete retaining wall and aluminum fence
Down spouts routed underground to cistern for rainwater collection/erosion control
Irrigation system installed
2009
2012
2014
2015
Added Lift Station for line to city sewer (installed in crawl space
Sunroom - Window replacement
Sunroom - Knee wall constructed & insulation added
Sunroom - New bamboo flooring with insulation added
HVAC Upstairs Replaced
Siding Replaced - Hardie Plank
Windows replaced
Front Door replaced with Fiberglass/Artglass Door
Sliding Door replaced
2018
2019
2022
(1) Design reviewed and certified by structural engineer
(2) Finished porch received merit award in Remodeling Magazine design competition in October 2008
2023
Wine Cellar Cooling Unit Replaced
HVAC Downstairs Replaced
Garage Doors Replaced
Hot Water Heater Replacement (crawl space)
Dishwasher Replaced
Gutters replaced and gutter guards installed
Equipment remains in place but control box (front left corner of house) is not currently functional -- no repairs to be made by seller
SteelTapeMeasuring
BASEMENT
TWO-CARGARAGE
1STFLOOR
HEATEDLIVINGSPACE BASEMENT-762
MAINLEVEL-401
UPPERLEVEL-1241
TOTALHEATED-2404 garage-458unheated
PRIMARYSUITE
13'-4"x21'-6"
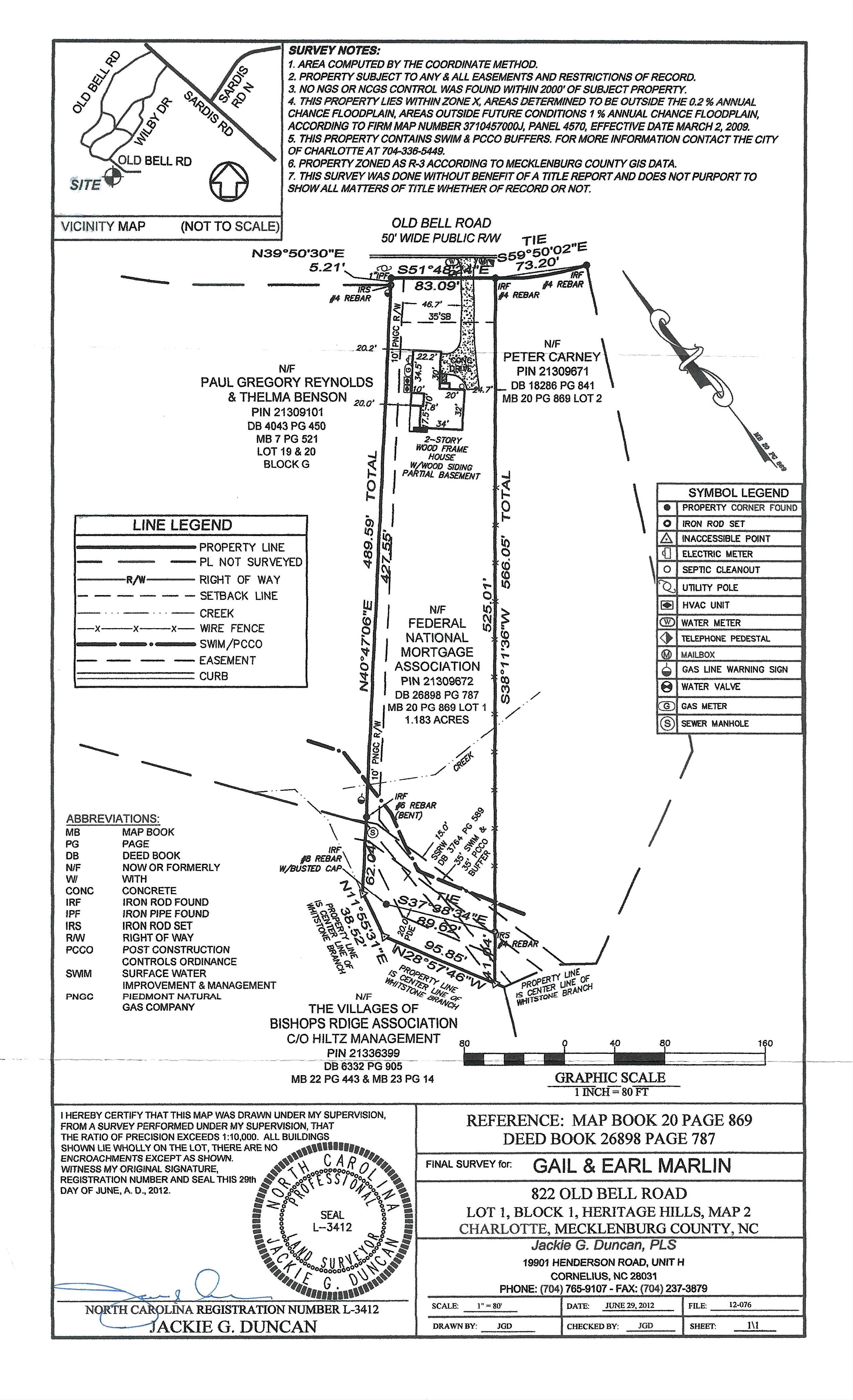
828 Old Bell Road, Charlotte, North Carolina 28270-2706
MLS#: 4120588
Category: Residential County: Mecklenburg
Status: ACT City Tax Pd To: Charlotte Tax Val: $507,700
Subdivision: Sardis Hills
Zoning Spec: R3
Parcel ID: 213-096-71
Legal Desc: L2 B1 M20-869
Apprx Acres: 1.44
Lot Desc: Trees
Complex:
Zoning:
Deed Ref: 18286-841
Apx Lot Dim:
General Information

Additional Information
Prop Fin: Cash, Conventional
List Price: $675,000
School Information
Type: Single Family Elem: Lansdowne
Style: Contemporary Middle: McClintock
Levels Abv Grd: Tri-Level High: East Mecklenburg
Const Type: Site Built
SubType:
Building Information
Assumable: No Ownership: Seller owned for at least one year
Spcl Cond: None
Rd Respons: Publicly Maintained Road
Main Living Rm
Room Information
Upper Kitchen Dining Rm Prim BR Bath Full Bedroom
Bath Full Sunroom
Lower Bedroom Bedroom Bath Full Laundry Wine Cellar
Parking Information
Main Lvl Garage: No Garage: Yes # Gar Sp: 2 Carport: No # Carport Spc:
Covered Sp: Open Prk Sp: No # Assg Sp:
Driveway: Concrete Prkng Desc: Garage entrance is through the lower level.
Parking Features: Garage Attached, Garage Door Opener
Lot Description: Trees
Windows: Insulated Window(s), Skylight(s)
Fixtures Exclsn: No
Foundation: Crawl Space
Features
Laundry: Laundry Room, Lower Level
Basement Dtls: No/Exterior Entry, Walk-Out Access
Fireplaces: Yes/Gas, Gas Log(s), Living Room
Fencing: Back Yard, Fenced 2nd Living Qtr:
Accessibility:
Construct Type: Site Built
Exterior Cover: Hardboard Siding Road Frontage:
Road Surface: Paved Patio/Porch: Balcony, Deck, Screened, Wrap Around
Appliances: Dishwasher, Disposal, Exhaust Hood, Gas Cooktop, Refrigerator, Self Cleaning Oven, Wall Oven, Washer/Dryer Included
Interior Feat: Attic Stairs Pulldown, Garden Tub, Pantry, Walk-In Closet(s)
Floors: Bamboo, Carpet, Tile, Wood
Sewer: City Sewer
Heat: Electric, Forced Air
Subject to HOA: None
Utilities
Water: City Water
Cool: Central Air
Association Information
Subj to CCRs: Undiscovered HOA Subj Dues:
Condo/Townhouse Information
Land Included: Yes Pets: Unit Floor Level: Entry Loc in Bldg:
Remarks Information
Public Rmrks: Situated on 1.44 acres in a beautiful mountain-like setting, this lovely home features an impressive gourmet kitchen w/ a 6-burner range, custom exhaust hood, Thermador double ovens, 48" Subzero refrigerator, maple cabs & concrete counters. The architect-designed & award-winning timber-framed "treetop" screened porch w/ balcony & design details provides a fabulous extension of the home. The sunroom overflows w/ natural lighting & features newer windows & bamboo flooring. Walk-in wine cellar. The 4th bedroom (lower level) is large & functions well as a bedroom, office or bonus rm. While no closet, there are functional cabinets w/ wardrobe. Improvements include: 2015- Exterior siding replaced w/ Hardi-Plank. Replaced windows, front door & sliding doors. 2019- HVAC downstairs unit replaced. 2022- Hot water heater & garage door replaced. 2023- Fresh paint, replaced dishwasher & gutters. New gutter guards. Bathrooms & carpet are in need of updating. The owner intends to sell the home as-is.
Directions: South on Sardis Road. Turn right on Wilby Dr. Turn left to stay on Wilby Dr. Turn left onto Old Bell Rd. 828 Old Bell Rd. on right.
Listing Information