CHARLOTTE, NC 28211


CHARLOTTE, NC 28211



Beautiful home built by Chiott Custom Homes in 2006. Impressive craftsmanship and detailed millwork throughout. Spacious rooms and great floorplan. The oversized kitchen features a lg center island, granite counters and loads of cabinets open to the great room. Such a wonderful gathering spot for friends & family. The cozy den/office has beautiful built-ins, gas fireplace & door to the primary bedroom. Main level primary bedroom retreat is bright and airy and accented w/ a tray ceiling and overlooks the plush landscaped backyard. His/her walk-in closets and handsome bath w/ large linen closet & direct pass-thru opening to the laundry room, a clever idea for all your laundry needs. Upper level offers 3 large ensuite bedrooms & loft. Fabulous future expansion space over garage for a bonus room - already framed w/ windows in place. Walk-in storage or second future expansion area for a 5th bedroom ensuite is at the end of the hall. Beautiful walking & minutes to shopping, dining & Uptown. Visit
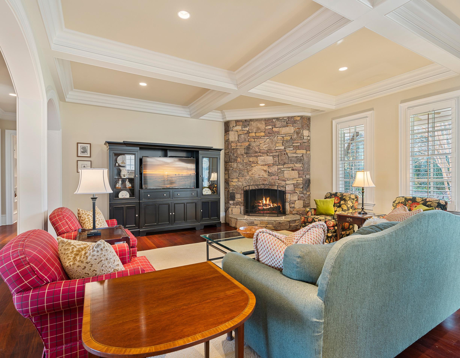
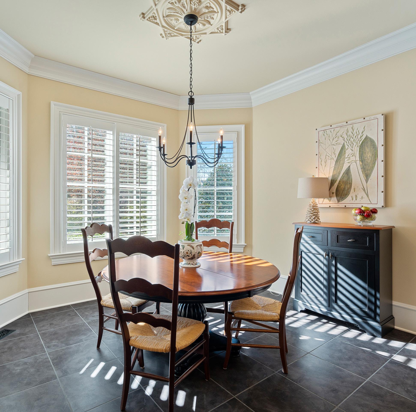
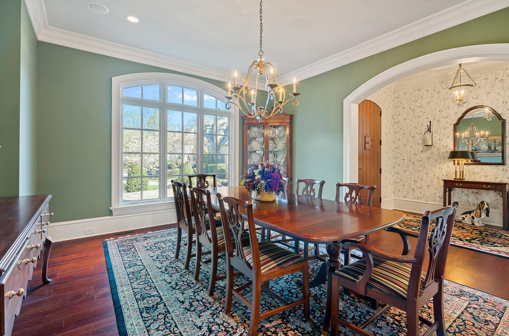
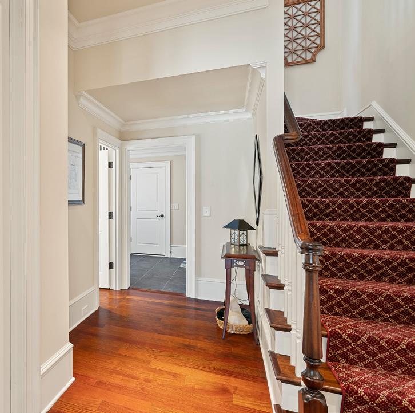
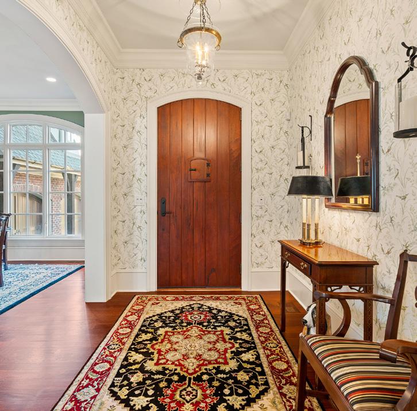
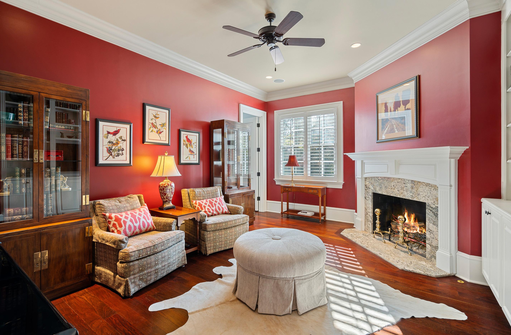

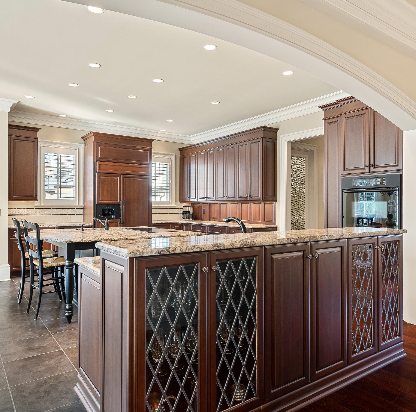
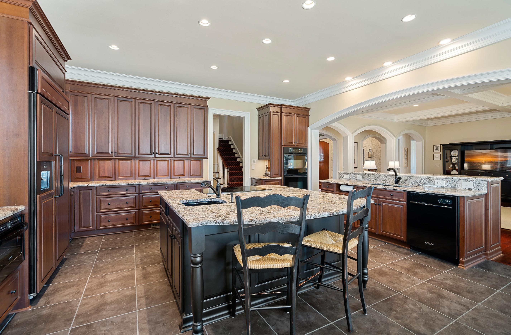
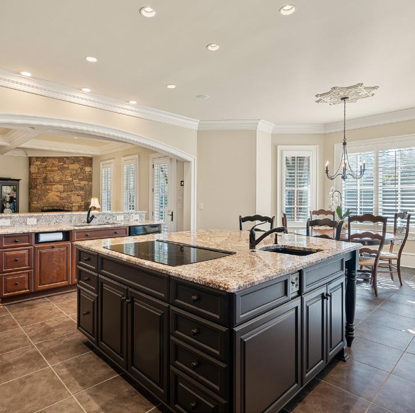


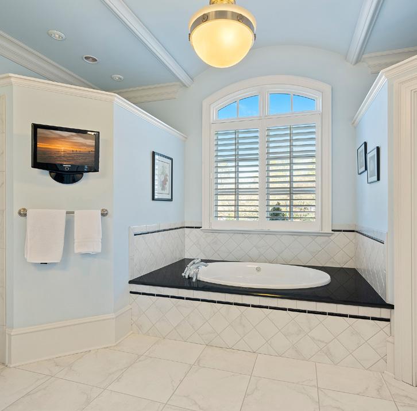
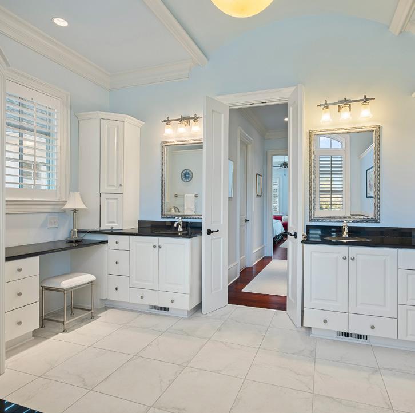
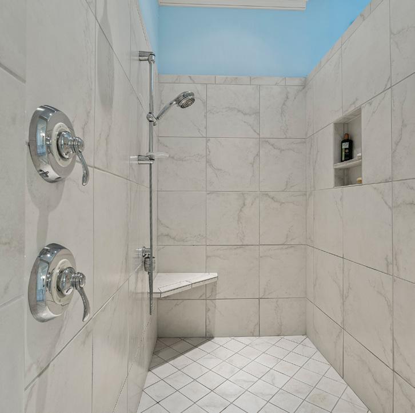
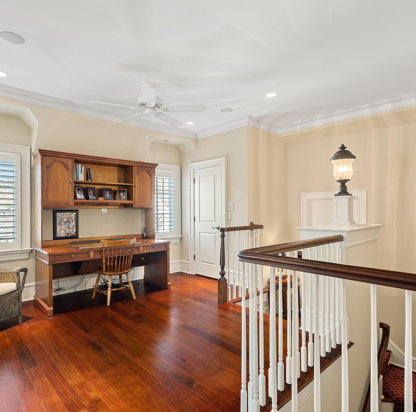
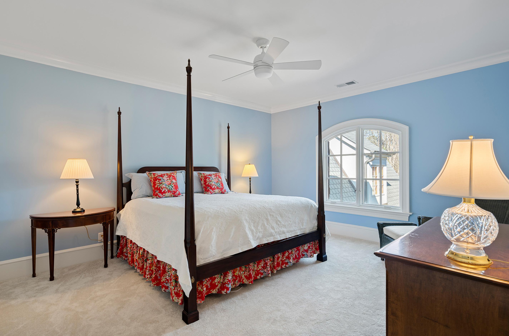
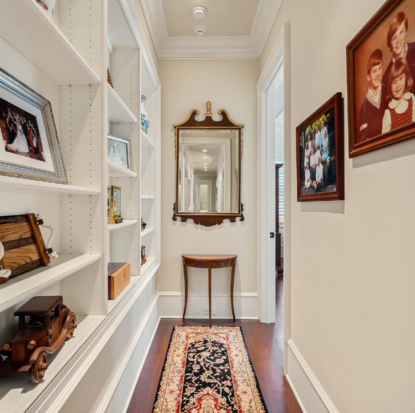
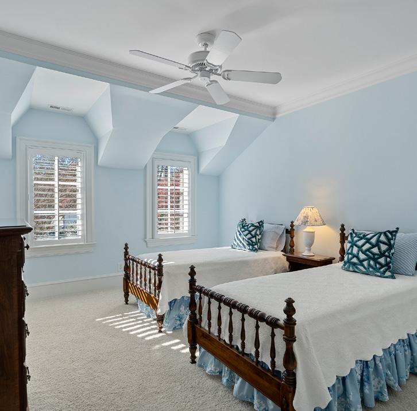
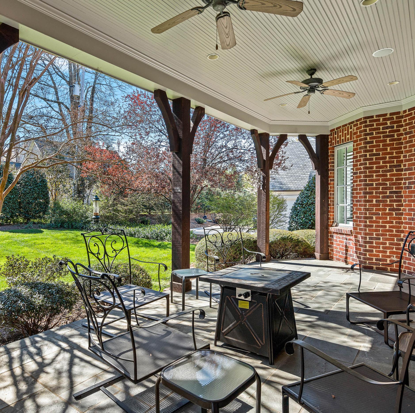
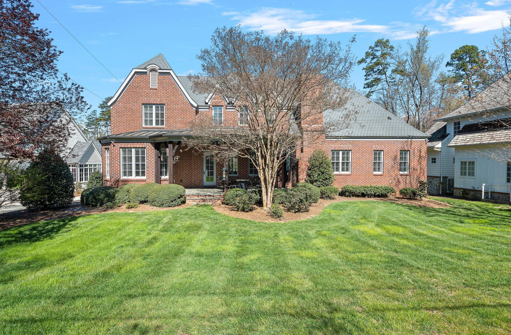
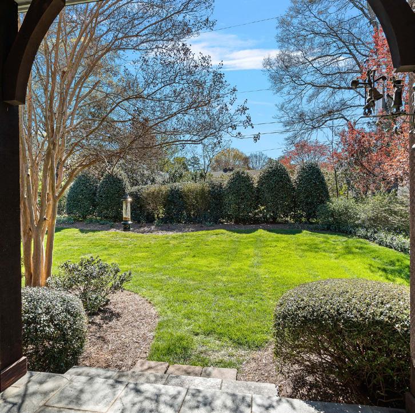
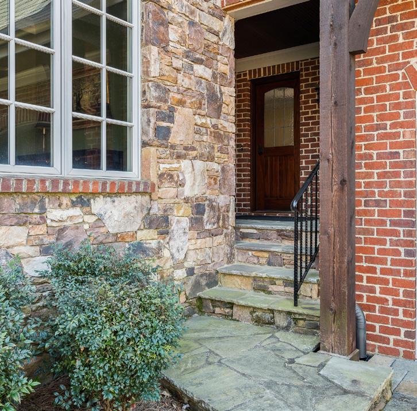
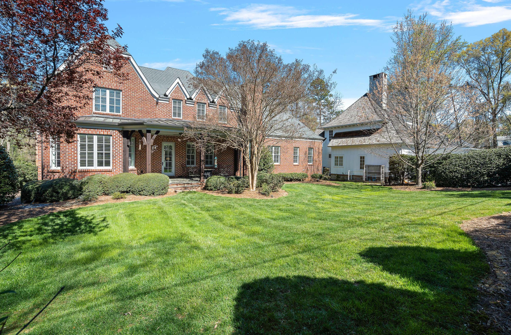

• Stunning full brick home with stone accents.
• Cobblestone driveway.
• Attached 3-car garage built with solid core hardwood garage doors and large courtyard.
• Window box under front window.
• Property is approximately .45 acres.
• Home is approximately 4508 square feet.
• Cul-de-sac location with shared driveway. There is an easement agreement for the shared drive.
• Plush landscaped grounds throughout.
• Covered front porch.
• Covered back porch with stone flooring.
• Fully irrigated landscaped grounds.
• Gorgeous arched solid wood front entry door with speakeasy, adding an old-world flair.
• Lovely front entry foyer with whimsical hummingbird wallpaper.
• Large dining room with a gorgeous arched window.
• Fabulous Kitchen opens to great room.
• Kitchen features beautiful cabinetry with a mahogany finish, roll up under-cabinet opening between kitchen and pantry (easy access to the larger appliances and a perfect way to store them), Center Island with a black painted finish, granite counters and tile backsplash.
• Kitchen appliances include a KitchenAid side-by-side built-in refrigerator with icemaker, Sharp built-in microwave, KitchenAid double wall ovens and Thermador smooth-surfaced cooktop.
• Breakfast nook surrounded by windows overlooking the backyard.
• Attractive China cabinet between the kitchen and great room accented with glass fronts and puck lighting.
• Walk-in pantry with shelving and roll-up cabinet opening to kitchen counter.
• Great room has a handsome coffered ceiling and stone wood-burning fireplace with gas starter. The fireplace does not have gas logs.
• Den/Office offers wonderful flex space and features beautiful built-in cabinetry and gas fireplace with gas logs. The den/ office offers direct access to the primary bedroom.
• (Fireplaces, chimneys, flues are being sold as-is. Functional with no-known problems.)
• Gorgeous built-ins upon entering the Primary bedroom retreat. The bedroom features a lovely tray ceiling, hardwood flooring, two walk-in closets with custom shelving and has direct access to the den.
• Primary bath offers heated tile flooring, white cabinetry, walk-in shower with dual valves, granite counters, air tub, and large linen closet with a pass-through opening to laundry room.
• Laundry room is on the main level and has a utility sink, tile flooring and cabinetry for supplies.
• Side foyer with tile flooring and access to the 3-car garage.
• Half bath with striped black and white wallpaper.
• Loft area upon entering the upper level.
• Three (3) generously sized ensuite bedrooms. The full bath serving bedroom (2) has two accesses – one from the loft and one from the bedroom.
• Closets have custom shelving.
• Fabulous walk-in storage at the top of the stairs for a future bonus room. The room is framed with windows in place.
• Wonderful walk-in storage at the end of the hall for a future ensuite bedroom 5.
• Hardwood flooring in hallway and loft. Carpeting in the bedrooms with gyp-crete flooring under the carpeting.
• Home built by Chiott Custom Homes in 2006.
• 10’ ceiling height down.
• 9’ ceiling height up.
• 8’ ceiling height at side entry.
• 8’ doors throughout the home.
• Santos mahogany hardwood flooring.
• Sealed conditioned crawlspace.
• Age of roof is 2006.
• Heat Pump – Geothermal – 1 heat pump up – smaller unit 2015: 1 heat pump down 2019 (2 zone).
• Two (2) electric water heaters with circulation pump on water heater. D-superheater that runs off furnace increasing the overall efficiency of the system.
• Total electric house.
• Gorgeous arched casings and beautiful millwork throughout the home.
• Stunning windows throughout the home with heavy casings.
• Plantation shutters.
• Surround sound in kitchen, great room, dining room, den, primary bathroom, loft, and rear covered porch. The primary bedroom is pre-wired but does not have speakers.
• Security system.
• Termite bond is with Killingsworth.
• No HOA
• Freezer in pantry
• Bell on rear covered porch
• Sconces in front foyer
• Safe in closet
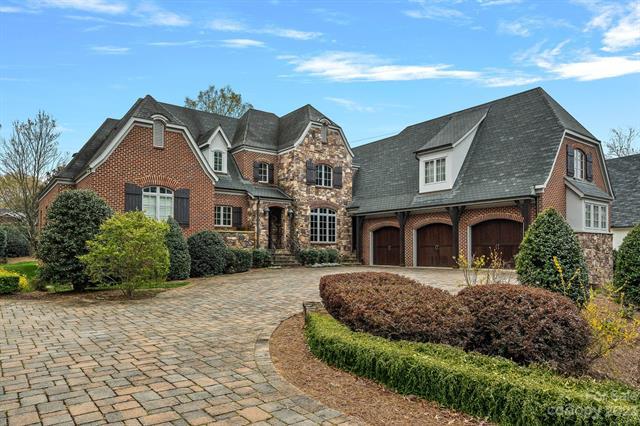
Spcl
Seller owned for at least one year
Main Lvl Garage: Yes Garage: Yes # Gar Sp: 3 Carport: No # Carport Spc: Covered Sp: Open Prk Sp: No # Assg Sp:
Parking Features: Garage Attached, Garage Door Opener Features
Lot Description: Cul-De-Sac
Windows: Insulated Window(s)
Fixtures Except: Yes/Bell on rear covered porch, Safe in closet, Sconces in foyer, freezer in pantry
Foundation: Crawl Space
Accessibility:
Exterior Cover: Brick Full, Stone
Road Surface: Paved
Roof: Architectural Shingle
Other Equipmnt:Surround Sound
Laundry: Laundry Room, Main Level, Sink
Basement Dtls: No
Fireplaces: Yes/Den, Gas, Gas Log(s), Great Room, Wo
Construct Type: Site Built
Road Frontage:
Patio/Porch: Covered, Front Porch, Rear Porch
Other Structure:
Horse Amenities:
Appliances: Dishwasher, Disposal, Double Oven, Downdraft Cooktop, Electric Cooktop, Refrigerator, Self Cleaning Oven, Wall Oven
Interior Feat: Attic Walk-in, Built-in Features, Entrance Foyer, Garden Tub, Kitchen Island, Open Floorplan, Tray Ceiling(s), Walk-In Closet(s), Walk-In Pantry
Floors: Carpet, Tile, Wood
Exterior Feat: In-Ground Irrigation
Utilities
Sewer: City Sewer Water: City Water
Heat: Central, Geothermal
Subject to HOA: None
Cool: Central Air, Geothermal
Association Information
Subj to CCRs: Undiscovered HOA Subj Dues:
Remarks Information
Public Rmrks: Beautiful home built by Chiott Custom Homes in 2006. Impressive craftsmanship and detailed millwork throughout. Spacious rooms and great floorplan. The oversized kitchen features a lg center island, granite counters and loads of cabinets open to the great room. Such a wonderful gathering spot for friends & family. The cozy den/office has beautiful built-ins, gas fireplace & door to the primary bedroom. Main level primary bedroom retreat is bright and airy and accented w/ a tray ceiling and overlooks the plush landscaped backyard. His/her walk-in closets and handsome bath w/ large linen closet & direct pass-thru opening to the laundry room, a clever idea for all your laundry needs. Upper level offers 3 large ensuite bedrooms & loft. Fabulous future expansion space over garage for a bonus room - already framed w/ windows in place. Walkin storage or second future expansion area for a 5th bedroom ensuite is at the end of the hall. Beautiful walking & minutes to shopping, dining & Uptown.
Directions: Providence Road to Vernon Dr. Turn onto Wrenwood Lane. Home at the end of the cul-de-sac. Listing Information
©2023 Canopy MLS. All rights reserved. Information herein deemed reliable but not guaranteed. Generated on 03/23/2023 9:03:00 AM The listing broker’s offer of compensation is made only to participants of the MLS where the listing is filed.
HEATEDLIVINGSPACE
1stFLOOR-3042
2ndFLOOR-1466
TOTALHEATED-4508 garage-1033unheated Allmeaurementsareroundedtonearestinch.Thisfloorplanis
ThisDOTTEDBOLDlinerepresentsthecalculated heatedarea.ALLRoomsinsidethisshapeare included.NOTE:thegarageisoutsidethisshape andnotincluded.
234WRENWOOD

1.TheResidentialPropertyDisclosureAct(G.S. 47E)(“DisclosureAct”)requiresownersofresidentialrealestate(single-family homes,individualcondominiums,townhouses,andthelike,andbuildingswithuptofourdwellingunits)tofurnishbuyers aResidentialPropertyandOwners'AssociationDisclosureStatement(“DisclosureStatement”).Thisformistheonlyone approvedforthispurpose.Adisclosurestatementmustbefurnishedinconnectionwiththesale,exchange,option,and saleunderaleasewithoptiontopurchasewherethetenantdoesnotoccupyorintendtooccupythedwelling.Adisclosure statementisnotrequiredforsometransactions,includingthefirstsaleofadwellingwhichhasneverbeeninhabitedand transactionsofresidentialpropertymadepursuanttoaleasewithoptiontopurchasewherethelesseeoccupiesorintendsto occupythedwelling.Foracompletelistofexemptions,seeG.S.47E-2.
2.Youmustrespondtoeachofthequestionsonthefollowingpagesofthisformbyfillingintherequestedinformationorby placingacheck(√)intheappropriatebox.Inrespondingtothequestions,youareonlyobligatedtodiscloseinformation aboutwhichyouhaveactualknowledge.
a.Ifyoucheck"Yes"foranyquestion,youmustexplainyouranswerandeitherdescribeanyproblemorattachareport fromanattorney,engineer,contractor,pestcontroloperatororotherexpertorpublicagencydescribingit.Ifyouattacha report,youwillnotbeliableforanyinaccurateorincompleteinformationcontainedinitsolongasyouwerenotgrossly negligentinobtainingortransmittingtheinformation.
b.Ifyoucheck“No,”youarestatingthatyouhavenoactualknowledgeofanyproblem.Ifyoucheck"No"andyouknow thereisaproblem,youmaybeliableformakinganintentionalmisstatement.
c.Ifyoucheck"NoRepresentation,”youarechoosingnottodisclosetheconditionsorcharacteristicsoftheproperty,even ifyouhaveactualknowledgeofthemorshouldhaveknownofthem.
d.Ifyoucheck"Yes"or"No"andsomethinghappenstothepropertytomakeyourDisclosureStatementincorrector inaccurate(forexample,theroofbeginstoleak),youmustpromptlygivethebuyeracorrectedDisclosureStatementor correcttheproblem.
3.Ifyouareassistedinthesaleofyourpropertybyalicensedrealestatebroker,youarestillresponsibleforcompletingand deliveringtheDisclosureStatementtothebuyers;andthebrokermustdiscloseanymaterialfactsaboutyourpropertywhich heorsheknowsorreasonablyshouldknow,regardlessofyourresponsesontheDisclosureStatement.
4.YoumustgivethecompletedDisclosureStatementtothebuyernolaterthanthetimethebuyermakesanoffertopurchase yourproperty.Ifyoudonot,thebuyercan,undercertainconditions,cancelanyresultingcontract(See "NotetoBuyers" below).YoushouldgivethebuyeracopyoftheDisclosureStatementcontainingyoursignatureandkeepacopysignedby thebuyerforyourrecords.
NotetoBuyer:IftheownerdoesnotgiveyouaResidentialPropertyandOwners'AssociationDisclosureStatementby thetimeyoumakeyouroffertopurchasetheproperty,youmayundercertainconditionscancelanyresultingcontractwithout penaltytoyouasthebuyer.Tocancelthecontract,youmustpersonallydeliverormailwrittennoticeofyourdecisiontocanceltotheownerortheowner'sagentwithinthreecalendardaysfollowingyourreceiptoftheDisclosureStatement,orthree calendardaysfollowingthedateofthecontract,whicheveroccursfirst.However,innoeventdoestheDisclosureActpermit youtocancelacontractaftersettlementofthetransactionor(inthecaseofasaleorexchange)afteryouhaveoccupiedthe property,whicheveroccursfirst.
5.Inthespacebelow,typeorprintininktheaddressoftheproperty(sufficienttoidentifyit)andyourname.Thensignanddate.
PropertyAddress:
Owner'sName(s):
Owner(s)acknowledge(s)havingexaminedthisDisclosureStatementbeforesigningandthatallinformationistrueandcorrectas ofthedatesigned.
OwnerSignature: Date
OwnerSignature: Date
BuyersacknowledgereceiptofacopyofthisDisclosureStatement;thattheyhaveexamineditbeforesigning;thattheyunderstandthat thisisnotawarrantybyownersorowners'agents;thatitisnotasubstituteforanyinspectionstheymaywishtoobtain;andthatthe representationsaremadebytheownersandnottheowners'agentsorsubagents.Buyersarestronglyencouragedtoobtaintheirown inspectionsfromalicensedhomeinspectororotherprofessional.Asusedherein,wordsinthepluralincludethesingular,asappropriate.
BuyerSignature: Date
BuyerSignature: Date
PropertyAddress/Description:
Thefollowingquestionsaddressthecharacteristicsandconditionofthepropertyidentifiedaboveaboutwhichtheowner has actual knowledge.Wherethequestionrefersto“dwelling,”itisintendedtorefertothedwellingunit,orunitsifmore thanone,tobeconveyedwiththeproperty.Theterm“dwellingunit”referstoanystructureintendedforhumanhabitation.
1. Inwhatyearwasthedwellingconstructed?. Explainifnecessary:
2. Isthereanyproblem,malfunctionordefectwiththedwelling'sfoundation,slab,fireplaces/chimneys,floors, windows(includingstormwindowsandscreens),doors,ceilings,interiorandexteriorwalls,attachedgarage, patio,deckorotherstructuralcomponentsincludinganymodificationstothem?................................................
3.Thedwelling'sexteriorwallsaremadeofwhattypeofmaterial? BrickVeneerWoodStoneVinyl SyntheticStucco Composition/Hardboard Concrete FiberCement Aluminum Asbestos Other
4.Inwhatyearwasthedwelling'sroofcoveringinstalled? (Approximateifnorecordsare available)Explainifnecessary:
5.Isthereanyleakageorotherproblemwiththedwelling'sroof?...........................................................................
6.Isthereanywaterseepage,leakage,dampnessorstandingwaterinthedwelling'sbasement,crawlspace,orslab?
7.Isthereanyproblem,malfunctionordefectwiththedwelling'selectricalsystem(outlets,wiring,panel, switches,fixtures,generator,etc.)?........................................................................................................................
8.Isthereanyproblem,malfunctionordefectwiththedwelling'splumbingsystem(pipes,fixtures,waterheater,etc.)?
9.Isthereanyproblem,malfunctionordefectwiththedwelling'sheatingand/orairconditioning?......................
10.Whatisthedwelling'sheatsource? Furnace HeatPump Baseboard Other (Checkallthatapply)Ageofsystem:
11.Whatisthedwelling'scoolingsource? CentralForcedAir Wall/WindowUnit(s) Other (Checkallthatapply)Ageofsystem:
12.Whatarethedwelling'sfuelsources? Electricity NaturalGas Propane Oil Other (Checkallthatapply)
Ifthefuelsourceisstoredinatank,identifywhetherthetankis abovegroundor belowground,and whetherthetankis leasedbyselleror ownedbyseller.(Checkallthatapply)............................................
13.Whatisthedwelling'swatersupplysource? City/County CommunitySystem PrivateWell Shared Well Other (Checkallthatapply).................................................................
14.Thedwelling'swaterpipesaremadeofwhattypeofmaterial? Copper Galvanized Plastic Polybutylene Other (Checkallthatapply)...................................................
15.Isthereanyproblem,malfunctionordefectwiththedwelling'swatersupply(includingwaterquality,quantity, orwaterpressure)?..................................................................................................................................................
16.Whatisthedwelling'ssewagedisposalsystem? SepticTank SepticTankwithPump Community System ConnectedtoCity/CountySystem City/CountySystemavailable Straightpipe(wastewater doesnotgointoasepticorothersewersystem[note:useofthistypeofsystemviolatesstatelaw]) Other (Checkallthatapply).....................................................
17.Ifthedwellingisservicedbyasepticsystem,doyouknowhowmanybedroomsareallowedbytheseptic systempermit?
Ifyouransweris“yes,”howmanybedroomsareallowed? Norecordsavailable
18.Isthereanyproblem,malfunctionordefectwiththedwelling'ssewerand/orsepticsystem?...............................
19.Isthereanyproblem,malfunctionordefectwiththedwelling'scentralvacuum,pool,hottub,spa,atticfan, exhaustfan,ceilingfans,sumppump,irrigationsystem,TVcablewiringorsatellitedish,garagedooropeners, gaslogs,orothersystems?......................................................................................................................................
20.Isthereanyproblem,malfunctionordefectwithanyappliancesthatmaybeincludedintheconveyance (range/oven,attachedmicrowave,hood/fan,dishwasher,disposal,etc.)?..............................................................
21.Isthereanyproblemwithpresentinfestationofthedwelling,ordamagefrompastinfestationofwood destroyinginsectsororganismswhichhasnotbeenrepaired?..............................................................................
22.Isthereanyproblem,malfunctionordefectwiththedrainage,gradingorsoilstabilityoftheproperty?............
23.Arethereanystructuraladditionsorotherstructuralormechanicalchangestothedwelling(s)tobeconveyed withtheproperty?....................................................................................................................................................
24.Isthepropertytobeconveyedinviolationofanylocalzoningordinances,restrictivecovenants,orotherlanduserestrictions,orbuildingcodes(includingthefailuretoobtainproperpermitsforroomadditionsorother changes/improvements)?.........................................................................................................................................
25.Arethereanyhazardousortoxicsubstances,materials,orproducts(suchasasbestos,formaldehyde,radon gas,methanegas,lead-basedpaint)whichexceedgovernmentsafetystandards,anydebris(whetherburiedor covered)orundergroundstoragetanks,oranyenvironmentallyhazardousconditions(suchascontaminated soilorwater,orotherenvironmentalcontamination)locatedonorwhichotherwiseaffecttheproperty?............
26.Isthereanynoise,odor,smoke,etc.fromcommercial,industrial,ormilitarysourceswhichaffectstheproperty?
27.Isthepropertysubjecttoanyutilityorothereasements,shareddriveways,partywallsorencroachmentsfrom oronadjacentproperty?.........................................................................................................................................
28.Isthepropertythesubjectofanylawsuits,foreclosures,bankruptcy,leasesorrentalagreements,judgments,tax liens,proposedassessments,mechanics'liens,materialmens'liens,ornoticesfromanygovernmentalagencythat couldaffecttitletotheproperty?............................................................................................................................
29.Isthepropertysubjecttoafloodhazardoristhepropertylocatedinafederally-designatedfloodhazardarea?
30.Doesthepropertyabutoradjoinanyprivateroad(s)orstreet(s)?..........................................................................
31.Ifthereisaprivateroadorstreetadjoiningtheproperty,isthereinexistenceanyowners'associationormaintenance agreementsdealingwiththemaintenanceoftheroadorstreet?.............................................................................
Ifyouanswered“yes”toanyofthequestionslistedabove(1-31)pleaseexplain(attachadditionalsheetsifnecessary):
Inlieuofprovidingawrittenexplanation,youmayattachawrittenreporttothisDisclosureStatementbyapublicagency,orbyan attorney,engineer,landsurveyor,geologist,pestcontroloperator,contractor,homeinspector,orotherexpert,dealingwithmatterswithin thescopeofthatpublicagency'sfunctionsortheexpert'slicenseorexpertise.
Thefollowingquestionspertaintothepropertyidentifiedabove,includingthelottobeconveyedandanydwellingunit(s),sheds, detachedgarages,orotherbuildingslocatedthereon.
32.Isthepropertysubjecttogoverningdocumentswhichimposevariousmandatorycovenants,conditions,and restrictionsuponthelotorunit?.............................................................................................................................
Ifyouanswered“yes”tothequestionabove,pleaseexplain(attachadditionalsheetsifnecessary):
33.Isthepropertysubjecttoregulationbyoneormoreowners'association(s)including,butnotlimitedto, obligationstopayregularassessmentsorduesandspecialassessments?Ifyouransweris"yes",pleaseprovide theinformationrequestedbelowastoeachowners'associationtowhichthepropertyissubject[insertN/Ainto anyblankthatdoesnotapply]:
●(specifyname)
whoseregularassessments(“dues”)
are$ per.Thename,address,andtelephonenumberofthepresidentoftheowners'associationorthe associationmanagerare
●(specifyname)
whoseregularassessments(“dues”)
are$ per.Thename,address,andtelephonenumberofthepresidentoftheowners'associationorthe associationmanagerare
BuyerInitialsandDateOwnerInitialsandDate
BuyerInitialsandDateOwnerInitialsandDate
34.Areanyfeeschargedbytheassociationorbytheassociation'smanagementcompanyinconnectionwiththe conveyanceortransferofthelotorpropertytoanewowner?Ifyouransweris“yes,”pleasestatetheamount ofthefees:
35.AsofthedatethisDisclosureStatementissigned,arethereanydues,fees,orspecialassessmentswhichhave beendulyapprovedasrequiredbytheapplicabledeclarationorbylaws,andthatarepayabletoanassociation towhichthelotissubject?Ifyouransweris“yes,”pleasestatethenatureandamountofthedues,fees,or specialassessmentstowhichthepropertyissubject:
36.AsofthedatethisDisclosureStatementissigned,arethereanyunsatisfiedjudgmentsagainst,orpending lawsuits involvingthepropertyorlottobeconveyed?Ifyouransweris“yes,”pleasestatethenatureofeach pendinglawsuit,andtheamountofeachunsatisfiedjudgment:
37.AsofthedatethisDisclosureStatementissigned,arethereanyunsatisfiedjudgmentsagainst,orpending lawsuits involvingtheplannedcommunityortheassociationtowhichthepropertyandlotaresubject,withthe exceptionofanyactionfiledbytheassociationforthecollectionofdelinquentassessmentsonlotsotherthan thepropertyandlottobeconveyed?Ifyouransweris“yes,”pleasestatethenatureofeachpendinglawsuit, andtheamountofeachunsatisfiedjudgment:
38.Whichofthefollowingservicesandamenitiesarepaidforbytheowners'association(s)identifiedabove outoftheassociation'sregularassessments(“dues”)?(Checkallthatapply).
PestTreatment/Extermination................................................................................................................................
StreetLights...........................................................................................................................................................
Water.....................................................................................................................................................................
Sewer.....................................................................................................................................................................
StormwaterManagement/Drainage/Ponds...........................................................................................................
InternetService.....................................................................................................................................................
Cable.....................................................................................................................................................................
PrivateRoadMaintenance............................................................................................................................................
ParkingAreaMaintenance....................................................................................................................................
Gateand/orSecurity..............................................................................................................................................
Other:(specify)
1. TheResidentialPropertyDisclosureAct(G.S.47E)(“DisclosureAct”)requiresownersofcertainresidentialrealestatesuchassinglefamilyhomes,individualcondominiums,townhouses,andthelike,andbuildingswithuptofourdwellingunits,tofurnishpurchasers aMineralandOilandGasRightsDisclosureStatement(“DisclosureStatement”).Thisformistheonlyoneapprovedforthispurpose.
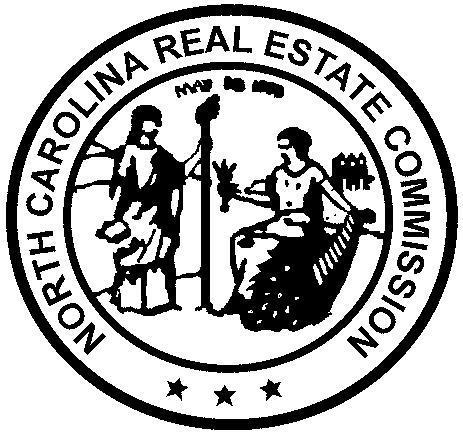
2. Adisclosurestatementisnotrequiredforsometransactions.Foracompletelistofexemptions,seeG.S.47E-2(a). A DISCLOSURE STATEMENTISREQUIREDFORTHETRANSFERSIDENTIFIEDING.S.47E-2(b), includingtransfersinvolvingthefirstsaleof adwellingneverinhabited,leasewithoptiontopurchasecontractswherethelesseeoccupiesorintendstooccupythedwelling,andtransfers betweenpartieswhenbothpartiesagreenottoprovidetheResidentialPropertyandOwner'sAssociationDisclosureStatement.
3.Youmustrespondtoeachofthefollowingbyplacingacheck√intheappropriatebox.
MINERALANDOILANDGASRIGHTSDISCLOSURE
Mineralrightsand/oroilandgasrightscanbeseveredfromthetitletorealpropertybyconveyance(deed)ofthemineralrights and/oroilandgasrightsfromtheownerorbyreservationofthemineralrightsand/oroilandgasrightsbytheowner.Ifmineral rightsand/oroilandgasrightsareorwillbeseveredfromtheproperty,theownerofthoserightsmayhavetheperpetualrightto drill,mine,explore,andremoveanyofthesubsurfacemineraland/oroilorgasresourcesonorfromthepropertyeitherdirectly fromthesurfaceofthepropertyorfromanearbylocation.Withregardtotheseveranceofmineralrightsand/oroilandgasrights, Sellermakesthefollowingdisclosures:
BuyerInitials
BuyerInitials
1.Mineralrightswereseveredfromthepropertybyapreviousowner.
2.Sellerhasseveredthemineralrightsfromtheproperty.
3.Sellerintendstoseverthemineralrightsfromthepropertypriorto BuyerInitialstransferoftitletotheBuyer.
BuyerInitials
BuyerInitials
4.Oilandgasrightswereseveredfromthepropertybyapreviousowner.
5.Sellerhasseveredtheoilandgasrightsfromtheproperty.
6.Sellerintendstosevertheoilandgasrightsfromthepropertyprior BuyerInitialstotransferoftitletoBuyer.
IftheownerdoesnotgiveyouaMineralandOilandGasRightsDisclosureStatementbythetimeyoumakeyourofferto purchasetheproperty,orexerciseanoptiontopurchasethepropertypursuanttoaleasewithanoptiontopurchase,youmay undercertainconditionscancelanyresultingcontractwithoutpenaltytoyouasthepurchaser.Tocancelthecontract,youmust personallydeliverormailwrittennoticeofyourdecisiontocanceltotheownerortheowner'sagentwithinthreecalendar daysfollowingyourreceiptofthisDisclosureStatement,orthreecalendardaysfollowingthedateofthecontract,whichever occursfirst.However,innoeventdoestheDisclosureActpermityoutocancelacontractaftersettlementofthetransactionor (inthecaseofasaleorexchange)afteryouhaveoccupiedtheproperty,whicheveroccursfirst.
PropertyAddress:
Owner'sName(s):
Owner(s)acknowledgehavingexaminedthisDisclosureStatementbeforesigningandthatallinformationistrueand correctasofthe datesigned.
OwnerSignature: Date
OwnerSignature: Date
03/06/2023
Purchaser(s)acknowledgereceiptofacopyofthisDisclosureStatement;thattheyhaveexamineditbeforesigning;that theyunderstand thatthisisnotawarrantybyownerorowner'sagent;andthattherepresentationsaremadebythe ownerandnottheowner'sagent(s) orsubagent(s).