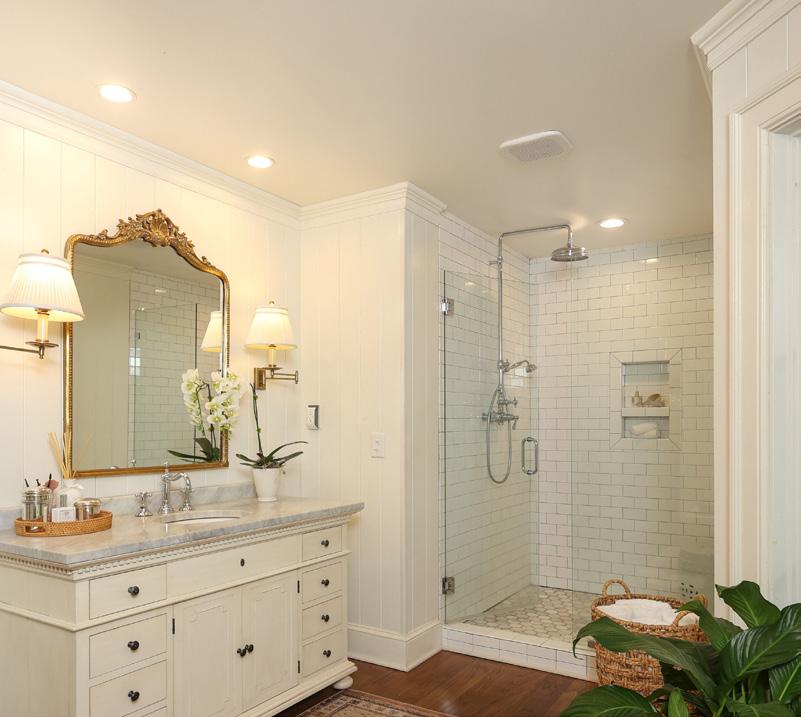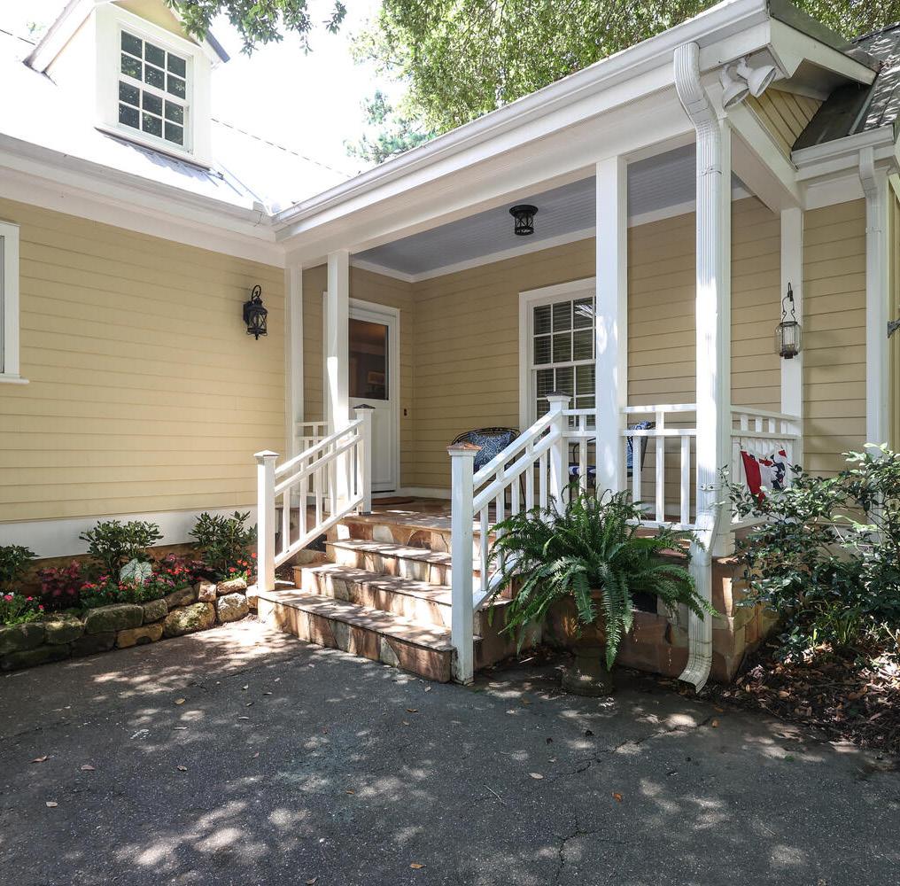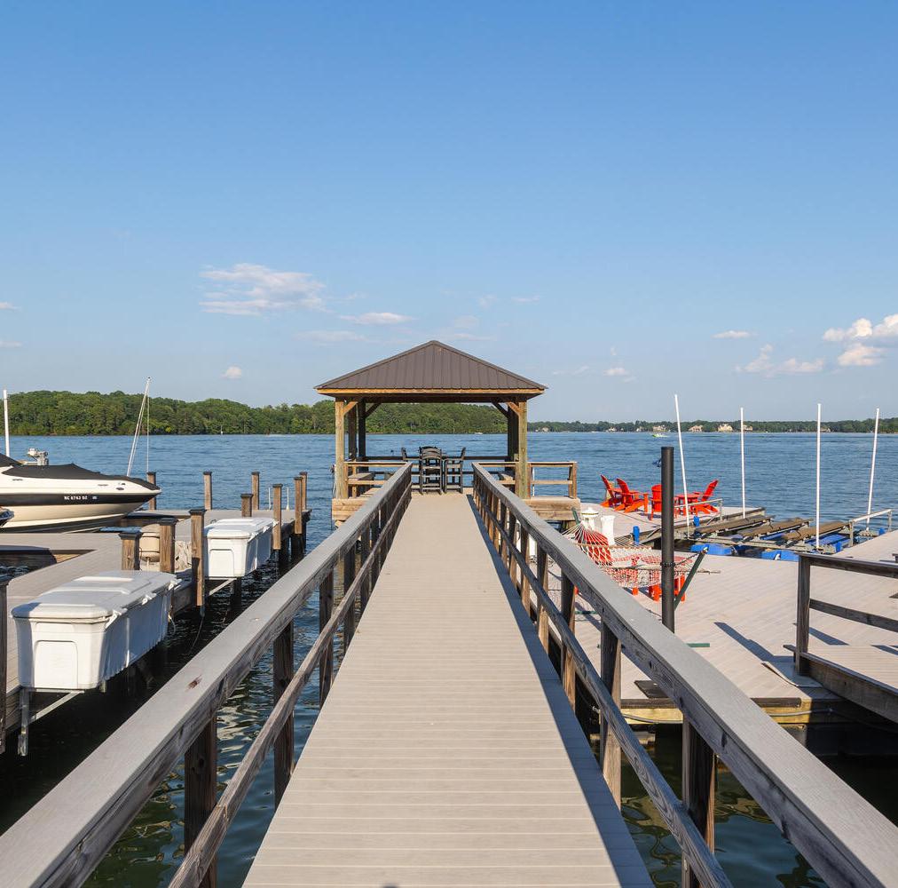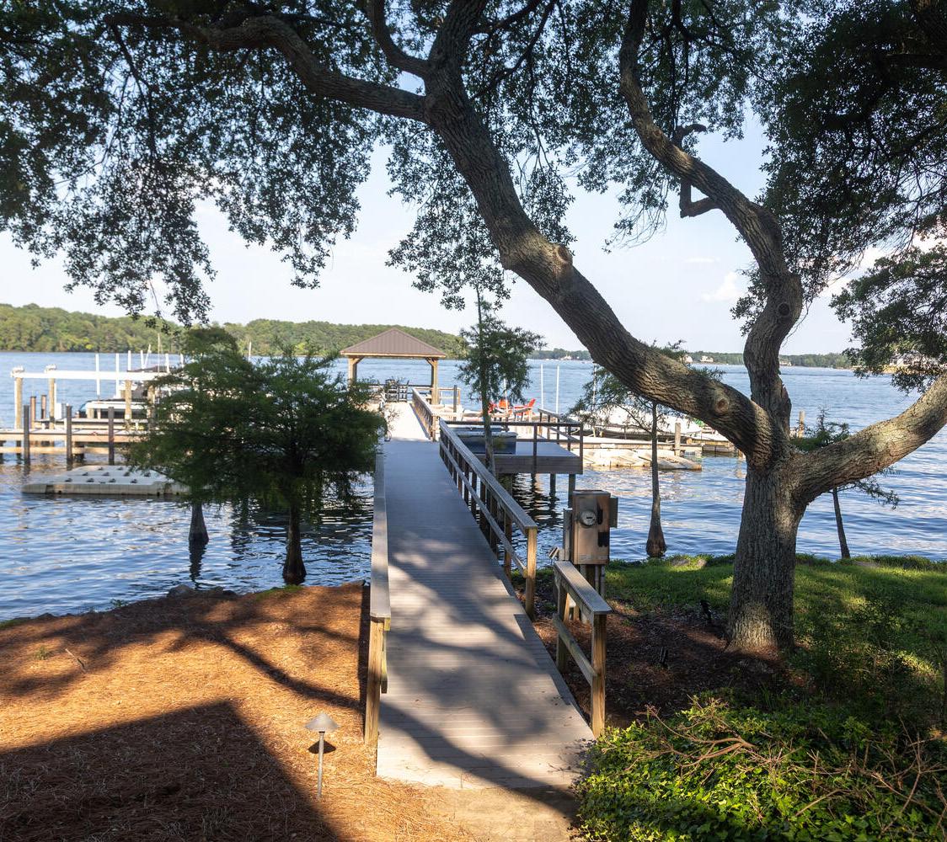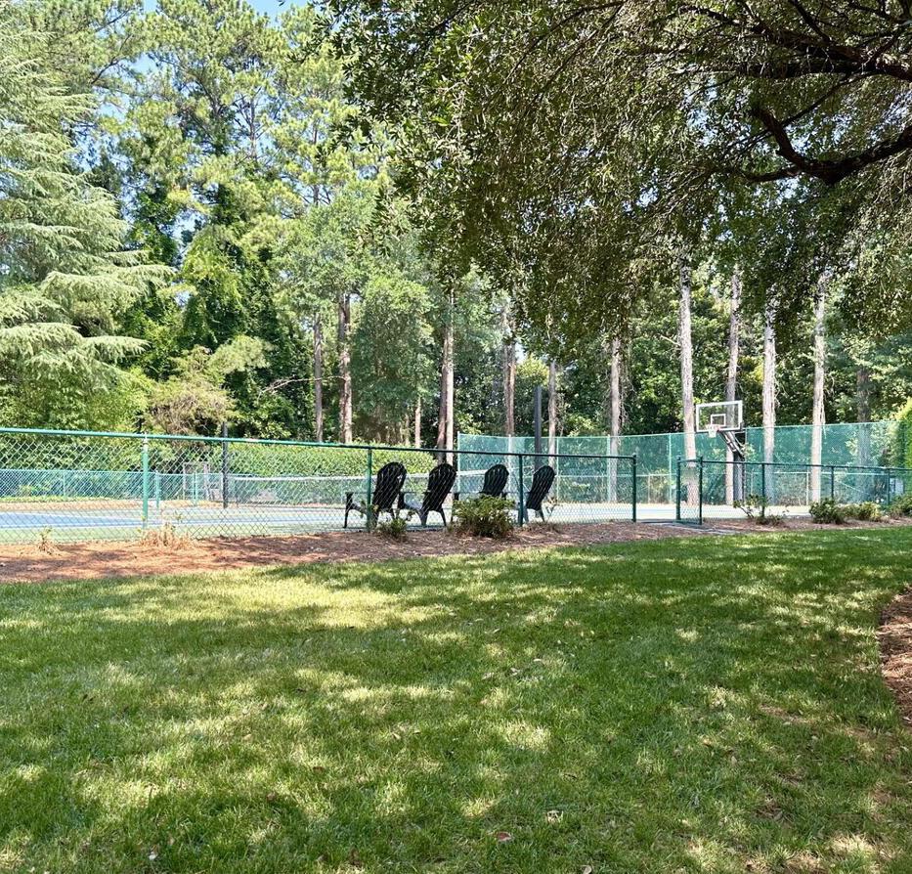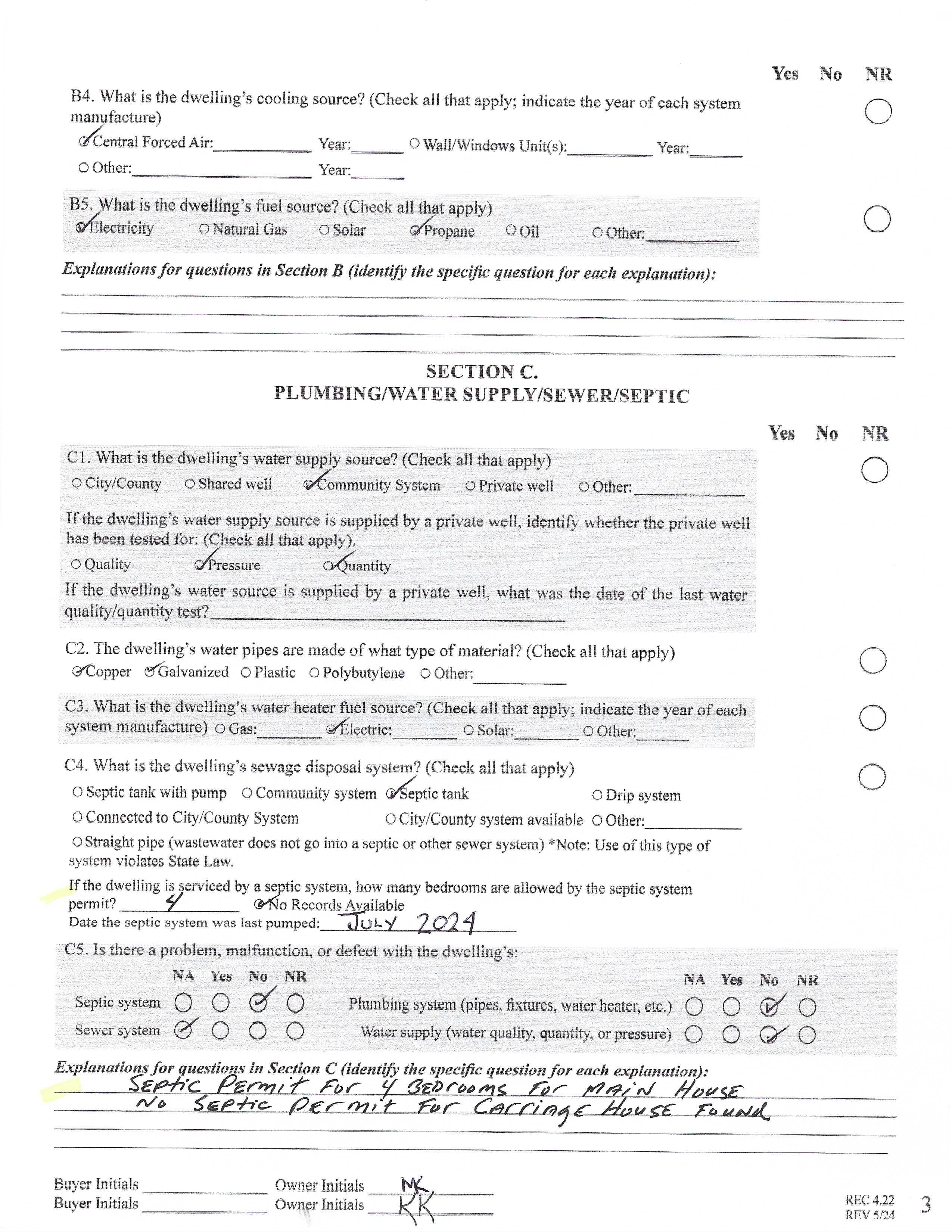Noteworthy Improvements
2024
• Powder bath remodel, main house, including new commode, new Kohler pedastal sink, Pottery Barn faucet, new paint, Lulu & Georgia light fixture, and new wallpapered ceiling
• Hall bathroom upstairs, main house, complete remodel including new designer penny tile flooring, new Kohler bathtub and shower system, new subway tile, new Kohler double vanity and faucets, and new exhaust fans
• Bedroom 4/ensuite main house, complete remodel including beadboard added to walls, tub removed and ceramic shower installed with subway tile and frameless shower door, designer penny tile flooring, new vanity commode and exhaust fan, new LED mirror, and new recessed lighting
• Robotic pool cleaner added
• Sun deck of pool resurfaced with flag stone
• All stone coping replaced and sealed (11/24 comes with 3 year warranty)
2025
• New pool filter housing
7794LiveOaksDrive,Denver,NorthCarolina28037
7794 Live Oaks Drive, Denver, North Carolina 28037
MLS#: 4234292
Subdivision: Live Oaks
Zoning Spec: R Zoning:
Parcel
Legal Desc: LIVE OAKS
Apprx
Lot Desc: Private, Trees, Views
Additional Information
Prop Fin: Cash, Conventional
Assumable: No Ownership: Seller owned for at least one year
Spcl Cond: None Rd Respons: Privately Maintained Road Room Information Main Prim BR
2nd LQ
Parking Information
Main Lvl Garage: Yes Garage: Yes # Gar Sp: 3
Covered Sp: Open Prk Sp: Yes/8 # Assg Sp:
Driveway: Asphalt Prkng Desc:
Parking Features: Driveway, Garage Detached, Keypad Entry, Parking Space(s) Features
Lot Description: Private, Trees, Views
Waterbody Nm: Lake Norman
View: Water
Windows: Insulated Window(s)
Fixtures Exclsn: Yes/Refrigerators in carriage house, powder bath & upper bath mirrors in main house, stand alone microwaves carriage house, electric bath mirror carriage house, mounted TV's and boat box at dock
Foundation: Crawl Space
Carport: No # Carport Spc:
Lake/Wtr Amen: Boat Lift, Boat Ramp - Community, Boat Slip (Deed), Covered Structure, DockCommunity, Floating Dock, PierCommunity, Stationary Dock
Doors: Insulated Door(s), Storm Door(s)
Laundry: Electric Dryer Hookup, In Mud Room, Laundry Room, Main Level, Multiple Locations, Sink, Washer Hookup
Basement Dtls: No
Fireplaces: Yes/Den, Gas Starter, Great Room, Wood B Fencing:
2nd Living Qtr: Exterior Not Connected, Guest House, Main Level Garage, Room w/ Private Bath, Separate Entrance, Separate Kitchen Facilities, Separate Living Quarters
Accessibility: Bath Grab Bars
Exterior Cover: Fiber Cement, Stone Veneer
Road Surface: Paved
Roof: Metal
Other Equipmnt:Fuel Tank
Construct Type: Site Built
Road Frontage:
Patio/Porch: Covered, Deck, Front Porch, Patio, Rear Porch, Side Porch
Other Structure: Shed(s)
Horse Amenities:
Security Feat: Carbon Monoxide Detector(s), Smoke Detector Inclusions:
Pool Features: Heated, In Ground, Outdoor Pool, Pool/Spa Combo
Utilities: Cable Available, Electricity Connected, Phone Connected, Propane, Satellite Internet Available, Wired Internet Available
Appliances: Convection Oven, Dishwasher, Disposal, Electric Oven, Freezer, Gas Cooktop, Ice Maker, Microwave, Refrigerator, Self Cleaning Oven, Wall Oven
Interior Feat: Attic Finished, Attic Other, Attic Walk-in, Built-in Features, Drop Zone, Kitchen Island, Pantry, Split BR Plan, Storage, Walk-In Closet(s), Walk-In Pantry, Other - See Remarks
Floors: Carpet, Tile, Wood
Exterior Feat: Floating Dock, Hot Tub, Outdoor Kitchen, Outdoor Shower, Storage Unit, Storage Unit (Off Site), Tennis Court(s)
Comm Feat: Boat Storage, Game Court, Gated Community, Lake Access, Recreation Area, Tennis Court(s), Other Utilities
Sewer: Septic Installed
Heat: Central, Electric, Heat Pump, Propane
Restrictions: Architectural Review
Subject to HOA: Required
HOA Mangemnt: Live Oaks HOA
Water: Community Well
Cool: Ceiling Fan(s), Central Air, Electric
Association Information
Subj to CCRs: Yes
HOA Subj Dues: Mandatory
HOA Phone: Assoc Fee: $550/Quarterly
Remarks Information
Public Rmrks: This Low-Country estate on 3.3 acres greets you w/a canopy of mature, live oaks lining your private drive! This exclusive, gated property offers a main house, plus a carriage house, providing multigenerational living and/or guest quarters. Main house features 4 bdr's, w/primary on main, 4.5 baths, hardwoods, gourmet kitchen, formal dining & breakfast, great room w/stacked stone fireplace & vaulted ceiling, plus sunroom & bonus. Carriage house offers 2 bdr's, 2 baths, 2nd full kitchen, living room, office, bonus, outdoor shower & a 3-car garage, septic permit unknown. Outside is a gorgeous pool, hot tub w/waterfall, flagstone pool deck w/covered pavilion perfect for entertaining. One deeded boat slip & boat lift included w/a jet ski pad on deep water w/main channel views. Community amenities include a large, covered dock, waterside fire pit, tennis/pickleball sport court, vegetable garden & koi pond. Convenient to Denver shops, a gym, eateries & breweries. Resort living at the lake!
Directions: From Charlotte, go North on HWY 16 toward Denver. Exit Right onto HWY 73 E. Left onto N HWY 16 business Take a Right onto Webbs Rd. Left onto Burton Lane. Right onto Webbs Chapel Church Road. Right onto McConnell Road. Right onto Live Oaks. Go through the gate and take your very First Right past the tennis/pickleball court. Stay straight down the driveway, pass the pool and park in driveway, between the two houses. Call agent if you have any questions.
Listing Information
©2025 Canopy MLS. All rights reserved. Information herein deemed reliable but not guaranteed. Generated on 06/27/2025 10:36:18 AM
OFFICE
CEDARCLOSET W/D
GREATROOM 15'-2"x18'-10"
KITCHEN 11'-8"x8'-10"
DININGRM 10'-4"x10'-2"
FOYER
BEDROOM#1 11'-4"x14'-0"
THREECARGARAGE 22'-6"x26'-6"
BEDROOM#2 6'-10"x24'-6" 6'-8"x13'-6"
BONUS/
FLEXSPACE
(7'-0"CEILING) 15'-2"x12'-0" 14'-0"x11'-0"
1STFLOOR2NDFLOOR
HEATEDLIVINGSPACE
1stFLOOR-1169
2ndFLOOR-780 cedarcloset-222unheated
TOTALHEATED-1949
CARRIAGEHOUSE garage-650unheated
Allmeaurementsareroundedtonearestinch.Thisfloorplanis intendedformarketingbrochuressowindow/doorplacements, androomdimensionsareforrepresentationonly.
25'X15'
AREA
POOL
TUB
7794 Live Oaks Drive Denver, NC 28037
Mark Krecicki and Kim Krecicki
Seller: ______________________________________________________________________
Buyer: ______________________________________________________________________________________________________
This Addendum is attached to and made a part of the Offer to Purchase and Contract (“Contract”) between Seller and Buyer for the Property.
During the Due Diligence Period, Buyer shall have the right to obtain a risk assessment or inspection of the Property for the presence of lead-based paint and/or lead-based paint hazards* at Buyer's expense. Buyer may waive the right to obtain a risk assessment or inspection of the Property for the presence of lead-based paint and/or lead-based paint hazards at any time without cause.
*Intact lead-based paint that is in good condition is not necessarily a hazard. See EPA pamphlet "Protect Your Family From Lead in Your Home" for more information.
Disclosure of Information on Lead-Based Paint and Lead-Based Paint Hazards
Lead Warning Statement
Every Buyer of any interest in residential real property on which a residential dwelling was built prior to 1978 is notified that such property may present exposure to lead from lead-based paint that may place young children at risk of developing lead poisoning. Lead poisoning in young children may produce permanent neurological damage, including learning disabilities, reduced intelligence quotient, behavioral problems, and impaired memory. Lead poisoning also poses a particular risk to pregnant women. The Seller of any interest in residential real property is required to provide the Buyer with any information on lead-based paint hazards from risk assessments or inspections in the Seller's possession and notify the Buyer of any known lead-based paint hazards. A risk assessment or inspection for possible lead-based hazards is recommended prior to purchase.
Seller's Disclosure (initial)
(a) Presence of lead-based paint and/or lead-based paint hazards (check one below):
Known lead-based paint and/or lead-based paint hazards are present in the housing (explain).
Seller has no knowledge of lead-based paint and/or lead-based paint hazards in the housing.
(b) Records and reports available to the Seller (check one)
Seller has provided the Buyer with all available records and reports pertaining to lead-based paint and/or lead-based paint hazards in the housing (list documents below).
Seller has no reports or records pertaining to lead-based paint and/or lead-based paint hazards in the housing.
Buyer’s Acknowledgement (initial)
(c) Buyer acknowledges receipt of Seller’s statement set forth in (a) above, and copies of the records/reports listed in (b) above, if any
(d) Buyer has received the pamphlet Protect Your Family from Lead in Your Home.
(e) Buyer (check one below):
Accepts the opportunity during the Due Diligence Period to conduct a risk assessment or inspection for the presence of lead-based paint and/or lead-based paint hazards; or
Page 1 of 2
This form jointly approved by:
North Carolina Bar Association’s Real Property Section
North Carolina Association of REALTORS, Inc.
Waives the opportunity to conduct a risk assessment or inspection for the presence of lead-based paint and/or lead-based paint hazards.
Agent's Acknowledgment (initial) (f) Agent has informed the Seller of the Seller's obligations under 42 U.S.C. 4852d and is aware of his/her responsibility to ensure compliance.
Certification of Accuracy
The following parties have reviewed the information above and certify, to the best of their knowledge, that the information provided by the signatory is true and accurate.
IN THE EVENT OF A CONFLICT BETWEEN THIS ADDENDUM AND THE CONTRACT, THIS ADDENDUM SHALL CONTROL, EXCEPT THAT IN THE CASE OF SUCH A CONFLICT AS TO THE DESCRIPTION OF THE PROPERTY OR THE IDENTITY OF THE BUYER OR SELLER, THE CONTRACT SHALL CONTROL
THE NORTH CAROLINA ASSOCIATION OF REALTORS, INC. AND THE NORTH CAROLINA BAR ASSOCIATION MAKE NO REPRESENTATION AS TO THE LEGAL VALIDITY OR ADEQUACY OF ANY PROVISION OF THIS FORM IN ANY SPECIFIC TRANSACTION. IF YOU DO NOT UNDERSTAND THIS FORM OR FEEL THAT IT DOES NOT PROVIDE FOR YOUR LEGAL NEEDS, YOU SHOULD CONSULT A NORTH CAROLINA REAL ESTATE ATTORNEY BEFORE YOU SIGN IT.
Buyer: __________________________________
Entity Buyer:
(Name of LLC/Corporation/Partnership/Trust/etc)
By: ______________________________________________
Name: __________________________ Print Name
Title:
6/3/2025 6/3/2025
Entity Seller
(Name of LLC/Corporation/Partnership/Trust/etc) By: _______________________________________________
Lynne Cosper Lainis
Listing Agent: ______________________________________ Date: ________________________
6/1/2025
Page 2 of 2
Instructions to Property Owners
1. Te Residential Property Disclosure Act (G.S. 47E) (“Disclosure Act”) requires owners of certain residential real estate such as singlefamily homes, individual condominiums, townhouses, and the like, and buildings with up to four dwelling units, to furnish purchasers a Mineral and Oil and Gas Rights Disclosure Statement (“Disclosure Statement”). Tis form is the only one approved for this purpose.
2. A disclosure statement is not required for some transactions. For a complete list of exemptions, see G.S. 47E-2(a). A DISCLOSURE STATEMENT IS REQUIRED FOR THE TRANSFERS IDENTIFIED IN G.S. 47E-2(b), including transfers involving the frst sale of a dwelling never inhabited, lease with option to purchase contracts where the lessee occupies or intends to occupy the dwelling, and transfers between parties when both parties agree not to provide the Residential Property and Owner’s Association Disclosure Statement.
3. You must respond to each of the following by placing a check √ in the appropriate box.
MINERAL AND OIL AND GAS RIGHTS DISCLOSURE
Mineral rights and/or oil and gas rights can be severed from the title to real property by conveyance (deed) of the mineral rights and/or oil and gas rights from the owner or by reservation of the mineral rights and/or oil and gas rights by the owner. If mineral rights and/or oil and gas rights are or will be severed from the property, the owner of those rights may have the perpetual right to drill, mine, explore, and remove any of the subsurface mineral and/or oil or gas resources on or from the property either directly from the surface of the property or from a nearby location. With regard to the severance of mineral rights and/or oil and gas rights, Seller makes the following disclosures:
1. Mineral rights were severed from the property by a previous owner. □□ □ Buyer Initials
Buyer Initials
2. Seller has severed the mineral rights from the property.
3. Seller intends to sever the mineral rights from the property prior to
Buyer Initials transfer of title to the Buyer.
4. Oil and gas rights were severed from the property by a previous owner. □□ □ Buyer Initials
5. Seller has severed the oil and gas rights from the property. □□ Buyer Initials
6. Seller intends to sever the oil and gas rights from the property prior □□ Buyer Initials to transfer of title to Buyer.
Note to Purchasers
If the owner does not give you a Mineral and Oil and Gas Rights Disclosure Statement by the time you make your ofer to purchase the property, or exercise an option to purchase the property pursuant to a lease with an option to purchase, you may under certain conditions cancel any resulting contract without penalty to you as the purchaser. To cancel the contract, you must personally deliver or mail written notice of your decision to cancel to the owner or the owner's agent within three calendar days following your receipt of this Disclosure Statement, or three calendar days following the date of the contract, whichever occurs frst. However, in no event does the Disclosure Act permit you to cancel a contract after settlement of the transaction or (in the case of a sale or exchange) after you have occupied the property, whichever occurs frst.
7794 Live Oaks Drive Denver, NC 28037
Property Address: _______________________________________________________________________
Mark Krecicki and Kim Krecicki
Owner's Name(s):_______________________________________________________________________
Owner(s) acknowledge having examined this Disclosure Statement before signing and that all information is true and correct as of the date signed.
Owner Signature:_____________________________________________________ Date _________, ____
Owner Signature:_____________________________________________________ Date _________, ____
Purchaser(s) acknowledge receipt of a copy of this Disclosure Statement; that they have examined it before signing; that they understand that this is not a warranty by owner or owner's agent; and that the representations are made by the owner and not the owner's agent(s) or subagent(s).
Purchaser Signature:____________________________________________________ Date ________, ____
6/5/2025 6/5/2025
Purchaser Signature:____________________________________________________ Date ________, ____













