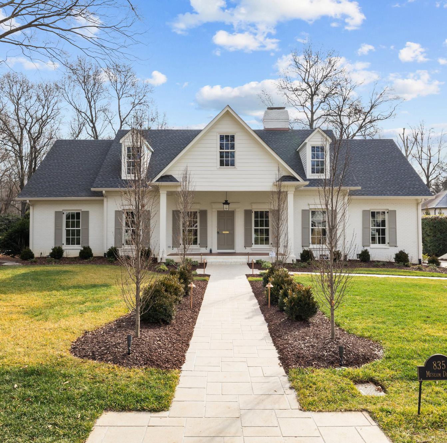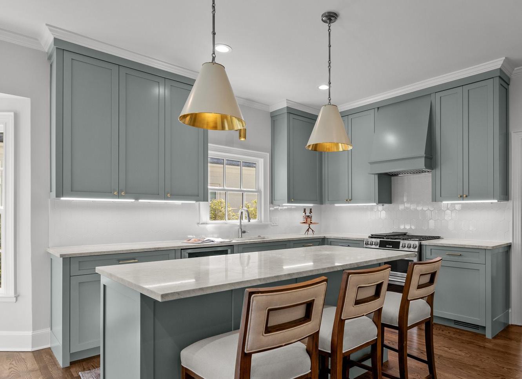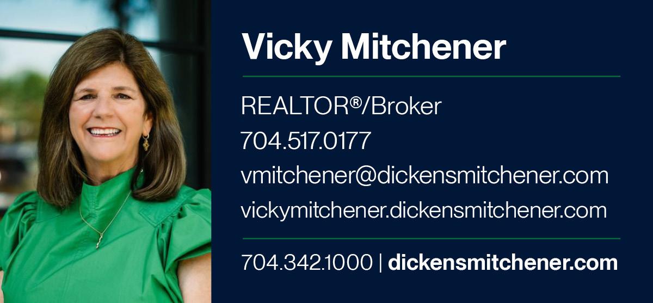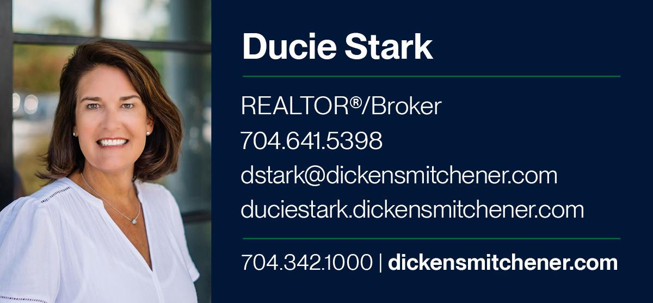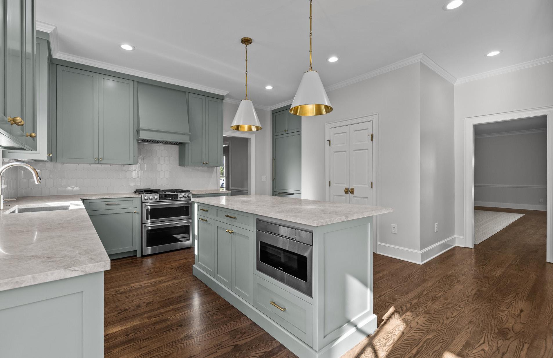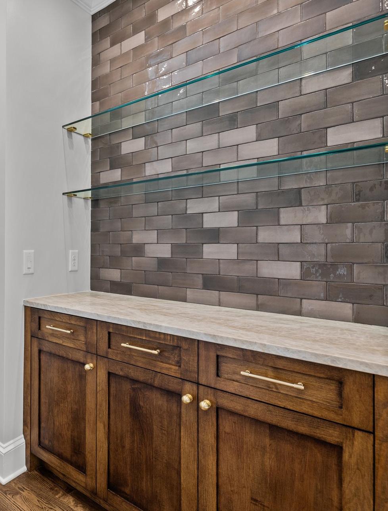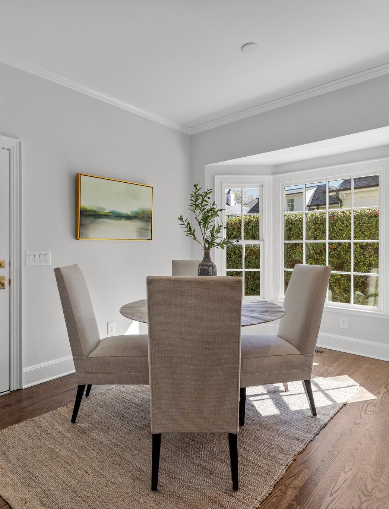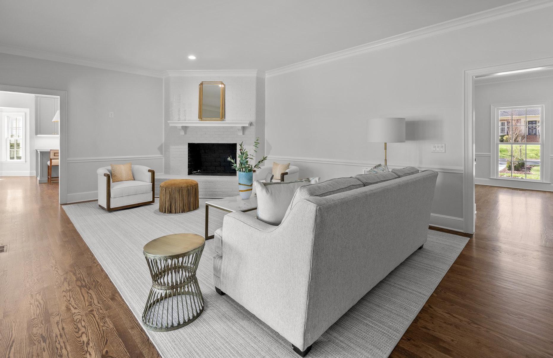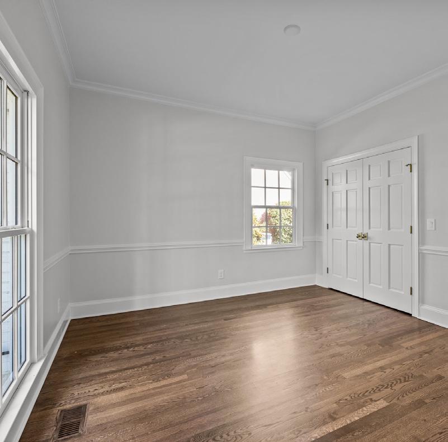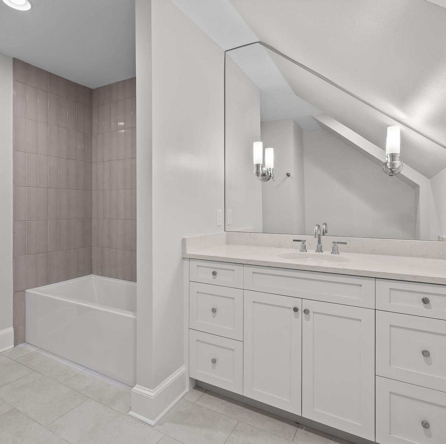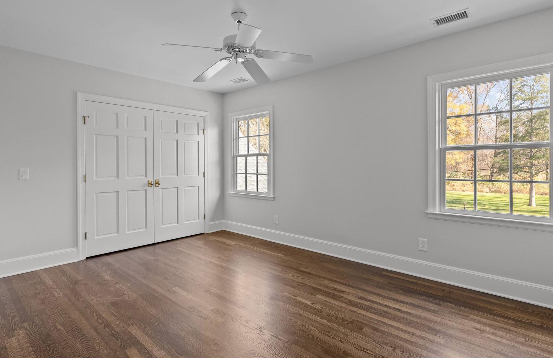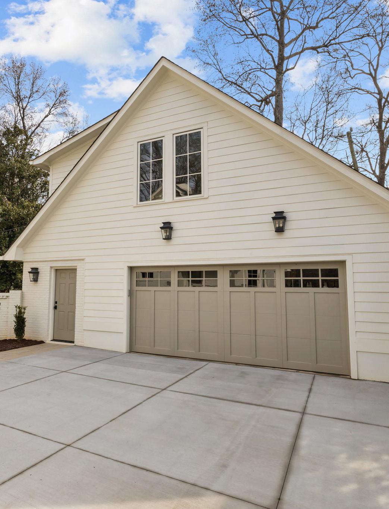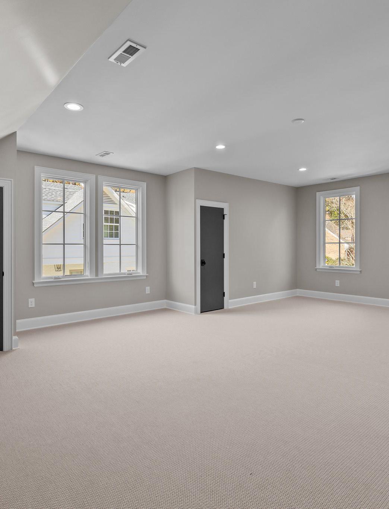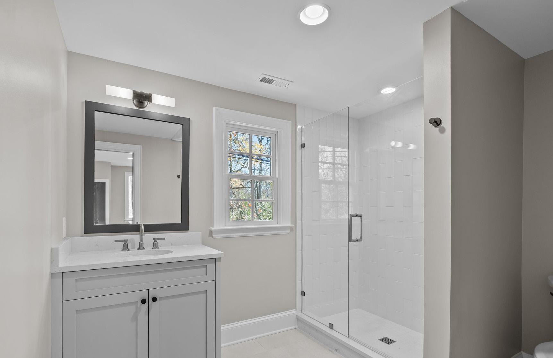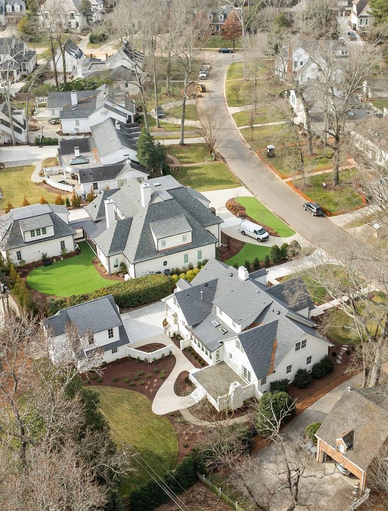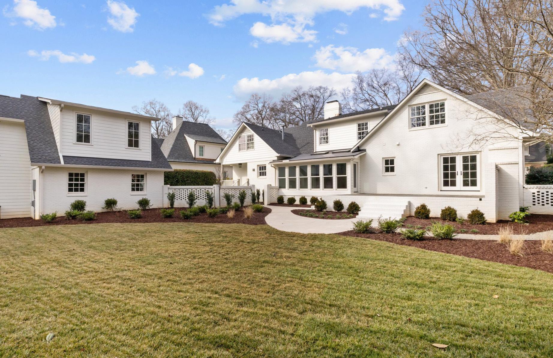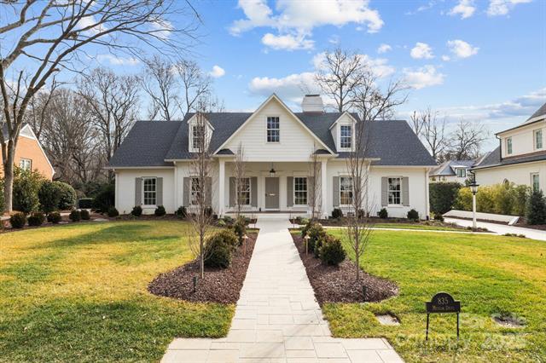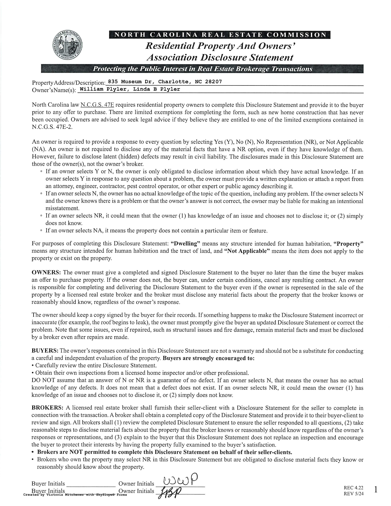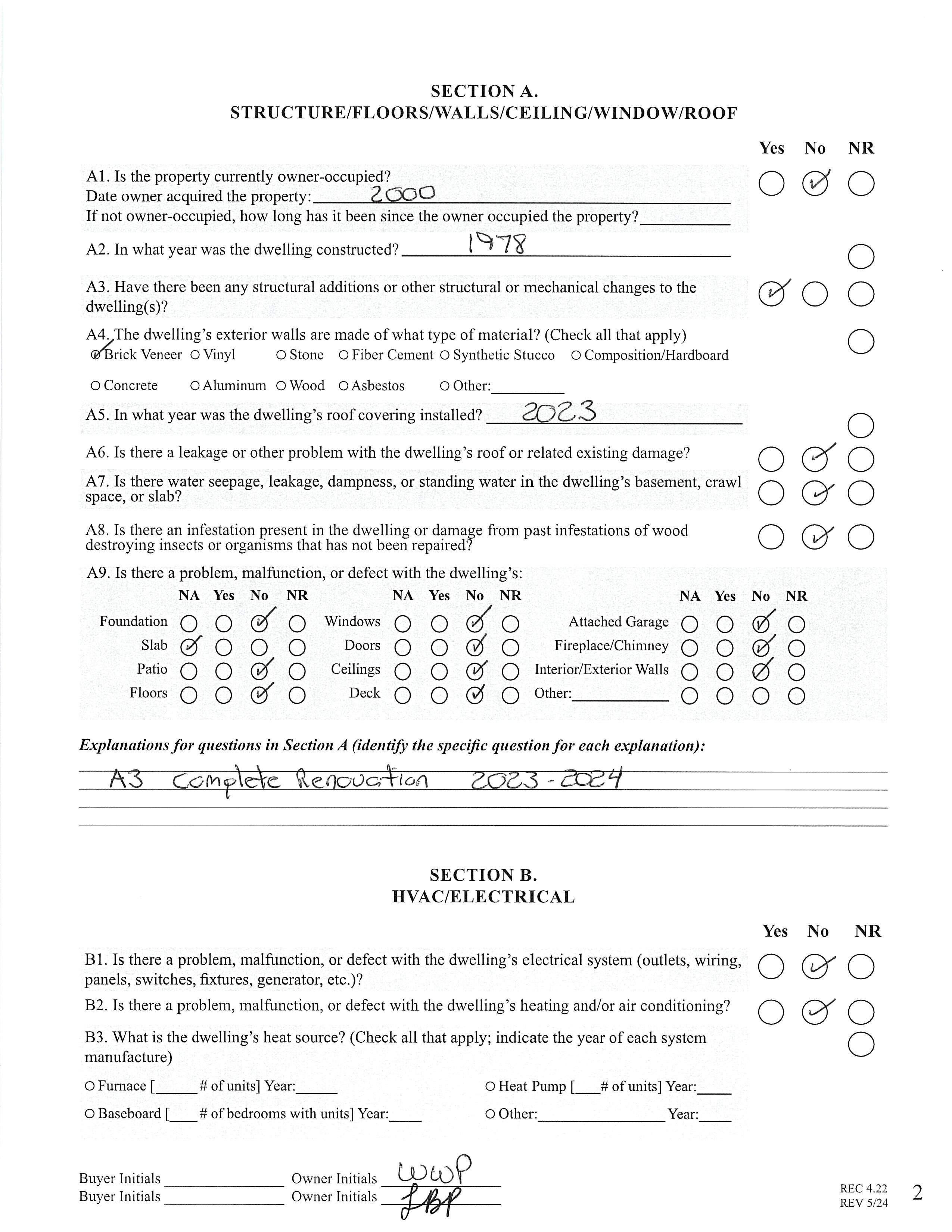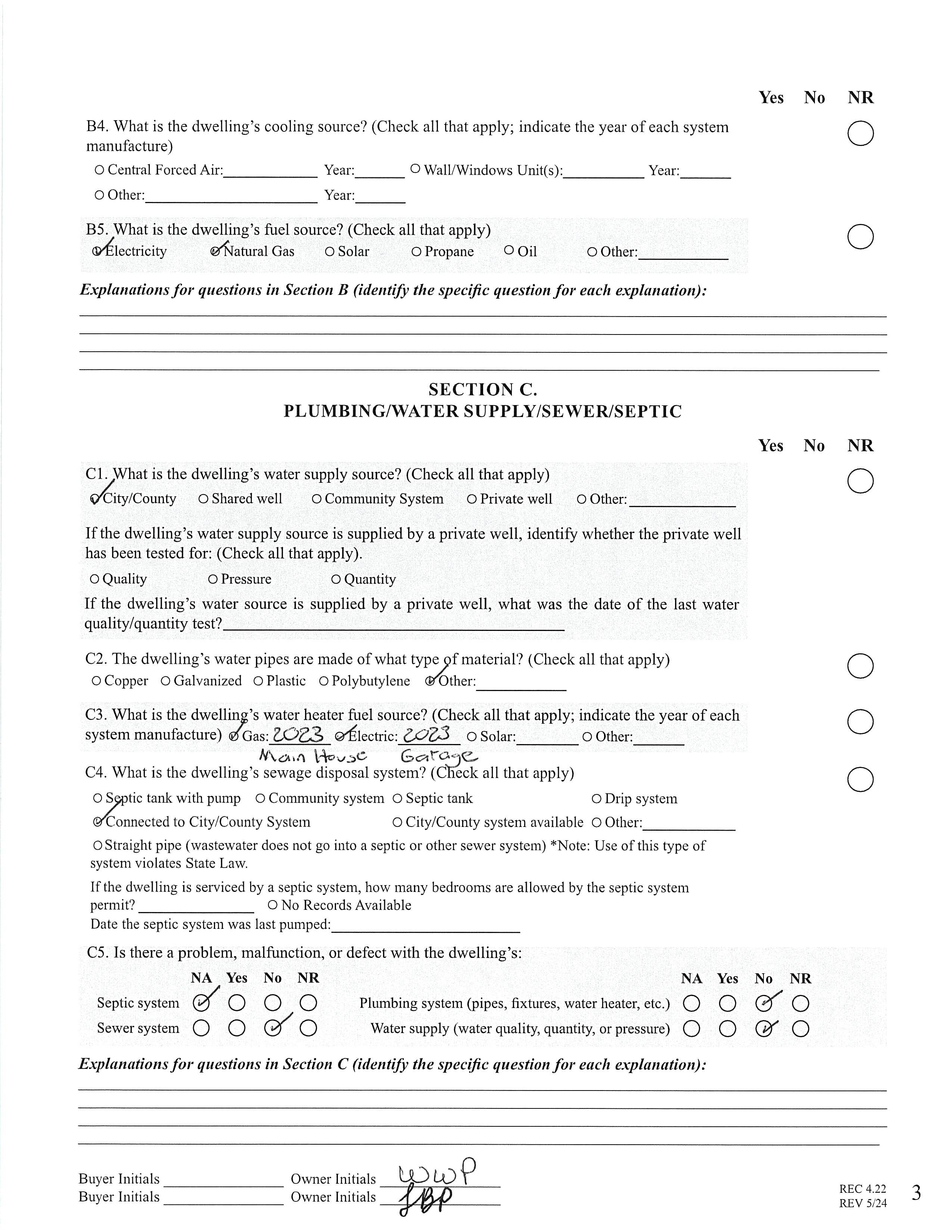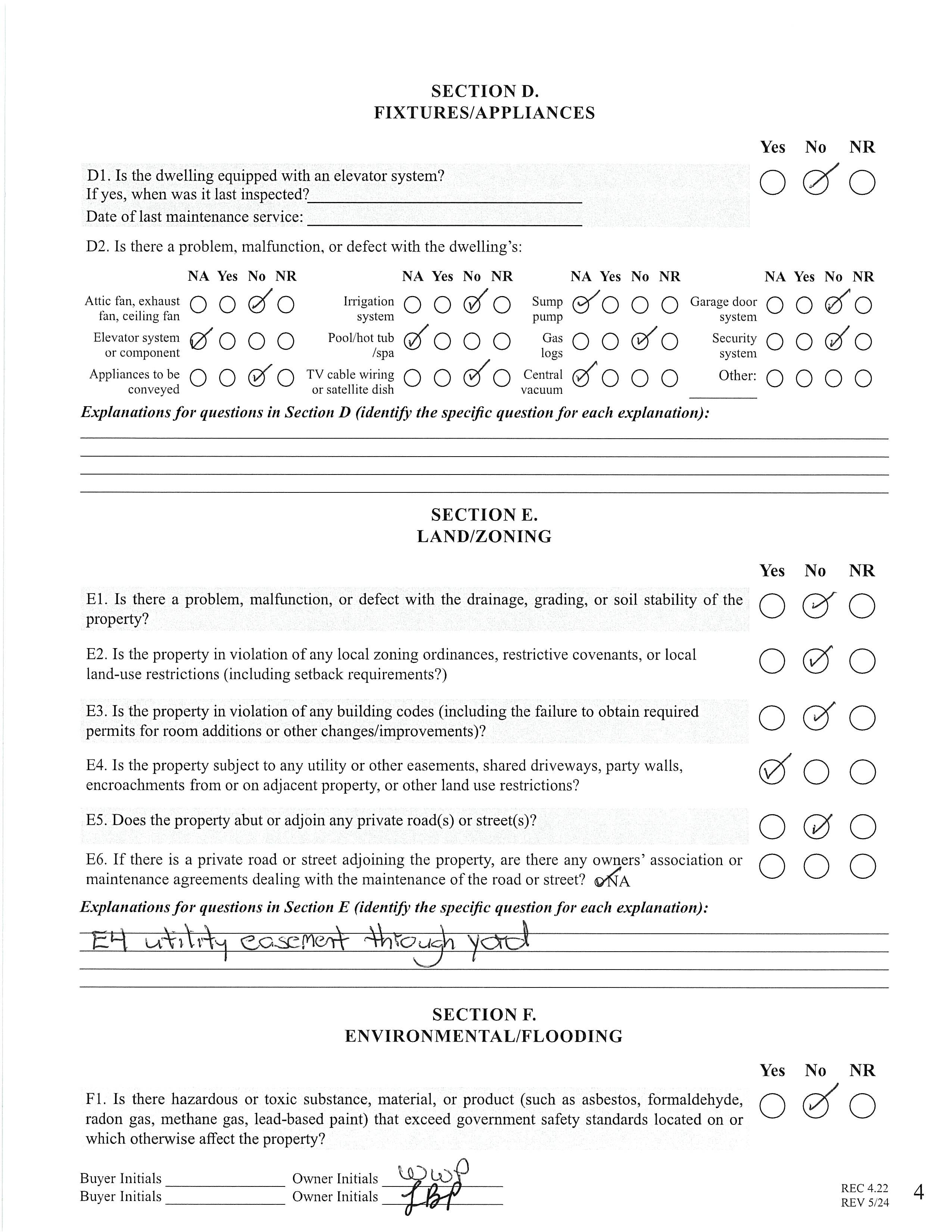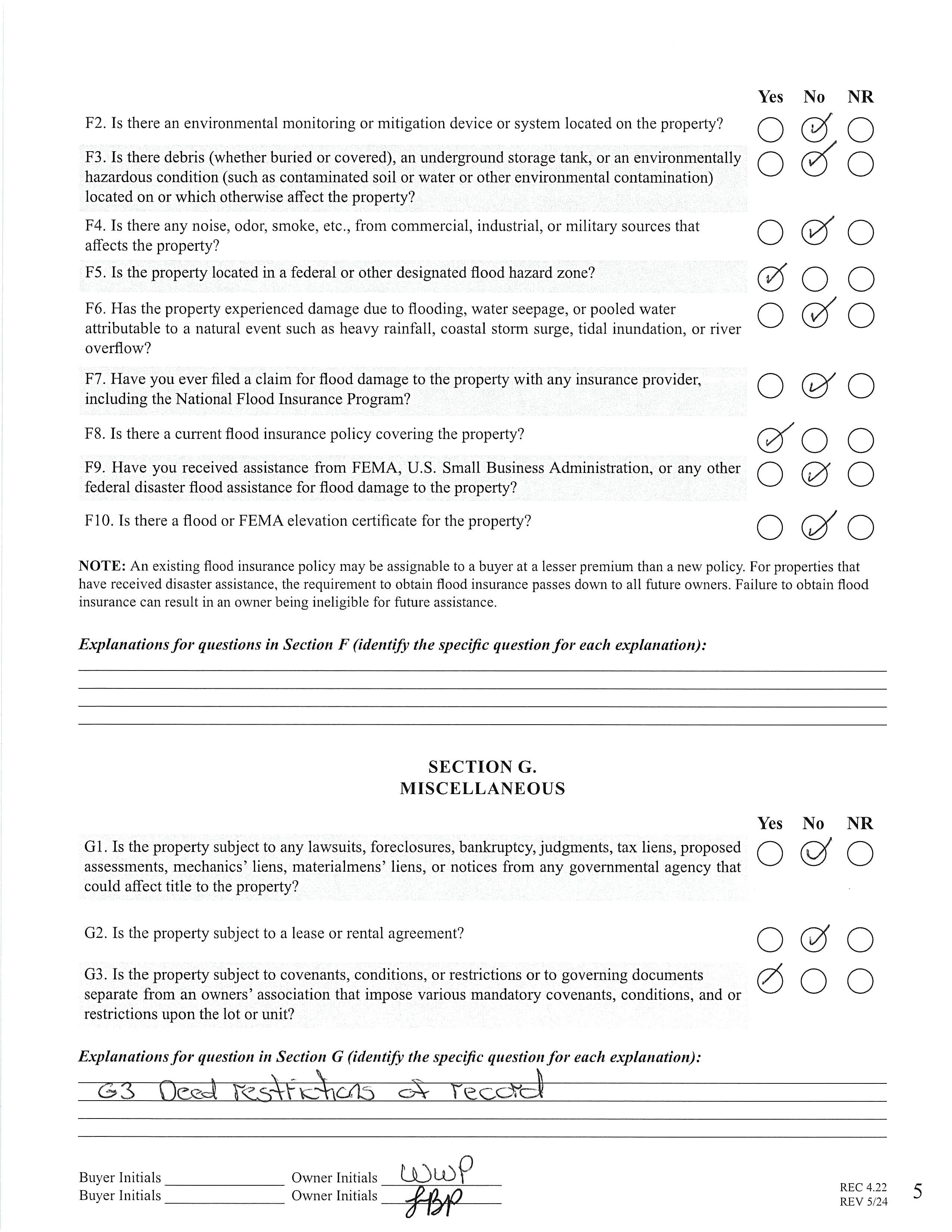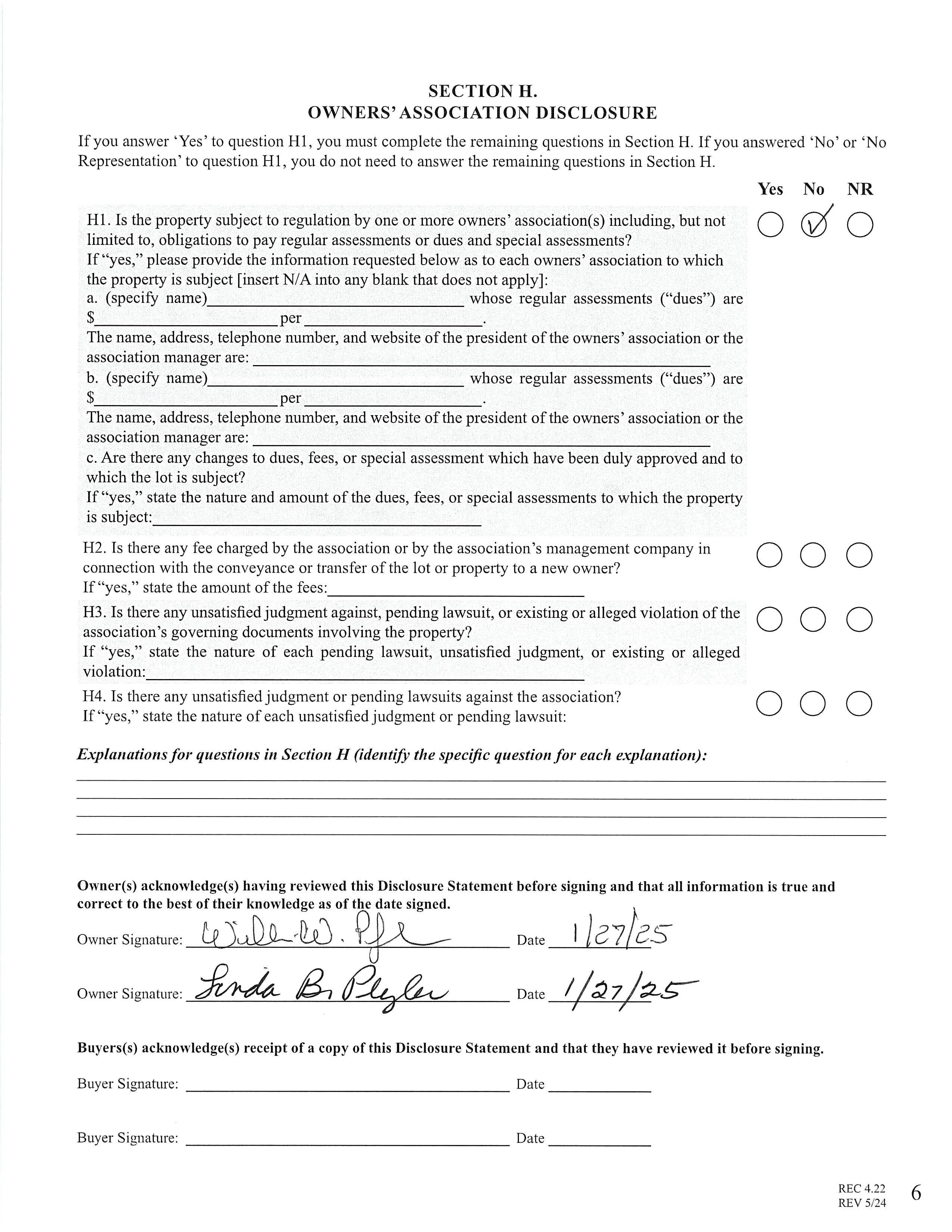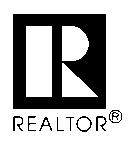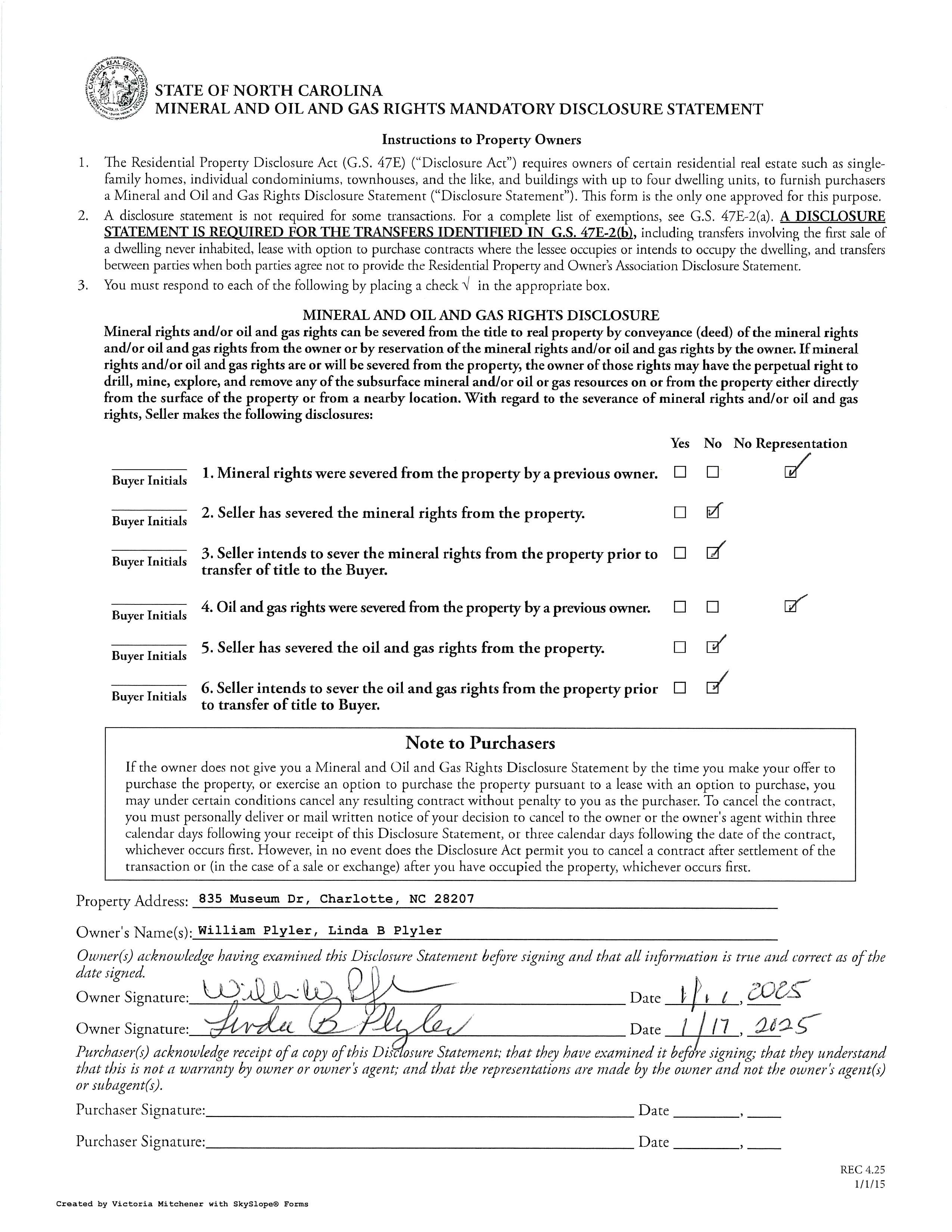5 Bedrooms
5 Baths
4,483 Sq Ft
Stunning, fully renovated Eastover home uniquely situated on an approx. .75-acre lot. With renovations just completed, this traditional style home with modern finishes is truly move-in ready. A beautiful foyer welcomes you into the home, with both formal living & dining spaces perfect for entertaining. The fully appointed kitchen featuring brand new appliances, finishes & a walk-in pantry, connects to a spacious family & sunroom – functional for everyday living. The primary suite has beautiful French doors opening onto a wonderful outdoor patio & fireplace. With 4 additional bedrooms, 3 full bathrooms & a separate above garage living space, this home has it all!
835 Museum Drive, Charlotte, North Carolina 28207
835 Museum Drive, Charlotte, North Carolina 28207
MLS#: 4218745
Subdivision: Eastover
Zoning Spec: N1-A
Zoning:
Parcel ID: 15513409 Deed Ref: 11657-152
Legal Desc: L13 B24 ADJ TRACT U/M
Apprx Acres: 0.75
Lot Desc: Flood Plain
Apx Lot Dim:
Information
Additional Information
Prop Fin: Cash, Conventional
Assumable: No
Spcl Cond: None
Ownership: Seller owned for at least one year
Rd Respons: Publicly Maintained Road Room Information
Main Living Rm Dining Rm Kitchen FamilyRm Sunroom Laundry Breakfast Prim BR Bath Full Bedroom Bath Full Upper
Bonus Rm
2nd LQ Bed/Bonus Bath Full
Parking Information
Main Lvl Garage: Yes Garage: Yes # Gar Sp: 2
Covered Sp: Open Prk Sp: No # Assg Sp:
Driveway: Concrete Prkng Desc:
Parking Features: Driveway, Garage Detached
Lot Description: Flood Plain
View:
Windows: Skylight(s)
Fixtures Exclsn: No
Foundation: Crawl Space
Features
Carport: No # Carport Spc:
Doors: French Doors
Laundry: Laundry Room, Main Level
Basement Dtls: No
Fireplaces: Yes/Family Room, Living Room Fencing: 2nd Living Qtr: Exterior Not Connected, Main Level Garage, Room w/ Private Bath, Separate Entrance
Accessibility:
Exterior Cover: Brick Full
Road Surface: Paved
Roof: Architectural Shingle
Construct Type: Site Built
Road Frontage:
Patio/Porch: Front Porch, Patio
Other Structure:
Appliances: Dishwasher, Disposal, Double Oven, Gas Range, Microwave, Refrigerator with Ice Maker
Interior Feat: Attic Stairs Pulldown, Built-in Features, Entrance Foyer, Kitchen Island, Storage, Walk-In Pantry
Floors: Carpet, Tile, Wood
Exterior Feat: Fire pit
Sewer: City Sewer
Heat: Natural Gas
Subject to HOA: None
Utilities
Water: City Water
Cool: Electric
Association Information
Subj to CCRs: Undiscovered HOA Subj Dues:
Remarks Information
Public Rmrks: Stunning, fully renovated Eastover home uniquely situated on an approx. .75-acre lot. With renovations just completed, this traditional style home with modern finishes is truly move-in ready. A beautiful foyer welcomes you into the home, with both formal living & dining spaces perfect for entertaining. The fully appointed kitchen featuring brand new appliances, finishes & a walk-in pantry, connects to a spacious family & sunroom – functional for everyday living. The primary suite has beautiful French doors opening onto a wonderful outdoor patio & fireplace. With 4 additional bedrooms, 3 full bathrooms & a separate above garage living space, this home has it all!
Directions:
Closet
Closet
Closet
FileNo.: ParcelNo.:
PropertyAddress:
SKETCH/AREA TABLE ADDENDUM
SUBJECT INFO
City: County: State: ZipCode:
Owner:
Client: ClientAddress:
AppraiserName: InspectionDate: SKETCH
30.50 x 5.00 = 152.50
68.00 x 9.20 = 625.60
5.00 x 2.10 = 10.50
0.5 x 2.97 x 1.48 = 2.20
0.5 x 2.97 x 1.48 = 2.20
68.00 x 26.50 = 1802.00
68.00 x 1.30 = 88.40
41.00 x 2.00 = 82.00
23.70 x 12.00 = 284.40
23.70 x 5.00 = 118.50
11.30 x 5.00 = 56.50
20.00 x 8.00 = 160.00
5.20 x 3.80 = 19.76
21.30 x 6.50 = 138.45
16.00 x 13.50 = 216.00
4.30 x 4.00 = 17.20
14.00 x 12.80 = 179.20
25.40 x 4.00 = 101.60
20.10 x 9.40 = 188.94
22.90 x 5.60 = 128.24
7.00 x 1.20 = 8.40
17.80 x 3.00 = 53.40
16.00 x 6.80 = 108.80
17.00 x 8.00 = 136.00
0.5 x 1.41 x 0.71 = 0.50
3.80 x 2.00 = 7.60
18.30 x 9.00 = 164.70
0.5 x 1.41 x 0.71 = 0.50
18.20 x 1.00 = 18.20
24.60 x 4.00 = 98.40
19.90 x 1.00 = 19.90
18.10 x 6.20 = 112.22
22.00 x 9.00 = 198.00
17.00 x 3.50 = 59.50
22.00 x 12.00 = 264.00
9.00 x 8.00 = 72.00
8.00 x 1.00 = 8.00
5.00 x 1.00 = 5.00
10.00 x 5.00 = 50.00
17.00 x 7.50 = 127.50
16.50 x 4.70 = 77.55
10.00 x 8.00 = 80.00
22.50 x 21.30 = 479.25
835 Museum Dr, Charlotte, NC 28207
Seller: ______________________________________________________________________
William Plyler, Linda B Plyler
Buyer: ______________________________________________________________________________________________________
This Addendum is attached to and made a part of the Offer to Purchase and Contract (“Contract”) between Seller and Buyer for the Property.
During the Due Diligence Period, Buyer shall have the right to obtain a risk assessment or inspection of the Property for the presence of lead-based paint and/or lead-based paint hazards* at Buyer's expense. Buyer may waive the right to obtain a risk assessment or inspection of the Property for the presence of lead-based paint and/or lead-based paint hazards at any time without cause.
*Intact lead-based paint that is in good condition is not necessarily a hazard. See EPA pamphlet "Protect Your Family From Lead in Your Home" for more information.
Disclosure of Information on Lead-Based Paint and Lead-Based Paint Hazards
Lead Warning Statement
Every Buyer of any interest in residential real property on which a residential dwelling was built prior to 1978 is notified that such property may present exposure to lead from lead-based paint that may place young children at risk of developing lead poisoning. Lead poisoning in young children may produce permanent neurological damage, including learning disabilities, reduced intelligence quotient, behavioral problems, and impaired memory. Lead poisoning also poses a particular risk to pregnant women. The Seller of any interest in residential real property is required to provide the Buyer with any information on lead-based paint hazards from risk assessments or inspections in the Seller's possession and notify the Buyer of any known lead-based paint hazards. A risk assessment or inspection for possible lead-based hazards is recommended prior to purchase.
Seller's Disclosure (initial)
(a) Presence of lead-based paint and/or lead-based paint hazards (check one below):
Known lead-based paint and/or lead-based paint hazards are present in the housing (explain).
Seller has no knowledge of lead-based paint and/or lead-based paint hazards in the housing.
(b) Records and reports available to the Seller (check one)
Seller has provided the Buyer with all available records and reports pertaining to lead-based paint and/or lead-based paint hazards in the housing (list documents below).
Seller has no reports or records pertaining to lead-based paint and/or lead-based paint hazards in the housing.
Buyer’s Acknowledgement (initial)
(c) Buyer acknowledges receipt of Seller’s statement set forth in (a) above, and copies of the records/reports listed in (b) above, if any
(d) Buyer has received the pamphlet Protect Your Family from Lead in Your Home.
(e) Buyer (check one below):
Accepts the opportunity during the Due Diligence Period to conduct a risk assessment or inspection for the presence of lead-based paint and/or lead-based paint hazards; or
Page 1 of 2
This form jointly approved by:
North Carolina Bar Association’s Real Property Section
North Carolina Association of REALTORS, Inc.
Waives the opportunity to conduct a risk assessment or inspection for the presence of lead-based paint and/or lead-based paint hazards.
Agent's Acknowledgment (initial) (f) Agent has informed the Seller of the Seller's obligations under 42 U.S.C. 4852d and is aware of his/her responsibility to ensure compliance.
Certification of Accuracy
The following parties have reviewed the information above and certify, to the best of their knowledge, that the information provided by the signatory is true and accurate.
IN THE EVENT OF A CONFLICT BETWEEN THIS ADDENDUM AND THE CONTRACT, THIS ADDENDUM SHALL CONTROL, EXCEPT THAT IN THE CASE OF SUCH A CONFLICT AS TO THE DESCRIPTION OF THE PROPERTY OR THE IDENTITY OF THE BUYER OR SELLER, THE CONTRACT SHALL CONTROL
THE NORTH CAROLINA ASSOCIATION OF REALTORS, INC. AND THE NORTH CAROLINA BAR ASSOCIATION MAKE NO REPRESENTATION AS TO THE LEGAL VALIDITY OR ADEQUACY OF ANY PROVISION OF THIS FORM IN ANY SPECIFIC TRANSACTION. IF YOU DO NOT UNDERSTAND THIS FORM OR FEEL THAT IT DOES NOT PROVIDE FOR YOUR LEGAL NEEDS, YOU SHOULD CONSULT A NORTH CAROLINA REAL ESTATE ATTORNEY BEFORE YOU SIGN IT. Date:
02/04/2025
Buyer: __________________________________
02/04/2025
Entity Buyer:
(Name of LLC/Corporation/Partnership/Trust/etc)
By: ______________________________________________
Name: __________________________ Print Name
(Name of LLC/Corporation/Partnership/Trust/etc)
02/04/2025
Page 2 of 2
Victoria Mitchener
Linda B Plyler
William Plyler
