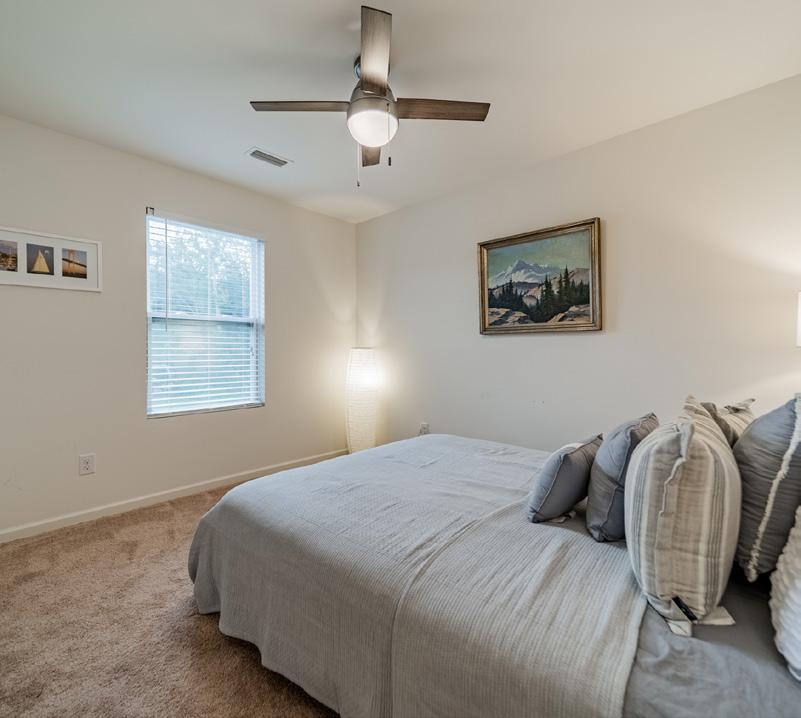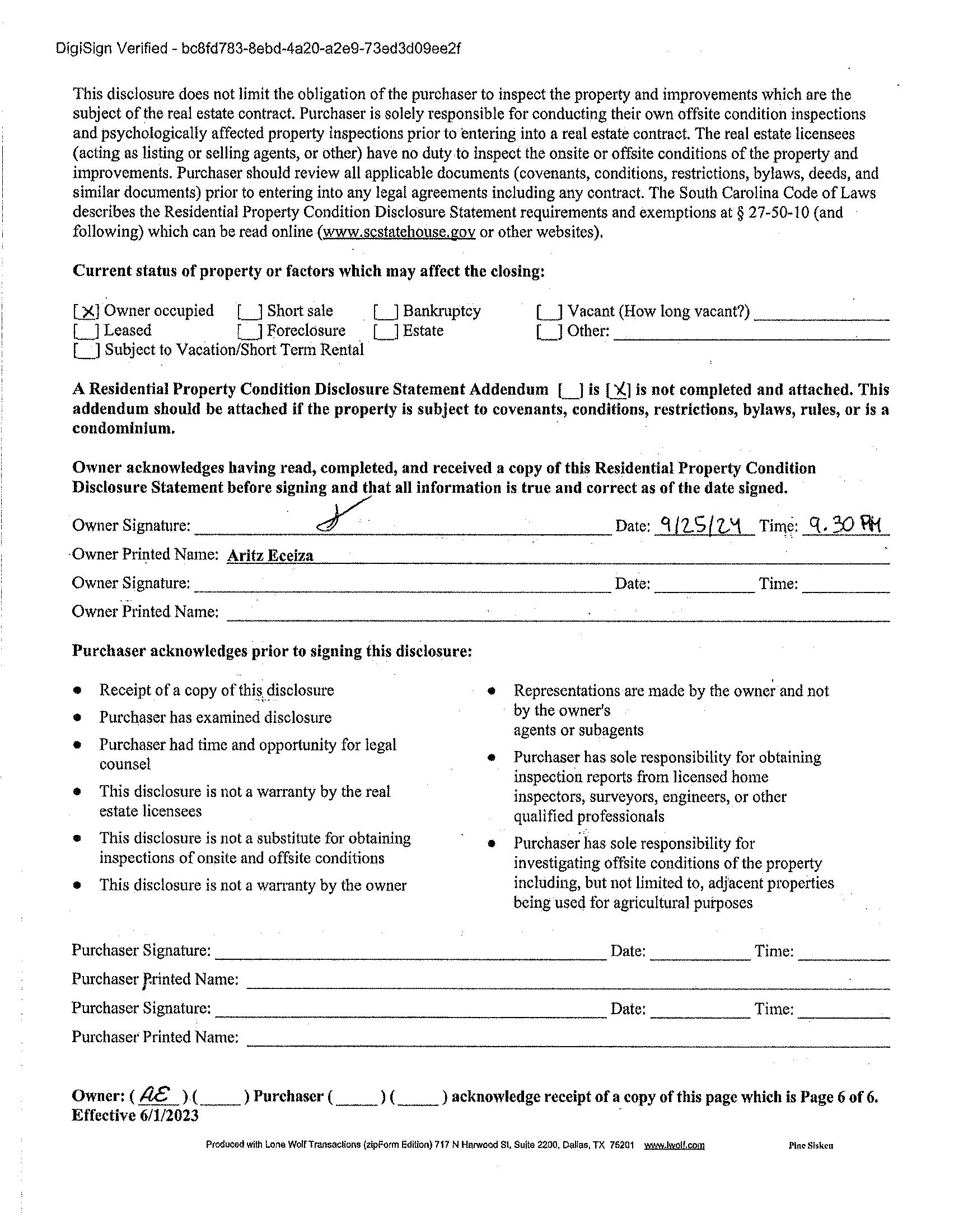



2 Car Garage
MLS# 4186750
Welcome to this fabulous, move-in ready home in the Fox Ridge neighborhood! This stunning residence sits on a spacious corner lot. Step inside to an inviting foyer that welcomes you into a beautifully designed open floor plan w/ luxury vinyl plank flooring throughout main level. You’ll be captivated by the abundant natural light that fills every room. The heart of this home is the chef’s kitchen, featuring a large island, granite countertops, white cabinetry, SS appliances, tiled backsplash, a butler’s pantry, complete with a walk-in pantry. Kitchen flows seamlessly into the great room, creating the perfect space for entertaining & gatherings. Enjoy the convenience of a drop zone as you enter from the garage, and a flexible office space that is currently being used as a gym. Upstairs, retreat to the huge primary bedroom, with a graciously sized en-suite bath & a spacious walk-in closet. Also, situated upstairs are three generously sized bedrooms and a bonus room. Welcome home!















2035PineSiskinCourt,FortMill,SouthCarolina29707
2035 Pine Siskin Court, Fort Mill, South Carolina 29707
MLS#: 4186750 Category: Residential County: Lancaster Status: ACT City Tax Pd To: Lancaster Tax Val: $529,300
Subdivision: Fox Ridge Complex:
Zoning Spec: MDR
Zoning:
Parcel ID: 0008I0A13700 Deed Ref: 1549-198
Legal Desc: 0008I-0A-1137.00
Apprx Acres: 0.30
Lot Desc: Corner Lot, Level
Apx Lot Dim:

Additional Information
Prop Fin: Cash, Conventional, FHA, VA Loan
Assumable: No
Spcl Cond: None
Rd Respons: Publicly Maintained Road
General Information
School Information Type: Single Family Elem: Indian Land Style: Transitional Middle: Indian Land Levels Abv Grd: 2 Story High: Indian Land Const Type: Site Built SubType: Building Information
SqFt:
Ownership: Seller owned for at least one year
Room Information
Main Bath Half Breakfast Bar Office Dining Rm Kitchen Great Rm
Upper Bonus Rm Prim BR Bath Full Laundry
Parking Information
Main Lvl Garage: Yes Garage: Yes # Gar Sp: 2
Covered Sp: Open Prk Sp: No # Assg Sp: Driveway: Concrete
Prkng Desc:
Parking Features: Driveway, Garage Attached, Garage Door Opener Features
Lot Description: Corner Lot, Level
Windows:
Fixtures Exclsn: No
Carport: No # Carport Spc:
Laundry: Laundry Room, Upper Level
Basement Dtls: No Foundation: Slab
Fireplaces: No
Fencing: Back Yard, Fenced 2nd Living Qtr:
Accessibility:
Exterior Cover: Fiber Cement
Construct Type: Site Built
Road Frontage: Road Surface: Paved
Roof: Architectural Shingle
Patio/Porch: Covered, Front Porch, Patio
Other Structure:
Pool Features: Outdoor Pool – Community Utilities: Cable Available Appliances: Dishwasher, Disposal, Electric Range, Electric Water Heater, Microwave, Oven, Plumbed For Ice Maker, Self Cleaning Oven
Interior Feat: Attic Other, Breakfast Bar, Cable Prewire, Drop Zone, Entrance Foyer, Garden Tub, Kitchen Island, Open Floorplan, Storage, Walk-In Closet(s), Walk-In Pantry
Floors: Carpet, Vinyl Plank
Comm Feat: Cabana
Sewer: City Sewer
Heat: Forced Air
Restrictions: Subdivision
Subject to HOA: Required
Prop Spc Assess: /none
Spc Assess Cnfrm: /none
Utilities
Water: County Water
Cool: Central Air
Association Information
Subj to CCRs: Yes HOA Subj Dues: Mandatory
Remarks Information
Public Rmrks: Welcome to this fabulous, move-in ready home in the Fox Ridge neighborhood! This stunning residence sits on a spacious corner lot. Step inside to an inviting foyer that welcomes you into a beautifully designed open floor plan w/ luxury vinyl plank flooring throughout main level. You’ll be captivated by the abundant natural light that fills every room. The heart of this home is the chef’s kitchen, featuring a large island, granite countertops, white cabinetry, SS appliances, tiled backsplash, a butler’s pantry, complete with a walk-in pantry. Kitchen flows seamlessly into the great room, creating the perfect space for entertaining & gatherings. Enjoy the convenience of a drop zone as you enter from the garage, and a flexible office space that is currently being used as a gym. Upstairs, retreat to the huge primary bedroom, with a graciously sized
en-suite bath & a spacious walk-in closet. Also, situated upstairs are three generously sized bedrooms and a bonus room. Welcome home!
Directions: From Charlotte take Johnston Road entering South Carolina. Stay on on US-521S. Make Right on SC-160W. Left onto Possum Hollow Rd, Right on Waterlily Dr, Left on Pine Siskin, home is on the left.
DOM:
UC Dt:
Listing Information
CDOM:
Slr Contr:
DDP-End Dt: LTC:
©2024 Canopy MLS. All rights reserved. Information herein deemed reliable but not guaranteed. Generated on 10/23/2024 9:28:17 AM





DIMENSIONS ARE GIVEN FIRST FROM LEFT TO RIGHT AND THEN TOP TO BOTTOM. DIMENSIONS ARE ROUNDED TO THE NEAREST FOOT. PLAN IS NOT FOR CONSTRUCTION.

17 X 15

"S,61:>ROOM 16 X 11
12 X 12
11 X 10



12 X 12 ROOF


Property Address (including unit# or identifier) 2035Pine Siskin,FortMill,SC, 29707
Applythisquestionbelowandthethreeanswerchoicestothenumberedissues (1-14)onthisdisclosure. As owner,doyou haveanyactualknowledgeofanyproblem(s)* concerning? *Problem(s)includepresent defects,malfunctions, damages, conditions,orcharacteristics.
I,WAIERSUPPLYAN!lSANITARYSEWAGEDISPQSALSl'.SIEM
1. Watersupply LJ �
2. Waterquality
3. Waterpressure LJ lLl
4. Sanitarysewagedisposalsystemforanywastewater LJ [1{J
A.Describewatersupply: lt:]County LJ
B.Describewater disposal:
C. Describewaterpipes: LJPEX LJPVC/CPVC [xl Other/Unknown:1-Jct\- 5.v'(R.., Ll Copper LJPolybutylene LJSteel
II,ROQF,CHIMNEYS,FLQQBS,FOUNDATIQN,BASEMENT,ANll QIHERSIBUCTURALCOMPONEN'l'SAND MODll!lCATIQNSOF THESE STRUCT!)RALCQMPQNENTS
5.Roofsystems
A.Approximateyearthatcurrentroofsystemwasinstalled: 20,{r.
B. Duringyourownership, describe anyknownroofsystemleaks,repairsand/or modificationswithdate(s):
6.Guttersystems
7.Foundation,slab, fireplaces,chimneys,woodstoves,floors,basement, windows, driveway,stormwindows/screens, doors, ceilings, interiorwalls, exteriorwalls,sheds,attachedgarage,carport, patio, deck,walkways,fencing, orotherstructural componentsincludingmodifications
A.Approximate yearstructurewasbuilt:2._Q1J::.:
B.Duringyourownership,describeanystructuralrepairsand/ormodificationstothe items identifiedinQuestion7 withdate(s): £lk�y5__0c.A.�, kq_\()_�,.,._if'1s�\'\o""-�i'. 2.0VL
Ill,PLUMBIJSG,ELECTRICAL,HEATING,CQQLING,Al.SDQTHER MECHANICALSl::STEMS
8.Plumbingsystem(pipes,fixtures,waterheater, disposal,softener,plumbing components)
Owner:( Ile )(___)Purchaser(__)(__)acknowledgereceiptofacopyofthispagewhichlsPage2of6. Effective6/1/2023





STATE OF SOUTH CAROLINA RESIDENTIAL PROPERTY CONDITION DISCLOSURE STATEMENT ADDENDUM

Prior to signingcontract, owner shall provide this disclosureaddendum to thepurchaser ifthe property is subject to a homeownersassociation,apropertyownersassociation,acondominiumownersassociation,ahorizontalpropertyregime, or similarorganizationssubjecttocovenants,conditions,restrictions, bylaws orrules (CCRBR). Theseorganizationsare refen-edtohereinasanownersassociation.
Purchaser should review the applicable documents (covenants, conditions, restrictions, bylaws, deeds, condominium master deed, and similar documents), all related association issues, and investigate the owners association prior to enteringintoanylegalagreements includingacontract.Ownersassociationcharges incl�deany dues,fees,assessments, reservecharges,oranysimilarcharges. Purchaserissolelyresponsibletodetem1inewhatitemsarecoveredbytheowners associationcharges.
PropertyAddress:2035PineSiskin FortMill SC 29707
Describeownersassociationcharges:$
Whatisthecontactinformationfortheownersassociation?
Asownerdoyou llaveanyactualknowledgeofanswers totilefollowingquestions? Pleasecllecktheappropriateboxtoanswerthequestions below.
1.Aretllereownersassociationchargesorcommonareaexpenses?
2.ArethereanyownersassociationorCCRBRresaleorrentalrestrictions?
3,Hastheownersassociationleviedanyspecialassessmentsorsimilarcharges?
4. DotheCCRBRorcondominiummasterdeedcreateguestorvisitorrestrictions?
5.DotileCCRBRorcondominiummasterdeedcreateanimal restrictions?
6.Doesthepropertyincludeassignedparkingspaces,lockers,garagesorcarports?
7.Arekeys,keyfobsoraccesscodesrequiredtoaecesscommonorrecreational
areas?
8.Willanymembershipother thanownerassociationtransferwiththeproperties?
9,Arethereanyknowncommonareaproblems?
10. Ispropertyorcommonareastructuressubjectto SouthCarolinaCoastalZone
ManagementAct?
11. ls thereatransferfeeleviedtotransfertheproperty?*
(*Questionsdoesnotincluderecordingcostsrellltedto Vllllleordeedstllmps.)

(month/year/other)
Explain anyyesanswers intilespacebelowandattacll anyadditionalsheetsorrelevantdocumentsasneeded: __
OwnerSignattn'e:_J:;!Jln4m·���----------------Date:
AritzEceiza
OwnerSignature:______________________ Date:_____ Time:_____
PurchaserSignature:_________________ ____Date: ___ Time: -----
PurchaserSignature:_____ ___ _________Date:____ Time:
