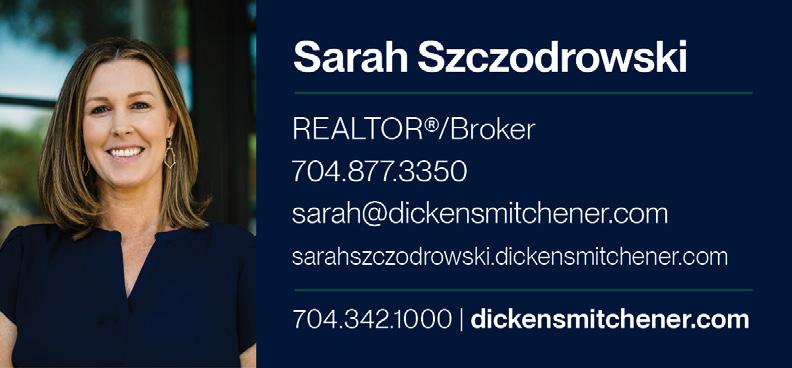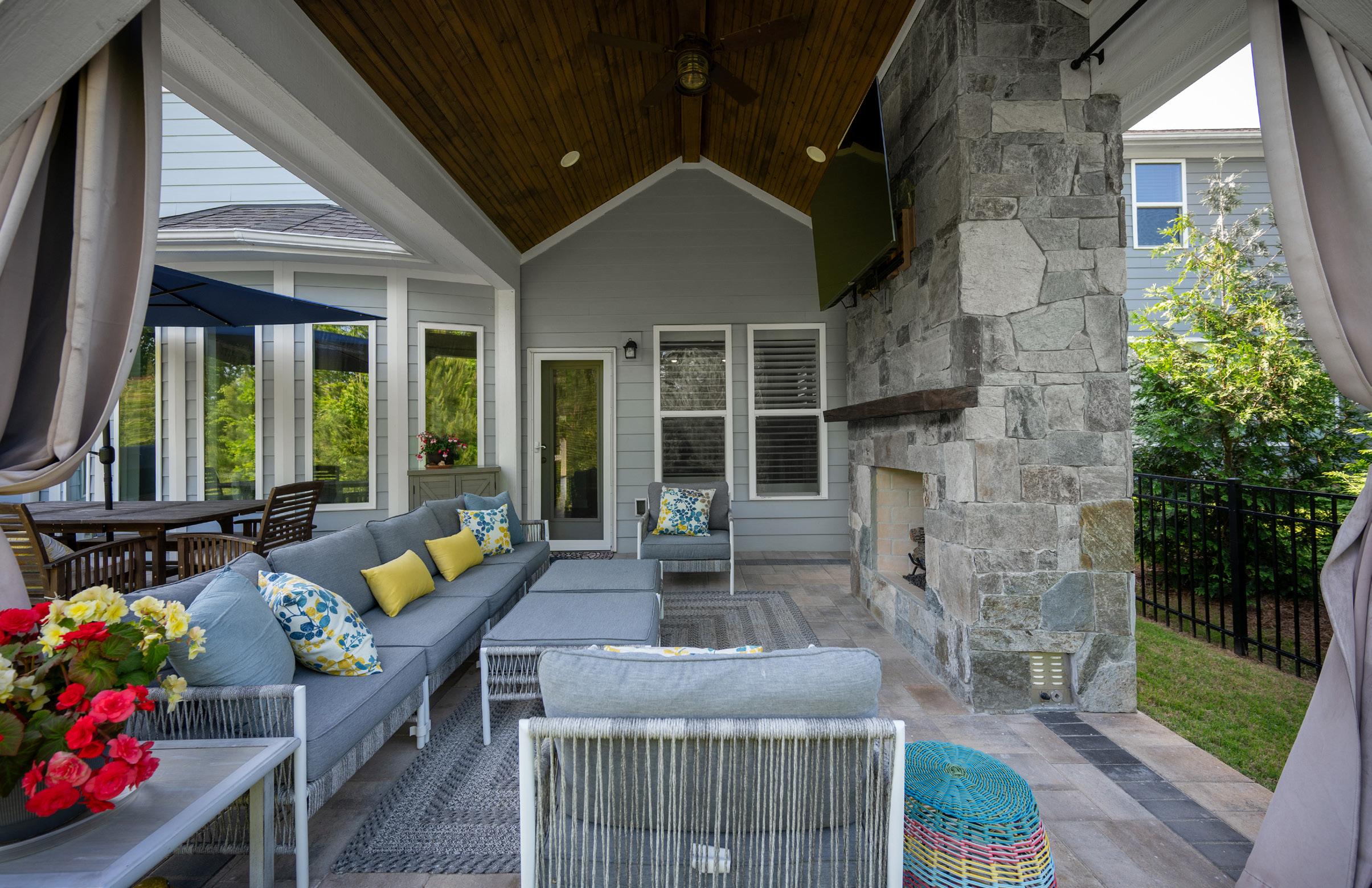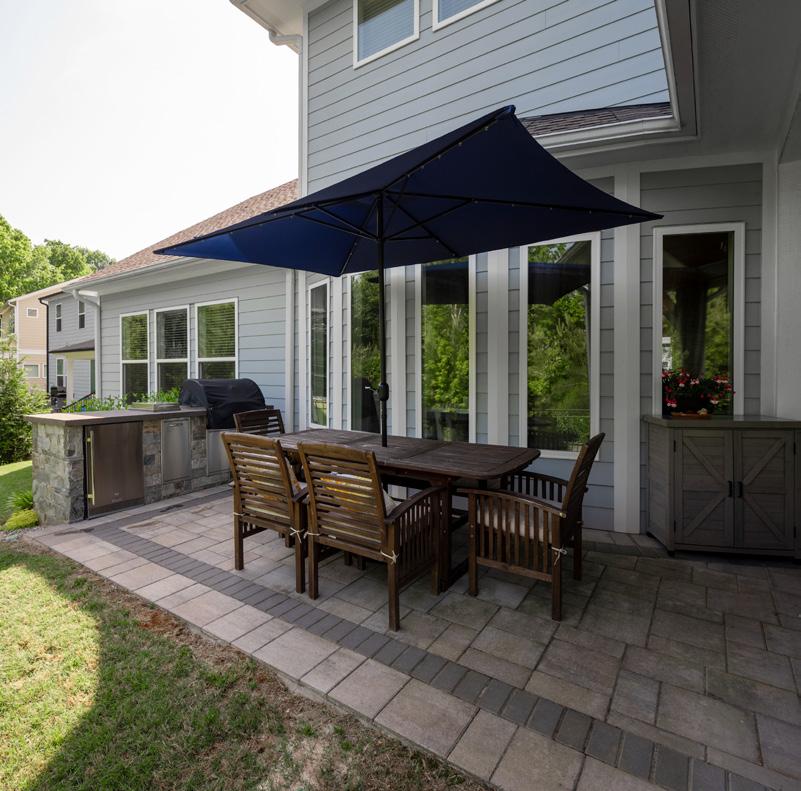

Don’t skip this one! Fabulous home located in the popular Massey community with resort-style amenities. Built by David Weekly homes, this thoughtfully designed floorplan has the primary bedroom suite on main level with an additional bedroom + full bath—ideal for guests. Work from home in your private office space, while the open-concept living areas make this home function well for everyday living & entertaining. Upstairs, you’ll find a loft + bonus room, 2 bedrooms & 1.5 baths. Custom covered porch with stone fireplace & mounted TV, & expanded patio with summer kitchen enhance your outdoor living space. Fenced yard, with a year around wooded view & great privacy. Enjoy open common area across street, perfect for play or practice and community playground a short walk away. Home is beautifully finished throughout. Close proximity to neighborhood schools, quick access to I77, and ~10 minute drive to the new Target & Costco opening later this year! You’re going to love this home!




















1260ThomasKnappParkway,FortMill,SouthCarolina
1260 Thomas Knapp Parkway, Fort Mill, South Carolina 29715-5589
MLS#: 4253683 Category: Residential County: York
Status: ACT City Tax Pd To: Fort Mill Tax Val: $390,607
Subdivision: Massey Complex:
Zoning Spec: R
Parcel ID: 020-24-01-469
Legal Desc: LT 42 / MASSEY PH 2 MAP 3&4
Apprx Acres: 0.14
Zoning:
Deed Ref: 17470-253
Apx Lot Dim: 60 x 100
General Information

Additional Information
Prop Fin: Cash, Conventional, VA Loan
Assumable: No
School Information
Type: Single Family Elem: Dobys Bridge Style: Arts and Crafts Middle: Forest Creek
Levels Abv Grd: 1.5 Story High: Catawba Ridge
Const Type: Site Built SubType:
Information
Above Grade HLA: 3,026 Additional SqFt: Tot Primary HLA: 3,026 Garage SF: 420
Ownership: Seller owned for at least one year
Spcl Cond: Relocation Rd Respons: Publicly Maintained Road Room Information
Main Kitchen DiningArea Great Rm Prim BR Bath Full Bedroom Bath Full
Upper Loft Bonus Rm Bath Half Bedroom Bedroom Bath Full
Parking Information
Main Lvl Garage: Yes Garage: Yes # Gar Sp: 2
Covered Sp: 0 Open Prk Sp: No/0 # Assg Sp: 0
Driveway: Concrete Prkng Desc:
Parking Features: Driveway, Garage Attached, Garage Door Opener Features
Windows:
Fixtures Exclsn: No
Foundation: Slab
Fencing: Fenced
Accessibility:
Exterior Cover: Fiber Cement, Stone Veneer
Carport: No # Carport Spc: 0
Laundry: Laundry Room, Main Level
Basement Dtls: No
Fireplaces: Yes/Gas Log(s), Outside, Other - See Rema
2nd Living Qtr:
Construct Type: Site Built
Road Frontage: Road Surface: Paved
Roof: Architectural Shingle
Patio/Porch: Covered, Patio, Porch
Other Structure:
Utilities: Cable Available, Electricity Connected, Natural Gas
Appliances: Beverage Refrigerator, Dishwasher, Disposal, Electric Oven, Exhaust Fan, Exhaust Hood, Filtration System, Gas Cooktop, Microwave
Interior Feat: Attic Walk-in, Cable Prewire, Drop Zone, Entrance Foyer, Kitchen Island, Open Floorplan, Pantry, Walk-In Closet(s)
Floors: Carpet, Laminate Wood, Tile
Exterior Feat: Outdoor Kitchen
Comm Feat: Club House, Fitness Center, Outdoor Pool, Playground, Recreation Area, Sidewalks, Street Lights Utilities
Sewer: County Sewer
Heat: Central, Natural Gas, Zoned
Subject to HOA: Required
HOA Mangemnt: Braesael
Prop Spc Assess: No
Spc Assess Cnfrm: No
Water: County Water, Other - See Remarks
Cool: Ceiling Fan(s), Central Air, Zoned
Association Information
Subj to CCRs: Yes
HOA Subj Dues: Mandatory
HOA Phone: 704-847-3507 Assoc Fee: $1100/Annually
Remarks Information
Public Rmrks: Don't skip this one! Fabulous home located in the popular Massey community with resort-style amenities. Built by David Weekly homes, this thoughtfully designed floorplan has the primary bedroom suite on main level with an additional bedroom + full bath—ideal for guests. Work from home in your private office space, while the open-concept living areas make this home function well for everyday living & entertaining. Upstairs, you’ll find a loft + bonus room, 2 bedrooms & 1.5 baths. Custom covered porch with stone fireplace & mounted TV, & expanded patio with summer kitchen enhance your outdoor living space. Fenced yard, with a year around wooded view & great privacy. Enjoy open common area across street, perfect for play or practice and community playground a short walk away. Home is beautifully finished throughout. Close
Directions:
DOM: 6
proximity to neighborhood schools, quick access to I77, and ~10 minute drive to the new Target & Costco opening later this year! You’re going to love this home!
Listing Information
CDOM: 6 Slr Contr:
UC Dt: DDP-End Dt: LTC:
©2025 Canopy MLS. All rights reserved. Information herein deemed reliable but not guaranteed. Generated on 05/08/2025 8:33:24 AM

BEDROOM4 10'-0"X12'-4"
HEATEDLIVINGSPACE
1stFLOOR-1967
2ndFLOOR-1059
TOTALHEATED-3026
GARAGE-468(unheated)
COVEREDPATIO-195(unheated)
PATIO-210(unheated)
BEDROOM5 10'-0"X12'-4"
BONUSROOM 12'-2"X14'-6"
14'-0"X22'-0"
2ndFLOOR
15'-8"X15'-0"
13'-0"X15'-0"
DININGSPACE 10'-10"X11'-10"
LIVINGROOM 14'-10"X25'-0"
KITCHEN 10'-10"X15'-0"
CLOSET
PRIMARYBEDROOM 17'-6"X13'-8" W/D
2CARGARAGE (unheated) 18'-4"X21'-10" OFFICE 13'-2"X10'-8"
BEDROOM2 14'-2"X10'-0"
1stFLOOR

Property Address (including unit # or identifier) 1260 Thomas Knapp Parkway, Fort Mill, South Carolina 29715
Apply this question below and the three answer choices to the numbered issues (1-14) on this disclosure. As owner, do you have any actual knowledge of any problem(s)* concerning? *Problem(s) include present defects, malfunctions, damages, conditions, or characteristics.
I. WATER SUPPLY AND SANITARY SEWAGE DISPOSAL SYSTEM Yes No No Representation
1. Water supply
2. Water quality
3. Water pressure
4. Sanitary sewage disposal system for any waste water
A. Describe water supply: ☐ County ☐Private ☐Community ☐ Other: ☑ City ☐Corporate ☐Well
B.Describewater disposal: ☐Septic ☐Private ☐ Other: ☑Sewer ☐Corporate ☐Government
C. Describe water pipes: ☐PEX ☐PVC/CPVC ☑ Other/Unknown: Unsure ☐Copper ☐Polybutylene ☐Steel
II. ROOF,
CHIMNEYS,
FLOORS,
FOUNDATION, BASEMENT,
AND OTHER STRUCTURAL COMPONENTS AND MODIFICATIONS OF THESE STRUCTURAL COMPONENTS
5. Roof systems
A. Approximate year that current roof system was installed: 2019
B. During your ownership, describe any known roof system leaks, repairs and/or modifications with dates(s): None
6. Gutter systems
7. Foundation, slab, fireplaces, chimneys, wood stoves, floors, basement, windows, driveway, storm windows/screens, doors, ceilings, interior walls, exterior walls, sheds, attached garage, carport, patio, deck, walkways, fencing, or other structural components including modifications
A. Approximate year structure was built: 2019
B. During your ownership, describe any structural repairs and/or modifications to the items identified in Question 7 with dates(s): Back porch addition including fireplace and outdoor kitchen
III. PLUMBING, ELECTRICAL, HEATING, COOLING, AND OTHER MECHANICAL SYSTEMS
) Purchaser ( )( ) acknowledge receipt of a copy of this page which is Page 2 of 9

17. Easements (access, conservation, utility, other), party walls, shared private driveway, private roads, released mineral rights, or encroachments from or to adjacent real property.
18. Legal actions, claims, foreclosures, bankruptcies, tenancies, judgments, tax liens, other liens, first rights of refusal, insurance issues, or governmental actions that could affect title to the property.
19. Room additions or structural changes to the property during your ownership.
20. Problems caused byfire, smoke, or water (includingwhether anystructureon the property has flooded from rising water, water intrusion, or otherwise) to the property during your ownership.
21. Drainage, soil stability, atmosphere, or underground problems affecting the property.
22.Erosion,erosioncontrol,orerosioncontrolstructure,suchasabulkhead,rock revetment, seawall, or buried sandbags, affecting the property.
If “Yes” to Question 22, provide a general description including material, location on the property, approximate size, etc.
23. Flood hazards, wetlands, flood hazard designations,floodzones,orflood risk affecting the property.
24. Whether the property is currently insured through public (e.g., National Flood Insurance Program) or private flood insurance.
25 Private or public flood insurance (e.g., Federal Emergency Management Agency (FEMA)) claims filed on the property during your ownership.
If “Yes” to Question 25, list the approximate date(s), general description of event(s), nature of any repair(s), and amounts of all claim(s).
26. Repairs made to the property as a result of flood events that were NOT filed with private or public insurance during your ownership.
If “Yes” to Question 26, list the approximate date(s), general description of event(s), nature of any repair(s), and amounts of all flood-related repairs.
27. Has federal flood disaster assistance (e.g., from FEMA, Small Business Administration, HUD) been previously received during your ownership?
If “Yes” to Question 27, what was the amount received and the purpose of the assistance (elevation, mitigation, restoration, etc.)?
28. Whether the property has been assessed for a beach nourishment project during your ownership.
A. Describe any green energy, recycling, sustainability or disability features for the property:
B. Describe any Department of Motor Vehicles titled manufactured housing on the property:
VI. BURIED, UNBURIED,
OR COVERED PRESENCE OF THE FOLLOWING: LEAD BASED PAINT, LEAD HAZARDS, ASBESTOS, RADON GAS, METHANE GAS, STORAGE TANKS, HAZARDOUS MATERIALS, TOXIC MATERIALS, OR ENVIRONMENTAL CONTAMINATION
A. Describe any known property environmental contamination problems from construction, repair, cleaning, furnishing, intrusion, operating, toxic mold, methamphetamine production, lead based paint, lead hazards, asbestos,
Owner: ( S A S
) ( J M
) Purchaser ( )( ) acknowledge receipt of a copy of this page which is Page 4 of 9 Effective 6/1/2023

match to the original flooring in the bathroom was unavailable, therefore all flooring on the first level was replaced. The toilet and some of the affected drywall was also replaced. The claim went through homeowners insurance and all work was completed by professional contractors. There have been no signs of leaks or damage since. Further information regarding the repairs can be provided upon request.
2. A back porch addition, fireplace, and outdoor kitchen was added to the home and all work was completed by professional contractors, including interior drywall work to the wall around the backdoor due to a leak when the contractors initially added the roof to the porch and we had an unusually large storm before it was completed. There have been no signs of leaks or damage since. Further information regarding the back porch addition can be provided upon request.
3. A gutter on the right side of the house became loose following a storm and was professionally repaired. There have been no signs of issues since. Further information can be provided upon request.
(10.) The gasket around the washing machine door has a small tear (12.) One of the garage door openers is missing (19.) Addition of back porch, outdoor kitchen, and fireplace
) Purchaser ( )( ) acknowledge receipt of a copy of this page which is Page 6 of 9

This disclosure does not limit the obligation of the purchaser to inspect the property and improvements which are the subject of the real estate contract. Purchaser is solely responsible for conducting their own offsite condition inspections and psychologically affected property inspections prior to entering into a real estate contract. The real estate licensees (acting as listing or selling agents, or other) have no duty to inspect the onsite or offsite conditions of the property and improvements. Purchaser should review all applicable documents (covenants, conditions, restrictions, bylaws, deeds, and similar documents) prior to entering into any legal agreements including any contract. The South Carolina Code of Laws describes the Residential Property Condition Disclosure Statement requirements and exemptions at § 27-50-10 (and following) which can be read online (www.scstatehouse.gov or other websites).
Current status of property or factors which may affect the closing:
☑Owner occupied ☐Short sale ☐Bankruptcy ☐Vacant (How long vacant?): ☐Leased ☐Foreclosure ☐Estate ☐Other: ☐Subject to Vacation/Short Term Rental
A Residential Property Condition Disclosure Statement Addendum ☑ is ☐ is not completed and attached. This addendum should be attached if the property is subject to covenants, conditions, restrictions, bylaws, rules, or is a condominium.
Owner acknowledges having read, completed, and received a copy of this Residential Property Condition Disclosure Statement before signing and that all information is true and correct as of the date signed.
Owner Signature: Sandra Arlene Seibel Urbano Date: 2025-05-01 Time:
Owner Printed Name: Sandra Arlene Seibel Urbano Date: 2025-05-01 Time:
Owner Signature: James Mario Urbano Date: 2025-05-01 Time:
Owner Printed Name: James Mario Urbano
Purchaser acknowledges prior to signing this disclosure:
Receipt of a copy of this disclosure
Purchaser has examined disclosure
Purchaser had time and opportunity for legal counsel
This disclosure is not a warranty by the real estate licensees
This disclosure is not a substitute for obtaining inspections of onsite and offsite conditions
This disclosure is not a warranty by the owner
Date: 2025-05-01 Time:
Representations are made by the owner and not by the owner’s agents or subagents
Purchaser has sole responsibility for obtaining inspection reports from licensed home inspectors, surveyors, engineers, or other qualified professionals
Purchaser has sole responsibility for investigating offsite conditions of the property including, but not limited to, adjacent properties being used for agricultural purposes
Purchaser Signature: Date: Time:
Purchaser Printed Name:
Purchaser Signature:
Purchaser Printed Name:
Date: Time:
Owner: ( S A S U ) ( J M U ) Purchaser ( )( ) acknowledge receipt of a copy of this page which is Page 7 of 9 Effective 6/1/2023

Owner Signature: James Mario Urbano
Date: 2025-05-01 Time:
Purchaser Signature: Date: Time:
Purchaser Signature: Date: Time:
Owner: ( S A S U ) ( J M U ) Purchaser ( )( ) acknowledge receipt of a copy of this page which is Page 9 of 9 Effective 6/1/2023

