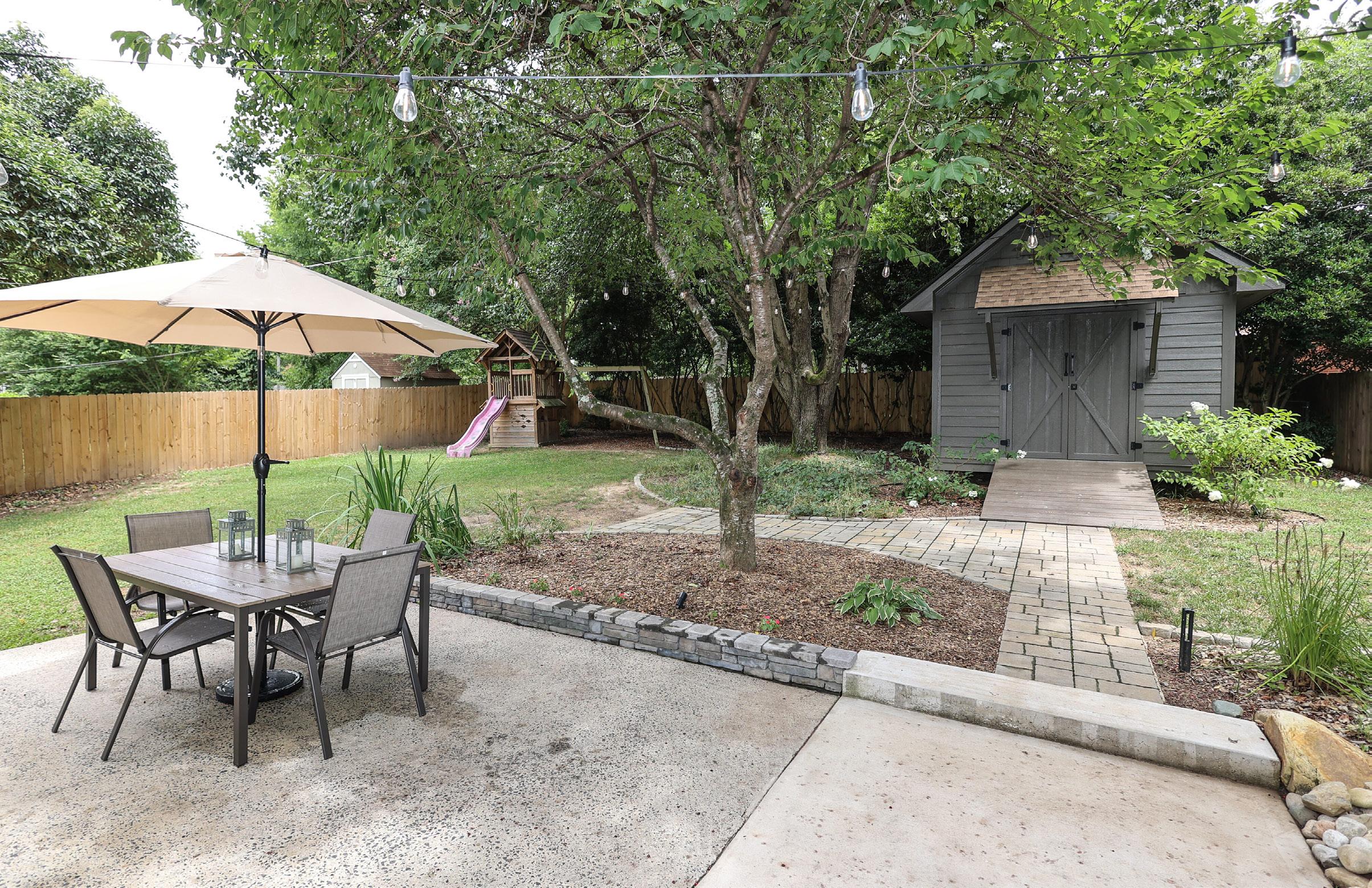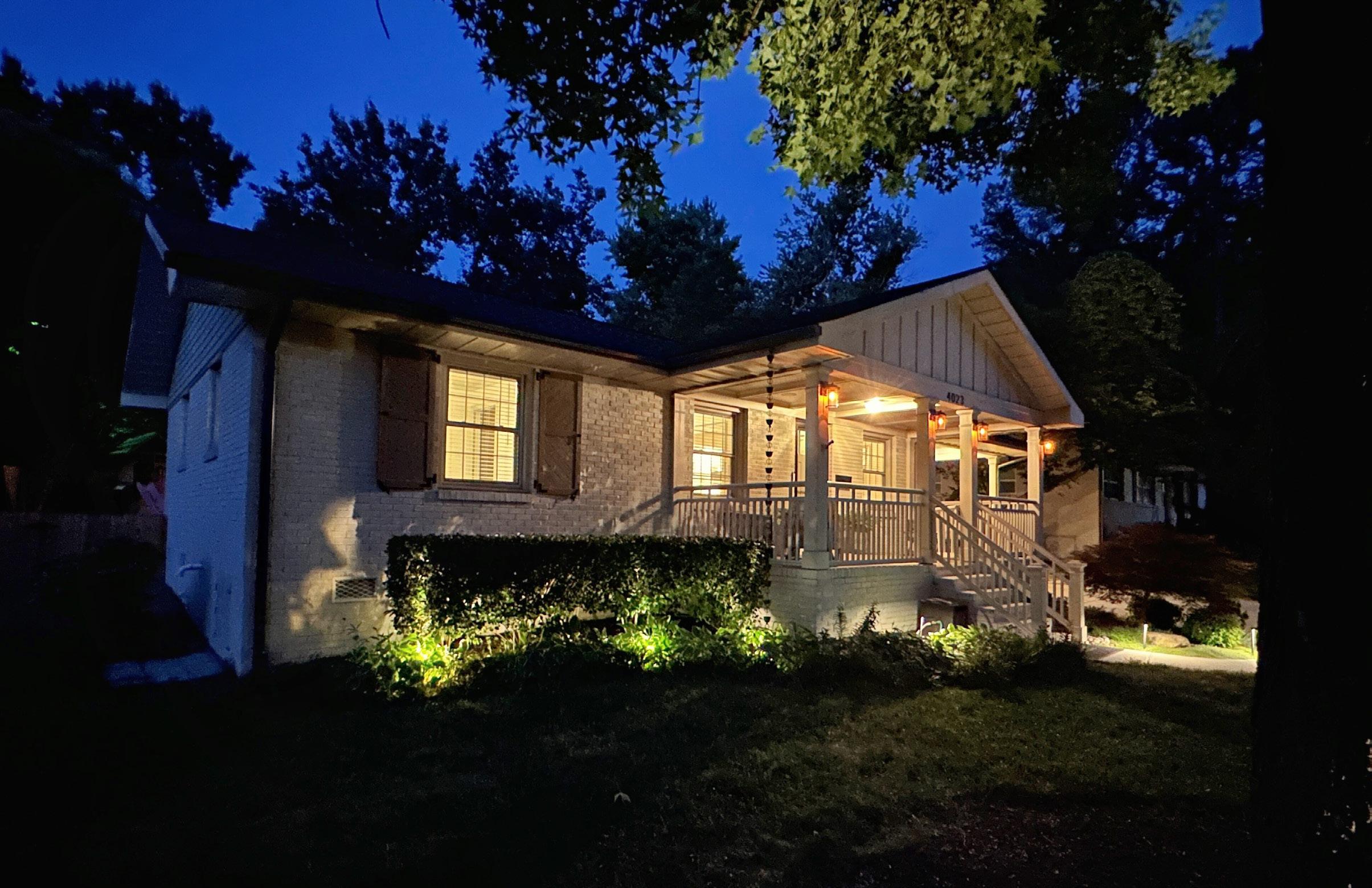Upgrades
• Custom built kitchen cabinets with soft close drawers painted in Toasty Gray with granite counters. Crackled subway tile over the sink and behind the floating shelf. Swing-arm sconces and under-counter lighting were added.
• New Interior millwork including wainscoting, crown molding, baseboards, shoe molding and door trim. Doors were changed to solid core doors.
• Custom built in cabinetry in the office/3rd bedroom and hallway.
• Renovated laundry room with built-in stackable washer/dryer, laundry sink, folding counter, floating shelves and custom cabinetry.
• Completely renovated hall bath.
• Primary bedroom includes a walk-in closet with built -in shelving and a wallpaper feature wall.
• Recessed lighting was added plus all new lighting fixtures.
• New drywall on 80% of the walls.
• New plumbing supply and waste lines as well as new plumbing fixtures and a tankless water heater.
• New 200 amp electrical service.
• Data and speaker wire rough ins for interior, front porch and rear patio.
• New exterior siding and trim. All windows re-flashed. New exterior sheathing and water proof barrier.
• Renovated front porch with wrapped columns, lantern lights, recessed ceiling and new railings with a gate.
• New concrete driveway with side parking pad.
• Front and back hard wired landscape lighting, custom built shed, new rear patio and paver walks. Fully fenced backyard makes it pet friendly.
• Crawl space was re-dug and cleaned, installed new vapor barrier and added a sump pump. New gutters and foundation drain system.
• Roof 2025, A/C 2024, Furnace 2021
4023AbbeydaleDrive,Charlotte,NorthCarolina28205-4603
4023 Abbeydale Drive, Charlotte, North Carolina 28205-4603
MLS#: 4277087 Category: Residential County: Mecklenburg
Status: ACT City Tax Pd To: Charlotte Tax Val: $265,600
Subdivision: Windsor Park Complex:
Zoning Spec: N1-B
Parcel ID: 101-044-05
Legal Desc: L2 B4 M12-359
Apprx Acres: 0.22
Zoning:
Deed Ref: 32220-27
Apx Lot Dim:
Additional Information
Prop Fin: Cash, Conventional
Assumable: No
Spcl Cond: None
General Information
List Price: $465,000
School Information
Type: Single Family Elem: Windsor Park Style: Ranch Middle: Eastway
Levels Abv Grd: 1 Story High: Garinger
Const Type: Site Built
SubType:
Building Information
Level # Beds FB/HB HLA Non-HLA Beds: 3
Main: 3 1/ 1,185 Baths: 1/0
Upper: Yr Built: 1966
Third:
Lower:
Bsmt:
New Const: No
Prop Compl:
Cons Status: 2LQt: Builder: Model:
Above Grade HLA: 1,185
Additional SqFt: Tot Primary HLA: 1,185 Garage SF:
Ownership: Seller owned for at least one year
Rd Respons: Publicly Maintained Road Room Information
Main Prim BR Living Rm Kitchen Bath Full Dining Rm Bedroom Bedroom
Parking Information
Main Lvl Garage: Yes Garage: Yes # Gar Sp: Carport: Yes # Carport Spc: 1
Covered Sp: Open Prk Sp: No # Assg Sp: Driveway: Concrete Prkng Desc:
Parking Features: Carport Attached
Features
View: Doors: Pocket Doors
Windows:
Fixtures Exclsn: No
Foundation: Crawl Space
Laundry: In Mud Room
Basement Dtls: No
Fireplaces: No Fencing: Back Yard, Fenced 2nd Living Qtr: Accessibility: Construct Type: Site Built
Exterior Cover: Brick Partial, Hardboard Siding Road Frontage: Road Surface: Paved Patio/Porch: Covered, Front Porch, Patio Roof: Other Structure: Shed(s)
Appliances: Dishwasher, Gas Range, Microwave, Refrigerator, Tankless Water Heater, Washer/Dryer Included Interior Feat: Attic Stairs Pulldown, Built-in Features, Drop Zone, Open Floorplan, Walk-In Closet(s) Floors: Tile, Vinyl Plank, Wood Utilities
Sewer: City Sewer
Water: City Water Heat: Forced Air
Subject to HOA: None
Cool: Central Air
Association Information
Subj to CCRs: Undiscovered HOA Subj Dues:
Remarks Information
Public Rmrks: Welcome to this beautifully renovated and thoughtfully designed brick ranch in desirable Windsor Park. From the moment you step onto the spacious covered front porch, you'll feel right at home. Inside you will find original HW floors throughout most of the home, detailed millwork, & tasteful upgrades that blend classic character with modern style. The kitchen includes Toasty Gray custom cabinets, gas range, stainless fridge, undercounter lighting & a feature wall w/ subway tile, floating shelf and swing arm sconces. The mudroom has a built-in washer/dryer, sink and storage cabinets. The 3rd bedroom with custom built-ins can be used as an office with pocket doors leading to the Living Room. The primary bedroom has a walk-in closet and wallpaper accent wall. Enjoy your fenced backyard oasis w/paver walks and oversized concrete patio, landscape lighting, string lights and one of the nicest sheds around. Reno includes electrical, plumbing, roof, crawl space upgrade, recessed lighting....
Directions:
Listing Information DOM:
Dt: DDP-End Dt:




























