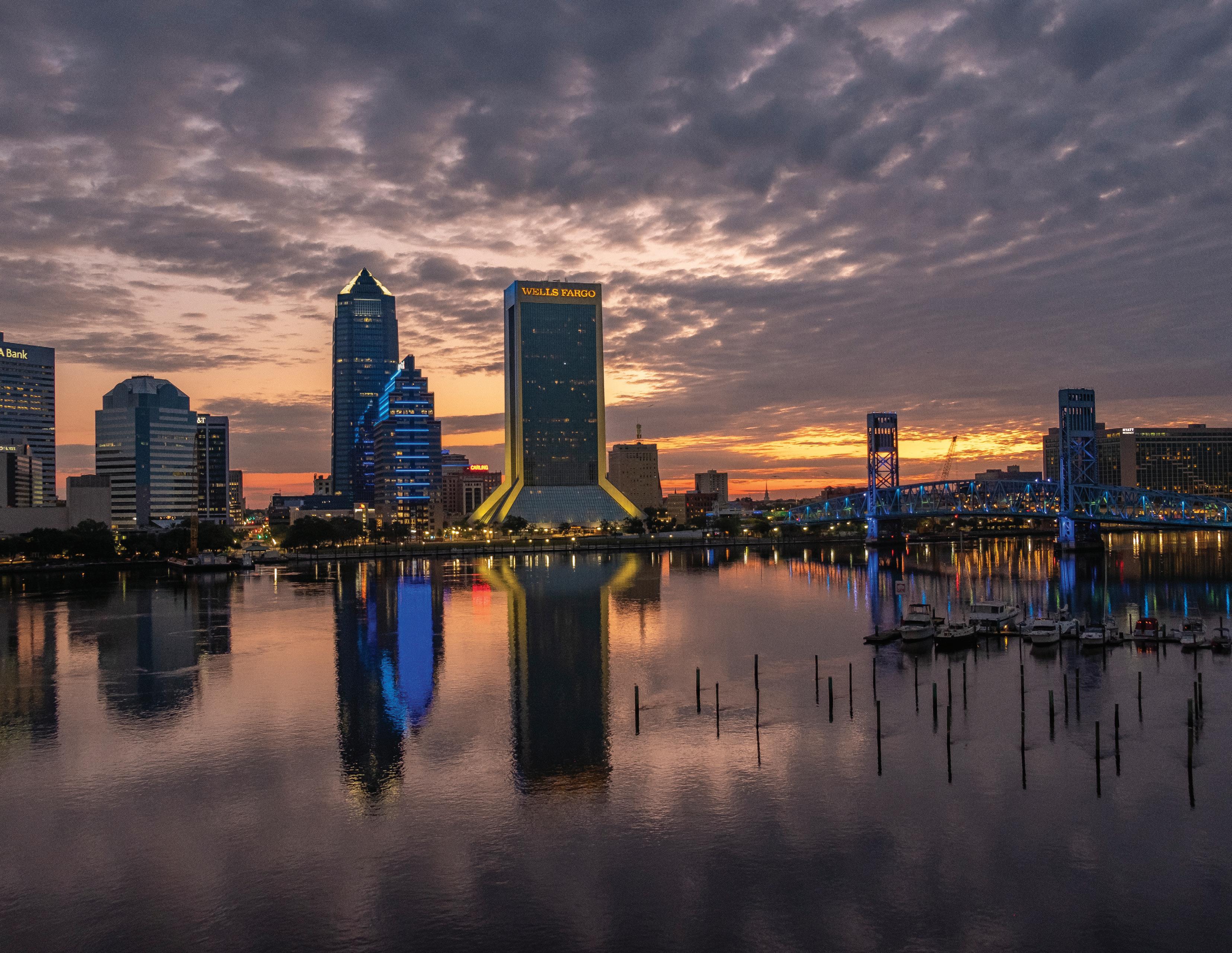THE DOWNTOWN MASTER PLAN

JUNE 2023

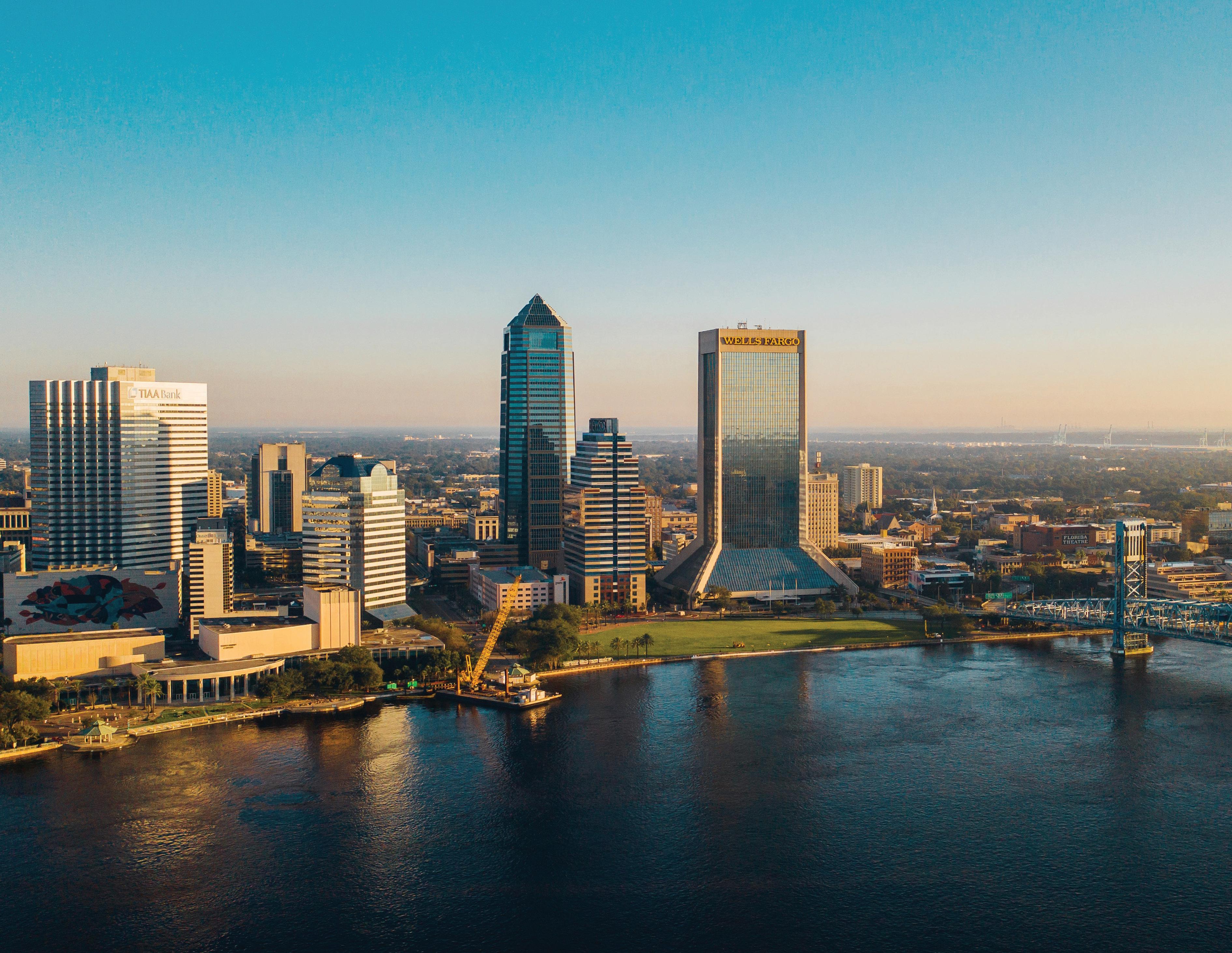



JUNE 2023



Downtown Jacksonville is undergoing a transformation. New residents, new businesses and hundreds of millions of dollars of new investment are flowing into Downtown, bolstering the neighborhood’s status as a vibrant place to live, a robust place to do business and an enjoyable place to visit.

None of this came about by accident. It wasn’t some random happenstance.
Rather, it was the result of a Downtown master plan created more than a decade ago and then refined and expanded over the years — with the most recent update occurring in June 2022.
This current version of the master plan is before you now. It’s a comprehensive playbook and rulebook for attracting diverse types of private development — residential, retail, dining, entertainment and more — while also enriching the cultural environment and modernizing the infrastructure to reinvigorate Downtown Jacksonville. It lays out a set of goals for Downtown growth and establishes a detailed set of processes and guidelines for bringing them to fruition.
Photo: Toni Smailagic/Cre8JaxDeveloped by a cross-section of the community – elected officials, thought leaders and community residents among them – the plan forms the basis for all future development of Downtown, including where public and private development should take place, what design elements should be included, how existing historical properties can be preserved and more.

Downtown Jacksonville has taken strong steps forward in recent years, and many more are coming. This plan was meticulously developed to lead us to this point and to keep us squarely on a path to progress in the years to come.

Plans prepared by DIA partner stakeholders (Cathedral District Jax Inc., Jessie Ball DuPont Fund, etc.)
Sidewalk design standards (width, appearance, use)
All public capital projects for parks, roads, etc.
Applicable Downtown ordinances and state laws (zoning, sidewalk café permitting, etc.)
Mobility plans (Jacksonville Transportation Authority, Florida Department of Transportation and local plans i.e. the Emerald Trail)
Programming of parks and public spaces, including art
Neighborhood branding and target market identification
Establishment of dining and entertainment districts
All known private plans for built environment
Affordable housing
Historic preservation Safety and maintenance
On- and off-street parking strategy
Waterfront docks, marinas, ramps, etc.
Specific future uses of privately owned parcels – instead, developers have flexibility to respond to market conditions within the Downtown Overlay Zone
City government organizational chart identifying which department or division handles which Downtown function internally
Tasks or roles of other organizations, such as Downtown Vision Inc., Build Up Downtown, JAX Chamber, Riverfront Parks Conservancy, private owners, etc.
Public safety strategies
(Responsible organization: Jacksonville Sheriff’s Office)
Homeless population strategies
(Responsible organization: Mayor’s Task Force)
Specific special events
(Responsible organization: hosts and producers)
Transit strategies
(Responsible organization: Jacksonville Transportation Authority)
Downtown is a 3.9-square-mile area that straddles nearly six miles of the St. Johns River. It’s made up of eight districts or neighborhoods along both the Northbank and Southbank. The boundaries of Downtown were established in the 1980s and have remained in place since that time.
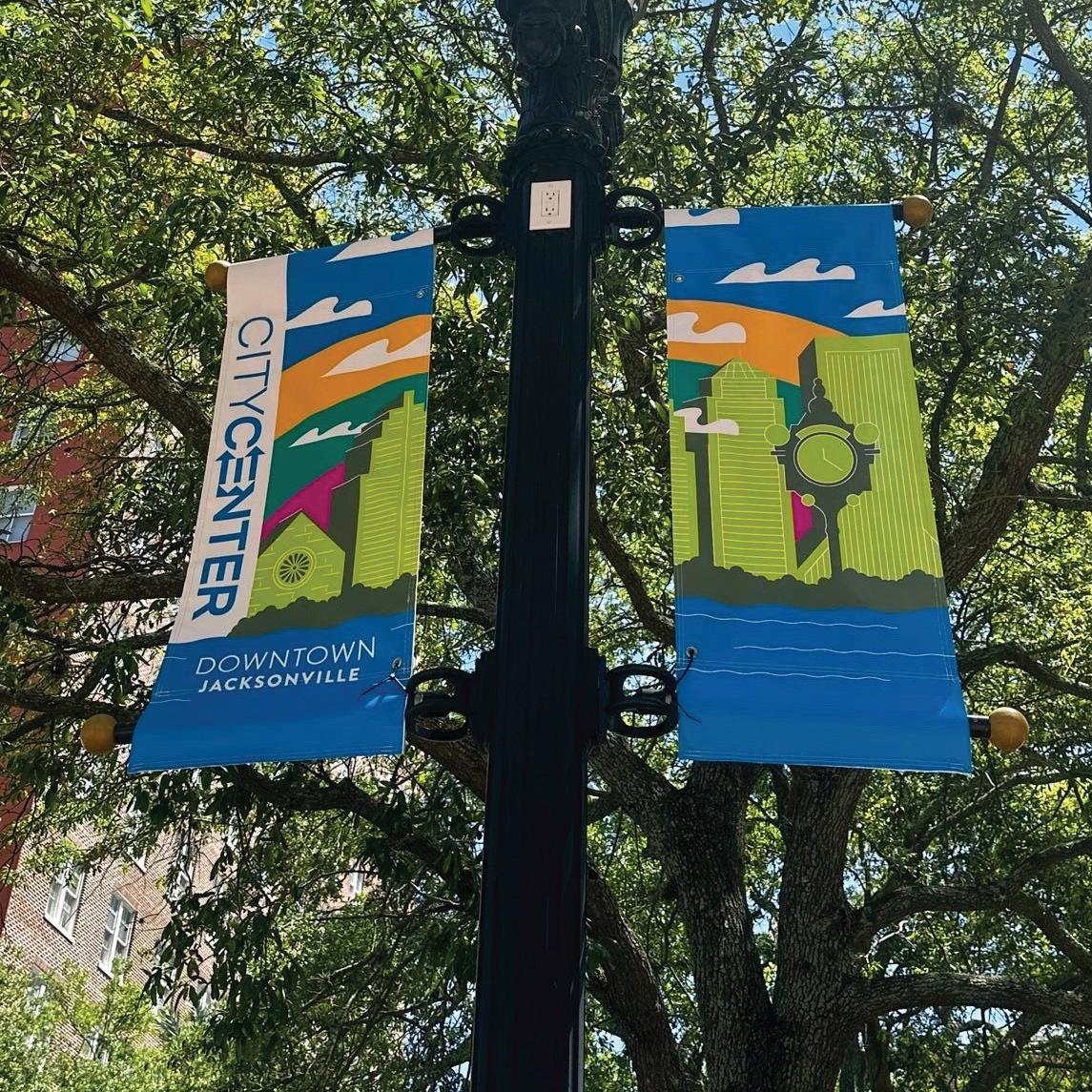
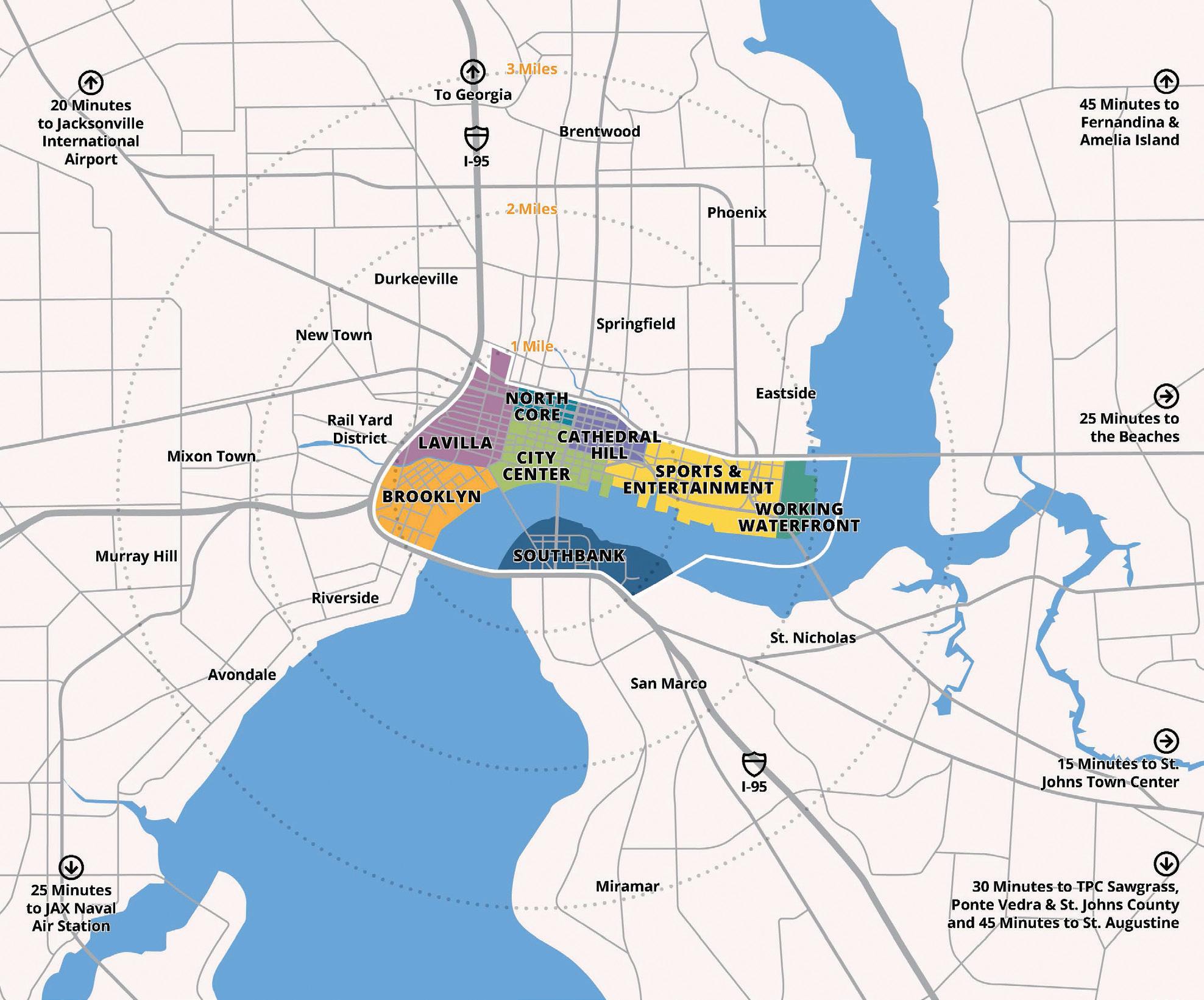
Downtown Jacksonville is a dynamic, resilient, people-friendly urban center that capitalizes on the importance of the St. Johns River and is the premier center for business, sports and entertainment, culture and urban living in the heart of the Southeastern U.S.
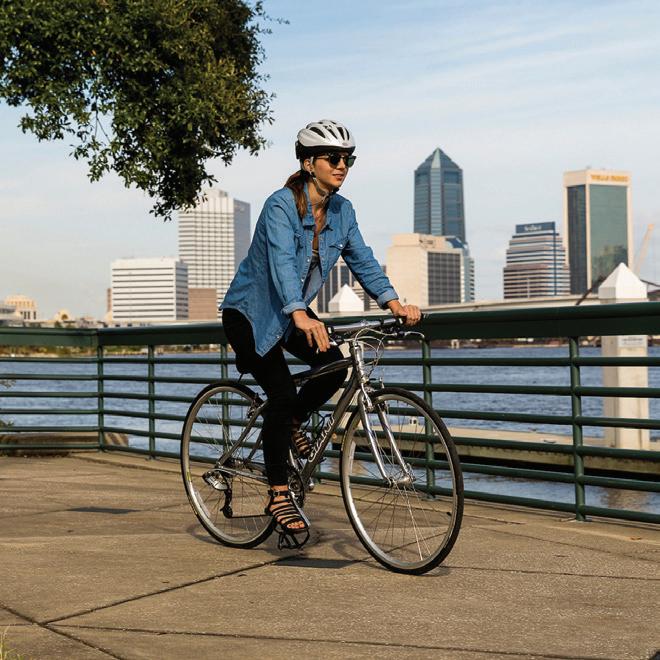
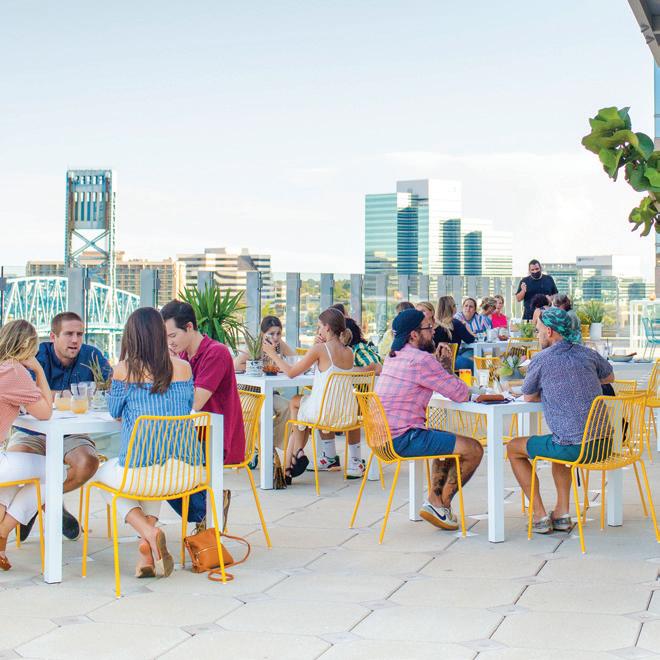
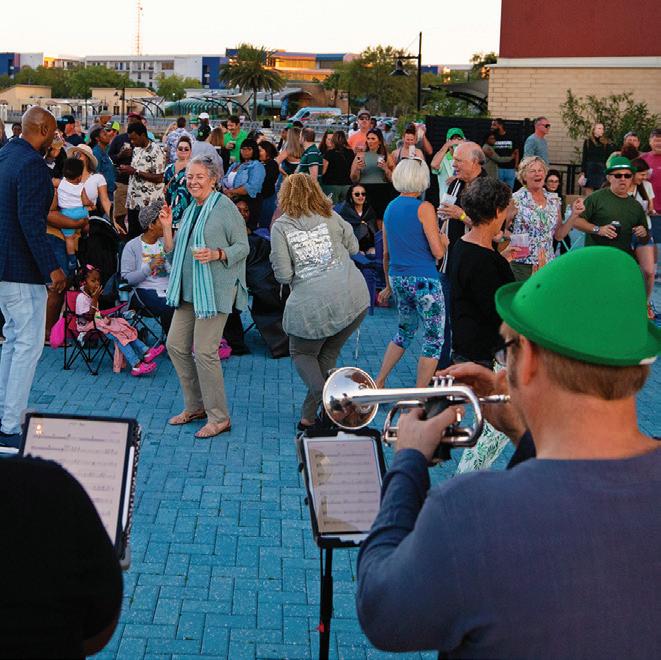
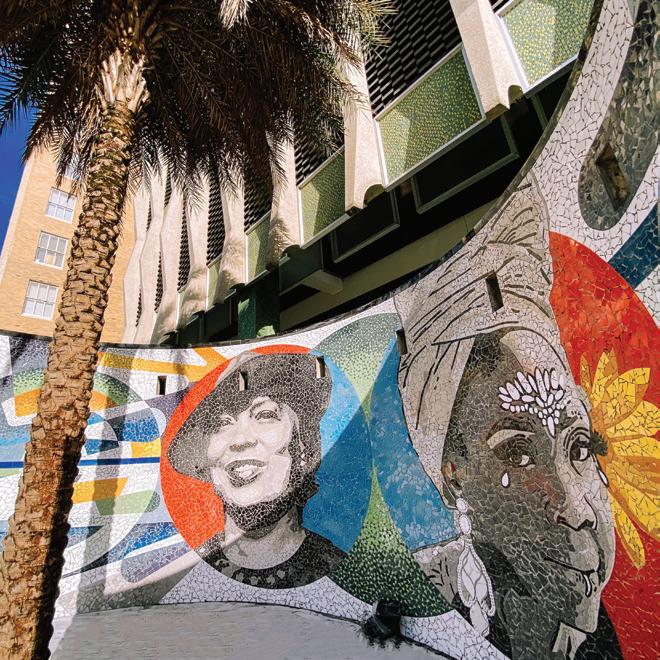
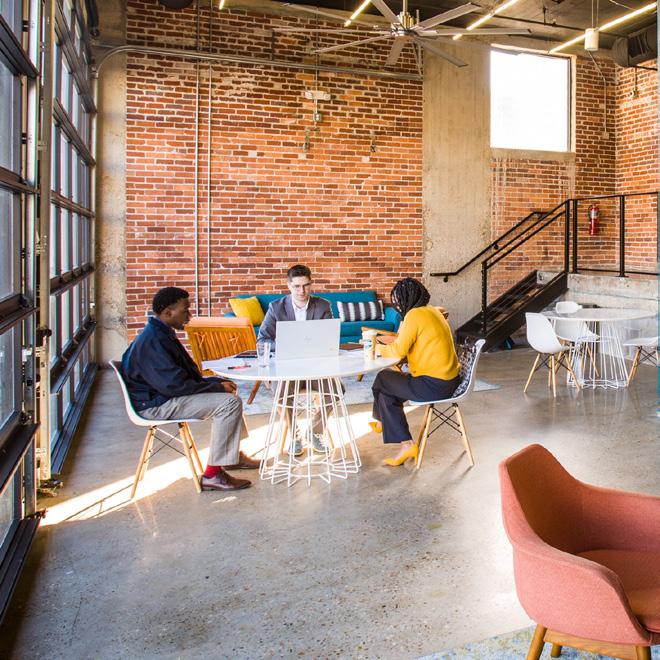
DYNAMIC: ever-changing and full of energy
RESILIENT: recovers quickly from shocks and stresses, both natural and economic
URBAN: densely populated and developed
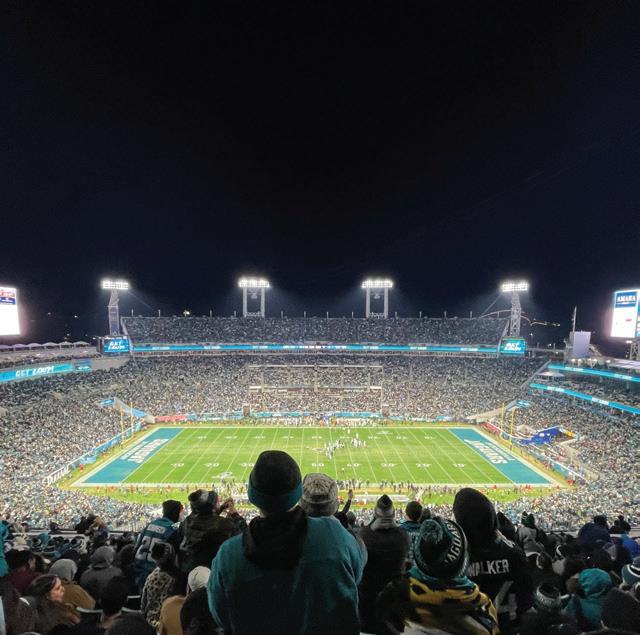
The master plan is not a singular map or pretty rendering. It is not prescriptive, requiring certain uses on privately-owned parcels. It is a closely aligned and carefully integrated set of plans — including specific guidance for public infrastructure, a regulatory framework for private development and incentives to encourage desired redevelopment, all based on eight distinct goals and measurable strategic objectives. These goals and objectives are combined into the Downtown Investment Authority’s Business Investment and Development (BID) Plan, which includes the BID Strategy — a tool establishing incentive programs and prioritizing investments based on an updated Downtown Jacksonville Market and Feasibility Study that analyzes economic performance by neighborhood. The Downtown master plan also includes the Community Redevelopment
Plan, which establishes the goals that will guide redevelopment activities using tax increment funds, identifies a host of public projects and establishes benchmarks and measurable strategic objectives. The project lists include priorities for catalyst initiatives on City-owned properties, initiatives currently listed in the City’s Capital Improvement Plan (CIP) and key opportunities identified in many other plans (such as the GAI Park Assessment & Plan, Neighborhood Branding Strategy, Emerald Trail Master Plan and Downtown Design Guidebook) that are incorporated into the comprehensive Downtown master plan. Also included are more refined neighborhood-specific plans to reinvigorate communities within Downtown, such as the LaVilla Neighborhood Development Strategy and the Cathedral District Master Plan.
Plans commissioned by the DIA Plans commissioned by others
REDEVELOPMENT GOAL NO. 1 | Increase commercial office utilization, occupancy and job growth to reinforce Downtown as the region’s epicenter for business.
Since the demise of Downtown department stores in the late 1980s, office use has been the primary driver of Downtown activity and investment. In the vision of the master plan, Downtown remains the epicenter for business in the region. Government uses abound and private industry sectors have shifted several times over the decades. Approximately 56,000 people work in Downtown today and office vacancy varies widely by building, with some nearly full and others with ample space available for new tenants. Overall, the rent rates are soft due to the vacancy rate, making significant upgrades difficult to prioritize. Hence, the goal is to recruit businesses to fill existing space rather than encourage new speculative office construction. An incentive is available to encourage prospective tenants to lease existing space, and it is designed to offset parking costs to make Downtown competitive with suburban office parks. Office use is permitted anywhere within Downtown, and clusters of tenant types have naturally emerged. Corporate headquarters dominate on the Brooklyn riverfront, while medical offices complementary to the major hospitals populate the Southbank. City Center is home to City Hall, courthouses and many other government buildings, as well as major office towers. Office uses in other neighborhoods are envisioned to be smaller in scale, and not the dominant use in the district.

REDEVELOPMENT GOAL NO. 2 | Increase rental and owneroccupied housing Downtown, targeting diverse populations identified as seeking a more urban lifestyle.
With a Downtown population of only 2,000-3,000 a decade ago, and over half of those in senior living, building a Downtown residential population has been the paramount goal since the early 2010s. The disparity between the number of jobs and housing units in Downtown presents an opportunity, and the desire for an urban lifestyle among young professionals creates another opportunity that must be addressed to remain competitive with peer cities in workforce recruiting. Both zoning and incentives support the emphasis on dense residential development in Downtown, and we have seen geometric growth with over 7,500 residents as of mid-2023. An additional 1,400-plus units under construction will bring us close to 10,000 residents, and many more are in the pipeline.
The plan seeks a mix of product types and affordability in each Downtown neighborhood, with development of everything from luxury to workforce to affordable units dispersed throughout Downtown. For-sale townhome products also are part of the mix. Rent growth, driven in part by Jacksonville’s population growth, has maintained strong momentum (especially in Brooklyn and Southbank), and residential density is nearing the tipping point that will support retail market studies.
In recognition of the different characteristics of the Downtown districts, but also their common assets, Neighborhood Branding and District Specific Standards have been adopted. These guidelines highlight the distinct look and feel of different neighborhoods — and enhance their marketability — through specialized branding that includes neighborhood personas and target markets, logos and color palettes, neighborhood banners, landscaping options and more.
REDEVELOPMENT GOAL NO. 3 | Increase and diversify the number and type of food and beverage, retail and entertainment establishments within Downtown.
Once the hub of retail for the City, Downtown experienced the flight of stores to suburban shopping centers decades ago. Restaurant options also dwindled, and remaining establishments that were housed in officebuilding interiors generally closed after lunch and further reduced pedestrian traffic on the street. Recent market shifts to online sales, both for consumer goods and food delivery, have presented new challenges that require even larger market area populations to support retail.
But restaurants, entertainment and shopping — as well as daily use retail mainstays like grocery stores and coffee shops — are vital to achieving the Downtown vision. Residential growth is the key, as tenants provide the demand for these services beyond weekdays and lunchtime. This strategy is being affirmed in Brooklyn, where new residential density has matured to the point where significant new retail development has blossomed.
Throughout Downtown, development incentives and zoning codes are both used to encourage (and, in some cases, require) construction of retail spaces on the riverfront and street fronts. Two targeted Food and Beverage Districts were designated: one on Laura and Hogan streets (coordinated with the Emerald Trail link from Florida State College at Jacksonville to the riverfront), and one at The Elbow on Bay, Forsyth and Adams streets. The latter is the nightlife district with a growing concentration of clubs and music venues near the historic Florida Theatre. Increased incentives are available in these areas for specific types of food and beverage establishments, and strategies to modernize parking are also designed to support retail.
To activate the riverfront, celebrate the beauty of our National Heritage River and capitalize on the City’s investment in the Riverwalk, the Downtown master plan called for the creation of signature riverfront parks, new construction of public recreational docks and the establishment of a Waterfront Restaurant Zone.
New efforts to permit expanded sidewalk café use (including alcohol service), a Riverwalk Specialty Zone and a change in state law to reduce the required number of seats for an alcohol license in food service establishments all contribute to the larger vision.






REDEVELOPMENT GOAL NO. 4 | Increase the vibrancy of Downtown for residents and visitors through arts, culture, history, sports, theater, events, parks and attractions.
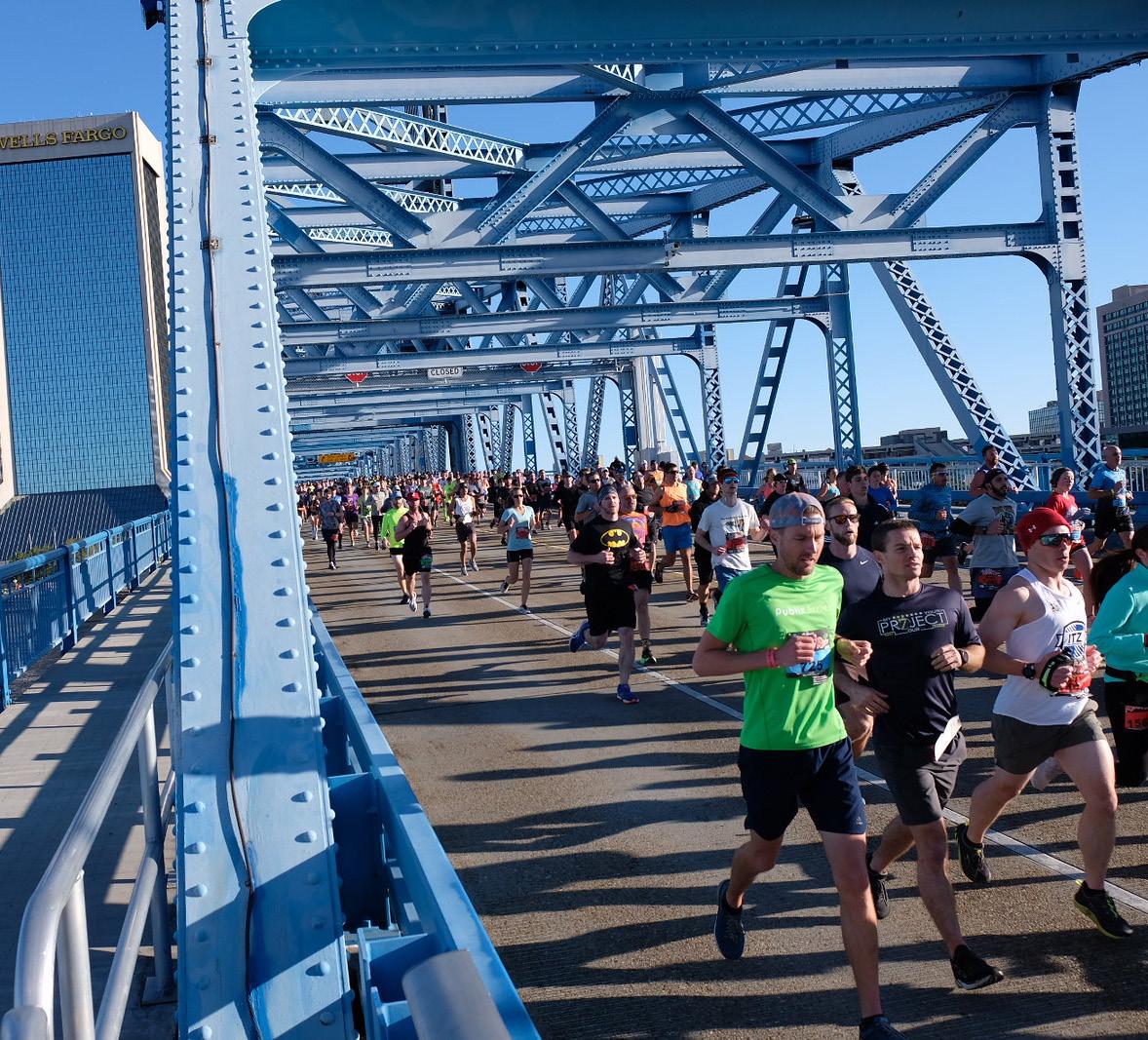



Live-music performances and theater productions, museum exhibitions, sporting events and other attractions help create the energy that is the hallmark of a successful urban center. Downtown Jacksonville’s arenas, concert halls, museums and other venues attract hundreds of thousands of residents and visitors each year.


The master plan supports expansion of these destinations and their offerings, as well as the addition of new museums, attractions and similar venues.





Beyond scheduled special events, the master plan has identified and set aside land for a series of riverfront destination parks that will be connected by a continuous Riverwalk — providing options for entertainment and recreation every day of the year. The Riverfront Park Design Criteria (including street furnishings, plant palette and paving materials) and the Riverwalk Wayfinding sign package were adopted as part of the Downtown Zoning Overlay. These directives prescribe a 70% shade standard for both the Northbank and Southbank Riverwalks, as well as ensuring adequate width and consistent appearance. The Riverwalk system will be expanded where needed and enhanced with landscaping and amenities as recommended in the SWA Group Riverfront Design Guidelines & Activity Nodes plan, including the incorporation of beacons, sculptures or towers at each node location. Stories of Jacksonville’s past, present and future will come to life in these parks and in a projection show visible from both the Northbank and Southbank Riverwalks, bridges and
water. Many of these projects are specifically identified in the Community Redevelopment Area Plan and already funded.
A broad array of permanent recreational opportunities — some identified as gaps in the GAI Park Assessment and Plan, and others discovered through extensive public outreach conducted as part of the Jessie Ball duPont Fund Riverfront Activation Plan — will be developed across the network. These cutting-edge destination parks will be further activated by robust regular programming outlined in the duPont Activation study and implemented through an employee on loan to the City Department of Parks, Recreation and Community Services (COJ Parks), as well as through pop-up placemaking. DIA will, with City Council approval, provide annual funding for park programming and enhanced maintenance through the Downtown Economic Development Fund.
“Paving patterns and markings can be used in coordination with a greater Riverwalk wayfinding and lighting strategy to more clearly direct and inform Riverwalk site users during both daytime and nighttime use.”
- SWA Riverfront Design Guidelines & Activity Nodes Plan

REDEVELOPMENT GOAL NO. 5 | Improve the safety, accessibility and wellness of Downtown Jacksonville and cleanliness and maintenance of public spaces for residents, workers and visitors.


The master plan expressly supports the work of Downtown Vision, Inc. (DVI) to maintain a clean and safe Downtown 24-7, as well as an increase in Jacksonville Sheriff’s Office personnel assigned to Downtown. It encourages safety improvements such as the installation of pedestrian countdown timers and enhanced lighting, an identified Community Redevelopment Plan project. Regarding the Downtown homeless population, a factor in the perception of safety, the master plan does not contain its own distinct strategy but supports the Mayor’s Downtown Homelessness Taskforce.

The plan includes incentive boosts for enhanced accessibility above ADA requirements for private developments, and all public improvements will be fully accessible. And importantly, the plan contemplates enhanced maintenance for all Downtown public spaces — whether vacant lots, roadways or parks.
DIA has funded a lighting study, and included in the Community Redevelopment Plan project list are new streetlights that will also enhance safety for pedestrians, residents and businesses. The District Specific Standards identify the fixture selection by neighborhood, consistent with the Branding Strategy for each district.
REDEVELOPMENT GOAL NO. 6 | Improve the walkability/bikeability of Downtown and pedestrian and bicycle connectivity between Downtown and adjacent neighborhoods and the St. Johns River.

Jacksonville is consistently ranked among the nation’s most dangerous cities for pedestrians and bicyclists, and Downtown is no exception. One-way streets with synchronized signals contribute to high speeds throughout City Center and the decline of retail. Wide arterial thoroughfares, also with synchronized signals, maximize throughput at the expense of pedestrian and cyclist safety. Neighborhoods are divided by wide multi-lane roadways without enough crosswalks at close intervals.
A people-friendly vision prioritizes and encourages pedestrian traffic on the sidewalks and Riverwalk. This is achieved through a variety of strategies adopted in the Downtown master plan, including defined pedestrian clear zones and shade requirements. Activated street front facades are specified in the Downtown Zoning Overlay, as well. Riverwalk shade standards, width and amenities are spelled out in the Riverfront Park Design Criteria, as they are in the Emerald Trail Master Plan for trail segments within Downtown. CRA Projects identify new sidewalk enhancements and bike lanes, as well as the restoration of two-way travel on many City Center streets that will slow traffic and allow for narrower lanes and wider sidewalks. The project list brings to fruition a series of east-west and north-south bicycle or multi-use facilities spaced at regular intervals throughout the Northbank — filling in gaps between Emerald Trail links to connect from Beaver Street to the river in City Center, and from Brooklyn to the Sports and Entertainment district.
Incentives play a role, with increased funding available for projects that enhance pedestrian and bicycle mobility. In addition, the Downtown Zoning Overlay contains requirements for reopening rights of way to the river and creation of closely spaced pedestrian access corridors to the Riverwalk. Finally, projects to add pedestrian-actuated crosswalk signals, and limitations on the ability to turn right on red in certain locations, further prioritize pedestrian safety within Downtown.
To help meet Goal 6 and facilitate safer and greater ease of movement Downtown, the plan includes an integrated strategy comprising:
• New bicycle and pedestrian walkways
• Restoration of two-way travel on selected one-way streets in City Center
• Preservation of one-way travel on streets leading directly to and from the bridges
• An on-water network of recreational boater docks, water taxi stops and marinas distributed along the riverfront to connect inland venues and destinations
Research has shown that street conversions and mobility enhancements not only improve safety for cyclists and pedestrians, but also encourage residential growth and economic development in restaurants and retail. Those establishments benefit from foot and bike traffic, as well as increased visibility from slower vehicle traffic. The planned network of bike lanes, cycle tracks, multi-use paths and “sharrow” markings, along with expanded sidewalks, provides cyclists and pedestrians with prioritized facilities connecting all Downtown neighborhoods. The Jacksonville Transportation Authority’s existing First Coast Flyer Bus Rapid Transit (BRT) system and future Ultimate Urban Circulator (U2C) provide alternative modes of transportation and enhance urban connectivity for Downtown residents and visitors. Furthermore, current advancements in the mobility plan include the permanent adoption of the Downtown Dockless Mobility Program — better known as the e-scooter program — after a successful one-year pilot.

Downtown Boundary
Emerald Trail
Core to Coast Loop
Existing Bike Facility
Future Bike Facility
Existing Riverwalk
Proposed Riverwalk Connection

Remain One-Way for Thru Traffic to bridges and Interstate 95
Future Two-Way Street Restoration
Existing Water Taxi Dock
Existing Recreational Boater Access




Existing Water Taxi Dock & Recreational Boater Access
Future Water Taxi Dock
Existing Kayak Launch
Future Kayak Launch
Existing Public Marina
Future Public Marina
REDEVELOPMENT GOAL NO. 7 | Capitalize on the aesthetic beauty of the St. Johns River, value its health and respect its natural force, and maximize interactive and recreational opportunities for residents and visitors to create waterfront experiences unique to Downtown Jacksonville.


The river once was valued as the primary transportation network in Jacksonville, and later was developed with industrial sites and shipyards lining the Downtown riverfront. Today, Jacksonville has followed the path of other river cities in recognizing the value of the waterway for its aesthetic and recreational attributes that lead to higher property values and quality of life. With the exception of the Working Waterfront district on the far eastern edge of the Northbank, industrial and commercial production uses have relocated outside of Downtown and most government buildings have moved inland, allowing the waterfront to serve a new role in Downtown. Corporate headquarters, high-rise residential towers, hotels and destination parks — some in use, and others in design or construction — line the riverfront today.
A series of major destination parks connected by a continuous and cohesive Riverwalk, stretching along both the Northbank and Southbank, will provide waterfront recreation and enjoyment for residents, workers and visitors 365 days a year. These projects, all identified in the plan, will enhance property values and drive investment in Downtown while also providing resilient pervious areas along the riverfront. Private uses are dispersed between the parks, and are required to contain public waterfront restaurants to qualify for incentives. These uses provide added security and safety for the parks, as well as assisting with maintenance and programming. Resiliency (as opposed to flood-proofing) is rewarded through incentives, required for public infrastructure and currently the subject of a major City-wide research and planning project led by the Chief Resilience Officer. City projects to raise the bulkheads throughout Downtown are underway. Recreational opportunities on the water, both motorized and non-motorized, are facilitated through a series of kayak launches, boat docks and public marinas distributed along the Riverfront at strategic locations connecting to retail, restaurants, civic venues and attractions.

REDEVELOPMENT GOAL NO. 8 | Simplify and increase the efficiency of the approval process for Downtown development and improve departmental and agency coordination.
The plan also strives to continuously improve inter-agency and interdepartmental coordination and streamline approval processes. Monitoring processing times identifies opportunities for increased efficiency. The sequence of design approval through the Downtown Development Review Board (DDRB) and incentive consideration by DIA has been intentionally left open to the applicant to provide the greatest flexibility. Some developers prefer to understand if an incentive (and its magnitude) will be available before investing in detailed design. Others prefer to proceed with full design approval as a first step. If desired,
the two processes can proceed simultaneously, reducing the total time required. As noted, the DDRB design approval role is an integral part of the permissive zoning overlay framework, providing assurance to neighboring investors. DIA staff follows the life cycle of a project — from incentives and/or design approvals through permitting and construction —and are available every step of the way to assist in working through City processes, as needed.
As Downtown Vision, Inc. (the nonprofit Downtown Business Improvement District) is joined by a growing number of nonprofits working toward the success of Downtown, collaboration and coordination is increasingly important.
As innovations like rideshare technology, e-bikes/scooters and –eventually – autonomous vehicles and shuttles reduce the number of single-occupant car trips, the DIA has adopted a parking and transit plan to adapt to the dynamic evolution of mobility.
Parking requirements for new construction have been eliminated and dis-incentivized. New surface lots are generally disallowed. Adjusted rates for City-owned garages and on-street parking balance supply and demand to ensure availability of on-street parking for short-term needs. The Park Mobile App was introduced to make parking easier and more convenient, and meters were converted to allow for credit card/Park Mobile payment in addition to coin operation. More innovations are forthcoming, such as payment kiosks. Ordinance Code updates will be introduced to allow dynamic pricing, flex spaces by time of day and other innovations in public parking and roadway usage.

The Northbank CRA Park Once-Park Smart strategy strives to reduce single-occupancy vehicle trips within Downtown and increase utilization of more remote (and lesser used) existing parking areas. Methods include establishing clear and logical transit and pedestrian linkages to parking facilities. Prioritizing pedestrian mobility is a key component of that strategy.
Downtown public transportation options include the First Coast Flyer Bus Rapid Transit (BRT), which connects riders from Downtown to Jacksonville’s Northside, Southside and Beaches, the free Skyway tram, the St. Johns River Taxi, tuk-tuks and e-scooters.

Meanwhile, the DIA and its partners support the Jacksonville Transportation Authority’s proposed Bay Street Innovation Corridor and Ultimate Urban Connector to expand mass transit. The project will further improve mobility (and support the DIA parking strategy) in tandem with DIA/City mobility initiatives such as two-way street restoration, road diets, the Emerald Trail project and the Hogan Street Cycle Track, etc.
And in LaVilla, the JTA’s Regional Transportation Center makes Downtown a major regional transportation hub, including a future passenger rail terminal.




Jacksonville has a strong pro-development and private property rights philosophy. Most reasonable rezoning requests are generally granted, and Planned Unit Development (PUD) zonings have proliferated in recent years. PUDs — which allow developers to establish setbacks, uses and a multitude of site-specific criteria — have been the go-to solution to avoid the application of any zoning constraint or requirement that a developer found too restrictive or costly. This was also the case prior to adoption of the 2019 zoning overlay, and a number of legacy PUDs remain in Downtown.

Downtown zoning also differs from the rest of Jacksonville. For decades, the form and appearance of buildings from the street, and site layouts, have been regulated in architectural and design terms that are adopted in the zoning code. The emphasis has been less about use and more about appearance, and the relation to nearby buildings and the street front.
In 2019, with significant professional advice and public and developer input, major revisions to the Downtown Zoning Overlay were adopted. Regulations that might be mandated in a zoning code in another city with less appetite for PUDs and fewer exceptions to them were intentionally omitted in favor of a more permissive framework that was designed to create consistency in the most critical elements. The architectural and design criteria, applied by the Downtown Development Review Board, allow this approach to work. And items of critical importance, such as riverfront setbacks and view corridors, were included in the mandatory framework.
The incentive programs identified in the BID Strategy encourage desired design and uses within the broader zoning. Based on researched economic gaps in each distinct neighborhood, the incentive program guidelines are tailored to geography, but also specifically reward — and in some cases require for threshold eligibility — priorities like resilience, street front and riverfront retail, shared parking and mixed income housing. As long as incentives remain a part of the economic equation within Downtown, this approach can drive desired outcomes without regulatory mandates.
The DIA offers a portfolio of incentives that cover an array of project types but have one thing in common: They all support the master plan’s vision and redevelopment goals.
RESIDENTIAL: Options for projects ranging from tower-sized to fourplexes stimulate Downtown population growth, economic activity and a tandem of new construction and redevelopment of existing structures, such as vacant upper floors or warehouse space for conversion to lofts. The Affordable Housing Support Loan program creates residential opportunities across a wide array of income levels.
RETAIL: DIA programs foster development of a diverse array of retail establishments – grocery stores, kitchen/home retailers, coffee shops, clothiers, pet stores and many more – across Downtown and in two targeted Food and Beverage Retail Enhancement Program (FAB-REP) Districts, supporting growth of residential population, strengthening Downtown as a center for commerce and tourism, and promoting economic vitality.
COMMERCIAL REVITALIZATION: Incentives focus on redevelopment of existing space, promoting the backfilling of vacant office inventory to boost demand and keep Downtown competitive with suburban commercial real estate markets.
RECAPTURING ENHANCED VALUE: Self-generating incentives provide grants based on the increase in ad valorem taxes a property will generate over its assessed property value in its “base year.” Designed to bring private capital investment and redevelopment into a nonresidential project site.
HOSPITALITY: The Boutique Hotel REV Grant encourages development of upscale properties of 25 to 150 rooms, creating a new market layer and additional allure for destination traffic in a Downtown with ample large-scale properties. Requirements for establishments to include restaurants and other public amenities, including on the riverfront, support multiple goals – retail and residential growth, waterfront experiences, etc.
HISTORICAL: The Downtown Preservation and Revitalization Program fosters reanimation of unoccupied, underutilized and/or deteriorating historic buildings and qualified non-historic structures. It reinforces Downtown as a center for business, history and culture while also increasing rental and owner-occupied housing Downtown.
The Downtown Zoning Overlay is the mandatory regulatory governing framework for private development, and most public infrastructure, in Downtown. It establishes permissible uses, heights, build-to lines, riverfront and creekfront zones, parking requirements, streetscape criteria and form regulations applied by the Downtown Development Review Board. The overlay also adopts the standards of the Downtown Design Guidebook, including the distinct design elements contained in the District Specific Standards for each neighborhood.
The overlay requires adherence or approval of a deviation by the Downtown Development Review Board, but is generally far more permissive than traditional zoning in Jacksonville. Both the comprehensive plan category and zoning allow a broad range of uses, including vertical mixes, on all parcels. Only a few uses that were determined contrary to achieving redevelopment goals or incompatible with neighboring uses were excluded. There is no minimum parking requirement. Critical concerns such as riverfront and creekfront setbacks and parking garage facades are regulated in greater detail. All development must comply with street front requirements for transparency and façade differentiation. Sidewalk widths are mandated and divided into the amenity zone (for trees and landscaping features, benches, etc.), pedestrian zone (clear space for walking) and frontage area (outdoor seating/ dining). Shade requirements are specified, as are street furniture, streetlights, pavement accents and landscape by neighborhood. Signage is regulated, as well.
The goals and incentives of the Downtown master plan are entirely interdependent: They’re designed to work in concert to create the vibrant, inclusive and people-friendly Downtown that the plan envisions.
The idea behind having eight distinct goals? If the focus of Downtown redevelopment were to be exclusively commercial, residential or entertainment-based, it wouldn’t generate a mix of development to make Downtown Jacksonville an energetic, activated and economically diversified urban center attractive to residents, visitors, corporations, retailers, restaurateurs, the sports and entertainment industry and other stakeholders.

The carrots and sticks support these goals: They encourage the desired development in the appropriate places, which contributes to healthy growth Downtown.
Meanwhile the public projects — two-way street restorations, Riverwalk expansion, destination parks, etc. — bolster what’s happening on the private side. Together, the public and private capital investment help drive up property values and enhance the quality of life.
This illustrative map draws attention to the future redevelopment opportunities that, along with current conditions, shaped many specific strategies found in the BID Plan.

In addition to initiatives that apply across Downtown, the master plan also includes a district-by-district redevelopment strategy that builds on the unique character of each neighborhood to attract new investments, new residents and new economic activity.
This plan uses extensive marketing research to identify the types of residents most likely to be attracted to the various neighborhoods. Based on the assets of the neighborhood and its target market, a set of Neighborhood Branding Guidelines and District Specific Standards were developed to enhance each neighborhood’s appeal among these potential residents.
The Branding Guidelines and District Specific Standards accentuate the districts’ personas by creating customized color palettes, logos, street banners, landscaping and other decorative items, along with special designs for lighting, paving, and park benches and other furnishings.
Downtown Jacksonville appeals to the following 10 consumer profiles:
· Young City Solos: Younger and middle-aged singles living active and energetic lifestyles in metropolitan areas
· Significant Singles: Diversely aged singles earning mid-scale incomes supporting active city styles of living
· Cultural Connections: Diverse, mid- and low-income families in urban apartments and residences
· Modest Retirees: Mature singles with limited income typically concentrated in inner-city apartments
· Wired for Success: Young, midincome singles and couples living socially active lives
· Urban Ambition: Gen Y singles and single families established in midmarket cities
· Simple Beginnings: Singles and single-parent households with modest incomes in city apartments
· Metro Fusion: Middle-aged singles living urban and suburban active lifestyles
· Bohemian Groove: Mature, unattached individuals enjoying settled urban lives
· Sophisticated City Dwellers: Wealthy boomer-aged couples living in cities
SOURCE: Downtown Jacksonville Target Market Profile, 2021 – Dalton Agency







Building on Brooklyn’s strong corporate presence, river access and potential for retail growth, the master plan envisioned the neighborhood as an ideal place for residents ranging from young professionals who work at the nearby corporate headquarter towers, to empty nesters seeking an active condo lifestyle in an energetic urban environment with a growing number of retail, dining, nightlife and recreational opportunities.
The strategy took hold: Perhaps nowhere in Downtown is progress more visible than in Brooklyn, the site of thousands of new residential living units and several developments such as the One Riverside mixed-use complex with plans for 400 housing units and a retail complex anchored by a Whole Foods Market.
A road diet on Park Street encourages its redevelopment as a mixed-use corridor. Accessibility to the river and Park Street retail is also enhanced by the availability of hundreds of public parking spaces on nights and weekends in the Florida Blue and FIS parking garages, while City infrastructure projects include construction of a new riverfront park and the uncovering of McCoys Creek, which currently runs through a tunnel but will be daylighted to the river.
TARGET MA RKETS: Metro Fusion, Significant Singles, Wired for Success, Urban Ambition, Young City Solos and Sophisticated City Dwellers
CHARACTER: Residents here appreciate Brooklyn’s history but also its young, imaginative and entrepreneurial spirit. They enjoy being close to Downtown’s offices and entertainment, but in a place with a looser, hipper vibe than the commercial core can offer. They’re art lovers for whom balance is a top priority – for instance, having equally close access to the riverfront and trails, and to their workplaces in the district’s many corporate headquarters. These characteristics give Brooklyn an eclectic mix of ambition and style, creativity and cool.
STANDARDS: The District Specific Standards reflect Brooklyn’s identity by stressing modern/ contemporary styling for streetscape elements and furnishings, with bold color selections of oranges, dark blues and green.


PARK STREET: East view from Park and Jackson streets
1. Mixed-use development, including ground-floor retail and restaurants, bolsters residential growth and increases retail and restaurant options.

2. Emerald Trail LaVilla Link connects Brooklyn to LaVilla.
3. Park Street becomes a multi-modal link connecting LaVilla, the Regional Transportation Center and the Five Points and Riverside neighborhoods.
4. Road diet reconfigures Park Street to support growing residential and retail needs and improve the pedestrian experience. Wider sidewalks also contribute by offering space for additional shade trees and outdoor dining.
5. “Sharrow” markings indicates shared space for bicyclists and vehicles.
6. Signature branding and wayfinding, customized for the district, reinforce neighborhood identity.
7. Shade trees and vegetation enliven the urban landscape.


With its proximity to the Jacksonville Station train depot and the millions of passengers who traveled through Jacksonville annually, LaVilla became a commercial, industrial and cultural hub during the 19th and early 20th centuries. It was a launching ground for Blackowned businesses — so much so that it became known as the “Harlem of the South” — and also was a haven for immigrant communities, including Jewish, Asian and Greek families.
Today, the plan for LaVilla celebrates its past while making it an invigorating and comfortable place for 21st century living.
LaVilla’s catalyst sites include the convention center, envisioned for a higher education campus or mixed-use transit-oriented development, and Union/Beaver/Jefferson parcels where potential mixed-use redevelopment would serve as the Arts Gateway to the neighborhood. The JTA also has several redevelopment parcels envisioned for transit-oriented development adjacent to the Jacksonville Regional Transportation Center.
Public improvements include the creation of Lift Ev’ry Voice and Sing Park, designed by renowned landscape architect Walter Hood to honor the legacy of the song’s creators: Jacksonville native sons James Weldon Johnson and John Rosamond Johnson. The Emerald Trail Model Mile, also in LaVilla, connects the S-Line Rail Trail in Springfield to the McCoys Creek Greenway and Park Street with a 14-foot-wide pedestrian/bicycle trail that integrates with Lift Ev’ry Voice and Sing Park and historic landmarks.
TAR GET MARKET S: Significant Singles, Simple Beginnings, Cultural Connections, Modest Retirees, Urban Ambition
CHARACTER: LaVilla appeals to residents who savor the mix of creativity and culture in a neighborhood that is becoming a kind of hub for new ways to live, work and be entertained in Jacksonville. They enjoy the enduring spirit of enterprise, invention and ethnic diversity that echoes back to LaVilla’s earliest days, and they like the mobility that comes with life in a regional transportation hub. Further adding to the neighborhood’s allure are public projects and private developments that will put residents within walking distance of live music, entertainment and evenings spent at parks and trails.
STANDARDS: LaVilla’s District Specific Standards reflect the neighborhood’s rich history, and are inspired by 18th and 19th century design aesthetic. Layers of rich textures and colors — burgundy and deep yellow among them — evoke LaVilla’s sense of glamor from its decades as a business hotspot and mecca for icons of music and culture.


LEE STREET: South view between Adams and Houston streets
1. JTA transit-oriented development promotes greater mobility through proximity to transportation hubs and incorporation of bike and alternative-transportation lanes, slower traffic and safer intersections.

2. JRTC multi-modal hub gives LaVilla convenient access to Downtown and the entire Northeast Florida region.
3. Emerald Trail LaVilla Link connects LaVilla to the existing S-Line trail and to Brooklyn while establishing a future opportunity to connect to the McCoys Creek Greenway.
4. A redesigned Lift Ev’ry Voice & Sing Park becomes a destination and celebrates the Johnson Brothers and African American experience. The destination park includes:
- A stage for live performances
- Active programming
- Decorative lighting and signature crossings to help users rediscover public spaces
- Urban art that highlights history and promotes placemaking
- A lifted lawn offering space for users to view performances or relax while reading a book, enjoying a picnic or simply taking in the scenery
5. For-sale townhomes advance residential growth.

City Center offers an energetic environment for residents who enjoy a midtown lifestyle that hums with activity from dawn until after dark. It’s a place to meet up for an espresso in one of the district’s many coffee shops, grab lunch at a food truck in James Weldon Johnson Park, hit the rooftop at the Cowford Chophouse for fine dining with a skyline view, catch a headliner at the historic Florida Theatre and then hustle over to hear a local band at an entertainment venue on Bay Street – all in one day.
The district’s residential population is growing. More than 600 multifamily residential units have been built in spaces once used for offices and warehousing, with more coming online through the completion of projects like the adaptive reuse of the historic Florida Baptist Convention Building.
Within City Center, two areas have been designated for incentives under the Food and Beverage Retail Enhancement Program (FAB-REP), which is designed to create compact and walkable dining/nightlife districts with readily available parking.
The Hogan and Laura FAB-REP District, which is already home to a number of dining establishments and bars, is a corridor stretching north from Riverfront Plaza along Hogan and Laura streets. To the east is The Elbow FAB-REP District, which has created a budding entertainment/ culture/nightlife area anchored by the Florida Theatre.
Walkability, bikeability and connectivity are also included in the plan through initiatives like the Hogan Street Cycle Track, a reconfiguration of the roadway to create a bicycle lane connecting to trails and the Riverwalk. On the river, capital improvement projects include construction of Riverfront Plaza park, whose amenities will include a destination playground, a restaurant, beer garden and café.
TARGET MARKETS: Young City Solos, Significant Singles, Wired for Success, Urban Ambition, Metro Fusion and Sophisticated City Dwellers
CH ARAC TER: City Center Residents thrive on the energy of life in a center-of-it-all district that brings businesspeople, Downtown neighbors and visitors together at the waterfront, parks and the buzzy Elbow nightlife district density anchored by the historic Florida Theatre.
STANDARDS: The District Specific Standards for City Center are simple and intentional to avoid disrupting the style of historic architecture, but are also made warm and welcoming a bright color palette. River connections are emphasized by providing spaces with river views and corridors leading to the water.


HOGAN STREET: South view between Monroe and Adams streets
1. Hogan Street is a dining district full of activated ground-floor restaurants, bringing energy to the area both during and outside of 9-5 hours.

2. Shade trees and vegetation enliven the landscape.
3. Urban art heightens the vibrancy of the streetscape, enhancing the Downtown experience for residents, workers and visitors.
4. The Emerald Trail cycle track provides a dedicated trail for bicyclists Downtown and connects the Hogan Creek Greenway to the Northbank Riverwalk.
5. Signature branding and wayfinding, customized for the district, reinforce neighborhood identity.
6. E-scooters provide a fun and eco-friendly way to explore Downtown and act as a “last mile” solution to quickly navigate the area.


BAY STREET: West view from Bay and Newnan streets
1. Historic preservation promotes the adaptive reuse of properties while honoring Downtown’s past.
2. Rooftop spaces add vibrancy and complement the pedestrian experience.
3. The historic Florida Theatre anchors The Elbow nightlife district, providing a premier spot for concerts and live performance productions.
4. Urban art enhances user experience and increases Downtown vibrancy.
5. The Bay Street innovation corridor’s autonomous vehicles offer additional transportation options and an urban connection from LaVilla to the Sports and Entertainment District.

6. The lively entertainment/nightlife district’s music venues, restaurants and bars energize the area, especially in the evening.
7. Active programming elevates Downtown as a destination and a place to stay after work.


The strategic plan for historic Cathedral Hill includes calming vehicle traffic and improving walkability and bikeability on selected corridors by converting one-way streets to two-way, creating parks and public plazas, adding public art displays and establishing designated bike lanes. For pedestrians, improvements include tree-canopied walkways, painted crosswalks and bulb-out curbs that reduce the length of street crossings.
Other plans include a mixed-use retail area on Market Street with a neighborhood-serving focus.
The goal is a neighborhood where families of various income levels can move around safely by any means, where visitors can meet up with the senior members of their families, where early-career millennials can come and go easily to Downtown for work and fun, and where new businesses can emerge.

The changes are happening, as can be seen with the completion of new properties that range from the seniorsfocused Ashley Square Apartments to the trendy Ashley Street Container Lofts.
TARGE T MARKE TS: Metro Fusion, Significant Singles, Wired for Success, Urban Ambition, Young City Solos, Sophisticated City Dwellers
CHARACTER: There’s an easy comfort about Cathedral Hill, a tight-knit neighborhood that invites people of all ages to get together. Residents appreciate the calm, grounded spirit, weekly services and vintage architecture that give the neighborhood its warm, historic atmosphere. Another attribute is Cathedral Hill’s location – its proximity to the Sports and Entertainment District and the daytime networks of the business district make it Downtown’s doorstep.
STANDARDS: A Gothic style anchors the neighborhood’s District Specific Standards, with ornate stylings such as arches and carved details. Construction of iron, cast iron or solid wood complements Cathedral Hill’s historic look and feel. Cathedral Hill’s colors – primarily green and purple – highlight the neighborhood’s close connection to nature.
BASILICA
ASHLEY
ASHLEY
FIRST
LOFTS
CATHEDRAL COMMONS

MARKET STREET: North view of Market and Monroe streets
1. Mixed-use development provides both housing and restaurant/retail opportunities.

2. The neighborhood’s enduring family-friendly atmosphere encourages gatherings of families and friends across age groups.
3. Colorful signature street crossings add to the vibrancy of the area while calming traffic and creating a more attractive environment for pedestrians and cyclists.
4. Farmers markets with vendors and special programming help create a sense of place.
5. Signature branding and wayfinding, customized for the district, reinforce neighborhood identity.


For people who enjoy a healthy and active lifestyle with an abundance of outdoor time, the Southbank beckons with its Riverwalk access, medical campuses and proximity to dining and nightlife next door in San Marco.
More activities are on the way, with a list of projects including:

• A full build out of the Riverwalk, from the medical district on the west through the $535 million RiversEdge multi-use complex site. With connections to the Northbank over the Fuller-Warren Bridge Shared-Use Path, the Acosta Bridge and the Main Street Bridge, the Southbank Riverwalk will be more accessible than ever by foot and bicycle. Another option: The DIA’s e-scooter program, which was expanded this year to the Southbank and throughout the Northbank after a successful one-year pilot period.
• Renovation of St. Johns River Park and Friendship Fountain, whose features will include a projected water-and-light show, a ship-themed destination playground, wedding area and public gardens.
• Longer-term plans include creating a Riverwalk gateway along Flagler Avenue, which would be transformed through wider sidewalks, a tree canopy, lighting upgrades and modernized street furnishings to attract retail, dining and nightlife.
On the private development side, the RiversEdge project further energizes the Southbank with its public marina spaces and kayak launches, a marsh boardwalk, restaurant and three parks providing more than four acres of public space. It also adds 950 more residential units to Downtown.
The master plan ties the private and public projects all together and improves connectivity between the Southbank and Northbank, enhancing the quality of life for residents of the district and improving access for those coming to the Southbank for enjoyment or work.
TARGE T MARK ETS: Young City Solos, Significant Singles, Metro Fusion, Wired for Success and Sophisticated City Dwellers
CHARACTER: Residents care that the river is the key to the neighborhood’s reputation for well-being, walking and biking, and they regularly engage in wellness programming like guided meditation, daily river walks and exercise classes.
STANDARDS: Southbank’s District Specific Standards call for designs that maximize and extend the unique character of the river, with all development supporting river vistas. Styling is modern/futuristic, with strong chromaticism and long dynamic lines that suggest motion and urgency.

SOUTHBANK RIVERWALK: Eastern terminus adjacent to RiversEdge: Life on the St. Johns
1. Public marina provides access to the St. Johns River and promotes active use of our waterfront.
2. Four public parks celebrate health and wellness in Jacksonville and offer a variety of options for recreation as well as passive enjoyment and scenic views.
3. Public art highlights Southbank’s river connection and promotes placemaking. Marc Fornes sculpture designed specifically for RiversEdge Parks to come.
4. Mixed-use development further bolsters the quality of life in Southbank, where residential population is growing quickly.


5. Convenient access to the Riverwalk enhances walkability and bikeability.
6. Riverfront restaurants activate the area and provide seamless connection to riverfront parks.

Construction cranes have been a common sight in recent years in the Sports and Entertainment District, and much more work is to come.
Major projects under construction as of mid-2023 include the $301.2 million Iguana Investments Four Seasons hotel and office complex on the riverfront; RISE: Doro, a $65 million residential complex with 247 units and first-floor retail; and the $120 million Miller Electric Center, which will serve as the Jacksonville Jaguars’ sports performance center.
Along the Bay Street riverfront lies the Shipyards West area, where attractions include the USS Orleck floating naval museum and the Jacksonville Fire Museum. More museums (including the forthcoming location for MOSH), new marina spaces, a destination park and private developments are also part of the plan, as is a new convention center just across Bay Street.
More destinations, more things to do, more places to live, more reasons to come Downtown: That’s a key part of the master plan for the Sports and Entertainment District. It’s about creating vibrancy extending beyond game days and concert nights.
As the home of TIAA Bank Field, VyStar Memorial Arena, 121 Financial Ballpark and a growing list of other attractions, the Sports and Entertainment District is a place for people who like all eyes being on their neighborhood, thrive on live events and enjoy walking visitors through the Shipyards West Museum District and destination park that are materializing along the waterfront. A close connection to City Center is icing on the cake.
District Specific Standards for the Sports and Entertainment District are awaiting stakeholder input and have yet to be finalized.


SHIPYARDS WEST PARK: East Bay Street between Ford on Bay & Hogans Creek
1. USS Orleck Naval Museum and Fire Museum provide opportunities to learn about the City’s history and honor its heroes.
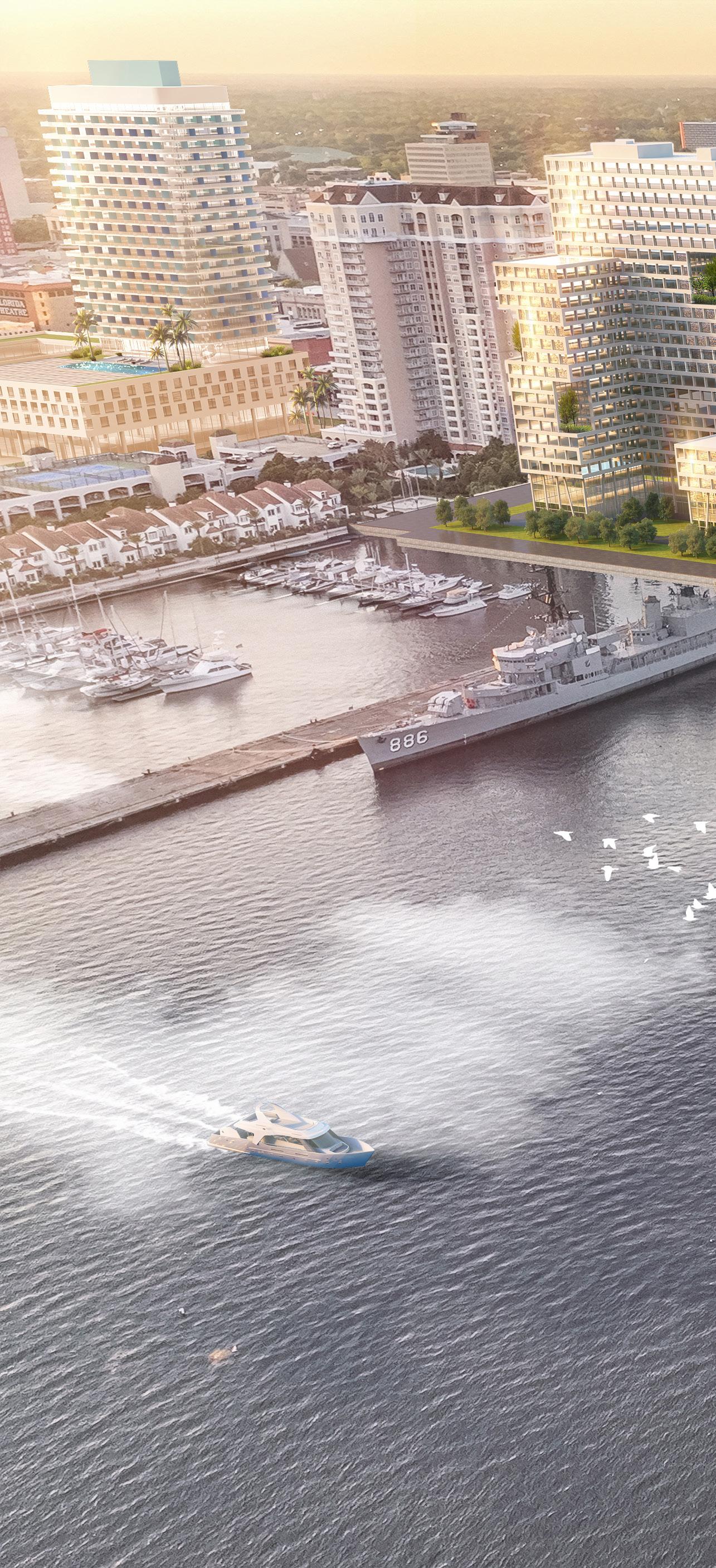
2. Future development opportunities (residential, hotel, convention center) increase density and support tourism efforts.
3. Destination riverfront park connects City Center to the Sports and Entertainment District and provides a oneof-a-kind experience for locals and visitors alike. Features include:
- A riverside beach
- Games (bocce, pickleball, volleyball)
- Flex lawn
- Fishing areas
- Kayaking inlets
- Food hall
- River/creekfront restaurant
4. Hogans Creek offers recreational opportunities and the Hogans Creek Emerald Trail connects neighborhoods to the Riverwalk.
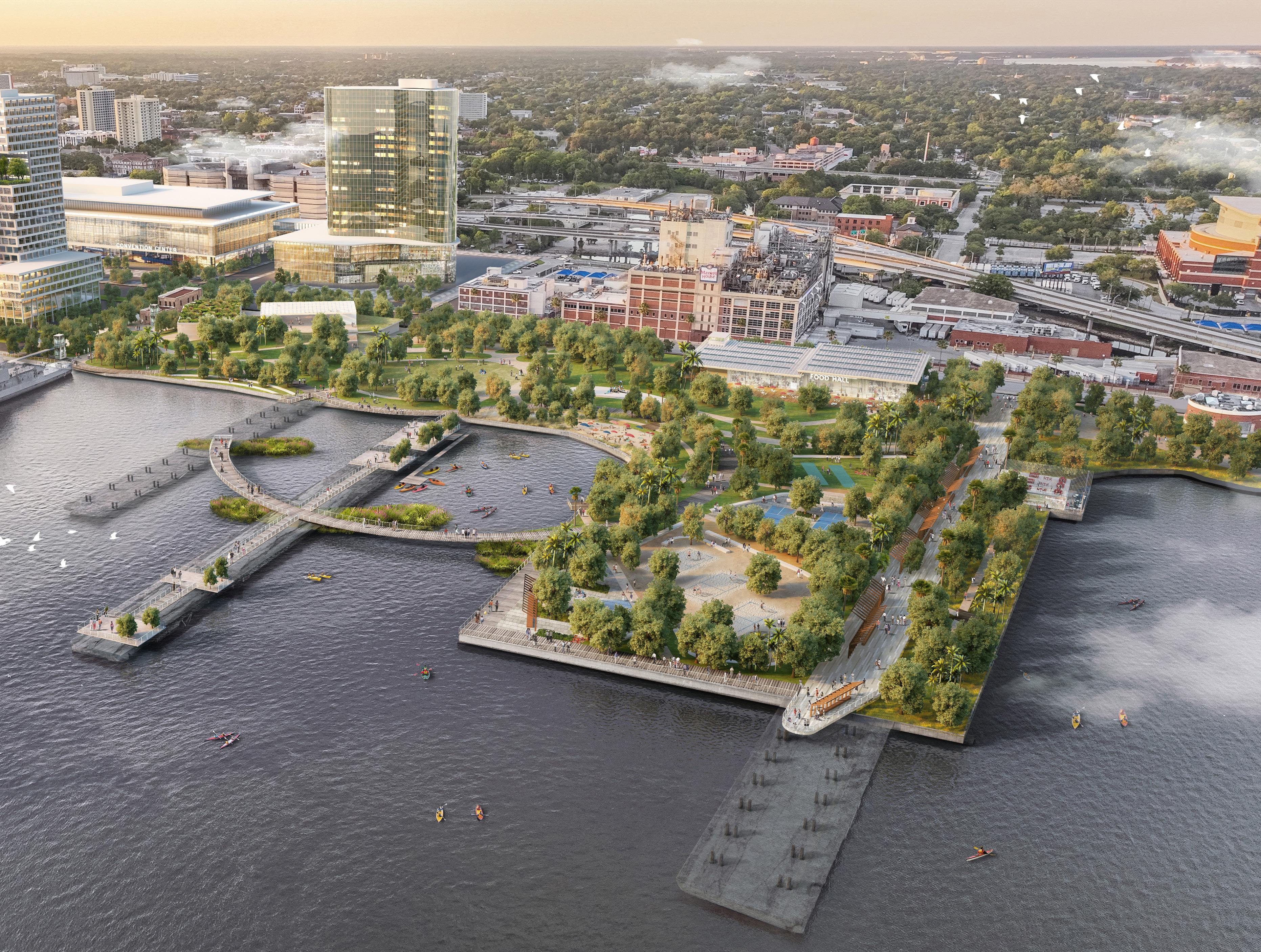
Formerly known as the Church District, NorthCore offers a rich, historic building stock that makes the district perfect for adaptive reuse. Situated along the northern boundary between City Center and the historic Springfield neighborhood, NorthCore has attracted interest from developers for projects that include a hotel, residential units and retail space.
In NorthCore, residents enjoy the district’s seamless connection to the attractions of City Center and, by extension, the waterfront. They’re excited to be within walking distance of nightlife and dining, and are eagerly anticipating the completion of the Hogan Street Connector of the Emerald Trail as a key route to river.

District Specific Standards for NorthCore are awaiting stakeholder input and have yet to be finalized.


The various components of the Downtown master plan weren’t chosen at random. Rather, they were selected carefully to work in concert, with each supporting the other to generate momentum and across-the-board improvements.
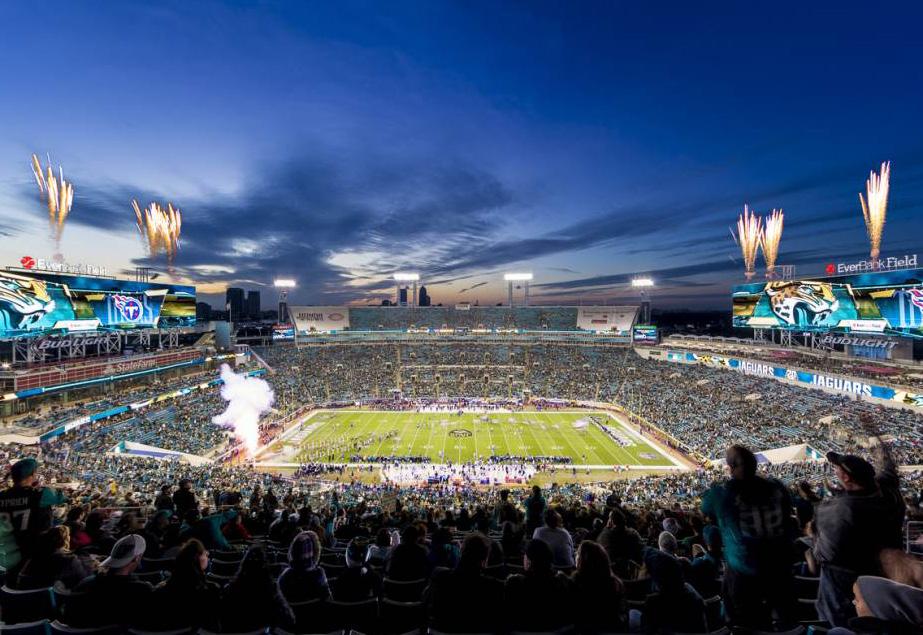
It’s a wheel effect, in other words. And it’s steadily building momentum that can be seen in the influx of residents, public-private partnerships and construction work on major projects on both sides of the river.
Much more work remains. But with the Downtown master plan providing the framework for change, a refreshed and reimagined Downtown Jacksonville is on its way to becoming a reality.
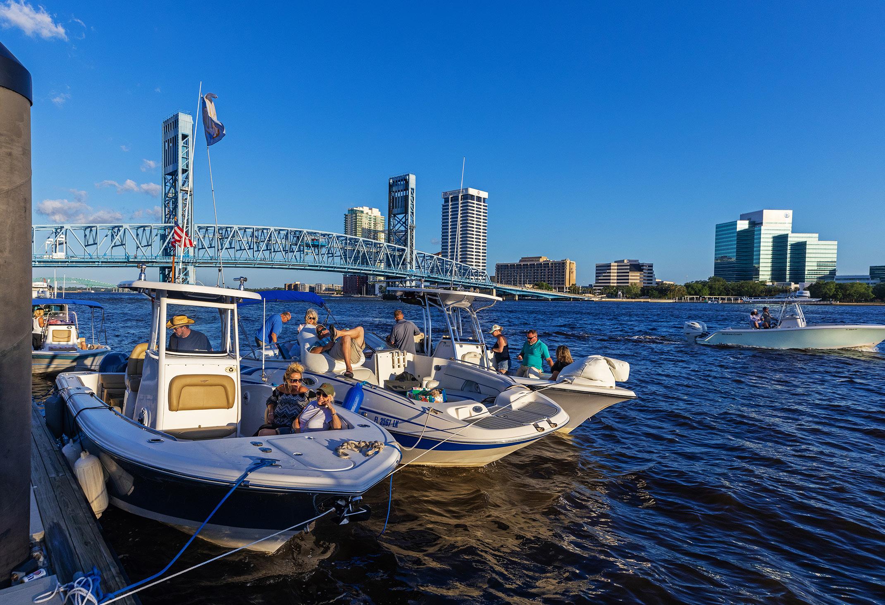

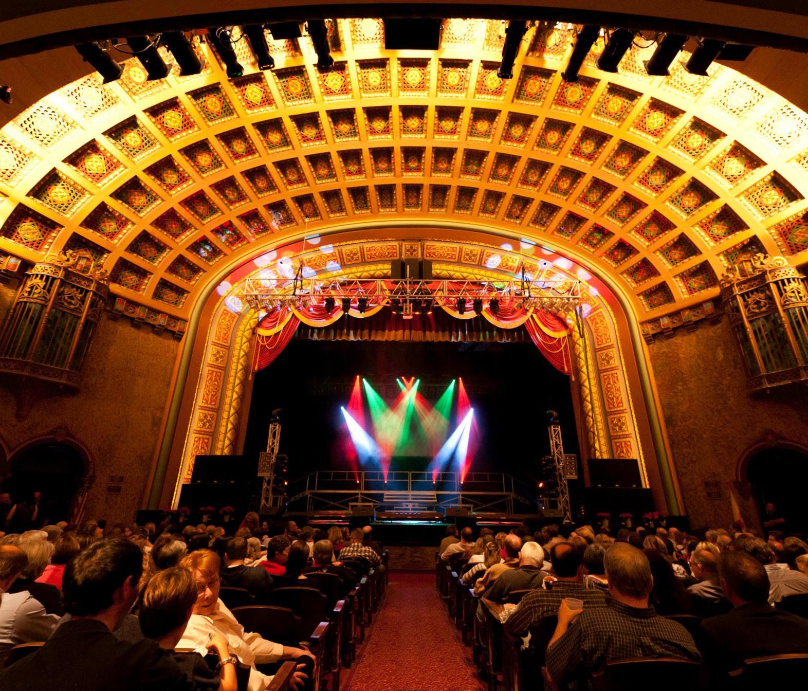
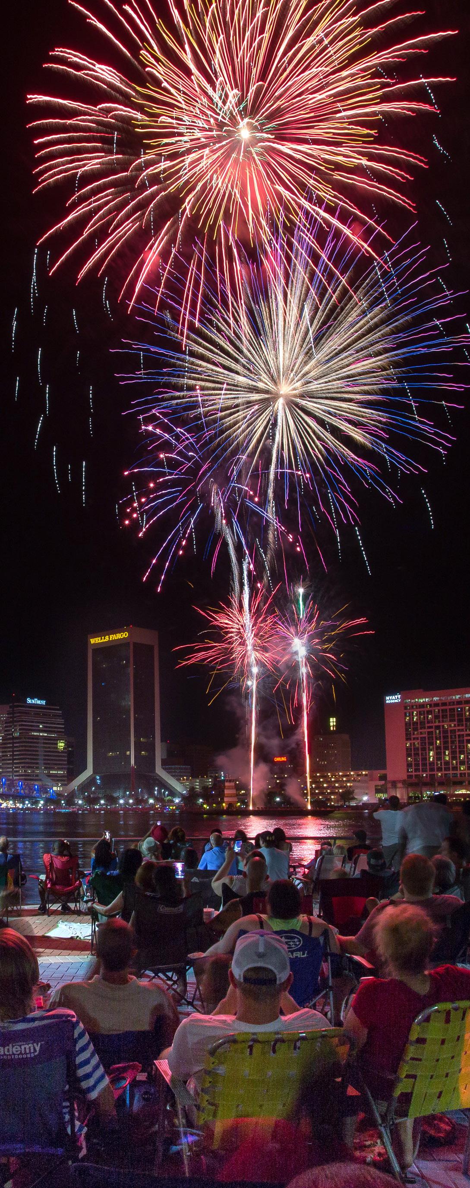
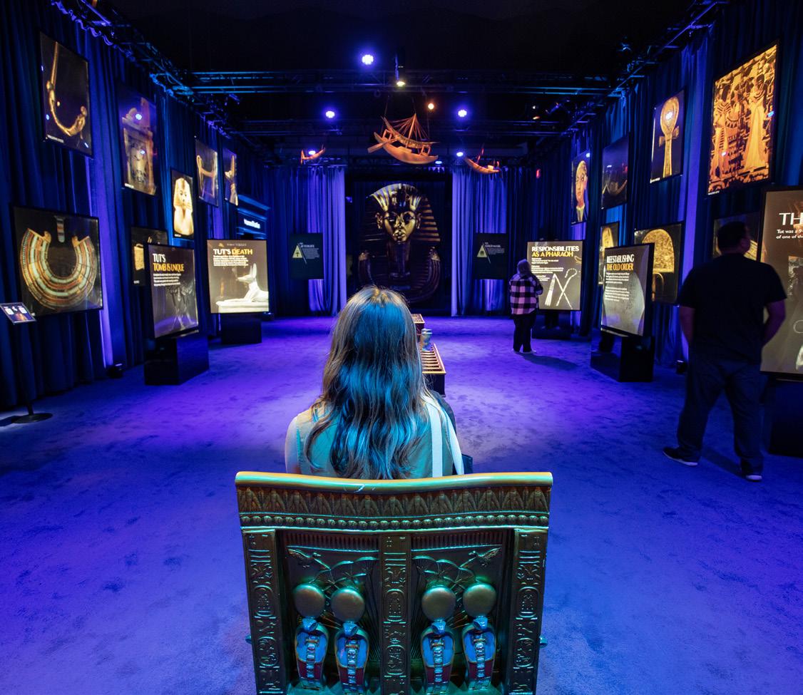
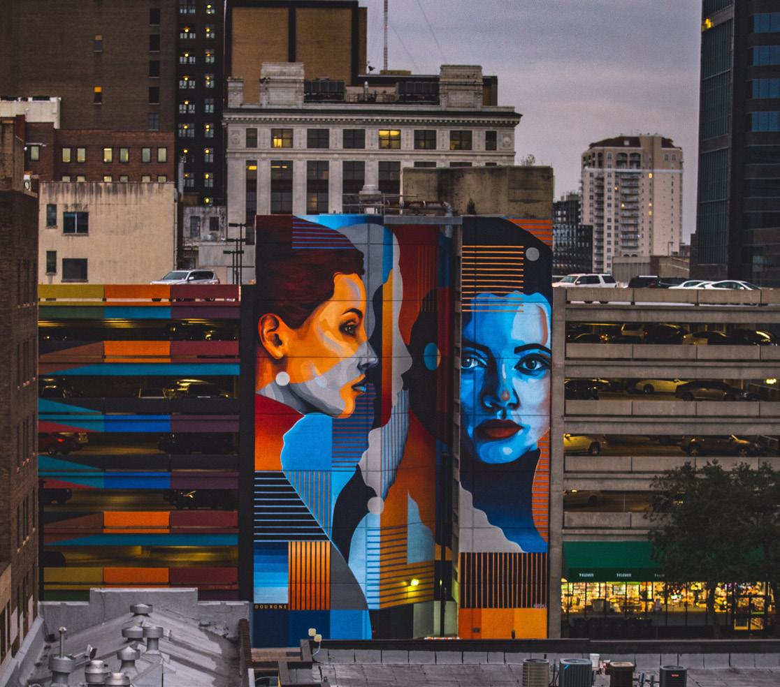
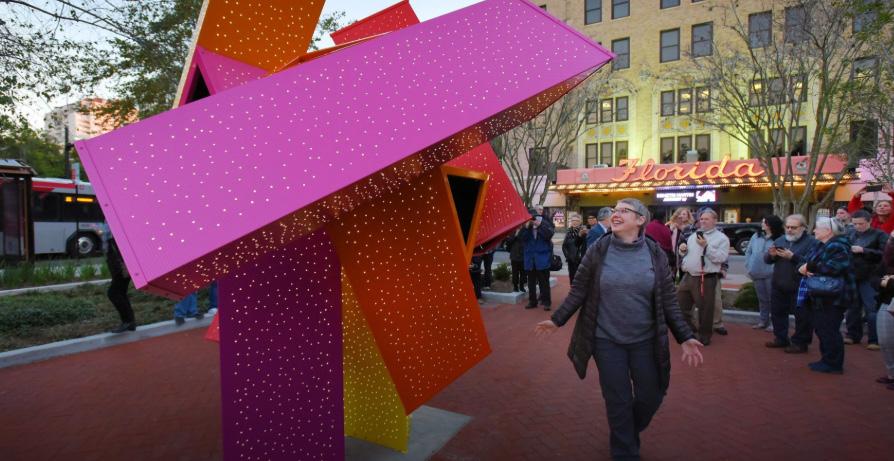
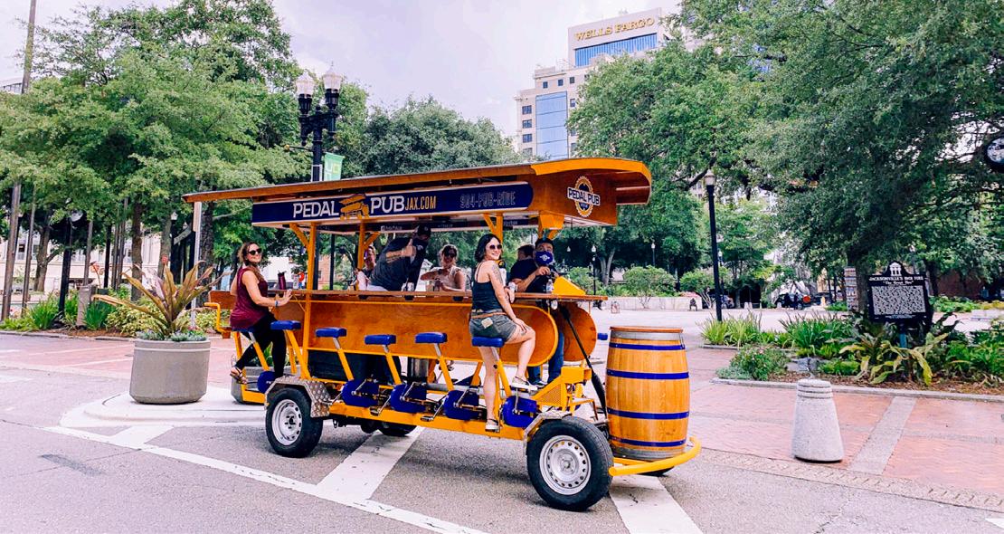
Community Redevelopment Area (CRA): Term for a special district with defined boundaries that local governments, per Florida state law, can create for targeted redevelopment efforts. To qualify for designation, CRAs must exhibit conditions like deteriorated buildings or infrastructure, depressed property values, high commercial or residential vacancy rates and ineffective traffic and roadway systems and street layouts. Downtown Jacksonville is made up of two CRAs created in the 1980s – the Downtown Northbank CRA and the Southside CRA.
Community Redevelopment Agency: Board and staff who oversee the activities and programs offered within a CRA. In Downtown Jacksonville, the Downtown Investment Authority serves as the Community Redevelopment Agency and Downtown economic development arm of the City of Jacksonville.
Downtown Investment Authority (DIA) Board: The nine-member public board that oversees Jacksonville’s Downtown Investment Authority. Members are appointed by the Mayor and City Council and serve on a volunteer basis. The Board is comprised of leaders in their professions, including real estate and finance, along with Downtown business owners.
Downtown Development Review Board (DDRB): The DDRB functions primarily to review all development and redevelopment projects in Downtown in accordance with zoning and design guidelines. The Board consists of 20 members (nine voting, 11 ex officio) appointed by the Mayor and confirmed by the City Council.
Community Redevelopment Plan: Document that assesses the unique needs of the CRA(s), establishes goals, identifies projects planned for the area and serves as a policy guide for the DIA, planners, developers and government. The plan is developed and implemented by the Community Redevelopment Agency and must be updated every five years, per ordinance.
Business Investment and Development Strategy (BID Strategy):
The BID Strategy guides the allocation of DIA funding resources and the implementation of projects, programs and initiatives. It identifies an array of local, state and federal funding programs, and outlines decision-making criteria by which projects, programs and initiatives are selected and measured. The BID Strategy supports the Community Redevelopment Plan but is not governed under Florida statutes and involves a larger range of funding than the Community Redevelopment Plan.
Tax Increment Financing (TIF): Unique financing tool that leverages a portion of property tax revenues that are collected in a targeted area to promote development activity in that specific areas. The method:
• Market values of property are set as of a fixed date – becoming the “base value.”
• Local government continues to receive taxes based on the base value while any tax attributed to the ensuing increase in property value (known as an increment) is placed in a Redevelopment Trust Fund.
• Funds received from a tax increment must be used for redevelopment purposes identified in the Community Redevelopment Plan.
Tax Increment District (TID): Synonymous with a Community Redevelopment Area, the geographic area in which revenue received from Tax Increment Financing must be used. Downtown Jacksonville is made up of two CRAs or TIDs – however, the Northbank TID has two component areas with distinct base years.

Recaptured Enhanced Value (REV) Grant: REV grants are rebates of a portion of the new taxes paid by a development. Without development, they would not exist.
Return on Investment (ROI): A comparison of the revenues received by the City in the form of taxes generated by the development and donations from the developer, to the total amount of City outflows in incentives.
When DIA staff calculate ROI, they ensure the revenues received by the City in the form of taxes generated by the development, and donations from the developer, are greater than the total amount of City outflows in incentives.

The information included herein is a summary of the DIA’s Business Investment & Development Plan (BID Plan). To take a deeper dive into the master plan, scan the QR code to view the complete BID Plan, including links to other documents cited in this summary.

