
10 minute read
DOWNTOWN’S TARGET MARKETS
Downtown Jacksonville appeals to the following 10 consumer profiles:
· Young City Solos: Younger and middle-aged singles living active and energetic lifestyles in metropolitan areas
· Significant Singles: Diversely aged singles earning mid-scale incomes supporting active city styles of living
· Cultural Connections: Diverse, mid- and low-income families in urban apartments and residences
· Modest Retirees: Mature singles with limited income typically concentrated in inner-city apartments
· Wired for Success: Young, midincome singles and couples living socially active lives
· Urban Ambition: Gen Y singles and single families established in midmarket cities
· Simple Beginnings: Singles and single-parent households with modest incomes in city apartments
· Metro Fusion: Middle-aged singles living urban and suburban active lifestyles
· Bohemian Groove: Mature, unattached individuals enjoying settled urban lives
· Sophisticated City Dwellers: Wealthy boomer-aged couples living in cities
SOURCE: Downtown Jacksonville Target Market Profile, 2021 – Dalton Agency
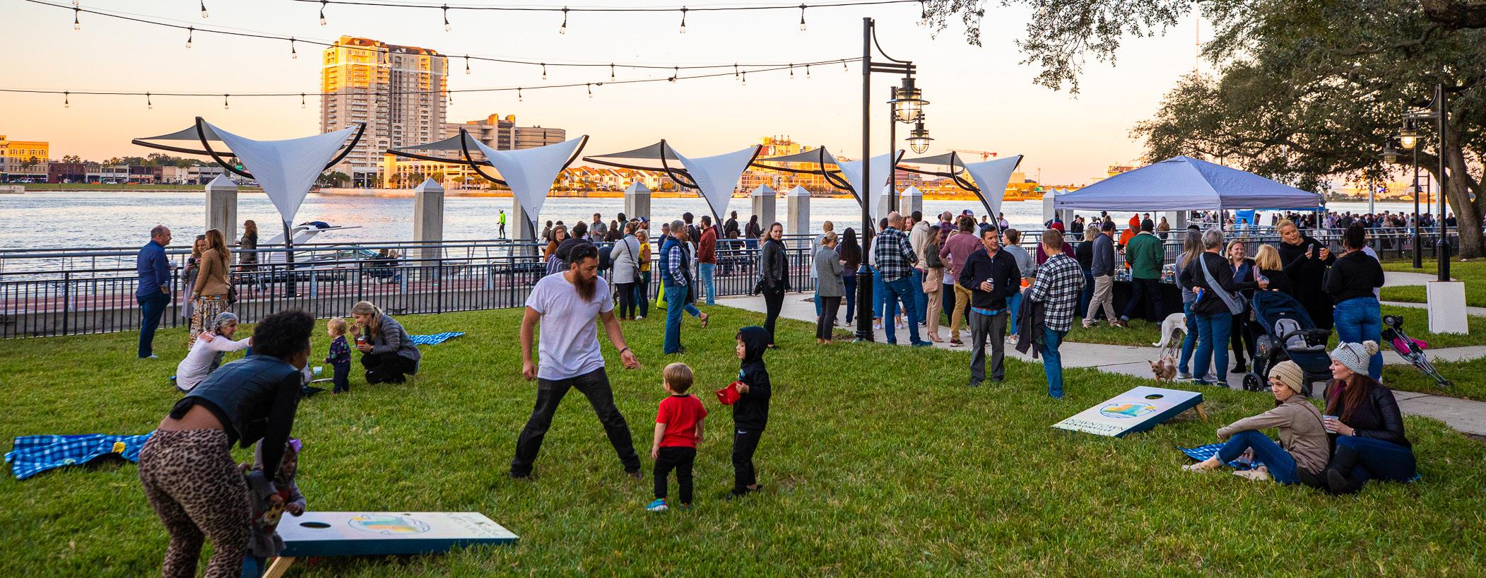
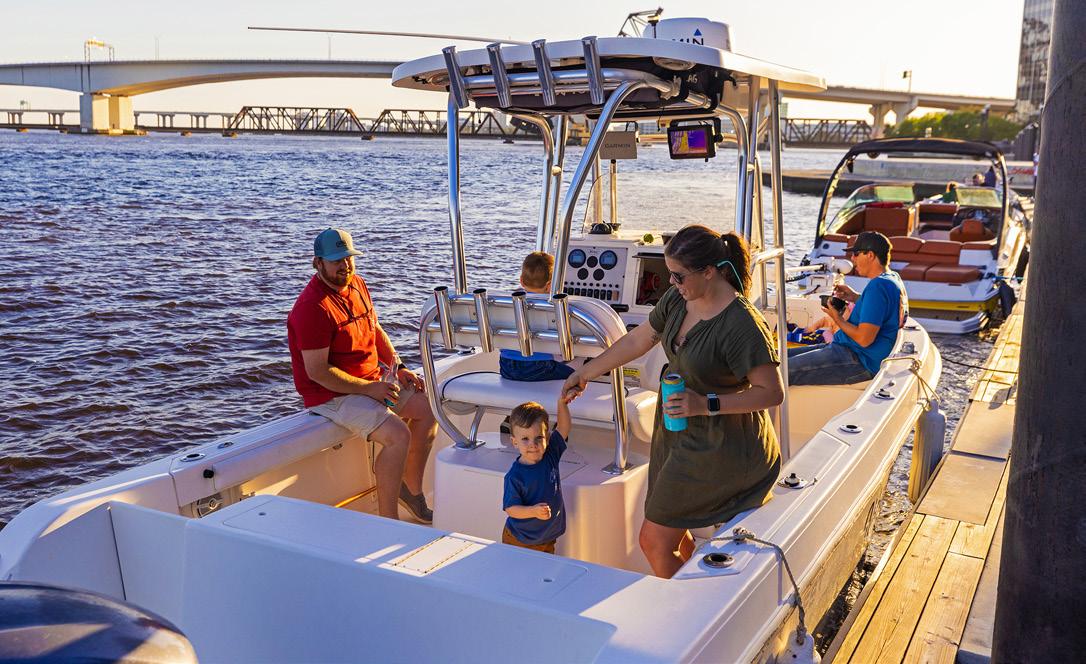
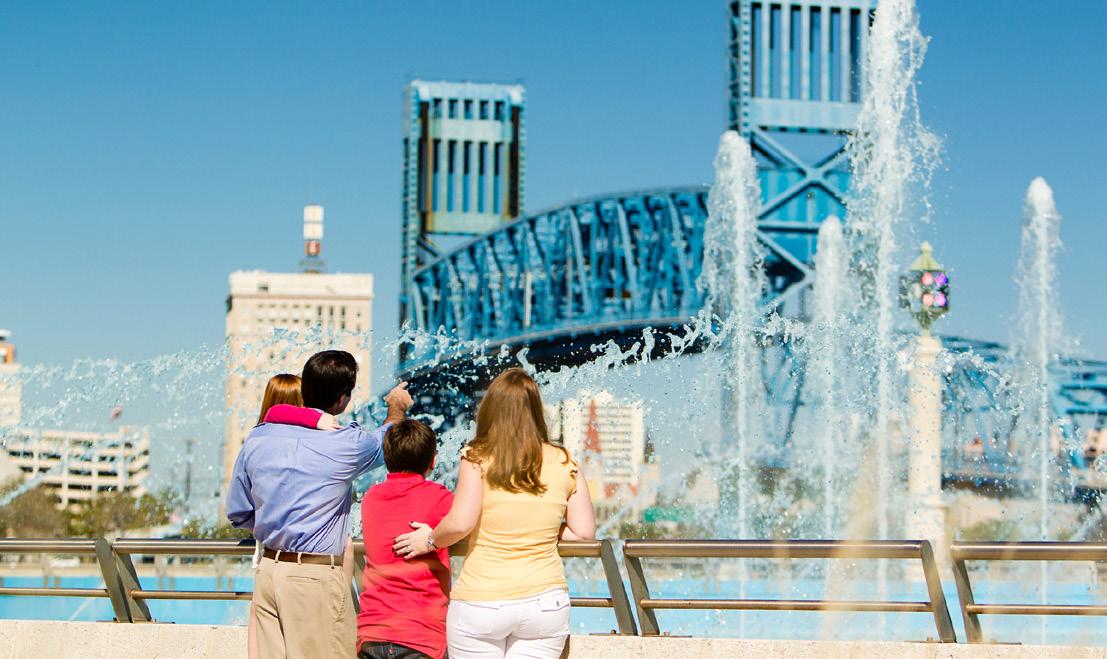

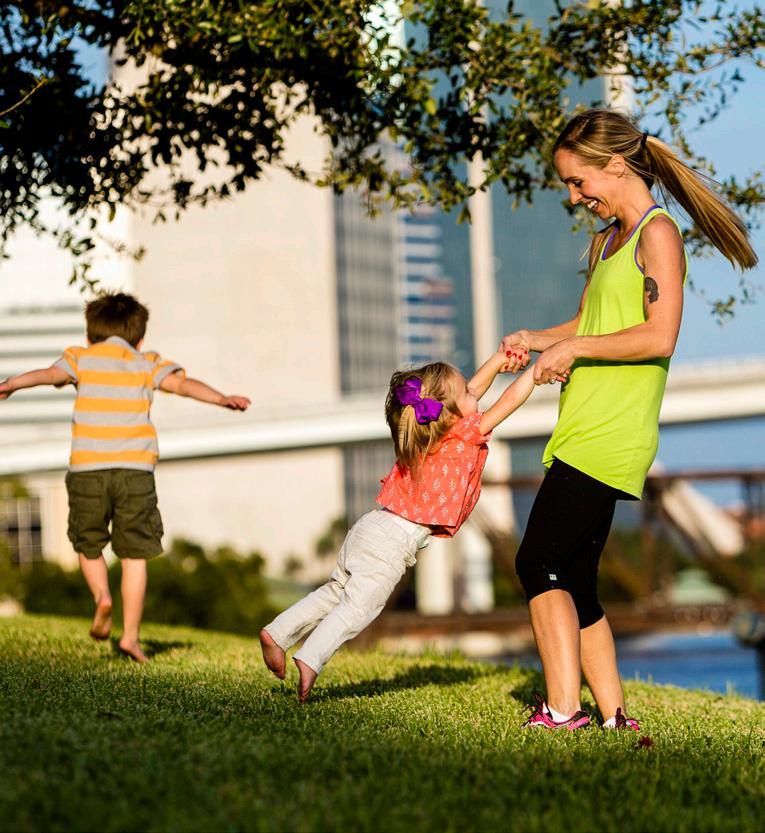
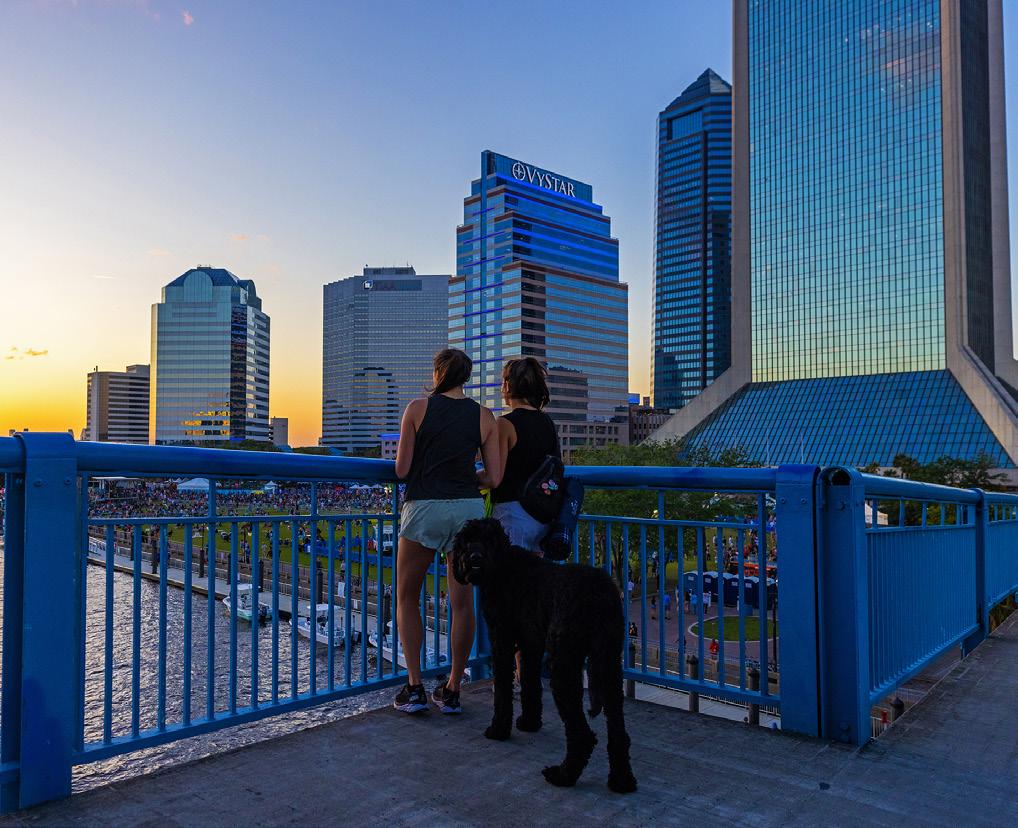
Building on Brooklyn’s strong corporate presence, river access and potential for retail growth, the master plan envisioned the neighborhood as an ideal place for residents ranging from young professionals who work at the nearby corporate headquarter towers, to empty nesters seeking an active condo lifestyle in an energetic urban environment with a growing number of retail, dining, nightlife and recreational opportunities.
The strategy took hold: Perhaps nowhere in Downtown is progress more visible than in Brooklyn, the site of thousands of new residential living units and several developments such as the One Riverside mixed-use complex with plans for 400 housing units and a retail complex anchored by a Whole Foods Market.
A road diet on Park Street encourages its redevelopment as a mixed-use corridor. Accessibility to the river and Park Street retail is also enhanced by the availability of hundreds of public parking spaces on nights and weekends in the Florida Blue and FIS parking garages, while City infrastructure projects include construction of a new riverfront park and the uncovering of McCoys Creek, which currently runs through a tunnel but will be daylighted to the river.
TARGET MA RKETS: Metro Fusion, Significant Singles, Wired for Success, Urban Ambition, Young City Solos and Sophisticated City Dwellers
CHARACTER: Residents here appreciate Brooklyn’s history but also its young, imaginative and entrepreneurial spirit. They enjoy being close to Downtown’s offices and entertainment, but in a place with a looser, hipper vibe than the commercial core can offer. They’re art lovers for whom balance is a top priority – for instance, having equally close access to the riverfront and trails, and to their workplaces in the district’s many corporate headquarters. These characteristics give Brooklyn an eclectic mix of ambition and style, creativity and cool.
STANDARDS: The District Specific Standards reflect Brooklyn’s identity by stressing modern/ contemporary styling for streetscape elements and furnishings, with bold color selections of oranges, dark blues and green.
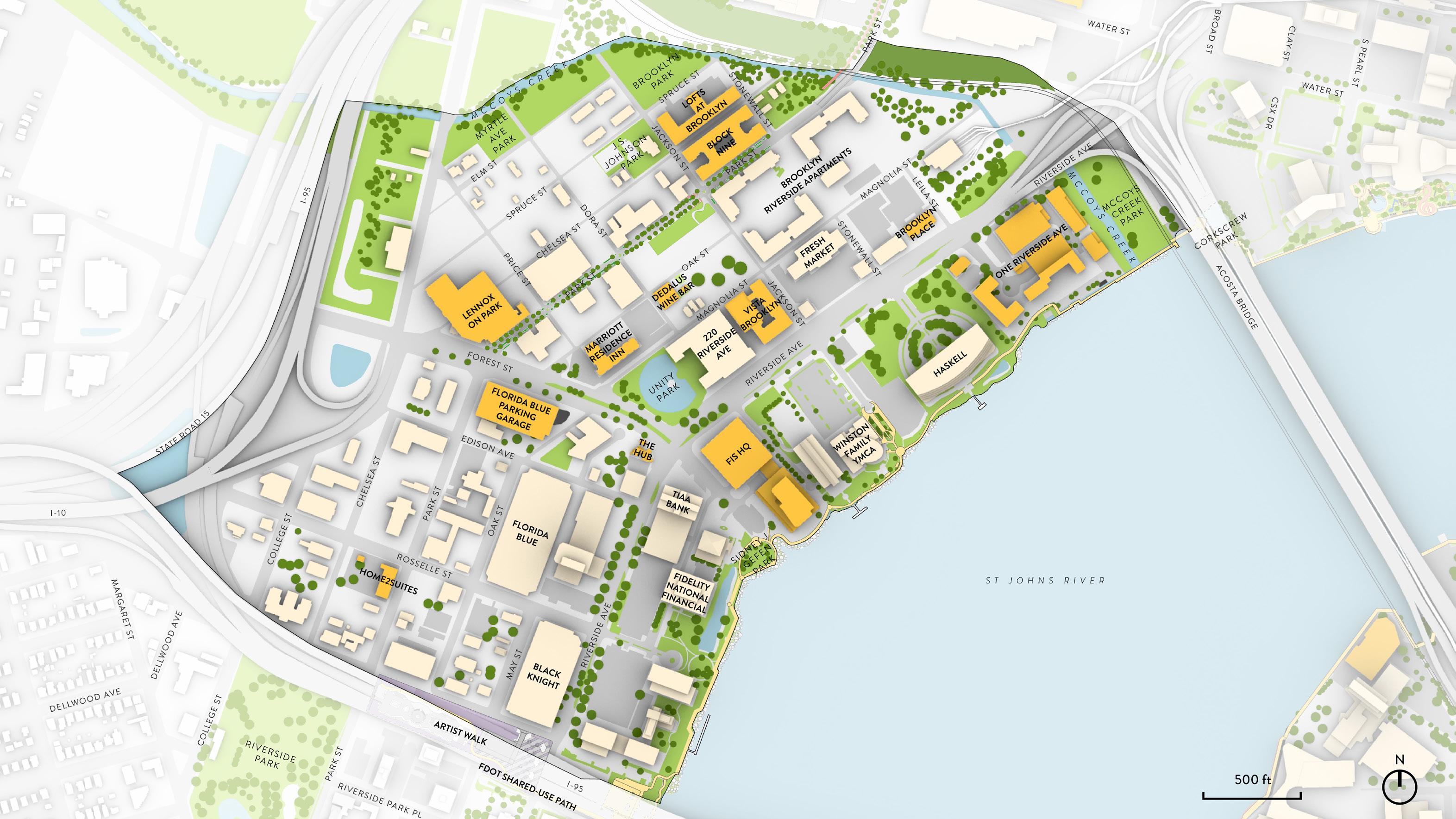
PARK STREET: East view from Park and Jackson streets
1. Mixed-use development, including ground-floor retail and restaurants, bolsters residential growth and increases retail and restaurant options.

2. Emerald Trail LaVilla Link connects Brooklyn to LaVilla.
3. Park Street becomes a multi-modal link connecting LaVilla, the Regional Transportation Center and the Five Points and Riverside neighborhoods.
4. Road diet reconfigures Park Street to support growing residential and retail needs and improve the pedestrian experience. Wider sidewalks also contribute by offering space for additional shade trees and outdoor dining.
5. “Sharrow” markings indicates shared space for bicyclists and vehicles.
6. Signature branding and wayfinding, customized for the district, reinforce neighborhood identity.
7. Shade trees and vegetation enliven the urban landscape.
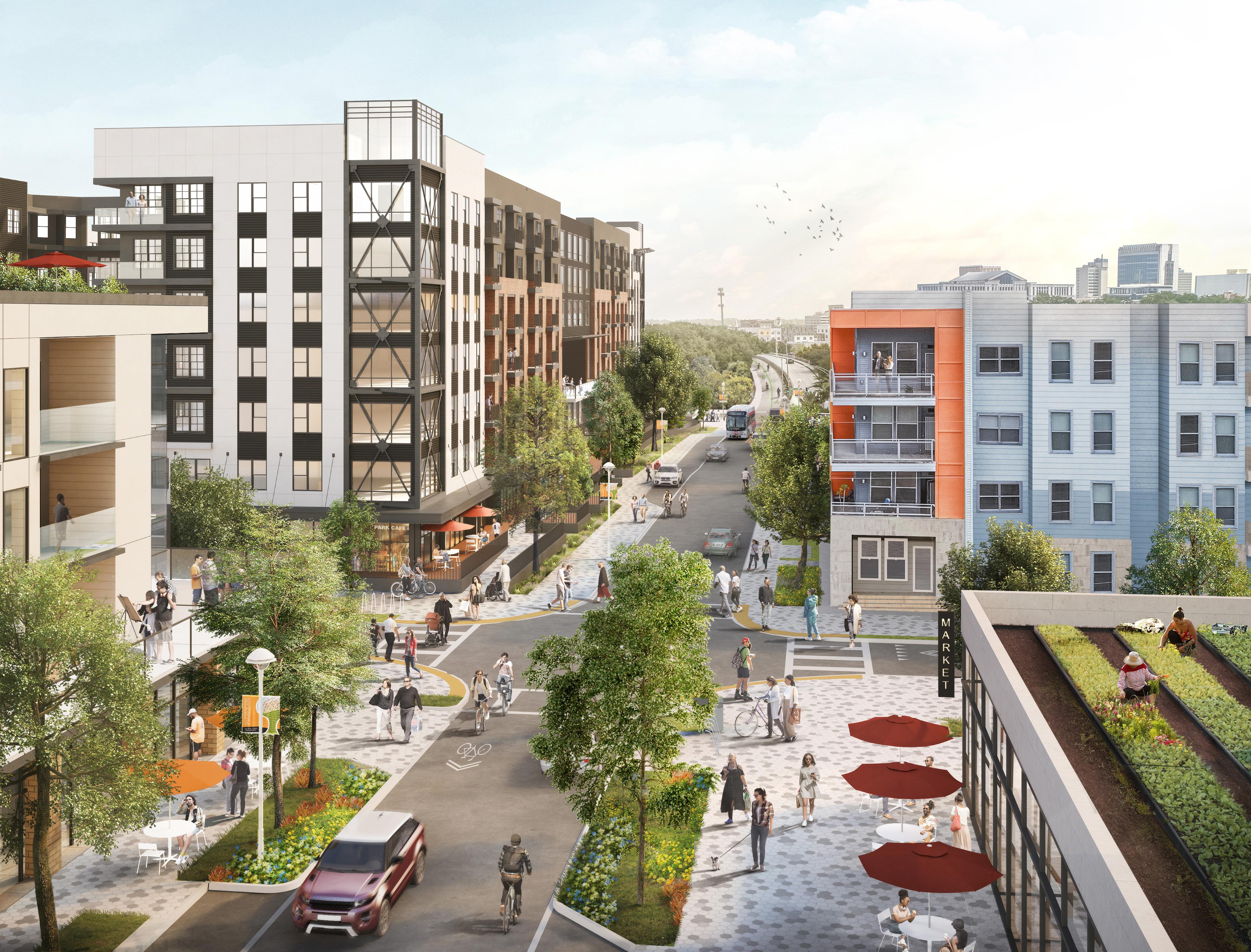
With its proximity to the Jacksonville Station train depot and the millions of passengers who traveled through Jacksonville annually, LaVilla became a commercial, industrial and cultural hub during the 19th and early 20th centuries. It was a launching ground for Blackowned businesses — so much so that it became known as the “Harlem of the South” — and also was a haven for immigrant communities, including Jewish, Asian and Greek families.
Today, the plan for LaVilla celebrates its past while making it an invigorating and comfortable place for 21st century living.
LaVilla’s catalyst sites include the convention center, envisioned for a higher education campus or mixed-use transit-oriented development, and Union/Beaver/Jefferson parcels where potential mixed-use redevelopment would serve as the Arts Gateway to the neighborhood. The JTA also has several redevelopment parcels envisioned for transit-oriented development adjacent to the Jacksonville Regional Transportation Center.
Public improvements include the creation of Lift Ev’ry Voice and Sing Park, designed by renowned landscape architect Walter Hood to honor the legacy of the song’s creators: Jacksonville native sons James Weldon Johnson and John Rosamond Johnson. The Emerald Trail Model Mile, also in LaVilla, connects the S-Line Rail Trail in Springfield to the McCoys Creek Greenway and Park Street with a 14-foot-wide pedestrian/bicycle trail that integrates with Lift Ev’ry Voice and Sing Park and historic landmarks.
TAR GET MARKET S: Significant Singles, Simple Beginnings, Cultural Connections, Modest Retirees, Urban Ambition
CHARACTER: LaVilla appeals to residents who savor the mix of creativity and culture in a neighborhood that is becoming a kind of hub for new ways to live, work and be entertained in Jacksonville. They enjoy the enduring spirit of enterprise, invention and ethnic diversity that echoes back to LaVilla’s earliest days, and they like the mobility that comes with life in a regional transportation hub. Further adding to the neighborhood’s allure are public projects and private developments that will put residents within walking distance of live music, entertainment and evenings spent at parks and trails.
STANDARDS: LaVilla’s District Specific Standards reflect the neighborhood’s rich history, and are inspired by 18th and 19th century design aesthetic. Layers of rich textures and colors — burgundy and deep yellow among them — evoke LaVilla’s sense of glamor from its decades as a business hotspot and mecca for icons of music and culture.

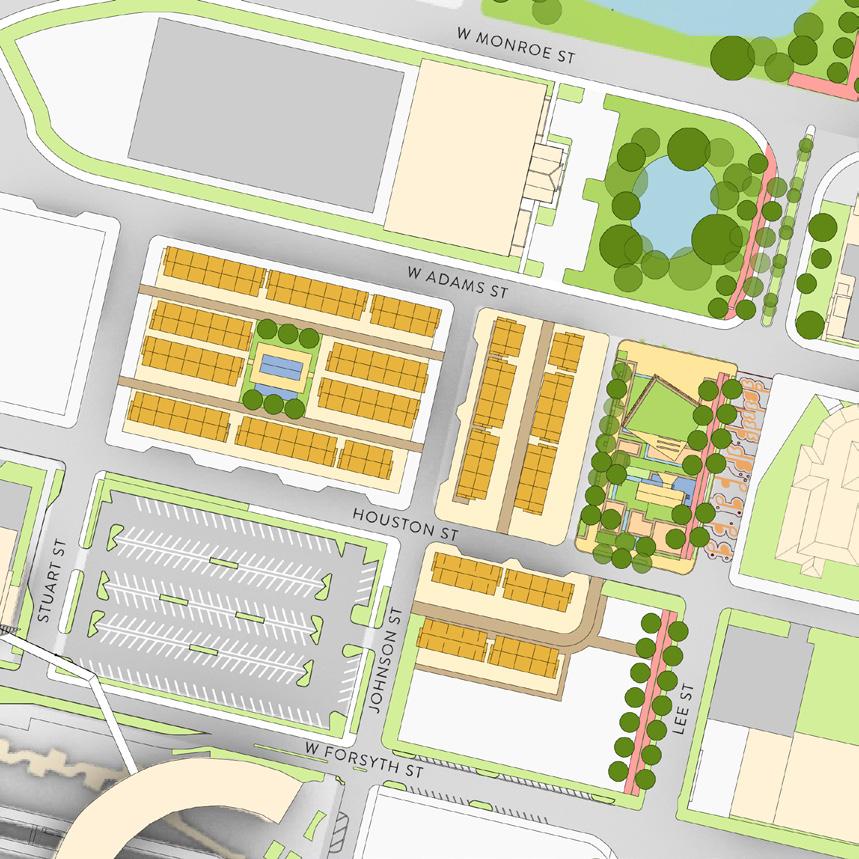
LEE STREET: South view between Adams and Houston streets
1. JTA transit-oriented development promotes greater mobility through proximity to transportation hubs and incorporation of bike and alternative-transportation lanes, slower traffic and safer intersections.
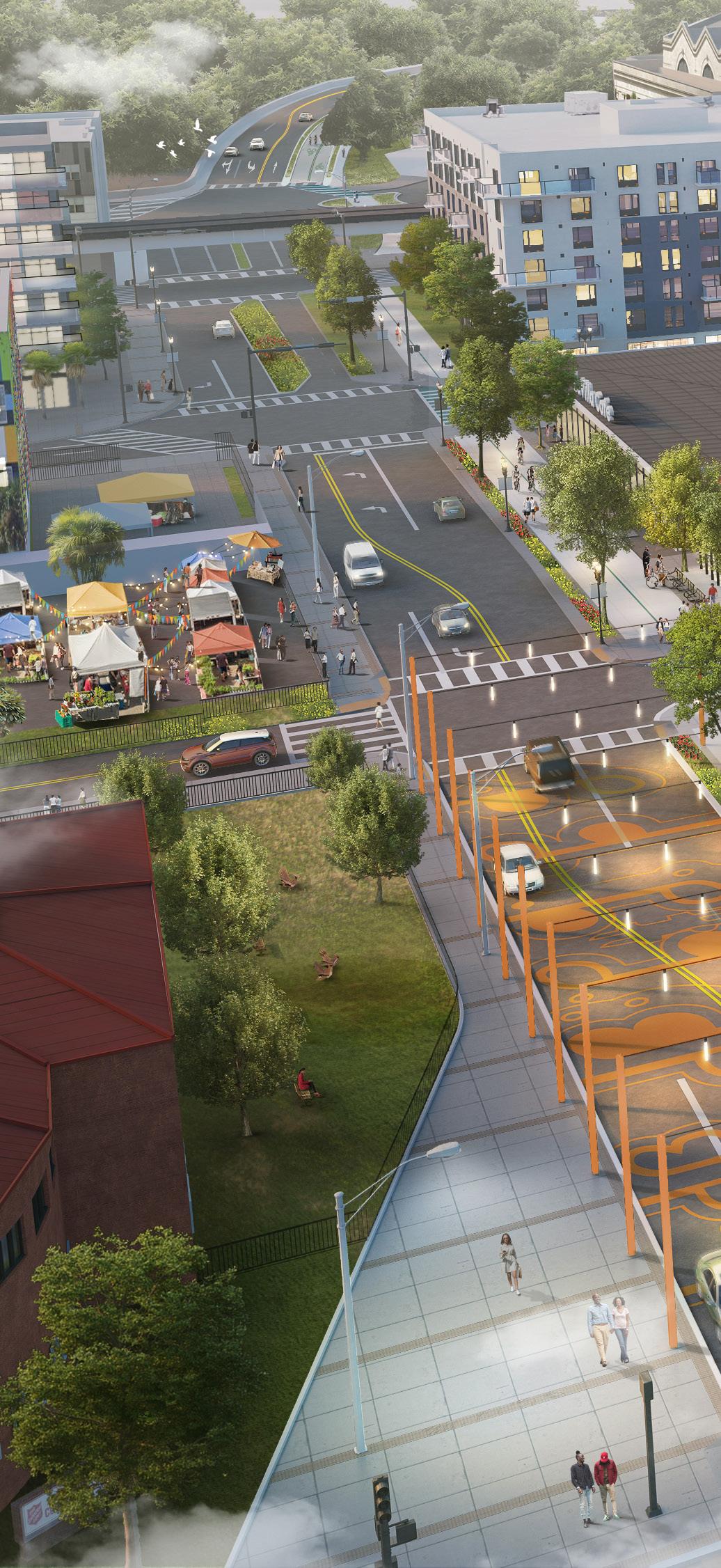
2. JRTC multi-modal hub gives LaVilla convenient access to Downtown and the entire Northeast Florida region.
3. Emerald Trail LaVilla Link connects LaVilla to the existing S-Line trail and to Brooklyn while establishing a future opportunity to connect to the McCoys Creek Greenway.
4. A redesigned Lift Ev’ry Voice & Sing Park becomes a destination and celebrates the Johnson Brothers and African American experience. The destination park includes:
- A stage for live performances
- Active programming
- Decorative lighting and signature crossings to help users rediscover public spaces
- Urban art that highlights history and promotes placemaking
- A lifted lawn offering space for users to view performances or relax while reading a book, enjoying a picnic or simply taking in the scenery
5. For-sale townhomes advance residential growth.

City Center offers an energetic environment for residents who enjoy a midtown lifestyle that hums with activity from dawn until after dark. It’s a place to meet up for an espresso in one of the district’s many coffee shops, grab lunch at a food truck in James Weldon Johnson Park, hit the rooftop at the Cowford Chophouse for fine dining with a skyline view, catch a headliner at the historic Florida Theatre and then hustle over to hear a local band at an entertainment venue on Bay Street – all in one day.
The district’s residential population is growing. More than 600 multifamily residential units have been built in spaces once used for offices and warehousing, with more coming online through the completion of projects like the adaptive reuse of the historic Florida Baptist Convention Building.
Within City Center, two areas have been designated for incentives under the Food and Beverage Retail Enhancement Program (FAB-REP), which is designed to create compact and walkable dining/nightlife districts with readily available parking.
The Hogan and Laura FAB-REP District, which is already home to a number of dining establishments and bars, is a corridor stretching north from Riverfront Plaza along Hogan and Laura streets. To the east is The Elbow FAB-REP District, which has created a budding entertainment/ culture/nightlife area anchored by the Florida Theatre.
Walkability, bikeability and connectivity are also included in the plan through initiatives like the Hogan Street Cycle Track, a reconfiguration of the roadway to create a bicycle lane connecting to trails and the Riverwalk. On the river, capital improvement projects include construction of Riverfront Plaza park, whose amenities will include a destination playground, a restaurant, beer garden and café.
TARGET MARKETS: Young City Solos, Significant Singles, Wired for Success, Urban Ambition, Metro Fusion and Sophisticated City Dwellers
CH ARAC TER: City Center Residents thrive on the energy of life in a center-of-it-all district that brings businesspeople, Downtown neighbors and visitors together at the waterfront, parks and the buzzy Elbow nightlife district density anchored by the historic Florida Theatre.
STANDARDS: The District Specific Standards for City Center are simple and intentional to avoid disrupting the style of historic architecture, but are also made warm and welcoming a bright color palette. River connections are emphasized by providing spaces with river views and corridors leading to the water.

HOGAN STREET: South view between Monroe and Adams streets
1. Hogan Street is a dining district full of activated ground-floor restaurants, bringing energy to the area both during and outside of 9-5 hours.
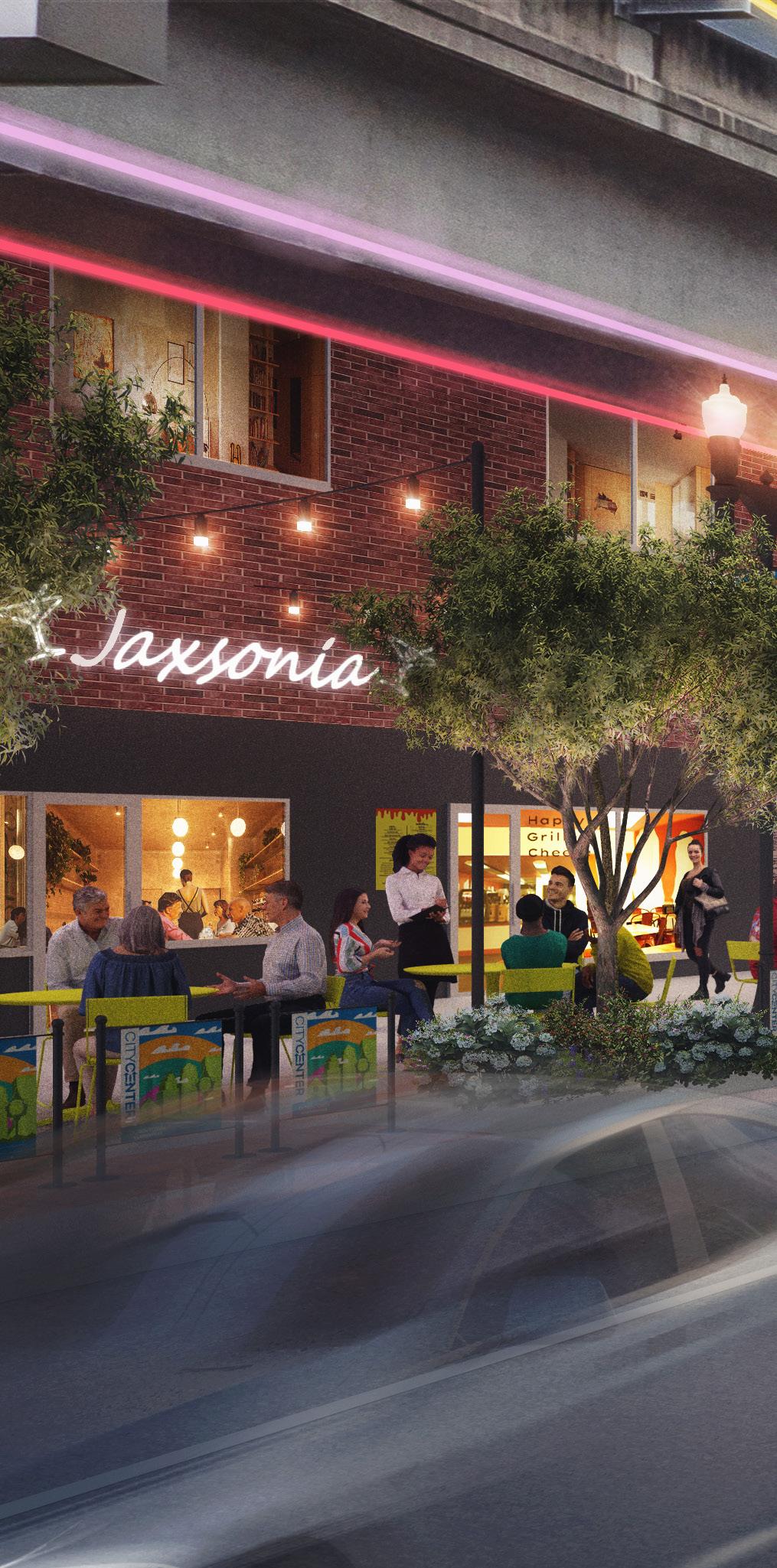
2. Shade trees and vegetation enliven the landscape.
3. Urban art heightens the vibrancy of the streetscape, enhancing the Downtown experience for residents, workers and visitors.
4. The Emerald Trail cycle track provides a dedicated trail for bicyclists Downtown and connects the Hogan Creek Greenway to the Northbank Riverwalk.
5. Signature branding and wayfinding, customized for the district, reinforce neighborhood identity.
6. E-scooters provide a fun and eco-friendly way to explore Downtown and act as a “last mile” solution to quickly navigate the area.

BAY STREET: West view from Bay and Newnan streets
1. Historic preservation promotes the adaptive reuse of properties while honoring Downtown’s past.
2. Rooftop spaces add vibrancy and complement the pedestrian experience.
3. The historic Florida Theatre anchors The Elbow nightlife district, providing a premier spot for concerts and live performance productions.
4. Urban art enhances user experience and increases Downtown vibrancy.
5. The Bay Street innovation corridor’s autonomous vehicles offer additional transportation options and an urban connection from LaVilla to the Sports and Entertainment District.

6. The lively entertainment/nightlife district’s music venues, restaurants and bars energize the area, especially in the evening.
7. Active programming elevates Downtown as a destination and a place to stay after work.
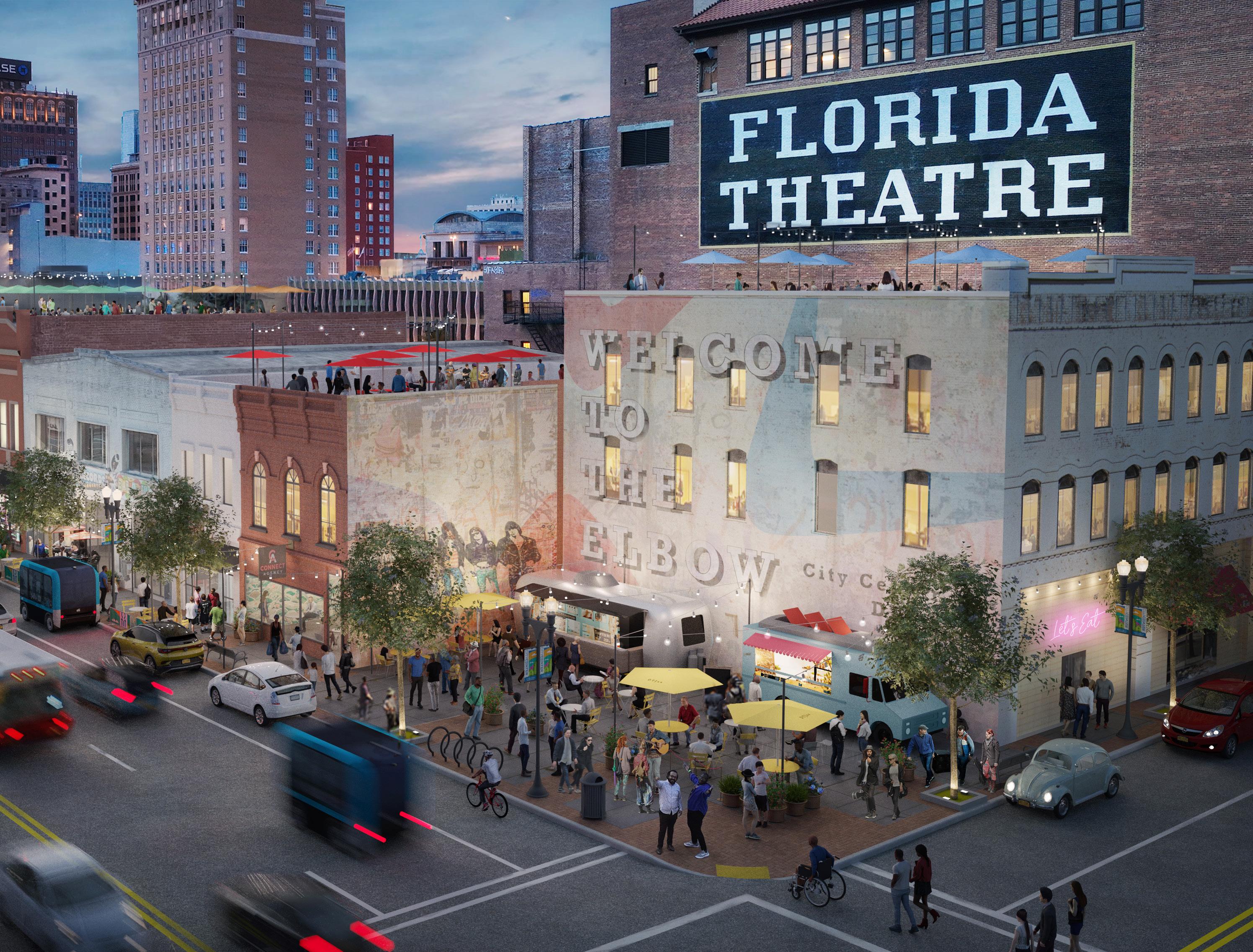
The strategic plan for historic Cathedral Hill includes calming vehicle traffic and improving walkability and bikeability on selected corridors by converting one-way streets to two-way, creating parks and public plazas, adding public art displays and establishing designated bike lanes. For pedestrians, improvements include tree-canopied walkways, painted crosswalks and bulb-out curbs that reduce the length of street crossings.
Other plans include a mixed-use retail area on Market Street with a neighborhood-serving focus.
The goal is a neighborhood where families of various income levels can move around safely by any means, where visitors can meet up with the senior members of their families, where early-career millennials can come and go easily to Downtown for work and fun, and where new businesses can emerge.

The changes are happening, as can be seen with the completion of new properties that range from the seniorsfocused Ashley Square Apartments to the trendy Ashley Street Container Lofts.
TARGE T MARKE TS: Metro Fusion, Significant Singles, Wired for Success, Urban Ambition, Young City Solos, Sophisticated City Dwellers
CHARACTER: There’s an easy comfort about Cathedral Hill, a tight-knit neighborhood that invites people of all ages to get together. Residents appreciate the calm, grounded spirit, weekly services and vintage architecture that give the neighborhood its warm, historic atmosphere. Another attribute is Cathedral Hill’s location – its proximity to the Sports and Entertainment District and the daytime networks of the business district make it Downtown’s doorstep.
STANDARDS: A Gothic style anchors the neighborhood’s District Specific Standards, with ornate stylings such as arches and carved details. Construction of iron, cast iron or solid wood complements Cathedral Hill’s historic look and feel. Cathedral Hill’s colors – primarily green and purple – highlight the neighborhood’s close connection to nature.
BASILICA
ASHLEY
ASHLEY
FIRST
LOFTS
CATHEDRAL COMMONS
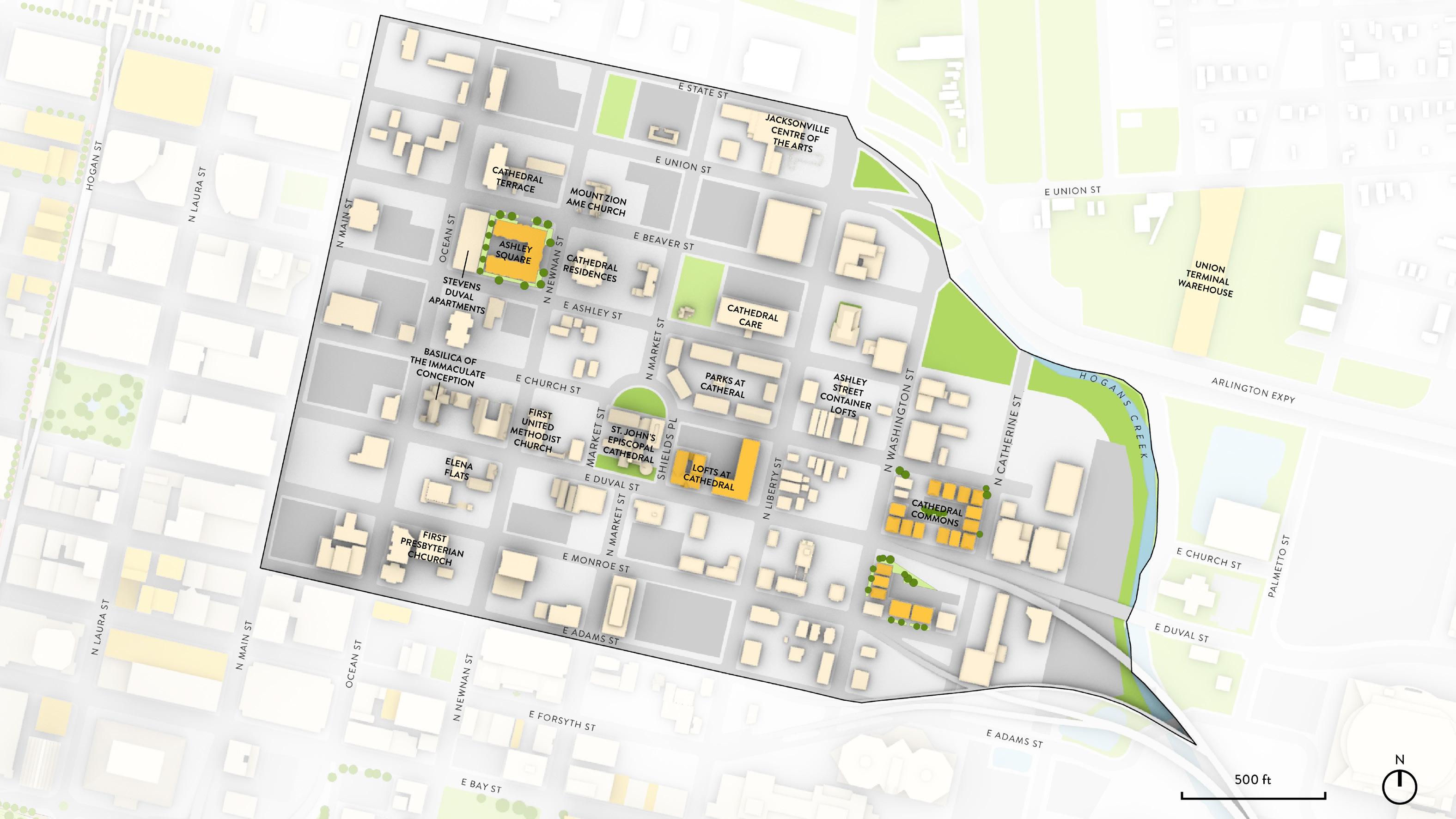
MARKET STREET: North view of Market and Monroe streets
1. Mixed-use development provides both housing and restaurant/retail opportunities.
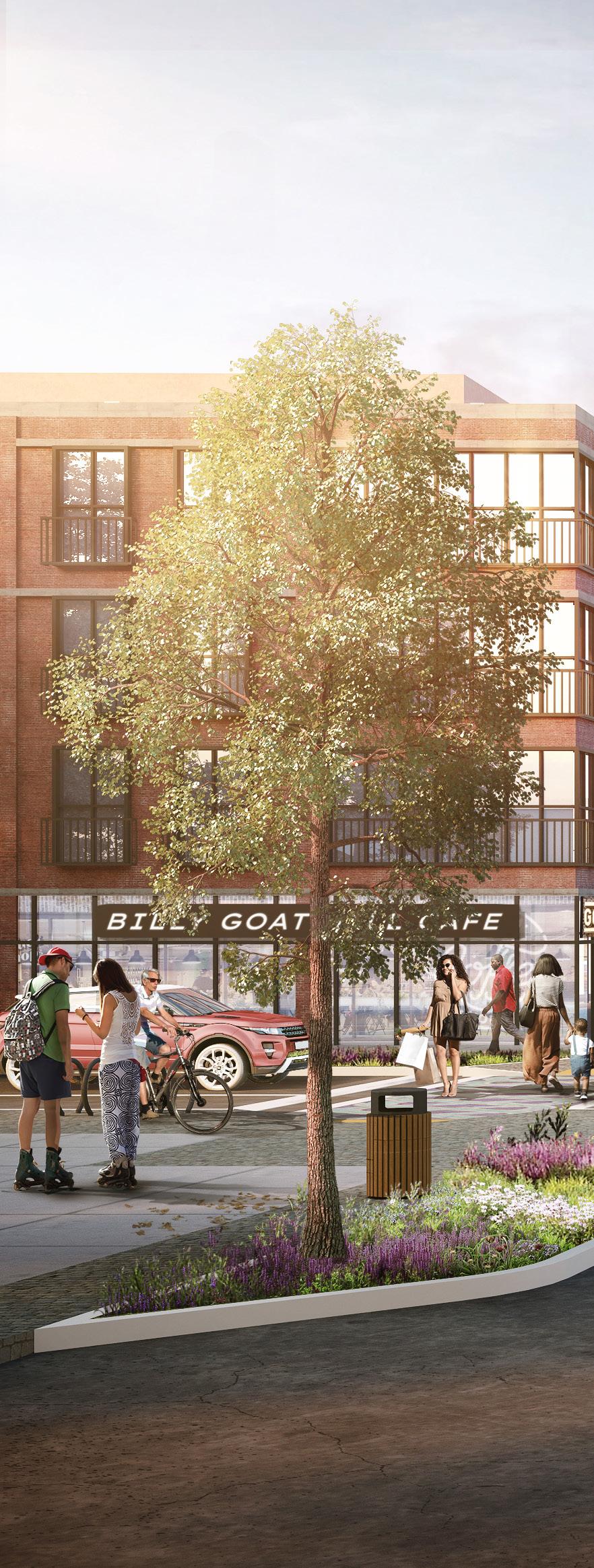
2. The neighborhood’s enduring family-friendly atmosphere encourages gatherings of families and friends across age groups.
3. Colorful signature street crossings add to the vibrancy of the area while calming traffic and creating a more attractive environment for pedestrians and cyclists.
4. Farmers markets with vendors and special programming help create a sense of place.
5. Signature branding and wayfinding, customized for the district, reinforce neighborhood identity.


For people who enjoy a healthy and active lifestyle with an abundance of outdoor time, the Southbank beckons with its Riverwalk access, medical campuses and proximity to dining and nightlife next door in San Marco.
More activities are on the way, with a list of projects including:
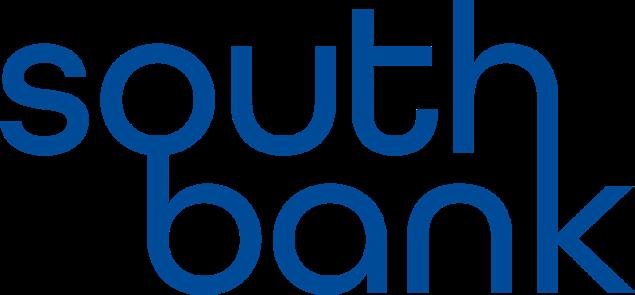
• A full build out of the Riverwalk, from the medical district on the west through the $535 million RiversEdge multi-use complex site. With connections to the Northbank over the Fuller-Warren Bridge Shared-Use Path, the Acosta Bridge and the Main Street Bridge, the Southbank Riverwalk will be more accessible than ever by foot and bicycle. Another option: The DIA’s e-scooter program, which was expanded this year to the Southbank and throughout the Northbank after a successful one-year pilot period.
• Renovation of St. Johns River Park and Friendship Fountain, whose features will include a projected water-and-light show, a ship-themed destination playground, wedding area and public gardens.
• Longer-term plans include creating a Riverwalk gateway along Flagler Avenue, which would be transformed through wider sidewalks, a tree canopy, lighting upgrades and modernized street furnishings to attract retail, dining and nightlife.
On the private development side, the RiversEdge project further energizes the Southbank with its public marina spaces and kayak launches, a marsh boardwalk, restaurant and three parks providing more than four acres of public space. It also adds 950 more residential units to Downtown.
The master plan ties the private and public projects all together and improves connectivity between the Southbank and Northbank, enhancing the quality of life for residents of the district and improving access for those coming to the Southbank for enjoyment or work.
TARGE T MARK ETS: Young City Solos, Significant Singles, Metro Fusion, Wired for Success and Sophisticated City Dwellers
CHARACTER: Residents care that the river is the key to the neighborhood’s reputation for well-being, walking and biking, and they regularly engage in wellness programming like guided meditation, daily river walks and exercise classes.
STANDARDS: Southbank’s District Specific Standards call for designs that maximize and extend the unique character of the river, with all development supporting river vistas. Styling is modern/futuristic, with strong chromaticism and long dynamic lines that suggest motion and urgency.

SOUTHBANK RIVERWALK: Eastern terminus adjacent to RiversEdge: Life on the St. Johns
1. Public marina provides access to the St. Johns River and promotes active use of our waterfront.
2. Four public parks celebrate health and wellness in Jacksonville and offer a variety of options for recreation as well as passive enjoyment and scenic views.
3. Public art highlights Southbank’s river connection and promotes placemaking. Marc Fornes sculpture designed specifically for RiversEdge Parks to come.
4. Mixed-use development further bolsters the quality of life in Southbank, where residential population is growing quickly.

5. Convenient access to the Riverwalk enhances walkability and bikeability.
6. Riverfront restaurants activate the area and provide seamless connection to riverfront parks.









