






DS1 I PORTFOLIO - PROJECT 3
DHWANI SHAH I 19213776


Project Name
PANCHTATVA ARTIST’S RETREAT - (A CREATIVE RETREAT)
Where is the building?



The solitude retreat consists of 5 buildings located around the Dartington estate. The visitors walk through a propsed route that allows them observe flora and fauna present in the Dartington Estate; Connect with nature and themselves while going into the singular studio spaces.
Where has the concept come from?
The concept emerges from the ideology of Mind, Body and Soul connect, that inspired the Elmhirsts to select the site for setting up of the Dartington school. The root of this ideology emerges from Rabindranath Tagore, an Indian poet, writer and social reformer who inspired the founder Leonard Elmhrist with the idea of learning inspired from ancient Indian ideology, the connection of human and nature.
The ancient Indian ideology of studying in the forest and learning from nature, inspired the idea of solitude.
The concept is a culmination of human, connection with elements of nature which is inspired from the ancient Indian practices and the basis of ideology of Tagore.


What is the function of building?
The retreat is about experiencing nature in isolation, connecting and relaxing within the gardens. The whole experience emerges from the existing ideology; Mind Body, Soul that was foundation of Dartington school and the spaces around it. The series of buildings dotted around the estate are inspired from ‘Panchtatva’ (5 elements) that creates the essence of life in the universe. The 5 elements being Earth, Water, Fire, Air, Sky. Each building has spaces that are planned around one element and the function of the spaces is to experience an element and work in solitude in a studio inspired from that element.
Who is the building for?
The Dartington landscape has been an attraction for artists to stay, taking inspiration for their art, and this new function is for all the artists to visit for a week and work in studio space inspired from Indian mythologies and ideologies of Rabindranth Tagore.


Situated in South Devon, England, lies the distinctive and ancient Dartington Estate. In Devon, it is specifically located close to the town of Totnes.
The 1,200-acre Dartington Estate is made up of a variety of landscape features, including farms, gardens, woodlands, and cultural institutions.
Dartington Estate is a complex estate that combines natural, historical, cultural, and educational components. It remains an iconic and dynamic feature of the South Devon landscape, serving as a hub for education, sustainability, and the arts.





The ideology of creating a near to nature school was what excited the elmhrists after leonard elmhrists helped with a similar ideology school in India called ‘ Shantiniketan’
The image shows a brief timeline from the transfer of ownership of Dartington Hall to Elmhirsts to now. Leonard Elmhirst bought the land, with the guidance of Rabindranath Tagore his wife and he set up the Dartington school.
With time it expanded into a series of buildings with a common ideology of ‘Mind Body Soul connect’.
From the analysis, it was clear that the ideology was strongly portrayed in the working of the school till the death of Elmhrists, however, after a few years the ideology faded in management which was one of the reasons for the school to shut down.
Currently, the space is being used as a hotel stay; however, the foundation of Dartington Hall is not fully seen in it.
This project is an opportunity to retouch the initial ideology for which the school was known for.






Majority of hall being build in between 1300-1500
The additions were made by Emhrists were restoring the roof and additions to the exterior of the existing structure.
The alterations on the garden are documented in the further slides
In 1925, Leonard and his wife, Dorothy Payne Whitney, purchased the neglected 14th-century Dartington estate in England.
Together, they co-founded the Dartington Hall project, emphasizing progressive education, arts, and rural reconstruction.


A school embodied Tagore’s vision of holistic education. His philosophy emphasized Unity of Humanity, Education in Harmony with Nature, Art and Culture.
Rabindranath Tagore, the renowned poet, philosopher, and Nobel laureate, left an indelible mark on education and culture. His vision extended beyond literature and art to the establishment of unique educational institutions.






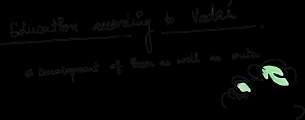





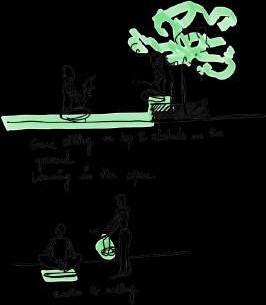







 Ancient Indian Ideology
Rabindranath Tagore
Leonard Elmhirst
Shantiniketan (Abode of Peace)
Established 1901
MIND BODY SOUL CONNECT
Dartington
Human connect with nature
Established 1925
Ancient Indian Ideology
Rabindranath Tagore
Leonard Elmhirst
Shantiniketan (Abode of Peace)
Established 1901
MIND BODY SOUL CONNECT
Dartington
Human connect with nature
Established 1925
The ideology connects to ancient gurukul(school in kingdoms) which was set up in the middle of the forest within the nature, where the disciples were given a room to share where they get personal and sleeping space, they were expected to study cross legged on the ground and the guru(teacher) would sit near a bark on a high platform as a sign of respect.
The students were expected to help in making, servicing the food to other students before eating themselves and everyone was expected to pray early in the morning together.


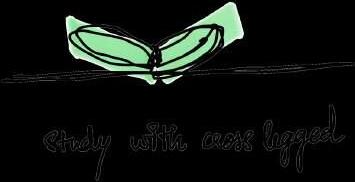



The analysis explains the soil type around Dartington hall being heavier soil, clayey loam. Aprt from that the bedroad around that area being slate which can be used when thinking about design materials.
The analysis below shows soil texture and soil type, Soil texture study tries to explain the soil around Dartington hall is sandy loam and heavy soil which is ideal for fertile growth on the land.
The analysis below graphically explains the bedrock types in the Dartington estate; the pink spots are the landmarks around the estate, as shown below the Dartington hall set on the hill surrounding slate which posses more porosity than tuff which is high porous clay found in small content around the estate




The intensity of cold northern wind finds its way into the site is less compared to the faster warm southern winds that is filtered due to the placement of trees on the site.
Plantations on the southwest are very important due to the strong winds

Thefastnorthwestwindsfilteredthrough theluchplacementoftreesandgentally glideoverthecontoors.
The air can be experienced by working with wind and its directions. Thus, from the above study and the diagram on the side, the experience can use strong winds from south west and cold ones from north east. These trees block the fast south west windsontothesite




The gardens are protected from strongest windsof southwestwithrichplacementoftreesof differentheights forbettereffects

Theplanningoftreesletthesoutheast windsfilter throughthe treesandso reducingitseffect.
The sun path explains the position at sun at 12 pm and sun path on particular days as shown in diagram. From the study it seems that due to spare placement of trees on the north east casts less shadow than the south.
That is an opportunity of working with the lighting in the design that can be soft during the summer and capture as much as in the winter when the days are short.


The diagram on the side tries to understand possible conditions that will be necessary to make the architecture. The diagram focuses on the contours on the site.
Dartington has a moving terrain which is an opportunity to utilize the heights and drops into a more detailed experience.
The map also has highlighted the probable areas if the design needs to play with a slopping terrain.

The map shows over flooding and the placement of Dartington hall. Apart from that the natural pond and drainage in the gardens flood as well when the river floods
The diagram on the bottom explains the contours and flow through the diagram. It also highlights the drainage in the bottom in the center of the gardens.

Dartington Hall
Dartington Gardens
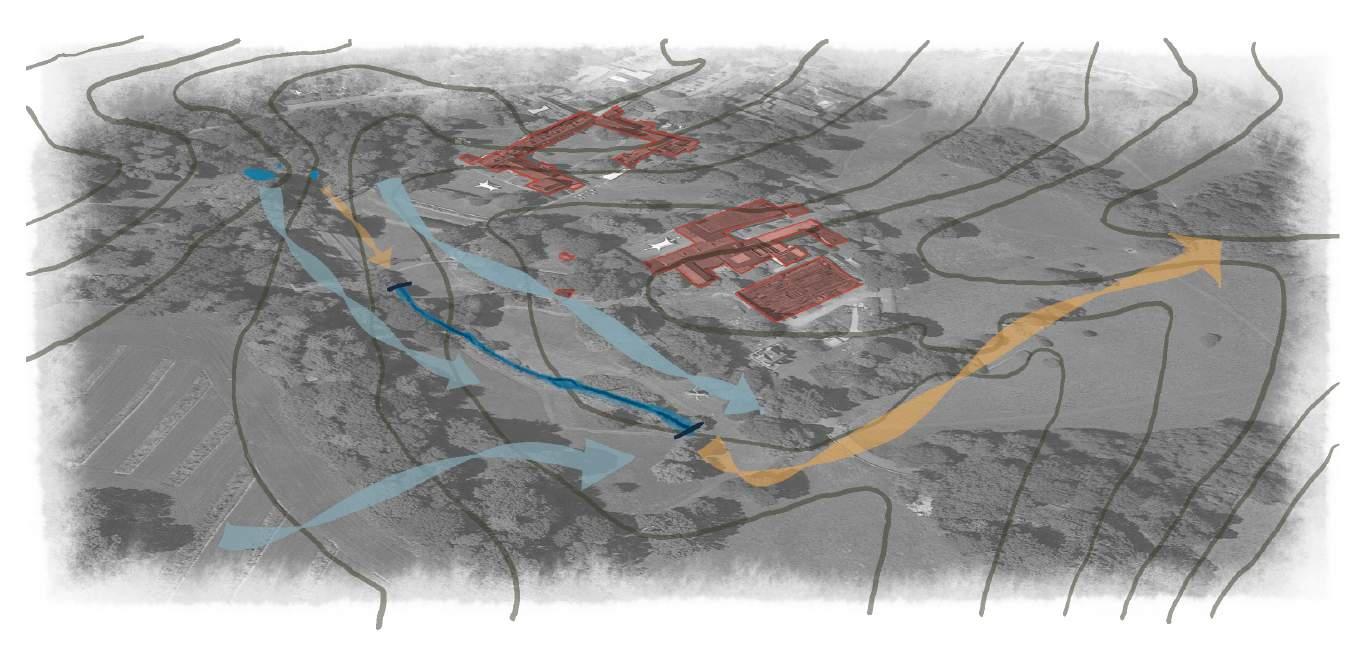

The flow of water below ground meeting the river

The water flows with the contours down
Wider Narrative
Being around people is so common that feeling of belonging and comfortability our own mind is necessary day to day. Nature has always had positive effect on not only our mood but memory, cognitive flexibility and attention. But with urbanization and the reduction of open landscapes, there is a need for spaces that cater to experiencing nature and countryside landscapes.
The project can be duplicated around the UK and little pockets spaces can be created which can be for experiencing nature alone and with friends and family.
The program is about experiencing being in solitude with nature. The Dartington gardens have always been a place that has kept the garden and experience of private gardens intact in all the regenerations over years. Dorthy had always kept the garden and updated it with new art and plants with seasons. And over years, the garden has been maintained to that level, However the gardens and Dartington have been an attraction for artists to stay, take inspiration from the landscape and exhibit their art and understanding in the art gallery owned by the trust.
And as the trust wants to expand the experience and revive the Dartington experience, this is a good opportunity for a solitary artist retreat. The retreat is about experiencing nature , connecting and relaxing within the gardens. The whole experience is circled around experiencing nature through ‘Panchtatva’(5 elements) that creates the essence of life in the universe and the life on it including humans. The 5 elements being Earth, Water, Fire, Air, Sky. The elements are present in human body through 5 human senses; Sight, Hear, Taste, Smell, Touch. And so, the program is about experiencing each element of nature, it will heighten the one or multiple senses. The journey is about living alone and going to different architecture spaces to experience elements which would be a singular experience but the presence of others will dictate it the journey.
The meals are to be planned from the garden, and everyonewill be using the dartington hall as their primary place of eating.. The meals will be in accordance with the program of satvik eating taught at Schumacher college and thus, not only a mental but a body detox which will drive the experience.
At the end of the journey, the artists are motivated to produced artwork from that experience and showcase in the Dartington gallery.
Detailed Panchtatva experience
5 experiential spaces but they can vary in levels according to the experience.
Light – the experiential structure can be 2 storeys where the experience of the passer on the top floor affects the experience of the other. So, the experience is resultant of company.
Fire – the experience is with heat and how being under, over, and around a fire feels like and the journey is like a maze where from the cold part you go steps down and reach the core area where you can see fire and feel the heat.
Earth – the experience is bare foot walking which not only makes you feel the texture but also makes the mind attentive due to walking on soft and hard surfaces. It’s an organic design with using the earth as a major building material. The walls can have imprint of hands which evolve over time.
Water – The experience with water is set to be on the existing natural stream where the step of water falling down will be exaggerated and the stone steps will echo the sound of flowing water which is very relaxing and the end point called ha-ha point will have a water body and seating around it to listen to falling water and relax.
Space/Sky – the experience of sky is about experiencing openness of the sky, drenching in the rain when the weather changes, observe changing skies and see the day pass. Sleeping on the ground around the grass and focus on the frame looking at sky and few different openings that focus on frames that interact with sky such as trees with sky, green contour with sky.
The living unit cater to one person need of sleeping, eating and contemplation space. It needs to be hidden away for a better solitude experience. People can hangout around it if they wish but the living spaces will cater to only the dimension of one.
The homogeneous nature of site with the surroundings makes one feel lost in the landscape, though in the same moment you feel like you found yourself away from the screens and car horns of the city. Looking at the contrasting trees communicating with sky makes one wonder about life and how many art and artists are trying to play with the feeling of peace in the hustle of life.
Becoming Moss
I lie on the ground, I open my mouth, I suck on a spoon, I enbrace a stone, A bettle crawls by, I empty my mind I stuff it with grass
I am green, I repeat
The sun is a drink the yellowest squash
I can’t get enough
I can’t get enough
I can’t get enough
I can’t get enough
I can’t get enough
I can’t get enough
by Elle Frears


Laying in the fresh water pond
The person here lays in the pond and observes the water seeping through the wall and the algae that goes due to the moist nature of wall. Just lying there observing the clouds pass by through a semi circular shaped cutout.




The activity of sitting in one of the niches in the remains of the wall near the private garden, looking at the framed view, observing the winds passing by listing to a radio which might recite the poem by Tagore for a couple of hours can be a peaceful experience.

Laying with the swan fountain
Personally watching the formation of ripples due to a leak in the fountain for a minute was a wholesome experience and thus the activity of getting your feet wet into the fountain and observing the water and its movements disrupting the reflection of sky and tree foliage in water each passing minute could be one of the experiences.

Being one with the burned tree
An old tree on the site which is semi burned and has a twist in the truck, contemplating the situations that might have formed it in this forms is an interesting experience. Watching the autumn leaves falling and covering the grass.
The sheet tries to understand the requirement of each space and a basic matrix is to understand the proximity between spaces.
After this diagram, the research reflected on creating spaces that are evolved from the ancient Indian teaching and thus the proximity of eating and washing spaces has been changed.
The ancient Indian forest school focus on study space and a different environment for eating and a complex for washroom away from those space. I have decided to follow that approach



The placement of the experiential space that caters to feeling air can be derived from this analysis.
The air experience criteria are;
Needs to be in Partly sheltered area: for experiencing wind/ air and then absence of strong sense of winds.
Present in Remoteness: so as to play with the sense of peace and not be disturbed by the traffic horns. And can experience bird calls
Opportunity for open skies: to frame the sky accordingly
Away from extreme cold: not affect peoples experience negatively during winter.
The orange circles shows the site possibilities, out of which the o1 is selected site;
It in the fields past the gardens but it is part of old pastorage land owned by dartington. It is optimum for experience with fast winds. It wont be able work with the north eastern winds due to the lush plantation at the end of gardens.
The building can be a jorney starting from the gardens north east and then going through the trees and ending at the field with strong warm winds from south west.

The sunlight and its path plays an integral part into the experiential space of the element light. After understanding trees, its shading and sun path at equinox, summer and winter solstice, the site selected is as below.
The light experience criteria are;
Combination of shaded and open to sky:
To allow the play of light and shadows in the experience
Allows play with color and transparency through materials
Place with sunlight throughout the year
The experience will have change in light throughout but darkness doesn’t affect much of the spaces and its functionality
Present in the sun path
So as the experience can start with sunrise and ends with a sunset, experiencing morning and evening skies and its light. It can experience bird calls
Out of the three probable site, The first option is down near the playground . Due to the slope and no trees it can be an optimum site for the experience.

The earth analysis is about starting the journey on the top and going through the land and having different experience with clay made rooms and rammed earth walls whose texture changes with experience.
The diagram on the side tries to understand possible conditions that will be necessary to make the experience connected to earth.
The light experience criteria are;
Contoured Space:
The level difference would allow the experience to move from underground as well as overground.
Allows play with color and transparency through materials
Open Space:
The planting plants as a part of journey.
Not many trees around; dont have to cut more than necessary roots.
Slopping Land:
The drainage and services would need a natural slope.
Out of the three site options selected according to the above program requirements; The site 03 and site 01 have contour that can be used for the program with trees around the site.
Site 01 seems like the better option cause of access to natural sunlight and steep contour that can be played around with.

The fire analysis is tries to
The diagram on the side tries to understand possible conditions that will be necessary to make the experience connected to earth.
The earth experience criteria are;
Away from trees:
The fire is a very dynamic space and thus to avoid fire incidents the proximity to trees should be far.
The journey might have open file space and thus an open land would be better instead of affecting any existing vegetation.
If the space is comparatively cooler then the fire’s heat can be used for creating an experience.
Site 01 seems in the open field which reduces the danger of fire spreading into grade 2 listed site.
The opening between trees channelize the cold dry winds into the site and thus the experience temperature can be controlled
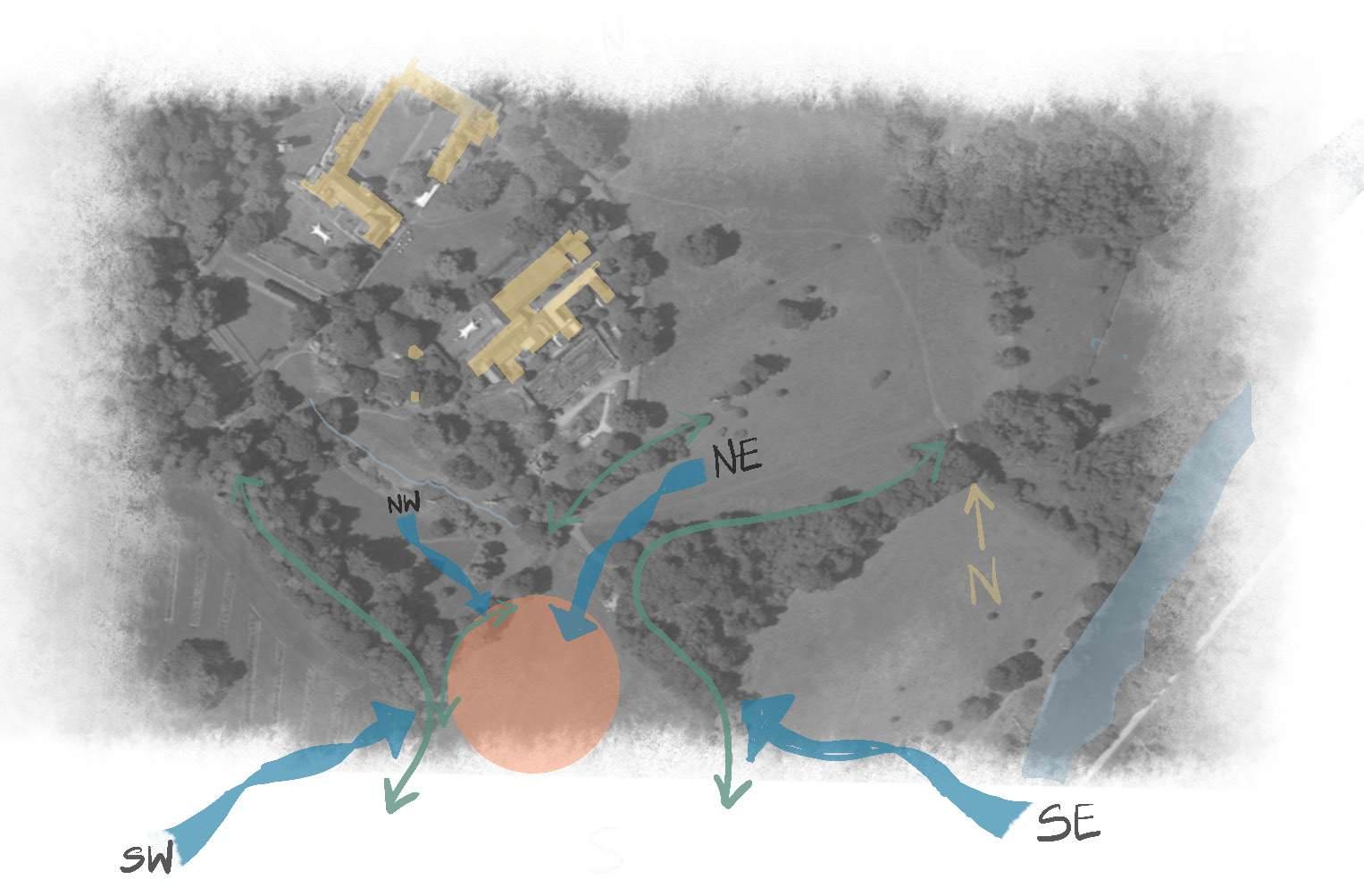
Program: Creative Retreat
Capacity: 60 artists
12 people per experience each day and 20 people per accommodation.
The walk into the program starts from the railway station to the Dartington accommodation through a scenic route and into the rooms that have views to the estate.
Each Day a group of 12 will be assigned to an element and they with then go to the experience in the same place for next days; giving 5 possible permutations.
The journey to each elemental space is shown in the zoning plan with the area the experience will be placed on site which is a resultant of different analysis for each elemental space.

The three buildings have singular rooms which would be where people arrive on the day 01.
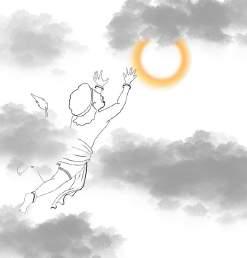



Using Wind to transport Hanuman, the child of Vayu (Air) God thought of sun as a fruit and traveled into atmosphere to eat sun cause he was hungry.
Huge Attack
Indra the god of gods is angry by Hanuman and punishes him by hitting him with thunderbolt and killing him.
Elimination of air from earth
Vayu god is angry on death of his son and stops the air flow, making humans and animals die on earth.
Shiva, god of life revived Hanuman’s life in order to revive the air on earth.

CONCEPT
The idea behind wind studio is experiencing wind and listening to gush channeled air into the space. One feels like they are working into the space where they can only hear the wind and its effects on materials.

Long walk (in the direction of wind) (Journey)
Gush of Wind (wind hitting the face and noise of moving wind)
(Feeling of space without air )
(Being pushed out by wind pressure)

The narrative came from an Indian mythology of a wind god child ‘Hanuman’ as narrated above. From the narrative, I have derived few outcomes and then came up with the journey from those outcomes.
JOURNEY
It is designed to be an experience that starts with walking away from the trees that protect the strong south west winds, entering the building through small but heighten entrance and walking into the central space which has a big conical metal cup that funnels the air into the space, the person standing near it can feel the gush in their foot and body. after experiencing this powerful wind when one walks the exit is small door and due to the air pressure, one feels like they are thrown out by the power of wind.
The Plan shows the flooring and furniture layout of the interior space cut at 1600mm. The studios are arranged around the main wind building so as the arrangement can channel wind and one can have unique walking experience according to wind on a certain day.
The section is cut through the studio and the main building and the studio around it , the studio are timber structure on concrete foundation where as the main building is a grid shell structure with metal exterior







LOAD DIVISION DIAGRAM


THE hollow metal cone hangs from the ceiling through cables that keep it in tension , and as the main structure is conical the load will get radially divided.
To make the structure even stronger the metal sheet is corrugated and cylindrical pipe support hold the form from the inside. This hollow pipe also adds to the sound of the fast blowing wind in the experience similar to the singing ringing tree.
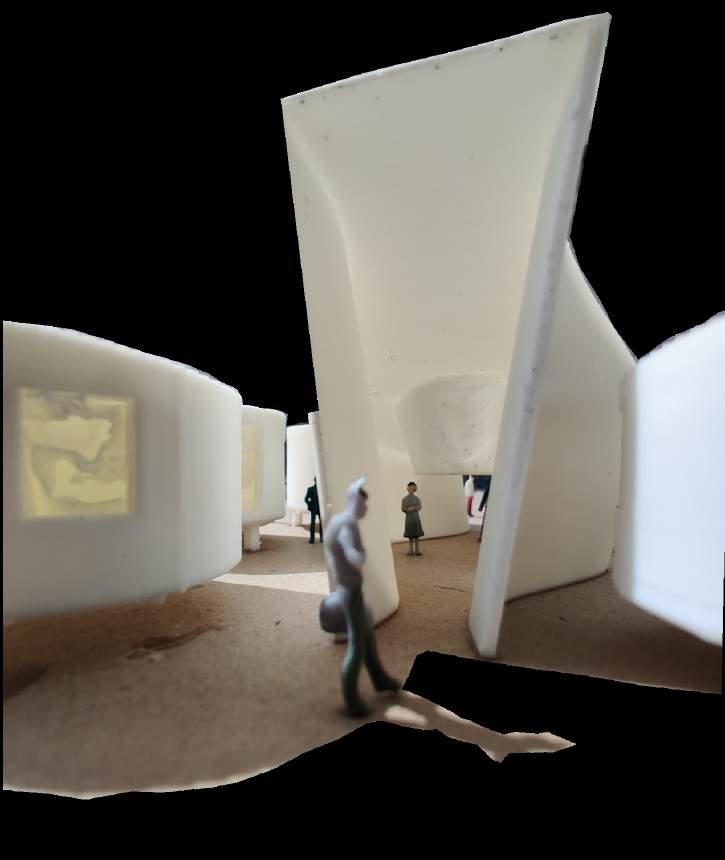
KEY FRAMEs FROM RAMAYAN

Depart into the forest Accepting Duty
Rama, his wife Sita and his younger brother Lakshman depart into living in forest for 14 years to follow a promise made by their father to one of his wives

Sita Abducted by Ravana Abduction from home
Ravana abducted Sita from the safety of her hut in forest when Rama and Lakshmana were away hunting for food.

Sita walking through fire Character Testimony
Sita walking through fire to prove her purity and devotion to Rama after the society is accusing her of infidelity after being in Ravana’s prison.

Sita asking earth to swallow her Departure being one with earth
Sita departs by praying to earth to swallow her after her kids accept Rama as his father; and she was forced to testify again to prove her innocence to return to kingdom Fire used as symbol to prove innocence and purity. Birth and death by earth.
Abducting existing Character Development Death
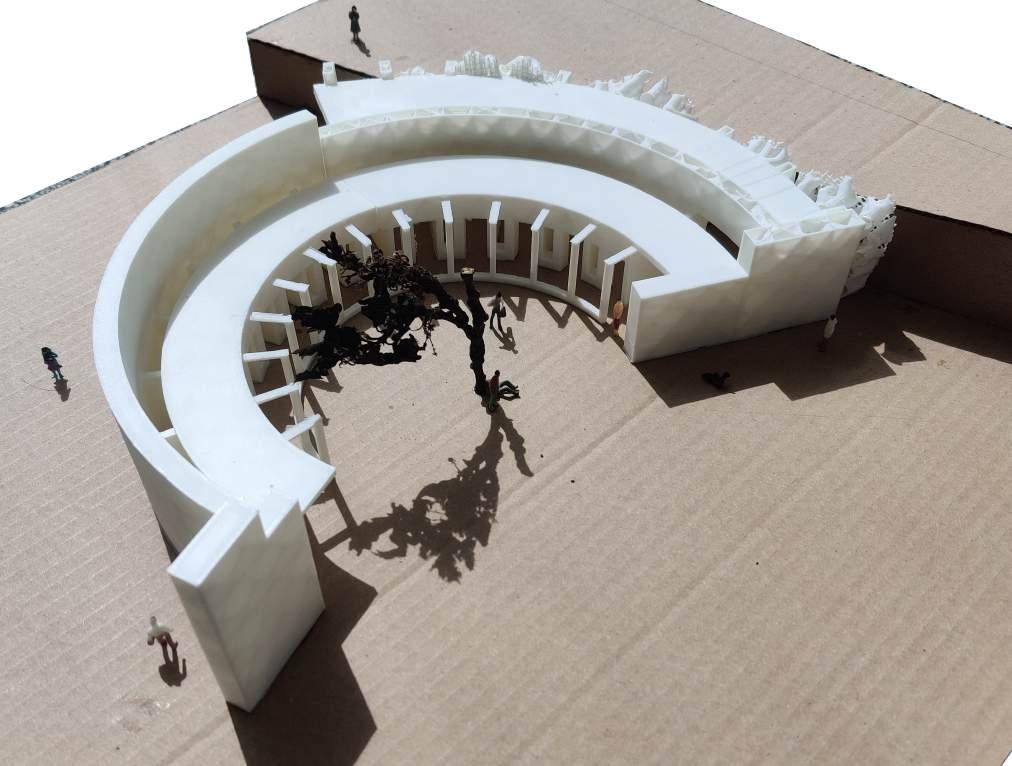
CONCEPT
The idea behind earth studio is to be with the earth and sit on the ground, it is a tactile space which has different light as well as material qualities.
STORYBOARD

Leaving; being one with ground
A ramp down the space and moving into the
narrative came from an mythology called
Sita who is the daughter of goddess of earth

penetrating into earth when asked to prove her character purity.
JOURNEY
The journey is derived from the story by creating story board of the key frames from the mythology and making a smooth connection between them. One enters from an opening which is under an existing contour that has been elaborated to make one feel like they are walking into earth. And after that they reach this open light space that is a courtyard. The studios are centered around that courtyard with a tree at its focal. The studios don’t allow any furniture and thus the table is an extension of the wall and artists are expected to sit on the ground. It is derived from the concept of studying under the tree.
DRAWINGS
The plan explains the circulation in the space with a simple layout of the studios. However, the section is cut through the entrance corridor which shows the detail of a retaining gabion wall which is not only structural but also desperses light into the space and setting the scene of walking into the earth. The studio offer a sky light above the study space to get natural light and the circulation around the tree is open with a corridor of wire space grid with plants that can grow over it and affect the transparency between the building and nature.







Precedence Study
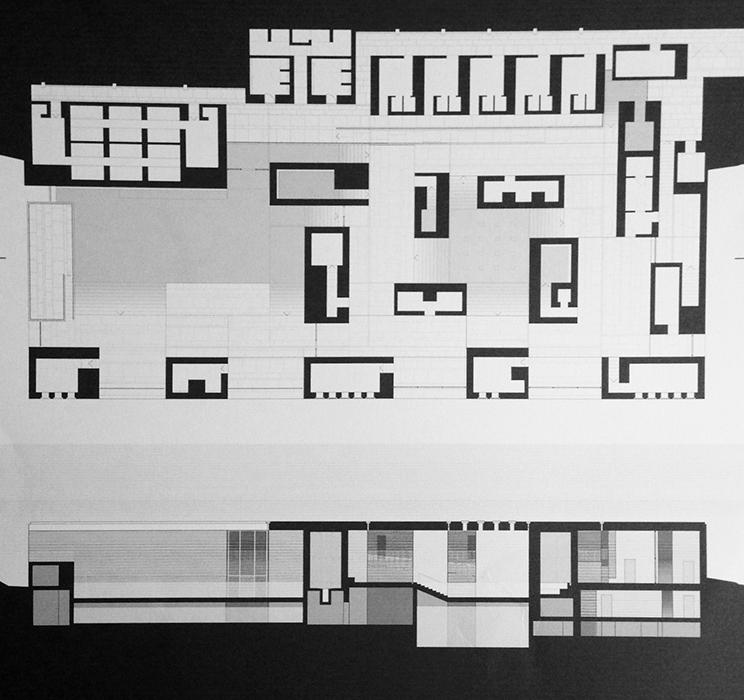



EXPERIENCE THE WARMTH OF FIRE
KEY FRAMEs FROM HOLIKA

Jealous King
King jealous of Lord Vishnu
The demon king who believed himself as indestructible was jealous that his son prays to Lord Vishnu and not him.

Perished in Fire Holika disappeared in fire
Even though Holika had a special power to be unaffected by fire, she got burned because of her ill intentions to kill her brother.

Focus on Meditation Prahlad Protected from fire
The child kept meditating even when he was inside the fire, his trust on his sister and focus on mediating to higher power saved him.

Celebrate Holi Pray to the Bonfire
The festival is celebrated for the win of righteous, also gets the communities together to create a big bonfire that is prayed by them together.

CONCEPT
The Fire studio is about experiencing effects after fire and the heat, warmth levels that comes from it. Its about a lively space that will is felt different in different seasons
STORYBOARD

02. Destroyed Barren land (Jealousy leading to destroyal)
03. Admist the Heat
04. Destroyed and burned
(Destroyed remains and walk through charcoal to get past to studio)
05. Focused Meditation (Studio space heated)
06. Destroyed and burned
(Destroyed remains and walk through charcoal to exit)
07. Revival

The narrative is derived from a mythology of Pralad who used to believe in god and when had to sit in fire , his prayer and meditation saved him. The story board is derived from his experience where as the material palate is derived from the fire and its effects.
JOURNEY
The journey is from a building that is cool to a very small entry to an insulated hot interior where walking around a electrically heated false fire to walking in flooring thats charcoal power to reach the studio where the person works in the charcoaled space. the idea of charcoal is to see other peoples foot steps and a gray building circled around a dried tree out in the open.
DRAWINGS
The plan is showing the exaggerated flooring and the circulation that would take place in the space. The sections is detailed to focus on the key movement spaces which are gonna have natural lighting making it feel like the roof is floating. Apart from that the rammed earth walls are laid on a raft foundation. The flooring is wooden planks that change to charred timber in the charcoal feel area with charcoal powder on top of it.




FEEL THE WATER ON YOUR SKIN
KEY FRAME STEP WELL






CONCEPT
The water studio is planned to be a journey into the experience of water, its feel, waves , sounds, all aspects of it cover the work space. It acts as a white noise and adds to the soothing experience.
STORYBOARD

01.
to river (walk on the ramp towards the river) (Journey)
02. Stepping Down (Stepping down towards water) 03.
(Refreshing walk to the studio ) 04.
around water (Observing the ripples of water, like meditation)

The narrative of water studio is developed from the experience and use of the step wells which were not only used for cleansing but also for events and socializing thus becoming integral part of lifestyle.
JOURNEY
The journey is a long trail towards the river and then at the end of the trail is an open to sky step structure which is facing the river, and at the end of it is a natural well that is used to pump water to the side spaces of the structure. The studios are situated on the two ends in a gentle ramp with the route that is feet deep in flowing water. The studios have channels that circulate the water which makes the experience derived it.
DRAWINGS
The plan is cut from the second landing of the step well from which it divides into 6 studios each side. The end hexagonal landing in the step well is planed with the natural contours of the land and making it a small walk from there to the flowing river. And the section is cut through the studios, showing the contours and water landing in section



STEP WELL
LOCATION: AHMEDABAD, INDIA
ARCHITECT: LE CORBUSIER
RELEVANCE: FORM, PURPOSE, STRUCTURE

BRION CEMETERY
LOCATION: ALTIVOLE, ITALIA
ARCHITECT: CARLO SCARPA
RELEVANCE: WATER CHANNELS, FLOW OF WATER, MATERIALITY














towards Sun


The connection of human body to the sun and the the light dividing
The Start of the day and how sun’s energy affects the human energy.
affirmations to start the day
The study is under tree which shades from light but at the sametime give dispered natural light throughout the day to work.
CONCEPT
The light studio focuses on working in a well lit space with a space that has dramatic light effects around those spaces. Its experience the rising sun as well setting sun
STORYBOARD

The end of day is sitting with lighting diya, praying to god and reflecting on the day, accepting the gratitude.


The narrative of water studio is developed from the daily experience’s of life in the student who used to study in forest. Ancient science suggests making the day according to the sun and weather. And thus, this journey is experiencing light in a closed space
JOURNEY
The journey is a short walk from the existing playhouse on the site to the building thats rising from the contours. The walk into the building towards a gallery that overlooks the gardens and frames the rising sun in all seasons in a different way, to walking into the studio and working with refections of natural light and ending the day under a shaded area in the lawn looking at the sun and reflecting on the day.
DRAWINGS
The plan shows the designed circulation and cuts through the light-well which has a glass brick wall behind it which disperses the natural light evenly and with a unique reflection on the gray concrete walls. The section tries to draw attention on the shape of the building and its roof structure which has inverted beams sandwiched between concrete slabs. Apart from that the central are as a staircase with small punctures in the roof clad with metal pipe for a dynamic shadow. The idea is inspired from Firminy church designed by Corbusier Sun God



MILL OWNER’S ASSOCIATION BUILDING
LOCATION: AHMEDABAD, INDIA
ARCHITECT: LE CORBUSIER
RELEVANCE: SLAB STRUCTURE, CORTAN STEEL WALL, FACADE WALL
EXISTING SITE INFORMATION



























design was commissioned to become the headquarter of textile in Ahmedabad. And Le Corbusier designed it to be this modern building rectilinear building with spaces divided by smooth curves.
Positive Points
- The use of light and shadow throughout with monotonous materiel makes the experience feel dramatic.

- The facade acts as a sieve to get the light without any harsh sun. This is the effect I plan on using when designing the spaces.
- The use of curved roof and organic form of the spaces is what I would like to explore in my design.
Negative Points


- The use of facade is not as influential with the interior space which makes it less dominant in the design, would like to use the natural light into the space and then use the reflection and refraction for further effects in the building.

An intimate entrance expanding in the space as suggested in precedent. Inverted beams to support the curved roof, to not let the structural grid affect the space.
use of roof light for a light well and then the studio spaces disperse the light.


Structural exploration
The following diagrams shows different beam grid and column types that were explored to finalize the ceiling for the light studio


















REFLECTED CEILING PLAN

Precedent - book Sensing Spaces


Exploring Design through plan and sections








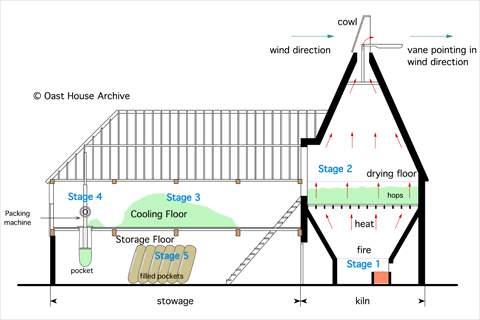




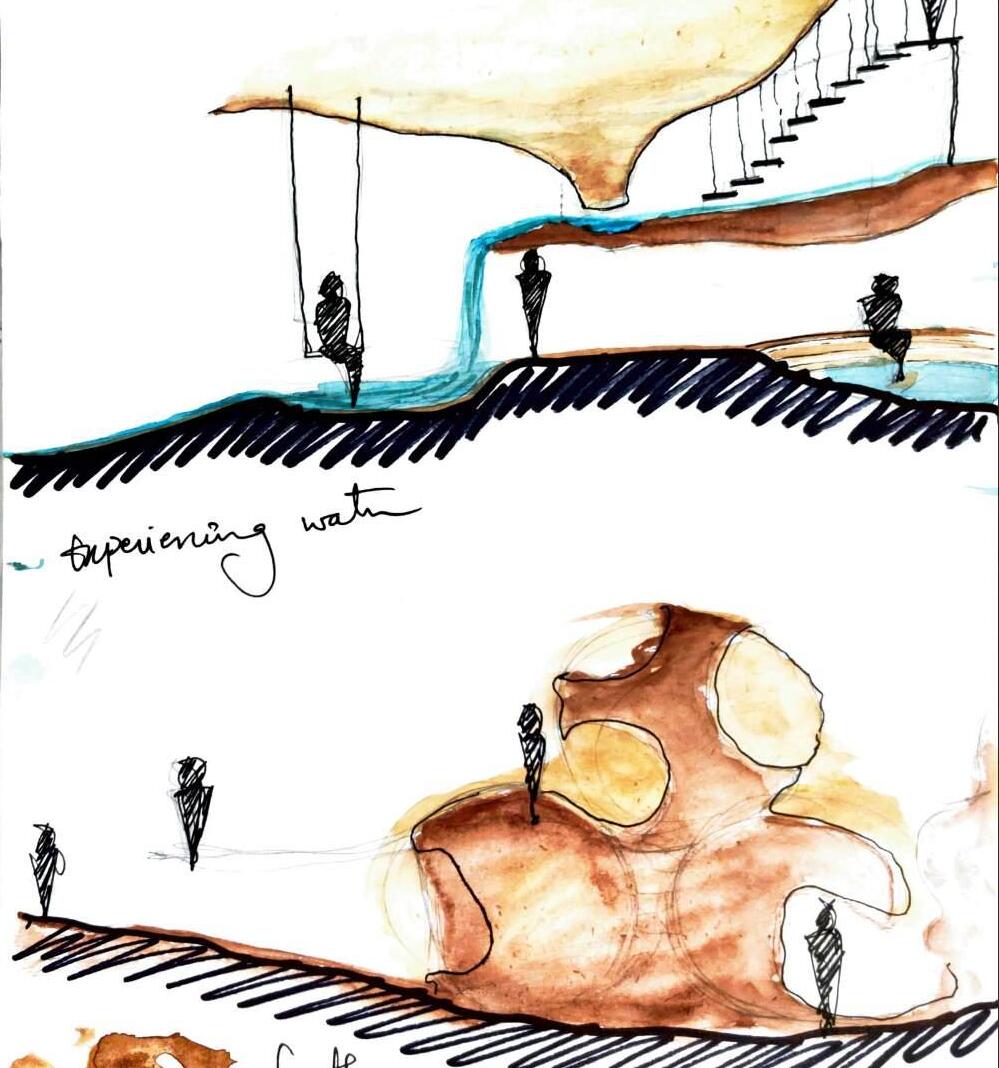
Design evolved from site exploration
Model Exploration

the model was a trial of creating rammed earth wall effect with clay and using wire mesh as support to create organic shape model.
However the layers did not match and the wire mesh sags due to the weight of the clay and so I learned little about making the rammed earth walls thicker to get the effect.


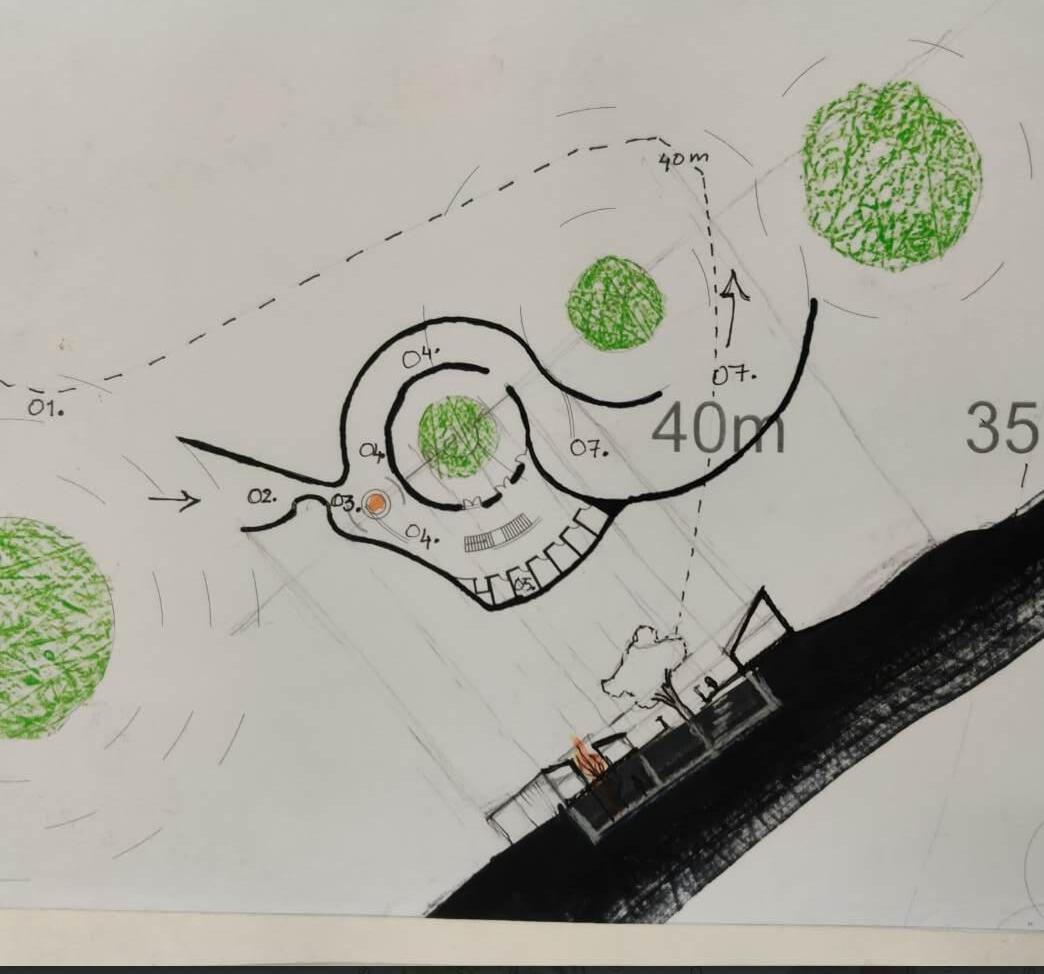
Material Exploration



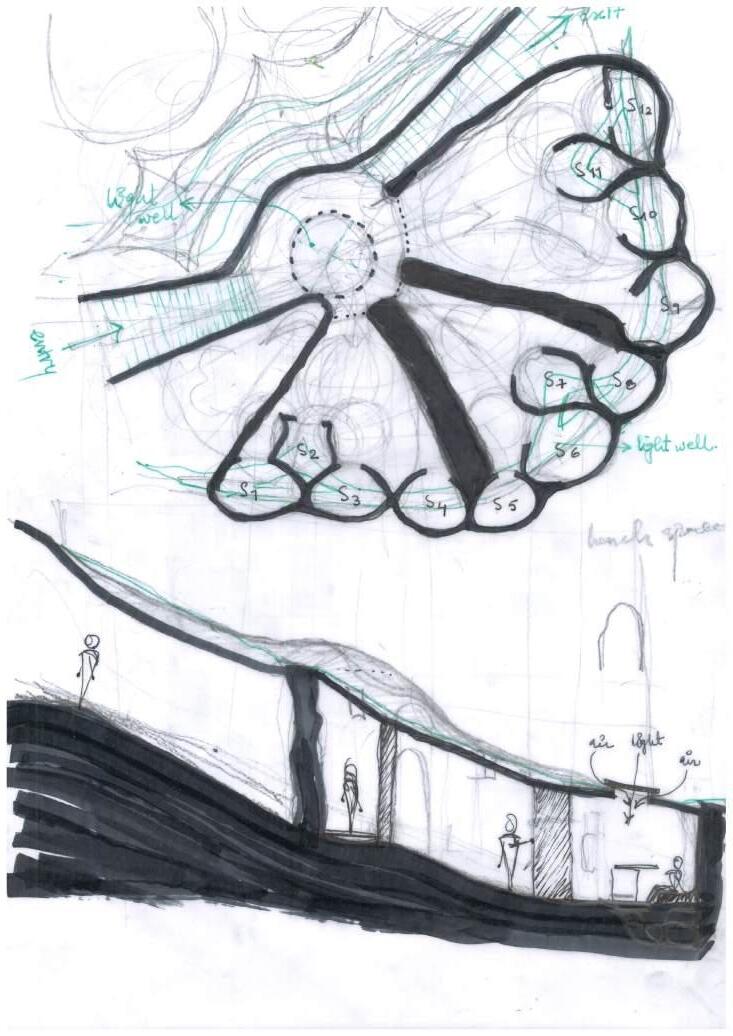

The failed model of making a rammed earth slab is photographed aside. The wall was potential thin and thus made the slab to crack. Apart from that the water content should have be more.
The wooden peiece was to try and get the timber grains on the slab for more dramatic effect. However, the grains vere to small and the timber was not rough enough to catch the texture of timber.
The first image does show little timber texture, suggesting it being possible
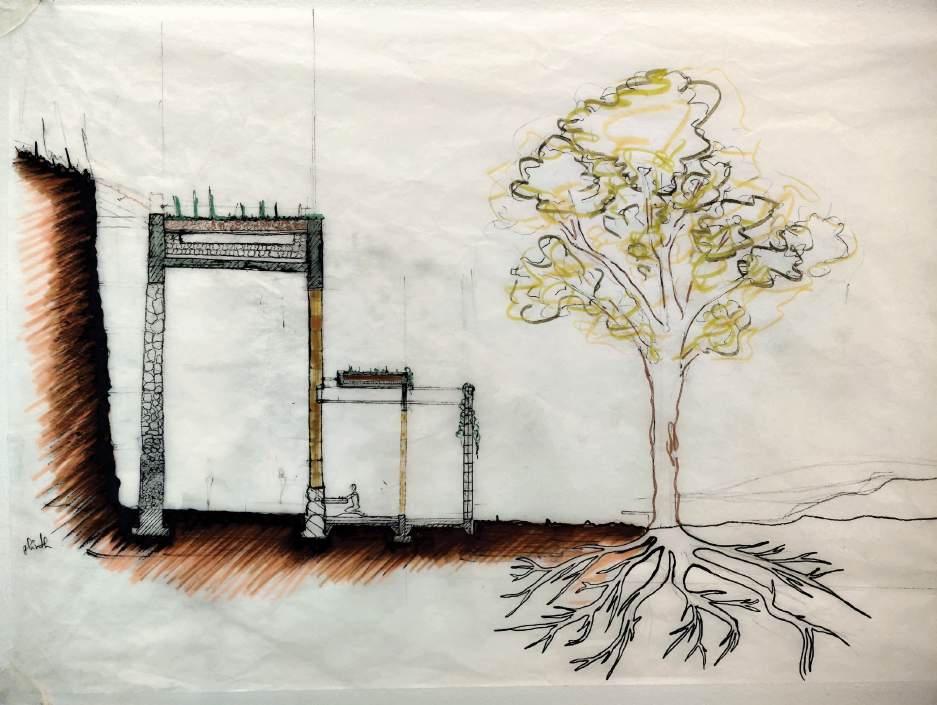

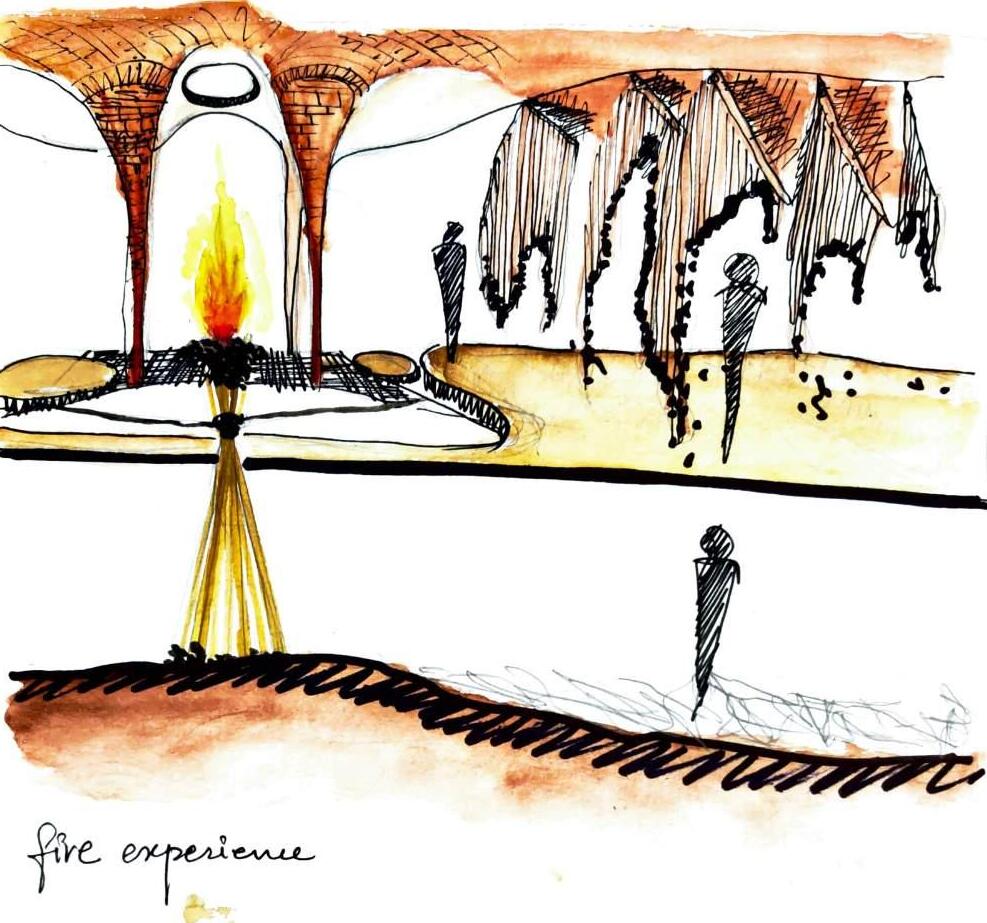




















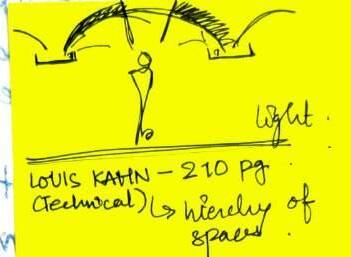


















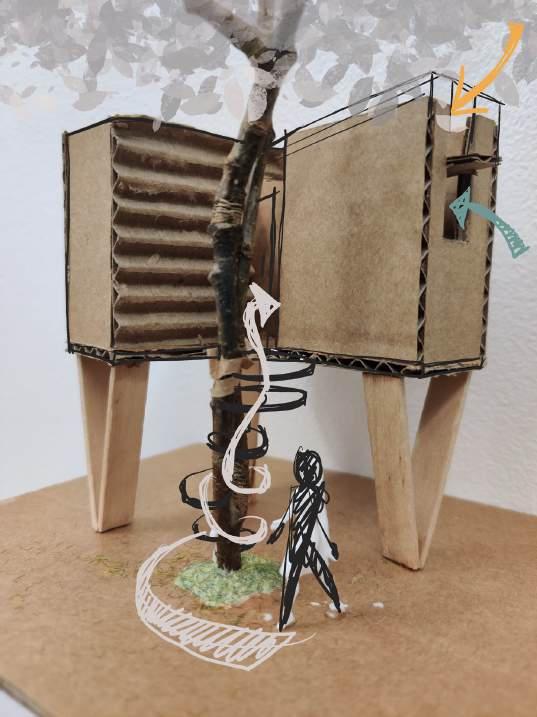


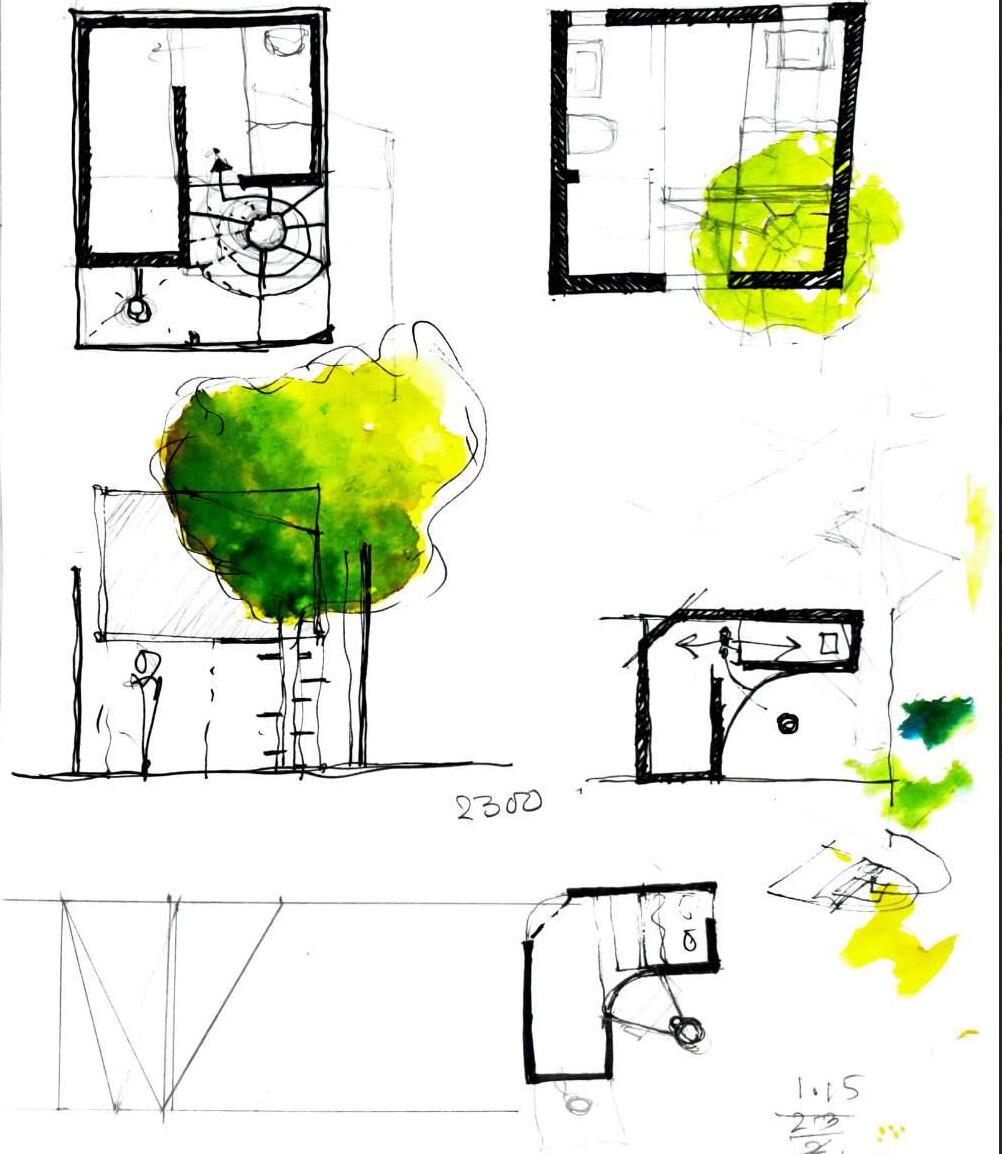


Neima, A. (2021). The Utopians. Pan Macmillan.
Young, M. (2019). The Elmhirsts of Dartington. Routledge.
BRIDE, M. (n.d.). A Life At Dartington Mary Bride.
Plummer, H. (2012). The architecture of natural light. London Thames And Hudson. Holden, R. and Liversedge, J. (2011). Construction for landscape architecture. London: Laurence King Publishing.
Pare, R. and Press, P. (2017). Tadao Ando : the colours of light. London: Phaidon.
Littlewood, M. (2012). Landscape Detailing Volume 4. Routledge.
Littlewood, M. (1993). Landscape detailing. Oxford ; Boston: Butterworth Architecture.
Zumthor, P. (1998). Peter Zumthor : thinking architecture. Baden, Switzerland: Lars Muller.
Radford, A., Amit Srivastava and Morkoc, S.B. (2014). The elements of modern architecture : understanding contemporary buildings. London: Thames & Hudson. Littlewood, M. (2012). Landscape Detailing Volume 1. Routledge.
Littlewood, M. (2013). Landscape Detailing Volume 3. Routledge.
issuu.com. (2022). From the Ground Up - Research on Rammed Earth and Timber for a Residential Building by Tobias Helmersson - Issuu. [online] Available at: https://issuu.com/tobiashelmersson/docs/tobias_helmersson-from_the_ground_up#google_vignette [Accessed 10 May 2024].
Sveiven, M. (2011). Bruder Klaus Field Chapel / Peter Zumthor. [online] ArchDaily. Available at: https://www. archdaily.com/106352/bruder-klaus-field-chapel-peter-zumthor.
Divisare. (n.d.). Peter Zumthor, Rasmus Hjortshøj - COAST · Bruder Klaus Feldkapelle. [online] Available at: https://divisare.com/projects/349303-peter-zumthor-rasmus-hjortshoj-coast-bruder-klaus-feldkapelle.
www.architecturedevon.co.uk. (n.d.). Dartington Hall Estate | Architectural consultancy Devon. [online] Available at: http://www.architecturedevon.co.uk/detail.php?Id=20 [Accessed 10 May 2024]. isha.sadhguru.org. (n.d.). The Fire Element – 4 Types of Agni. [online] Available at: https://isha.sadhguru.org/en/ wisdom/article/fire-element-four-types-of-agni.
issuu.com. (2014). Blue 02: Systems and Structure by Grimshaw - Issuu. [online] Available at: https://issuu.com/ grimshawarchitects/docs/blue_02.
www.visitlancashire.com. (n.d.). Singing Ringing Tree - Panopticon - Arts, Crafts & Galleries in Burnley, Burnley - Visit Lancashire. [online] Available at: https://www.visitlancashire.com/things-to-do/singing-ringing-tree-panopticon-p66560.
ArchDaily. (n.d.). Gallery of Japan’s Art Islands: The Work of Tadao Ando in Naoshima - 46. [online] Available at: https://www.archdaily.com/964675/japans-art-islands-the-work-of-tadao-ando-in-naoshima/60df6d3fa6a838490d263f35-japans-art-islands-the-work-of-tadao-ando-in-naoshima-photo [Accessed 10 May 2024].
Trust, D. (2015). Gardens blog: Unearthing the ‘Holy Well’. [online] Dartington Trust. Available at: https://www. dartington.org/gardens-blog-unearthing-the-holy-well/ [Accessed 10 May 2024].
login.oxfordbrookes.idm.oclc.org. (n.d.). Shibboleth Authentication Request. [online] Available at: https://inspiration-detail-de.oxfordbrookes.idm.oclc.org/Download/document-download/id/58b67deec5e61 [Accessed 10 May 2024].
ArchDaily. (n.d.). Gallery of Giannis Giannoutsos Designs a White Chapel for Rural Greece - 1. [online] Available at: https://www.archdaily.com/913396/giannis-giannoutsos-designs-a-white-chapel-for-ruralgreece/5c8fd964284dd1e494000709-giannis-giannoutsos-designs-a-white-chapel-for-rural-greece-image?next_ project=no [Accessed 10 May 2024].
Harke (2016). A T E L I E R L O G: Andy Goldsworthy #4. [online] A T E L I E R L O G. Available at: https://atelierlog.blogspot.com/2016/02/andy-goldsworthy-4.html [Accessed 10 May 2024].
Rammed Earth Enterprises. (n.d.). Rammed Earth Technical Information. [online] Available at: https://www. rammedearthenterprises.com.au/rammed-earth-information-for-professionals/.
login.oxfordbrookes.idm.oclc.org. (n.d.). Shibboleth Authentication Request. [online] Available at: https://inspiration-detail-de.oxfordbrookes.idm.oclc.org/Download/document-download/id/58b67deec5e61 [Accessed 10 May 2024].
GinoRinaldi. (n.d.). Church at Firminy. [online] Available at: https://ginorinaldi.com/spolia-1-1 [Accessed 10 May 2024].
Divisare. (n.d.). LE CORBUSIER, Cemal Emden · Mill Owners’ Association. [online] Available at: https://divisare. com/projects/373468-le-corbusier-cemal-emden-mill-owners-association.
Souza, E. (2010b). AD Classics: Convent of La Tourette / Le Corbuiser. [online] ArchDaily. Available at: https:// www.archdaily.com/96824/ad-classics-convent-of-la-tourette-le-corbuiser. IMAGE REFERENCES
All the work apart from referenced is my own work. Images used in diagram on page 9 Dartington Trust. (n.d.). Our History. [online] Available at: https://www.dartington.org/about/our-history/ [Accessed 10 May 2024].
Robinson, A. (2019). Rabindranath Tagore | Biography & Facts. In: Encyclopædia Britannica. [online] Available at: https://www.britannica.com/biography/Rabindranath-Tagore.
Fig01
Met Office. (2024). Dartington Hall Grounds (Devon) weather. [online] Available at: https://www.metoffice.gov.uk/ weather/forecast/gbvrh0cxc#?date=2024-05-10 [Accessed 10 May 2024].
Fig 02
Digimap (2024). Digimap. [online] Edina.ac.uk. Available at: https://digimap.edina.ac.uk/. Fig 03. Maheshwari,P.(2023) Plan and section.(Image).Website:Issuu.
Fig 04.
Maheshwari,P.(2023) Plan and section.(Image).Website:Issuu.
Fig 05.
ArchDaily. (n.d.). Gallery of Architecture That Hides Stories: A Look at the Brion Tomb by Carlo Scarpa - 30. [online] Available at: https://www.archdaily.com/991218/architecture-that-hides-stories-a-look-at-the-brion-tomb-bycarlo-scarpa/633dc955dd0b89061383fd98-architecture-that-hides-stories-a-look-at-the-brion-tomb-by-carlo-scarpa-photo?next_project=no [Accessed 10 May 2024].
Fig 06.
Atlas, S. (2020). The Brion Cemetery, Carlo Scarpa. [online] Senses Atlas. Available at: https://www.sensesatlas.com/ the-brion-cemetery-carlo-scarpa/.
Fig 07,8,9,11
ArchDaily. (n.d.). Gallery of AD Classics: Mill Owners’ Association Building / Le Corbusier - 19. [online] Available at: https://www.archdaily.com/464142/ad-classics-mill-owners-association-building-le-corbusier/52b7cd9ee8e44ee5c7000185-ad-classics-mill-owners-association-building-le-corbusier-?next_project=no [Accessed 10 May 2024].
Fig 11.
Divisare. (n.d.). LE CORBUSIER, Cemal Emden · Mill Owners’ Association. [online] Available at: https://divisare. com/projects/373468-le-corbusier-cemal-emden-mill-owners-association.
Fig. 12,13
Ryan, R. (1997). Thermal Baths in Vals, Switzerland by Peter Zumthor. [online] Architectural Review. Available at: https://www.architectural-review.com/buildings/thermal-baths-in-vals-switzerland-by-peter-zumthor.
Fig. 14
www.geograph.org.uk. (n.d.). Geograph:: Oast Houses. [online] Available at: https://www.geograph.org.uk/article/ Oast-Houses.
Figure 15-25
ArchDaily. (2015). Refuge Lieptgas / Georg Nickisch + Selina Walder. [online] Available at: https://www.archdaily. com/606567/refugi-lieptgas-architektin-aam.
Fig 26 Casaluisbarragan.org. (2019). CASA LUIS BARRAGÁN. [online] Available at: http://www.casaluisbarragan.org/ eng/en_index.html.