DEVOTODESIGN.IT
WHAT WE DO:
WE DESIGN SPACES
WE ENGINEER SOLUTIONS
WE DELIVER CUSTOM-MADE INTERIORS
WHO WE ARE:
ENGINEERS AND ARCHITECTS
SKILLED JOINERS
SKILLED FINISHERS
SKILLED TECHNICIANS
PASSIONATE PROFESSIONALS
THAT LIKE CHALLENGES.
WHAT’ S NEXT?
COSA FACCIAMO: PROGETTIAMO SPAZI, INGEGNERIZZIAMO SOLUZIONI, REALIZZIAMO INTERNI SU MISURA.
CHI SIAMO: INGEGNERI ED ARCHITETTI, FALEGNAMI, VERNICIATORI E TECNICI QUALIFICATI. PROFESSIONISTI APPASSIONATI CHE AMANO LE SFIDE
DESIGN
OPPORTUNITY REALIZATION
Consulting
Contracting Manufacturing
Designing
Engineering
Project Management
Consulting (Pmc)
CULTURAL
8. NATIONAL MUSEUM OF QATAR
16. NUVOLA CONVENTION CENTRE
20. QATAR OLYMPIC AND SPORTS MUSEUM
24. PONTIFICAL LATERAN
UNIVERSITY OF ROME LIBRARY
28. BIBLIOTECA HERTZIANA
32. GLOBE THEATRE
36. FACULTY OF ARCHITECTURE, UNIVERSITY LA SAPIENZA ROME
38. MUNICIPAL LIBRARY OF BASSIANO
40. MOI IMMIGRATION BUILDING
AUDITORIUM
42. MOSQUE OF ROME
HOSPITALITY
46. RHINOCEROS ALDA FENDI FOUNDATION
52. ROME LUXURY SHORT
RENTAL APARTMENTS
56. GRAN MELIA VILLA AGRIPPINA
60. HOTEL ROYAL BISSOLATI
62. CIVILIAN HOTEL
64. GRAND MASTER SUITES
68. COCO PLACES
70. DOM HOTEL ROME
72. HAMPTON BY HILTON EAST ROME
PRIVATE HOUSES
76. VILLA O
78. BEN MAIMON APARTMENTS
82. VILLA P
84. VILLA K
88. THE BENSON
90. VILLA M
92. MONTICELLO HOUSE
DESIGN
98. MAXXI MUSEUM
102. VERTIGO BANYAN TREE DOHA
108. MUSÉE DU QUAI BRANLY
112. MENTIROSA
116. PDV/01 SHOWROOM
118. TABARKA BEACH HOTEL DESK
122. ADR INFO POINTS
124. GOLDEN JUBILEE
126. LONDON DESIGN WEEK 2023
128. FÒLIA
WORKPLACES
132. GAZPROM HEADQUARTERS
134. SOUL MOVIE
136. ENEL
138. IDEA FIMIT HEADQUARTERS
140. ETHIOPIAN MINISTRY OF FINANCE
142. MAISTO ROME
RETAIL
146. TITTARELLI
150. DAVIDE CENCI
154. PARADISI BOUTIQUE
156. ANTEPRIMA TEMPORARY STORE
158. TERINO
7
FOOD
162. IL MARGUTTA
166. PER ME
170. CAFÉ 875
174. NUVOLA WORKSHOP AND BOOKSHOP
178. IS-SUQ TAL BELT
182. OTTELIO
186. LINEA & TYPO MAXXI
188. MARENNÀ ASSAGGI
192. CAVIAR MILAN
194. MAMMA MIA!
8
INFRASTRUCTURES
200. A LINE ROME UNDERGROUND
202. QATAR RAILWAYS FEASIBILITY STUDY
204. B1 LINE ROME UNDERGROUND
2 5
3 6 1 4
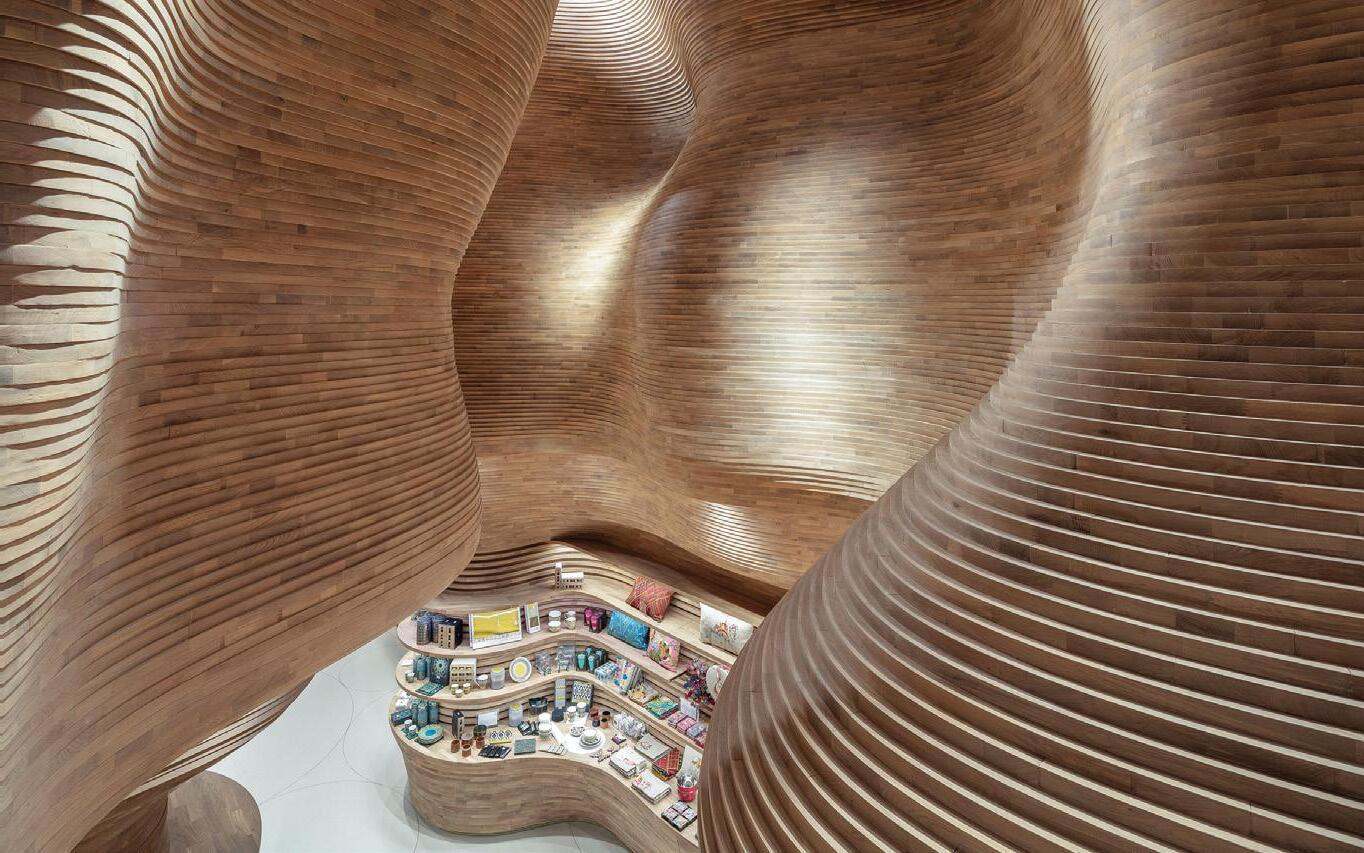
CULTURAL 1
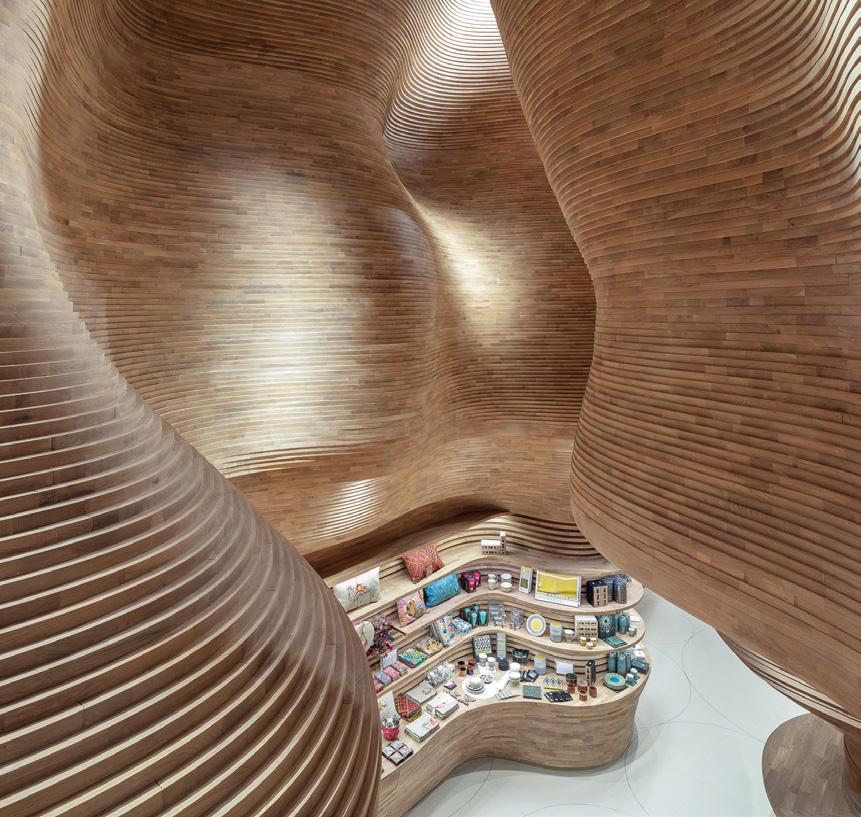
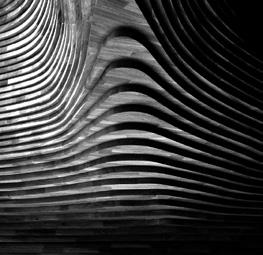
NATIONAL MUSEUM OF QATAR
LOCATION / DOHA - QATAR
DATE / 2015 - 2019
CLIENT / IMAR TRADING & CONTRACTING
DESIGN / KTA KOICHI TAKADA ARCHITECTS
La Devoto Design si è occupata del fit-out della zona food&leisure, il cui design è stato affidato allo studio nippo-australiano di Koichi Takada.
Il landscape qatarino ha improntato il concept degli interiors disegnati da Takada che ricreano le geometrie e cromatismi del deserto con canyon e le dune.
Devoto Design took care of the fit-out of the food&leisure area, designed by the Japanese-Australian firm Koichi Takada architects.
The Qatari landscape influenced and marked the concept of the Interiors designed by Takada, reproducing the geometries and chromatism of the desert, its canyons and dunes.
1 11 CULTURAL 1 10 CULTURAL
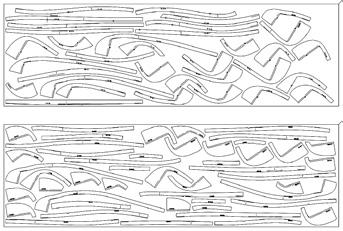
MORE THAN 40.000 STRIPS
WERE ENGINEERED AND INSTALLED TO CREATE THIS WOODEN CANYON
Il Gift Shop e Children’s Gift Shop, infatti, sono spazi con proporzioni verticalizzate: alte pareti sinuose e passaggi stretti completamente rivestiti da fasce curve in rovere massiccio tessute orizzontalmente. Questa pelle, generando uno spazio fluido e sinuoso, crea un canyon ligneo di ordine gigante che avvolge il visitatore degli spazi evocando l’esperienza del deserto, Il canyon, oltre a essere involucro dello spazio è anche presenza freestanding: alcune isole espositive sono situate centralmente creando un gioco in termini di layout e contribuendo a offrire la capienza espositiva necessaria per uno spazio destinato al retail.
In fact the Gift Shop and the Children’s Gift Shop have a vertical proportion: high sinuous walls and narrow passageways that Devoto Design was asked to clad with curving horizontal solid oak strips. This skin, generating a fluid and unfurling movement, creates a massive wooden canyon that embraces the visitor and makes you feel like being in the desert. In this way, the canyon is not only a shell but a free-standing element itself. Some display islands are scattered in the middle of the shops, playing with the layout and offering the necessary exhibition stalls that a place dedicated to retail needs.
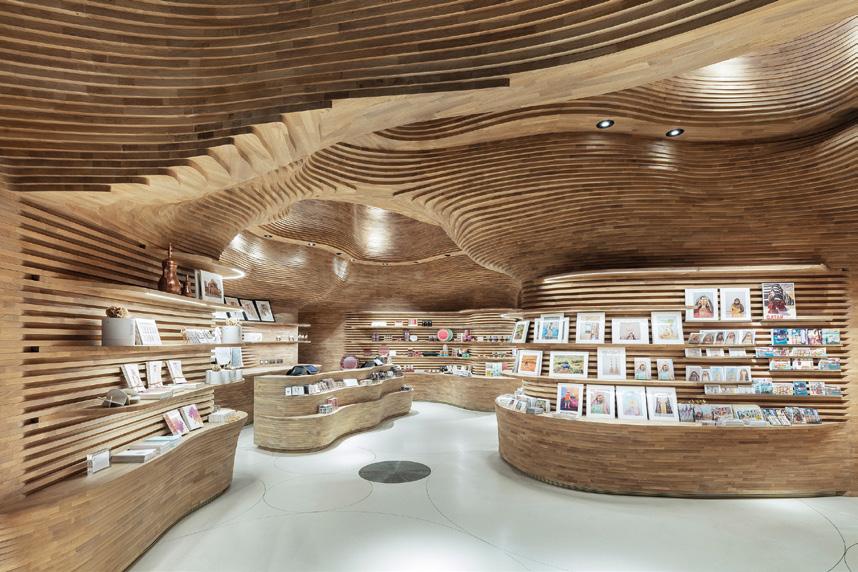
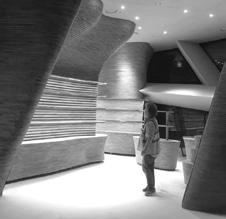
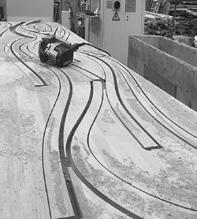

1 12 CULTURAL
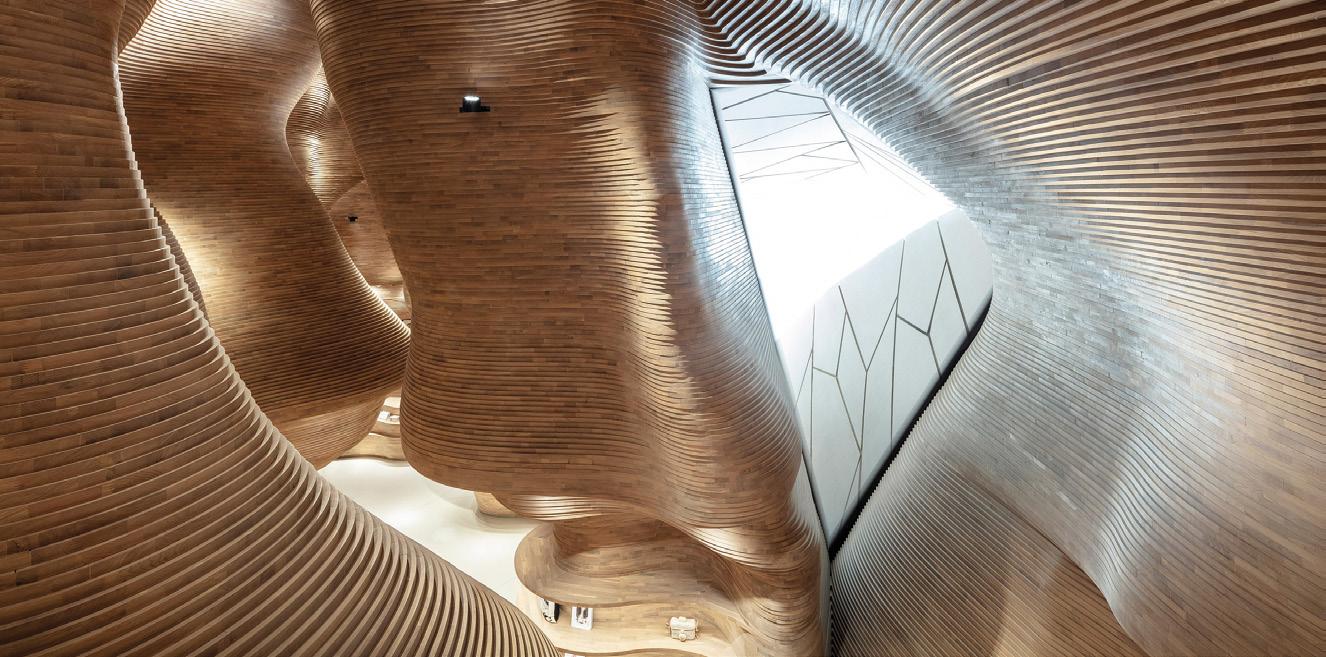
Un lavoro in legno massiccio di rovere la cui complessità ha previsto più di 40000 listelli di massello di rovere ingegnerizzati da un team specializzato mediante l’uso del software Solid Works e realizzati con macchine a controllo numerico che hanno prodotto i singoli pezzi codificandoli per attribuirli alla giusta posizione all’interno dei 700 metri quadri di pareti installate. <
This work consisted of solid oak wood and was so complex that more than 40000 solid oak strips were used. They were engineered by our team of professionals and thanks to the ultimate Solid Works programs. The strips were cut by our CNC machines that produced the single pieces with their own code and their exact position onto the 700 sqm of installed wall cladding. <
Best Engineering & Construction Solutions Provider 2020 @ BUILD Construction & Engineering Awards 2020 Best Institutional Engineering & Construction @ BUILD Construction & Engineering Awards 2020
1 14 CULTURAL

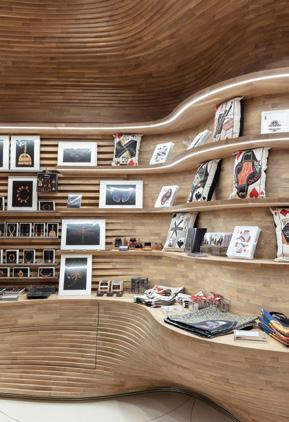

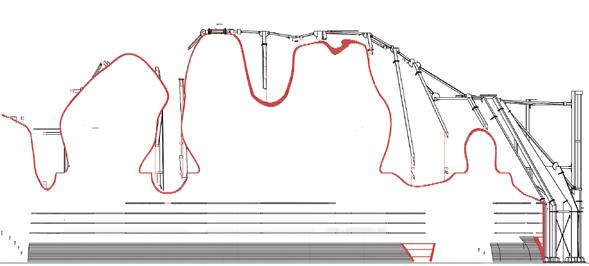
1 17 1 16 CULTURAL CULTURAL

LOCATION / ROME
THE “CLOUD” IS AN ORGANIC ELEMENT , SUSPENDED IN SPACE AND ENVELOPED BY A SEMI - TRANSPARENT WHITE CLOTH CONVENTION
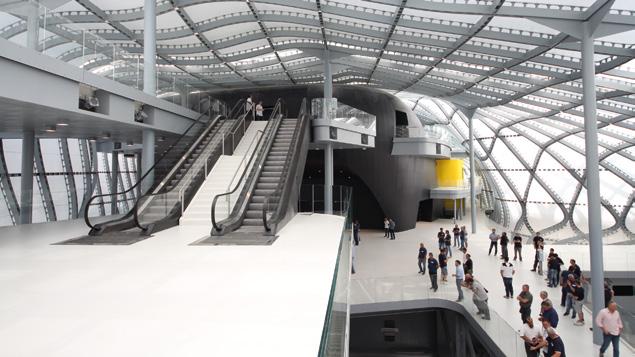
DATE / 2012 - 2016
CLIENT / SOCIETÀ ITALIANA PER CONDOTTE D’ACQUA S.P.A.
DESIGN / FUKSAS
NUVOLA
CENTER
La Nuvola è un elemento organico, sospeso nello spazio e protetto da un telo semi-trasparente grazie al quale assume un carattere etereo e immateriale. Al suo interno è contenuto l’Auditorium di circa 1700 posti, punti ristoro e gli spazi dei servizi connessi a queste attività.
La Devoto ha realizzato per Condotte Spa il guscio interno e esterno a doppia curvatura occupandosi dei rivestimenti in legno e della sottostruttura metallica ancorata alle nervature strutturali dell’intero edificio. Il guscio interno, superficie continua in legno di ciliegio, si sviluppa dalla gradonata, pavimentata in legno massello di ciliegio assecondando la continuità dei volumi, della geometria delle fughe, delle venature delle essenze.
La Nuvola is an organic suspended element, protected by a semi-transparent cloth that gives it an intangible and aery nature. Inside of it we can find the Auditorium, with about 1700 seats, some cafeterias and the ancillary spaces for the different activities.
For Condotte S.p.A. Devoto realized the internal and external double-curved cladding of the Auditorium, taking also care of the metal substructure that allowed the wooden surface fix on the structural ribs of the entire building. The internal shell, a cherry wood continuous surface, stretches from the flight of steps clad with solid cherry wood floor that follows the sinuosity of the volumes, the geometry of the shape and the grain of the essence.
19 1 18 CULTURAL
SOME NUMBERS:
4.687 panels for the internal shell
2.349 panels for the external shell
L’esterno, in legno nero, disegna il volume dell’Auditorium e il grande varco di accesso dal foyer, sempre curando l’omogeneità delle curve e dei segni sulle superfici.
Alla Devoto è stata affidata anche la Progettazione Esecutiva, che ha previsto l‘ottimizzazione geometrica del progetto originale, la generazione e controllo delle tassellazioni, l‘ analisi di deformazione locale dei pannelli e la traduzione costruttiva di ognuno degli oltre 7.000 pannelli della struttura.
Una macro-opera di mass customization in cui il progetto digitale, integralmente controllato tridimensionalmente, ha previsto una serie di procedure (routine) scritte ad hoc per il controllo dei singoli pannelli e ha compreso tutte le lavorazioni annesse tra cui forature, retro incisioni, pantografature ,fresature e la codifica univoca di ogni parte in legno e in metallo. <
6.980 meters of steel
4.977
hours of Project Manager and shop Design
43.316 production and installation hours
The outside, in black timber, draws the shape of the Auditorium and the big entrance gate of the foyer, always consistent with the curves and the surface.
Devoto was assigned with the Executive Engineering that consisted of geometric optimization of the original project, development and management of the tessellation, study of the local deformation of the panels, working drawing of each of more than 7000 panels.
A macro-operation of mass customization where the digital project, totally controlled tridimensionally, brought to several procedures (routines) specifically developed for the control of each panel and included all the connected operations, such as piercing, back-carving, pantographing, milling and numbering of all the metal and timber components. <
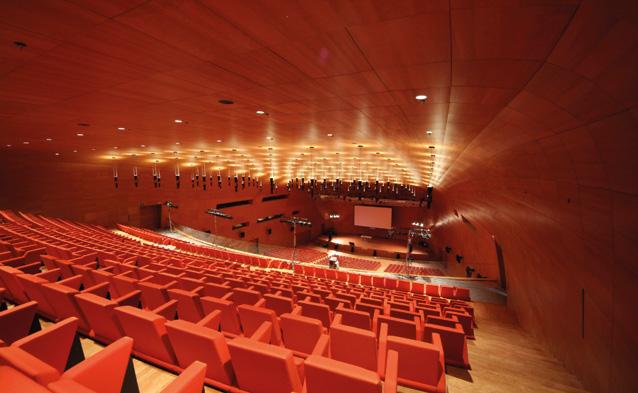

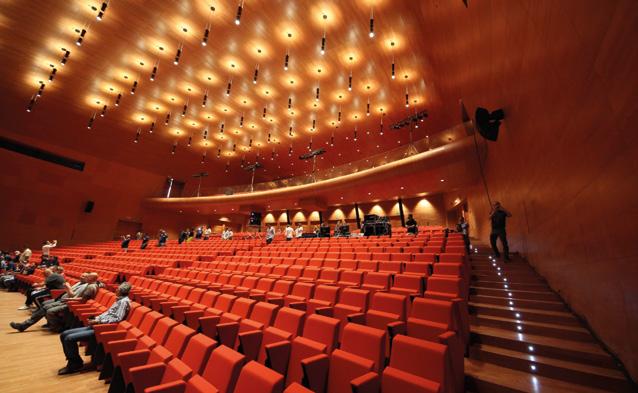
1 21 1 20 CULTURAL CULTURAL


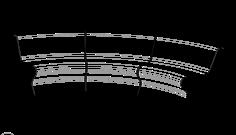
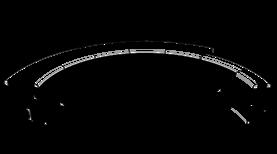
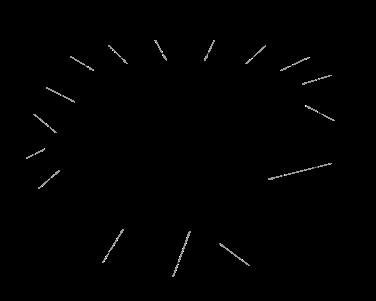
QATAR OLYMPIC AND SPORTS MUSEUM LOCATION / DOHA – QATAR DATE / 2020 CLIENT / UCC URBACON TRADING & CONTRACTING DESIGN / EMPTY All’interno dello stadio Al Khalifa e nel contesto dei prossimi mondiali di Calcio che il Qatar ha ospitato nel 2022, sorge il Qatar Olympic and Sports Museum, una celebrazione dello sport e del rapporto del paese con giochi olimpici. Devoto Design ha realizzato gli arredi su misura che compongono la hall e il foyer. Si tratta di elementi fortemente customizzati: banconi circolari, panche e pareti divisorie dalle linee arrotondate e realizzati negli stessi colori dei cerchi olimpici. Questi elementi sono costituiti da un nucleo di legno che è stato poi rivestito di ecopelle, operazione non semplice data la loro forma sinuosa e tondeggiante. < Inside the Al Khalifa Stadium and in the context of the next Football World Cup that Qatar hosted in 2022 stands the Qatar Olympic and Sports Museum, a celebration of sport and relationship between the country and the Olympic games. Devoto Design delivered the bespoke furniture that makes up the museum hall and foyer. We are talking about strongly customized elements: round counters, benches and dividing walls with a round outline and the same colours as the Olympic rings. These items have a wooden core that we eventually covered in eco-leather, which was not an easy task given their sinuous and rounded shape. < 1 23 1 22 CULTURAL CULTURAL
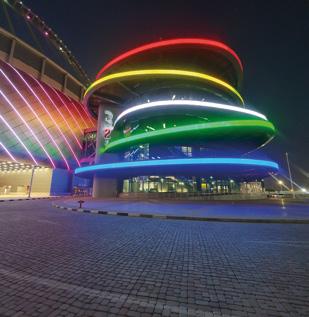
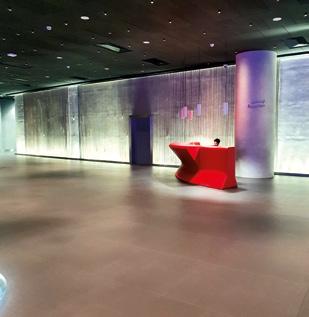
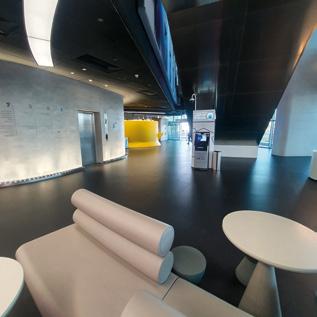
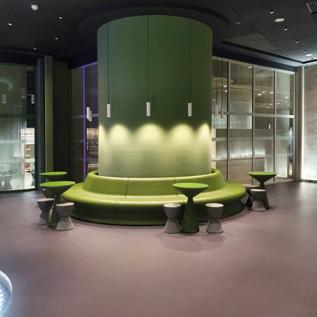
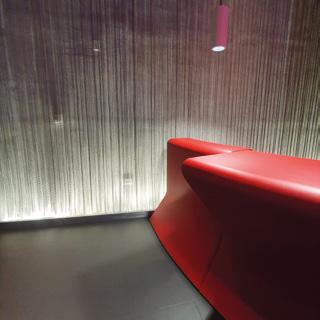
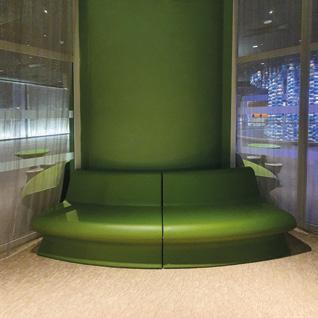
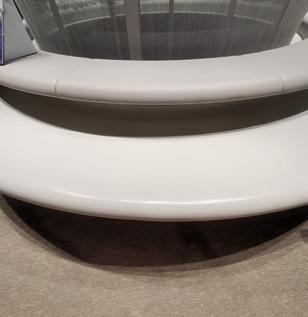

1 25 1 24 CULTURAL CULTURAL

LOCATION / ROME
DATE / 2005-2006
CLIENT / PONTIFICAL LATERAN UNIVERSITY
DESIGN / KING ROSELLI ARCHITETTI
PONTIFICAL LATERAN UNIVERSITY OF ROME LIBRARY
La Biblioteca si innesta con eleganza nel contesto consolidato all’interno del complesso universitario di San Giovanni.
The library elegantly fits in the strong context of the university campus of San Giovanni in Rome.
1 27 1 26 CULTURAL CULTURAL

Già in facciata, infatti, accanto alla scelta di un materiale in continuità con gli altri edifici il disegno di aperture diagonali comunica la caratteristica degli interni. Tre coppie di rampe, che costituiscono lo spazio lettura, salgono intersecando sette piani del complesso, ognuno dei quali è dedicato a una specifica area tematica. Al centro dello spazio le rampe disegnano un vuoto a tutta altezza in cui la luce che entra dalle vetrate perimetrali si concentra e si diluisce offrendo una duplice visione allo spettatore: guardando dal basso verso l’alto si è avvolti dal candore e dal bianco che enfatizza le geometrie, mentre affacciandosi dalla sommità e guardando in basso verso il foyer l’edificio genera un’esplosione materica e, grazie ai listelli di mogano massello di pavimentazioni e tavoli, crea uno spazio unico e sovrapposto.
La presenza-assenza delle balaustre in vetro extrachiaro mostra la sezione della rampa in mogano che procede a gradoni appoggiandosi alla struttura in cemento.
Su questo spazio fluido si attesta lateralmente la torre libraria che accoglie circa 70,000 volumi nei suoi 6 piani e che accoglie anche la parte dell’emeroteca.
La Devoto ha prodotto e montato tutti gli interni, dai pavimenti sopraelevati e balaustre in vetro strutturale agli arredi che compongono la sala lettura e la torre libraria. <
The façade, matching the material of the other buildings as a continuity element, also shows a pattern of diagonal openings, anticipating and communicating the interior motifs. Three flight of stairs, that represent the reading areas, climb up and cut the seven floors of the building, each of which is dedicated to a specific reading topic. In the middle of the library the staircases create a full-height space, where the light penetrating from the perimetral windows increases and decreases, offering a double view to the visitor: looking upwards you feel surrounded by candor and whiteness that emphasize the geometries of the space; while looking downwards from the top of the staircase towards the foyer, the building creates a material explosion and, thanks to the solid mahogany floor boards and tables, you perceive one overlapped space.
The presence-absence of the extra-clear glass balustrades shows the section of the mahogany staircase, climbing up in wide steps that lay on a concrete structure.
Next to this fluid space we have a side book tower hosting more than 70,000 volumes along the six floors, including the newspaper library too.
Devoto produced and installed all the interiors, from the elevated floor to the structural glass balustrades and to the furniture pieces that compose the reading hall and the book tower. < LOOKING DOWNWARDS AT THE FOYER, YOU PERCEIVE AN
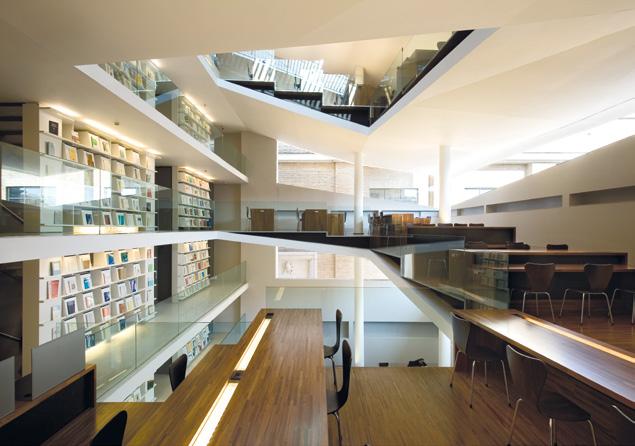
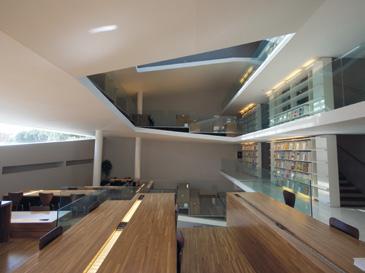

1 29 1 28 CULTURAL CULTURAL
EXPLOSION OF MATERIALS
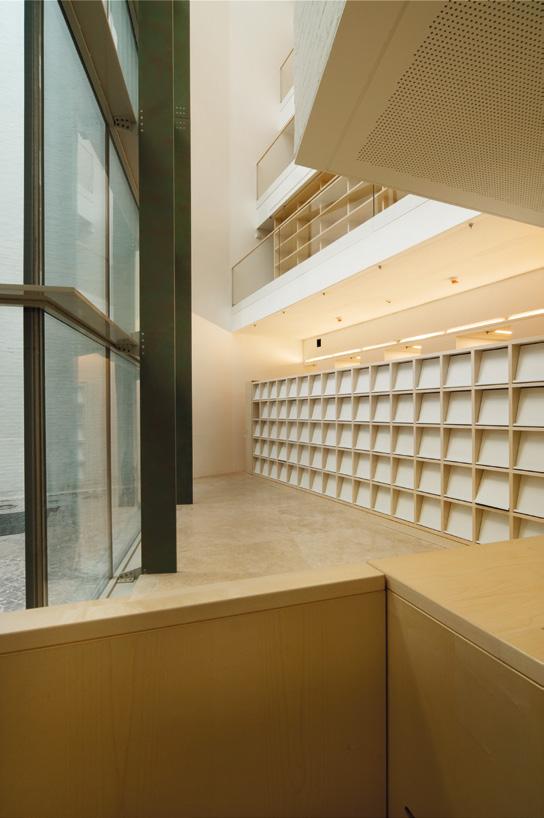
ALL ELEMENTS ARE MARKED BY A LINEAR DESIGN THAT LET THEM EXPRESS THEIR OWN VOLUME AND ESSENCE
LOCATION / ROME
DATE / 2012
CLIENT / MAX-PLANK-INSTITUT
DESIGN / NAVARRO BALDEWEG ASOCIADOS
STUDIO DA GAI
MAX PLANCK INSTITUT FÜR KUNSTGESCHICHTE
BIBLIOTHECA HERTZIANA
La Biblioteca hertziana è una delle istituzioni di ricerca più mate per la storia dell’arte italiana, in particolare romana e dell’Italia centromeridionale, fornita di una delle più complete fototeche esistenti.
L’edificio, il cui progetto è stato curato dallo Studio Da Gai, si sviluppa complessivamente su otto livelli, di cui due interrati, per una superficie di oltre 2000 metri quadrati.
Il rinvenimento, durante gli scavi, della villa del mecenate romano Lucio Licinio Locullo ha modificato il progetto fino a liberare un grande spazio centrale trapezoidale come un grande cortile da cui la biblioteca riceve la luce naturale.
The library is one of the most remarkable research institutes for the Italian Art History, especially Roman and of the central-southern Italy, where you can find one of the richest existing Photo Library.
The building - project cured by Studio Da Gai - stretches out over 8 levels, 2 of which are underground, for a total area of more than 2000 square meters. During the excavating operations the villa of the Roman patron Lucio Licinio Locullo came to life again, and brought to a change of the project – the big central trapezoidal space has been freed, like a large court where the natural sunlight hits the library.
1 31 CULTURAL 30
Gli arredi sono caratterizzati da un disegno lineare che permette loro di esprimersi in termini volumetrici. Il materiale prevalente è l’impiallacciatura di acero, un’essenza luminosa dalle venature delicate e tessuta con fibra verticale. All’acero sono affiancati materiali più asettici per ottenere un’immagine più contemporanea: il metallo verniciato bianco e il vetro temperato retro laccato.
La Devoto ha realizzato desk reception e controllo, tavoli studio, le porte in cristallo, le scaffalature contenitive e il guardaroba. <
The furniture is characterized by a linear pattern, allowing the utter expression of its volumetric nature. The main material is maple veneer, a bright essence with delicate and vertical grain. Next to it we chose other more aseptic materials, in order to get a more contemporary design – white-painted metal and back-lacquered tempered glass.
Devoto produced the reception and checkpoint desks, the study tables, the crystal doors, the shelf systems and the cloakroom <
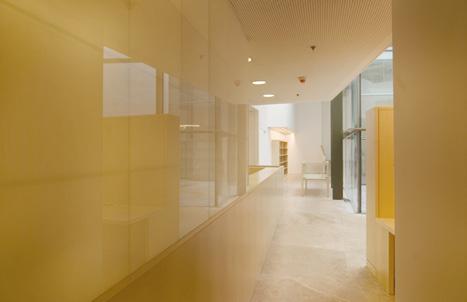
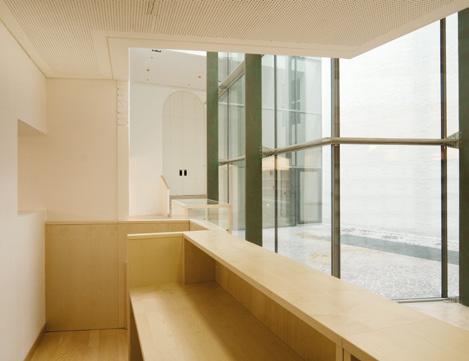

1 32 CULTURAL
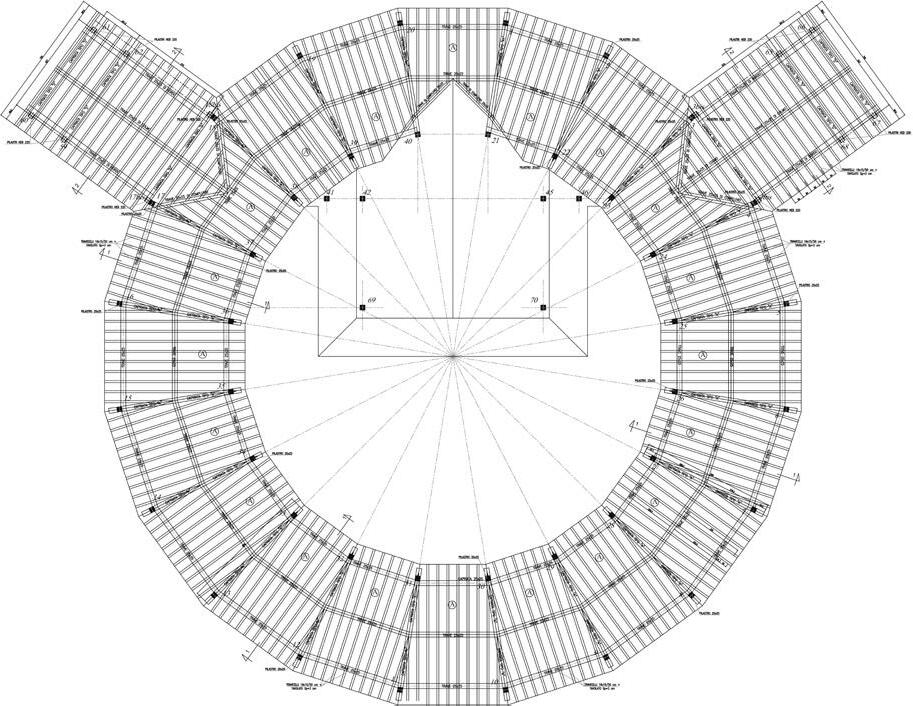

SILVANO TOTI
GLOBE THEATRE
LOCATION / ROME
DATE / 2003
CLIENT / LAMARO APPALTI SPA
DESIGN / LAMARO APPALTI SPA
DEVOTO SPA
La Fondazione Silvano Toti, nel 2003, ha regalato al Comune di Roma un teatro all’aperto immerso nel centro storico e nel polmone verde della città: Villa Borghese.
L’input progettuale risiedeva nel creare uno spazio dedicato all’arte nel pieno rispetto dell’ambiente e del luogo, il tutto con una caratteristica di reversibilità totale, senza, quindi, vincolare in eterno lo spazio concesso.
In 2003 the Foundation Silvano Toti donated an open-air theatre to the Comune di Roma, in one of the green areas in the heart of the city: Villa Borghese.
The starting idea of the project verged on the creation of a place dedicated to art, respecting the environment and the area, with the characteristics of total reversibility, without binding the area permanently.
1 35 1 34 CULTURAL CULTURAL
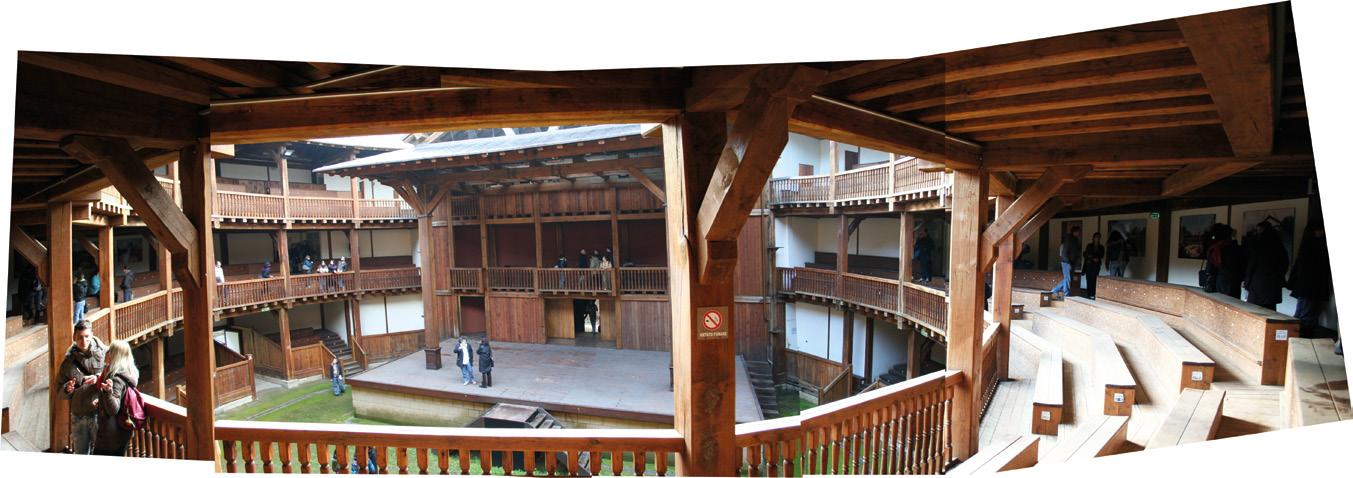
A SELF-SUPPORTING STRUCTURE BUILT IN ONLY THREE MONTHS, MADE OF CHESTNUT SOLID WOOD AND COMPLETELY DISASSEMBLABLE, THANKS TO THE DURALUMIN JUNCTIONS
Il Globe Theatre di Roma, con suoi 1200 posti di capienza e le sue balconate circolari ricalca nello stile e nel layout il teatro londinese dell’epoca elisabettiana in cui venivano rappresentate le opere di Shakespeare. Il suo aspetto tradizionale è affiancato da un’identità fortemente tecnologica: si tratta, infatti, di una struttura autoportante costruita in soli tre mesi, realizzata in legno massiccio di castagno e interamente smontabile grazie a giunzioni tecniche in duralluminio.
La Devoto ha svolto per Lamaro Appalti servizi di consulenza tecnica, produzione e installazione utilizzando legname proveniente da foreste certificate e con progetti di riforestazione in atto. <
The Globe Theatre of Rome, with 1200 seats and its circular balconies, recalls the style and layout of the Elizabethan theatre in London, where Shakespeare’s plays used to be performed. Its traditional nature is supported by a strong technological identity: we are talking about a self-bearing structure, built in only 3 months, made of chestnut solid wood and completely removable, thanks to the use of technical duraluminum joints.
Devoto acted as a technical consultant for Lamaro Appalti, produced and installed the theatre, using only wood coming from certified woods that run forest-planting projects. <
1 37 1 36 CULTURAL CULTURAL
DATE / 2020
CLIENT / LA SAPIENZA UNIVERSITY OF ROME
/ ARCH. ANDREA GRIMALDI
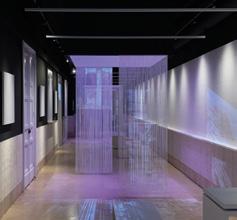
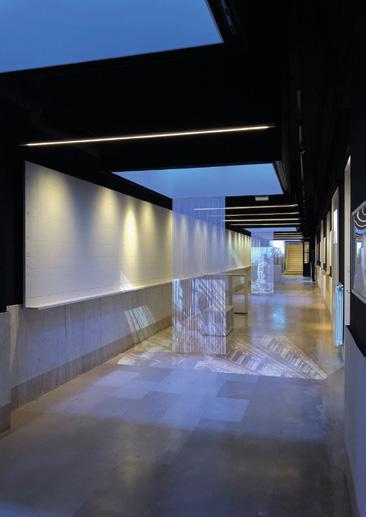
FACULTY OF ARCHITECTURE
UNIVERSITY LA SAPIENZA - ROME
Nella facoltà di architettura Valle Giulia dell’Università degli studi La Sapienza a Roma, Devoto Design ha realizzato un percorso espositivo all’interno di una delle gallerie della facoltà.
Il progetto dell’arch. Andrea Grimaldi, professore associato del dipartimento di architettura e progetto, nasce dall’idea di creare uno spazio flessibile che potesse essere utilizzabile sia quotidianamente dai ragazzi sia in occasioni particolari come area expo: un percorso fatto di pareti espositive e di proiezioni su superfici rarefatte, quasi intangibili.
La Devoto Design ha dunque realizzato un rivestimento a parete in abete massiccio spazzolato e verniciato a colore che percorre l’intera lunghezza della galleria. Il rivestimento, predisposto per l’attacco di tavole e pannelli espositivi per mezzo di un binario retro posto, ha la particolarità di avere sulla superfice delle fresature che segnano formati delle tavole utilizzati dagli studenti. Queste fresature sono state lasciate naturali proprio per risaltare rispetto alla superficie laccata. Alla base del rivestimento è stata montata una mensola di appoggio con predisposte delle boccole per il fissaggio dei piani espositivi. Con lo stesso materiale sono stati realizzati dei cubi multiuso che, proprio nell’ottica della flessibilità, possono diventare panche per gli studenti, supporti per piani espositori. Questi cubi possono essere accorpati a creare composizioni d’arredo e strutture espositive rimodulabili di volta in volta. La particolarità del progetto è data dai corpi illuminanti: 5 strutture geometriche dalle dimensioni notevoli che sovrastano lo spazio e percorrono il corridoio come delle enormi lanterne che illuminano il percorso del visitatore e lo accompagnano creando un gioco di luci, ombre e suoni. Durante eventi espositivi su queste “lanterne” possono essere montati dei pannelli di tende a filo che fungono da fondo per proiezioni: una superficie interrotta, spezzata su cui vengono appunto proiettate delle immagini. Anche queste tende sono componibili a seconda dell’allestimento riuscendo così a creare ogni volta configurazioni diverse. <

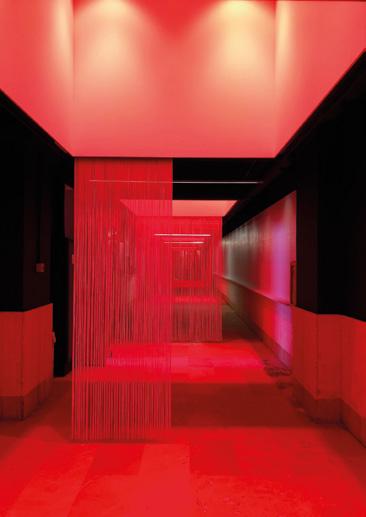
Devoto Design furnished an exhibition gallery inside the faculty of architecture of University La Sapienza.
The project by arch. Andrea Grimaldi, associate professor of the Architecture and Project department, was born from the need of creating a flexible space that could be used by students every day and also in special occasions as an expo area; it’s a path made of exhibition walls and images projected on rarefied, almost incorporeal surfaces.
Devoto Design supplied a wall cladding in brushed solid spruce wood eventually painted and installed on the whole length of the gallery wall. The cladding, with a track on its back side to hang exhibition boards and panels, has some milling that marks the size of the tabs the students normally use (A3, A2). The milling was not painted but left natural so that can be easily spotted on the lacquered surface of the cladding. At the base of the cladding there is a support shelf with bushes to fix the exhibition boards and panels. The same spruce wood was used to make some multiuse cubes conceived as flexible elements that can become benches for the students as well as supports for the exhibition panels. They can also be joined together to create always different compositions and reconfigurable exhibition structures. The main feature is the light elements: five geometry structures of remarkable dimensions that overlook the gallery and stretch along the pathway like huge lanterns that light up the place and guide the visitors while creating tricks of light, shadows and sounds. During an exhibition these lanterns can be implemented with pendant fabric ribbons that form a screen: a broken surface where videos and images can be showed. These curtains can be configured according to the kind of exhibition needed. <
LOCATION / ROME
1 1 38 CULTURAL CULTURAL 39
DESIGN
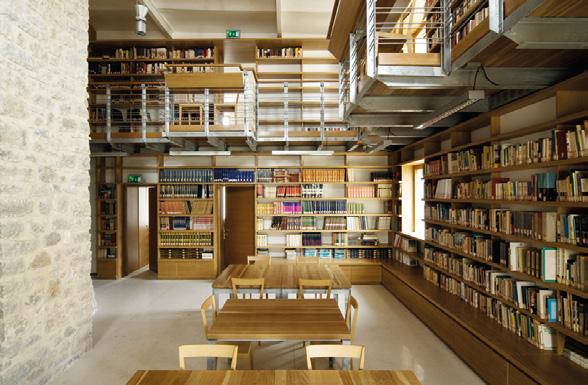
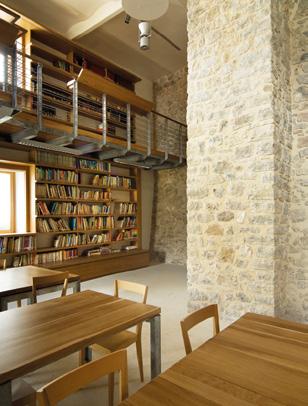
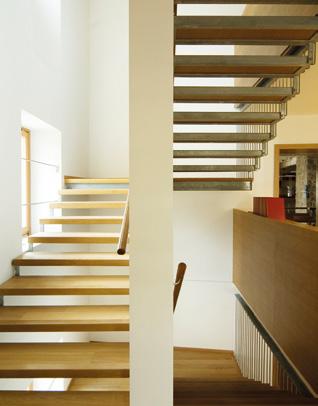
INTERIORS ARE DOMINATED BY THE PRE-EXSISTING MATERIALS
LOCATION / BASSIANO - ITALY
DATE / 2011
CLIENT / COMUNE DI BASSIANO
DESIGN / COMES DEL GALLO ARCHITETTI
MUNICIPAL LIBRARY OF BASSIANO
La nuova sede della Biblioteca Comunale Aldo Manuzio di Bassiano, nasce dal progetto di rigenerazione di un’area attorno alle antiche mura castellane del paese, realizzate dalla famiglia Caetani tra il XlII e il XIV secolo.
La riprogettazione dello spazio a cura dello Studio Comes - Del Gallo permette di ospitare una sala centrale al piano inferiore e due sale lettura ai piani superiori e nasce con l’intento di donare a Bassiano un luogo destinato alla cultura.
Gli interiors sono dominati dalla preesistenza materica in cui le strutture in ferro zincato e legno accolgono e arredano senza occultare il godimento di questa spazialità unica nel suo genere.
La Devoto si è occupata di realizzare elementi strutturali quali ballatoi e scala e tutti gli arredi tra cui: reception, ludoteca, spazi di studio (tavoli e scaffalature), infine gli spazi di archivio del Fondo Storico. <
The new headquarters of the Town Library Aldo Manuzio in Bassiano, is part of a restoration project of the area surrounding the ancient walls of this village, built by the Caetani family between the XIIIth and XIVth century.
The new project, designed by Studio Comes – Del Gallo, allowed the presence of a central hall at the ground floor and 2 reading rooms at the upper floors, in order to give a place for culture to Bassiano.
The interiors are dominated by a material pre-existence, where the structures in galvanized iron and wood host and decorate without being an obstacle to the enjoyment of this unique place.
Devoto was in charge of the production of the structural elements such as walkways and staircases, as well as all the interior fitout – reception desk, game room, study rooms (tables and shelves) and the archive for the Fondo Storico (historical books). <
1 41 CULTURAL
“WE’RE THINKING ABOUT A PANORAMIC SKYLINE WITH A FLOATING WHITE CARPET”

MOI
IMMIGRATION BUILDING AUDITORIUM
La proposta progettuale di Devoto Design parte dall’obiettivo funzionale: creare uno spazio in cui le persone possano scambiarsi informazioni e idee; uno spazio che sia comodo e flessibile rispetto alle attività, ma, allo stesso tempo simbolico e di rappresentanza.
L’Auditorium MOI può essere immaginato come un grande schermo in cui evocare lo skyline della città di Doha: segni verticali ritmati tra pieni e vuoti che creano un panorama orizzontale di materiali, colori, luci e ombre. Alle pareti un composit di doghe verticali in mogano massiccio e pannelli fonoassorbenti di tessuto tecnico Kvadrat creano un ritmo graduale che si intensifica verso il palco, spazio in cui la pelle di rivestimento orizzontale si incontra con il white carpet, una lama bianca che è fondale del palco e copertura della platea.
Il layout della platea è diviso in una zona luxury e una zona basic: poltrone freestanding in pelle (modello Farrell di Meridiani) con coffee table dedicato per le prime file si affiancano a poltrone da conferenza (modello Thea di Poltrona Frau) per il resto della platea. Una nota va dedicata al design del desk conferenzieri: il classico bancone monolitico è, infatti, sostituito da tre banchi affiancabili che permettono diverse configurazioni senza rinunciare all’estetica <
Devoto Design project stems out of its own function and goal, i.e. creating a place where people can interact and exchange thoughts and ideas, a place that is comfortable and flexible according to the different activities and needs, a place that keeps its symbolic and representative role at the same time.
The MOI Auditorium can be imagined as a big screen where the skyline of Doha is evocated: vertical elements in an engagement of full and empty spaces that create an horizontal scenario made of materials, colors, lights and shadows. On the walls a composition of vertical solid mahogany slats and sound-absorbing panels of technical Kvadrat fabric create a progression that intensifies towards the stage, where the skin of this horizontal cladding meets the white carpet, a white blade that composes the back of the stage and envelops the parterre.
The layout of the parterre is divided into a luxury area and a basic area: freestanding leather armchairs (Farrell by Meridiani) with private coffee tables for the first rows are sided by conference armchairs (Thea by Poltrona Frau) for the rest of the audience.A special mention is for the design of the conference desk. The classic monolithic desk is replaced by three adjustable tables, allowing different configurations without giving up the aesthetic feature. <
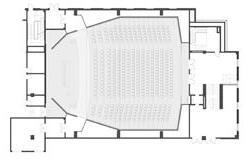
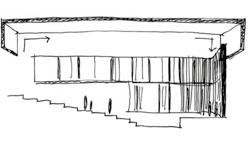
LOCATION / DOHA – QATAR
DATE / 2018
CLIENT / PERFORMANCE QATAR
DESIGN / DEVOTO DESIGN
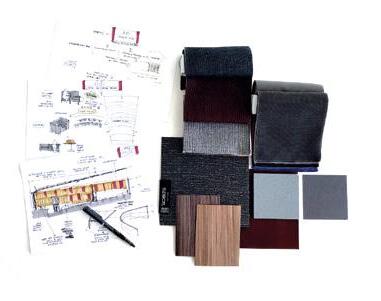

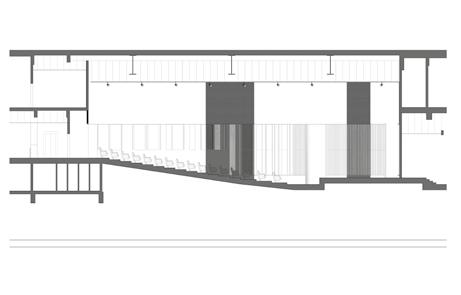
D GISE N E D YB D E V OTO D E SIG N 1 43 1 42 CULTURAL CULTURAL

LOCATION / ROME
DATE / 1993 - 1994
CLIENT / ISLAMIC CULTURE CENTER OF ITALY
DESIGN / ARCH. PAOLO PORTOGHESI
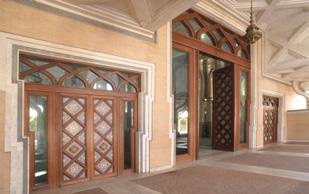
MOSQUE OF ROME
Il progetto della Moschea a Roma e il rapporto con Paolo Portoghesi hanno sancito, per la Devoto, un passo essenziale in termini di crescita di know-how e di sviluppo aziendale.
L’affiancare un progettista di fama internazionale nella realizzazione di un’architettura così ricca di significato simbolico e con stile unico nel suo genere ha permesso alla Devoto di ampliare propri confini tecnici e stilistici coniugando le conoscenze legate alla falegnameria italiana con l’esperienza dell’architettura tradizionale islamica.
Tra le opere realizzate: portali centrali (alti fino a 8 metri!), gli spazi di preghiera comune della Moschea e gli interiors della Biblioteca del Centro Studi.
La scelta delle essenze ha rappresentato uno studio ad hoc: essenze esotiche affiancate a essenze locali hanno delineato arredi dalle geometrie pure ma con dettagli decorativi e ricorsi cromatici evocativi. L’esempio più evidente è rappresentato dai tavoli e dalle sedute del Centro Studi realizzati interamente su disegno in legno di ciliegio con bordi e ricorsi in legno di palma. <
The project for the Mosque of Rome and the relationship with architect Paolo Portoghesi have represented a key step for the growth of the know-how and of the structure of Devoto. Working side-to-side with such an important and international architect for the realization of a project so rich in symbolic meaning and with such a unique style, made it possible for Devoto to broaden its technical and stylistic horizon, matching its carpentry knowledge with the experience of the traditional Islamic architecture.
Among our works: the main central gates (up to 8 m hight!), the common prayer rooms and the interiors of the Study Centre Library.
The choice of wood essences was the result of a specific analysis: exotic essences together with local ones were perfect to outline the furniture of pure geometries with decorative details and evocative chromatic patterns. The most remarkable example is that of the tables and chairs of the Study Centre, entirely built to drawings in cherry wood, while their edges and patterns are in palm tree wood. <
AUDITORIUM
BAMBIN GESÙ
LOCATION / DOHA
DATE / 2012
CLIENT / ITALIANA COSTRUZIONI SPA
DESIGN / STUDIO CARRARA
INTERNATIONAL SRL
RESIDENZE
HADID CITY LIFE
LOCATION / MILAN
DATE / 2012
CLIENT / PRIVATO
DESIGN / ZAHA HADID ARCHITECTS
CHIESA DIVES IN MISERICORDIA
LOCATION / ROME
DATE / 2003
CLIENT / LAMARO APPALTI SPA
DESIGN / RICHARD MEIER & PARTNERS
AUDITORIUM MUSEO
NAZIONALE ROMANO
PALAZZO MASSIMO
LOCATION / ROME
DATE / 2013
CLIENT / PALAZZO MASSIMO
ALLE TERME
DESIGN / STEFANO CACCIAPAGLIA
E CARLO CELIA
MUSEUM OF LIBYA
LOCATION / TRIPOLI
DATE / 2009
CLIENT / AL DEBAJ CONTRACTING AND
REAL ESTATE INVESTMENT COMPANY
DESIGN / STUDIO CRACHI
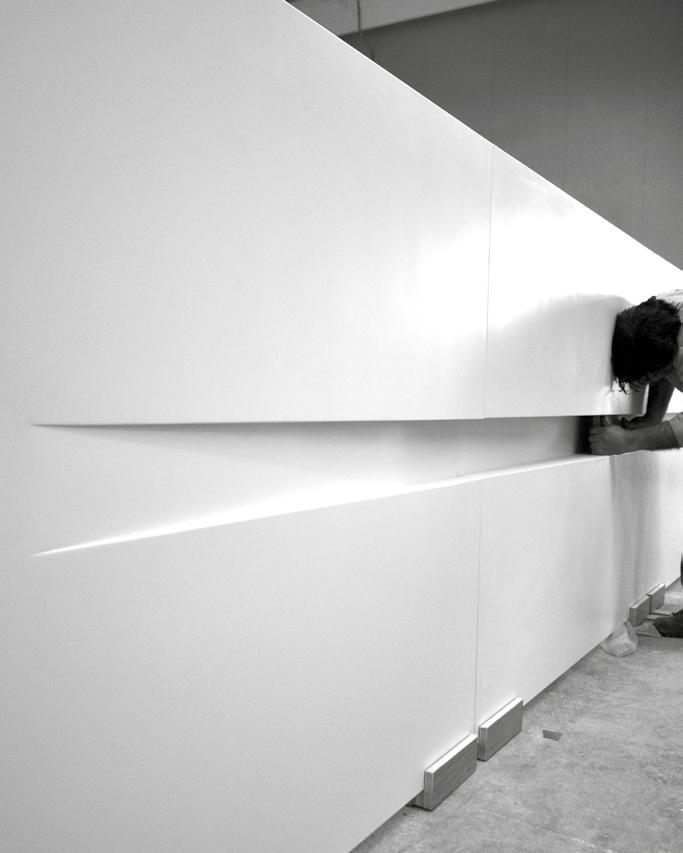
MUSEO DI POMPEI
LOCATION / POMPEI
DATE 2013 / 2015
CLIENT / MUSEO DI POMPEI
DESIGN / ARCH. PANTALFINI
DAY HOSPITAL GEMELLI
LOCATION / ROME
DATE / 2014
CLIENT / UNIVERSITA’ CATTOLICA
DEL SACRO CUORE – FACOLTA’ DI MEDICINA E CHIRURGIA – POLICLINICO
UNIVERSITARIO “AGOSTINO GEMELLI”
DESIGN / STUDIO LOCOCO
GALLERIA LORCAN O’NELL
LOCATION / ROME
DATE / 2013 - 2014
CLIENT / GALLERIA LORCAN O’ NEILL
ROMA SRL DESIGN / STUDIO LO COCO
AULA MAGNA CAMPUS BIOMEDICO ROMA
LOCATION / ROME
DATE / 2013
CLIENT / SACAIM VENENZIA PER IL CAMPUS BIOMEDICO
DESIGN / RHL ARCHITETTURA
CASA DI GOETHE
LOCATION / ROME
DATE / 2012
CLIENT / CASA DI GOETHE
DESIGN / STUDIO AKA
ACEA
LOCATION / ROME
DATE / 2011
CLIENT / ACEA
DESIGN / STUDIO LOCOCO
CAPPELLA PRABB
CAMPUS BIOMEDICO ROMA
LOCATION / ROME
DATE / 2009
CLIENT / UNIVERSITÀ CAMPUS
BIO-MEDICO ROME
DESIGN / ARCH. AMBROGIO RISARI
RHL ARCHITETTURA
AUDITORIUM
CONCILIAZIONE
LOCATION / ROME
DATE / 2006
CLIENT / AUDITORIUM CONCILIAZIONE
DESIGN / PRIVATO
PRESIDENTIAL PALACE GEORGIA
LOCATION / TBLISI (GEORGIA)
DATE / 2006
CLIENT / MINISTERO DELL’ECONOMIA
DELLA GEORGIA
DESIGN / STUDIO ZAGARI
MART MUSEUM
LOCATION / ROVERETO
DATE / 2001 - 2002
CLIENT / LAMARO APPALTI SPA
DESIGN / MARIO BOTTA ARCHITETTO
TEATRO ARGENTINA
LOCATION / ROME
DATE / 1997
CLIENT / ENTE TEATRALE ITALIANO
(E.T.I.)
DESIGN / ARCH. PAOLO PORTOGHESI
1 44 CULTURAL
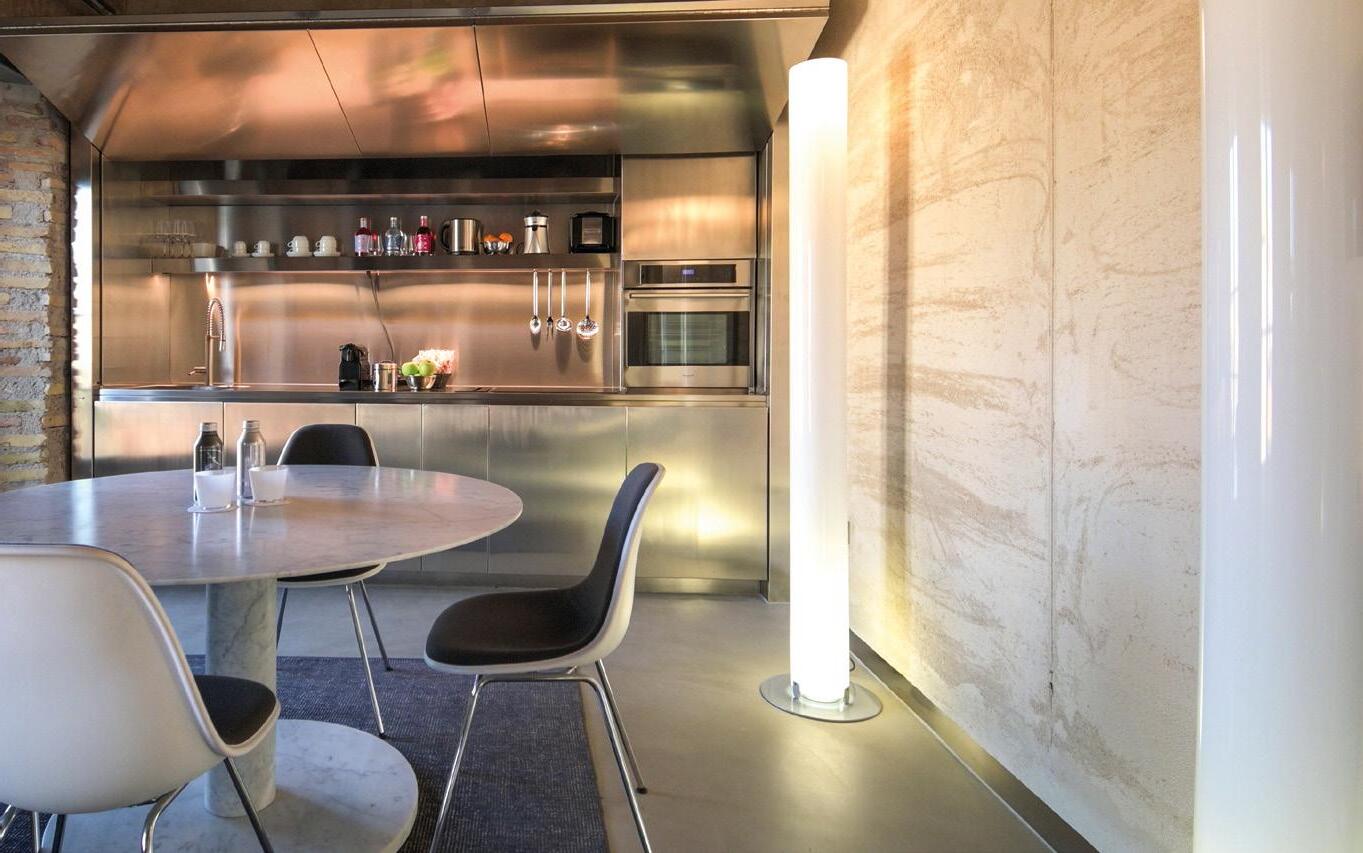
HOSPITALITY 2
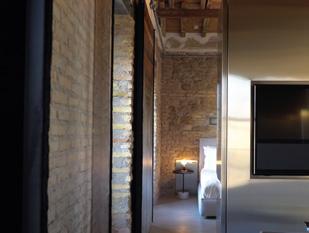
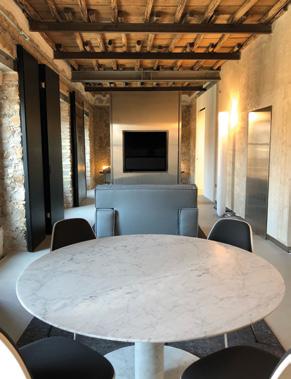
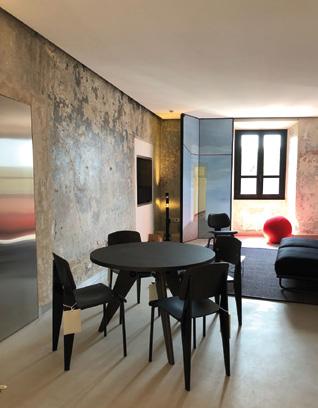

LOCATION / ROME
DATE / 2015 - 2017
CLIENT / AGRIPPINA SRL – ESPERIMENTI FONDAZIONE ALDA FENDI
DESIGN / AJN ATELIERS JEAN NOUVEL
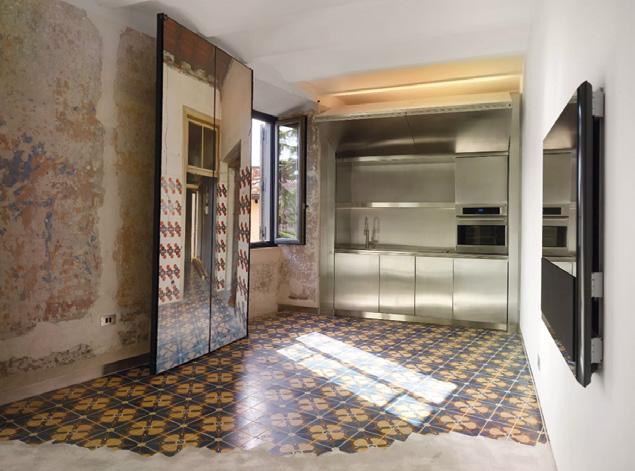
RHINOCEROS ALDA FENDI FOUNDATION
49 HOSPITALITY 2 2 48 HOSPITALITY
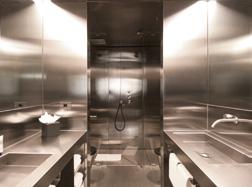
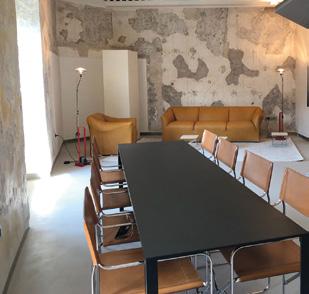


THE STEEL BLOCKS APPEAR TO BE STILL MONOLITHS
PUT INTO THE ROOMS

Nato per volontà di Alda Fendi e della fondazione che porta il suo nome, Palazzo Rhinoceros è il risultato della riconversione di un edificio storico situato nel cuore della Roma antica tra l’Arco di Giano e la Chiesa di San Giorgio al Velabro. Il progetto, a cura del celebre studio di architettura AJN Ateliers Jean Nouvel, ha trasformato l’edificio in stato di abbandono in una struttura ricettiva di lusso con 24 residenze d’artista, una caffetteria, ristoranti panoramici e spazi dedicati all’arte, ambito a cui la committenza è molto legata.
Born out of Mrs Alda Fendi and the foundation that bears her name’s will, Palazzo Rhinoceros is the result of the reconversion of an historic building in the heart of Ancient Rome, situated between the Arch of Janus and Saint George in Velabro Church. The project by starchitect AJN Ateliers Jean Nouvel turned the abandoned building into a luxury hospitality structure with 24 artist residences, a cafeteria, panoramic restaurants and spaces dedicated to art exhibitions, something Mrs Fendi is really devoted to.
51 HOSPITALITY 2
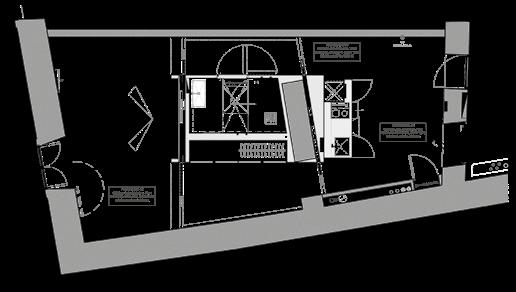
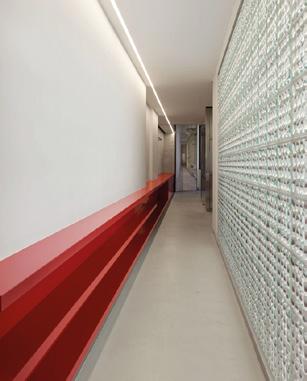
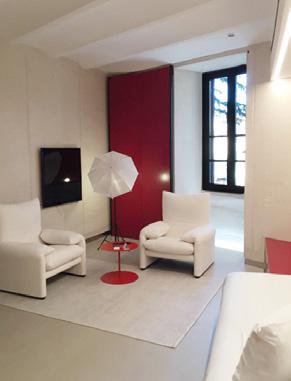
Il progetto è animato da tutti gli elementi in cui è immerso l’edificio: la storia romana, le tracce degli inquilini che negli ultimi anni hanno vissuto gli appartamenti, la sua configurazione architettonica. In questo involucro, profondamente rispettato, fatto di pareti con stratificazioni di intonaco, cementine optical e finestrature ritmate, si inseriscono gli interventi di taglio contemporaneo: blocchi funzionali in acciaio inox, arredi e complementi di design sulla base di una palette cromatica che scandisce ritmi, spazi e finiture. blocchi funzionali, elementi identitari del progetto, appaiono come monoliti silenziosi all’interno dello spazio. Nella realtà blocchi sono apribili (alcuni sono dotati di bascule motorizzate, ante a filo, pareti scorrevoli, etc) e accolgono ambiente bagno e cucina senza disturbare la forza espressiva degli spazi originali e essendo, essi stessi, artefici del layout degli Interiors.
Devoto Design ha curato tutti gli elementi di arredo fissi e loose, occupandosi di opere di rifinitura muraria, falegnameria, carpenteria metallica e fornitura di tutti gli infissi. materiali utilizzati vanno dal legno massello all’acciaio inox, alla resina epossidica, al solid surface.. <
The project is animated by all the elements the building is immersed into: Roman history, traces left by the inhabitants that once lived into the apartments and the architectural configuration of the building itself. In this shell, deeply respected and exalted by the architect, made of walls with layers of plaster, optical tiles and framed windows, a contemporary-style intervention took place with the insertion of stainless steel functional blocks, pieces of furniture based on a chromatic palette that give rhythm to spaces and finishes.
The steel blocks, soul and identity of this project, appear to be still monoliths put into the rooms. They can actually be opened (some of them being equipped with engine rockets, flush doors, sliding doors, …) and contain the bathroom and kitchenette without disturbing the expressive strength of the original space and being at the same time the creators of the room layout.
Devoto Design took care of all the fixed and loose furniture, carrying out also the wall finish works, joinery works, metal carpentry works and supply of all doors and windows. The materials range from solid wood to stainless steel, epoxy resin and solid surface.. <
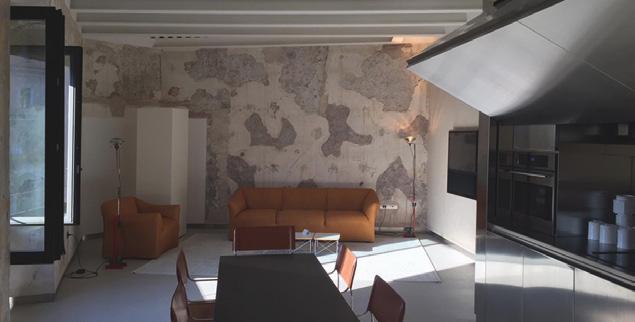
3.500 square meters surface 8.080 shop drawing activity hours 10.356 Project Management hours 9.149 manufacturing hours 18.105 installation hours SOME NUMBERS:
53 HOSPITALITY 2
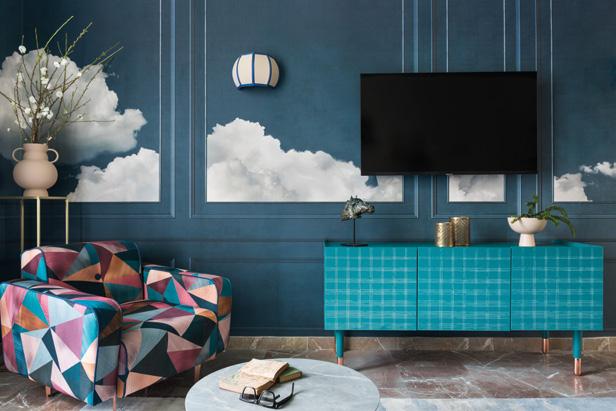
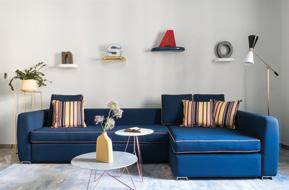

COSY AND ELEGANT ENVIRONMENT
LOCATION / ROME
DATE / 2022
CLIENT / PRIVATE
DESIGN / THDP
ROME LUXURY SHORT RENTAL APARTMENTS
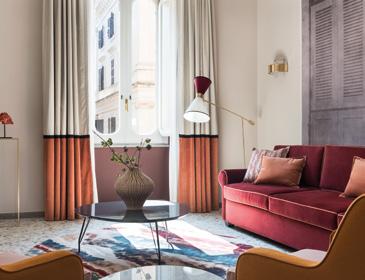
A Roma, dislocate in 5 location diverse Devoto Design ha arredato 12 unità abitative ad uso ricettivo progettate dallo studio londinese THDP. Gli appartamenti hanno metrature diverse: il più piccolo è di circa 70 mq, il più grande circa 200 mq. Le tipologie sono tre, a seconda del target: Giovane, Antica e Nobile.
Giovane è caratterizzata da colori vivaci, da uno stile degli arredi contemporaneo e moderno, ispirato dalle linee geometriche dell’architettura romana. Antica è la tipologia di appartamento più piccolo, composto da una stanza ed un bagno. Lo stile è di nuovo moderno, ma colori più tenui e neutri, più eleganti. Nobile è caratterizzata da ampi spazi. Si distingue per la cura dei dettagli, colori decisi e finiture di lusso. Lo stile degli arredi è classico cui si affiancano elementi di design più contemporaneo.
Scattered around Rome Devoto Design delivered 12 serviced apartments designed by the London-based studio THDP. The apartments have different footage: the smallest is 70 sqm, the largest is about 200 sqm. There are three typologies of apartments according to the target: Giovane, Antica and Nobile.
Giovane is characterized by bright colours, a contemporary and modern style, inspired by the geometry of the Roman architecture. Antica is the smallest typology of apartment, made of one bedroom and one bathroom. The style is again modern, but colours are quieter and more neutral, more elegant. Nobile is characterized by wide living areas. It differs from the other types for the high level of details, bold colours and luxury finishes. The style of the apartment is classical, matched by contemporary design furniture.
55 HOSPITALITY 2 2 54 HOSPITALITY
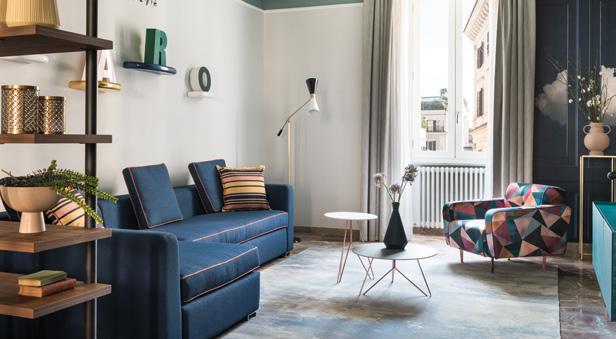
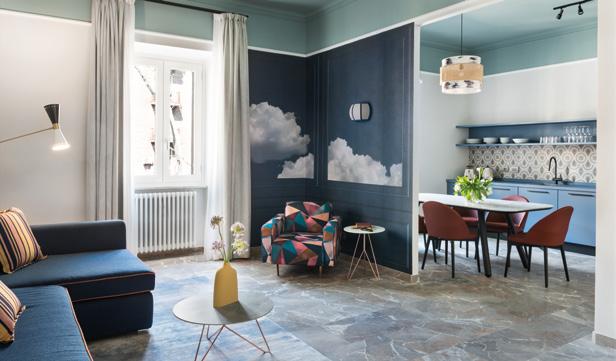

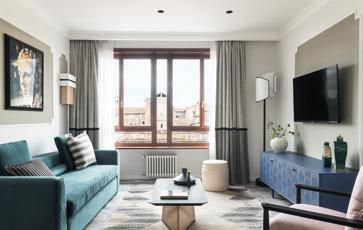
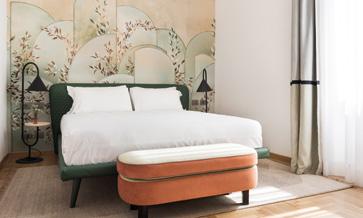
Per ognuna delle tipologie di appartamento, Devoto Design si è occupata sia della realizzazione degli arredi su misura che della fornitura di tutti componenti commerciali. Si tratta dunque di un progetto di interior contract chiavi in mano. <
For all the three types of apartments Devoto Design took care of both the realization of the bespoke interiors and the delivery of all the furniture. A turnkey Interior Contract project by Devoto Design. <
57 HOSPITALITY 2 2 56 HOSPITALITY

Il Gran Melià Villa Agrippina è un Resort Urbano di lusso terminato nel 2012 dopo un processo di progettazione e realizzazione che ha visto anche la scoperta di resti archeologici della villa di Agrippina (I e II secolo d.C.) da cui prende il nome. Studio Transit ne ha curato il restyling. Il risultato è un hotel unico nel suo genere con 118 camere e numerosi spazi comuni di cui la Devoto ha realizzato gli arredi e curato le finiture usando una grande varietà di materiali e lavorazioni.
Gran Melia Villa Agrippina is a luxury urban resort completed in 2012, after a long designing and productive process that included the discovery of some archeological relics of the Villa of Agrippina (1st and 2nd century AD) which it was named after. Studio Transit took care of the restyling. The result is of a one-ofa-kind hotel with 118 rooms and several public areas that Devoto furnished and fitted out, using a large variety of materials and finishes.
GRAN MELIÀ VILLA AGRIPPINA
LUXURY URBAN RESORT
LOCATION / ROME
DATE / 2012
CLIENT / MELIÀ HOTEL INTERNATIONALS
DESIGN / STUDIO TRANSIT
THE GREAT ATTENTION TO DETAILS IS SIDED BY A GREATER ATTENTION TO THE SCENOGRAPHIC IMPACT
59 HOSPITALITY 2 2 58 HOSPITALITY
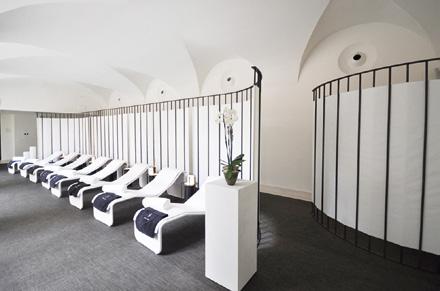
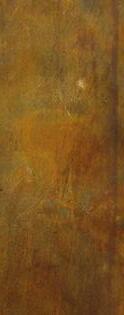

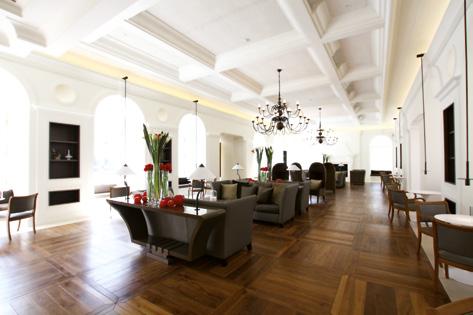

Le superfici in solid surface colorato (pRaL® Abet Laminati) sono affiancate a imbottiti in Sudden Kvadrat, tendaggi molto ricchi in seta coesistono con armadi rivestiti in Xorel (Vescom). Ogni materiale evoca una storia come l’ottone con finitura anticata e chiodature per le porte di ingresso alle camere o il marmo di Trani per il banco reception.
La grande cura per dettagli si affianca a un’attenzione per l’impatto scenografico degli spazi: ogni camera è caratterizzata da una grande decorazione su tessuto tecnico, mentre nella hall di accoglienza la figura di Agrippina è celebrata con una scultura di ordine gigante del suo volto. <

The coloured Solid Surface elements (pRaL® Abet Laminati) side with Sudden Kvadrat upholstery, and rich silk curtains match with wardrobes covered with Xorel (Vescom). Every material evokes some history, like the antiqued brass and the riveted entrance room doors or like the Trani marble for the reception desk.
The great care for details came up beside a care for a striking scenographic effect: every room is characterized by a big print on microfiber fabrics, while in the lobby the figure of Agrippina is celebrated by a big sculpture of her face. <
61 HOSPITALITY 2 2 60 HOSPITALITY
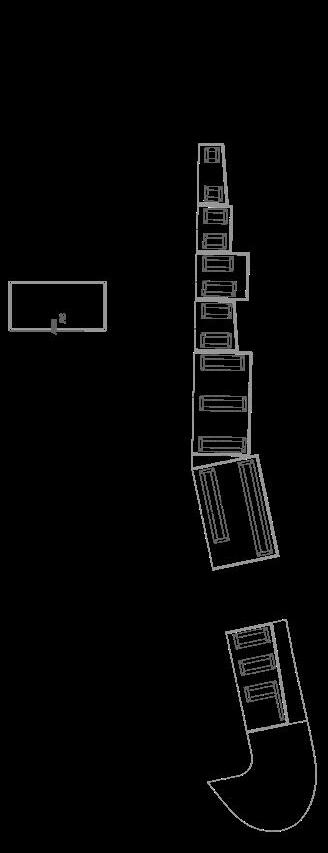
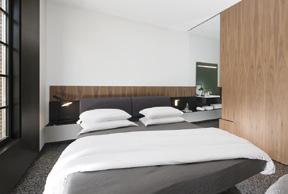


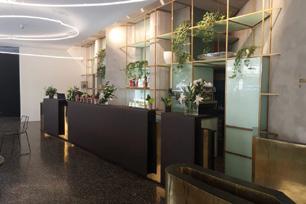
HOTEL ROYAL BISSOLATI
La Devoto Design ha realizzato gli interiors di camere e spazi comuni. Gli spazi comuni sono padroneggiati da un grande desk in ottone innestato su un fondale in vetro opaco texturizzato su telaio metallico.
LOCATION / ROME
DATE / 2017 - 2018
CLIENT / IMMOBIL.COLA
DESIGN / KING ROSELLI ARCHITETTI
Devoto Design manufactured the interiors of the rooms and of the common areas. The latter are mastered by a large brass desk grafted onto a back structure made of opaque glass texturized on a metal frame.
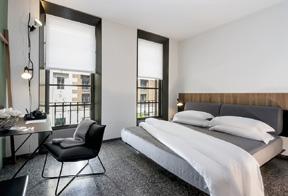
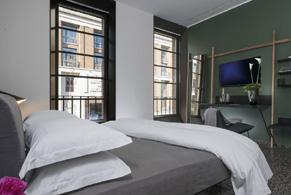
Nelle camere gli elementi fondanti sono il grande volume in noce dei servizi a cui si accede tramite un pannello scorrevole e il traliccio, elemento esile in noce su cui si innestano elementi funzionali in metallo: piani piegati e, in alcuni casi, rivestiti in cuoio nero. Gli imbotti delle finestre sono rivestiti internamente in lamiera di ferron nero con un gesto grafico su cui scorrono tendaggi motorizzati.
La scelta cromatica del verde foresta sulla parete funzionale si relaziona con la scelta del total white sul resto delle pareti e del pavimento “dark” bicromo alla veneziana. <
In the rooms the founding elements are the large walnut volume of the services accessed via a sliding panel and the trellis, a slender walnut element with functional metal elements: folded tops that in some cases are covered in black leather. The windows are internally lined in black iron with a graphic element on which the motorized curtains can slide.
The chromatic choice of the forest green on the functional wall is related to the choice of total white on the rest of the walls and the “dark” two-tone Venetian floor. <
63 HOSPITALITY 2 2 62 HOSPITALITY
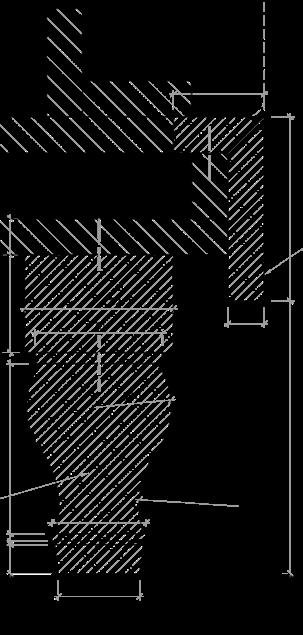
Realizzazione di sedute su misura per la lobby e gli spazi comuni dell’hotel Civilian. Si tratta di ottomani, banquette e panche fisse imbottite di lunghezza, curvatura e finitura diverse: tessuti scelti variano dalla pelle, eco-pelle al velluto e tessuto damascato. <
Fabrication and delivery of custom-made seating for the lobby and public areas of the Civilian Hotel. The project involved ottomans, banquettes and fixed upholstered benches with different dimensions, curves and finish: we go from leather, eco-leather to velvet and damask fabric. <

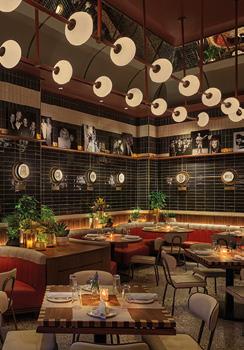
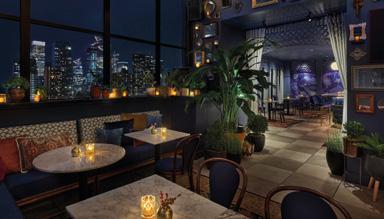
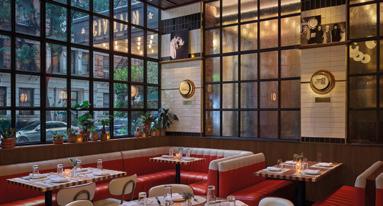

BENCHES AND BANQUETTES. LOCATION / NEW YORK CITY DATE / 2021 CLIENT / NY LOFT DESIGN / ROCKWELL GROUP
CIVILIAN CUSTOM-MADE
65 HOSPITALITY 2 2 64 HOSPITALITY
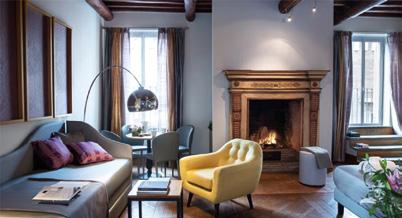

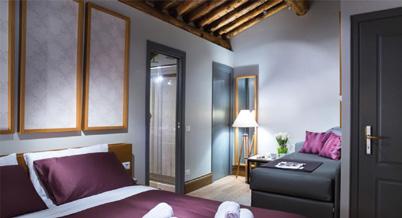
THE DESIGN AIMS
AT HITTING
A LUXURY HOSPITALITY TARGET THROUGH A HIGHLY FRIENDLY AND FAMILIAR PARAMETER
GRAND MASTER SUITES
Grand Master Suites è il progetto che racchiude appartamenti, loft e apparthotel in location di prestigio nel centro di Roma.
Gli interiors sono tutti progettati ad hoc: a scelte di design contemporaneo corrispondono opzioni materiche tradizionali che donano a questi spazi calore e personalità. Il concept infatti, prevede il target di ospitalità di lusso ma con un alto parametro di accoglienza e familiarità. Il progetto coniuga elementi in rovere naturale e superfici effetto tessuto con nuances morbide. Infine gli arredi vengono inquadrati da strutture metalliche antracite a definizione delle forme. Lo spazio è inondato di colore e forza ornamentale grazie ai parati Vescom che perdono la funzione di puri rivestimenti parietali legati al contenitore spaziale diventando, invece, protagonisti della decorazione. <
Grand Master Suites is a project that conveys apartments, lofts and apparthotels in luxury locations in the heart of Rome.
All the interiors were specifically designed for this project: to contemporary design choices we adapted traditional materials, giving the space the right warmth and character. The concept aims at a luxury hospitality target but provides a high level of hospitality and intimacy at the same time. The project joins natural oak elements with fabric-effect surfaces in soft nuances. Everything is framed by anthracite metallic structures, giving definition to the furniture. The space is overwhelmed by colours and by a decorative strength, thanks to Vescom wallpapers that lose their simple wall-covering function and become real protagonist of the interior decoration. <
LOCATION
ROME DATE
CLIENT / BAZU TRAVEL SRL DESIGN / DEVOTO DESIGN D GISE N E D YB D E V OTO D E SIG N 67 HOSPITALITY 2 2 66 HOSPITALITY
/
/ 2015 - 2016
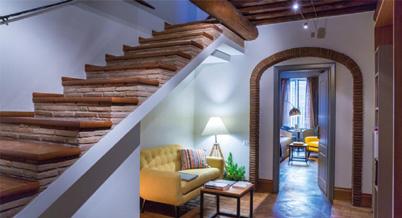
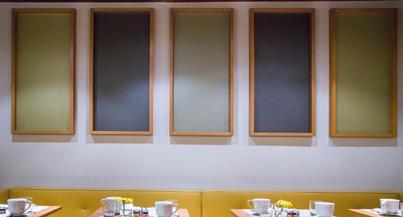

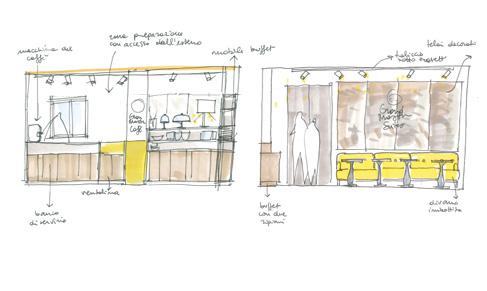
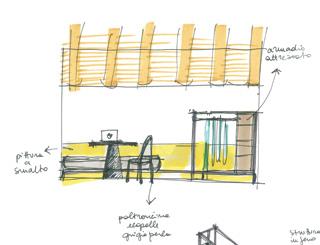
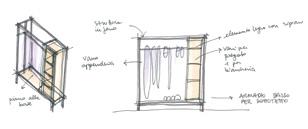
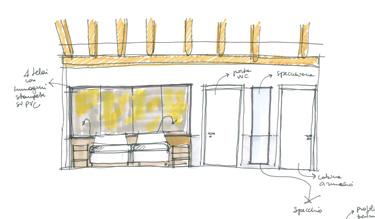
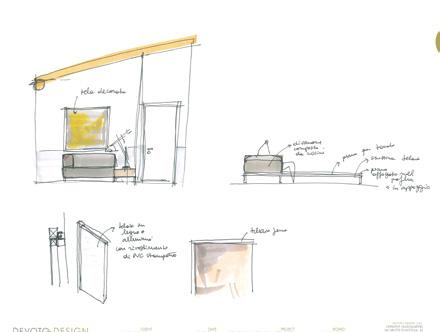
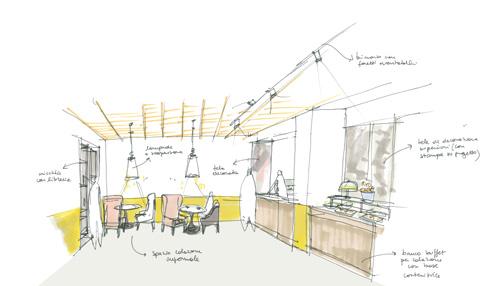
69 2 68 HOSPITALITY
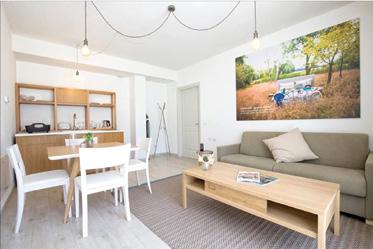
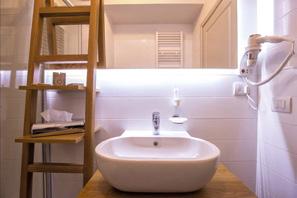
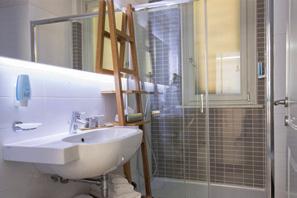
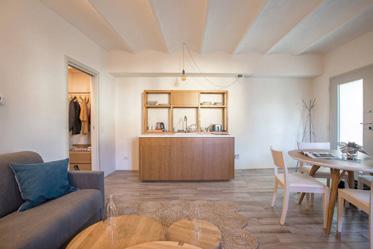
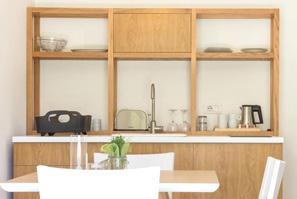
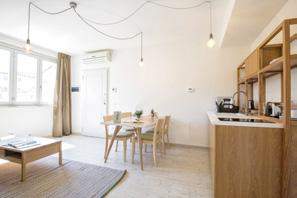
A SUGGESTIVE DESIGN LINKED TO COCO-MAT’S ICONIC NATURALIST PHILOSOPHY
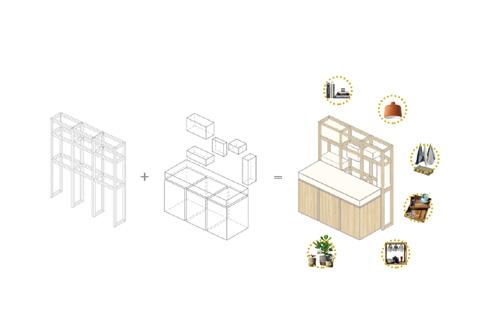
COCO PLACES
LOCATION / FLORENCE
DATE / 2017
CLIENT / COCO-MAT
DESIGN / DEVOTO DESIGN
Per questo progetto Devoto Design ha ideato e realizzato le kitchenettes e l’arredo bagno, ispirandosi all’immagine di naturalezza e di sostenibilità che prodotti Coco-mat evocano.
In linea con l’estetica dei loro prodotti, il design rispecchia un’immagine familiare, evocativa, non ostile e ha escluso l’utilizzo di materiali aggressivi, hi-tech, di finiture metalliche, di ferramenta a vista, di elementi in cristallo o di accessori tecnici. Grande rilevanza ha avuto la scelta di materie prime riciclabili. La cucina è stata realizzata rapidamente e senza spreco di materiali, è smontabile e facilmente trasportabile, permettendo alti livelli di flessibilità e di personalizzazione della configurazione. Gli elementi sono stati progettati per creare spazi sempre nuovi, coinvolgendo gli ospiti nella gestione dei sistemi antispreco con conseguente leva sulla responsabilità personale, senza tralasciarne per questo la godibilità. <
For this project Devoto Design has conceived and realized the kitchenettes and the bathroom furniture, inspired by an image of naturalness and sustainability that Coco-mat products evoke.
In line with the aesthetics of their products, the design reflects a friendly, evocative, and non-hostile image and excludes the use of aggressive materials, hi-tech, metal finishes, exposed ironmongery, crystal elements and technical accessories. The choice of recyclable raw materials was very important. The kitchen was built quickly and without waste of materials, it can be disassembled and easily transported, allowing high levels of flexibility and customization of the configuration: the elements were designed to create new spaces, involving guests in the management of the anti-waste systems and consequent leverage on personal responsibility, without neglecting its enjoyment. <
D GISE N E D YB D E V OTO D E SIG N 71 HOSPITALITY 2 2 70 HOSPITALITY
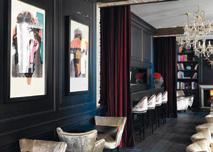

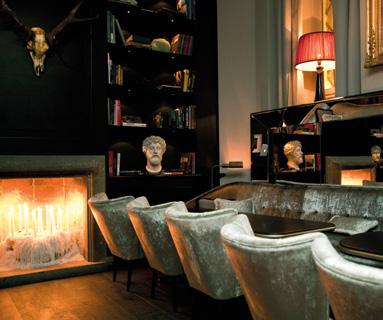
AN INTERNATIONAL PLACE DEEPLY
MARKED BY THE ROMAN ENVIRONMENT
DOM HOTEL ROME
Il D.O.M. è un hotel 5 stelle situato in Via Giulia nel centro di Roma all’interno del Quartiere Regola e a poche centinaia di metri da Piazza Navona. Questo hotel ha l’atmosfera di antica casa nobiliare raccontata con uno studio degli interni estremamente ricercato che si fonde con le preesistenze della struttura. Mattoncini in legno e iscrizioni cinquecentesche in marmo, infatti, si affiancano a arredi disegnati ad hoc e a selezionati complementi di design. La presenza di 3 serigrafie originali di Andy Warhol della serie “Ladies and Gentlemen” all’interno di una hall con boiserie modanate in legno di rovere nero accoglie il visitatore immergendolo in uno spazio internazionale ma allo stesso tempo profondamente romano.
Il contrasto tra luce e ombra è percepibile in ogni scelta di interiors Il dualismo si esprime anche nella scelta materica degli arredi: il legno di rovere e frassino finiti con verniciatura nera opaca convive con componenti in specchio bisellato e con componenti in acciaio inox a specchio realizzati su disegno. <
The D.O.M is a five stars hotel in via Giulia in the heart of Rome, inside the district of Regola, a few steps away from Piazza Navona. This hotel has the typical atmosphere of a noble Italian residence and stems from an extremely sophisticated design that melts with the pre-existing structures. Wooden bricks and XVIth century marble inscriptions come together with tailored-made furniture and selected design elements. The presence of the original Andy Warhol prints from the “Ladies and Gentleman” series inside the hall clad with moulded black oak wood panels welcomes the guests in an international but at the same time Roman environment.
The contrast between light and shadow is perceived in every interior design element. This dualism is conveyed through the choice of the materials: the oak and ash wood finished with a black matt coating match with beveled mirror elements and stainless steel elements, built-on-project. <
LOCATION / ROME
DATE / 2013
CLIENT / PRIVATE
DESIGN / STUDIO LABARK
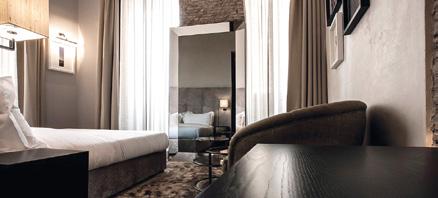
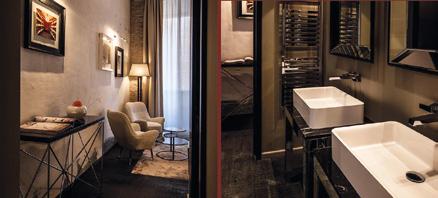

73 HOSPITALITY 2 2 72 HOSPITALITY
LOCATION / ROME
DATE / 2017
CLIENT / HERA GESTIONI ALBERGHIERE SRL
DESIGN / STUDIO POZZI
A SMART , DYNAMIC AND INTERNATIONAL TARGET

HAMPTON BY HILTON EAST ROME
This newly built hotel interprets the contemporary trend of hospitality that increasingly focuses on a smart, dynamic and International target. The business imprinting of the well-known American chain which it belongs to and the essentiality of the architectural choises are intertwined in the interiors dimension, with chromatic and material choices more linked to the world of decorativism.
Devoto Design has created the common areas starting from the reception hub, whose benches are pure volumetry with an ethereal look, also thanks to the selection of materials: Plexiglas, Corian® solid surface, Cleaf® laminates and glass.
In contrast to the linearity of the furniture, the entire upholstery system is developed, starting from the waiting room characterized by a modular composition of elements such as poufs, structured sofas and soft islands in pastel colors associated with the design of Sangiacomo coffee tables. <
Questo hotel di nuova costruzione interpreta la tendenza contemporanea dell’hospitality che si concentra sempre più su un target smart, dinamico e internazionale. L’imprinting dichiaratamente business in linea con la nota catena americana di cui fa parte e l’essenzialità delle scelte architettoniche si intrecciano, nella dimensione degli interiors, con scelte cromatiche e materiche legate al mondo del decorativismo.
La Devoto Design ha realizzato gli spazi comuni a partire dall’hub di accoglienza cui banchi sono volumetrie pure dall’aspetto etereo grazie anche alla selezione dei materiali: Plexiglas, solid surface Corian®, laminati Cleaf® e vetro.
In contrasto con la linearità degli arredi si sviluppa tutto il sistema degli imbottiti a partire dalla waiting room caratterizzata da un composit di elementi modulari quali pouf, divani strutturati e isole morbide nei colori pastello associati a coffee table design Sangiacomo. <
RADISSON BLU ES. HOTEL *****
LOCATION / ROME
DATE / 1999-2003
CLIENT / FAMIGLIA ROSCIOLI
DESIGN / KING ROSELLI ARCHITETTI
CASTELLO CHIOLA
ANTICA DIMORA
RELAIS ET CHATEAU****
LOCATION / PESCARA
DATE / 1998
CLIENT / DE.GE.CO.
DESIGN / ARCH. MAZZAROTTA
DEVOTO S.P.A.
HOTEL ART****
LOCATION / ROME
DATE / 2003
CLIENT / HOTEL ART
DESIGN / SYCAMORE ARCHITECTURE
RESEARCH
UNAWAY HOTEL FABRO****
LOCATION FABRO
DATE: 2013
CLIENT: ME.SAL.CA srl
DESIGN: STUDIO ROSSO 19
MERCURE DELTA COLOSSEO****
LOCATION: ROME
DATE: 2012
CLIENT: ACCOR HOSPITALITY ITALIA SRL
DESIGN: SYCAMORE ARCHITECTURE
RESEARCH
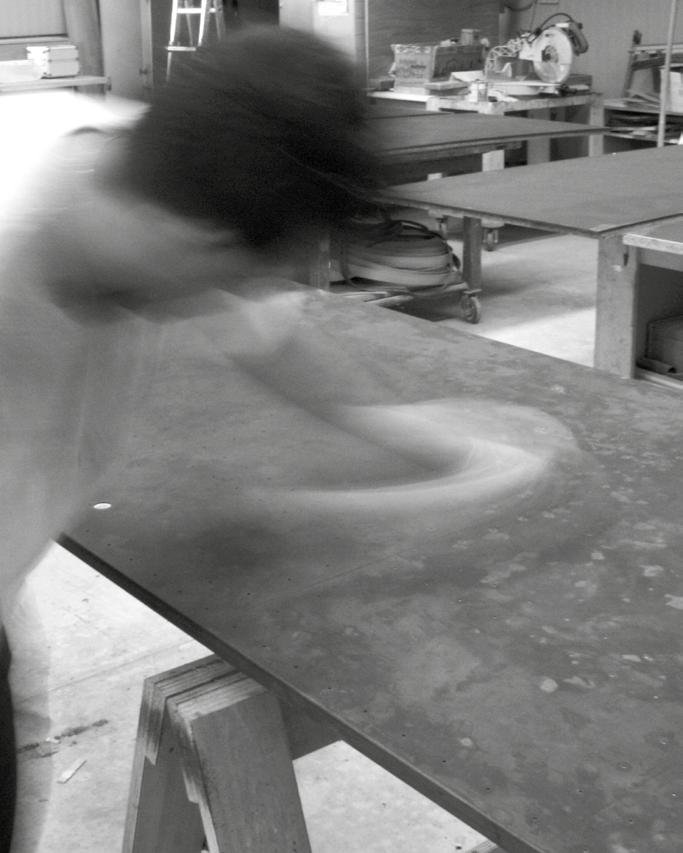
HOTEL VIA DELLE
MEDAGLIE D’ORO****
LOCATION / ROME
DATE / 2013-2015
CLIENT / ARCIDIOCESI DI MONACO
E FRISINGA
DESIGN / AKA PROJECT
SUITE ART NAVONA****
LOCATION / ROME
DATE / 2013
CLIENT / TOR SANGUIGNA SRL
DESIGN / STUDIO LABARK
DOWN TOWN SPAGNA (FRATTINA)****
LOCATION / ROME
DATE / 2013
CLIENT / STUDIO LABARK
DESIGN / STUDIO LABARK
DOMUS AUSTRALIA****
LOCATION / ROME
DATE / 2011
CLIENT / ARCIDIOCESI DI SYDNEY
DESIGN / RHL ARCHITETTURA
COURTYARD
BY MARRIOTT ROME
CENTRAL PARK****
LOCATION / ROME
DATE / 2011
CLIENT / FERRO FAMILY
DESIGN / ARCH. MONICA DE AMICIS
VISCONTI
PALACE HOTEL****
LOCATION / ROME
DATE / 2004 – 2007 - 2009
CLIENT / LAMARO APPALTI SPA
DESIGN / ARCH. PAUL GREGORY
WORLDHOTEL RIPA****
LOCATION / ROME
DATE / 2006
CLIENT / ROSCIOLI HOTELS
DESIGN / KING ROSELLI ARCHITETTI
BLACK HOTEL****
LOCATION / ROME
DATE / 2006
CLIENT / SYCAMORE ARCHITECTURE
RESEARCH
DESIGN / SYCAMORE ARCHITECTURE
RESEARCH
NICOTEL
GROUP HOTELS***
LOCATION / PUGLIA
DATE / 2005
CLIENT / NICOTEL
DESIGN / ING. ROBERTO SAPORITI
LAGUNA
PALACE HOTEL*****
LOCATION / VENEZIA
DATE / 2002
CLIENT / SAPORITI ITALIA
DESIGN / STUDIO MARCO PIVA
HOTEL
CAPO D’AFRICA****
LOCATION / ROME
DATE / 2000-2001
CLIENT / LAMARO APPALTI SPA
DESIGN / ARCH. PAUL GREGORY
SHERATON
FOUR POINTS ROMA****
LOCATION / ROME
DATE / 2000-2001
CLIENT / DEC SPA
DESIGN / ARCH. WILLIAM RAMSTEIN
PATRIARCA HOTEL****
LOCATION / CHIUSI (SIENA)
DATE / 2000
CLIENT / HOTEL PATRIARCA
DESIGN / DEVOTO SPA
HOTEL
DEI MELLINI****SUPERIOR
LOCATION / ROME
DATE / 1999
CLIENT / LAMARO APPALTI SPA
DESIGN / ARCH. PAUL GREGORY
PATRIA
PALACE HOTEL*****
LOCATION / LECCE
DATE / 1997
CLIENT / De.Ge.Co
DESIGN / ARCH. GAETANO MOSSA
2 74 HOSPITALITY 75 2 HOSPITALITY
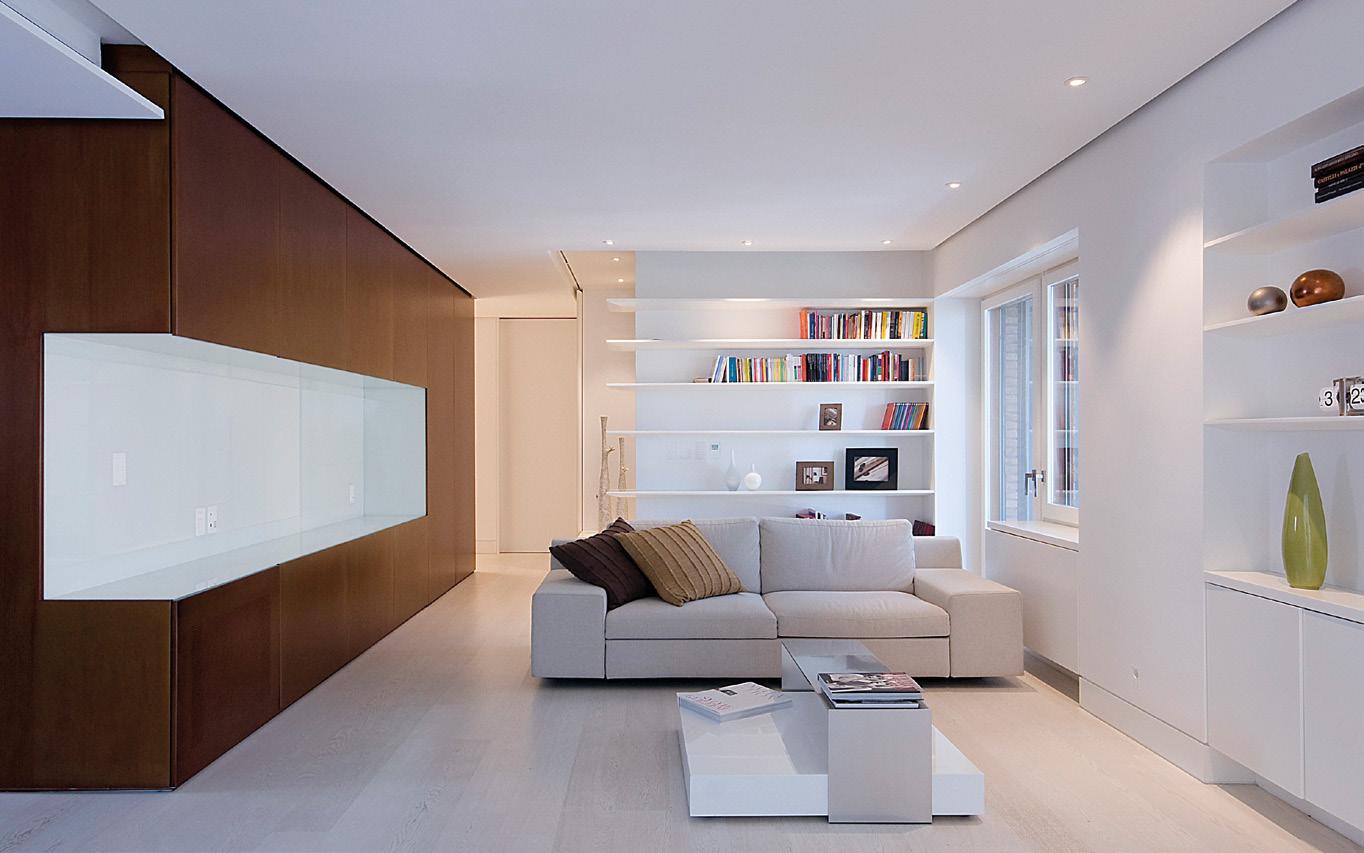
RESIDENTIAL 3
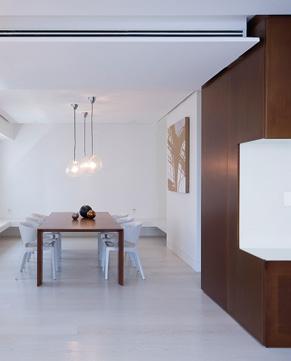

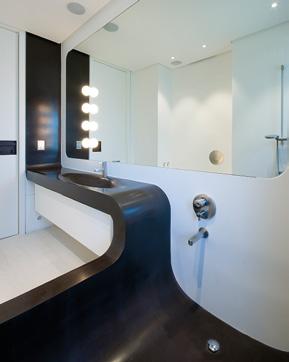
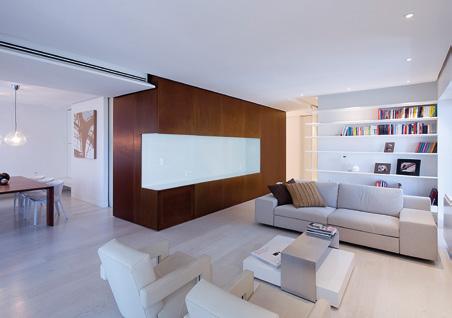
VILLA- O
LOCATION / ROME
DATE / 2010
CLIENT / O. FAMILY
DESIGN / ALVISI KIRIMOTO + PARTNERS
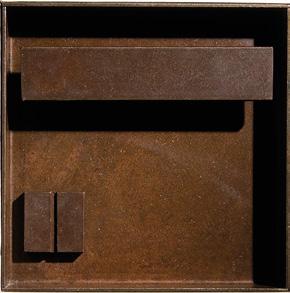
Il concept di Casa-O. prevede un’abitazione dal design lineare ma ricca di dettagli con un alto grado di complessità realizzativa.
Il layout composto da uno spazio totalmente bianco latte ed un grande elemento di arredo multifunzione in Cor-ten, legno laccato e vetro retro-laccato.
La Devoto ha gestito ad hoc finiture e materiali: il Cor-ten stesso è stato lavorato in azienda e ossidato con un processo autogestito il cui obiettivo era ottenere il grado di colorazione desiderato dai progettisti.
Uno dei due bagni presenta, invece, una lingua in DuPont™Corian® che scende verticalmente diventando rivestimento della parete, si trasforma in piano lavabo e prosegue sinuosamente fino a disegnare la vasca da bagno. <
The concept of Casa-O. (House-O.) is about a linear design, richness of details and a high level of complexity.
The layout of this total milk white house consists of a large multitask furniture piece in Cor-ten, lacquered wood and back lacquered glass.
Devoto took care of these finishes and materials: the Cor-ten itself was worked in the company plant and oxidized through a self-managed process with the purpose of getting the colour established by the designers.
One of the bathrooms, then, has a fluid black and white design: there is a DuPont™Corian® ribbon that comes vertically down and becomes the wall cladding, the wash basin and stretches sinuously on to also shape the bath.. <
79 3 RESIDENTIAL 3 78 RESIDENTIAL
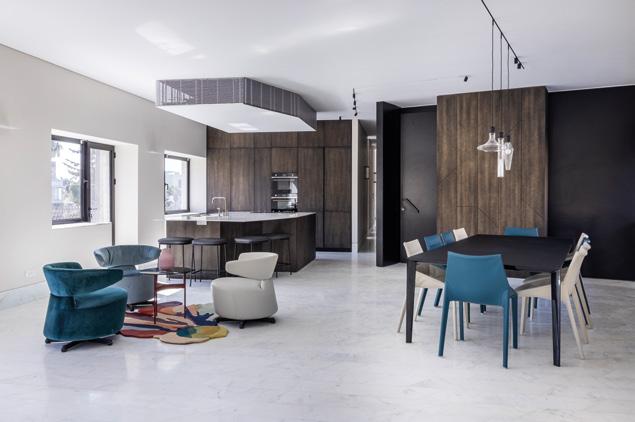


BEN MAIMON APARTMENTS
Progetto residenziale di lusso a Gerusalemme su commissione di NY loft e progetto dello studio israeliano Yoma architects. Abbiamo realizzato gli arredi fissi su misura di 4 appartamenti collocati in un edificio di nuova costruzione. Nello specifico il nostro intervento ha riguardato l’ingegnerizzazione e la produzione della lobby di entrata agli appartamenti, delle entrance di ciascuno, arredando corridoi con armadiature dalle grandi porte scorrevoli perfettamente inserite come fossero rivestimenti di parete. E ancora la testata letto delle master bedroom, unitamente alle cabine armadio e ai cabinet in esse presenti, le pareti decorative e attrezzate nelle cucine, l’arredo coordinato dei vanity unit.
LOCATION / JERUSALEM
DATE / 2021
CLIENT / NY LOFT
DESIGN / YOMA ARCHITECTS
Luxury residential project in Jerusalem commissioned by NY loft and designed by the Israeli studio YOMA architects. Devoto Design delivered the fixed furniture for 4 apartments located in a renewed bulding in Jerusalem. Specifically we engineered and produced the entrance lobby corridor closets characterized by big flush sliding doors, the master bedroom headboards, the walk-in closets, the cabinets, the kitchen walls and the vanity units.
81 HOSPITALITY 2 2 80 HOSPITALITY

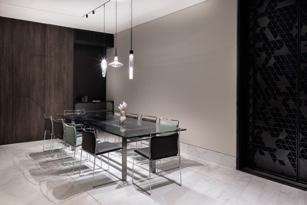
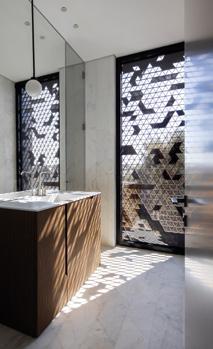
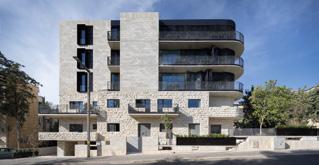



Tutti questi elementi sono stati realizzati in legno di abete a forte spessore, che ha consentito una texture superficiale ad effetto “spazzolato levigato”, tinto marrone/grigio anticato. Tutte le specchiature sono caratterizzate da fresature decorative che creano linee geometriche che scandiscono un ritmo e donano movimento allo spazio. Nei bagni e nelle camere da letto queste pannellature alternano al legno porzioni in vetro fumé retroilluminato. Questo tipo di rivestimento è bifacciale nelle porte di ingresso ai bagni, realizzato con una tecnologia costruttiva ad hoc che Devoto Design ha individuato esclusivamente per questo progetto. <
All these elements were made in thick fir wood that we processed to obtain a superficial texture with a brushed/smooth effect and then finished with greish-brown paint. All these surfaces are also characterized by decorative millings that give a rhythmical geometry pattern to the space and a strong identity as well. In the bedrooms and bathrooms these wall surfaces alternate wood with backlit smoked glass. This element becomes two-sided on the bathroom doors so Devoto Design had to come up with a tailored-made construction technology to match the design intent and obtain the desired result.. <
83 HOSPITALITY 2 2 82 HOSPITALITY

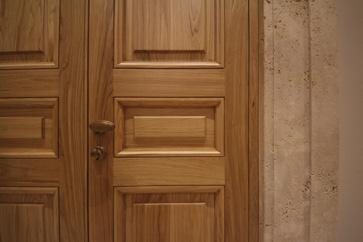

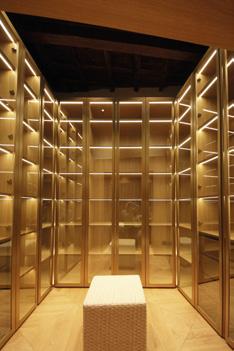
LOCATION / ROME
VILLA- P
Un edificio barocco progettato da Flaminio Ponzio nel cuore di Roma. L’abitazione a cura di Studio Riviello affonda le sue radici stilistiche nella location di cui fa parte. Mille metri quadrati decorati da materiali di pregio, arredi progettati ad hoc e componenti di design per un’abitazione sviluppata su tre livelli e caratterizzata da uno stile architettonico riconoscibile: ampie stanze con soffitti alti connesse da lunghi corridoi e scalinate.
Devoto Design si è occupata di engineering e realizzazione degli arredi su misura di: salotti, spazi living complementari, home cinema, biblioteca, cucine, camere da letto e cabine armadio. Inoltre, la Devoto Design ha realizzato le boiserie e gli infissi interni e esterni. Le finiture di pregio e la selezione dei dettagli rende questo spazio unico nel suo genere e perfetto per accogliere opere d’arte e arredi di design. <
A baroque building designed by Flaminio Ponzio in the heart of Rome. This villa conceived by Studio Riviello recalls the style of the location it is part of. 1000 sqm decorated by precious materials, customized furniture and design elements for a dwelling that spreads over three floors and is strongly characterized by a unique architectural style: large rooms with high ceilings connected through long corridors and staircases.
DATE / 2016 - 2018
CLIENT / P. FAMILY
DESIGN / STUDIO RIVIELLO
Devoto Design took care of the engineering and manufacture of all the fitted joinery works in the sitting rooms, living rooms, home cinema, library, kitchens, bedrooms and walk-in closets. Devoto Design also manufactured all the wall woodworks, doors and windows that can be seen in the villa. The precious finishes and the finest selection of details make this place one-of-a-kind and the perfect place to welcome art pieces and design furniture. <
1.567 Shop drawings activity hours
Project Management hours
Manufacturing and installation hours
NUMBERS: 85 3 RESIDENTIAL 3 84 RESIDENTIAL
969
13.450
SOME
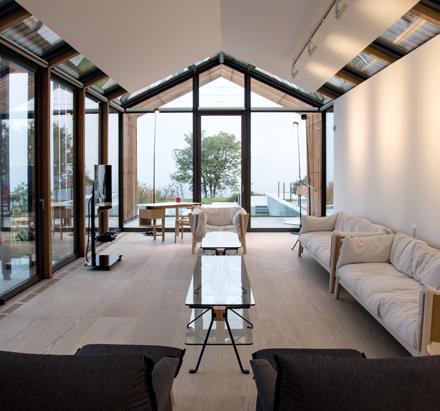
LOCATION / ALBA - ITALY
DATE / 2017
CLIENT / K. FAMILY
DESIGN / ALVISI KIRIMOTO + PARTNERS
VILLA- K
Ripartire dal genius loci: Villa K è un’abitazione immersa nelle colline di Langa e del Barolo il cui restauro e ampliamento esprime un omaggio al paesaggio.
Il progetto di Alvisi e Kirimoto, in perfetto accordo con la preesistenza, conserva la riconoscibilità delle antiche volumetrie e sviluppa il layout in modo che gli spazi interni e esterni siano in continuità.
Let’s start from genius loci: Villa K is a dwelling in the Italian hills of Langa and Barolo. Its restyling and refurbishment pays a tribute to the surrounding landscape.
The project by Alvisi Kirimoto, in perfect harmony with the pre-existing building, preserves the old volumes and designs a layout that perfectly connects the indoor and the outdoor.
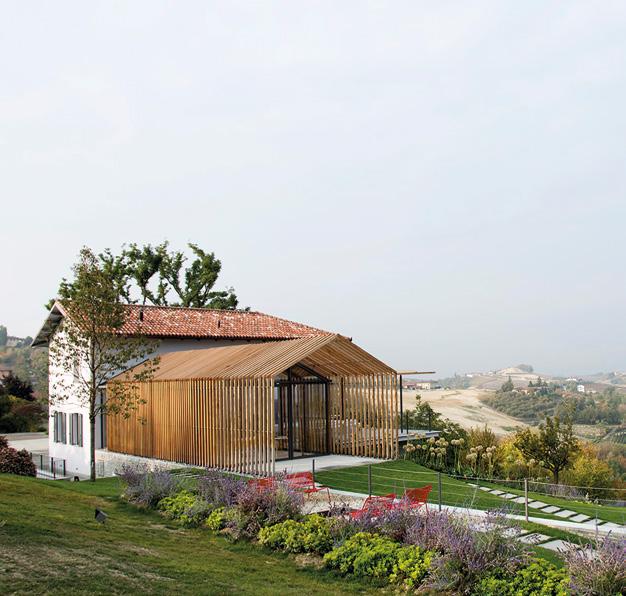
La Devoto Design ha realizzato arredi fissi e loose di design garantendo la cura del dettaglio richiesta dai progettisti: dai grandi tavoli (lunghezza circa 4 metri) in tavole di rovere e teak, fino agli accessori interni degli armadi realizzati in legno di cipresso (un anti-tarme naturale). Gli arredi sono, infatti, dotati di ferramenta disegnata ad hoc e soluzioni progettuali in empatia con il luogo.
Tra materiali utilizzati c’è un grande uso del legno, in prevalenza rovere, oltre alla presenza di solid surface (Corian®) e ferro. <
Devoto Design manufactured the fixed and loose furniture, paying the highest attention to the details: from the big tables (about 4 metres long) made of oak and teak wood slats, to the wardrobe accessories made of cypress wood (a natural moth prevention). All the ironmongery and accessories of the furniture were custom-designed for this project, to create again the right harmony with the environment.
Among the materials we used the wood prevails, especially oak, together with solid surface (Corian®) and iron. <
87 3 RESIDENTIAL 3 86 RESIDENTIAL 86 PRIVATE HOUSES 3

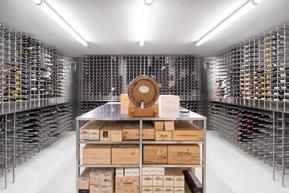
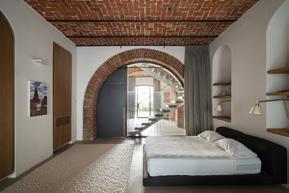
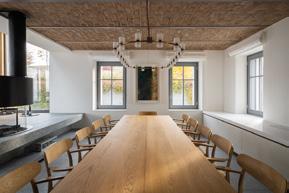
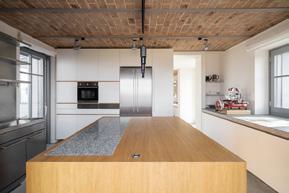
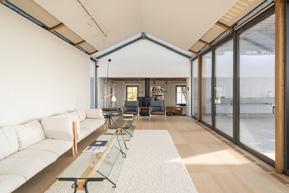
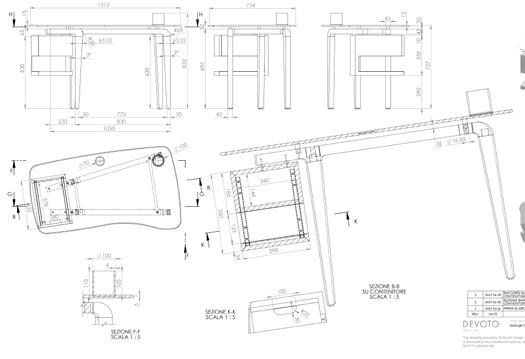
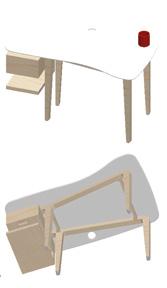

89 3 RESIDENTIAL 3 88 RESIDENTIAL
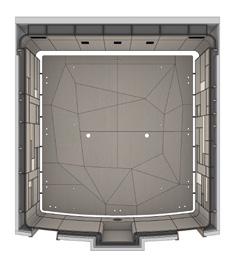

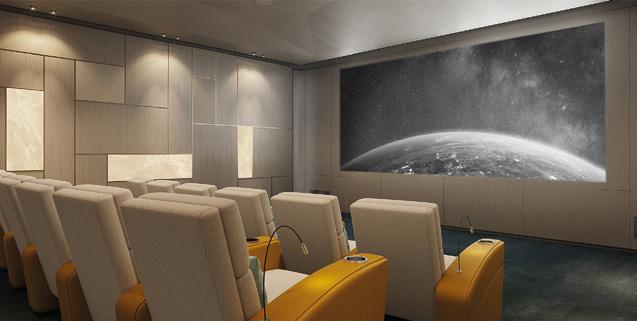
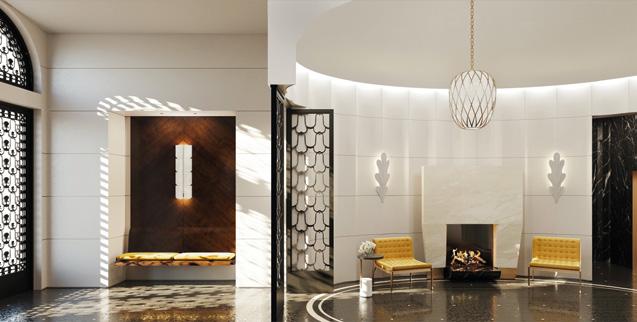
THE BENSON LOBBY AND CINEMA Nell’iconico building newyorkese The Benson Devoto Design ha realizzato due lavorazioni fortemente su misura: le sedute della lobby, due elementi in curvatura in nicchia e la sala cinema, rivestita con una boiserie in legno e onice retroilluminato autoportante, ovvero un rivestimento dotato di sottostruttura ingegnerizzata e prodotta in azienda. < In the iconic New York building The Benson Devoto Design has delivered two strongly customized projects: the lobby bench – a double-curving element in niche – and the cinema room, clad in wood and backlit onyx, sustained by a substructure we engineered and produced in house. < LOCATION / NEW YORK CITY DATE / 2021 CLIENT / NY LOFT DESIGN / ACHILLE SALVAGNI ELEGANT LUXURY DETAILS 91 3 RESIDENTIAL 3 90 RESIDENTIAL

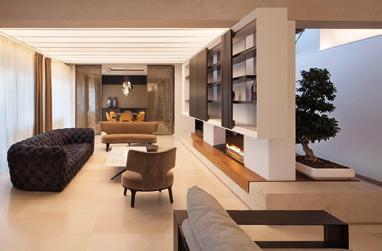
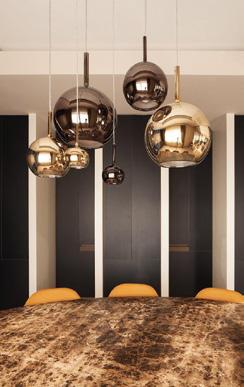
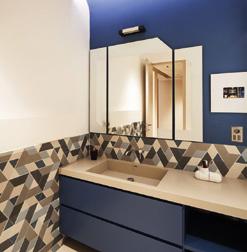
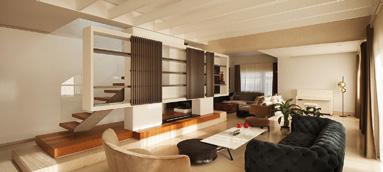
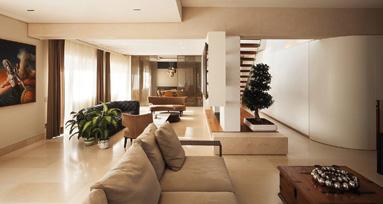
VILLA M
LOCATION / ROME
DATE / 2017 - 2018
Un appartamento caratterizzato da spazi fluidi e una grande presenza scultorea che avvolge due degli elementi fondanti dello spazio: il camino e la scala di connessione tra due piani. All’interno di questo blocco si articola una libreria sospesa grazie a una struttura metallica. Il contenuto dell’arredo si eclissa o si mostra grazie a un sistema di superfici ritmate da listelli in legno.
Devoto Design ha realizzato gli spazi living, la sala da pranzo e arredi custom negli spazi di servizio,
La sala da pranzo è caratterizzata da un sistema di vani contenitori e arredi a servizio dell’accoglienza composti da sequenze di listelli verticali in legno a riprendere le geometrie già presentate nel living. Questi arredi dall’aspetto minimale si caratterizzano dalla grande cura del dettaglio. Ciò è visibile nelle ante bilicate e autorientranti dei contenitori, nella definizione di maniglie e ferramenta su misura e nel mix armonico di materiali differenti (legno, metallo, vetro retrolaccato). <
/ M.
DESIGN / ARCH. GRAZIANI
ARCH. SENOFONTE
An apartment characterized by fluid spaces and a large sculptural presence that envelops two of the founding elements of the space: the fireplace and the staircase connecting the two floors. Inside this block, there is a suspended bookcase with a metal structure. The contents inside can be hidden or displayed thanks to a sliding system of panels made of wooden strips that can be moved accordingly.
Devoto Design furnished the living room, the dining room and the service areas,
The dining room is characterized by a system of storage compartments and furniture composed of sequences of vertical wooden slats which reproduce the geometries already presented in the living area. This minimal-looking furniture is characterized by great attention to details. This can be seen in the balanced and self-closing doors of the compartments, in the definition of the custom-made handles and hardware and in the harmonious mix of different materials (wood, metal, back-lacquered glass). <
CHARACTERIZED
THE MINIMALLOOKING FURNITURE IS
BY GREAT ATTENTION TO DETAILS
CLIENT
FAMILY
93 3 RESIDENTIAL 3 92 RESIDENTIAL
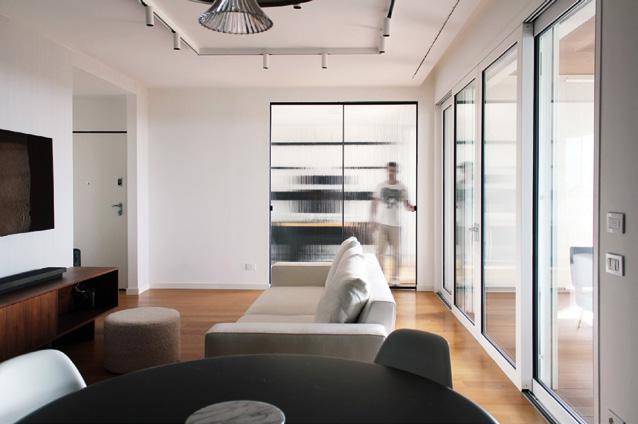
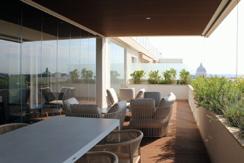

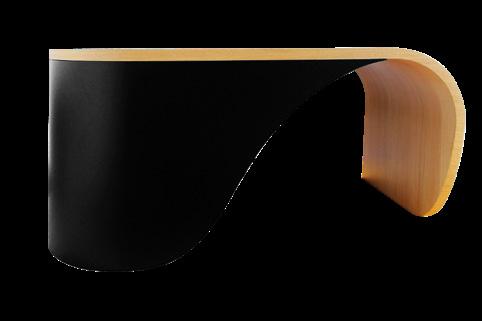
MONTICELLO HOUSE LOCATION / ROME DATE / 2022 CLIENT / PRIVATE DESIGN / ALL DESIGN Un appartamento dallo stile contemporaneo progettato dallo studio romano ALL design con interni caratterizzati da linee minimal e pulite. materiali utilizzati sono il rovere, il noce ed il solid surface, le finiture sono laccature opache. Abbiamo realizzato la cucina, le librerie nella zona living e gli armadi e testate letto della zona notte, la lavanderia. Gli armadi e delle librerie sono impreziositi da maniglie curve in rovere incassate che uniscono perfettamente il design alla funzionalità. Abbiamo poi realizzato le porte scorrevoli a tutta altezza composte da un pannello di vetro cannucciato racchiuso da un sottile telaio metallico tinto nero e tendaggi su misura; abbiamo fornito gli elettrodomestici e gli accessori bagno. An apartment with a contemporary style designed by the roman firm ALL design, its Interiors are characterized by minimalistic and neat lines; the materials are oak, walnut, solid surface, matt lacquering. Devoto Design furnished the kitchen, the living room, the laundry room and delivered the wardrobes and headboards in the bedrooms. Bookcases and wardrobes are enriched by curving built-in handles in oak wood that perfectly match design and functionality. We also delivered the floor-to-ceiling sliding doors composed of a panel of ribbed glass framed by a thin, black-painted metal structure, the curtains, the appliances, and bathroom accessories. MINIMALISTIC AND NEAT LINES 95 3 RESIDENTIAL 3 94 RESIDENTIAL
Infine, in contrasto con le linee dritte dell’arredamento circostante, nello studio troviamo una scrivania dalle forme organiche realizzata in rovere e legno laccato. È composta da una fascia orizzontale e una verticale entrambe curve che si abbracciano a formare l’elemento scrivania. <
Finally, in neat contrast with the straight lines of the surrounding furniture, in the study we find a desk with organic shapes made of oak and lacquered wood. It is made of a horizontal strip and a vertical strip both curving and enveloping each other to create this desk element. <
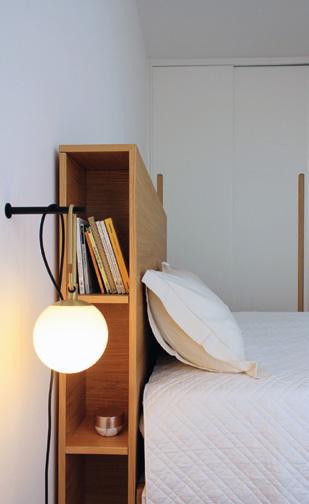
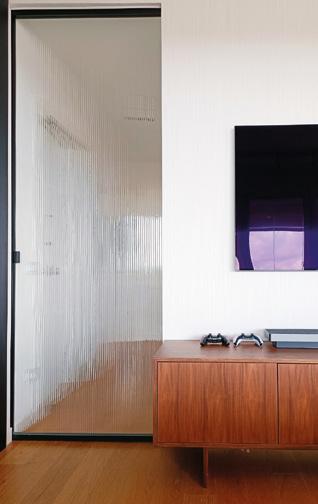
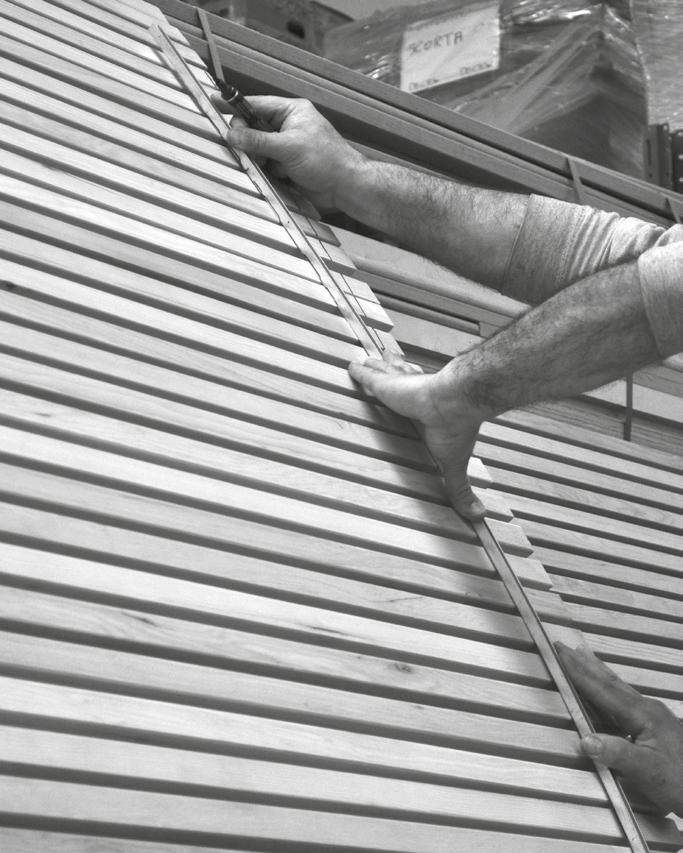
CASA TY
LOCATION / ROME
DATE / 2022
CLIENT / PRIVATE
DESIGN / SERENA MIGNATTI
VILLA K 2
LOCATION / PARMA
DATE / 2022
CLIENT / PRIVATE
DESIGN / ALVISI KIRIMOTO + PARTNERS
CASA L
LOCATION / ROME
DATE / 2022
CLIENT / PRIVATE
DESIGN / LAZZARINI PICKERING
CASA A
LOCATION / ROME
DATE / 2021
CLIENT / FAMIGLIA A.
DESIGN / STUDIO TRANSIT
CASA B
LOCATION / MONTECARLO
DATE / 2020
CLIENT / PRIVATE
DESIGN / SERENA MIGNATTI
CASA BB
LOCATION / ROME
DATE / 2019
CLIENT / BB
DESIGN / ALVISI KIRIMOTO + PARTNERS
VILLA IN CONGO
LOCATION / OYO (REPUBLIQUE DU CONGO)
DATE / 2014
CLIENT / PRIVATE
DESIGN / RC DECO SRL
ABITAZIONE
RUSSIA EXCLUSIVA
LOCATION / ST PETERSBURG (RUSSIA)
DATE / 2013
CLIENT / PRIVATE
DESIGN / EXCLUSIVA DESIGN
CASA MONTEVERDE
LOCATION / ROME
DATE / 2012
CLIENT / PRIVATE
DESIGN / KR KING ROSELLI ARCHITETTI
CASA C
LOCATION / SABAUDIA
DATE / 2011
CLIENT / FAMIGLIA C.
DESIGN / ARCH. STEFANO CORDESCHI
PRESIDENCIAL
PALACE GEORGIA
LOCATION / TBLISI (GEORGIA)
DATE / 2006
CLIENT / GOVERNO DELLA GEORGIA
DESIGN / STUDIO ZAGARI
3 96 RESIDENTIAL
 DESIGN 4
DESIGN 4
MA XXI
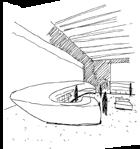
NATIONAL MUSEUM OF XXI ST CENTURY ART
La Devoto ha realizzato diversi arredi e complementi per gli interiors del MAXXI: i desk e contenitori del guardaroba, il bar, gli arredi dei bagni, il mobile montacarichi alto 5 metri e il desk nella Sala Archivio. Tra tutti il desk Archivio è senza dubbio quello più complesso a causa delle grandi dimensioni e della superficie plastica con sezione variabile che lo caratterizzano.
Il tema esprimeva in modo chiaro le complessità intrinseche: un volume di grandi dimensioni, a doppia curvatura e pelle bianco latte con superficie continua, spazi consultazione e vani contenitori scavati, da posizionare all’interno del livello 0 del museo..
Devoto realized different pieces and complements for the interiors of the MAXXI museum: desks, cabinets for the cloak room, the caféteria, the bathroom furniture, the 5-metres-tall lift furniture and the desk for the Archive Room. Among all of them, the Archive desk is definitely the most complex one, as for its remarkable size and its plastic surface with variable sections.
The project idea fully and clearly explains its complexity: a volume of great dimensions, double curves, a milk white skin and a continuous surface, consultation areas and containing elements to be placed on the Level 0 of the museum.
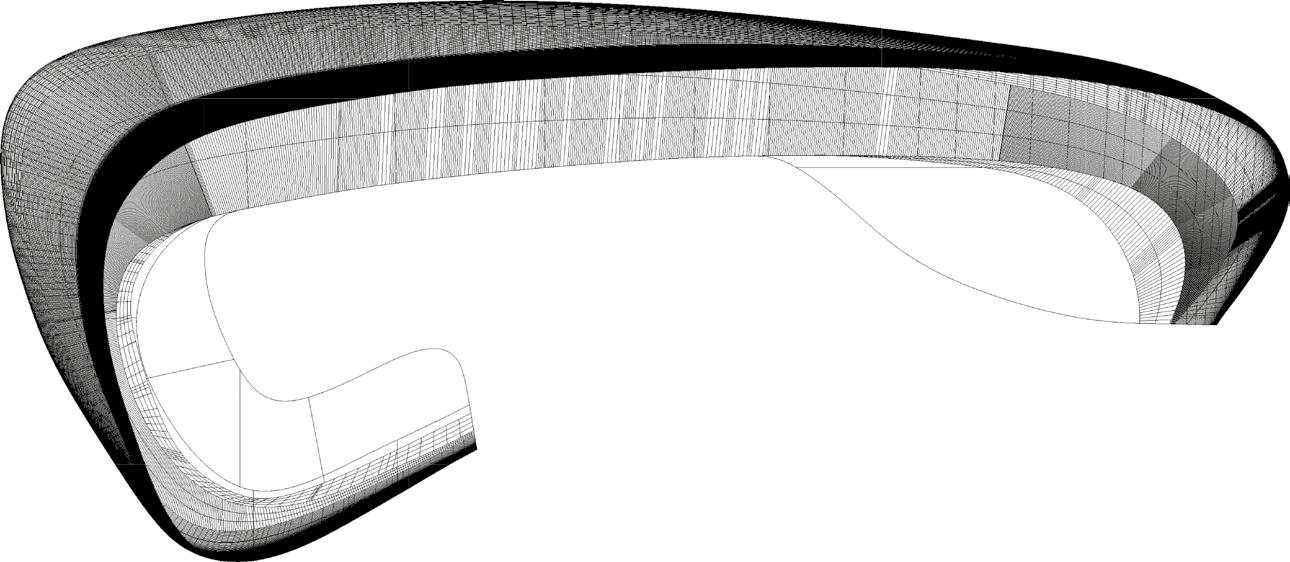
LOCATION / ROME DATE / 2010
ZAHA HADID ARCHITECTS
CLIENT / MAXXI FOUNDATION DESIGN /
101 4 DESIGN 4 100 DESIGN
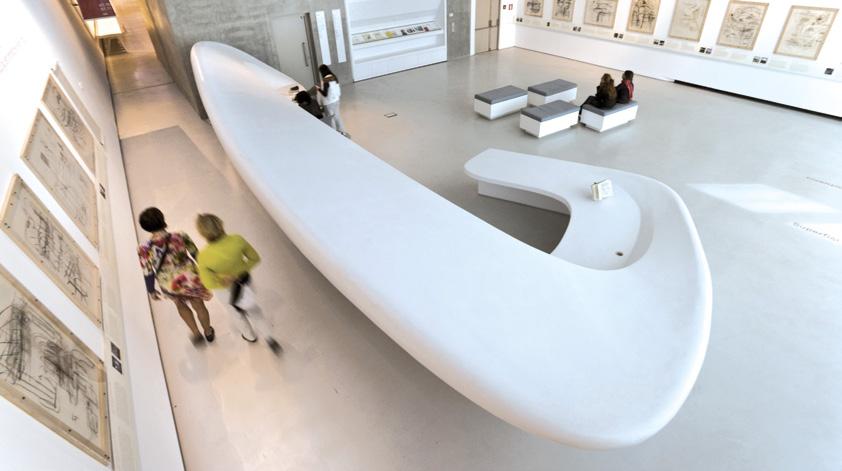


A DOUBLE-CURVED BIG ELEMENT WITH A MILK WHITE FINISH AND A FLUID AND CONSISTENT SURFACE
Il progetto del MAXXI rappresenta per la Devoto un punto di svolta per quanto concerne la ricerca sulle geometrie a doppia curvatura. Il confronto con uno stile architettonico così innovativo e complesso ha innescato un’attività di ricerca rispetto al know-how aziendale e a quello relativo a altri campi. Allo stesso tempo ha scatenato azioni di prototipazione rispetto alle soluzioni possibili che venivano supposte ma che andavano sperimentate, affinate e certificate. <
The MAXXI museum project has been a turning point for Devoto for what concerns the research on double-curved geometries. Facing such an innovative and complex architectural style has let Devoto start a research activity to grow its know-how and knowledge in other fields too. At the same time this project started a process of prototyping actions in order to find possible solutions that had been supposed but needed to be tested, perfected and certified. <
103 4 DESIGN 4 102 DESIGN

DIFFERENT WAYS AND DIRECTIONS
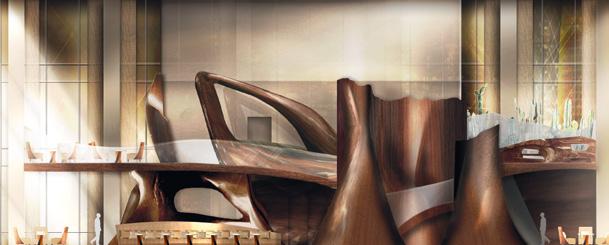
Al 28° piano dell’hotel a 7 stelle Doha Oasis è situata la lounge che ospita lo Skyview restaurant con una vista a 360° di tutta la città. Il piano, infatti, è circondato da pareti perimetrali vetrate a tutta altezza che offrono ai visitatori un affaccio completo su tutto il panorama.
Il progetto della lounge è di Studio Jacques Garcia che ha ideato delle pareti scenografiche curve e autoportanti che nascondono ed avvolgono lo sbarco ascensori e delineano gli spazi del bar e del ristorante. È stato progettato anche un mezzanino che potesse sfruttare le grandi altezze della struttura.
L’effetto è strabiliante: le pareti sembrano emergere dal centro della stanza, diramandosi e curvando in modi e direzioni diverse, raggiungendo anche 16 metri di altezza.
The project of the lounge is by Studio Jacques Garcia that conceived some curved scenographic and self-bearing walls that could hide and envelop the lifts as well as define the different areas of the restaurant. A mezzanine structure was also designed to make a better use of the great heights.
The result is breathtaking: the walls look like they are coming out of the middle of the room, branching off the floor and curving in different ways and directions up to 16 meters.
LOCATION
DATE
DESIGN
VERTIGO BANYAN TREE DOHA HOTEL
/ DOHA – QATAR
/ 2020 CLIENT / IMAR TRADING & CONTRACTING
/ STUDIO JACQUES GARCIA
On the 28th floor of the 7-stars Doha Oasis hotel is the lounge that hosts the Skyview restaurant with a 360° view of the whole city. The floor is surrounded by periphery full-height glazed walls that offer the visitors a full view of the panorama.
105 4 DESIGN
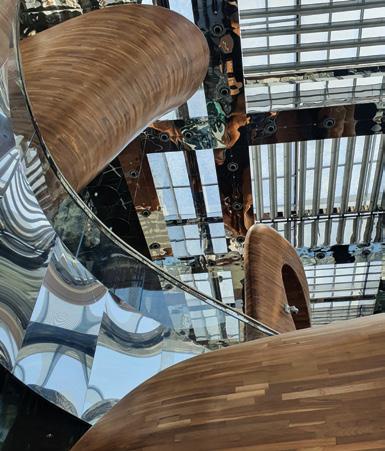
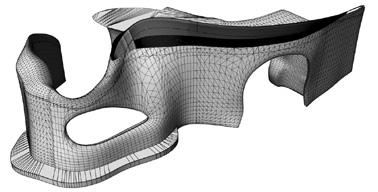
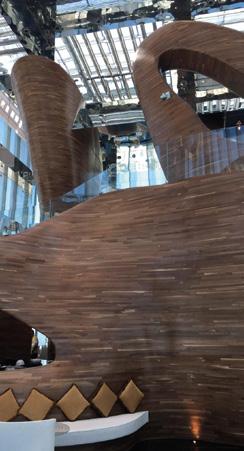

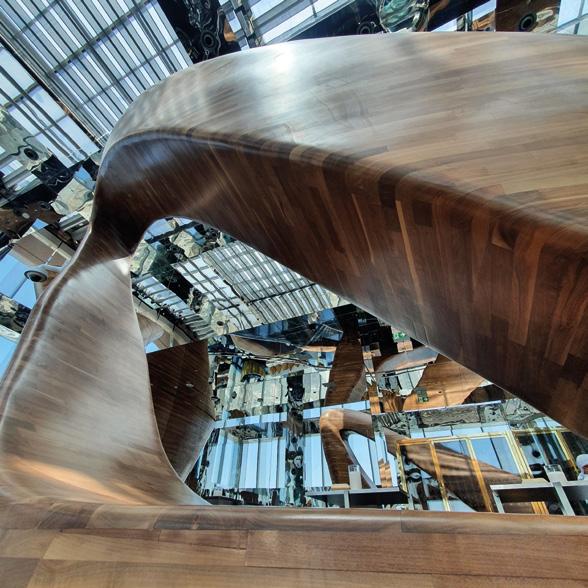
Gli oltre 20.000 listelli di massello di noce nero utilizzati creano giochi cromatici e rendono la superficie eterogenea e movimentata. La finitura liscia e lucida, invece, dona un aspetto plastico al legno.
The over 20.000 slats of solid black walnut wood create color tricks and make the surface look heterogeneous and dynamic. The smooth and glossy finish, on the other hand, gives the wood a plastic effect.
107 4 DESIGN 4 106 DESIGN
Devoto Design ha ingegnerizzato, prodotto ed installato le pareti in massello di noce e le balaustre in vetro del mezzanino, svolgendo un importante ruolo consulenziale per quanto ha riguardato la scelta del materiale e del processo realizzativo. <
Devoto Design engineered, manufactured and delivered the walnut wood walls and the glazed balustrades of the mezzanine, playing an important consultancy role in the definition and choice of the materials and manufacturing process. <
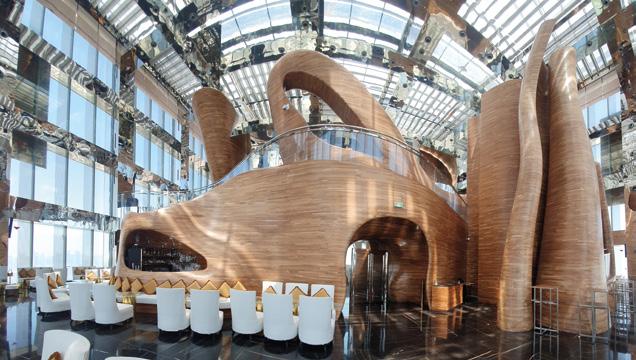

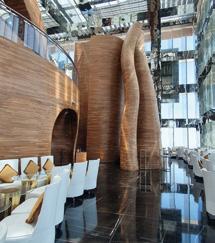
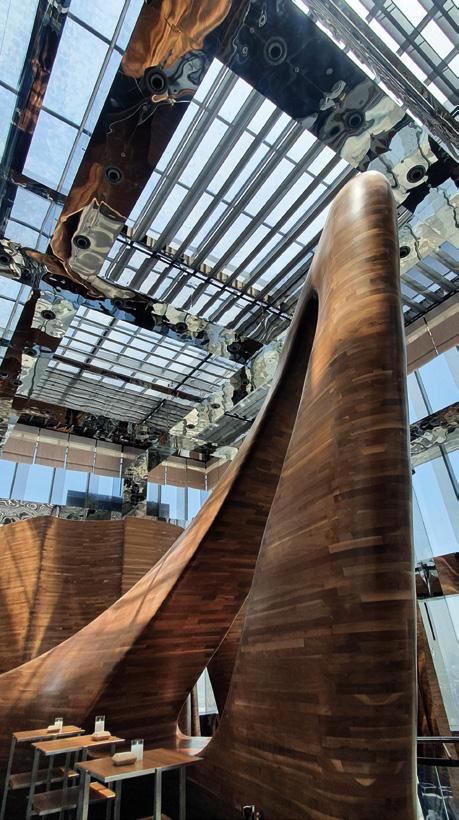
SOME NUMBERS:
250
1.143
23.680
meters of black walnut wood
cubic
sqm surface
slats of wood
109 4 DESIGN 4 108 DESIGN
MUSÉE DU QUAI BRANLY

Il progetto firmato AJN Ateliers Jean Nouvel consiste in una grande seduta a pianta curvilinea che nasce dalla rampa di accesso dal foyer in cui c’è la biglietteria e che conduce al piano superiore del museo, spazio in cui inizia il percorso espositivo. Il volume è generato da una deformazione della superficie esterna della rampa che piegandosi crea una nicchia con forma organica all’interno della quale nasce gradualmente la seduta. Questa è realizzata con 100 doghe di rovere curvato a vapore: ogni doga, con spessore di mm 12, ha un disegno unico poiché il volume cresce progressivamente e in modo discontinuo. Il Corian®, invece è termoformato mediante una pressa a membrana direttamente sulla sottostruttura in legno.
This project signed AJN Ateliers Jean Nouvel consists of a big curve-lined seat, that originates from the access staircase of the foyer where the ticket office is, leading to the upper floor of the museum, where the exhibition path starts. The volume is generated by a deformation of the external surface of the staircase that, bending, creates a niche with an organic shape on the inside, where the bench gradually stretches and goes on. This seat was made with 100 slats of vacuum-shaped oak wood: every slat is 12 mm thick and has a different shape, because the volume increases progressively and discontinuously. The Corian® was vacuum-formed with a membrane press machine directly on the wooden substructure.
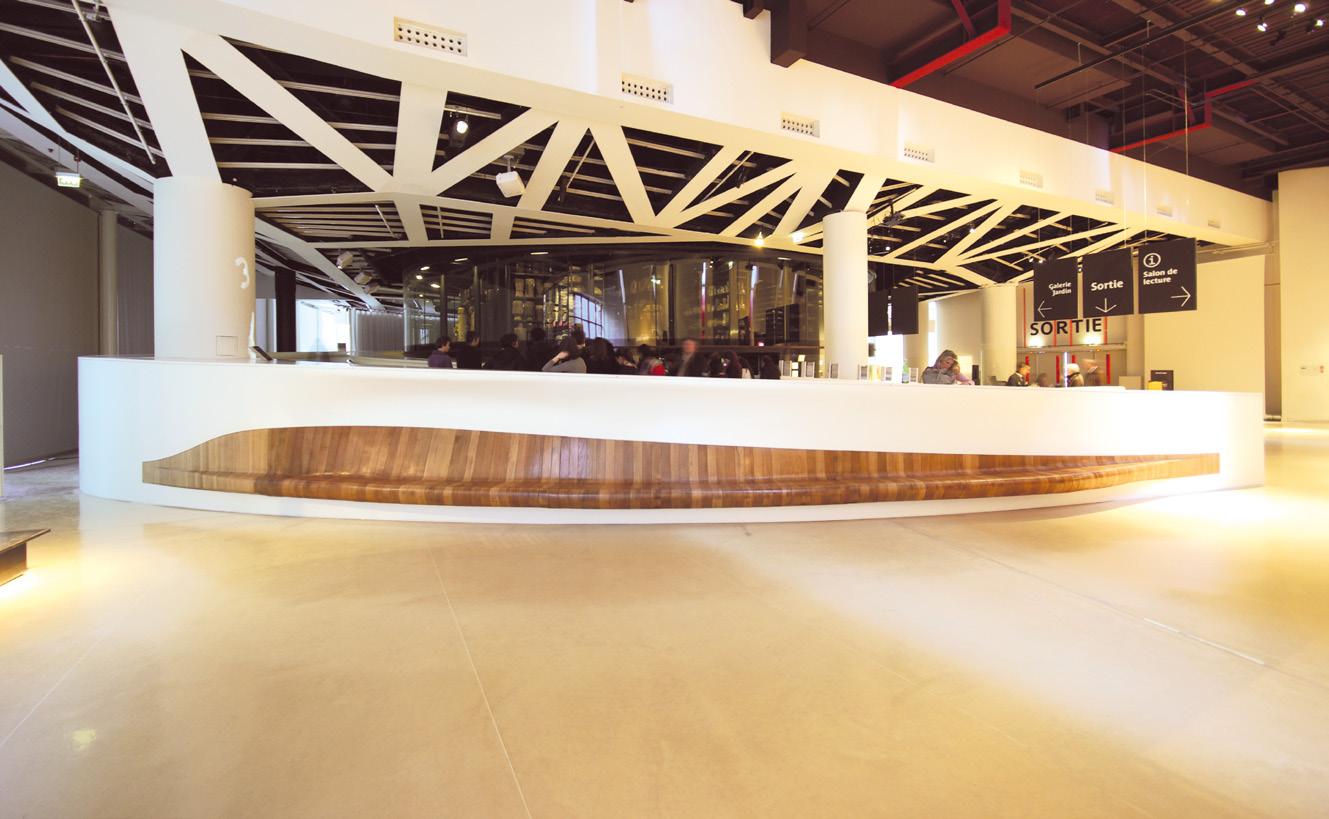
LOCATION / PARIS
DATE / 2013
CLIENT / MUSEE
DU QUAI BRANLY
DESIGN / AJN ATELIERS JEAN NOUVEL
ATELIER FERRARINI
A LONG CURVILINEAR BENCH THAT ORIGINATES FROM THE ACCESS STAIRCASE
4 110 DESIGN
A completare la rampa la Devoto ha realizzato la riproduzione in Corian® del corrimano originario con pianta curvilinea con macchine a controllo numerico su programma tridimensionale. <
To complete the staircase, Devoto realized a reproduction in Corian® of the original banister with a curvilinear plan, using CNC machines and a tridimensional program. <

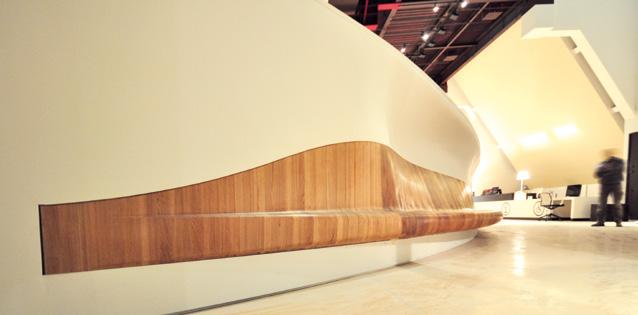
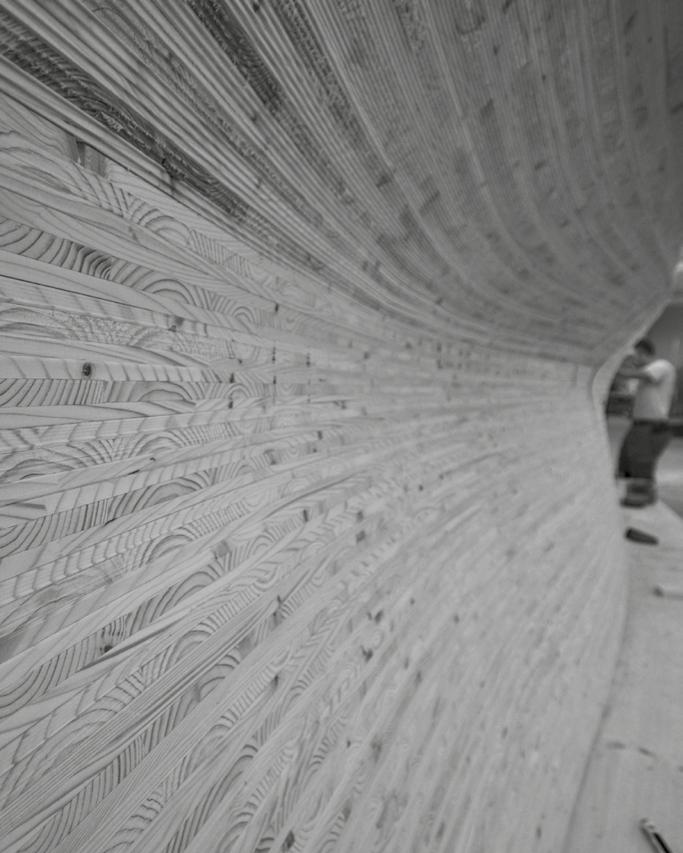
4 112 DESIGN
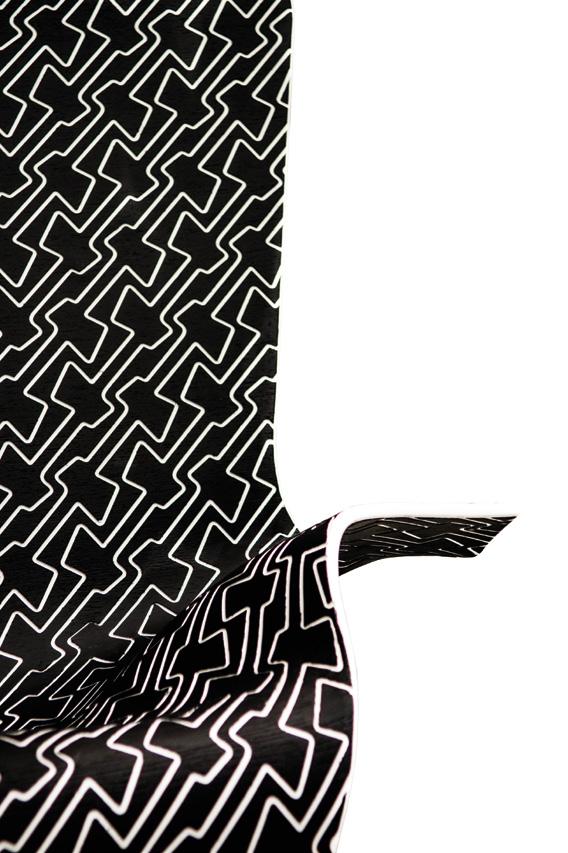
Mentiròsa è il risultato di una collaborazione dinamica tra creatività e know-how aziendale in una sorta di design partecipato tra progettisti e metodologie realizzative.
La Devoto ha invitato Filippo Francescangeli designer emergente di successo, a progettare con il design team interno un prodotto che potesse raccontare le potenzialità del Solid
Surface fino a sfiorarne limiti strutturali. Nasce così Mentiròsa: una seduta ad alto tasso tecnologico che, pur sfruttando al meglio le potenzialità dei materiali di cui è composta, restituisce un feedback positivo in termini di ergonomia e qualità estetica.
Mentiròsa is the result of a dynamic mix of creativity and company know-how, giving birth to a design that involved both designers and skilled manufactures.
Devoto asked Filippo Francescangeli a successful emerging designer, to work with its technical team in order to create and show a product that could push the potential of the Solid
Surface to its extreme structural limits. That’s how Mentiròsa was born. An high-technology seating element that, taking the best out of the materials it is made of, gives you a positive feedback as for ergonomy and aesthetic quality.
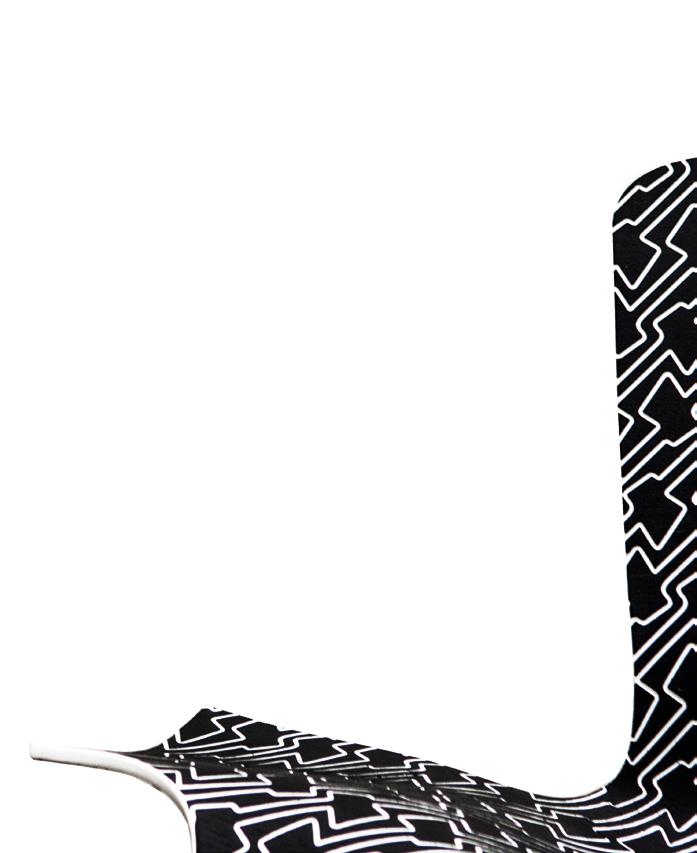
“AND, AFTER ALL, WHAT IS A LIE?
‘TIS
BUT THE TRUTH IN MASQUERADE”
GEORGE GORDON BYRON
DON GIOVANNI, 1819 - 1824
LOCATION / MILAN
DATE / 2013
CLIENT / DEVOTO
DESIGN / FILIPPO FRANCESCANGELI
DEVOTO DESIGN
MENTIRÒSA CHAIR
115 4 DESIGN 114

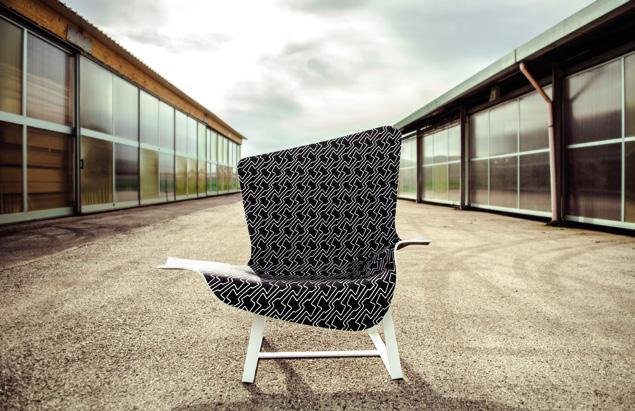
Mentiròsa ha la pelle in legno, ha quindi una superficie in materiale naturale e evocativo. La scocca strutturale, invece, è in Solid Surface ovvero in materiale acrilico. Questo le permette di deformarsi, sofisticarsi e assottigliarsi grazie al processo di termoformatura studiato ad hoc.
La superficie in legno infine è personalizzata con un’azione decorativa tridimensionale: la pelle, infatti, è incisa da frese a controllo numerico che disegnano una texture progettata dal team di RT Roberto Terrinoni Graphic Studio il quale ha curato tutti gli aspetti della corporate del prodotto e degli eventi ad esso correlati. <
Mentiròsa has a wooden skin, an evocative and natural material. The structure core is in Solid Surface an acrylic material that allowed deformation, thinning and manipulation thanks to a tailor-made vacuum-forming technique.
Finally, the wooden surface was customized with a three-dimensional decorative technique. It was carved by a CNC cutter, drawing a pattern especially designed by the RT Roberto Terrinoni Graphic Studio team, that took care of all the product corporate elements and the events we took part in. <
117 4 DESIGN
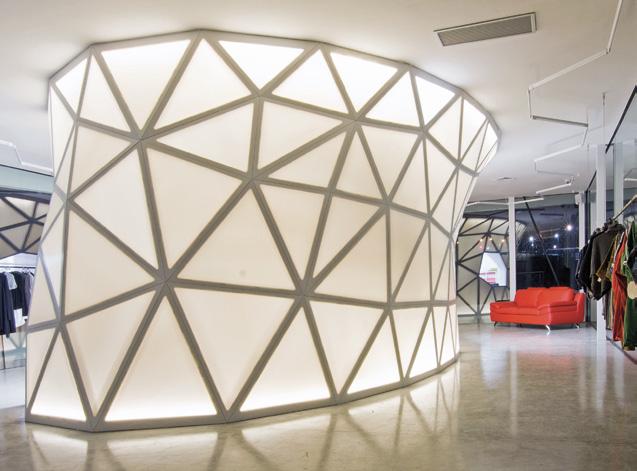

La realizzazione di questo volume scultoreo è partito dal modello tridimensionale sviluppato dai progettisti che è stato la base della programmazione delle macchine per la lavorazione a controllo numerico. La progettazione esecutiva della Devoto ha previsto, inoltre gli elementi a completamento della struttura per permettere il montaggio sul posto.
Le 144 facce della struttura definite da telai autoportanti, sono rivestite da elementi triangolari in Solid Surface a esile spessore (mm 3) per garantire la traslucenza nel caso di retroilluminazione. La fase della prototipazione, non avendo uno storico assimilabile, è stata essenziale per la definizione dei materiali, degli spessori e delle soluzioni per le giunzioni meccaniche e chimiche. Una procedura piuttosto meticolosa è stata quella del nesting e della codificazione delle facce e dei relativi vertici che ha reso tracciabile ogni pezzo dalle prime fasi di produzione fino ad arrivare al montaggio. <
The realization of this sculptural volume was born out of a tridimensional model developed by the designers and has been the starting point for programming the CNC machines. The executive drawings by Devoto also included the finishing elements of the structure for a proper installation on site.
The 144 sides of the structure defined by self-bearing frames were covered with triangular elements in Solid Surface, very thin (3 mm), in order to grant translucency when backlit. The prototyping process, having no similar past cases, was fundamental for the definition of materials, their thickness and for the choice of mechanical and chemical junctions. Another pretty accurate and important process was that of the nesting and of the codification of the sides and their vertexes – it made every piece traceable, from the first production steps to the final installation. <

LOCATION / MARINO – ITALY DATE / 2012 A MULTIFACETED, DYNAMIC ELEMENT, FREE IN SPACE CLIENT / PLAYMAKER DESIGN / DRA&U DIGITAL RESEARCH FOR ARCHITECTURE AND URBANISM
PDV/01 SHOWROOM
119 4 DESIGN 4 118 DESIGN
SOLID ZEBRA WOOD AND SOLID SURFACE ARE SHAPED
TOGETHER TO CREATE AN ORGANIC 13-METERS-LONG ELEMENT WITH DOUBLECURVING VOLUMES

TABARKA BEACH HOTEL DESK

The reception desk of the Tabarka Beach Hotel is an example of a design that wants to match a traditional material (solid zebra wood) with a contemporary one (Solid Surface). Both were modeled to get an organic shape with double curved volumes, 13 metres long.
LOCATION / TABARKA - TUNISIA DATE / 2013 CLIENT / ITALIAN FIT OUT DESIGN / DEVOTO DESIGN
Il desk reception del Tabarka Beach Hotel è
pensato unendo
materiale
un esempio di design
un
tradizionale (legno massiccio di zebrano) e un materiale contemporaneo (il Solid Surface): entrambi sono plasmati per disegnare una forme organica con volumi a doppia curvatura lunga 13 metri.
D GISE N E D YB D E V OTO D E SIG N 121 4 DESIGN 4 120 DESIGN

Le dimensioni e la forma lo rendono un pezzo unico non solo dal punto di vista estetico e formale ma anche dal punto di vista tecnico e logistico: il desk è stato realizzato e trasportato monoblocco all’interno di un container.
L’ingegnerizzazione del basamento in legno di zebrano è stata la fase più importante: è questa che ha permesso un’ottimizzazione dei tempi di pantografatura, di produzione e assemblaggio. Più di 3 metri cubi di massello sono stati tagliati, incollati, lavorati con pantografo, carteggiati, incollati e carteggiati nuovamente per riuscire a realizzare una forma organica generata da 6 archi di diversa curvatura.
Il piano, una superficie sottile (mm 6 di spessore!) in Solid Surface bianco latte è stato pantografato e termoformato per creare le 3 cupole che occultano le tecnologie e le attrezzature del retro banco. <
Size and shape make it an only piece, not only from an aesthetic and formal point of view, but also from a technical and logistic one. The desk was manufactured and transported as one block in one container.
The engineering of the zebrawood base was the most important step: it allowed a time optimization for the pantograph work, the production and installation. More than 3 cubic metres of solid wood were cut, glued, pantographed, sanded and then glued and sanded again in order to get an organic shape generated by 6 arches of different curves.
The top, a thin surface (6 mm!) in milk white Solid Surface was pantographed and vacuumformed to create the 3 domes that hide the equipment for the back counter from the hotel guests’ view. <
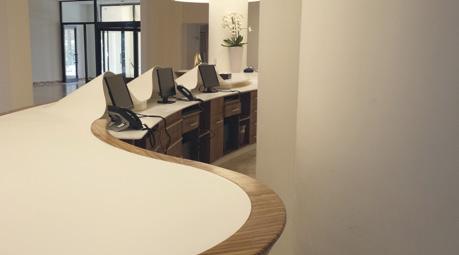
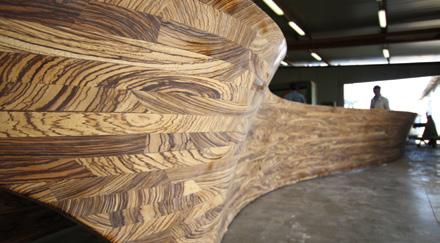
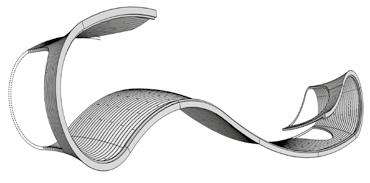
123 4 DESIGN 4 122 DESIGN
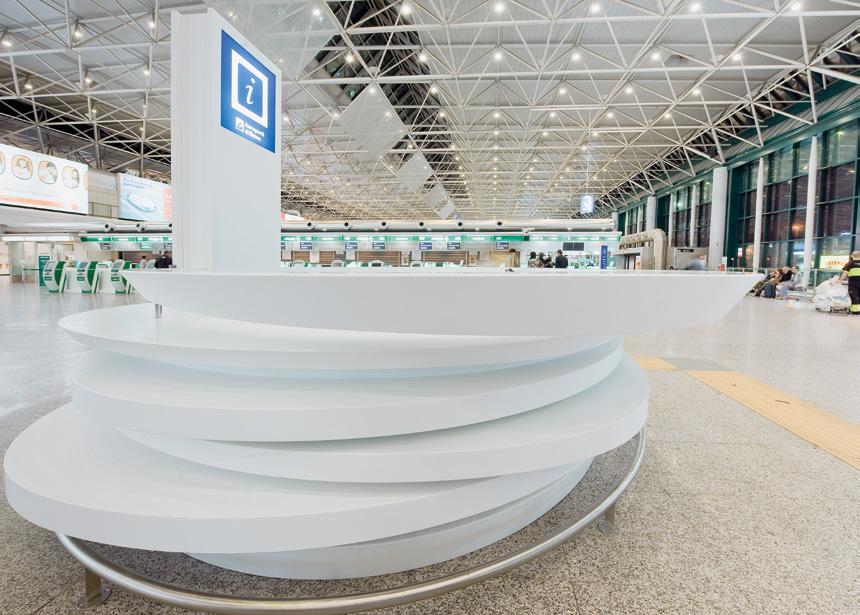
Il Desk Info, progettato da ADR Engineering e King Roselli Architetti, si colloca all’interno degli spazi dell’aeroporto Leonardo Da Vinci e si trova nel nodo strategico delle percorrenze relative alle partenze del Terminal 1 dell’aeroporto di Fiumicino.
Grazie alla sinuosità della sua geometria accoglie frontalmente passeggeri provenienti da direzioni diverse e ospita, al suo interno, due postazioni info di cui una ad hoc per portatori di handicap. Il desk si innesta su un totem che ha la funzione di comunicare il logo e il pittogramma “info” ma che allo stesso tempo costituisce l’accesso all’interno del desk e il piccolo vano guardaroba. Al livello formale il desk è costituito da un sistema di anelli a corona con pianta ellittica a sezione variabile che, distanziati tra loro, generano un vortice total white al centro del grande foyer in cui è posizionato.
Nota sulla finitura superficiale. La gelcoattatura, per questo progetto, ha rappresentato la soluzione ideale per tutelare l’estetica, per rispondere ai tassativi requisiti degli spazi aeroportuali di ignifugicità, lavabilità e di resistenza all’abrasione. Rispetto alla prevenzione incendi, la composizione è stata realizzata con resina autoestinguente, così come il Gelcoat, e con materiale di Classe 1 di resistenza al fuoco (truciolare ignifugo). <
The Info desk, designed by ADR engineering and King Roselli Architetti, was part of the project for the airport Leonardo Da Vinci and is located in the strategic intersection point of the Terminal 1 departure lounge.
Thanks to the curves of its geometry, this desk is able to welcome passengers coming from different directions and offers the possibility of 2 workstations on the inside, one of which for people with disabilities. The desk is set on a totem that has different functions: display of the logo and of the ‘info’ pictogram, access to the inside of the desk and it is also a little closet for the staff.
Notes on the surface finishing. For this project, Gelcoat was the perfect solution to safeguard its beauty, to comply with the airport inflexible fire standard requirements, washability and scratch-resistance. The desk is white to be consistent with the Terminal 1 check-in desks. As for the fire prevention, the desk was realized with self-extinguishing resin – Gelcoat included – and with Class 1 fire resistant materials (fire proof chipboard). <
ADR INFO POINTS
LOCATION / ROME
DATE / 2010
CLIENT / ADR ENGINEERING
DESIGN / KING ROSELLI ARCHITETTI
DI ROMA
AEROPORTI
125 4 DESIGN 4 124 DESIGN
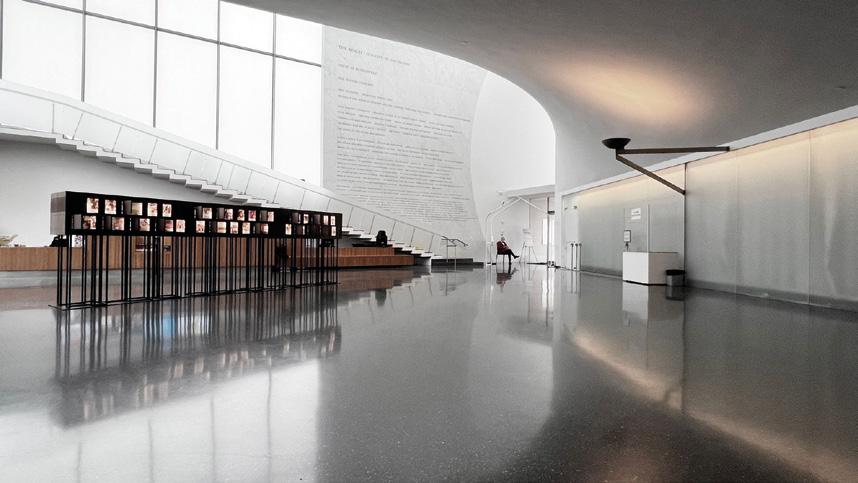
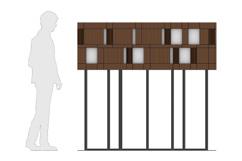
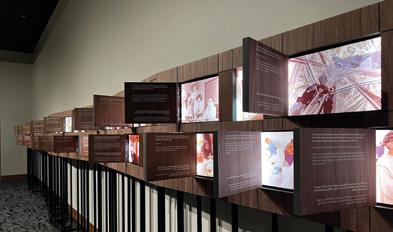
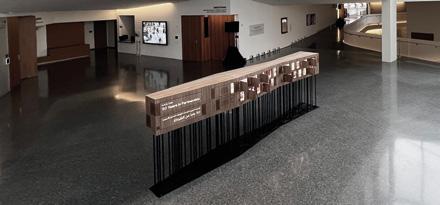
GOLDEN JUBILEE
In occasione del 50° anniversario dei rapporti di collaborazione tra gli USA e l’UAE, Meridian ha deciso di organizzare una mostra fotografica che celebrasse, attraverso le immagini, la storia dell’amicizia tra due paesi. La mostra si intitola infatti “The Us and The UAE: a Photographic Journey”.
Devoto Design è stata coinvolta dallo studio Milk Train nella realizzazione dei supporti fotografici. Si tratta di elementi modulari costituiti da una base in metallo a supporto di una struttura realizzata in black walnut. Le foto si innestano in questa struttura, in cui sono state ritagliate delle apposite cornici. Sono presenti, inoltre, delle ante opalescenti che possono essere aperte sulle foto presenti.
Gli elementi modulari sono stati posizionati a formare un percorso lineare, un filo narrativo che racconta la storia della collaborazione tra due paesi.
La mostra si è svolta contemporaneamente negli USA al Kennedy center di Washington DC e nell’UAE presso l’Expo di Abu Dhabi. <
LOCATION / WASHINGTON DC, ABU DHABI
DATE / 2021
CLIENT / MERIDIAN
DESIGN /
For the 50th anniversary of the cooperation and relationship between USA and UAE, Meridian has decided to set up a photographic exhibition that could celebrate, through the images, the story and evolution of the friendship between the two countries. That’s why the exhibition is called “The Us and The UAE: a Photographic Journey”.
Devoto Design was involved by Milk Train architecture in the realization of the picture displays. They are modular elements made of a metal base supporting a wooden structure in black walnut.Pictures are inserted in this structure where frames have been carved to hold them. There are also some opalescent little doors that can be opened and closed to show or hide the pictures.
The modular displays were placed in a linear path, a narrative thread that tells the story of the cooperation between the two countries.
The exhibition took place at the Kennedy Center in Washington DC, USA, and at the Expo in Abu Dhabi, UAE at the same time. <
127 4 DESIGN 4 126 DESIGN
MILKTRAIN
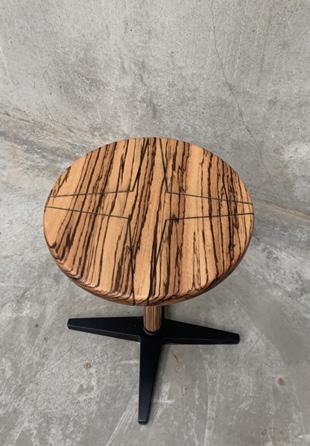
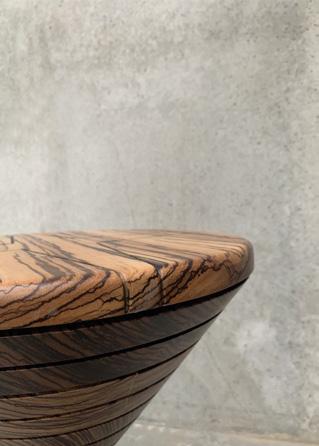
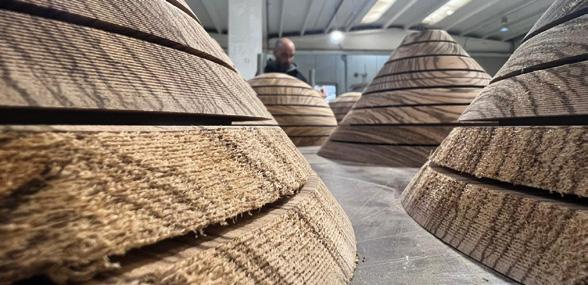
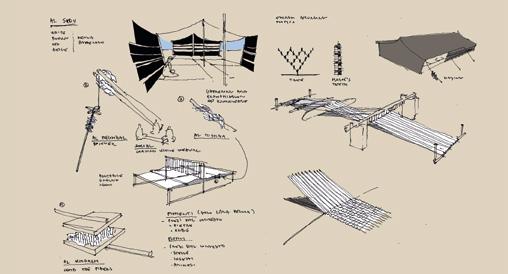
LONDON DESIGN WEEK
LOCATION / LONDON
DATE / 2021
CLIENT
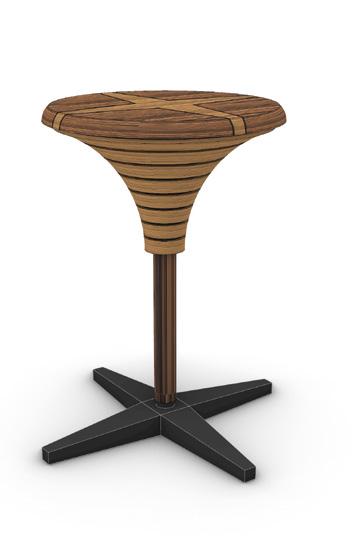
/ MINISTRY OF CULTURE AND TOURISM ABU DHABI
DESIGN / MILKTRAIN
Su progetto dello studio romano Milktrain, Devoto Design ha realizzato 3 tipologie di sgabelli su misura che rientrano nell’esibizione commissionata dal Ministero della Cultura e del Turismo di Abu Dhabi per la London Design Week 2023.
“Il tema dell’allestimento è quello della produzione dell’Al Sadu, che è un tessuto fatto con la lana grezza di pecora. nomadi del deserto hanno, nei secoli, sviluppato alcuni strumenti per la velocizzazione della produzione. In particolare, lo sgabello si ispira ad una specie di fuso (lo “spindle”) che serve a ricavare dalla lana grezza fili con cui poi verrà intessuto l’Al Sadu. I nostri sgabelli si ispirano a questo spindle” (Giampiero Sanguigni, Milktrain).
Diverse nella forma della seduta, tutte e 3 le tipologie di sgabelli sono stati realizzati in dischi di legno massello di zebrano, precedentemente ingegnerizzati secondo il metodo della scomposizione orizzontale e tagliati a CNC.
Le sedute si innestano su un piedistallo in ferro impiallacciato nella stessa essenza lignea che è stato innestato in una pedana di legno così da dare l’effetto di essere conficcato nel pavimento. <
On a project by studio Milktrain, Devoto Design delivered three types of bespoke stools that are part of the exhibition commissioned by the Ministry of Culture and Tourism of Abu Dhabi for the London Design Week 2023.
“The topic of the exhibition is the production of the Al Sadu, a kind of fabric obtained from the raw sheep wool. During the centuries desert nomads have developed their own tools to speed up the production of the fabric. In this case, the stools take cues from the spindle they use to obtain the threads the Al Sadu fabric is made of”. (Giampiero Sanguigni, Milktrain)
Despite being different in shape, the three types of stools are all made of disks of solid zebra wood, previously engineered according to the horizontal slicing technique and CNC cut.
These seats are hooked to a pedestal in iron veneered in the same wood essence; the whole element is inserted into a wooden raised floor that make it look like the stools are lodged into the floor. <
129 4 DESIGN 4 128 DESIGN

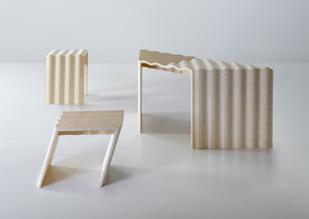
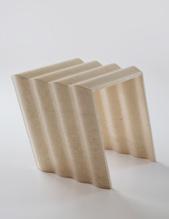
WAVY AND CONSISTENT SURFACE
In occasione del Lake Como Design Festival 2023 Devoto Design collabora con lo studio romano Naessi per la realizzazione di una collezione di arredi di design.
Il tema di questa quinta edizione del festival è la Naturalis Historia di Plinio il Vecchio ed è in questo contesto che Naessi sviluppa una linea di arredi ispirati alla texture delle foglie e al mondo vegetale: gli arredi, infatti, sono caratterizzati da una superficie ondulata in continuità realizzata con le tecnologie e tecniche costruttive messe a punto da Devoto Design negli anni.
“Il mondo vegetale è ricco di superfici tridimensionali leggere e apparentemente fragili. FÒLIA, la ricerca, nasce dal desiderio di riportare il legno, materiale naturale, alla forma organica da cui esso ha origine. Fondendo lavorazioni tradizionali di ebanisteria con metodi contemporanei di trasformazione come la termoformatura, abbiamo ottenuto superfici ondulate in radica di acero con finitura lucida. Da qui nascono primi output della Collezione FLIA, due occasional table e la consolle.” (Naessi studio) <
In occasion of the 2023 Lake Como Design festival Devoto Design and Naessi Studio presented a collection of design furniture called FÒLIA.
The main topic of this 5th edition of the festival is the work Naturalis Historia by Plinius the Elder. Inspired by it Naessi studio designed a collection of furniture that takes cue from the texture of the leaves and from the plant kingdom in general: the furniture is marked by a wavy and consistent surface obtained thanks to the technology and construction techniques that Devoto Design have been nurturing and mastering for years.
“The plant world is full of light and apparently fragile three-dimensional surfaces. FÒLIA, the research, stems from the desire to bring wood, a natural material, back to the organic form from which it comes. By merging traditional cabinetry processes with contemporary transformation methods such as thermoforming, we have obtained wavy surfaces in maple briar with a glossy finish. This is the basic material for the development of the first outputs of the FÒLIA Collection: two occasional tables and a console.“ (Naessi studio) <
FÒLIA COLLECTION
LOCATION / LAKE COMO DESIGN FESTIVAL
DATE / 2023
CLIENT / NAESSI + DEVOTO DESIGN
DESIGN / NAESSI
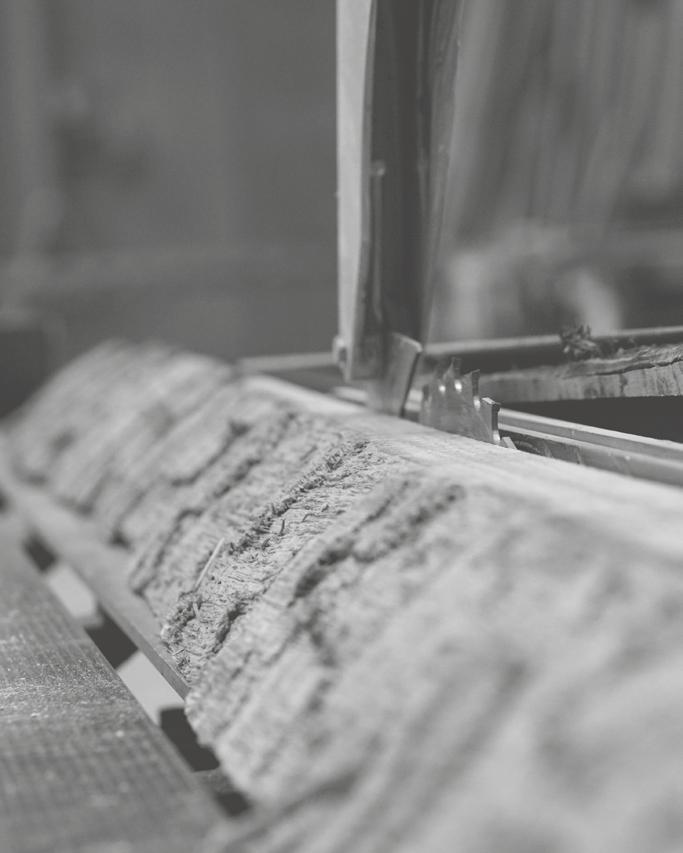
ARCHIVOLTO EVENT
LOCATION / MILAN
DATE / 2010
CLIENT / SAMSUNG STARON®
DESIGN / STUDIO SANTACHIARA
ITALIDEA EXHIBITION
LOCATION / ALL AROUND THE WORLD
DATE / 2008-2009
CLIENT / MINISTERO DEGLI ESTERI
DESIGN / STUDIO LOCOCO
SEDUTA S.
LOCATION / ROME
DATE / 2012
CLIENT / ENEL S.P.A.
DESIGN / STUDIO LOCOCO
2FIT4 (THE VIRTUAL SNEAKERS SHOP)
LOCATION / ALL AROUND THE WORLD
DATE / 2013
CLIENT / DEVOTO
DESIGN / CRISTINA SIMEONE
ARCHITETTO
FENDI STAND MIAMI DESIGN WEEK 2015
LOCATION / MIAMI
DATE / 2015
CLIENT / FONDAZIONE FENDI
DESIGN / STUDIO LOCOCO
STAND PORCELANOSA
SALONE DEL MOBILE DI MILANO 2014
LOCATION / MILAN
DATE / 2014
CLIENT / PORCELANOSA
DESIGN / BENEDETTO CAMERANA –CAMERANA AND PARTNERS
VOLUME MULTIFUNZIONALE
LOCATION / ROME
DATE / 2012
CLIENT / STUDIO AKA
DESIGN / STUDIO AKA
USI UNIONE SANITARIA INTERNAZIONALE
LOCATION / ROME
DATE / 2012
CLIENT / USI UNIONE SANITARIA
INTERNAZIONALE
DESIGN / STUDIO NERVI FELICIANGELI
SALONE DEL MOBILE 2012
LOCATION / MILAN
DATE / 2012
CLIENT / FILIPPO FRANCESCANGELI
DESIGN / FILIPPO FRANCESCANGELI
OUT OF OBSCURITY EXHIBITION
LOCATION / ROME
DATE / 2012
CLIENT / A.N.C.E. ASSOCIAZIONE
NAZIONALE COSTRUTTORI EDILI
DESIGN: DEMOARCHITECTS
ROOMS OF TOMORROW®
LOCATION / RIMINI HOTEL FAIR
DATE / 2003
CLIENT / KING ROSELLI ARCHITETTI –
DEVOTO SPA
DESIGN / KING ROSELLI ARCHITETTI
SALA REGISTRAZIONE
SANTA CECILIA
LOCATION / ROME
DATE / 2013
CLIENT / VDM RECORDS
DESIGN / DEVOTO S.P.A.
SEDUTE LABICS
LOCATION / ROME
DATE / 2014
CLIENT / PRIVATO
DESIGN / STUDIO LABICS
CASAIDEA EXHIBITION
LOCATION / ROME
DATE / 2007
CLIENT / IED ISTITUTO
EUROPEO DI DESIGN
DESIGN / IED STUDENTS
BAS PRINCEN EXHIBITION
LOCATION / ROME
DATE / 2011
CLIENT / CASA DELL’ARCHITETTURA
DESIGN / DEMOARCHITECTS
4 130 DESIGN
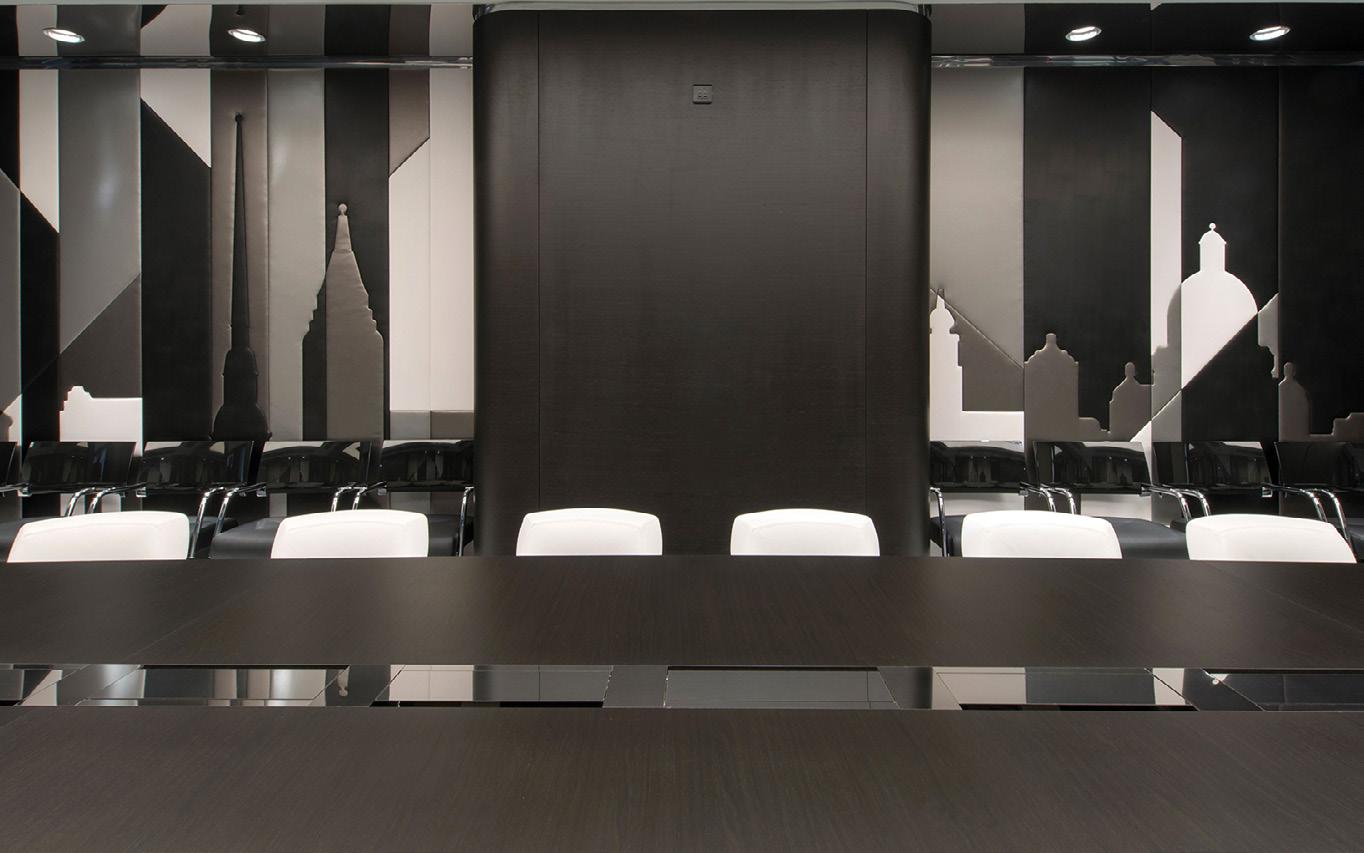
WORKPLACES 5
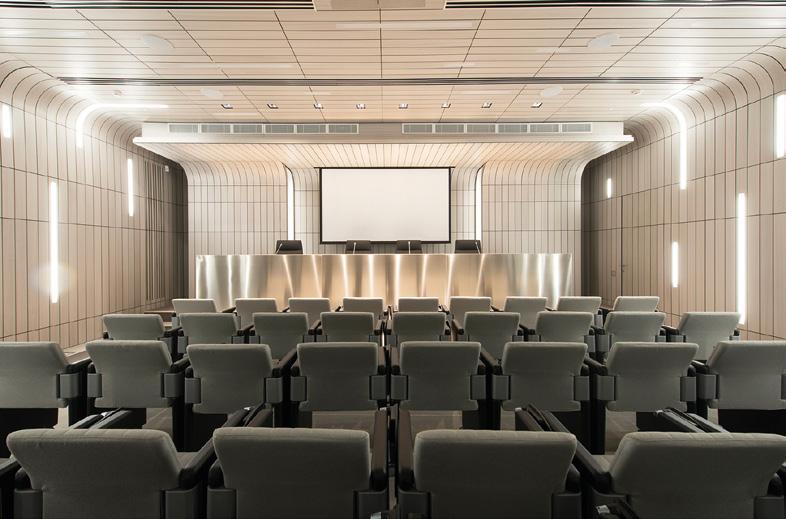
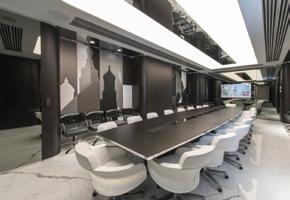
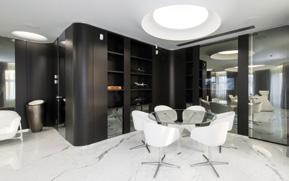

STRONGLY -CUSTOMIZED FURNISHING
GAZPROM HEADQUARTERS
Su progetto di Exclusiva Design la Devoto si è occupata di engineering produzione e posa in opera di arredo fortemente customizzato. Gli interiors arredati sono relativi agli spazi direzionali, alle segreterie, alle sale relax e a altri spazi accessori della sede Gazprom. La Devoto ha realizzato anche gli spazi conferenze e riunioni. I tavoli tecnologici sono caratterizzati da impiallacciatura in palissandro ricostruito verniciato ad hoc, inox supermirror, vetri retro laccati e specchi.
Le boiserie sono realizzate in continuità con le porte raso muro. Al livello decorativo sono presenti ricorsi in inox e le specchiature in pelle che, nella grande sala riunioni riproducono un disegno grafici dedicato a San Pietroburgo. <
Designed by Exclusiva Design, Devoto took care of the engineering, production and installation of this highly customized furniture. Devoto supplied the furniture for the direction offices, the reception areas, the green rooms and the ancillary spaces of the Gazprom headquarters. Devoto realized the conference and meeting rooms too. The technological tables are characterized by the rosewood veneer painted ad hoc, supermirror stainless steel, backlit glass and mirrors.
The wall cladding was realized according to the doors that are flush to the wall. From a decorative point of view there are some stainless steel elements and leather elements that reproduce the skyline of Saint Petersburg in the meeting room. <
LOCATION
DATE
135 5 WORKPLACES 5 134 WORKPLACES
/ ST PETERSBURG – RUSSIA
/ 2013 CLIENT / EXCLUSIVA DESIGN DESIGN / FABIO MAZZEO – EXCLUSIVA DESIGN
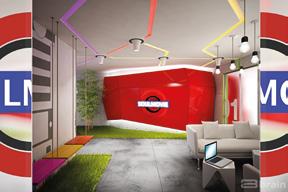
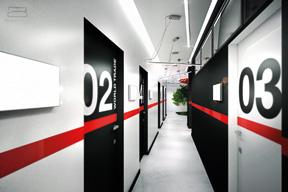

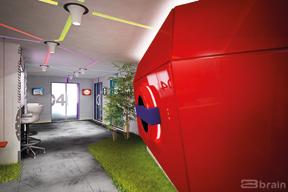
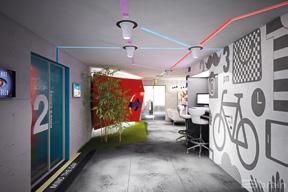

LOCATION / ROMA
DATE / 2014
CLIENT / SOUL MOVIE ENTERTAINMENT SRL
DESIGN / BRAIN FACTORY
POP -INSPIRED INTERIORS WITH AN URBAN SOUL
SOUL MOVIE
Il concept dei nuovi uffici di produzione e post produzione audiovisiva della società Soul Movie Entertainment si basa su un forte impronta urbana con ispirazione pop. Il progetto è una perfetta formula di architettura, design e grafica: ognuna delle discipline dona il proprio contributo interfacciandosi con le altre in modo armonico.
Il pensiero dei progettisti relaziona gli spazi tra i diversi livelli dell’edificio tanto che Brain Factory afferma che “concettualmente è come se il meteorite atterrato al piano terra avesse invaso il piano sottostante, disegnando tridimensionalmente nuovi scenari”.
Entrando nello spazio si è accolti dallo scafo dell’astronave laccata rossa che riporta il logo della società. Ogni dettaglio è studiato e realizzato coerentemente con il concept da scenario sub-urbano: tagli di erba a filo pavimento e le luci fluttuanti sospese a diverse inclinazioni esprimono dinamismo e trasportano l’ospite in uno spazio. <
The concept for the new Headquarters of the audio-visual production and post-production company Soul Movie Entertainment focuses on a strong urban identity with a pop inspiration. The project is a perfect formula of architecture, design and graphics – every single discipline gives its contribution to the project, confronting the others in a harmonious way.
The idea of the designers puts the different levels of the building into such a deep connection that Brain Factory said that “conceptually, it looks like a meteor that crashed the ground floor and invaded the lower one, drawing new tridimensional scenic sets”.
Entering the place you are welcomed by the red-lacquered hull of the spaceship that bears the logo of the company. Every detail was studied and realized consistently with the concept of a sub-urban set – the grass mowed flush to the floor and the floating lighting elements suspended at different inclinations express great dynamism and move the guests in the space. <
137 5 WORKPLACES 5 136 WORKPLACES


ENEL
Il progetto nasce dalla necessità di creare uno spazio con una identità riconoscibile nel foyer della sede romana di Enel. Le forme sono pulite e gli elementi assumono fascino dalla scelta di materie prime preziose e dall’accurata lavorazione in ambito di dettaglio.
materiali usati sono: vetro in pasta, cristallo extrachiaro e acciaio satinato. <
The project was born out of the need of creating a place with a recognizable identity in the foyer of the Rome Enel Headquarters. Shapes are clean and elements get their charm from the choice of precious raw materials and from the accurate care for details.
Here are the materials that were used: glass, extra-clear glass and glazed steel. <
LOCATION / ROME
ENEL S.P.A.
LOCOCO 139 5 WORKPLACES 5 138 WORKPLACES
DATE / 2012 CLIENT /
DESIGN / STUDIO
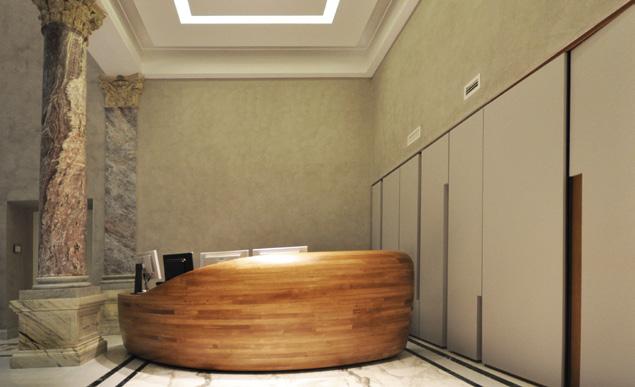
IN THE FOYER A SCULPTURAL DESK IN DOUBLE-CURVED SOLID OAK WOOD
IDEA FIMIT HEADQUARTERS

LOCATION / ROME
DATE / 2013
CLIENT / IDEAFIMIT
DESIGN / ZEROCINQUEARCHITETTURE
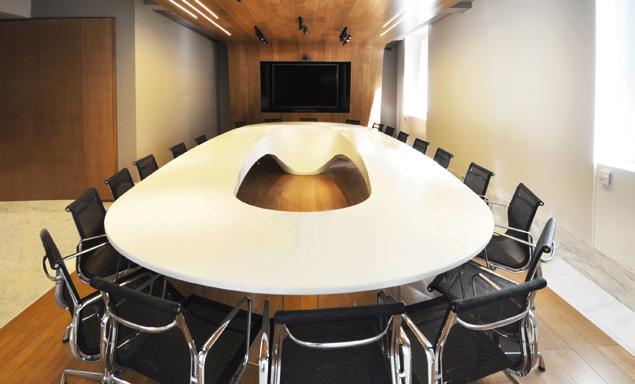
Il progetto per la sede di IDeA FIMIT prevede che la location di grande fascino sia arredata con elementi contemporanei che, nonostante le caratteristiche hi-tech, non perdano sobrietà e eleganza. La Devoto si è occupata di affiancamento alla progettazione, engineering, produzione e posa in opera di elementi molto diversi fra loro sia per geometrie che per materia prima selezionata.
Nel foyer si è accolti da un oggetto scultoreo: il desk reception in rovere massiccio a doppia curvatura.
Le armadiature lineari disegnate con gioco tridimensionale e bicromatico tra laccatura e rovere si innestano intorno agli imbotti e vanno in continuità con le pitture murarie.
Al livello iconico è essenziale citare la sala riunioni in cui la superficie del pavimento ruota e si verticalizza fino a diventare un nastro che avvolge il tavolo riunioni: Quest’ultimo, interamente in doppia curvatura, ha finitura in Gelcoat bianco latte.
Infine, rivestimenti parietali in moduli alternati di ottone brunito interrompono la continuità e generano texture tono su tono. <
The project for the IDeA FIMIT Headquarters wants this highly charming location to be furnished with contemporary elements that, despite the hi-tech features, don’t lose their sobriety and elegance. Devoto helped out with the design, the engineering, the production and installation of elements that differ one from the other for geometry and raw material.
In the foyer guests are welcomed by a sculptural object – the reception desk in solid oak wood and double curve.
The linear cabinets, designed with a tridimensional and two-coloured match of lacquered elements and oak wood, stand around the intradoses and match the wall painting.
From an iconic point of view it is necessary to mention the meeting room, where the surface of the floor turns around and goes vertically upwards till it becomes a ribbon that encircles the conference table. This table, entirely double-curved, was finished with milk white Gelcoat.
Finally, the wall cladding alternates with brownish brass elements that interrupts its continuity and generates a tone-on-tone texture. <
141 5 WORKPLACES 5 140 WORKPLACES
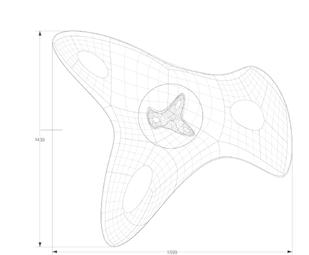
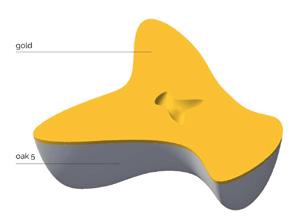
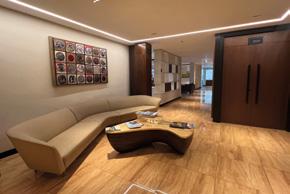
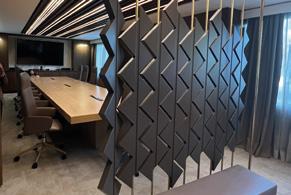

TRADITION AND ELEGANCE
ARE CONVEYED THROUGH
THE PRESENCE OF MASHRABIYA ELEMENTS IN WOOD AND GOLD

ETHIOPIAN MINISTRY OF FINANCE (MOFED)
LOCATION / ADDIS ABABA
DATE / 2019 -2020
CLIENT / VARNERO CONSTRUCTION
DESIGN / ZIAS ARCHITECTURE AND ENGINEERING
L’edificio che ospita gli uffici del Ministero della Finanza etiope (MOFED) si trova nel cuore di Addis Ababa. Ci siamo occupati dei rivestimenti e pareti filtranti in legno, controsoffitti, porte, armadi e desk, nonché della fornitura degli imbottiti (sia custom che commerciali) frutto diun proficuo confronto e collaborazione diretta con designer, così come dei tendaggi e dei corpi illuminanti.
La finitura scelta è quella calda del rovere brunito che troviamo negli uffici, sale riunione, sale relax e lobby, elemento di raccordo tra tutti gli ambienti arricchiti, a loro volta, da divani, pouf e sedute colorate che creano un ambiente accogliente e armonico e donano un tocco di modernità.
La tradizionalità ed eleganza del progetto sono date dalla presenza di elementi Mashrabiya in legno e oro utilizzata talvolta come controsoffitto e talvolta come rivestimento a parete. Sono ottenuti mediante le più moderne tecniche di lavorazione con macchine a controllo numerico combinate con la dedizione artigiana e dettagli illuminotecnici all’avanguardia e vanno ad impreziosire e a donare eleganza agli spazi. <
The occasion is a prestigious project: the renovation of the Ethiopian Ministry of Finance headquarters (MOFED). The building of the Ethiopian Ministry of Finance headquarters (MOFED) is located in the pulsing heart of Addis Ababa. We delivered the claddings and filtering walls, fake ceilings, doors, closets and desks as well as the supply of upholstery items (both custom and commercial) as a result of a fruitful discussion and cooperation with the main designer staff, and also the curtains and light elements.
The chosen finish is brown oak that we find in the offices, meeting rooms, green rooms and lobby, being the unifying element among all working areas. These are enriched by the presence of sofas, poufs and armchairs in lively colours that help create a snug and harmonic environment as well as giving them a modern flair.
Tradition and elegance are conveyed through the presence of Mashrabiya elements in wood and gold. We can find them scattered throughout the building on the ceiling or as separating walls too. The ultimate CNC technologies meet the most refined craftsmanship to create these decorative elements that enrich the environment and conveys elegance. <
143 5 WORKPLACES 5 142 WORKPLACES
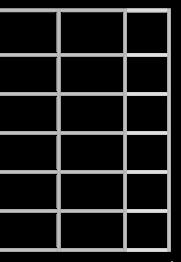
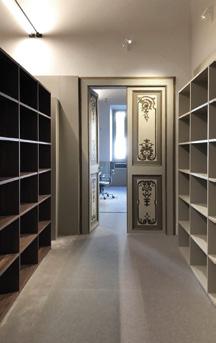
MAISTO ROMA
LOCATION / ROME
DATE / 2020
CLIENT / MAISTO E ASSOCIATI
DESIGN / CUSHMAN & WAKEFIELD
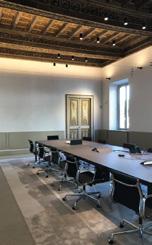
CLINICA PARIOLI
LOCATION / ROME
DATE / 2017
CLIENT / CLINICA PARIOLI
DESIGN / ARCH. MASSIMO PROCOPIO
UFFICI SAIP
LOCATION / LATINA
DATE / 2016
CLIENT / SAIP FORM SRL
DESIGN / DEVOTO DESIGN
SEGRETERIA PUL
PONTIFICIA
UNIVERSITÁ
LATERANENSE
LOCATION / ROME
DATE / 2010
CLIENT / TECNODIR SRL
DESIGN / STUDIO NERVI FELICIANGELI
INA ASSITALIA
LOCATION / CISTERNA DI LATINA
DATE / 2010
CLIENT / INA ASSITALIA
DESIGN / DEVOTO DESIGN
PRE-EXISTING DECORATIONS ENHANCED
A pochi passi dal Campidoglio, in un edificio risalente al XV secolo, si trovano gli uffici Maisto progettati da Cushman & Wakefield e realizzati da Devoto Design.
Gli interni sono caratterizzati da pareti affrescate, alti soffitti affrescati o a cassettoni, porte e pareti dipinte. Il progetto di ristrutturazione mantiene intatti questi elementi storici e disegna complementi d’arredo in armonia cromatica con essi nelle varie stanze.
Gli uffici sono composti da una reception, biblioteca, area break, sale riunioni ed uffici singoli.
Devoto Design ha realizzato le librerie a tutta altezza, il banco reception, tavoli riunioni, le boiserie, le armadiature a parete, le postazioni di lavoro e la cucina. materiali utilizzati sono il noce e le laccature. <
A few steps away from the Capitoline Hill in a XVth century building, we find the Roman headquarters of the law firm Maisto e associati designed by Cushman Wakefield and delivered by Devoto Design.
The interiors are marked by wall frescoes, high coffered ceilings and finely-painted doors. The overhaul project keeps these pre-existing historical elements untouched and proposes custom made furnishings in perfect harmony with the colours and the architecture of the rooms.
We can find a reception, a small library, a break area, meeting rooms and private offices.
Devoto Design made and delivered all the floor-to-ceiling bookcases, the reception desk, the meeting tables, the wainscoting, cabinets, workstations and the kitchenettes. The main materials are walnut wood and lacquering. <
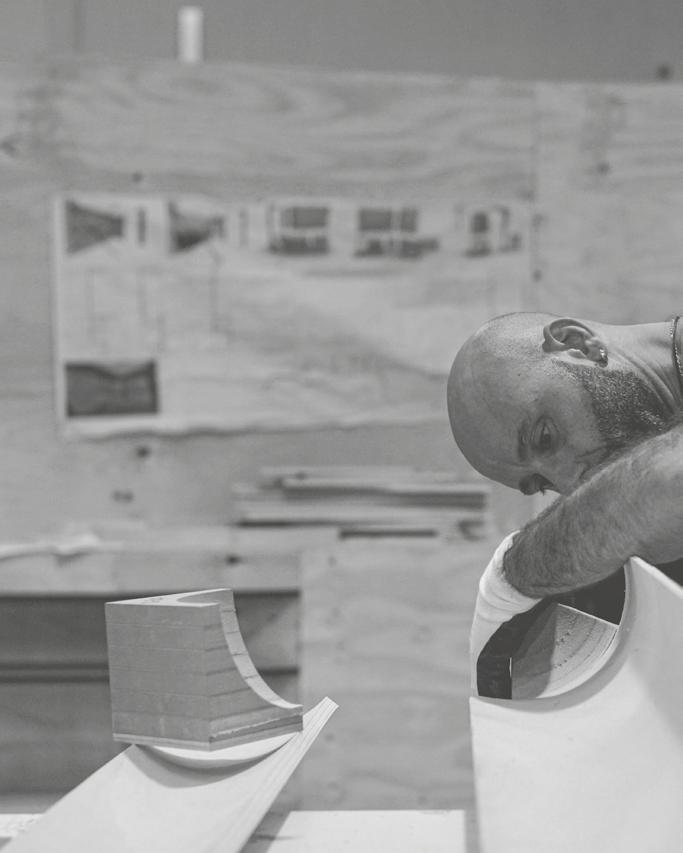
STUDIO LEGALE GIUDETTI
LOCATION / LATINA
DATE / 2015
CLIENT / STUDIO LEGALE GIUDETTI
DESIGN / DEVOTO
FRESHFIELDS
LOCATION / ROME
DATE / 2010
CLIENT / FRESHFIELDS
DESIGN / CUSHMAN & WAKEFILED LLP AEROSEKUR
LOCATION / APRILIA (LATINA)
DATE / 2010
CLIENT / AERO SEKUR
DESIGN / DEVOTO DESIGN SIAED
LOCATION / ROME
DATE / 2009
CLIENT / SIAED
DESIGN / DEVOTO
TERNA PERO
LOCATION / PERO
DATE / 2010
CLIENT / TERNA SPA
DESIGN / STUDIO AGATES
TERNA ROMA
LOCATION / ROME
DATE / 2009
CLIENT / TERNA SPA
DESIGN / STUDIO AGATES
STUDIO INSULA
LOCATION / ROME
DATE / 2010
CLIENT / INSULA
ARCHITETTURA
E INGEGNERIA
DESIGN / INSULA
ARCHITETTURA
E INGEGNERIA
5 144 WORKPLACES

RETAIL 6
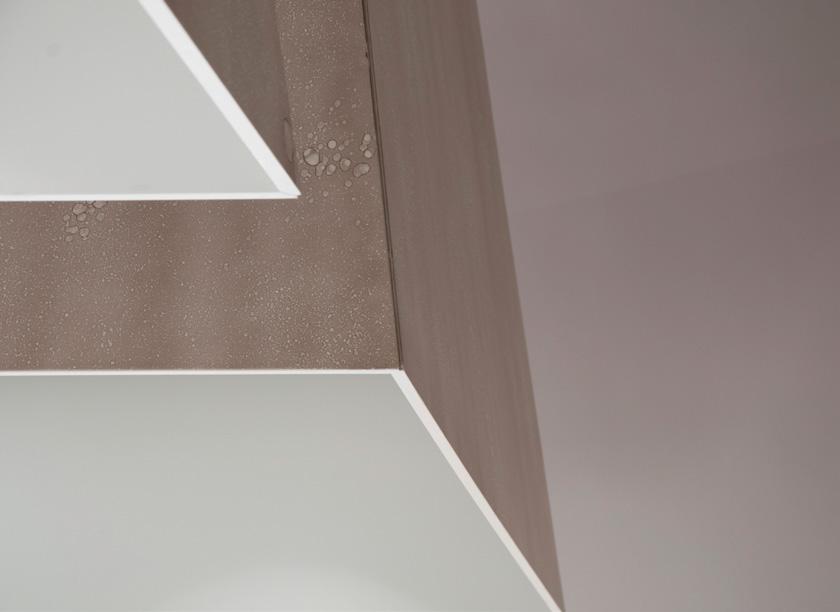
BIG AND LINEAR VOLUMETRIC ELEMENTS INTO WHICH THE WINDOW DISPLAYS WERE CREATED BY EMPTYING THE VOLUMES AND CARVING SOME PRISMATIC GEOMETRIES
LOCATION / LATINA – ITALY
DATE / 2014
CLIENT / TITTARELLI JEWELLERY
DESIGN / DEVOTO DESIGN
TITTARELLI JEWELS
Il tema progettuale prevede la realizzazione di uno store che celebri il gioiello in tutte le sue sfaccettature e che metta il prodotto al centro dell’attenzione.
The design theme verged on the realization of a store that could celebrate jewels in all their features, putting the product at the centre of the customer’s attention.
D GISE N E D YB D E V OTO D E SIG N 149 6 148 RETAIL 6 RETAIL

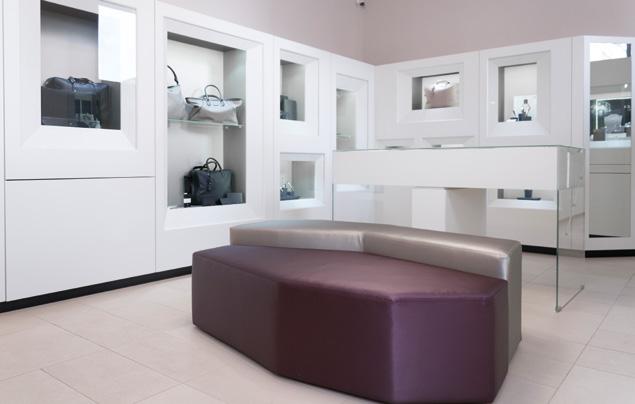
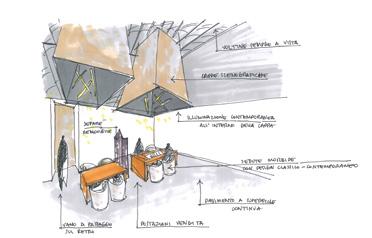
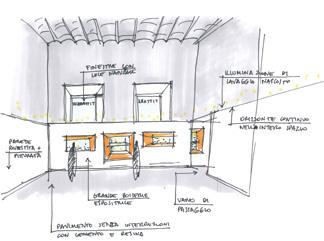
Il concept degli interiors si esprime con grandi elementi volumetrici lineari da cui vengono create le vetrine ottenute per un processo di svuotamento del volume. Le vetrine sono irregolari per posizione, altezza e dimensioni e si incastonano sul volume base in modo ritmico. Nella zona vendite private, due cappe di due m di altezza incorniciano le due postazioni dedicate.
Le superfici sono tenui e le nuances vibrano gradualmente dal bianco, al grigio perla fino a raggiungere toni del beige.
Due lampade scenografiche composte da una cascata di bulbi posizionati a diverse altezze collaborano con sistemi di illuminazione integrati negli arredi.
Le scelte materiche variano dal rovere sbiancato all’MDF laccato, dai laminati ai tessuti tecnici Kvadrat. Il compito decorativo è affidato alle scansioni geometriche dei materiali che, disegnando una texture, vanno dal pavimento agli arredi. <
The interior concept is conveyed through big volumetric linear elements that create the shopping windows, obtained by a process of volume emptying. Windows are irregular for position, height and size and they are stuck in the base volume following a rhythm. In the private sale area two 2-metres high chimney hoods frame the two private sales stations.
Surfaces are pale and nuances gradually vibrate from white to pearl grey and beige.
Two scenic lamps made of a cluster of bulbs at different heights complete the light systems integrated in the furniture.
The choice of material ranges from whitened oak wood to lacquered MDF, from fabric-like laminates with tridimensional effects to the technical Kvadrat textiles. The decorative task was performed by the geometric patterns of the materials that go from the floor to the ceiling, drawing a texture. <
151 6 RETAIL

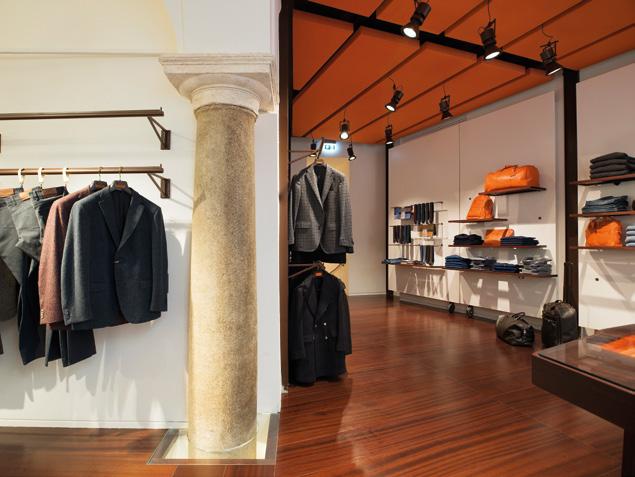
DAVIDE CENCI LOCATION / ROME, NEW YORK DATE / 2015 - 2021 CLIENT / DAVIDE CENCI STORE DESIGN / GABELLINI SHEPPARD + ALVISI KIRIMOTO + PARTNERS BUILT-TO-DRAWING FURNITURE IN CURVED MAHOGANY WOOD, GLASS AND LACQUERED ELEMENTS Il progetto di restyling della storica boutique romana a cura di Gabellini Sheppard e Alvisi Kirimoto + Partners si basa su un’idea di interior design essenziale ma allo stesso tempo funzionale. The restyling project of the iconic boutique was cured by Gabellini Sheppard and Alvisi Kirimoto + Partners and is based on an essential but at the same time functional idea of design. 152
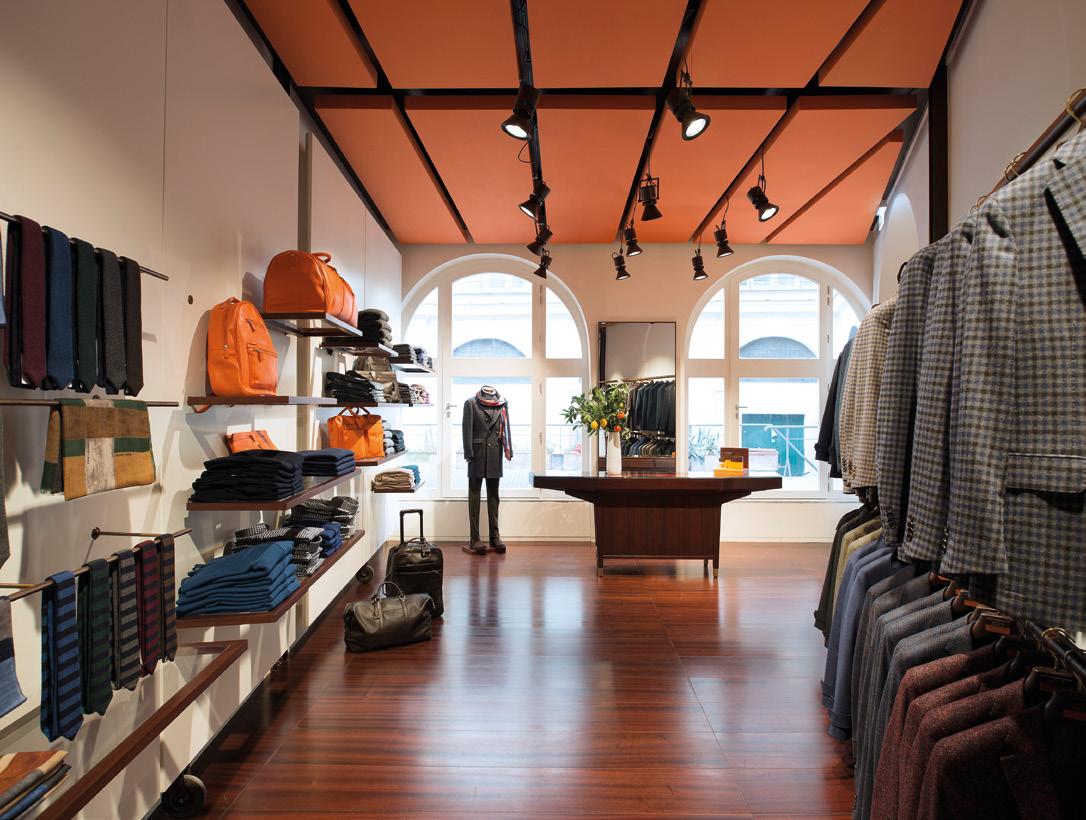
La matrice di riferimento progettuale incarna il binomio di valori del brand: tradizione e innovazione. Proprio in virtù di questo dualismo gli interiors sono realizzati con materiali contemporanei, e accanto agli arredi di modernariato recuperati vengono posizionati gli arredi su disegno in mogano curvato, vetro e laccature.
Mediante una scala a pianta curva interamente in legno si accede al piano superiore in cui si trova l’antica sartoria Cenci. Dismessa poiché troppo piccola rispetto alle attuali esigenze, l’antica sartoria, nel progetto, si trasforma in uno spazio espositivo, dinamico e allo steso tempo intimo. Questo spazio è caratterizzato da preesistenze architettoniche, fondali ritmici su cui sono esposti gli abiti e gli accessori e arredi in legno pregiato. L’arancione Cenci, presente in spazi e dettagli (vedi il controsoffitto in tessuto in partiture) ribadisce il brand e crea identità. <
The core and the reference of the project embody the combination of the values of the brand: tradition and innovation. As for this reason, the interiors were realized with contemporary materials, and beside the restored modern antiques we find built-to-drawing furniture in curved mahogany wood, glass and lacquered elements.
Thanks to a curved-base staircase entirely made of wood, customers can reach the first floor where you can find the old Cenci tailor lab. Restored because too small for the present needs of the boutique, the project design has turned the lab into an exhibition room, dynamic and intimate at the same time. This place is characterized by already-existing architecture and rhythmic background, displaying clothes, accessories, and furniture in precious wood. The Cenci orange, that is to be found in spaces and details (see the suspended ceiling in framed textile) emphasizes the brand and creates the identity. <
155 154 RETAIL 6
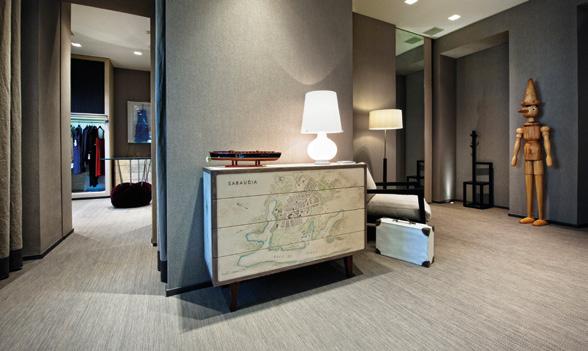

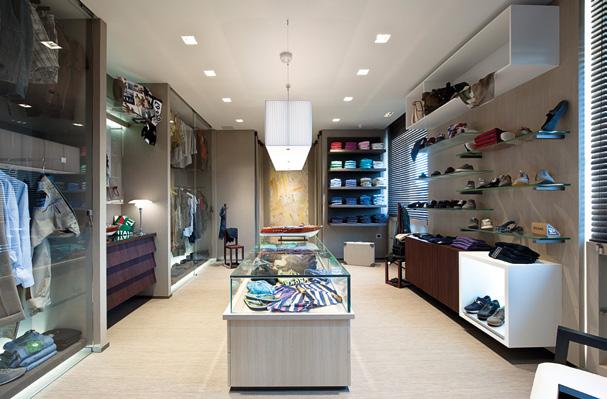
LOCATION / SABAUDIA - ITALY
PARADISI BOUTIQUE
Paradisi boutique trae il proprio concept dalla location in cui è inserito: Sabaudia, una delle città del Razionalismo. Gli interiors sono in linea con questa architettura e sono frutto di una ricerca progettuale che ha portato l’architetto a coniugare tecniche tradizionali per la lavorazione del legno con l’uso di materiali innovativi e tecnologie contemporanee. L’effetto è senza dubbio elegante e armonico.
L’involucro è spesso ricoperto da superfici morbide: dal tatami a terra alle armadiature in pelle, dai tavoli in velluto alle pareti in tessuto. Le superfici sono essenzialmente di legno ma si differenziano per lavorazioni e finiture: un esempio è rappresentato dagli arredi decorati a mano sul tema della città di Sabaudia.
Paradisi è caratterizzato da un alto grado di customizzazione: basti pensare che l’accessoristica, dalle barre appenderia alle maniglie, dai reggipiani alle scalette di accesso ai vani superiori degli armadi, è stata ideata e realizzata su misura ad hoc per questo store. <
Paradisi boutique got its own design idea by the location that surrounds it: Sabaudia, one of the Italian Rationalism towns. The interiors of the boutique match this architecture, and were the result of a research that led to the combination of traditional techniques for the woodworking on one side, and innovative materials and contemporary technologies on the other. No doubt, the effect is elegant and harmonious.
The shell was partly clad with soft surfaces: from the tatami on the floor to the leather on the cabinets, from the velvet on the tables to the textile on the walls. Surfaces are mainly in wood, but they differ for woodworking technique and finishing – for instance, look at the pieces of furniture that were hand-decorated with the maps of the town.
Paradisi boutique is characterized by a high level of customization – just think that all the accessories, such as the hanging systems and the handles, the shelf supports and the access ladders to the upper side of the cabinets, were especially designed and tailor-made for this store. <
DATE
CLIENT / ASTIM S.R.L. DESIGN / ARCH. FABIO GNESSI 157 6 156 RETAIL 6 RETAIL
/ 2011

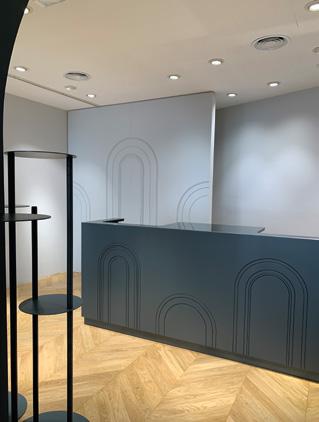
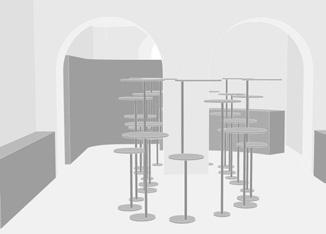
LOCATION / ROME
DATE / 2022
CLIENT / ANTEPRIMA
DESIGN / DEVOTO DESIGN
ANTEPRIMA TEMPORARY STORE
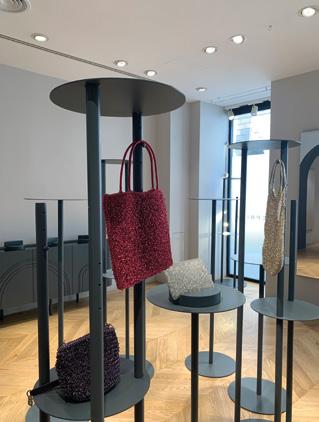
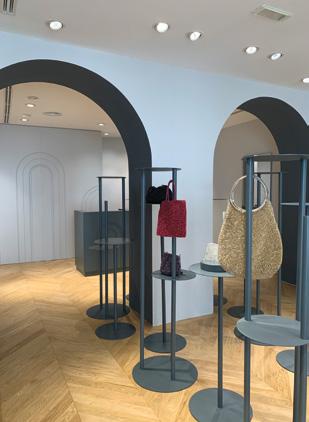
Restyling della boutique già realizzata nel 2012 su design di Yuko Nagayama & Associates. Devoto Design ha sviluppato il concept del nuovo temporary store su indicazioni del cliente che voleva ripensare lo spazio con degli arredi semplici e riutilizzabili, data la natura “temporary” del progetto.
Innanzitutto, abbiamo puntato ad un’estetica identitaria e riconoscibile in linea con il Brand di Anteprima: lo spazio deve parlare lo stesso linguaggio contemporaneo e raffinato dei prodotti esposti. Per soddisfare la richiesta del cliente il concept prevede un’esposizione versatile che permette di esporre le borse sia in appoggio che appese; abbiamo quindi pensato dei sistemi espositivi diversificati e minimal che riescono ad esaltare il prodotto come merita.
Infine, abbiamo deciso di esaltare lo spazio stretto e lungo della boutique caratterizzato da due passaggi ad arco elevandolo a spazio museale. Gli espositori disegnati sono quindi esili e scenografici e realizzati in metallo e, disposti in modo fluido nello spazio, generano un percorso all’interno del negozio, proprio come in un museo. Questi sistemi espositivi liberi si inseriscono perfettamente nell’ambiente pur essendo facilmente riadattabili in altri contesti, come da richiesta del cliente. Il loro design si affianca e contrappone armoniosamente al volume del banco cassa e dei due elementi di arredo laterali che hanno uno stile invece più compatto e monolitico. <
Restyling of the boutique already furnished in 2012 on a project by Yuko Nagayama & Associates. This time Devoto Design has been asked to develop the concept design of the new temporary store upon request of the client who wanted to re-think the space with simple and reusable furniture, according to the “temporary” nature of the project.
First, we opted for an identifying and identifiable style in line with the Anteprima brand: the space must speak the same contemporary and refined language of the displayed products. To meet the client’s expectations, the concept provides a versatile exhibition design where handbags can be both hung and placed on top: we designed minimal and different-sized displays that help enhance the products as they deserve.
Finally, we decided to take advantage of the long and narrow structure of the boutique and its two archways by turning the place into a museum: the displays we designed are in thin metal and have a scenographic style. Their free-standing nature makes them perfect to fit this space as well as any other Anteprima store, as the Client requested. Their thin lines are juxtaposed to the monolithic and solid style of the cashier desk and the wall displays. <
D GISE N E D YB D E V OTO D E SIG N 159 6 158 RETAIL 6 RETAIL
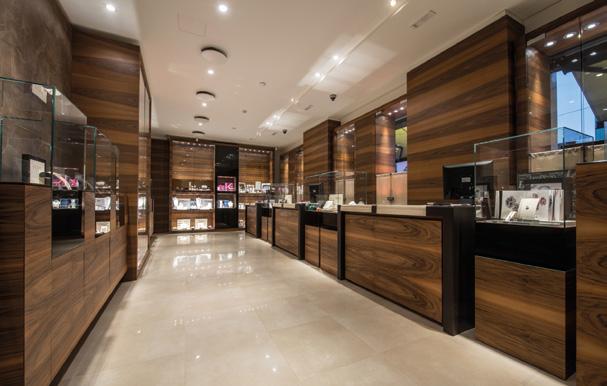
TERINO JEWELS
DECORATION PROTAGONIST:
LOCATION / APRILIA - ITALY
DATE / 2011
CLIENT / TERINO FAMILY
DESIGN / DEVOTO DESIGN
ITALIAN WALNUT WOOD, THE ESSENCE OF THIS PROJECT
Shop interamente in legno caratterizzato dal protagonismo decorativo dell’essenza impiegata: il noce nazionale. Gli arredi hanno design contemporaneo, sono volumi puri con giunzioni a 45° sia nelle parti in legno che in vetro. Completa l’insieme la scelta di ferramenta hi-tech con tecnologie di ultima generazione. <
A jewelry store entirely furnished with timber, characterized by the decorative impact of the essence we used – Italian walnut wood. The furniture has a contemporary design, made of pure volumes with 45° junctions, both on the wood and glass parts. The fitout was completed by hi-tech ironmongery and the latest generation technology. <
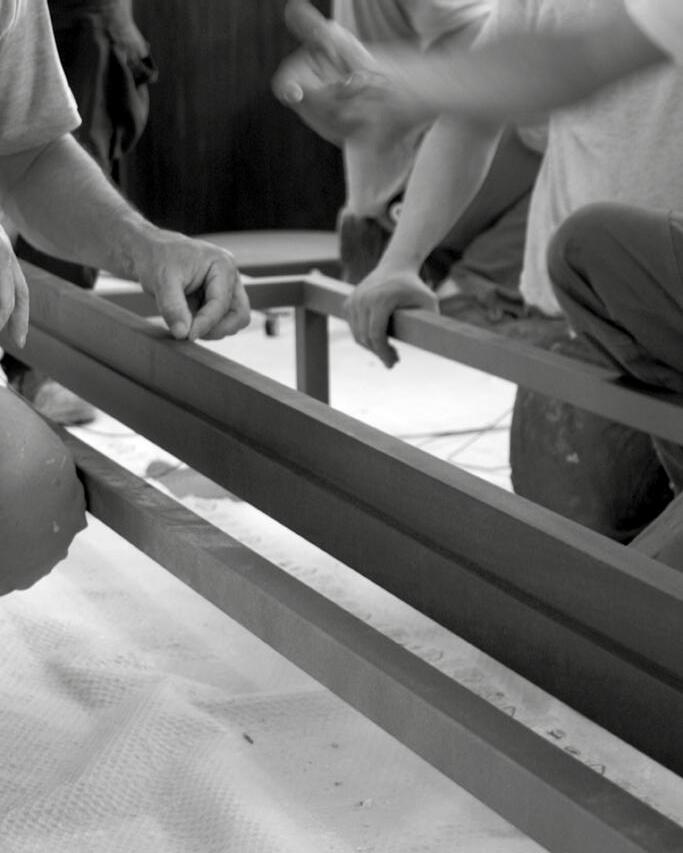
A. STORE
LOCATION / ROME
DATE / 2011
CLIENT / ANTEPRIMA
DESIGN / YUKO NAGAYAMA
& ASSOCIATES
ENEL
LOCATION / ROME
DATE / 2012
CLIENT / ENEL S.P.A.
DESIGN / STUDIO LOCOCO
LAURA
BIAGIOTTI STORE
LOCATION / ROME
DATE / 2010
CLIENT / LAURA BIAGIOTTI
DESIGN / STUDIO LOCOCO
MITSUKOSHI
LOCATION / ROME
DATE / 2015
CLIENT / MITSUKOSHI SPA
DESIGN / DEVOTO DESIGN
OPTISSIMO
GRUPPO RANDAZZO
LOCATION / ITALIA - FRANCIA
DATE / 1996 - 2012
CLIENT / GRUPPO RANDAZZO
DESIGN / STUDIO DE SANTIS
ENRICO CESANA ARCHITETTO
PALAZZO INCONTRO
CIVITA FANDANGO
LOCATION / ROME
DATE / 2011
CLIENT / FANDANGO S.R.L.
CIVITA SERVIZI S.R.L.
DESIGN / AMDL STUDIO DE LUCCHI
BNL GRUPPO
BNP PARIBAS
LOCATION / ITALIA
DATE / 2007 - 2012
CLIENT / BNL PARIBAS HAWORTH
OFFICE FURNITURE
DESIGN / COTEBA - ARTELIA GROUP
OPTIQUE COLMAR
LOCATION / COLMAR (FRANCE)
DATE / 2015 - 2016
CLIENT / POINT OPTIQUE CATHEDRALE
DESIGN / ARCH: PAOLA DE SANTIS
NIKE
LOCATION / ITALIA
DATE / 2000 - 2004
CLIENT / NIKE ITALY
DESIGN / DEVOTO
ENI ENERGY STORE
LOCATION / ITALIA
DATE / 2008 - 2013
CLIENT / ENI SPA
DESIGN / INAREA STRATEGIC DESIGN SRL
MITSUKOSHI | TOD’S
LOCATION / ROME
DATE / 2015
CLIENT / MITSUKOSHI SPA
DESIGN / DEVOTO DESIGN
FARMACIA
AGROVERDE
LOCATION / APRILIA (LATINA)
DATE / 2012
CLIENT / AGROVERDE FARMA SRL
DESIGN / DEVOTO DESIGN
FARMACIA LANGONE
LOCATION / BATTIPAGLIA
DATE / 1997
CLIENT / DOTTOR LANGONE
DESIGN / ARCH. PORTOGHESI
BRUGNOLI
LOCATION / ROME
DATE / 2013
CLIENT / BRUGNOLI FAMILY
DESIGN / ARCH. ROBERTA MARTINI
OTTICA BERNABEI
LOCATION / ROME
DATE / 2014
CLIENT / BERNABEI
DESIGN / ARCH. PAOLA DE SANTIS
6 160 RETAIL
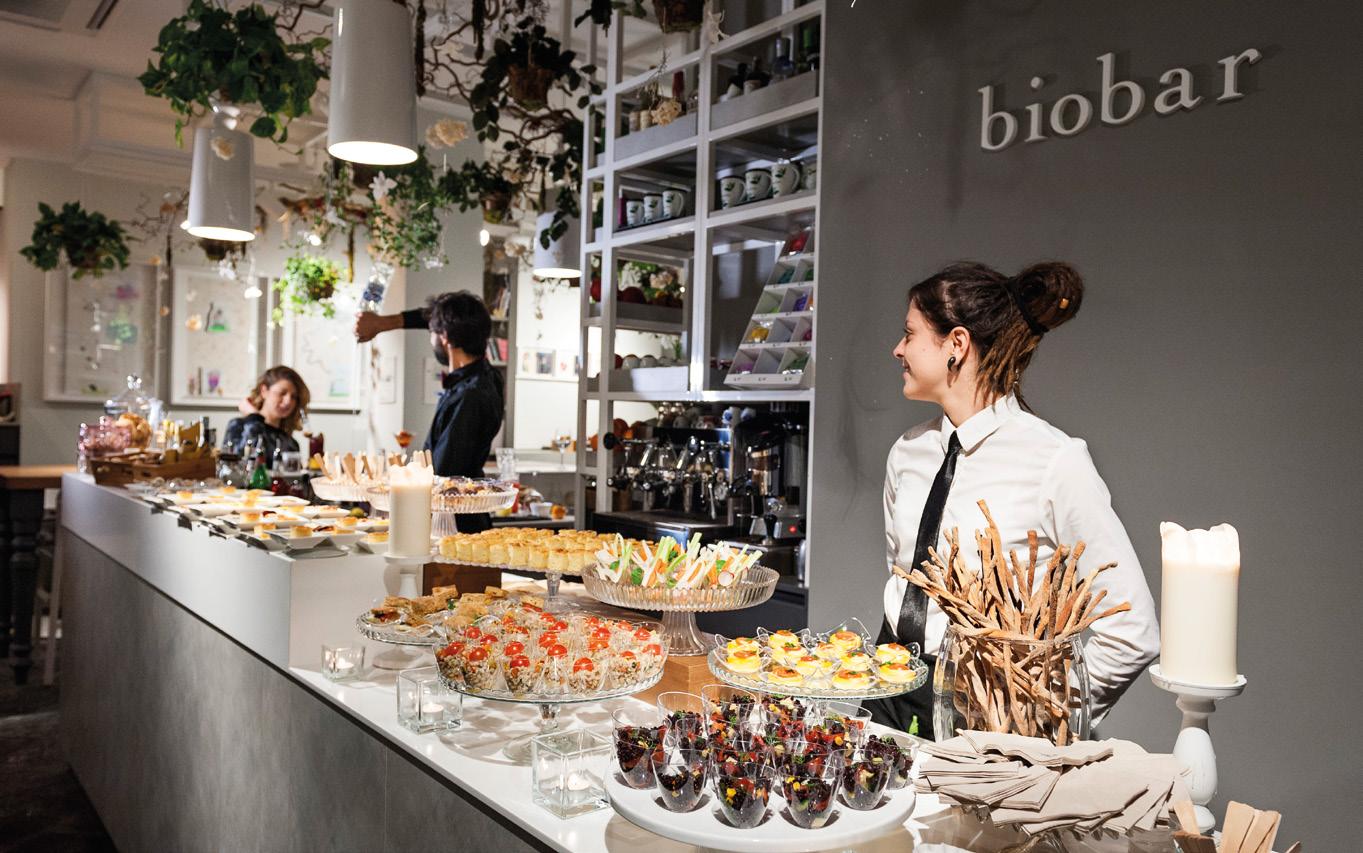 FOOD 7
FOOD 7
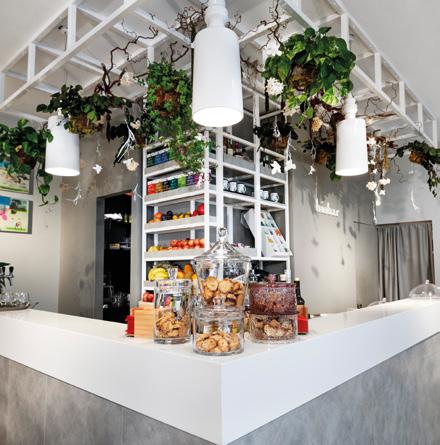
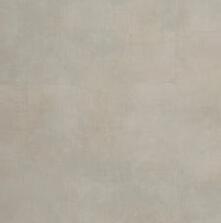

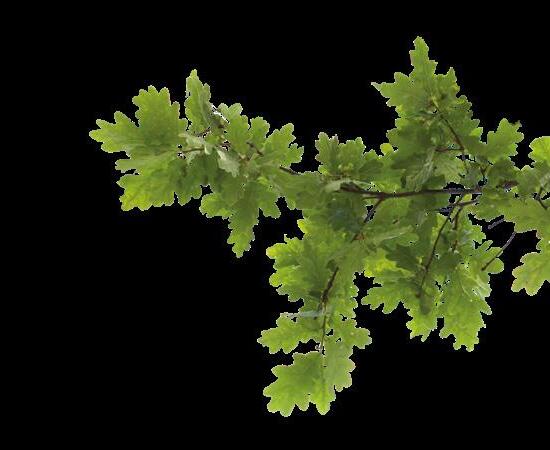
LOCATION / ROME
DATE / 2015
DESIGN / DEVOTO DESIGN
EVOCATION OF THE ITALIAN CULINARY TRADITION MEETS THE INTERNATIONAL INSPIRATION OF CONTEMPORARY ART
THE
IL MARGUTTA
CLIENT / IL MARGUTTA
Il concept del Margutta è green in ogni sua caratteristica grazie al volere dei suoi proprietari Tina e Claudio Vannini. The concept of this restaurant is green in all its features thanks to its owners Tina and Claudio Vannini. D GISE N E D YB D E V OTO D E SIG N 165 7 FOOD 7 164 FOOD
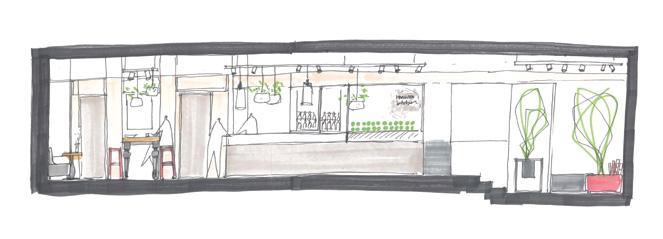
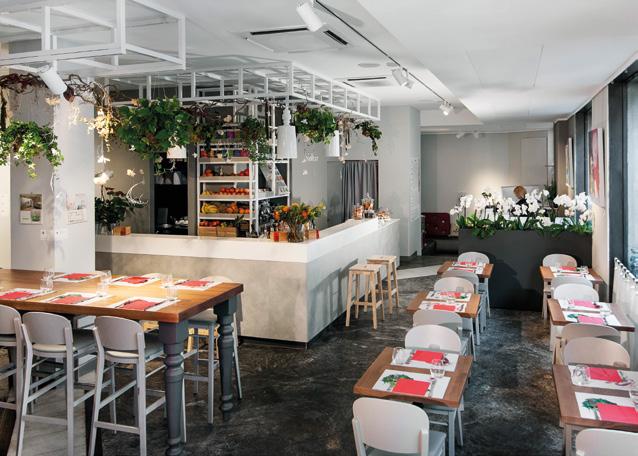
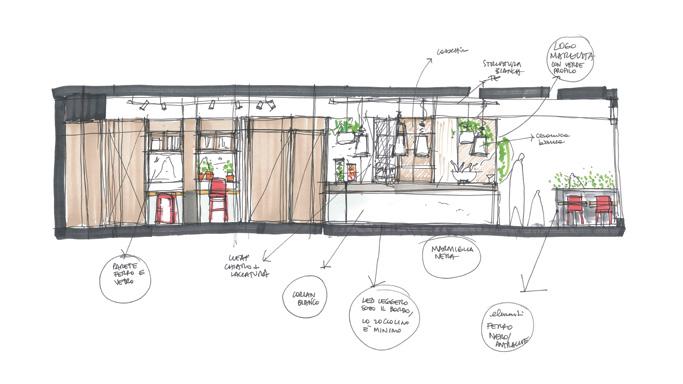
Il progetto si basa su uno zoning ben definito. Il foyer del Margutta racconta molto della sua modalità di accoglienza: un grande divano multicolor, una fioriera, una piccola biblioteca di libri di arte e la presentazione delle esposizioni in corso invitano immediatamente il Cliente a vivere un’esperienza lontana dal concetto tradizionale di ristorazione. Lo spazio di percorrenza, la promenade, è un percorso scandito dalla presenza delle opere d’arte. Il biobar è composto da un grande desk attrezzato con tecnologie food e il suo retrobanco composito è anche il luogo in cui fare allestimenti. Due grandi tavoli sociali in legno massiccio occupano la centralità dello spazio. veri protagonisti del progetto sono green carpets: tralicci metallici fissati a soffitto che sostengono giardini sospesi che esprimono il carattere naturale, fresco e vivo del Margutta.
Ogni elemento di arredo come mobili di sala, le fioriere, le consolle tecnologiche per il brunch, è disegnato su misura. materiali scelti sono: legno massiccio, laminati con texture tridimensionale, metallo verniciato alle polveri e Corian® bianco.. <
The project focuses on the definition of a specific zoning. The foyer reflects the reception idea of the owners – a big multicolour sofa, a flowerbed, a little bookcase with art books and the display of the ongoing exhibitions welcome the customers and give them an experience far from the traditional concept of food service. The path, the promenade, is articulated with the presence of art pieces. The bio-bar is a big counter equipped with technologies and its back counter also works as an exhibition area. Two big social tables in solid wood occupy the middle of the room. The real protagonists are the green carpets: metal trellis frames fixed to the ceiling, supporting the suspended gardens that express the natural, fresh and lively core of the Margutta.
Every furniture piece like the living room pieces, the flower beds, the technology consolles for the brunch was built-to-drawing. The chosen material were: solid wood, laminates with tridimensional texture, powder-painted metal and white Corian® <
167 7 FOOD 7 166 FOOD
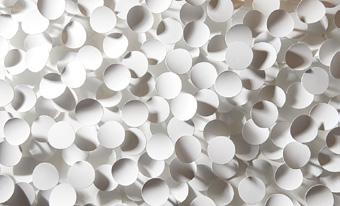
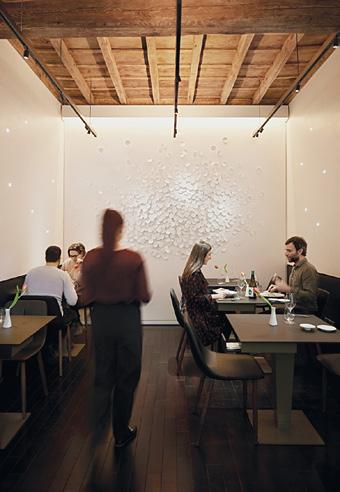
HUNDREDS OF “PETALS” OF WHITE-PAINTED STEEL
CREATE A DELICATE AND ELEGANT COMPOSITION
PER ME GIULIO TERRINONI
Il progetto ha riguardato l’ampliamento del ben noto ristorante Per Me dello chef Giulio Terrinoni nel suggestivo Vicolo del Malpasso a Roma, nonché il restyling dell’ingresso esistente.
Lo studio Alvisi Kirimoto + partners si è occupato della progettazione degli interni e Devoto Design della loro realizzazione.
Le essenze degli arredi restano simili a quelle esistenti per dare continuità ed omogeneità al locale: wenghé sulle pareti, paperstone® per tavoli, profili in metallo nero a rifinire, carta da parati pregiata per il mobile curvo all’ingresso.
The project involved the extension of the renowned restaurant Per Me by Giulio Terrinoni, located in the evocative Vicolo del Malpasso in Rome, as well as the revamping of the existing hall.
Studio Alvisi Kirimoto + partners designed the interiors and Devoto Design delivered the fit-out works.
The essences of the furnishings were chosen to be similar to the already existing ones to grant continuity and consistency to the space: wenge wood for the wainscoting, paperstone® for the tables, metal profiles to finish, fine wallpaper for the curved entrance cabinet.
LOCATION / ROME
DATE / 2019
CLIENT / GIULIO TERRINONI
DESIGN / ALVISI KIRIMOTO + PARTNERS
169 7 FOOD 7 168 FOOD
THE WELCOME TO THE VISITOR
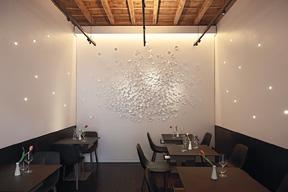
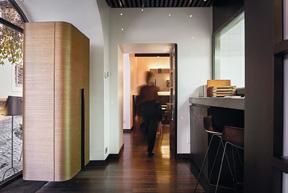
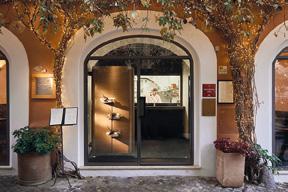
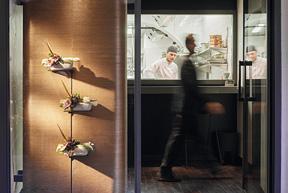
Il fiore all’occhiello del nuovo locale è rappresentato dalla parete scenografica composta da centinaia di “petali” di acciaio tinto bianco che si innestano su una parete anch’essa bianca a creare una composizione delicata ed elegante, esaltata dal progetto illuminotecnico che crea giochi di luci ed ombre.
Devoto Design è riuscita a curare tutti gli interni in tempi molto brevi, grazie ad una stretta e costruttiva collaborazione con lo studio. <
The main attraction of the new restaurant is the artwork on the background wall, made of hundreds of “petals” of white-painted steel that were installed on a wall that is white as well, to create a delicate and elegant composition, enhanced by a lighting system that creates tricks of light and shadow.
Devoto Design was able to deliver the works in a remarkably short time, thanks to a close and fruitful cooperation with the design studio. <

- 222 pieces
- 155 pieces
- 99 pieces
- 55 pieces
- 14 pieces 171 7 FOOD 7 170 FOOD
5mm
20mm
35mm
50mm
50mm
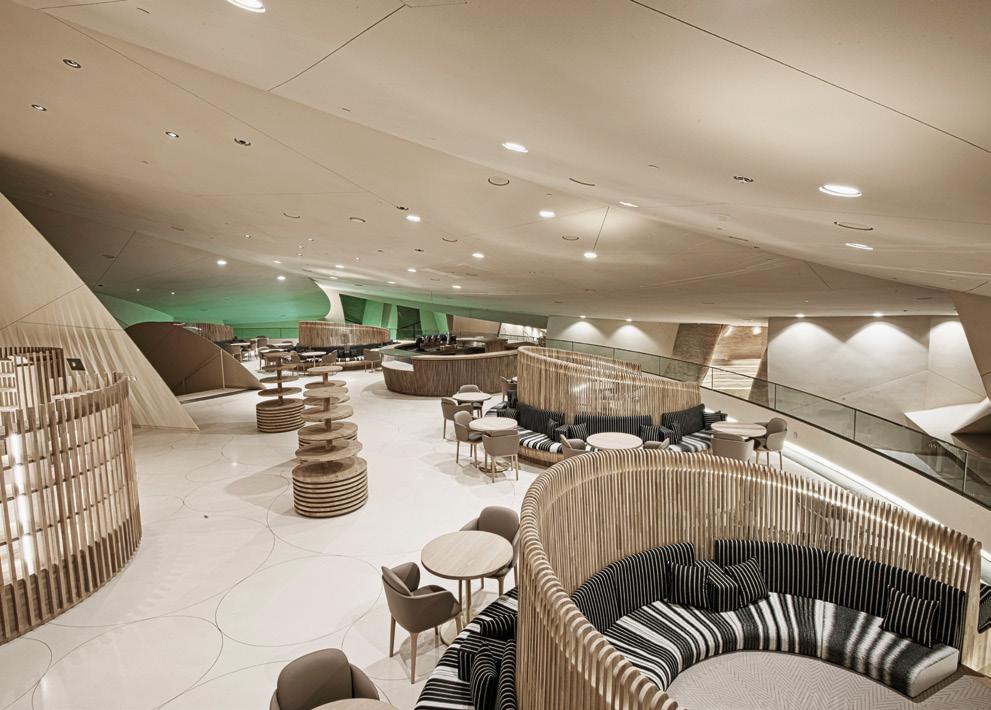
NATIONAL MUSEUM OF QATAR CAFÉ 875 THE WELCOME TO THE VISITOR IS GIVEN THROUGH THE PRESENCE OF CIRCULAR SEATING MODULES LOCATION / DOHA – QATAR DATE / 2015 - 2019 CLIENT / IMAR TRADING & CONTRACTING DESIGN / KTA KOICHI TAKADA ARCHITECTS All’interno dell’area food&leisure del National museum of Qatar troviamo il Café 875, uno spazio scenografico destinato all’hospitalità nel settore food. In the food&leisure area of the National Museum of Qatar we find Café 875, a scenographic place dedicated to food service. 173 7 FOOD 7 172 FOOD
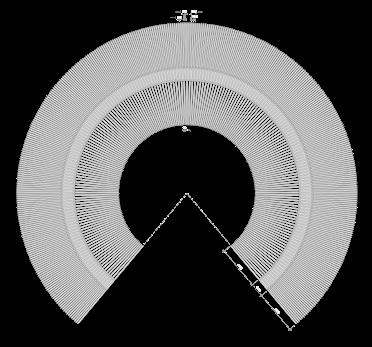
L’accoglienza è rappresentata da morbide sedute circolari freestanding avvolte da lame di rovere massello a generare la forma dei tipici bracciali tradizionali. Queste isole circolari si legano ad arredi fixed e free-standing sempre in legno rovere massello come il waiter counter e le display island che riproducono forme e colori tipici delle rocce del deserto. <


Guests are welcomed by big free-standing circular benches framed by solid oak wood blades that make these seating elements look like the typical Qatari bracelet. These circular islands are sided by other fixed and free-standing furnishings like the waiter stations and the display islands that are made of the same solid oak wood, inspired by the colours and shapes of the desert rocks and sand. <
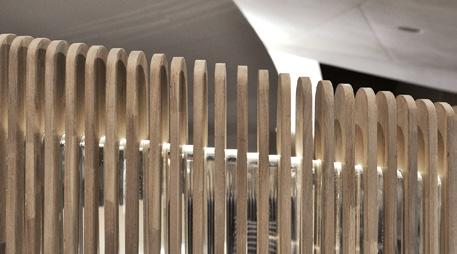
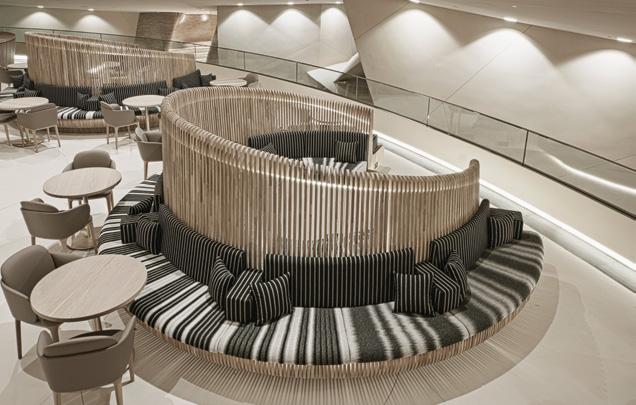
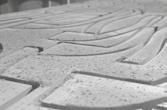
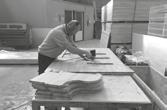

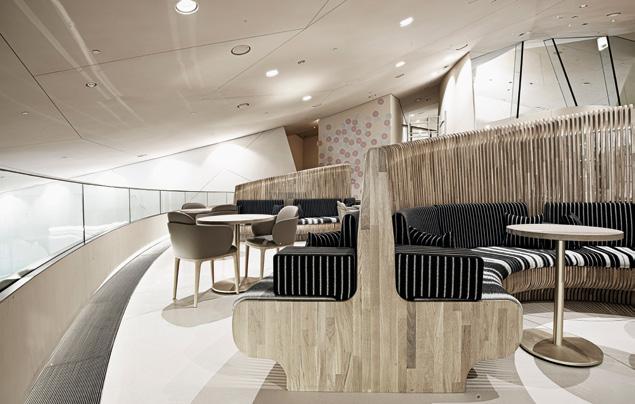
7 175 FOOD
7 174 FOOD
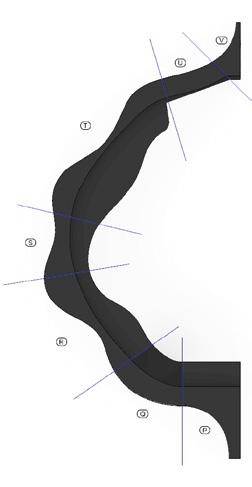
NUVOLA WORKSHOP & BOOKSHOP
Dopo 5 anni dall’inaugurazione, Devoto Design torna al polo congressuale “La Nuvola” per la realizzazione degli arredi delle due sale adiacenti l’auditorium, destinate all’accoglienza e ristoro degli ospiti. Si tratta del workshop e bookshop progettati dallo studio Fuksas per EUR spa. Il bookshop è caratterizzato da soffitti bassi di un intenso colore giallo, pareti bianche curve e pavimento in legno chiaro. Devoto Design ha realizzato un nastro di legno rivestito in gelcoat nero in doppia curvatura che si snoda a ritmo di rigonfiamenti ed insenature lungo le pareti del bookshop diventando panca, poi bancone, poi di nuovo panca. È caratterizzato da inserti dello stesso giallo del soffitto che creano la forte identità di questi spazi. A completare il fitout, abbiamo realizzato delle isole in gelcoat giallo, ovvero dei tavoli ovali a disposizione dei visitatori.
Five years after its official opening, Devoto Design went back to the convention centre “La Nuvola” for the fit-out of the two areas next to the auditorium, spaces dedicated to refreshment and relaxation: the bookshop and the workshop designed by Fuksas for EUR spa. The bookshop has a low ceiling of an intense yellow, white curving walls and fair wood floorboards. Devoto Design manufactured and installed a double-curving wooden ribbon covered with black gelcoat that unwinds along the walls of the bookshop, swelling and retreating to become a bench, a counter, and a bench again. The ribbon has some inserts of the same intense yellow of the ceiling, the trademark colour of this space. To complete the fit-out, we delivered some “islands” in yellow gelcoat, oval tables at the visitors’ disposal.
LOCATION / ROME
DATE / 2021
CLIENT / EUR SPA
DESIGN / FUKSAS
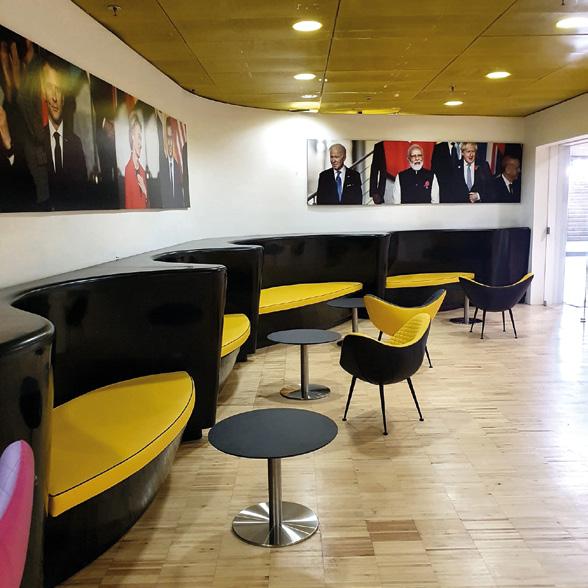
177 7 FOOD 7 176 FOOD
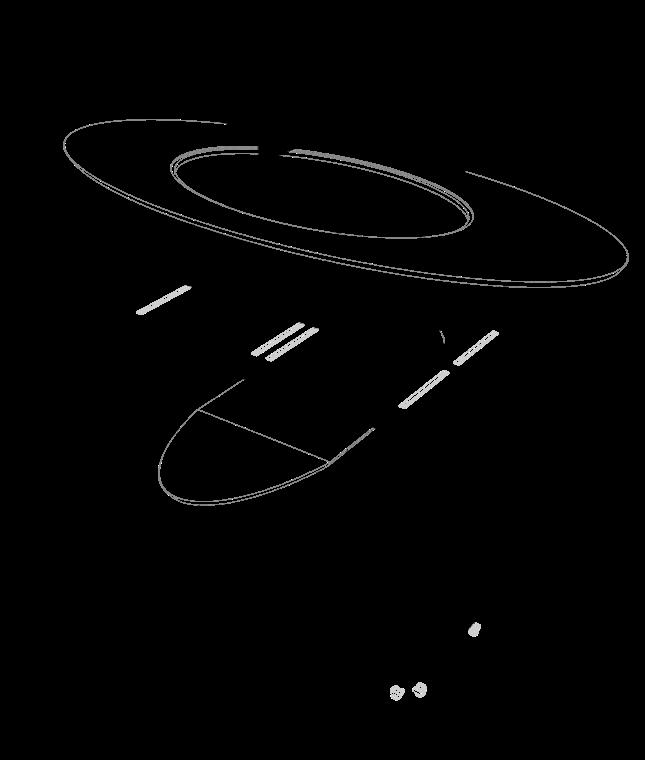
Nel workshop abbiamo realizzato un grande bancone bar di forma ellittica (7x5 m circa) completo di accessori e tecnologie che abbiamo “cucito” all’interno di questo grande elemento in doppia curvatura. Anch’esso è stato finito in gelcoat nero lucido che gli conferisce eleganza ed imponenza. <
In the workshop we delivered a big oval bar counter (about 7x5 m) equipped with accessories and technologies that we tailored to this big double-curving element. It is finished with glossy black gelcoat which gives it elegance and impressiveness. <
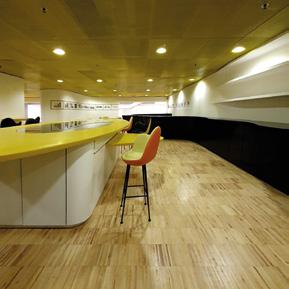
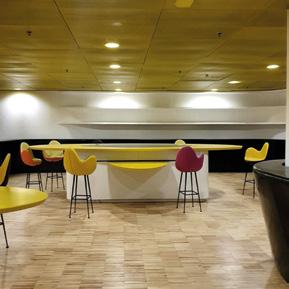

179 7 FOOD 7 178 FOOD
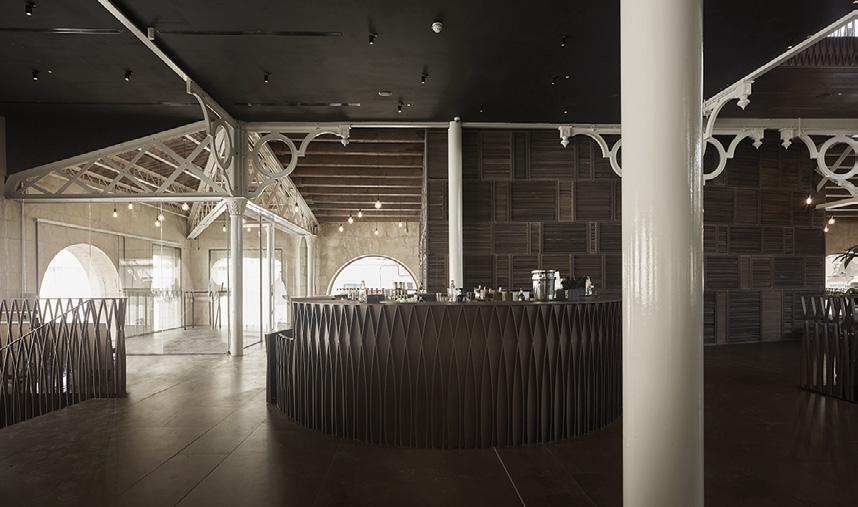
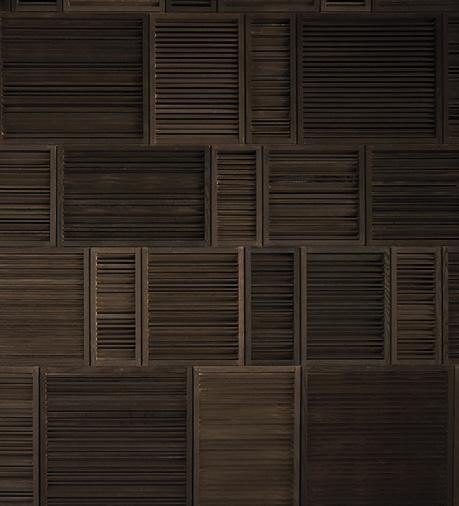
IS-SUQ TAL BELT
LOCATION / LA VALLETTA - MALTA
DATE / 2017
CLIENT /
DESIGN /
Il progetto ha previsto il restyling dei tre piani di edificio ribattezzato con il motto ‘Cook Eat Relax’.
Il piano interrato è quello che mantiene l’anima tipica del mercato cittadino, con la vendita diretta di cibi e bevande. Il piano terra è interamente dedicato alla preparazione e somministrazione diretta di pietanze da godere ed assaporate poi all’ultimo piano, un open space in cui visitatori possono rilassarsi e socializzare.
The project consisted of the restyling of this three-stored building, newly named after the motto ‘Cook Eat Relax’.
The underground level keeps the typical soul of the city market, where food and drinks are directly sold to the customers. The ground floor is entirely dedicated to the preparation and sale of different kinds of meals, to be enjoyed and tasted on the upper floor, an open space where visitors can relax and interact.
GROUP LTD
ARKADIA
ASSOCIATI 181 7 FOOD 7 180 FOOD
ARCHEA

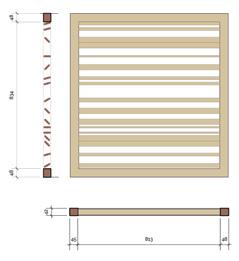
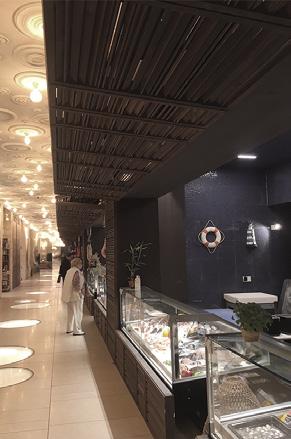
Lo stile del progetto è incentrato sul design della tipica persiana maltese che riveste gli spazi e crea il filtro apribile verso le diverse attività.
Devoto Design si è occupata di ingegnerizzare e realizzare tutti rivestimenti: moduli “persiana” apribili movimentati da un sistema elettronico di chiusura a bascula dei singoli stand, e moduli fissi che ricuciono l’intero spazio in continuità di stile. Sempre a cura della Devoto Design gli arredi del piano -1 comprendenti: scaffalature, banconi e arredi funzionali alle attività in essere. <
The style core of this project is the typical Maltese shutter that covers all the market walls and creates a filter for the different activities.
Devoto Design took care of the engineering and manufacturing of all the claddings in the building: the extendable shutter modules, operated by a rocket-closing electric system for the single stalls and the fixed modules that cover the rest of the walls to give the place a style consistency. Devoto Design also took care of other items on the underground floor such as shelving systems, counters and other elements that are essential to the activities carried out there. <
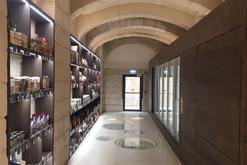

THE STYLE CORE OF THIS PROJECT IS THE TYPICAL MALTESE SHUTTER
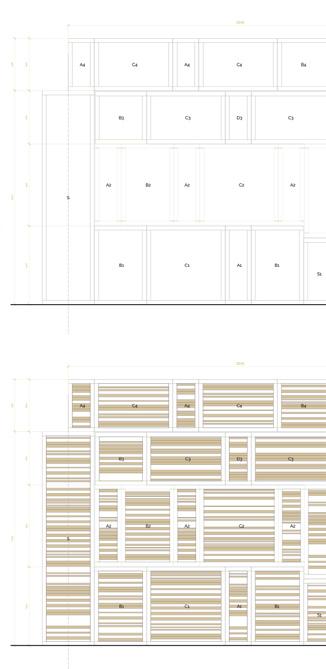
183 7 FOOD 7 182 FOOD
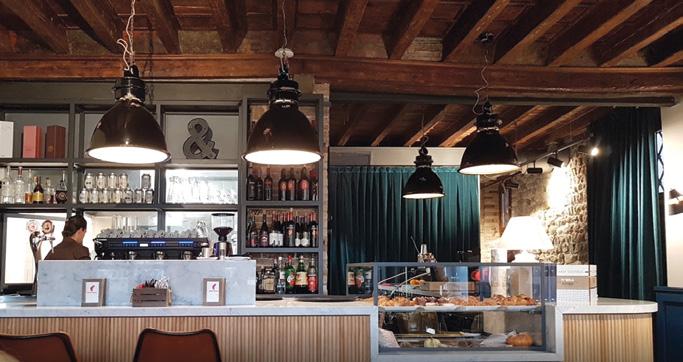
Gli interiors di Ottelio sono dichiaratamente fusion: lo spazio è padroneggiato da un grande lambris perimetrale in legno modanato blu oltremare su cui spicca il grande banco con top in marmo di Carrara e listelli in rovere affiancati fino a creare una superficie plissettata continua. Gli arredi liberi nello spazio hanno un carattere industriale con qualche scelta decorativa che li attribuisce a evocazioni newyorkesi, mentre tavoli, con dimensioni e forme variegate in favore di flessibilità del servizio, hanno top sempre diversi: ai bicolore si affiancano calde superfici di rovere, ferro grigio antracite e ottone satinato.
Il concetto di morbidezza è affidato ai sinuosi divanetti in pelle verde bosco e ai morbidi tendaggi in velluto che filtrano gli spazi. Il mix di sedute, infine, completa l’accoglienza rendendo più easy la location e permettendo allo spazio di coniugare la vocazione imprenditoriale legata al mondo dell’accoglienza con la rigorosa identità architettonica. <
The Interiors in Ottelio are definitely fusion: the place is mastered by a big perimeter lambris in ultramarine moulded timber against which the large counter sticks out, with its Carrara marble top and its oak wood bars sided one to another to create a continuous pleated surface. The free standing furniture has an industrial character with some decorative choices that give it a New York style, while the tables, of different sizes and shapes in favour of service flexibility, all have different tops: double-coloured, warm oak wood, surfaces, anthracite grey iron and satin-finished brass profiles.
The concept of softness is entrusted to the sinuous sofas in wood green leather and to the soft velvet curtains that filter the spac. The mix of seating completes the reception area, making the location look comfy and allowing the space to combine the entrepreneurial vocation to the world of hospitality with the rigorous architectural identity. <

CAFÈ BISTROT
OTTELIO
LOCATION / UDINE – ITALY
DATE / 2017
CLIENT / ROMAQUATTRO
DESIGN / DEVOTO DESIGN

D GISE N E D YB D E V OTO D E SIG N 185 7 FOOD 184 FOOD 7
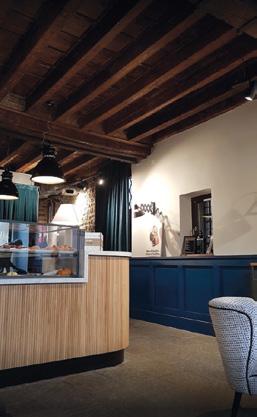
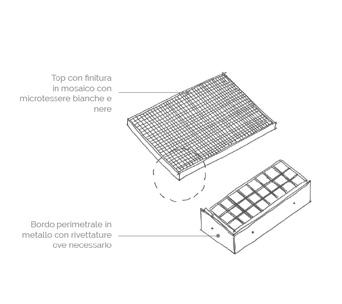
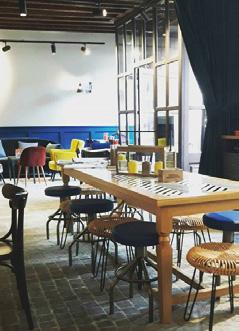
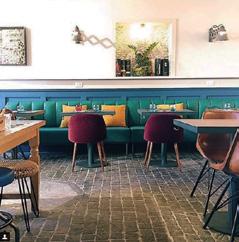
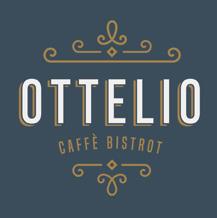
186 7 FOOD
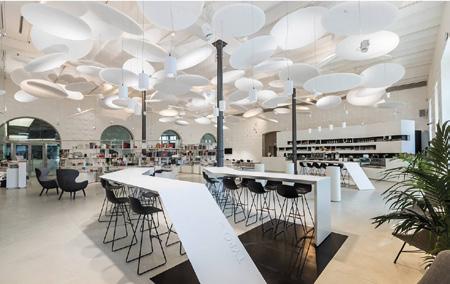
LINEA & TYPO MA XXI
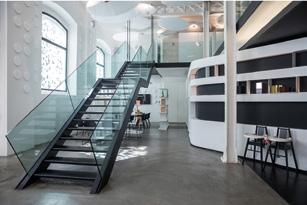
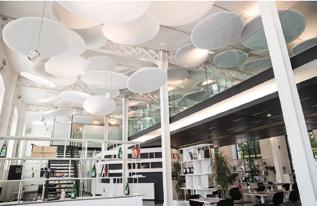
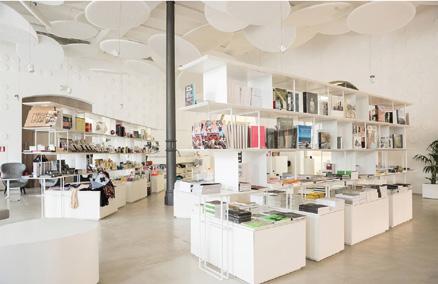
Gli interni sono caratterizzati da arredi in Corian® con andamento poligonale che disegnano l’ambiente celebrando il concept di spazio fluido definito dal progetto di Zaha Hadid. Lo spazio di Typo è caratterizzato da numerosi elementi circolari sospesi che definiscono un cielo dinamico per lo spazio e che, insieme alla texture tridimensionale alle pareti, contribuiscono al confort acustico.
Linea, lo spazio con vocazione dichiaratamente food, si sviluppa su due livelli e comprende anche un dehor esterno che permette a Linea di accogliere anche 250 ospiti contemporaneamente. Grandi elementi d’arredo in Corian® bianco sembrano essere sospesi ed affiancano panche con forme poligonali in acciaio verniciato bianco. L’inserimento di pareti espositive mobili danno la possibilità di cambiare il layout del locale conferendo flessibilità rispetto alle funzioni e agli eventi previsti. Il confort acustico, anche in questo caso, è curato da elementi che al livello architettonico definiscono il carattere dello spazio: elementi 3D in pvc espanso sospesi dalla copertura e fissati alle pareti generano un ritmo dinamico in perfetto stile MAXXI. <
The interiors are characterized by Corian® furniture with a polygonal pattern that designs the environment by celebrating the concept of fluid space defined by the project of Zaha Hadid. The place is characterized by numerous suspended circular elements that create a dynamic sky for this space and which, together with the three-dimensional texture on the walls, contribute to acoustic comfort.
Linea, a place with a declared food vocation, is spread over two levels and also includes an outdoor dehor that allows Linea to accommodate 250 guests at the same time. Large pieces of furniture in white Corian® seem to be suspended and flank benches with polygonal shapes in white painted steel.
The insertion of mobile display walls gives the possibility to change the layout of the room giving flexibility with respect to the functions and events to be planned. The acoustic comfort, also in this case, is given through the use of elements that also define the architectural character of this place: 3D elements in pvc foam suspended from the roof and fixed to the walls generate a dynamic rhythm in a perfect MAXXI style. <
THE POLYGONAL PATTERN OF THE FURNISHING CELEBRATES ZAHA HADID’S FLUID DESIGN
LOCATION / ROME DATE / 2017 CLIENT / CONSORZIO STABILE SEAMAN DESIGN / ANDREA LUPACCHINI
189 7 FOOD 7 188 FOOD
MARENNÀ ASSAGGI
Dall’idea imprenditoriale di Feudi San Gregorio nasce Marennà Assaggi, un progetto curato da Devoto Design. Ci siamo occupati dello sviluppo del concept design, dalla consulenza materica e costruttiva alla progettazione esecutiva, fino alla realizzazione chiavi in mano degli arredi.
Marennà Assaggi è lo spin-off del ristorante omonimo e si trova all’interno dell’aeroporto internazionale di Napoli Capodichino. Si trova in prossimità di grandi vetrate ed occupa un ampio spazio che offre ai passeggeri la possibilità di goderne una visuale completa. Colpisce subito la presenza di un lungo bancone curvo rivestito in doghe verticali di faggio stondate e verniciate a colore. Il bancone è sovrastato da una veletta superiore perimetrale ottenuta in lamiera stirata e profili in ferro verniciati nero opaco. Questi stessi elementi caratterizzano il retrobanco, composto da mensole e vani chiusi e a giorno.
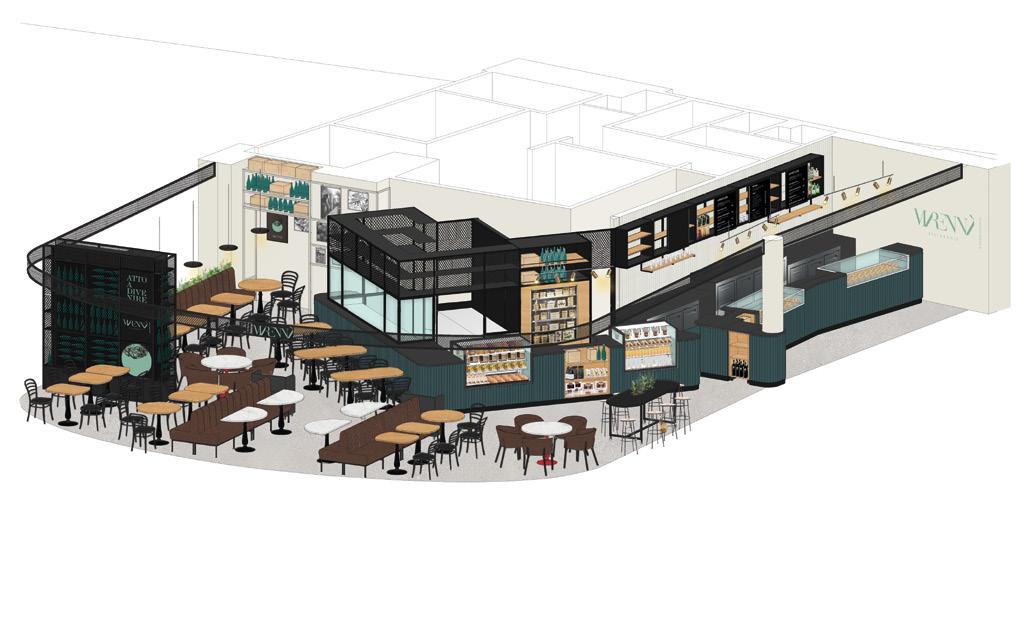
From the entrepreneurial idea of Feudi di San Gregorio was born Marennà Assaggi, a project by Devoto Design. We took care of the concept design, from the consultancy on materials and the executive project to the turnkey delivery of the furnishing.
Marennà Assaggi is the spin-off of the main restaurant Marennà and is located in the International airport Capodichino, Naples. It is next to glazed walls and it takes up a wide space that offers passengers the possibility of having a full view of the restaurant. Passengers are hit by the presence of a long curving counter clad in vertical beechwood slats, rounded and painted in colour. Above the counter stands a structure in iron sheets and profiles, matt black painted. The same elements compose the back counter with its shelves, open and closed compartments.
Marennà Assaggi offre la possibilità di uno snack veloce o un caffè al banco oppure sfiziosi piatti preparati dallo chef Roberto Allocca da gustare con calma seduti al tavolo. Troviamo, infatti, tavoli su misura in legno e marmo Carrara, sedute Furlani e sgabelli Magis.
Completano l’arredo fioriere in ferro verniciato nero opaco che aiutano a delimitare lo spazio del locale ed imponenti colonne rivestite in profili e lamiera stirata in ferro che svolgono la funzione di espositore vini, tra prodotti principali dell’azienda San Gregorio. <
Marennà Assaggi offers the possibility of a quick snack or coffee at the counter or delicious dishes made by chef Roberto Allocca to be enjoyed sitting at the table. You will find bespoke tables in Carrara marble or wood, Furlani chairs and Magis stools.
To complete the furnishing we have some perimeter matt-black-painted planters that help define the layout of the restaurant and imposing pillars clad in metal sheets and profiles that work as wine bottles displays, among the main products Feudi di San Gregorio sells. <
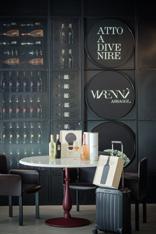
LOCATION / AIRPORT OF NAPOLI CAPODICHINO DATE / 2021 CLIENT / FEUDI DI SAN GREGORIO DESIGN / DEVOTO DESIGN
D GISE N E D YB D E V OTO D E SIG N 191 7 FOOD 7 190 FOOD
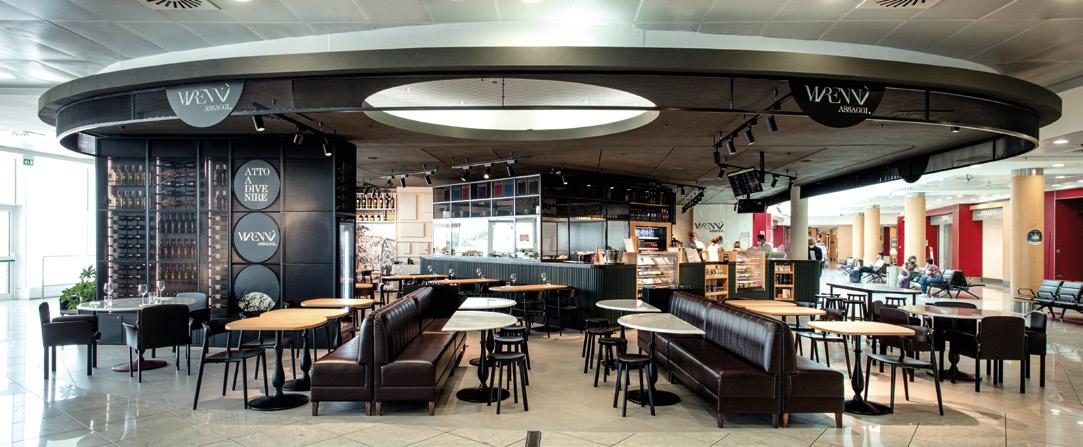

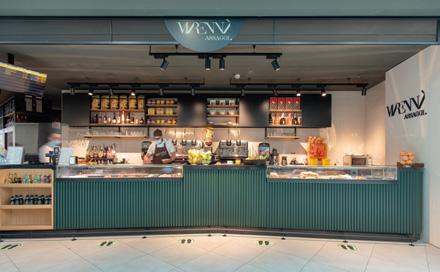

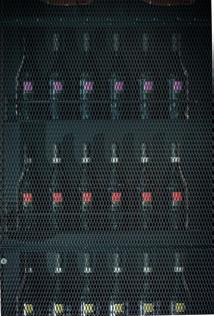
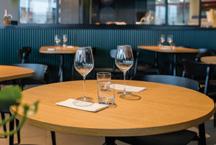
193 7 FOOD 7 192 FOOD
LOCATION / MILAN
DATE / 2023
CLIENT / MILAN IMPORT SRL
DESIGN / DEVOTO DESIGN
CAVIAR MILAN
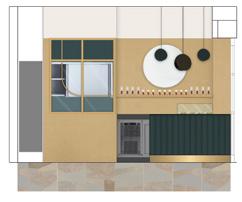
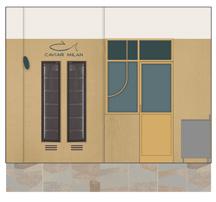
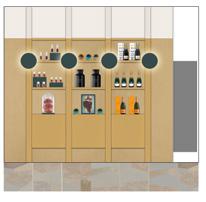
Dall’esigenza di trasformare un e-commerce di successo in negozio fisico, l’imprenditore Rosario Bellantoni si rivolge a Devoto Design per lo sviluppo del progetto e la realizzazione degli arredi della boutique Caviar Milan.
Con brand Caviar Milan e Saffron Milan, l’azienda importa caviale e zafferano pregiati dall’Iran e ha deciso di aprire una boutique per permettere ai clienti di acquistarlo direttamente in loco e di assaporare il caviale accompagnato dai migliori champagne sul commercio. Una boutique, dunque, ma anche un locale per degustazioni.
Wanting to turn his successful e-commerce business into a real shop, the entrepreneur Rosario Bellantoni (a dear friend of us) asked Devoto Design to develop the design and deliver the furniture for the boutique Caviar Milan.
With its two brands, Caviar Milan and Saffron Milan, the company imports precious caviar and saffron from Iran. They decided to open a boutique to let clients buy these products directly on site and to give them the chance to taste caviar together with the best champagne on the market. A boutique, then, but also a place for tasting.

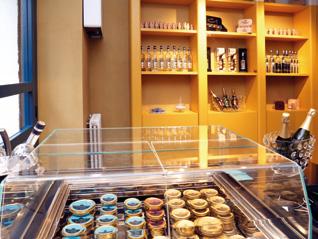
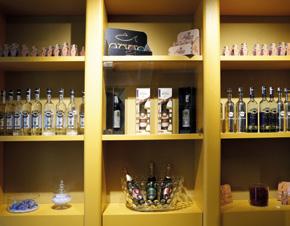
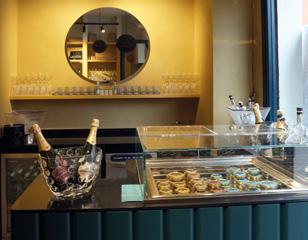
Devoto Design ha sviluppato concept design, progetto esecutivo ed ha realizzato gli arredi pensati ad hoc per questo progetto. La metratura ridotta del locale sito in via Moscova a Milano ha previsto uno studio molto mirato della distribuzione degli arredi composti da: bancone reception, parete espositiva e parete vetrina. Il locale è dotato di un ingresso a vetrate che dona luce agli spazi e permette ai passanti di lasciarsi incuriosire dall’offerta di Caviar Milan. Devoto Design ha scelto di utilizzare due colori caratterizzanti del brand (blu e giallo senape) per agevolare la loro riconoscibilità. <
Devoto Design developed the concept design, executive project and produced all the bespoke furniture for the boutique. Located in via Moscova in Milan, this place is quite small, so Devoto Design had to focus and pay the highest attention to the position of the furniture that consists of: reception desk, display wall and display cabinet. The boutique has a glazed entrance that helps light flood in and catch the passers-by’s attention. Devoto Design decided to keep the colours of the two brands (blue and mustard) to make them easily recognizable. <
D GISE N E D YB D E V OTO D E SIG N 195 7 FOOD 7 194 FOOD
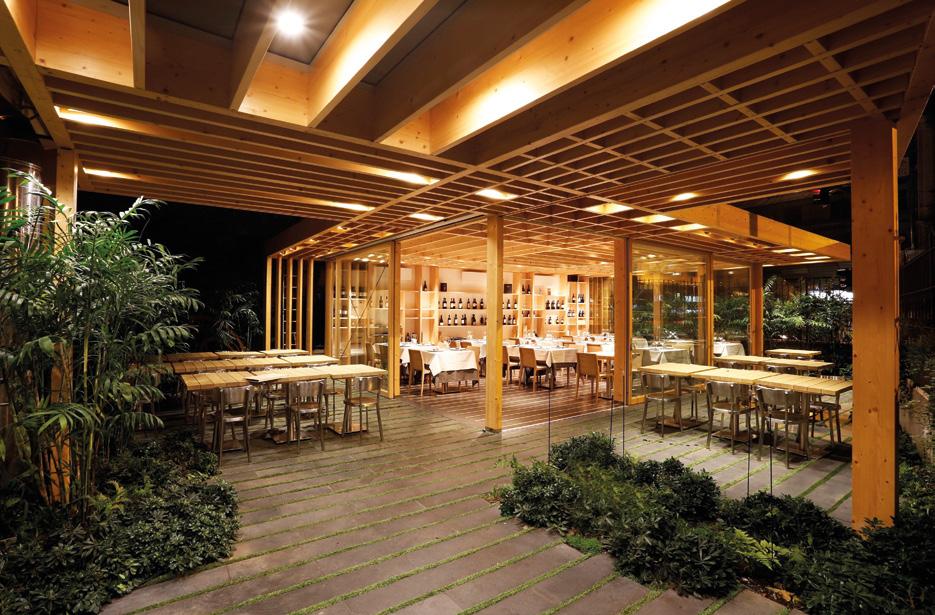
THE INTERTWINED TEXTURE OF THE DIFFERENT MATERIALS LINKS ALL THE ELEMENTS TOGETHER
LOCATION / ROME
DATE / 2014
CLIENT / MAMMA MIA!
DESIGN / LABICS
MAMMA MIA!
Il progetto è organizzato in due parti distinte ma visivamente connesse: da una parte il giardino con un piccolo padiglione in legno, dall’altra lo spazio interno.
A livello formale un unico disegno lega gli spazi: una texture intrecciata in diversi materiali (legno e pietra prevalentemente) lega ogni elemento.
The project is about two separated but visually connected parts: the garden with a little wooden deck, and the covered hall.
Formally, a single layout connects the spaces: a stranded texture in different material (mainly timber and stone) links all the elements.
197 7 FOOD 7 196 FOOD

La struttura frangisole nel giardino, la pavimentazione in lastre di basalto, le librerie e gli scaffali per il vino, il controsoffitto dell’interno, ogni componente è gestito da questa texture.
Il giardino è valorizzato da ampie vetrate scorrevoli, un lucernario in copertura e la composizione di travi che dallo spazio interno invadono l’esterno rendendolo una naturale estensione dell’edificio. <
The sunshading structure of the garden area, the floor in basalt slabs, the bookcases, the wine cellar, the suspended ceiling, every piece is characterized by this textured matrix.
The garden is enriched by large sliding glass doors, a sheltered skylight and the composition of beams that come from the inside and invade the outside, like a natural extension of the building. <
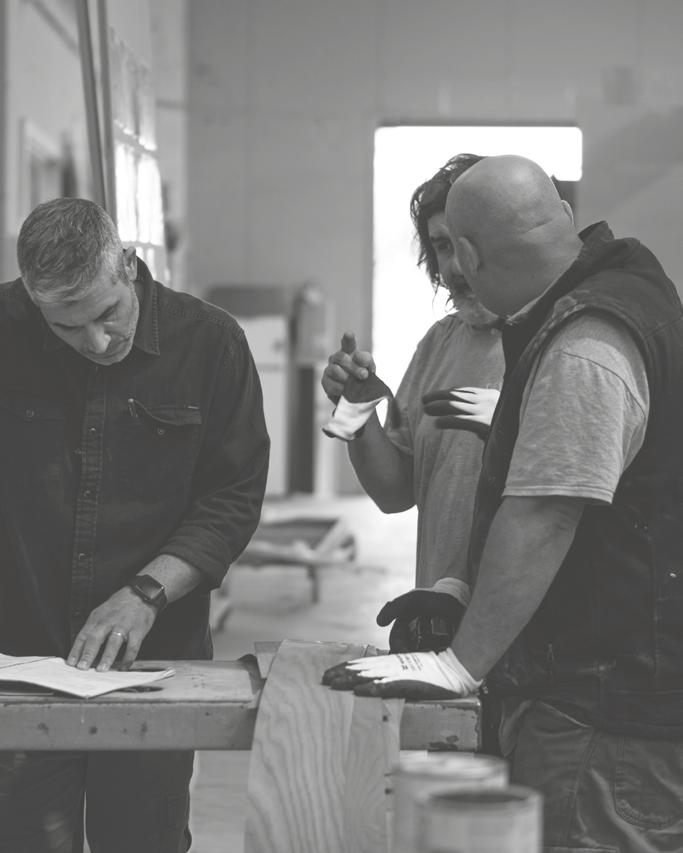
BARCHE GALLERIA
ALBERTO SORDI
LOCATION / ROME
DATE / 2004
CLIENT / IMMOBILIARE COLONNA
DESIGN / TEAM IWAKIRI DESIGN & PLANNING WORKSHOP
OYO RESTAURANT CONGO
LOCATIO / BRAZZAVILLE
(REPUBLIQUE DU CONGO)
DATE / 2011
CLIENT / REPUBLIQUE DU CONGO
DESIGN / RC DECO SRL
BOCCA DI DAMA
LOCATION / ROME
DATE / 2012
CLIENT / BOCCA DI DAMA SRL
DESIGN / DETTAGLI ARCHITETTUTRA
E SERVIZI
BOVA’S
LOCATION / ROME
DATE / 2012
CLIENT / METALSYSTEM SRL
DESIGN / ARCH. GIUSEPPE SAVARESE
CANDY SHOP LUNEUR
LOCATION / ROME
DATE / 2016
CLIENT / LUNEUR SPA
DESIGN / DEVOTO DESIGN
GRAN GUSTO
LOCATION / NAPLES
DATE / 2011
CLIENT / ITINERARI SRL
DESIGN / ARCH. GIUSEPPE
SAVARESE - DEVOTO
TRATTORIA BRUNO COPPETTA
LOCATION / CITTÁ DELLA PIEVE (PERUGIA)
DATE / 2013
CLIENT / FAMIGLIA COPPETTA
DESIGN / OPEN STUDIO
TAYIM
LOCATION / ROME
DATE / 2013
CLIENT / PRIVATO
DESIGN / ANDREA LUPACCHINI ARCHITETTO
LA W DU CHRISTOMET
LOCATION / MEGÈVE FRANCE
DATE / 2013
CLIENT / PRIVATE
DESIGN / EXCLUSIVA ARCHITECTS AND BUILDERS
CAFFETTERIA MUSEUM OF LIBYA
LOCATION / TRIPOLI (LIBYA)
DATE / 2009
CLIENT / AL DEBAJ CONTRACTING AND
REAL ESTATE INVESTMENT COMPANY
DESIGN / STUDIO CRACHI
BAR LA LICATA
LOCATION / ROME
DATE / 2011
CLIENT / LA LICATA FAMILY
DESIGN / COMES DEL GALLO
ARCHITETTI
BEVERIA MONTEVERDE (CRESCIA)
LOCATION / ROME
DATE / 2015
CLIENT / LAURENZI CONSULTING
DESIGN / LAURENZI CONSULTING
CAFFETTERIA TEATRO
SALA UMBERTO
LOCATION / ROME
DATE / 2010
CLIENT / ALESSANDRO LONGOBARDI
DESIGN / ARCH. GIACOMO CORSI
DE/STEEL CAFÉ
LOCATION / ROME
DATE / 2004 - 2005
CLIENT / PRIVATO
DESIGN / BARILARI ARCHITETTI
FOOD SALE E ZUCCHERO BISTROT
LOCATION / ROME
DATE / 2013
CLIENT / PRIVATO
DESIGN / DEVOTO
PRISCO RISTORANTE IN ROMA
LOCATION / ROME
DATE / 2013
CLIENT / PRISCO FAMILY
DESIGN / DEVOTO
OLGIATA GOLF CLUB
LOCATION / ROME
DATE / 2010
CLIENT / GOLF CLUB OLGIATA
DESIGN / STUDIO ROSSO 19 NOJO JUICE
LOCATION / ROME DATE / 2010
CLIENT / NOIO JUICE
DESIGN / G7 STUDIO
ARCH. DANIELE NEGRI
AGIP CAFÉ
LOCATION / ITALIA
DATE / 2004 - 2010
CLIENT / AGIP CAFE
DESIGN / ENI S.P.A.
7 198 FOOD
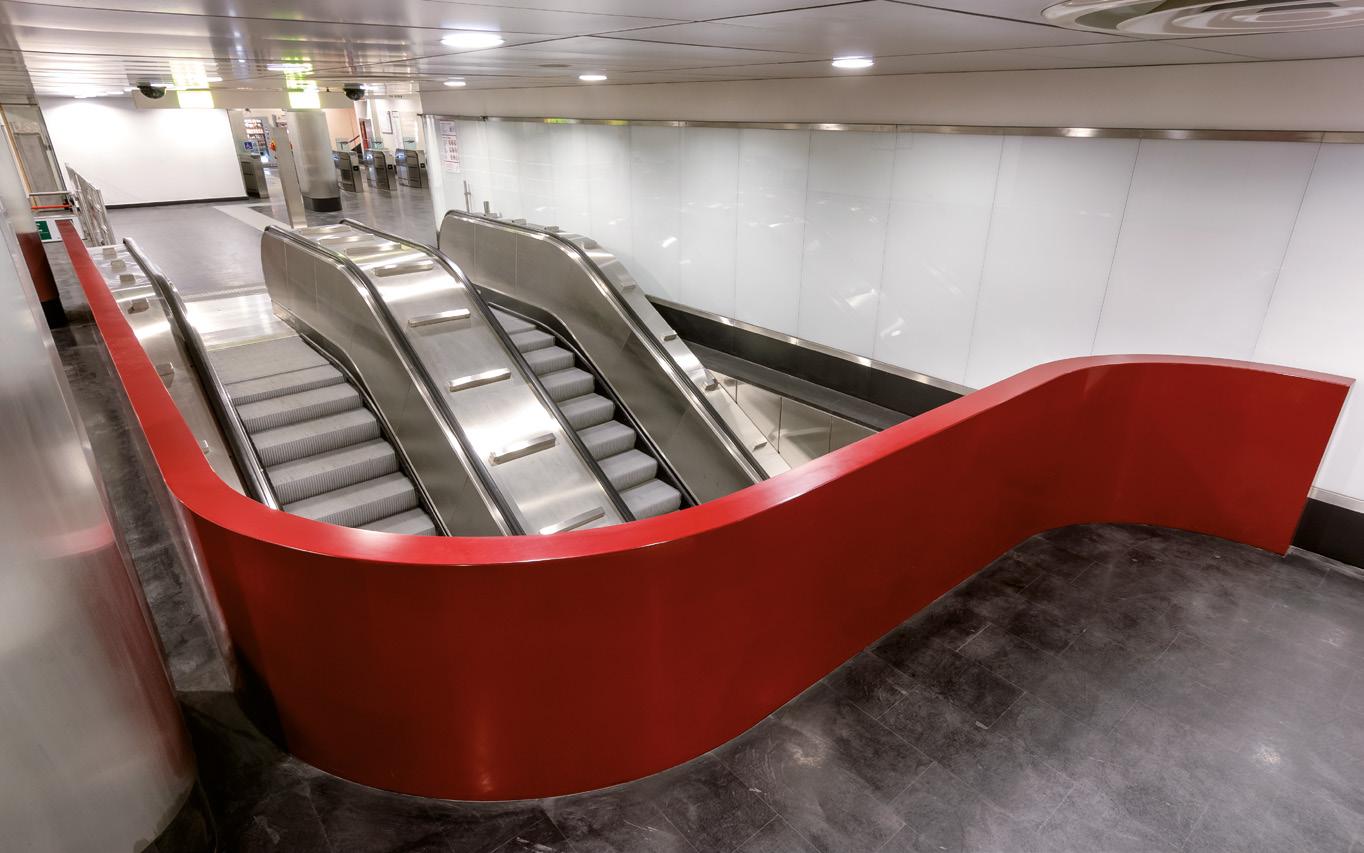
INFRASTRUCTURES 5

La stazione della metropolitana Manzoni ribattezzata Manzoni-Museo della Liberazione è, concettualmente, il prototipo dei nuovi spazi delle metropolitane romane.
L’innovazione, oltre al progetto di segnaletica accessibile per ogni lingua e percorsi per disabili riguarda l’uso del solid surface come materiale di rivestimento della galleria. Il Corian® nello specifico, è curvato a pressione e accoppiato a una struttura in ferro che ne
The underground metro station Manzoni, called “Manzoni-Museo della Liberazione” is conceptually the prototype of the new spaces of the underground metro of Rome.
Innovation, beside the project of a signage accessible to every language and a path for the handicapped, concerns the use of solid surface as the cladding material of all the gallery. Corian® was press-curved and coupled with an iron structure that encircles one side of it, in
THE INNOVATION IS IN THE USE OF SOLID SURFACE AS THE CLADDING MATERIAL OF THE GALLERIES
LOCATION / ROME
DATE / 2007
CLIENT / INTERMETRO S.P.A..
DESIGN / STUDIO LOCOCO
A LINE
ROME UNDERGROUND
order to respect the Fire-resistance standards. This solid surface side was treated with ad hoc sanding techniques that, eliminating its surface porosity, made it resistant to dirt absorption. The great advantage of Corian® is its restorability: a light sanding can solve the problems caused by incisions and scratches. Besides, Devoto together with a skilled chemical partner, developed a specific anti-scratch product for the material it used. <
avvolge una faccia ai fini di assolvere alle Norme di Prevenzione Incendi. La faccia esposta il solid surface è trattato con carteggiature ad hoc che, eliminandone la porosità superficiale, permettono di non assorbire lo sporco. Il vantaggio del Corian® consiste nell’essere infinitamente ripristinabile: con una lieve carteggiatura si può risolvere il problema di incisioni e danneggiamenti superficiali. La Devoto, inoltre, ha sviluppato grazie a un partner tecnico in ambito chimico, il prodotto antigraffiti specifico per il materiale impiegato. < 203 8 INFRASTRUCTURES 8 202 INFRASTRUCTURES
QATAR RAILWAYS
FEASIBILITY STUDY AND VALUE ENGINEERING
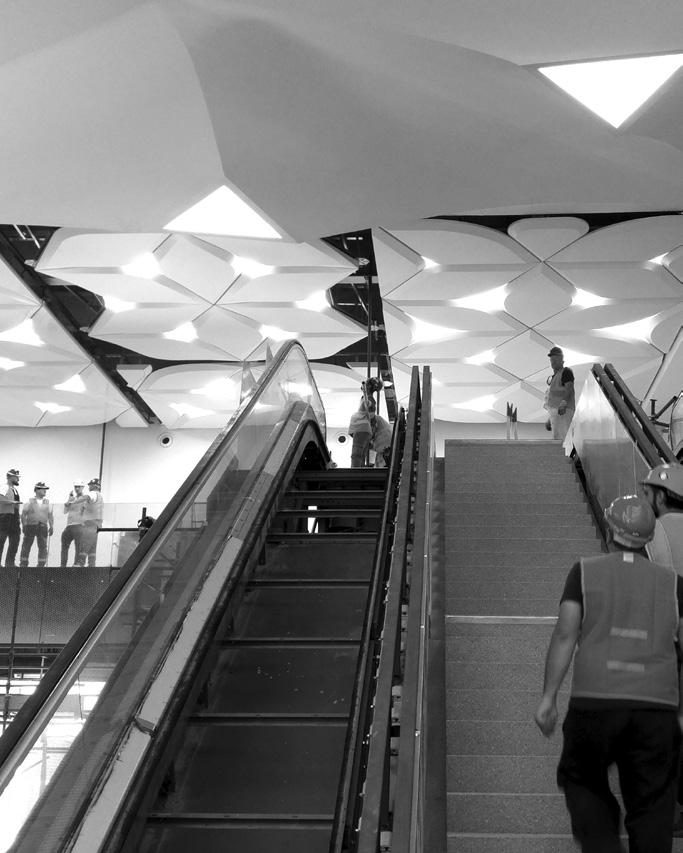
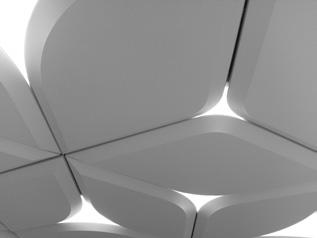
A CEILING MADE OF WHITE PETALS OF A FLOWER THAT CONTAINS THE LIGHTING ELEMENTS.

Il progetto è nato dalla necessità di dotare la città di Doha di un servizio di trasporto pubblico che fino a quel momento non esisteva. L’impresa è stata affidata al pluripremiato UN studio che è riuscito a coniugare passato e presente e a dare vita ad un progetto proiettato nel futuro del paese.
Devoto Design è stata coinvolta nello studio di fattibilità e nello sviluppo del value engineering per la costruzione dei rivestimenti delle stazioni delle 4 linee metropolitane. C’è infatti un pattern che si ripete e si ritrova in tutte le stazioni: un soffitto composto da petali bianchi di un fiore che contiene corpi illuminanti.
Devoto Design ha ingegnerizzato un sistema modulare che potesse permettere una facile installazione e rimozione dei petali a scopo di manutenzione e pulizia. Inoltre ha studiato la questione materica, optando per una scelta che fosse leggera, durevole e che rispettasse requisiti antincendio richiesti negli spazi pubblici: l’HPCM (High Performance Composite Material) con rinforzo in vetroresina. <
LOCATION / DOHA – QATAR
DATE / 2017
CLIENT / QATAR RAILWAYS
DESIGN / UN STUDIO
The project stemmed from the necessity of giving Doha a Public Transport Service that didn’t exist until then. The venture was run by the award-winning UN Studio that was able to join past and present by conceiving a project that looks towards the future.
Devoto Design was asked to run a feasibility study and develop a value engineering for the construction of the cladding of all stations of the four underground lines. There is a pattern that is repeated and found in all stations: a ceiling made of white petals of a flower that contains the lighting elements.
Devoto Design engineered a modular system that could allow a simple installation and removal of the petals for maintenance and cleaning purposes. It also analyzed the materials, opting for a choice that could be light, long-lasting and that could follow the necessary fire-rating requisites of public spaces: Thermosetting HPCM (High Performance Composite Material) reinforced with glass fibers. <
205 8 INFRASTRUCTURES 8 204 INFRASTRUCTURES

LOCATION / ROME
DATE / 2013
B1 LINE
CLIENT / CO.GE.DI. SRL
DESIGN / ABDR ARCHITECTS.
ROME UNDERGROUND
METAL SUBSTRUCTURE COVERED IN VACUUM-SHAPED PRAL ®
Il progetto degli interiors della Metro B1 di Roma prevede il rivestimento in solid surface delle banchine delle nuove fermate. La Devoto ha realizzato contemporaneamente le stazioni di Annibaliano, Libia-Gondar e Conca D’Oro. Il sistema compositivo prevede serie ripetute di pannelli formati da una struttura metallica rivestita in pRaL® termoformato colore bianco latte. I moduli, variamente accostati nelle stazioni, sono di tre tipologie: pannello piano, pannello curvato con seduta e pannello curvato con ischiatico (seduta alta per attese brevi). <
The interiors project of the B1 underground stations in Rome was about a wall cladding in solid surface of the platforms of these new stations. Devoto realized the stations of Annibaliano, Libia-Gondar and Conca D’Oro at the same time. The compositional system involved a repetitive series of panels made of a metal structure cladded with milk white vacuum-formed pRaL® The modules, placed differently in the stations are of three kinds: plain panel, curved panel with seat and curved panel with ischial support (high seat for short waiting time). <
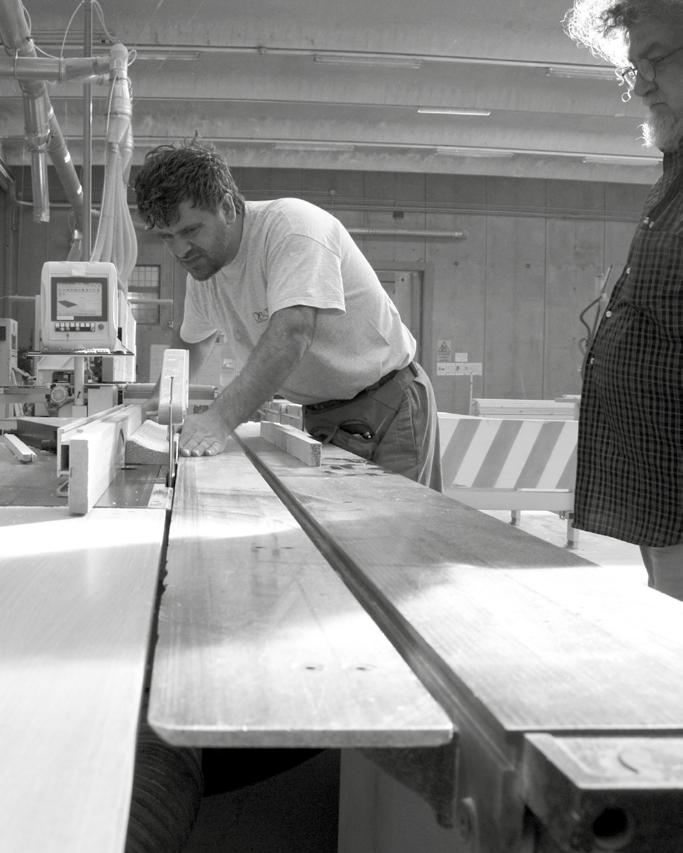
BIGLIETTERIA EUR FERMI COTRAL
LOCATION / ROME
DATE / 2008
CLIENT / COTRAL SPA
DESIGN / COTRAL SPA
GATE ADR
AEROPORTI DI ROMA
LOCATION / AEROPORTO DI FIUMICINO
T1 (ROME)
DATE / 2010
CLIENT / ADR ENGINEERING
DESIGN / KING ROSELLI ARCHITETTI
CHECK-IN ADR
AEROPORTI DI ROMA
LOCATION / AEROPORTO DI FIUMICINO
T1 (ROME)
DATE / 2010
CLIENT / ADR ENGINEERING
DESIGN / KING ROSELLI ARCHITETTI
CENTRO DIREZIONALE ALITALIA (STRUTTURA ESTERNA UFFICI DIREZIONALI)
LOCATION / ROME
DATE / 2004
CLIENT / LAMARO APPALTI SPA
DESIGN / BRUNO MOAURO ARCHITETTO
8 206 INFRASTRUCTURES
Devoto Design s.r.l.
Operative Headquarters via Grotte di Nottola, 32 04012 Cisterna di Latina (LT) - ITALY c.f./p.i. 02767440593 p. +39 06 96 02 19 47 info@devotodesign.it
WWW.DEVOTODESIGN.IT
Concept: Devoto Design
Graphic Design: RT* Roberto Terrinoni Graphic Studio
Texts: Devoto Design
Printing: Arti Grafiche Civerchia
Printed in Italy. December 2020 ©all rights reserved DevotoDesign2020
photos p. 6, 7, 8, 9, 10, 11, 12, 13, 14, 15 by Tom Ferguson
photos p. 24, 25, 26, 27 courtesy of King Roselli Architetti
photos p. 28, 30, 31, 38 by Rosario Patti
photos p. 26, 37 courtesy of arch. Andrea Grimaldi
photo p. 44, 45, 132, 146, 197 by 9centos studio
photos p. 46, 47, 48, 49, 50, 51 courtesy of Divisare
photos p. 52, 53, 54, 55 by Paolo Fusco
photos p. 60 courtesy of Immobil.Cola
photos p. 63, 88, 89 courtesy of NY Loft
photos p. 64, 66 courtesy of Gran Master Suites
photos p. 68 courtesy of Coco-mat
photos p. 70, 71 courtesy of Studio Labark
photo p. 72 by Barbara Santoro
photos p. 74, 75, 76, 77, 150, 151, 152, 153 by Anna Galante, courtesy of Alvisi Kirimoto + Partners
photos p. 78, 79, 80 courtesy of NY Loft and Yoma architects
photos p. 84, 85, 86 courtesy of Alvisi Kirimoto + Partners
photos p. 90, 91 by De Carolis courtesy of arch. Giuseppe Senofonte
photos p. 92, 93, 94 by ALL design
photos p. 96, 97, 100, 101, 198, 199, 200, 201 by Zeno Colantoni
picture p. 103 courtesy of Studio Garcia
photos p. 108, 109, 110 courtesy of Atelier Ferrarini
photos p. 112, 113, 115 by Luigi Ceccon
photos p. 116, 117 courtesy of DrA&U
photos p. 122, 123 by Maurizio Di Luzio
photos p. 124, 125, 127 courtesy of Milktrain
photos p. 128 by Eller studio
photos p. 130, 131, 132, 133 by Massimo Camplone, courtesy of Exclusiva Design
photos p. 134 by Marco Marotto
photos p. 136, 137, 158 by Factory 10
photos p. 143, 144, 145, 146, 147 by Simona Strozzi
photos p. 154, 155 by Paolo Petrignani, courtesy of Studio Gnessi
photos p. 160, 161, 162, 163, 164 courtesy of Margutta ownership
photos p. 166, 168 by Ilaria Magliocchetti Lombi, courtesy of Alvisi Kirimoto + partners
photos p. 170, 171, 173 by Oscar Rialubin, courtesy of Koichi Takada Architects
photos p. 178, 179, 180, 181 by Pietro Savorelli
photos p. 186, 187 courtesy of Consorzio Stabile Seaman
photos p. 189, 190, 191 courtesy of Feudi di San Gregorio
photos p. 193 courtesy of Milan Export
photos p. 194, 195, 196 courtesy of Labics
FOLLOW US!
Facebook: Devoto Design
https://www.facebook.com/DEVOTODESIGN/
Instagram: Devoto Design
https://www.instagram.com/devotodesign/
LinkedIn: Devoto Design
https://www.linkedin.com/company/devoto-design
Share your pictures on Instagram using our official hastag:
#DEVOTODESIGN

DESIGN IS A SERIOUS GAME



















































































































































































 DESIGN 4
DESIGN 4





























































































 FOOD 7
FOOD 7










































































