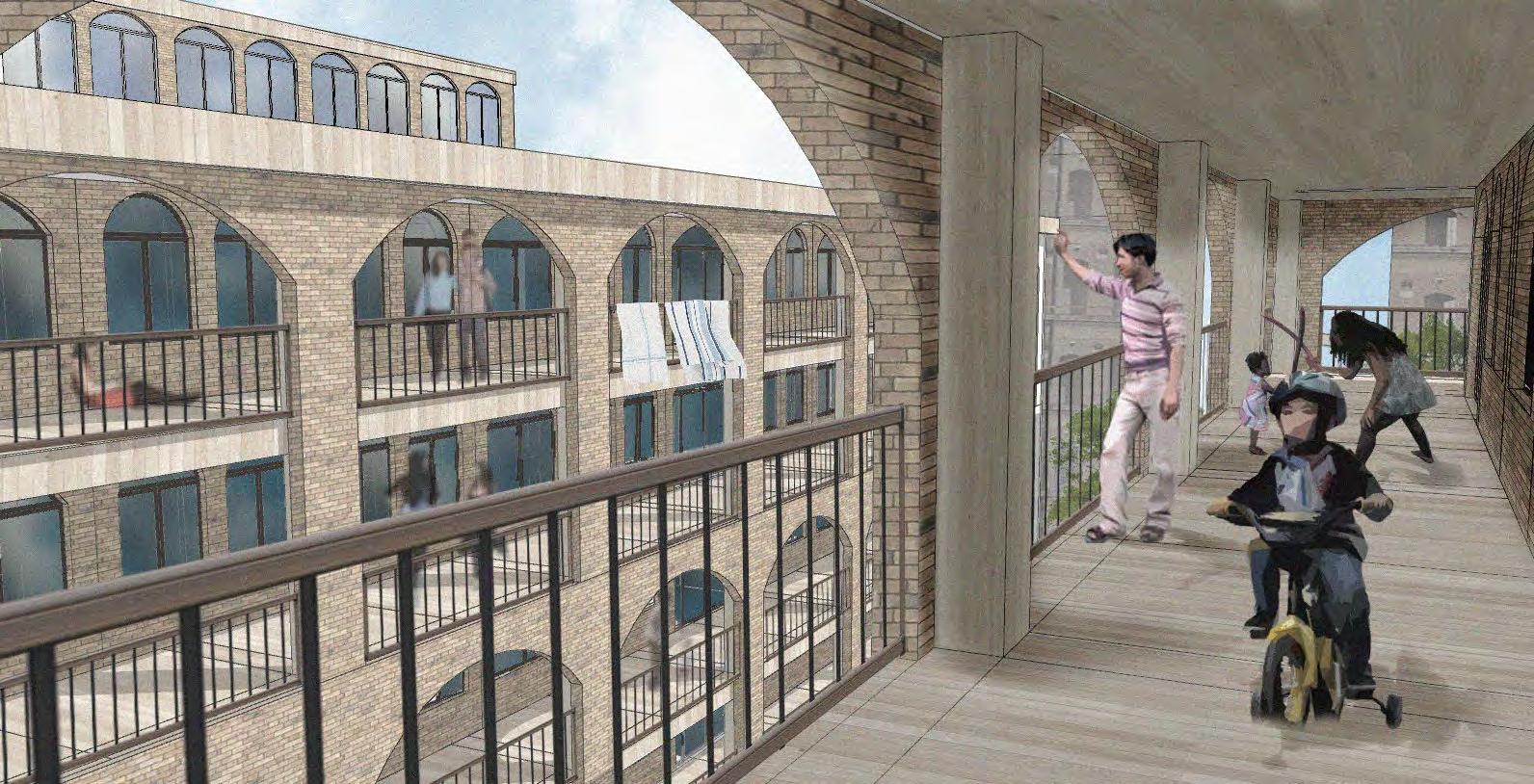Portfolio
Devlin Bennett
University
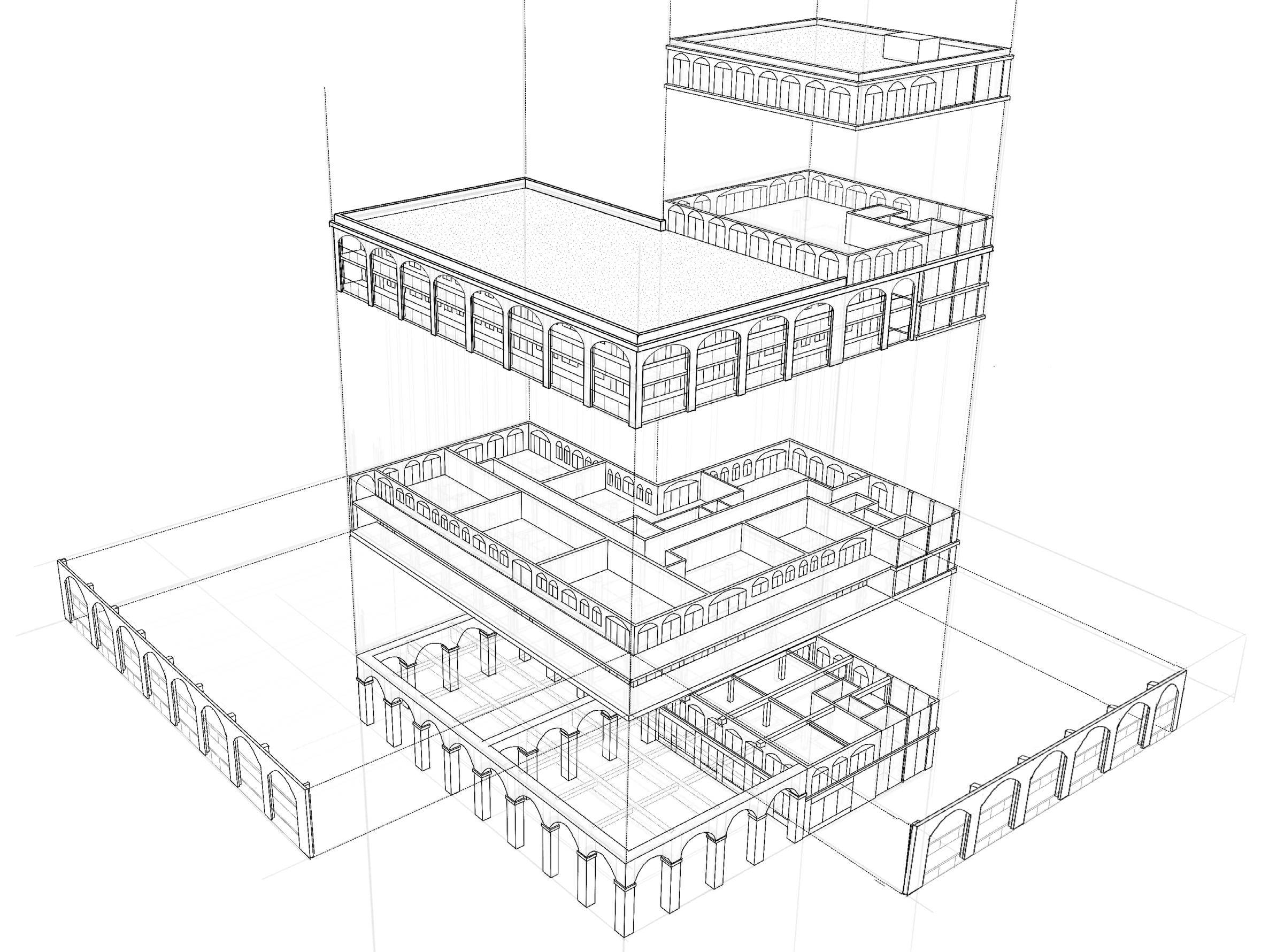
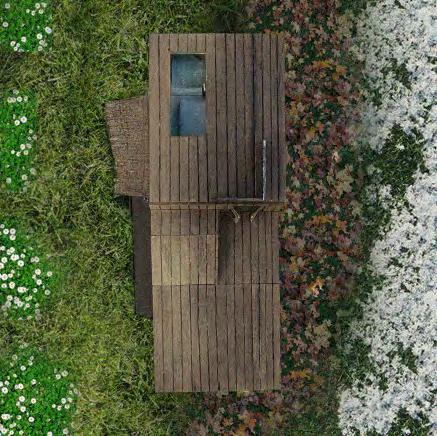
A Tiny Home for all Seasons Seasonality, Sustainability, Community
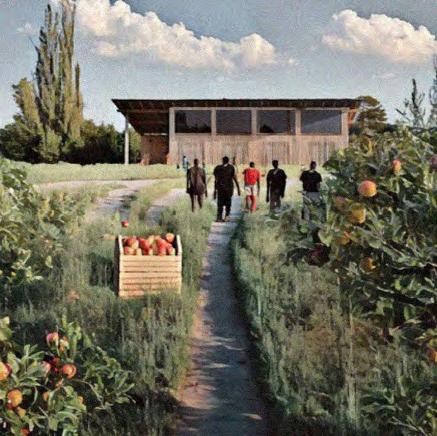
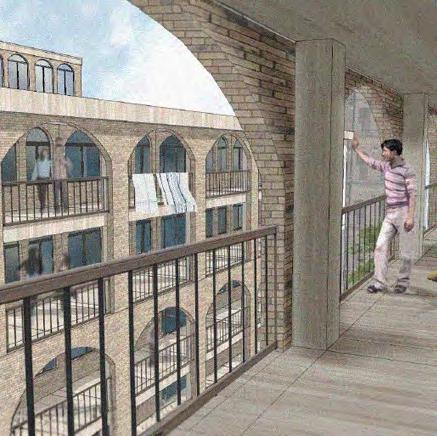
20-28
Reviving the Community Wellbeing, Community, Connection pg 4-11 pg 12-19
The Pioneer of the CSA Education, Sustainability, Community
A Tiny Home for all Seasons
Working with a live client from a Community
Supported Agriculture site near Rugby, this was the first project in 3rd Year and aimed to tackle challenges and environmental conditions the land workers faced, trying to live on Stanford Hall CSA.
The idea of seasonality is at the centre of the design of this Tiny Home, so it can be occupied all year round. The design also makes use of sustainable materials like reclaimed pallets, hemp insulation, and locally sourced timber. The aim was to also implement other key aspects of land worker life into the proposal, like sustainability and the importance of communal living.
By solving the land workers’ challenges with living on site, the tiny home design should assist the continued growthand development of the CSA in the future.
The idea of seasonality is at the centre of the design of this Tiny Home, so it can be occupied all year round. The design also makes use of sustainable materials like reclaimed pallets, hemp insulation, and locally sourced timber. The aim was to also implement other key aspects of land worker life into the proposal, like sustainability and the importance of communal living.

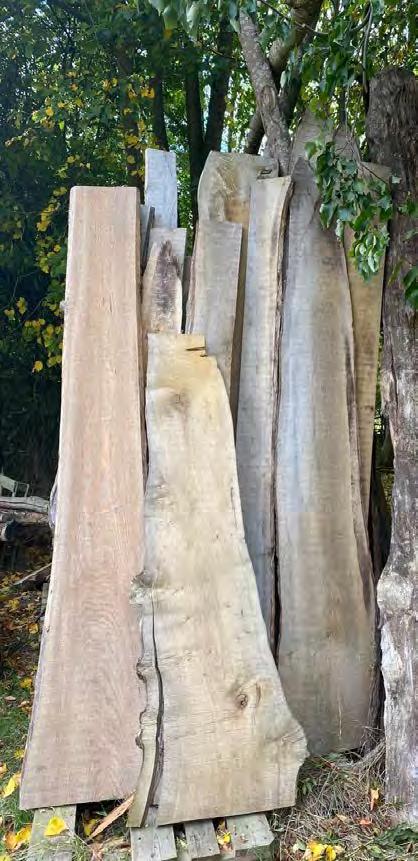
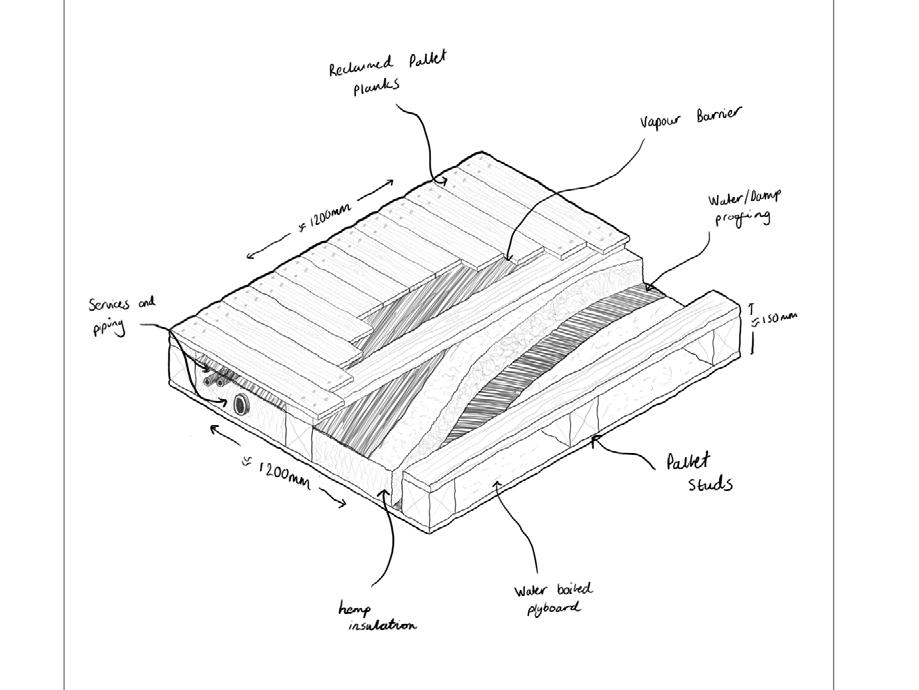
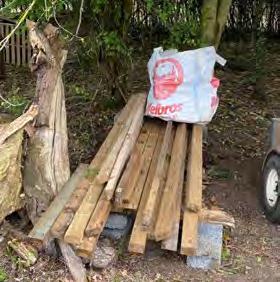

The current practice of the CSA workers is to make use of locally sourced and recycled materials in pursuit of affordability and sustainability. The aim was to reinforce this practice in the design of the tiny home. Making use of materials that can be sourced locally or found directly on the site:
• Natural Sawn timber planks could be utilised as an exterior façade/siding when treated.
• Locally grown Hemp , potentially as insulation.
• Cuts of timber capable of being used in walls and floors.
• Reclaimed pallets, where planks can be removed and used for floorboards or the whole pallet can be used as a SIP.
Roof Build up: 1. 20 x 95mm Timber decking 2. 20 x 40mm Timber battens
Waterproof membrane 4. 20 x 40 mm Timber battens 5. 150 x 50mm joists 6. 150mm Hemp insulation 7. Vapour barrier
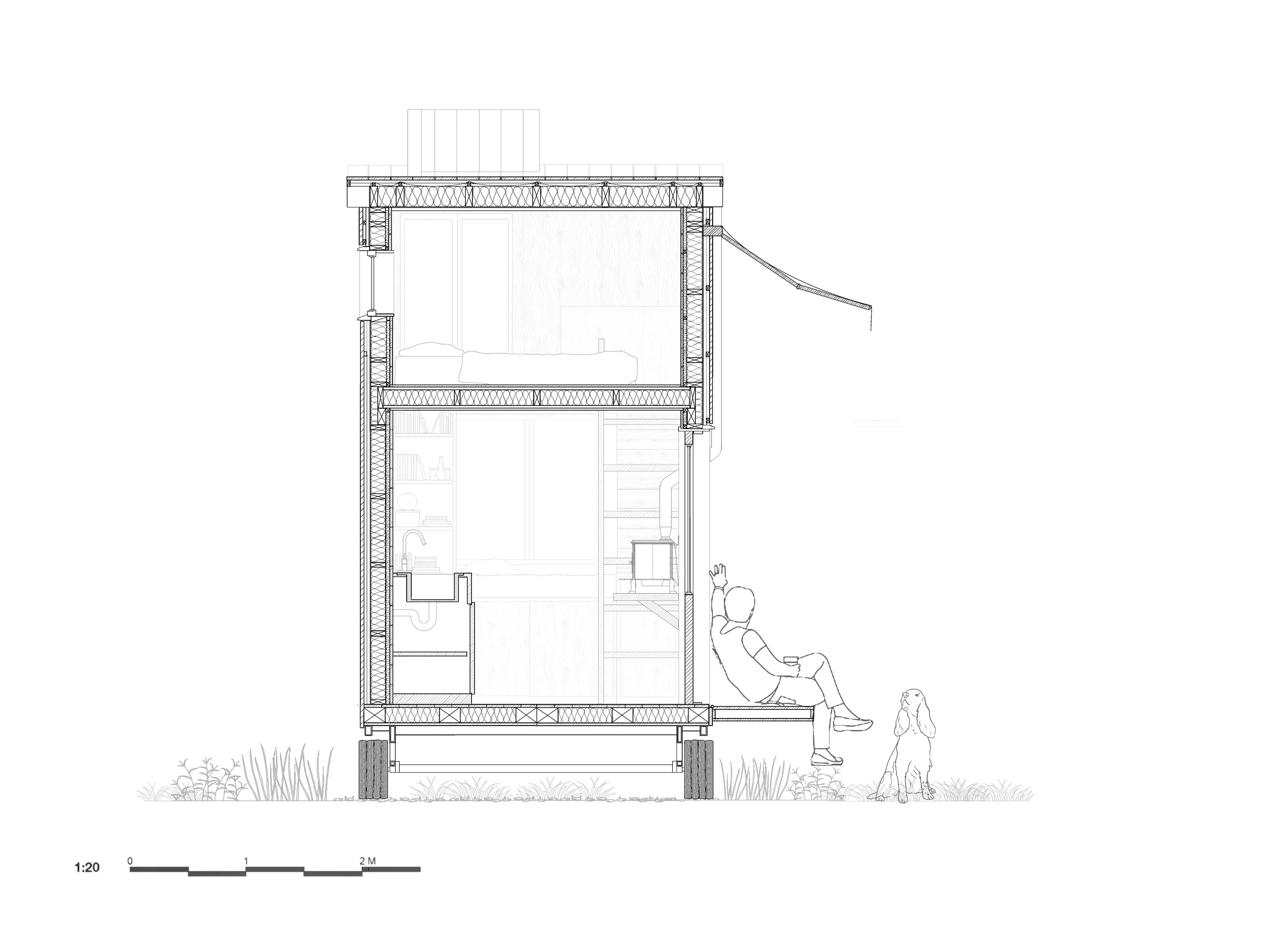
Build up:
22mm Vert. charred plain Oak
20 x 40mm Timber battens
Wind barrier
10mm Wood Wool panel
100 x 50mm studs
100mm Hemp insulation 7. 15mm Reclaimed Timber planks

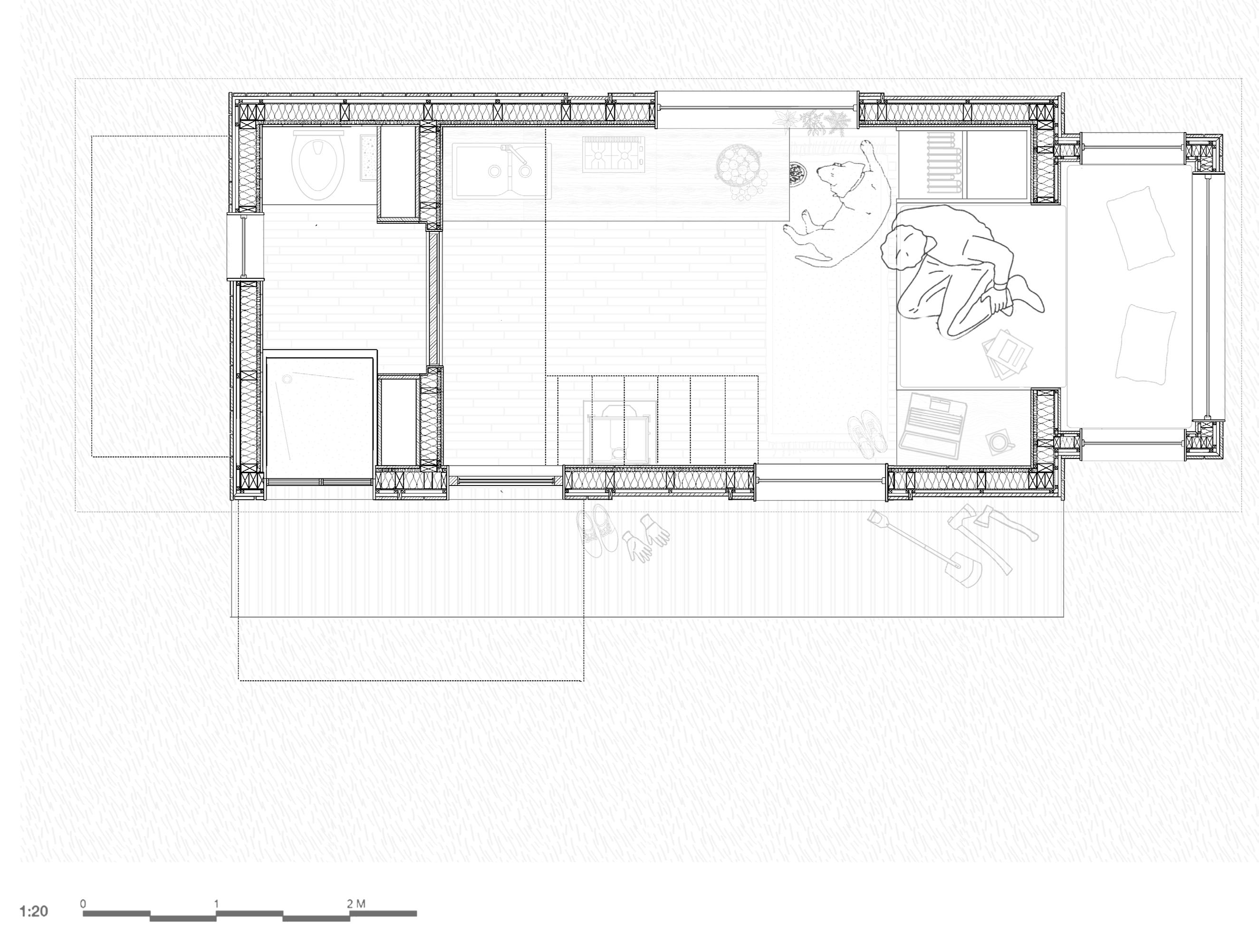


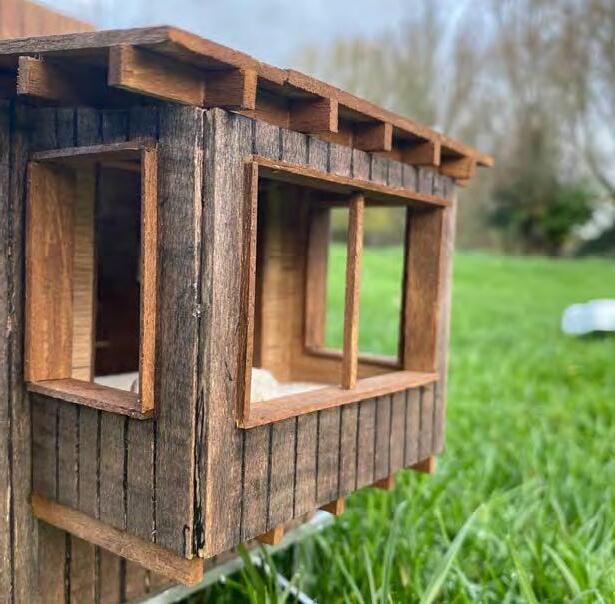
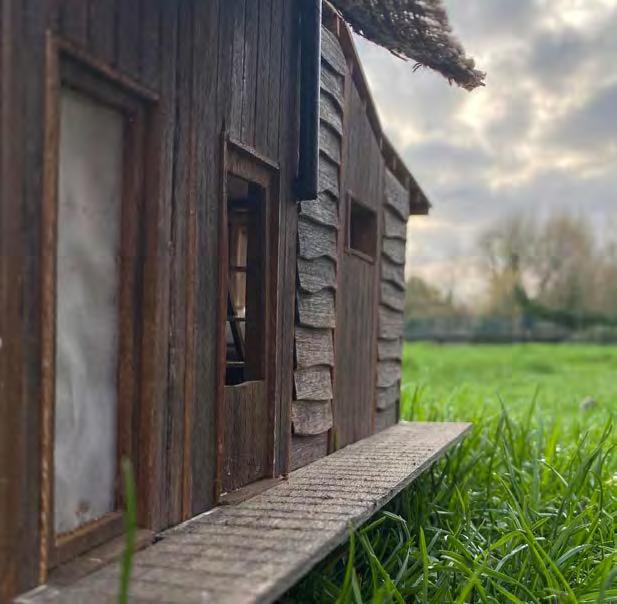
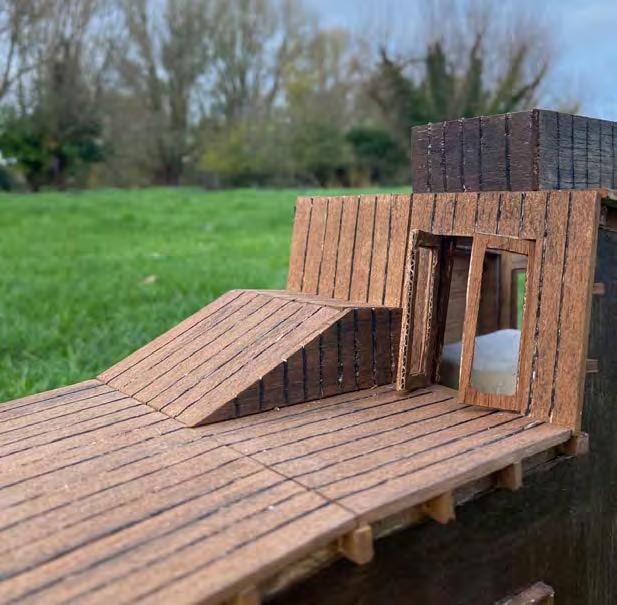


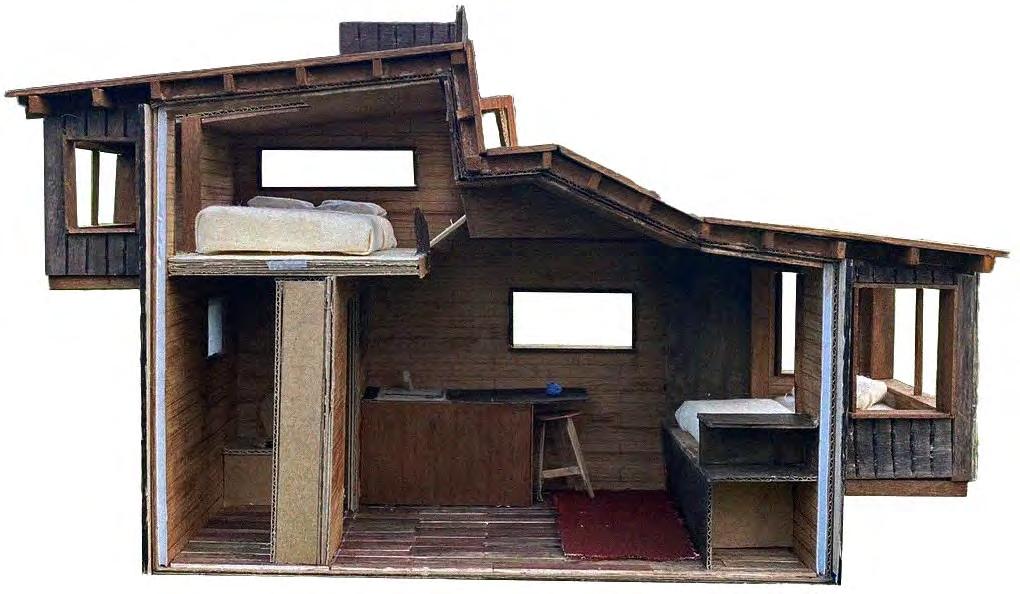

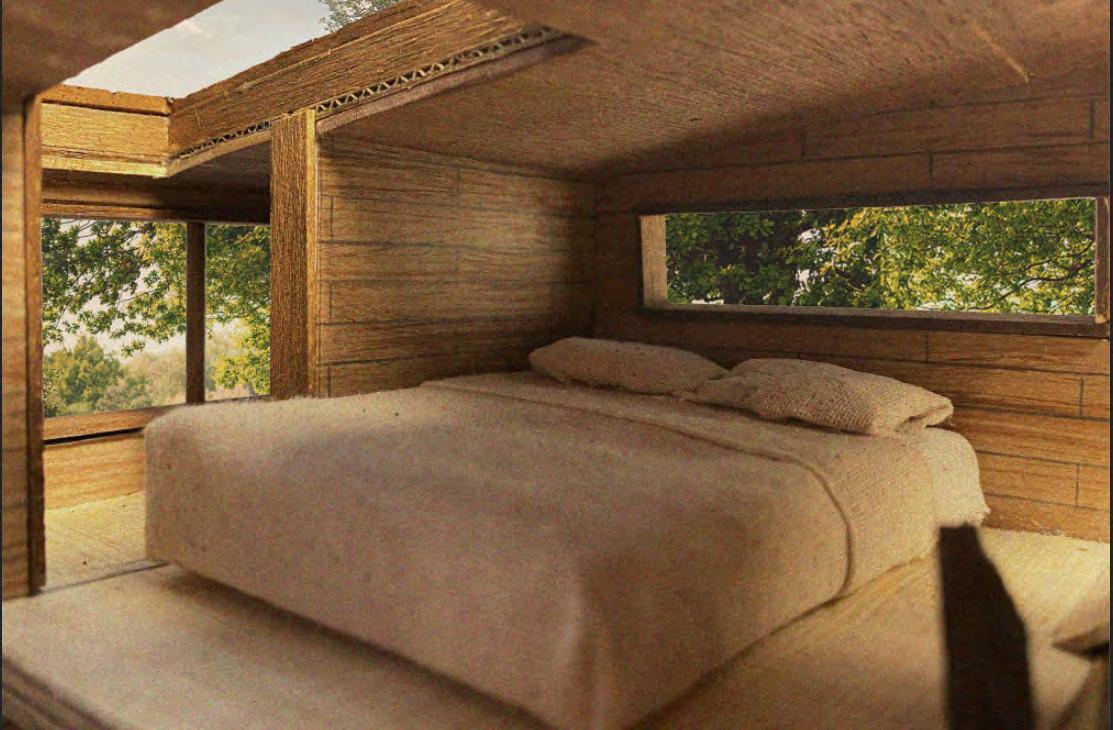
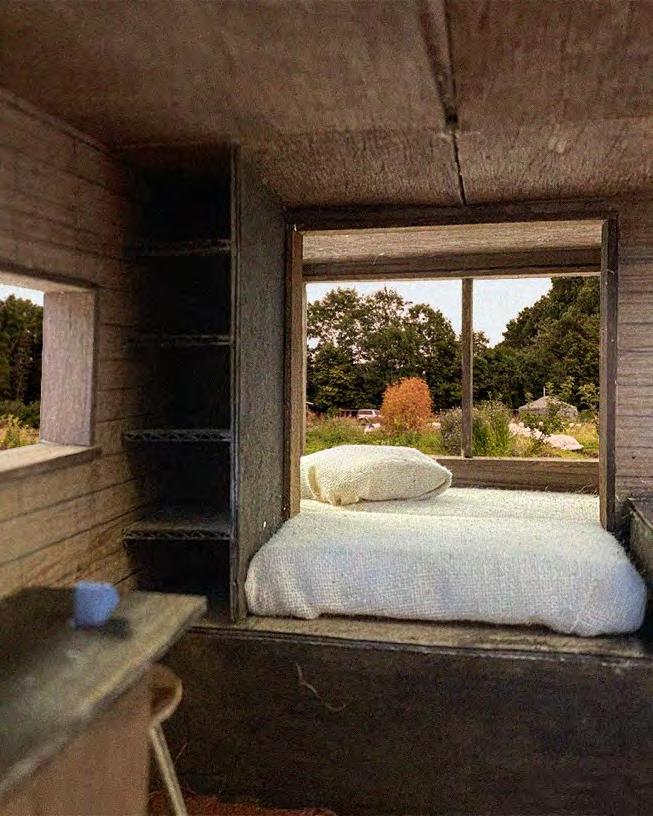

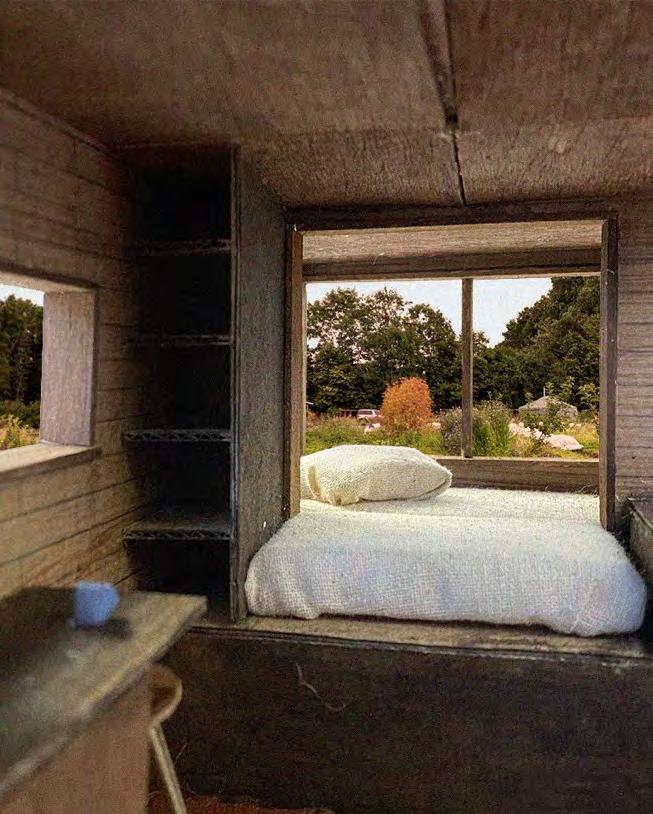
The Pioneer of the CSA
The CSA Pioneer Building was a continuation of the tiny home project 3rd Year, focused once again on Stanford Hall CSA and their land workers. This project came off the back of a proposal for a master plan that captured and enhanced the current practice of the CSA.
The building proposal creates what has been deemed a pioneer for the master plan, providing the necessary programme space in order to begin an expansion into a neighbouring field. The focal point of the project is aligned with the sustainable ideals of the workers and aims to aid the development of their community. On top of this, having spoken to the live client, the project intends to grow their interest in the potential for the CSA to function as an educational space (particularly in alternative forms of agriculture).
This project explores the infrastructure that pioneers the expansion of the existing CSA. Transitioning into the proposed masterplan for the future, the aim is to create a location that can practice as a communitysupported agriculture site; whilst simultaneously educating on the practice of multifunctional land use and more sustainable, alternative forms of agriculture.
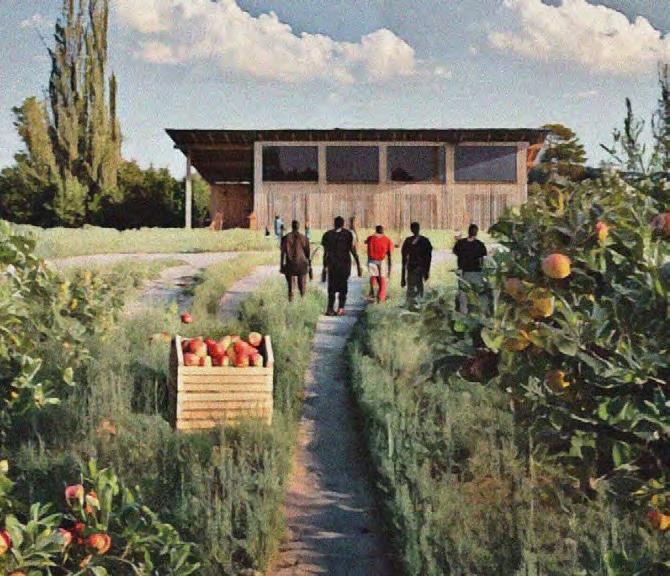
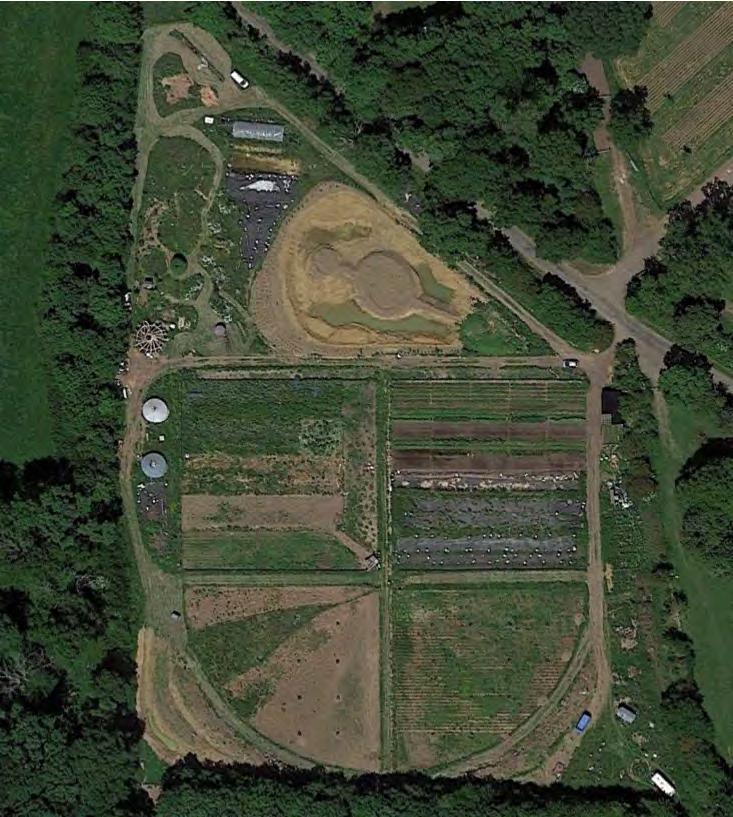
The master plan functions as an extension and enhancement of the Stanford Hall site, with a host of different educational and community facilities. A few examples of facilities include;
1 Multifunction Orchard and Apiary
2 Agroforesty to the South
3 Greenhouses/Polytunnels
4 Classrooms
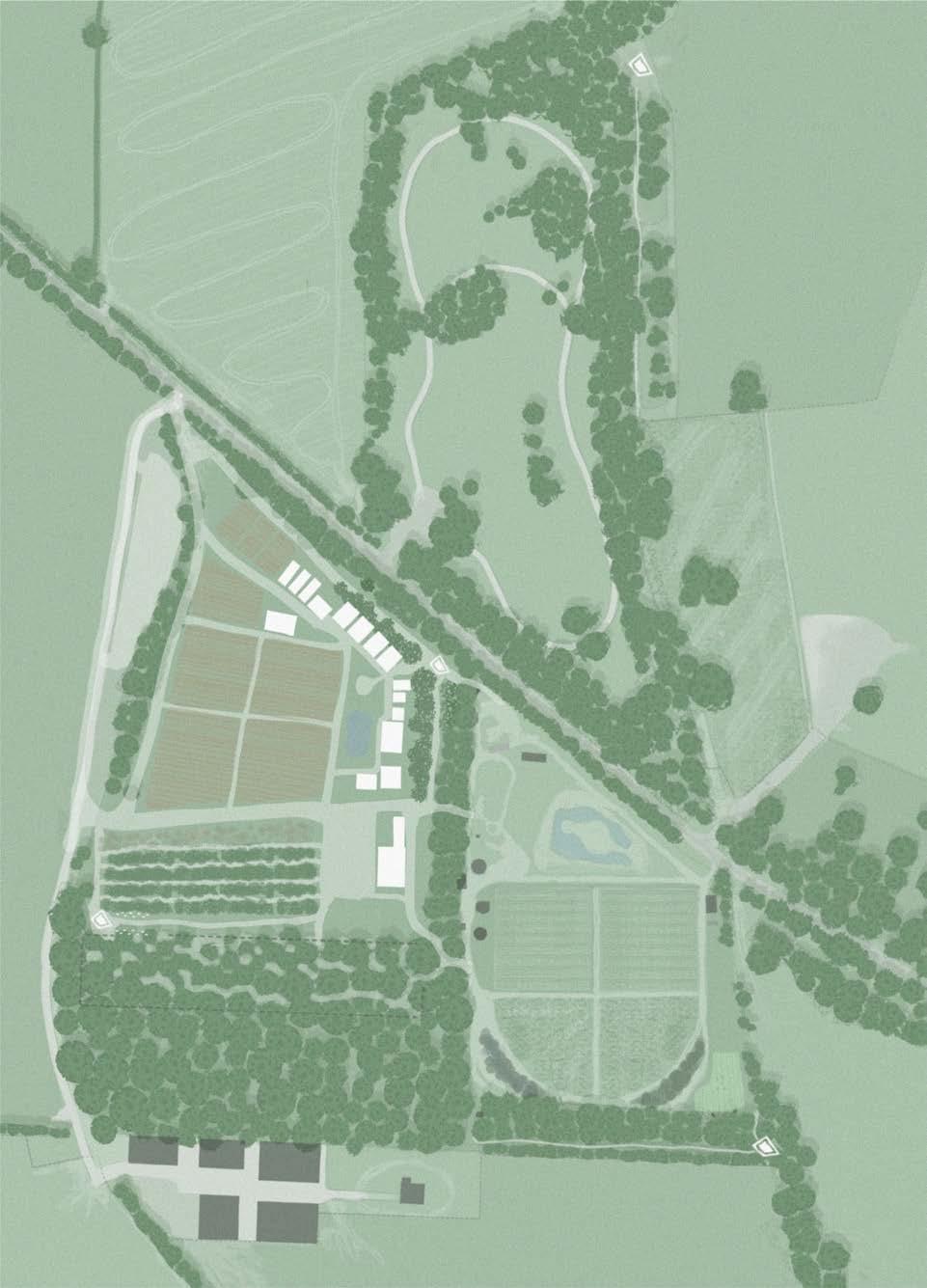
5 Aquaponics/Hydroponics Centres
6 Communal Kitchens
7 Material Store and Workshop
8 Community Hall/Farmers Market Field
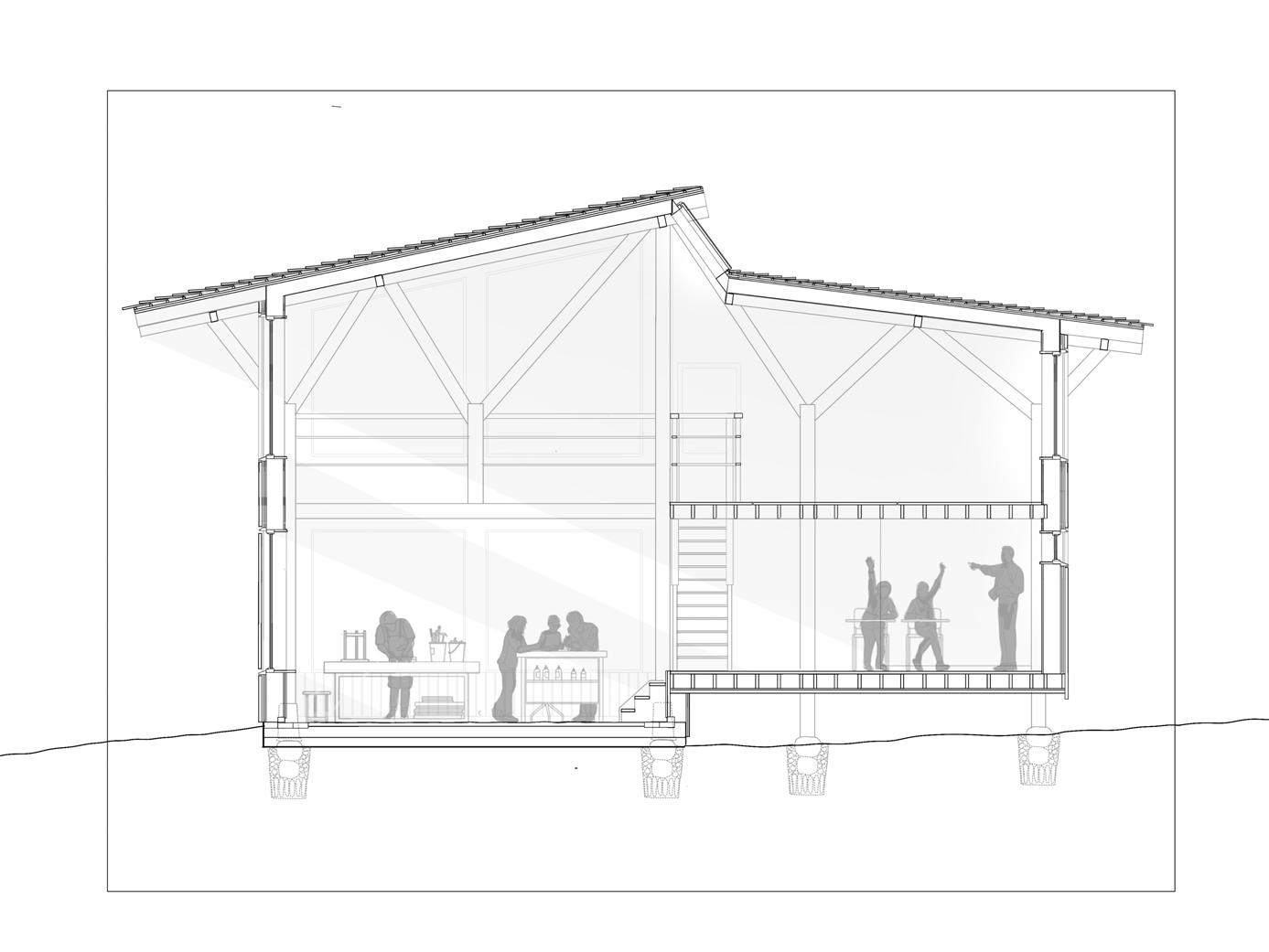
The design for the master plan looks more plausible for 5-10 years from now, the idea for the pioneer aims to focus on the here and now. The pioneer building acts as the first infrastructure built into the adjacent field. The main layout consists of a double-height, “intense” space, adjacent to a smaller “private” space that could be used for education facilities
As a building which will foster educational facilities and work around farm harvests. The seasonal function of the building will change as well as the environmental conditions.
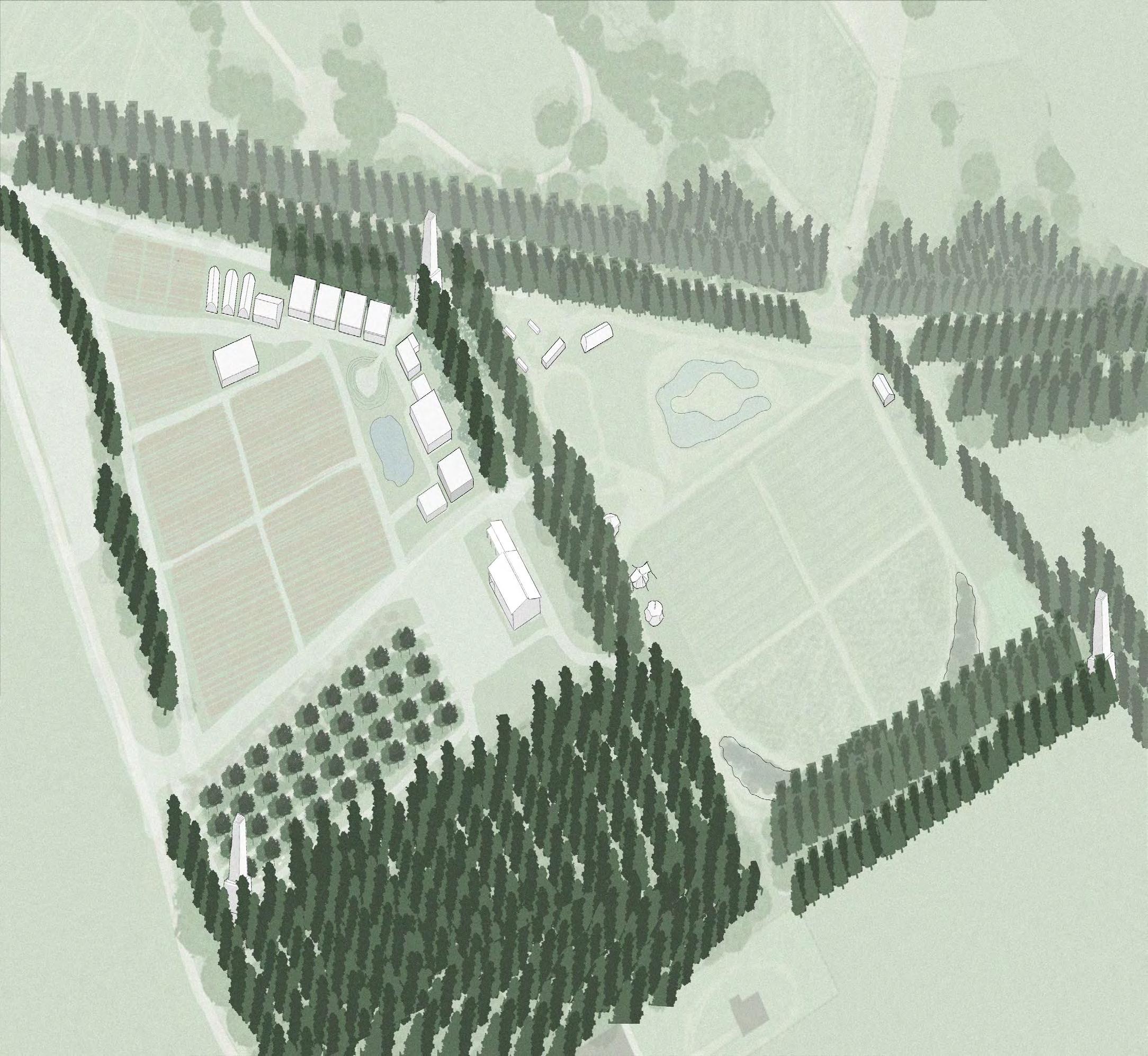
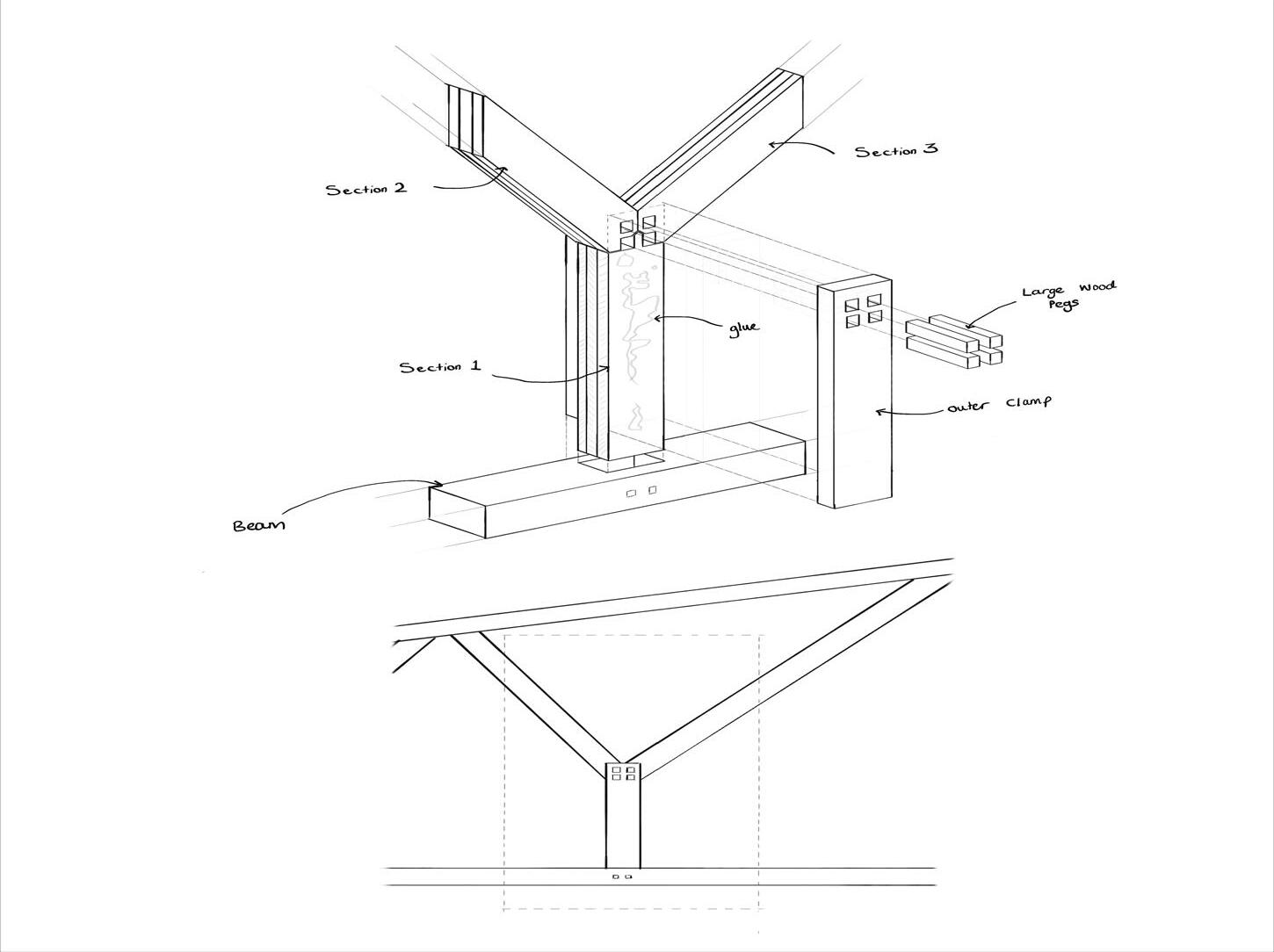
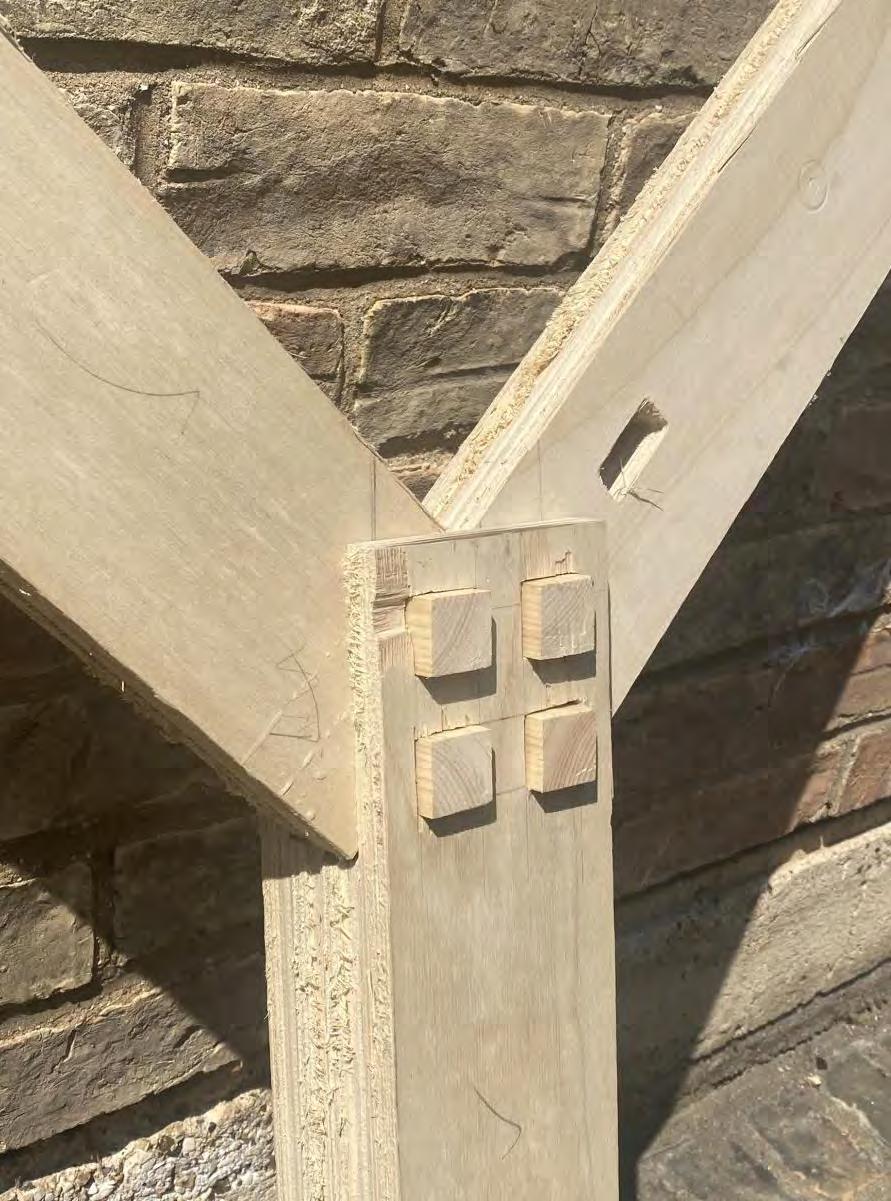
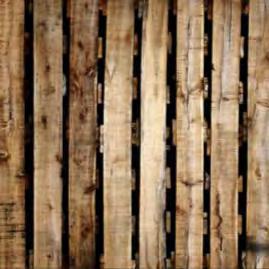

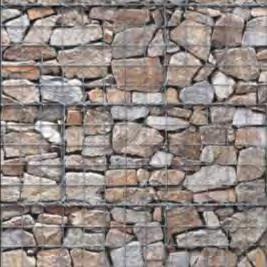
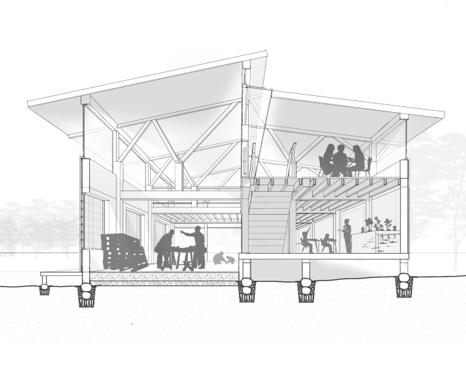
In terms of materiality, the design aims to be sustainable, fitting in with the ethos of the master plan and CSA. The materials are sourced on-site, reclaimed, or available within 19 miles of Stanford Halls




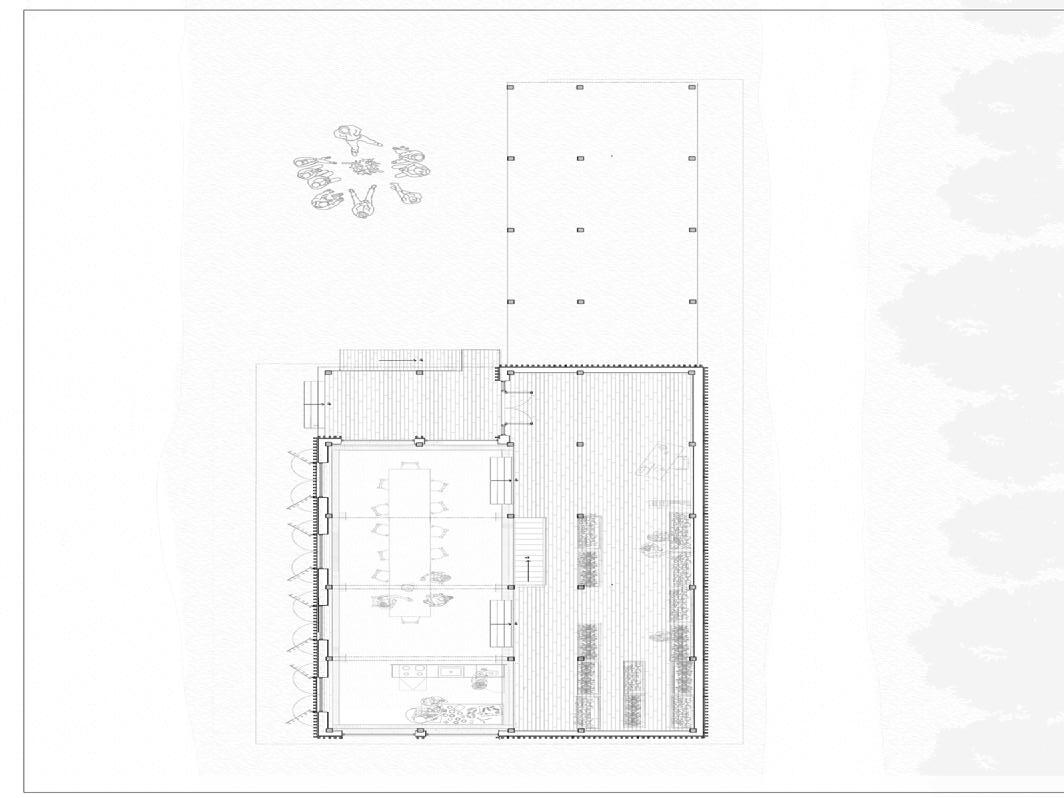
An important aspect of of the design is its flexibilty and seasonality as a pioneer, until required infrastructure is set up. As the pioneer , the building needs to adequately foster for change. The framed strucutre can be replicated to make increase the size of the space, whilst also enabling the ability to adapt wall arangements and space configuration for different programmes and seasonal times of the year.
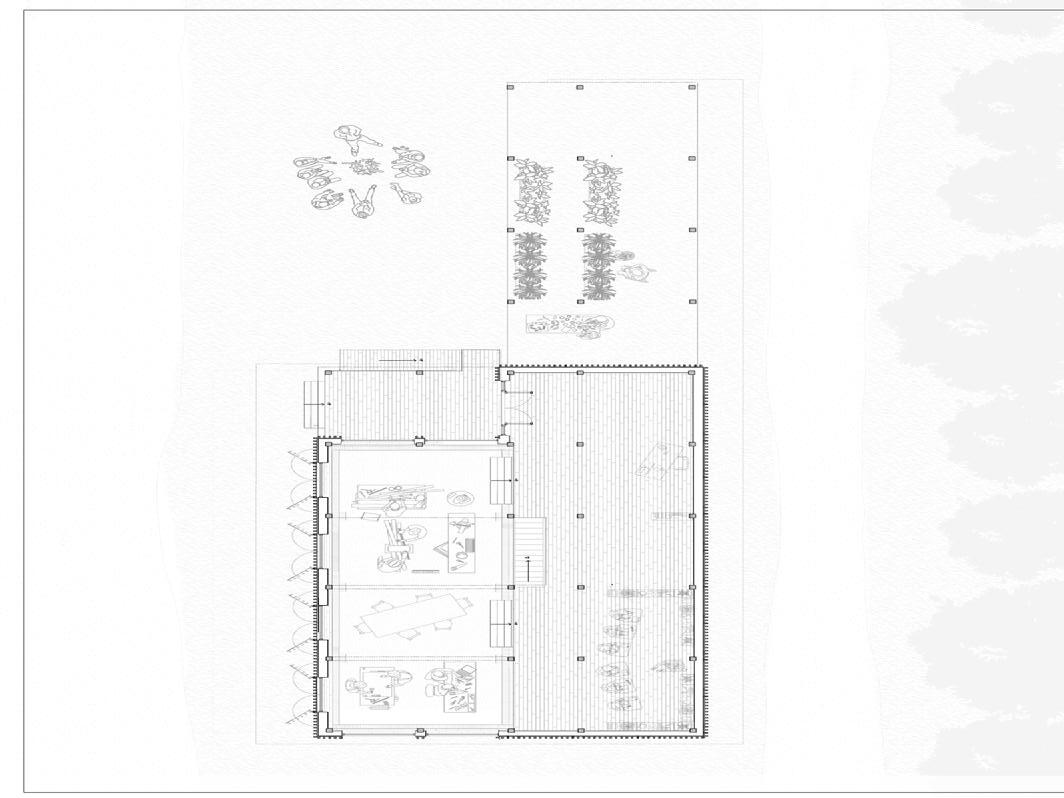
Above, there are two exampples, the left plan shows an example of how the building may be used after a harvest, accomadating a mess hall and space to grow plants inside. The right plan shows when the unfavorable conditions, in the rainy season, affects the outdoor workshop, so it can be relocated inside the pioneer building- whilst also accomodating a less intensive space for children to learn about sustainable agriculture.
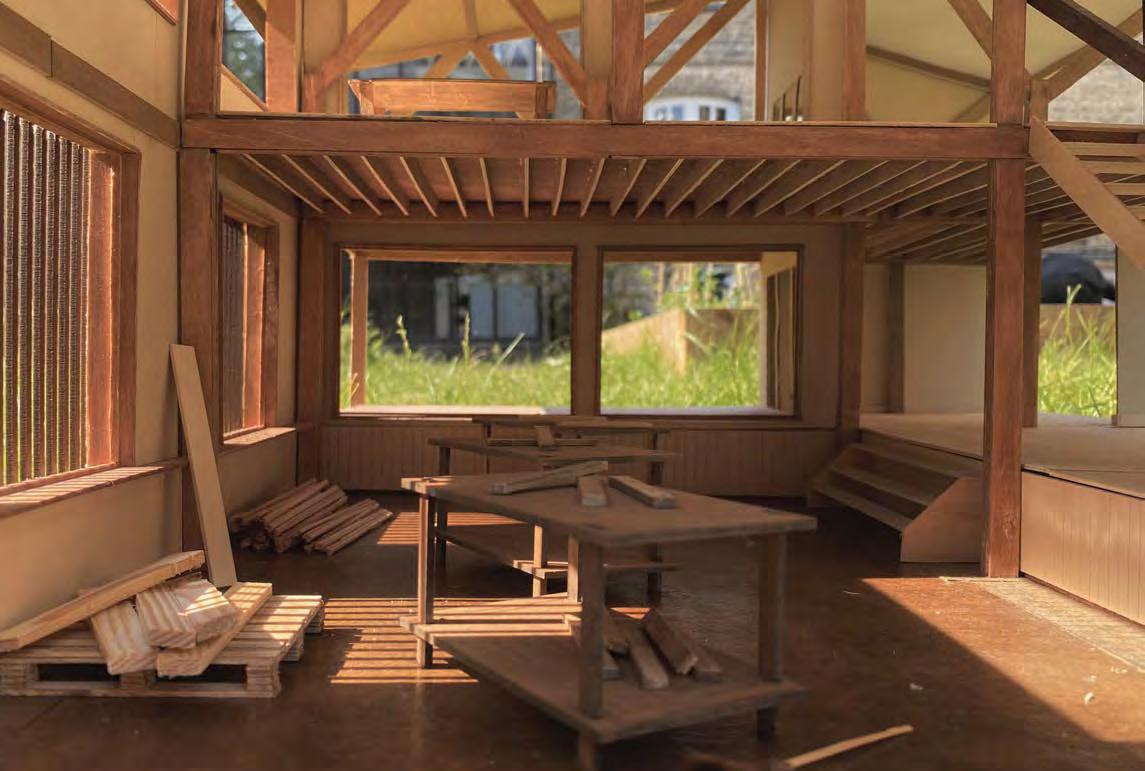
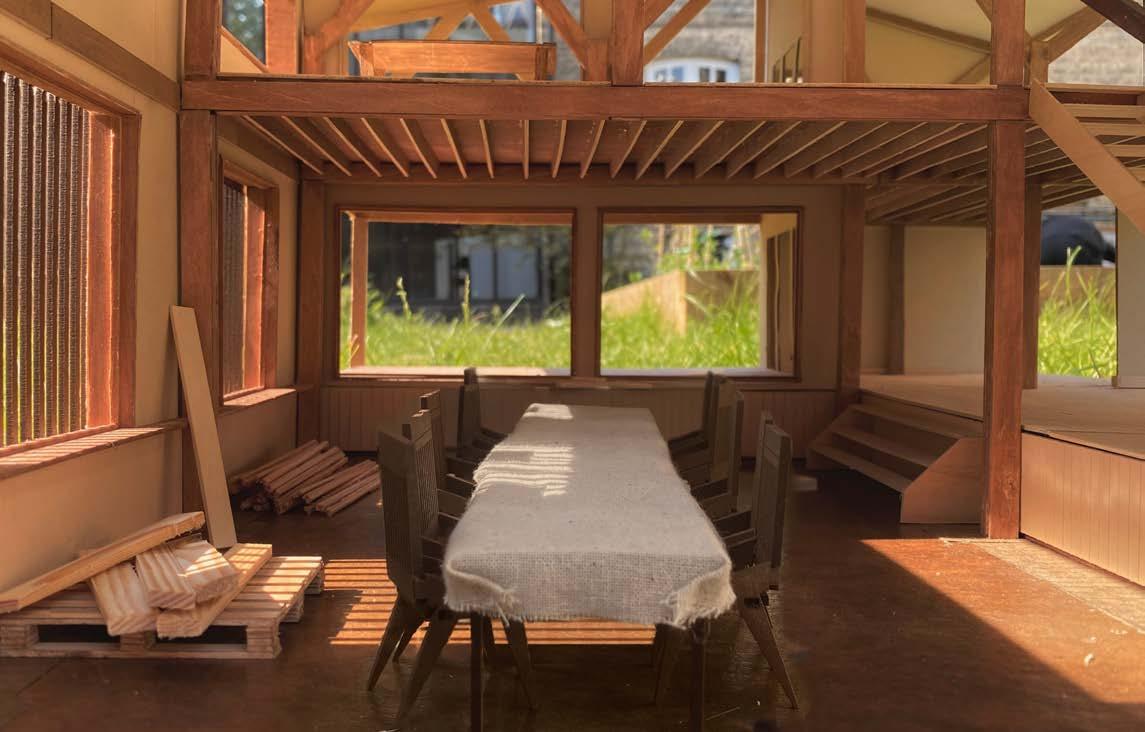


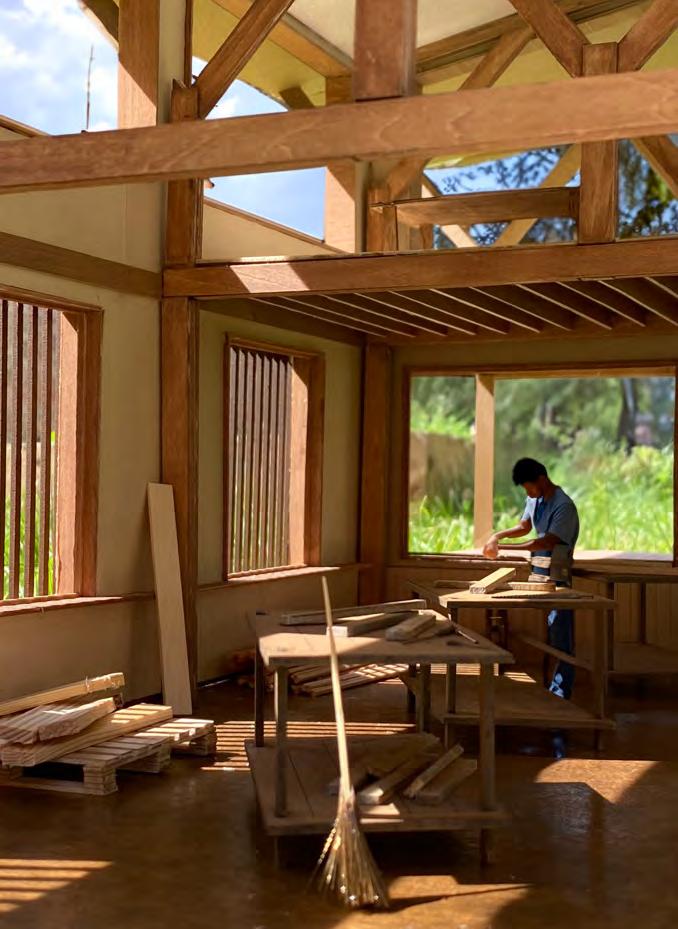
Reviving the Community
In 2nd Year there was a brief associated with a proposed KPF Architects masterplan for the Biscuit Factory in Bermondsey. The requirement was to make a critique and addition to the proposal, based upon first hand observations when visiting Bermondsey.
This project focuses on the observed level of disconnect in the area, with a limited level of community and interaction. As an alteration to the masterplan, this proposal sought to engage the different levels of the public and private realms to create a building and space with community at heart.
The project aim to contrast and tackle the excessive privatised, gated communities to the north of Bermondsey. An objective was to improve the quality of life for the users as well as regenerate and reconnect the existing communities in the area, as opposed to creating another isolated community.
Another important ideal for this project is not to divert away from contemporary goals for sustainability. The design uses reclaimed brickwork as well as some existing structure from the former site. CLT and glulam are also used for the additions to the existing building structure.
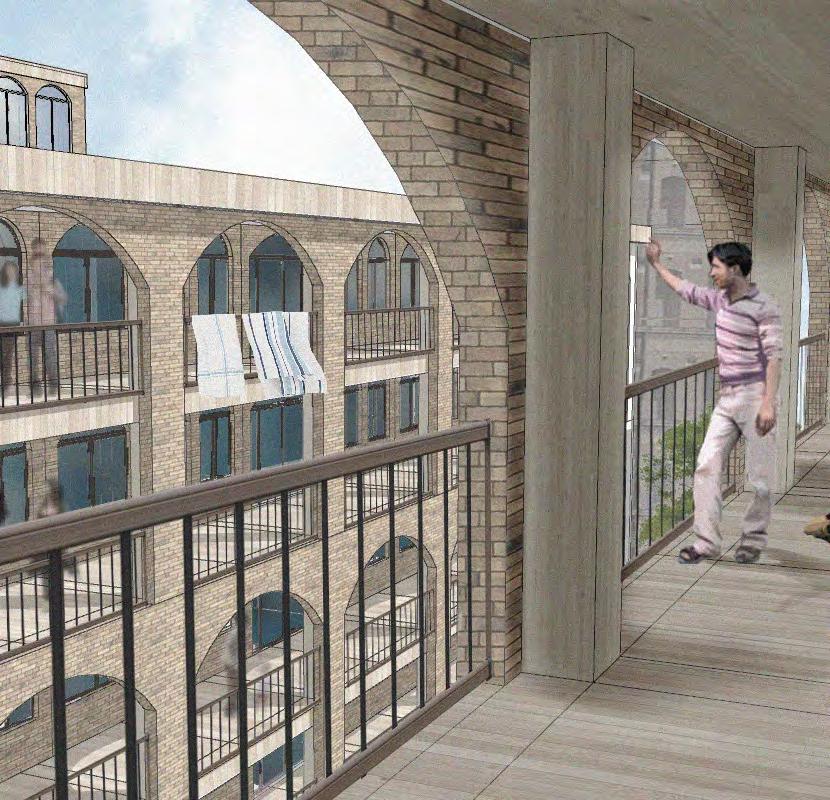
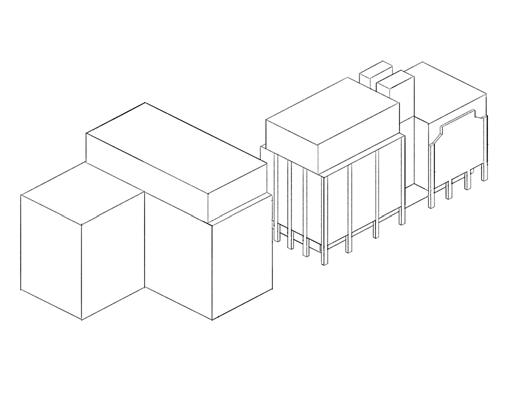
Former Proposed KPF Building
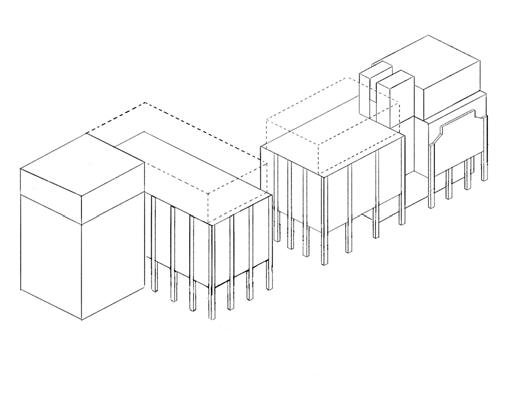
Moving
1.
2. Target Building Area of Proposal
3. Building to be Removed
4. Railway Viaduct
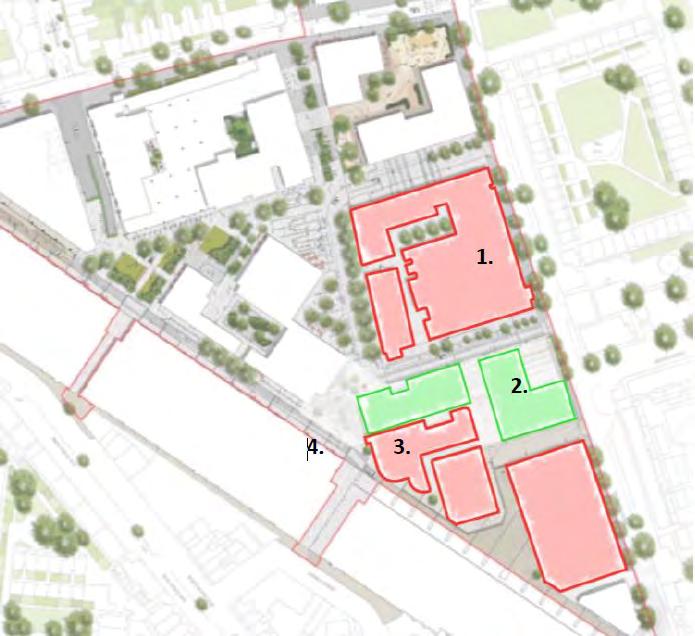
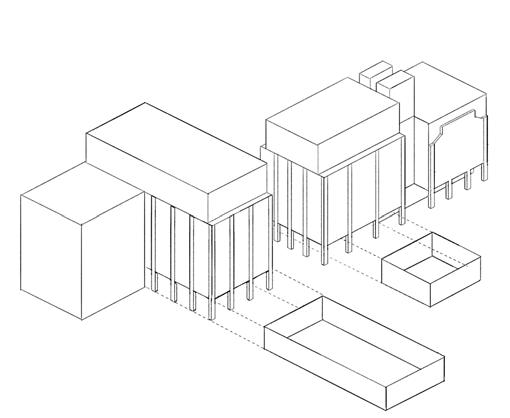
II
Opening up of the ground floor for use by the community.
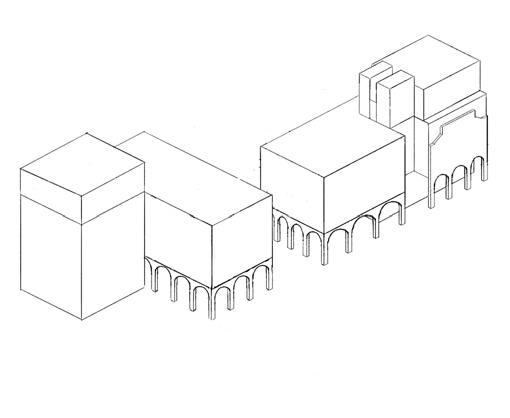
Replace columns with arches, inspired by near railway viaduct.
For the targeted area of focus in this project, the alteration and critique would occur in KPF’s proposal for the Biscuit Factory buildings, in order to create a heart of the community. The location of these buildings have great connections to the wider KPF site; as well as through the viaduct to the South-West, and to the parks and housing estates to the East
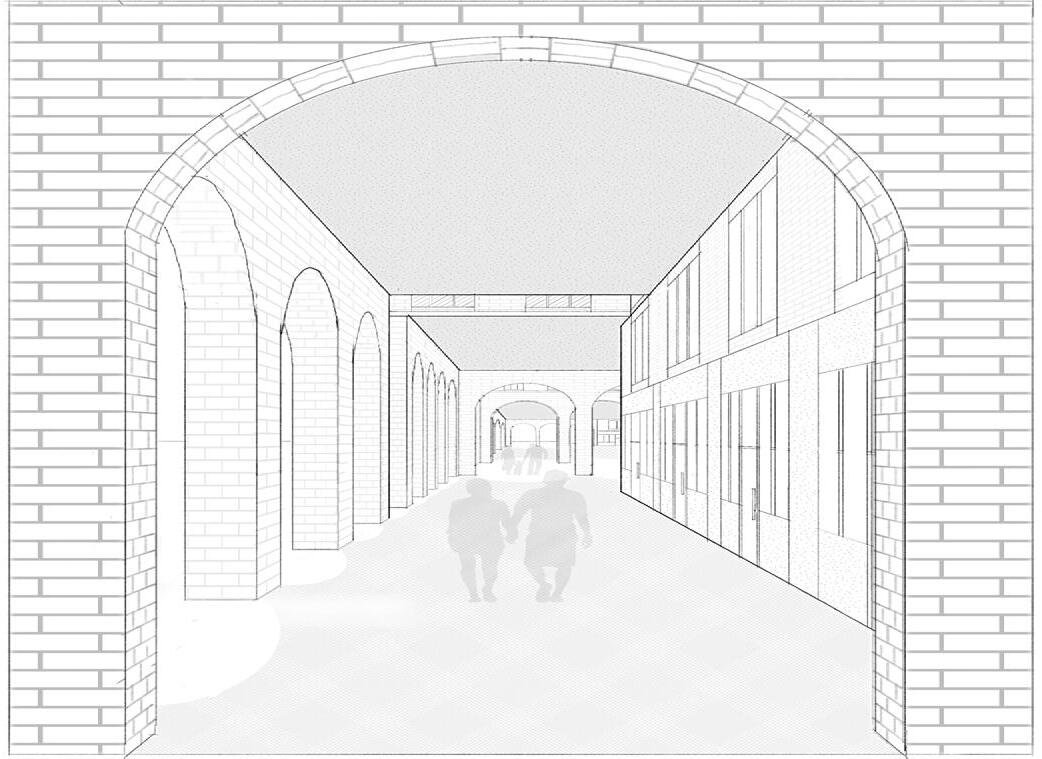
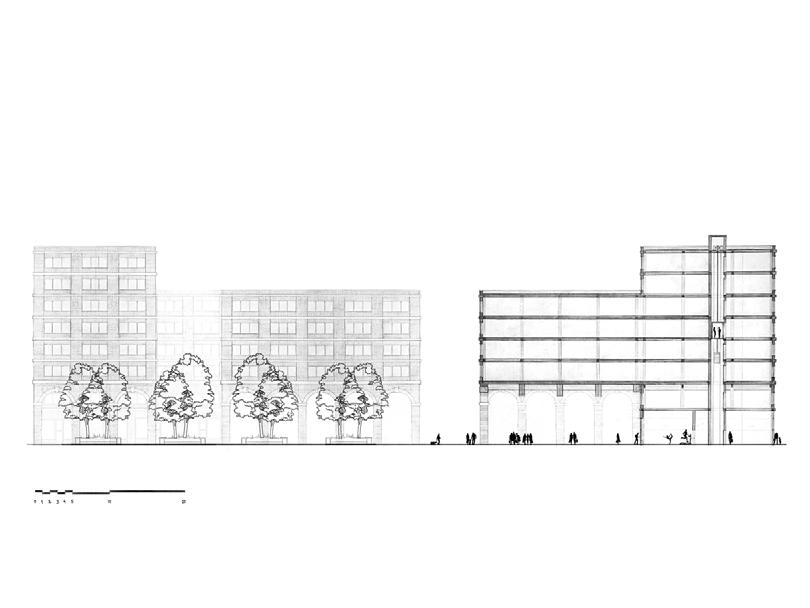
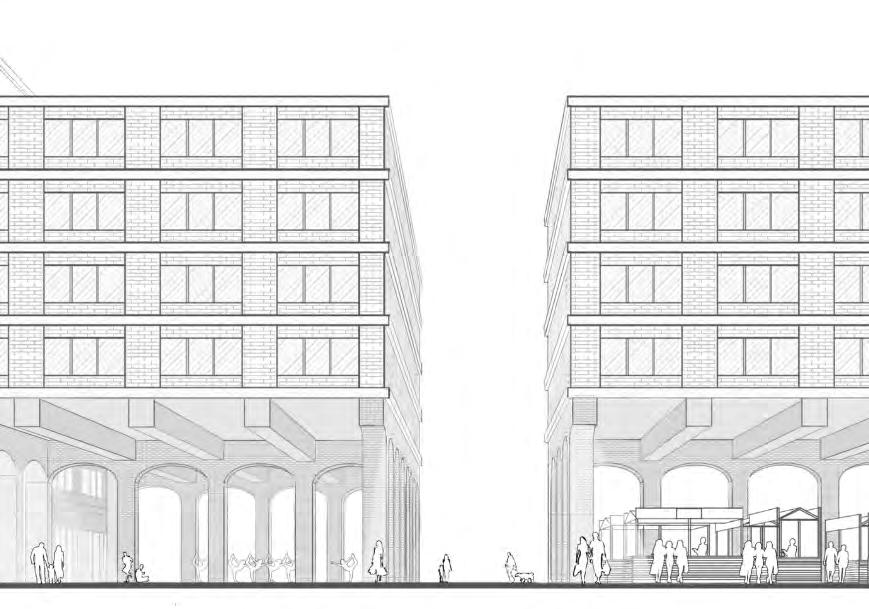
The idea for the building is to create a framed CLT mixed use residential building , held up by glulam transfer beams and large brick arches that create a homogeneity with the neighbouring railway viaduct. The building will have a brick façade also, which has been reclaimed from the rest of the KPF demolished Biscuit Factory scheme.
The aim is to create a gradient from public to private, where the closer to ground level the more it can be activated by the public realm. With 3 distinctly large programme spaces, as well as a number of commercial units that can provide important services to the community and there quality of life.
The programme space below the residential is a vital part of connecting communities. It is larger enough to foster pop up markets on the weekends or at Christmas times, as well as outdoor seating for the commercial units, or potential outdoor yoga and Pilates for the gym in the summer.















Transitioning into a renfinement of the design, on ground level , the space is design to spark interaction within members of the community - with ammenities and commercial plots to accommodate. As you transition vertically, you reach residential levels where the gradient of private to public is continued. Towards the centre of the two buildings there is a public frontage with “semi-private apartments “ that have shared balcony spaces. As you move to the periphary of the private frontage, there are more private apartments designed with individual balconies.
ACTIVE ROOF SPACE
For allotments, gardens or a private external space
SEMI-PRIVATE APARTMENTS
With shared balconies
HIRE/COMMUNITY SPACE
For semi-private programmes and events
PUBLIC SPACE
For the use of the Community

WORK/FUNCTION FLOOR
For the use of residents
PRIVATE APARTMENTS With individual balconies
COMMERCIAL UNITS
To help provide important services
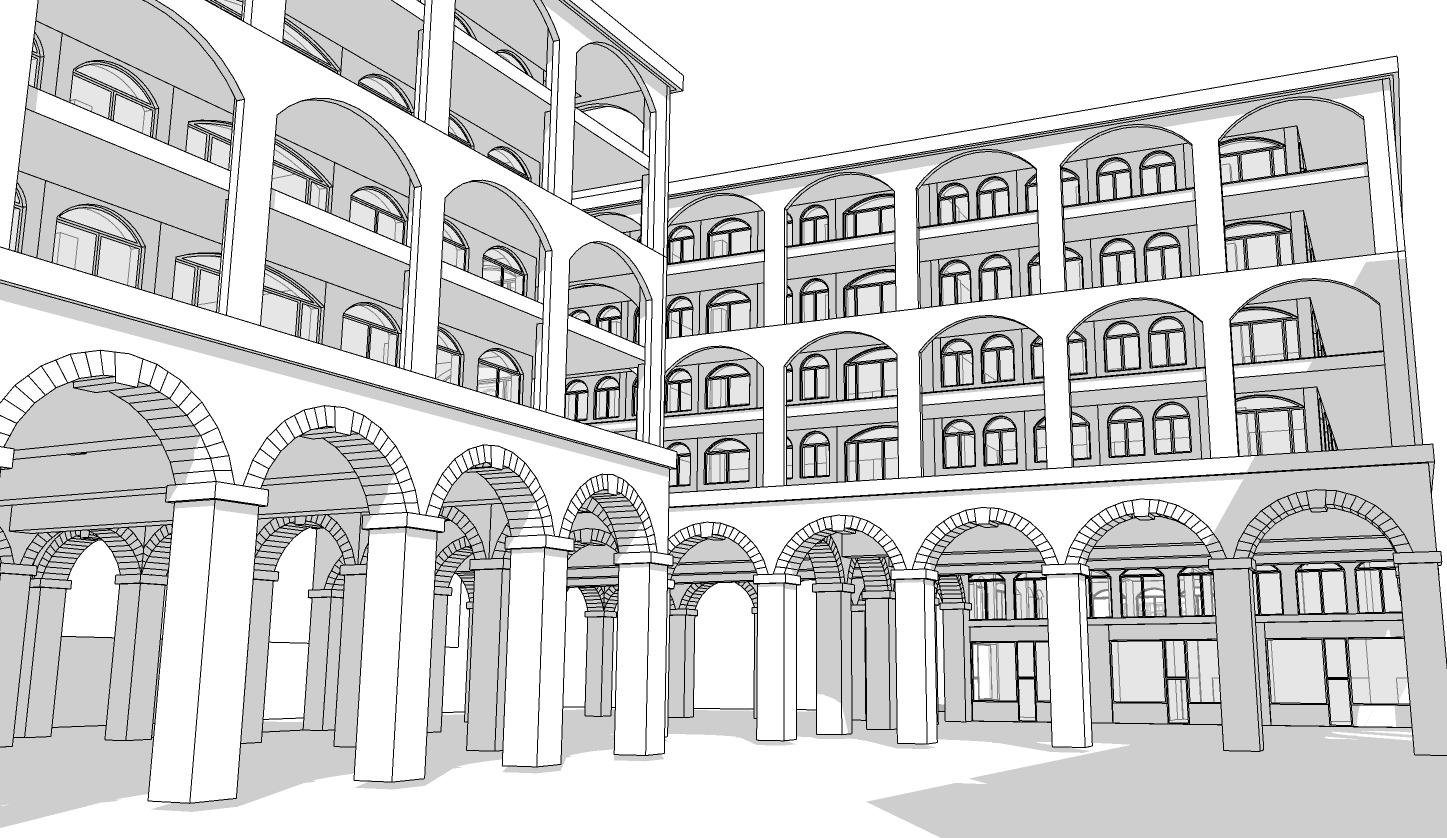
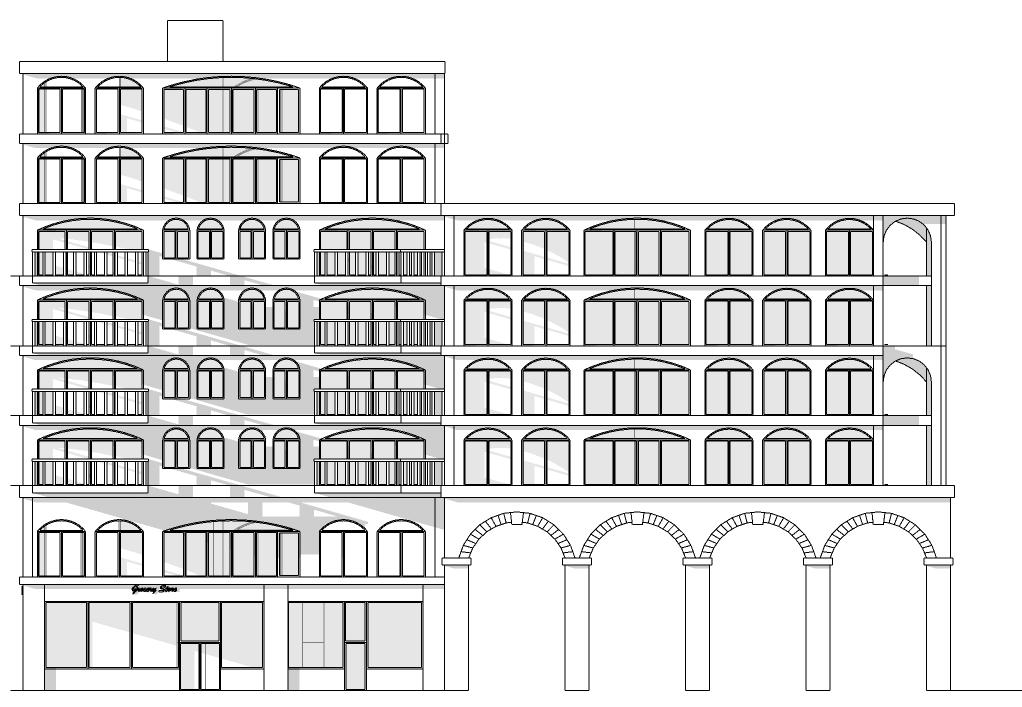
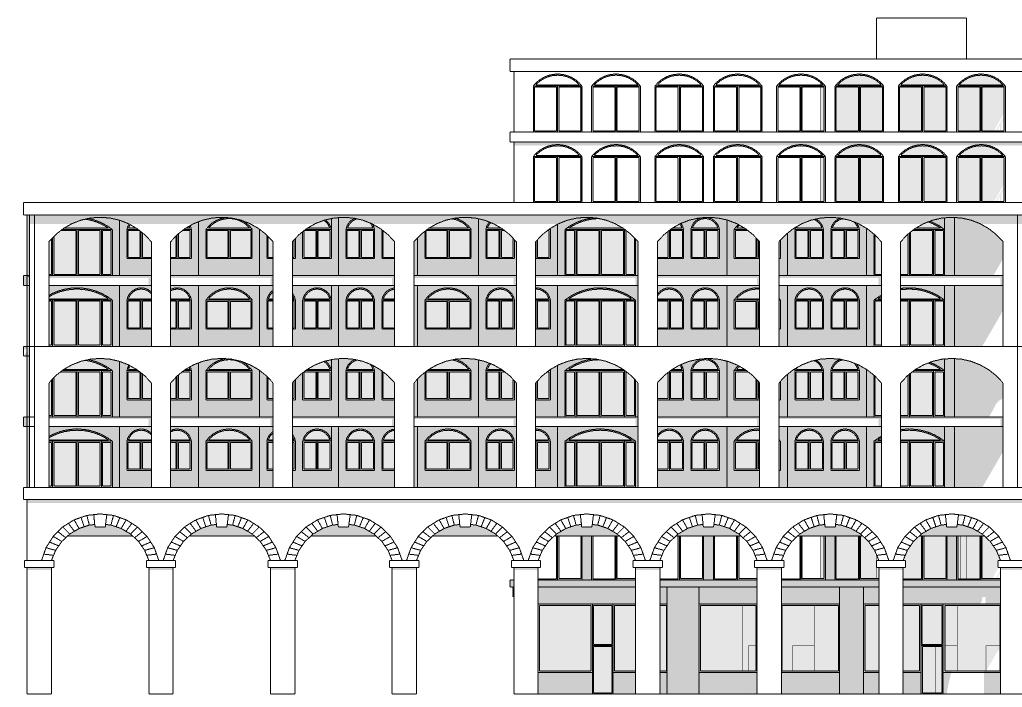

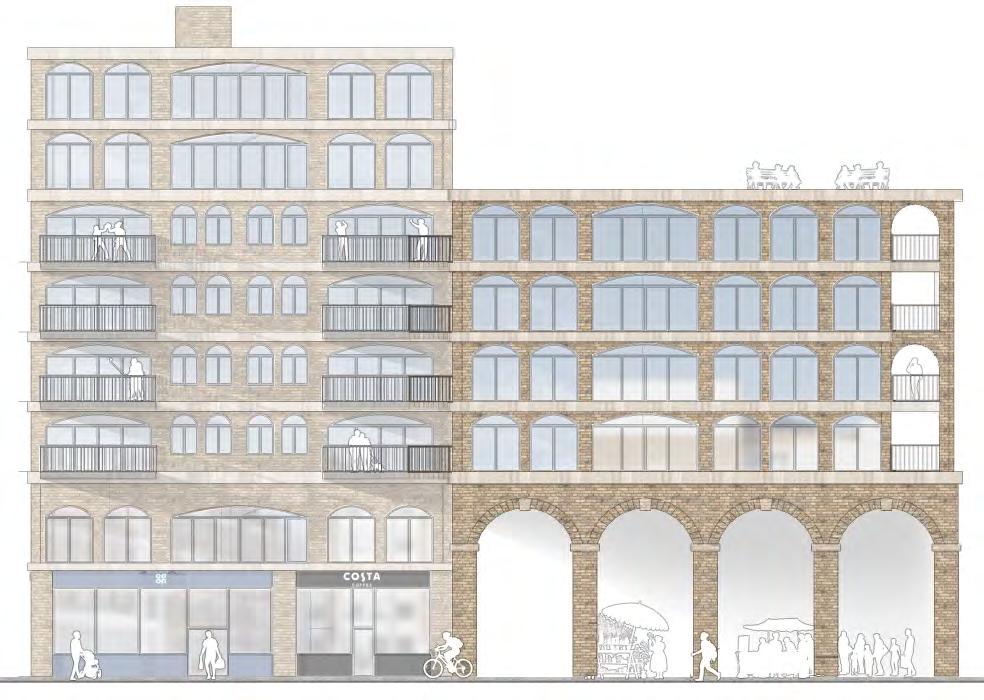
Along the public frontage, semi private apartments are in place with shared balconies. These are designed for friendly families in mind with 2-3 bedrooms and the hope for interactions between neighbours along the shared balconies. The intent is to create small communities on each floor, along the external shared spaces, whilst also providing privacy in the space of your own home.
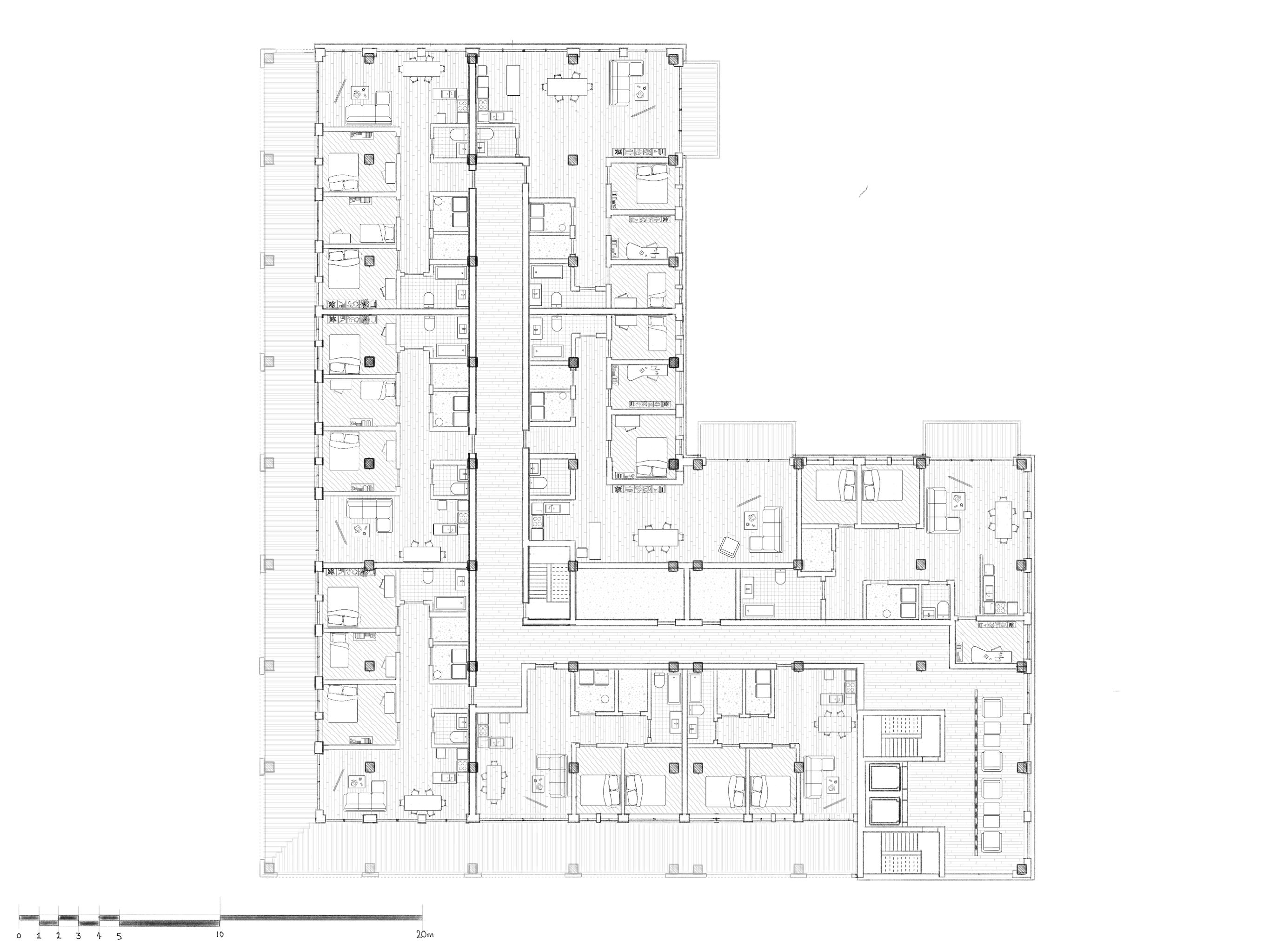

Radiating away from the public square are more private apartments for users who would prefer more privacy, in contrasts to the semi private apartments. These apartments have individual balconies and would fit young professionals or families requiring more seclusion. The balconies still allow for interactions to occur between neighbours, however, the external space still remains private .
