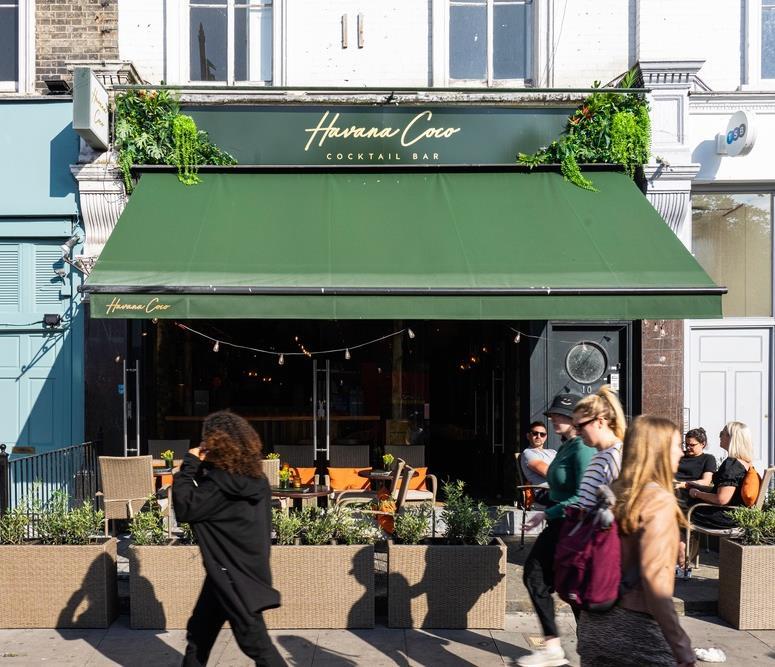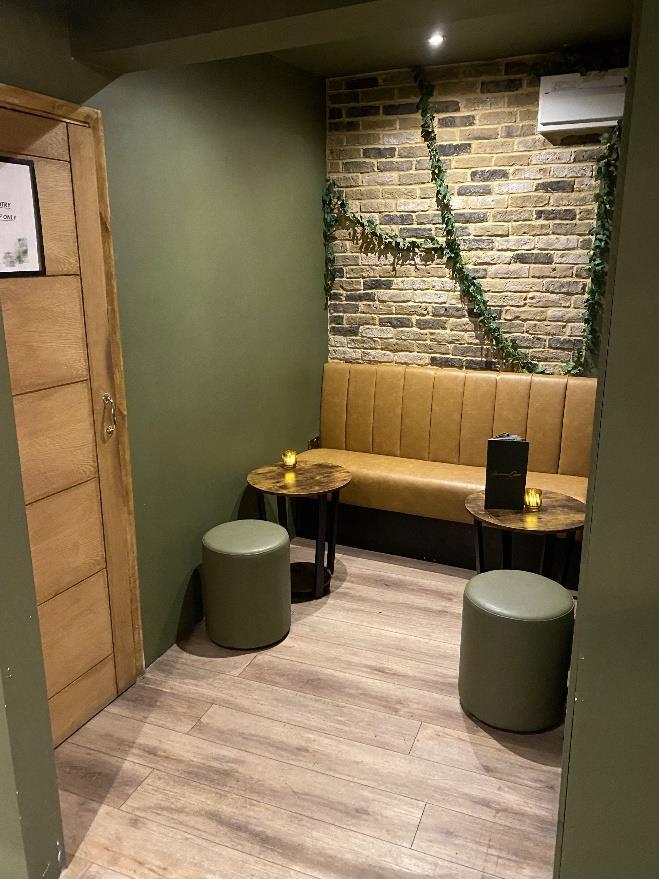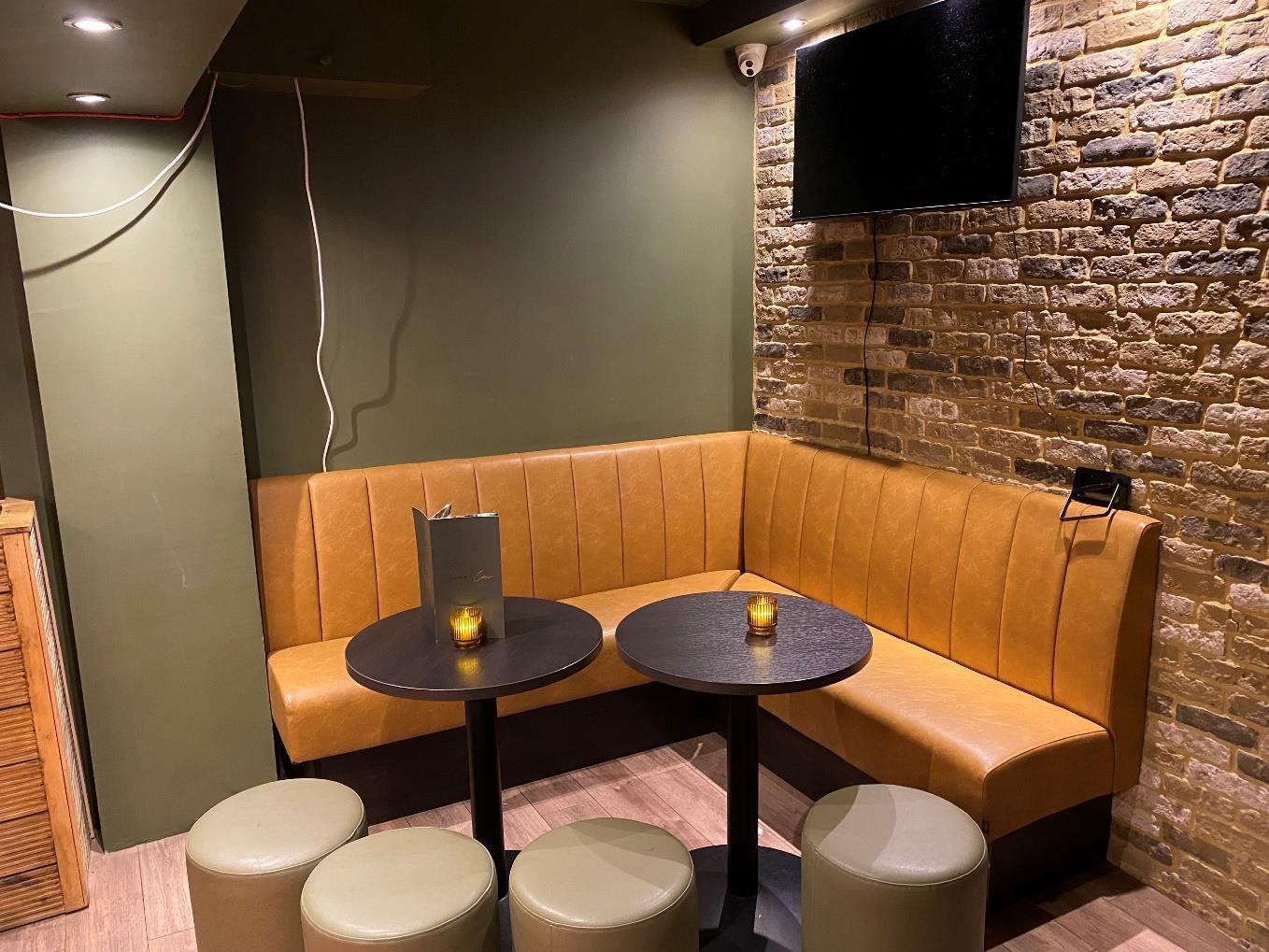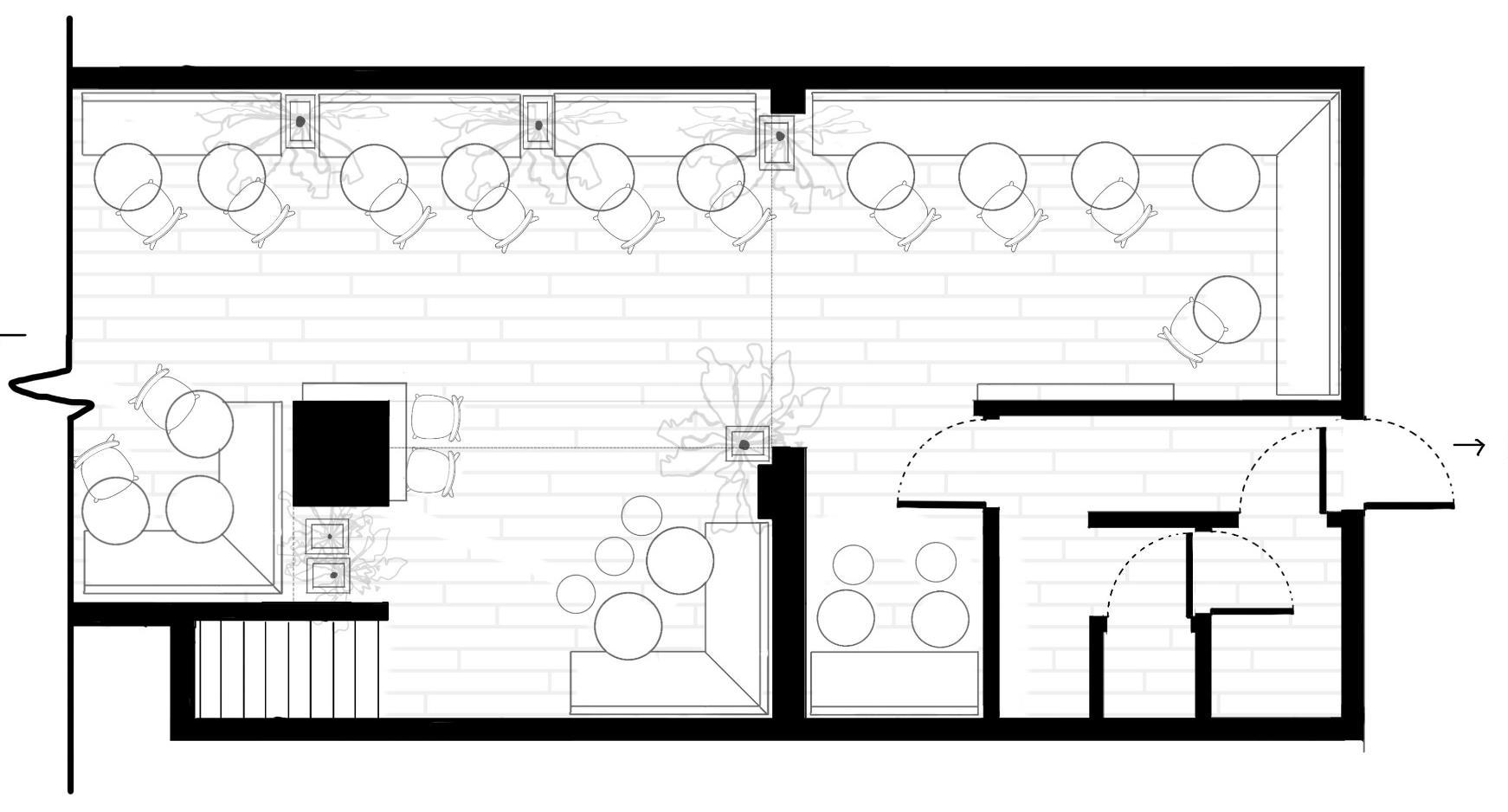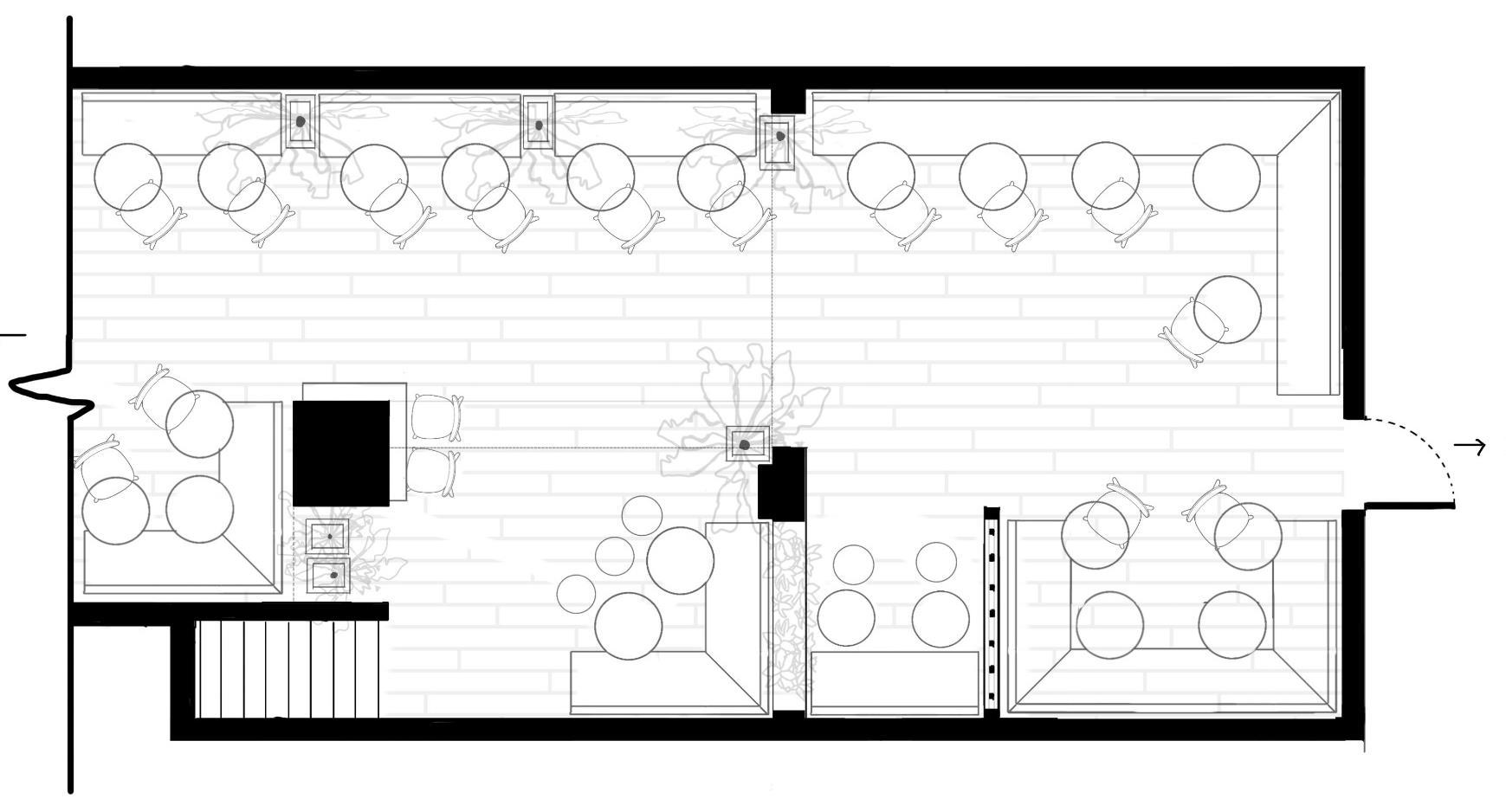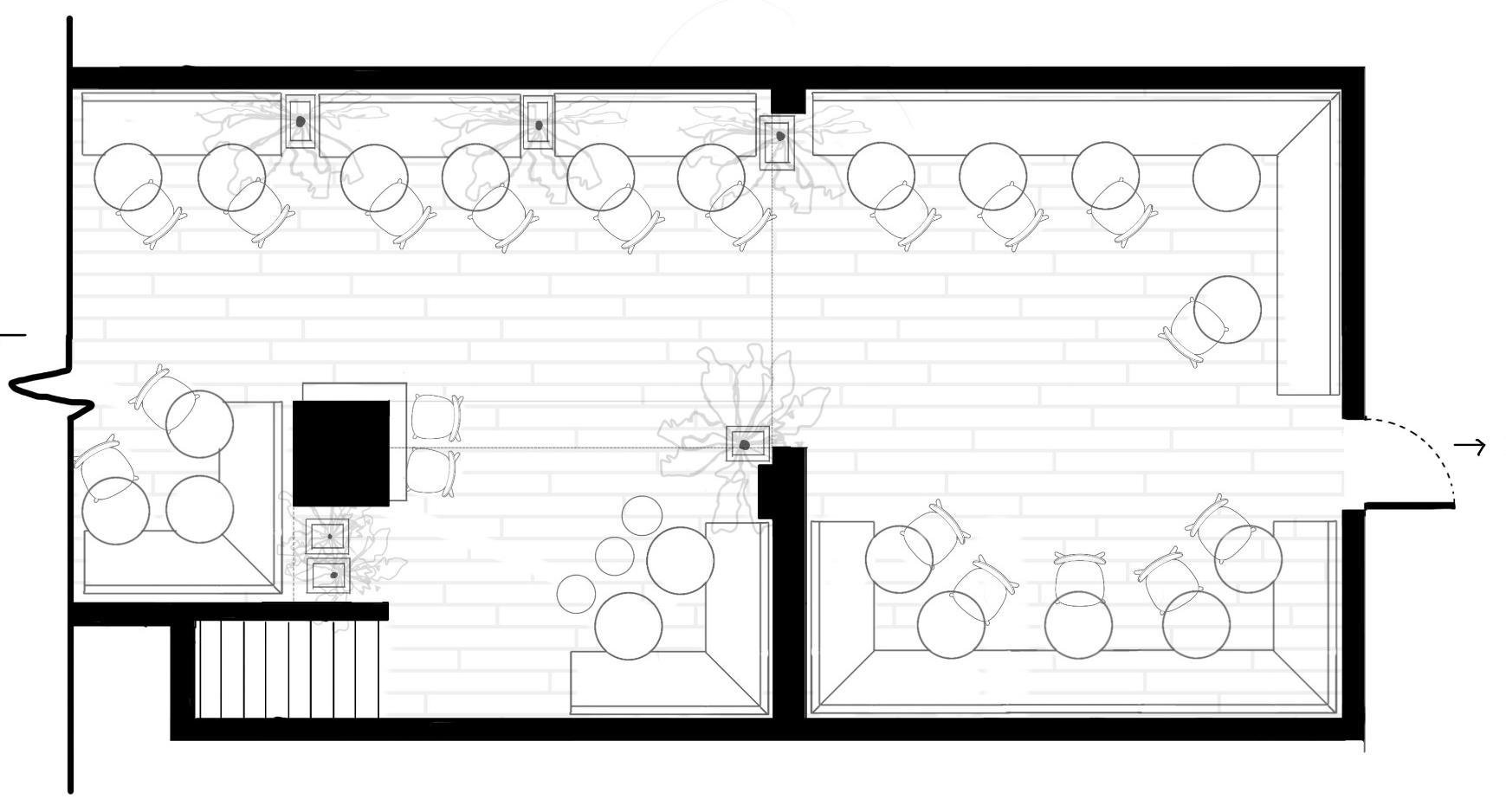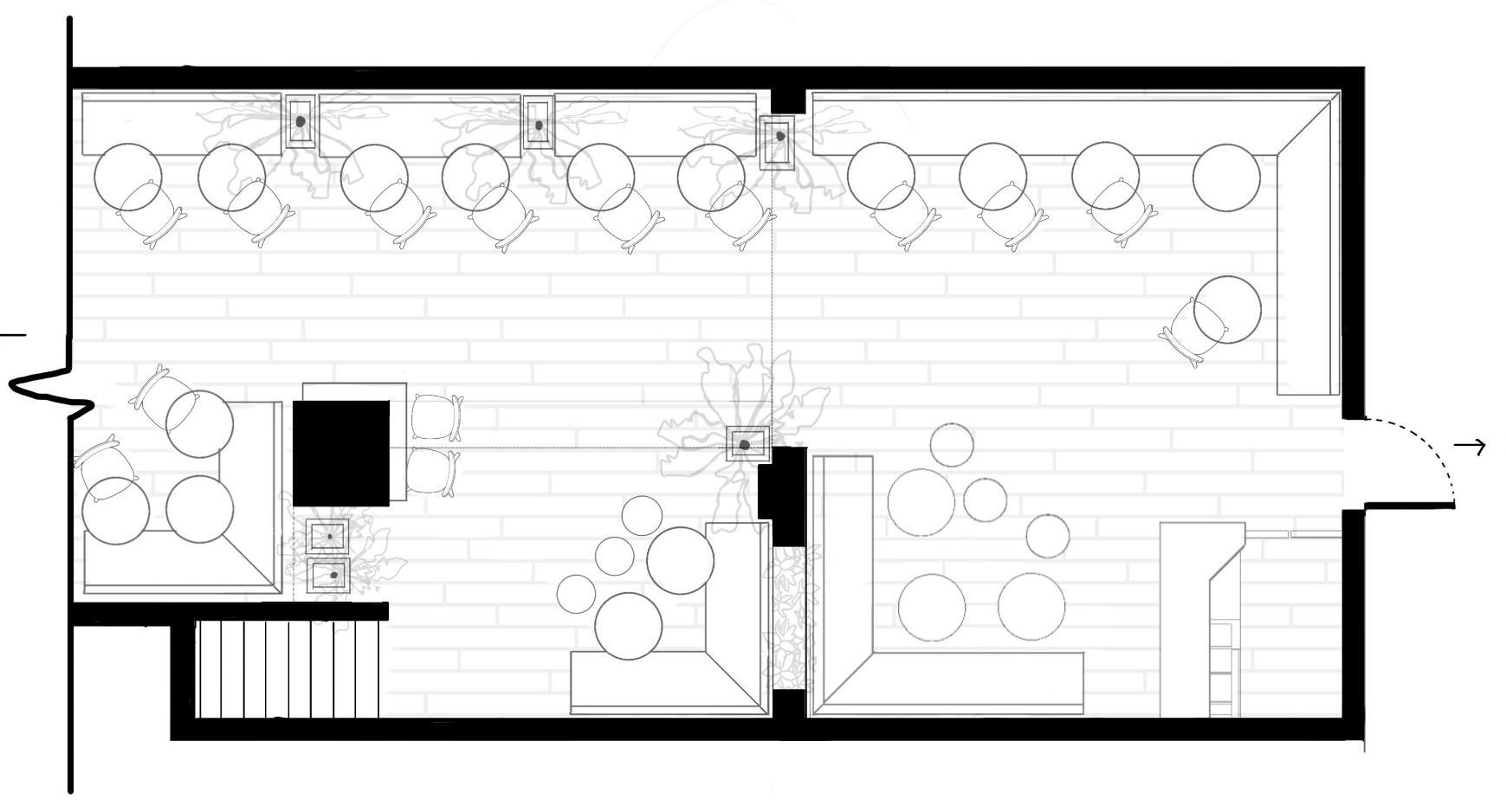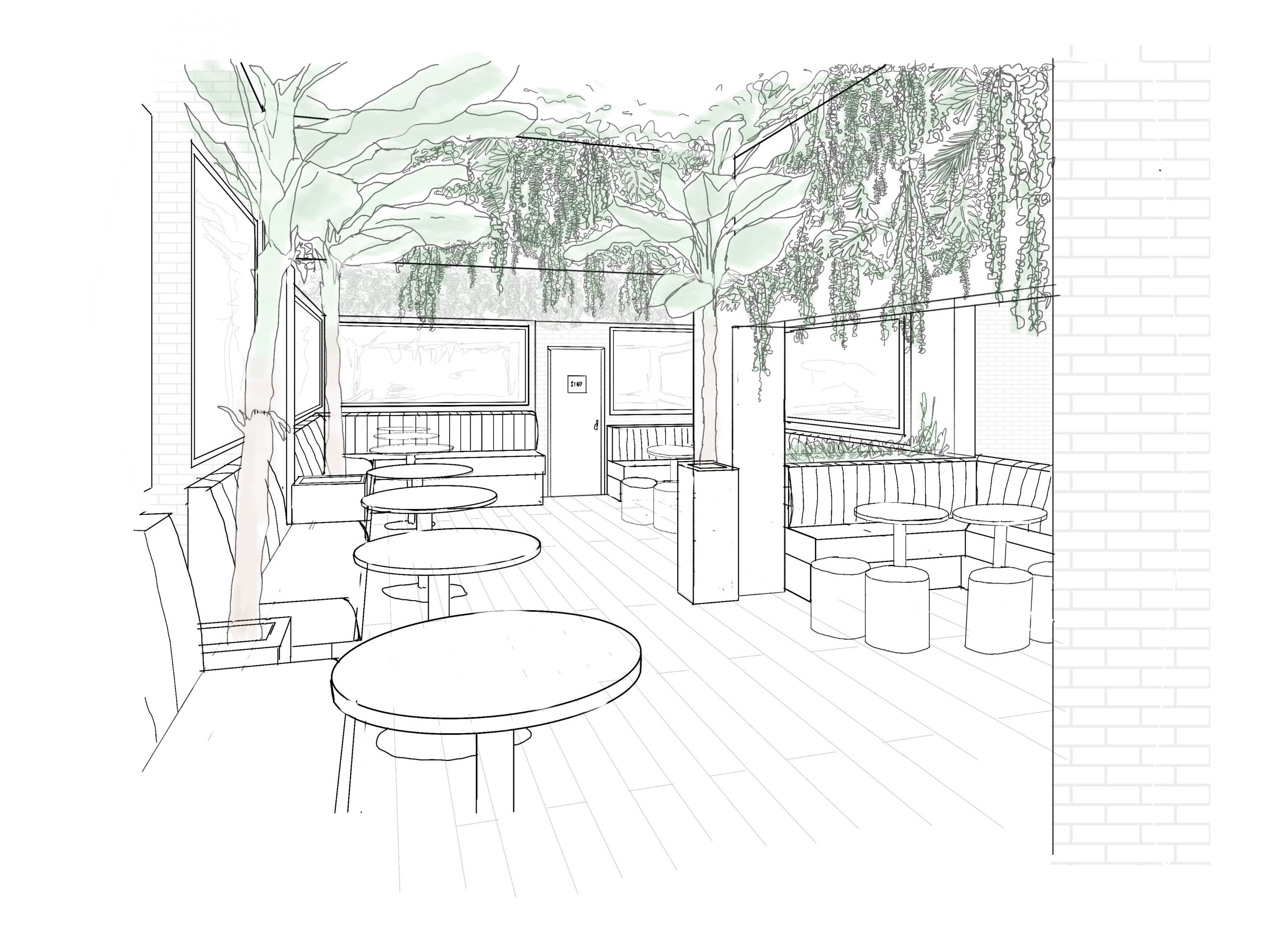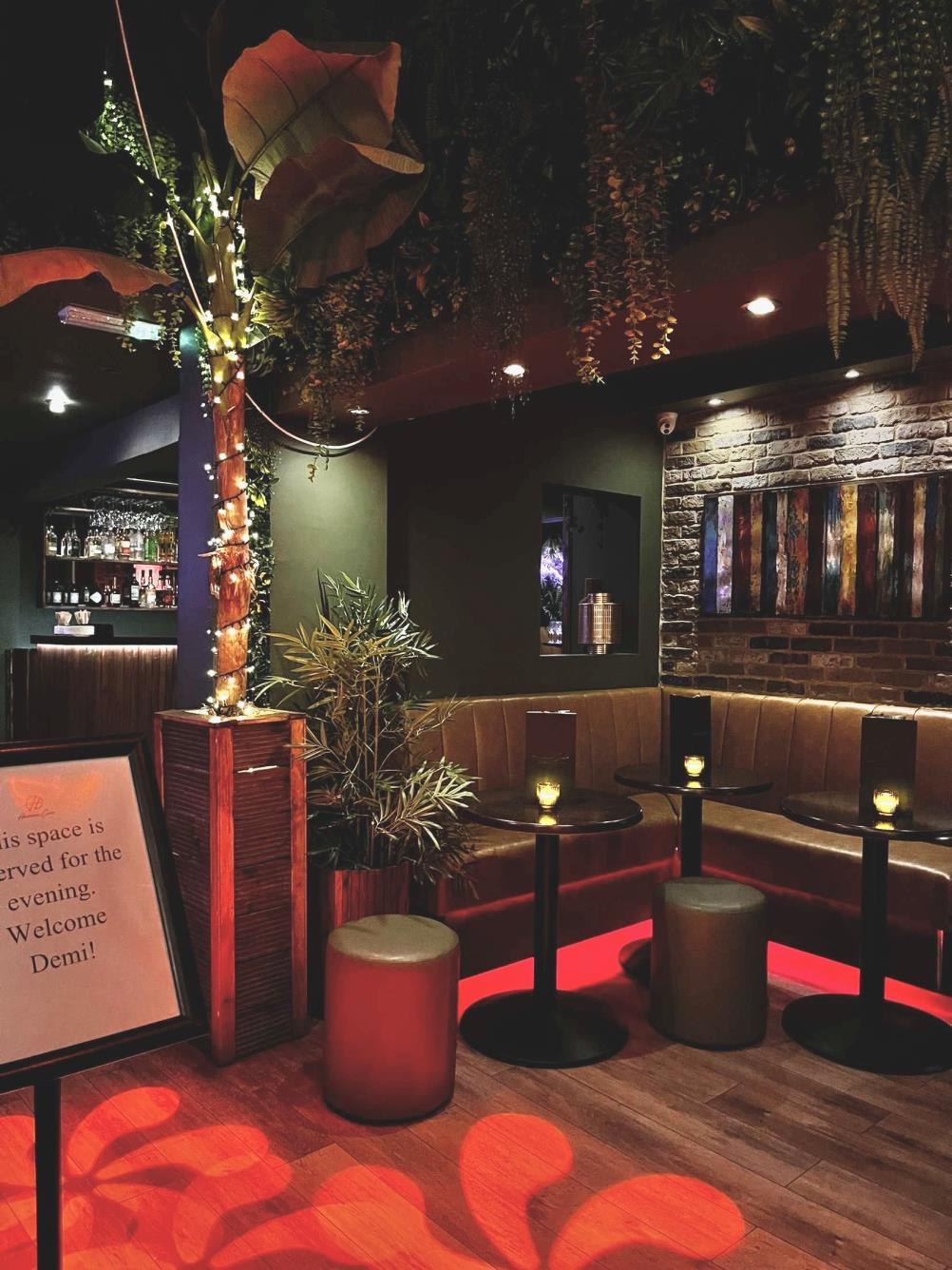Portfolio
Devlin Bennett
University of Cambridge | Architecture
Undergraduate Selected Works


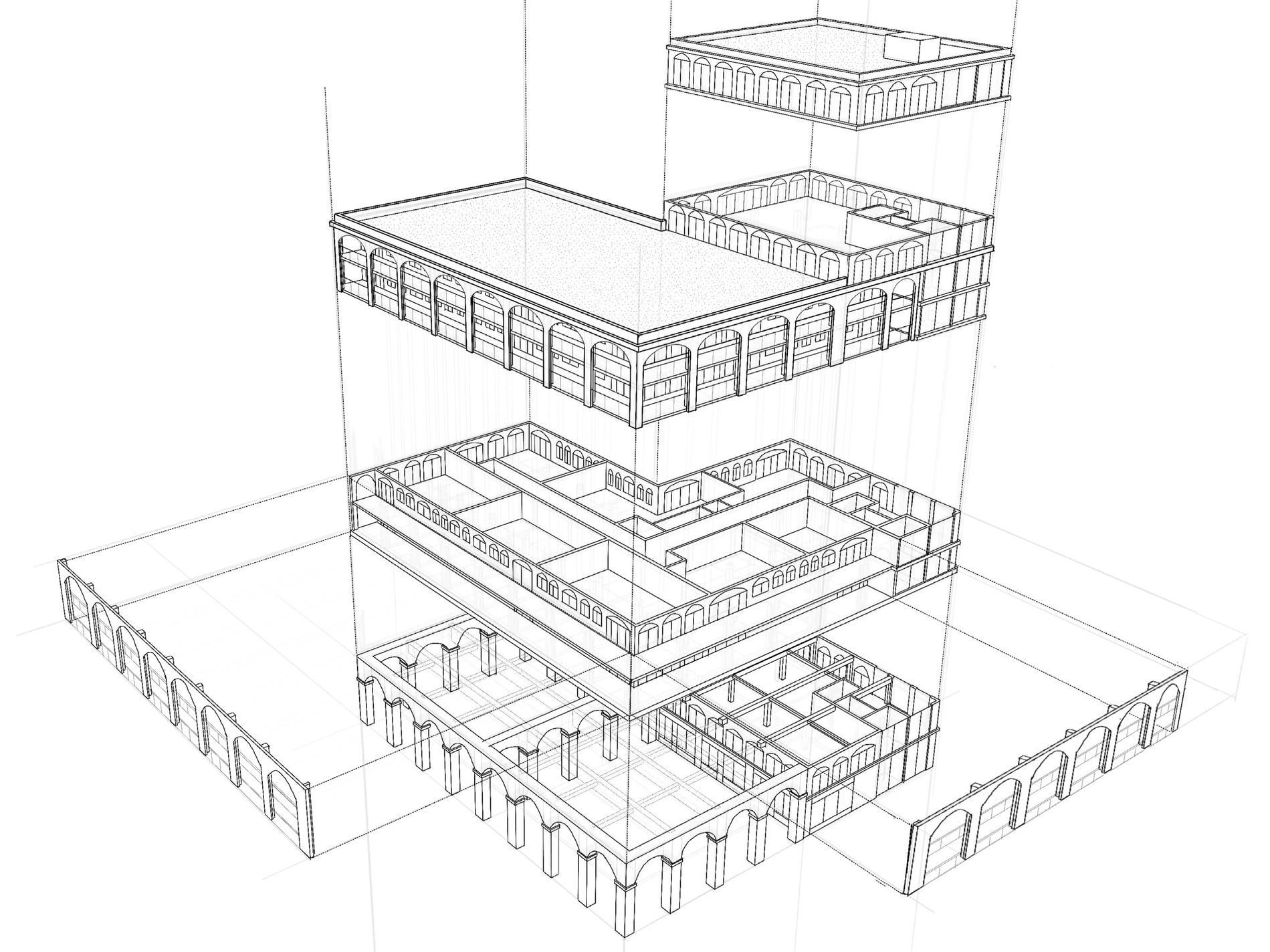
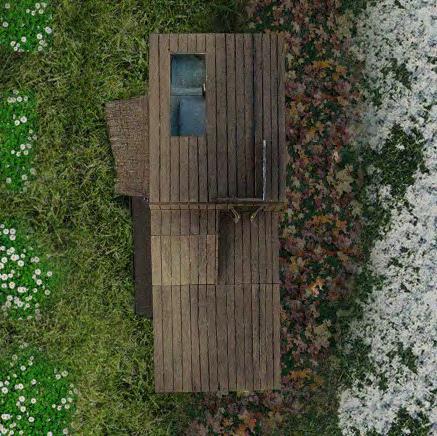
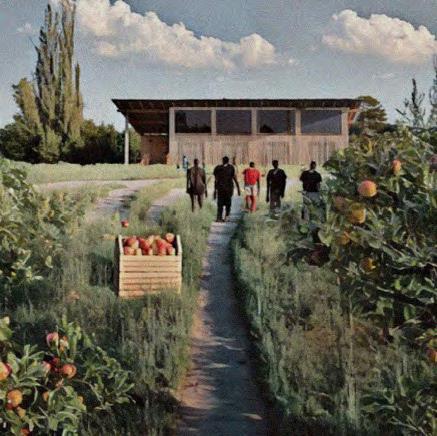
A Tiny Home for all Seasons Seasonality, Sustainability, Community pg4-8 0
2 The Pioneer of the CSA Education, Sustainability, Community pg9-14
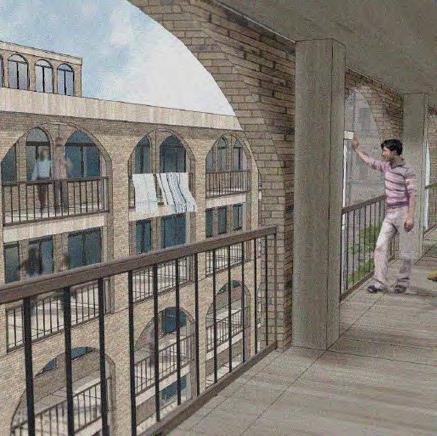
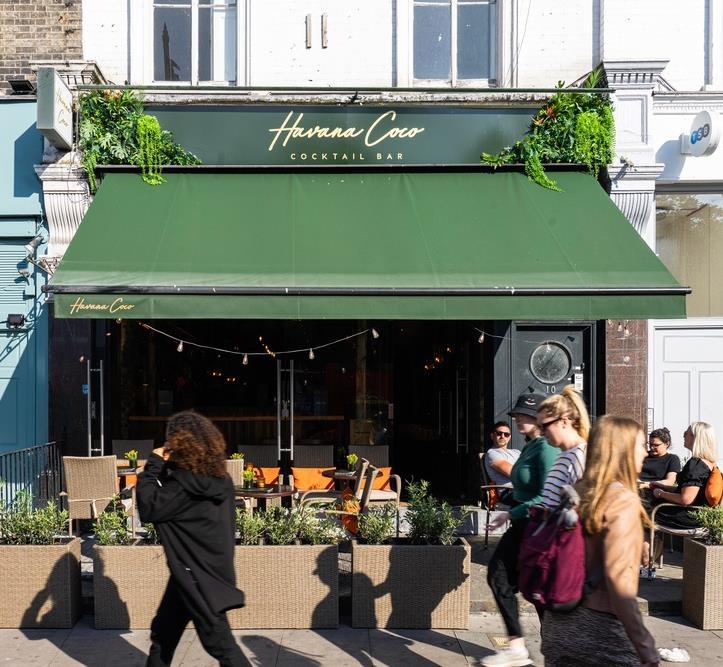
0
3 Reviving the Community Wellbeing, Community, Connection pg15-22 0
4 Havana Coco Cocktail Bar Hospitality Extension, Planning pg23-28
A Tiny Home for all Seasons
Working with a live client from a Community Supported Agriculture site near Rugby, this was the first project in 3rd Year and aimed to tackle challenges and environmental conditions the land workers faced, trying to live on Stanford Hall CSA
The idea of seasonality is at the centre of the design of this Tiny Home, so it can be occupied all year round The design also makes use of sustainable materials like reclaimed pallets, hemp insulation, and locally sourced timber The aim was to also implement other key aspects of land worker life into the proposal, like sustainability and the importance of communal living
By solving the land workers’ challenges with living on site, the tiny home design should assist the continued growth and development of the CSA in the future
The idea of seasonality is at the centre of the design of this Tiny Home, so it can be occupied all year round The design also makes use of sustainable materials like reclaimed pallets, hemp insulation, and locally sourced timber. The aim was to also implement other key aspects of land worker life into the proposal, like sustainability and the importance of communal living.

Roof Build up: 1. 20 x 95mm
Timber decking 2. 20 x 40mm
Timber battens 3. Waterproof membrane 4. 20 x 40 mm
Timber battens 5. 150 x 50mm joists 6. 150mm Hemp insulation 7. Vapour barrier
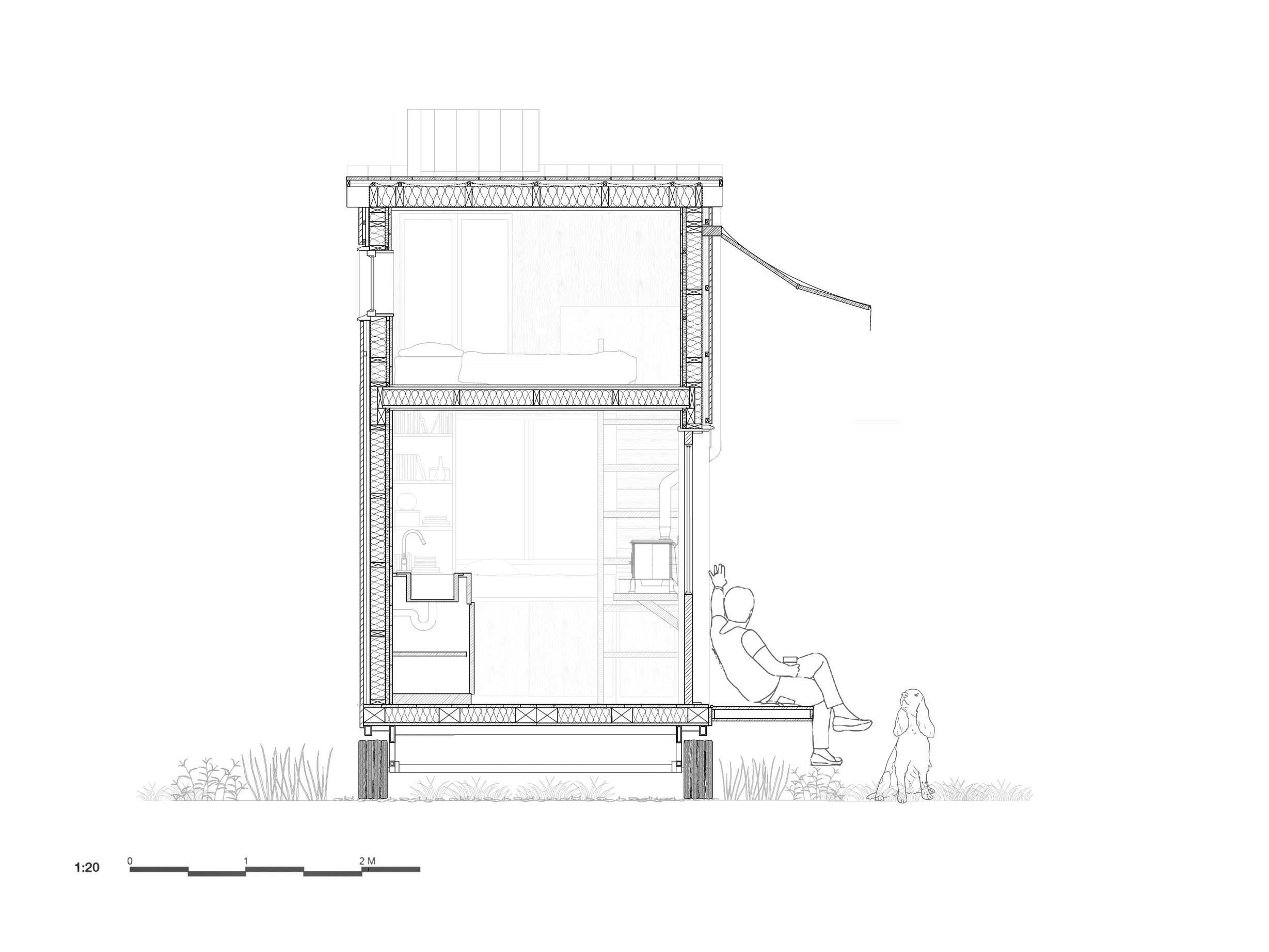
Wall Build up: 1. 22mm Vert.
charred plain Oak 2. 20 x 40mm
Timber battens 3. Wind barrier 4. 10mm Wood Wool panel 5. 100 x 50mm studs 6. 100mm Hemp
insulation 7. 15mm Reclaimed Timber planks
Floor Build up: 1. 22 x 100mm
Pallet planks 2. Vapour Barrier 3. 145 x 100mm Pallet interior studs 4. 100mm Hemp insulation 5. Waterproof layer 6. 22mm Waterboiled Plyboard
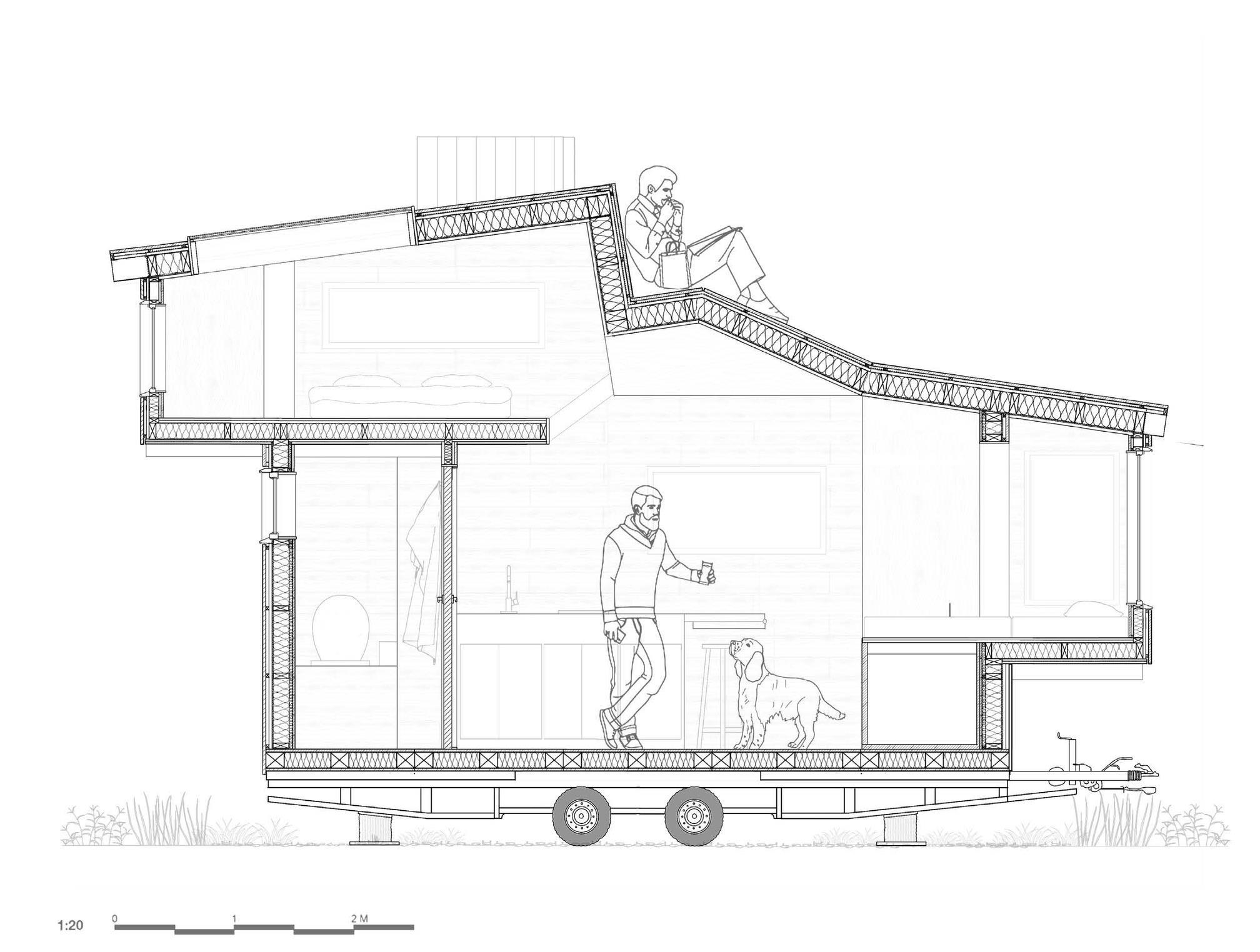
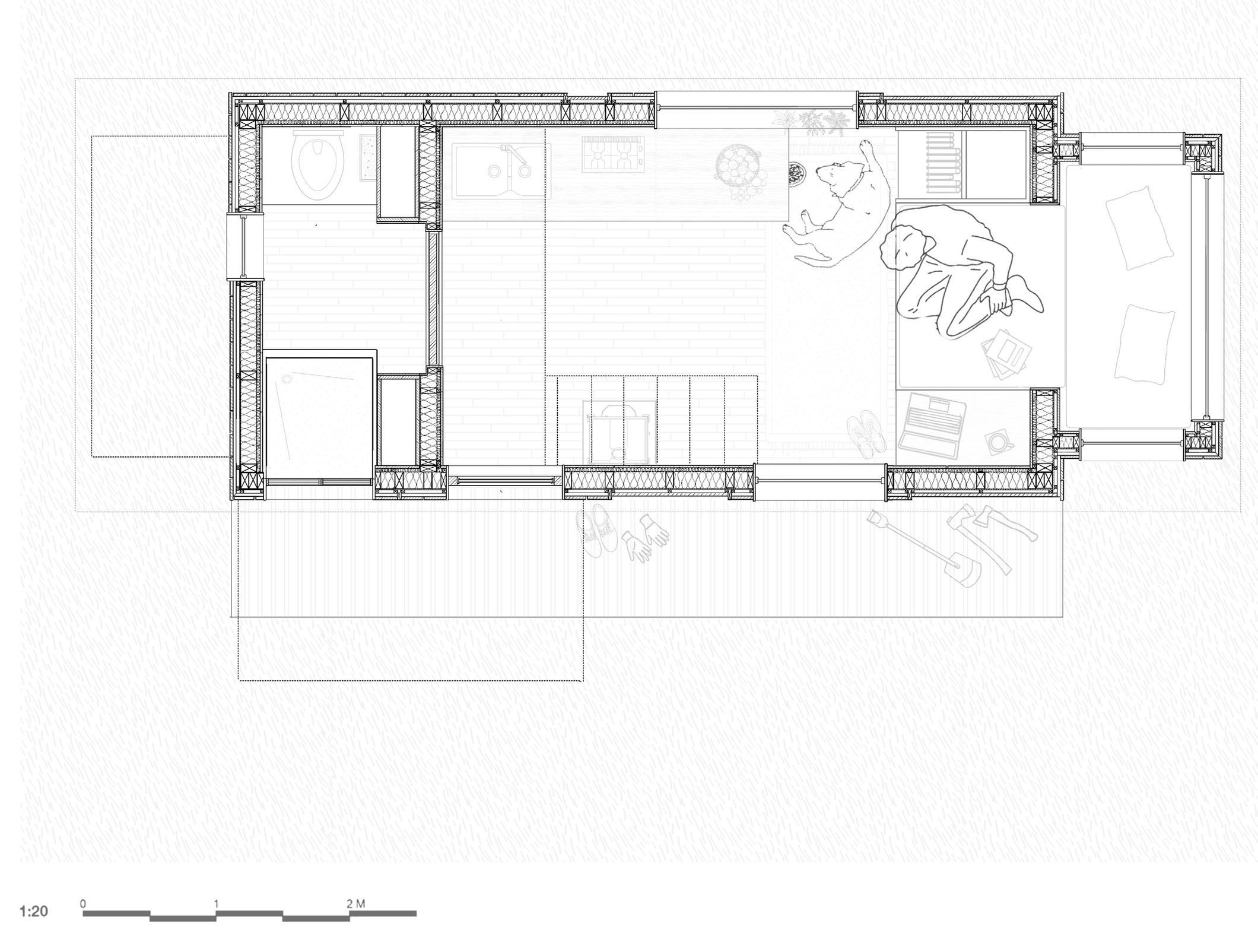

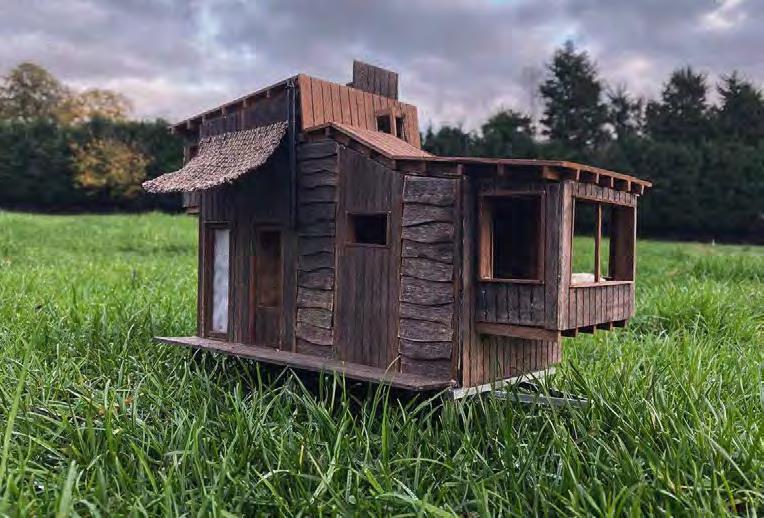
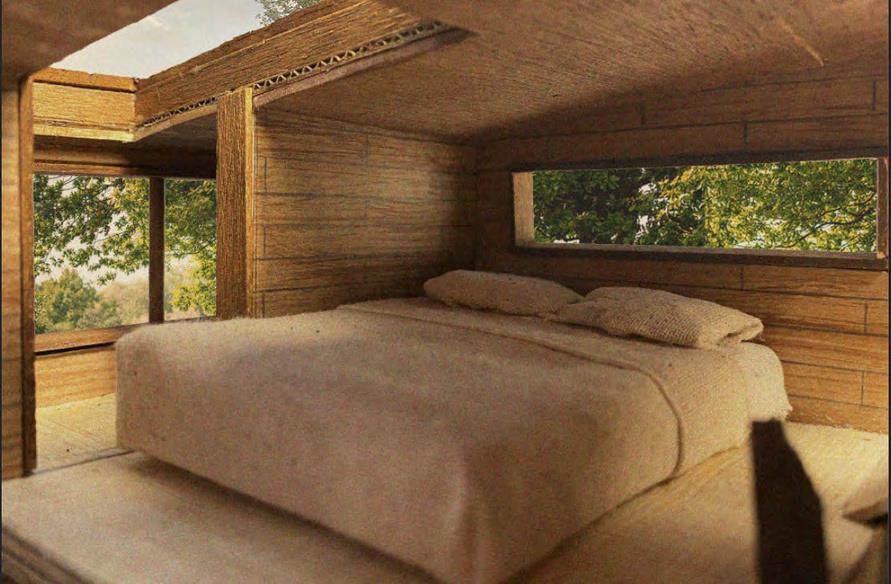
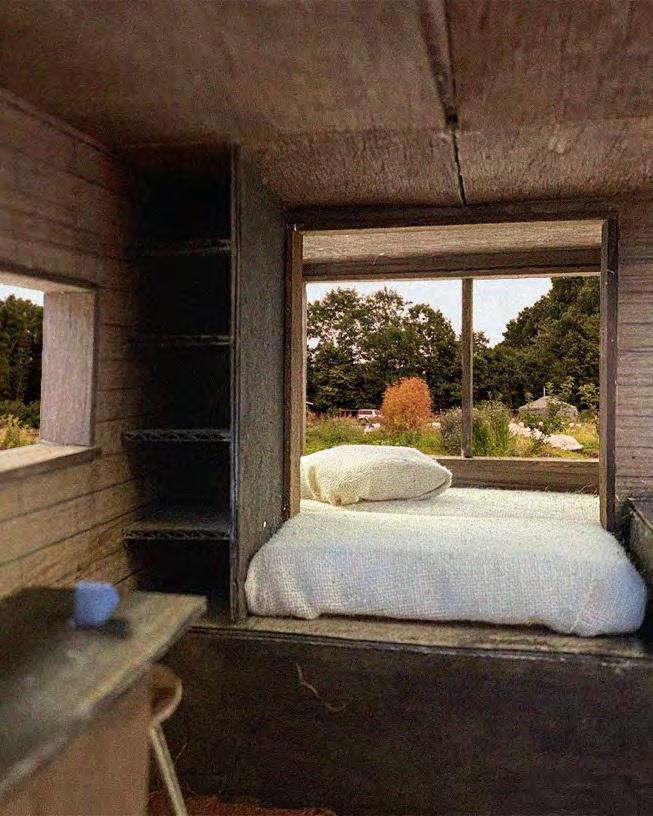

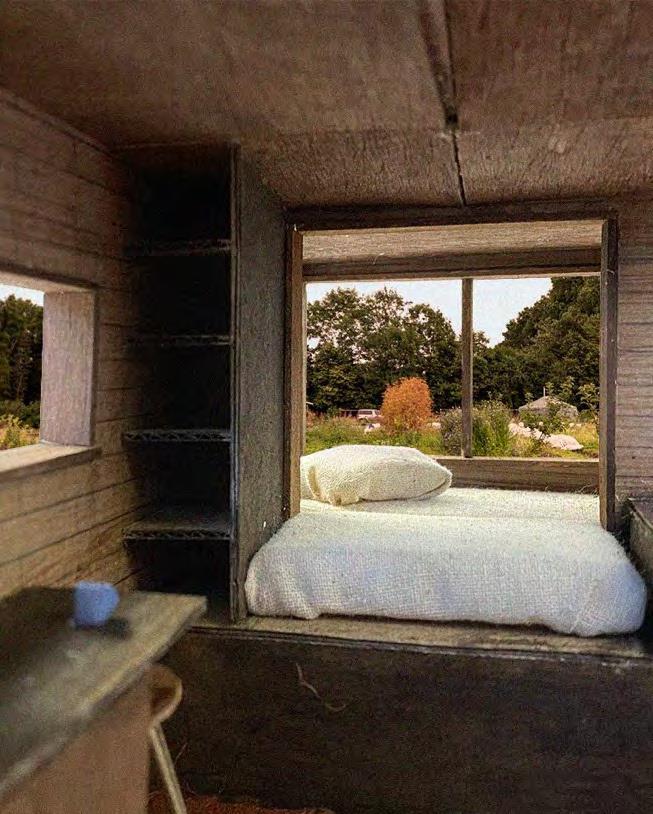
The Pioneer of the CSA
The CSA Pioneer Building was a continuation of the tiny home project 3rd Year, focused once again on Stanford Hall CSA and their land workers This project came off the back of a proposal for a master plan that captured and enhanced the current practice of the CSA
The building proposal creates what has been deemed a pioneer for the master plan, providing the necessary programme space in order to begin an expansion into a neighbouring field The focal point of the project is aligned with the sustainable ideals of the workers and aims to aid the development of their community On top of this, having spoken to the live client, the project intends to grow their interest in the potential for the CSA to function as an educational space (particularly in alternative forms of agriculture).
This project explores the infrastructure that pioneers the expansion of the existing CSA Transitioning into the proposed masterplan for the future, the aim is to create a location that can practice as a communitysupported agriculture site; whilst simultaneously educating on the practice of multifunctional land use and more sustainable, alternative forms of agriculture
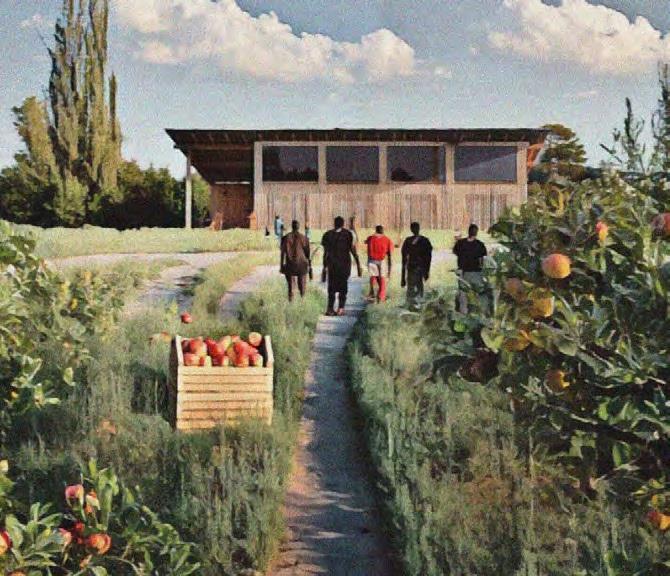
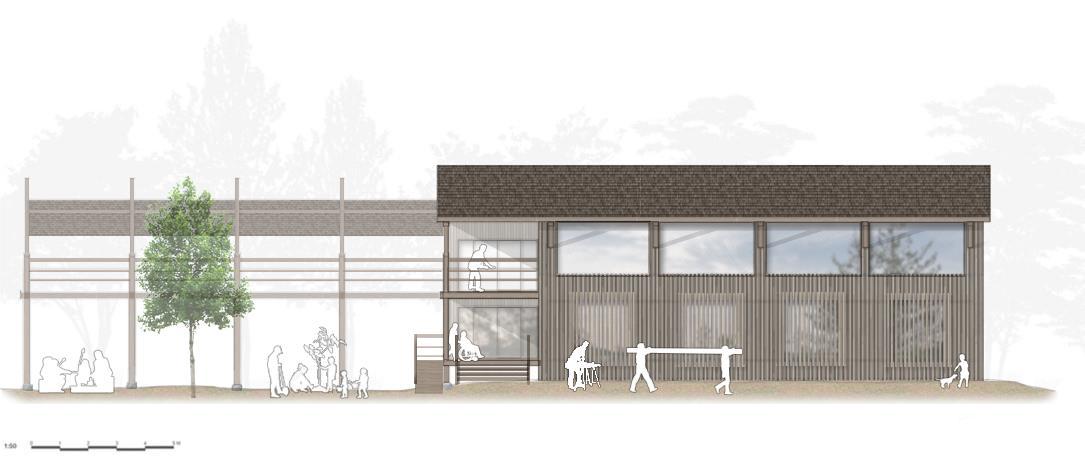
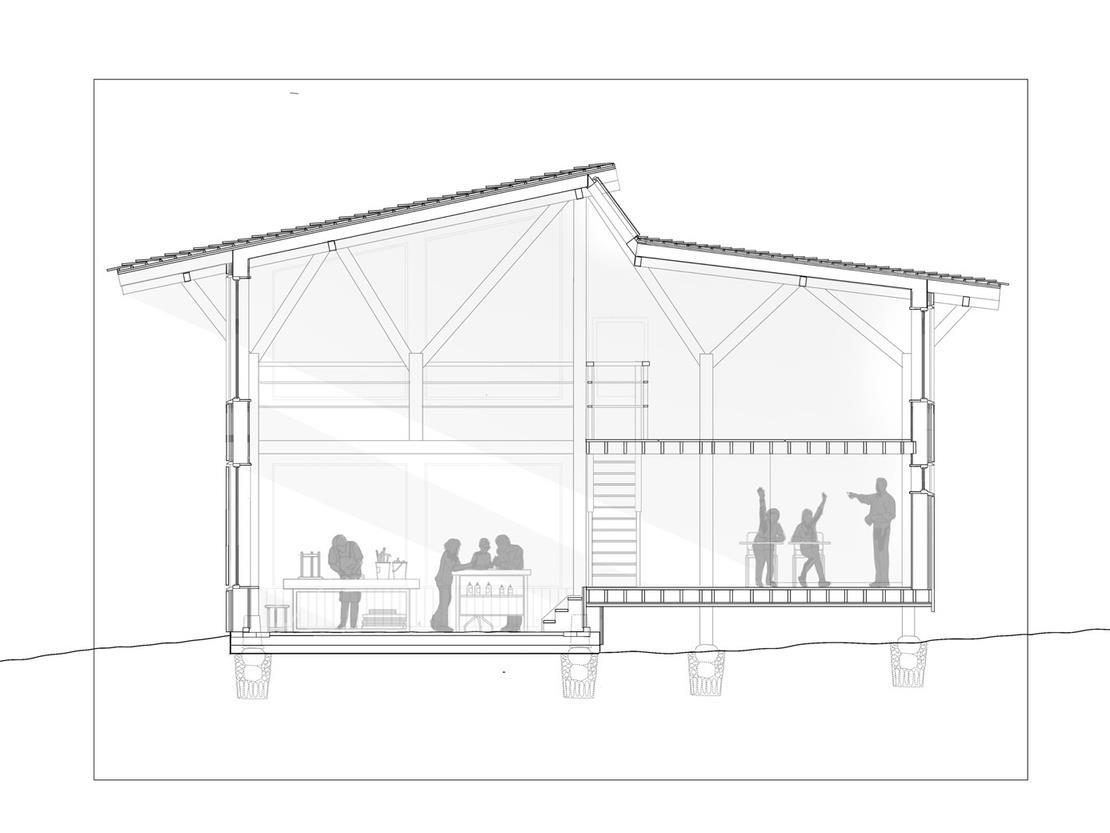
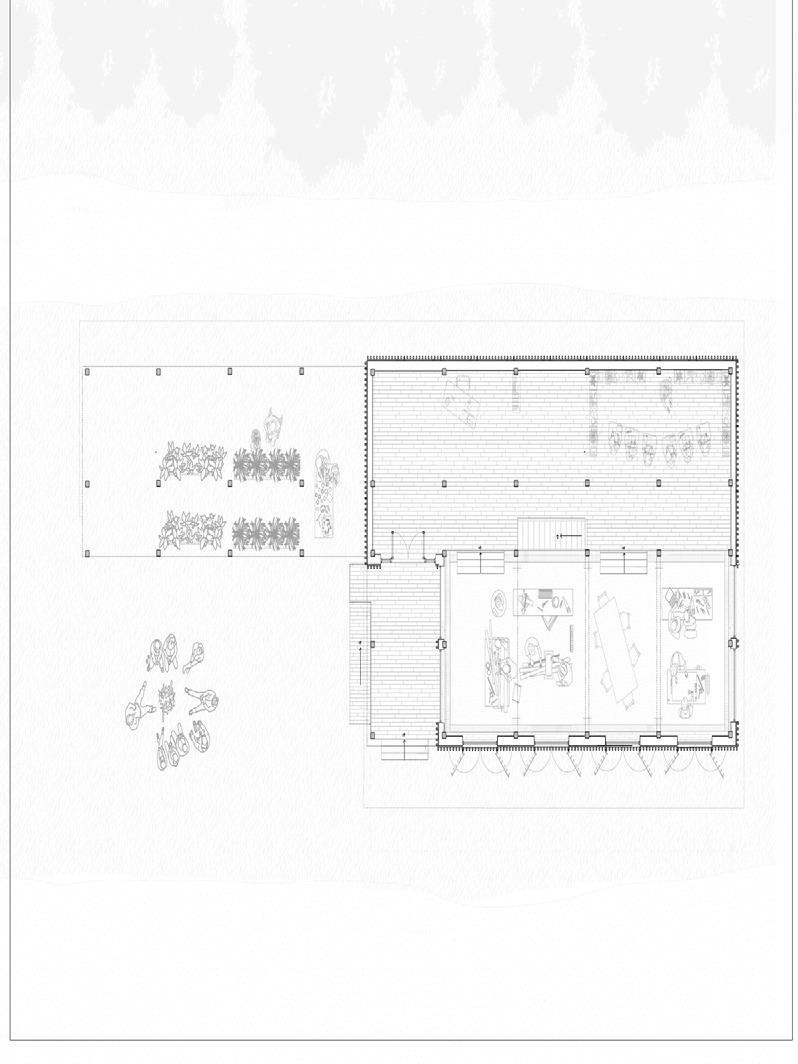
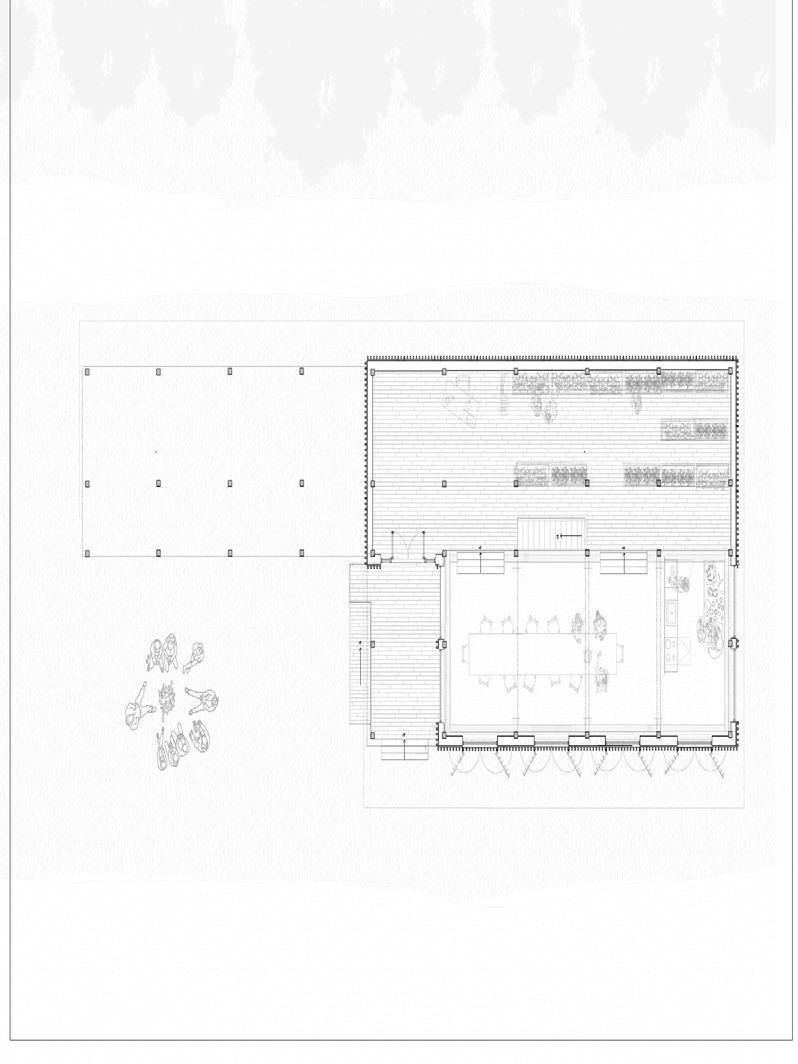
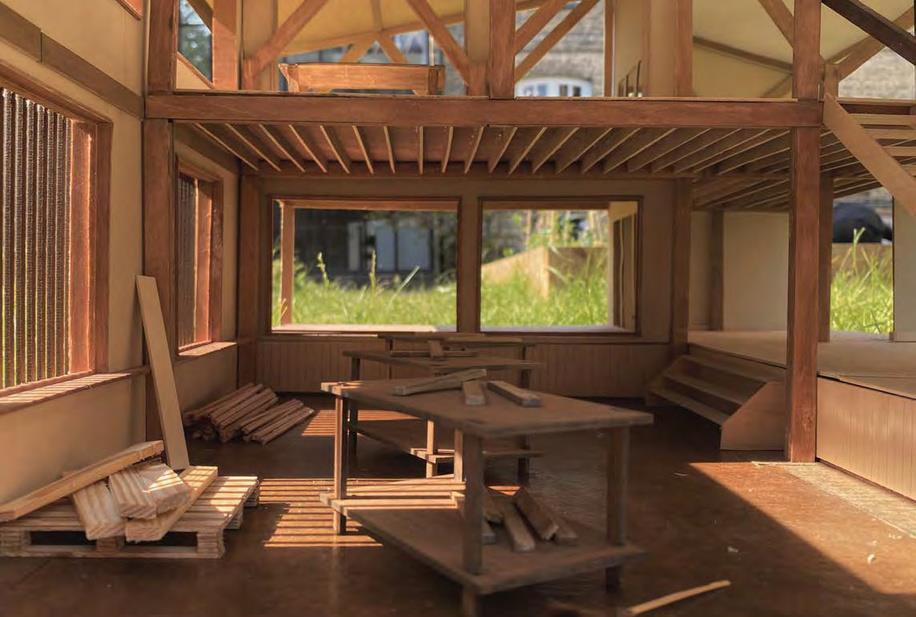
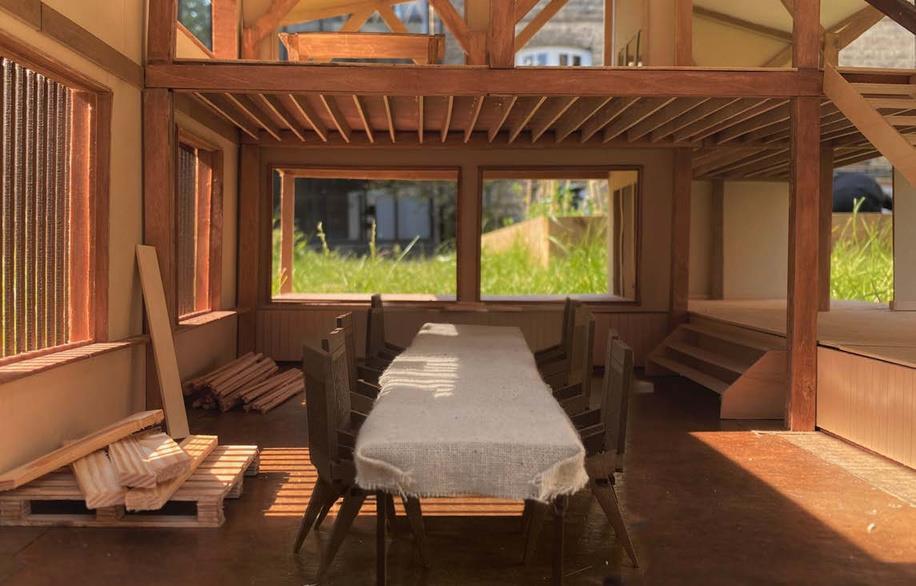


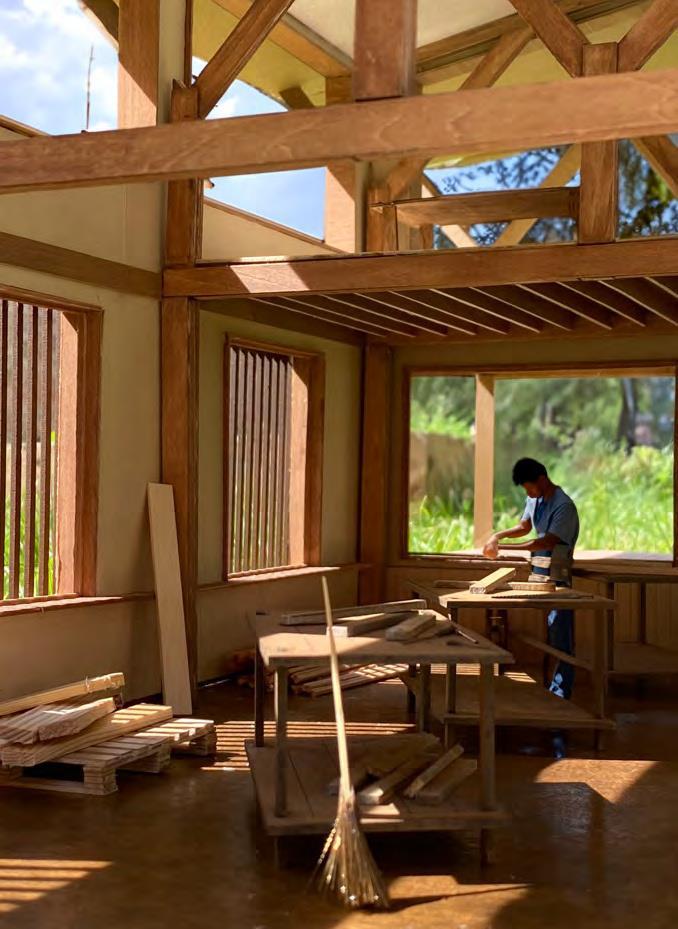
Reviving the Community
In 2nd Year there was a brief associated with a proposed KPF Architects masterplan for the Biscuit Factory in Bermondsey The requirement was to make a critique and addition to the proposal, based upon first hand observations when visiting Bermondsey
This project focuses on the observed level of disconnect in the area, with a limited level of community and interaction. As an alteration to the masterplan, this proposal sought to engage the different levels of the public and private realms to create a building and space with community at heart.
The project aim to contrast and tackle the excessive privatised, gated communities to the north of Bermondsey. An objective was to improve the quality of life for the users as well as regenerate and reconnect the existing communities in the area, as opposed to creating another isolated community
Another important ideal for this project is not to divert away from contemporary goals for sustainability The design uses reclaimed brickwork as well as some existing structure from the former site CLT and glulam are also used for the additions to the existing building structure
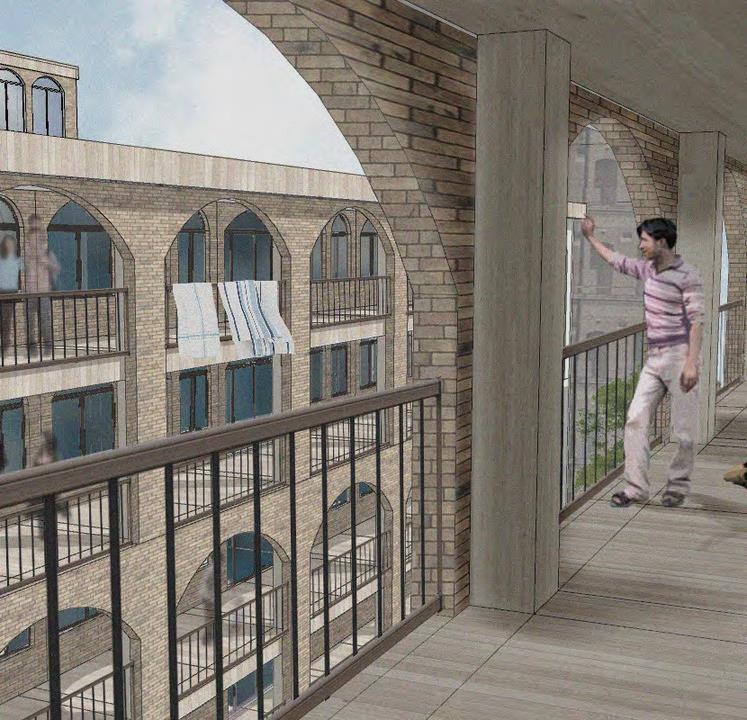
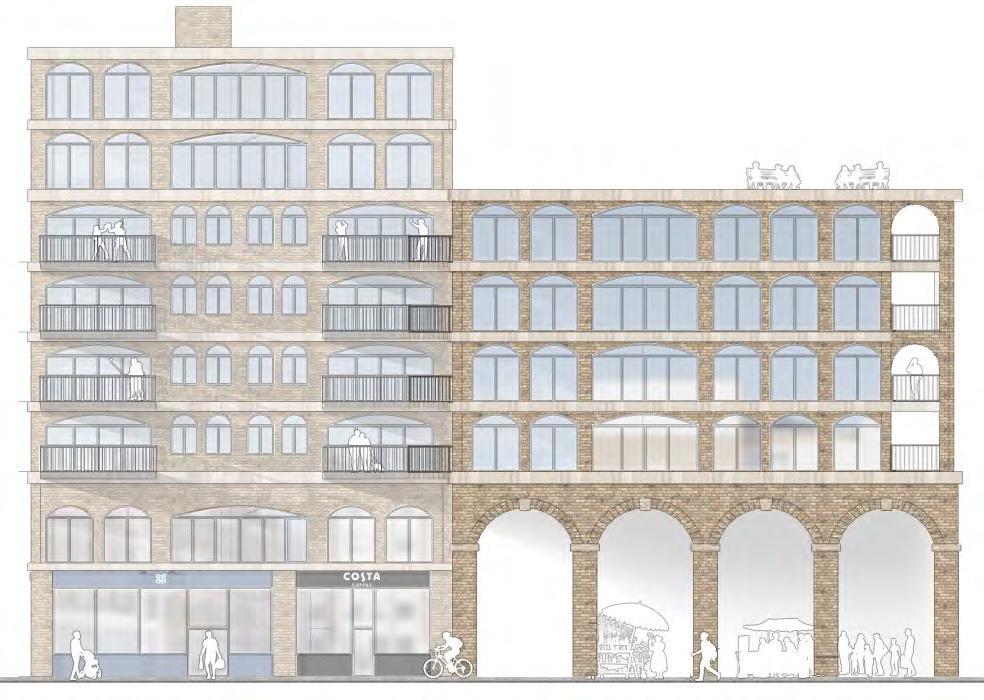
ACTIVE ROOF SPACE For allotments, gardens or a private external space
SEMI-PRIVATE APARTMENTS With shared balconies
HIRE/COMMUNITY SPACE For semiprivate programmes and events
PUBLIC SPACE For the use of the Community

WORK/FUNCTION FLOOR Fortheuseofresidents
PRIVATE APARTMENTS With individual balconies
COMMERCIAL UNITS To help provide important services

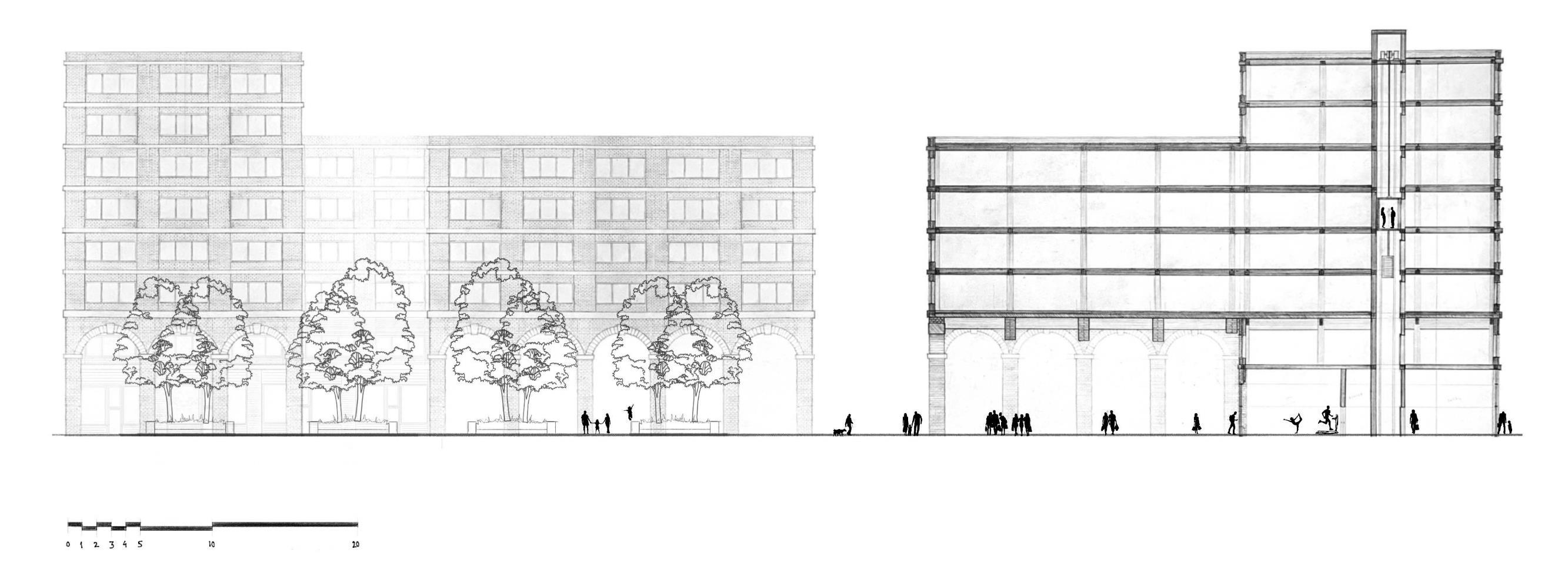
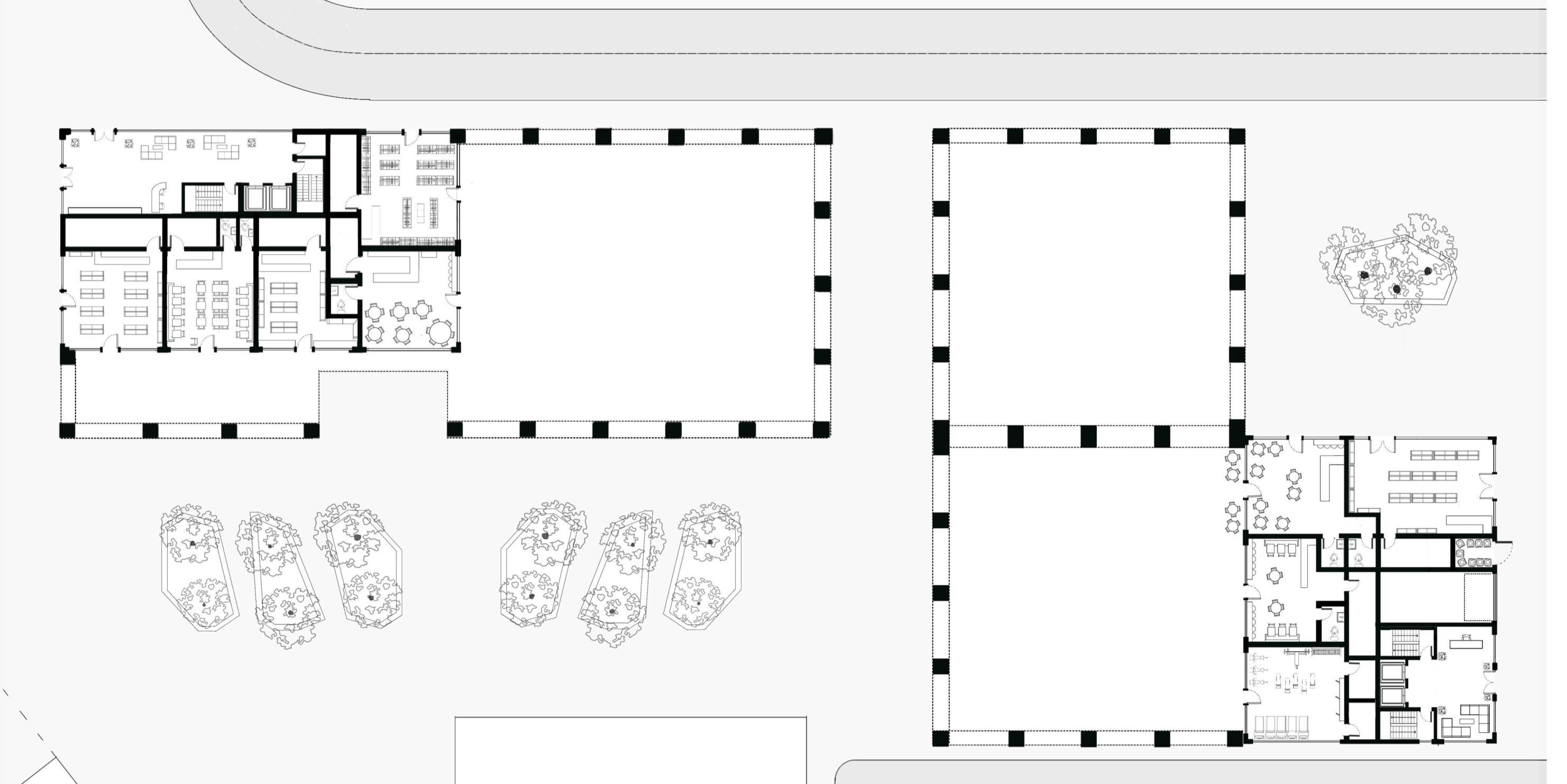
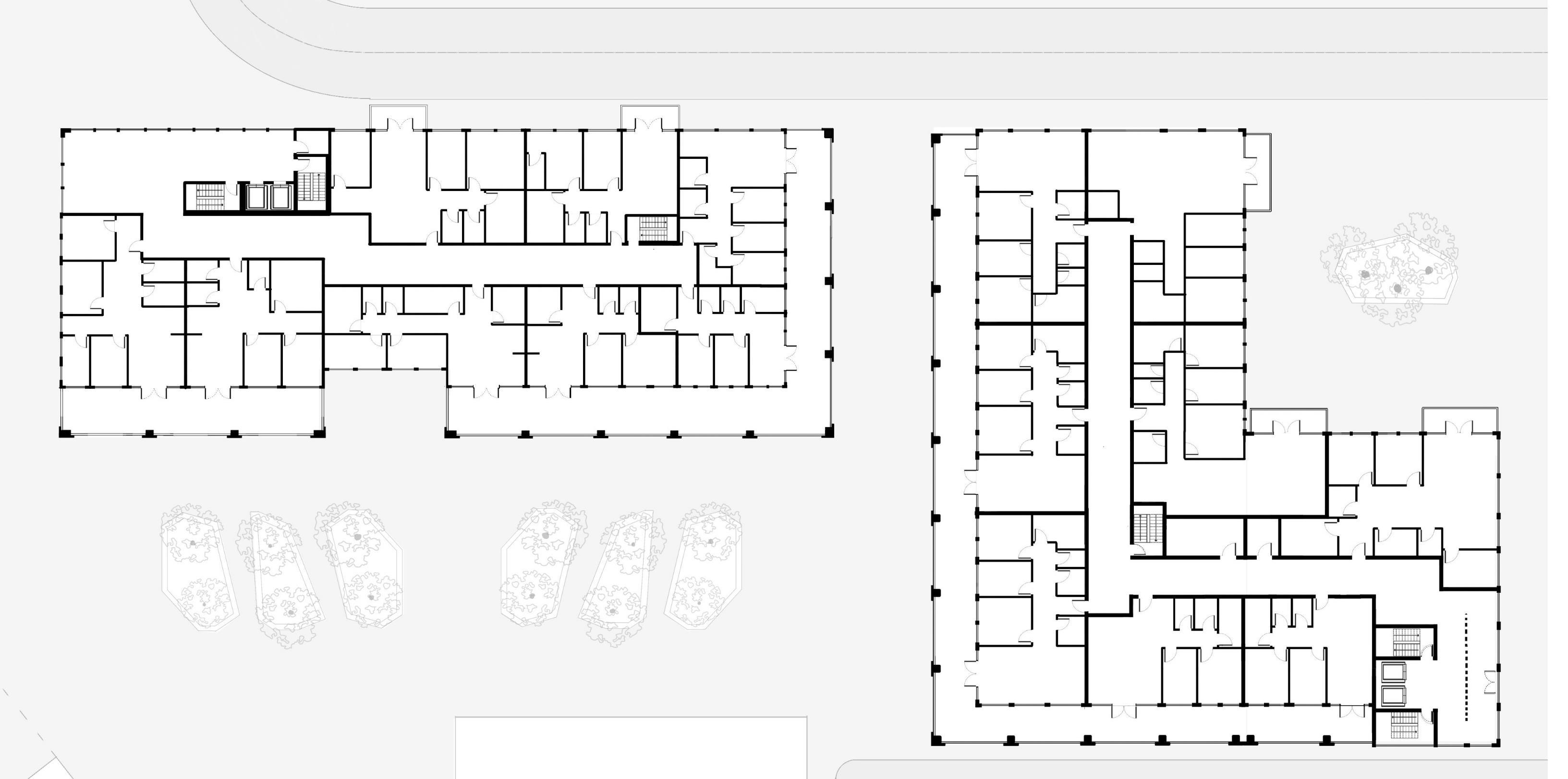
Along the public frontage, semi private apartments are in place with sharedbalconies Thesearedesignedforfriendlyfamiliesinmindwith 2-3bedroomsandthehopeforinteractionsbetweenneighboursalong thesharedbalconies.Theintentistocreatesmallcommunitiesoneach floor,alongtheexternalsharedspaces,whilstalsoprovidingprivacyin thespaceofyourownhome


Radiatingawayfromthepublicsquarearemoreprivateapartmentsfor userswhowouldprefermoreprivacy,incontraststothesemiprivate apartments Theseapartmentshaveindividualbalconiesandwouldfit young professionals or families requiring more seclusion The balconies still allow for interactions to occur between neighbours however,theexternalspacestillremainsprivate.
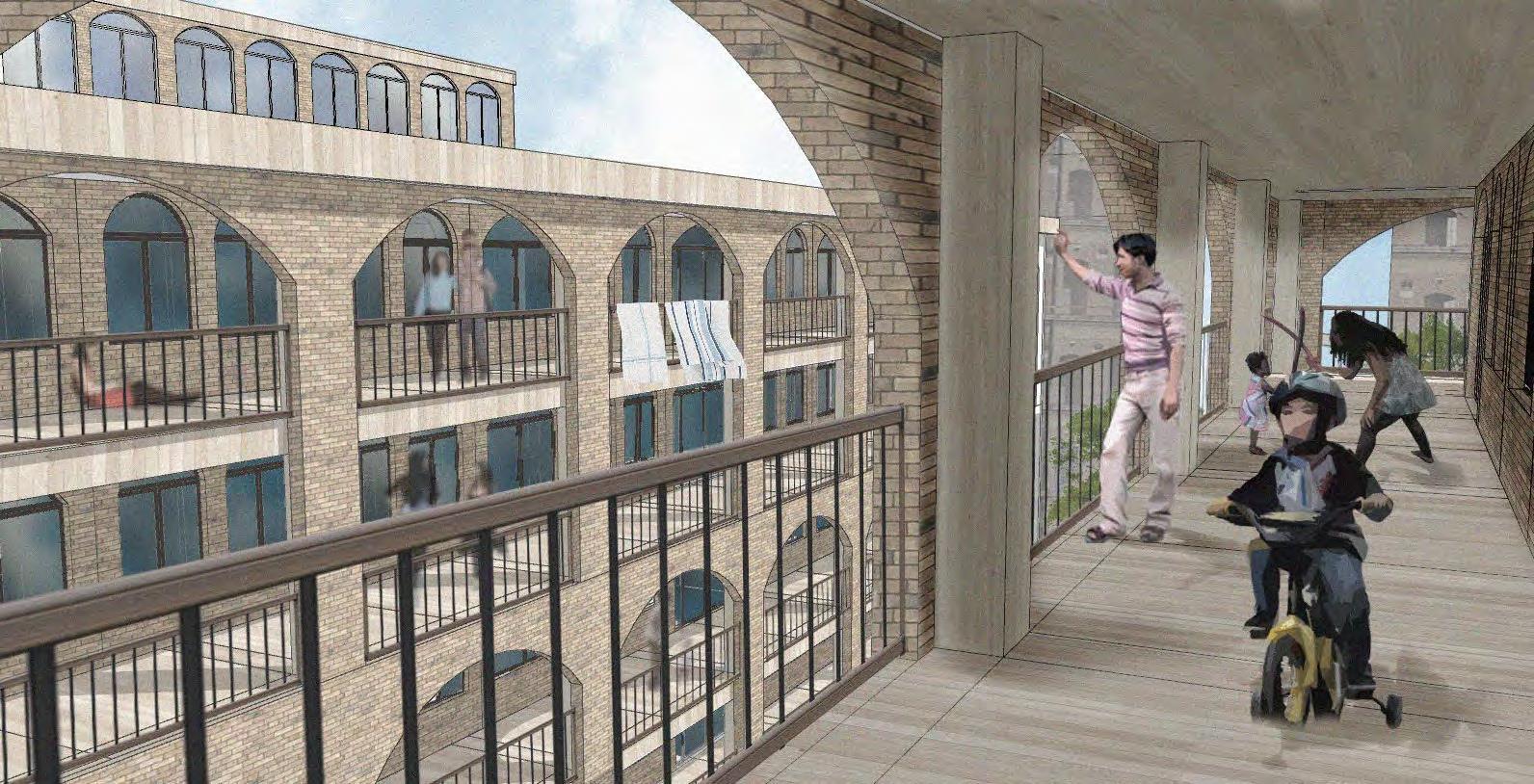
Havana Coco Cocktail Bar
Post graduation whilst working at the Cocktail bar Havana Coco in Clapham common, I worked closely with the owners of the bar to improve their space They shared their goal of expanding the customer areas to accommodate more patrons and enhance the overall experience
I started by sketching out some initial floor plans, carefully considering the existing layout and how to integrate the new areas seamlessly whilst tackling current concerns. I aimed to ensure the design would maximize space without compromising on comfort. I also took into account practical aspects, like accessibility and fire safety.
I worked on creating visualizations through sketches and draft plan iterations allowing the owners to truly visualize what the space would look like once the changes were made. During this phase, we had several meetings to review and refine the plans. The owners gave valuable feedback, requesting a few adjustments to better suit their branding and customer needs
Once we had a final design, I collaborated contractors to ensure the plans could be turned into reality We worked through technical details and logistics The new customer areas were not only more spacious but also enhanced the overall ambiance, leading to a more enjoyable customer experience This resulted in an improved capacity and revenue turn over , whilst the flexibility also attracted larger more profitable bookings
