DESIGN DESIGN DESIGN DESIGN
DESIGN
DESIGN DESIGN
DESIGN DESIGN
DESIGN DESIGN
DESIGN DESIGN
DESIGN DESIGN
DESIGN
DESIGN
DESIGN
DESIGN
DESIGN
DESIGN DESIGN DESIGN DESIGN
DESIGN DESIGN DESIGN DESIGN DESIGN DESIGN DESIGN DESIGN
DESIGN DESIGN
DESIGN DESIGN DESIGN
DESIGN DESIGN DESIGN DESIGN
DESIGN
DESIGN DESIGN DESIGN
DESIGN
DESIGN
DESIGN DESIGN
DESIGN
DESIGN
DESIGN
DESIGN
PORTFOLIO
Selected Work
2023
DESIGN
DESIGN
DESIGN DESIGN DESIGN DESIGN
DevalAmbavi
Architect|Computational Designer|Researcher| Psychology Enthusiast

PersonalDetails
Email - devalambavi97@gmail.com
Address - Bute terrace, Cardiff CF10 2FF
Contact - Please request through email
Spoken Languages - English, Hindi, Gujarati and Marathi
Education
MSc.ComputationalMethodsinArchitecture (2021-2023)





Welsh School of Achitecture, Cardiff - 2:1 Merit
BachelorsofArchitecture (2015 - 2020)
Dr. Baliram Hiray College of Architecture, Mumbai - 7.94
CGPA
Higher School Certificate (2013 - 2015)
A.A.V.P College of Science and Commerce, Mumbai69.54%
Secondory School Certificate (2001 - 2013)
Uptal Sanghavi School, Mumbai - 87.27%
SoftwareSkills
90%80%50% 85%70%80%40% 90%80%60% 85%70%70%60%
Personal Statement
WorkExperience&RelevantTraining
SaylaRealtors(Architect & Interior Designer|Oct’20 - Aug’21) Feasibility Reports of various projects were dealt. Interior Design of a Girls hostel was done with the idea to create a safe enviornemnt for women with a working office in a residential setting.
FoldsDesignStudio (Design Associate & Supervisor|Oct’19 - Mar’20) Design intervention on bungalow design and product design.
Dealing with non-metal laser, 3d printer, CNC and MS & SS cutters for fabrication purposes.
Supervision of a large scale aesthetic installation for an IT park.
Training
Completed a training course in BIM Design from Elephant Creations in October 2019.
Completed a training course in Rhino-Grasshopper from Elephant Creations in October 2019.
Completed a parametric and fabrication design course from Design Interventions in February 2020.

Hobbies
What is architecture? This question has led to this personal statement which derives itself through various facets of architecture to which I was exposed over my 7 years of studying this broad subject. I’d like to quote myself here “Everything has an age, a story attached to it and architecture is the kaleidoscope to that view.”
Through the first three years of architecture the fundamentals of design seeped through the creative aspirations making the foundation of architectural design clear in form of principles of design, interior design, landscape design and working drawings. The progressive years of my bachelors introduced me to the realistic and large scale expressions of architecture like town planning, cost and construction management, material technology and professional practice which led to a want to understand this field in a magnified scope. This aspiration to understand the wide spectrum of architecture fused with the age of digital architecture led me to pursue computational design. Whilst concluding this i would like to state that architecture is a statement of my individual artistic expression where i would like to use computation as a tool to highlight my design inturn to ehance the user experience.
├
├
├
├
├
Adobe Suite Microsoft Team ClimateStudio Research V-ray & Lumion Grasshopper 3d AutoCad Revit Sketchup 3d Max Python Blender 3d AI & Machine learning Rhino 3d
ALGORITHMICDESIGNTHINKING&FORM FINDING-SEM1MSc.C.M.A(Fall’21)
This project functionied around understanding micro-scale fabrication techniques which could facilitate an efficient conceptual stage of design.

ITPARK,NAVIMUMBAI-FOLDSDESIGN STUDIO(Spring’20)
This particular project has various outputs like facade design, furniture design and the aesthetic installations based in the main entrance lobby of the building.

CONT ENTS
FACADEINTEGRATEDMICRO-SHADING SYSTEM-THESISMSc.C.M.A(Fall’22)
The dissertation was guided by the personal motivation of the author to see an effective change in the facade designs to facilitate a sustainable user experience.
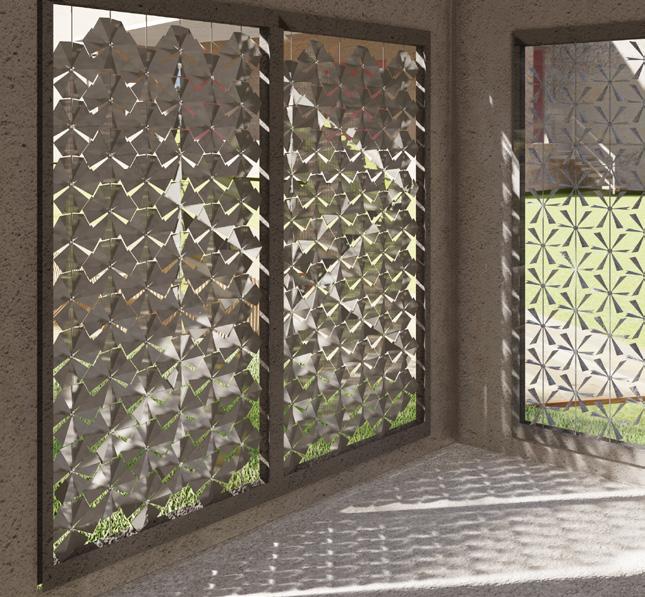
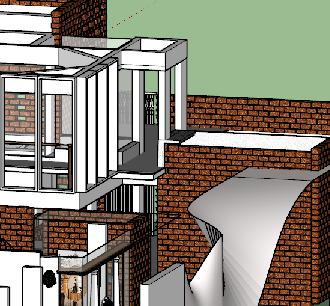
BUNGALOWDESIGN,VENGURLA& ALIBAUGH-FOLDSDESIGNSTUDIO(Fall’19)
This bungalow has a focus on keeping the attributes of a second home and veracular practices with the use of local materials and organic design approach.
COMPUTATIONALDESIGNFORFABRICATION-SEM2MSc.C.M.A(Spring’22)
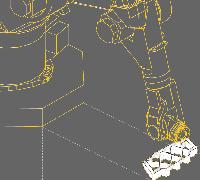
This particular project wasa focused on understanding the details of fabrication and material technology.
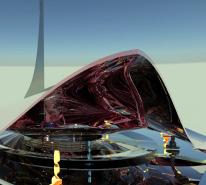
COMPETETIONS&MISCELLANEOUS(2018-2020)
There were two seperate competetions that were worked upon in detail with a showcase of design allied skills.
01 04 02 05 03 06...
ALGORITHMICDESIGN THINKING
 MSc. CMA - SEM I|FORM EXPLORATION
MSc. CMA - SEM I|FORM EXPLORATION

├ ProjectBrief-
The aim of this module is to introduce you to the use of physical and digital prototyping methods of form-finding for creative design enquiry. It extends the concepts and techniques of design investigations to include principles of computational design. This module will allowed us to investigate several design concepts and workflows and create form-finding solutions and workflows that address them. We learnt how abstract principles learned from physical form-finding investigations and apply them to a digital form-finding process. The module will enabled us to understand both general concepts and specific form-finding strategies. In addition, gaining an understanding of principles and methods of architectural design and representation.
01
Introduction-

The aim of the project is to investigate digital methods that represent a two-part system working as one. The first rigid system, also called Fred is orthogonal, planar and laser cut from the MDF sheet. The second system, also called Ginger, is curvy, changing. The shape was inspired by organic structures and will fabricat stretchy material. For combining two different systems into a whole we found inspiration innature and fanction Man vs Female Brain.The pre-existing system wasinterpreted as Fred and Ginger dancing around him. The digital models were created digitally using Rhino 6 and Grasshopper, as well (a full list of the used tools and plugins can be found in the back of the portfolio). The physical model was made in the size to fit into a 25x25x25 cm frame.














Movements of Fred and GingerFinal Iteration





The second leg of this research saw these particular fabrication logics applied to the previously achieved design.



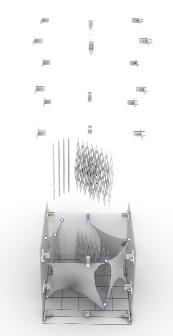

The entire logic to fit in 25x25x25cm constraint was achieved as seen in the exploded view below.




Intial concepts created in alligiance to a physiccal model to understand the two part system of Fred and Ginger taking inspiration from nature and science.
 Views of the First Model applying the logic established above
Technical drawings and Exploded view
Views of the First Model applying the logic established above
Technical drawings and Exploded view
FACADEINTEGRATEDMICRO-SHADINGSYSTEM

├ Abstract
Parametric design can be integrated into any element of dayto-day life which uses a set of parameters functioning in an aesthetically woven envelope to increase its functional quality. Developing countries like India where the manufacture and construction industries are guided by the high demands of the exponentially growing population; the need to integrate sustainable methods are often neglected over the need to meet the deliverables for the people. This thesis is guided to understand the need for adaptation and optimization of daylight in cities with extreme sun exposure, like Ahmedabad and Mumbai by providing a shading solution with test cases in Residential and Commercial typology of spaces. A rigorous approach in literature and experimental study was taken to understand principles of Kinetics, Biomimetics and Kirigami. The shading solution comprises of a module made of 6 triangular thermos bi-metal fins that open and close when heated due to the radiant exposure. These fins are extended to a spin-wheel like central module that rotates on the input provided by the user, which is attached to a conductor cable through a turnbuckle mechanism. The rotation and the motion of flaps is controlled by a trigger through Grasshopper plug-in whilst the daylight radiation analysis and simulation were carried out through ClimateStudio plug-in of Rhino software. Results showing use of such shading system would have a great effect on the end user in terms of indoor temperature which are discussed with the possibility of a range of future applications.
 MSc. CMA DISSERTATION | MENTOR - DR. WASSIM JABI
MSc. CMA DISSERTATION | MENTOR - DR. WASSIM JABI
02
Introduction&ResearchPurpose-
This design process mainly focuses on using principles of paperfolding and application of kinetic principles to smart material to create a shading system that can be applied on cities and places of similar backgrounds and optimize the thermal comfort of the buildings in-turn creating a comfortable and controlled environment for the end user. Kinetics and smart materials have been applicable to the industry of façade design in several precedents but only a few are mentioned ahead due to the limitations of the context. The proposal was visualized on the fronts of Residential as well as Commercial sector as the need for micro-climate adaptation is the key to education of this technology which the author hopes to achieve.


DesignProcess-




These above-mentioned precedents and table clearly state the review of the following precedents in terms of their material choices, climate of the context, the factors considered important for further research and the drawbacks faced in these examples for an efficient contribution through this design thesis. These are the guiding factor for the design development as it has provided the further process with experimental data which made the focus of this thesis to a micro-scale shading system. Principles of Kirigami and Kinetics were used to make intial concepts.


The first iteration resembled a pinwheel, but the nuance of a pinwheel is to move just with wind pressure which is favored by the curves.






The fins of the first iteration curve due to heating of the bimetal. This curve enables the module to move due to wind pressure. The design is compact in dimensions making it a design which could replace the conventional louvres. It is explained thorough the illustration above.
 Initial script applying kinetic movement on a circular geometry.
Paper and Digital model - Module geometry evolution in Open state
Paper and Digital model - Module geometry evolution in Close state
Elevational views of the facade integrated with the shading module first iteration.
Initial script applying kinetic movement on a circular geometry.
Paper and Digital model - Module geometry evolution in Open state
Paper and Digital model - Module geometry evolution in Close state
Elevational views of the facade integrated with the shading module first iteration.
IntegrationofBiology-
The pinwheel design that was achieved before was achieved through a methodical form finding process, but the optimization of this geometry is based on research of the principles of nyctinasty and reactive plants like Oxalis triangularis and mimosa pudica.


FinalExperimentation-
The understanding of need to maintain visualtransparency and reducing materialtransparency through creating smaller modules and change of material was established. Thus, the shape of hexagon was further pursued for research. This final step of optimizing the patterns of population observed on the window module which would allow the least radiant light to penetrate through the façade.



Observation-
The octagonal pattern was more efficient as compared to the grid pattern in placement of the modules for it to provide maximum shading. With the nesting experiment it was understood the modules can be fabricated to larger scale to suit a polygonal or an organically fluid space.

FinalIteration-
•The size of the window panel designed is 2100mm x 1200mm. The conductor cables as seen in the figure are connected to the modules through turnbuckle mechanism.

•Each frame has 45 modules and are visualized of bi-plastic since it has similar thermo sensitive properties as bi-metal but less reflective rate and anti-corrosive properties.
•The window frame is 110mm thick with 2mm glass panels on both side and V-shaped valley on the horizontal axis of the frame. This valley gives an extra margin of space for the petals to operate. The air trapped between the glass panels helps with the rotational movement of the fins and the rotation and flaps shut when the fins are cooler in temperature.

•These panels are designed taking Residential and Commercial applications in consideration.


Conclusion-
The ability to convert these thoughts into architectural models is more important than a comprehensive comprehension of the underlying mathematical calculations. With adequate attention for architectural principles like kinetic, biomimetic, topologic, and algorithmic, it is feasible to construct modules of various configurations using the same set of procedures. This thesis successfully achieved the aim and objectives whilst observing the facets of different architectural mediums and literature to gain this result.
COMPUTATIONDESIGN FORFABRICATION


MSc. CMA - SEM II|DESIGN FABRICATION



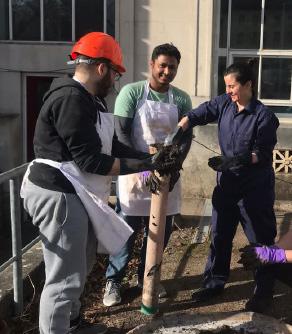
├ ProjectBrief
The aim of this module is to introduce you to computational design and optimisation techniques that facilitate the fabrication of digital 3D shapes. We were introduced to advanced digital fabrication techniques including 3D printing, laser cutting, CNC routing, and gain hands-on experience in using these tools to realise geometric models. In addition, we learned how to create and optimise 3D designs according to the fabrication tools and materials.
03
Introduction-
Designing a form and infill pattern aiming to print a cob wall. The wall should consist of several blocks, each block maximum of 10000 cm3 and a minimum of 45000 cm3 in volume.




















Takingthefollowingfactorsintoaccount:

- The smaller the block, the more blocks we will be able to print.
- Considering the block interlocking strategy.
- Developing a Grasshopper parametric design system for the block with relevant parameters.



- Developing a printing path for Kuka PRC to fabricate the model.


These are the stages of design exploration that were observed to achieve the opitmal structure that could be printed with the hand made mixture.


These were three variations of the final iteration that were observed to create a stable wall which could be printed to stand firmly.
This iteration was the achieved on the final segment of the design options observed before. The process code and printing path are mentioned for further observations and optimisation which can lead to designing complex geometries applicable to various fields.

------------------------------------------------------------------ ------------Block 01 3 undulations Block 02 2 undulations Flipped Block 03 2 undulations Block 04 3 undulations Flipped Block 05 3 undulations Block 06 2 undulations Flipped Block 07 2 undulations Block 08 3 undulations Flipped Block 09 3 undulations
G - code for printing
Layers illustrated with colors
I] Design II] Optimisasation III] Execution
RUPARENAISSANCE
INTERIOR & PRODUCT DESIGN|COMMERCIAL PROJECT

├ ProjectDetails
Office - FoldsDesign Studio
Project area - 1784sqm
Project Status - Completed
Contribution - Design & Execution
├ ProjectDescription
The project is a graphic display of understanding bio-mimicry with the help of computational softwares like rhino, fusion 360 and grasshopper.
This project highlights an aesthetic installation that works as a source of light and components that contribute to the theme in the lobby of an I.T Park.
Rupa renaissance was designed in alliance with the Renaissace group of Hotels which would share the adjacent space with the IT Park.
04
- The model was seperated into 9 parts out of which 5 parts were given for programming by using rhinoceros.

- The ceiling installation is 120m wide long and 11m in height to be placed in the lobby.
 - Design of the installation is derived from Bio-mimicing the veins from the leaves.
- Design of the installation is derived from Bio-mimicing the veins from the leaves.
This is a 1:500 scale model of 1.8 x 2.2M wide created to understand the effect of the installation on the main lobby. This model was fabricated by the all the designers.

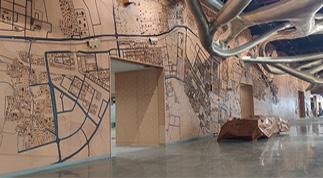




These renders are associated with the design of the 6th floor which was designated as the leisure zone for the IT park and executives of Renaissance hotel.


10.MAINLOBBYANDRECEPTION
The idea behind the design inversions observed in the main lobby and the 6th floor plans are to create a magnum opus for the people working in the IT park making it an intrinsic and a subtle course of design with its choice of material, colour palette and spatial configurations. The characteristics of design were juxtaposed for the 6th Floor, to create a space for the users to relax and maintain their business pursuits with various amenities at disposal. As seen below the main wall of the lobby reflects the contours and plan of Navi mumbai, made of MDF boards.

LEGEND:
1.RECEPTION&SALON
2.BANQUETHALL&KITCHEN
3.RESTROBAR&SNOOKERLOUNGE
4.LAWN1&2(SWIMMINGPOOL)
5.BADMINTON&SQUASHCOURTS
6.LOCKERROOMS
7.SPA&GYMNASEIUM

8.TENNIS&BASKETBALLCOURTS
9.THEATRE
10.PANTRY&MAINTENANCEROOM
395 396 397 398 399 400 401 402 403 404 405 406
GROUND FLOOR PLAN
SIXTH FLOOR PLAN MODEL VIEW 1
LAWN RENDER
MODEL VIEW 2
BISTRO RENDER
MODEL VIEW 3
LOUNGE RENDER
MAIN LOBBY WALL
402 LEGEND: 1.OFFICE 2.STOREROOM 3.CAFETERIA 4.LIFTLOBBY
5.EXCUTIVELIFT 6.EXECUTIVELOUNGE 7.LOBBY 8.ELECTRICALROOM 9.BMSROOM
1 1 1 1 2 9 10 3 4 5 88 777 5 6 4 4 2 2 4 5 6 8 10 101010 9 77 33 405
ALIBAUGH&VENGURLA
BOUTIQUE ARCHITECTURE|PRIVATE BUNGALOWS
├ ProjectDetails
Office - FoldsDesign Studio
Project area - 2.4acr Approx(each)
Project Status - Verge of Completion
Contribution - Interior Design & Presentation models

├ ProjectDescription
The client has moved to alibaug from a metropolitan city with his family wanting to live in a place with a stark bliss of simplicity. Alibaug has tropical climate and the client expected a variety of local materials to be used with a sense of transparency to be maintained inside the house with accordance to the ‘milieu’ and atmosphere.
The site in Vengurla is supposed to be a vacation house away from his humble abode in Alibaug. The house in Vengurla has a more outward & linient approach.
05
Contribution-
The landscape is designed with the concept of Penny Plain. The south facing garden is designed for leisure and therapeutic purposes with shrubs and trees. Kadappa is used in the landscape to create luminaires by installing slabs at places and using lights to create a subtle and a vernacular vibe to the whole place.
MaterialsUsed-


The landscape is designed with the concept of Penny Plain. The south facing garden is designed for leisure and therapeutic purposes with shrubs and trees. Kadappa is used in the landscape to create luminaires by installing slabs at places and using lights to create a subtle and a vernacular vibe to the whole place.
Context-
The landscape is designed with the concept of Penny Plain. The south facing garden is designed for leisure and therapeutic purposes with shrubs and trees. Kadappa is used in the landscape to create luminaires by installing slabs at places and using lights to create a subtle and a vernacular vibe to the whole place.
Landscape layout - Lights demarcated in yellow and related CNC drawings created for processing
DESIGNINTERVENTION
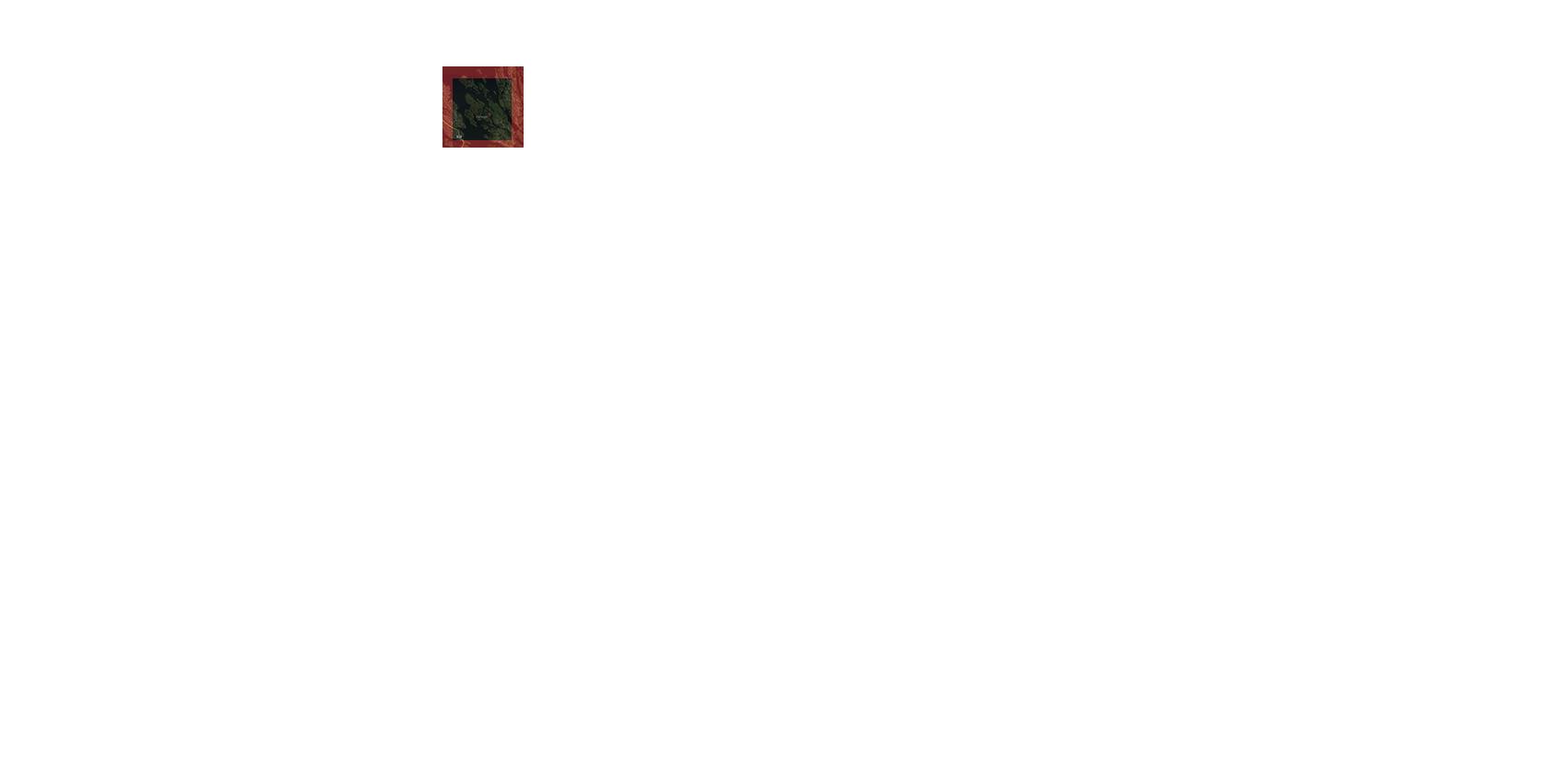
CompetetionBrief-

There are thousands of religions in the world which are all different from one another in some aspect or the other but what makes them similar is the presence of architecture specially deisgned for religious expression - Sacral Architecture. The new Secular does not necessarily mean having a control over religion anymore, but instead it points towards the managing of diversities.
With more people choosing this new lifestyle now more than ever, it is necessary to acknowledge this move towards creating a religious and secular spaces that hold no religious biases - A Place of Faith.
DESIGN COMPETETION | PUBLIC SPACE ├
06

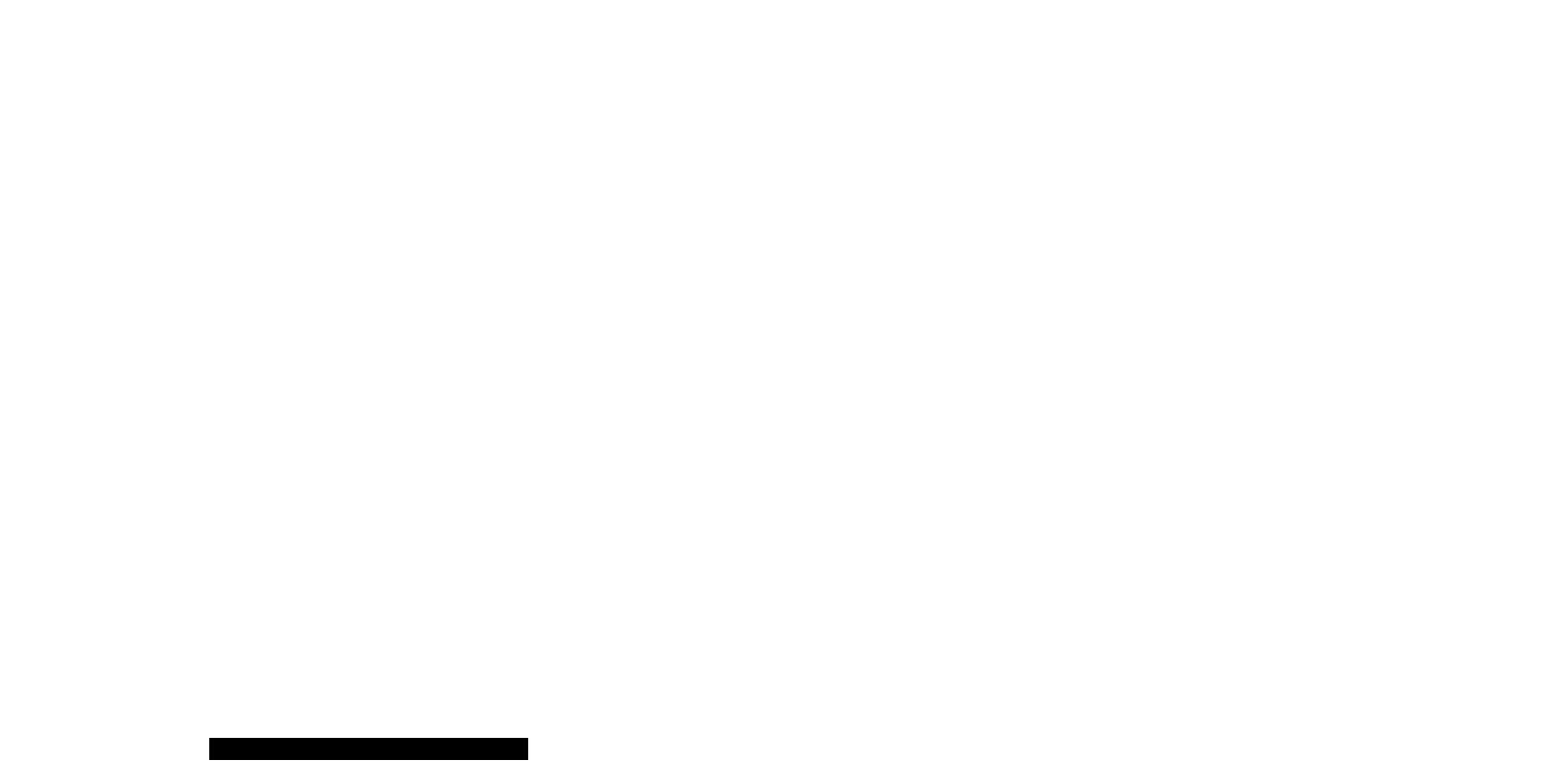
LUMION RENDERS FOR PRESENTATION
DOCUMENTATION
EDITOR & SUPERVISING DRAFTSMEN
├ CompetetionBrief-
Indian National Trust for Art and Cultural Heritage (INTACH) had decided to offer a nation-wide Heritage Awards programme for excellence in Documentation of Unprotected Heritage Structures in India. The INTACH Heritage Awards Programme was established with an objective to encourage interest and talent of the students for the understanding and documentation of heritage buildings, and also develop and promote sensitivity and awareness amongst students of architecture across the country.
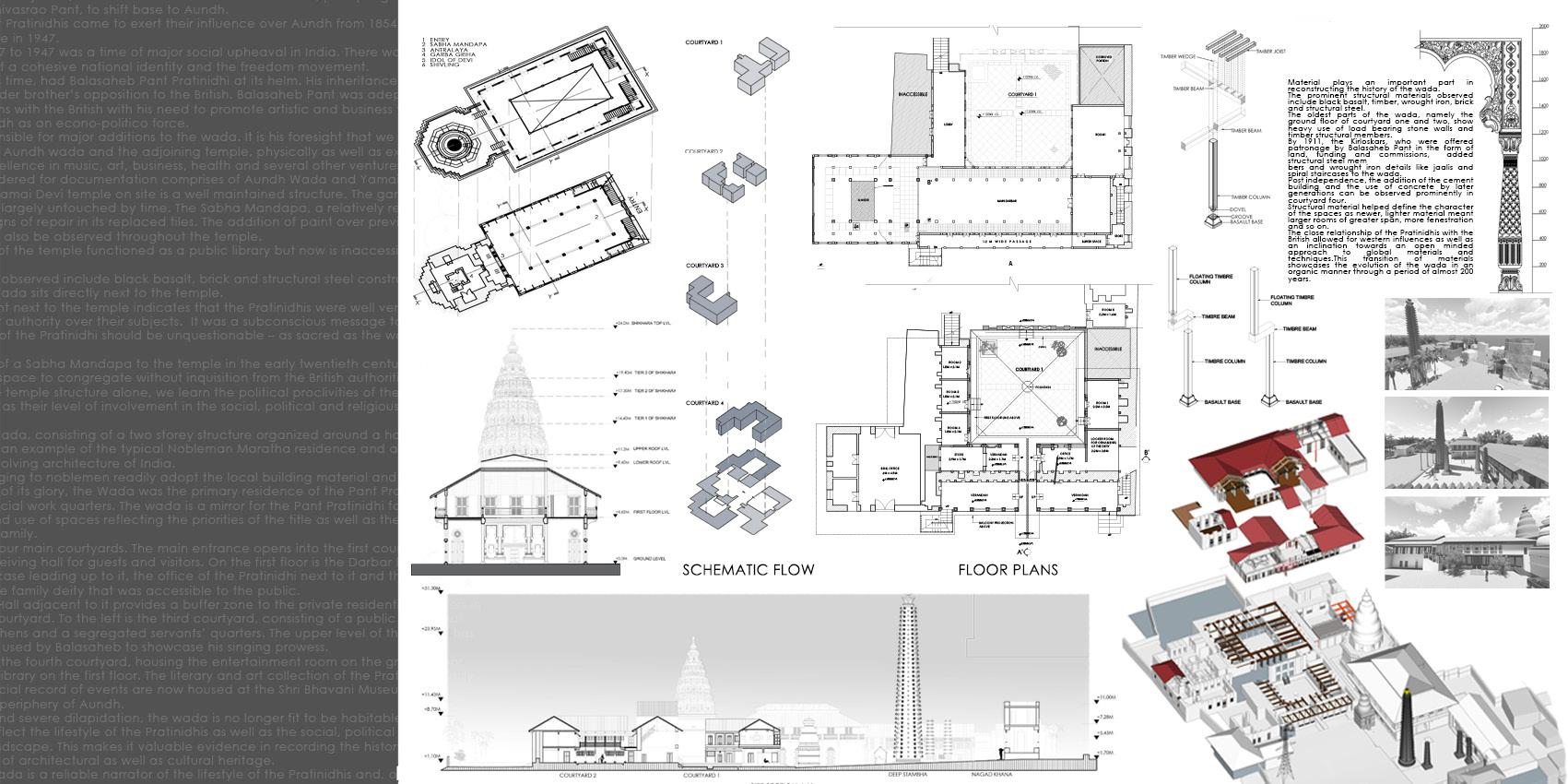 CHIEF
CHIEF
07
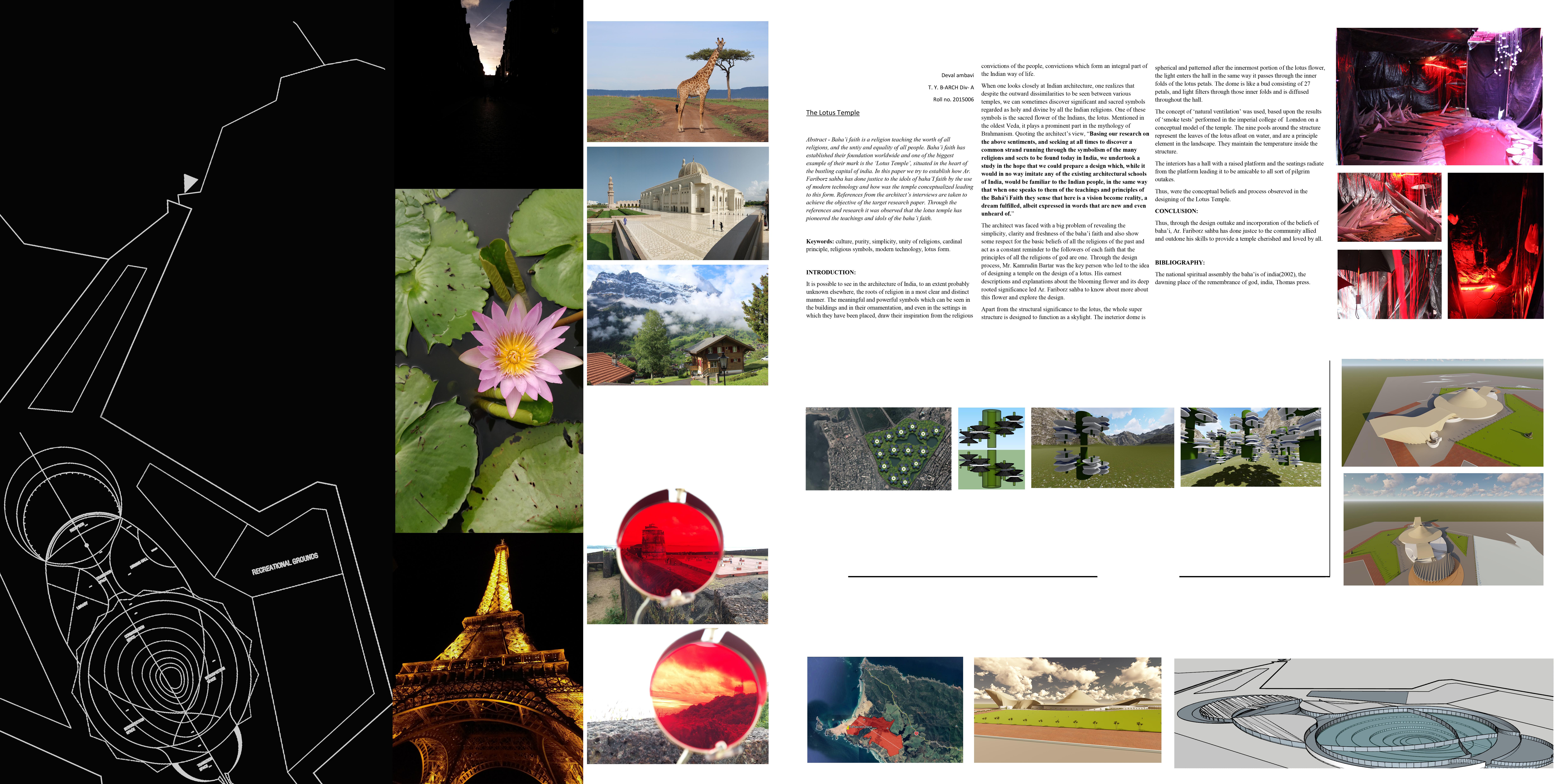


08
DESIGN
DESIGN
DESIGN
DESIGN DESIGN
DESIGN
DESIGN
DESIGN DESIGN
DESIGN
DESIGN
DESIGN DESIGN
DESIGN
DESIGN
DESIGN DESIGN DESIGN DESIGN
DESIGN DESIGN DESIGN DESIGN DESIGN DESIGN DESIGN
DESIGN DESIGN DESIGN DESIGN
DESIGN
DESIGN
DESIGN DESIGN DESIGN
DESIGN
DESIGN
DESIGN DESIGN
DESIGN
DESIGN
DESIGN
DESIGN
DESIGN
DESIGN
DESIGN
DESIGN
DESIGN
DESIGN
DESIGN
DESIGN
THANKYOU. DESIGN DESIGN DESIGN DESIGN DESIGN DESIGN DESIGN DESIGN
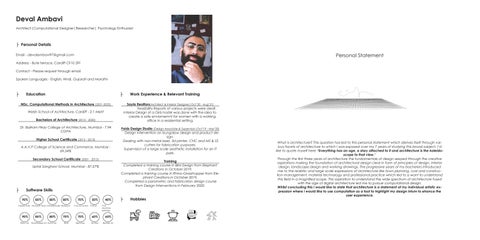













 MSc. CMA - SEM I|FORM EXPLORATION
MSc. CMA - SEM I|FORM EXPLORATION






























 Views of the First Model applying the logic established above
Technical drawings and Exploded view
Views of the First Model applying the logic established above
Technical drawings and Exploded view

 MSc. CMA DISSERTATION | MENTOR - DR. WASSIM JABI
MSc. CMA DISSERTATION | MENTOR - DR. WASSIM JABI














 Initial script applying kinetic movement on a circular geometry.
Paper and Digital model - Module geometry evolution in Open state
Paper and Digital model - Module geometry evolution in Close state
Elevational views of the facade integrated with the shading module first iteration.
Initial script applying kinetic movement on a circular geometry.
Paper and Digital model - Module geometry evolution in Open state
Paper and Digital model - Module geometry evolution in Close state
Elevational views of the facade integrated with the shading module first iteration.















































 - Design of the installation is derived from Bio-mimicing the veins from the leaves.
- Design of the installation is derived from Bio-mimicing the veins from the leaves.

















 CHIEF
CHIEF


