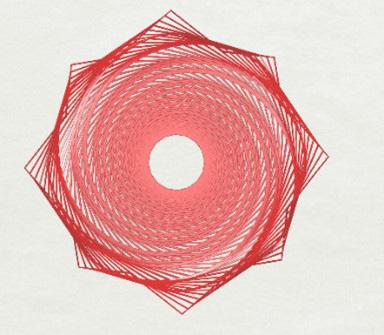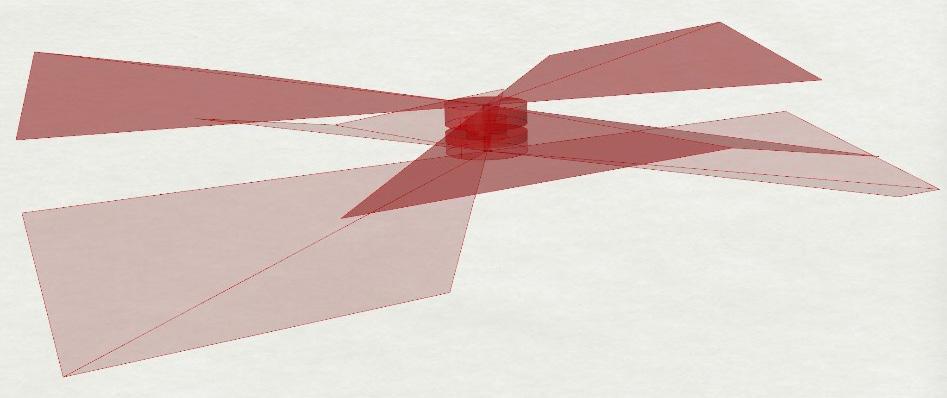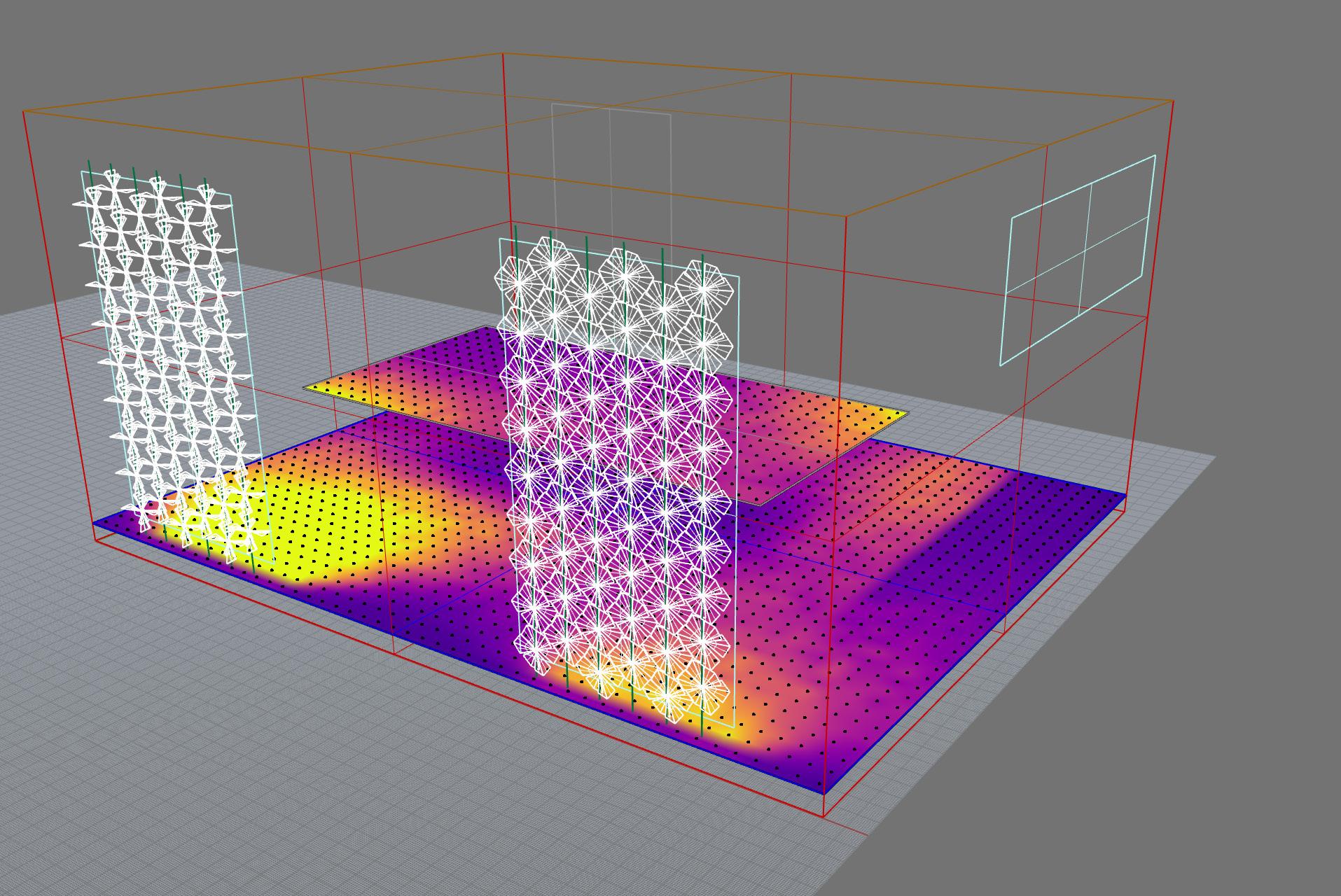
3 minute read
FACADEINTEGRATEDMICRO-SHADINGSYSTEM
from Selected Work - 2023
by Deval Ambavi
├ Abstract
Parametric design can be integrated into any element of dayto-day life which uses a set of parameters functioning in an aesthetically woven envelope to increase its functional quality. Developing countries like India where the manufacture and construction industries are guided by the high demands of the exponentially growing population; the need to integrate sustainable methods are often neglected over the need to meet the deliverables for the people. This thesis is guided to understand the need for adaptation and optimization of daylight in cities with extreme sun exposure, like Ahmedabad and Mumbai by providing a shading solution with test cases in Residential and Commercial typology of spaces. A rigorous approach in literature and experimental study was taken to understand principles of Kinetics, Biomimetics and Kirigami. The shading solution comprises of a module made of 6 triangular thermos bi-metal fins that open and close when heated due to the radiant exposure. These fins are extended to a spin-wheel like central module that rotates on the input provided by the user, which is attached to a conductor cable through a turnbuckle mechanism. The rotation and the motion of flaps is controlled by a trigger through Grasshopper plug-in whilst the daylight radiation analysis and simulation were carried out through ClimateStudio plug-in of Rhino software. Results showing use of such shading system would have a great effect on the end user in terms of indoor temperature which are discussed with the possibility of a range of future applications.
Advertisement

Introduction&ResearchPurpose-
This design process mainly focuses on using principles of paperfolding and application of kinetic principles to smart material to create a shading system that can be applied on cities and places of similar backgrounds and optimize the thermal comfort of the buildings in-turn creating a comfortable and controlled environment for the end user. Kinetics and smart materials have been applicable to the industry of façade design in several precedents but only a few are mentioned ahead due to the limitations of the context. The proposal was visualized on the fronts of Residential as well as Commercial sector as the need for micro-climate adaptation is the key to education of this technology which the author hopes to achieve.


DesignProcess-




These above-mentioned precedents and table clearly state the review of the following precedents in terms of their material choices, climate of the context, the factors considered important for further research and the drawbacks faced in these examples for an efficient contribution through this design thesis. These are the guiding factor for the design development as it has provided the further process with experimental data which made the focus of this thesis to a micro-scale shading system. Principles of Kirigami and Kinetics were used to make intial concepts.


The first iteration resembled a pinwheel, but the nuance of a pinwheel is to move just with wind pressure which is favored by the curves.






The fins of the first iteration curve due to heating of the bimetal. This curve enables the module to move due to wind pressure. The design is compact in dimensions making it a design which could replace the conventional louvres. It is explained thorough the illustration above.

IntegrationofBiology-
The pinwheel design that was achieved before was achieved through a methodical form finding process, but the optimization of this geometry is based on research of the principles of nyctinasty and reactive plants like Oxalis triangularis and mimosa pudica.


FinalExperimentation-
The understanding of need to maintain visualtransparency and reducing materialtransparency through creating smaller modules and change of material was established. Thus, the shape of hexagon was further pursued for research. This final step of optimizing the patterns of population observed on the window module which would allow the least radiant light to penetrate through the façade.



Observation-
The octagonal pattern was more efficient as compared to the grid pattern in placement of the modules for it to provide maximum shading. With the nesting experiment it was understood the modules can be fabricated to larger scale to suit a polygonal or an organically fluid space.

FinalIteration-
•The size of the window panel designed is 2100mm x 1200mm. The conductor cables as seen in the figure are connected to the modules through turnbuckle mechanism.
•Each frame has 45 modules and are visualized of bi-plastic since it has similar thermo sensitive properties as bi-metal but less reflective rate and anti-corrosive properties.
•The window frame is 110mm thick with 2mm glass panels on both side and V-shaped valley on the horizontal axis of the frame. This valley gives an extra margin of space for the petals to operate. The air trapped between the glass panels helps with the rotational movement of the fins and the rotation and flaps shut when the fins are cooler in temperature.

•These panels are designed taking Residential and Commercial applications in consideration.


Conclusion-
The ability to convert these thoughts into architectural models is more important than a comprehensive comprehension of the underlying mathematical calculations. With adequate attention for architectural principles like kinetic, biomimetic, topologic, and algorithmic, it is feasible to construct modules of various configurations using the same set of procedures. This thesis successfully achieved the aim and objectives whilst observing the facets of different architectural mediums and literature to gain this result.






