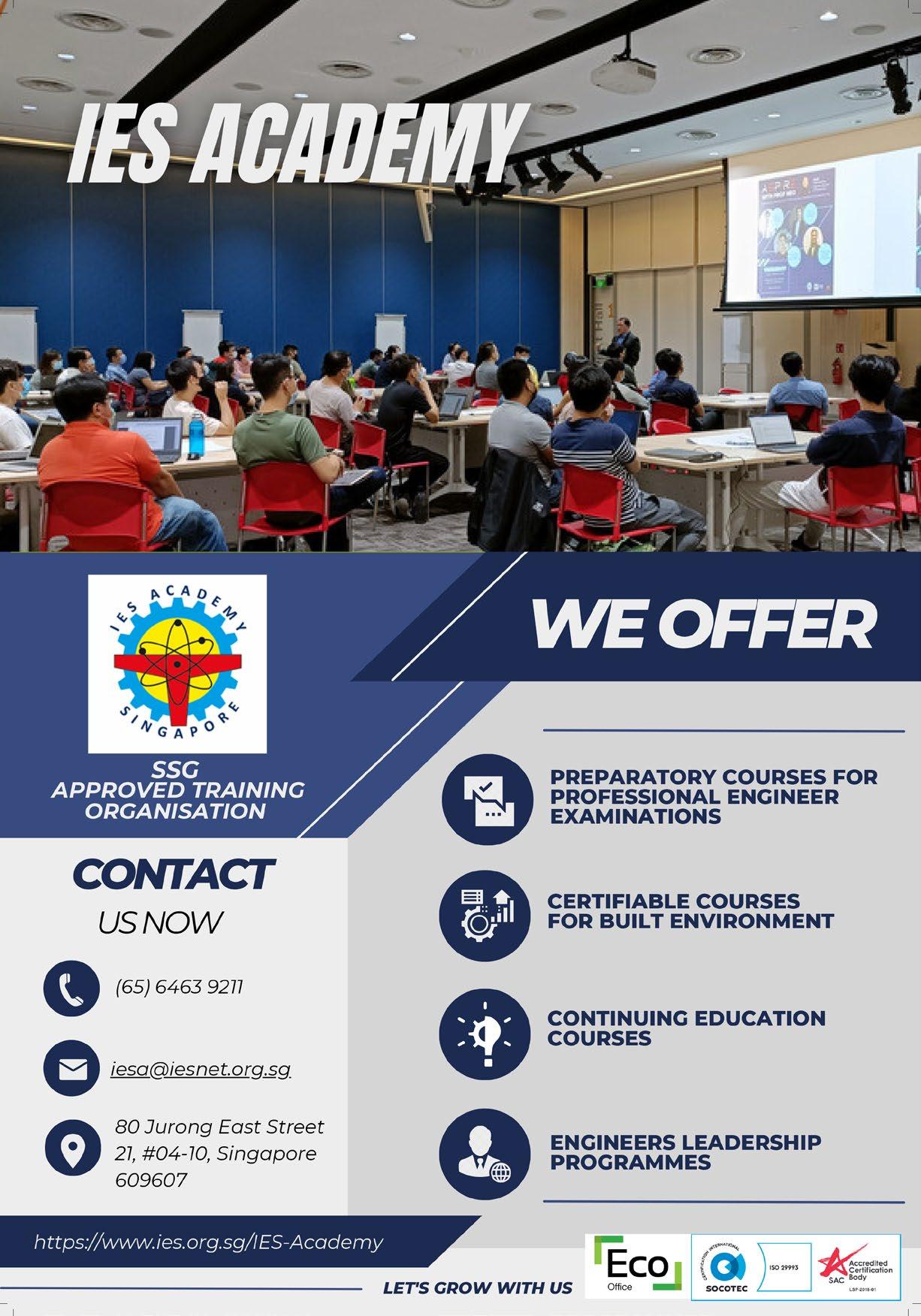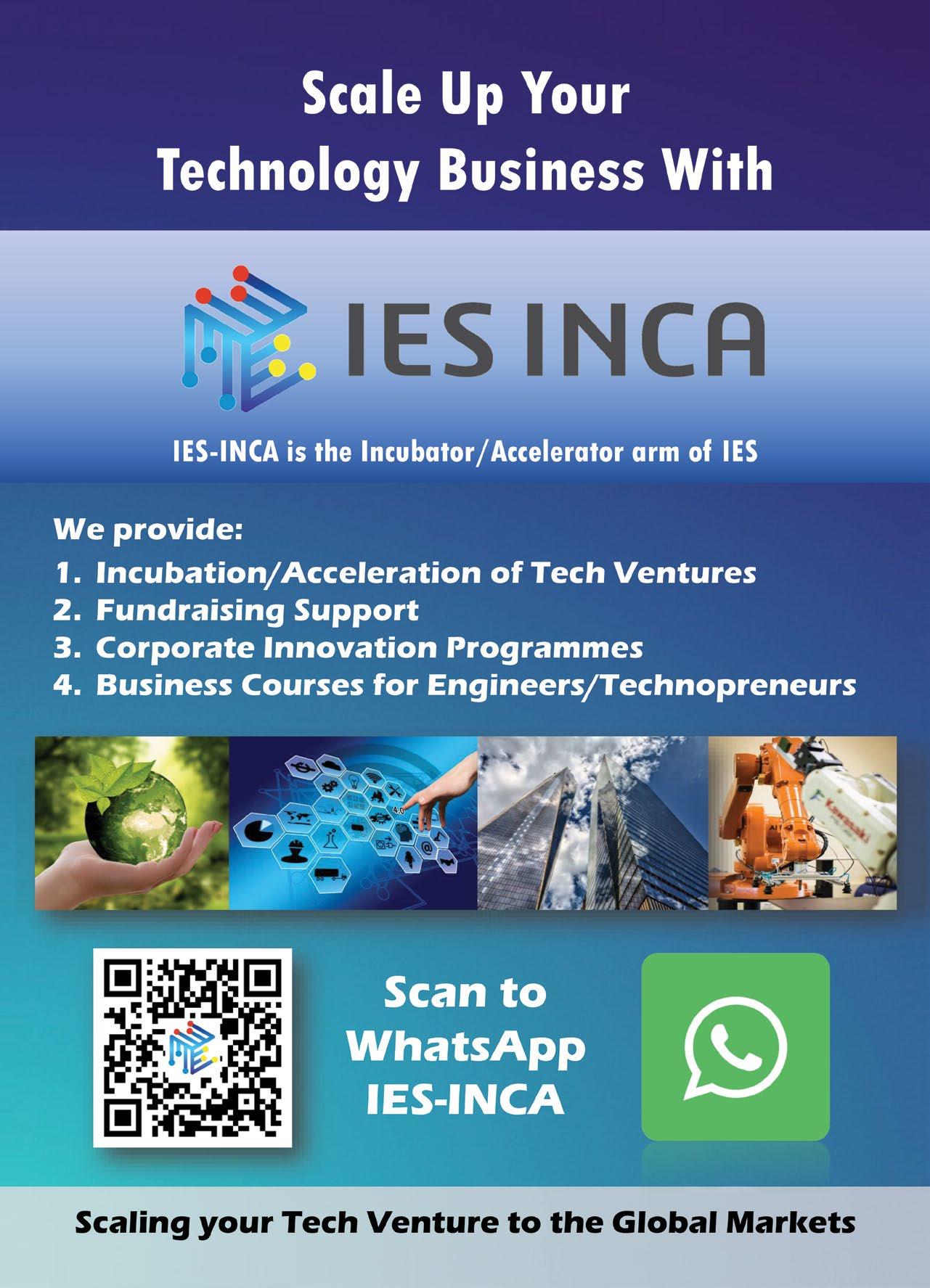
www.ies.org.sg
COVER


www.ies.org.sg
COVER
SEPTEMBER 2025
MDDI (P) 002/03/2025
COASTAL PROTECTION: P rotecting Greater Southern Waterfront and Changi from rising sea levels
ASSET MANAGEMENT: Singapore approves the identical adoption of new and revised ISO Standards on Asset Management as Singapore Standards
WORKPLACE SAFETY & HEALTH: Addressing the impact of adverse weather on workplace safety

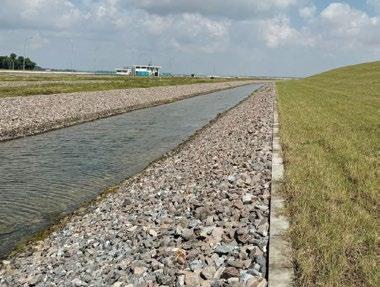
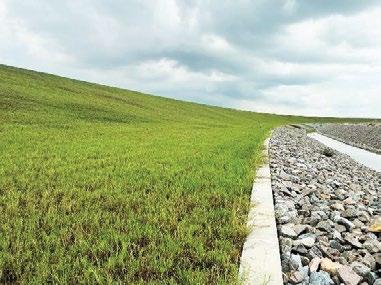
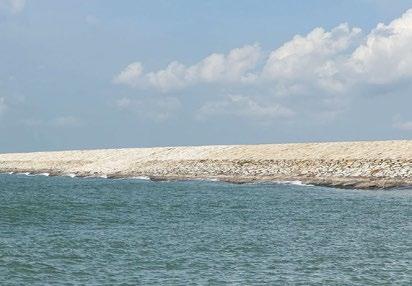





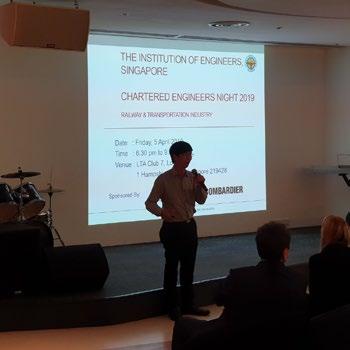
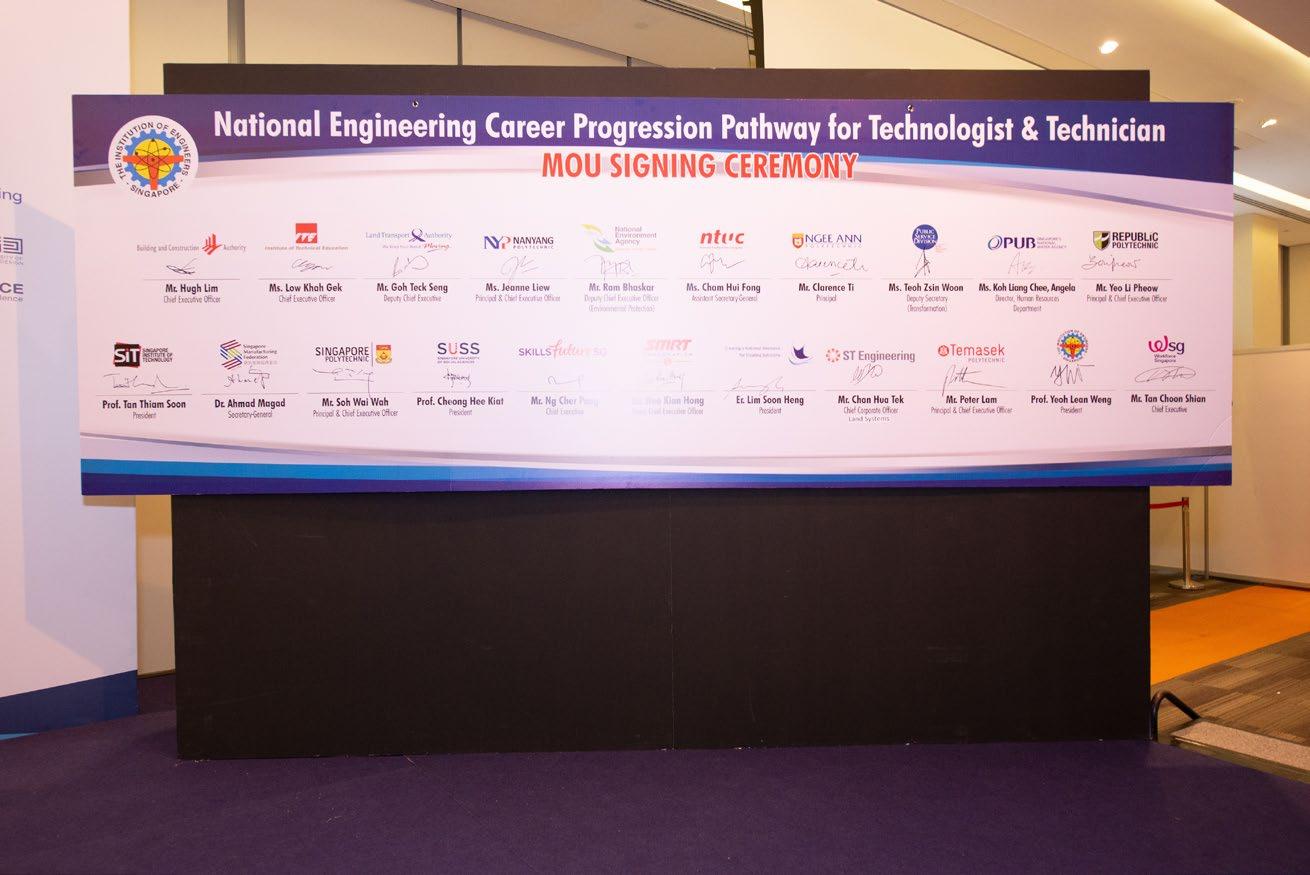


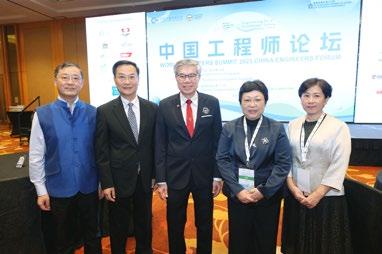
The Chartered Engineering Registry aims to provide professional recognition to qualified Engineers, Technologists and Technicians across all sectors.
Being registered as a Chartered Engineering Professional will be an external validation of your experience, expertise and practising competence; and is a quality mark to differentiate your professional standing in the following sectors of engineering:

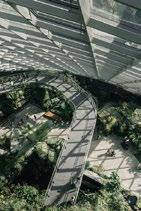
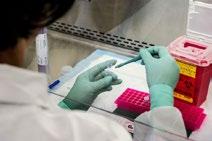
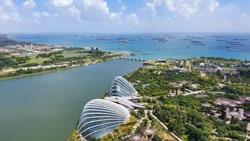
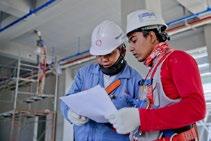

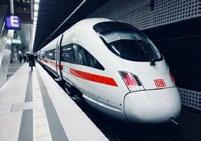





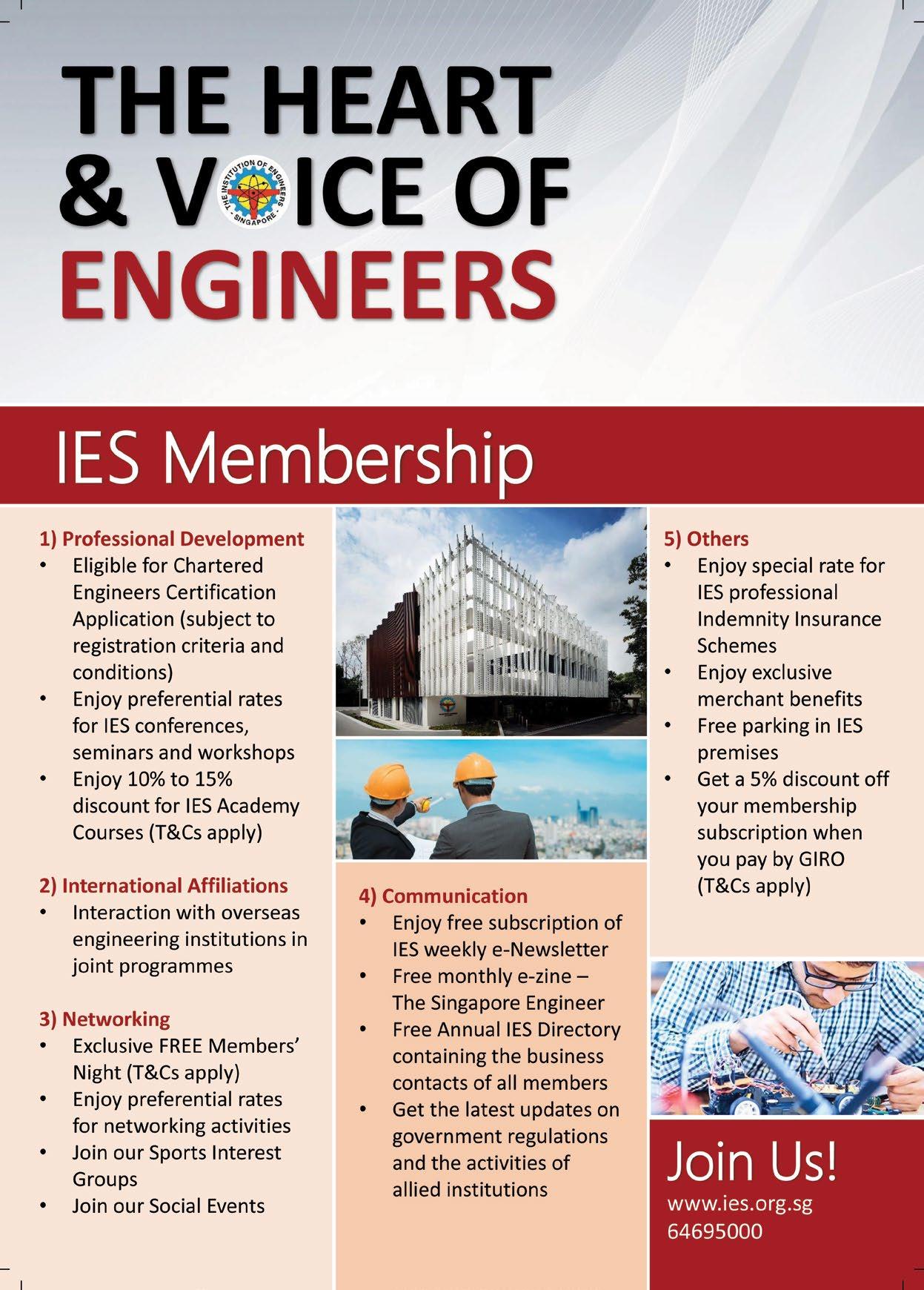
04 Equipping engineer-leaders for an AI-Driven future
05 SCEM–EEOA Networking Lunch 2025 fosters collaboration and advances energy excellence
IES Academy and G Element partner on Smart Sustainability Training
06 Las Vegas Sands breaks ground on new ultra-luxury development in Singapore
09 Advancing as technology leader in the ready-mix concrete and logistics space
10 Aurecon and Bouygues Travaux Publics win HKIE Award
11 Looq AI now compatible with Trimble Business Center
12 Singapore’s first polder at Pulau Tekong adds 800 hectares of land
17 Protecting Greater Southern Waterfront and Changi from rising sea levels
22 Singapore approves the identical adoption of new and revised ISO Standards on Asset Management as Singapore Standards
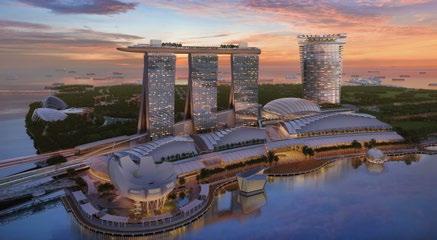
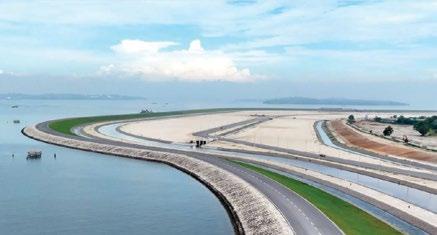
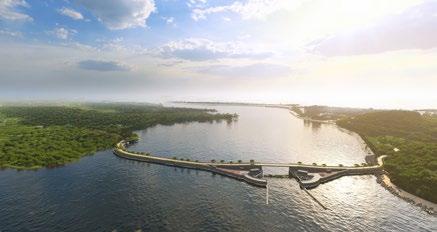
President Er. Chan Ewe Jin
Chief Editor T Bhaskaran t_b_n8@yahoo.com
Publications Manager Desmond Teo desmond@iesnet.org.sg
Editorial Panel
Ms Jasmine Foo
Dr Chandra Segaran
Dr Ang Keng Been
Dr Aaron Sham
Mr Jaime Vega Bautista Jr
Mr Soon Ren Jun

26 Singapore – one of the most digitally advanced construction markets in Asia Pacific
28 Addressing the impact of adverse weather on workplace safety
30 BCA honours outstanding designs for an inclusive and agefriendly built environment
35 Powering the world’s first all-electric deconstruction at a site in Germany
36 Spectacular bridge swap accomplished with two crawler cranes
38 Scaffolding and engineering solutions for the renovation of an industrial building
40 Komatsu introduces new excavators
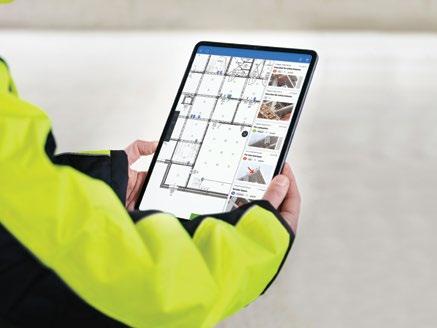
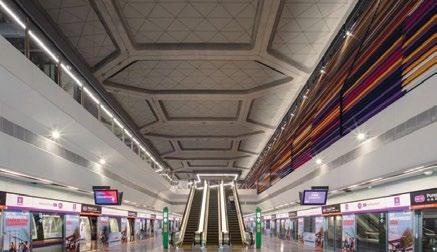
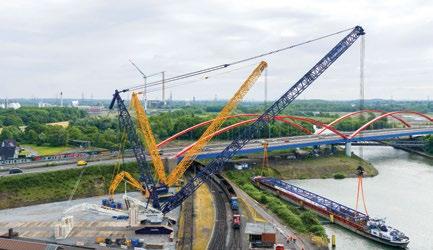
The Singapore Engineer is published monthly by The Institution of Engineers, Singapore (IES). The publication is distributed free-of-charge to IES members and affiliates. Views expressed in this publication do not necessarily reflect those of the Editor or IES. All rights reserved. No part of this magazine shall be reproduced, mechanically or electronically, without the prior consent of IES. Whilst every care is taken to ensure accuracy of the content at press time, IES will not be liable for any discrepancies. Unsolicited contributions are welcome but their inclusion in the magazine is at the discretion of the Editor. www.ies.org.sg

The Global Engineers Leadership Programme (GELP) 2025, jointly organised by IES Academy (IESA) and NTUC PME, in collaboration with the National University of Singapore (NUS), has successfully concluded!
This five-day, in-person programme was specially designed for engineer-leaders to gain deeper insights into future technological and geopolitical trends, enabling informed decision-making in an unpredictable and AI-driven world. It covered a wide spectrum of activities, such as the NUS short course ‘Engineering Leadership in Uncertainty’ and the IESA/NTUC Curated Dialogue Series which addresses challenges brought about by technological disruptions.
Opening and fireside chat
The programme was officially opened by Mr Mervyn Sirisena, Deputy President, Institution of Engineers, Singapore (IES). This was followed by a fireside chat with Mr Peter Ho, Executive Chairman, HOPE Technik, moderated by Mr Sirisena. Mr Ho shared his leadership journey, innovation perspectives and insights on AI-driven transformation in engineering.
Workshops by NUS faculty
Participants gained cuttingedge knowledge on creative
problem-solving, geopolitics and innovation, bridging theory with practical applications for engineers navigating uncertainty in the AI era.
Dialogue with former Deputy Prime Minister Mr Heng Swee Keat Mr Heng shared perspectives on global shifts, leadership in complex environments and the critical role engineers may play in shaping Singapore’s future. It was moderated by Prof Chai Kah Hin, Associate Provost (Masters’ Programmes and Lifelong Education), NUS and Vice Dean (Graduate Programmes), NUS College of Design and Engineering.
Graduation and panel discussion
The programme concluded successfully with graduation speeches by Er. Chan Ewe Jin, IES President and Mr Patrick Tay, NTUC Assistant Secretary-General and Guest-of-Honour. The cohort also engaged in a panel discussion on ‘Future of Work in an AI-Driven World’, moderated by Dr James Ong, Founder & Managing Director, Artificial Intelligence International Institute (AIII). The panel discussion explored opportunities and challenges posed by AI and in preparing engineers to lead with resilience, adaptability and innovation.
GELP 2025 empowers engineerleaders to thrive in a volatile, AI-driven world, combining global
perspectives, innovation and leadership insights.
We applaud our participants for their resilience and commitment to professional growth.
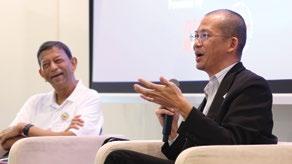
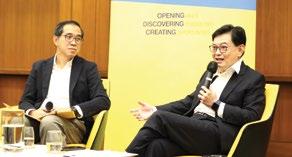
Former Deputy Prime Minister Mr Heng
dialogue
by Prof Chai Kah Hin (left), Associate Provost (Masters’ Programmes and Lifelong Education), NUS and Vice Dean (Graduate Programmes), NUS College of Design and Engineering.
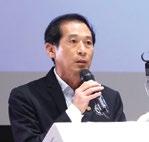


We were delighted to host the SCEM-EEOA (Singapore Certified Energy Manager–Energy Efficiency Opportunities Assessor) Networking Lunch on 19 September 2025, at the Devan Nair Institute. The event brought together 140 energy management professionals for an afternoon of rich connection and learning.
The highlights included powerful insights from expert speakers:
• Mr Muhammad Umar bin Osman, on the real-world benefits of ISO 50001.
• Dr Yew Ming Hock, on practical applications of the standard for assessors and managers.
Thank you to everyone who joined
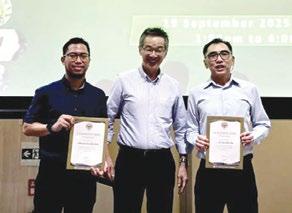
us to strengthen this vital community. The vibrant discussions and new connections made will undoubtedly fuel further collaboration and energy excellence across various sectors in Singapore.
IES Academy Pte Ltd, the training arm of the Institution of Engineers, Singapore (IES) and G Element Pte Ltd, a leading innovator in 3D Digital Twin solutions, are pleased to announce the signing of a collaboration agreement to jointly organise Continuing Education and Training (CET) courses.
This collaboration brings together G Element’s expertise in smart building and city digital twin technologies with IES Academy’s established training platform, to deliver high-quality CET courses that will equip engineers, facility managers and industry professionals, with the knowledge and skills needed to thrive in a rapidly evolving built environment.
The joint CET programme will focus on Sustainability Reporting & ESG Principles such as:
• Sustainability Concepts
• Reporting Standards, Compliance & Risk
• Sustainability Report Writing
“Our collaboration with G Element reflects IES Academy’s commitment to delivering industryleading expertise in CET courses. By merging digital twin technologies with sustainability, this joint course equips engineers and professionals with future-ready skills that support Singapore’s Smart Nation and Green Plan,” said Mr Chow Kok Wah, Programme Director of IES Academy.
“We are excited to launch our collaboration with IESA through the course ‘Engineering the Future: Smart Sustainability Concepts
Powered by Digital Twin Solutions’,” said Mr Eric Loh, CEO & Managing Director of G Element Pte Ltd.
Mr Loh added, “By equipping future engineers with hands-on knowledge of digital twin solutions,
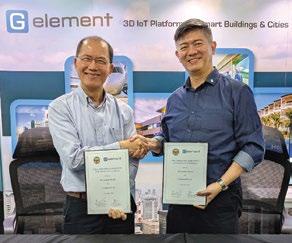
we are empowering them to lead in shaping smart, resilient and sustainable cities. We look forward to building the next generation of smart city innovators together!”
The first series of courses is expected to be launched in November 2025, with registrations opening soon through IES Academy’s platform. Watch out for it!

Las Vegas Sands marked a momentous milestone recently, with the groundbreaking of its new USD 8 billion, ultra-luxurious resort and entertainment destination in Singapore, expanding its regional footprint and strengthening its commitment to the republic’s future.
The occasion was officiated by Singapore’s Prime Minister and Minister for Finance, Mr Lawrence Wong; Minister for Sustainability and the Environment and Ministerin-charge of Trade Relations, Ms Grace Fu; Las Vegas Sands CoFounder, Dr Miriam Adelson; Las Vegas Sands Chairman and Chief Executive Officer, Robert Goldstein; and Las Vegas Sands President and Chief Operating Officer, Patrick Dumont.
Robert Goldstein, Chairman and Chief Executive Officer of Las Vegas Sands, said, “With its opening in 2010, our founder Sheldon G Adelson embarked on a journey in Singapore with Marina Bay Sands and the people of Singapore that promised to change the face of tourism in the region. Fifteen years later, we have delivered on these ambitions and more. Marina Bay Sands is the world’s most successful integrated resort in history, and the
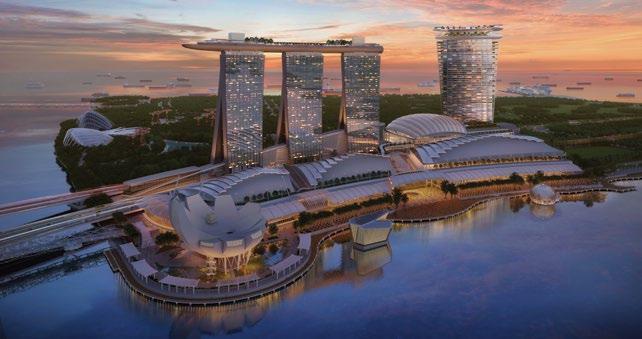
gold standard in the industry.”
“It has been truly incredible to witness Mr Adelson’s vision come to life, and we are proud to carry his legacy forward with today’s groundbreaking ceremony for our new development here. We have every intention of delivering a product that will be the envy of the hospitality industry and usher in a new era of luxury tourism in Singapore,” he added.
When completed, the new development is set to redefine industry standards further and push boundaries in the realms
of luxury tourism, hospitality and entertainment, curating the finest and most exclusive suite of experiences for travellers.
The pioneering project will feature a soaring 570-suite luxury hotel tower capped with signature rooftop and dining experiences, luxury retail boutiques, gaming, holistic spa and wellness amenities, and approximately 200,000 ft2 of premium meeting space. A purpose-built 15,000-seat arena situated against the stunning backdrop of Marina Bay aims to enhance the live entertainment
scene in Asia.
Proving to be another extraordinary feat of engineering, the new property is being designed by the acclaimed Safdie Architects, led by Moshe Safdie – the visionary firm behind Marina Bay Sands’ world-renowned design.
A world beyond Rotated at a 45° angle to frame panoramic views of both the Marina Bay and the Singapore Strait, the 55-storey hotel tower rises with its twin wings curving outward as they ascend towards the sky.
Taking inspiration from the island’s lush urban greenery, the development will see biophilic designs being integrated throughout the building along with a significant proportion of green amenities.
The crowning achievement of the hotel tower is the revolutionary 76,000 ft2 Skyloop – a breathtaking haven that intuitively combines both elevated public and private spaces.
As a counterpart to the iconic Sands SkyPark at Marina Bay Sands, the Skyloop’s form is defined by overlapping elliptical volumes that spiral in opposing directions, giving the tower an overall dynamic quality, and affording 360° views.
The lower Skyloop interweaves several points of public access, including an observatory, destination restaurants and lush rooftop gardens. Above, hotel guests can enjoy secluded experiences – private cabanas, infinity-edge pools and shading palms. There will also be a cantilevered wellness terrace that is designed for yoga, arts and specialty events.
Situated adjacent to the hotel tower, the podium serves as a bustling hotspot for business, entertainment and cultural exchange. At its core is a 15,000 seat, state-of-the-art arena being helmed by global design firm, Populous – responsible for some of the world’s most recognisable entertainment venues, including
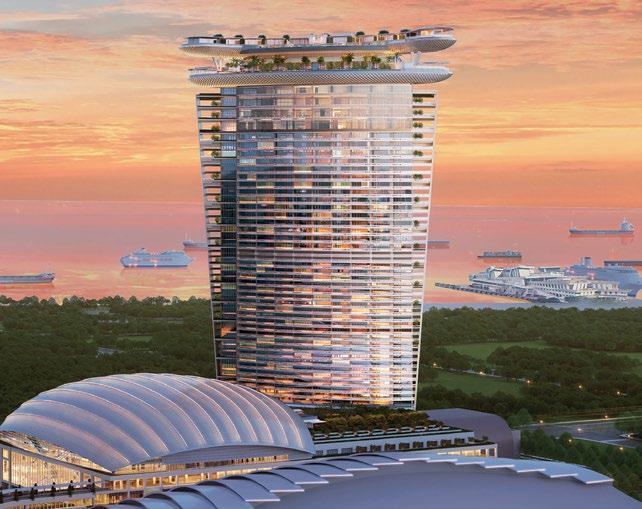

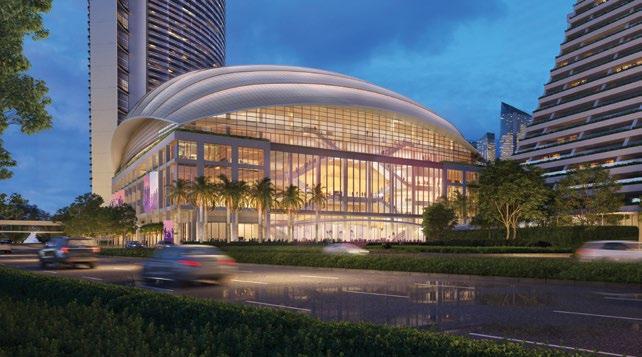
the Sphere in Las Vegas and the 02 Arena in London.
Specially designed to host the highest calibre of regional and international touring acts, concerts and large-scale live events, the venue will be optimised for unparalleled acoustics, sightlines and production flexibility.
The venue will also be integrated with new and existing developments within the Marina Bay precinct, for greater efficiency and pedestrian connectivity, providing direct access to Bayfront MRT station and linkways between Marina Bay and Gardens by the Bay.
In line with Marina Bay Sands’ global strategy, Sands ECO360, sustainability will remain at the heart of the new building’s architecture and operations.
Different approaches towards designing shade for guest comfort and reduced energy consumption are being explored. This includes a self-shading facade system that utilises high-performance glazing and internal blinds to lower direct solar heat transfer and improve energy efficiency.
Each suite will have its own private terrace and garden, while outdoor dining venues will be fitted with canopies to shield guests from the elements. Tree species native to the Southeast Asian region will also be planted where possible, paying tribute to the development's prime location.
As construction works proceed, best practices will be adopted, including the use of materials with reduced environmental impact, such as low-carbon concrete and recycled steel to lower the project’s upfront environmental footprint. A construction waste management plan has also been set in place, where on-site segregation and recycling will be implemented and at least 75% of construction waste will be diverted to significantly reduce landfill disposal.
Towards new heights
Since its inception, Marina Bay
Sands has become an iconic symbol of Singapore, transforming the nation’s tourism landscape as a leading leisure, business and entertainment destination in Asia. It hosted a record-breaking 2,200 events last year, drawing 1.2 million MICE delegates. In March this year, the property welcomed its 500 millionth visitor.
With more than 12,000 team members directly employed by the integrated resort and 92% of procurement spent on local businesses in 2024, it has also contributed to Singapore’s economy, through the creation of new jobs and support for homegrown small and mediumsized enterprises (SMEs). These figures are set to rise in the coming years as Marina Bay Sands expands its operations in Singapore.
“Over the years, Marina Bay Sands has been integral in strengthening Singapore’s position as a major tourism powerhouse. By the time our new ultra-luxury development is complete, Las Vegas Sands will have invested more than USD 15 billion, since we started operations in Singapore in 2010. This speaks volumes of our confidence in this region, and the potential that we continue to see in Singapore,” said Patrick Dumont, President and Chief Operating Officer of Las Vegas Sands.
“We are privileged to have benefitted, over the past 15 years, from factors that make Singapore great – excellent infrastructure, and a strong and supportive government with a forwardlooking vision. We are proud of the transformative impact that Marina Bay Sands has had and are highly optimistic about building on this strong foundation,” he added.
“Our new development will raise the bar and redefine the ultraluxury hospitality realm on a global scale, fuelling further growth of high-value tourism while our stateof-art arena will attract the world’s most popular performers and usher in a new era of live entertainment in the region. We look forward to forging a new chapter together
and continuing to contribute meaningfully to Singapore's future success,” Mr Dumont continued.
Sands is the leading global developer and operator of integrated resorts. The company’s iconic properties drive valuable leisure and business tourism and deliver significant economic benefits, sustained job creation, financial opportunities for local businesses and community investment to help make its host regions ideal places to live, work and visit.
Sands’ portfolio of properties includes Marina Bay Sands in Singapore; and The Venetian Macao, The Londoner Macao, The Parisian Macao, The Plaza Macao and Four Seasons Hotel Macao, and Sands Macao, in Macao SAR, China, through majority ownership in Sands China Ltd.
Dedicated to being a leader in corporate responsibility, Sands is anchored by the core tenets of serving people, communities and the planet. The company’s ESG leadership has led to its inclusion on the Dow Jones Sustainability Indices for World and North America.
Marina Bay Sands Pte Ltd
Since its opening in 2010, Marina Bay Sands has stood as an architectural marvel and the crown jewel in Singapore’s skyline. Home to the world’s most spectacular rooftop infinity pool and approximately 1,850 rooms and suites, the integrated resort offers exceptional dining, shopping, meeting and entertainment choices, complete with a year-round calendar of signature events.
Marina Bay Sands is dedicated to being a good corporate citizen to serve its people, communities and environment. It drives social impact through its community engagement programme, Sands Cares, and leads environmental stewardship through its global sustainability programme, Sands ECO360.
Singapore-listed global concrete innovation leader, Pan-United Corporation Ltd (Pan-United), has made a major leap forward in its transformation journey to become a technology company in the ready-mix concrete (RMC) and logistics space. Its technology subsidiary, AiR Digital Solutions, is transforming operations and accelerating decarbonisation for RMC producers, logistics companies and operations with complex logistics needs.
To-date, its AI-powered end-to-end operations management system has successfully built digital intelligence systems for over 20 like-minded companies spanning Southeast Asia, North Asia and Australasia. The customer portfolio includes New Zealand-based independent RMC producer, Bridgeman Concrete; Malaysian quarry company, East Rock; and Singapore-based concrete product manufacturer, Eastern Continent Construction.
AiR Digital is a proprietary, configurable intelligent solution designed in-house that uses machine learning and AI to enable data-driven, automated decision-making for end-to-end operations. Delivery schedules, resource allocation, order and fleet deployment, and more, are optimised in real time, to deliver tangible outcomes for users. Proven benefits include achieving up to 45% manpower savings, higher productivity from 20% improved fleet utilisation and reallocation of staff to enhance customer support.
Pan-United first began developing AiR Digital in 2014 by optimising, step-by-step, every aspect of the company’s end-to-end RMC operations. Over the years, the domain solution has undergone numerous upgrades to address wider industry gaps. Beyond optimising processes within Pan-United, AiR Digital is actively engaging with other like-minded
companies to advocate for decarbonisation advantages.
Mr Patrick Bridgeman, Managing Director of Bridgeman Concrete, said, “Adopting AiR Digital has been truly transformative for our business. It has helped to digitalise our operations, by replacing traditional, manual paper-based processes with an AI-powered system that improves efficiency and delivers real-time insights.”
Mr Bridgeman added, “The true value of AiR Digital goes beyond optimising our operations. We now have reliable data and use AI to strengthen internal controls, automate optimal decisions and free up time, to focus on strategies to grow our business. Today, we run our operations with a minimal learning curve – even with staff who have no prior experience in the concrete industry. With AiR Digital as our technology partner, we have the confidence that our operations are future-ready and adaptable to industry shifts.”
Mr Ken Loh, Chief Executive Officer of Pan-United, said. “AiR Digital began as an in-house initiative to optimise Pan-United’s end-to-end RMC operations, using the latest technologies. We have since been reaping the rewards of automation, AI and data-driven decision-making. Our vision is to share our technology and learnings with other like-minded companies. In so doing, we can learn from each other and expand our impact.”
Mr Loh continued, “AiR Digital is a game-changer, with the potential to not only transform traditional sectors, but also benefit industries with highly complex logistics operations. RMC has a very tight, fast-setting time of barely two hours. Delivering massive volumes of concrete for mega projects requires tremendous coordination and extreme precision.”
“AiR Digital harnesses over a decade of accumulated knowledge
and know-how, and can be deployed across international borders. The solution can be integrated seamlessly with thirdparty systems and configured to suit the specific needs of businesses,” he added.
“We are incredibly excited to see how this homegrown solution is gaining traction and driving change in companies across the world. Looking ahead, we will continue to evolve with technological and industry shifts, consistently upgrading and commercialising our solutions to meet the growing demand for smarter, more sustainable operations,” concluded Mr Loh.
AiR Digital Solutions specialises in configurable AI-powered solutions for businesses in the concrete and logistics eco-system.
Pan-United Corporation
Singapore-listed Pan-United Corporation is a global leader in low-carbon concrete technologies catalysing change in the concrete space. It is one of the world’s biggest producers of carbon mineralised ready-mix concrete which leverages carbon capture & utilisation (CCU) technology to sequester industrial waste CO₂ within concrete.
Focused on concrete innovation and digital transformation, PanUnited firmly believes in concrete as an engineered product that can play a significant role in decarbonising the environment, so as to ensure a safer world for future generations. Its world-class in-house R&D capabilities have produced an extensive range of over 300 concrete solutions, over half of which relate to low-carbon concrete.
Pan-United has pledged to offer only low-carbon concrete by 2030, offer carbon-neutral concrete by 2040, and to become a carbonneutral company by 2050.
Aurecon, an international engineering, design and advisory firm, in collaboration with Bouygues Travaux Publics, won the Hong Kong Institution of Engineers (HKIE) Geotechnical Project Excellence Award 2025 (Tunnel and Cavern) category – for their work on the Central Kowloon Route-Central Tunnel (CKR-CT) project. The project, a landmark in urban infrastructure, is celebrated for its transformative impact on Hong Kong’s mobility, setting new standards in geotechnical engineering and urban connectivity.
A major enhancement to Hong Kong’s transportation network, the CKR-CT project comprises twin 2.8 km tunnels beneath the city. Designed to significantly improve east-west connectivity across Kowloon, the project will reduce travel times between key urban destinations from 30 minutes to just 5 minutes – an impressive 83% reduction. This engineering milestone will offer urgently needed relief to the city’s heavily congested road network, easing traffic flow and improving daily commutes for hundreds of thousands of residents.
What sets the CKR-CT project apart is its bold and innovative approach to the challenge of tunnelling beneath a living, breathing city. Navigating a labyrinth of obstacles, including active MTR lines underground, as well as hospitals and densely populated residential zones, the engineering team executed the project with precision.
Through cutting-edge digital solutions, innovative construction techniques and real-time monitoring systems, the team accomplished the extraordinary –delivering a complex underground tunnel while maintaining virtually no disruption to the bustling city life above. This achievement demonstrates not just technical
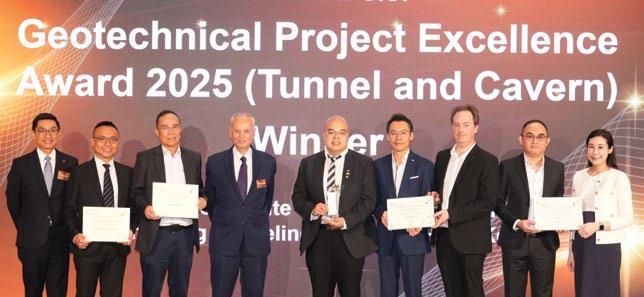
mastery, but a deep commitment to the communities it serves.
“This award is a meaningful recognition of how our entire team, whose shared commitment made this achievement possible, brought thoughtful engineering to life – creating solutions that serve both commuters and communities they pass through,” said Ray Chan, Managing Director, Hong Kong and Macau, Aurecon.
“The CKR-CT project demonstrates that large-scale infrastructure can do more than ease congestion – it can be thoughtfully designed to care for surrounding neighbourhoods and our shared environment,” he added.
Sustainability was not just a consideration, it was a driving force behind the CKR-CT project. From the outset, the team embraced a bold environmental vision, recycling over 2.9 million tons of excavated material and incorporating lowcarbon concrete and other ecofriendly materials into the build. These efforts dramatically reduced the project’s environmental footprint while delivering a critical piece of infrastructure for Hong Kong’s future.
Equally impressive was the project’s unwavering commitment to safety and innovation To maintain accident rates consistently below industry benchmarks, the team set a new standard for responsible
construction. At the same time, they introduced pioneering construction technologies that are now transforming Hong Kong’s infrastructure landscape.
Jason Chin, Executive Director, Ground and Underground Engineering, Asia, Aurecon, shared his reflections on the heart of the CKR-CT project.
“This tunnel represents more than a feat of engineering excellence – it is a carefully considered solution to the challenges of building beneath one of the world’s most densely populated cities. From day one, we prioritised space efficiency, uncompromising safety and sustainable foundations. By combining advanced geotechnical design with digital innovation and community engagement, we have delivered a project that not only integrates seamlessly into Hong Kong’s urban fabric, but also elevates it,” he said.
As Hong Kong continues to evolve, the CKR-CT project stands as a testament to how visionary engineering can shape a more connected, resilient and sustainable urban future.
Aurecon Aurecon is an award-winning international design, engineering and advisory company.
Looq AI, an innovator in groundbased reality capture, recently announced that its AI-powered, photogrammetric data capture platform is now compatible with Trimble Business Center (TBC) software. This compatibility enables engineering professionals to efficiently extract and utilise high-accuracy Looq Platform data within Trimble’s desktop workflows for survey and engineering professionals – without the need for custom conversions or manual preparation.
The Looq Platform produces survey-grade, georeferenced, ground-classified point clouds and orthomosaic images, ready for direct use in TBC. This seamless workflow supports a wide range of topographic and design tasks, helping project teams deliver faster, more accurate results while staying aligned with trusted tools.
This milestone builds on a year of innovation from Looq AI. The company’s AI-enabled platform streamlines infrastructure digitisation, through a scalable, ground-based capture process. By combining handheld photogrammetry with advanced 3D computer vision algorithms, the Looq Platform delivers high-resolution spatial data and reliable data processing for projects of all sizes. Recent industry advancements –including improved GNSS precision, underground asset capture, support for standard export formats and alignment with open standards –have further strengthened Looq’s ability to meet the demanding needs of professional surveyors and engineers.
Trimble supports greater compatibility with emerging technologies like Looq AI to align with and foster open, technologyagnostic ecosystems.
“We are pleased to see Looq’s platform is now compatible with Trimble Business Center. This
kind of integration supports our goal of transforming the way the world works, by enabling users to more seamlessly incorporate high-accuracy, ground-based data into their existing workflows. It is another step toward driving industry innovation and helping customers achieve better business outcomes,” said Gareth Gibson, Strategic Marketing Director, Mapping & GIS and Utilities at Trimble.
AJ Surveying, a San Diegobased firm specialising in utility corridor mapping, is already realising the benefits of the Looq–Trimble workflows. On recent undergrounding projects in wildfire-prone regions, AJ Surveying used the Looq Platform to collect topographic data in drone-restricted and challenging environments, reducing turnaround times by 60% and survey costs by 43%. The team leveraged TBC and the Trimble Connect common data environment and collaboration platform to manage and share project deliverables efficiently.
“With Looq and Trimble Business Center, we have transformed the way we collect and deliver data on critical infrastructure projects. We can now tackle challenging environments more quickly and cost-effectively, while keeping our workflows aligned with the platforms our clients already trust,” said Amanda Jones, PLS, Owner of AJ Surveying Inc.
McElhanney, a leading Canadian engineering and geomatics firm, has also adopted Looq to enhance mapping and topographic surveys.
“Looq has helped us bring new levels of efficiency and adaptability to our field workflows. The ability to capture and deliver highaccuracy data directly into Trimble Business Center keeps our teams productive and enables seamless collaboration with clients and partners,” said Ben Giesbrecht, Project Manager at McElhanney.
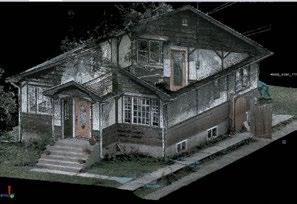
“Our mission at Looq is to empower surveyors and engineers with tools that deliver uncompromising accuracy and unmatched efficiency. By ensuring our platform is fully compatible with Trimble Business Center, we are joining a growing ecosystem of innovative solutions designed to help professionals meet today’s infrastructure demands with confidence,” said Dominique Meyer, CEO of Looq AI.
Looq joins a robust network of technologies that are fully compatible with Trimble Business Center, further expanding the options available to survey and engineering teams seeking to modernise their workflows while staying within proven platforms.
Looq AI is a high-growth technology platform company dedicated to advancing critical infrastructure digitisation and diagnosis. The company has developed a fundamental new camera technology that makes survey-grade 3D capture cost-effective, at scale.
The Looq Platform is a handheld, ground-based capture system –offering creation, visualisation, analysis, collaboration and integration capabilities to digitise the built world. Users work more efficiently and get accurate results for topographic mapping and modelling of transmission and distribution assets.
The empoldering method of land reclamation cuts sand usage by half and includes a coastal protection feature.
The Housing & Development Board (HDB) has worked closely with PUB, Singapore’s National Water Agency and other agencies, to construct Singapore’s first polder, adding about 800 hectares of land (the size of about two Toa Payoh towns) at the north-western tip of Pulau Tekong, while also protecting the area from rising sea levels.
The reclaimed land will be used for military training purposes, freeing up space on the mainland for other uses, such as developing new homes and amenities for Singaporeans.
The completion of the main construction works for Singapore’s
first polder marks a significant engineering milestone for Singapore, characterised by the implementation of a variety of design and construction solutions.
SINGAPORE’S FIRST POLDER
The completion of the main construction works for the polder, via the empoldering method, marks the first time Singapore has
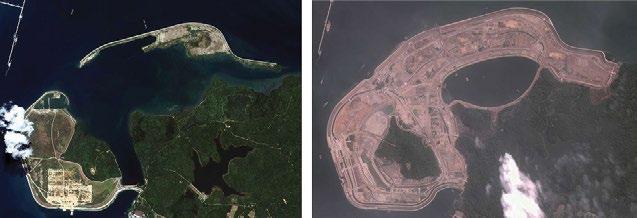
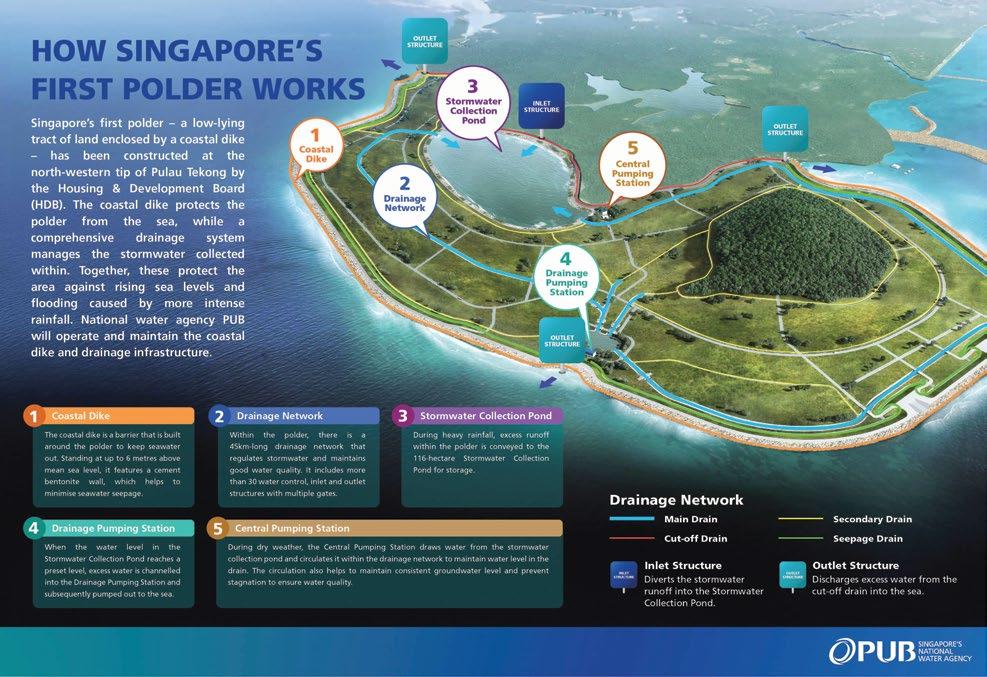
reclaimed land below mean sea level. Compared to the traditional land reclamation method of infilling with sand, to reclaim land above sea level, the empoldering method uses less sand. This has resulted in, close to, 50% savings in sand used for the reclamation.
Using this method, a tract of dry land below the surrounding sea level has been created by constructing a coastal dike and a network of drains and water pumping systems, as well as a stormwater collection pond. Together, these features protect the area from rising sea levels and more intense rainfall due to climate change.
The coastal dike is a 10 km long structure that runs along the perimeter of the polder and protects the low-lying polder land from the sea. It stands at up to 6 m above mean sea level at its highest point, and allows for the polder land to lie about 1.2 m below mean sea level. The coastal dike height can be raised if needed, to adapt to future increases in sea levels.
The coastal dike was the first key infrastructure to be completed, as it was necessary to fully enclose the area being reclaimed to manage water levels within the polder. A road that runs along the entire crest of the coastal dike has also been built to facilitate maintenance works. This road, together with another 21 km of roads constructed within the polder land, will allow vehicles to safely navigate the polder.
The coastal dike is constructed with a variety of materials and structures, to ensure its robustness, and to prevent erosion of its sand core.
Cement bentonite inner wall to minimise seawater seepage
Within the coastal dike is a cement bentonite wall which forms a barrier, to keep any seepage of

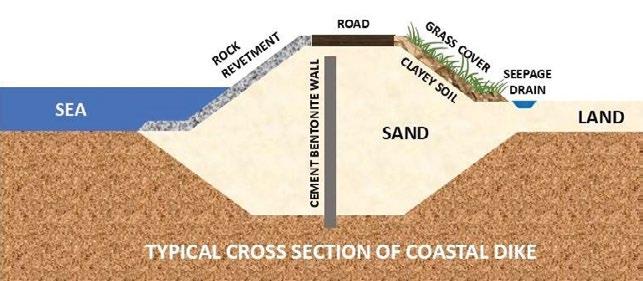
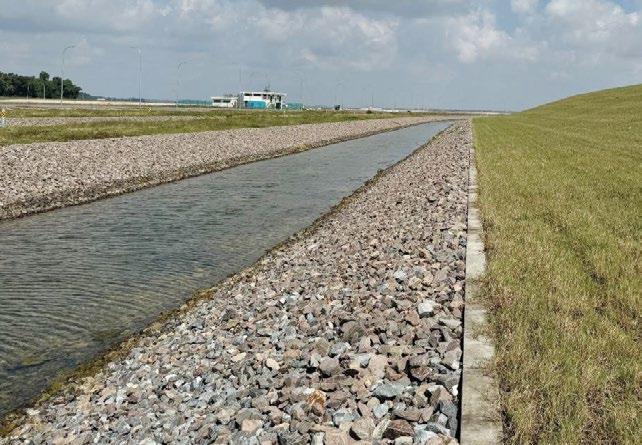
seawater through the coastal dike to a minimum. Any seawater seepage is collected in a seepage drain and pumped out of the polder. This prevents seawater
from entering the freshwater drainage network on the polder and helps to maintain the salinity levels in the stormwater collection pond.
Nature-based solutions to absorb wave-impact and mitigate erosion
The seaward side of the coastal dike is covered with a layer of natural rock which is effective in absorbing wave-impact to ensure that the coastal dike remains robust and also cost-effective for both construction and maintenance. Additionally, the naturalistic look of the rock enables the polder’s coastline to blend in more sensitively with its natural surroundings.
Meanwhile, the landward side of the coastal dike slope has been designed with a verdant covering. This helps to reduce ambient heat and beautify the landscape. The selected Bermuda grass (Cyndon Dactylon) has a deep-reaching root system which allows it to hold the soil firmly together. This mitigates the erosion of the coastal dike when it rains, or in the unlikely event of water from large waves flowing over the top of the coastal dike and into the polder land. The Bermuda grass is also a hardy plant which grows well in Singapore’s hot tropical climate and can tolerate a saline environment.
AND AUTOMATING THE POLDER’S WATER MANAGEMENT SYSTEM
Apart from the coastal dike, the viability of the polder also depends on its water management system, as any seawater seepage and stormwater runoff are unable to flow out naturally due to the polder land lying below mean sea level. The polder’s water management system comprises a stormwater collection pond, two pumping stations and an extensive 45 km of drainage network with more than 30 water control, inlet and outlet structures with gates to manage rainfall.
During dry weather, water is recirculated by pumping water from the stormwater collection pond to the polder drainage network, to prevent stagnation.
Stormwater collection pond
When it rains, runoff within the polder and the Pulau Tekong
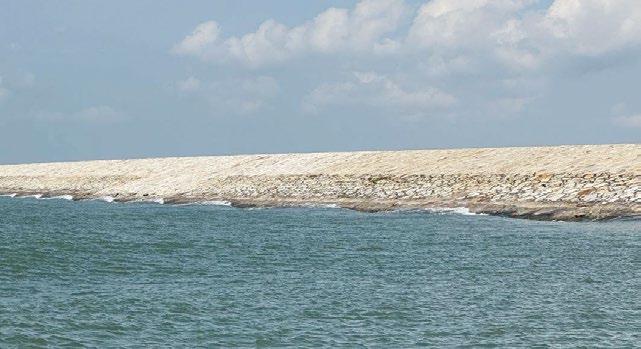
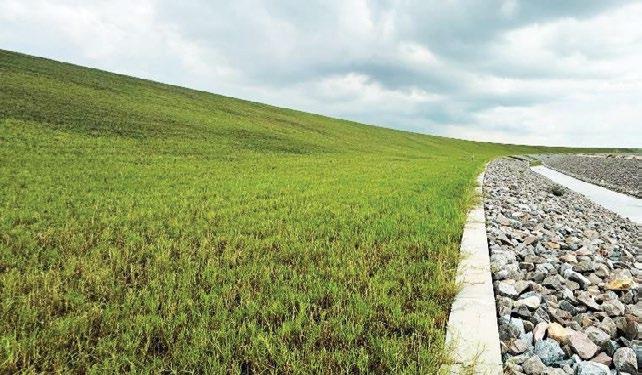

catchment area is conveyed to the 116-hectare stormwater collection pond to mitigate flooding within the polder. When the water level in the stormwater collection pond reaches a pre-set operating level, excess water is channelled to the
Drainage Pumping Station to be pumped out into the sea. The stormwater collection pond is designed to hold up to 5 million m3 of water, the equivalent amount of water in 2,000 Olympic-sized swimming pools.
The Central Pumping Station located next to the stormwater collection pond circulates water in the drains to ensure good water quality, while the Drainage Pumping Station located next to the coastal dike helps to pump excess rainwater into the sea when the stormwater collection pond is full.
Outlet structures to channel water out of the polder
Outlet structures, which run through the coastal dike, serve to channel excess water collected within the polder out to sea. They are important features of the polder’s water management system.
As these outlet structures had to be built on-location, they required a dry environment to construct. However, this posed a challenge as the structures had to be located below mean sea level, and had to be constructed first, before the corresponding segment of the coastal dike could be built. To overcome this, cofferdams, which are temporary water-retaining structures, were constructed to keep the construction areas of these outlet structures sufficiently dry, before the coastal dike was constructed over the completed outlet structures.
The polder’s cofferdams were made primarily of steel sheet piles which were driven up to 26 m (about the height of an eightstorey HDB block) deep into the ground to ensure they were strong enough to keep seawater out of the construction area. Temporary pumps were also deployed to pump stormwater out of the area, until the Drainage Pumping Station was ready for operation. After the outlet structures and coastal dike were completed and able to keep the seawater out of the polder, the cofferdams were removed.
The drainage system on the polder is monitored and operated by PUB through the fully automated
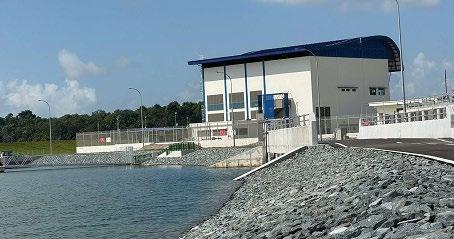
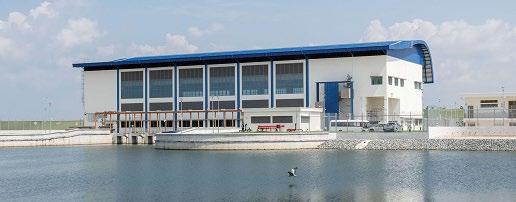
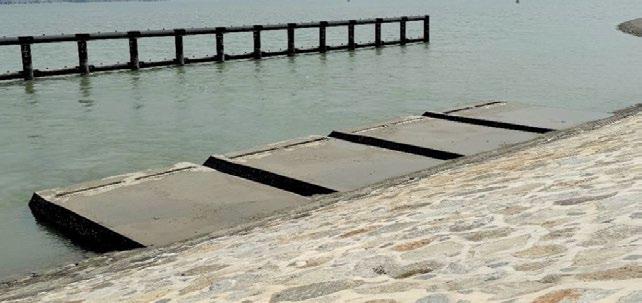

Supervisory Control and Data Acquisition (SCADA) system at the Operation Control Centre located within the Drainage Pumping Station. The system is directly connected to PUB’s Joint Operations Centre to allow for remote monitoring. PUB has also installed more than 170 CCTVs and over 260 sensors to monitor the dike as well as the water quality and water level within the drainage network.
Over 10 million m3 of clayey soil, enough to fill about 4,000 Olympic-sized swimming pools, was dredged from the construction of the polder’s stormwater collection pond. This presented HDB the opportunity to further reduce the use of sand by repurposing some of the clayey soil as infilling material for the polder land.
Due to the high water content of the soil, improvement works to strengthen the soil had to be carried out first, to ensure minimal land settlement. For example, after infilling an area with a layer of clayey soil, Prefabricated Vertical Drains (PVDs) were inserted at regular intervals into the soil to create drainage paths. The soil was then overlaid with a layer of sand to compress it and force the water in the soil to drain upwards through the PVDs. The process transformed the soft soil into sturdy usable land, ready for development.
In designing the coastal dike and its safety provisions, HDB and PUB drew on the deep experience of the Netherlands, which has the world’s highest standards for dike safety, to ensure the long-term viability and safety of the polder land.
Singapore will continue to leverage innovation and technology for reclamation and coastal protection strategies in a responsible and sustainable manner.
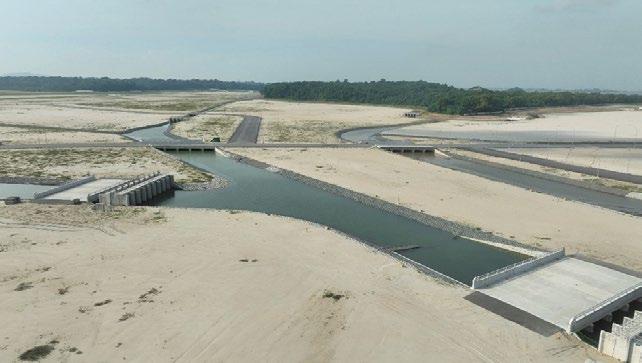
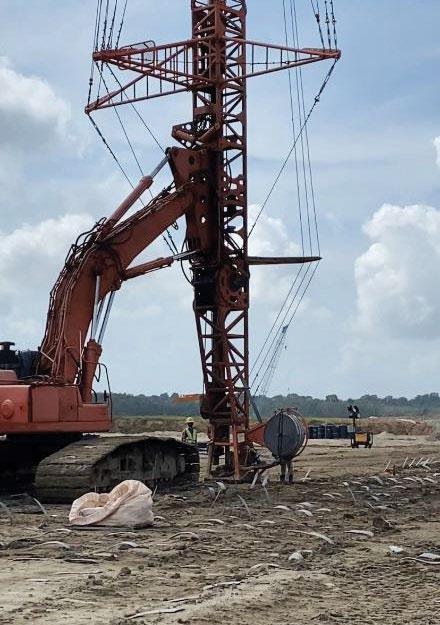
Coastal barriers and raised structures are among recommended measures.
PUB, Singapore National Water Agency, has completed the first coastal protection site-specific study (SSS) for the City-East Coast, which includes Greater Southern Waterfront (GSW) and Changi.
Deputy Prime Minister and Minister for Trade and Industry, Mr Gan Kim Yong, was the Guestof-Honour at the inaugural Coastal Protection Exhibition held on 30 August 2025, at VivoCity.
The SSS, which commenced in 2021, has recommended building coastal barriers to protect a substantial portion of the GSW coastline, as well as a mixture of solutions such as raised structures and tidal gates for Changi. The recommendations for GSW and Changi, together with ‘Long Island’, will form a continuous line of defence to protect City-East Coast against rising seas.
The ‘Long Island’ project, announced in 2023, is an integrated solution that will protect the entire East Coast area. The East Coast is part of the site-specific study for the City-East Coast.
Site-specific studies at other sections of Singapore’s coastline are ongoing or will commence in the near future.
The Greater Southern Waterfront (GSW) region will be a new major gateway and location for urban living along Singapore’s southern coast. Notable developments include residential and commercial areas such as HarbourFront and Keppel Bay, as well as nature spaces like Berlayer Creek. Together with Sentosa Island and Pulau Brani, this area will be transformed into a mixed-use waterfront precinct with world-class leisure and tourism

Proposed measures for Greater Southern Waterfront.
developments. The coastline comprises three segments:
• From Pasir Panjang Ferry Terminal to Labrador Nature Park.
• From east of Labrador Nature Park to Tanjong Pagar Terminal.
• From Marina South to Marina East. Three coastal barriers and shoreline measures have been recommended for the protection of the GSW coastline. These measures will ensure that land is optimised, waterfront experience is preserved, public access to the coastline is maintained and connectivity is improved.
Coastal barriers
There will be two coastal barriers linking eastern Sentosa to Pulau Brani and to mainland Singapore, providing opportunities for integration with future linkages proposed under the Greater
Sentosa Master Plan. The third coastal barrier will connect western Sentosa to mainland Singapore. The exact location will be determined by further studies that balance technical feasibility, cost and impact on biodiversity.
The coastal barriers will comprise a series of gates across the water channels. The barriers will remain open by default, to allow unimpeded maritime activities along the waterways, and close under high tide and storm surge conditions, to protect the area against coastal flooding. Keeping the barriers open by default will also allow seawater to flow freely through the open barriers and PUB had considered an alternative approach which would involve raising seawalls and constructing tidal gates along the entire waterfront promenade, for coastal protection. However, this would
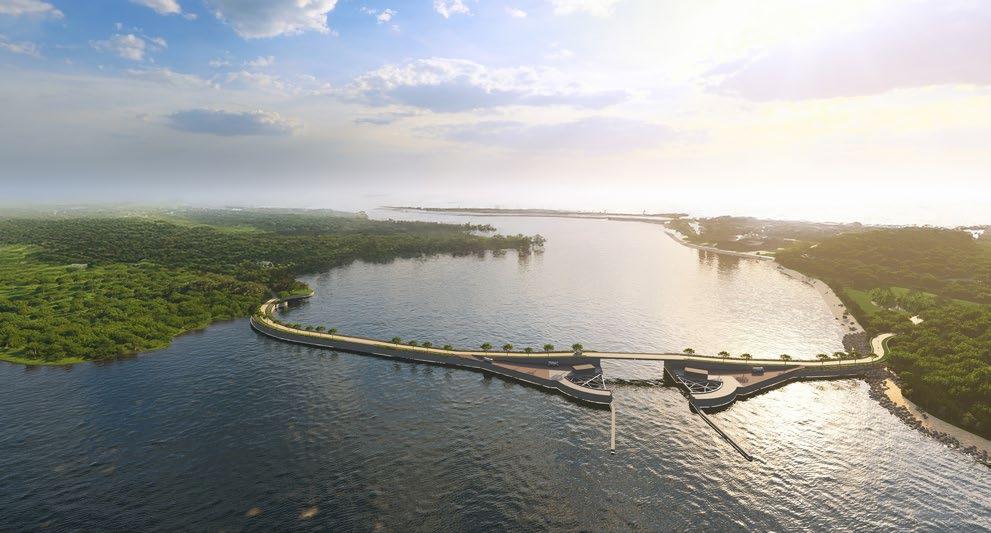
block sea views and take up more waterfront land.
For the coastline stretching from Pasir Panjang Ferry Terminal to Labrador Nature Park, and from Marina South to Marina East, existing measures will be upgraded. For example, existing revetments will be raised at Marina South. Marina Barrage will also be retrofitted to withstand future sea level rise. These measures will form a continuous line of defence along Singapore’s southern shores.
Changi’s coastline features recreational spaces such as Changi Beach Park, as well as industrial and aviation facilities such as Changi Aviation Park and Changi Airport. The recommended coastal protection measures for Changi’s coastline include a mix of bunds, revetments and tidal gates.
Setback measures
A possible measure would have been to raise the bunds in Changi Beach Park, which can also double up as a footpath or cycling track. In response to feedback gathered through stakeholder and
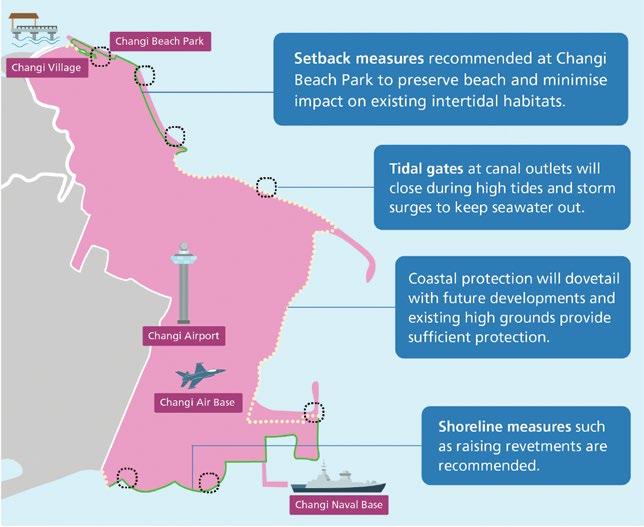
Proposed measures for Changi.
community engagements, coastal protection measures at Changi Beach Park will be positioned further inland to preserve access to existing recreational spaces.
This will maintain beach access and minimise impact to existing intertidal habitats, enabling
biodiversity to thrive and nature lovers to continue to enjoy the area. While such areas may see occasional, temporary flooding during extreme high tides, this design ensures continued waterfront access under normal conditions.
At key locations where existing major canals discharge to the sea, tidal gates will be installed to prevent seawater intrusion during high tide events. The location and design of these tidal gates will be further studied to ensure that they integrate seamlessly with the landscape.
Changi South will see revetments or seawalls built on the coastline. Where such structures are already in place, these can be raised to enhance protection against future sea level rise. In designing and implementing such enhancements, there is potential to incorporate design considerations to ensure that they are not only functional but also add aesthetic and recreational value to the area.
Over the course of the SSS, PUB sought to develop multi-functional
spaces that take into consideration land use plans while also protecting Singapore from coastal flooding. Stakeholder feedback has also been taken into consideration, through the ‘Our Coastal Conversation’ series of public dialogue sessions.
Diverse participants were consulted, including residents, community leaders, nature groups, businesses, professionals and recreational users, on the solutions they would like to see.
PUB and the relevant government
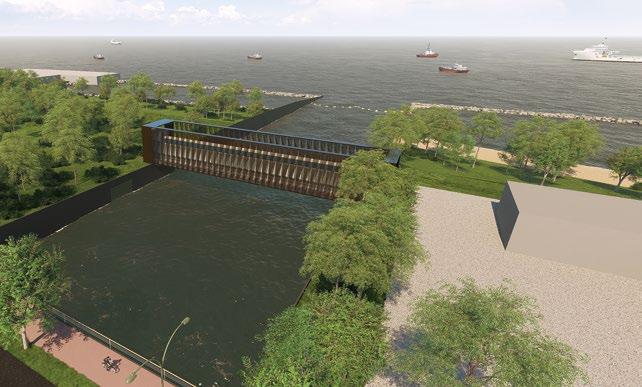

agencies will embark on studies to develop the preliminary and detailed engineering designs of the recommended measures, which will include environmental impact assessments. Construction work for the implementation of the measures is targeted to commence from the 2030s.
INFORMATION ON THE PROPOSED COASTAL PROTECTION
RAISED STRUCTURES
Bunds
An earth bund is a raised structure constructed from compacted soil, clay or sand, that can serve as a coastal defence structure to protect inland areas from flooding and erosion.
Seawalls
A seawall is a barrier that is typically vertical and built of concrete, rocks and rubble to protect coastal areas from waves and tides. It is usually difficult to raise the height of a seawall postconstruction, unless it is designed for upgrades.
Around 70% of Singapore’s coastlines are protected currently by raised structures like seawalls.
Revetments
A revetment is a sloped protective structure built along shorelines.

(www.kdsconstruction.co.uk/ project/flood-defense-earth-bund/).
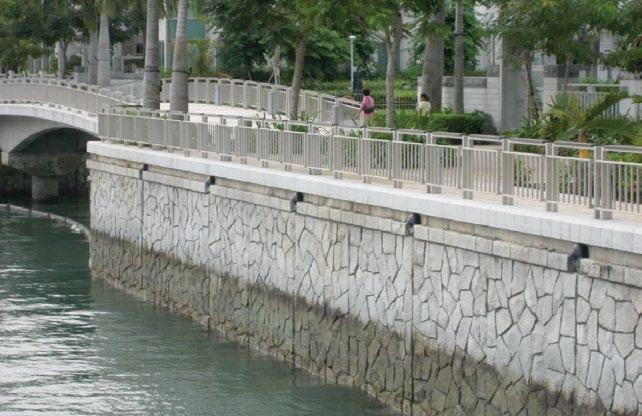
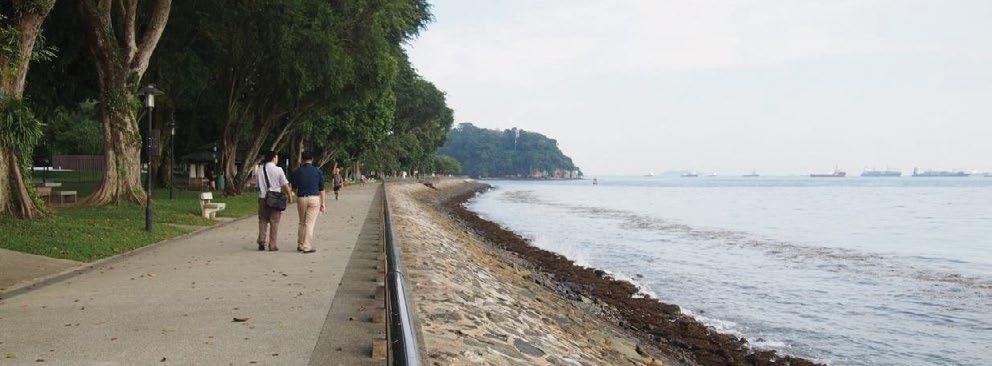
It is designed with an angled face that can dissipate wave energy, preventing erosion of the coast behind it.
A tidal gate consists of barriers that can be lifted or lowered to control the flow of water in and out of
water bodies. It is placed across a water channel, such as a canal or a large outlet drain. Once installed, it is difficult to increase the height of the gate.
A coastal barrier is a large infrastructure consisting of moveable
gates that can either open or close, depending on weather conditions. Once built, it is difficult to change the dimensions unless it is rebuilt.
All images by PUB, Singapore’s National Water Agency, unless otherwise stated
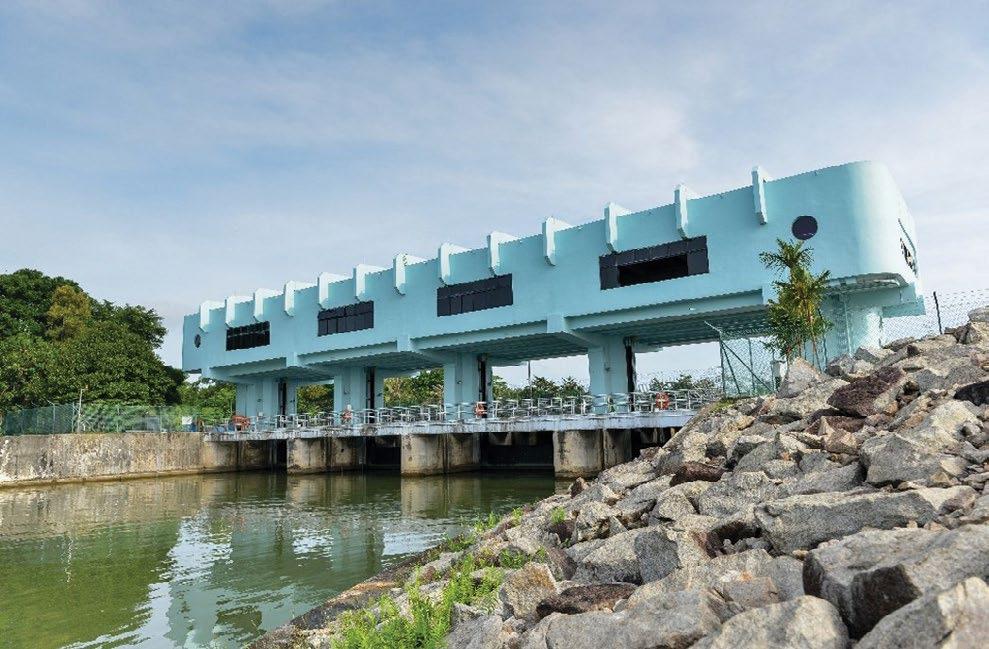
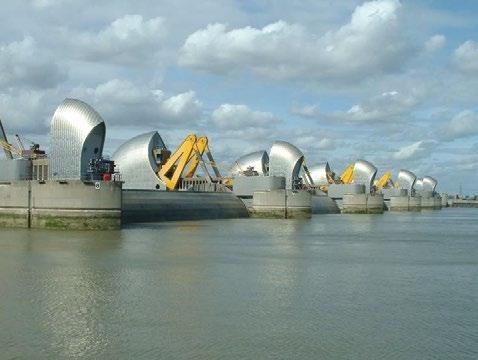
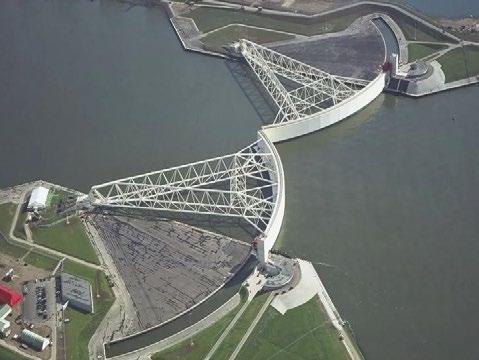
by
Among the benefits of this initiative is increased value realisation from assets.
Introduction
ISO/TC 251 is a Technical Committee under the International Organization for Standardization (ISO), for Asset Management, which is responsible for the development of the ISO 55000 family of standards. These standards define good practices in asset management and requirements for an asset management system. The standards apply to all types of assets and to all organisations.
ISO/TC251 was created in March 2015 and, as of May 2025, includes members from 39 participating countries, plus 21 observer countries [1]. The Technical Committee manages six work groups.
New editions of the popular ISO 55000 and ISO 55001 Asset Management standards were officially launched on 3 July 2024 by ISO/TC 251. Additionally, a new edition of ISO/TS 55010:2024 Asset Management – Guidance on the alignment of financial and non-financial functions in asset management was launched, as were three brand new guidance standards – ISO 55011 on developing public policy to enable asset management, ISO 55012 on people involvement and competence, and ISO 55013 on management of data assets.
These new and revised ISO 55000 series of standards launched by ISO in July 2024 were subsequently reviewed by Singapore’s National Mirror Working Group for ISO/ TC 251 Asset Management. Many members of the group are also members of the IES Asset Management Technical Committee.
Five of the six ISO 55000 series of standards were considered suitable for local identical adoption and were recommended to Enterprise Singapore. These standards are ISO 55000:2024, ISO 55001:2024, ISO/ TS 55010:2024, ISO 55012:2024 and ISO 55013:2024.
Figure 1 shows the relationship of the ISO 55000 series of standards with regard to an Asset Management System.
Under the national standardisation programme of Singapore, a public comment period is an important stage in standards development. Members of the public are invited to provide feedback on draft Singapore Standards for publication and work item proposals for development and review of Singapore Standards and Technical References. The establishment of Singapore Standards is done in
accordance with the World Trade Organization’s requirements for the development of national standards. Enterprise Singapore invited public comments on five of these new and revised standards for Asset Management on 2 May 2025. After two months of public comments, these new and revised SS ISO 55000 series of standards were identically adopted and published in July 2025.
SS ISO 55000:2025 Asset Management – Vocabulary, overview and principles The revised standard SS ISO 55000:2025 (ISO 55000:2024 [3]) describes the core concepts and benefits of asset management.
This is an update of an earlier edition of SS ISO 55000:2016 (ISO 55000:2014). It addresses the need for a systematic approach

to managing an organisation’s assets, which is crucial in today’s infrastructure-intensive environment.
This new edition restates the principles of asset management –focusing on the value that assets provide to the organisation over time, aligning financial, technical and operational decisions with the organisational objectives, and promoting vertical and horizontal coordination with leadership and sustained commitment at all levels. These principles are fundamental guidelines for decision-making, behaviours and actions within an organisation.
This new edition also reflects the evolution of the discipline, since the publication of the first edition, with a stronger focus on the outcomes of asset management activities, which include assurance, adaptability and sustainability. The benefits of asset management have also been rephrased and expanded, based on feedback from asset managers and owners worldwide. Integration of management systems within an organisation and the concept of maturity of an asset management organisation are also introduced in this new edition.
SS ISO 55001:2025 Asset Management – Management system – Requirements
The revised standard SS ISO 55001:2025 (ISO 55001:2024 [4]) is a pivotal part of the series and defines the requirements for an asset management system with a clear structure for organisations to manage their assets systematically and sustainably. This revised standard is an update of an earlier edition of SS ISO 55001:2016 (ISO 55001:2014). It has been updated using a decade of feedback and experience from over 50 countries, since the first edition’s release. Additional content or simplifications have been incorporated to make the requirements for an asset management system easier to understand.
This new edition also incorporates clearer and more
specific requirements on decisionmaking, realising value from assets, how to address risks and opportunities, managing data and knowledge, life cycle operations, and a polished version of the Strategic Asset Management Plan or SAMP to be used as a key artefact in supporting organisational planning.
SS TR ISO/TS 55010:2025 Asset management – Guidance on the alignment of financial and non-financial functions in asset management
In response to the demand from the global asset-owning community, ISO/TC 251 brought together experts from all over the world and liaised with financial experts in many countries and from organisations including the International Fiscal Association (IFA), Institute of Management Accountants (IMA) and the International Accounting Standards Board (IASB), and developed the first edition of ISO/TS 55010 in 2019, in order to give guidance on the alignment between financial and non-financial asset management functions, to improve internal controls as part of an organisation’s management system.
Over four years, and through multiple rounds of consensus building, involving several hundred experts around the world, a revised edition, i.e. SS TR ISO/TS 55010:2025 (ISO/TS 55010:2024 [5]) has been subsequently published to replace the first edition of SS TR ISO/TS 55010:2022 (ISO/TS 55010:2019).
This revised edition strengthens and clarifies the following key aspects:
• It creates more efficient measurements of both asset and organisational performance, better demonstrating the achievement of organisational objectives.
• It improves teamwork and inter-departmental buy-in and pursuit of corporate, rather than departmental, objectives.
• It identifies mutually beneficial
non-financial KPIs (key performance indicators) that achieve better value from assets instead of focusing only on financial KPIs.
• It embraces a partnered approach to asset management, with collaborative financial and operational planning for a common understanding about the mutual impact of performance management and financial results.
SS ISO 55012:2025 Asset management – Guidelines on people involvement and competence
The overall performance of an asset management system and its processes ultimately depends on the integration of competent people into the organisation and their continued support. This new guidance standard SS ISO 55012:2025 (ISO 55012:2024 [6]) provides guidance on engaging people in an organisation’s asset management system, and on enhancing their involvement and competence within an organisation. This guidance aims to achieve the following specific objectives:
• Establish a good asset management culture, and cultivate awareness of asset management in people and support for achieving organisational strategic goals.
• Provide guidelines for human factors which influence people involvement and competence, and create value that helps to achieve the organisation’s objectives.
• Provide guidelines for an organisation’s asset management system to achieve outcomes which are consistent and aligned with the organisation’s strategies and values.
• Identify, develop and evaluate the knowledge, skills, behaviour and work environment required for the effective involvement of people with the necessary competence.
• Enhance people involvement and competence to provide support for the establishment, implementation, maintenance and improvement of the asset management system. For asset managers, this
guidance provides a comprehensive understanding of asset management objectives, principles and decision-making criteria. To all staff of an organisation, this guidance provides the knowledge of their roles and responsibilities within the asset management system, and how their actions impact the organisation’s objectives, as well as the commitment to the continual improvement of the asset management system.
This guidance is also applicable to the leadership accountable for the overall functioning of the asset management system, to the human resources department, as well as to personnel responsible for the development and execution of plans, strategies and activities on assets.
SS ISO 55013:2025 Asset management – Guidelines on the management of data assets
The new guidance standard SS ISO 55013:2025 (ISO 55013:2024 [7]) provides guidance on managing data to support an organisation in meeting its asset management objectives and, by extension, its organisational objectives. This standard applies to data assets supporting asset management objectives of organisations and can be used for the management of data assets. This guidance standard broadly focuses on:
• Definition of factors and the range of factors that can be generally applied to data across many types of assets in varied business contexts.
• Definition of the usefulness, and guidance on how data assets become useful to an organisation, in relation to its objectives and in aligning asset management objectives with stated or unstated organisational objectives.
• Definition of the types of value that data assets could hold and the types of stakeholders relevant to each type of value.
• Alignment with other bodies of knowledge in relation to the
definition of key terms such as data asset, asset data, data quality, data governance etc.
Current plan and project by ISO/ TC 251
ISO/TC 251 is currently working on the following Approved Work Item (AWI) – new standards and projects, to further improve the understanding of, and guidance to asset owners, asset managers, asset management professionals and practitioners, on:
• ISO/AWI PAS 25535 Guidance for the integration of sustainability within an asset management system [8] – this Publicly Available Specification (PAS) will offer guidance on the integration of Sustainability and Asset Management practices. More specifically, this PAS will give guidance to organisations on the application of overarching sustainability principles, practices and terminology for asset management activities.
• ISO/AWI 55002 Asset management – Management systems –Guidelines for the application of ISO 55001 [9] – this document, which gives guidelines for the application of an asset management system, in accordance with the requirements of ISO 55001, will be an updated version of ISO 55002:2018.
• ISO/AWI TS 55014 Guidance for asset management decision making [10] – this will be a guide for developing, implementing and maintaining an asset management decision-making framework, in the context of the ISO 55000 series, and including the organisational architecture required and the criteria to be used for decisions. The guide will replace Annex D in SS ISO 55002: 2021 (ISO 55002:2018).
To support the above standards to be developed by ISO/TC 251, experts from Singapore’s National Mirror Working Group have been nominated to participate in the development of ISO/AWI PAS 25535 and ISO/AWI TS 55014, together with experts from other member countries.
Case studies on the adoption of SS ISO 55001 (ISO 55001)
Since the launch of the first set of SS ISO 55000 family of standards, particularly SS ISO 55000:2016 (ISO 55000:2014) and SS ISO 55001:2016 (ISO 55001:2014), several organisations in Singapore have adopted the asset management standards and improved their operations and performance significantly.
Case studies from overseas and within Singapore illustrate how different sectors have successfully applied the ISO 55000 family of standards to address real-world challenges in asset management. From public housing to facilities management and smart nation initiatives, as well as smart public transportation, these examples demonstrate the versatility and impact of adopting structured asset management standards.
Each case highlights how aligning people, processes and data with international best practices, can lead to improved decision-making, optimised resource use and longterm value creation across the asset lifecycle.
Below are the summaries of three case studies:
• Magna Housing, working with local communities to provide housing-related services to customers living in Dorset and Somerset, in the UK, adopted ISO 55001 to improve asset lifecycle decisions by conducting a gap analysis, developing a Strategic Asset Management Plan (SAMP), and aligning functions across the asset lifecycle. This led to better cost management, strategic alignment and evidence-based planning [11].
• SMRT Trains, a subsidiary of SMRT Corporation Ltd (SMRT), received its first ISO 55001 certification in 2016, when Singapore adopted ISO 55001 as a national standard – SS ISO 55001. The standard has provided a framework to manage assets effectively, ensures that asset management objectives align with
organisational objectives, and helps coordinate asset management functions to materialise the SAMP.
After adopting the standard, SMRT Trains has been able to increase the reliability of trains and services, improve cost efficiency and, with the use of artificial intelligence (AI), determine proactive intervention before potential failure [12].
• Singapore’s smart initiatives have increasingly recognised the importance of managing data as a valuable asset. Though not formally adopting SS ISO 55013, these approaches reflect similar principles, such as viewing data through a lifecycle lens, improving data governance and clarifying roles in data ownership. These practices support more informed decisionmaking and contribute to broader digital transformation efforts.
More case studies can be found on ISO/TC 251 website: https:// committee.iso.org/sites/tc251/sociallinks/resources/case-studies.html.
Conclusion
As mentioned above, the SS ISO 55000 family of standards have helped organisations in developing strategies planning and aligning people, processes and data with international best practices, which in turn lead to improved decisionmaking, optimised resource use, and long-term value creation across the asset lifecycle.
To support the engineering community in adopting the SS ISO 55000 family of standards, IES encourages engineers to participate in seminars, workshops and training, in order to build competence in asset management practices. IES members are also invited to join the IES Asset Management Technical Committee, to shape future standards and contribute local insights. Organisations should consider aligning their asset management systems with the SS ISO 55001:2025 standard, to obtain certification to strengthen governance, planning, operations and value realisation from their assets.
Further adoption of SS ISO 55012 and SS ISO 55013 will reap the benefits of enhancing workforce capability, building an asset management culture, applying data in varied business contexts and carrying out data asset management.
Understanding how to integrate sustainability in the asset management system, under the proposed ISO PAS 25535, will help organisations in future-proofing their infrastructure systems.
References
[1] ISO launches new standards in the 55000 Asset Management series: https://www.iso.org/cms/render/ live/en/sites/isoorg/contents/data/ committee/60/43/604321.html
[2] ISO-TC 251-CAG 01_IAM Webinar ISO 55K Goodyer Neijens Aug 2024: https://theiam.org/media/5815/ iam-webinar-iso-55k-goodyer-neijensaug-2024.pdf
[3] ISO 55000:2024 Asset management – Vocabulary, overview and principles: https://www.iso.org/standard/83053. html
[4] ISO 55001:2024 Asset management – Asset management system –Requirements: https://www.iso.org/ standard/83054.html
[5] ISO/TS 55010:2024 Asset management – Guidance on the alignment of financial and non-financial functions in asset management: https:// www.iso.org/standard/84051.html
[6] ISO 55012:2024 Asset management
– Guidance on people involvement and competence: https://www.iso.org/ standard/82454.html
[7] ISO 55013:2024 Asset management
– Guidance on the management of data assets: https://www.iso.org/ standard/82455.html
[8] ISO/AWI PAS 25535 - Guidance for the integration of sustainability within an asset management system: https:// committee.iso.org/sites/tc251/home/ projects/ongoing/iso-2.html
[9] ISO/AWI 55002 Asset management – Management systems – Guidelines for the application of ISO 55001: https://www.iso.org/standard/88958. html?browse=tc
[10] ISO/TS 55014 - Guidance for asset management decision making: https:// committee.iso.org/sites/tc251/home/ projects/ongoing/iso-1.html
[11] ‘Applying ISO 55001 for Asset Management - The Magna Journey’: https://www.nhmf.co.uk/article/
applying-iso-55001-for-assetmanagement-the-magna-journey
[12] SMRT Trains Ltd: Providing More Reliable Train Services with SS ISO 55001: https://www.smf-sdo.org.sg/ success-story/smrt-trains-ltd-providingmore-reliable-train-services-ssiso-55001
C&W Services (S) Pte Ltd, the facilities and engineering arm of Cushman & Wakefield, achieved ISO 55001 certification in 2021, advancing its asset management excellence. Through digitalisation with AssetFuture, C&W Services built a living dataset of over 50,000 assets, enabling predictive maintenance and lifecycle planning.
At ITE College West, with ISO 55001 certification, service requests dropped by 60%, annual reporting time was reduced by 90%, and asset performance improved even for equipment over 10 years old. The certification aligns asset management with organisational goals, strengthening governance, cost efficiency, and sustainability while demonstrating measurable outcomes in reliability, productivity and long-term value, across diverse client portfolios.
In January 2014, the International Organization for Standardization (ISO) released the ISO 55000 series of standards for asset management. The series consists of three main documents:
• ISO 55000 which provides an overview of asset management principles and terminology.
• ISO 55001 which sets the requirements for an asset management system.
• ISO 55002 which offers guidance for implementing the requirements of ISO 55001. The standards were developed to help organisations manage their assets.
by Vitaly Berezka, Regional Head at PlanRadar
Increasing commitment and proven results are propelling the industry forward.
Singapore’s construction sector has surged into the digital fast lane, securing its position as the second most digitally advanced market in Asia Pacific, second only to India. According to recent industry data, the average number of technologies used by construction firms has jumped from 5 to 7.3 in just 12 months. This places Singapore well above the regional average of 6.2 and marks an impressive 46% year-on-year increase in technology adoption. This is more than just a spike in numbers. It is a significant behavioural shift. For years, construction in Singapore, as in much of the world, was characterised by careful incremental change. However, the realities of global competition, resource constraints and urban density have driven home the need for speed, precision and predictability. By blending its well-established engineering standards with an openness to innovation, Singapore is ensuring that its construction sector remains a global benchmark for quality, efficiency and resilience.
The surge in adoption is backed by an equally strong financial commitment. Singapore’s construction firms now allocate 28% of their total expenditure to new technologies, up from 21% just a year earlier. This is not just a marginal shift. In percentage terms, it is one of the largest budget reallocations in the sector’s recent history.
In an industry traditionally cautious about high upfront costs, this level of investment demonstrates confidence in the return on technology. Digital solutions are no longer perceived as experimental or ‘nice-to-have’ add-ons. They are viewed as critical infrastructure for delivering projects on time, within budget, and to exacting safety and quality standards. For technology partners like PlanRadar, this creates an environment where scalable solutions can be embedded deeply into daily workflows, ensuring that innovation is not episodic but systemic.
The ultimate test of any technology in construction is whether it improves outcomes on the ground and safety is the most important outcome of all. Research from Autodesk/Deloitte, reinforced by PlanRadar customer case studies, shows that technologies such as Building Information Modelling (BIM), IoT-enabled site sensors, and mobile field management platforms can reduce safety incidents by as much as 50%.
BIM’s clash detection capabilities, for example, allow engineers to identify and resolve design conflicts before they translate into costly and dangerous on-site errors. IoT sensors embedded on-site can monitor environmental conditions, equipment health and even worker fatigue levels, alerting managers to risks, before incidents occur. Mobile platforms ensure that safety checklists, inspection reports and

incident logs are updated and shared in real time, turning safety management into a continuous, live process rather than a retrospective audit.
This shift from reactive to proactive safety management not only reduces human risk but also strengthens productivity, as fewer incidents mean fewer stoppages and delays.
Policy powering progress
Singapore’s rapid rise in digital adoption has not been accidental. It is the result of a deliberate, well-funded national strategy. The Construction Industry Transformation Map (ITM) and targeted funding schemes have provided both direction and resources for firms to invest in digital tools and training.
Government policy has also created a framework for interoperability and standardisation, ensuring that new technologies can work together seamlessly rather than becoming siloed investments. This approach reduces barriers to adoption for firms of all sizes and ensures that innovations contribute to industrywide gains rather than isolated improvements.
Industry players are now translating these policy-level ambitions into practical, on-theground improvements by using collaborative platforms that make it easy to capture, share and analyse project data, turning incentives into visible, measurable results on site.
Closing the skills gap Technology adoption alone does
not guarantee transformation – people are the critical link. One of the biggest challenges in digitalising construction is ensuring that workers at all levels, from site supervisors to senior engineers, have the skills and confidence to use new platforms effectively.
This is where intuitive design and accessibility matter. Mobilefirst, multilingual solutions that require minimal training can greatly reduce the friction often associated with software rollouts. By embedding digital workflows directly into familiar processes such as inspections, defect tracking and document sharing, technology adoption becomes a natural extension of existing practices rather than a disruptive overhaul.
Upskilling also has a multiplier effect. Once teams are confident with digital tools, they begin to spot new opportunities to apply them, creating a self-sustaining cycle of improvement that benefits safety, quality and efficiency.
The next frontier in Singapore’s digital journey is acquiring predictive capabilities, that is, moving from responding to problems, to anticipating and preventing them entirely. Technologies such as 360° reality capture, digital twins and integrated issue tracking are making this possible.
Reality capture tools create an up-to-date visual record of project progress, allowing managers to compare actual site conditions against the digital model in near real time. Digital twins take this further, enabling simulations that can test the impact of design changes or environmental factors before work begins. When combined with integrated issue tracking, these technologies empower teams to make informed, proactive decisions that eliminate rework, reduce delays and prevent cost overruns.
In the long run, predictive management is not just about efficiency. It is about resilience. As Singapore continues to build in a dense, complex urban environment,
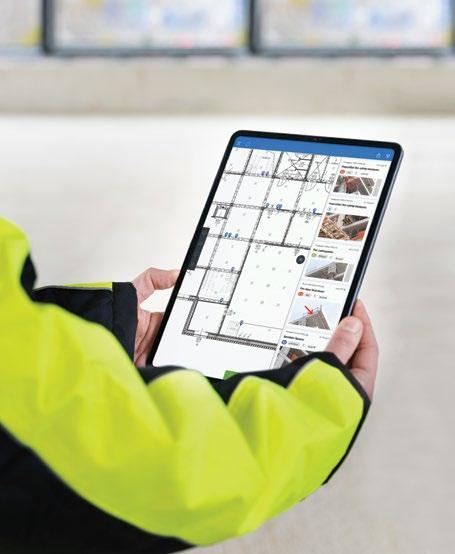
the ability to foresee and address challenges before they arise will be a defining competitive advantage.
A blueprint for the region
Singapore’s experience offers valuable lessons for other Asia Pacific markets – pair strong policy direction with targeted funding, back it with significant privatesector investment and ensure that technology deployment is matched by workforce upskilling.
By achieving measurable gains in safety, efficiency and quality, Singapore is proving that digital adoption in construction is not just about following a global trend. It is about securing long-term competitiveness and resilience.
PlanRadar is proud to be part of this transformation, working with forward-thinking firms to embed digital solutions that deliver real-world results. As Singapore’s construction sector continues to evolve, we see the potential for these innovations to set new standards, not just for the nation but for the entire region.
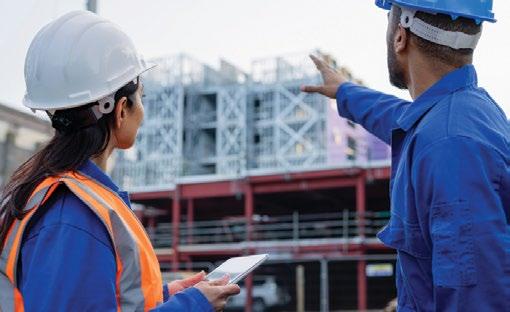

New guidelines introduced.
With climate change impacting global weather patterns and leading to more unpredictable weather in Singapore, the Ministry of Manpower (MOM) and Workplace Safety and Health (WSH) Council have introduced a new set of guidelines that provide recommendations for managing workplace safety risks during strong winds, floods, lightning, heat stress and haze.
This proactive move enables employers to run their operations safely, with reduced downtime. The guidelines take into consideration the varying operational demands across industries and firm size. As such,
Weather Condition Recommendation
the recommendations are broadbased and provide a foundation for employers to build on, according to their operational needs.
From MOM’s consultations with the WSH Council’s Construction, Marine, and Chemical Industry Committees, as well as the Work at Heights Taskforce, and Crane and Lifting Taskforce, it was revealed that stakeholders supported the approach taken and highlighted that the guidelines are timely and useful in shaping the right ground practices across industries.
Employers should evaluate specific weather risks in their workplaces and develop comprehensive response plans.
This includes clear communication systems, regular drills, and preparations to secure temporary structures and equipment. Employers should also maintain communication with contractors to ensure their preparedness for adverse weather conditions.
While the guidelines are not mandatory, employers and workers have obligations under the WSH Act to maintain safe workplaces. MOM will also conduct checks to ensure the right safety measures are in place, to prevent incidents from occurring. MOM will also take enforcement action against employers and individuals found culpable of safety lapses.
Strong winds Anticipate Subscribe to strong wind alerts and consider the movements of debris in high wind conditions.
Remove Dismantle and remove structures where possible.
Reinforce
Extreme rainfall / floods
Assess and reinforce structures (including temporary structures like scaffolds, hoardings etc) to withstand higher wind speeds.
Lower and secure Ensure outdoor machinery, equipment, tools and materials are lowered as far as possible, and securely anchored or stored.
Stop work Implement a company policy to temporarily stop outdoor work during strong wind conditions.
Evacuate Evacuate workers from outdoor work areas that become collapse zones should a structure fail.
Assess integrity Check the post-event integrity of structures and conditions of equipment, and ensure safe conditions, before resuming work activities.
Anticipate Subscribe to heavy rain and flash flood alerts.
Stabilise Put in place measures (e.g. proper shoring) to stabilise the ground and prevent soil movement during heavy rainfall.
Secure Add tiebacks to prevent temporary structures from being washed away.
Educate Train workers on possible flood-related hazards during therecovery phase (e.g. electrical hazards).
Summary of WSH guidelines on preparing for adverse weather recommendations.
Weather Condition Recommendation
Lightning Anticipate Subscribe to lightning activity alerts.
Communicate Set up a communication system for supervisors to notify workers of possible lightning activity.
Stop work Stop outdoor work once thunder is heard or lightning is seen.
Take shelter Get workers to move to the nearest building or lightning-protected shelter. Advise workers to stay away from tall objects such as isolated trees and lamp posts.
Heat stress
Anticipate Subscribe to high temperature and heat stress alerts.
Acclimatise Acclimatise workers new to Singapore and workers returning from prolonged leave.
Drink Ensure workers drink water regularly.
Rest and shade Provide adequate rest in shaded areas.
Reschedule Reschedule outdoor physical work to the cooler parts of the day where feasible.
Good ventilation
Provide cool rest/work areas and loose-fitting, light-coloured clothing.
Monitor WBGT Monitor WBGT hourly during work hours, especially during the hotter periods of the day.
Monitor workers Monitor workers, especially those vulnerable to heat stress.
Emergency response Implement an emergency response plan including first-aid measures for workers demonstrating signs of heat illness.
Haze Anticipate Subscribe to air quality alerts.
Avoid or minimise outdoor work
Reduce manual exertion
Reduce dust exposure
Personal protection
Defer non-essential work. Rotate jobs to shorten the time spent working outdoors.
Provide workers with mechanical aids (e.g. trolleys, hoists) to make the job less strenuous. Schedule more indoor rest breaks.
Reduce the use of machines that generate dust and/or install air filters at their exhaust points. Deploy air cleaning devices for those working in indoor environments.
Provide workers exposed to haze with suitable masks or respirators.
Educate Train workers on the importance of fit-testing and the proper use of respirators.
Summary of WSH guidelines on preparing for adverse weather recommendations.
New benchmarks have been set.
The Building and Construction Authority (BCA) has conferred five outstanding projects with the Universal Design Excellence Award (UDEA) this year. These projects have gone the extra mile to incorporate user-centric designs, where everyone, regardless of age or ability, can work, play and live together. They have set a new benchmark for creating a built environment that fosters an inclusive and integrated community life.
A notable awardee, Punggol Coast Station, is the first MRT station to receive this award in Singapore. As the new terminus of the North East Line (NEL), Punggol Coast Station exemplifies how modern public transport infrastructure can seamlessly integrate accessibility with social needs.
With entry points that are levelled throughout, there are no ramps or barriers to slow down wheelchair users, parents with strollers or travellers with luggage. An intuitive wayfinding system that incorporates clear sightlines, pictograms for signage, strategic lighting and colours help commuters find their way quickly, while generous circulation spaces accommodate both fast-moving and slow-moving commuters.
The Passenger Service Centre is designed for inclusivity, featuring Hearing Enhancement Systems and lower counters, ensuring assistance for hearing-impaired commuters and wheelchair users. Family-friendly amenities include a dedicated family toilet equipped with a diaper changing station, as well as dual-height child and adult toilet seats and basins. Ambulant disabled cubicles in the common toilets feature grab bars for those with mobility difficulties.
“Over the years, the Land Transport Authority (LTA) consulted
various social service agencies and enhanced the barrier-free features in stations, in accordance with their needs. The Universal Design Excellence Award recognises our efforts to transform this space into a social infrastructure that enhances the commuting experience for everyone and anchors the station as the heart of the community,” said Ar. Michael Ong, Qualified Person (LTA Architecture).
“The universal design features in Punggol Coast Station aligns with our vision in making Singapore's public transport system accessible and welcoming for all,” he added.
Two other winning projects are from SIT’s new campus, which demonstrate excellence in educational space design. Called Campus Court and Campus Heart, the two campus plots are seamlessly connected within JTC’s Punggol Digital District (PDD), creating vibrant, public academic spaces that welcome everyone from students and staff to residents and families.
A standout feature in PDD is the 2 km long Collaboration Loop, a red bridge that does not just link campus buildings. The bridge provides seamless, direct access to JTC’s business park – opening doors for academia to connect easily with industry.
The campus also incorporates thoughtfully designed elements including wide pathways with innovative, foldable seats, as well as purpose-built nursing rooms, accessible toilets and height adjustable tables, to cater to diverse needs.
At Campus Court, families and seniors can enjoy waterfront spaces linked to the Park Connector Network, while the auditorium offers wheelchair-friendly seating spaces.
At Campus Heart, classrooms
are all equipped with Hearing Enhancement System induction loops and have ample space for wheelchair users, ensuring no one is left out of the learning experience.
“Our campus design reflects SIT’s commitment to serving not only our students and staff, but also the wider Punggol community. Working closely with partners such as JTC for the Collaboration Loop, and WOHA and RSP for inclusive design features, we have created a campus that is seamlessly integrated with PDD. This integration naturally brings together and fosters interactions between SIT students and staff, working professionals and residents of all ages,” said Gerry Wee, Associate Vice President (Estates), SIT.
“This award affirms our efforts and inspires us to keep pushing boundaries in designing spaces that enable learning, innovation, and community bonding for everyone,” he added.
The remaining two UDEA winners are Mandai Rainforest Resort by Banyan Tree and Geneo at 7 Science Park Drive, both showcasing how user-centric design generates more welcoming guest and workplace experiences.
Geneo, for instance, applied Universal Design principles across its mixed-use development to serve business travellers, working professionals, and individuals with mobility needs through accessible and family-friendly guest rooms that exceeded minimum Code standards. Such voluntary efforts in private sector projects are encouraging and demonstrate how accessibility enhances user experience whilst creating commercial advantages.
Emphasising the significance of this year’s awards, BCA’s Director
for Building Plan and Universal Design Department, Ar. Tan Jwu Yih, said, “Universal Design is central to building a safe, inclusive and liveable Singapore. Its impact is most meaningful when experienced in everyday life – whether it is a student moving easily across campus, a family navigating an MRT station or a senior enjoying community spaces.”
“By embedding these universal design principles, one project and one district at a time, we are shaping an inclusive built environment which fosters community integration and enables active participation by users of all ages and abilities,” he added.
The Building and Construction Authority (BCA) champions a safe, sustainable and liveable built environment for Singapore. As a leader in the sector, BCA is dedicated to driving industry transformation and setting rigorous standards in building safety, quality and environmental sustainability. By advancing innovation, digitalisation and the development of a skilled workforce, BCA fosters a dynamic industry that is ready to meet the
evolving needs of the nation and build a resilient and progressive built environment for all.
UNIVERSAL DESIGN
EXCELLENCE AWARD 2025
Project details
Punggol Coast Station (PGC), the terminal station on the North East Line (NEL), incorporates Universal Design features to provide seamless connectivity and accessibility for residents, commuters, and visitors to the JTC Business Park, Singapore Institute of Technology and Punggol Coast Mall.
Designed by the Land Transport Authority’s (LTA) in-house design team and constructed in tandem with Punggol Digital District (PDD), PGC is the first station to be conceptualised using design thinking, meeting universal design excellence for public transport infrastructure.
The station features two distinct exits that are seamlessly integrated and connected to Punggol Digital
District and the surrounding residential developments. Exit 1 provides seamless connection to the bus interchange via a sheltered linkway. Exit 2 features an innovative Outdoor Civic Commons – a sheltered and naturally ventilated sunken courtyard, designed as a flexible community space.
The centralised Passenger Service Centre serves as both an orientation focal point and service hub, while intuitive wayfinding is achieved through clear sightlines, strategic lighting and architectural elements, to create an enjoyable journey for all users.
The station also features an artwork titled ‘Trajectories’, by local artist, Zul Othman (ZERO). Inspired by his personal experiences growing up in Punggol and now living in Northshore, the piece captures the past, present and future of Punggol, through a visual time lapse of Punggol’s developments.
Developer
Land Transport Authority (LTA)
Architect
Ar. Michael Ong
Land Transport Authority (LTA)
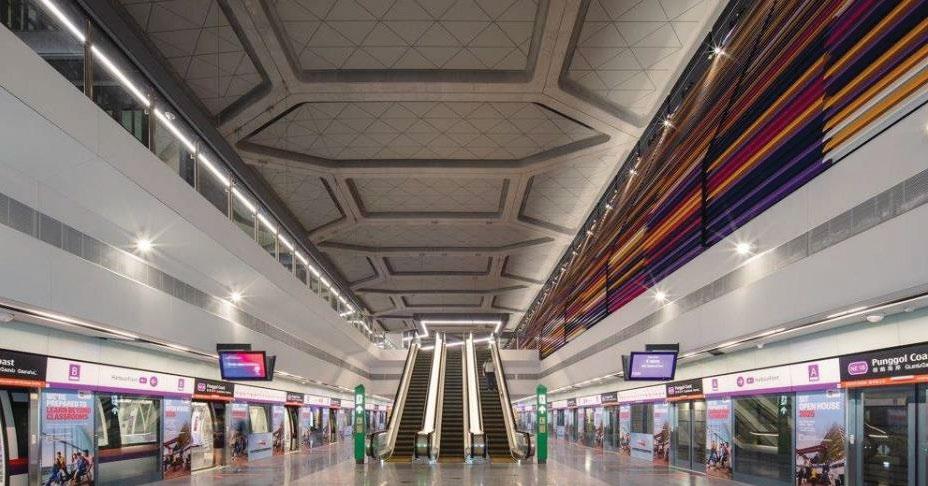
Project details
The Campus Court at the Singapore Institute of Technology’s Punggol Campus creates an inclusive waterfront campus environment in the Punggol Digital District. Located along the Punggol Promenade Nature Walk, the development thoughtfully integrates with its surroundings through a series of stepped buildings that cascade towards the waterfront, creating accessible green spaces at various levels while maintaining visual connectivity with Coney Island.
The campus design prioritises universal accessibility through a clear organisational strategy. A central landscaped boulevard serves as the main spine, with academic, recreational and administrative blocks arranged along intuitive axes. This arrangement, combined with the separation of vehicular and pedestrian circulation, creates a safe and welcoming environment that encourages community interaction and supports diverse learning styles.
Teaching facilities, learning spaces, laboratories and communal areas are designed to be fully accessible, while extensive outdoor amenities create opportunities for recreation and social engagement. The development’s integration with the Park Connector Network further enhances its role as a community asset.
Sustainability and user comfort are integrated through passive design strategies including north-south orientation, natural ventilation, and extensive greenery. These features, combined with smart building systems and a district cooling network, create a campus environment that is both environmentally responsible and comfortable for all users.
Developer
Singapore Institute of Technology
Architect
Ar. Seah Chee Kien
RSP Architects Planners & Engineers (Pte) Ltd
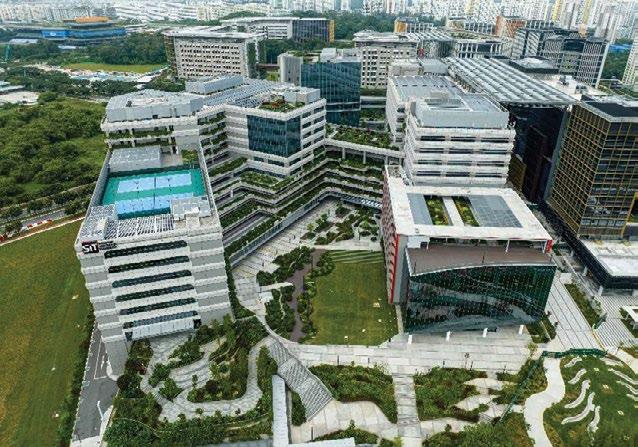

SINGAPORE INSTITUTE OF TECHNOLOGY PUNGGOL CAMPUS (CAMPUS HEART)
Project details
Campus Heart, at the Singapore Institute of Technology’s (SIT) Punggol Campus, represents a pioneering approach to inclusive educational architecture, by creating a barrier-free environment that seamlessly connects academic, industry and community spaces within the Punggol Digital District. The development surrounds a publicly accessible community park, also known as the Punggol Heritage
Trail, establishing a ‘Campus-ina-Park’ identity that prioritises universal access and social integration.
The campus features an innovative multi-level accessibility strategy with two distinct public ground levels. The first level accommodates vehicles and services with direct connections to Punggol Coast MRT station and bus interchange, while the second level creates a fully pedestrianised environment with 24/7 accessible through-block links. The signature Collaboration Loop at Level 5 and Campus Boulevard at Level 2 provide seamless, all-
weather connections between buildings.
Universal design excellence is demonstrated through inclusive features including lectorials –hybrid lecture-tutorial halls that foster collaboration and interactions among students – with hearing enhancement systems, flexible seating arrangements in public spaces and enlarged accessible toilets with shower facilities.
Family-centric amenities include child-height sanitary facilities, lactation rooms and connectivity to prayer rooms within the district. Intuitive wayfinding is achieved through the Punggol Heritage Trail as a landmark with clear sightlines, distinctive architectural treatments and integrated Braille and tactile indicators throughout.
Community integration is enhanced through thoughtfully designed social spaces including amphitheatres, sky terraces with varied seating options, and lectorials accessible to the community and working professionals. These spaces promote dignity, autonomy and equal participation in campus life, transforming traditional educational infrastructure into an inclusive social
environment that welcomes users of all ages and abilities.
Architect
Project details
Mandai Rainforest Resort by Banyan Tree represents Singapore's first Super Low Energy resort, offering an immersive nature experience across 4.6 hectares nestled within the Mandai Wildlife Reserve, Singapore’s wildlife and nature destination.
The resort features 338 rooms, including standard rooms, family rooms with bunk beds and 24 treehouses that cater to varying needs of travellers. Inspired by native liana plants, the resort's organic architecture blends seamlessly with the surrounding rainforest and creates flowing spaces that bring guests closer to
nature while ensuring universal accessibility.
The resort’s design and development was undertaken with careful consideration to the surroundings, based on principles and parameters outlined in the Environmental Impact Assessment (EIA) conducted for the Mandai rejuvenation project. The development site previously housed staff quarters, an animal quarantine facility and a sewage treatment plant, all of which were decommissioned to make way for the resort.
Universal design principles are integrated throughout, featuring barrier-free access via gentle ramps and connected walkways, ideal for strollers and wheelchair-users. Specially designed rooms include connecting doors for caregivers and families, while public spaces offer intuitive wayfinding through preserved heritage trees and distinctive textured pathways. The All-Day Dining venue provides flexible spaces that can be sectioned for private events, while a Discovery Forest rooftop garden offers multi-sensory experiences accessible to all visitors.
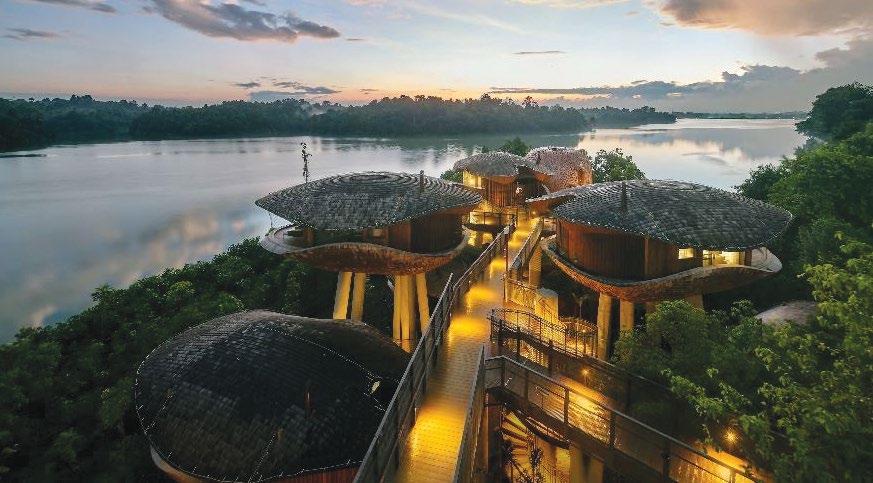
Sustainability and education are core to the guest experience, with features including natural ventilation systems, solar panels and water-efficient landscaping. Interactive Energy Displays within each room empower guests to monitor their power use, with gentle reminders when consumption levels exceed ecothresholds. Every design decision reinforces the commitment to a low-impact, high-comfort guest experience.
Developer and Owner Mandai Wildlife Group
Architect
Ar. Wong Chiu Man WOW Architects Pte Ltd
Project details
Located at the gateway of Singapore Science Park I, 7 Science Park Drive exemplifies how universal design can enhance
a mixed-use development, combining premium business spaces with hospitality. The development integrates approximately 28,800 m2 of business park workspace with Singapore Science Park’s first lodging facility – the 250 unit Citadines Science Park Singapore.
Accessibility and comfort are thoughtfully considered throughout both public areas and private spaces, to support a positive experience for all. All lifts are designed for universal access, connecting car parks, hotel floors and business facilities, through lobbies enhanced with visual and auditory cues. The development’s strategic location, just five minutes from Kent Ridge MRT station, is complemented by fully sheltered linkways that integrate with the broader Science Park precinct.
Guest rooms showcase inclusive design, through varied configurations including accessible, elderly-friendly and family-sized options. These spaces feature userresponsive elements like intuitive
layouts, night lighting, and lowglare materials. Common areas incorporate hearing enhancement systems, extra-large accessible washrooms and regular resting points with diverse seating options.
The development’s wayfinding strategy blends international hospitality standards with tactile cues, while well-lit surfaces and acoustic treatments in corridors help reduce disorientation. These thoughtful features create an environment where business innovation and universal accessibility work in harmony to serve a broad spectrum of users – from corporate professionals to families and individuals with varying abilities.
Architect
Ar. Siah Puay Lin
Surbana Jurong Consultants Pte Ltd (in collaboration with Serie + Multiply)
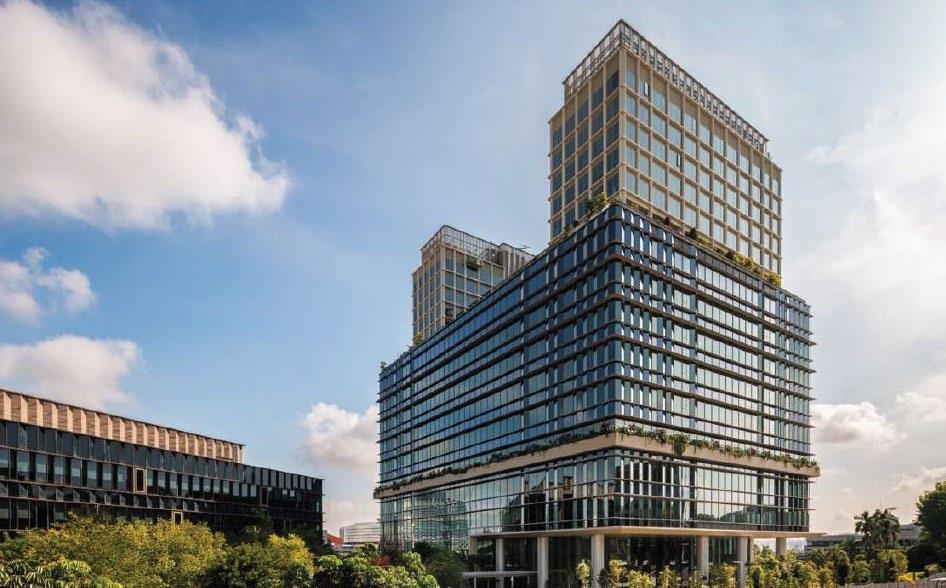
A landmark project in sustainable urban development.
In collaboration with demolition specialists, Metzner Recycling, Volvo Construction Equipment (Volvo CE) and Volvo Trucks have successfully deployed a fleet of all-electric construction machines – including compact, mid-size and gridconnected construction machines – to deliver high performance demolition across a 25,000 m3 Siemens site in Erlangen, Germany.
The initiative, part of Siemens’ EUR 500 million Technology Campus development, marks a pivotal step in advancing sustainable urban transformation and circular construction practices.
Electric trucks from Volvo Trucks supported material transport, enabling fully emission-free operations, from selective gutting through to concrete crushing, materials processing and transport.
The project marks the first, full-scale, electric deconstruction of its kind and serves as an important proof of concept that deconstruction can be carried out more sustainably today with the right technology, partners and ambition. It eliminates reliance on fossil fuels, significantly cuts CO₂ emissions, removes harmful tailpipe pollutants and reduces noise impacts in urban environments.
Volvo CE pioneers zero-emission deconstruction
“Our transformation is no longer a vision, but a reality. We do not just develop electric construction machines – we accompany our partners on the path to an emissionfree future. The fact that companies like Metzner and Siemens are joining us on this path is a strong sign,” said Therese SchmitzHillebrecht, Head of Market Area Central Europe at Volvo CE. As well as performing deconstruction tasks, the electric

machines helped sort and process approximately 12,800 tons of construction waste, with 96% recycled into raw materials for future use – supporting the shift towards circular materials management.
Beyond technical execution, the initiative reflects a new model of cross-sector collaboration –between OEMs, contractors, real estate stakeholders and local energy providers – underscoring the vital role of partnerships in accelerating the transformation towards sustainable construction practices.
Christian Franz, Head of Sustainability at Siemens Real Estate, said, “At Siemens Real Estate, we are committed to pushing the boundaries of sustainable construction and demolition. This groundbreaking electric deconstruction project boasts an impressive 96% recycling rate and is a testament to our commitment to achieving excellence in sustainability.”
“Through strong collaboration and innovative thinking, the team has achieved exceptional results that directly support our company’s ambitious sustainability targets. This project illustrates how partnerships and determination can create a lasting impact and
help shape a more sustainable real estate industry,” he added.
A scalable blueprint for tomorrow’s cities
As cities face mounting regulatory and environmental pressures, this project demonstrates that quiet, clean, and circular deconstruction is achievable today.
Michael Metzner, Managing Director of Metzner Recycling, said, “The fact that we have now taken the first major step towards an allelectric, low emission dismantling site as a technical standard is a huge success for us – the Metzner team – and our clients. Electric equipment could unlock urban projects currently held back by noise and pollution concerns.”
The project demonstrates what can be achieved in the deconstruction industry when electrification, circularity and collaboration converge.
Volvo Construction Equipment
Volvo Construction Equipment (Volvo CE) is a global leader in construction solutions, delivering premium products and services that combine power and performance with a more sustainable way of working.
The project was completed quickly, thanks to the team effort, sophisticated logistics and reliable cranes.
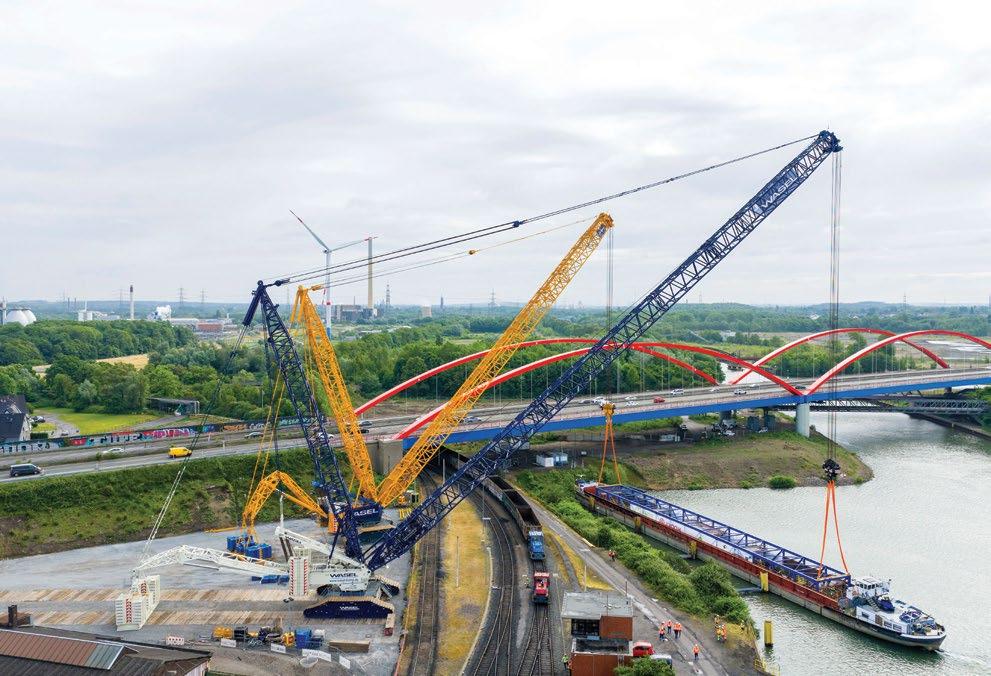
As part of a complex infrastructure project, WASEL GmbH deployed two LR 11000 crawler cranes from Liebherr for a spectacular mission on the A42 between Bottrop and Essen, in Germany. An old concrete pipe bridge needed to be replaced with a modern steel construction. The bridge connects refineries in the region with the Bottrop tank farm, crossing both the A42 and the River Emscher.
A total of seven Liebherr cranes were used on this complex project. In addition to the two 1,000-tonne crawler cranes for the bridge lifting operation, a 100-tonne mobile crane, an LTR 1220, an LTM
1230-5.1, an LTM 1250-5.1 and a 450-tonne crane, were used for auxiliary and assembly work.
Ship unloading
Project Manager Viktor Hein from WASEL GmbH divided the project into two sections.
In the first section, two new bridge segments – each weighing 220 tonnes and measuring 71 m in length, 7 m in width and 6 m in height – were delivered by ship along the RhineHerne Canal. The two LR 11000 cranes then lifted the segments in precisely coordinated tandem lifts off the ship and placed them on a prepared pre-assembly area.
The particular challenge with the first segment was to guide it between the two LR 11000s with centimetre precision, in order to place it in the intended position. For the second segment, it was sufficient to set the crawler cranes back around 10 m and place the component directly in front of the crawler cranes with pinpoint accuracy.
The LR 11000 models used were built in the SL11DBV setup configuration with 96- and 84-m boom lengths. They worked with 130 tonnes of central ballast, 250 tonnes of turntable ballast and 450 tonnes or 340 tonnes of derrick ballast.
In the second section, the existing pipe bridge was dismantled and the new steel bridge slotted into place. To do this, one of the two LR 11000 cranes was dismantled at the pre-assembly area, transported around 1,000 m via the A42 and re-assembled on the motorway with a 72 m main boom.
When it came to dismantling the old pipe bridge, which comprised four concrete sections, steel corsets were used to avoid structural damage during the lifting operations. At the same time, the new bridge segments were transported on SPMT travel gear via the closed-off A42 to the installation site, ready for direct lifting and insertion.
“The two 1000-tonners impressed throughout the entire mission with their high lifting capacity, but also with their agility. The operator and assembly-friendly design meant that we were able to relocate one of the two in the shortest possible time from the pre-assembly area to the assembly area via the motorway,” said Project Manager Viktor Hein, Project Manager, WASEL GmbH.
“The fact that the cranes were able to lift loads of up to 240 tonnes precisely and safely, even without any ballast pallet, significantly accelerated the speed of the project. The project was completed two days earlier than the five days that had been planned,” he added.
The new bridge segments were manufactured by Schone & Bruns GmbH und Co KG in Meppen and transported by ship via various waterways to the construction site.
Project Manager, Günther Lohaus highlights the importance of early planning.
“The aim was to close off the motorway for as short a time as possible. The close cooperation with WASEL, a detailed logistics and assembly concept and reliable Liebherr cranes meant that we were actually able to beat the planned time window,” he added.
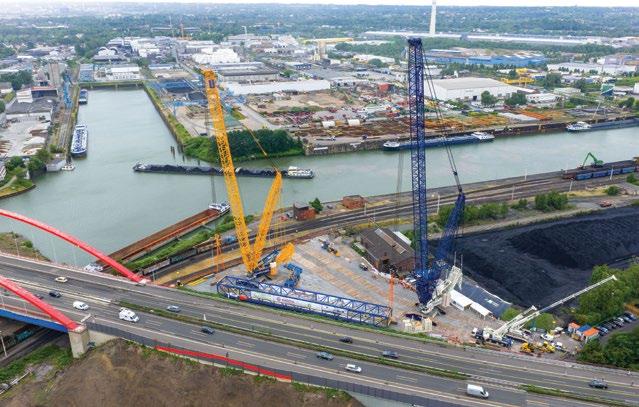
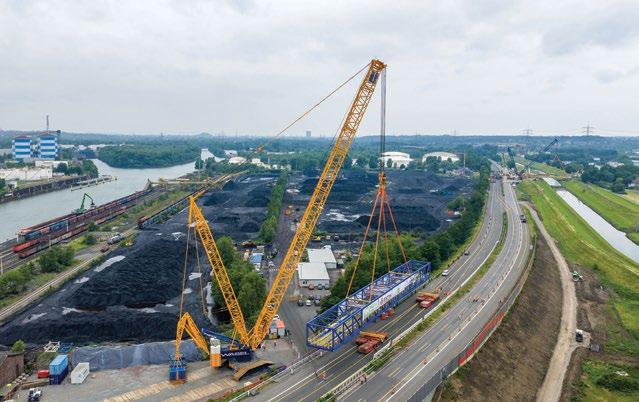
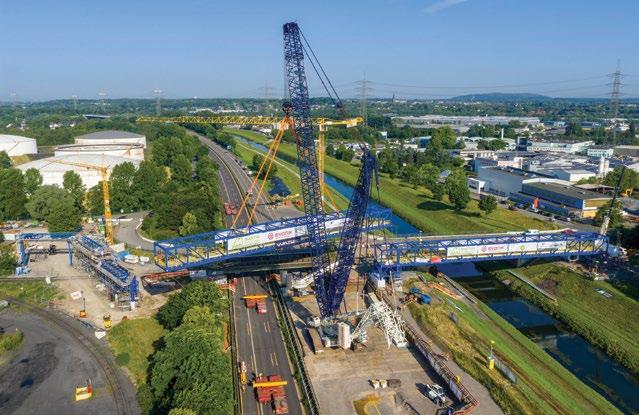
The Noordkade in Veghel, The Netherlands, originally built in 1915, as part of a cattle feed factory, was later transformed into a chocolate factory and is now a vibrant cultural and recreational centre.
To revitalise the industrial landmark, PERI used the newly developed PERI UP Public Stair and other customised scaffolding solutions to provide safe, permanently installed visitor walkways that are optimally adapted to the historic fabric of the building.
In this way, PERI is making a significant contribution to the preservation of the building’s industrial charm whilst improving visitor convenience. The company is a leading manufacturer and supplier of formwork and scaffolding systems.
Innovative scaffolding solutions
On this project, PERI collaborated with the construction company, Van de Ven, and the scaffolding specialist, Steigerbouw Van der Panne, and supplied customised scaffolding and engineering solutions. The safety standards for public scaffolds and stairs pose a particular challenge compared to working scaffolds.
The newly developed PERI UP Public Stair is a solution that is approved for public areas and can be seamlessly combined with modular scaffolds and VARIOKIT elements. Up to 200 visitors per hour make use of the stairs to visit the building. In total, PERI supplied over 45 tonnes of materials which will remain in place on the building as a permanent feature.
Ensuring public safety and functionality as well as preserving cultural heritage
The PERI applications were planned in such a way that they could be precisely adapted to the structural conditions of the listed industrial building and, at the same time,
meet the stringent public safety requirements.
The aim was to take irregular structures into account and to integrate the construction precisely into the existing structure. To preserve the old industrial
character of the building, a special request was made to use secondhand scaffolding material.
The six-month construction phase underscores the unique nature of this project. Instead of a temporary solution, a permanent structure
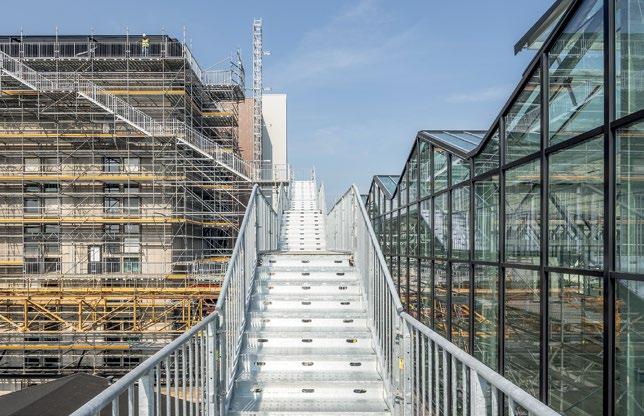
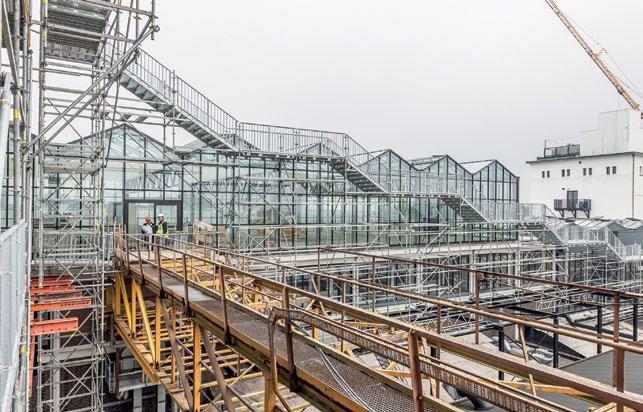
was erected, that complements the design of the building and remains in place as an integral feature of the overall complex.
A combination of the PERI UP Modular Scaffold and PERI UP Public Stair was used to create a walking route for visitors with a height of 24 m and a span of 35 m. This begins on the 10th floor of the building and leads the guests through the construction site via the PERI staircase and scaffolding construction. For the lower floors, a bridge and a wheelchair-accessible ramp were constructed using elements from the PERI VARIOKIT Engineering Kit. The undulating staircase provides a visually striking design and is also pleasant to walk on.
The 90° angle of the staircase enables easy navigation through the building and combines functionality with aesthetic appeal.
Enabling access and turning visions into reality
This permanent installation not only provides public access, at an impressive height, it also realises the client’s vision of transforming the site into a major cultural and recreational centre.
The permanently installed PERI UP Public Stair, approved for public use, and custom-fit PERI scaffolding and VARIOKIT elements, together made up the all-in-one solution for the client. This system provides barrier-free visitor walkways, preserves the industrial charm and transforms the listed building into a modern location for culture and leisure.
Contractor
Bouwbedrijf Van de Ven
Scaffolding company
Steigerbouw Van der Panne
Field Service
PERI Netherlands All images by PERI SE

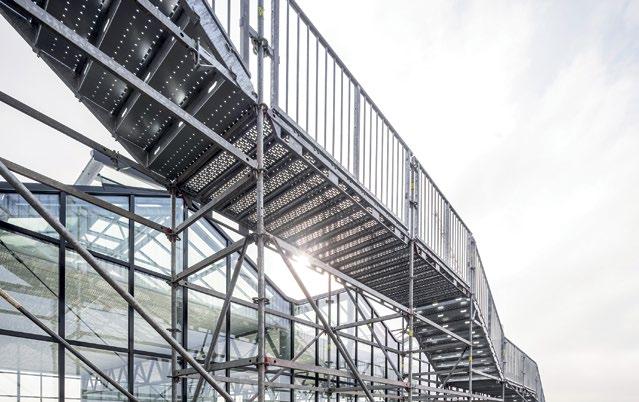
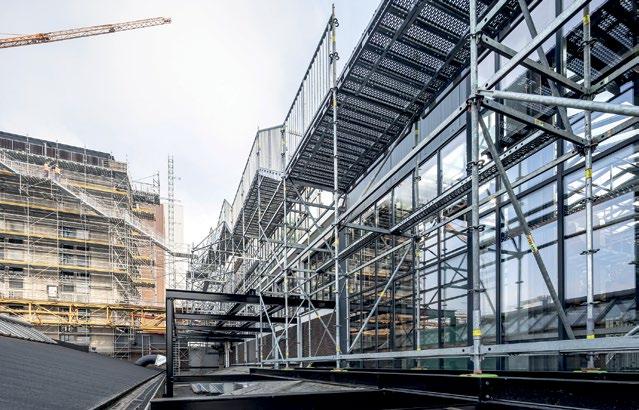
Komatsu has announced two new excavators. The new PC220LC-12 features a cab and controls designed for operator comfort, efficiency and productivity. The PC220LCi-12 includes the same features plus IMC 3.0, Komatsu’s latest intelligent machine control technology, incorporating automation enhancements designed to enhance operator productivity throughout each shift.
Both 21-24 ton class, hydraulic excavators are ideal for residential and commercial contractors, either performing basic land clearing and general earthwork or more advanced GPS design-driven site development.
Compared to the PC210LC-11, both excavators feature the following:
• A cab that is 28% larger, with 30% more legroom and 50% improved visibility.
• Up to a 20% increase in fuel efficiency due to a new electrohydraulic system and high-output engine.
• Up to a 20% reduction in maintenance costs due to longer replacement intervals for hydraulic oil and oil filters, and longer cleaning intervals for the particulate filter.
• Significant performance upgrades including increases of up to 7% in lifting capacity and up to 8% in bucket digging force.
The PC220LCi-12 with IMC 3.0 features a construction industry first – factory-integrated 3D boundary control. With this innovative technology designed to help improve efficiency, operators can now set a work-restriction surface for height, depth and front, back and side boundaries.
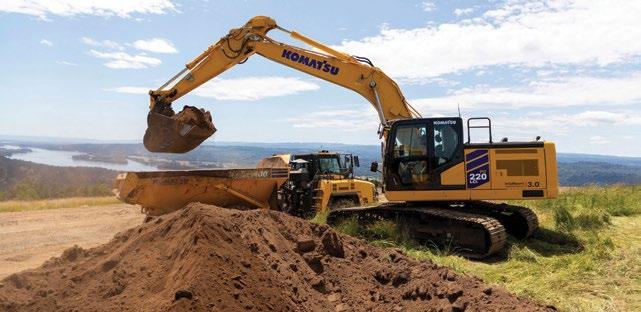
The machine is designed to stop automatically when it approaches a restricted zone. 3D boundary control helps operators work efficiently, across the entire jobsite, by remembering multiple restriction zones specific to each work area.
Several new and enhanced features are provided as standard equipment and help deliver operator comfort and convenience. Besides the spacious cab, airsuspension seat and ergonomic controls, a new operator ID system stores up to 50 profiles. Once an ID is entered, the operator's personalised settings are automatically loaded. Both models help drive towards zero harm, with rollover avoidance alerts, a KomVision 360 camera for enhanced bird’s-eye views, people and object detection alert mode, and many other features.
“We have built these excavators for the ones who need to get it done on every shift. That was the thinking behind the design of these next-generation machines – to empower operators to perform at their very best, which translates into greater productivity on the jobsite.
With the most advanced working environment we have ever created, these are excavators your operators will love to run,” said Peter Robson, Senior Director, Product and Service, Komatsu America.
Komatsu
Komatsu develops and supplies technologies, equipment and services for the construction, mining, forklift, industrial and forestry markets. For more than a century, the company has been creating value for its customers through manufacturing and technology innovation, partnering with others to empower a sustainable future, where people, business and the planet thrive together.
Front-line industries worldwide use Komatsu solutions to develop modern infrastructure, extract fundamental minerals, manage forests and create consumer products. The company’s global service and distributor networks support customer operations to help enhance safety and promote productivity while working to optimise performance.
