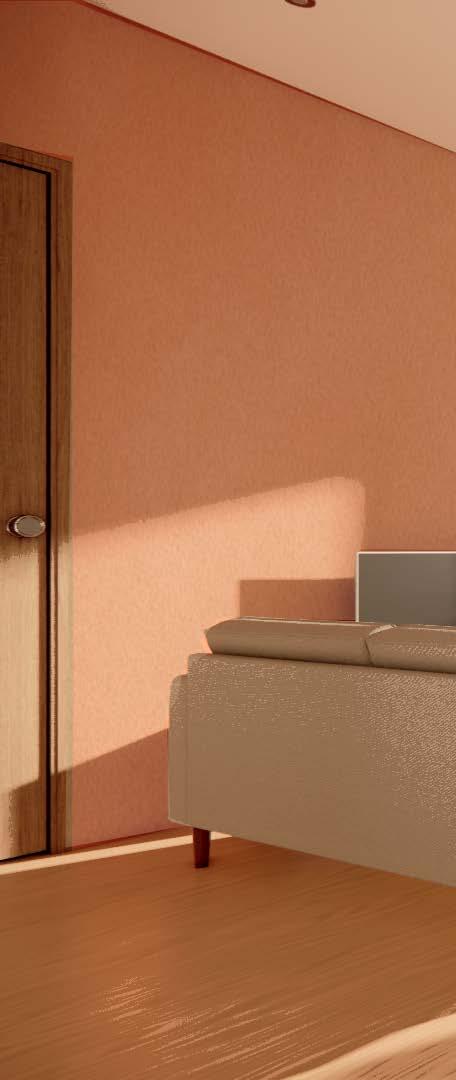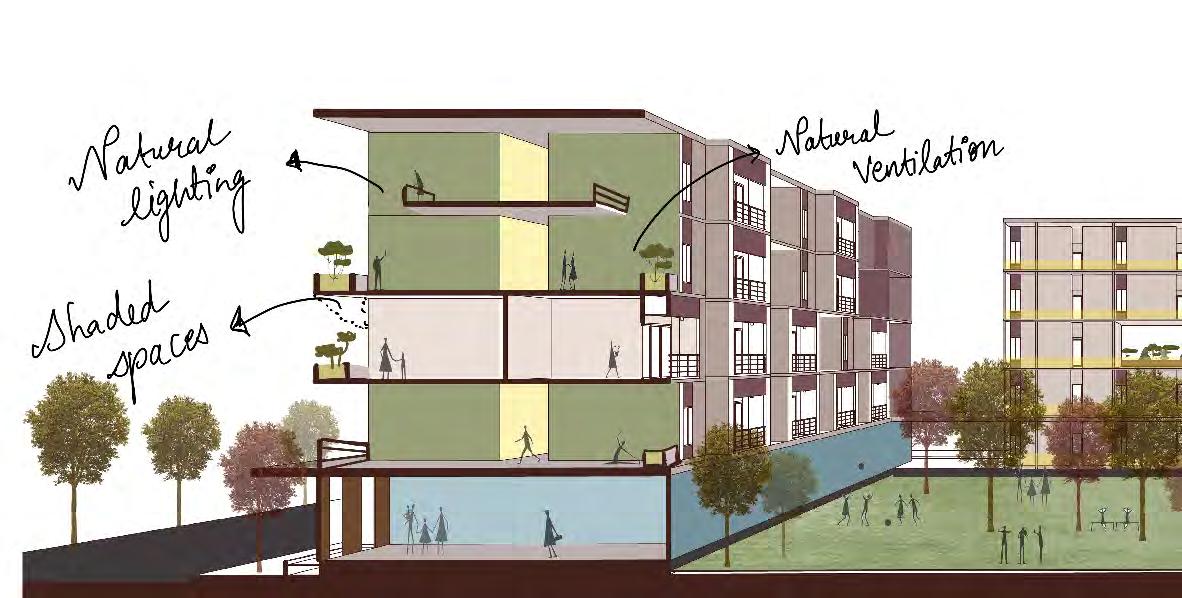WESTERN BOULEVARD REIMAGINED
A TRANSIT FOCUSED EVOLUTION
ANUSHREE ZUMKHAWALA

WESTERN BLVD




ANUSHREE ZUMKHAWALA




The site has been strategically identified based on the planned future Bus Rapid Transit System (BRTS) routes and stops. The primary objective in selecting this location was to ensure seamless Connectivity between the Campus, Downtown, and other key areas of Raleigh. This approach aims to enhance accessibility, promote efficient transportation, and support the city’s growing transit infrastructure.
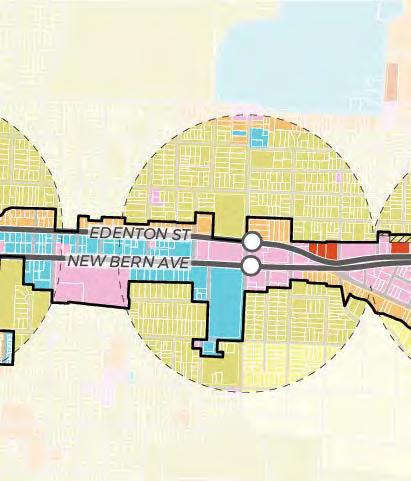
OFFICE MIXED USE
NEIGHBORHOOD MIXED USE

The future plans for BRTS in Raleigh indicate that within a quarter-mile radius of the station, there will be a higher density of buildings and an increase in mixed-use developments along the roads.
RESIDENTIAL MIXED USE

A quarter-mile radius from the planned bus stop encompasses both half of the university area and half of Western Boulevard. For this study, the focus is solely on the Western Boulevard portion and extend it to include the current Food Lion as there are no changes in the future planning on the university land by Raleigh development.
• A mixed residential district intended to provide for


With the Transit Overlay District in place, the number of people coming into Raleigh is set to rise. Increasing the density on both sides of Western Boulevard would not only accommodate this growth but also provide students with more housing options closer to the university. This enhanced accessibility would create a more vibrant, walkable community, making it easier for residents to live, work, and study in the area.





















Western Boulevard offers a diverse array of dining and entertainment options, but their scattered locations make it challenging to navigate from one end to the other. Now, imagine bringing all of these experiences under one roof—or perhaps two! A vibrant community center paired with a welcoming courtyard could serve as a central hub where people can dine, unwind, and connect, making the area more accessible and enjoyable for everyone.
demographics. transit capacity. commutes.
parking and road use.



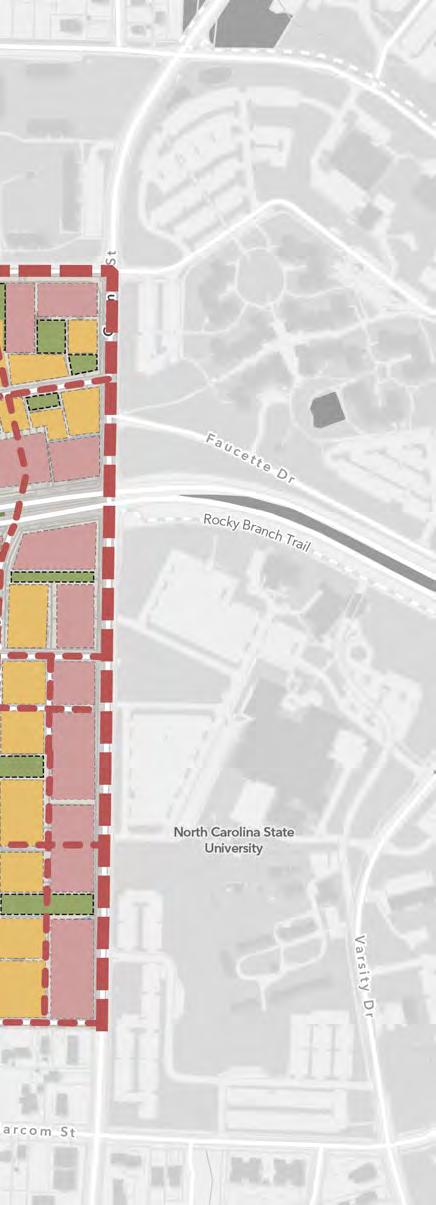


Total Site Area 2.75 Acres
Wendy’s 4000 sq ft
Apartment A : 2250 sq ft
Apartment B : 2675 sq ft
House C : 1460 sq ft
House D : 1300 sq ft



Working in downtown seek housing that allows them to reach their workplaces within minutes
Currently enrolled at NC State University would find this site an ideal place to live, given its close proximity to campus, grocery stores, and restaurants. Additionally, there is a growing demand for housing.
As the area already features existing housing options that cater to their needs. Additionally, the surrounding neighborhood is zoned for residential use.
The vision for planning or rezoning Western Boulevard revolves around a strategic layout where major commercial and entertainment hubs are positioned along the edges, ensuring high visibility and accessibility. Meanwhile, the interior areas would feature mixed-use residential spaces, seamlessly integrating housing with retail and community amenities.


124 units of senior affordable housing located on historic Normandy Isles in Miami Beach. Vista Breeze offers 119 elderly affordable housing units within two sites located on the island of Normandy Shores within the North Beach area. The project is broken up into two sites where one site is known as “Vista,” a half-acre site, and the other “Breeze,” a three-quarter acre site.

A 65-unit mid-rise residential building in Chicago is inspired by the concept of quilting and stitching. Overall, the building is designed to be a welcoming and comfortable place for its residents. The courtyard typology has existed in Chicago for more than two hundred years. It promotes pedestrian-oriented neighborhoods as an alternative to sprawl, creating usable space in the center of the project, instead of unused, leftover space outside of the building volume.




RETAIL

COMMUNITY
RETAIL
RETAIL
COURTYARD

FIRST FLOOR : 45 UNITS






FIRST FLOOR : 6 UNITS AS GREEN SPACES

SECOND FLOOR : 8 UNITS AS GREEN SPACES


FOURTH FLOOR : 15 2B-2B UNITS
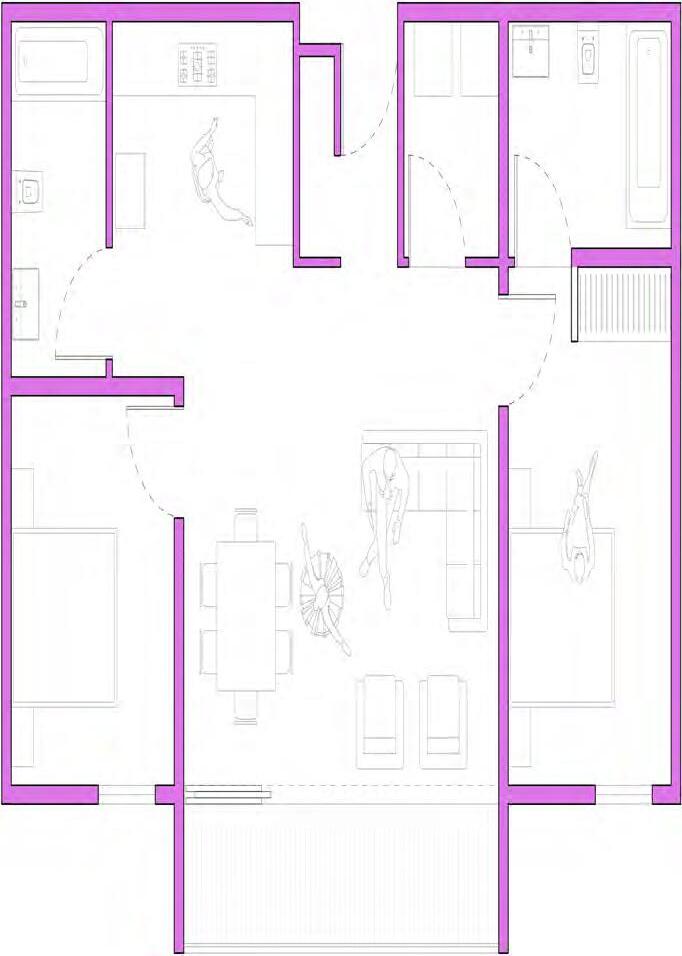
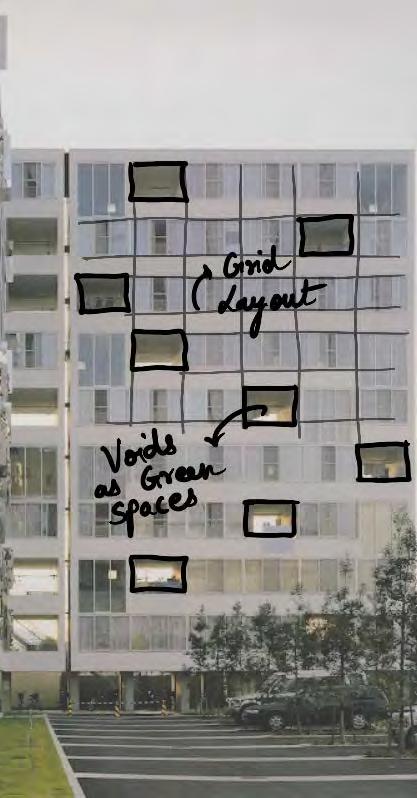

FIRST FLOOR : 3 2B-2B UNITS

SECOND FLOOR : 3 2B-2B UNITS




BED - 2 BATH 955 SQ.FT






