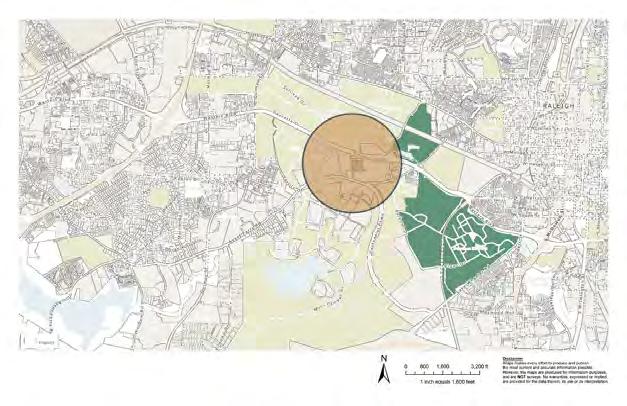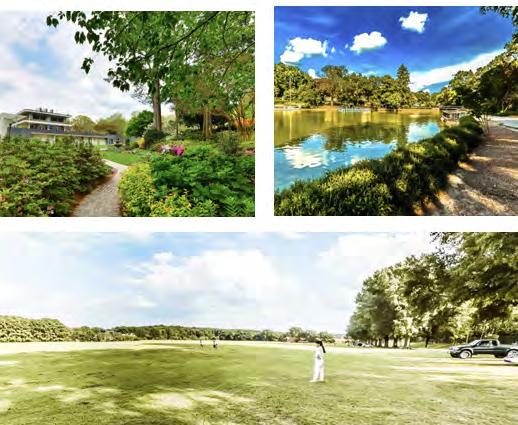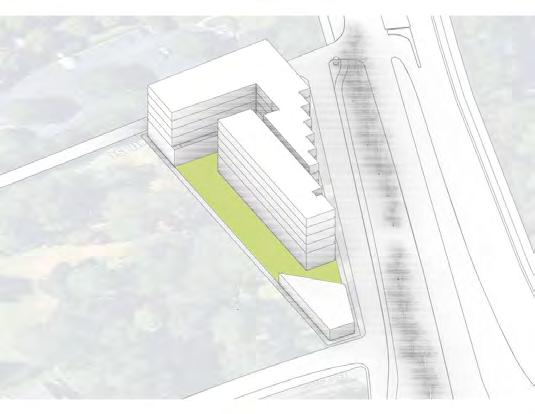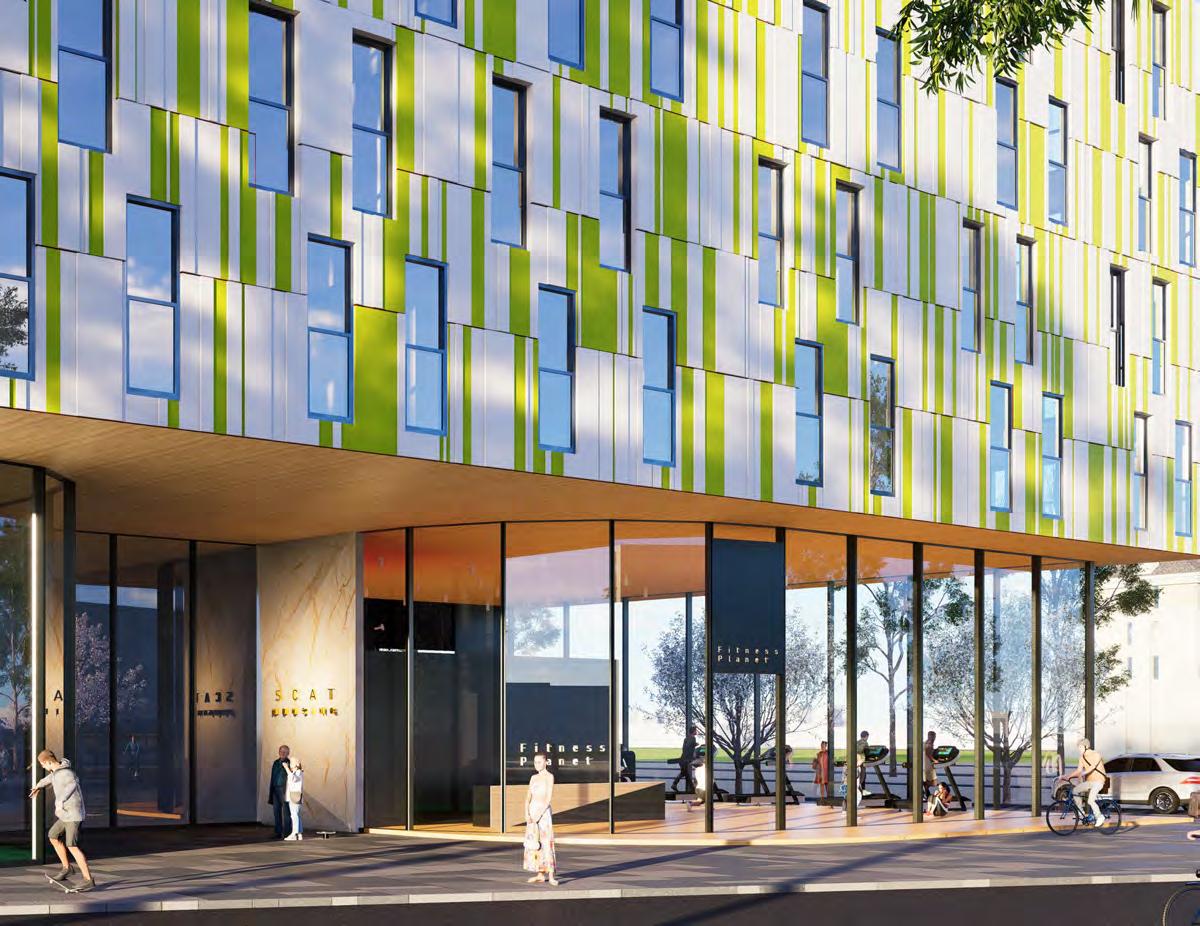

FROM OUR BACK YARD
SUSTAINABLE COMMUNAL AFFORDABLE TRANSIT ORIENTED DEVELOPMENT
RIYA CHAUDHARY & SRINATH SIVAKUMAR






Who & How ?
The Coliseum Palace
7120HawleyStreet,Oakland,CA





Site Area: 20,290 sqft
U Units: 59
Coliseum Place offers affordable homes on the border between a neighborhood of single-family homes and a planned highdensity TOD adjacent to the Coliseum BART Station in East Oakland. The development is part of the ILFI Affordable Housing Pilot, seeking to bring high resilience to affordable multi-family housing.

Cross Section

Transit Oriented Development

Activating the street Edge
The Coliseum Palace
7120HawleyStreet,Oakland,CA



Greenpoint Rated Platinum, With equal attention to premium materials in public spaces.
Massing Distribution

Passive strategies

Water management


Shared community

Solar energy











Reweave the Urban Fabric
Make Big moves
A little goes a long way
Activate the edges
Be Welcoming
Cultivate Connection
Enlightened Circulation
Art for all
Get personal
Selected Ideas






Proposed Design



Une xplored housing Belt
Near to B BRT
Strong capacity to re weave
Activating the site corner
Existing V Ve g etation
to create a sustainable Community Location for M Mixed Demog raphy scope for u urban far ming
Site Context


10 mins from Downtown
0.2 Miles from Mission Valley
Proximity to parks and Garden
1 mile to NC State campus
U Une xplored Housing beltPotential Missing-middle housing
I-40 Downtown NC State Mission Valley

BRT Stops


NC State campus
Green parks Student Housing

Site
Context




Site - Building Codes

Owned by:


Source: R aleigh UDO:
Design & Massing




Path

Site carve Green space


2 block N- E Units

Commercial & Housing

Communal space

Building codes – 5 floors

S-E Stepping

Circulation

Introducing solar panel
Simulation

Sun Light Availability
71% of sun Available on façade at least for 6 hr s
96% of sun Available on Roof at least for 8 hr s
Observed U Under light in East Orientation

Microclimate
Potential PV along the S South Side
Uncomfor table Temperature observed in S SW
M Mitigation of Radiation in first 2 Le vels

W Wind Analysis
Comfor table Wind Along the G Ground Le vel
Heavy wind movement in western side R Rooftop
Uncomfor table wind speed in S South-east Side

80% Roof Cover at 2 20% PV simulation
4 430,000 KWH-Annually can be P Produced By Panels
5 588,000 KWH will be Annually C Consumed in the building
Approximately 7 73% is Covered by the solar PV

S Solar Photo Voltic


Massing – Single loaded corridor
Unit distribution

Site & Unit plans





Car- friendly movement
Pedestrian/ Bicycling




Site Area: 223,307 sqft
Th site interacts with the Western Boulevard, the Avent Ferry Retail complex and NC State campus, delivering its goal to serves the purpose of Transit oriented development.



Indoor


Indoor
Typical Floor
Proposal



Laundry
0 5ft






935 SQFT
BHK







Dr Pathway
Proposed Built Community Garden



Transverse section
W.B
W.B Green Buffer




West Shading
South Shading
East Shading
David Baker’s reference
Community









Garden view
Main Entry


view

Affordability

Rental Units

Commercial - Gymnasium

Community F ar ming


Commercial - Cafe

THANK YOU
THANK YOU



