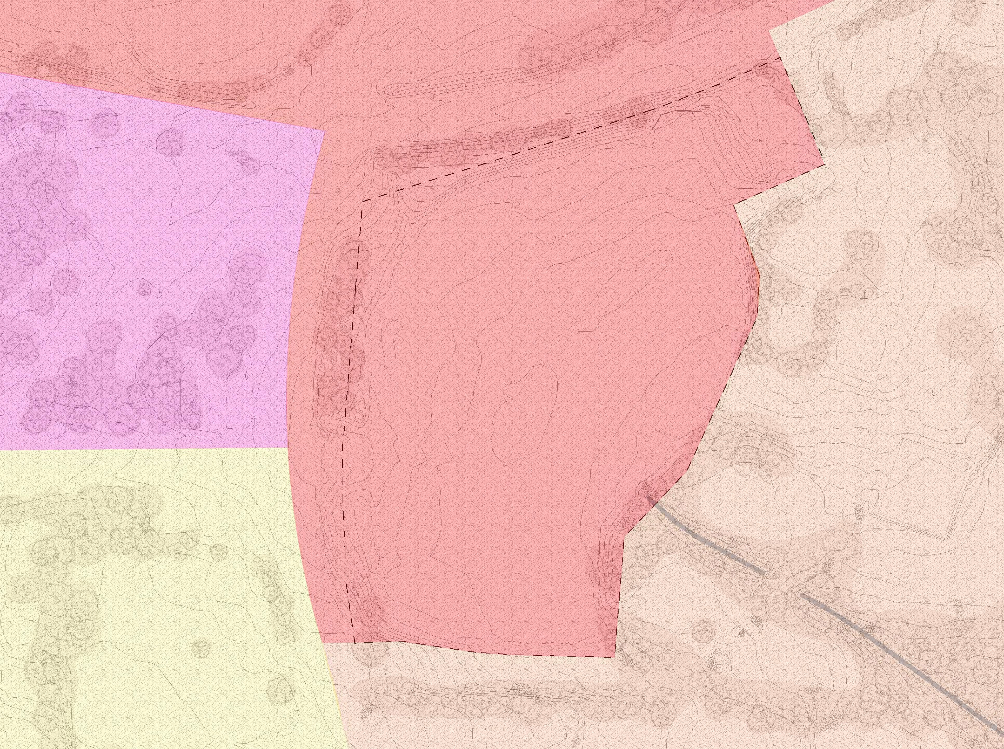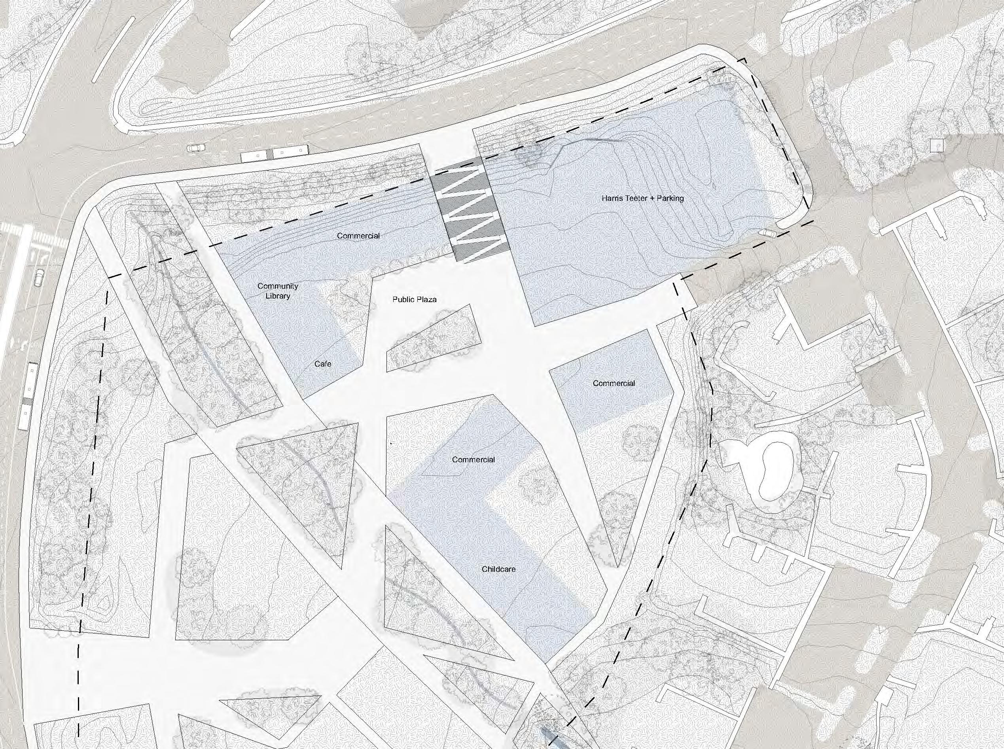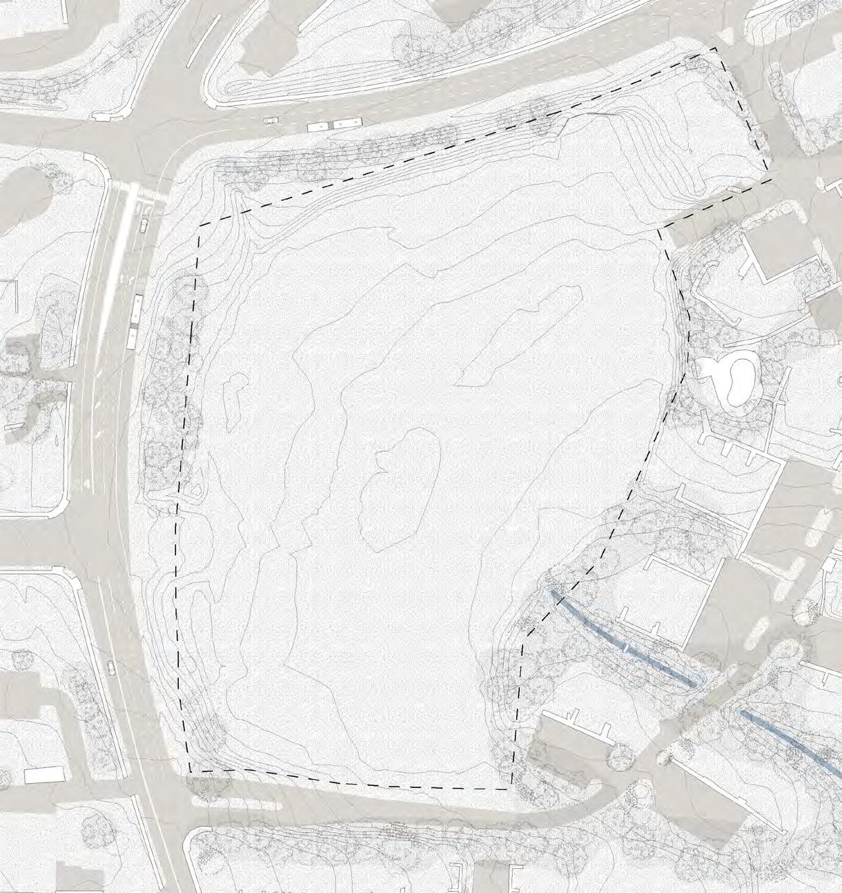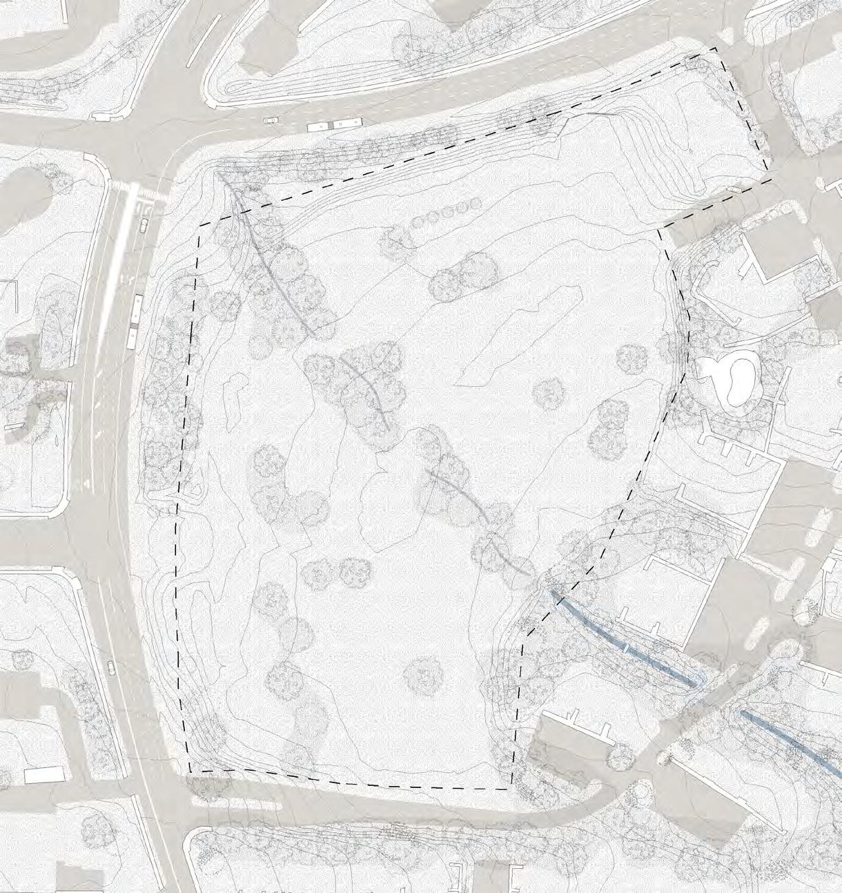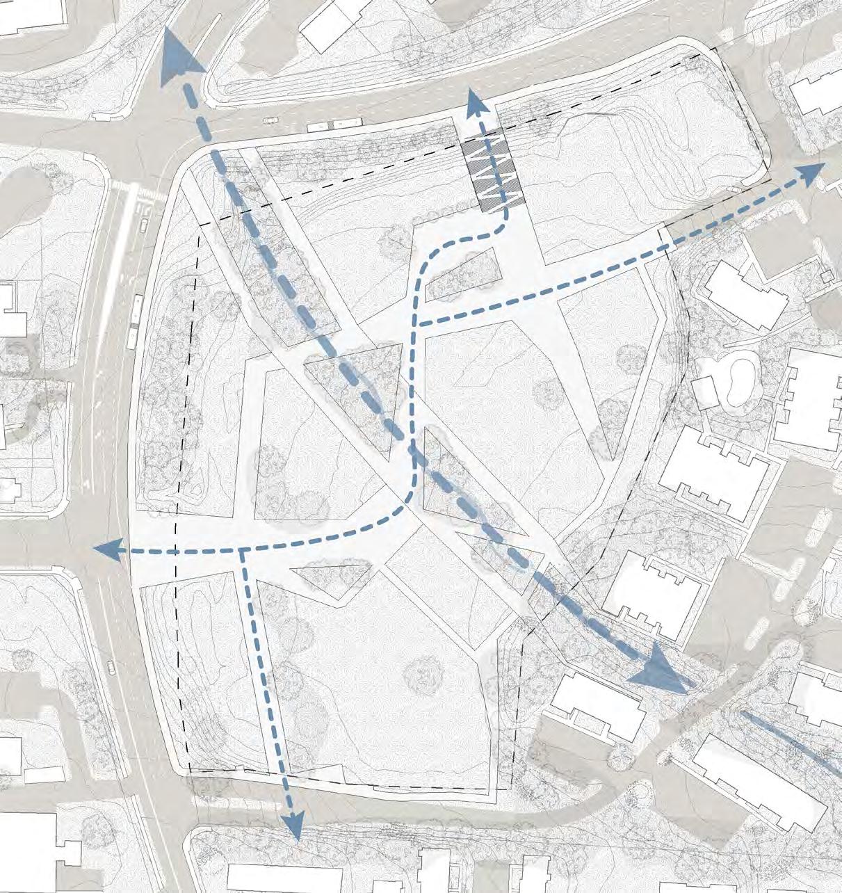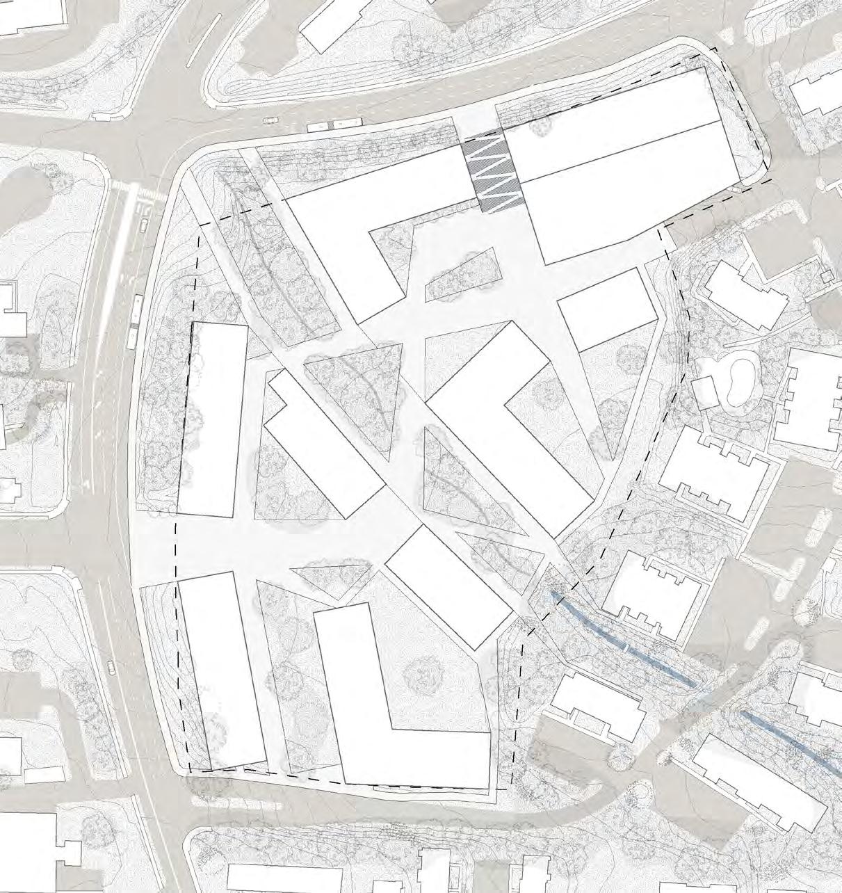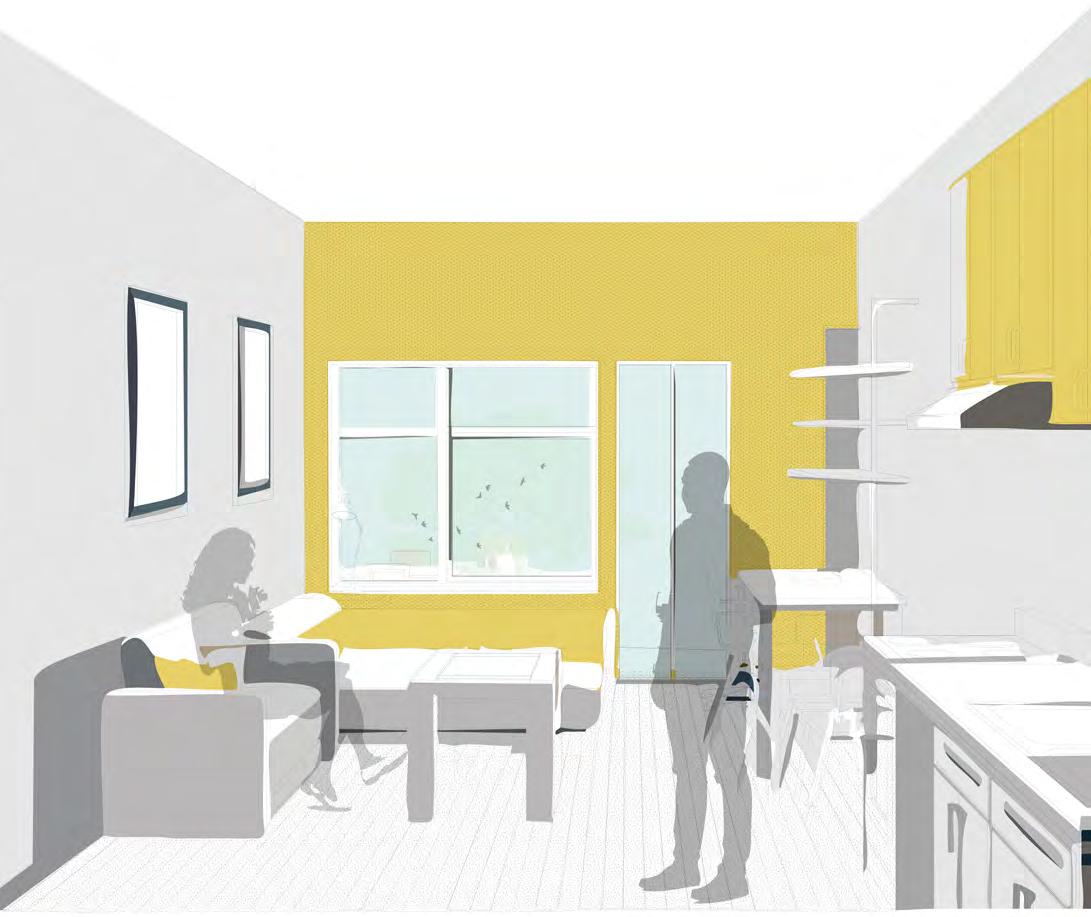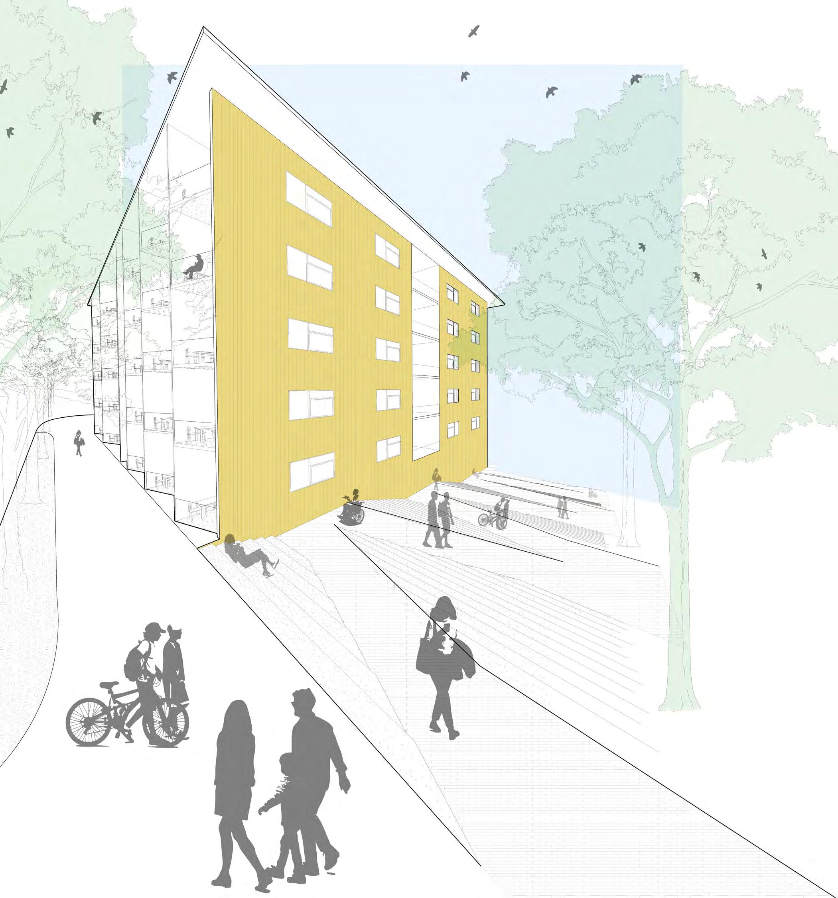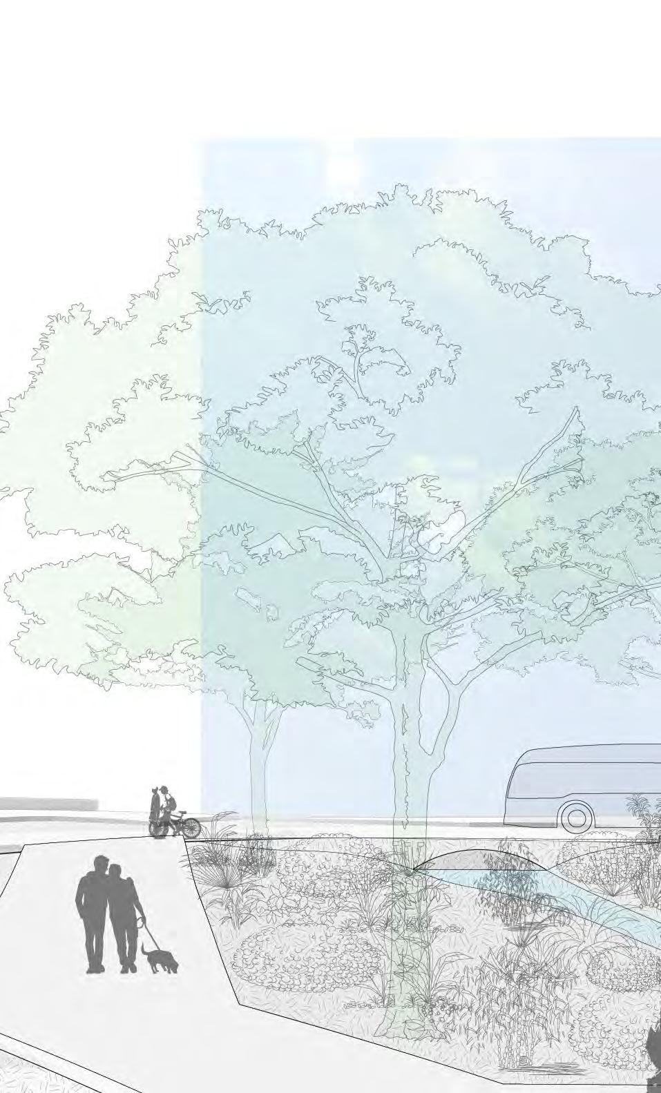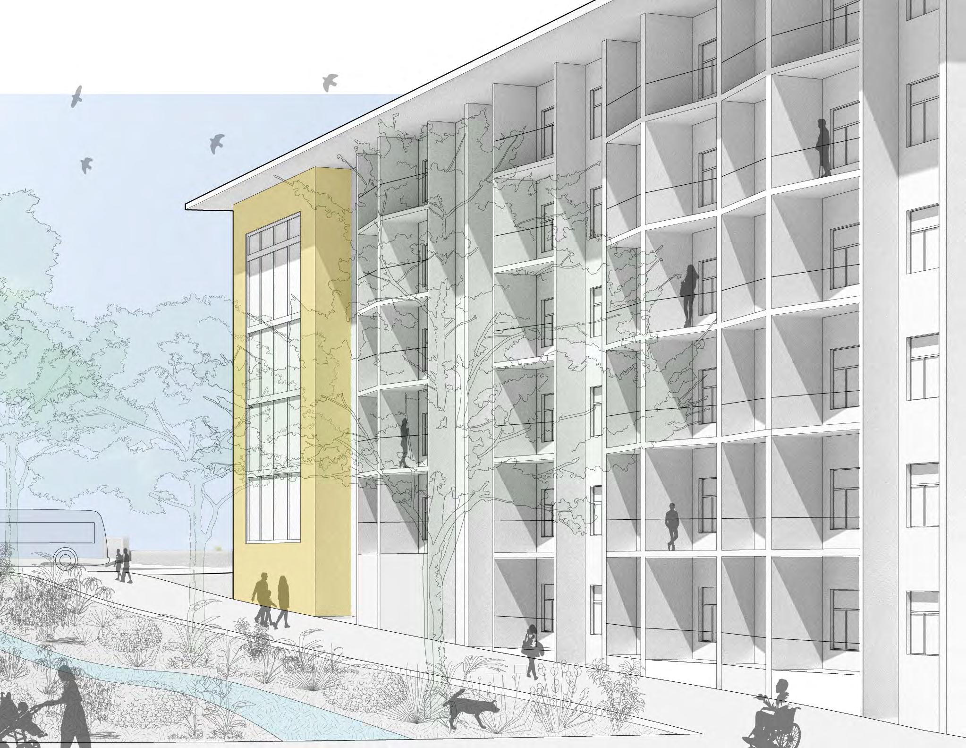PEDESTRIAN TAKEOVER








Plaza West Shopping Center, located along a proposed BRT Station on Western Boulevard can transform from an underutilized, car-oriented site to a dense, resilient, human scaled community of mixed use and multi family affordable housing.

Wake County has proposed Bus-Rapid-Transit Lines (BRT) throughout Raleigh and Cary, North Carolina. Plaza West Center is located along the western corridor of the proposed BRT.
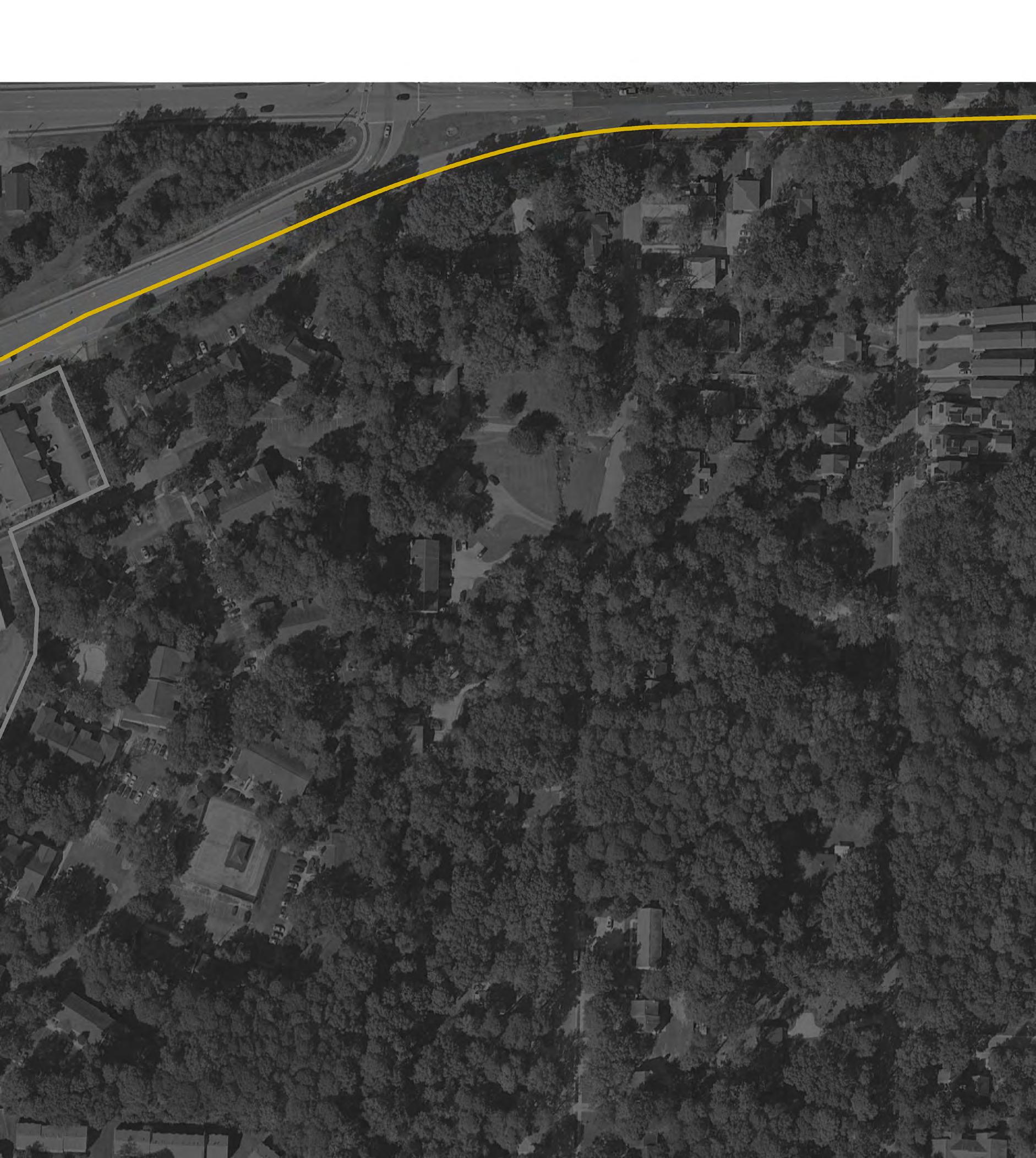
Plaza West Center includes a Harris Teeter Grocery Store, Dollar Tree, and several small businesses that currently serve the community. The presence of the grocery store on the site paired with the proposed BRT Stop as well as three other Raleigh Go Bus stops creates the potential for Plaza West to be an impactful anchor within west Raleigh.

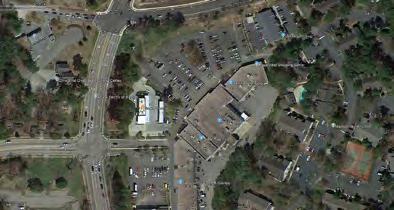











Over 20 years, from 1998-2024, the highest capacity the parking lot reaches is about 47%.





West: Current Conditions

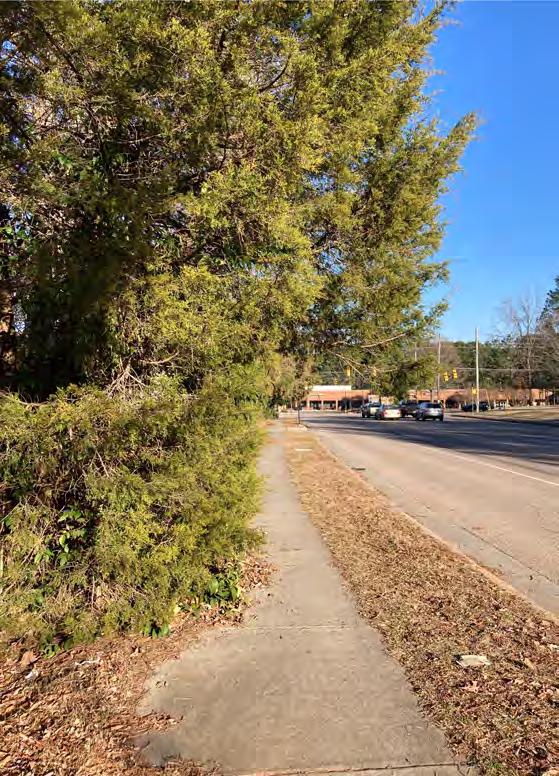

More: Sidewalks Crosswalks Pedestrian Signals
More: Connections Dedicated Lanes Traffic Protection

More: Apartments Townhomes
An area planning survey was conducted by the city of Raleigh to assess the needs of the community in a 1 mile radius of Plaza West. Currently, only 9% of the 130 respondents said they feel satisfied by current zoning.
A majority of respondents want a variety of denser housing options that encourage safe and comfortable walking and cycling connections.


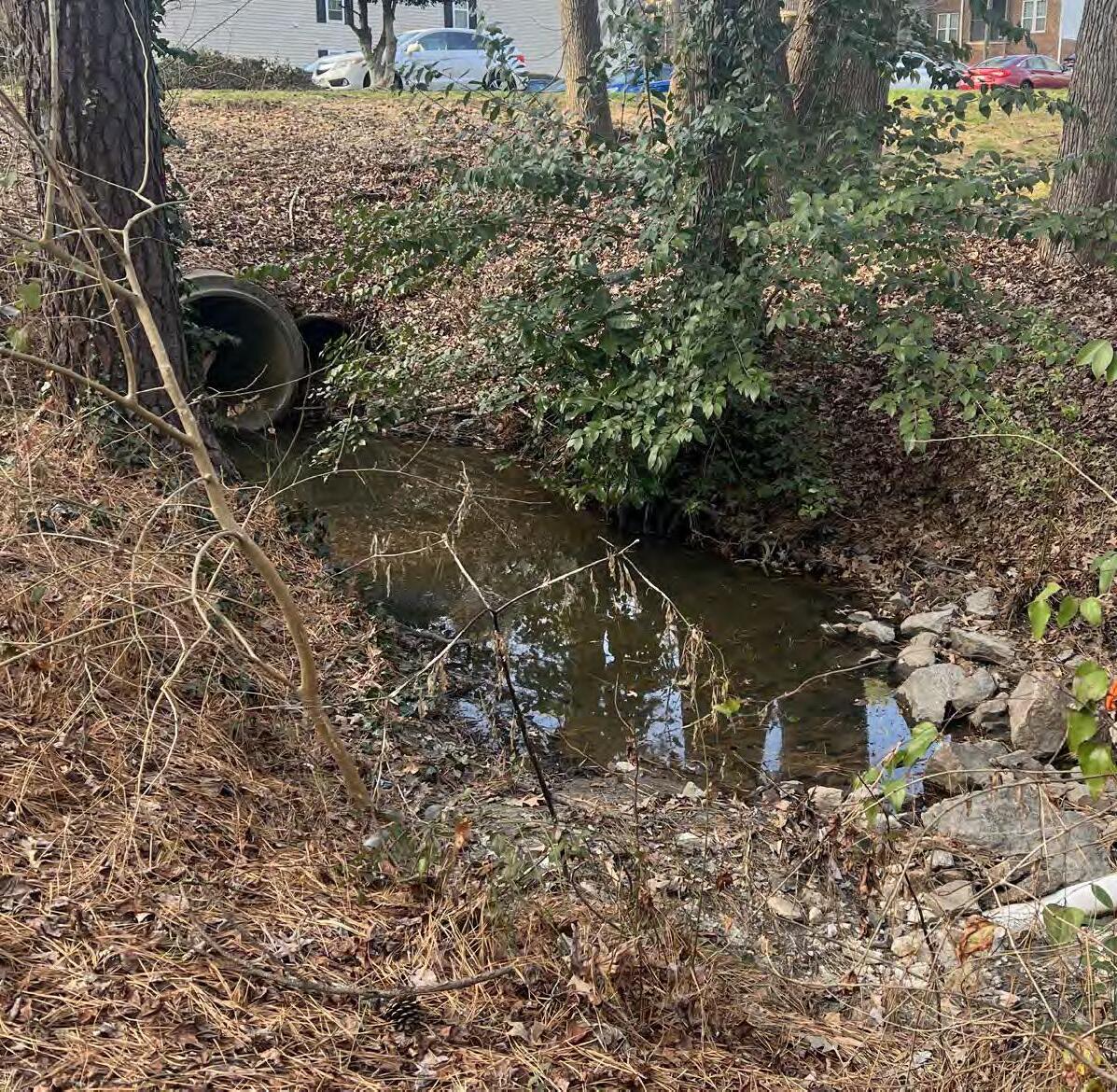
Plaza West Center is located along the top of the Simmons Watershed and will directly effect the areas downstream. Upon construction of plaza west, the stream running through the site has been culverted to flow around the footprint of the site and reconnect along the southeastern border of the site. The Border of the site along the main roads (which host the bus stops adjacent to Plaza west) includes a 20 foot descent in elevation into the site.




Plaza West, along with the planning of the area around the site, was originally oriented towards vehicular traffic. The site plan along with the above images discplay the extensive paved surfaces that cover much of the ground area along with a lack of pedestrian pathways. The buildings in this area are primarily constructed starting around the 1980’s with red clay brick and vinyl siding. There is also a lack of tree coverage and permeable surfaces on the Plaza West site.

