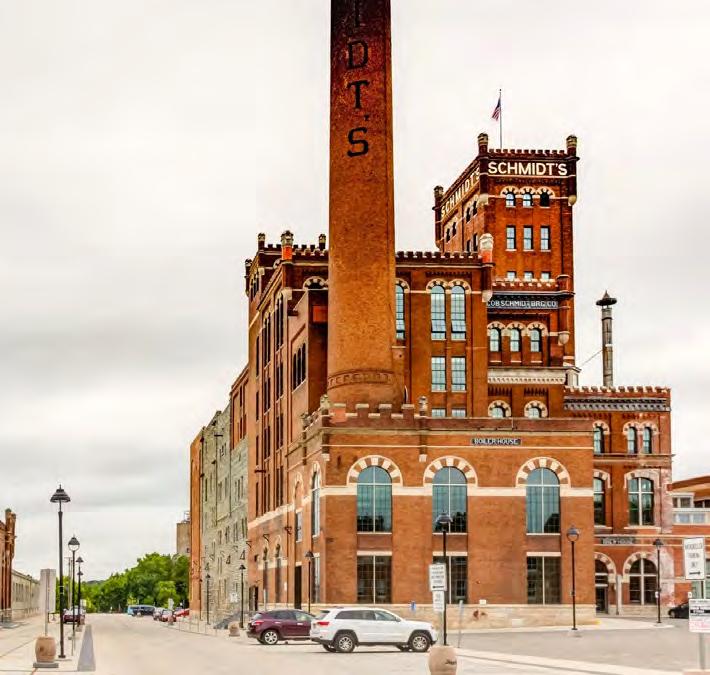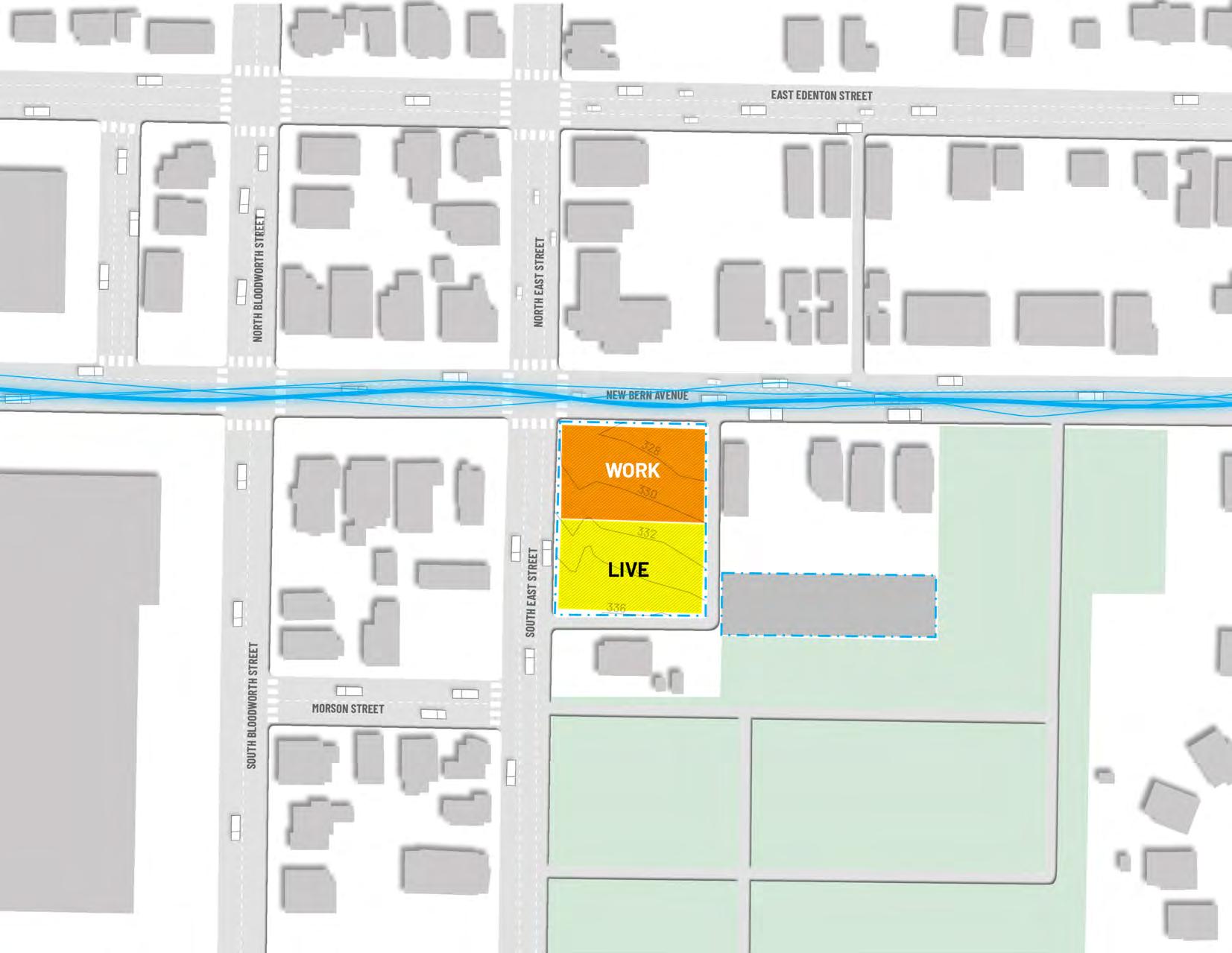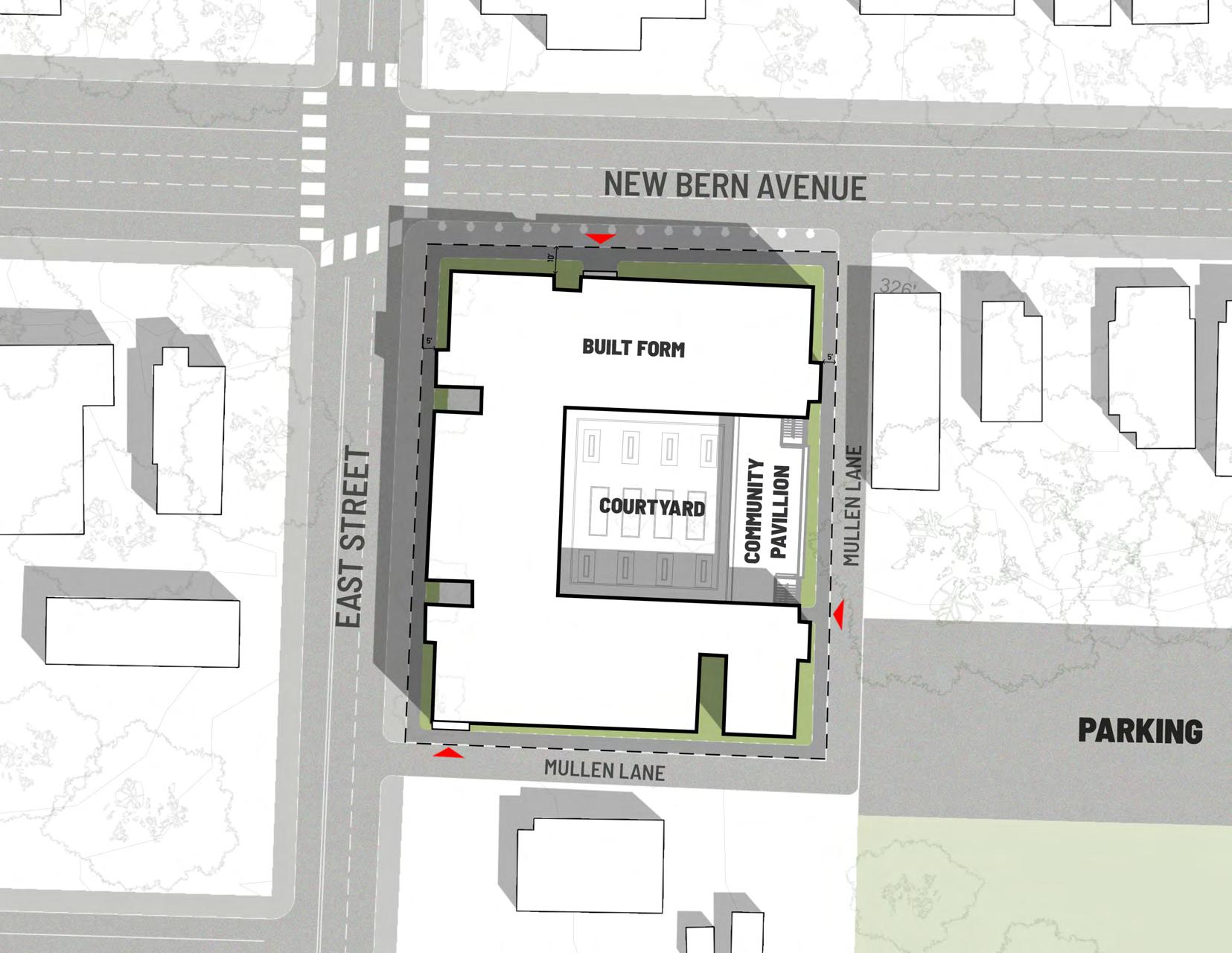

LIVE - WORK APARTMENT
Innovative Affordable Housing | ARC 503
Naveen Vanapalli

Famous in Southeast Asian regions like India, Singapore and Hong Kong in 1840s-1960s. They were a vital part in urban planning, providing a flexible space that could adapt to the city’s changing needs. Artisans, merchants and small business owners commonly lived above their workplaces.

The advent of the industrial revolution, advances in transportation technology, new settlement patterns, and the fact that most zoning codes required separate and single-use zoning all contributed in some fashion to the slow erosion of this type. By the mid 1950s, live-works essentially became illegal or highly discouraged in most places.

Over the past 30 years, live-work units have regained popularity due to advancements in technology, telecommuting, and entrepreneurial trends. The rise of homebased businesses (HBB) and remote work has made live-work arrangements more feasible. Factors such as long commuting hours, environmental concerns, reduced transportation costs, work flexibility, and a better quality of life have further fueled this shift.
HISTORY OF LIVE-WORK

BREWHOUSE GROUND FLOOR PLAN








4. Workplace Shift
5. Co-Work Clusters
Industrious
Regus Spaces
Raleigh Founded
Raleigh Founded
The Work Hall
The Commons Spaces WeWork
VISION

To empower small entrepreneurs in Raleigh by creating an affordable Live-Work community that supports business growth, fosters collaboration, and redefines urban living through flexible, sustainable, and transit-connected design.



BUT, HOW IS IT AFFORDABLE?




Owned and Operated

PROPOSED STRATEGY - CONDUIT BONDS TAX CREDITS
Low-Income Hosuing Tax Credits (LIHTC)
Subsidy Level - Can cover upto 70% of qualified develpment costs (excluding land)
Units must remain affordable for at least 30 years, targeting households earning 60% or less of the Area Median Income (AMI).


Developer Owned and Operated
Yet to determine






Location : 502 New Bern Ave, Raleigh, NC 27601
Site Area : 27256 sq.ft | 0.6 acres
Accessibility: Accessible from all 4 sides - New Bern Ave, S East St and Mullen Lane
Topography: +328’ to +336’


Downtown Mixed Use
Office Mixed Use
Residential Mixed Use
Nighborhood Mixed Use
Residential Green



Site: Office Mixed Use
OX- 3 - GR
Office Mixed Use with maximum 3 stories or 50’ max height and green frontage required


NEW BERN AVE
Raleigh Fire Station Residential
























New Bern Corridor goes adjacent to the site on New Bern Avenue with nearest bus stop 0.2 miles away from the site.


Parking


Site: Office Mixed Use
OX- 3 - GR
As it is under transit overlaying district, a building can be 50% taller than the maximum height if it includes affordable housing units. The number of affordable units would have to be at least 20% of the bonus units in the building.


Parking
BRT LANE SITE
Raleigh Fire Station Increase in height Residential
Placing the work spaces along New Bern Avenue, which has high traffic and the upcoming BRT line, ensure easy accessibility for workers and clients.
This placement also helps activate the street by engaging with the pedestrian realm, supporting urban vibrancy


Work Space placement along New Bern Avenue



+328’
+328’
+336’
+340’
Climate Type: Humid subtropical climate with hot summers, cold winters, and lots of rain.
The hottest month of the year: July,
Average High Temp: 89°F
The coldest month of the year: January
Average Low Temp: 33°F
Average Annual Precipitation: 46.61 inches
SITE STRATEGIES





INTERSECTION OF NEW BERN AND EAST STREET






2ND FLOOR PLAN










Studio
sq.ft.
2 Bedroom
sq.ft


