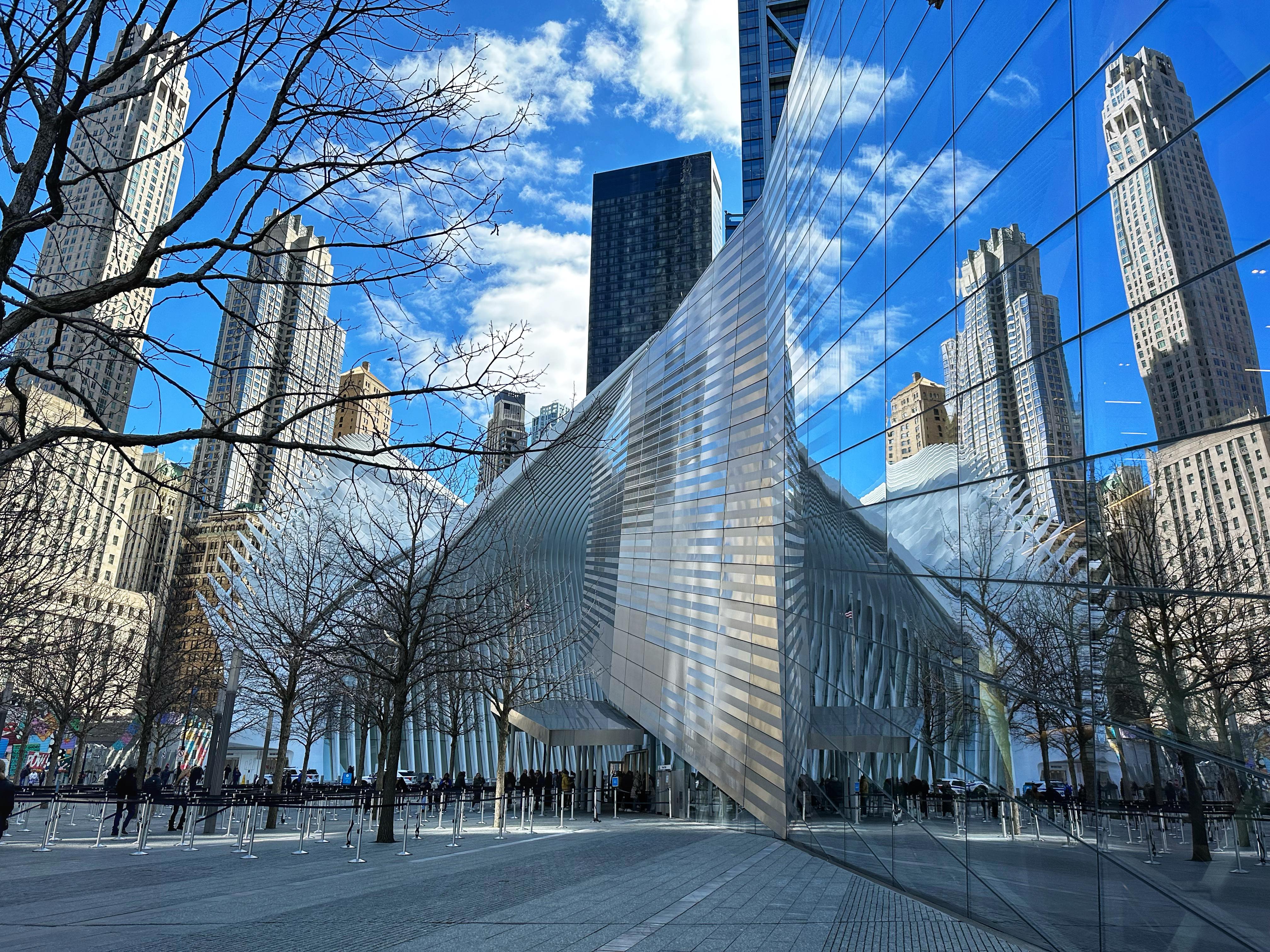Hello Hola
My name is Derek Jeffrey Shultz. I am from Platte City, Missouri. I graduated Valedictorian of my high school. I speak a little Greek, a little more Spanish and a lot of English. I have been on four different continents and visited nine countries. I like movies, I love history and I hate mushrooms.



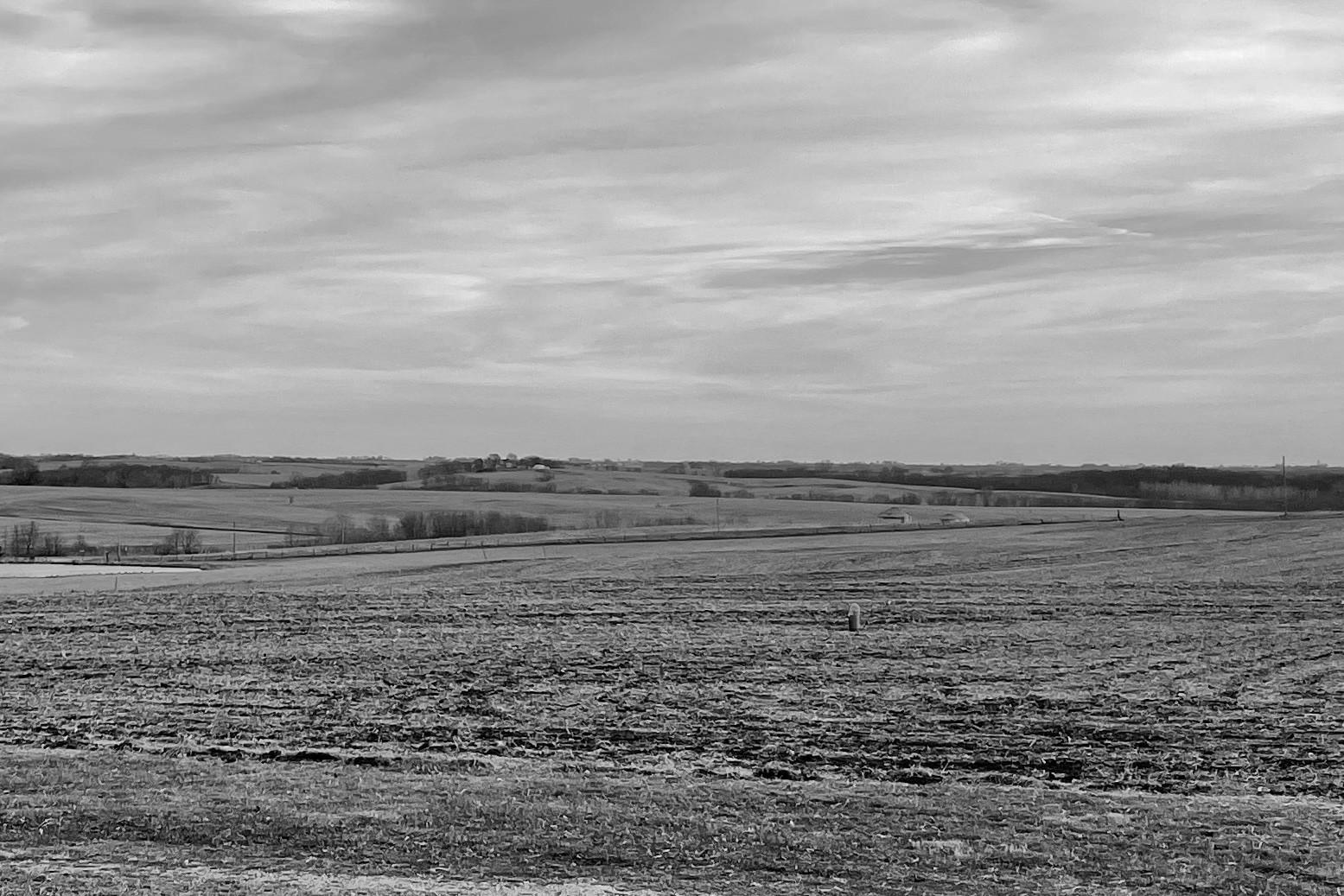

The unique feature of this building is the enclosed Service Drive. This extension at the south end of the building is clad in corrugated metal that curves up and over a steel structure parapet that conceals a TPO roof and necessary mechanical equipment. The south facade includes four storefront openings and a second corrugated metal border.
Construction included a Showroom, two story Parts Department, Service Shop, and enclosed Service Drive. The building was constructed with a Kawneer curtain wall system, EIFS, cold-formed metal framing and concrete masonry for the shop area. This project had typical coordination of Civil, MEP, and Structural consultants. Coordination was also required for the high-speed overhead coiling doors, two at each end of the Service Drive. These doors also required hurricane shutters to give the openings the required high velocity impact resistance. This required an enlarged detail showing how the wall assembly, hurricane shutter, and overhead coiling door are layered together.
Due to the project's location in southwest Florida, special attention had to be paid to strong winds and Florida Product Approved products. I worked with multiple corrugated metal vendors to find one that could achieve the curve we were looking for and still be FPA certified. This project also provided the unique challenge of a county design review board that was implementing new guidelines with us as the first subject.

Another design option to help facilitate the young entrepreneur were live/work units spanning Levels 1 and 2 on the East side of the building. These units consist of one bedroom apartments on Level 2 above a separate retail space on Level 1. These two spaces are connected by a staircase. The unit also includes a Level 2 balcony and store front windows. These units had to be similar, but each had to accommodate a different column layout. This makes each unit unique, but similar in most other ways.
The Unit design was meant to be functional, affordable and able to accommodate the changing world with work-from-home office spaces and balconies. The hope is to draw in residents who are emerging entrepreneurs and young professionals to kick start the community in both Retail and Financial. The units range in size from 700sf Studio Apartments to 1200sf Two-Bedroom Apartments. These units vary in construction between steel and concrete construction on Level 2 and wood construction on Levels 4 through 8. FHA regulations were followed for all units and the appropriate number of Type A units were also designed. This multifamily, 8-story, 142-unit building will have 160 parking spaces inside of a three-level parking deck. Amenities include a pool deck, dog spa, chill room equipped with a full kitchen, fitness/yoga room with installed bicycle racks, as well as areas for electric scooters and electric vehicle charging stations.
The Maxwell is another condominium development north of Atlanta, GA, but this development was meant to relate to the surrounding industrial and Georgian styles of the area. The brick facade, decorative elements, gabled roof and dormers helps to accomplish this. This development consists of nine buildings and each building has a range of 4 to 12 multi-story condos.
One unique feature of these buildings are the multi-unit staircases. Two units are stacked on top of each other, but each requires a separate stairwell to their individual entrances. This required a three dimensional understanding of both stairs as they elevate and turn around the other. The upper unit on Levels 3 and 4 allowed for an opportunity to utilize dormers and attic space. This provided a design opportunity for an open overhang between the two levels under one of the dormers.


Cripplewood Museum
2022 | Inez, KY
Cooper Carry
Autodesk Revit | Adobe Photoshop |
Bluebeam Design Revu

The Kansas City Performing Arts Center was a 2010 project at Drury University. This large community arts center was situated on a site that is currently a park immediately south of the Nelson-Atkins Museum of Art. There are strong lines at work within this site and a force in the form of the museum that had to be addressed. I decided to meet the challenge of this site head on by directly relating the new performing arts center to the existing museum in both form and material.
Material choices also had to be carefully addressed to not only relate to the natural, but also the built surroundings of the site. Concrete, though unrelated to the nature of the park, creates a strong bond with the Nelson-Atkins Museum as two monuments of art, separated by the natural serenity of the park and lawn. A textured pattern was developed for the facade of the building to disrupt the rigidity of the form and better relate to the natural surroundings of the park. The ultimate goal of this project was to develop a large-scale community center that responds respectfully to both the needs of the community and the needs of the site.



I learned to sketch while studying abroad and model building was a necessity for studio projects. I also began to work more on a computer with programs like Adobe Photoshop, Google Sketchup and other photo-editing softwares. My Undergraduate Thesis focused on a traveling exhibition centered around the film industry. Unique exhibits would look to immerse visitors in the space through the use of specific effects from certain film techniques such as Silent Films and Film Noir. My Masters Thesis focused on the similarities between museum architecture and architecture found in religious, spiritual, and sacred structures around the world. This includes looking at the effects of architecture on its occupants and how architectureal design can facilitate a profound internal journey through learning, contemplation, and connection.


Feature Presentation:
Undergraduate Thesis
2011 | Springfield, MO
Drury University
Autodesk Revit | Adobe Photoshop | Google Sketchup
The Sacral Museum: An Analysis and Application of Design Within Museum Architecture
2023 | Atlanta, GA
Lindenwood University
Writing | Research | Masters Thesis
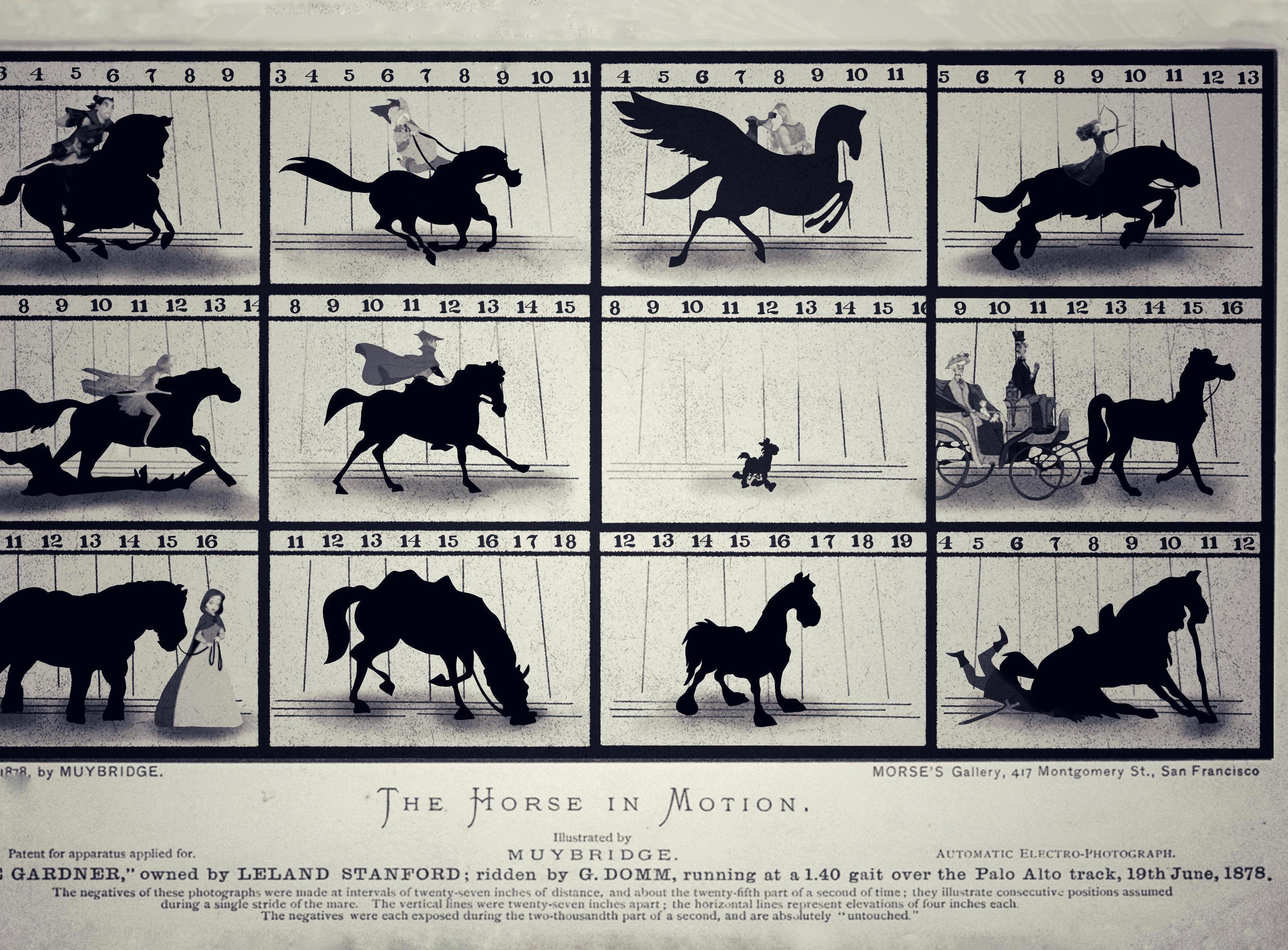
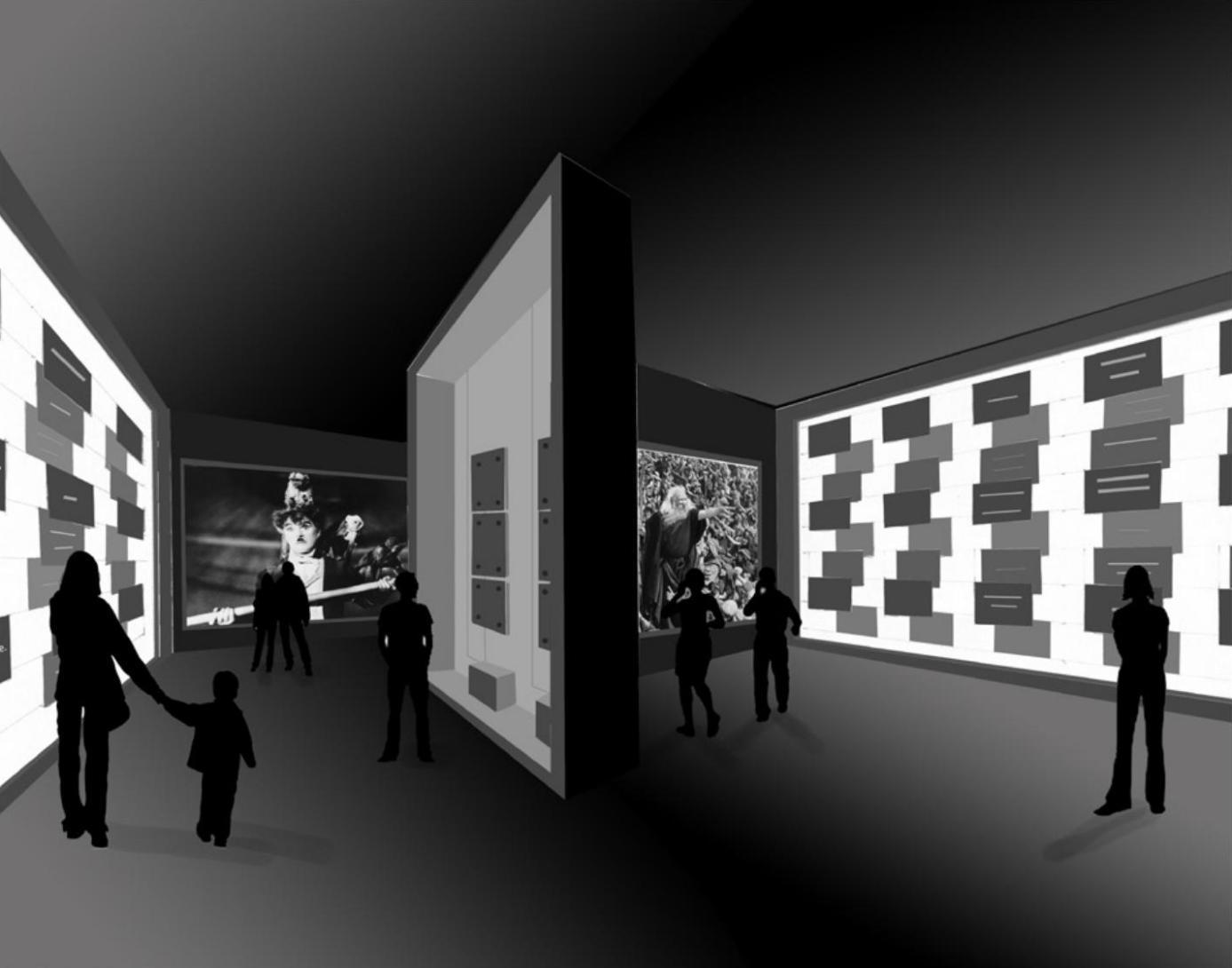
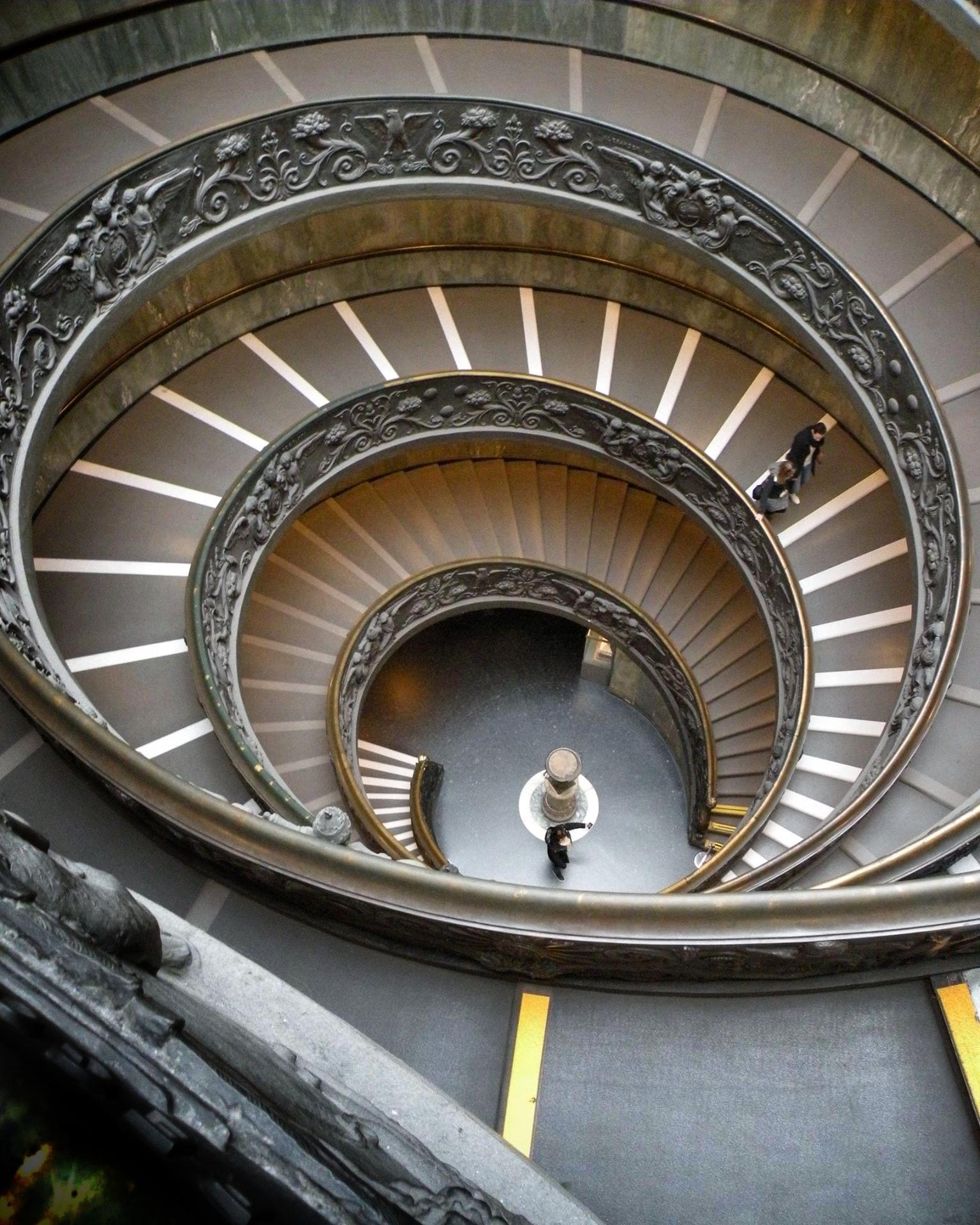


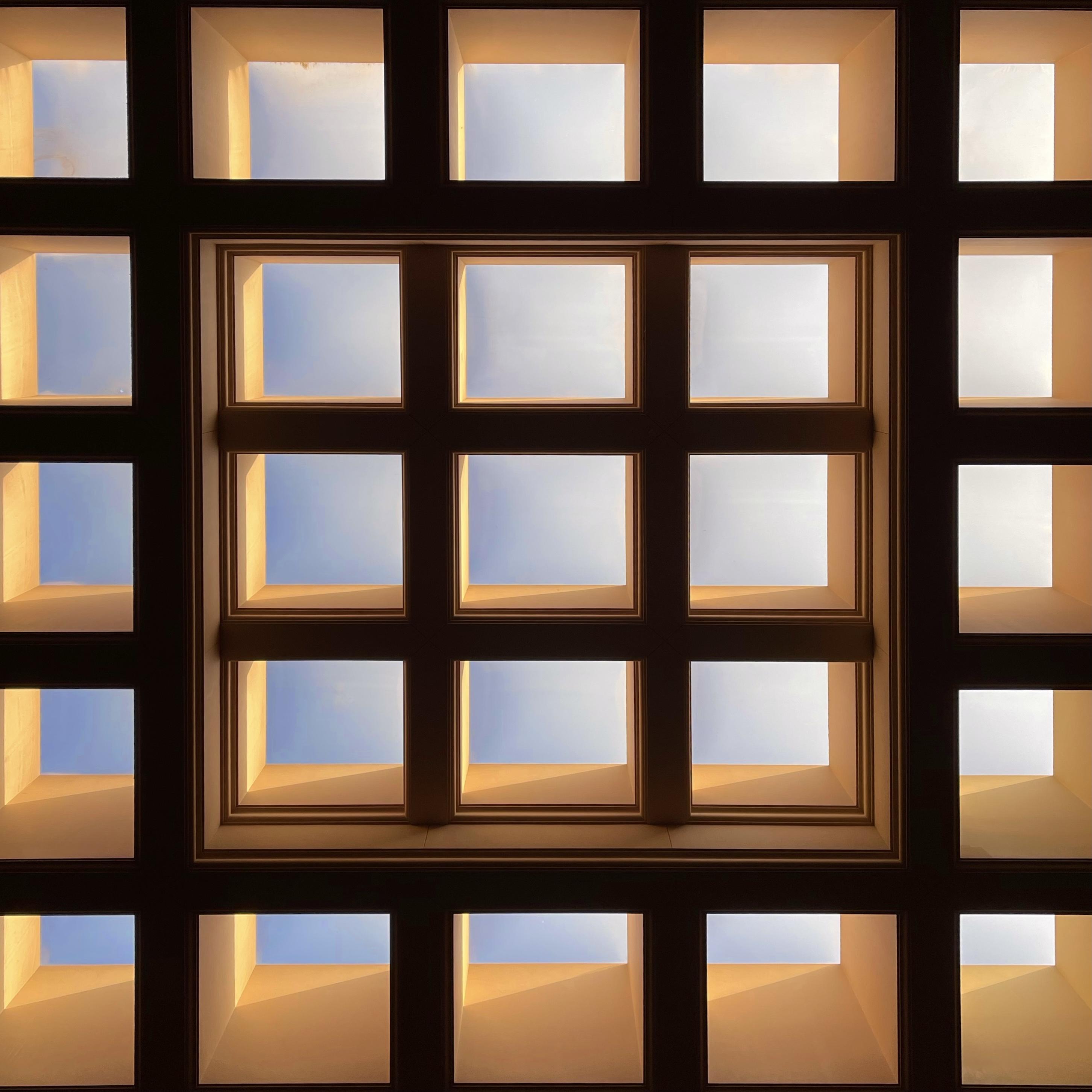

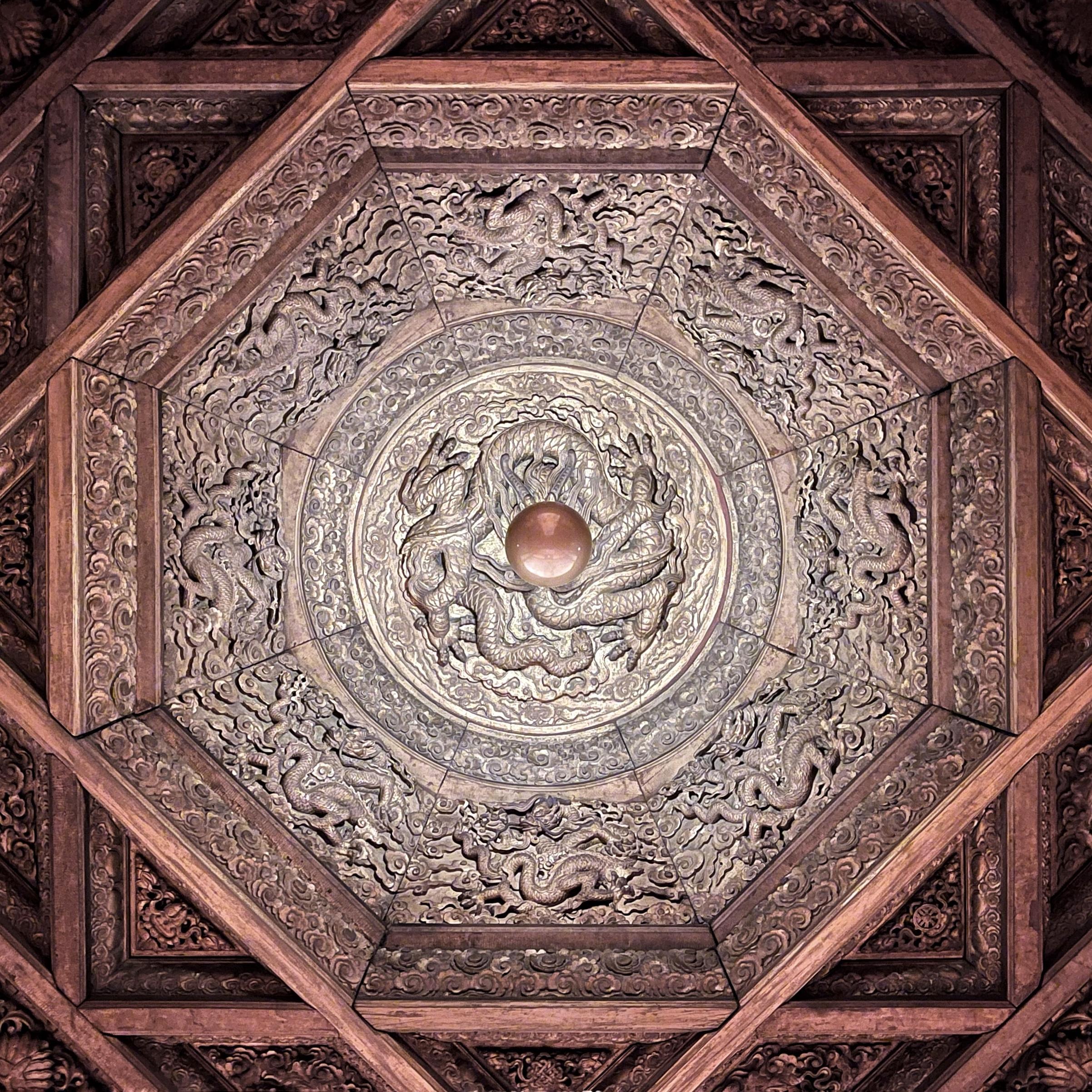


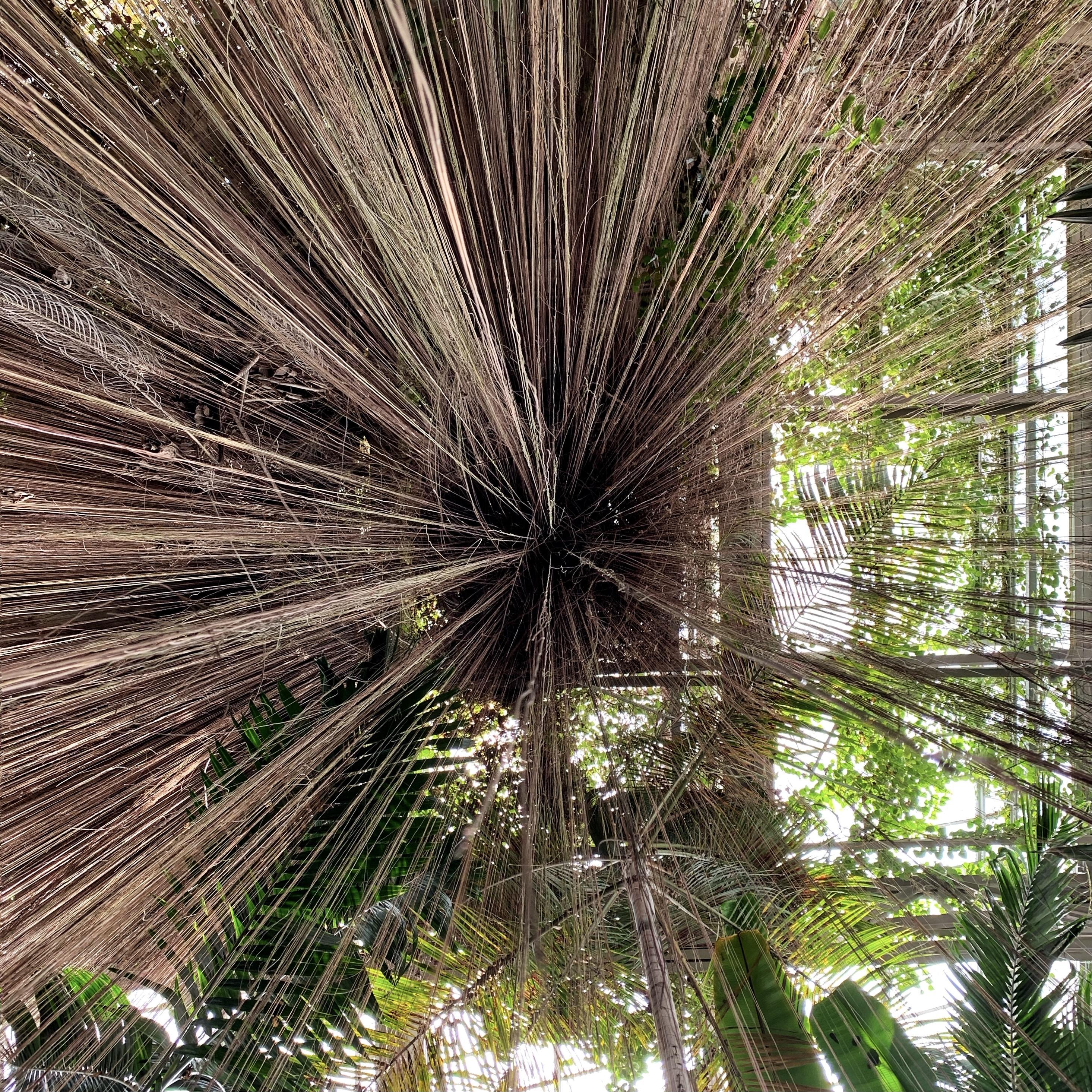
Photography has always been a passion of mine, but I've now tried to explore it as a hobby. Architectural and Natural photography give me ways to explore my world and enhance my design skills. Finding moments where architecture and nature blend together are especially valuable to me in both aesthetic and inspiration.

