Alessandro De Luca

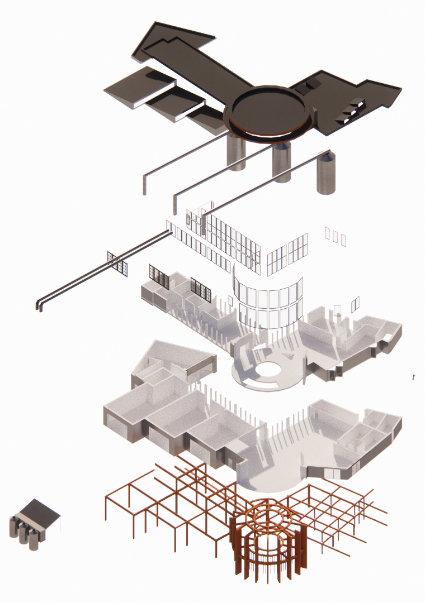
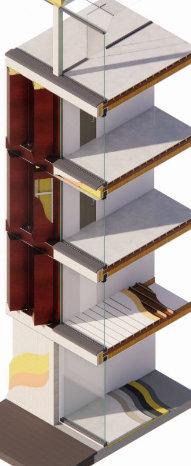
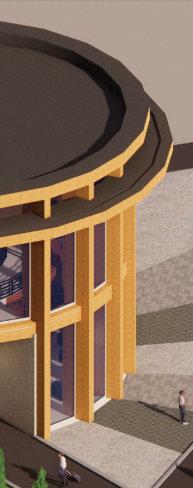
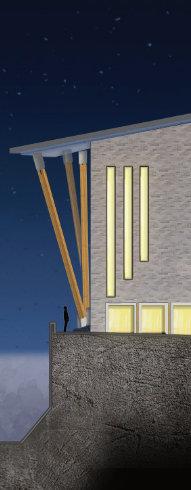
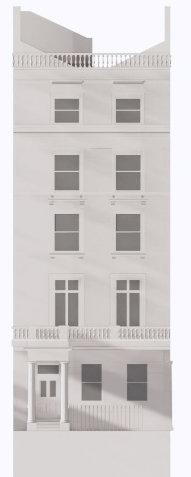
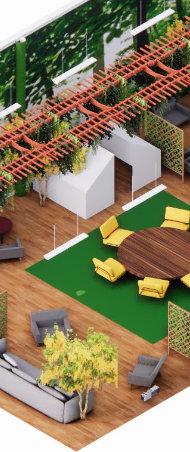








Personal Informa�on: deluca.alessandro@me.com
07894539408
30 The Grove, Brookmans Park
Ha�ield AL9 7RN
Scan QR Code to find links to:

-CV -Instagram Por�olio
CV presents full list of all employment history from all industries I have experience in.
Technical/Computer Skills
- Excellent use of computers, both hardware and so�ware, on Windows and Mac OS Platforms
- Excellent Knowledge of Microso� Office (Word, PowerPoint, Outlook, Excel, Access, Project)
- Excellent Knowledge of Adobe Crea�ve Cloud (Photoshop, In-Design, Illustrator)
- Excellent Knowledge of Affinity So�ware (Designer, Publisher, Photo)
- Excellent Knowledge of SketchUp, AutoCAD combined with being familiar with Revit
Educa�on
University of Liverpool – Architecture Second Class, Division One (2.1)
Chancellors Secondary School A-Levels - A*,B,B (Design & Technology, Maths, French)
Professional Experience (Within Design Industry)
Forma�on Architects – Architecture Firm
(Summer Placement and then offered Permanent Employment)
16Arlington – Fashion Design (Intern)
Sina Capaldo Interiors (Intern)
Ar�s�c Skills
Drawings:
Strong experience of drawing freehand (buildings, perspec�ves and portraits)
Modelling:
Strong experience of modelling with: -Lower quality and cheaper materials (corrugated card, card and foamboard)
-Higher quality materials (MDF, Acrylic Plas�c, So�woods and Hardwoods)
-Strong experience using workshop equipment (Laser Cu�er, Saws, Sand Belts and 3D Printers)
Languages
English: Mother Tongue
French: Professional Working Proficiency
Italian: Professional Working Proficiency
German: Elementary Proficiency
Organisa�onal Skills
Excellent organisa�onal skills combined with great punctuality obtained during my years at Secondary School, University, and through my professional experience at different companies, where I adapted to their various work environments
Social Skills
Strong communica�on skills and great capability of working in a team with good interpersonal rela�onship skills. Superb mo�va�on to work and collaborate with others in mul�cultural environments to welcome different ideas and approaches to tasks as well as integrate diverse experiences, knowledge and skill sets

ThePowerBankaimsto not only take the role of an energycentrefor the area,but alsoaimsto ‘empower’ the localcommunityaswell asthenext generation. Throughtheuseof its communityworkshopand exhibition/gallery space,the building aimsto teach those visiting about cleanenergyandinspirepeople to look through amoresustainable lens.

The Energy Centre focuses on u�lising its opportunis�c site in the centre of the Albert Docks, a hotspot for residents and tourists of Liverpool, to provide clean and sustainable energy to restaurants and bars in the local area whilst also being a community space to provide workshops about clean energy and its importance today.
With community workshops, exhibi�on spaces, courtyard sea�ng area with a foodhall too and of course two rooms for the heat pumps and energy opera�ons, the building aimed to balance both prac�cality with imposing and eye-catching aesthe�cs to a�ract anyone and everyone to learn about water source heat pumps.
The project also aimed to follow the RIBA Challenge 2030, addressing real life issues within the architecture industries which firms na�onwide are required to address. Materials and their carbon emissions were also carefully addressed, with the building able to present its prospected energy outputs and carbon efficiency calculated based on the quan�ty and size of the heat pumps as well as the materials chosen for the construc�on of the building.






Roof Construction
Gravel
Seal two layer bitumen membrane
150mm EPS thermal insulation
Vapour Barrier
18mm Spruce Plywood
Soffit treated with fire retardant
200/400mm Glulam Beam
Floor Construction Intermediate Floors
20mm marble veneer flooring tiles
18mm plywood sheet screwed to
50/175mm softwood timber joist between
100mm mineral wool acoustic insulation
9mm plasterboard
Floor Construction Intermediate Floors
20mm Brick Cladding
50mm EPS thermal insulation
18mm Weather-Resistant Plywood
50/174 Timber Studs
175mm thermal insulation
between 12.5mm plasterboard
Floor Construction - Ground Floor
20mm Tiling
Soundproofing Mat
75mm Cement Underfloor
Heating Screed
Vapour Barrier
75mm thermal insulation
Damp-proof Barrier
20mm Reinforced Concrete
150mm highly compacted hardcore





The energy centre saves 6307tCO2e/year of carbon emissions compared with standard gas hea�ng
The embodied carbon of the structure and envelope of the energy centre is 73tCO2e, or -1tCO2e including the carbon sequestered in the glulam structure
The total opera�onal carbon emissions of the building is 51tCO2e, assuming decarbonisa�on of the grid over 25 years



Looking to the future, ‘Data Driven Architecture’ has become a term where data is collected to control and maintain the building a�er construc�on. It can consist of traffic control, where depending on how ac�ve the building is at certain �mes, the air con may automa�cally be switched on once enough data is collected to know the most popular �mes people come in.
This makes the space comfortable as soon as people walk in the door. This data standardisa�on can also mean that access key cards unlock certain rooms. For example, if someone books the community workshop, a member of staff and staff only is able to turn on the lights etc with their key card, meaning they cannot be le� on una�ended, was�ng electricity.
To showcase this to the public and those who use the space, the server rooms will be able to connect to monitors in the upstairs lobby and display current energy consump�on and requirements of the building.


















Internship, Summer 2023
Full-Time Employment, September 2024 -

One of the tasks I completed for this project was the wine store stair. Whilst at first it seemed like a simple SketchUp modelling task to almost realise the interior designer’s design whilst conforming to the Part K Building regula�ons, it became a much more complicated task once factoring in the minimum headroom requirements as well as taking into account the available space for the stair being extremely constrained. The main issues were the space being so �ght that the spiral stair steps needed to be much steeper at much more of an angle than what is legally allowed. The bo�om step which took on the form of the entrance stair also sat in front of a door adjacent to it, which also was not allowed. The door, stair loca�on and available space was also fixed, with nothing being able to be demolished to make space or moved.



Sketch-Up Modelling
Enscape Rendering
This high end luxury property in Earls Court was a project I helped on both during my internship as well as throughout my full �me employment. It was a renova�on project which also consisted of external altera�ons and improvements.


This project I was assigned to most prominently work on when employed full �me with Forma�on Architects. It was a white box project where the client bought 3 neighbouring Mews’ houses and wanted to demolish the party walls between them as they looked to have one large property made up of them.
Since the project was only a white box, the focus was primarily on the co-ordina�on of the internal altera�ons being made as well as structural details and se�ng out drawing sets, which permi�ed me to expand my architectural knowledge on the more logical and structural side as opposed to the usual crea�ve side which I was used to at university.

The first task when working on the Mews project was working out the staircase’s design to ensure it matches the interior designer’s design inten�on whilst also conforming to the building regula�ons.
Once that part of the task was complete, I then was asked to model the staircase with all features the interior designer wants, being the understep ligh�ng as well as the stone balustrade with its recessed underneath. I then rendered the model which would be shared with the interior designer for approval as well as the rest of the design team.




Rooflight Structural Detail Drawing
One of the most memorable tasks I completed for this project was the structural detail of the roof light. This task took an abundance of research and itera�ons to develop on to complete as a result of the strict design intent from the interior designer. The lack of precedents available with the unique situa�on of an I-beam in between the two panels also made it quite difficult, yet exci�ng to overcome. The rooflight detail was then developed further, once complete, to have the fibrous plaster panel underneath it which is a translucent panel diffusing the natural light.
Sketch-Up Modelling
Enscape Rendering
Kensington Square was a residen�al building which was solely an extension project, with altera�ons to the roof being made. Using any relevant surveys and informa�on, I modelled the exis�ng building and the proposed building too, which was then presented to the client and approved





Internship, Winter 2020

deluca.alessandro@me.com
07894 539408
