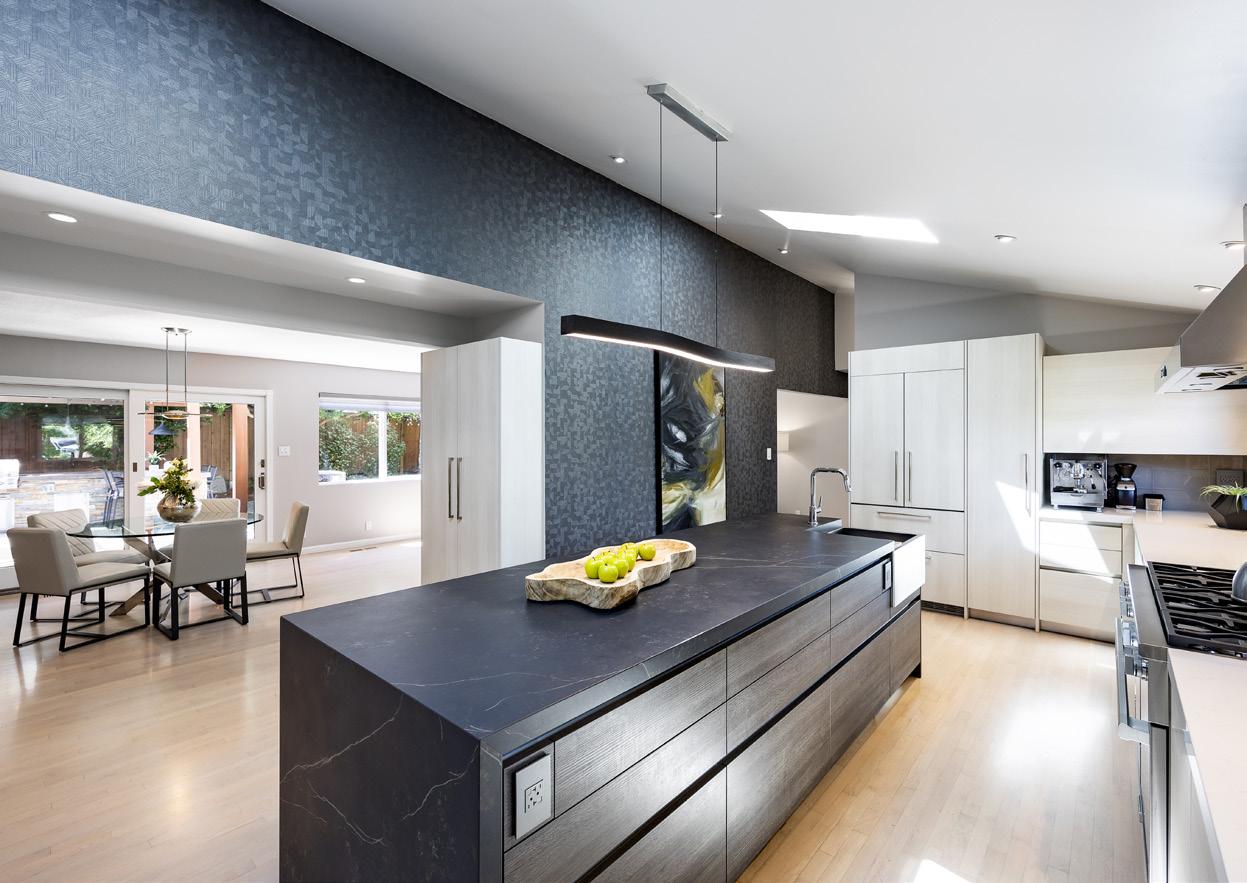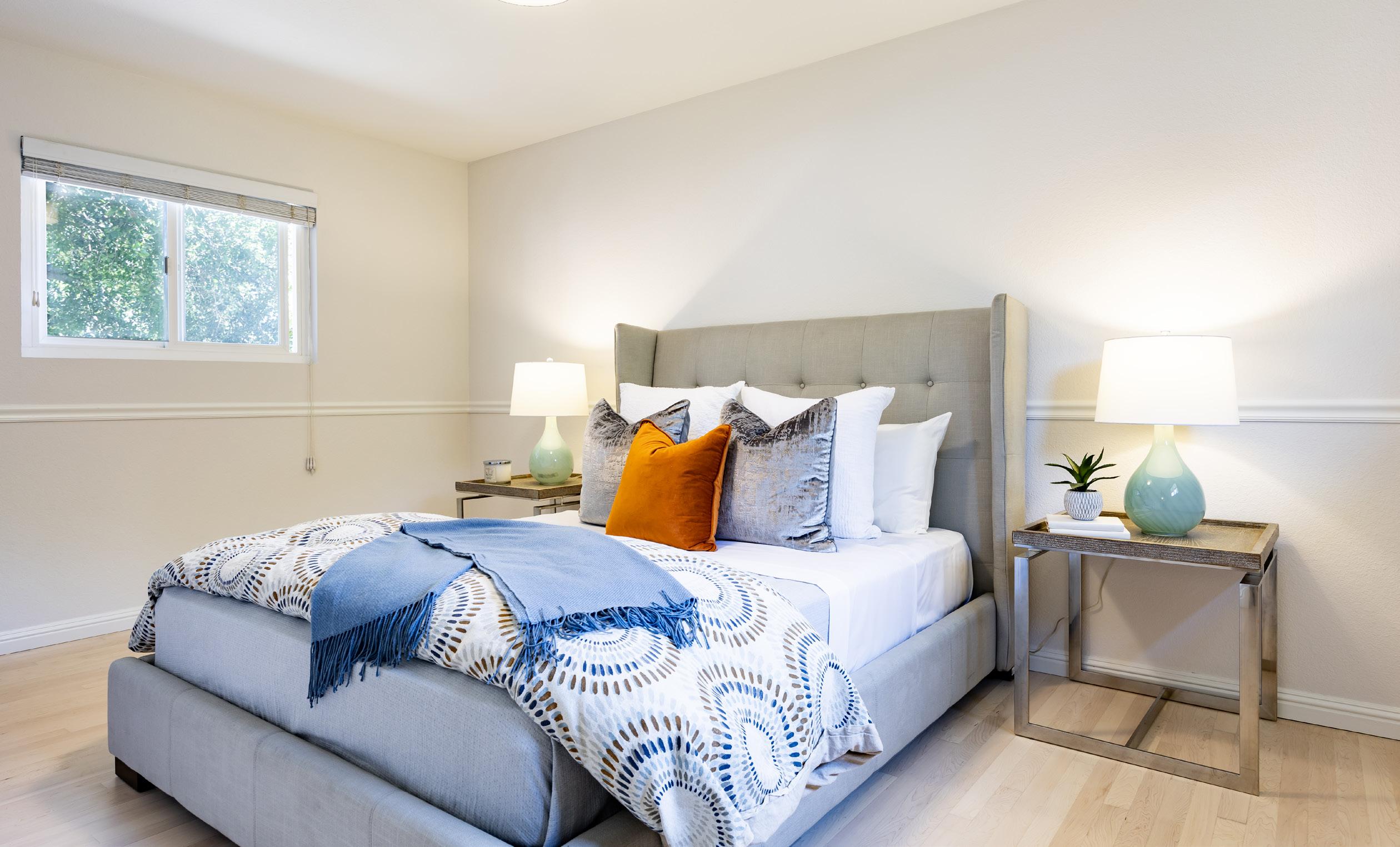









Over a quarter-acre of land in North Los Altos plays host to this 4-bedroom home that has been thoughtfully remodeled to meet the needs of a contemporary lifestyle. A beautifully landscaped garden welcomes you, and once inside over 2,600 square feet of living space unfolds with light-filled spaces adorned with modern light fixtures and gorgeous maple floors. The open-concept main level features expansive gathering areas, a fireplace, and a chef’s kitchen with a suite of Miele appliances, while the primary suite enjoys an office that lets you work from home in style. Experience a true indoor/outdoor lifestyle in the spectacular backyard with ample patio space, a fire pit, and an outdoor kitchen. Plus, this home offers air conditioning, and a 2-car garage with a Tesla charger. Topping it all off is an outstanding location just moments to The Village at San Antonio Center, a short drive to downtown Los Altos, and within ~1 mile of top-ranked schools Almond Elementary, Egan Junior High, and Los Altos High (buyer to verify eligibility).














 1. Almond Elementary
2. Egan Junior High
3. Los Altos High
4. The Village at San Antonio Center
5. Downtown Los Altos
6. Shoup Park
7. Castro Park
8. Tesla
9. VMWare
1. Almond Elementary
2. Egan Junior High
3. Los Altos High
4. The Village at San Antonio Center
5. Downtown Los Altos
6. Shoup Park
7. Castro Park
8. Tesla
9. VMWare
• 4-bedroom, 2.5-bathroom home of 2,633 square feet (per county) set on a lot of more than ¼-acre (11,480 square feet per county) at the end of a cul-de-sac in North Los Altos
• Thoughtfully remodeled interiors with luxurious touches and an open floorplan suited to meet the needs of a contemporary lifestyle
• Beautifully landscaped garden leads to front door; foyer introduces high ceilings, maple floors, modern light fixtures, and tremendous natural light
• Expansive living room includes centerpiece fireplace; flows into nearby dining area with sliding glass door to the backyard for al fresco enjoyment
• Chef’s kitchen with Silestone countertops, large waterfall island with prep sink, and suite of Miele appliances including an 8-burner range
• Main-level primary suite features office area with built-in cabinetry; bedroom also features walk-in closet, additional closet, and spa-like bathroom with dual vanities, soaking tub, and step-in shower
• Three additional bedrooms located upstairs, including one with built-ins and wall bed; served by bathroom with tub and shower
• Spectacular entertainer’s backyard features large pergola-covered patio, lush lawn, additional patio with gas fire pit, and outdoor kitchen with gas grill; detached structure allows space for additional office or fitness/yoga room
• Additional features: main-level powder room; Nest thermostat; air conditioning; Navien tankless water heater; attached 2-car garage with Tesla EV charger
• Great North Los Altos location just moments to The Village at San Antonio Center and downtown Los Altos; short distance to numerous parks; convenient to Highway 85

• Top-ranked schools Almond Elementary, Egan Junior High, and Los Altos High all within ~1 mile of the home (buyer to verify eligibility)
For video tour, more photos & information, please visit:
646Distel.com

