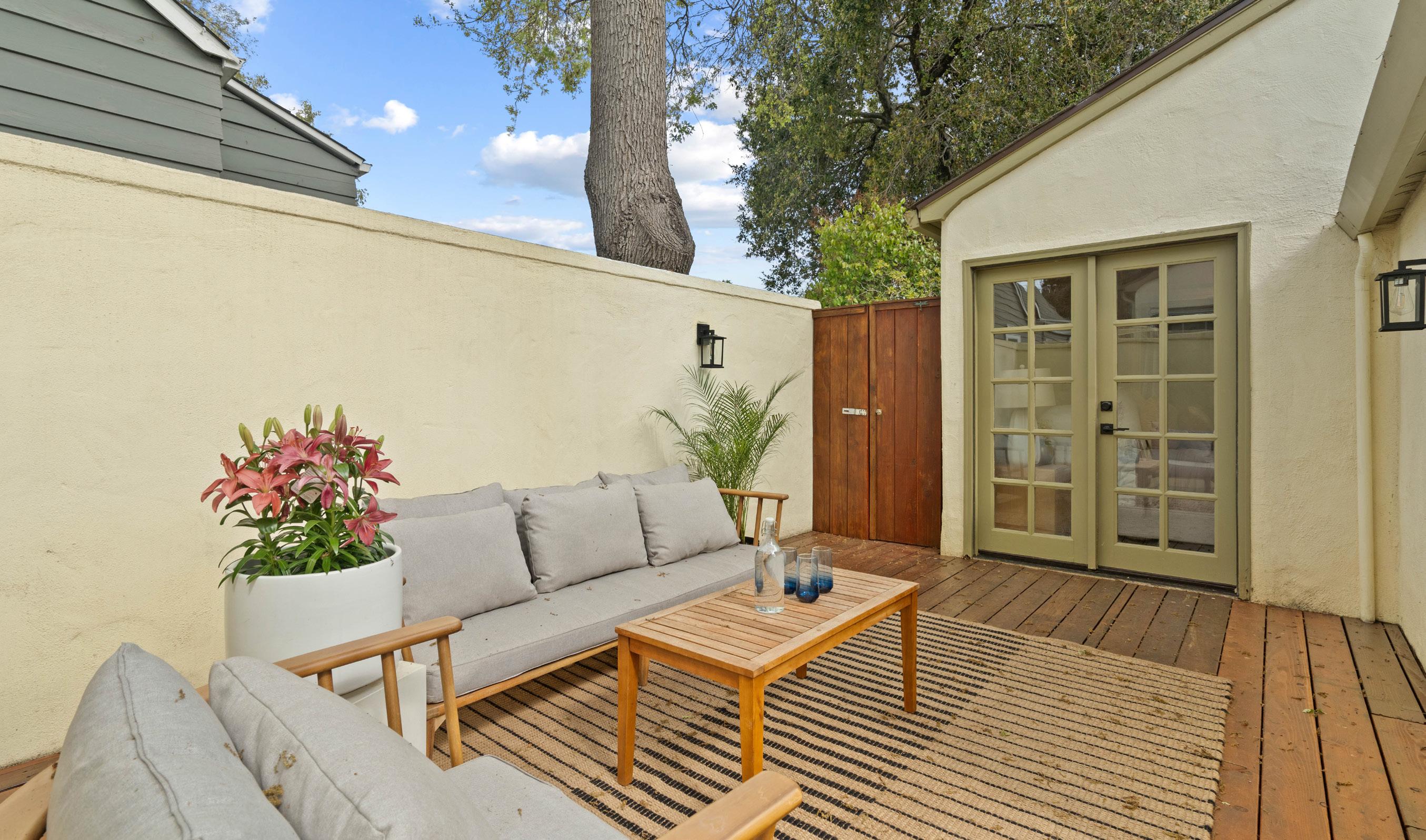










The tree-lined streets of the sought-after College Terrace neighborhood provide the backdrop to this delightfully charming 3-bedroom cottage. Pass through the gate into the welcoming front courtyard and immerse yourself in the inviting ambiance and hospitality this home exudes. Light-filled interiors offer newly refinished hardwood floors, a living room anchored by a fireplace, and the kitchen with appliances from brands such as Fisher & Paykel, while comfortable bedrooms complete the living space. Enjoy an unrivaled location that boasts arguably the finest walkability in all of Palo Alto – take leisurely strolls to upscale shopping and dining destinations along California Avenue, conveniently access the nearby Caltrain station, walk to Stanford University, or embark on a hike along the scenic Stanford Dish Trail. Additionally, you will be in close proximity to leading tech giants such as Tesla and HP, and have access to esteemed schools, with Escondido Elementary just steps away, along with Greene Middle and Palo Alto High (buyer to verify eligibility).
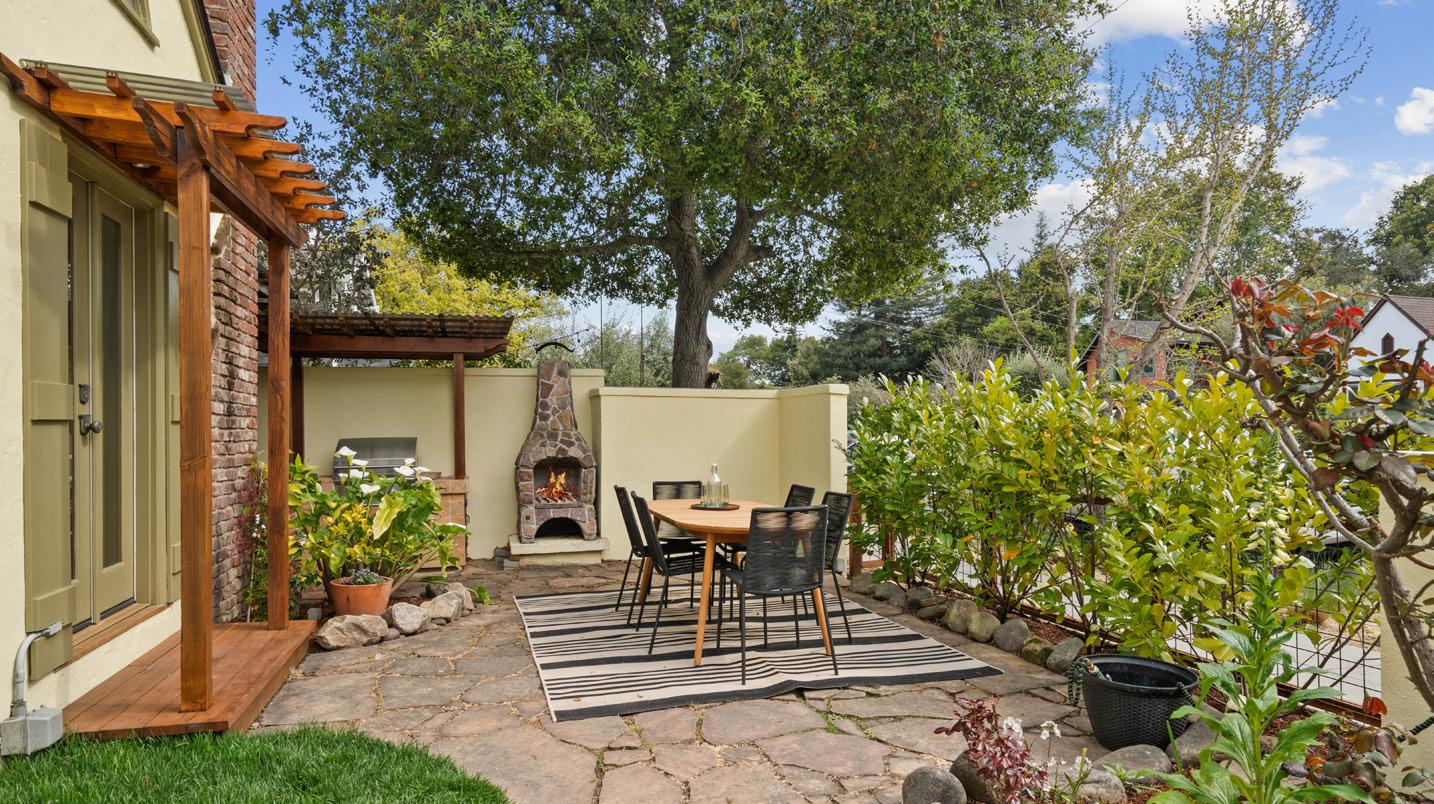
2231Dartmouth.com

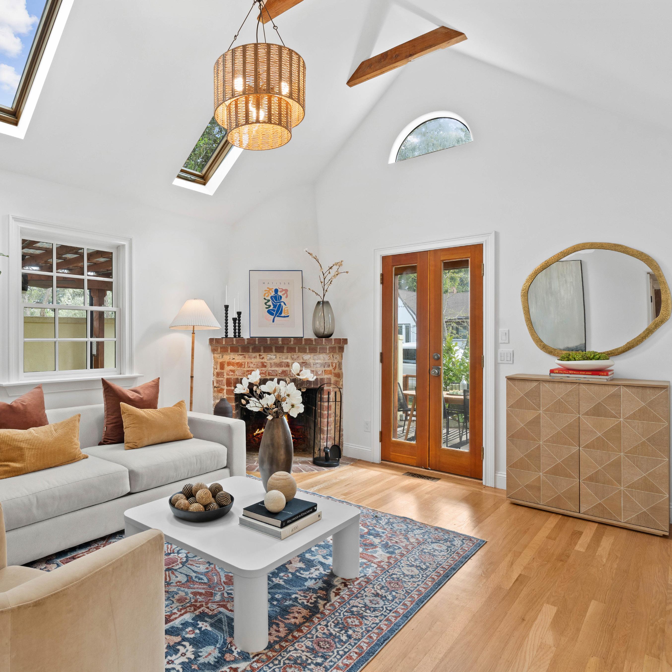
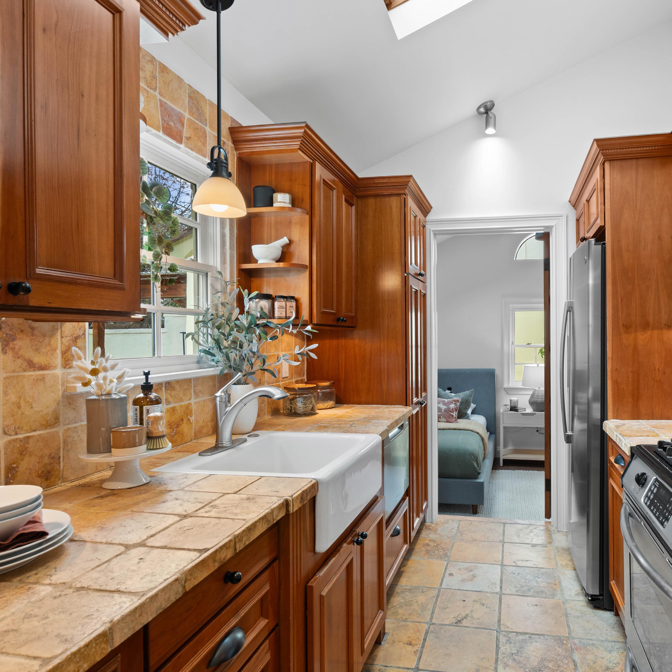

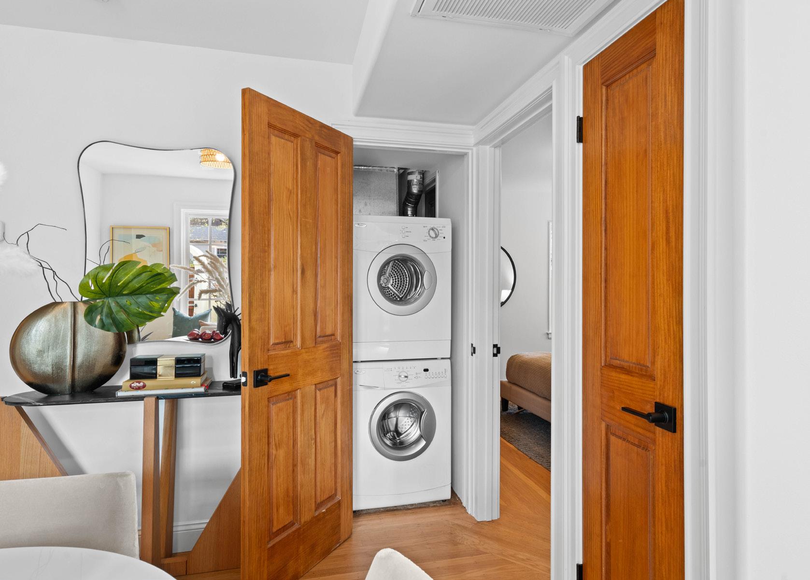
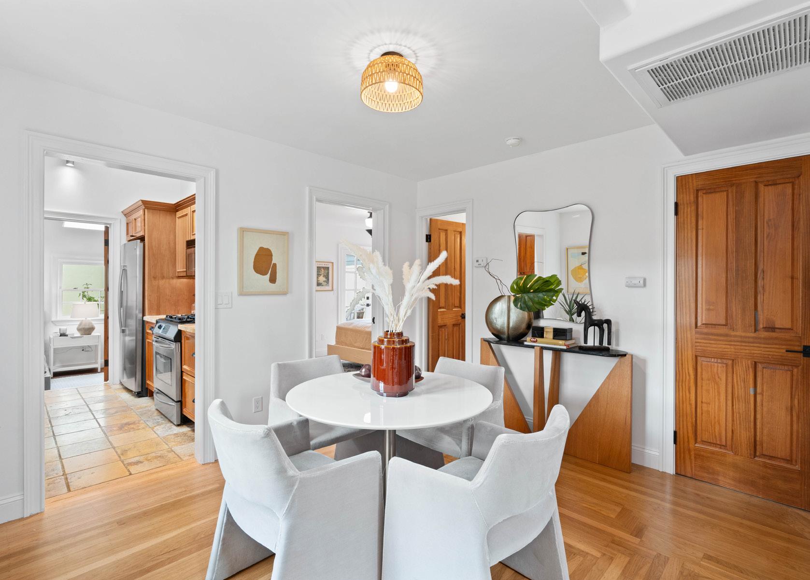
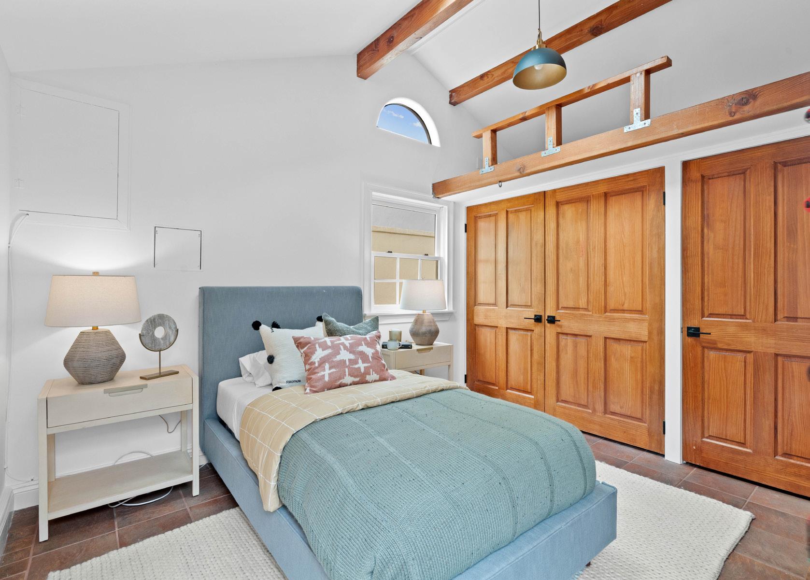
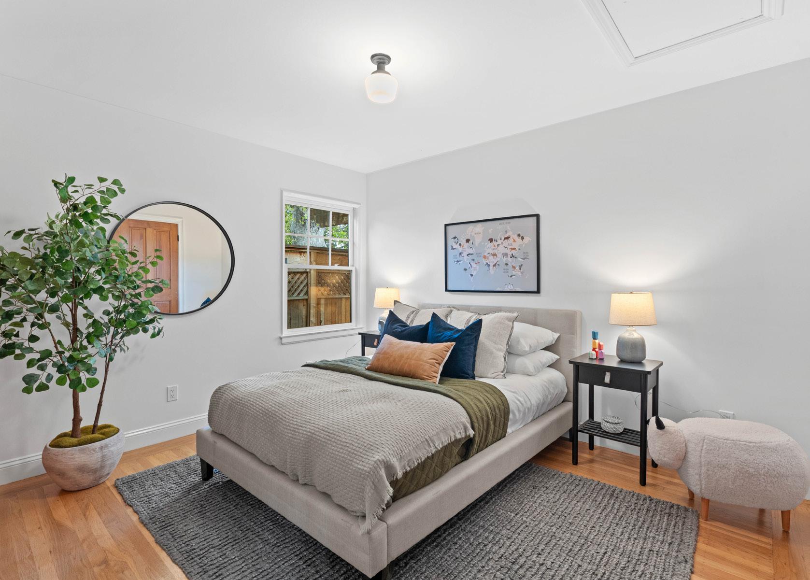

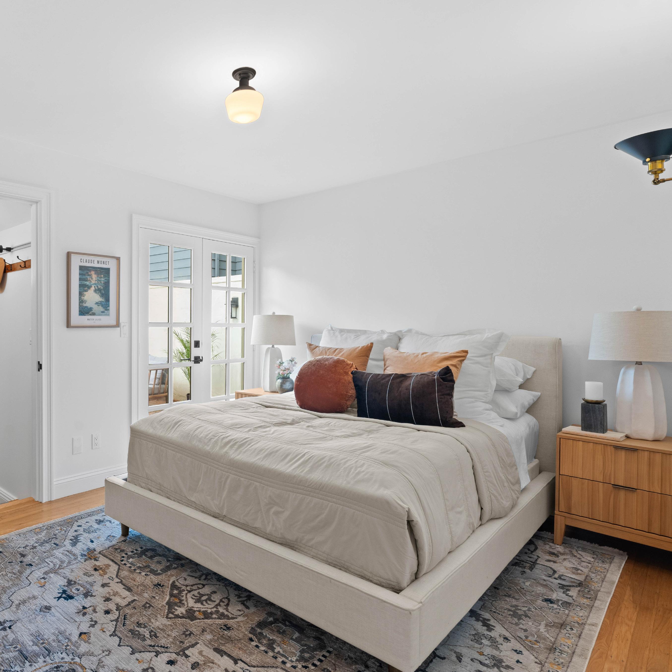
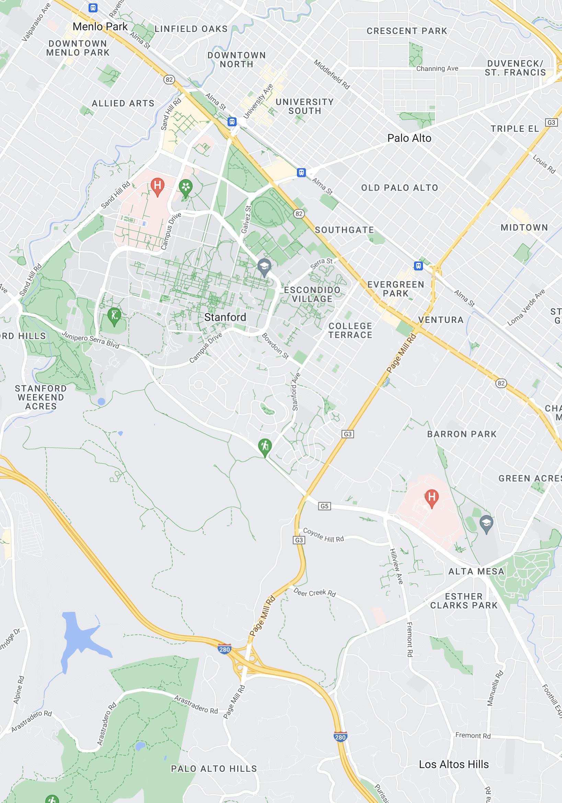

• Charming cottage of 805 square feet (per county) on a lot of 2,873 square feet (per county) in the College Terrace neighborhood; 3 bedrooms and 2 bathrooms
• Arched gate opens to front courtyard; great space for outdoor enjoyment with patio, arbor-covered terraces, lawn, built-in grill, and outdoor fireplace
• Interiors enjoy refinished hardwood floors, fresh paint, and ample natural light
• Living room with brick fireplace and glass doors opening to the front courtyard
• Dining room adjoins both living room and kitchen
• Kitchen features stone floors and counters, farmhouse sink, and stainlesssteel appliances including: Fisher & Paykel dishwasher drawer; Frigidaire Gallery 4-burner range and microwave; GE refrigerator
• Primary suite opens to the outdoors and features bathroom with step-in shower
• Two additional bedrooms, including one ideal for use as an office or play room, served by guest bathroom
• Grounds of the home also include a rear deck
• Additional features include a laundry closet, storage room, and a gated driveway
• Iconic neighborhood with incredible walkability; shops and restaurants of California Avenue, Caltrain, Stanford University, and Stanford Dish Trail all within easy walking distance; two parks both just steps away
• Convenient to campuses of leading tech companies such as HP and Tesla, as well as to Page Mill Road, putting Interstate 280 and Highway 101 within easy reach
• Top schools include Escondido Elementary, which is just a few steps away, as well as Greene Middle, and Palo Alto High (buyer to verify eligibility) Photography and Design by The DeLeon Team
For video tour, more photos & information, please visit:

