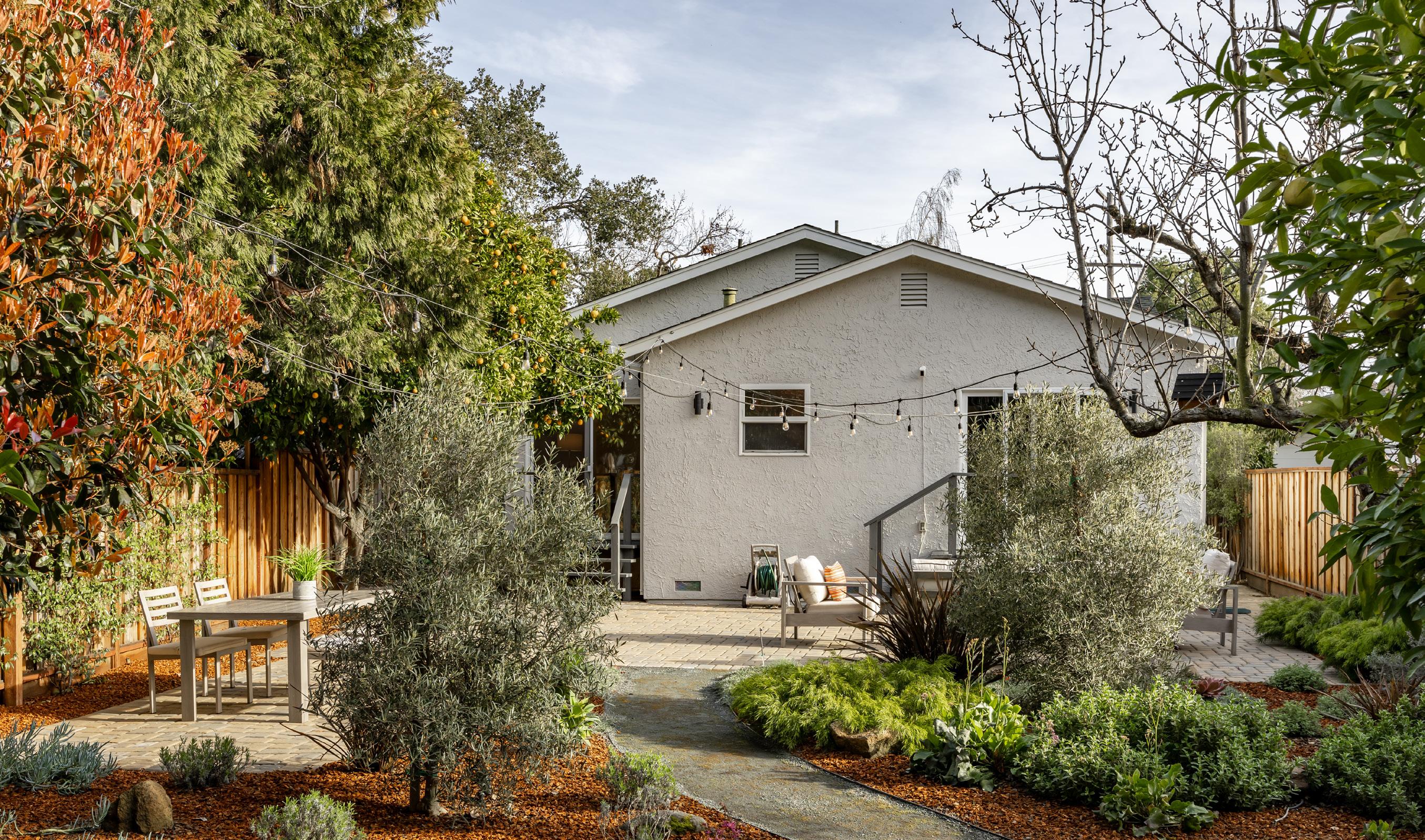
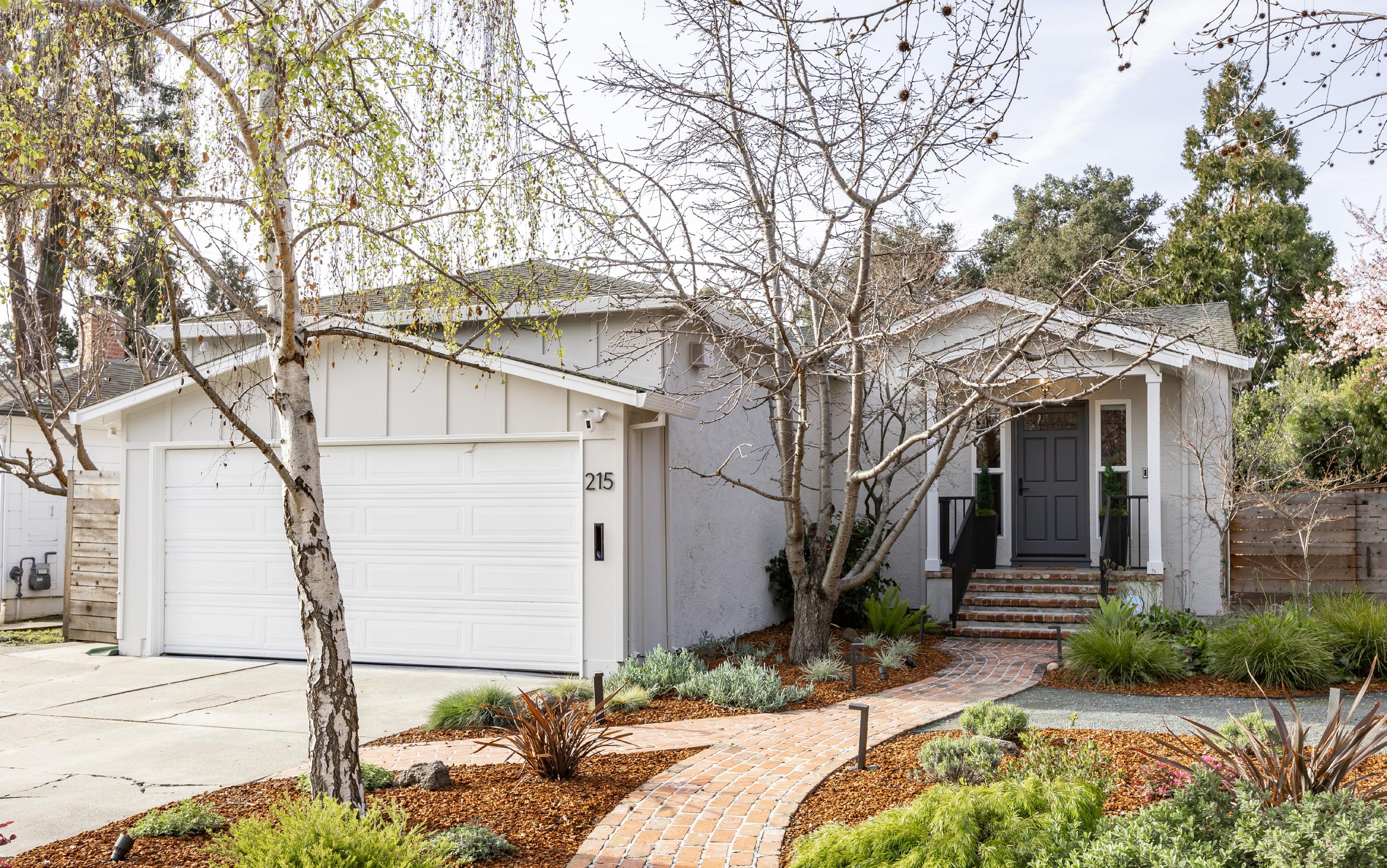


The Willows







Step into contemporary style and sophistication in this beautifully updated home, ideally situated in the peaceful Willows neighborhood. Follow a brick pathway through vibrant landscaping to discover 1,800 square feet of meticulously designed living space featuring an open floorplan ideal for both entertaining and everyday living. Enjoy luxurious details, lofty ceilings, generous gathering areas, and the chef’s kitchen equipped with top-tier appliances. Three bedrooms accommodate family and friends comfortably, with the primary suite opening to the expansive backyard offering patio space, colorful foliage, and two versatile sheds for use as an office, exercise room, and more. As a finishing touch, relish the convenience of being approximately 10 minutes from downtown Menlo Park as well as the offices of Meta, with easy access to Highway 101, and eligibility for esteemed Menlo Park schools (buyer to verify). 215Haight.com


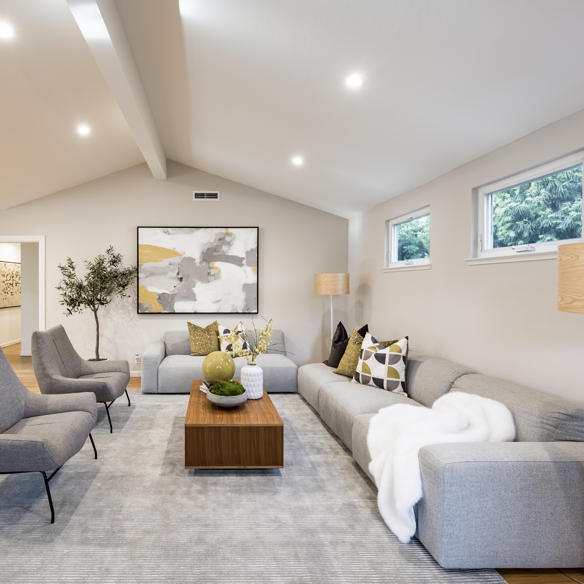
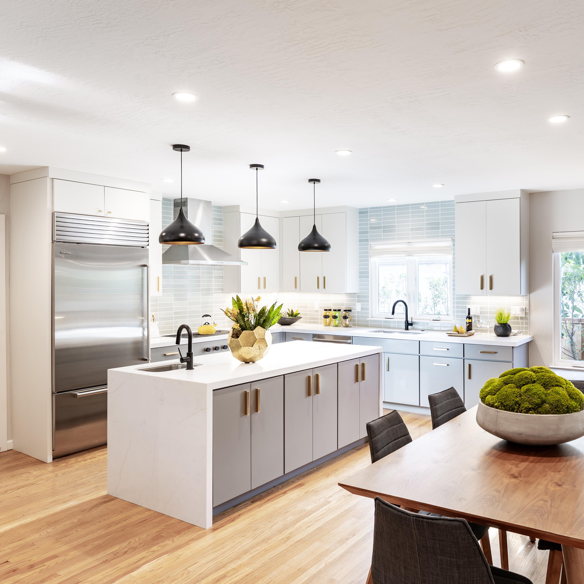

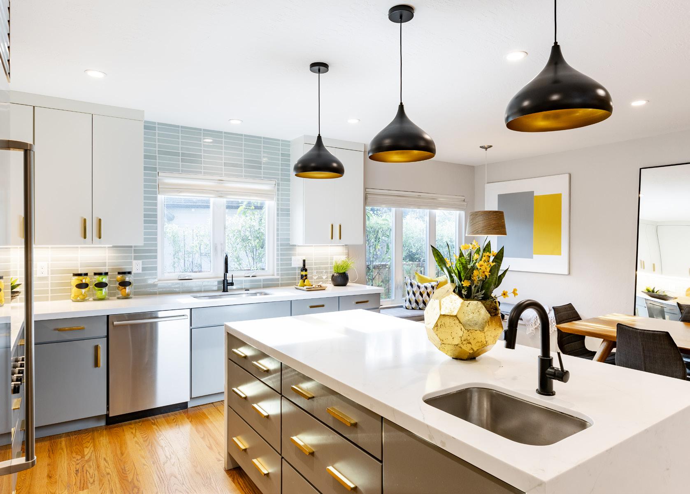
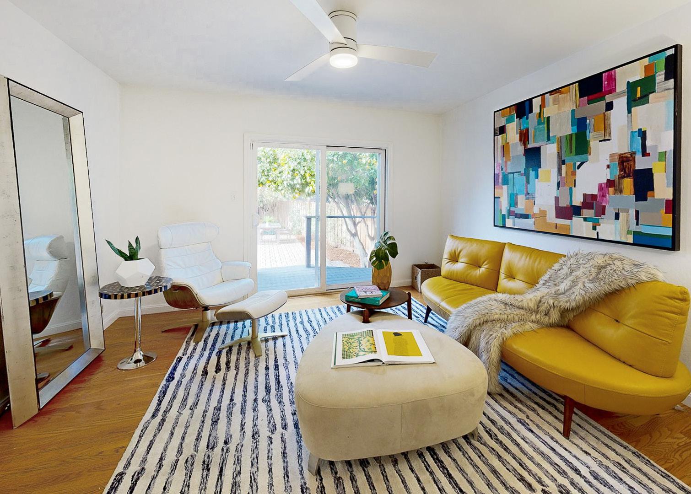
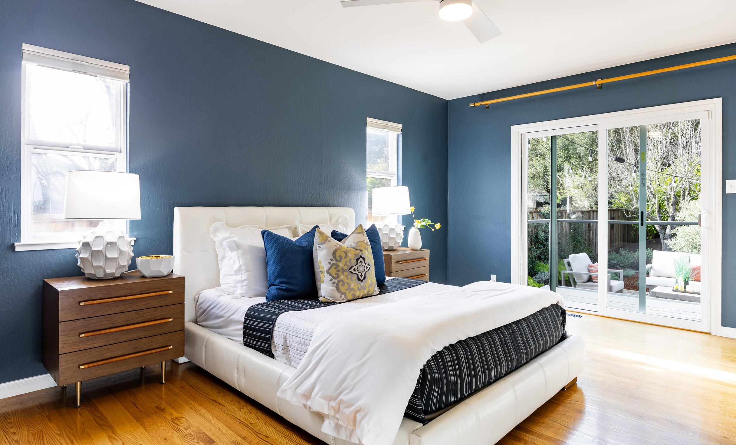
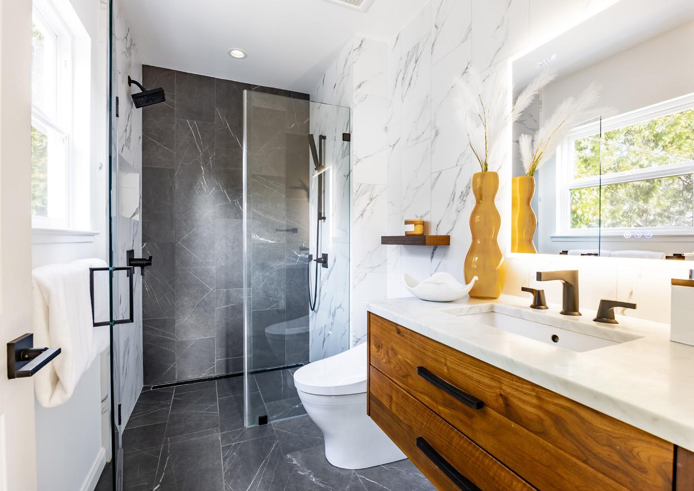
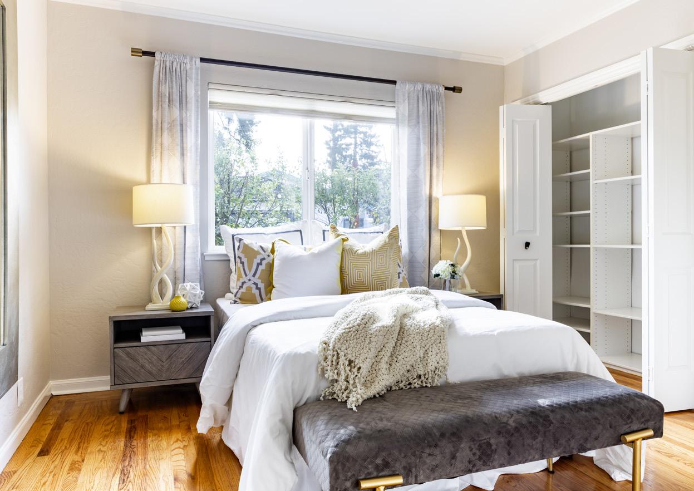
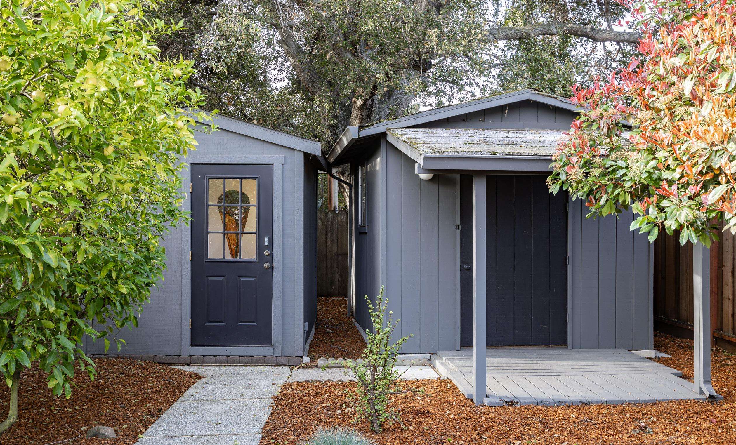
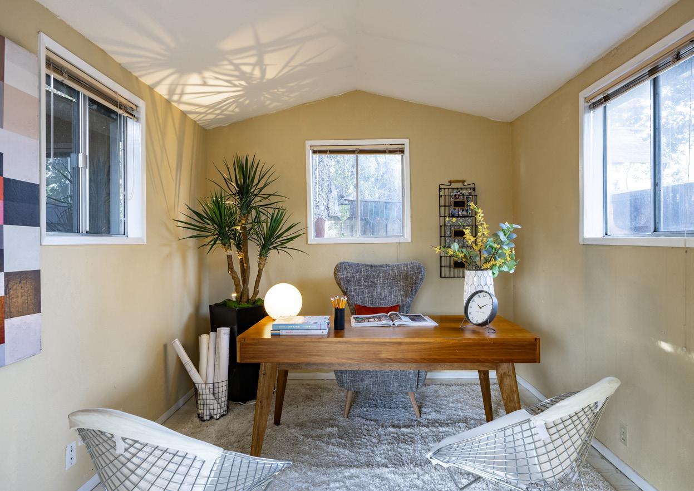
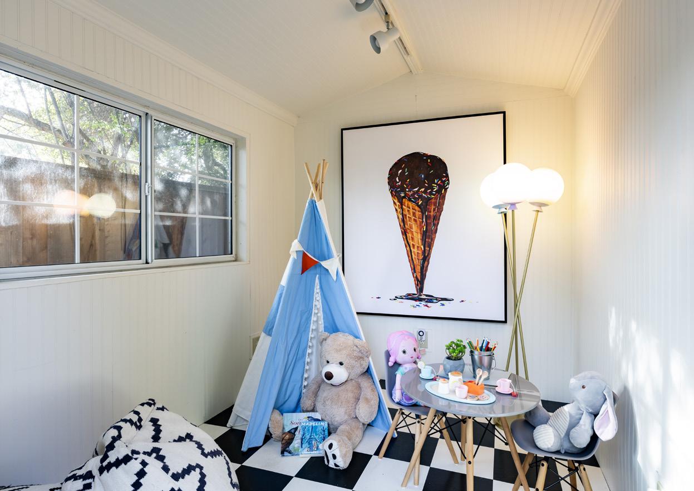
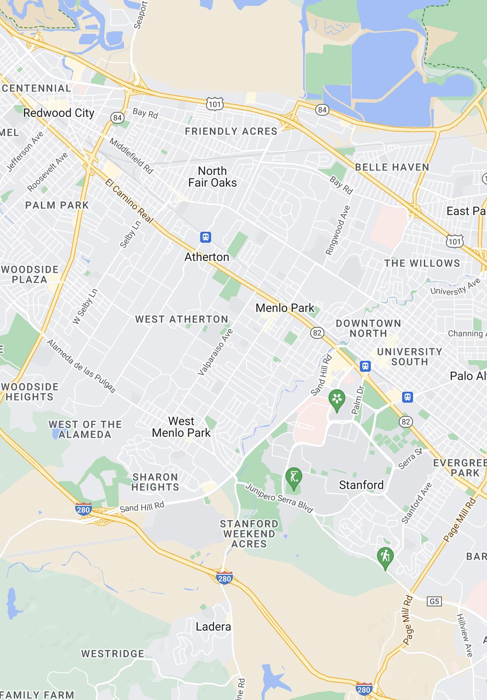 1. Laurel Elementary Lower Campus
2. Laurel Elementary Upper Campus
3. Hillview Middle
4. Menlo-Atherton High
5. Downtown Menlo Park
6. Willow Oaks Park
7. Meta Campus
8. Menlo Park Caltrain
1. Laurel Elementary Lower Campus
2. Laurel Elementary Upper Campus
3. Hillview Middle
4. Menlo-Atherton High
5. Downtown Menlo Park
6. Willow Oaks Park
7. Meta Campus
8. Menlo Park Caltrain

• 3-bedroom, 2-bathroom home of 1,800 square feet (per county) on lot of 8,880 square feet (per county) in The Willows neighborhood
• Beautifully updated interiors with stylish appointments; hardwood floors, high ceilings, and bright, inviting ambiance throughout
• Brick pathway through colorful, low-maintenance landscaping leads to front door
• Expansive living room beneath lofty ceiling
• Dining room adjoins kitchen for easy entertaining
• Chef’s kitchen with double waterfall island, prep sink, quartz countertops, subway tile backsplash, and ample cabinetry with soft-close drawers
• Appliances: Wolf 5-burner cooktop; Sub-Zero refrigerator; Bosch oven, dishwasher, and microwave
• Flexible-use space ideal for use as family room includes sliding glass door to the backyard
• Primary suite with oversized closet, backyard access, and curbless shower with two showerheads
• Two additional bedrooms served by modernized bathroom with skylight, tub, and shower
• Large backyard with paver patio, vibrant foliage, fruit trees, and two versatile sheds perfect for use as office, work room, exercise room, and more
• Additional features: Nest thermostat; Navien tankless water heater; attached 2-car garage with storage and laundry area
• Convenient location within ~10 minutes of downtown Menlo Park; walking distance of Willow Oaks Park; short commute to Meta campus; easy access to US-101 and Caltrain
• Top schools Laurel Elementary, Hillview Middle, and Menlo-Atherton High (buyer to verify eligibility)
For video tour, more photos & information, please visit:
Photography and Design by The DeLeon Team

