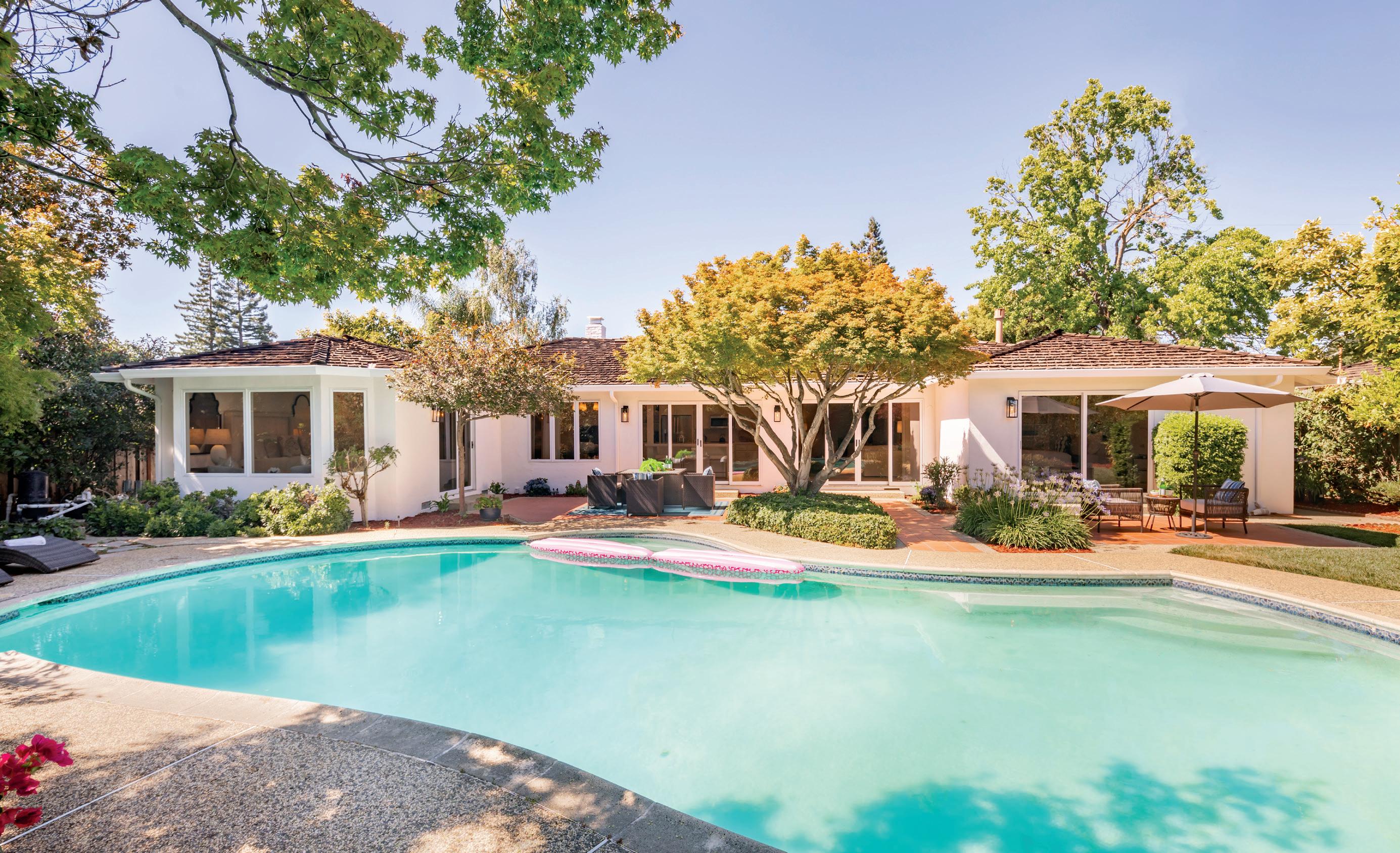

















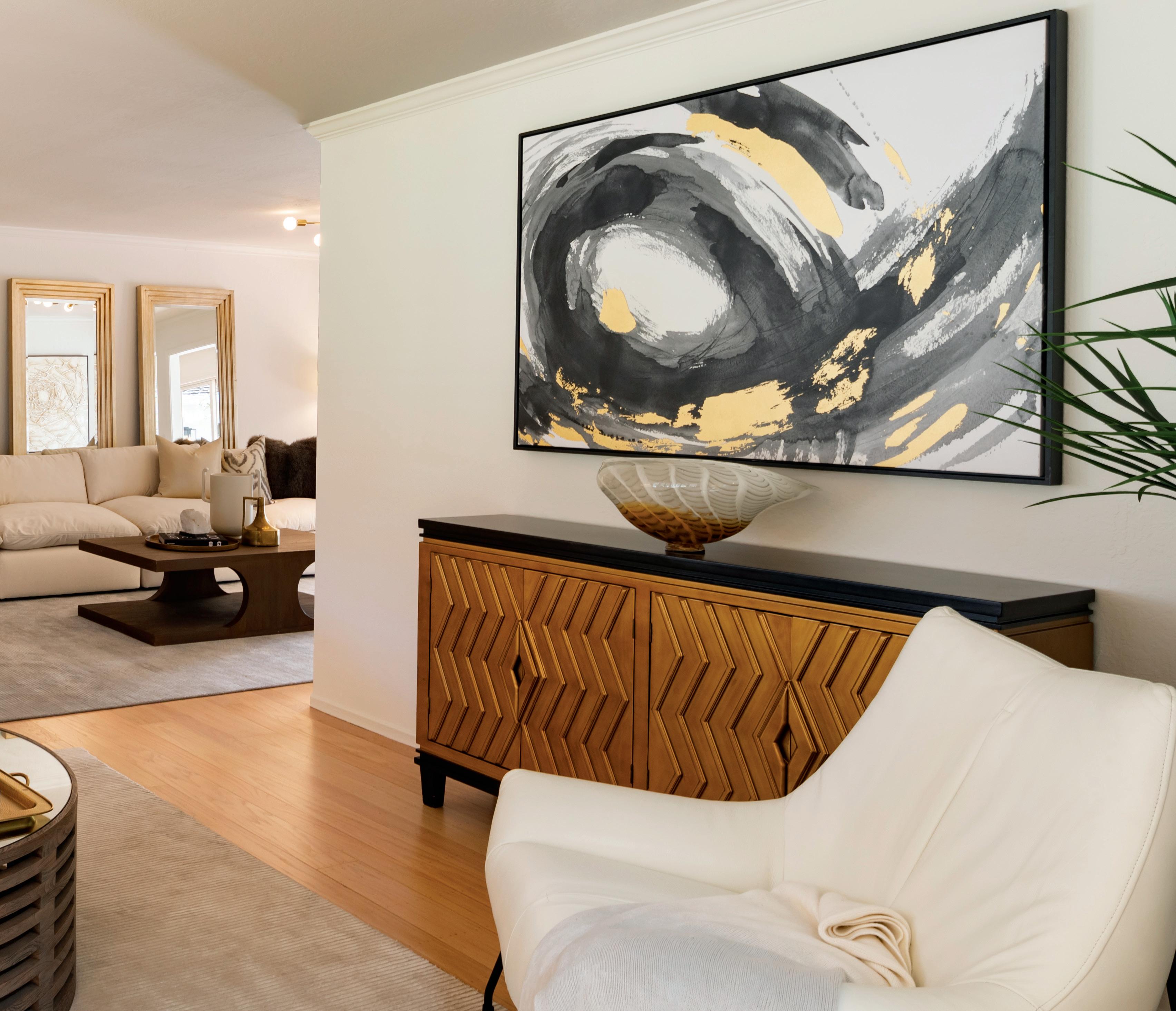

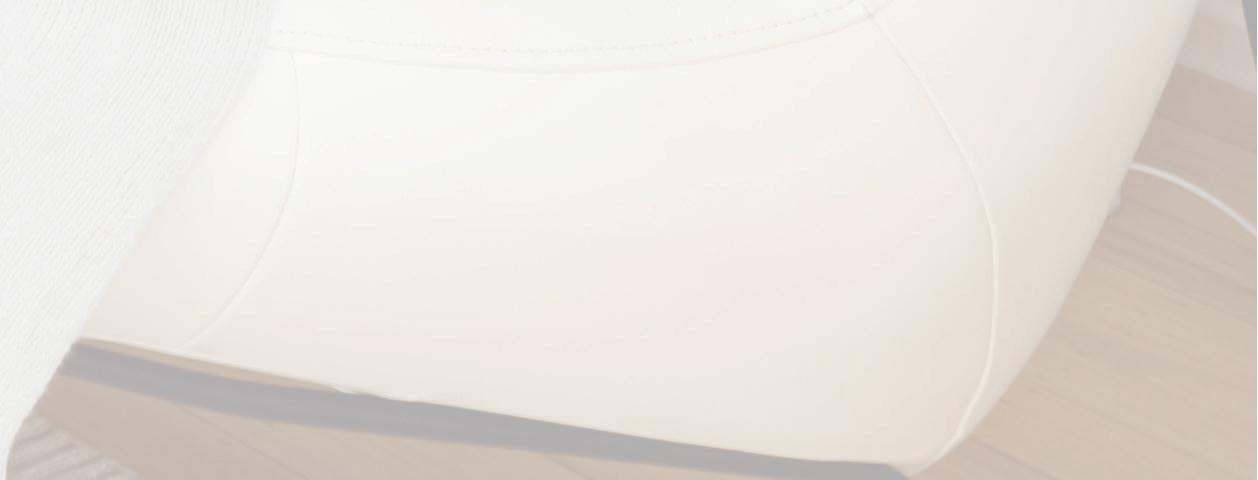

An expansive lot of nearly .30 acres on one of the most soughtafter streets in North Los Altos provides an inviting setting for this 4-bedroom, 4-bath home with almost 2,600 square feet of living space. Enjoy an indoor-outdoor lifestyle with key rooms opening onto a sun-drenched, South-facing garden and pool. The bright floor plan features 3 large bedrooms with en suite baths, plus a spacious 4th bedroom that can be used as a den, home office, or in-law quarters with a separate entrance. Thoughtfully updated features include quartz countertops, new paint throughout, refinished hardwood floors, and epoxied garage floor. The home is conveniently located within walking distance of downtown Los Altos and The Village at San Antonio Center, with easy access to the Foothill Expressway, 280, and 101. Children may walk or bike to top-ranked Santa Rita Elementary, Egan Junior High, and Los Altos High, all less than a mile from the home (buyer to verify eligibility).
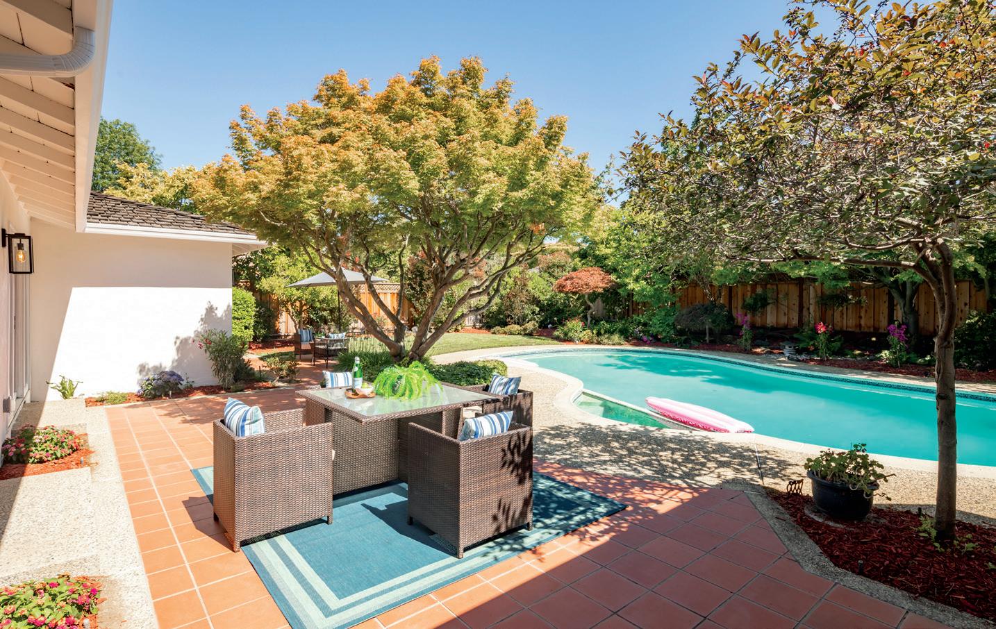

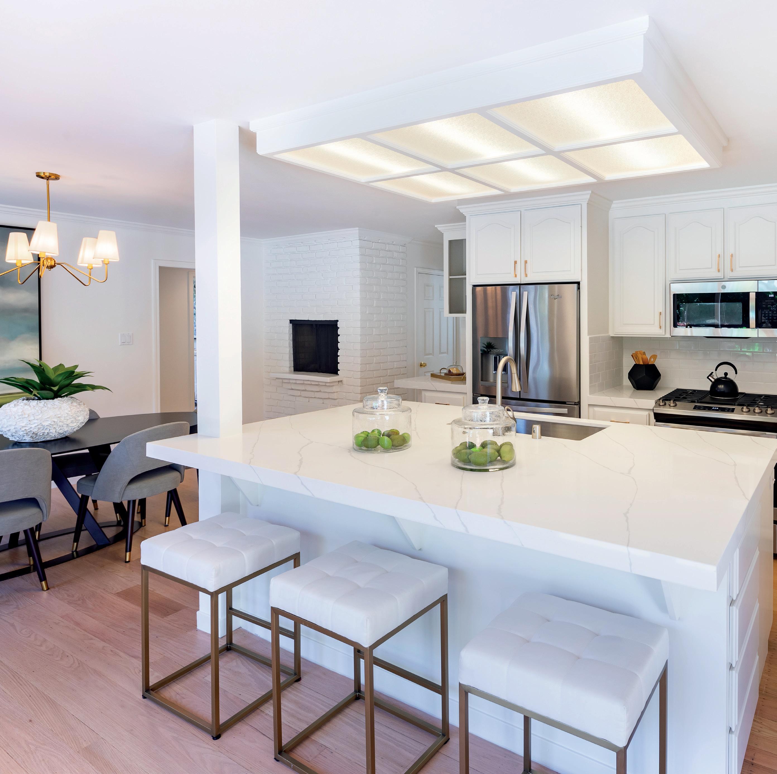



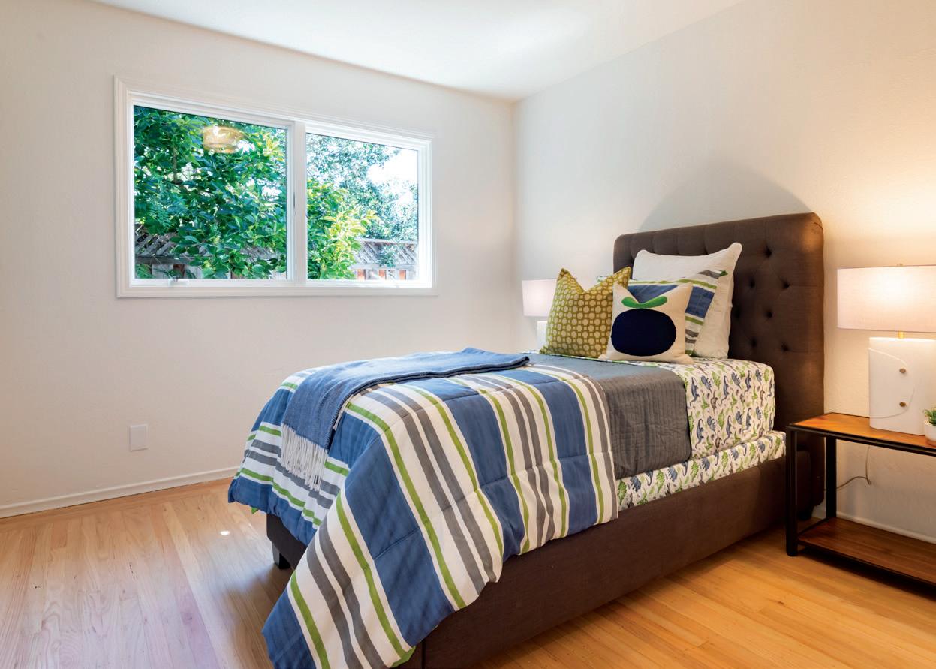
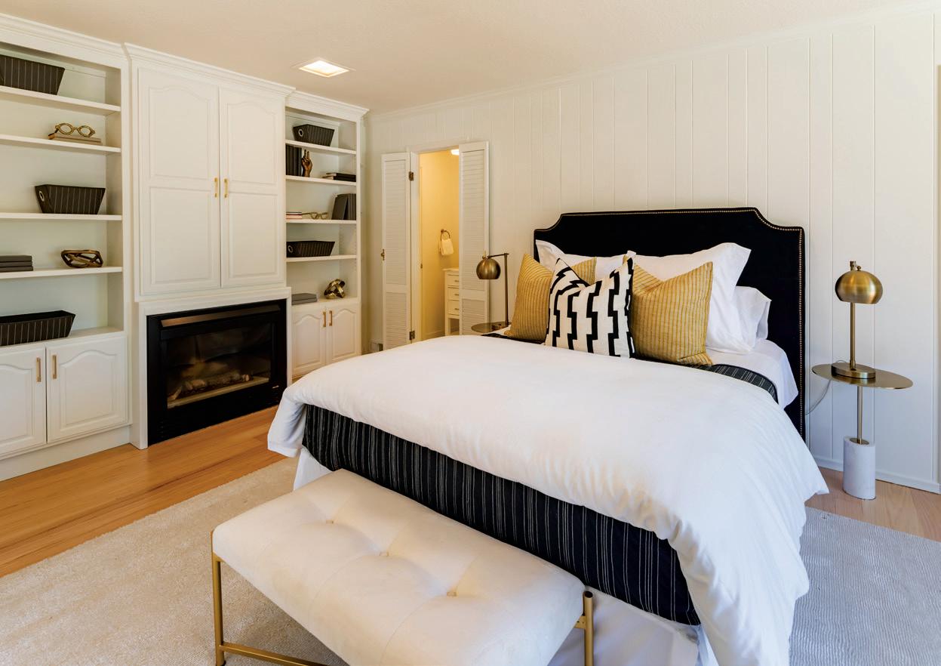
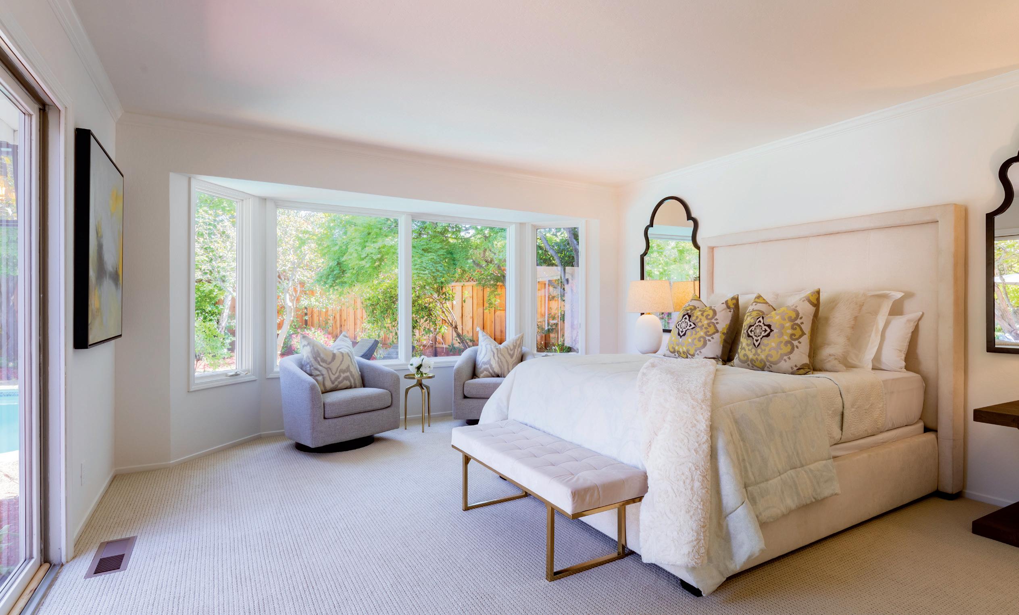

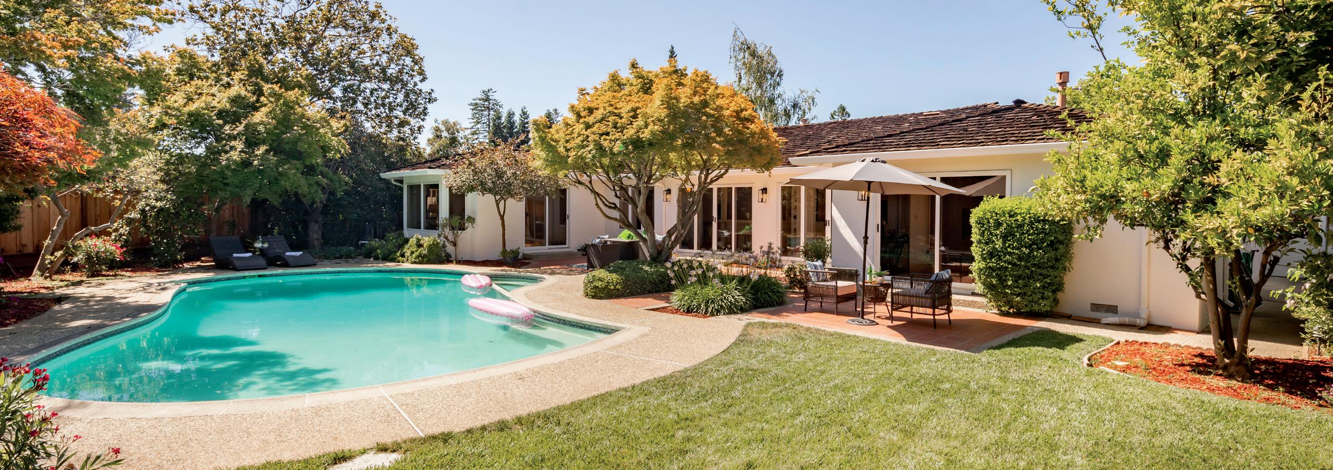
For video tour, more photos & information, please visit:
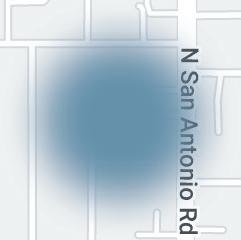
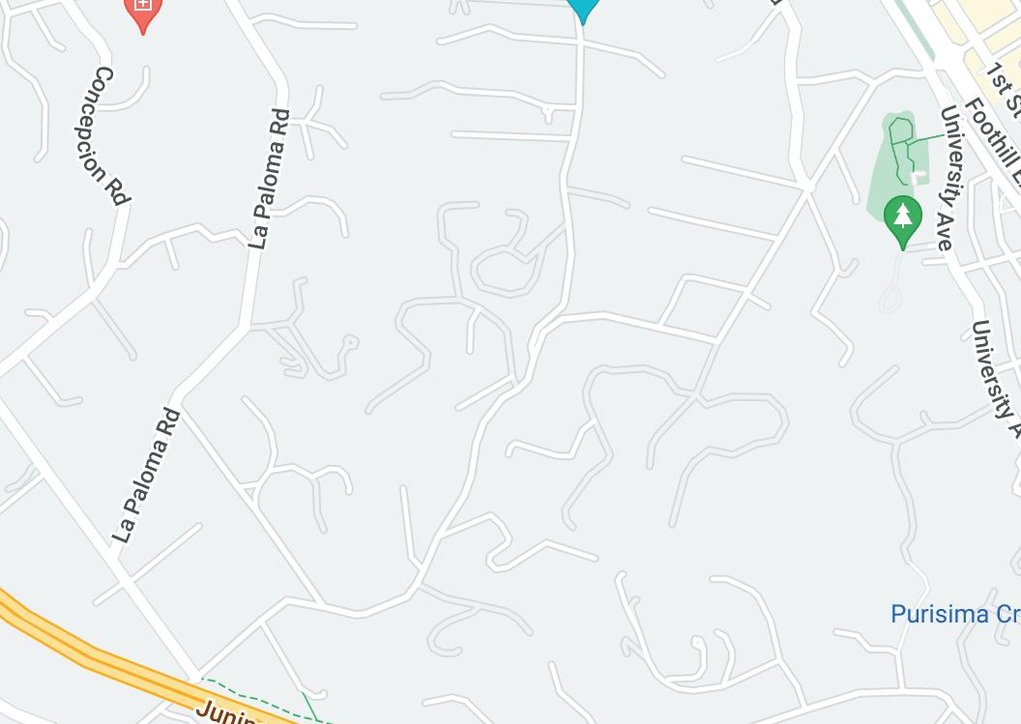
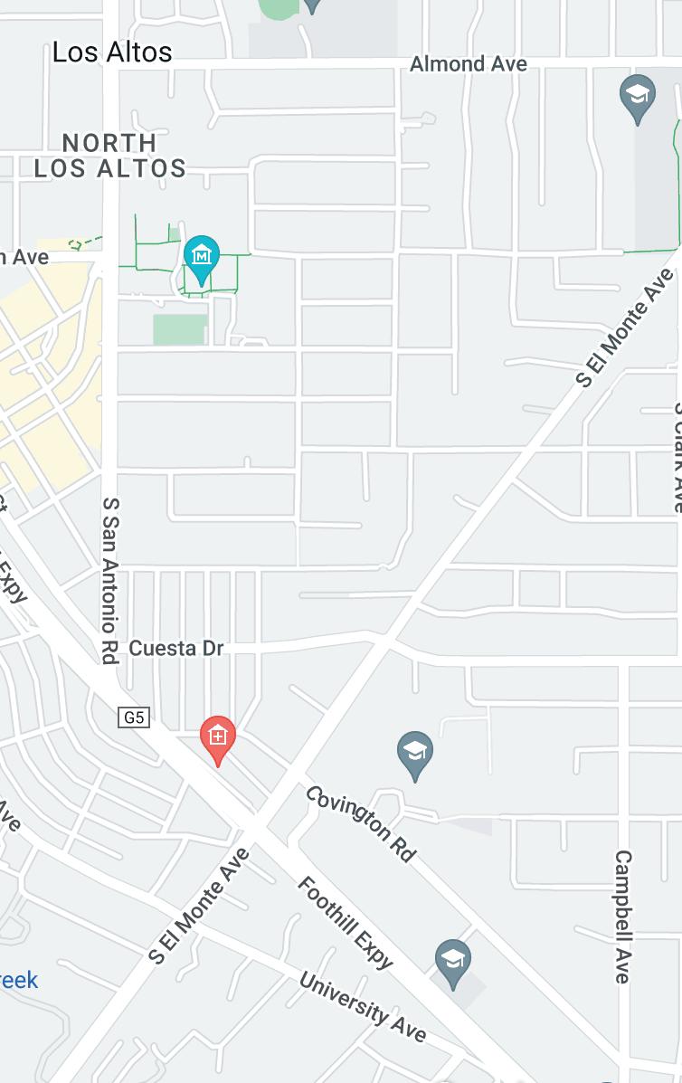
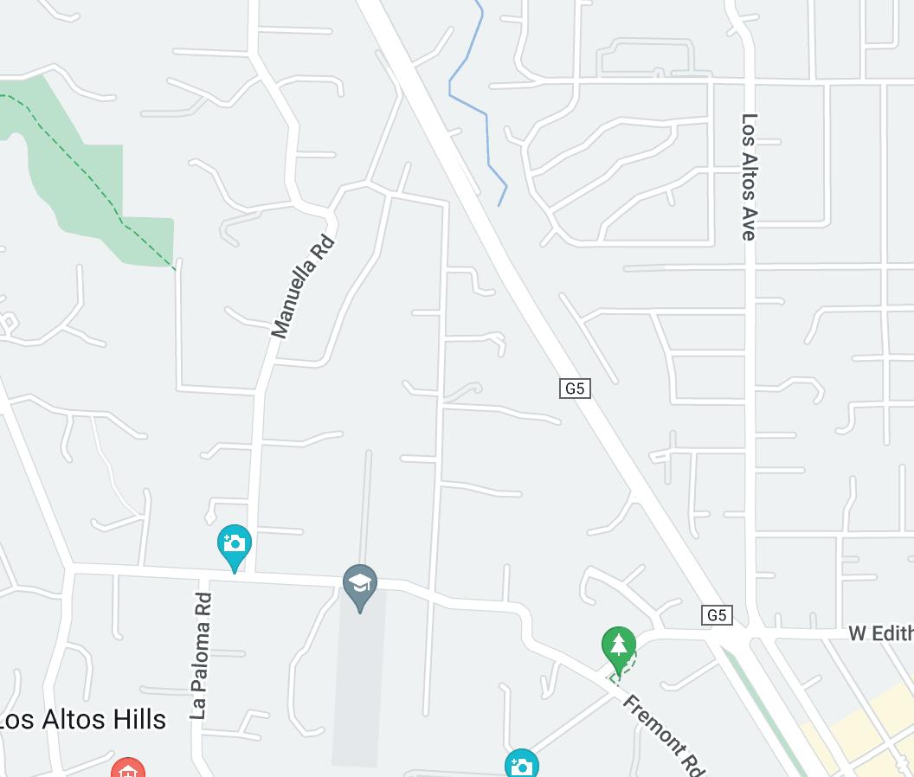
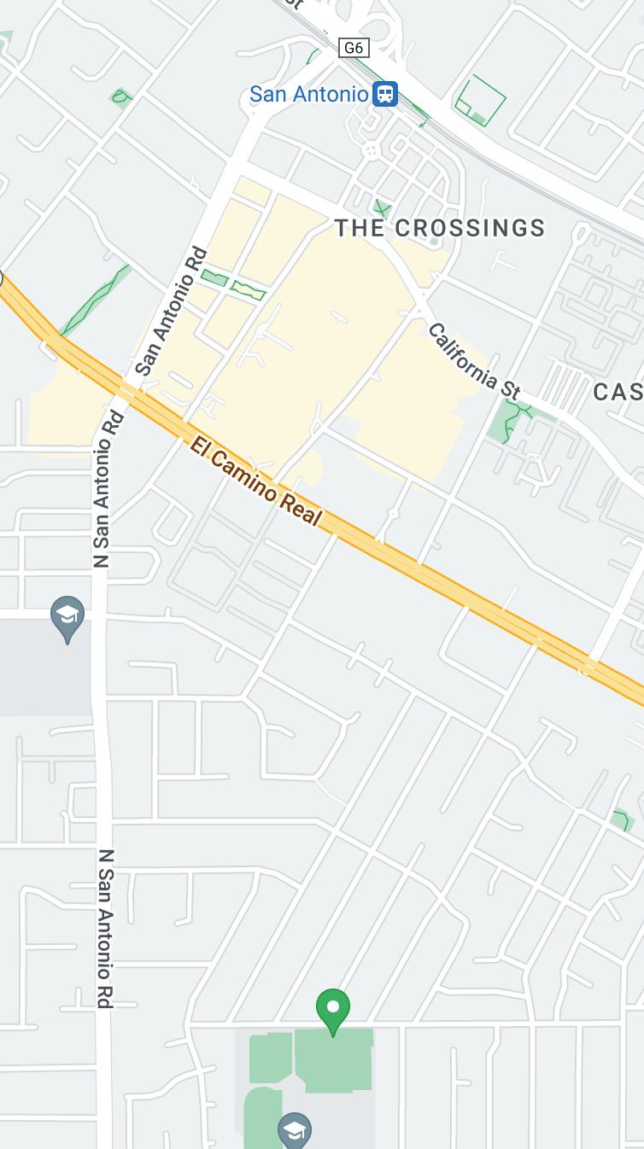
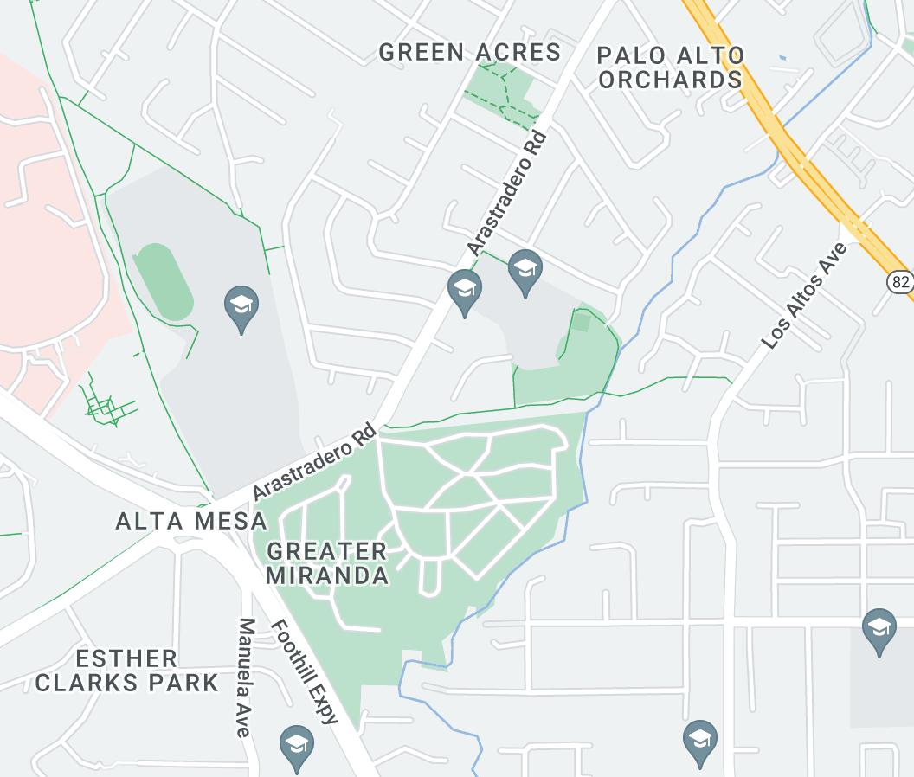 1. Santa Rita Elementary
2. Egan Junior High
3. Los Altos High
4. Downtown Los Altos
5. The Village at San Antonio Center
6. Shoup Park
7. Redwood Grove Nature Preserve
8. Foothill Expressway
1. Santa Rita Elementary
2. Egan Junior High
3. Los Altos High
4. Downtown Los Altos
5. The Village at San Antonio Center
6. Shoup Park
7. Redwood Grove Nature Preserve
8. Foothill Expressway
• Set on a large lot of 12,143 square feet (per Realist) with 4 bedrooms, 4 bathrooms, and 2,584 square feet of living space (per county) on one of the finest courts in prime North Los Altos
• Pathway through landscaped front garden leads to front door; foyer with skylight introduces bright floorplan with refinished hardwood floors, new paint throughout, and outstanding use of glass
• Living room includes plantation shutters and centerpiece brick fireplace
• Dining room adjoins kitchen for easy entertaining and includes sliding glass doors opening to the backyard for indoor-outdoor living
• Kitchen features new quartz countertops, large island, pantry, ample cabinetry, built-in brick grill, stainless steel appliances, and sliding glass doors
• Family room overlooks relaxing garden and pool with access to backyard
• Primary suite includes walk-in closet, dual-sink vanity, water closet, bay windows, and patio doors
• Spacious private flex room, centered by a fireplace, also opens to the backyard
• Two additional bedrooms include a guest suite with a walk-in closet and step-in shower
• South-facing entertainer’s backyard boasts sun-drenched garden, pool, patio, and lawn ideal for a true California lifestyle
• Additional features: large laundry room with sink and backyard access; attached 2-car garage
• Outstanding location within walking distance of the shops and restaurants of both downtown Los Altos and The Village at San Antonio Center; convenient to Shoup Park; easy access to Foothill Expressway, 280, and 101

• Top-ranked schools Santa Rita Elementary, Egan Junior High, and Los Altos High, all less than a mile from home (buyer to verify eligibility)

