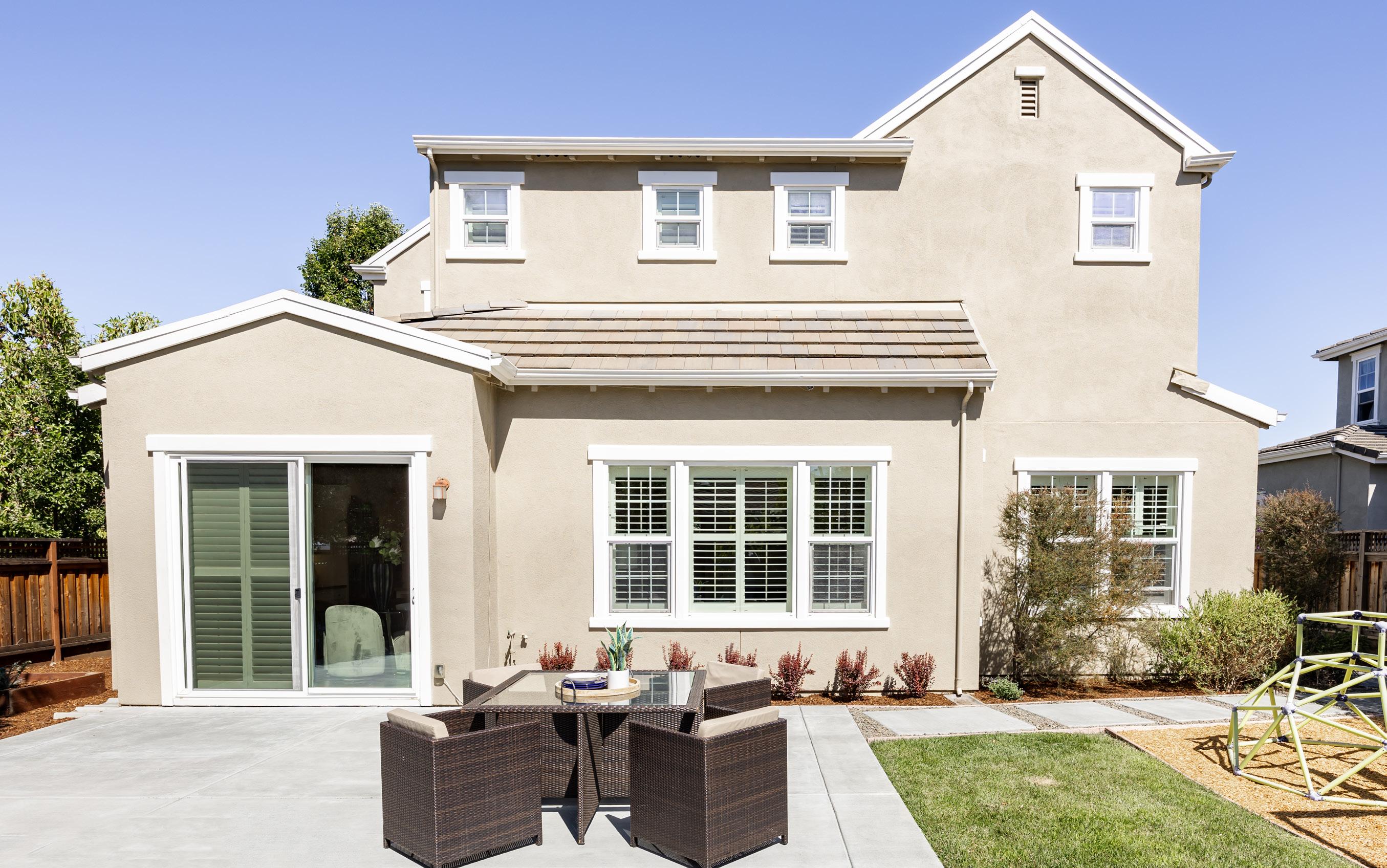






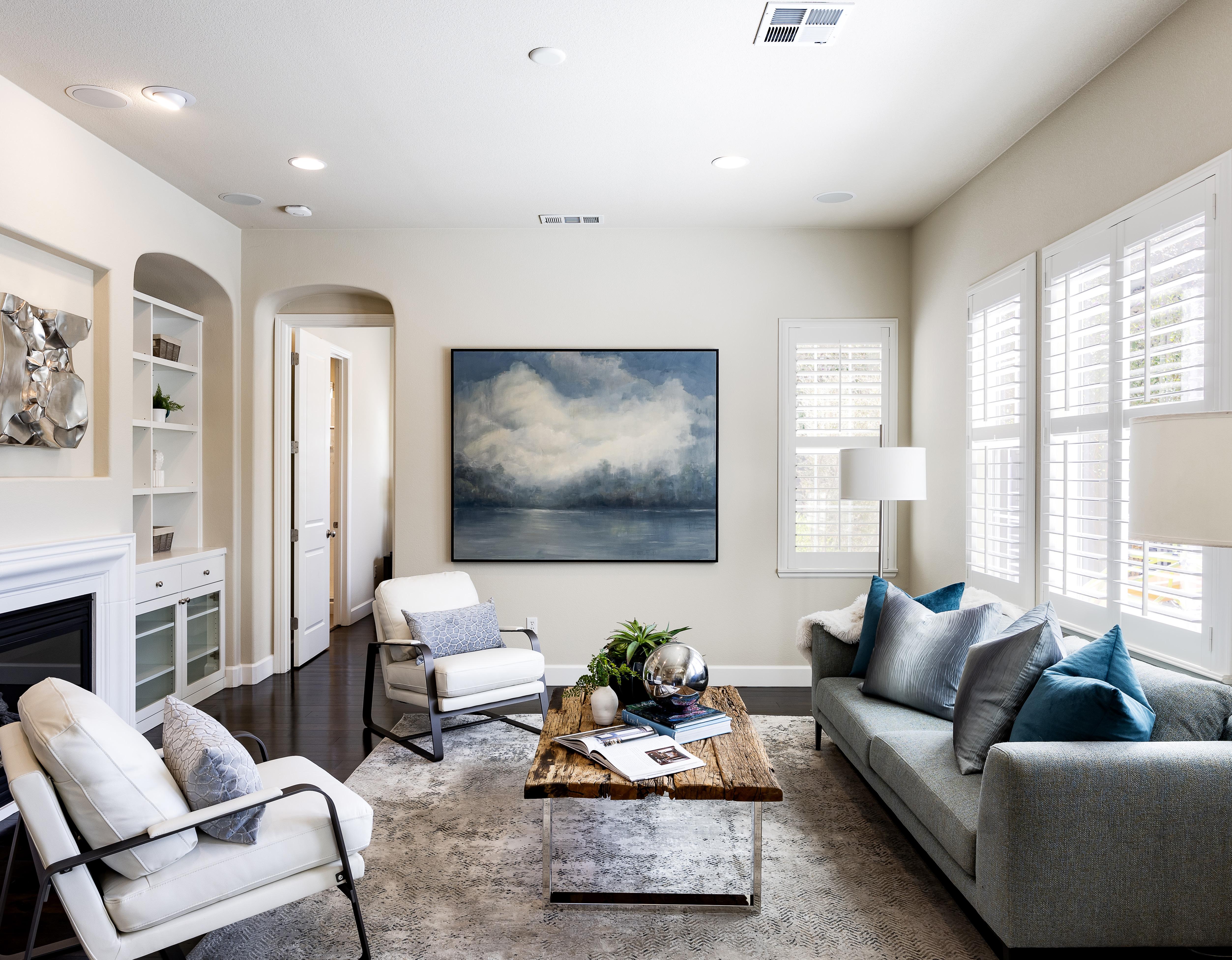
Enjoy Mountain View living at its finest in this spectacular 4-bedroom home that enjoys access to acclaimed Los Altos schools. Built by renowned Summerhill Homes, this 2-level gem enjoys outstanding build quality, resting on a large lot on a peaceful cul-de-sac. Over 2,200 square feet of refined living space has been designed with a modern lifestyle in mind, and is brimming with high-end appointments, comfortable accommodations, and spaces perfect for both entertaining and everyday living. Highlights include rich hardwood floors, a fireplace, the chef’s kitchen with Viking appliances, deluxe bedrooms, and an incredible backyard with a patio, lawn, and play structure. Adding the finishing touch is a great location that puts you within easy reach of numerous parks, convenient stores, the excitement of downtown Los Altos, and major commute routes including Highway 85 and 237 (buyer to verify school eligibility).


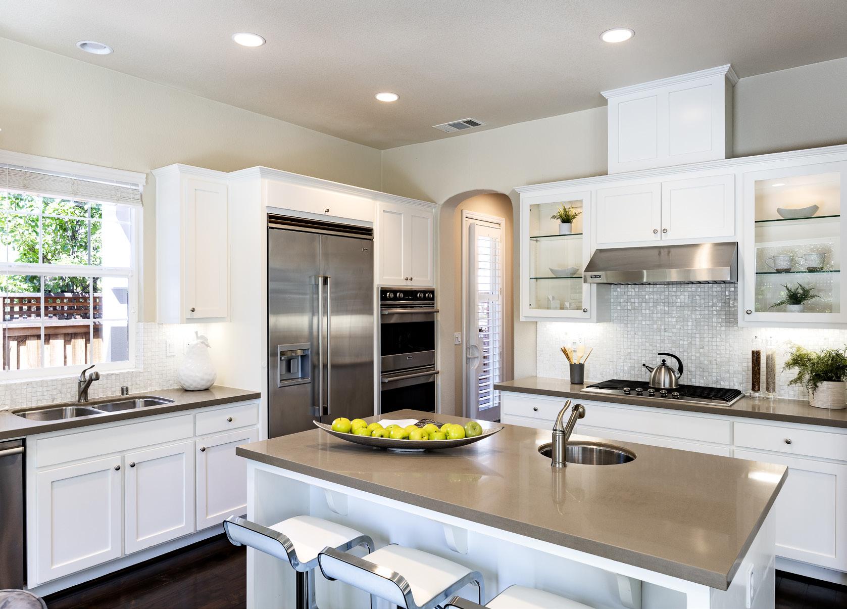
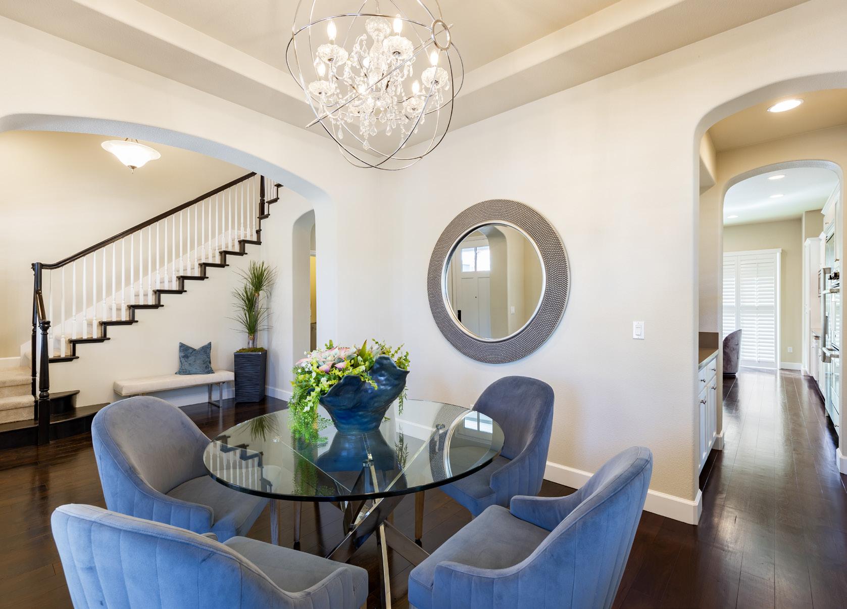
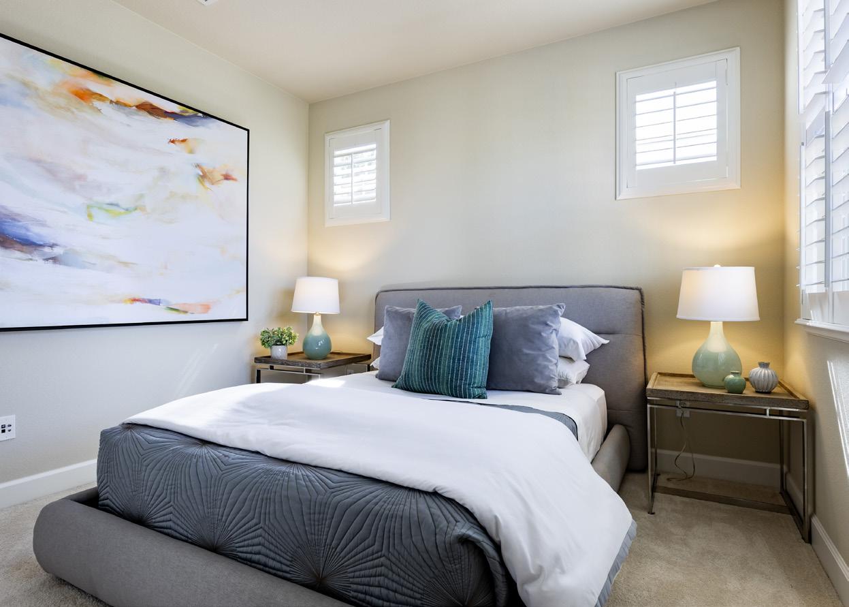
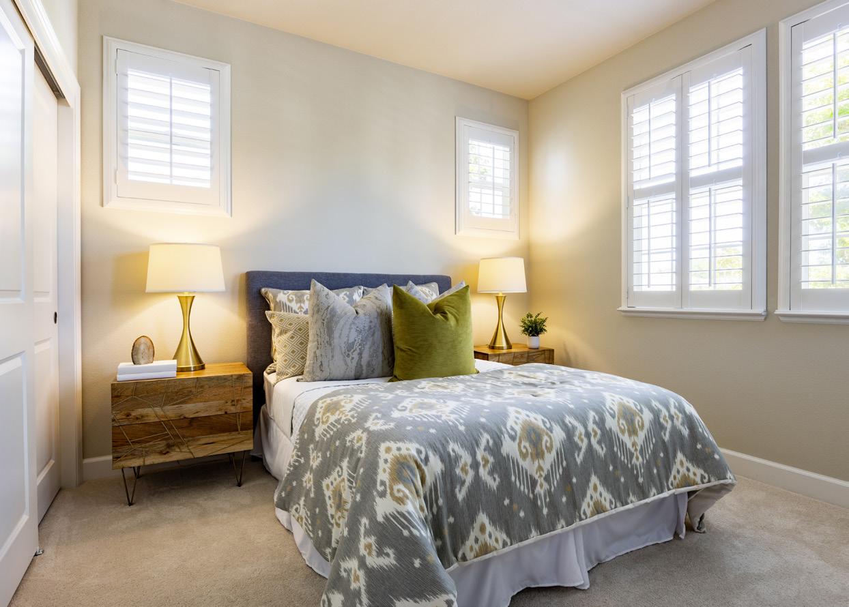
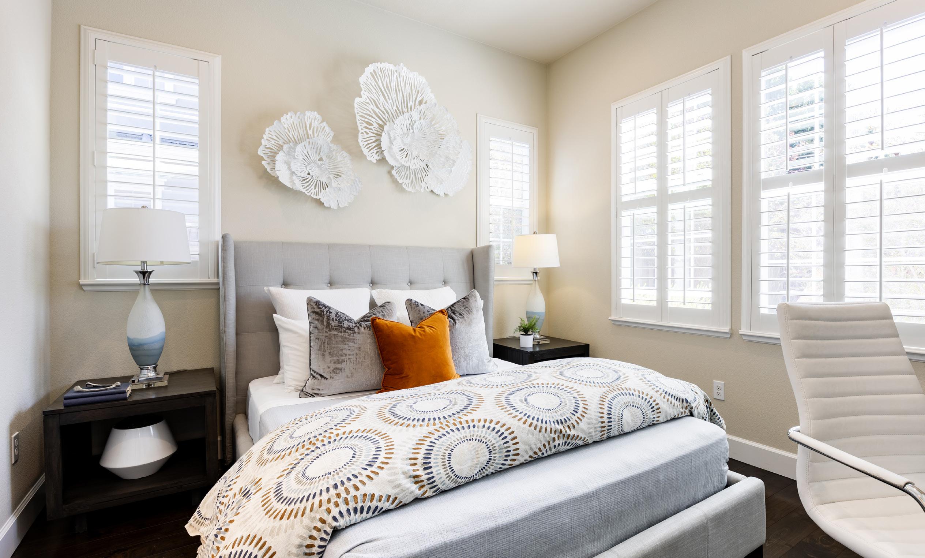
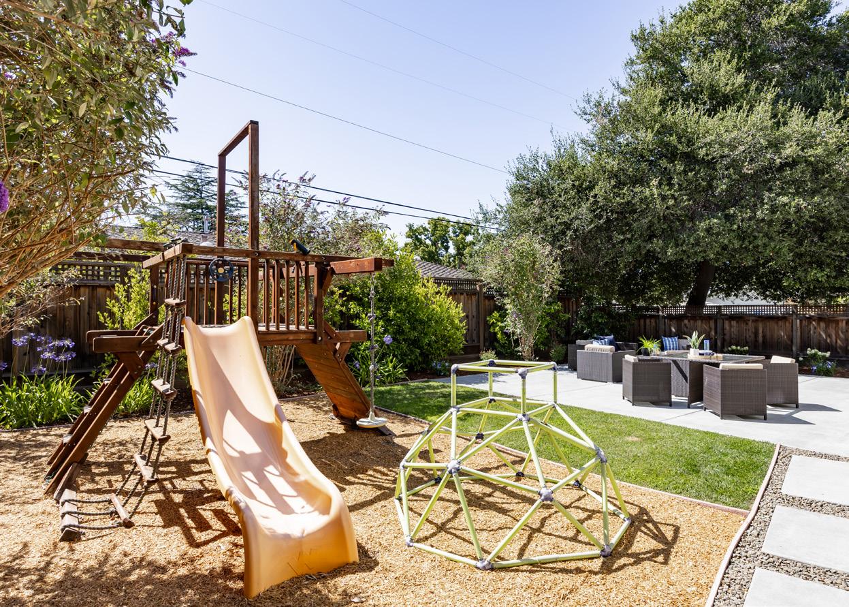
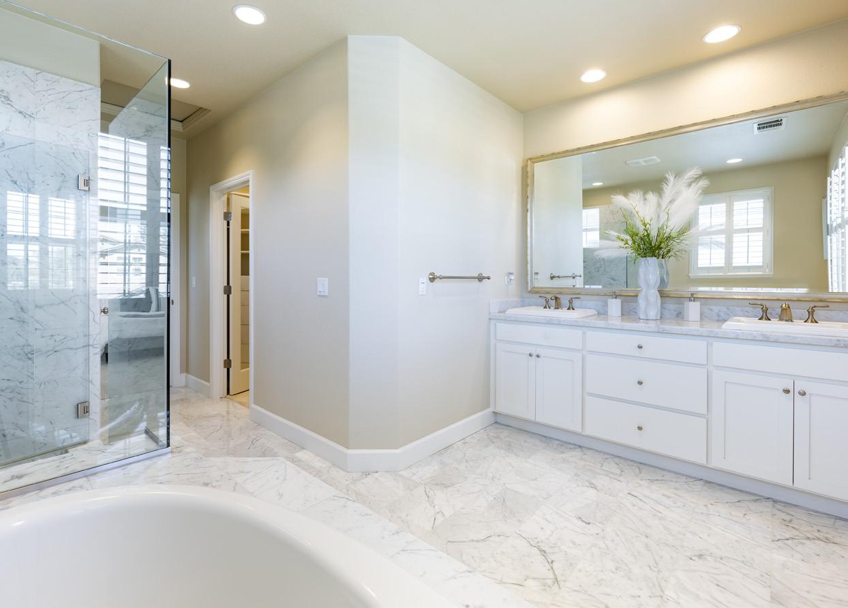

For video tour, more photos & information, please visit:
1400Marigold.com
• 4-bedroom, 3.5-bathroom home of 2,238 square feet (per county) set on a lot of 7,071 square feet (per county)
• Built in 2010 by renowned Summerhill Homes as part of their Satake Estates community
• Outstanding curb appeal with beautiful landscaping; front porch opens to foyer that introduces rich hardwood floors, high, detailed ceilings, arched entryways, and plantation shutters
• Dining room with glass door to front porch for al fresco dining
• Chef’s kitchen with quartz countertops, tile backsplash, island with prep sink, and suite of Viking appliances
• Casual dining area features sliding glass door to the backyard
• Large family room with automatic fireplace, built-in speaker system, and custom built-in entertainment cabinet
• Carpeted staircase leads upstairs; primary suite features walk-in closet with custom built-in shelving, plus dual-sink vanity, soaking tub, and rainfall shower
• Two additional upstairs bedrooms served by bathroom with tub and shower; main-level guest suite features step-in shower
• Peaceful, private backyard with large patio, lawn, play structure, and planter boxes
• Additional features: main-level powder room; air conditioning; Nest thermostat; attached 2-car garage
• Outstanding location convenient to numerous parks including Cuesta and Bubb; short drive to 99 Ranch Market and Nob Hill Foods; convenient to downtown Los Altos; walking distance to downtown Mountain View; easy access to Highway 85 and 237; minutes to major tech companies including Apple and Google
• Acclaimed Los Altos schools Springer Elementary and Blach Intermediate, as well as Bullis Charter School (buyer to verify eligibility)
 1. Springer Elementary
2. Blach Intermediate
3. Mountain View High
4. Bullis Charter School
5. Cuesta Park
6. Bubb Park
7. Downtown Los Altos
8. Highway 237
9. Highway 85
1. Springer Elementary
2. Blach Intermediate
3. Mountain View High
4. Bullis Charter School
5. Cuesta Park
6. Bubb Park
7. Downtown Los Altos
8. Highway 237
9. Highway 85
